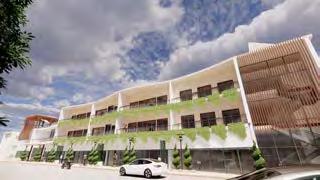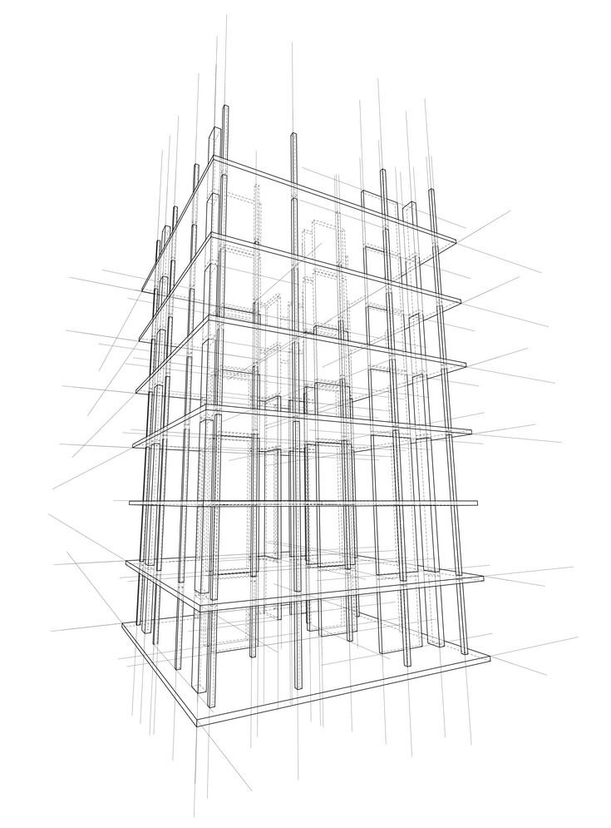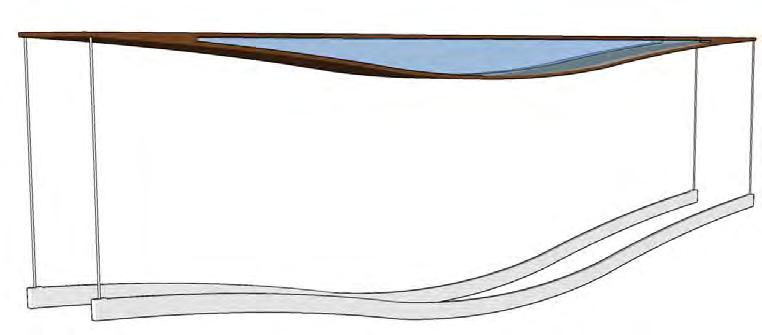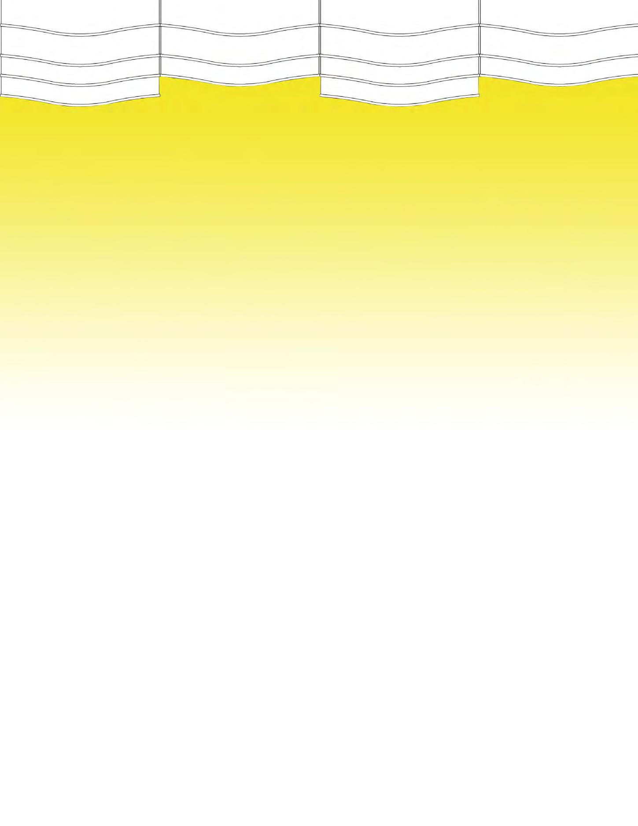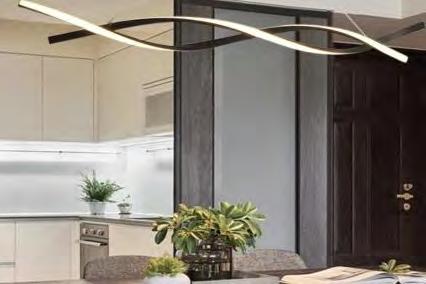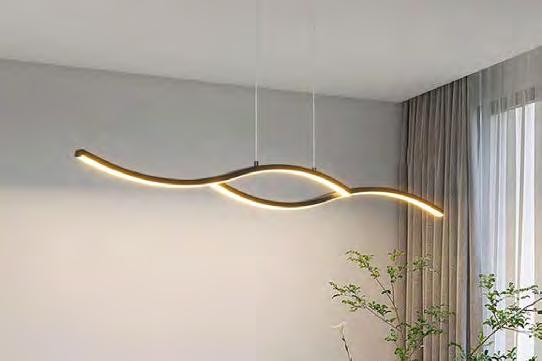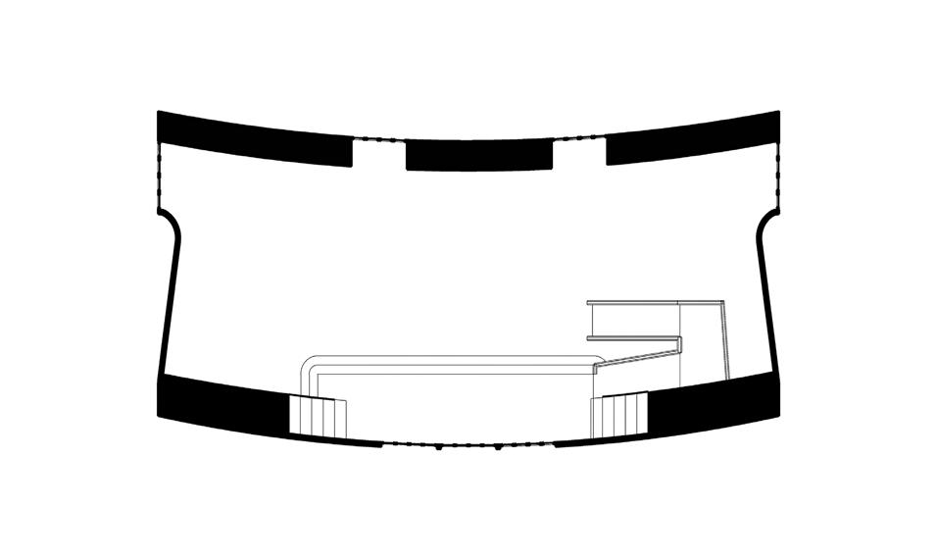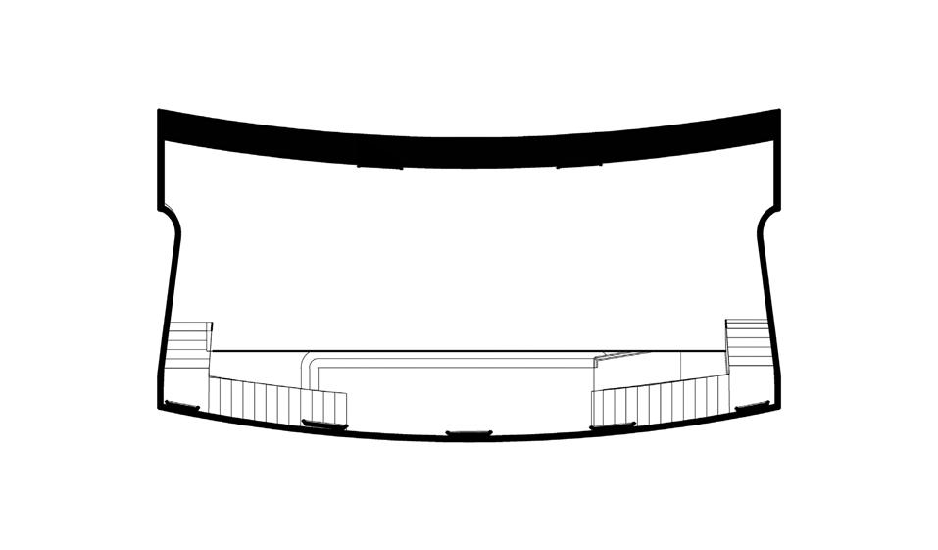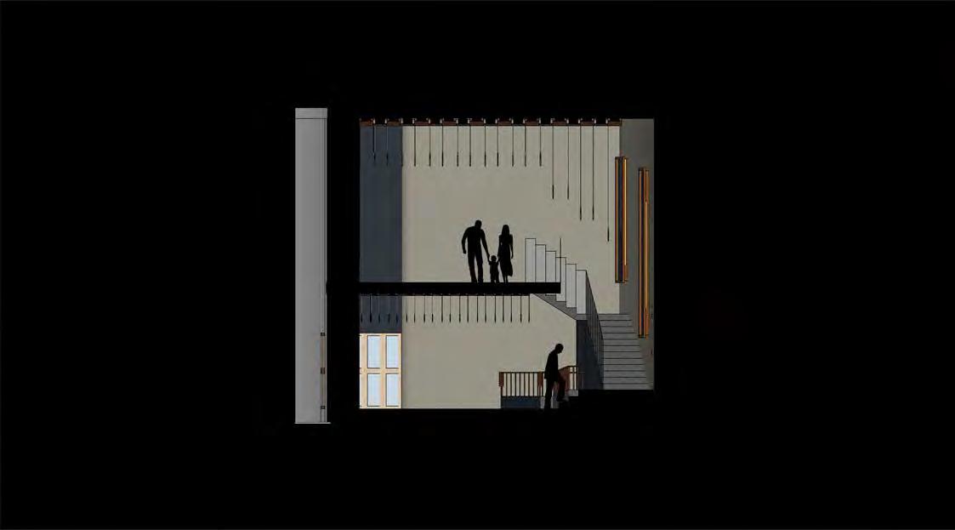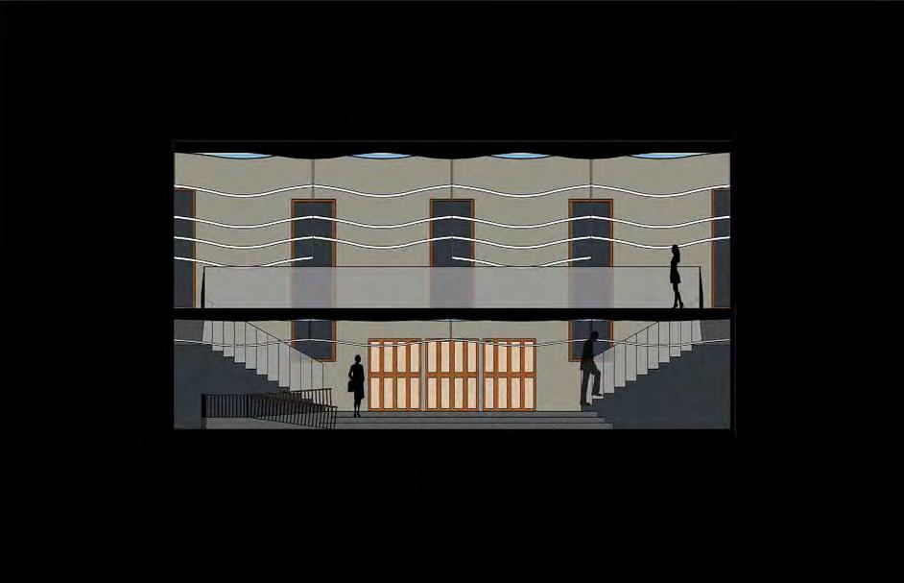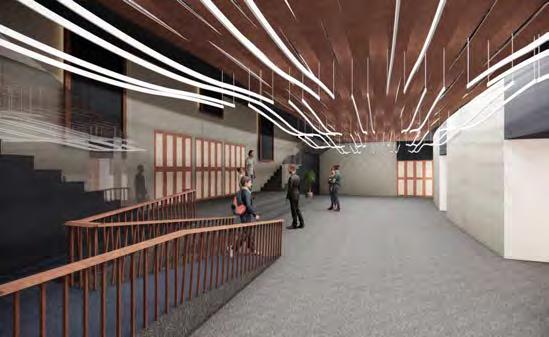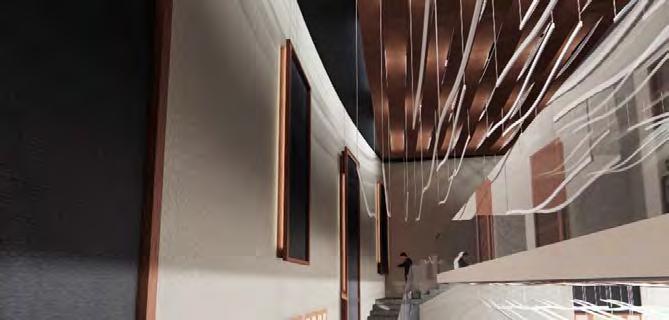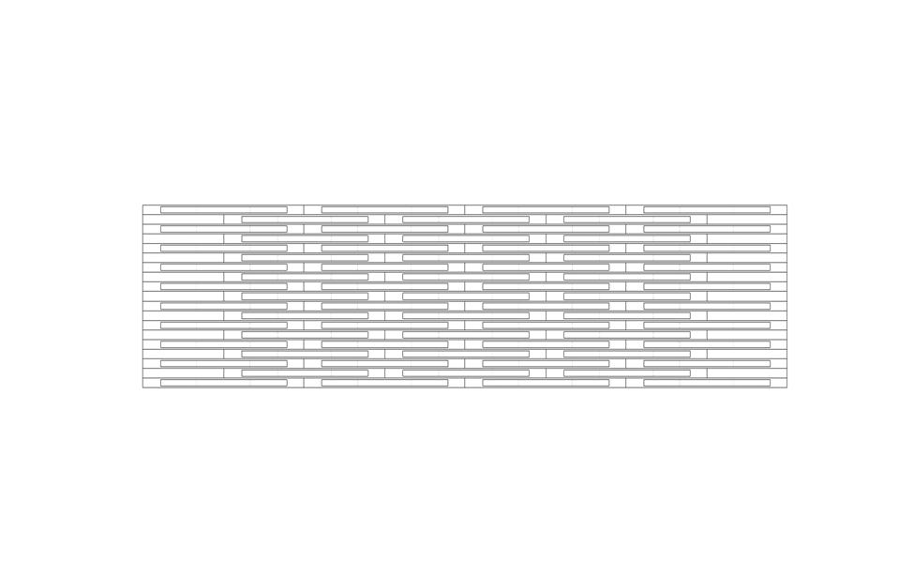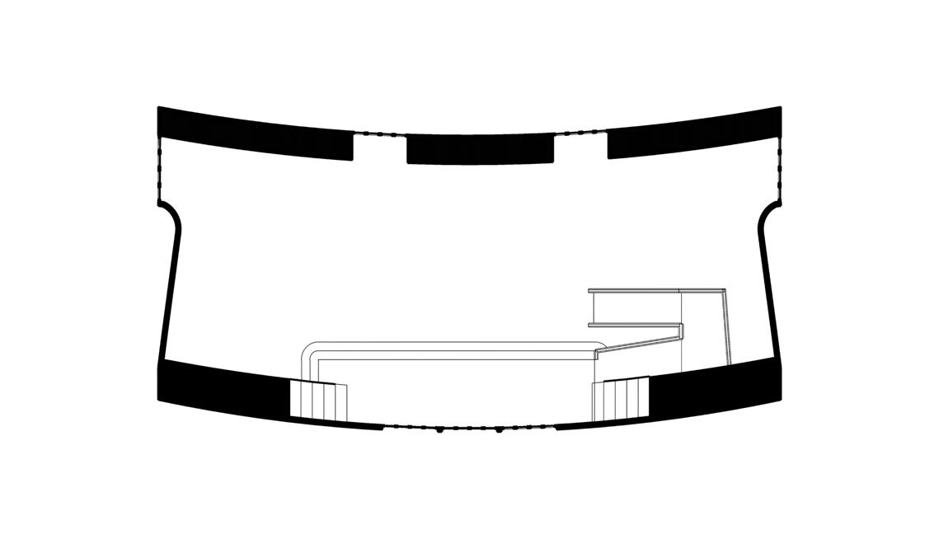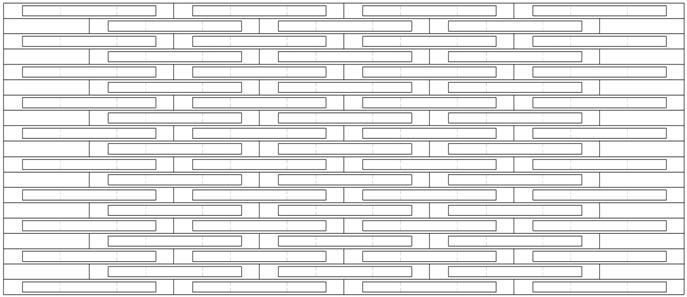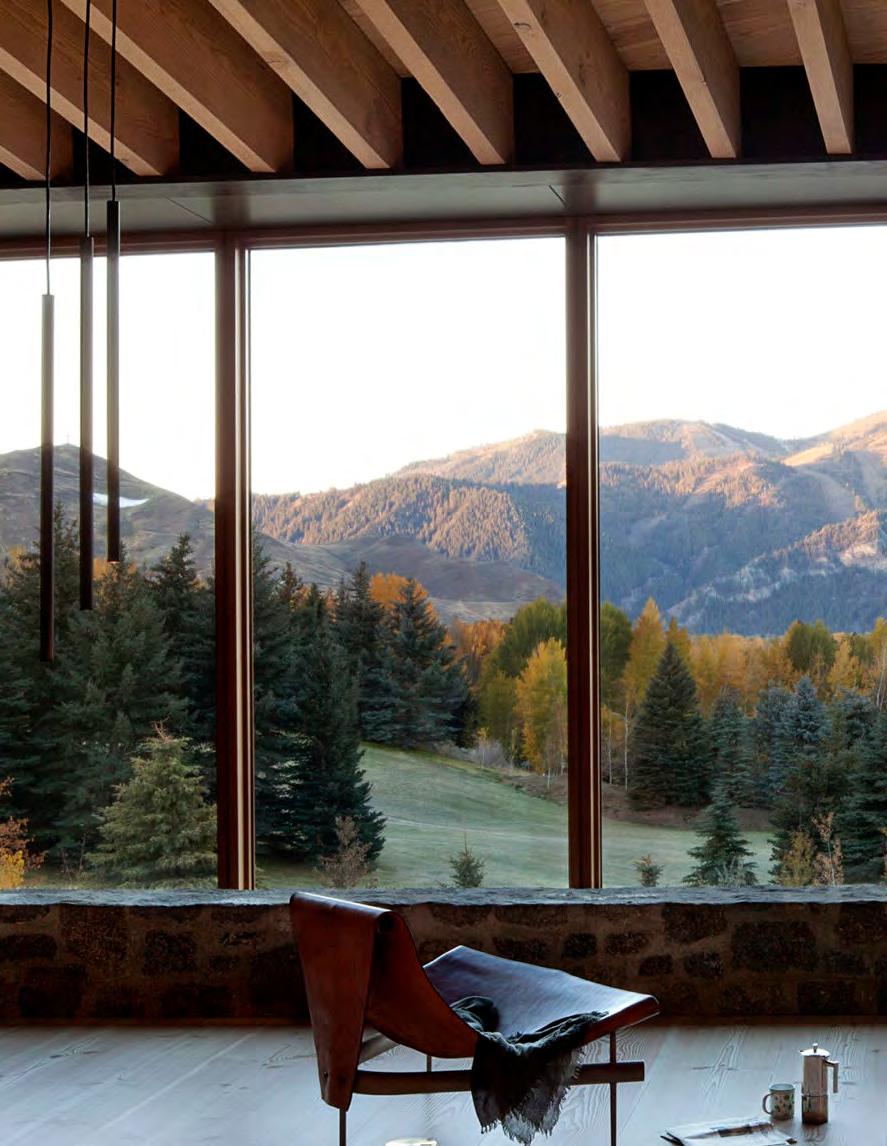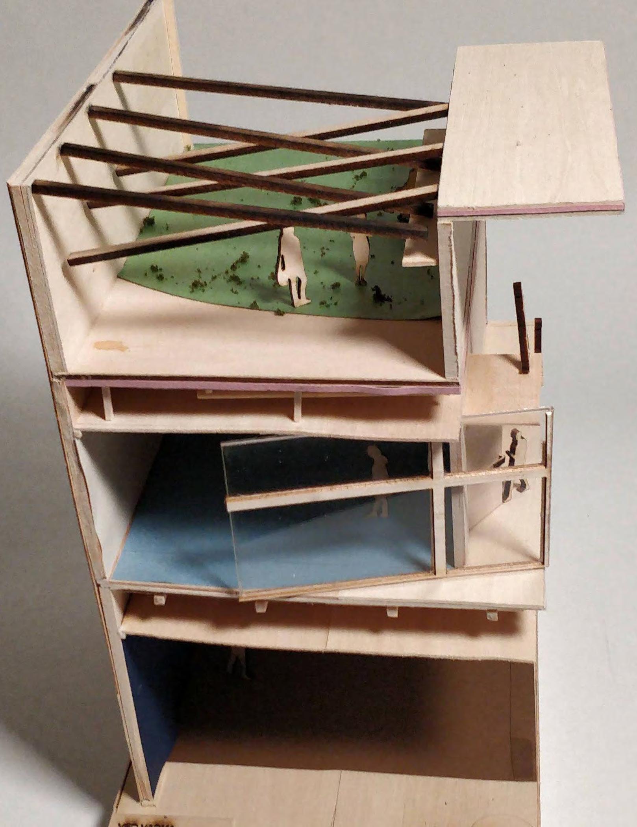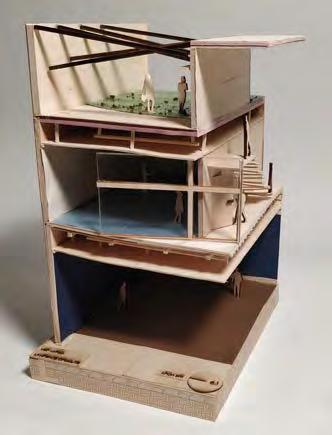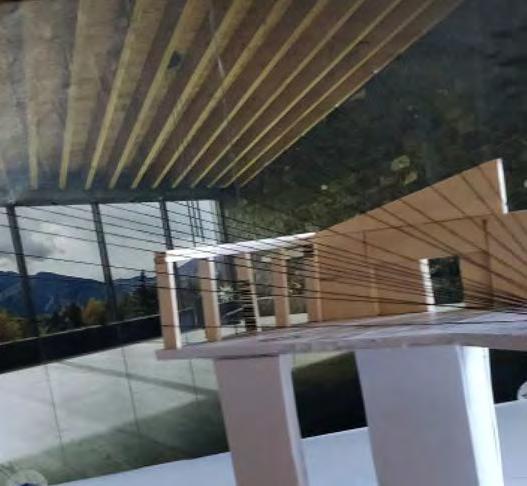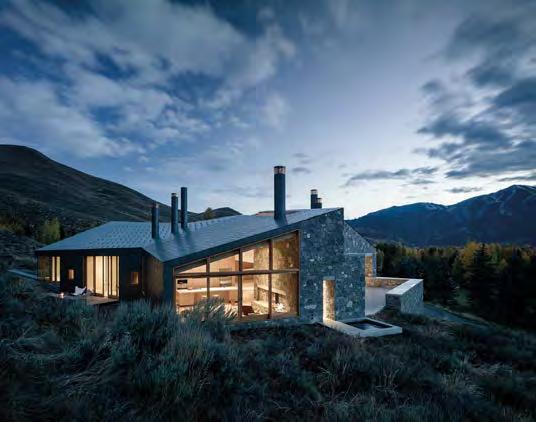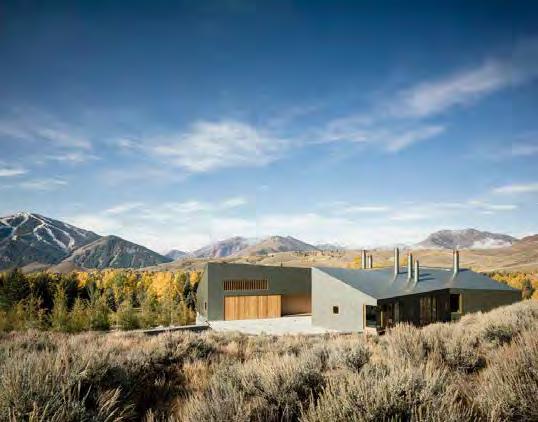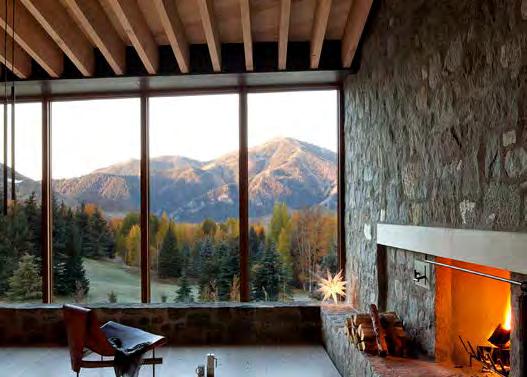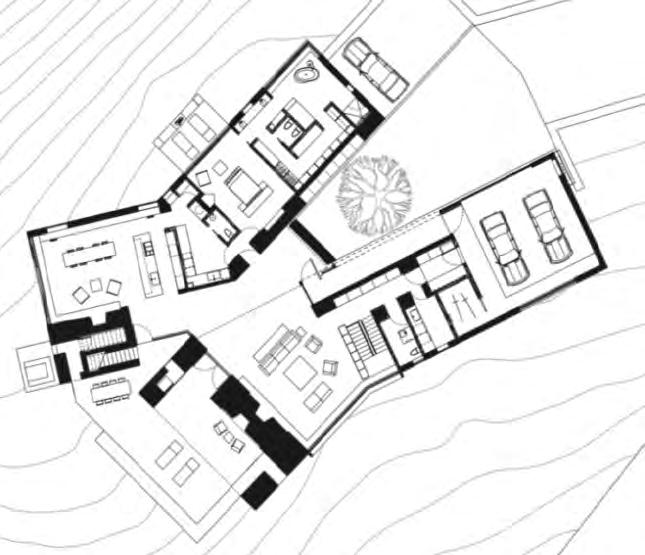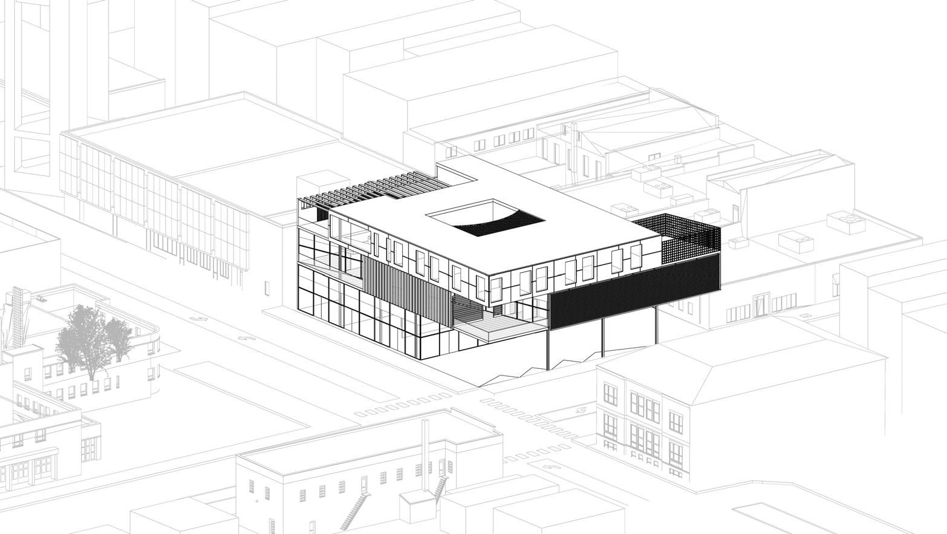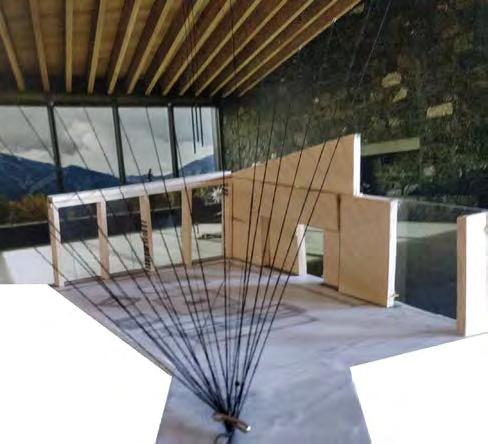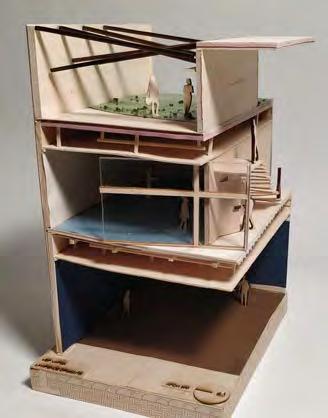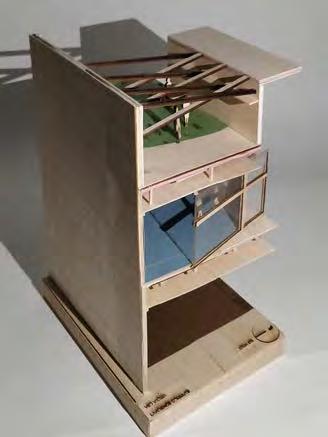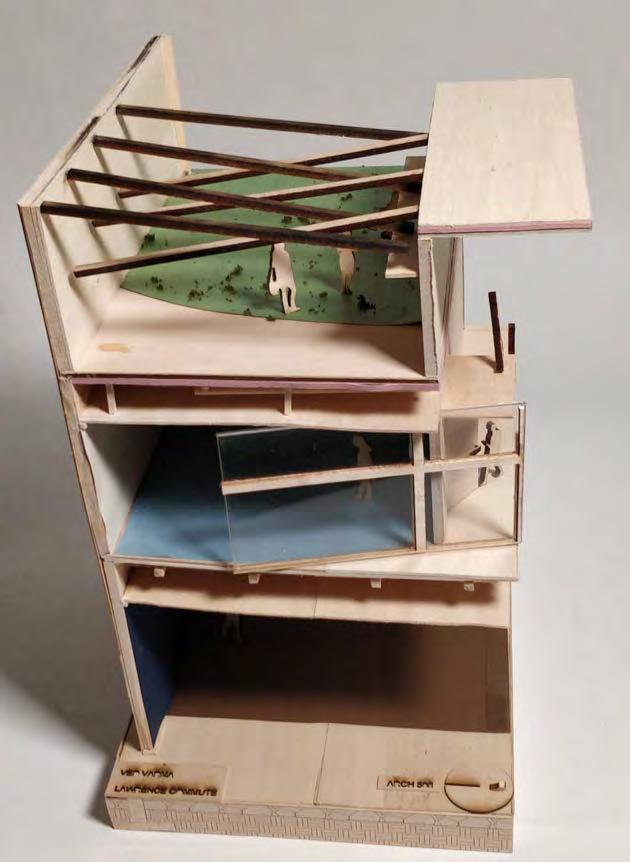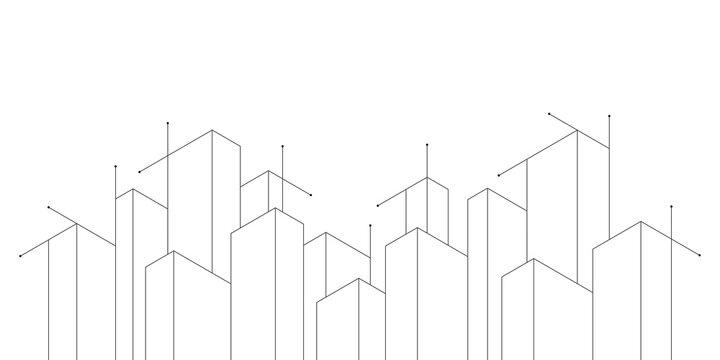VV
Ved Varma
Ved Varma

Ved Varma

(785)-727-5948

Lawrence, Kansas

varmaved12@gmail.com
Skills;

“As an Aspiring Architect, I strongly believe that all designs and ideas need to assimilate into the environment, using all sustainable means available, to make the project efficient and friendly with the intimate surroundings.”
“As an Aspiring Architect, I strongly believe that all designs and ideas need to assimilate into the environment, using all sustainable means available, to make the project efficient and friendly with the intimate surroundings.”
Education History Recognition & Awards
Jamnabai Narsee School
Education History Recognition & Awards
Jamnabai Narsee School
High School (Commerce)
High School (Commerce) Mumbai, IND (2017)
School Competition (Still Drawings) 1st Place (2015)
University of Kansas
Mumbai, IND (2017)
School Competition (Still Drawings) 1st Place (2015)
Bachelor of Architecture (2023)
University of Kansas
Master of Architecture (2024)
Bachelor of Architecture (2023)
Master of Architecture (2024)
Employment History
General Mechanical Drawing 2nd Place (2017)
General Mechanical Drawing 2nd Place (2017)
Best School Sports Association Leader (2017)
Intern at LK Architecture (2022)
Employment History
Intern at LK Architecture (2022)
- Worked in the Retail Division and helped with several gas station redevelopment projects.
- Worked in the Retail Division and helped with several gas station redevelopment projects.
University of Kansas (2019-23)
University of Kansas (2019-23)
Marvin Wood Shop - Worked as a supervising body to oversee students that used the machines. (2019-20)
Marvin Wood Shop -Worked as a super vising body to oversee students that used the machines. (2019-20)
KGS Data Analyst - Studied and logged crucial information about non renewable resources.(2019-2020)
Student Housing Desk Assistant
KGS Data Analyst - Studied and logged crucial information about non renewable resources.(2019-2020)
Student Housing Desk Assistant
-Assisted the housing depar tment with managing and sor ting important matters within the housing buildings. (2021-23)
-Assisted the housing department with managing and sorting important matters within the housing buildings. (2021-23)
- Currently in the Studio 804 Program (2023-24) working alongside Dan Rockhill on the latest project.
- Currently in the Studio 804 Program (2023-24) working alongside Dan Rockhill on the latest project.
Extracurricular Activities
Extracurricular Activities
Association of Indian Students (AIS); Treasurer (2018-2019)
Secretary (2019-2020)
Association of Indian Students (AIS); Treasurer (2018-2019)
Marketing Head (2020)
Secretary (2019-2020)
Marketing Head (2020)
“Managing fellow peers and organizing events while guiding younger fellow students on how to lead and excel at given tasks.”
“Managing fellow peers and organizing events while guiding younger fellow students on how to lead and excel at given tasks.”
Personal Attributes
Best School Sports Association Leader (2017)
Personal Attributes
Passionate about design and the process behind it and possess good drawing skills
Passionate about design and the process behind it and possess good drawing skills
Get along very well with colleagues from culturally diverse backgrounds and can collaborate effortlessly.
Get along very well with colleagues from culturally diverse backgrounds and can collaborate effortlessly.
Eager to learn and effectively utilize sustainable techniques in contemporary designs to create a more environment friendly society.
Eager to learn and effectively utilize sustainable techniques in contemporary designs to create a more environment friendly society.

https://issuu.com/vedvarma18/ docs/portfolio_2024_feb-19_

V 4 5 PORTFOLIO KU_24 V
Skills; Other Skills; Adobe Softwares Blender Sketchup Rhino Revit AutoCAD - Sketching - Charcoal Art - Painting - Orthographic Drawing
Studio 804 Prospectus
Portfolio
QR
Code’s/Link
Ved Varma (785)-727-5948 Lawrence, Kansas varmaved12@gmail.com
Adobe Softwares Blender Sketchup Rhino Revit AutoCAD
Art -Painting -Or
Other Skills;
-Sketching -Charcoal
thographic Drawing
Studio 804 Prospectus Portfolio
QR Code’s/Link
https://issuu.com/vedvarma18/ docs/portfolio_2024_feb-19_
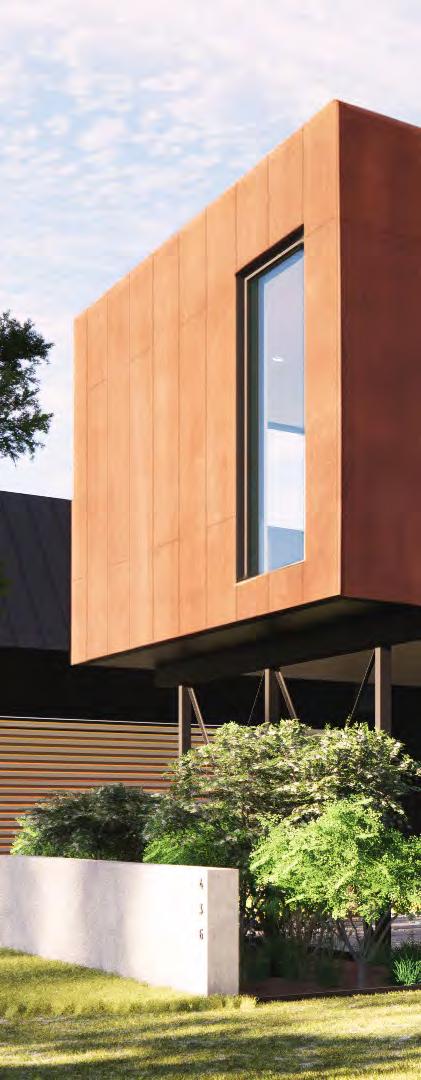
STUDIO 804 Personal Narrative

https://issuu.com/vedvarma18/docs/ varma_ved_studio_804_personal_proj ect_narrative
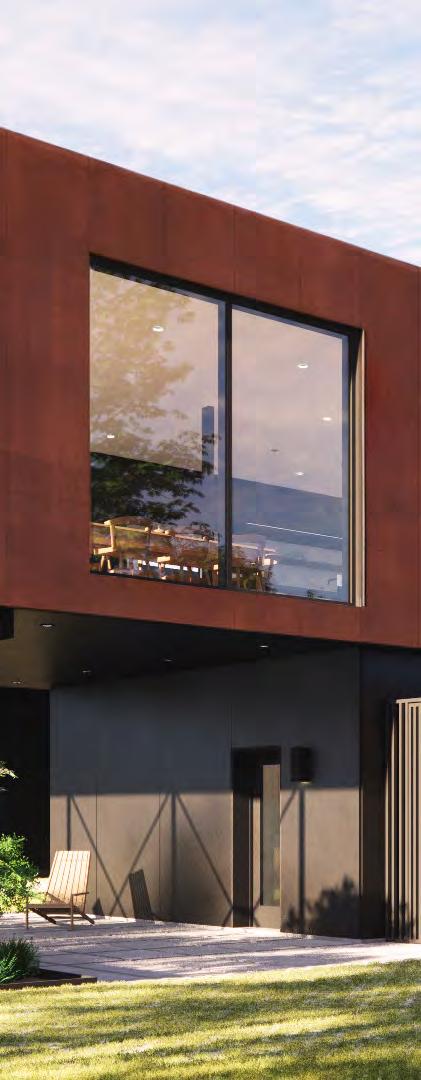
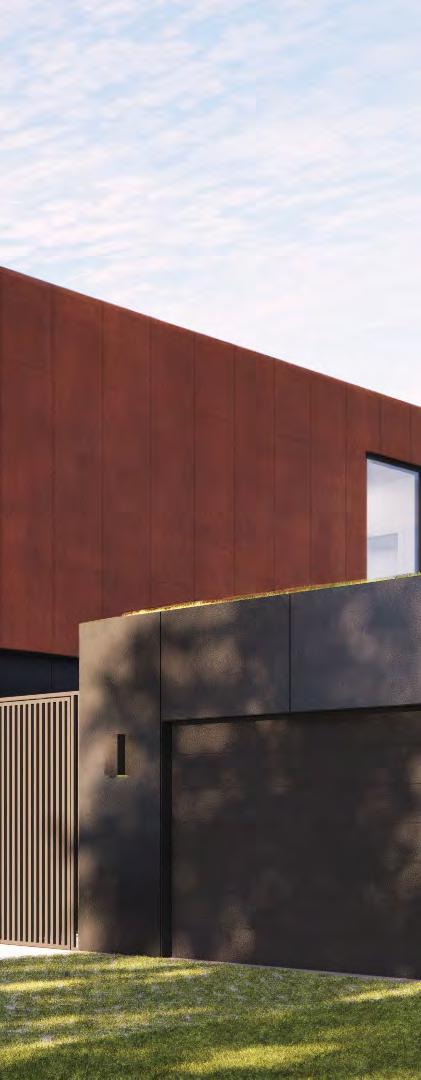


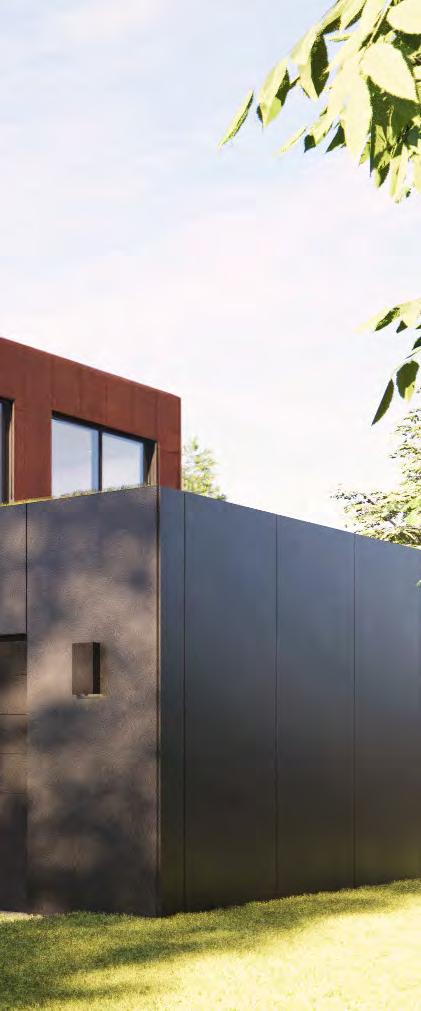
JFH Justice center
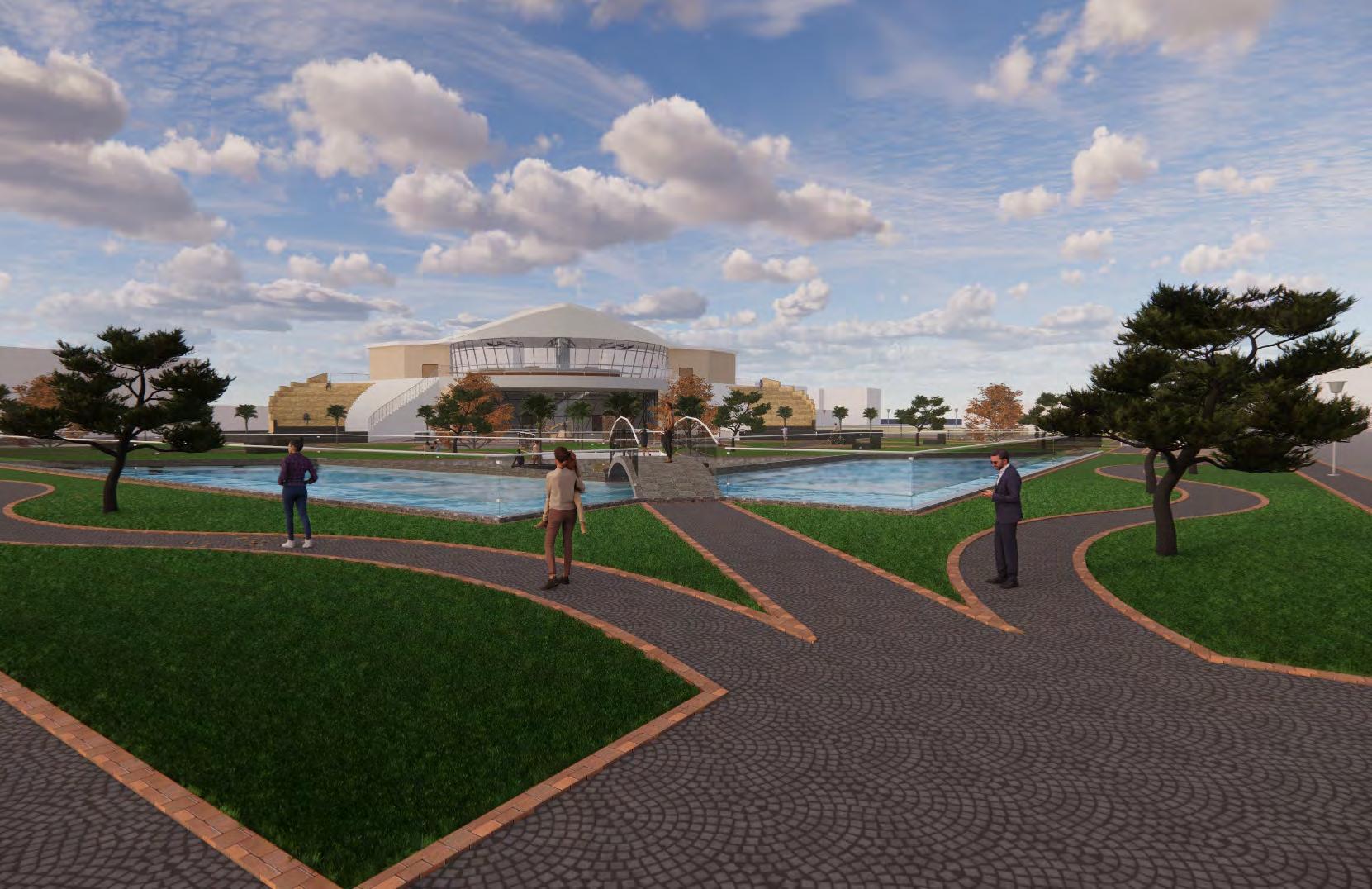
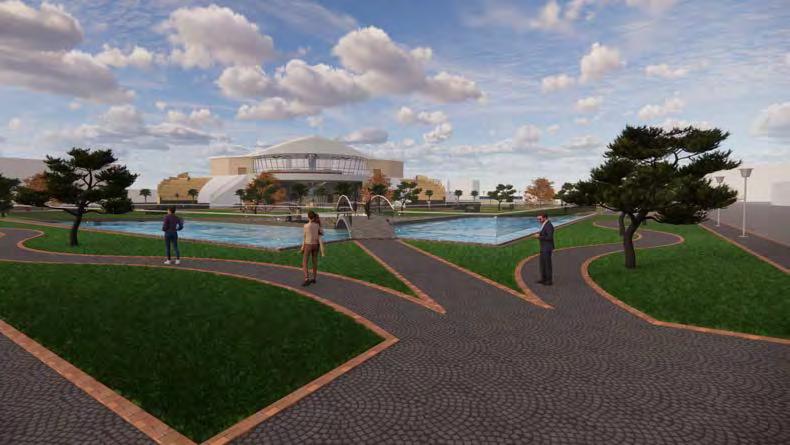
The site is located on the intersection of East Cameron St and N Detroit Ave ,right across from the Guthrie Green which is famous for hosting festivals and concerts.
It is located perfectly in the midst of the hustle and bustle of Tulsa where there is an even distribution of residential and commercial structures. This makes it an ideal location for the placement of Justice Center with a well landscaped site that welcomes everyone.
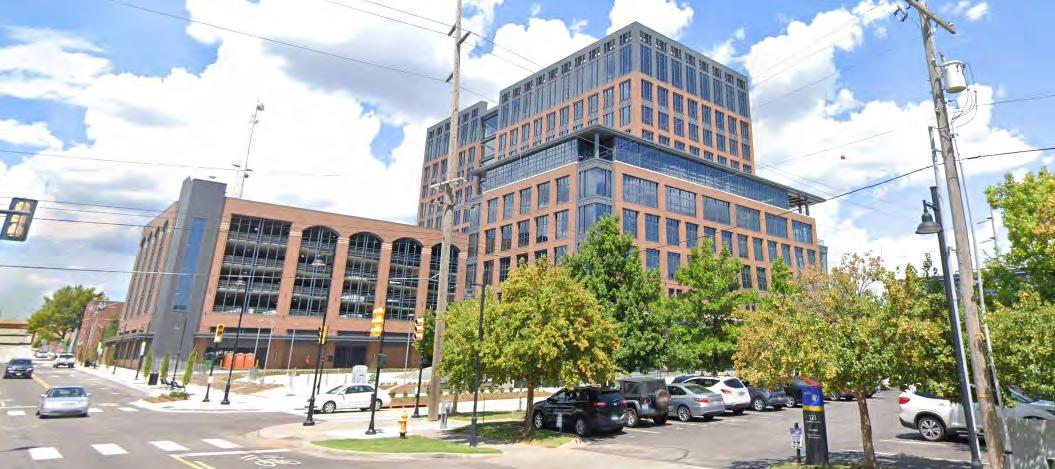


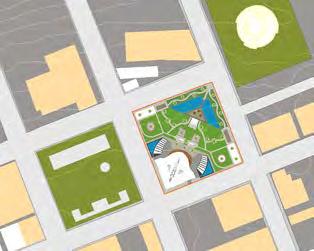
V 10 11 PORTFOLIO KU_24 V Site Context & Map
N Key; W S J F H
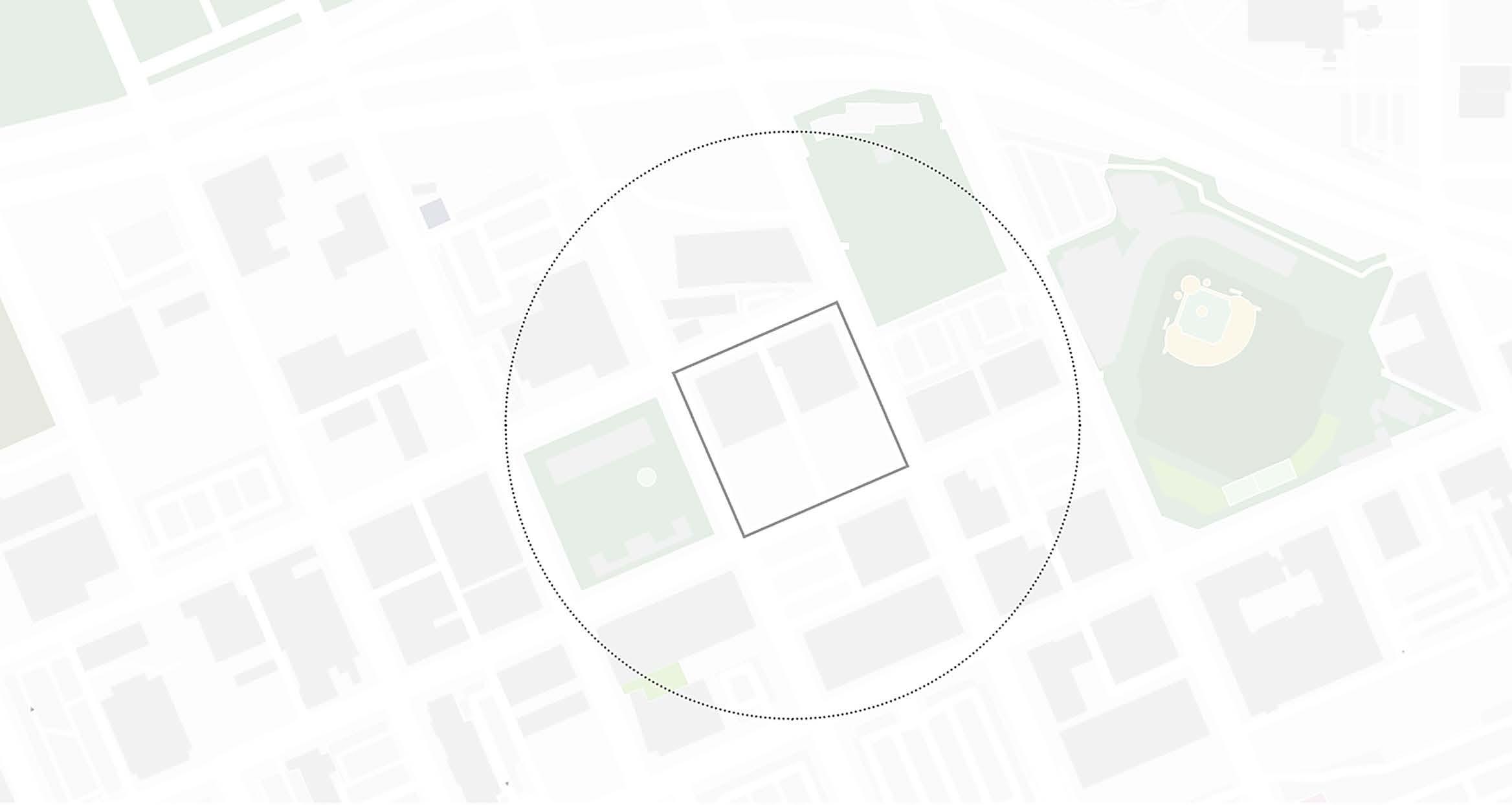
V 12 13 PORTFOLIO KU_24 V J F H
The neighborhood being mainly Retail, attracts a large crowd here for different activities, and since our site lies in the center of the commotion, it makes this location suitable for a Justice Center. The vast expanse of the site allows for the accommodation of a communal gathering spot.
The basic design principle is to have a symmetrical structure with the building programmed in a way as to make it easy to navigate around it.
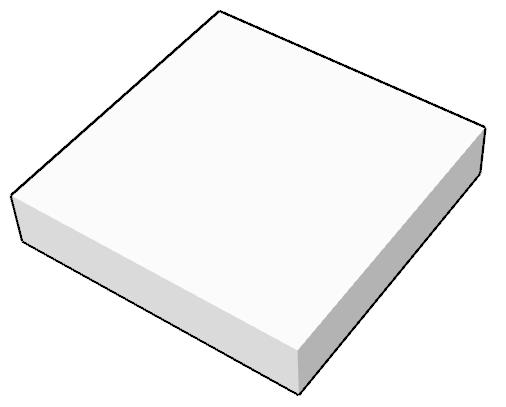
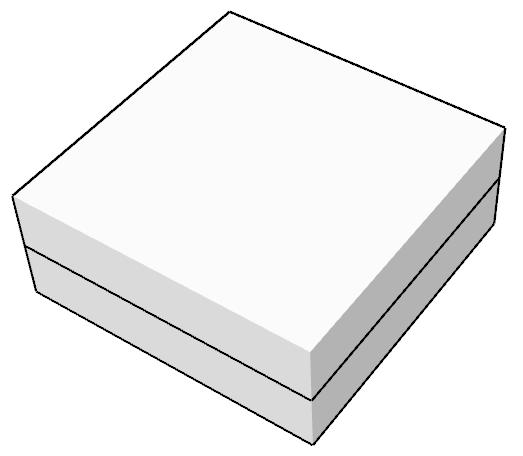
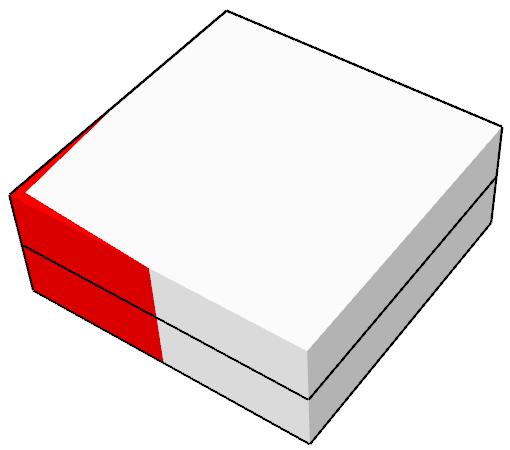
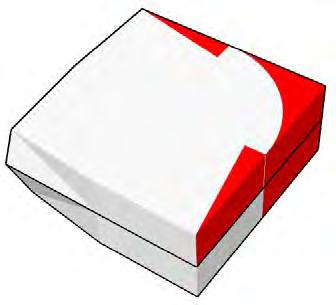
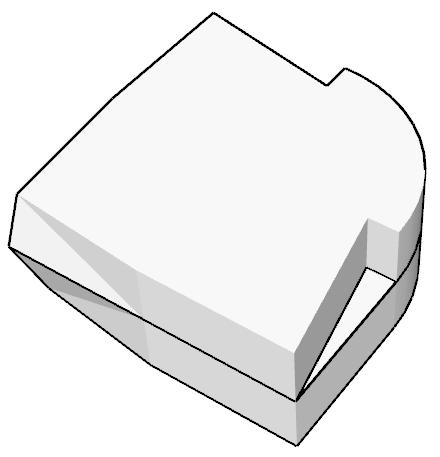
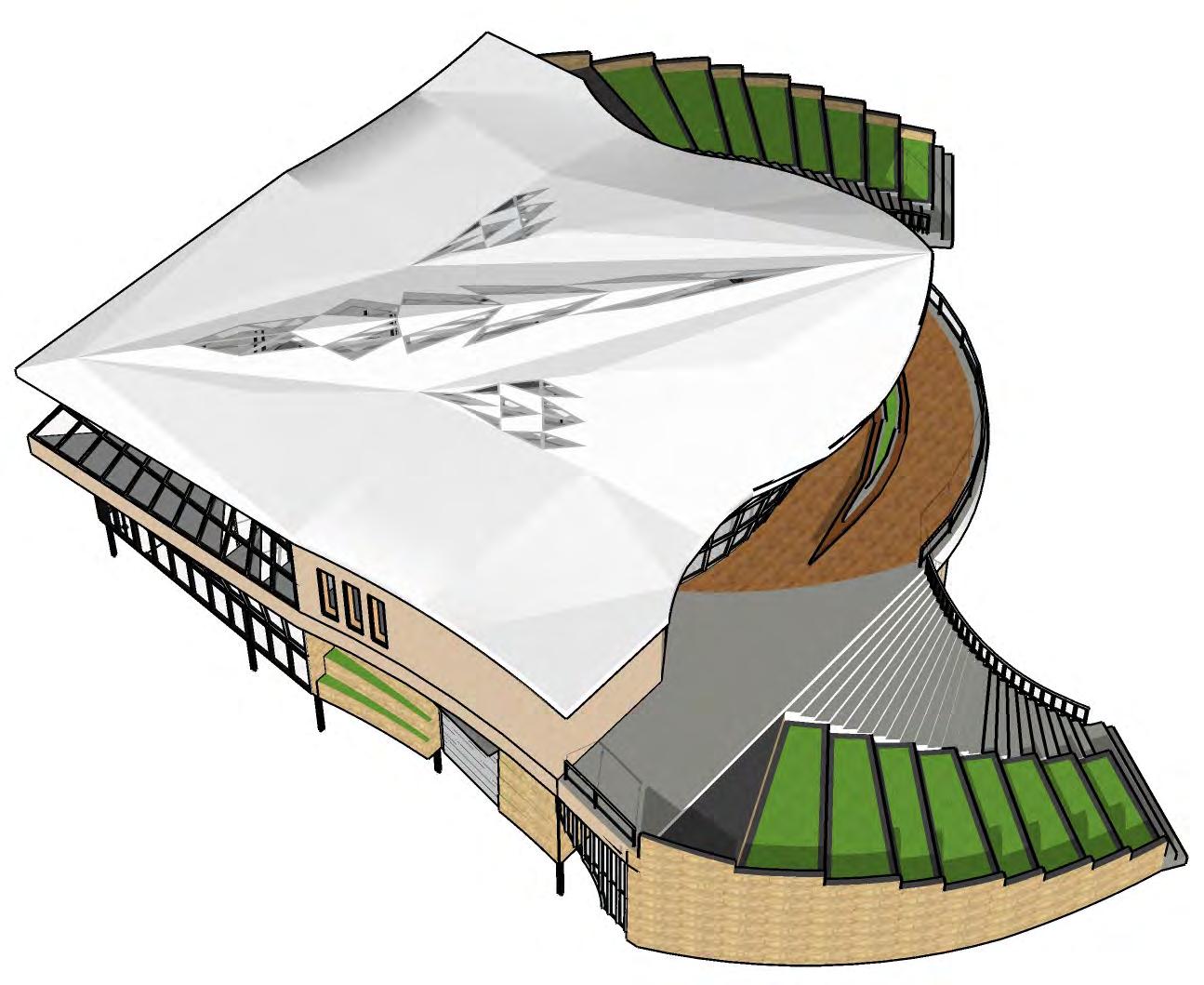
V 14 15 PORTFOLIO KU_24 V DeSign ConCept
CREATE MASS ADD MASS CUT EXTRUDE RESHAPE
Terrace Garden
Terrace Garden
Communal Deck Public Zone
Skylight
FINAL PRODUCT J F H
Private Zone
LEVEL 1 1/16”

LEVEL 2 1/16”

V 16 17 PORTFOLIO KU_24 V UP UP UP DN DN DN Floor planS
Path of EGRESS Path of EGRESS Farthest point from EGRESS Farthest point from EGRESS Closest point from EGRESS Closest point from EGRESS Public Lobby Mechanical Storage Storage Office Open Work Area Office Utility Vestibule Vestibule Office Conference Del/Tech Printintg Check-in\out C-In/Out Storage WC WC PWC PWC PWC PWC Peer Assembly Lobby Peer Assembly Loading & Docking Pre/Post Recon Egress Egress WC WC PWC PWC Peer Fac Peer Fac Fac Suites Sound Lock Sound Lock Fac Suites Judges Chambers Judges Chambers Recon Room 1 Recon Room 2 Family Breakout Room Family Breakout Room Private Corridor Egress Egress Utility Mechanical Public Waiting Public Waiting Outdoor Terrace Storage Storage J F H
NORTH ELEVATION & SECTION
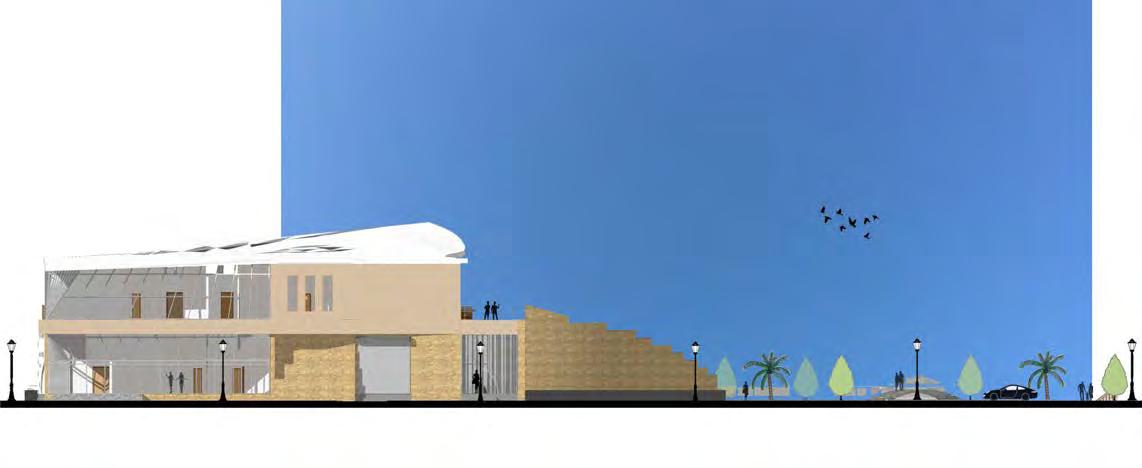

SOUTH ELEVATION & SECTION

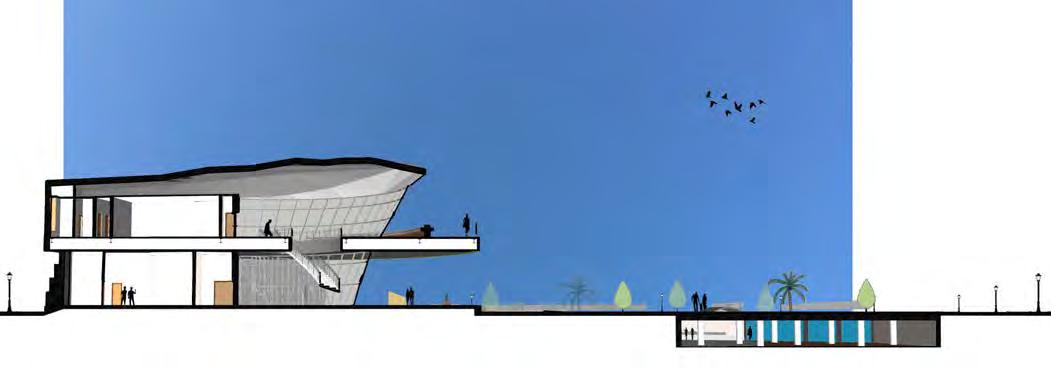


V 18 19 PORTFOLIO KU_24 V SeCtionS & elevationS
J F H
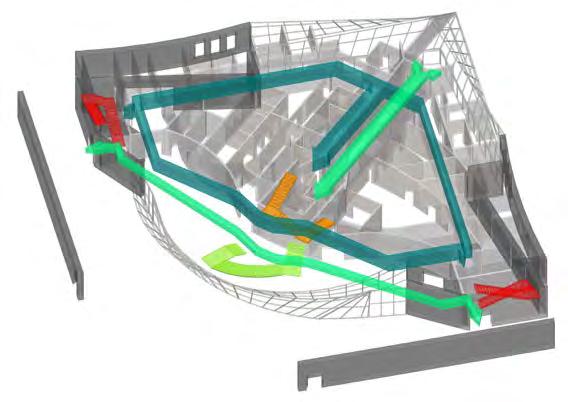

CIRCULATION & EGRESS STRUCTURAL SYSTEM
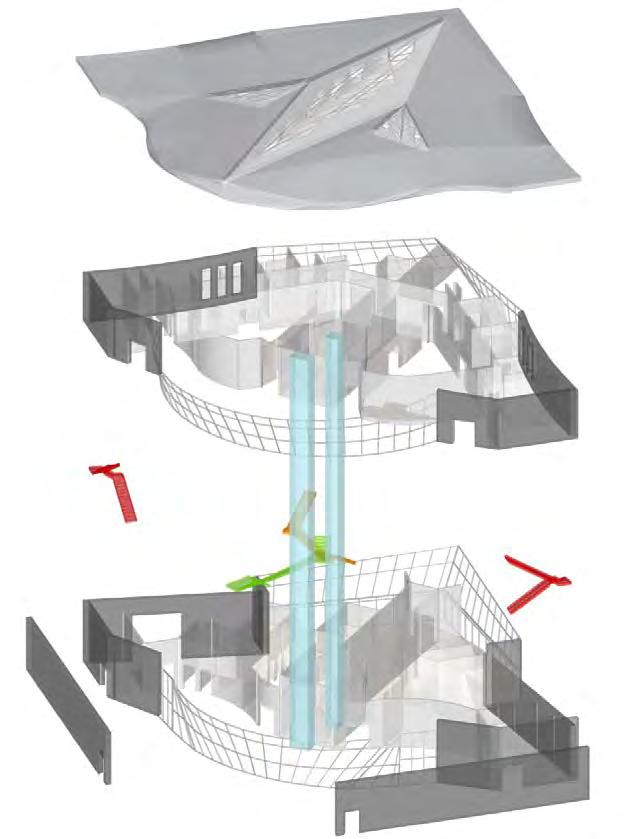
AXONOMETRIC
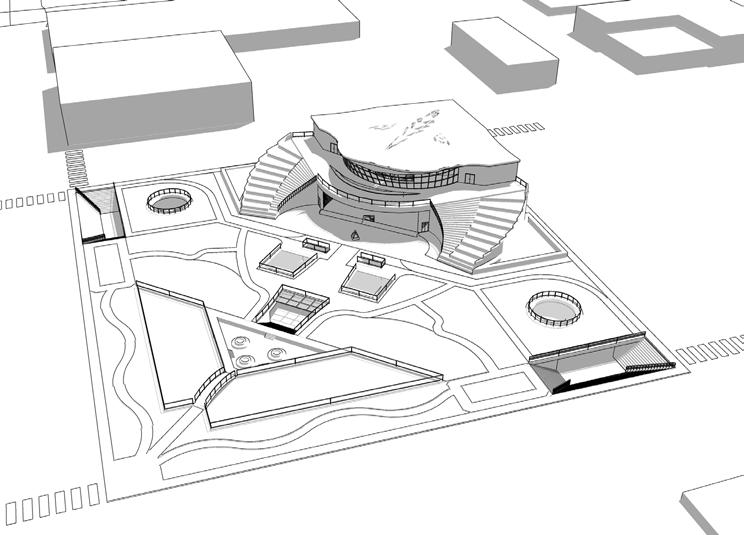
SUMMER SOLSTICE
During peak summer months, the curved curtain walls refract excess UV light that hits the glass to another direction.
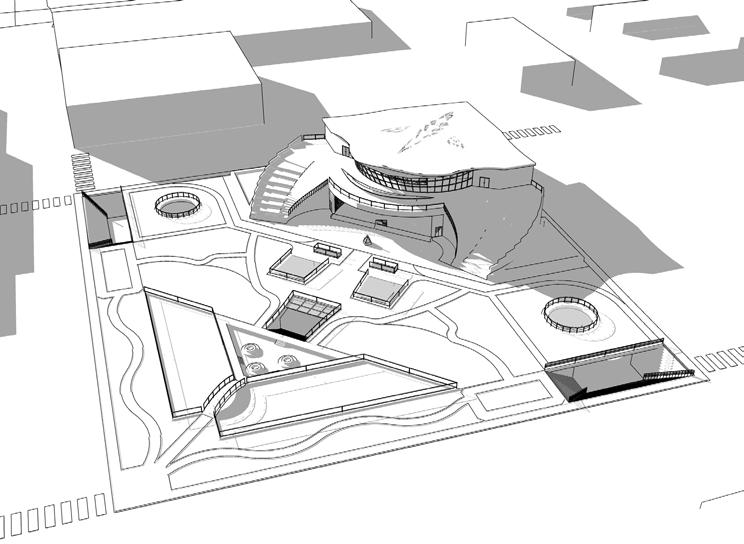
WINTER SOLSTICE
Likewise, during the winter months, the slanted rays of the sun are accepted into the building and the glazing locks the heat in.
V 20 21 PORTFOLIO KU_24 V
SCheMatiCS Sun
FunCtion &
StuDy
J F H
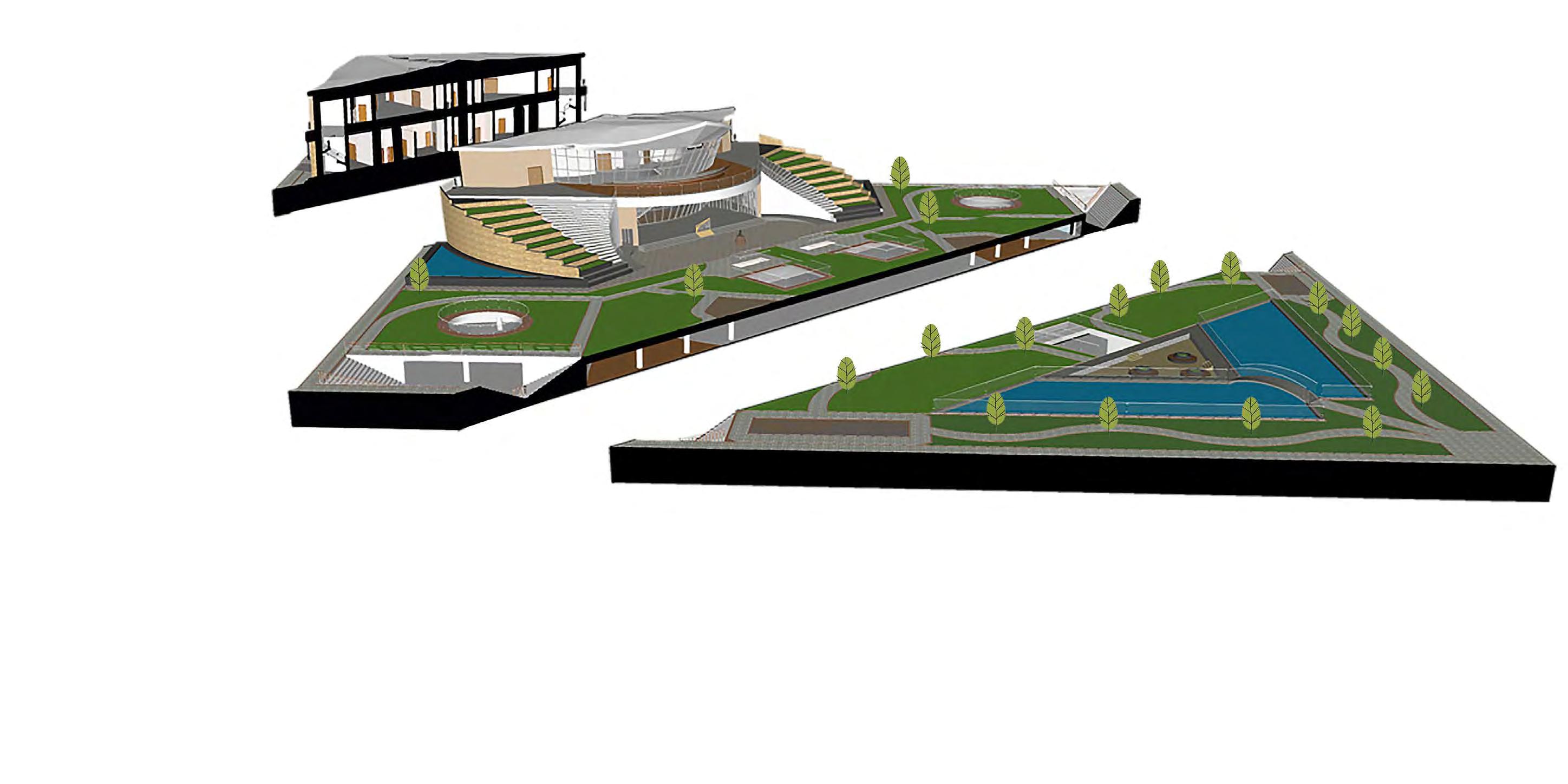
V 23 PORTFOLIO KU_24 V Site FunCtion
Walkway/Bike-Track Zen Garden Zen Garden Public Deck Terrace Garden Pond/Aquarium Wellness Hub Sub-Grade
Sub-Grade
Atrium Atrium
J F H
Walkway/Bike-Track
Etry/Exit Sub-Grade Etry/Exit
Etry/Exit Sub-Grade Communal Space
Sub-Grade Communal Space
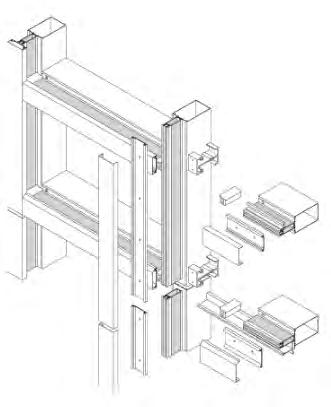
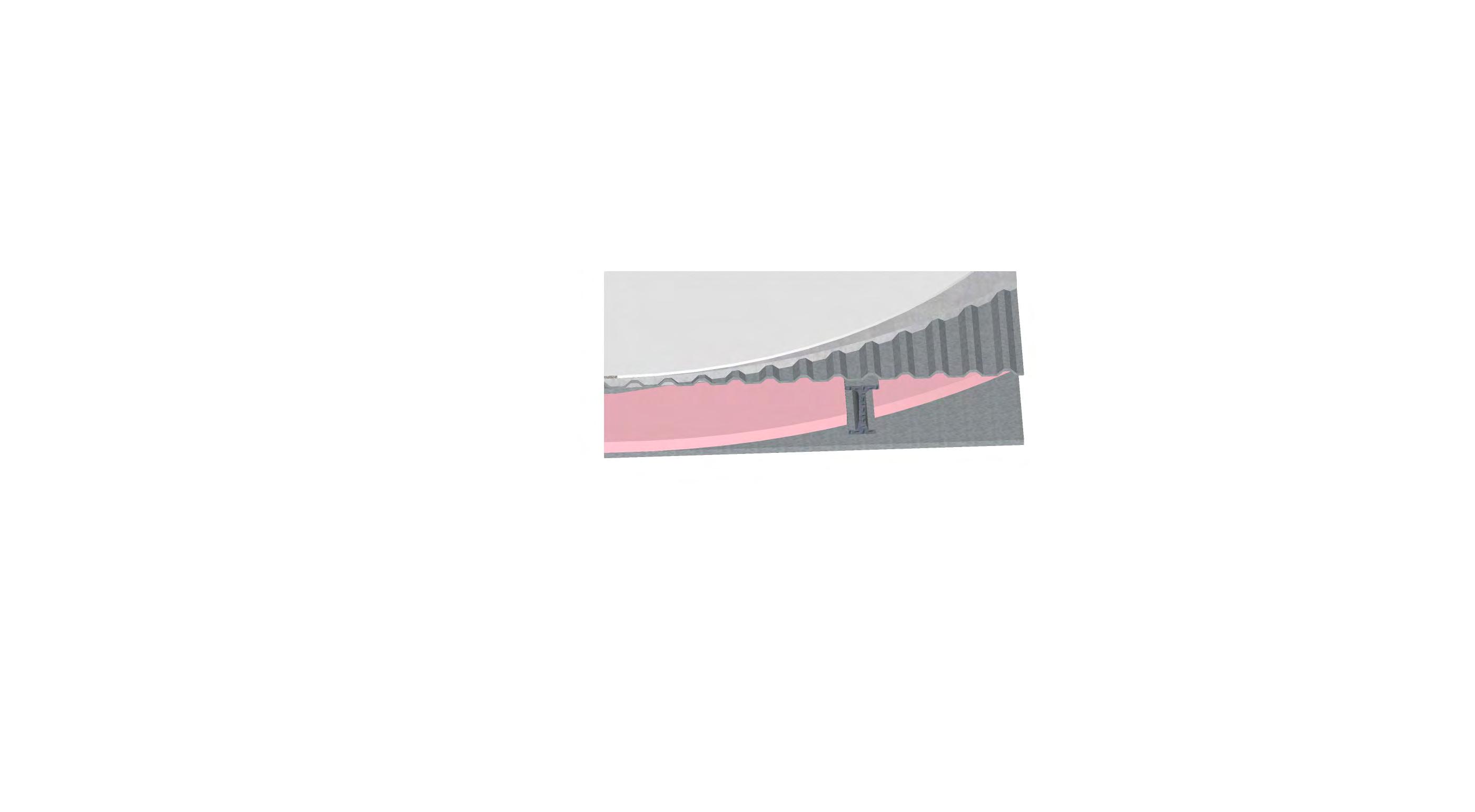

V 25 PORTFOLIO KU_24 V DetailS & Wall SeCtionS XCI Roof Insulation ACT Acoustic Ceiling 6”x 6” Stell Column 1” Gypsum Wallboard 5” Concrete Slab Marbel Flooring Snap Cap Vertical Mullion Expansion Joint Sheer Mullion Pressure Plate Corner Block 3” Concrete 4” Rigid Insulation Sheathing 6”x 18” Steel Beam 10” Duct HVAC 6”x 18” Steel Beam 3 1/2” Metal Deck TPO Membrane J F H
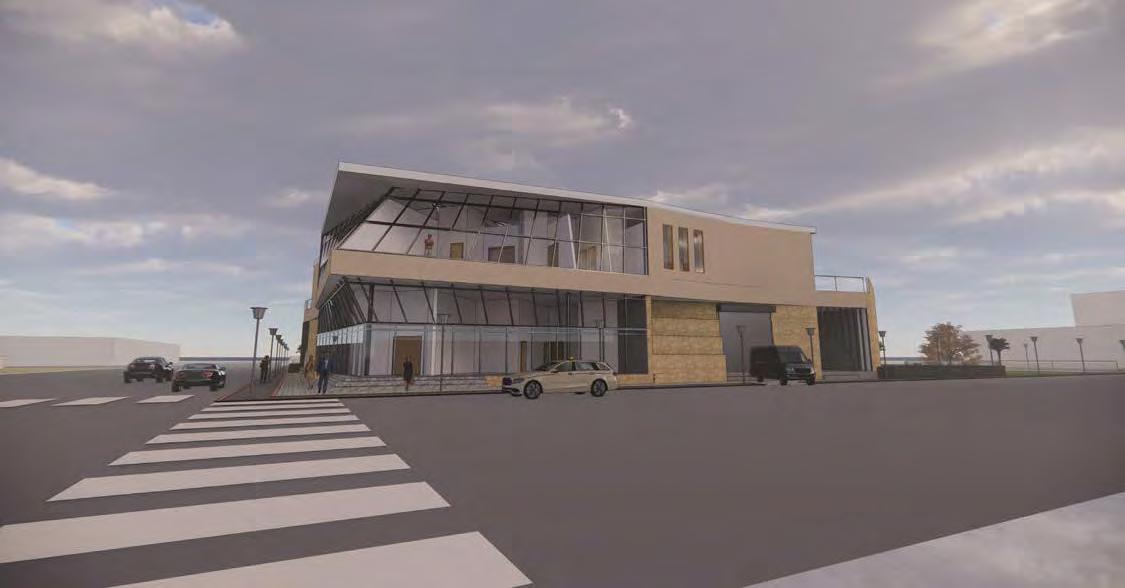
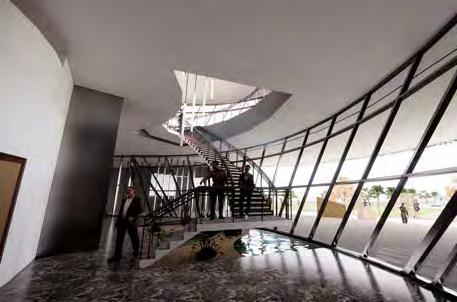

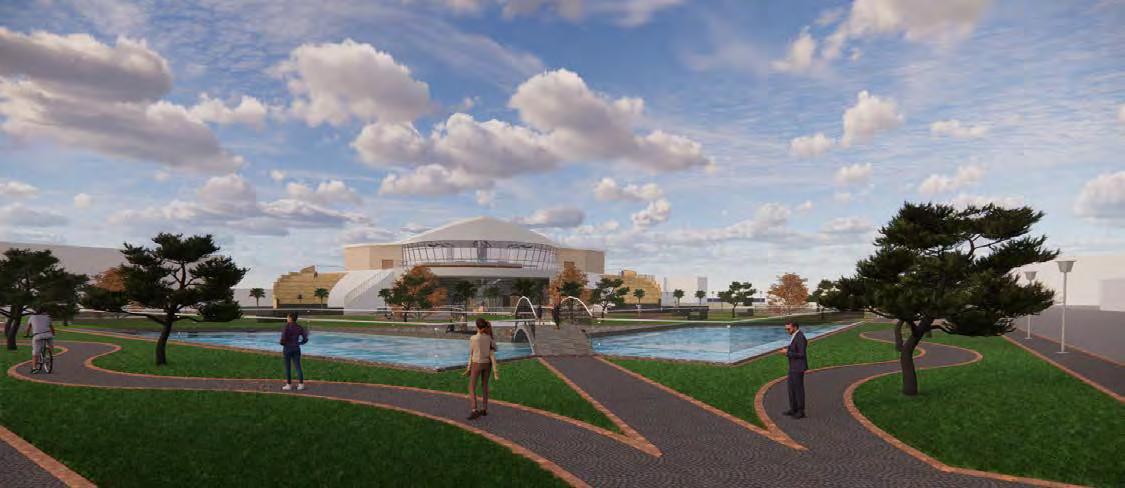
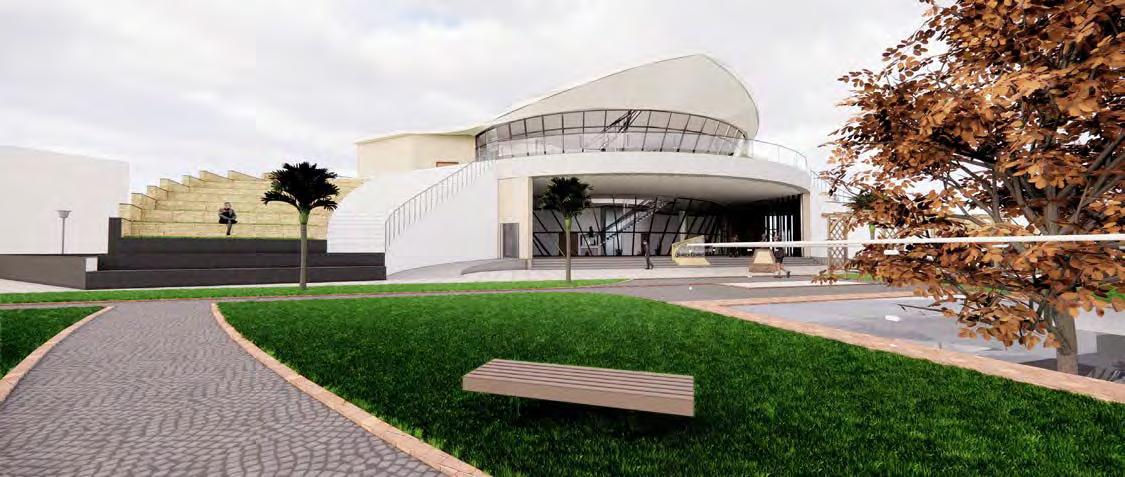
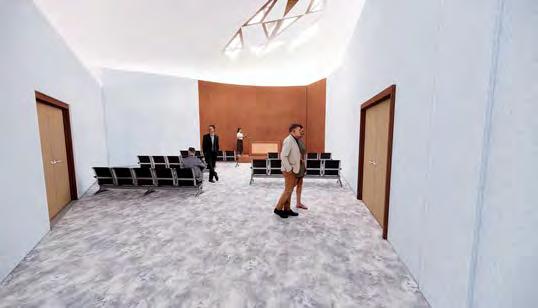
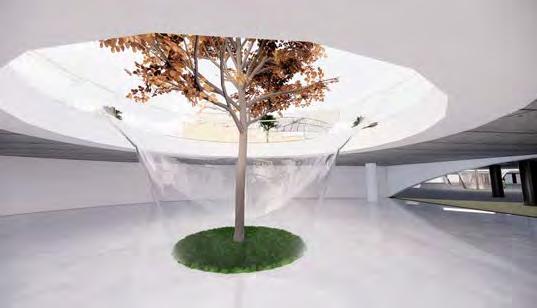
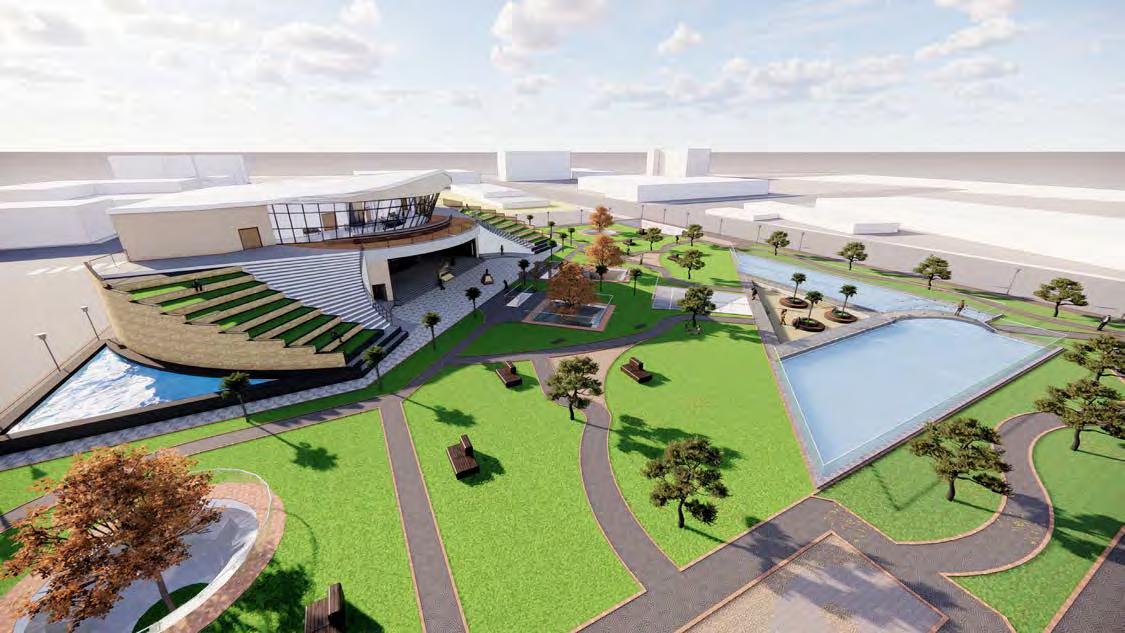
V 26 27 PORTFOLIO KU_24 V J F H
1931 ProsPect sloPes APArtments
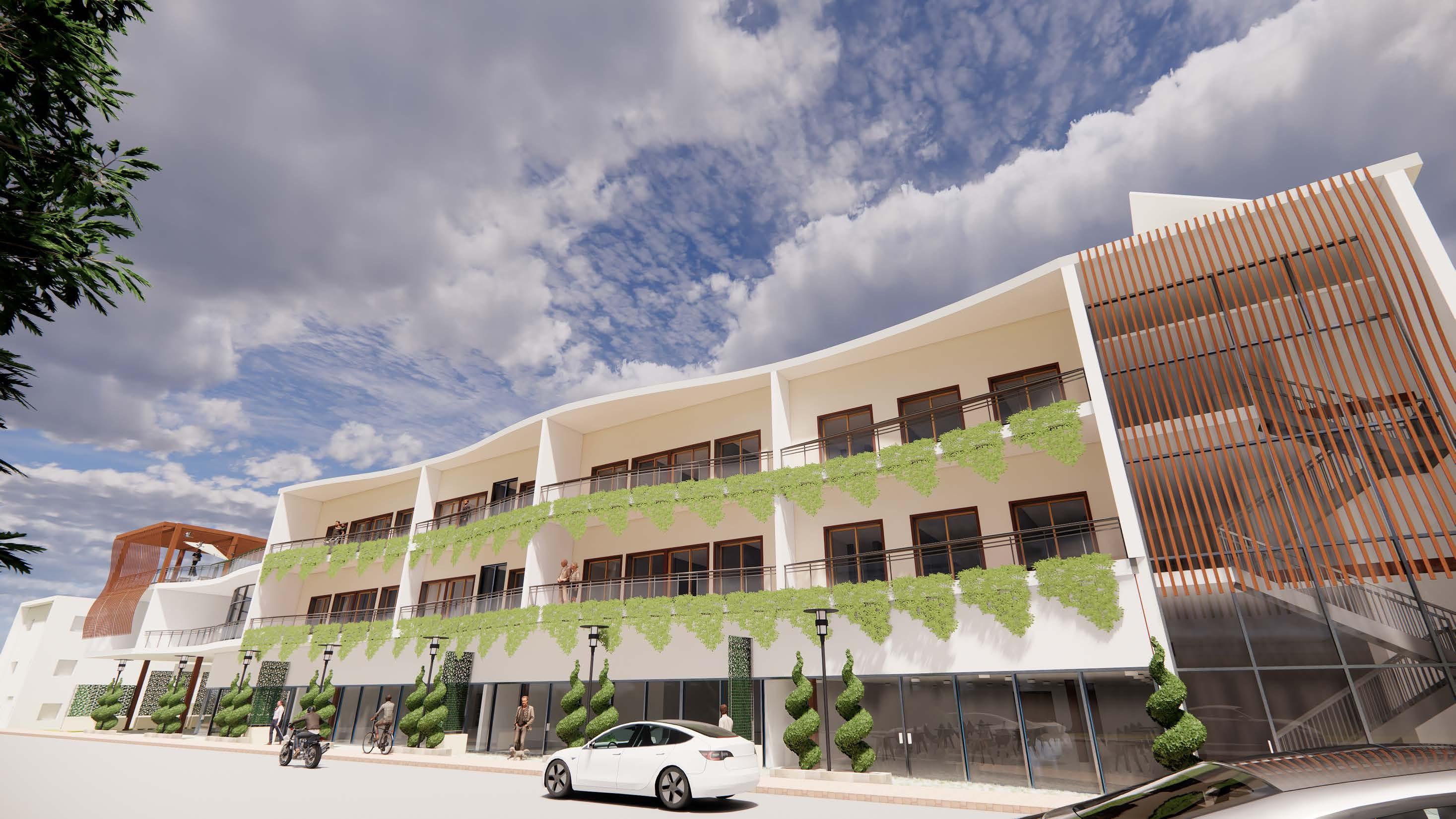
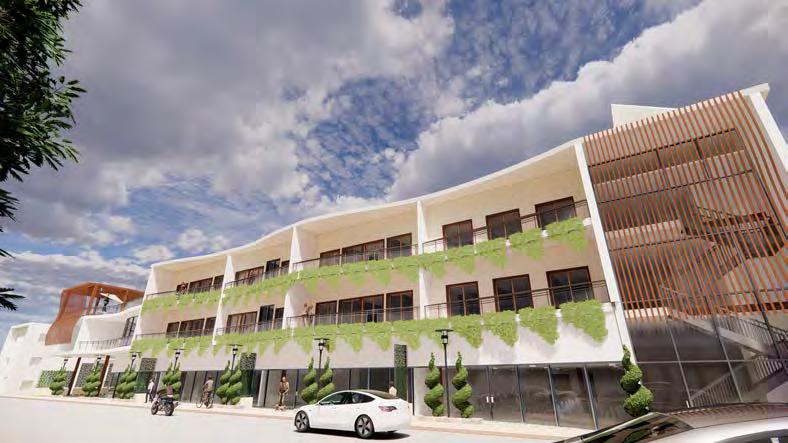
9 3 1
The site is loccated on prospect Street right across from Blue's Park. The area is mainly residential but also has a few retail shops in the vicinity.
The park across tje street also provides great views and the KC skyline is visible from the site as well.
The neighborhood is quiet and since its mainly a residential area, an affordable housing project fits the narrative well.
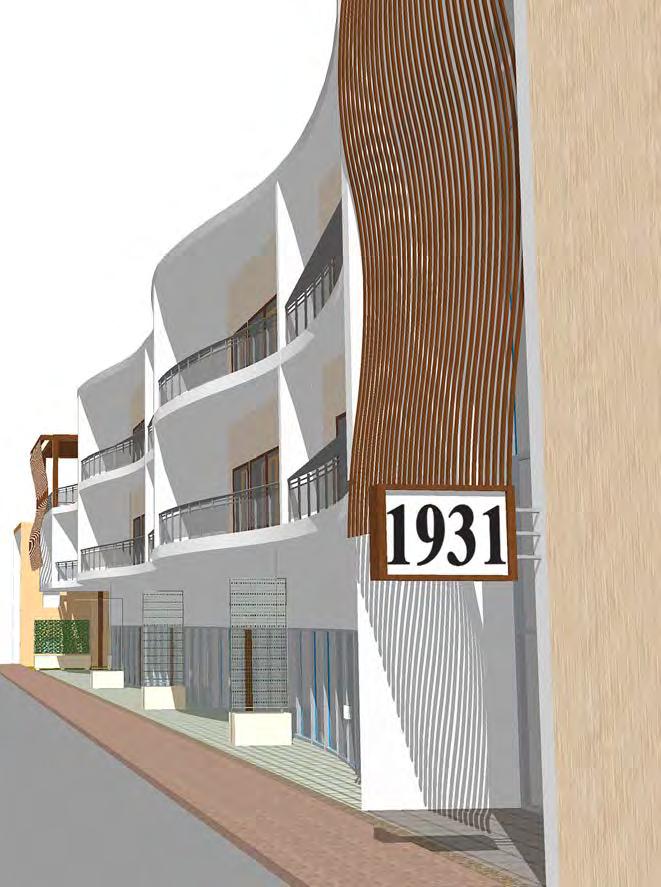
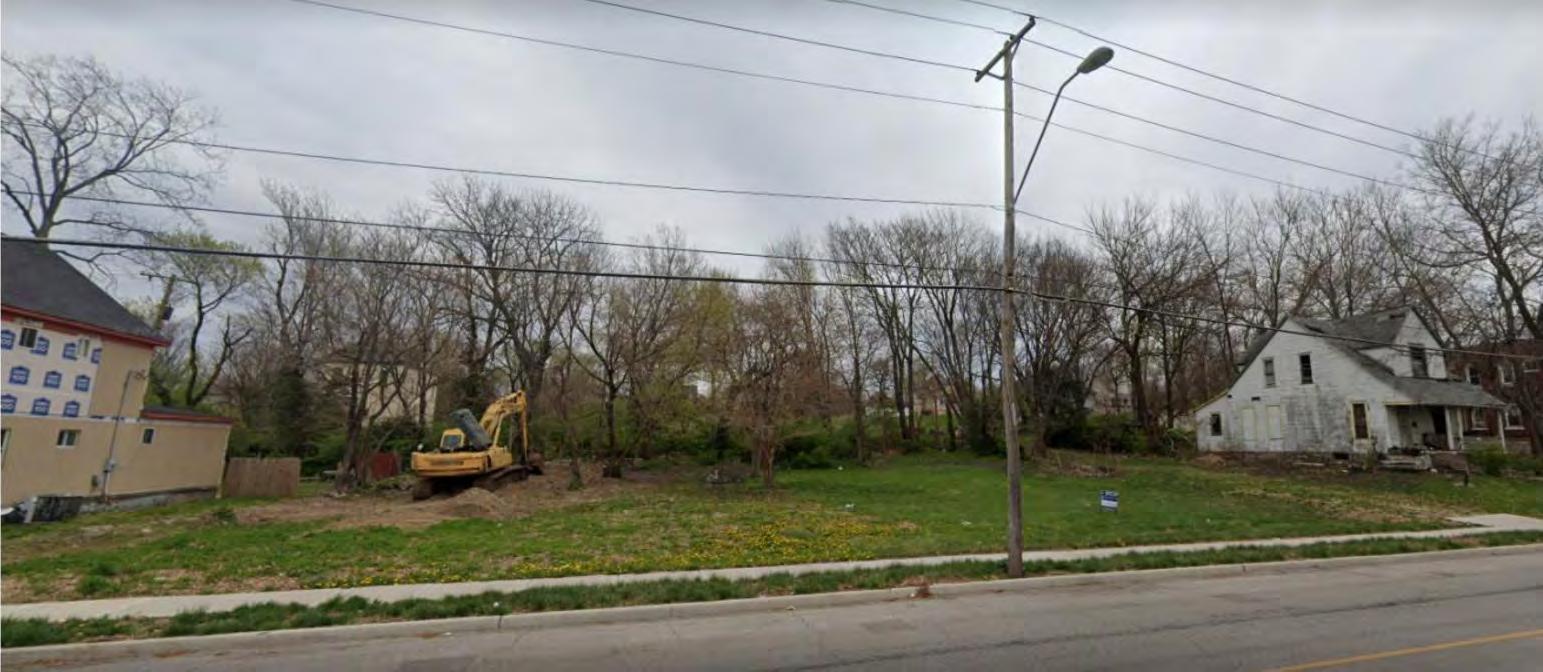

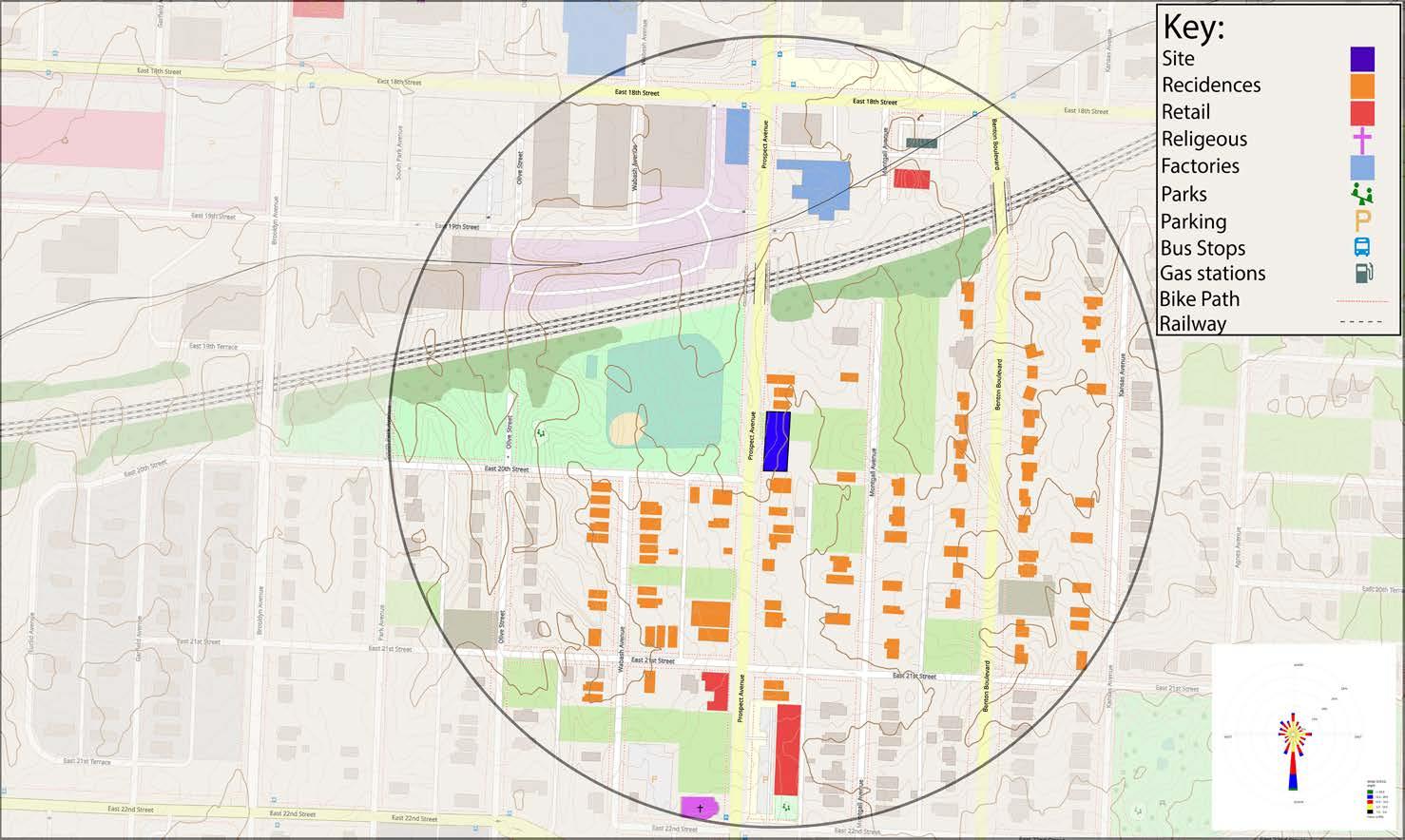

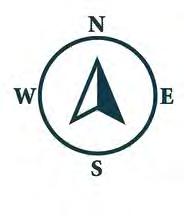
V 30 31 PORTFOLIO KU_24 V Site Context & Map
1
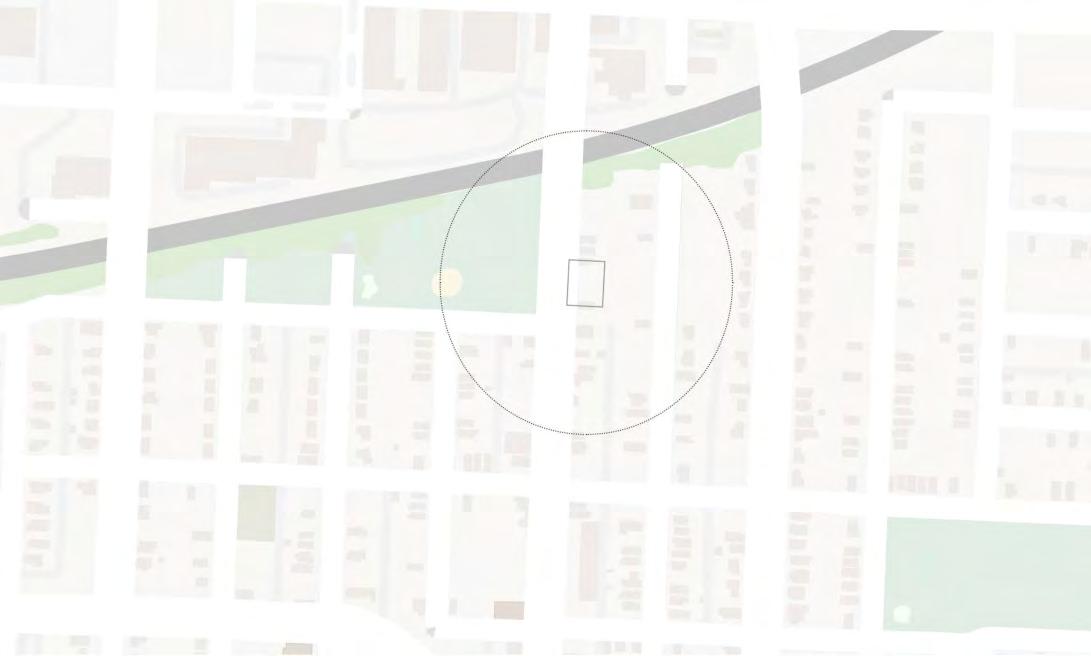
V 32 33 PORTFOLIO KU_24 V 1 9 3 1
The site makes for a great hub for both providing communal gathering areas as well as offering housing that is affordable to its neighborhood. The design of the building was made in a way to accomodate as much natural light as possible, while also capturing the views of the skyline and the park. The waving facade facilitates a 270 degree view to most apartment units.
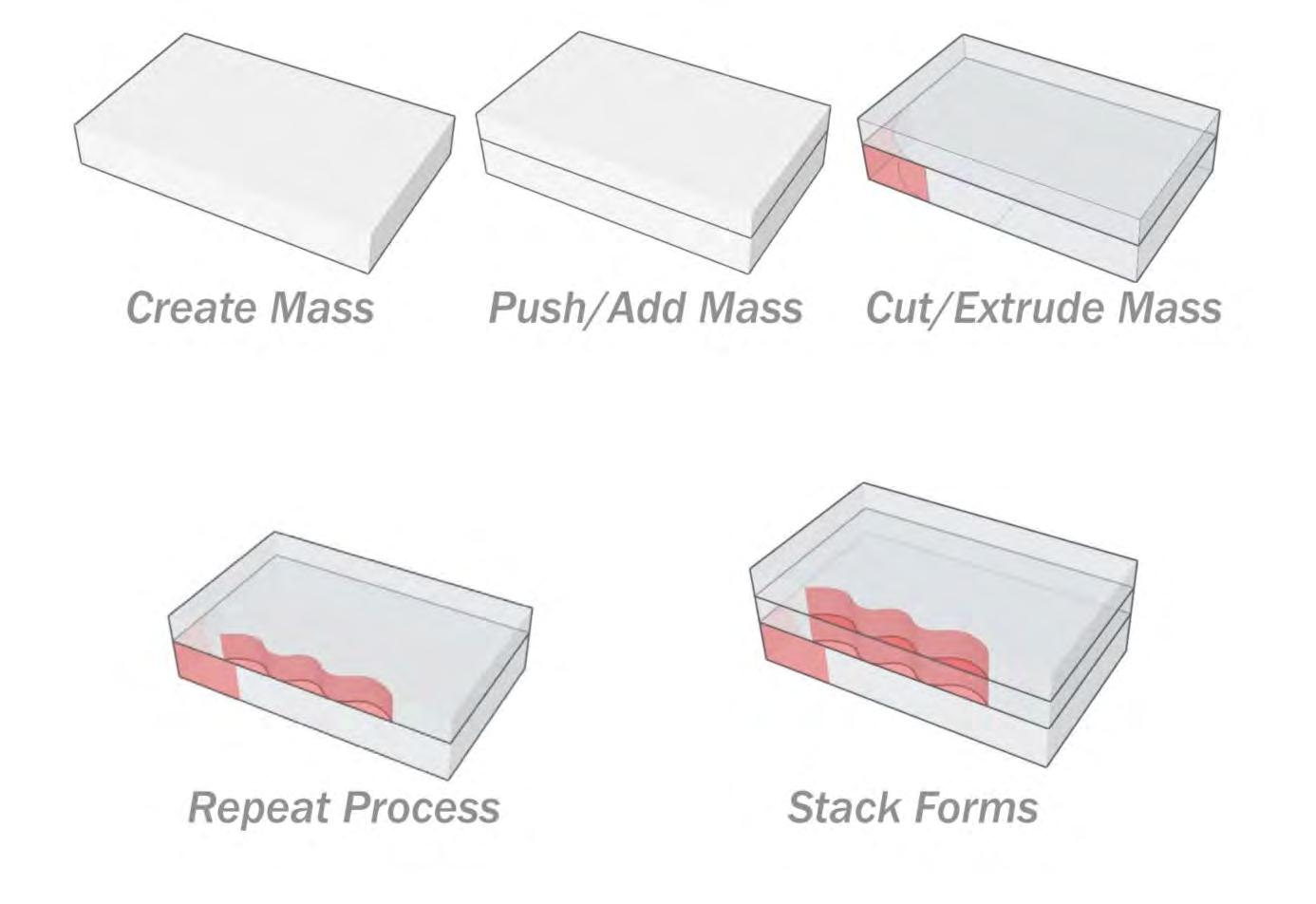
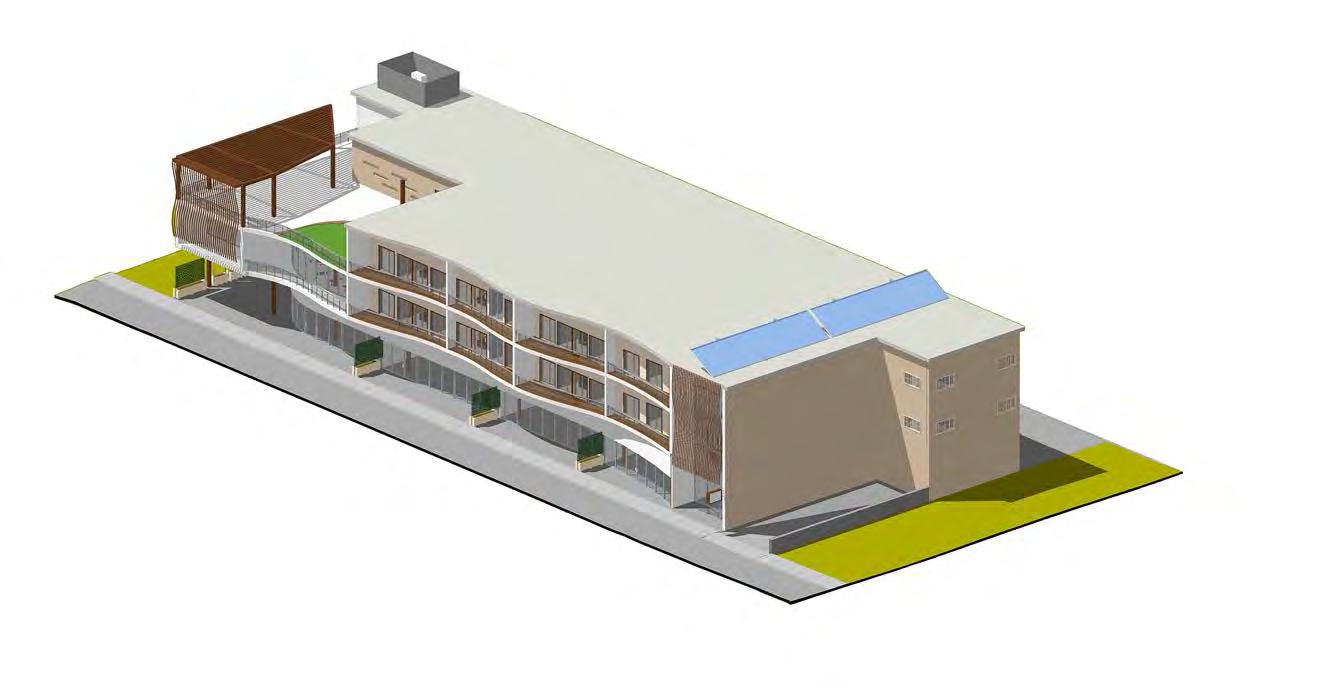
V 34 35 PORTFOLIO KU_24 V
ConCept CREATE MASS ADD MASS CUT MASS STACK REPEAT FINAL PRODUCT Car Parking Underground Parking Prospect St Private Entry Private
Private
Private
Retail Retail Solar Panels HVAC 1 9 3 1
DeSign
Balcony
Balcony
Rooftop Courtard
PARKING 1/32”

-Parking Spaces=57
-Bike Parking=10 (0)
-Cycle Storage (1)
-Security (2)
-Mechanical (3)
-Parking Spaces=9
-Lobby (4)
-Restaurant (5)
-Liqour Shop (6)
-Green Grocer (7)
-Cafe (8)
-Back of House (9)
-Egress (10)
-Rest Rooms (11)
-Elevator (12)
-Mechanical (3)

V 36 37 PORTFOLIO KU_24 V
0 1 3 3 12 10 11
LEVEL 1 1/32”
Floor planS
UP 1 2 3 4 5 6 8 7 K J I A H G F C B D E 2 UP UP DN 3 4 5 6 8 7 K J I A H G F C B D E 4 5 6 7 3 8 9 9 9 10 12 12 11 11 11 1 9 3 1
LEVEL 2 1/32”

-Unit Types;
1 Bed 1 Bath - Unit 1=570SF [4Units] (13) Unit 2=840SF [1Units] (14)
2 Bed 1 Bath -Unit 1=1170SF [3Units] (15)
2 Bed 2 Bath -Unit 1=704SF [1Units] (16)
3 Bed 2 Bath -Unit 1=1170SF [1Units] (17)
3 Bed 2 Bath -Unit 2=1200SF [1Units] (18)
-Multipurpose Space (19)
-Gym (20)
-Janitors (21)
-Egress (10)
-Restrooms (11)
-Elevator (12)
-Mechanical (3)
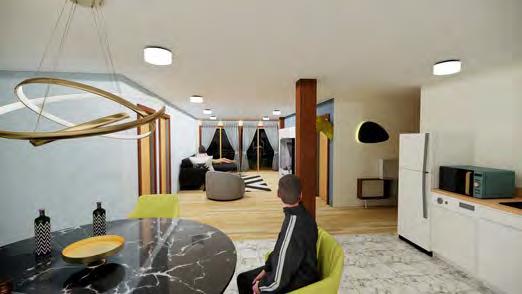
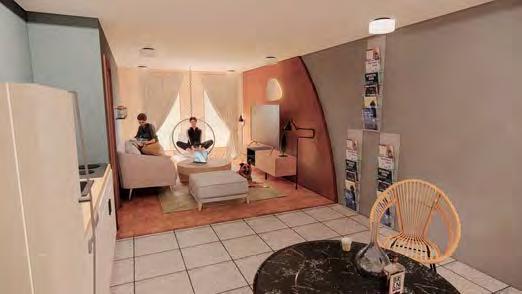
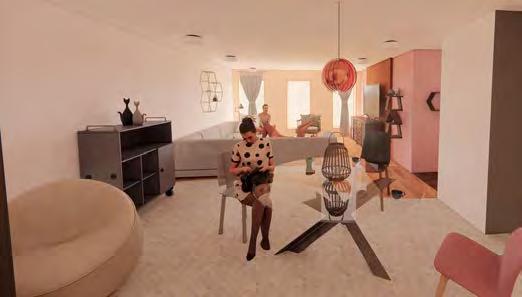
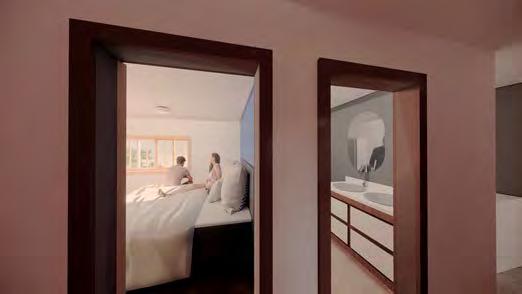
-Unit Types;
1 Bed 1 Bath - Unit 1=570SF [4Units] (13) Unit 2=840SF [1Units] (14)
2 Bed 1 Bath -Unit 1=1170SF [3Units] (15)
2 Bed 2 Bath -Unit 1=704SF [1Units] (16)
3 Bed 2 Bath -Unit 1=1170SF [1Units] (17)
3 Bed 2 Bath -Unit 2=1200SF [1Units] (18)
-Rooftop Courtyard (22)
-Janitors (21)
-Egress (10)
-Restroom (11)
-E;evator (12)
-Mechanical (3)
LEVEL 3 1/32”

V 38 39 PORTFOLIO KU_24 V DN DN 3 4 5 6 8 7 K J A H G F C B D E DN UP DN UP 3 4 5 6 8 7 K J A H G F C B D E 3 21 12 10 11 19
3 21 12 10
3 10 12 12 11 13 13 13 13 17 18 15 15 14 15 20 16 11 11 3 10 12 12 13 13 13 13 17 18 15 15 14 15 22 16 11 11 1 9 3 1
WEST ELEVATION & SECTION


EAST ELEVATION & SECTION


V 40 41 PORTFOLIO KU_24 V
SeCtionS & elevationS 1 9 3 1
DetailS & Wall SeCtion
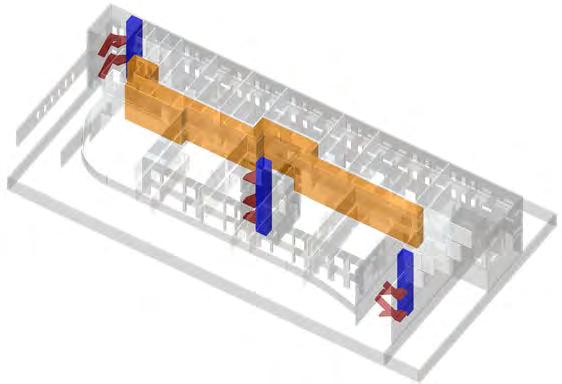
CIRCULATION & EGRESS AXONOMETRIC STRUCTURAL SYSTEM
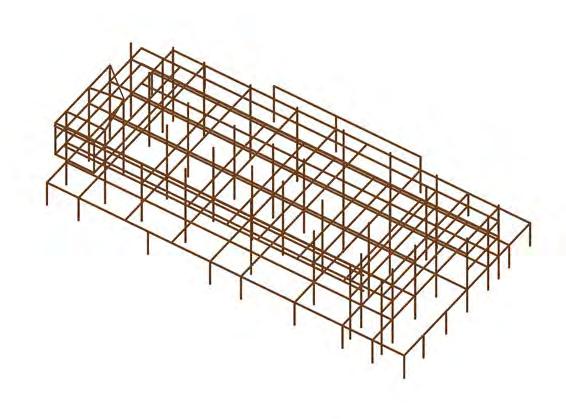
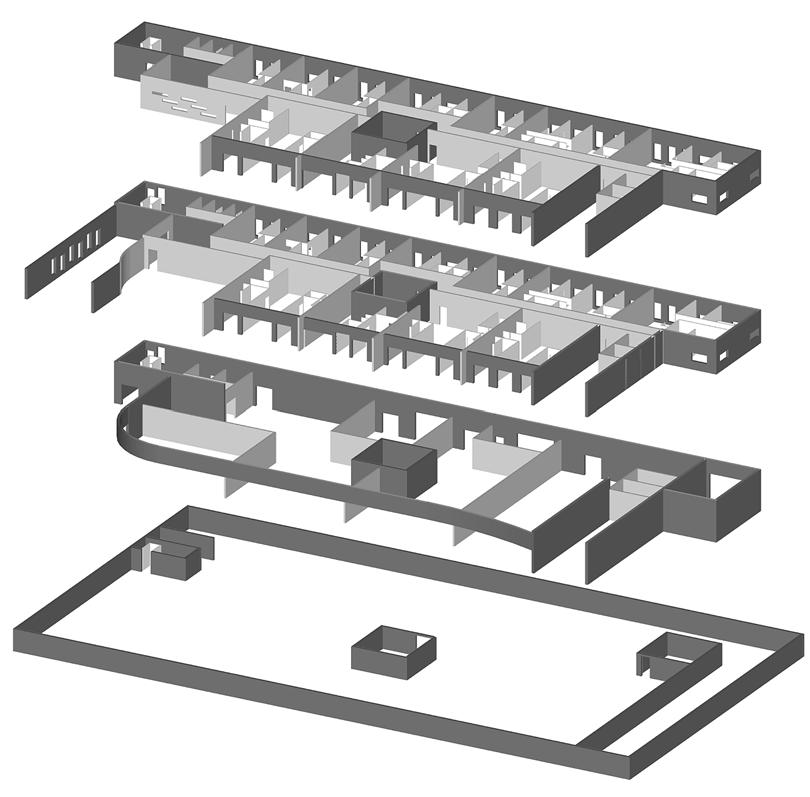
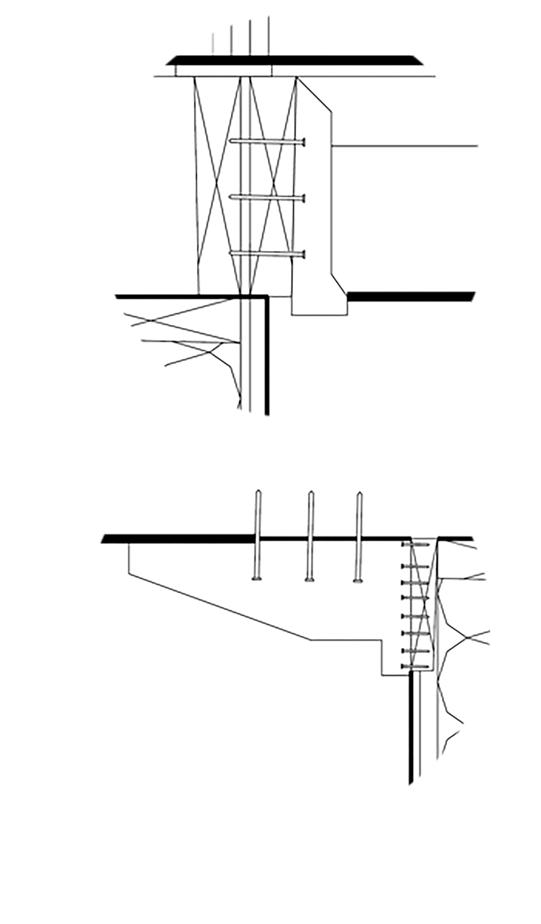

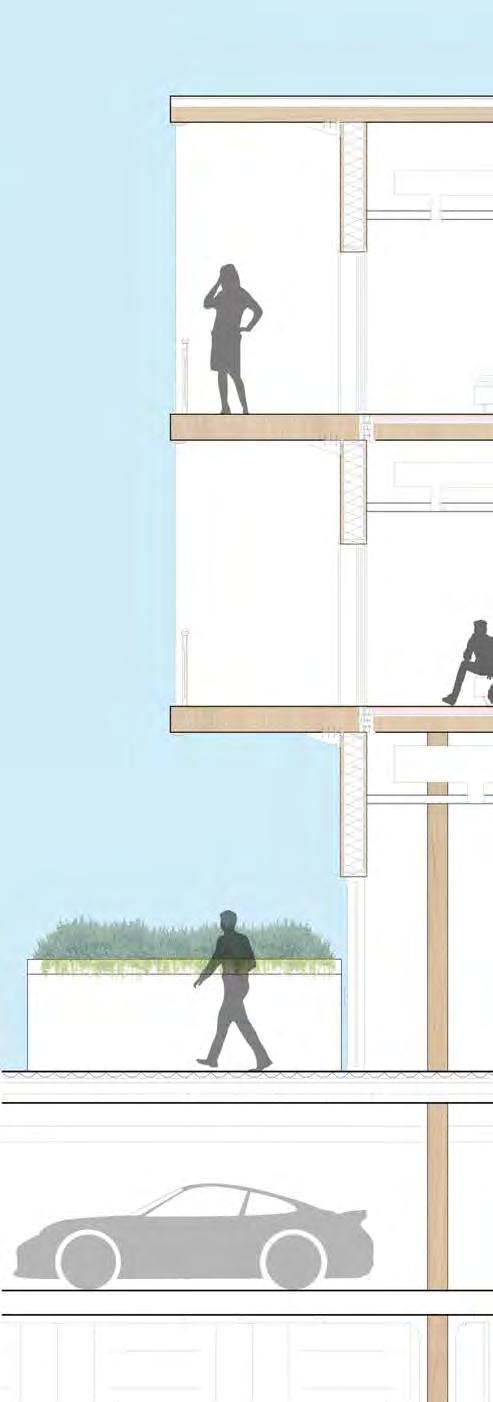
V 42 43 PORTFOLIO KU_24 V
SCheMatiCS
FunCtion &
10” CLT Column Metal Deck Concrete Slab 1/2” Gypsum Wall Board Rigid Insulation Plywood Sheathing 3 PLY CLT Panel Air Cavity 4” ACT Ceiling Aluminum Gutter Membrane Layer Joist Hanger Deck Brace 2x6 Treated Sill Laminate Finish 3” Screw Connection Batt Insulation 1/2” OSB Sheathing Exterior Finish 8” Timber Joist Rain Screen 8” Timber Joist Vapor Barrier
1 9 3 1
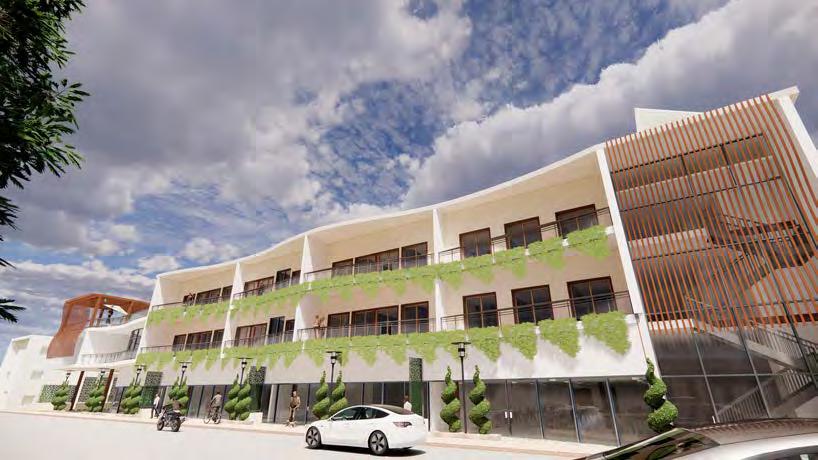
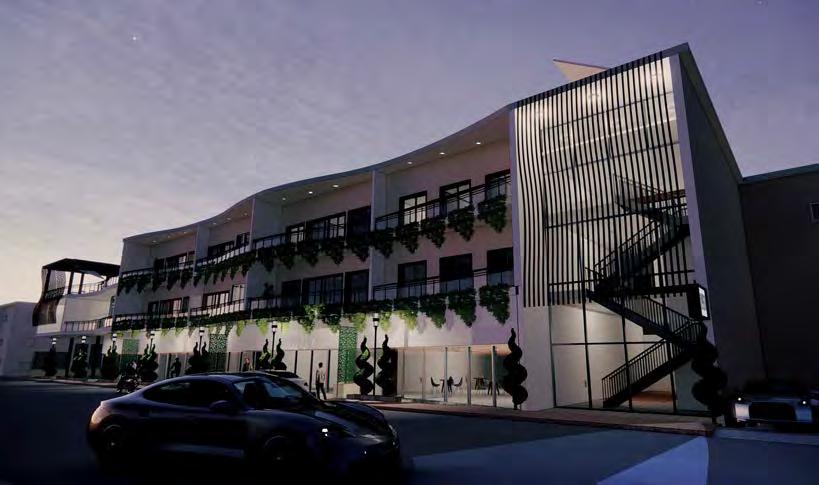
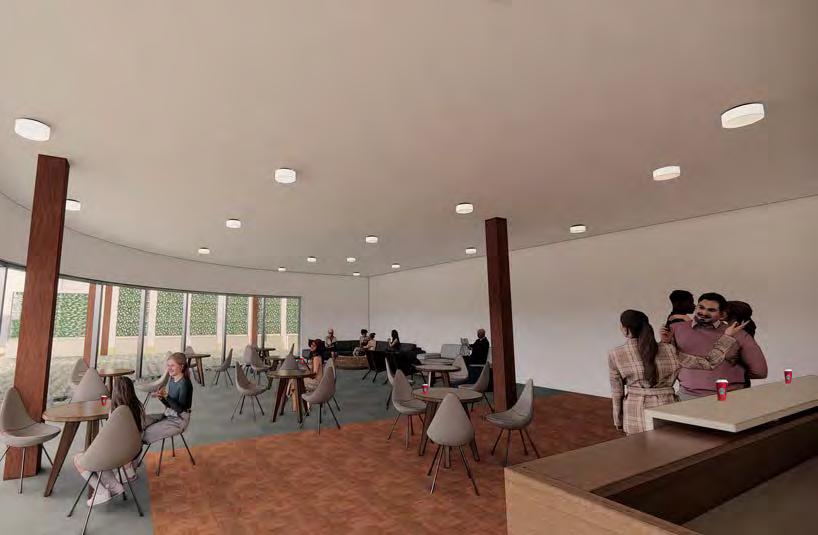
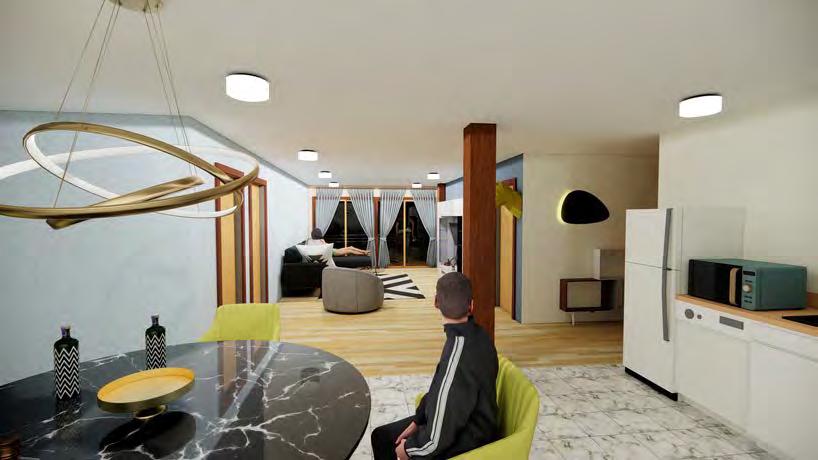
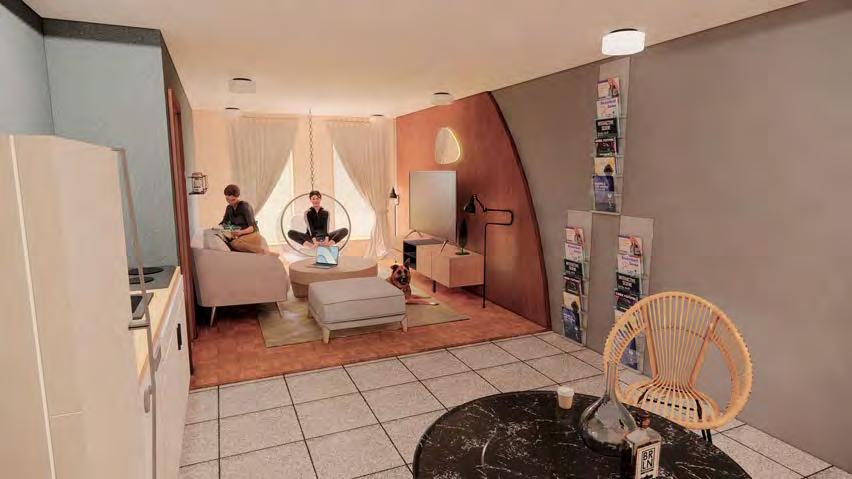
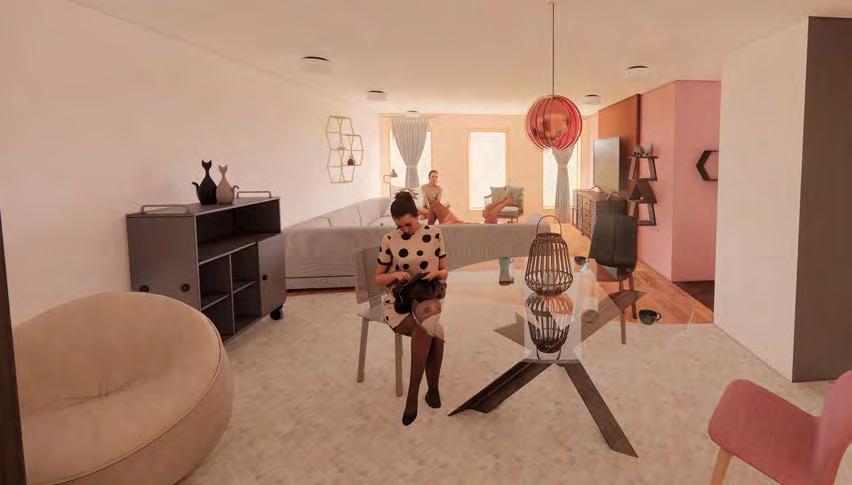
V 44 45 PORTFOLIO KU_24 V 1 9 3 1


IES lIghtIng
DESIgn CompEtItIon















