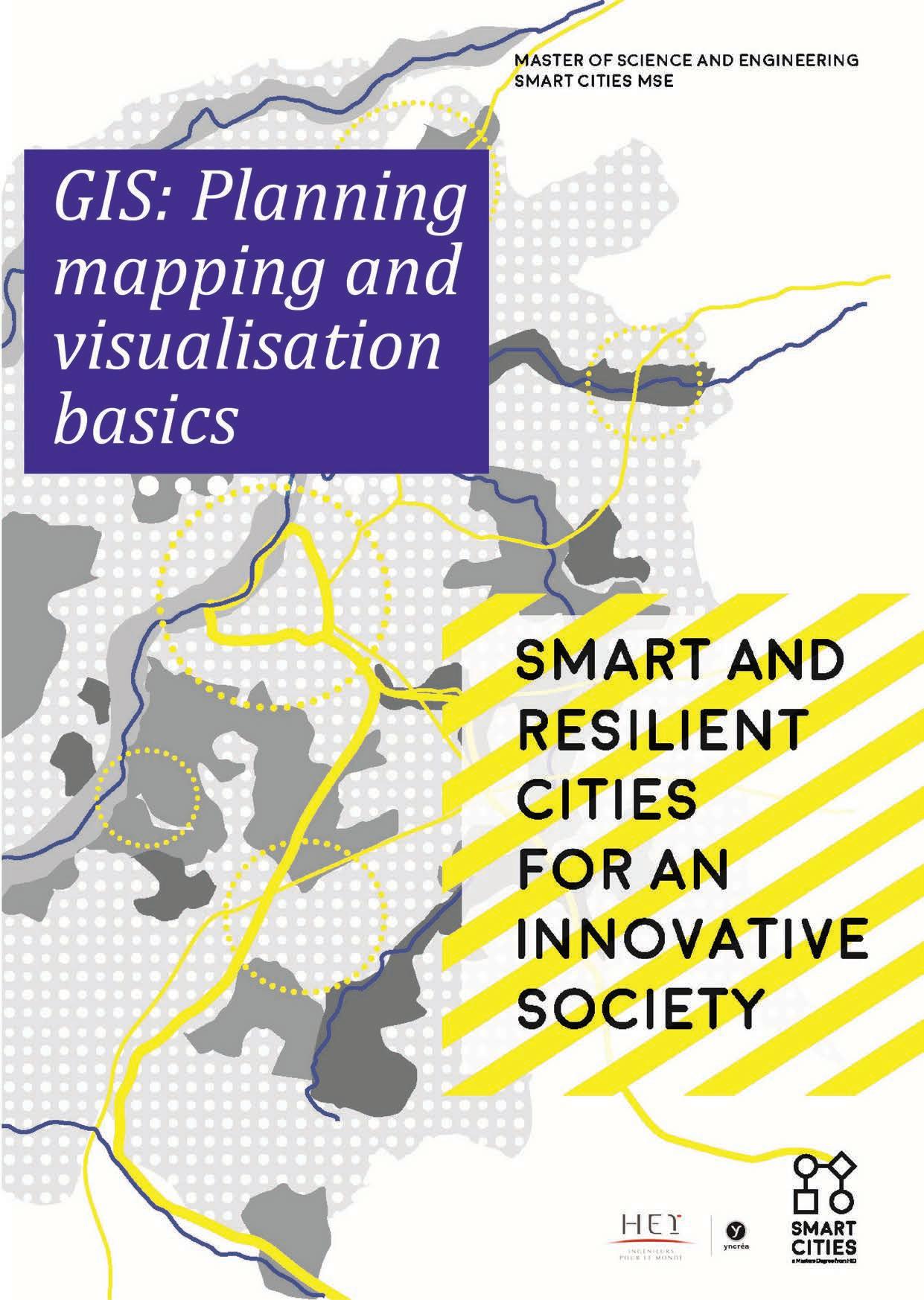

Principle and future trends in urbanism: Urban Acupuncture Project





"The Rolling Oasis"
Urban Acupuncture: Temporary Shed on Wheels—A Place-Making Intervention
Concept & Context-
The HEI building serves as a hub of activity, with students often gathering in front of it. Observing their behavior revealed an unmet need: Protection from the Weather: A relief from rain or harsh sun for students queuing or smoking.
Creating a Social Node: Encourages interaction, collaboration, and recreation among students.

STEP 2: Rotate the panel to form a roof, creating shade & protection
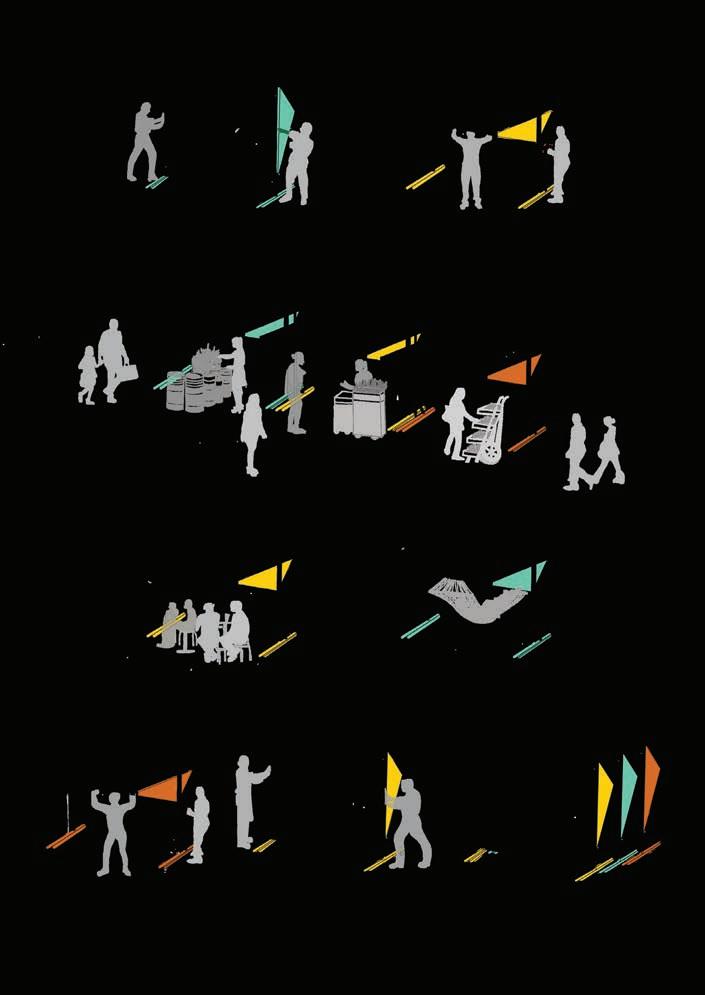


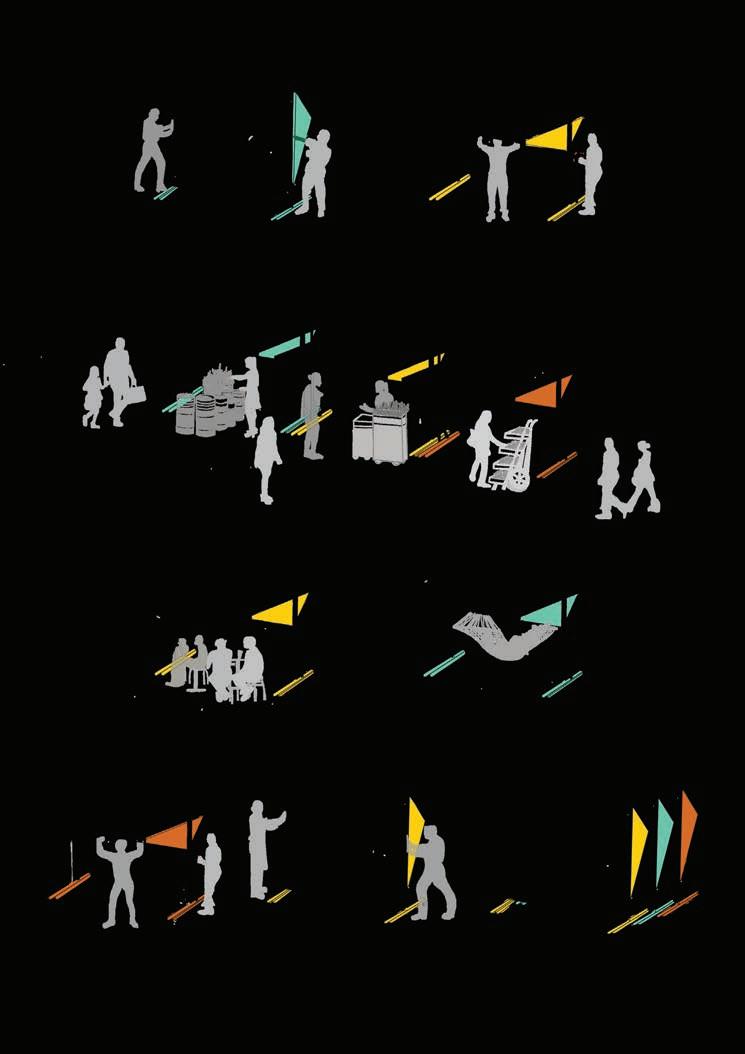






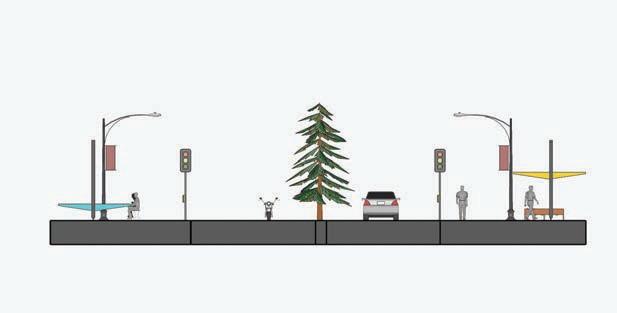
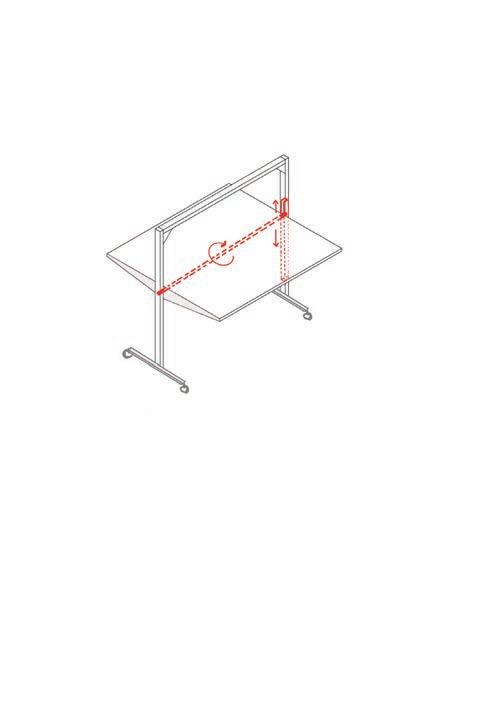
STEP 5: Rotate the panel back to its original position. Ensure it is locked in place before moving or storing.
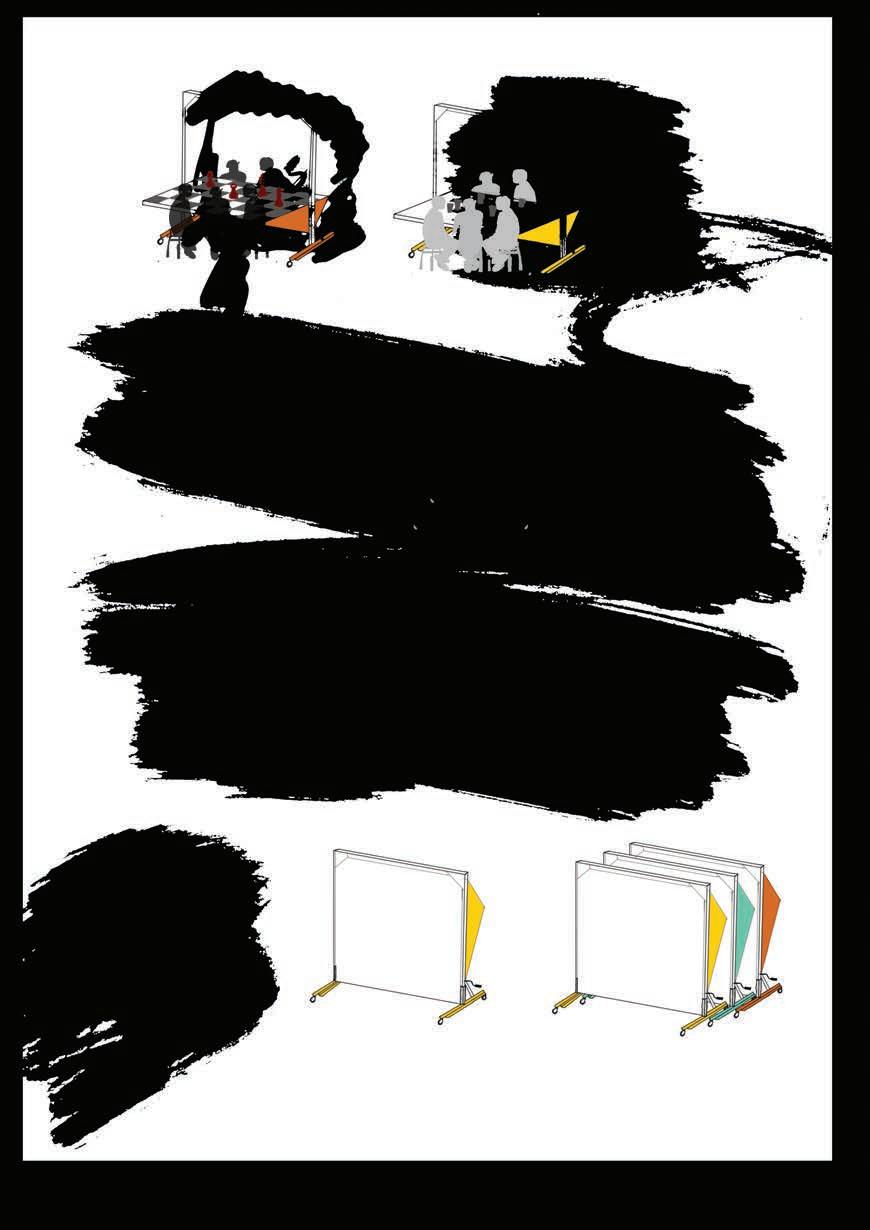

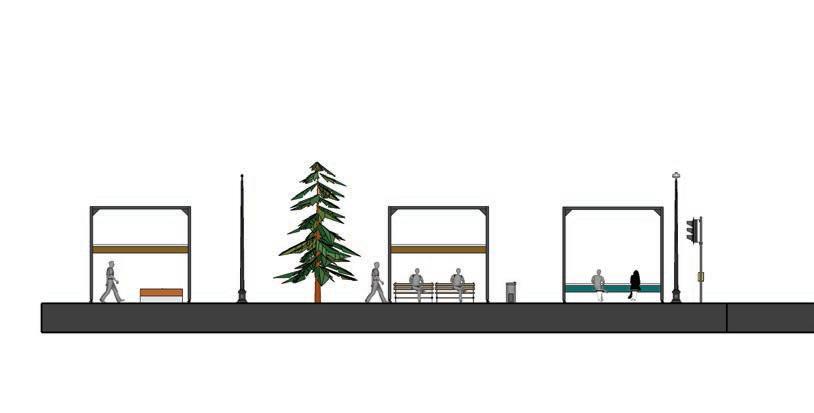
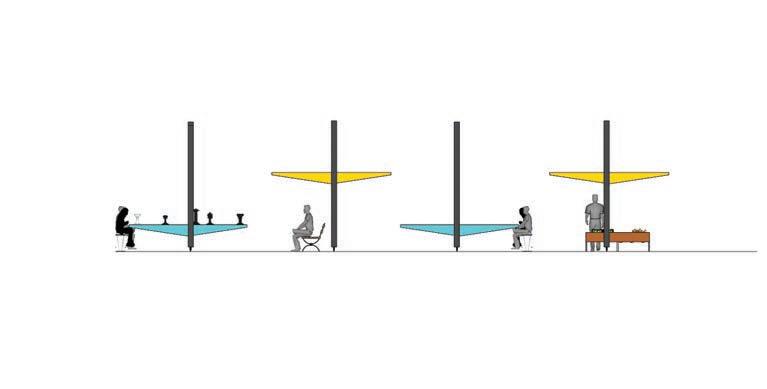

STREET PLAN
STEP 3: The ROLLING OASIS can be used in multiple ways as shown.











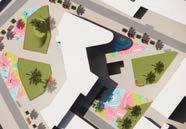



Spaces are available, without charge, for everyone to use or see
Ensure the ability to navigate through an area.

Reduce the speed of traffic
A collective term for the various elements installed on streets in cluding seating,...



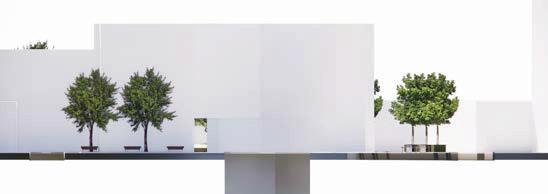

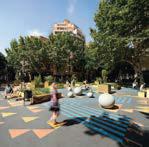



“Gambetta
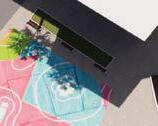

Hub”







Artwork created to enhance and animate publicly
The different group of people who use the space

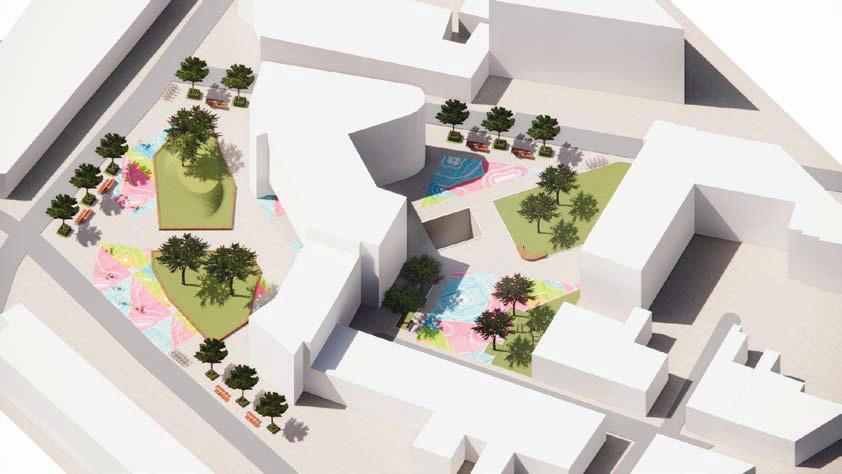

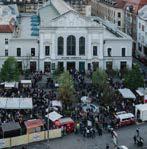


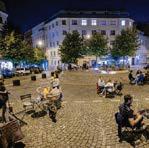
CONDITION
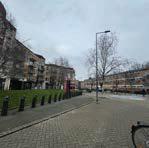
Surrounded by commercial buildings

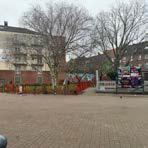
Unattractive sidewalk
Lack of element to accomodate activities
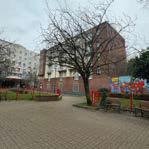
Dead-end space that is unoccupied

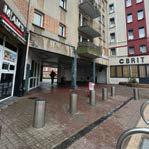
Unsafe, and dirty shelter space
The area is unsafe, lacks seating, and is often dirty, which creates an unwelcoming environment for locals and visitors. This site holds significant potential to become a vibrant and inviting public space, especially given its proximity to both the station and the market, two key hubs of activity.
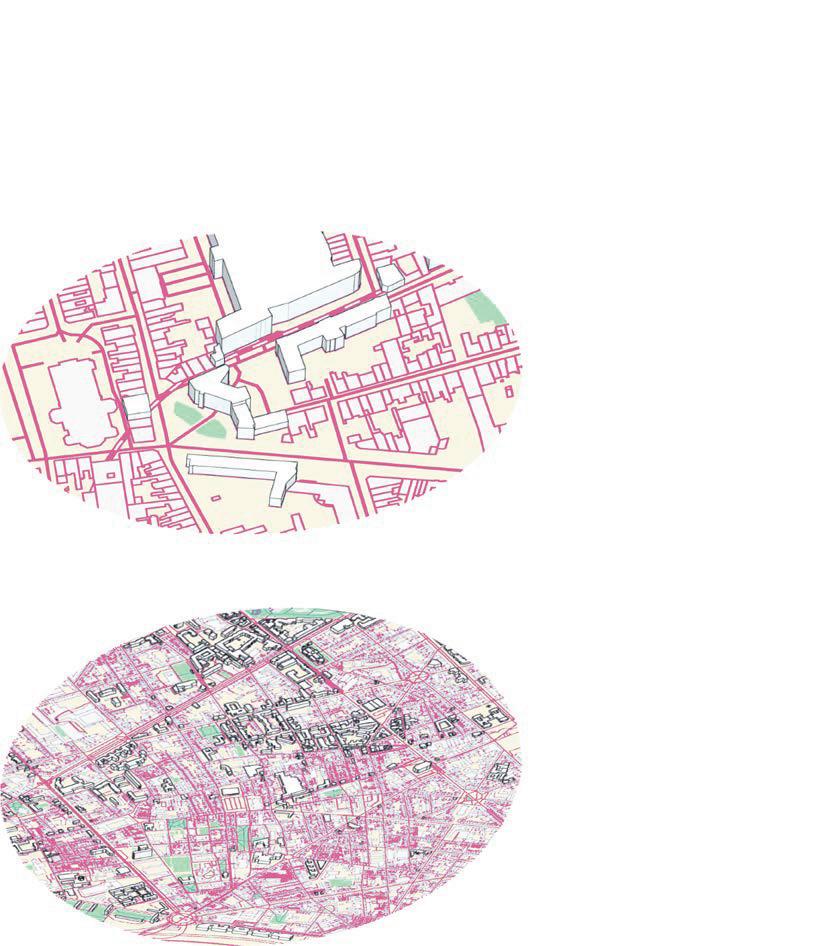
GOAL
The goal is to improve safety by enhancing visibility and creating defined spaces that discourage anti-social behavior, while introducing playful and interactive elements, such as colorful street art, pop-up seating, and mini-parks, to foster engagement and creativity. By introducing more seating and greenery, as well as improving cleanliness and lighting, the site will become more inviting and comfortable for a diverse range of community members. Additionally, creating flexible spaces that can host different activities, such as markets, performances, or casual gatherings, will encourage social interaction and a sense of ownership over the space. The intervention will ultimately focus on improving the relationship between the street, the surrounding blocks, and the open spaces, making the area safer, more welcoming, and adaptable to the evolving needs of the community.
SITE LOCATION
The site is located at the entrance of Gambetta Station, Rue de Flandre, 59000 Lille opposite Gambetta Market. The site has been chosen for the intervention because it currently suffers from several issues that impact its functionality and the experience of those who pass through or use the space.
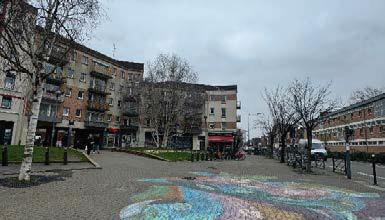

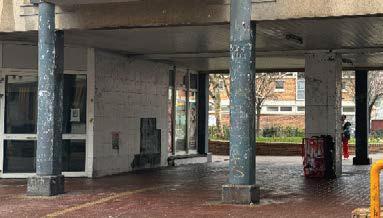
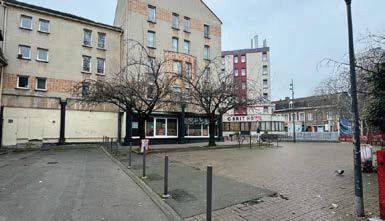




Public Art: Site specific artwork created to enhance and animate publicly accessible spaces through artistic interpretations that range from individual sculpture to integrated architectural and landscape features and treatments.
Public Realm: Spaces are available, without charge, for everyone to use or see and are also called the public domain.
Street Furniture: A collective term for the various elements installed on streets and roads. It includes seating, and ...enhance the sense of the space.
Traffic Calming: Measures and techniques to reduce the speed of traffic.
User Group: The different group of people who use the space.
Walkability: A condition of a system of routes which are barrier free, interesting, safe, well-lit, comfortable and inviting to pedestrian travel.
Way Finding: The information which orients users of an area to ensure their ability to navigate through an area.
Mixed-use: A place where adaptable for various uses.
Node: A place where activity and routes are concentrated.

f',{A�j rt !N A(;t'; k''' ·••• Rt;:N
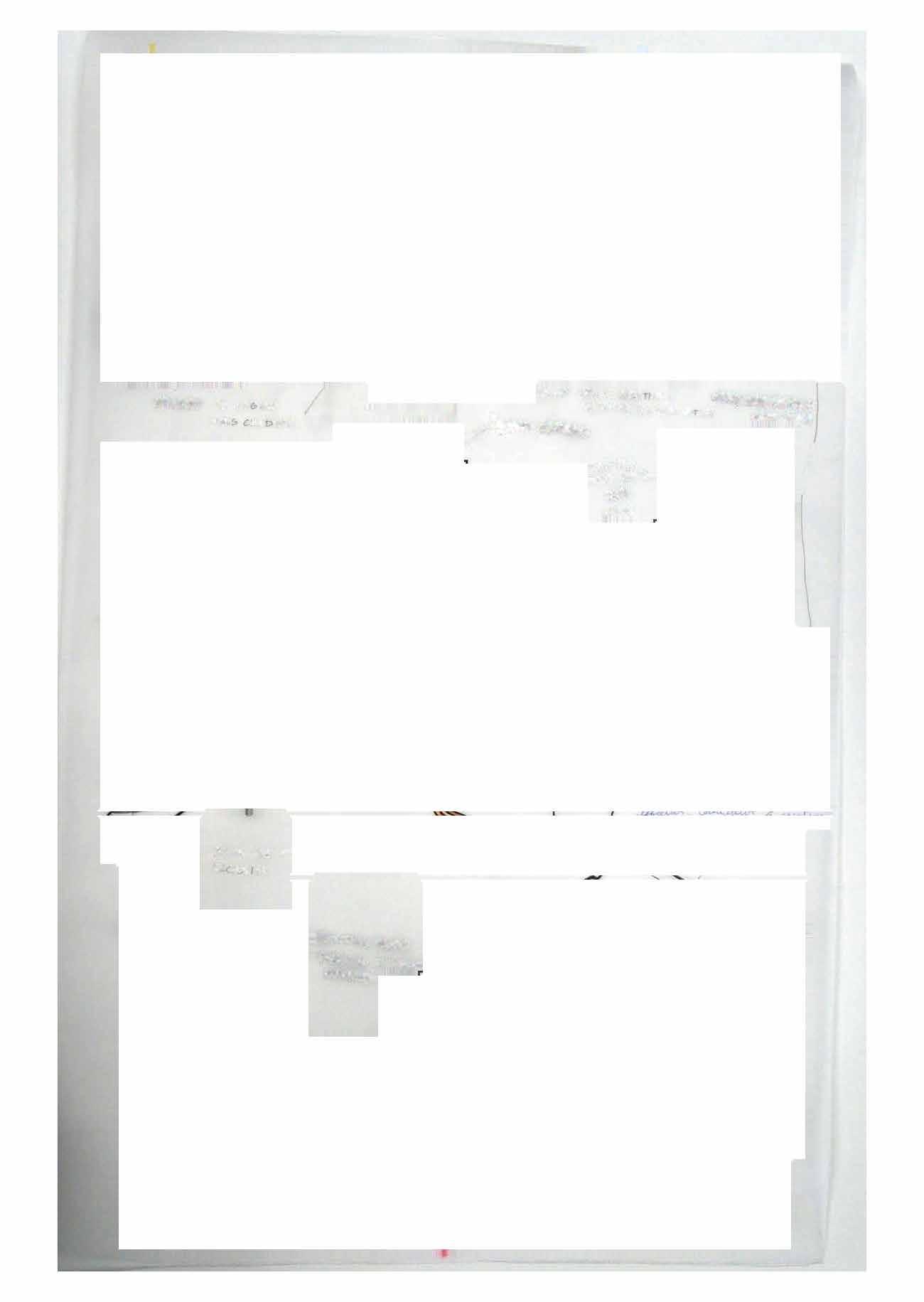
fJEfr, Fôf< lët>VrA v� " WA$T't;,!,�TION Ll?l,Af!VE. -ZNtEO'.'Vé),J ION Wlffl WA�TE
CJ.�roN�
1,1,,'11'1 NOT f'cJÎ �Af,îE; ::r:\'-1 yit-:>'f€.
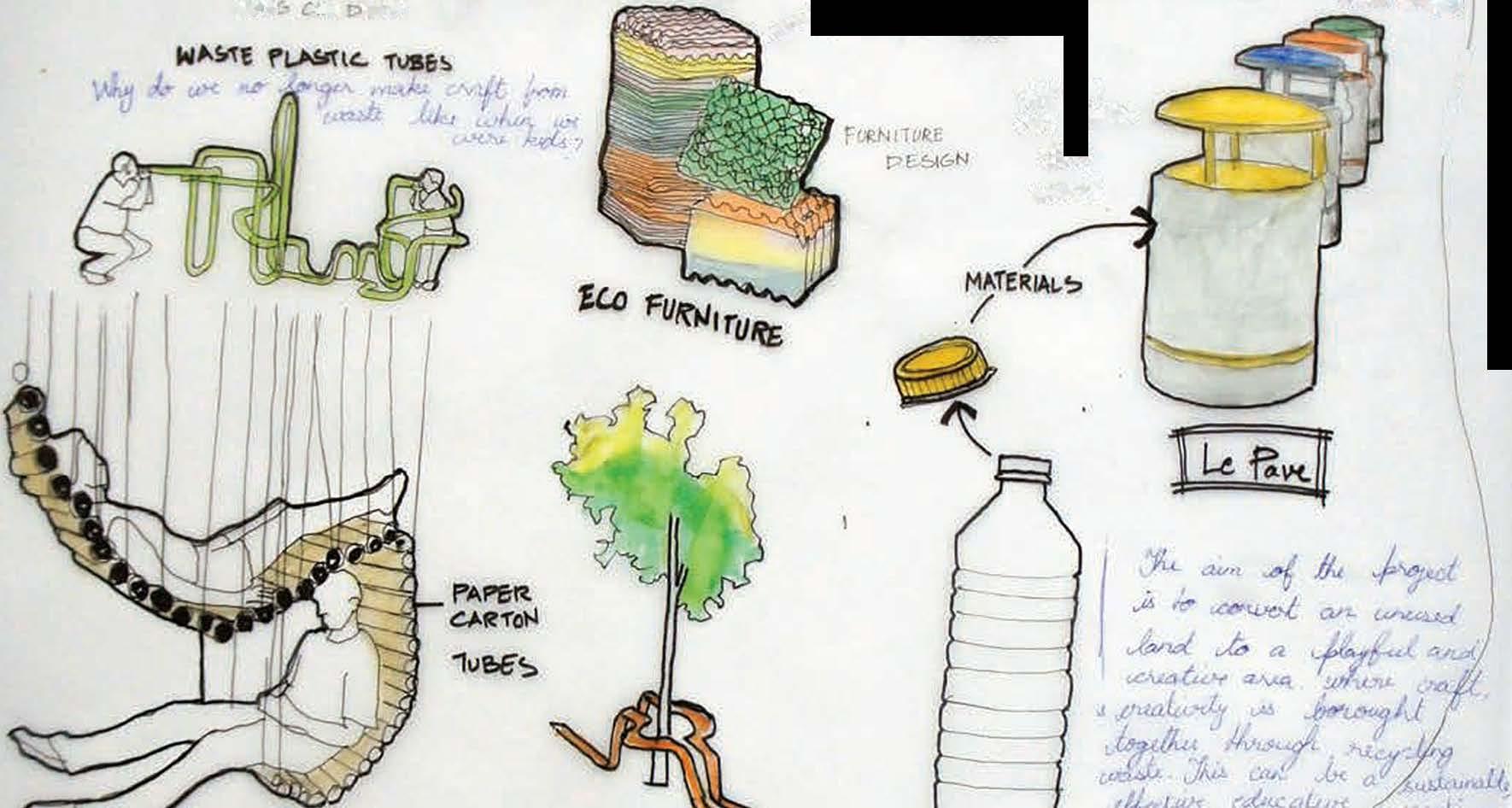
Et,r1<. ('!li'Ar-r t' �.-,._ �16
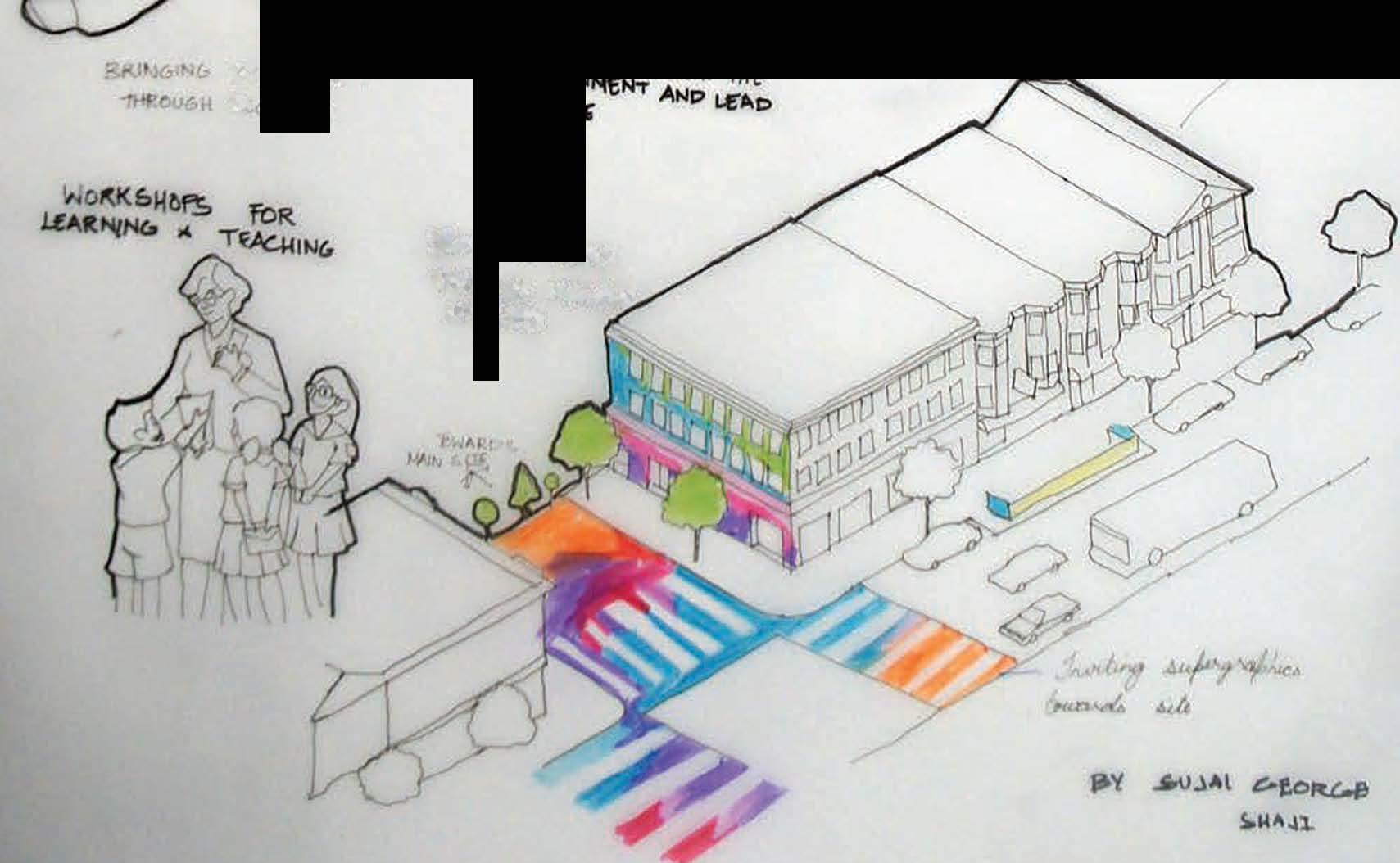
I1'Nv1r11-11, PEoM ÎH�Ollt,lt ,:,i,,..AMICSTltEET�
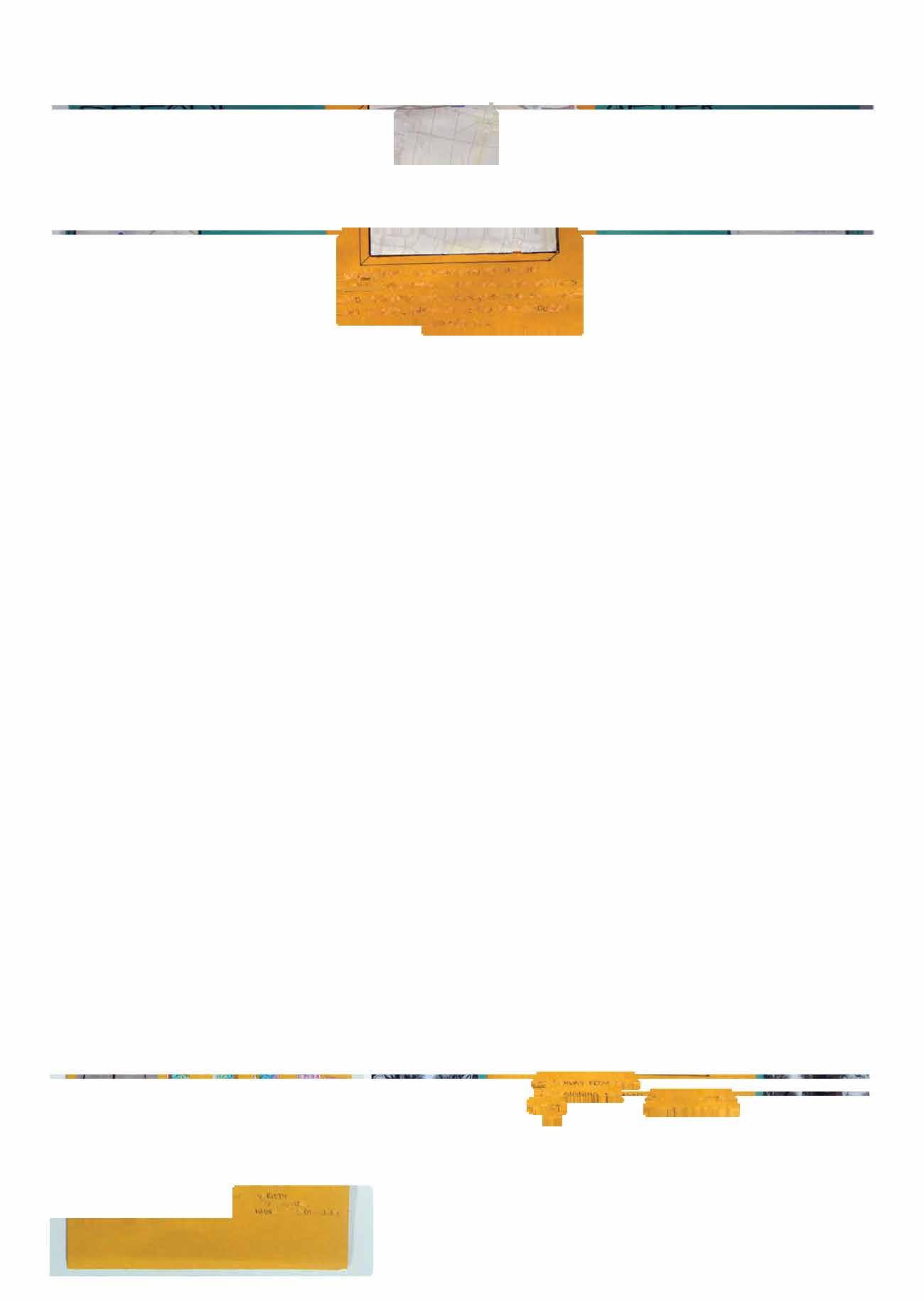

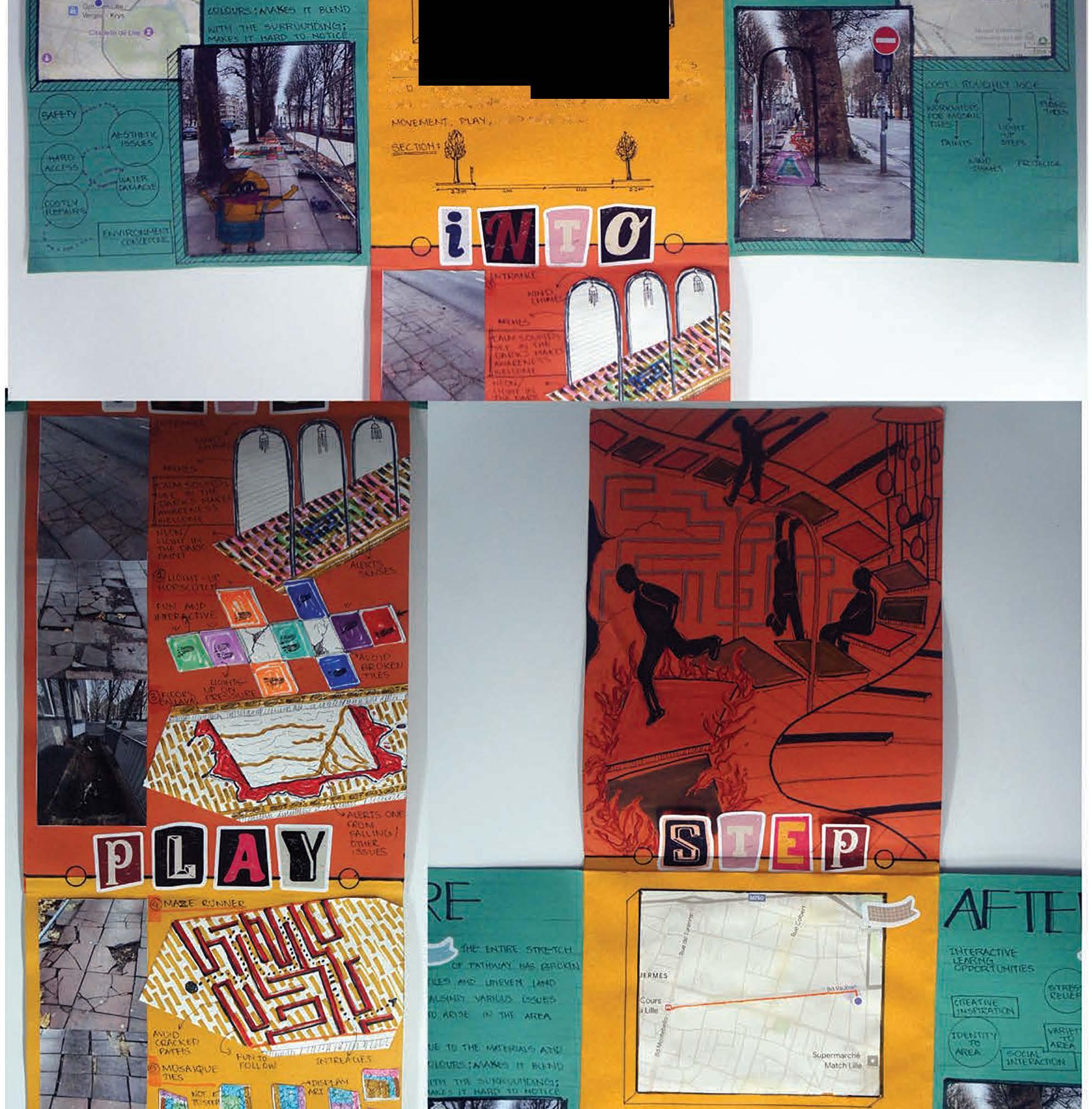

CUBORAMA
STEP INTO A WORLD WHERE CUBES SHAPE YOUR IMAGINATION
PROJECT OVERVIEW
SELECTED AREA OF INTERVENTION
THE INSPIRATIONCOLOURS

THE INTERVENTION AIMS TO TRANSFORM A CENTRAL URBAN SQUARE INTO AN INTERACTIVE AND MULTIFUNCTIONAL SPACE FEATURING A UNIQUE INSTALLATION OF MODULAR CUBES

THESE CUBES CAN BE RECONFIGURED AND COMBINED IN VARIOUS WAYS, ALLOWING THE PUBLIC TO ENGAGE CREATIVELY WITH THE SPACE. THE CUBES ARE DESIGNED TO SERVE AS BOTH AN ARTISTIC INSTALLATION AND A FUNCTIONAL URBAN PIECE, OFFERING OPPORTUNITIES FOR PLAY, EXPLORATION, AND SOCIAL INTERACTION.
THEY CAN BE ARRANGED INTO A LARGE CUBIC STRUCTURE OR USED INDIVIDUALLY AS SEATING, TABLES, OR INFORMAL GATHERING SPACES.
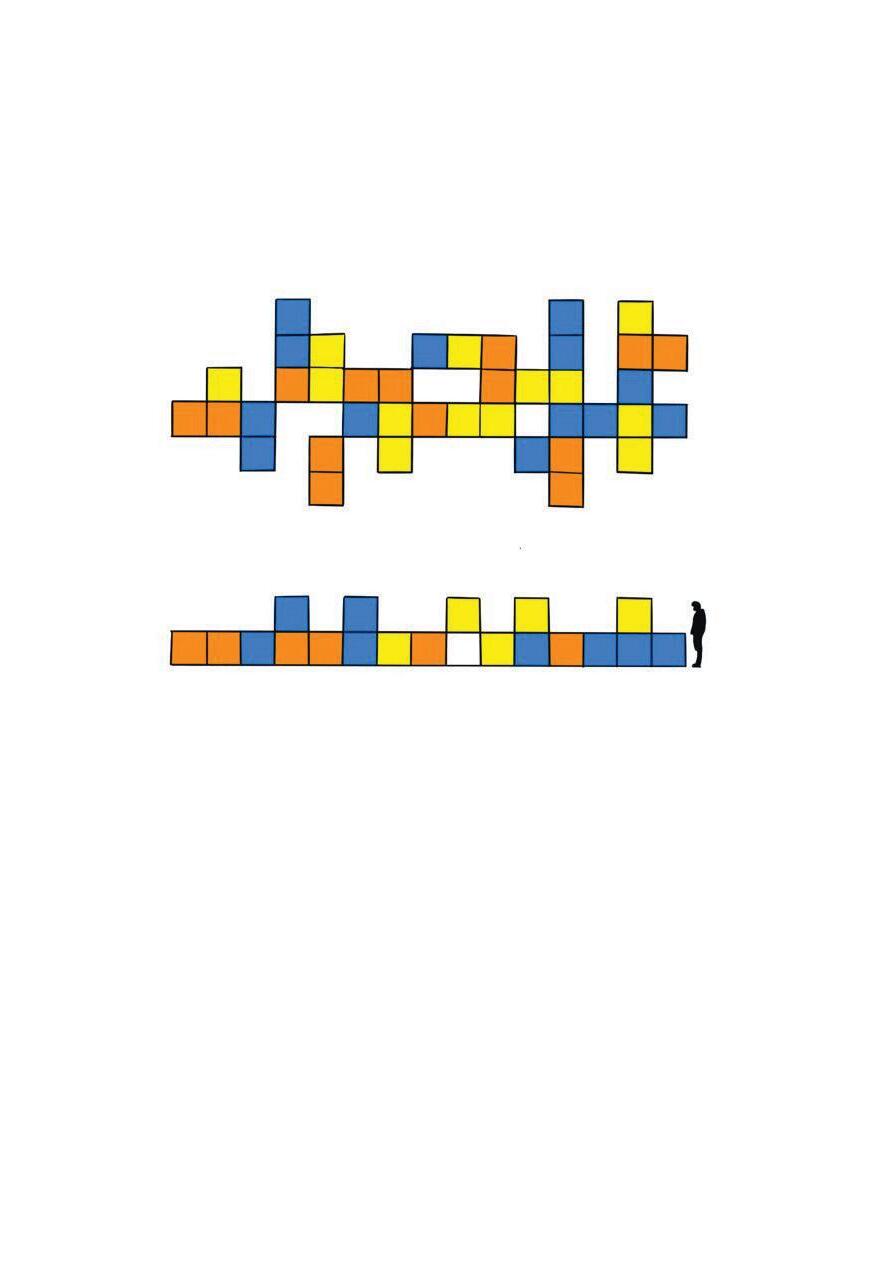


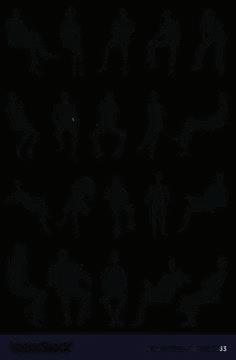



DIFFERENT ITERATIONS FOR THE INSTALLATION

STREET PLAN ( CUBES CAN BE MOVED )AT THE PROPOSED LOCATION
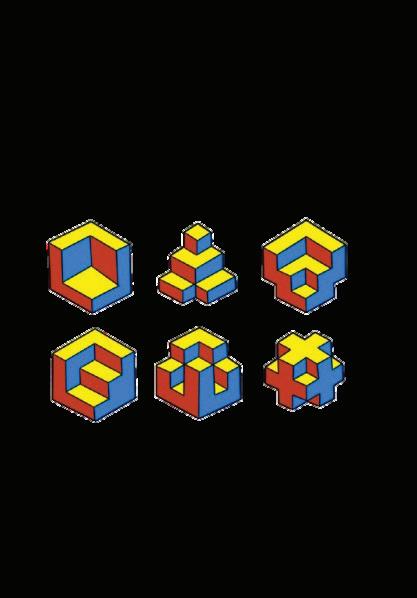



•l(,",HU(,�r LJQfS µ,�-<ri::� �t-!_p Cvero�
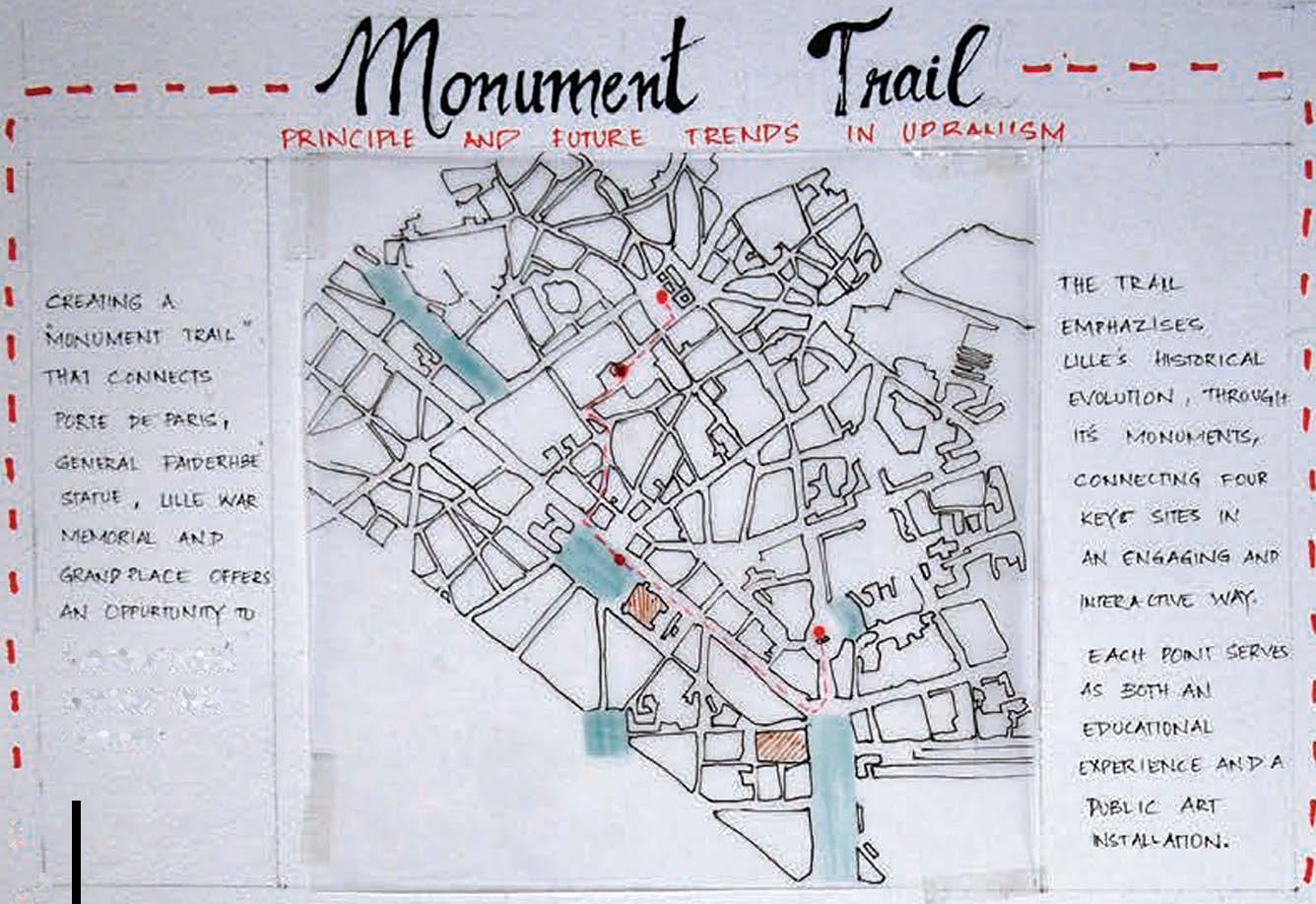
l \ \ l '
<P�,Jfiis
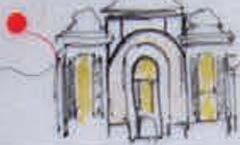
ASl:.CNl-f' O::r,ifW "6/JCle1N6 ,-, Gj9JEIUI. l,001� fAll)t/1;�,Al"\1\.41:\R'( �,A�eR w�o Dtf'&lPd> F'<ANl.e �"'' ,.,_ RJ.M(J)P"'-o►.<wJ ',N,I«._.
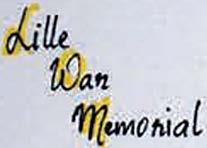
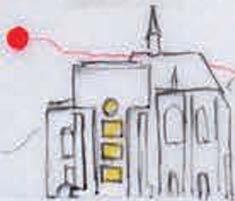
11/ie Ct.1-lr�<. -<GW� cr �- LJ<.t.f g"<œOlJN}:ep '3'f . Hr<-rn.:.,cAi:,.ttrrç-c-,u� (N<4LJ1>W& 1!JG b/,f> Sn,'-'< �HAN<,€



"'<>NO!t-c Tlf!S fM.U-tJ <ou,ii,,,.c OF WCl.U>W�I!.1, S'(M8Cl.rs$ �<-<'-W!CS- AND �LlfN(f: .
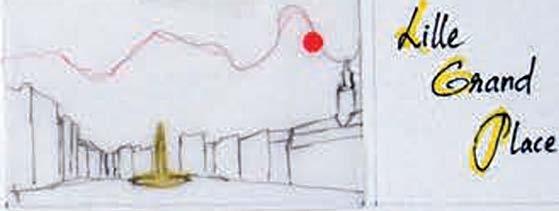

S.t�•'<" l?i>M.� rw t;1'<!--S l.u.'fS >."1�ll!•�lffl>!,/
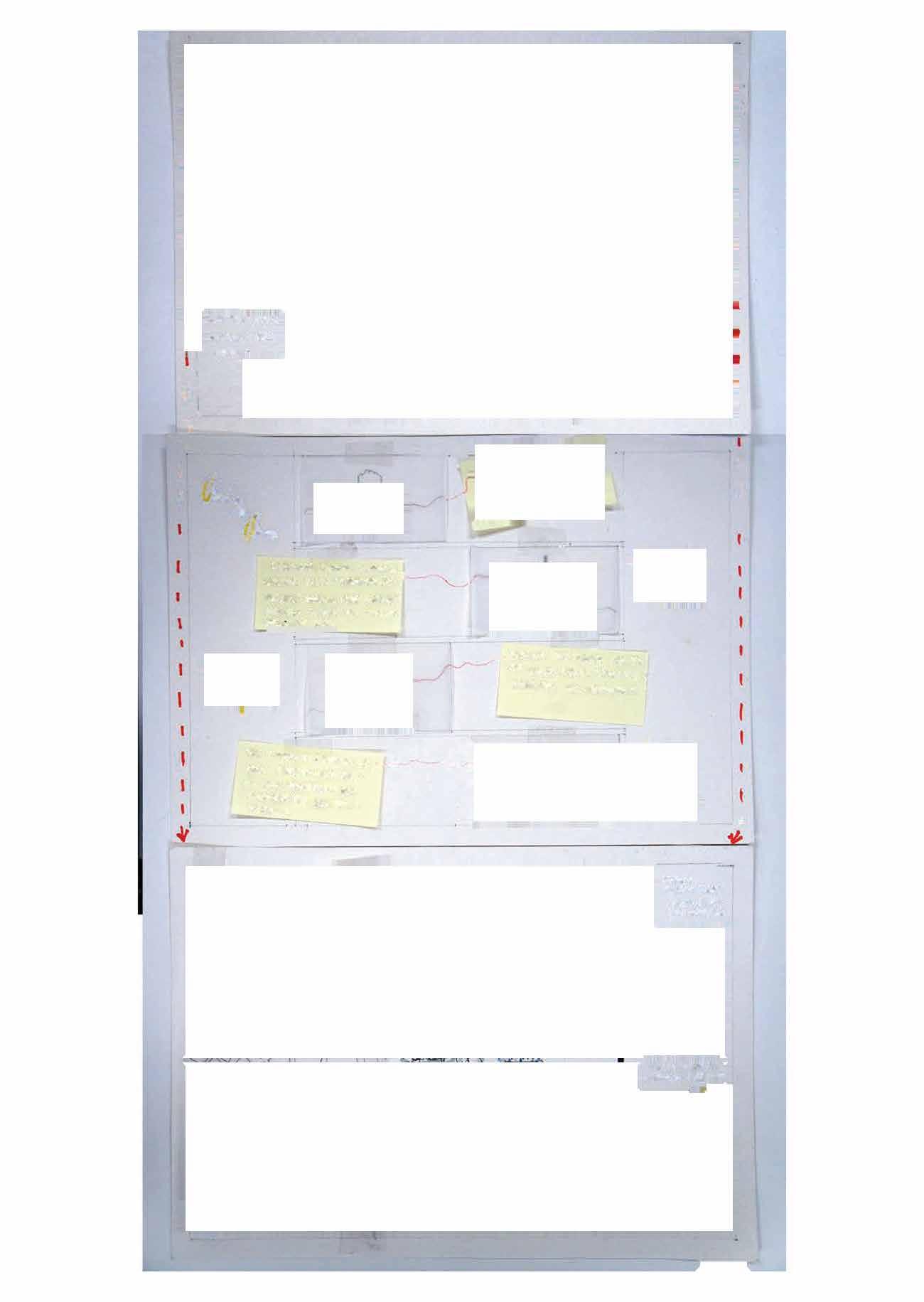
'i!<\1,%1'- �•1•,iq lo�ll'l:IIA�.ll<(l.l'<,_,tt '.





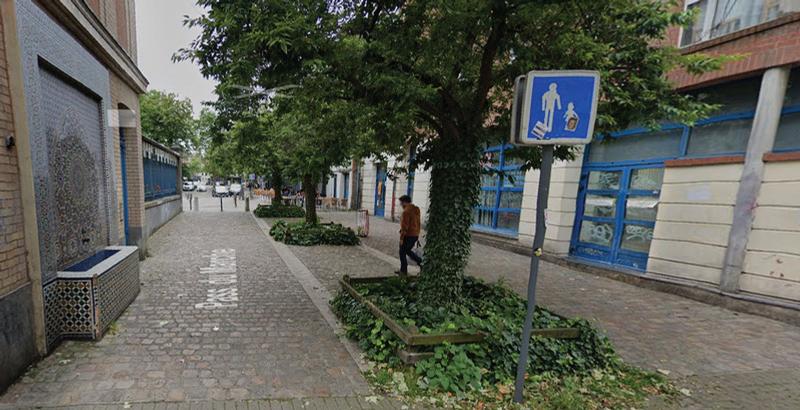




3d model







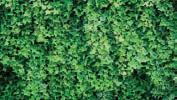
English Ivy is the most common climber of European forests. It is a perennial woody vine with evergreen, dark, shiny lobed leaves. It utilizes aerial rootlets to attach to the tree bark with exceptional strength, helping the English Ivy creep more than 15 m up a tree.

Real view of the changes

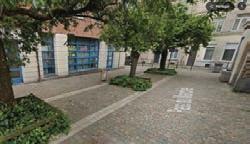
Section and location
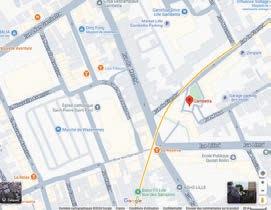
student name: Adrian
subject name: Urbanisme
Design name: Floral Freshen-Up



3d model
We want to eliminate the odors of Ammoniac. To do so, we will use 2 plants that have the particularity to absorb the odor of ammoniac


Chrysanthemum vestitum is a herbaceous perennial plant with robust branching on its upper section that often grows on low mountain slopes, hills, and streamsides. Its flowers feature slender white petals and a prominent pistil.

Sketch of the Changes
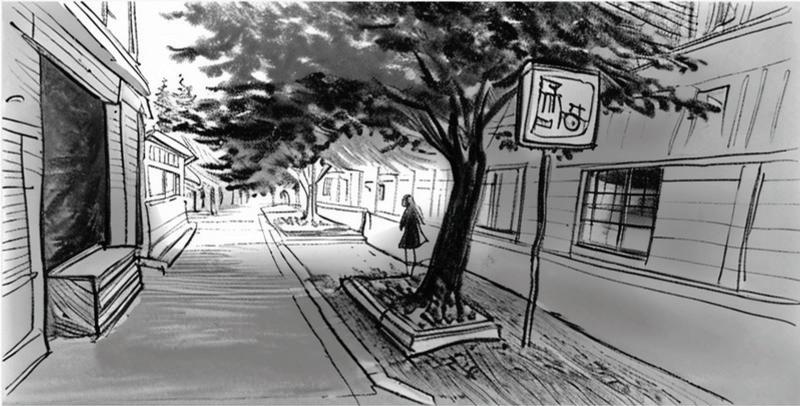
student name subject name Design name


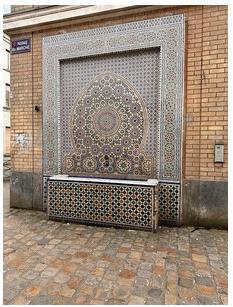


tulip flowers
Words of affirmation




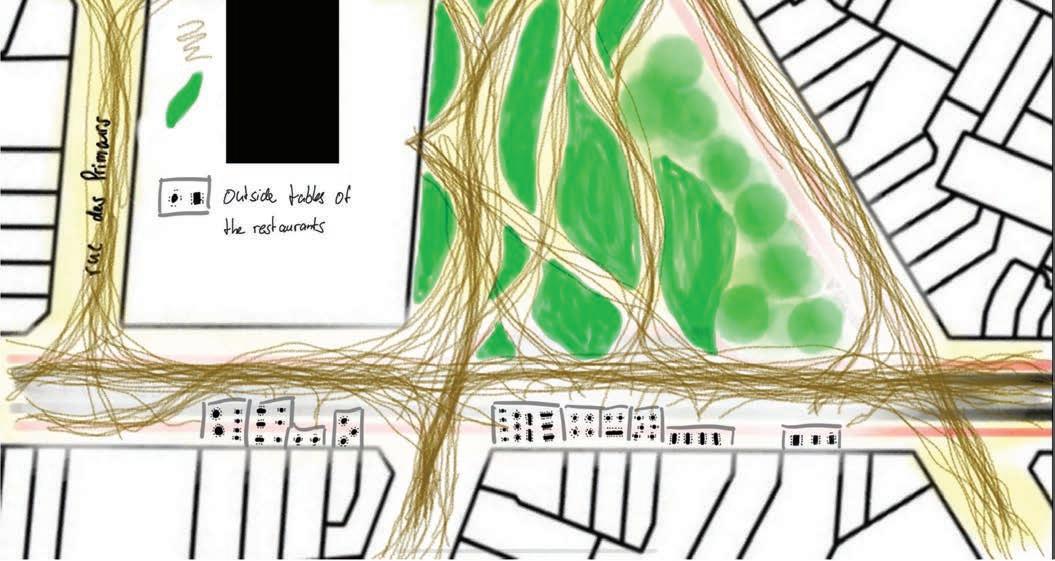


REDESIGN
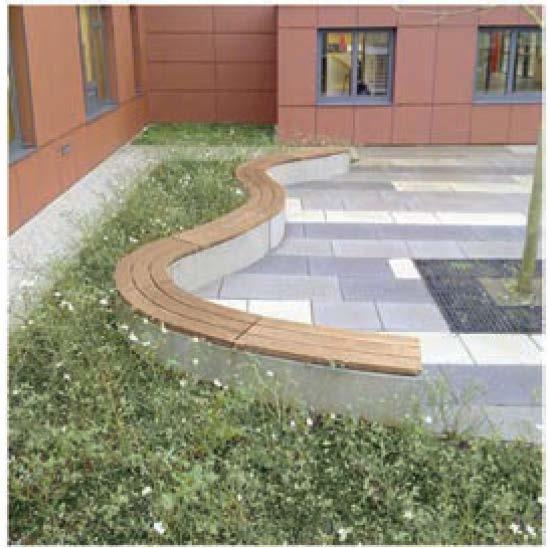
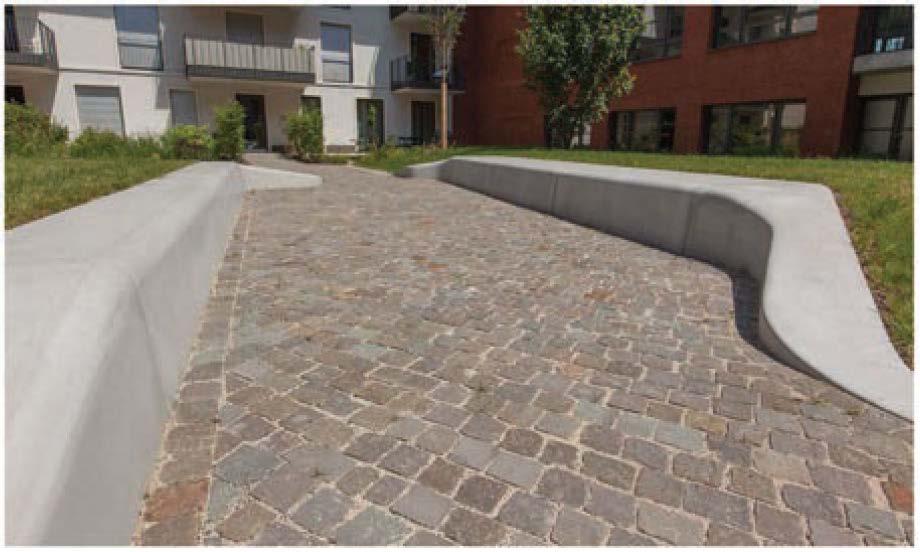






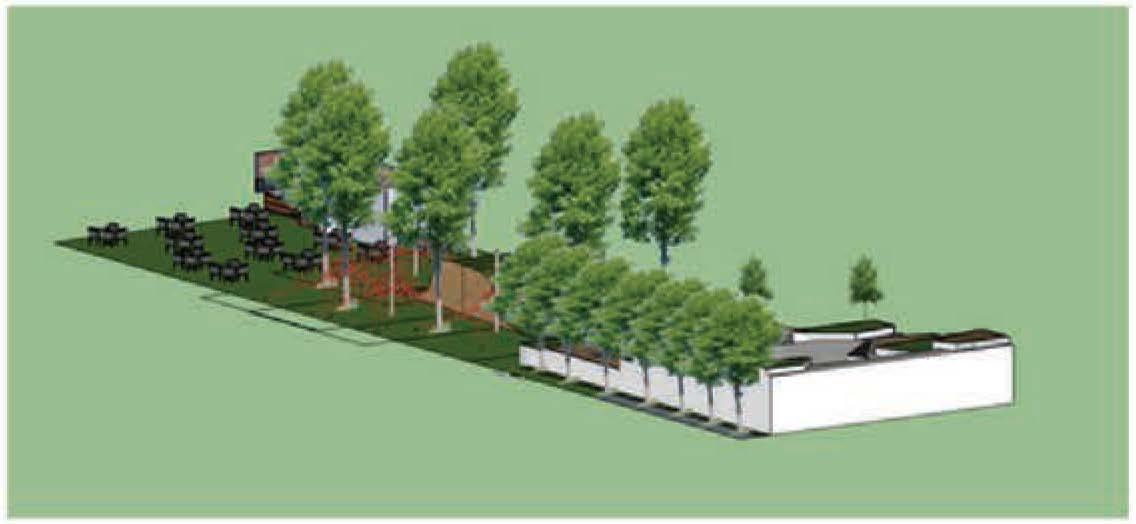
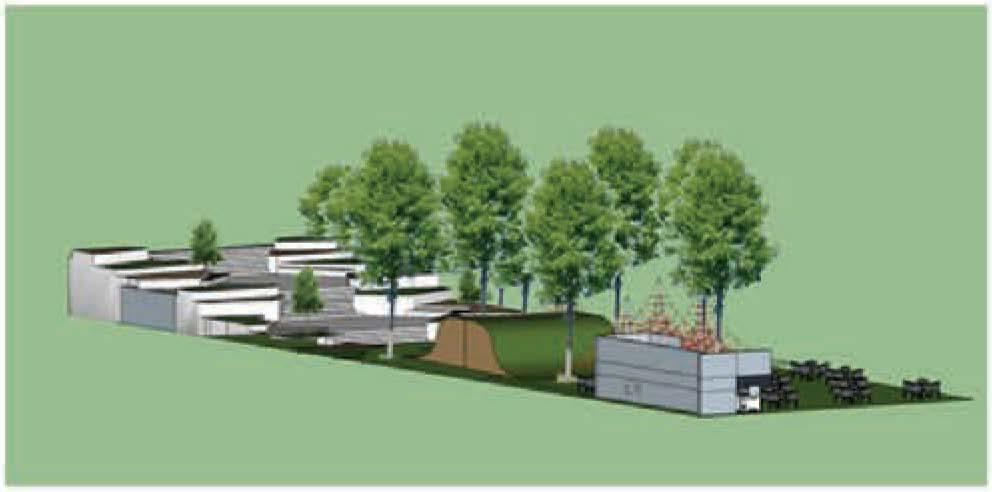



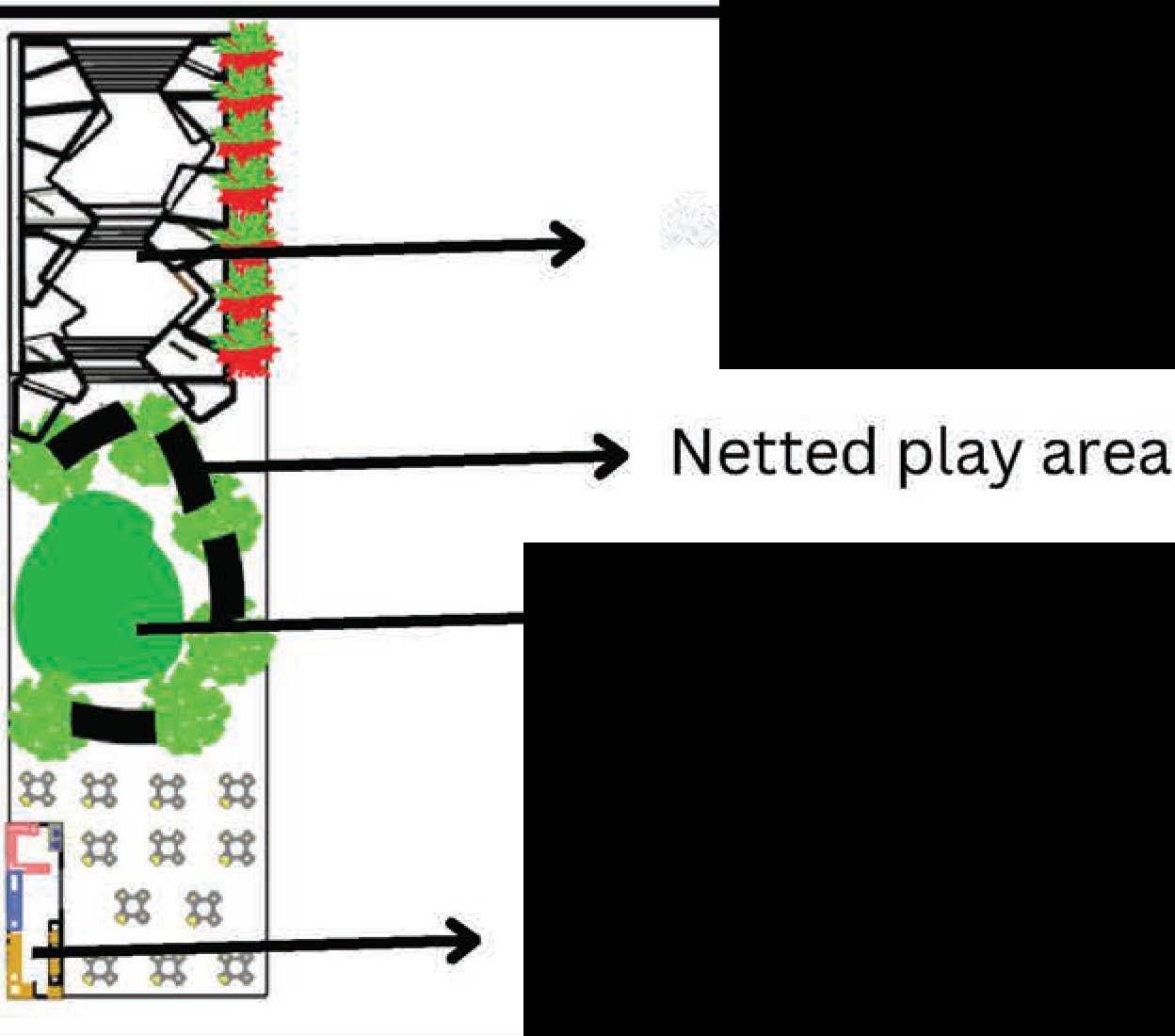
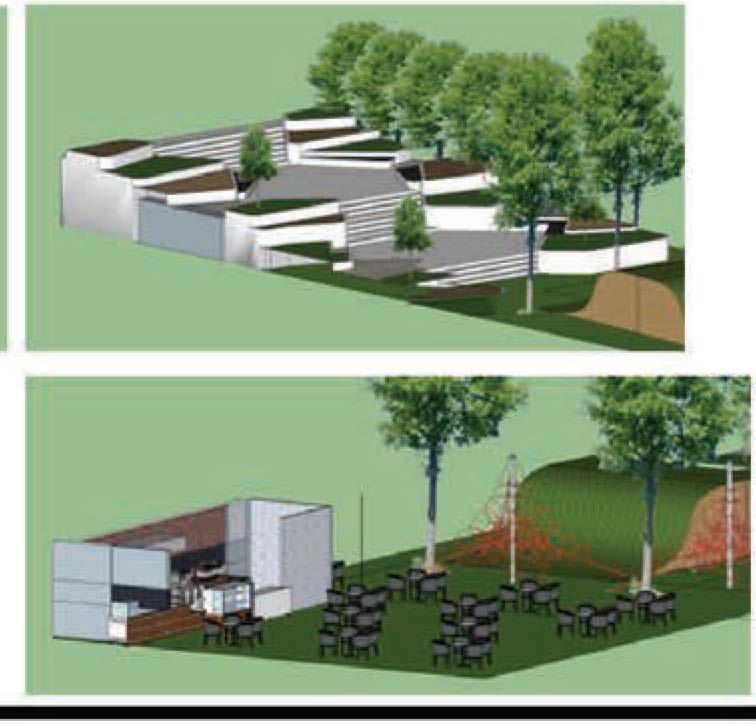

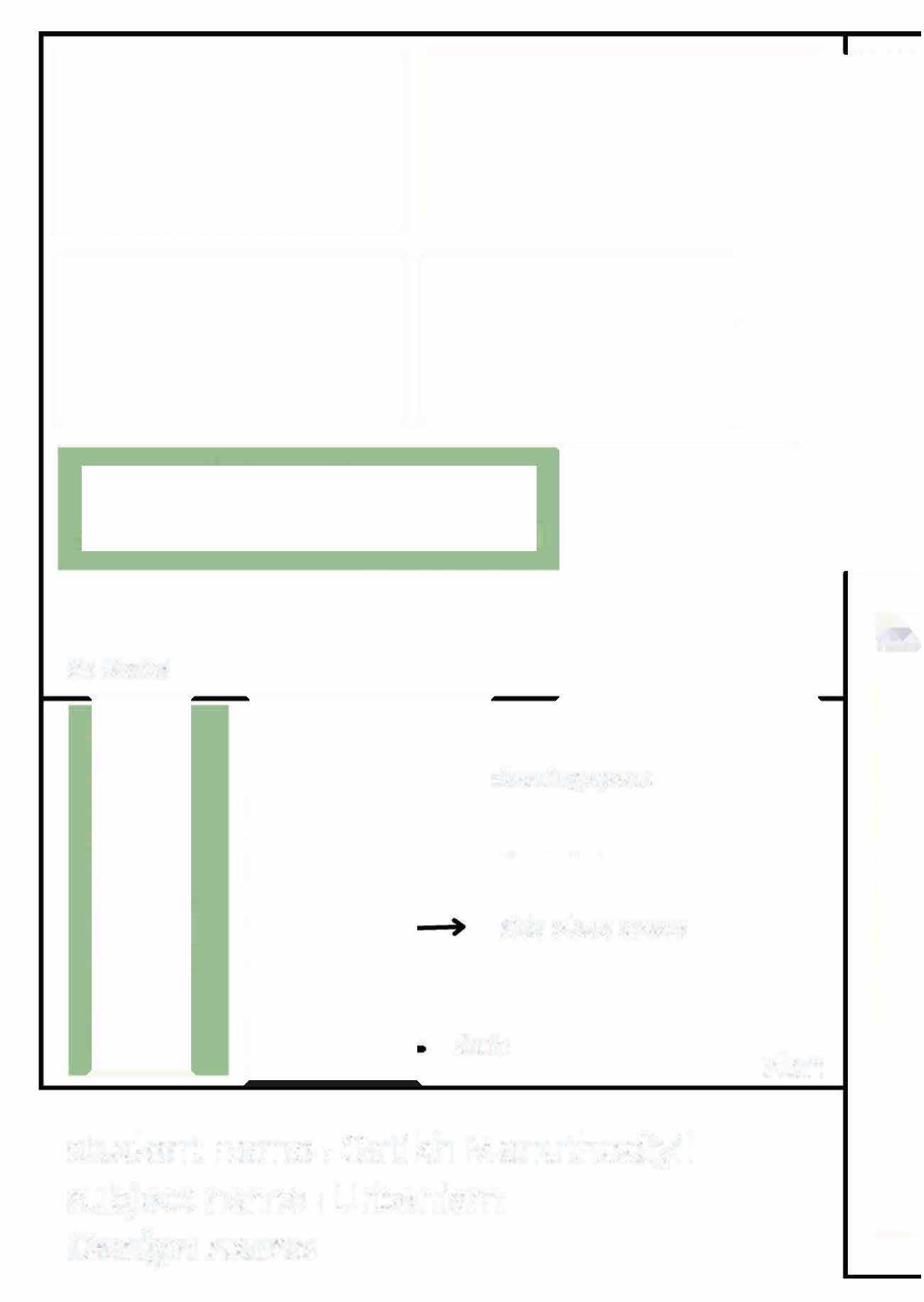
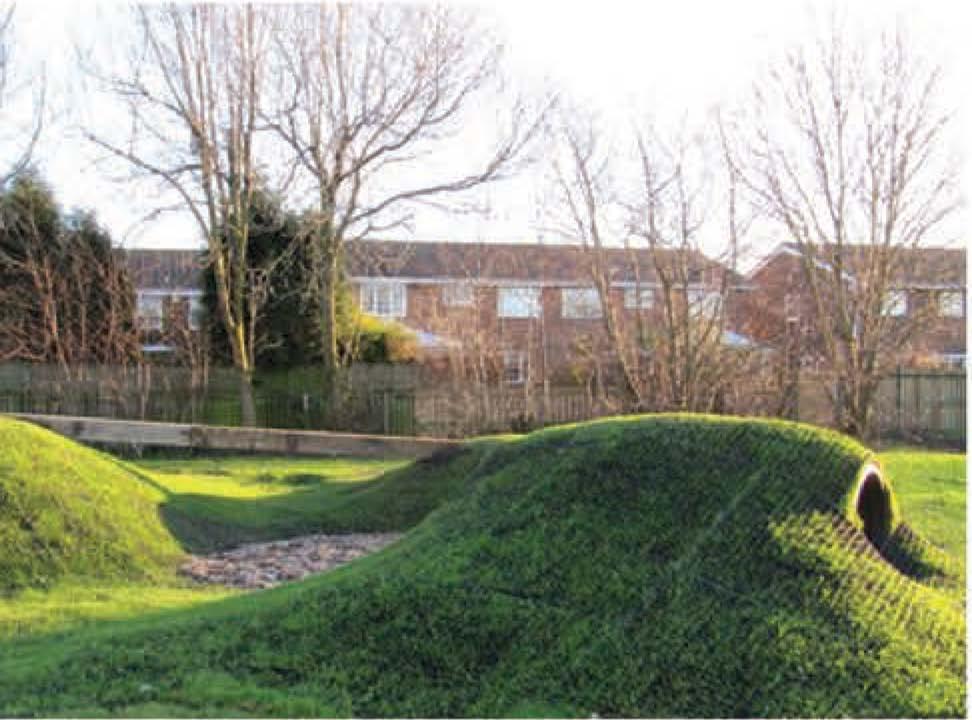
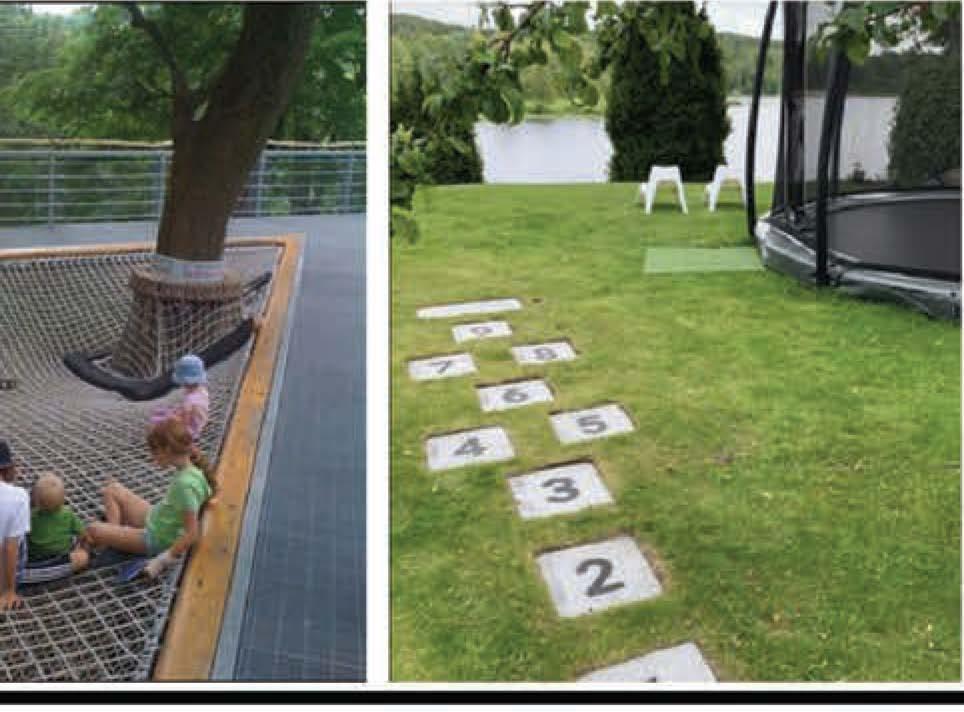
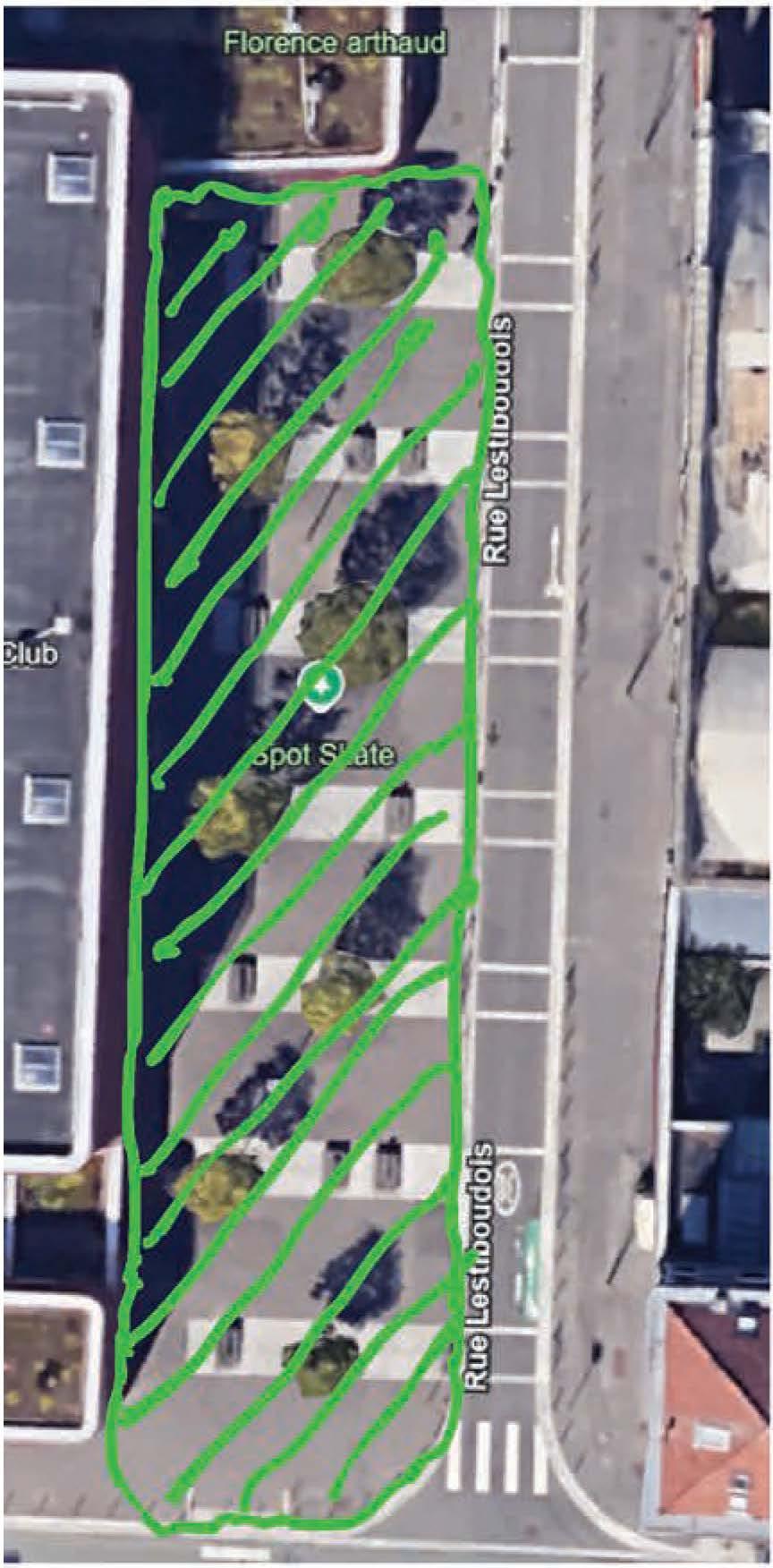
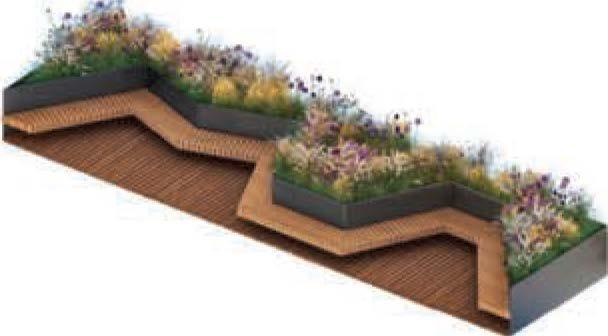
The ideology was to design � this space with a greener ......:..a,.:;:a.__ -"---.:.a.. � space for a kids leisure time along with a green seating space that tick marks aesthetics along with functionality.
1 also plan to design an outdoor cafe with an open service surrounded by grass next to the play space.



SITE DIMENSIONS: 55m x15m
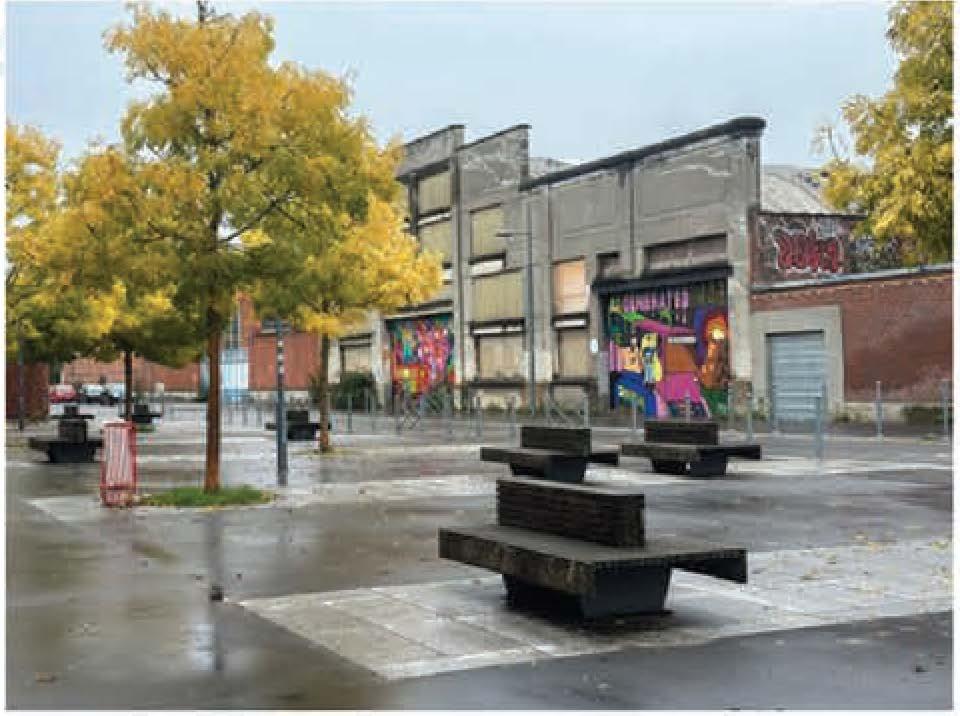
ldeolo
The Léon Jouhaux Community Garden Project
Existlngsite
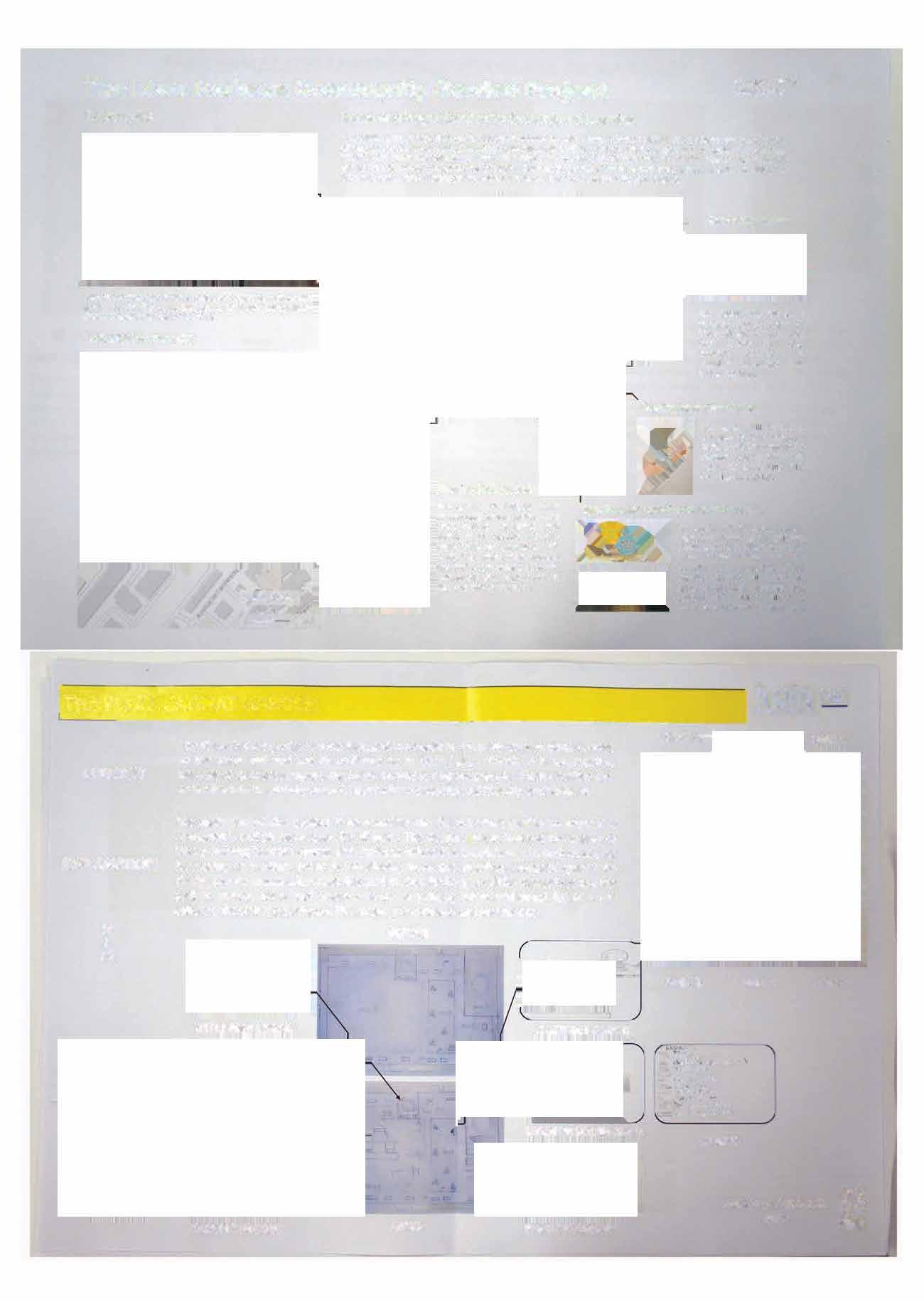
Thesite,aagreenspeçelocat-edne>cttothepnmaryschoolLéon Jouhau.xlnLille.Thtspleceisn'1usedendpresentg,eatpotenlial th.aflkSto1tstocat10nandd1me.ns1ons.
Location of thesite
Roots and Play: A Garden for Growing and Learn1ng
Thl.sprojectalmstOHensro,man1.1nusedgraereapoce-nearLéonJouhauxPnrnarySchoot1n10evibrttntcommunalgaroen whereyoungchlldrencanreoo.nnectw,thnature.Ttiegardenwmserveasananistlc:.ptaytulandeducatJonalnu.b.ott•nrig aotMt1eslOcegardenlngworkshops,sea&onaleveo1s,andcreattveplay.Wrthspacesforptantlf\Qvege1abteshl!trbS.and Howers.aswellasareasrorgemesandmteractNelea,nmg,thegardenw,11becomeeplacetonuru.nec:url0$,ty,crear-v,fY.and asenseofcommunHy.brlnsingcl'IUdrenandresidents1ogether,nasharedtovetortheoutdoor,.
GardeningShelter
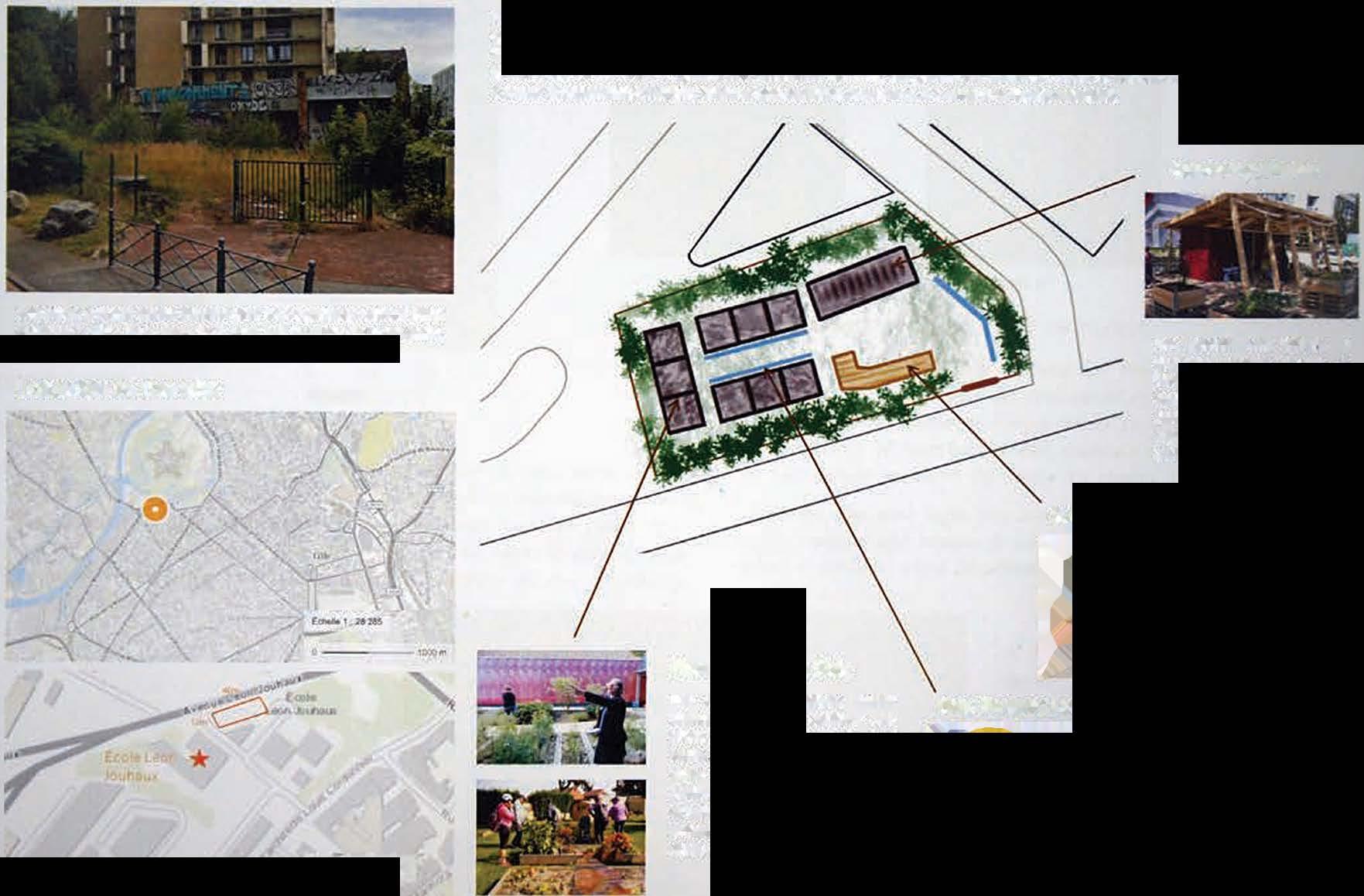
E.dlelti2e12 , 0-- OOm
PtanungBedsforKids
Thegardenw1IIlncluder,used pjan1erbedswherechild1encan pianillowe,a.veg_etabtii,s.and herbsThesespacesWillgNe 11".temhAnds-onexperrenceWlrh sardenmg,tietpmsthemconneet tonature,learnaboutplenis,ar1d une1e,stend1heImportanceor carfngro,theenv1ronm�H,1.
and C>fay. en$uUnt merenets are organ1zet1endready10,rUN du1ll"lgacrtr111t1H
TummgWaste ,rnoGmwth
Theproen" nc1uoe• comoo.st
Kids' Posters: Leam,ngThroughCreatMty

The Place Catinat garden is a modest garden focated in the llvely Vauban district, close to the town hall and the Notre-Dame de la Consolation church. lt is unattractive because of its modest layout, the traffic around it, and the perceived lack of safety due to incidents in the vicinity when it couId offer a peaceful and friendly environment.
The main aim of this project is to revitalize the Place Catinat garden to make it a comfortable and pleasant space for all users. The design aims to improve the quality of lite by creating bespoke spaces with facilities tailored to people's needs, such as spaces for eating or reading, areas for sheltering from the weather, compact spaces for children, and a community vegetable garden. Conifer hedges will be planted around the park to reduce noise and create a sense of privacy, while additional facilities will enhance the visitor experieme. This strategy is inclusive and sustainable.

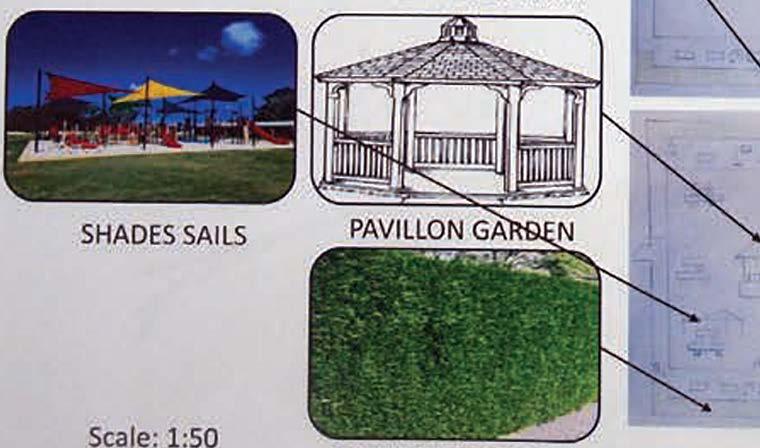

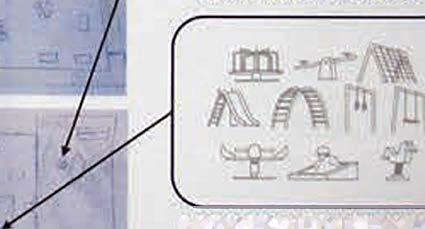

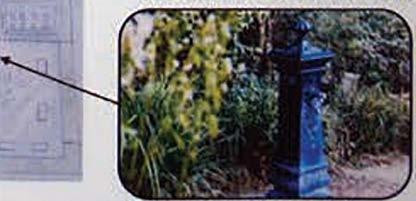


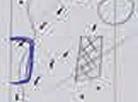







L.EG-é:1-\D �tl'IC.½ stiedl.cu\lp
C¼1Ütftl\.r � ��t lt\'\l'ÎIÇ to.\.Jl �'�hee.. Ut� t-a. Q,.b� ?.tV11t 6.�
s¼a.de d\i-\t, fo�C..h;trnto.i.t" 6'01ae"\"...�,[o..,
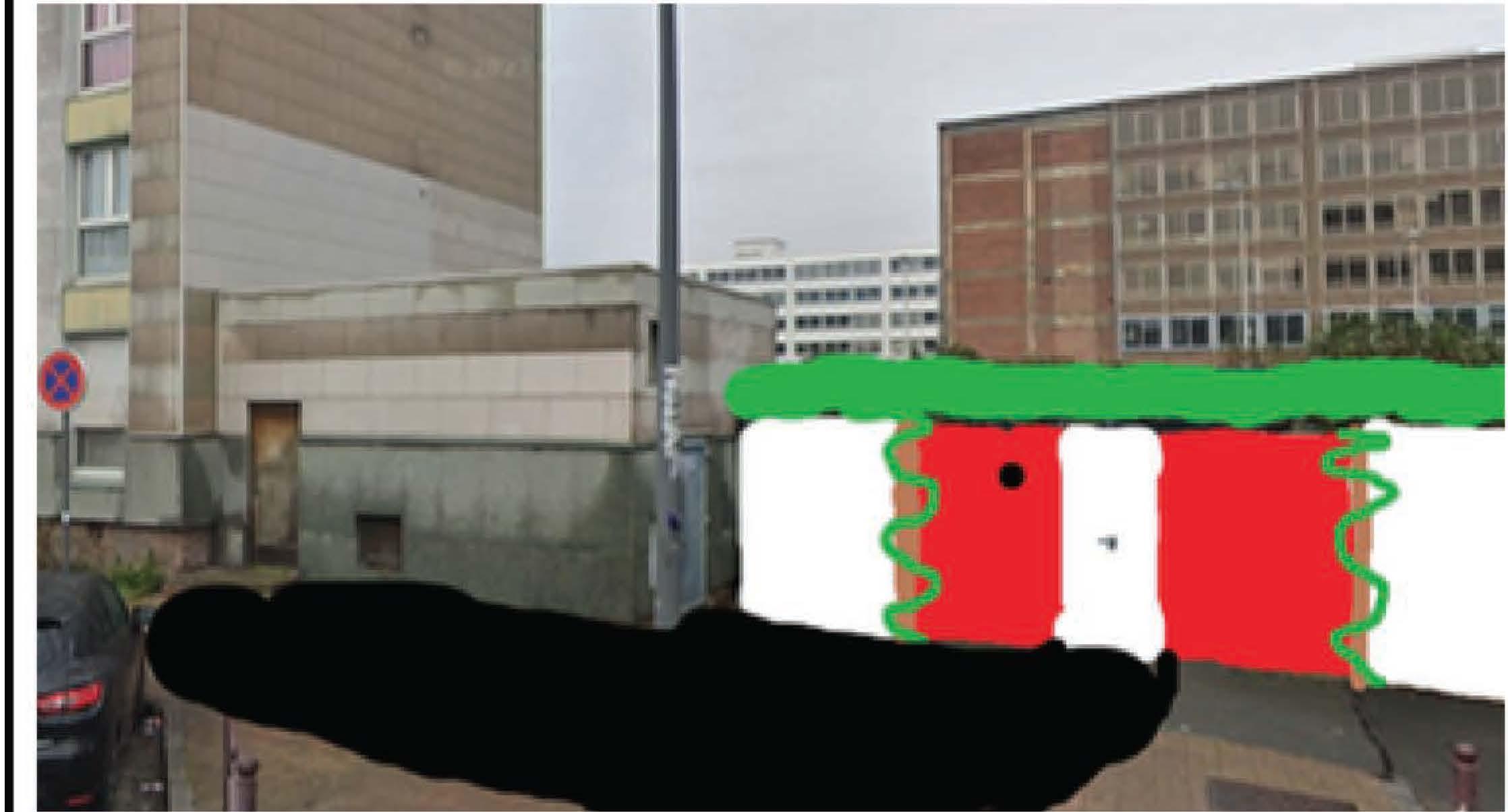





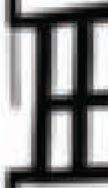



Metz, colorful street
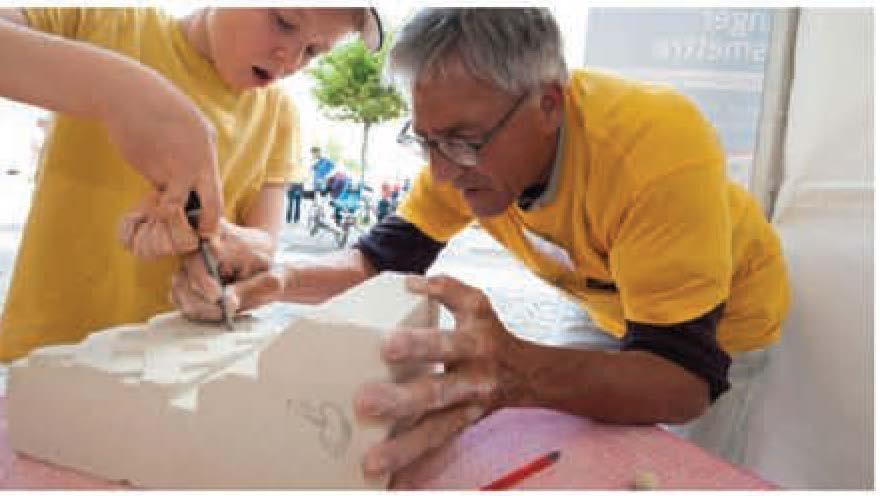
lay, is a day when citizen work together in ps to bring back the city to life. For my decided to ask the help of the people living ·esidential area for a day each year to n the space.
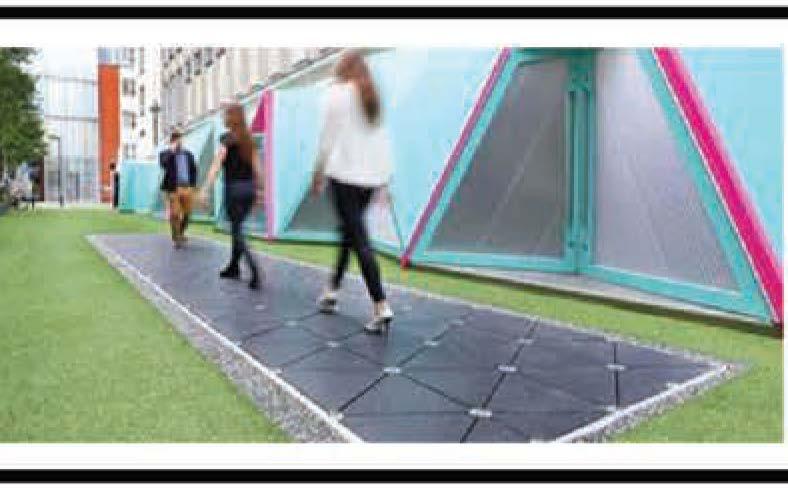
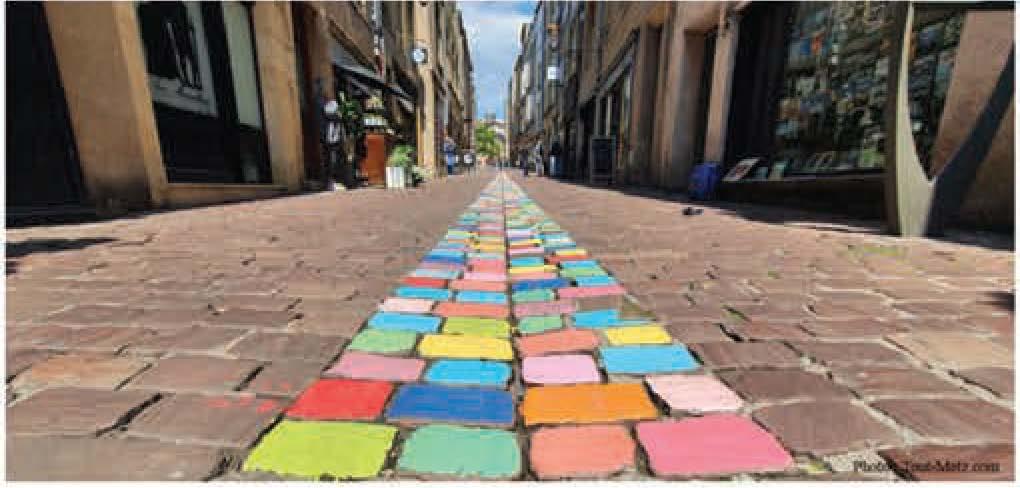
To make my project livelier, i decided to add a clear colorful path to ease the residents whenthrowing trash atnight
Pavagen design
To make the project more sustainable and to reduce the darkness near the building, i decided to add some lights with sensors, powered by people (when they walk on this system, they will produce energy
Sketchofthe Changes
red and white color added
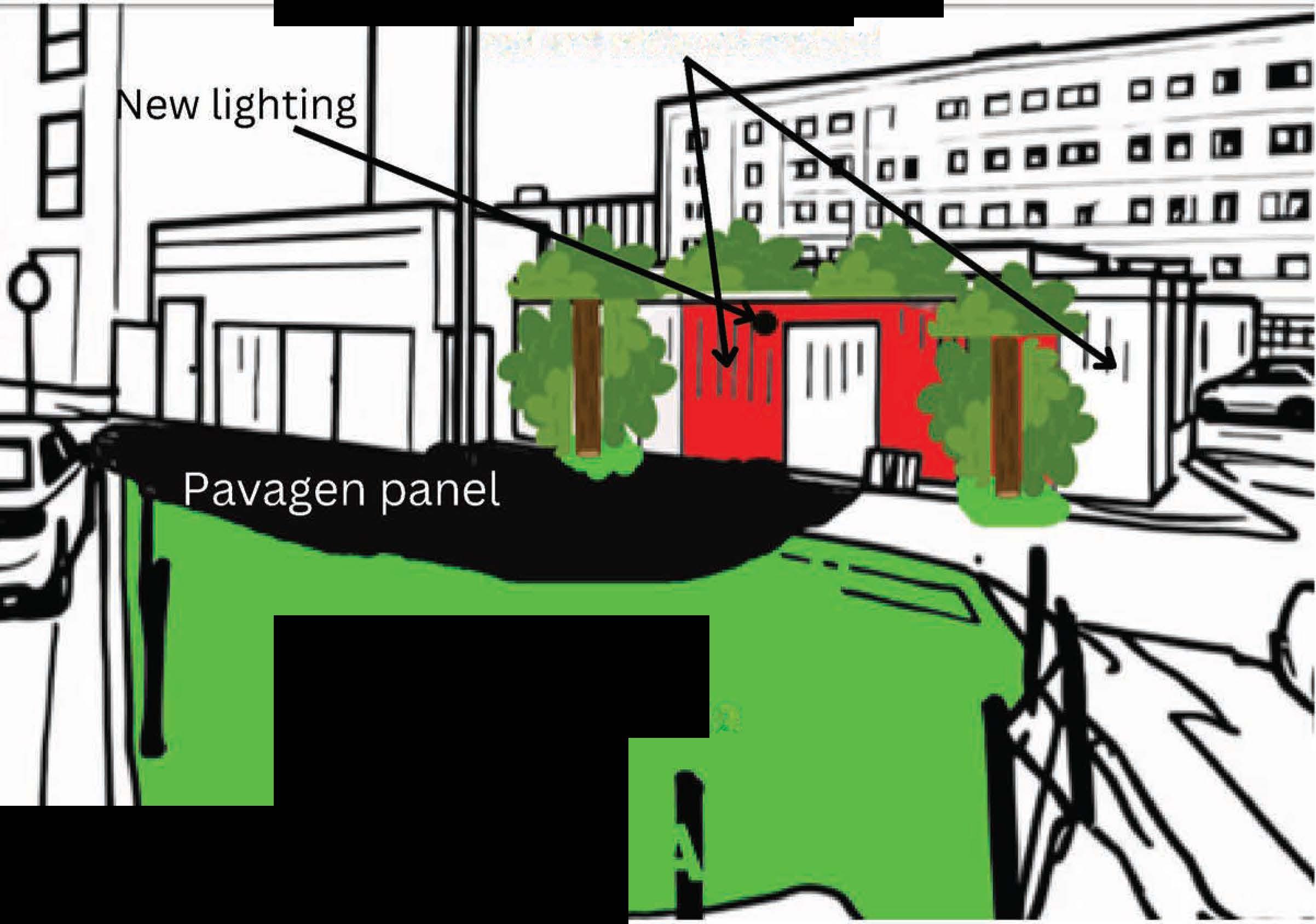
Newgreen surface

Outdoor family recreation space, that provides privacy and serves as a family retreat in a buzzing dty. ln response to this design brief, we proposed a simple, yet cozy steel structure, with a few, added functional scenarios. it becomes a seating area with a reading spot in front of it. White roller blinds contribute to the comfort of living and make it possible to stretch warm seasons through theyear.
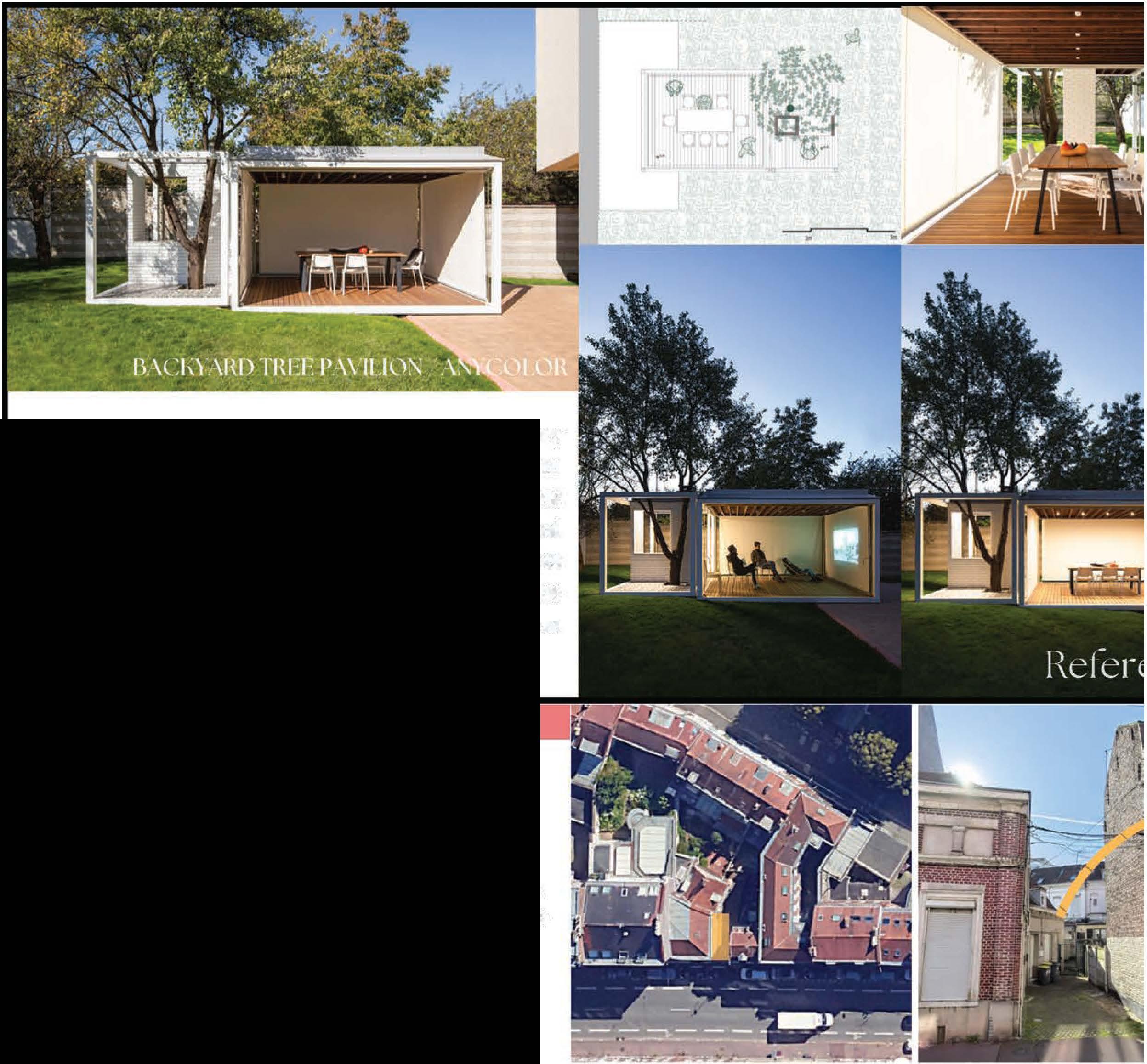

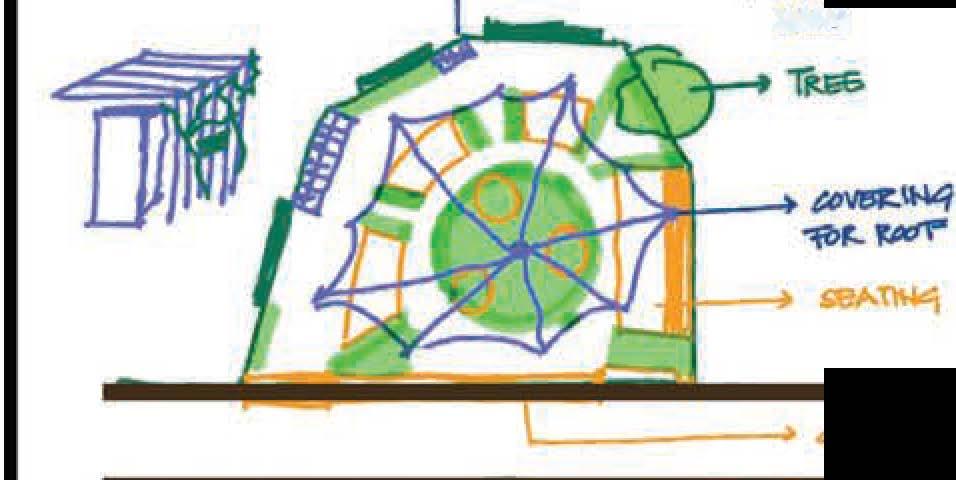
Area between buildings unused, abandoned, place to keep the bins





Du:stbln greencovering Outdoor$ealing
Thre.shold beeomingSPfi.œrointer.act

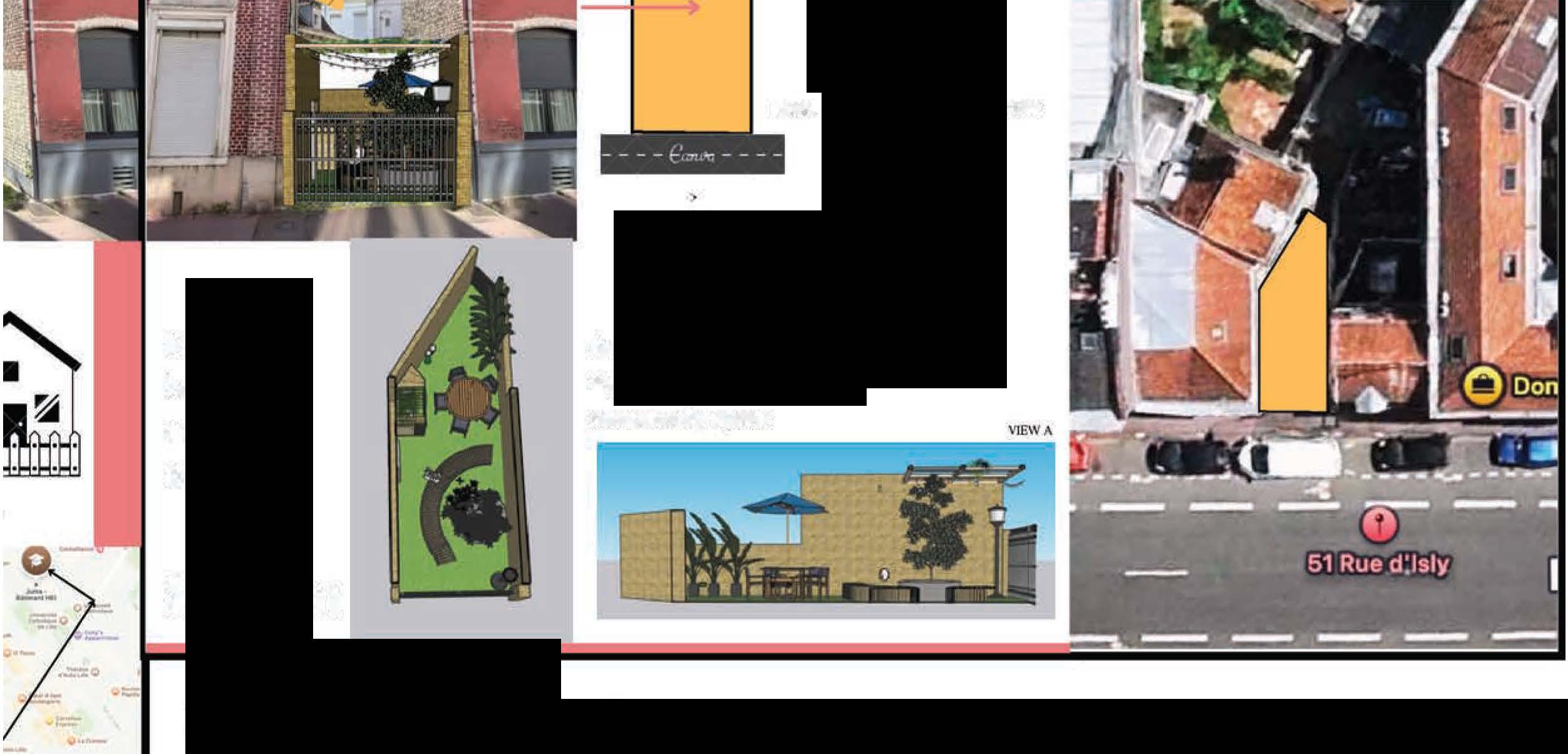
Student
Subject

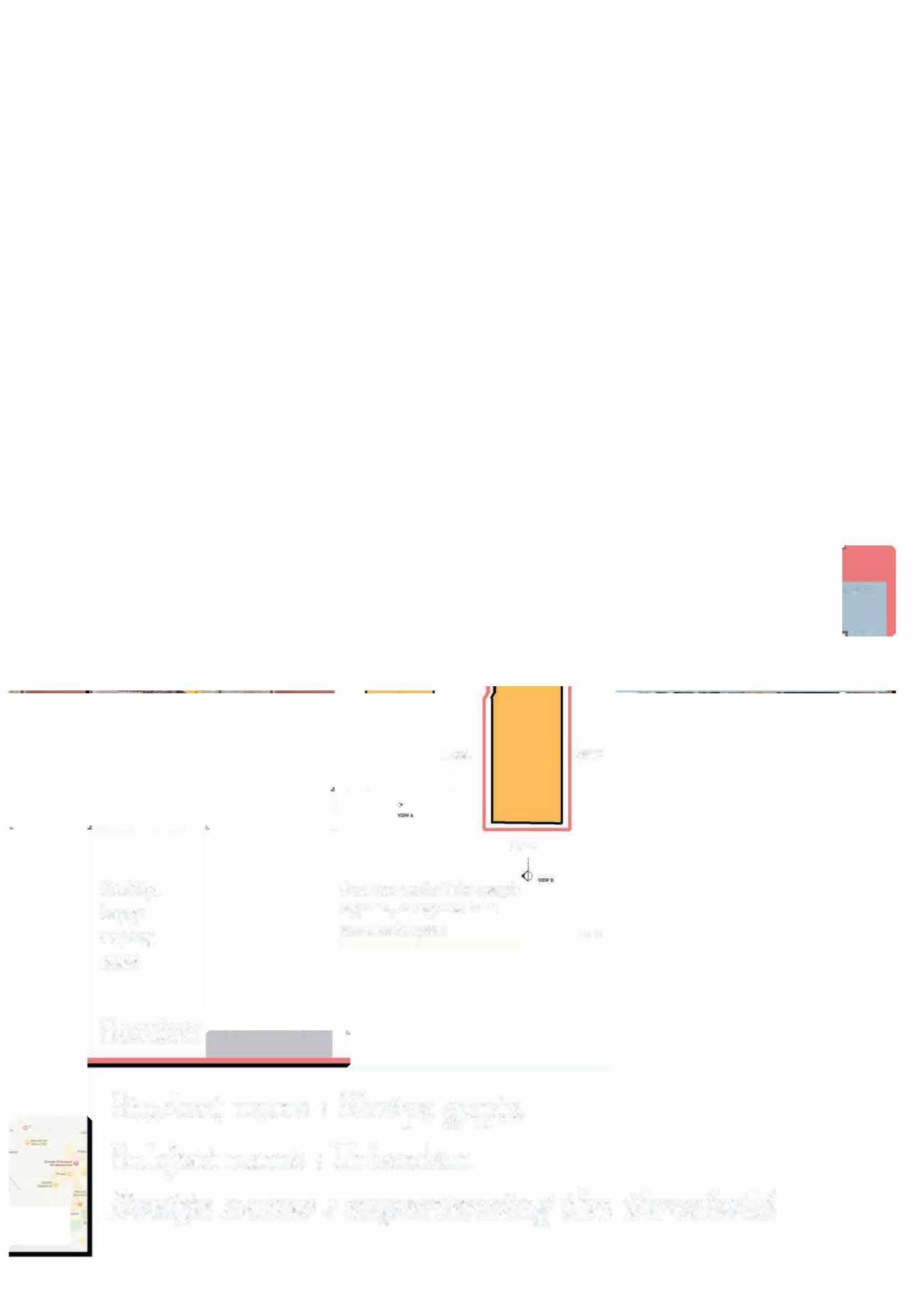
INSPIRATION :
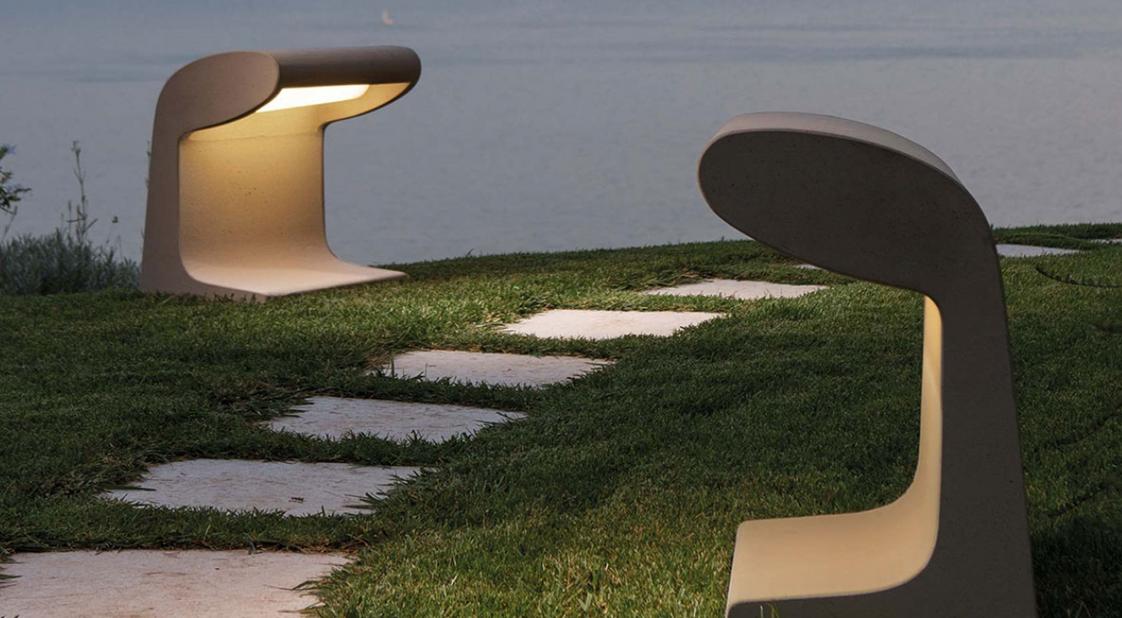

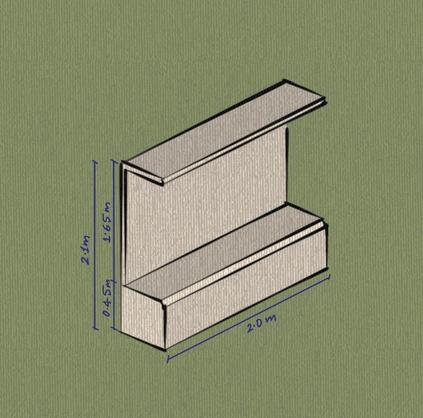
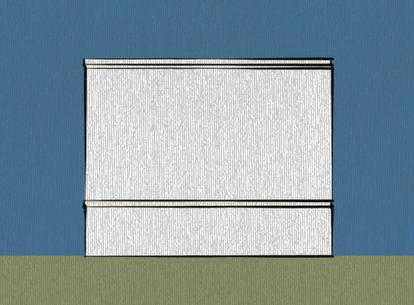
Also known as Borne Béton, they are sculptural lights cast in raw concrete, designed by Le Corbusier in 1952 for the Unité d'Habitation housing complex in Marseille and Bhakra Dam and Sukhna Dam in Chandigarh, India.
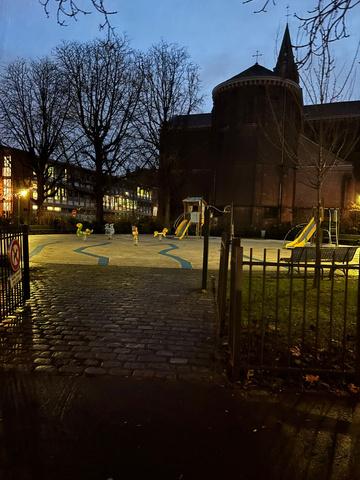

SQUARE DE L’ARBONAISSE
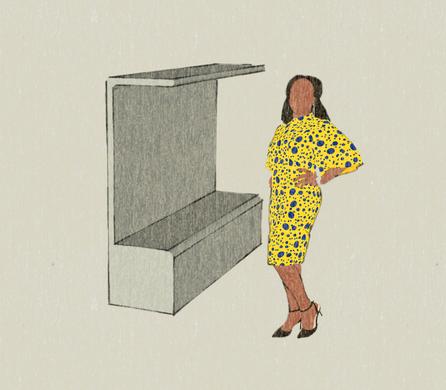
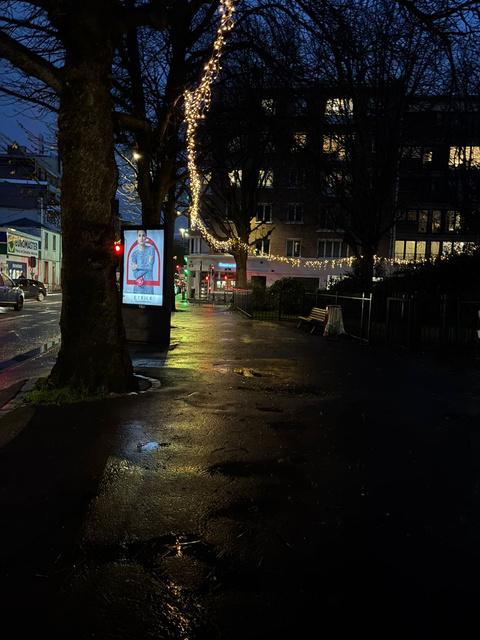
It’s a park on 36 Rue d’Isly. In the daytime, usually kids play here but it gets empty by night. Problems : Gets dark at night, due to less lighting,homeless people sit onthe benches outside the park.
WHAT PURPOSES DOES IT SOLVE?
PROPOSAL FOR INTERVENTION
TheLumiereModularis inspiredby Le Corbusier’s Borne Beton. It has a similar design. The head ofthe LumiereModularprovides users with light, heat and sheltertothehomeless duringcoldnights.The dimensions are suitable for people who use it for sitting as well as sleeping.
CAN BE ARTISTIC FOR ATTRACTING PEOPLE
DARK PATHWAYS AT NIGHT PROVIDES SHELTER TO THE ONES IN NEED
AROMA SHAKYA



