

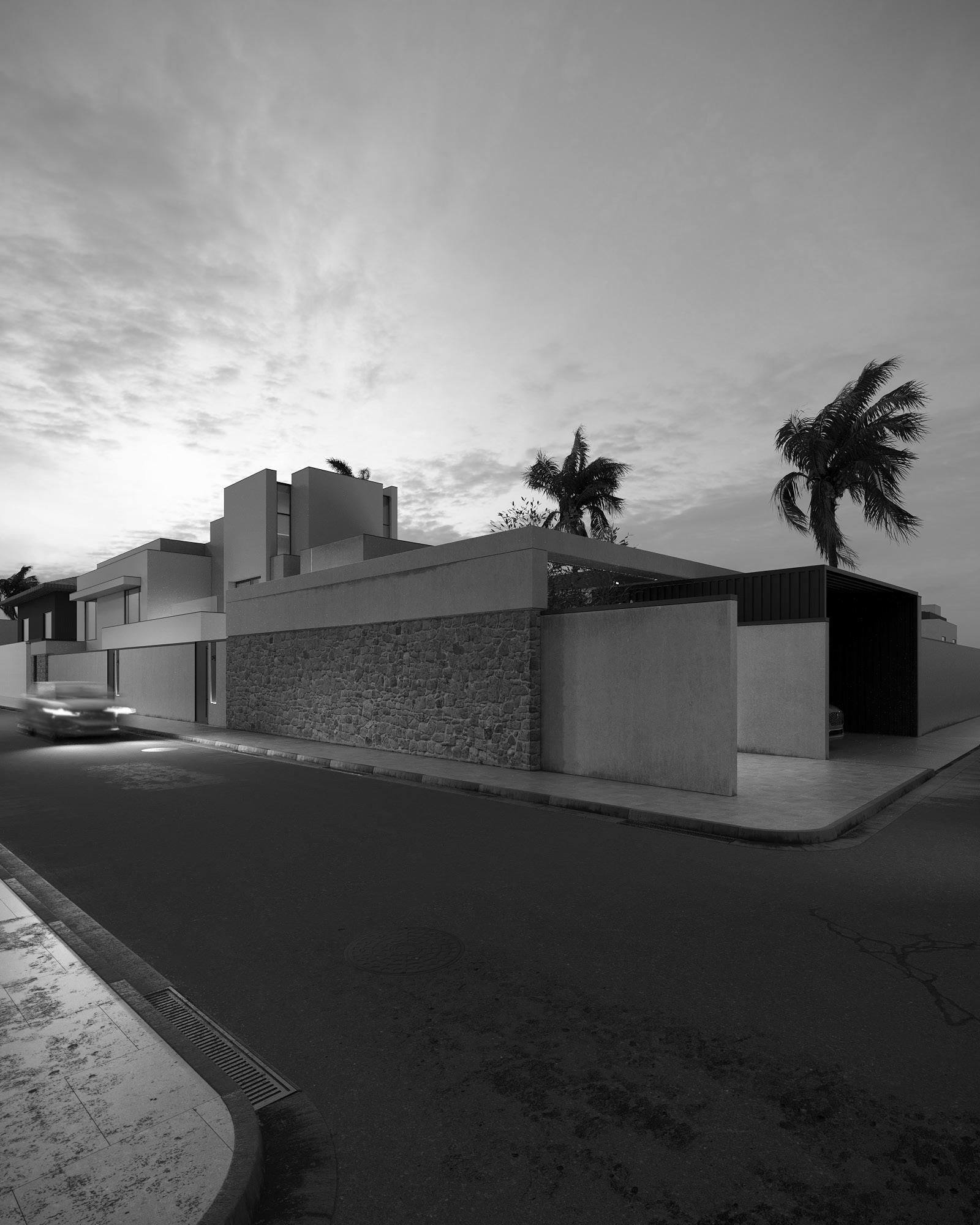

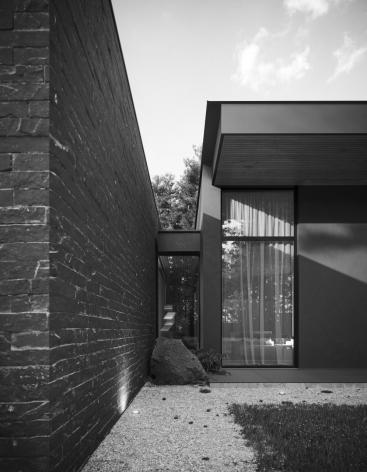
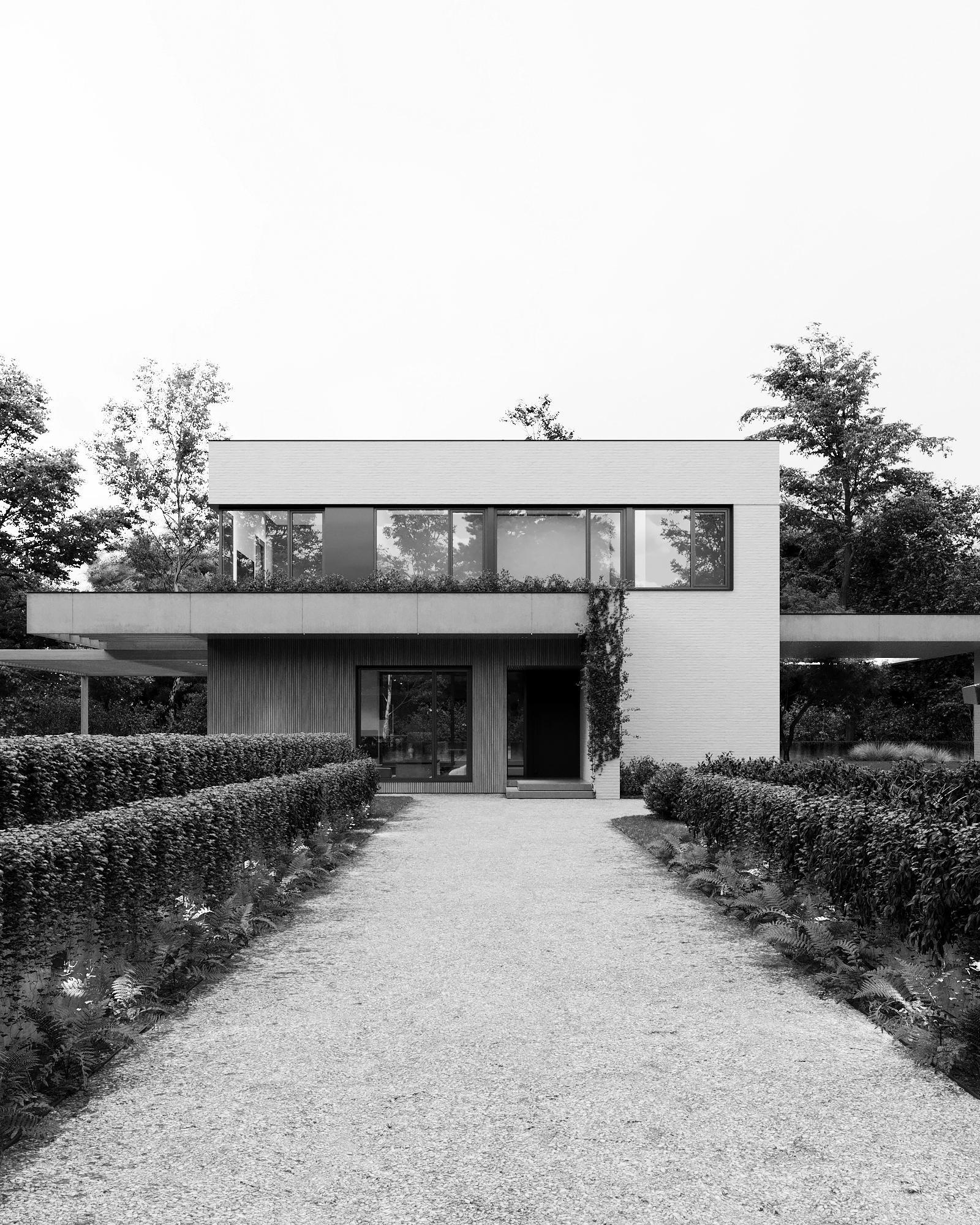


'Slavutich' in Kyiv
'Time' in Kyiv
Residential complex in Lviv
One family houses
House for a couple in Gomel, Belarus
Renovation of house for a family in Dammam, Saudi Arabia
House for a family in Belgium
House for a family in Jeddah, Saudi Arabia
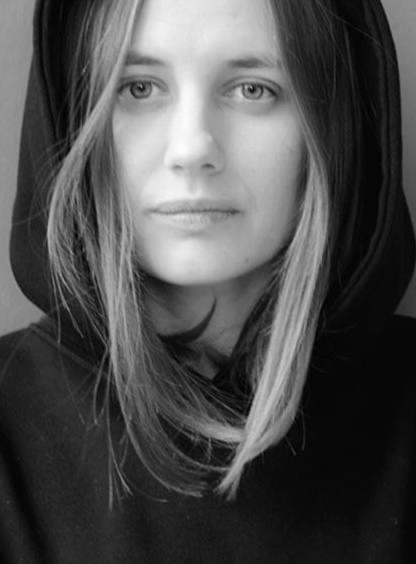
architect T
C O N T A C T
+380634407421
A сompetent architect with 10 years of experience in architecture Skilled at sketching, working drawings and creating 3d models (BIM). Alongside holding knowledge in designing residential houses, multi-storey living buildings, parkings, ki ndergartens, schools and other types of edifices. Comitted to high quality details blueprints
W O R K E X P E R I E N C E
SENIOR ARCHITECT
LEQB 2020 - Present
Worked on conception of residential houses in Saudi Arabia, Qat ar, UAE Europe and other countries
(for all messangers) ,
+44(0)7355811933 vedenkotanya@gmai l com
E D U C A T I O N
MASTER OF ARCHITECTURE
KYIV NATI ONAL UNIVERSITY OF CONSTRUCTION AND ARCHITECTURE 2011-2013
BACHELOR OF ARCHI TECTURE
KYIV NATI ONAL UNIVERSITY OF CONSTRUCTION AND ARCHITECTURE 2007 - 2011
S K I L L S
ArchiCAD (BI M)
Revi t AutoCAD
Rino Grasshopper
Sket chup
3ds MAX
Photoshop, Illustrator, Figma
Organized work on the project from the very beginning, including conducting site analysis, determining limitat ions, collecting all raw data, interviewing the clients
Delivered presentations to clients, discussed all the suggestions with them
Developed working projects with team of architects; reviewed their work
Prepared assignments for interior designers as well as checked their drawings
Worked with mechanical , electrical , plumbing and structural subcontractors to ensure buildings are up to code.
Responded to questions and requests for information from field inspectors, contractors, planrewires, code enforcement , supervisors
Managed more than 5 projects at the same time
FROM ARCHITECT'S ASSISTANT TO SENIOR ARCHITECT
ARCHIMATIKA 2012 - 2020
Worked on all project's st ages of residential complexes, shopping malls, schools and kindergartens in Ukraine
Prepared presentat ions, investment albums, working drawings and blueprints for different st ages of designing process
Attended client 's meetings, took part in discussions
Managed work with engineers on all the st ages of project
Prepared assignments for interior designers and all the engineers and contractors as well as checked their drawings
Replied to all the requests from government institutions to ensure projects are up to code
Took part in a few project s si mul taneously
ARCHITECT'S ASSISTANT
AEROBUD 2011 - 2012
Worked on renovation of Termi nal D Boryspil Aeroport as an architect's assistant .
Created 3D models, working drawings and details
Prepared finish binder, boards and presentat ions materials
Assisted with field measurement and si te observat ions and
Kyiv, 2017-2018








My role in this project I took part in the design of this complex at all stages: starting with the analysis of the plot and the general idea and the site supervision in the end My area of responsibility included the development of working drawings for two sections out of five (26 floors).
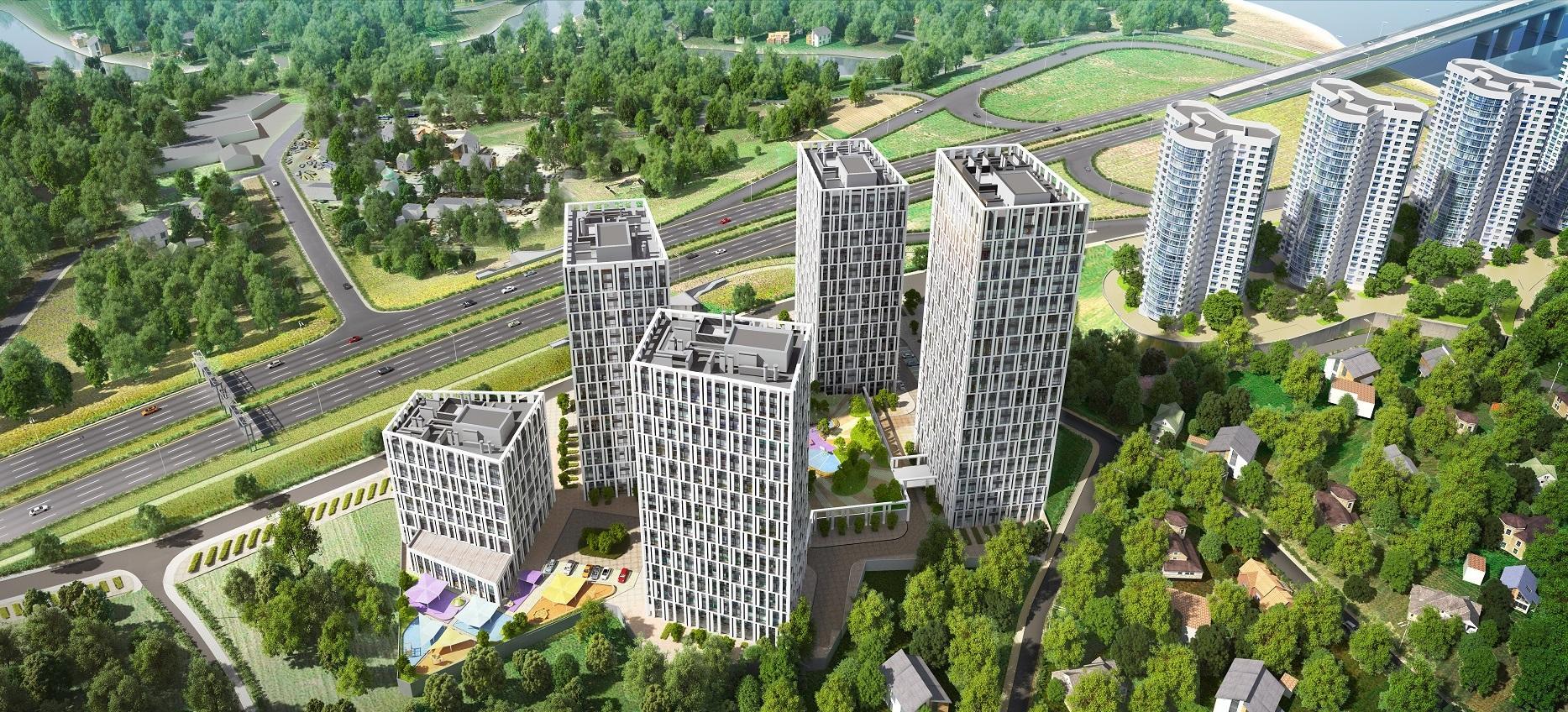
The residential complex Slavutych is located on the left bank of the Dnipro river in Kyiv The complex includes 5 residential buildings with a height of 12 to 33 floors. In the stylobate part there is a parking (2 levels) and a sports complex.
A kindergarten is located on the first floor of one of the buildings.
Two-level apartments are located on the top floors of each building.
The common open space for the houses is located on the roof of the sports complex. Access to this area is located on the first floor of each building.
On the first floor of each building, in addition to the entrance to the building, there are commercial premises



Third floor (with 12 apartments)

Ground floor (with commercial areas)
The whole project was developed with the help of Archicad software. We were working using BIM design. So, details you can see on this page were a live part of the model. Also, the whole internal design system was built on British codes. All tasks for contractors were issued automatically through customized publishing systems. The system of issuing files for printing was implemented in the same way.



Kyiv, 2019-2020








My role in this project
I joined the team of this project at the stage of sketch design. The architectural team consisted of me and two other architects The development of planning solutions for apartments at all stages, the project of a kindergarten (located on the first two floors of the building) and the general architectural idea - this is the list of tasks that were part of my duties on this project Later, on the stage of working drawings I was also in charge of architectural details.

'Time' is a very interesting and complex project. Located on the right bank of the Dnipro One of Kyiv's airports is located not far from it. Therefore, special lights had to be provided on the roof to protect the building The complex consists of two residential buildings (three sections in each).
A kindergarten is located in building 001 on the stylobate part. A restaurant and a cafe are located on the first and second floors of building 002 The entire courtyard of the complex is located on the roof of the parking The houses protect the yard from street noise.
In each section, the last two levels are reserved for two-story apartments.





As in previous project this one also was developed using ArchiCAD software The technology of Teamwork has helped us to work on it simultaneously. Also we used the same model for the work with all engineers. All tasks for contractors were issued automatically through customized publishing systems
We were working using BIM design So, details you can see on this page were a live part of the model
To be fair to show this detail is a bit a showing off from my side. But I've spent two weeks developing this system of water drenaige with engineers and supplyers.
Also, the whole internal design system was built on British codes.
The system of issuing files for printing was implemented in the same way.

























































































My role in this project
In this project, I performed a complete analysis of the site, formed the general concept of the residential complex and was engaged in the calculation of all technical and economic indicators. Later, I prepared and agreed with the client typical planning and architectural solutions and local authorities Further, I did not work on the detailed development of the project.


















































































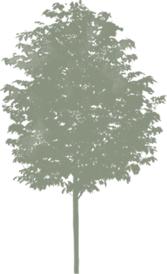

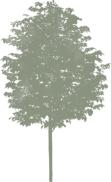
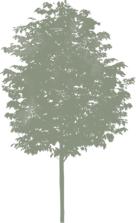


We started work on this project during the full-scale invasion of Ukraine. Some of the apartments are intended for refuges from the East of the country. Therefore, working on this project was quite a challenge.
The site is quite large and is located in the suburbs of Lviv
The entire complex is divided into three stages of construction and design The first stage consists of a two-section building, a sports complex and a shopping mall Parking is on the ground floor
Commercial spaces are located in the second row along the main street, and a kindergarten is located in the third
There is a shelter in the underground parking lots (second and third levels).
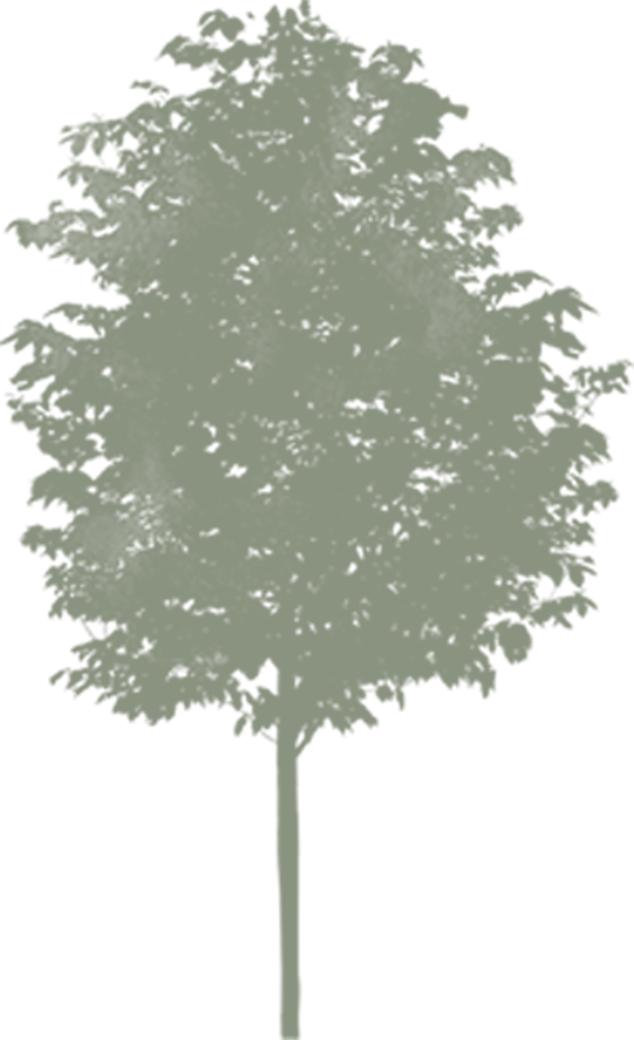




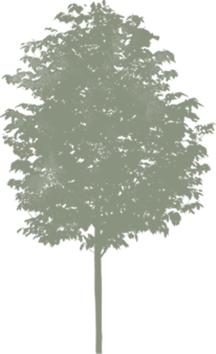
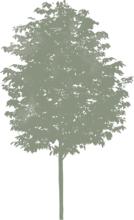
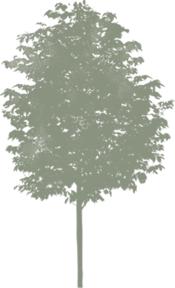









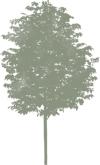



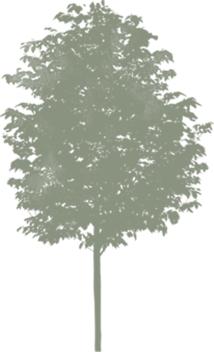
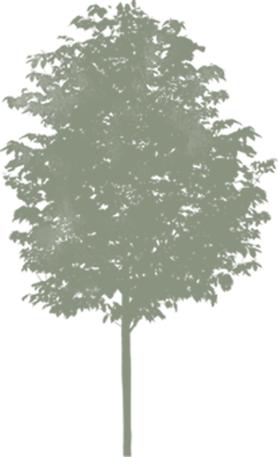
House for a couple Gomel, Belarus 2021

























































































My role in this project
This project was one of the first one family houses that I have designed Therefore, I started my work by collecting data, analyzing the site and searching for an idea. After the final approval of the idea by the client, I developed a complete architectural project 3D renders were developed in collaboration with CG artist

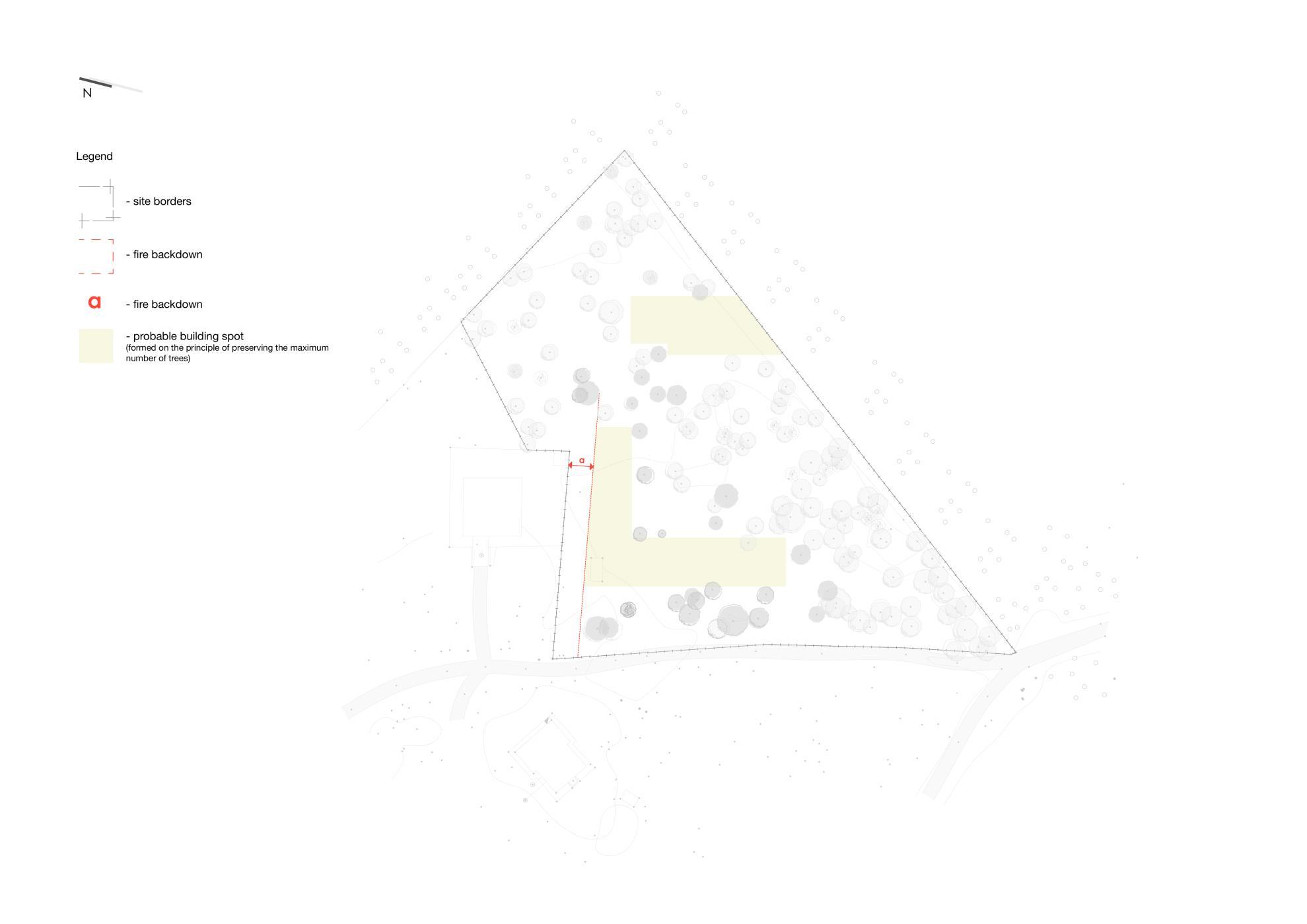








The plot is situated on the teritory of a former children's recreation camp, in a forest. That's why it was very important for me and the client to preserve the natural purity of the site. I tried to preserve all the existing trees, placing the house in such a way that the pines that fall into the spot of the house fit into the design and become part of the living environment (the green area on the terrace).

The house consists of few main areas: main entrance, guest's area, tech part, gym, living area with kitchen and dining with acces to the big terrace, master block and working area (two cabinets located next to each other with access to the terrace). Also there is a garage on the site Client's requested about a separated garage In this way the house got the gallery that connects a garage and a house
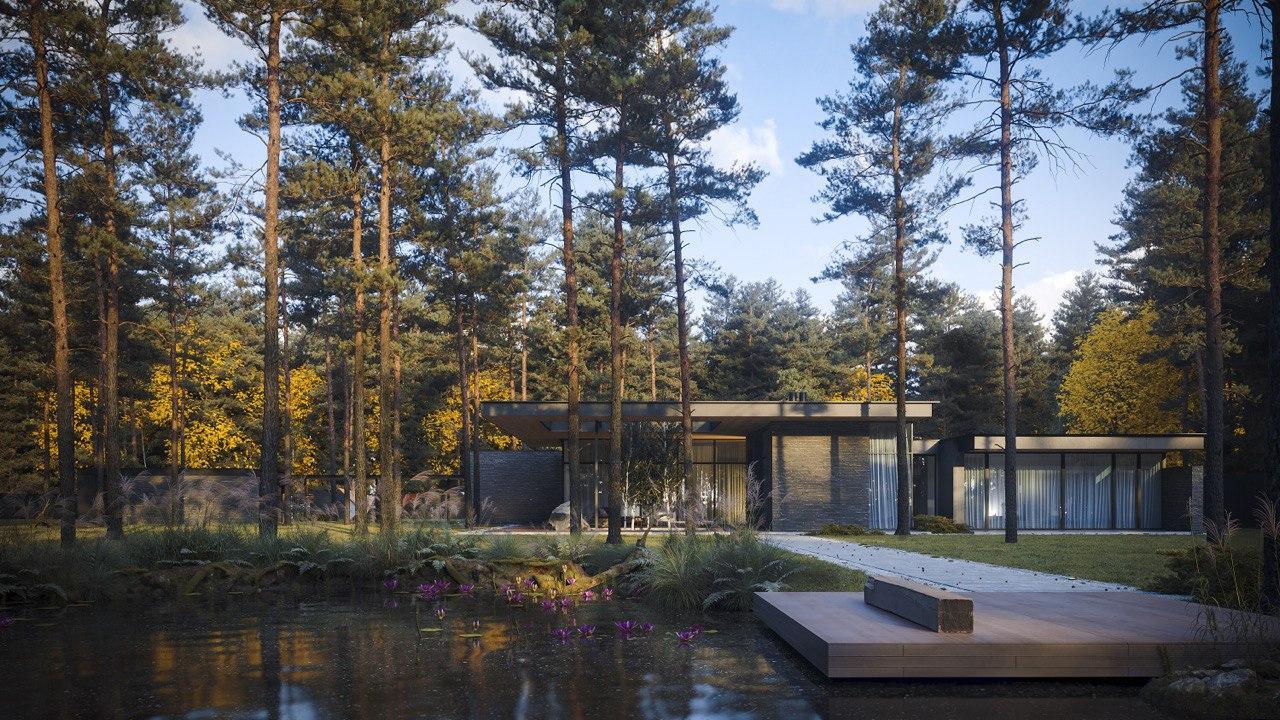

Renovation of house for a family Dammam, Saudi Arabia 2023-2024

























































































My role in this project
This project is one of my favorites. The owner bought it for her family because of the location But the house was not big and comfortable enough for the family. After a deep analysis, I developed the idea of renovating the house with an extension This house is currently under construction and I check the site monthly.
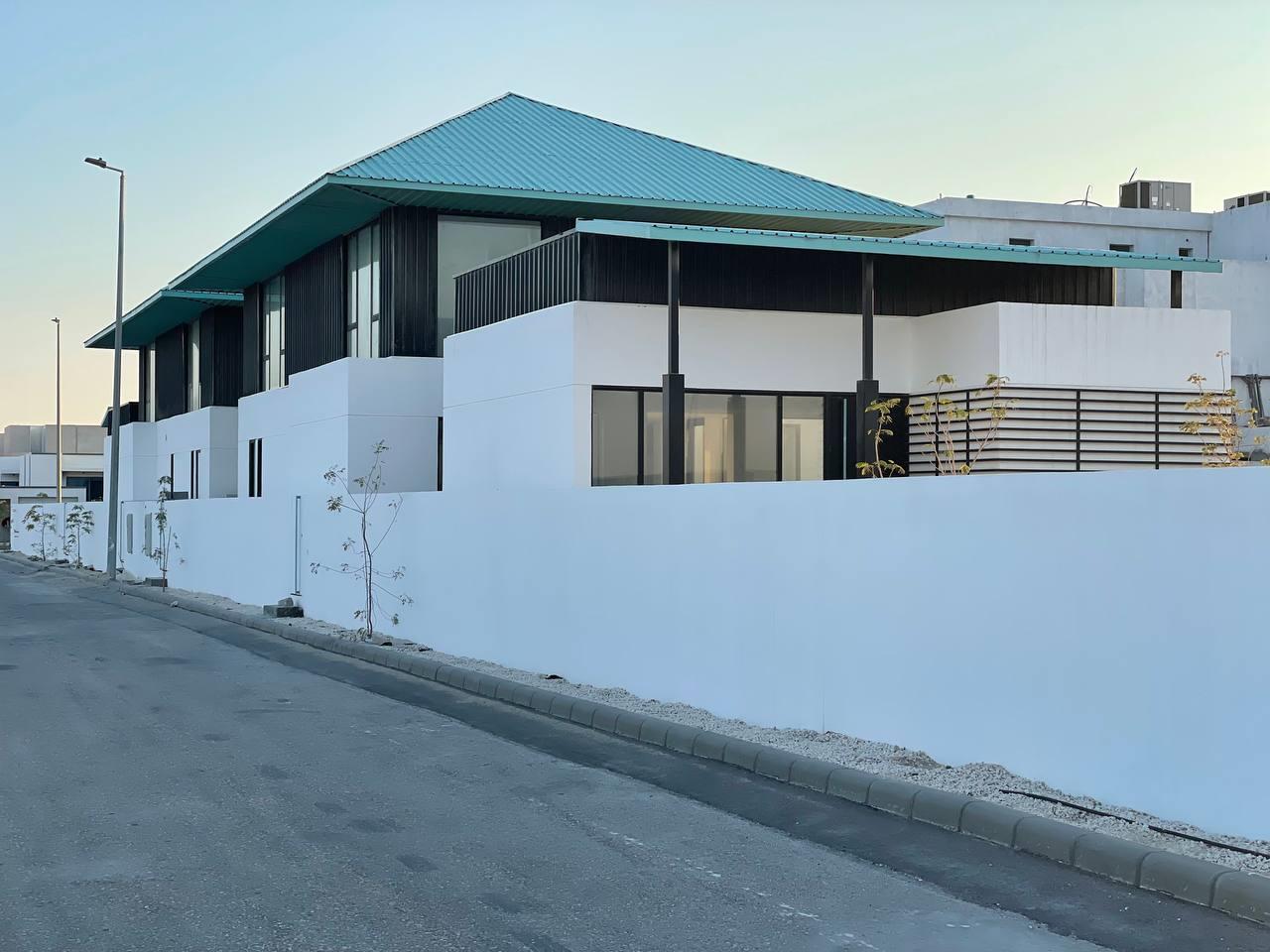
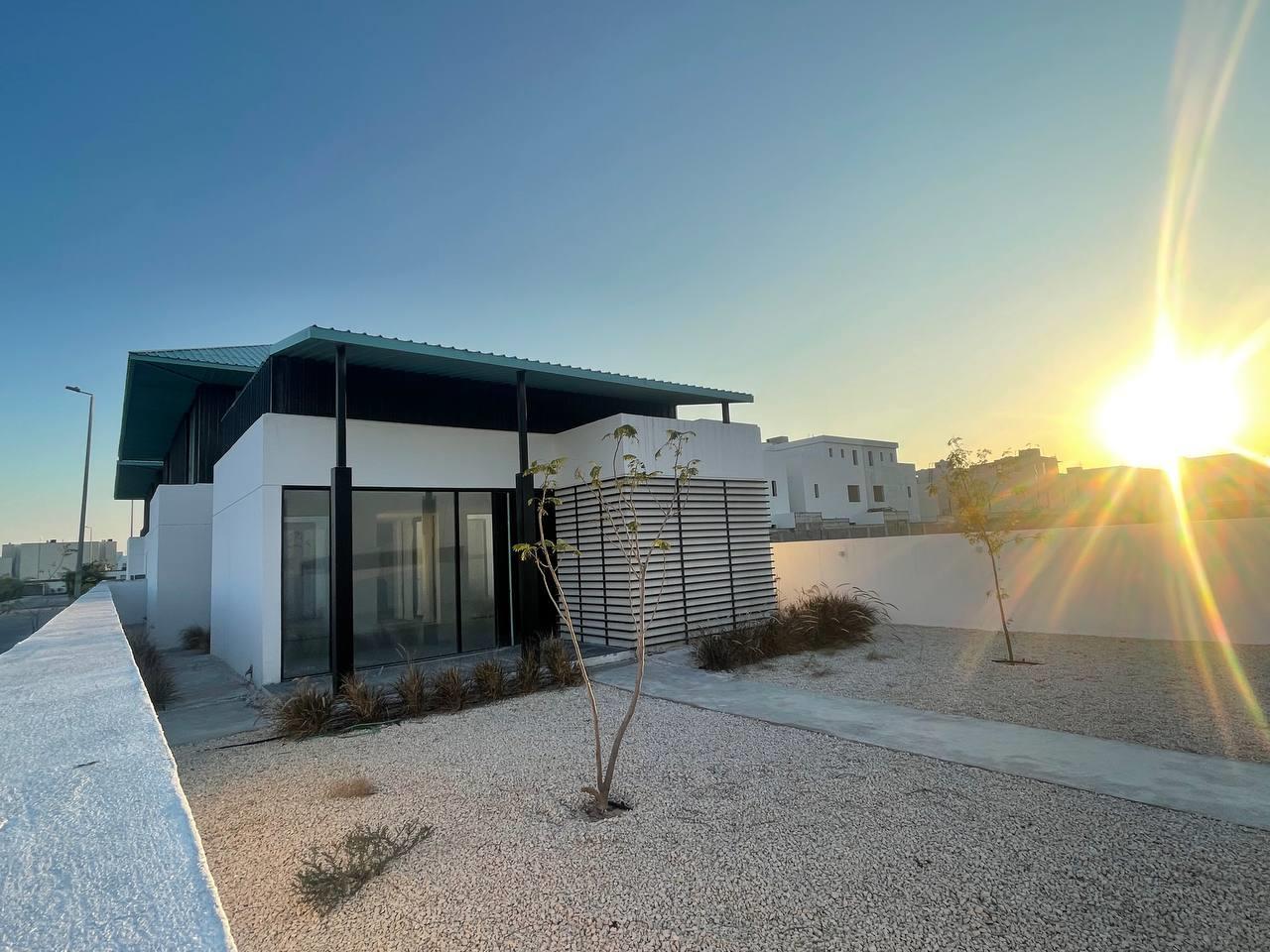
no tech block, no laundry and storage
a metal huge staircase in the middle of the room which takes much more space than it was indicated on the drawings
very small kitchen as for a family
formal living is combined with dining area (the only dining in the building)
the common bathroom is situated in formal living and too far from family living
client asked about two separeted bathrooms
this wardrobe is too small this wardrobe doesn't have right connection with bedroom master living is divided by stairs into two small parts
The client chose the house because of its location But the house itself was too small and poorly planned In the middle of the living room and the kitchen there was a terrible metal staircase that simply stole the space and did not leave room for a normal living space, dining or kitchen. Also, these stairs ruined the room on the first floor. In general, the house lacked a formal living room for receiving guests, technical premises. It was also important for the customer to create a beautiful main entrance area.
I added a normal stairwell, a formal living room and a beautiful entry area that will separate the family and guest areas of the house. The area of the master block was also increased. Dressing rooms and bathrooms for parents were added to the bedroom, a separate living room with a workplace and a terrace appeared. After the existing metal stairs were dismantled, we got a nice space for the kitchen and dining room. The dining area and formal living room are separated by an entry area with bathrooms and wash area. A laundry room was added to the rear of the house and a den room was enlarged.
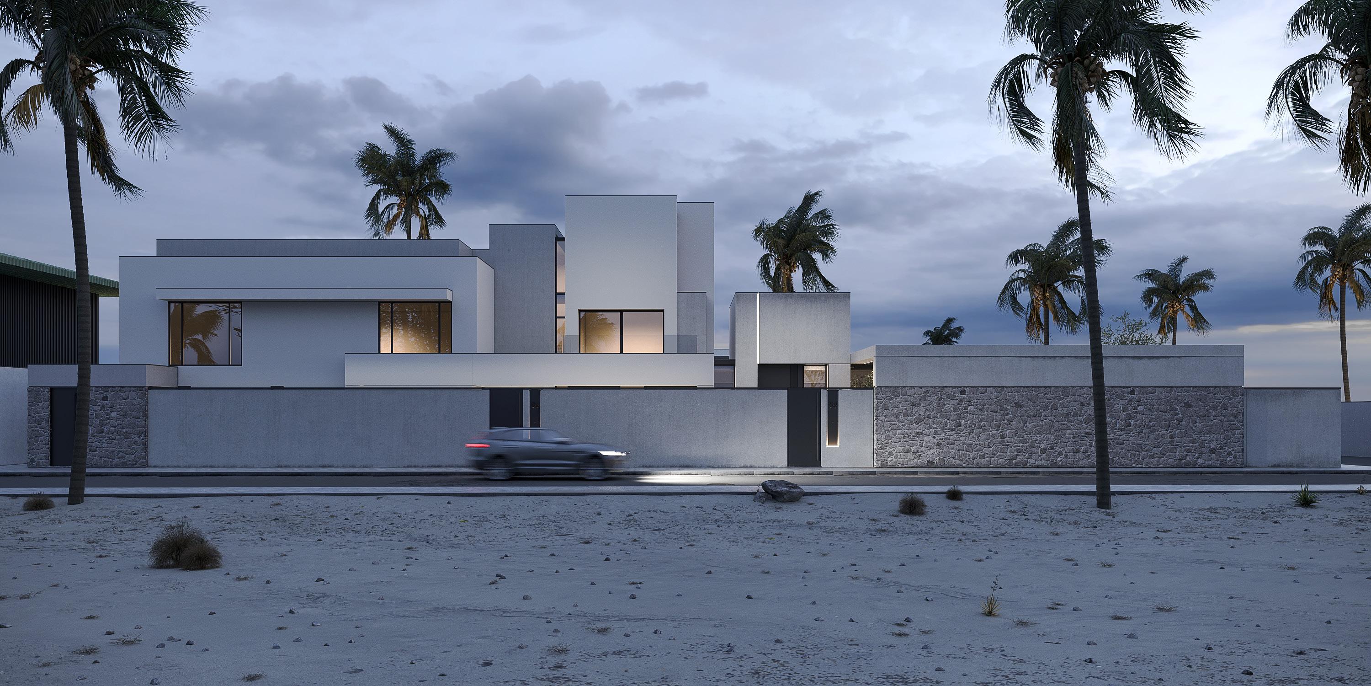
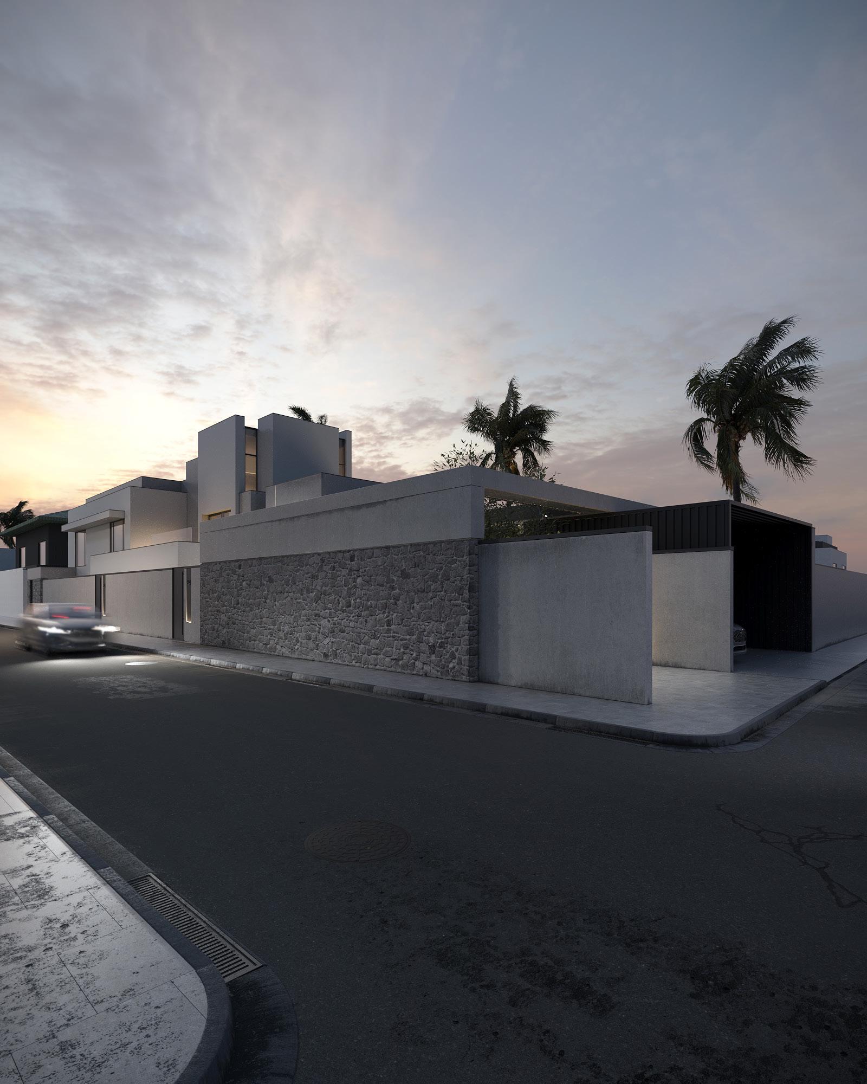

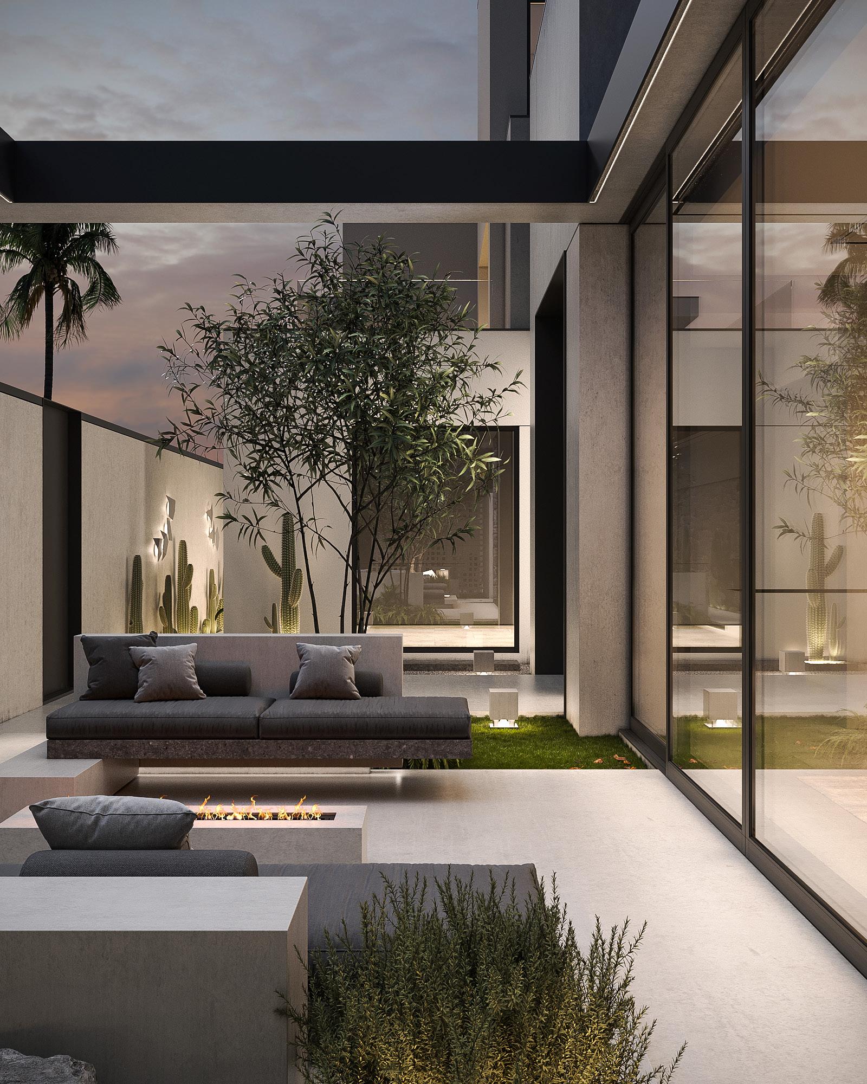


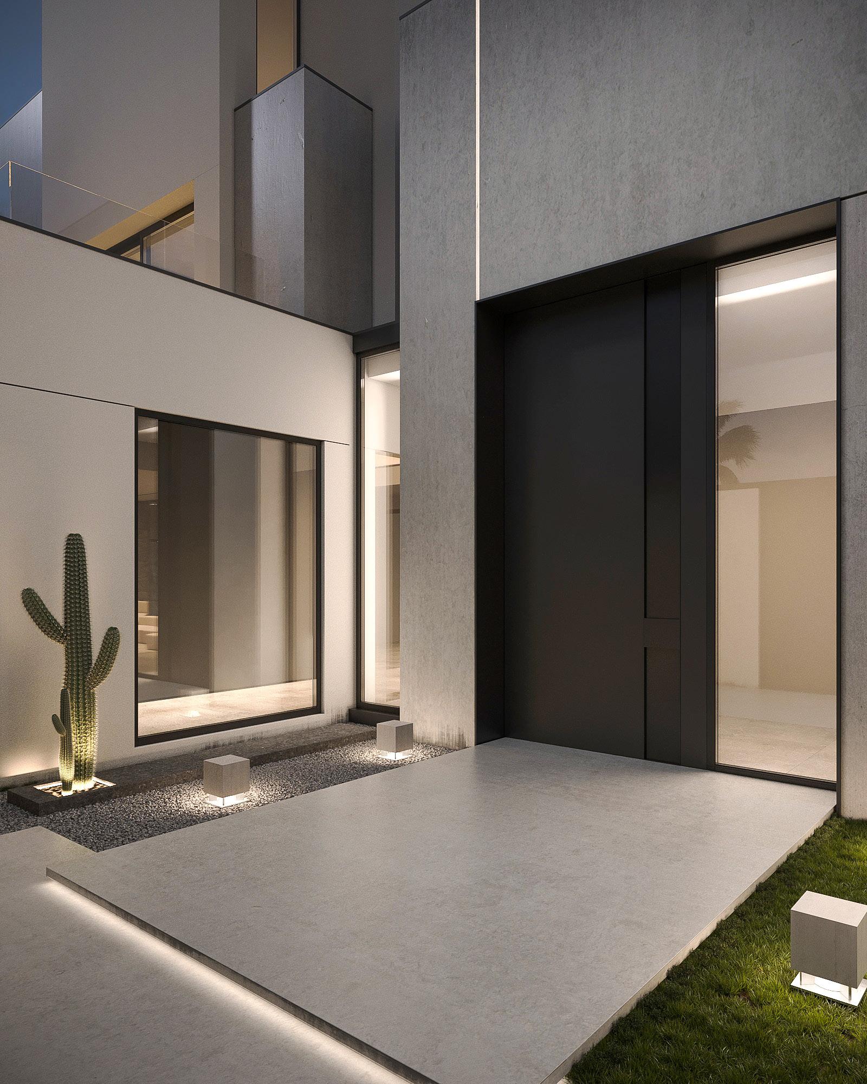

























































































My role in this project
This house is my first project in Europe All stages of the project were completed by me The only 3D renders were developed in collaboration with a CG artist At the moment, the client is going through the stage of obtaining approval from the local authorities.

This house is my first project in Europe As you can see from the master plan diagram, the lot is quite interesting because the only access to the lot is an L-shaped road surrounded by other houses.
This site had the most restrictions I have ever worked with. In the list of restrictions, there are comments about the dimensions of the house, seat backs, height of the house, etc Even the percentage of covering the facade with different materials is indicated! The client very clearly defined what he needed - the areas, their approximate sizes. On the other hand, he was very open to my suggestions for architectural solutions.
The house is divided into several zones by levels. The first floor is intended for daytime premiseskitchen, dining room, family living room and office
On the first floor are all the bedrooms (the master's bedroom and three children's bedrooms). The basement is a gem. The owner of the house is interested in the wine trade Therefore, he often holds meetings with wine tasting. I created a wine cellar with a basement garden. So, guests can enter the basement without going through the house





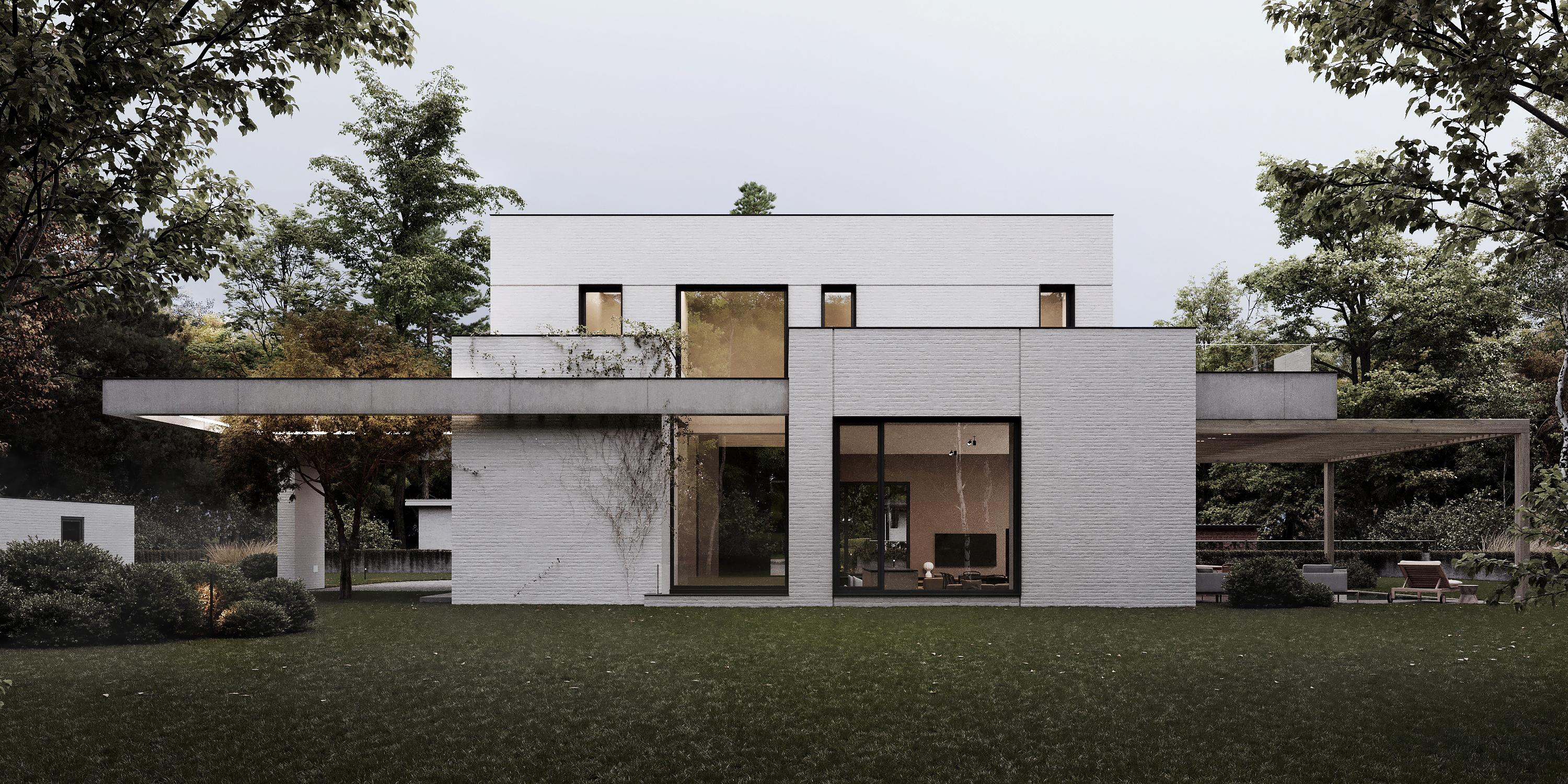
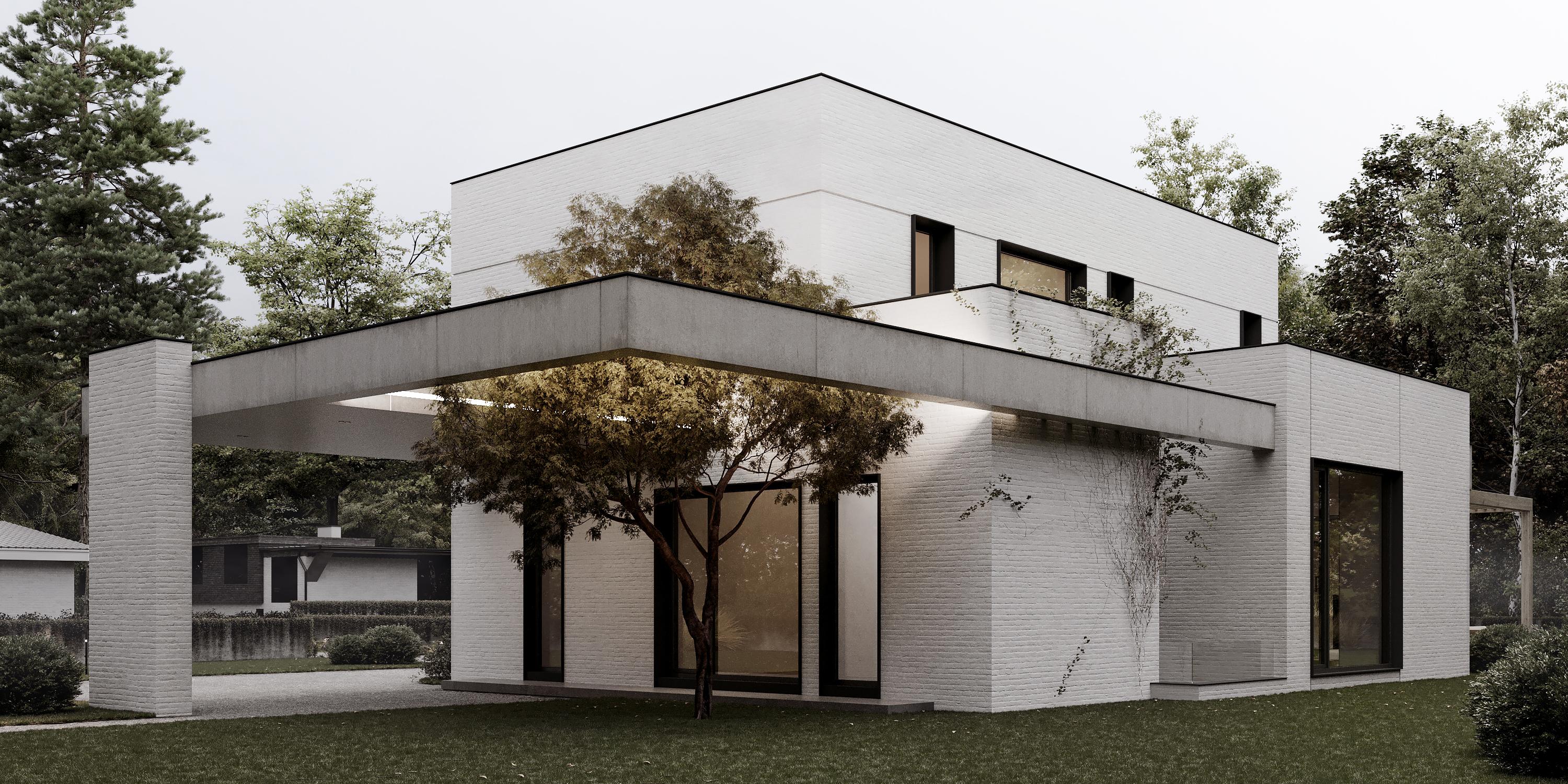
























































































My role in this project

The plot is located between other houses and a school It was quite challenging to develop a house idea that could help create the right level of privacy for the house. This was my main goal at all stages of the project - from analysis to development of working drawings At the moment, the house is in the quotation stage House for a family Jeddah, Saudi Arabia 2022-2023
The site is located in a fairly old part of Jeddah All the houses around are more than 20 years old (which is old for Saudi Arabia). All the houses are located very close to the border walls To the left of the site is a school
Therefore, our main goal was to create a proper level of privacy
The house itself became a protection against street and school noise For example, there are no bedrooms or living rooms that overlook the school yard The living room looks out into the garden And also the main and children's bedrooms
The main entrance area has a small open space for guests
The summer pavilion became another detail that I used to protect my yard from the neighbors The client needed an open area for gathering a large family So we combined this request with the need to create privacy

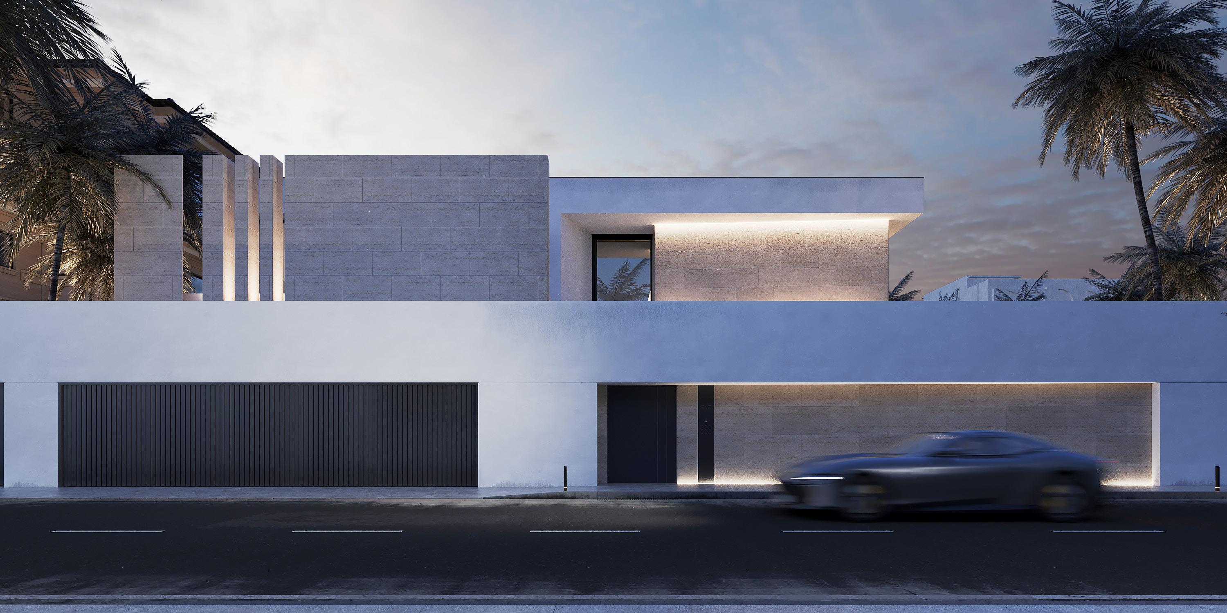

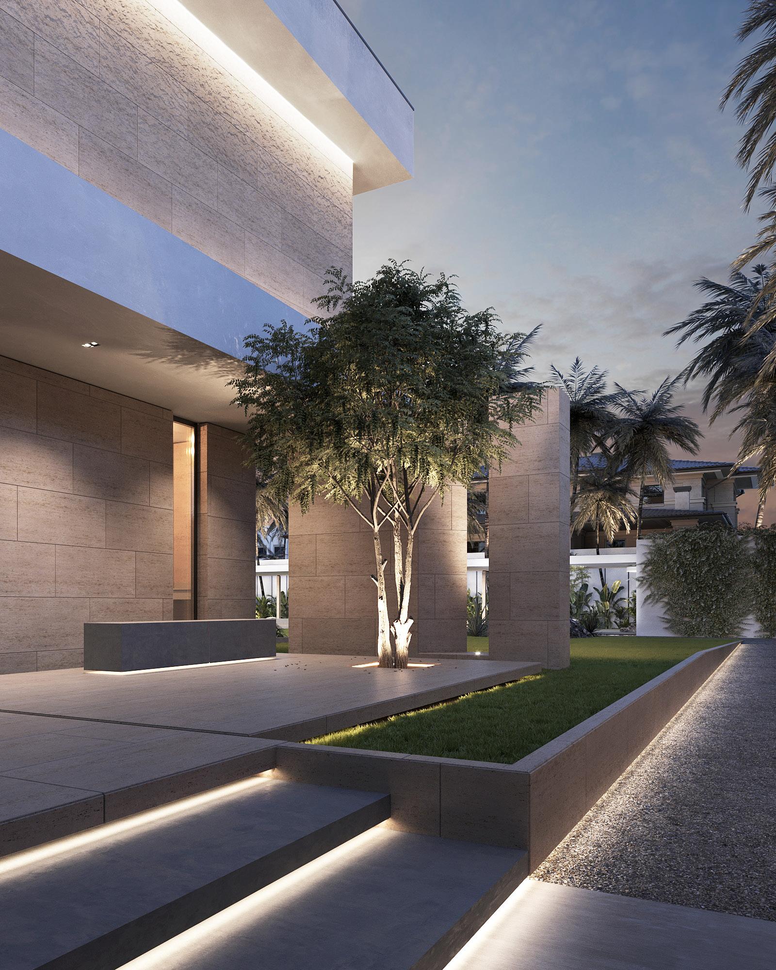
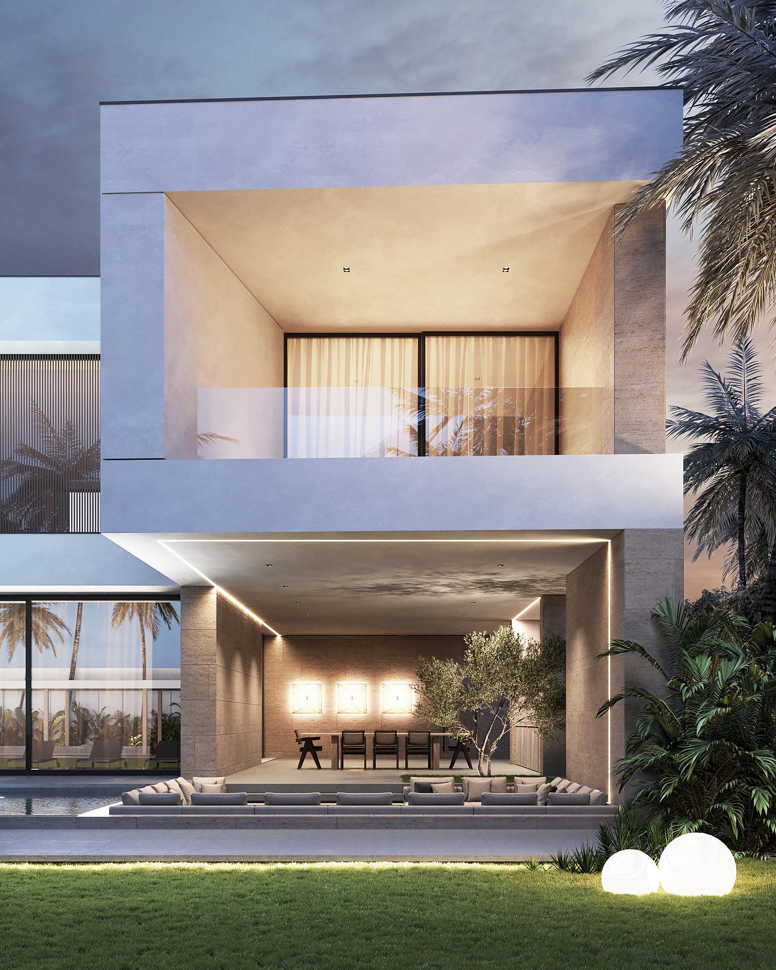
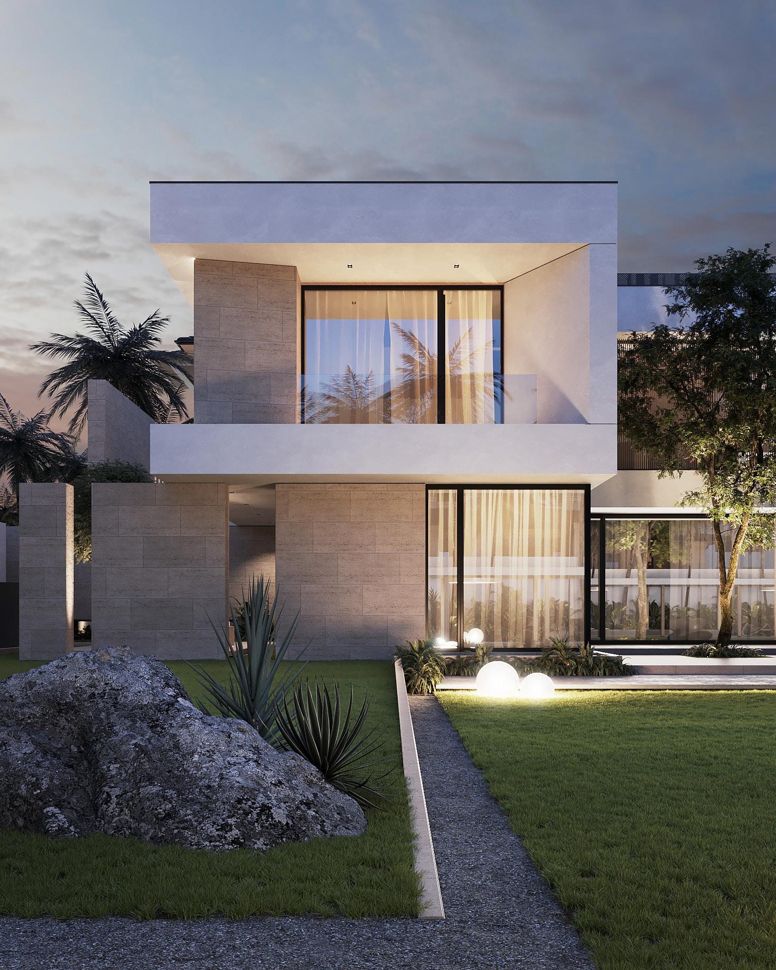

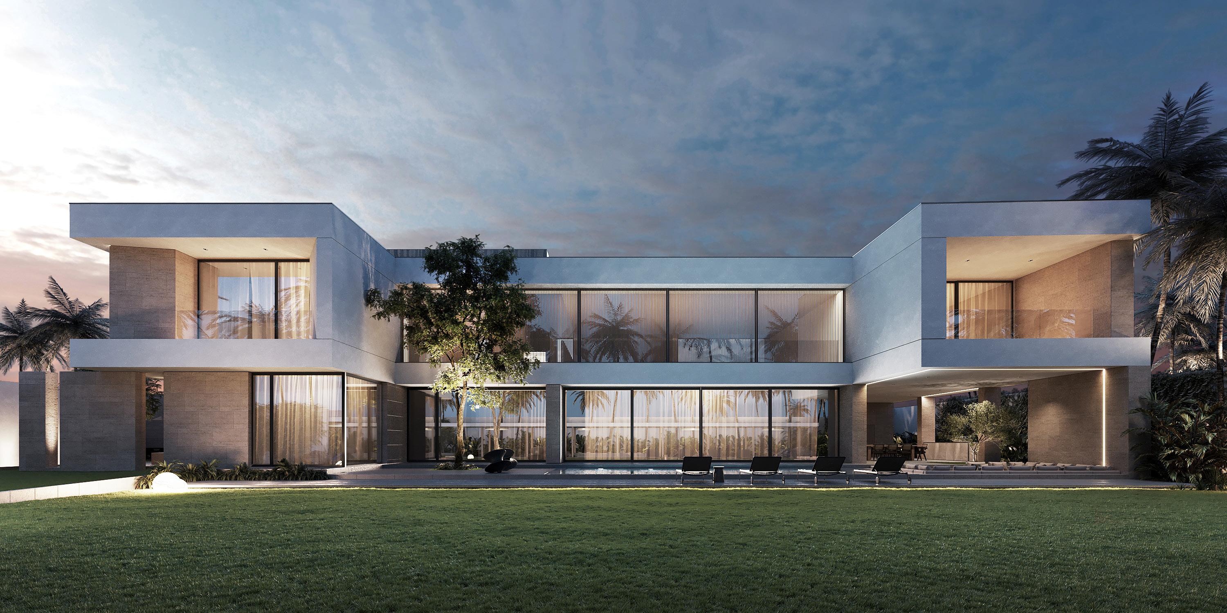

Building for sales office of a residential complex Kyiv 2021
My role in this project
This small building currently serves as a sales office, but in the future it will be an entrance to a residential complex and an office for a service company
Developed all working drawings, provided author supervision and quotation stage.

