VALERIE EVANS UNDERGRADUATE PORTFOLIO
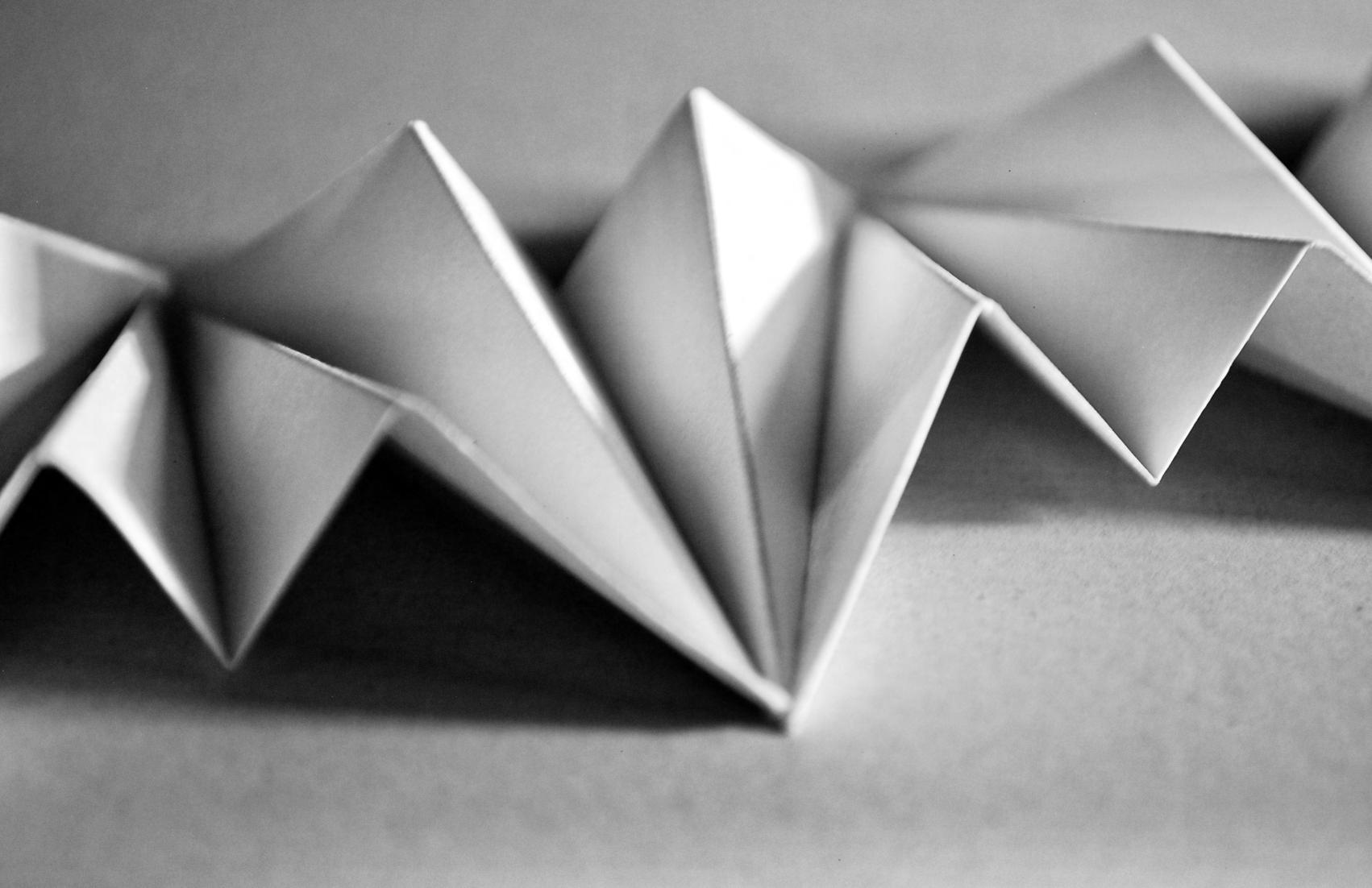
SKILLS
2019 - 2022
Clemson University
- B.A. in Architecture
- Minor in Business Adminitration
- 3.55 GPA
2022
Charles E. Daniel Center for Building
Research and Urban Studies
- Clemson Architecture Study Abroad
- Genoa, Italy
2018 - 2019
Tri-County Technical College
- Clemson Bridge Program
- Art Major
2014 - 2018
A.C. Flora High School
- Member of The National Honor Society
2019 - 2022
The American Institute of Architecture Students
RESUME
EDUCATION
AFFILIATIONS Awards
- Fall
Equity in Architecture 2022 Fall 2021
2022
Illustrator InDesign AutoCad Microsoft Office Lumion Laser
3D Printer Woodshop German
Photoshop
Cutter
Rhinoceros
JD Wells, Jr ‘54 Grant
H C Mickel & L C Mickel Grant
Spring 2022






CAYCE ART CENTER 11 THE HUB BENDING PAVILION THE PARALLEL 25 33 19 03 SICARS BED & BREAKFAST TABLE OF CONTENTS GENOA CULTURAL CENTER 39
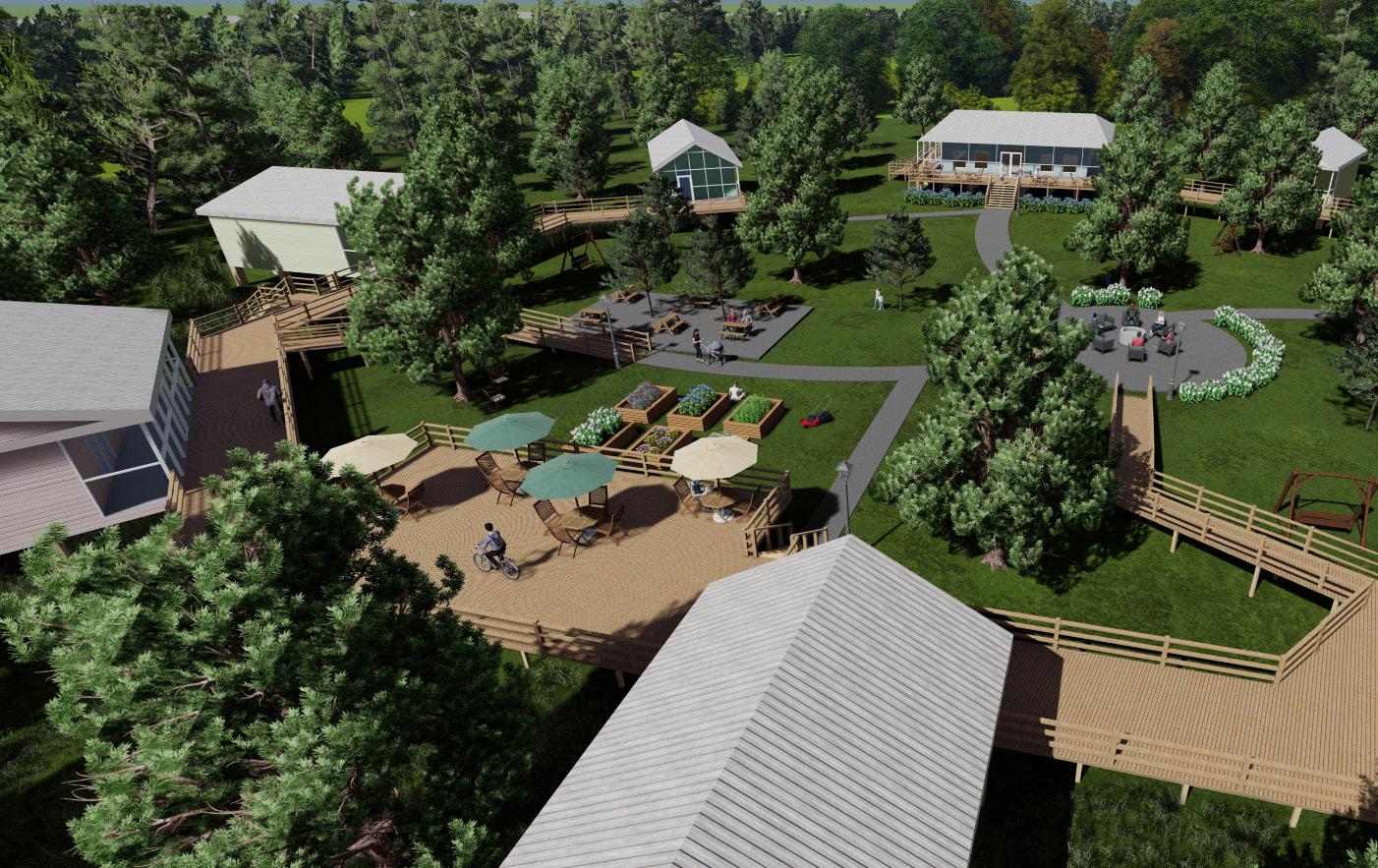
SICARS BED & BREAKFAST SAPELO ISLAND, GEORGIA
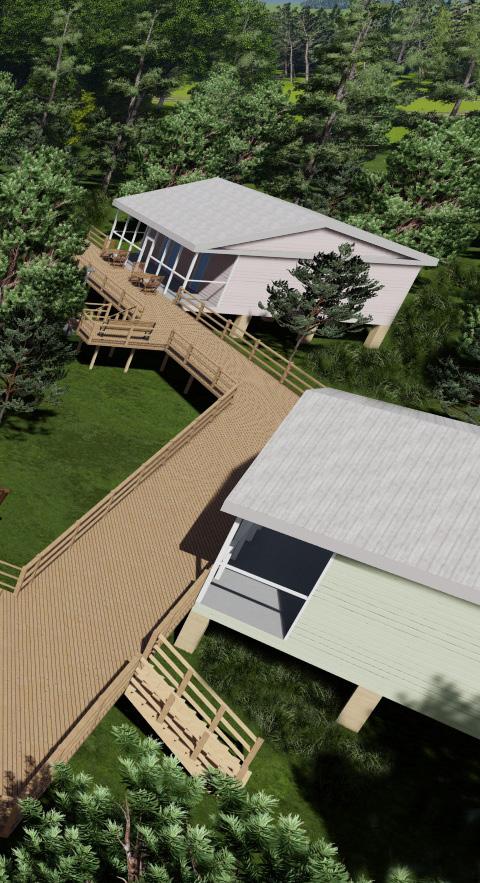
04
The goal of the Bed and Breakfast is to create a new community for both descendants of the Gullah Geechee and tourists to come to Sapelo Island and stay. The B&B is different than the traditional B&B in the fact that the rooms are divided into separate buildings. The B&B provides 3 different room plans to choose from. The first are the singles which are basic rooms and they are grouped in three. Then there are the doubles which have a bigger bedroom and bathroom than the singles. These are grouped into two. The last room type is the family room which has a much larger bedroom area for a larger number of people to stay. All of the private room buildings are accommodated with a screen porch which is a common design in the south. The biggest building and the one closest to the road is the main house which is
where the public areas such as the kitchen, living room, and dining room are housed. This building has a wrap-around screen porch and is the start of an elevated decking that connects all of the buildings. This decking also creates a new exterior public space and a barrier from the forest around. Outside the ring of buildings and the decking is the natural landscape of the forest, but once you move past the decking, the landscape is more manicured and allows for public activities. The activities include a fire pit, picnic area, garden space, and open flexible spaces. The design of the buildings uses different design elements from buildings seen on the island. They have an A-frame roof or hip roof, wood siding, and a screen porch, and they are elevated because of its close proximity to the ocean.

Arch 3510 - Summer 2022 Professor David Franco
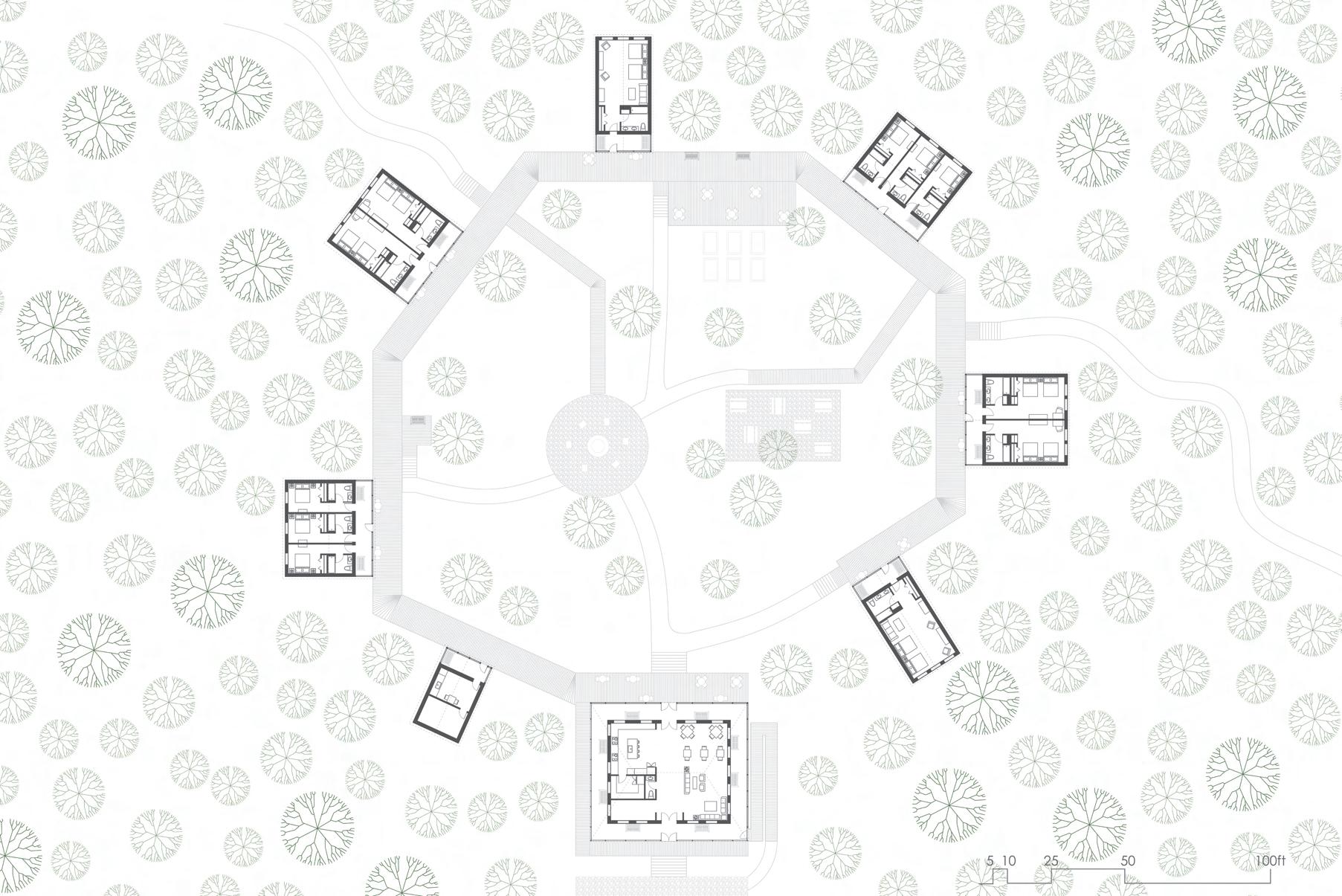
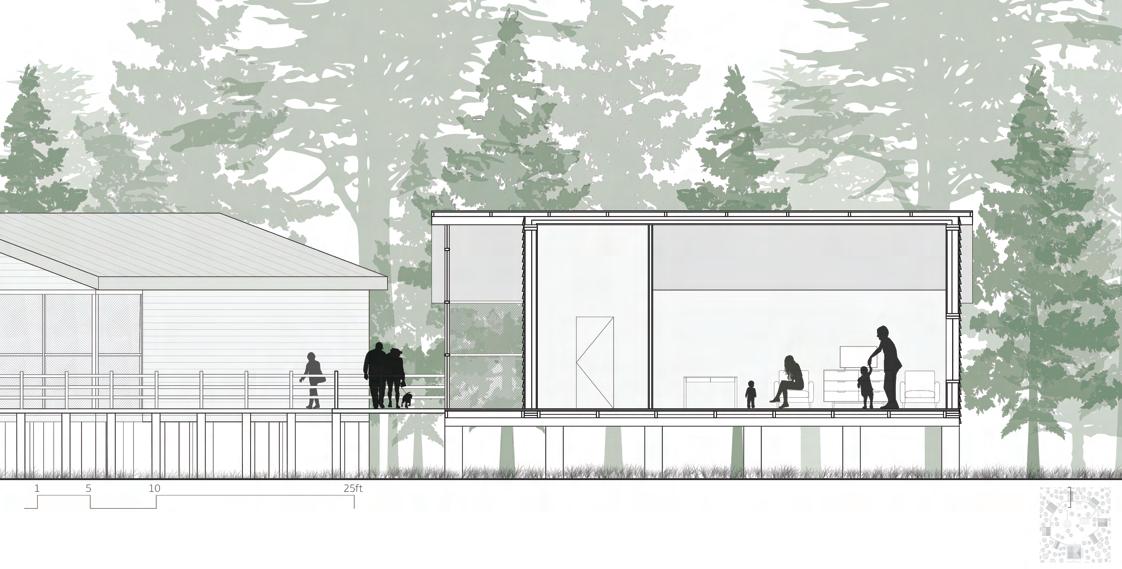
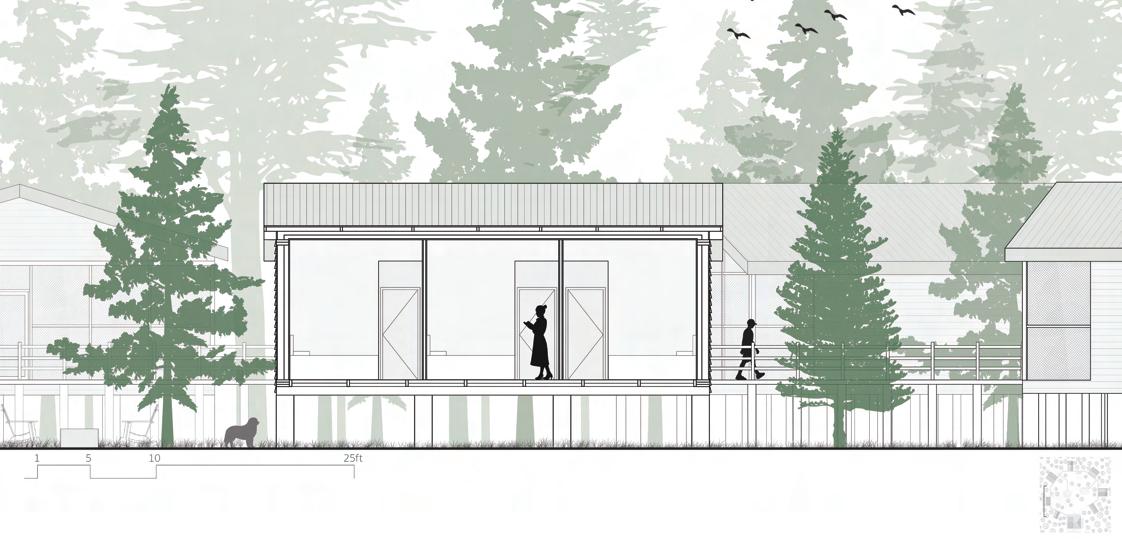
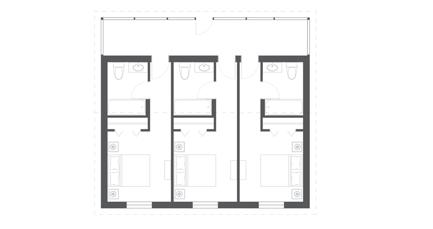
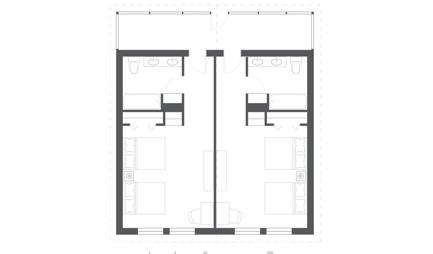
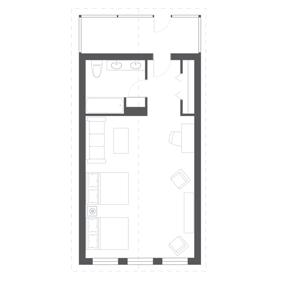
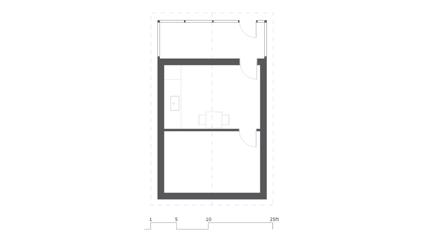
07
Family Laundry
Singles Doubles
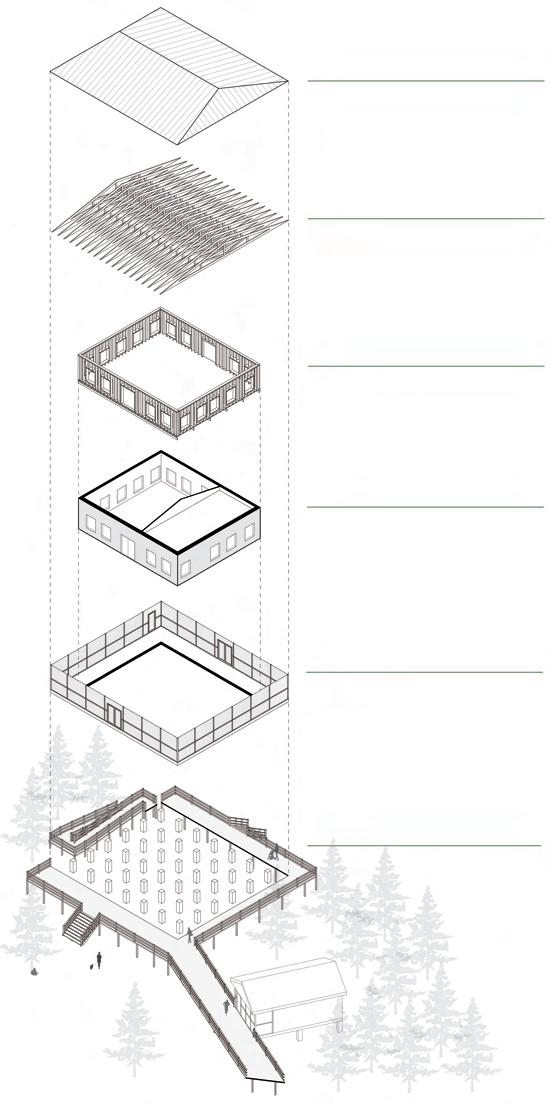
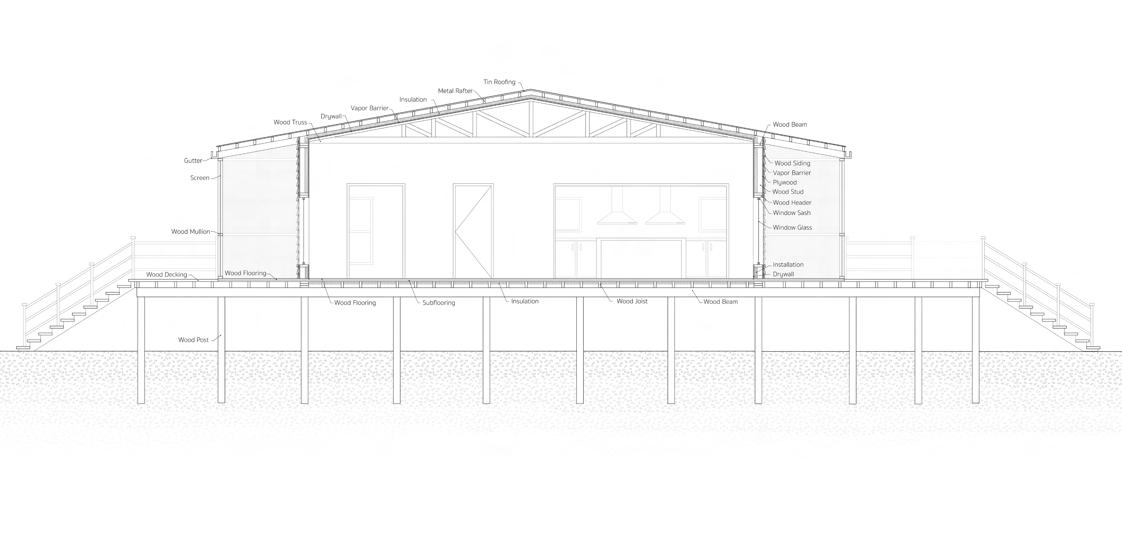
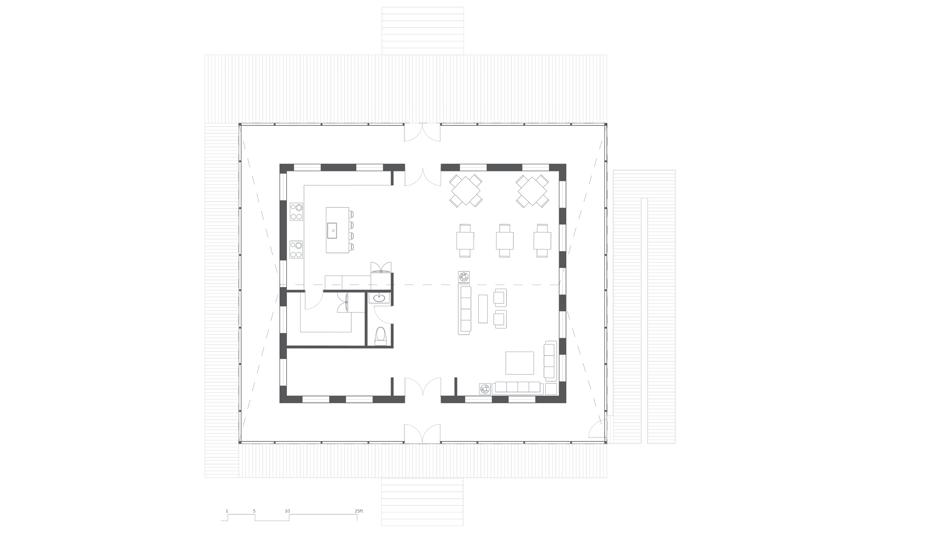
08
Main
House Hip Roof Truss Exposed over Living Room Wood
Framing Wood
Central Massing Wood Siding 9’ Ceiling over Kitchen and Reception Room
Wrap-Around Porch Elevated 4 ft with wood post
Decking Wood


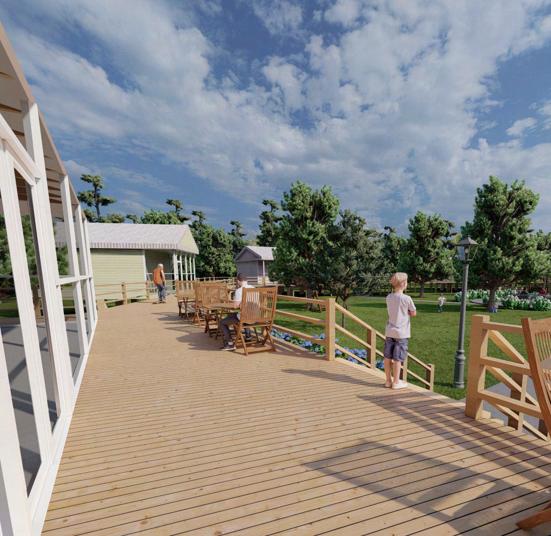
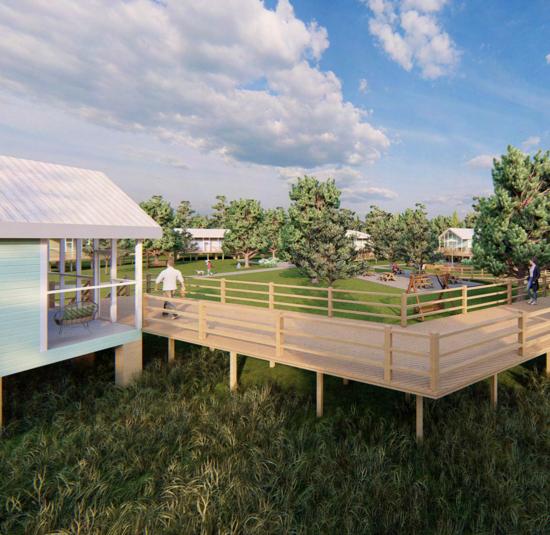

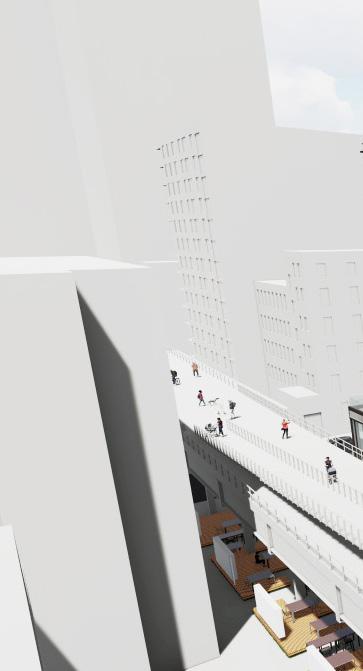
THE
MANHATTAN, NEW YORK 11
PARALLEL

Arch 3500 - Fall 2021
The Parallel is an office building for the affordable housing complex situated across the street. The building provides a wide range of services for these residents to utilize. The name parallel comes from the idea of connecting the Highline to the building without physically touching it. On the facade facing the Highline, the massing is pushed and pulled in certain areas to create balconies and outdoor spaces. These outdoor spaces allow for views of the city and the Highline and views from the Highline into the building. One of the main elements included in the building is the use of a glass curtain wall which allows for interior views overlooking the city. The concern with the curtain wall was the amount of sunlight hitting the building and entering the interior spaces which causes the interior temperature to be warm. To help solve this issue and create a subtle way for the building to stand out amoung the other building in Manhattan, a screening was added on three of the four facades. The screening is made of gold-painted aluminum cladding which changes densities depending on what is on the interior. The areas where the screening is denser are more private areas, such as the
stairwell and the H-Vac rooms. The less-dense screening covers areas such as the cafe and work areas allowing plenty of natural light to enter the space. The screening is elevated so the first floor is open to the exterior and is inviting to bypassers. The layout of our program continues the high level of activity from the street and as you go up the building, less activity and less noise occur. On the ground floor behind the building and under the Highline, a plaza was added to bring life to the area and to expand on the idea of exterior spaces. The plaza and the balconies mimic the pushing and pulling of material that the Highline does, which designates walkable spaces versus green space. In the plaza, green spaces are situated closest to the building so the sun can reach it. Underneath the Highline are elevated seating areas that people of New York can utilize for working space or a place to eat food. The area between the green space and sitting space is the walkable area that cuts from 26th Ave to 27th Ave. A unique aspect of the plaza is the addition of partition walls that local artists can paint and have outdoor exhibit space.
Professor Tim Brown
13
Architect Partner: Mahogany Christopher
Corner cut out for sunlight to the Highline and extended outdoor space
Lower corner cut out for a designated entry point
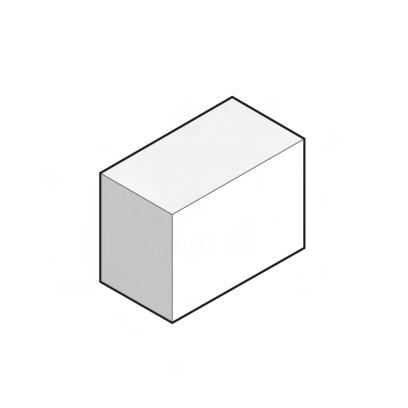
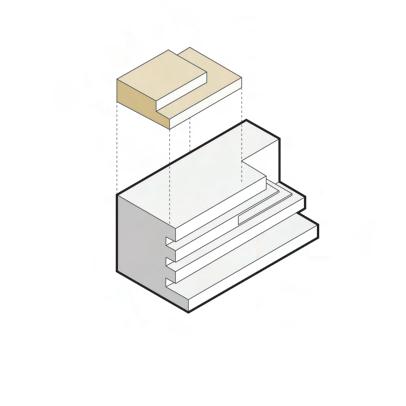
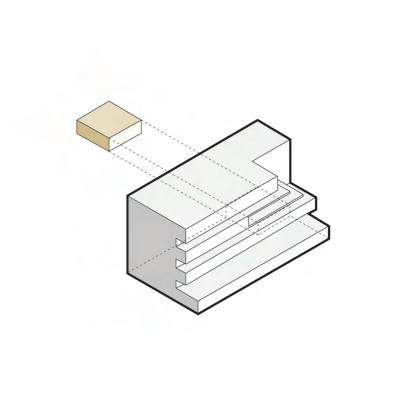
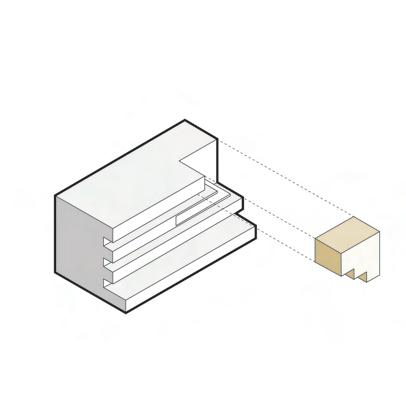
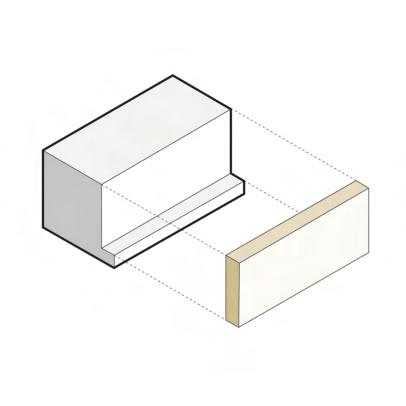
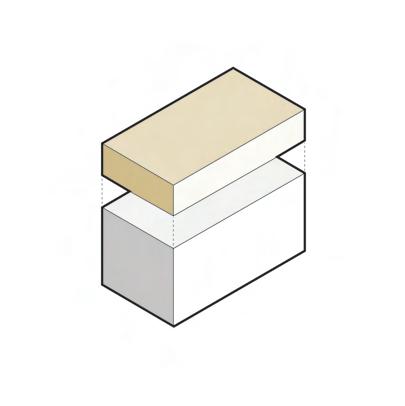
Two floors added for height and rooftop restaurant
Relationship of highline to the building
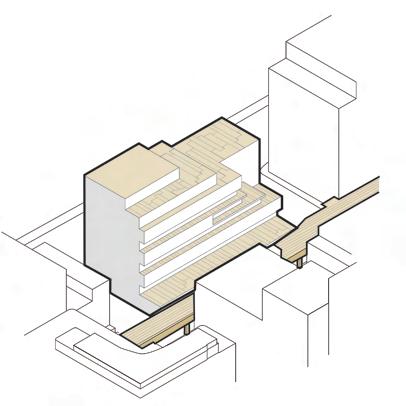

decrease
setback Balconies for
and
connection
Massing of site Height
Zoning
views
a
to the Highline
14
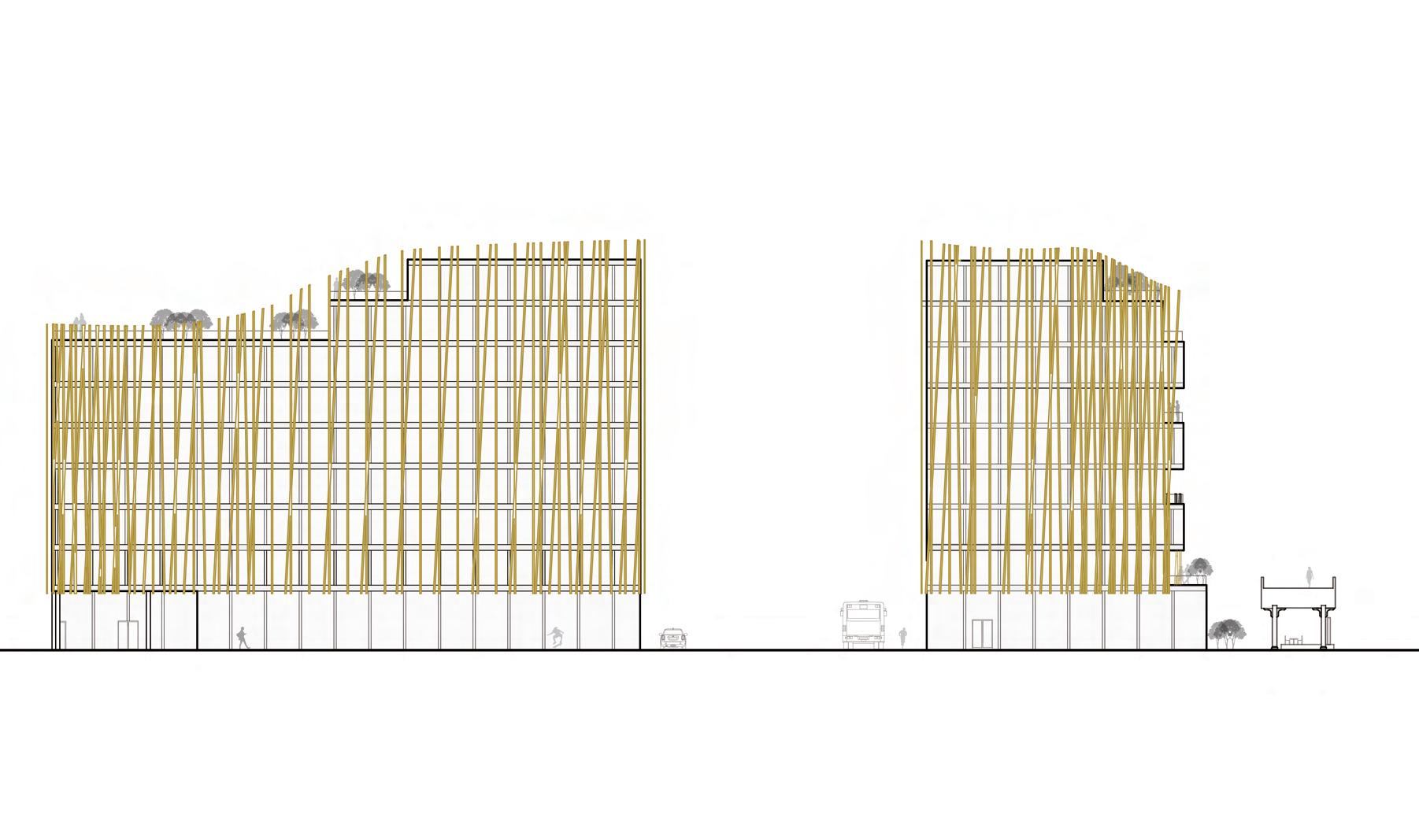
10th Ave Elevation 27th Street Elevation
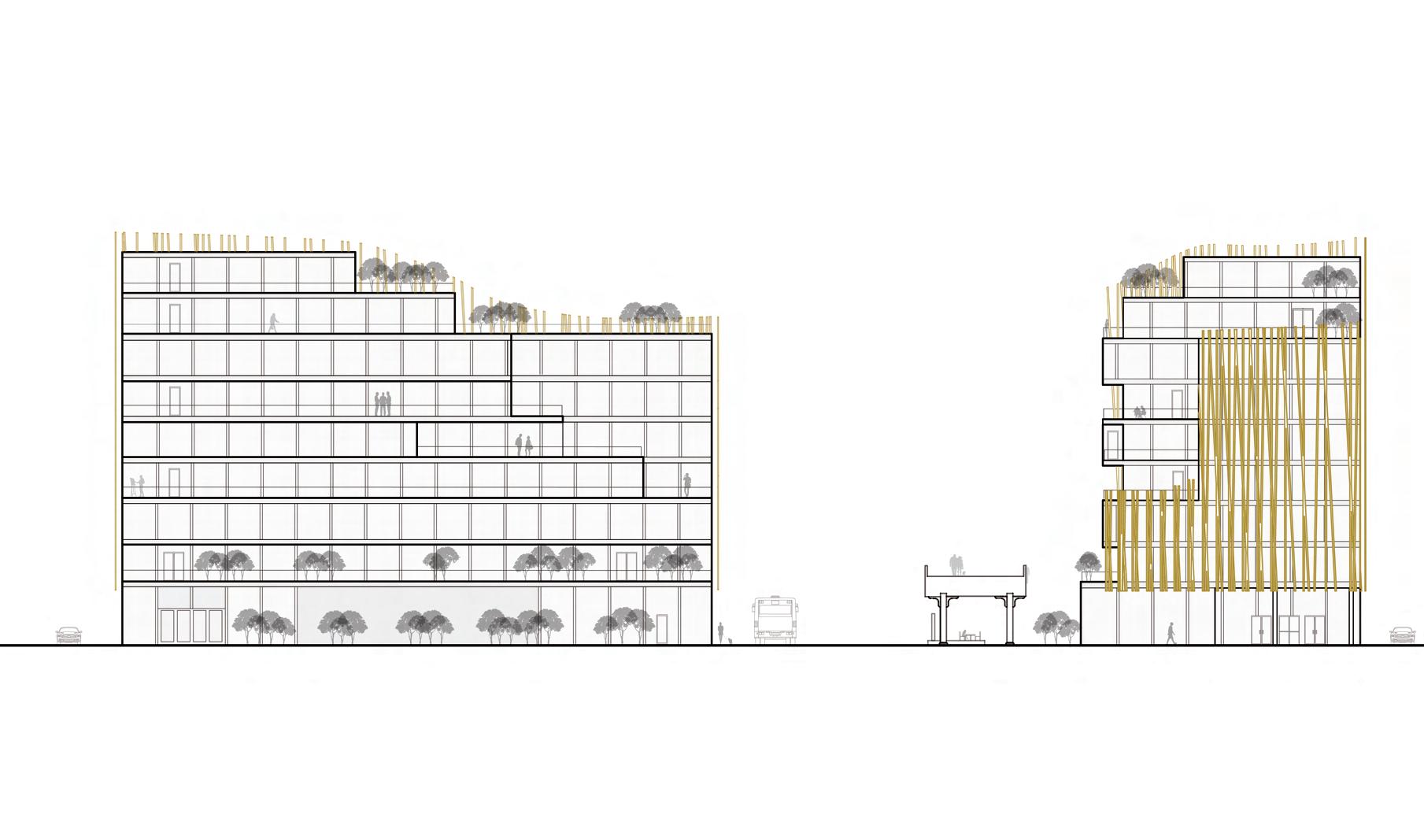 Highline Side Elevation
26th Street Elevation
Highline Side Elevation
26th Street Elevation
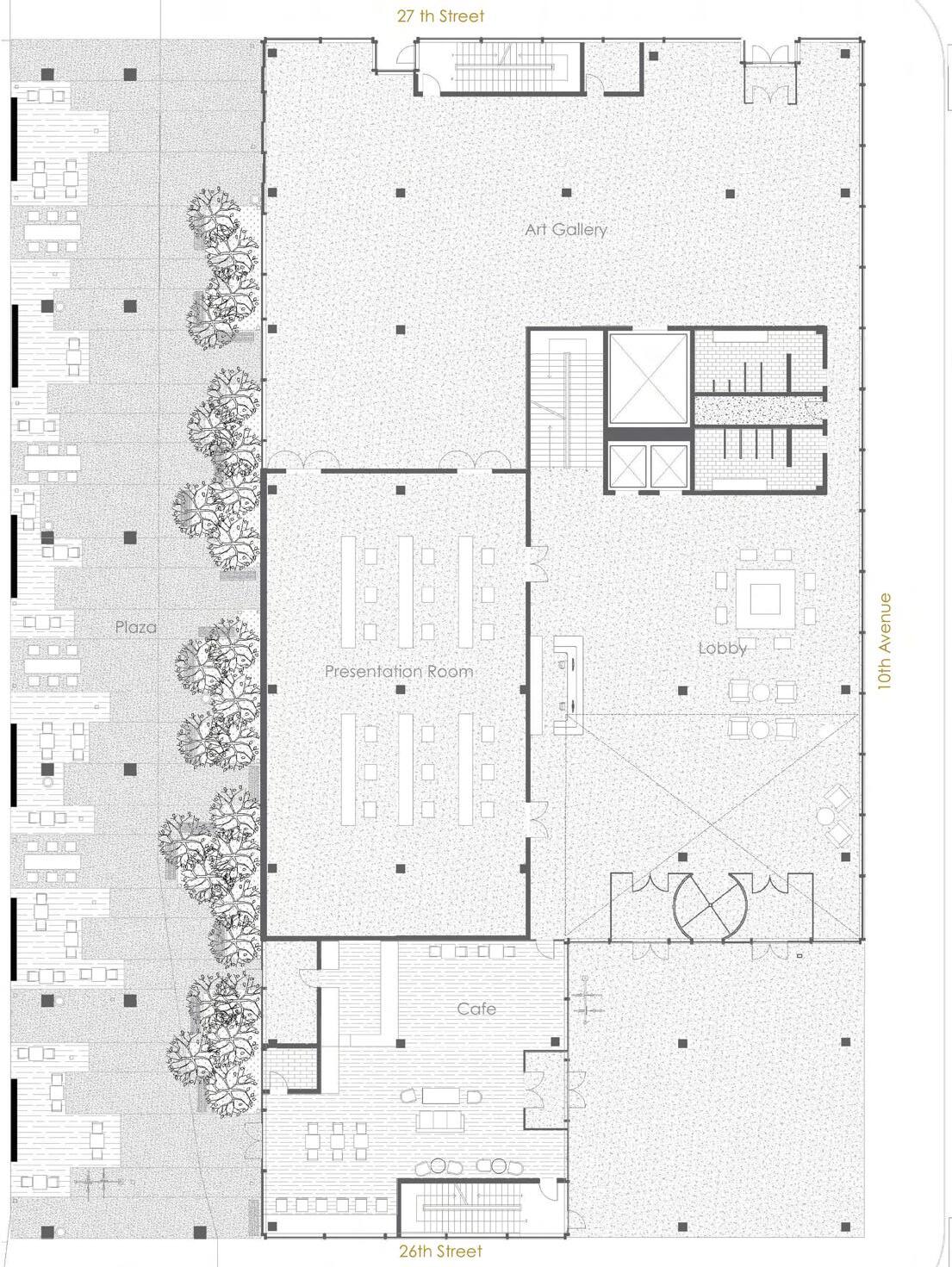
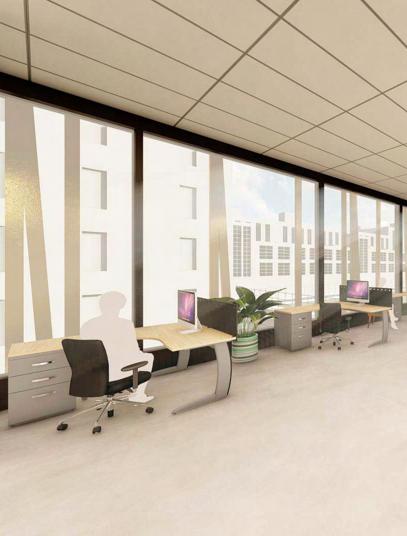
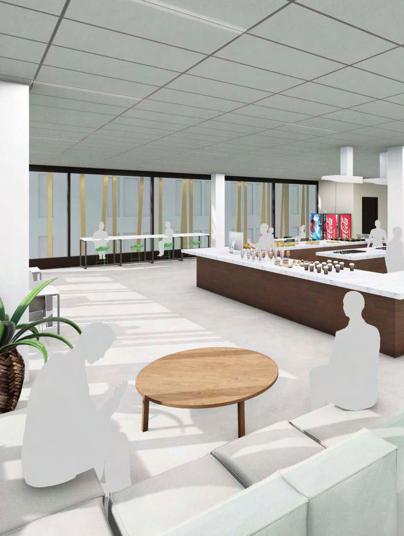
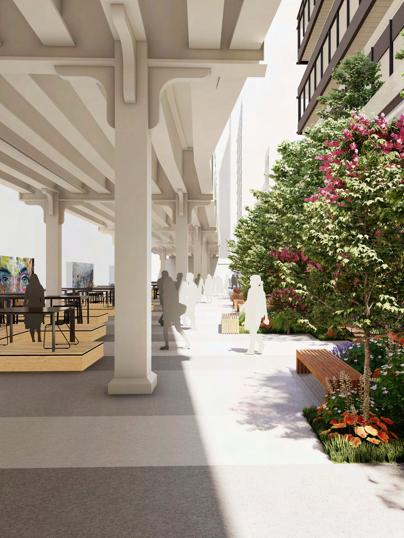

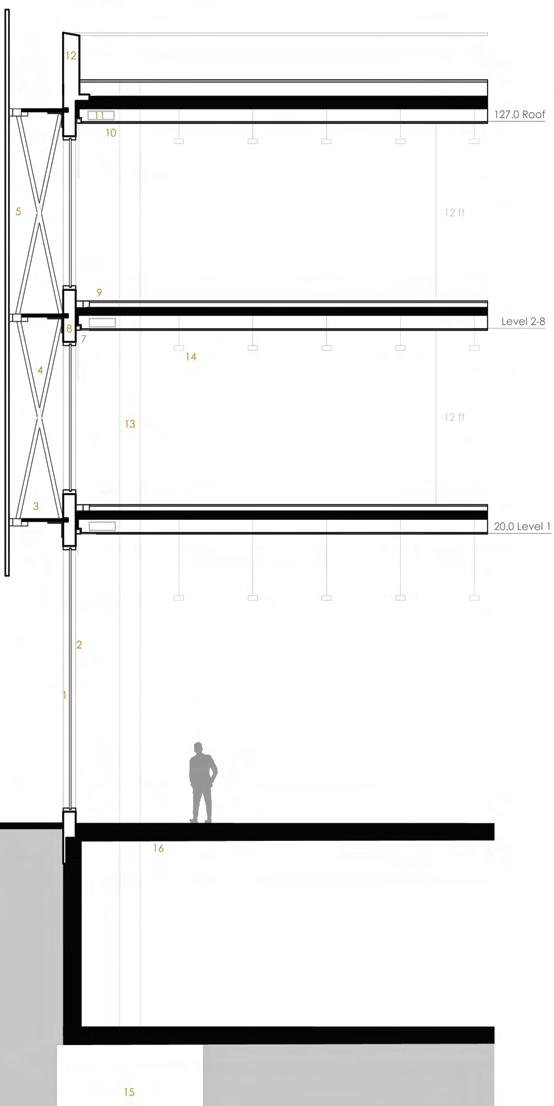
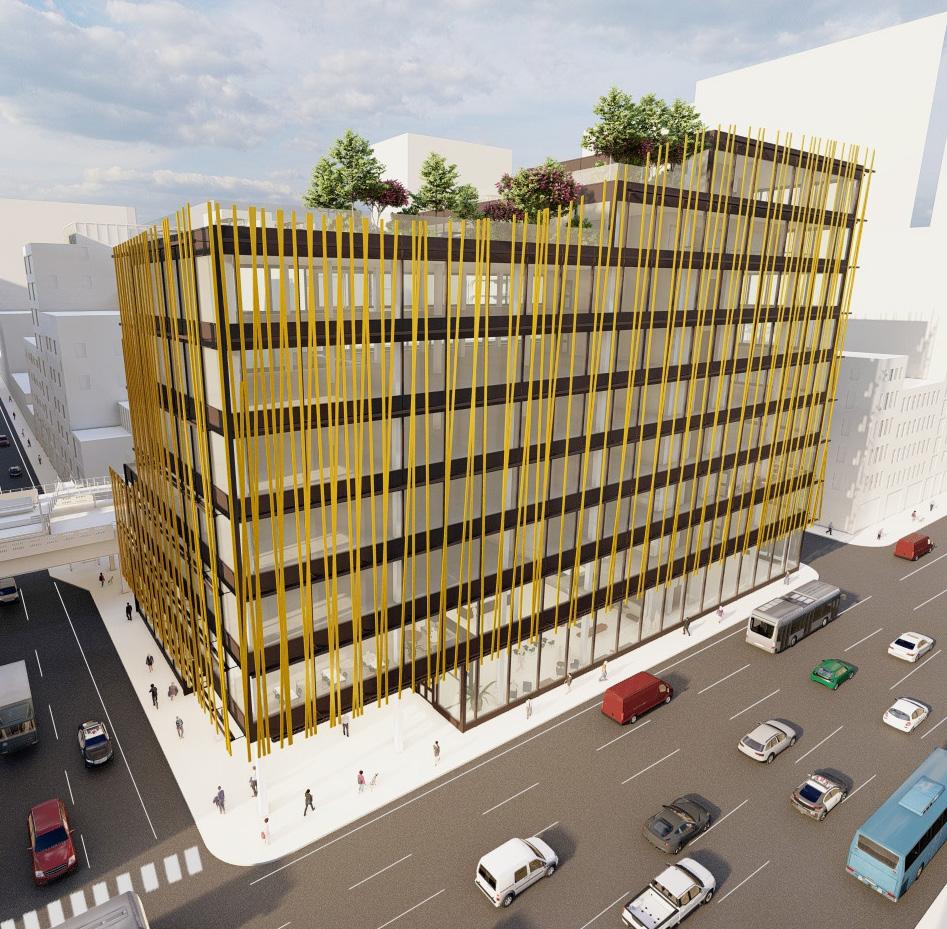
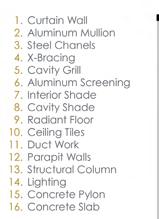
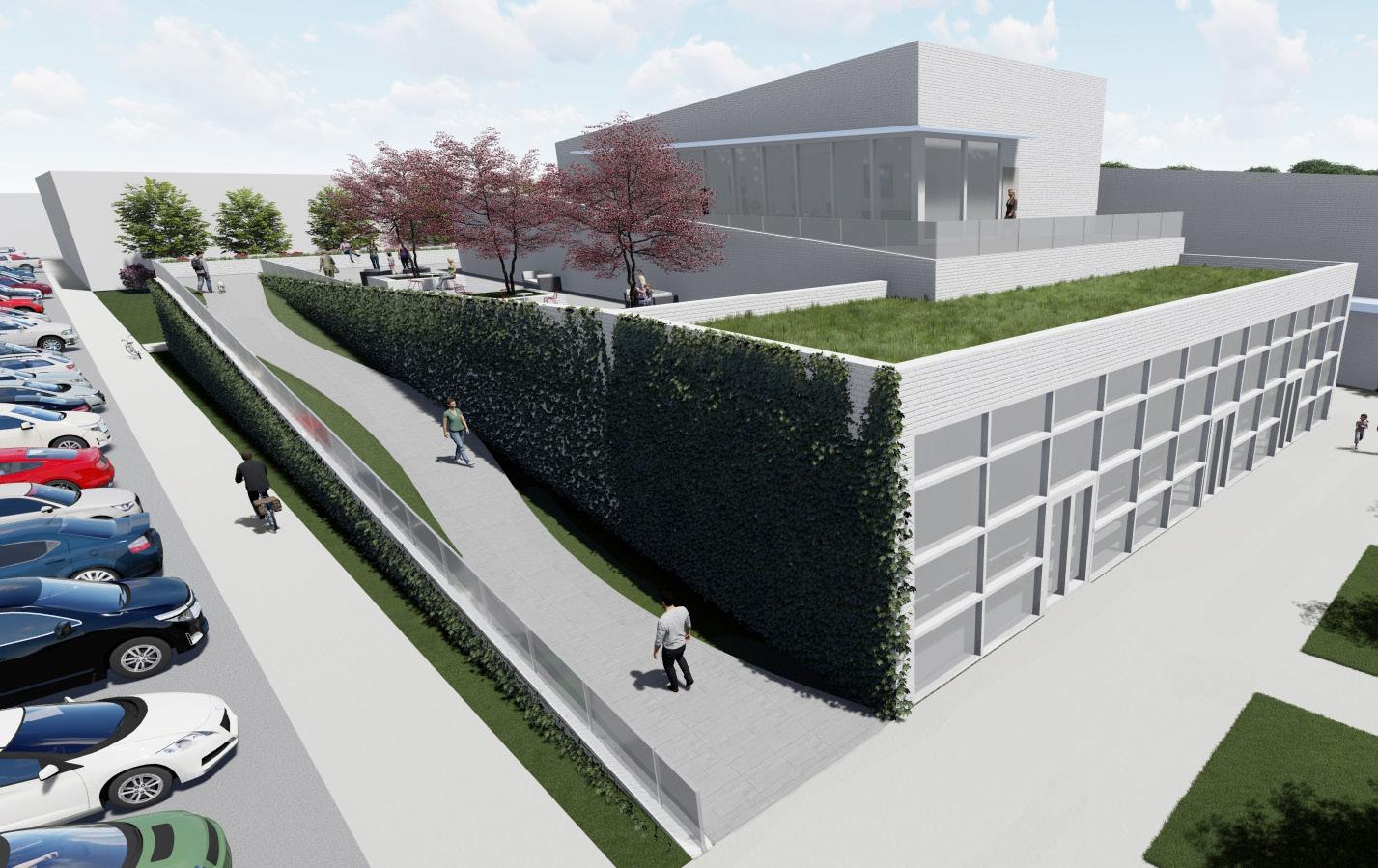
CAYCE ART CENTER
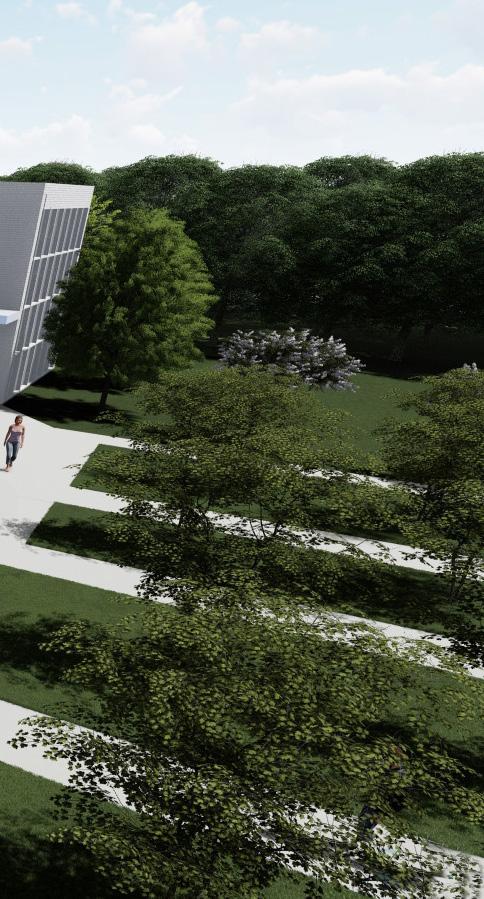
20
CAYCE, SOUTH CAROLINA
Cayce is an art district located in South Carolina. The city plans to build a new city hall and a building that can give back to the community. To help contribute to the art district I created an art center where both locals and out-of-state people can come and experience all kinds of art. The art center is located next to a rock quarry which inspired my design of stepping and sloping. The facade that faces the quarry continues the upward striations that are created in the quarry from digging. One of the main ideas for this art center was to include outdoor spaces for both the public and private to enjoy. The design includes two separate terraces, one that is open to the public and another that is private. The public terrace is located on the second floor, and to expand on the idea of it being public, I added an outside ramp that leads from the parking lot to the top of the terrace. Adding the ramp gave the facade a more interesting element than boxes stacked on top of each other. I continued the diagonal shape on this facade by extending the exterior walls of the terraces to match the ramp angle. This gave the effect of sloping
without actually slopping the terrace floors. To go further with the sloping effect, I also slopped the roofs of both the exhibit and office space. When it came to the design of the program I made the first two floors public and it includes areas such as an exhibit, auditorium, classrooms, and studios. The top floor is designated for the private office space and the private terrace. At the beginning of the design, the question “How are people going to get from the parking lot to the city hall”? which is located by the street, come up. To answer the question, I cut a chunk out of the first floor which creates a walkthrough and a courtyard for guests to enjoy. I not only wanted people to experience nature with the terrace but I also wanted to carry this theme into my building. In the art exhibit, I incorporated big windows so that when you’re inside you still feel like you’re outside with the sunlight and trees. I even included many windows in the office space that looks out to the public terrace below and into the rock quarry, which can be seen from that height.
Arch 2520 - Spring 2021
Clarissa Mendez
Professor
21
Massing of site
Massing trimmed
Piece cut and removed to create new courtyard and path
Increased massing height to block noise from train tracks
Massing trimmed to create terrace
Increased massing height for views
Massing trimmed to create second terrace
Bridge connector added
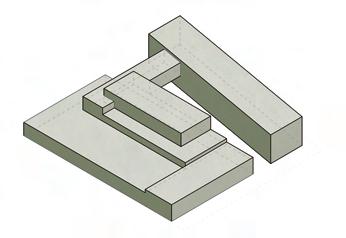
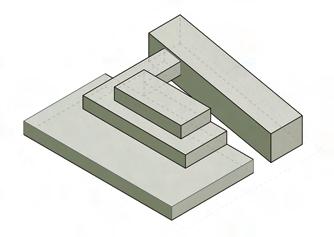

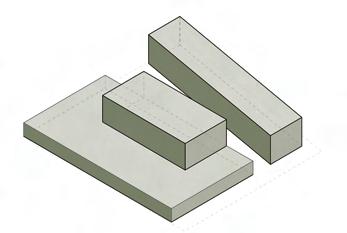
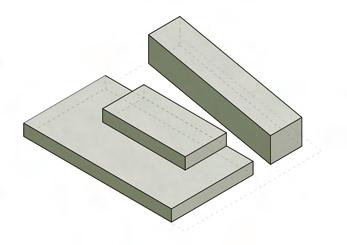
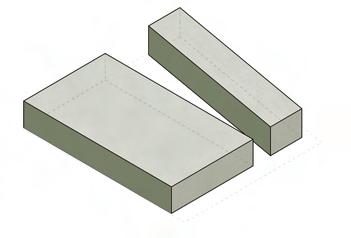
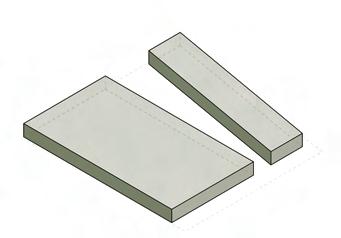
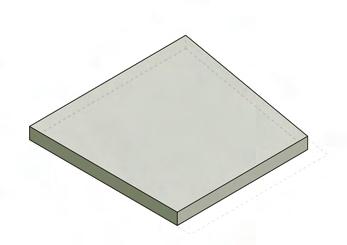

Varying heights
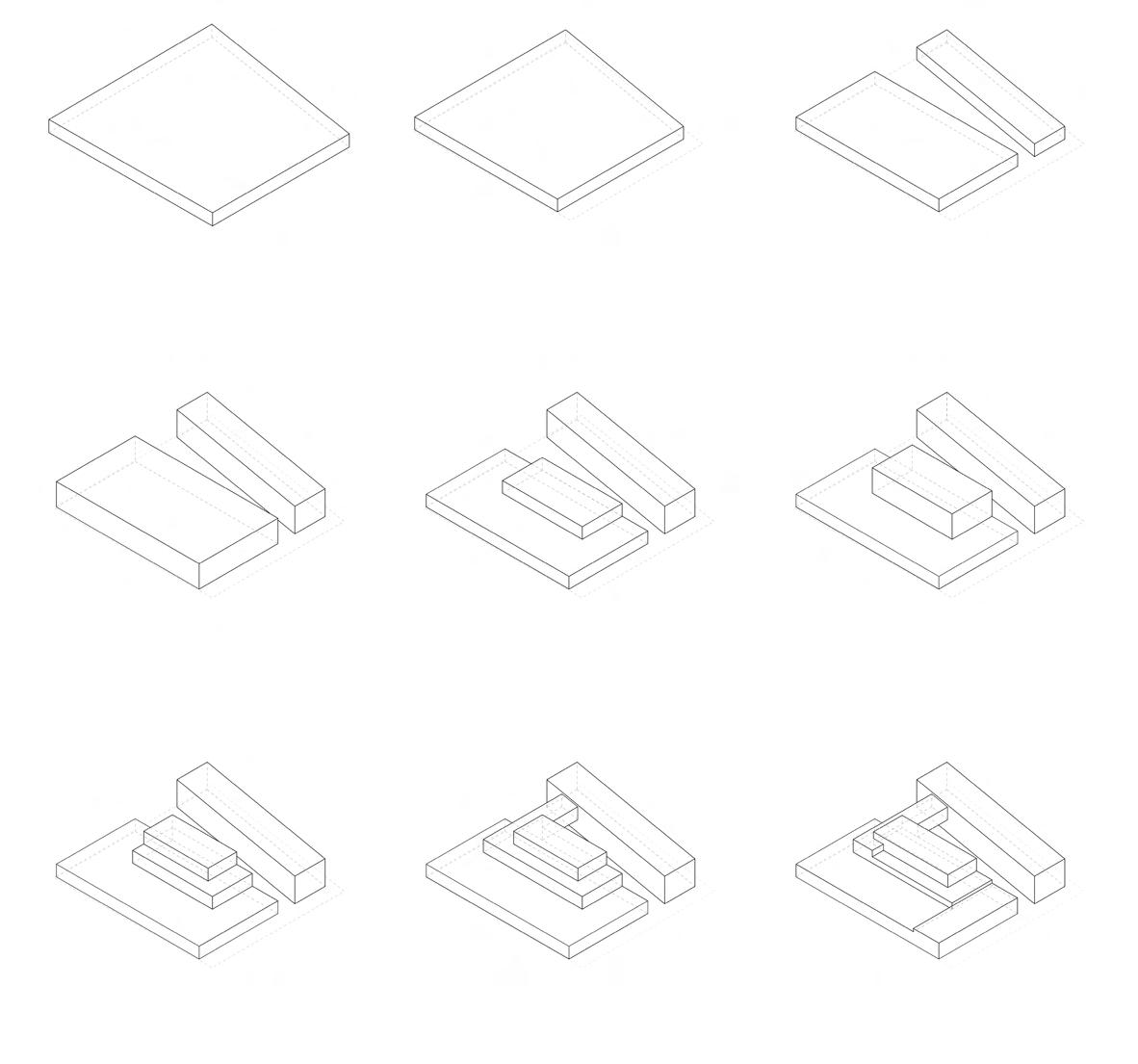
22


Southeast
23
Facade Northeast Facade

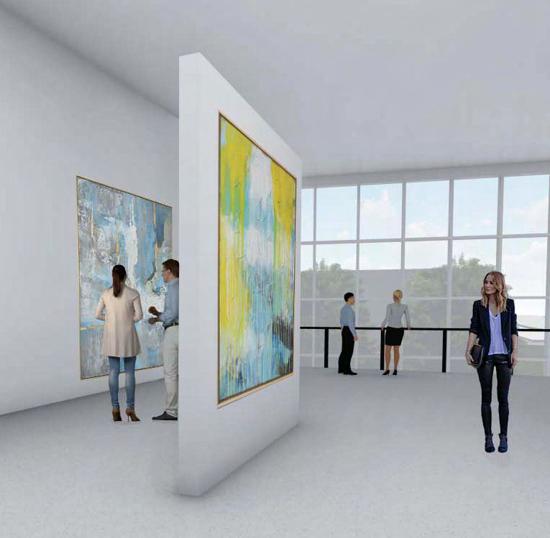
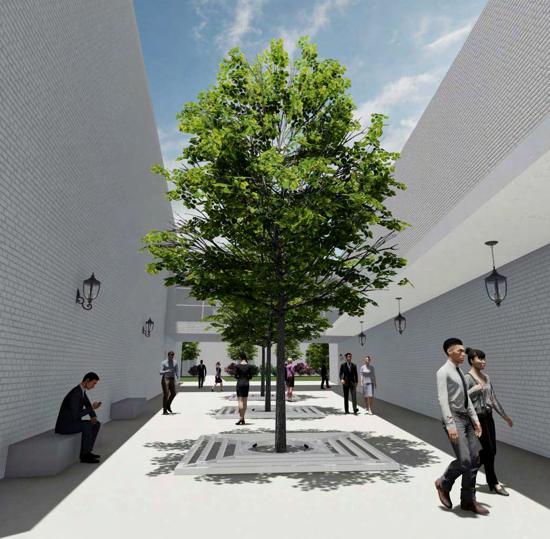

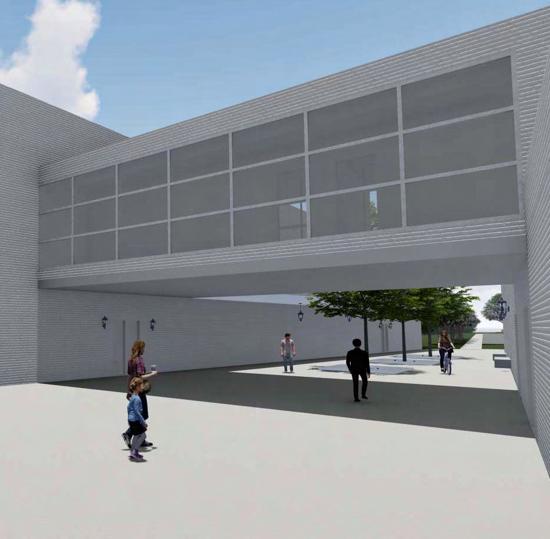
25
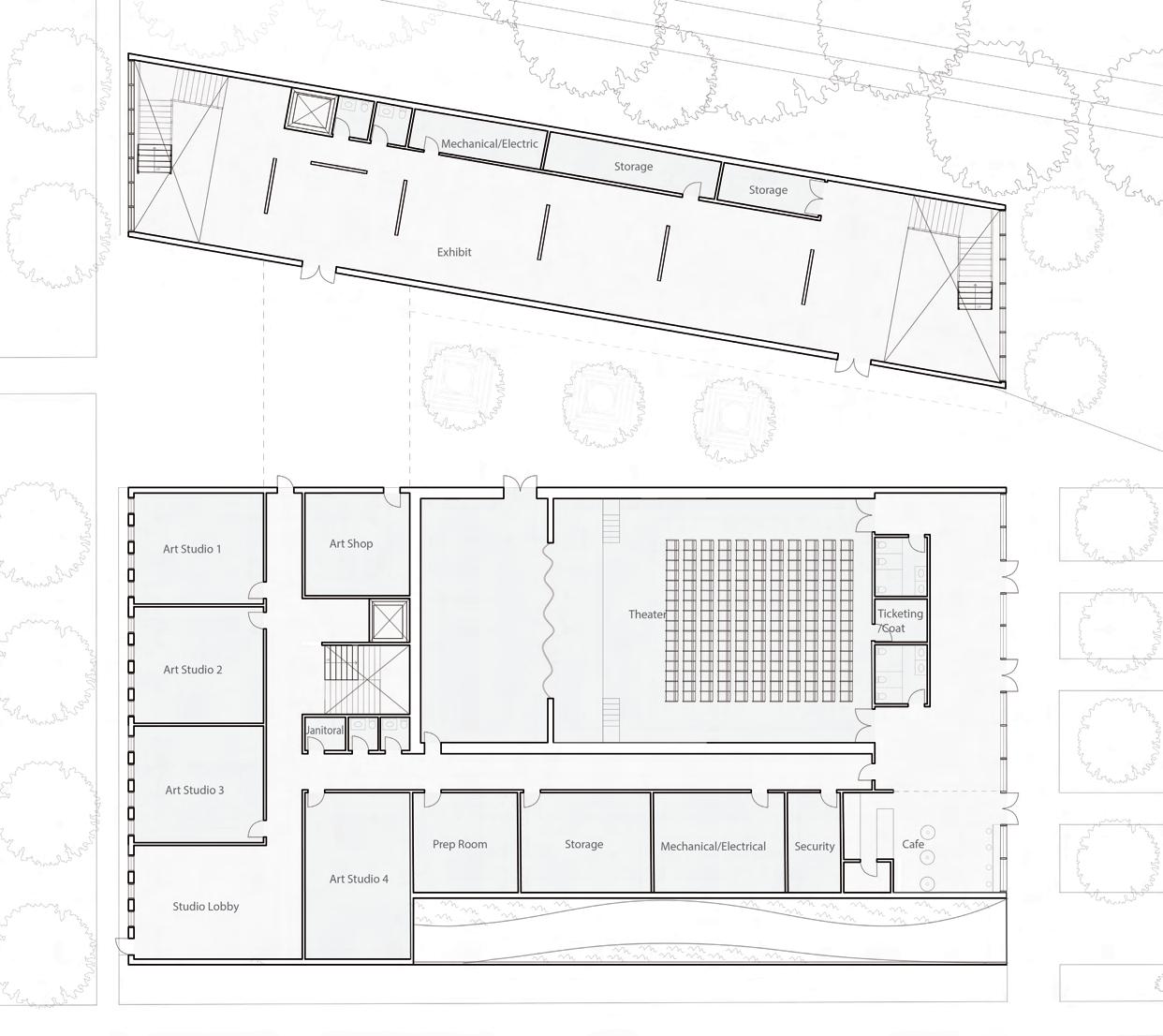
26
BENDING PAVILION
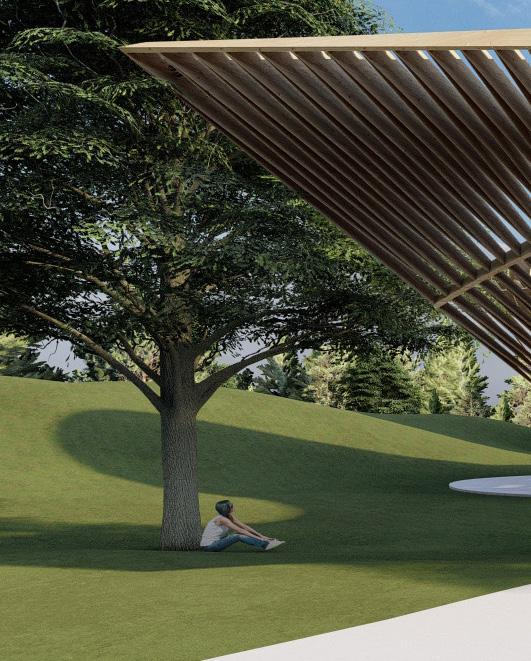
CLEMSON, SOUTH CAROLINA 27
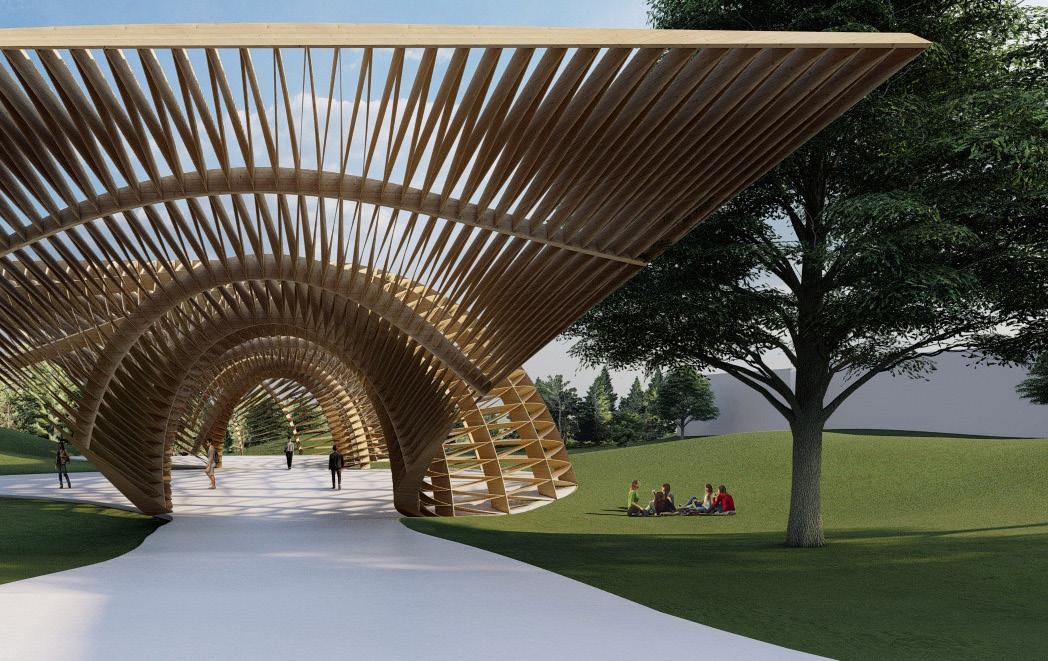 Professor Joesph Choma
Professor Joesph Choma
I started this project off by learning about four different architectural methods of design. These designs include folding, ruled surfaces, bending, and vaulting. For this project, I was to pick one of these designs and create a pavilion that would be placed on Clemson University’s campus. This pavilion would be placed next to Lee lll which is Clemson’s architectural building. The area where it will be placed is currently a big open field that many students walk through to get to the parking lots. The method I chose to design my pavilion was bending because I liked the concept of a grid shell and its many variations of them. I also enjoyed playing with bends and curves and how a single bend can change the way people interact within a space. I started the
pavilion by creating simple bending designs and making multiple iterations of those designs to get my final design. This semester we also learned about topography. The site is surrounded by a parking lot on one side and buildings on the other. To block out noise from the parking lot and make the pavilion more secluded I created hills. The pavilion is designed for the circulation of people to walk in from both the parking lot side and from the architectural building. The pavilion is closed off on the side that faces the back of the buildings on the north facade and is open to a lawn on the south facade. The grid shell is a simple triangle pattern that allows an abundance of light to enter and maintain good air circulation.
Arch 2510 - Fall 2020
29
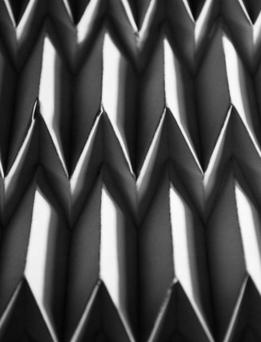
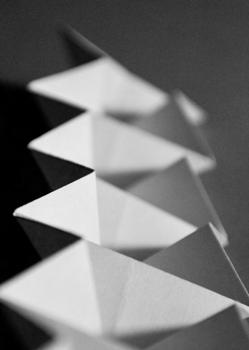
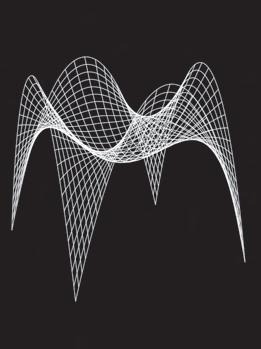
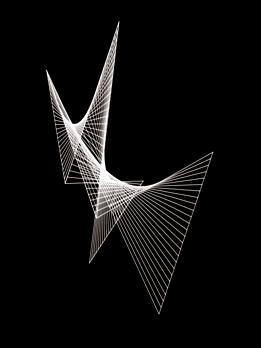

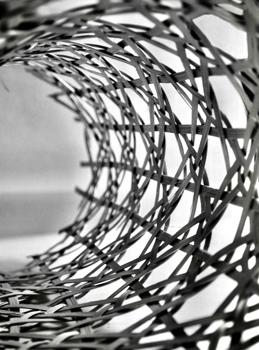
30
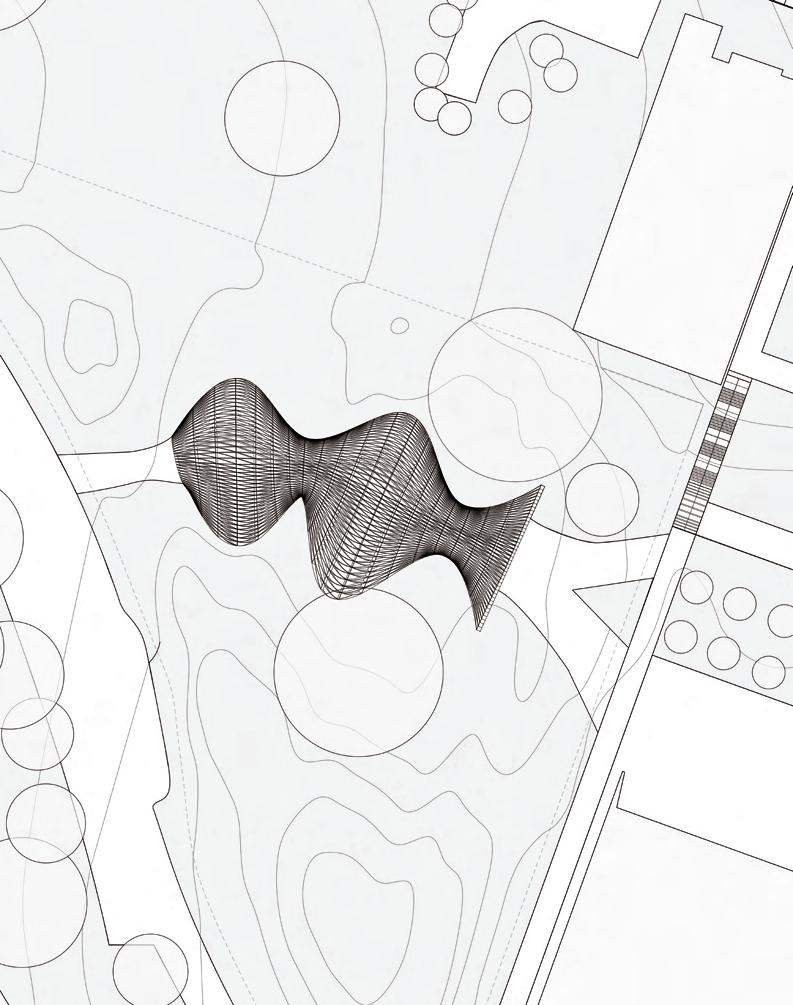
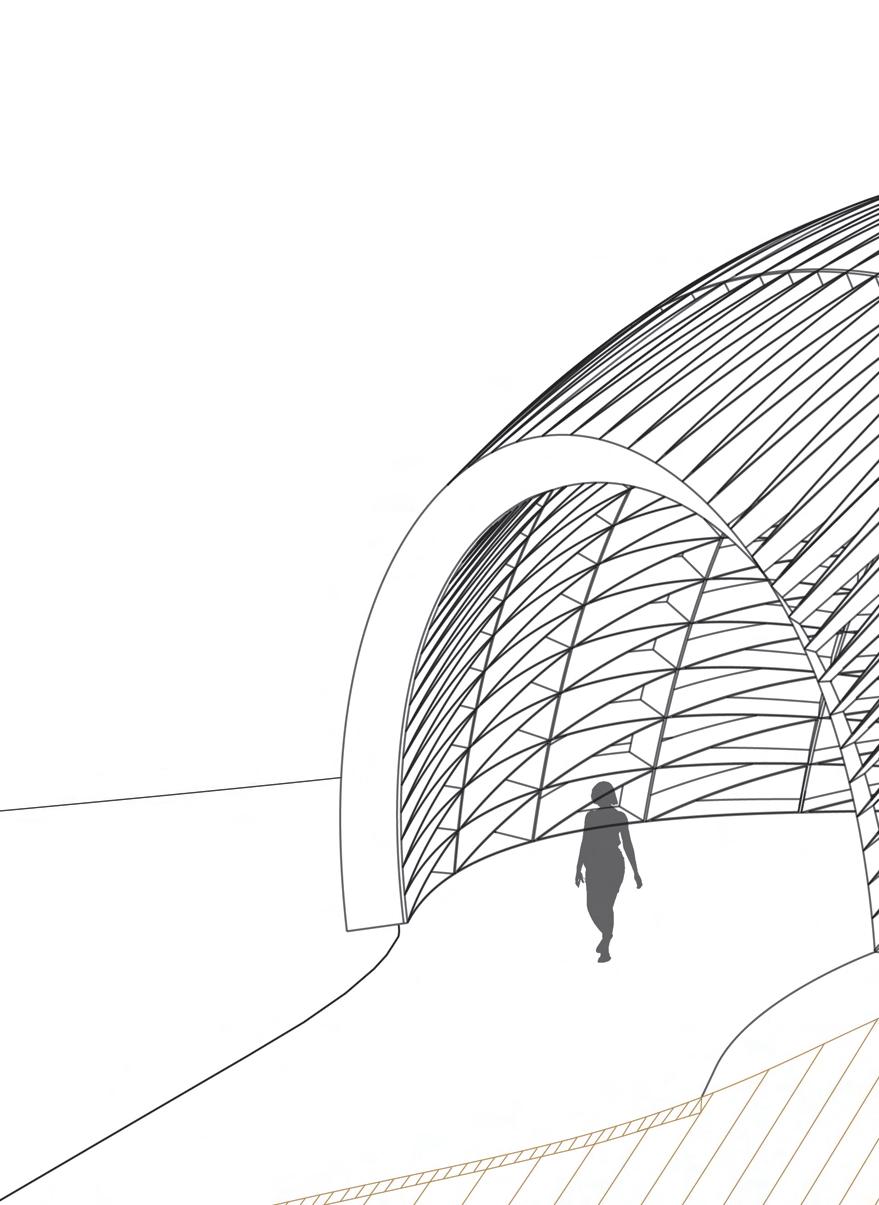
31

THE HUB
BLACK MOUNTAIN COLLEGE, NORTH CAROLINA

33

The design of the Hub revolved around boolean operations and cutting out of a mass. Given a 10x20x10 box, we had to collide and extract different shapes to create a new design. I started the process by placing a square in the box and boolean it out. I continued extracting one shape at a time until I had boolean a total of 5 shapes. I started the process of placing these shapes at random, but the more I boolean out a shape the more I thought about where my next one would go. It then became about how I can add places for people to sit, places people can walk through, and where light can enter the space. To incorperate these ideas into the space, I added two
skylights to allow direct sunlight to enter and naturally light up the interior, a crawl space for a secondary entrance, and openings in the walls as lookout spots. The Hub is to be placed at Black Mountain College which is located on a lake with a big activities field. I found it important to place the building by the lake and to have openings on all sides so that from the inside you can see the lake and the big field. The use of concrete is so that The Hub can blend in with the environment and looks like it belongs. The Hub is sectioned into two areas, a walkway and a sitting area. With the many openings in all sides of the building, natural light can easily enter into the space and light the inteior.
Arch 1510 - Spring 2020 Professor Virginia Melnyk 35
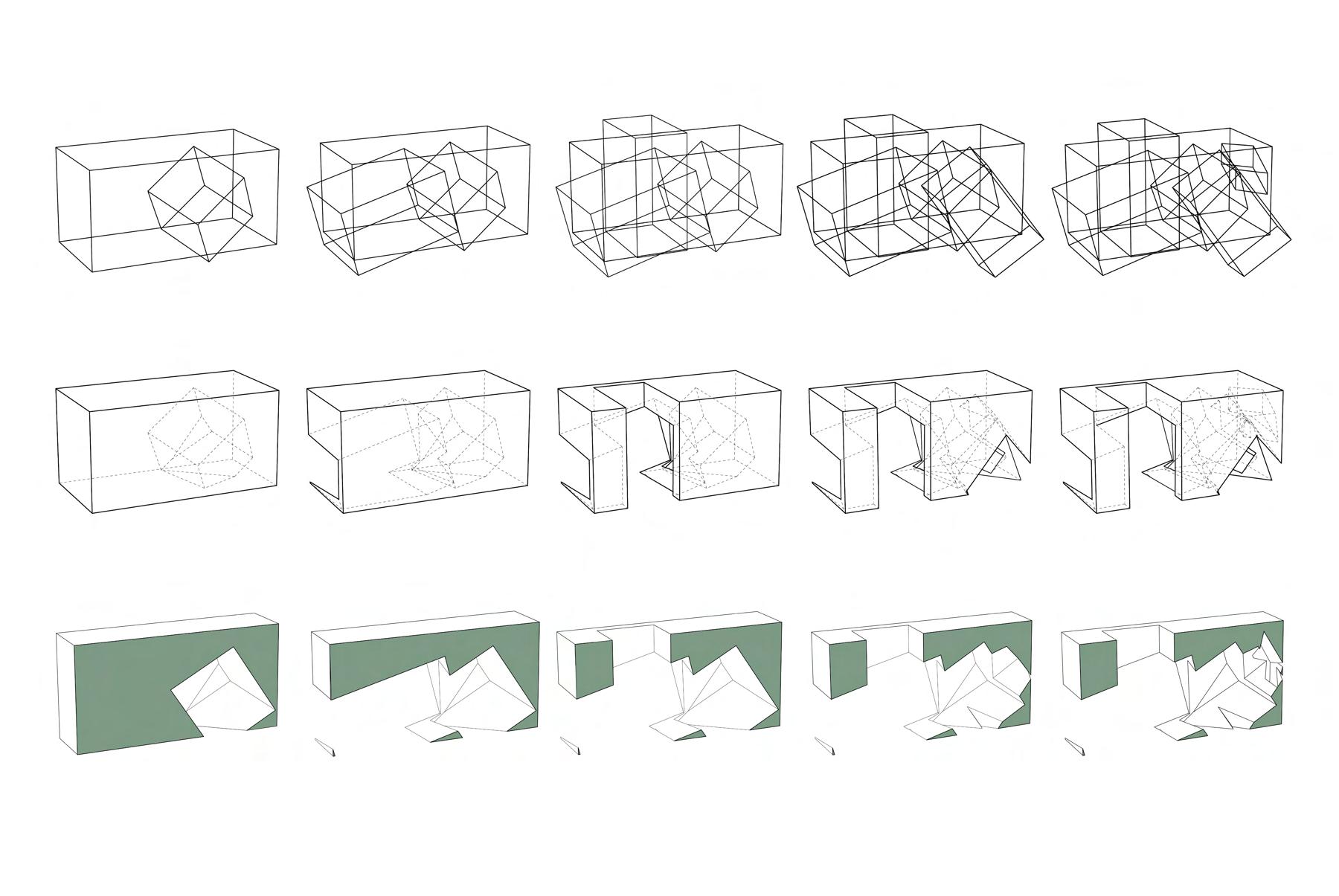
36
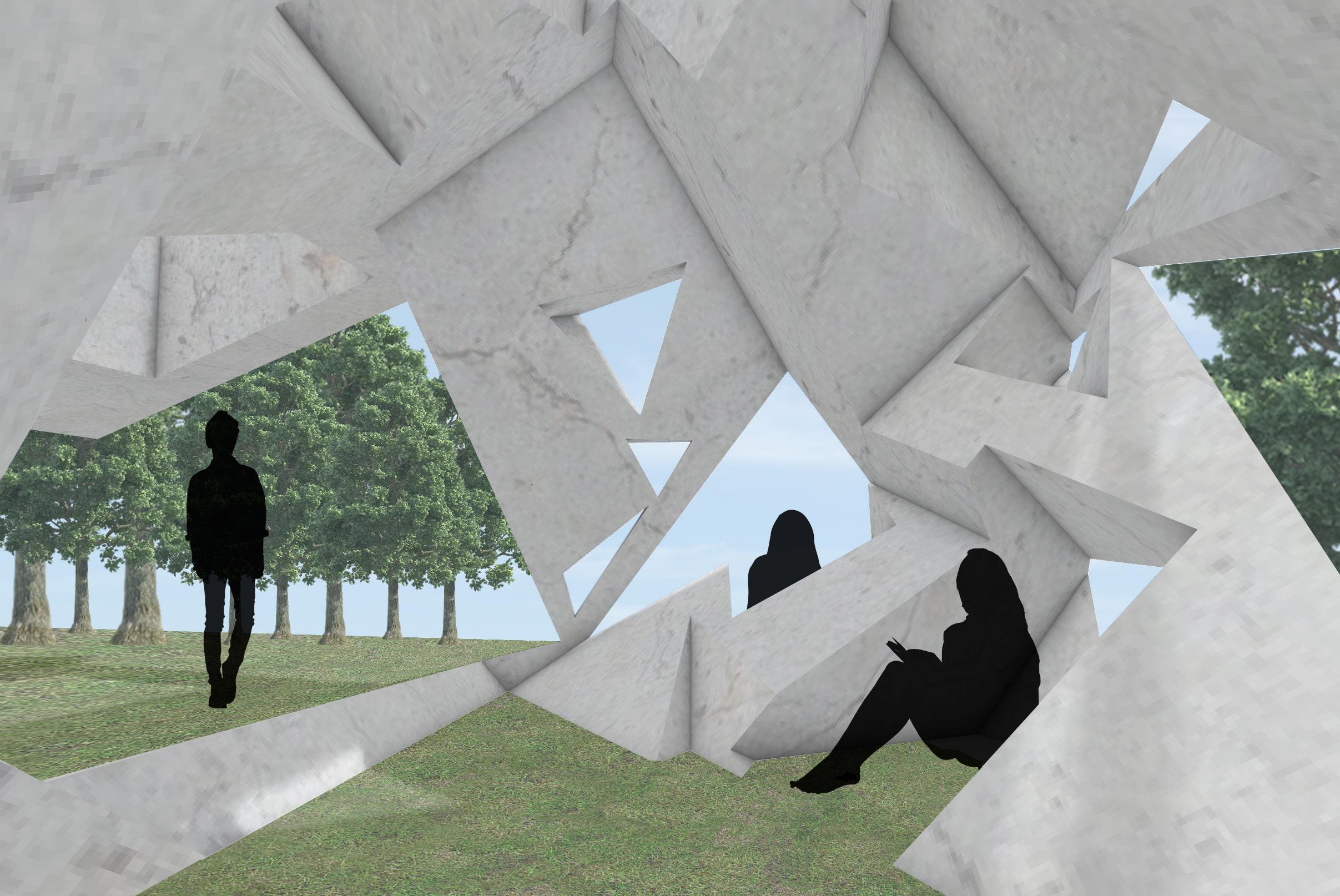
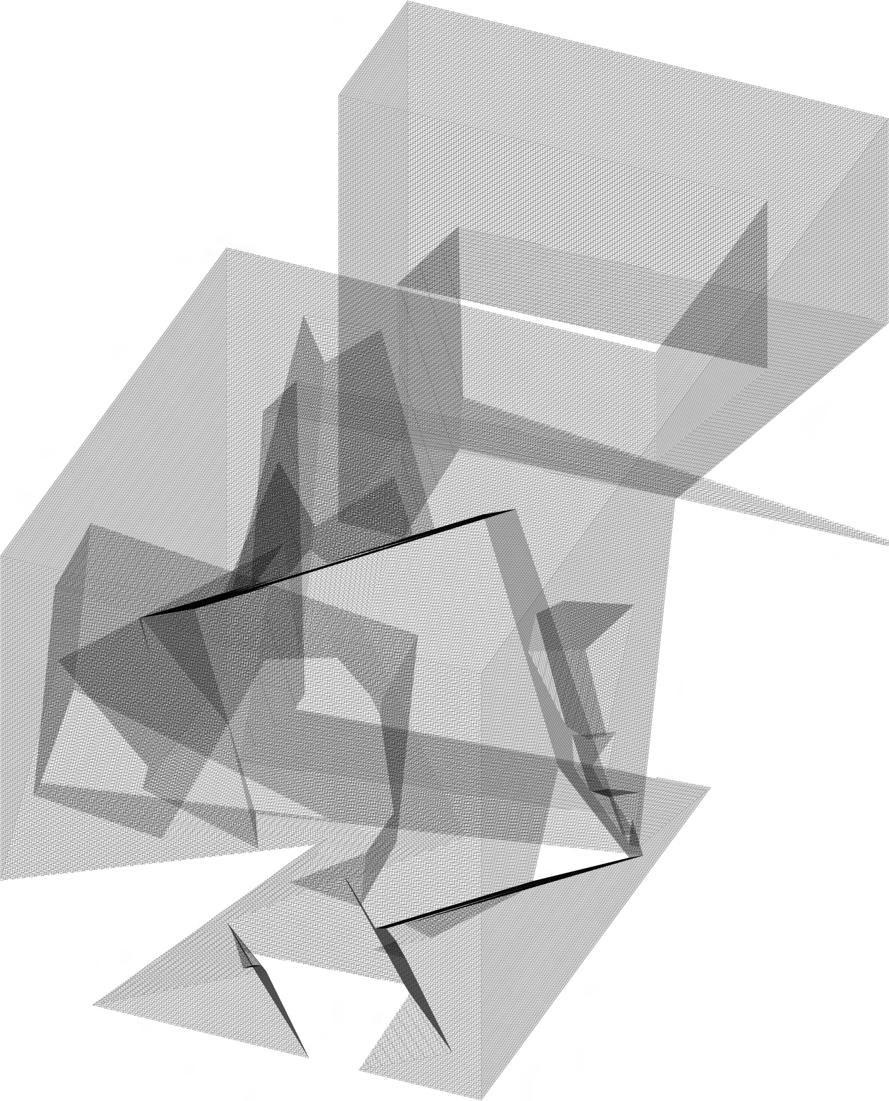
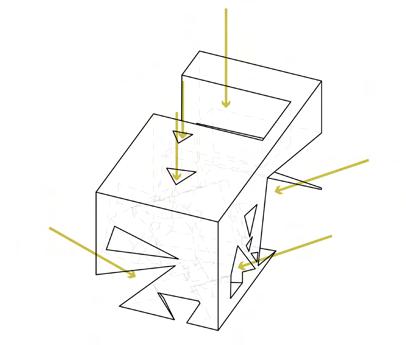
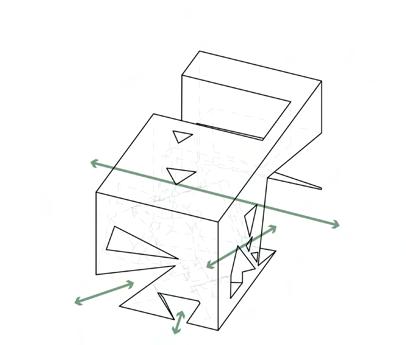
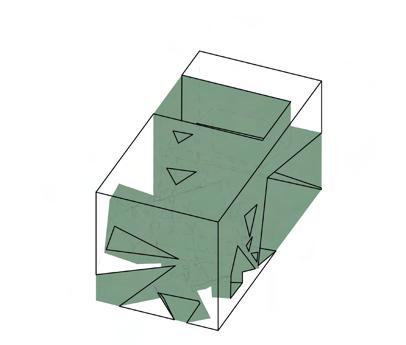 Ghosted Diagram
Light Diagram
Movement Diagram
Void Diagram
Ghosted Diagram
Light Diagram
Movement Diagram
Void Diagram
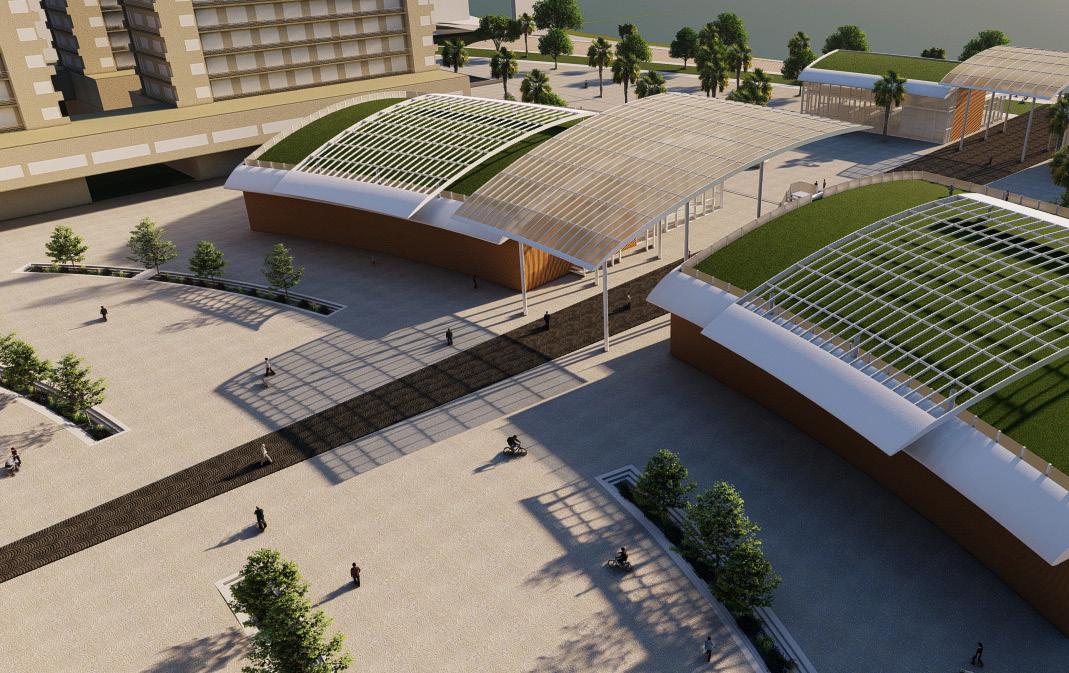
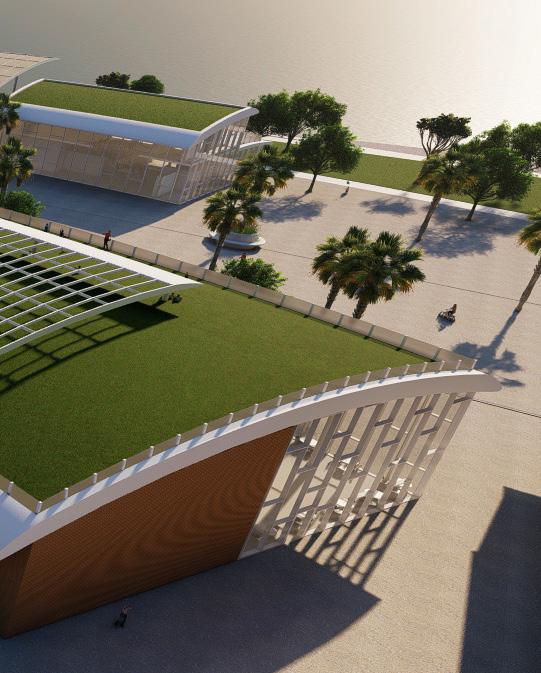
CENTER
ITALY 40
GENOA CULTURAL
GENOA,
Architecture informs experience through an individual’s telescope-like perspective as they travel through each of the three sites and move along the central axis towards the sea. This perpendicular axis to the sea is bisected multiple times by a ‘lateral pull’ of landscape design elements that capture one’s attention and diverts movement to the left or right. The common ‘cultural promenade’ is usually parallel to the sea and our design references that cultural promenade by using subtle gardens and architectural design elements of a rounded form that is broken to divert one’s attention to create a distraction from the single movement pattern. The goal is to give space back to the community and to create space that cultivates a culture of shared and various experiences. The main program for the project is a thrust theatre and a black box. It is a space for both locals and tourists to visit and watch a show or hear someone
speak. Commercial spaces make up the building on the most prominent site and includes a coffee shop, book store, and art gallery. Coffee is an essential element in the Italian culture and we wanted to give them a place to sip a cup of coffee and look out over the sea. Assigning moods to the outdoor spaces promotes intimacy by elevating green space, fostering social behavior by interacting with rain gardens, and engaging one’s senses with adjacency to the water. The middle site was originally a park that we did not want to get rid of in its entirety, so we relocated it to the larger site and redesigned it for all groups of people could enjoy the exterior space. Landscape architecture informs experience by stimulating visitors to participate in the sensory moods assigned to each site, while the architecture promotes the singular axis to the sea.
Arch 3530 - Spring 2022
Professor Julie Wilkerson
Architects - Star Blevins and Michael Patterson
41
Landscape Architect - Tara Carey
Three sites
Central point out towards the sea
Curved shape defined by diagonals and radiating circles

Smaller curved shape for program on larger site
Massings cut along central axis
42
1 5 10 25 50m
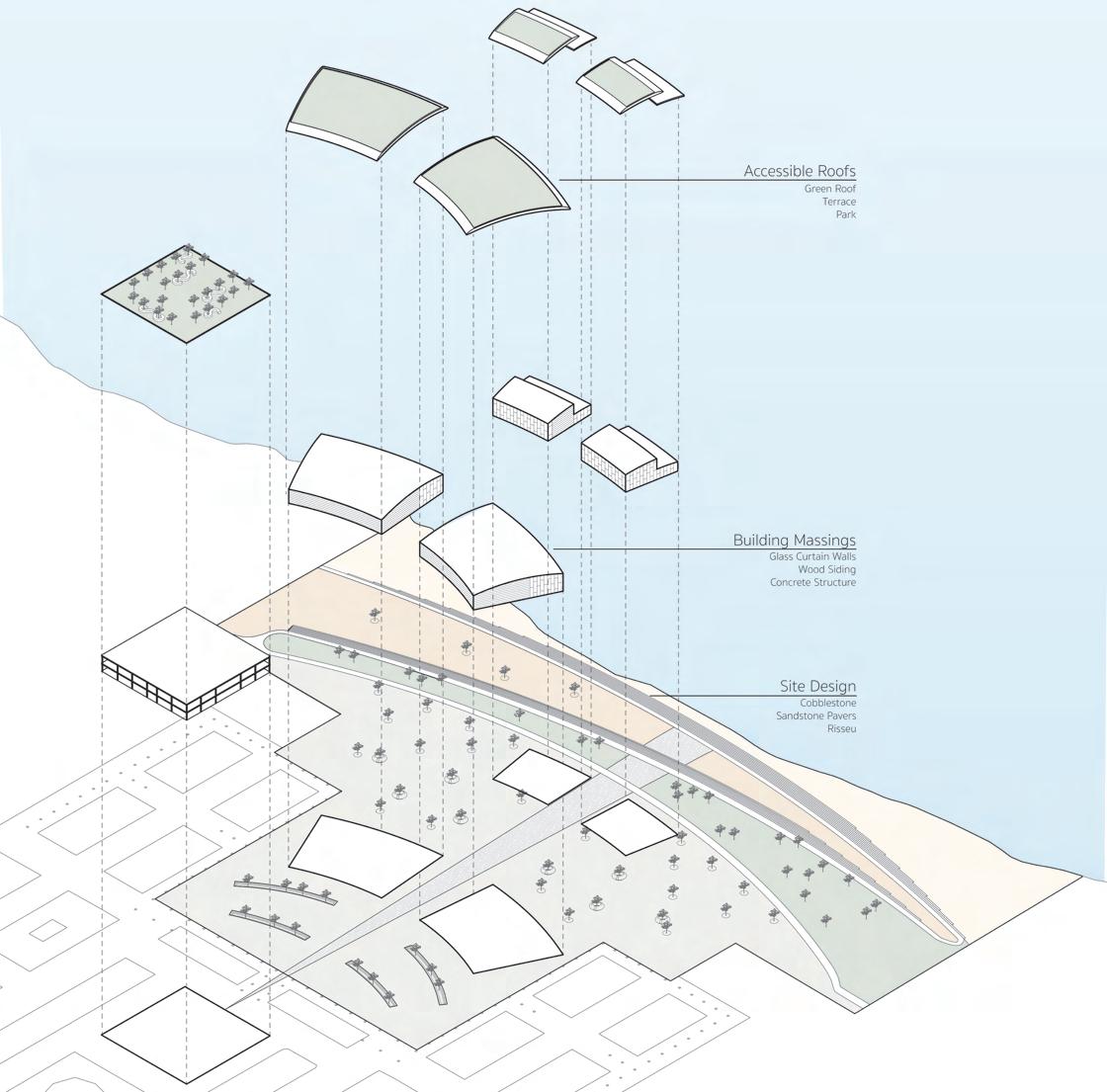
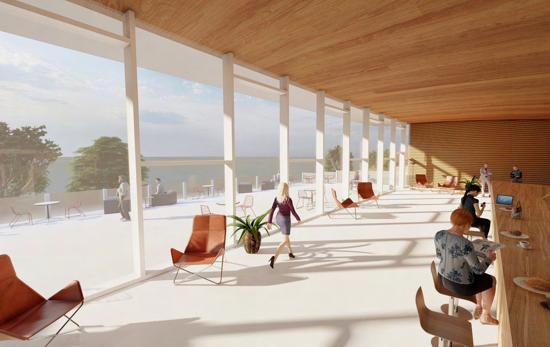
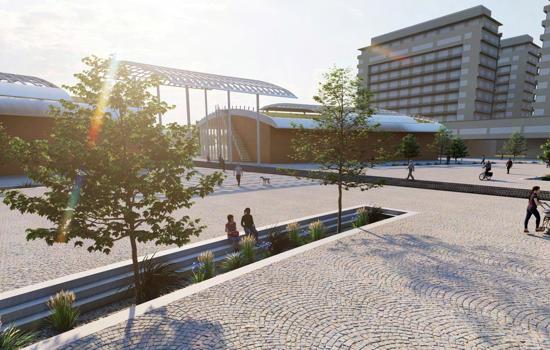
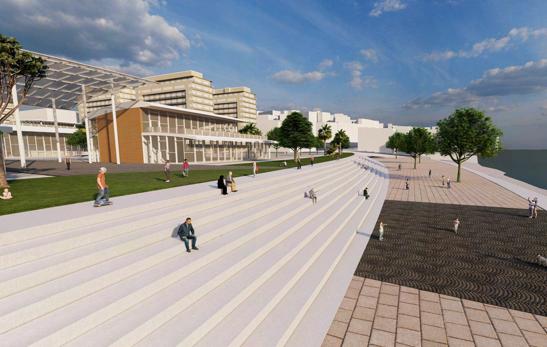
Concrete Step
Dispersion Trench
Mulch 7 CM
Bioretention Soil Mix
Roof
30 cm Concrete Column
Steel Mullions
Glass Aluminum Roof
12 cm Insulation
30 cm Concrete Slab
Wall
Gutter
Wood Paneling
Plywood
12 cm Insulation
30 cm Concrete Wall Wall Finsihing
Theatre
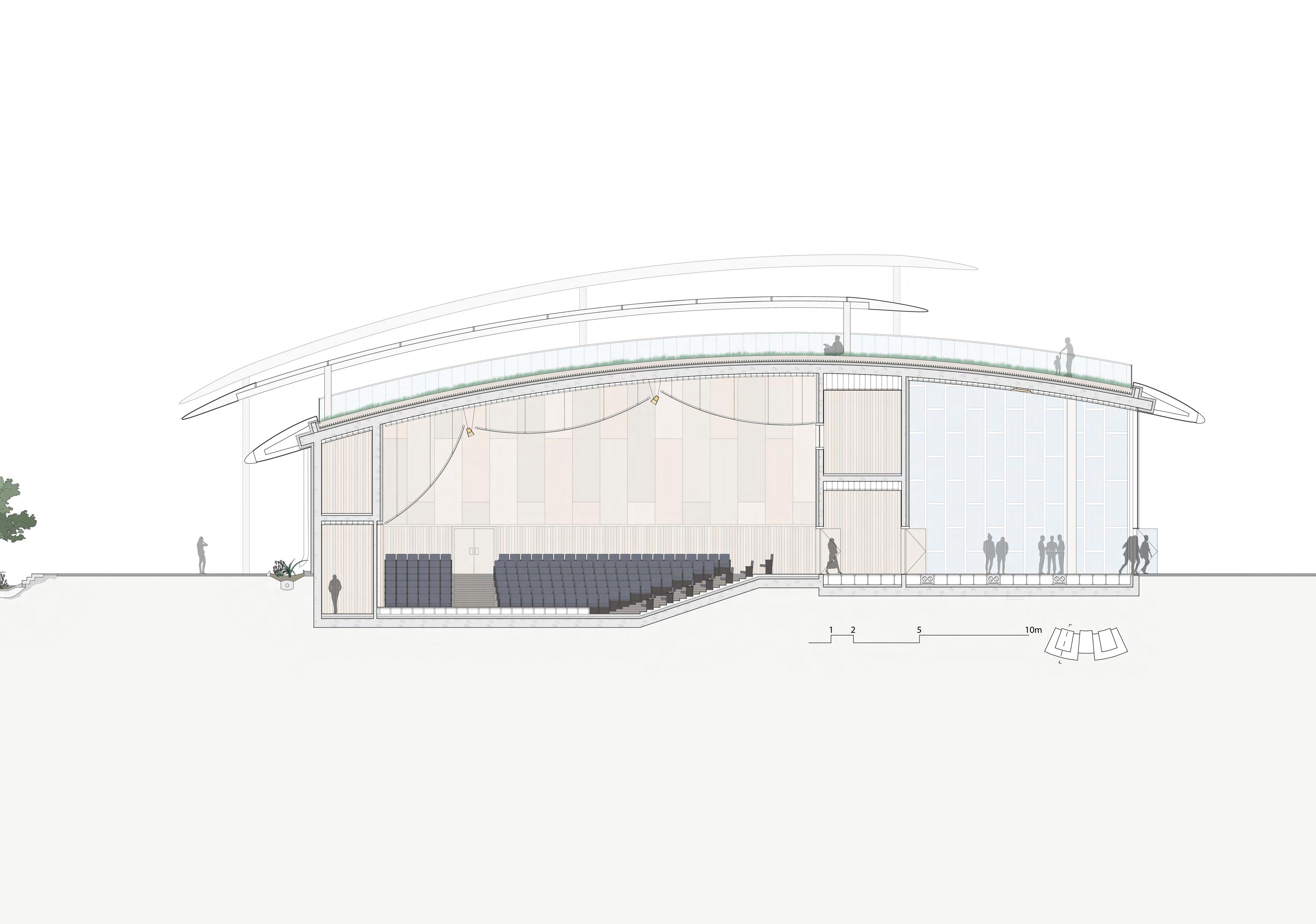
Steel Cabel
Acoustic Panels
Hanging Spot Light
Interior Wood Panelling
30 cm Elevated Stage
Rain Garden
Green Roof

Grass Railing
Grass Planting Soil
Drainage Layer
Root Barrier
Ceiling
Anchor Steel Hanging Rod
Ceiling Clips
Ceiling Finishing
Atrium
10 cm Steel Mullion
Glass
40 cm diameter Concrete Column
Floor System
Concrete Floor Finishing
40 cm Support Pedestals
12 cm Insulation
30 cm Concrete Slab
Floor HVAC System

VALERIE EVANS MAGICVALERIE@GMAIL.COM (803)521-8186




































 Highline Side Elevation
26th Street Elevation
Highline Side Elevation
26th Street Elevation






























 Professor Joesph Choma
Professor Joesph Choma
















 Ghosted Diagram
Light Diagram
Movement Diagram
Void Diagram
Ghosted Diagram
Light Diagram
Movement Diagram
Void Diagram








