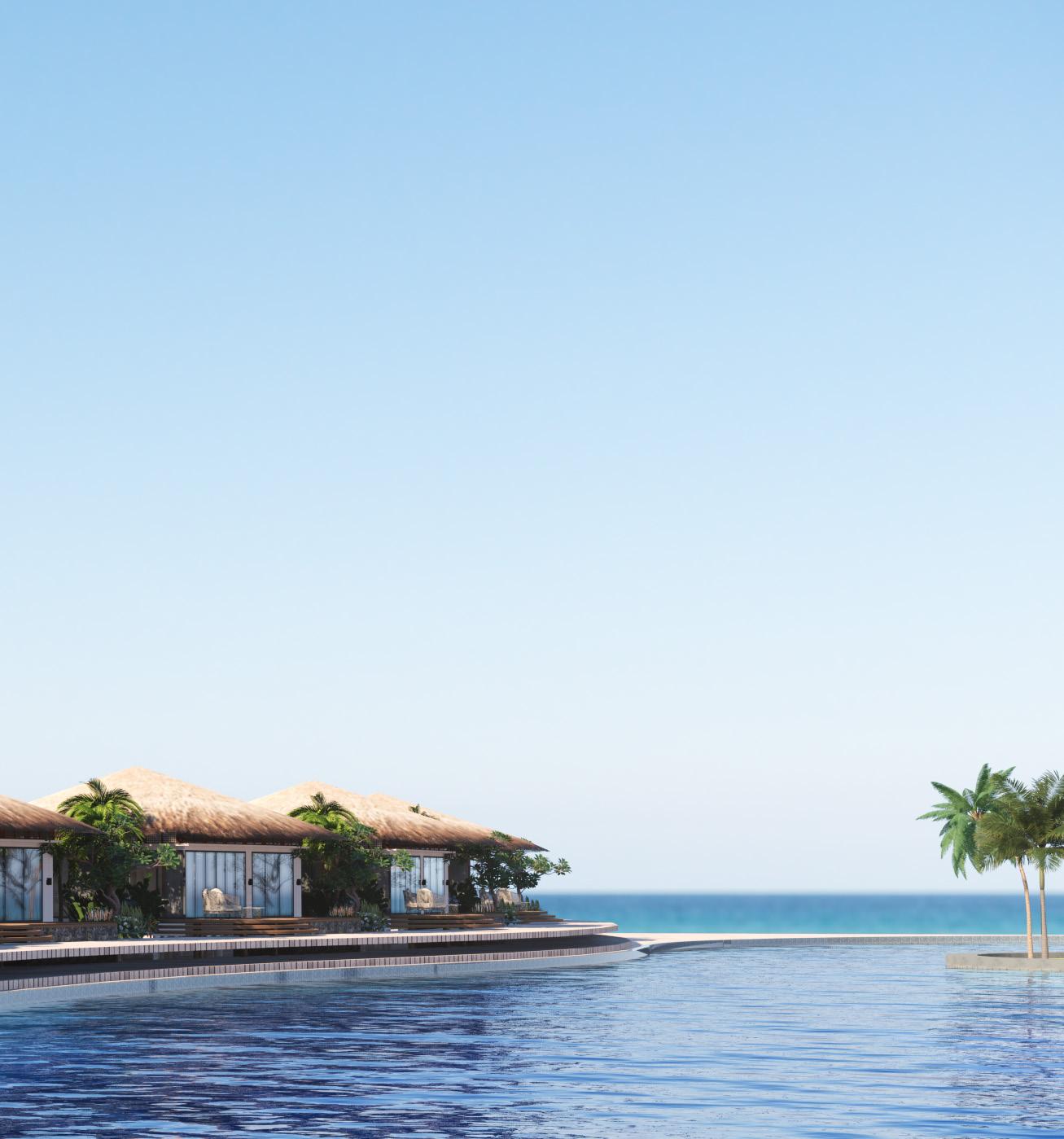
De asis Vincent Portfolio. selected works 2024
Vitae | Vincent De Asis
Curriculum

EXPERIENCE
2023-2024
Vincent De Asis
+63 955 046 3182
vdeasis36@gmail.com
Quezon City - Metro Manila
2021-2023
EDUCATION
2018-2023
Urban Fit-Out Urban Development Corporation
Site Architect - High-end Residential Project
On site supervision and preparing instructional materials based on construction plans and details.
Ensure that the works and procedures meet high-quality company standards.
Preparing on-site documents such as: On-site concerns, Subcon reports, RFA, RFI, Minutes-of-Meeting & Etc.
Produced Daily, Weekly and Monthly accomplishment reports
Warehouse monitoring of daily floor stocks and estimate of required materials.
Trilex Builders & Construction Supply, Inc.
CAD Operator and Project manager assistant.
Produced shop drawings, as-built plans, blow-up details & instructional materials based on plans and details.
National University - Manila
UAPSA Service Awardee
National University Academic Scholar (Blue Scholarship)
Dean’s First Honor List, 2nd Term (A.Y. 2022-2023)
Dean’s Second Honor List, 3rd Term (A.Y. 2021-2022)
HALIGI - Finalist in the AD6: A Community Enrichment Facility category of the Architectural Design Competition (A.Y. 2020-2021)
HALIGI - Class Representative in the AD2: A Retirement Home Catergory of the Architectural Design Competition (A.Y. 2018-2019)
SKILL
Cad
Rendering
Adobe CC
Microsoft Office
AutoCAD, Sketchup V-ray, Enscape, Photoshop, InDesign, Illustrator Word, PowerPoint, Excel
-------
-
Table of Contents


 Tranquiluxe Bahay Kapiling
Alon
Tranquiluxe Bahay Kapiling
Alon
Tranquiluxe
A Proposed Beach Front Vacation House, Batangas
In Nasugbu, Batangas, a couple envisions a modern bungalow on their beachfront property, offering a retreat for family and friends in harmony with nature. The multifunctional house will provide privacy for guests, embodying their love for the environment, Nasugbu’s beauty, and family bonds.
The Tranquiluxe Bungalow design prioritizes open interactions with its open-plan layout, large glass walls, and a central courtyard, while sustainable materials and a neutral color palette create a tranquil atmosphere. Flexibly designed guest spaces ensure visitor comfort without compromising the inviting and harmonious blend with the natural environment.
“Tranquiluxe” elegantly fuses the “tranquil” ambiance and “luxury” living, creating a harmonious beachfront experience that offers the utmost in serenity and opulence for residents and guests.
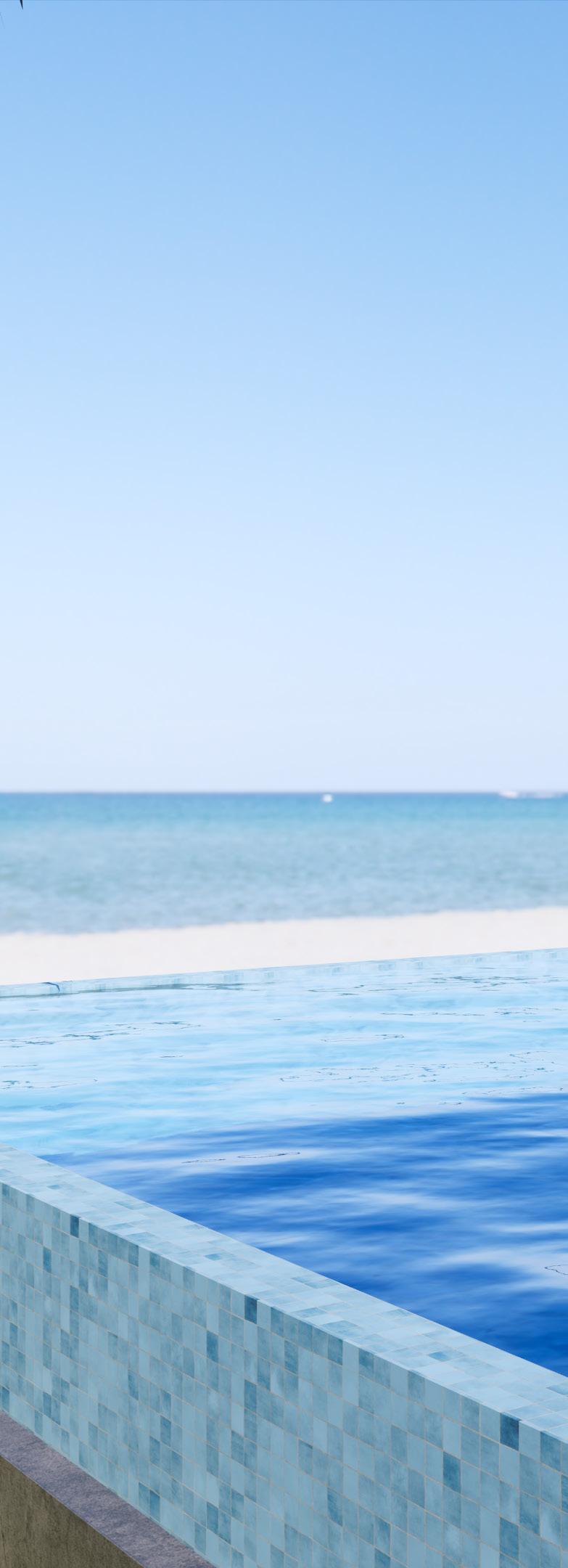
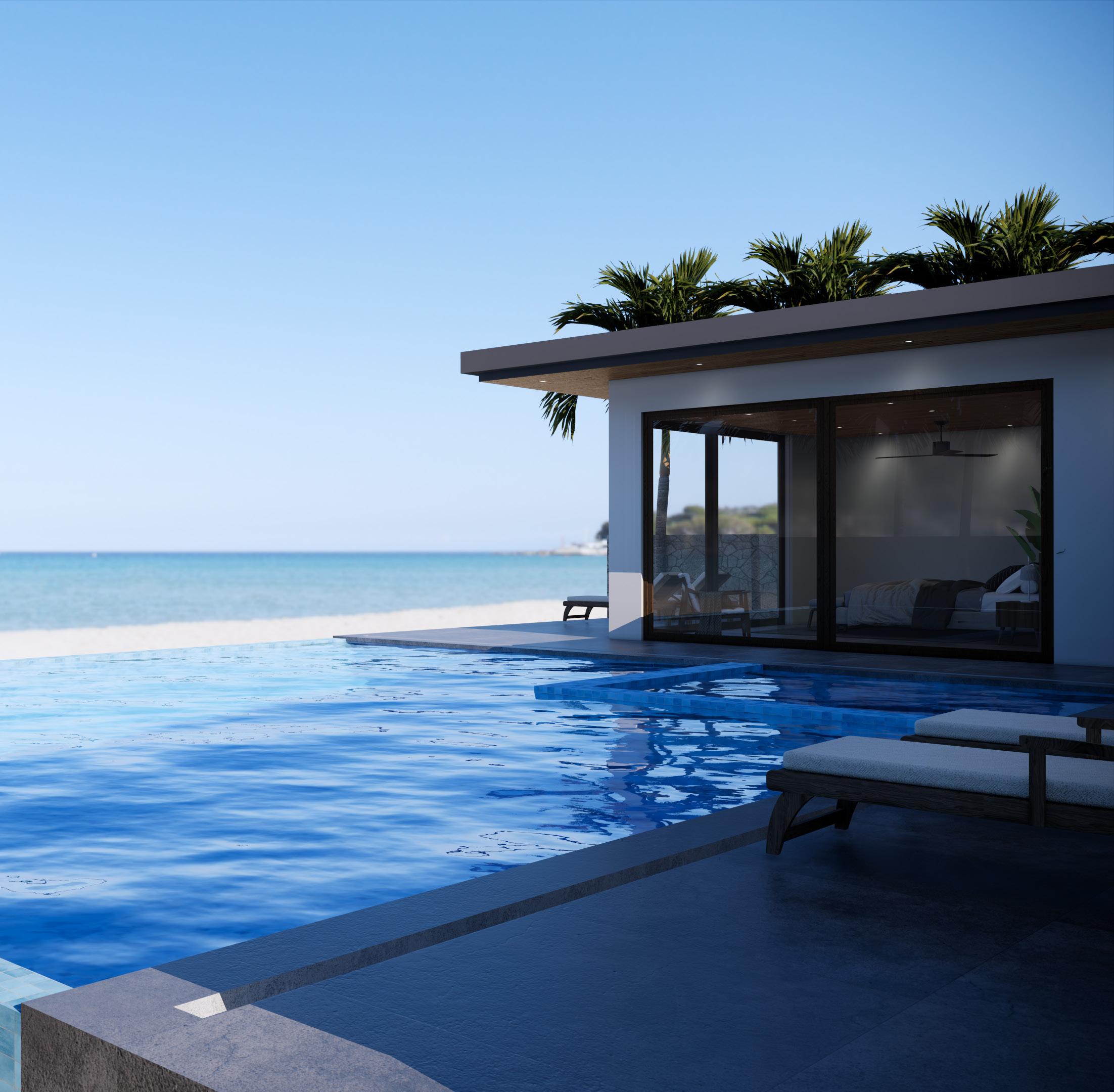
Massing Studies

Setback & Green Space Service Zone
The zoning analysis prioritizes a 4.5-meter front and 2.0-meter side setback, incorporating lush vegetation and a central courtyard to seamlessly integrate with the natural surroundings.
The Services Zone, conveniently placed near the entrance, includes the maid’s quarter, dirty kitchen, pantry, and carport, facilitating household operations while separating them from public areas.
Designed for social the public zone features kitchen, living room, area, and pool lounge, as the central hub and family activities residence.
Active Zone

Zone
social interaction, features the main room, dining lounge, serving for gatherings activities in the residence.
Outdoor Zone
With a direct view of the beachfront, the outdoor zone includes a swimming pool, jacuzzi, and view deck, providing a luxurious and captivating space to enjoy the serene a beachfront experience.
Private Zone
The private zone separated from the services and public areas, offers tranquility with bedrooms and bath facilities oriented towards the quieter side of the site, providing a peaceful retreat.
N MASTER BEDROOM WALK-IN CLOSET MASTER BED RM. T&B TOILET & BATH LAUNDRY AREA BEDROOM # 2 BEDROOM # 1 GUEST ROOM H A L L W A Y DINING AREA POOL LOUNGE KITCHEN AREA COURTYARD LIVING ROOM FOYER PORCH DIRTY KITCHEN STAFF QUARTER PANTRY CARPORT FOR TWO JACUZZI S W I M M I N G P O O L VIEWING DECK CARPORT ROOF LINE ROOF LINE VIEWING DECK BEACH FRONT VIEW 15m RROW 1m 2m 5m 5m Floor Plan on Site Development Plan N MASTER BEDROOM WALK-IN CLOSET MASTER BED RM. T&B TOILET & BATH LAUNDRY AREA BEDROOM # 2 BEDROOM # 1 GUEST ROOM H A L L W A Y DINING AREA POOL LOUNGE KITCHEN AREA COURTYARD LIVING ROOM FOYER PORCH DIRTY KITCHEN STAFF QUARTER PANTRY CARPORT FOR TWO JACUZZI S W I M M I N G P O O L VIEWING DECK CARPORT ROOF LINE ROOF LINE VIEWING DECK BEACH FRONT VIEW 15m RROW 1m 2m 5m 5m
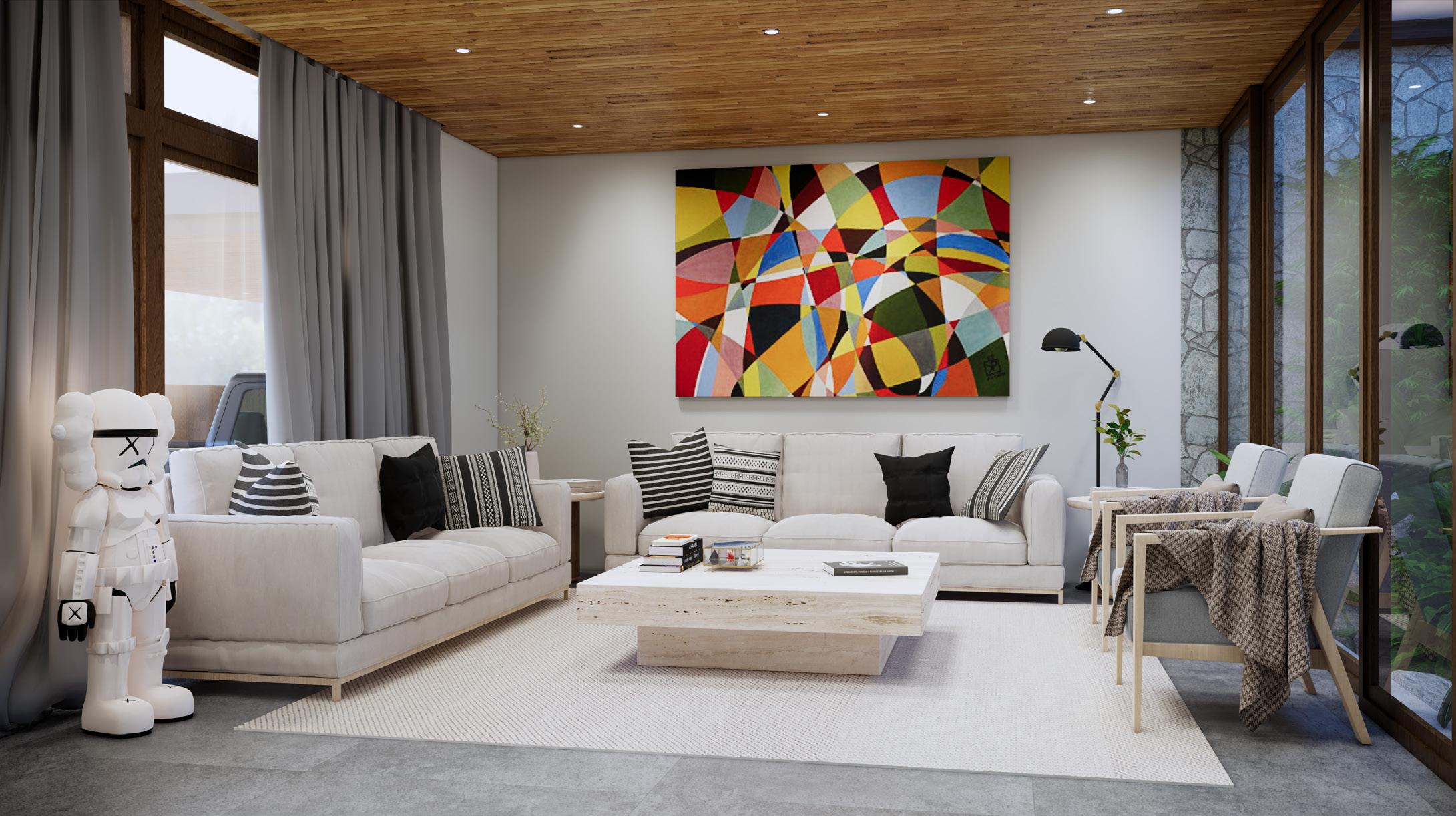
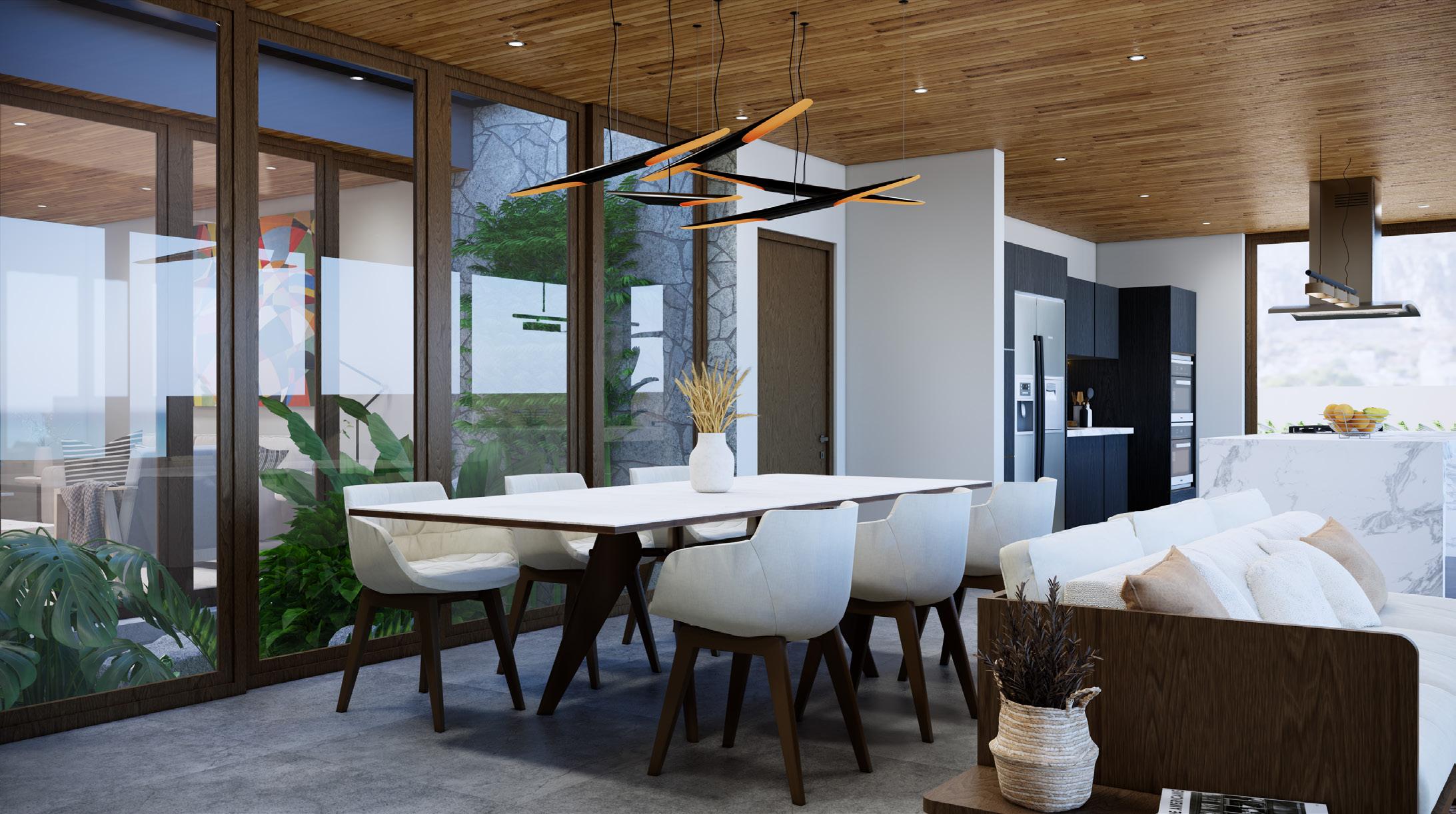 Living Room
Dining Area
Living Room
Dining Area
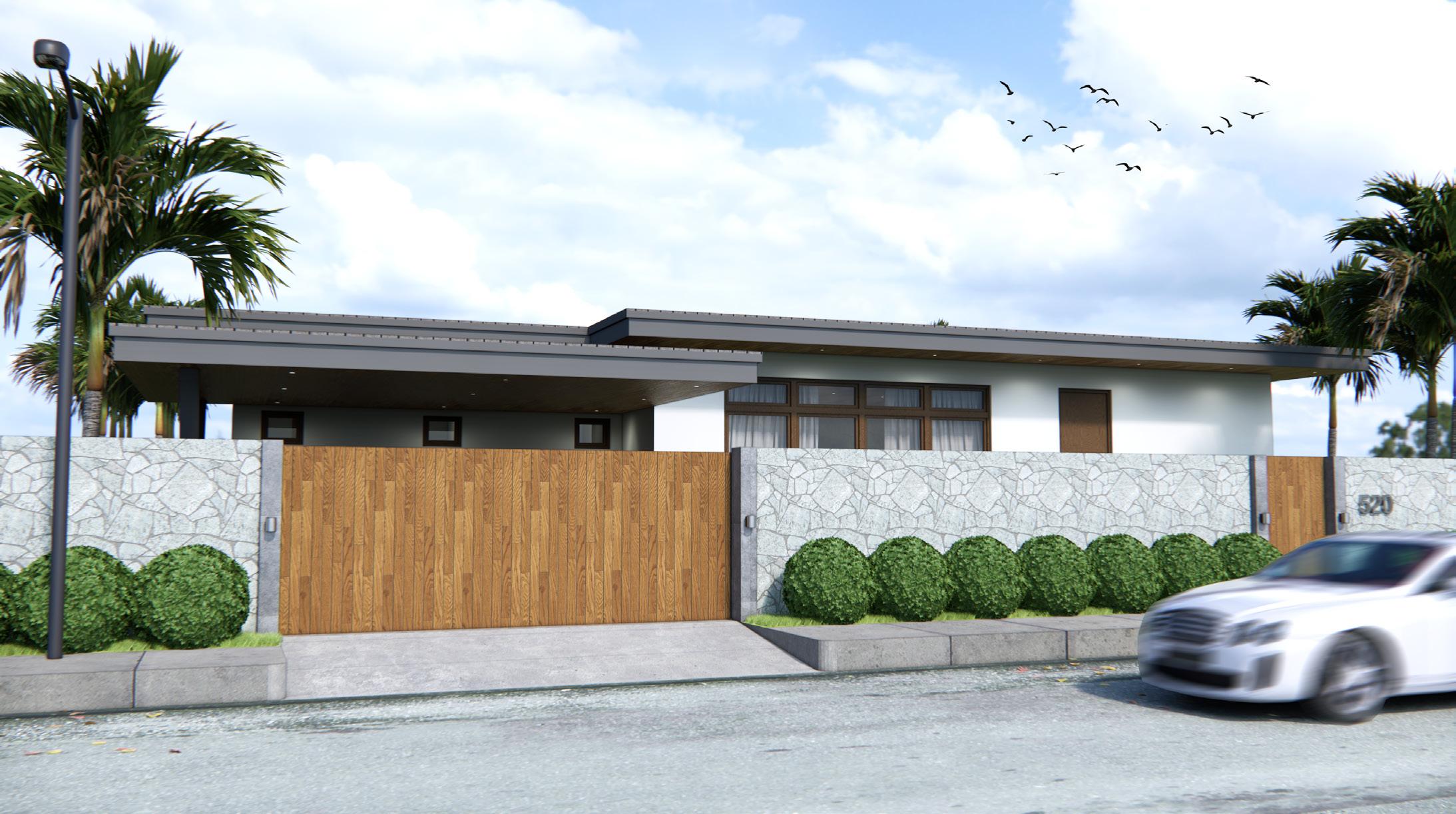
Perspective F F F F 1m 2m 5m 5m F F F F 1m 2m 5m 5m
Elevation A B C D E
Exterior
Front
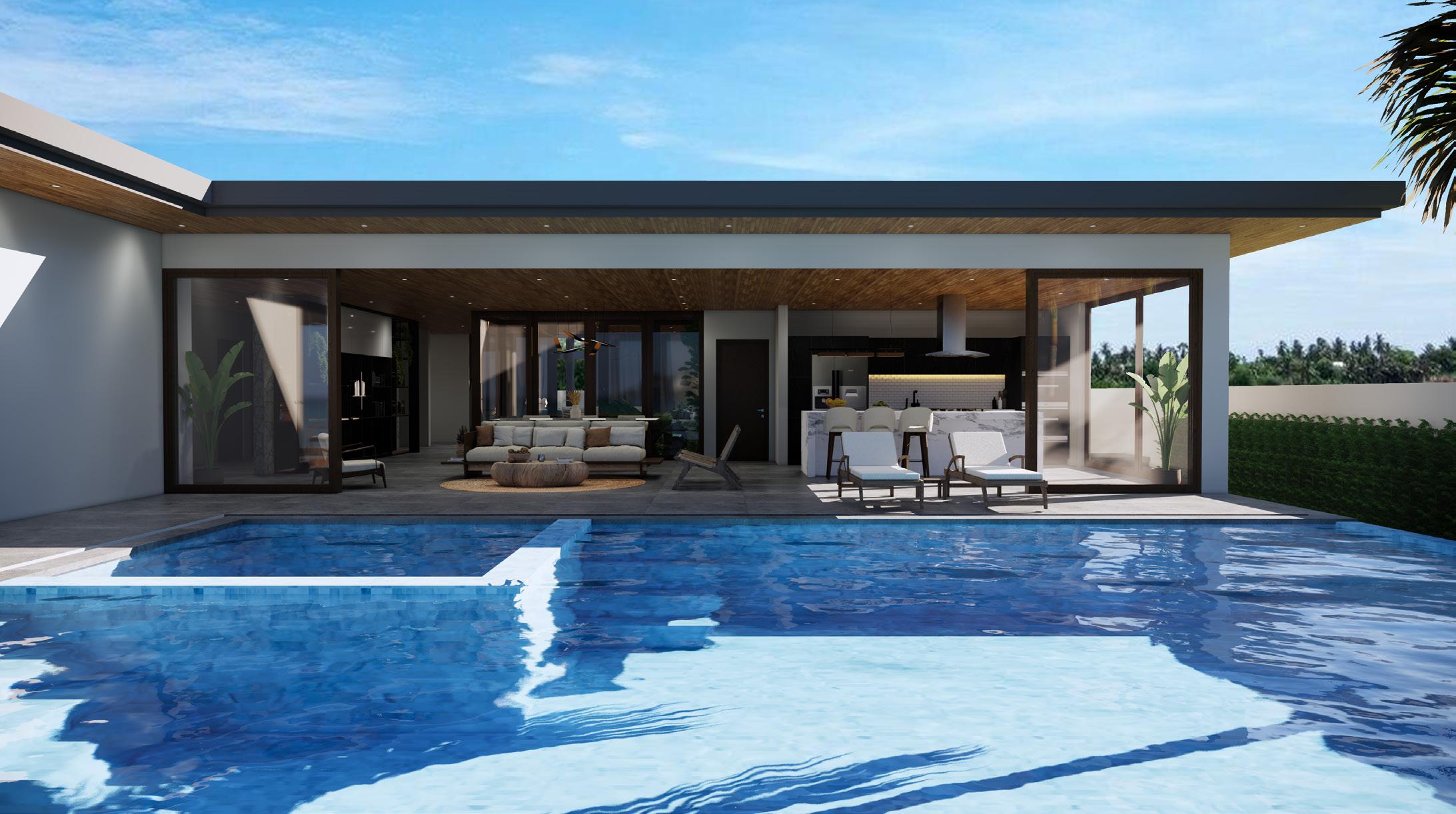
Infinity Pool F F F F 1m 2m 5m 5m F F F F 1m 2m 5m 5m
1 2 3 4 5 6
Right Side Elevation

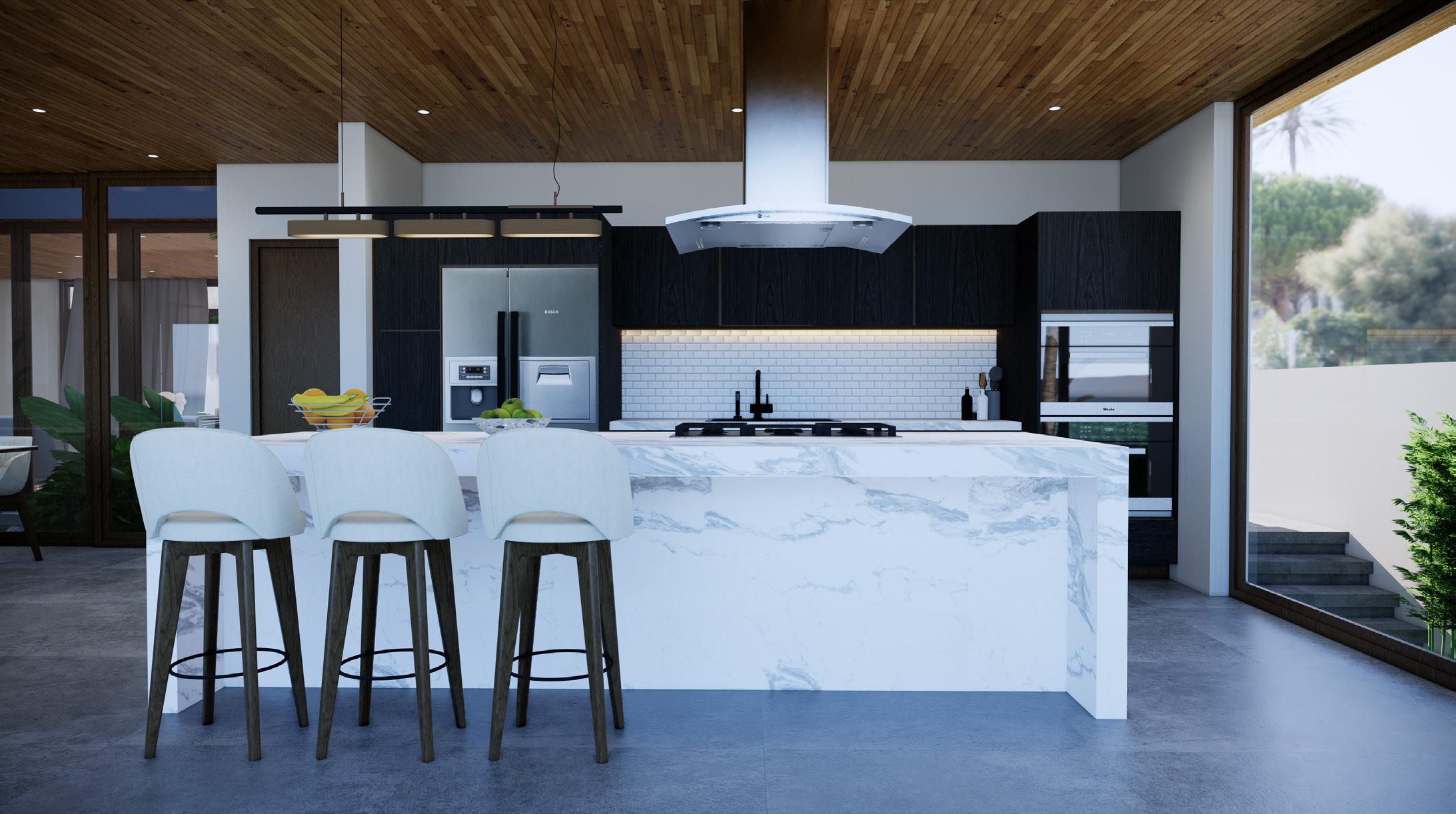 Kitchen Area
Kitchen Area
Kitchen Area
Kitchen Area
KITCHEN AREA
Kitchen Details
A A1 SUBWAY TILES 3" X 6" UNDER CABINET STRIP LIGHT 150mm THK, WHITE GRANITE COUNTER TOP CABINET PAINTED WITH DARK OAK STAIN FINISH OVER HEAD CABINET PAINTED WITH DARK OAK STAIN FINISH 100 HGT TOE KICK PAINTED WITH DARK OAK FINISH FFL A A2 WHITE GRANITE COUNTER TOP CABINET WITH DARK OAK STAIN PAINTED FINISH 100 HGT TOE KICK PAINTED WITH DARK OAK FINISH FFL
Bahay Kapiling
A Proposed Assisted Living and Dementia Care Facility
The project’s proponent, a businesswoman with a real estate background, is driven by her passion for elderly care and envisions a secure, comfortable home for herself and her sibling in their later years. Her goal is to establish a facility for 30-40 elderly individuals with dementia, leveraging her dedication to contribute significantly to elderly care in the Philippines while optimizing the site’s potential.
Preserving Quality of Life: Focus on meeting the physical, emotional, and social needs of elderly residents while maintaining their dignity, independence, and autonomy.
Creating a Home-like Environment: Design the built environment to resemble the outside world, reducing disorientation and fostering a sense of connection. Incorporate elements that mimic normal life.
Deinstitutionalization: Shift from an institutionalized care model to a person-centered approach, forming a community within the facility.
Socially Engaging Environment: Design spaces that encourage socialization and offer activities tailored to residents’ interests, abilities, and preferences.
Inclusive Design: Ensure all residents, including those with disabilities, can fully use and benefit from the environment.

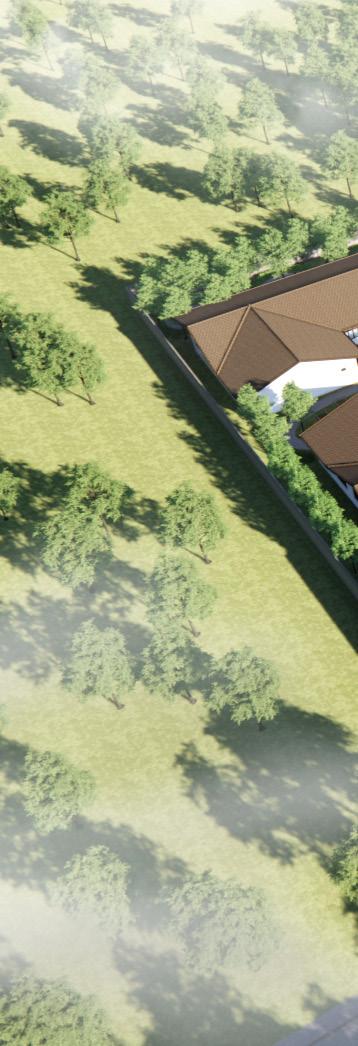

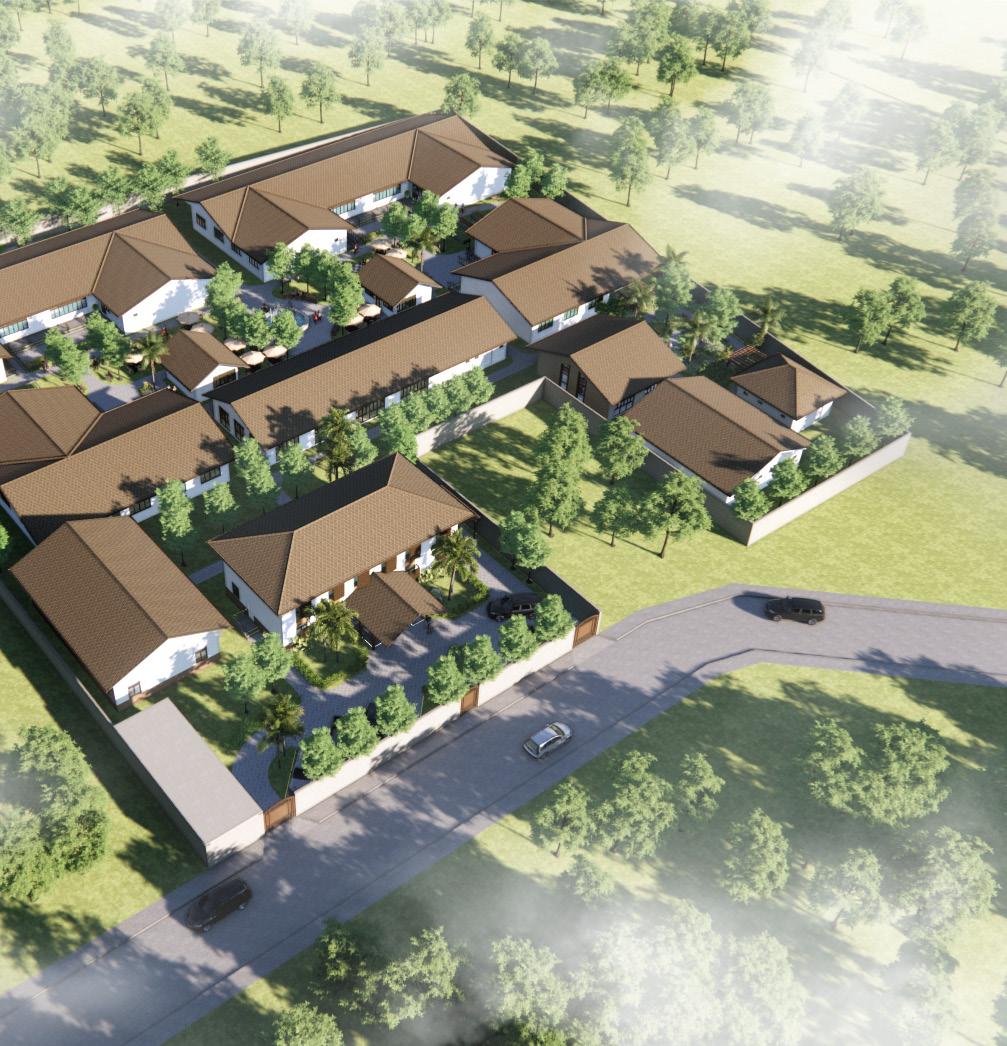
Zoning and Circulation Diagram

Residential Household
The main residential area is divided into smaller units, each resembling a single-family home, accommodating up to six residents. Each household unit is fully furnished according to the preferences of the residents, with private rooms provided for each
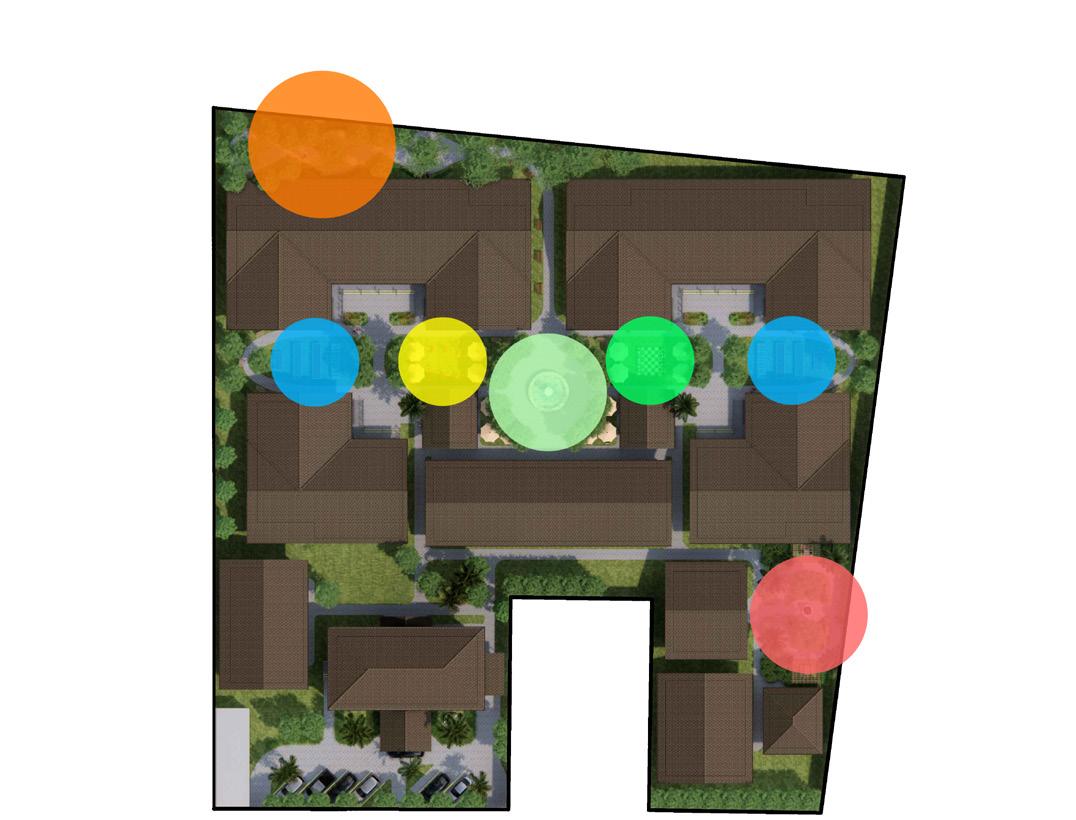
Landmarks
Landmarks and distinct features: each house hold unit was given distint features and landmarks so residence can easly find your their way around.
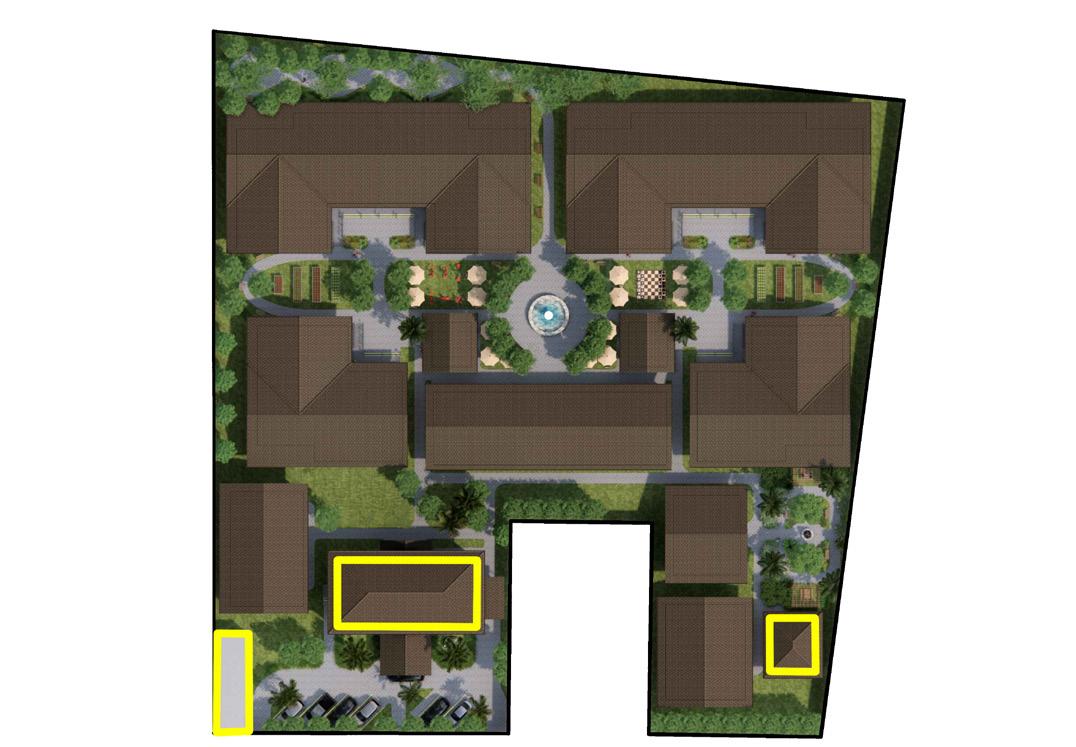
Administration & Back-of-House Administration and back of the house: These space are located near the neogan street to provide an easy access to the necessary services and away from main residential zone.
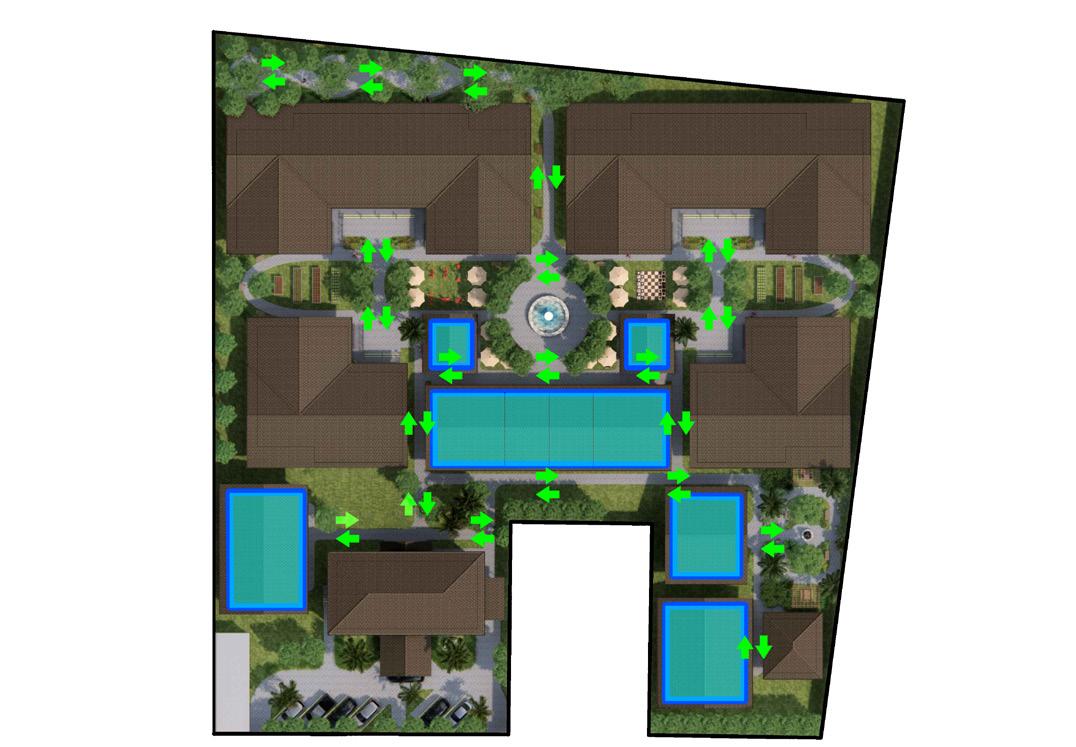
Destinations
Unique destinations like convenience stores, libraries, and chapels are placed in separate buildings to promote intentional movement and social interaction, fostering a dynamic environment for exploration and engagement within the public space.
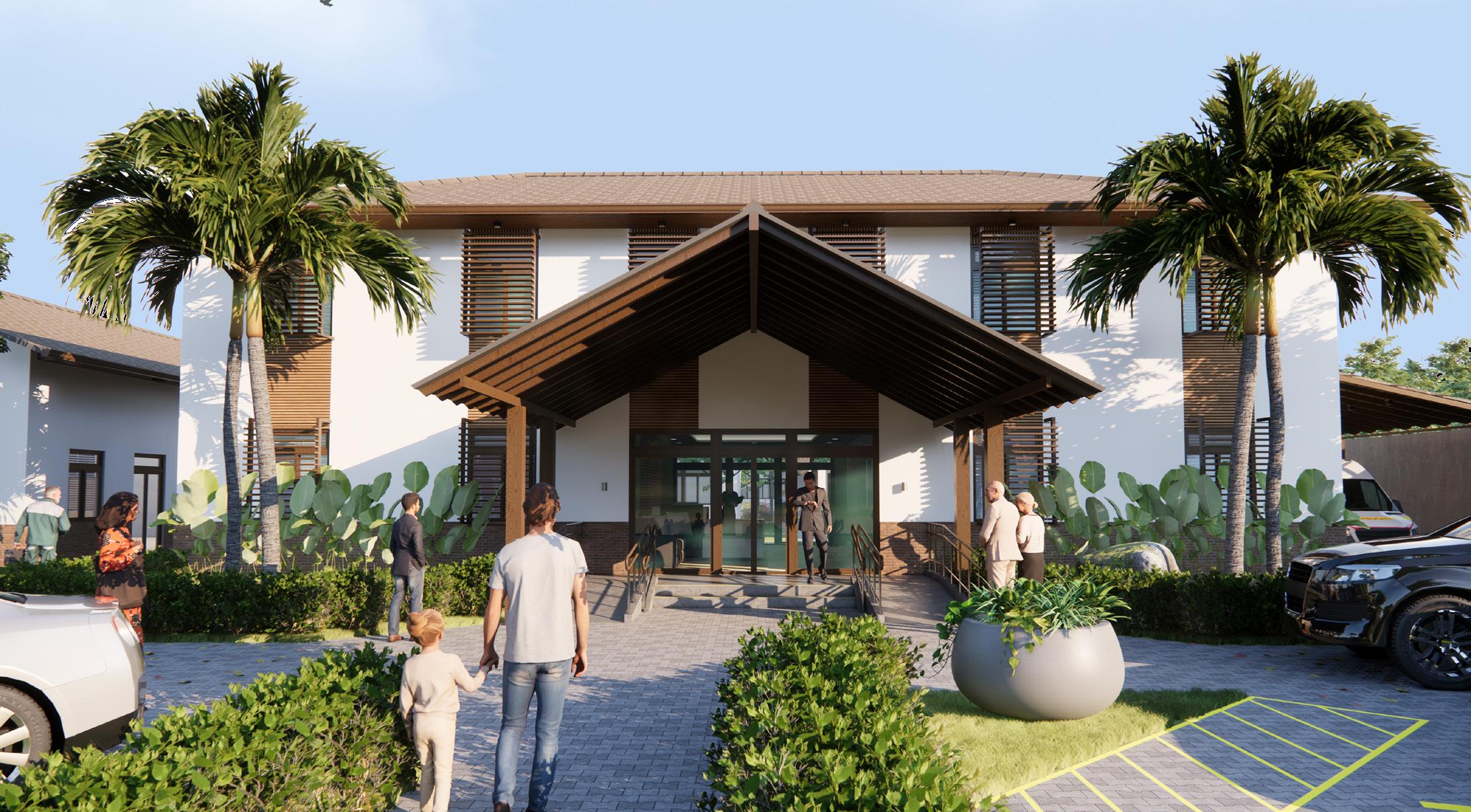
 Community Plaza
Administration Building
Community Plaza
Administration Building
Site Axonometric Diagram
Coffee Shop
Household #3
Linear Park
Community Plaza
Beauty Salon
Community Building
Household #1
Multi-Purpose Building
Service Area
Administration Building
Chapel Laundry
Aqua Therapy Building
Healing Garden
Household #2
Household #4
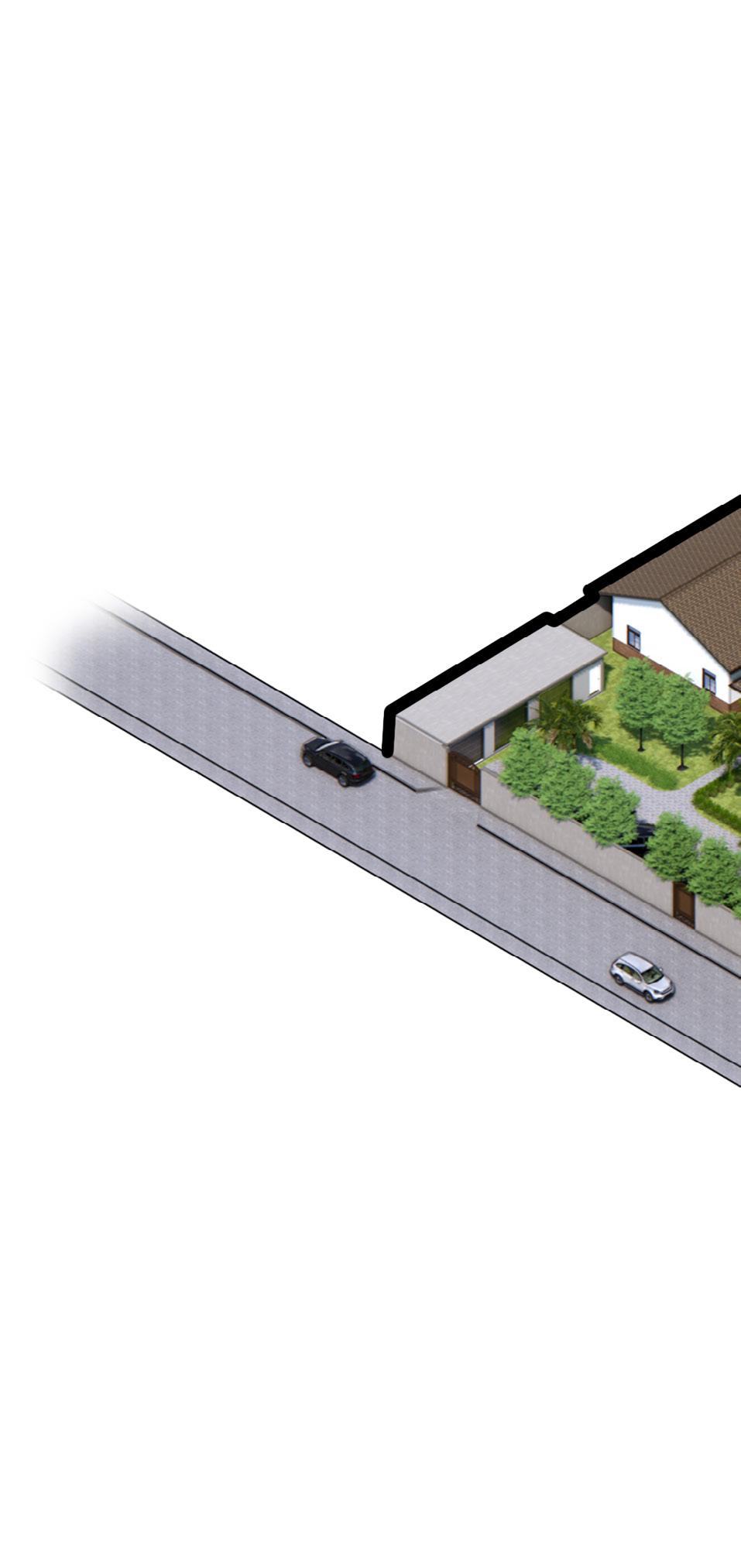
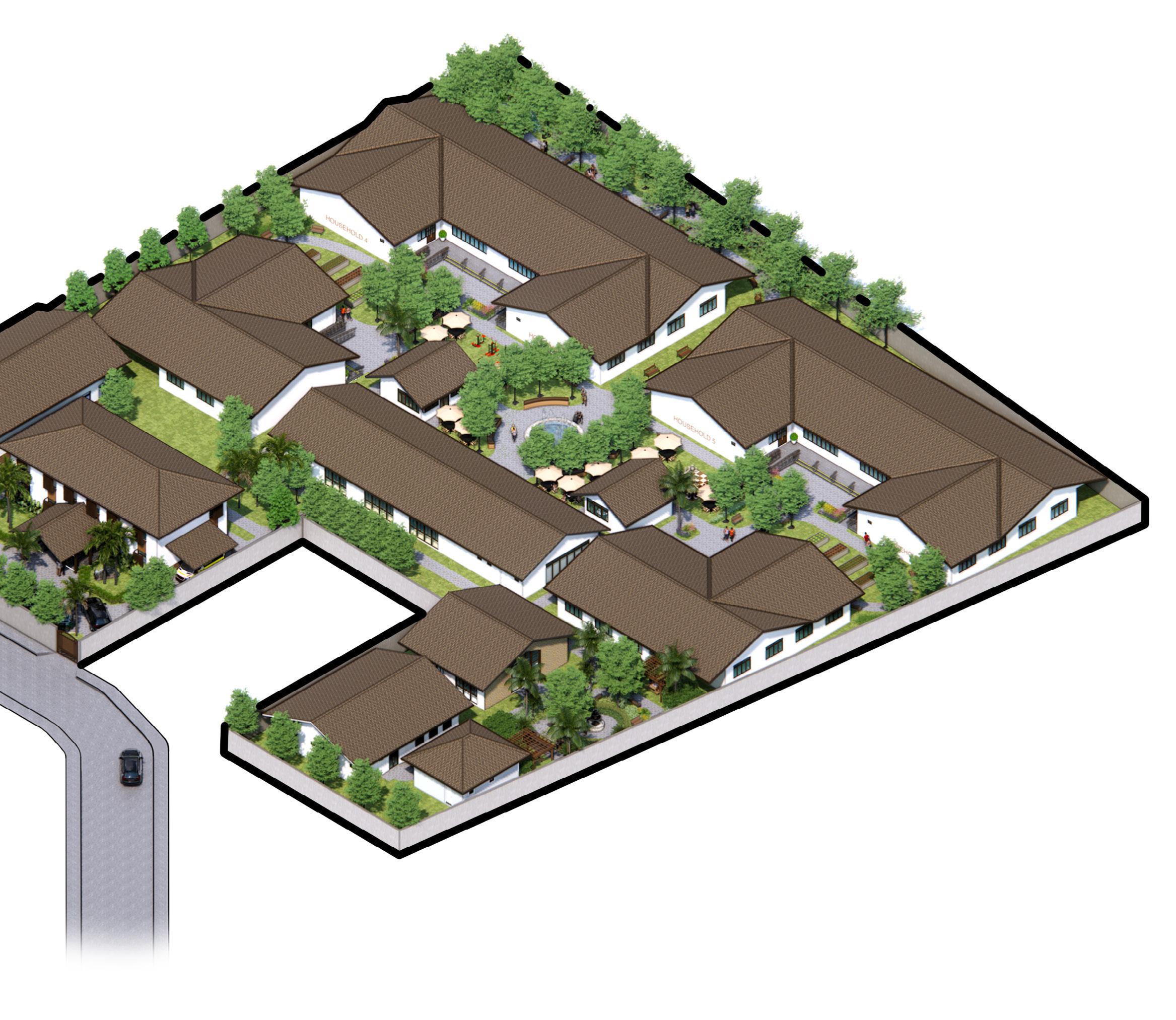
1 2 3 4 5 6 7 CIRCULATION CIRCULATION CIRCULATION CIRCULATION CIRCULATION CIRCULATION CIRCULATION CIRCULATION STATION CAREGIVER LINEN DIRTY LINEN CLEAN STOR. / PANTRY KITCHEN DINING DEN LIVING ROOM PORCH PRIVATE ROOM PRIVATE ROOM PRIVATE ROOM T&B CAREGIVER QUARTER MEDICAL STORAGE PRIVATE ROOM PRIVATE ROOM PRIVATE ROOM T&B MEMORY BOX ROOF LINE RAMP CIRCULATION CIRCULATION T&B T&B T&B CIRCULATION CIRCULATION T&B T&B MEMORY BOX MEMORY BOX MEMORY BOX MEMORY BOX MEMORY BOX UTILITY AREA H A L L W A Y H A L L W A Y 1m 2m 5m 10m Modular Household Floor Plan N MASTERBEDROOM WALK-IN CLOSET MASTERBEDRM.T&BTOILET&BATH LAUNDRYAREA BEDROOM#2BEDROOM#1 GUESTROOM YAWLLAH DININGAREA LOUNGE COURTYARD LIVINGROOM FOYER PORCH DIRTYKITCHEN STAFF QUARTER PANTRY CARPORTFOR TWO LINEROOFCARPORT ROOFLINE 15mRROW 1m 2m 5m 5m CIRCULATION CIRCULATION CIRCULATION CIRCULATION CIRCULATION CIRCULATION CIRCULATION CIRCULATION STATION CAREGIVER LINEN DIRTY LINEN CLEAN STOR. / PANTRY KITCHEN DINING DEN LIVING ROOM PORCH PRIVATE ROOM PRIVATE ROOM PRIVATE ROOM T&B CAREGIVER QUARTER MEDICAL STORAGE PRIVATE ROOM PRIVATE ROOM PRIVATE ROOM T&B BOX ROOF LINE RAMP CIRCULATION CIRCULATION T&B T&B T&B CIRCULATION CIRCULATION T&B T&B BOX BOX MEMORY BOX MEMORY BOX MEMORY BOX UTILITY AREA H A L L W A Y H A L L W A Y 1m 2m 5m 10m A B C D E F G
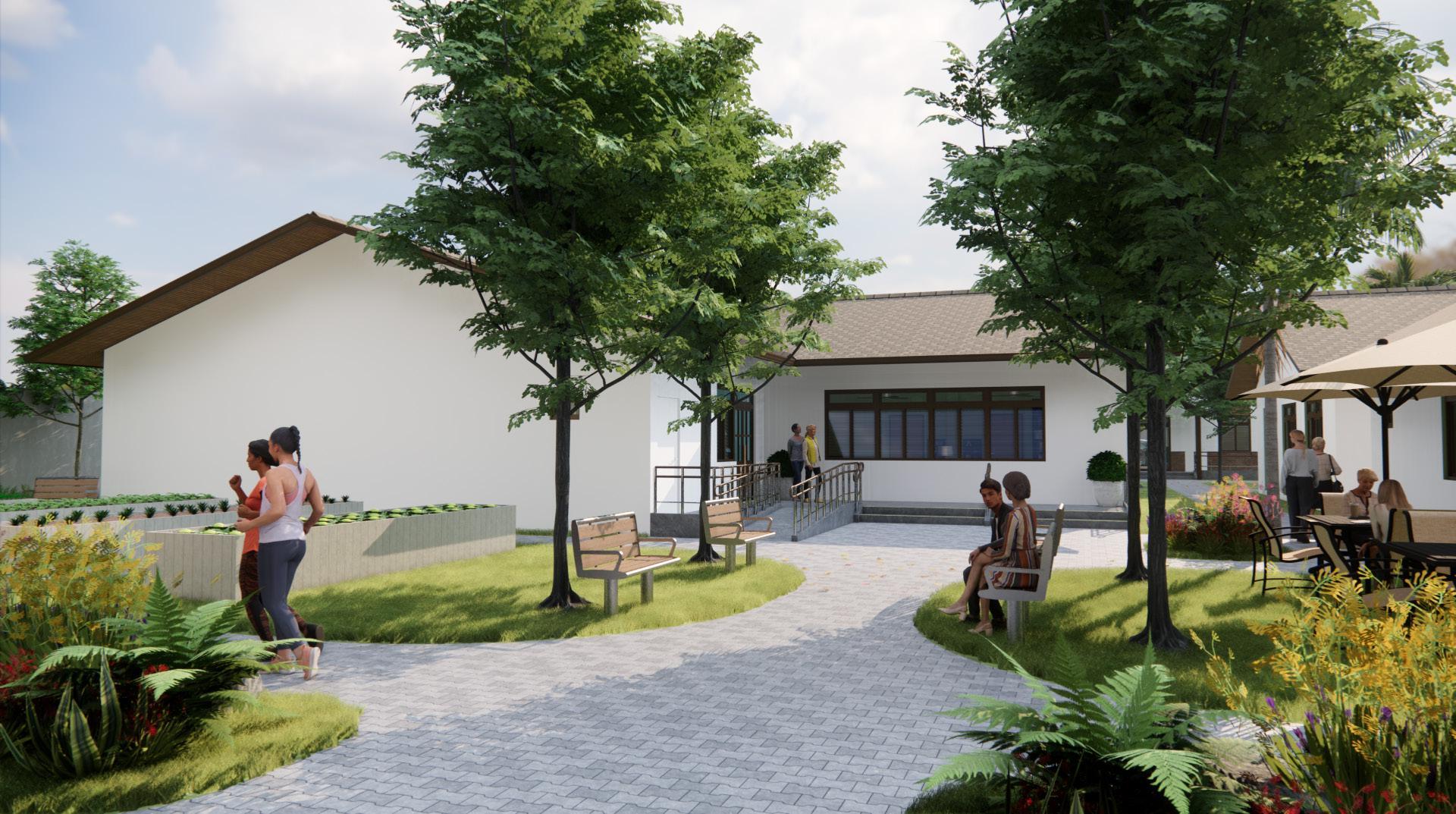
 Exterior Perspective Household
Household Module - Living Area
Exterior Perspective Household
Household Module - Living Area
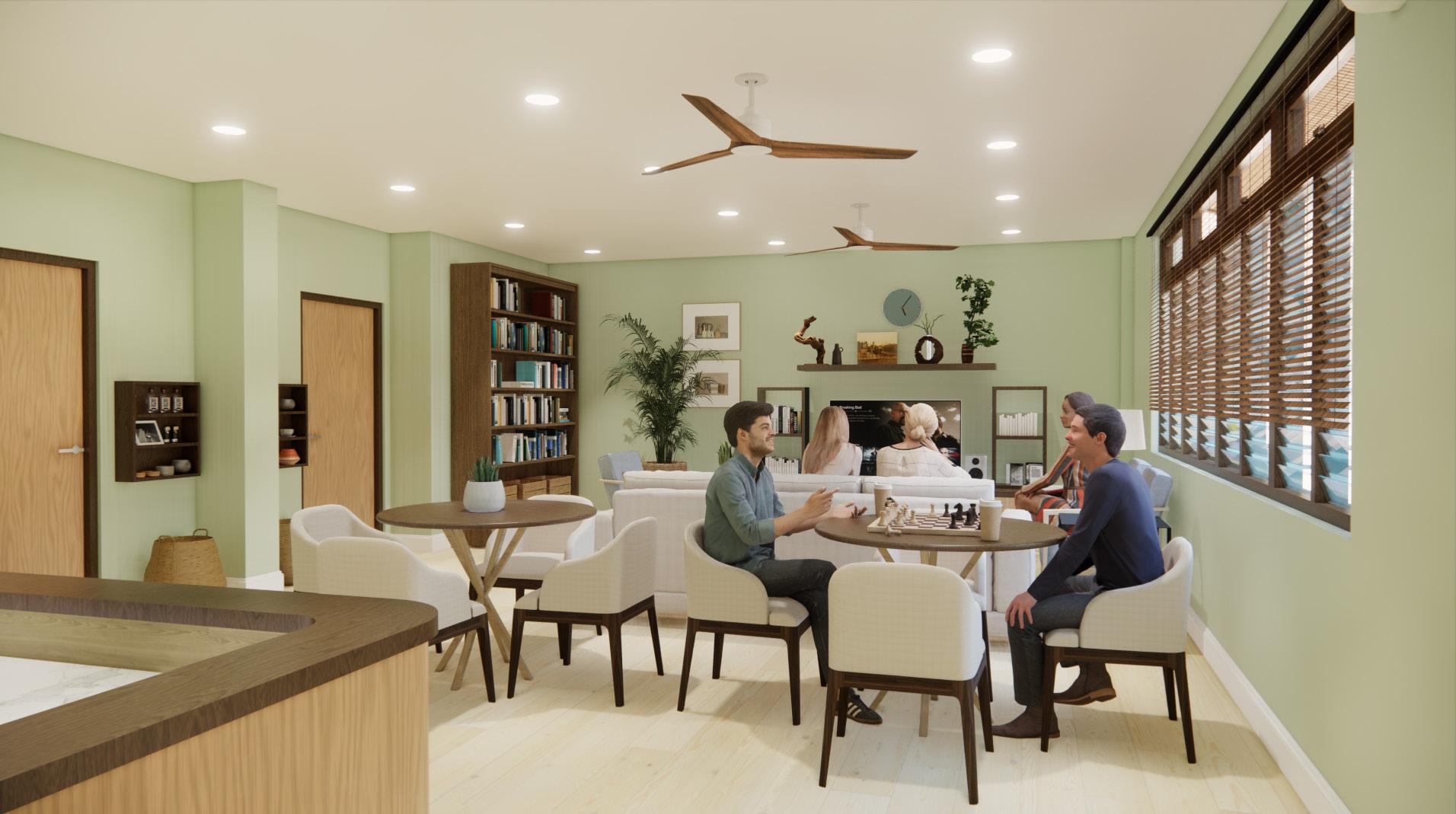
Module - Den Area 1m 2m 5m 10m Front Elevation B A C D E F PRIVATE ROOM T&B KITCHEN STATION CAREGIVER LIVING ROOM 1m 2m 5m 10m APEX OF THE ROOF +5400mm TOP OF THE ROOF BEAM +3100mm GROUND FLOOR CFL +2700mm GROUND FINISH LEVEL +300mm NATURAL GRADE LINE -+ 0.00mm
Household
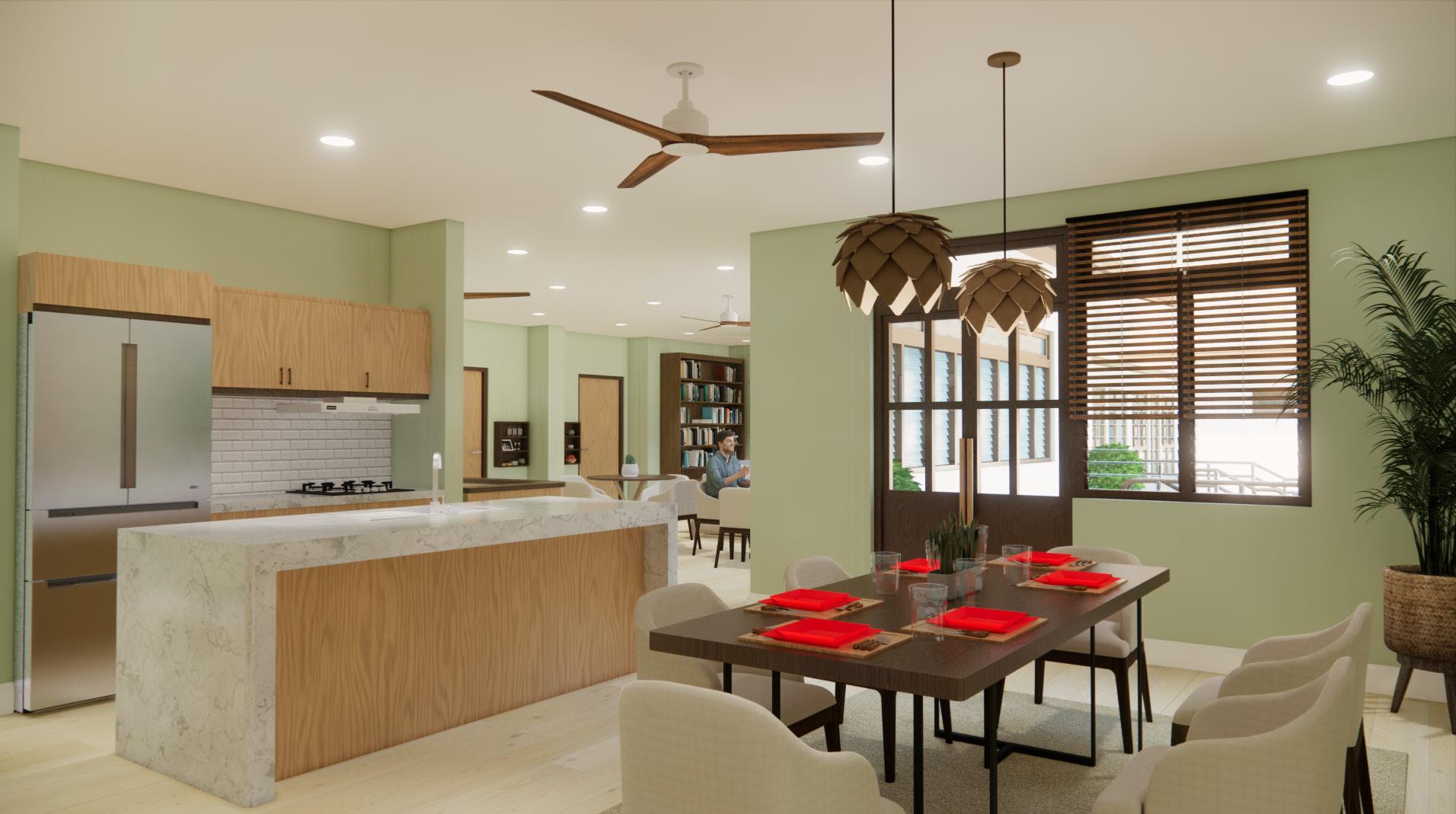
Household Module - Dining Area PRIVATE ROOM T&B KITCHEN STATION CAREGIVER LIVING ROOM 1m 2m 5m 10m
B A C D E F PRIVATE ROOM T&B KITCHEN STATION CAREGIVER LIVING ROOM 1m 2m 5m 10m APEX OF THE ROOF +5400mm TOP OF THE ROOF BEAM +3150mm GROUND FLOOR CFL +2700mm GROUND FINISH LEVEL +300mm NATURAL GRADE LINE -+0.00mm
Cross Section
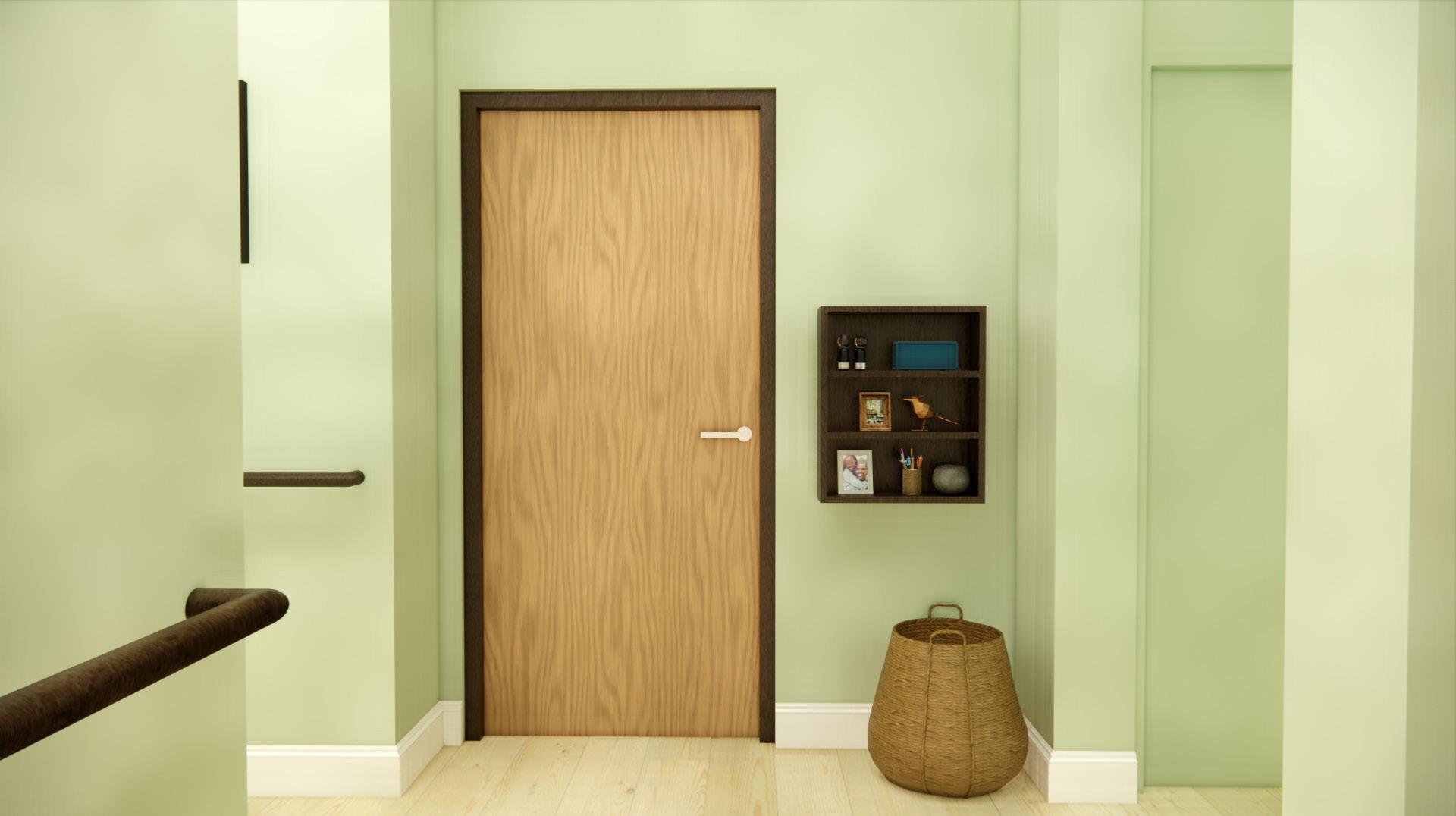
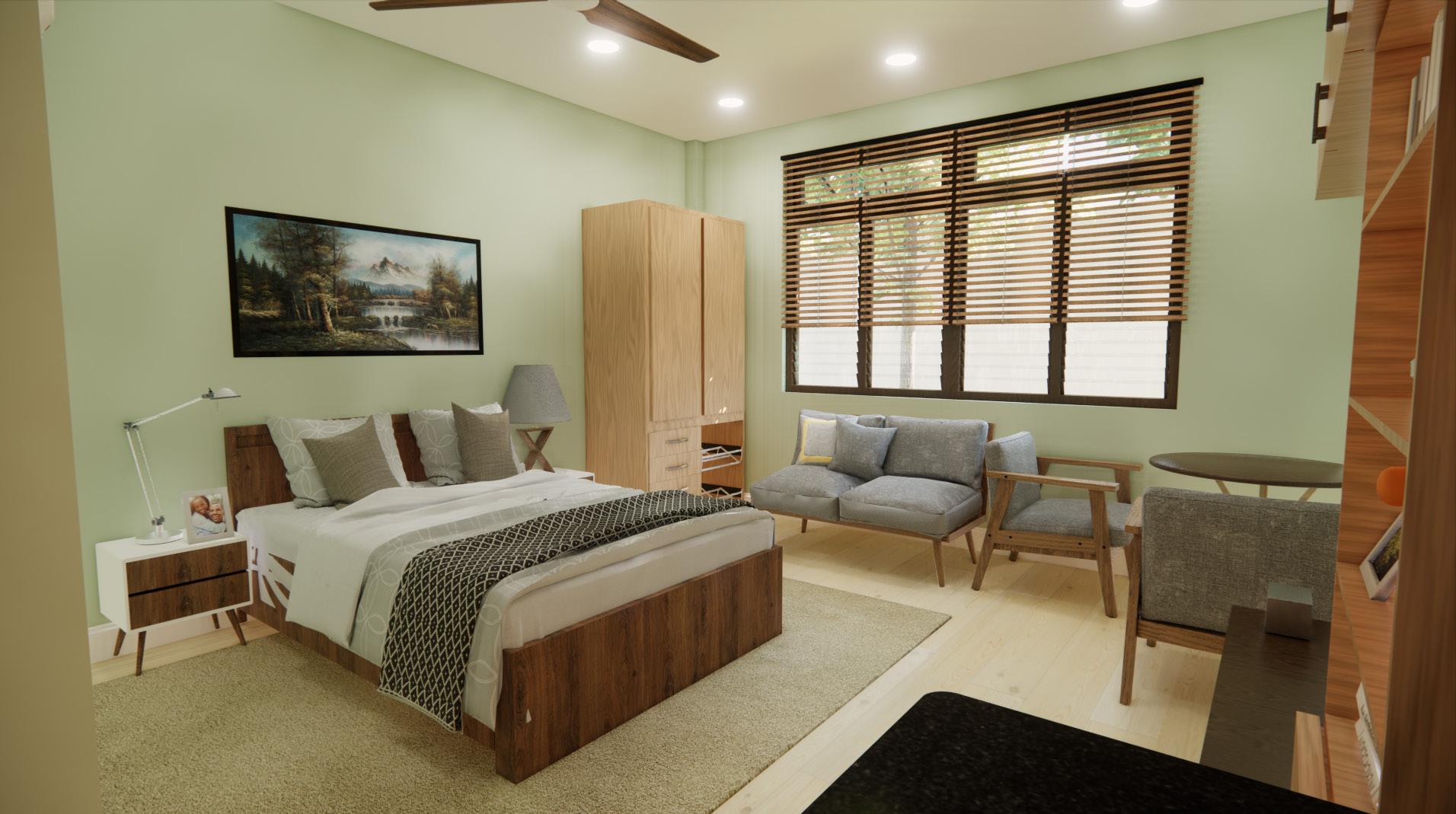
Private Room - Memory Box & Basket
Household - Private Room
BACKING PLYWOOD FOR
BACKING PLYWOOD FOR INSULATION
ROOF BEAM
ROOF BEAM
PRE-CAST CONCRETE SILL
WALL
NGL
PRIVATE BEDROOM
TIE BEAM
TIE BEAM
WALL PLASTER, WHITE PAINTED FINISH 25mm THK
THK,
SLAB
150mm
CONCRETE
OPERABLE
WOOD
BACKING EXPOSED
SUB-FASCIA FASCIA BOARD 125mm GUTTER ROOFING UNDERLAYING ROOF SHINGLES 100mm THK, TRUSS GYPSUM BOARD PAINTED CEILING FINISH
PLYWOOD CEILING BACKING
PRE-CAST CONCRETE SILL 50mm THK, WOOD FLOOR LOUVERS WINDOW WITH
TRANSOM
DECKING MARINE PLYWOOD
SUB-FASCIA
25mm
SPACING
CEILING HANGER @600mm
O.C.
INSULATION
NGL
GRAVEL
COMPACTED
BED
PLASTER,
GREEN PAINTED FINISH 25mm THK WHITE PAINTED FINISH FLOOR MOULDING WALL PLASTER, WHITE PAINTED FINISH 25mm THK 1m2m 5m WALL PLASTER, WHITE PAINTED FINISH 25mm THK
CONCRETE SLAB
SAGE
150mm THK,
OPERABLE
WOOD
MARINE PLYWOOD BACKING EXPOSED
SUB-FASCIA FASCIA BOARD 125mm GUTTER ROOFING UNDERLAYING ROOF SHINGLES 100mm THK, TRUSS GYPSUM BOARD PAINTED CEILING FINISH
PLYWOOD CEILING BACKING
SPACING O.C.
50mm THK, WOOD FLOOR LOUVERS WINDOW WITH
TRANSOM
DECKING
SUB-FASCIA
25mm
CEILING HANGER @600mm
INSULATION
INSULATION
COMPACTED GRAVEL BED
PLASTER, SAGE GREEN PAINTED FINISH 25mm THK WHITE PAINTED FINISH FLOOR MOULDING WALL PLASTER, WHITE PAINTED FINISH 25mm THK 1m2m 5m Bay Section Household 1m 2m 5m
PRIVATE BEDROOM WALL
Alon
A Proposed Eco-Tourism Beach Resort in Patungan Cove, Batangas
In Nasugbu, Batangas, a couple envisions a modern bungalow on their beachfront property, offering a retreat for family and friends in harmony with nature. The multi-functional house will provide privacy for guests, embodying their love for the environment, Nasugbu’s beauty, and family bonds.
Design Objectives: The project strives to establish a sustainable tourist destination with privacy and versatility as key features, catering to various visitor interests. It will also develop an efficient site plan that harmonizes with the surroundings for a seamless integration into the environment.
Design considerations: The design process entails in-depth site analysis, careful space zoning, environmental preservation, aesthetics, and development control measures, aiming to create a harmonious, safe, and aesthetically pleasing resort experience. These aspects work together to ensure the project’s success.
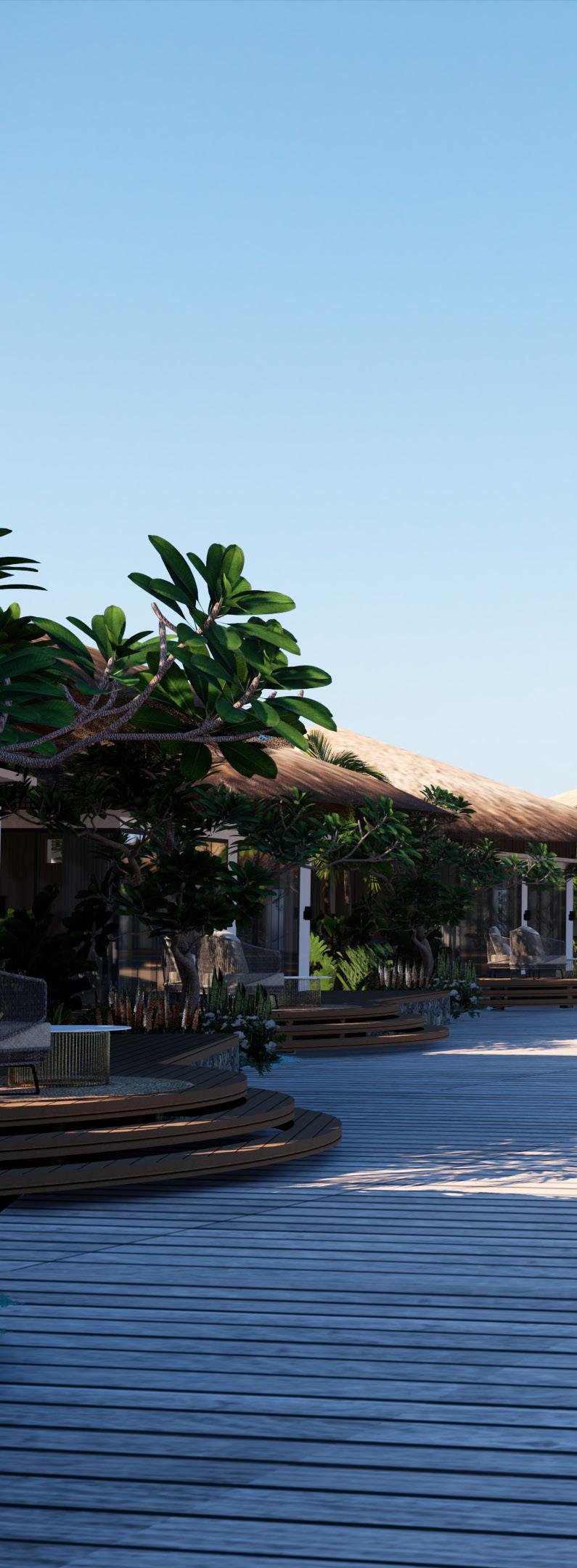
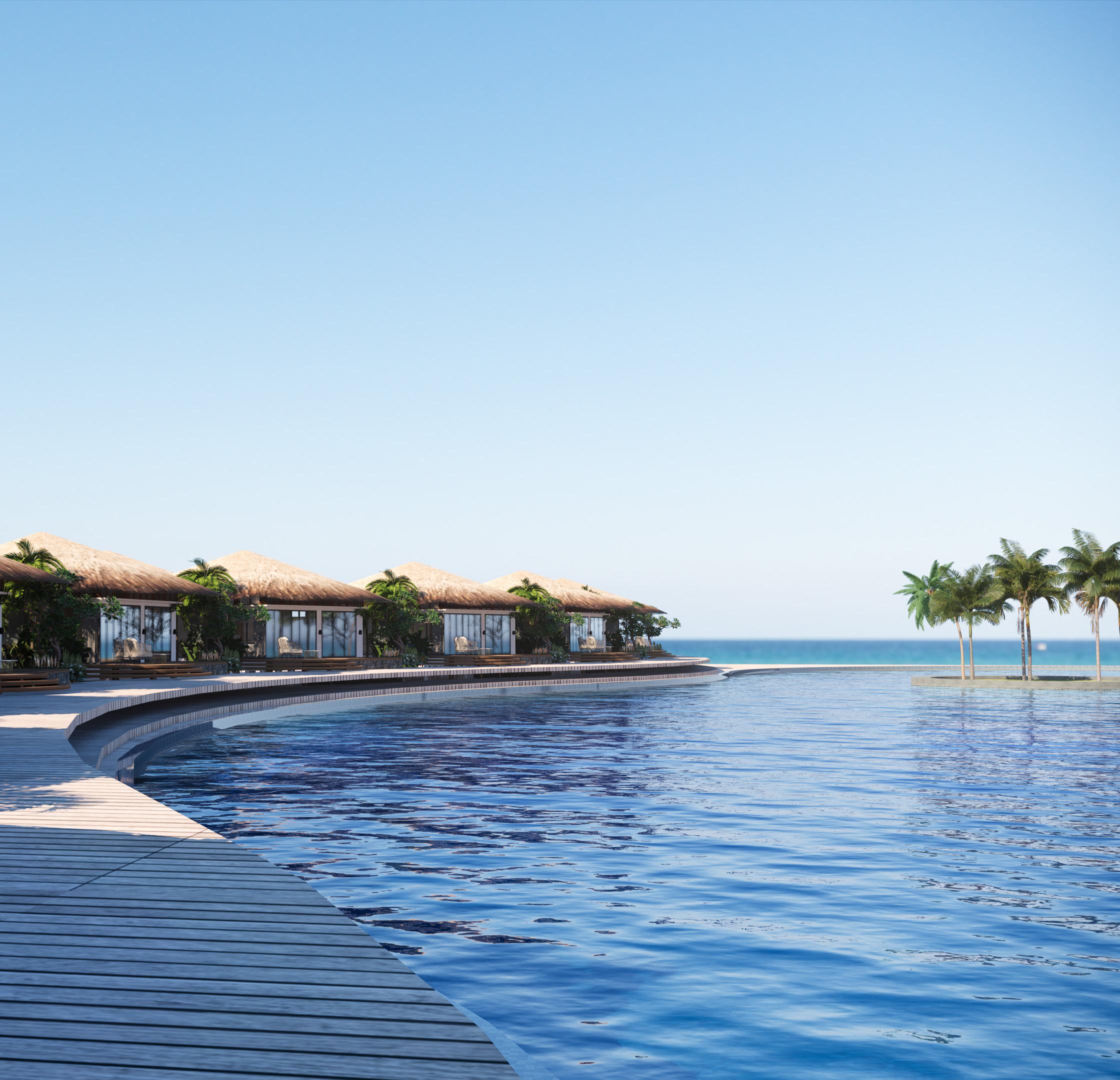
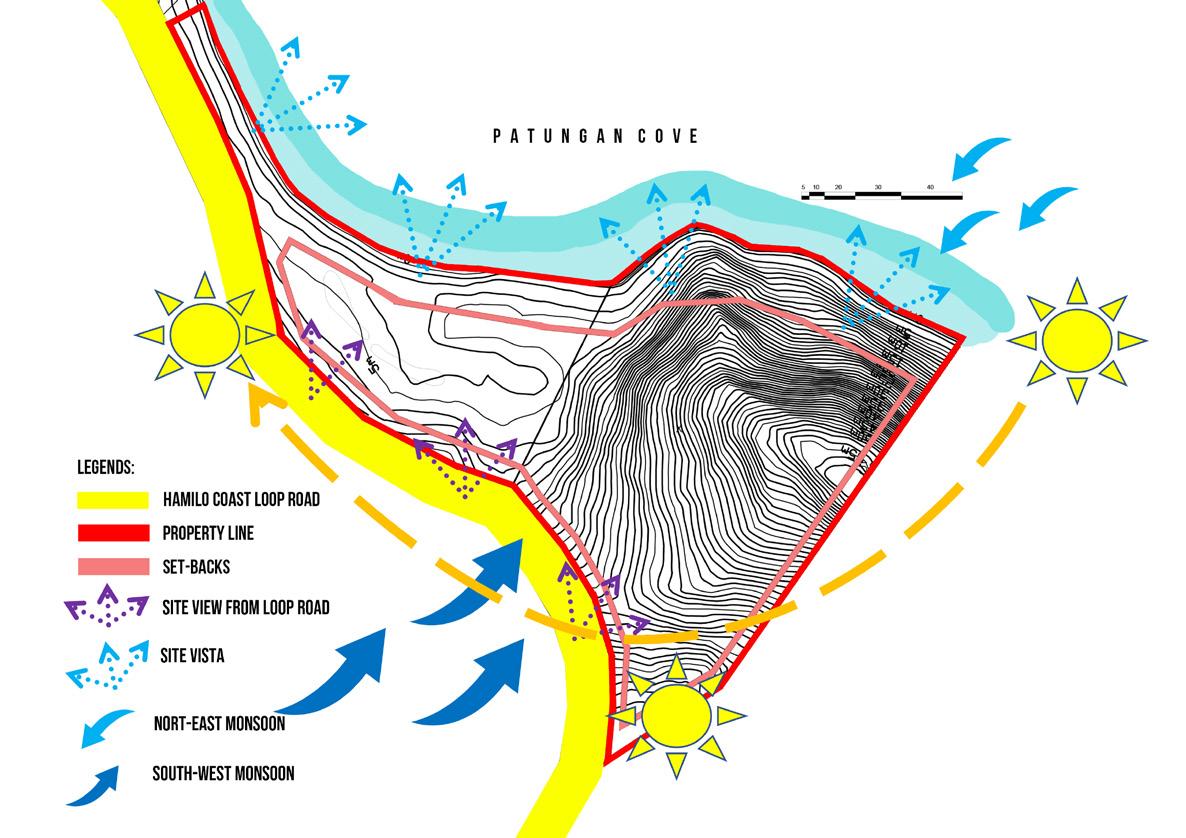
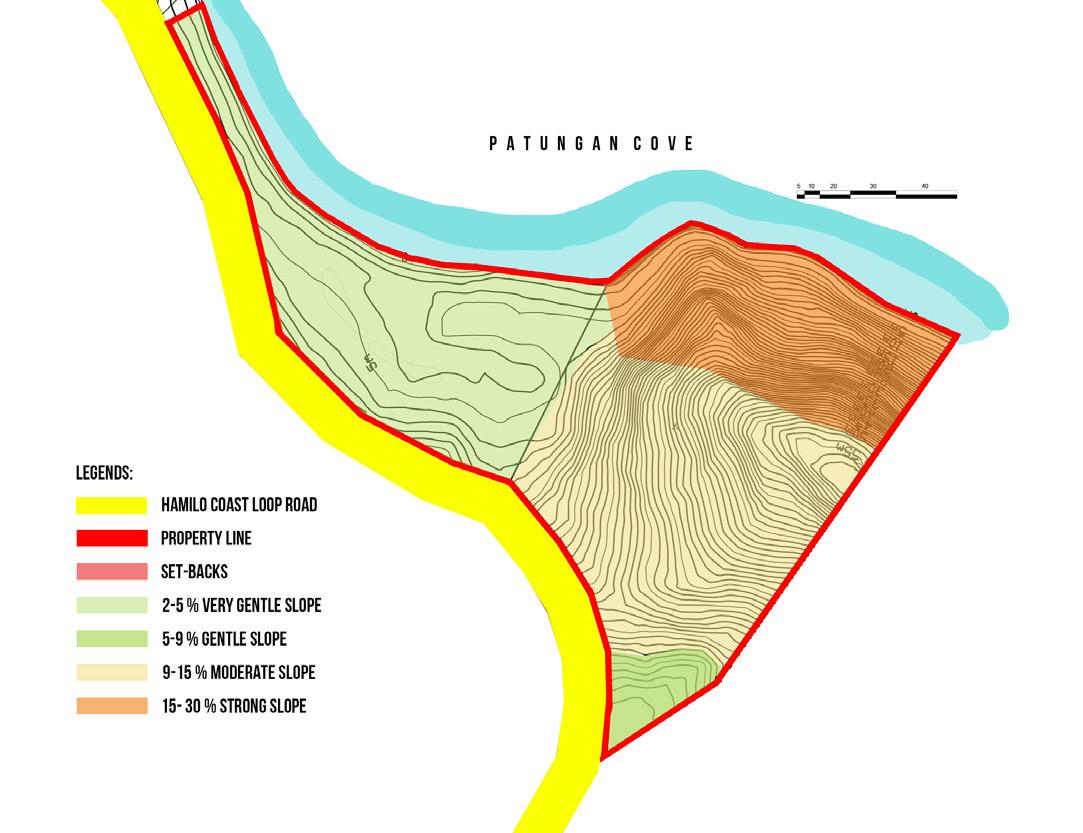
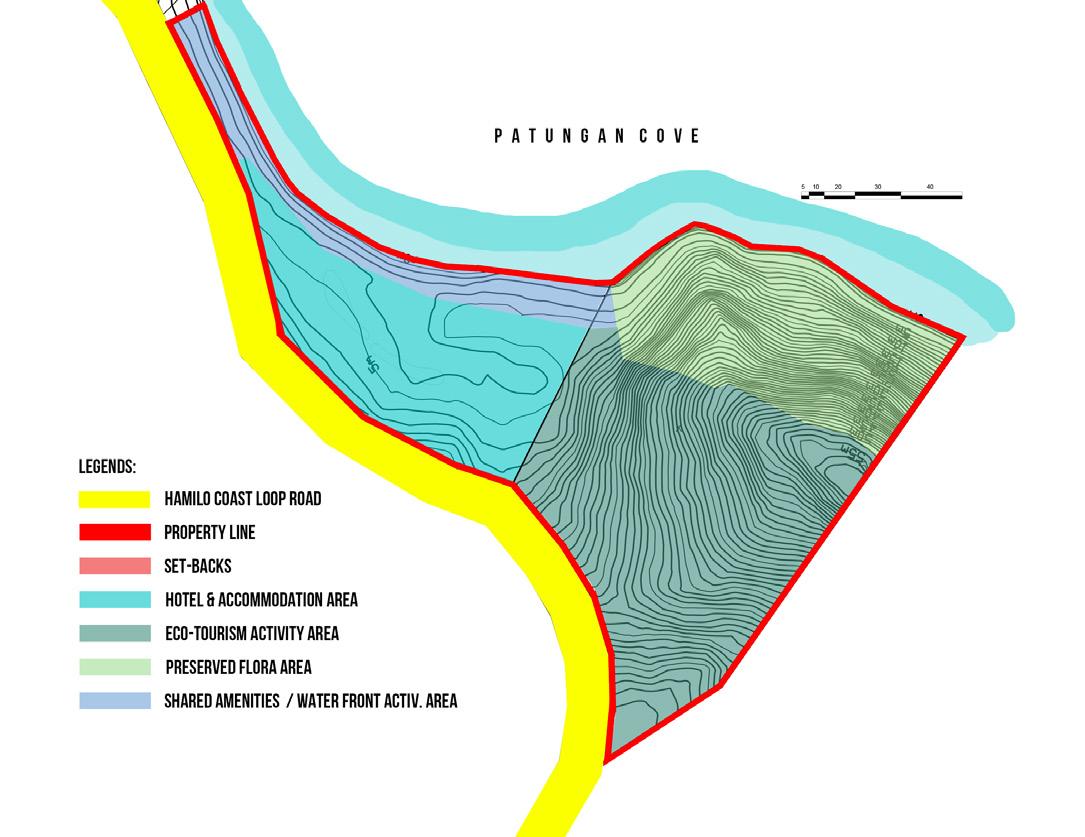
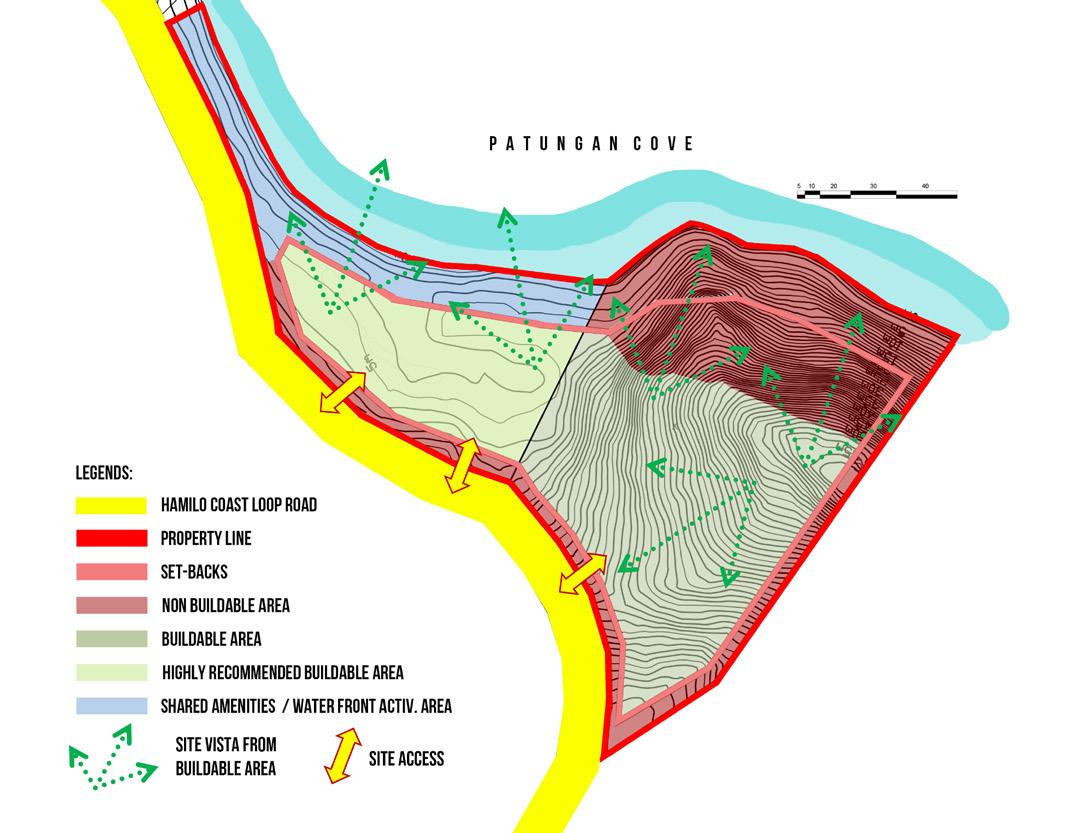
Parameter
Initial Zoning Analysis Site Slope Analysis Initial Development Analysis Zoning and Massing Studies Hamilo Coast Loop Road Hamilo Loop Road Property Line Set-Back Site View from Loop Road Site Vista North-East Moonsoon South-West Moonsoon Property Line Set-Backs 2-5% Very Gentle Slope 5-9% Gentle Slope 5-9% Gentle Slope 9-15% Moderate Slope 15-30% Strong Slope Hamily Coast Loop Road Hamily Coast Loop Road Property Line Set-Backs Hotel & Accommodation Area Eco-Tourism Activity Area Reserved Flora & Fauna Area Shared Amenities / Activity Area Property Line Set-Back Non-Buildable Area Buildable Area Highly Recommended Area Shared Amenities / Activity Area Site-Vista From Buildable Area Site Access
Site
Analysis
Hamilo Coast Loop Road
Property Line
Set-Backs
Non-Buidable Area
Neutral Zone
Active Zone
Quiet Zone
Site Access
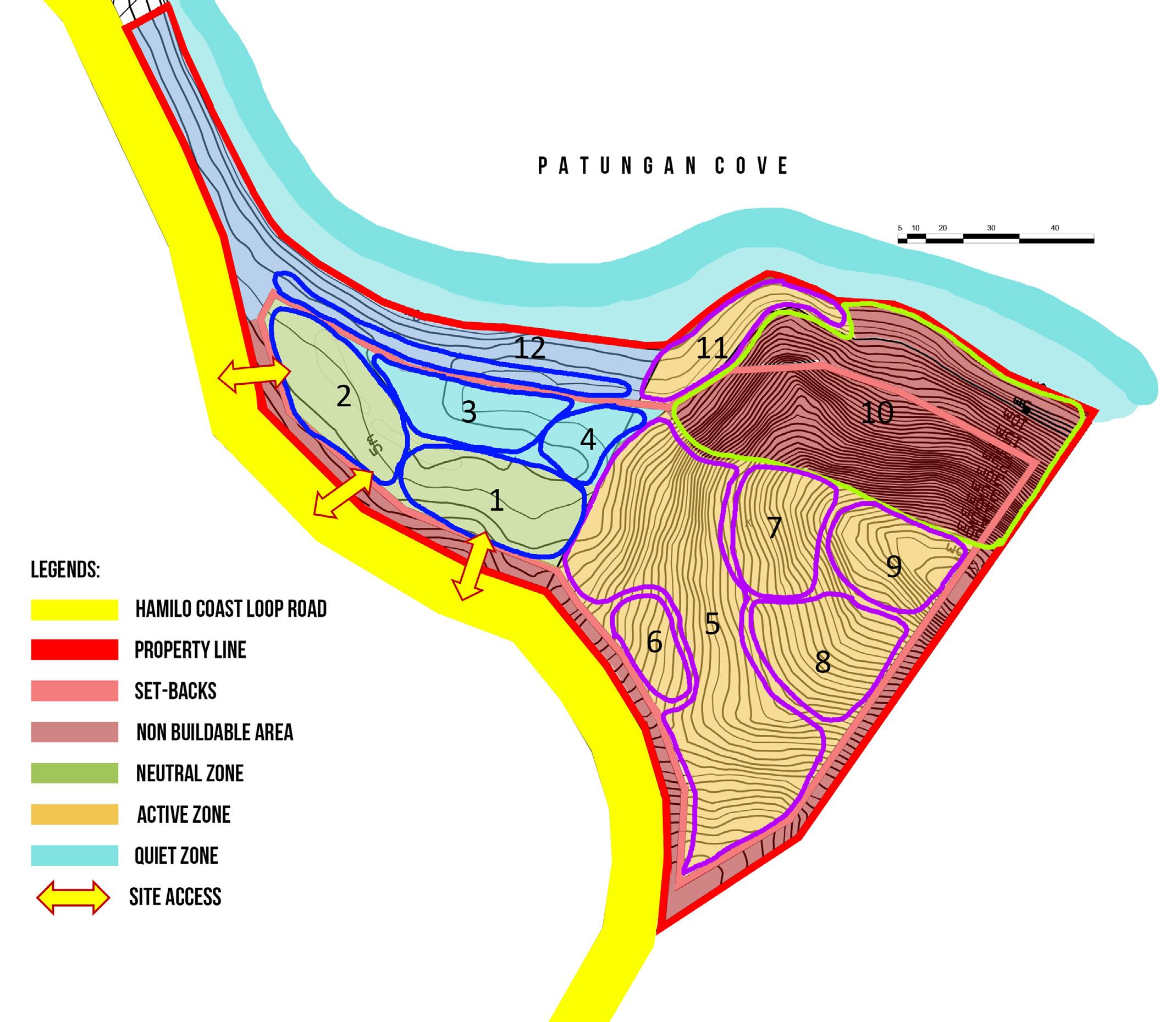
Main Poshtel Building
Poshtel Builing Annex
Cabin Infinity Pool
Private-Cabin
Eco-Tourism Activity Area
Water Pond
Zip-line Area
Camping Area
View-deck / Giant Swing Area
Reserved Fauna / Eco-trail
Stilt View Deck Dining
Beach Cottage & Water Activities Area
Zoning Bubble Development Diagram
1.
2.
3.
4.
5. 6. 7. 8. 9. 10. 11. 12.
Master Site Development Plan
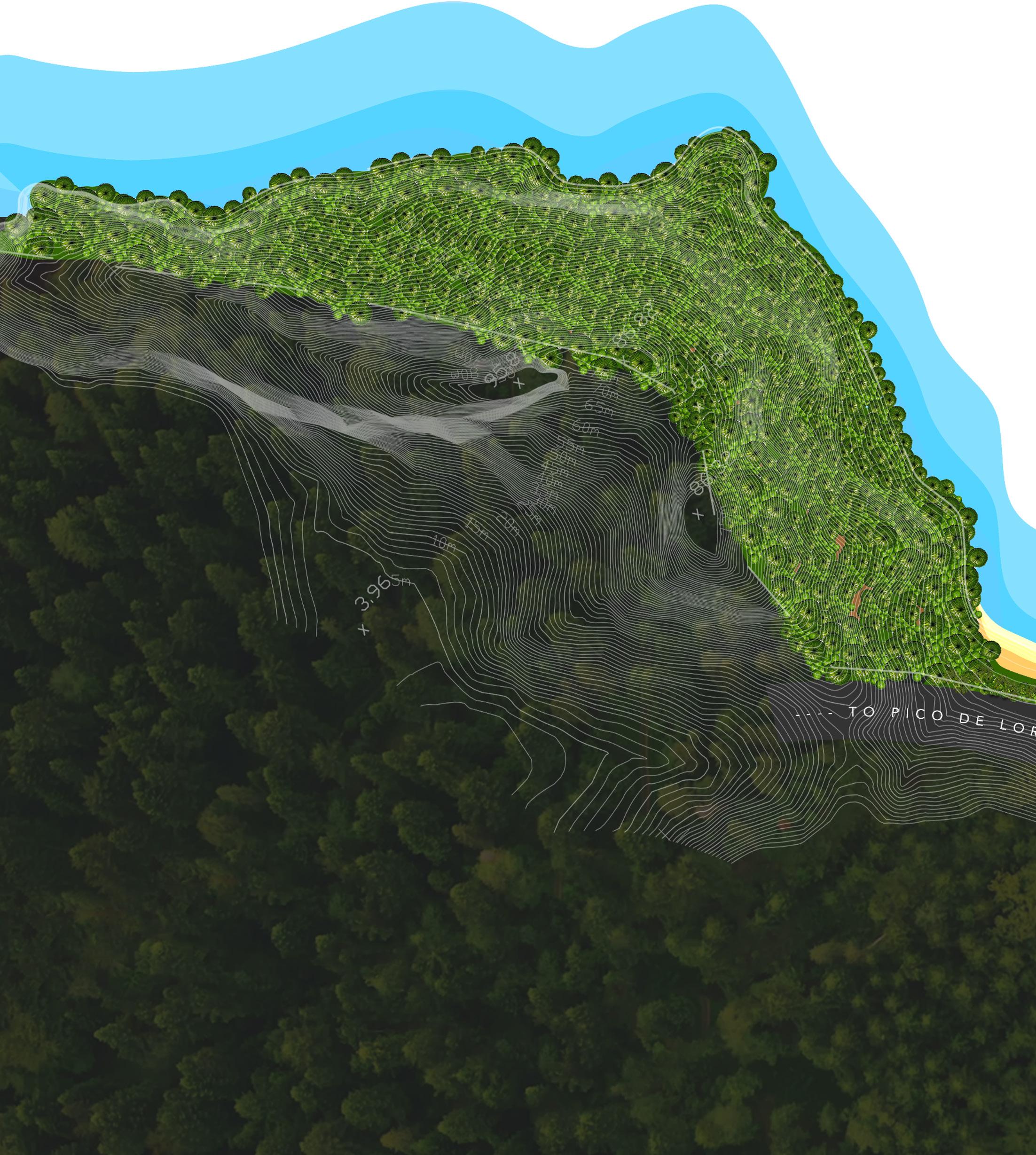
Couple
Family
Sea-side
Water
Aerial
Main Poshtell Building Poshtel Annex Building
Area
Parking
Cabin Group Cabin
Cabin
Pool
Infinity
Dining Area
Retention
Pond
Walk-Path
Camping Area View-Deck & Zipline Reserved Fauna
Area Water Activities Hiking Trail Peak
Activities
Front
8. 9. 10. LEGENDS: 11. 12. 13. 14. 15. 16. 17. 18. 16 16 16
Ecotourism
Volleyball
Eco-Tourism
Beach
1. 2. 3. 4. 5. 6. 7.
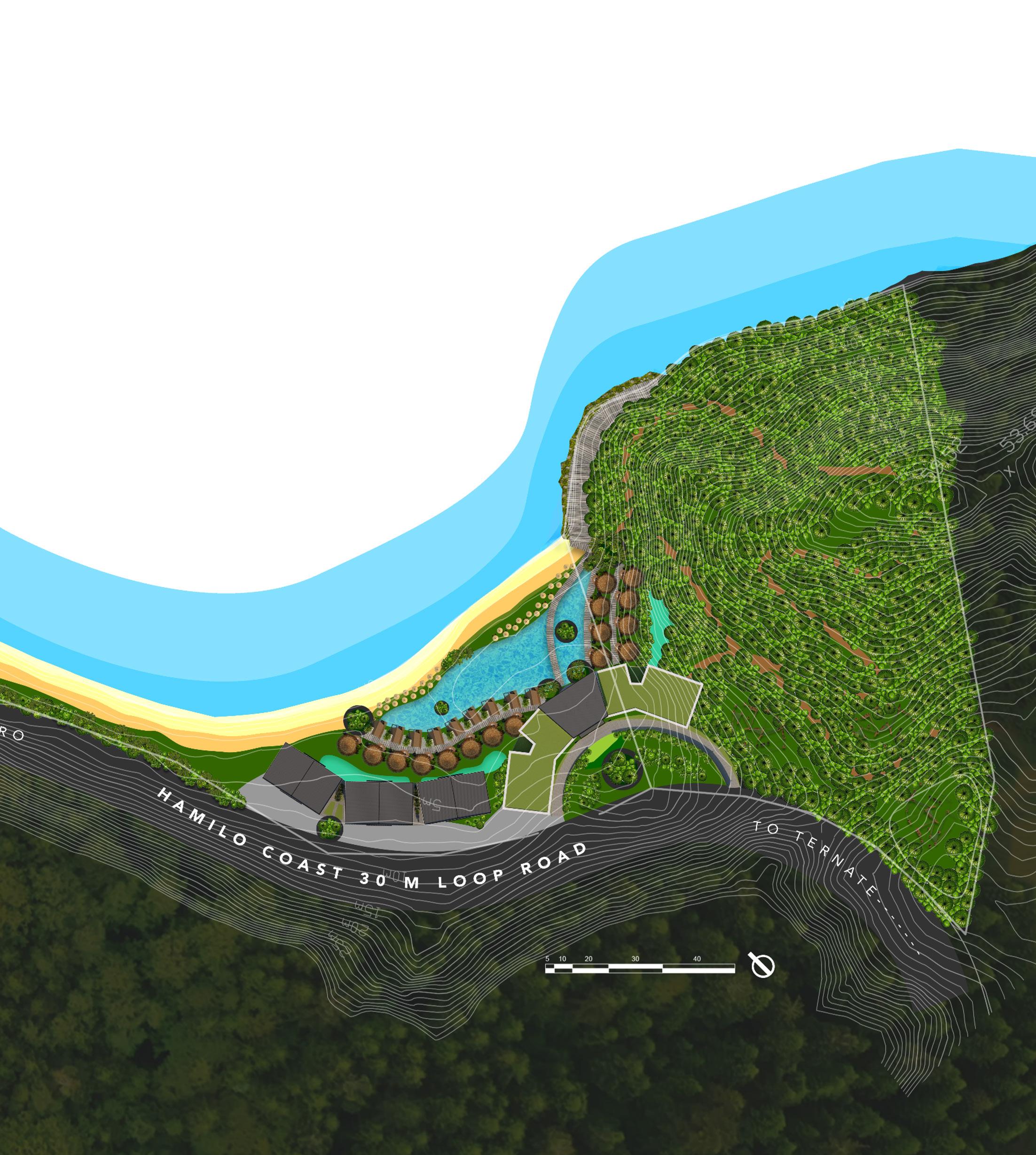
1 2 4 6 7 8 14 15 18 9 10 10 17 11 11 12 13 5 3
Mt. Pico De Loro
Patungan Cove
Main Poshtel Building
Main Poshtell: The Main Poshtell building offers a stunning arrival experience, featuring panoramic mountain and sea views from an elevated second-floor lobby adorned with green walls and quality flooring materials.

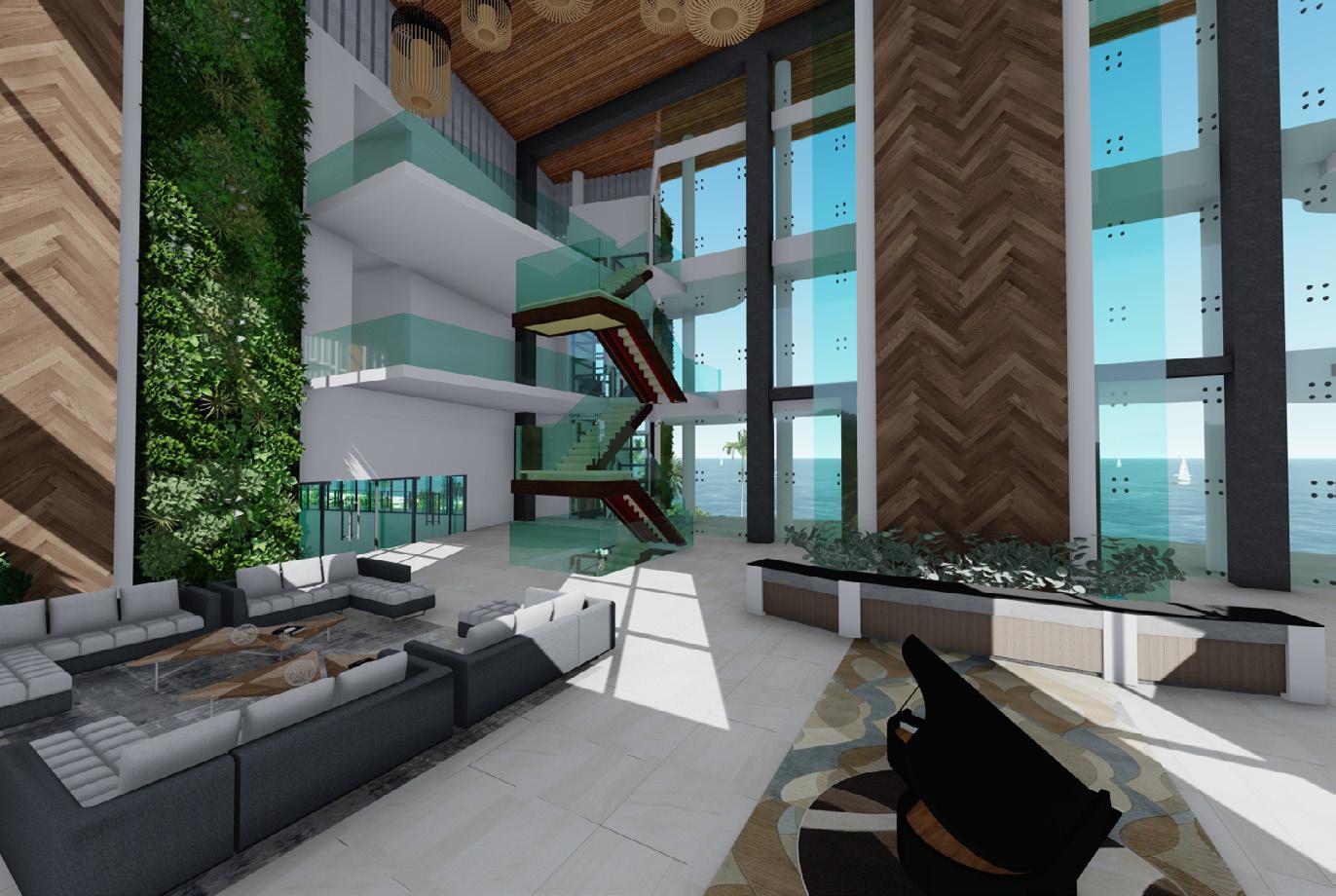
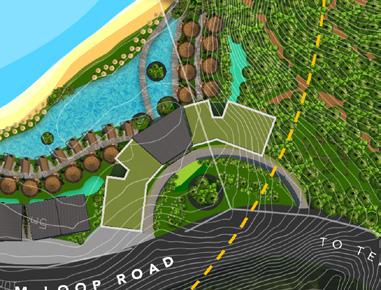
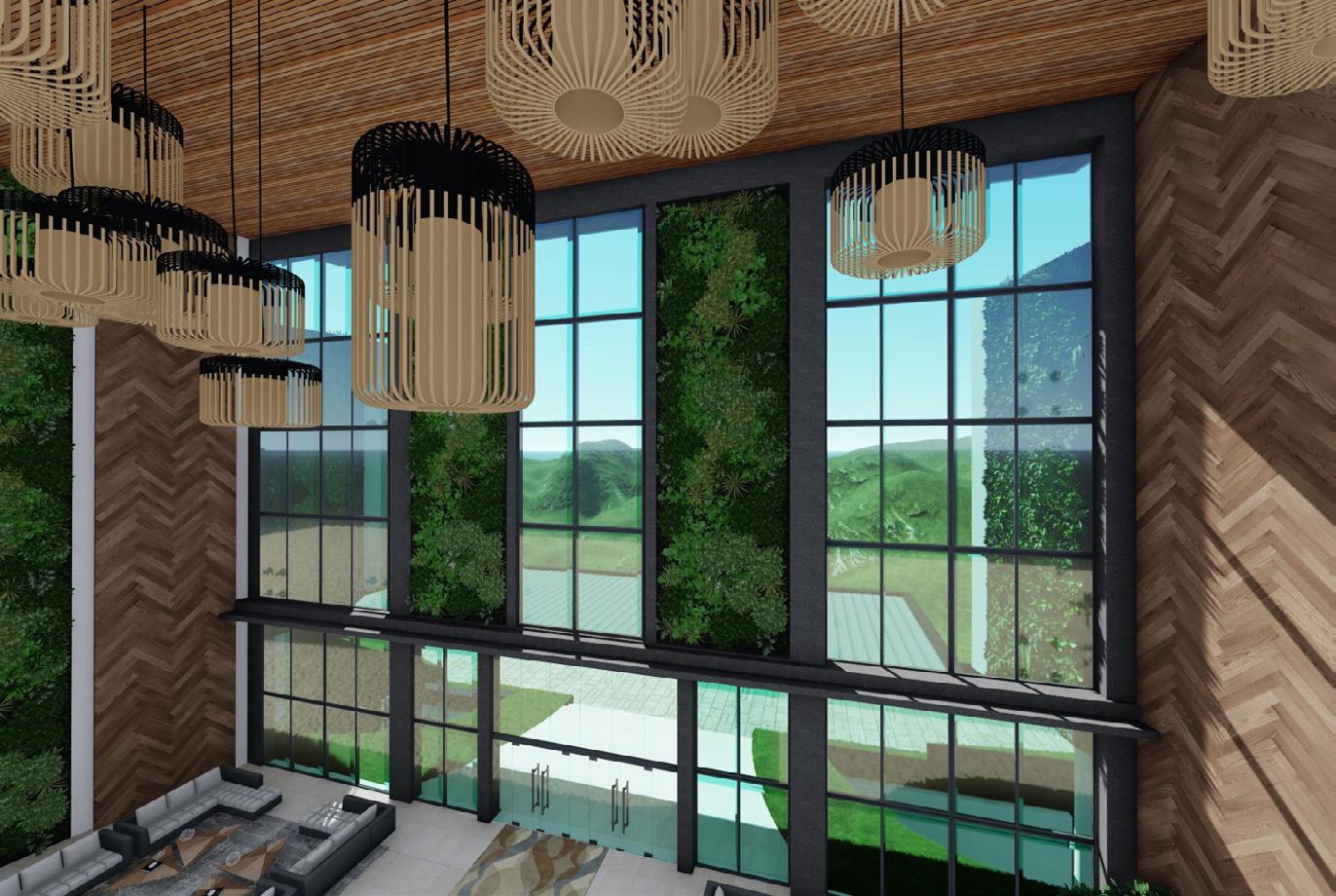
SITE KEY PLAN
Annex Poshtel Building
Annex Poshtel: Promises an exceptional guest experience with its cozy double-bed units on the upper floors, where guests can bask in the breathtaking views from their windows, creating a serene and welcoming atmosphere.
The ground floor further enhances this experience with a vibrant restaurant, retail store, and a welcoming lobby, ensuring a well-rounded and memorable stay for all visitors.
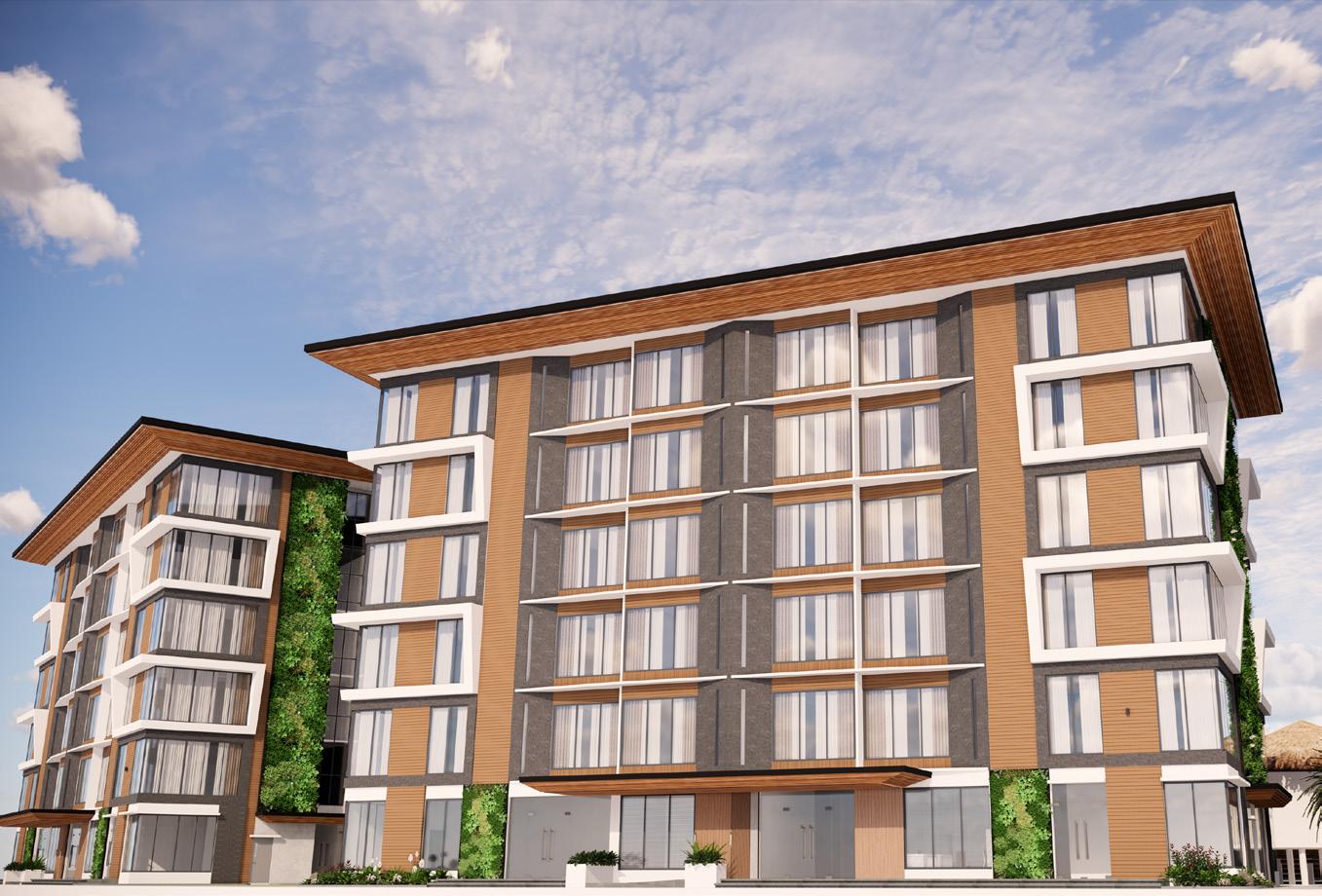

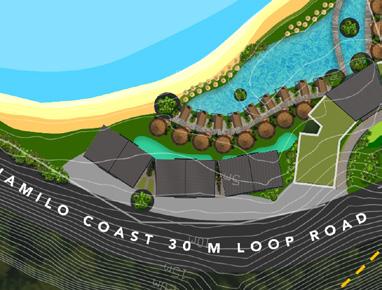

SITE KEY PLAN
Couple’s Cabin
Couples Cabins: Rooms offer a tranquil setting for relaxation, featuring a modern design that harmonizes with nature, as well as a relaxing terrace overlooking the infinity pool merging with Patungan Cove.
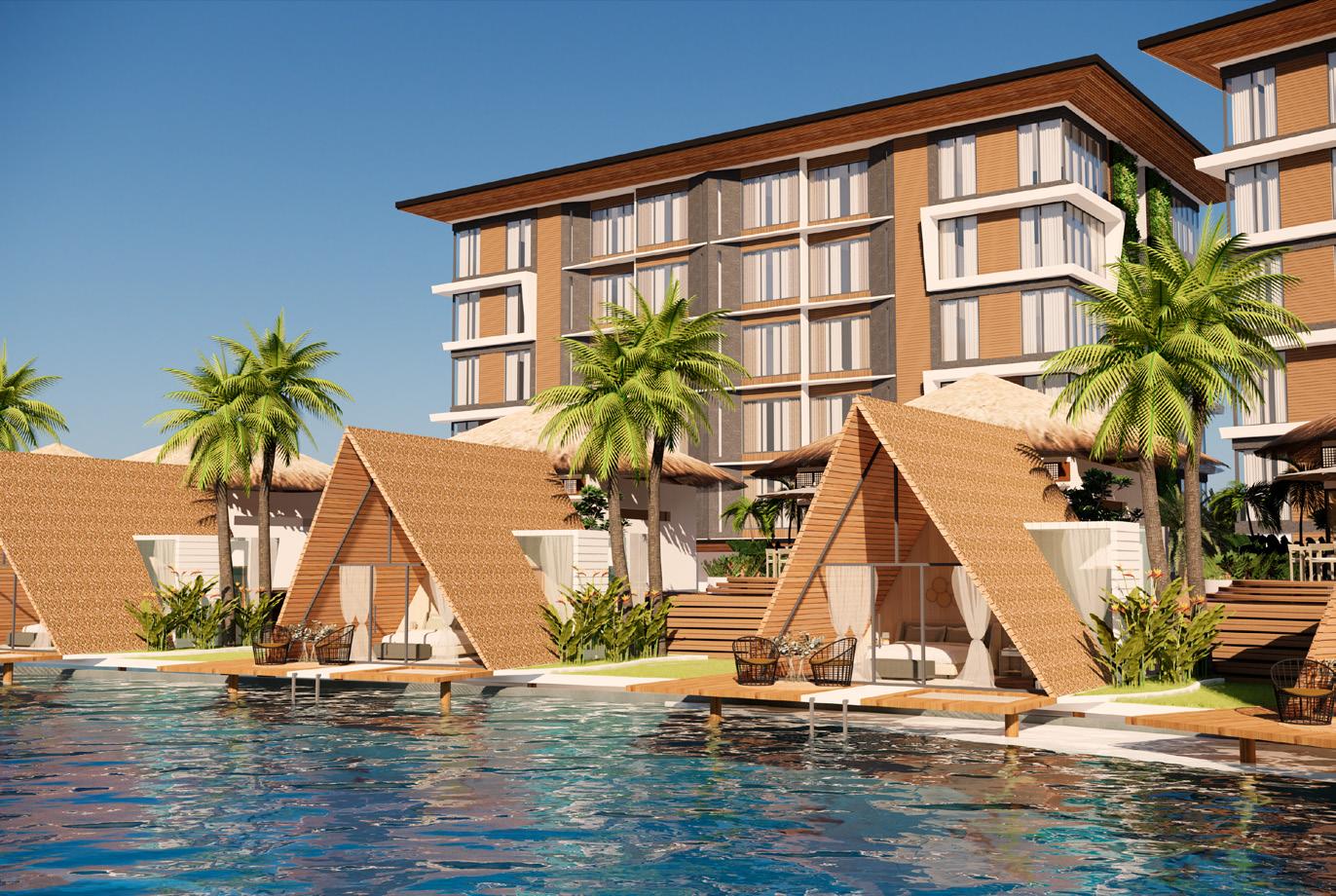


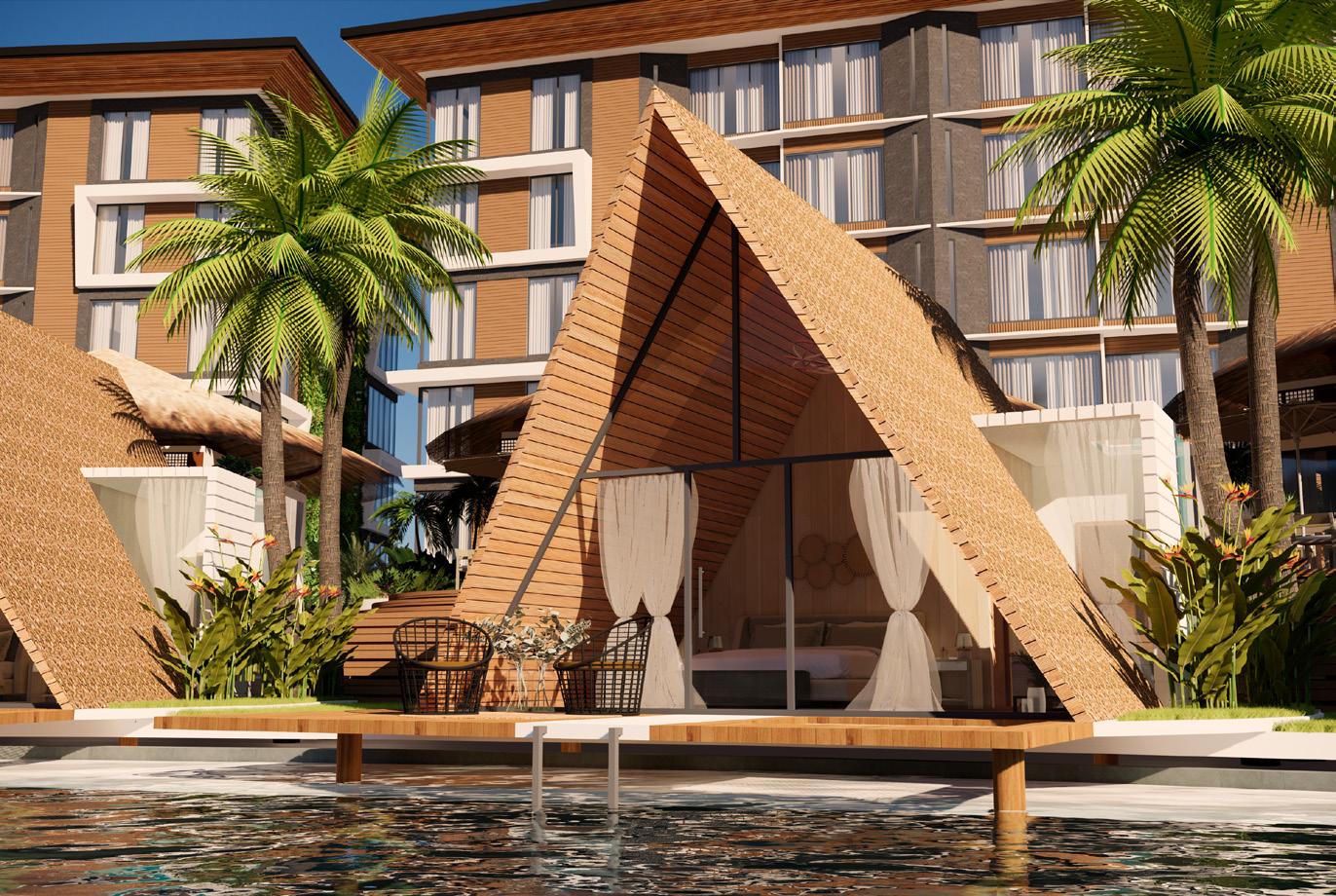
SITE KEY PLAN
Group Cabin
Group cabin: The Group Cabin for 6 pax provides luxury and comfort, with modern, clean rooms in neutral shades that blend with the natural surroundings, offering a serene atmosphere for guests. Additionally, the cabin features a beautiful infinity pool merging with Patungan Cove and a plunge pool.environment for guests.
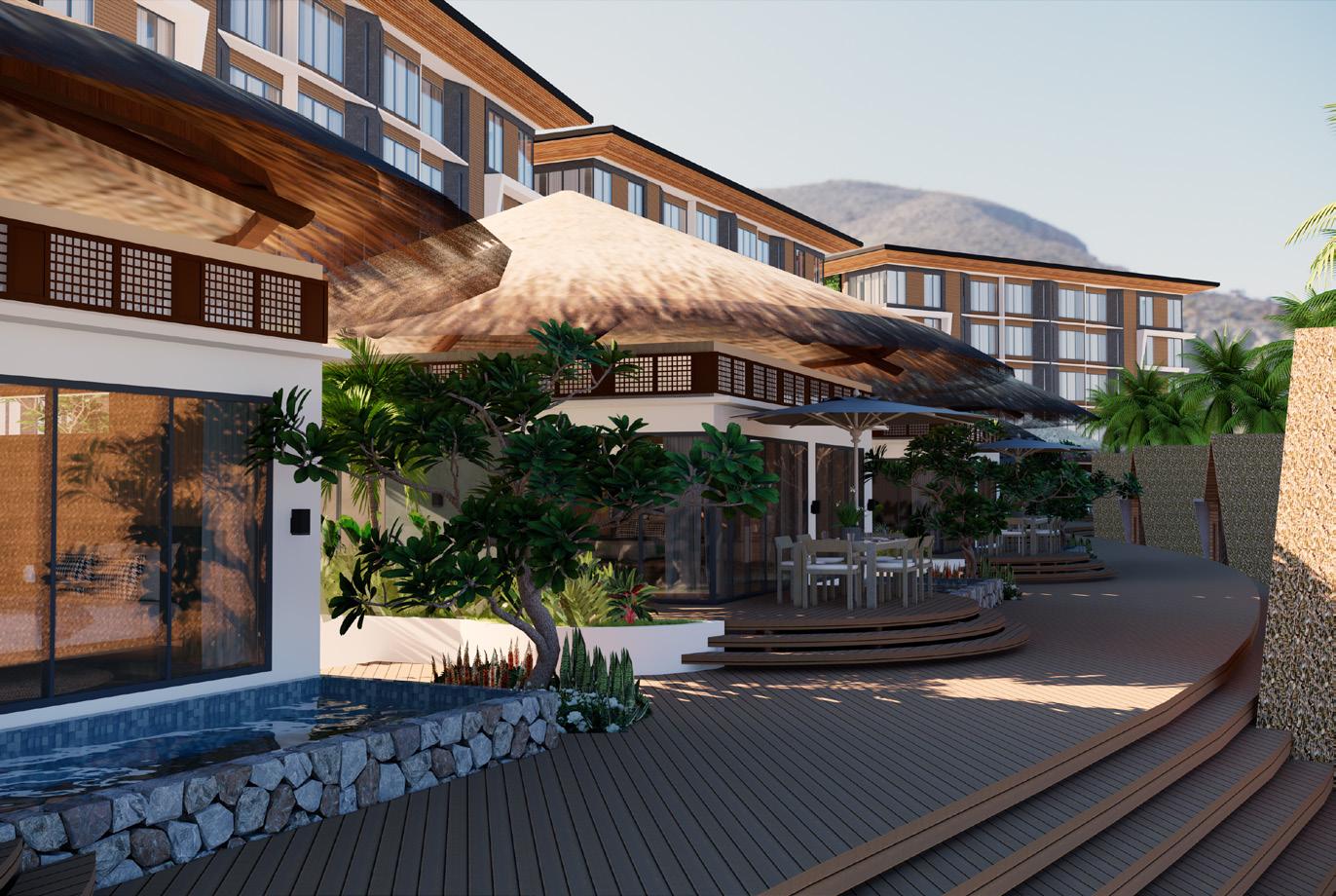
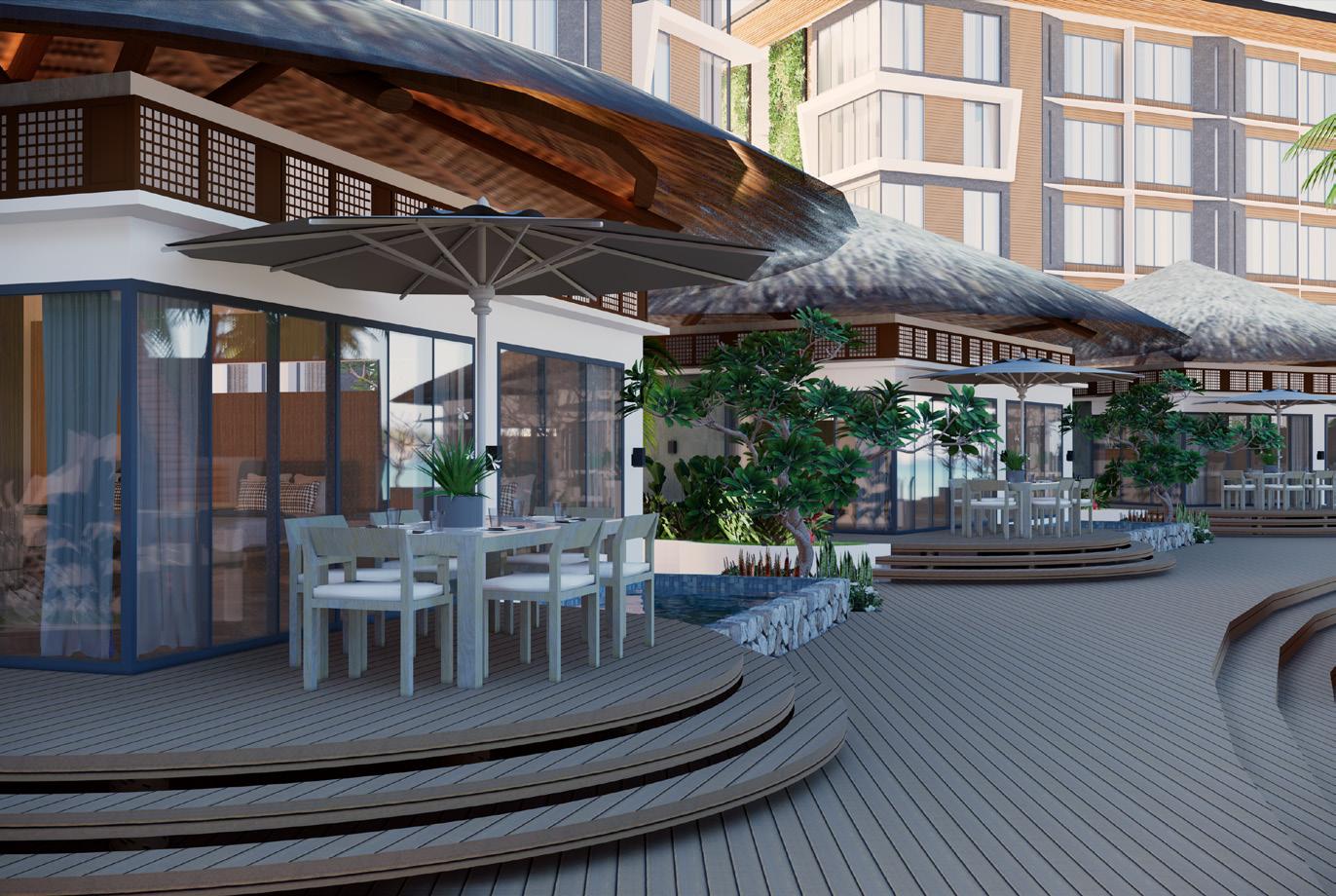

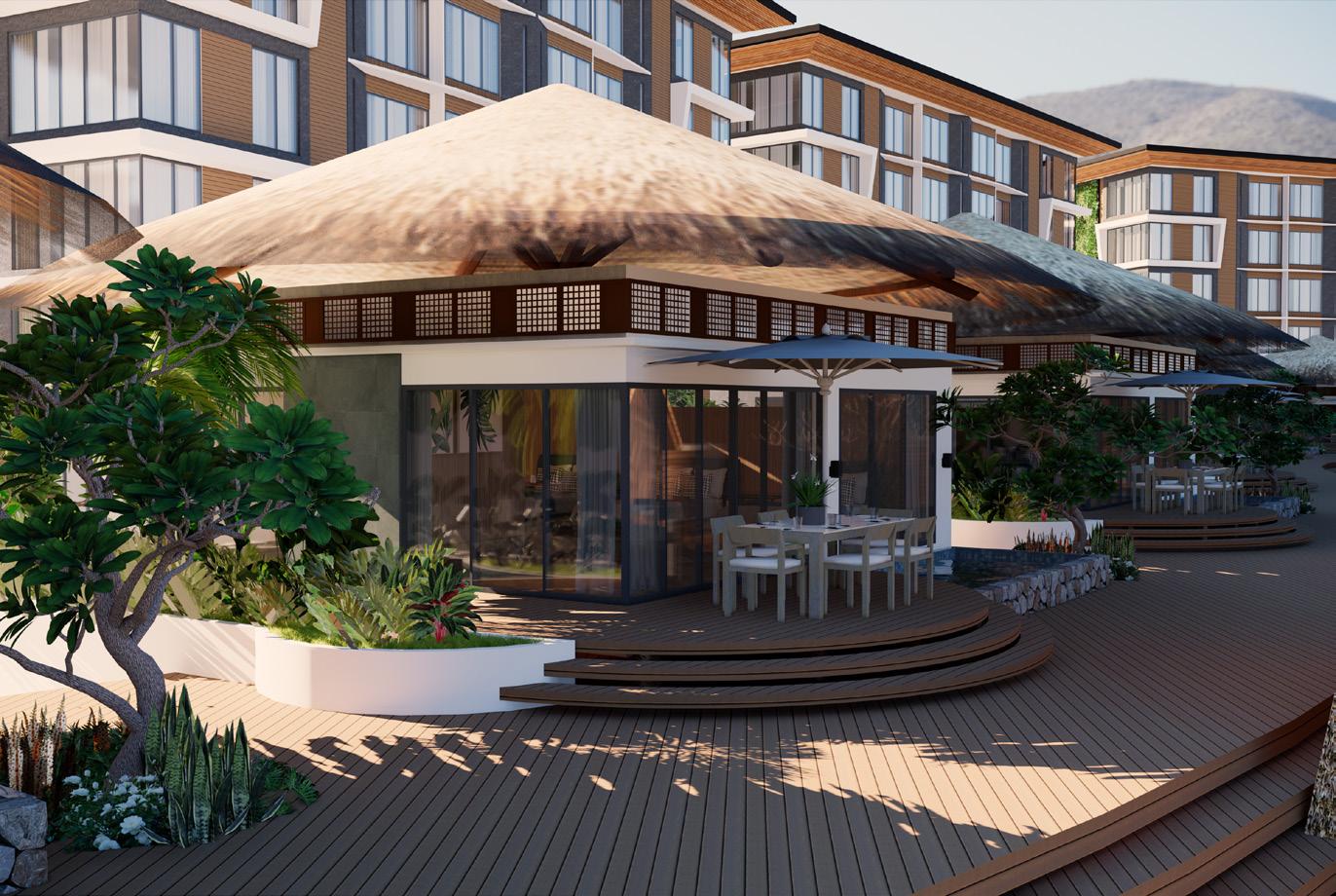
SITE KEY PLAN
Family Cabin
Family Cabin: is for 4 pax, it come with living rooms, bedrooms, and bathrooms with separate tubs and showers. include large TVs, balconies, sofas, and closet space. the family cabin are set amid gardens and have more luxurious bathrooms and hardwood floors that match the contemporary and natural surrounding. The cabin also feature plunge pool infront giving a panoramic view over infinity pool of Patungan cove.
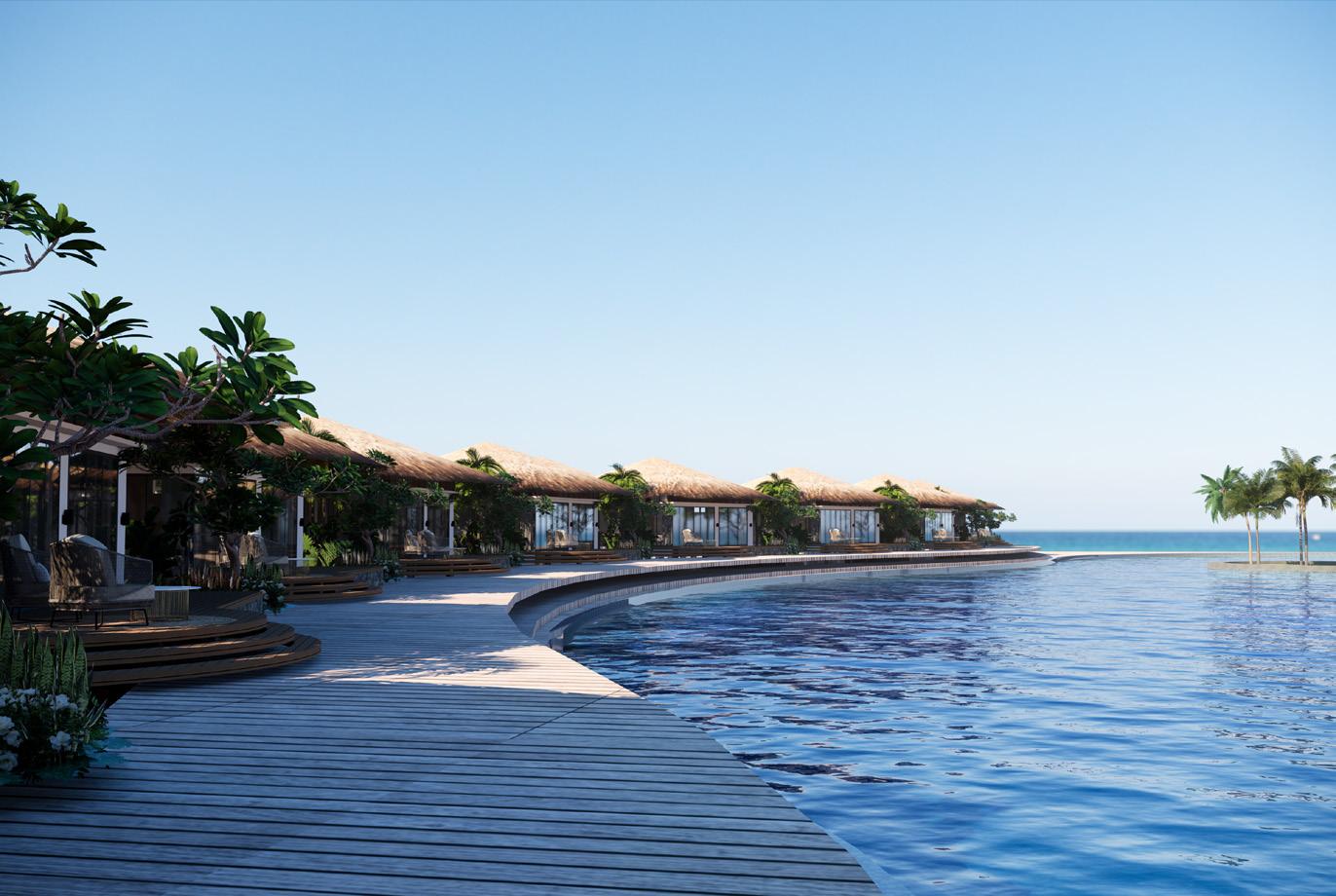
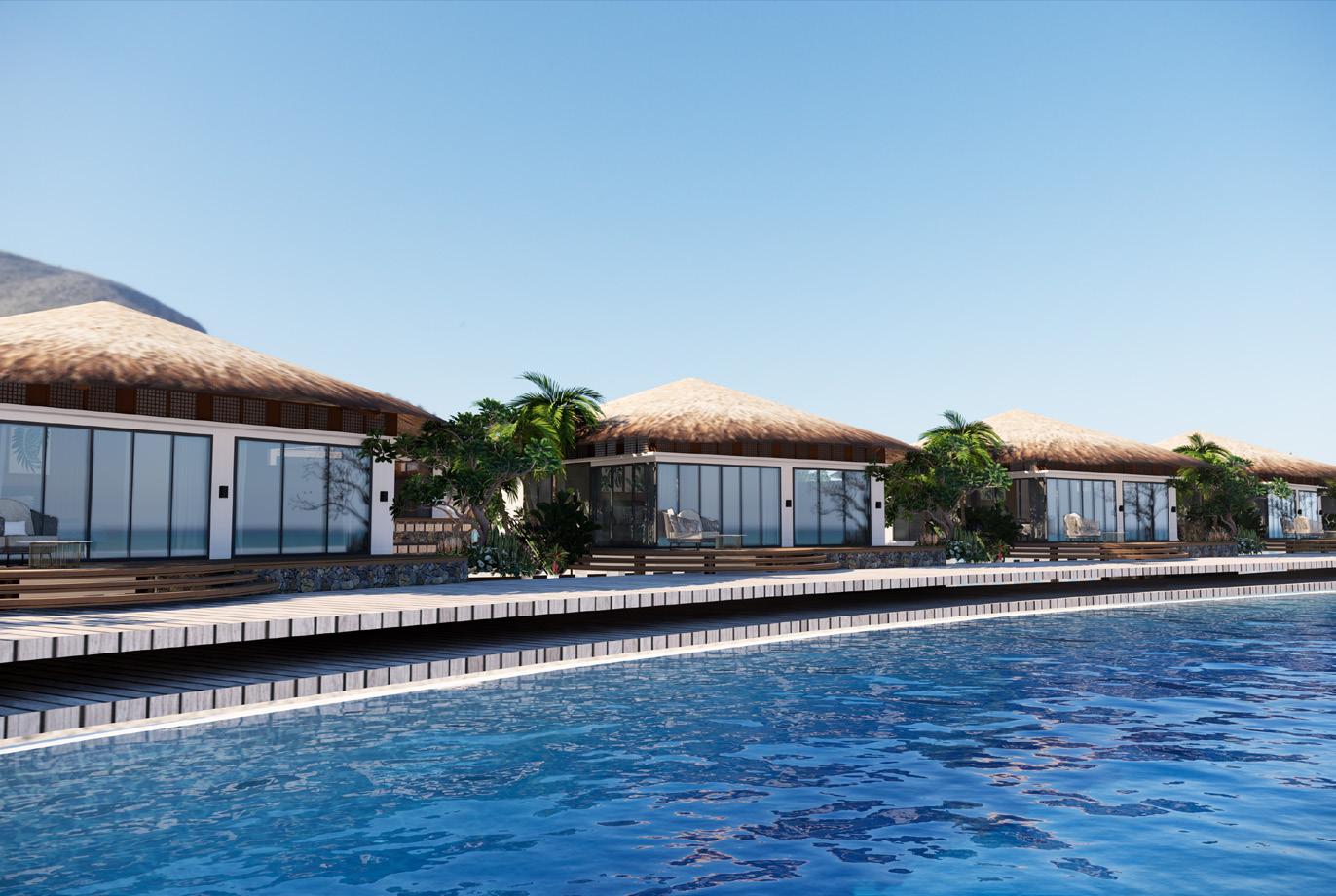
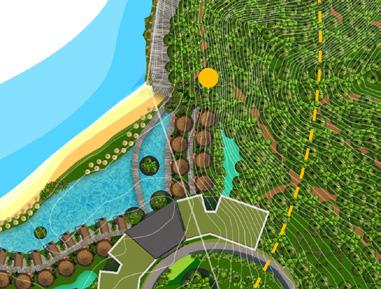
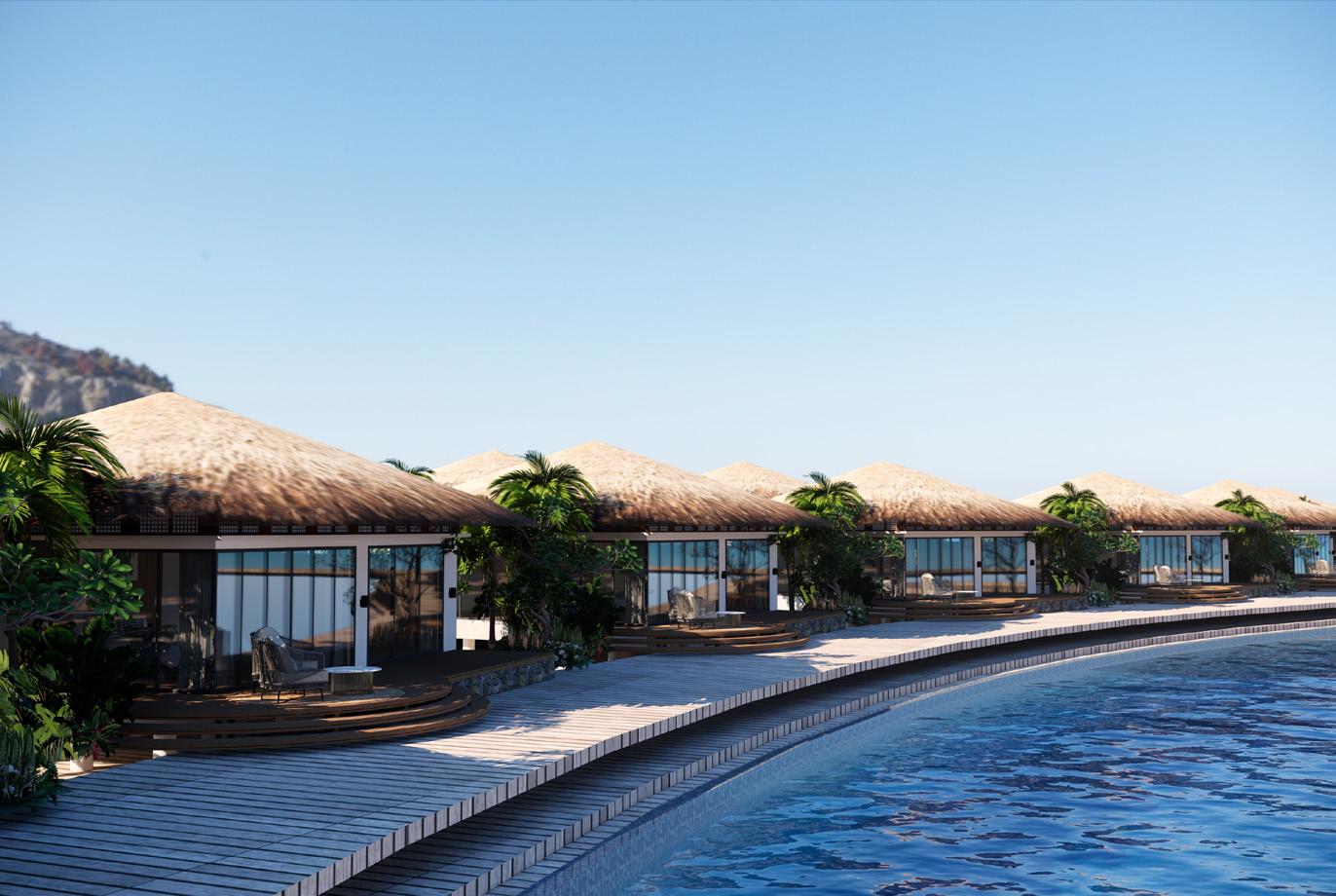
SITE KEY PLAN





 Tranquiluxe Bahay Kapiling
Alon
Tranquiluxe Bahay Kapiling
Alon





 Living Room
Dining Area
Living Room
Dining Area



 Kitchen Area
Kitchen Area
Kitchen Area
Kitchen Area







 Community Plaza
Administration Building
Community Plaza
Administration Building



 Exterior Perspective Household
Household Module - Living Area
Exterior Perspective Household
Household Module - Living Area
































