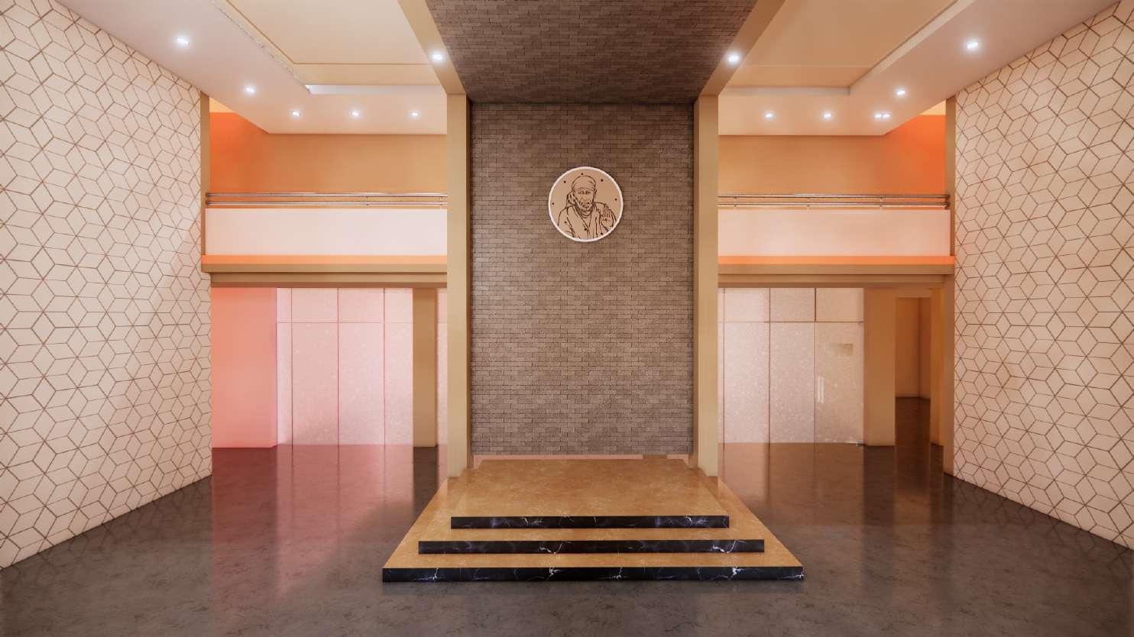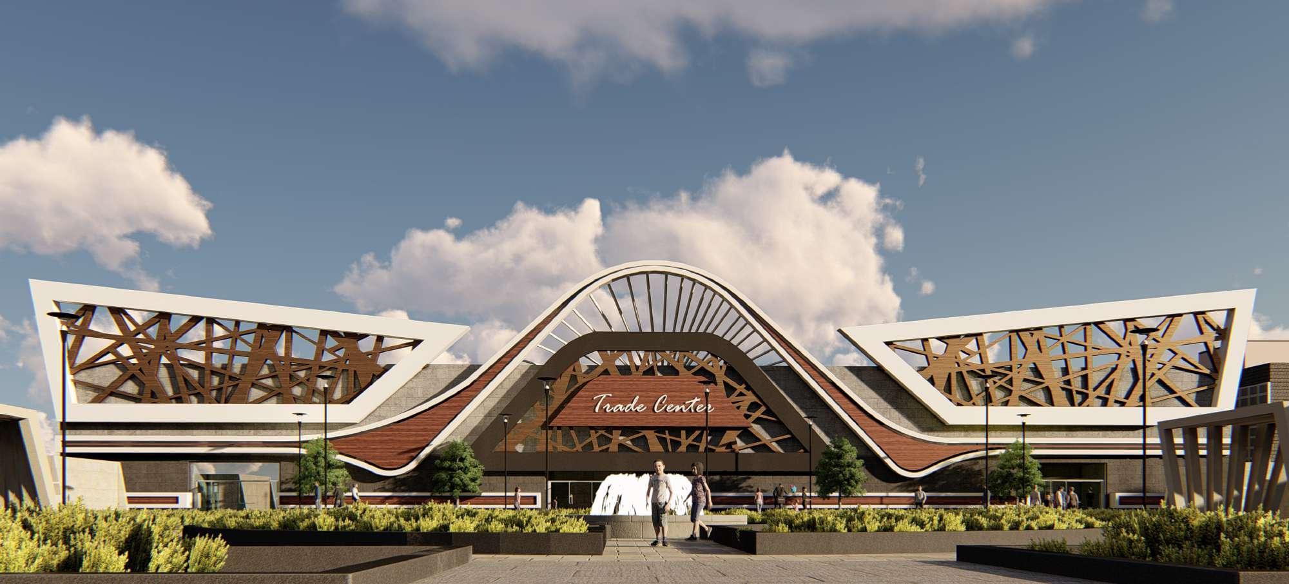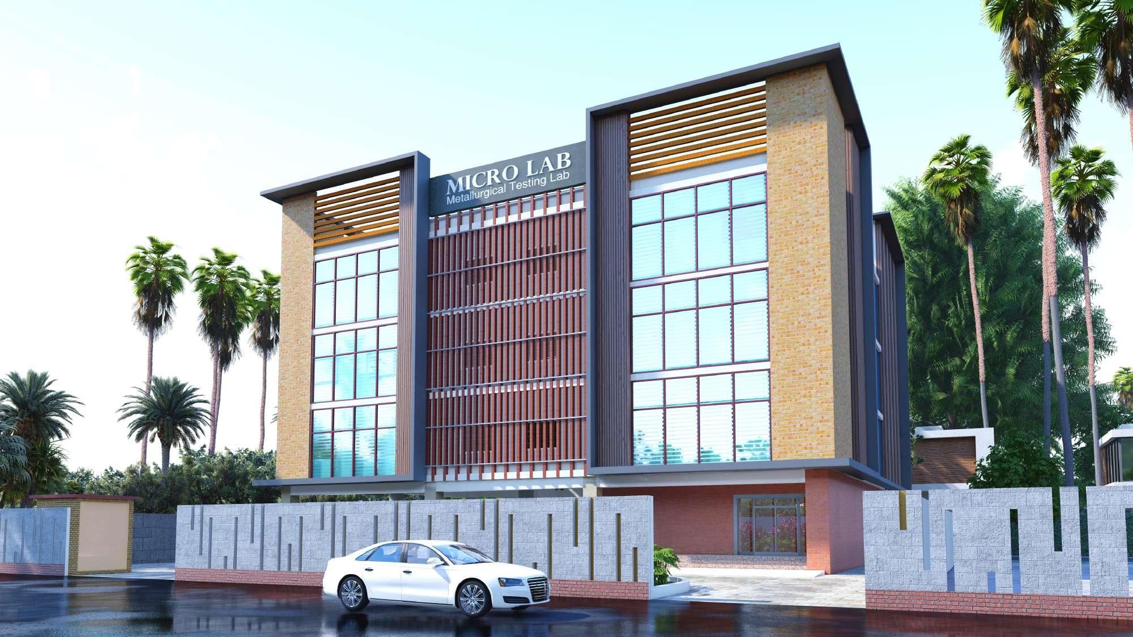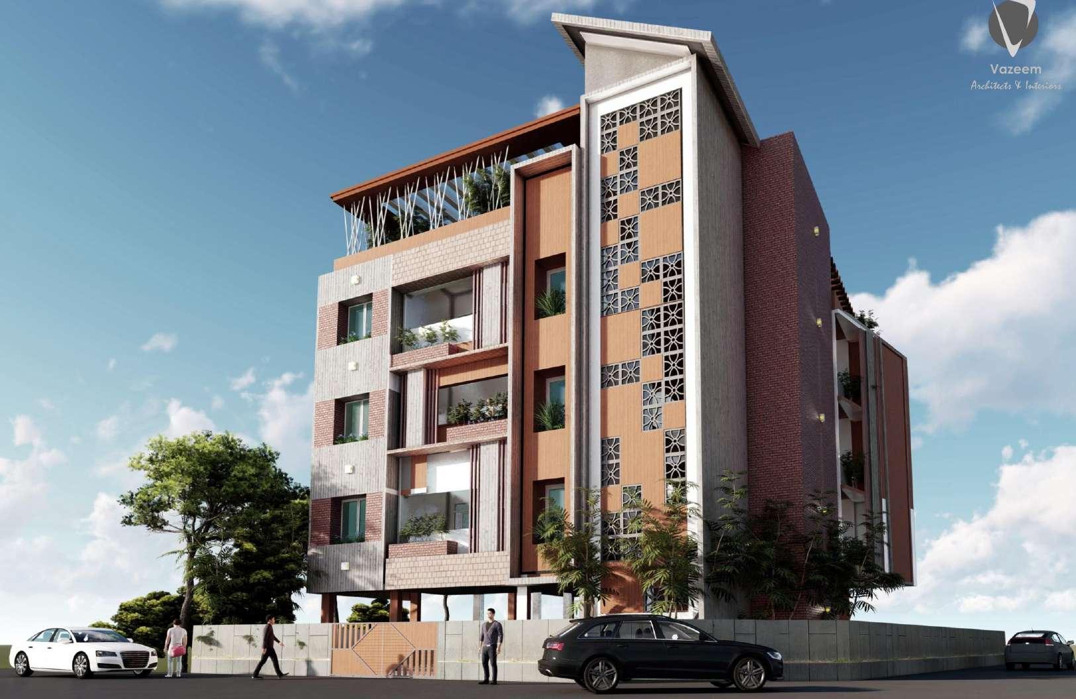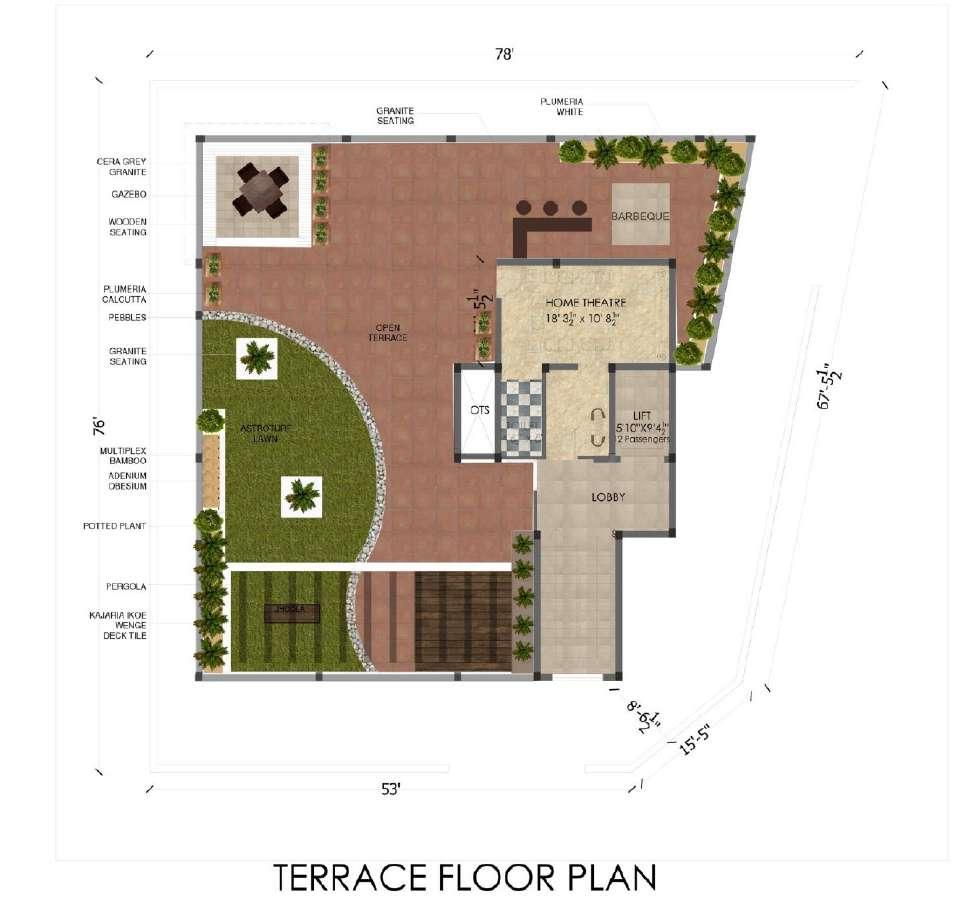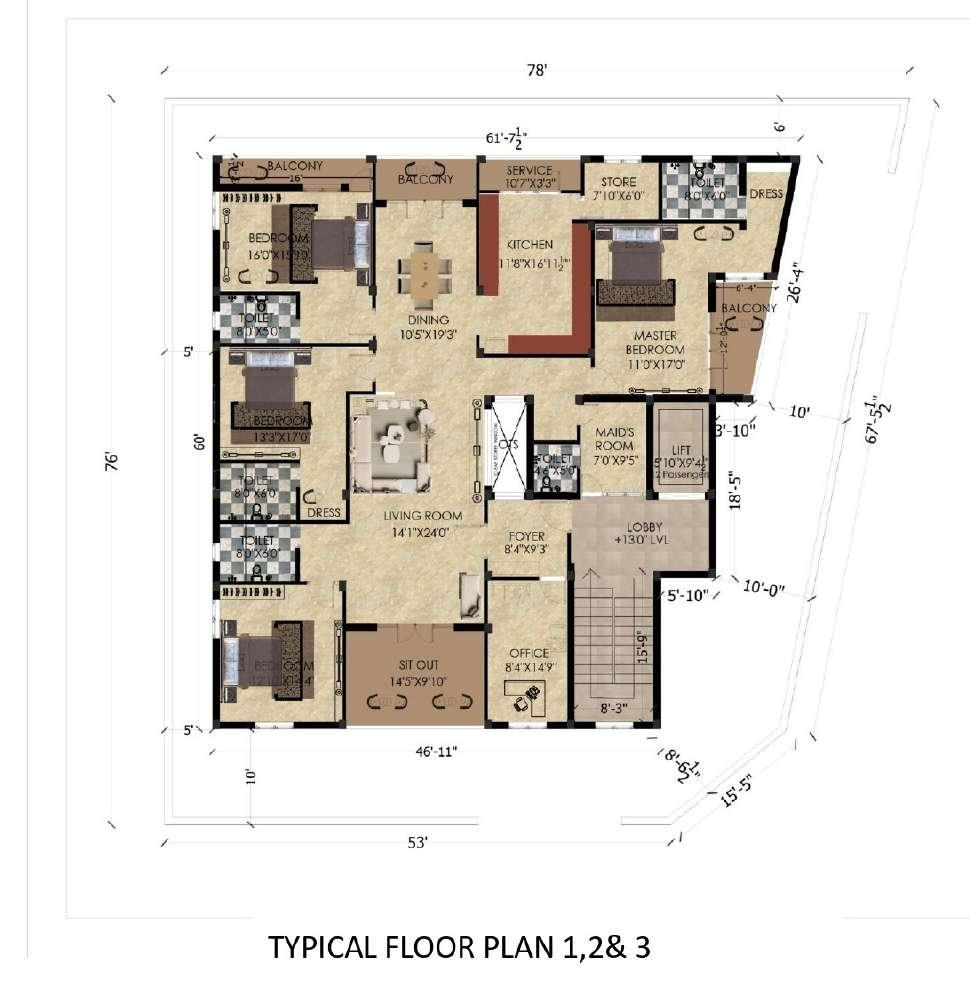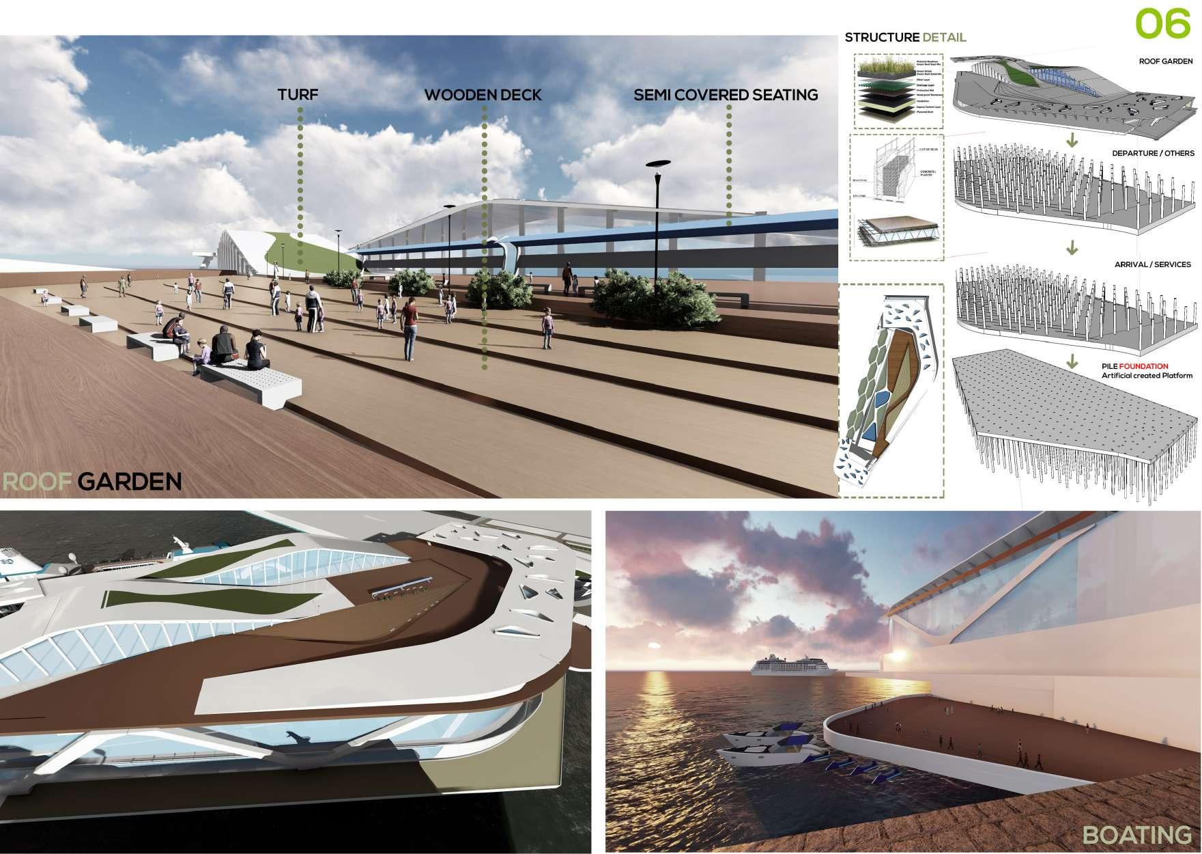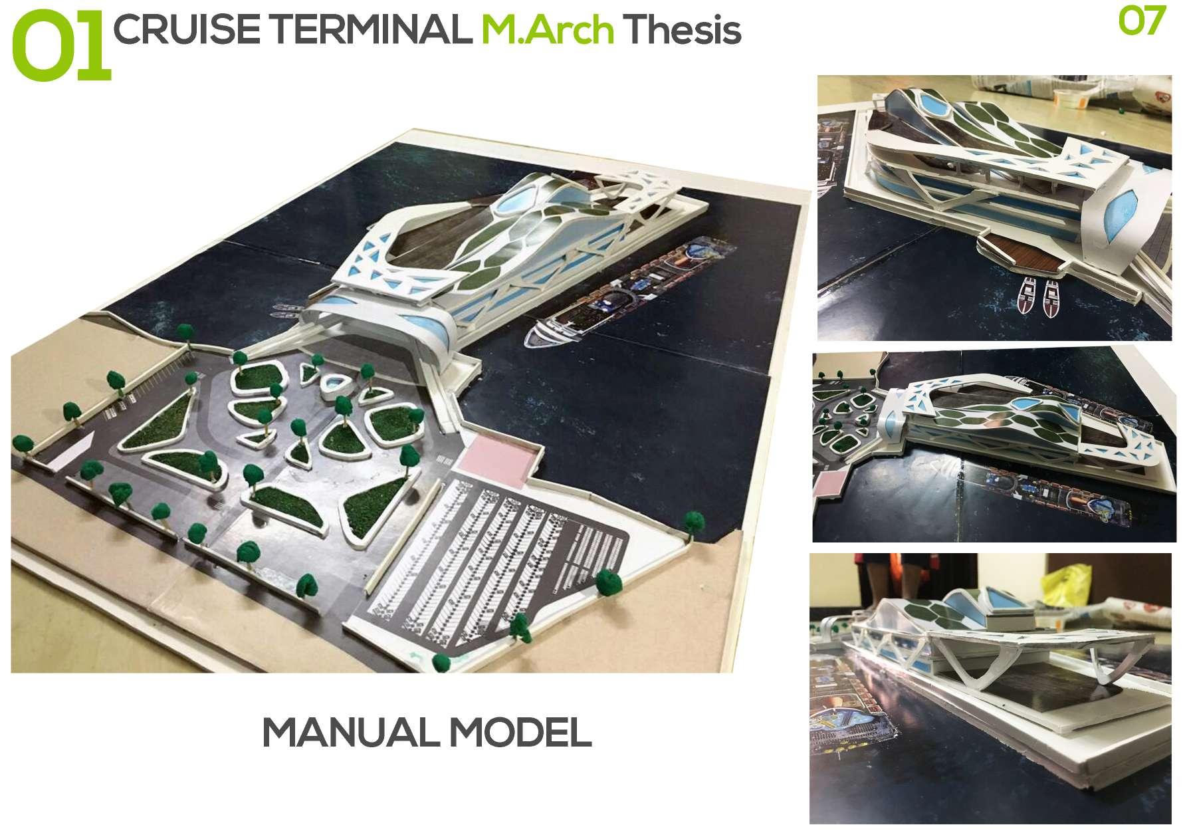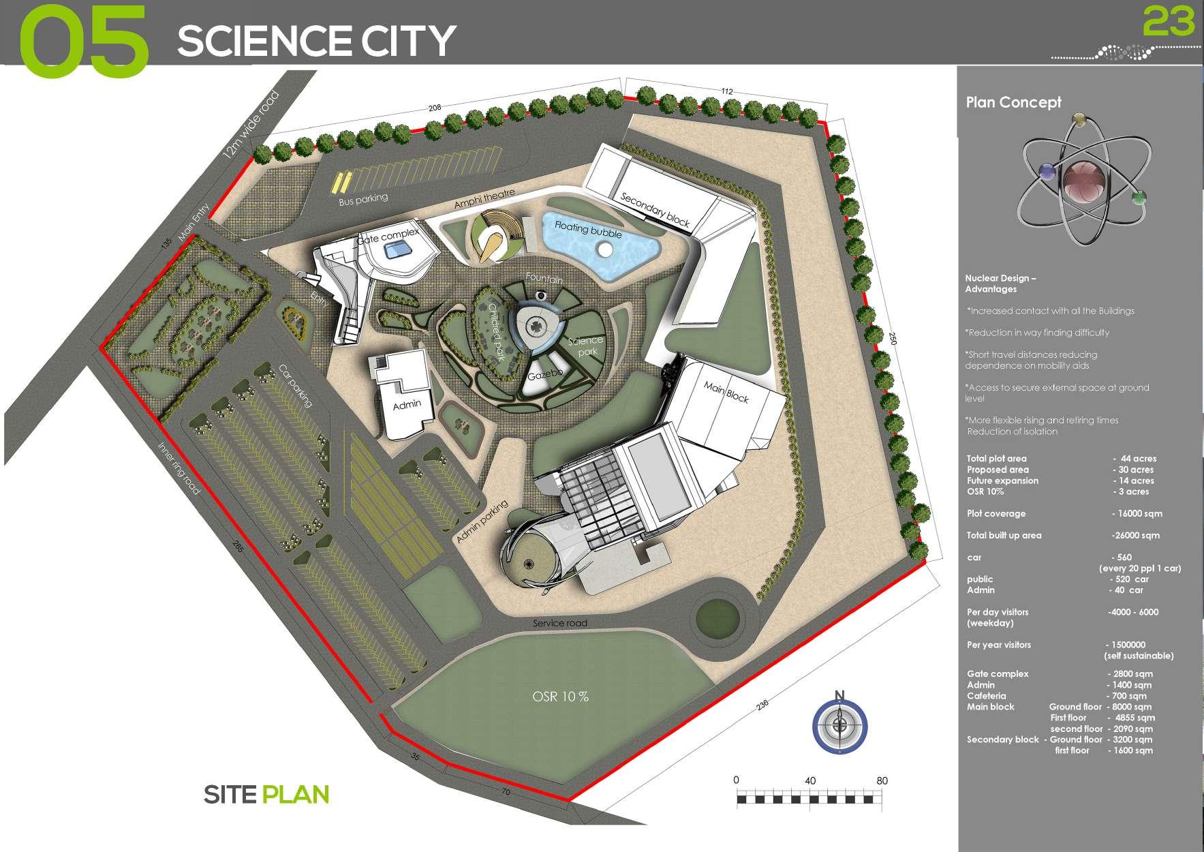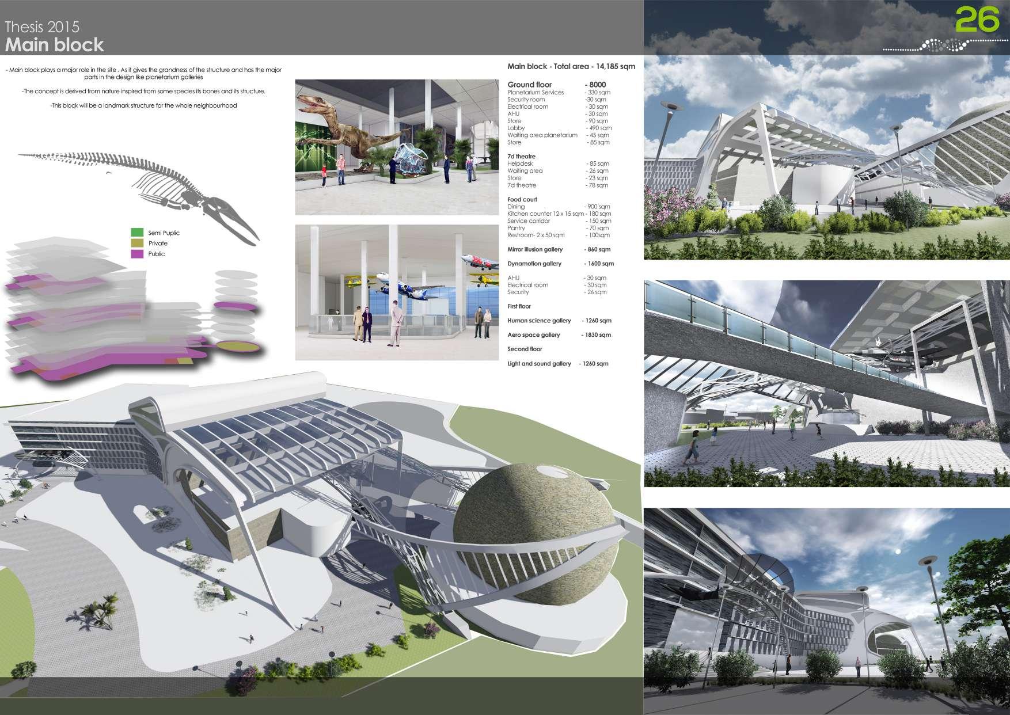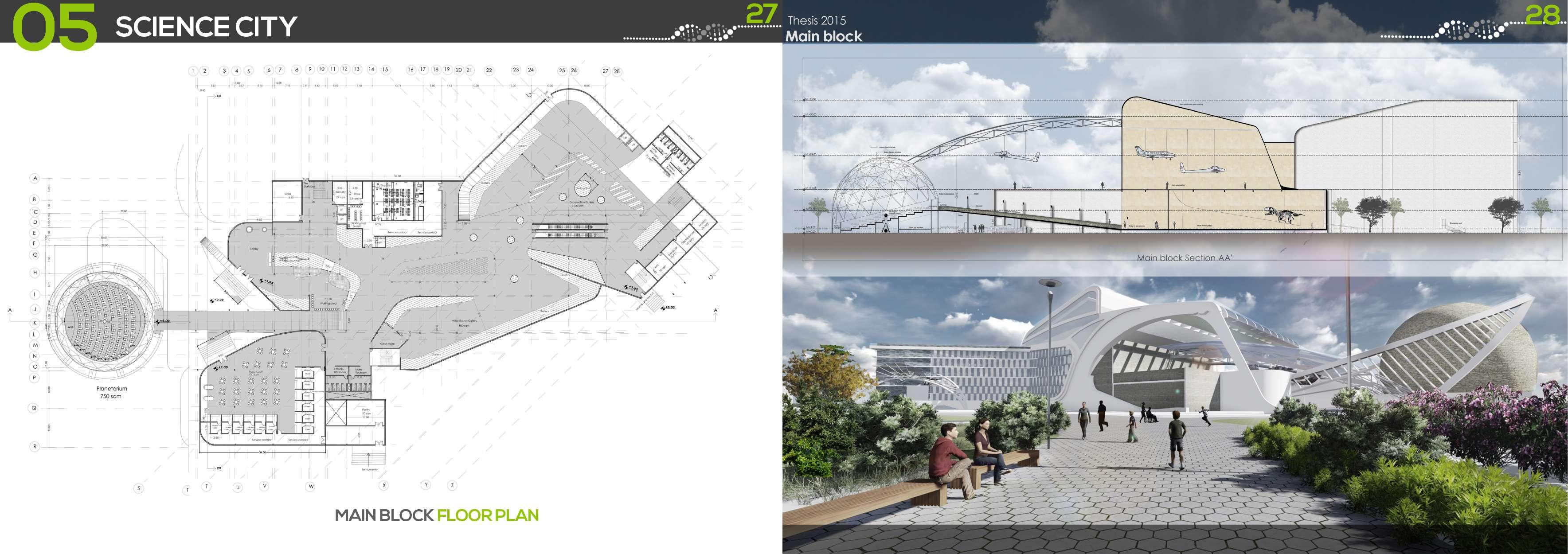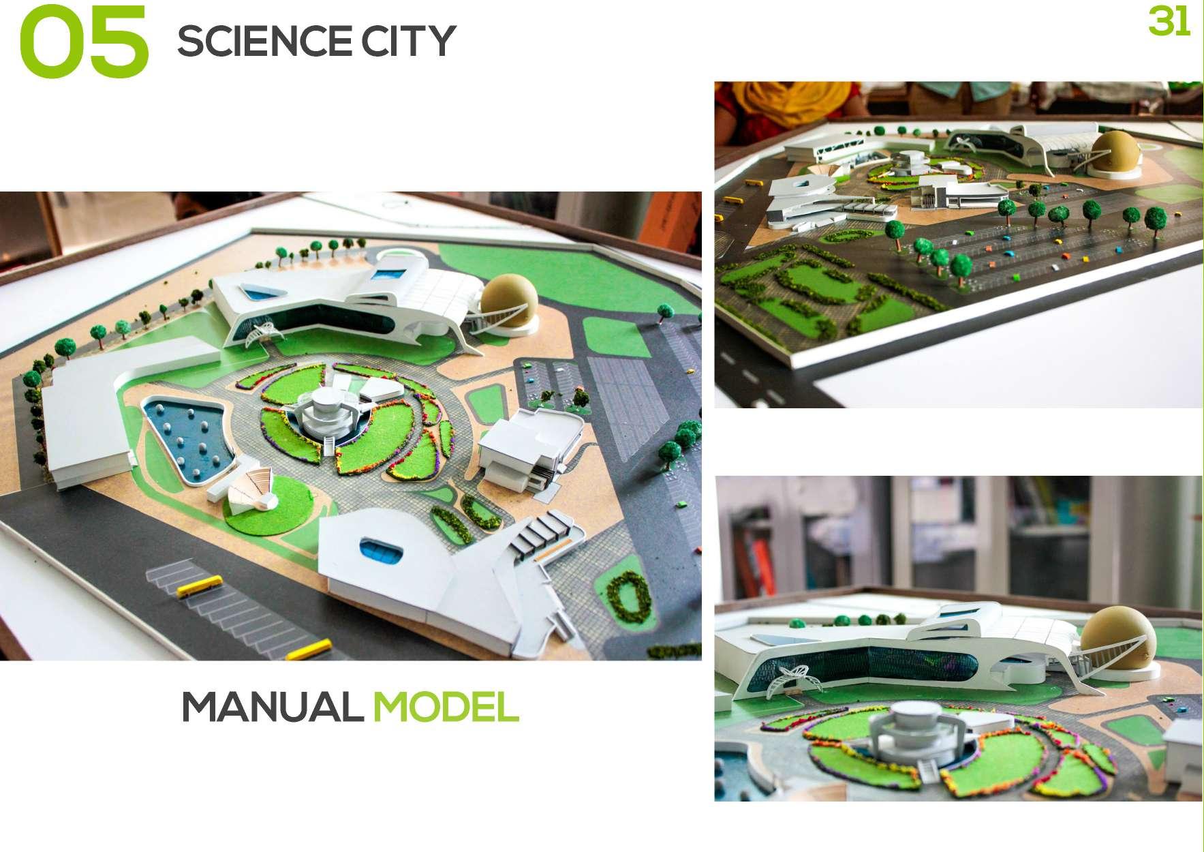ARCHITECTURE PORTFOLIO
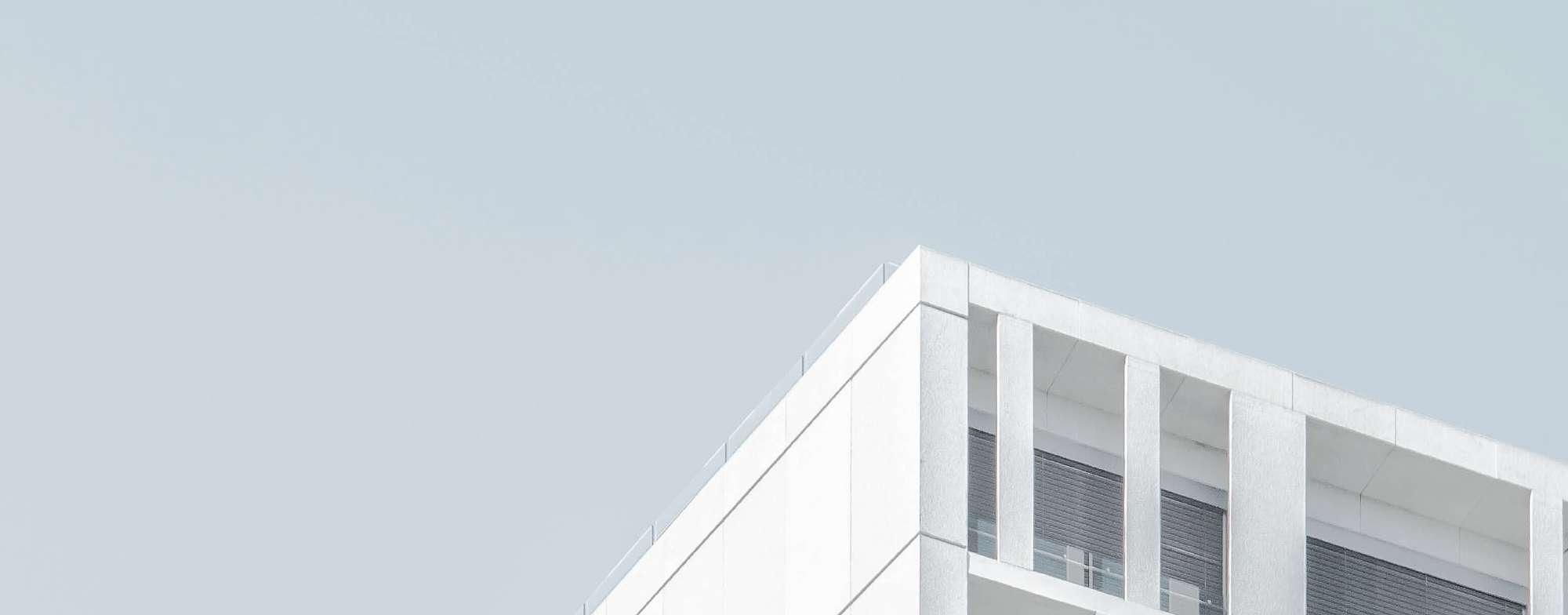 MOHAMED
MOHAMED

 MOHAMED
MOHAMED
Architectural Projects
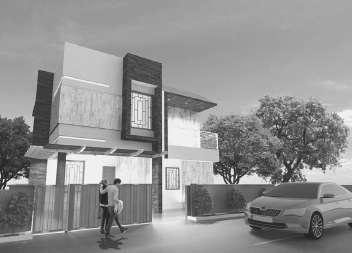

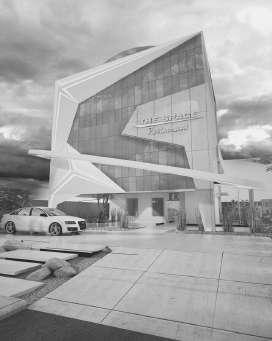
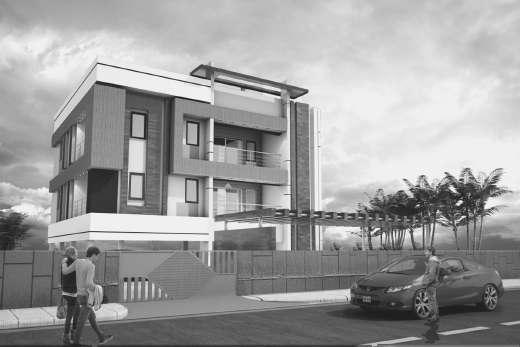
Interior Projects
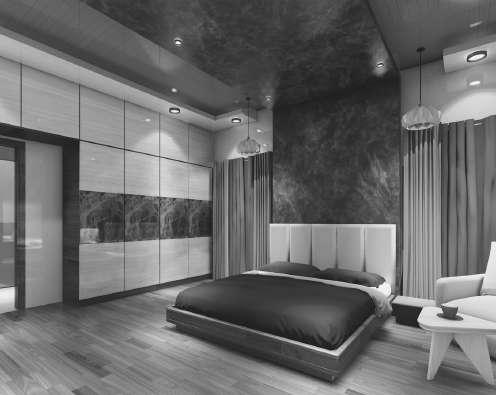
Government Projects
M.Arch Thesis

B.Arch Thesis
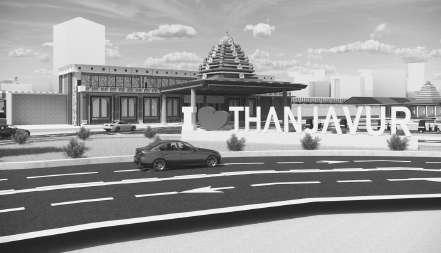
Assistant Professor, Architect, Interior Designer and IGBC AP
+91 - 9003114872
vazeemarchint@gmail.com
New no 4, Old no 14/2A Police
Manickam Street Ayanavaram
Chennai 600023
Aspiring and Dedicated Architect and Academician who is having more than Five years of experience in teaching and practical field and has handled couple of projects in Architectural and Interior fields. As far as teaching experience I am specialised in Urban design, Interior design and Building Services and also attended many certified programs like Research methodology, Lighting and Architecture, Parametric workshops to enrich knowledge in those fields.

AALIM MUHAMMED SALEGH ACADEMY OF ARCHITECTURE
2018- Present
ARCHITECT CONSULTANT
AMSAC -AMS ARCHITECTURAL CONSULTANTS
2022 - Present
Designed and Managed some of the Interior Projects.
Involved as a Sub Consultant in Government Projects ( Upgradation of Railway Station - Thanjavur and Mayiladuthurai).
Worked with the Students to benefit and experience them in Handling Live Government Projects.
INTERN
KHARCHE ASSOCIATES
2013 -2014
Worked on the Approval drawings for VGN, DRA and Krishna Builders.
Have been Involved in Kharche Assosiates Interiors.
Have worked on BSCPL Township As Build Drawings.
Have done Exterior Renders and Photoshop Drawing Presentations.
JUNIOR ARCHITECT
MURZOOK ARCHITECTS
2017 -2018
Completely involved in a Residential project in ECR and a Marriage hall project in Mangadu.
Have involved in Project Management.
Designed and Managed Interiors for some Projects.
FREELANCER
VAZEEM ARCHITECTS & INTERIORS
2020 - Present
Associated with SONNE INFRASTRUCTURE PRIVATE LIMITED and supported in preparing Detailed project reports, Schematic drawings, Views, Detail Drawings and Walkthroughs for the Smart city Proposals and Aavin Industries.
Handled Couple of Residential, Industrial and Commercial Architectural and Interior Projects.
Have qualified the IGBC Accredited Professional (AP) Examination. Has Successfully Demonstrated Knowledge on the Green Building Design & Construction, Building Standards & Codes, IGBC Resources & Processes and Green Design Strategies & Their Impacts, Required to be awarded the title of IGBC Accredited Professional.
Have taken NATA Sessions from 2020 to 2023 Batch students and been a part of NATA App Development CREO by managing the Lecture shoots and Video Editing's. Software workshop for Students- Have taken Software classes for students organized by FABER MATE (AutoCAD, Sketchup Lumion and Photoshop)
Completed Design Partner traning from Design Cafe and also completed DC MOS Software workshop.

Organized Software workshop for students on Contemporary Processes in Architecture - Rhino and Grasshopper. Worked with students to take part in Consultancy and trained them in Government Projects.
M.ARCH ( GENERAL) - 87%
FIRST CLASS WITH DISTINCTION
SRM UNIVERSITY

2015-2017
B.ARCH - FIRST CLASS - 77%
SCHOOL OF ARCHITECTURE
MEENAKSHI
COLLEGE OF ENGINEERING
2010 - 2015
HIGHER SECONDARY SCHOOL
ALAGAPPA SCHOOLS
2008 - 2010
HIGH SCOOL
DOVETON CORRIE ANGLO
INDIAN SCHOOL
1998 - 2008
Autocad
Sketchup
Lumion (rendering & walkthrough)
Vray (rendering)
Revit architecture
3ds max
Video editing ( flimora &adobe premiere) -Enscape
My experience as JuniorArchitect and as an Assistant professor have coordinated some of the projects, events and programs.
Have successfully completed it in the given Timeline under pressure.
This is a commercial building located on CP Ramaswamy Road, Chennai. The building's elevation has been designed with a concept of space, featuring sharp and dynamic edges. The finishes are inspired by stars, and the portico or canopy is designed to resemble a ring in Saturn. The color finishes consist of subtle tones of white and grey
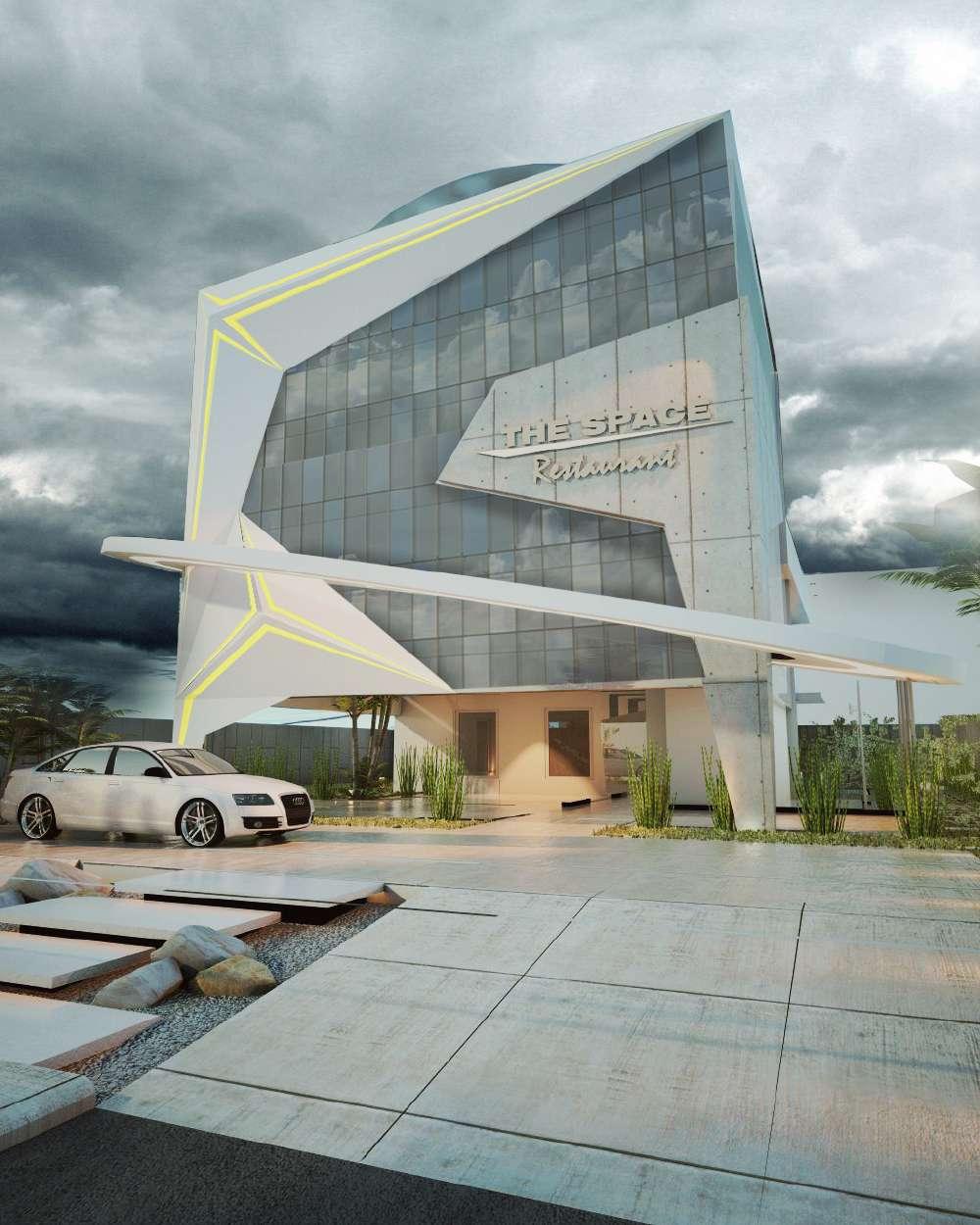
This is a residence that has been designed to meet the requirements of a 3BHK layout on a site area of 600 sqft. The project was challenging due to the limited site area and location. It is an individual residence with a touch of traditional theme incorporated. The building elevation is designed to enhance the theme, featuring Vinayagar moulding and other design elements.
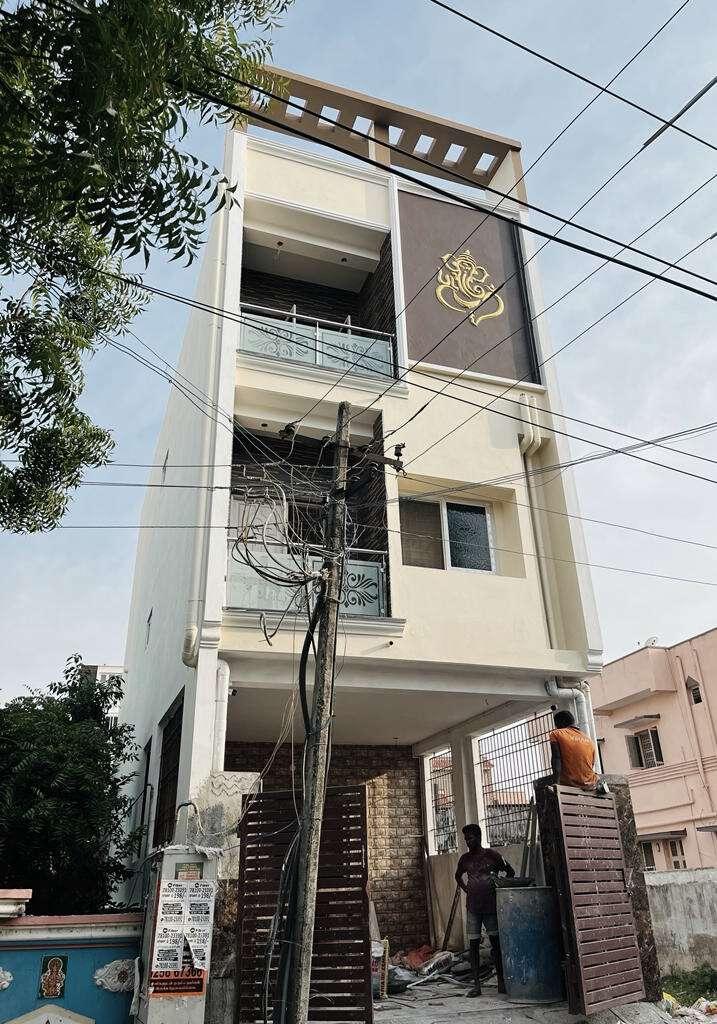
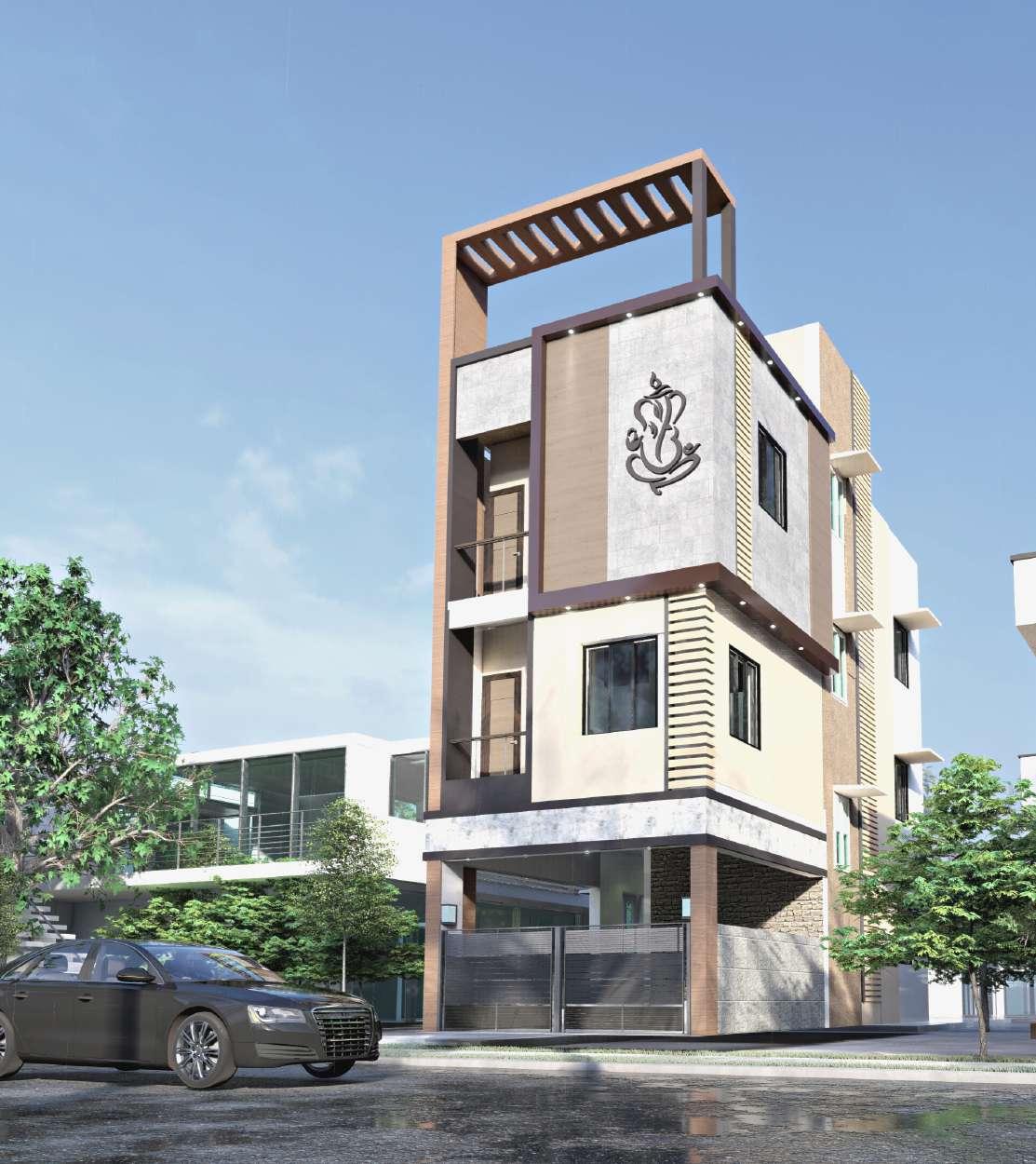
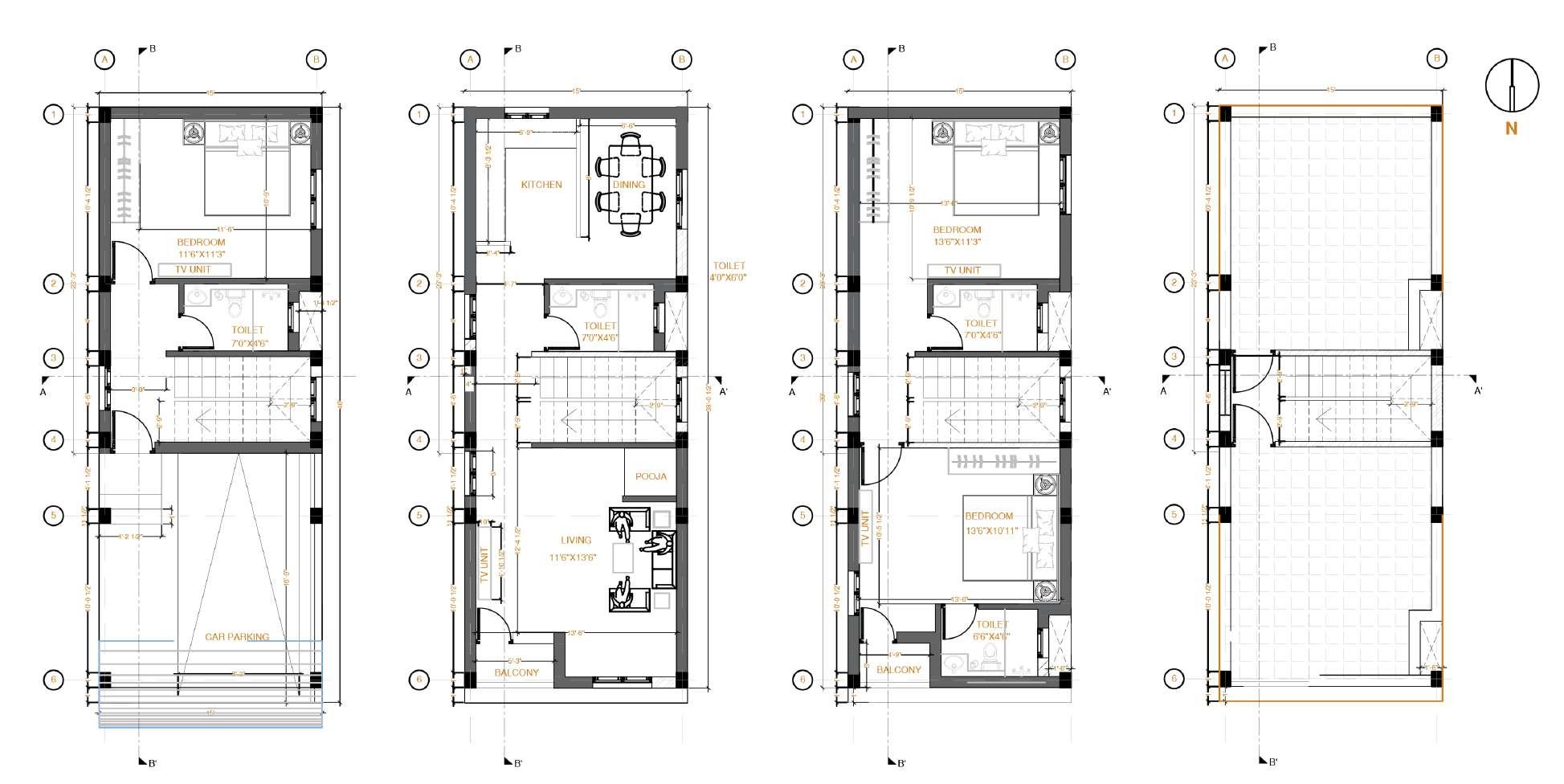
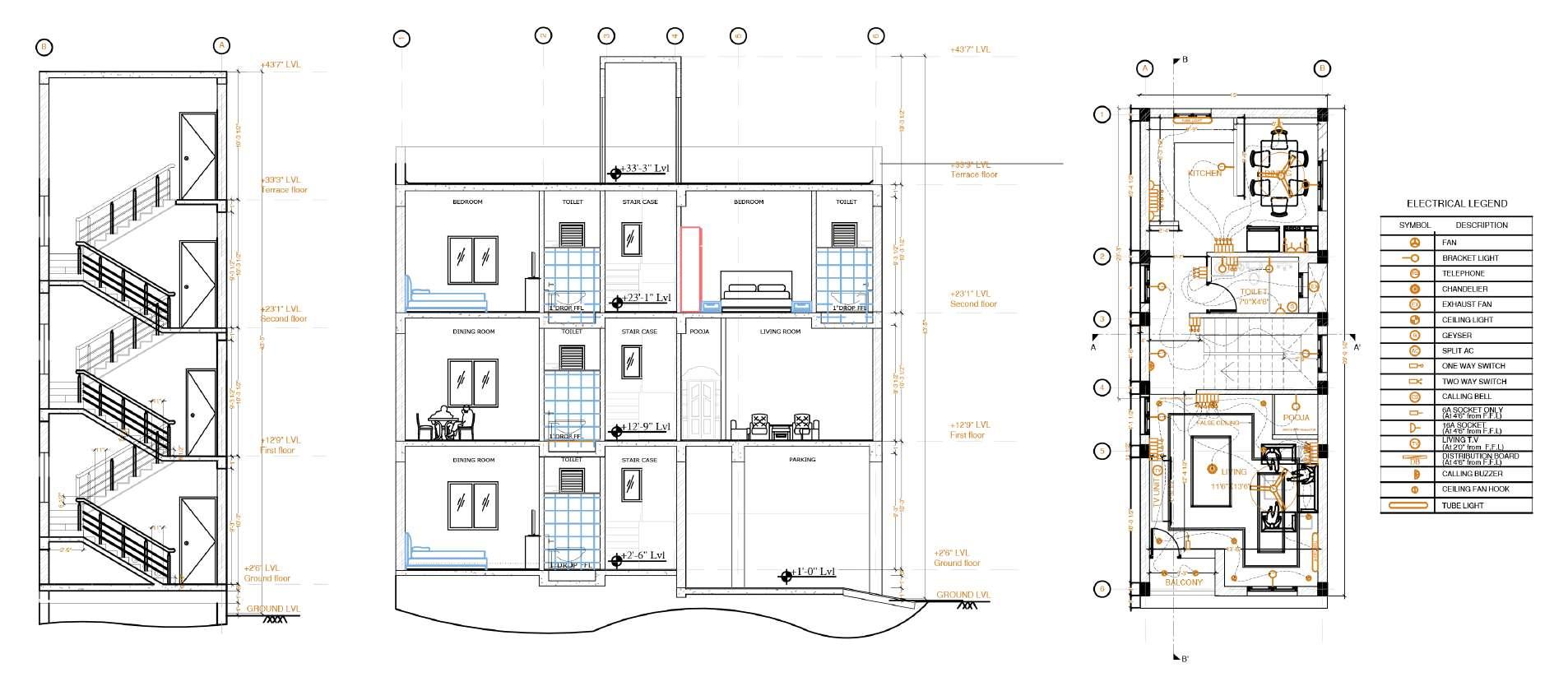

This stunning residence situated along the renowned East Coast Road (ECR) showcases the perfect fusion of contemporary design and coastal charm. With its spacious layout and abundant natural light, this home offers a truly captivating living experience. The gourmet kitchen, luxurious bedrooms, and stylish living areas create an ambiance of elegance and comfort. Step outside to the beautifully landscaped garden and embrace the tranquil surroundings. Whether you're lounging on the terrace or taking a dip in the pool, every moment spent in this residence is a moment of pure bliss. Experience the pinnacle of coastal living with this remarkable ECR residence.
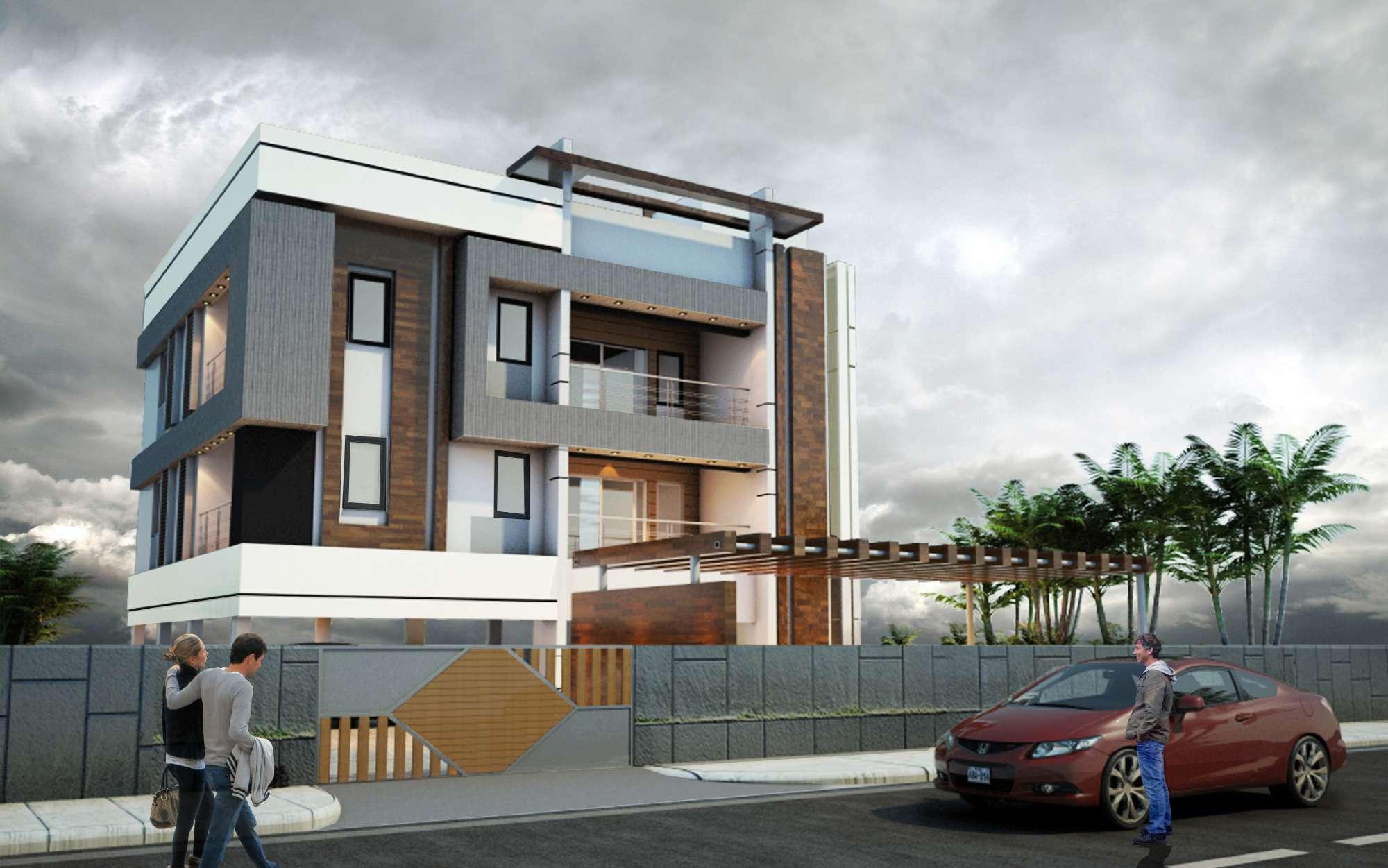
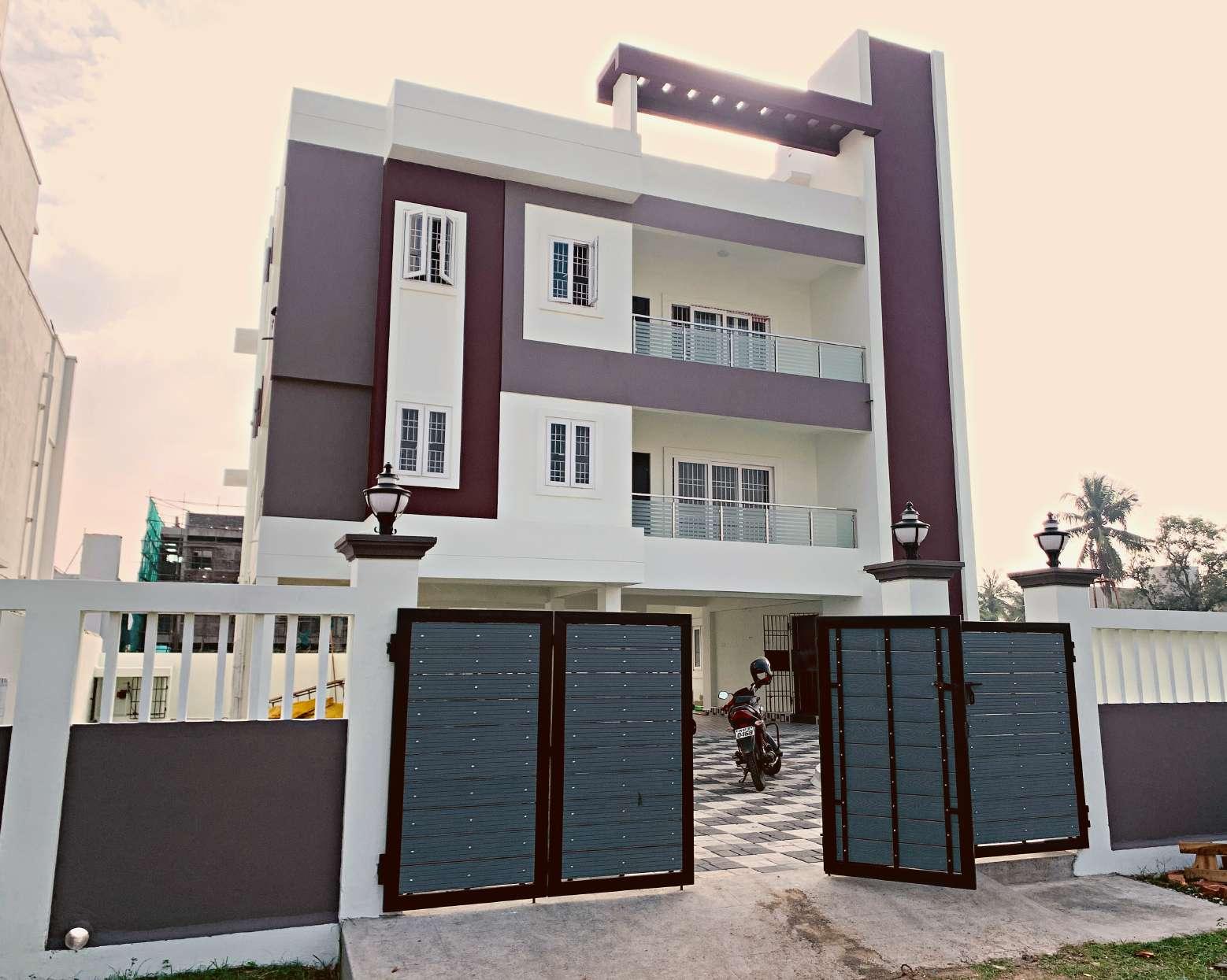
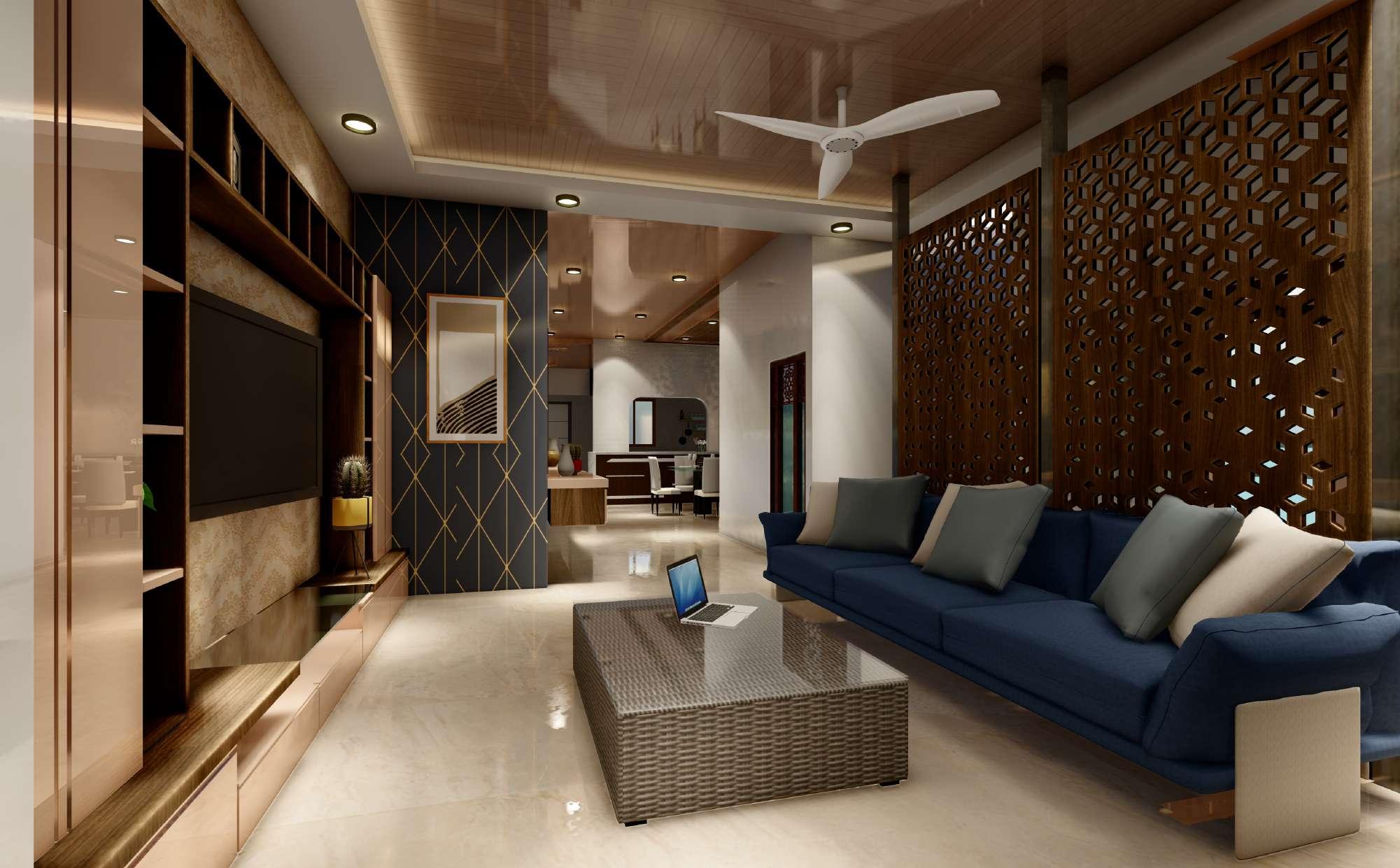
This is an interior design project located in Killpauk, where our client, a doctor, desired a modern and luxurious ambiance. The design theme revolves around the incorporation of lavish materials such as lacquered glass and acrylic finishes. The overall interior theme leans towards a luxurious rustic aesthetic, with carefully integrated elements of stone finishes to add a touch of elegance.
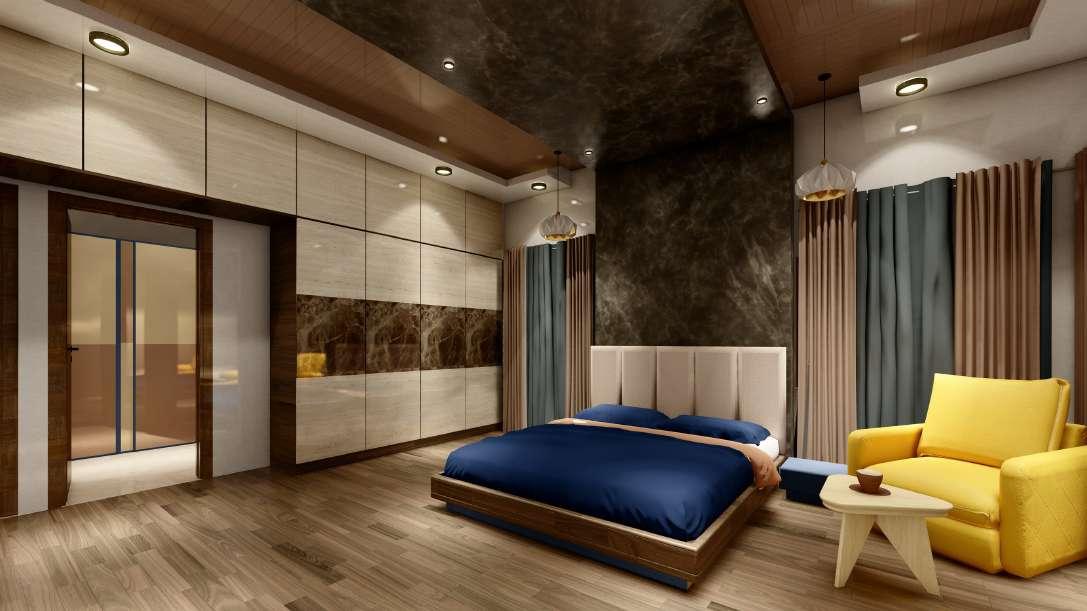
A significant aspect of this interior design endeavor is the passage way, which has received special attention. It has been adorned with an exquisite artwork, tastefully framed to create an immersive experience. As one passes through this passage way, the carefully placed artwork enhances the perception of space, offering a heightened sense of visual appeal and adding an artistic touch to the overall design.
In addition to the luxurious materials and rustic finishes, the design also takes into consideration the functionality and comfort required for a doctor's environment. Attention is given to the seamless integration of practical elements, ensuring that the space serves its intended purpose effectively while exuding an air of sophistication. The combination of modernity, luxury, rustic charm, and artistic elements results in a unique and captivating interior design that surpasses the client's expectations. This project truly exemplifies the harmonious blend of aesthetics and functionality in the world of interior design, creating an inviting and remarkable space for both the doctor and their visitors.
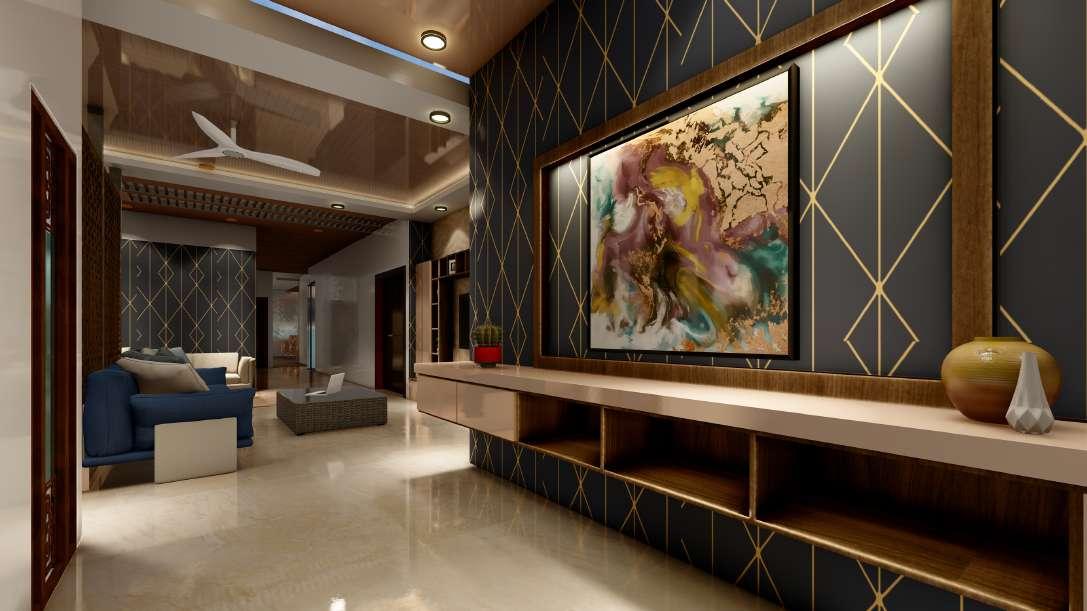
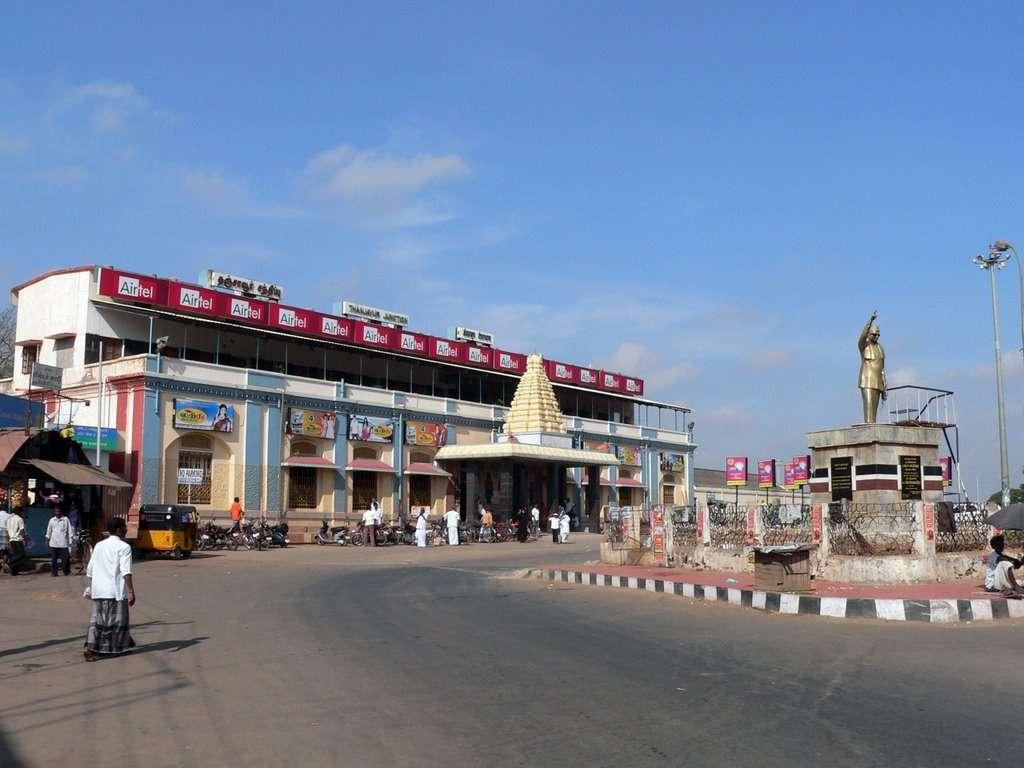
As part of the Gati Shakthi project initiated by Amrit Bharath Stations, the Thanjavur Railway Station underwent a significant upgrade and transformation. The project aimed to enhance the overall passenger experience, improve infrastructure, and modernize the station to meet the growing demands of rail transportation.
The upgrade of Thanjavur Railway Station focused on multiple aspects. Firstly, the infrastructure was revamped to accommodate more passengers and ensure smoother movement within the station. This included expanding the station premises, constructing additional platforms, and installing modern amenities. Furthermore, the project emphasized enhancing passenger facilities and amenities. Upgraded waiting lounges, clean and well-maintained restrooms, and improved seating arrangements were incorporated to provide a comfortable and pleasant environment for travelers.
In line with the vision of Amrit Bharath Stations, special attention was given to accessibility and inclusivity. Barrier-free pathways, ramps, and elevators were installed, ensuring easy mobility for elderly and differently-abled passengers.
The upgrade also encompassed technological advancements. Modern ticketing systems, digital information boards, and improved Wi-Fi connectivity were implemented to streamline passenger services and provide real-time information.
Overall, the upgradation of Thanjavur Railway Station under the Gati Shakthi project of Amrit Bharath Stations aimed to create a worldclass transportation hub, catering to the needs of the growing number of passengers while ensuring a seamless and enjoyable travel experience.
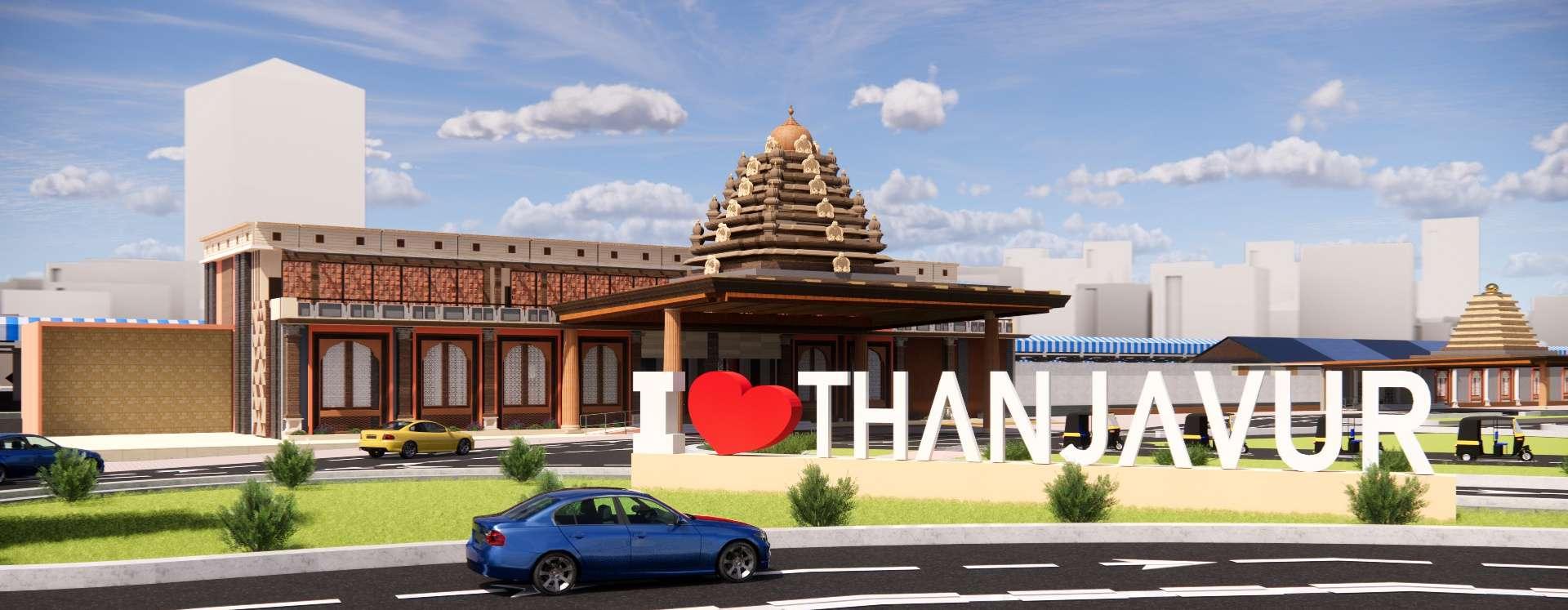
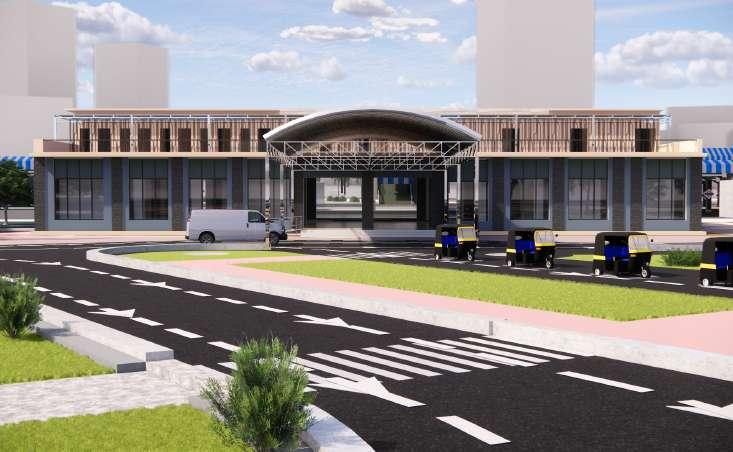
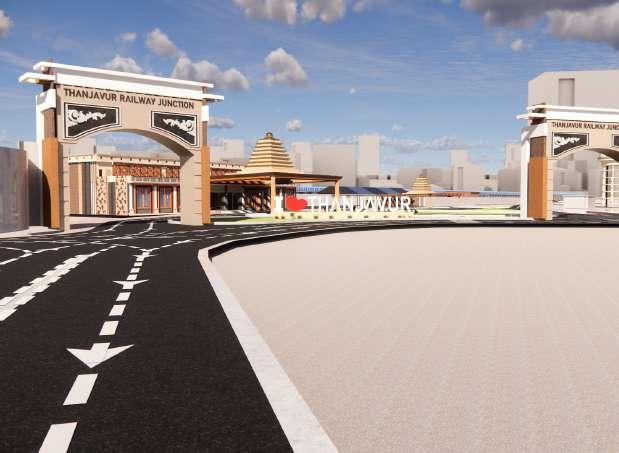
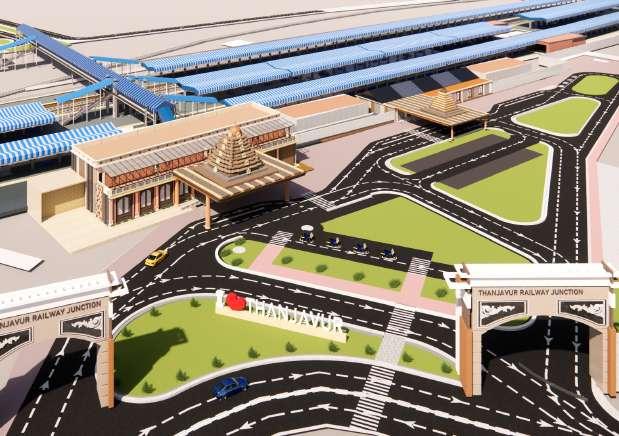
LEGENDS:
1 2
SOUTHERNRAILWAYSTIRUCHCHIRAPPALLIDIV SION
THANJAVURJUNCTION
TITLE PHASE1-EXIST NGANDPROPOSEDMASTERPLAN
SCALE:1:2000
NOTE A d mens onsa e nmeter exceptothe w sement oned SIGNATUREBLOCK
Dy CE GS/TPJ
SR DEN CO-ORD-TPJ
DEE-G-TPJ
SRDCM-TPJ
DSTE TPJ
CPM/GS/TPJ
DRM-TPJ
DWGNO:
NOTES:
3 4 5 6
CONSULTANT:
ALLTHEDIMENSIONS&LEVELSARE NMETER DRAWINGSHALLNOTTOBESCALED ONLYWR TTENDIMENS ONSSHALLBEFOLLOWED ANY ERROR OR DISCREPANCIES IN THE DRAWING ARE TO BE BROUGHTTOTHENOTICEOFARCHITECT/ENG NEER TH SDRAWINGSHALLNOTTOBEUSEDOTHERTHANTHE PURPOSESMARKED/ISSUED THE LEVELS ARE MENTIONED ON THE RESPECT VE DRAWINGS TBM +100 00 LVL IS TAKEN ON RTO OFF CE ROAD TOP PROJECT MAJORUPGRADAT ON REDEVELOPMENTOF VILLUPURAMRAILWAYSTATION
TITLE PHASE1-EXIST NGANDPROPOSEDMASTERPLAN Drawnby VazeemApprovedby SHEET Da e 27 05 23Des gnedby:A3
SCALE:1:2000
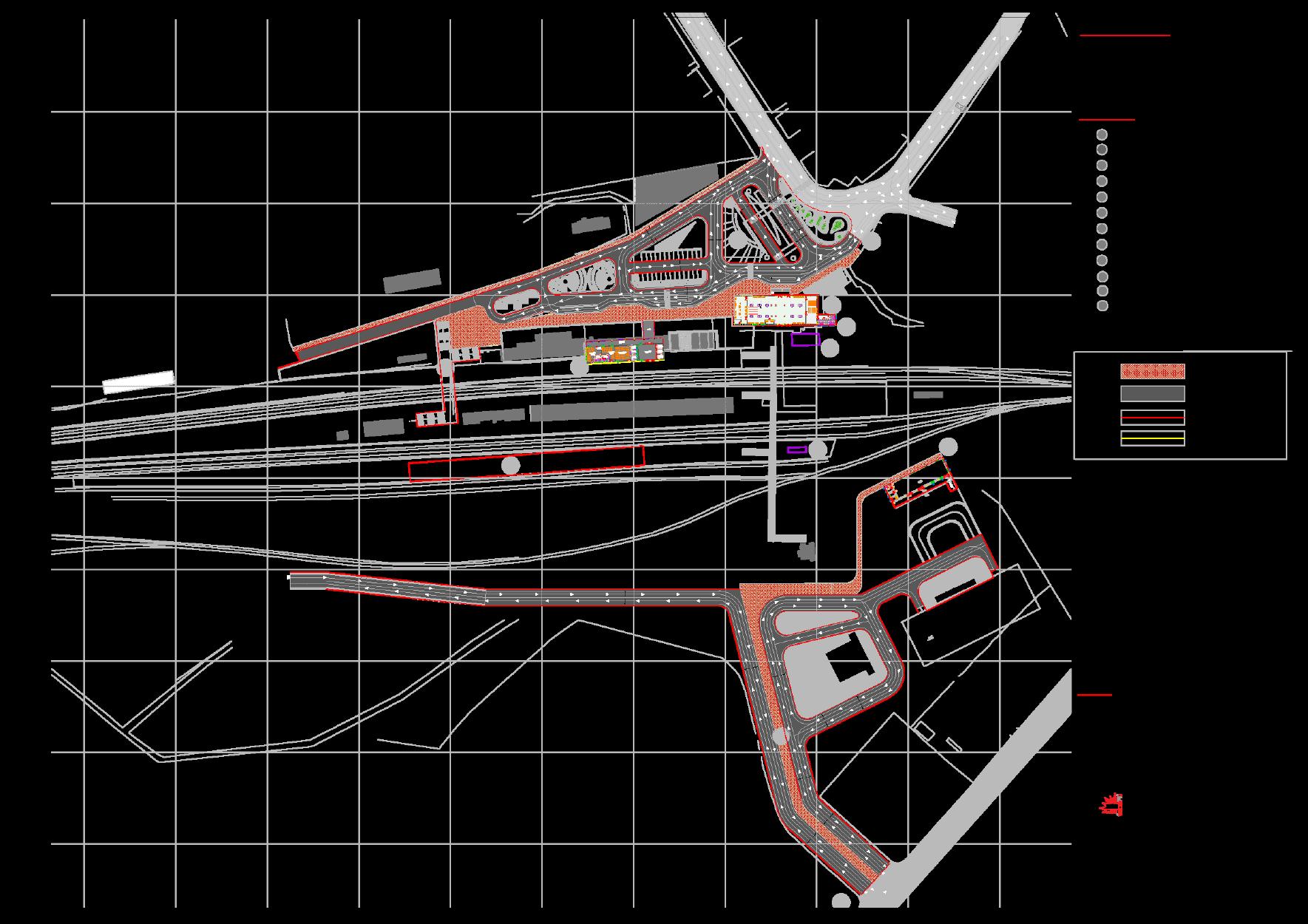
h i s d o c u m e n t i s t h e p r o p e r t y o f
N o p a r t o f t h i s d o c u m e n t w i l l b e r e p r o d u c e d b y a n y m e a n s w i t h o u t t h e w r i t t e n p e r m i s s i o n
SAND F LL NG - 100mm
PCC1:4 8 - 100mm
RCC-COLUMN FOOTING OF M30 GRADE CONCRETE FOR PL NTH BEAM LINTEL BEAMS AND ROOF ETC WITH REQURIED F TH CKNESS CEMENT CONCRETEUSED M30 GRADE F P S NON MODULAR BR CKS CM(1 6 FOR MAIN WALL CM 1 4) FOR PARTITION WALL STORGE/CORRIDOR AREA RCC FL OOR NG
VITRIFIED TILE SITE (600X600MM) 20MM THICK CM 1 4)
GLAZED CERAMIC T LE S TE 300X300MM) (20MM TH CK CME 1 4)
ENTRANCE STEPS GRAN TE STONE FLOORING 18MM)THICK CM 1:4)
ROOMS 100MM HEIGHT
VITRIFIED TILES TO LET WALL CERAMIC GLAZED WALL TILE 12MM THICK CM 1 3)
GENERAL NOTES
1 ALL THE DIMENS ONS & LEVELS ARE IN METER
2 DRAW NG SHALL NOT TO BE SCALED ONLY WRITTEN DIMENSIONS SHALL BE FOLLOWED
3 ANY ERROR OR DISCREPANC ES N THE DRAW NG ARE TO BE BROUGHT TO THE NOTICE OF ARCHITECT/ ENGINEER
4 THIS DRAW NG SHALL NOT TO BE USED OTHER THAN THE PURPOSES MARKED/ SSUED
5 THE LEVELS ARE MENTIONED ON THE RESPECT VE DRAW NGS
6 TH S DRAW NG S TO BE READ N CON UNCT ON W TH STRUCTURAL SERV CES DRAWING
DESIGNED BY
S-1 A 2nd FLOOR AMAR S NDUR COMPLEX
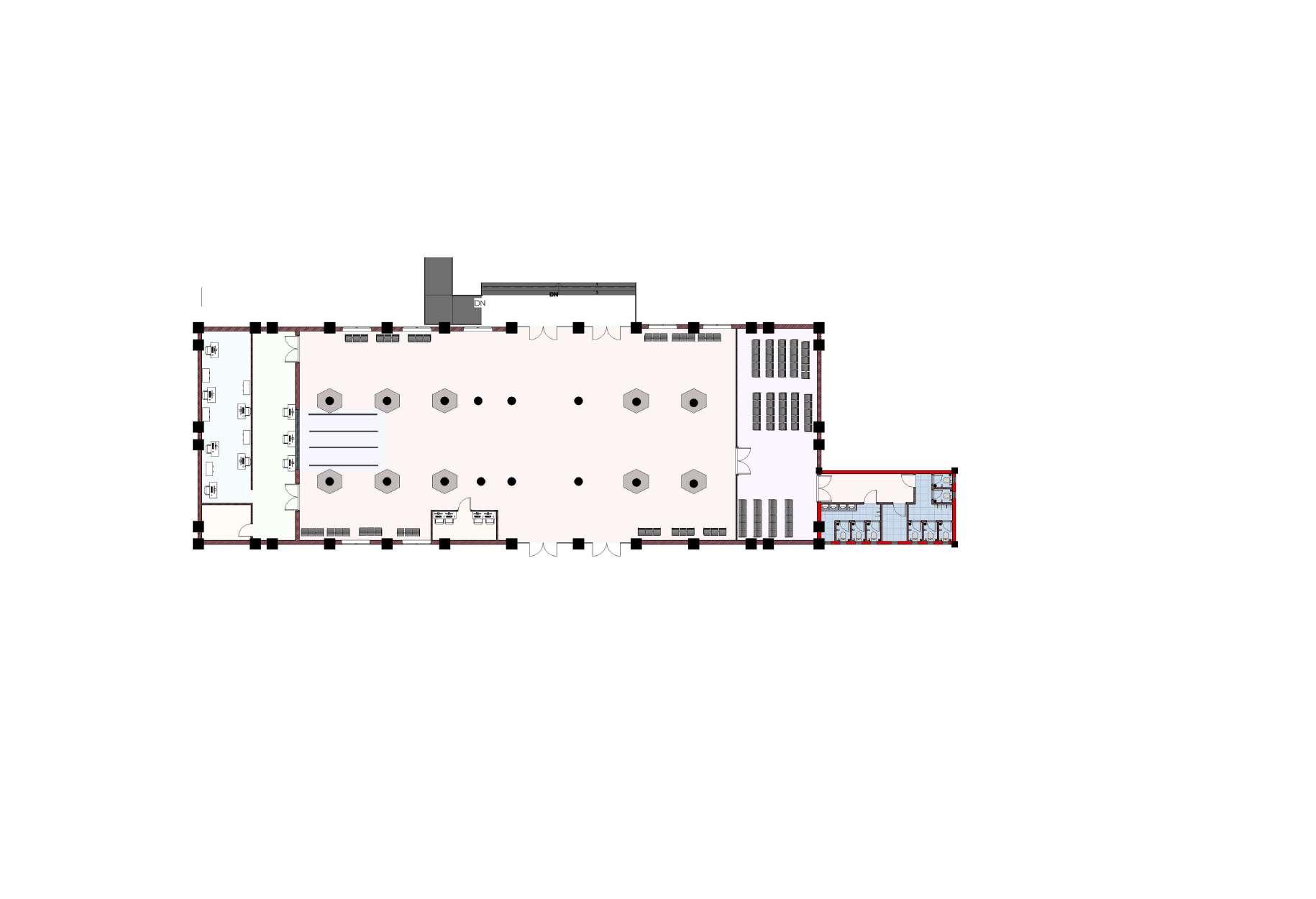
43-PANTHEON ROAD EGMORE
CHENNA -600008
Contact 044-28552445
SOUTHERN RA LWAYS TIRUCHCHIRAPPALLI
UPGRADATION OF THANJAVUR RA LWAY STAT ON UNDER AMRIT BHARAT STAT ON SCHEME

SOUTHERNRAILWAYSTIRUCHCHIRAPPALLIDIV S ON
THANJAVURJUNCTON
T TLE:EX STINGSITEPLAN
SCALE 1:900
NOTE A d mens onsare nmete excep othe w semen oned
SIGNATUREBLOCK
Dy CE/GS/TPJ
SR DEN CO-ORD-TPJ
DEE-G-TPJ
SRDCM-TPJ
DSTE/TPJ
CPM/GS TPJ
DRM-TPJ
DWGNO:
1 ALLTHEDIMENSIONS&LEVELSAREINMETER
2 DRAW NGSHALLNOTTOBESCALED ONLYWRITTENDIMENSIONSSHALLBEFOLLOWED
3 ANYERRORORD SCREPANCIESINTHEDRAW NGARETOBE BROUGHTTOTHENOT CEOFARCH TECT/ENG NEER 4 THISDRAWINGSHALLNOTTOBEUSEDOTHERTHANTHE PURPOSESMARKED/ISSUED
5 THE LEVELS ARE MENTIONED ON THE RESPECTIVE DRAW NGS 6 TBM+100 00LVLISTAKENONRTOOFF CEROADTOP
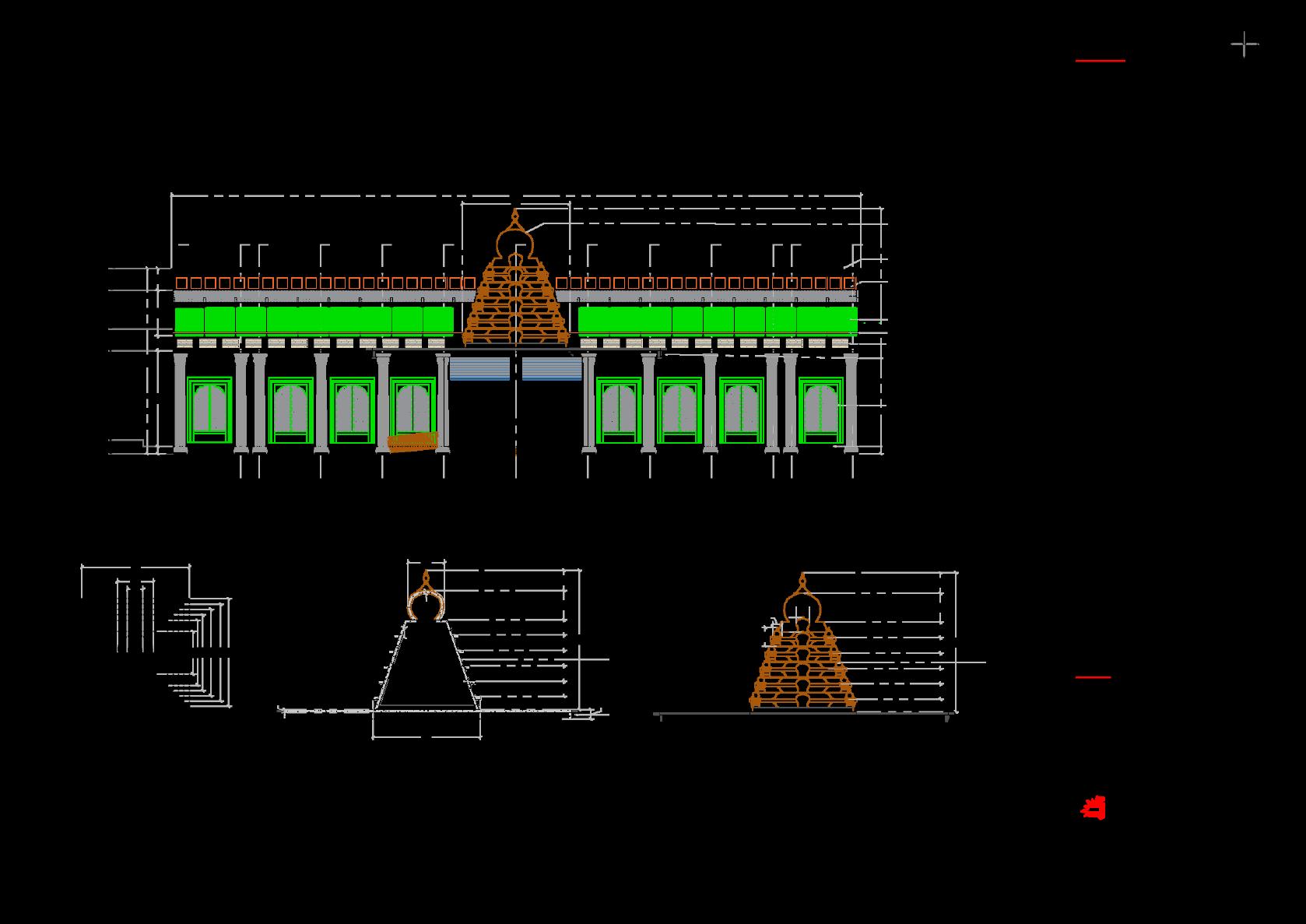
DEPARTURE BUILDING ISO VIEW
DEPARTURE BUILDING ELEVATION
COLUMN DETAIL
KEYPLAN: THANJAVURJUNCTON
SOUTHERNRAILWAYSTIRUCHCHIRAPPALL DIVISION
TITLE:EXIST NGS TEPLAN
SCALE 1 900
NOTE A d mens onsare nmeter excep otherwsement oned
SIGNATUREBLOCK
Dy CE/GS/TPJ
SR DEN CO-ORD-TPJ
DEE-G-TPJ
SRDCM-TPJ
DSTE/TPJ
CPM GS TPJ
DRM-TPJ
DWGNO
NOTES:
1 ALLTHEDIMENS ONS&LEVELSARE NMETER


2 DRAWINGSHALLNOTTOBESCALED ONLYWR TTENDIMENS ONSSHALLBEFOLLOWED
3 ANYERRORORDISCREPANCIES NTHEDRAWINGARETOBE BROUGHTTOTHENOTICEOFARCH TECT/ENG NEER
4 THISDRAW NGSHALLNOTTOBEUSEDOTHERTHANTHE
PURPOSESMARKED/ SSUED
5 THE LEVELS ARE MENTIONED ON THE RESPECTIVE DRAWINGS
6 TBM+100 00LVL STAKENONRTOOFF CEROADTOP
CONSULTANT
PROJECT MAJOR UPGRADAT ON / REDEVELOPMENT OF THANJAVURRAILWAYSTATION

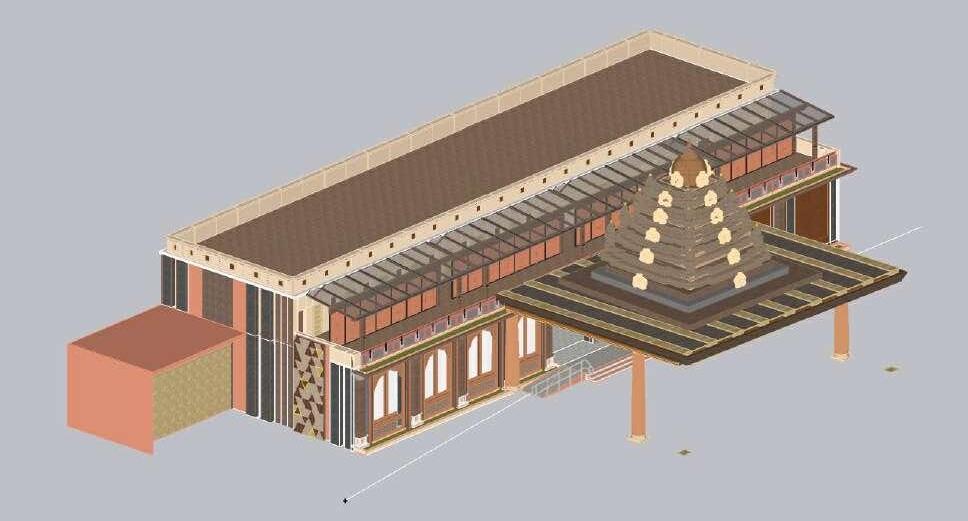
u m e n t w i l l b e r e p r o d u c e d b y a n y m e a n s w i t h o u t t h e w r i t t e n p e r m i s s i o n
SANDFILLING-100mm PCC1 4 8-100mm RCC-COLUMNFOOTINGOF M30GRADECONCRETE FORPLINTHBEAMLINTELBEAMS ANDROOFETC WITHREQURIED THICKNESSCEMENTF CONCRETEUSEDM30GRADE F P SNONMODULARBRICKS CM 1 6)FORMAINWALLCM (1 4 FORPARTITIONWALL STORGE/CORRIDORAREARCC FLOORING
VITRIFIEDTILESITE(600X600MM) (20MMTHICKCM(1:4)
GLAZEDCERAMICTILESITE (300X300MM 20MMTHICKCME (1 4 .
ENTRANCESTEPSGRANITE STONEFLOORING(18MM)THICK CM(1 4)
ROOMS100MMHEIGHT
VITRIFIEDTILESTOILETWALL CERAMICGLAZEDWALLTILE (12MMTHICKCM(1:3)
GENERAL NOTES:
1 ALLTHEDIMENS ONS&LEVELSAREINMETER
2 DRAW NGSHALLNOTTOBESCALED ONLYWRITTENDIMENSIONSSHALLBEFOLLOWED
3 ANYERRORORDISCREPANC ESINTHEDRAW NGARE TOBEBROUGHTTOTHENOTICEOFARCHITECT/
ENGINEER
4 THIS DRAWING SHALL NOT TO BE USED OTHER THAN THEPURPOSESMARKED/ISSUED
5 THELEVELSAREMENTIONEDONTHERESPECTIVE DRAWINGS
6 THISDRAWINGISTOBEREADINCONJUNCTIONWITH STRUCTURALSERVICESDRAWING
DES GNED BY:
S-1 A 2nd FLOOR AMAR SINDUR COMPLEX
43-PANTHEONROAD,EGMORE CHENNAI-600008 Con ac 044-28552445
SOUTHERNRAILWAYS
D V
UPGRADATION OF THANJAVUR RAILWAY STATION UNDERAMRITBHARATSTATIONSCHEME

h i s d o c u m e n t i s t h e p r o p e r t y o f
N o p a r t o f t h i s d o c u m e n t w i l l b e r e p r o d u c e d b y a n y m e a n s w i t h o u t t h e w r i t t e n p e r m i s s i o n
1 ALL THE D MENSIONS & LEVELS ARE IN METER
2 DRAW NG SHALL NOT TO BE SCALED ONLY WR TTEN D MENS ONS SHALL BE FOLLOWED
3 ANY ERROR OR DISCREPANCIES IN THE DRAWING ARE TO BE BROUGHT TO THE NOT CE OF ARCH TECT/ ENG NEER
4 TH S DRAW NG SHALL NOT TO BE USED OTHER THAN THE PURPOSES MARKED/ SSUED
5 THE LEVELS ARE MENT ONED ON THE RESPECT VE DRAW NGS
6 THIS DRAWING S TO BE READ N CONJUNCTION WITH STRUCTURAL SERVICES DRAW NG
DESIGNED BY
S-1 A 2nd FLOOR AMAR S NDUR COMPLEX
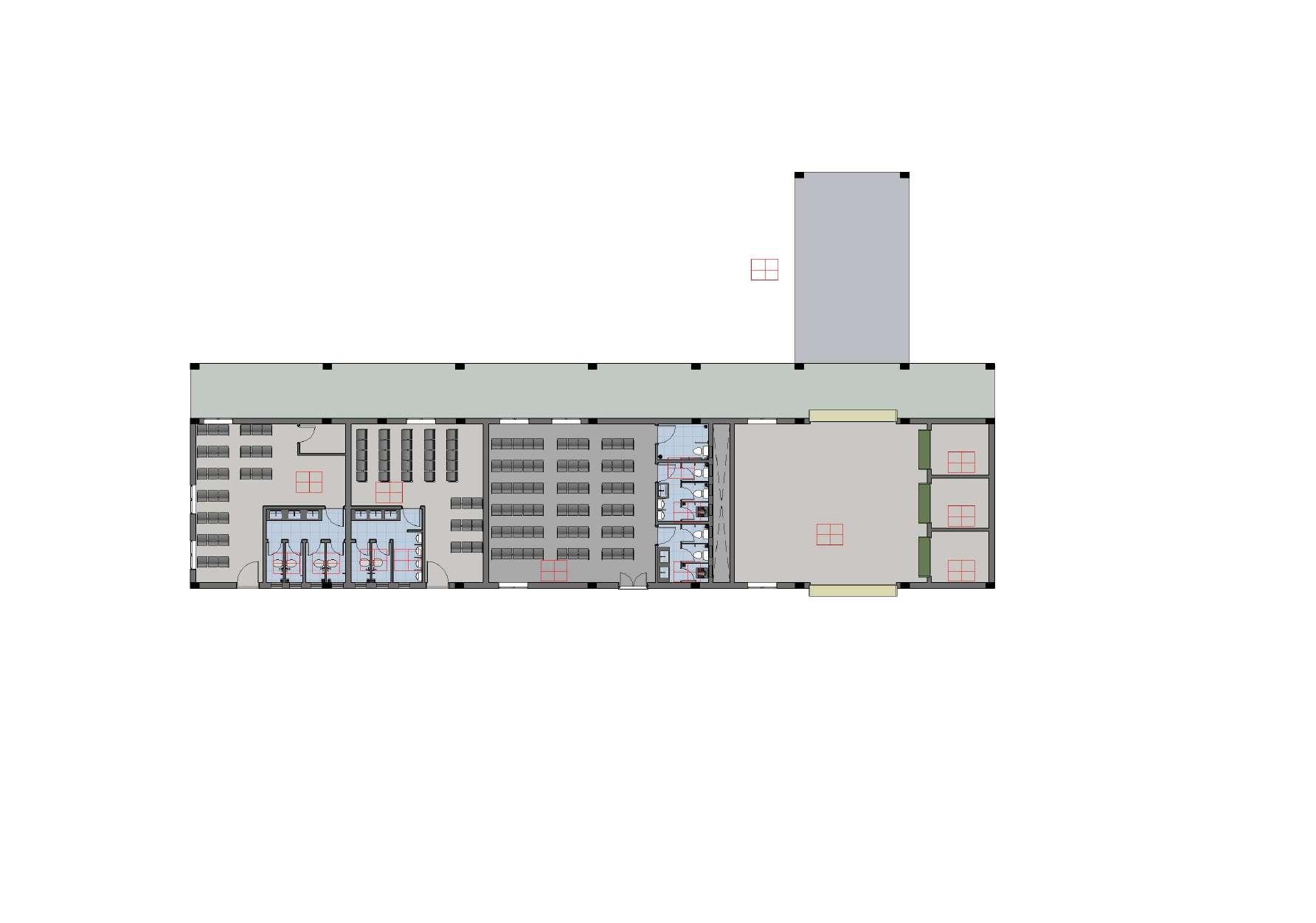
43-PANTHEON ROAD EGMORE CHENNA -600008
Con ac 044-28552445
T RUCHCH
UPGRADAT ON OF THANJAVUR RAILWAY STAT ON UNDER AMRIT BHARAT STAT ON SCHEME

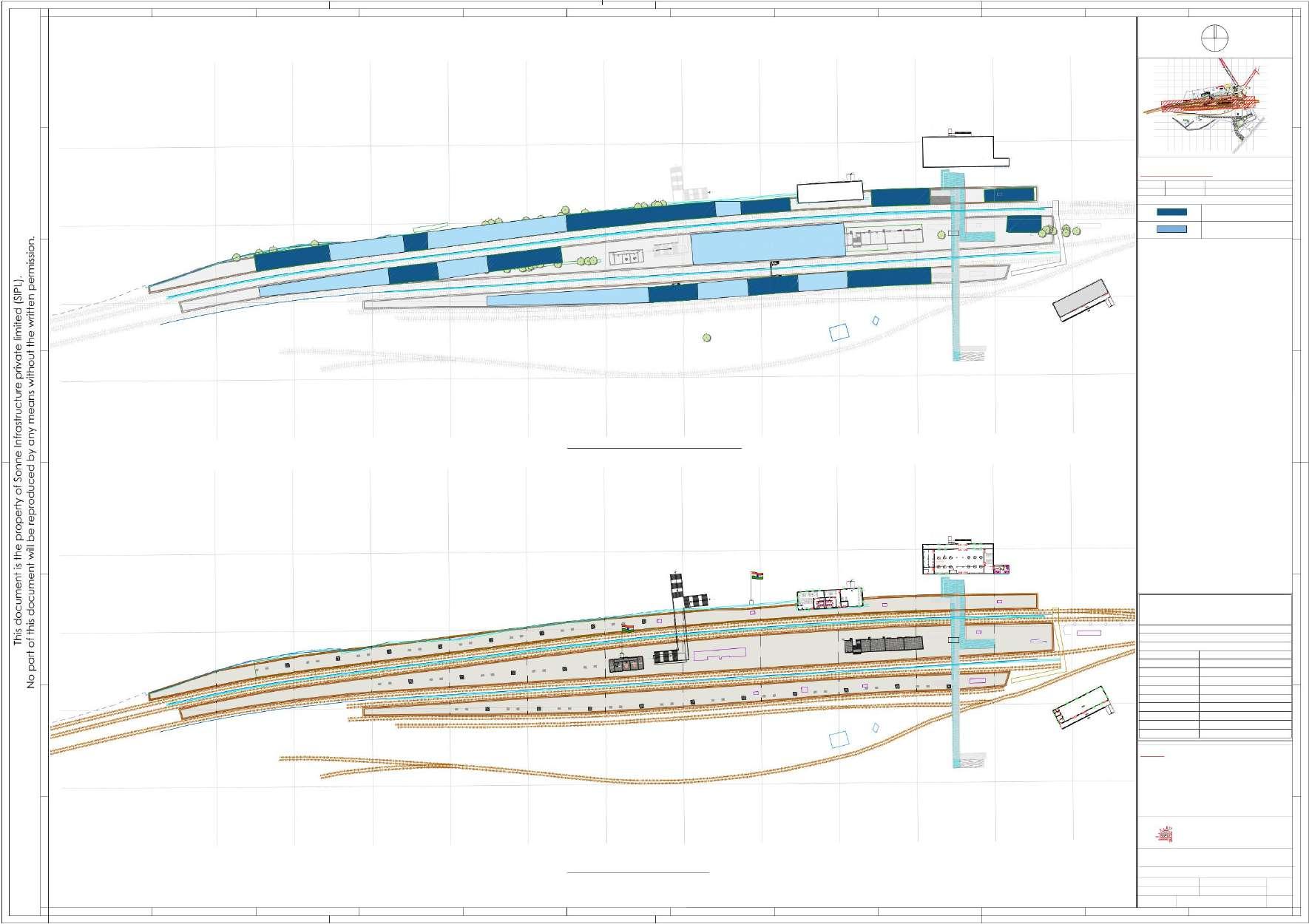
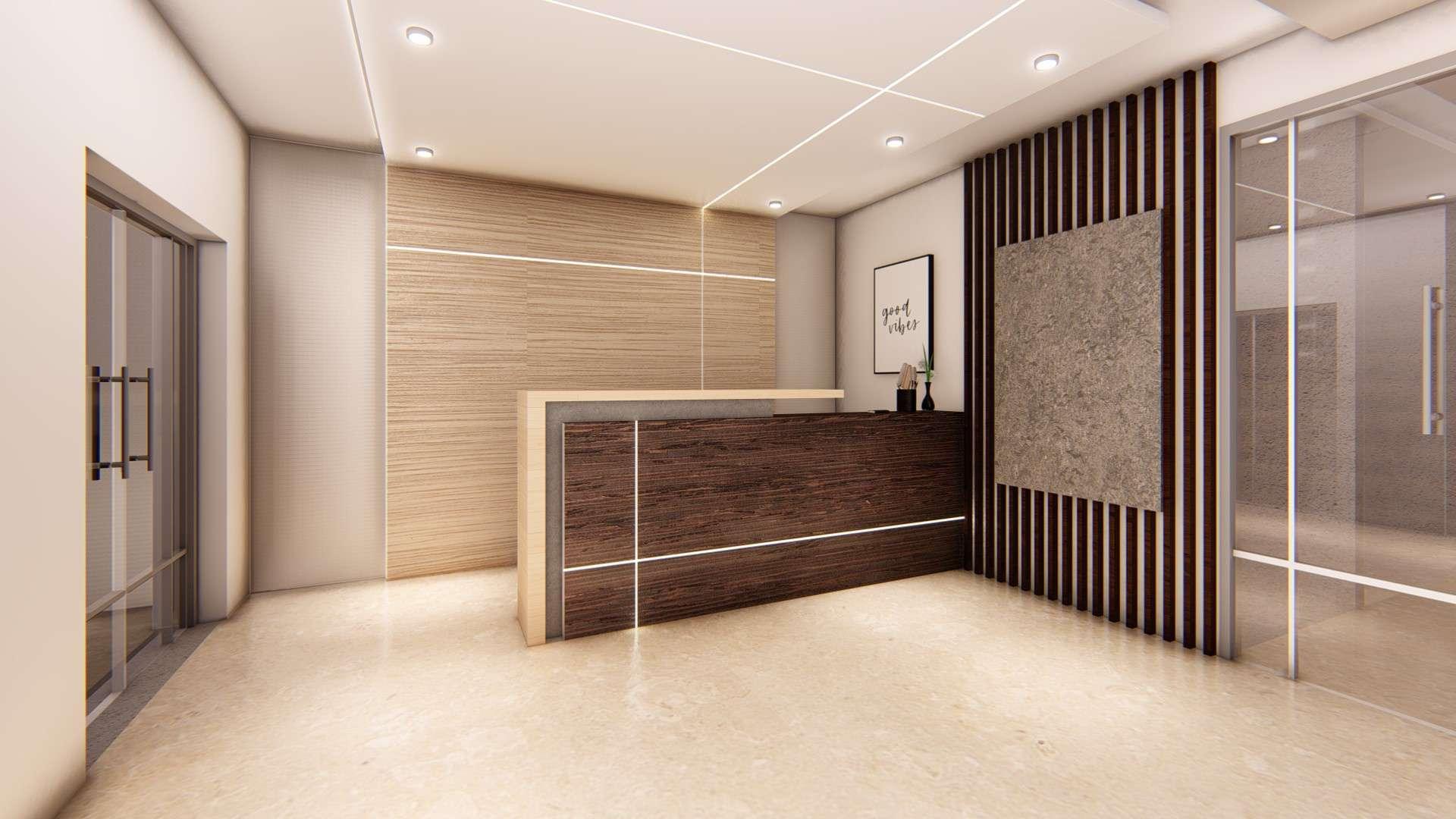
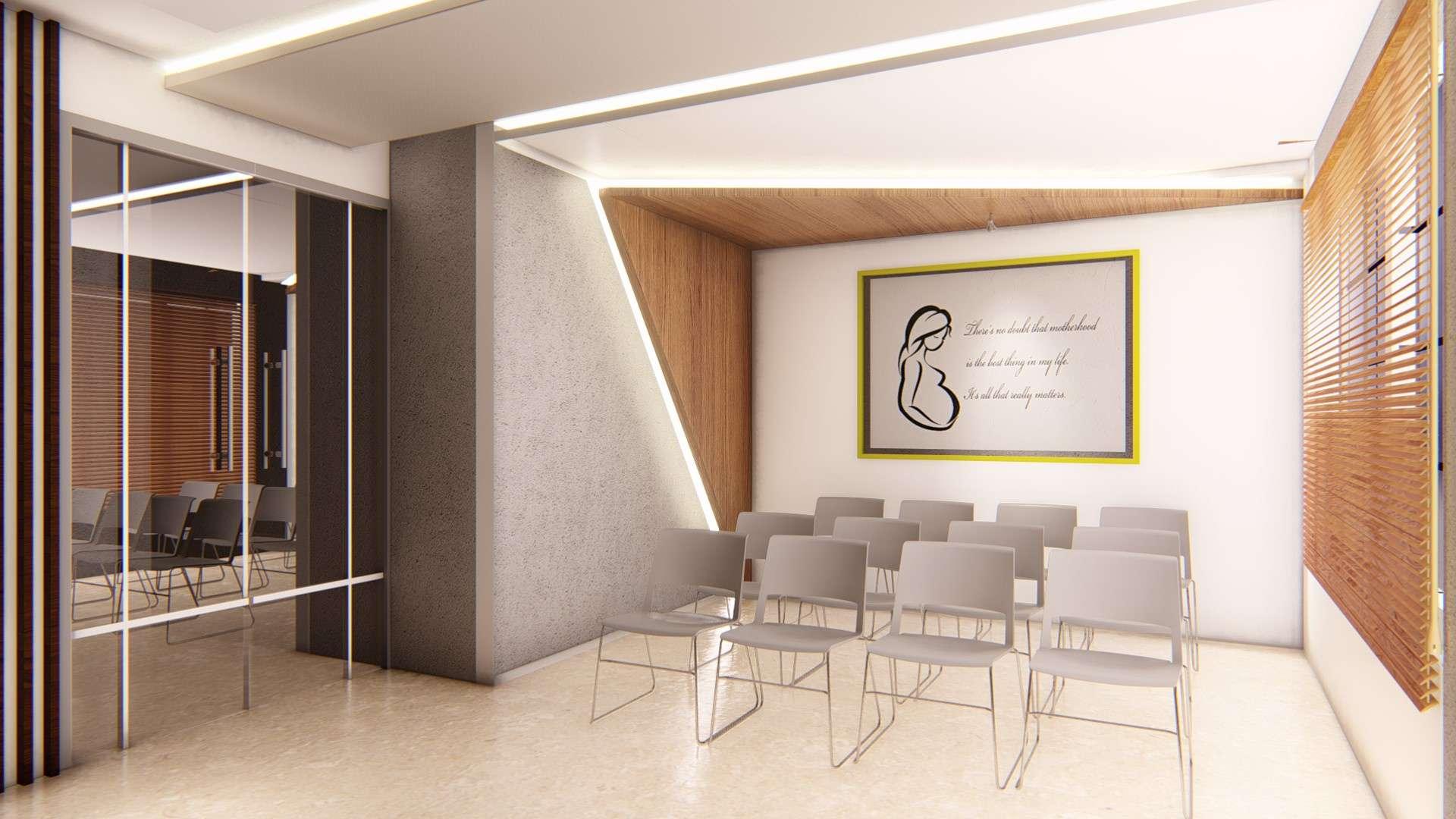
This interior design project involved the renovation of an existing site office building into a Sai Baba temple. The design theme adopted for this project was minimalism, considering the major constraint of cost. To achieve an elegant look reminiscent of granite and marble finishes, we employed low-cost interior materials such as wallpaper and WPC cladding. The primary objective of this project was to enhance the public movement within the transformed space, making it more lively and inviting. In addition to the interior design, the project also incorporated landscape design elements, further enhancing the overall aesthetic appeal and creating a harmonious environment. By repurposing the site office building into a temple, we aimed to create a serene and spiritual atmosphere while ensuring costeffectiveness. The careful selection of materials and the integration of landscape design elements helped achieve a seamless blend of functionality, elegance, and tranquility, ultimately providing a space that caters to the spiritual needs of visitors.
