
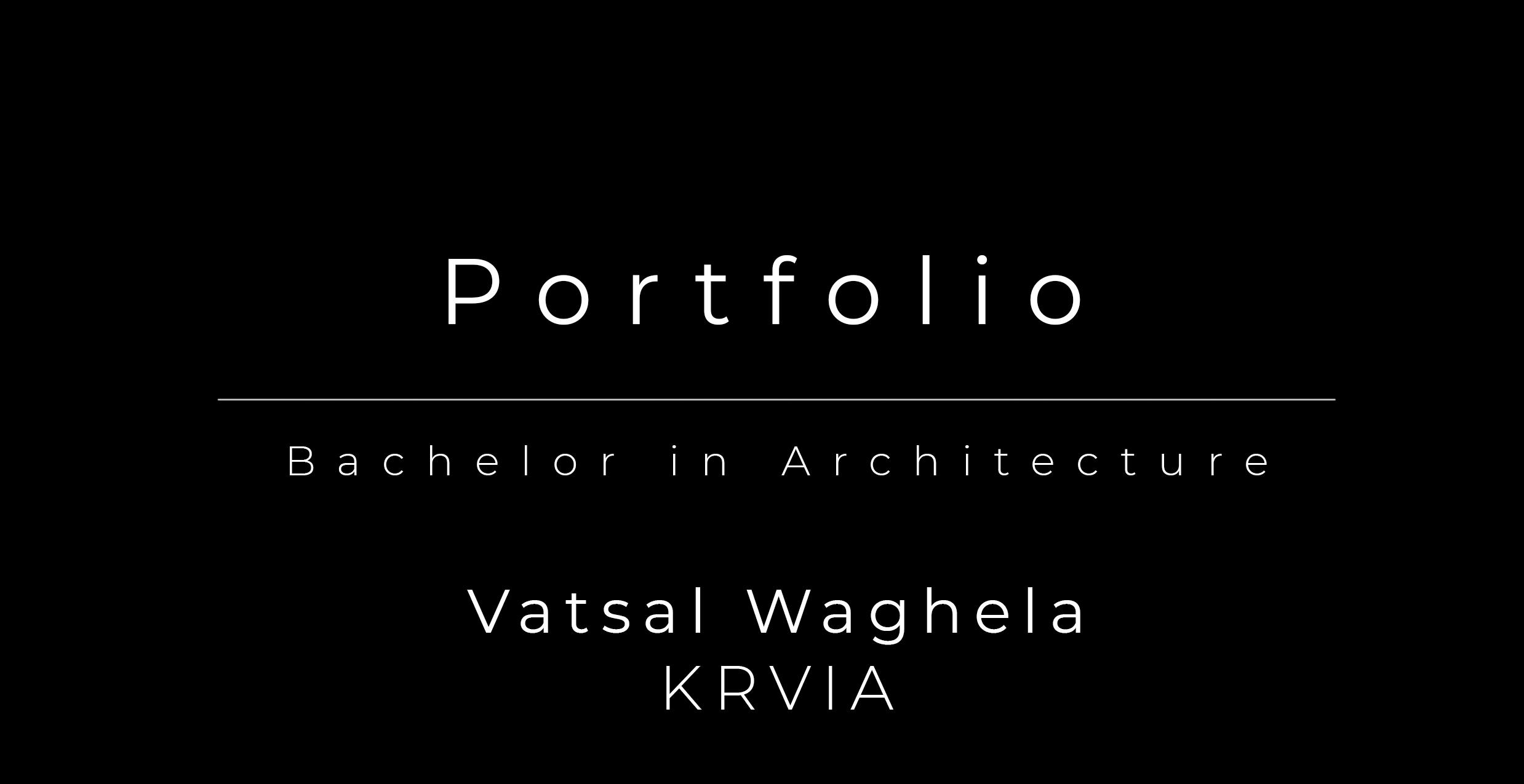
Vatsal Waghela
Curriculam Vitae

Hello, I am Vatsal, graduated as an architect from Kamla Raheha Vidhyanidhi for Architecture and Environmental Studies, Mumbai, India. I speak English, Hindi, Gujarati and Marathi. I have been enthusiatic about graphic designing, illustrations, animations, sketches and photography. I am also inclined towards art, sports , cars, movies and games.
I believe power of quality spaces can lead a person to think straight keeping one’s mind clear without any sorts of confusion. The key is in understanding of how to maximise the usage of what is present and to forget about what is absent.I am always inspired by architecture and how architects can shape one’s identity and also bring communities together. I am keen to explore more and learn new things that help me grow as an individual.
The portfolio contains selected academic works done between 2019 - 2024. All works that have been displayed in the portfolio are works that I have worked upon. Some of these works may be an outcome of a group of individuals for which due credits have been given
Mumbai, India +91 8369717343
vatsal.waghela004@gmail.com
Instagram - vatsal.waghela
Autocad
Adobe Photoshop
Adobe Illustrator
Adobe Indesign
Adobe Premier Pro
Archicad ( Basic )
Rhinoceros
Sketchup
Enscape for sketchup/rhino
Vray for sketchup/rhino
Revit ( Basic )
QGIS (Basic)
Microsoft Word, Excel, Powerpoint Wix, Wordpress (Website Design)
Laser Cut, 3d Printing Models
2019-2024 Kamla Raheja Vidhyanidhi for Architecture and Environmental Studies. ( CGPI - 8.74 )
2019 Shri T.P Bhatia College of Science. HSC Board Examination - 89.69 % NATA score - 148 JEE percentile - 98.72
2017 St. Joseph’s School SSC Board Examination - 93.80 %
EXTRA CURRICULARS AND WORKSHOPS
LxS (Local x Society) International Workshop of Adaptive Reuse (Paris, Barcelona, Madrid and Lisbon)
Contestant of Solar Decathlon Competition ( Team Amphibious - BSSA, KRVIA, DJ SANGHVI, MUKESH PATEL )
Shortlisted project- Market 2.0 Non architecture Competition (Sem 9- Bridge Studio)
ACARA - (PVPCoA) Shortlisted Project (Sem 5 AD - Play to Heal)
Graphics Secretary, Student Council 2020-21
Graphics Head, Student Council 2021-22 (Made Posters for all type of College Events)
Dr. Babasaheb Ambedkar Documentation Book ( Core Committe Member - 2022 )
Design Charatte For Gandhi Memorial in Ahemdabad 2022 (Carnegie Mellon University, Pittsburgh, Anant Fellowship,Anant National University, Ahmedabad Kamla Raheja Vidyanidhi Institute of Architecture, Mumbai, School of Planning & Architecture, Delhi
The Container Competition( Archdais Competition in collabaration with Tanvi Daga and Tanay Bora )
Z Axis Conference by Charles Correa Foundation 2020 You and Your Neighbourhood
Urban Ecology
Anand Pendharkar Theatre and Camp Avijit Mukul Kishore
Digital Work昀氀ow Ankush Chandran Material Morphologies Misbah Hararwala
The Moving Pin Up Ankush Chandran Irrational in the City- Anand Wadwekar Finding Codes
Democratizing the Abhijit Ekbote Designing for Disassembly Ritu Pethani Geospatial Perspectives in Feminism Minal Yeramshetty
PROFESSIONAL EXPERIENCE
Internship Nov 2022-May 2023 - sP+a
Summer Internship May 2022 - RC Architects Freelance Works - 3d Renders, Sketchup Model, Autocad drafting
On the
Sketch from Thesis EDUCATION SOFTWARES AND SKILLS
cover - Concept
Enriching Campus Life

Working Drawings
RecyMart
Student Hostel
Self Sustainable Commune
Zoo x School
01 02 03 06 07
08
Narsee Monjee College, Vile Parle
Bmc Market, Borivali
Seven Hills Flyover, Aurangabad
Aarey Colony, Goregaon East
Bycyulla, Mumbai
Re- Awakening Lost Identity
Hostel, Dadar

Professional Work
Miscellaneous
Play to Heal
Graphic Design | Posters
Contents 04 05 09 10 11
Adarsh Park, Malad
angabad
On this page - Concept Sketch from UD sem 7 (Aurangabad)
Sidharth
ENRICHING CAMPUS LIFE : SEMESTER 10- THESIS
CREATING THIRD SPACES IN VERTICAL SETTING
Narsee Monjee College, Vile Parle

How can educational institutes include third spaces for students within the context of Mumbai’s density?
What innovative spaces could cater to their needs and create a sense of community outside of their academic environment?




Creating inviting, adaptable spaces within educational settings that cater to various activities and preferences, as exemplified by architects like Herman Hertzberger andAldovanEyck.Prioritizingsuchdesignscanenhance student well-being and foster a sense of belonging within educational environments.
Guide - Ainsley Lewis, Jayashree Chandrasekaran
In exploring the dynamics of urban life, the concept of three places — home, workplace, and the communal “third space” — emerges as essential for fostering connections and a sense of belonging (Ray Oldenburg, 1989). These third spaces gain added importance in a thriving city like Mumbai as Georg Simmel’s observations emphasize the challenges posed by dense urban settings. The “blasé attitude” serves as a shield against constant stimuli, illustrating the metropolis’ role in fostering individualization and replacing personal connections with anonymity and economic transactions
The thesis aims to explore the presence of “third spaces” within the milieu of educational institutes in KWest ward of Mumbai city, while also substantiating the need for personal and socially interactive environments that incorporate elements of nature, promoting a sustainable and holistic approach to student life.
The high land prices in Mumbai have led architects and builders to aggressively optimize urban space, resulting in a scarcity of campus space in educational institutions. As a result, students rely on the neighborhood as their “third space” for leisure, social interaction and personal relaxation. The research identifies elements of third spaces both within the institute and in the surrounding context. It argues that these third spaces should not only exist outside the institute but should also be an integral part of the institute itself.

01

There is a noticeable trend among students in creating their own informal “third spaces” outside of educational institutions, typically featuring food stalls but lacking adequate seating. Current institutional designs often overlook these non-programmatic aspects, missing opportunities for student engagement. The absence of student-centric designs is concerning, especially considering the diverse economic and cultural backgrounds of students.
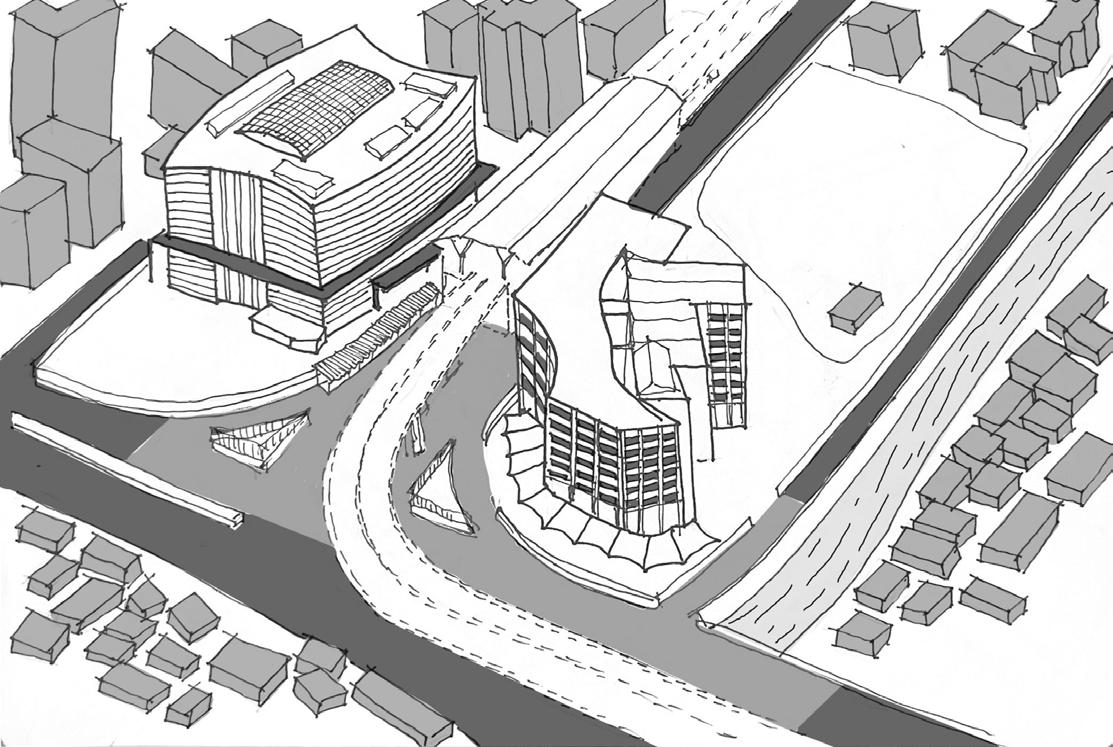

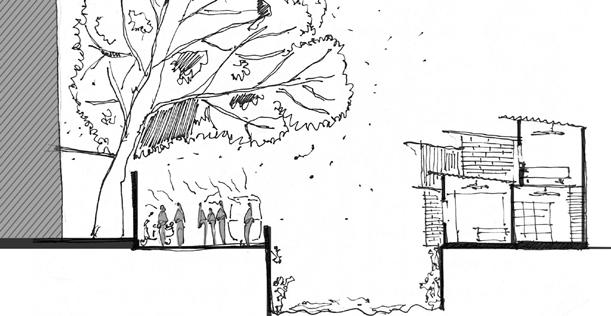
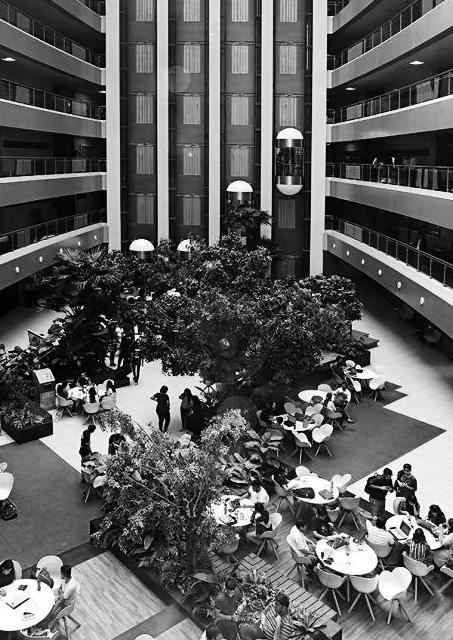
TheeducationalinstitutionsintheKWwardserveasregionaleducationalhubs,clusteringaroundtrustslikeSVKM,USM, Bharatiya Vidya Bhavan, and SNDT. Students utilize various “third spaces” for recreation, including Juhu Beach, malls, cafes, and gyms. The efficiency and preference for third spaces within or near educational institutes become evident. This interplay between educational institutes and surrounding recreational spaces highlights the importance of thoughtful urban planning in enhancing the overall student experience in the KW ward.
 Juhu Neighbourhood Plan
Juhu Neighbourhood Plan

Existing proposal with tradional atrium
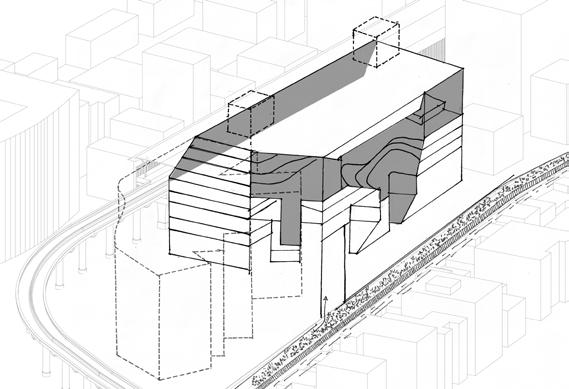


Concourse access to


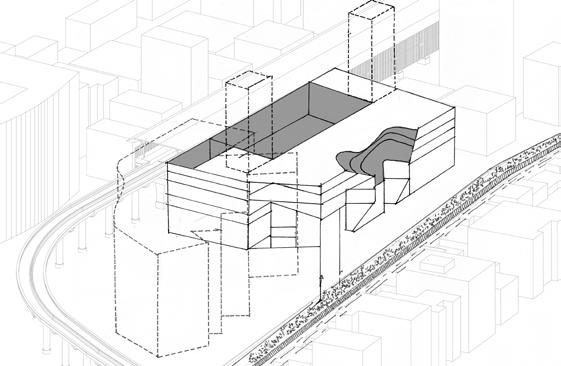
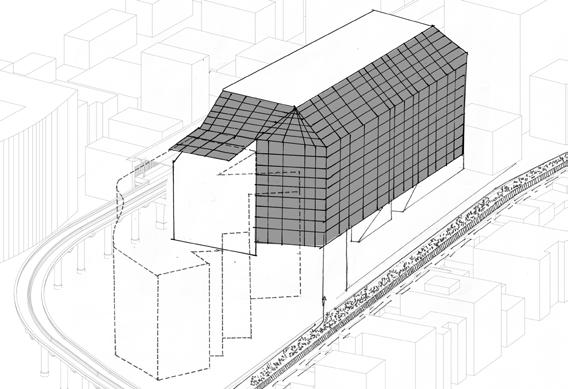



 Stepped terraces for studio floors
Stepped terraces for studio floors
Proposed project street view
Ground Floor Plan
Connecting the midlevels with Mithibai at classroom floor Vegetation and vertical circulation in the voids Green mesh facade
Diagonal aligned to Mithibai, connecting the streets
Mithibai and metro station Turf and peripheral void, to increase light and ventilation

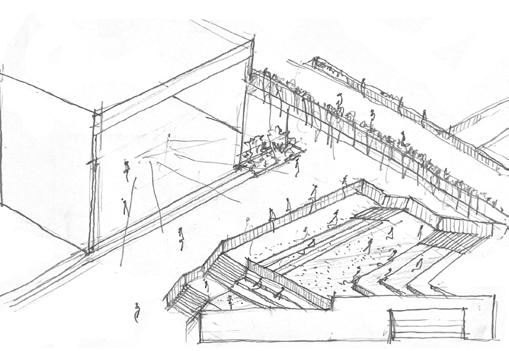



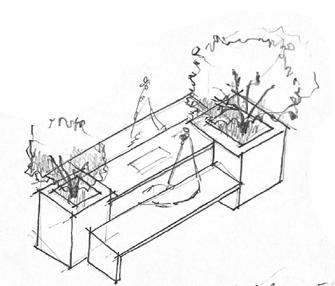





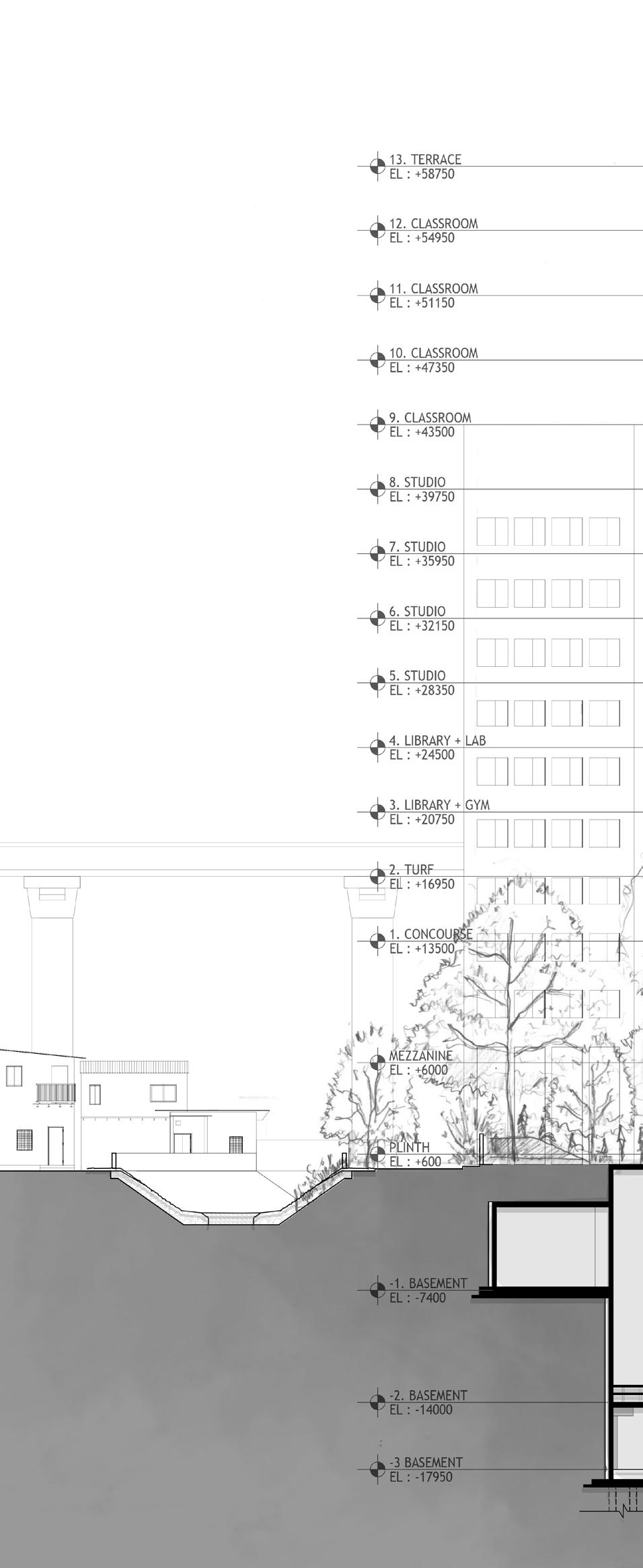
20000 20000 5000 5000 5000 3000
Floor Plan 13.5m
Cross SectionStructure
Concourse
Elements of Third space

 Studio Floor Plan 28.35m
Studio Floor Plan 28.35m

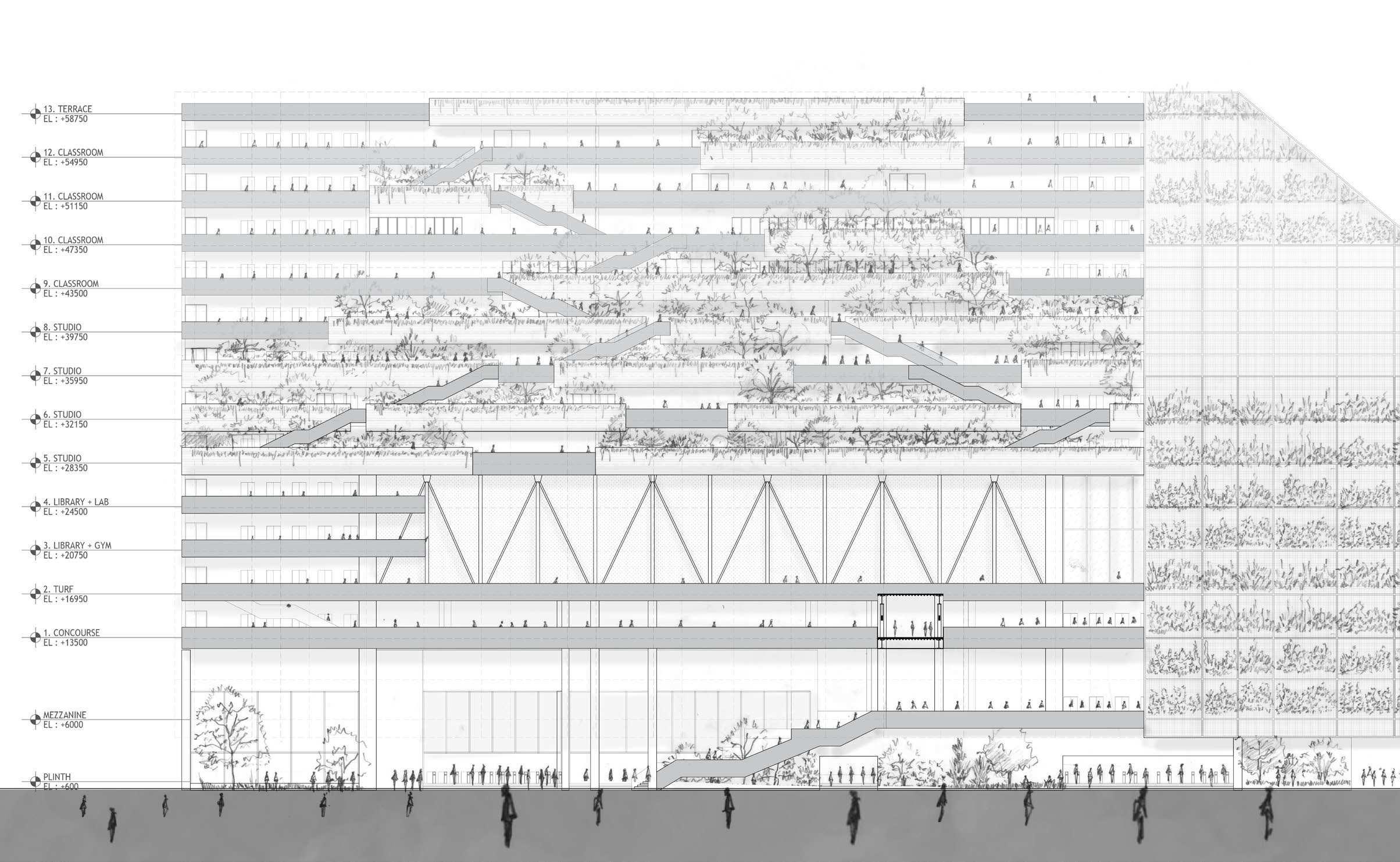
Front Elevation
Longitudinal Section
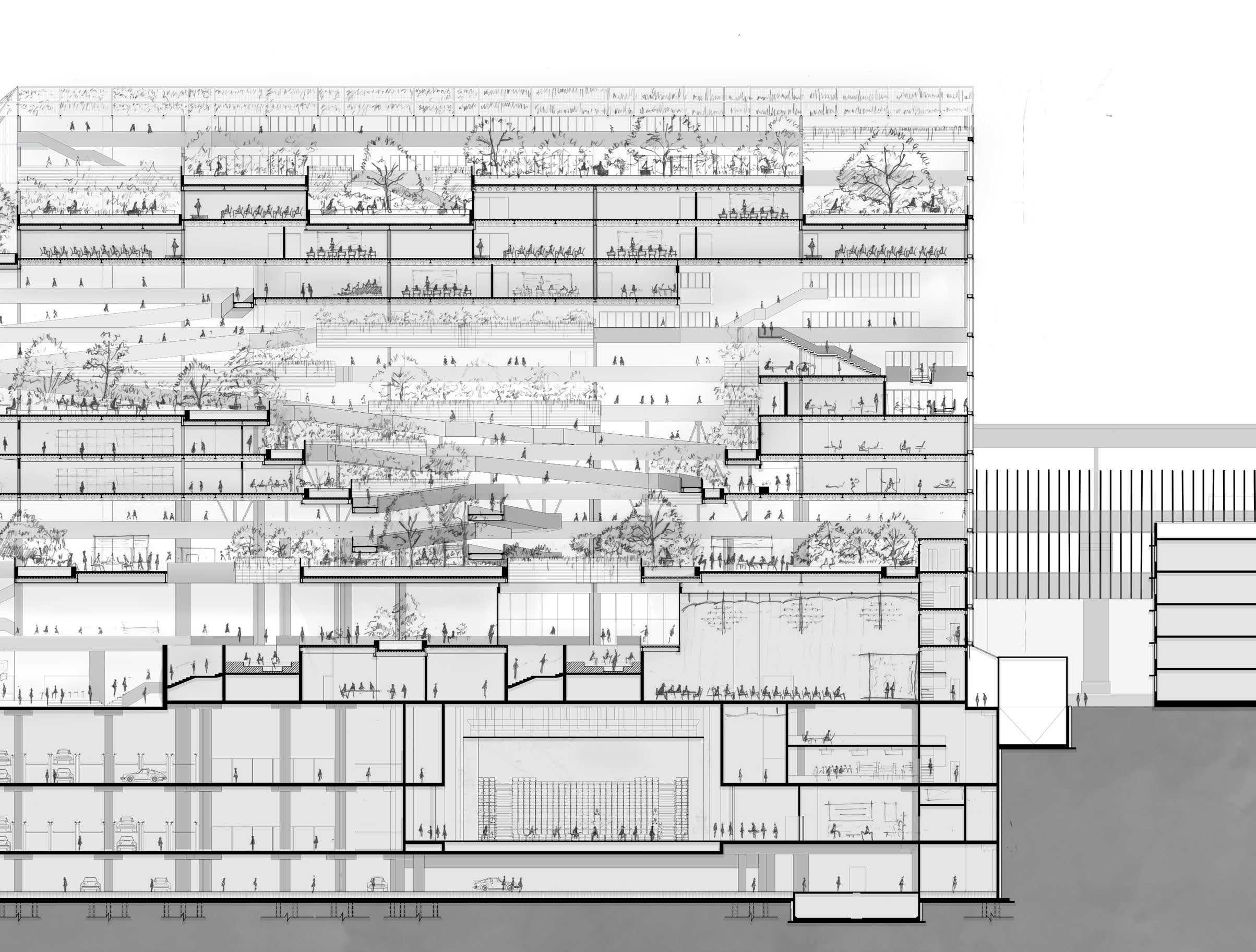

AutoCAD + Sketch overlapped on Photoshop


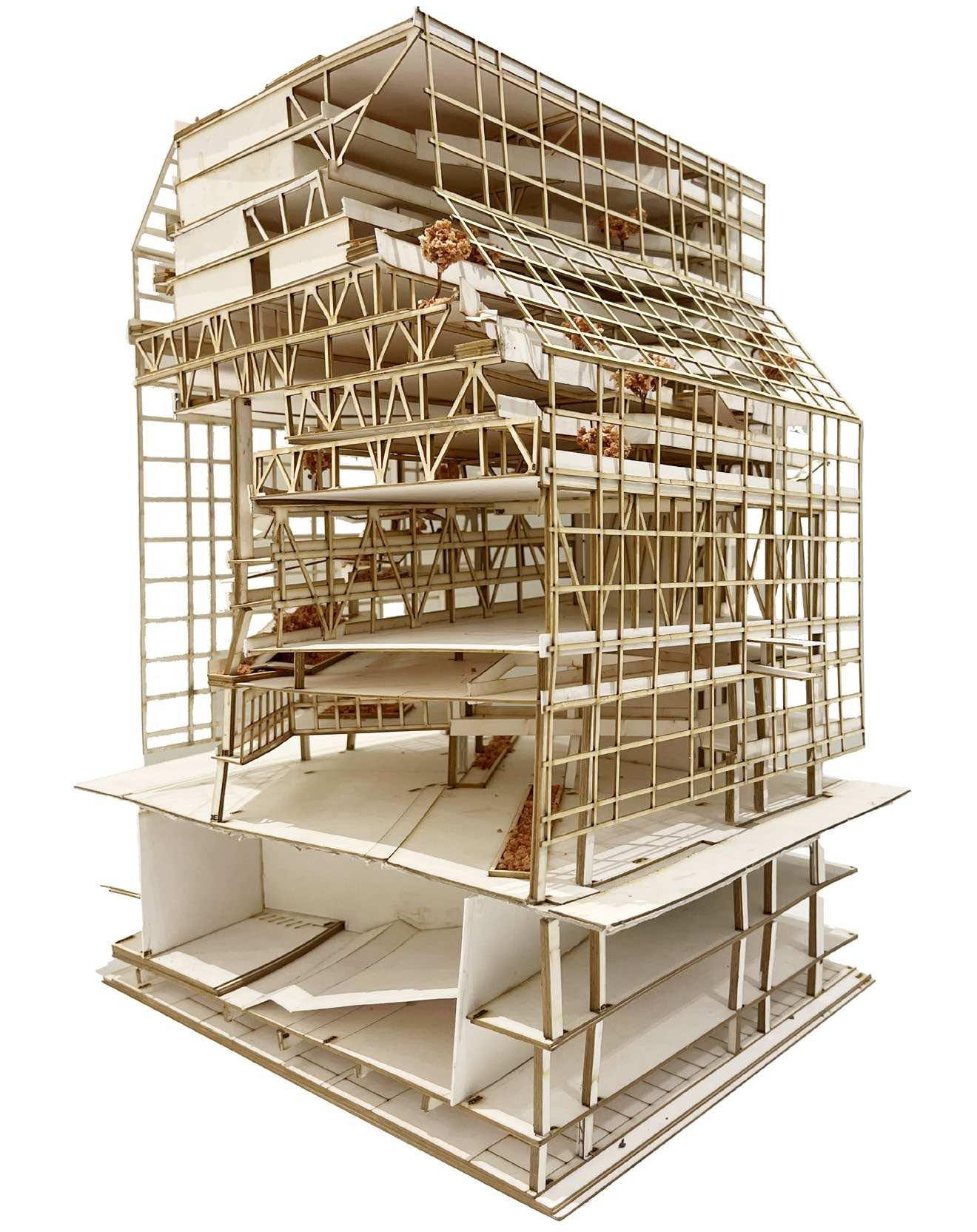
Exploded Axonometry Physical Model
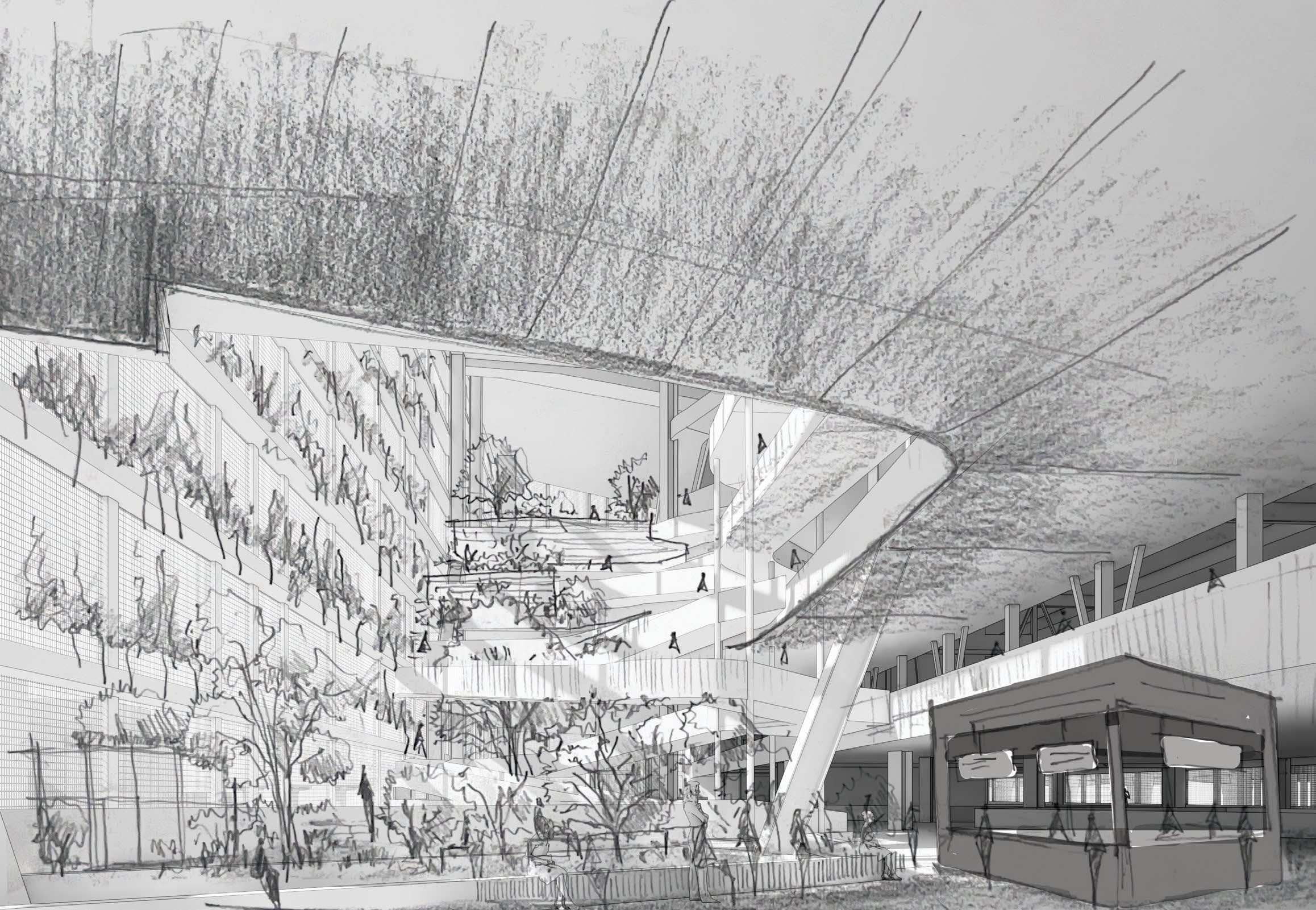

ViewRhino + Enscape +
overlapped on photoshop
Stepped Terrace
Sketch
Atrium view
RAW MATERIALS
RECYMART : MUMBAI’S MEGA MART
Borivali BMC Market
Bridge Studio- Santosh Thorat, Advait Potnis
In collabaration with Prakriti Prashant
MANUFACTURING IN FACTORIES
CLOSED LOOP CIRCULAR ECONOMY
INTERVENTION
RECYCLING HUB NEW PRODUCTS
Negentropic act
LANDFILLS

Using the products
Supermarkets
Malls
Private Retailers
Wholesalers
Street Vendors, etc
BMC MARKETS
inevitable entropy
BMC Garbage Trucks
Residential Households, Apartments
Commercial
Restaurants
Open Spaces Streets

(negligible amount recycled compared to the amount of waste generated)
Working in modules of 2.5 X 2.5m
9 such modules coming together to form a module of 7.5 X 7.5m

COLLECTION OF WASTE
Garbage Bins
Scrap Dealers

7.5 X 7.5m coming together to form a larger module that is being alternated with a module of the core plug ins
02
SEMESTER 9
“CONSUMERISM” WASTE
Paper Plastic Wood Fabric Glass Metals Organic Debris
SOLD IN MARKETS
GENERATED
WHERE? WHAT?
Private NGOs
Private Recycling Units

 Prototype Modular MassLifted up to create a recess
Vertical Circulation and Services Cores
MEGA structureRamps as vertical streetsVoids ted at Periphery (inverse of atrium)
Prototype Modular MassLifted up to create a recess
Vertical Circulation and Services Cores
MEGA structureRamps as vertical streetsVoids ted at Periphery (inverse of atrium)




First Floor Plan First Floor Plan
Physical ModelSynthesis Drawing - Repetition of RecyMart
Longitudinal Section
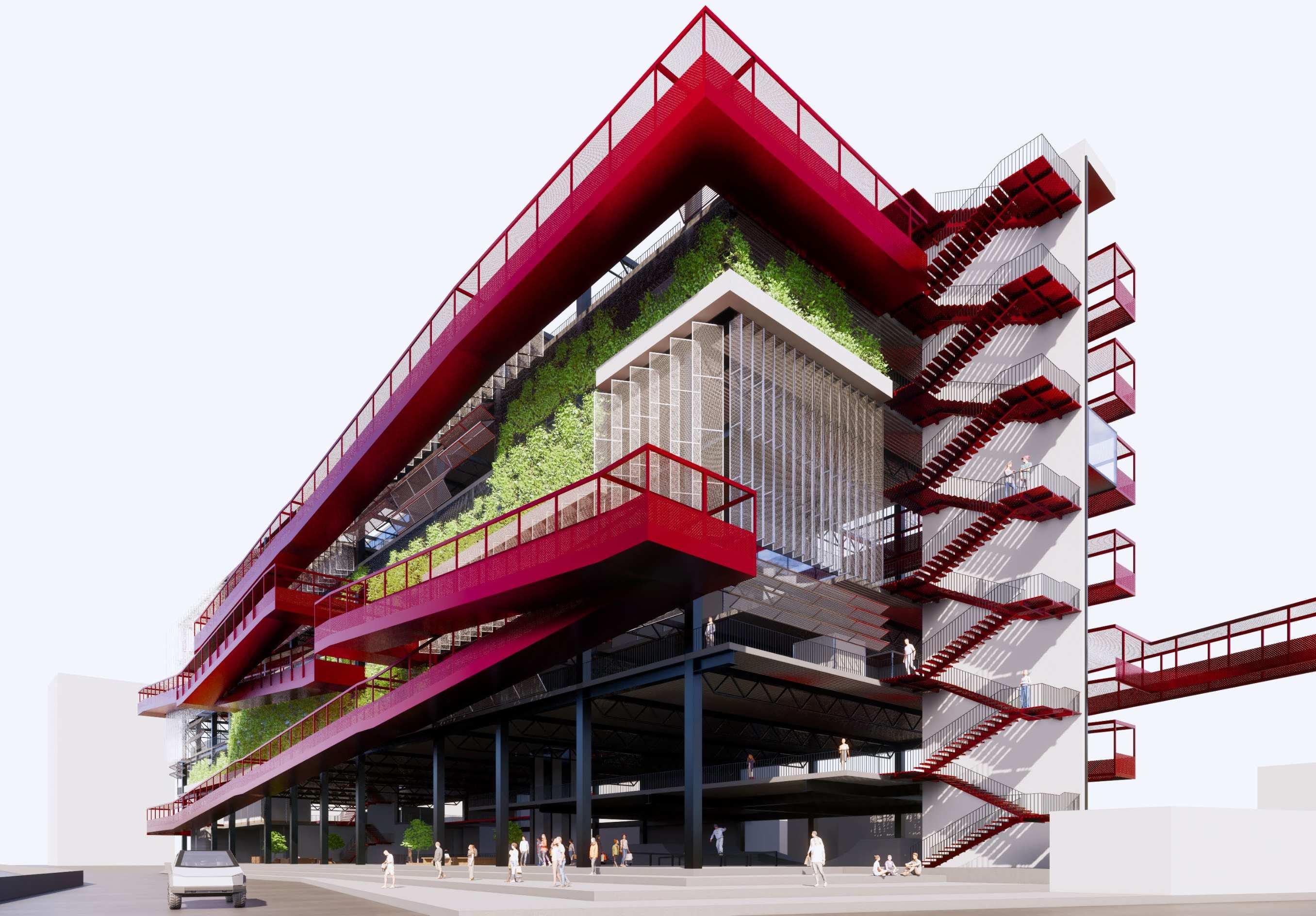
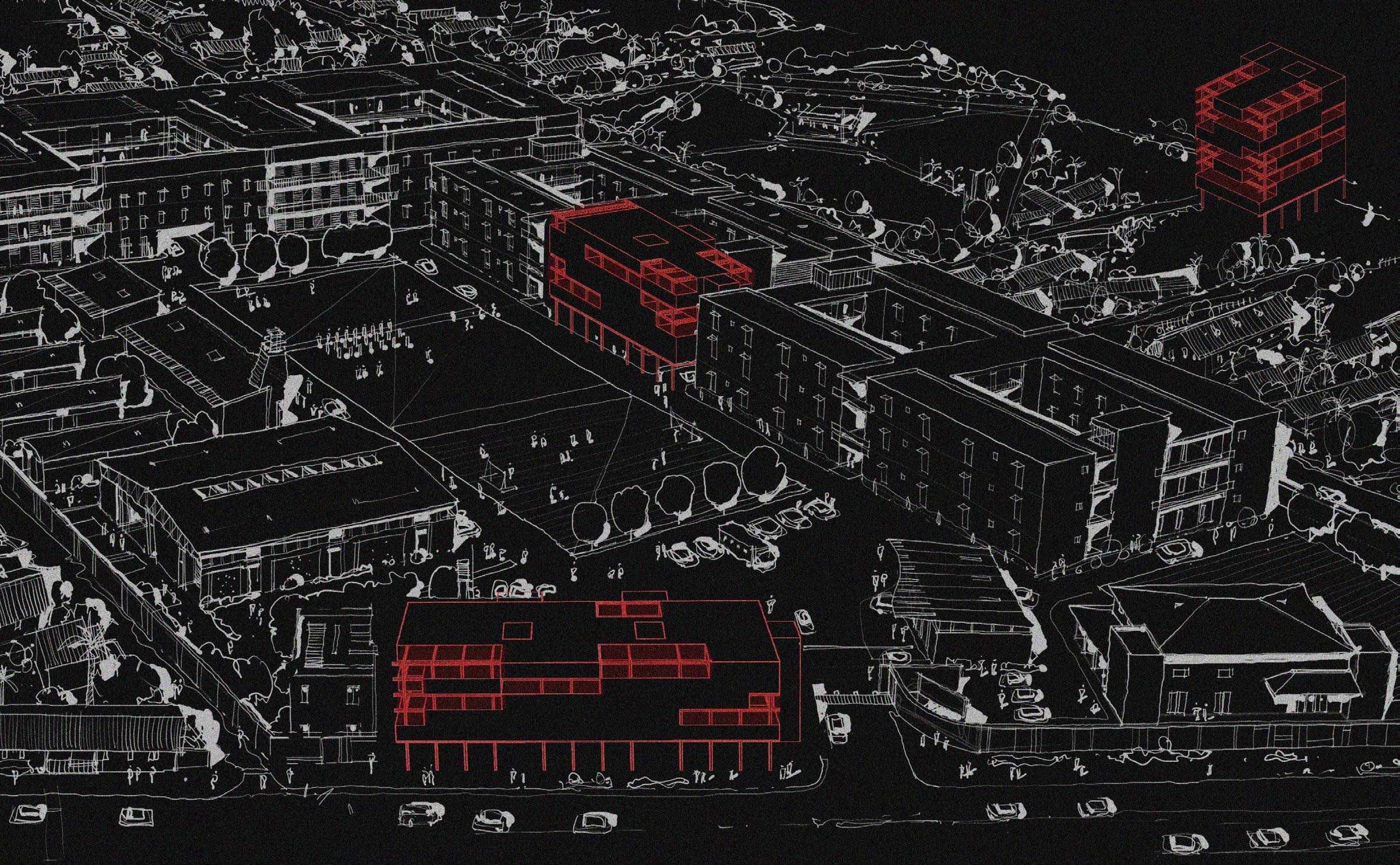
RecyMart in every ward as a Negentropic Act
Street View
03
STUDENT HOUSING
Seven Hills Flyover, Aurangabad
Guide - Shantanu Poredi
The project intends to create a student hub by a central street that meanders through all the public programs and it also creates an informal meeting space which is active at all times providing safety and security. The building is stepped so as to create terraces which increases interaction, cross learning from different levels.

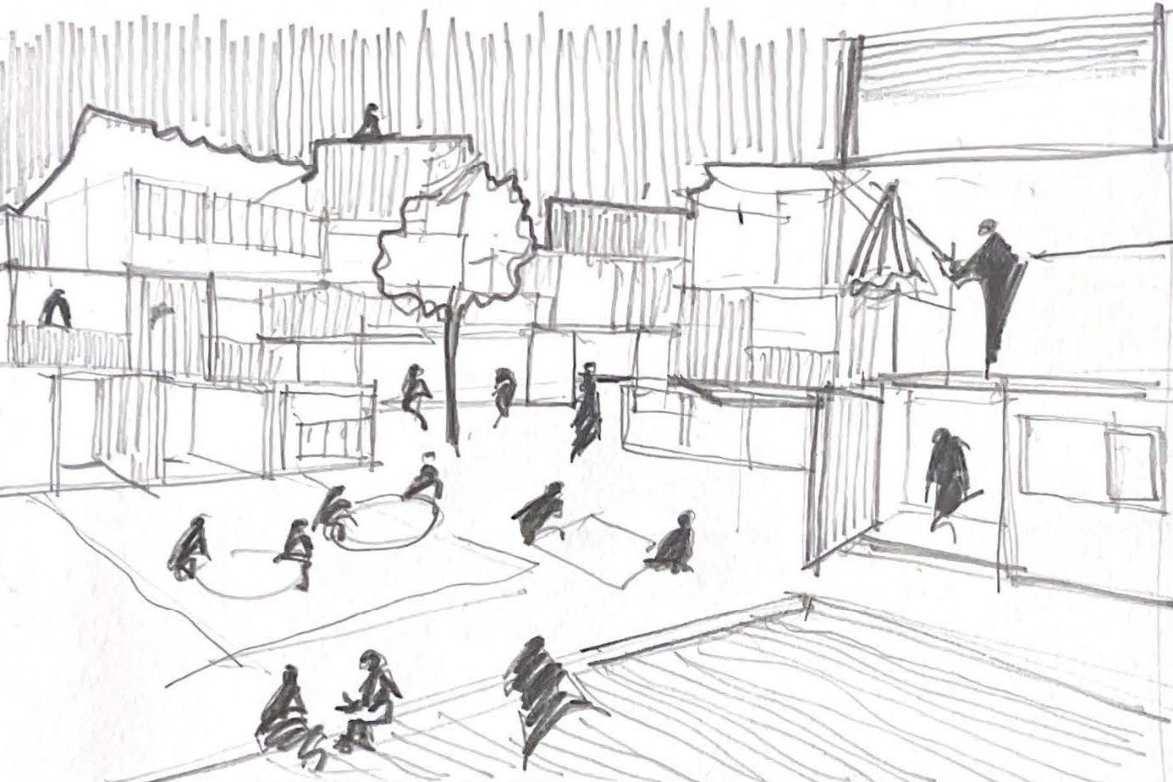

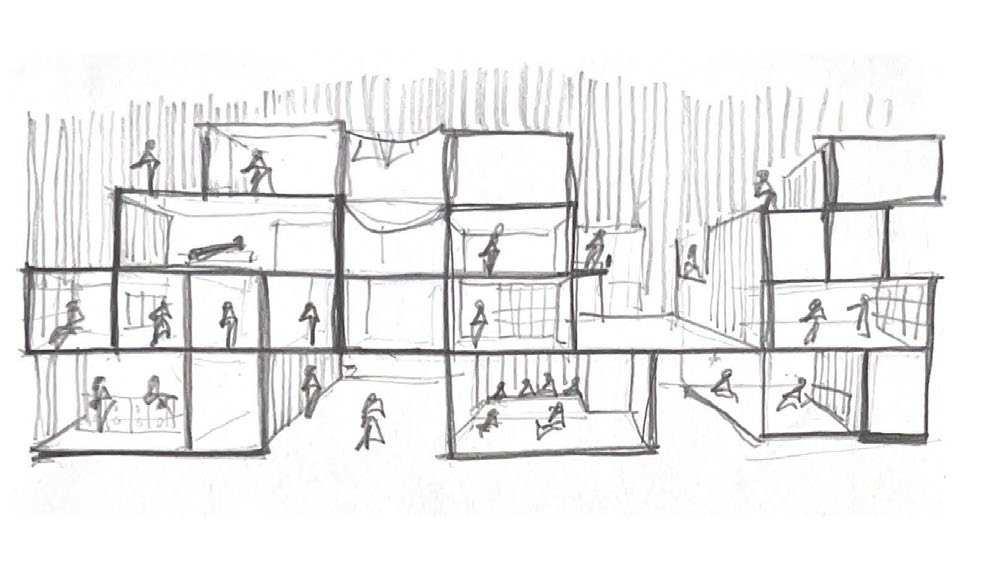

7
SEMESTER
Concept SketchesMassing Section CC



Site Plan First Floor Plan
RE - AWAKENING THE LOST IDENTITY SEMESTER 6
Siddharth Vihar Hostel, Dadar
Guide - Rohan Shivkumar
Featured in Newsletter (B.arch May 2022)
The site of Siddharth Vihar Hostel was a centre of Maharashtrian Dalit politics where youths impressed by Ambedkarite politics became active in politics. It was also an important place for victims of caste atrocities to seek justice from the Panthers. Currently, the site is surrounded by informal settlements that are occupied by the Dalit community.
The main intent of the project is to get rooted to the ideologies of Dr. Ambedkar and to withhold the identity of this community. The motive is to challenge the stereotypical assumptions of form and space and to become a place for people to study, read, think and discuss their opinions and issues with each other and to give a platform to express, showcase their capabilities and reach out to the other people and unify amongst themselves.
The structure of the building is pattern less and dynamic which closely relates to the pattern of the settlements. Identity is derived from material and form. Inorder to achieve this, the building will be constructed by combining local material palettes with rich tectonic vocabulary that is borrowed from the informal settlements and modern technology.



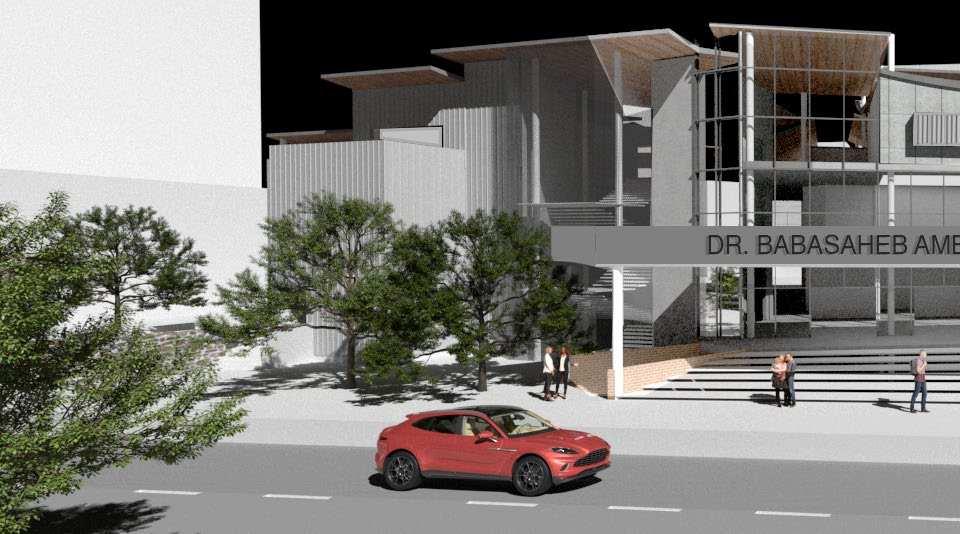
04
Initial Concept Sketches

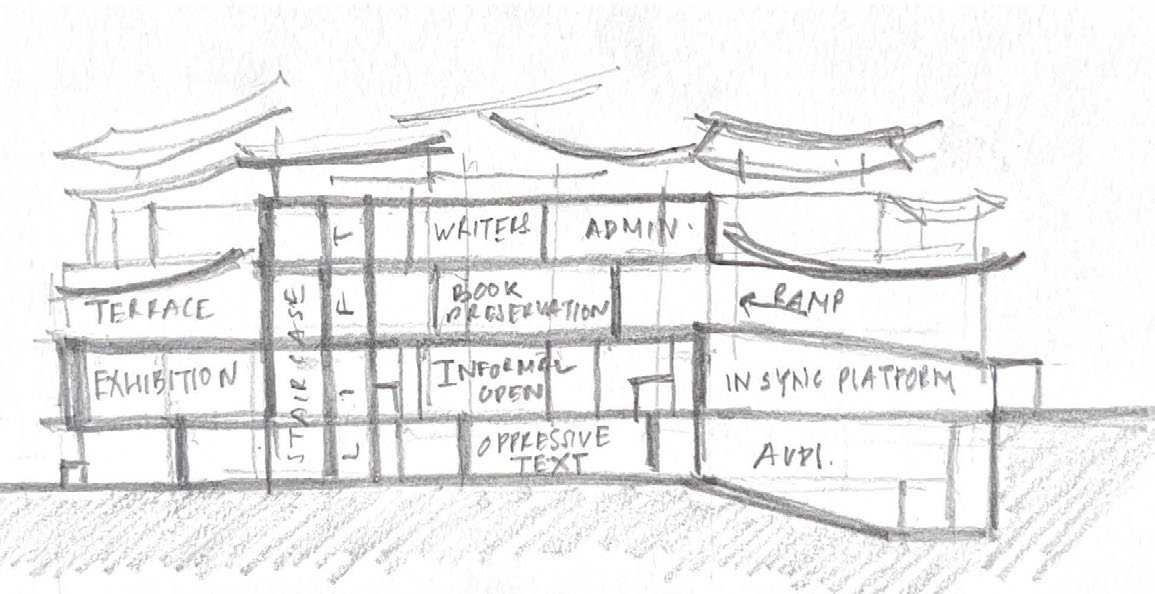

 1:200 Physical Model (White Corrugated Building Model Laser Cut Site Model)
Programmatic Sections
Sketchup + Vray Render
1:200 Physical Model (White Corrugated Building Model Laser Cut Site Model)
Programmatic Sections
Sketchup + Vray Render

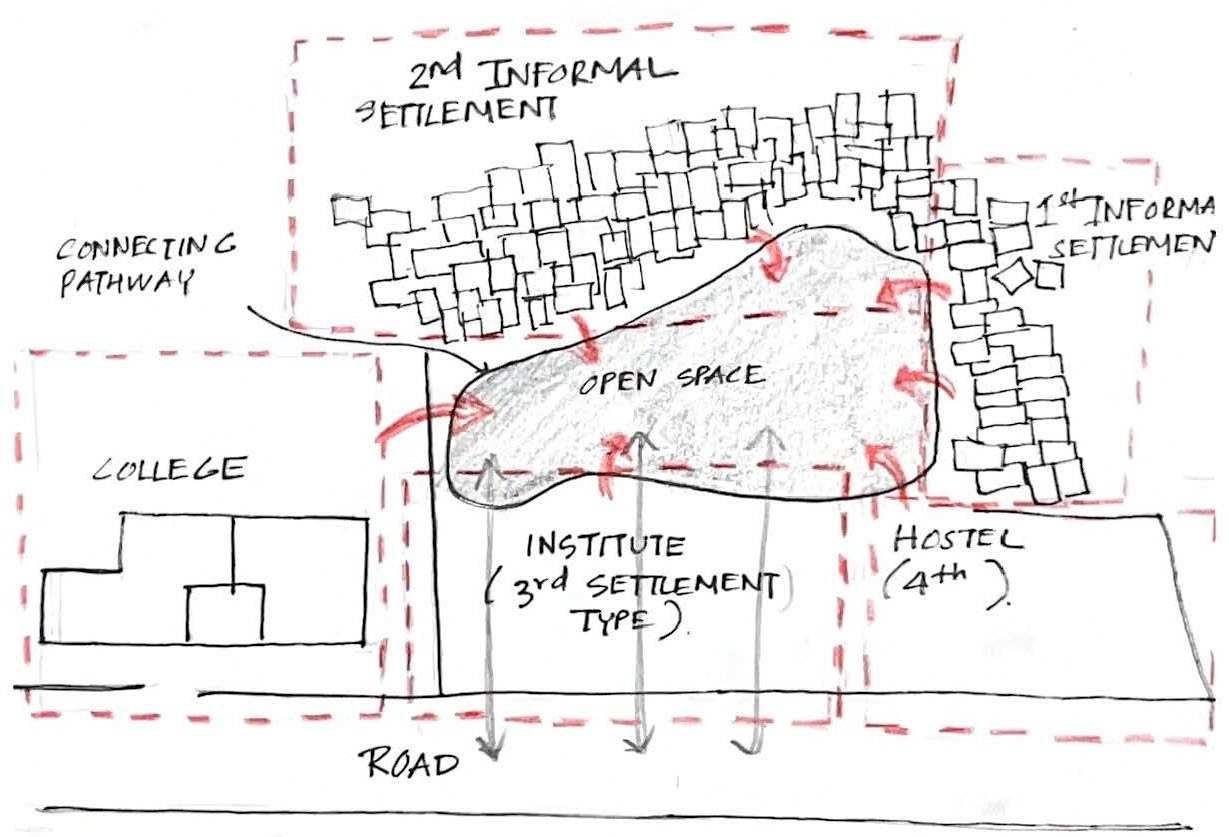


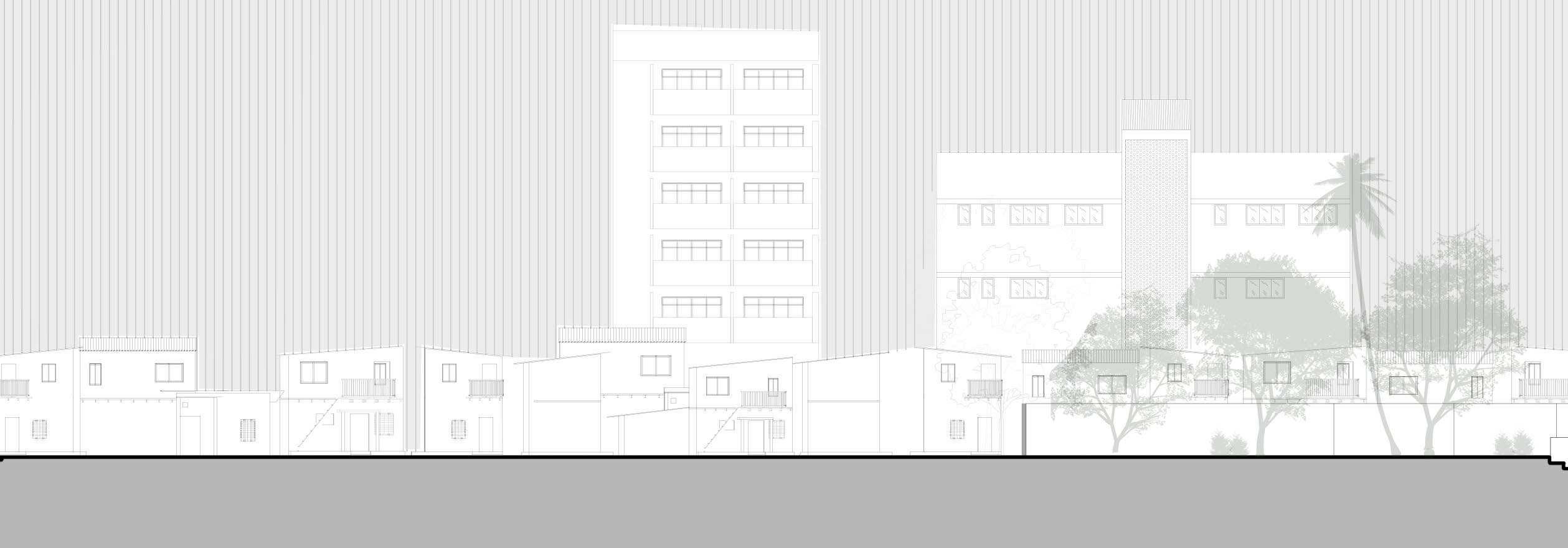
Section AA Section BB
Sketchup + Vray
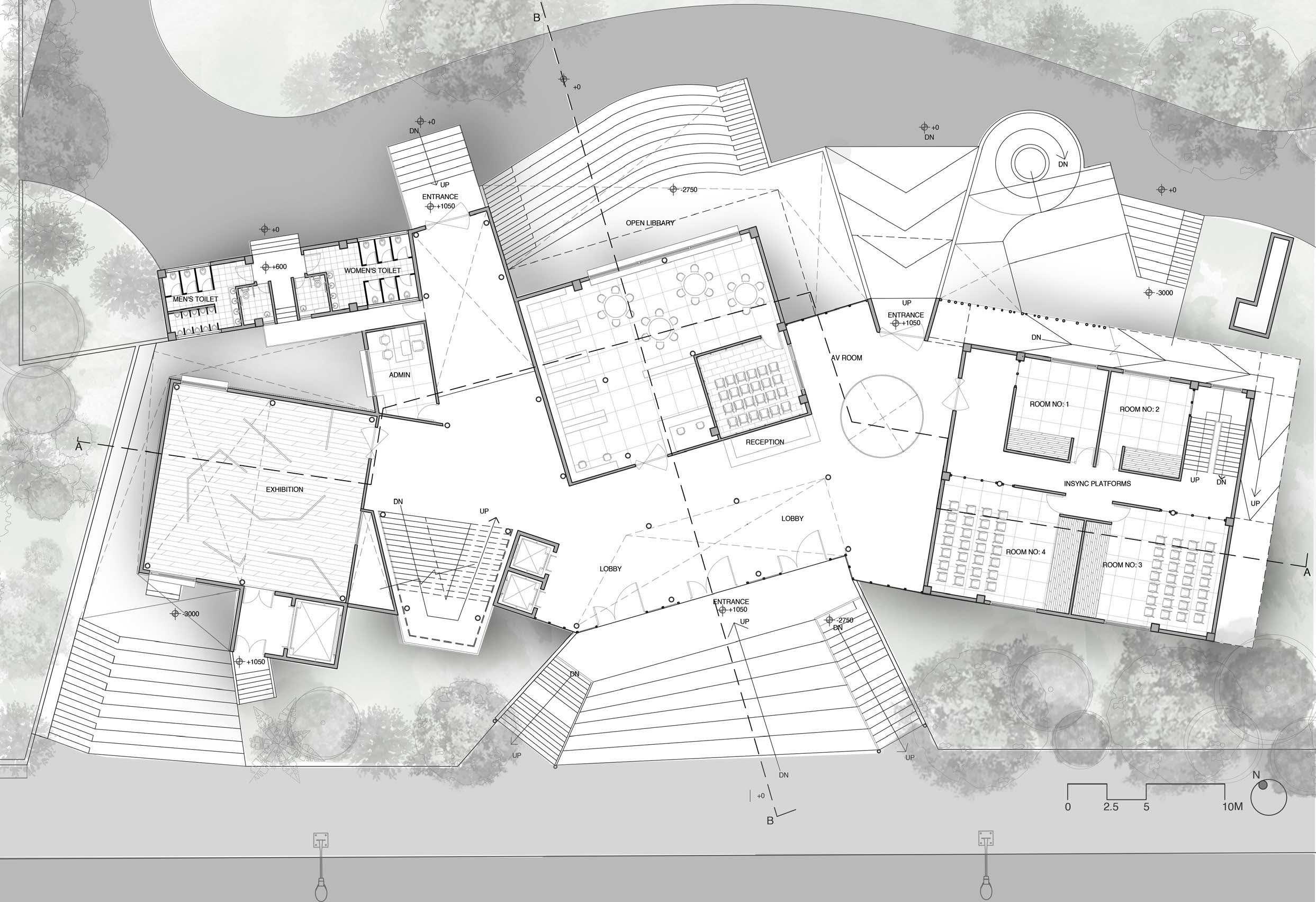

 Autocad + Photoshop Rendering
Autocad + Photoshop Rendering
Ground Floor Plan
Autocad + Photoshop Rendering
Autocad + Photoshop Rendering
Autocad + Photoshop Rendering
Ground Floor Plan
Autocad + Photoshop Rendering





PLAY TO HEAL SEMESTER
Adarsh Park, Malad West
Guide - Vishal Jayan
ACARA Shortlisted Project- Rookies Competition ( VIT’s PVPCoA) Selected Project for Year End Exhibition
Neigbourhood Documentation of Healthcare centres picking a character and tracing his healthcare needs. Based on this study, the program was identi昀椀ed to be a maternity and pediatric nursing as there were 10 schools and only 2 hospitals catering to them.
The main intent of the project was mainly to preserve the existing raintrees on site and creating building masses in between them to get green courtyards and open spaces.
It also intents on promoting psychological well-being of the women and kids by maintaining an inside outside relationship and creating a playful environment for kids. Just like the branching of raintrees the programs in the building are branched into different zones with each zone having their own open space speci昀椀c to that program.
A public playscape adds value to the overall project and also establishes a relationship with the adjacent jogger’s park. Different nature of landscapes, wooden slat façade, green roof gardens, interior colours and play area, different volumes of spaces are some of the salient features of the building.

5
Ground Floor Plan Autocad + Photoshop Rendering 05
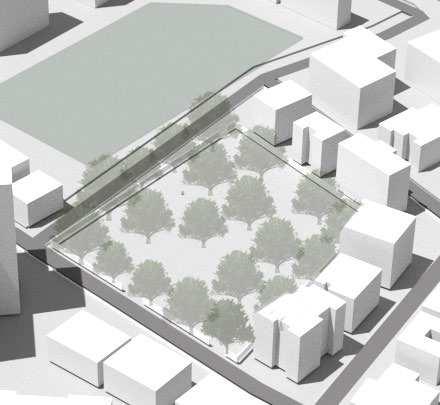

Site with RaintreesBasic massing preserving trees



Adjusting with treesReduction of masses Creating Terraces Roof gardens Walking Tracks

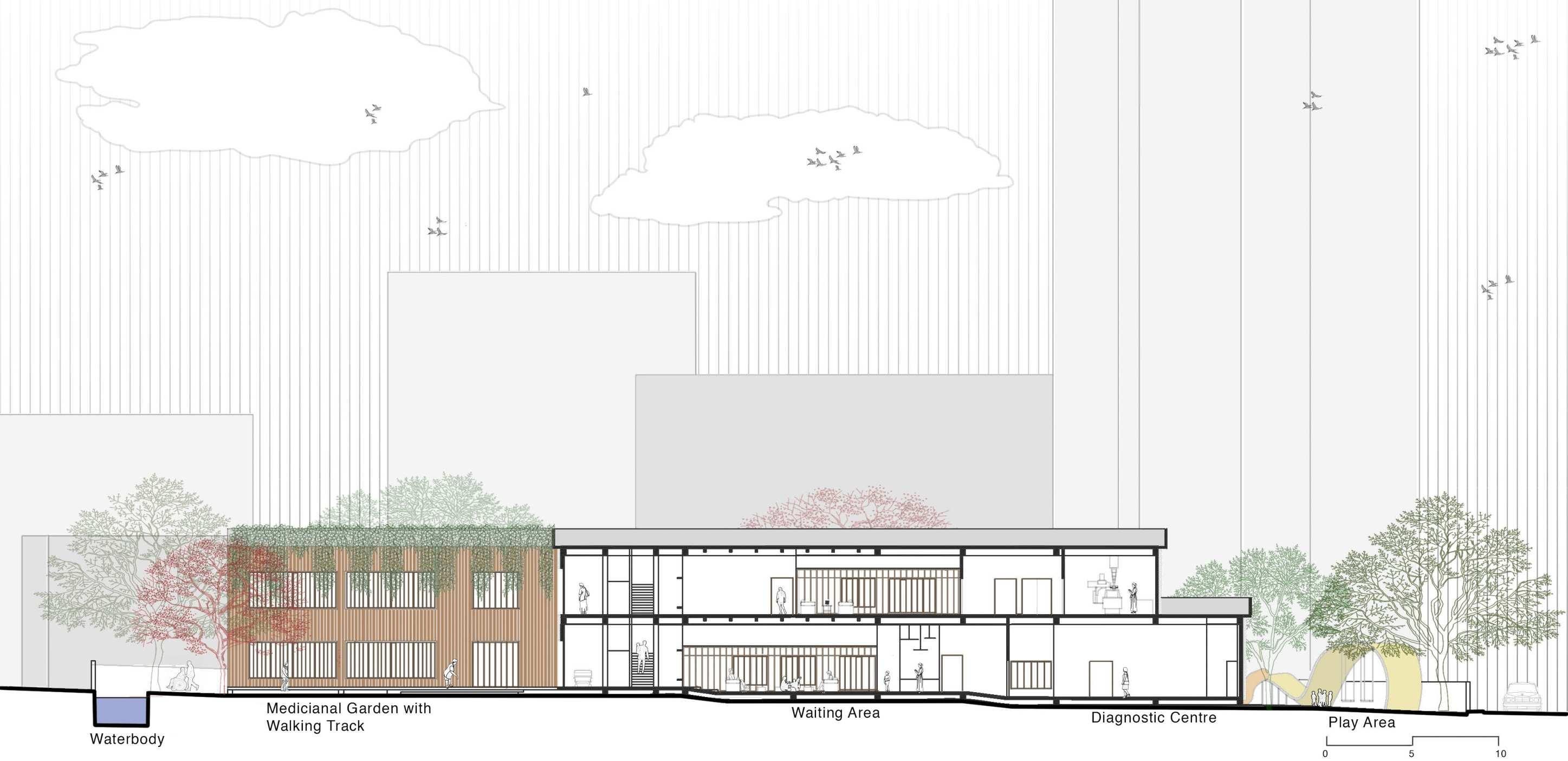
Section BB Rhino Renders
Section AA
Autocad + Photoshop Rendering
Rendering
Autocad + Photoshop

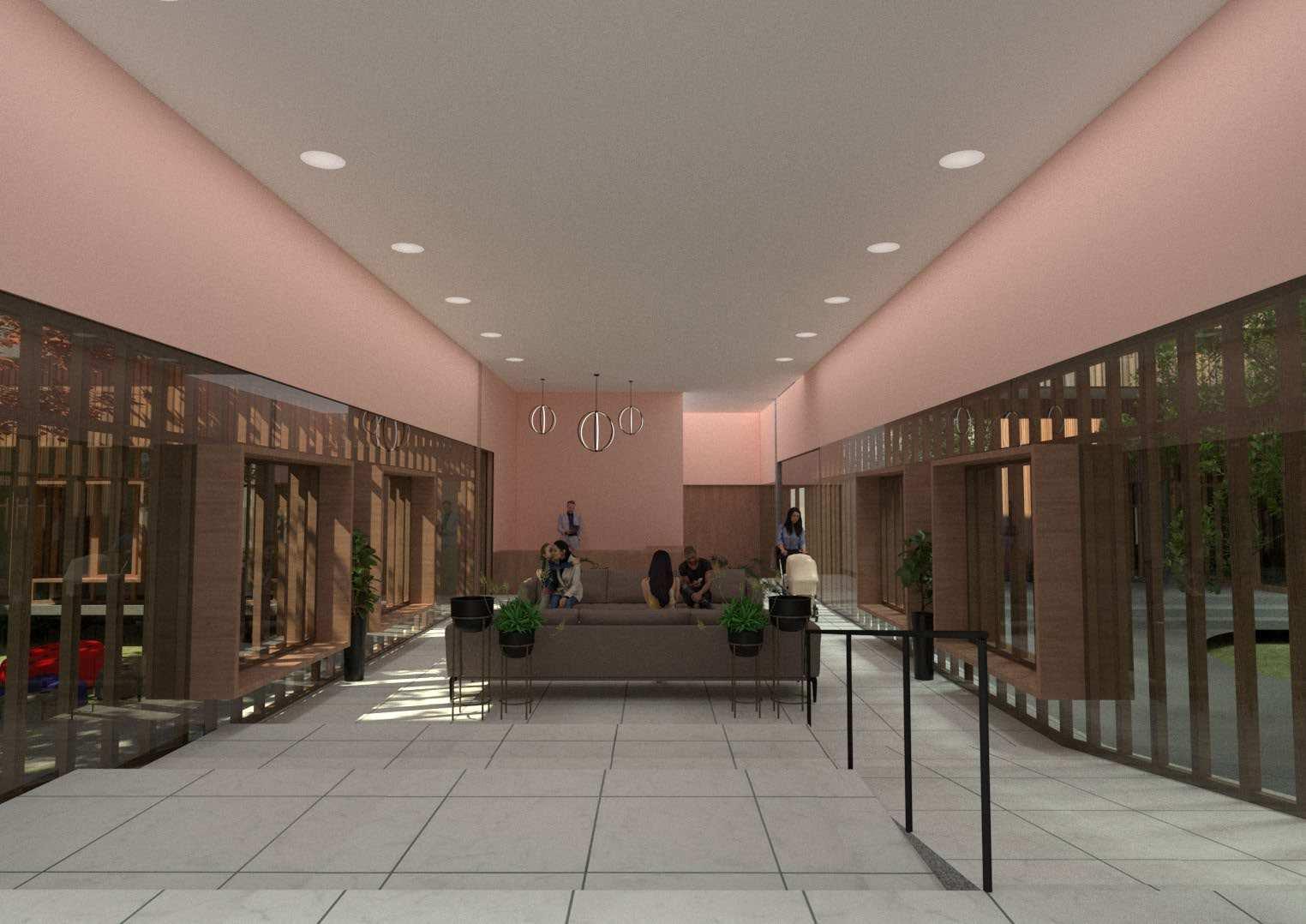 Rhino Model + Vray Render
Rhino Model + Vray Render
Rhino Model + Vray Render
Rhino Model + Vray Render
The landscape is designed in separate zones keeping in mind the user and the program that it caters to. Since the site is huge, there is a public playscape for all the children in the locality and it also acts as an extension to the day care centre. The landscape will be playful with the help of trees and plants and colourful playing equipment for children. It encourages the children to play and interact with themselves to heal them psychologically which also affects their physical health.
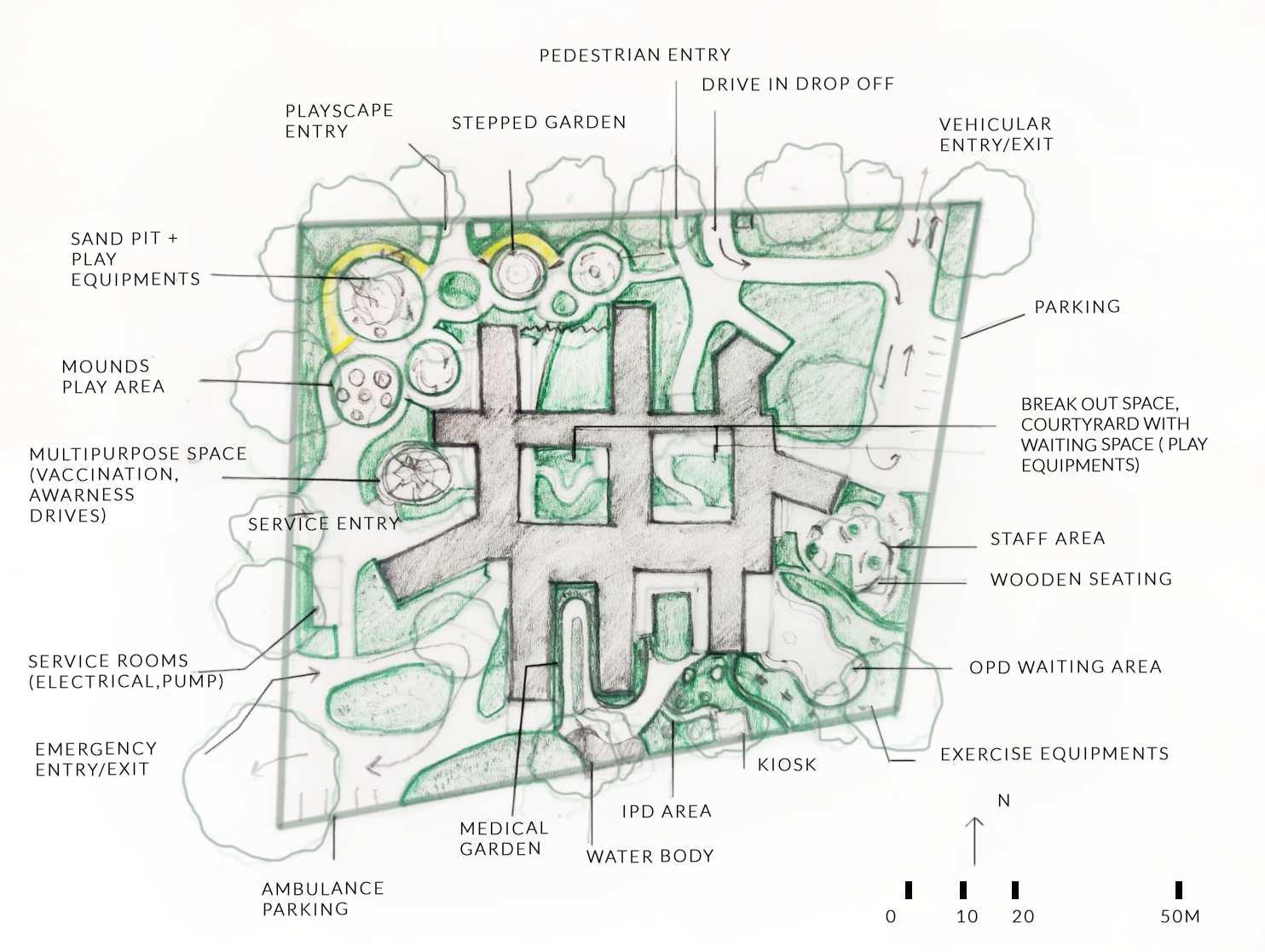
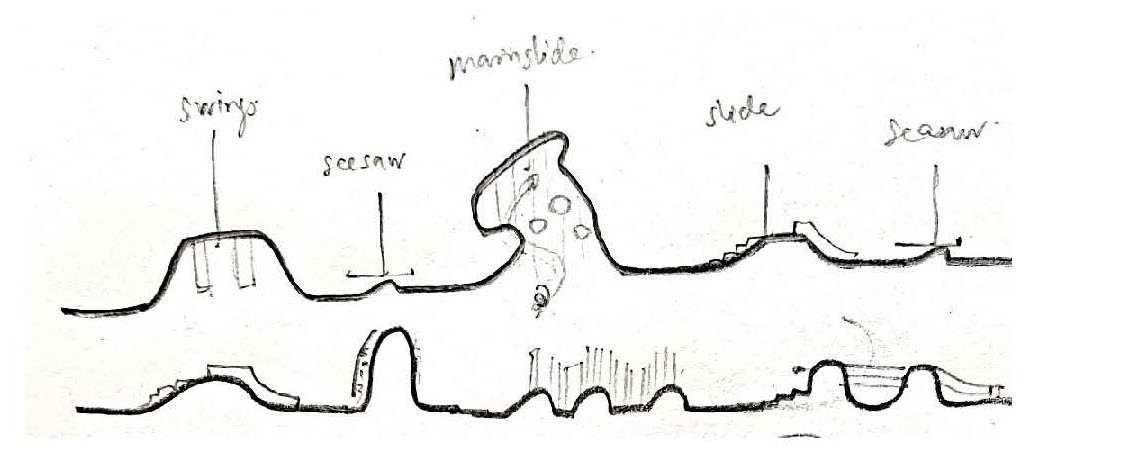






WORKING DRAWINGS SEMESTER 6
Aadarsh Park, Malad West
Guide
- Neeraj Vakharia





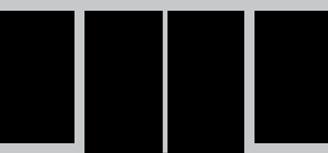
PHARMACY KITCHEN DAYCARE CENTER FEMALE STORAGE MALE +1400 +450 +450 +450 +950 +500 +500 +950 +0 IT FINANCE W01 W01 W01 W01 W01 W01 W01 W01 W01 W01 W01 W01 W01 W01 W01 W01 W01 W01 W02 W02 W02 W02 W03 W03 W04 W04 W03 W02 W05 W05 W05 W05 W05 W05 W05 W05 W05 W05 W05 W05 W05 W05 W05 D01 D01 D01 D01 D01 D01 D01 D01 D01 D02 D05 D02D02 D02 D02 D02D02 D02 D01 D03 D03 D03 D03 D04D04 D04 D04 D04 D04 D04 D04 D04 D08 D08 D09 1 2 3 4 5 6 7 8 9 10 11 12 13 2520 2535 1550 2960 3960 610 4280 1180 4790 3830 9050 1040 3425 7750 2635 795 2450 990 3490 2820 765 5530 4820 2295 1710 2650 1785 2955 2 27282930 BREAK ROOM DIRECTOR'S OFFICE BLOOD BANK 2110 5490 8300 4305 1795 3835 950 3450 4980 1020 1500 2760 1020 4570 5760 12485 5460 4670 550 770 2050 3000 965 14620 7330 6700 4300 4730 3300 2070 3000 990 3475 2100 690 2060 2340 3475 1240 2100 12080 3530 1875 2900 3530 2960 3685 2660 780 4300 13370 10875 1690 2755 2240 1670 2715 9200 5530 1245 5310 6350 11600 2350 2100 1870 3515 2700 RECEPTION WAITING AREA SEATING AREA ADMIN LABORATORY E2F1 S1C1 TOILET F4 F4 F4 F4 F4 1810 1630 1520 E2F1 S1C1 E2F1 S1C1 E1F1 S1C1 E1F2 S2C1 E1F2 S2C1 E1F2 S2C1 E1F2 S2C1 E1F3 S1C2 E2F1 S1C1 E2F1 S1C1 E1F3 S3C2 E1F3 S3C1 E1F2 S2C1 E1F1 S1C1 6265 x 3525 8070 x 5700 1800 x 4300 4300 x 4775 4300 x 1900 3530 x 3900 3820 x 3475 3360 x 3475 6130 x 3475 6000 x 9600 2500 x 2750 3525 x 2450 3100 x 3400 3700 x 3400 2600 x 2000 C1 C2 C4 C3 C6 C7 C8 C5 C49 C50 C52 C51 C53 C54 C55 C56 C34 C43 C44 C45 C41 C9 C15 C35 C48 E1F3 S3C2 31 32 SA SB SC SF SG 2000 1970 17780 1730 SD SE 1700 1740 S1 19100 S2 1780 2520 2535 1550 2960 3960 610 4280 1180 4790 3830 9050 1040 3425 7750 2635 735 5600 W05 W05 350 350 D03 AB C DEF G H J L M NP R K S T Q AB C DEF G H J L M NP Q R K S T ICU MATERNAL NORMAL DELIVERY ROOMS WASTE ABNORMAL DELIVERY ROOM MORTUARY EXAM +1450 +1450 W01 W01 W01 W04 W05 W05 W05 W05 W05 W06 D01 D01 D01 D01 D01 D01 D02 D02 D02 D03 D03 D03 D03 D03 D03 D03 D03 D03 D02 D04 D04 D04 D01 D06 D07 D07 D07 D07 D07 D07 D09 14 15 16 17 18 19 20 21 22 3450 3475 2645 3440 1410 3825 980 4730 2785 D02 1 345678910111213 14 171819202122232425262728 OPERATION THEATRE PRE-OPERATION CONSULTATION ROOMS 2830 2585 890 3515 3425 2750 745 2200 3340 490 2200 1260 3900 2955 3185 3900 3229 450 2200 1500 4030 4030 785 3330 450 2200 2530 3545 1940 2130 2070 2920 2880 3140 2660 2920 1250 2730 8930 1715 4220 2730 1929 1000 6160 3000 3130 4945 3400 935 2400 3380 2000 4790 4150 3375 9725 1000 2500 15070 4375 2130 1965 2525 3210 4375 1875 2325 3210 4350 1745 1580 3780 3300 2640 2575 2225 7200 7135 2640 1700 3425 RECEPTION NURSING AREA WAITING AREA F4 D03 AC PLANT ROOM E1F1 S1C1 E1F1 S1C1 E1F1 S1C1 E1F1 S1C1 E1F1 S1C1 E1F1 S1C1 E1F1 S1C1 E1F1 S1C1 E1F1 S1C1 E1F1 S1C1 E1F1 S1C1 E1F1 S1C1 E1F1 S1C1 E1F1 S1C1 E1F1 S1C1 E1F3 S3C2 4050 x 2950 5000 2560 4370 4050 2475 4050 x 6000 4050 x 2475 4050 x 3050 6400 x 5050 3800 x 4375 3625 x 4375 3320 x 4375 4300 x 4375 4500 x 17430 3665 x 3475 3760 x 3475 3900 x 4025 3900 x 4150 3900 x 3825 4180 x 3675 5300 x 2000 C28 C29 C30 C31 C22C27 C23 C26 C24 C25 C18 C19 C17 C20 C16 C21 C10 C11 C12 C13 C14 W05 S3 S4 S5 S6 1665 1665 3580 1500 D05 D05 D03 +1450 1000
Ground Floor Plan
06








NURSE ROOM DR'S ROOM LAUNDRY MALE FEMALE W01 W02 W03 W04 W06 D01 D01 D02 D02 D02 D03 D03 D04 D04 D04 D04 D04 D06 3835 2060 2980 1410 4070 1390 17 19202122232425 1550 2980 4700 2745 5135 2150 5165 3960 3220 4560 4090 2245 1075 5310 3030 5275 1060 410 1600 1800 5745 3200 360 1760 3200 1575 1820 1200 1400 1020 WAITING AREA F4 F4 E2 F1 S1C1 E2F1 S1C1 E1F1 S1C1 E1F2 S2C1 E1F2 S2C1 E1F3 S3C2 3200 x 3450 3200 x 3000 3850 x 3350 5850 x 4665 3960 x 6185 C46 C47 C42 C40 C36 C37 C38 C39 SG SH SI 1675 1690 1 2 3 4 5 6 7 8 9 10 11 12 13 2450 990 3490 2820 765 5530 4820 2295 1710 2650 1785 2955 3835 2060 2980 1410 4070 1390 D04 D04 D04 D04 D04 D04 W05 1300 1300 1200 1650 1270 970 1430 1300 1400 1200 1370 1850 W05 W05 W05 1250 VWX Y Z U U VWX Y Z 1420 1000 1400 1000 1000 1000 +1450 W01 W01 W01 W01 W01 D01 12400 1700 1275 WAITING AREA F4 E1F3 S3C2 C32 C33 14 15 16 17 18 19 20 21 22 3475 1410 3825 980 4730 2785 3450 2645 3440 Strip Section (Staircase) MANHOLE COVER VENTPIPE DOMESTIC FLUSHING OVERHEAD WATER TANK OUTLET WASH OUT VALVE INLET FROM UGT 200 MM BBC 350 X 400 BEAM 350 X 700 MM RCC BEAM W02 46 45 44 43 42 41 40 39 38 37 36 35 34 33 32 W02 320 X 100 RCC SILL 16 17 18 15 14 13 12 11 10 9 8 7 6 5 4 3 2 1 15 MM MARBLE FLOORING 125 MM AAC BLOCK BUND WALL 15 MM SCREED 350 X 750 MM PLINTH BEAM 200 MM AAC BLOCK EXTERIOR WALL 350 X 400 STAIRCASE BEAM INSULATION 80 X 80 MM TIMBER SLAT 20 MM SHIPLAP CLADDING 320 X 100 RCC LINTEL 2000 1000 1955 1485 600 1975 1775 4700 3950 2400 200 1000 1500 300 W02 1 2 34567891011121314 15 16 17 18 1920 212223242526272829 30 2745 5135 31 32 AA' SECTION AA' AT 1:40 Autocad Drawing(Drawings not to scale)













WAITING AREA L 6 K K H L 7 8 13 15 NICU LIFT SHAFT RADIOLOGY MRI 3730 3430 3329 D02 D02 D02 D09 W03 W03 W04 D01 W06 W06 W01 W01 D01 E1 S1 E1 F1 S1C1 E1F3 S3C2 E1F3 S3C2 E1F3 S3C2 E1F3 S3C2 D01 300 2700 1200 1800 2700 650 750 2700 650 750 1450 750 1952 2100 600 1600 1950 1850 1450 E3 E3 E4 E4 E4 E4 F3 S3 D01 SECTION BB' SECTION AA'
W05 W05 W05 W05 W05 W05 D02 D05 D02 D02 D04D04 D04 D04 D04 E2 F1 S1 C1 E2 F1 S1 C1 2560 1920 500 420 1000 1600 450 1000 1000 450 1350 1350 1600 900 3100 3230 900 1230 IC 8 -450mm IC 9 -470mm IC 10 -500mm Slope1:100 Slope1:100 Slope1:100 Slope1:100 Slope1:100 Slope1:100 Slope1:100 IC 7 -1110mm IC 10 -1160mm BRANCH B BRANCH C (IC7, IC 11 TO IC 15) Slope1:100 FOUL SMELL OUTLET 03 02 01 03 02 01 03 02 01 03 02 01 A A B B COURTYARD SPACE (OUTDOOR SEATING, BREAK OUT SPACE) F 8 H K 8 8 MULTIPURPOSE SPACE CAFETERIA WAITING AREA NICU 3750 W01 W01 W01 D02 E1F3 S3C2 E1F3 S3C2 E1 F1 S1C1 W07 2700 1050 750 1200 400 1700 550 1050 650 400 1650 550 700 650 2100 400 1700 600 1700 1450 D03 E3 E3 E4 E4 E4 F3 S3 Toilet Detail PlanToilet Detail Section Section BB Section AA W05 1000 130 200 MM BRICK BACK COBA RCC COPING VATA SHIPLAP CLADDING TERRACE LOOPING 15 MM WATERPROOFING 20 MM EXTERNAL PLASTER 25 MM SCREED 12 MM VITRIFIED TILE 150 MM PCC BED 210 MM RUBBLE SOLING 200 MM BRICK BAT COBA 200 MM THK AAC BLOCK WALL 12 MM THK VITRIFIED DADO TILES ( 600 X 600 MM ) NAHNI TRAP 50 MM WASTER WATER PIPE 15 MM THK INTERNAL PLASTER 12 MM THK TILE SKIRTING 150 MM RIBS 350 X 750 MM RCC BEAM FALSE CEILING 350 X 500 MM PLINTH BEAM SECTION
FEMALE MALE





80 X 60 MM TREATED COUNTER
BATTENS SCREWED TO STUDS AT MAX 600 MM CENTRES
60 X 60 MM TREATED FIXING
BATTENS AT MAX 600 MM CENTRES. TOP EDGE ANGLE TO THROW WATER INTO THE VENTILATED CAVITY
VERTICAL SHIPLAP BOARDS FASTENED AT EVERY INTERMEDIARY SUPPORT AT BOTH SIDES OF THE BOARD USING SS FIXINGS FOR UNFINISHED TIMBER. FINISHED WITH VARNISH TO AVOID WEATHERING

Detail





Roof Detail





DIAGNOSTIC CENTRE L 1 MRI 4000 GROUND LEVEL +15.5 M OHT1 LEVEL D02 E1F3 S3C2 F1 C1 +12.5 M TERRACE LEVEL +1.45 M PLINTH LEVEL +9.5 M TERRACE LEVEL +5.5 M FIRST FLOOR TERRACE LEVEL +0.45 M PLINTH LEVEL +0.95 M PLINTH LEVEL 600 1450 750 1450 E4 F3 S3 COURTYARD SPACE (WAITING AREA, PLAY AREA, BREAK OUT SPACE) TOILET STORAGE DR'S ROOM STAFF AREA M Q R W 8 8 8 8 AREA TOILET PRIVATE ROOM 3750 3400 W01 W01 D01 W04 W04 W01 D05 D05 E2F1 S1C1 E1F1 S1C1 E1F2 S2C1 E2F1 S1C1 W05 W05 E1 F2 S2C1 GROUND LEVEL 4050 4400 1200 750 1950 1000 4400 750 1950 700 4050 2700 800 1000 2700 1350 1450 +15 M OHT2 LEVEL +12.5 M TERRACE LEVEL +9.5 M TERRACE LEVEL +5.25 M FIRST FLOOR LEVEL +0.95 M PLINTH LEVEL E3 E4 E4 F3 S3 E4 F3 S3 100 600 600 2400 1150 1000 900 W05 W05 W05 W05 420 620 940 3700 3000 E2 F1 S1 C1 E2 F1 S1 C1 1000 600 1230 900 SP SP 130 600 175 SECTION AA 15 MM THK INTERNAL PLASTER 100 MM THK RCC RIBBED SLAB 3MM MULTILAYER FILM ALUMINUM VAPOUR BARRIER 70 MM EXTRUDED POLYSTYRENE FOAM INSULATION 10 MM THK HIGH DENSITY POLYETHYLENE WATERPROOFING 70 MM DRAINAGE LAYER 8 MM THK EXPANDED POLYSTYRENE PANEL 150 MM THK SOIL WITH HIGH WATER RETENTION CAPACITY GROWING MEDIUM GALVANIZED STEEL TRENCH DRAINAGE 15 MM PLASTER 200 MM THK AAC BLOCK WALL 20 MM THK PLASTER CONCRETE COPING BULL NOSE VATA 200 MM THK AAC BLOCK WALL 15 MM THK INTERNAL PLASTER
MM
60
THK INSULATION 15 MM THK SHEATHING BOARD 10 MM THK WATERPROOFING
ROOF DETAIL AT B, 1:10
Cladding
Autocad Drawing (Drawings not to scale)
Green
SELF SUSTAINABLE COMMUNE SEMESTER 6
Aarey Colony, Goregaon East
Guide - Ankush Chandran, Rutika Parulkar Collabaration Project with Prakriti Prashant, Rati Mhatre, Nandini Rathod, Aadesh Talware
Featured in Newsletter (B.arch May 2022)
A part Master Plan of the self sustainable commune in arrey which includes the actual housing units, meant for 25 non-aareyresidents.Thiszone alsohousestheexistingadivasi village and a rainfed tributary ofMithiRiver,whichcurrently is a site of waste disposal for thevillage.
Thus, the design proposal includes water remediation programs like bio swales, bio retention ponds, rainwater collection systems and a multipurpose green fence system which barricades the stream from hazardous waste disposal.
Intermediate programs like Teak Wood Forests for log cutting, Bamboo Plantations and Agricultural knowledge centres increase economic growth and community interaction.
A barter system using waste collection units and water
ATMs has been imagined to encourage proper disposal of wasteandreuseofrainwater
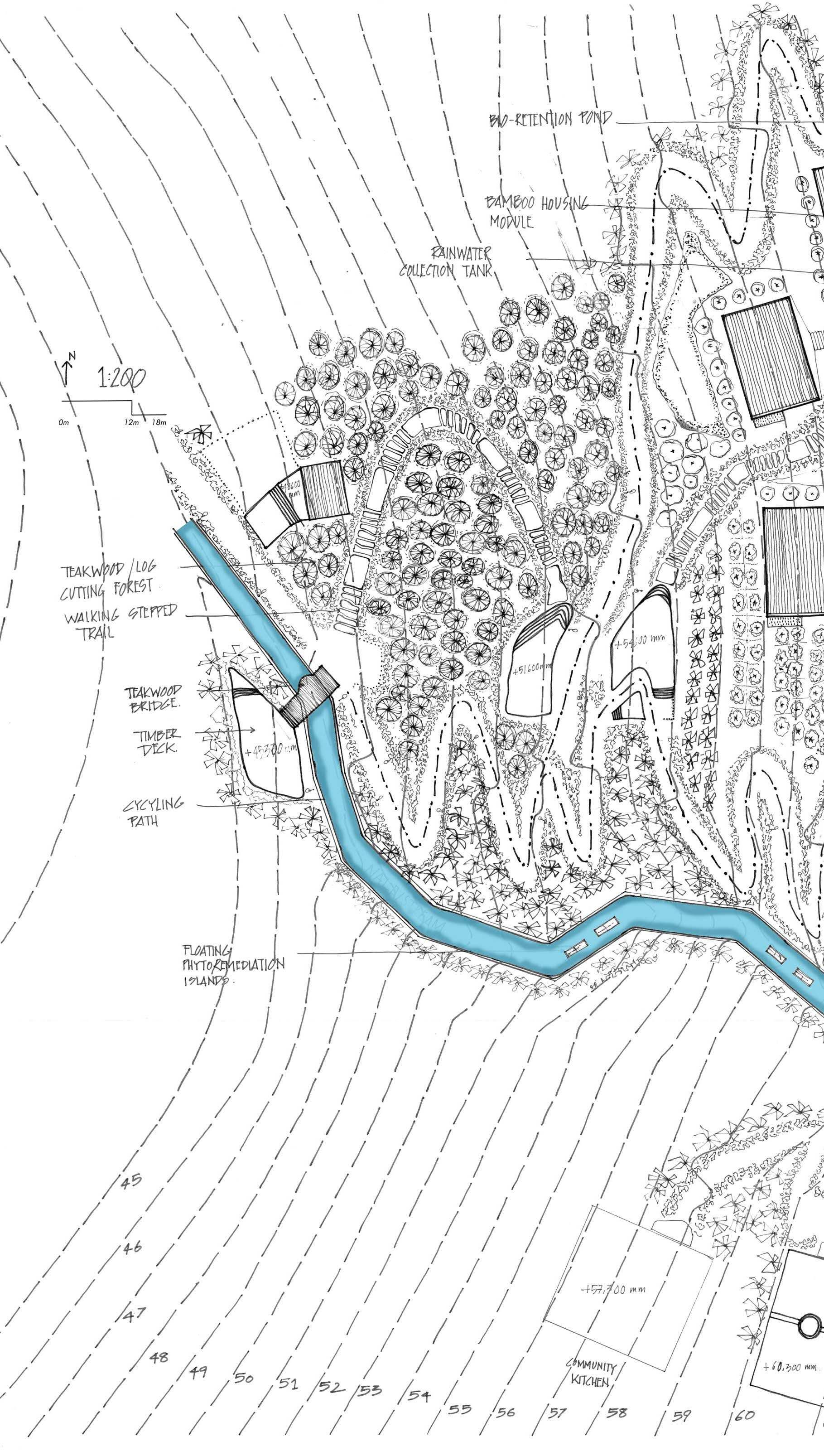
07

1188 mm x 841 mm Hand Drawing + Photoshop Render




841 mm x 594 mm Hand Drawing + Photoshop Render
PROFESSIONAL PRACTICE
Sameep Padora and Associates, Bandra

Subodh Gupta Residence
Guided by - Sameep Padora, Aparna Dhareshwar, Raj Kadam
Amidstchallengesofclientdissatisfactionandon-siterestrictions, my role as an intern was to re昀椀ne the facade design and produce General Fabrication Drawings (GFCs) for the project. After numerous iterations, our team settled on a distinctive solution: introducing chamfers crafted from concrete. This selected design not only addressed the client’s concerns but also harmonized with the site’s constraints, marking a signi昀椀cant milestone in the project’s progress.

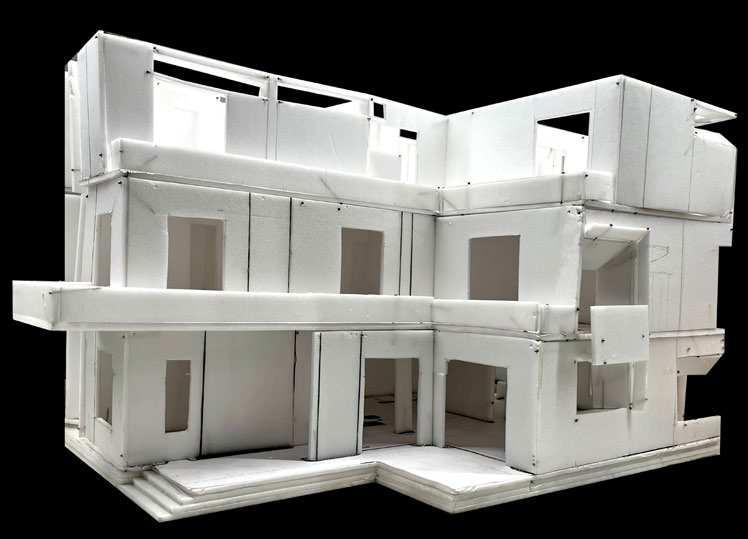
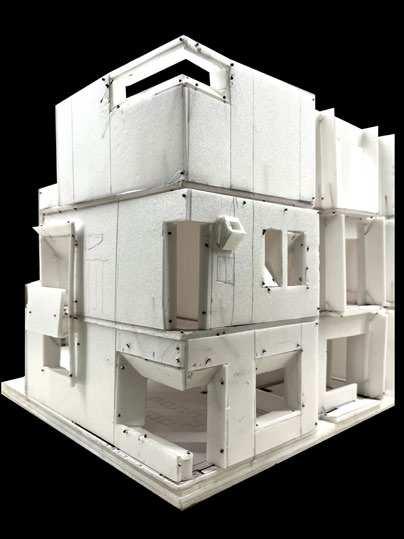


sP+a 09
UP UP DUCT FALSE CEILING IN ENTRANCE FOYER UFL: +350 FALSE CEILING ABOVE FALSE CEILING ABOVE 350x700 BEAM ABOVE ELECTRICAL PANEL DN FALSE CEILING ABOVE EL: +500 INDOOR COURTYARD INDOOR COURTYARD 300X700 BEAM ABOVE UFL: +350 T.O. PLINTH FALSE CEILING IN ENTRANCE FOYER 3885 X 1895 001 ENTRANCE FOYER 8315 X 7286 002 SITTING AREA 10810 X 6460 003 DINING ROOM 5475 X 5600 004 KITCHEN 4435 X 1500 005 LV ROOM 5030 X 3785 007 GUEST BEDROOM 1700 X 3200 008 WASH ROOM 2430 X 1700 009 POWDER ROOM 2430 X 1385 010 STORE ROOM 3.26 X 3.57 011 DECK 1515 X 1500 012 ELEVATOR CORE CUT 150X150 IN SLAB UFL: +350 EL: +100 SITE LVL. UFL: +650 UP UP UP UP UFL: +350 UFL: +350 UP UP A3.03 01 01 A3.11 A3.01 01 01 A5.01 02 A5.01 EL: -300 SITE LVL EL: -250 SITE LVL CUT OUTS FOR LT/LV LINES FALSE CEILING ABOVE EL: +100 SITE LVL. DUCT DUCT DN DN DN UFL: +50 UP UFL: +650 UFL: +350 T.O. PLINTH UFL:+350 C02 C08 C07 C09 C11 C12 C13 C14 C16 C15 C03 L1 C06 C01 C04 WOOD FIREPLACE 950X450X750 (TBD) WITH CHIMNEY 250 DIA 1:50 FURNITURE LAYOUT - GROUND FLOOR 01 0 2M 1M 0.5M 1M FOR REVIEW 201 STUDIO 02 002 SITTING AREA 104 BEDROOM 02 113 TERRACE 301 TERRACE 211 TERRACE 113 TERRACE 211 TERRACE 103 WASHROOM 001 ENTRANCE FOYER 002 SITTING AREA 001 FOYER W103 D001 D003 D110 W203 D005 W009 D109 W204 4200 750 4000 4200 2400 13150 1600 2600 1400 2600 1700 1600 2600 1700 1500 900 4200 750 4000 4200 2400 13150 1500 900 3775 3925 875 1375 4000 575 4200 750 4000 4200 1600 2600 1400 2600 1600 2600 900 3975 1175 2600 3925 450 3475 500 13450 3300 700 4000 1100 700 3500 3275 1400 900 900 1600 1175 1175 700 3825 50 900 75 150 3975 900 75 900 75 2000 900 75 100 400 1800 2500 900 FIRST FLOOR SECOND FLOOR TERRACE LVL. GROUND FLOOR EL: -400 SITE LVL. EL: +15150 T.O. FENCING T.O. FENCING EL: +15150 EL: +7825 B.O. FALSE CLNG. SITE LVL. EL: -400 B.O. LINTEL EL: +7150 B.O. LINTEL EL: +11150 FIRST FLOOR SECOND FLOOR TERRACE LVL. GROUND FLOOR UFL: +350 UFL: +4550 UFL: +8550 UFL: +12750 UFL: +8550 UFL: +12750 UFL: +350 UFL: +4550 B.O. LINTEL EL: +2950 B.O. LINTEL EL: +7150 B.O. LINTEL EL: +11150 FIRST FLOOR SECOND FLOOR TERRACE LVL. GROUND FLOOR UFL: +4550 UFL: +8550 UFL: +12750 UFL: +350 SITE LVL. EL: -400 T.B.D AS PER CLIENT'S APPROVAL 1:50 SECTION 02 0 2M 1M 0.5M 1M 1:50 SECTION 01
Epsilon Township, Vijayanagar
Guided by - Sameep Padora , Aparna Dhareshwar, Raj Kadam, Chinmay Shidore
As construction of phase 1 of the masterplan was well underway, adjustments to the design and planning of the phase 2 residential blocks became necessary. My responsibilities revolved around implementing these modi昀椀cations into the General Fabrication Drawings (GFCs) and generating renders for on-site communication. This collaborative effort ensured seamless integration of changes, facilitating the project’s progression

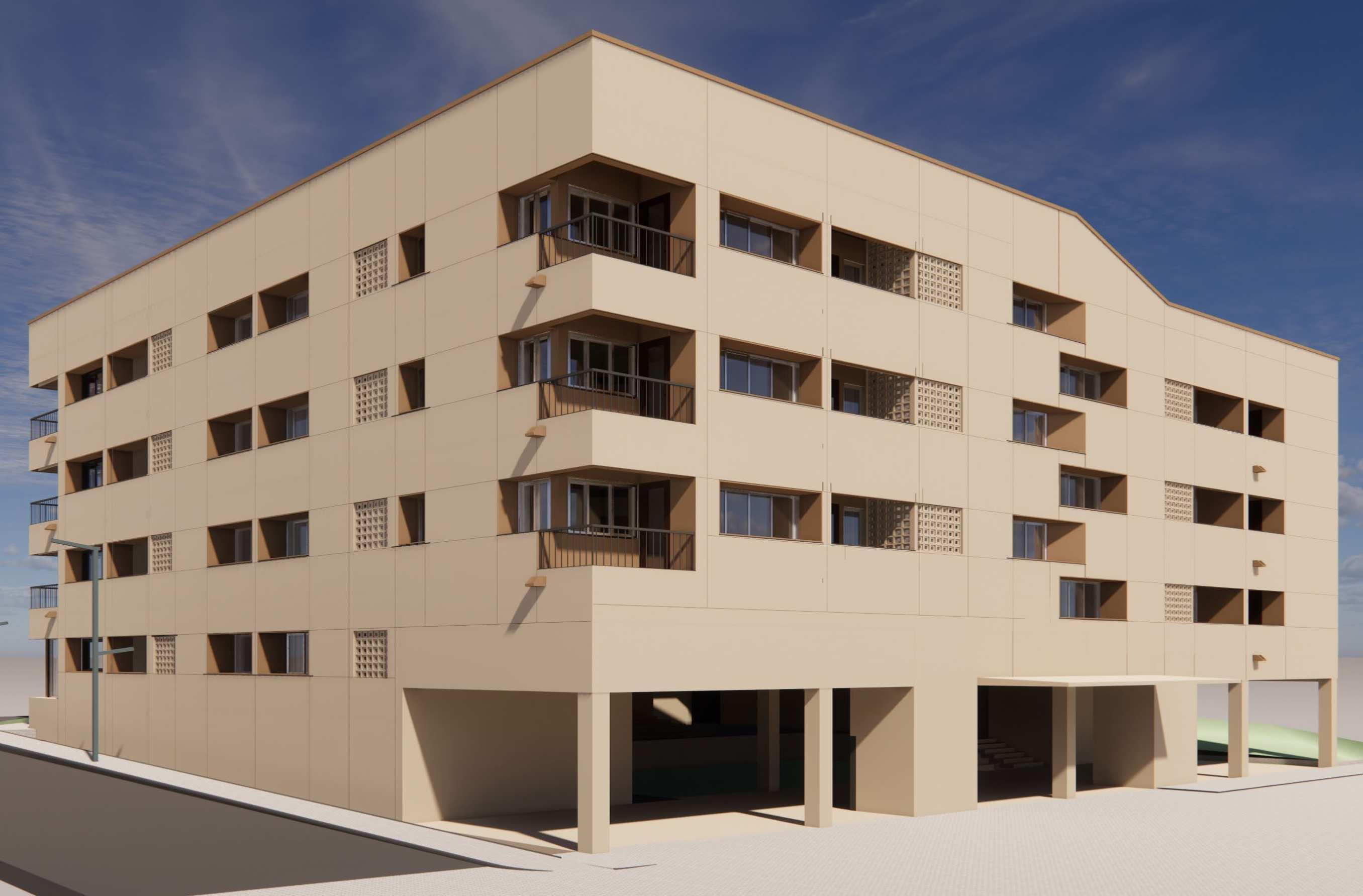
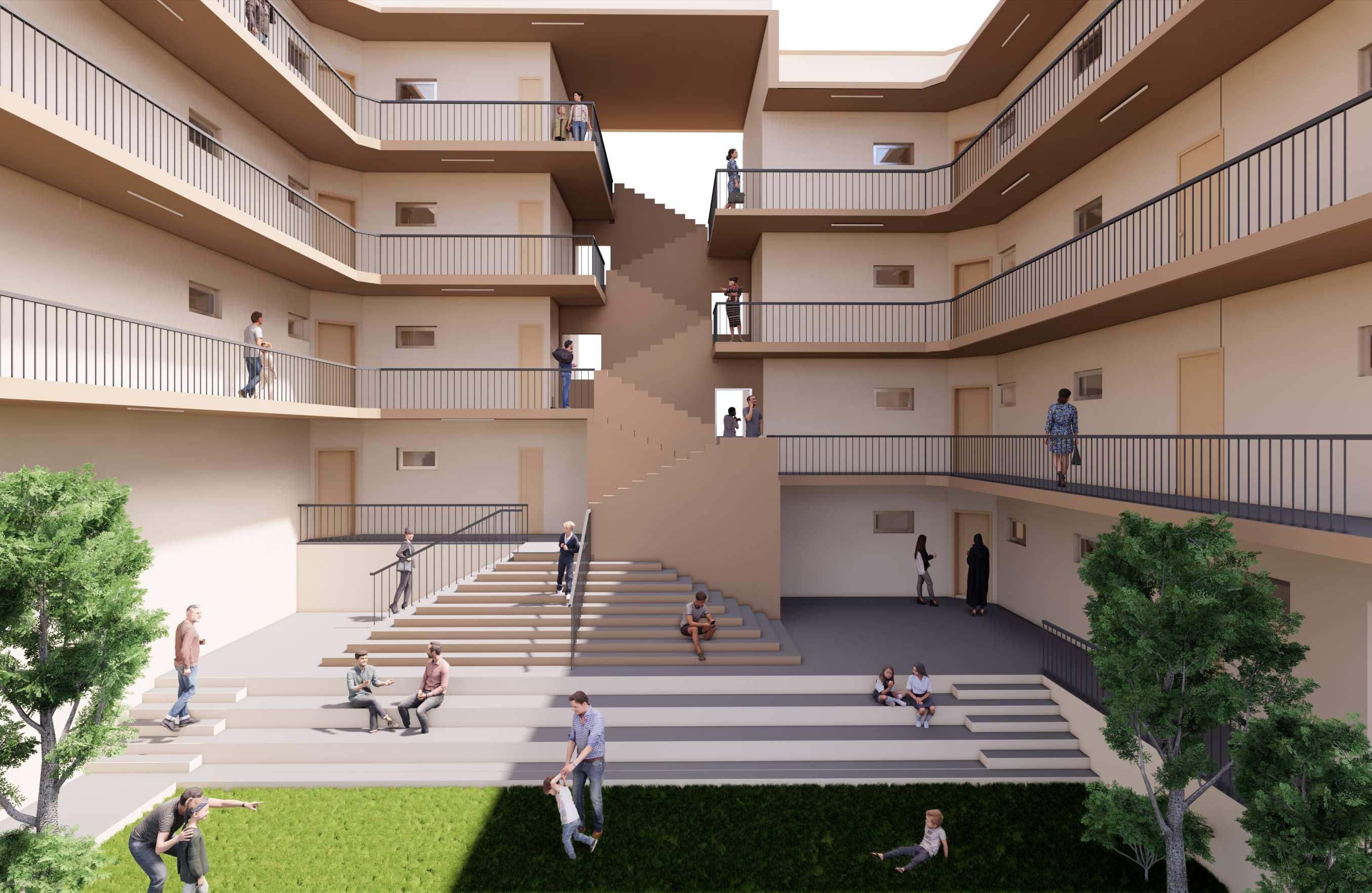
D BEDROOM 2 TOILET LIVING AND DINING B KITCHEN DRY BALCONY G TOILET F BEDROOM E TOILET BEDROOM A LIVING AND DINING B KITCHEN C DRY BALCONY G TOILET D BEDROOM D BEDROOM D BEDROOM E TOILET A LIVING AND DINING B KITCHEN C DRY BALCONY G TOILET F BEDROOM E TOILET BEDROOM LIVING AND DINING B KITCHEN C DRY BALCONY G TOILET H BALCONY H BALCONY 03 COURTYARD BELOW DUCT DUCT DUCT DUCT DUCT DUCT DUCT DROP OFF COVER BELOW UP UP UP UP (GA03) DUCT W003 W004 W005 W006 W007 W008 W009 W010 W012 W014 W015 W001 W002 W008 W009 W010 W011 W015 W003 W004 W005 W006 W007 W008 W009 W010 W012 W014 W015 W001 W002 W008 W009 W010 W011 W013A W014A W015 D01 D02 D03 D04 D05 D06 D08 D01 D02 D04 D05 D08 D07 D07 D01 D02 D05 D06 D08 D07 D01 D02 D05 D06 D08 D07 D18 D20 (GA02)(GA02)(GA02)(GA02) (GA02) (GA02) (GA02) (GA02) (GA02) (GA02)(GA02) (GA02) (GA02) (GA02) (GA02) (GA02) (GA04) (GA04) (GA04)(GA04) (GA04) (GA04) (GA03) (GA03) (GA03) (GA03) (GA03) (GA03) (GA03) (GA03)(GA03) (GA03) (GA03) W013A W014A SB-1 SB-8 SB-10 SB-11 SB-3 SB-4 SB-9 SB-14 SB-6 SB-15 SB-16 SB-17 SB-12 SB-5 SB-13 AP-DB 02M 1M 0.5M 1M 1:50 TYPICAL FLOOR PLAN 01


Ritu Kumar Store, Hyderabad
Guided by - Sameep Padora , Vami Koticha, Kunal Sharma
An interior project featuring innovative 3D printed walls for the clothesline area. Our focus revolved around crafting optimal wall modules using concrete, necessitating several iterations to re昀椀ne the design. The selected wall module seamlessly integrated functionality with aesthetic appeal, marking a signi昀椀cant achievement in the project’s development.

NEW ARRIVAL - 9 NOSDRESSES -17 NOSSAREE - 16 NOSSUITS SAREE - 16 NOSSAREE - 16 NOS 1341 [4'-5"] SUITS - 17 NOSSUITS - 17 NOSSUITS - 17 NOSSUITS - 17 NOS NEW ARRIVAL 9 NOS SUITS15 NOS 1673 [5'-6"] 800 [2'-8"] 800 [2'-8"] LEHENGA - 13 NOS LEHENGA - 13 NOS LEHENGA - 13 NOS LEHENGA - 13 NOS 1382 [4'-6"] CHANGING ROOM FAMILY SEATING DRY PANTRY IRONING STATION STORAGE BACK OFFICE CASH COUNTER WASHROOM CHANGING ROOM FAMILY SEATING 2803 [9'-2"] 1000 [3'-3"] 20551 [67'-5"] 1018 [3'-4"] 750 [2'-6"] 3370 [11'-1"] 1823 [6'] 4757 [15'-7"] 1000 [3'-3"] 4239 [13'-11"] 900 [2'-11"] 10006 [32'-10"] 900 [2'-11"] 4506 [14'-9"] 1018 [3'-4"] 750 [2'-6"] 2000 [6'-7"] 3085 [10'-1"] 1800 [5'-11"] 3000 [9'-10"] 1950 [6'-5"] 1972 [6'-6"] 808 [2'-8"] 808 [2'-8"] 1862 [6'-1"] SUITS - 17 NOS 1800 [5'-11"] 2806 [9'-2"]

Kamal Vihar, Raipur
Guided by - Sameep Padora , Aayushi Joshi, Raveena Deshpande
In my role on a commercial building project, an innovative approach involved utilizing corbelled brick construction. My responsibilities encompassed digitally rendering the facade using Rhino software, iterating to 昀椀nd the most suitable. Additionally, translating these digital designs into physical models.
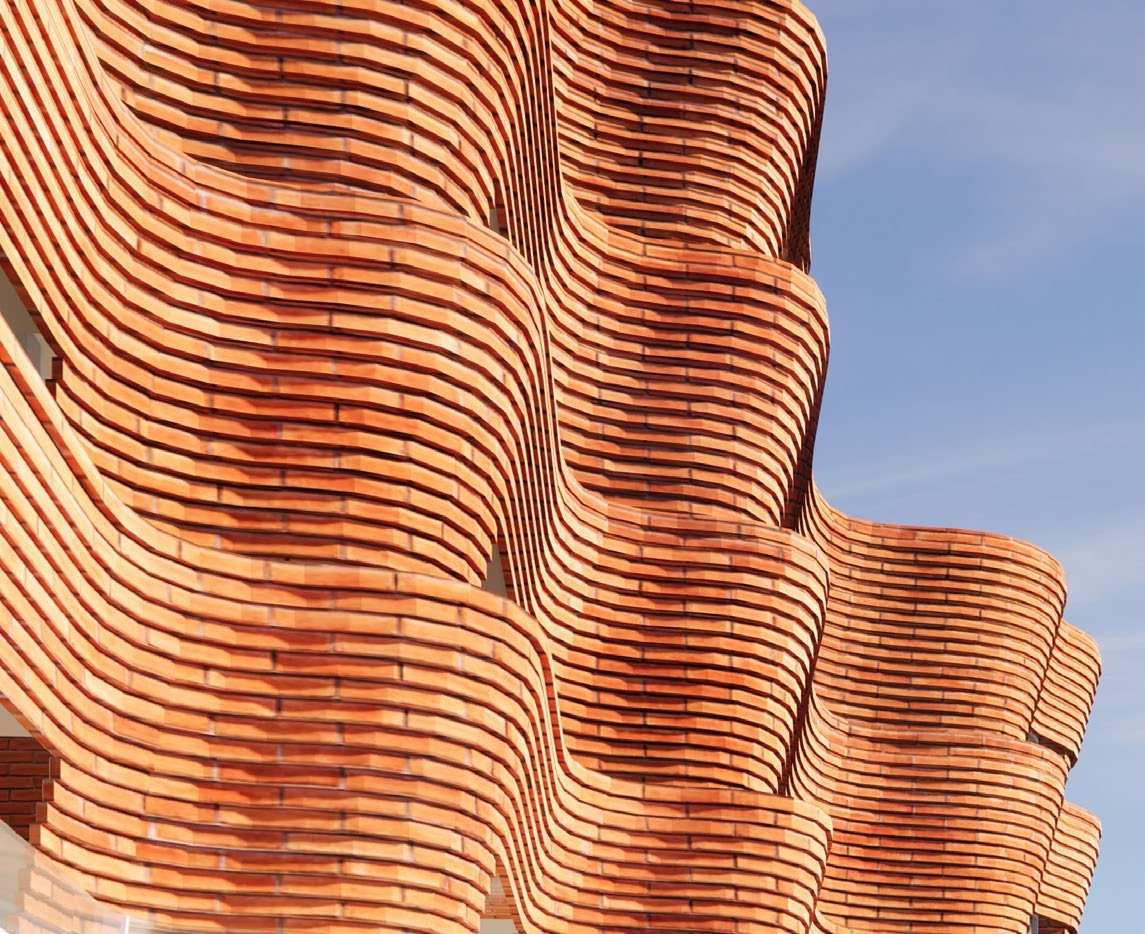






Sketchup + Enscape
Rohan Chavan
Summer Internship RC Architects, Mumbai
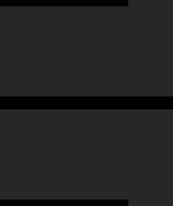

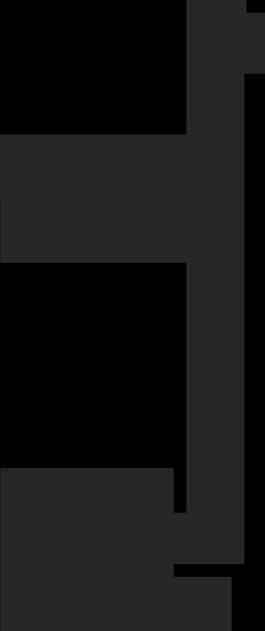






Ground Floor PlanFirst Floor Plan
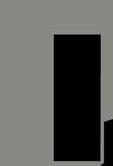


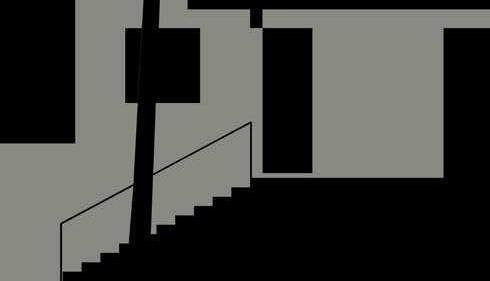




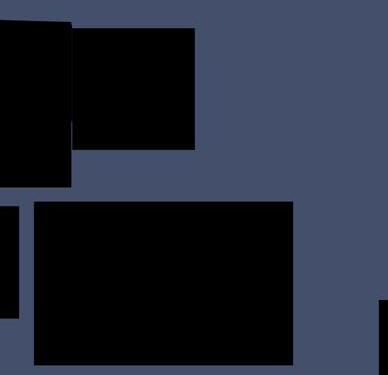


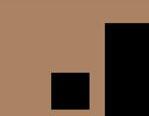

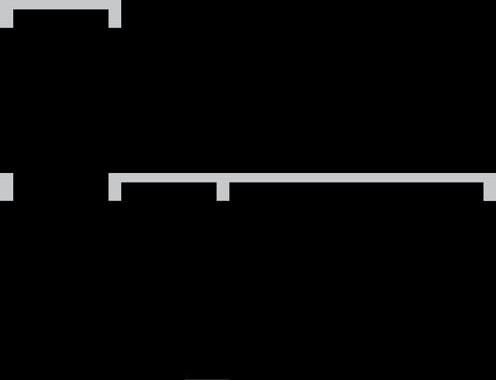



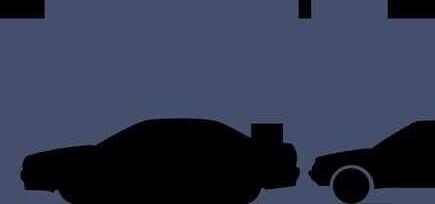




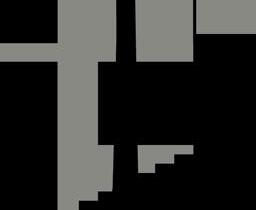




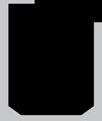
900 17985 775 525 525 900 UP UP UGT RWT 2830 2700 6076 3150 2885 2900 6100 2500 4000 C1 (450 x 200) C5 (450 x 200) C2 (450 x 200) C3 (450 x 200) C4 (450 x 200) C6 (450 x 200) C7 (600 x 200) C8 (450 x 200) C9 (450 x 200) C10 (450 x 200) C11 (450 x 200) C12 (530 x 200) C13 (530 x 200) C14 (450 x 200) C15 (450 x 200) 11870 12950 18390 MANGO TREE COCONUT TREE AMLA TREE MANGO TREE NEEM TREE COCONUT TREE COCONUT TREE MANGO TREE DRUMSTICK TREE 1900 1080 400 1650 950 950 600 1060 2100 2000 3900 2700 700 2700 950 1400 1400 2700 700 100 2300 600 650 1850 1950 1750 150 220 1120 800 1480 570 2700 1000 3550 1600 1150 4650 3600 6930 600 2500 3030 WALL THICKNESS LEGENDS 100MM Hollow conc. block 200MM Hollow conc. block 750 450 885 800 600 450 2500 3110 1700 1950 700 750 1750 2000 700 600 600 1600 800 850 1200 1200 800 600 600 4000 5675 3575 900 2650 2885 lvl +0.30m lvl +0.45 m lvl +0.60 m lvl +0.45m lvl +0.30 m lvl +0.60 m lvl +0.60 m lvl +0.60 m lvl +0.675 m lvl +0.60 m lvl +0.60 m lvl +0.675 m lvl +0.30m lvl +0.15m lvl +0.60m lvl +0.3m lvl +0.45m lvl +0.0m lvl +0.55 m lvl +0.55 m 1300 A A BB D EC EC D 100 D1 D2 D4 D4 D5 D7 D8 D8 W1 W2 W3 W4 W5 W11 W11 COCONUT TREE C16 (450 x 200) 3 5 900 3450 2850 1500 3000 2800 Puja room Store Terrace Water Proofing Plinth Lvl Ground Lvl +0.00M First Floor Lvl +3.45M Terrace Lvl +6.3M Verandah Sons Bedroom Staircase Lvl +9.1M lvl +0.30m lvl +0.45m lvl +0.60m lvl +6.35m lvl +4.73m lvl 0.00m lvl +0.15m 200 1500 1200 2150 2400 1950 1000 8 2700 900 lvl +3.45m 10 14 17 2050 2200 WALL THICKNESS LEGENDS 200MM Hollow conc. block 800 150 900 1000 525 1800 300 75 2700 1500 1500 300 2850 2850 2800 600 Plinth Lvl +0.6M Ground Lvl +0.00M First Floor Lvl +3.45M Terrace Lvl +6.30M Staircase Lvl +9.1M Waterproofing Verandah Master bedroom Kitchen lvl +0.60m lvl +0.30m lvl +0.60m lvl +3.20m lvl 0.00m 75 800 1150 800 2200 900 2625 150 75 150MM .Red Brick D10 D3 W9 D1 D9 D7 W7 W12 W14 W5 D4 D7 W7 1000 800 1400 12 15 1600 Courtyard DN UP MANGO TREE TAMARIND TREE COCONUT TREE AMLA TREE MANGO TREE NEEM TREE COCONUT TREE COCONUT TREE MANGO TREE DRUMSTICK TREE C1 (450 x 200) C5 (450 x 200) C3 (450 x 200) C4 (450 x 200) FC6 (450 x 200) C7 (600 x 200) C9 (450 x 200) C10 (450 x 200) C11 (450 x 200) C12 (530 x 200) C13 (530 x 200) C14 (450 x 200) FC15 (450 x 200) 2150 800 1050 2000 800 1400 450 650 220 750 500 650 350 650 200 600 600 240 800 650 550 950 1050 550 2900 1500 800 1370 550 802 750 500 1550 550 1200 5100 3600 800 2950 2200 1000 3600 3125 2700 2130 1000 3130 4650 4200 2700 200MM Thick AAC block wall upto 900 mm WALL THICKNESS LEGENDS 200MM Hollow conc. 1900 800 1200 550 600 150MM .Red Brick 750 800 1600 700 600 2300 1850 150MM Thick AAC block wall upto 900 mm 10220 9000 5075 3150 5150 1250 18 1750 750 900 2000 2200 FC2 (450 x 200) 950 lvl +3.45m lvl +3.45m lvl +3.45m lvl +3.45m lvl +3.45m lvl +3.55m lvl +3.4m lvl +3.45m 840 2350 A A BB D EC EC D D2 D3 D4 D4 D6 W6 W7 W8 W9 W10 W11 W12 W13 W14 C16 (450 x 200) COCONUT TREE 2850 2850 2800 600 +3.45M Terrace Lvl +6.30M Parking Verandah lvl +3.45m lvl +0.60m lvl +6.10mTerrace lvl +6.10m WALL THICKNESS LEGENDS 200MM Hollow conc. block 150 900 900 2850 2850 600 1050 Waterproofing Waterproofing C.I MANHOLE COVER Plinth Lvl +0.6M Ground Lvl +0.00M First Floor Lvl +3.45M Terrace Lvl Parking Verandah/Guest Bedroom Court Puja room lvl +0.60m lvl +0.60m 7 2 5 10 12 13 15 2375 1200 1200 900 1550 26252400 75 2700 5550 2700 1500 900 600 1800 lvl +3.45mlvl +3.45m 2700 600 1800 150MM .Red Brick 2325 W5 D4 W14 D10 D3 W9 D2 D4 D3 D2 D7 D6 D2 W10 W2 D1 W1 W3
Sections CC, DDSections Autocad Drawings (Not to Scale)
MISCELLANEOUS WORK
LxS Summer Workshop
In collabaration with Prakriti Prashant, Vaishnavi Jadhav, Sahil Debra, Pranjal More, Kanchan Pawar and Manan Savla






Maintaining the AxesPuncturing the volumeAdding a cage for enclosureUse of existing structural grid
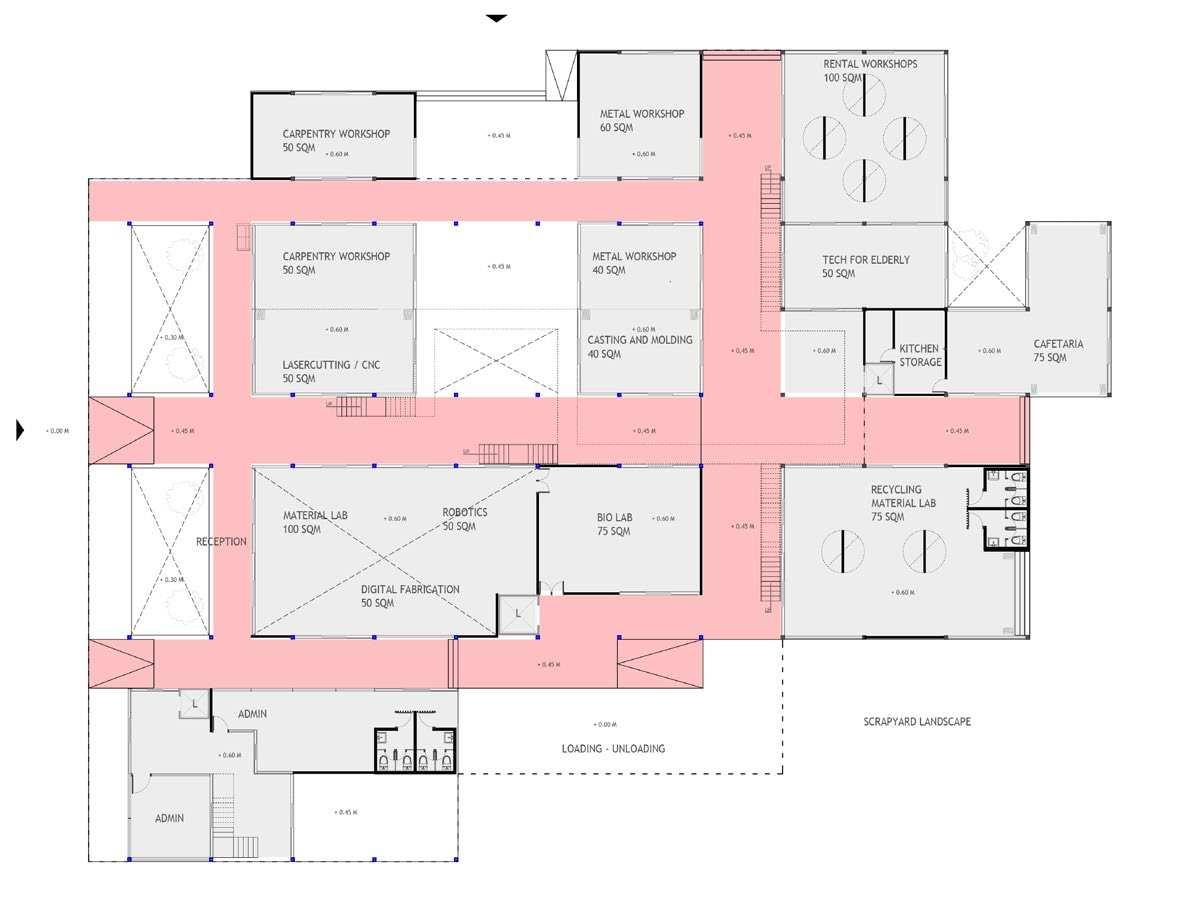



10
Ground Floor PlanMezzanine Floor Plan
Interior Model (Rhino + Enscape)





 Landscape Model (Rhino + Enscape)
Landscape Model
Interior Model ( Laser Cutting)
Landscape Model (Rhino + Enscape)
Landscape Model
Interior Model ( Laser Cutting)
Posters






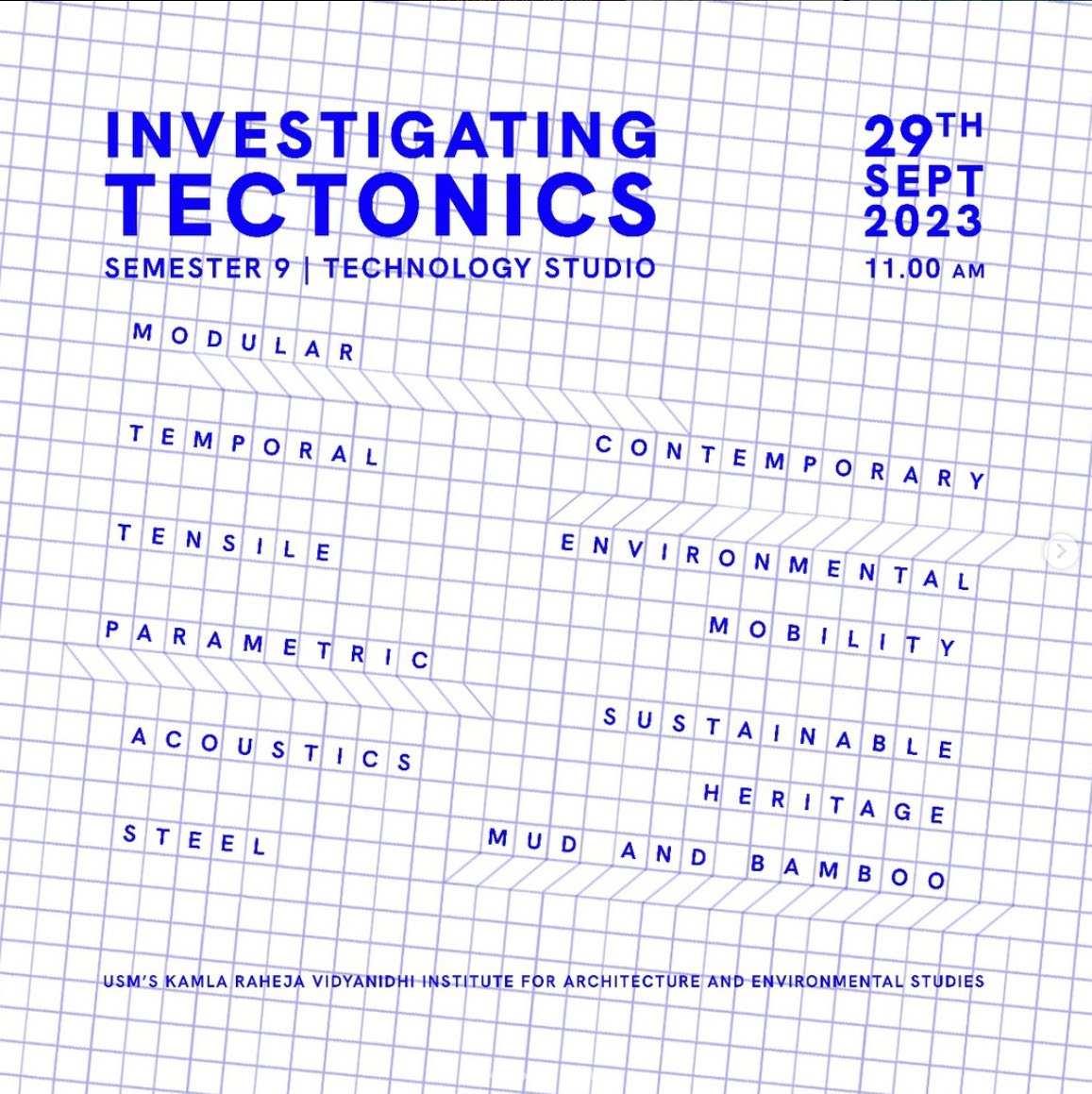

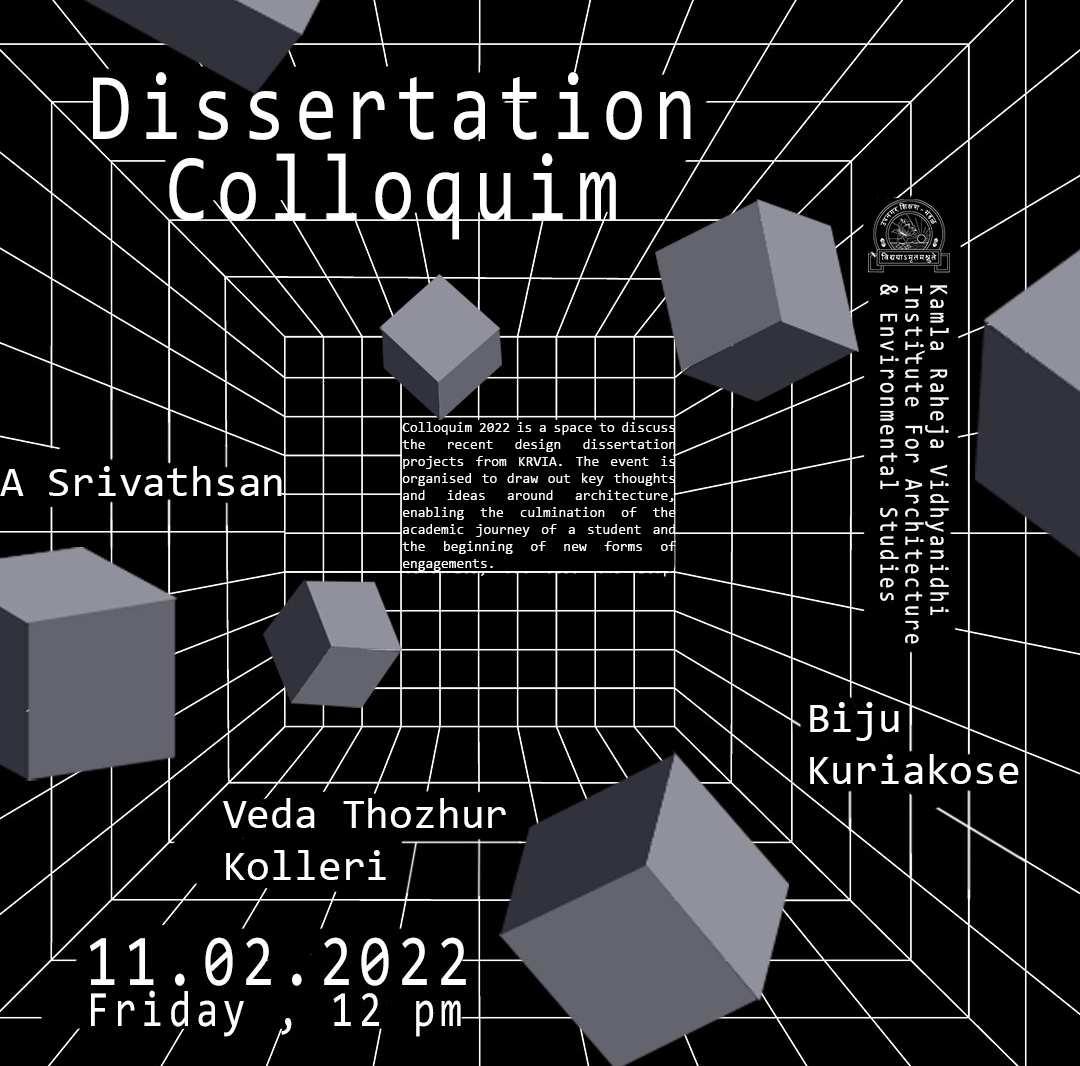


Vatsal Waghela +91 8369717343 vatsal.waghela004@gmail.com @vatsal.waghela (instagram) “GOD is in the details” - Mies van der Rohe



















 Juhu Neighbourhood Plan
Juhu Neighbourhood Plan











 Stepped terraces for studio floors
Stepped terraces for studio floors













 Studio Floor Plan 28.35m
Studio Floor Plan 28.35m














 Prototype Modular MassLifted up to create a recess
Vertical Circulation and Services Cores
MEGA structureRamps as vertical streetsVoids ted at Periphery (inverse of atrium)
Prototype Modular MassLifted up to create a recess
Vertical Circulation and Services Cores
MEGA structureRamps as vertical streetsVoids ted at Periphery (inverse of atrium)





















 1:200 Physical Model (White Corrugated Building Model Laser Cut Site Model)
Programmatic Sections
Sketchup + Vray Render
1:200 Physical Model (White Corrugated Building Model Laser Cut Site Model)
Programmatic Sections
Sketchup + Vray Render







 Autocad + Photoshop Rendering
Autocad + Photoshop Rendering
Ground Floor Plan
Autocad + Photoshop Rendering
Autocad + Photoshop Rendering
Autocad + Photoshop Rendering
Ground Floor Plan
Autocad + Photoshop Rendering














 Rhino Model + Vray Render
Rhino Model + Vray Render
Rhino Model + Vray Render
Rhino Model + Vray Render


































































































 Landscape Model (Rhino + Enscape)
Landscape Model
Interior Model ( Laser Cutting)
Landscape Model (Rhino + Enscape)
Landscape Model
Interior Model ( Laser Cutting)










