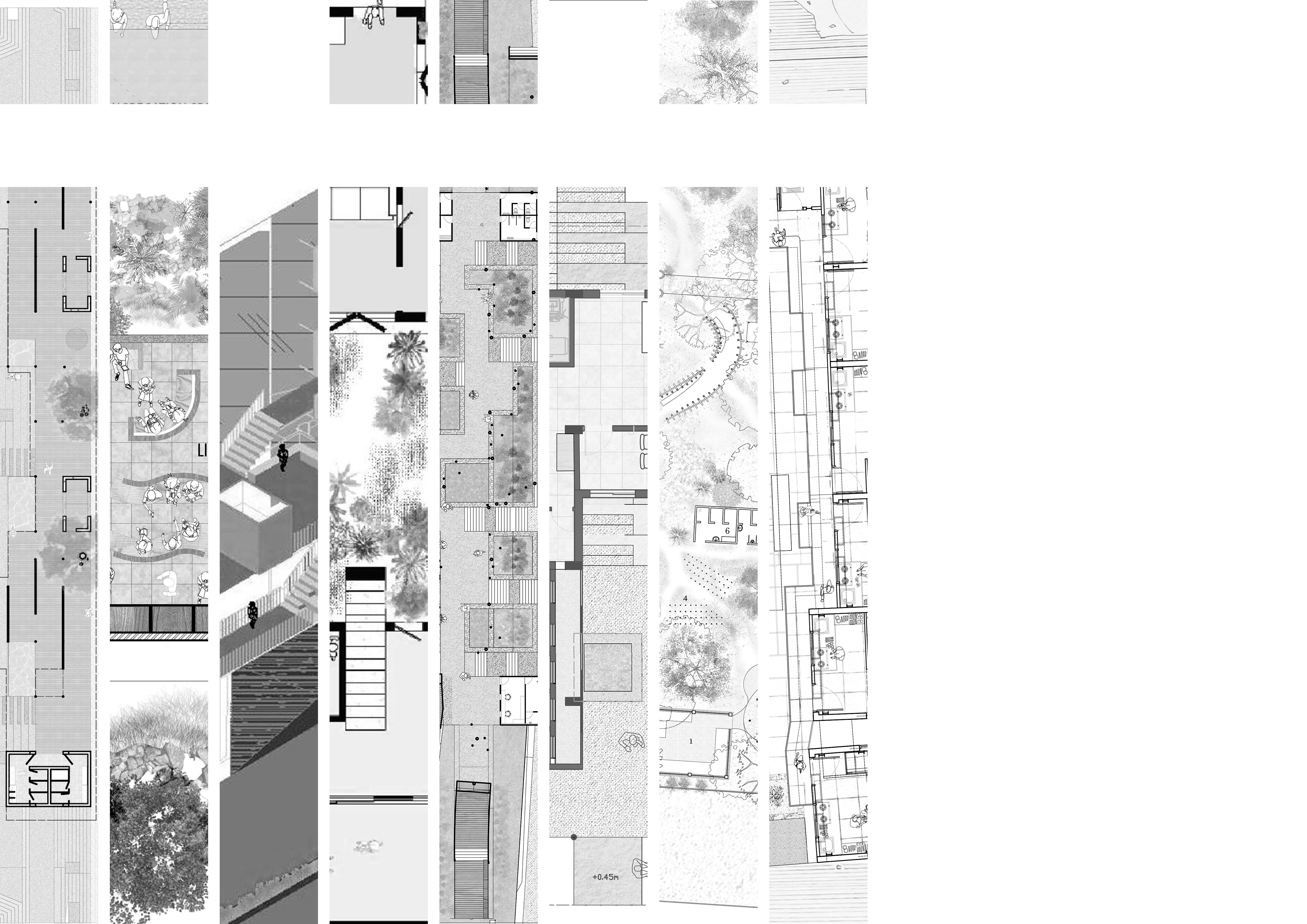
SELECTED WORKS | 2020 - 2023 SCHOOL OF ENVIRONMENT AND ARCHITECTURE , MUMBAI VATSAL K VISHARIA
ARCHITECTURE PORTFOLIO
About me
For me , architecture is about how space gets formed building a relationship with the people and its behaviour forming an experience of its own.The power which architecture beholds in shaping the day to day life of everyone through space. How spaces can be imagined beyond 4 walls is what intrigues me. I am looking forward for developing my skills and gaining exposure
Contact

- +91 9321380390
- a20vatsal@sea.edu.in
vatsalvisharia@gmail.com
- https://sites.google.com/sea.edu.in/a20vatsal/home
Education
2020 - ongoing School of Environment and Architecture
Mumbai University
Bachelor’s Degree of Architecture
2018 - 2020 D.D.M. English High School and Junior College
Mumbai University
Grade 11th & 12th
2008 - 2018 Thane Police School
Mumbai University
Grade 1 - 10
Skills
Autocad Revit
Sketchup
Rhinoceros
Grasshopper
Fusion
Lumion
Vray
Blender
Photoshop
Indesign
Illustrator
Sketching
Model Making
PrusaSlicer
(3d-printing)
Workshops
2021 Reading Rhythms | Shivani Shah, Eloise Maltby Eloise Maltby Maland
2022 Prototyping | Sunil Jambhulkar
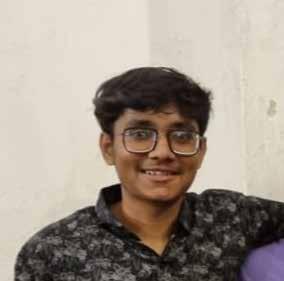
2022 Useful & Unuseful Objects ( Product Design ) | Milind Mahale
2022 Environment as Practise of Care | Sabaa Giradkar

2022 Ways Of Seeing | Vishnu Mathur
2023 Printmaking | Sanjana Shelat
2023 Thinking Through Mobility | Natasha Maru, Prasad Khanolkar
Awards and Achivements
Awarded for Academic Excellence on “sincerity and exceptional work” in the Second Year of Architecture in 2021-22
Language
English | Hindi | Gujrati | Marathi ( Basic )

2
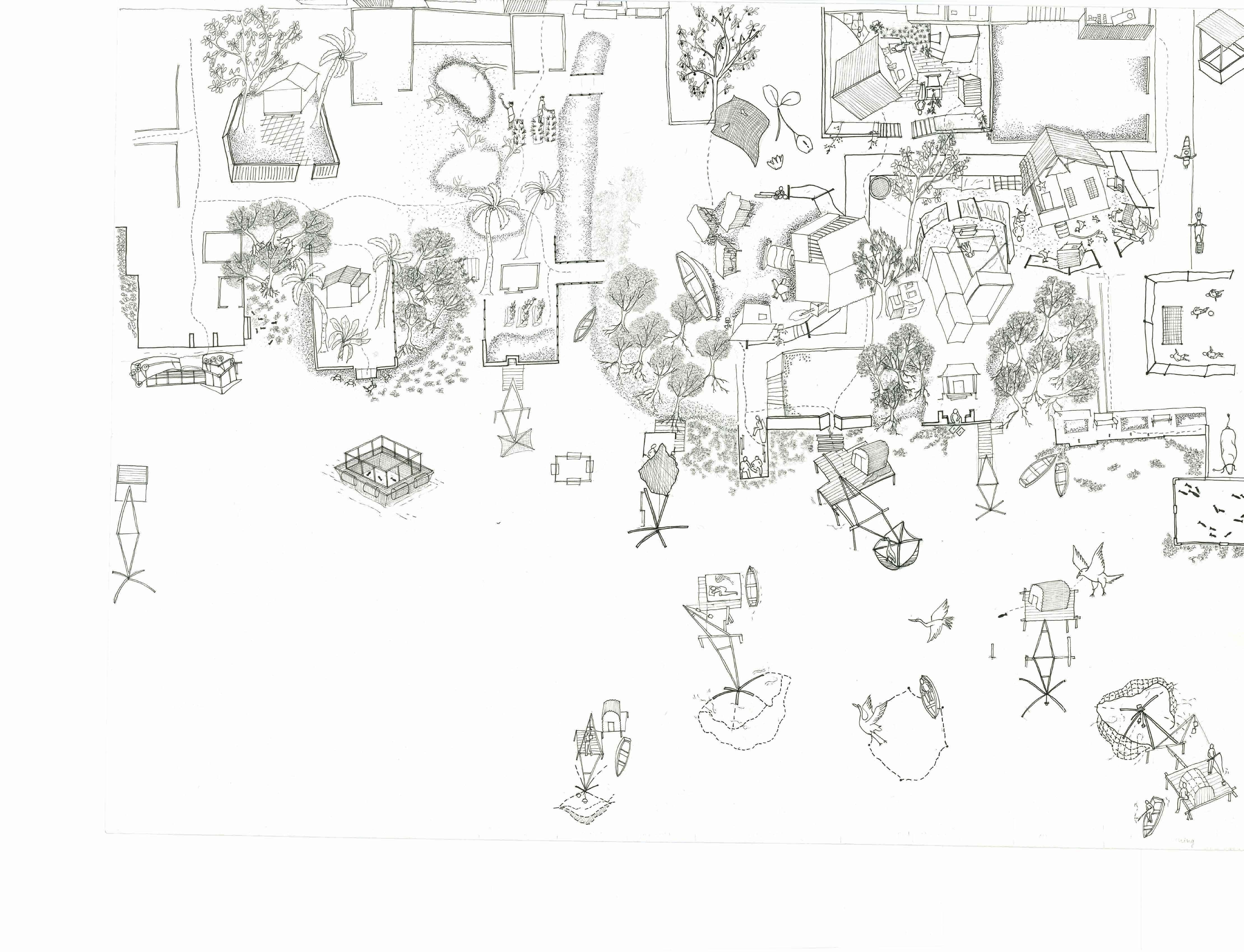
Contents 01 Ontologies and Geneologies 2022 | Sem 4 04 02 Sytem Ontologies 2021 | Sem 4 08 03 Type studio - Food Park 2021 | Sem 3 10 04 What is home? 2021 | Sem 3 05 Environmental flows 2022 | Sem 5 16 06 Design,detail & localisation 2022 | Sem 6 20 07 Urban information systems & GIS 2022 | Sem 7 26 08 Repair and retrofit 2022 | Sem 7 30 14 09 Settlement studies 2022 | Sem 7 10 Miscellaneous 2022 | Sem 7 34 36 3

Bringing different forms of experiencing water and how ghats helps in making the edge more porous,the experience of walking with water or walking in water shapes the design.
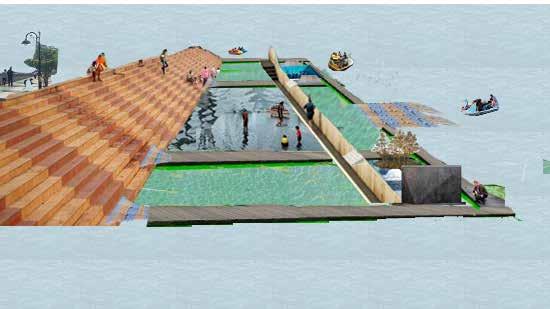
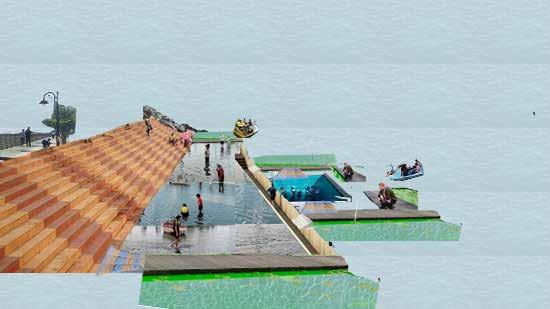
Sketchup + Autocad + Photoshop
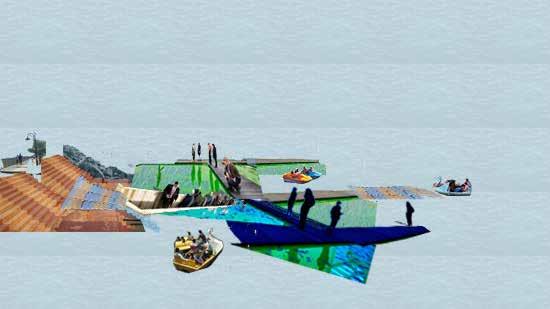
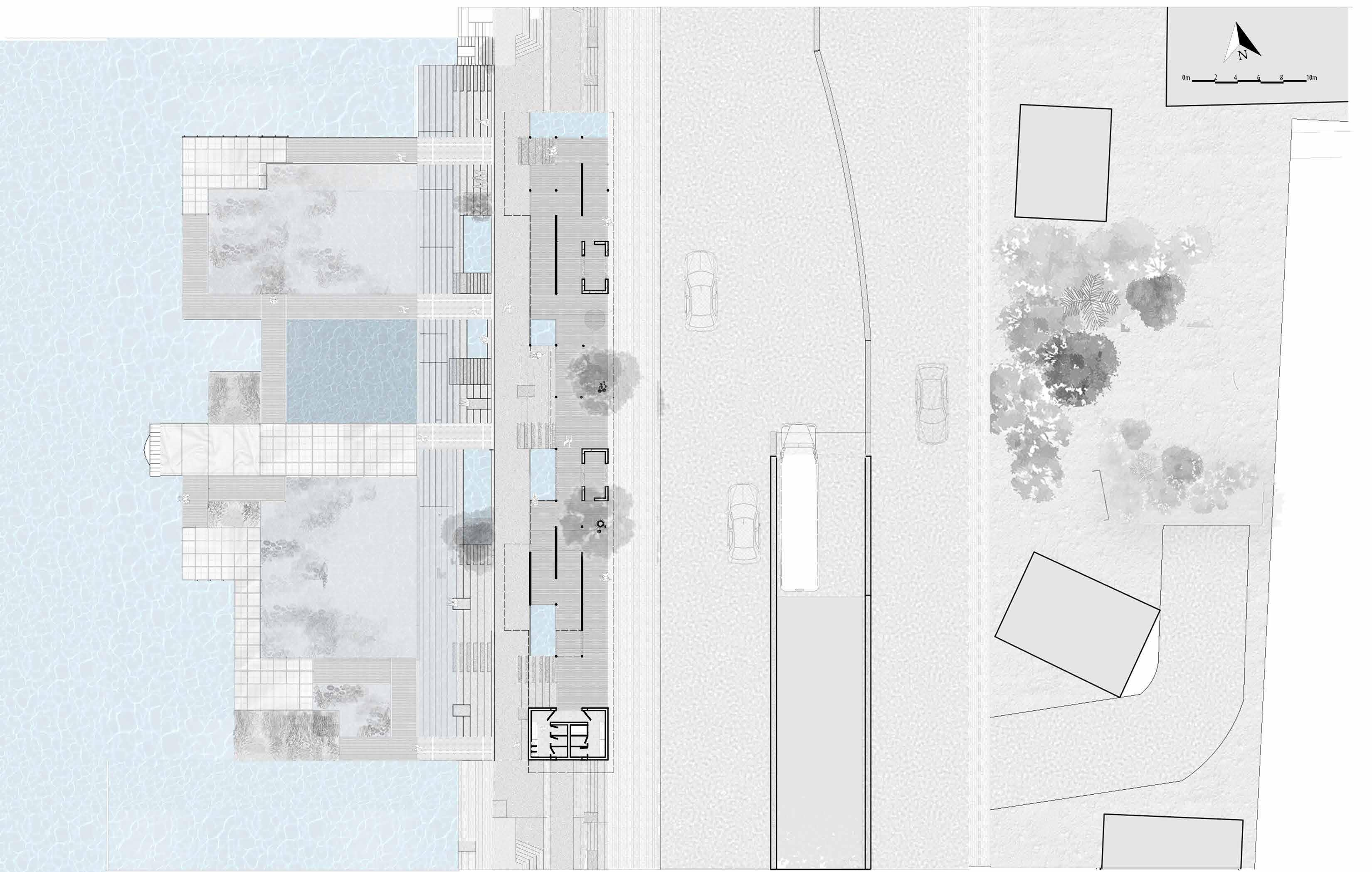
ONTOLOGIES AND GENEOLOGIES
Thane,Maharashtra
Sem 4 - Designing a Museum
Thane was a city of lakes. But many of these lakes have been destroyed or filled in subsequently because of unfettered development. These ideas of promenade and contemporary museum helped shapes the design question and intention.
DESIGN QUESTION
Can a contemporary museum change its relationship from space as object to space as experience? Can it become a public space where public programs are held together with landscape? Can the experience enabling different senses become the museum? Can water as an experience become the museum?
DESIGN INTENSION
The new museum in Thane along Masunda lake reimagines the existing edge designed as an enclosed Fort with Shivaji’s statue into a public interface along with a lot of public programs holding it. Here a pavilion as a type is mobilised to deinstitutionalize the museum, making the edge porous. The museum narrates the story of Thane as a city of lakes. The place is not restricted to a visual interface but enables other sensory experiences through sound, touch and smell.
01
5
Exploring collage as a medium to explore different experience of water and spaces which it shapes
Sketchup + Autocad + Photoshop
While reading about the biodiversity pools and floating wetlands one also experiences it.

The experience of being inside a boat pavilion which looks over to more static form of biodiversity of lake on one side and more dynamic form of lake on other. The experience of walking with water .

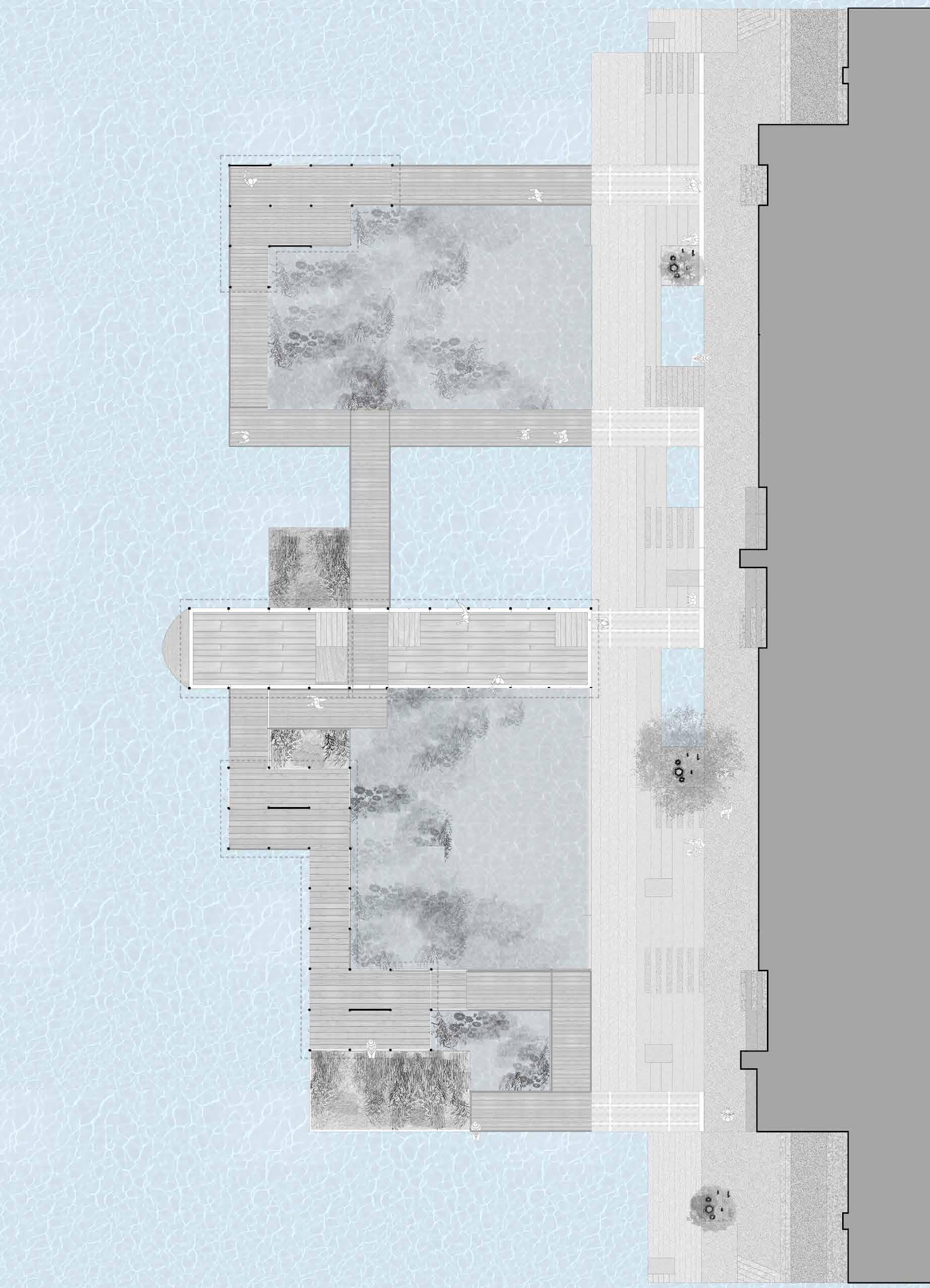
6
Sketchup + Autocad + Photoshop
Sketchup + Autocad + Photoshop
The design for Masunda lake in Thane was imagined through a series of networks on walkways , pavillions and ghats. As the walkway and pavillions are floating it will be built of wood along with air filled tanks below it. The pavillions on walkway are made with slender steel columns along with very porous and white fabric roof.The walkways create different intimacies of spaces , where part of walkway opens up for people to sit on the deck itself with feet inside water or taking a closer look at the biodiversity pools and reed beds. The pavillions above the ghats will have a RCC roof compared to a very light and fabric roof on floating pavillions . Part of boat will be pavillion whereas part of the boat will detach and go around the lake at certain times. These spaces of different atmospheres gets created throughout the design.These different intimacies of spaces are created for different purposes and different scales of groups of people along the ghats.The trees and vegetation also becoe part of the gallery spaces above.


7
Section through the courtyard which also shows different play of levels creating different volumes of spaces
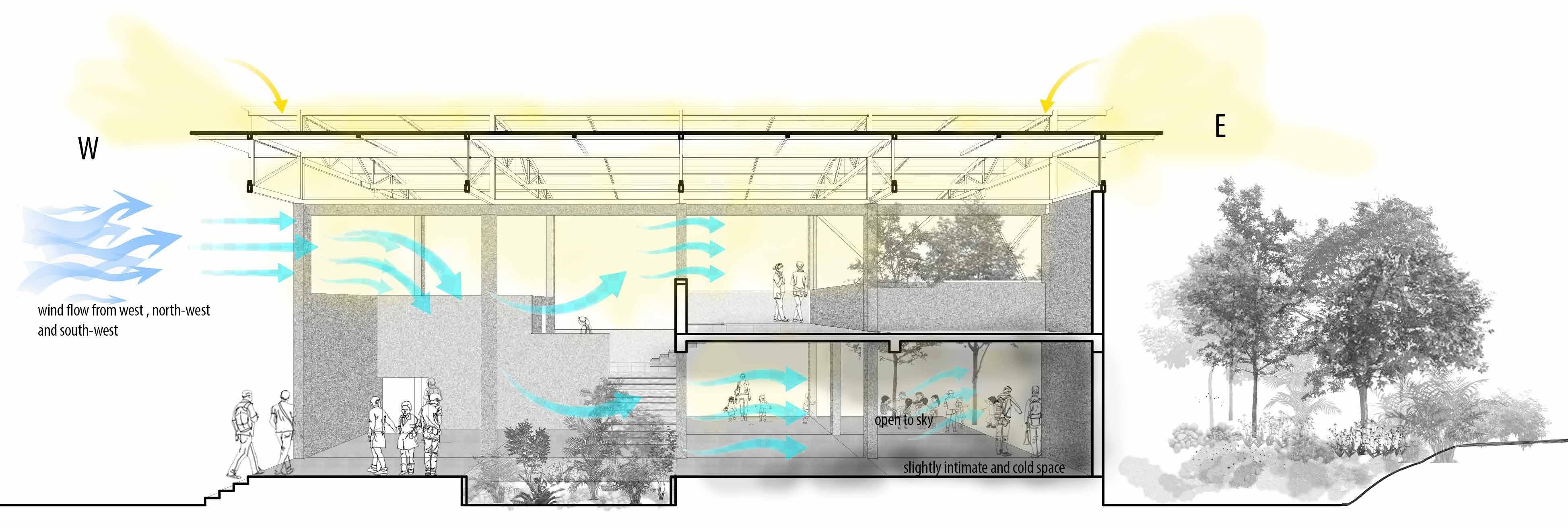
Sketchup + Autocad + Photoshop
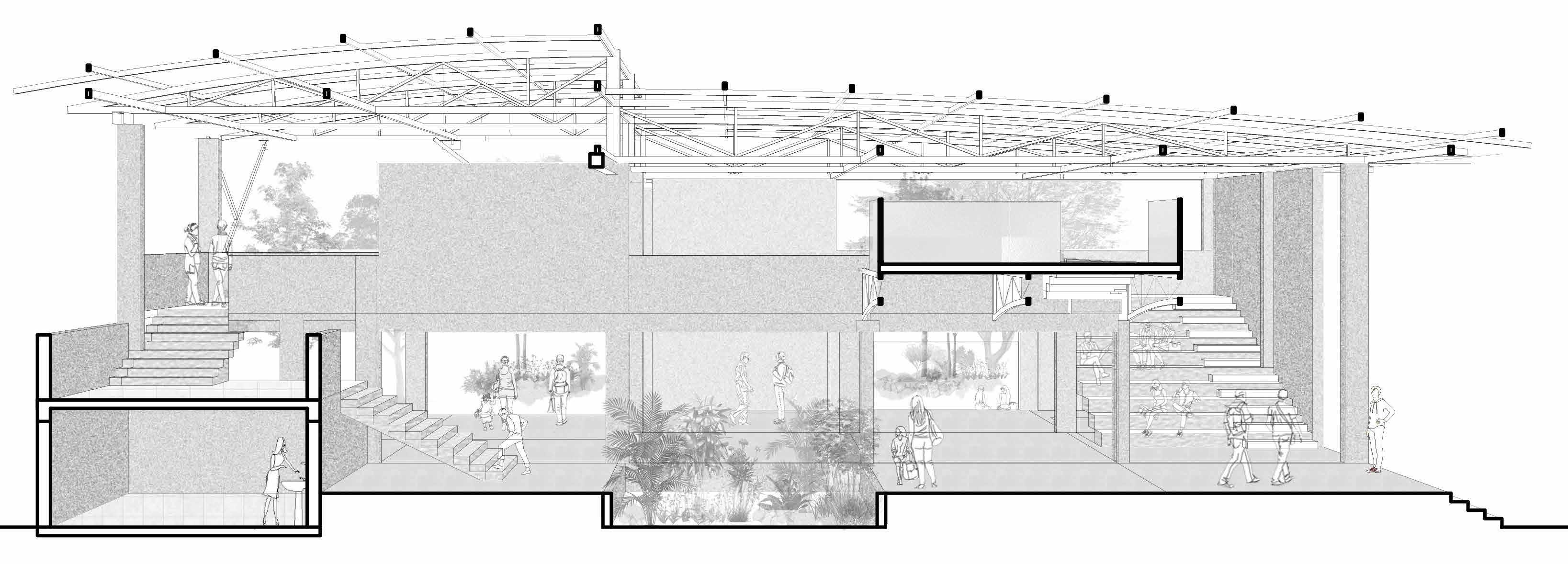
8
02 SYSTEM ONTOLOGIES
Shahpur,Maharashtra
Sem 4 - Designing a contemporary library
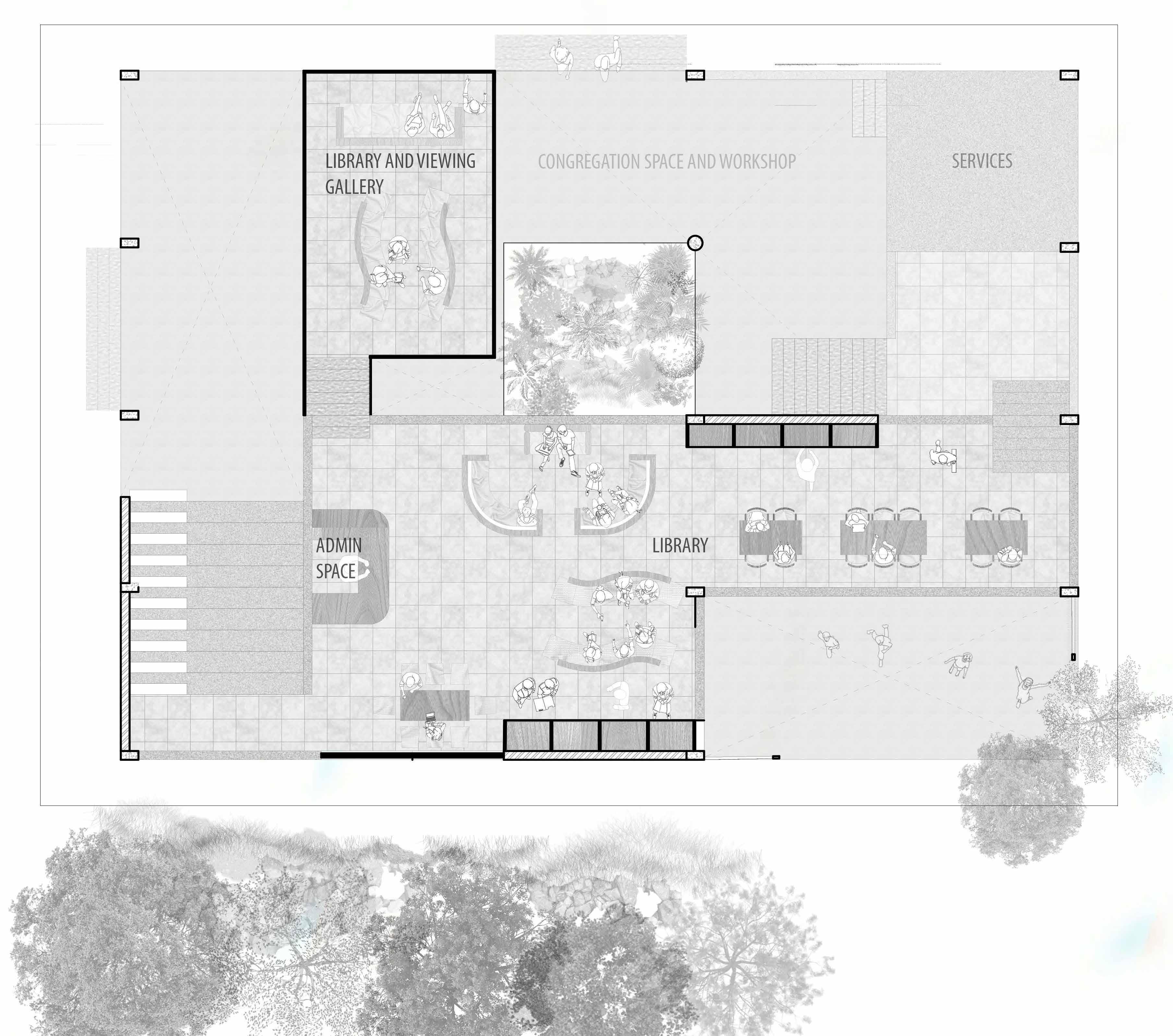
The site is located in Shahpur, Maharashtra where the exploration started by understanding forms to give a clear span of 15m whcich would help in creating these smaller zones for workshop places having different levels of intimacies. By making the spaces open , semi open and closed and changing the heights and volumes of spaces these intimacies were formed. Slightly higher foyer spaces makes it more interacting since it feels open whereas for library the space will be much more intimate and fluid making someone silent and concentrate at some levels and make group discussions at other.Having immense circulation flow in workshops and congregation space as compared to very swift silent flow in library.Extension of the existing playground for the structure makes the students and kids indulge more into starting the conversations.Respecting the existing conditions of ground where cricket matches are played and making a structure which feels light and merges into the landscape was explored. Changing the intimacy, changes the way a space will be used.The openings are given such that they catch the air from west and south west direct and roof helps in catching the north light.
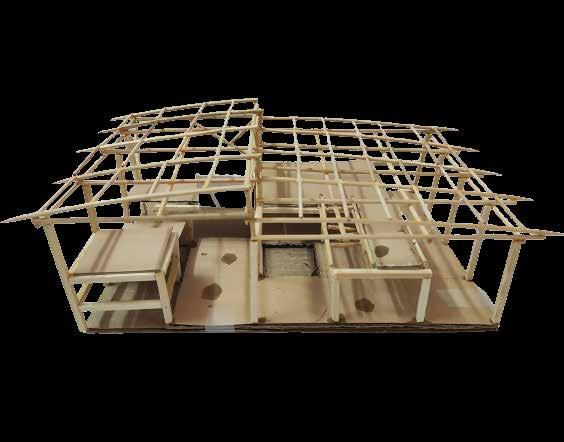
9
Plan cut at higher level shows how pockets of spaces will be formed inside library, part of it opens up to viewing gallery to watch cricket matches in the ground.
Sketchup + Autocad + Photoshop
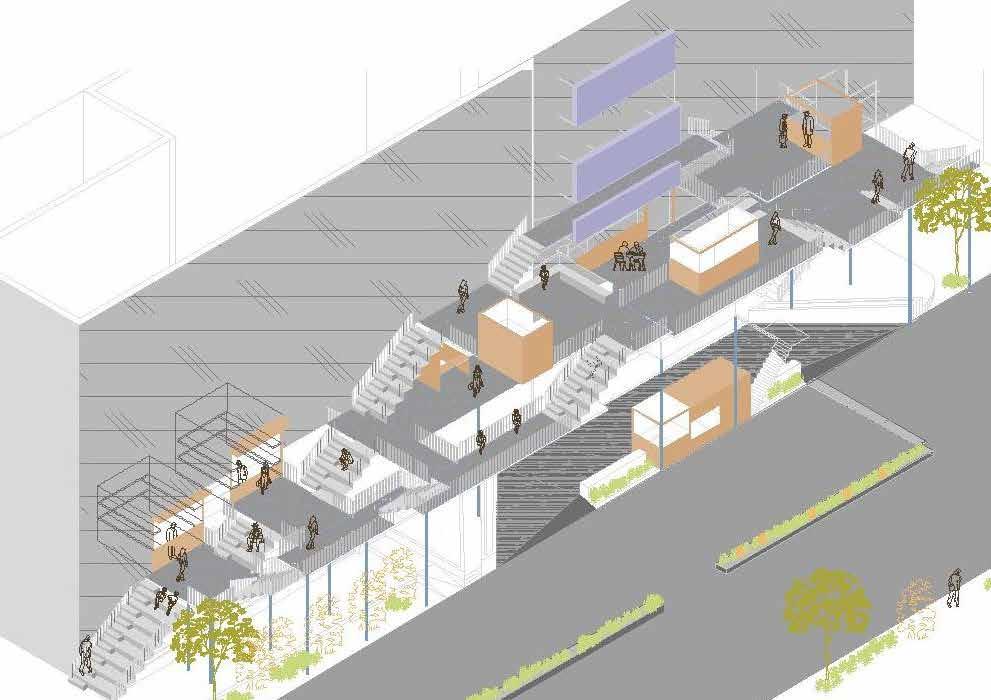
03
TYPE STUDIO - FOOD PARK
Thane,Maharashtra
Sem 3 - Designing a food park for pandemic type
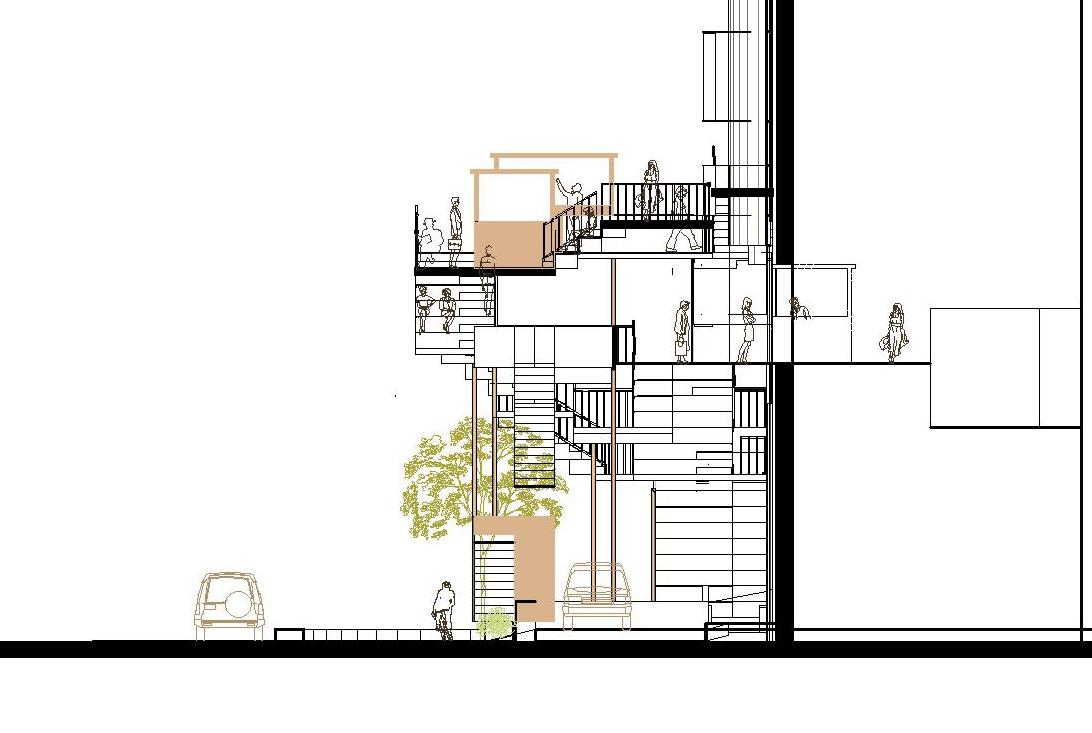
In this studio we closely looked at the revised practices during the course of the pandemic and propose safe and humane extensions for physical, social and health infrastructure within localized conditions, in turn articulating what we loosely call a “pandemic type”.Project food park explores how a malls edge which is only used as a dead facade can become a more interactive space and allows the people to flow along it. During covid , malls were closed and became completely dead spaces , these extensions or annex will add to its space where part of it becomes shops which are medical shops,general store and dairy shop,fruit and vegetable seller,ATM,coffee shop and icecream shop,stalls(which keep running as an eatery in morning and sitting place later),drive through shops. Different sections cut at different axis show how plinth levels are coming together with stairs and some of the plinth levels are just enough for one to sit on one level and stand on another.
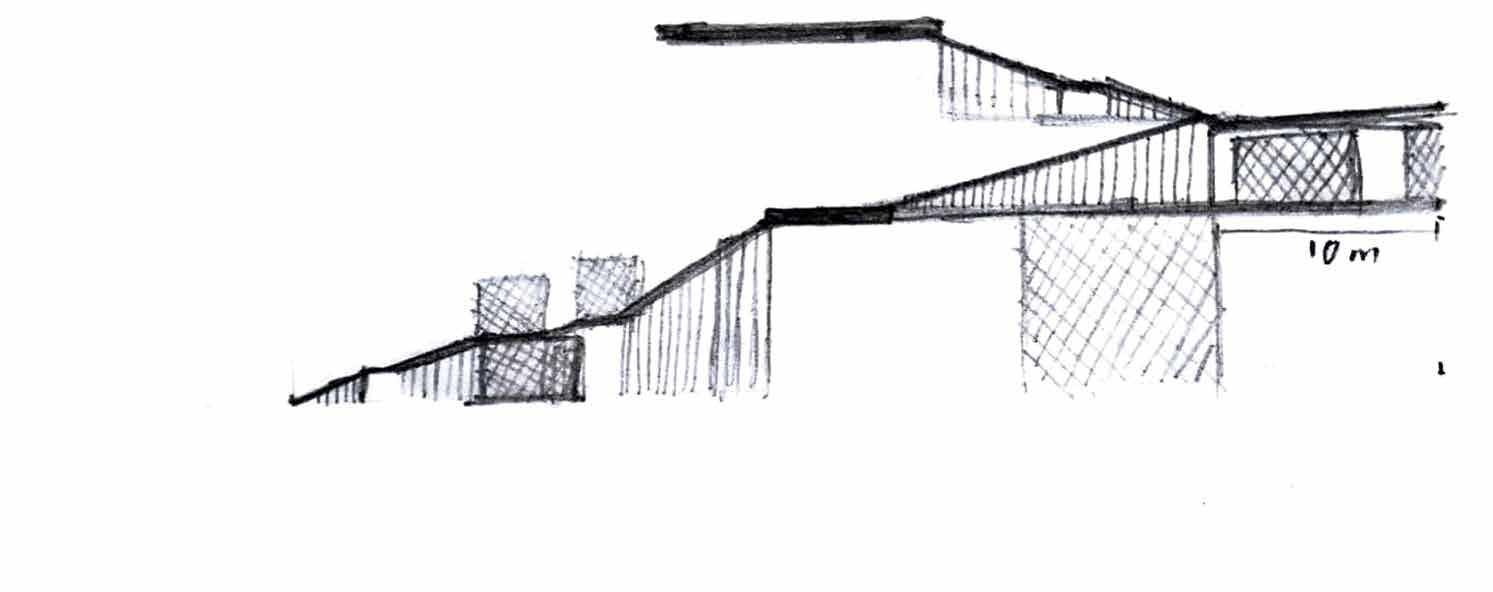
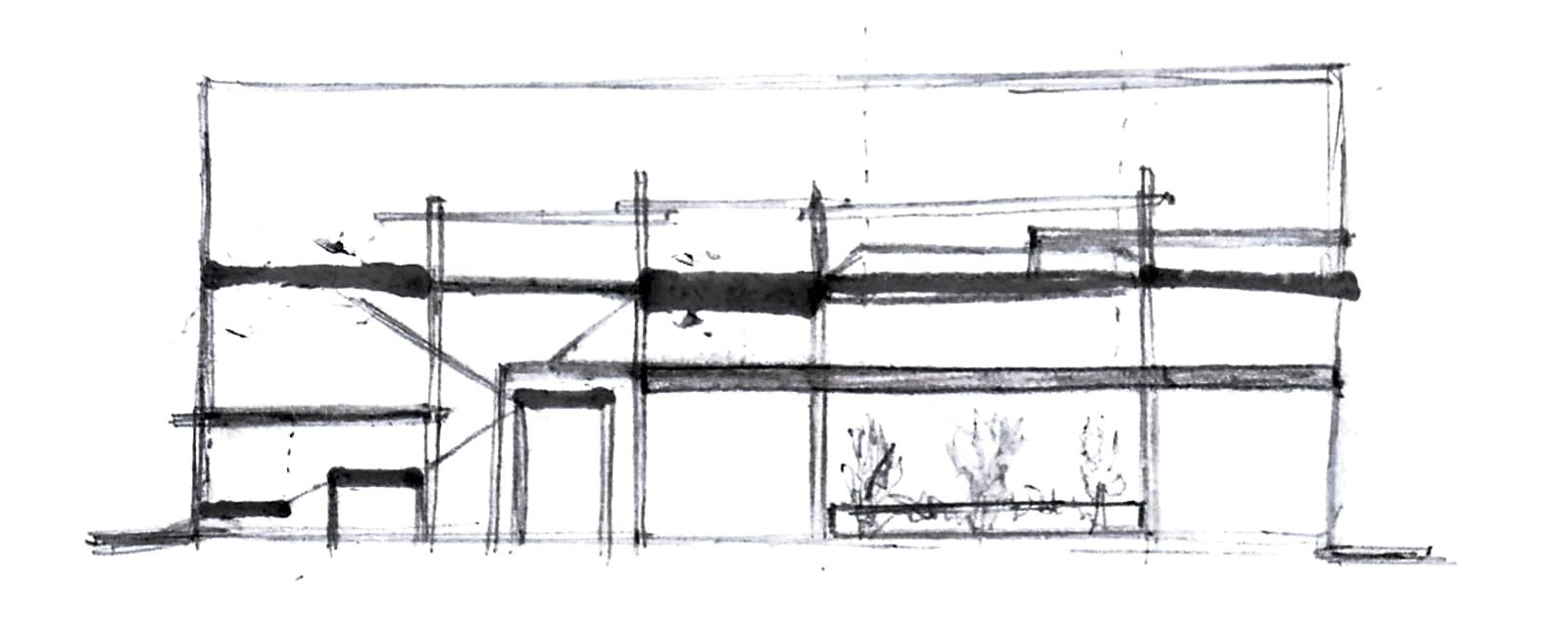
11
Working with the idea of scaffolds and different plinth levels and thickness in plinth levels in syntax drawings Autocad
Part of extension opens up to the mall inside Autocad
Different sections cut at different axis show how plinth levels are coming together with stairs and some of the plinth levels are just enough for one to sit on one level and stand on another. Different levels shows how things are coming together and how plug ins are situated, steel slabs come together with the edge of the mall. Like the experince of plinth of one shop turns into shelf for another or how shelf of one shop turns into roof for another. The idea of facade which was just used for advertising can now become a more user friendly space where people can go behind banners , part of facade now opening inside the mall to get a sneak peek ,railings opening up to become seating spaces.
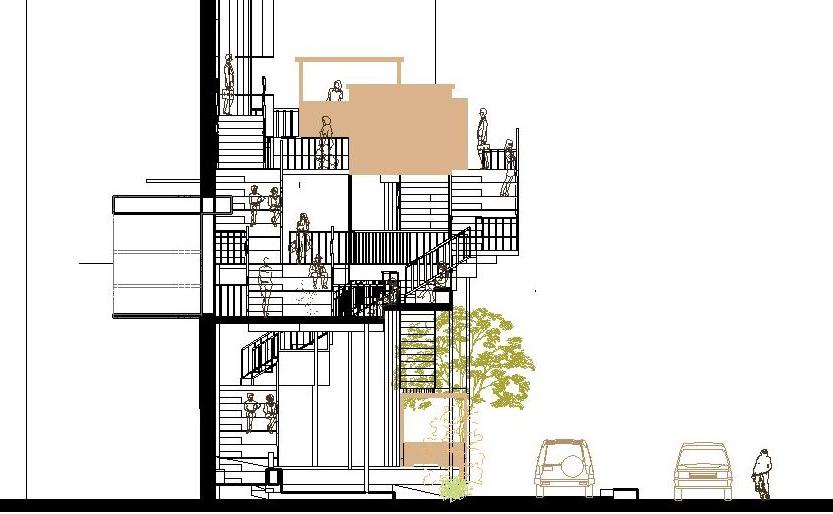

12
Working with the idea of scaffolds and different plinth levels and thickness in plinth levels in syntax drawings
Section through the shops showing how they are carved out from the inside of the mall and merges the inside and outside Autocad
Taking the idea of cloaking space, scaffolds further and how it is placed in a order and form and from that I moved upon to ideas of different plinth levels and making more iterations with design syntax being more dilute.The idea of scaffolding and different plinth level arises from how the storage spaces was used from observations. Further taking this diagrams ahead and sketching according to the conditions which the site offers and where can these levels be placed.Like a pathway inside the billboards or the shops plugged into the mall itself and the drive through shops below the canopy. After covid this design can become a public space making its own small pockets having different public experiences.It can even have small performances at certain points. Because once the mall is open the usage and interactions happening will be increased considerably and will become an extension to the mall as a place to loiter around like they used to do earlier in hypermarkets before covid.
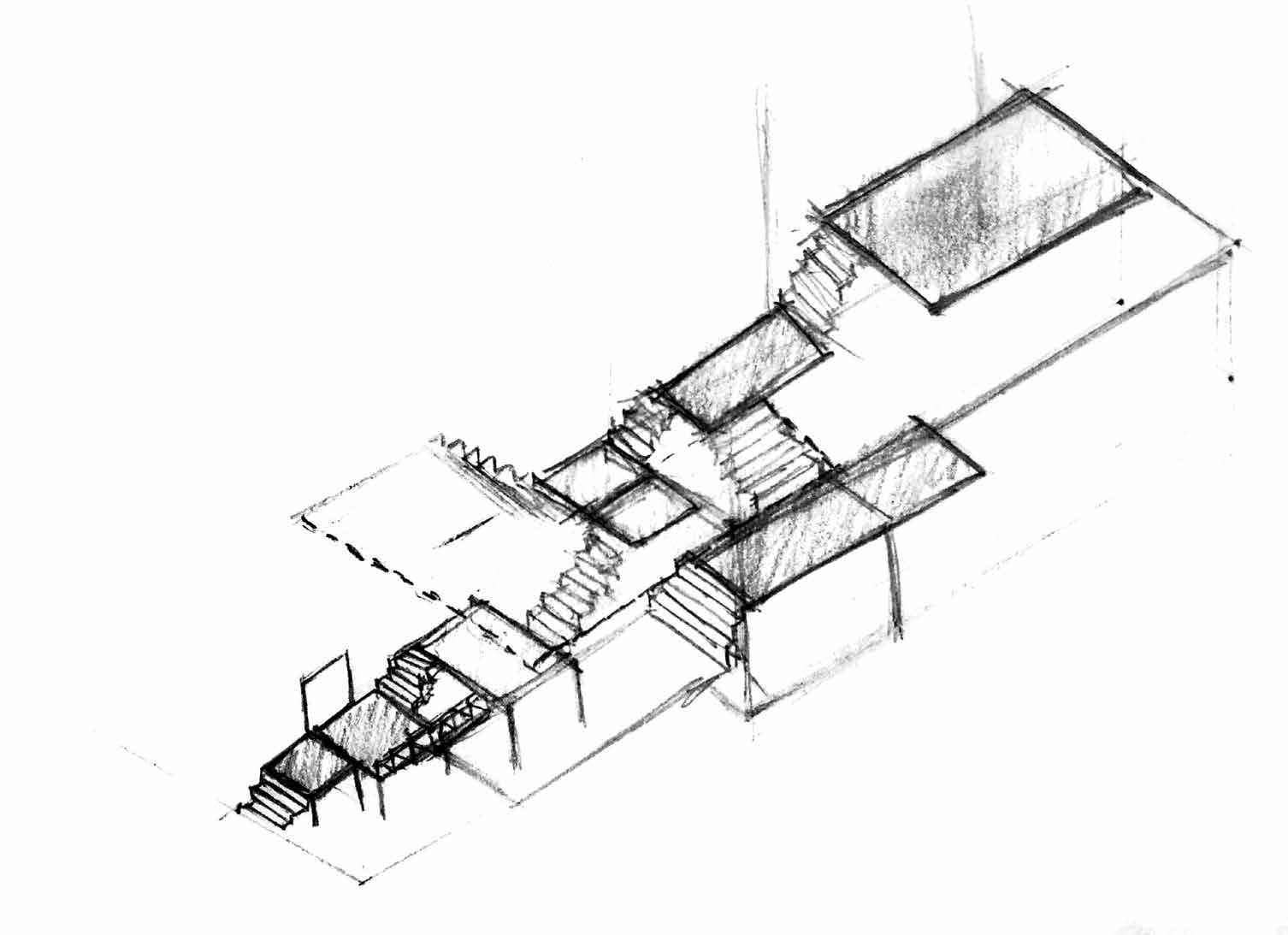
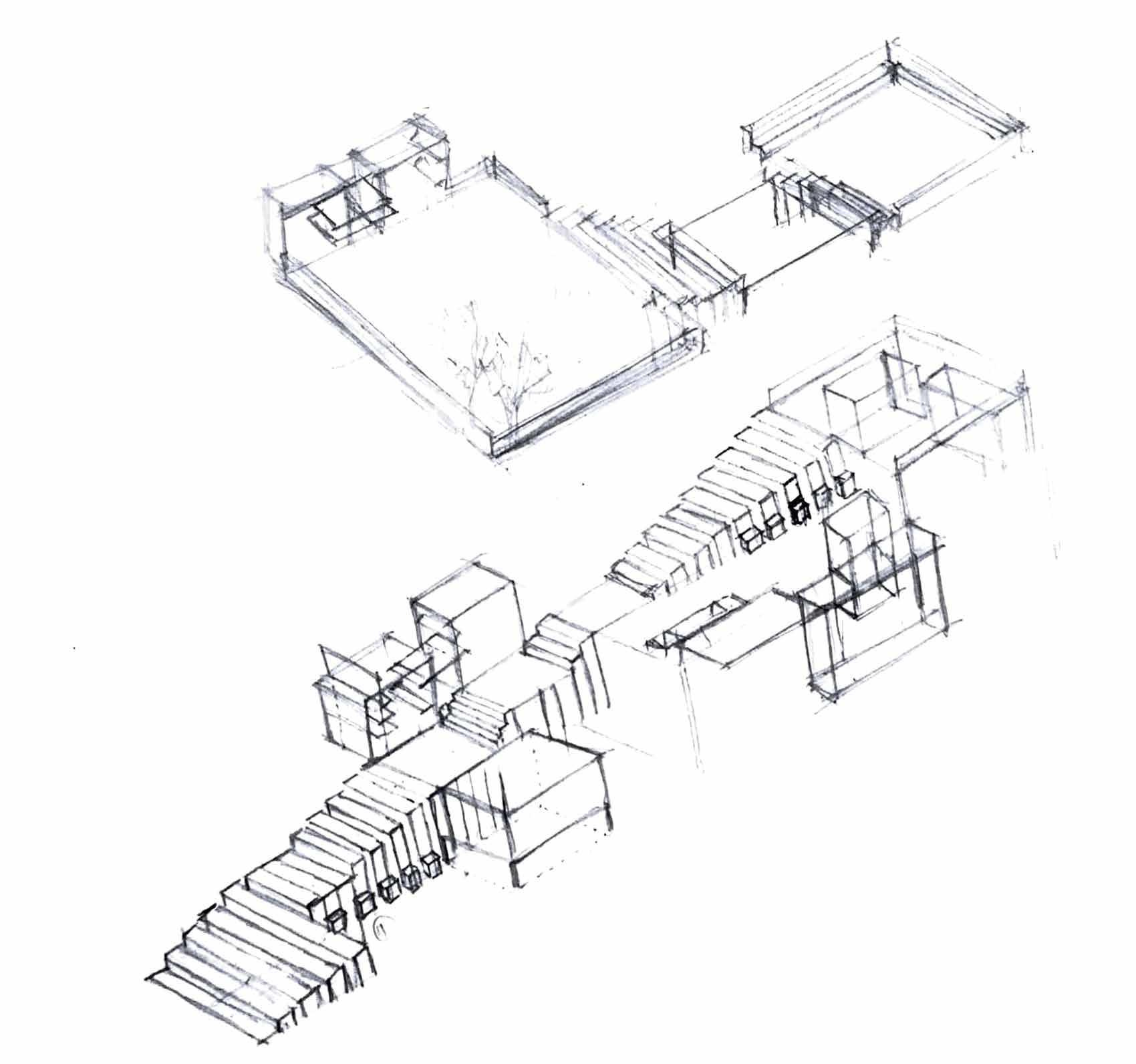
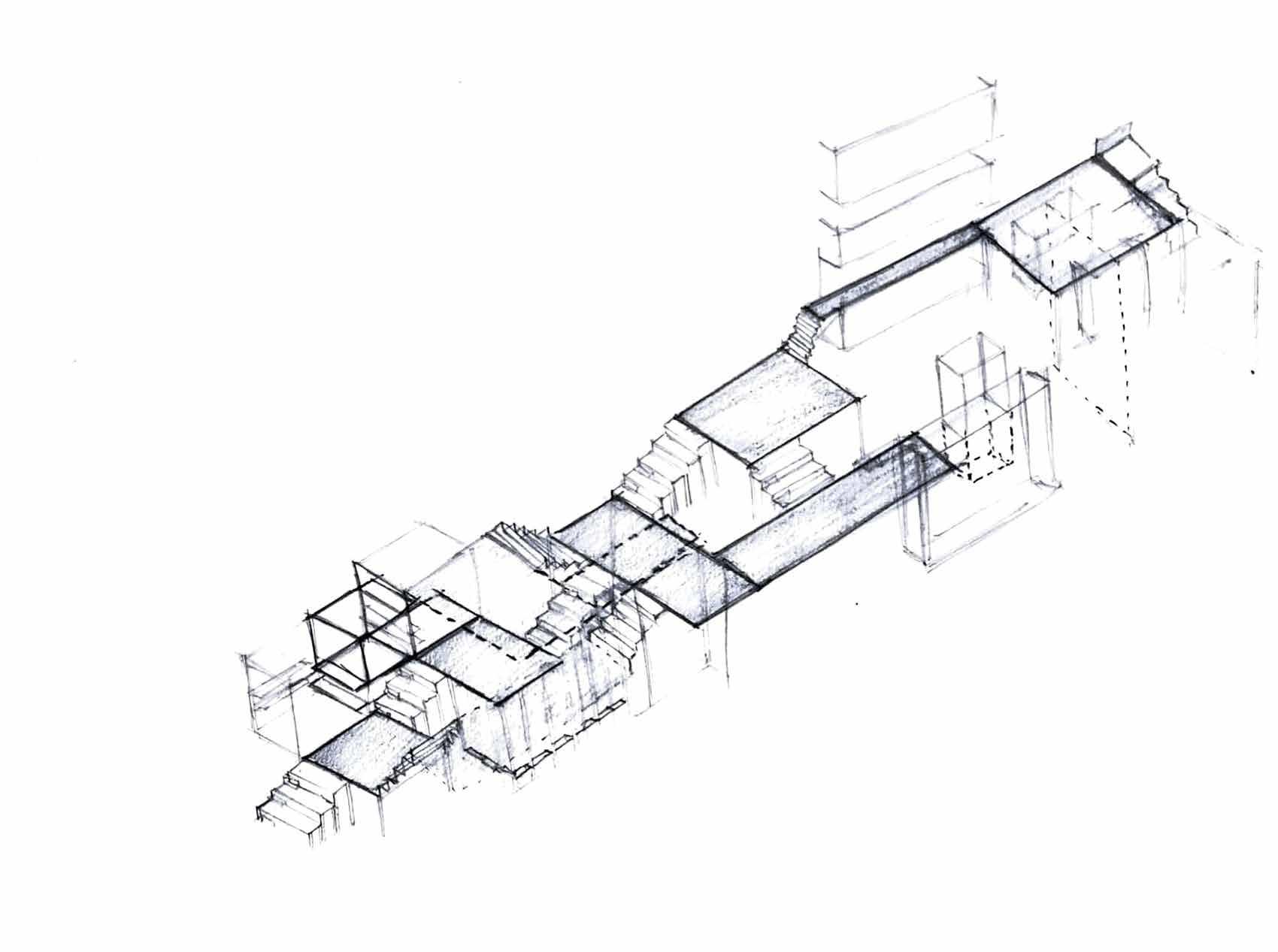

13
Section through the drive thru shops having its own stairacse with the cafetaria above which connects the inside of mall. Autocad
Working with the idea of different plinth levels and spaces which it affords.
Sketchup + Autocad + Photoshop

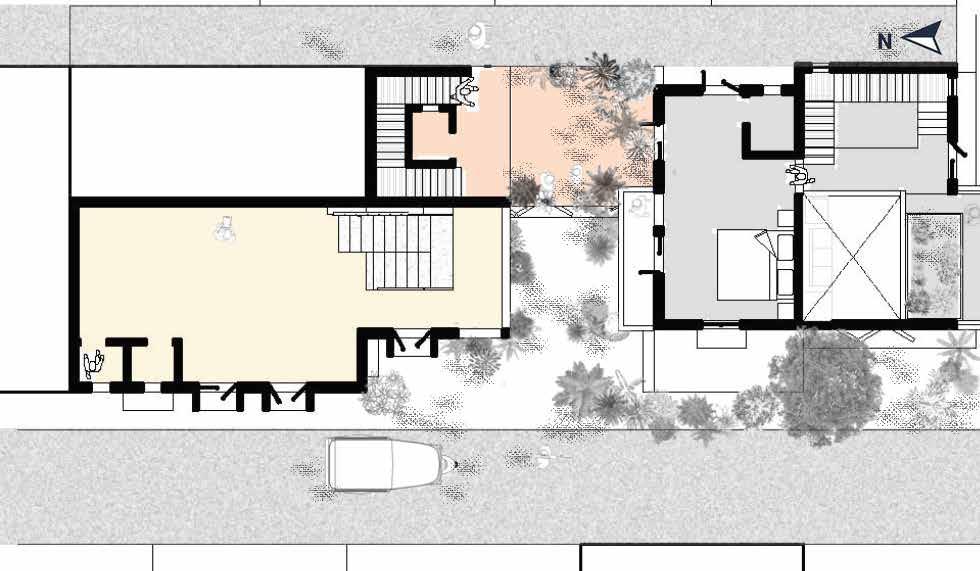
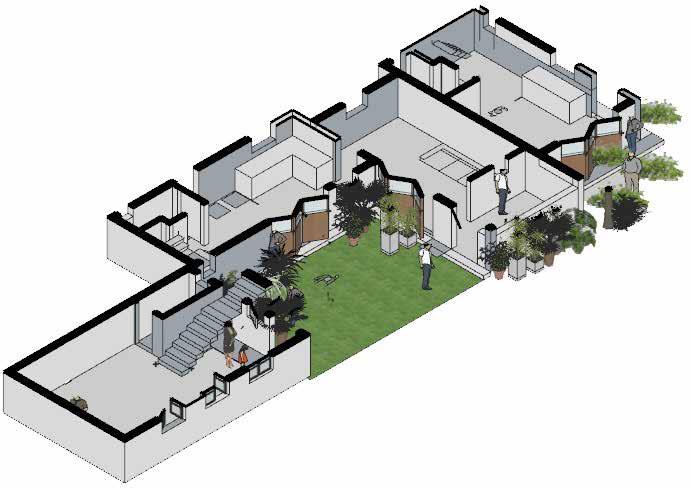
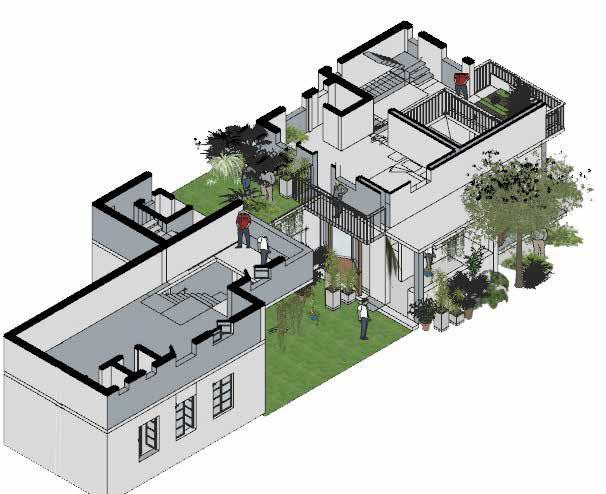
14
Ground floor becomes an extension of the frontyard spaces and becomes a public space between 3 houses, on first floor pocket gardens are created with overlooking balconies on vegetations. Sketchup + Autocad + Photoshop + Illustrator
House opens up to frontyard through moving doors. Sketchup
Creating pocket balconies to afford transactions. Sketchup
Porosity is created in the structure from where the greens and vegetation flow . Creating different kind of nuances like when one passes through stairs will also pass through greens and tend to pause. Creating gathering spaces for the families living inside the house beside the greens.

Sketchup + Autocad + Photoshop
WHAT IS HOME?
Thane,Maharashtra
Sem 3 - Reimagining christian settlement housing.
The module started with studying and drawing the historical settlements,new learnings began by meeting and conversing with different people of very different backgrounds. While studying the settlement we realised the deep relationship of people and the built environment they live in. And to portray these relationships there was a need to draw the morphology and houses in a very meticulous way. Further understanding how different forces influenced the structure and form of their house and their living conditions and how they evolved over time. And further designing spaces answering and exploring the problem faced by them in response to the existing site conditions.
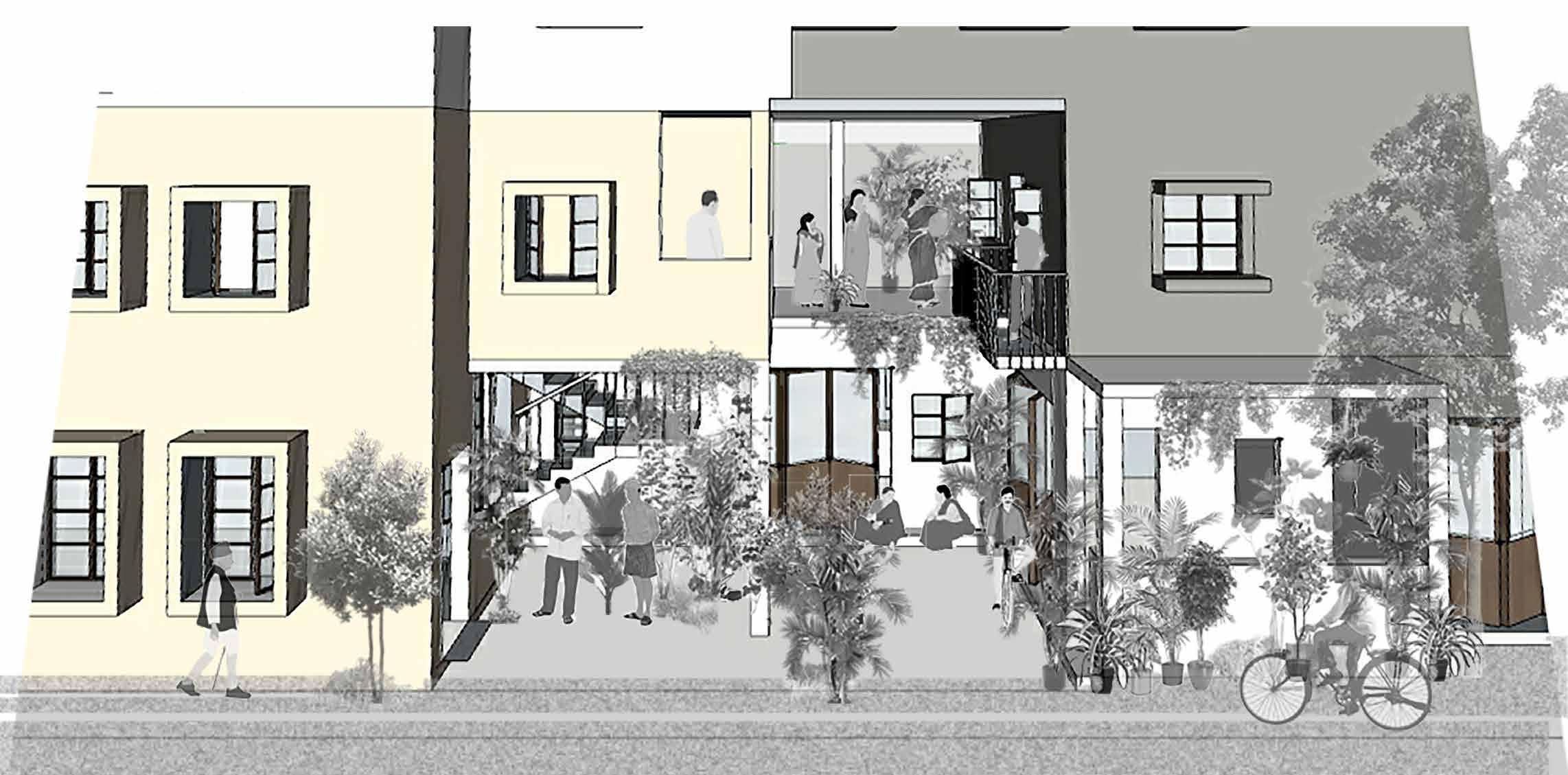
Different kind of interaction of greens with the overlapping houses like the doors opening up to greens and vegetation enabling a different kind of cooking space like they used to do in their backyards.
Sketchup + Autocad + Photoshop

15
04
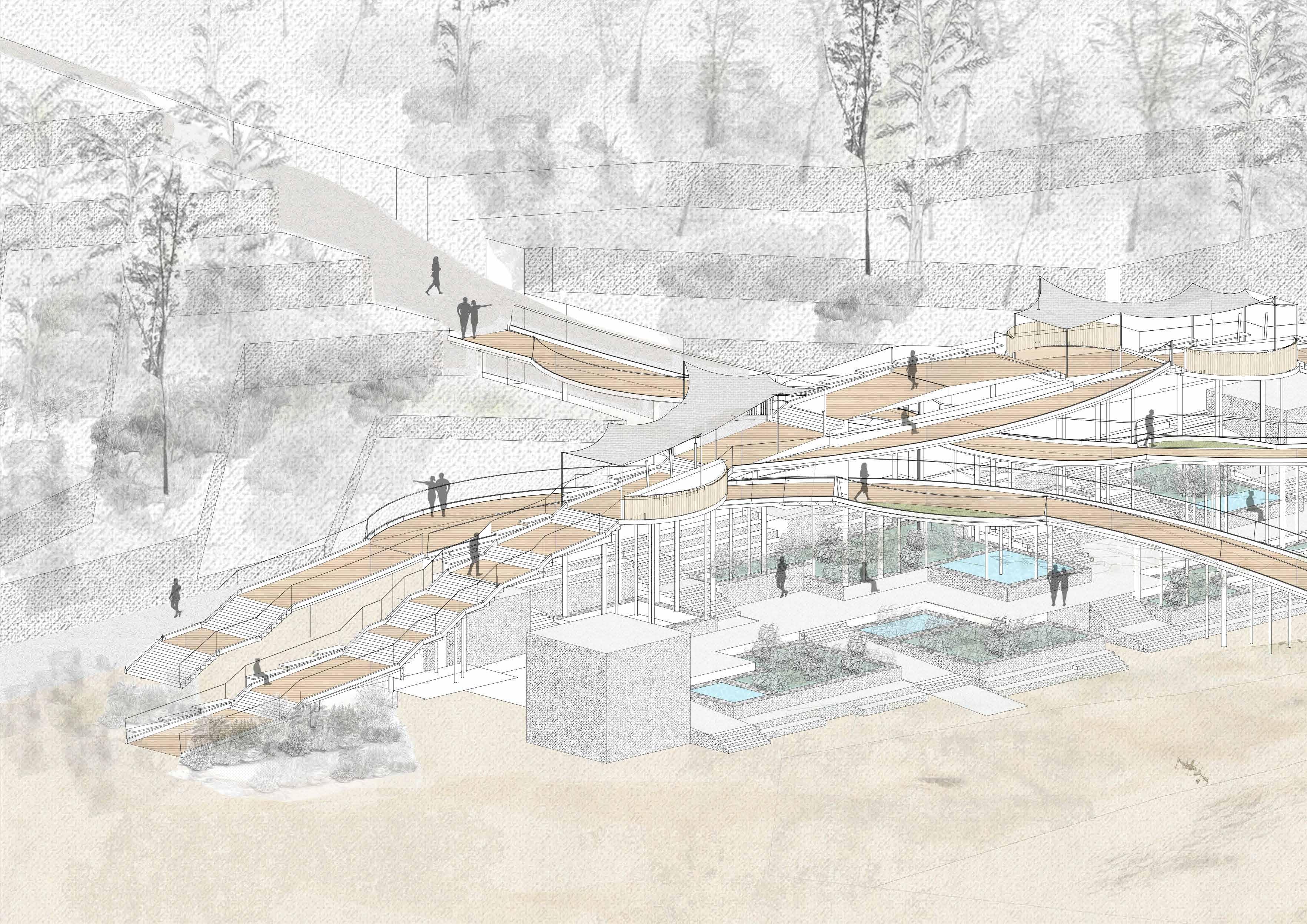
ENVIRONMENTAL FLOWS
Daman,Daman and Diu
Sem 5 - Designing promenade
The newly built promenade along the edge of daman resulted into changes in the flow of underground water as well as for surface water. Earlier the flow leaded to growth in plant and vegetation along the edge and now is been shifted to go towards storm water drainage which goes into the river and further into the sea. Which results into pollution of the sea and affects the tourist activity around it as well the access also gets affected due to the hard edge formed by the built promenade which resulted into following argumentative questions:
1) So then how this promenade can become porous but at the same time maintaining the flows of ocean ?
2) How will the space becomes a tourist space but also does not disturbs the existing flows on site? How will the life then gets formed around it?
3) How the treatment of storm water can also lead to making of space around it rather than just been a service?
4) How can services generate the form of leisure and social spaces?
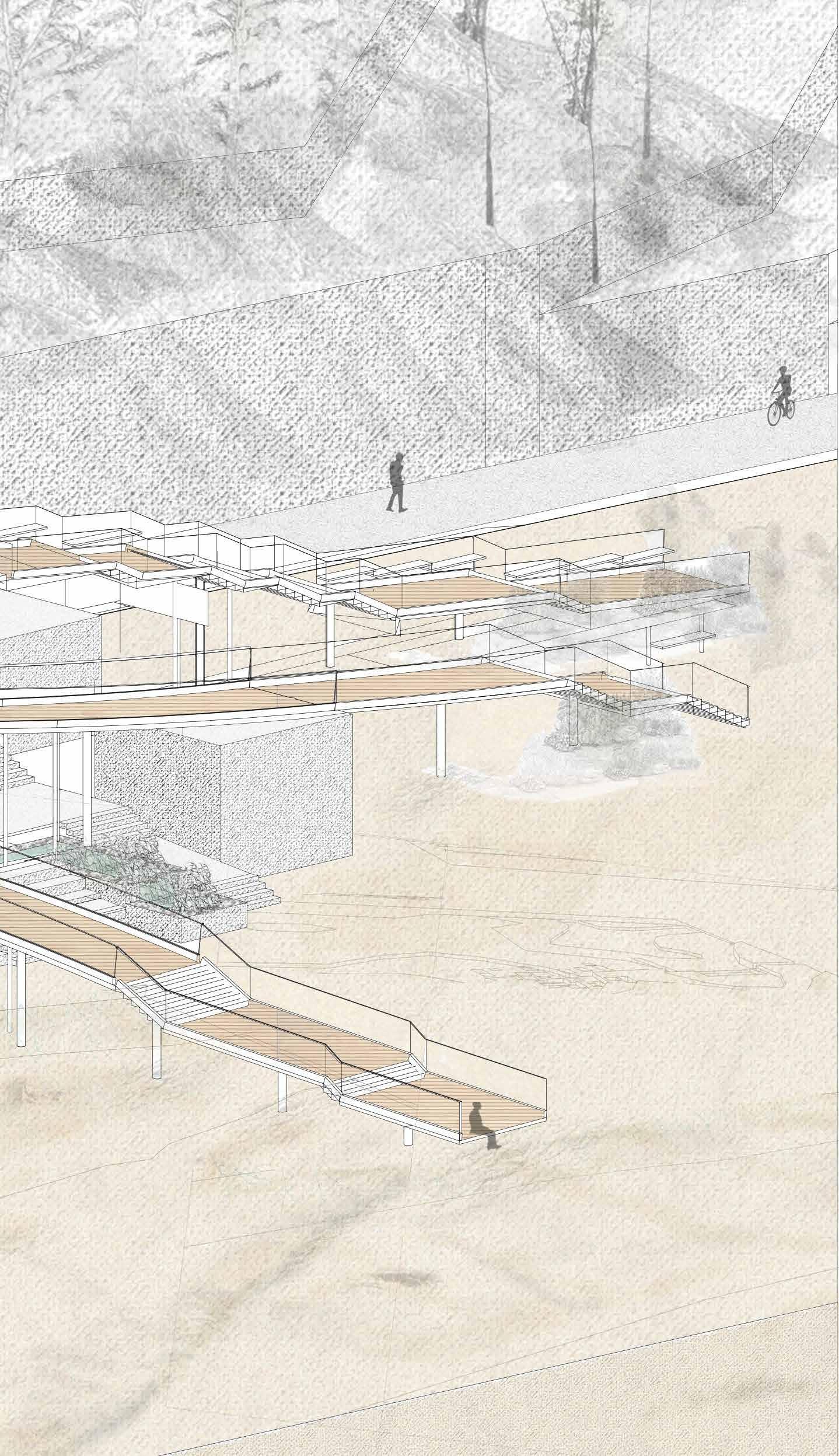
Using sloped terraces for storm water flow which will be treated and later used by settlement and having accesible roof in a way that merges with the landscape and allows landscape to flow over it.Creating network of walkways along the edge to allow for natural flows to happen below.
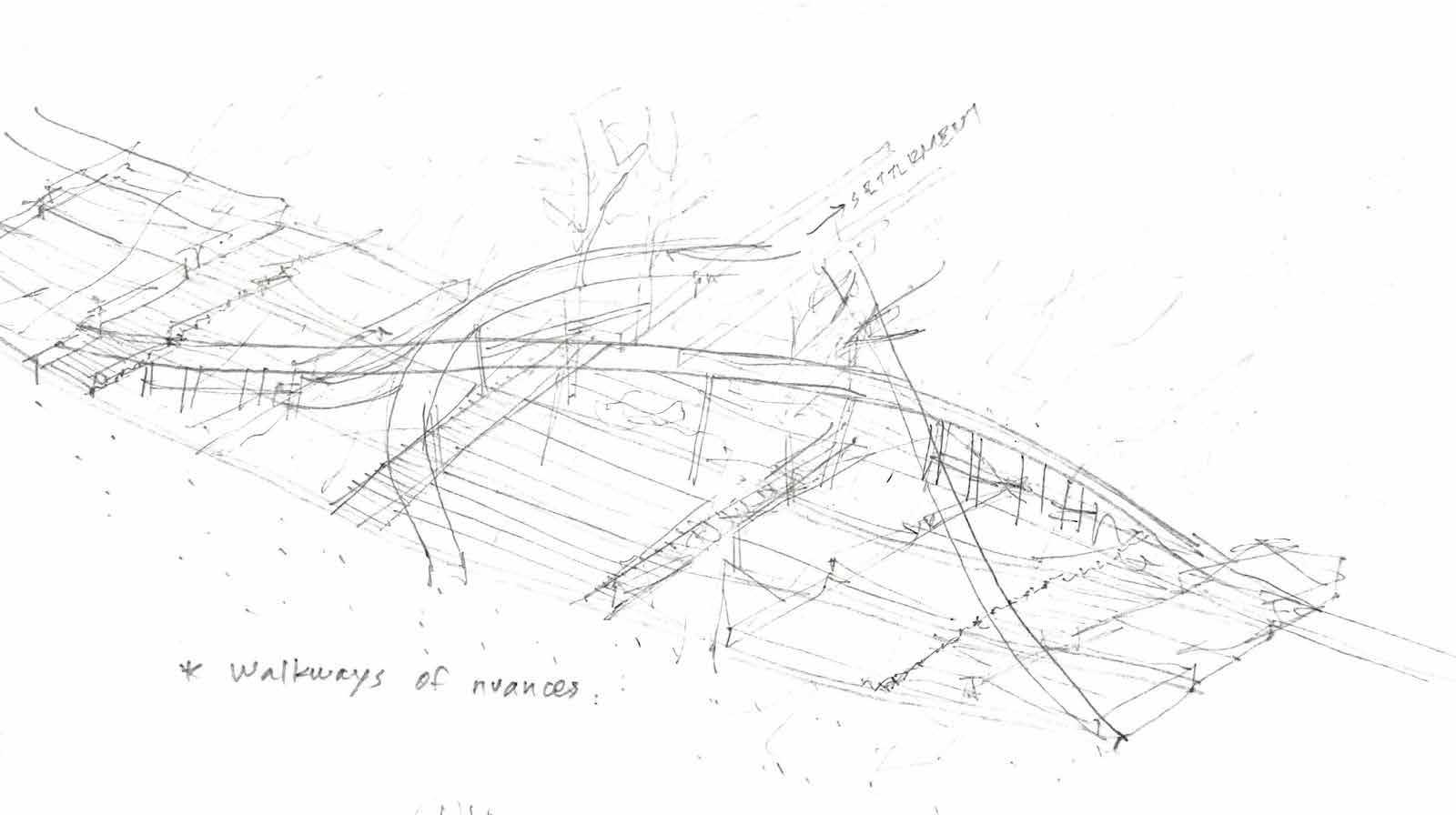
Sketchup + Autocad + Photoshop

17
05
Spatial intent were to make the promenade porous by adding series of saru trees and landscape to allow natural flows and how will landscape shape the form like a ramp which slowly leads down or a series of ramp and terrace gardens getting generated to softly merge with ocean and sand. Treating storm water drain by creating series of reed beds and undulations / terrace and then spaces getting created in and around it. Leisure spaces getting created not only visually but also allowing other senses in the form of viewing decks,garden/ park spaces and amphitheatre and inculcating it with services. Creating smaller nuances in the form of people experiencing vegetation , ocean ,sand,water


18
Having amphitheatre with reed bed spaces below which allows one to interact with the vegetation of reed beds and making the services part of the design. Along with it having admin spaces , washroom , bathroom and locker spaces along with a pumping/maintenance room to control the flow of water in the reed bed systems. Creating pausing spaces on the walkways along with sitting spaces. The walkways connect the surrounding in a way which makes the structure accessible for people walking along the jogging tracks and even for people living in settlements. Creating different levels in between walkways which will create different volumes of spaces in between and creating nuances like deck for a walkway becomes sitting spaces for another walkway. One of the walkways leading into the ocean where once can sit on the deck itself and experiencing the ocean..
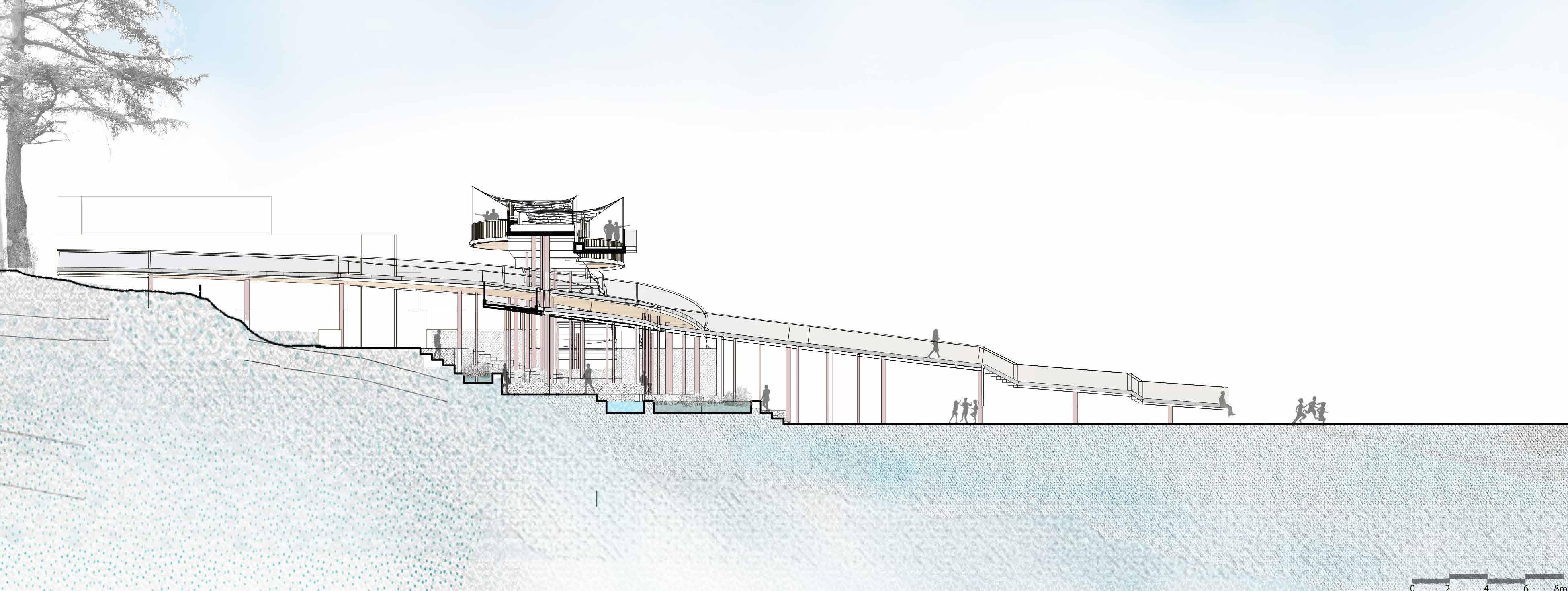
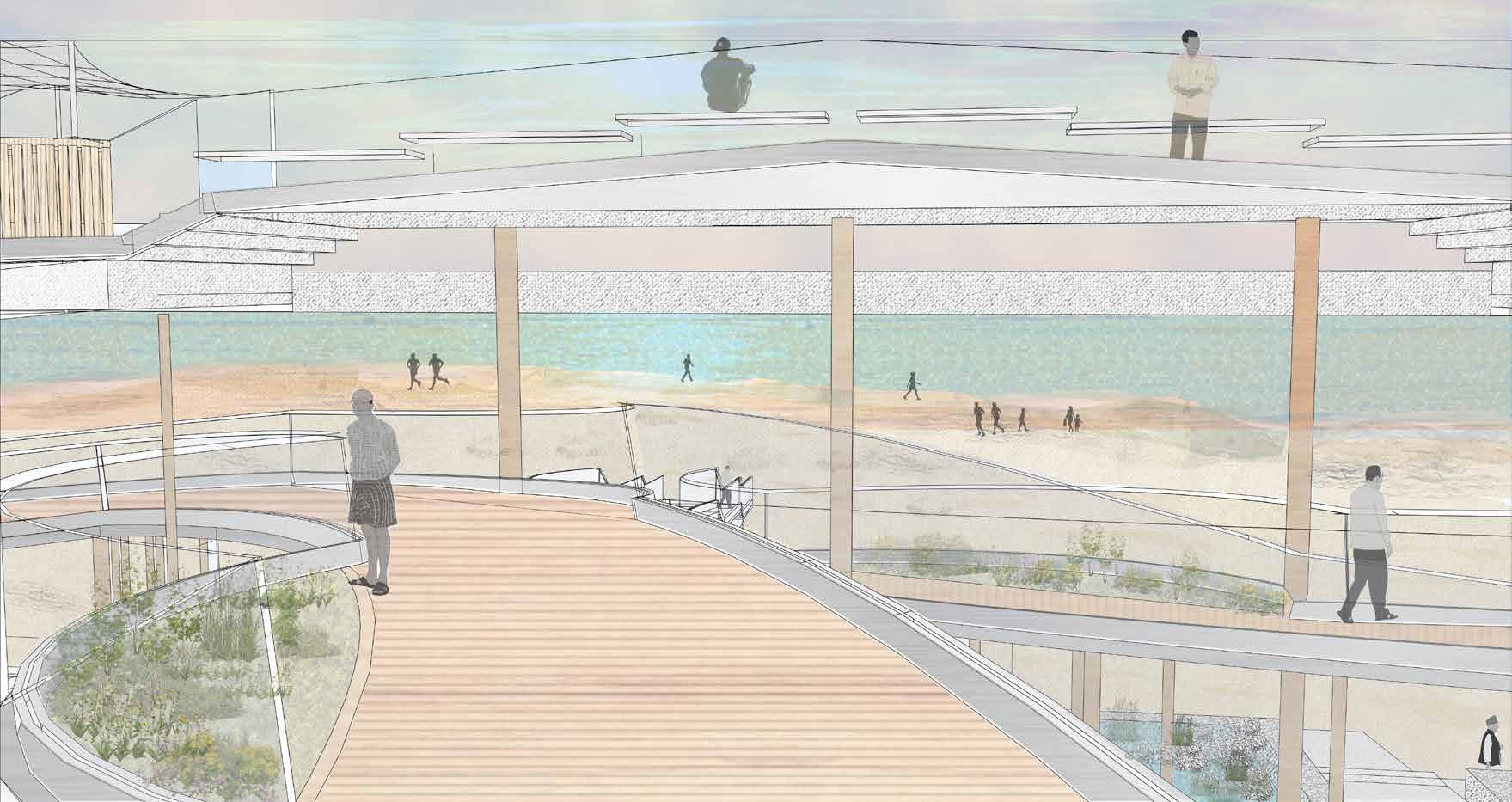
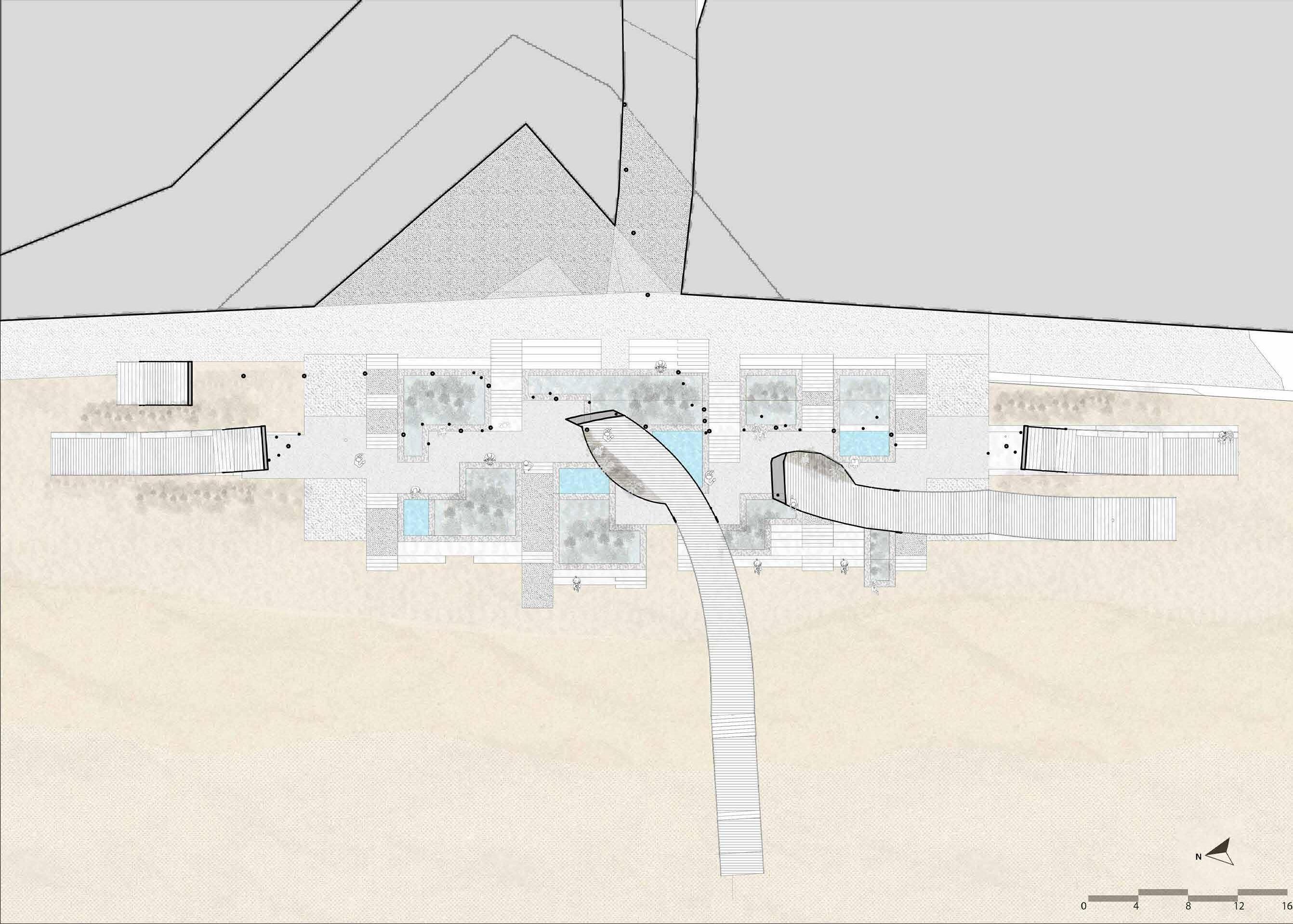
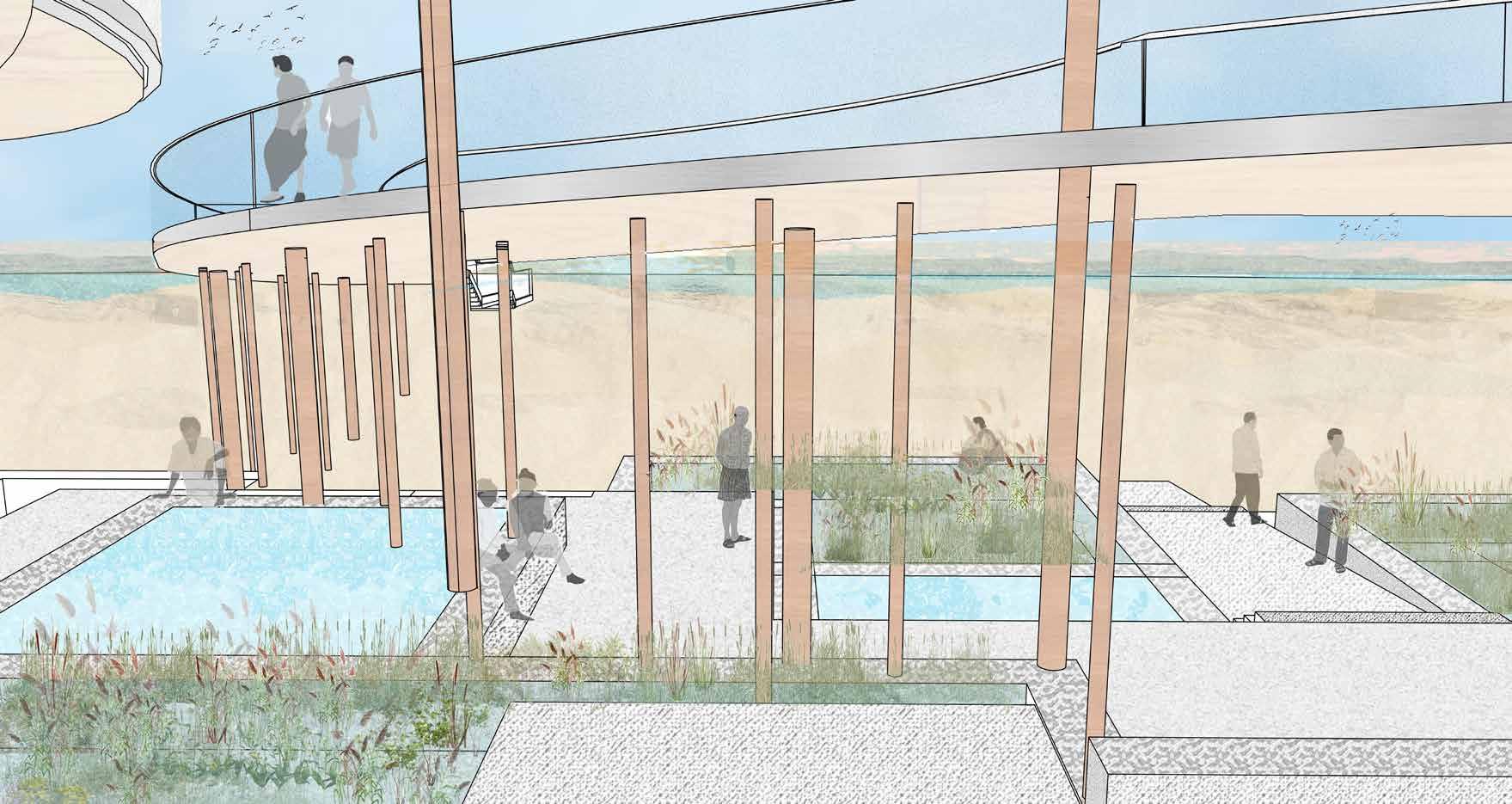
19
Rethinking how the thresholds for the live and dead spaces can be blurred by creating a free flowing space for the community. How do different plinth levels create affordances for various activities like sitting, playing, washing?Also rethinking about the forms of the pathology lab , baalwadi ,toilet and community spaces and how these overlapping spaces will be defined.
Autocad
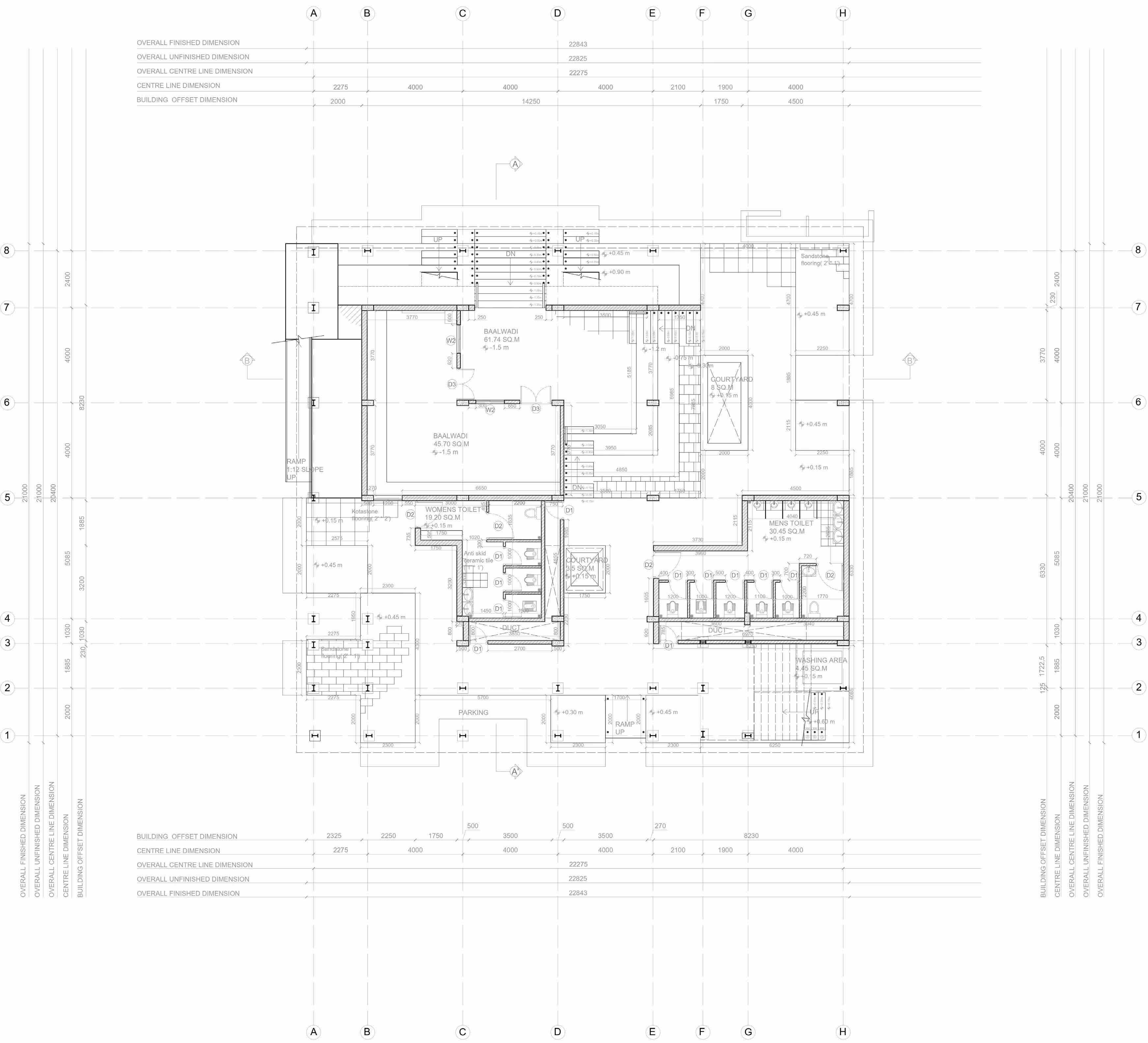
20
The construction will be done in such a way the once the excavation pit and shoring are done the raft foundation will be laid followed by construction of basement and plinth beams and then slabs for different levels.The civil work of the structure will be finished my making of infill walls and placement of GI sheets.
Autocad
DESIGN , DETAIL & LOCALISATION
Trombay,Maharashtra
Sem 6 - Designing a Pathology Lab,Baalwadi,Public toilet
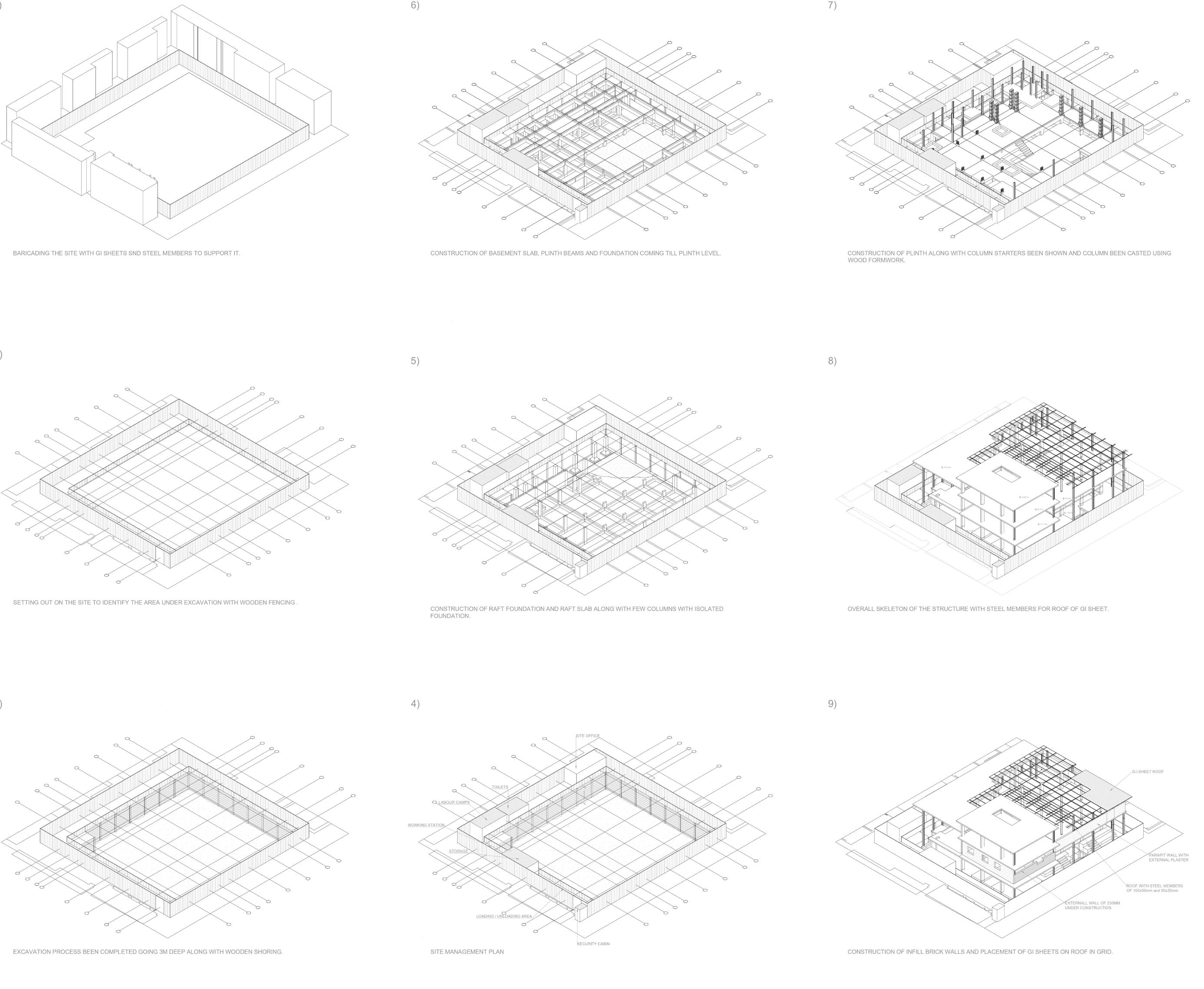
The course explores the concept that the “public” is not a uniform entity, but rather a diverse collection of individuals with differing needs and behaviors. The chosen site is Cheetah Camp, a tightly-knit settlement in Trombay. The objective is to design a pathology lab , baalwadi , public toilet and how these three spaces can be interwined creating common community spaces in between. The module aimed to bridge the gap between conceptual design and actualization, resulting in a comprehensive construction documentation set. This included specifications, quantities, estimations, and the integration of various materials and assemblies in a way that aligns with the building’s overall concept

21
06
Pockets of open, semi-open community spaces created along with courtyards and plinth modulations Model
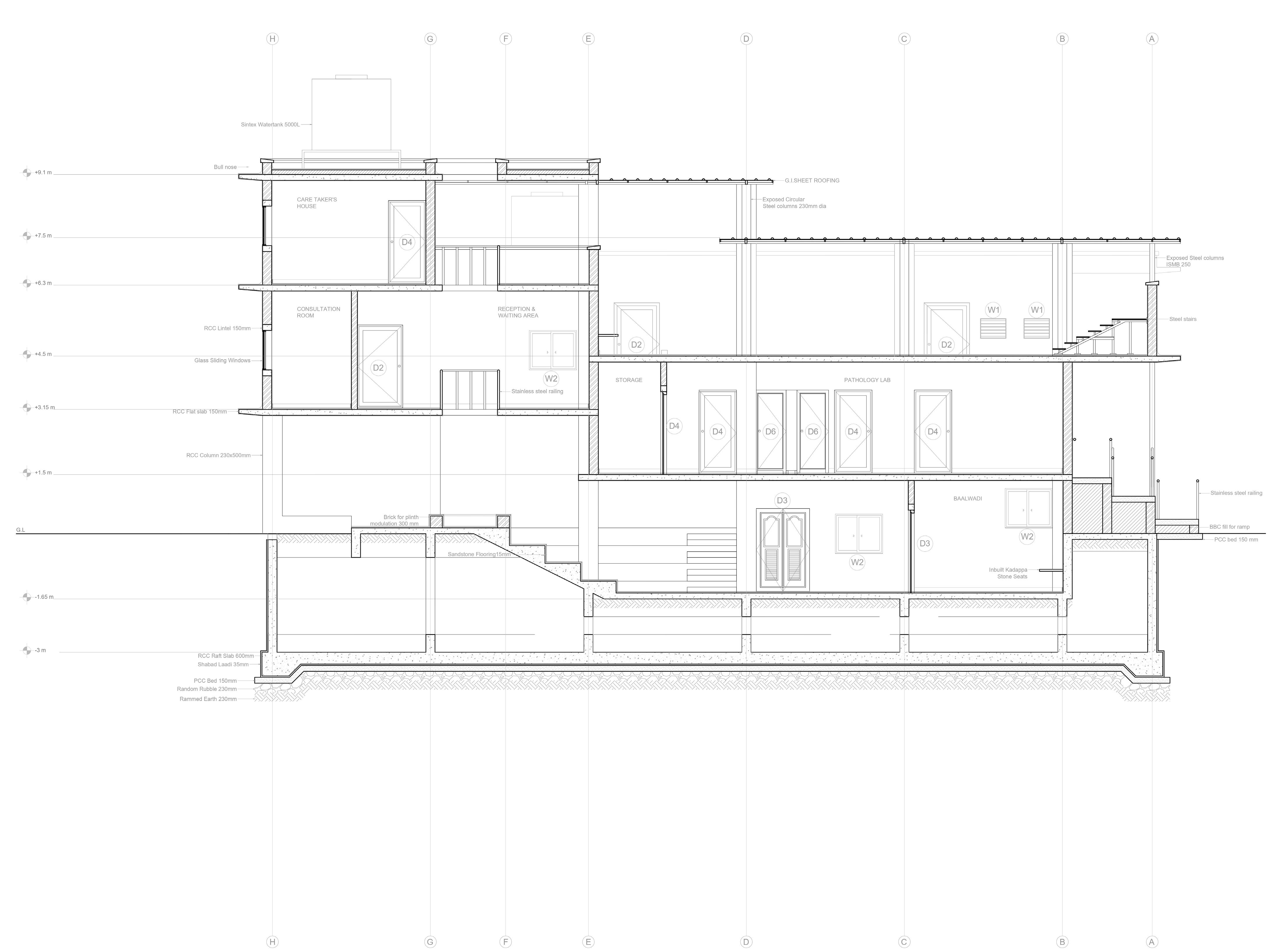
22
The basement is constructed at 1.5m from ground lvl supported by a raft foundation which goes upto 3m deep.Varying levels are constructed by flat slabs.
The section through amphitheatre and baalwadi has sandstone flooring in amphitheatre for sitting spaces and kota stone flooring in walkways and baalwadi according to the public usage.
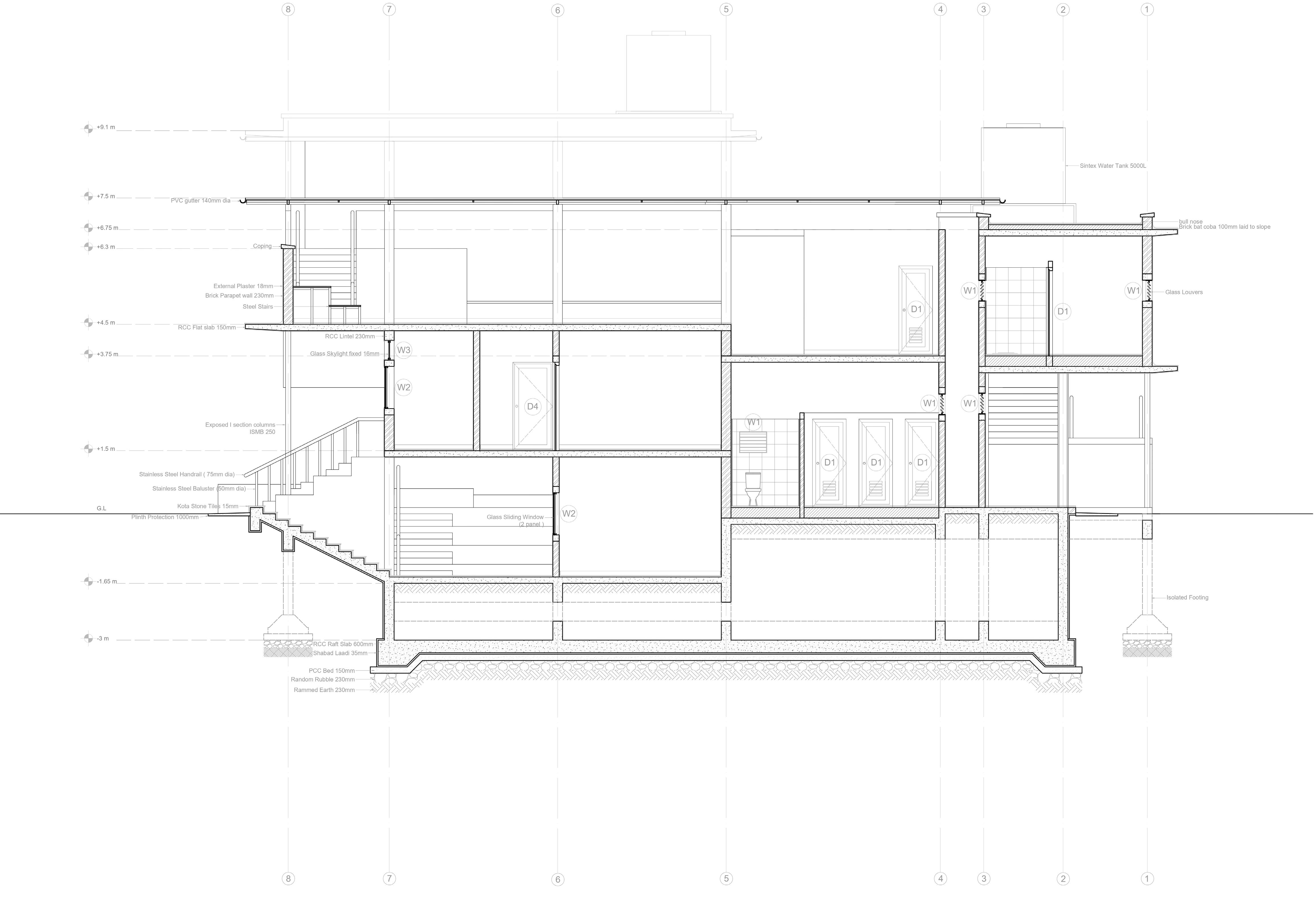
23
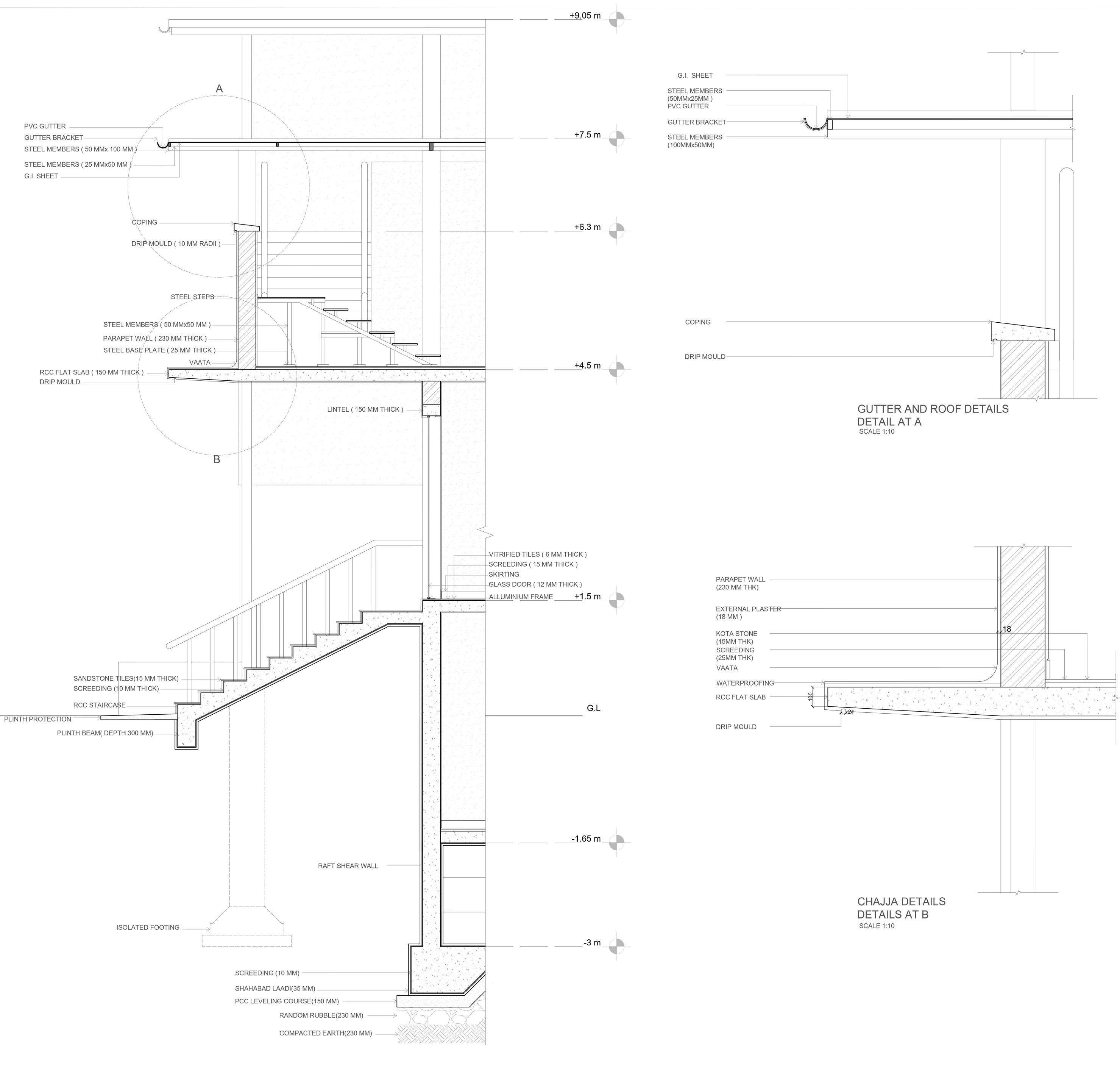
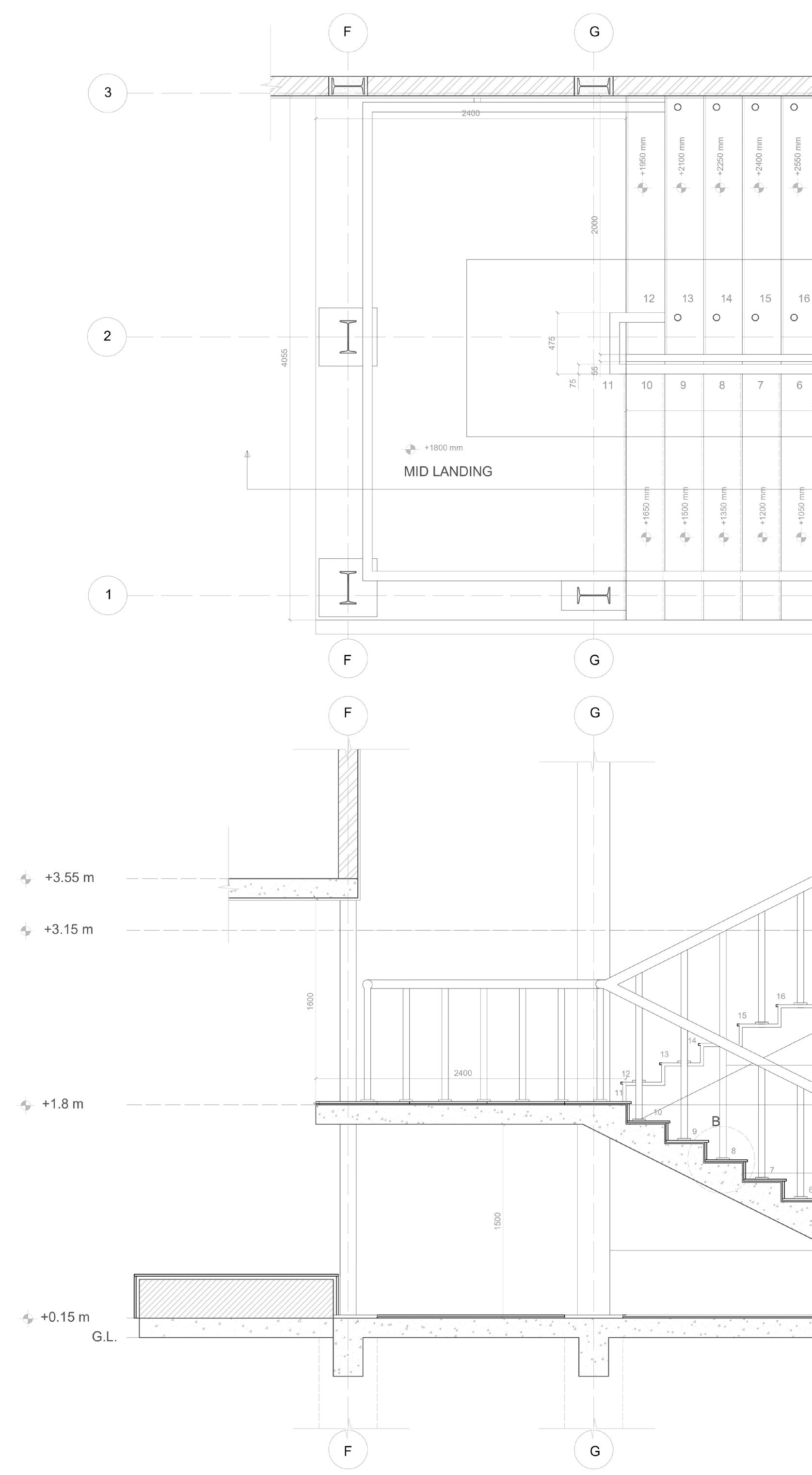
24 External wall section Staircase detail
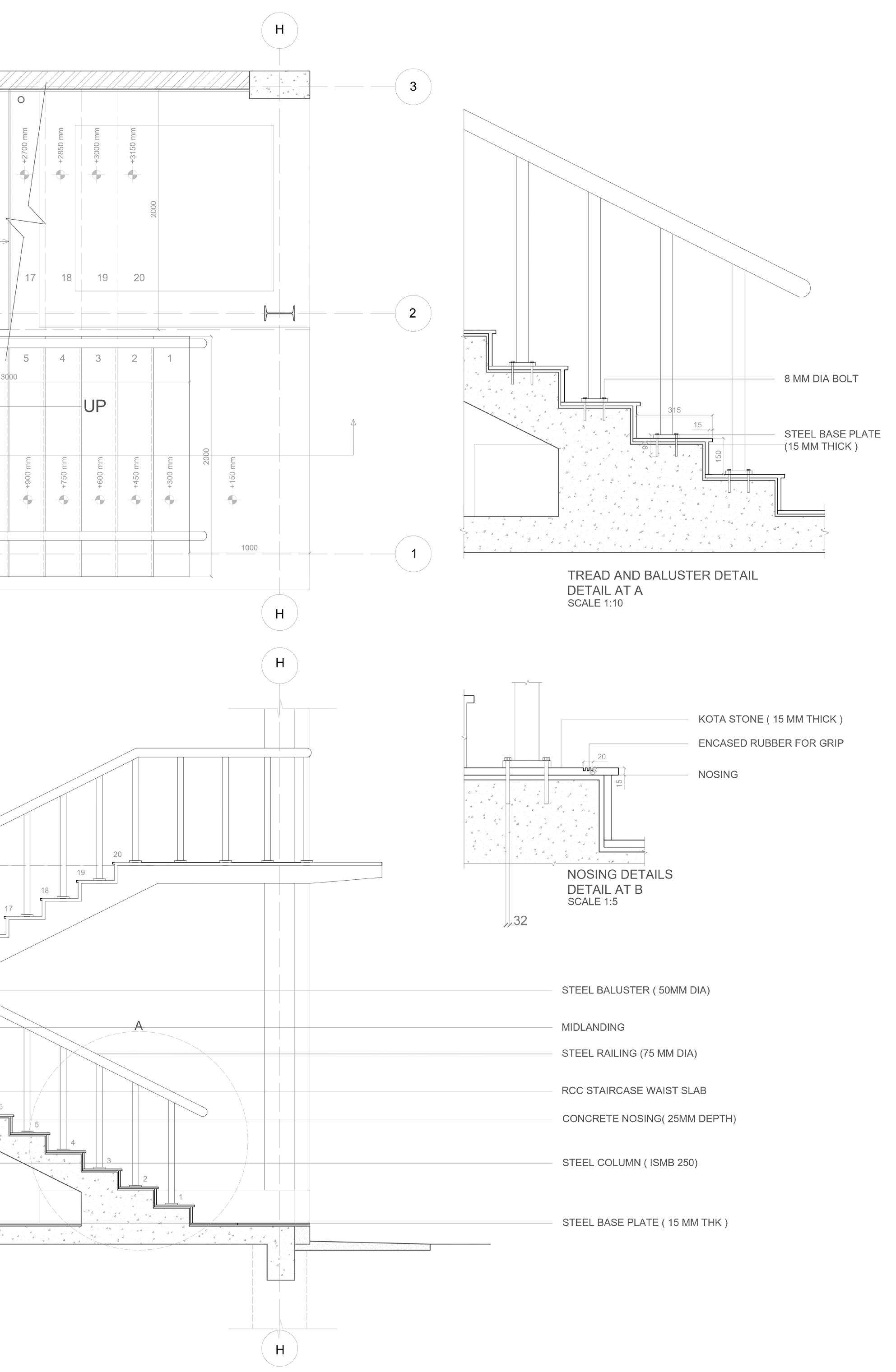
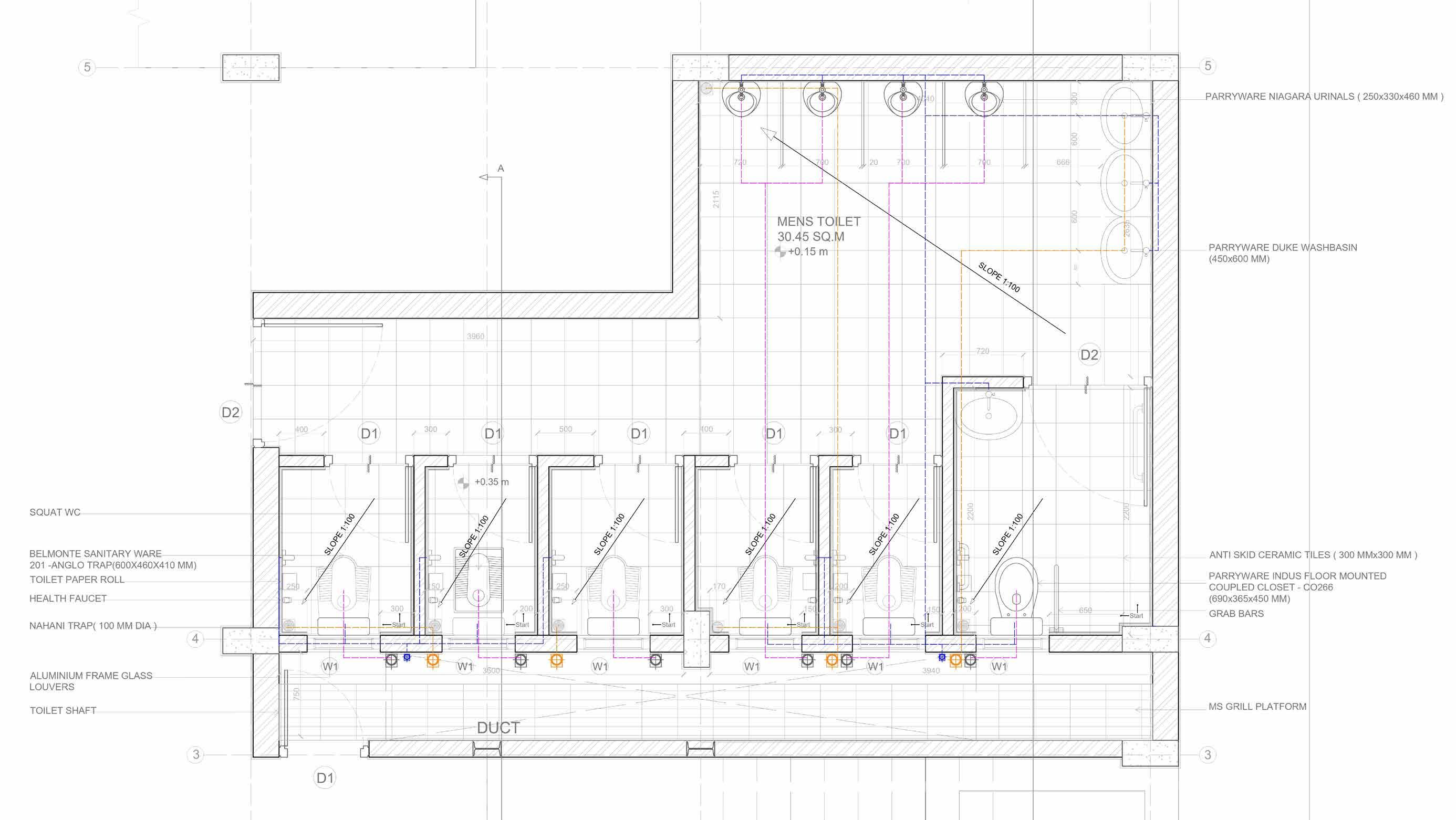
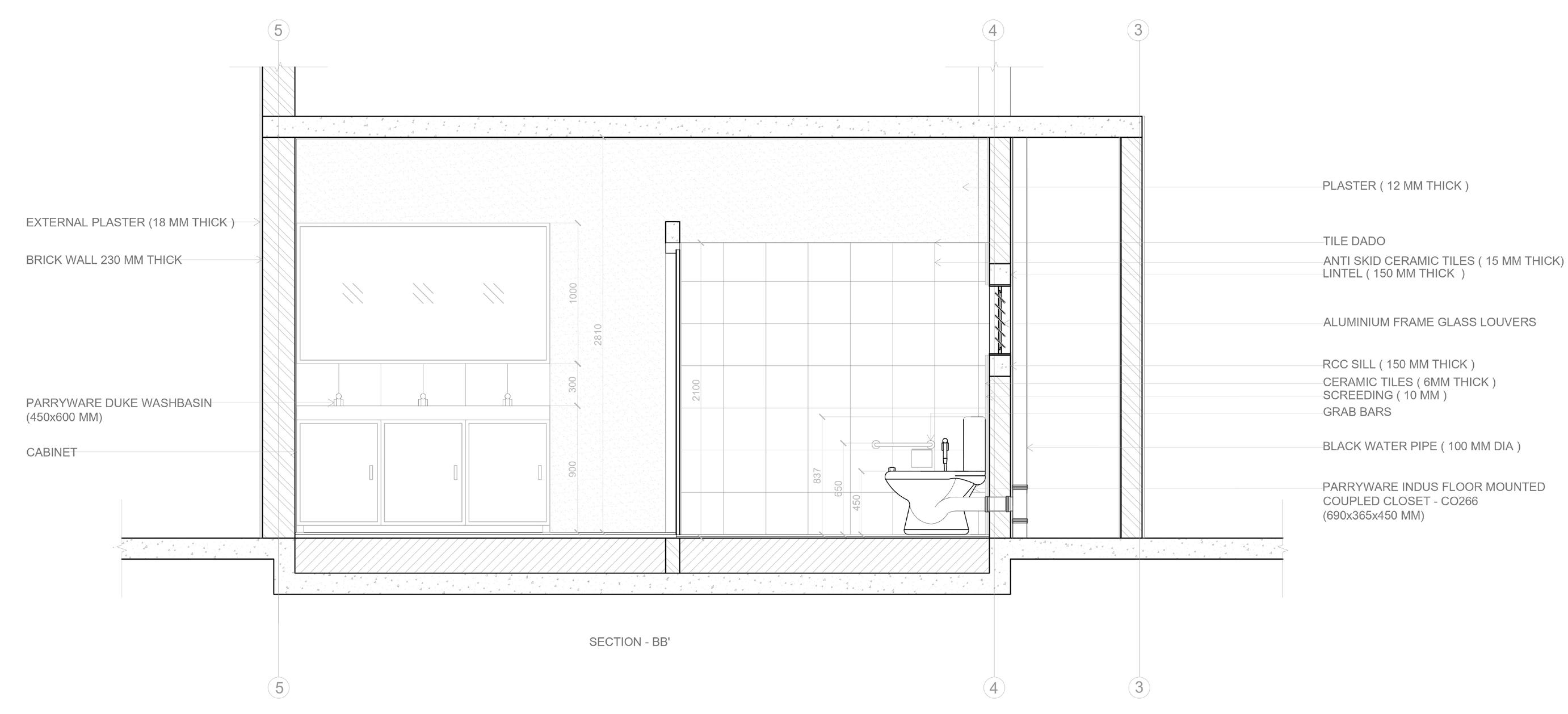
25 Toilet detail
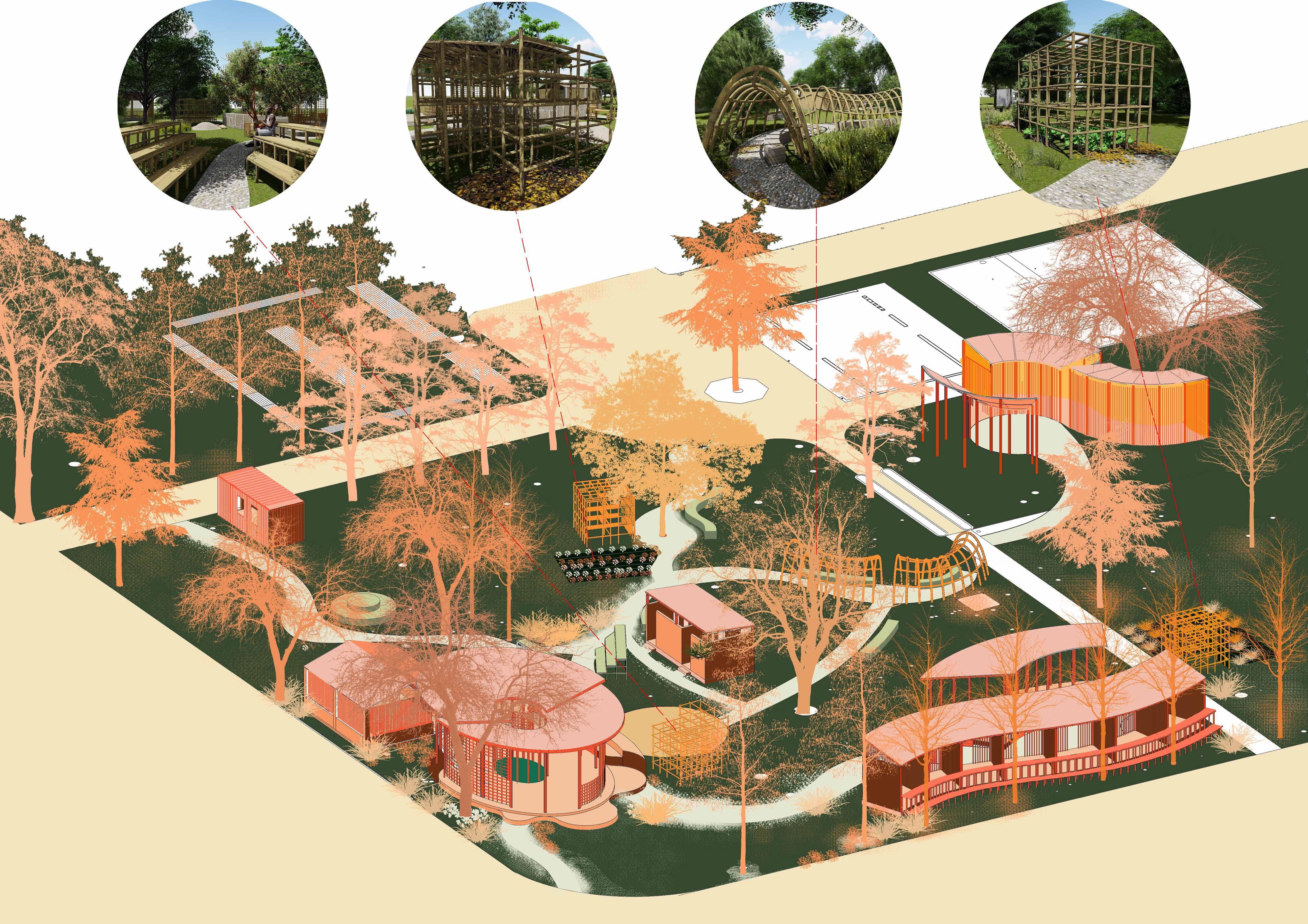
URBAN INFORMATION SYSTEM & GIS
Aarey Milk Colony ,Maharashtra
Sem 7 - Designing cafetaria,shop,workshop in nature ( collaborative work )

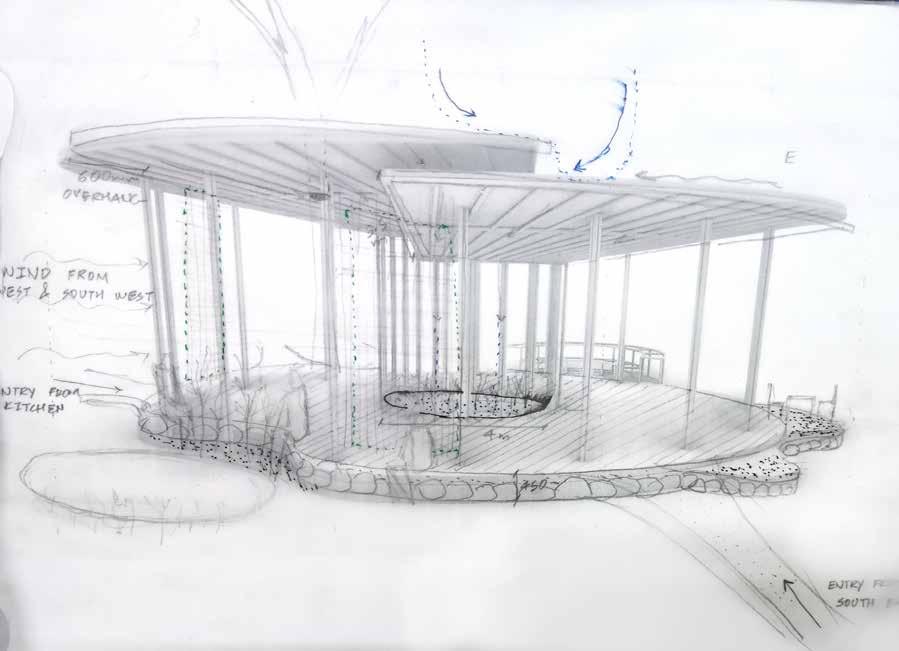
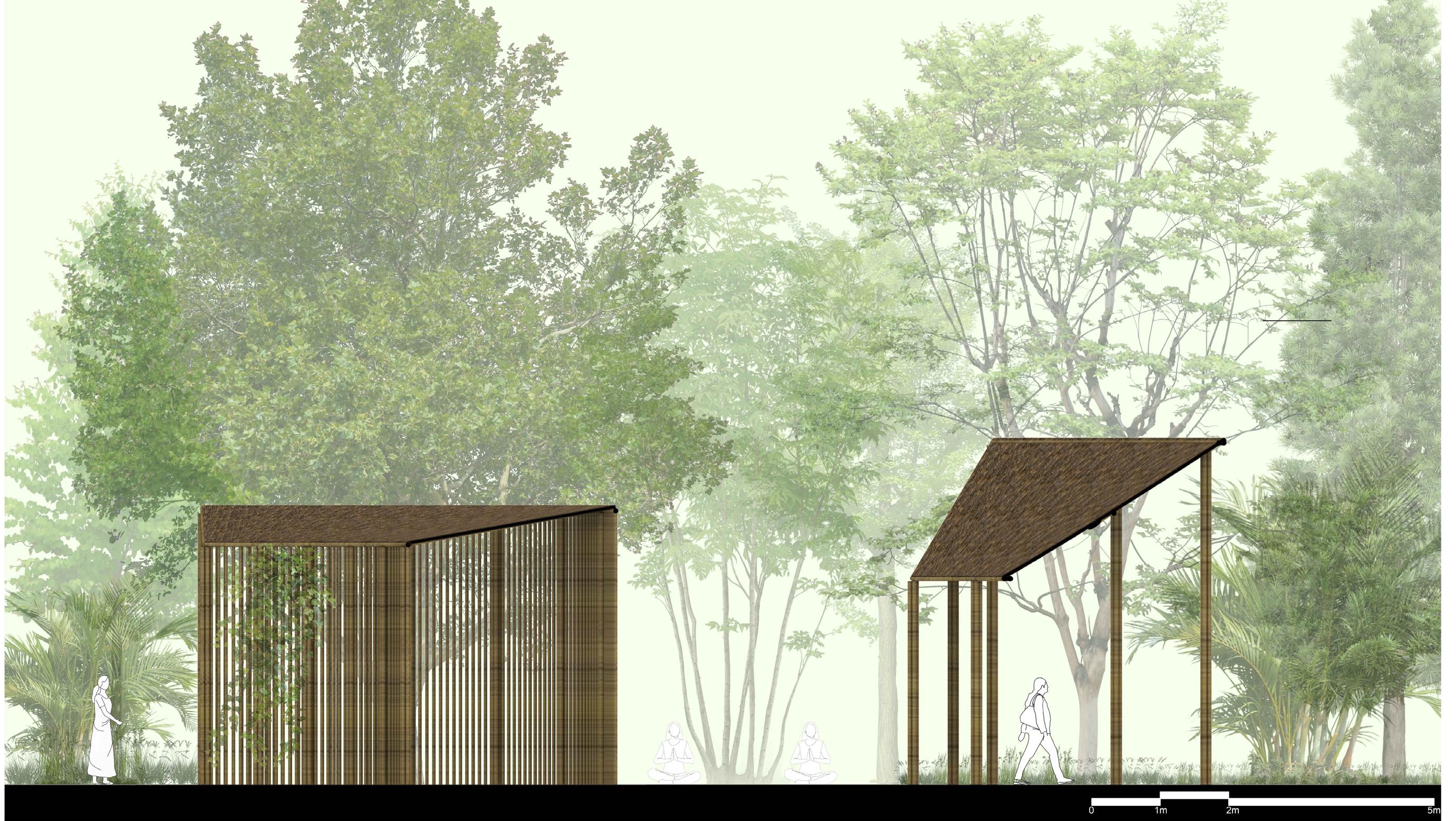
The site Aarey Vasundhara in Aarey Milky Colony was a real life site project where the requirements were to build a cafetaria , workshop spaces and shops along with landscaping and creating nature trails. The exploration started by understanding the existing trees types , its location and how spaces can be imagined around it. Materiality was really important as the project was to be a temporal structure which respects the nature and hence bamboo and stones were used. The form for the cafetaria was taken such that the plinths were shaped by the trees , creating these levels of intimacies by open , semi-open and closed spaces. The form of shops which opens up to a pottery workshop behind , will add to the selling of the artworks through them.Having sloped roof will allow for collecting rain water and can be treated and reused in the site. Cafetaria has a central courtyard and amphitheatre space as well for local art practises like dancing and raps to happen.
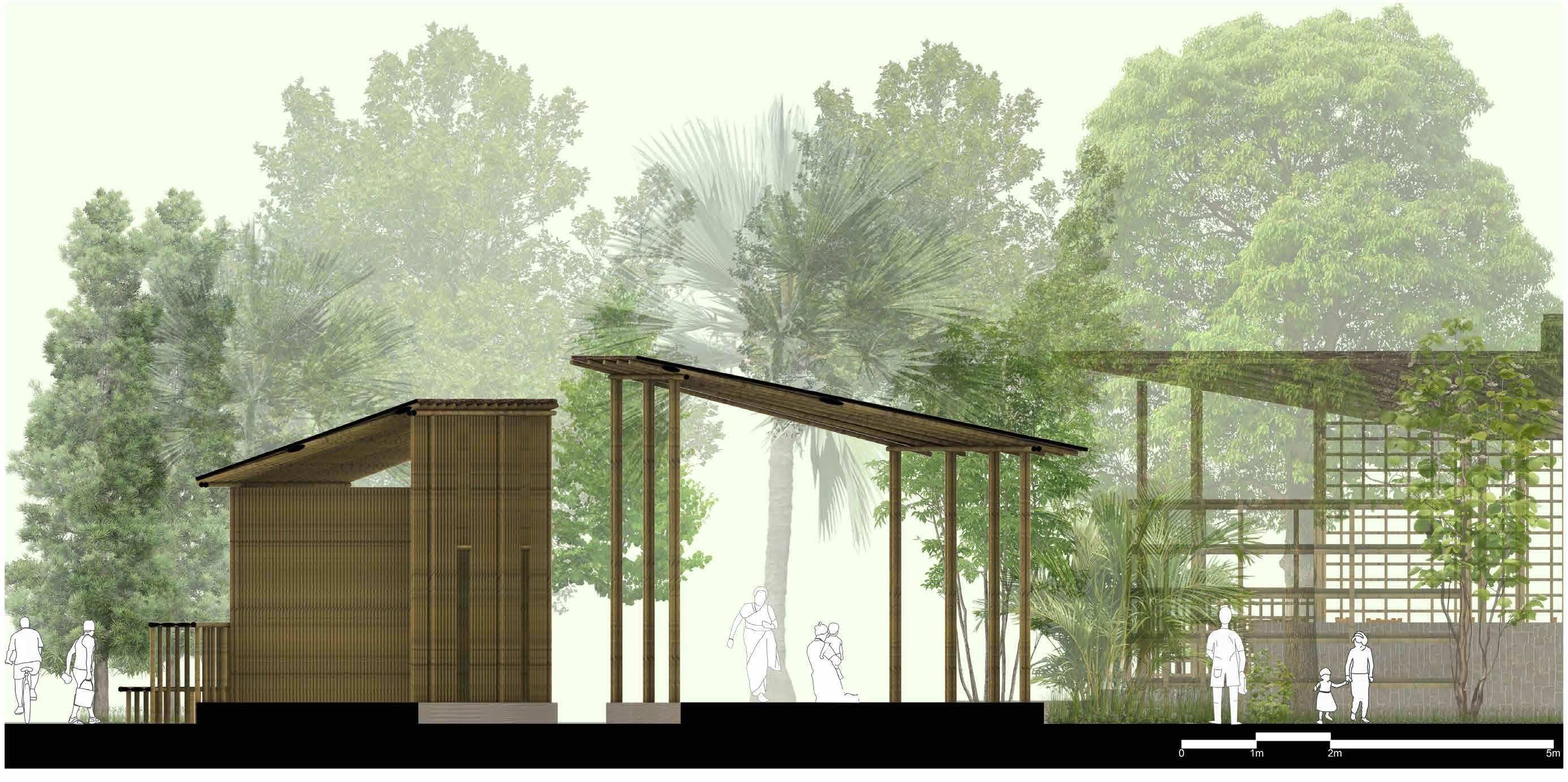
27
07
Section through shops and workshops showing structure and coming together of space with nature. Rhino + Sketchup + Autocad + Photoshop Understanding materiality,light,wind conditions along with rain water collection strategy. Rhino + Sketch
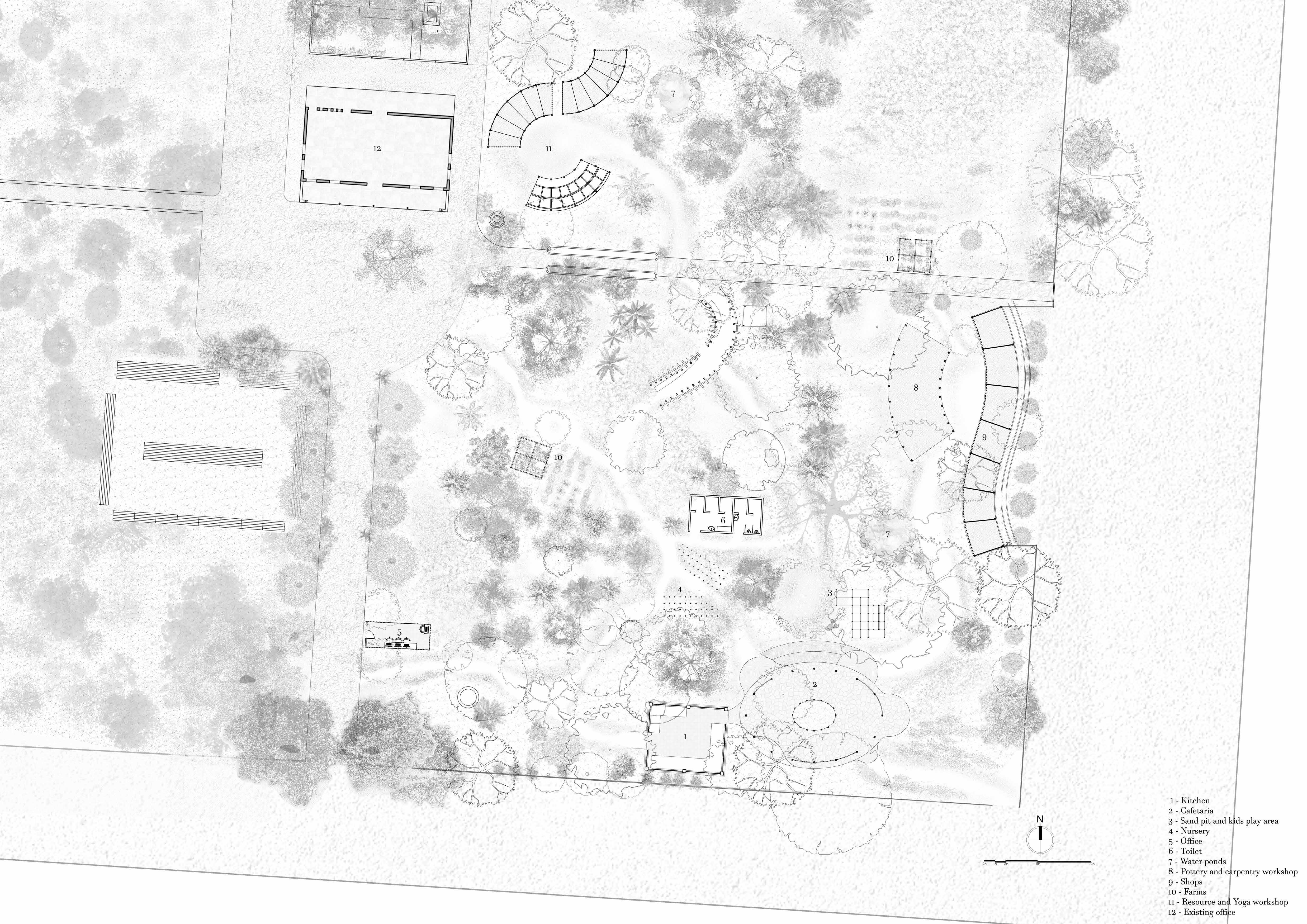
28
Natural site conditions crafted the network of pathwalks where intermediate pavilions, amphitheatre spaces and nursery for plants are designed. Kids play area is designed by creating a jungle gym from bamboo and having a sand pit. Various ponds are created for treatment and storage of water. Farming spaces are made along the walkways so that while walking one also experinces it. Various workshops for farming can also be conducted and will be used inside the cafetarisa itself.
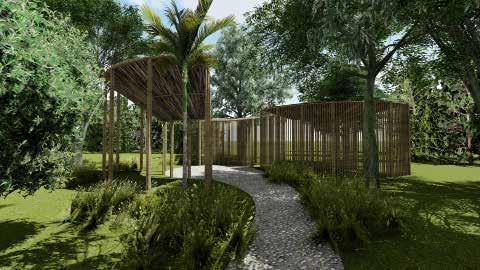

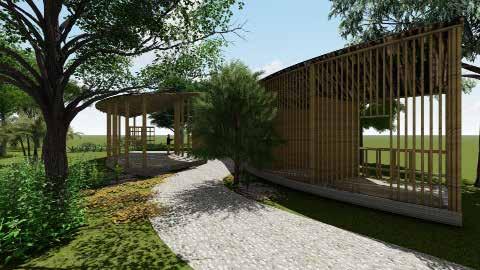
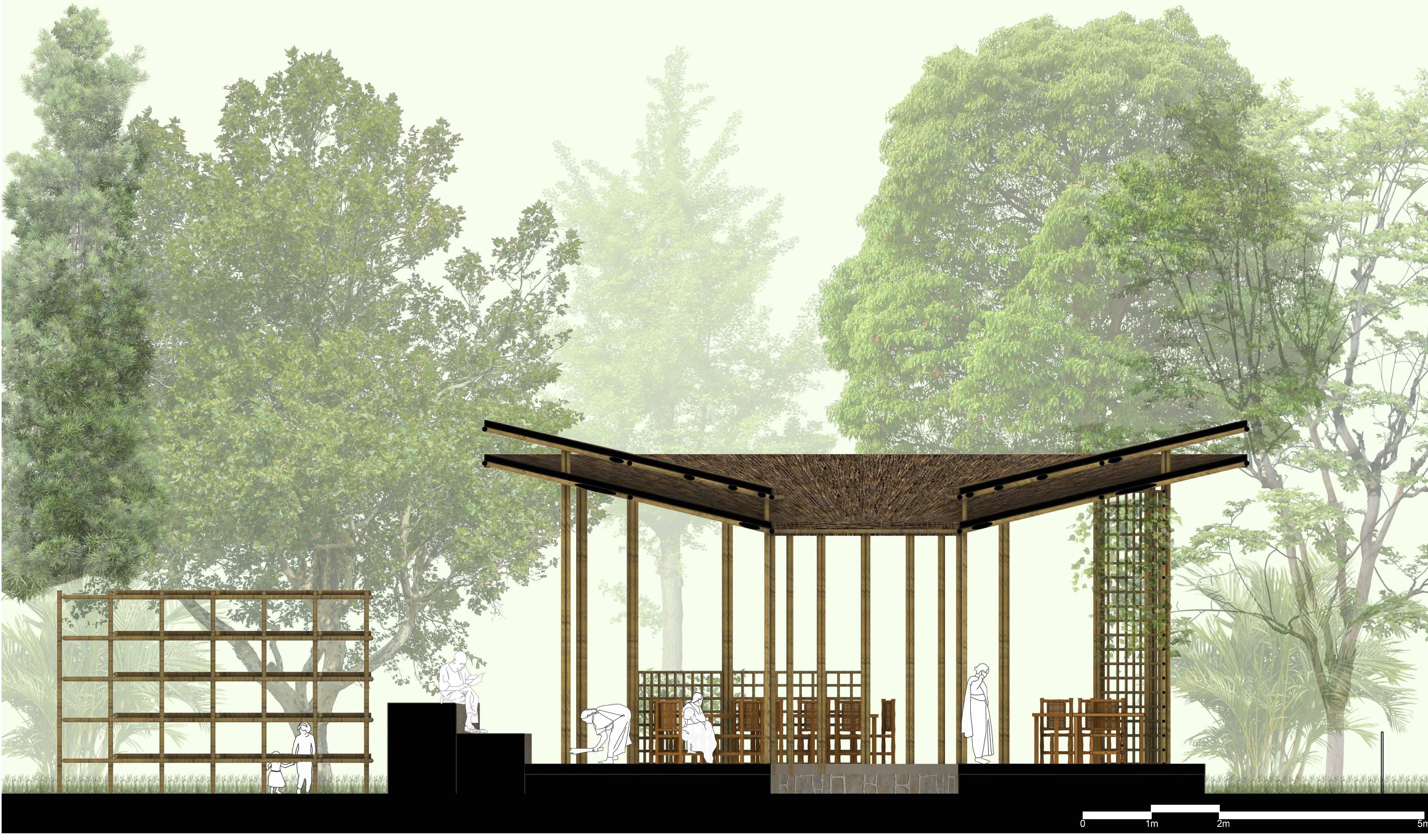
29
Section through cafetaria and jungle gym. Rhino + Sketchup + Autocad + Photoshop
Views for workshop , shop and cafetaria respectively Rhino + Sketchup + Lumion
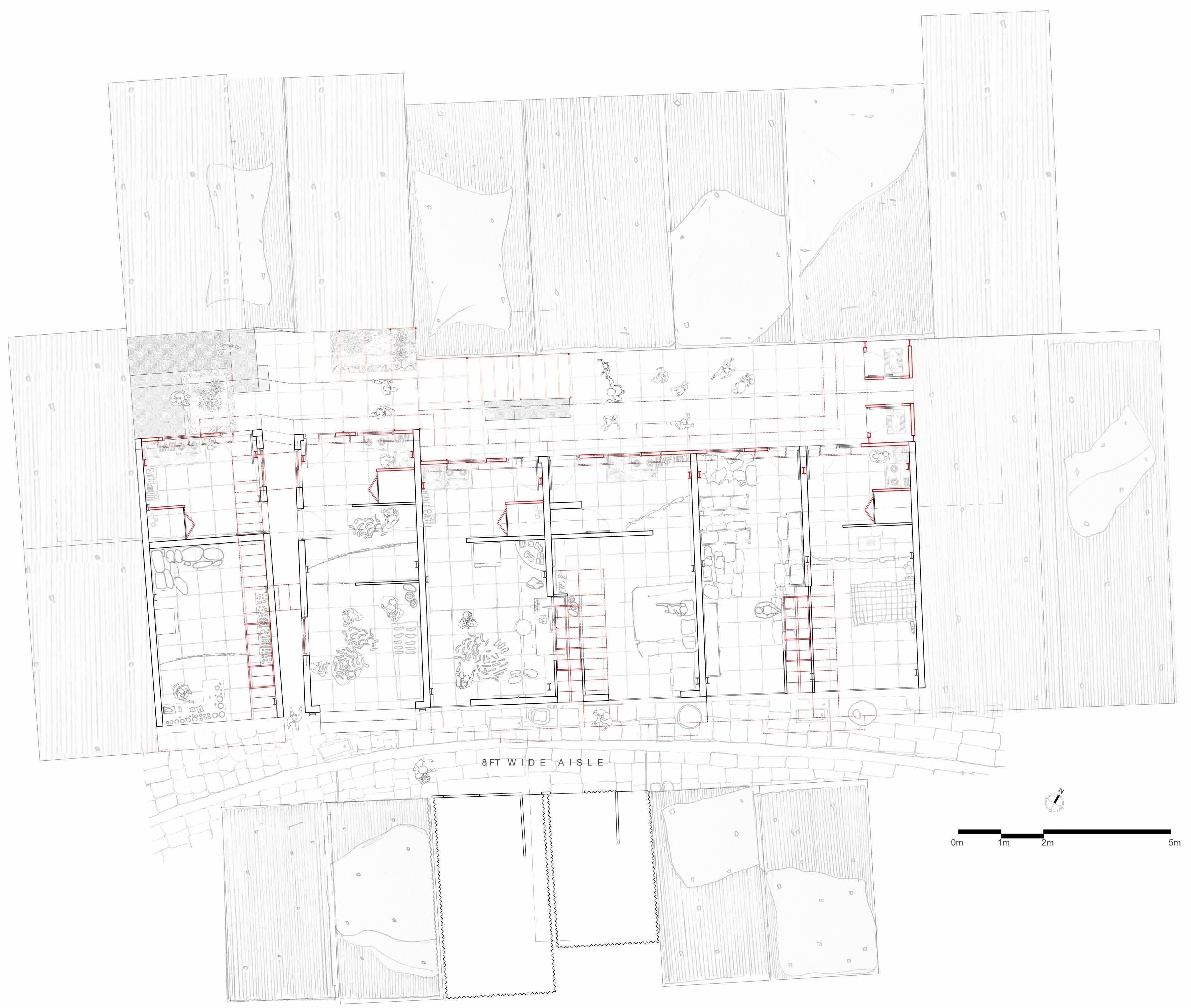
30
Ground floor plan opening up to backyard created from scooping out of houses Autocad + Photoshop
Understanding
Autocad
Stainless steel railing ( 50mm dia )
Kota stone tiling ( 15mm THK )
Screeding 15 mm THK
Waterproofing 25 mm THK
Kadappa stone 35 mm THK ) ISMB 100
Perforated steel jali
Aluminium hinge window
Mild steel jam ( 10 mm THK )
Single hung aluminium window
08
REPAIR AND RETROFIT
Kurla,Maharashtra
Sem 7 - Retrofiting for low cost housing
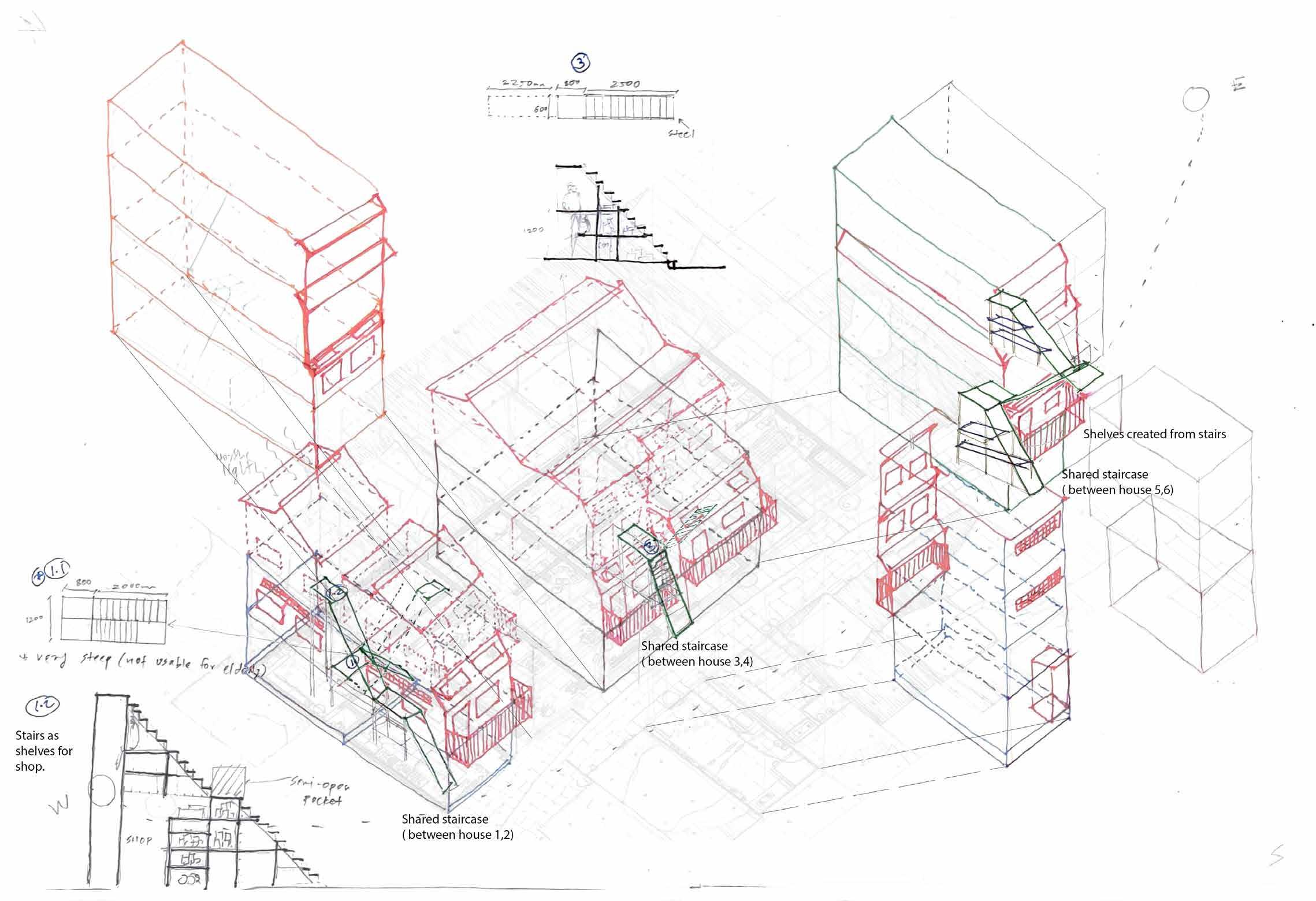
Kota stone seating ( 25mm THK )
Aerocon panels ( 75 mm THK )
Steel channels
In this course we studied the housing conditions of a shoe maker community in Kurla known as Thakkar Bappa Colony. Often,places like this are seen through the lens of shortcomings and flaws. But through our study, we have recognized that there are many possibilities within both the people and the place. This course seeks the approach of repair and retrofit to elevate the living standards of the community’s inhabitants. The strategies used here includes having shared staircases which will help in better user friendly staircases, giving shared balconies, skylights and windows for better light and ventillation and better social spaces , cutting out of spaces on ground,first and second floor to open for backyards spaces which will be repayed by giving spaces above. These backyard spaces will become spaces for kids to play and old people to gather along with also a source of light and ventillation for rooms behind.
Stone seating ( 20 mm THK )
Hollow box section 25mm
Weld joint
Perforated steel jali
Mild steel jam ( 10 mm THK )
Tile Dado 10 mm THK
Screeding 15 mm THK
External Plaster ( 20 mm THK )
Skirting
Kota stone tiling ( 15 mm THK )
Screeding 15mm THK )
31
G.L. - 0.15 m + 2.65 m + 5.45 m + 8.29 m Stone seating 20 mm THK Hollow box section 25mm Weld joint Stainless steel railing ( 50mm dia Perforated steel jali 10mm box ) Aluminium hinge window Mild steel jam ( 10 mm THK ) Single hung aluminium window Perforated steel jali 5mm box Steel channels 300 450 650 Kota stone seating 25mm THK Steel frame 10mm box section )
smaller details of railing becoming seating space and different strategies for windows w.r.t. different purpose
Second floor plan been receded by 5.4 ft / 1.7m to allow for better light and ventillation. Balconies at front and back has pockets of seating spaces for these 6 houses.
Autocad + Photoshop
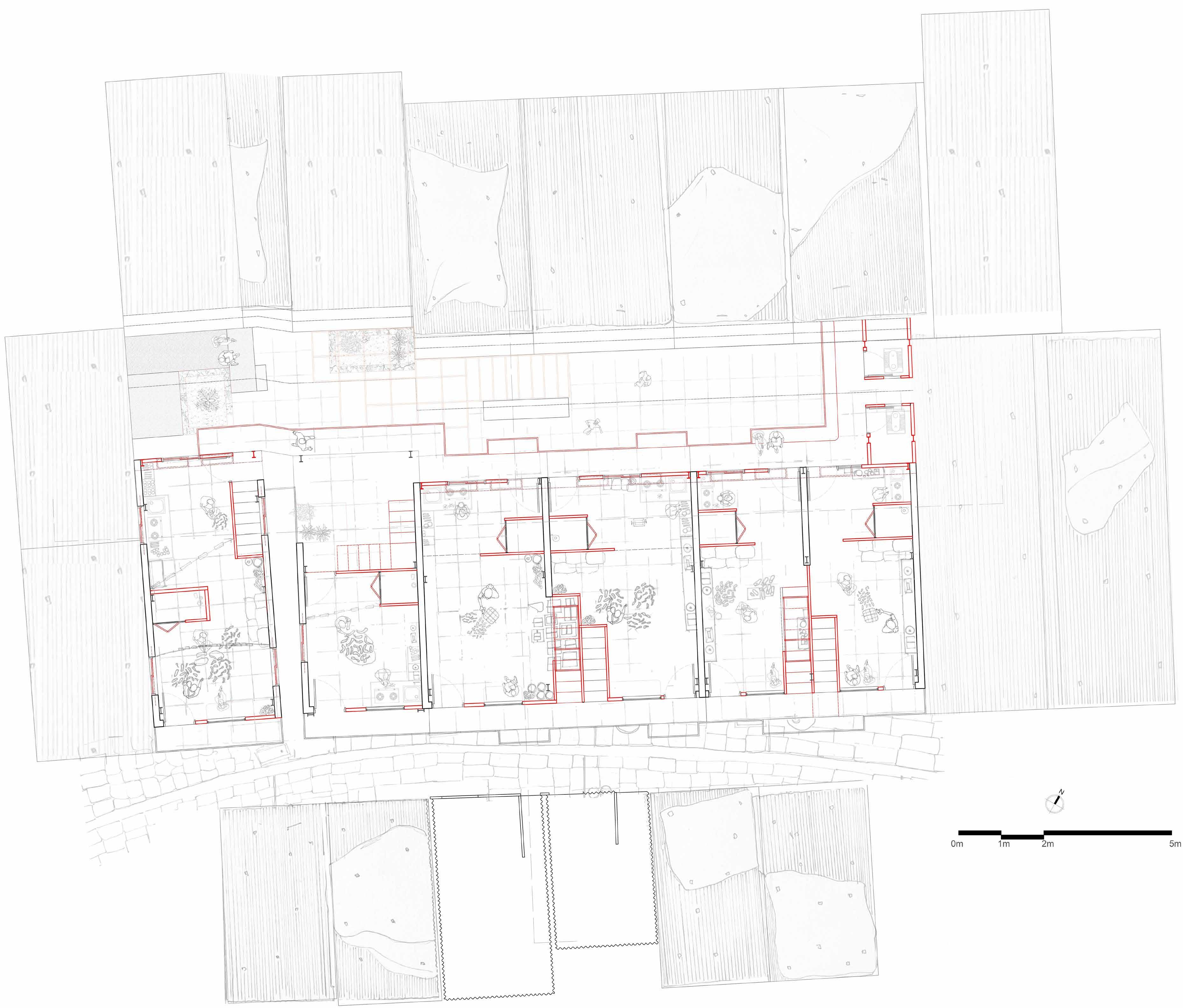
32
Pockets of terraces and social spaces are created along balconies. Storage spaces are also created beneath the shared staircased. Public toilets are given towards the end of balconies. Sitting spaces are being created on the railing of the balconies. The backyards become open spaces for the old people and kids to play. Box grills are given which allows the hot air to flow out.
Sketchup + Autocad + Photoshop

33
Pangna , Himachal Pradesh
During this tour we studied the typology of houses and their cultural significance in Pangna Village of Himachal Pradesh. We studied how earlier houses had a “ chowki numah “ house typology or a house which has central courtyard and roof sloping inwards towards courtyard. Usually these house types were made from wood and stone along with slate stone roofing. The reason for usage of these materials was its availbility in near surrounding of having a slate quarry. Over time, the desire for modernization led to the adoption of usage of RCC construction techniques for “pakka makan”the houses were places according to the cast segregations over the slope of the hill with the temple at its top. We had a greater understanding of materiality, type and the building technique of the houses along with its history and the formation of entire settlement.
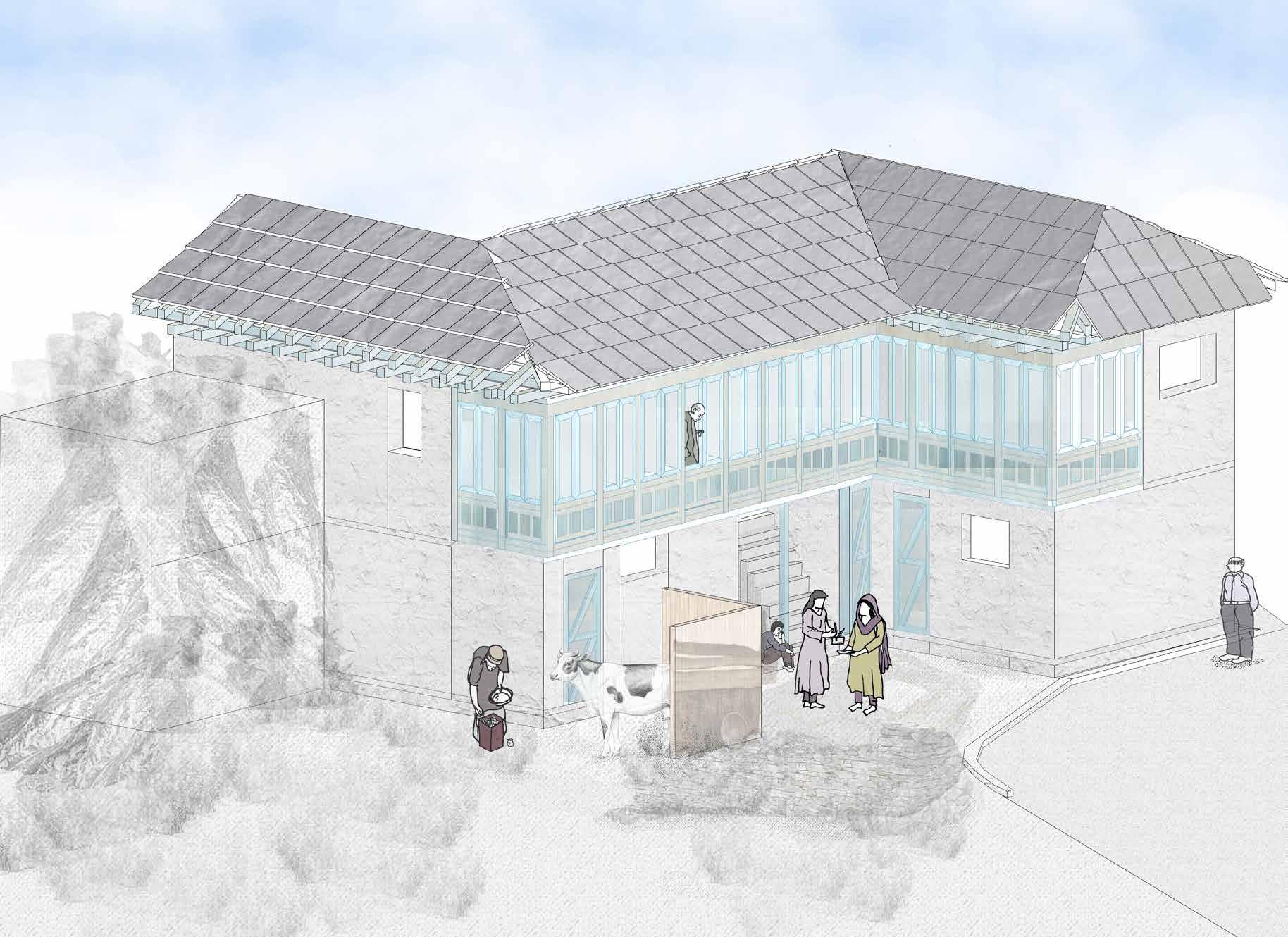

34
SETTLEMENT STUDIES
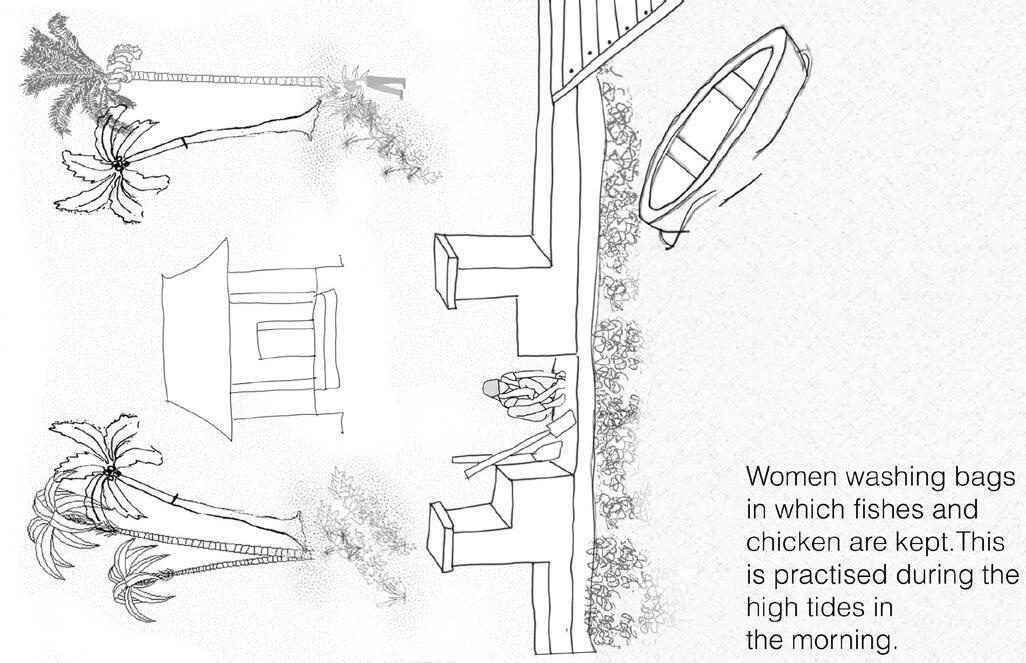
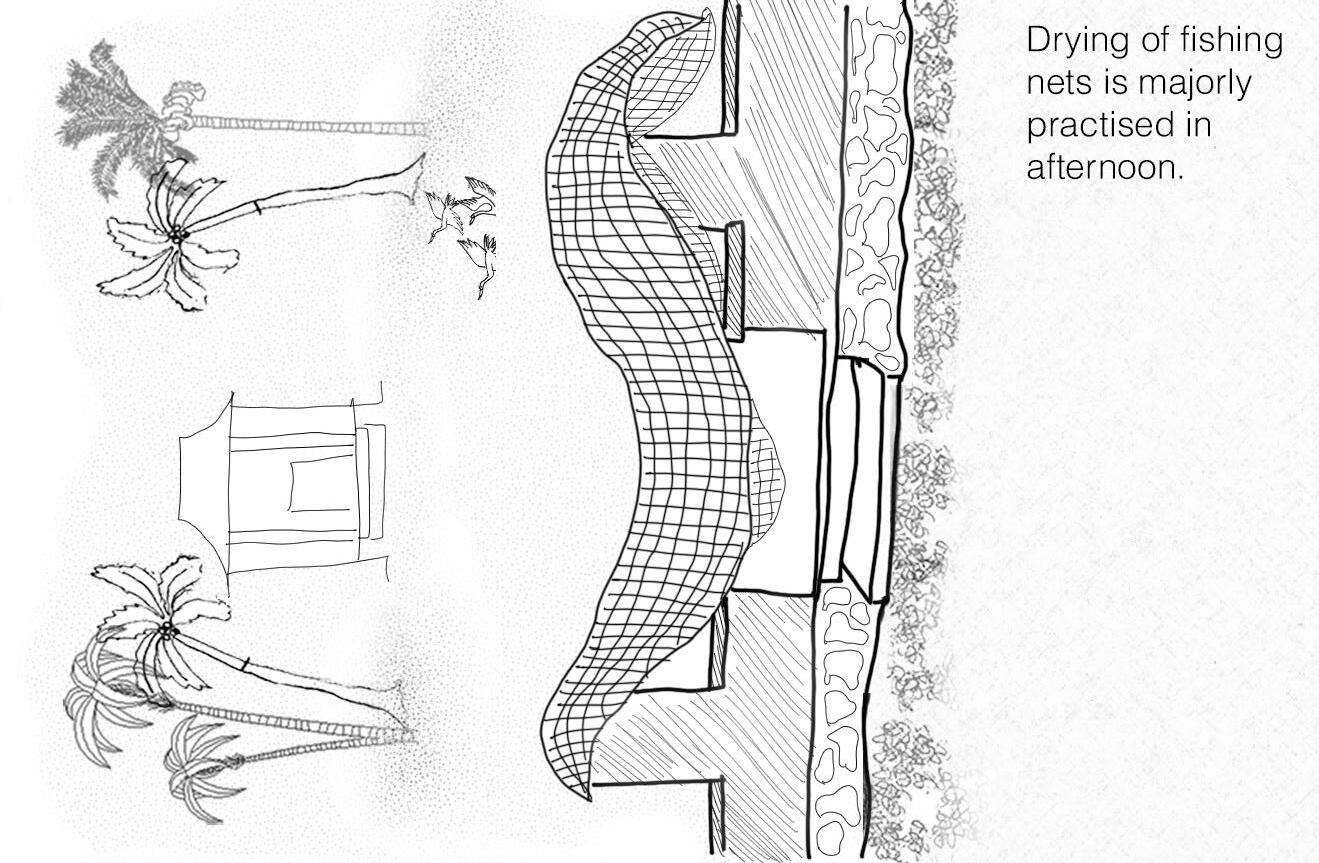
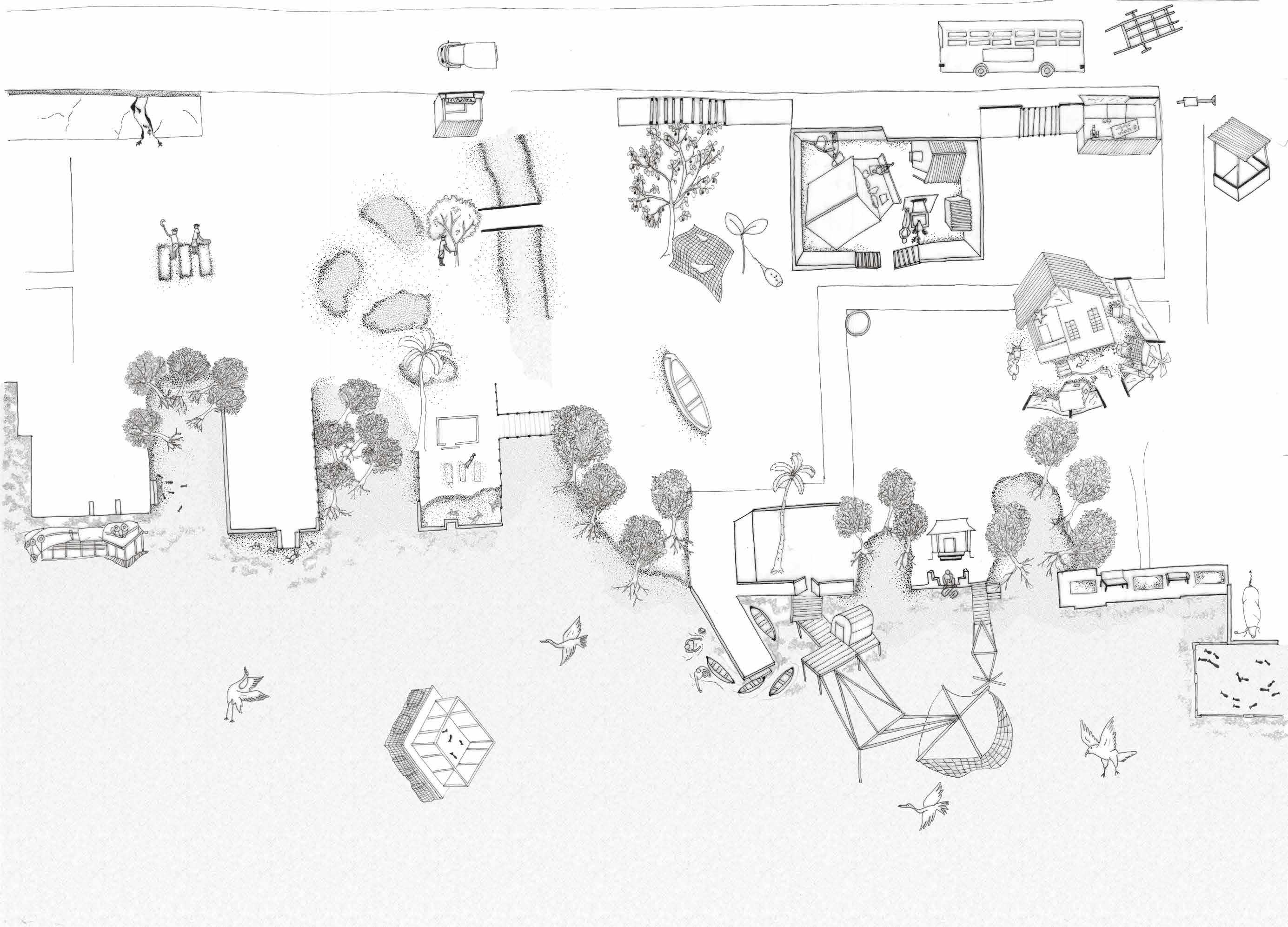
Pangna,Himachal Pradesh and Kochi,Kerala ( collaborative work )
Kochi , Kerala
During this tour we studied different networks of these fishing communities and its typologies .The idea of the walk and the derive started from the port in Kumbhalangi,Kochi. The idea of the edge started as the hard physical edge between the land and the water. We walked back and forth moving between different places but somehoalways ended up back on the water’s edge. We started identifying the different kinds of physical edges that existed between the land and the water. The edge condition gave rise to different kinds of activities and the relationship between its immediate surroundings depending on the kind of people, their occupation and religion. Even though these edges were not physical there were distinct factors that determined the porosity, visual connect, gender and religious segregation. It was seen that Christian houses were not bounded within the four walls but spaces used on day to day basis like ‘chulas’, toilets, storage sheds, and shelters for their animals were seen softly merging with the surroundings. Comparatively the Hindu house was contained within the compound walls except for tulsi plants and gardens that happened outside thus forming a notional communal edge.
Fishing, being the major occupation on the site, was carried out using different methods (Chinese fishing nets, secondary fishing, manual fishing). The fishing nets were built and owned by the locals, but a large number of migrants(Assamese, Bengalis, Biharis, Odia) worked on these nets. Manual fishing was done by migrant women, whereas large-scale fishing was done by migrant men. Eventually, we realised that the edge condition that existed was not only a physical or a visible edge but there were also notional edges that defined relationships.

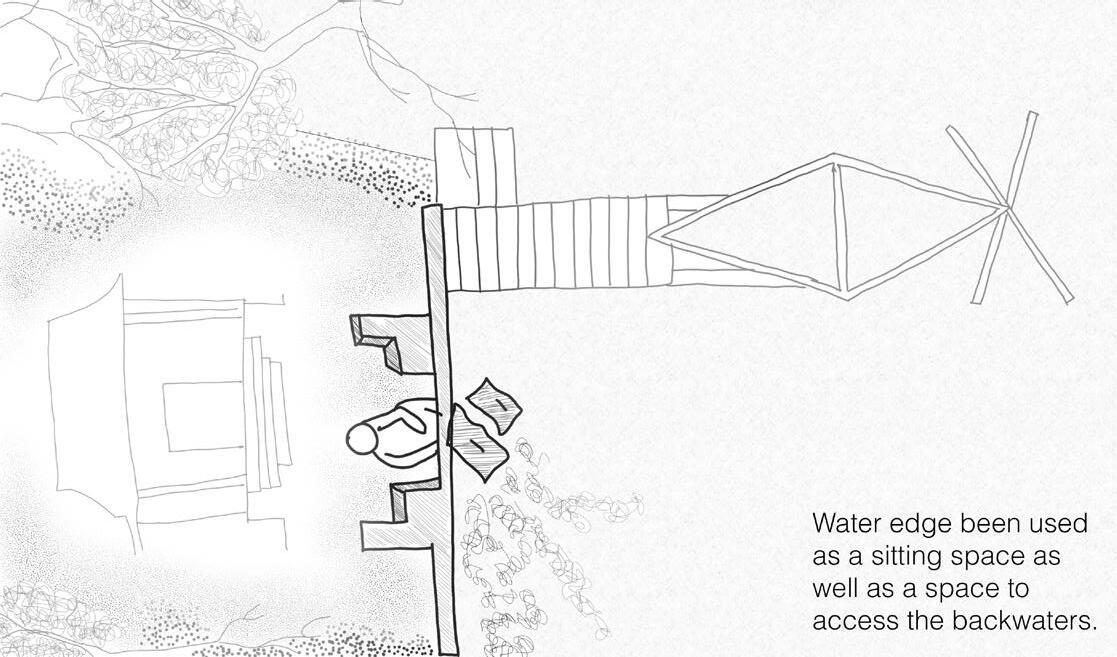
35
09
Environment as practise of care

Dharkhadi is a settlement located near Ram Nagar Dongri Quarry in Dahisar. Although the quarry activities have been stopped past 2 years due to political conflicts , the quarry has became a tourist space which is called as “ Dam “ by locals. Part of quarry been used as place where garbage is thrown from settlement. Various water bodies created in between quarry which are used by locals to wash clothes and bath. Two walls are created in quarry which also acts like a “ dam “ as called by locals.
Useful and unuseful objects ( product design )
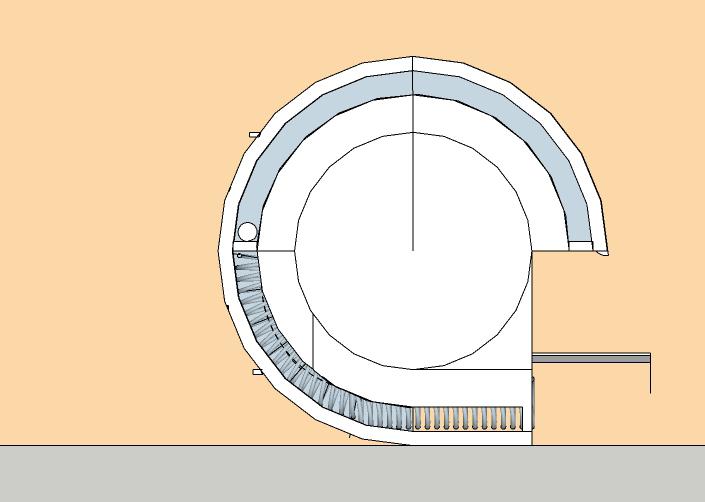
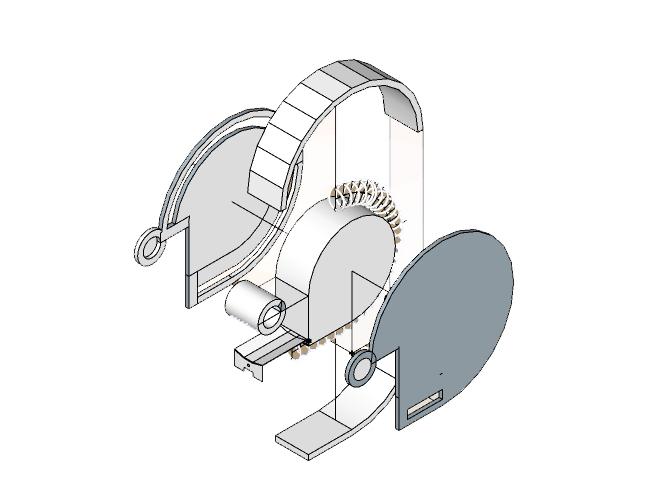
The exploration of how a story is more important for a product than the product itself is what shapes the design. Where the interest about the internal measuring and retraction process lead to the idea of a spring balance weighing scale. The idea of yo-yo movement by controlling spring retraction was tried to inculcate through the idea of measuring tape. This tape which measures only dimensions can now even be used as a yo-yo as well as can be used to measure weight and maintain the curiosity in on.

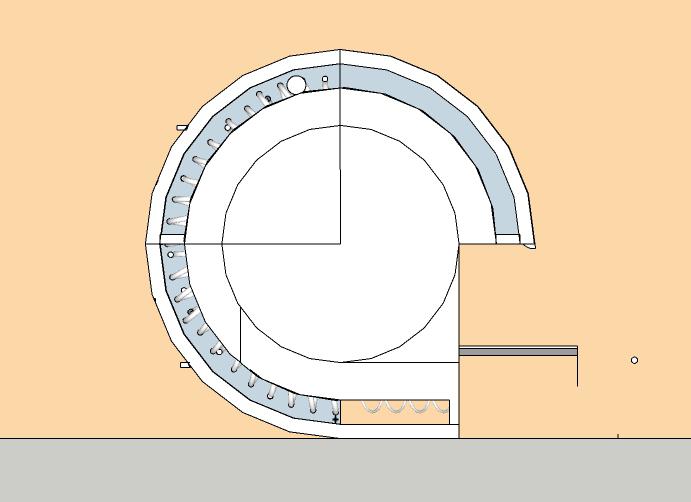
36
Spring at rest Spring at compression Spring at expansion
3D Digital Fabrication and 3d printing
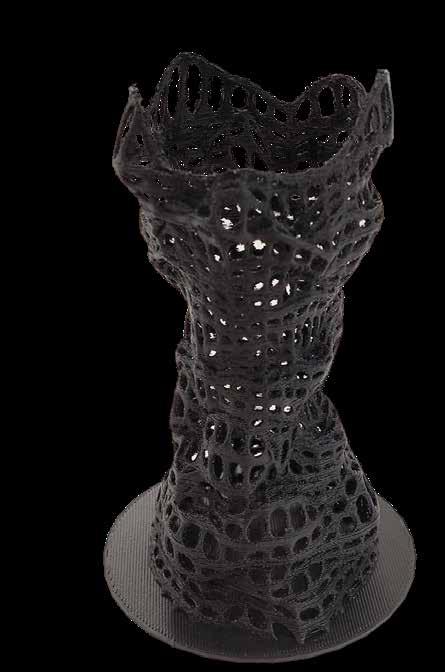
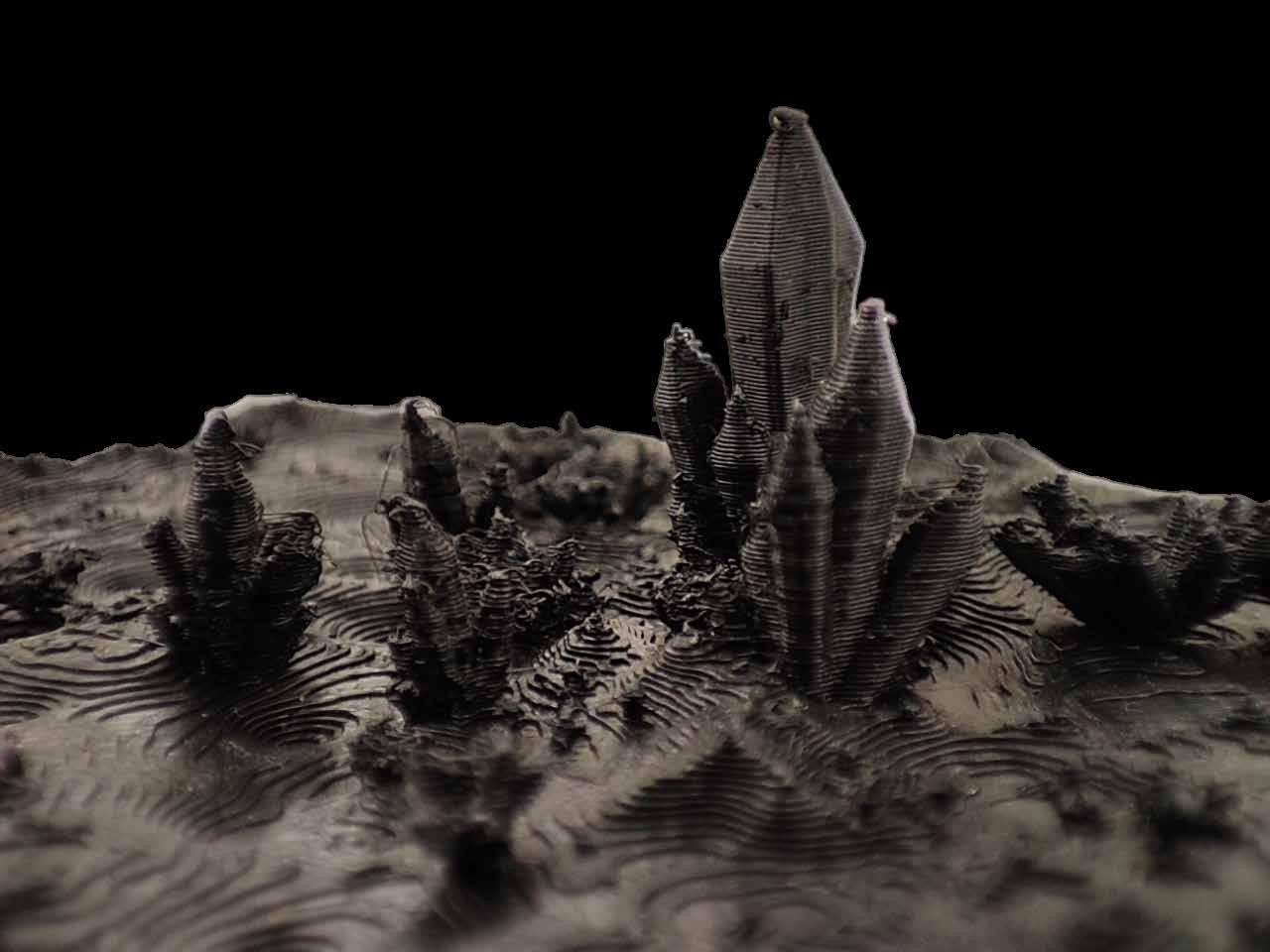
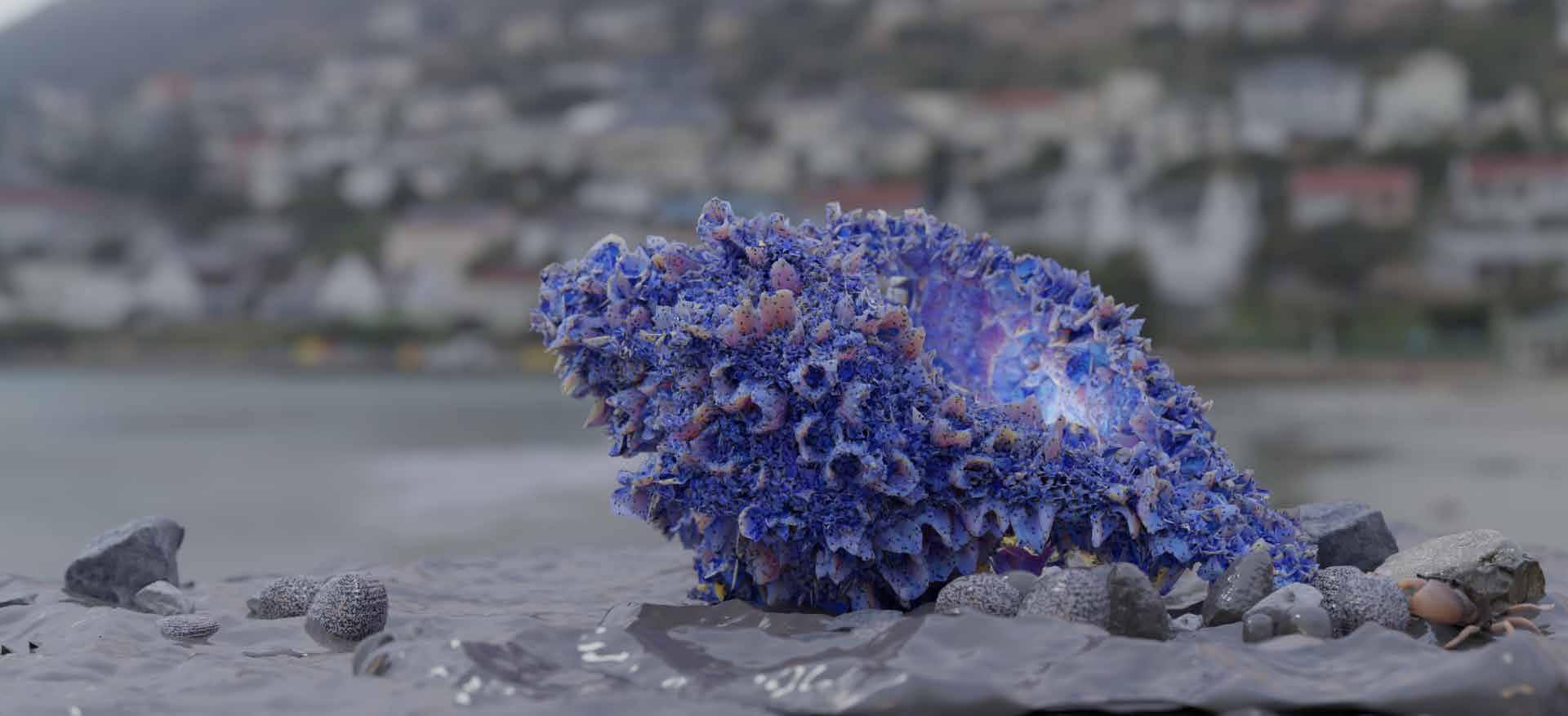
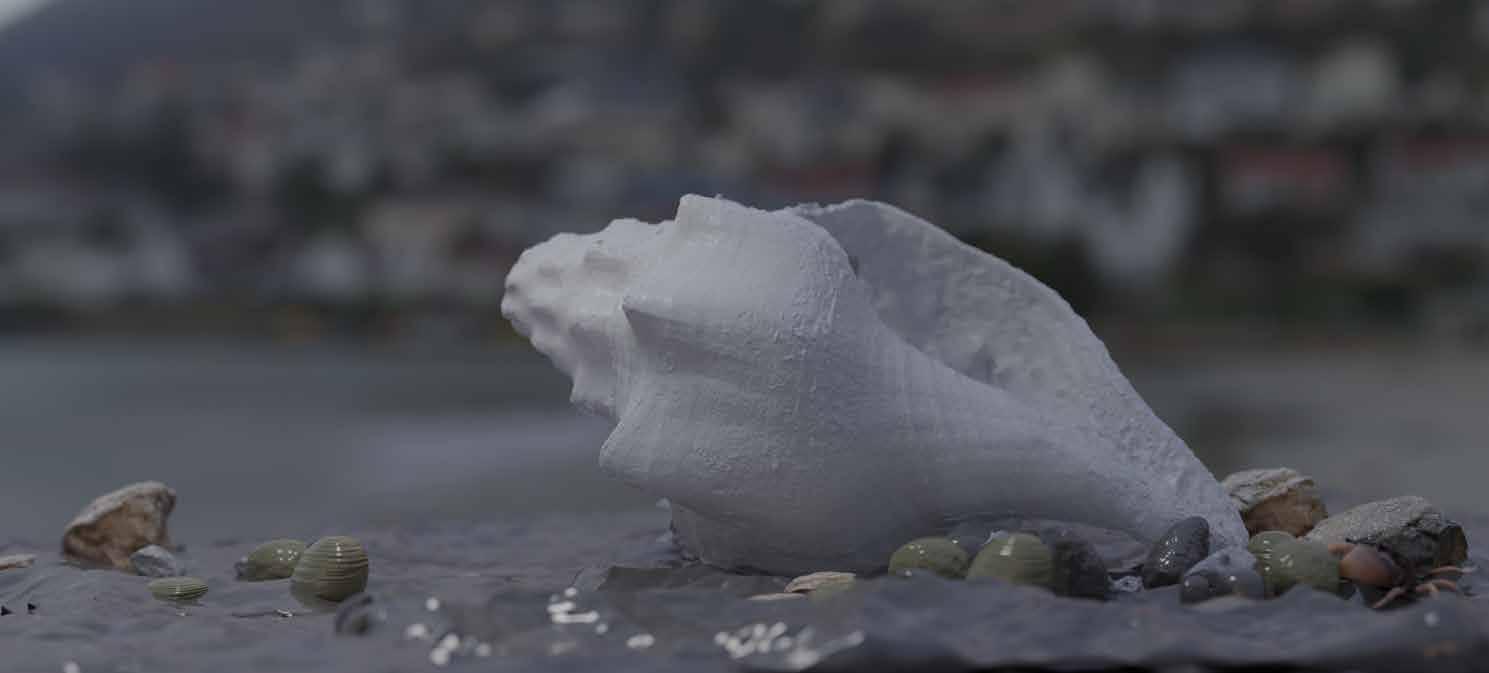
This course helped us understand the core behind rendering engines, library of 3d models and printablity of these 3d models. We started by learning fusion and blender and experimented with various forms like donuts and water bottle and learned the importance of lighting in these renders. Further we even created scenarios of different worlds and imagined how spaces will then be created like a world with ice desert or a crystal world.
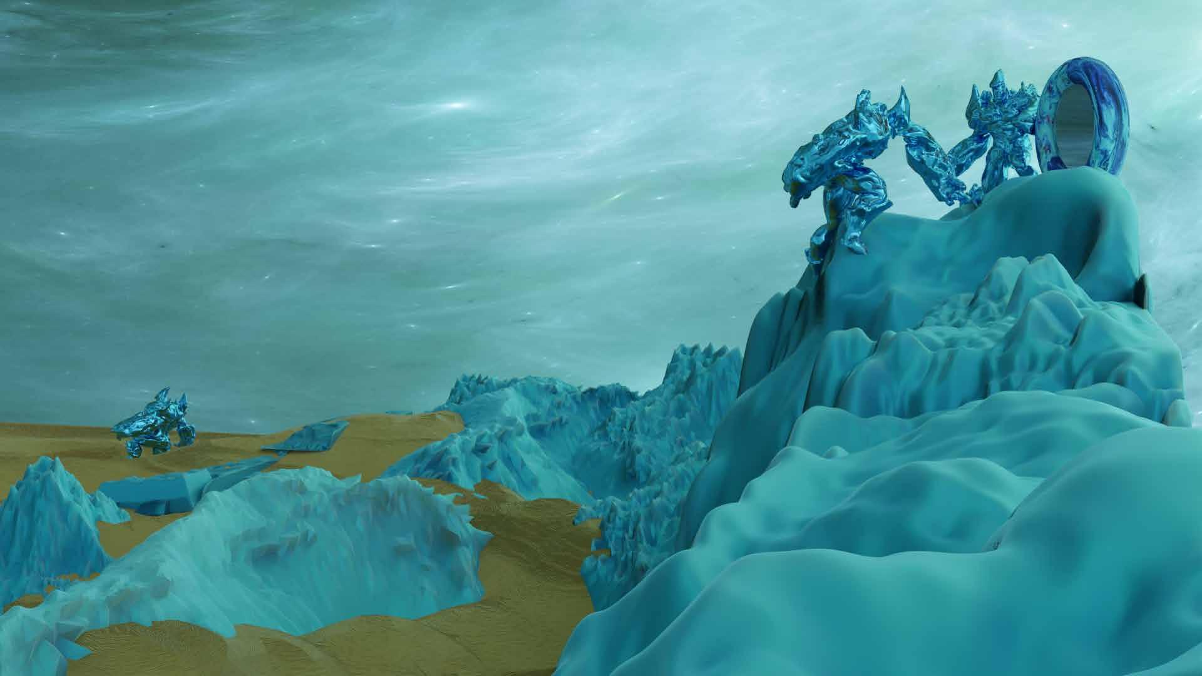
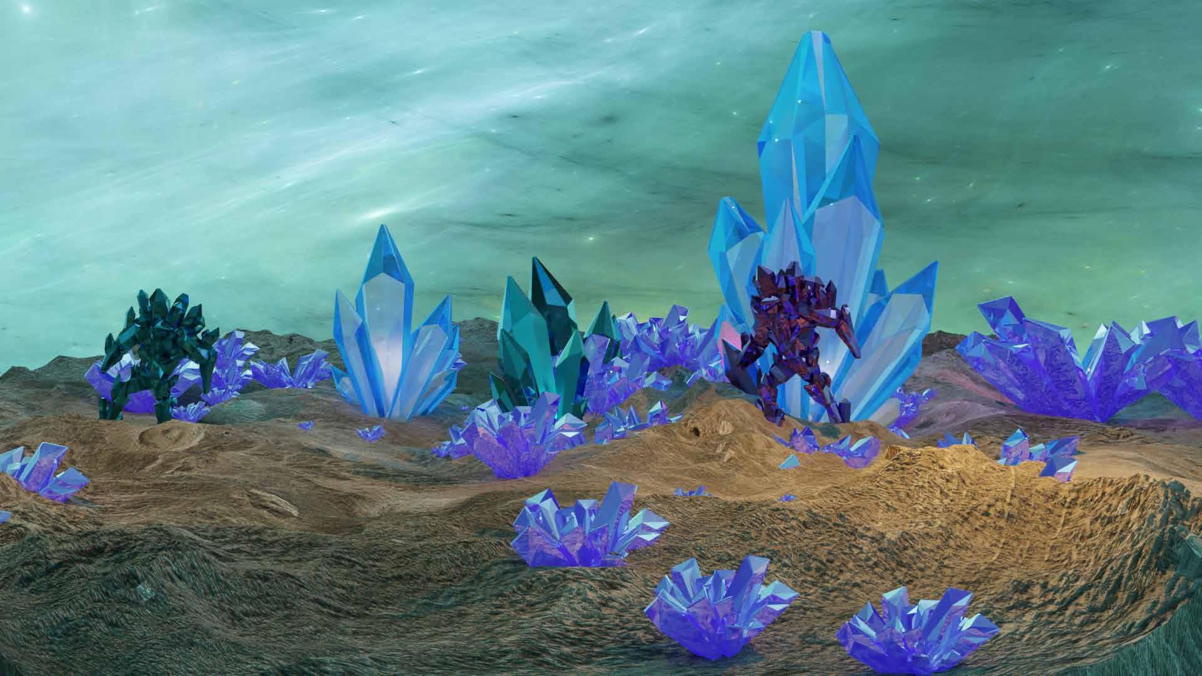
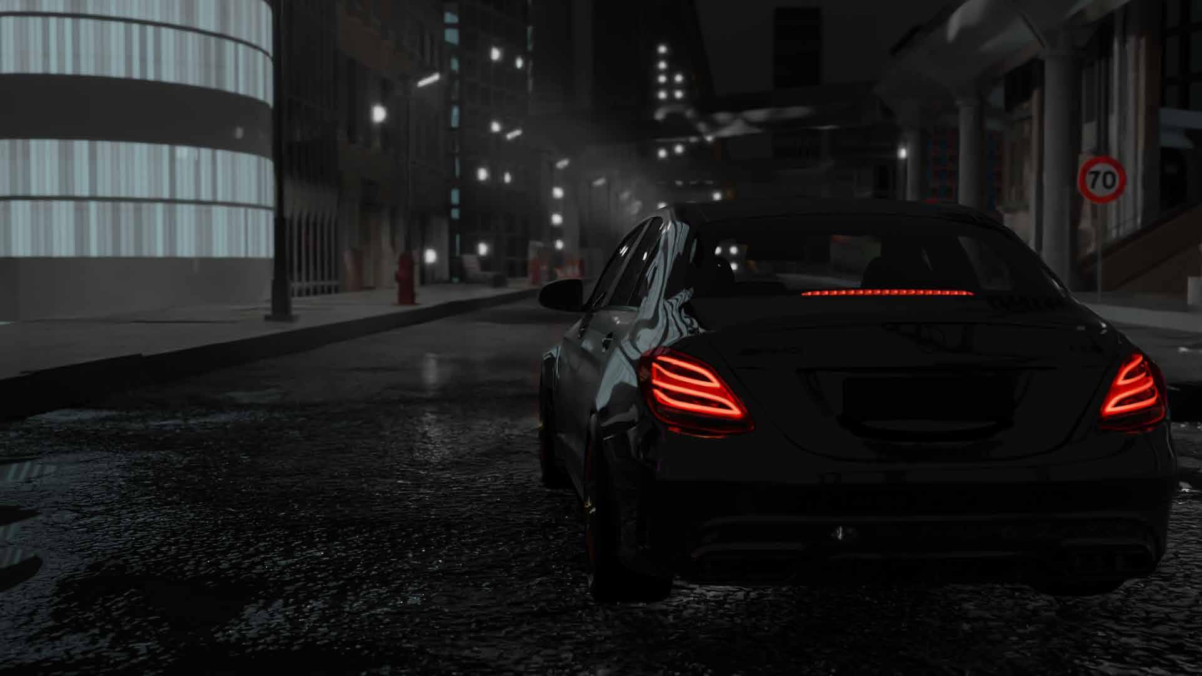
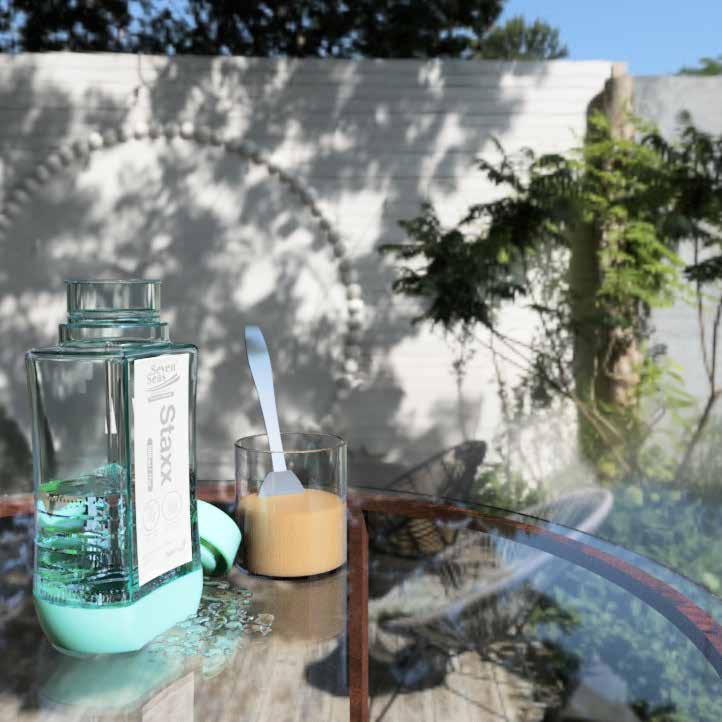
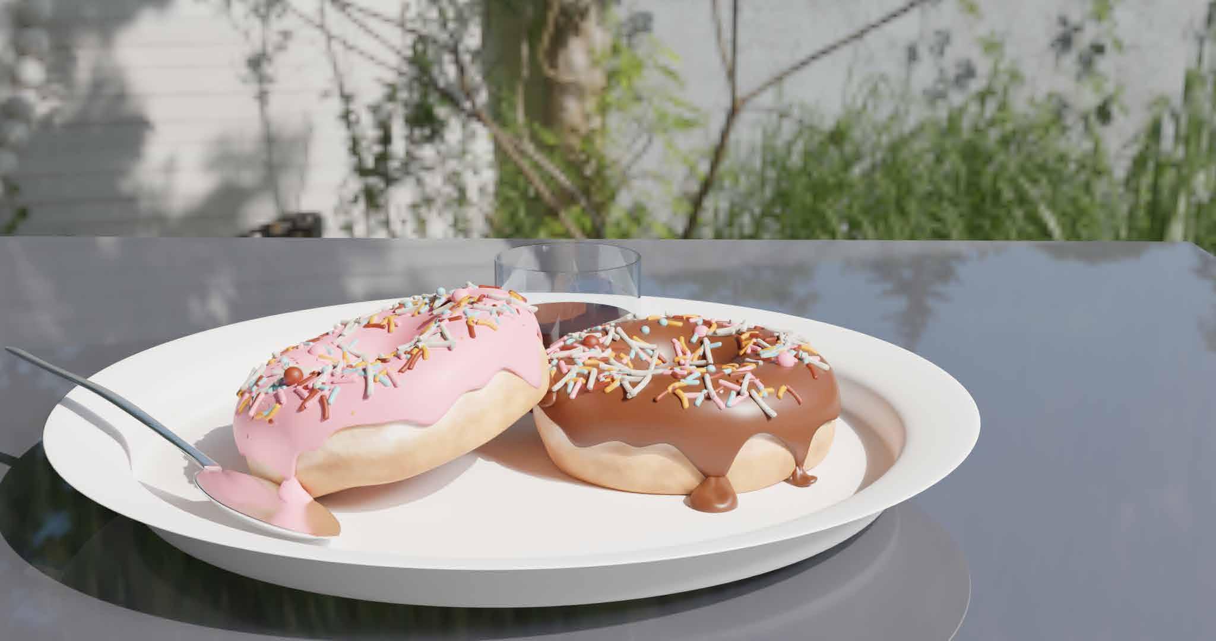
37
10
MISCELLANEOUS


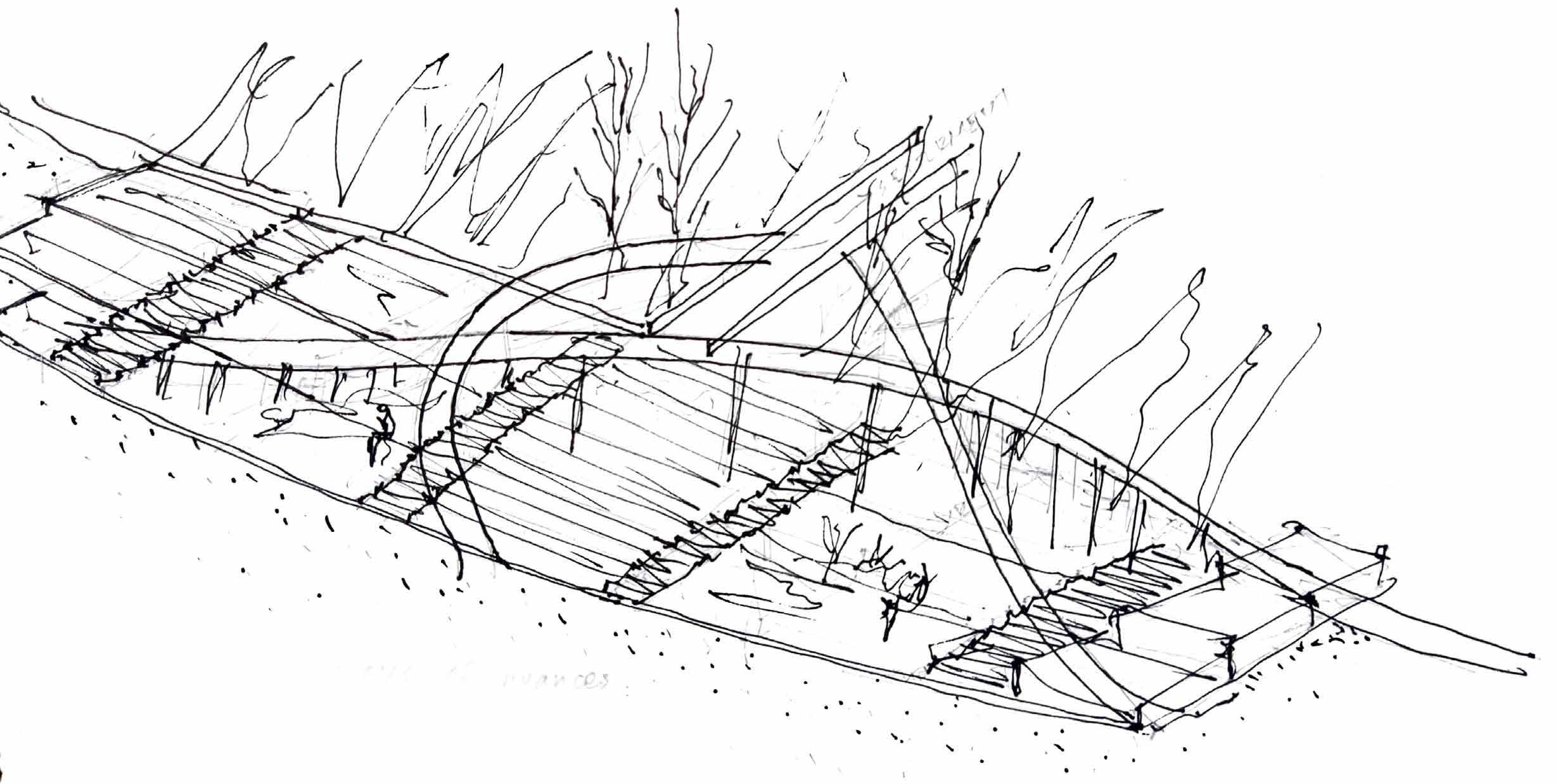
38
+91 9321380390
a20vatsal@sea.edu.in vatsalvisharia@gmail.com VATSAL K VISHARIA
-
-





























































































