Vatsala Rani
2. Bling Square, Bhopal, India
3. Commerce Pundit, Ahmedabad, India
4. Commercial Development, Marian Park, Mangalore, India
5. Dr. Ankur Shah’s residence, Ahmedabad, India
6. Hospital, Udupi, India


Vatsala Rani
2. Bling Square, Bhopal, India
3. Commerce Pundit, Ahmedabad, India
4. Commercial Development, Marian Park, Mangalore, India
5. Dr. Ankur Shah’s residence, Ahmedabad, India
6. Hospital, Udupi, India

Project type: Multi-residence housing facility
Location: Buxar, Bihar, India
Thesis topic: Senior citizen living following healing architecture using Sustainable Design features
Aim: To create space for old, underprivileged natives of the country with spaces that can transform human performances and take care of their well-being.
Concept - Sustainable Design
The design focuses on an old age home with meticulous attention to detail The primary objective is to craft a building that is not only aesthetically pleasing but also functionally robust and sustainable The design incorporates several sustainable features to enhance the residents' quality of life and minimize environmental impact Key elements include a central courtyard with a skylight to bring in natural light, a strong connection to nature with abundant greenery, and passive design principles to optimize energy efficiency The building boasts openness and ample natural lighting through large windows and doors, promoting a sense of well-being Water features and bio walls contribute to indoor air quality and add to the serene ambiance. Furthermore, the design emphasizes open spaces, increased vegetation, and solar shading to enhance comfort The standout feature is the concept of recess and relief in the building's form, complemented by extensive green terraces and roofs to maximize green space and sustainability.
Program and Facilities:
Old age home
Primary health care center (PHC)
Staff quarters
Activity center
Outdoor facilities
Parks
Panchtatva garden
Parking
Recreational space
Performance stage and seating















Rendered view
Project type: Commercial
Location: Bhopal, Madhya Pradesh, India
Brief: Bling Square is a five story shopping mall which has three basement floors with a total built-up area of around 22725 sq. meters.
Involvement:
Building elevations
Building sections
Building façade
Area statement
Shaft modification
Toilet detail
Footing detail
3D model















NTS All dimensions are in mm


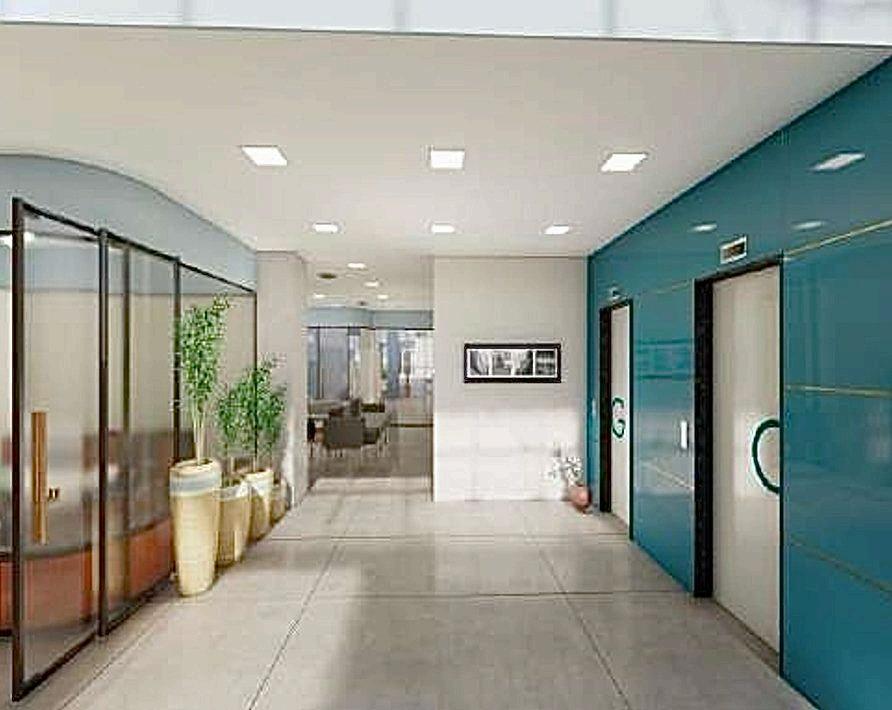
Project type: Commercial
Location: Ahmedabad, Gujarat, India
Brief: Commerce Pundit is an IT (Information technology) service providing company which has their offices in different states across India and in the USA as well Their office at Adani Shanti gram is 15,000 sq. ft approx. spread over five floors, which has executive offices, workstation, game zone and a canteen that can accommodate 300 employees.
Involvement:
Pantry Detail
Toilet Detail
Furniture layout
Storage elevation
Cabin elevation
Site visit

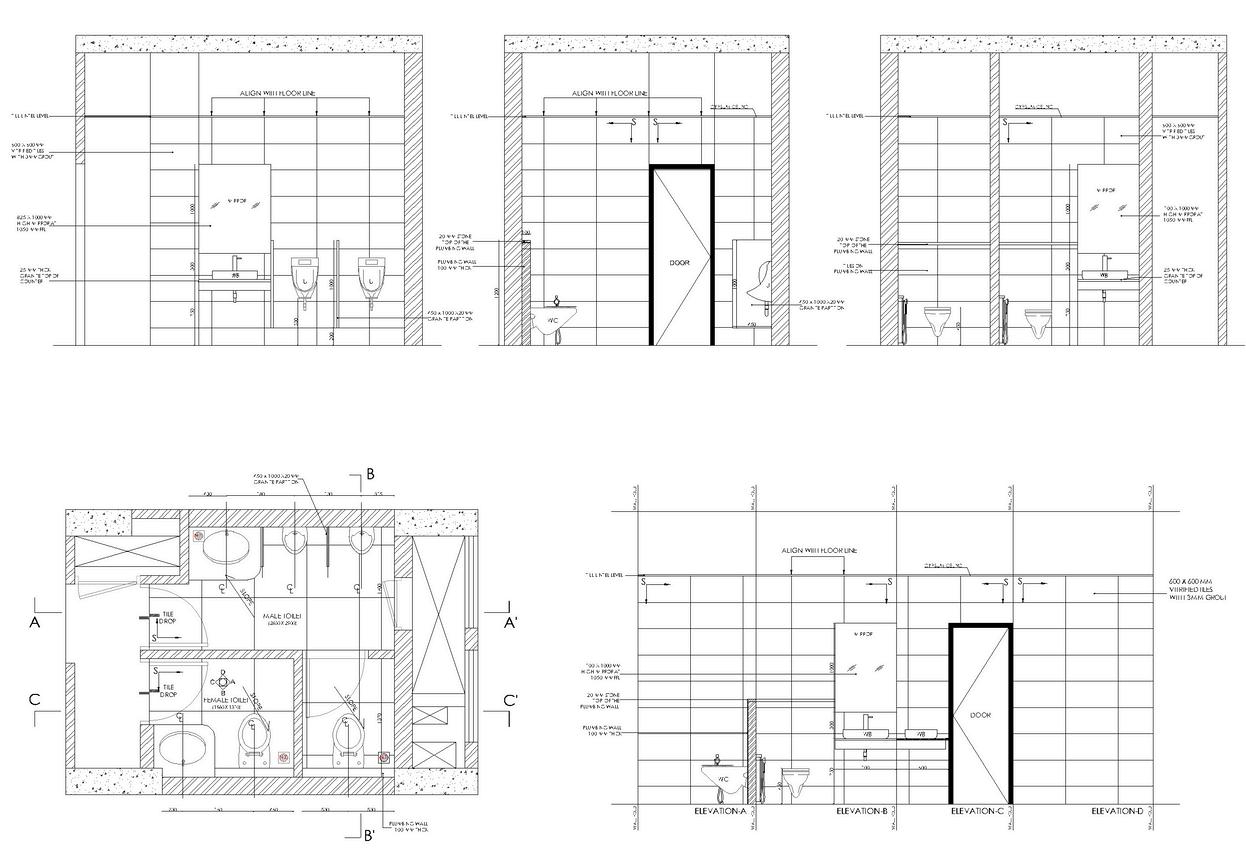









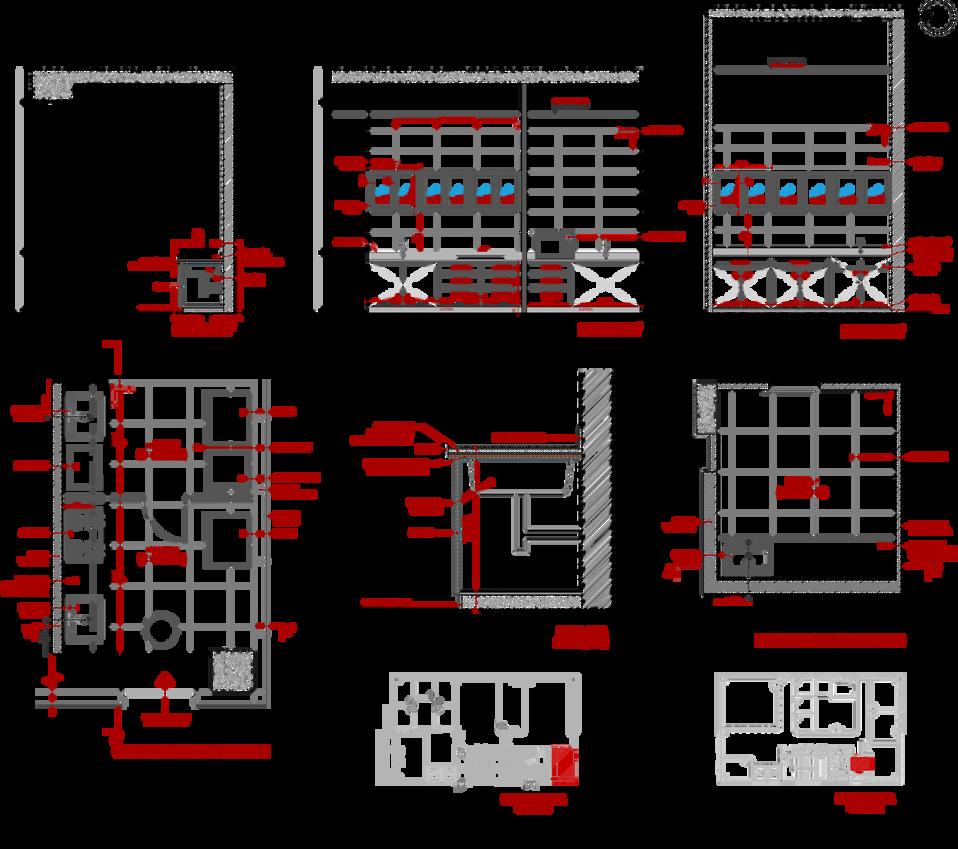



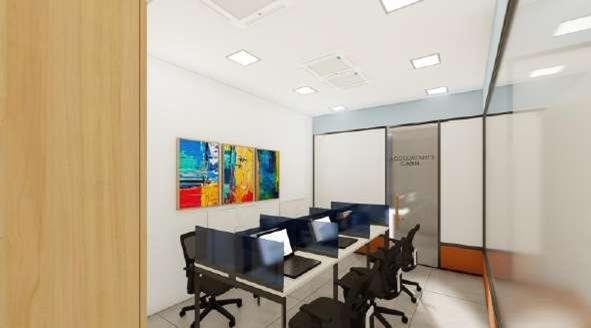

Project type: Commercial development
Location: Mangalore, Karnataka, India
Brief: Worked on the architectural and structural plans, sections & elevations of a proposed G+25 commercial development for Marian Projects Private Limited, Mangalore.
Involvement:
Floor plan modification
Column layout
Elevations
Sections
Toilet details





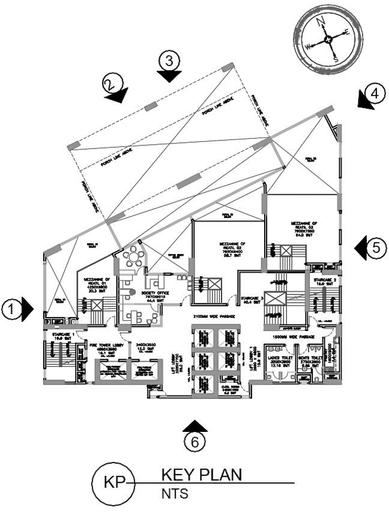
All dimensions are in mm



5th, 8th-9th, 12th-13th, 16th-17th, 20th-21st floor



Project type: Interior design
Location: Ahmedabad, Gujarat, India
Brief: Dr. Ankur Shah’s residence is a 2178 sqm 4 BHK flat in Shilp Shaligram which has a living area, dining hall, balcony, guest bedroom, daughter’s bedroom, master bedroom and a study room
Involvement:
Furniture design
Headboard design
Kitchen design
Furniture layout
False ceiling layout
Electrical layout
3D model
Site visit












Project type: Commercial building
Location: Ambagilu, Udupi, Karnataka, India
Site area: 11,000 sqm.
Brief: This project is a medium size 100-150 bedded general hospital with all the necessary medical facilities provided in it.
The hospital is a 3 story building with administration, emergency and food department on 1st floor, outpatient department on 2nd floor, Inpatient department on 3rd floor and a basement parking for the patients and visitors.
It also has a Doctor’s residence with parking facilities provided within the residential campus. It is a 4 story apartment with options of 1 Bhk and 2 Bhk flats
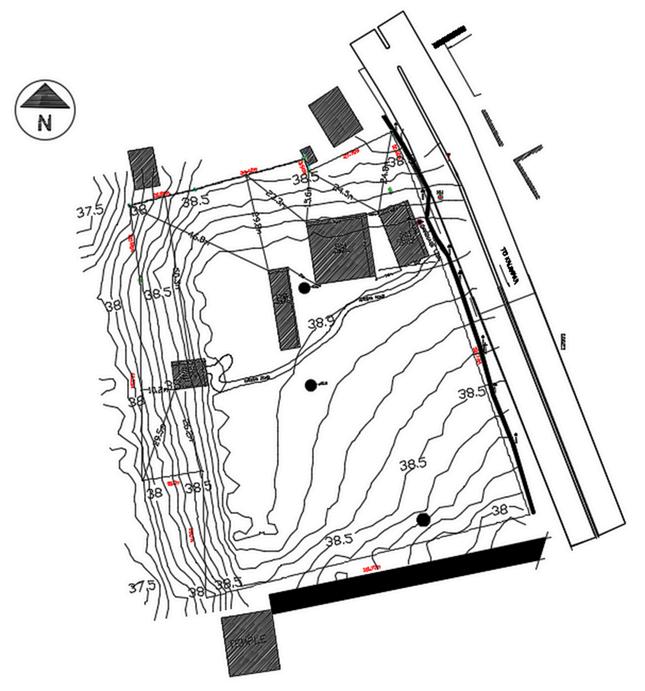
Site plan
Legend
Scale: NTS All dimensions are in meters






Master plan


Basement plan

Scale: NTS
All dimensions are in meters





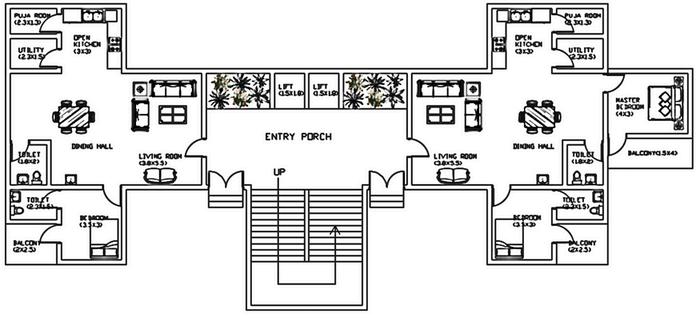
Doctor’s residence plan (G+3) 306 sq.m
Scale: NTS All dimensions are in meters

Project type: Urban design
Location: Bangalore, Karnataka, India
Theme: Experiential urbanism
Scope: Reconstructing the junction, traffic management strategies( rearrangement of circulation, street utilities, safety and surveillance, way finding) optimal utilization of space.
Vision: Envisioning KR market as a resilient economic hub through inclusive planning and sustainable infrastructure development to create a convivial visitor experience
reconfiguration of KR Market:
The adjacent development projects of the junction and street design, as well as the provision of footbridge and heritage walk is expected to contribute to an increased footfall to the market
Since the existing market condition is one that is unhygienic and poorly maintained with congested movement paths, it provides visitors with unsatisfactory experiences, thereby also providing to be detrimental for the commercial activity
Hence, the reconfiguration of the space would ideally help tackle these issues and create a flourishing and booming bazaar backdrop against which the other proposals will be set




Aim:
Increase in pedestrian safety and efficient movement creating a sense of security
Optimal utilization of space to ease movement
Improved public transport connectivity and efficient circulation management.
Defined space for public and private vehicle parking.
Efficient vending and increased retail footprint through efficient space management.
Basic amenities like street lights, furniture CCTV surveillance, e-toilets, and ATMs.
The main objective of junction design is to reduce the number and severity of potential conflicts between cars, buses, trucks, bicycles and the pedestrians I am mainly working on the visual and the functional dimension of the junction. The design will emphasize maintaining the existing travel lanes and does not negatively impact traffic capacity.






The conflict points are generated for the peak hour traffic 10:15 to 11:15 am The pedestrian footfall in the peak hour at the junction is 2278 and vehicular traffic is about 10397



Detailed wall section
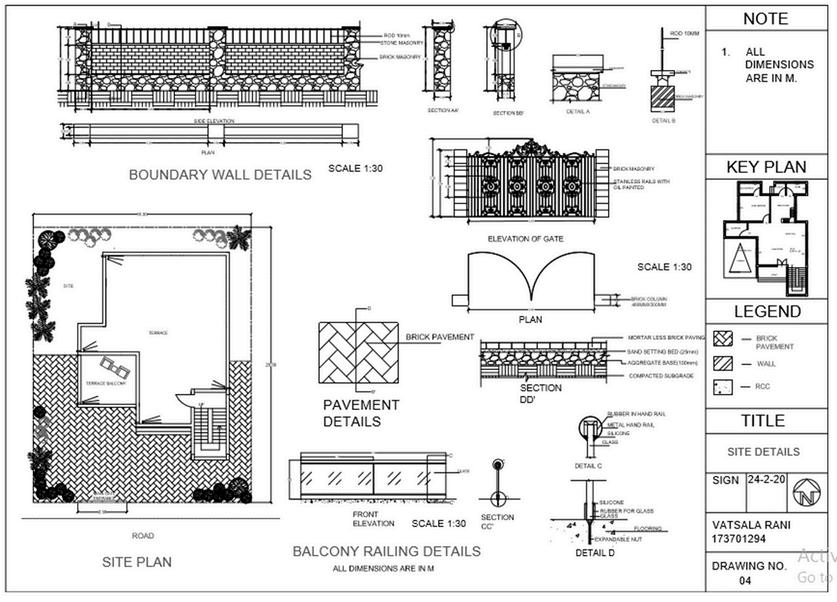
Site detailed drawing

Kitchen detailed drawing

Toilet detailed drawing

Door and window detail

Staircase detail


My art works (visit my Instagram art account: art.junke)







