Portfolio
Architecture work 2015-2024
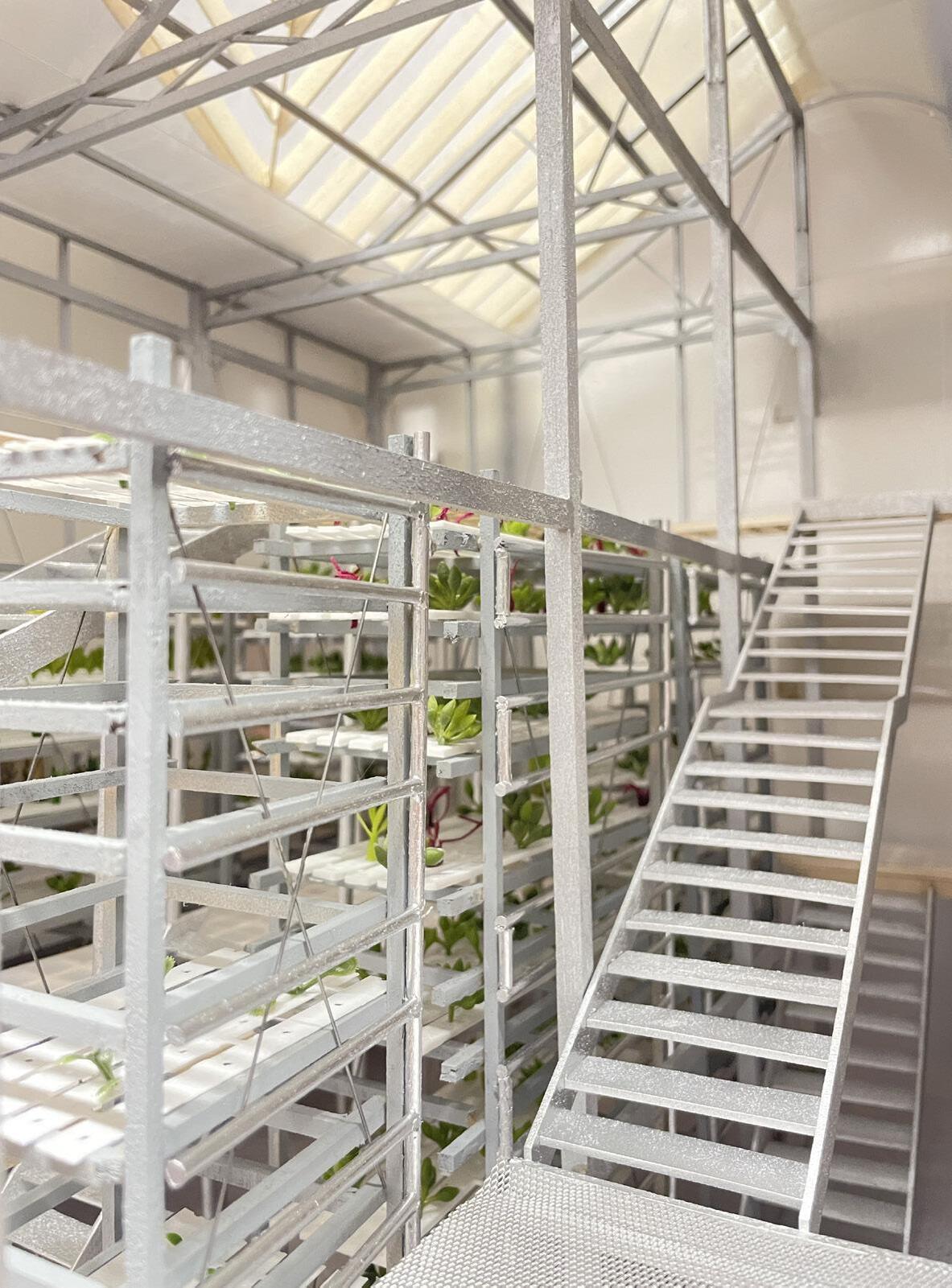
Vatsal Patel
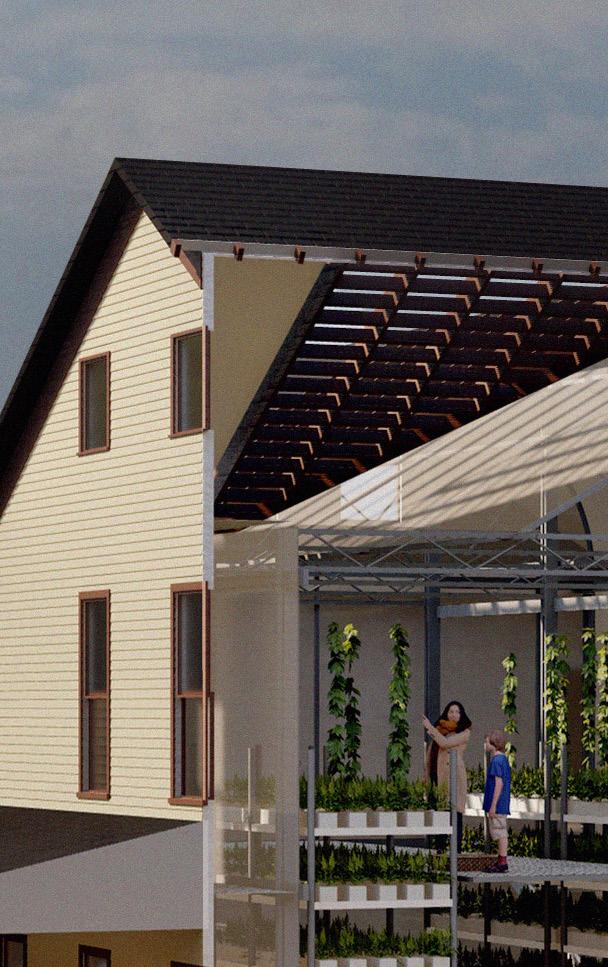
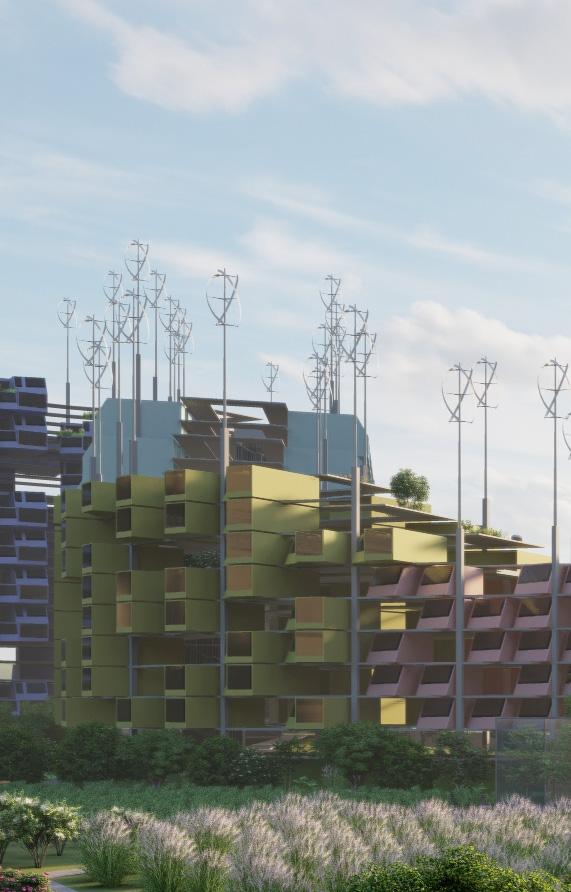
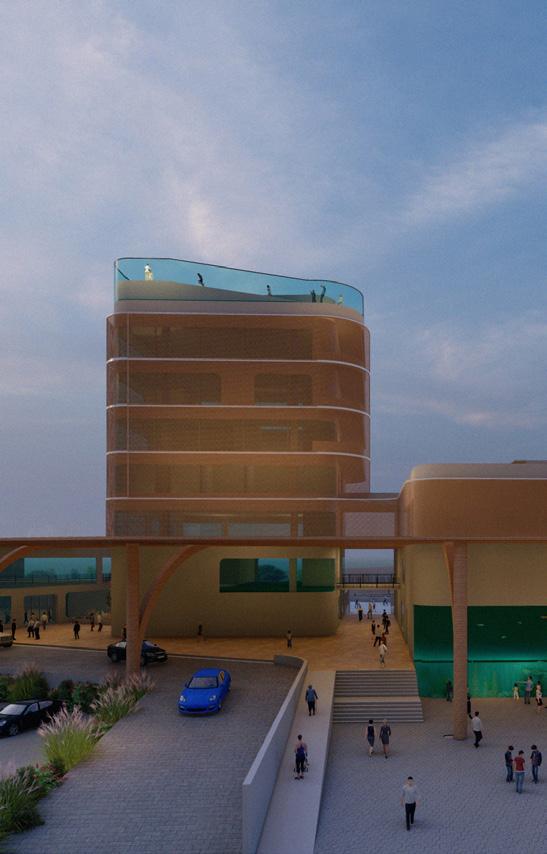
Arcological Development 01 03 02 Adaptive Reuse Aqua Research Center
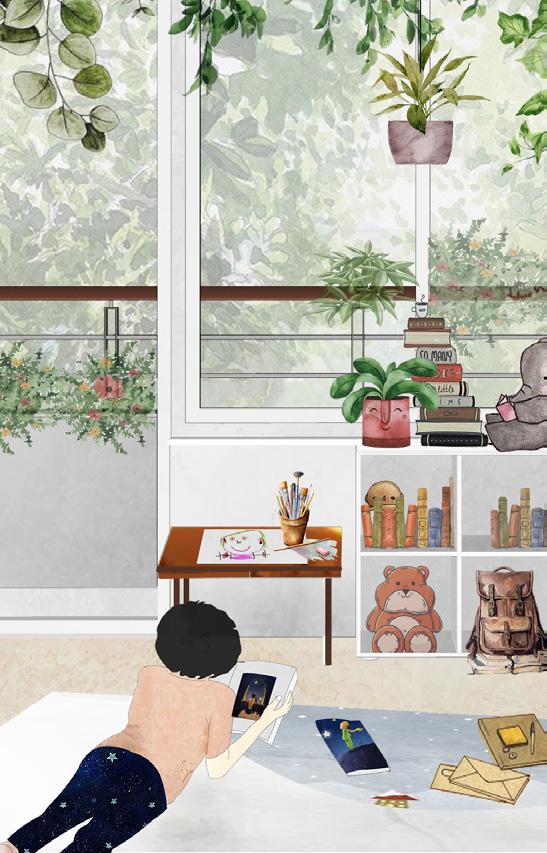
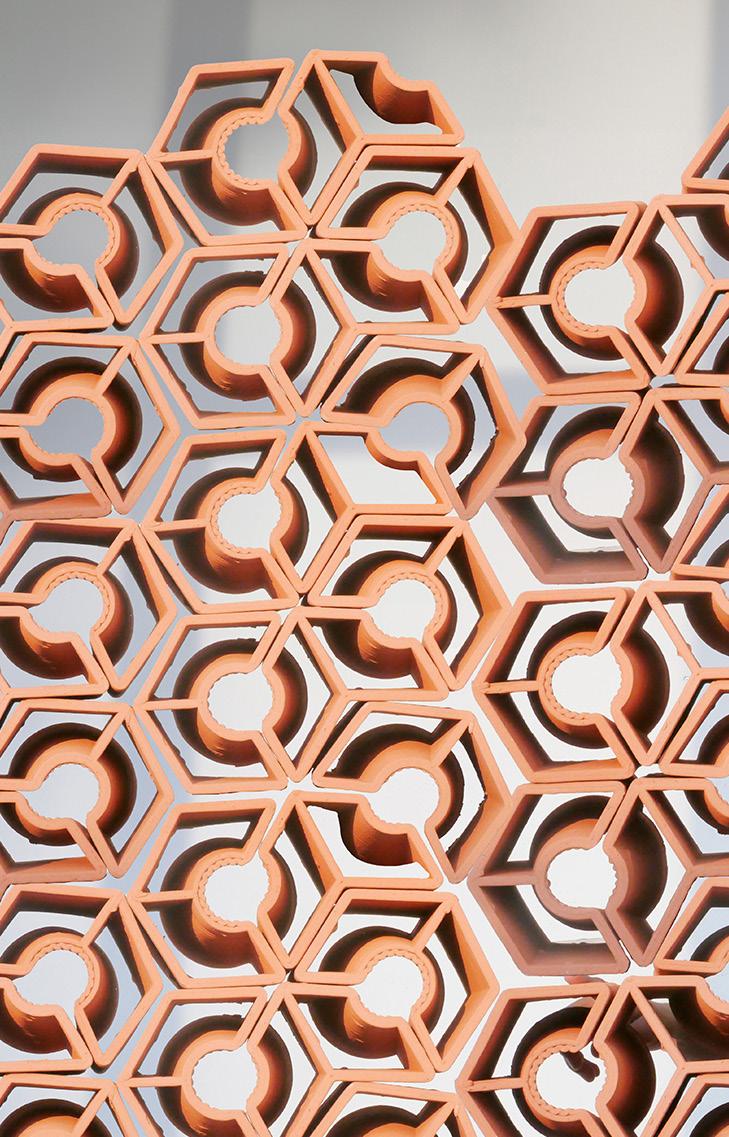
Contents 05 04 06 Professional Work Breath In Life Design Research ELEC. ROOM PARKING 8" CONCRETE SLAB R-33 RIGID CONTINUOUS INSULATION ENTIRELY ABOVE DECK 6" METAL STUD @ 16 O.C. W/ R-19 BATT INSULATION 2" R-10 RIGID CONTINUOUS INSULATION 2 LAYERS OF 5/8" DRY WALL 2 LAYERS OF 5/8" DENS GLASS EXTERIOR SHEATHING SELF-ADHERED MOISTURE & VAPOR BARRIER MEMBRANE METAL CALDDING CONC. PAVER SYSTEM PL 6" METAL STUD @ 16 O.C. W/ R19 BATT INSULATION 2" R-10 CONTINUOUS INSULATION 5/8" DRY WALL 5/8" DENS GLAS GOLD EXTERIOR SHEATHING 10 MIL.SELF-ADHERED MOISTURE & VAPOR BARRIER MEMBRANE 2" POWDER COATED METAL PANEL 6" METAL STUD @ 16 O.C. W/ R19 BATT INSULATION 2" R-10 CONTINUOUS INSULATION 5/8" DRY WALL 5/8" DENS GLAS GOLD EXTERIOR SHEATHING 10 MIL.SELF-ADHERED MOISTURE & VAPOR BARRIER MEMBRANE 2" POWDER COATED METAL PANEL 6" METAL STUD @ 16 O.C. W/ R19 BATT INSULATION 2" R-10 CONTINUOUS INSULATION 5/8" DRY WALL 5/8" DENS GLAS GOLD EXTERIOR SHEATHING 10 MIL.SELF-ADHERED MOISTURE & VAPOR BARRIER MEMBRANE 2" POWDER COATED METAL PANEL 6" METAL STUD @ 16 O.C. W/ R19 BATT INSULATION 2" R-10 CONTINUOUS INSULATION 5/8" DRY WALL 5/8" DENS GLAS GOLD EXTERIOR SHEATHING 10 MIL.SELF-ADHERED MOISTURE & VAPOR BARRIER MEMBRANE 2" POWDER COATED METAL PANEL 2" R-10 RIGID CONTINUOUS STUCCO CORRIDOR BATHROOM BATHROOM LIVING ROOM LIVING ROOM BATHROOM BATHROOM BATHROOM BATHROOM LIVING ROOM LIVING ROOM BATHROOM BATHROOM BATHROOM BATHROOM LIVING ROOM LIVING ROOM BATHROOM BATHROOM BATHROOM BATHROOM LIVING ROOM LIVING ROOM BATHROOM BATHROOM PL 4" R-16.7 RIGID CONTINUOUS INSULATION BOARD FLOOR FINISH 2" R-10 RIGID CONTINUOUS INSULATION BOARD W/ WHITE FINISH 2" R-10 CONTINUOUS INSULATION ELEVATOR PIT 12" FOUNDATION WALL 8" CONCRETE BLOCK 8" GRANITE BASE W/ 2" R-10 RIGID CONTINUOUS INSULATION 8" CMU WALL T.O. 1ST FLR +17.35' T.O. 2ND FLR +27.35' 10'-0" T.O. CELLAR +7.85' 9'-6" PROPOSED BUILDING HEIGHT 40'-0" MAX. PERMITTED BUILDING HEIGHT 45'-0" T.O. 3RD FLR +37.35' T.O. 4TH FLR +47.35' T.O. ROOF FLR +57.35' T.O. ROOF +71.35' 14'-0" OVER BULKHEAD FLR 10'-0" 10'-0" 10'-0" 31ST DRIVE BASE PLANE EL. = 17.35' GRADE BATHROOM LIVING ROOM 6" METAL STUD @ 16 O.C. W/ R-19 BATT INSULATION 2" R-10 RIGID CONTINUOUS INSULATION LAYERS OF 5/8" DRY WALL 2 LAYERS OF 5/8" DENS GLASS EXTERIOR SHEATHING SELF-ADHERED MOISTURE & VAPOR BARRIER MEMBRANE METAL CALDDING CONCRETE SLAB R-33 RIGID CONTINUOUS INSULATION ENTIRELY ABOVE DECK 2" R-10 RIGID CONTINUOUS INSULATION STUCCO FINISH 8" CONCRETE SLAB R-33 RIGID CONTINUOUS INSULATION ENTIRELY ABOVE DECK CONC. PAVER SYSTEM M.BEDROOM BATHROOM LIVING ROOM M.BEDROOM K'ETTE BEDROOM BEDROOM LIVING ROOM K'ETTE BEDROOM BEDROOM LIVING ROOM PL 2" R-10 RIGID CONTINUOUS INSULATION STUCCO FINISH 6" METAL STUD @ 16 O.C. W/ R-19 BATT INSULATION 2" R-10 RIGID CONTINUOUS INSULATION 2 LAYERS OF 5/8" DRY WALL 2 LAYERS OF 5/8" DENS GLASS EXTERIOR SHEATHING SELF-ADHERED MOISTURE & VAPOR BARRIER MEMBRANE METAL CALDDING 8" CONCRETE SLAB R-33 RIGID CONTINUOUS INSULATION ENTIRELY ABOVE DECK CONC. PAVER SYSTEM 4 STORY BRICK ADJACENT BUILDING FLOOR FINISH FLOOR FINISH 2" EIFS 6" METAL STUD @ 16 O.C. W/ R19 BATT INSULATION 5/8" DRY WALL 2" EIFS 6" METAL STUD @ 16 O.C. W/ BATT INSULATION 5/8" DRY WALL 2" EIFS 6" METAL STUD @ 16 O.C. W/ BATT INSULATION 5/8" DRY WALL 2" EIFS 6" METAL STUD @ 16 O.C. W/ 2" EIFS 6" METAL STUD @ 16 O.C. W/ R19 BATT INSULATION 5/8" DRY WALL 2" EIFS DETAIL SCALE: 1/8" = 1'-0" SECTION A-A 1 M.BEDROOM ELEC. ROOM PARKING 6" METAL STUD @ 16 O.C. W/ R-19 BATT INSULATION 2" R-10 RIGID CONTINUOUS INSULATION LAYERS OF 5/8" DRY WALL LAYERS OF 5/8" DENS GLASS EXTERIOR SHEATHING SELF-ADHERED MOISTURE & VAPOR BARRIER MEMBRANE METAL CALDDING CONCRETE SLAB R-33 RIGID CONTINUOUS INSULATION ENTIRELY ABOVE DECK 6" METAL STUD @ 16 O.C. W/ R-19 BATT INSULATION 2" R-10 RIGID CONTINUOUS INSULATION 2 LAYERS OF 5/8" DRY WALL 2 LAYERS OF 5/8" DENS GLASS EXTERIOR SHEATHING SELF-ADHERED MOISTURE & VAPOR BARRIER MEMBRANE METAL CALDDING 2" R-10 RIGID CONTINUOUS INSULATION STUCCO FINISH PL STUD @ 16 O.C. W/ R19 BATT INSULATION CONTINUOUS INSULATION 5/8" DRY WALL EXTERIOR SHEATHING MIL.SELF-ADHERED MOISTURE & BARRIER MEMBRANE COATED METAL PANEL STUD @ 16 O.C. W/ R19 BATT INSULATION CONTINUOUS INSULATION 5/8" DRY WALL EXTERIOR SHEATHING MIL.SELF-ADHERED MOISTURE & BARRIER MEMBRANE COATED METAL PANEL STUD @ 16 O.C. W/ R19 BATT INSULATION CONTINUOUS INSULATION 5/8" DRY WALL EXTERIOR SHEATHING MIL.SELF-ADHERED MOISTURE & BARRIER MEMBRANE COATED METAL PANEL STUD @ 16 O.C. W/ R19 BATT INSULATION CONTINUOUS INSULATION 5/8" DRY WALL EXTERIOR SHEATHING MIL.SELF-ADHERED MOISTURE & BARRIER MEMBRANE COATED METAL PANEL 2" R-10 RIGID CONTINUOUS INSULATION STUCCO FINISH 6" METAL STUD @ 16 O.C. W/ R19 BATT INSULATION 2" R-10 CONTINUOUS INSULATION 5/8" DRY WALL 5/8" DENS GLAS GOLD EXTERIOR SHEATHING 10 MIL.SELF-ADHERED MOISTURE & VAPOR BARRIER MEMBRANE 2" POWDER COATED METAL PANEL 6" METAL STUD @ 16 O.C. W/ R19 BATT INSULATION 2" R-10 CONTINUOUS INSULATION 5/8" DRY WALL 5/8" DENS GLAS GOLD EXTERIOR SHEATHING 10 MIL.SELF-ADHERED MOISTURE & VAPOR BARRIER MEMBRANE 2" POWDER COATED METAL PANEL 6" METAL STUD @ 16 O.C. W/ R19 BATT INSULATION 2" R-10 CONTINUOUS INSULATION 5/8" DRY WALL 5/8" DENS GLAS GOLD EXTERIOR SHEATHING 10 MIL.SELF-ADHERED MOISTURE & VAPOR BARRIER MEMBRANE 2" POWDER COATED METAL PANEL 6" METAL STUD @ 16 O.C. W/ R19 BATT INSULATION 2" R-10 CONTINUOUS INSULATION 5/8" DRY WALL 5/8" DENS GLAS GOLD EXTERIOR SHEATHING 10 MIL.SELF-ADHERED MOISTURE & VAPOR BARRIER MEMBRANE 2" POWDER COATED METAL PANEL CL BATHROOM CORRIDOR M.BEDROOM CL BATHROOM CORRIDOR M.BEDROOM CL BATHROOM CORRIDOR M.BEDROOM CL BATHROOM CORRIDOR CORRIDOR LIVING ROOM LIVING ROOM LIVING ROOM LIVING ROOM LIVING ROOM LIVING ROOM LIVING ROOM LIVING ROOM ELEVATOR PL PL PL FLOOR FINISH CONTINUOUS INSULATION ELEVATOR PIT 12" FOUNDATION WALL 8" CONCRETE BLOCK 8" GRANITE BASE W/ 2" R-10 RIGID CONTINUOUS INSULATION 8" CONCRETE BLOCK GRANITE BASE W/ 2" R-10 CONTINUOUS INSULATION 12" FOUNDATION WALL PERMITTED BUILDING HEIGHT 45'-0" 14'-0" OVER BULKHEAD FLR PROPOSED BUILDING HEIGHT 40'-0" T.O. 3RD FLR +37.35' T.O. 4TH FLR +47.35' T.O. ROOF FLR +57.35' T.O. ROOF +71.35' 10'-0" 10'-0" 10'-0" BATHROOM LIVING ROOM 6" METAL STUD @ 16 O.C. W/ R-19 BATT INSULATION 2" R-10 RIGID CONTINUOUS INSULATION 2 LAYERS OF 5/8" DRY WALL 2 LAYERS OF 5/8" DENS GLASS EXTERIOR SHEATHING SELF-ADHERED MOISTURE & VAPOR BARRIER MEMBRANE METAL CALDDING CONCRETE SLAB R-33 RIGID CONTINUOUS INSULATION ENTIRELY ABOVE DECK 2" R-10 RIGID CONTINUOUS INSULATION STUCCO FINISH 8" CONCRETE SLAB R-33 RIGID CONTINUOUS INSULATION ENTIRELY ABOVE DECK CONC. PAVER SYSTEM PL M.BEDROOM BATHROOM LIVING ROOM M.BEDROOM BATHROOM LIVING ROOM M.BEDROOM K'ETTE BEDROOM LIVING ROOM K'ETTE BEDROOM LIVING ROOM K'ETTE BEDROOM LIVING ROOM INSULATION 6" METAL STUD @ 16 O.C. W/ R-19 BATT INSULATION 2" R-10 RIGID CONTINUOUS INSULATION LAYERS OF 5/8" DRY WALL LAYERS OF 5/8" DENS GLASS EXTERIOR SHEATHING SELF-ADHERED MOISTURE & VAPOR BARRIER MEMBRANE METAL CALDDING 8" CONCRETE SLAB R-33 RIGID CONTINUOUS INSULATION ENTIRELY ABOVE DECK CONC. PAVER SYSTEM FLOOR FINISH FLOOR FINISH 2" EIFS 6" METAL STUD @ 16 O.C. W/ R19 BATT INSULATION 5/8" DRY WALL 2" EIFS 6" METAL STUD @ 16 O.C. W/ R19 BATT INSULATION 5/8" DRY WALL 2" EIFS 6" METAL STUD @ 16 O.C. W/ R19 BATT INSULATION 5/8" DRY WALL DETAIL SCALE: 1/8" = 1'-0" SECTION A-A
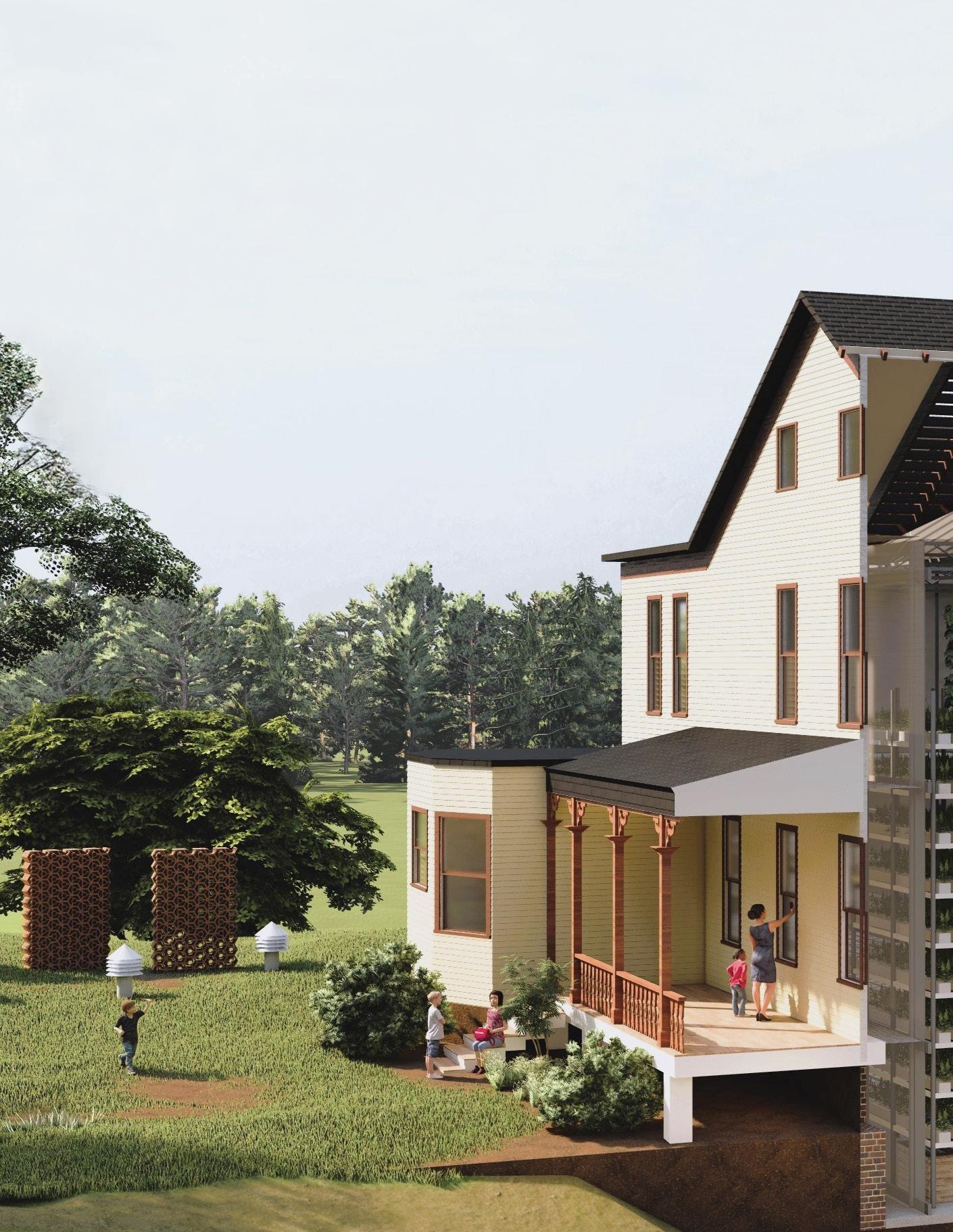
Design Research, MS Arch 01
Adaptive Reuse
Nestled within Governor's Island, House 19 seamlessly blends history with sustainability. By preserving its historic charm and introducing modern eco-friendly systems, including a greenhouse for hydroponic farming, House 19 becomes a hub for sustainable living. Guests can enjoy fresh produce while immersing themselves in eco-conscious dining and learning experiences.
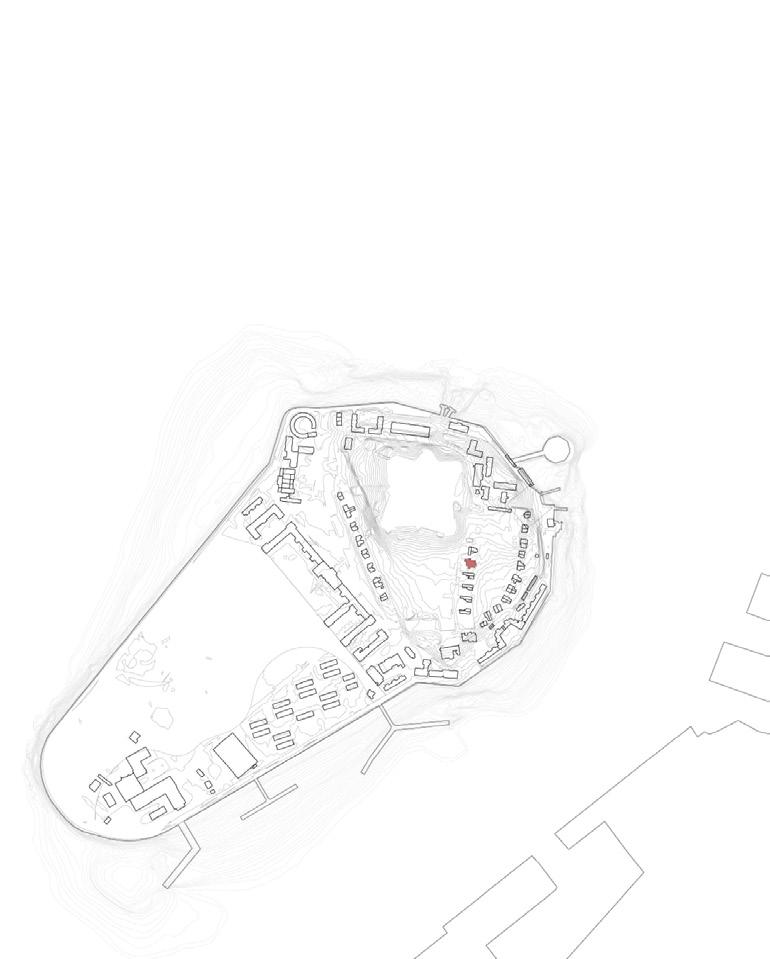
4 HOUSE 19 GOVERNORS ISLAND
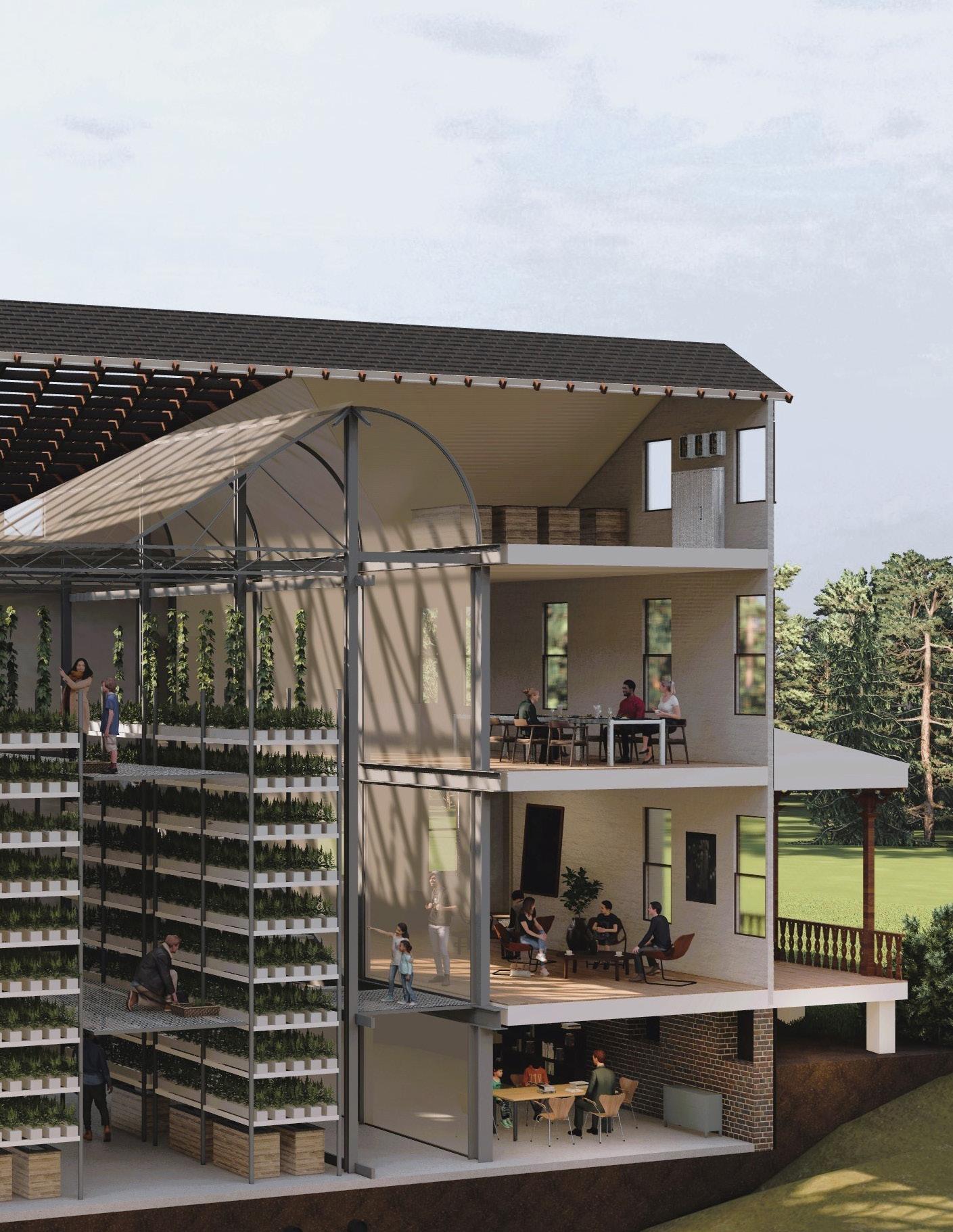
5
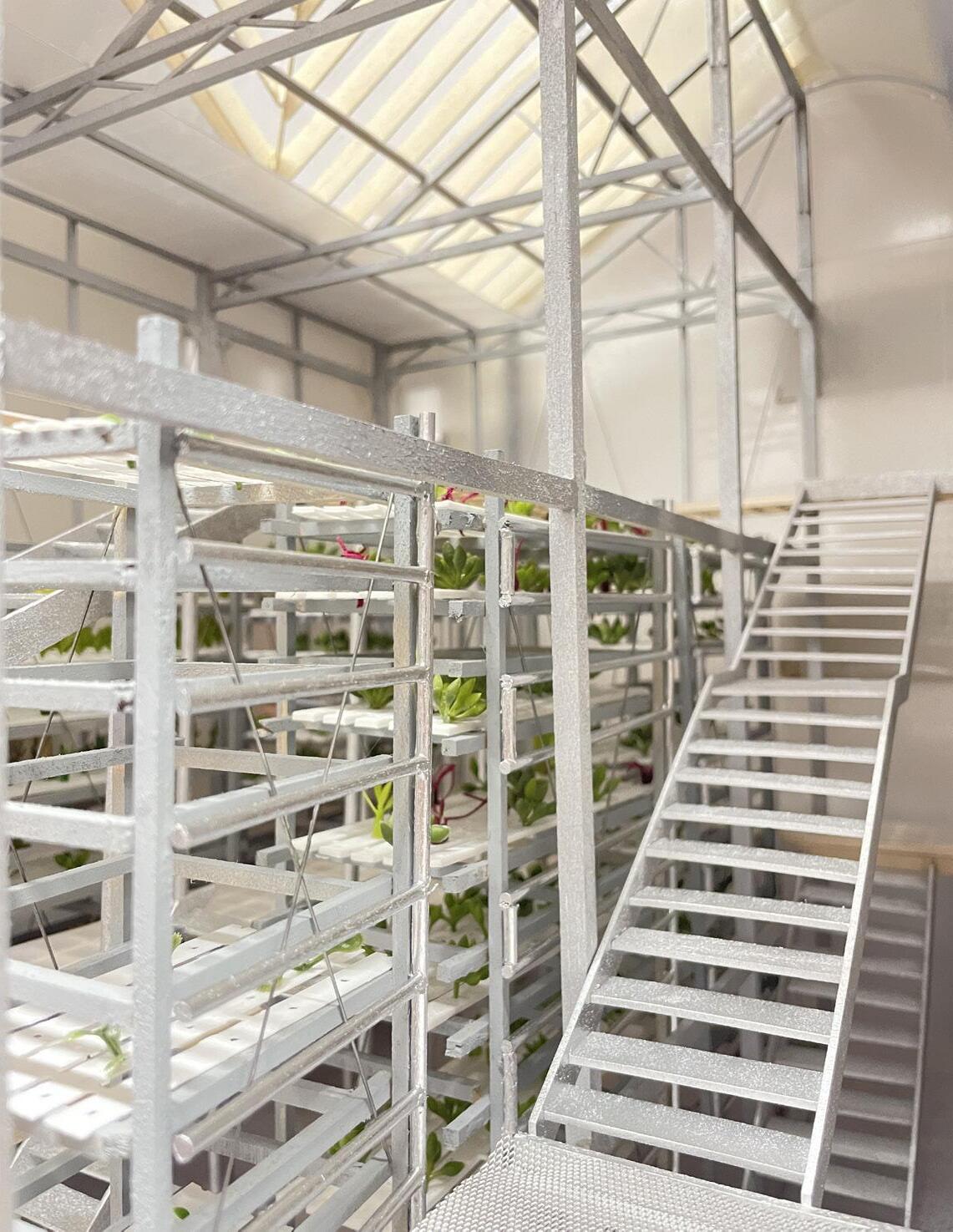

The existing floors plates of the house are supported by wide flange beams (yellow), which also provide support for the greenhouse structure using smaller flange beams (red). The green house is anchored to the concrete floor of the basement using vertical 6”x6” box sections (sky blue), and additional small rectangular box sections and trusses are employed on the top to ensure structural integrity, the structure is then clad with polycarbonate panels.
6
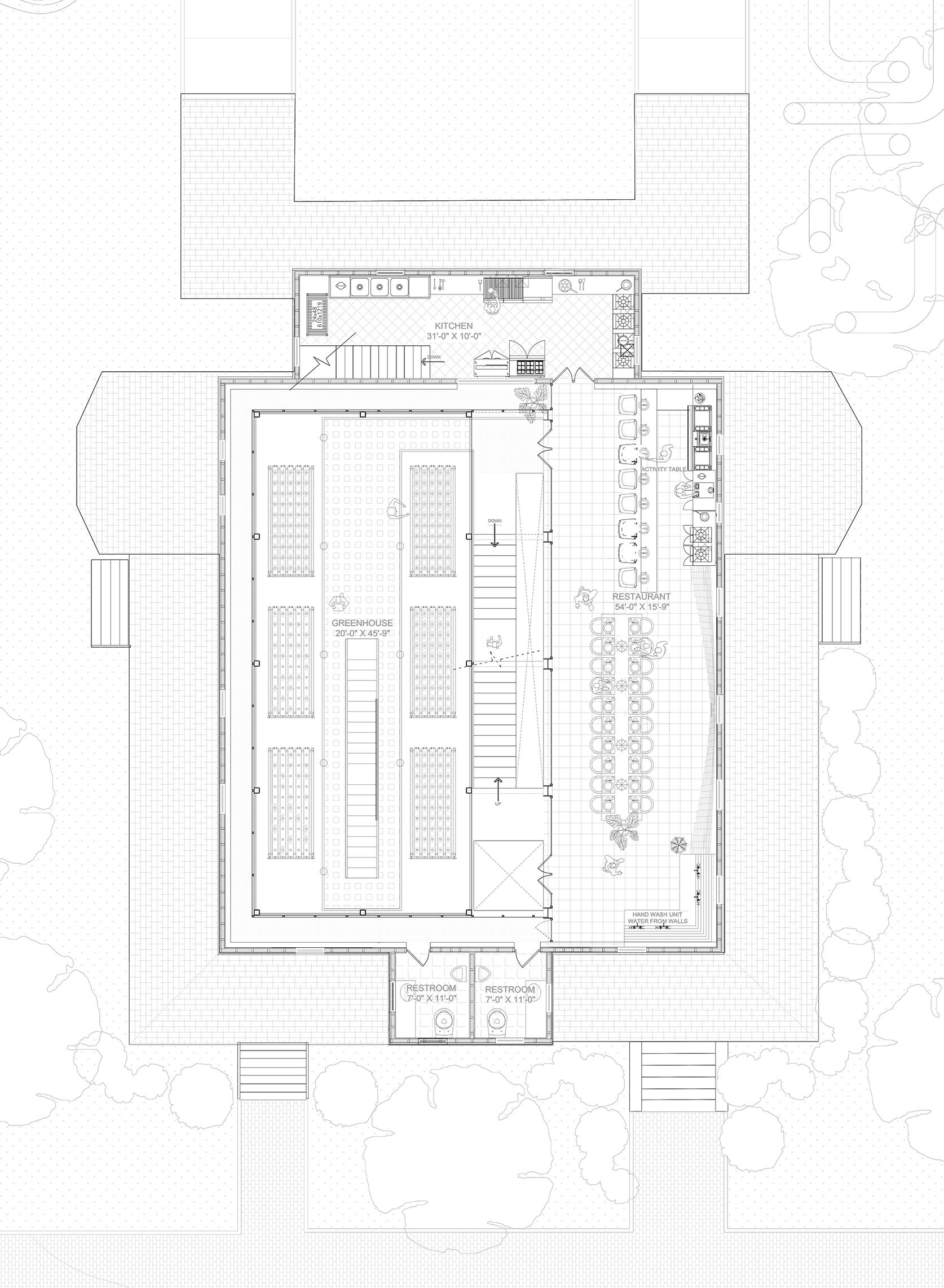
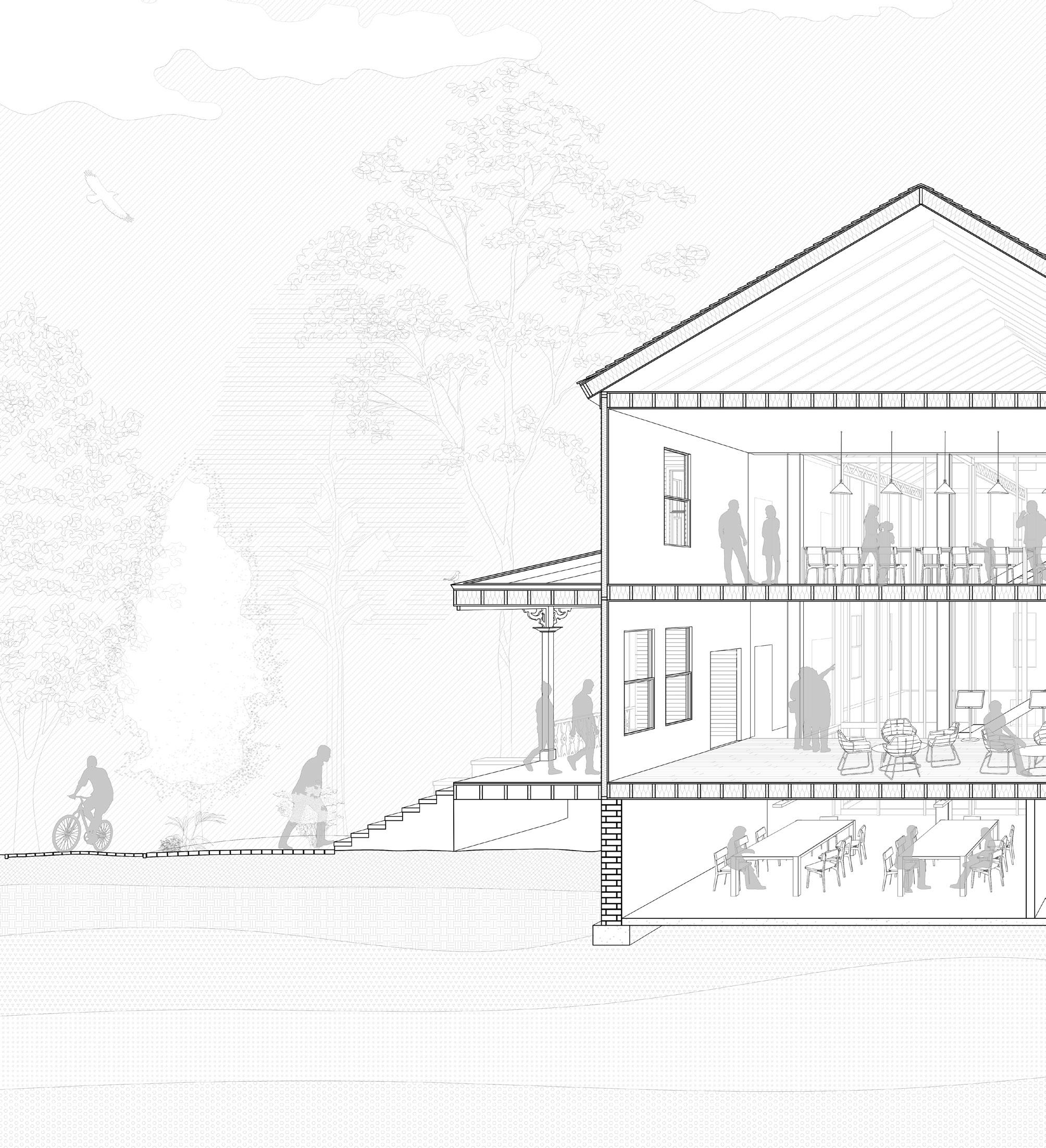
8
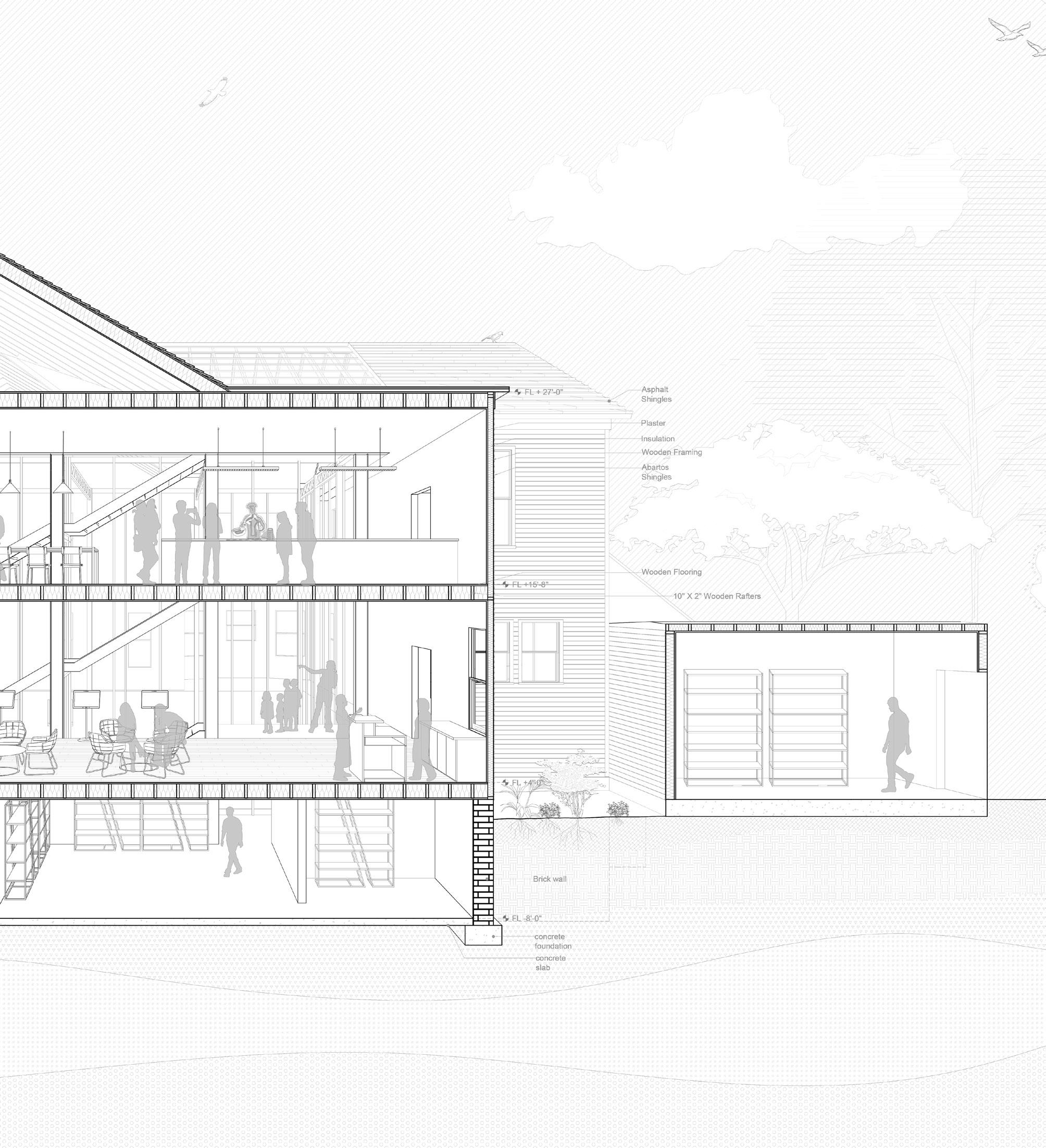
9
through the Restaurant space.
Section

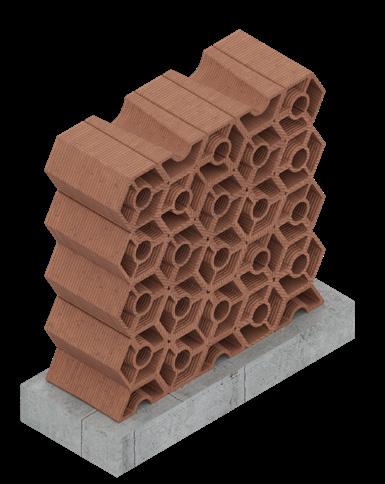
Project 06
The house was designed with the integration of various sustainable systems to achieve a net-zero status. One of these systems focused on Evaporative cooling system to ensure comfortable conditions and maintain a microclimate within the greenhouse. At a broader level, this system aimed to provide effective cooling and proper air circulation throughout the entire house. The development of this system was a significant part of the further research, ultimately leading to the creation of a 1:1 scale prototype.
10

11
House 19, 1/2” = 1’-0” Physical Model
02
Arcological Development
Thesis project | B.arch
Arcological Development is linked to a term called Arcology. It is a field of creating architectural design principles for very densely populated, ecologically low impact human habitats & will be an integral process in response to many problems of urban civilization (population growth, pollution, energy & natural resources depletion). This mixed use development will condense residential, commercial and public functions in such way that they are within easy reach of each other. This will help city to evolve and function as a single living.
Program Assemblages
Architecture
Ecology

Residential Typology accord. To Studio unit, 1, 2, 3 bedroom units

Commercial Office areas, co-working spaces, retail area, market place.

Social/ cultural amenities
Cultural and communal spaces
Recreational areas, parks, auditorium, halls
Natural resources as Integral part

Energy production
Solar energy / wind energy

Water conservation
Rainwater harvesting

Agriculture/green houses
Horticulture farms/ urban agriculture

Waste management
On site waste management system
Waste collecting system.

12
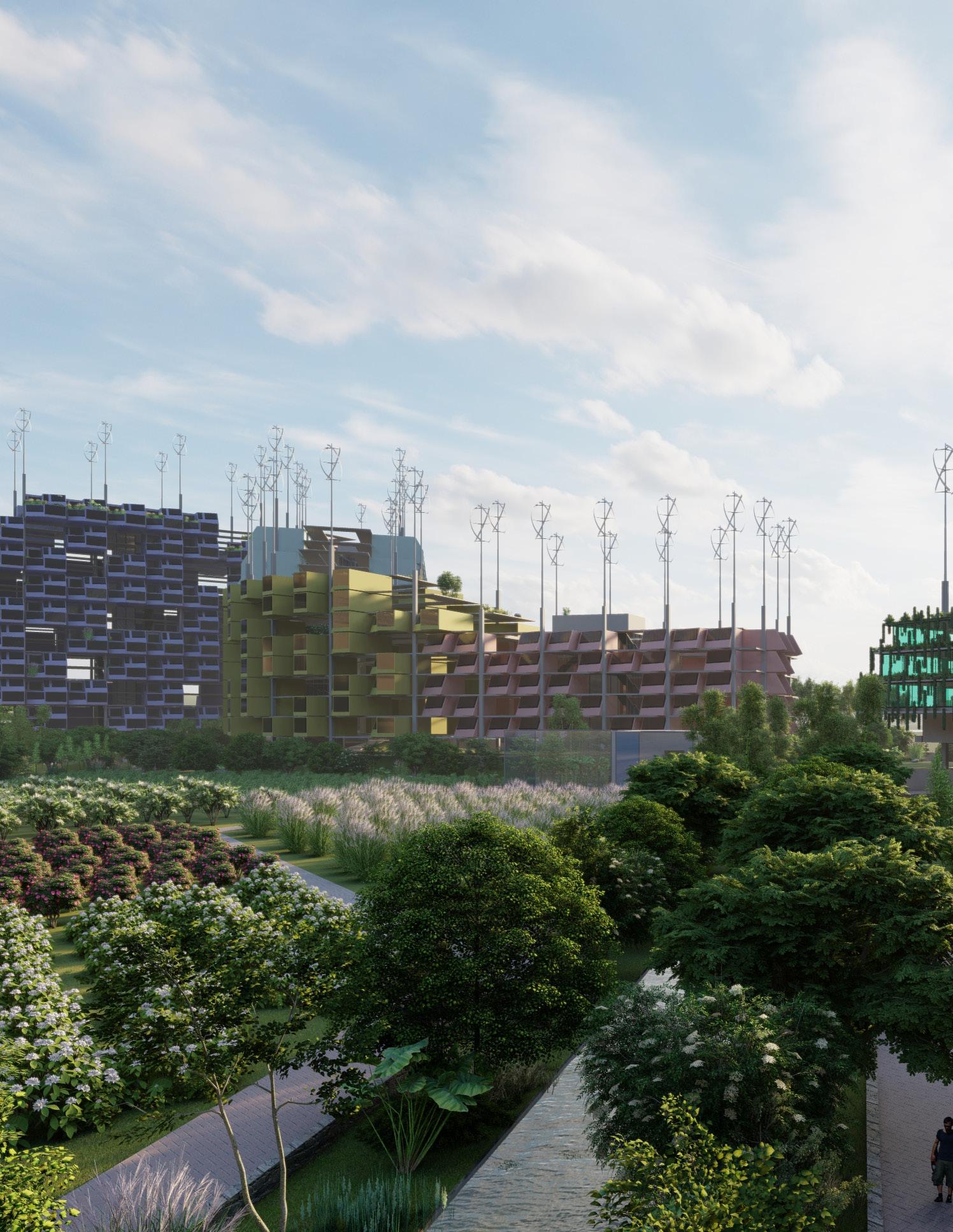
13

The proposed site is located in high FSI zone of Kharghar, adjacent to a 35 mtr. wide main road, along with Metro rail connectivity and a bus route alongside.
The project is proposed over 5.2 hectare (52,656 Sq.Mtr).
14
Sun
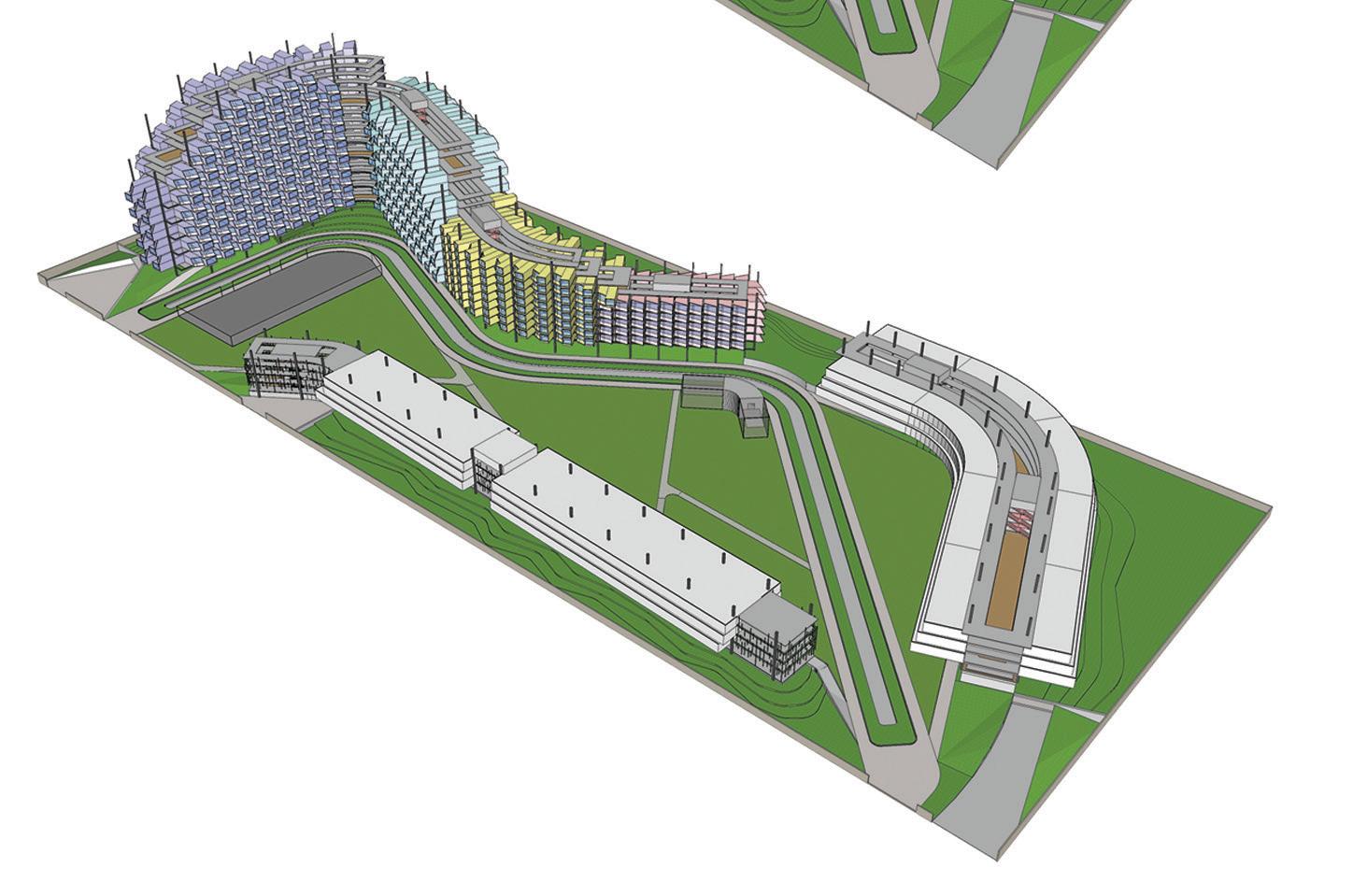
Building Massing/Zoning

Maximum facade exposure to sun for energy production
East South
Sun West North
Building rising from wind direction for maximum energy production using wind turbines.
Wind direction (North-west)
Wind Direction (North-west)
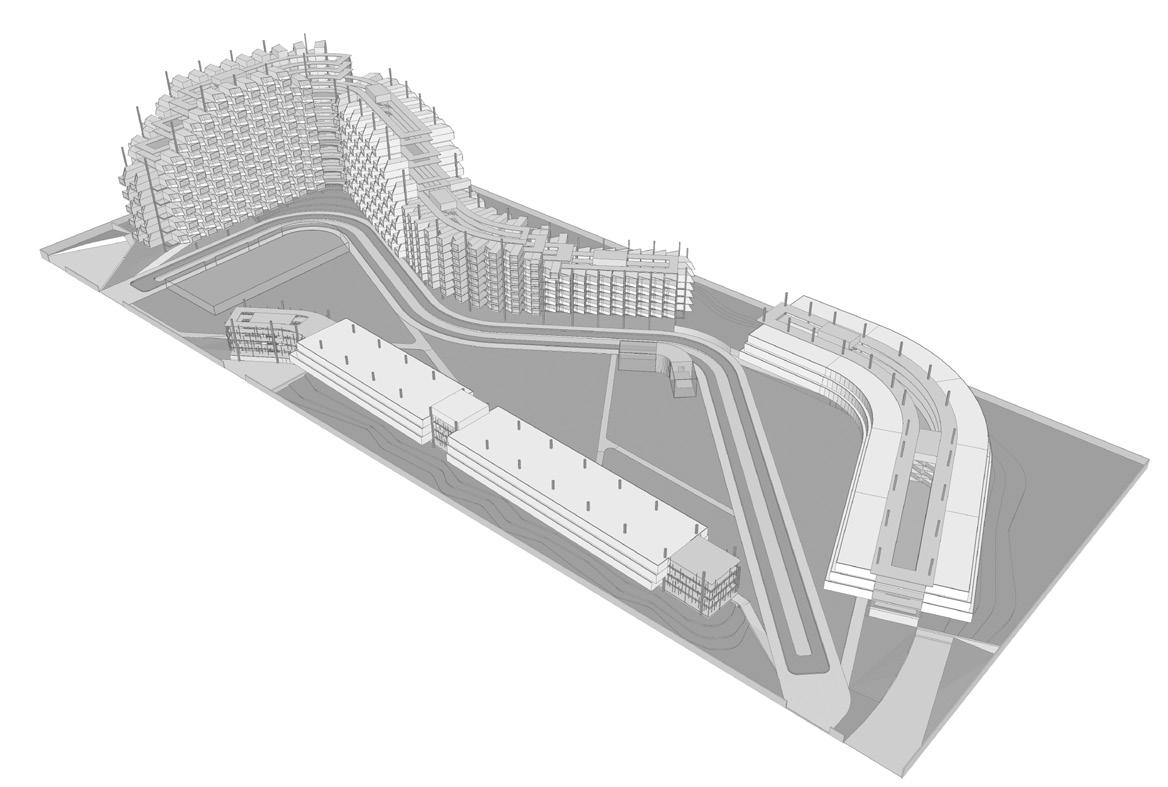
15
FARMS GREEN HOUSE COMMERCIAL ZONE RESIDENTIAL ZONE
ZONE GREEN LAWN ENTRY 1 ENTRY 2 ENTRY 3 Entry 1 Entry 2 Entry 3 3 bhk 2 bhk 1 bhk Studio pods HORTICULTURE FARMS GREEN HOUSE COMMERCIAL ZONE
ZONE
ZONE GREEN LAWN ENTRY 1 ENTRY 2 ENTRY 3 HORTICULTURE FARMS GREEN HOUSE COMMERCIAL ZONE RESIDENTIAL ZONE SOCIAL/CULTURAL ZONE GREEN LAWN ENTRY 1 ENTRY 2 ENTRY 3 Offices Co-working Community hall Restaurant
HORTICULTURE
SOCIAL/CULTURAL
RESIDENTIAL
SOCIAL/CULTURAL
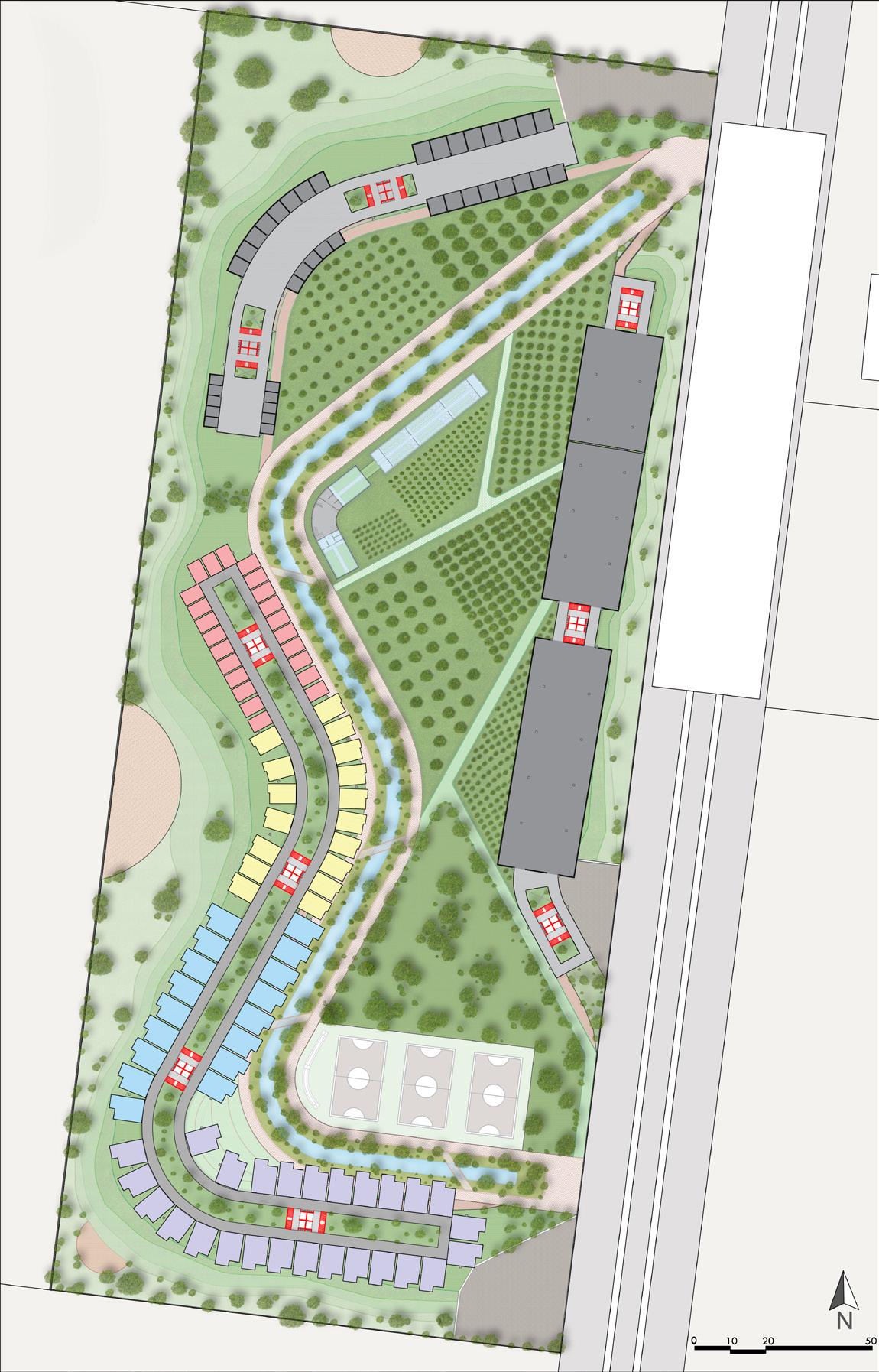
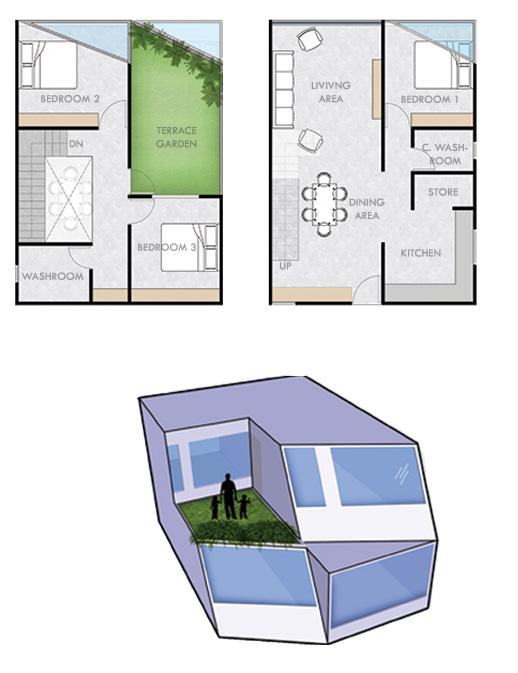
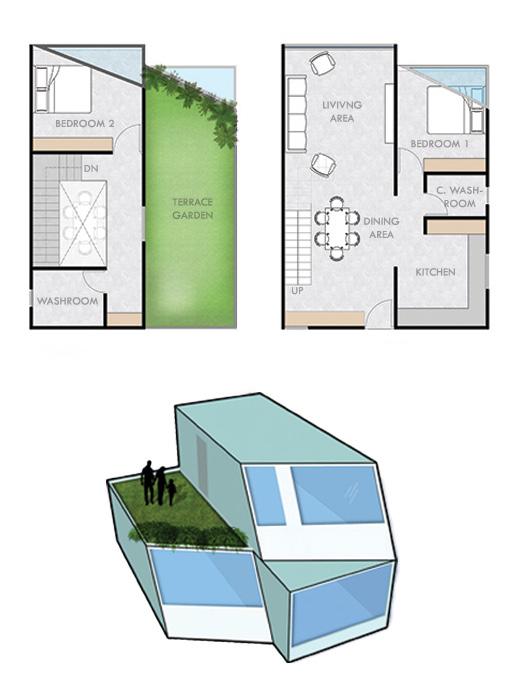


16 3bhk 1240 Sq.ft 2bhk 1000 Sq.ft 1bhk | 540 Sq.ft Studio | 320 Sq.ft 1 1 1 6 3 3 4 5 5 5 5 2 2 5 1 2 1 2 1 3 3 3 3 4 5 6 7 8 8 9 9 9 10 10 First Floor Plan 1. Vehicular Entry 2. Pedestrian Entry 3. Water-stream 4. Greenhouse 5. Pomology Farm 6. Ornamental Farm 7. Olreiculture Farm 8. Amphitheatre 9. Green seating 10. Recreational area 1. Residential Zone 2. Commercial Zone 3. Social/Cultural Zone 4. Horticulture Zone 5. Central Forest Icon 6. Green lawn
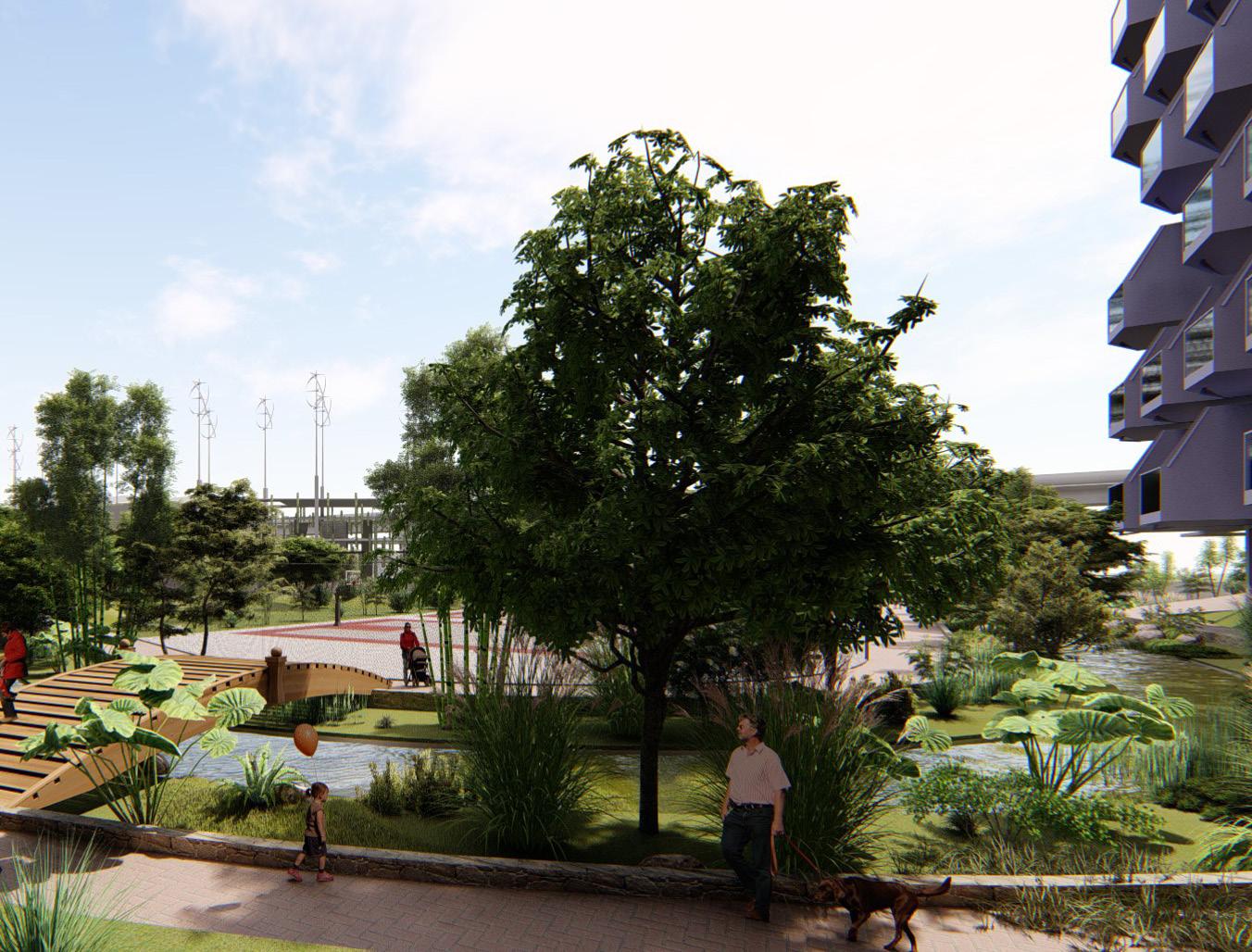
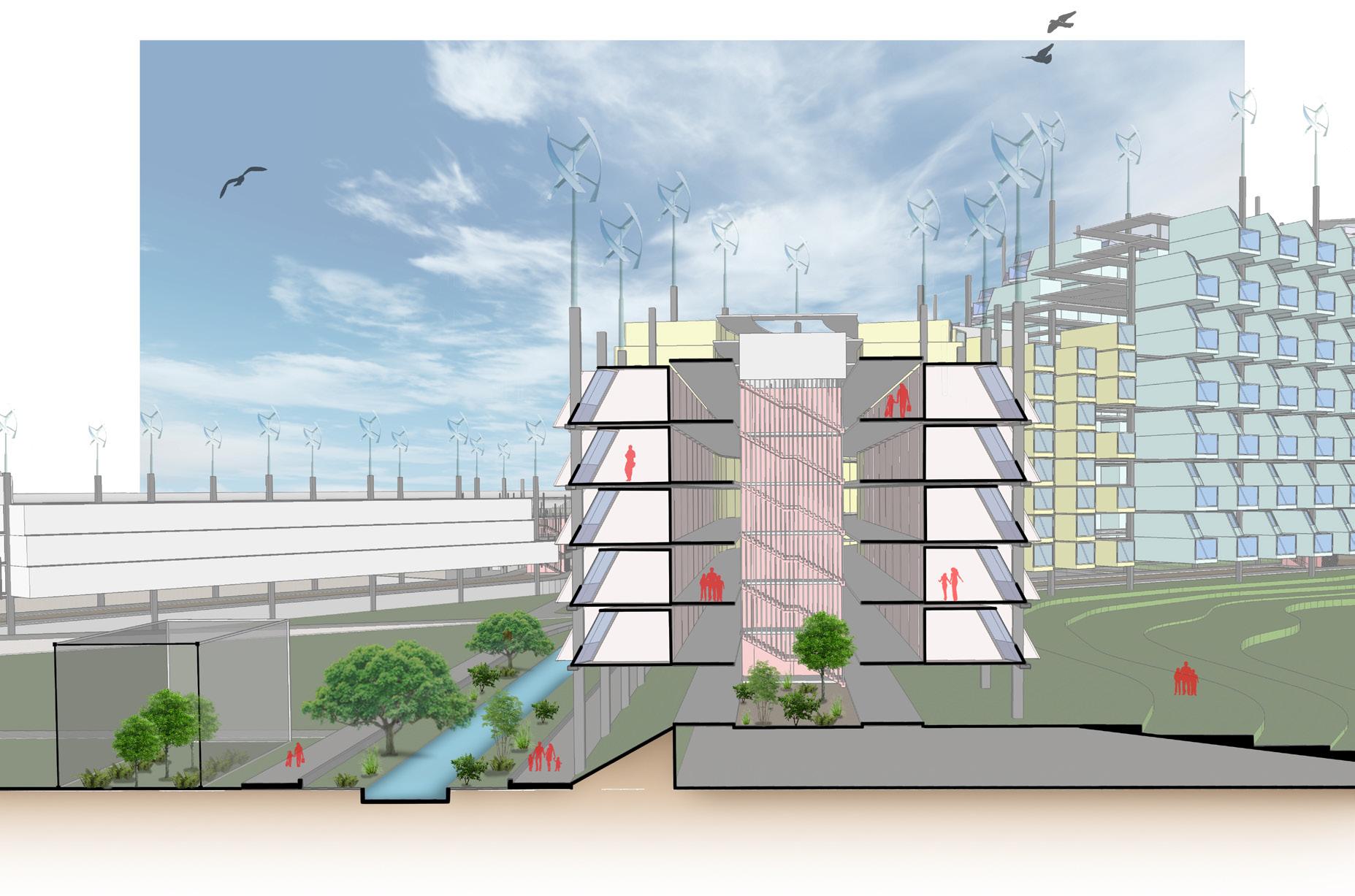
17
Flr. Ht. 2.85 mtr Ground floor Lvl.
Studio units
+3.0 mtr Terrace Lvl. +20.1 mtr
Section through green house and studio pods

03
Aqua Research Center
Urban Design Studio | B.arch
The Aqua research centre is proposed in the city of Surat, India. The project includes development cell for river front and chowpati garden with a research centre for river and its habitat along with public amenities. It also incorporate co-working spaces, restaurant, kiosk and a sky deck. A Urban hub as a learning, recreation and leisure attraction for the city.
18
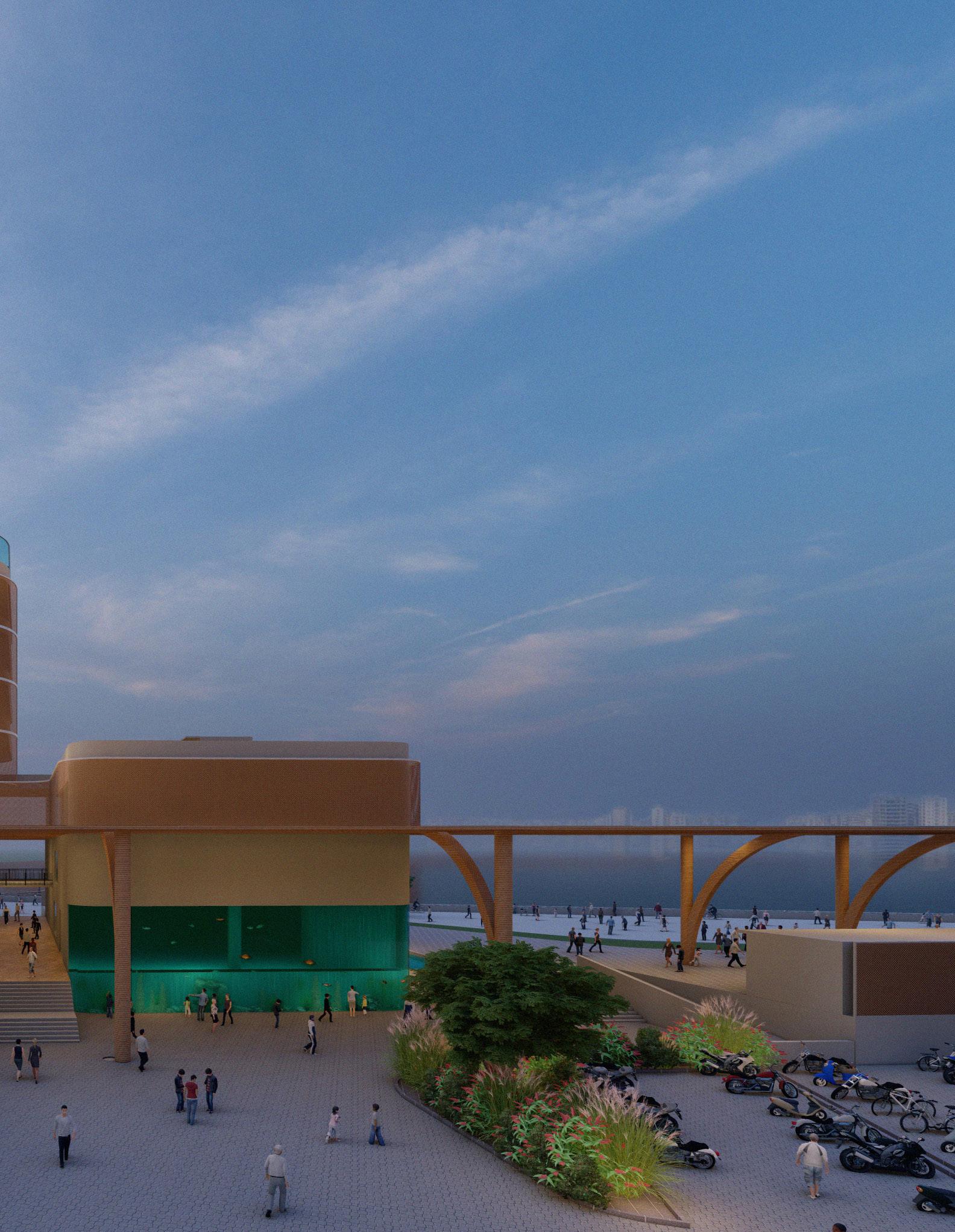
Water Green cover People


The design concept is inspired by the context of the city and the influencing factors around the insert such as river, green cover and people of the city. This insert will be a core hub bringing this factors together. These factors were used for zoning of the program, the orientation of spaces and the circulation of the spaces throught out the site.
19

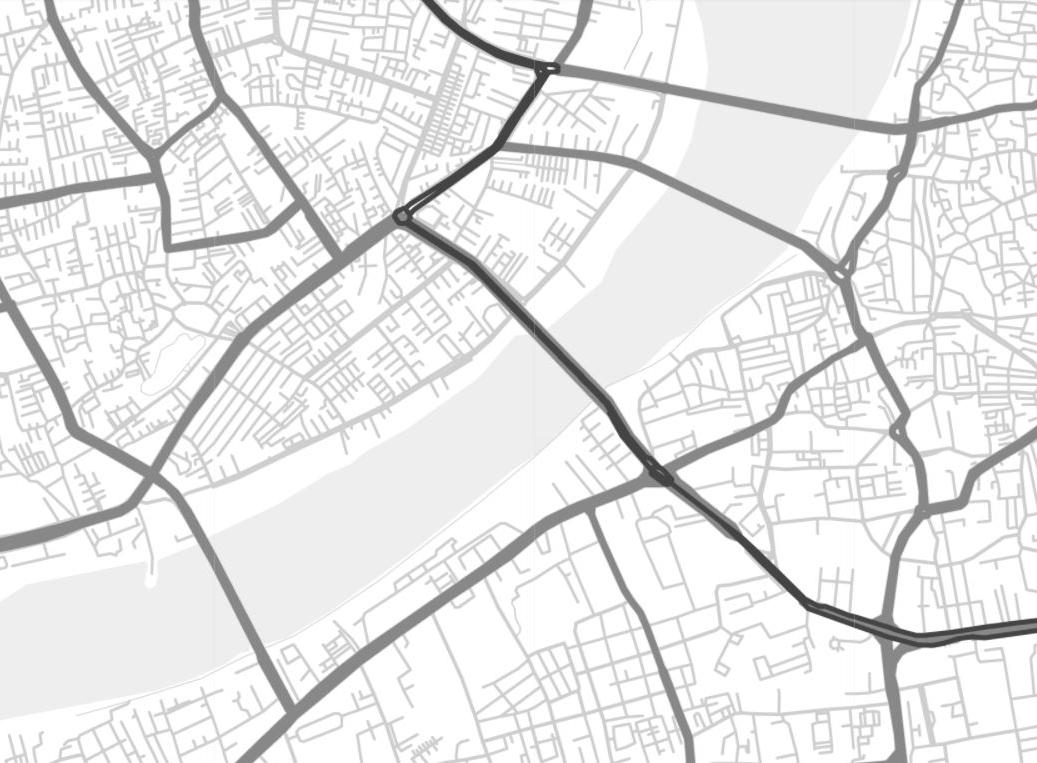
The ideas were derived from the urban fabric of the city. This includes organization of spaces, circulation paths, heirarchy of spaces and massing of the building. The organization of the spaces and circulation paths were inspired from idea of the junction on the routes connecting different areas making strong connectivity and reduce time consumption connecting the spaces. The idea for massing was to create a single continuous flowing mass with incorparting the above ideas making it standout from rest of the urban fabric where squarish form and cuboidal masses are common, also making it a new landmark for the city.
20
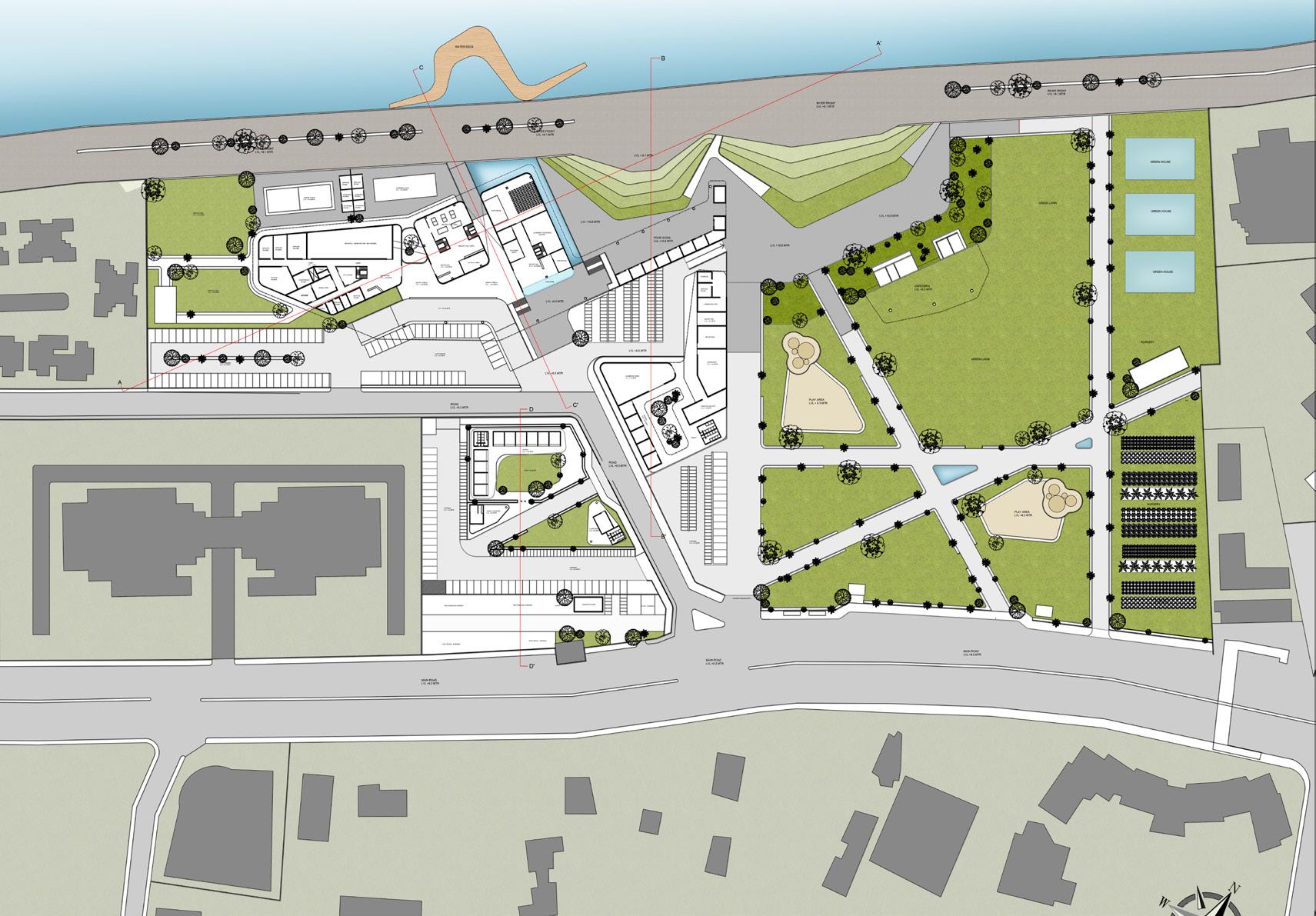
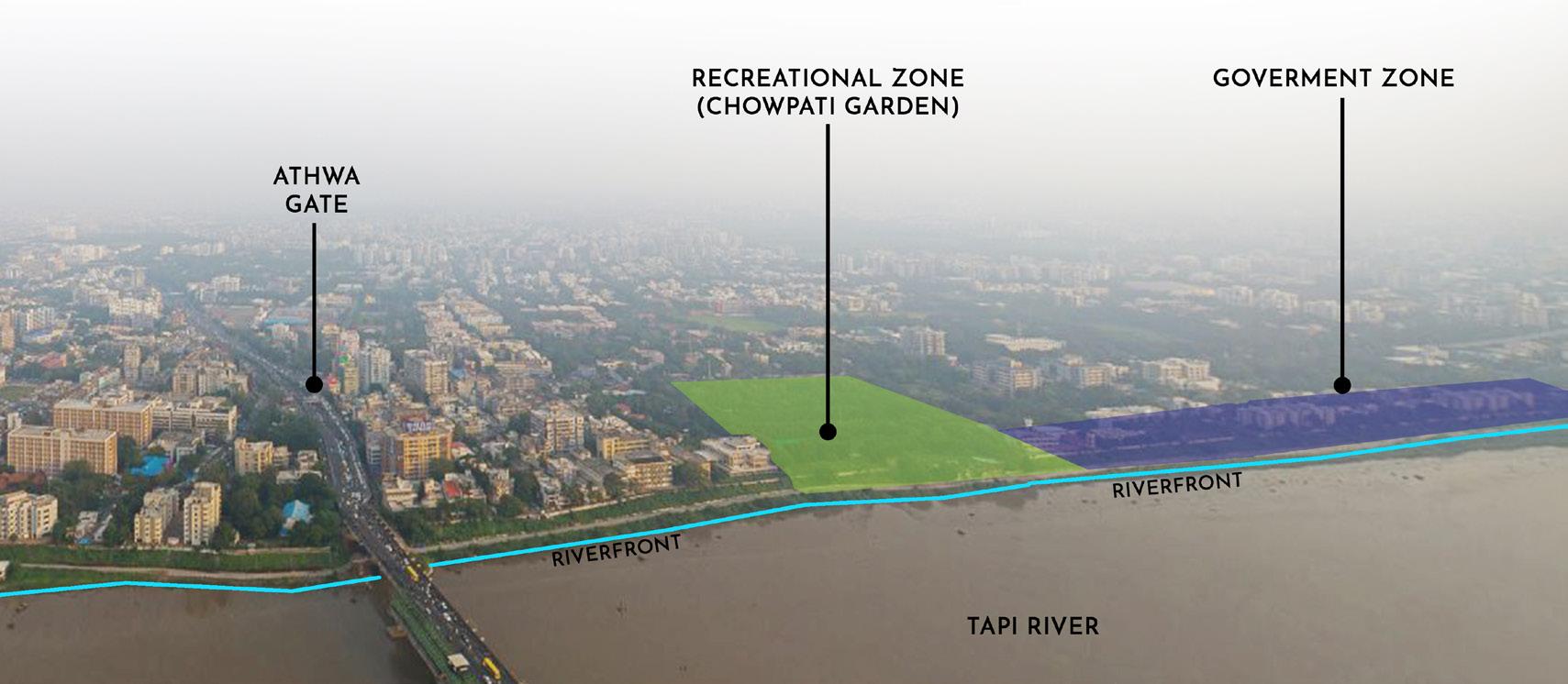
21

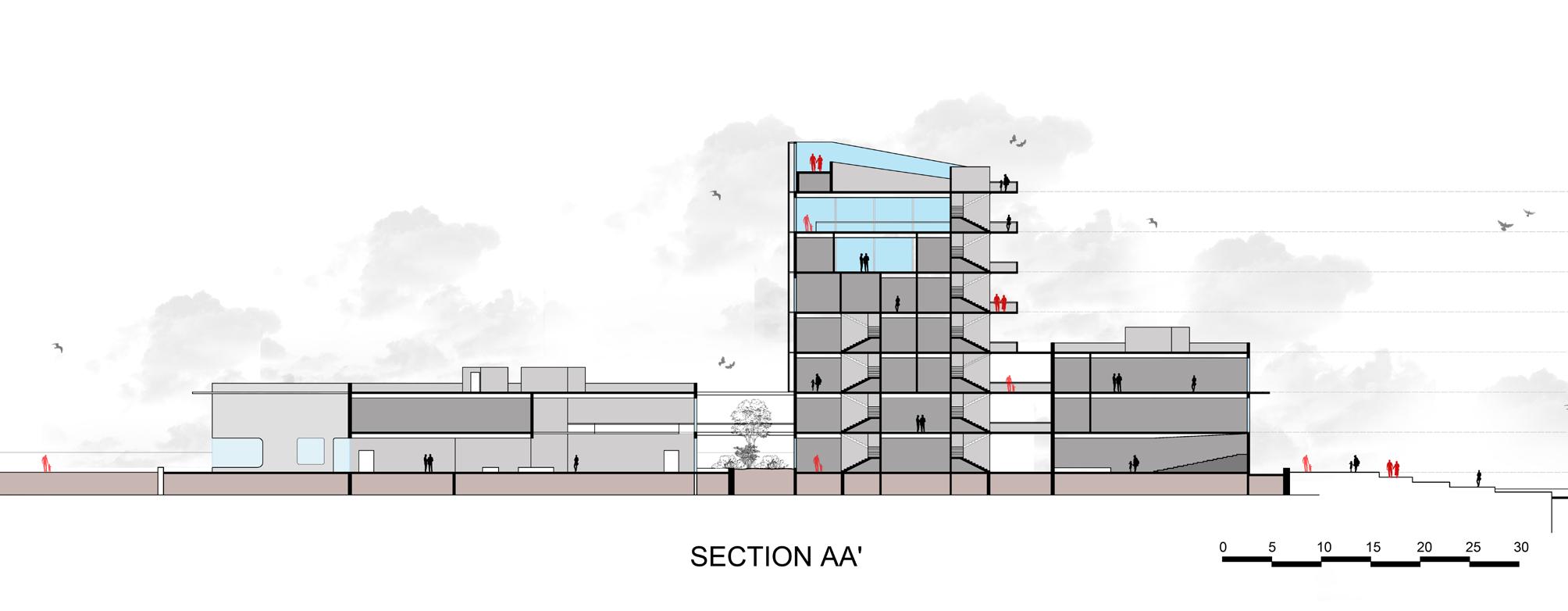
22

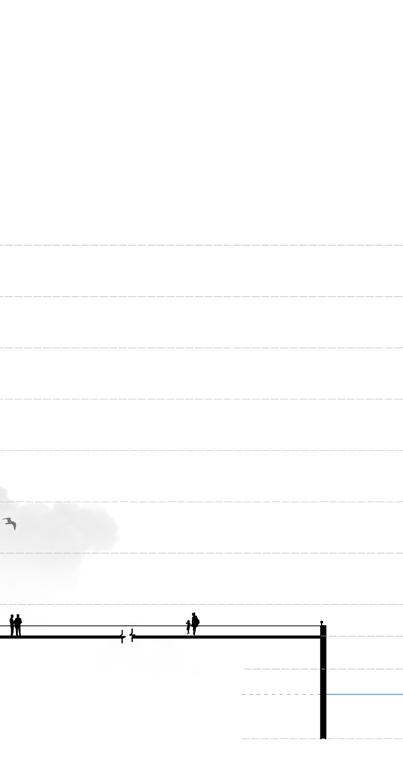
23
Professional Work
Lu Ning Architecture | Queens, New York
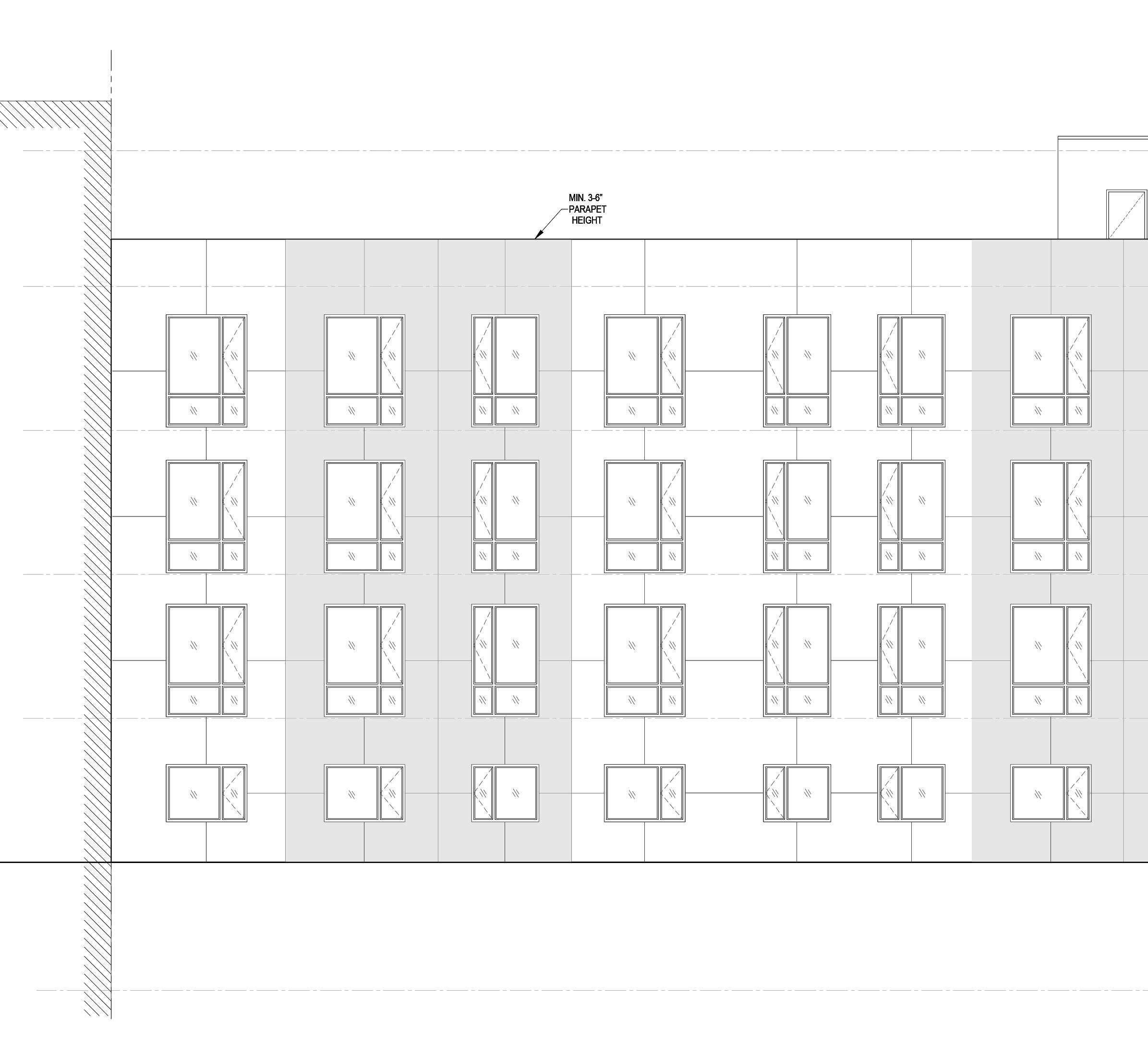
24
04
4.1 Multi-Family Residential
Facade Design | Window-Door Schedule
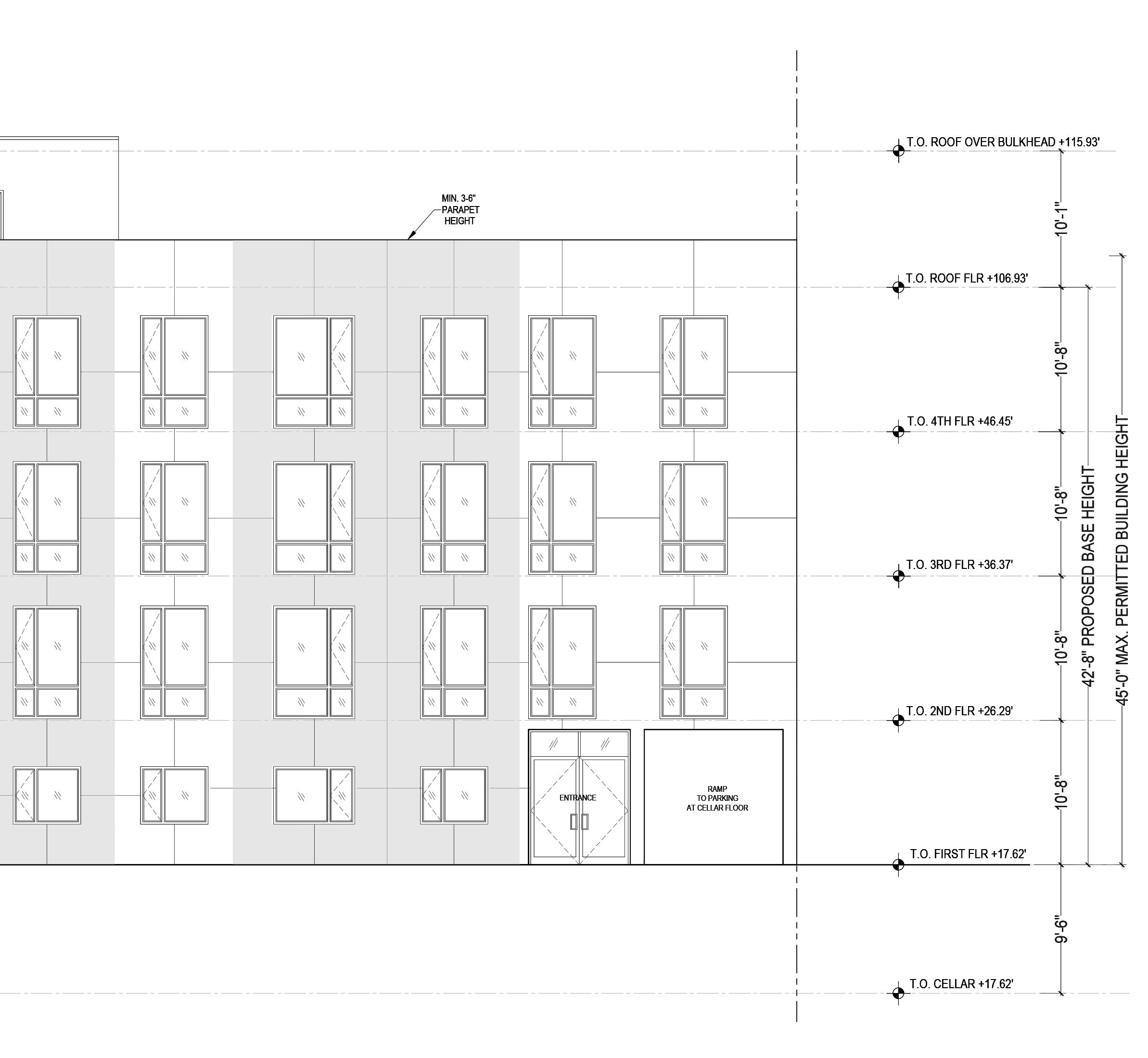
25
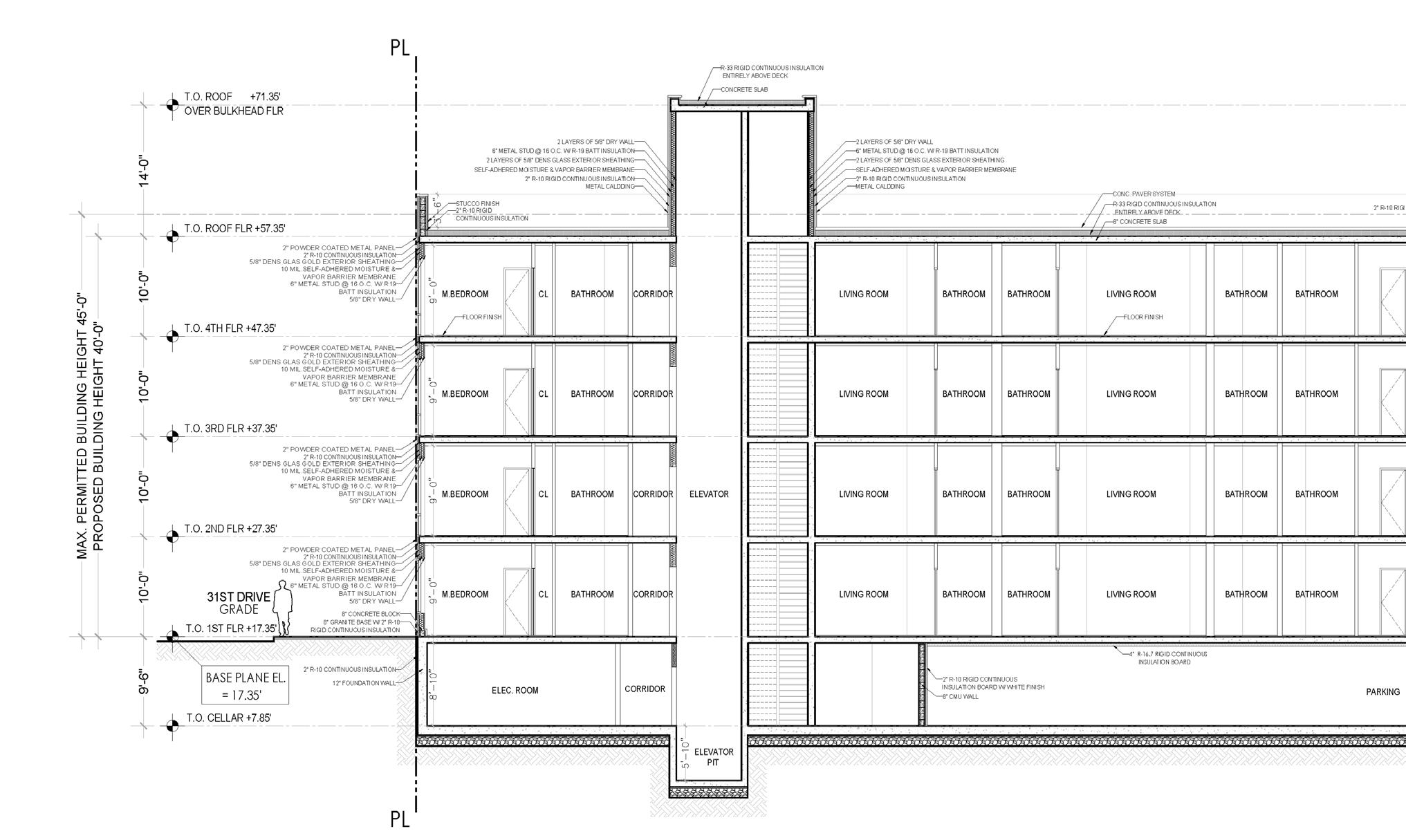
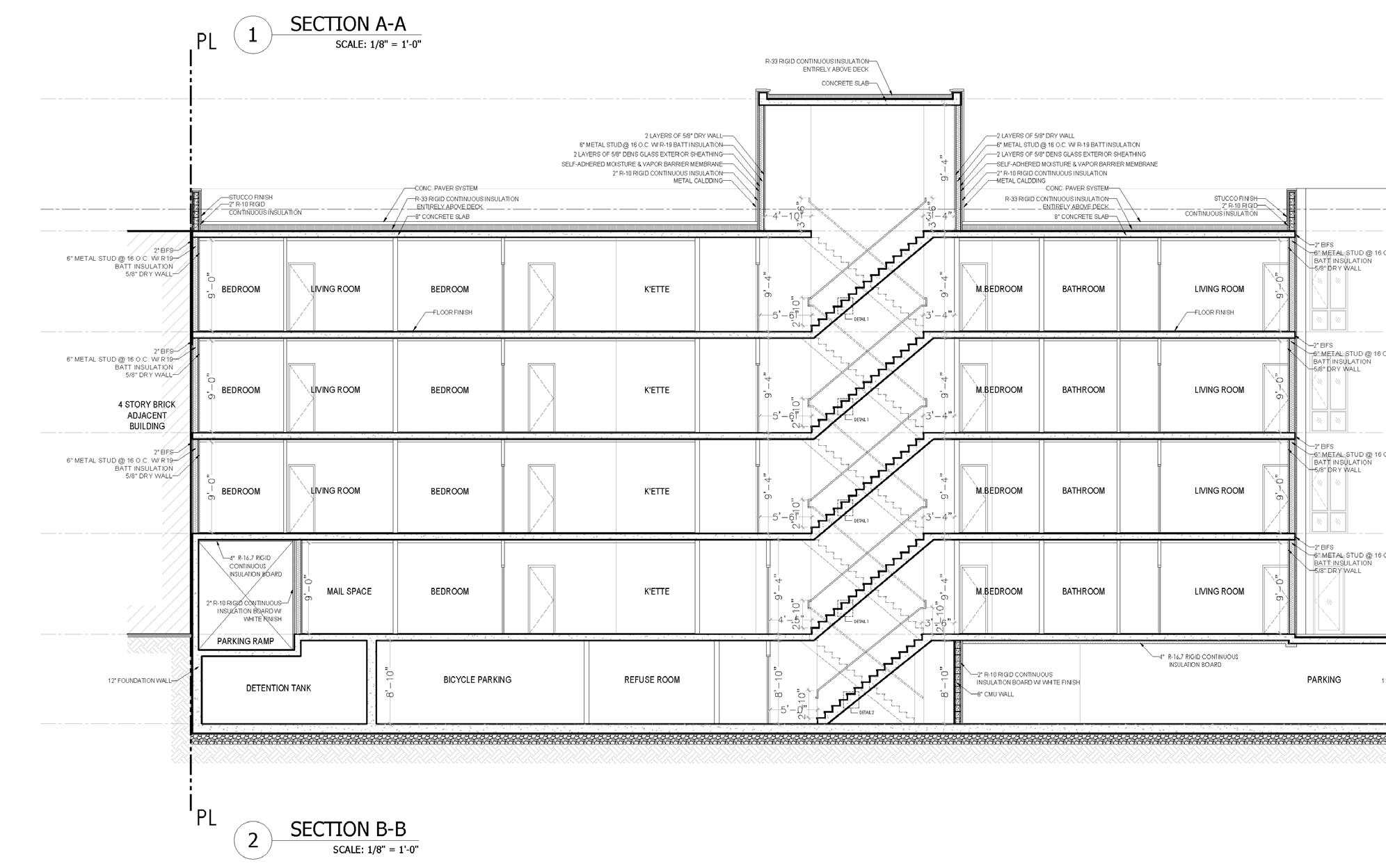
26
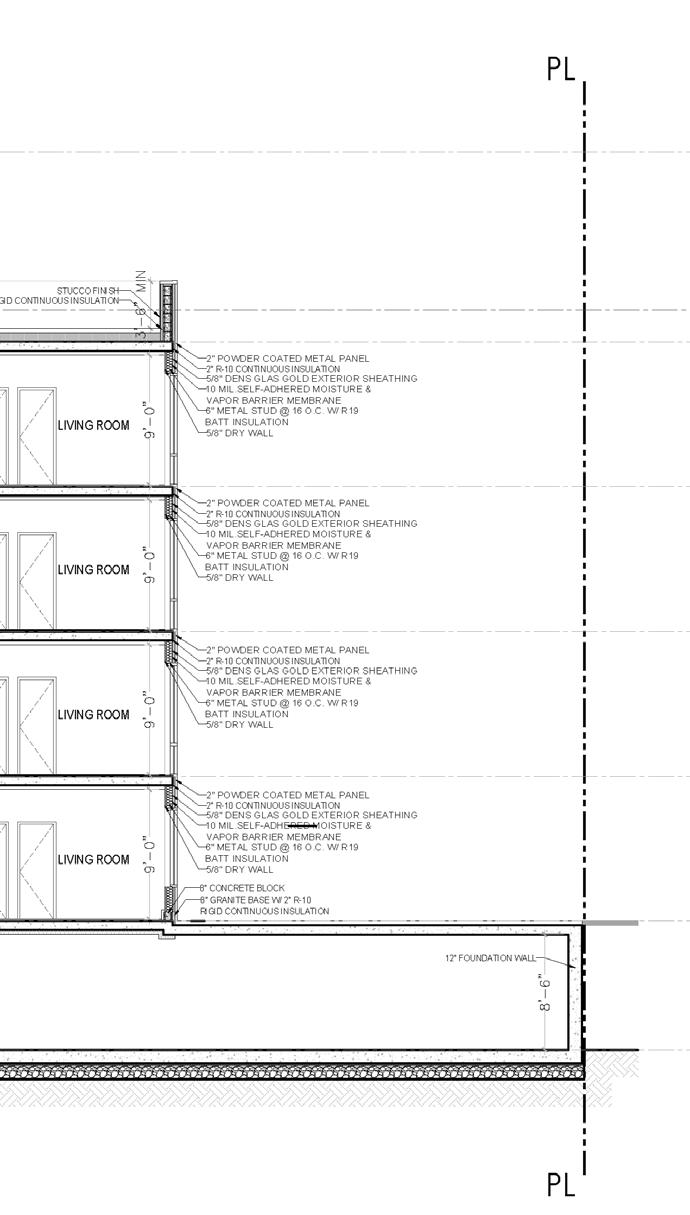

27 Multi-Family Residential Building Sections | Facade Material details | Roofing details
4.2 Mixed-use | Residential
Stair section details, Facade window schedule
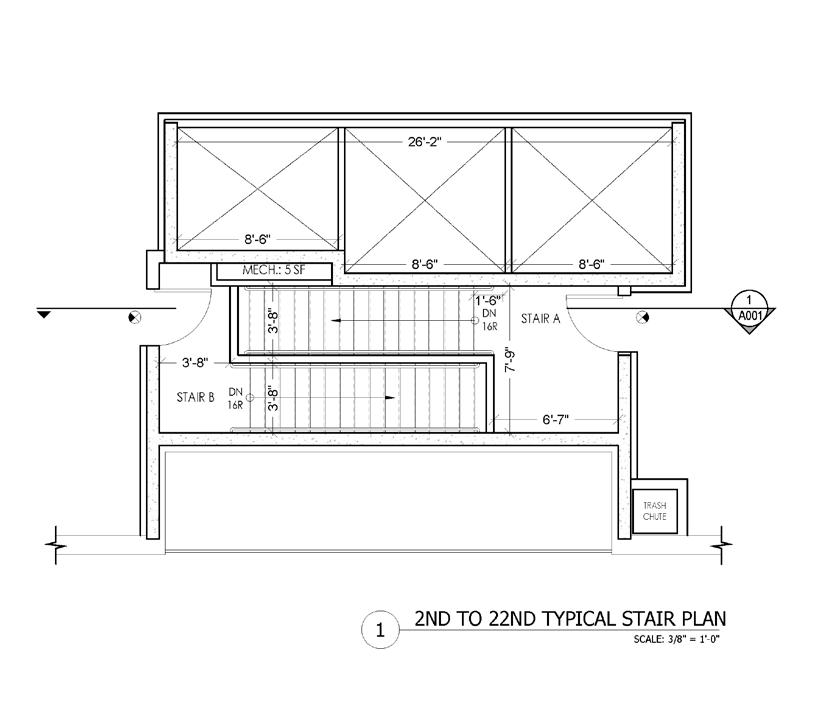
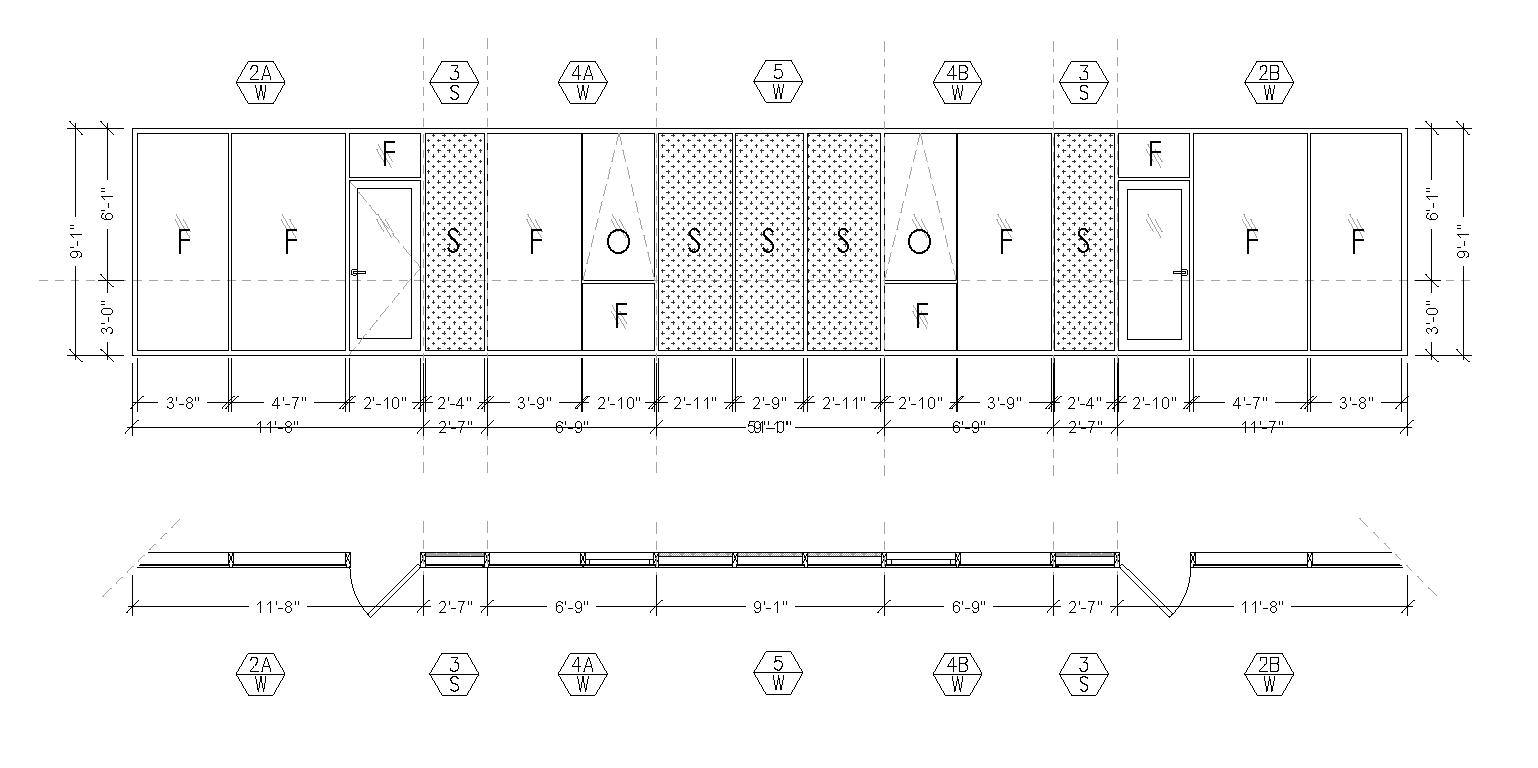
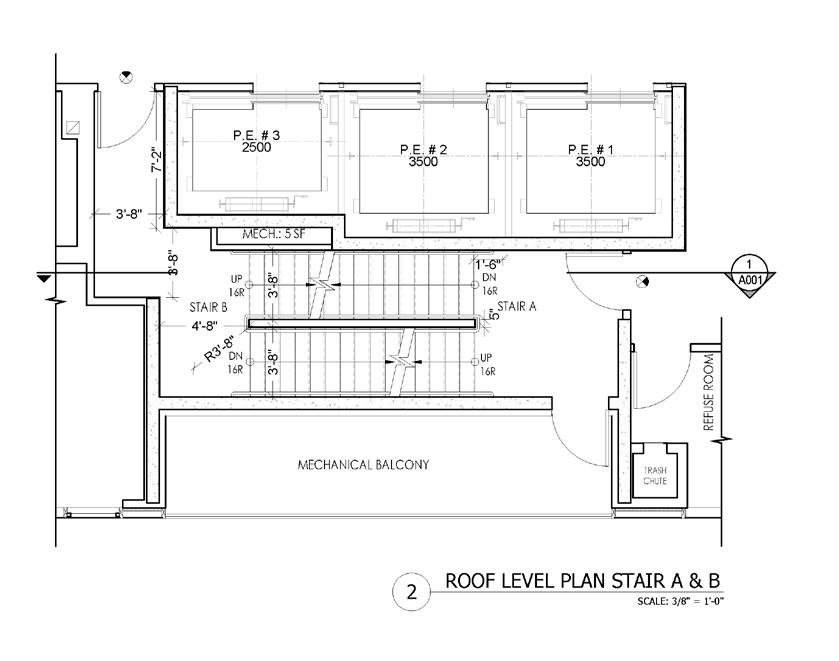
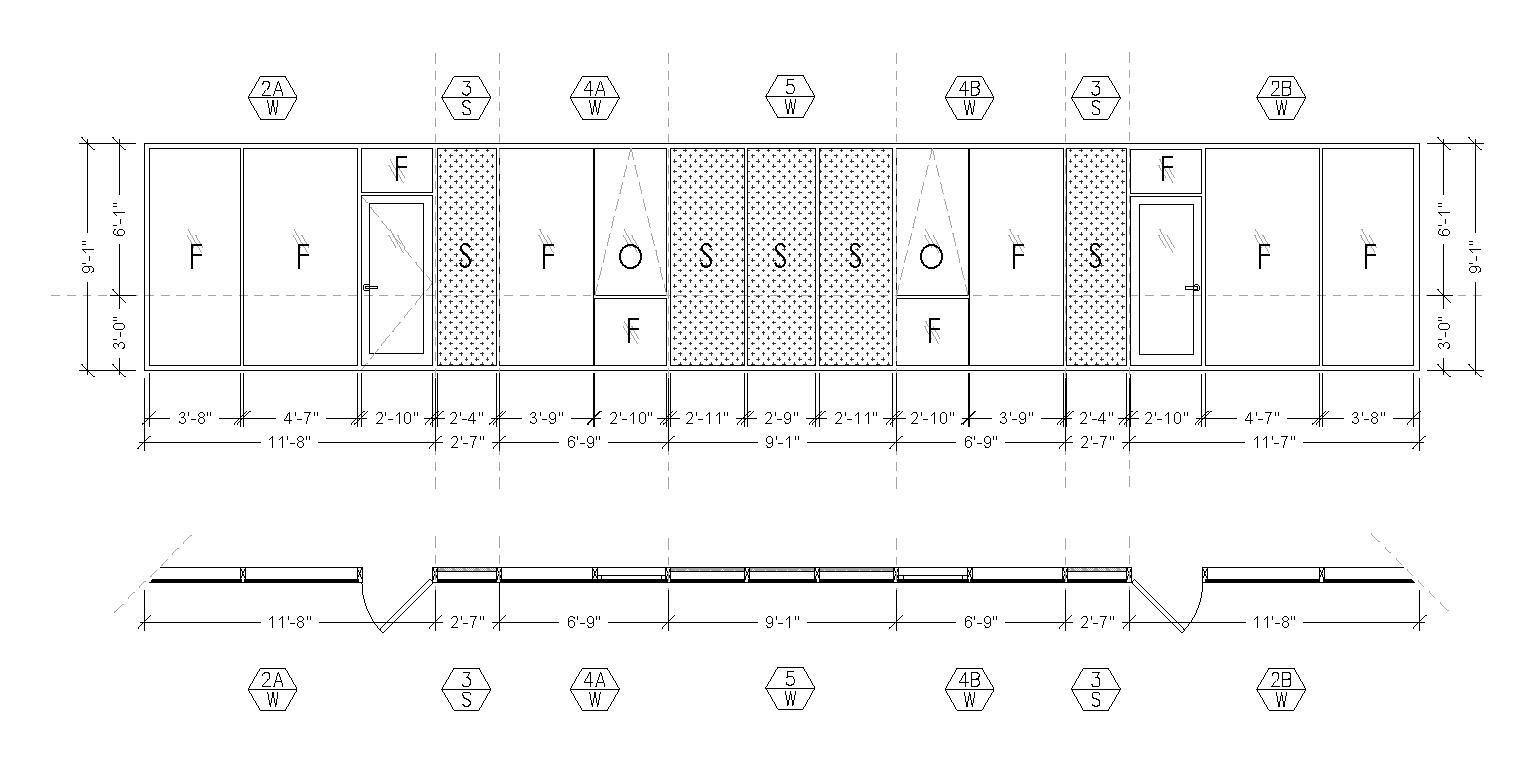
28
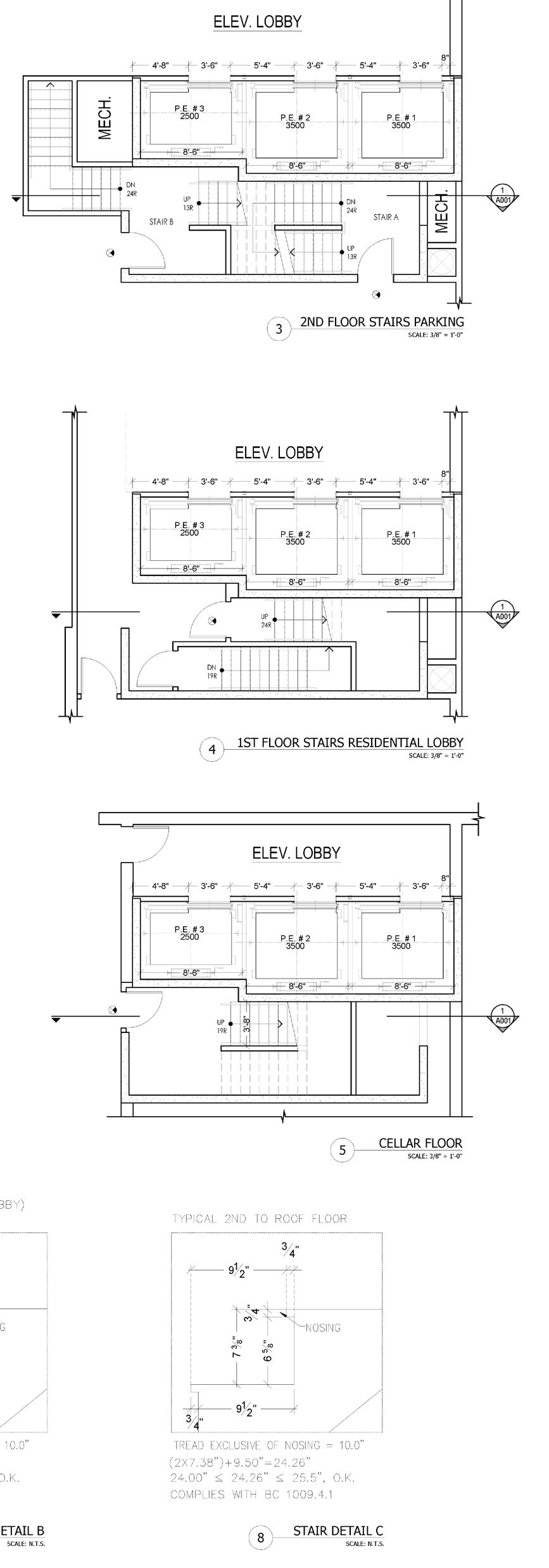

29
4.3 Chinese Temple | Cultural Reflected Ceiling Plans | Light Fixtures

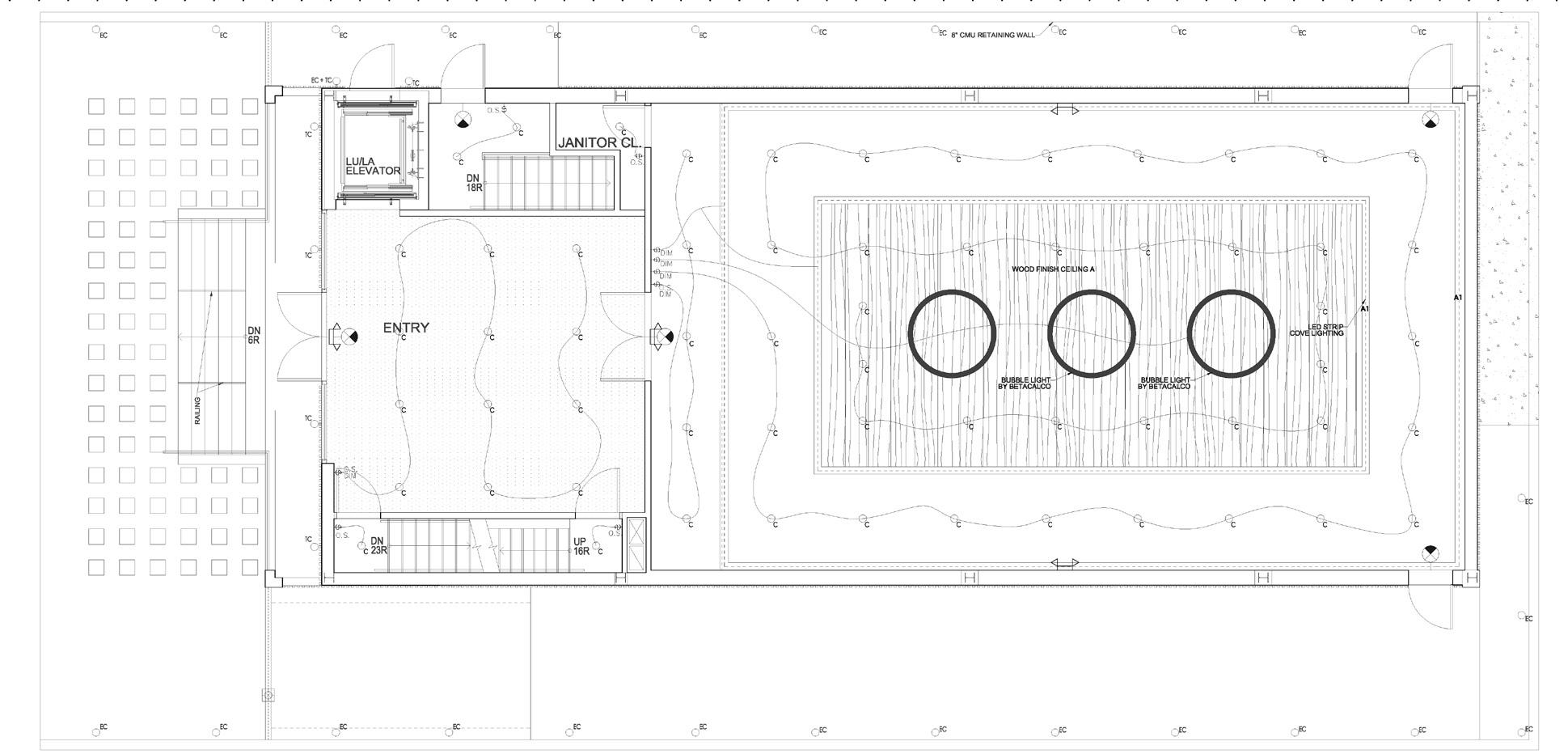
30 Cellar Floor First Floor
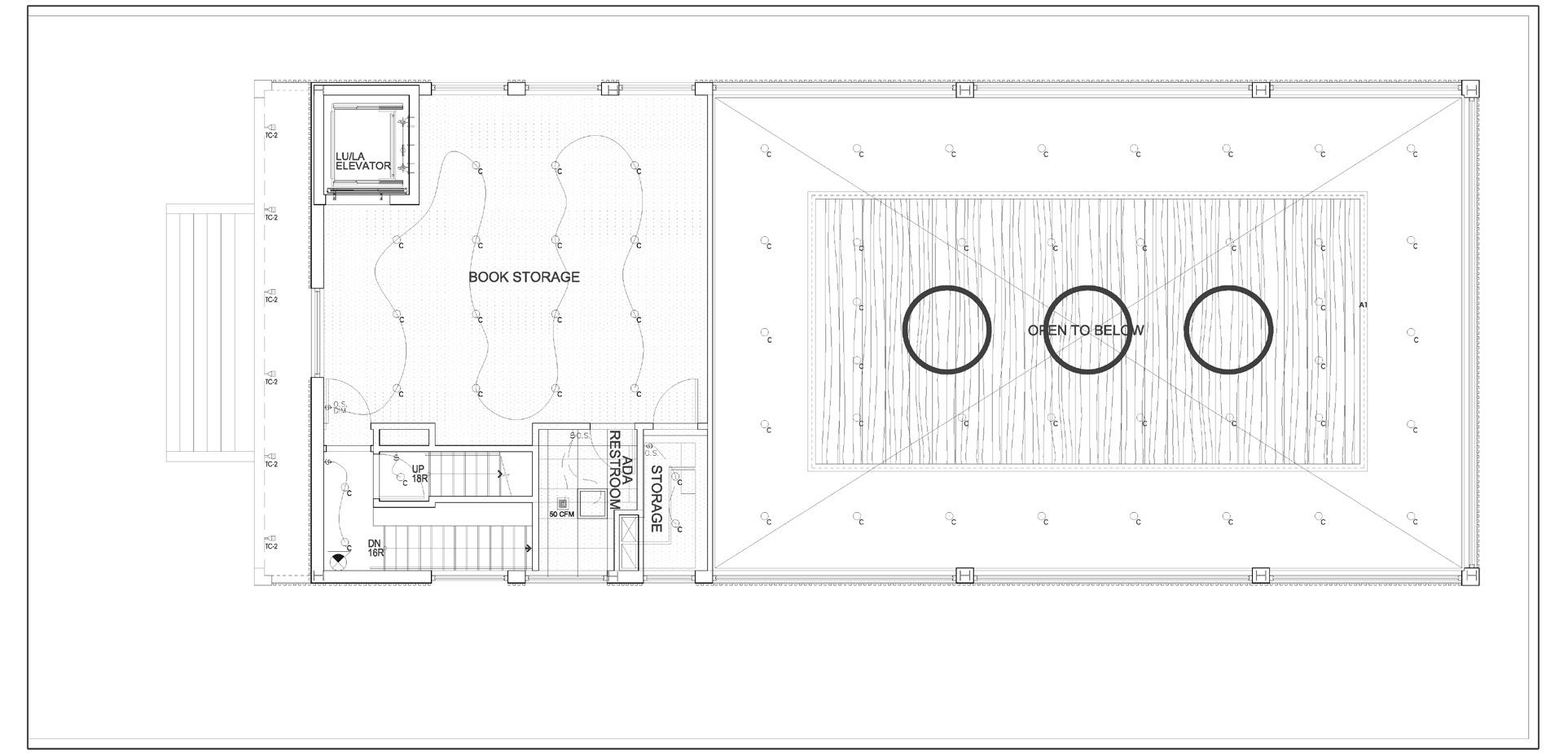
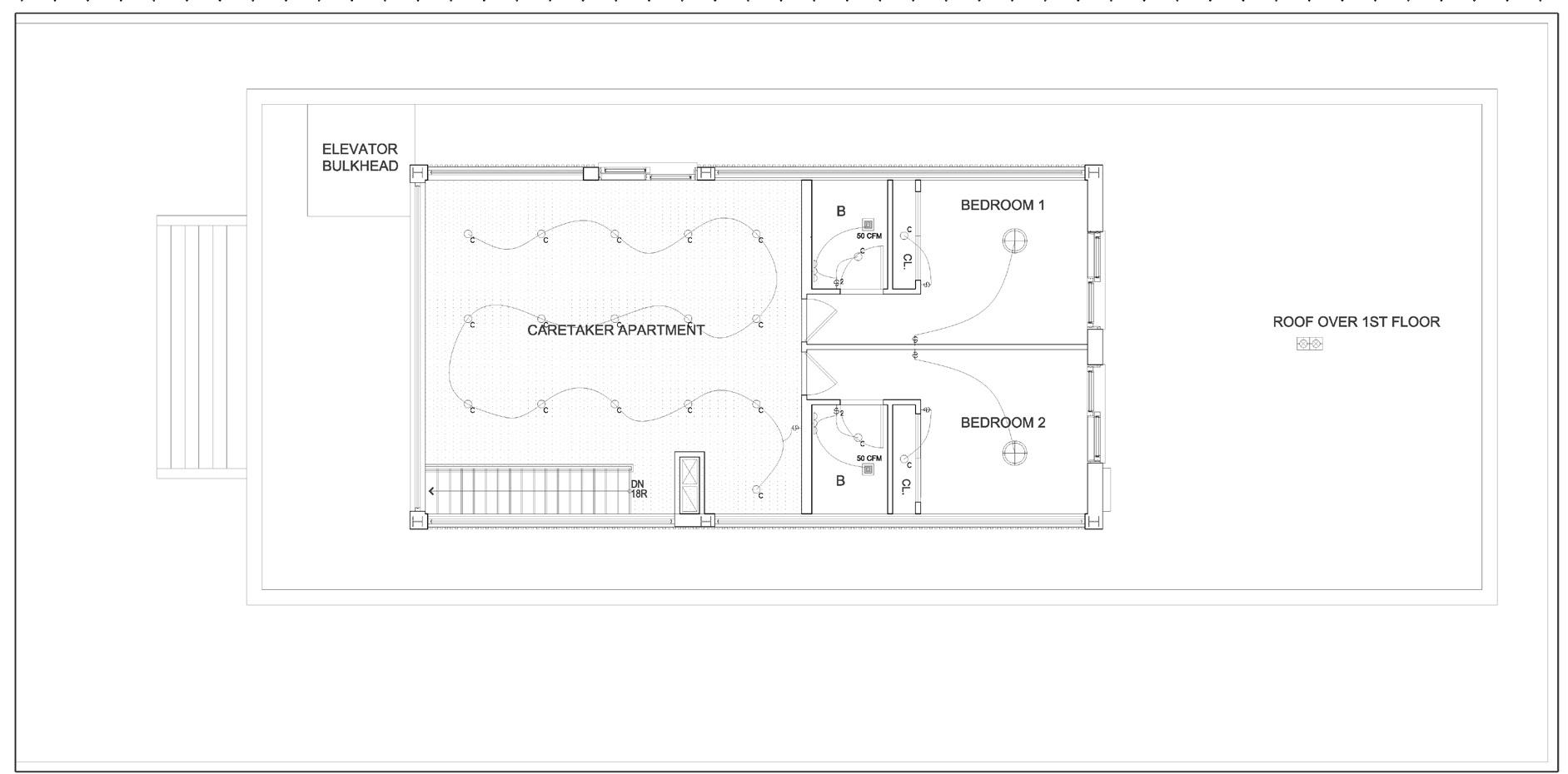
31 Second Floor Third Floor
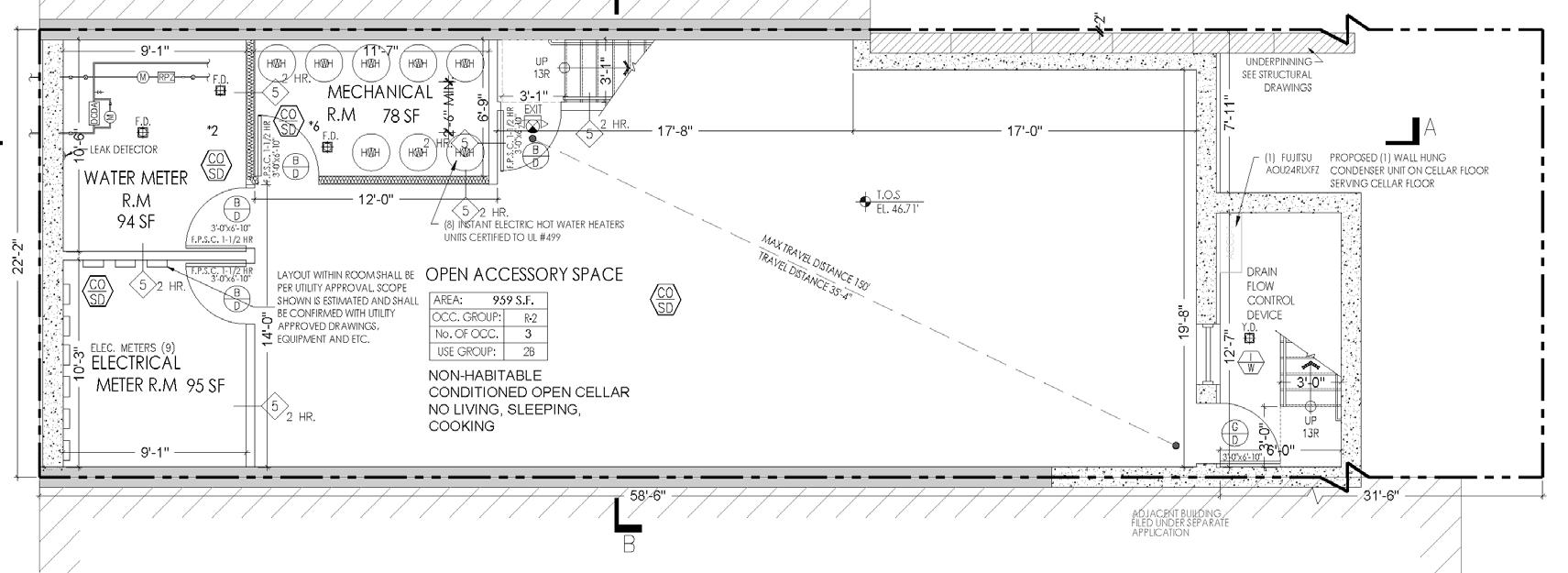
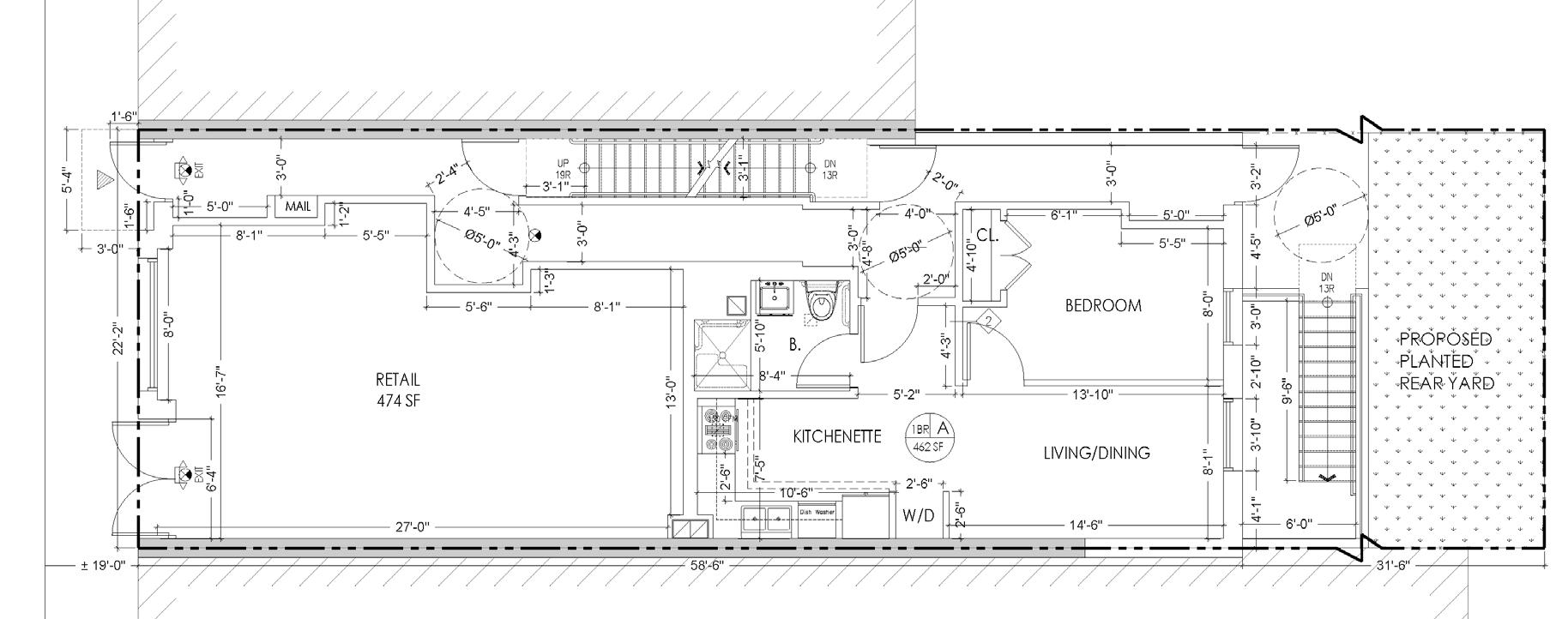
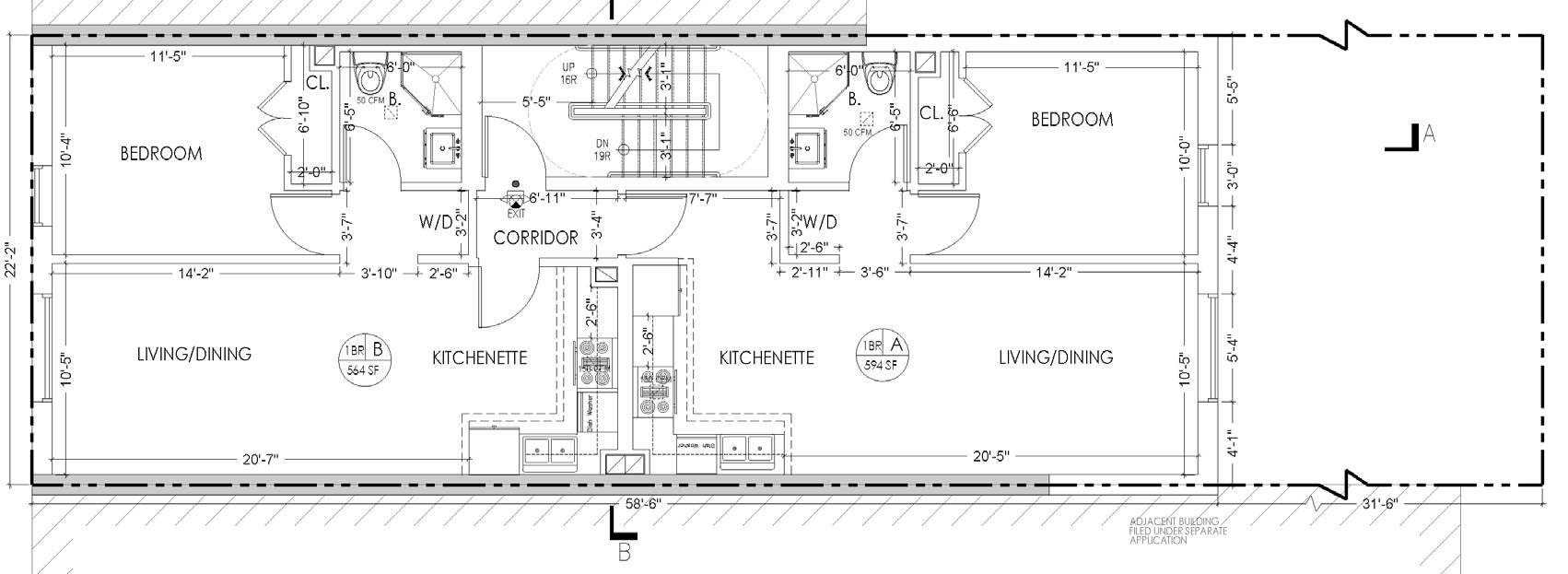
32 Cellar Floor Plan First Floor Plan Second-Third Floor Plan
Multi-Family Design Proposal Layout
4.4



33 Fourth Floor Plan Roof Plan Bulkhead Plan
Breathe Life In
Balcony Re-design | Surat, India
As a Project Architect, I contributed from design proposal to overseeing site execution and shop documents. I utilize my experience in furniture design to create functional and visually appealing elements that align with the project's overall ideology.
34 Room Tall Cabinet Tall Cabinet Balcony Foldable Pou e Study Table Cabinet Seating + Drawer
Floor Plan 05
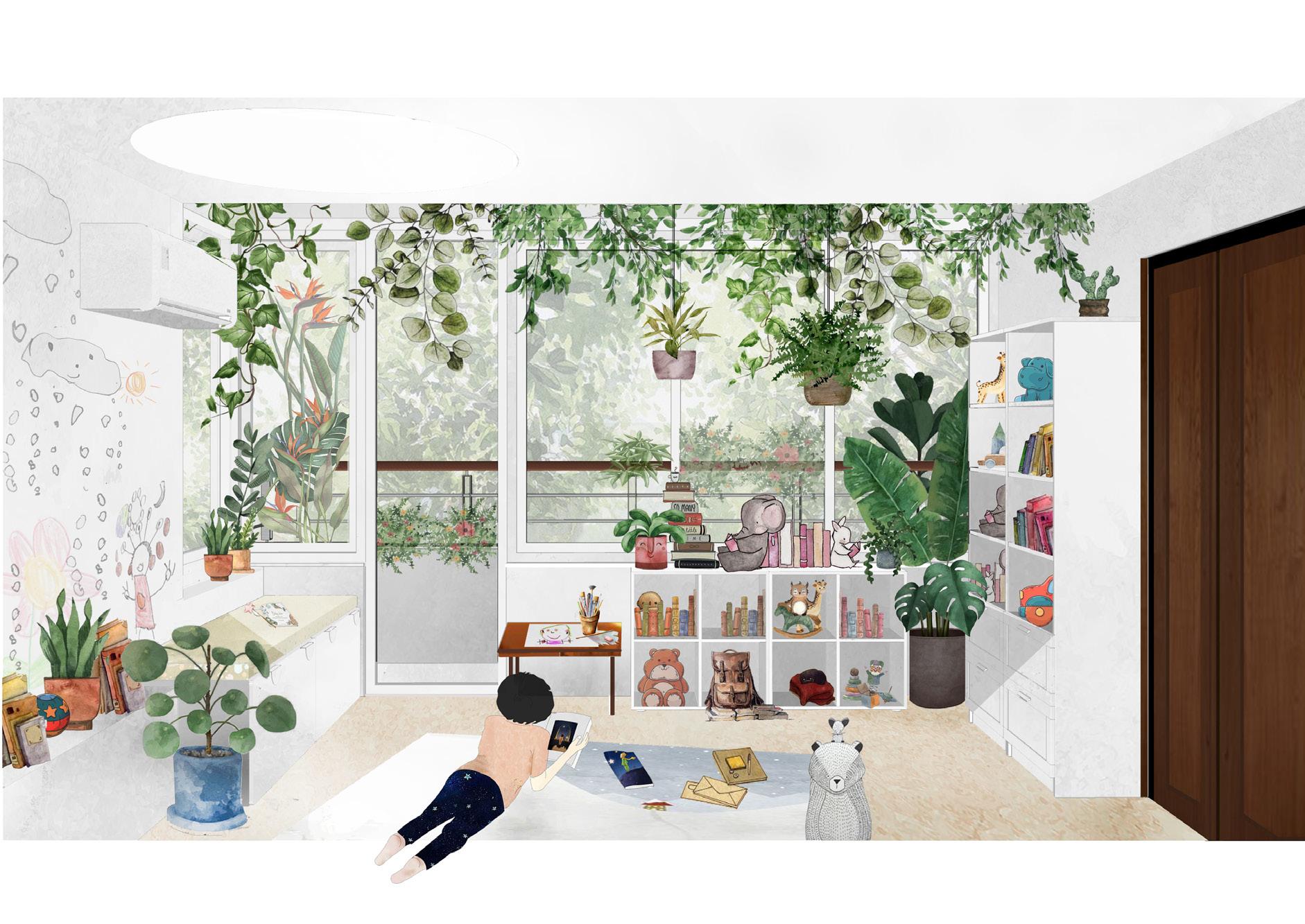
35 4'-23 4 " 5'-53 4 " Corrugated sandwich Metal Sheet Marble 45 x 95 mm Box Section Water Gutter 40 x 40 mm Box Section
Edge 1'-3" 11" 31 4 "
Wall
Roof Detail
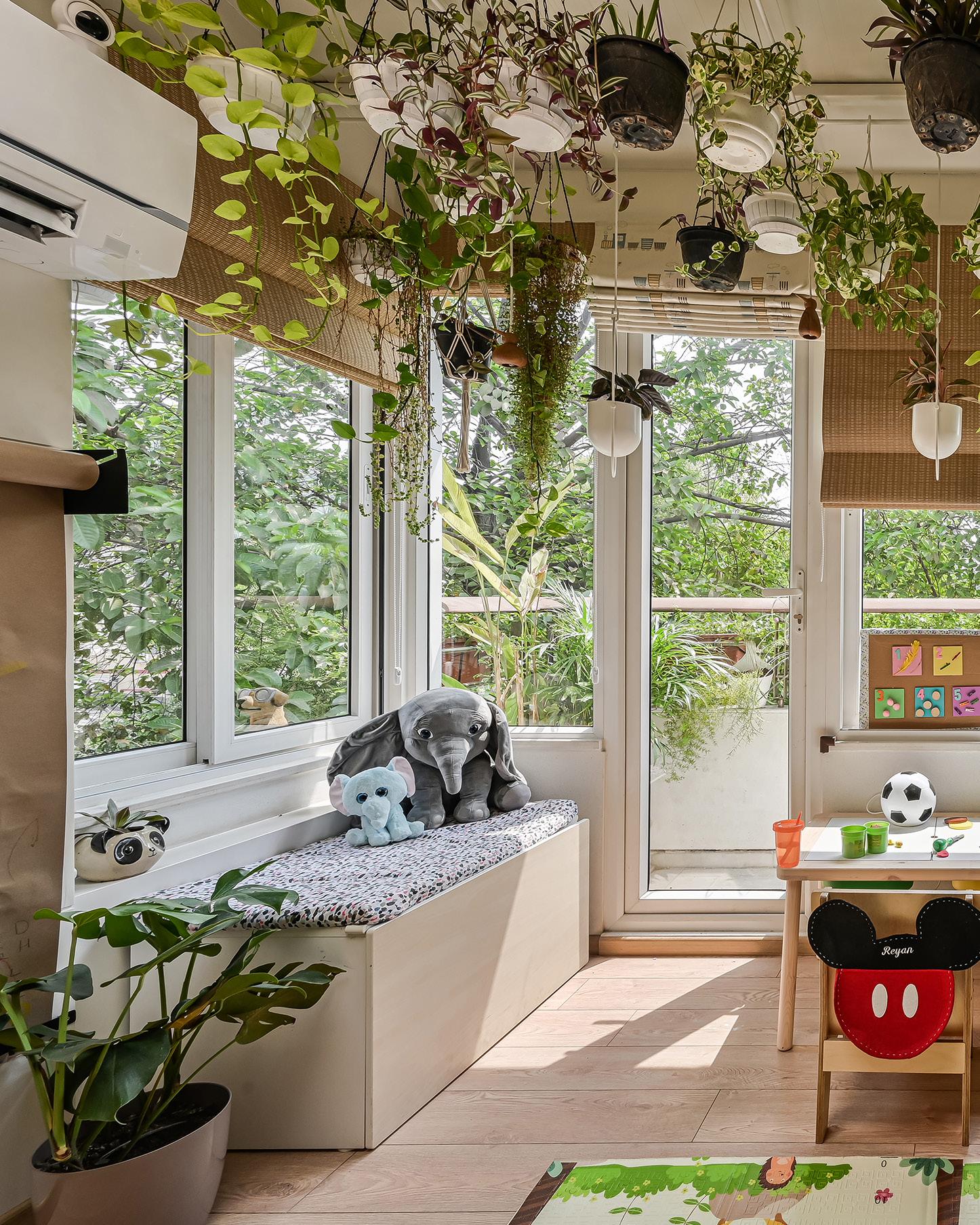
36

37
Enhanced Evaporative Cooling using Ceramic 3D Printing
Studio Research | MS ARCH
This research project investigates the potential of 3D printed clay brick modules as a sustainable solution for evaporative cooling in architectural design. It explores their cooling capabilities and thermal performance to enhance energy efficiency and comfort in buildings by utilizing these modules to create a screen system. The research aims to examine the influence of surface area on the evaporative cooling performance of modules in architecture.



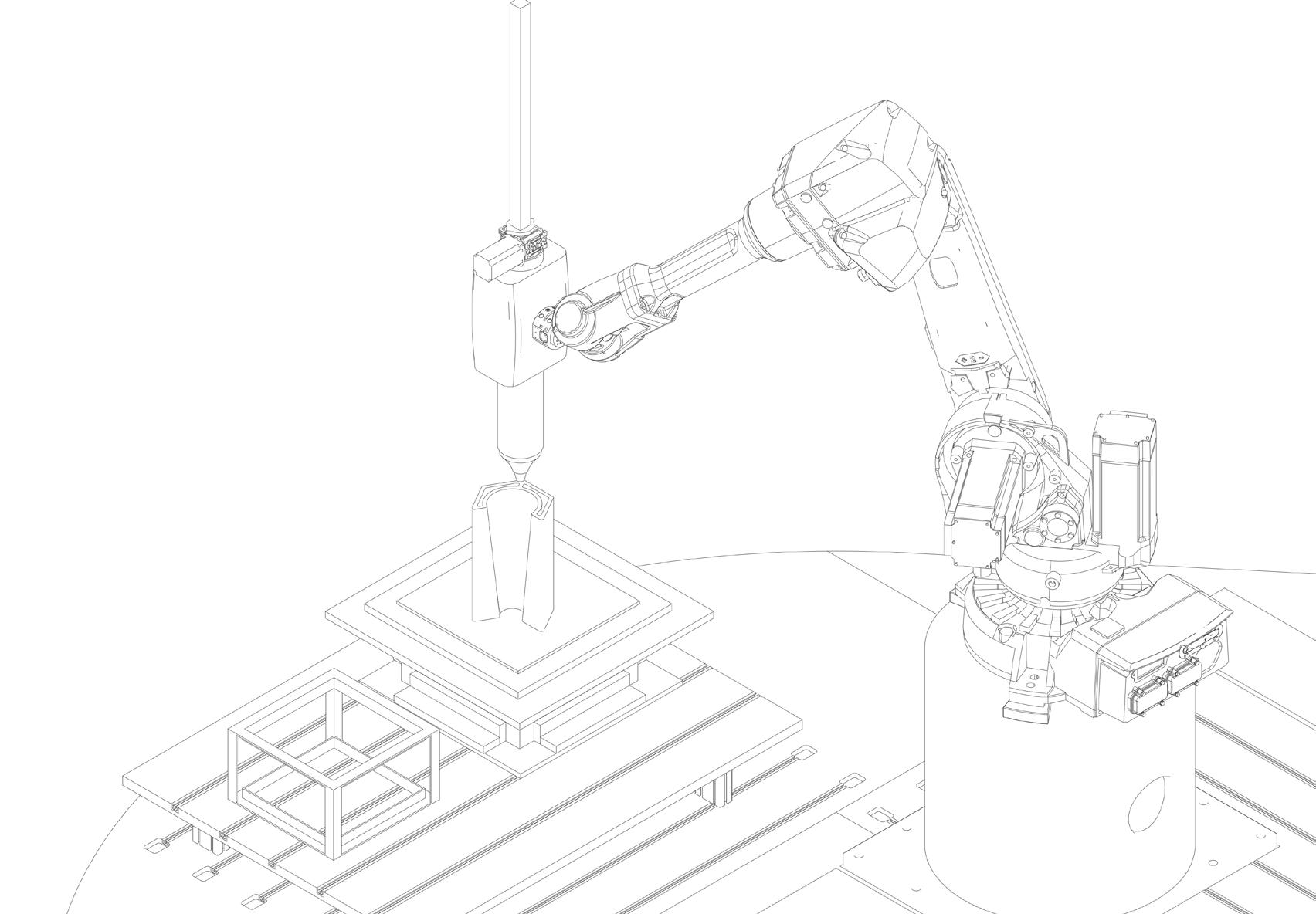
38
06
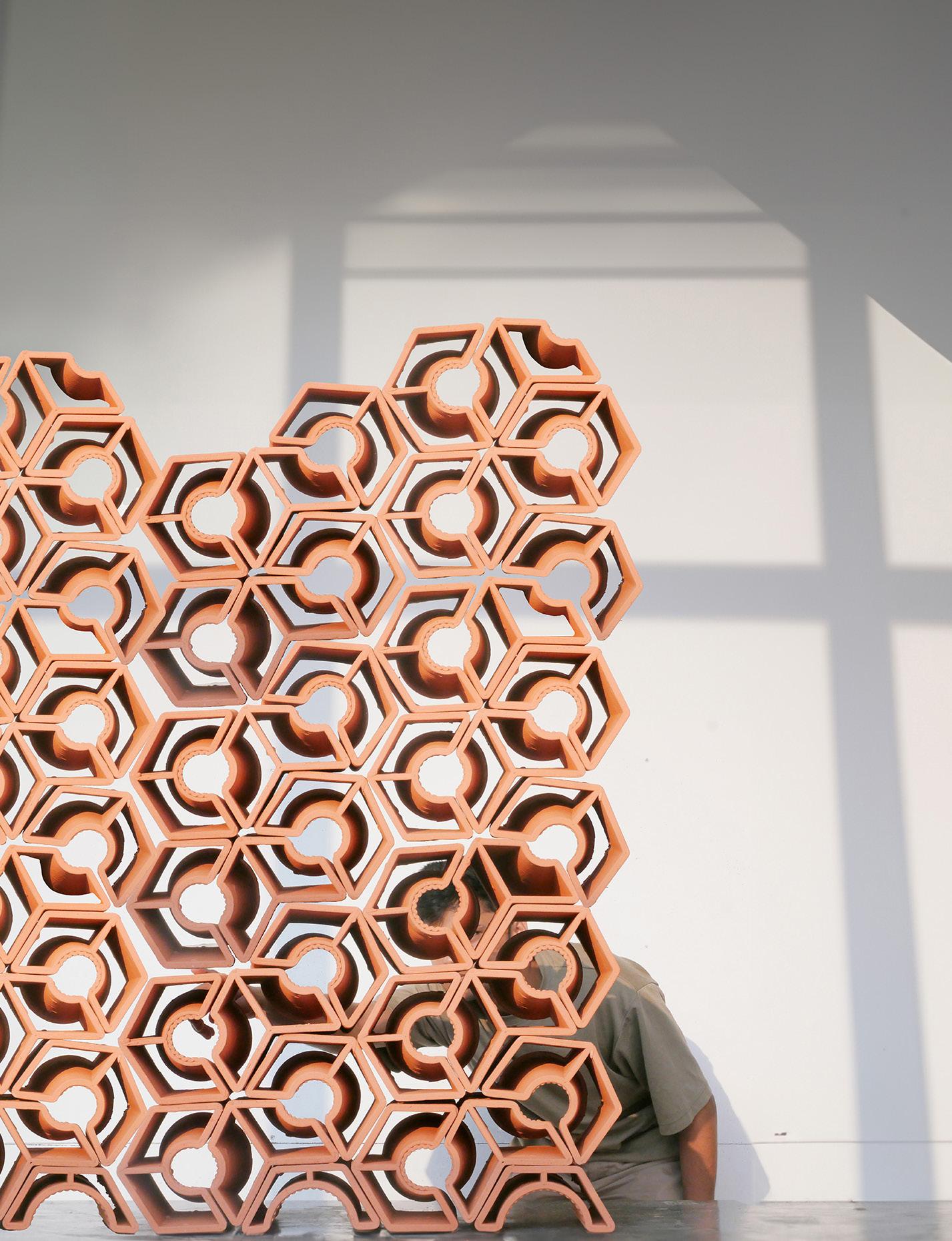
39
Modules after firing in a Kiln, Prototype
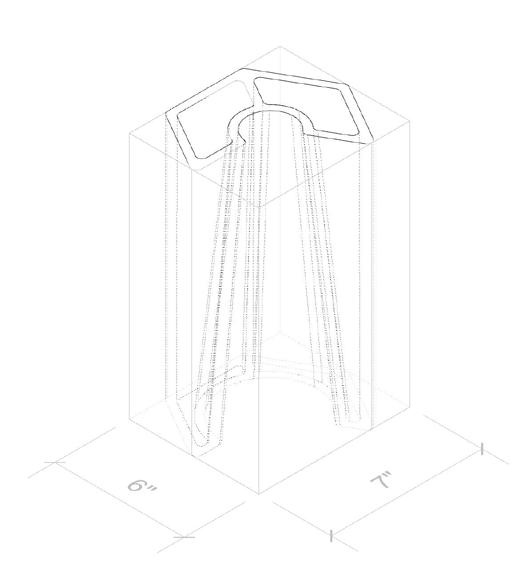
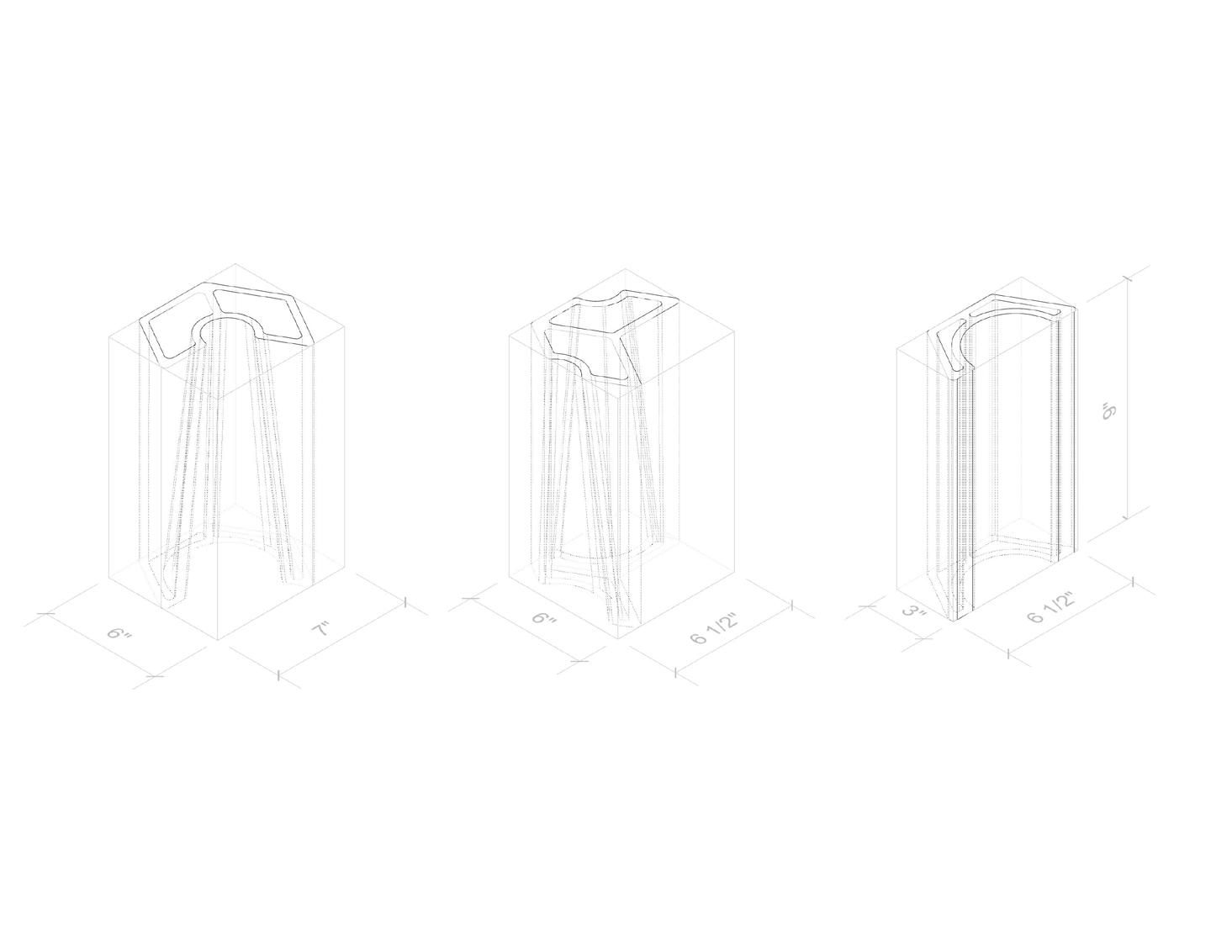
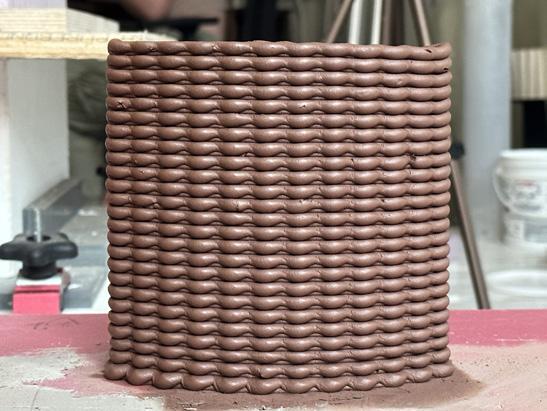




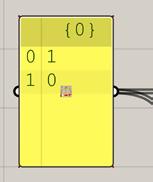

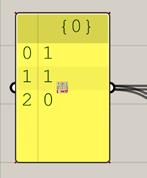
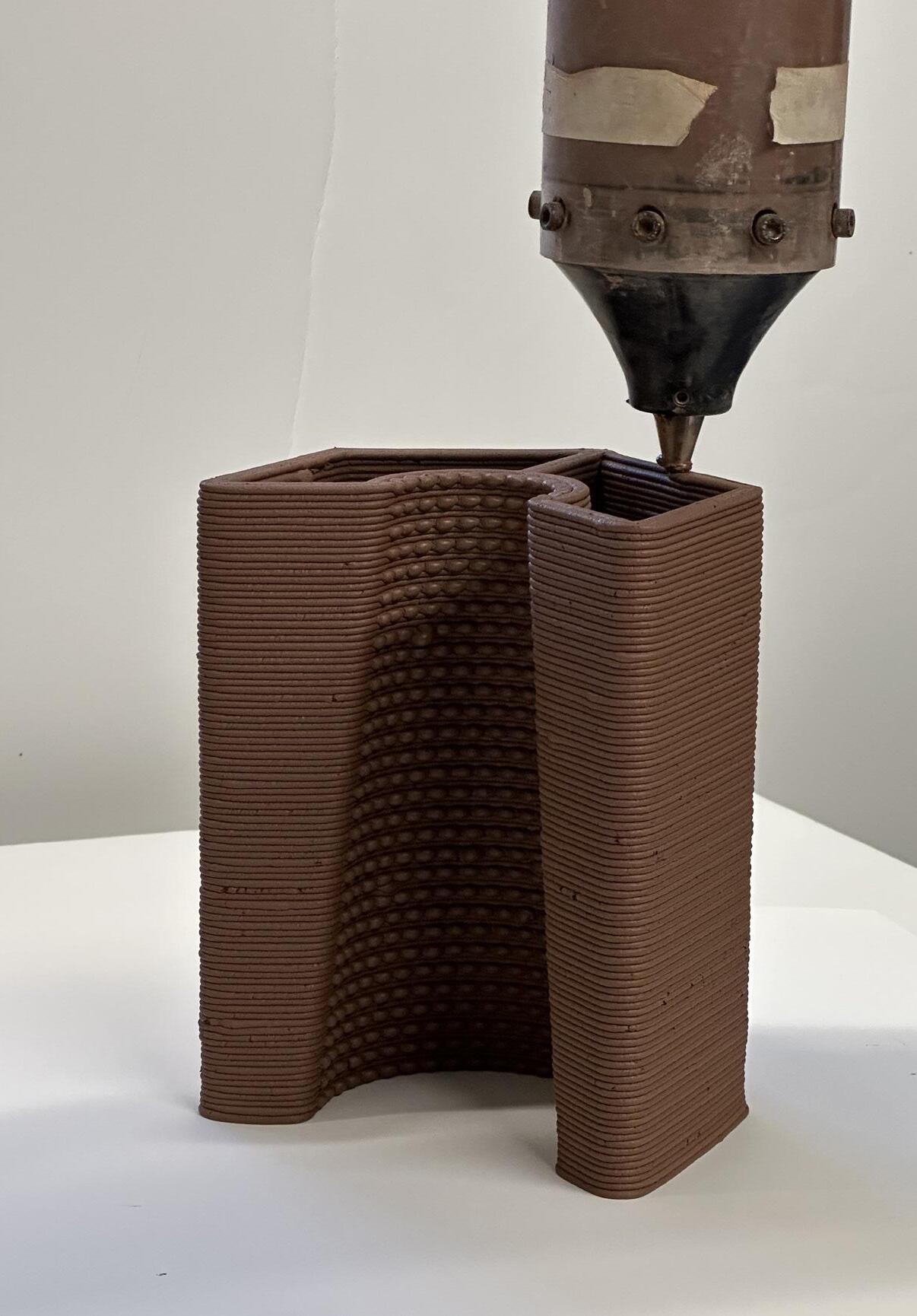
Double wall Curve Pattern skipping one layer Dispatch distance - 5 mm Points on curve - 64 Double wall Curve Pattern skipping two layer Dispatch distance -8 mm Points on curve - 64

41

LinkedIn



































































































