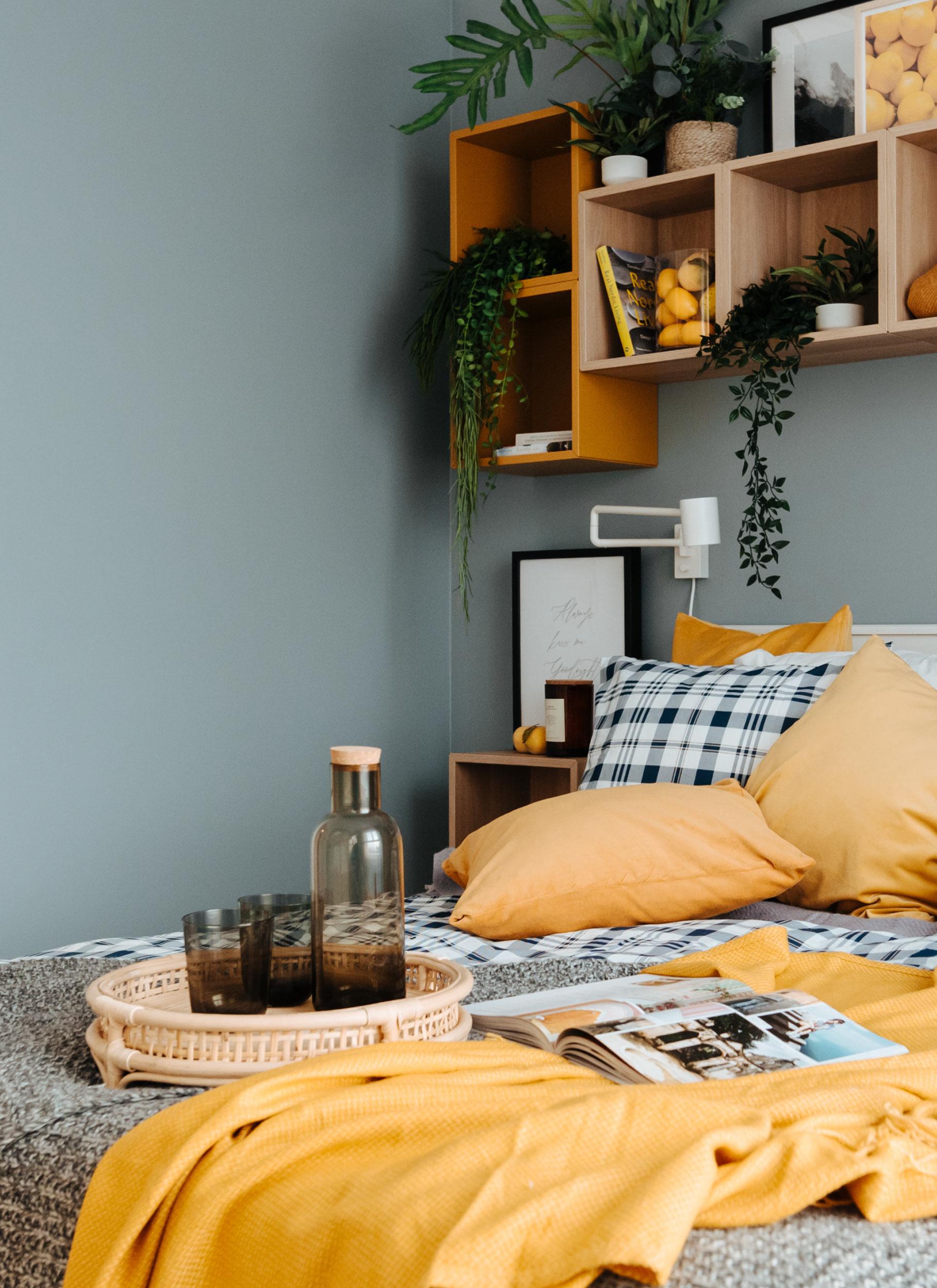

Apartments
Lindenholma is a new residential quarter on the border of Riga and Marupe, where the privilege of private housing meets urban comfort.
A new standard of lifestyle
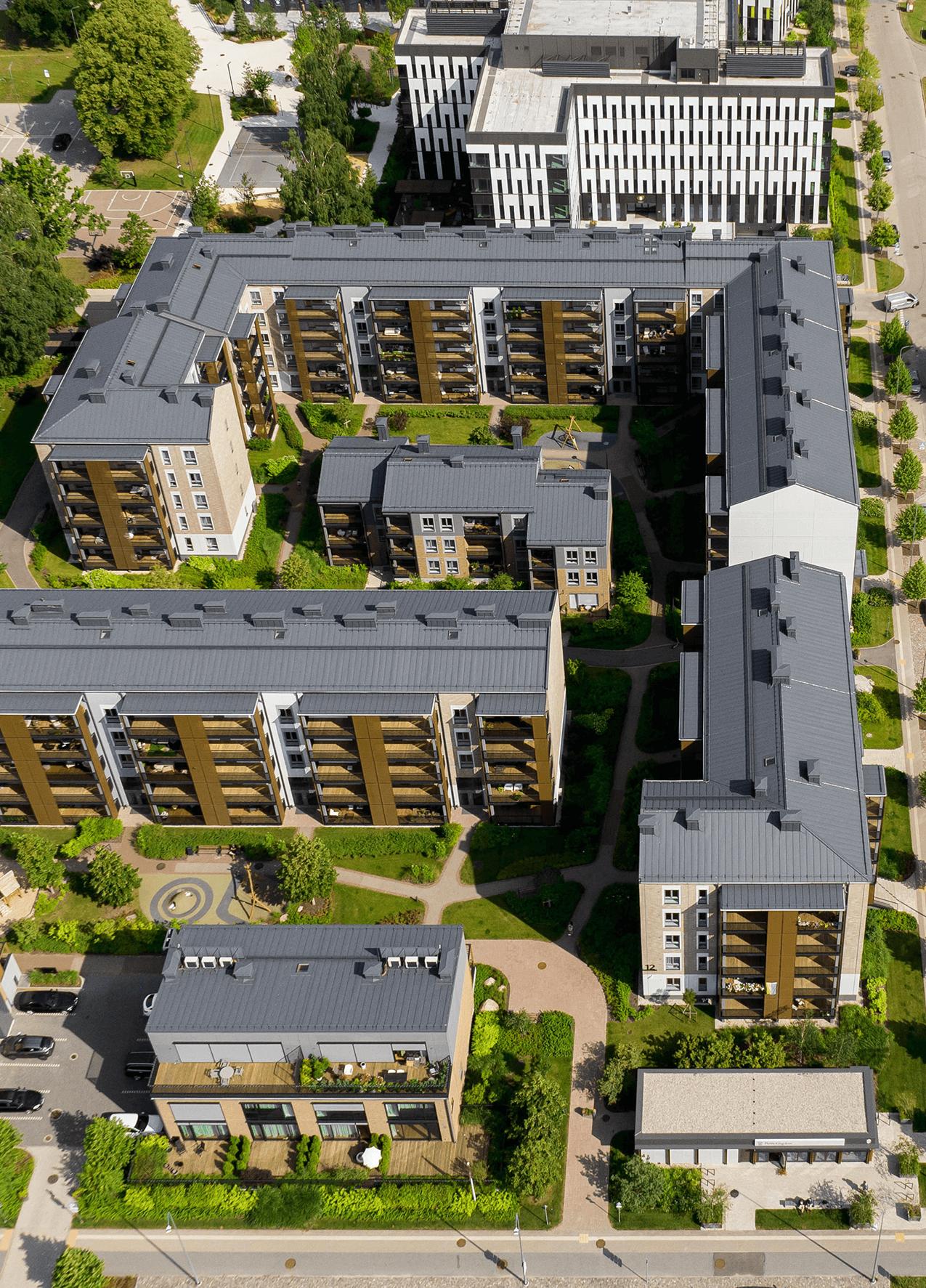
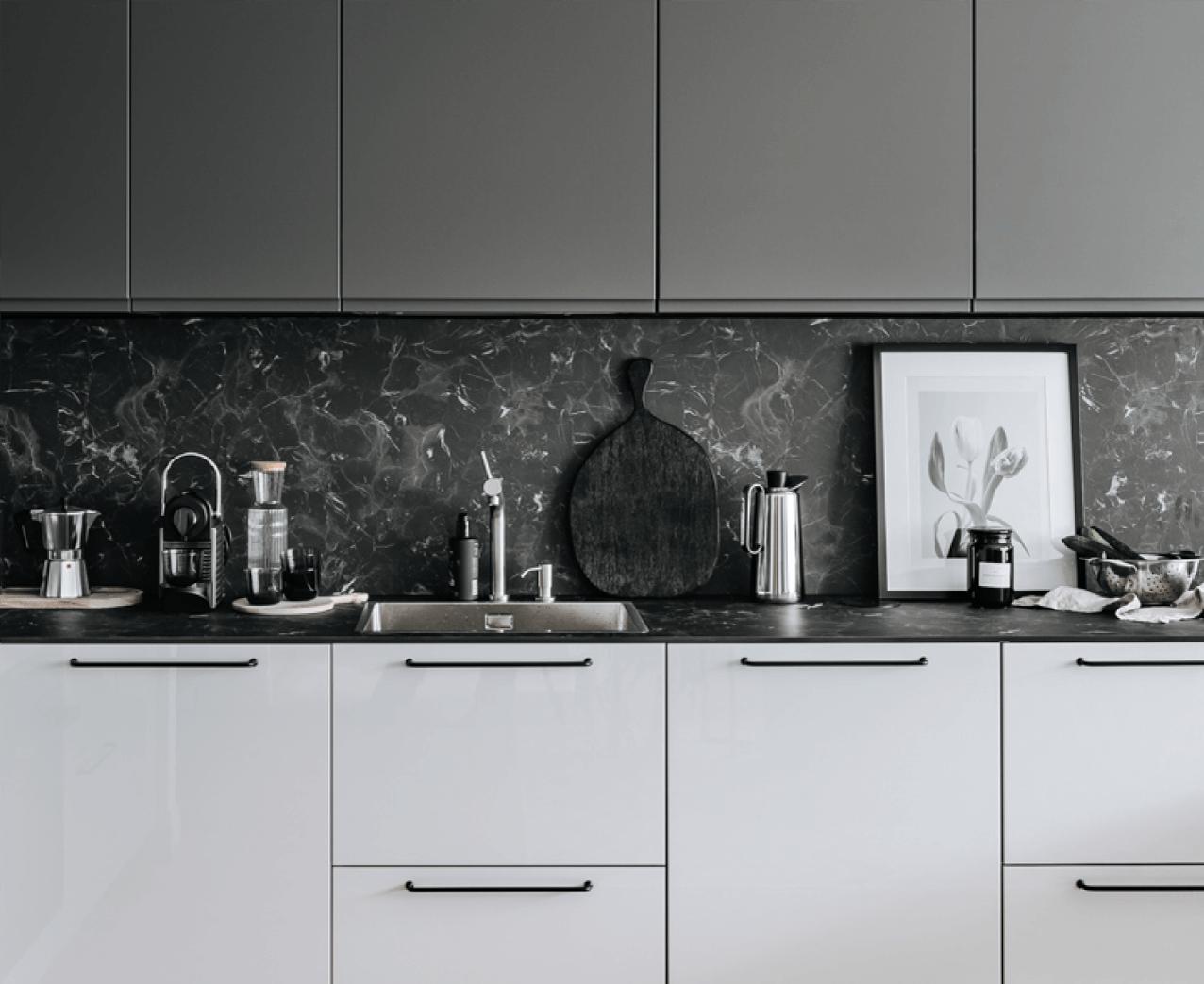
Maldugunu Street 6
MaldugunuStreet
DaibesStreet
1 hundred &
7 apartments
Functional layouts
Built-in kitchen units
Spacious balconies
Partially and fully furnished aparments
Studio apartments
1-bedroom apartments
2-bedroom apartments
3-bedroom apartments
Apartments with an exit to a garden
Location every thing is right here
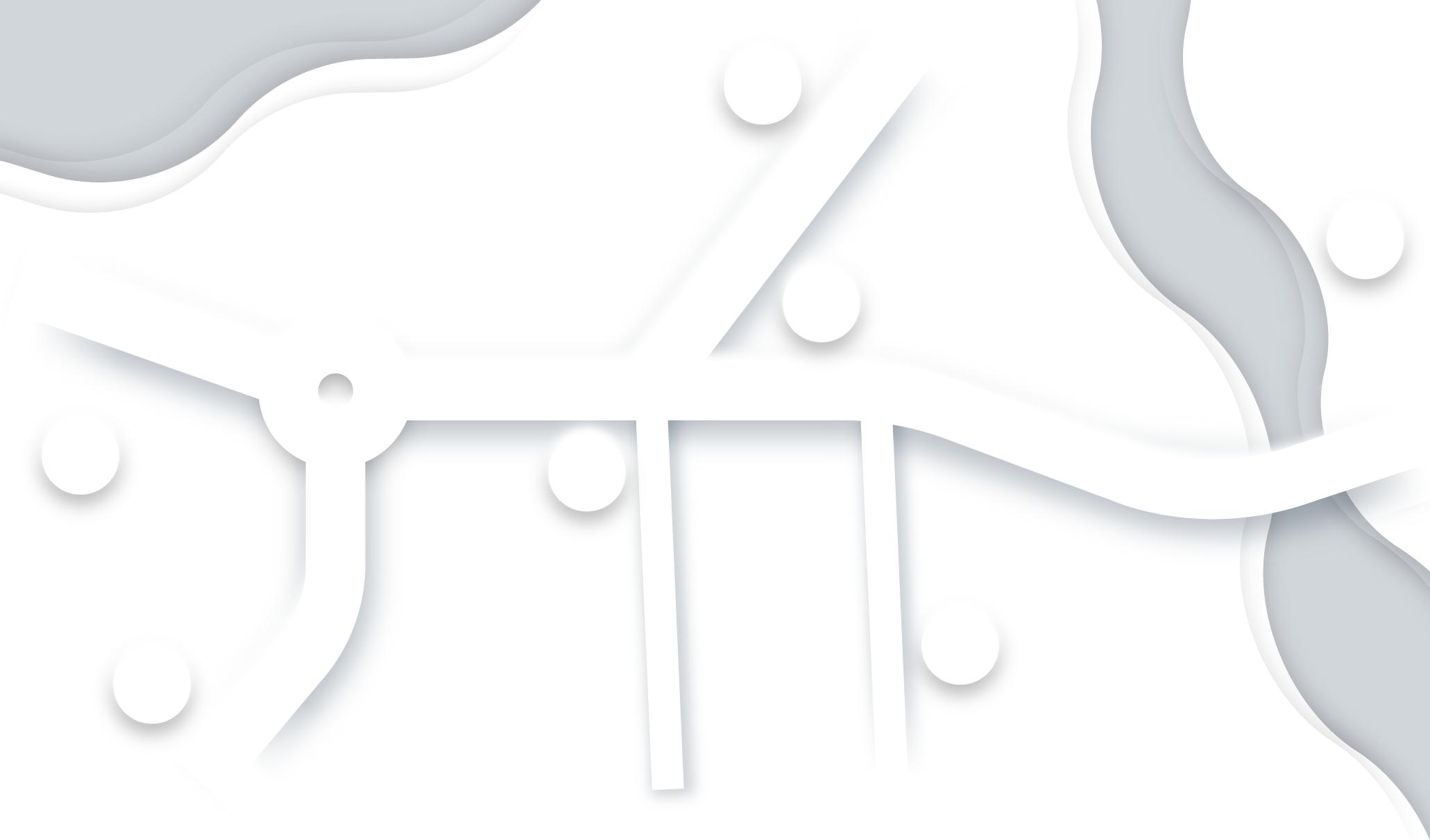
In Lindenholma, everything is within reach. Karla Ulmana Gatve is a high-speed road connecting the quarter to central Riga, Jurmala and the international airport. All the essentials for a comfortable life are even closer, right here in Marupe and the Pardaugava region of Riga: international schools, kindergartens, modern private clinics, gyms and tness studios, large supermarkets and service hotspots.
Kalnciema
Jurmala
Atmosphere
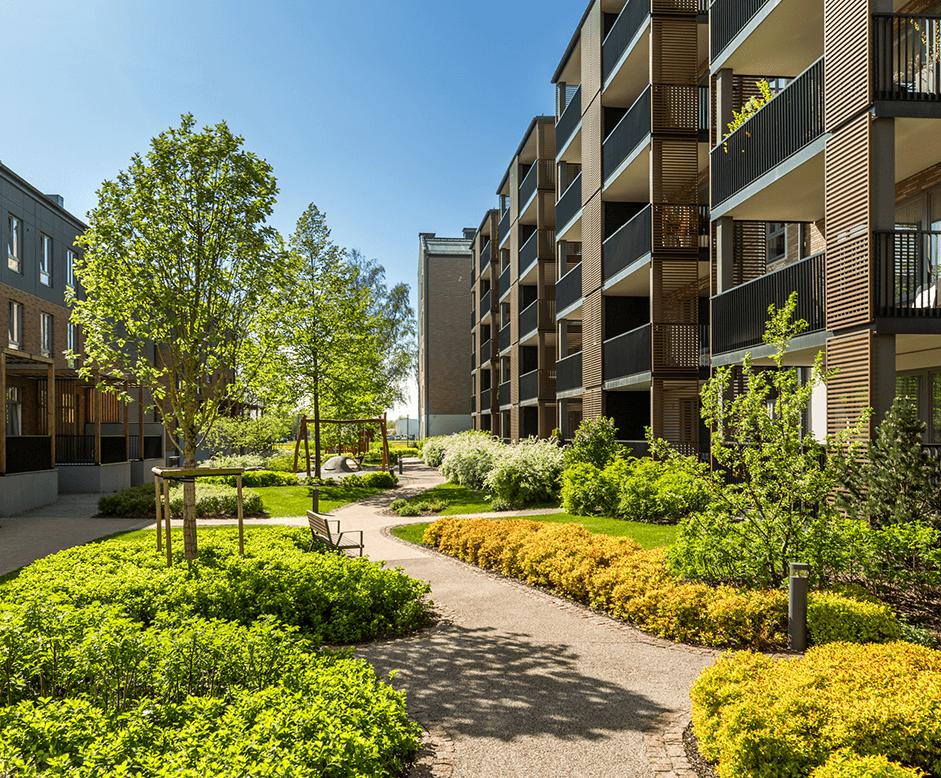
The uniqueness of Lindenholma lies in the vast opportunities of a major city paired with a private house feeling and extensive private outdoor spaces. Lindenholma’s green courtyards are home to 102 mature large trees, at least 25 years old, and thousands of bushes, decorative plants and evergreens, creating an inviting park ambiance. The landscape is designed to bloom anew with every season.
The Lindenholma quarter consists of 3 ve-story buildings, 1 three-story building and 2 three-story urban villas that altogether present 209 apartments. The ve-story buildings consist of a TownHouse and a CornerHouse, each with distinct apartment layouts.
Variously-sized units are available for rent or purchase – from studios to spacious 3-bedroom apartments, as well as the exclusive apartments in the urban villas. We invite you to pay special attention to the ground- oor units with an exit to the garden. The YardHouse building sheltered in the courtyard o ers compact apartments with 1 or 2 bedrooms for sale.
14 thousand 4 hundred 40 plants
Lindenholma’s courtyards are criss-crossed by winding paths covered with asphalt and crushed granite mixture. These are ideal for leisurely walks as well as cycling or roller-skating.
Active recreation areas have been specially out tted and include 4 di erent playgrounds for children and teens, outdoor training equipment, basketball and volleyball courts, ping-pong tables, and a tranquil area for yoga or a quiet rest.
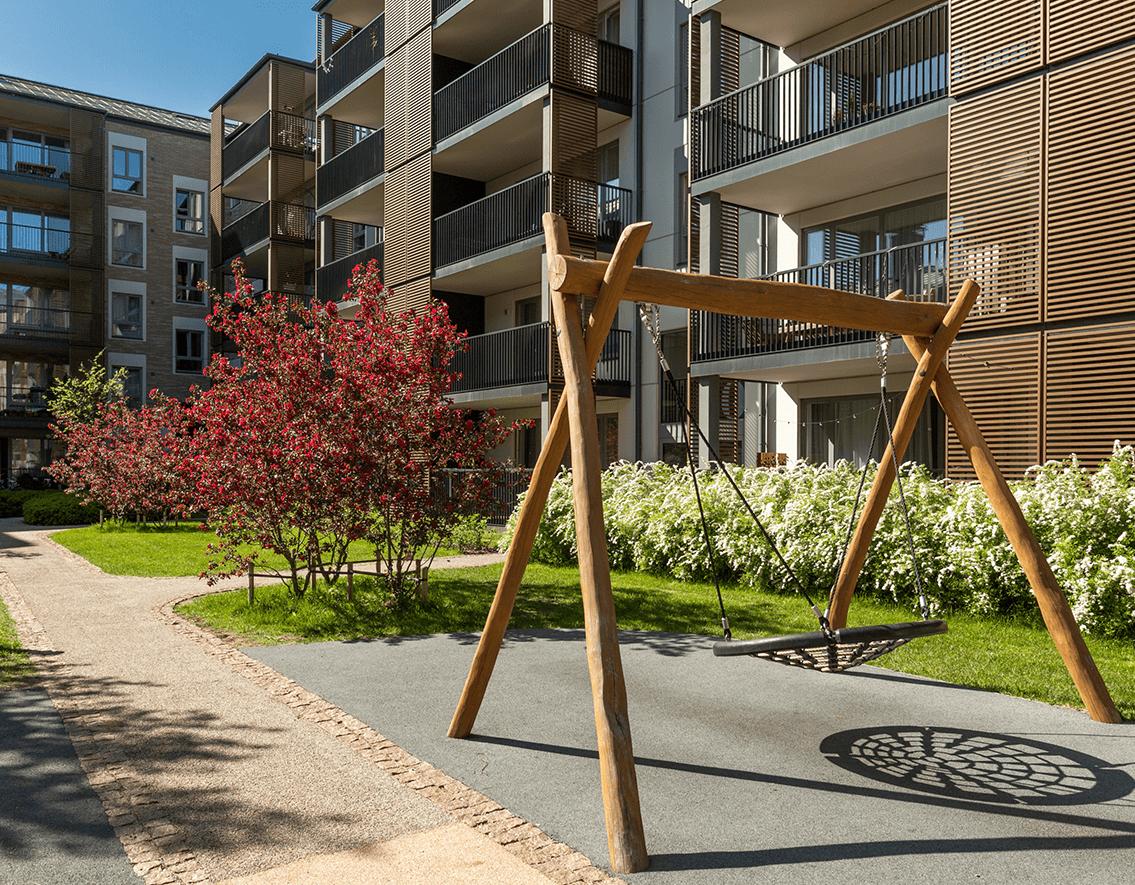
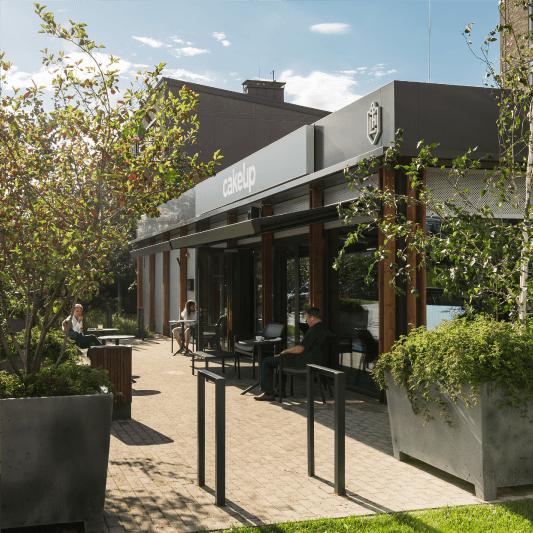
Lindenholma is a new part of the city developed by Vastint, which also includes the Business Garden o ce campus and a multi-story car park. The neighbourhood is growing into a self-su cient environment with a wide range of lifestyle, work and leisure opportunities – from improved tra c infrastructure to cycle paths and restaurants, as well as plenty of options for recreation and sports.
Business Garden already houses the Lindenholma technical service, the private childcare centre Patnis, and a mobility point o ering the broadest carsharing and micro-mobility options in Pardaugava. Pleasant atmosphere in the area is created by restaurant Hercogs Garden and co ee shop CakeUp.
One advantage of Lindenholma is the car-free quarter. Cars may be parked in above-ground spaces surrounding the quarter, and in multi-story car park available right nearby.
4 children’s playgrounds 3 sporting areas Hiking trails Restaurants Cafés Jurmala
...a home to fit your lifestyle
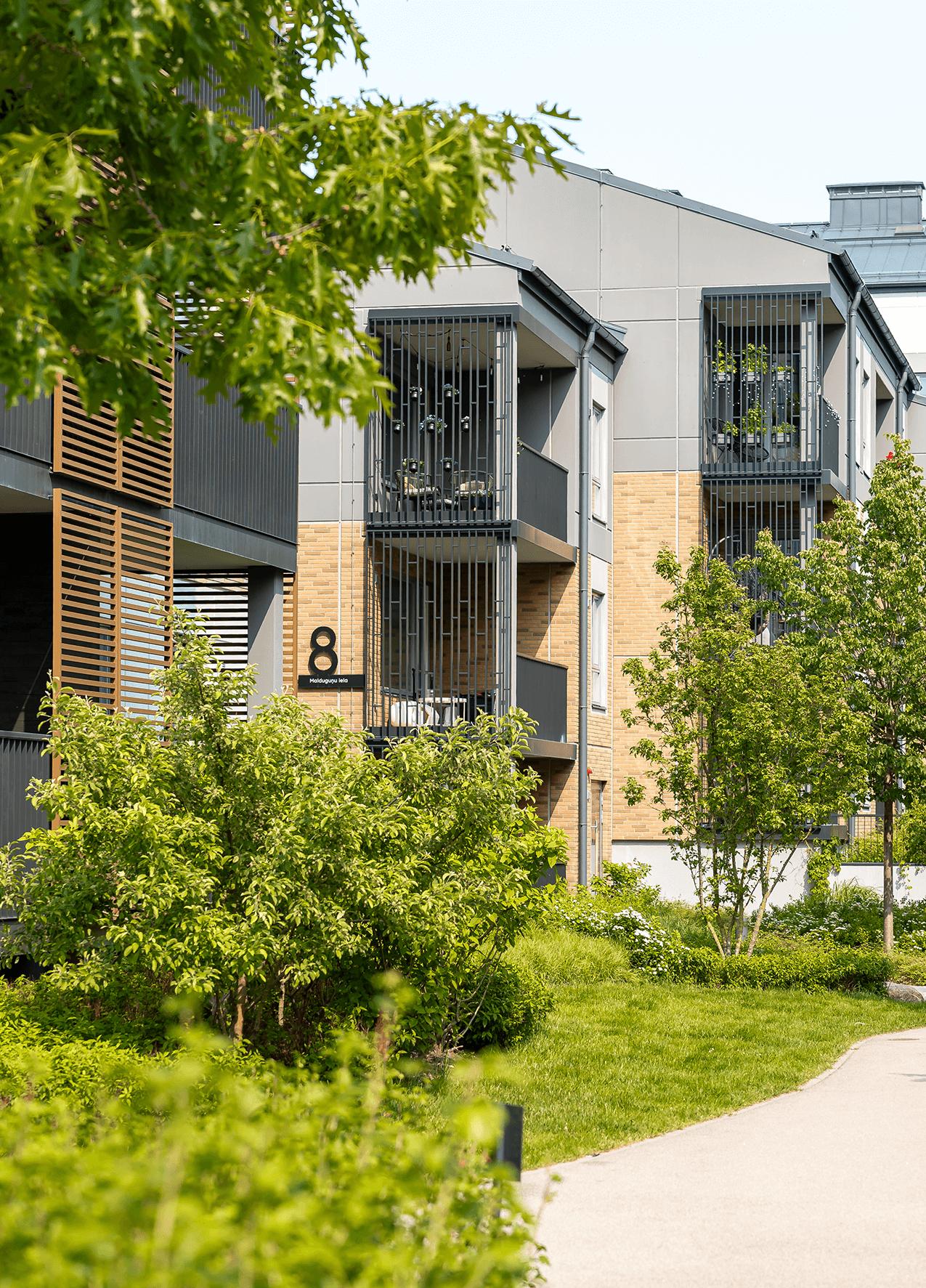
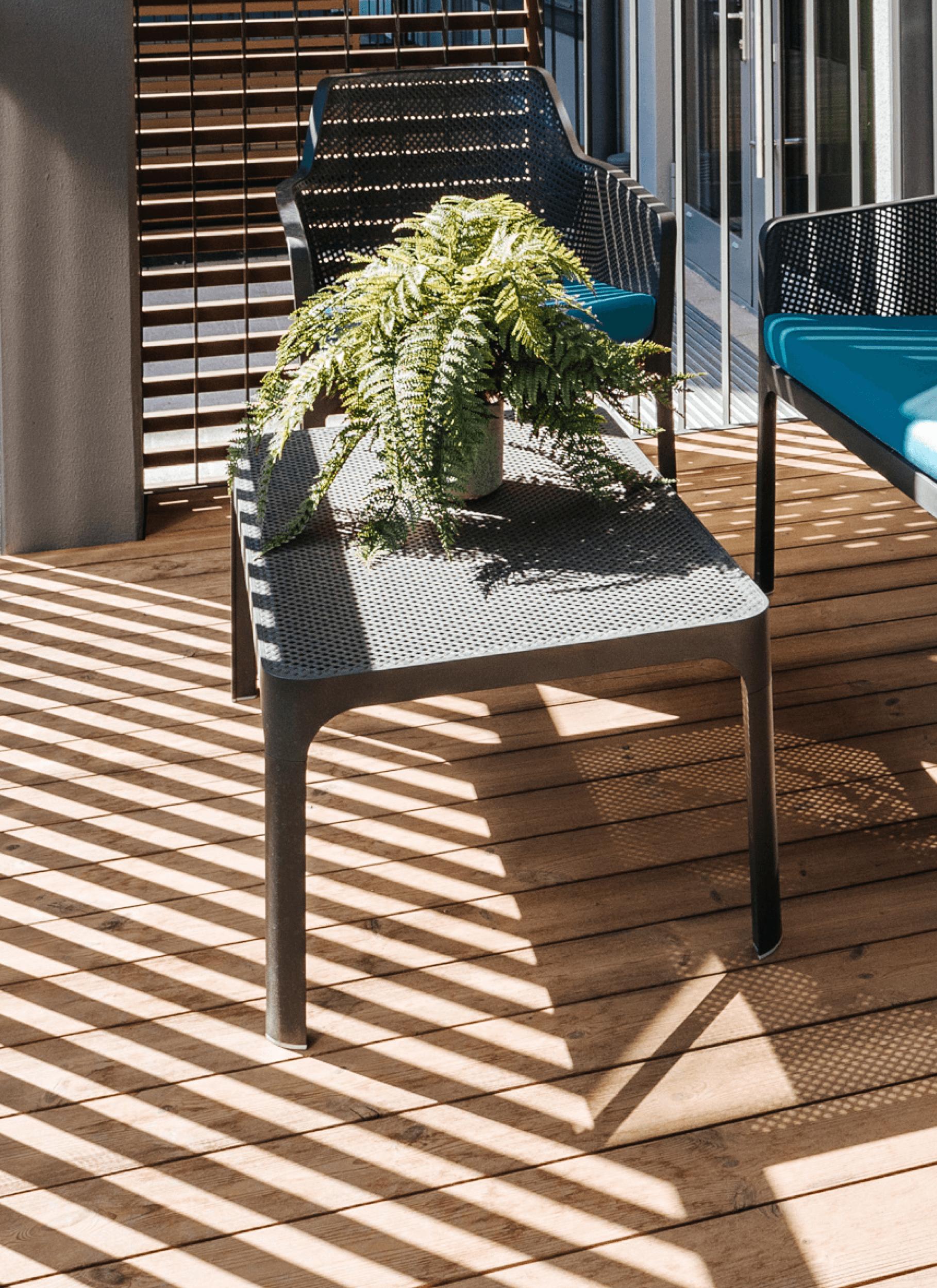
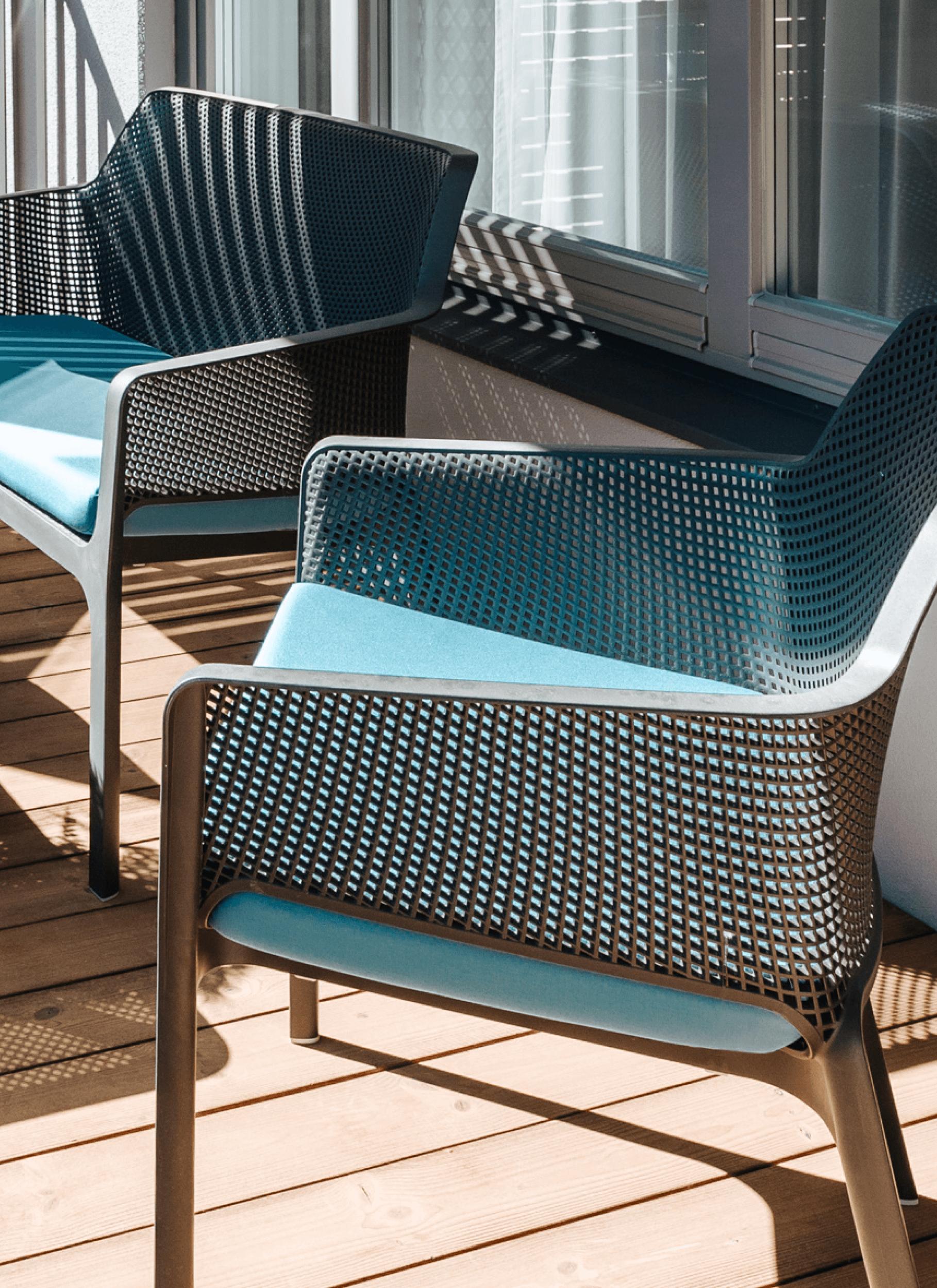
...light
…where the ofcomfort meetsliving your standards
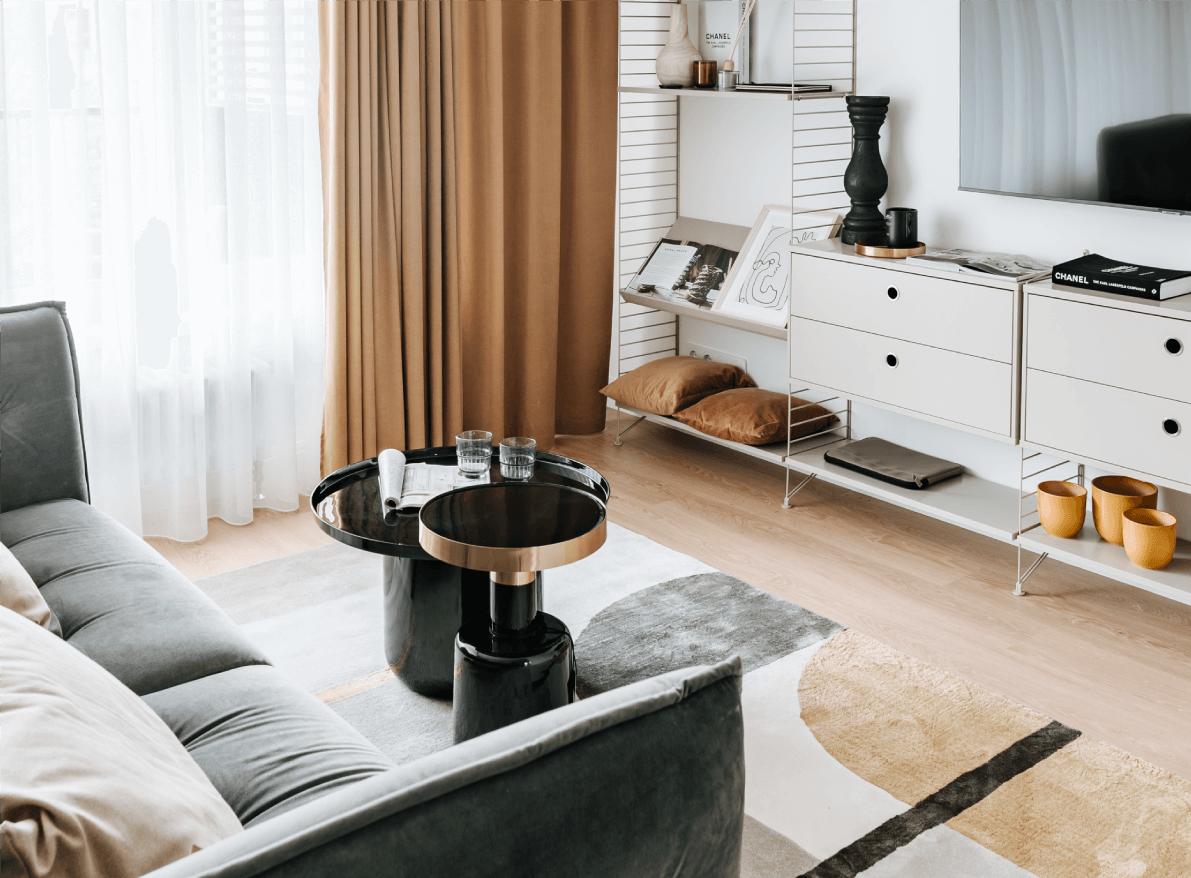
Vastint is an international real estate company with over 35 years of experience in developing and managing residential, commercial and hotel properties.
Vastint works to bring long-term value through socially, economically and ecologically responsible solutions. Each Vastint endeavour goes beyond just providing a comfortable space for its direct users, improving the surrounding area as well.
Lindenholma was created in line with the Vastint standard, an international quality and sustainability programme implemented in every country and project Vastint develops. This means that only proven, sustainable materials and solutions that have been con rmed by appropriate testing are used in construction and nishing works.
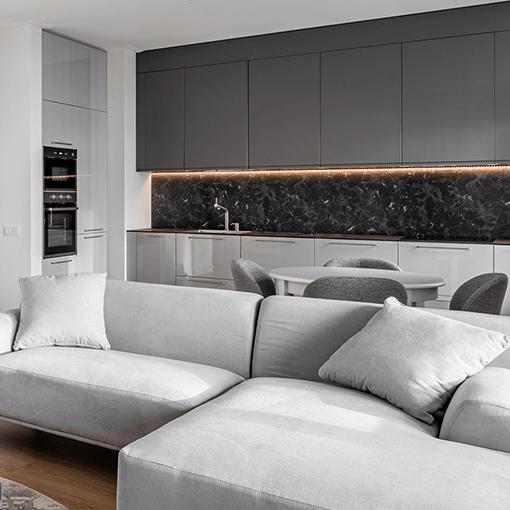
As Lindenholma and the nearby Business Garden campus develop further, the neighbourhood is growing into a new part of the city that will o er a comfortable environment for living, working and leisure, with infrastructure that will perfectly suit residents, o ce workers, neighbours and visitors alike.
Each solution, from the meticulously planned apartment layouts to the exceptional sound insulation, to the interior nish and lush landscaping of the outdoor area, caters to the comfort and well-being of Lindenholma residents.
Quality
Vastint projects
The quality of the Vastint standard is veri ed by the excellence awards received by all Vastint Latvia projects in local and international competitions.
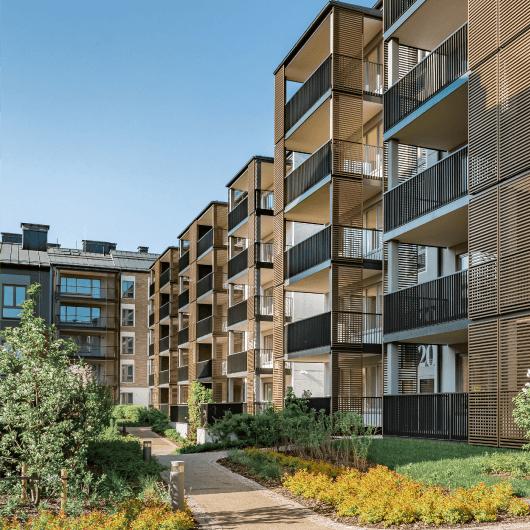
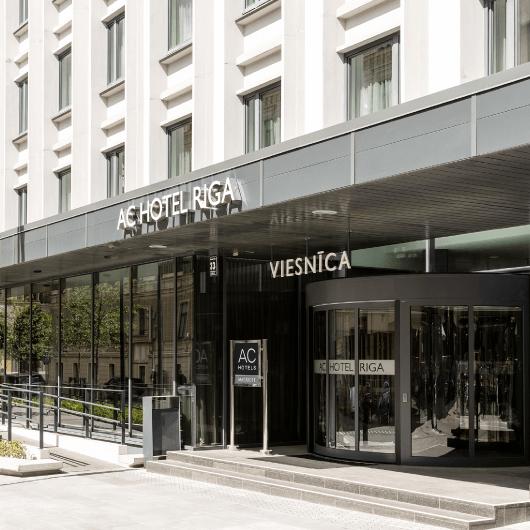
Lindenholma
AC Hotel by Marriott Riga
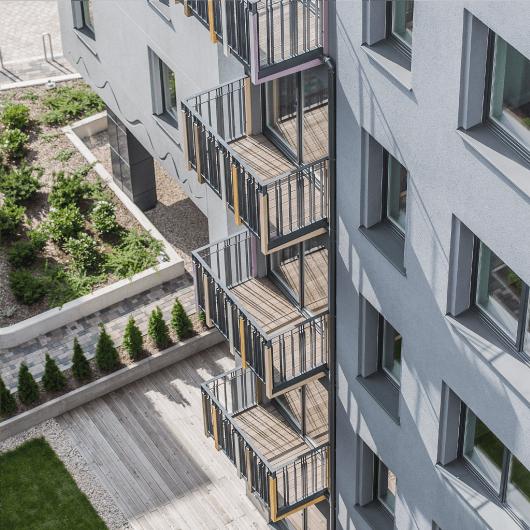
Magdelēnas kvartāls
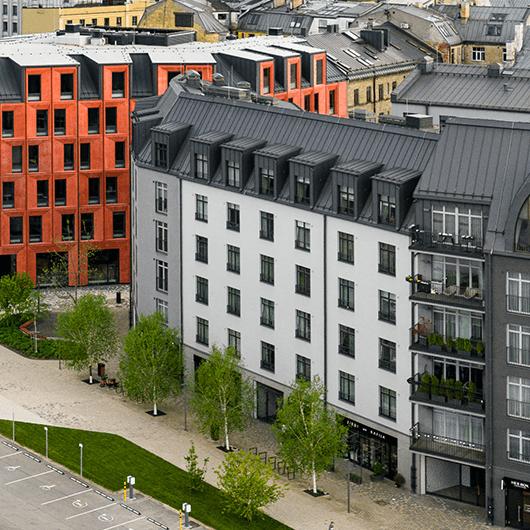

Business Garden Rīga
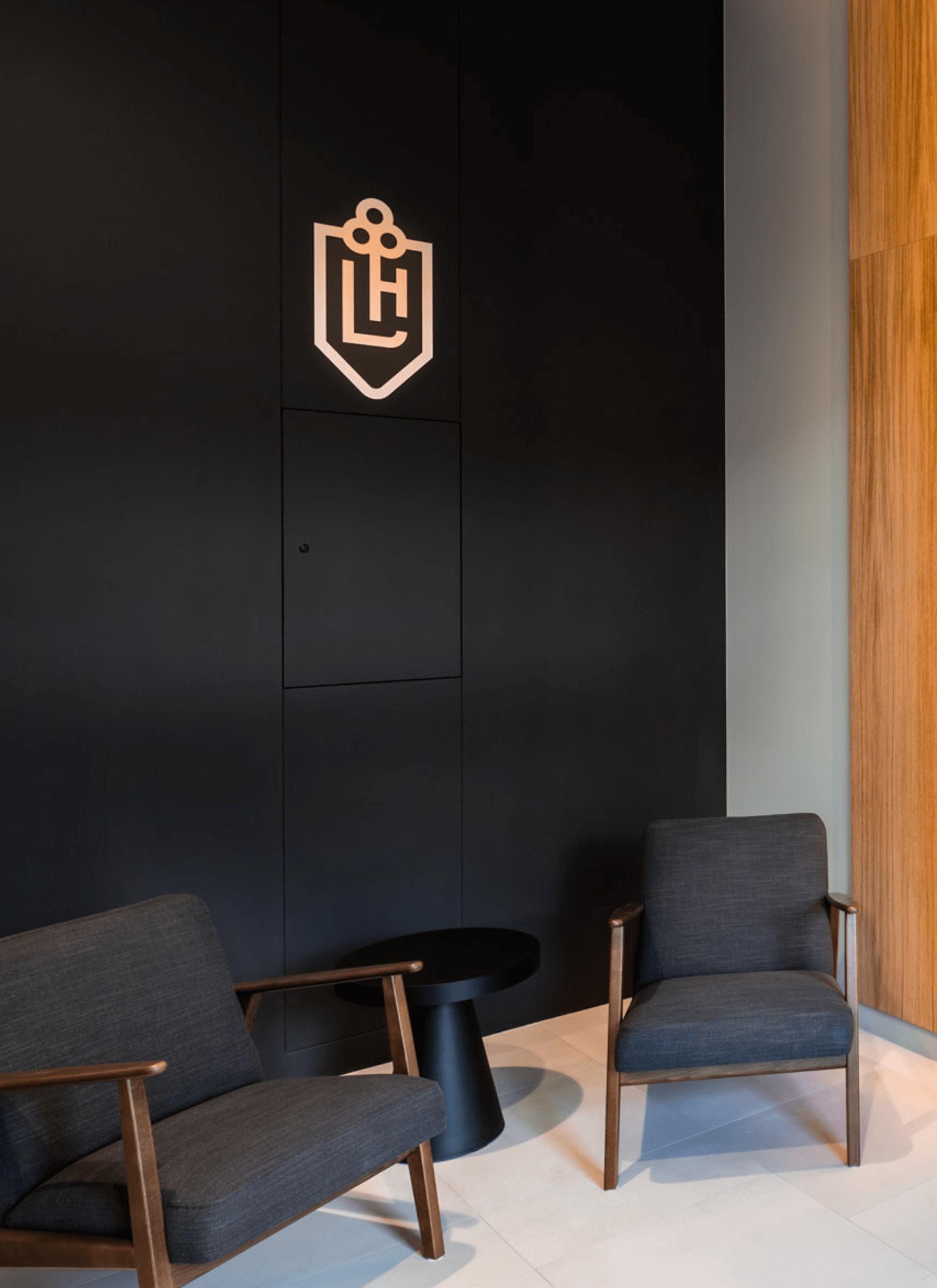

...design
Details
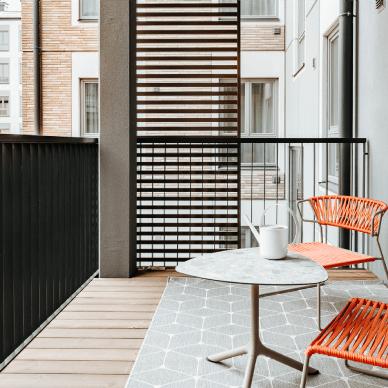
The balconies at Lindenholma are convenient for rest and gatherings in the fresh air. Balcony depth exceeds 2 m and they range 6–13 m2 in area. Vertical decorative walls ensure extra privacy and shade, while the 1.10 m railings with narrow vertical openings are safe for children and handy for balcony gardening.
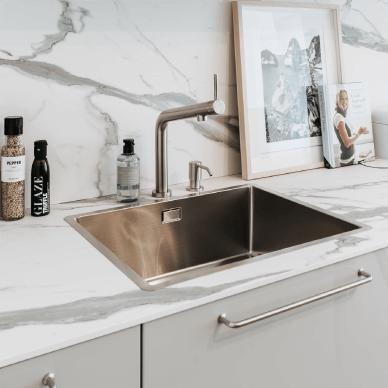
KITCHENS
IKEA kitchen units with built-in appliances (hob, oven, fridge, dishwasher and microwave oven) in the rental apartments allow you to cook delicious meals with ease and pleasure. The kitchen worktops and splashbacks are made of durable HPL panels with a stone texture. The hobs are equipped with kitchen hoods.
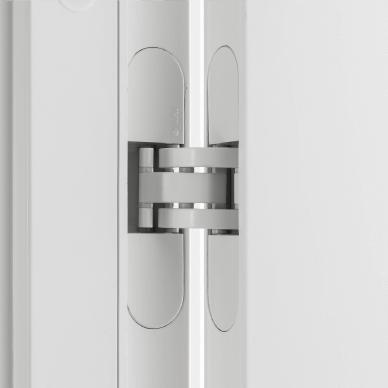
DOORS
Residents’ privacy is secured by locally produced Līva AB NORD reproof entrance doors. Vauksa wooden interior doors with hidden hinges are installed in rental apartments.
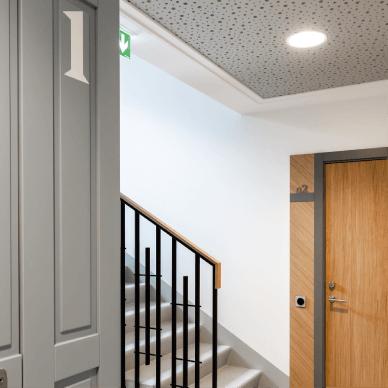
In the ve-story buildings, each staircase has two entrances. Those on the courtyard side are built level with the ground, allowing easy access for prams and wheelchairs. The entry doors of the stairwells can be opened with a code, key or chip, while a Commax intercom system is provided to let in visitors. All ve-story buildings are equipped with Kone EcoSpace elevators to ensure quick access to all oors.
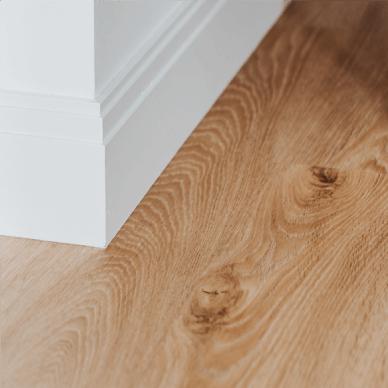
FLOORS
Living spaces in the rental apartments are installed with easy-to-maintain LVT ooring by Tarkett. Bathrooms in all apartments have electric heated oors, nished with Ragno tiles. Balconies sport barefoot-friendly thermowood ooring that does not overheat in the sun or ooze wax, laid level with the internal oor.
STAIRWELLS
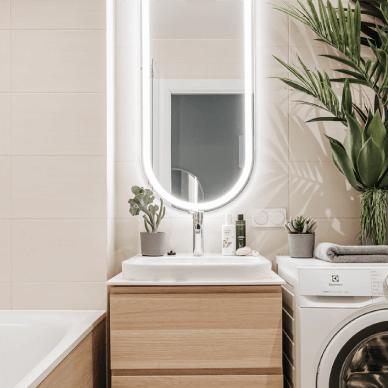
BATHROOMS
All the apartments are out tted with premium bathroom equipment by acclaimed international and Latvian brands, as well as LED-illuminated mirrors. Walls and heated oors are nished with Ragno tiles. 3-bedroom apartments and most 2-bedroom apartments enjoy two bathrooms –one with a bathtub, another with a shower.
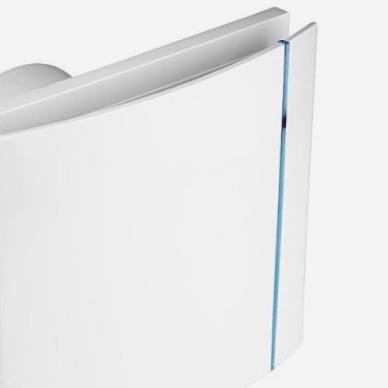
Fresh air indoors is supplied via Fresh 90 Thermo-dB heat-insulated valves with dust lters and noise dampeners, ensuring continuous air exchange without heat loss, noise and pollution. Bathrooms have Soler & Palau Silent Design 100 CZ exhaust fans with separate switches. Air ducts in kitchens and bathrooms are not connected with other apartments.
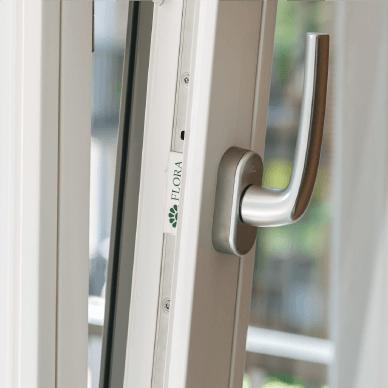
WINDOWS
Triple-glazed wooden windows by Flora with Chromatech Ultra spacer pro les not only ensure excellent sound insulation and an indoor microclimate but also help to reduce heating bills. Most apartments have windows facing both sides of the building, ensuring the optimal amount of daylight.
Excellence at every step

UTILITY SPACES
The lobbies of rental apartments hold built-in and free-standing wardrobes. 2- and 3-bedroom apartments have a utility room for storage. Tenants share access to the common laundry room with professional-grade washing machines and dryers, and have the opportunity to rent a storage space in the basement.
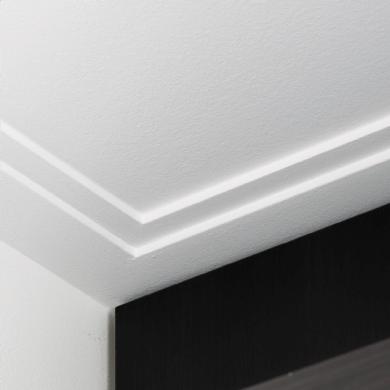
CEILINGS
Thanks to the special Flugger system, ceilings are seamless, with neat Orac Decor cornice mouldings. The ceiling height is 2.72 m in the living spaces and 2.5 m in the bathrooms. Rental apartments are out tted with a full set of lighting xtures.

A place to call home in the most sought-after neighbourhood of Riga, where urban comfort is in harmony with a green environment, where movement meets peace, where exceptional infrastructure is combined with a private house feeling, where modern solutions meet timeproven values.
Apartment type
Studio apartment in a CornerHouse CH Studio
29 m2 living room/kitchen
Separate bedroom zone
Fully furnished bathroom
6.7 m2 balcony without adjoining neighbours
FULLY FURNISHED RENTAL APARTMENT’S PRICE INCLUDES:
Equipment
Kitchen unit with built-in appliances
Day curtains
Hallway cabinet
Bedroom cabinet
Washing machine
Living room
Sofa
Co ee table
TV table
Dresser
Dining table with chairs
Lights
Rug
PARTLY FURNISHED RENTAL
APARTMENT’S PRICE INCLUDES:
Kitchen unit with built-in appliances
Daytime curtains
Hallway cabinet
Bedroom cabinet
Washing machine
Bedroom
Bed with mattress
Bedside tables
Chest of drawers
Lights
Desk + Chair
Carpet
CONTACT US FOR RENTAL PRICES:
+371 202 36 236
AIGARS.KLAVINS@VASTINT.EU
Storage spaces in the basement of the building, and parking spaces in the above-ground lot or in the nearby multi-story car park are available to tenants for an extra charge.
Apartment type
1-bedroom apartment in a CornerHouse
Windows facing two sides of the building
25.6 m2 living room / kitchen
Walk-in wardrobe
Fully furnished bathroom
Spacious lobby
Utility room
10.8 m2 balcony
FULLY FURNISHED RENTAL APARTMENT’S PRICE INCLUDES:
Equipment
Kitchen unit with built-in appliances
Daytime curtains
Hallway cabinet
Bedroom cabinet
Washing machine
Living room
Sofa Co ee table
TV table
Dining table with chairs
Lights Carpet
PARTLY FURNISHED RENTAL
APARTMENT’S PRICE INCLUDES:
Kitchen unit with built-in appliances
Daytime curtains
Hallway cabinet
Bedroom cabinet
Washing machine
Bedroom
Bed with mattress
Bedside tables
Chest of drawers
Lights Carpet
CONTACT US FOR RENTAL PRICES:
+371 202 36 236
AIGARS.KLAVINS@VASTINT.EU
Storage spaces in the basement of the building, and parking spaces in the above-ground lot or in the nearby multi-story car park are available to tenants for an extra charge.
Apartment type
2-bedroom apartment in a CornerHouse
Windows facing two sides of the building
29 m2 living room/kitchen
Bedrooms on opposing sides of the apartment
Fully furnished bathroom
Utility room
10.3 m2 balcony
FULLY FURNISHED RENTAL APARTMENT’S PRICE INCLUDES:
Equipment
Kitchen unit with built-in appliances
Daytime curtains
Hallway cabinet
Bedroom cabinet
Washing machine
Bedroom 2
Bed with mattress
Bedside tables
Lights
Wardrobe
Living room
Sofa
Co ee table
TV table
Chest of drawers
Dining table with chairs
Lights
Carpet
Bedroom
Bed with mattress
Bedside tables
Chest of drawers
Lights
Carpet
PARTLY FURNISHED RENTAL
APARTMENT’S PRICE INCLUDES:
Kitchen unit with built-in appliances
Daytime curtains
Hallway cabinet
Bedroom cabinet
Washing machine
CONTACT US FOR RENTAL PRICES:
+371 202 36 236
AIGARS.KLAVINS@VASTINT.EU
Storage spaces in the basement of the building, and parking spaces in the above-ground lot or in the nearby multi-story car park are available to tenants for an extra charge.
Apartment type
3-bedroom apartment in a CornerHouse
Windows facing three sides of the building
Bathroom with a window
31.8 m2 living room / kitchen
Spacious lobby
Two fully furnished bathrooms
Utility room
10.8 m2 balcony
FULLY FURNISHED RENTAL APARTMENT’S PRICE INCLUDES:
Equipment
Kitchen unit with built-in appliances
Daytime curtains
Hallway cabinet
Bedroom cabinet
Washing machine
Bedroom 2
Bed with mattress
Bedside tables
Lights
Wardrobe
Living room
Sofa
Co ee table
TV table
Chest of drawers
Dining table with chairs
Lights Carpet
Bedroom 3
Sofa
Wardrobe
PARTLY FURNISHED RENTAL
APARTMENT’S PRICE INCLUDES:
Kitchen unit with built-in appliances
Daytime curtains
Hallway cabinet
Bedroom cabinet
Washing machine
Bedroom
Bed with mattress
Bedside tables
Chest of drawers
Lights
Carpet
CONTACT US FOR RENTAL PRICES:
+371 202 36 236
S OLD OUT
AIGARS.KLAVINS@VASTINT.EU
Storage spaces in the basement of the building, and parking spaces in the above-ground lot or in the nearby multi-story car park are available to tenants for an extra charge.
Apartment type
2-bedroom apartment with an exit to the garden in a TownHouse
Windows facing two sides of the building
32.7 m2 living room/kitchen
Two fully furnished bathrooms
13.4 m2 balcony with an exit to the garden
Only 2 neighbours on the same oor
Utility room
FULLY FURNISHED RENTAL APARTMENT’S PRICE INCLUDES:
Equipment
Kitchen with built-in appliances
Daytime curtains
Hallway cabinet
Bedroom cabinet
Washing machine
Bedroom 2
Bed with mattress
Bedside tables
Lights
Wardrobe
Living room
Sofa
Co ee table
TV table
Chest of drawers
Dining table with chairs
Lights
Carpet
Bedroom
Bed with mattress
Bedside tables
Chest of drawers
Lights
Carpet
PARTLY FURNISHED RENTAL
APARTMENT’S PRICE INCLUDES:
Kitchen unit with built-in appliances
Daytime curtains
Hallway cabinet
Bedroom cabinet
Washing machine
CONTACT US FOR RENTAL PRICES:
+371 202 36 236
AIGARS.KLAVINS@VASTINT.EU
Storage spaces in the basement of the building, and parking spaces in the above-ground lot or in the nearby multi-story car park are available to tenants for an extra charge.
Apartment type
2-bedroom apartment in a TownHouse
Windows facing two sides of the building
31.5 m2 living room / kitchen
Two fully furnished bathrooms
Utility room
13.1 m2 balcony
Only 2 neighbours on the same oor
FULLY FURNISHED RENTAL APARTMENT’S PRICE INCLUDES:
Equipment
Kitchen with built-in appliances
Daytime curtains
Hallway cabinet
Bedroom cabinet
Washing machine
Bedroom 2
Bed with mattress
Bedside tables
Lights
Wardrobe
Living room
Sofa
Co ee table
TV table
Chest of drawers
Dining table with chairs
Lights
Carpet
Bedroom
Bed with mattress
Bedside tables
Chest of drawers
Lights
Carpet
PARTLY FURNISHED RENTAL
APARTMENT’S PRICE INCLUDES:
Kitchen unit with built-in appliances
Daytime curtains
Hallway cabinet
Bedroom cabinet
Washing machine
CONTACT US FOR RENTAL PRICES:
+371 202 36 236
AIGARS.KLAVINS@VASTINT.EU
Storage spaces in the basement of the building, and parking spaces in the above-ground lot or in the nearby multi-story car park are available to tenants for an extra charge.
Apartment type
3-bedroom apartment in a TownHouse
Windows facing two sides of the building
29 m2 living room/kitchen
Bedrooms on opposing sides of the apartment
Fully furnished bathroom
Utility room
10.3 m2 balcony
FULLY FURNISHED RENTAL APARTMENT’S PRICE INCLUDES:
Equipment
Kitchen unit with built-in appliances
Daytime curtains
Hallway cabinet
Bedroom cabinet
Washing machine
Bedroom 2
Bed with mattress
Bedside tables
Lights
Wardrobe
Living room
Sofa
Co ee table
TV table
Chest of drawers
Dining table with chairs
Lights
Carpet
Bedroom 3
Sofa
Wardrobe
PARTLY FURNISHED RENTAL
APARTMENT’S PRICE INCLUDES:
Kitchen unit with built-in appliances
Daytime curtains
Hallway cabinet
Bedroom cabinet
Washing machine
Bedroom
Bed with mattress
Bedside tables
Chest of drawers
Lights
Carpet
CONTACT US FOR RENTAL PRICES:
+371 202 36 236
AIGARS.KLAVINS@VASTINT.EU
Storage spaces in the basement of the building, and parking spaces in the above-ground lot or in the nearby multi-story car park are available to tenants for an extra charge.
Anna Vaskāne

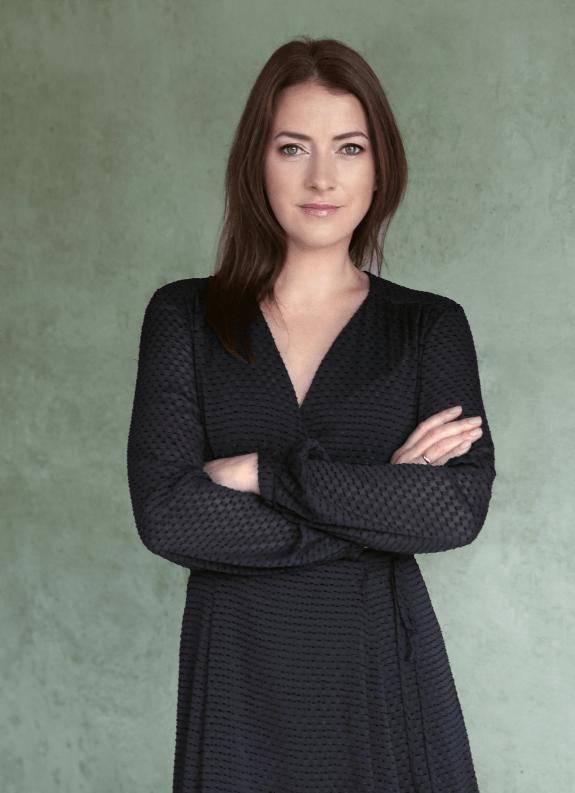
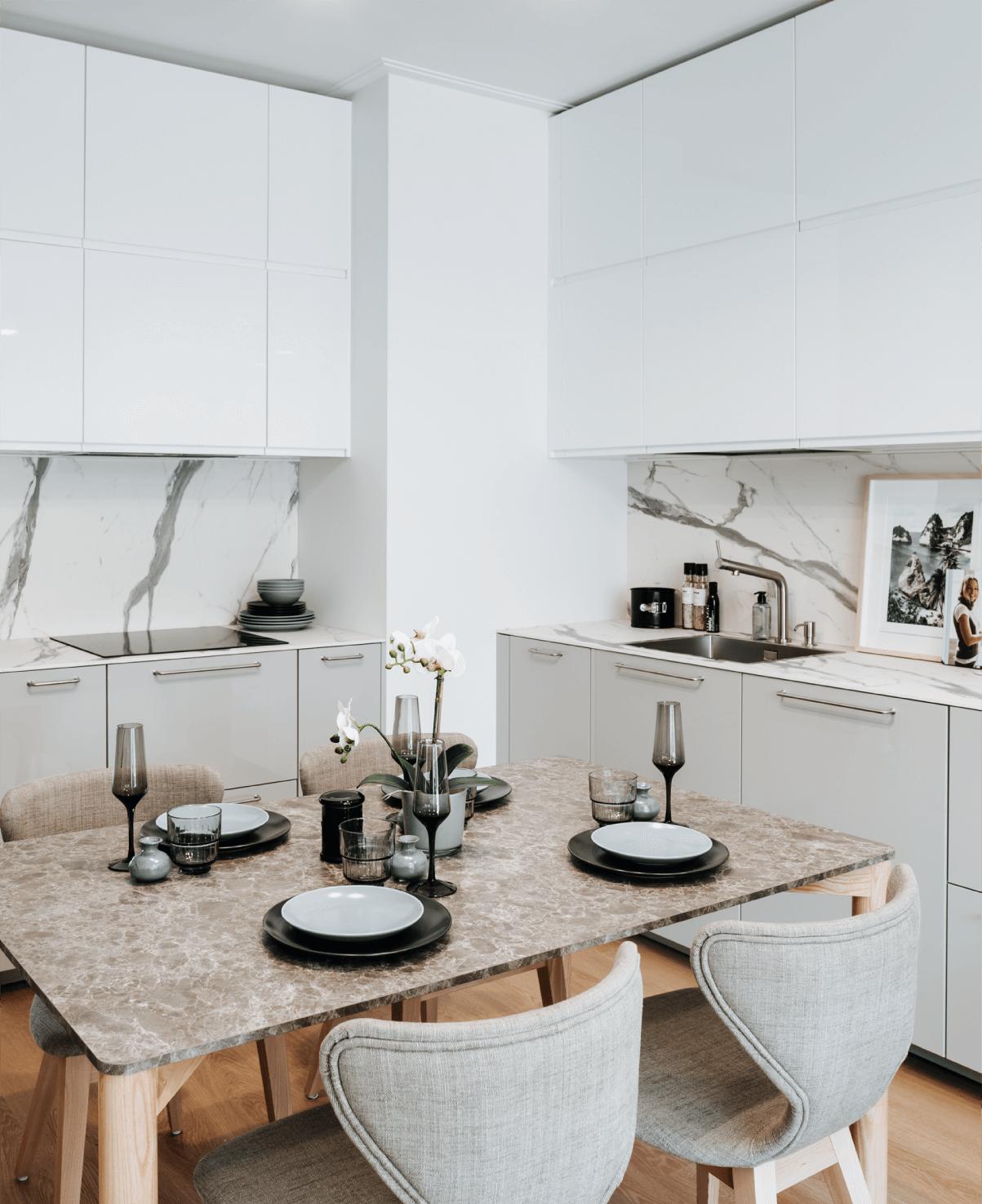
LINDENHOLMA RESIDENTIAL QUARTE R 2O21
VASTINT LATVIA
