varun j
Dubai, UAE
Port fo lio


VARUN JAYAKUMAR


Dubai, UAE +971

Varun Jayakumar
503815733

arvarunj@gmail com
I am an architect, hailing from Kochi, with a passion to explore and create unique designs and structures. After graduation, I have worked under many projects ranging from small scale residential projects to large scale commercial designs. Over the years, I have developed an interest in visualization and representation of the designs I work on. I seek to learn from different personalities and sharpen my skill set. Hence, I aspire to work under renowned architects and firms to gain enriching experience and exposure.
EXPERIENCE
INTERIOR DESIGNER - S3T KONCEPTS, UAE
2023 May –Present
Responsible for plans, shop drawings and other technical details.
In-charge of Visualizations, Client Presentations, logo designs and business cards.
Responsible for production & transportation of materials & labours from various industries
Site monitoring and execution of projects on site in timely manner.
In-charge of preparation of BOQ for projects.
ARCHITECT - ATELIER NAVEEN
Architectural Designer for plans and other technical drawing
In-charge of Visualizations and Client Presentation
ARCHITECT/SITE ENGINEER - OUTLOOK COMMUNICATIONS
In-charge of Designing, Site Execution, Client Management.
2020 –2023
2020
Preparing Estimates and Quantities, Procurement of materials and clearing of bills from client.
ARCHITECTURAL INTERN - SUKUDASS ARCHITECTS
In-charge of Designing, Site Execution, Client Management.
2018-2019
Preparing Estimates and Quantities, Procurement of materials and clearing of bills from client.
QUALIFICATION
BACHELOR OF ARCHITECTURE
Degree in Bachelor of Architecture (B.Arch.) from Anna University.
HIGHER SECONDARY EDUCATION
Bhavans Adarsha Vidyalaya, Kakkanad. Under CBSE Board of Education.
2015-2020
2013-2015
CONTENTS 01. Housing for Elderly Arayankavu, Ernakulam 01 - 08 02. The Beach House Payyambalam, Kannur 09 - 16 03. Traditional House Renovation Pathanapuram, Kollam 17 - 24 04. House for Nefrentine Fathers T.Narasipura, Karnataka 25 - 34 05. Anson Chits and Finance Nedumkandam, Idukki 35 - 40 06. Apartment Complex in Bangalore Kempegowda, Bangalore 41 - 48 07. Mangalore House Mangalore, Karnataka 49 - 54 08. Windsor Cresent Motor City, Dubai 55- 59 09. Casual Renders 60
HOUSING FOR ELDERLY
Arayankavu,
Ernakulam


Locaition : Arayankavu,Ernakulam
Total Site Area : 9 Acres
Total Built-Up Area : 228,358 Sq Ft
Nature of Land : Contour ranging upto 20 m
Nature of Ownership : Private Located 30 KM away from the city, ideally located away from the city hustles and in a peaceful environment but the site is in proximity from basic necessities. The design aims at providing efficient sevices at a wide range of elderly people. The site has a terrain ranging from 0m-20m giving the project its fair complexity and a play in movement across the site. The design evolved from the lowest point of the site where there is a proposed waterbody. Consisting of 132 units with single, double and three bedroom unit.
1 2





3 4

5 6




7 8
THE BEACH HOUSE
Payyambalam, Kannur
The Beach House is located next to the payyambalam beach. The aim was to create an ideal space for families needing a weekend getaway. The building orientation follows the sunset, sunrise and moonrise, and materials complimenting such orientation has been used. The Marble, native to Makrana region that is low in calcium has been used to draw in soothing light, thus reducing harsh sunlight and creating a pleasant atmosphere. Teak wood is used as structural members in order to reduce corrosion as the building is at close proximity with the beach. The house consists of 2 bedrooms, one living, dining and a kitchen. The rooms in the house are placed radiating from the pool.The pool forms the heart of the building.

Locaition : Payyambalam, Kannur
Total Site Area : 13.8 Cents
Total Built-Up Area : 1263 Sq Ft
Nature of Land : Flat land
Nature of Ownership : Private

9 10





11 12



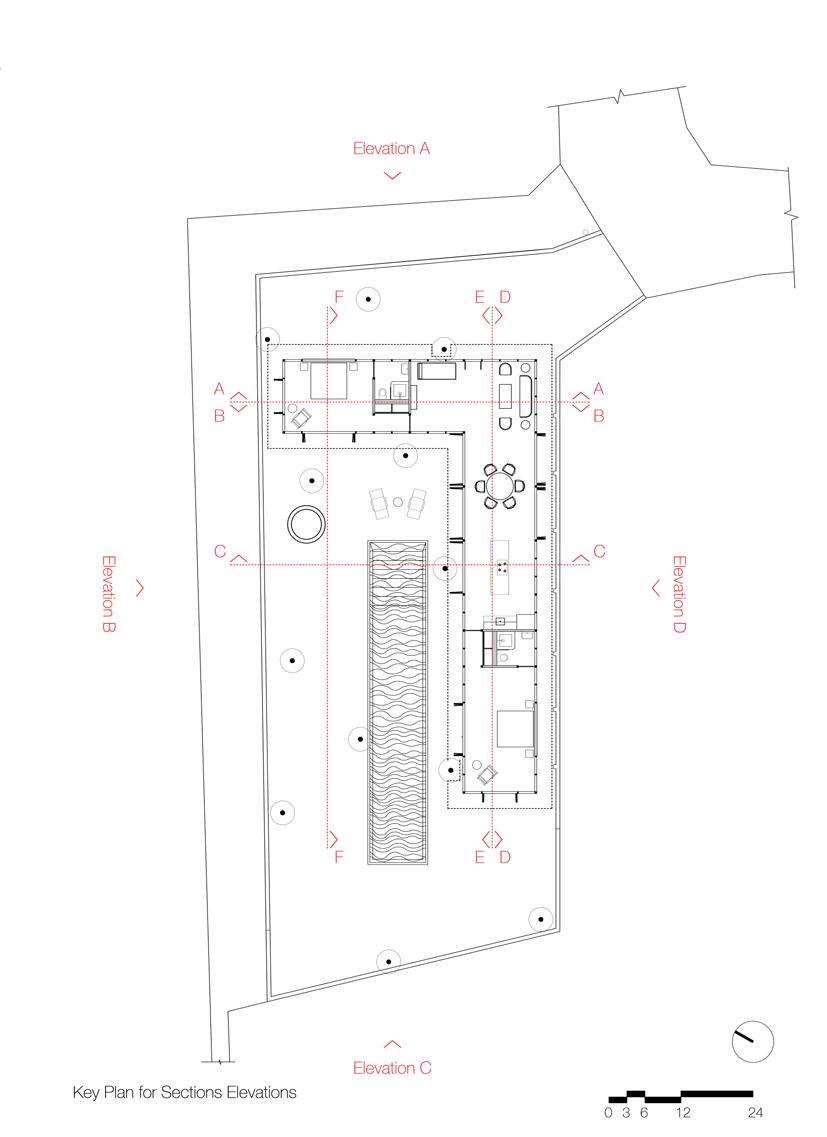
0 3 6 12 24 Elevations Elevation A Elevation B Elevation C Elevation D naveen jose+associates 0 3 6 12 24 Sections Section DD Section EE Section FF naveen jose+associates 0 3 6 12 24 Sections Section AA Section BB Section CC naveen jose+associates 13 14

15 16
TRADITIONAL HOUSE RENOVATION
Pathanapuram, Kollam
Located on the banks of Kallada river, this is a portion of a house that had limited spaces which was to be altered and made fully functional. The house was initially built using traditional materials such as laterite stone for walls, lime plastering, wooden batten and clay tiles for roof. The building had to be redeveloped maintaining the existing style and taking maximum use of existing resources available. Initially the house had a fully fledged living, bedrooms, dinig and kitchen facilities, but after the land was divided earlier, only the dining and kitchen area was maintained and the rest was demolished. The most challenging part in the project was to maintain the traditional aesthetics while more facilities were added to the structure.


Locaition : Pathanapuram, Kollam
Total Built-Up Area : 1196 Sq Ft
Nature of constructuion : Semi-Pucca
Nature of Ownership : Private
Isometric View 0 3 6 12 17 18
UP Floor Plans Ground Floor 0 3 6 12 Down First Floor Site Plan with Ground Floor 0 5 10 20 UP Living Pantry Dining Bathroom Dressing Verandah Outdoor Seating Outdoor Dining 19 20
Section AA Section BB Section CC Sections 0 5 10 20 Section DD Section EE Section FF Sections 0 5 10 20 21 22



East
South
West
North
Elevations 0 5 10 20 23 24
Elevation
Elevation
Elevation
Elevation

HOUSE FOR NEFRENTINE FATHERS
T.Narasipura, Karnataka
The Nefrentine fathers had a brief description on spaces. The house was built in order to cater the needs of the fathers. The fathers offer their service to the school located next to the site as well as they host place for guests who visit them at times. The rooms consists of guest rooms, rooms for the fathers, living spaces, kitchen and dining, officespaces and a chapel for their daily prayers. The local architecture has been studied and inspiration has been added to the design. The overall design consists of multiple courtyards, open terraces and open landscapes. The building is connected privately to the public road as well as it is connected to the school building. The common spaces in the building such as living room and the dining room opens towards the internal courtyards and fruit garden on the other side. Locaition : T.Narasipura, Karnataka

Total Site Area : 8.7 ents Total Built-Up Area : 9,339 Sq Ft Nature of Land : Flat land Nature of Ownership : Private 25 26


27 28



Ground Floor Isometric First Floor Isometric 29 30

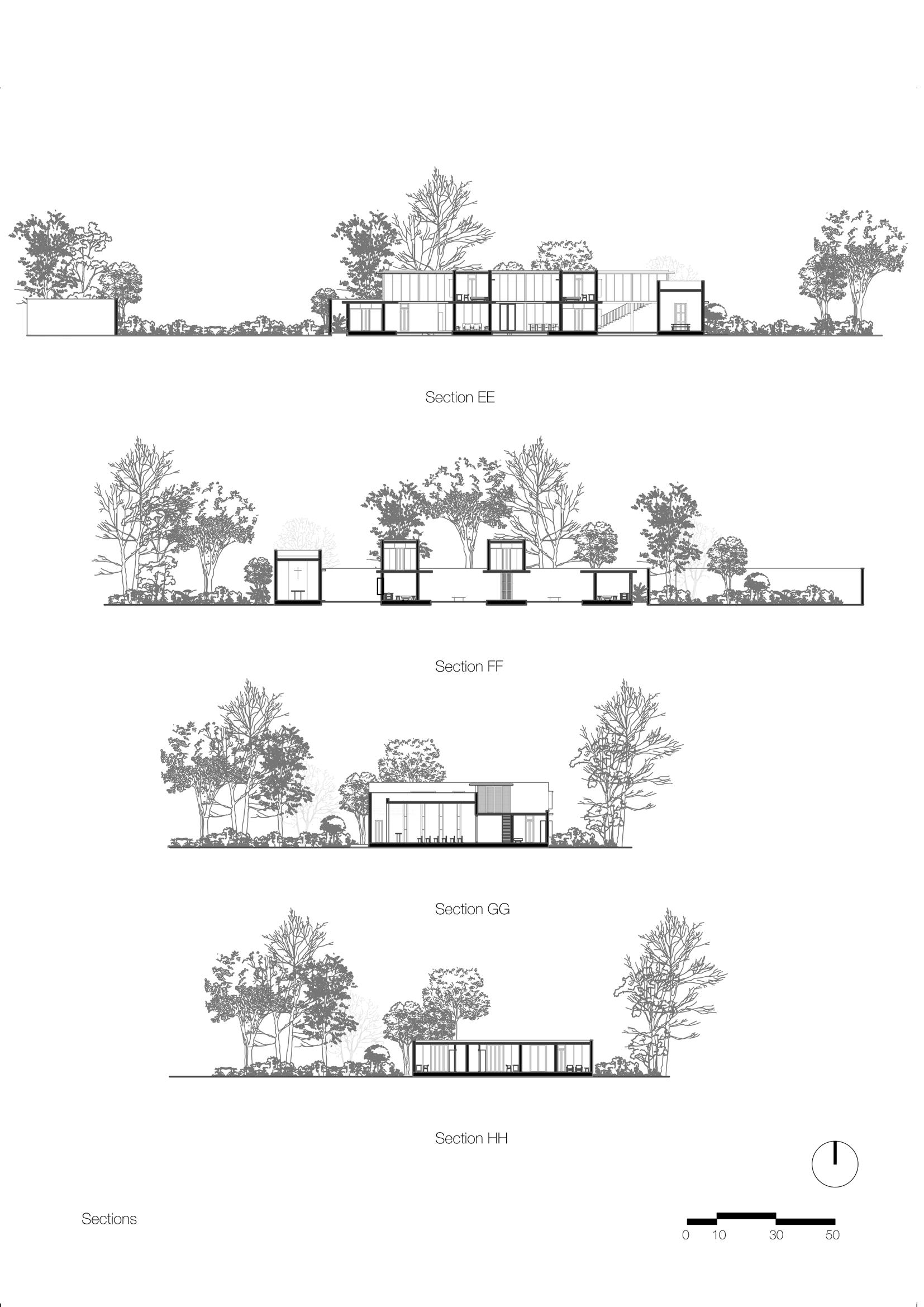
31 32


ANSON CHITS AND FINANCE
Nedumkandam, Idukki


Locaition : Nedumkandam, Idukki
Total Site Area : 72.74 Cents
Total Built-Up Area : 13,375 Sq Ft
Nature of Land : Contour ranging upto 17 m
Nature of Ownership : Private
The headquarters for Anson Chits and Finance was proposed on a contour land 3 KM away from the nearest town. The role of the headquarters was to hold control of its branches distributed in other cities. The building serves as the headquarters for both chits and finance sectors controlled by Anson. The building is of 3 storey height with each floor planned according to the site contours while giving out a beautiful view of the mountain range facing it. The site is located at an ample distance away from the city hustle.
35 36





0 10 30 50 Ground Floor Plan MUNNAR KUMILY 0 10 30 50 Second Floor Plan MUNNAR KUMILY 0 10 30 50 Basement Floor Plan MUNNAR KUMILY 0 10 30 50 First Floor Plan MUNNAR KUMILY 0 25 50 100 Key Plan for Sections (Existing) MUNNAR KUMILY 0 25 50 100 Sections Section AA Section BB 37 38

39 40
APARTMENT COMPLEX IN BANGALORE
Kempegowda, Bangalore
Designed for Oceanus Builders, the project was aimed for the workers of the airport. It takes advantage of the irregular shape of the land, incresing he number of units it has. The block consists of 1BHK studio apartments, 2 BHK and 3 BHK apartments. even the thinnest portion of land availble is converted into landspace. All the houses in the apartment opens up with multiple balconies with a view of fields nearby. The technique of construction used is called miwan where the cast for wall in laid out initially and cement is poured into it.
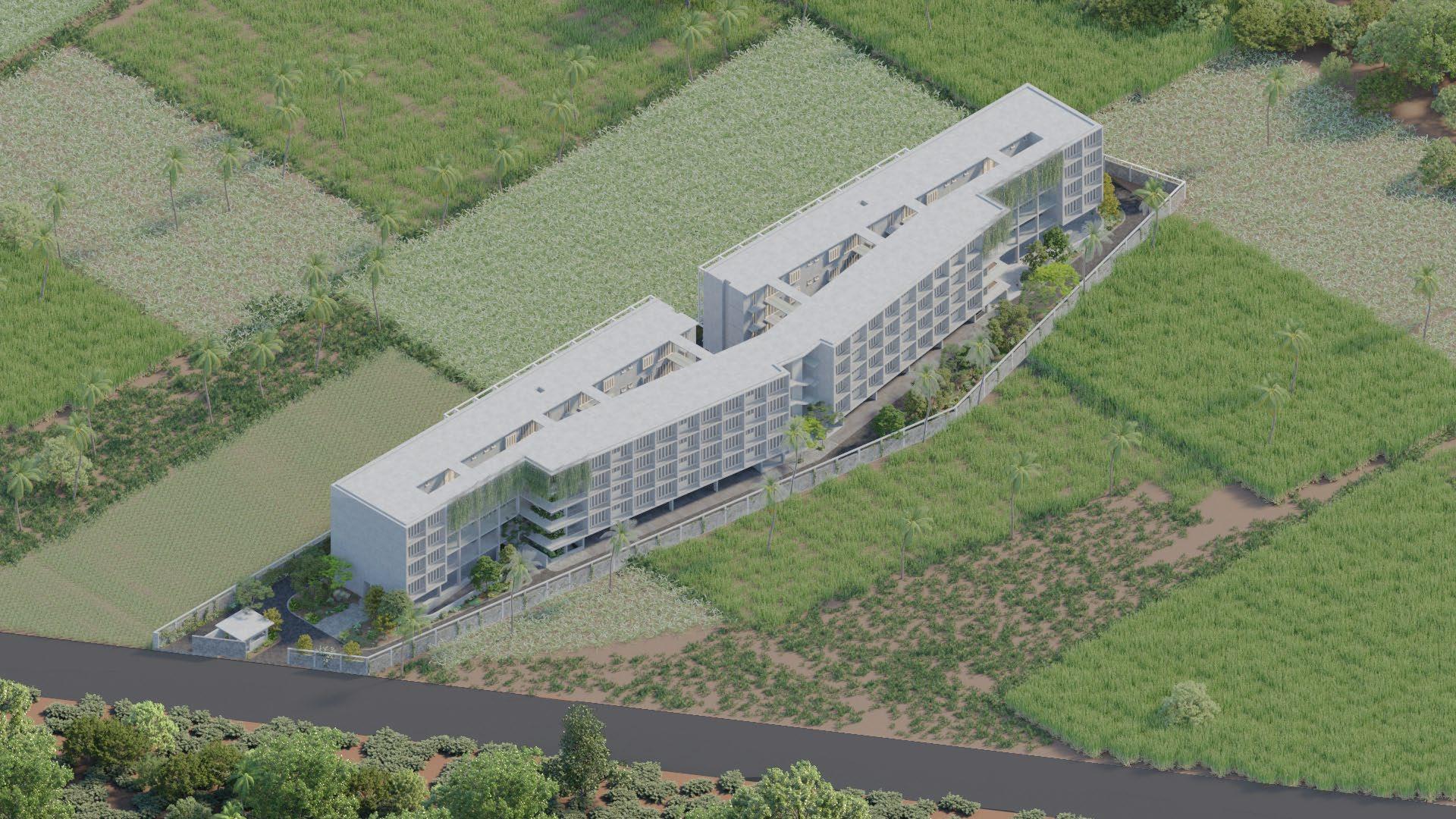

Locaition : Kempegowda, Bangalore
Total Site Area : 1.2 Acre
Total Built-Up Area : 1,11,173 Sq Ft
Nature of constructuion : Pucca
Nature of Ownership : Private

1 BHK

2 BHK

3 BHK
41 42
Basement Floor Plan - Iteration V A naveen jose+ associates Multiple Dwelling Units Silt Floor Plan - Iteration V A naveen jose+ associates Multiple Dwelling Units 43 44
First Floor Plan - Iteration V A naveen jose+ associates Multiple Dwelling Units Typical Floor Plan - Iteration V A naveen jose+ associates Multiple Dwelling Units 45 46

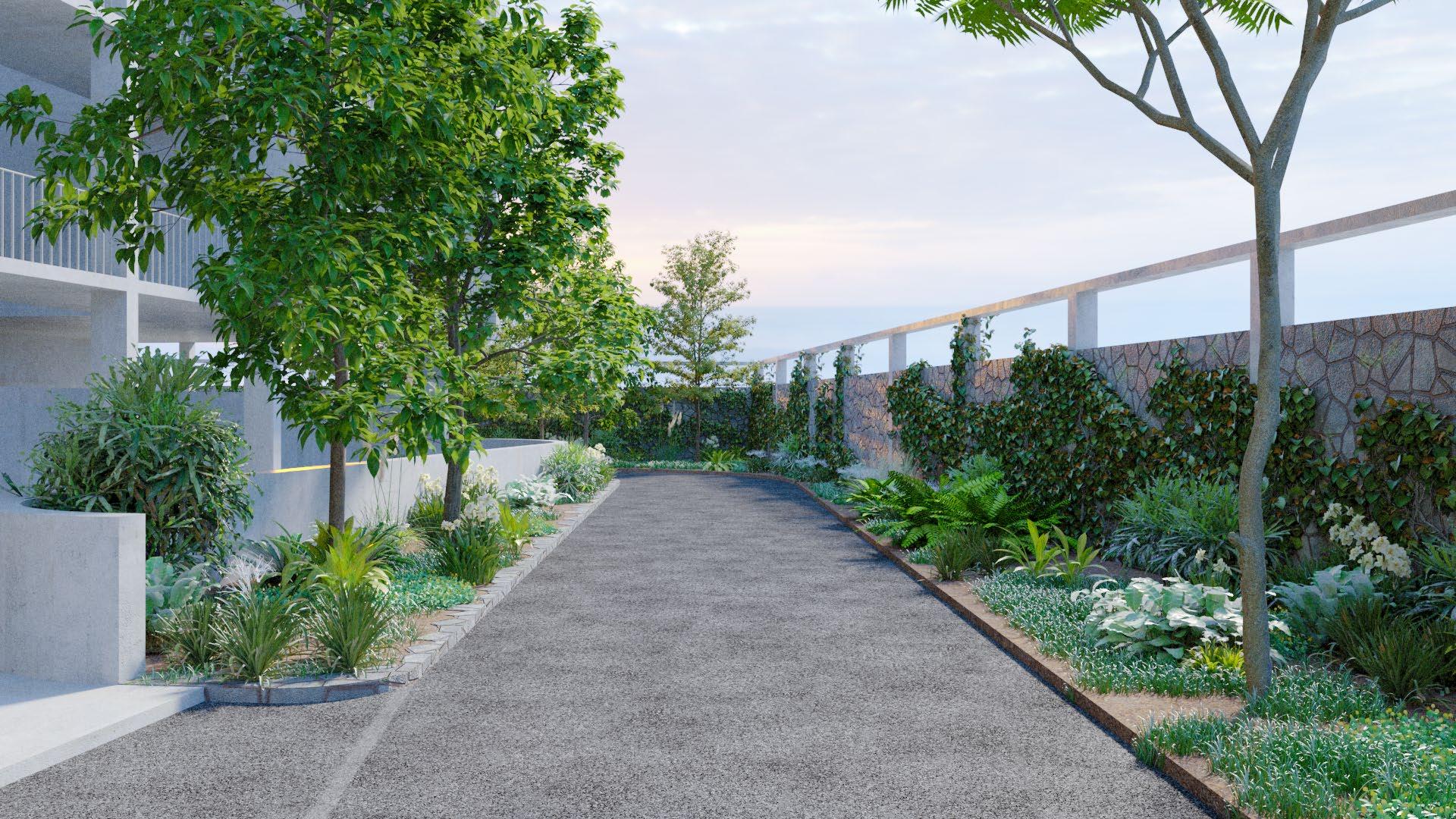

47 48
MANGALORE HOUSE
Mangalore, Karnataka
Proposed tight space of 4.7 cents, the house is proposed for a family of four consisting of two kids and parents who are college professors. The plan for the house is inspired from the House of Alvar Alto in Helsinki with double height spaces opening into living and dining spaces. The bedrooms are designed having bay-windows and all the common spaces has double height fenestrations. The double height open spaces make the rooms feel bigger. The overall space is of open layout in-order to remove congestion of spaces. Materials like glass and marble has been used to draw in more light.


Floor 49 50
Site Plan with Ground
Site Plan with First Floor Site Plan with Second Floor 51 52


Key Plan for Sections A B C D A F F E E B C D Key Plan for Sections Section AA Section BB Key Plan for Sections Section CC Section DD Key Plan for Sections Section EE Section FF Ground Floor Isometric First Floor Isometric 53 54
WINDSOR CRESENT, Motor City, Dubai
Proposed for a client living in Sports City, the porch design was supposed to work daytime as well as night time creating an ambience to the space. The pillars are avoided using metal strings and light is carefully hidden under translucent polycarbonate sheet giving it a different ambience when turned on at night.



55 56
The client had clear specification for a minimal living room interiors where the cost of construction was to be kept minimal and the clients love for painting and artwork had to be exhibited on most of the walls. Most of the furniture in the setting was already existing at site and was to be reused in the design.

A 360 degree view is attached in this link: https://momento360.com/e/u/ad1e0b394ecc488cb06198a871064aa0?utm_campaign=embed&utm_source=other&heading=274.69&pitch=-5.53&field-of-view=75&size=medium&display-plan=true


57 58
The master bathroom was designed by making minimal changes to the existing bathroom in order to cut cost and only the fittings, tiles and the ceiling was changed.



CASUAL RENDERS

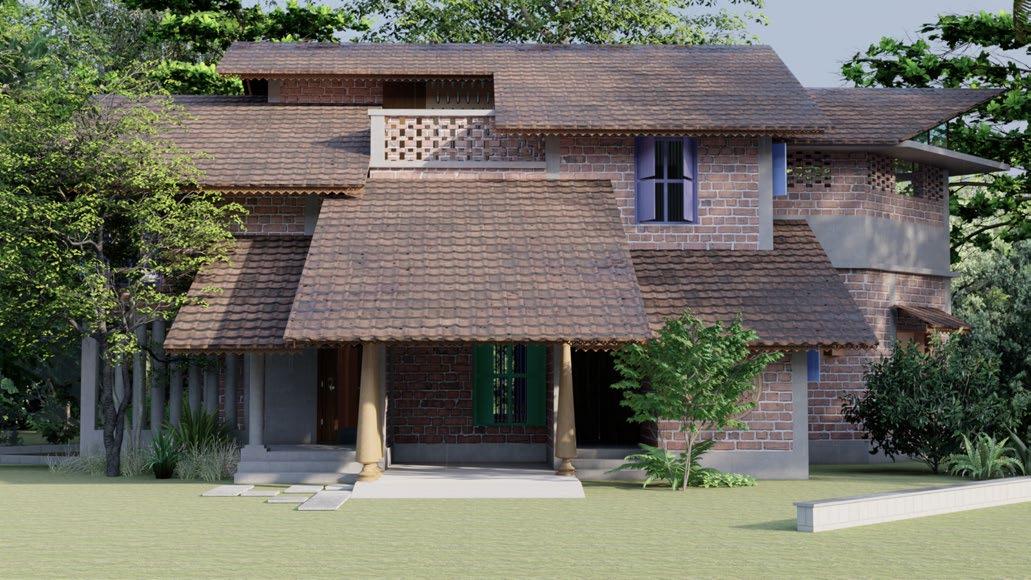

VIDEO WALKTHROUGH REFERENCE LINKS
Forest Cabin : https://youtu.be/wMcD2R7oX9w
Commercial Space at Nedumkandam : https://youtu.be/rTe-zT4py2A
59 60
Thank you













































































