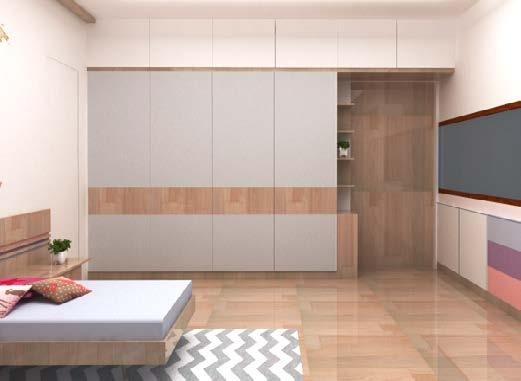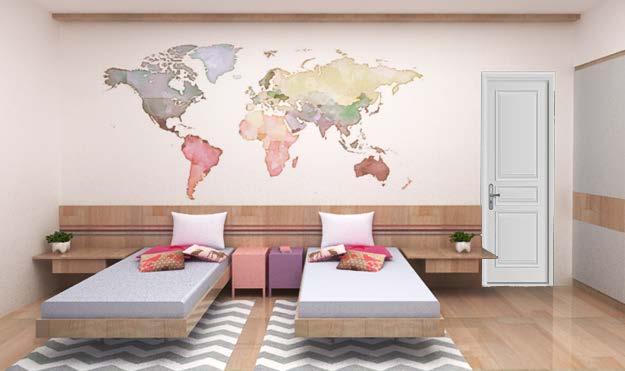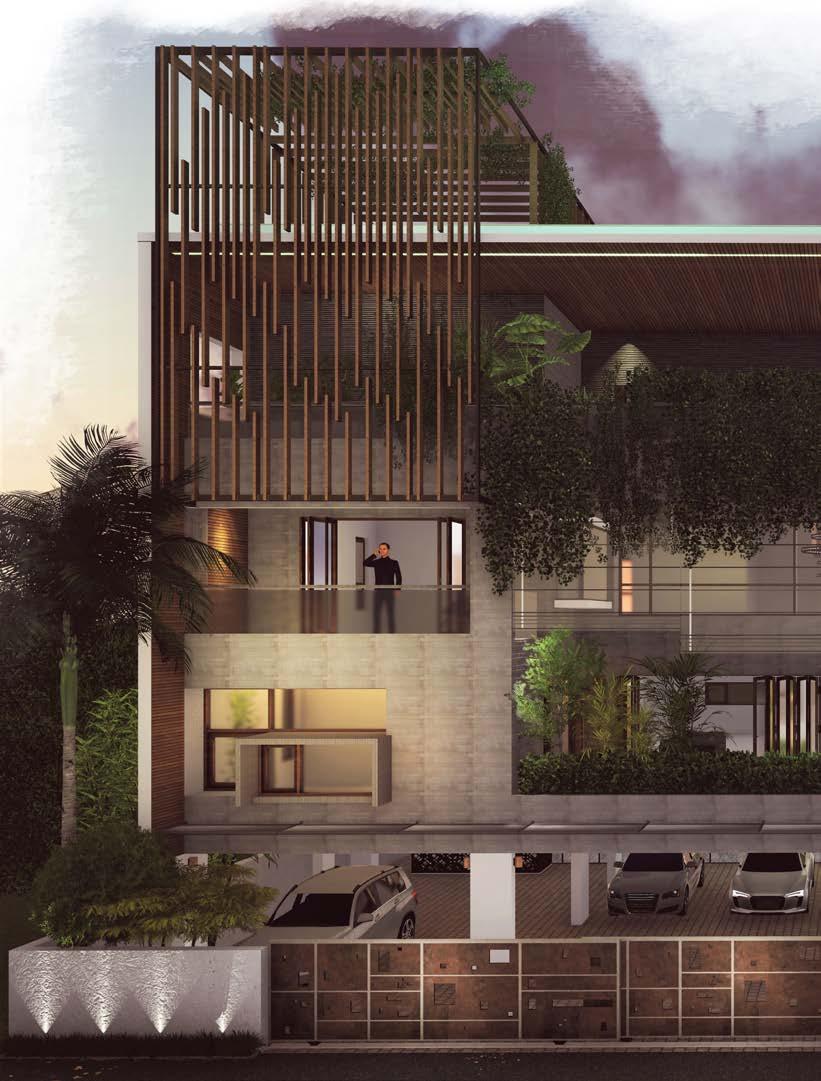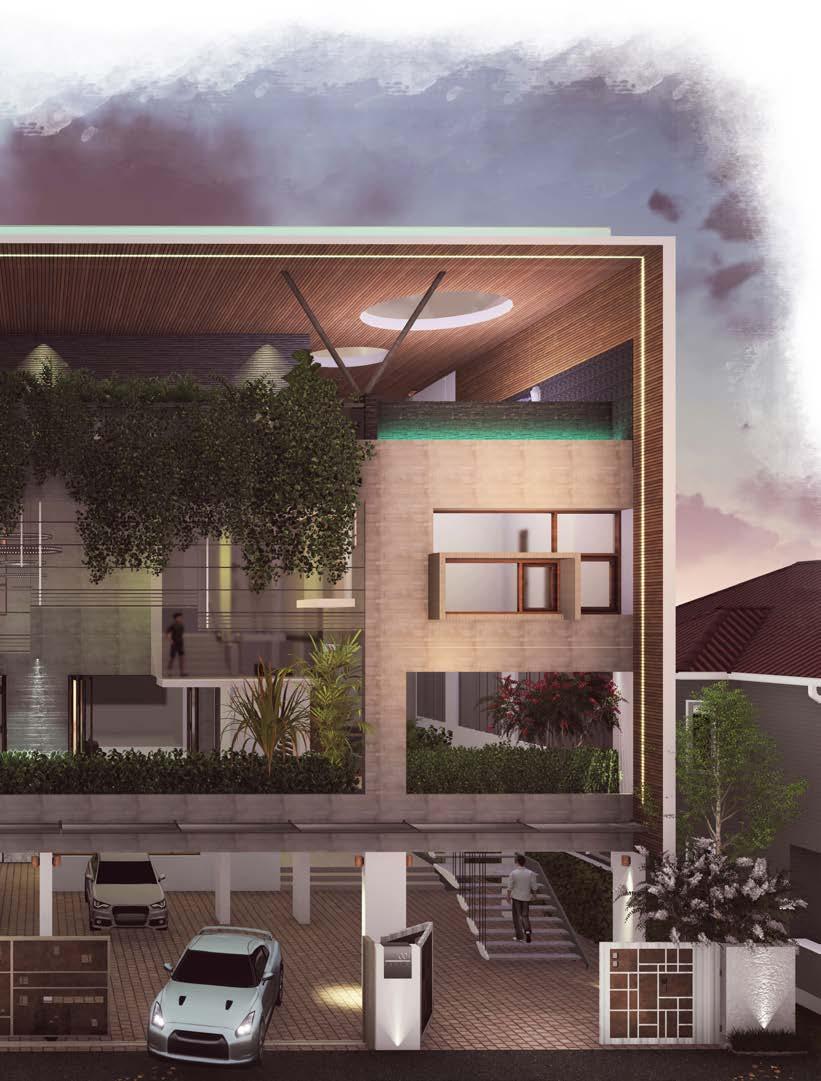Portfolio Varshini Mysore Suresh

Collection of Works


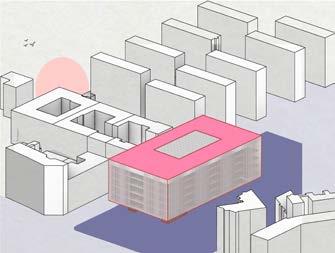
01 Aasha Community School
Resilient School for Nepal 01
02 Loop X Nuova B.E.I.C
European Library in Milan 11
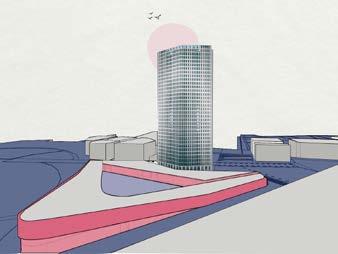




Collection of Works



01 Aasha Community School
Resilient School for Nepal 01
02 Loop X Nuova B.E.I.C
European Library in Milan 11



Design Proposal for Resilient and Community driven school COMMUNITY
A school is more than just a place of education. It can be a community hub, craft center, even an artistic site. But above all, it is a solid ground when everything else fails. To this aim, Aasha is envisioned as a durable and resilient solution, designed not only to withstand environmental challenges but also to be easily replicated across communities.
Central to this vision is the idea that a safe, resilient school lays the foundation for a better life, beginning with access to clean water and education through accessible, cost-effective solutions.
The masterplan divides the site into focus areas, adaptable to different plots. Common functions are placed at the heart, embraced by two arms of classrooms. Learning spaces are organized into two zones: classrooms by the playground emphasize recreation’s role in learning, while those facing the orchard encourages hands-on education. The orchard, planted with native species, supports biodiversity and ecological learning.
Within the common spaces, a low brick Jaali wall serves both symbolism and utility. Its undulating form suggests flowing water and reveals the filtration system behind it, providing clean drinking water through integrated faucets. Made from local bricks, it is simple to construct and offers comfort and shade, where children can play, lean, or study, turning this infrastructure into a part of their daily life.
While the school can access existing utility networks, passive systems reduce dependency. Wastewater is treated via an enclosed Anaerobic Baffled Reactor and a free-standing vertical flow constructed wetland, creating a hygienic, low-maintenance solution, that also irrigates the orchard while educating students on water cycles. Rainwater harvesting collects runoff from the roof, filtering it through the aforementioned system using Biosand filters that removes bacteria and turbidity. The result is clean, safe water for the school with minimal maintenance yet community-scale impact.
Project Year : 2025
Competition : Nepal School Project
Results : Finalists
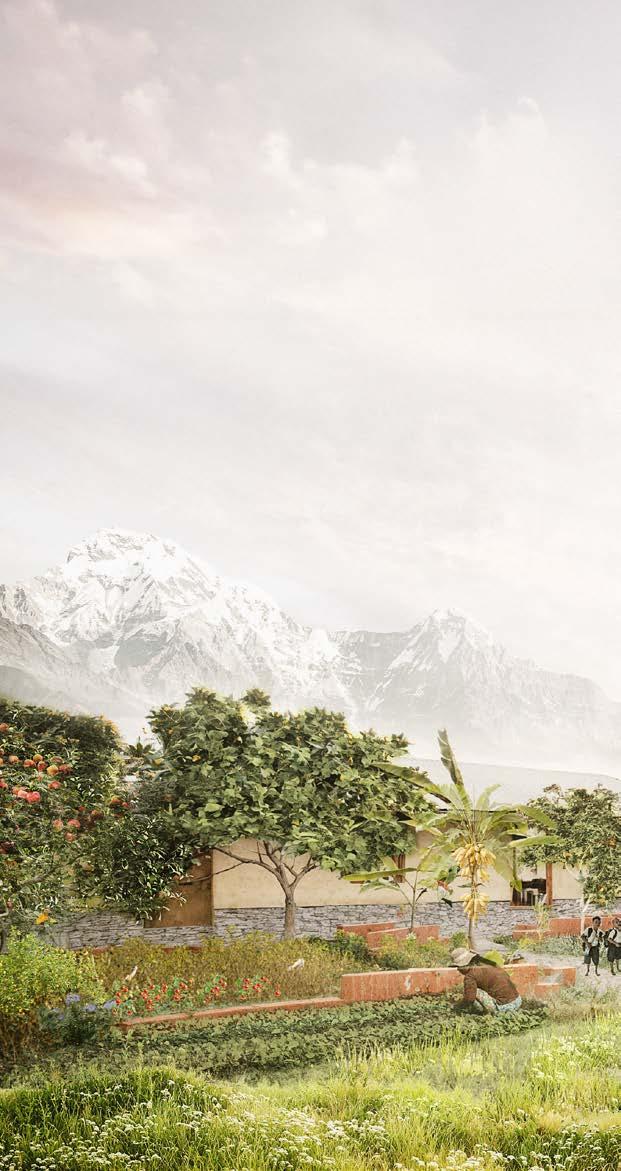

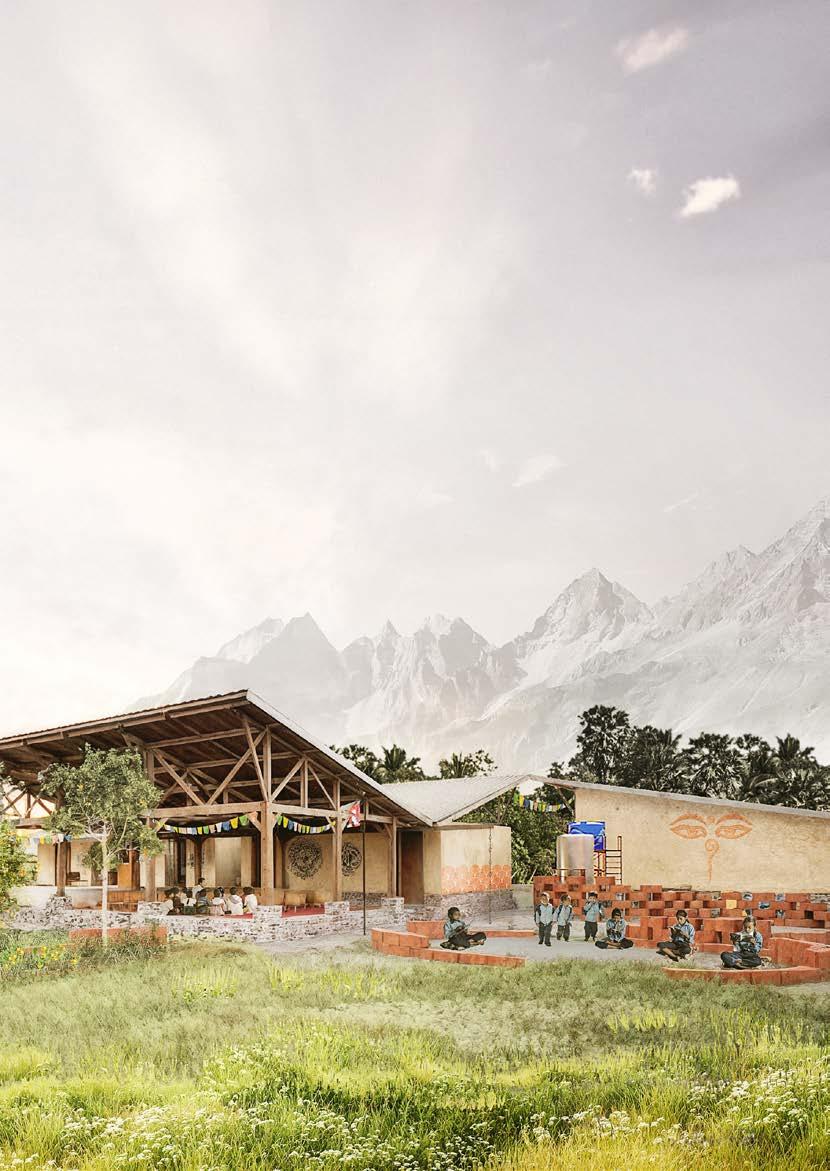
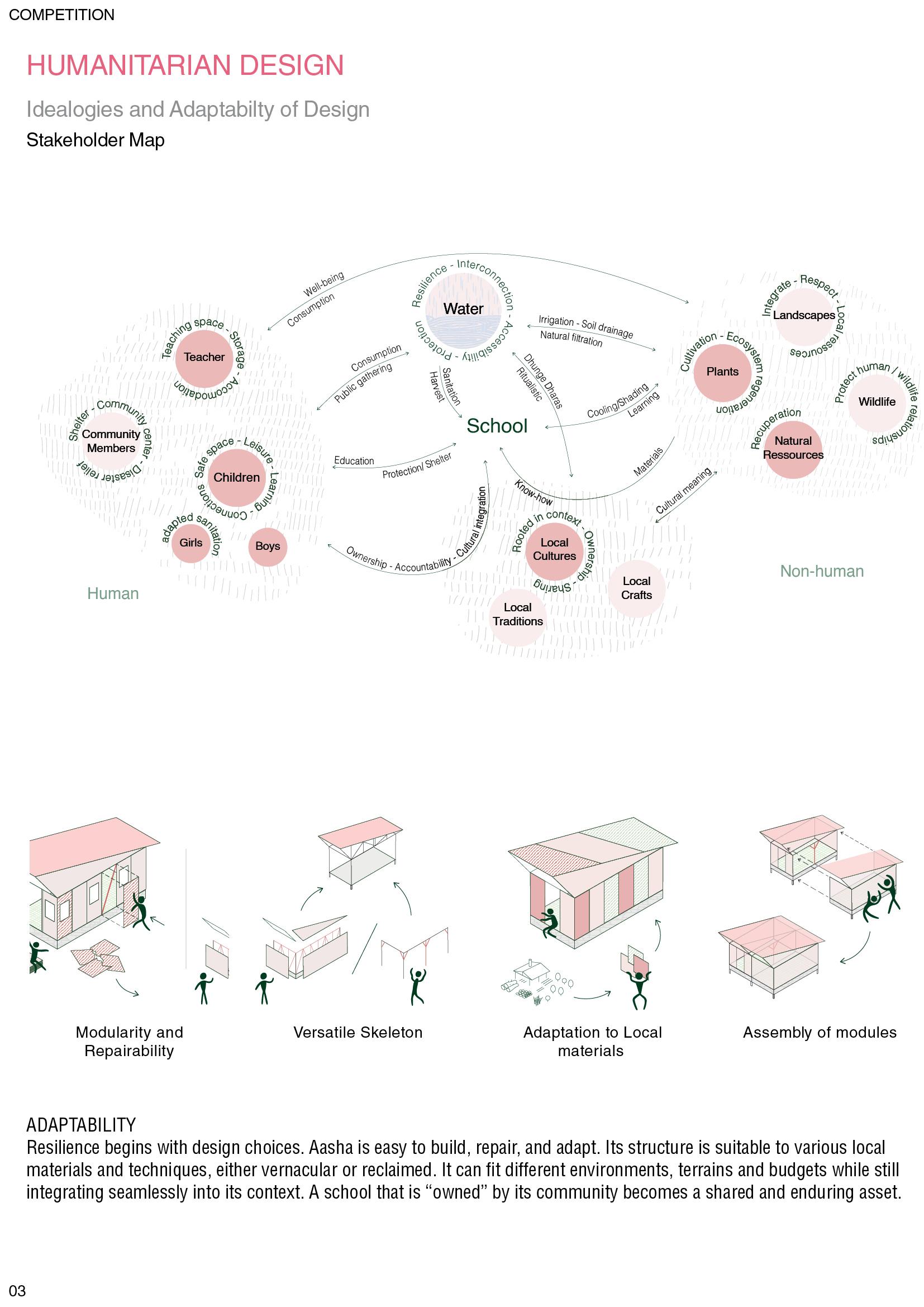
Roof trusses
Primary structure
Emphasis Water as a Basic Need Renders
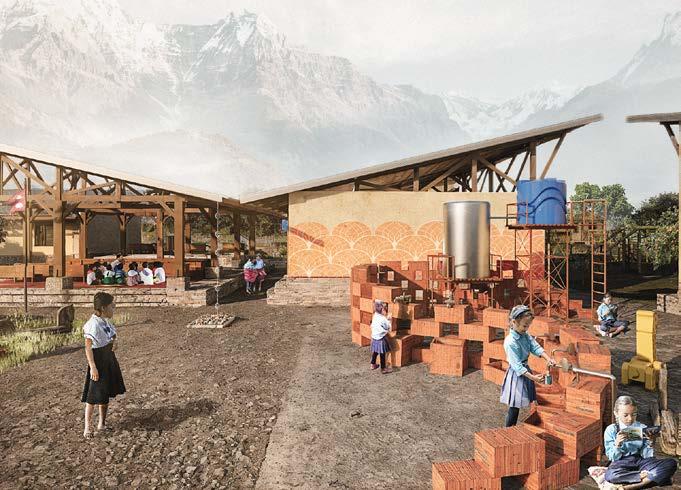
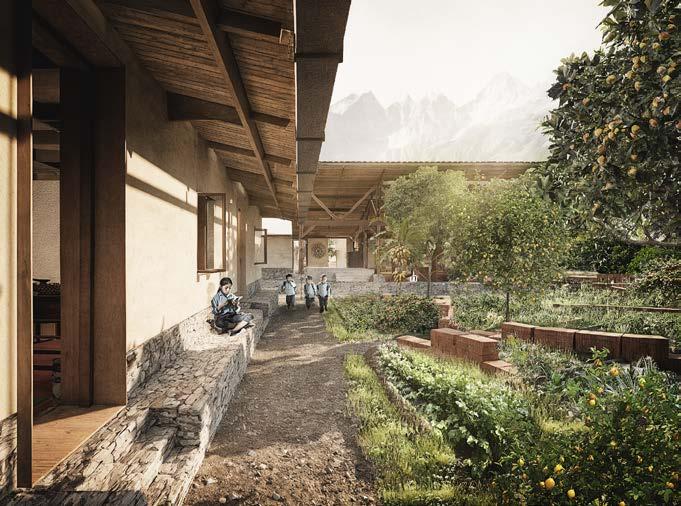

Circulations

Section and Construction Layers
Technological Details and Phases

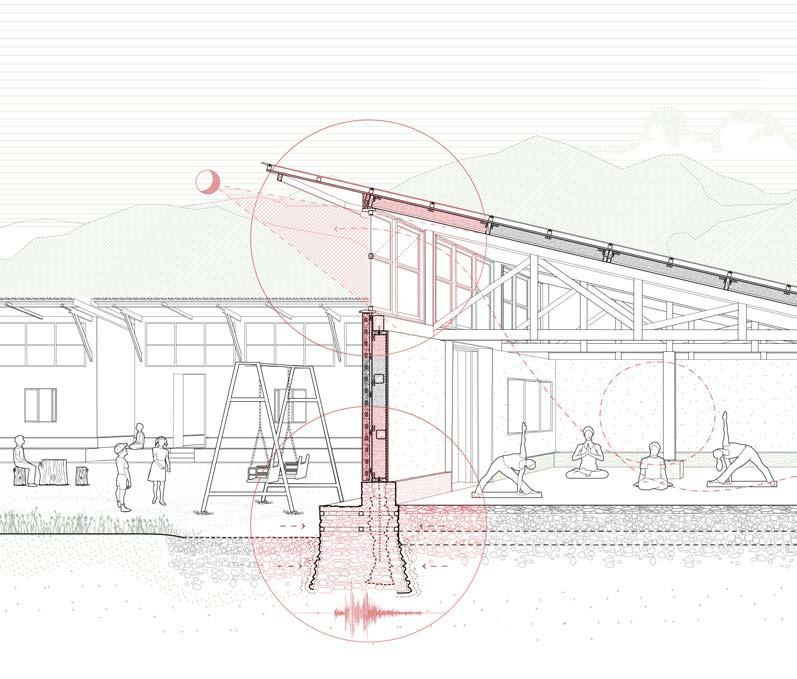

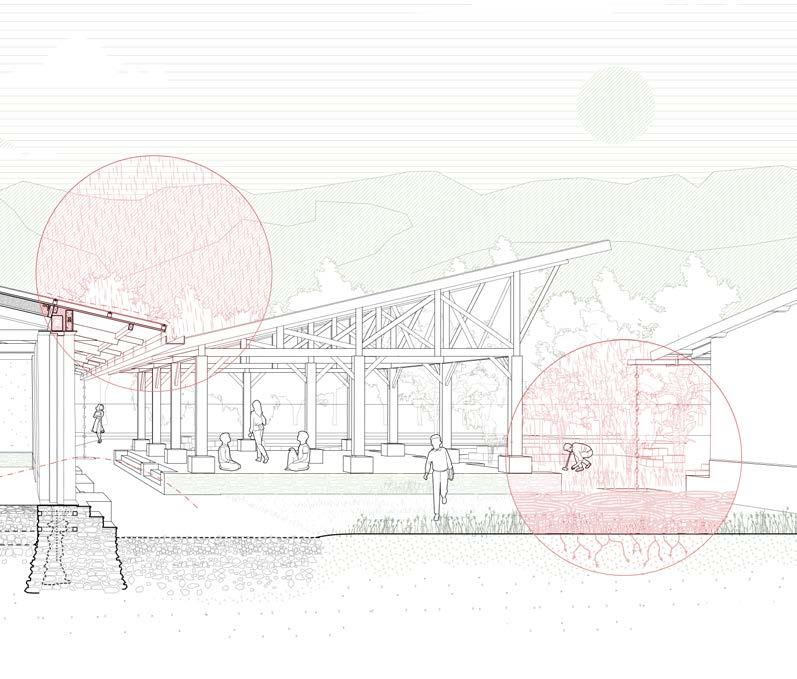
1 Wall cladding module [Clay plaster, wood framework, cob filling, furring strips], Wall panel module [Osb panel, wood framework, wood bracing, straw insulation, clay plaster]
2 Pinth and raised Foundations [Dry stone construction, wood reinforcement, limestone mortar, metallic vertical rebars],
3 Roof [corrugated steel sheet, wood batten, roof panel module, wood framework, straw insulation, ceiling finishing panel], Roof trusses [assembled on-site]
4 Raised floor [Dry stone ventilated underfloor, gravel floor substructure, red oxide flooring]
*Designed for adaptation to local materials
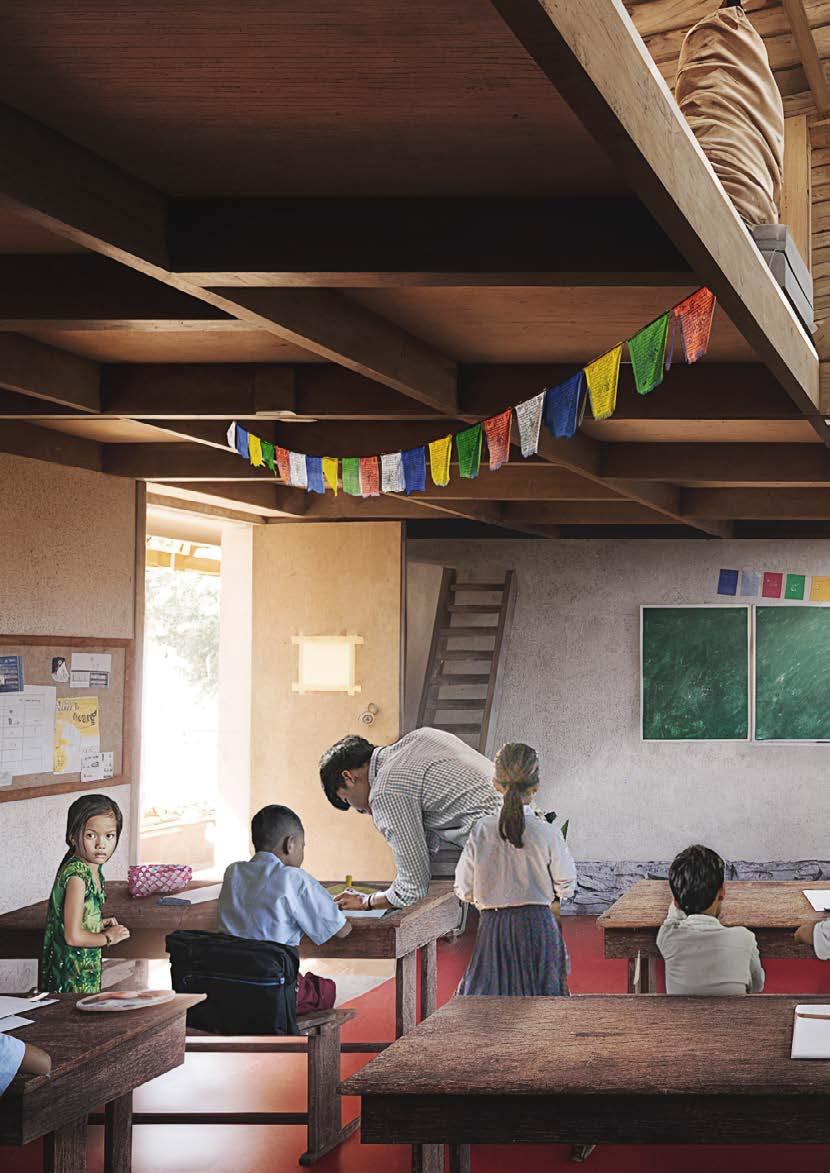
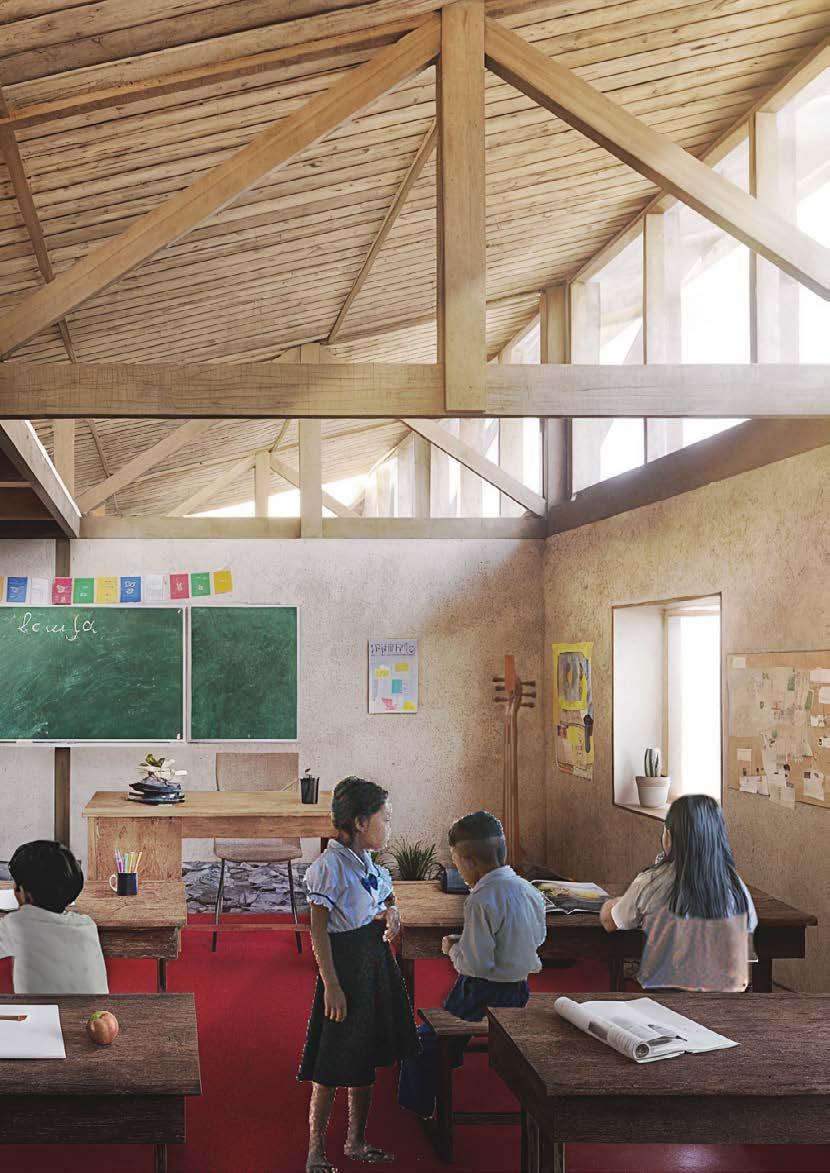
Milan’s new library, the Biblioteca Europea di Informazione e Cultura (BEIC, “European Library of Information and Culture”), will be a place of historical knowledge but also of new stories.
Our idea of a library is a flow of knowledge endlessly from past to the future where old knowledge is continously being stored and new information is being generated with the help of interactive spaces and technologies.
This is achieved with the help of a central ramp transitioning from traditional reading spaces to innovative reading areas with an unique architectural quality. The ramp also directs the user towards the centre of Milan culminating at the Panaromic view making the new BEIC library a symbolic building of the site and also Milan.
The ground floor of the library has a different spatial quality in contrast to the suspended library block in order to integrate the boundaries of the library with the immediate context by having a public sunken plaza and physical as well as visual connection to the park on the west.
The entire project has been carefully conceived following the requirements of the body as well as trying to follow sustainable protocols and LEED suggested technologies. BIM (Building Information Modeling tools such as Revit, Tekla, Synchro 4D have been utilised for the development of the library design.
Project Year : 2022-2023
Semester : 3 & 4
Studio : Architectural Design of Complex Constructions II & Thesis
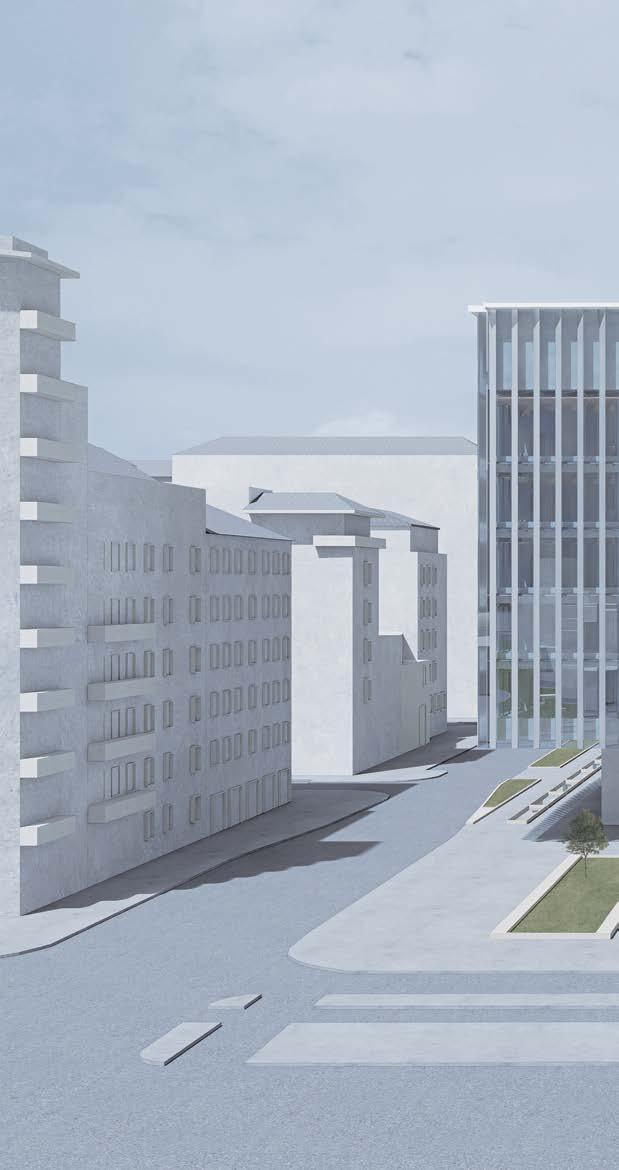

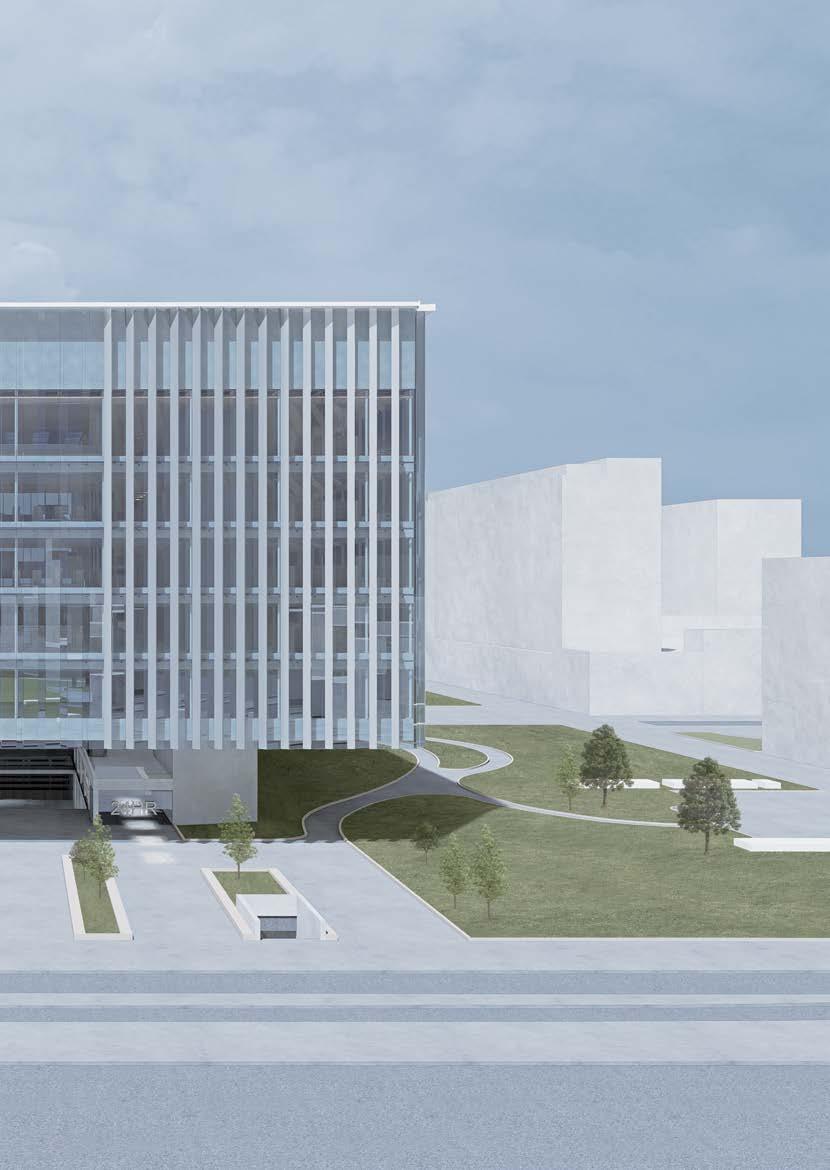
Architectural




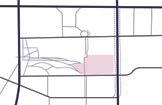
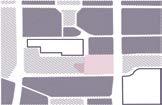
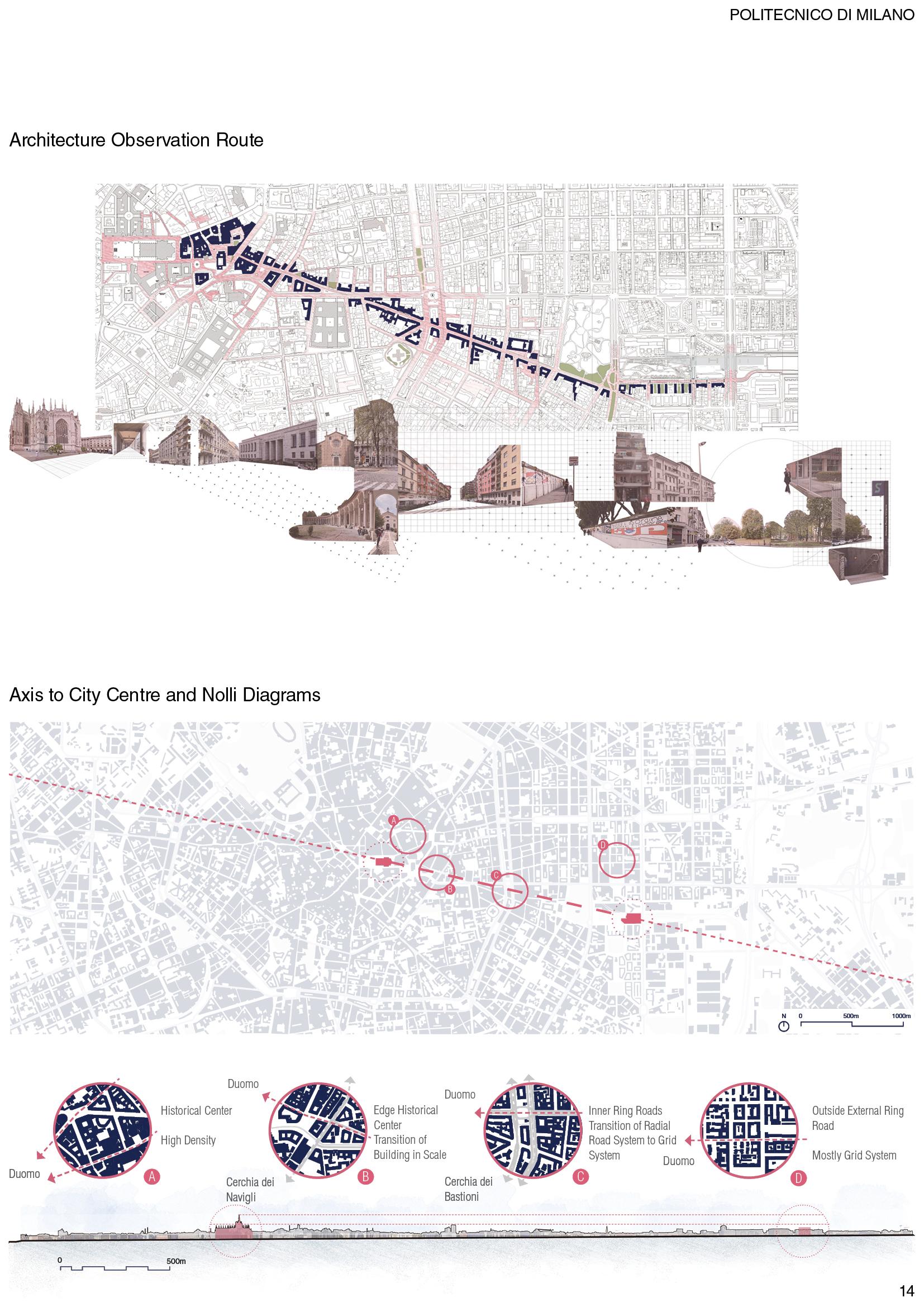
Step 1: Dimension and Suspended Box
Definition of floor area and main entries.
Preserve GF for public.
Step 2: Public Zone and Sunken Plaza
Users are welcome to B1 to Entry/Auditorium/ 24hr study, through sunken plaza.
Step 3: The Public Zone and Ramp
Users are welcome to 2F the library directly through a semi-outdoor ramp.
Step 4: The Loop of Ramp
Continuous ramps create a loop within the cores, they are the link between form & function. They also create a central void.
Step 5: The Split Floors
Split floors on half-level heights allow the ramps to connect the east and the west.
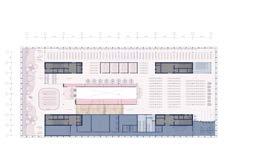


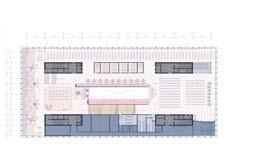

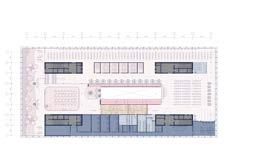

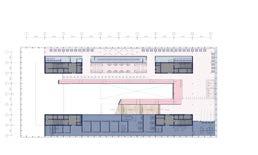

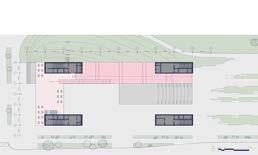

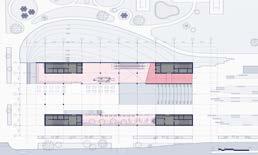

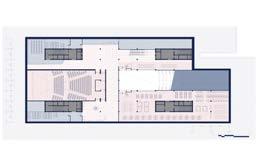


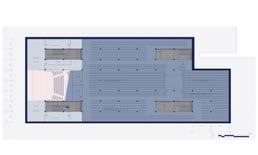


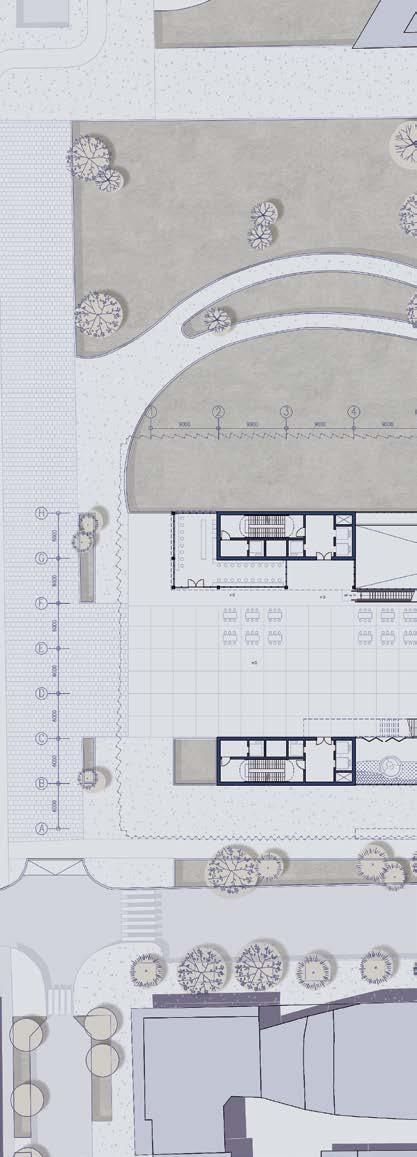
Escalator to 2F
Viewing Terrace Bar
24 Hour Book Return
Imaginarium
Bookshop Lobby
Sunken Plaza
ASRS 24HR Study
Auditorium
ASRS ASRS
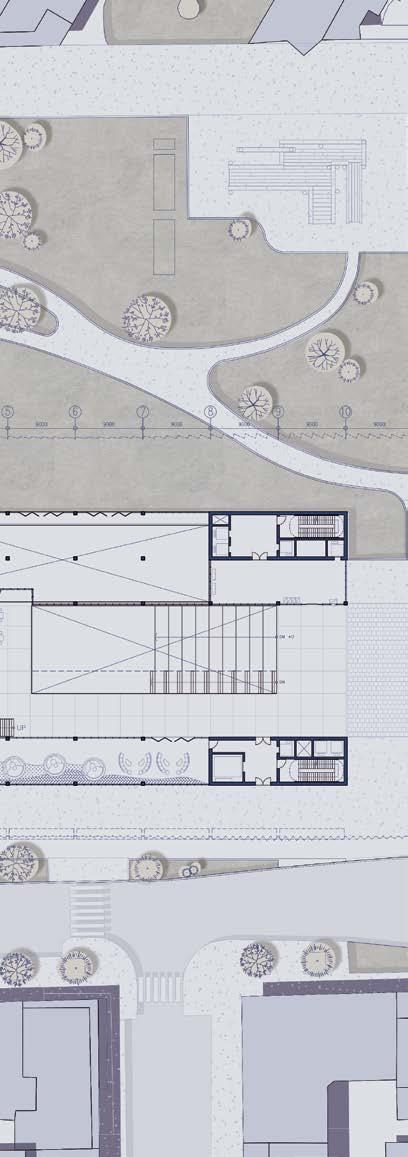

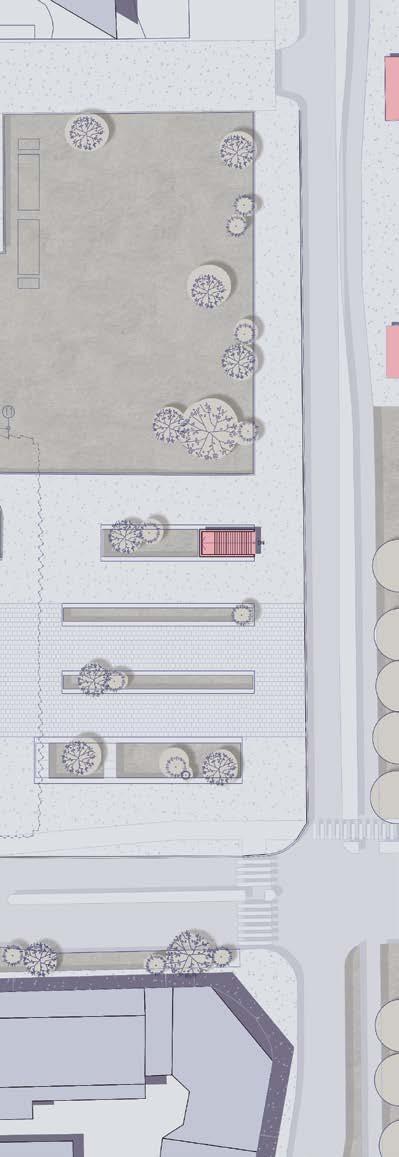
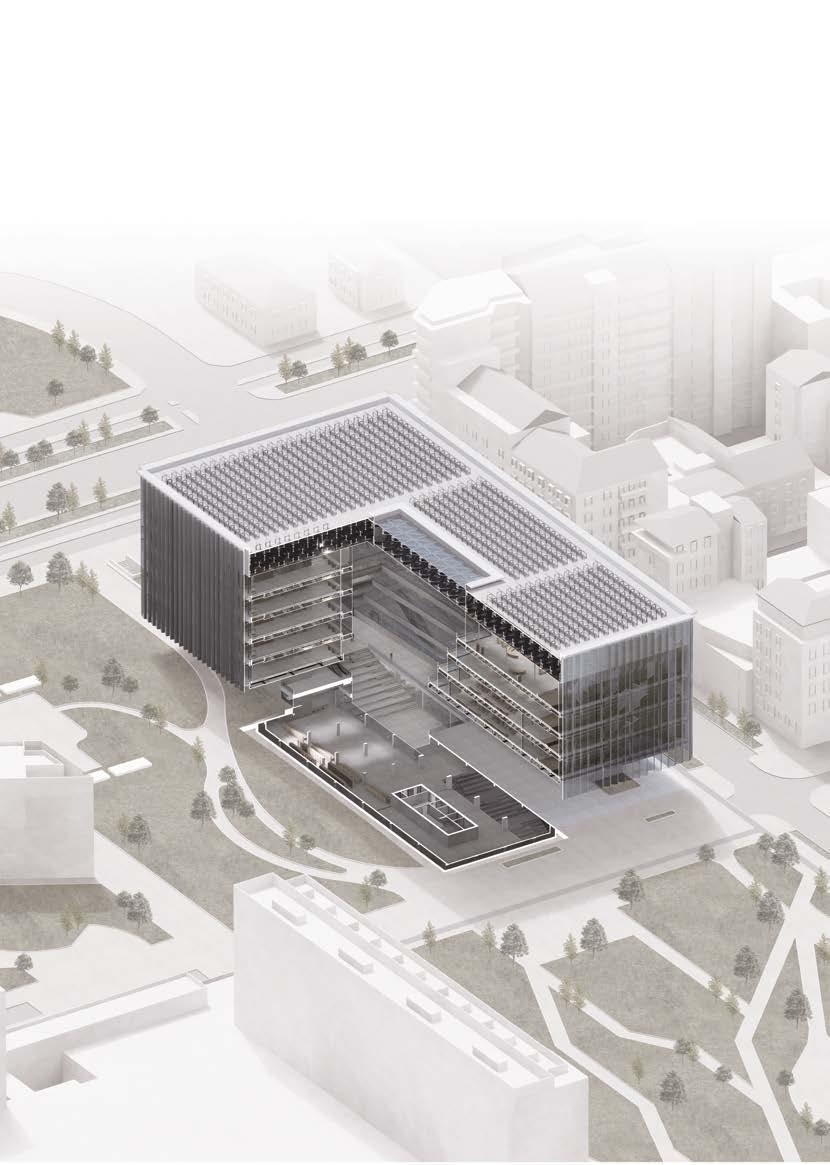
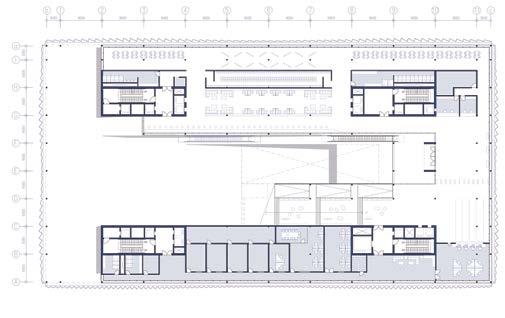
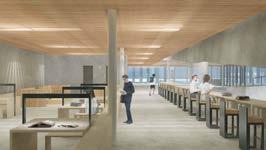
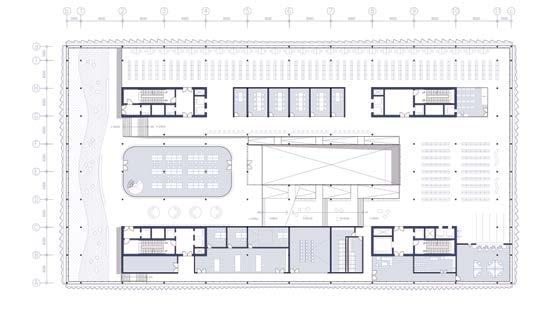

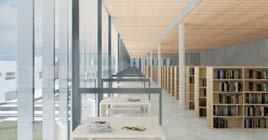
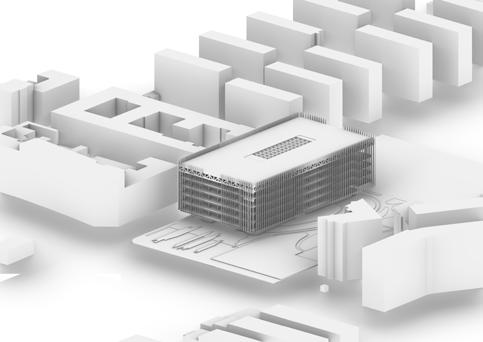

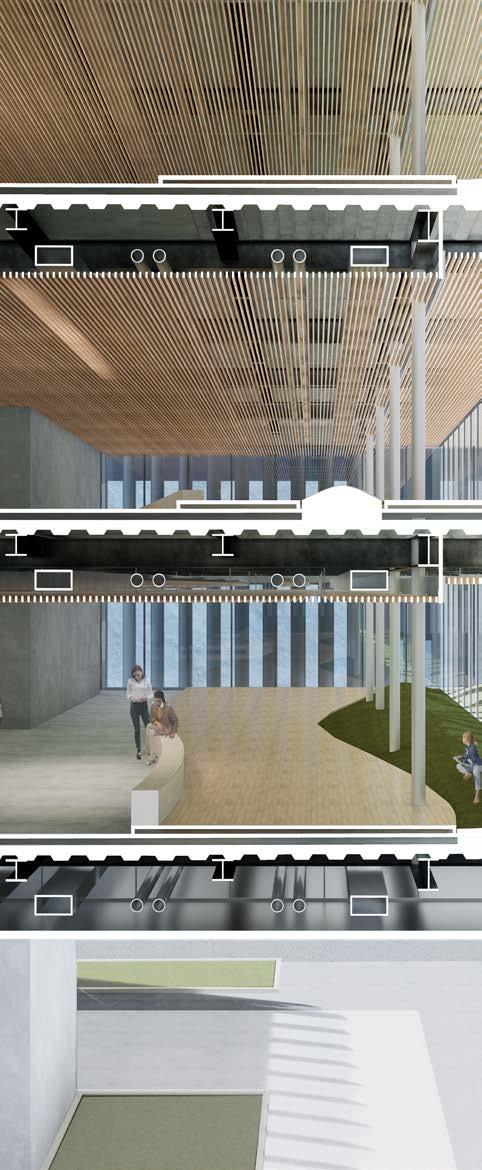

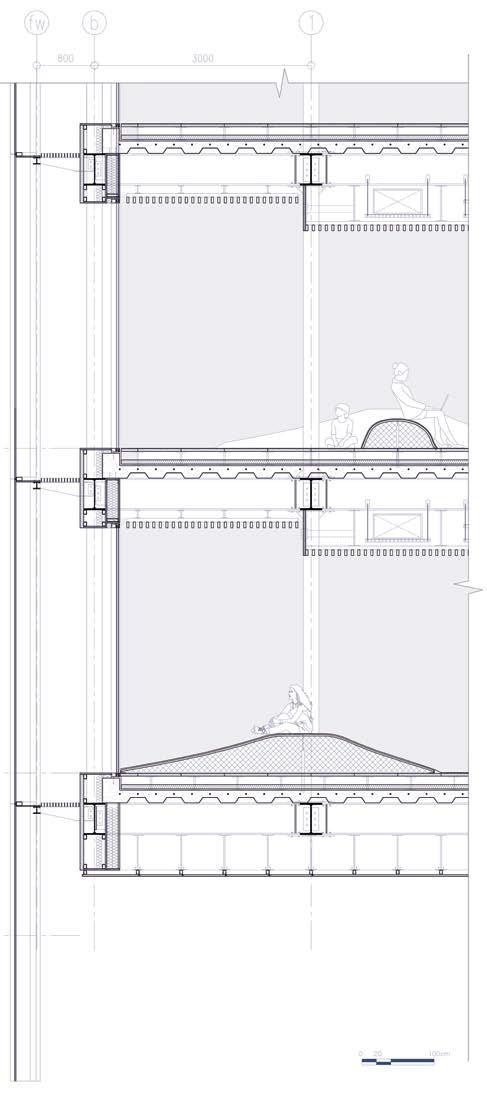
Hat Frame Plate
Steel frame plate in grid of 3m*3m*3.5m, formed with HEM 700
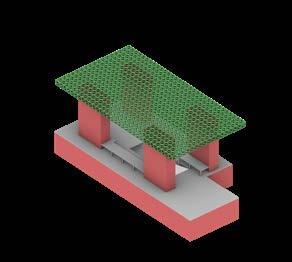
Suspended Columns
Hollow circular steel columns, Suspended: Ø219.1mm 17.5mm thk.
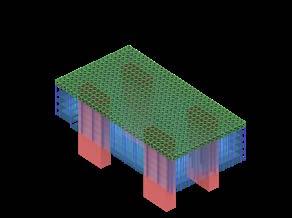
Suspended Floors
Floor with the gird of 6m*9m.
Standard primary beam type: HEA 450
Standard secondary beam type: HEA 300
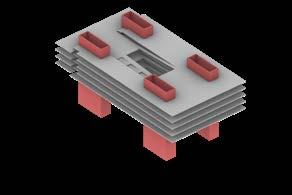
Cores
Reinforced concrete casting on-site. Shear walls 400mm thk.
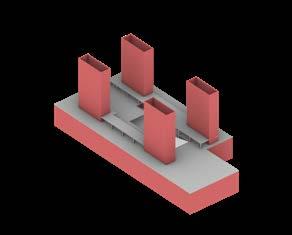
RC Ground Floor
Reinforced concrete casting on-site.
Typical columns 400mm x 600mm;
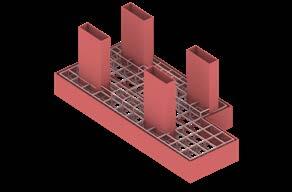
Typical beams 400mm x 400mm.
Foundation
Foundation beams 800mm x 1000mm
Double wall system for basement.
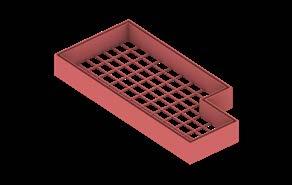
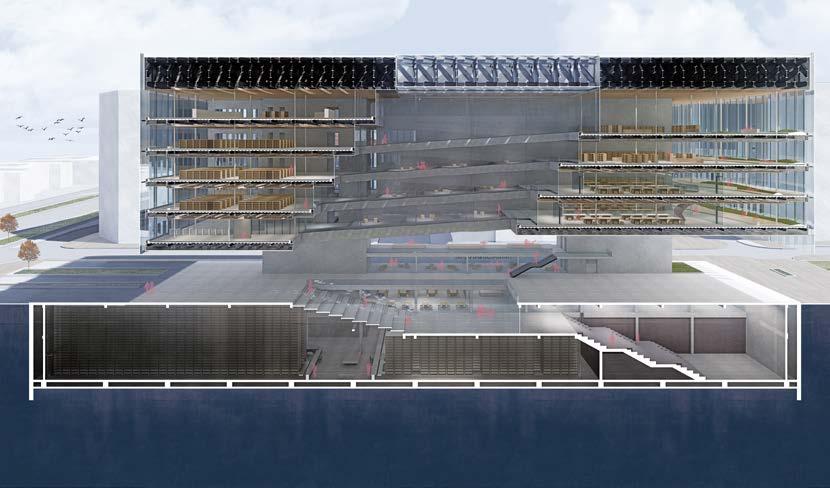
Truss Unit Geometry
Hat Truss Plate
Steel Truss in grid of 3m*3m*3m, Standard Section HEB 300
Suspended Columns
Standard Suspended Column Type: Ø219.1mm th. 17.5mm
Suspended Beams and Floors
Standard Primary Beam Type: HEA 450
Standard Secondary Beam Type: HEA 300
Suspended Facade
Unit Width: 1500mm
Steel Supporting System Aluminium Panels and Glass Panels.
Tapered Cantilever Beams support the facade from each floor, out hanging from Grid A, Grid B, and Grid C.
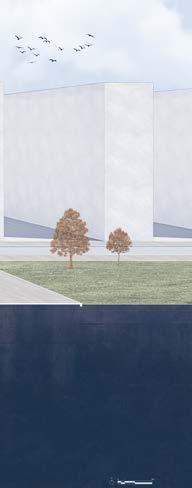
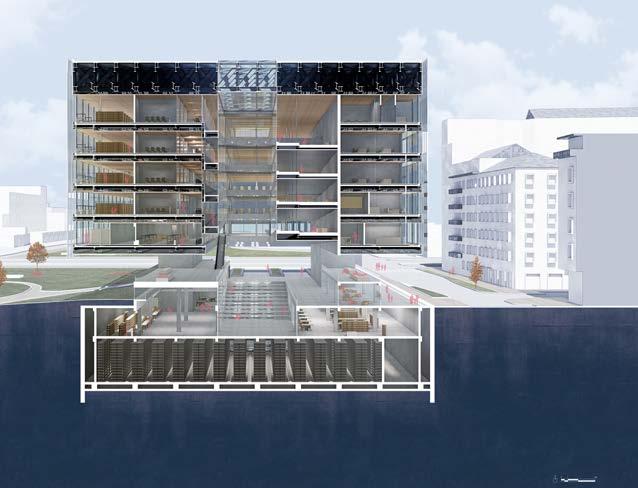
Tall Building in a Brownfield Redevelopment Project
In general, city of Stockholm has a relatively compact urban form, with development concentrated along the city’s main public transport corridors. Among the policies to support Stockholm’s compact urban form is industrial zone redevelopment.
The Royal Seaport is one of the targeted 12 former industrial zones. From a brownfield zone containing oil depot, container port, and gasworks plants, the Royal Seaport area will be transformed by 2030 into a site of 10,000 homes and 30,000 workplaces, 600,000 m2 of commercial spaces, parks and green spaces complete with modern cruise ship terminal. Not only in close proximity to the city centre, geographically, the Royal Seaport possess all the strategic environmental and economic advantages for its location next to the Royal National City Park.
We propose the construction of vertical mixed-use skyscraper integrated with social services like theatre, water view piazzas, parks as well as commercial spaces for co-working and hotels in the site in order to speed-up the development progress as well as to attract more potential residents and companies to move into the site for living and working.
The skyscraper has been developed with careful considerations of Nordic architecture and their sustainablity protocols. Energy maximising has been the top priorirty and some examples of it can be seen in the parametric design, floor plans and building services employed.
Project Year : 2022
Semester : 2
Studio : Architectural Design of Complex Constructions I
Functional Diagram and Process Diagram
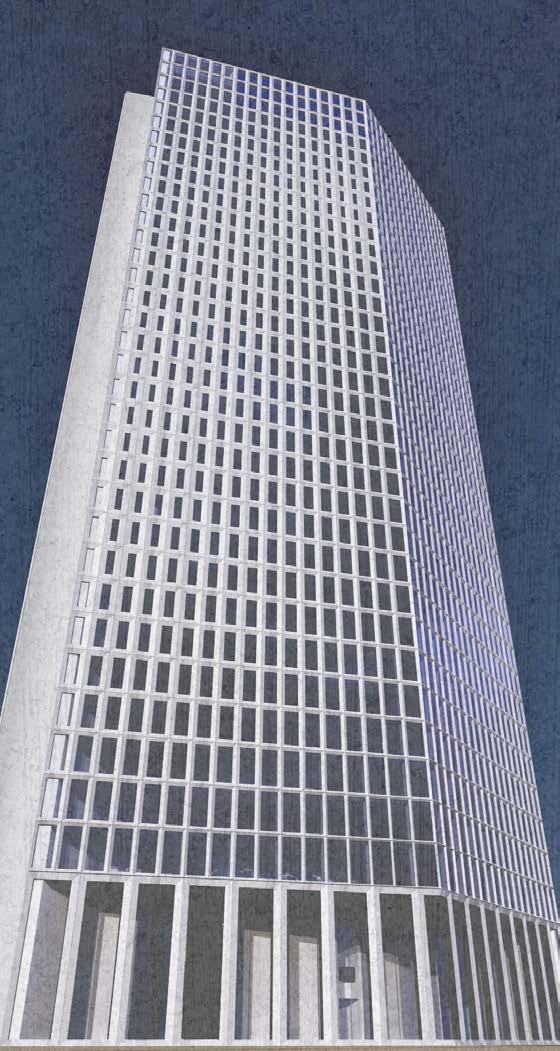









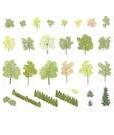







































Hostel rooms: 9 floors - Shared social space - Shower room
Buffer Zone: Mechanical
Second Zone: Coworking
For Office/Long-term Users: 9 floors - Reception/ Postal services - Meeting rooms, Calling rooms - Registered office - Makerspace, Seminar stairs
Buffer Zone: Garden
First Zone: Coworking Rooftop Restaurant
Public users: 5 Floors
Buffer Zone: Library Outdoor Courtyard Podium Cinema Canopy Interchangeable
Podium: Roof passage
Third Zone: Short Stay *Buffer Zones: These spaces come between the two functions of below and above and work as a joint between them.
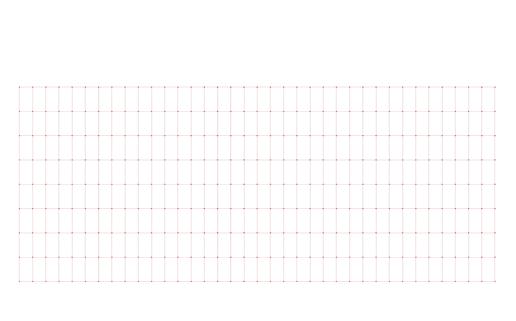
Spatial Character of Tower and Podium Grasshopper Facade Composition
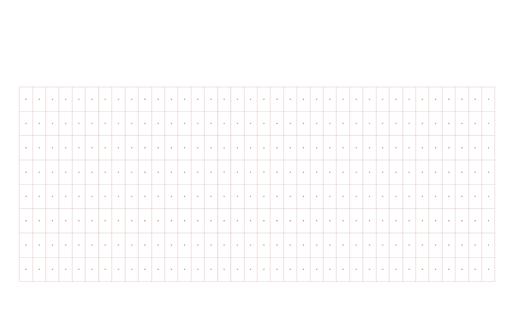
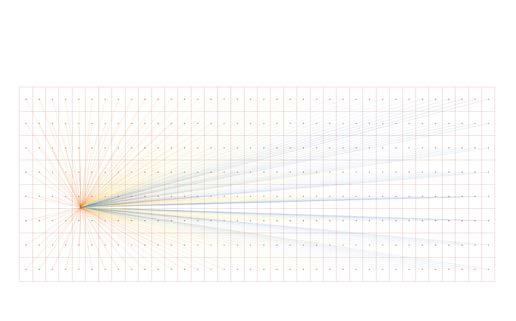
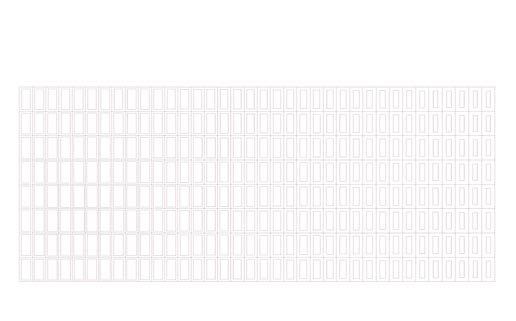
Exploded Axonometric Plans of Tower
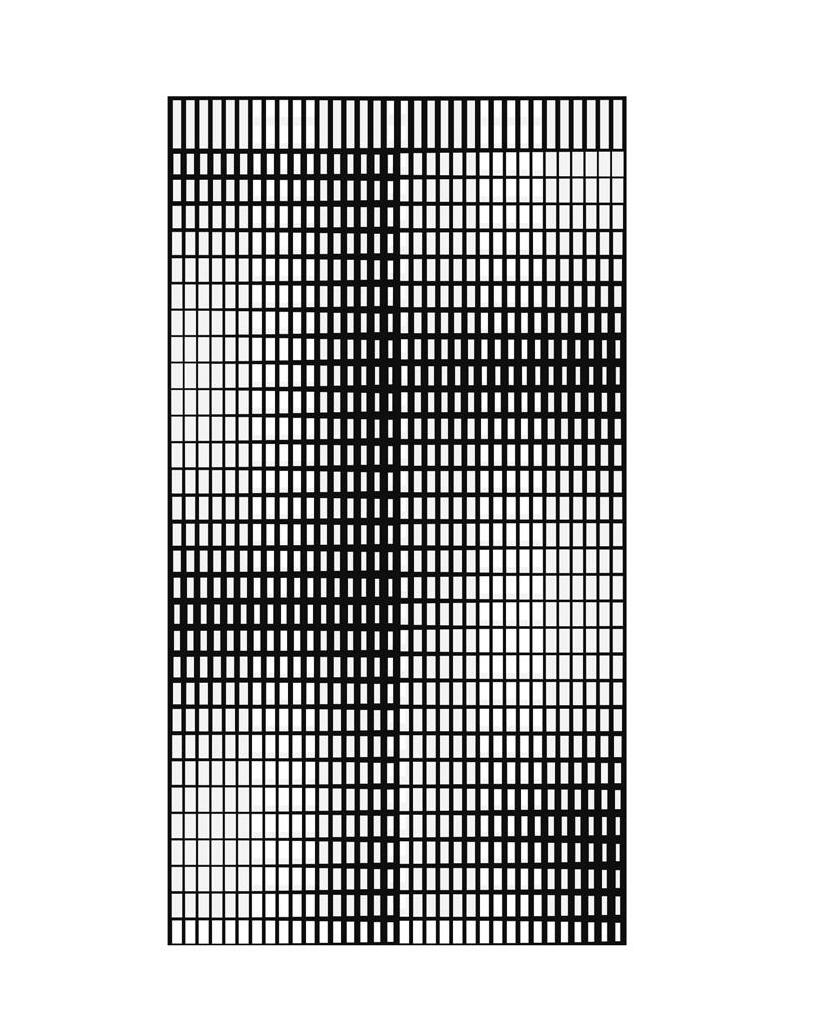
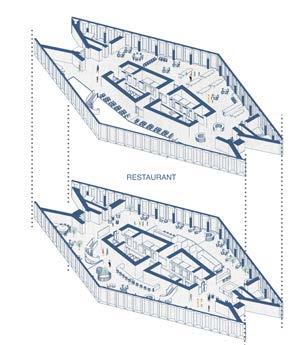
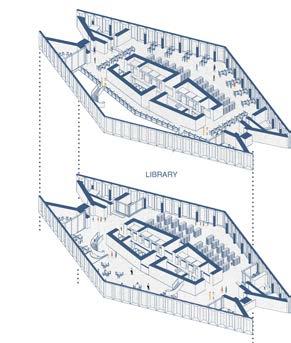
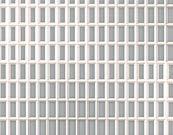
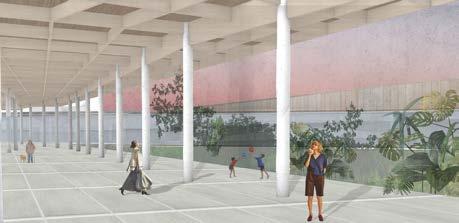
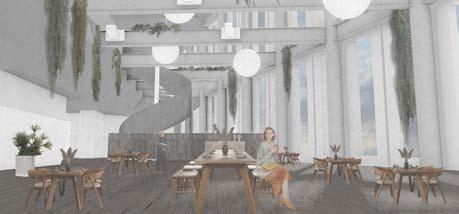
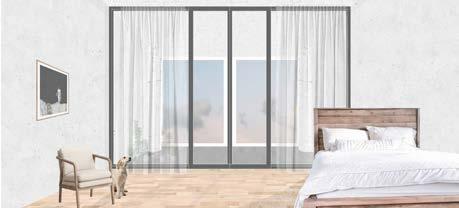
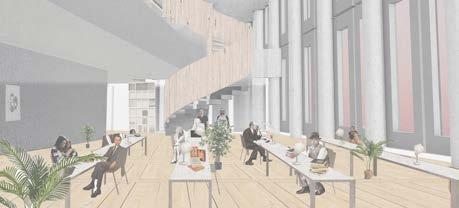
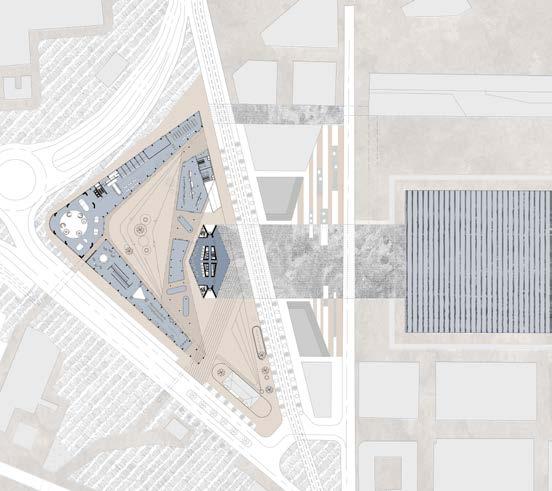

Ground Floor Podium Plan
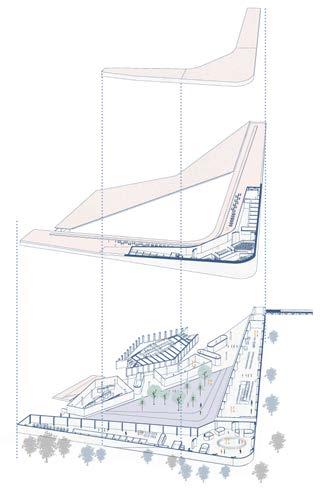
Axonometric Plans of Podium
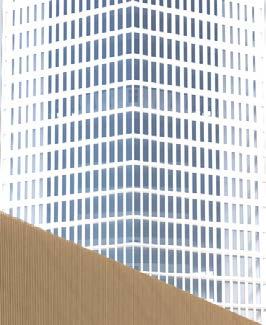
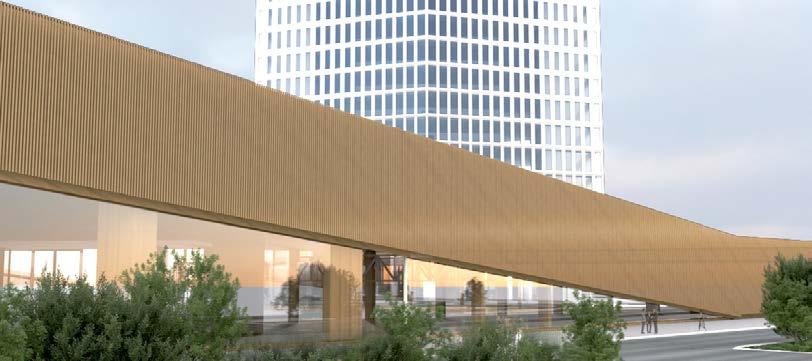
Structural and Rooftop Behaviour
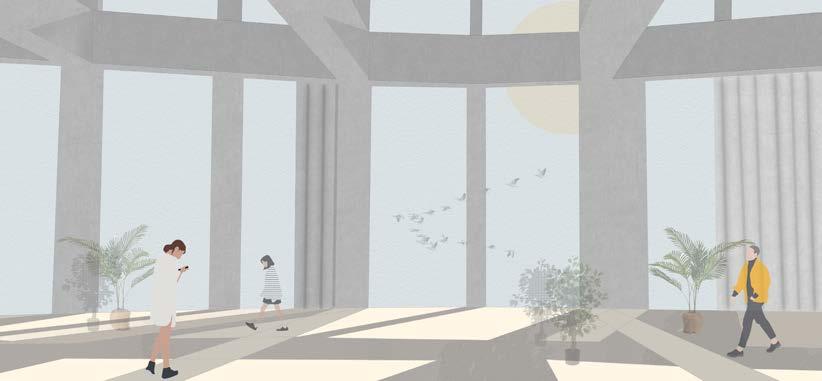
Rooftop Sectional Perspective
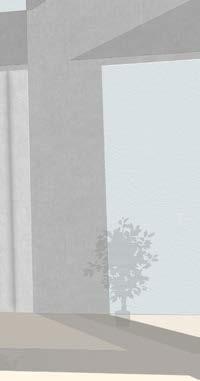
ROOF TRUSS GLU-LAM TRUSS
Roof Truss
Slab CLT
STEEL CLT
Steel Primary and Secondary Beams
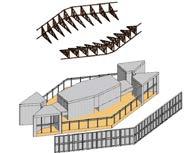
CORE CONCRETE
PRIMARY AND SECONDARY BEAMS TOWER BUILDING
Concrete Core
Parametric Facade Tower
PARAMETRIC FACADE
+162.00
+157.50

Design Proposal for ICS Alda Merini Music School
This project was designed as an extension project for a music school in Milano, Italy.
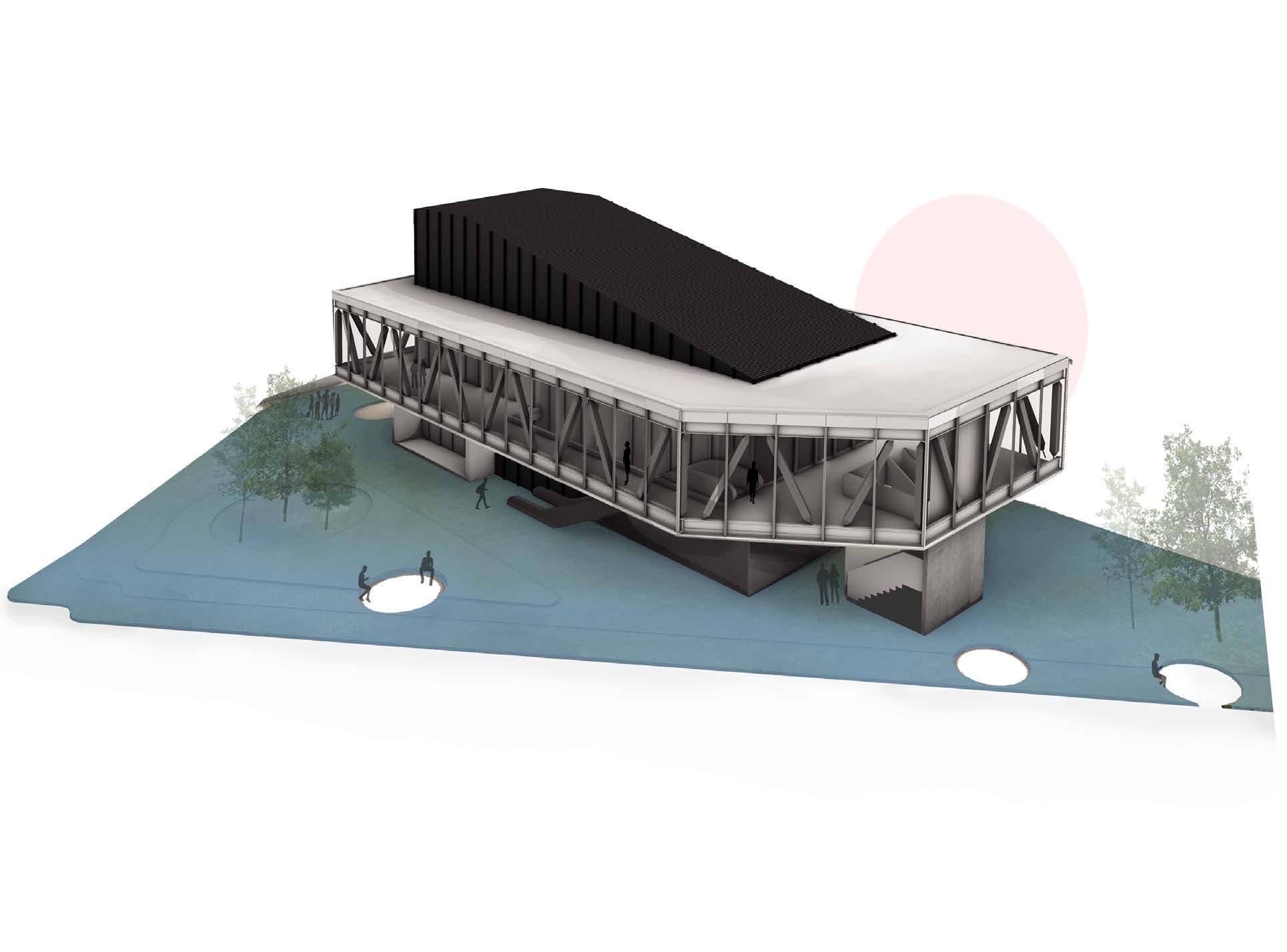
It caters to a group of 150 people and the design focus was to integrate the circulation and space of the new auditorium in the existing campus with sustainable alternatives such as using esparto grass fibres for accoustic insulation as well as using a combination of wood and steel for construction.
The development of the form is based on two intersecting functional solids distinguised by the usage of different cladding materials and a cantilever corridor framing it to create a visual aesthetic. The protuding auditorium solid is simple yet it creates a strong impact.
Main goal of this studio was to focus on technological design giving importance to thermal insulation and lightweight sustainable construction methods. We devised a dry wall system with the insulation wrapped around and trying to avoid any thermal bridging.
Project Year : 2021
Semester : 1
Studio : Sustainable Construction Studio

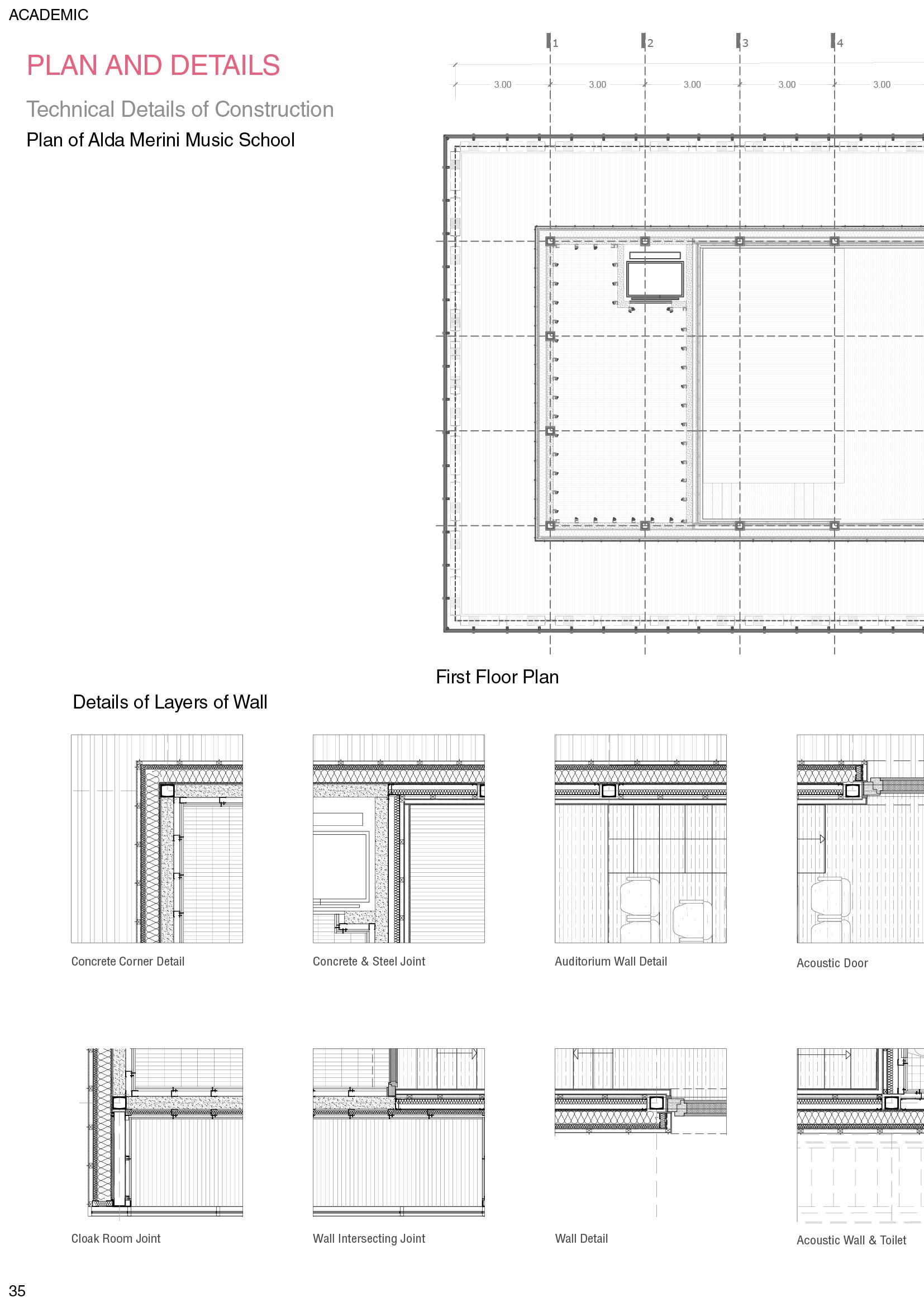
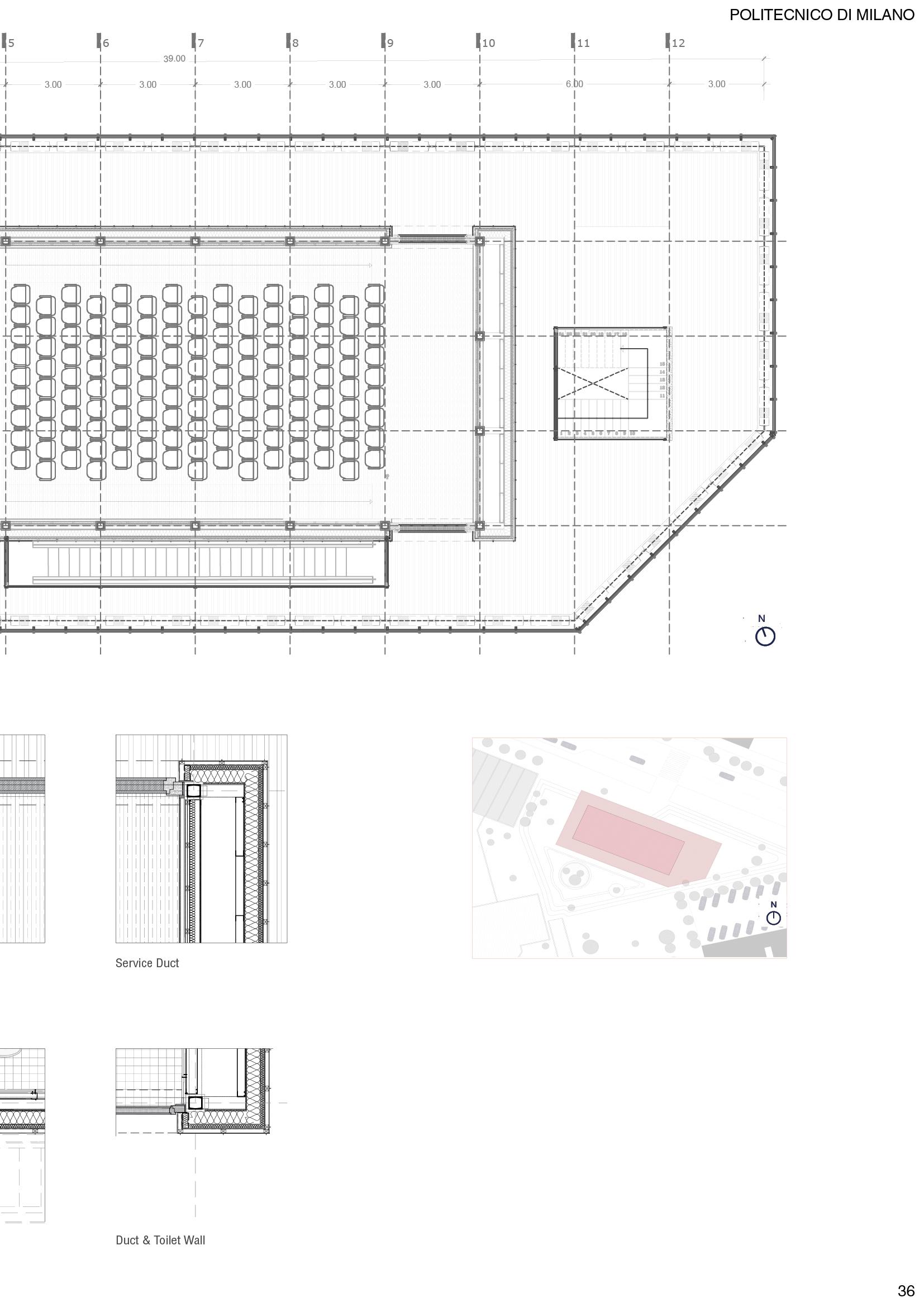
Section and Construction Layers
Technological Details and Materials
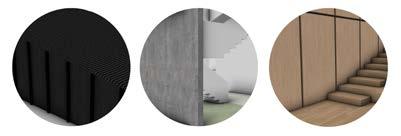
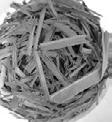
This project called for the design of a six bedroom residence in a small city located in Karnataka. It is forseen to be an smart automated home which includes lavish amenities like swimming pool, spa room, jacuzzi, gym, bar and a 50 capacity party hall.
Circulation and landscape is an important feature of this project. Spaces such as the servant’s quarters, driver’s room and guest bedrooms are restricted to the basement and ground floor.
Spacious verandas and double-height spaces provide ample quality lighting and opens up the interior spaces.
Facade renders, plans of this project and interior designs of similiar typo projects have been showcased.
Role : Project Architect
Project Year : 2019 - 2022
Site Area : 535 sqm
Project Responsibilities :
- Design Development and Conceptual Sketches
- 3D Modelling and Presentation drawings
- Site Execution
- Detail design of Main Entrance Staircase, Porch, Service Staircase, Verandah and Swimming pool
- Interior design conceptualising, Presentation and Execution
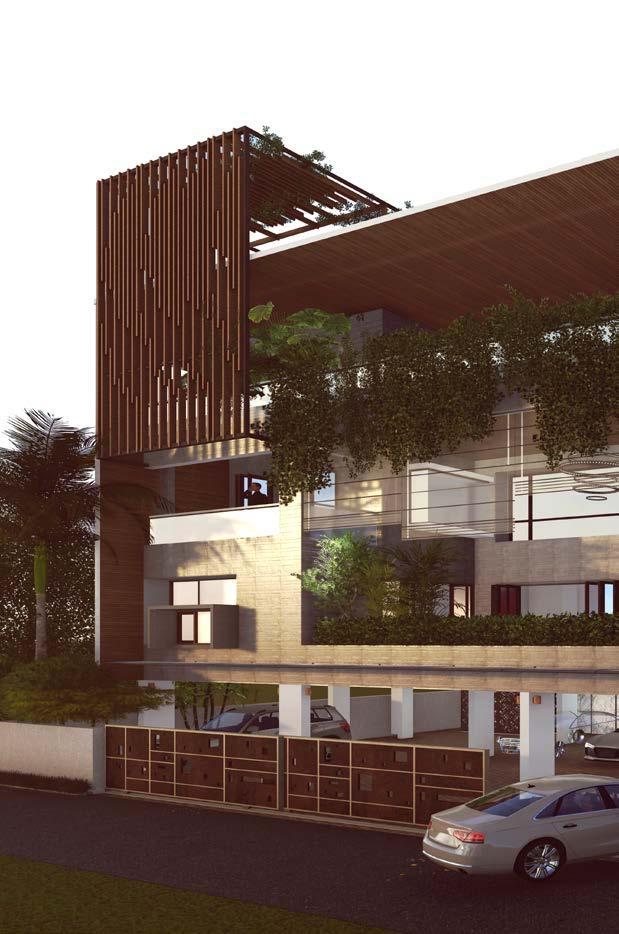

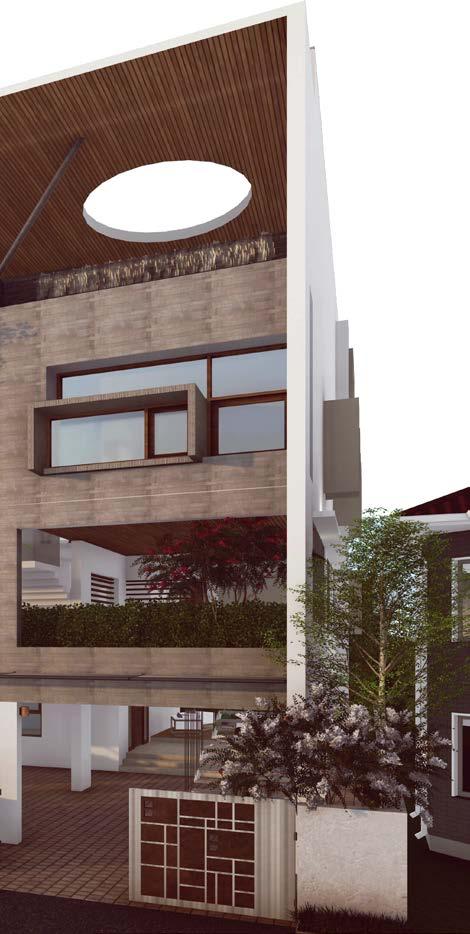
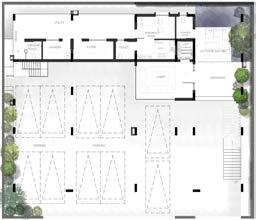
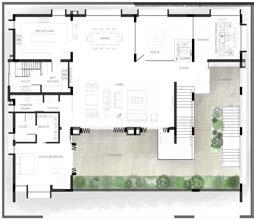
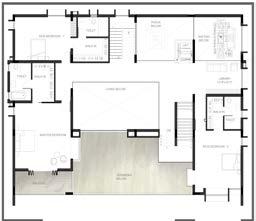
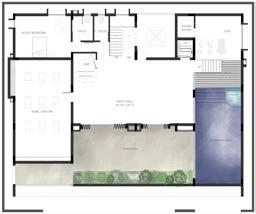

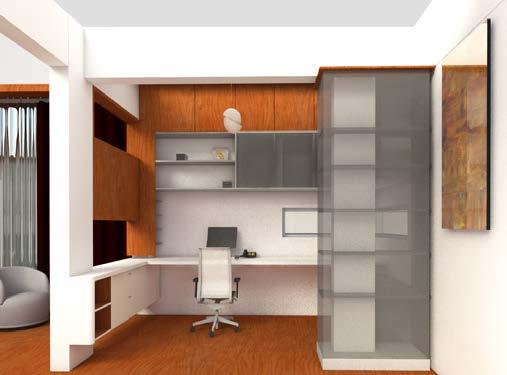
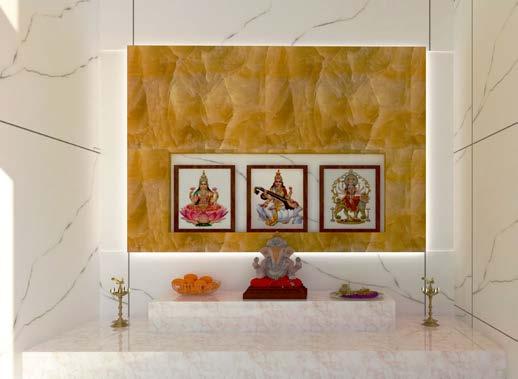
Interior Design & Execution
Master Bathroom, Study Room, Prayer Room and Kid’s Room
Kid’s Study Room Details
20mm Thk. Plywood
4mm Thk. MDF
60mm Thk. MARBLE SKIRTING
20mm Thk. Laminate
Table Top with Marble Finish
200mm Thk. Wall
Detail at H
200mm Thk. Plywood
200mm Thk. Plywood
MDF with Duco Finish
MDF with Duco Finish
Wooden Laminate Finish
200mm Thk. Wall
Detail at G
25 x 25mm Groove
LED Strip Light
19mm Thk. Plywood Band with Wooden Finish
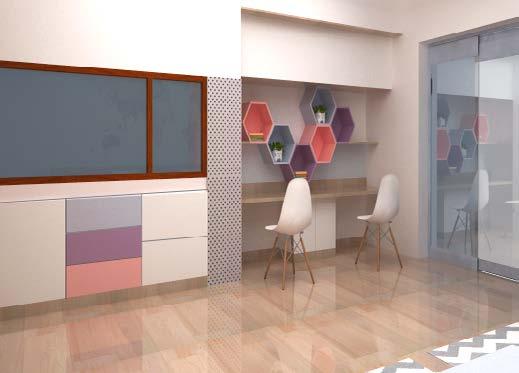
200mm Thk. Wall
19mm Thk. Plywood with Wooden Laminate
19mm Thk. Plywood with MDF & Duco Finish
19mm Thk. Plywood with 15mm Thk. Marble Finish
38mm Thk. Plywood Frame
Section Along the Bedside Table
