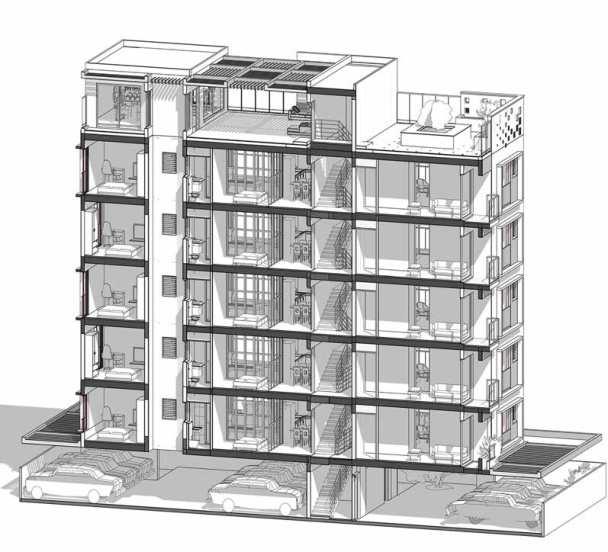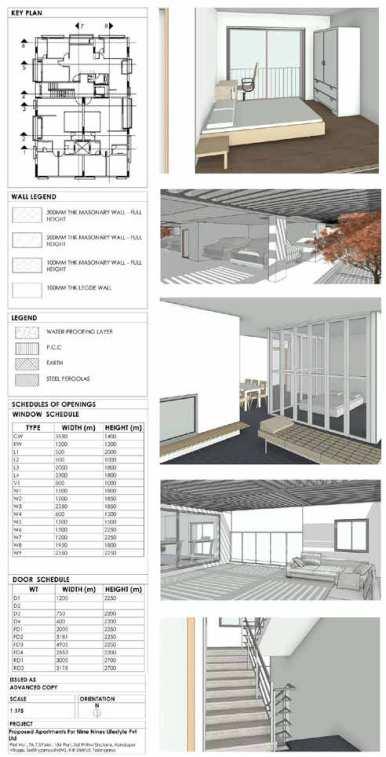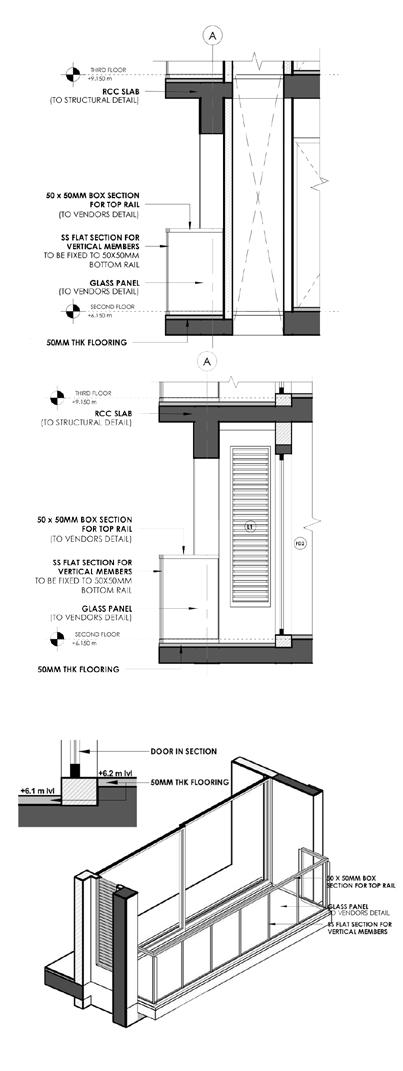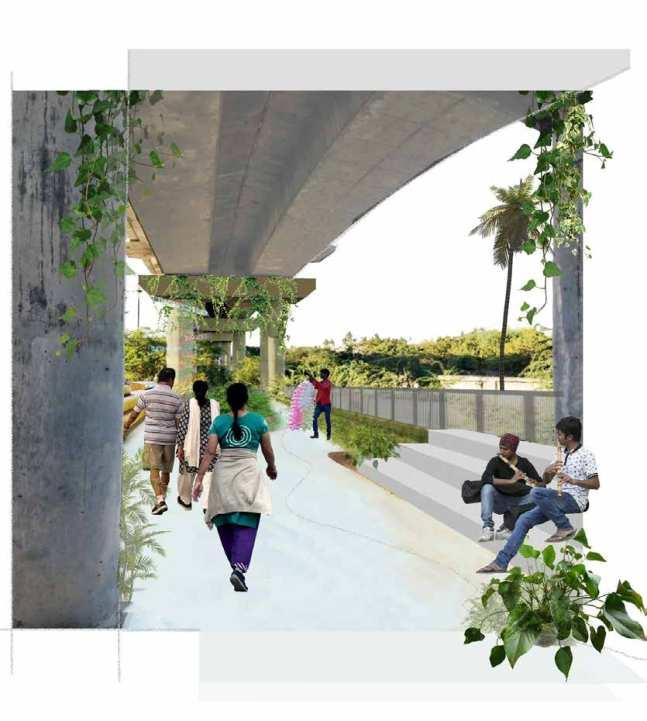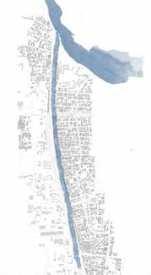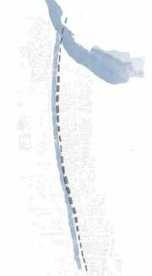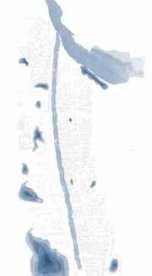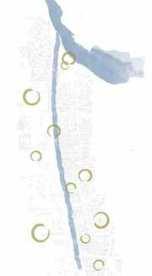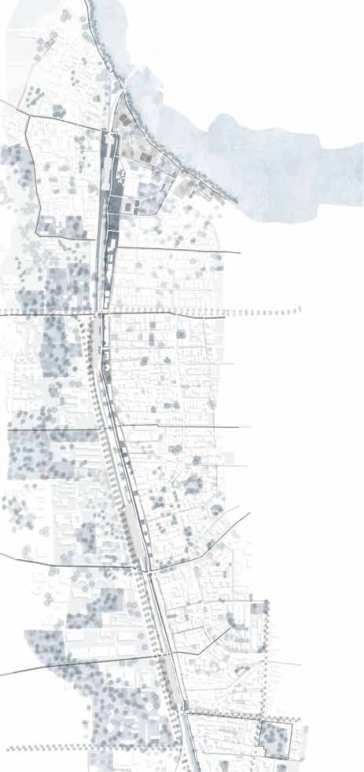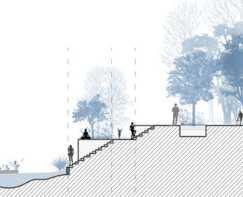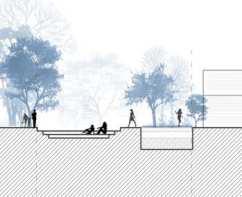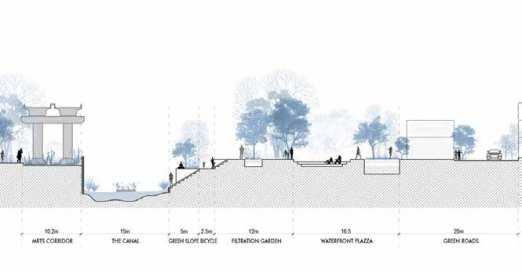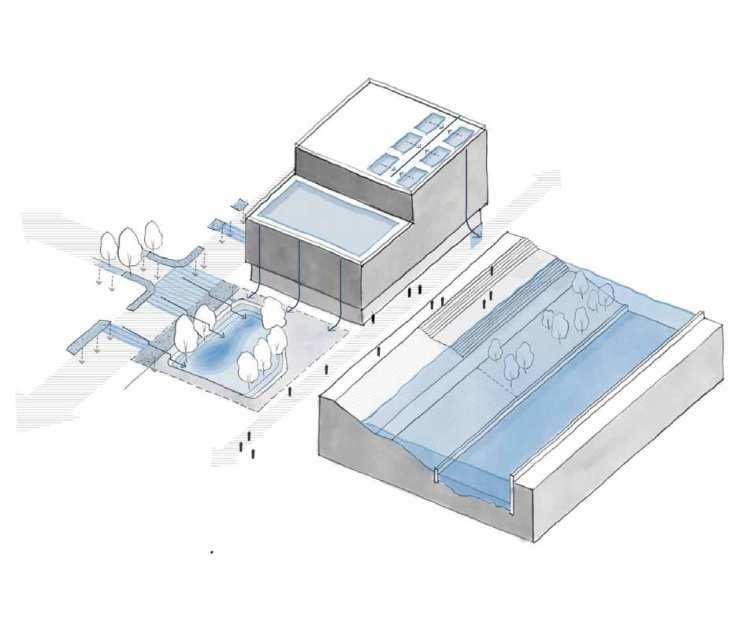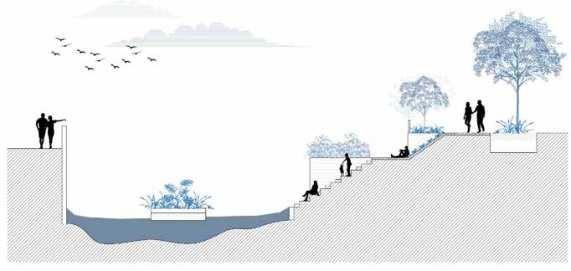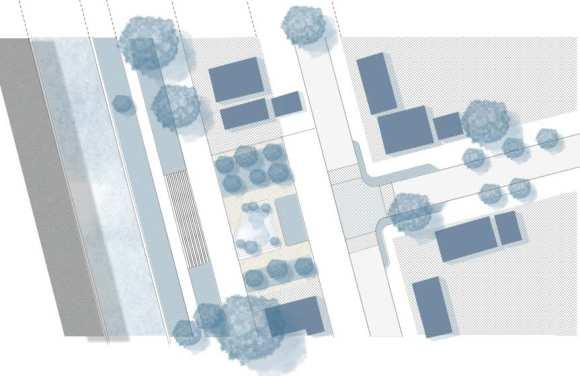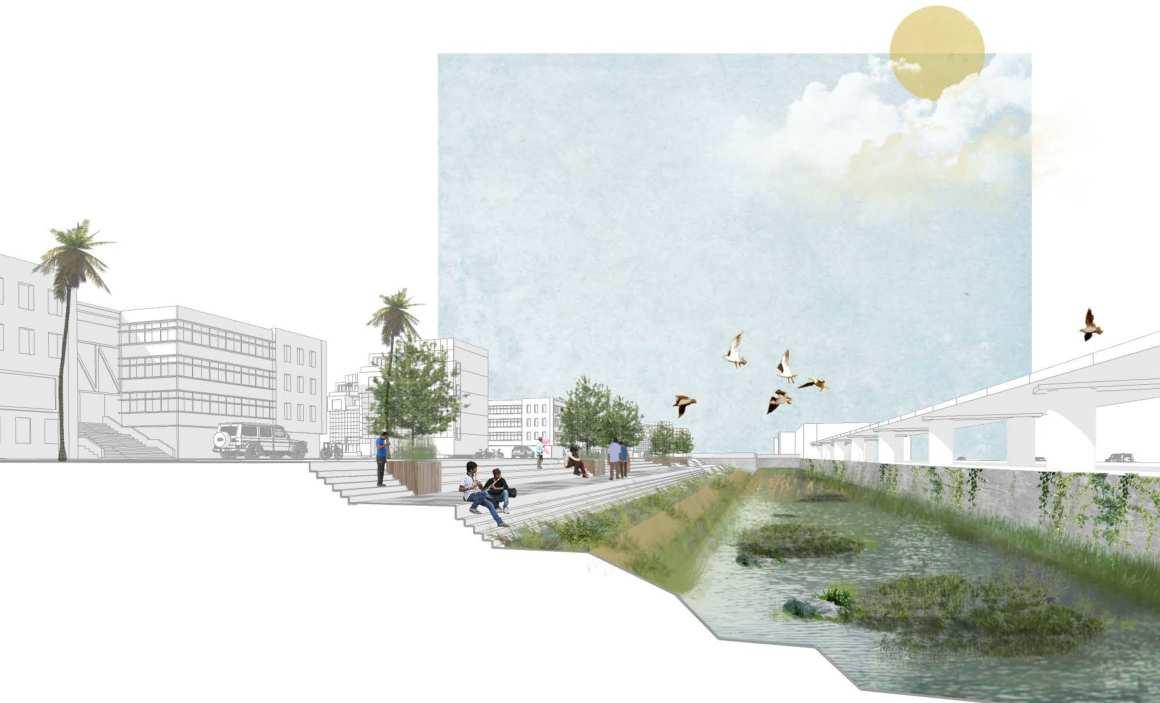PORTFOLIO
Varsha Venkatesh
An ambitious designer based in Berlin with 3 years of work experience as a mid-level architect mainlyworkingintheLPH1-5stagesandgainingknowledgeoncompetitionprojects,renovations, construction details, quality standards, budgets, and timelines. I am a BIM/Revit enthusiast and a highly organized person with a practical approach to problems. I am passionate about sustainability and also enjoy creating illustrations and graphic designs using Adobe Suite.
Project 1
NEUBAU BUCHEREI LENSAHN | library and city hall extension
NEUBAU BÜCHEREI LENSAHN
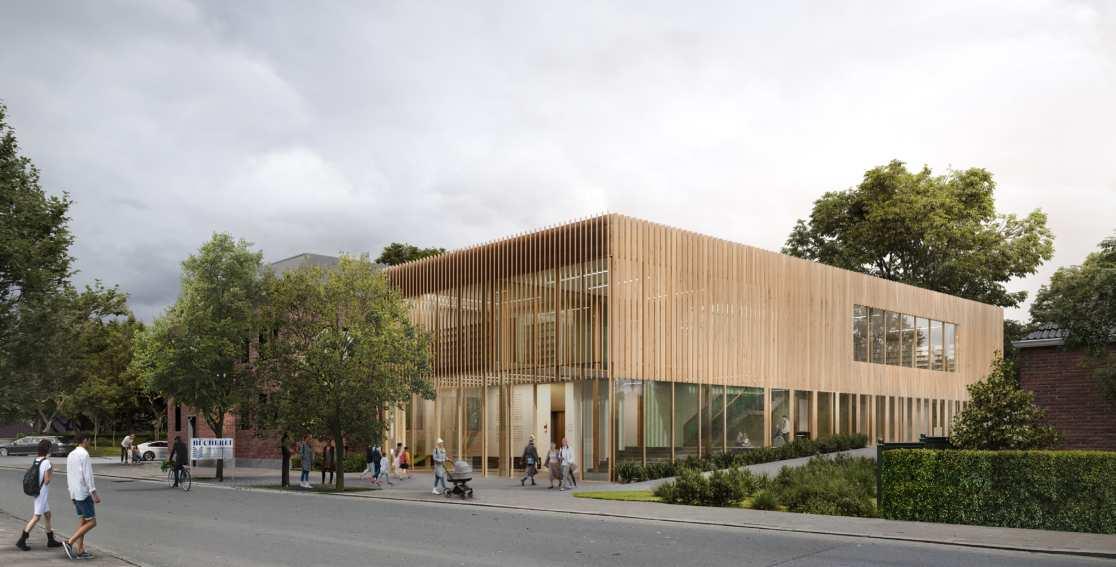

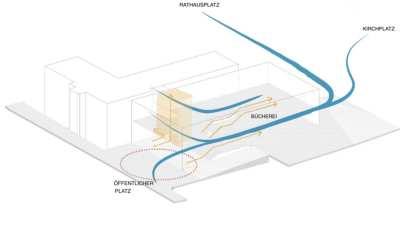



Library for all – The new Lensahn library is a multifunctional, public building that is accessible and attractive for as many user groups as possible. It is not just a place for books, but 昀椀rst and foremost a place for people.


The building creates a new public space that is accessible to all, forming a hinge between two streets and the church square. The sidewalk continues into the building, which provides an attractive setting for community activities.
Intensive Dachbegrünung für Biodiversität und Insektenvielfalt.
gewährleistet natürlich Entlü昀琀ung und zusätzlichen Lichteinfall.
Verglasung der ö昀昀entlichen Bereiche für maximalen Tageslichteinfall.
E昀케ziente Fenstergestaltung der Büro- und Lernbereiche.
Das kompakte Volumen und eine e昀케ziente Konstruk琀椀on reduzieren die graue Energie sowie den CO² Ausstoß des Gebäudes.
Holz昀椀nnen im Obergeschoss reduzieren die sommerliche Erwärmung der Räume.

Natürliche Belü昀琀ung und freie Lu昀琀zirkula琀椀on
Flexibel nutzbare Raumgrößen sind langfris琀椀g nutzbar und verlängern den Lebenszyklus.
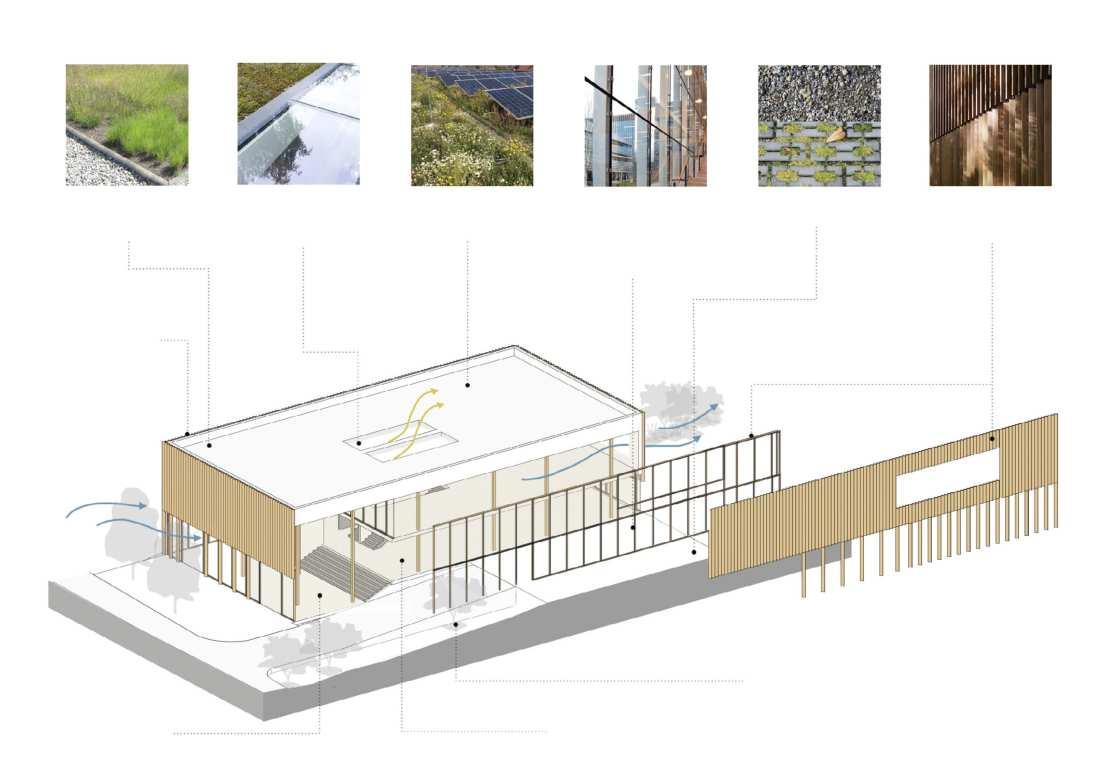
Großzügige Verglasungen ermöglichen einen hohen Eintrag von Tageslicht und die visuelle Verbindung mit dem Außenraum.
Holz als erneuerbares und ökologisches Baumaterial für Konstruk琀椀on und Fassade.
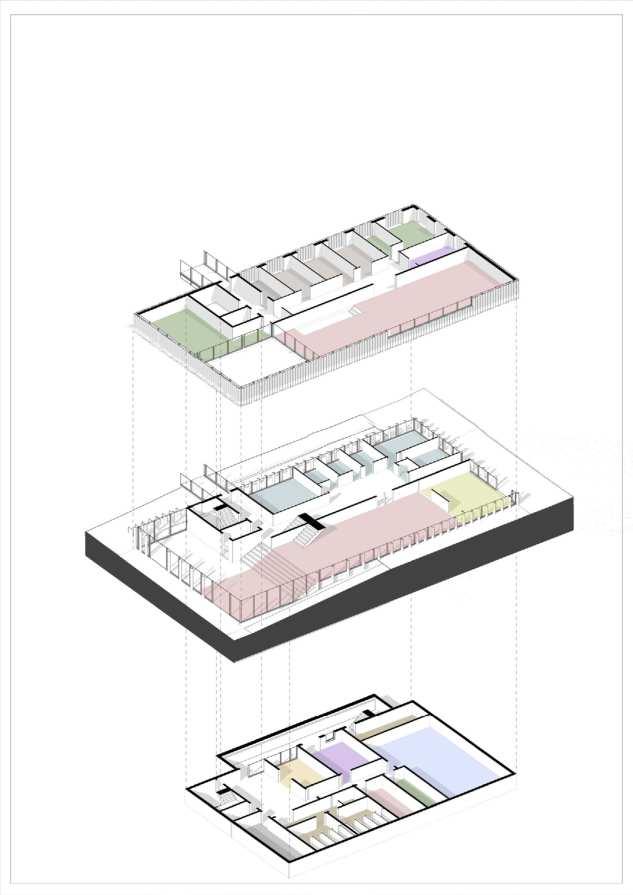
I was actively involved in concept development, from sketching initial design ideas to producing detailed drawings. Additionally, I created graphics and presentations to effectively communicate the project’s vision.
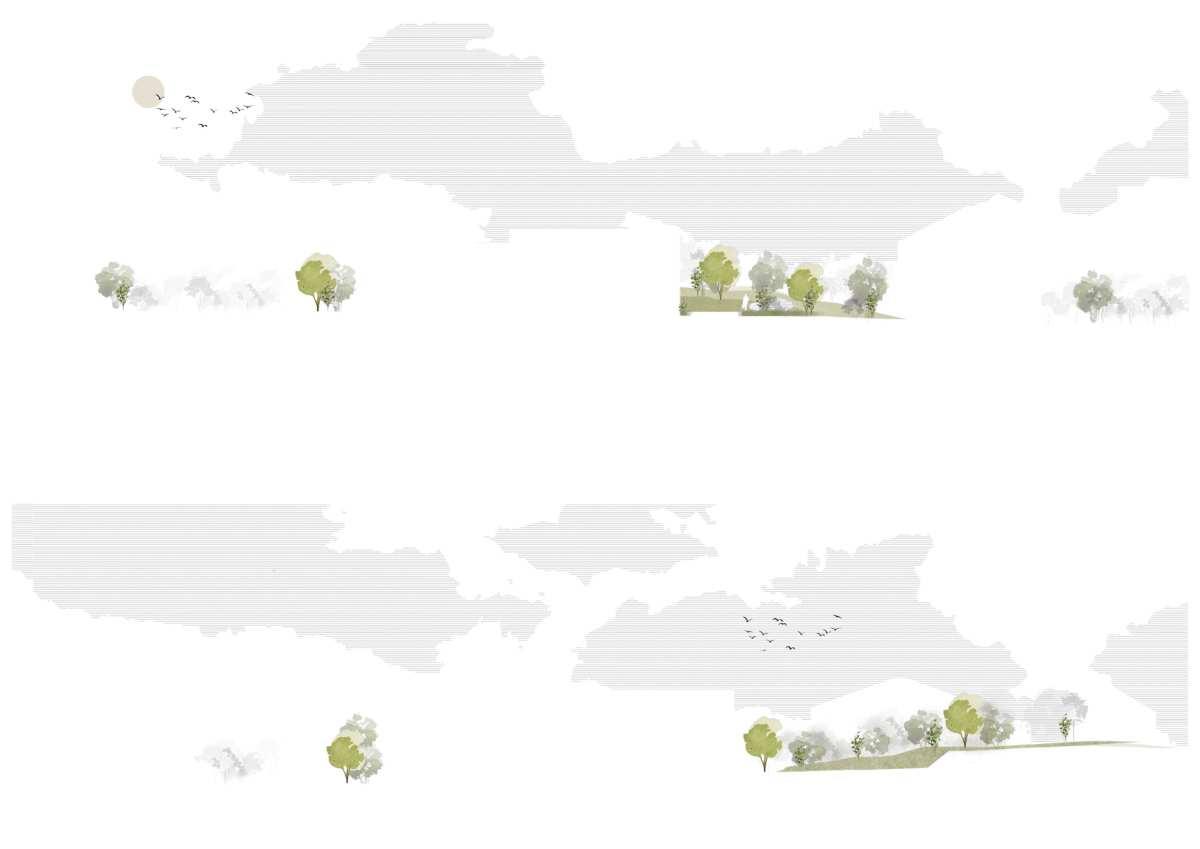
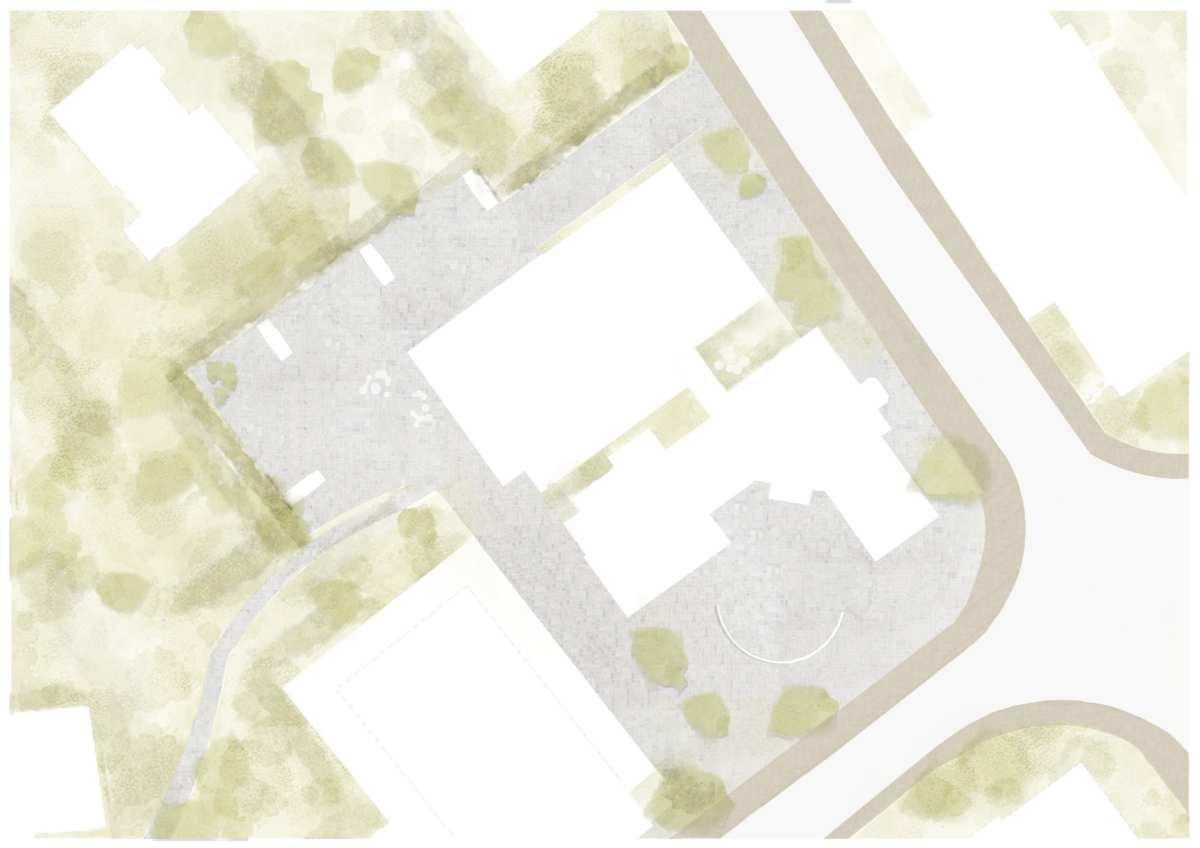







sondern in erster Linie ein Ort für Menschen.
Das Gebäude setzt sich selbstbewusst an die Sundstraße und scha昀� einen neuen, für alle zugänglichen ö昀昀entlichen Raum, der ein Scharnier zwischen den beiden Straßen und dem Kirchplatz bildet. Der Gehweg setzt sich im Gebäude fort, das einen a琀琀rak琀椀ven Rahmen für gemeinscha昀琀liche Ak琀椀vitäten bietet. Durch die einfache Durchwegung des Gebäudes bis zu dem der Kirche zugewandten Grünraum wird die vorhandene Bebauung weitergestrickt und gleichzei琀椀g um einen großzügigen gemeinscha昀琀sbildenden Ort bereichert. GEBÄUDE Die vielfäl琀椀gen Funk琀椀onen werden in einem klaren Volumen zusammengefasst, das im Erdgeschoss auf Straßenniveau barrierefrei durch eine transparent und einladend gestaltete Lobby betreten wird. Diese ermöglicht eine einfache Orien琀椀erung im Gebäude sowie die bequeme und barrierefreie Erschließung aller Bereiche. Die Übergänge ins Rathaus im Erd- und Obergeschoss be昀椀nden sich in einem volumetrisch abgesetzten gläsernen Brückenbau. Das Erdgeschoss ist voll昀氀ächig verglast und wirkt damit hell, einladend und visuell mit der Umgebung verbunden. Im Obergeschoss prägen Holzlamellen die Fassade, nur
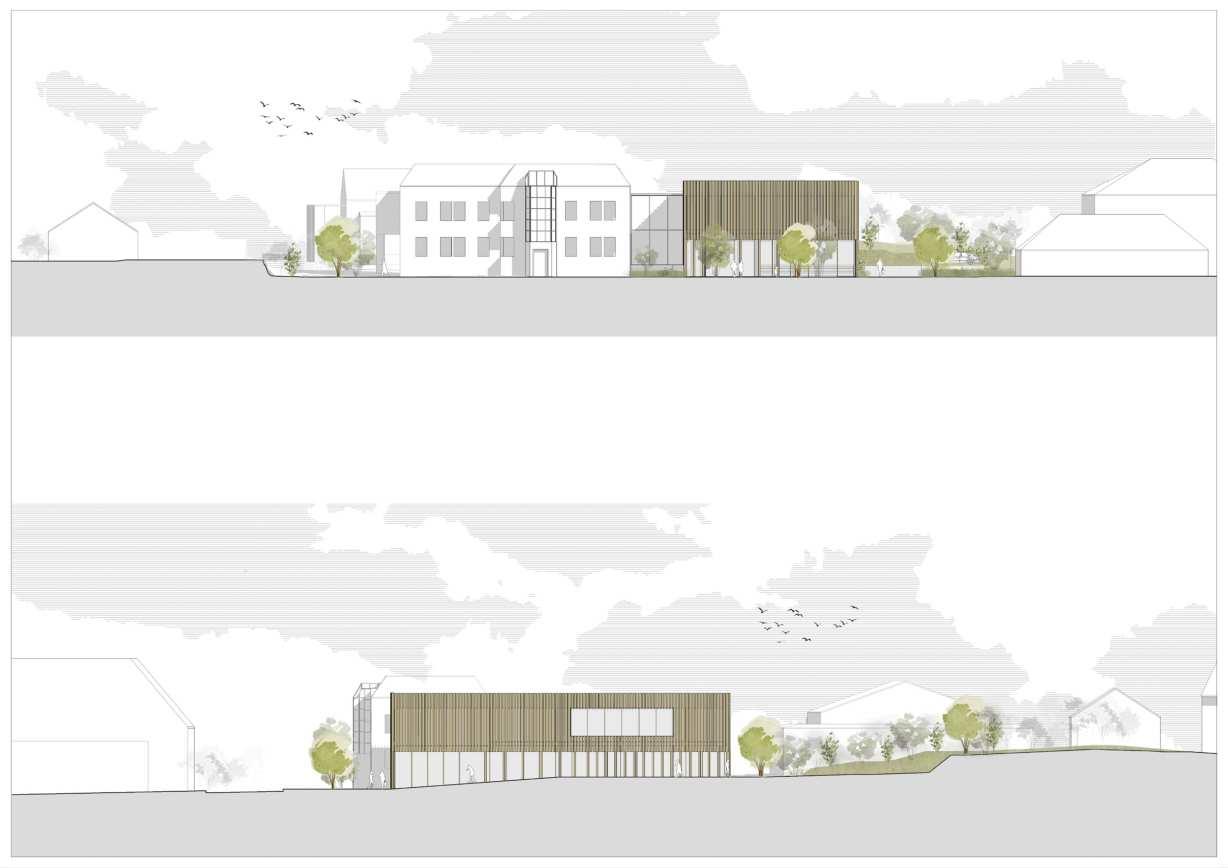
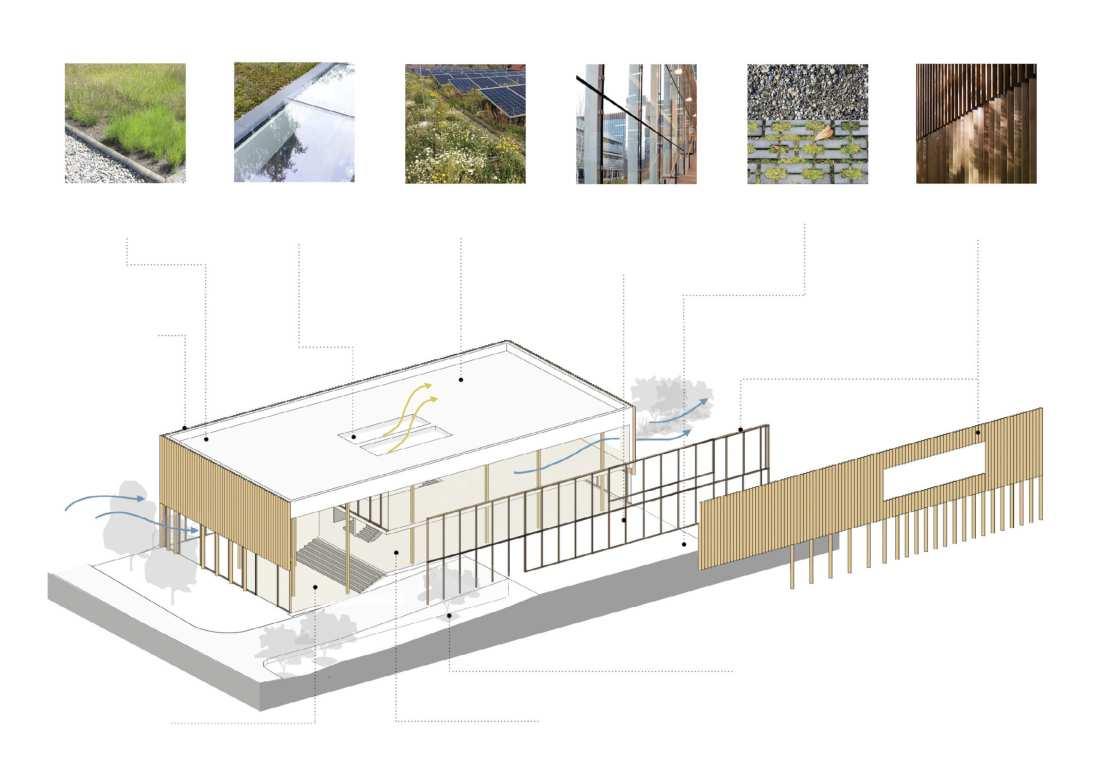

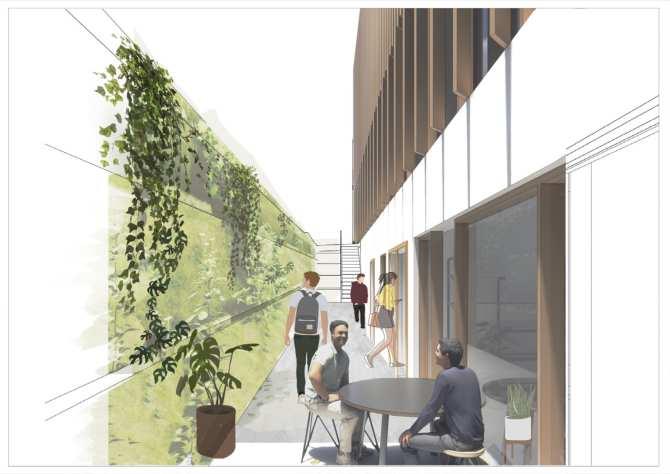
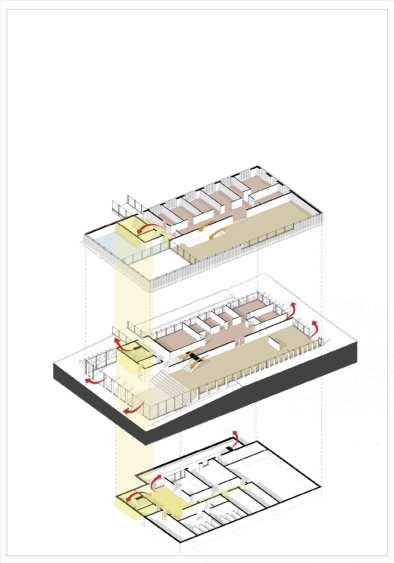
Location : Brandenburg Prötzel
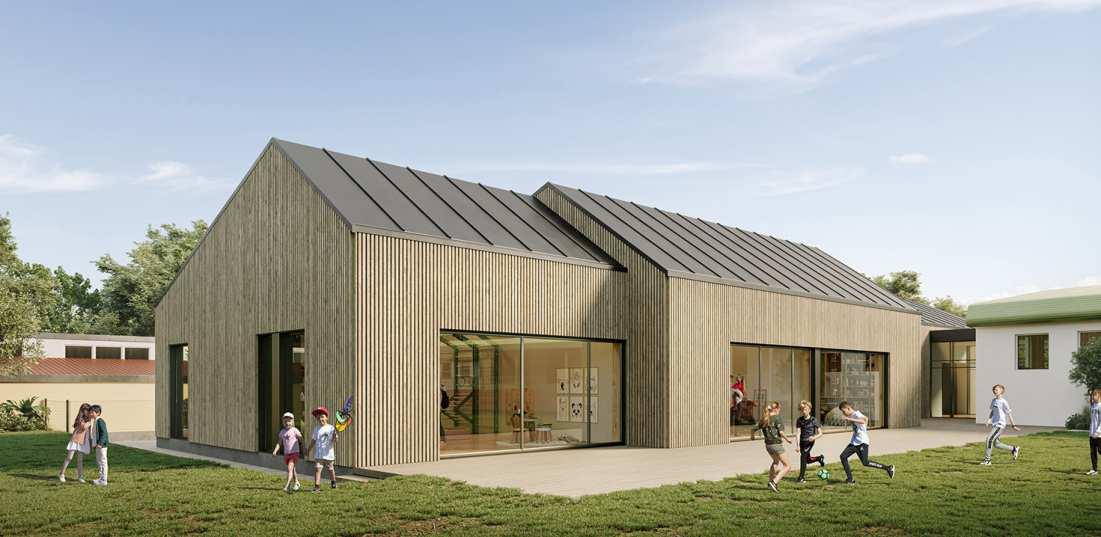
The existing kindergarten and school in Prötzel, a village close to Berlin, is being expanded with rooms for the kindergarten and after school care. The new building mediates between the heterogeneous buildings of the existing school and kindergarten and provides inviting spaces for children and educators in a compact volume.
My scope of work included Design planning, layout drawings, preparing drawings for approval and detailed execution plans . I was also actively involved in the 昀椀nalization of the renders, composition of the 3D views and presentation.

This typical Berlin building from the turn of century has been core renovated and turned into a gem in the center of the city.The old and beautiful old building elements have been preserved whenever possible, including 昀氀oors, doors, windows as well as the brick facade.The apartment layouts have been adjusted to modern requirements creating generous family and studio apartments. Completely renewed technical building equipment and a new elevator round off the renovation project.
SCOPE: Approval and detailed execution plans, electrical plans, structural drawing , 3D renders
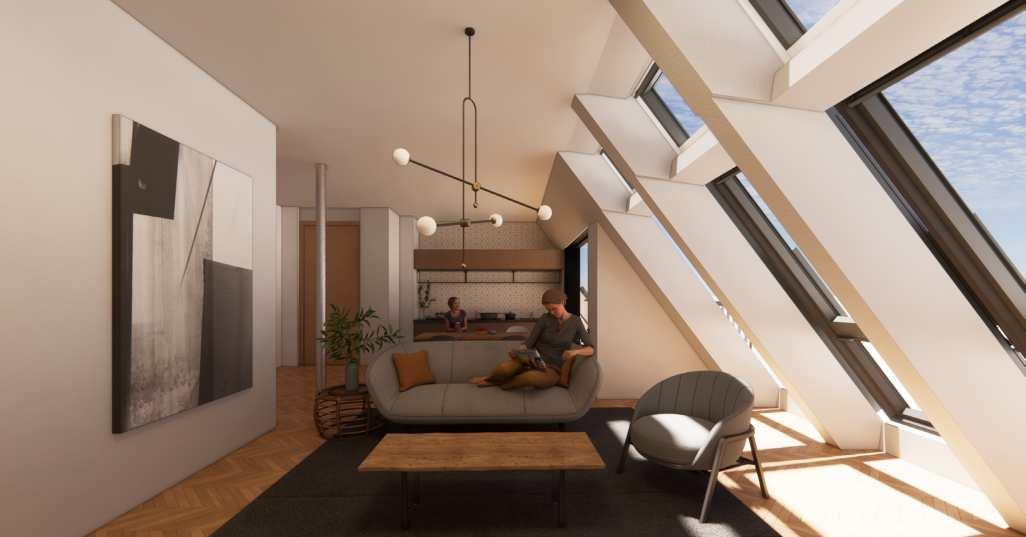
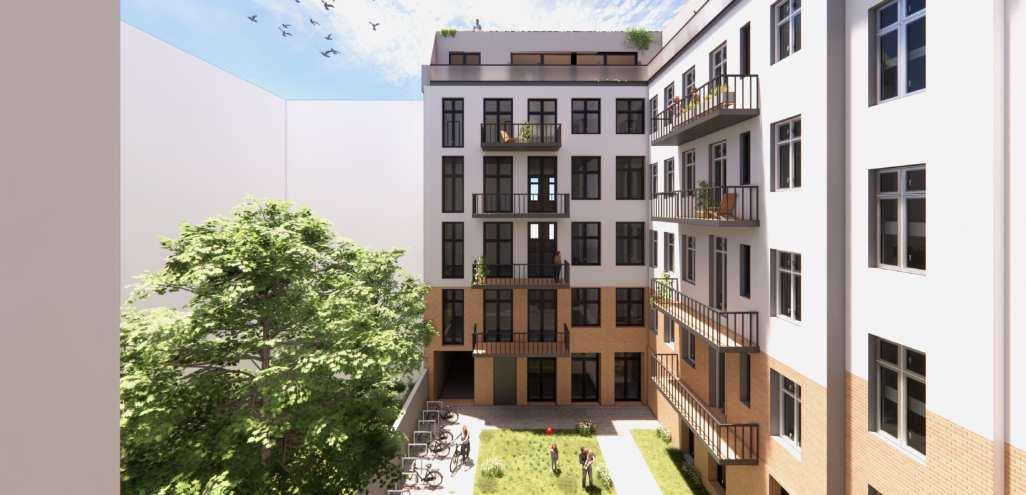
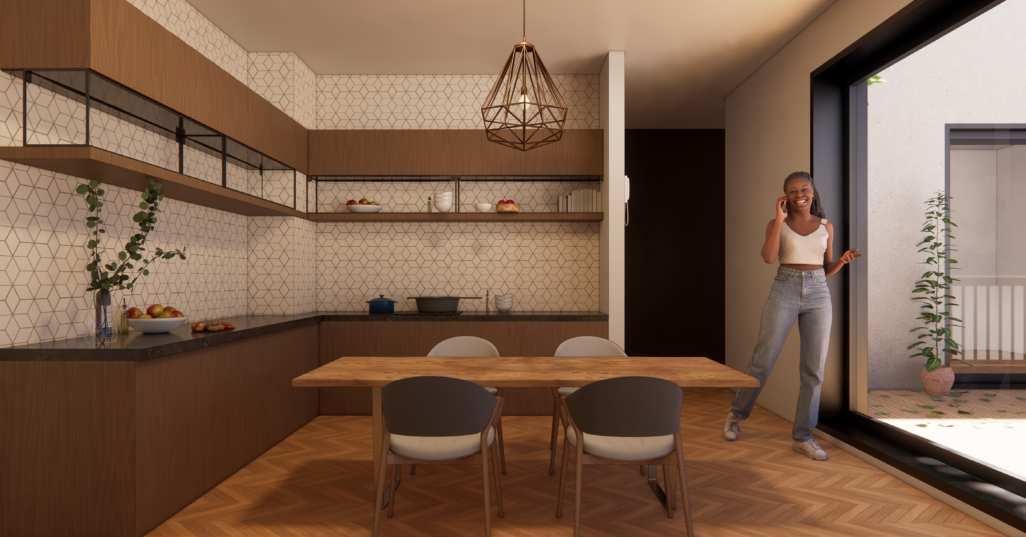
Location : Berlin
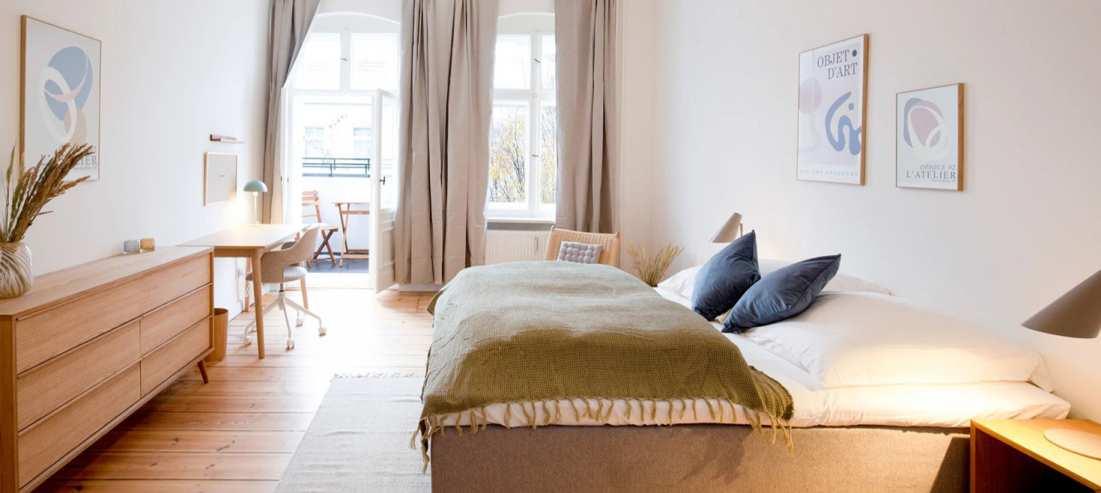
ABerlinAltbaubuildinghasbeencorerenovatedtocreatemodernandfunctionalapartments for a broad user group while emphasizing the classic features of this building type. Spacious living rooms make use of the high ceilings while the orientation to the courtyard is perfect for quiet bedrooms.
SCOPE : Site visit and documentattion, site measurements, existing 昀氀oor plan, concept design plan, execution drawing, electrical drawing and 3D Model
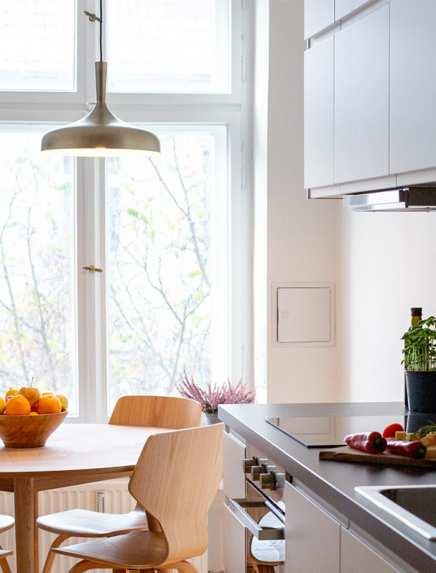
Projekt:
Bauherr:
Projekt Ref.:
Architektur:
DRAFTNOT FOR CONSTRUCTION!!! VORABZUG APARTMENT RENOVATION
Location : Hallerstr., Berlin
Hallerstraße 24 10587 Berlin
Haller 24 GmbH
Meinekestrasse 22, 10719 Berlin.
HLR 24
Mosina Segas Architekten GmbH
Dipl. -Ing. Architekt Yosi Segas
Pannierstr. 42 - 12047 Berlin Tel.: 030 - 91437041 0176 - 234 18 505

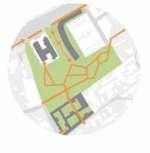

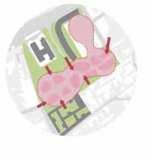
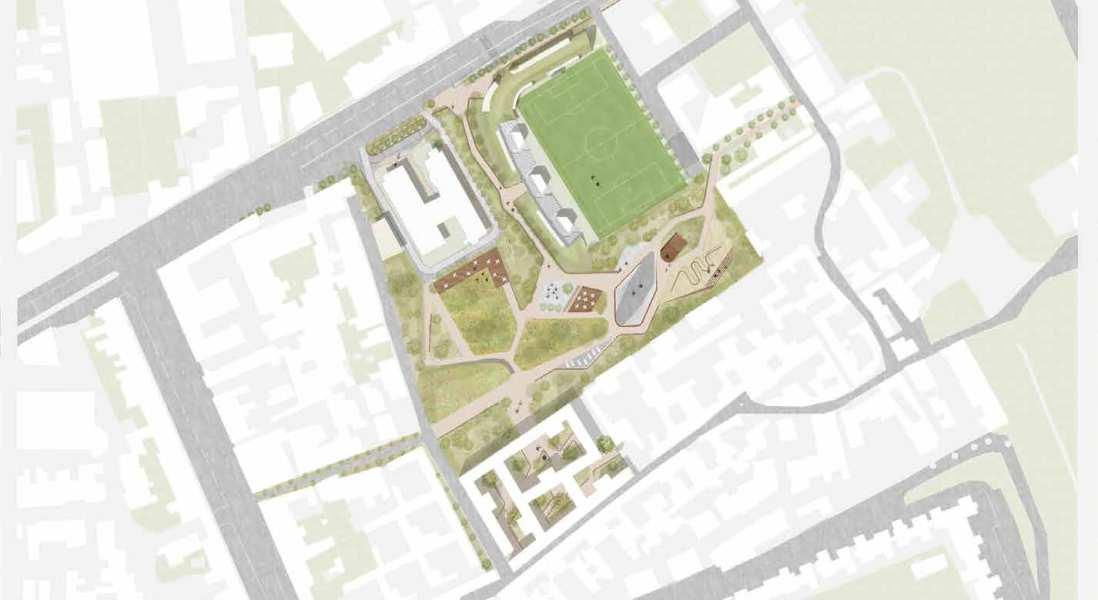
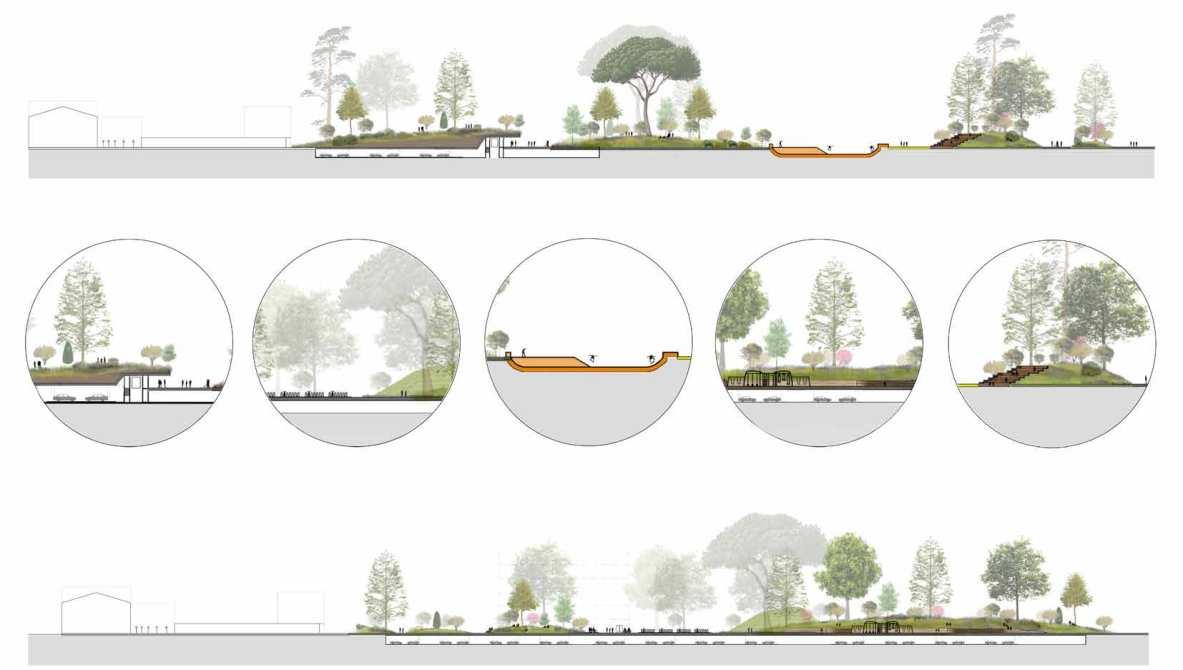



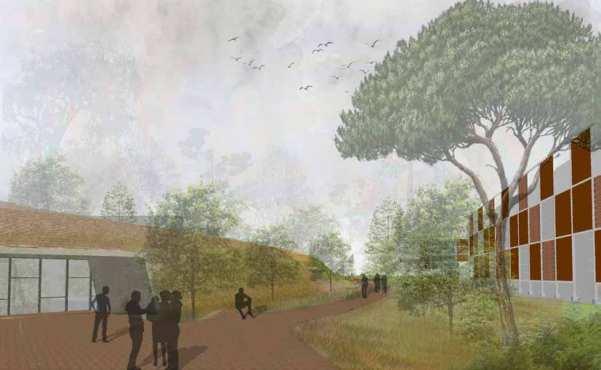
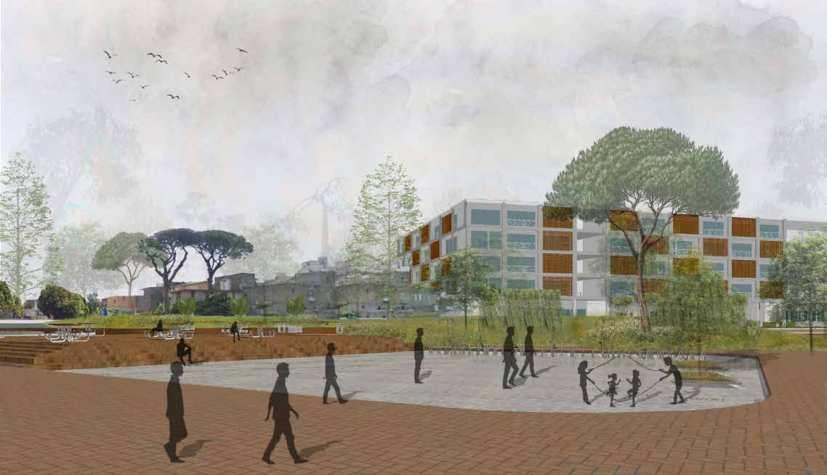
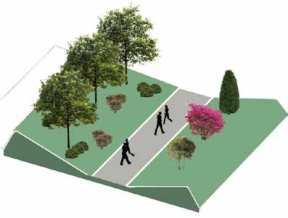
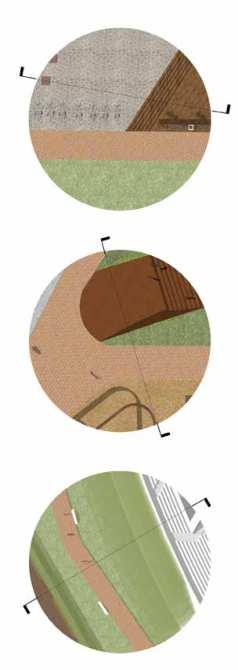



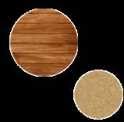
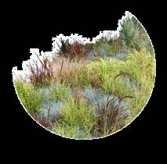
The following are my illusrations which were done during my work ar SUD, Polska for an international competition project hosted by the city of Warsaw . This is for the redevelopment of a historical building under a sustainable green concept and for the active public usage for the city.
LOCATION : WARSAW, POLAND S U D Architects, Warsaw

ìWho am I?
Wow I am a man am a small being within the planet Earth. Planet governed by man. ì concept representation.
Between the skyscrapers on Warsawís Emilii Plater street there is a two-story, glass pavilion with a distinctive, expressive zigzag roof. The Emilia Pavilion is one of the most interesting examples of post-war modernism and one of Warsawís last remaining commercial pavilions from this era.
Here tried to personify the Emilia building with a character that reflects the developing city and the nature, bringing them together for harmony.


Planet: the positive and negative impact an organization has on its natural environment. This includes reducing its carbon footprint, usage of natural resources, toxic materials.
People: the positive and negative impact an organization has on its most important stakeholders. These include employees, families, customers, suppliers, communities.
Profit: the positive and negative impact an organization has on the local, national and international economy. This includes creating employment, generating innovation, paying taxes, ealth creation.
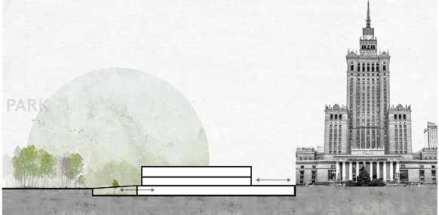




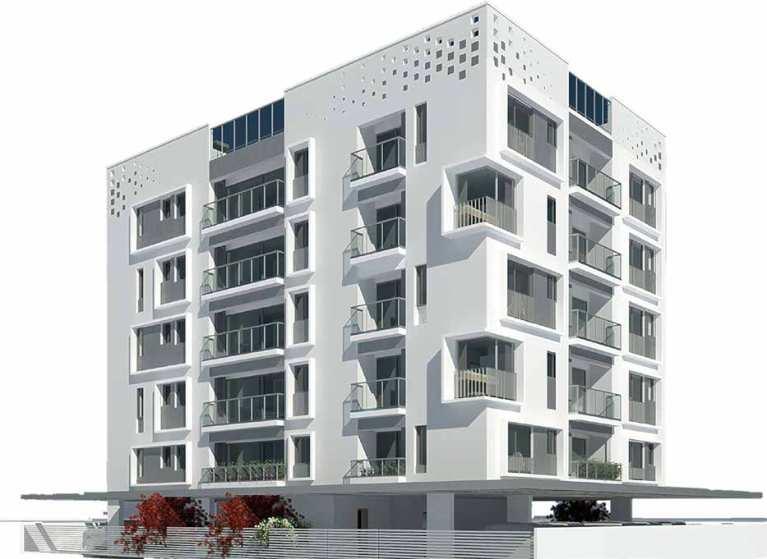

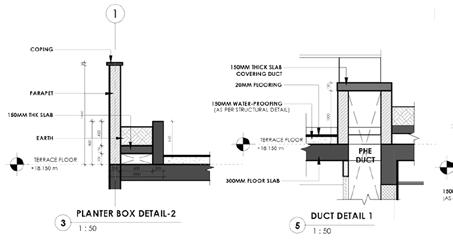

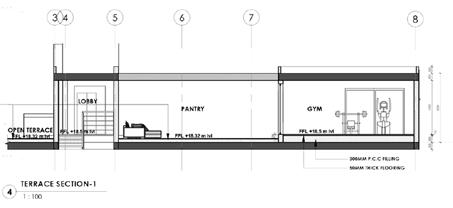
ìWe wanted to approach the project by first picturing a typical apartment, and then beginning to remove as much as we could from it, before beginning to add to it. We looked towards decluttering every aspect, from physical space, walls, to colours and textures,î said the cient.
9.9s Lifestyle Apaprtment Design
Professional project- Inform Architects
This project gave me the opportunity to work extensively using the Revit software for the preparation of working and scheme drawings, Preparations of the plans, secions and elevations. Designing the terrace, and detailing of the terrace and toilets. Additionaly was involved in making the bill of quantities .
LOCATION Hyderabad
CLIENT - Amara Raja Infrastructure Pvt.Ltd Internship project
SUPERVISOR - Ar. Urvashi Deshpande
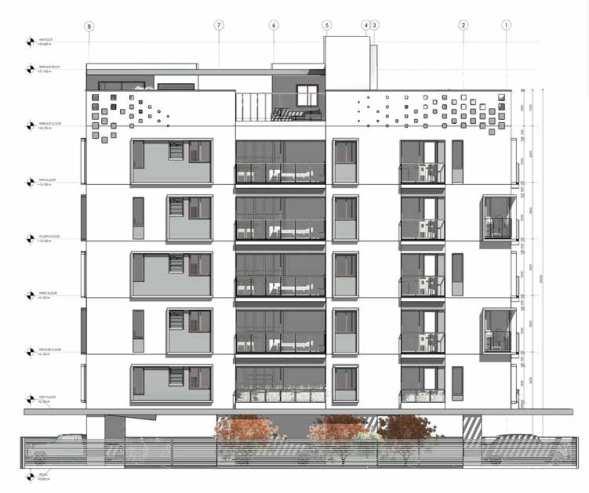
ìWe wanted to approach the project by first picturing a typical apartment, and then beginning to remove as much as we could from it, before beginning to add to it. We looked towards decluttering every aspect, from physical space, walls, to colours and textures,î said the cient.

