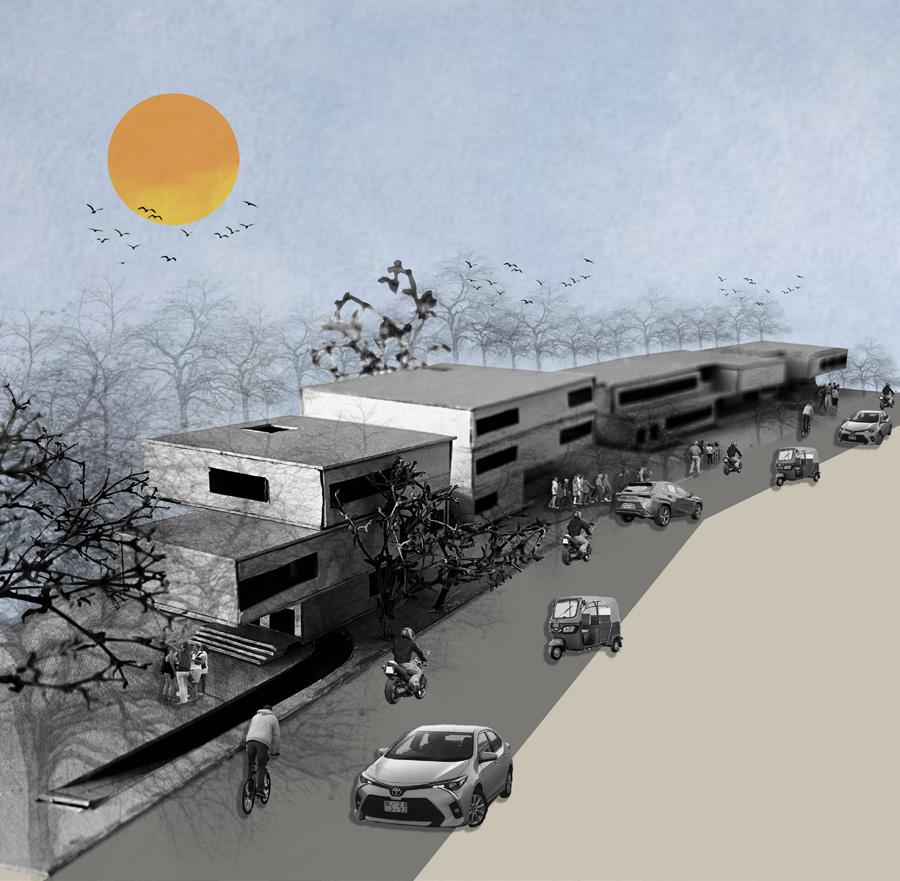

PORTFOLIO
VARSHA T S
2020 - 2024
VARSHA
T S
vrshsrnvs@gmail.com +91 8105522046 Bangalore, Karnataka
An undergraduate architecture student holds the opinion of creating structures that harmonize with their surroundings and evolve to reflect new technologies, materials, and social societal needs.
CURRICULUM VITAE
EDUCATION
2018 Aradhana Academy, Tarikere, Karnataka
2020 Sri Aurobindo Pre-university, Shimoga, Karnataka Present CMR University School of Architecture, Bangalore, Karnataka
WORSHOPS & EXTRA- CURRICULAR
FULL SCALE 109 Poster on Mucormycosis
FULL SCALE 110 Exploring forms in Cement
MID-SEM WORKSHOP Ferrocement products
NASA - ZNC HYD ZONE 5 Haath paon maati
FULL SCALE 115 2024
Ceiling installation
FULL SCALE 116 2024
Threads & Weaves
INTERNSHIP
N G ASSOCIATES - 5 Months 2023
SEMINARS
MASTER SERIES - Ar. Madhura Premathilake (Damith Prematilake Architects)
BUILDING FOR CLIMATE CHANGE - Dr. Benny Kuriakose (Benny Kuriakose & Associates)
CLIMATE CHARCHE - Ar. Mona Iyer (Faculty of Planning, CEPT University), Mr. Vishwanath S (Founder & Director, Biome Environmental Solutions), Dr. Anjali Mohan (Partner, Integrated Design) Ar. Chitra Vishwanath (Principal Architect, Founder & MD, Biome Environmental Solutions) Karthikeyan S (Naturalist), Vidya Ramesh (Sustainable analyst).
SOFTWARE SKILLS
REVIT LUMION
DRAFTING AUTO CAD MODELLING SKETCHUP RENDERING ENSCAPE ADOBE CREATIVE SUITE ADOBE PHOTOSHOP ADOBE ILLUSTRATOR ADOBE INDESIGN
RESEARCH
Revitalization of Kudali Village, Shimogga - Present
Role of public spaces enhancing interaction in high density urban area - Present
ADDITIONAL SKILLS
SKETCHING
PHYSICAL MODELLING
HAND DRAFTING
PHOTOGRAPHY & DOCUMENTATION
CLASSICAL MUSIC SINGING DIMENTIONAL DRAWINGS
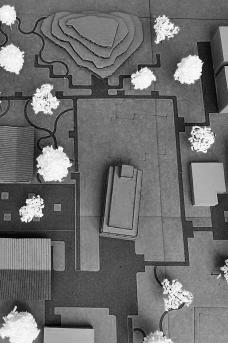
SENIOR LIVING COMMUNITY
COMMUNITY LIVING SPACE
SEMESTER 6
Ramakrishna Matt, located in Basavanagudi is a residential and commercial locality in the city of Bangalore. The Matt provides accomodation for prists and students, daily meetings and spiritual and religious practices. The centre houses a memorial shrine, a book store, and a charitable dispensary. Other than a daily worships, all significant Indian religious events are observed here.
The studio intended to explore the idea of combining the living community in the spiritual and religious site and case studies followed by conceptualization. The design project, Senior living community, highlights the space for living and the other multiple spaces which need the living community. The project showcases the built and unbuilt spaces, which can be used by all user groups.
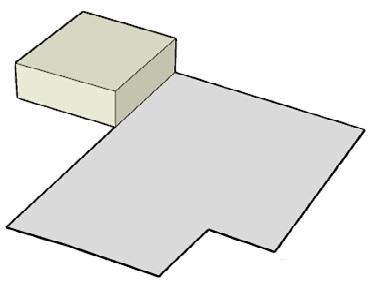
Site Location - Basavanagudi, Bangalore Area - 26,000 sq m (6.42 Acres)
SITE CONTEXT
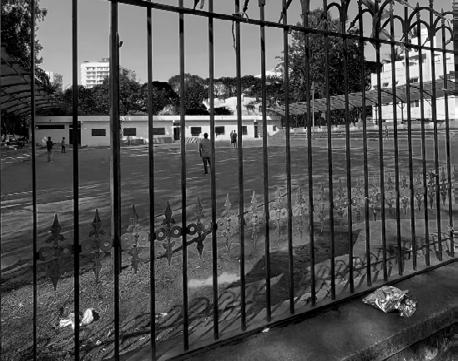
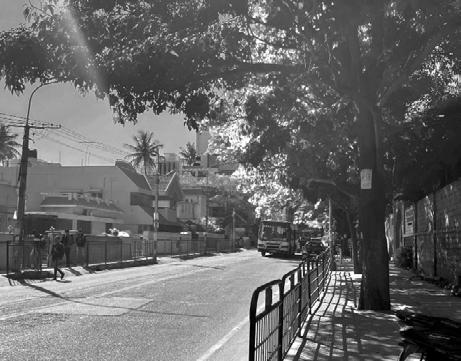
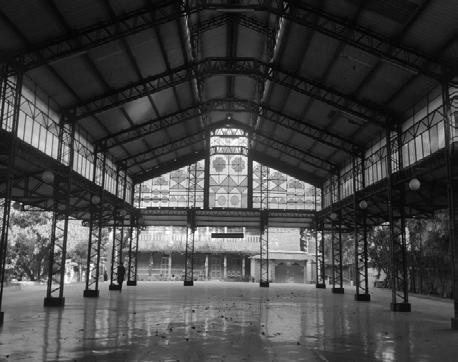



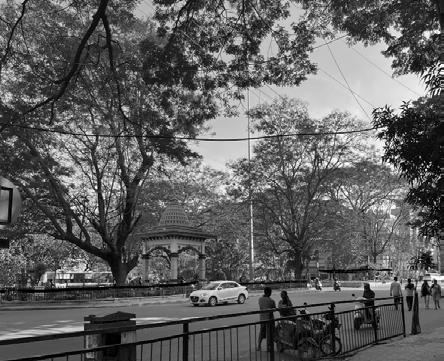
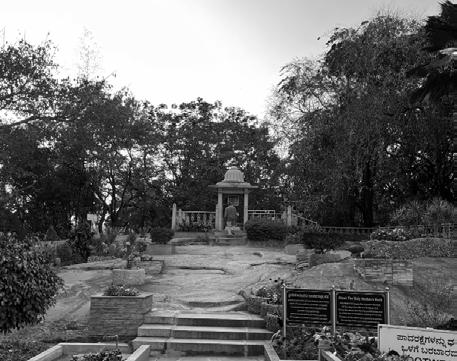

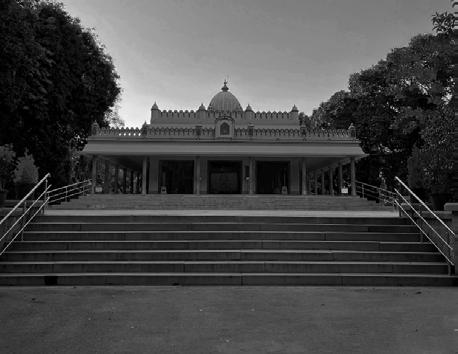
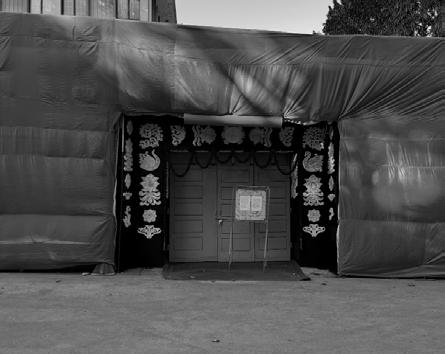
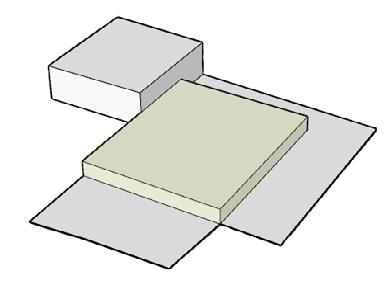
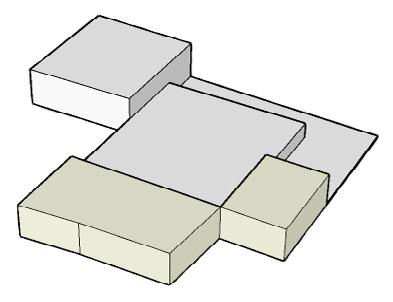
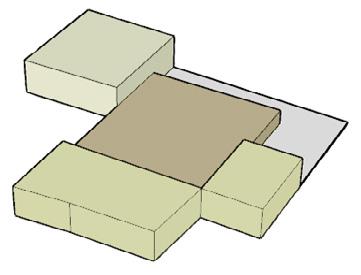
Zones are located in the close proximity of the sanctuary and to the site context.
2. RAMAKRISHNA MATT CIRCLE
3. HAYAVADANA RAO ROAD
1. KOHINOOR GROUND
6. BULL TEMPLE ROAD
5. PAVILLION
7. SANCTUARY
4. HOLY MOTHER’S ROCK
8. RAMAKRISHNA LIBRARY
The core idea of the design is to divide the space into public, semi-private, and private zones and also to center the focus on the sanctuary of the site which is the center nod in the site itself. The zones created were rigid in mass. The next turn was to eliminate spaces that are not necessarily required at the site. The remaining masses were stretched to form a segment or a band which lies in close proximity to the center nod.
DESIGN DEVELOPMENT
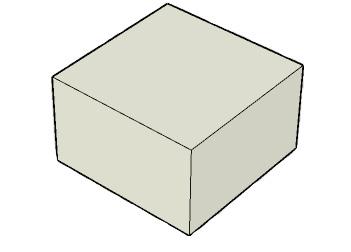
Creating a mass
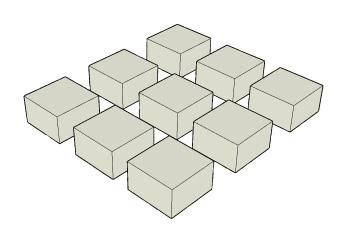
Dividing the mass into public, semi-private and private zones
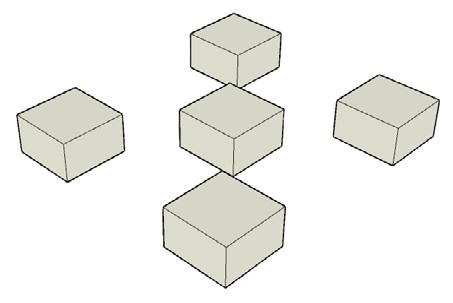
Eliminating the masses in between
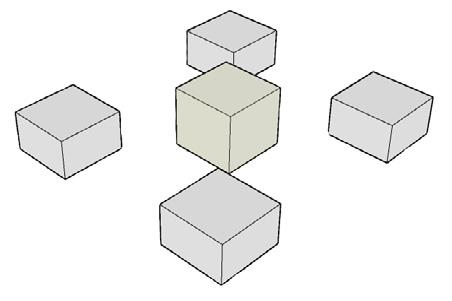
Focusing on the existing center nod of the site
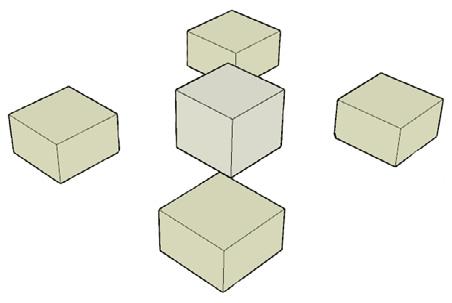
Creating segments as a zones in a close proximity of the center nod
KEY PRINCIPLES
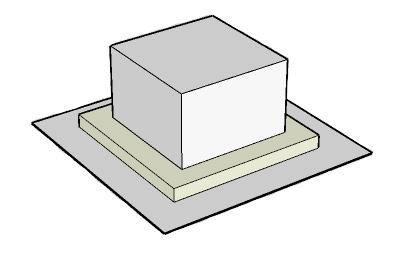
Pathways around built allow the space to be experienced, whereas, unbuilt gives therapeutic experiences to the user
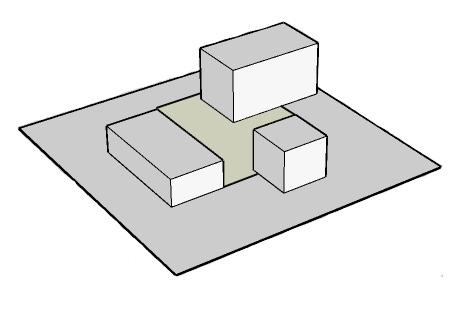
As a cause of built and unbuilt, empty centers acts as an open plaza
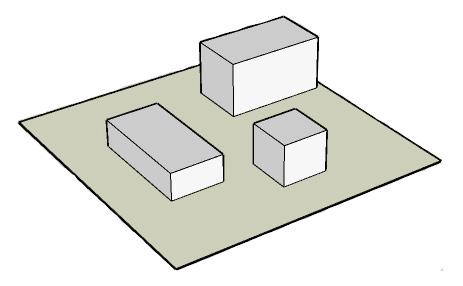
Non-built spaces allow to navigate the spaces and majorly contains vegetation in the site
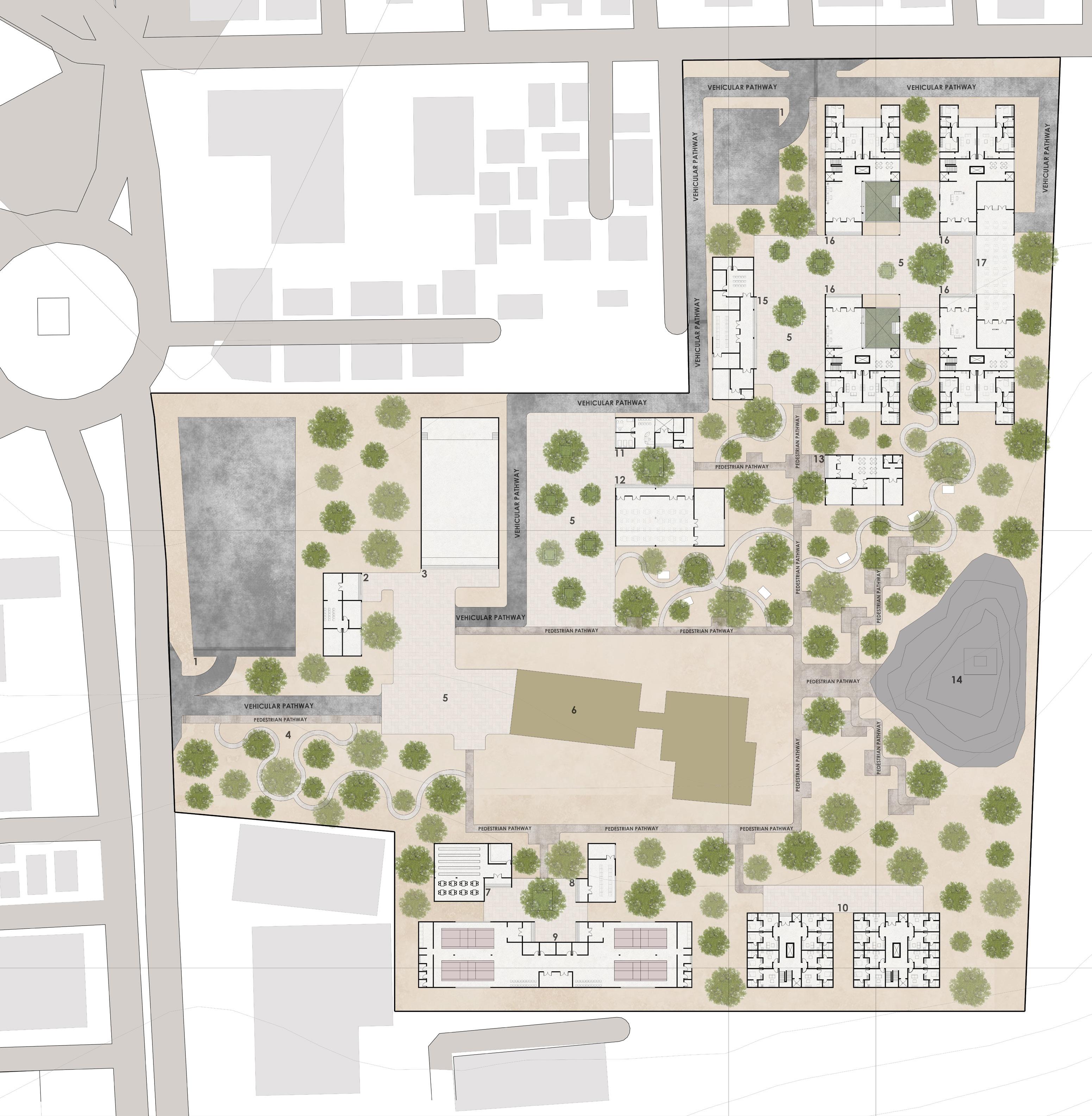


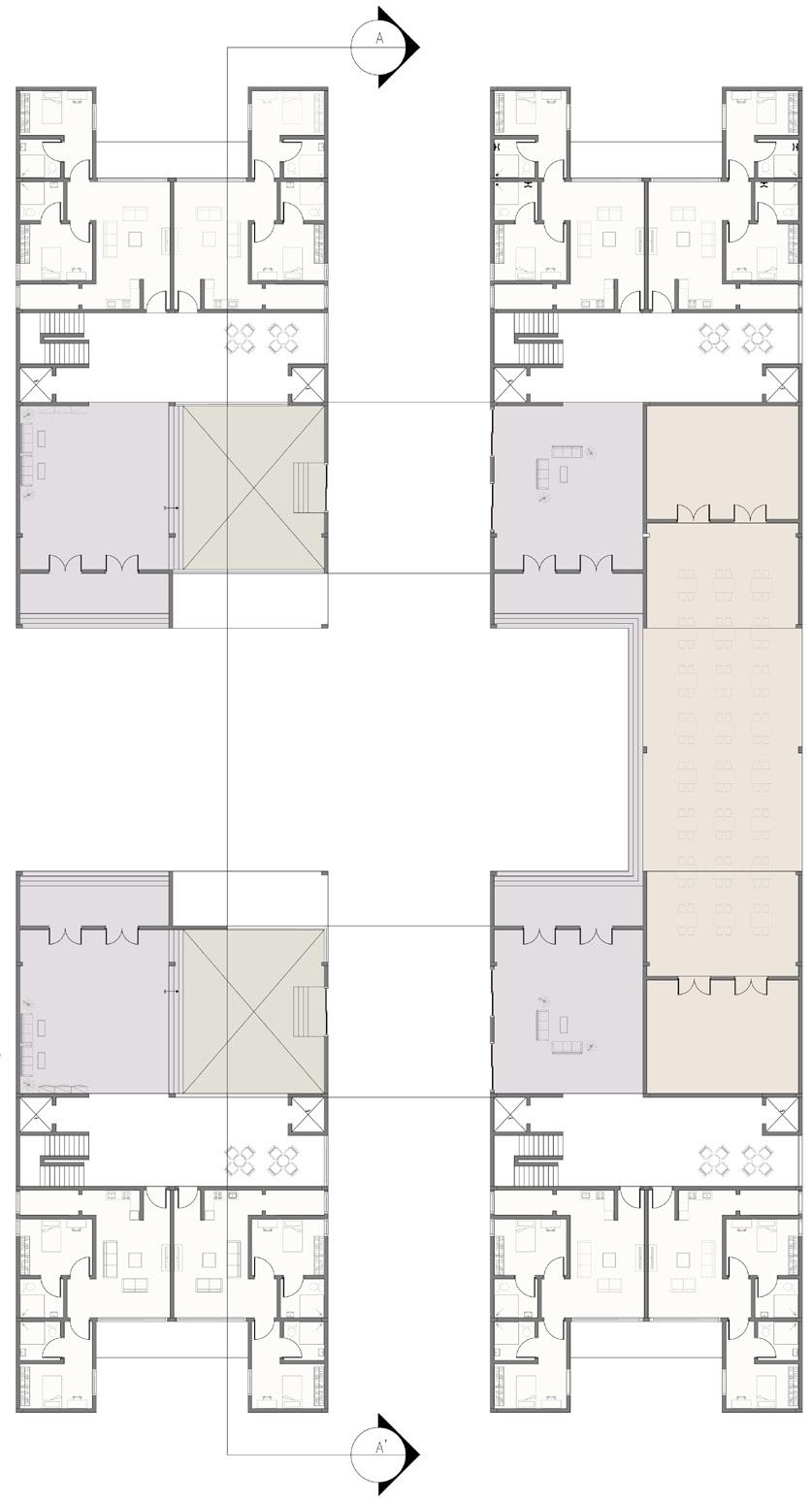
SENIOR LIVING ACCOMODATION
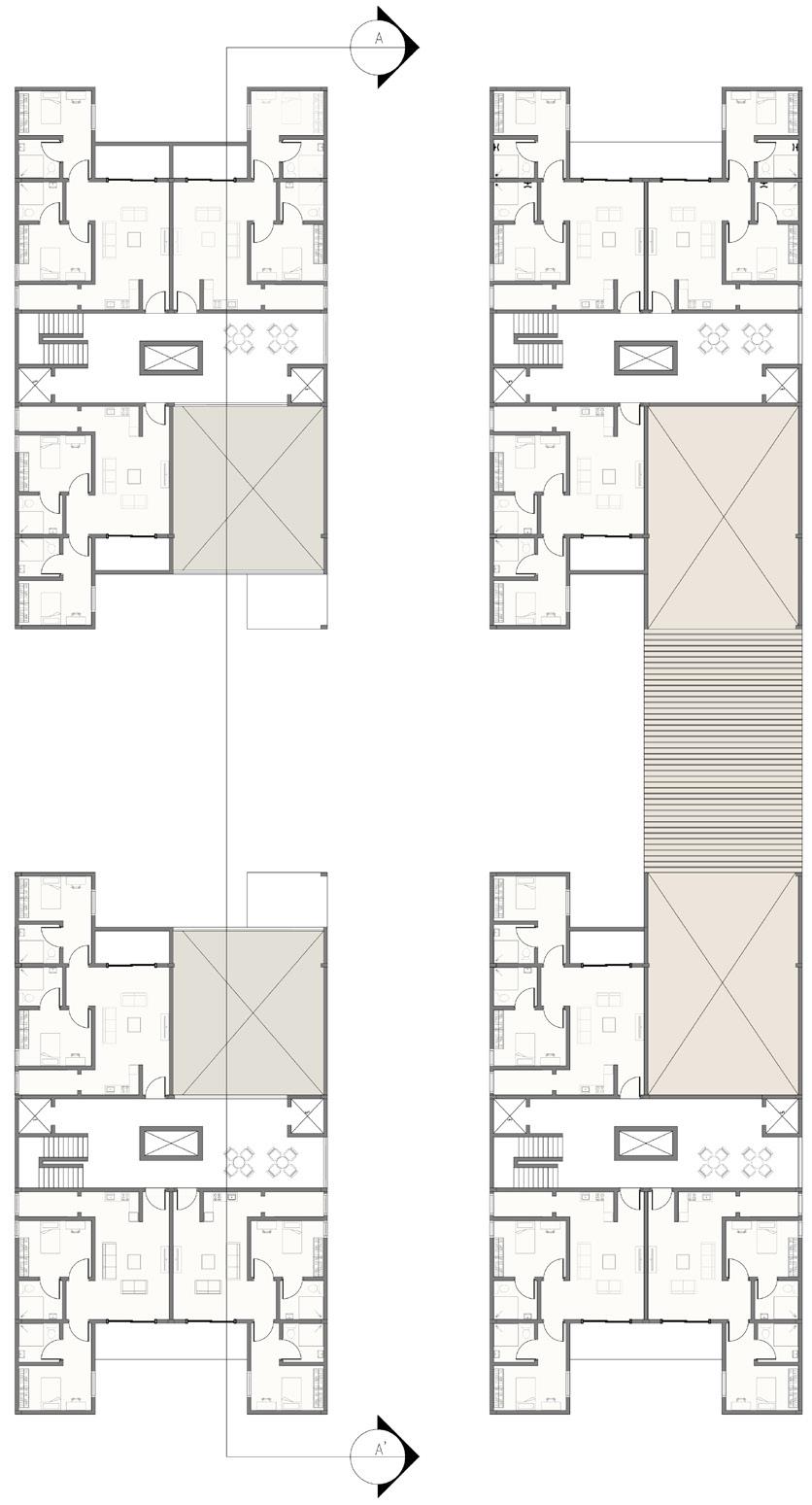
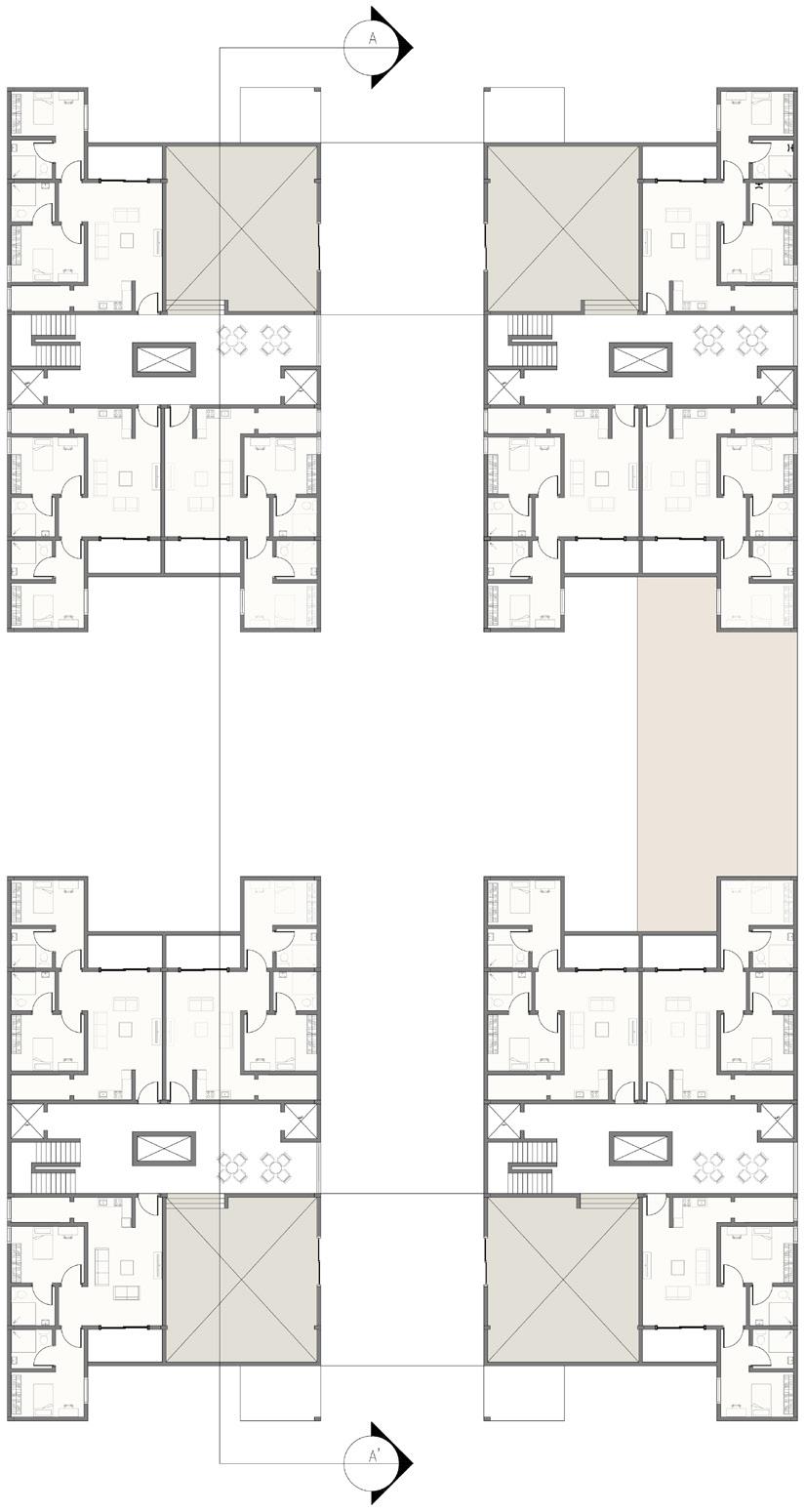
STAFF & CARETAKERS
ACCOMODATION
TYPICAL FLOOR PLANS
LEGEND




LIVING SPACE
DOUBLE HEIGHT SPACE
KITCHEN & DINING AREA
COMMON SPACE
BUTTERFLY ROOF - to enable cross-ventilation into the space. Both the community kitchen and pavilion have butterfly roofs because of it’s mass gatherings.


















R.C.C


DOUBLE HEIGHT SPACE - The space is created to incorporate the idea of indoor green area, by each floor having an access to it.



INDOOR BADMINTON COURT - features a roof height of up to 9 meters and includes two entrances, both of which are accessible from within the space.
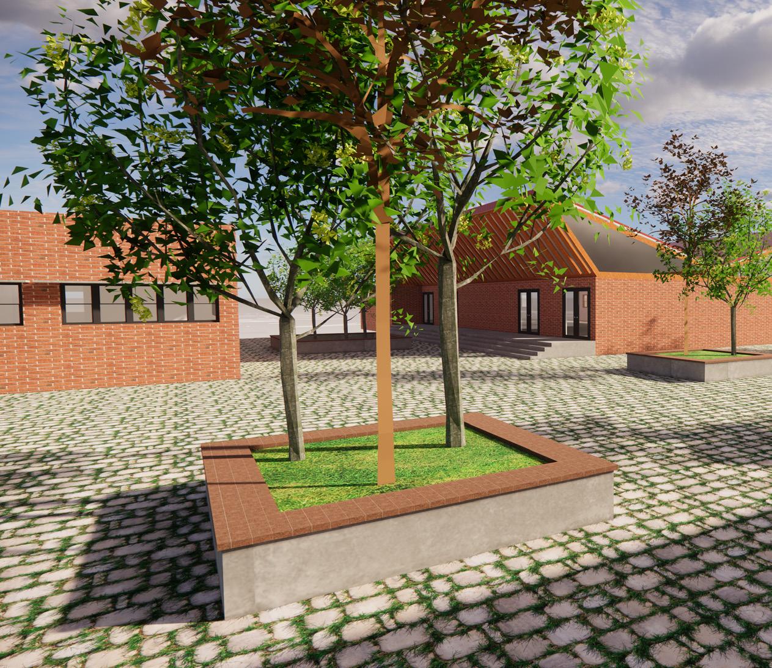
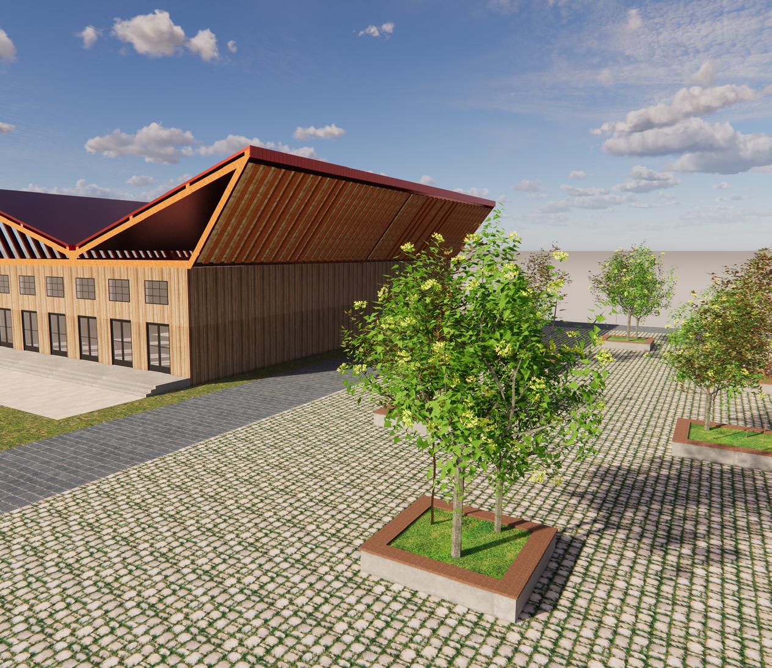
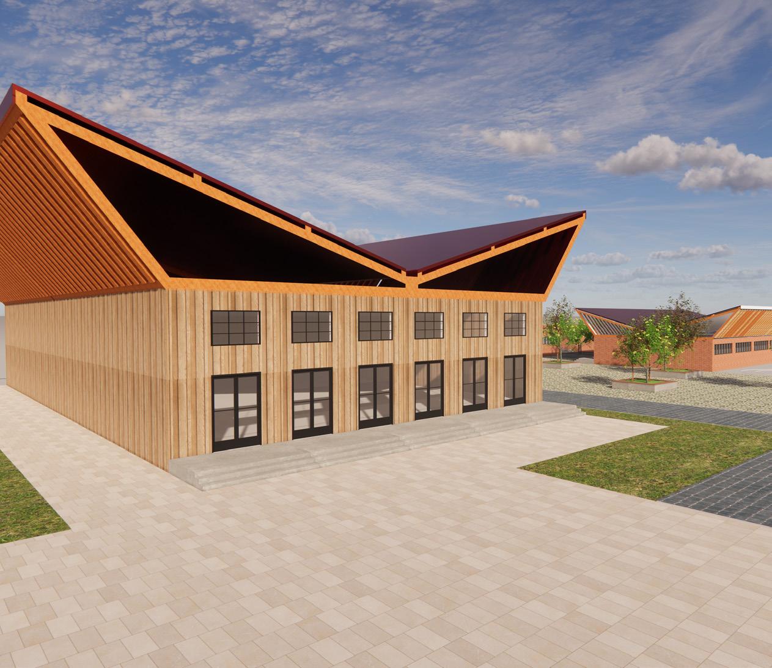
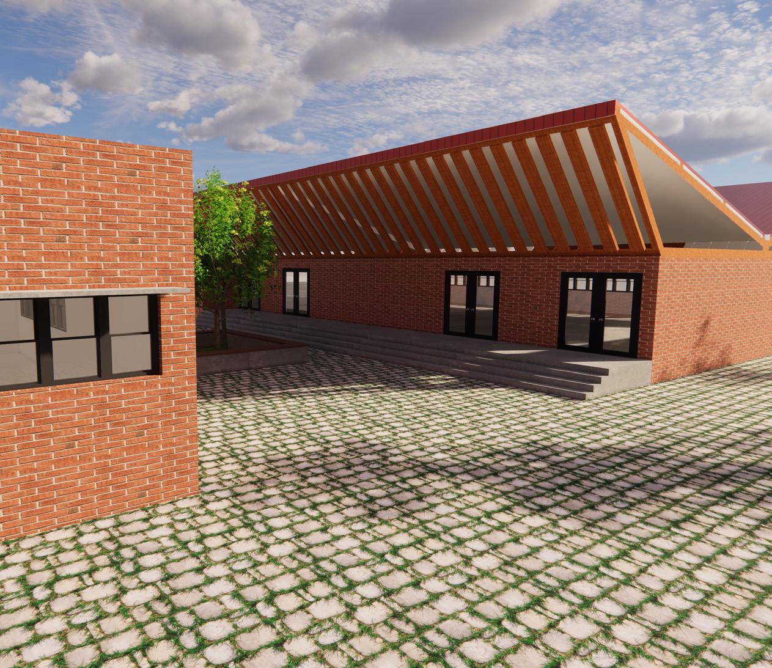
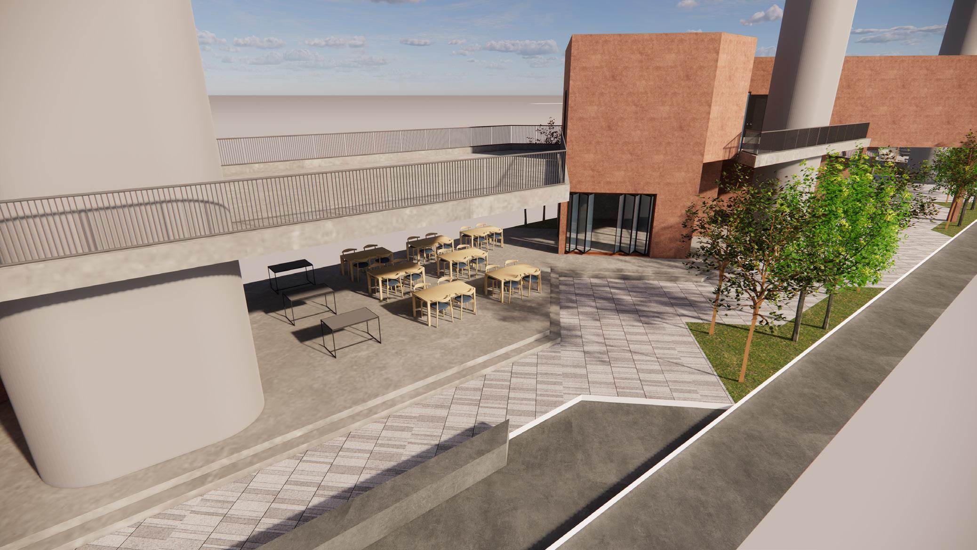
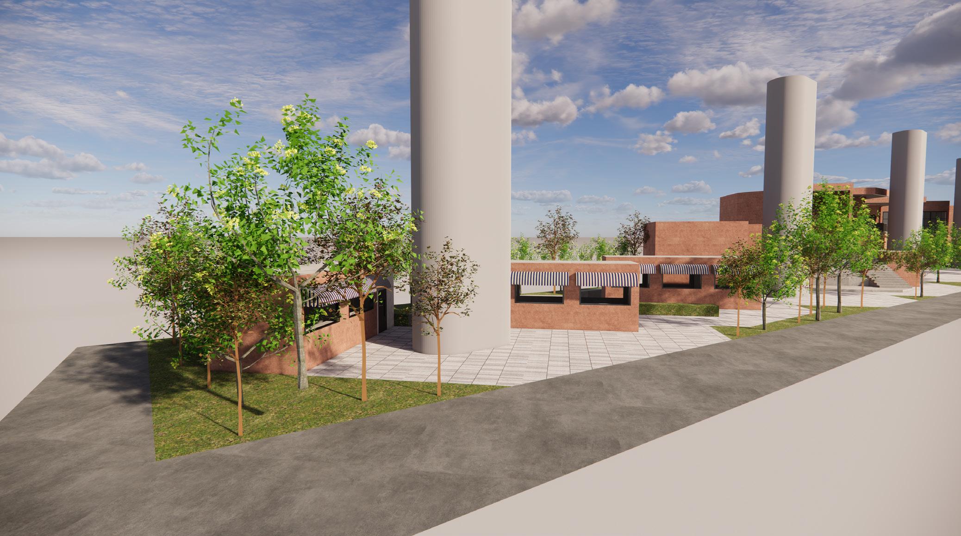
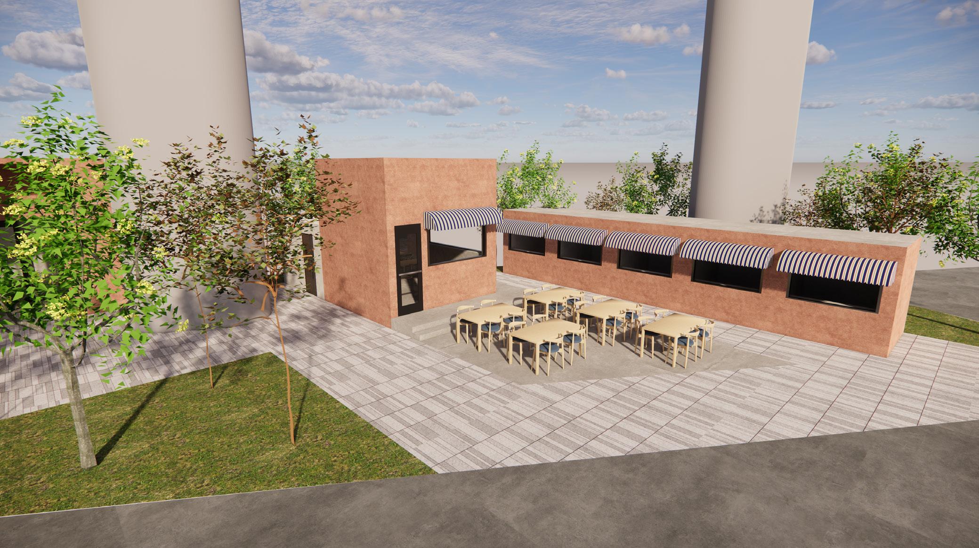
METRO MARKET PAVILLION
URBAN INTERVENTION SEMESTER 8
The area around Swami Vivekananda Metro Station, known as “Bengaluru Sante” is a bustling urban node located along Old Madras Road, a major arterial road in East Bangalore. It serves as a significant transit hub, with high footfall due to its connectivity via the Namma Metro Purple Line and proximity to key commercial and residential areas like Indiranagar and Baiyappanahalli. The surrounding urban fabric is characterized by mixed land use, including retail, offices, and residential pockets. The area experiences vibrant street-level activity, acting as a transition zone between older residential neighborhoods and newer commercial developments, making it a focal point of both vehicular and pedestrian movement.
The intent of this studio is to create a vibrant urban intervention under the Swami Vivekananda line, transforming it into a dynamic public cultural node. The project aims to leverage the strategic location and high footfall of the area to foster a sense of place that celebrates the identity of Bangalore. The intervention will enhance the public realm by integrating spaces for expression, such as performance areas, art installations, and community gathering spaces. This will not only improve the aesthetic and functional quality of the space but also activate the underutilized areas beneath the metro, fostering inclusivity and engagement. The design will focus on creating a pedestrian-friendly environment that encourages interaction, promoting a stronger connection between commuters, residents, and the local community while aligning with urban design principles.
Site Location - Old Madras Road, Bangalore Area - 2,200 sq m
HISTORY & EVOLUTION
9th Century - Bengaluru traces itsroots back to ancient mentions records to the AD

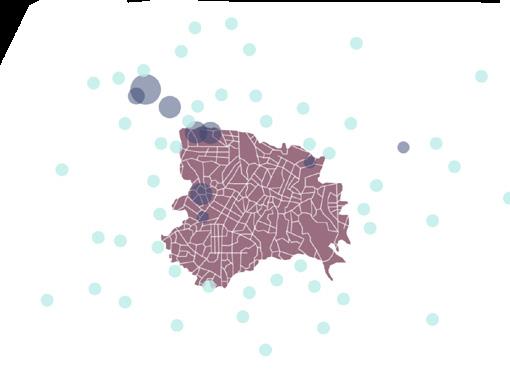
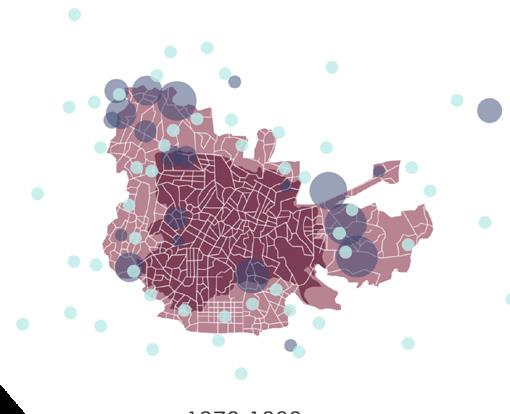

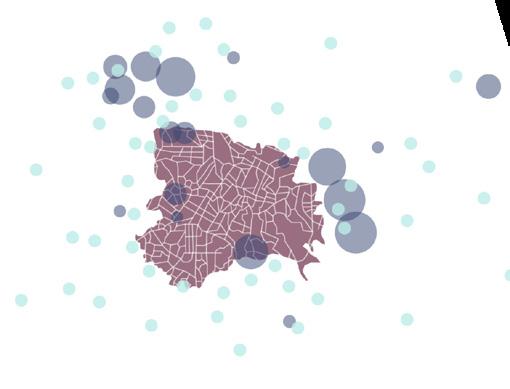

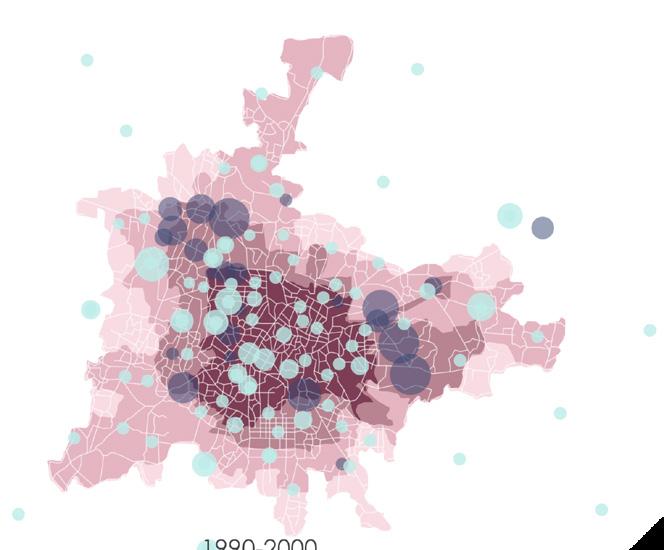

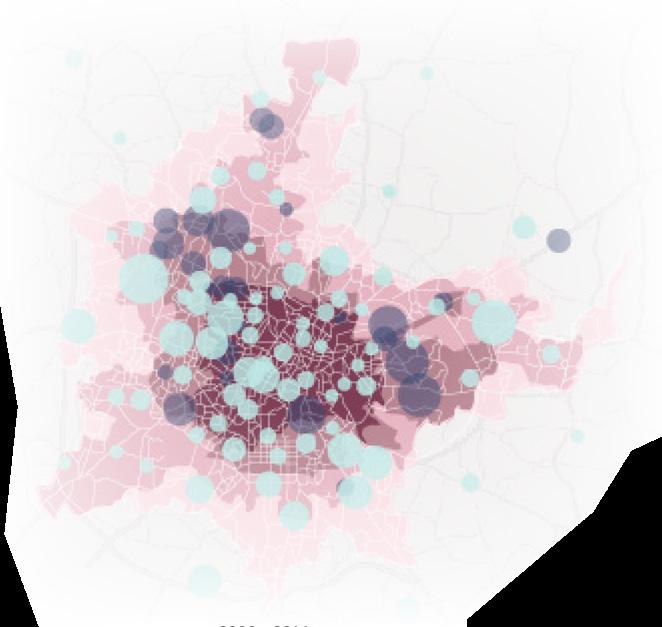
This map tracks Bangalore’s industrial growth across seven decades. It began with the Mysore Sandal Soap Factory in 1932 and expanded with key players like HAL, ITI, HMT, BEL, BHEL, and BEML post-independence, transforming the city into strategic industrial hubs.
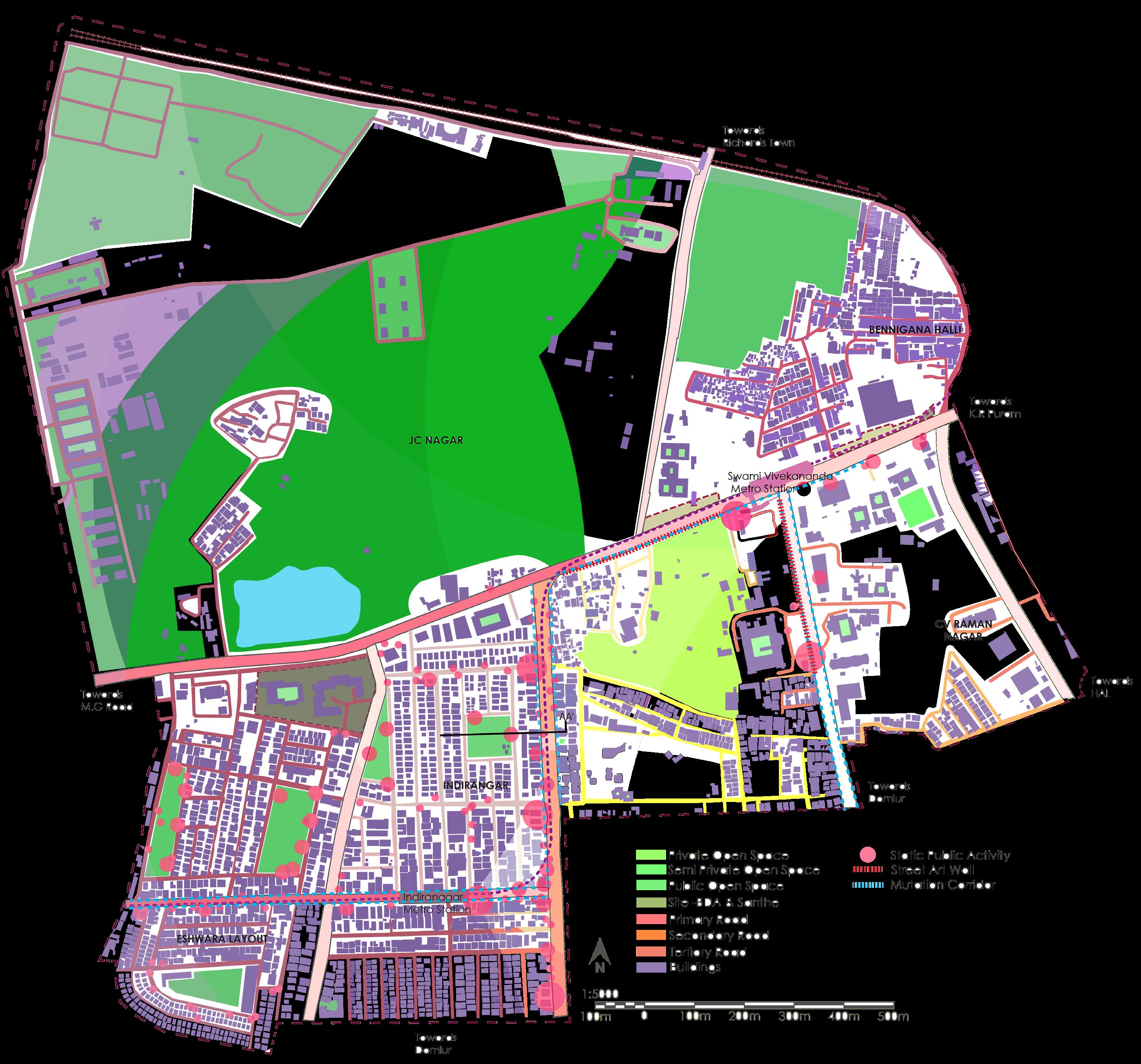

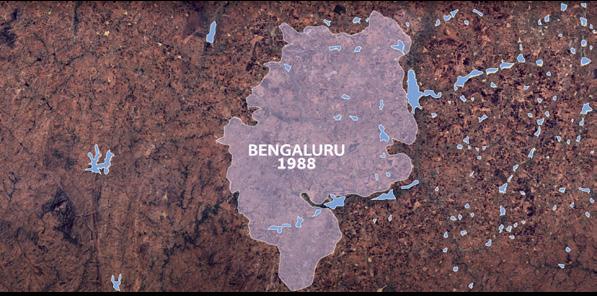
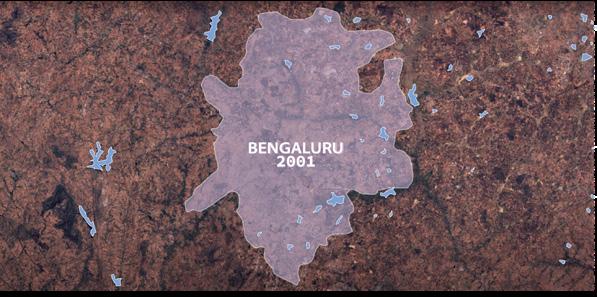
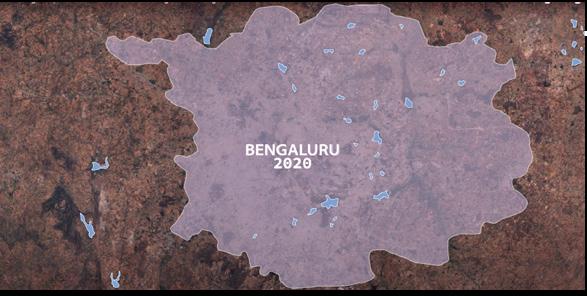
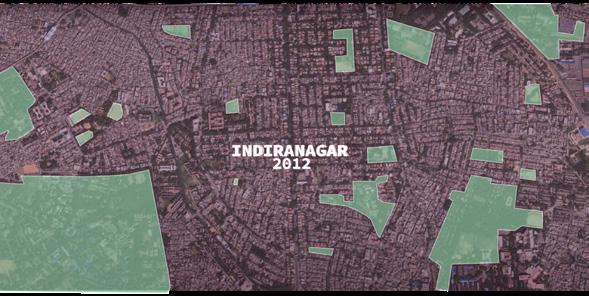
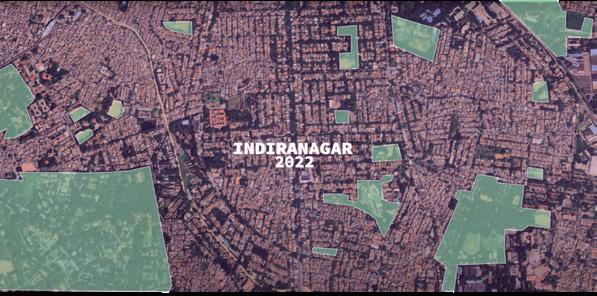

Indiranagar is recognized for its fine-grained urban fabric, characterized by smaller block sizes and a diverse mix of land uses. The neighborhood features a blend of residential, commercial, and institutional buildings, all within close proximity. Major streets are lined with a variety of shops, restaurants, cafes, and homes, contributing to the area’s rich and dynamic urban landscape. INFERENCE
This observation indicates that the early settlement patterns in Indiranagar were thoughtfully planned, with a focus on well-designed green spaces. However, subsequent developments lacked these green areas, leading to more scattered and unorganized growth. As a result, urban expansion has contributed to the formation of slums in recent settlements.
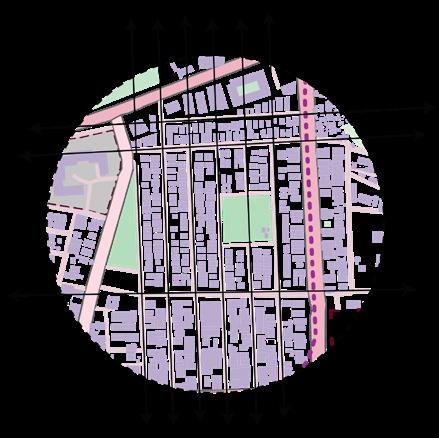
Linear grid pattern
No commercial blocks internally, more breathable space, no vehicular congestion, long distance to cover for basic requirements, better social equity.
PEDESTRIAN PATH
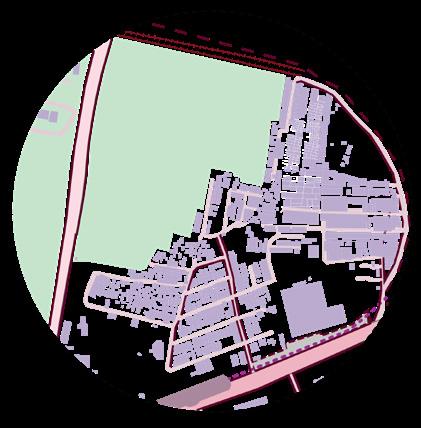
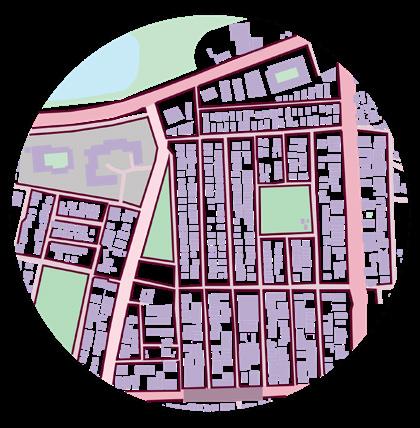
USER TRANSITION WITH THE ARRIVAL OF METRO GRID PATTERN
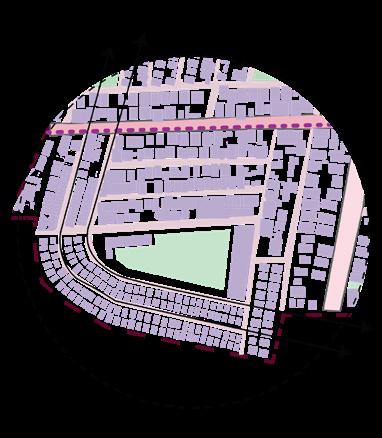
Radial grid pattern
Mixed used housing, Vehicular Congestion, Parking issue, Short distances to cover for basic requirements, Comparatively more noisier.
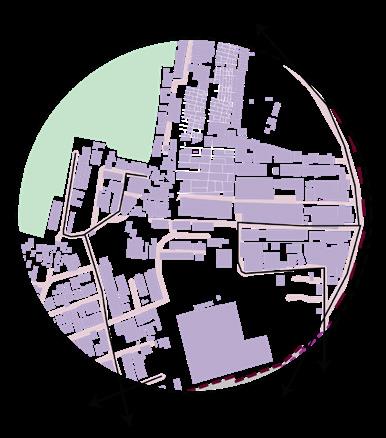
Irregular grid pattern
TYPE A
Pedestrian connectivity in Type A areas is weak, leading to poor water management and reduced security. Without storm drains or streetlights, flooding risks and pedestrian safety issues increase. However, residents form close bonds through shared challenges, creating a strong sense of community. Improving pedestrian infrastructure is crucial for enhancing safety and livability.
TYPE B
Type B areas have excellent pedestrian connectivity, with storm drains and streetlights enhancing safety and accessibility. This design ensures efficient water management, reduces flooding risks, and provides secure, well-lit pathways. It promotes smooth pedestrian movement, fostering accessibility and community interaction. By reducing vehicle reliance, Type B connectivity supports sustainable mobility and a vibrant, eco-friendly urban experience.

Undefined Vehicular Movement, Privacy is compromised, Negative spaces.
The design concept for Bengaluru Santa under the Swami Vivekananda Met ro Station revolves around creating an eye-catching angular structure that draws in passersby and transforms the space into a dynamic urban hub. The angular geometry serves as a visual landmark, immediately standing out amidst the urban fabric, inviting curiosity and engagement from the pub lic. By leveraging bold forms, the design enhances visibility from the street lev el and surrounding areas, making it a magnetic focal point for the community.
The intervention divides the space into distinct functional zones, including Food & Beverage (F&B) areas, co-working office spaces, studio spaces, workshops and etc, each tailored to diverse user needs. These zones are seamlessly integrated within the angular framework, ensuring fluid movement while maintaining clear boundar ies between activities. This multifunctional approach fosters a vibrant mix of uses, al lowing the space to operate as a cultural node where people can gather, socialize, work, and participate in creative activities. Through this angular design and func tional zoning, the space becomes not just a transit area but a lively destination for all.
DESIGN DEVELOPMENT
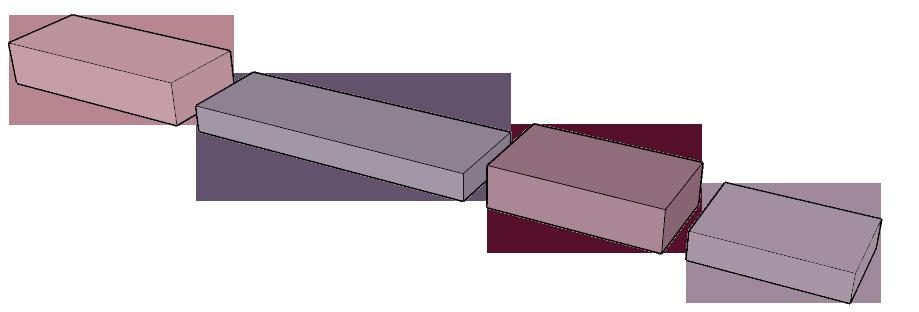
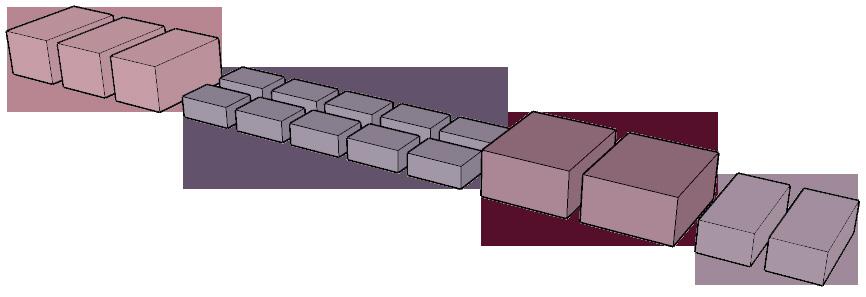
Segmenting a space into multiple modular units.

Configuring modular units in various spatial arrangements to accomodate user needs.
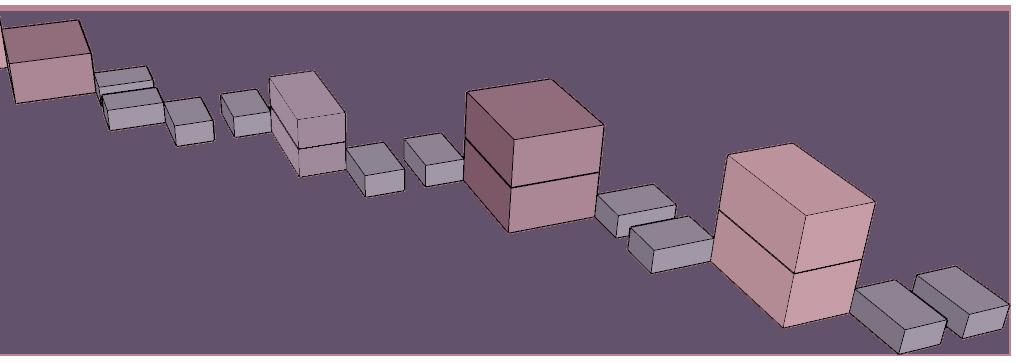
Orienting the configured space to emphasize the site as a focal point, encouraging the increased footfall and engagement.

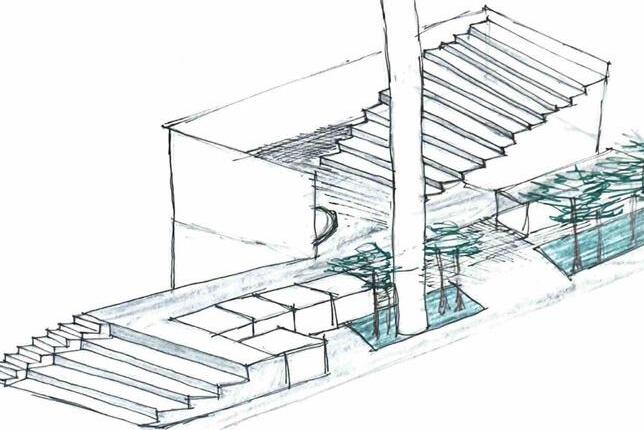
LEGEND


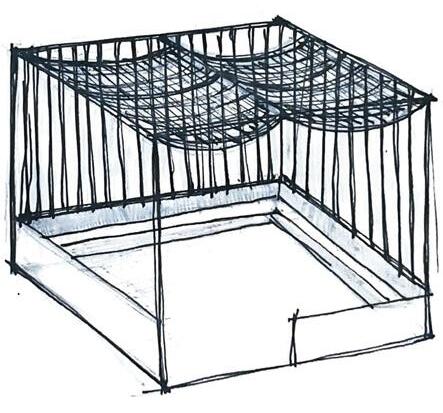
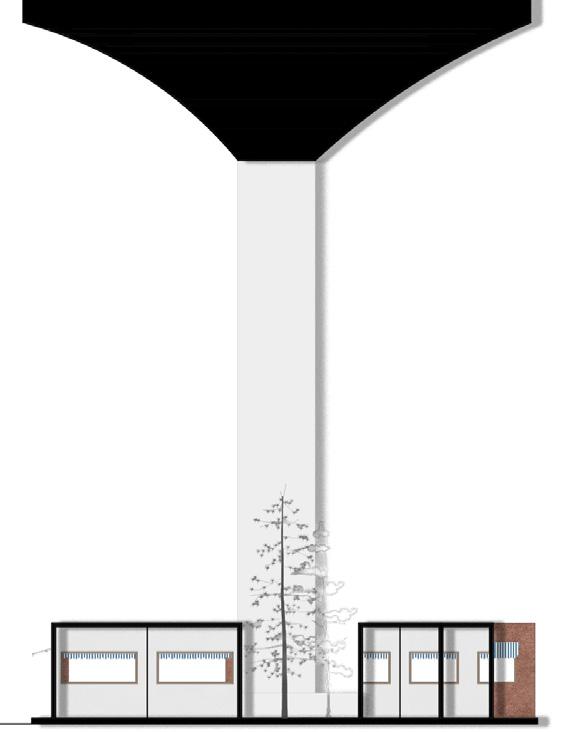
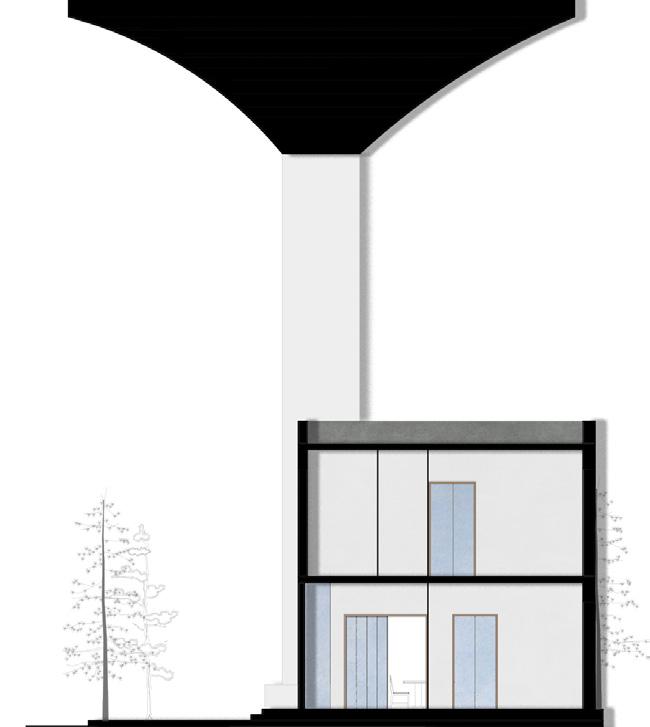


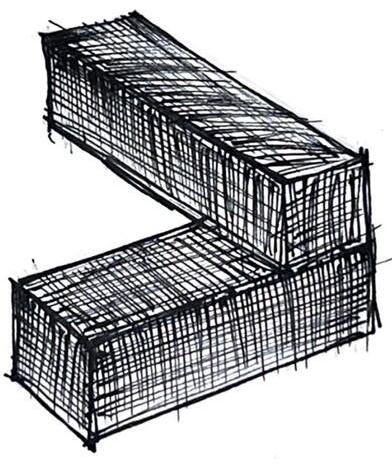

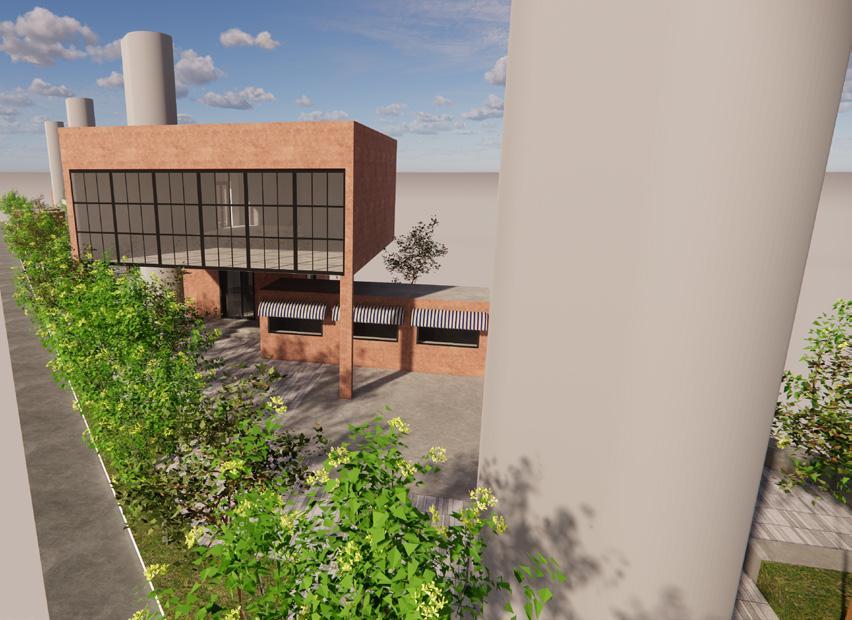
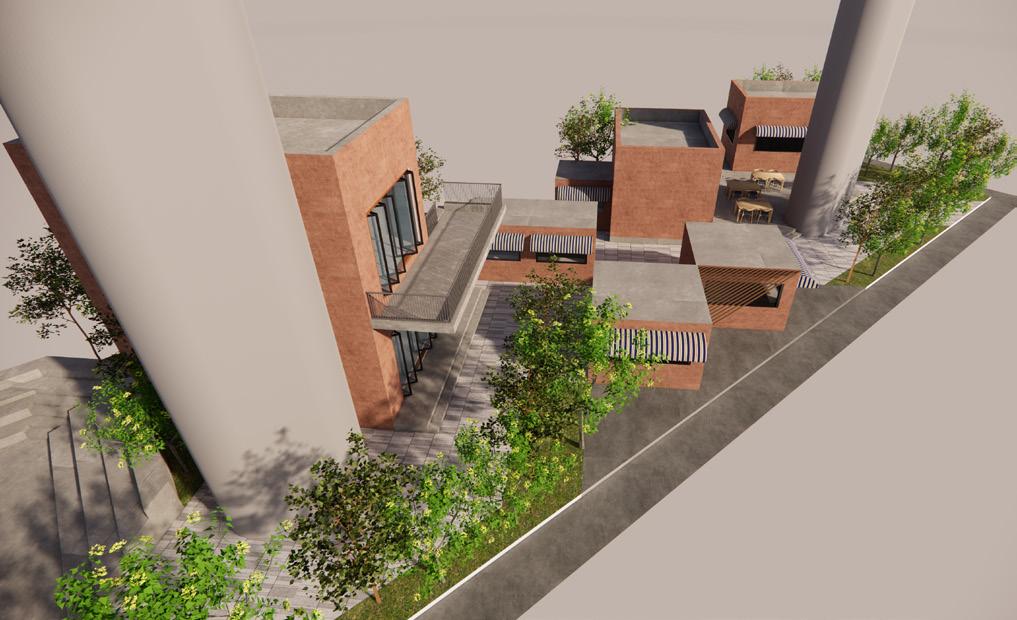
Stepped plaza leading to next floor
nectivity
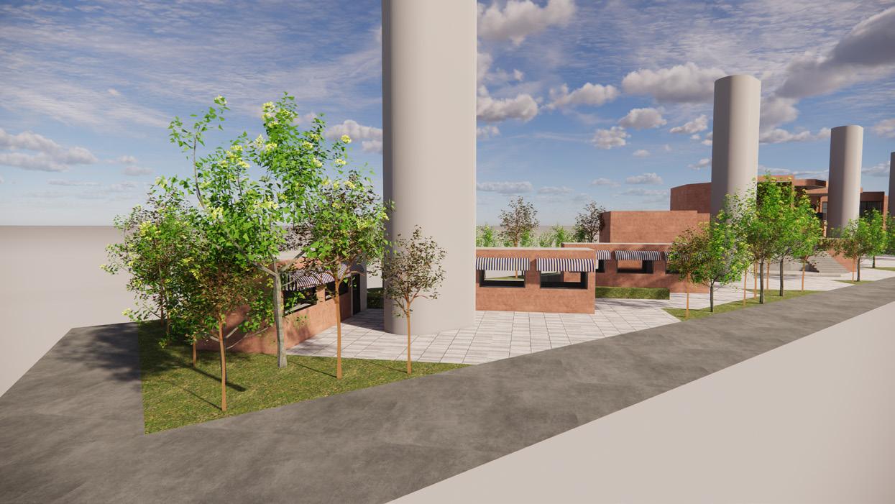
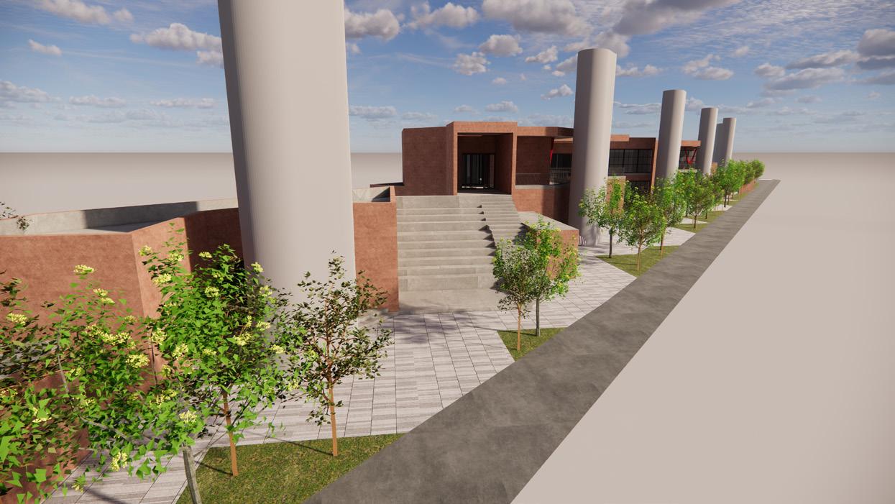
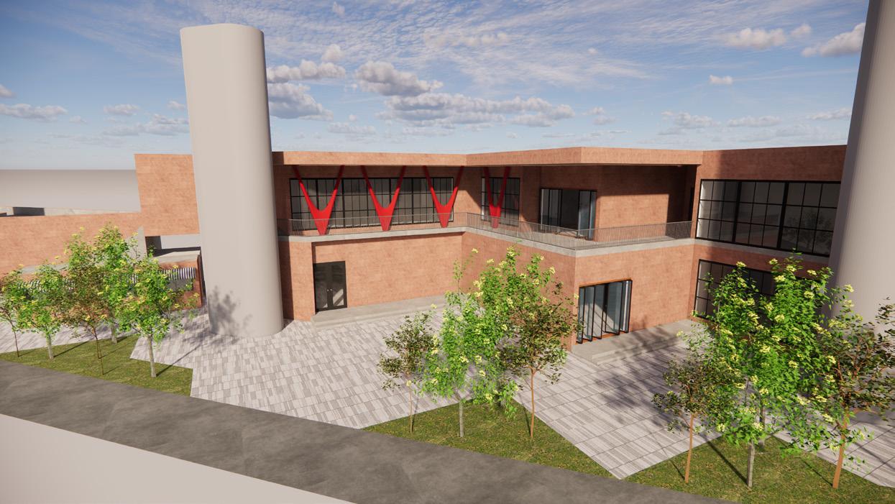
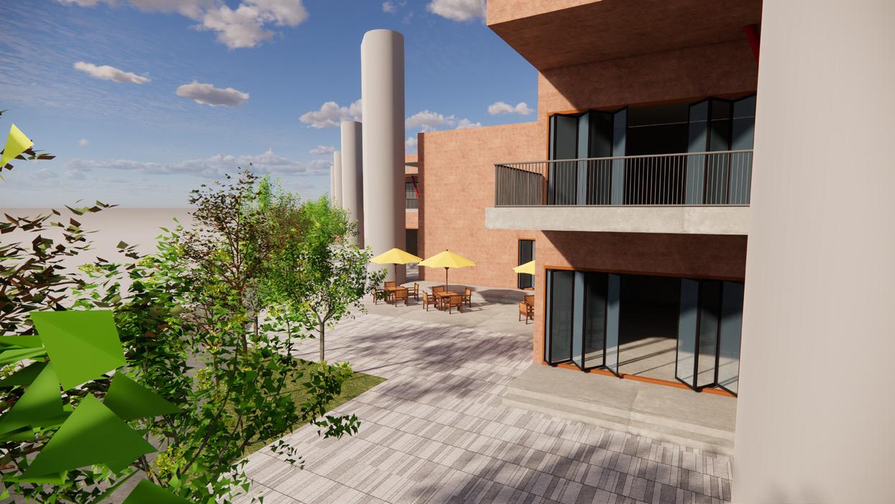
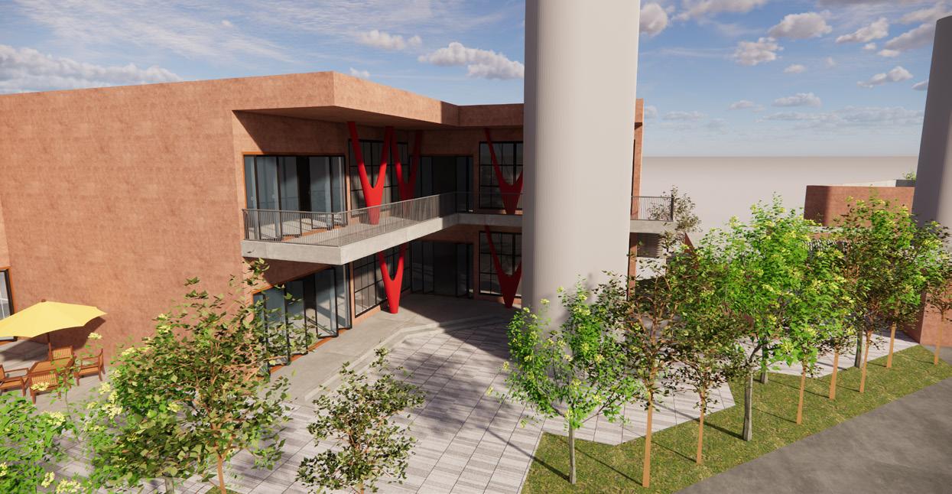




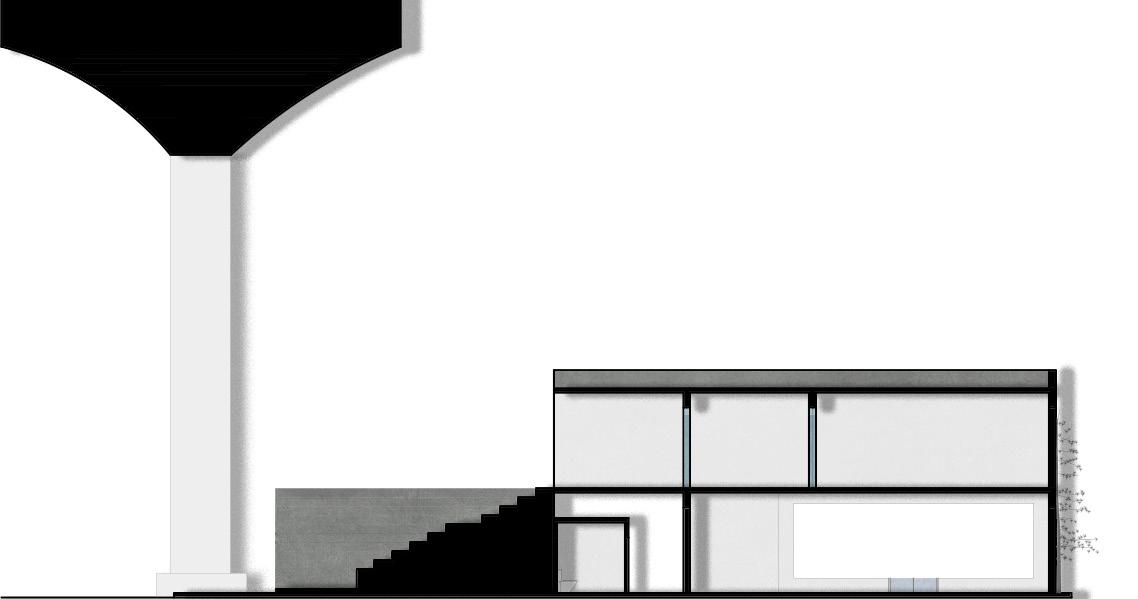
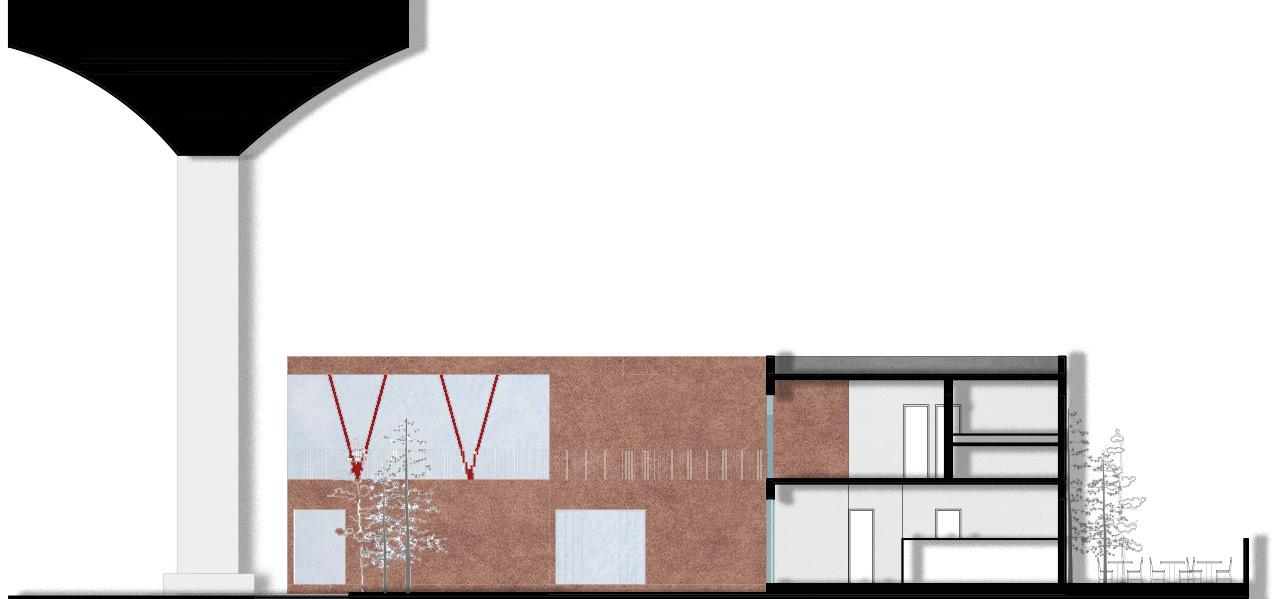
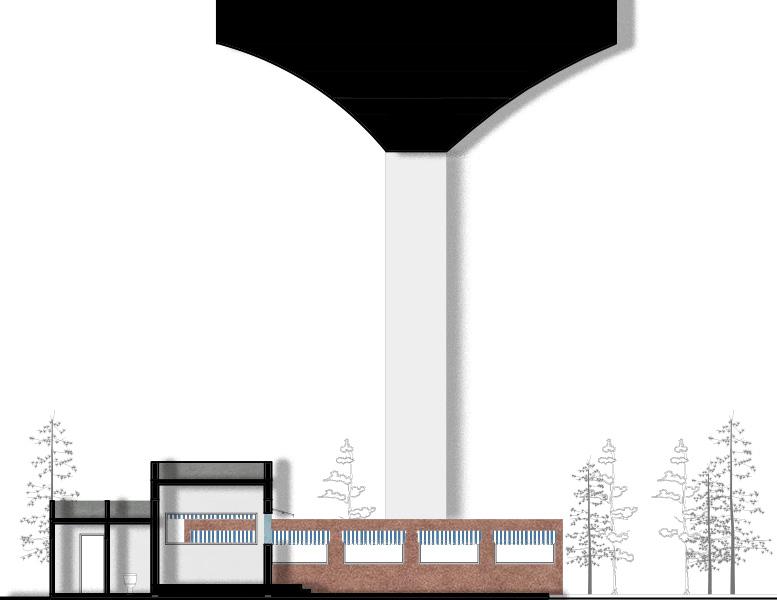
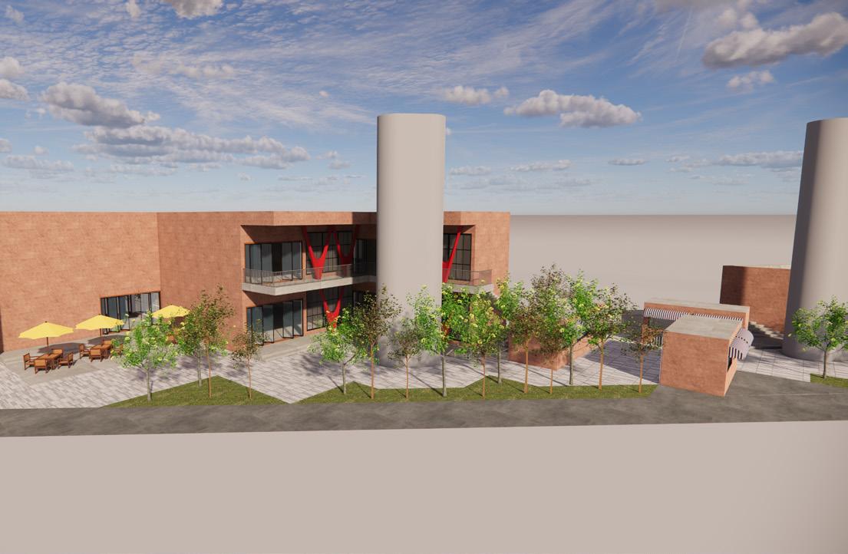
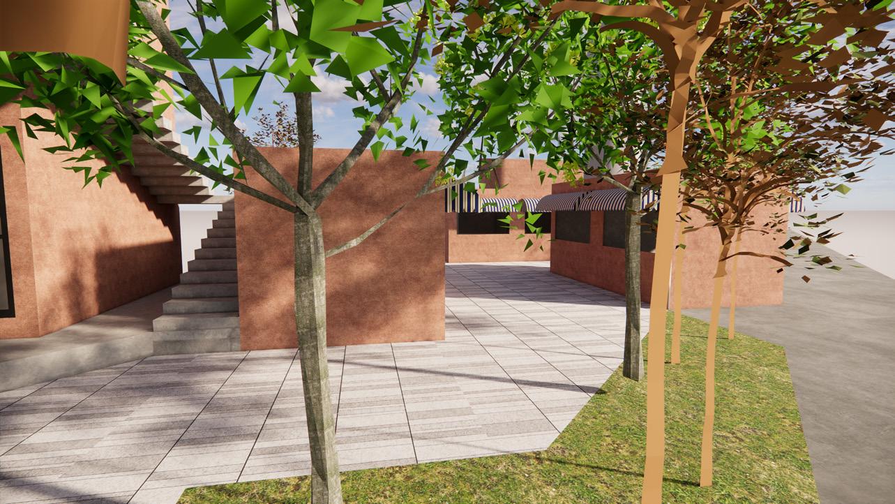
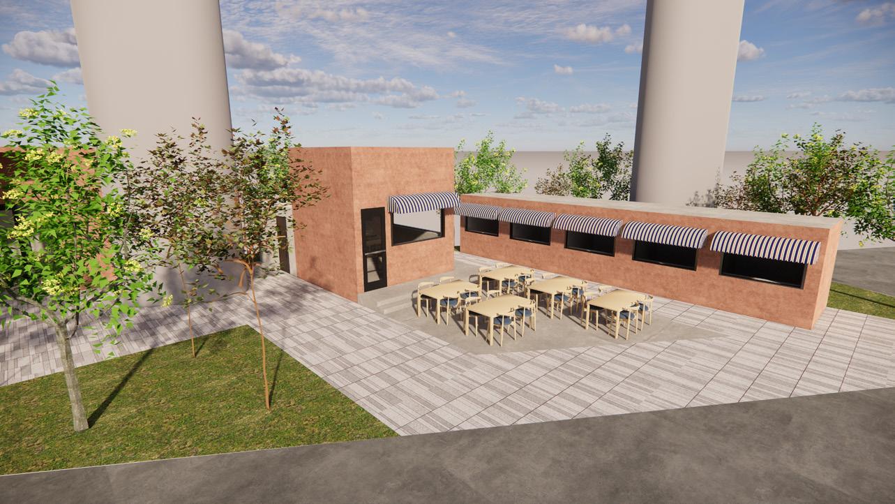

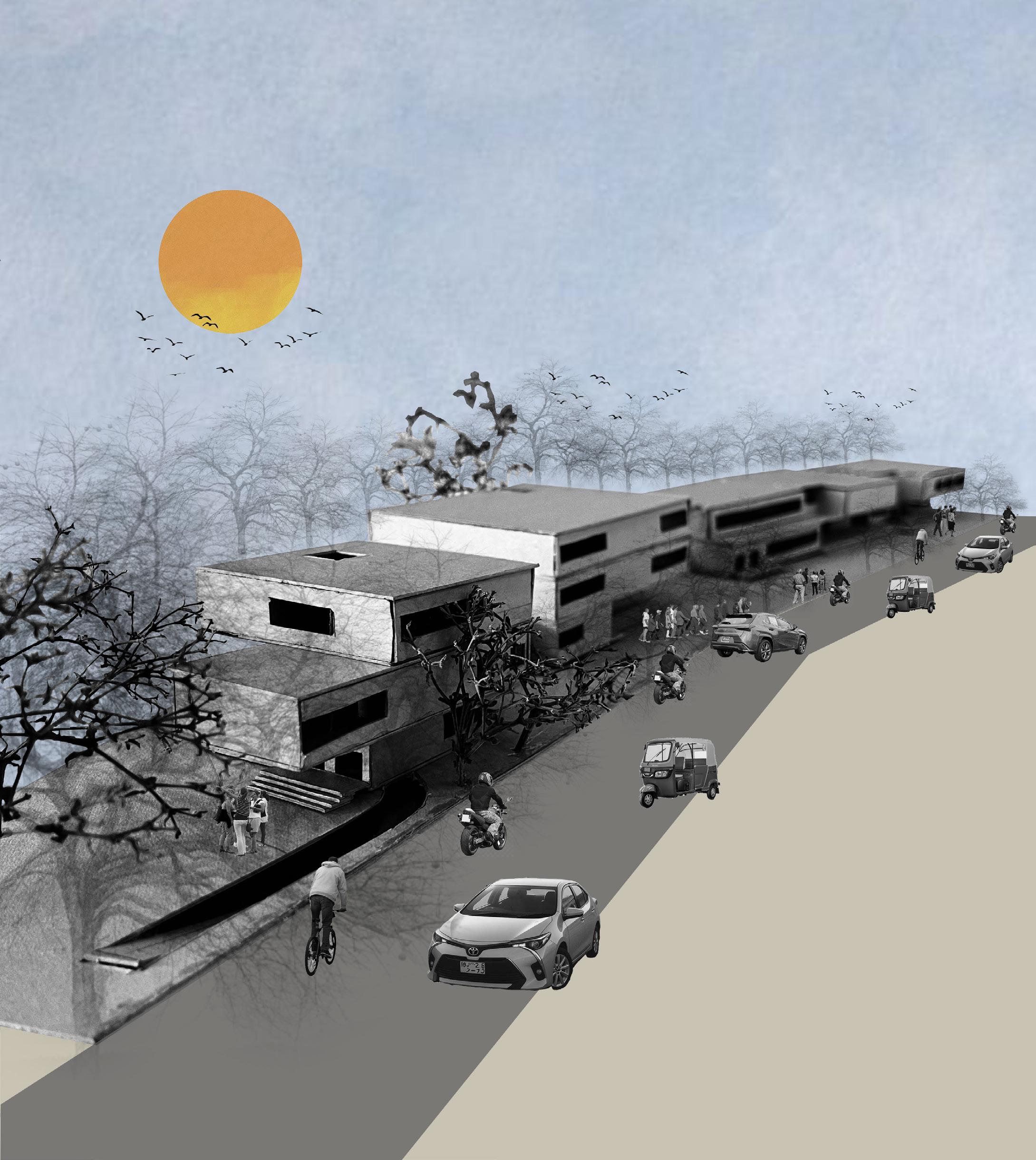

CIVIC CENTRE
SERVICE SPACE SEMESTER 5
Bangalore International Centre (BIC) is located in a medium-sized neighborhood in east Bangalore, Indiranagar. A cosmopolitan locality and one of the most expensive neighborhoods in Bangalore. BIC is a Non-Profit Institution registered under the Karnataka Societies Registration Act. BIC Members and Donors have enabled a neutral platform for informed conversations, arts, and culture.
The studio intends to study the spatial activities, and programs necessary to the context and engagement of the people in the site. Study of both individuals and families are observed to use the knowledge to shape the architecture of the building which helps in further articulation of space and form. It includes everything from government offices and public meeting spaces to galleries.
Site Location - Bangalore International Center, Indiranagar. Area - 1.5 Acres (6.42 Acres)
The concept for the civic services project at BIC, revolves around creating a cohesive yet functional series of public service buildings with distinct yet interconnected programs. At the heart of the design is a semi-public transition zone, featuring a stepped plaza designed for the exclusive use of Indiranagar residents on weekends. This central plaza serves as a gathering space, linking diverse facilities such as the RTO Office, Stationary Shop, PHO (Public Health Organization), Supermarket, Art Gallery, Canteen, Seminar Hall, and GAIL.
Each of these spaces has been carefully designed with individual entrances suited to their specific functions, ensuring both easy access and intuitive navigation. To visually and functionally unify the complex, pergolas are employed as connecting elements, giving the impression of a single architectural entity while allowing for the varied use of spaces. The use of zoning and connections fosters an integrated civic hub, balancing public, semi-public, and functional needs within the site.
DESIGN DEVELOPMENT
The design introduces a cohesive massing that integrates multiple public services into a unified architectural form. Each space features a dedicated opening, functioning as an access point that reinforces the individuality of each program.
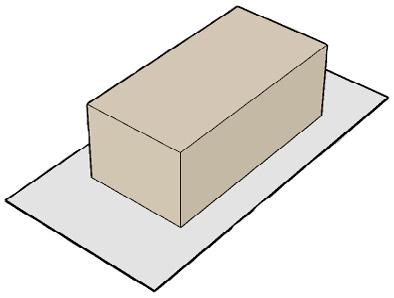
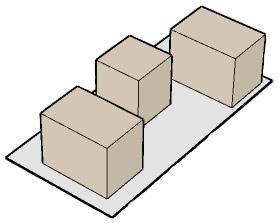
The mass is divided into distinct functional zones, enhancing both spatial clarity and usability.
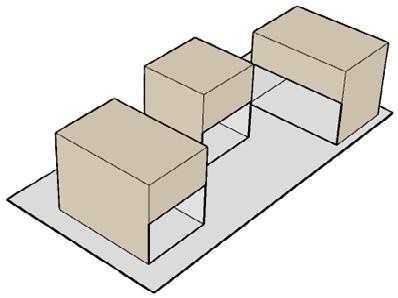
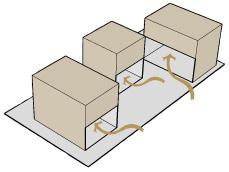
Pergolas act as a unifying architectural element, visually linking the separate structures to create a sense of continuity and cohesion.
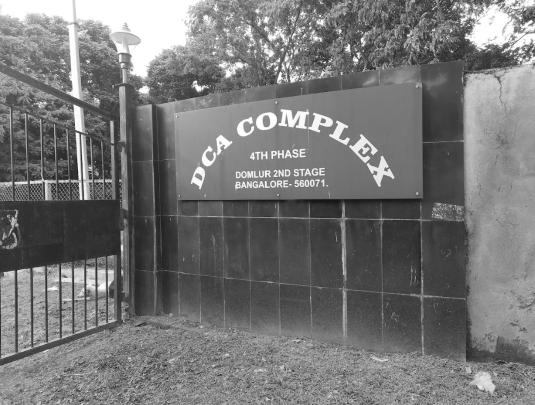
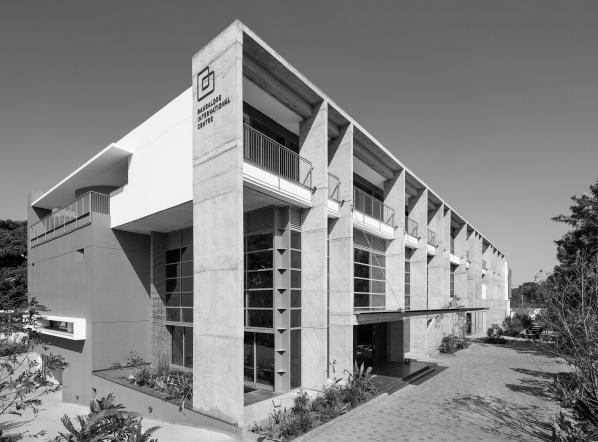
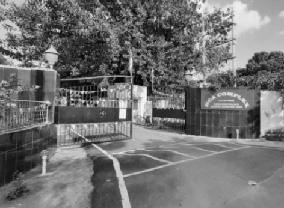
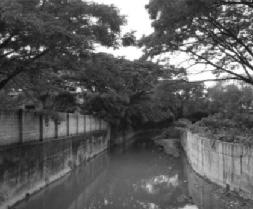
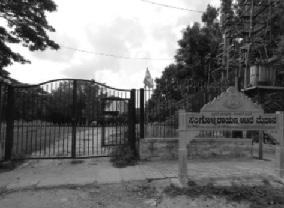
1. PROPOSED MASS
2. DIVIDING THE MASS
3. SPATIAL OPENINGS
4. CONNECTING PERGOLAS
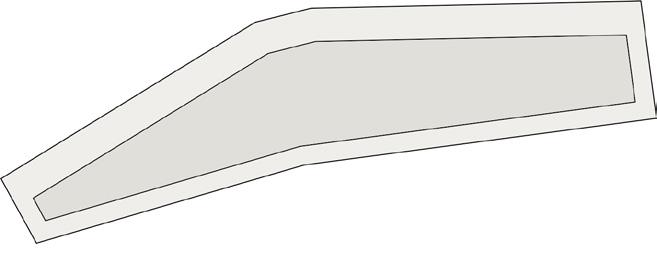
1. OFFSET
The site maintains a 5-meter setback on three sides and a 9-meter setback along the waterbody to ensure safety, and environmental preservation.
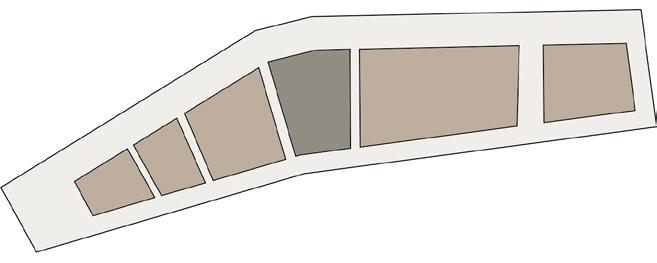
3. PUBLIC ZONE
The spaces are arranged around the plaza with well-defined entry points, ensuring accessibility and cohesive flow.
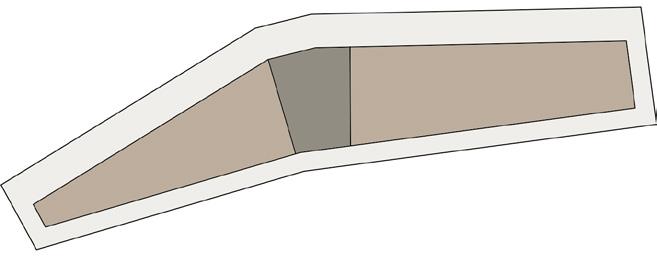
2. CENTRAL ZONE
A semi-public central zone is created, with surrounding zones arranged around it, promoting connectivity and spatial hierarchy.
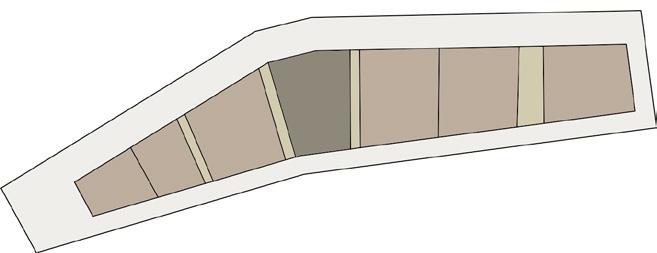
4. CONNECTING PERGOLAS
All elements are visually and functionally connected, creating a unified and cohesive design.
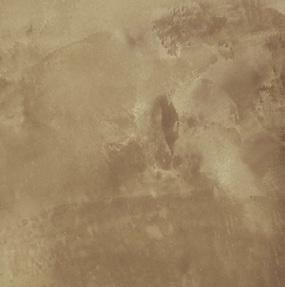
Offering a muted, earthy texture that contrasts with the more contemporary of the surrounding buildings.
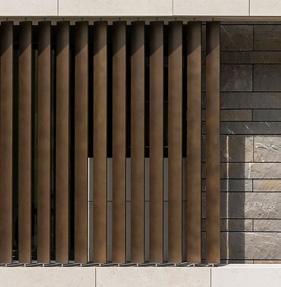
Slatted facades used to bring in natural light and encourage cross-ventilation, while standing out solid, opaque facades often seen in Indiranagar.
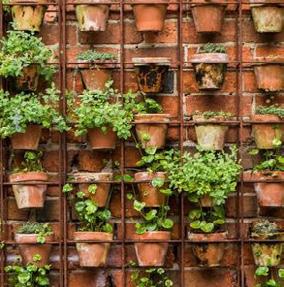
Living walls in areas such as the canteen & stepped plaza could create a refreshing contrast to the urban context buildings.
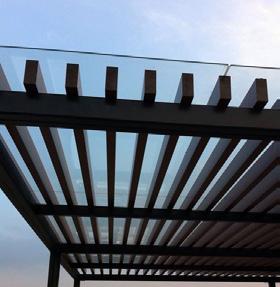
Connecting elements can be constructed using corrosion-resistant steel paired with transparent or frosted glass, introducing a sleek, modern aesthetic.
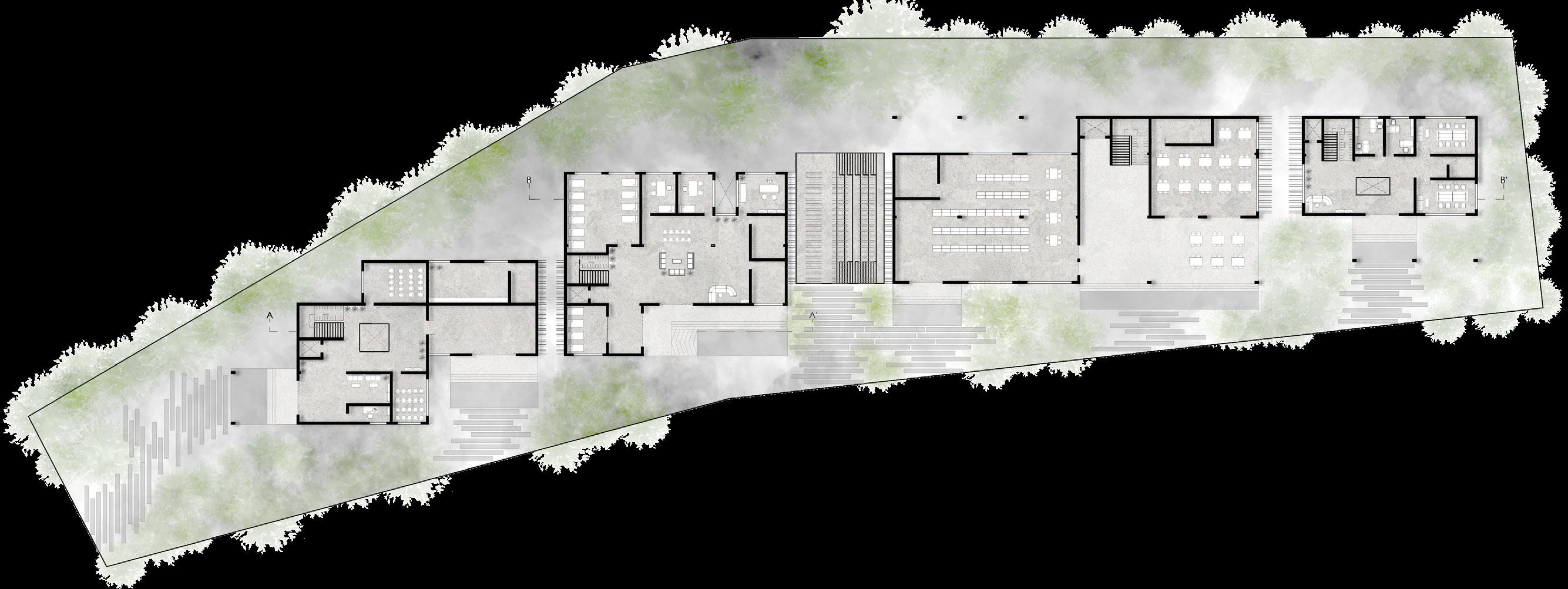









































SECTION AA’ R. T. O
SHOP P. H. C
STEPPED PLAZA
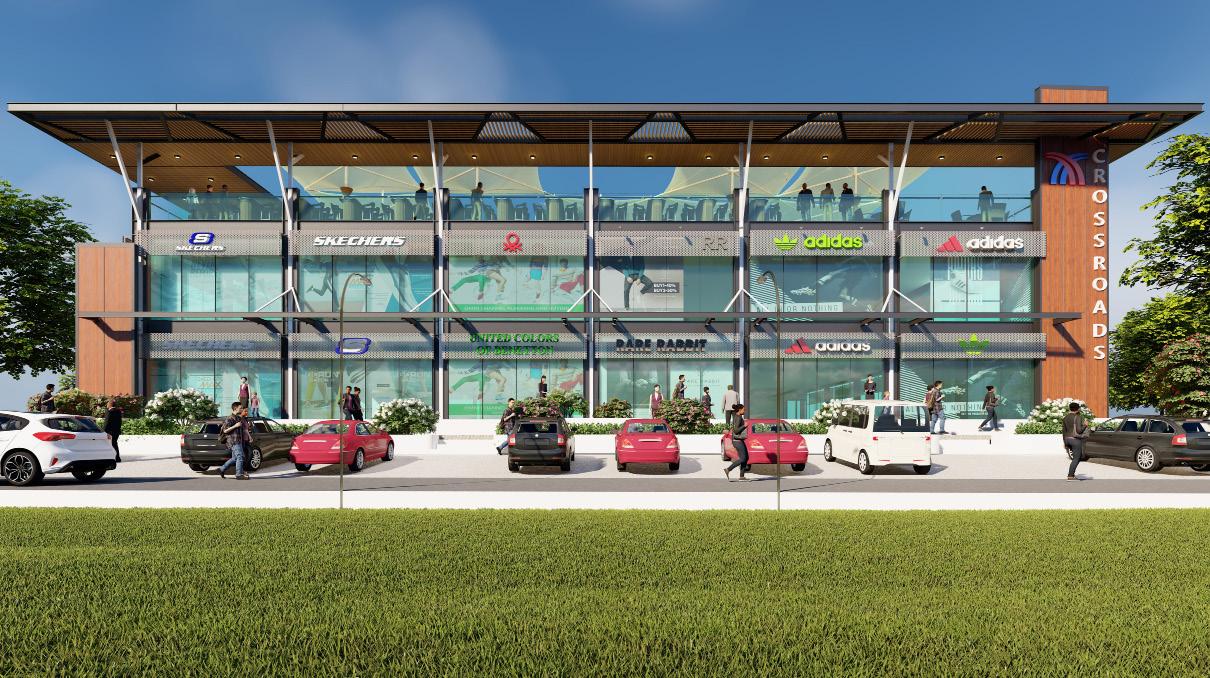
PROFESSIONAL PRACTICE
COMMERCIAL, RESIDENTIAL, RELIGIOUS, & INTERIOR SPACES
SEMESTER 7
Part of project team
July - December 2023
Guided by, Ar. Niranjan Das, Ar. Gunjan Das, Ar. Swetha, Mr. Thanoj
During my internship at NG Associates, I had the opportunity to work on both residential, commercial projects, and regional spaces as well, which significantly enhanced my understanding of architecture beyond conceptual design.
I was involved in preparing detailed architectural drawings, ensuring precision in plans, sections, and elevations. This experience helped me develop strong technical skills in software like AutoCAD, as well as a keen eye for detail in implementing client requirements. I also gained valuable experience through site visits, where I observed the practical aspects of construction and material selection, further strengthening my project management skills.
The exposure to multidisciplinary collaboration with engineers, consultants, and other team members taught me the importance of teamwork in delivering cohesive architectural projects. Overall, this internship shaped my practical knowledge and understanding of real-world architectural challenges.
Commercial space
Part of project team
Guided by, Ar. Niranjan Das, Mr. Thanoj Site - Kengeri, Bangalore, Karnataka.
M.S I CHANNEL (1' HEIGHT)
Crossroad is a commercial project envisioned to create an integrated shopping and food court space in Kengeri.
M.S I CHANNEL FOR PERRAGOLA
FUNDERMAX SHEET (12" THICKNESS)
The design incorporates a steel structural system, which not only provides durability and flexibility in spatial planning but also allows for large, open areas to accommodate the nature of retail and dining environments.
(12" SPACING)
The project focuses on maximizing functionality while offering a modern, industrial aesthetic that complements the commercial purpose of the space.
GROOVE BETWEEN FUNDERMAX (12" SPACING)
M.S I CHANNEL IN FRONT CANOPY (8" HEIGHT)
DETAIL OF VERTICAL ELEMENT 1
GROOVE BETWEEN FUNDERMAX (12" SPACING) R.C.C PEDESTAL (2' HEIGHT)
CHANNEL (1' HEIGHT) FUNDERMAX SHEET (12" THICKNESS)
(8" HEIGHT)
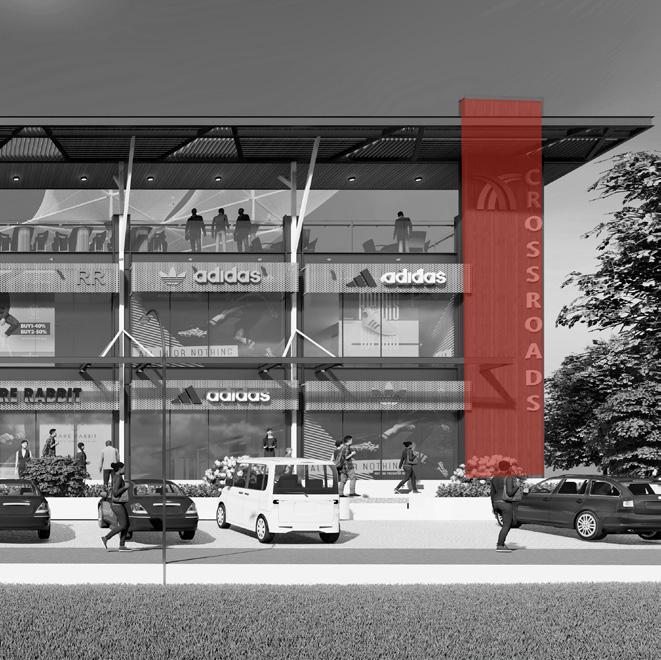
PEDESTAL (2' HEIGHT)
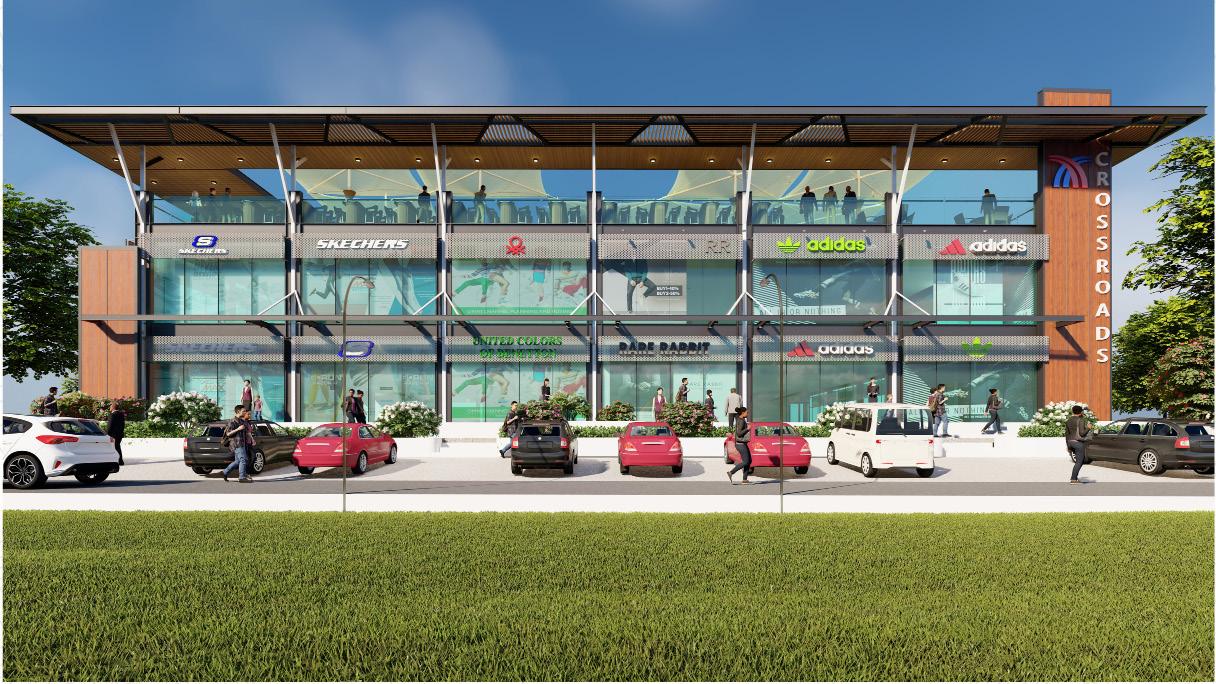
M.S I CHANNEL (1' HEIGHT)
M.S CHANNEL FOR PERRAGOLA M.S CHANNEL IN FRONT CANOPY (8" HEIGHT)
M.S I CHANNEL FOR PERRAGOLA
FUNDERMAX SHEET (12" THICKNESS)
GROOVE BETWEEN FUNDERMAX (12" SPACING)
GROOVE BETWEEN FUNDERMAX (12" SPACING)
M.S I CHANNEL IN FRONT CANOPY (8" HEIGHT)
PEDESTAL (2' HEIGHT)
HEIGHT) FUNDERMAX SHEET (12" THICKNESS) M.S CHANNEL FOR PERRAGOLA M.S CHANNEL IN FRONT CANOPY (8" HEIGHT)
BETWEEN FUNDERMAX (12" SPACING)
CHANNEL IN FRONT CANOPY (8" HEIGHT)
GROOVE BETWEEN FUNDERMAX (12" SPACING)
CROSSROADS AT KENGERI BANGALORE COMMERCIAL BUILDING
N.G.Associates A3 N G A VERTICAL ELEMENT 1 W S N E
N.50, Riverstone chancellor, Bangalore 560 042. Sivanchetty garden road
Commercial space
Part of project team
Guided by, Ar. Niranjan Das, Mr. Thanoj Site - Kengeri, Bangalore, Karnataka.
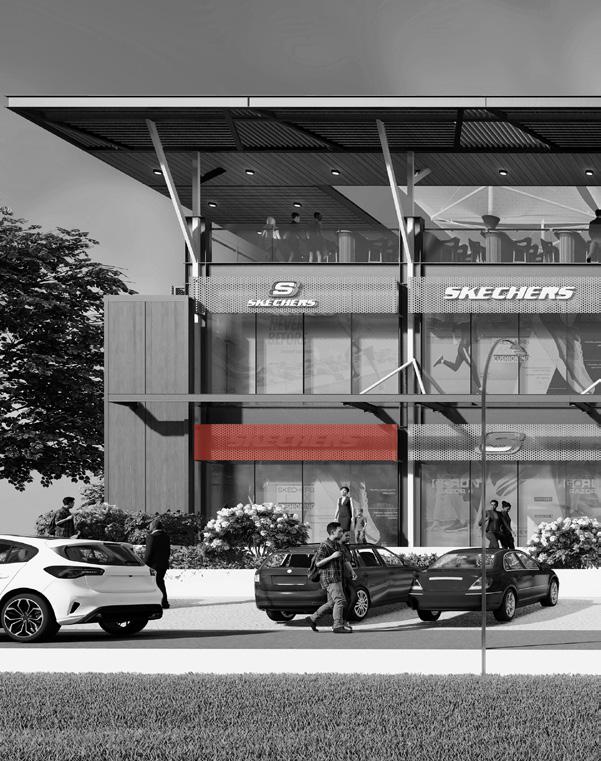
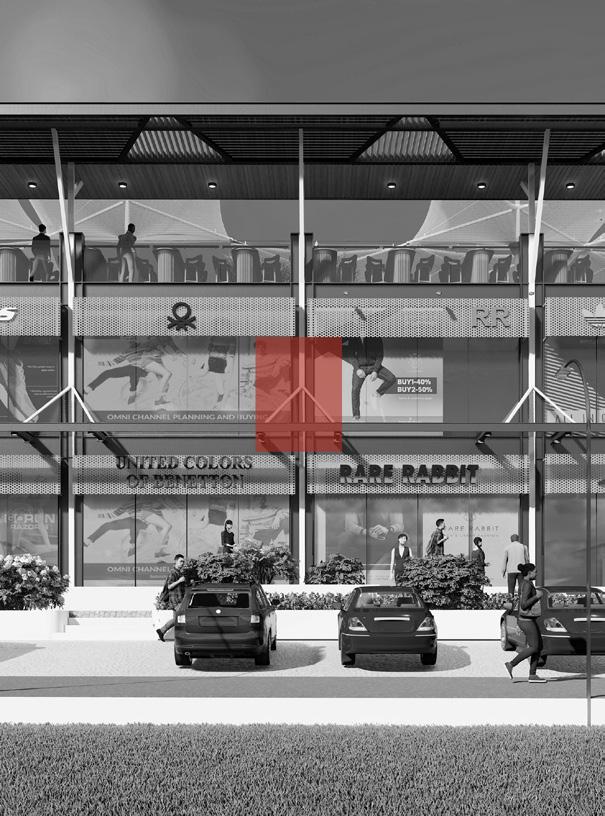
HALLOW BOX SECTION (6"x6")
M.S I CHANNEL (2' HEIGHT) M.S I CHANNEL (8" HEIGHT)
CIRCULAR CHANNEL
I CHANNEL (8" HEIGHT)
M.S HALLOW BOX SECTION (6"x6")
M.S I CHANNEL (2' HEIGHT)
M.S I CHANNEL (8" HEIGHT)
I CHANNEL (8" HEIGHT)
M.S I CHANNEL (2' HEIGHT)
M.S I CHANNEL (8" HEIGHT) M.S HALLOW BOX SECTION (6"x6")
M.S CIRCULAR CHANNEL
M.S I CHANNEL (8" HEIGHT)
M.S I CHANNEL (8" HEIGHT) M.S HALLOW BOX SECTION (6"x6")
M.S I CHANNEL (2' HEIGHT)
M.S I CHANNEL (2' HEIGHT)
M.S I CHANNEL (8" HEIGHT) M.S HALLOW BOX SECTION (6"x6")
M.S CIRCULAR CHANNEL
M.S CIRCULAR CHANNEL
M.S I CHANNEL (8" HEIGHT)
M.S I CHANNEL (8" HEIGHT)
M.S CIRCULAR CHANNEL TOUGHENED
RUBBER BEADING M.S I CHANNEL (8" HEIGHT)
M.S CIRCULAR CHANNEL TOUGHENED GLASS RUBBER BEADING M.S I CHANNEL (8" HEIGHT)
DETAIL
B SILICON FILL M.S CIRCULAR CHANNEL TOUGHENED GLASS
DETAIL B
CIRCULAR
I CHANNEL (8" HEIGHT)
M.S CIRCULAR CHANNEL TOUGHENED GLASS RUBBER BEADING M.S I CHANNEL (8" HEIGHT)
FILL
FILL
SILICON
Commercial space
Part of project team
Guided by, Ar. Niranjan Das, Mr. Thanoj Site - Kengeri, Bangalore, Karnataka.
KEY PLAN (At 1st floor level)
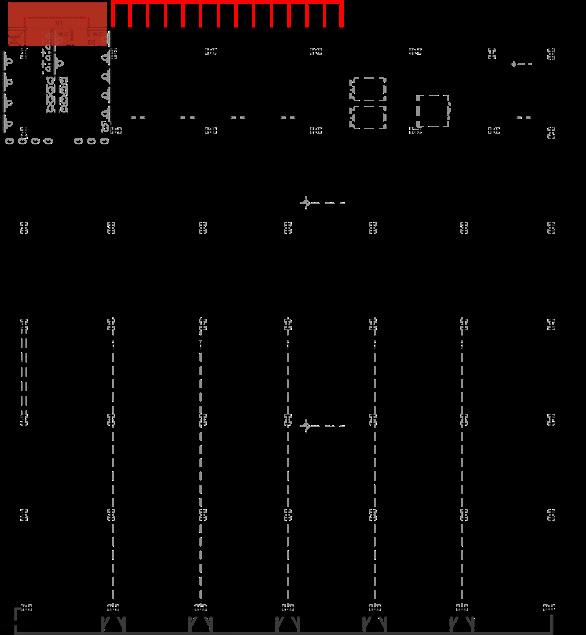
M S SUNSHADE EXPANDED SHEET MATERIAL DETAIL (Back elevation)
KEY PLAN (At 1st floor level)
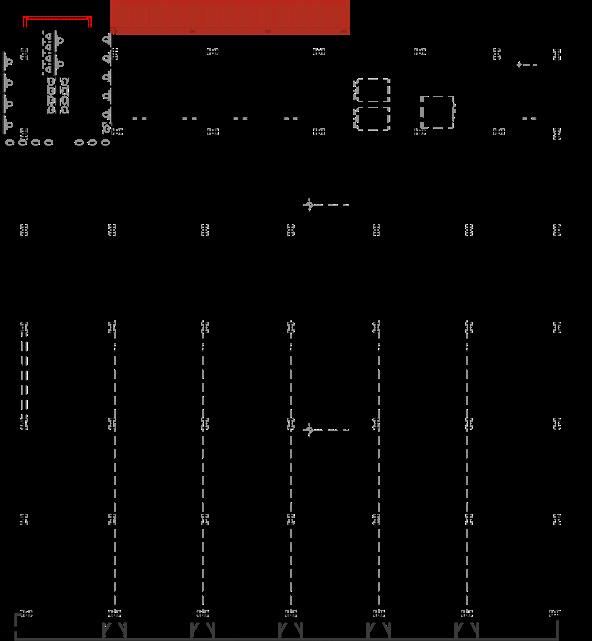
M S REAR CANOPY DETAIL (Back elevation)
M.S CHANNEL (8" HEIGHT)
M.S BATTENS (2"x2")
M.S CHANNEL (8" HEIGHT)
I CHANNEL (1' HEIGHT)
M.S EXPANDED SHEET
M.S I CHANNEL (1' HEIGHT)
GENERAL NOTES:
M.S CHANNEL (1' HEIGHT) M.S EXPANDED SHEET 2 THICKNESS)
DETAIL A
M.S EXPANDED SHEET THICKNESS)
M.S CHANNEL (1' HEIGHT)
M.S EXPANDED SHEET THICKNESS) DETAIL B
M.S EXPANDED SHEET 2 THICKNESS)
M.S CHANNEL (1' HEIGHT)
DETAIL C
M.S CHANNEL (8" HEIGHT)
M.S I CHANNEL (8" HEIGHT) M.S BATTENS (2"x2")
M.S BATTENS (2"x2")
I CHANNEL (8" HEIGHT)
I CHANNEL (8" HEIGHT)
M.S EXPANDED SHEET (1 THICKNESS) M.S CHANNEL (1' HEIGHT) M.S EXPANDED SHEET (1 THICKNESS) DETAIL B M.S EXPANDED SHEET "
DETAIL C
M.S SUNSHADE EXPANDED W S N E CROSSROADS AT KENGERI BANGALORE COMMERCIAL BUILDING
SHEET MATERIAL DETAILS (BACK ELEVATION)
A
M.S CHANNEL (8" HEIGHT)
M.S I CHANNEL (8" HEIGHT)
M.S BATTENS (2"x2")
BATTENS (2"x2")
I CHANNEL (8" HEIGHT)
M.S CHANNEL (8" HEIGHT)
M.S CHANNEL (1' HEIGHT)
M.S EXPANDED SHEET (1 " THICKNESS)
N.G.Associates
M.S EXPANDED SHEET (12" THICKNESS)
M.S CHANNEL (1' HEIGHT)
DETAIL B
M.S BATTENS (2"x2")
M.S I CHANNEL (8" HEIGHT) TOUGHENED GLASS
BATTENS (2"x2") M.S I CHANNEL (8" HEIGHT) TOUGHENED GLASS
PROPOSED RESIDENCE FOR Mr & Mrs. DAVID
Residential space
Part of project team
Guided by,
Ar. Niranjan Das, Mr. Thanoj Site - Bangalore, Karnataka.
ELECTRICAL LAYOUTGROUND & FIRST FLOOR
Residential space
Part of project team
Guided by,
Ar. Niranjan Das, Mr. Thanoj Site - Bangalore, Karnataka.
PROPOSED RESIDENCE FOR Mr & Mrs. DAVID
Residential space
Part of project team
Guided by,
Ar. Niranjan Das, Mr. Thanoj Site - Bangalore, Karnataka.
KEY PLAN
(At Ground Floor Level)
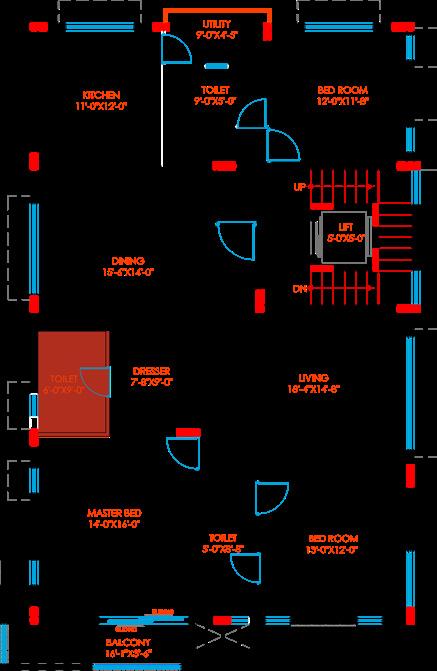
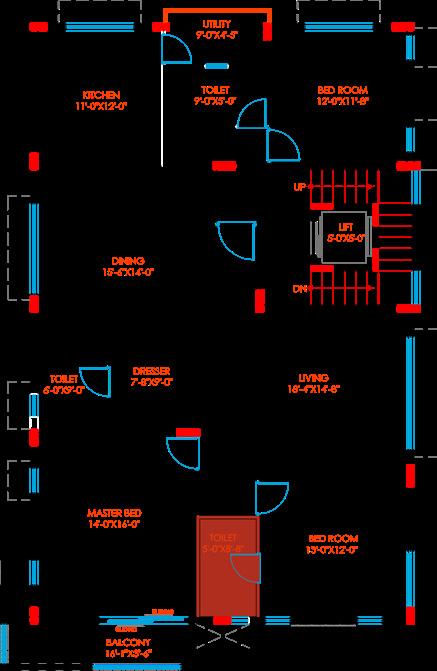
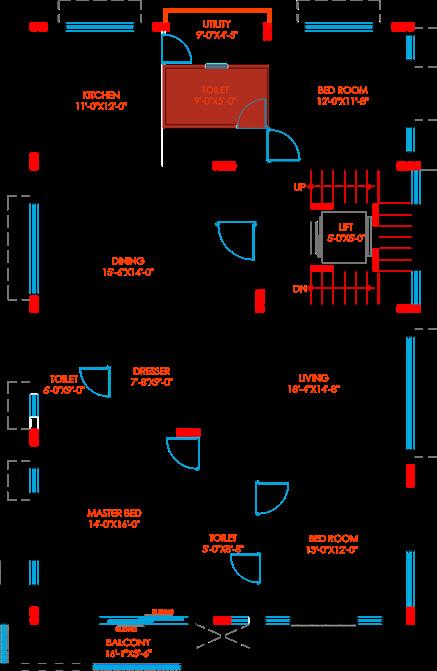
PLUMBING LAYOUT
LAYOUT
3RD FLOOR, RIVERSTONE CHANCELLOR, NO. 50, SIVANCHETTY GARDEN ROAD, ULSOOR, BANGALORE - 560042
Location : Bangalore
St. PETERS KANNADA CHURCH
Religious space
Part of project team
Guided by, Ar. Niranjan Das, Mr. Thanoj Site - Bangalore, Karnataka.
N.G.Associates
St. PETERS KANNADA CHURCH
Religious space
Part of project team
Guided by, Ar. Niranjan Das, Mr. Thanoj Site - Bangalore, Karnataka.
CROSS DETAILS WEST ELEVATION
Kannada
St.Peter's Kannada Church W S N E
N.G.Associates
N.G.Associates
LOBBY ROOF SLAB (5" THICKNESS)
MASONRY WALL (6" THICKNESS)
VOID BETWEEN MASONRY WALL AND LOBBY BEAM
EXPOSED CEMENT PLASTER TO BE DETAIL TO BE DETAIL
MASONRY WALL (6" THICKNESS)
STAINED GLASS M.S HALLOW FRAME (2"x2")
EXPOSED CEMENT PLASTER
GROUND FLOOR SLAB (5" THICKNESS)
PROPOSED RESIDENCE FOR Mr & Mrs JACOB KOITHRA
Residential space
Part of project team
Guided by,
Ar. Niranjan Das, Mr. Thanoj
Site - Bangalore, Karnataka.
UPVC DOOR & WINDOWS
OPTIONS 1 & 2
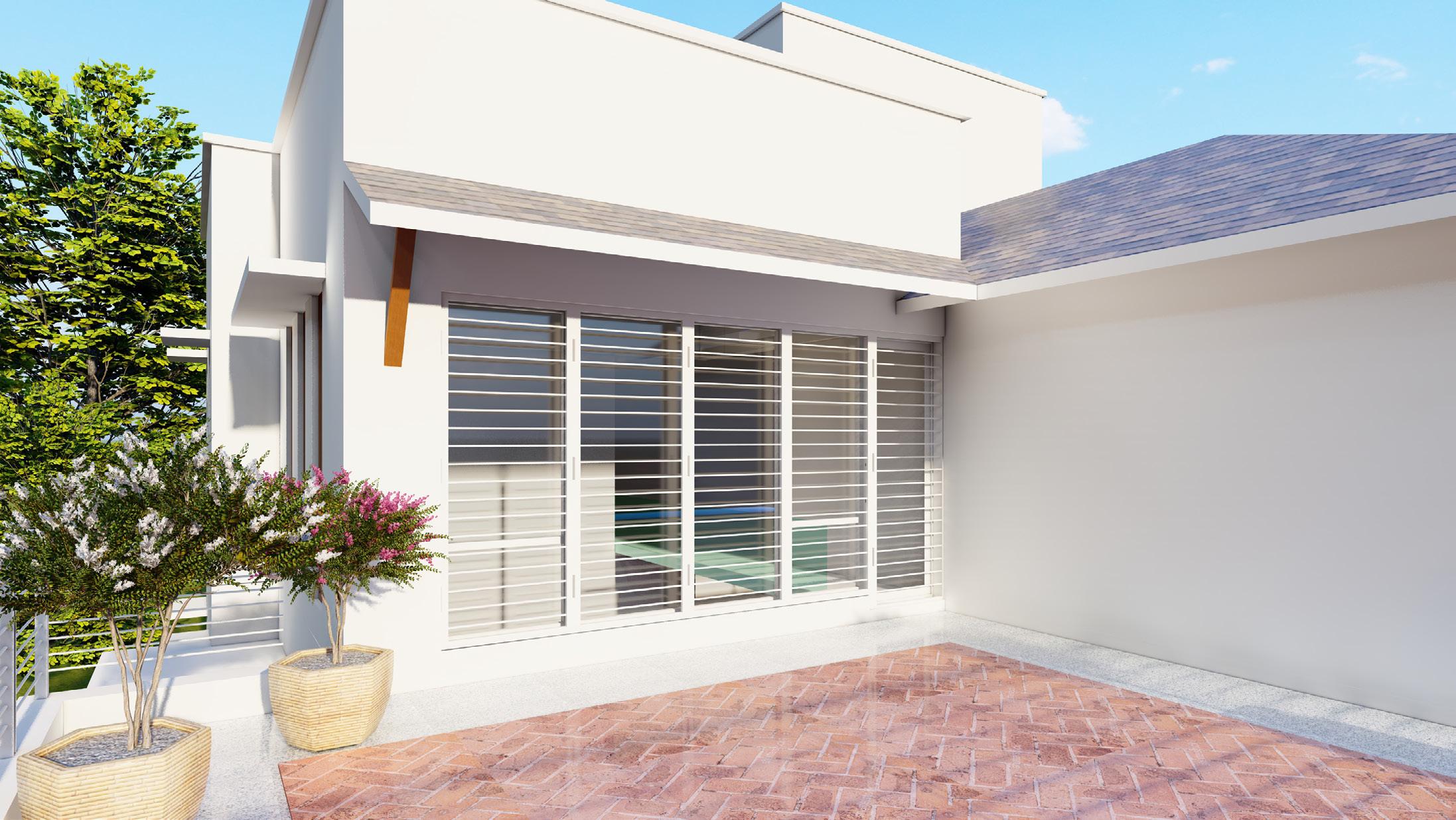
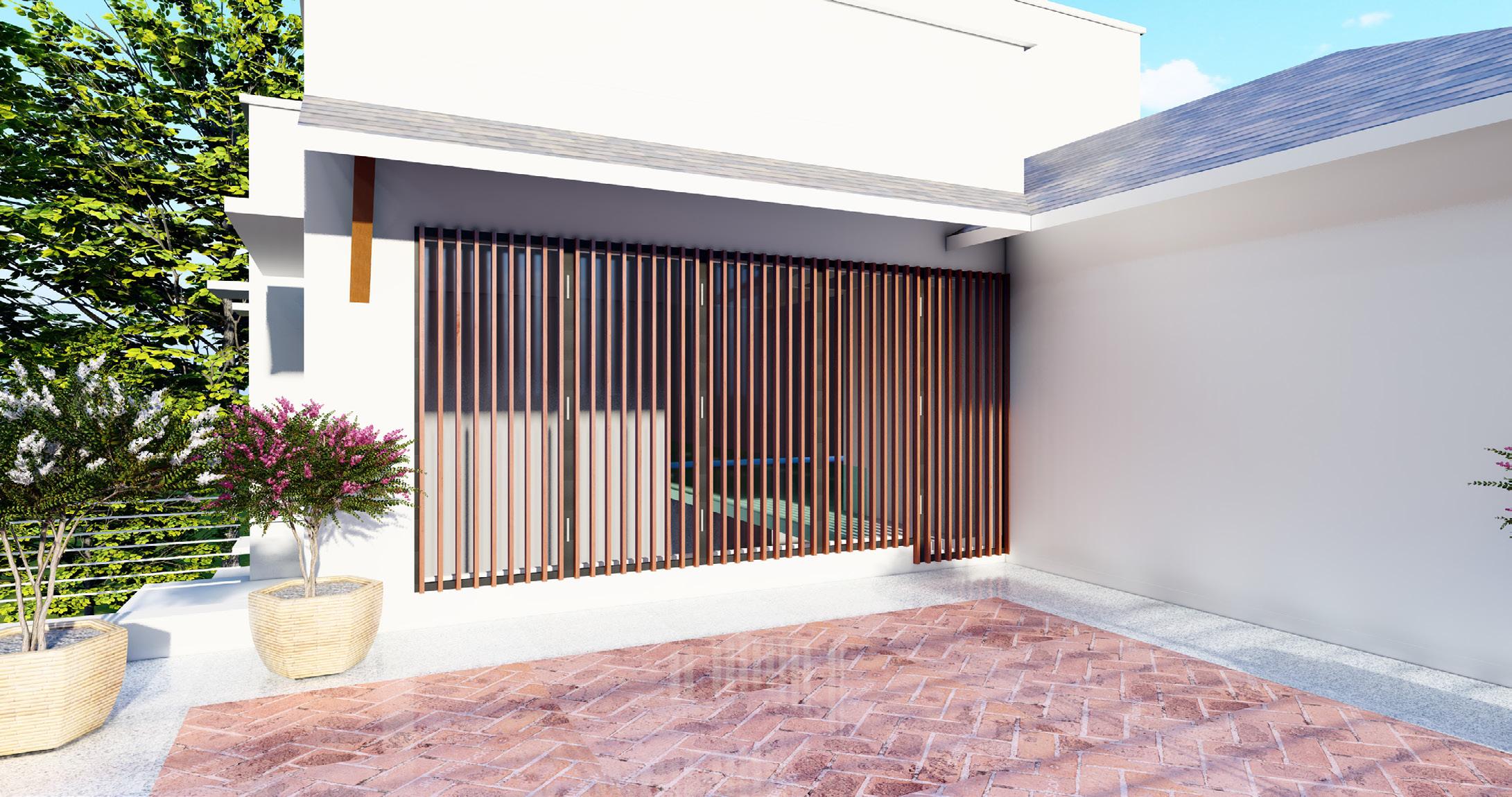
Residential space
Part of project team
Guided by, Ar. Niranjan Das, Mr. Thanoj Site - Bangalore, Karnataka.
UPVC DOOR & WINDOWS
OPTIONS 1
EXPLODED VIEW 1
Residential space
Part of project team
Guided by, Ar. Niranjan Das, Mr. Thanoj Site - Bangalore, Karnataka.
UPVC DOOR & WINDOWS
OPTIONS 2
PROPOSED RESIDENCE
Mr & Mrs CHIRANJIVI
Residential space
Part of project team
Guided by, Ar. Niranjan Das, Mr. Thanoj Site - Bangalore, Karnataka.
UPVC DOOR & WINDOWS
OPTIONS 2
Residential space
Part of project team
Guided by,
Ar. Niranjan Das, Mr. Thanoj
Site - Bangalore, Karnataka.
SKYLIGHT DRAWINGS FOR STAIRCASE HEADROOM
PROPOSED RESIDENCE FOR Mr & Mrs RICHARD SKYLIGHT - PLAN
PROPOSED GUEST HOUSE INTERIOR FOR CAPITALMIND.
Interior space
Part of project team
Guided by, Ar. Gunjan Das, Ar.Shwetha Site - HSR Layout, Bangalore, Karnataka.
KITCHEN AND KITCHEN ISLAND ELEVATION
ELEVATION 'A'
GROUND FLOOR
PROPOSED GUEST HOUSE
INTERIOR FOR CAPITALMIND.
Interior space
Part of project team
Guided by, Ar. Gunjan Das, Ar.Shwetha Site - HSR Layout, Bangalore, Karnataka.
10' PANTRY
FIRST FLOOR PANTRY DETAILS
N.G.Associates
FIRST FLOOR PANTRY PLAN
F.F .PANTRY - PLAN
Mr. MURALIDHARAN RESIDENCE.
Interior space Part of project team
Guided by, Ar. Gunjan Das, Ar.Shwetha Site - Bangalore, Karnataka.
SECOND FLOOR PLUMBING & ELECTRICAL LAYOUT WITH ELEVATION
N.G.Associates
BE CONFIRMED
WALLS TO BE BUILT AS INDICATED AND CLAD WITH
DIMENSIONS TO BE CONFIRMED
S.F LAUNDRY - PLAN
PARAPET HEIGHT TO BE INCREASED AS INDICATED
APPROVED GRANITE COUNTER TOP DIMENSIONS TO BE CONFIRMED DIMENSIONS TO BE CONFIRMED
THE DADO ON THE PARAPET WALL
WALLS TO BE BUILT AS INDICATED AND CLAD WITH TILE DADO WASHING MACHINE
ELEVATION A
SIDE -BAR
Interior space Part of project team
Guided by, Ar. Gunjan Das, Ar.Shwetha Site - Bangalore, Karnataka.
GROUND FLOOR CROCKERY UNIT IN DINING.
GREEN DECOWOOD VENNER- (OAK CLUSTER )
GREEN DECOWOOD VENNER- (OAK CLUSTER ) RIBBED BEADING FOR SHUTTER AND DRAWER
GREEN DECOWOOD VENNER- (OAK CLUSTER )
RIBBED BEADING FOR SHUTTER AND DRAWER
RIBBED BEADING FOR SHUTTER AND DRAWER
DINING SIDE - CROCKERY UNIT - PLAN
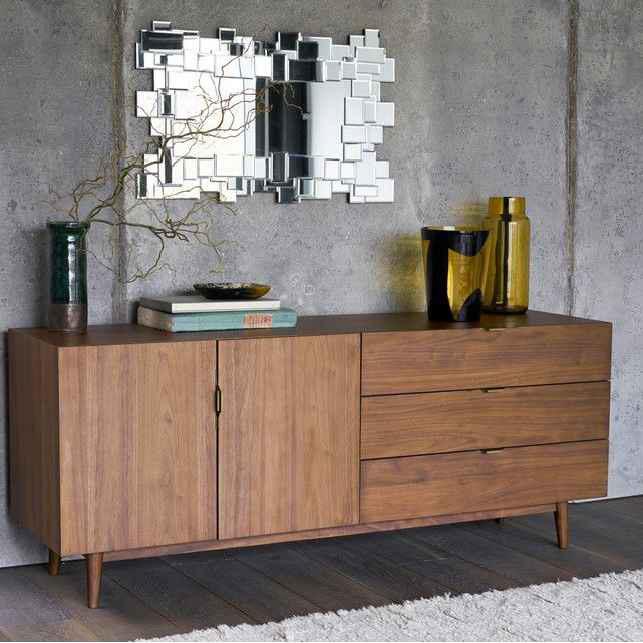
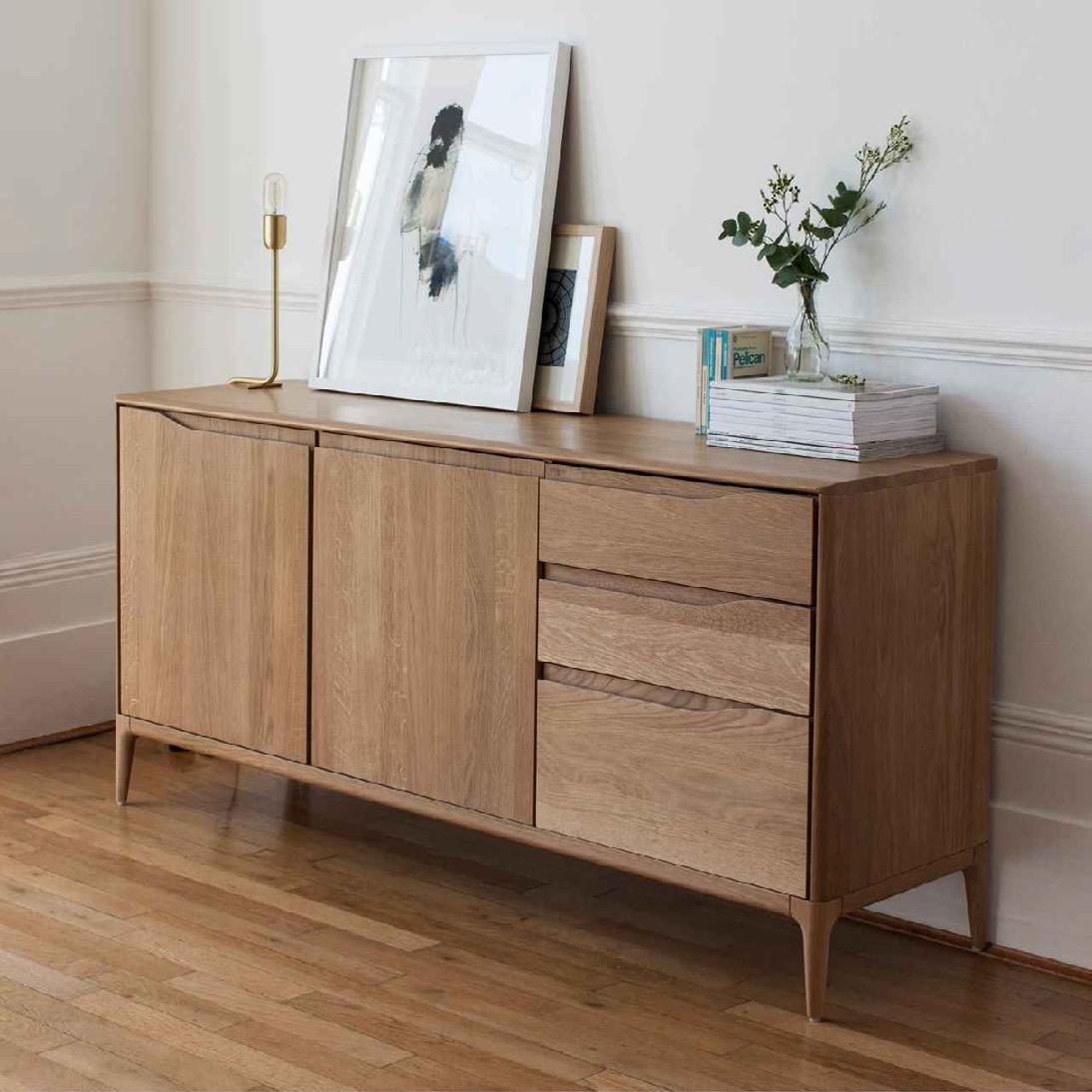
DECOWOOD VENEER FINISH COUNTER
DECOWOOD VENEER FINISH COUNTER FINGER GROOVE
DECOWOOD VENEER FINISH COUNTER FINGER GROOVE RIBBED FINISH SHUTTER AND DRAWER METAL LEGS TO DETAIL
RIBBED FINISH SHUTTER AND DRAWER METAL LEGS TO DETAIL
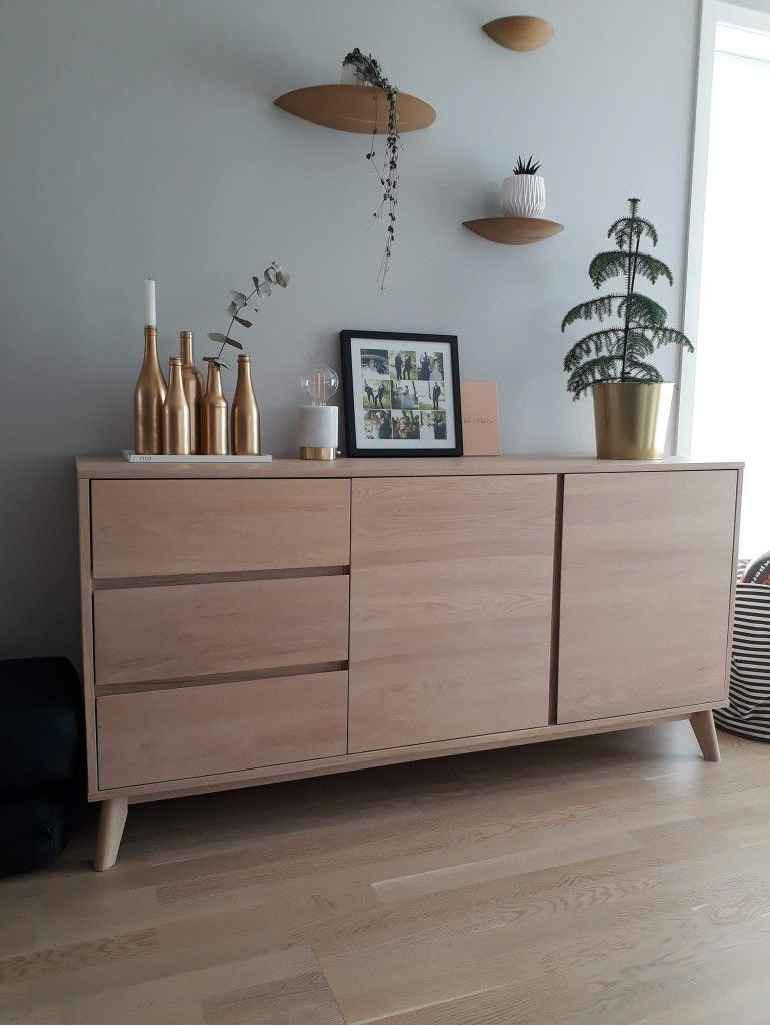
Interior space
Part of project team
Guided by, Ar. Gunjan Das, Ar.Shwetha Site - Bangalore, Karnataka.
OFFICE VIEWS
SHEELA M BAJAJ - OFFICE - VIEWS
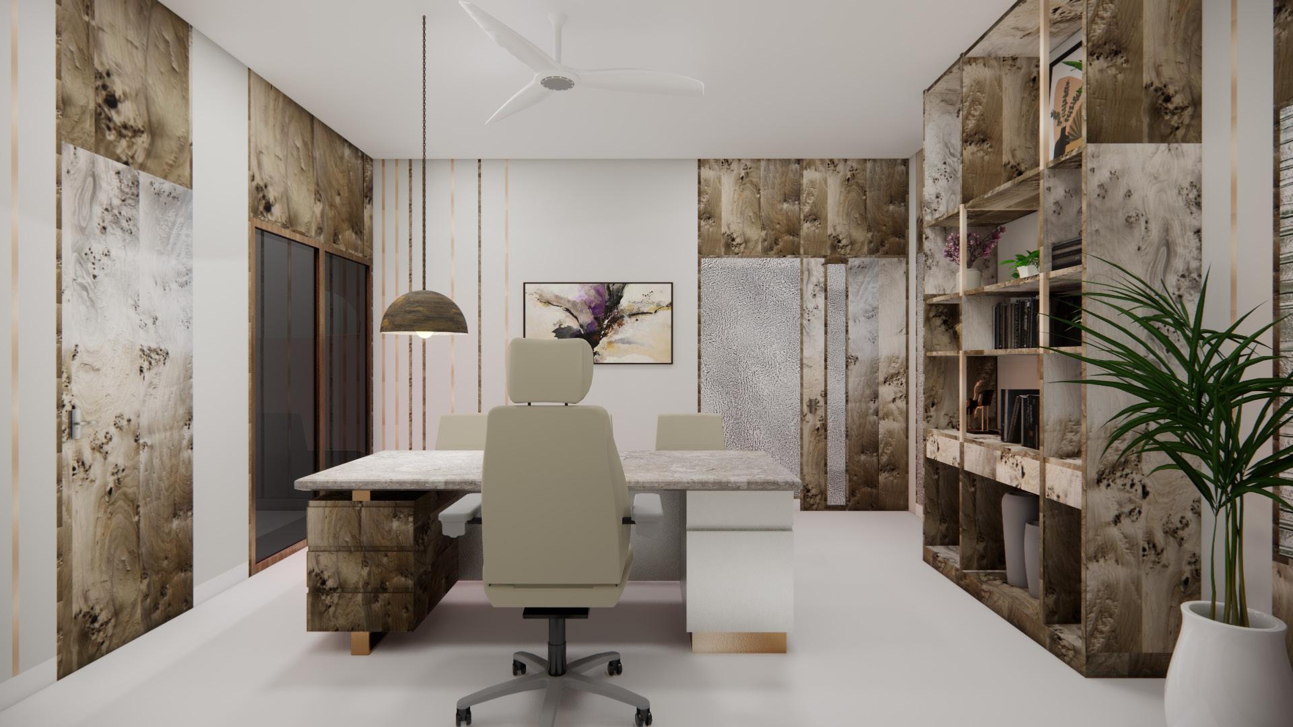
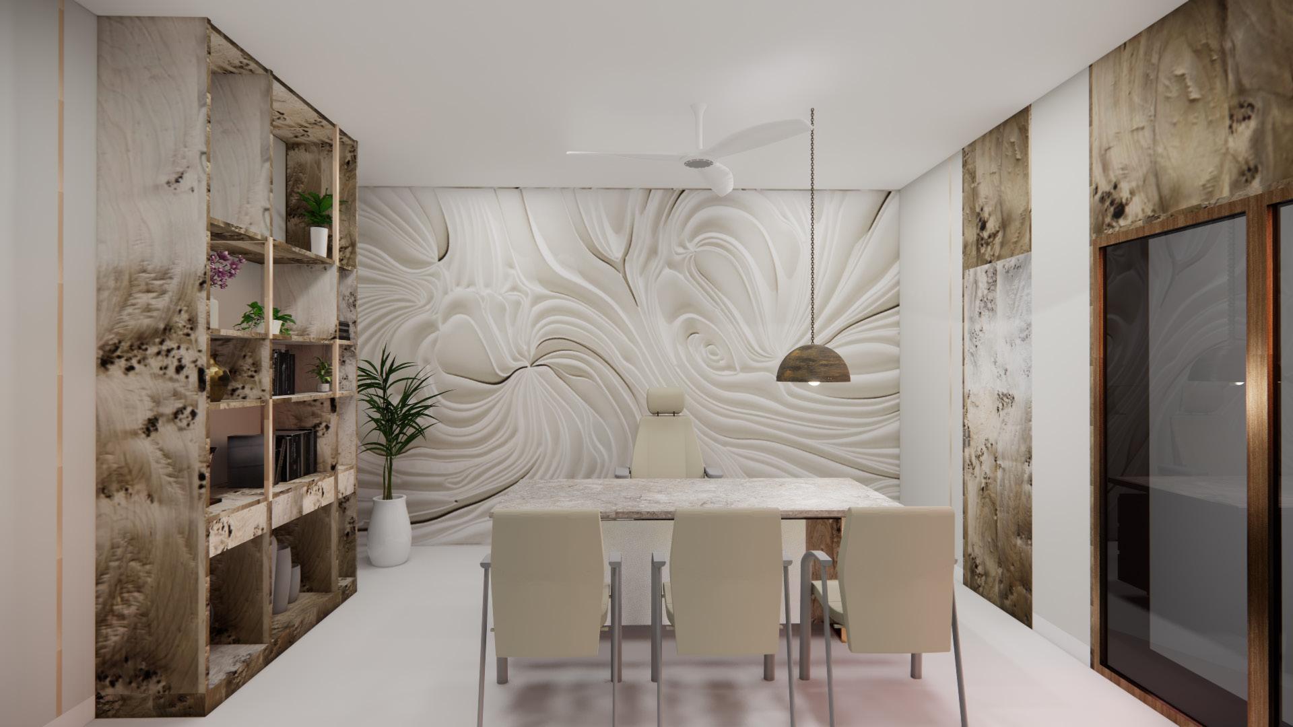
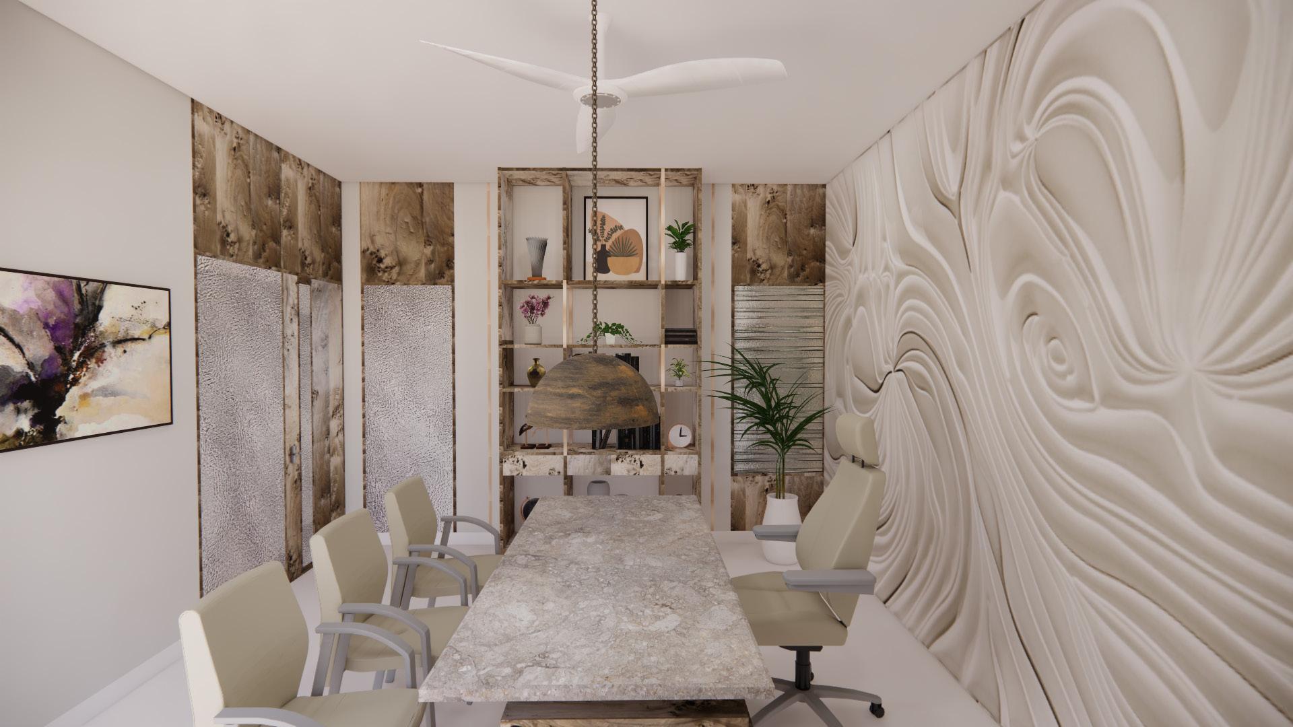
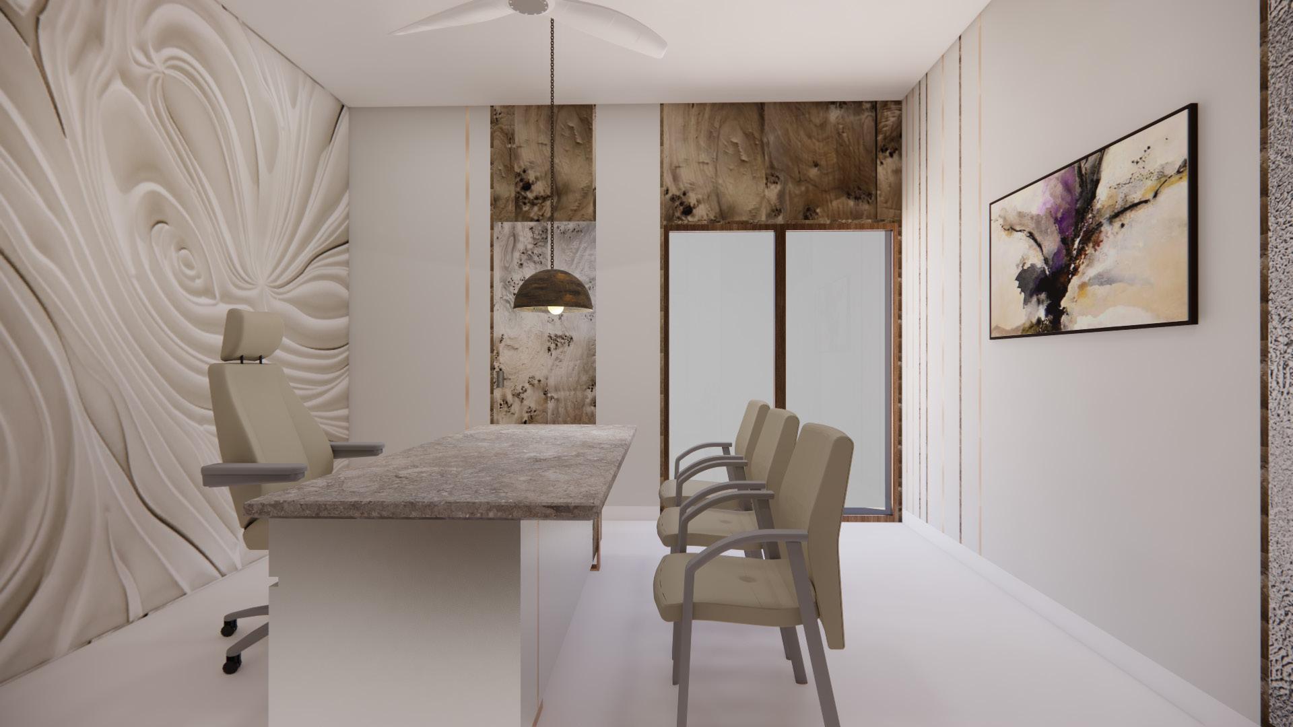

SKETCHES - DRAVIDIAN TEMPLE ARCHITECTURE
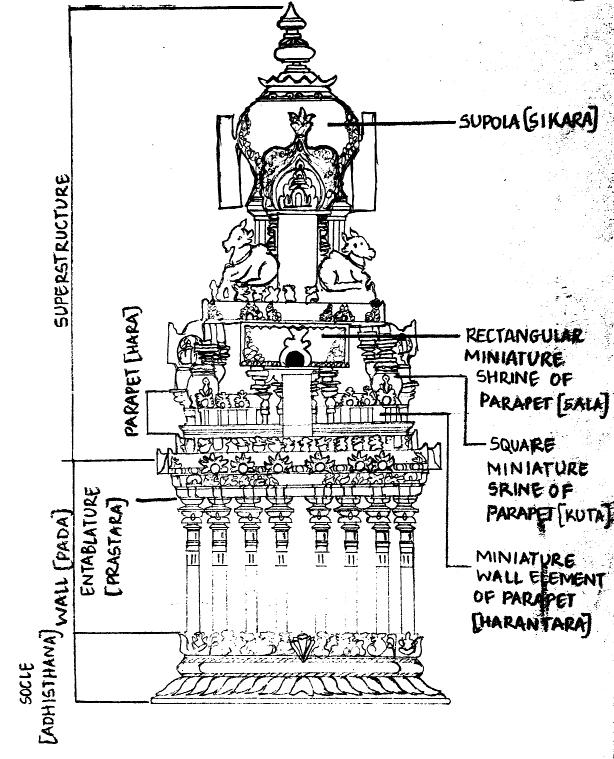
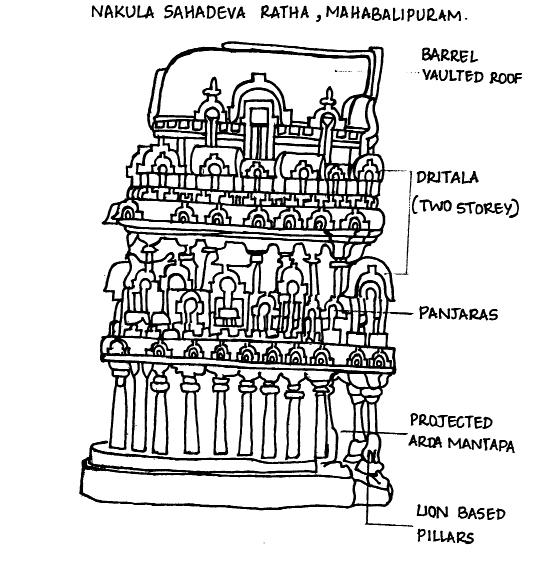
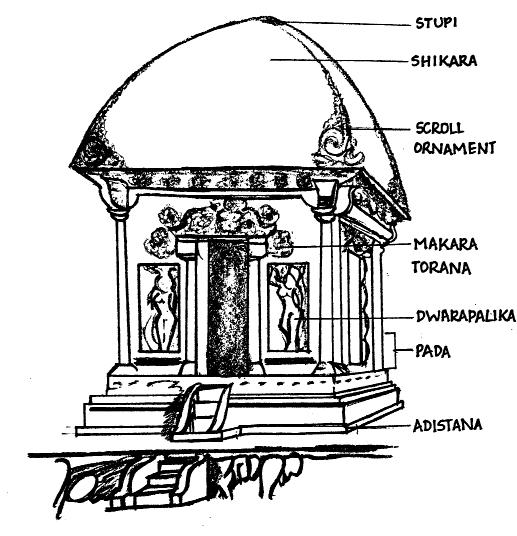
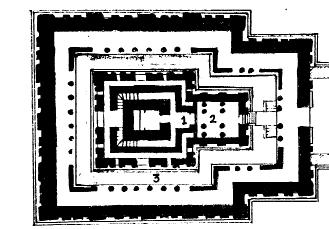
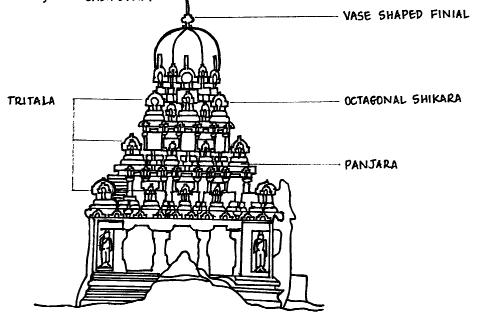
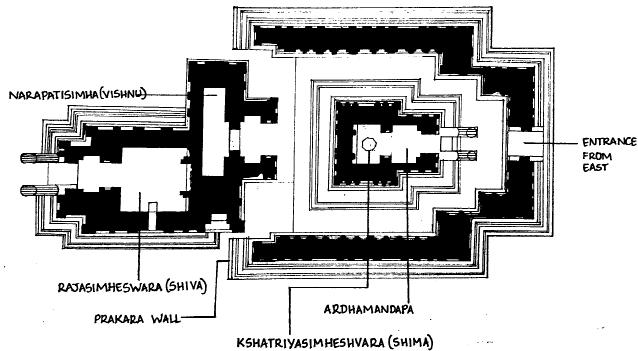
DRAVIDIAN STYLE SUPERSTRUCTURE SIDE ELEVATION
NAKULA SAHADEVA RATHA (RATHAS OF MAHABALIPURAM)
DRAUPADI RATHA, (RATHAS OF MAHABALIPURAM) ELEVATION
DHARMARAJA RATHA (RATHAS OF MAHABALIPURAM)
VAIKUNTHA-PERUMAL TEMPLE, KANCHIPURAM
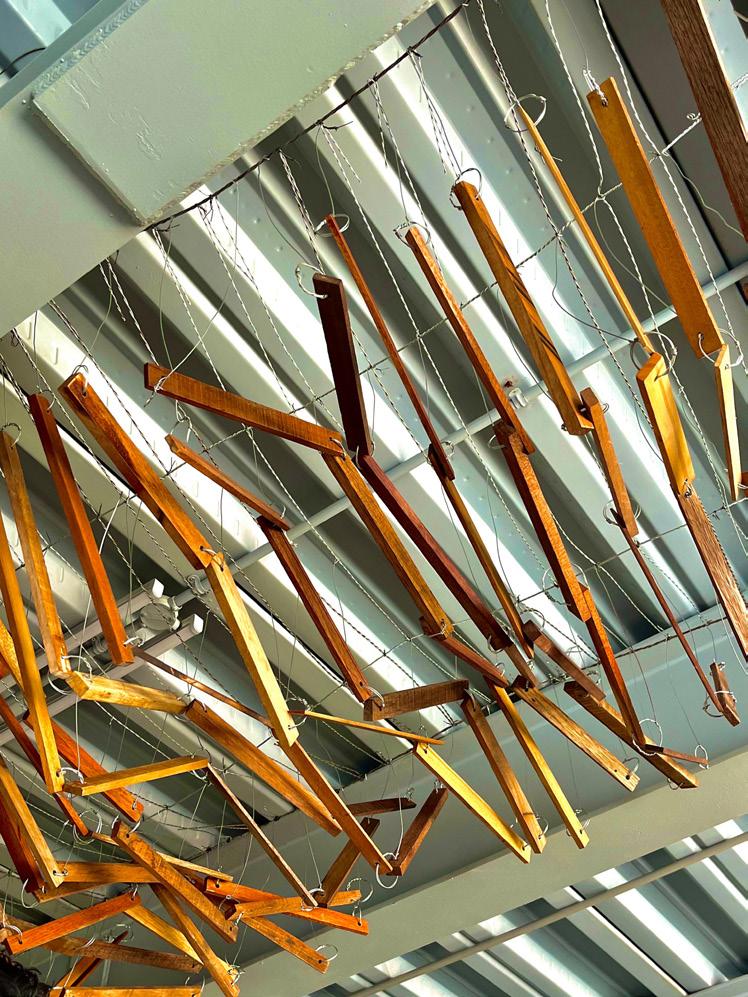
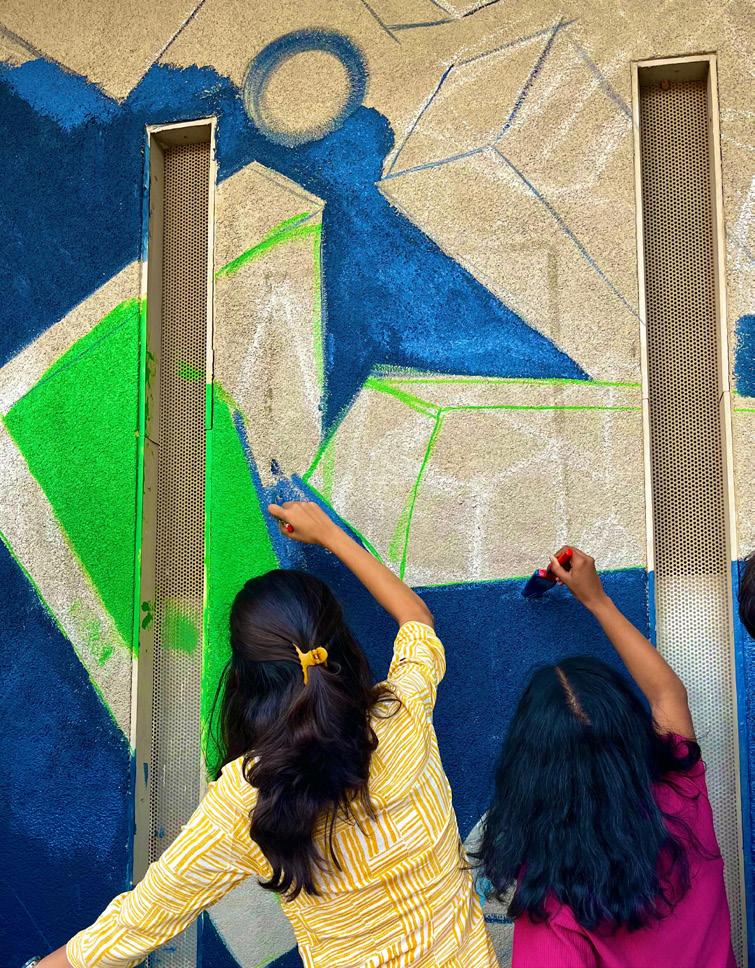
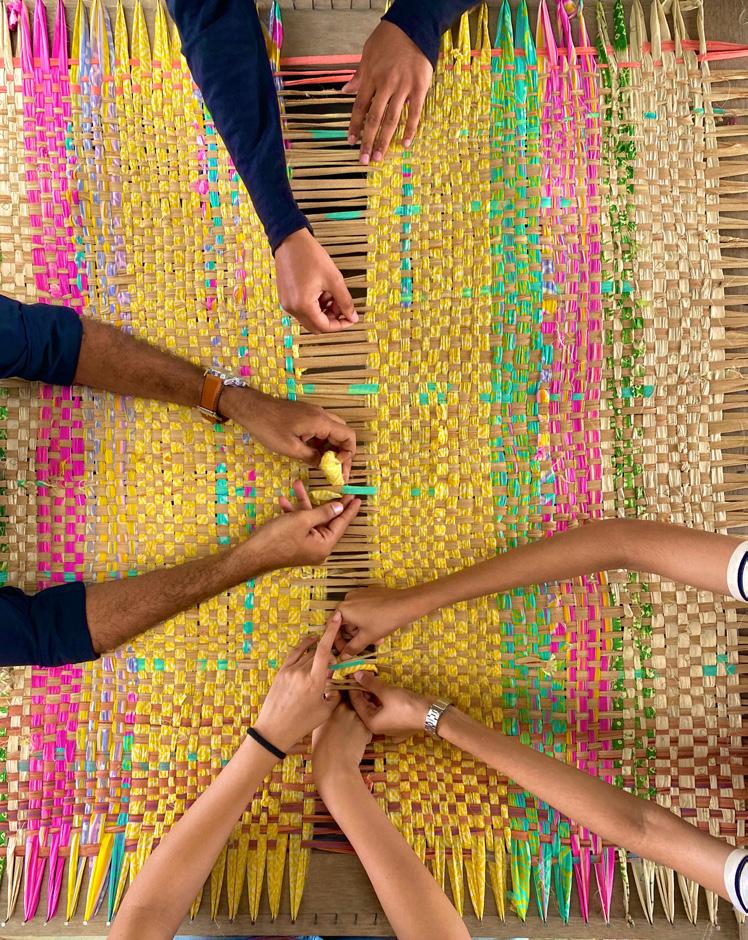
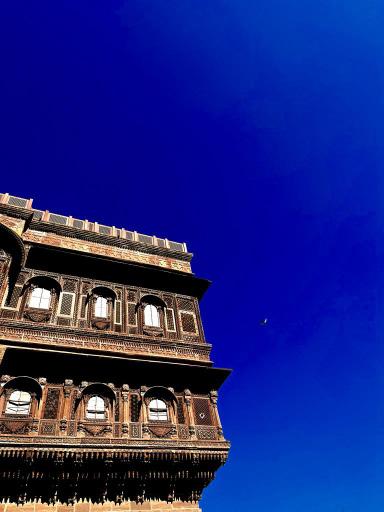
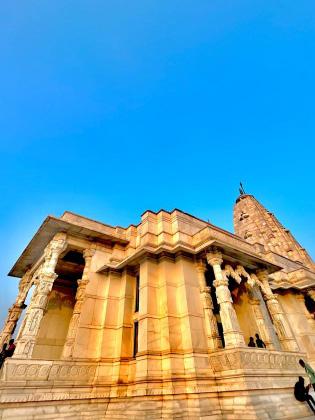
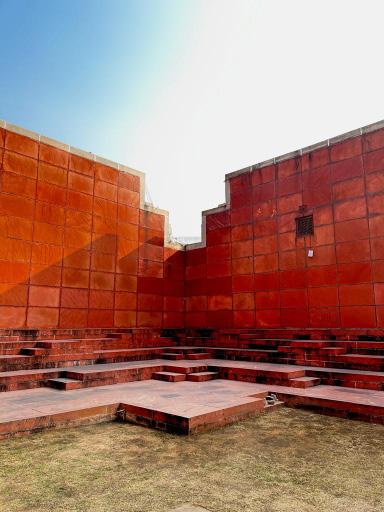
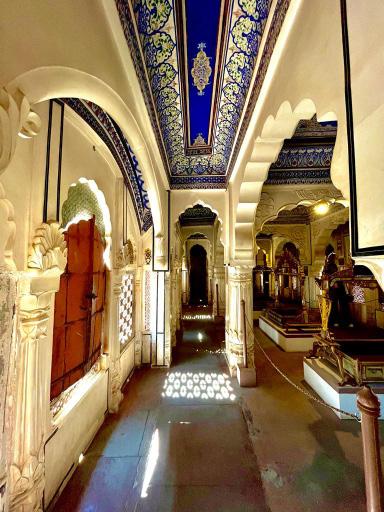
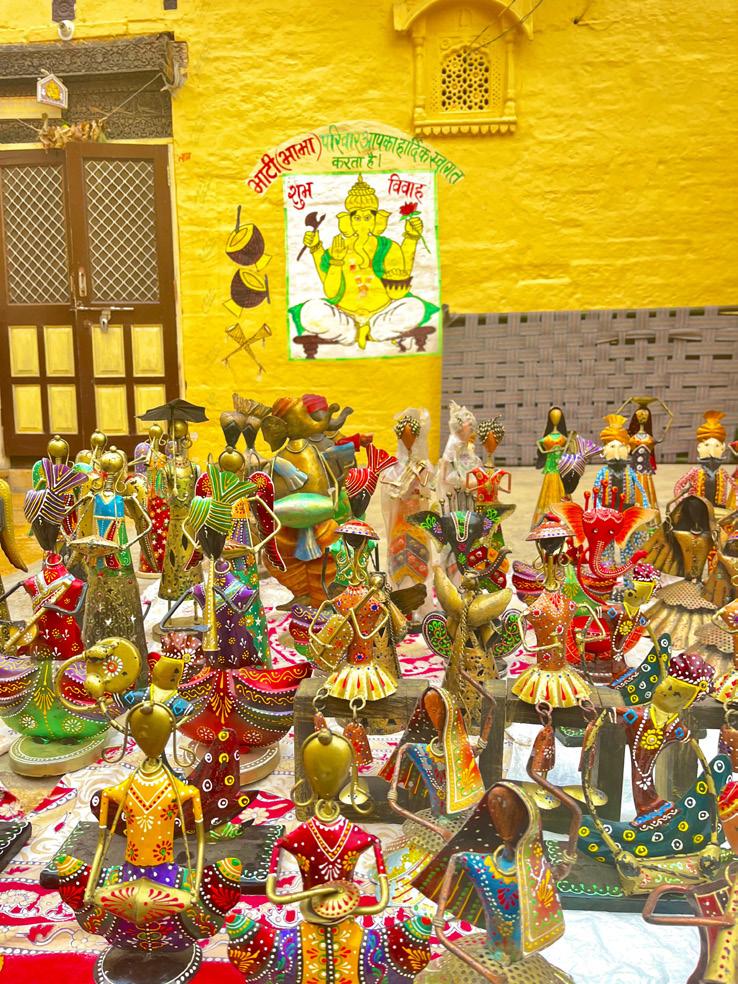
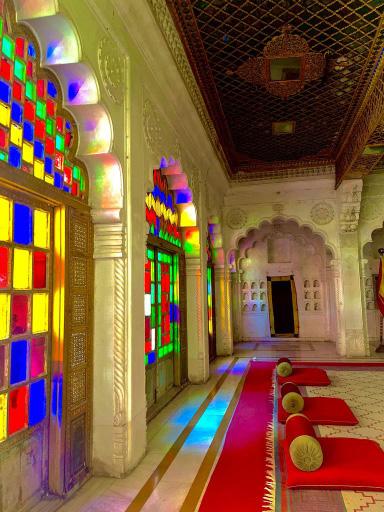
I hereby declare that this document contains my own academic and personal work.
VARSHA T S vrshsrnvs@gmail.com varshatstke@gmail.com +91 8105522046
Ceiling installation
Wall murals
Textile upcycling for termal insulation.
MEHRANGARH FORT
BIRLA MANDIR
MEHRANGARH FORT
JAWAHARLAL KALA KENDRA
MEHRANGARH FORT
JAISALMER FORT
