MASTER OF ARCHITECTURE PORTFOLIO



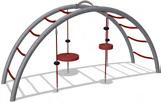


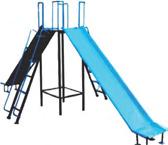
VARSHASRI
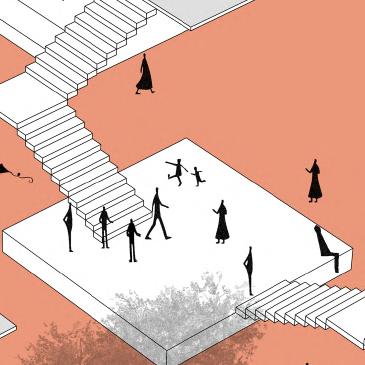
1
UMAMAGESHWARI KARTHIKEYAN
VARSHASRI









UMAMAGESHWARI KARTHIKEYAN
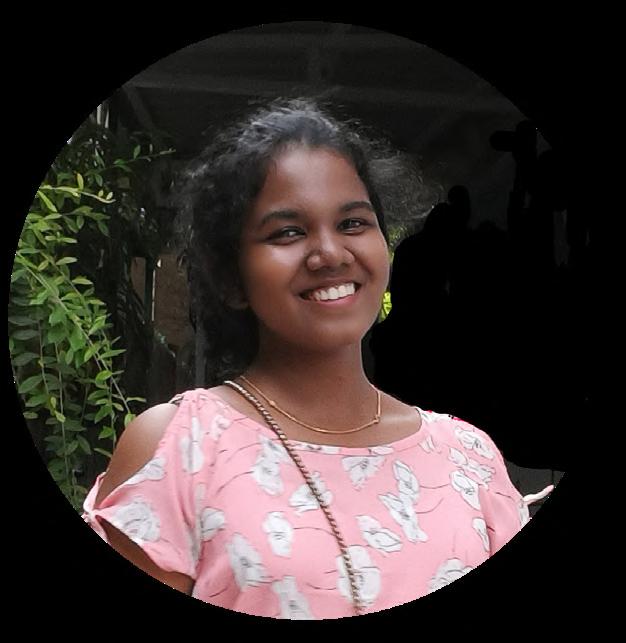
CONTACT
Chennai,Tamil Nadu - India
ukavarshasri@gmail.com
+91 8778868201
LANGUAGES
Tamil - Native English - Intermediate
SOFTWARE SKILLS
AutoCAD
Revit
Sketchup
Rhino
Vray
INTERESTS
Photoshop Indesign Lumion
Illustrator Enscape
2
INTERLOOP
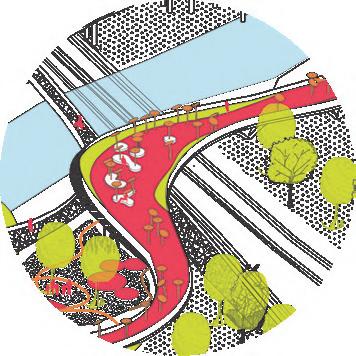
Chennai Central as Urban Square
SEMESTER 9 | Urban Design
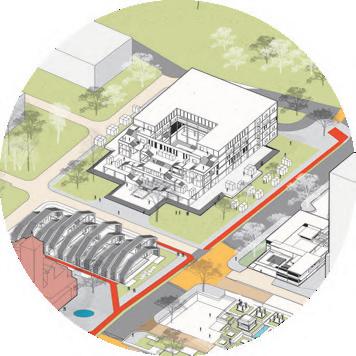
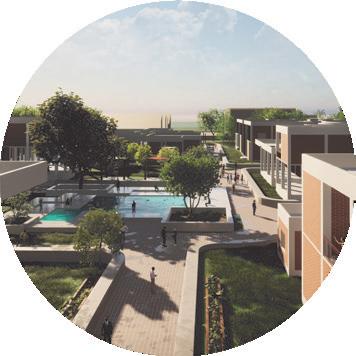
School of Architecture and Planning, Anna University.
WE - VIA Streets for People
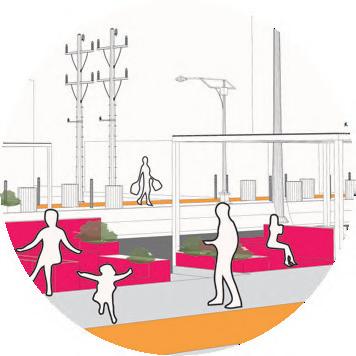
COMPETITION | Winning Entry
Karur By-pass road, Tiruchirapalli, Tamil Nadu.
A PLACE IN BETWEEN
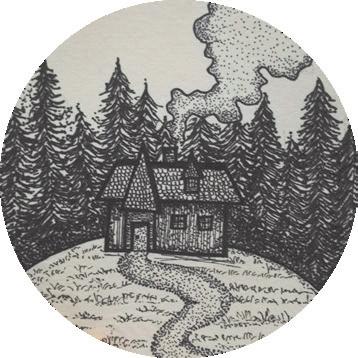
Art for All
SEMESTER 10 | Thesis Project
School of Architecture and Planning, Anna University.
BETWIXT CURL
A bridge and an Experience
SEMESTER 9 | Time Problem
School of Architecture and Planning, Anna University.
KSM ARCHITECTURE
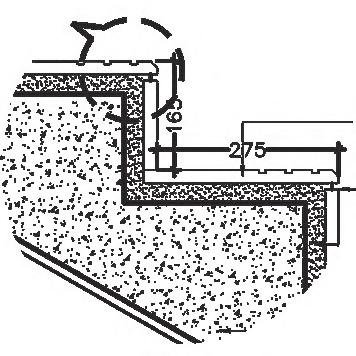
Architectural Internship
SEMESTER 8 | Internship
KSM Architecture, St.Thomas Mount, Chennai.
4 - 13
MISC
Sketching | Painting
Individual Works
Live Sketching | Wall painting
14 - 19
20 - 29
3
41
45
30 - 35 36 -
42 -
INTERLOOP
CHENNAI CENTRAL AS URBAN SQUARE
Project Theme | Urban Design

Project Type | Academic, Semester 9
Location | Central, Chennai
Project Duration | 4 months
Team | Rahul, Malavika, Prathyusha, Mehadeeba,Chaytra, Santhosh, Varshasri, Mageswari, Varshaa Vasundra
Chennai central has diverse functions, intense network, a huge mass of varied typology of people to cater to and a thriving symbiotic economy.
Being the center of a state capital, the identity and skyline of the place shows its transition through history and reflects the growth of the city over time.
Taking People, Network and Economy as our major parameters, we intend to bring harmony and balance to the existing spaces and improve economic opportunity, user experience and interface.The program forms an interloop connecting the nodes of intervention based on the opportunities, activities and user group.
4
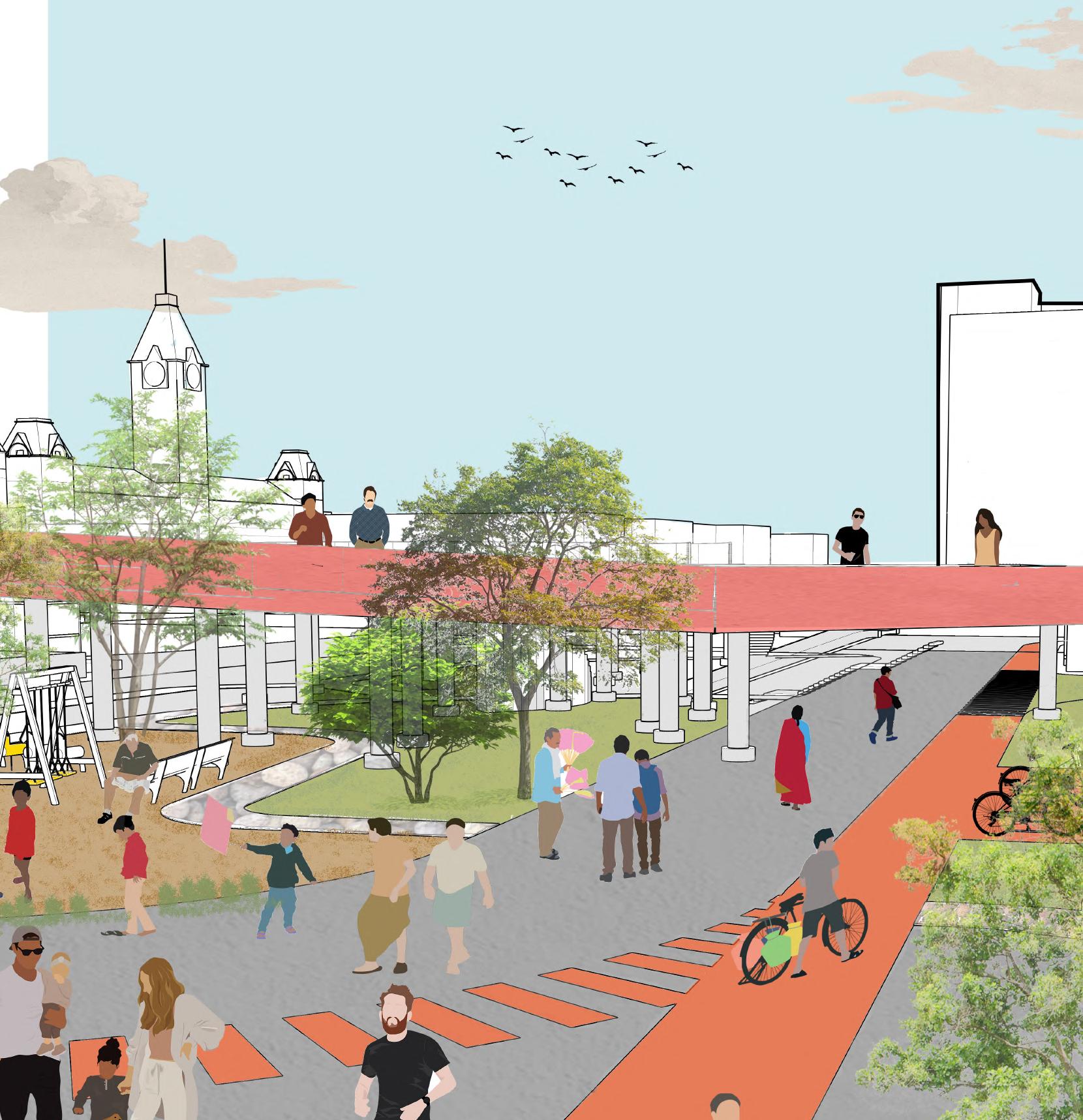
5
View of Eco Spot, Chennai Central
A place to explore and celebrate the originality of classic movie making and evolution.
Refreshing greenzones in the urban cities with commercial activities. Enabling the users to experience total serenity and a sense of natural gathering.
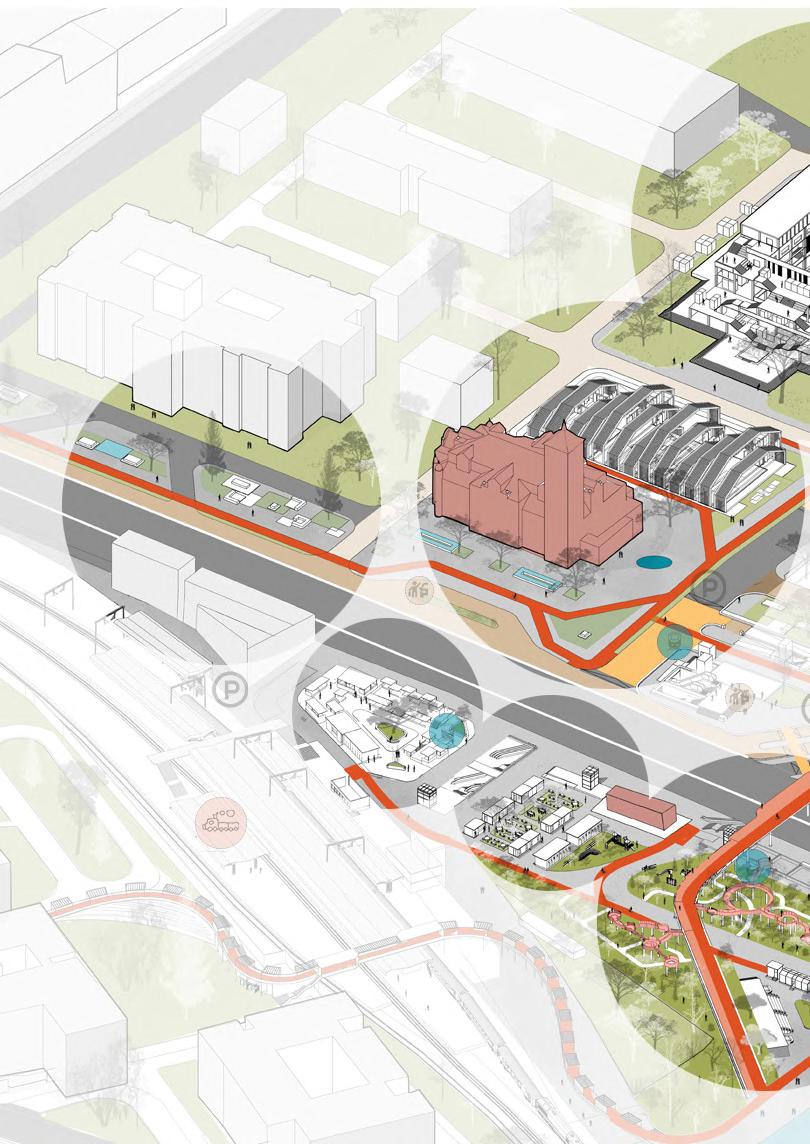 Place making with the flow, a moment of pause .
Place making with the flow, a moment of pause .
Enhancing the experience of a market. A place full of opportunities, learning, celebration, experience.
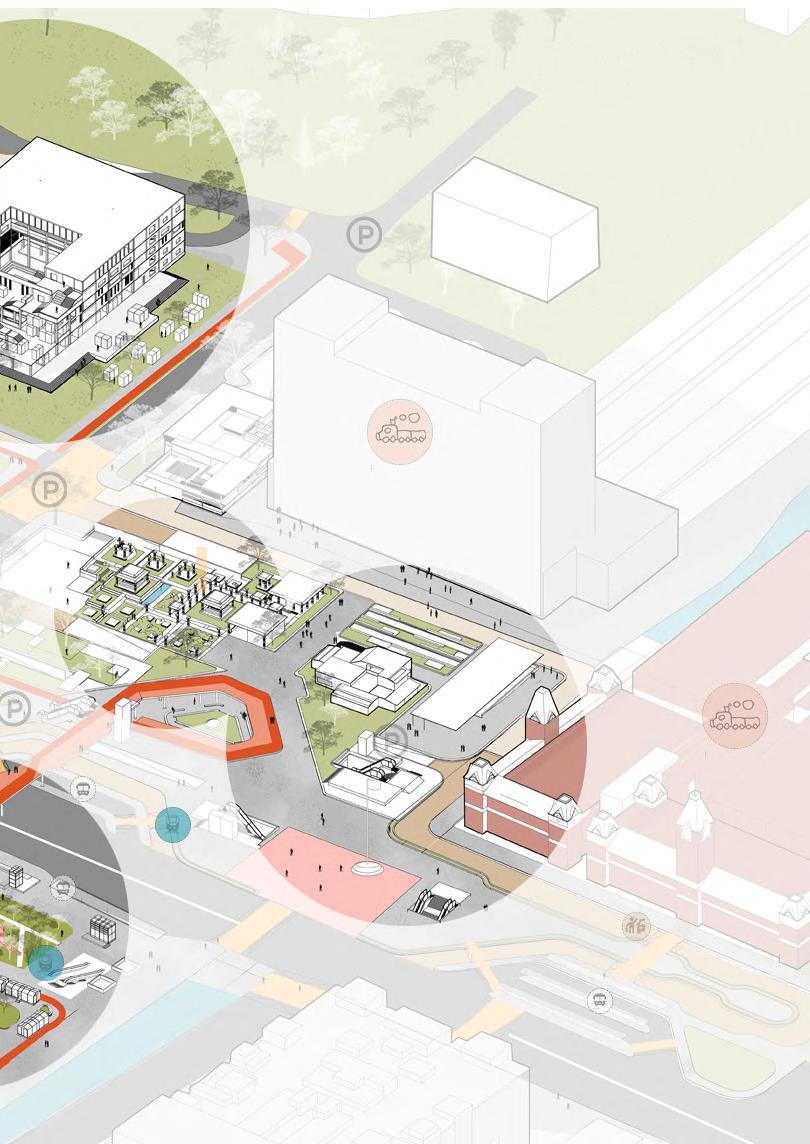
An exhibit expressing the diversity and different forms of chennai.
Transport, tourist, transit assistance centre to help users understand and navigate chennai.
PEOPLE’S PLAZA
Economy booster
Economical Inclusivity
Multi - Modal Transit
Directionality

Transit
Amenities for Recreational Activities
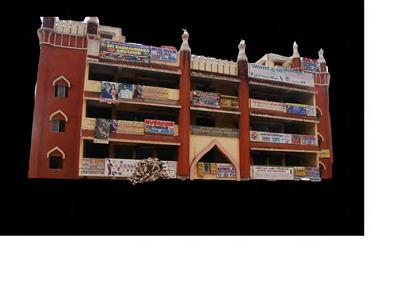
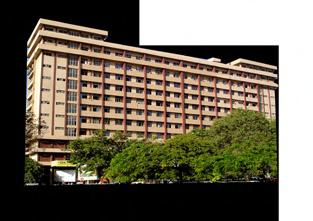

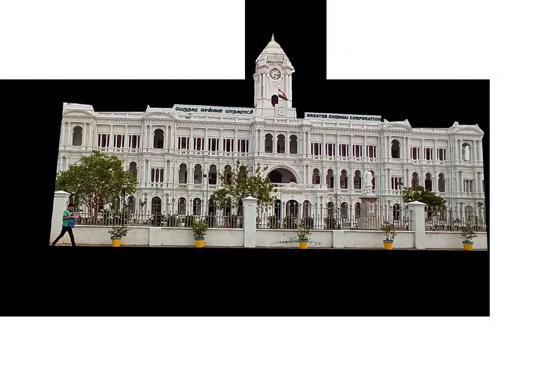

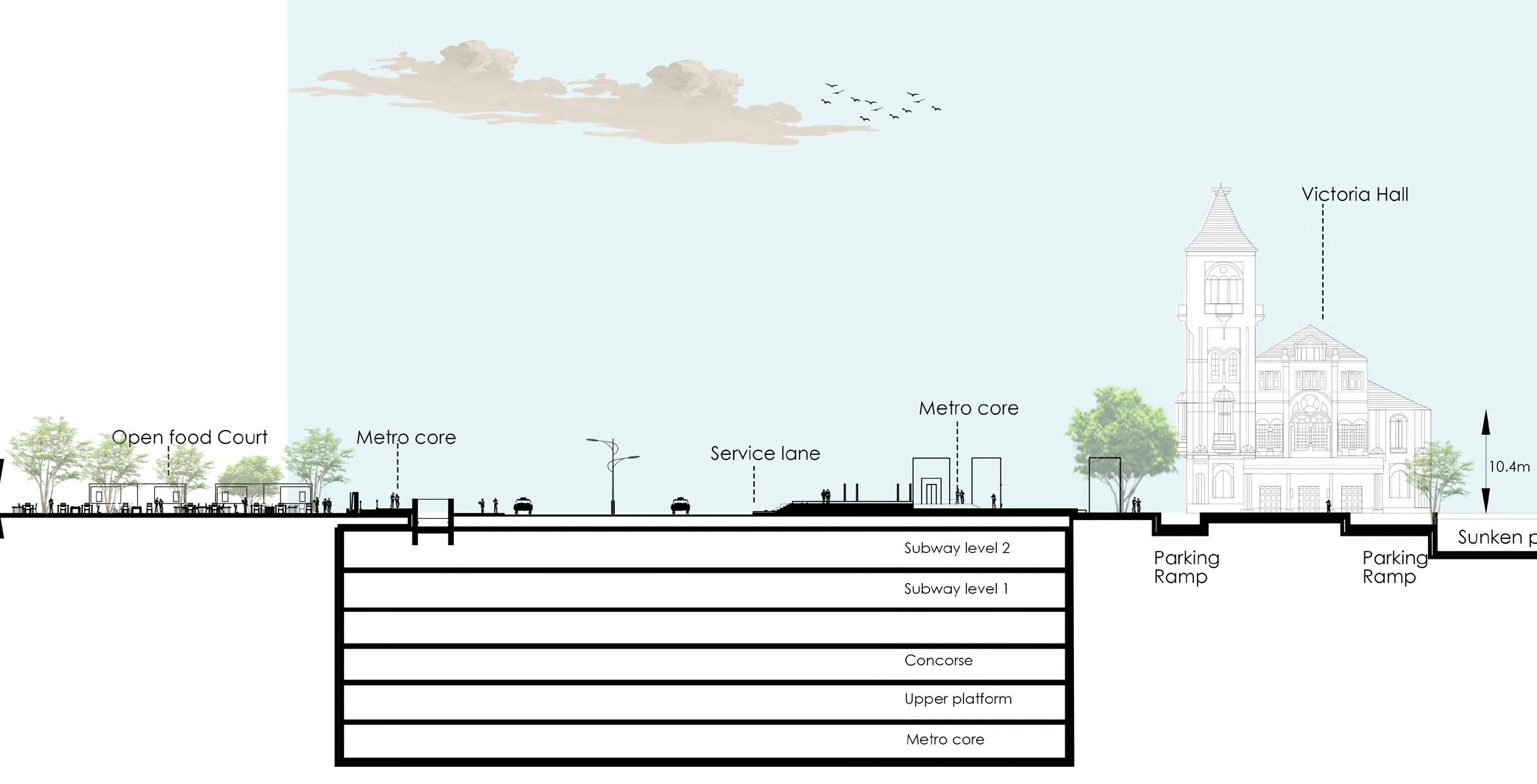
Eco-spot
Placemaking
Economy booster
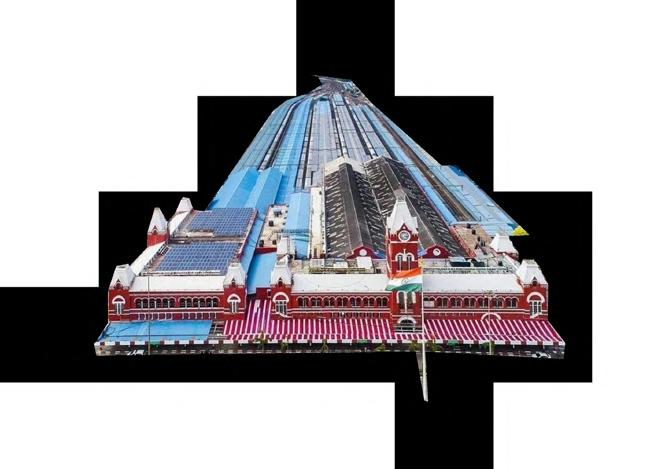
8
Art, Heritage and People Placemaking
INTENT PARAMETERS
People, Network , Economy
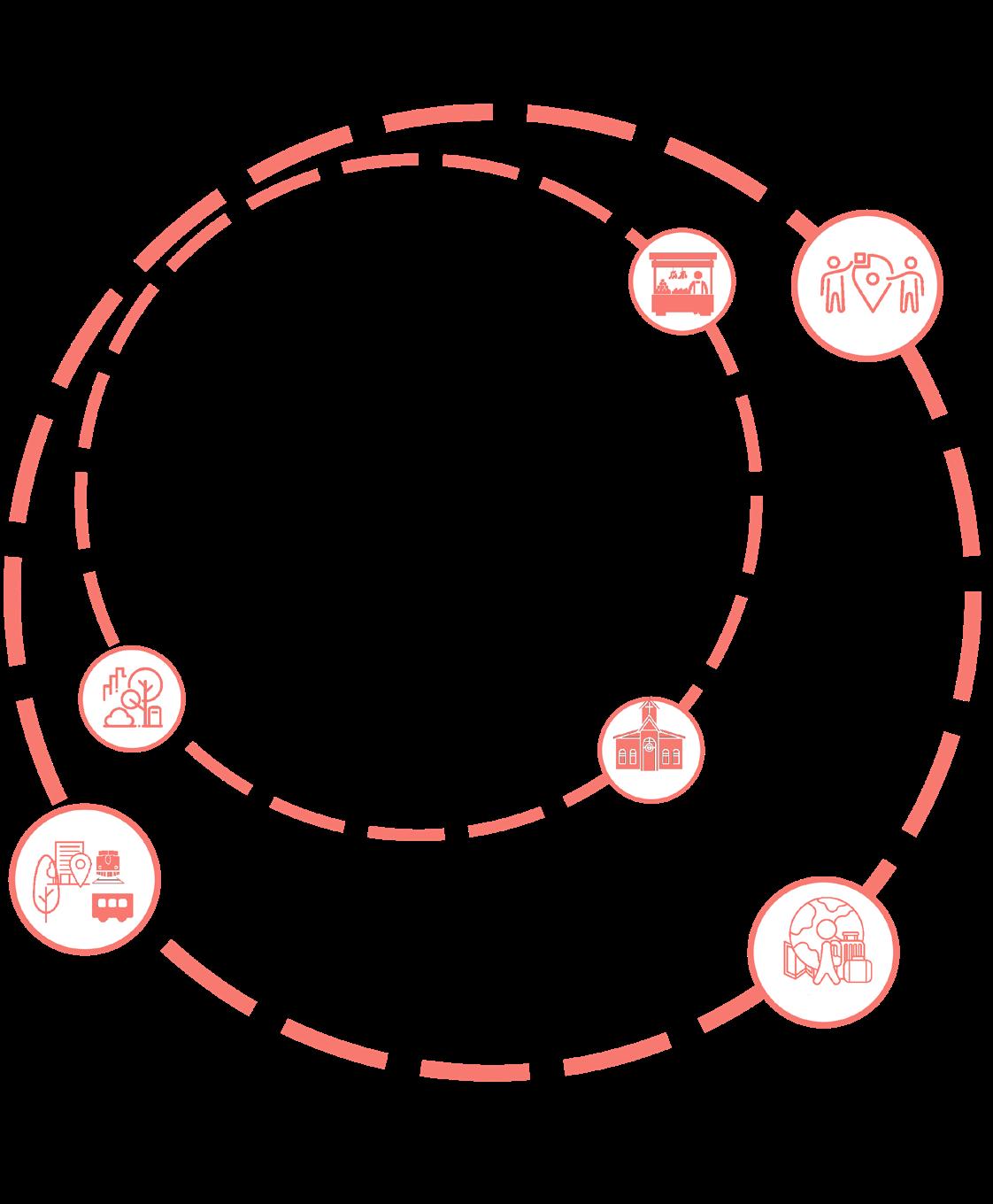
PROGRAMS AT MICRO SCALE
Commercial, Cultural, Recreational
AT URBAN SCALE
- Urban Square at the Chennai Central is a catalyst connecting people and Public space.
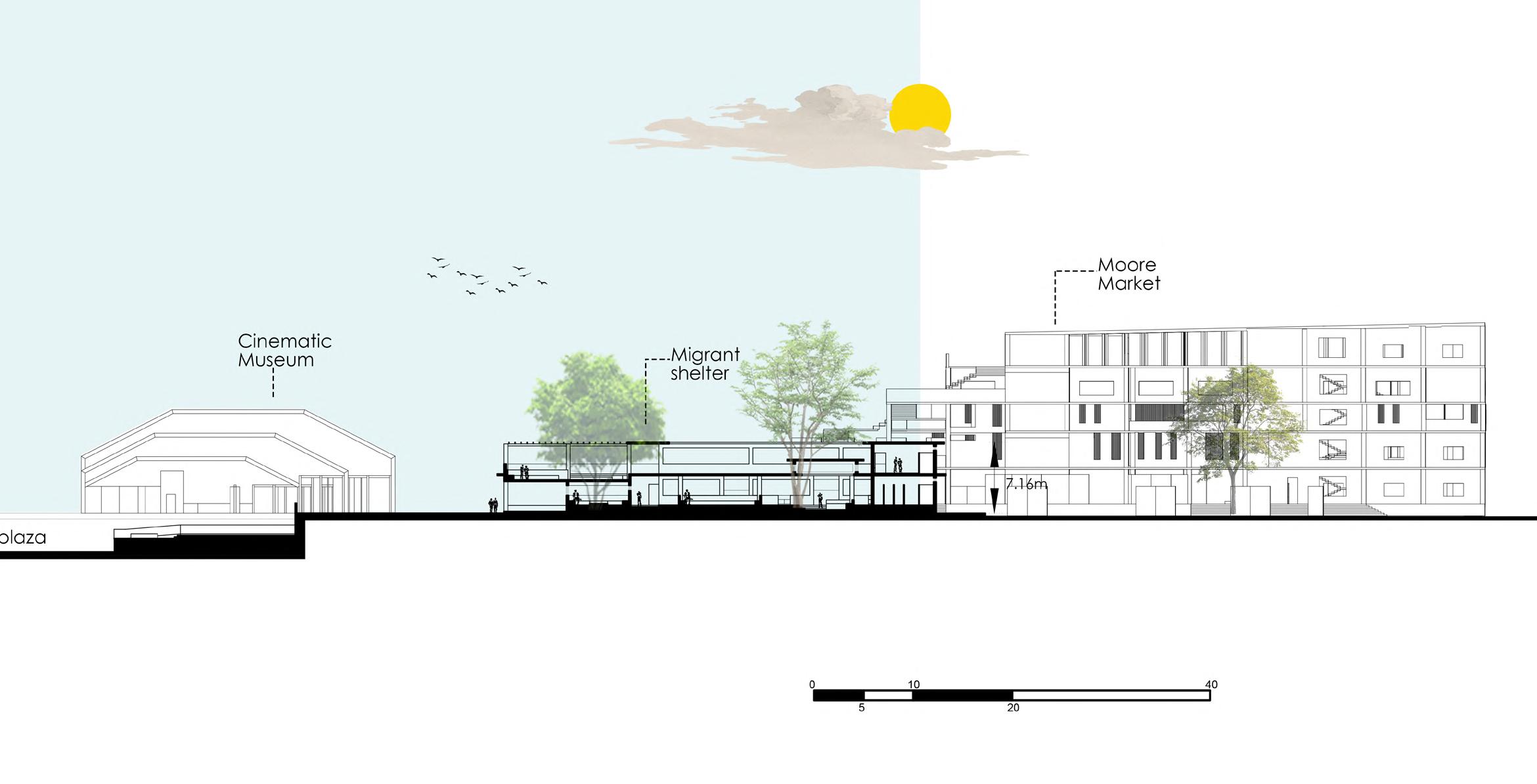
- Improving the Character of the City’s image and promote tourism.
- Efficient Multi-modal Transit hub
9
Section across the interventions
INTERVENTION : MOORE MARKET
A space has the capability of providing something for everybody, only because and only when they are created urban space is more than a standalone but also an integral part of the public realm. In a transit oriented hub enormous potential to hold various mixed-used programs as well as people. In socio-economic fabric, an urban bulding has the power to integrate different class of people, to establish value of the space.
INFRASTRUCTURE COMMERCIAL
PEOPLE
ECONOMY

PRODUCTIVE
PARTICIPATORY ECONOMY

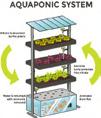







Proposed new Plan, Moore Market, Chennai

10
MIXED-USE
ECONOMY GREEN GREENSCAPE URBAN FARMING SOCIAL PLAZA
created by everybody. A building in an hub square, the commercial core has an establish and enhance the lifestyle, economy and
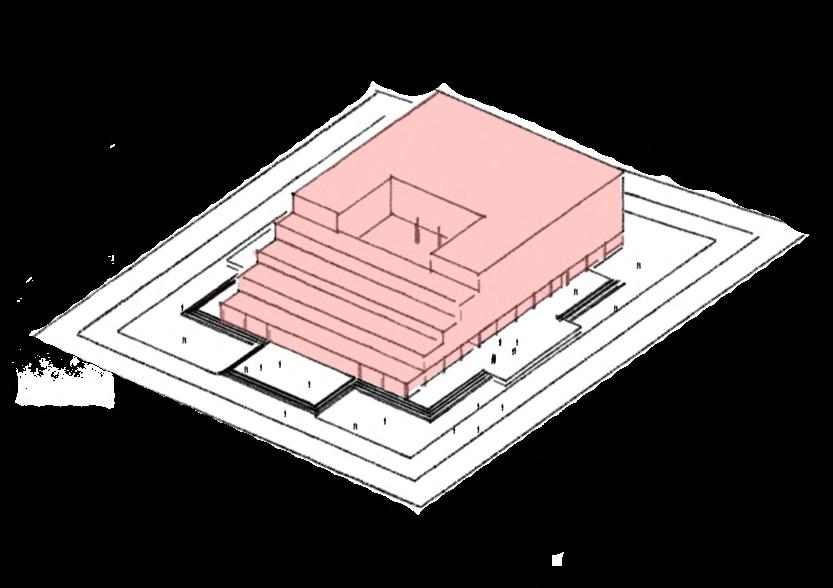
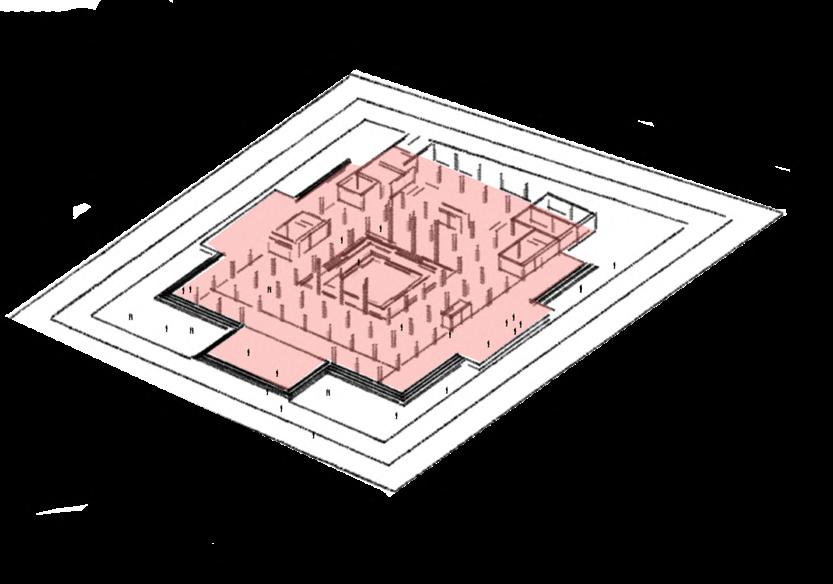
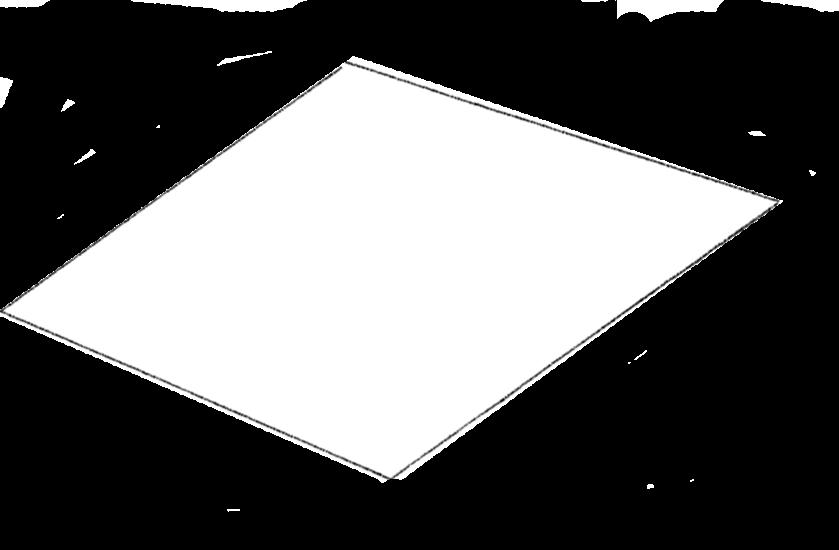
URBAN FARM
CO WORKING INCUBATION CELLS
BOOK SHOPS EXHIBITION SPACES
BOOK SHOPS EXHIBITION SPACES
FLEA MARKET FOOD PLAZA EXHIBITION SPACES
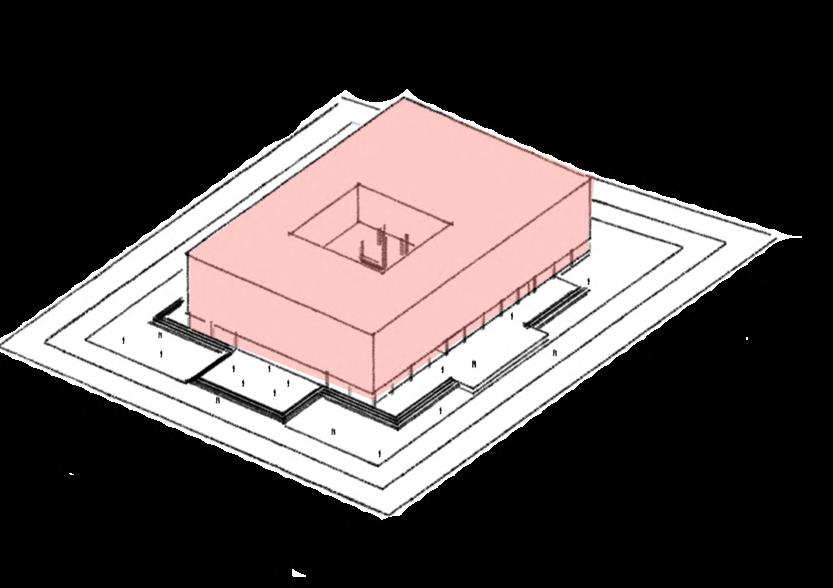
11
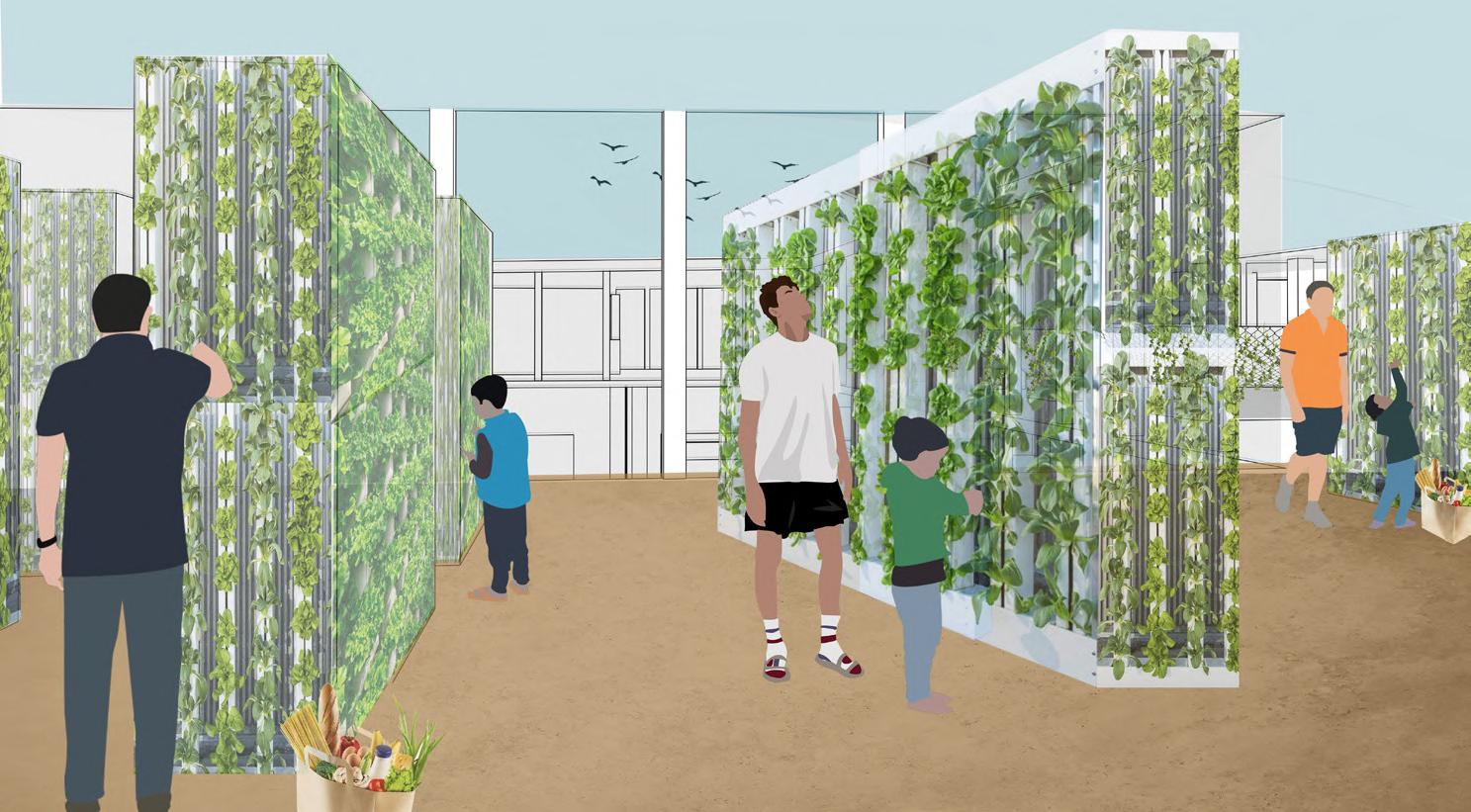
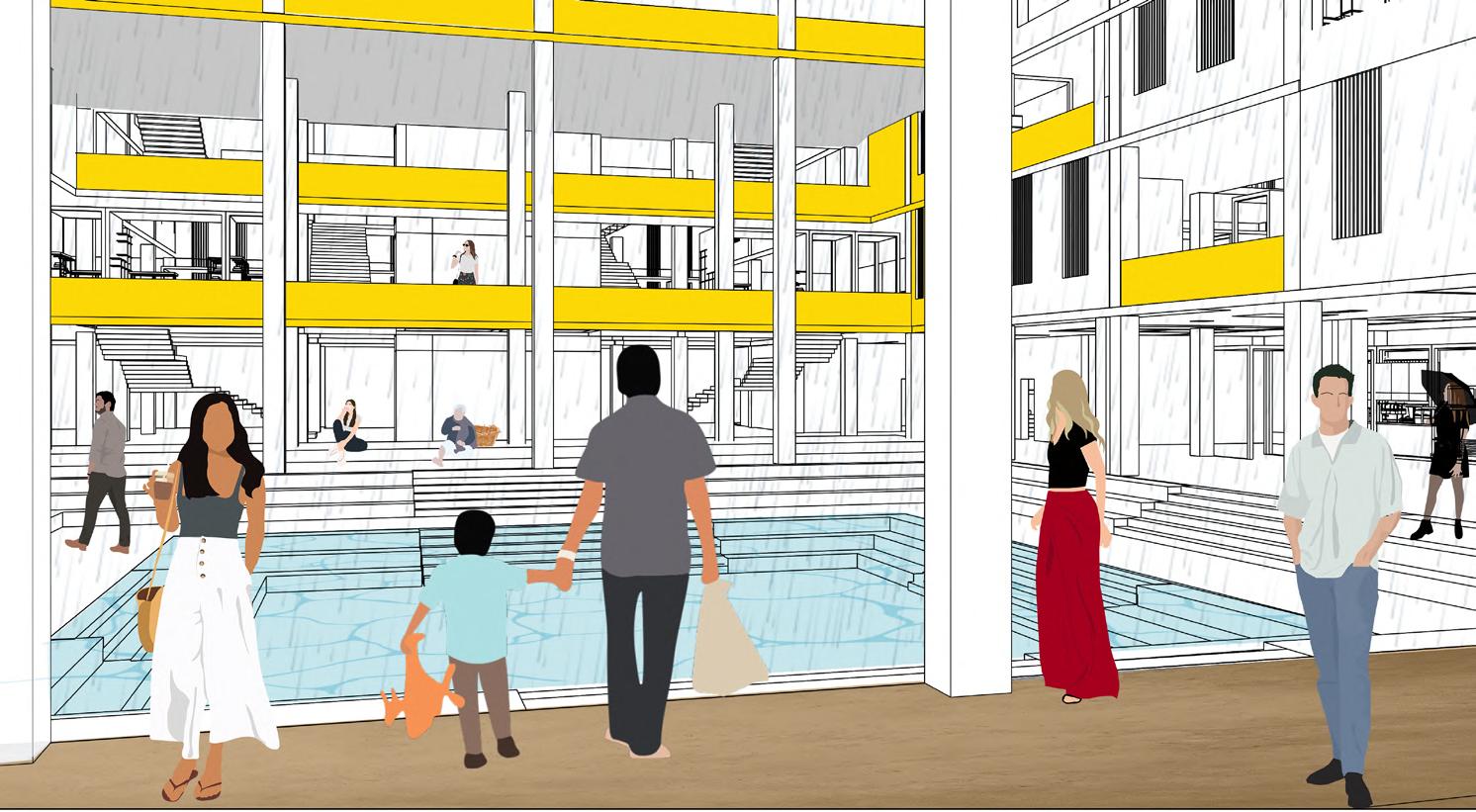
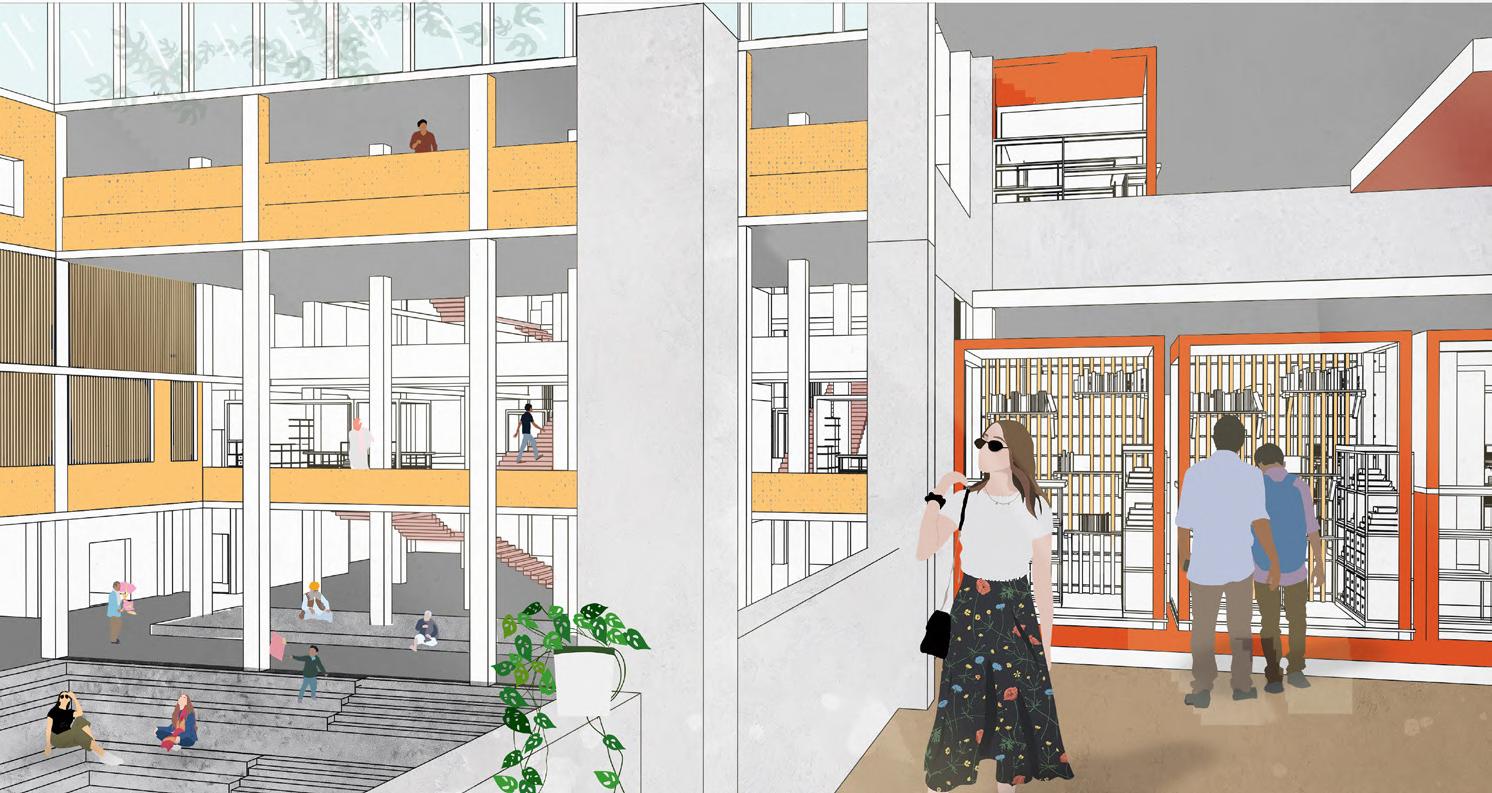
12
View of step well in Moore market
View of shop cluster in Moore Market
View of Urban green farm in Moore market
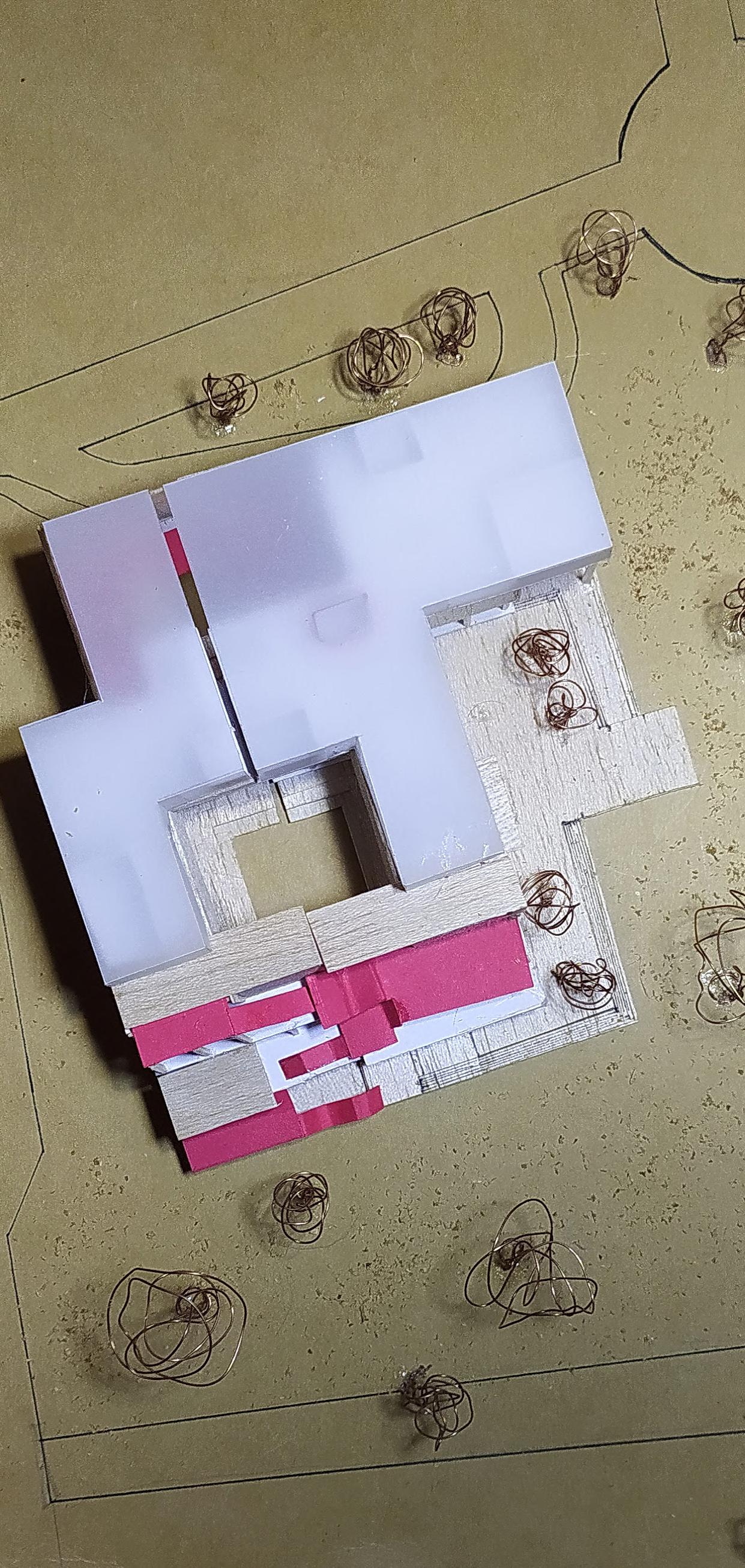
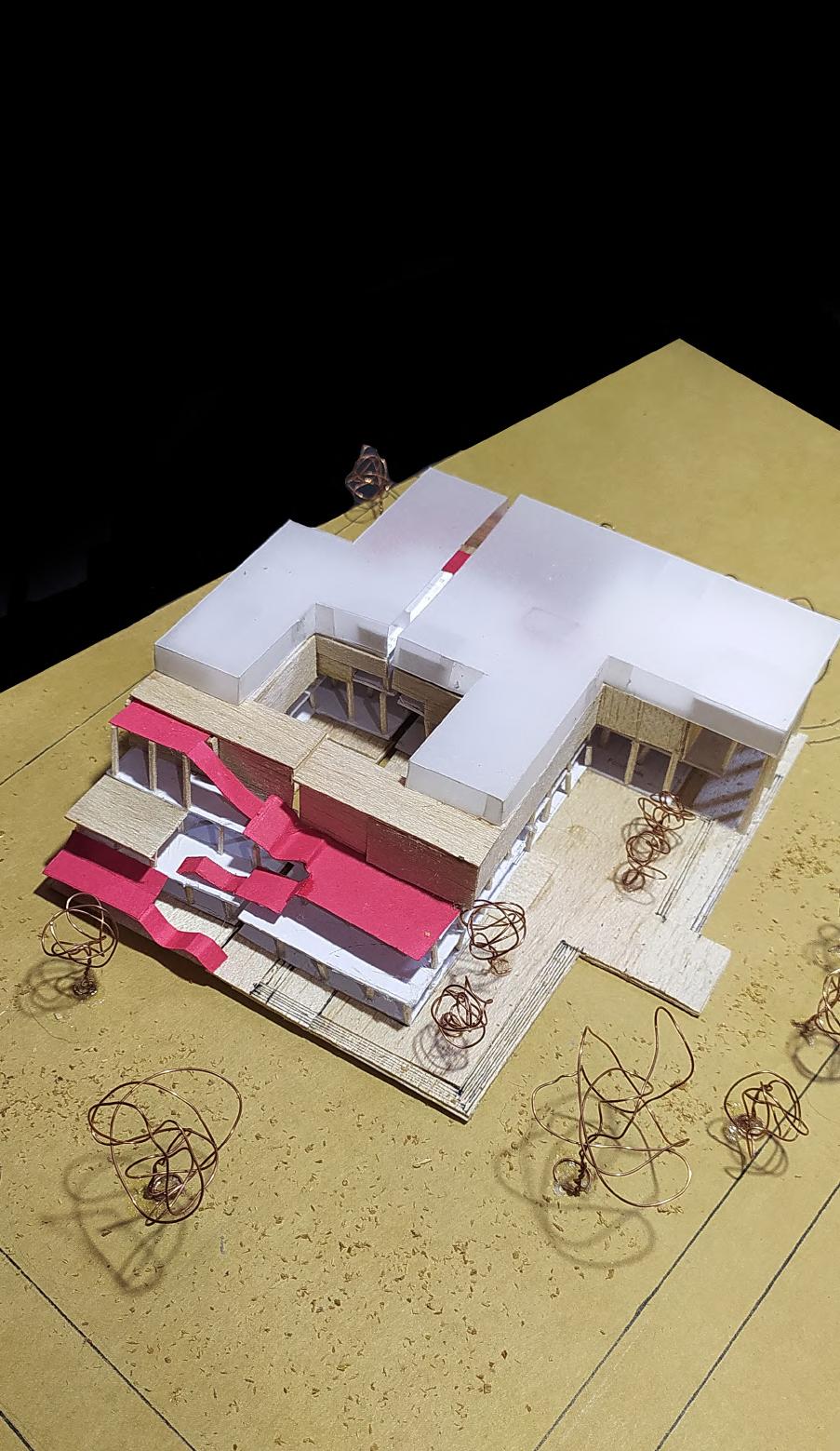
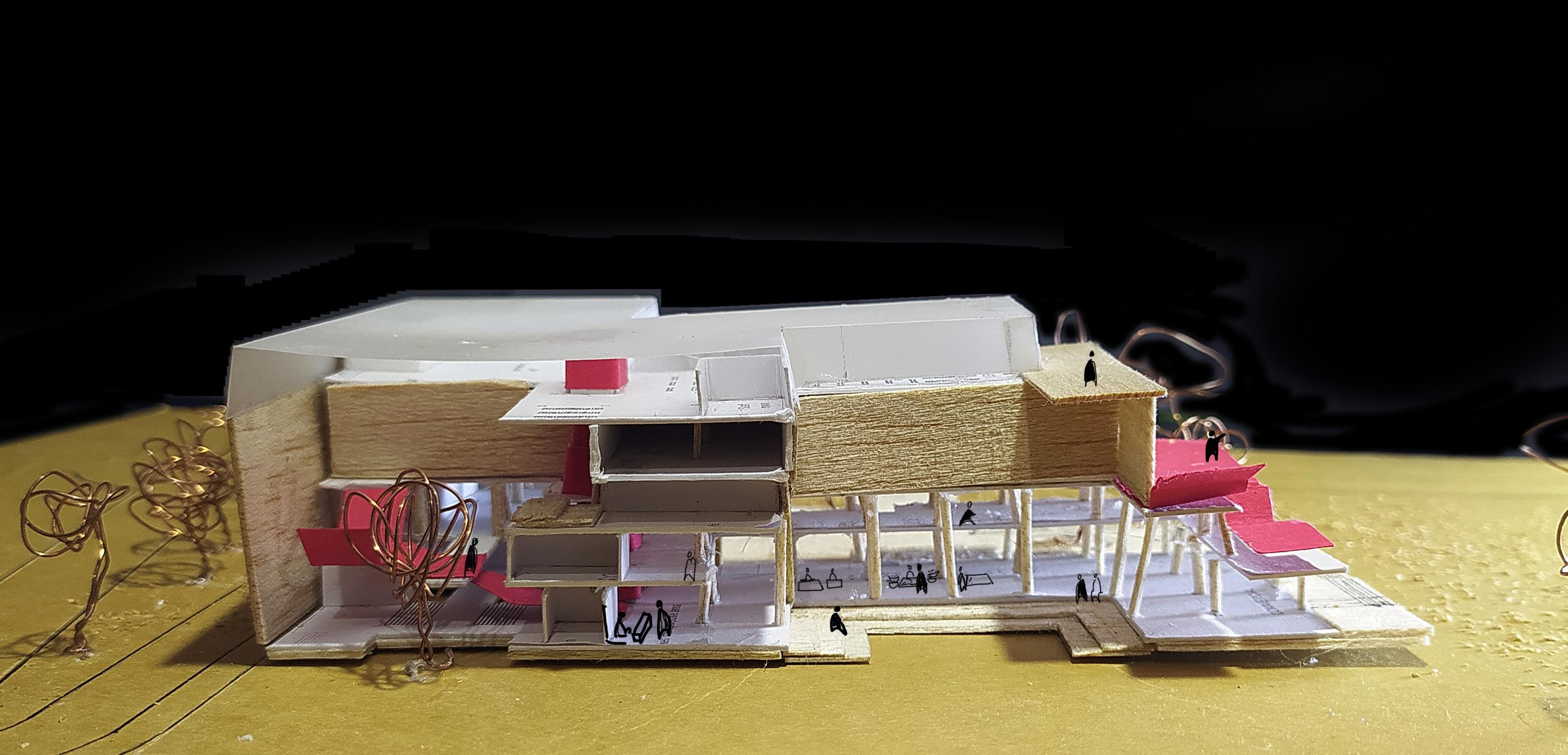
HAND MADE MODEL
WE - VIA STREETS FOR PEOPLE
Project Theme | Urban Design
Project Type | Personal, Competition
Location | Karur by-pass road, Tiruchirapalli
Project Duration | 3 months
Team | Rahul, Malavika, Divya, Mehadeeba,Chaytra, Varshasri, Mageswari, Varshaa Vasundra
The Karur bypass road is a growing commercial road that gives ample opportunities for pedestrian activity. It is also a major connector road hence; the traffic is also dense. It is observed that the building and the road contain activities of diverse nature and the absence of a transitional space.
Making this stretch pedestrian-friendly while also making it a space for comfort, leisure, and relaxation that is easily accessible to the people of the neighborhood and is also an economic advantage to the commercial street.
The design intervention focuses on enhancing sociability, accessibility, imageability, safety, and experiential quality of the stretch, giving equal opportunities to all the stakeholders.
14
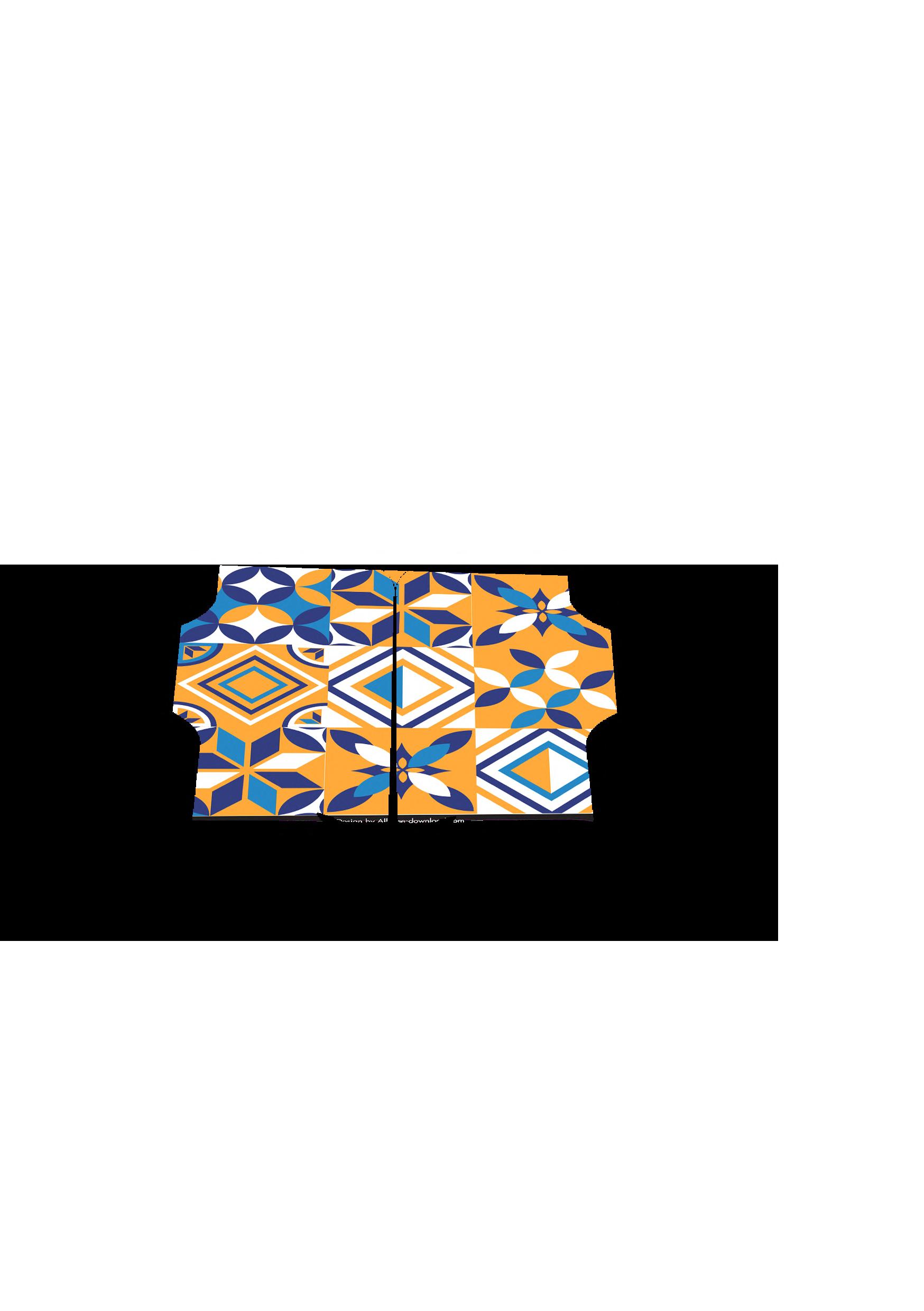
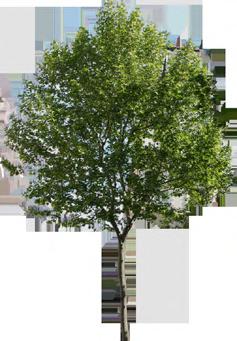






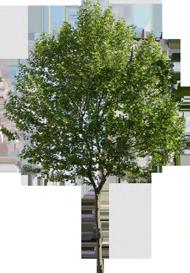

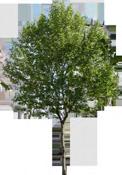



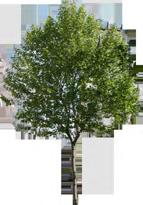


15
View of Karur Bypass road new intervention, Tiruchirapalli
16
ZONE 1
ZONE 2
ZONE 3
ZONE 5
ZONE 6
PROJECT MAP
ZONE 4


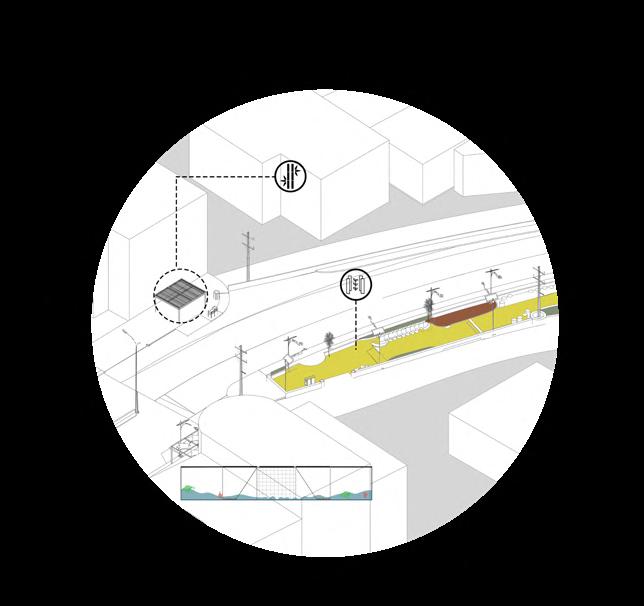
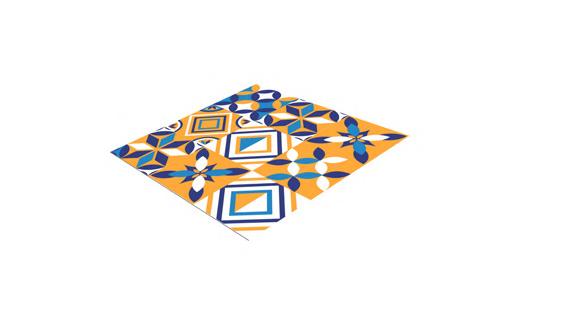

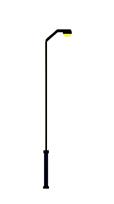
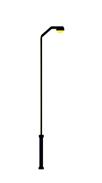
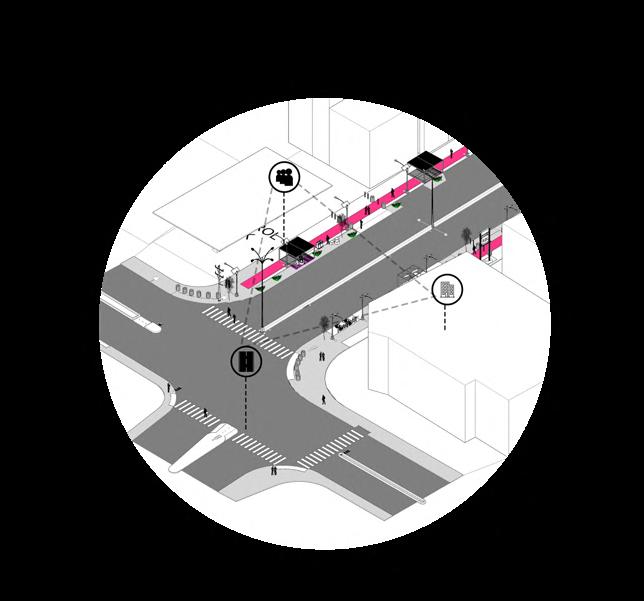




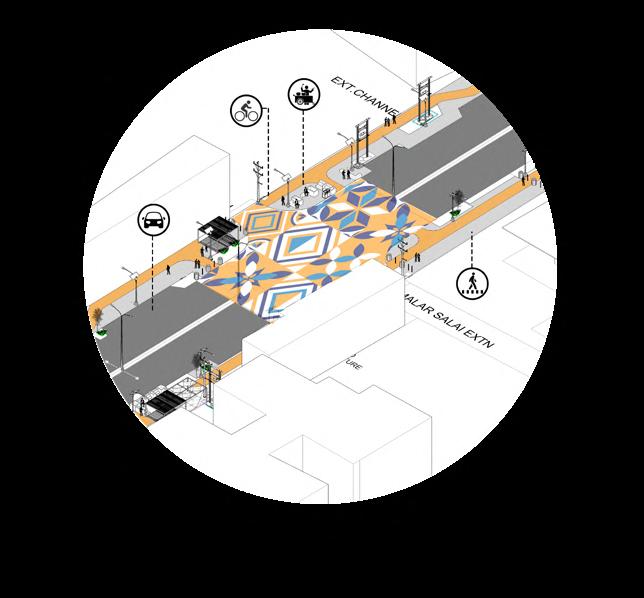
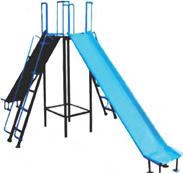


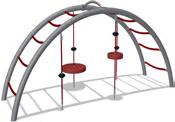

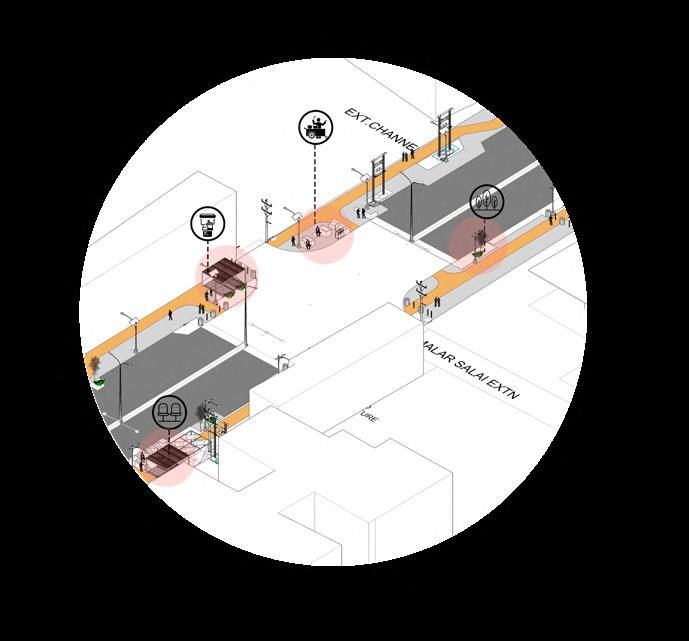
17 SUSTAINABILITY GREEN SPACES URBAN FOREST SAFETY EYES ON THE STREET ROADS AND CROSSINGS USER ENHANCEMENT DIVERSITY ALL IN ONE PLACE PLACE MAKING POP UP PLACES URBAN PLAY










18 2.5M foot path O.5M buffer zone 2M on road parking 2M cycle track 2.5M foot path O.5M buffer zone 2M on road parking bamboo, tensile shading with metal frame seaters made of filler concrete exsisting bt surface existing street light solar pedestrian street light 7.5 M existing carriage way 7.5 M existing carriage way 0.6 M 1.2 M 1.2 M concrete block pigmented concrete block storm water drain still catchment pit existing buffer zone 2M cycle track Proposed section of Karur Bypass Road v v DB v v PB PB PB PB ZONE 1 ZONE 3 ZONE 2 ZONE 4
We-Via takes into consideration the enhancement and improvement of both pedestrian and vehicular user. Giving greater importance to pedestrians.
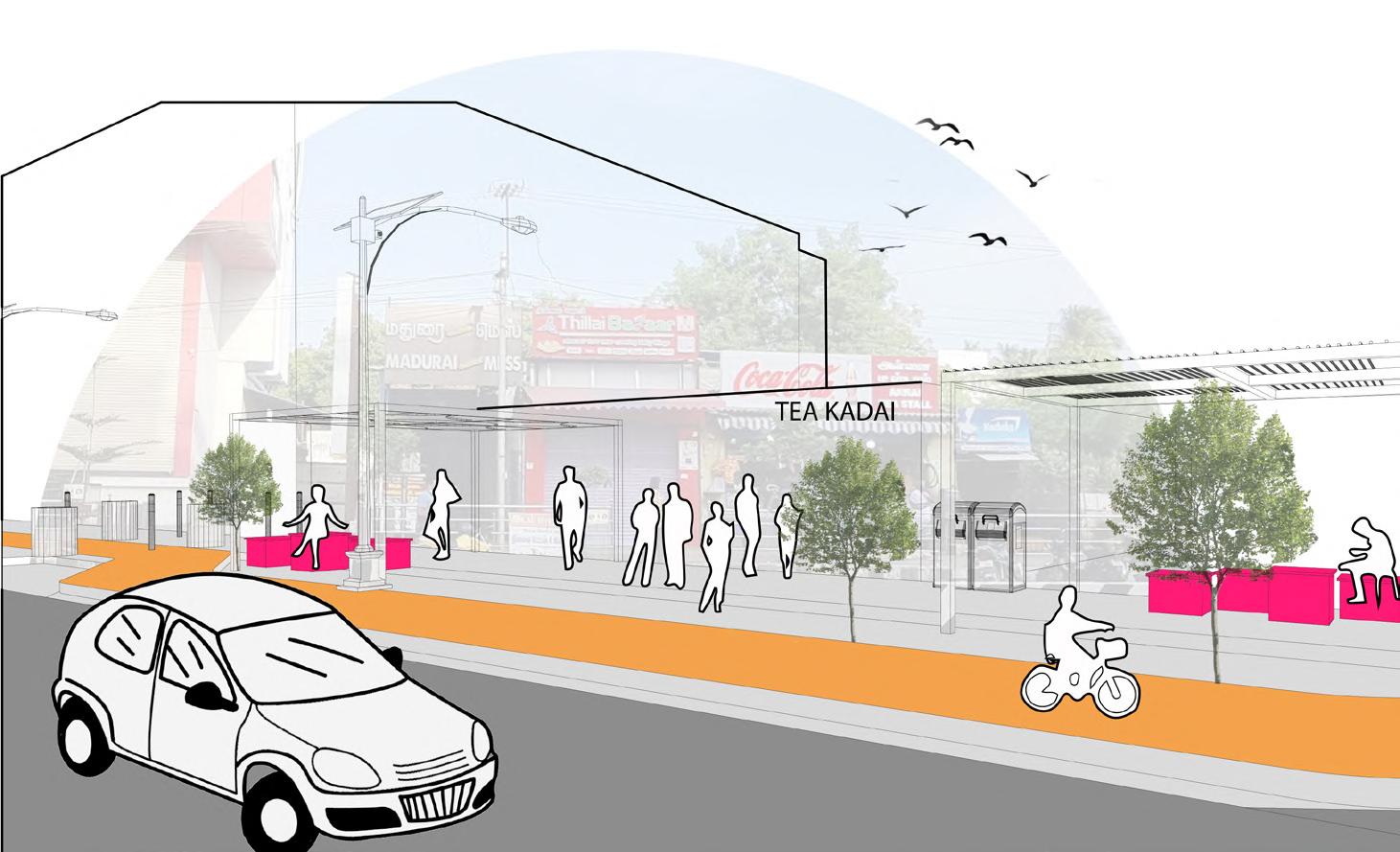
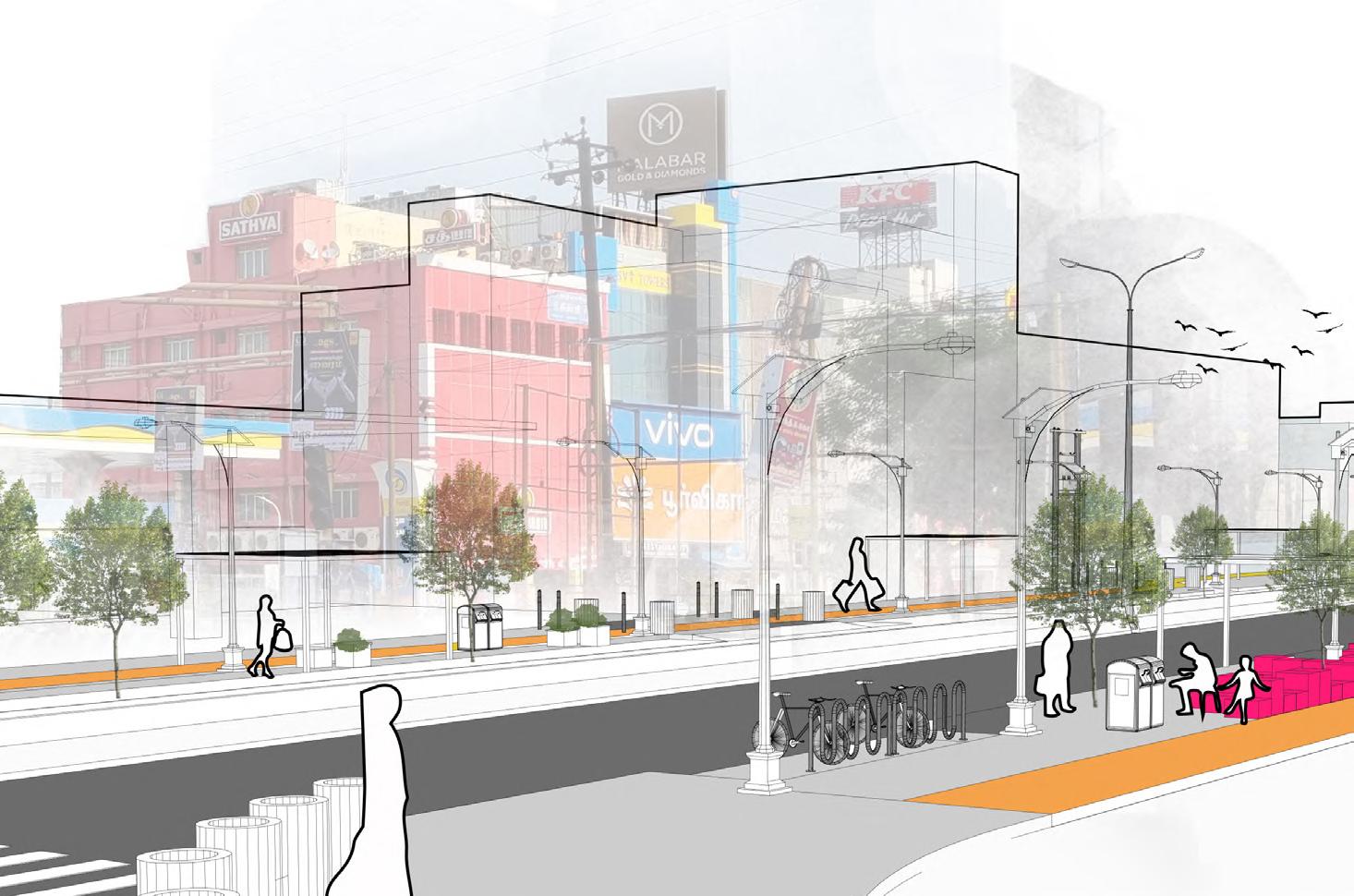
This experiences aims to incorporate simple, economical, and refreshing elements while achieveing its vision of establishing a good pubic space.

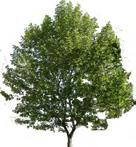






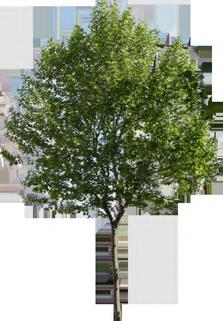
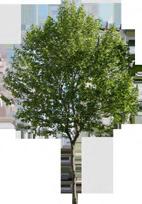
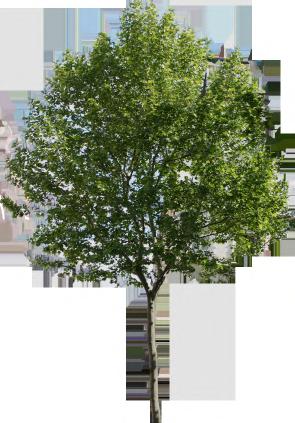
19
A PLACE IN BETWEEN
ART FOR ALL
Project Theme | Thesis
Project Type | Academic, Semester 10
Location | Besant Nagar, Chennai
Project Duration | 4 months
Role on project | Individual
A place beautifully surrounded by the echoing sound of waves crashing and refreshing greenery, the site paved a way for an alluring space for artists and their communities.
The city lacks space for artists. As an artist myself, the need for such an arena ignited my passion to conceive a project that celebrates such people and their works.
The project was about envisioning a place that shapes a greater public realm, with a deep social meaning. The material palette chosen seamlessly blends with the natural surroundings. A place that is inclusive, open, and embracing.

20
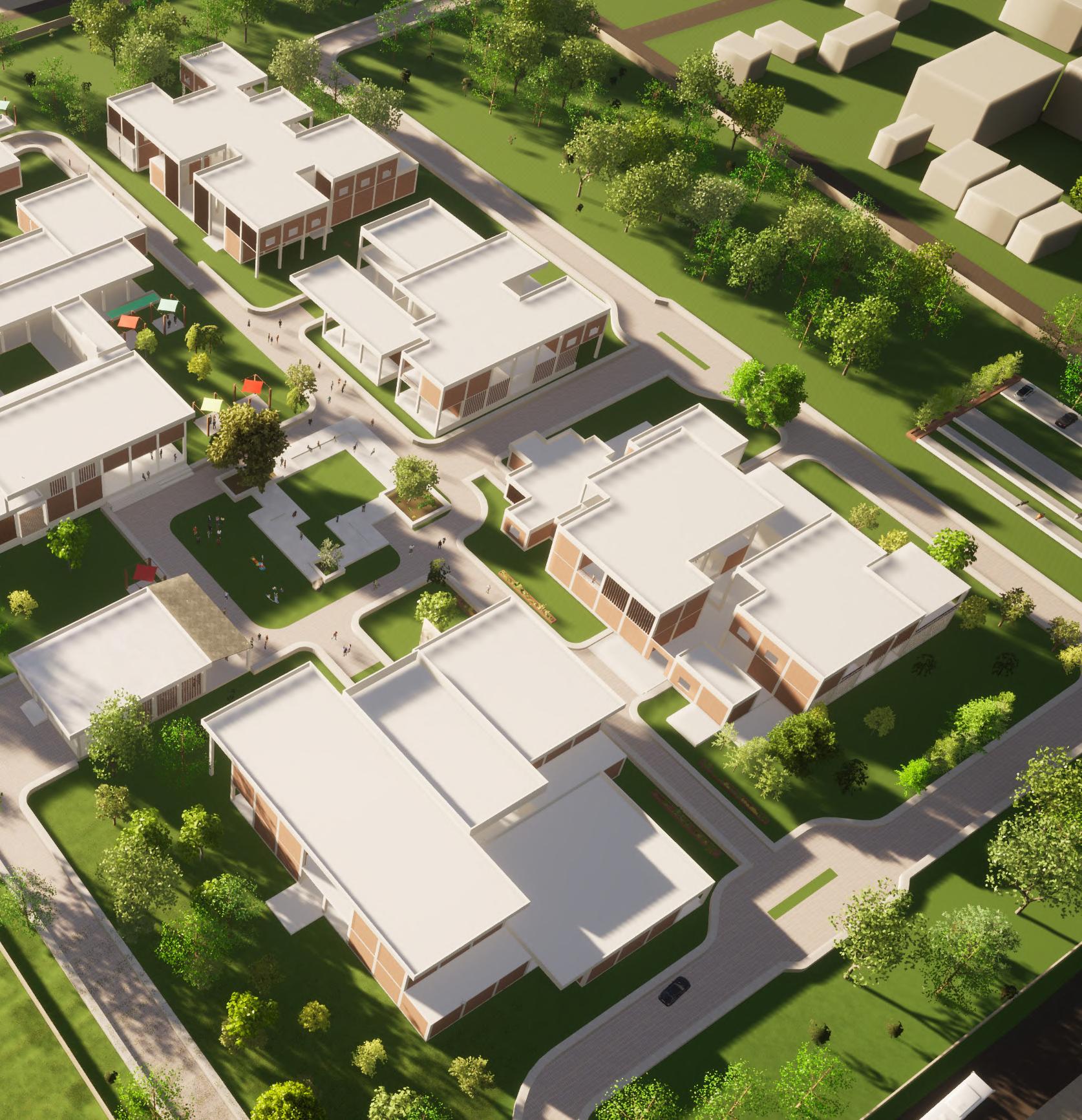
21
Ariel view of A PLACE INBETWEEN
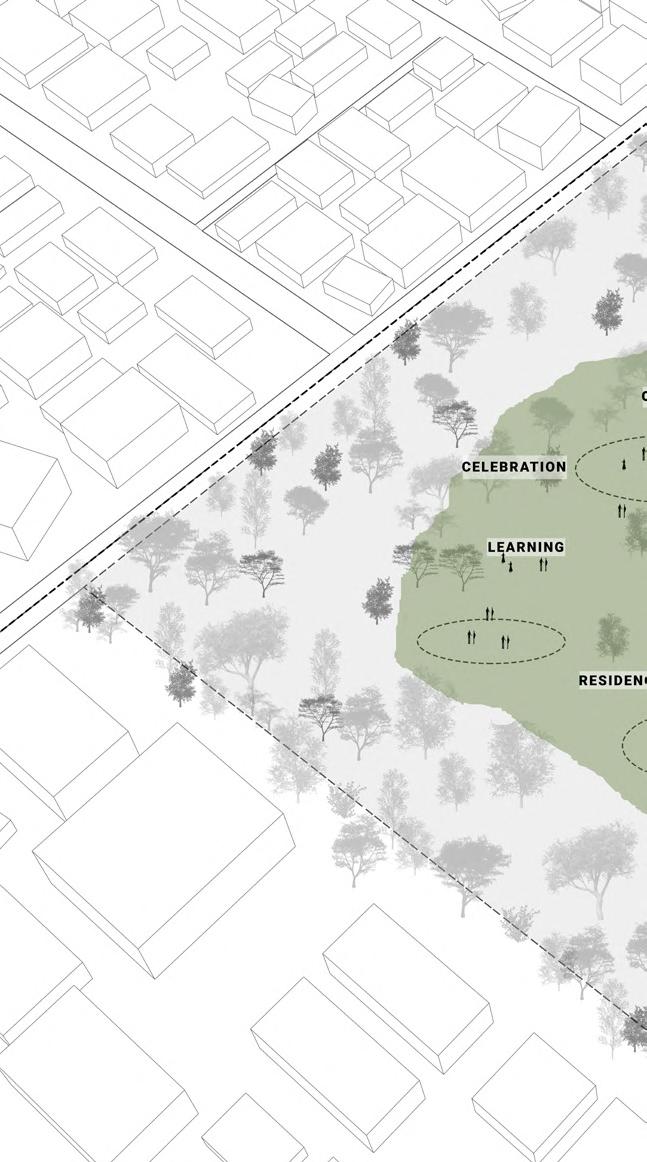
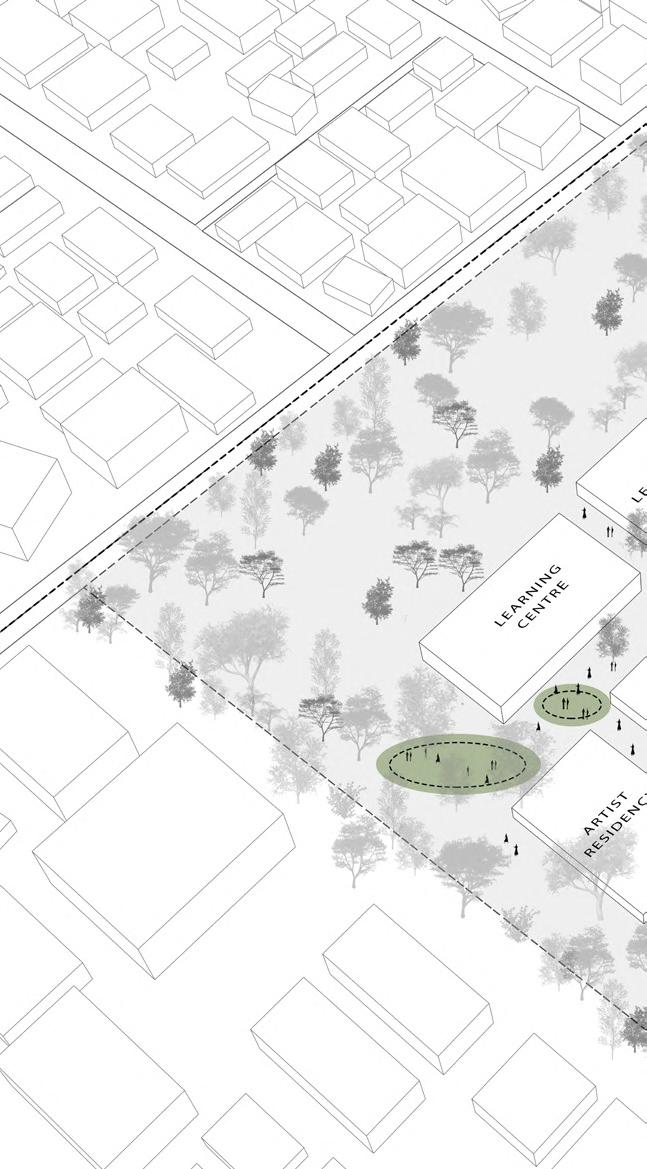
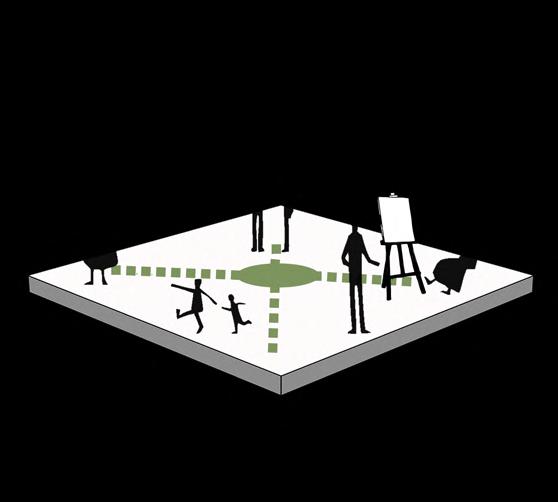
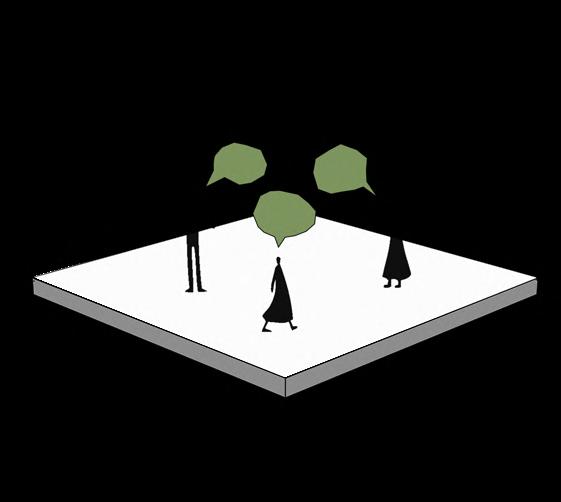
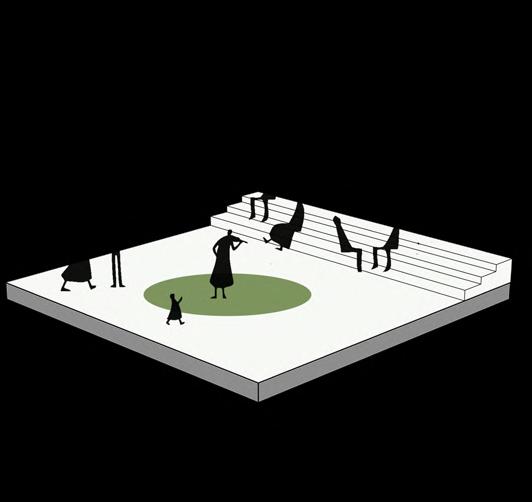


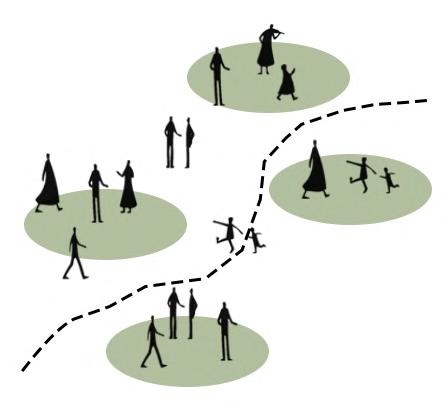
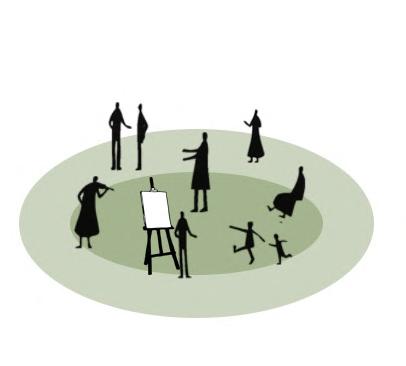
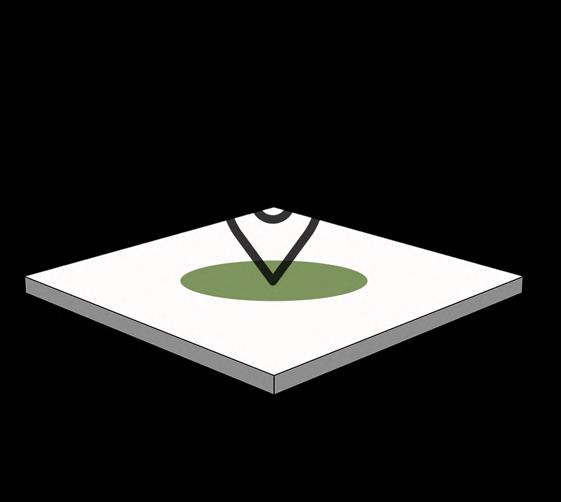
22
and collabrations Learning and sharing Flexible spaces Nature and built
People and stories Ideas
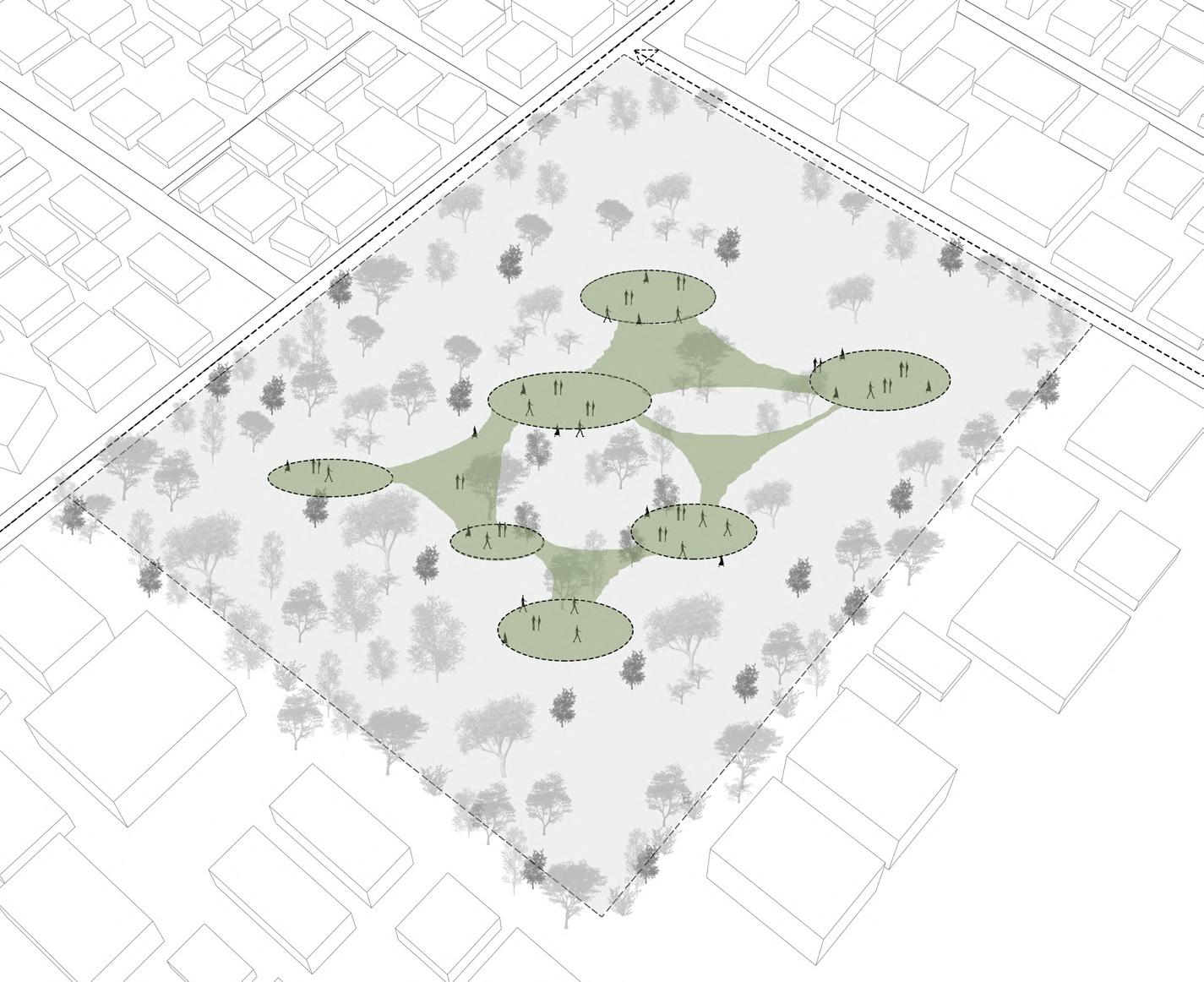
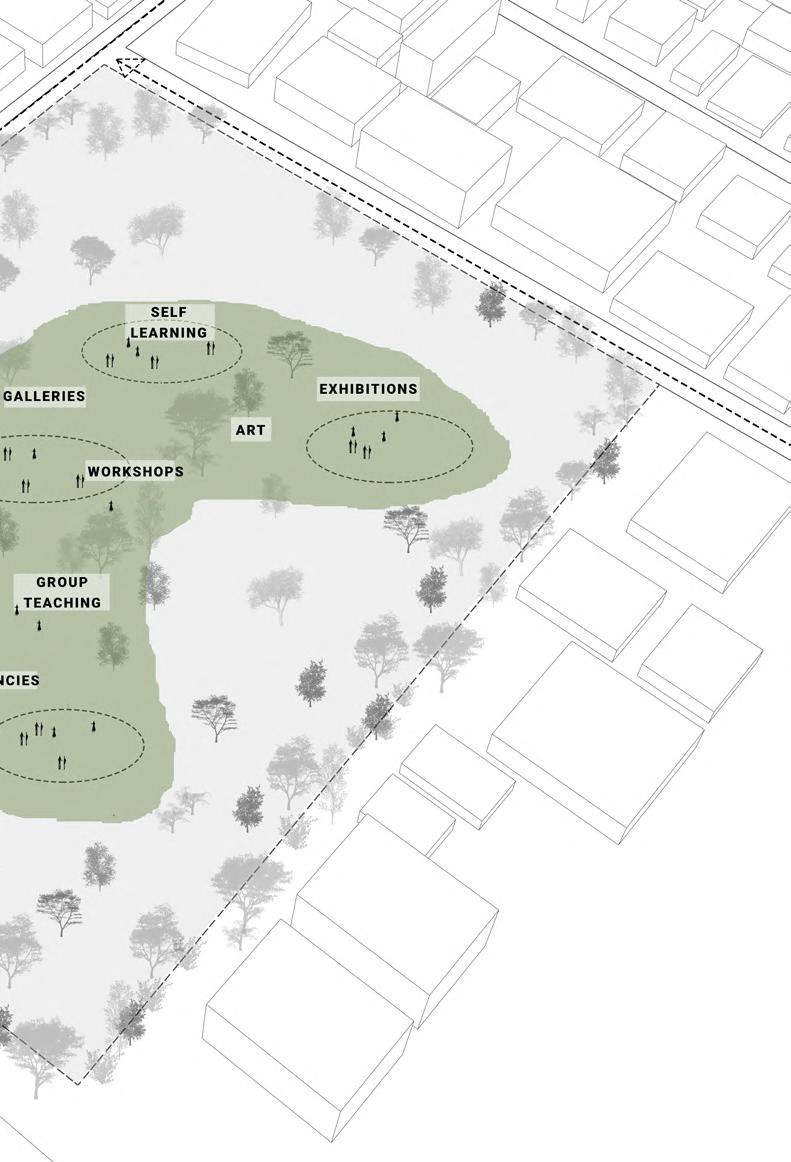
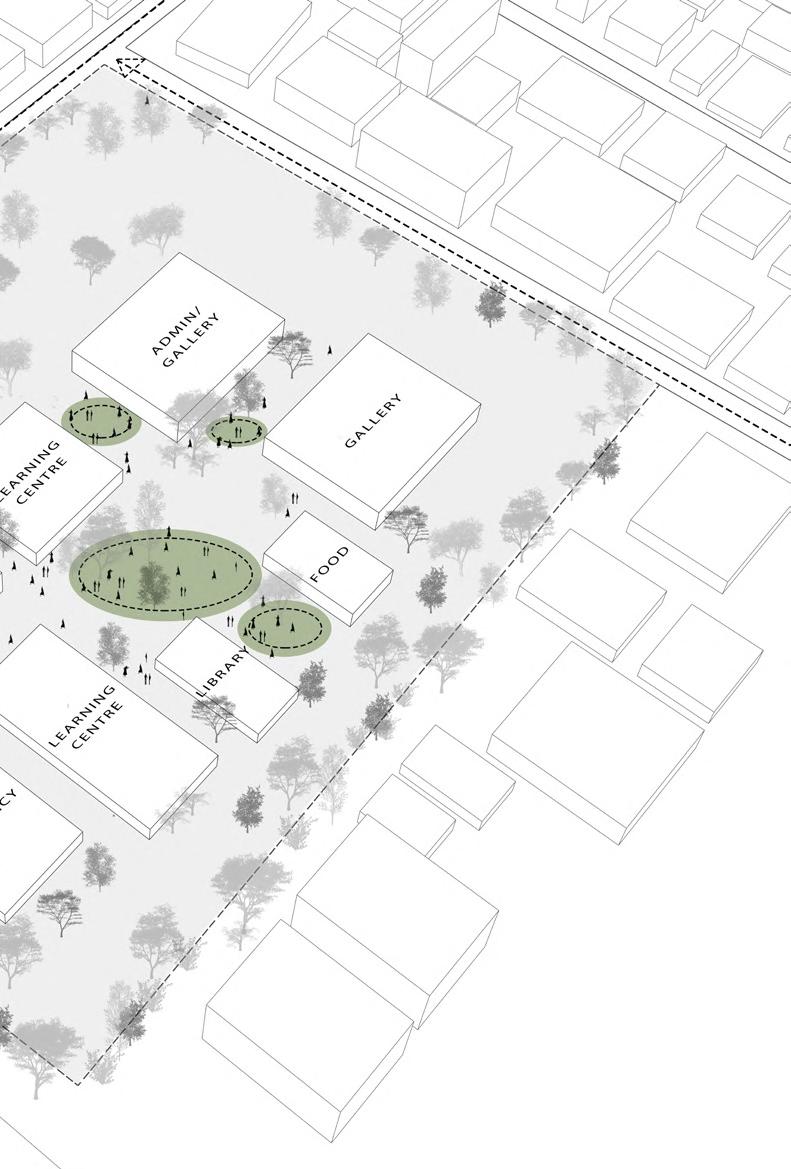

23 Making a community Admist green spaces Pauses and spaces Squares and communities
LEARNING SPACES FUN AND KNOWLEDGE
LEARNING AND FUN IN TRANSITION
ARTIST RESIDENCY
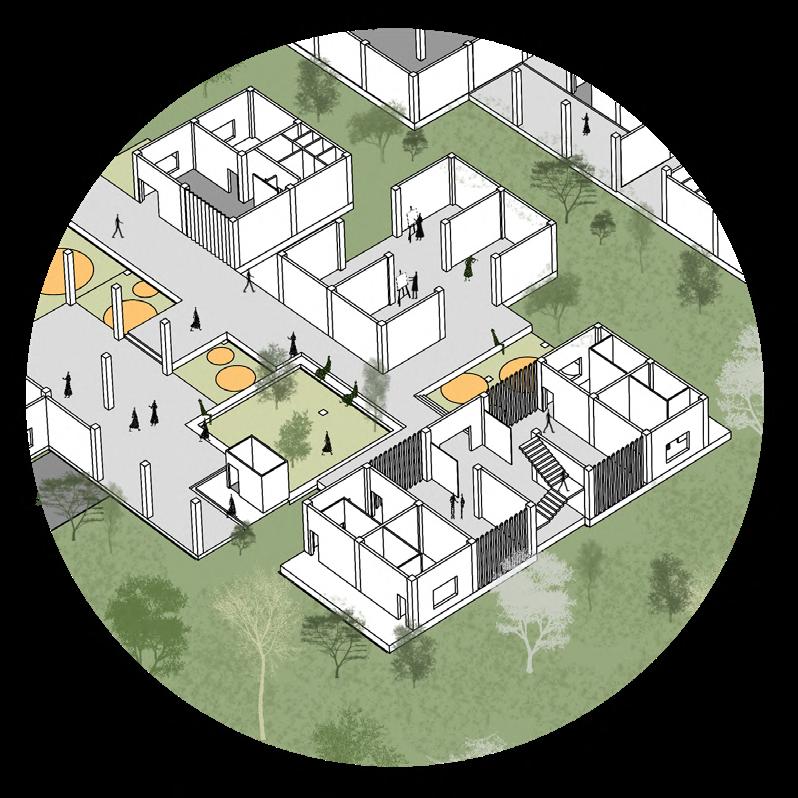
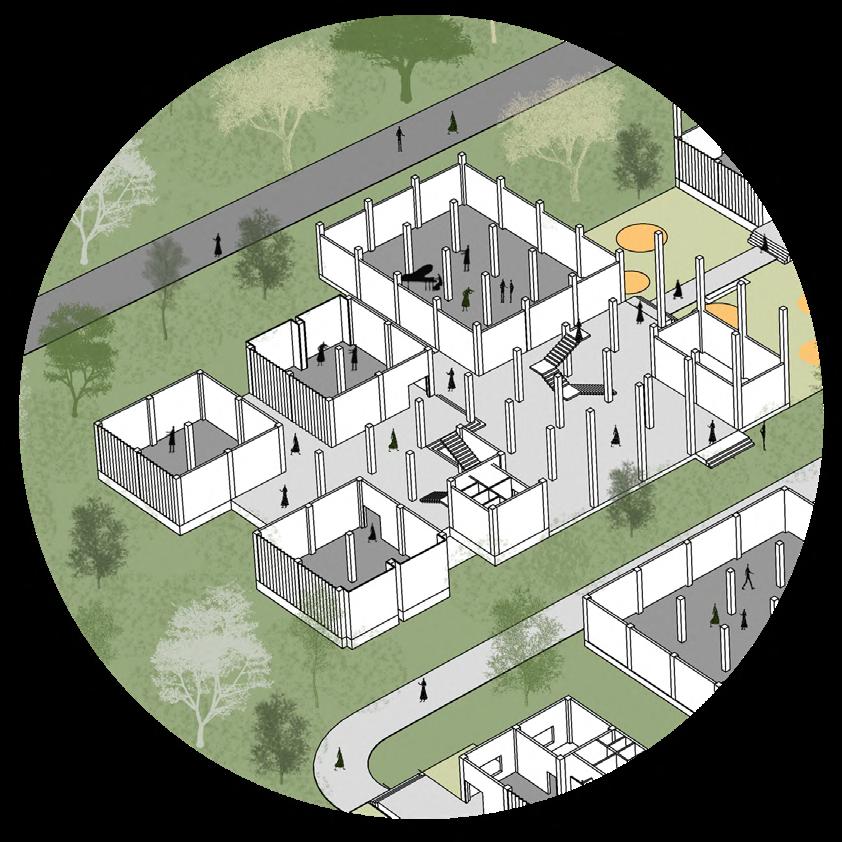
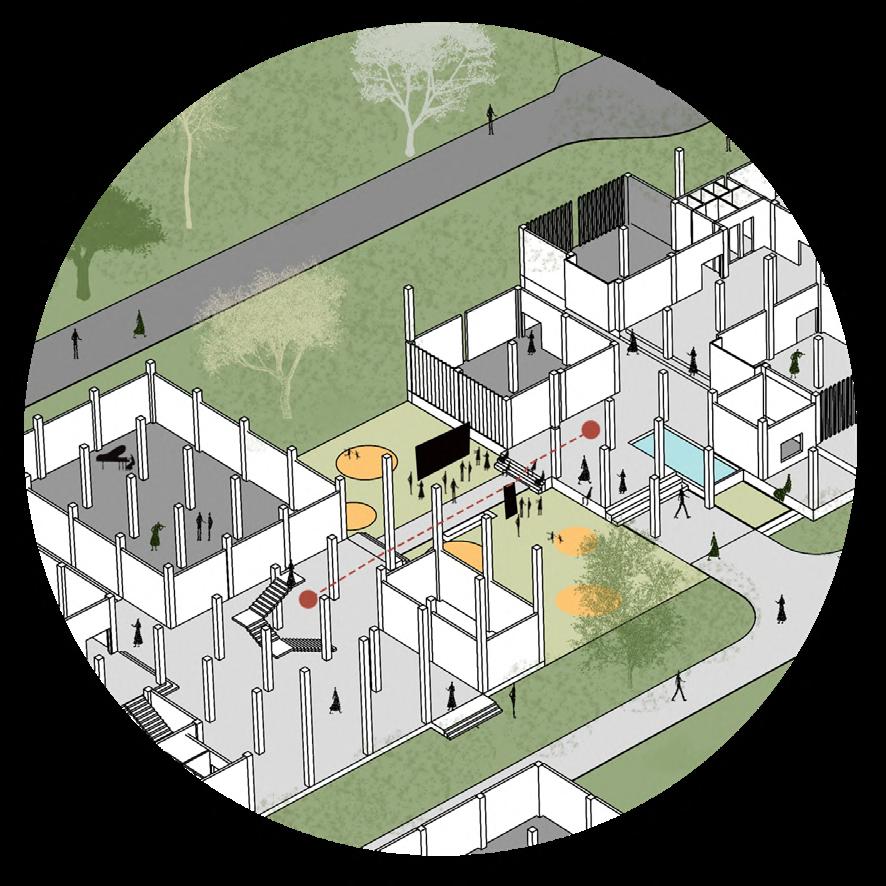
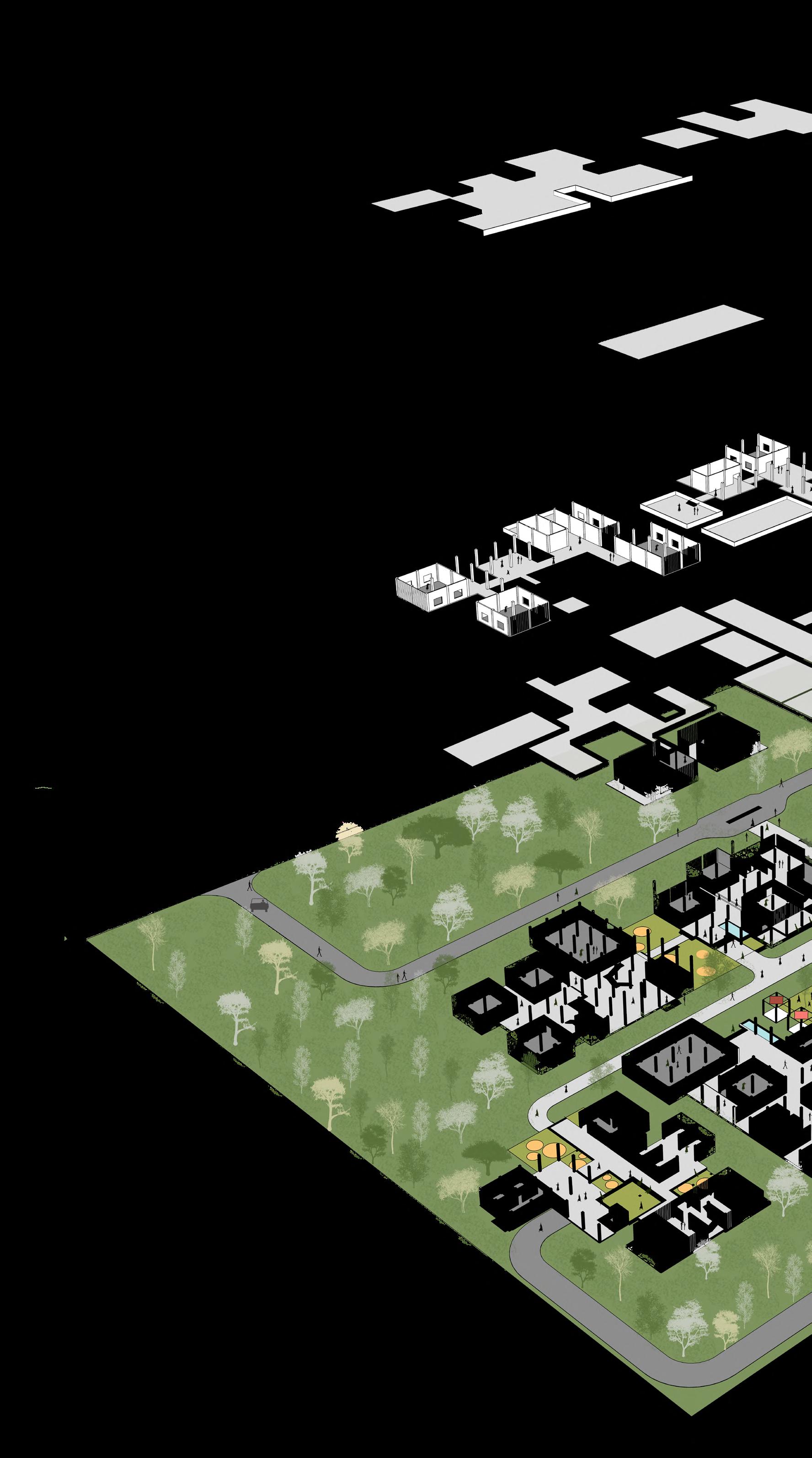
24
PLACE OF CELEBRATION
GALLERY SPACES
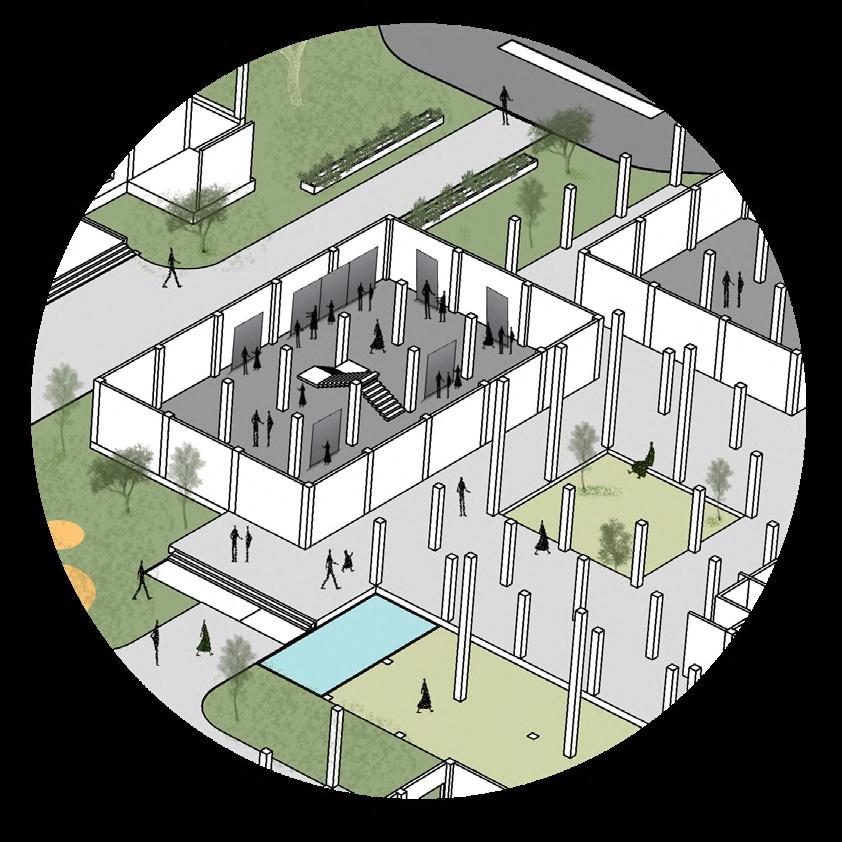
CENTRAL FOCAL POINT
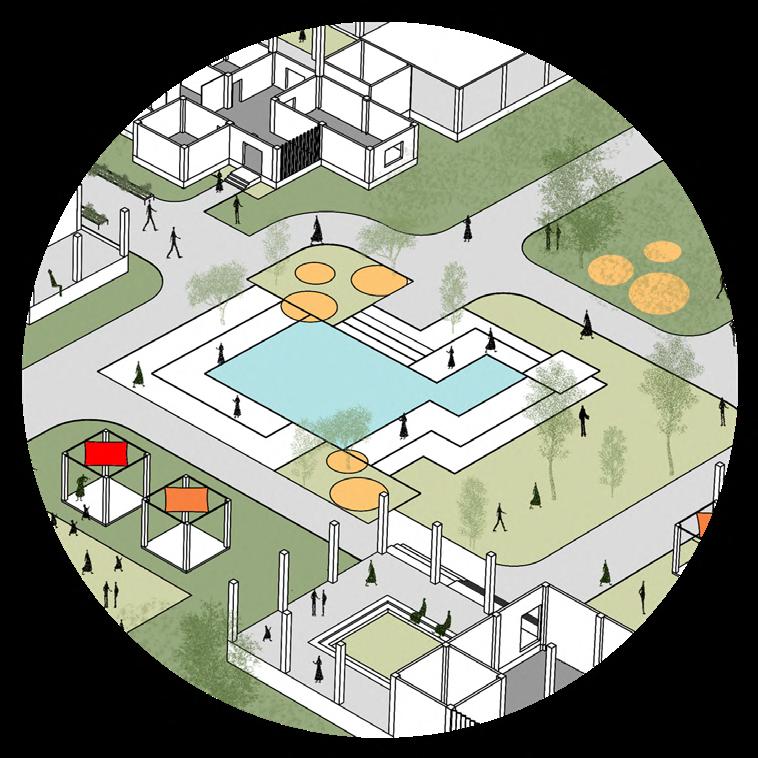
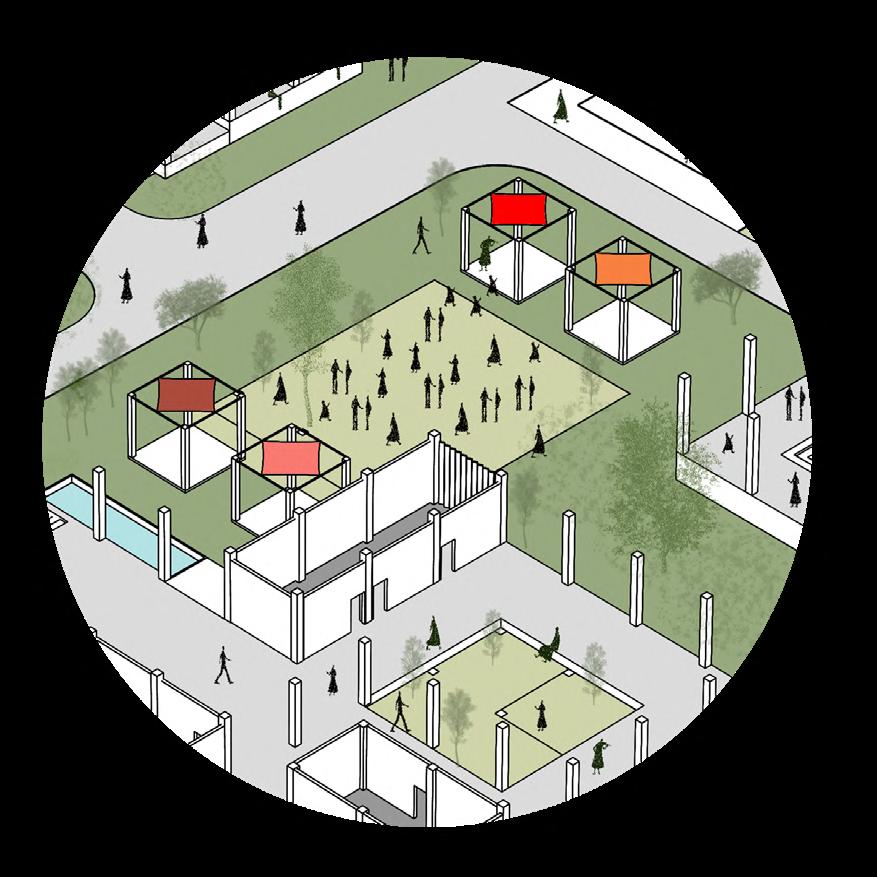
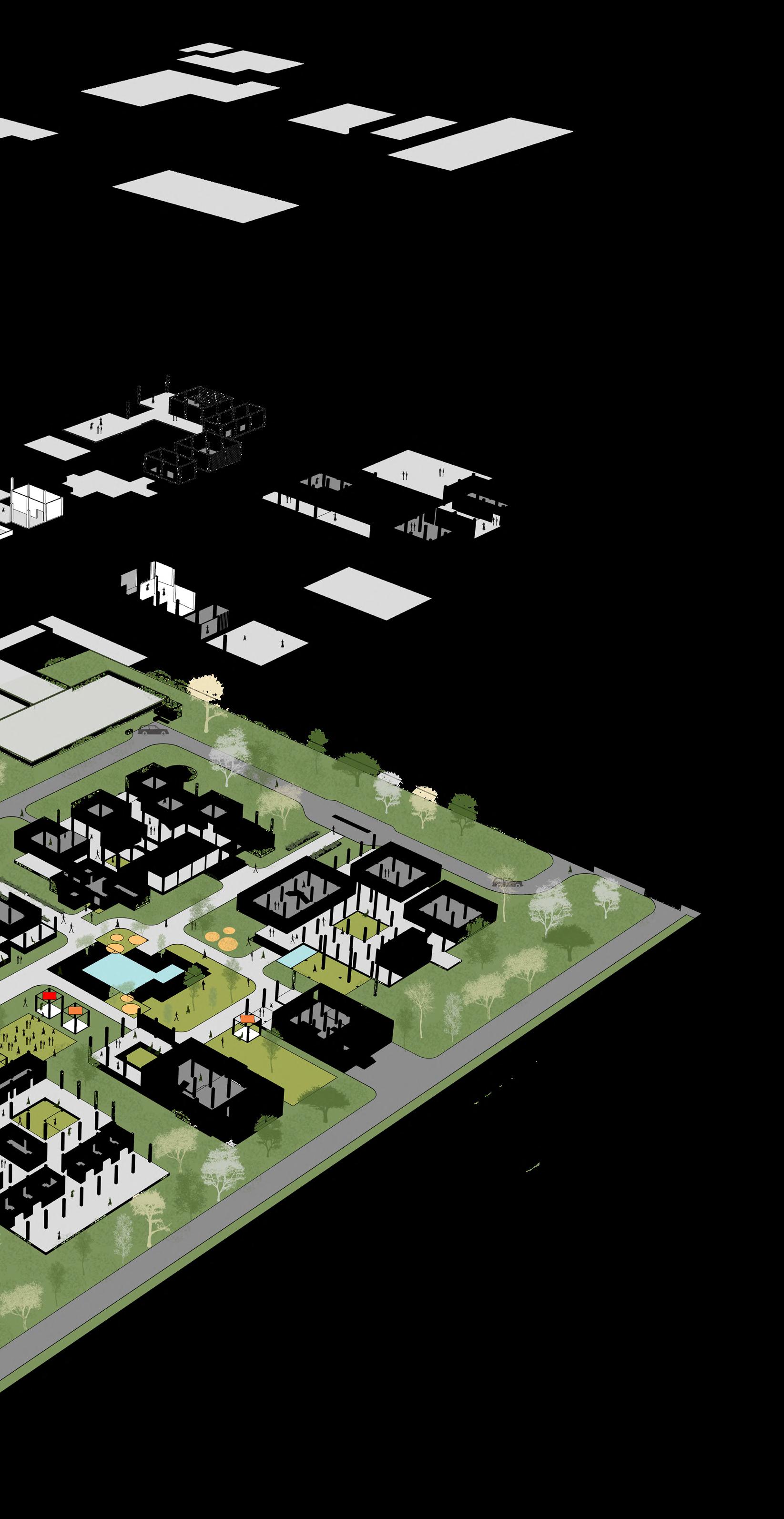
25
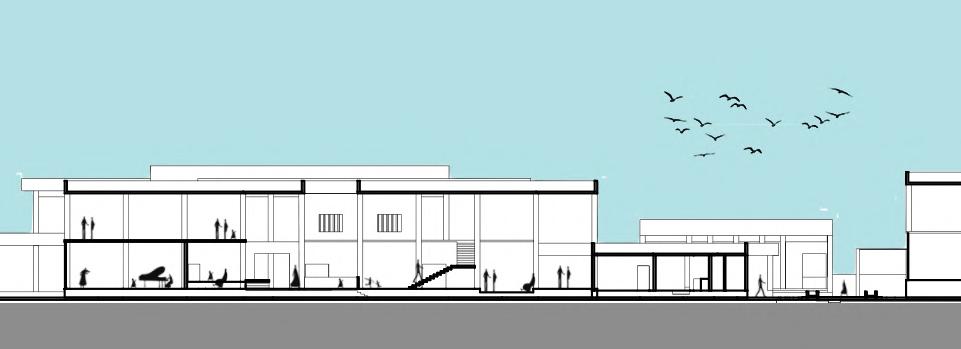
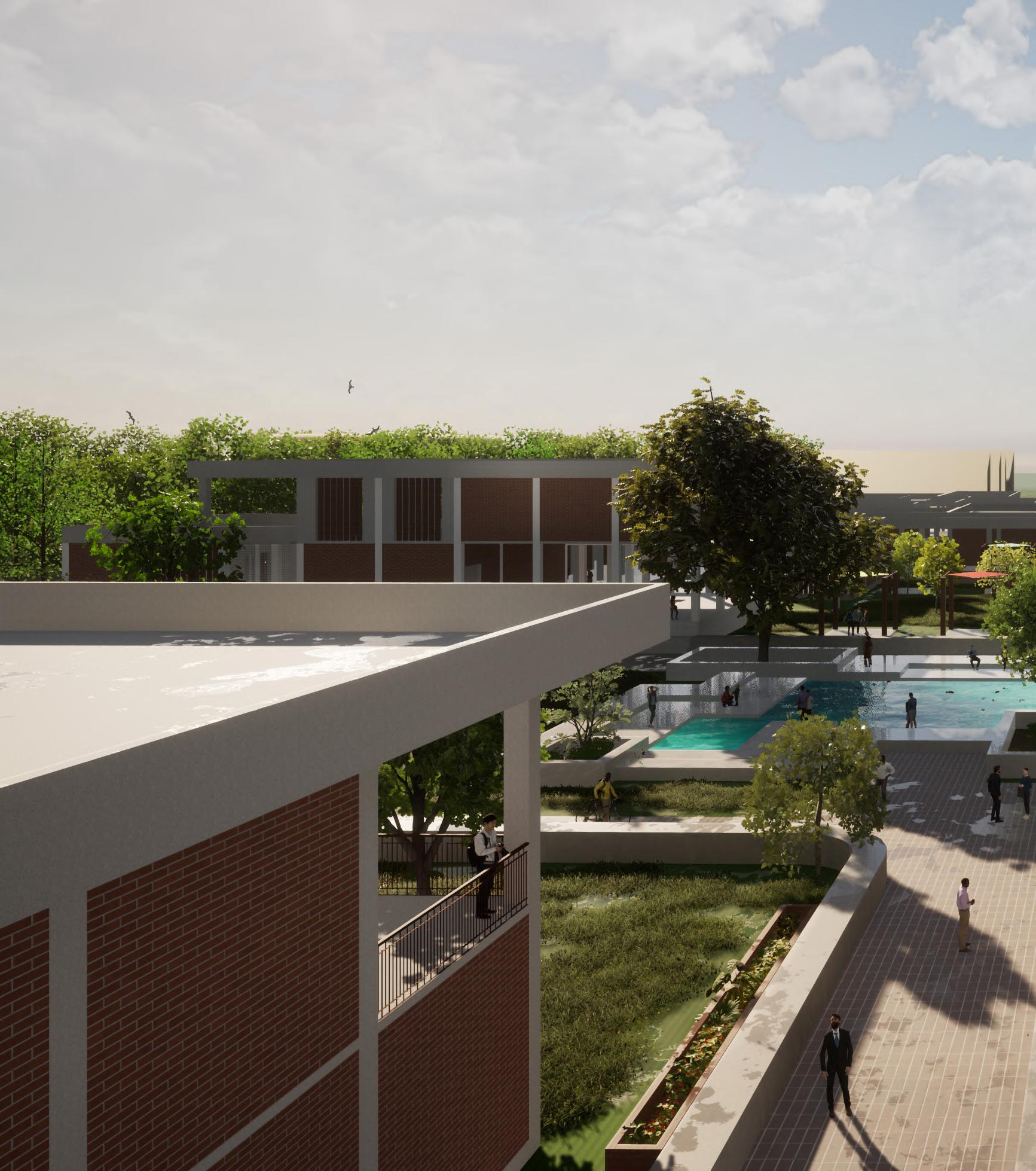
26

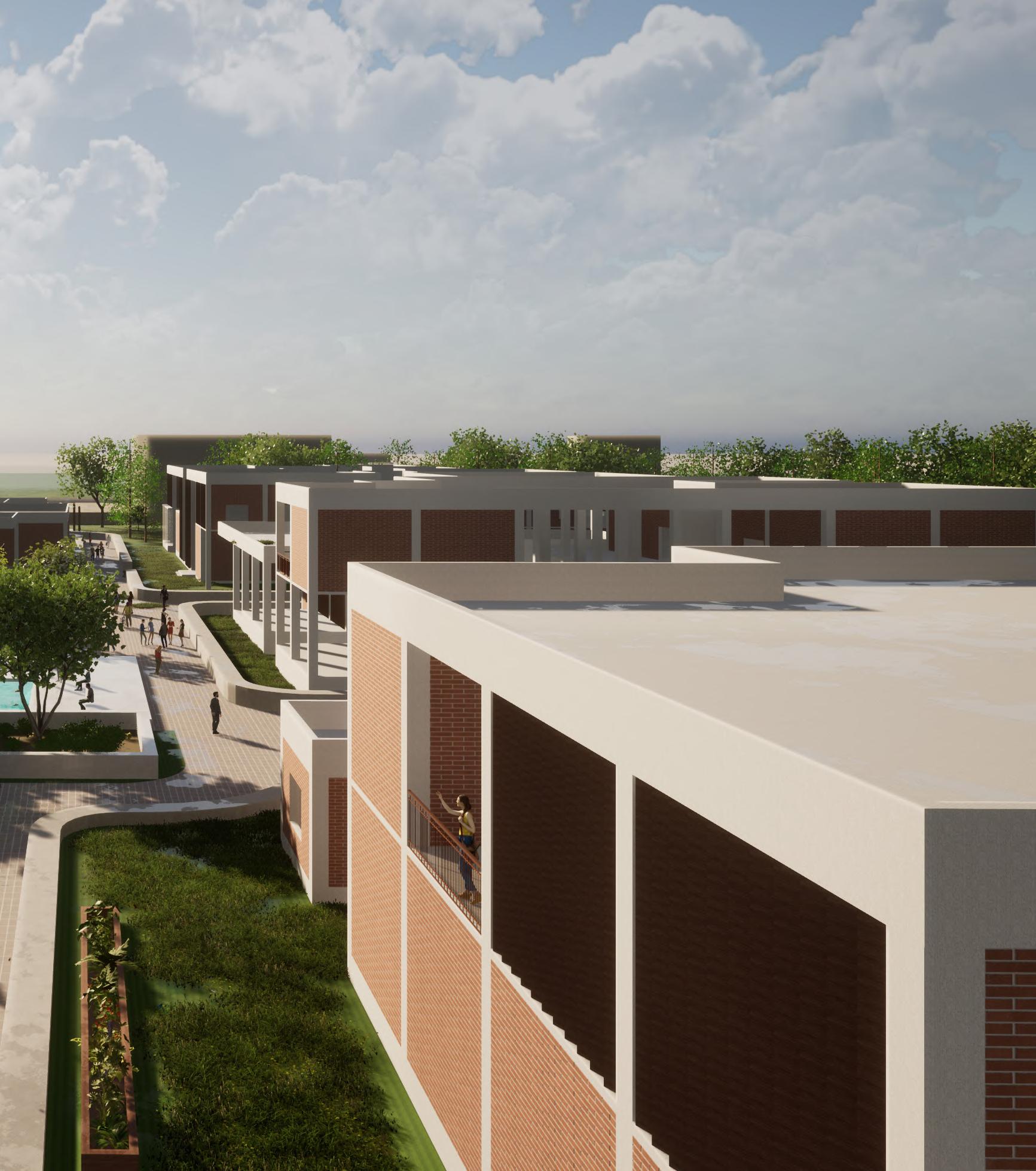
27
MATERIAL PALETTE
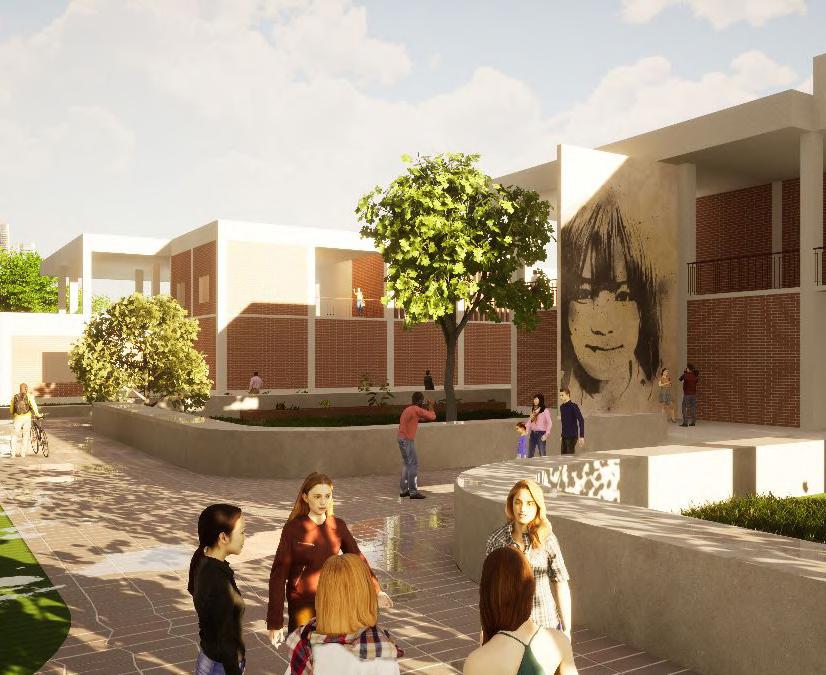
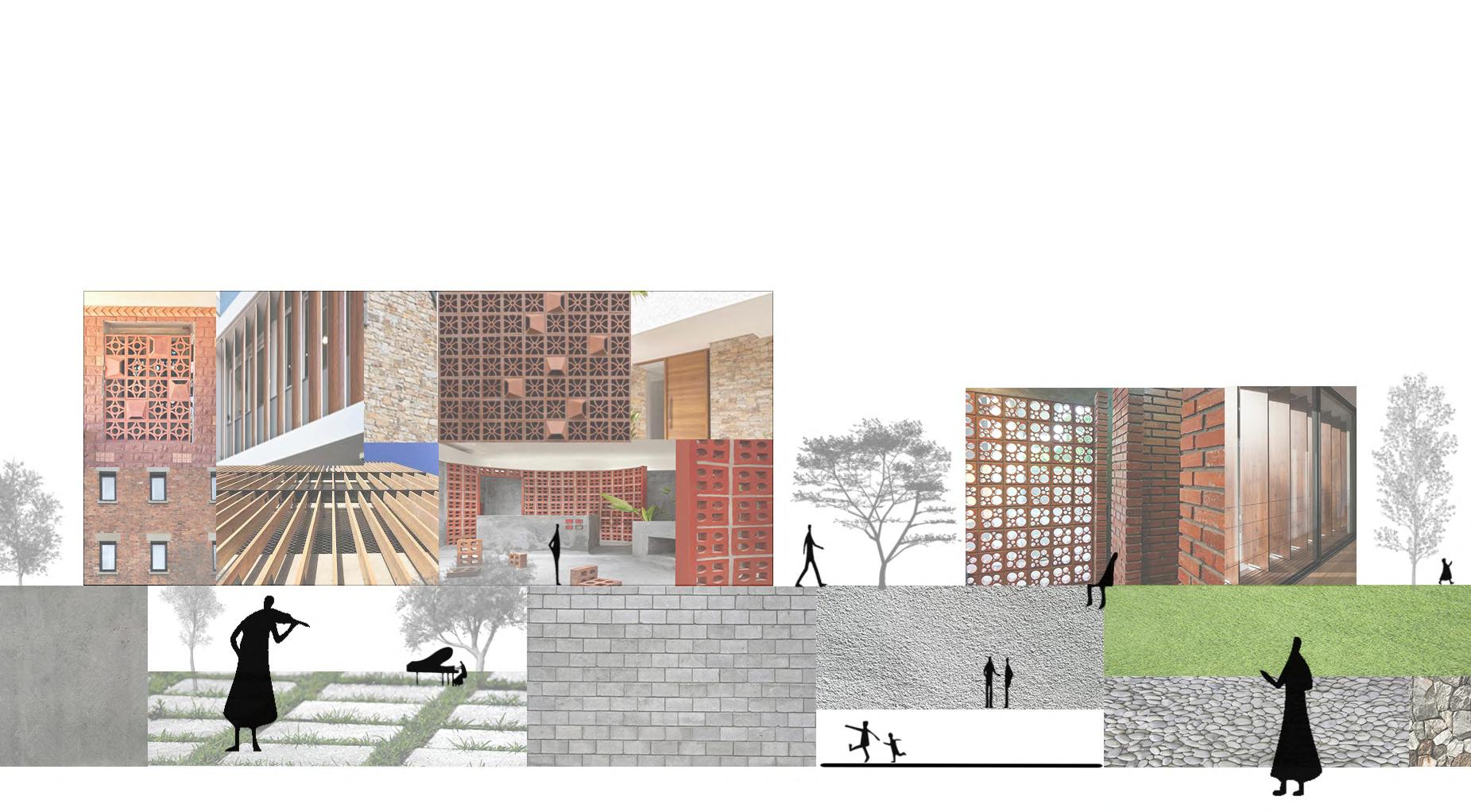
28
The exploration on the material palette resonates and connects with the ground, built and landscape harmoniously creating a beautiful language adding sustainability to the place.
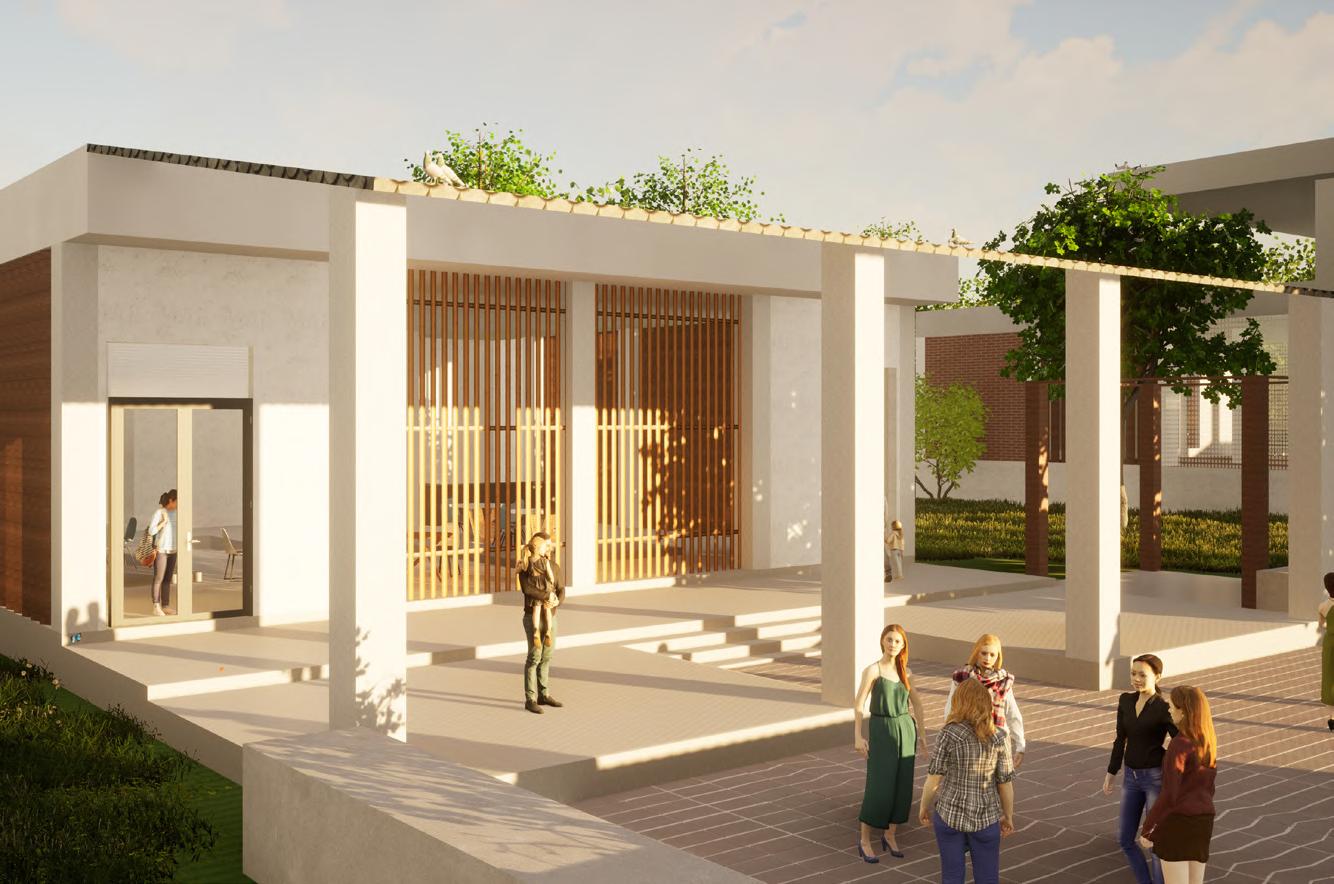
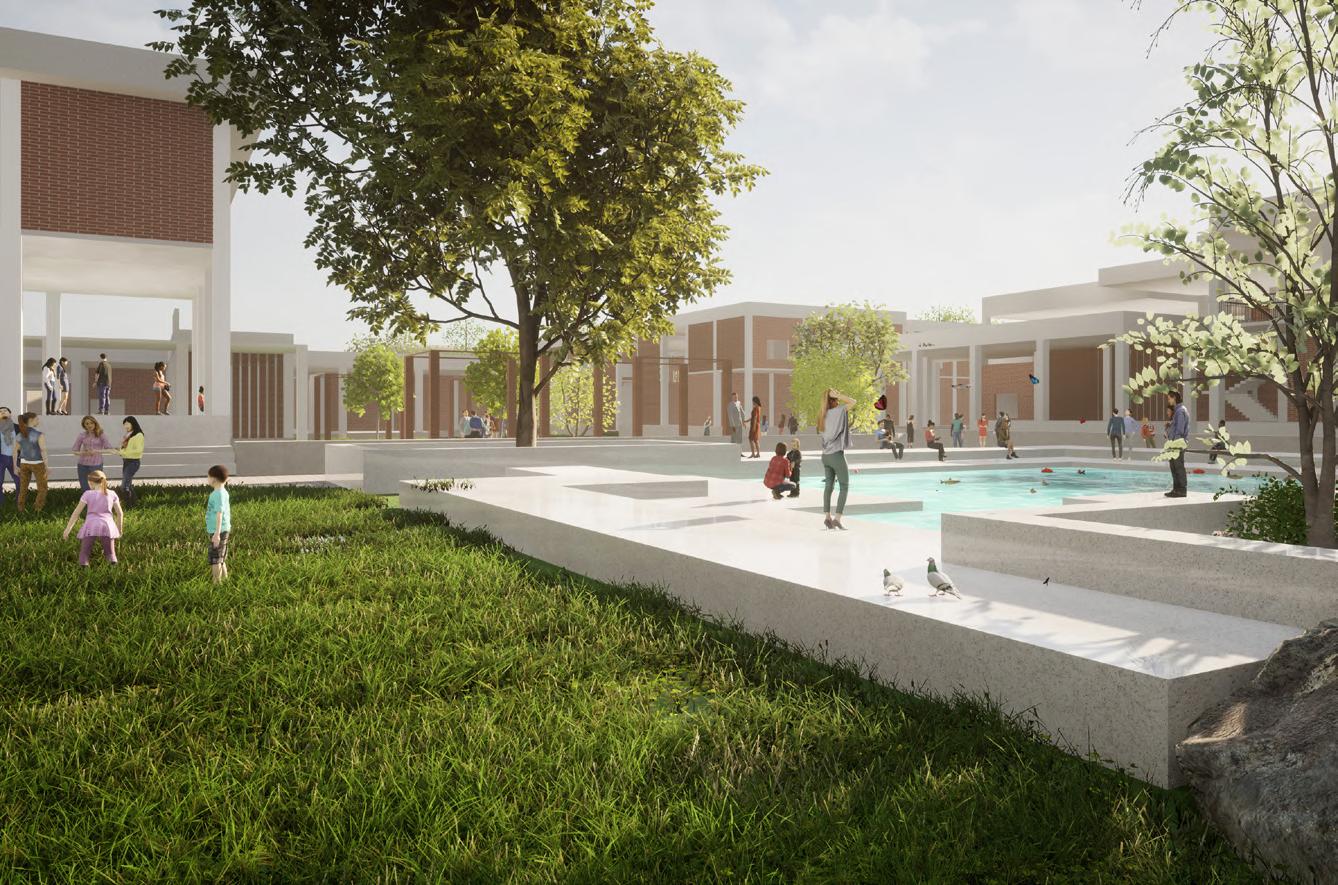
A place for artists to communicate, work, exhibit, and grow.A niche to rejoice and appreciate art. A community to establish and expand. A place for learning and unlearning.
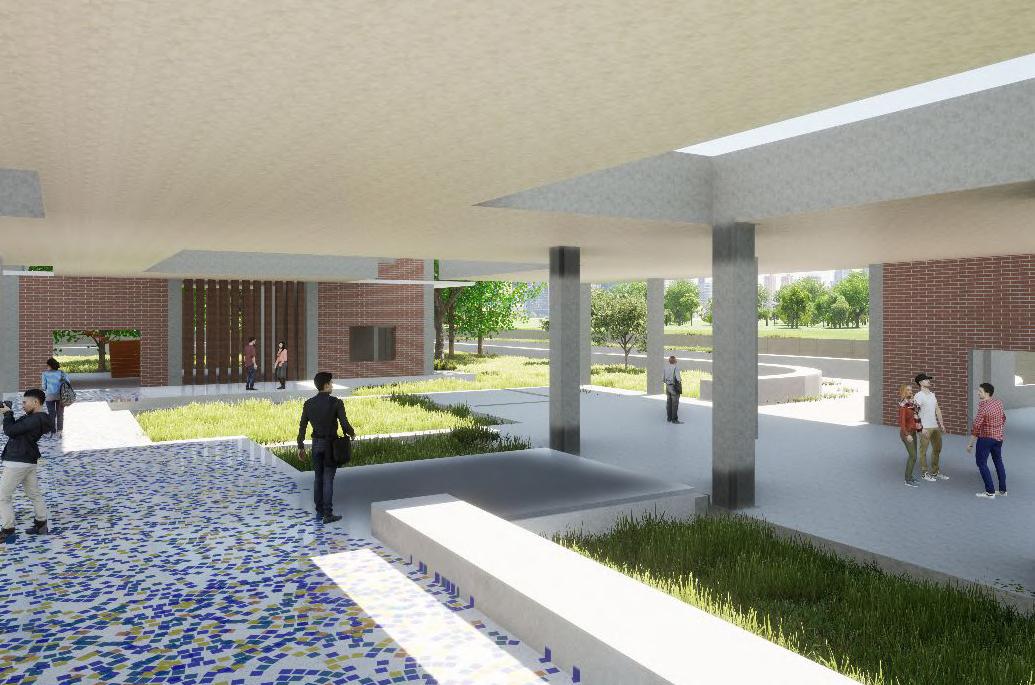
29
View of Central Court
View of Artist Residency
BETWIXT CURL A BRIDGE AND AN EXPERIENCE
Project Theme | Urban Design
Project Type | Academic, Semester 9
Location | Central, Chennai
Project Duration | 3 weeks
Team | Varshasri, Varshaa Vasundra, Mageswari
Creating a transition space with an induced positive influx that provides an experience for the users moving from one point to another.
Bridges are not just transitional spaces, it’s about adding life and spatial program creating an interactive public realm that solves the user’s needs and adds value to the identity of the city.
The Betwixt curl creates a new synthesis of a community taking users, activity, and space into consideration along with the infusion of smart-interactive interventions, activating an urban space through programmatic interventions to encourage community connection and social engagement.
30
31
Ariel view of Betwixt curl

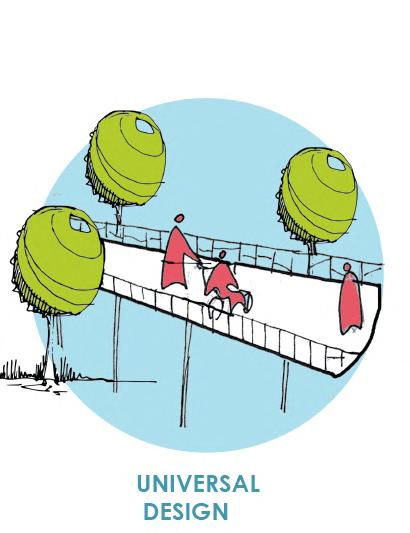
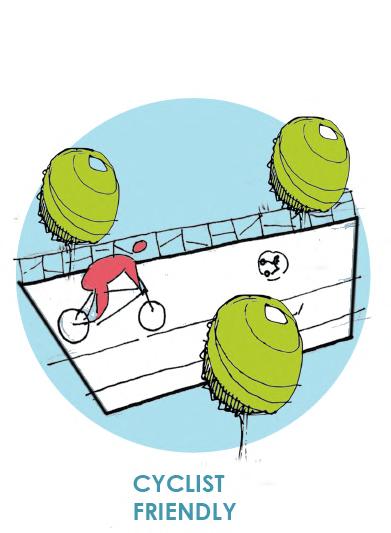
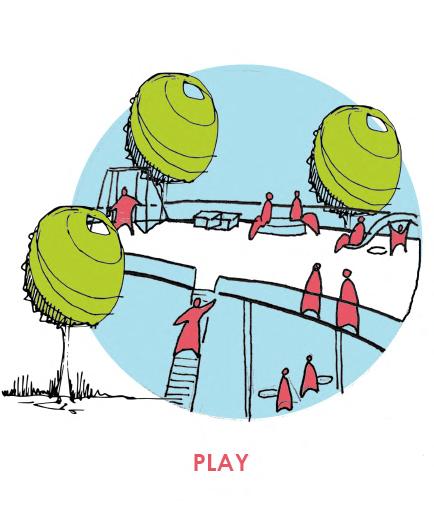
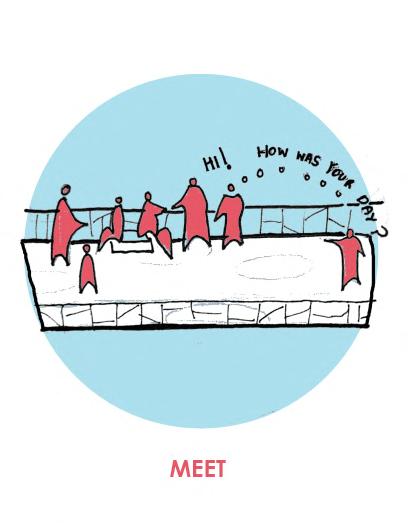
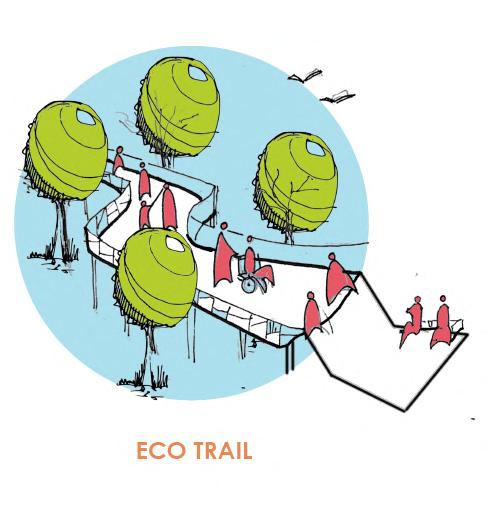
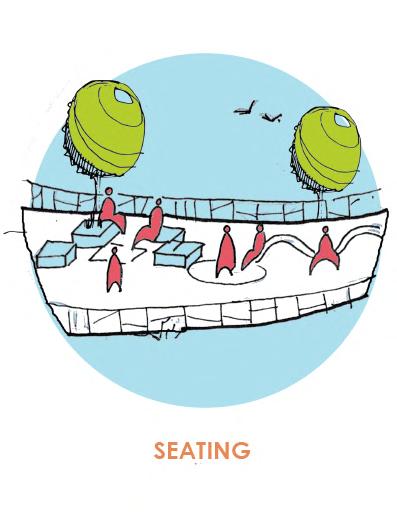
32 Meandering paths Motion
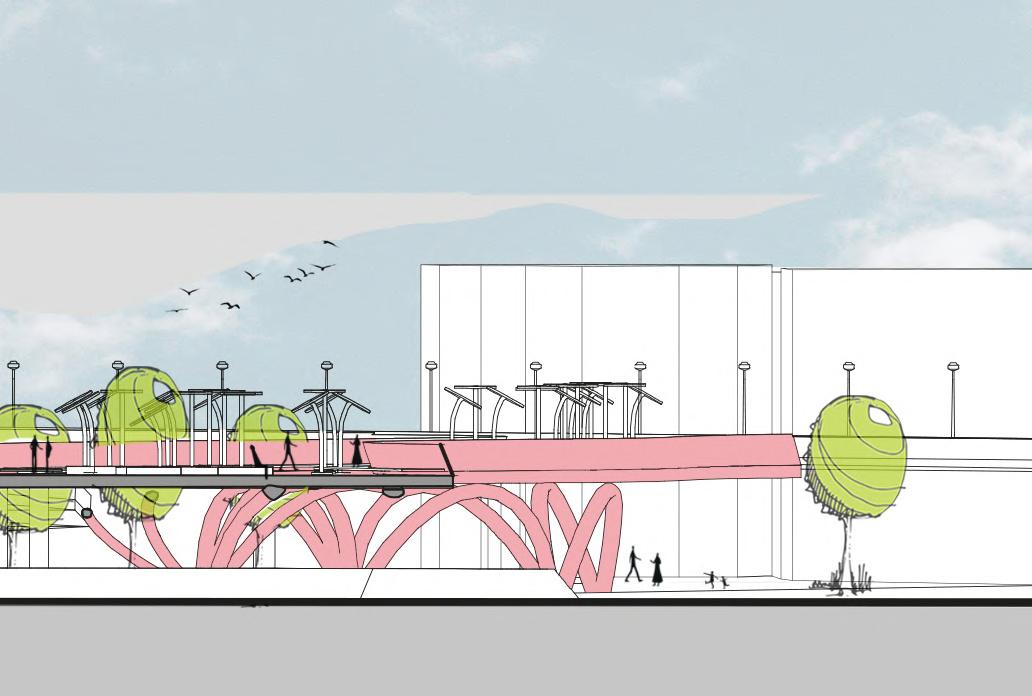
33 paths
Urban playscape Activating spaces Motion detector lights Solar powered lighting Seating
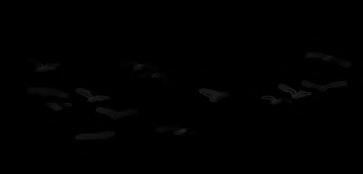

34
View
from the bridge
View
from Street level
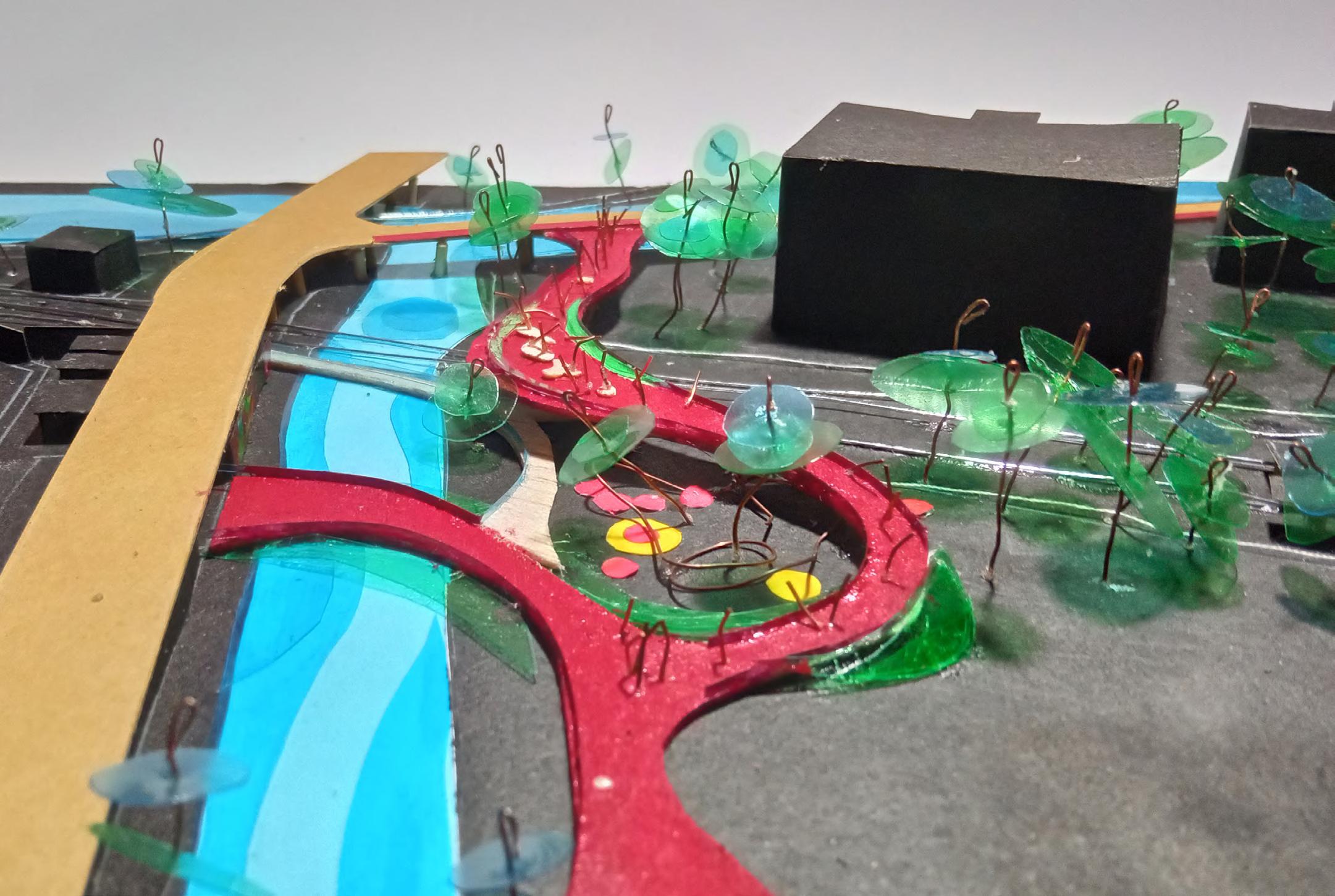
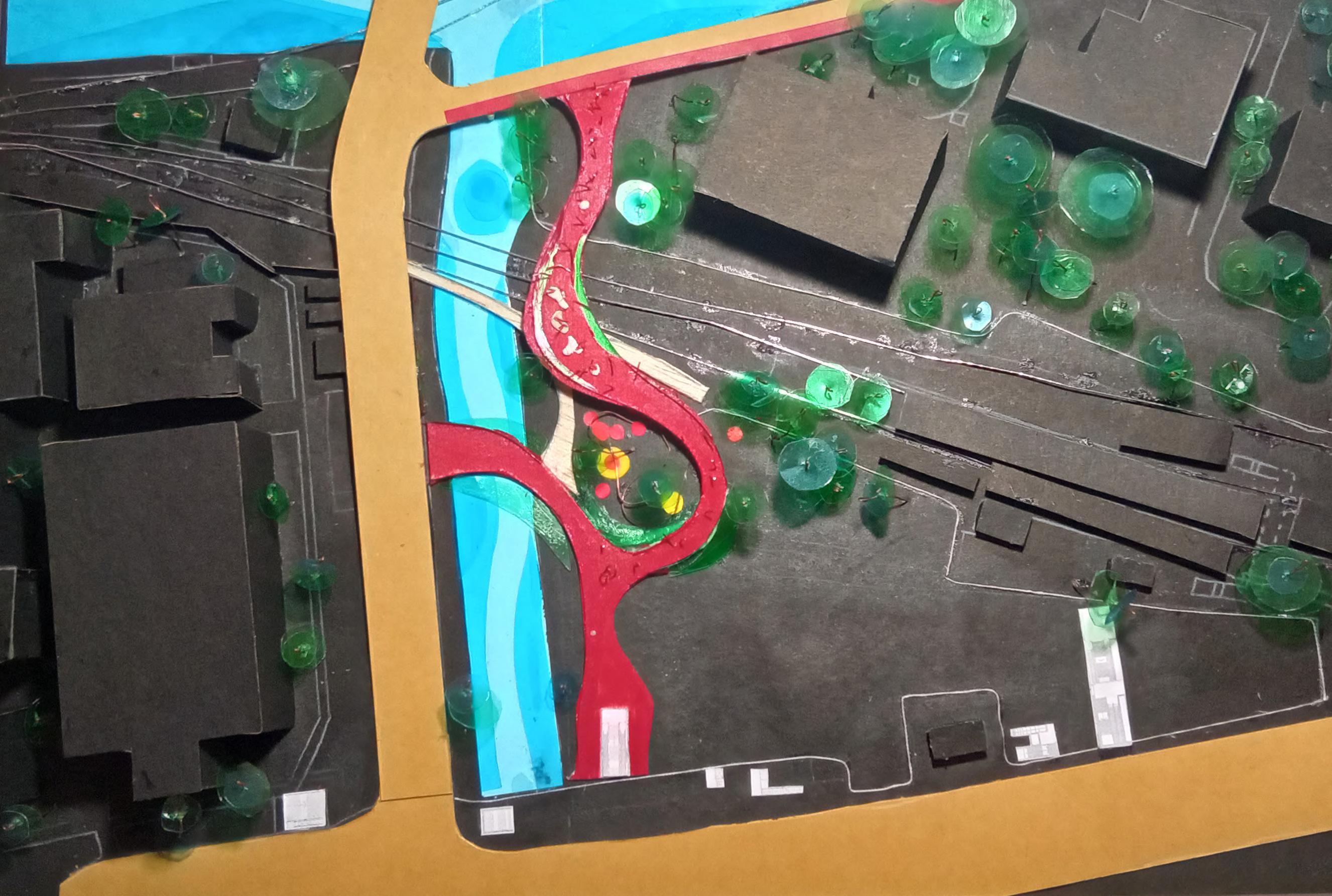
35
HAND MADE MODEL HAND MADE MODEL
KSM ARCHITECTURE ARCHITECTURAL INTERNSHIP

Project Theme | Internship
Project Type | Office, Semester 8
Location | St.Thomas Mount, Chennai
Internship Duration | 6 months
Mentors | Ar.Siddarth, Ar.Shreya, Ar.Moiz, Ar.Sathish Role in office | CAD drawings, Illustrations, Client meetings,Presentations, and, Site visits.
KSM Architecture was a place of experience and enhancement both professionally and personally. I had an immense opportunity to work on a wide range of projects and skill sets.
Working on drafting, illustrations and modeling helped me comprehend the technical aspects of Architecture.
While client meetings and presentations evolved my people skills. Working under amazing mentors and an ethical team shaped me on the whole.
36

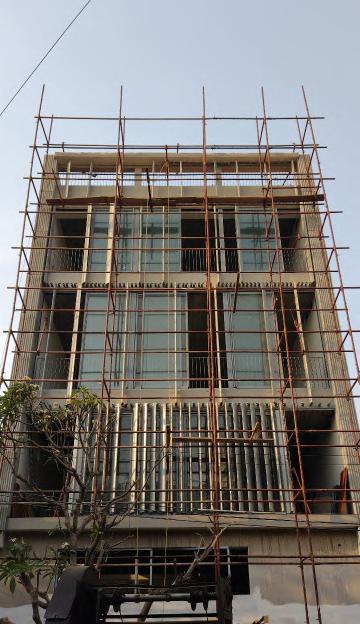
37
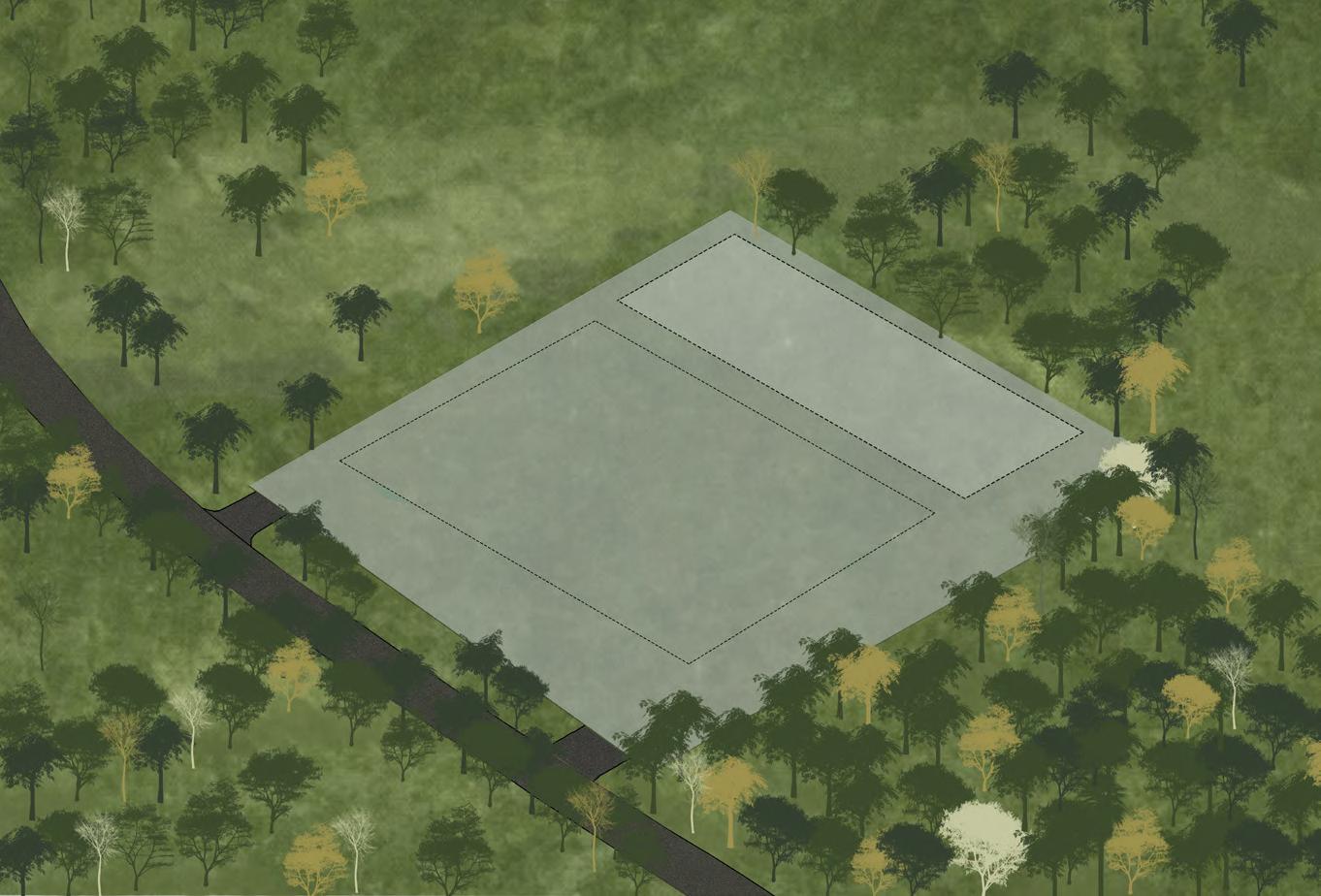
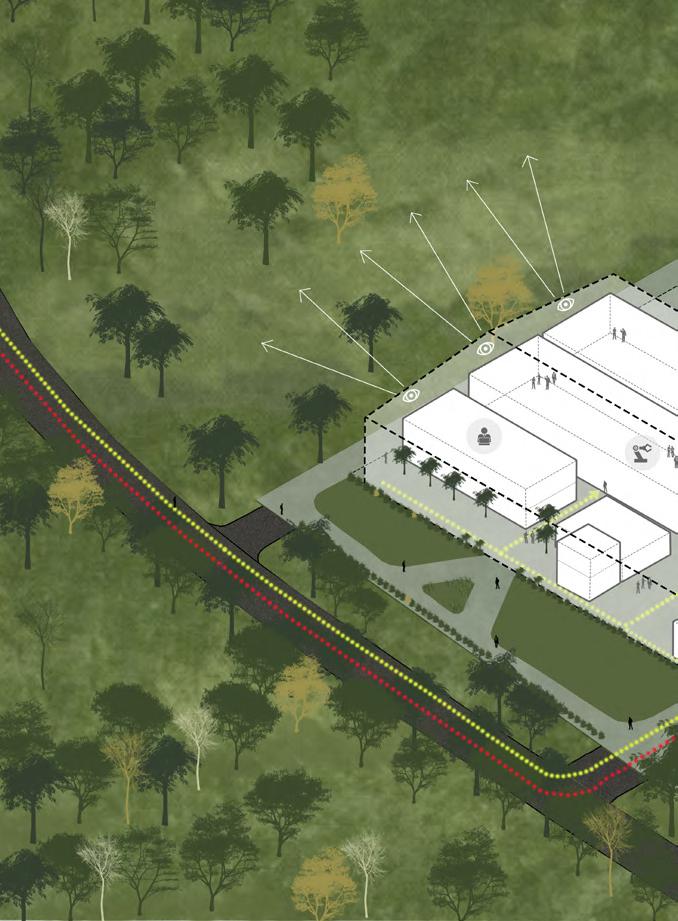
38 NIM SITE NIM IDEATION D2 V1 J1 DRY AREA -10mm LVL WET AREA -20mm LVL 10 mm Drop 10 mm Drop 1 1 3 3 4 4 2 2 FLOORING PLAN Start Tile Start Tile SLOPE 8 SLOPE D2 V1 J1 DRY AREA -10mm LVL WET AREA -20mm LVL 10 mm Drop 1 1 SANITARY FIXTURES PLAN 3 3 4 4 2 2 10 mm Drop 1 SLOPE 700 2 3 4 11 810 1640 eq eq eq eq 200 2480 150 150 1450 150 D2 V1 J1 1 1 2 2 3 3 4 4 REFLECTED CEILING PLAN 545 520 725 600 14 10 9 425 600 940 SECTION 1 V1 J1 D2 DRY AREA -10mm LVL WET AREA -20mm LVL B Finished 1st +3000.0 Finished 2nd +6000.0 Start Tile Start Tile cut tile cut tile 2350 2340 cut tile SECTION 3 DRY AREA -10mm LVL D2 860 Finished 1st Level +3000.0 Finished 2nd Level +6000.0 1 16 10 310 2340 WET AREA -20mm LVL SECTION 4 2100 1440 990 600 310 2350 11/53D, Sripuram Colony 1st street, Saint Thomas Mount, (Opp. Bank of Baroda) Chennai - 600 016, Tamil Nadu, India Tel:+91 44 22333587 Email: ksm@ksmindia.com NOTES www.ksmindia.com - ALL DIMENSIONS ARE IN MILLIMETERS -THIS DRAWING IS A COPYRIGHT AND PROPERTY OF THE ARCHITECT, IS NOT TO BE PRODUCED, COPIED, HANDED OVER TO THIRD PARTY OR USED FOR ANY OTHER PURPOSE OTHER THAN FOR WHICH IT IS INTENDED. -ALL DIMENSIONS SHALL BE VERIFIED ON SITE PRIOR TO START OF WORK ANY DISCREPANCY SHALL BE BROUGHT TO THE NOTICE OF THE ARCHITECT. -THE CONSTRUCTION MANAGER/CONTRACTOR MUST CHECK ALL DIMENSIONS AND DETAILS AND BE RESPONSIBLE FOR THE SAME. ANY DISCREPANCY SHALL BE BROUGHT TO THE NOTICE OF THE ARCHITECT. -THE CONSTRUCTION MANAGER/CONTRACTOR MUST CHECK ALL DIMENSIONS AND DETAILS AND BE RESPONSIBLE FOR THE SAME. ANY DISCREPANCY SHALL BE BROUGHT TO THE NOTICE OF THE ARCHITECT. -THIS DRAWING SHALL BE READ IN CONJUNCTION WITH ALL RELEVANT ARCHITECTURAL, STRUCTURAL AND SERVICES DRAWINGS. ANY DISCREPANCY NOTICED SHALL BE BROUGHT TO THE ATTENTION OF THE CONSULTANTS WITHIN REASONABLE TIME OF RECEIPT OF THIS DRAWINGS, BUT ALWAYS PRIOR TO PROCUREMENT EXECUTION OF WORKS. -IF VARIATIONS ARE FOUND BETWEEN THE DRAWINGS AND THE TECHNICAL SPECIFICATIONS OR REQUIREMENT OF ADDITIONAL INFORMATION TO FULFILL THE INTENT OF THE DESIGN FOUND DURING EXECUTION OF THE WORK, THE DECISION AS TO WHAT IS TO BE APPLIED OR ANY FURTHER INFORMATION FURNISHED BY THE ARCHITECT/PM/ CONSULTANT SHALL BE FINAL AND BINDING ON THE CONTRACTOR REV DATE DESCRIPTION REV DATE DESCRIPTION CHKD DRN 3 4 FLOORING PLAN D2 V1 J1 DRY AREA -10mm LVL WET AREA -20mm LVL 10 mm Drop 1 SANITARY FIXTURES PLAN 3 3 4 4 2 10 mm Drop SLOPE 700 810 1640 eq eq eq eq 200 2480 150 150 1450 150 D2 V1 J1 1 2 3 3 4 4 REFLECTED CEILING PLAN 545 520 725 600 425 600 940 11/53D, Sripuram Colony 1st street, Saint Thomas Mount, (Opp. Bank of Baroda) Chennai - 600 016, Tamil Nadu, India Tel:+91 44 22333587 Email: ksm@ksmindia.com NOTES www.ksmindia.com - ALL DIMENSIONS ARE IN MILLIMETERS -THIS DRAWING IS A COPYRIGHT AND PROPERTY OF THE ARCHITECT, IS NOT TO BE PRODUCED, COPIED, HANDED OVER TO THIRD PARTY OR USED FOR ANY OTHER PURPOSE OTHER THAN FOR WHICH IT IS INTENDED. -ALL DIMENSIONS SHALL BE VERIFIED ON SITE PRIOR TO START OF WORK ANY DISCREPANCY SHALL BE BROUGHT TO THE NOTICE OF THE ARCHITECT. -THE CONSTRUCTION MANAGER/CONTRACTOR MUST CHECK ALL DIMENSIONS AND DETAILS AND BE RESPONSIBLE FOR THE SAME. ANY DISCREPANCY SHALL BE BROUGHT TO THE NOTICE OF THE ARCHITECT. -THE CONSTRUCTION MANAGER/CONTRACTOR MUST CHECK ALL DIMENSIONS AND DETAILS AND BE RESPONSIBLE FOR THE SAME. ANY DISCREPANCY SHALL BE BROUGHT TO THE NOTICE OF THE ARCHITECT. -THIS DRAWING SHALL BE READ IN CONJUNCTION WITH ALL RELEVANT ARCHITECTURAL, STRUCTURAL AND SERVICES DRAWINGS. ANY DISCREPANCY NOTICED SHALL BE BROUGHT TO THE ATTENTION OF THE CONSULTANTS WITHIN REASONABLE TIME OF RECEIPT OF THIS DRAWINGS, BUT ALWAYS PRIOR TO PROCUREMENT EXECUTION OF WORKS. -IF VARIATIONS ARE FOUND BETWEEN THE DRAWINGS AND THE TECHNICAL SPECIFICATIONS OR REQUIREMENT OF ADDITIONAL INFORMATION TO FULFILL THE INTENT OF THE DESIGN FOUND DURING EXECUTION OF THE WORK, THE DECISION AS TO WHAT IS TO BE APPLIED OR ANY FURTHER INFORMATION FURNISHED BY THE ARCHITECT/PM/ CONSULTANT SHALL BE FINAL AND BINDING ON THE CONTRACTOR 8 1 2 3 4 11 14 10 9 SECTION 1 V1 J1 D2 DRY AREA -10mm LVL WET AREA -20mm LVL B Finished 1st Level +3000.0 Finished 2nd Level +6000.0 18 10 Start Tile Start Tile cut tile cut tile 2350 2340 CL SECTION 2 WET AREA -20mm LVL DRY AREA -10mm LVL J1 D2 CL 2100 990 1440 600 850 415 Start Tile Start Tile 950 250 310 2350 cut tile SECTION 3 DRY AREA -10mm LVL D2 860 Finished 1st Level +3000.0 Finished 2nd Level +6000.0 1 16 10 310 2340 V1 WET AREA -20mm LVL SECTION 4 2100 1440 990 600 Finished 1st Level +3000.0 Finished 2nd Level +6000.0 5 6 20 12 18 10 310 2350 JUNCTION DETAIL D LEDGE WALL DETAIL 20mm thk granite jamb 10mm thk 25x25mm glass mosaic tile 200mm thk blockwork 20mm thk mortar 6mm chamfer on granite 1100mm high ledge wall 140 135 30 SCALE 1:5 LEGEND Ceiling Recessed Downlighter Gypsum False Ceiling Knauf Trap Door (600 300 x 600mm Kohler - Presquile wall Kohler- Single lever Kohler- Vanity Washbasin 100mm dia-Exhaust Low height Masonry Kohler- Angle stop valve Kohler - Spout w/o Diverter Kohler - WC Cistern Circular Floor Drain 1 5 2 7 4 10 11 3 14 13 12 15 6 16 Door as per specification Kohler - Hand shower Kohler - Body jet 17 Exhaust grill on False 19 Top press flush plate 8 9 18 300 x 600mm Kohler- Showerhead 20 JUNCTION DETAIL B VENTILATOR DETAIL 40mm thk ventilator as per selection 20mm thk mortar 20mm thk granite jamb laid to slope 20mm thkl cement plaster 10mm thk 25x25mm glass mosaic tile SCALE 1:5 N REV DATE DESCRIPTION CHKD DRN STRUCTURAL CONSULTANT PHE CONSULTANT PROJECT CLIENT DATE SCALE REV DATE DESCRIPTION CHKD DRN AC 304 AVANT AGARDE U FACTOR SANGEETA SANGAMESWRAN SECTION 1 V1 J1 D2 DRY AREA -10mm LVL WET AREA -20mm LVL B Finished 1st Level +3000.0 Finished 2nd Level +6000.0 18 10 Start Tile Start Tile cut tile cut tile 2350 2340 CL SECTION 2 WET AREA -20mm LVL DRY AREA -10mm LVL J1 D2 CL 2100 990 1440 600 850 415 Finished 1st Level +3000.0 Finished 2nd Level +6000.0 1 5 6 20 12 Start Tile Start Tile 10 15 950 250 310 2350 cut tile SECTION 3 DRY AREA -10mm LVL D2 860 Finished 1st Level +3000.0 Finished 2nd Level +6000.0 1 16 10 310 2340 V1 WET AREA -20mm LVL SECTION 4 2100 1440 990 600 Finished 1st Level +3000.0 Finished 2nd Level +6000.0 5 6 20 12 18 10 310 2350 JUNCTION DETAIL D LEDGE WALL DETAIL 20mm thk granite jamb 10mm thk 25x25mm glass mosaic tile 200mm thk blockwork 20mm thk mortar 6mm chamfer on granite 1100mm high ledge wall 140 135 30 SCALE 1:5 LEGEND Ceiling Recessed Downlighter Gypsum False Ceiling Knauf Trap Door (600 x 600 mm) 300 x 600mm Kohler - Presquile wall hung WC Kohler- Single lever diverter Kohler- Vanity Washbasin 100mm dia-Exhaust system Low height Masonry Ledge wall Kohler- Angle stop valve Kohler - Spout w/o Diverter Kohler - WC Cistern Circular Floor Drain 1 5 2 7 4 10 11 3 14 13 12 15 6 16 Door as per specification Kohler - Hand shower Kohler - Body jet 17 Exhaust grill on False Ceiling 19 Top press flush plate 8 9 18 300 x 600mm Kohler- Showerhead 20 JUNCTION DETAIL B VENTILATOR DETAIL 40mm thk ventilator as per selection 20mm thk mortar 20mm thk granite jamb laid to slope 20mm thkl cement plaster 10mm thk 25x25mm glass mosaic tile SCALE 1:5 N REV DATE DESCRIPTION CHKD DRN STRUCTURAL CONSULTANT PHE CONSULTANT : ELECTRICAL CONSULTANT : PROJECT CLIENT DATE SCALE CHECKED DRAWN REV DATE DESCRIPTION CHKD DRN AC 304 4a SAIDAPET AVANT AGARDE U FACTOR SANGEETA SANGAMESWRAN
Project Name : URS
AVANT AGARDE, Project Type : Residence Location : Saidapet
CAD - Toilet Drawings

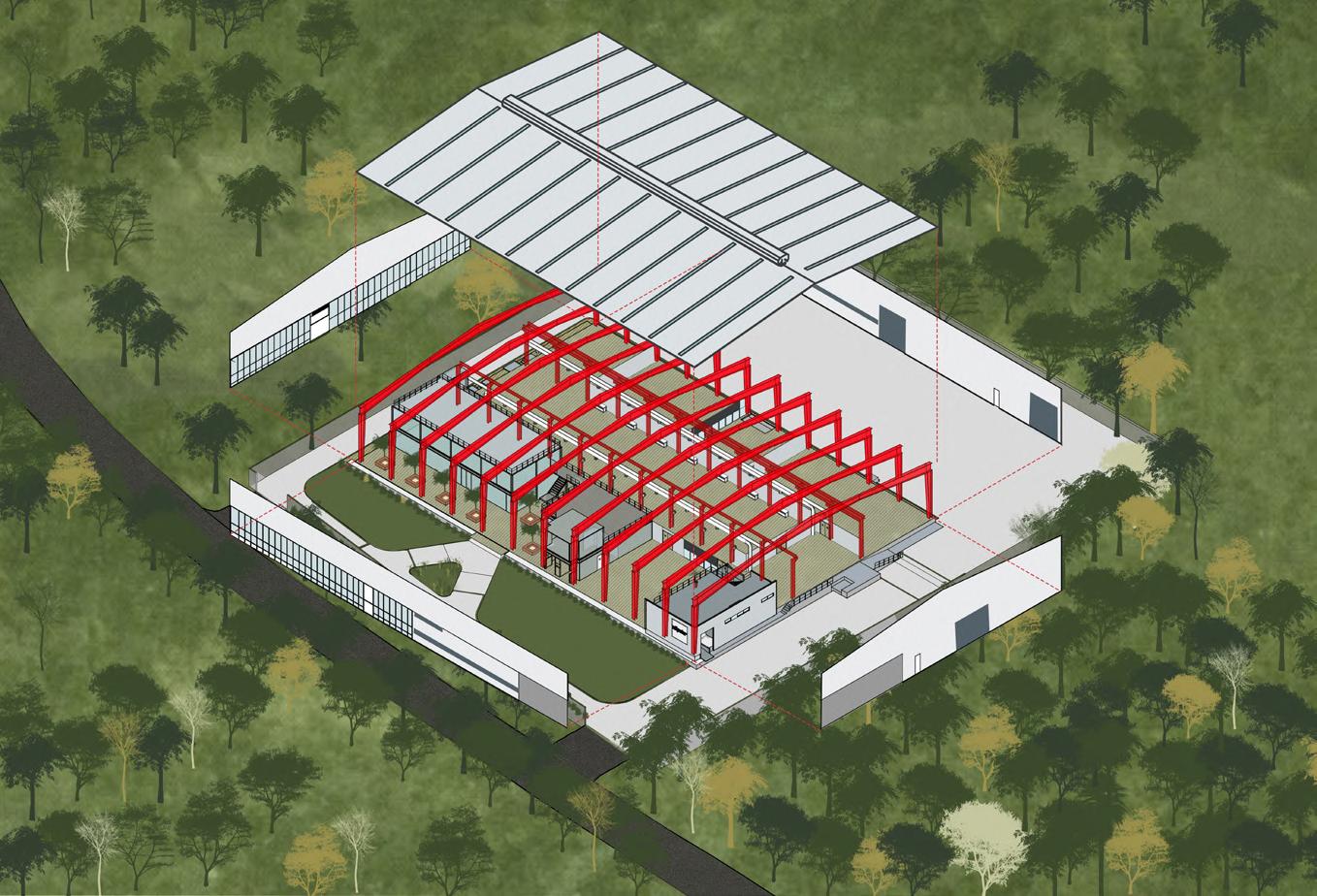
39 NIM FINAL DESIGN
1 2 1 2 3 4 11 1 2 14 10 9 SECTION 1 DRY AREA -10mm LVL WET AREA -20mm LVL B Finished 1st Level +3000.0 CL SECTION 2 WET AREA -20mm LVL DRY AREA -10mm LVL CL 2100 990 1440 600 850 415 950 250 cut tile SECTION 3 DRY AREA -10mm LVL D2 860 Finished 1st Level +3000.0 Finished 2nd Level +6000.0 1 16 10 310 2340 V1 WET AREA -20mm LVL SECTION 4 2100 1440 990 600 Finished 1st Level +3000.0 Finished 2nd Level +6000.0 5 6 20 12 18 10 310 2350 JUNCTION DETAIL D LEDGE WALL DETAIL 20mm thk granite jamb 10mm thk 25x25mm glass mosaic tile 200mm thk blockwork 20mm thk mortar 6mm chamfer on granite 1100mm high ledge wall 140 135 30 SCALE 1:5 LEGEND Ceiling Gypsum Knauf 300 x Kohler KohlerKohler100mm Low height KohlerKohler Kohler Circular 1 5 2 7 4 10 11 3 14 13 12 15 6 16 Door as Kohler Kohler 17 Exhaust 19 Top press 8 9 18 300 x Kohler- 20 JUNCTION DETAIL B VENTILATOR DETAIL 40mm thk ventilator as per selection 20mm thk mortar 20mm thk granite jamb laid to slope 20mm thkl cement plaster 10mm thk 25x25mm glass mosaic tile SCALE 1:5 N REV DATE DESCRIPTION CHKD DRN STRUCTURAL CONSULTANT : PHE CONSULTANT ELECTRICAL CONSULTANT : HVAC CONSULTANT PROJECT DRAWING CLIENT SCALE PROJECT REV DATE DESCRIPTION CHKD DRN URS 1:30 TOILET DETAIL - 4H SAIDAPET AVANT AGARDE U FACTOR SREDANI ENGINEERING SANGEETA SANGAMESWRAN SANITARY FIXTURES PLAN 3 4 D2 V1 J1 1 1 2 2 3 3 4 4 REFLECTED CEILING PLAN 545 520 725 600 14 10 9 425 600 940 cut tile SECTION 3 DRY AREA -10mm LVL D2 860 Finished 1st Level +3000.0 1 16 10 310 2340 SECTION 4 2100 1440 990 600 310 11/53D, Sripuram Colony 1st street, Saint Thomas Mount, (Opp. Bank of Baroda) Chennai - 600 016, Tamil Nadu, India Tel:+91 44 22333587 Email: ksm@ksmindia.com NOTES www.ksmindia.com - ALL DIMENSIONS ARE IN MILLIMETERS -THIS DRAWING IS A COPYRIGHT AND PROPERTY OF THE ARCHITECT, IS NOT TO BE PRODUCED, COPIED, HANDED OVER TO THIRD PARTY OR USED FOR ANY OTHER PURPOSE OTHER THAN FOR WHICH IT IS INTENDED. -ALL DIMENSIONS SHALL BE VERIFIED ON SITE PRIOR TO START OF WORK ANY DISCREPANCY SHALL BE BROUGHT TO THE NOTICE OF THE ARCHITECT. -THE CONSTRUCTION MANAGER/CONTRACTOR MUST CHECK ALL DIMENSIONS AND DETAILS AND BE RESPONSIBLE FOR THE SAME. ANY DISCREPANCY SHALL BE BROUGHT TO THE NOTICE OF THE ARCHITECT. -THE CONSTRUCTION MANAGER/CONTRACTOR MUST CHECK ALL DIMENSIONS AND DETAILS AND BE RESPONSIBLE FOR THE SAME. ANY DISCREPANCY SHALL BE BROUGHT TO THE NOTICE OF THE ARCHITECT. -THIS DRAWING SHALL BE READ IN CONJUNCTION WITH ALL RELEVANT ARCHITECTURAL, STRUCTURAL AND SERVICES DRAWINGS. ANY DISCREPANCY NOTICED SHALL BE BROUGHT TO THE ATTENTION OF THE CONSULTANTS WITHIN REASONABLE TIME OF RECEIPT OF THIS DRAWINGS, BUT ALWAYS PRIOR TO PROCUREMENT EXECUTION OF WORKS. -IF VARIATIONS ARE FOUND BETWEEN THE DRAWINGS AND THE TECHNICAL SPECIFICATIONS OR REQUIREMENT OF ADDITIONAL INFORMATION TO FULFILL THE INTENT OF THE DESIGN FOUND DURING EXECUTION OF THE WORK, THE DECISION AS TO WHAT IS TO BE APPLIED OR ANY FURTHER INFORMATION FURNISHED BY THE ARCHITECT/PM/ CONSULTANT SHALL BE FINAL AND BINDING ON THE CONTRACTOR REV DATE DESCRIPTION CHKD DRN CHECKED 4a 8 1 2 3 4 11 14 10 9 SECTION 1 V1 J1 D2 DRY AREA -10mm LVL WET AREA -20mm LVL B Finished 1st Level +3000.0 Finished 2nd Level +6000.0 18 10 Start Tile Start Tile cut tile cut tile 2350 2340 CL SECTION 2 WET AREA -20mm LVL DRY AREA -10mm LVL J1 D2 CL 2100 990 1440 600 850 415 Start Tile Start Tile 950 250 310 2350 cut tile SECTION 3 DRY AREA -10mm LVL D2 860 Finished 1st Level +3000.0 Finished 2nd Level +6000.0 1 16 10 310 2340 V1 WET AREA -20mm LVL SECTION 4 2100 1440 990 600 Finished 1st Level +3000.0 Finished 2nd Level +6000.0 5 6 20 12 18 10 310 2350 JUNCTION DETAIL D LEDGE WALL DETAIL 20mm thk granite jamb 10mm thk 25x25mm glass mosaic tile 200mm thk blockwork 20mm thk mortar 6mm chamfer on granite 1100mm high ledge wall 140 135 30 SCALE 1:5 LEGEND Ceiling Recessed Downlighter Gypsum False Ceiling Knauf Trap Door (600 300 x 600mm Kohler - Presquile wall Kohler- Single lever diverter Kohler- Vanity Washbasin 100mm dia-Exhaust system Low height Masonry Ledge Kohler- Angle stop valve Kohler - Spout w/o Diverter Kohler - WC Cistern Circular Floor Drain 1 5 2 7 4 10 11 3 14 13 12 15 6 16 Door as per specification Kohler - Hand shower Kohler - Body jet 17 Exhaust grill on False 19 Top press flush plate 8 9 18 300 x 600mm Kohler- Showerhead 20 JUNCTION DETAIL B VENTILATOR DETAIL 40mm thk ventilator as per selection 20mm thk mortar 20mm thk granite jamb laid to slope 20mm thkl cement plaster 10mm thk 25x25mm glass mosaic tile SCALE 1:5 N REV DATE DESCRIPTION CHKD DRN STRUCTURAL CONSULTANT PHE CONSULTANT : ELECTRICAL CONSULTANT HVAC CONSULTANT PROJECT DRAWING CLIENT DATE SCALE PROJECT SHEET SIZE REV DATE DESCRIPTION CHKD DRN AC 304 URS A2 27.04.21 1:30 TOILET DETAIL - 4H SAIDAPET AVANT AGARDE U FACTOR SREDANI ENGINEERING SANGEETA SANGAMESWRAN Drop 1 2 8 1 2 1 2 3 4 11 1 2 14 10 9 SECTION 1 V1 J1 D2 DRY AREA -10mm LVL WET AREA -20mm LVL B Finished 1st Level +3000.0 Finished 2nd Level +6000.0 18 10 Start Tile Start Tile cut tile cut tile 2350 2340 CL SECTION 2 WET AREA -20mm LVL DRY AREA -10mm LVL D2 CL 2100 990 1440 600 850 415 Start Tile Start Tile 950 250 310 2350 cut tile SECTION 3 DRY AREA -10mm LVL D2 860 Finished 1st Level +3000.0 Finished 2nd Level +6000.0 1 16 10 310 2340 V1 WET AREA -20mm LVL SECTION 4 2100 1440 990 600 Finished 1st Level +3000.0 Finished 2nd Level +6000.0 5 6 20 12 18 10 310 2350 JUNCTION DETAIL D LEDGE WALL DETAIL 20mm thk granite jamb 10mm thk 25x25mm glass mosaic tile 200mm thk blockwork 20mm thk mortar 6mm chamfer on granite 1100mm high ledge wall 140 135 30 SCALE 1:5 LEGEND Ceiling Gypsum Knauf 300 x Kohler KohlerKohler100mm Low height KohlerKohler Kohler Circular 1 5 2 7 4 10 11 3 14 13 12 15 6 16 Door Kohler Kohler 17 Exhaust 19 Top press 8 9 18 300 x Kohler- 20 JUNCTION DETAIL B VENTILATOR DETAIL 40mm thk ventilator as per selection 20mm thk mortar 20mm thk granite jamb laid to slope 20mm thkl cement plaster 10mm thk 25x25mm glass mosaic tile SCALE 1:5 N REV DATE DESCRIPTION CHKD DRN STRUCTURAL CONSULTANT PHE CONSULTANT ELECTRICAL CONSULTANT HVAC CONSULTANT : PROJECT DRAWING CLIENT SCALE PROJECT REV DATE DESCRIPTION CHKD DRN URS 1:30 TOILET DETAIL - 4H SAIDAPET AVANT AGARDE U FACTOR SREDANI ENGINEERING SANGEETA SANGAMESWRAN
40 Lift 5'6"x6'9" Duct Duct Lift 5'6"x6'9" Electrical Room 5'9"x9'3" Lobby 9'9"x 9'3" Lobby 10'9"x 9'3" UP Staircase 1 2 3 4 5 6 7 8 9 10 11 12 18 17 16 15 14 13 19 20 14'0" WIDE DRIVEWAY IN OUT 14'0" WIDE DRIVEWAY 14'0" WIDE DRIVEWAY 14'0" WIDE DRIVEWAY Electrical Room 5'9"x9'3" 1+1 1+1 1+1 1+1 1+1 Mechanical Pit Parking Mechanical Pit Parking Mechanical Pit Parking Mechanical Pit Parking Mechanical Pit Parking KOKILA DEVELOPMENT 29.03.21 SALEABLE AREA Saleable Unit Area in sq.ft Unit Total Saleable Area in sq.ft Unit A Unit B Unit C Unit D 1874 1443 1446 1048 9370 2885 7233 4195 27878 Total Developers Share 7928 28% No. of Units 5 2 5 4 20 Unit E 1048 4193 4 11/53D, Sripuram Colony 1st street, NOTES www.ksmindia.comA -ALL DIMENSIONS SHALL BE VERIFIED ON SITE PRIOR TO START OF WORK ANY DISCREPANCY SHALL BE BROUGHT TO THE NOTICE OF THE ARCHITECT. Kokila Society KOKILA SOCIETY PLANS N Stilt floor plan
41 SALEABLE AREA Saleable Unit Area in sq.ft Unit Total Saleable Area in sq.ft Unit A Unit B Unit C Unit D 1874 1443 1446 1048 9370 2885 7233 4195 27878 Total Developers Share 7928 28% No. of Units 5 2 5 4 20 Unit E 1048 4193 4 Bedroom 10'0"x11'0" Bedroom 11'6"x11'0" Bedroom 15'3"x10'0" Bedroom 10'6"x10'0" Bedroom 15'3"x10'0" Bedroom 15'3"x10'0" Toilet 5'0"x7'0" Toilet 8'3"x4'9" Toilet 9'3"x4'6" Toilet 8'9"x5'0" Toilet 7'3"x4'9" Toilet 9'3"x4'6" Kitchen 12'0"x10'0" Kitchen 7'3"x8'0" Utility 4'3"x10'0" Utility 4'6"x4'9" Dining 17'0"x11'0" Living 11'9"x10'6" Balcony 15'0"x5'3" Duct Duct Duct Duct Duct Duct Duct Lift 5'6"x6'9" Lift 5'6"x6'9" Lobby 9'9"x 9'3" Lobby 10'9"x 9'3" Staircase UP DN Toilet 8'9"x4'9" UP Staircase DN UNIT C Bedroom 10'6"x10'0" Basin Sink Stove WM Dining 12'6"x 9'0" Bedroom 14'9"x10'6" Bedroom 14'9"x16'6" Toilet 11'0"x5'0" Dining 12'0"x 9'0" Living 14'0"x10'6" Balcony 12'0"x 5'9" Duct Duct Puja 2'0"x4'9" UNIT A Utility 4'0"x11'3" Kitchen 9'3"x11'3" Fridge Basin Sink WM Dining 12'0"x17'0" Toilet 8'6"x4'9" Toilet 8'0"x4'9" Bedroom 13'6"x10'3" Utility 5'3"x5'0" Fridge Sink Basin Stove Kitchen 11'3"x8'3" Stove UNIT E Sink Stove Dining 11'6"x 10'0" UNIT D Fridge Basin Living 20'0"x9'3" Living 12'6"x14'9" Balcony 4'3"x9'3" Fridge Balcony 3'6"x11'6" 11/53D, Sripuram Colony 1st street, Saint Thomas Mount, (Opp. Bank of Baroda) Chennai - 600 016, Tamil Nadu, India Tel:+91 44 22333587 Email: ksm@ksmindia.com NOTES www.ksmindia.comA ARCHITECTURAL, STRUCTURAL AND SERVICES DRAWINGS. ANY SC A3 SM RB 29.03.21 1:150 1,2&3 FLOOR PLAN KokilA Society KOKILA SOCIETY PLANS N Typical floor plan
42 D7 W3 GROUND FLOOR PLAN UP DN 5 Association Room Electrical Room W10b W2b (50mm Sunken) Corridor W11a TYPICAL FLOORS (1ST FLOOR , 2ND FLOOR , 3RD FLOOR PLAN ) 3 7 13 15 Width= 1185 Tread= 300 Riser = 16.6eq 6000 300 1200 6000 800 900 900 2000 300 800 100 800 430 600 B AC-402 A AC-402 B AC-402 A AC-402 UP DN Width= 1185 Tread= 300 Riser = 16.6eq 5 6 7 K J H L 5 6 7 K J H L 5 Baluster detail Ref dwg no : AD-403 Baluster detail Ref dwg no : AD-403 D8 FFL:(+)0.00 1 9 10 17 1 9 10 17 11/53D, Sripuram Colony 1st street, Saint Thomas Mount, (Opp. Bank of Baroda) Chennai - 600 016, Tamil Nadu, India Tel:+91 44 22333587 Email: ksm@ksmindia.com NOTES www.ksmindia.com - ALL DIMENSIONS ARE IN MILLIMETERS -THIS DRAWING IS A COPYRIGHT AND PROPERTY OF THE ARCHITECT, IS NOT TO BE PRODUCED, COPIED, HANDED OVER TO THIRD PARTY OR USED FOR ANY OTHER PURPOSE OTHER THAN FOR WHICH IT IS -ALL DIMENSIONS SHALL BE VERIFIED ON SITE PRIOR TO START OF THE ARCHITECT. -THE CONSTRUCTION MANAGER/CONTRACTOR MUST CHECK ALL DIMENSIONS AND DETAILS AND BE RESPONSIBLE FOR THE SAME. ARCHITECT. -THE CONSTRUCTION MANAGER/CONTRACTOR MUST CHECK ALL ANY DISCREPANCY SHALL BE BROUGHT TO THE NOTICE OF THE ARCHITECT. -THIS DRAWING SHALL BE READ IN CONJUNCTION WITH ALL RELEVANT ARCHITECTURAL, STRUCTURAL AND SERVICES DRAWINGS. ANY THE CONSULTANTS WITHIN REASONABLE TIME OF RECEIPT OF THIS DRAWINGS, BUT ALWAYS PRIOR TO PROCUREMENT EXECUTION OF WORKS. -IF VARIATIONS ARE FOUND BETWEEN THE DRAWINGS AND THE INFORMATION TO FULFILL THE INTENT OF THE DESIGN FOUND DURING EXECUTION OF THE WORK, THE DECISION AS TO WHAT IS TO BE APPLIED CONSULTANT SHALL BE FINAL AND BINDING ON THE CONTRACTOR SREDANI ENGINEERING SANGEETA SANGAMESWARAN Ground Floor 0 1st Floor +3000 2nd Floor +6000 3rd Floor +9000 Road -750 Unfinished Terrace Floor +11950 Parapet Lvl +13150 Head Room Roof Lvl +15100 Stilt Floor -150 D4 D7 SECTION AA SCALE 1:50 9 1 17 9 1 17 9 1 17 9 1 17 Mid Landing level 2100 1950 1200 2950 3000 3000 3000 600 150 2350 1500 Width= 1185 Tread= 300 Riser = 16.6eq Width= 1185 Tread= 300 Riser = 16.6eq Width= 1185 Tread= 300 Riser = 16.6eq Width= 1185 Tread= 300 Riser = 16.6eq +1500 mm LVL Mid Landing level +4500 mm LVL Mid Landing level +7500 mm LVL Mid Landing level +10550 mm LVL Baluster detail Ref dwg no : AD-403 DETAIL A 300 1 Lobby SECTION BB SCALE 1:50 Corridor 1 9 1 9 1 9 1 9 (50 mm SUNKEN) Corridor 1950 1200 2950 3000 3000 3000 600 150 1750 1750 1750 Width= 1185 Tread= 300 Riser = 16.6eq Width= 1185 Tread= 300 Riser = 16.6eq Width= 1185 Tread= 300 Riser = 16.6eq Width= 1185 Tread= 300 Riser = 16.6eq Ground Floor 0 1st Floor +3000 2nd Floor +6000 3rd Floor +9000 Road -750 +11950 Parapet Lvl +13150 Head Room Roof Lvl +15100 Stilt Floor -150 Corridor (50 mm SUNKEN) Corridor (50 mm SUNKEN) Unfinished Terrace Floor Baluster detail Ref dwg no : AD-403 Baluster detail Ref dwg no : AD-403 100 11/53D, Sripuram Colony 1st street, Saint Thomas Mount, (Opp. Bank of Baroda) NOTES www.ksmindia.com-THIS DRAWING IS A COPYRIGHT AND PROPERTY OF THE ARCHITECT, OR USED FOR ANY OTHER PURPOSE OTHER THAN FOR WHICH IT IS WORK ANY DISCREPANCY SHALL BE BROUGHT TO THE NOTICE OF THE ARCHITECT. -THE CONSTRUCTION MANAGER/CONTRACTOR MUST CHECK ALL -THE CONSTRUCTION MANAGER/CONTRACTOR MUST CHECK ALL DIMENSIONS AND DETAILS AND BE RESPONSIBLE FOR THE SAME. ANY DISCREPANCY SHALL BE BROUGHT TO THE NOTICE OF THE ARCHITECT. -THIS DRAWING SHALL BE READ IN CONJUNCTION WITH ALL RELEVANT ARCHITECTURAL, STRUCTURAL AND SERVICES DRAWINGS. ANY THE CONSULTANTS WITHIN REASONABLE TIME OF RECEIPT OF THIS DRAWINGS, BUT ALWAYS PRIOR TO PROCUREMENT EXECUTION OF WORKS. -IF VARIATIONS ARE FOUND BETWEEN THE DRAWINGS AND THE SREDANI ENGINEERING SANGEETA SANGAMESWARAN
AC- 302
Project Name : URS AVANT AGARDE, Project Type : Residence Location : Saidapet
CAD - Staircase detail
Project Name : Facade for Hassan’s
HASSAN’S
Project Type : Facade Design
Location : Karnataka
Facade and 3D Model
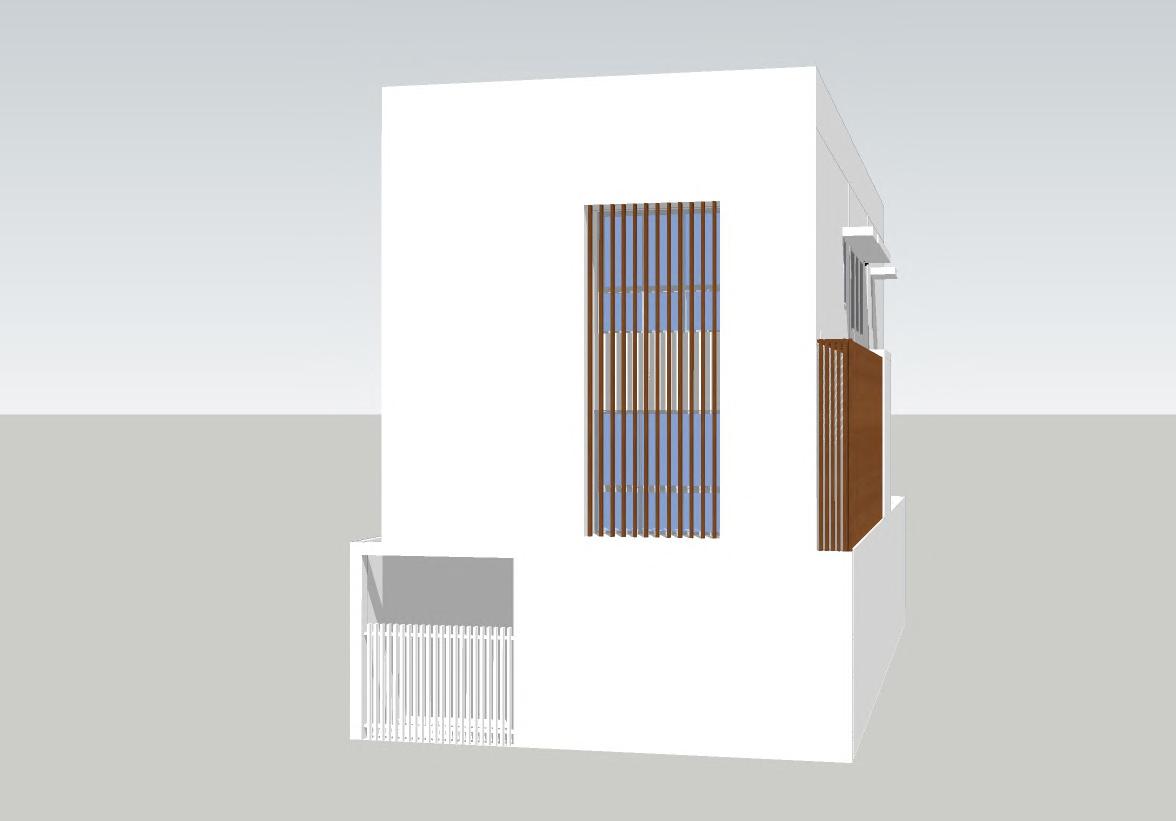
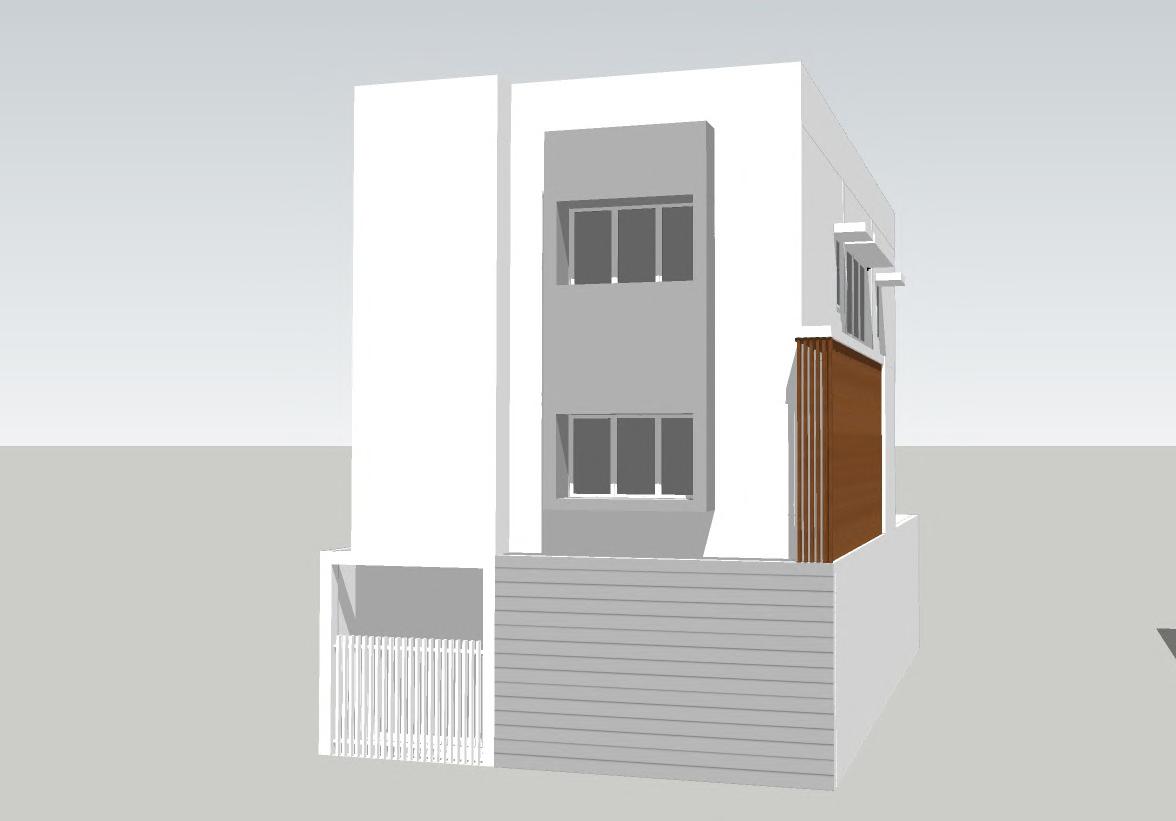
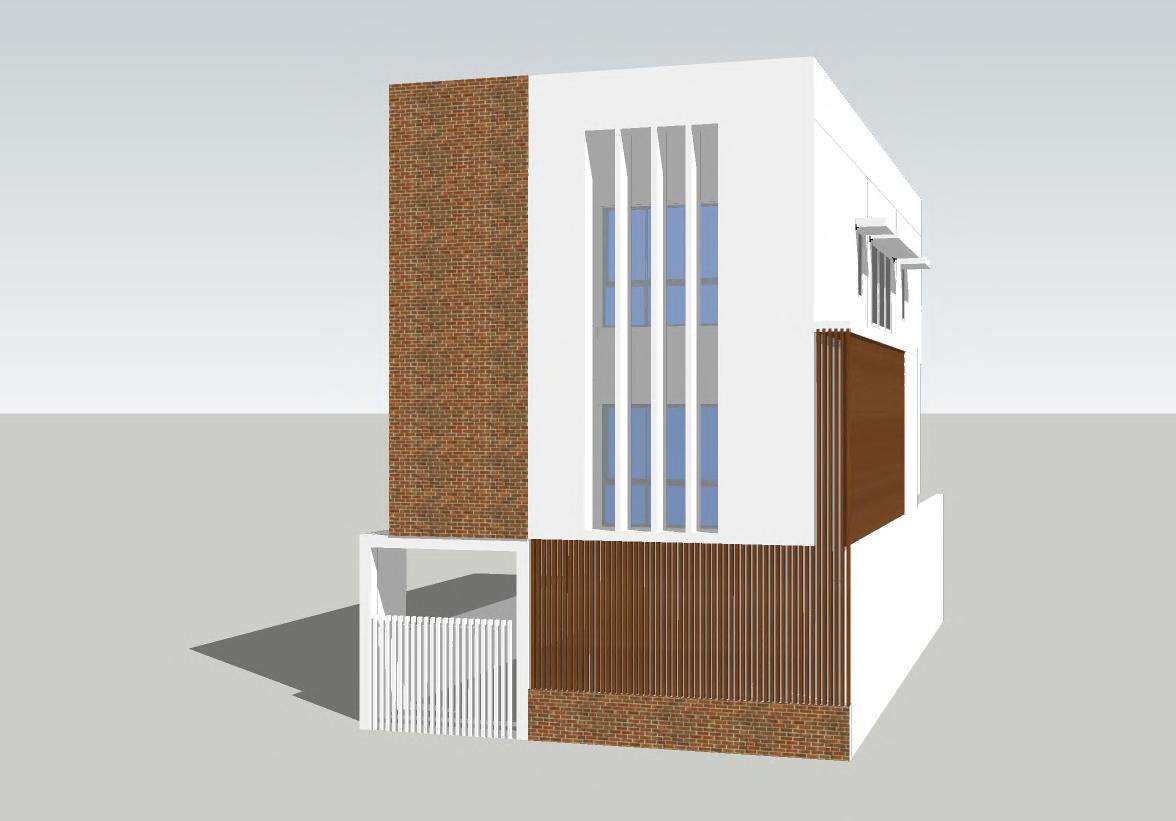
43
W2a W3 TERRACE FLOOR PLAN 1185 200 100 6000 800 900 1080 600 2223 600 1 9 10 17 B AC-402 A AC-402 DN DN (50mm Sunken) Corridor Width= 1185 Tread= 300 Riser = 16.6eq 6000 6 7 K J H L FFL:(+)12300 Baluster detail Ref dwg no : AD-403
URS A2 UKA 09.03.21 1:50 STAIRCASE DETAIL SAIDAPET AVANT AGARDE UFACTOR N Landscape DETAIL -A Scale = 1:10 275 Riser finished with 20mm thk. Kota stone Tread finished with 20mm thk. Kota Stone 25mm thk. Cement Mortar DETAIL - B 165 RCC waist slab ,with steps ( as per structural dwg) DETAIL - B Scale = 1:5 Riser finished with 20mm thk. Kota stone Tread finished with 20mm thk. Kota Stone 30mm thk. Cement Mortar 10mm Nosing RCC Steps 10mm wide 5mm deep grooves at intervats of 30mm 10 30 20 20 10 30 25 5 45 30 10 AC- 302 UKA 09.03.21 1:50 SAIDAPET AVANT AGARDE UFACTOR SANGAMESWARAN N
MISC SKETCHING | PAINTING

Art has been a part of my life from a very young age. It has helped me express myself and comprehend a lot of values and realizations.
The time I spent on the drawing board helped me acknowledge my strengths and spirit. My live sketching sessions encouraged me to appreciate the little moments and people around me.
I believe art is not about perfection; art is something that grows and evolves just like us slowly, and beautifully.
44
FIVE RATHAS, MAHABALIPURAM LIVE SKETCHING | PEN AND INK
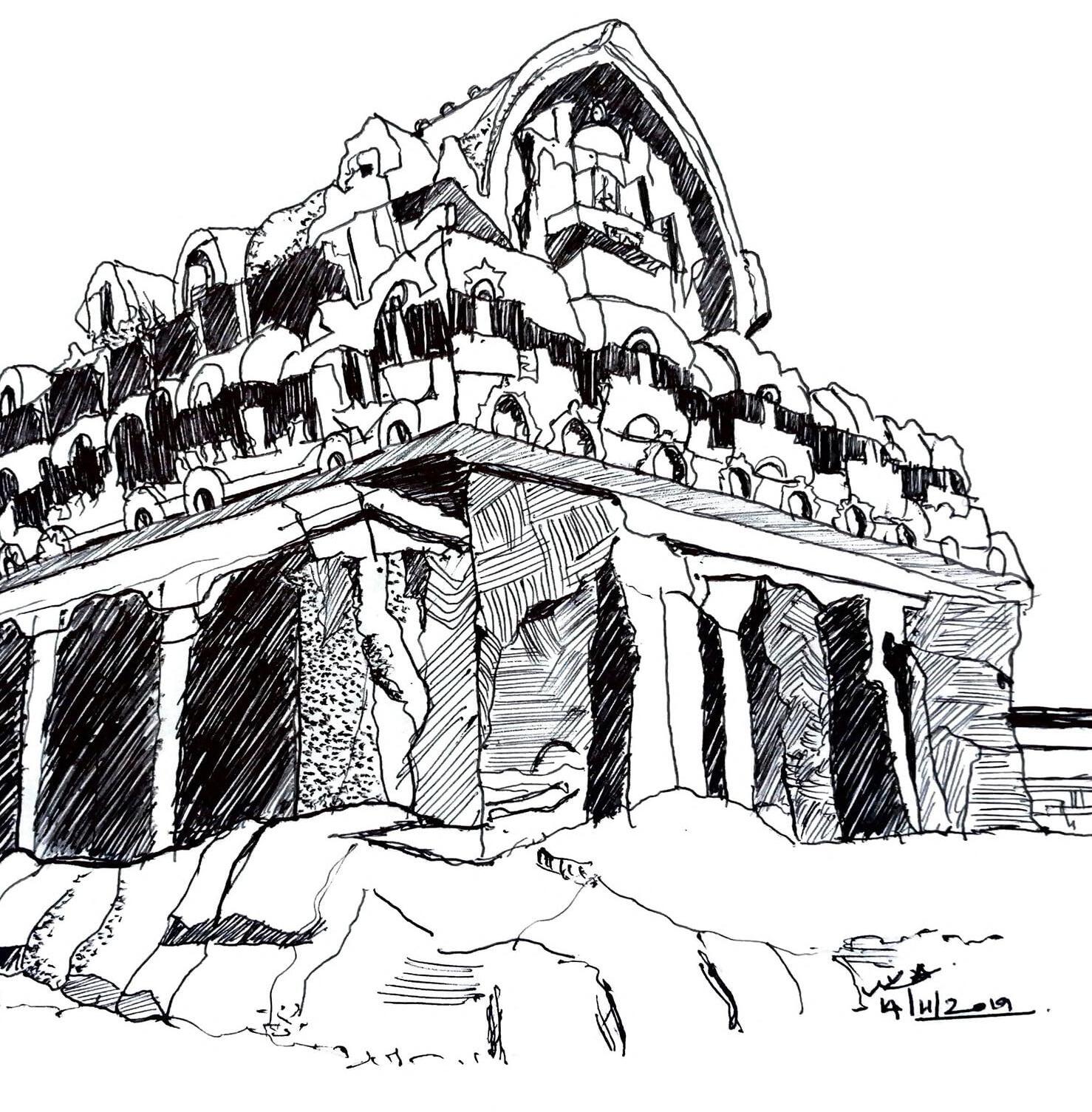
45 MAHABALIPURAM | 2019

46 OWL STIPPLING HIGGINBOTHAMS LIVE FLORAL THEMED WALL PAINTING | 2022
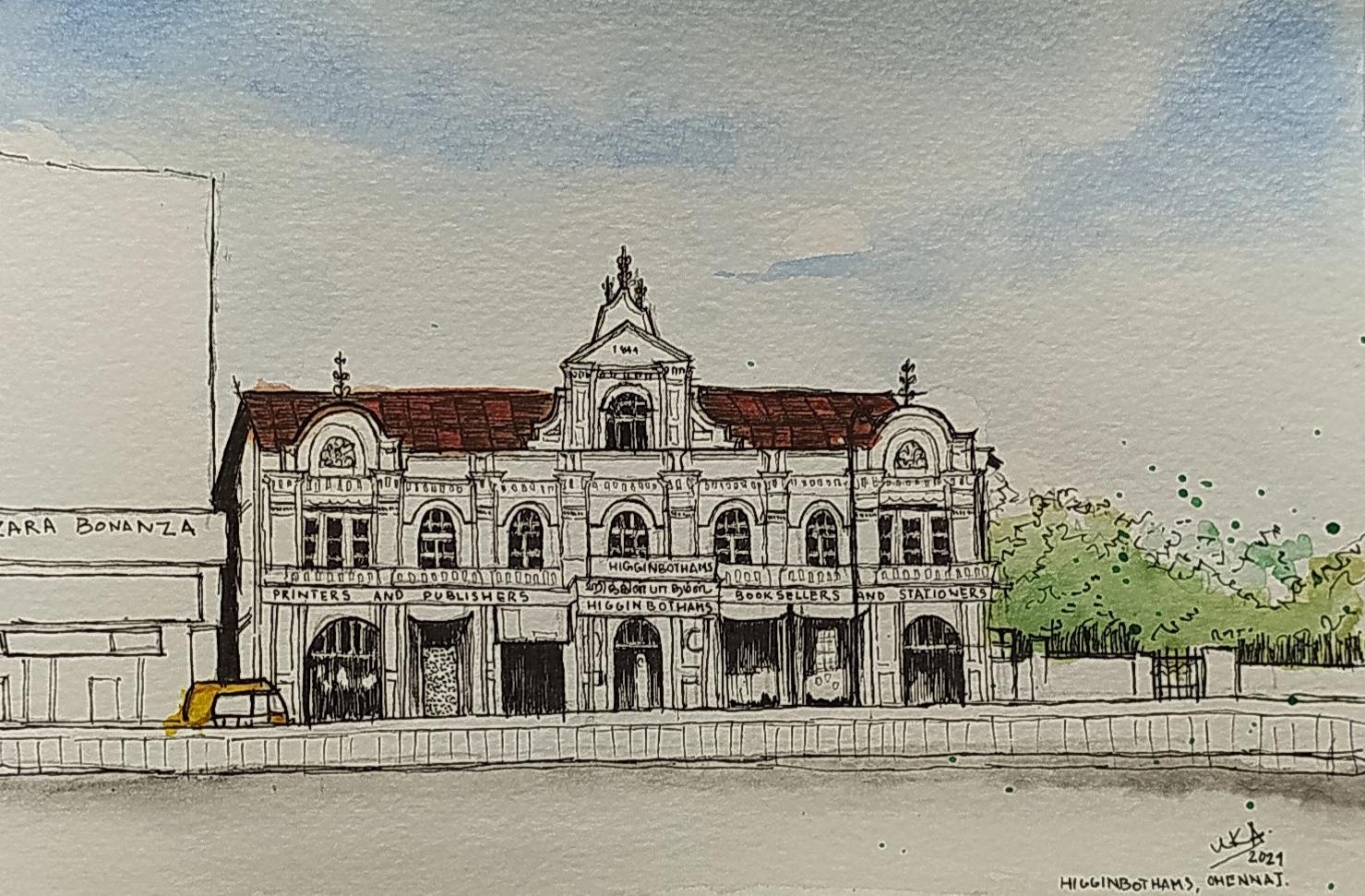
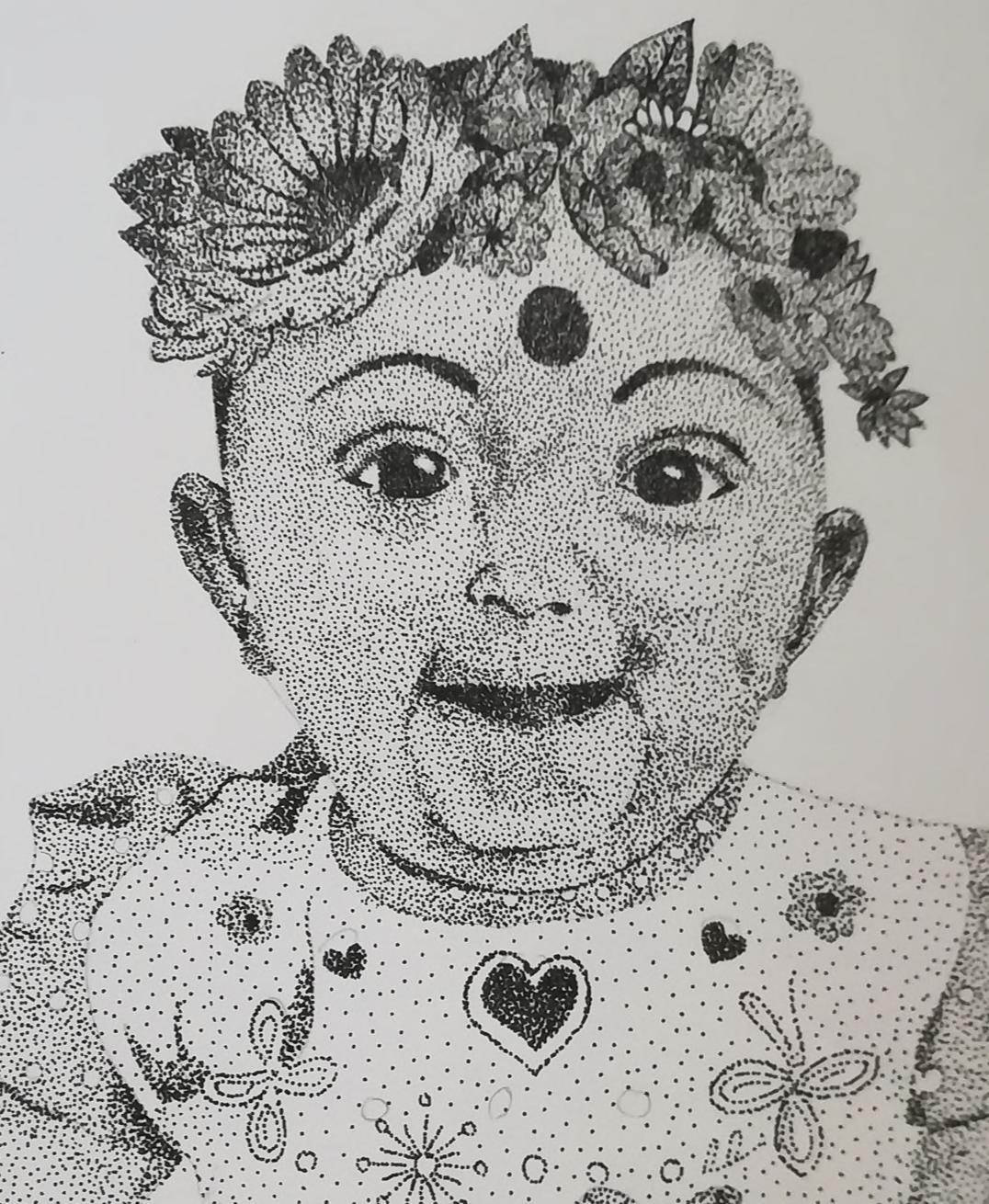
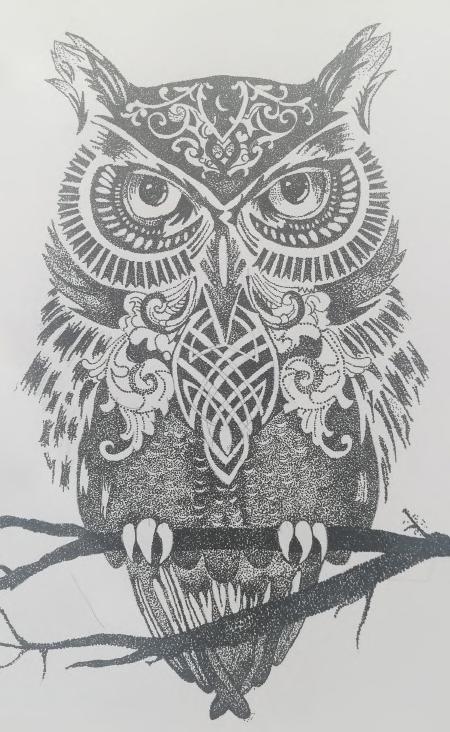
47 OWL STIPPLING | 2019 HUMAN PORTRAIT STIPPLING | 2020 HIGGINBOTHAMS BOOK STORE, CHENNAI LIVE SKETCHING | INK AND WATERCOLOR |2021
VARSHASRI UMAMAGESHWARI KARTHIKEYAN
48

























 Place making with the flow, a moment of pause .
Place making with the flow, a moment of pause .















































































































