
Computer Aided Design and Simulation
Varsha Prasanna Kumar
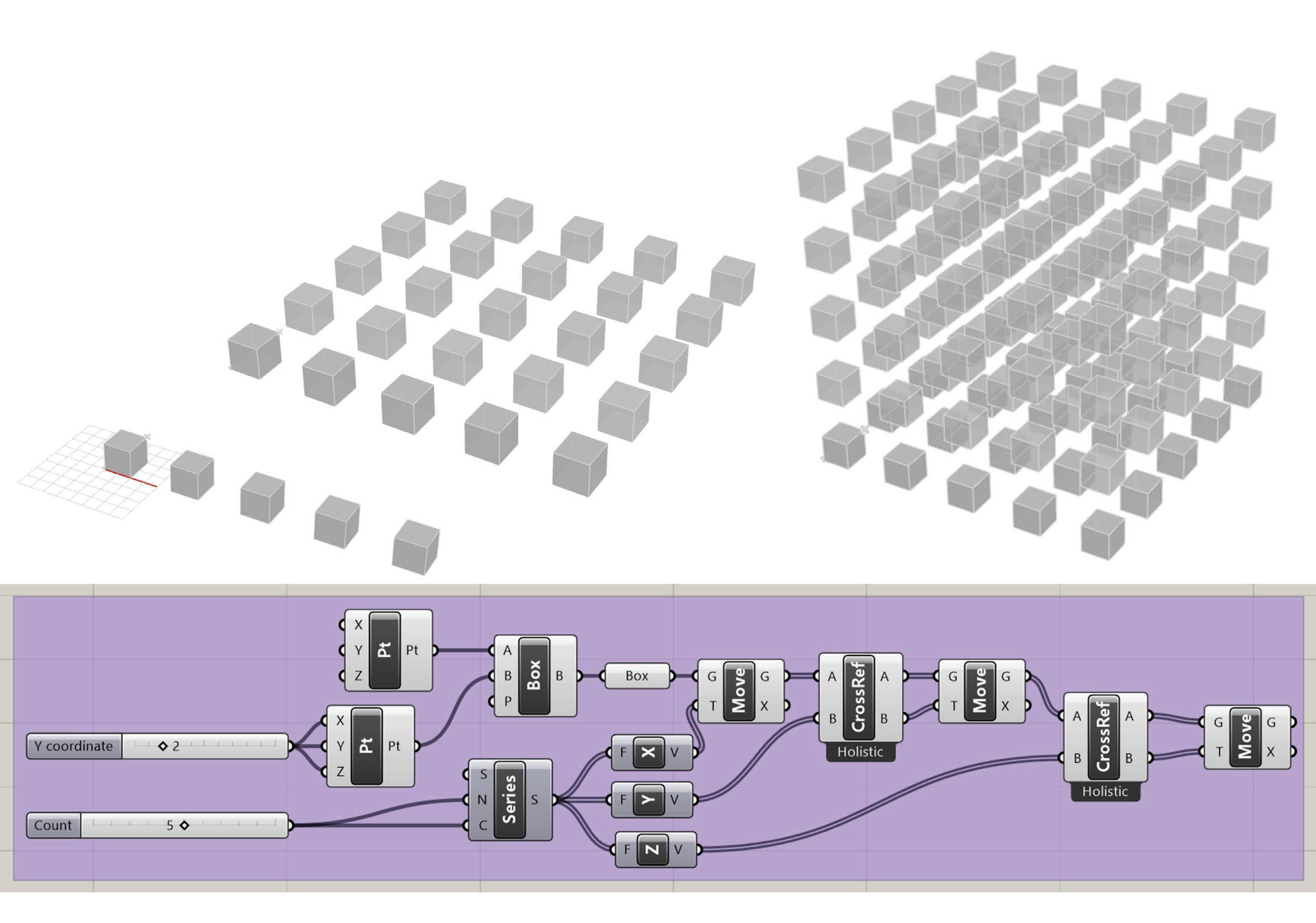

An array of a single volume was created along all three axes. The number of repetitions could be varied up to infinity as per the design.
Computer Aided Design and Simulation 01
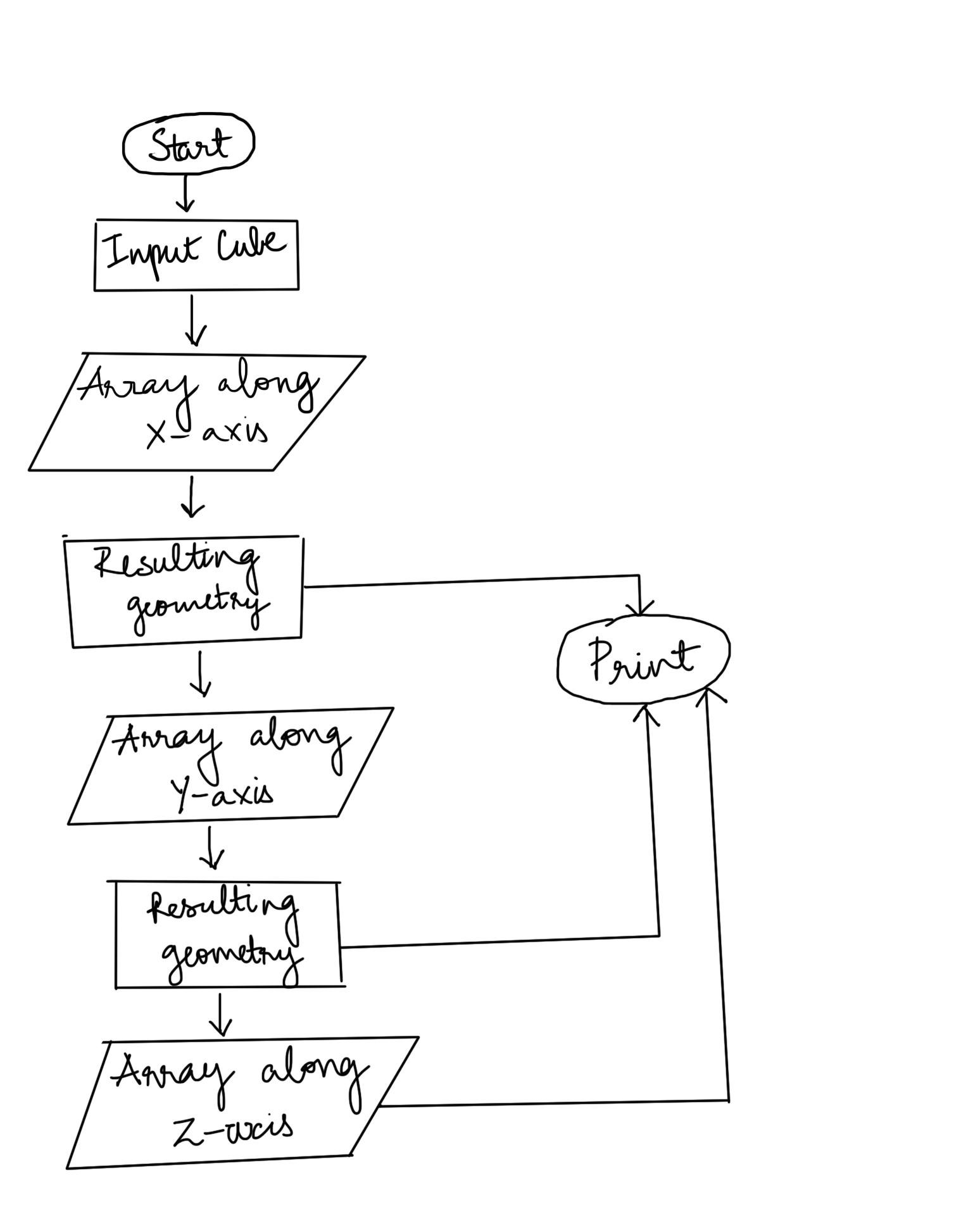
02

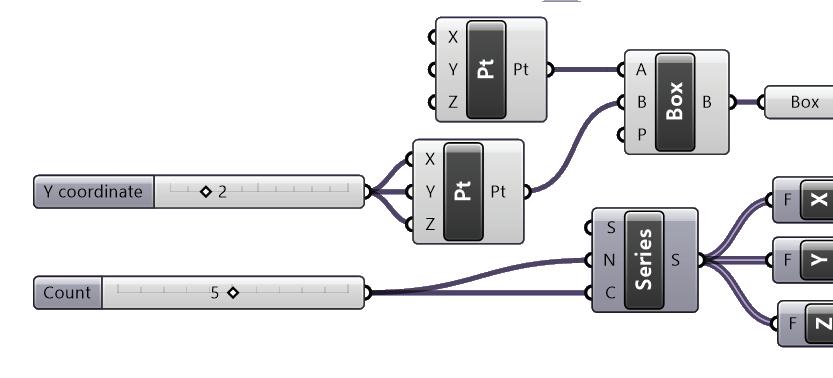
Computer Aided Design and Simulation 03

Computer Aided Design and Simulation 04
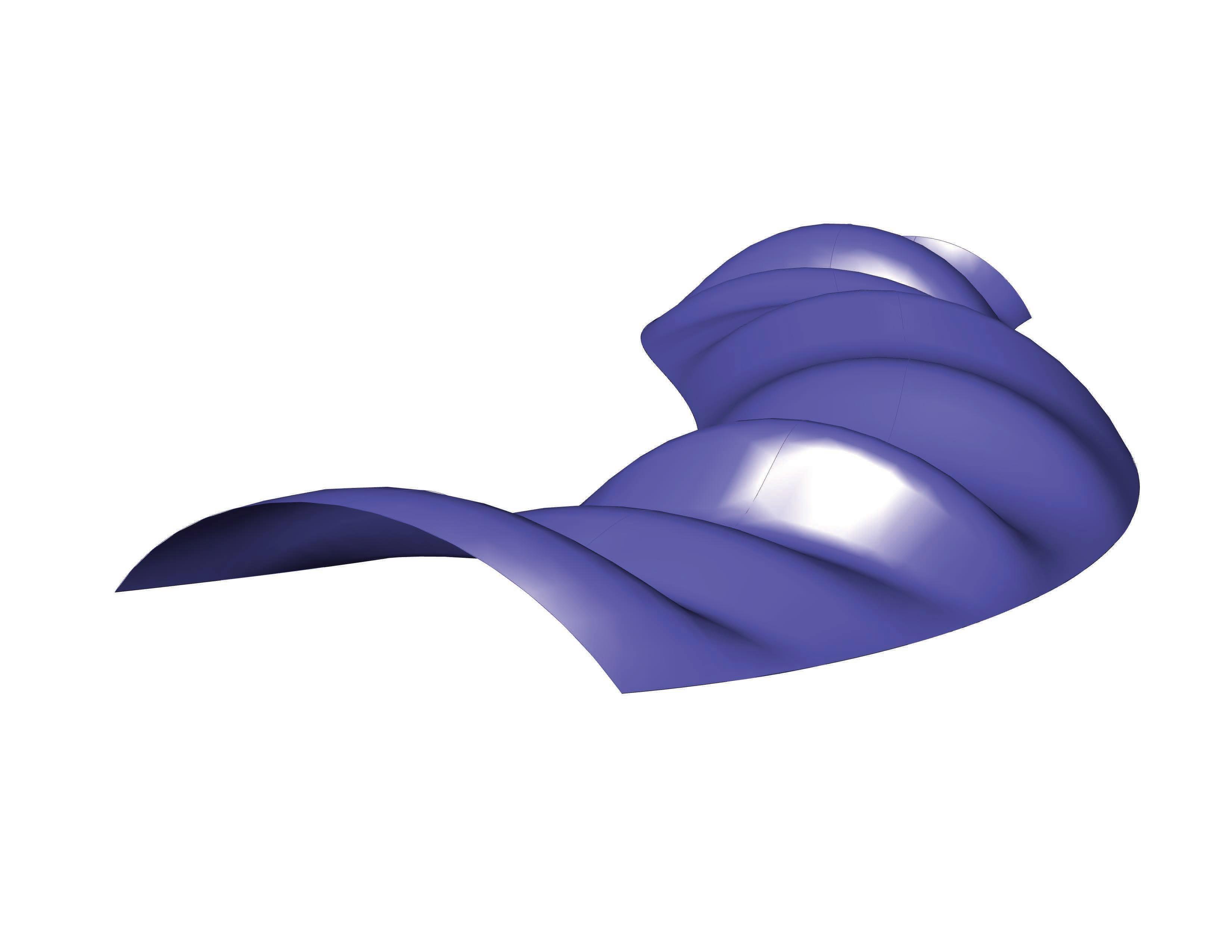
A curved surface was created using different reference points on a set curve. The size and randomness of the loft surface could be controlled as per the design.
Computer Aided Design and Simulation 05
Tools Learnt: Divide, Randomise, Loft, Custom Preview
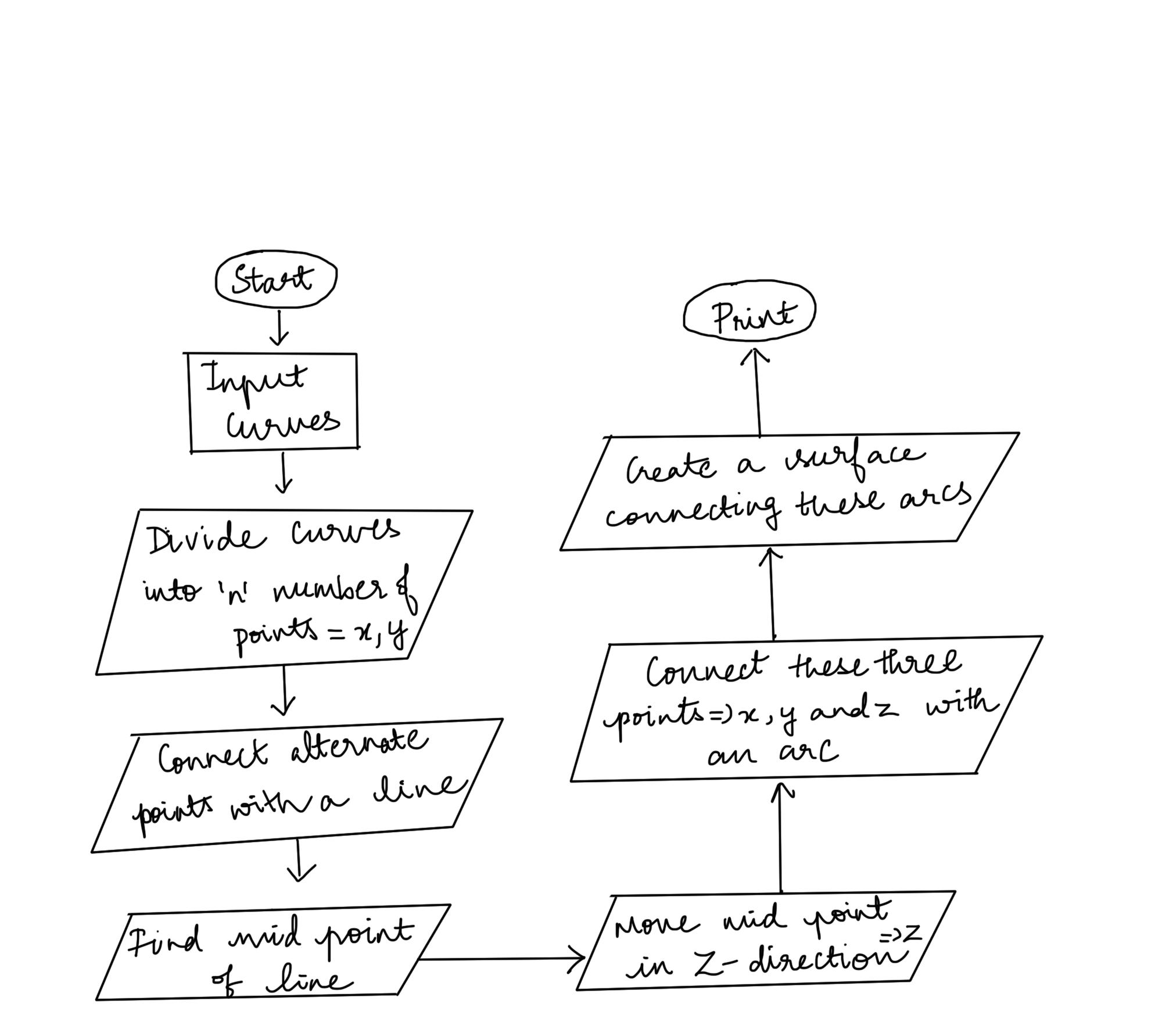
06

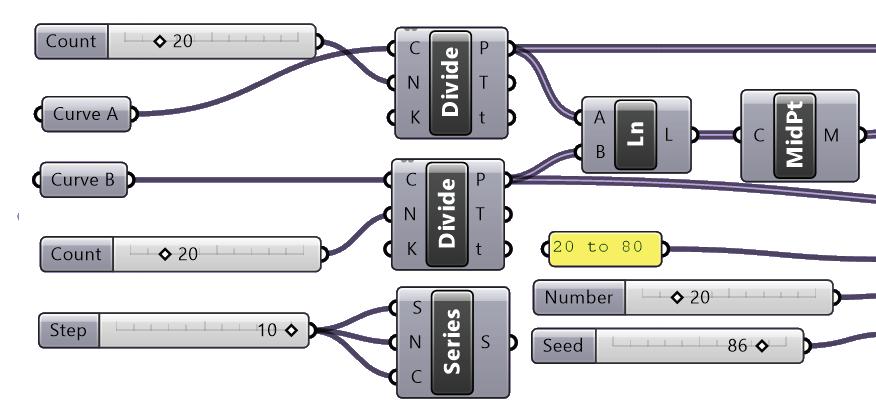
Computer Aided Design and Simulation 07
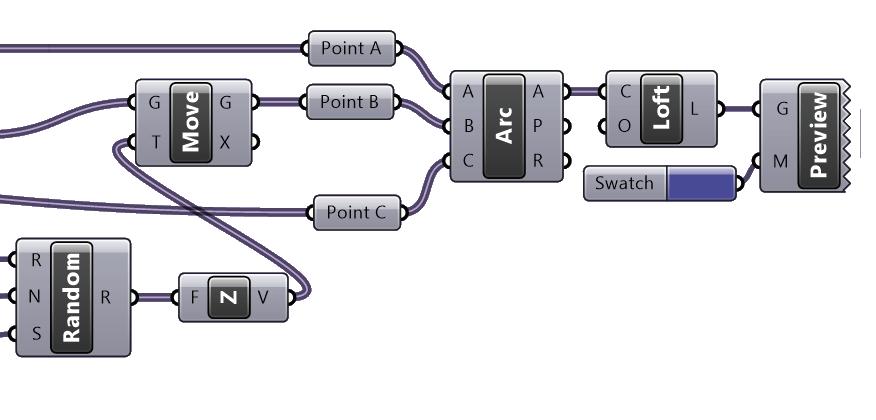
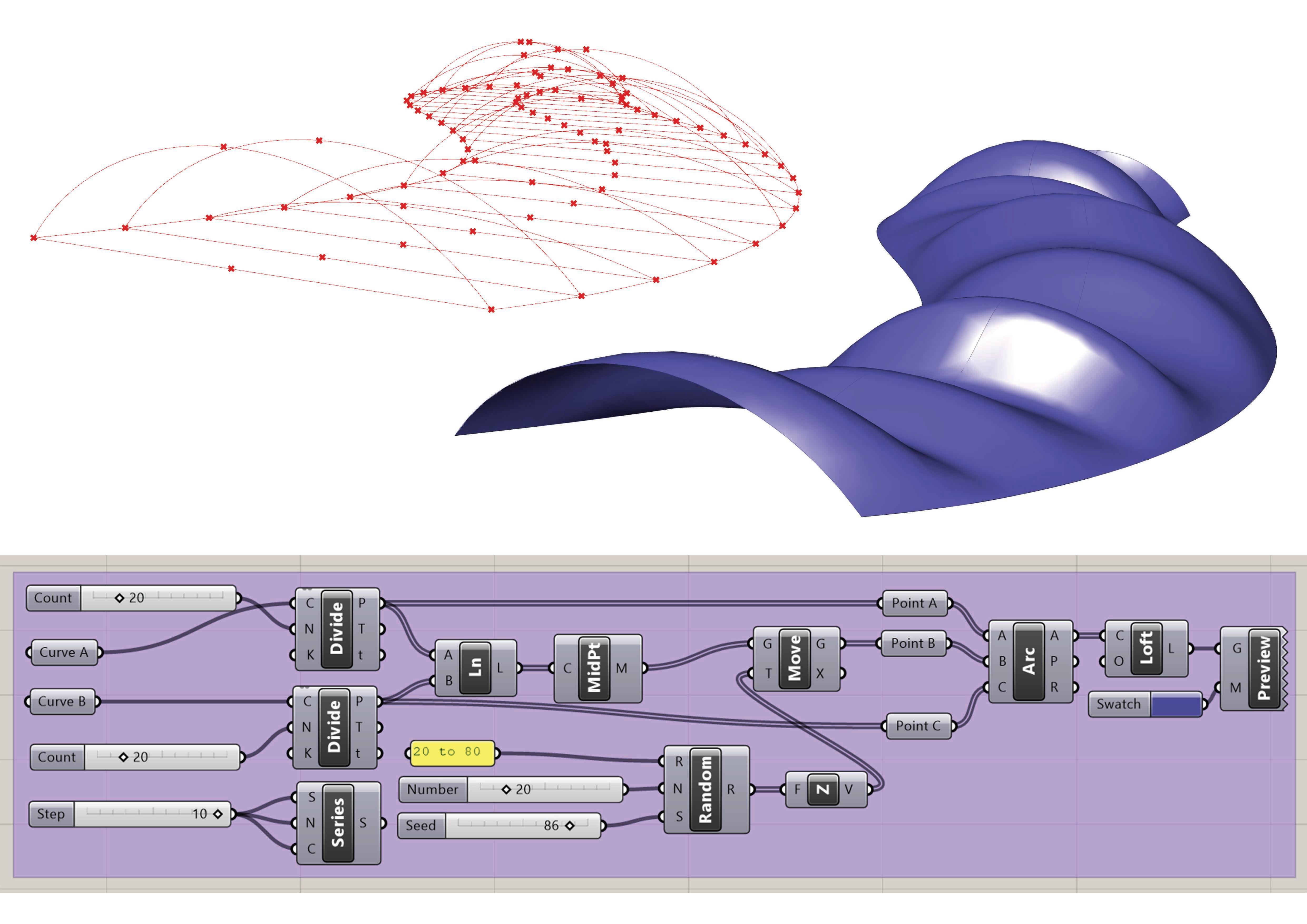

Computer Aided Design and Simulation 08
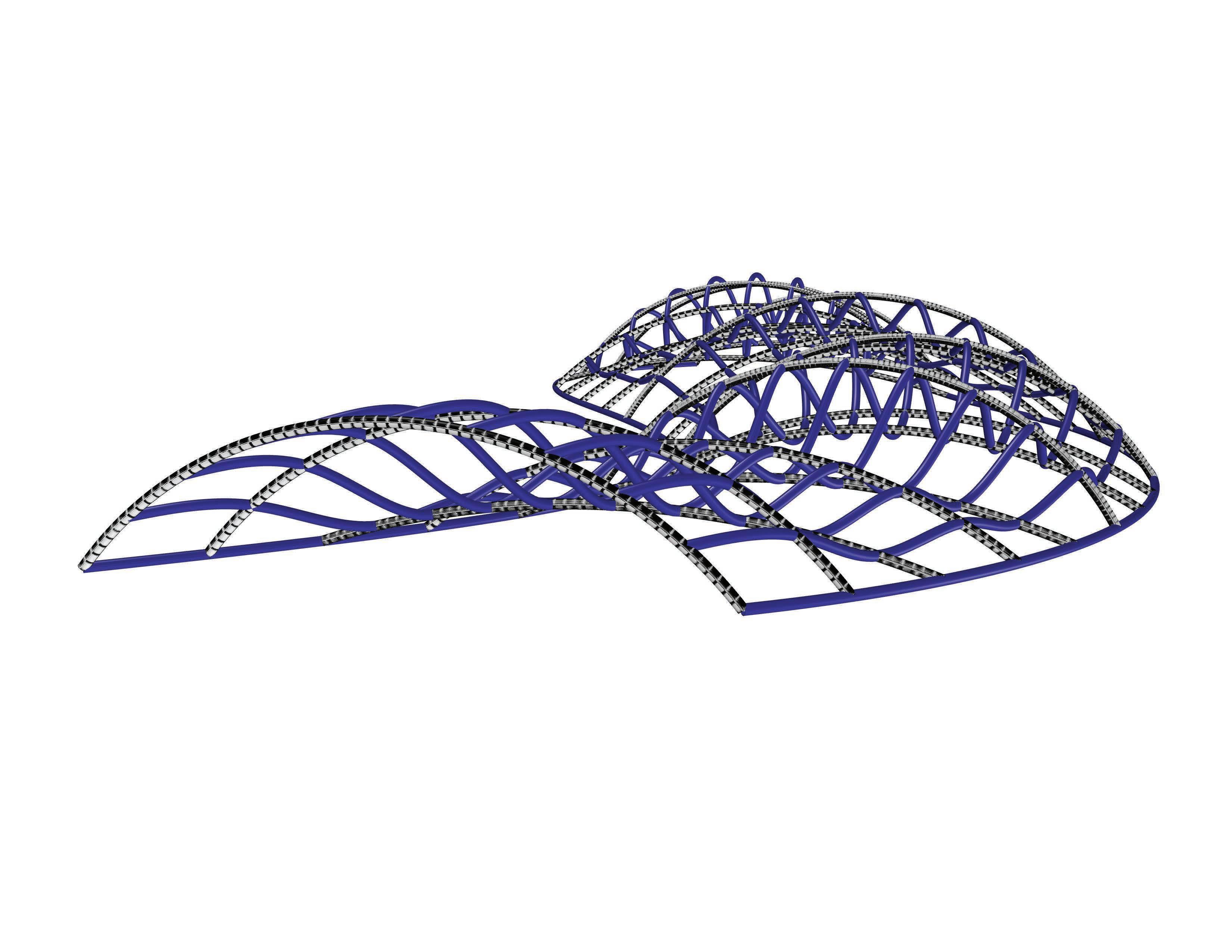
Frame
As an extension to the previous exercise, the arcs were divided and a multiple pipe framework was constructed. The number of divisions and pipes could be varied as per the design.
Computer Aided Design and Simulation 09
Tools Learnt: Flip Matrix, Interpolate, Pipe
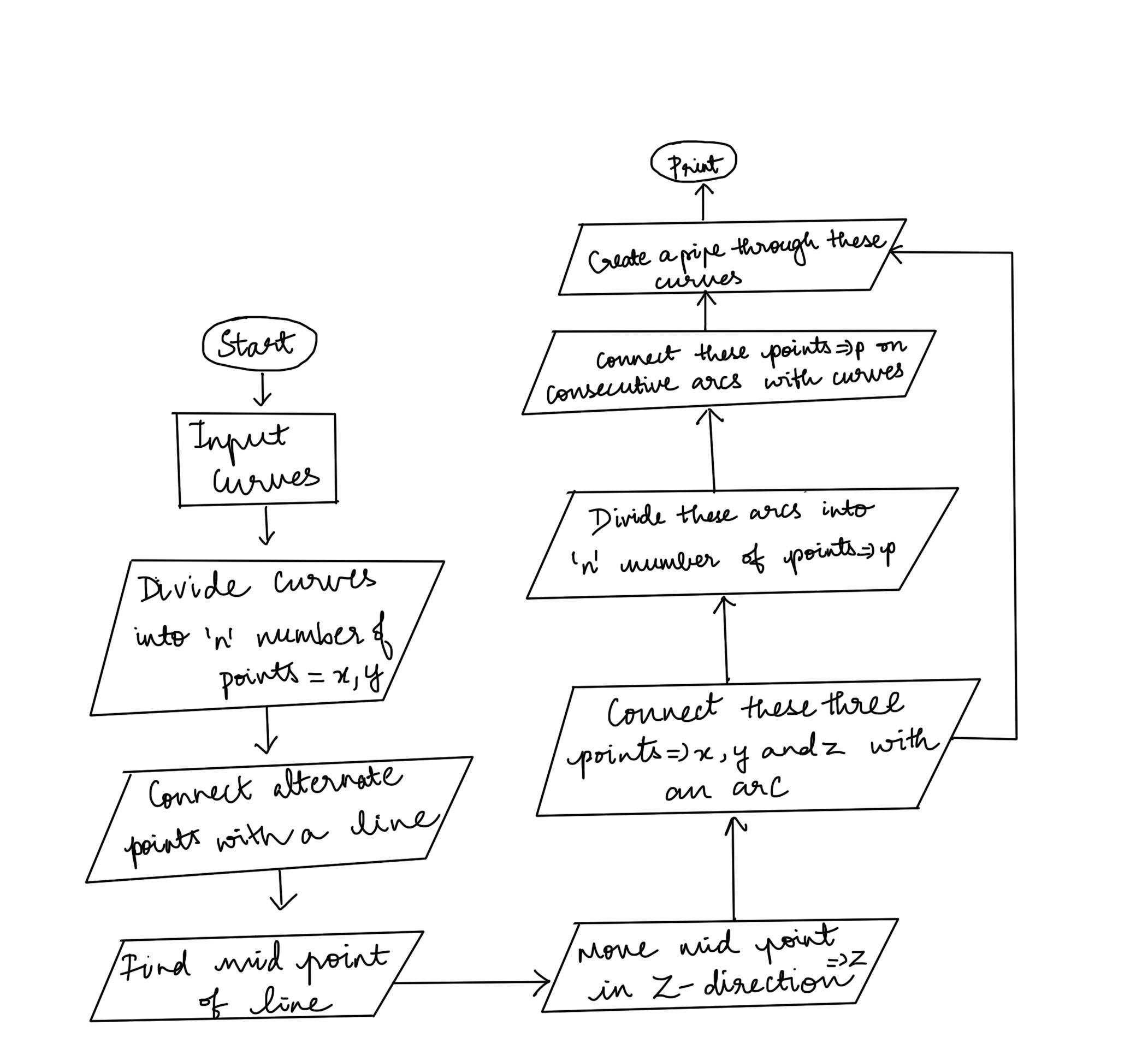
10
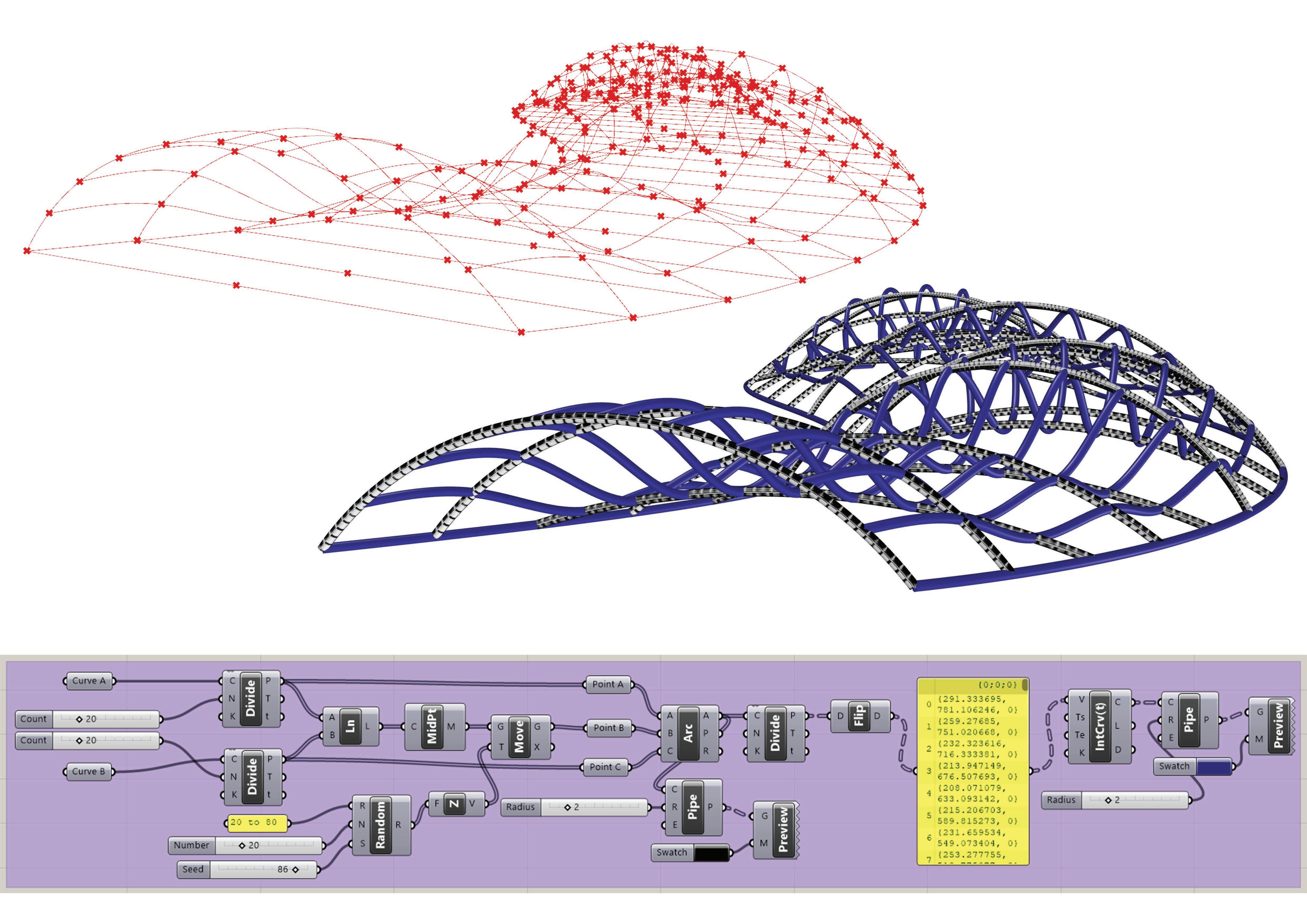

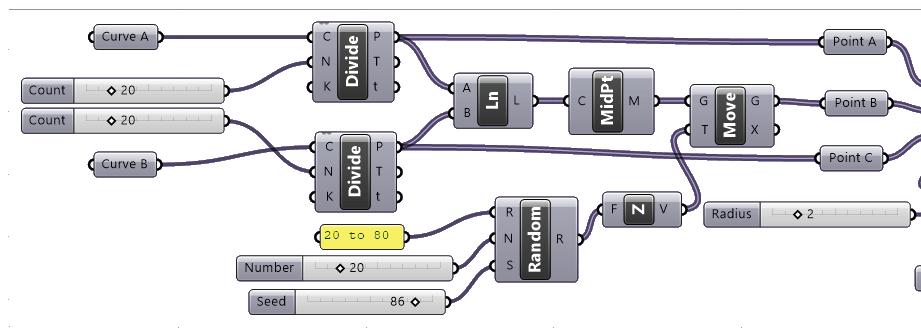
Computer Aided Design and Simulation 11
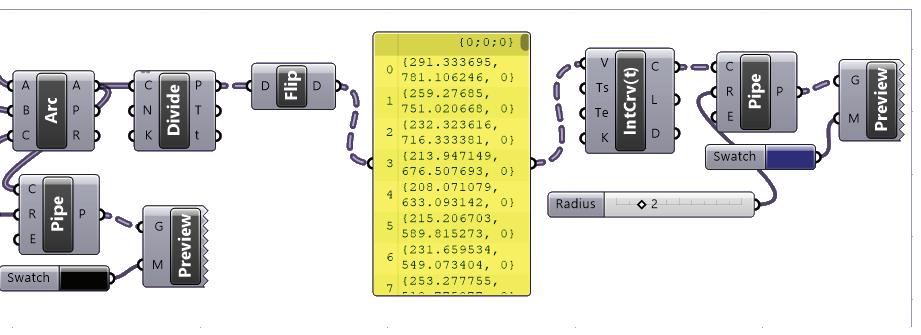


Computer Aided Design and Simulation 12
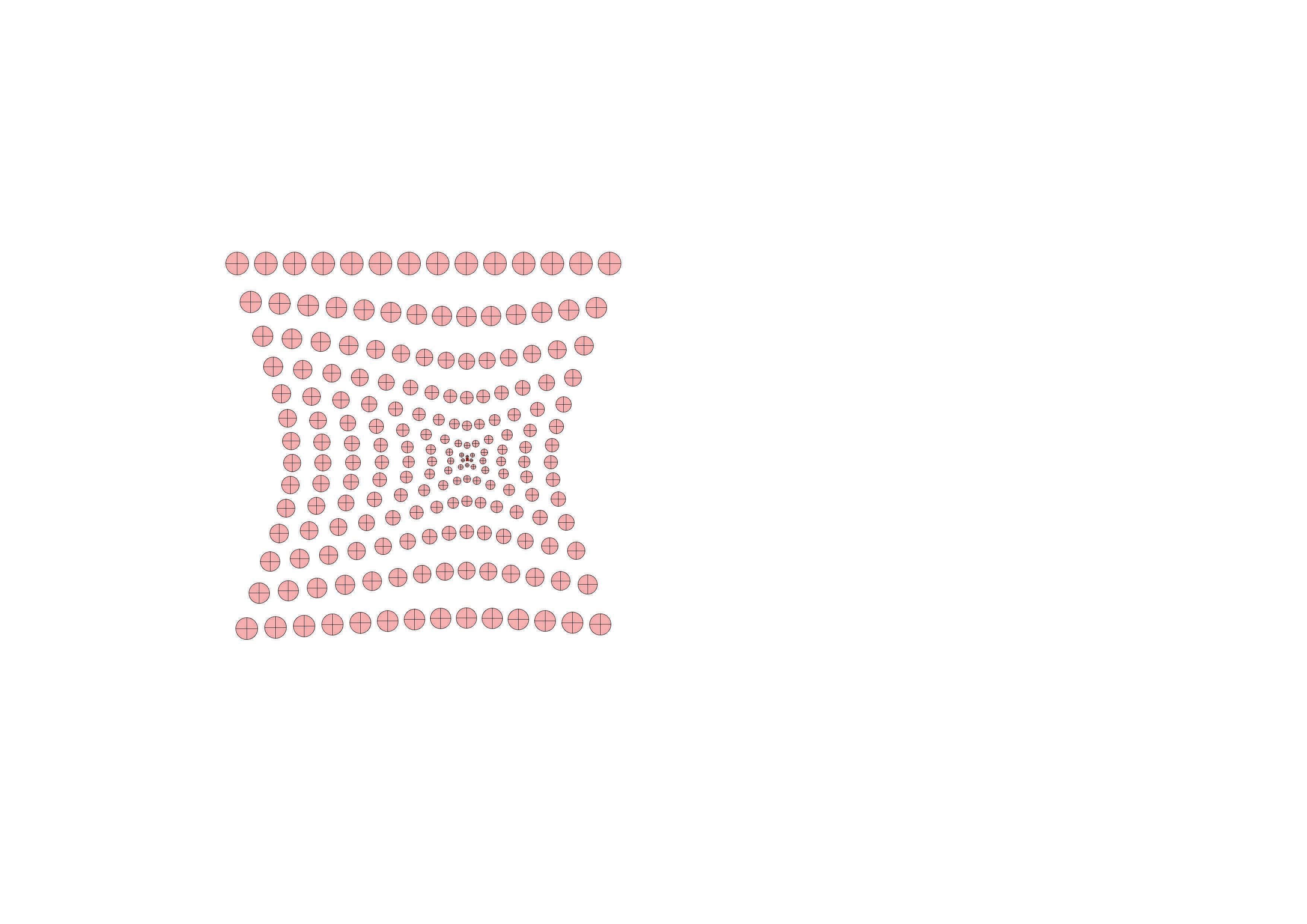
Point Attraction
A varied point is placed on a plane with different circular surfaces. The surface sizes are varied according to their proximity to the point.
Tools Learnt: Bounds, Deconstruct Domain, Scale
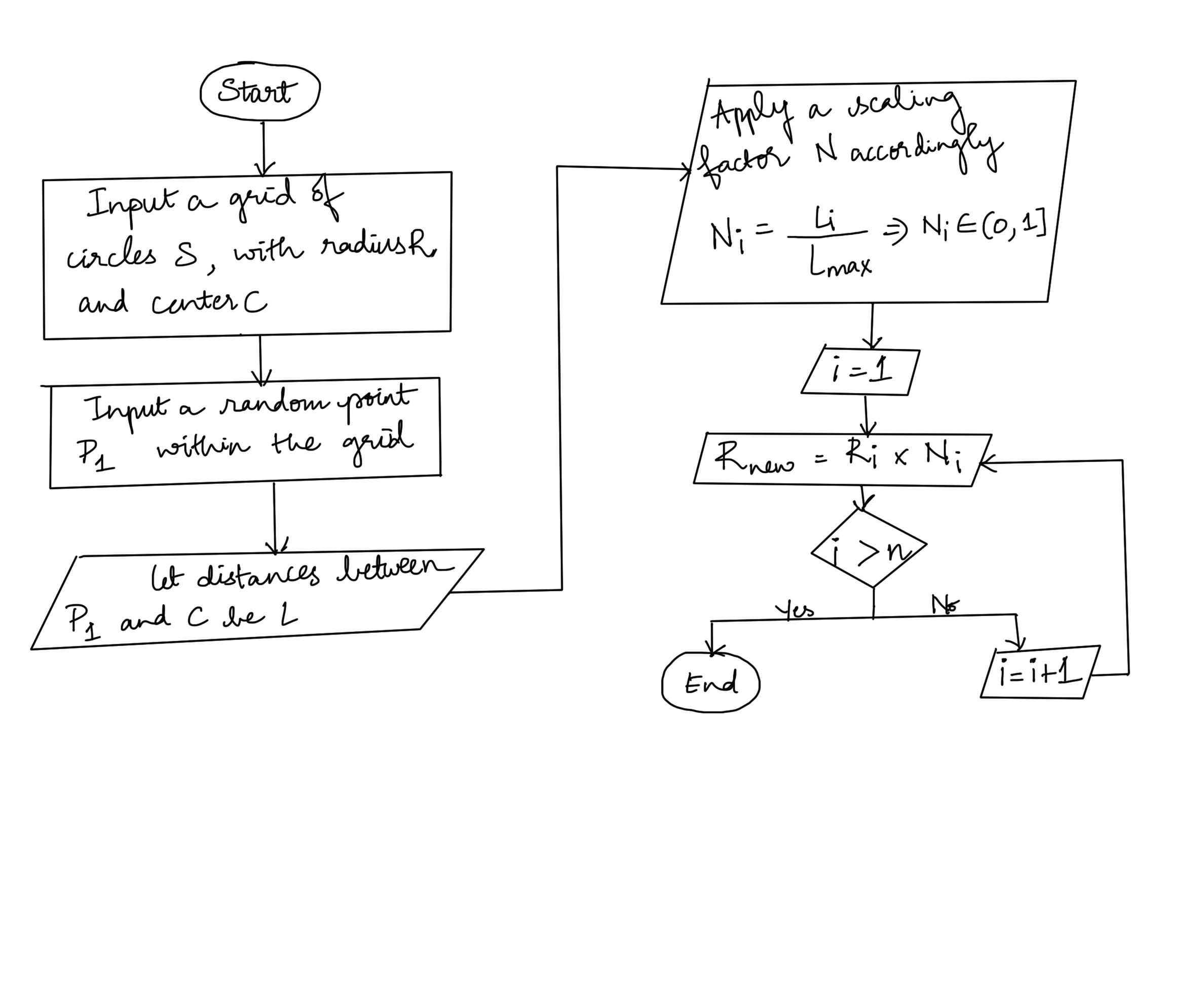
Computer Aided Design and Simulation 14

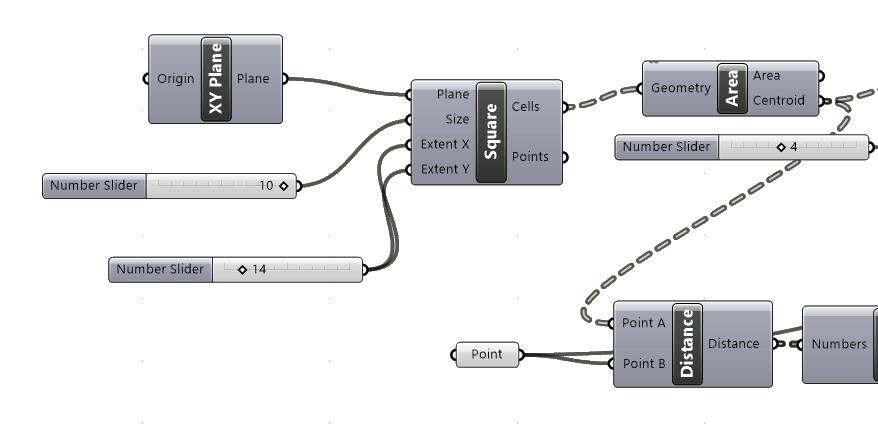
Computer Aided Design and Simulation 15
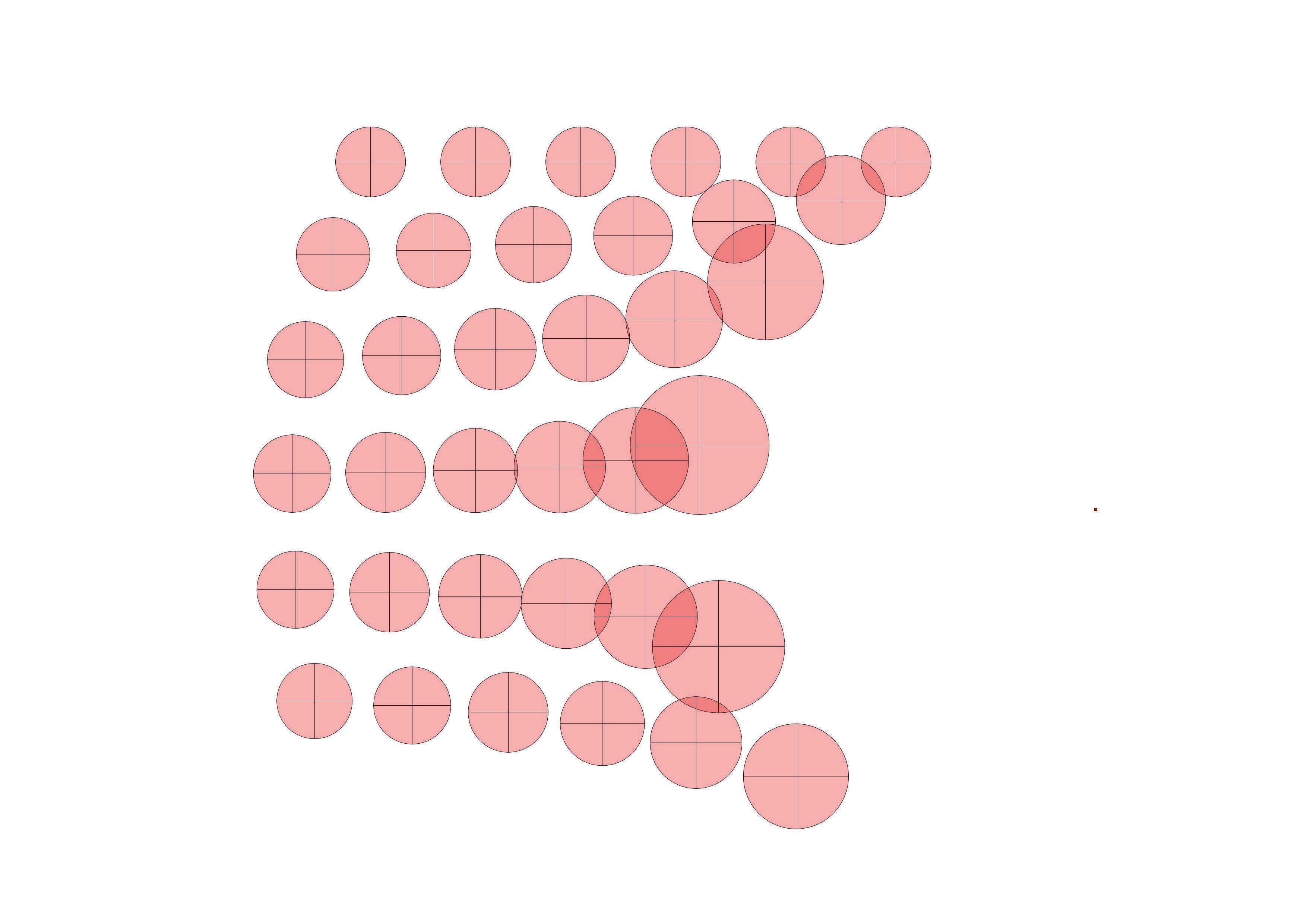
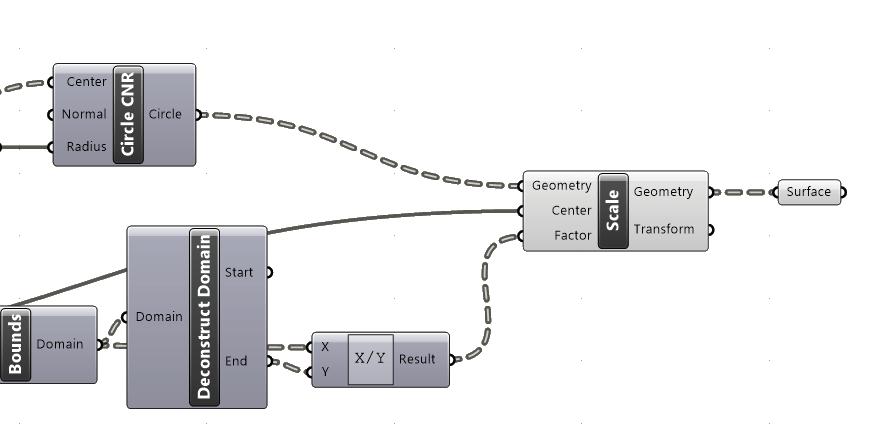
Computer Aided Design and Simulation 16
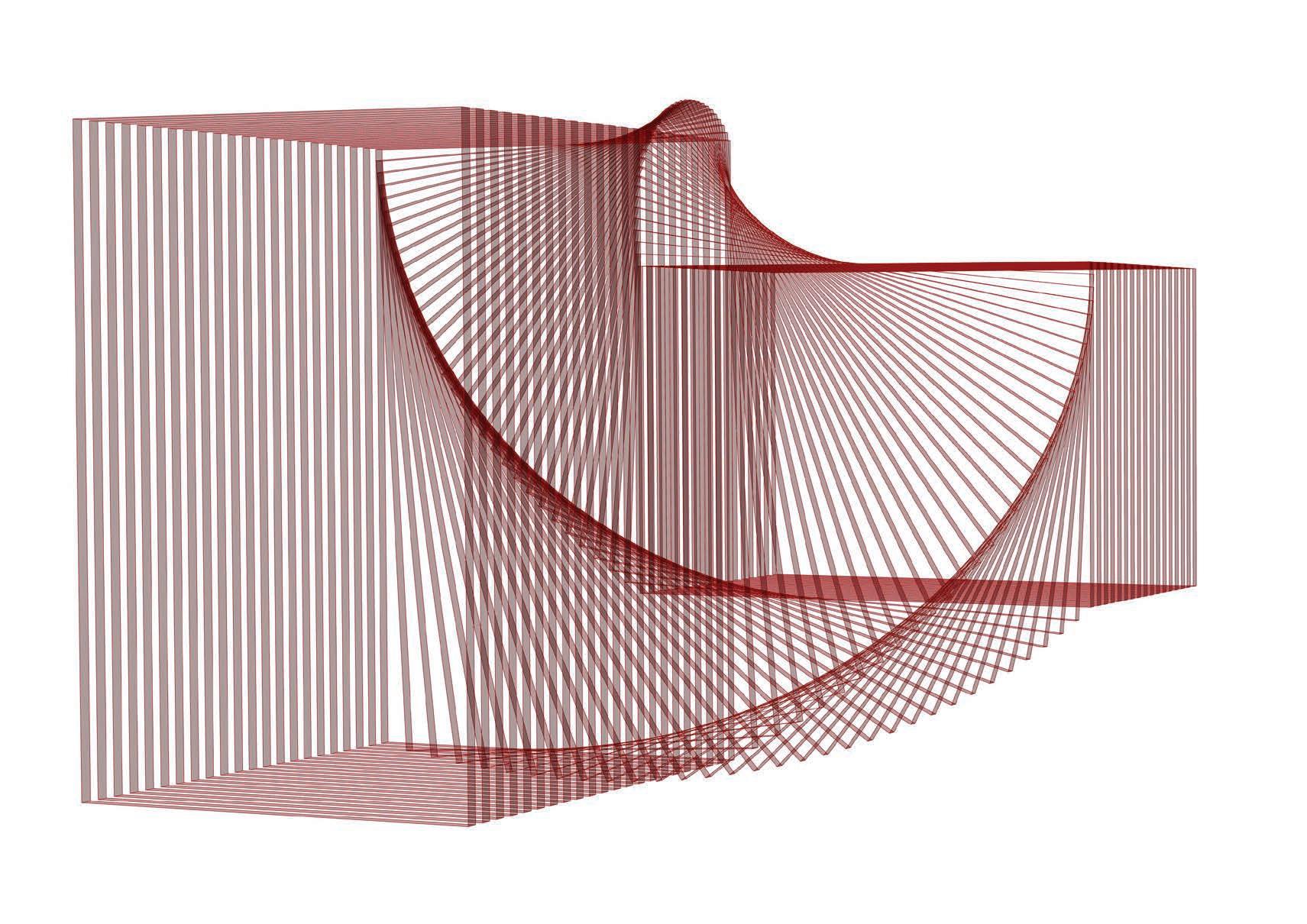
The Twist
Inspired by BIG Architects, an array of rectangles are created along an axis and the rectangles at the middle are twisted and rotated 90 degrees to create an interesting form.
Tools Learnt: Domain, Repeat Data, Rotate
Computer Aided Design and Simulation 17
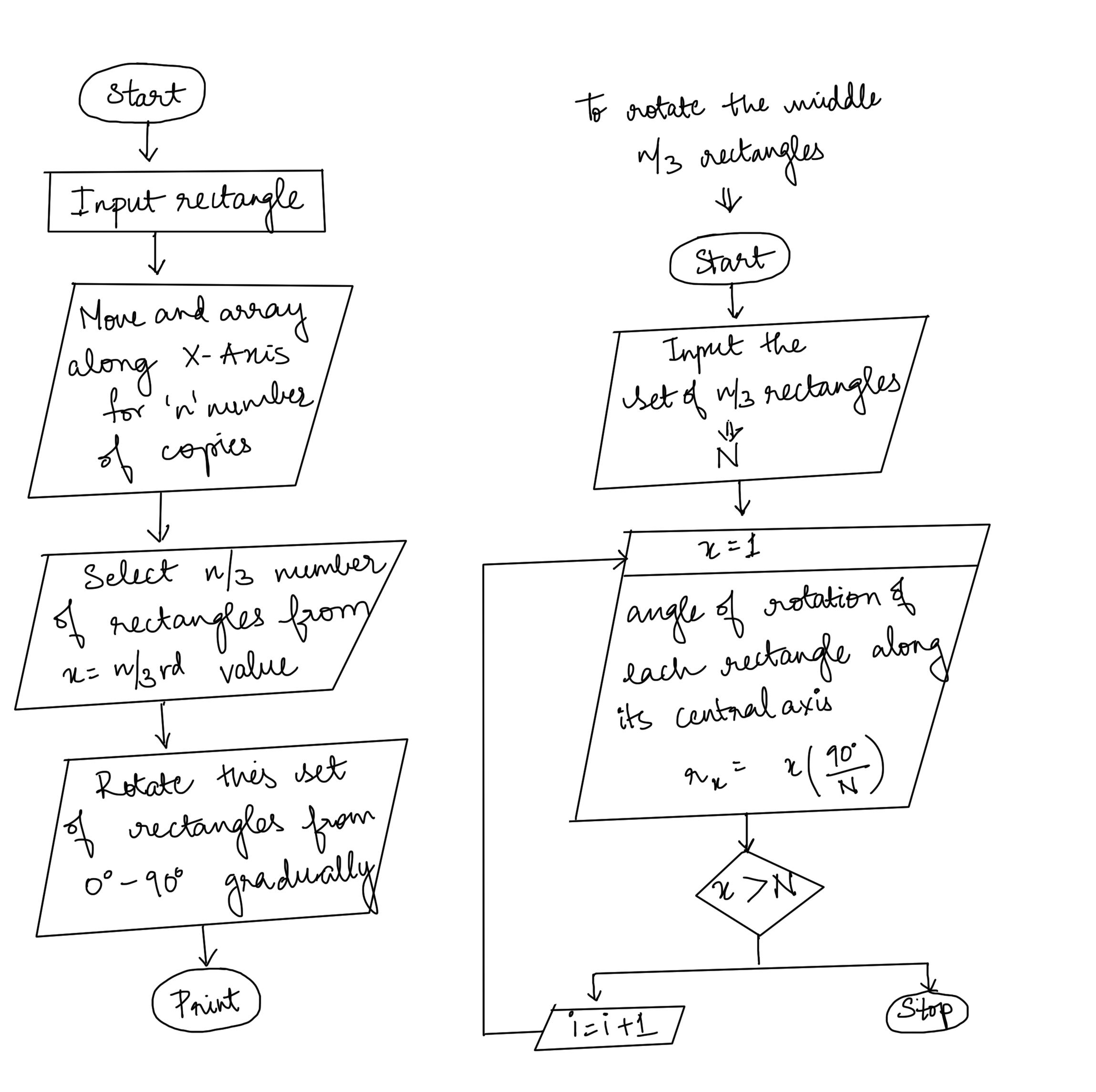
Computer Aided Design and Simulation 18
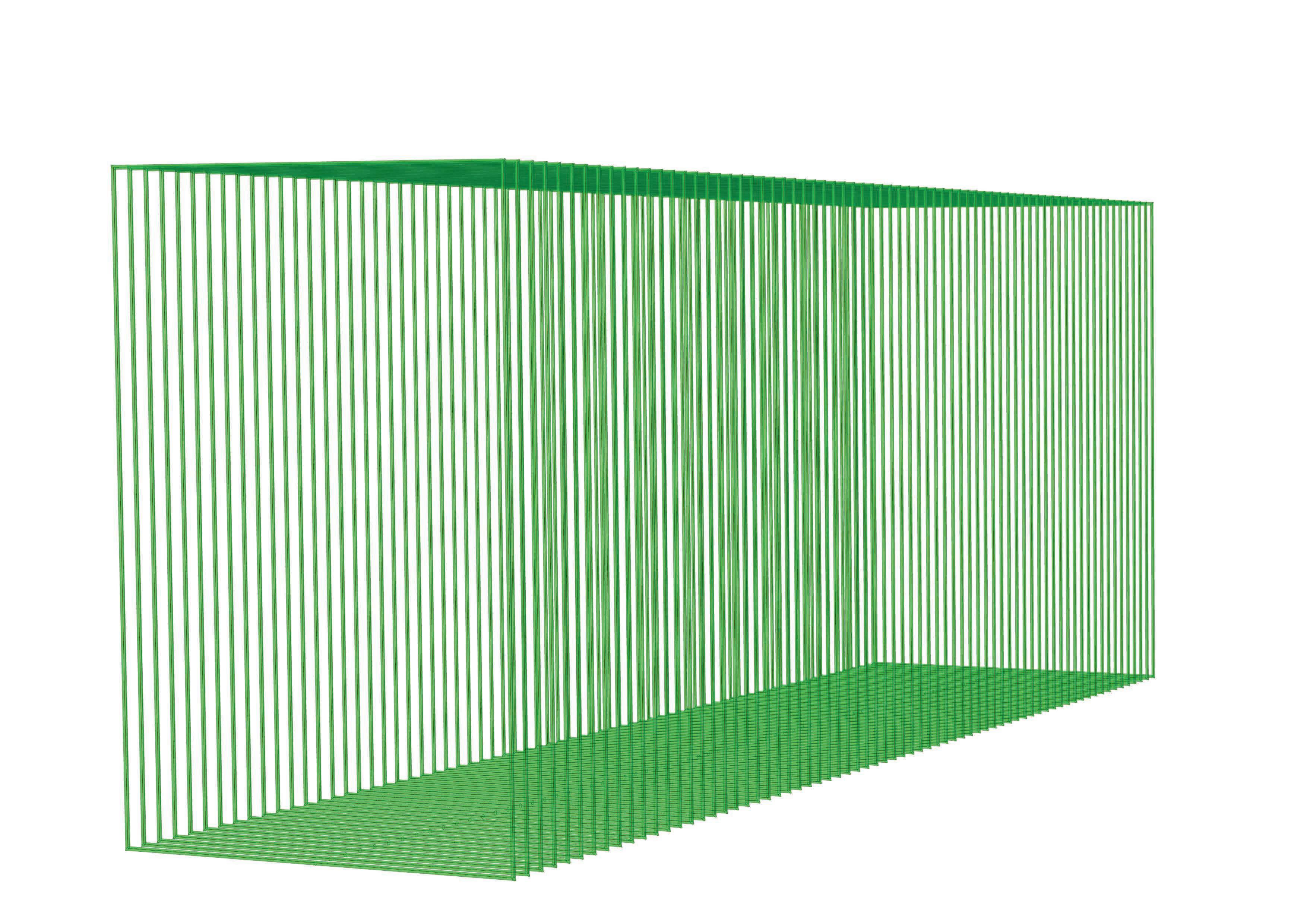
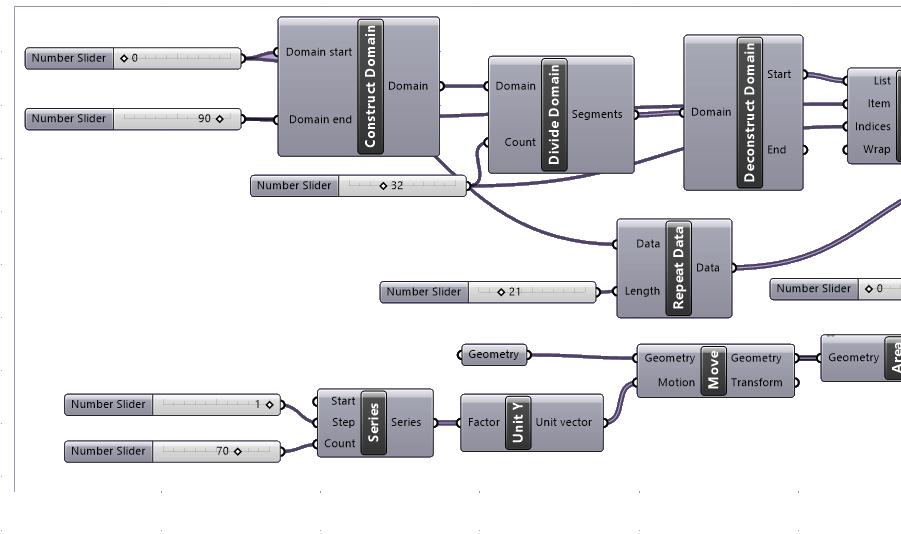
Computer Aided Design and Simulation 19
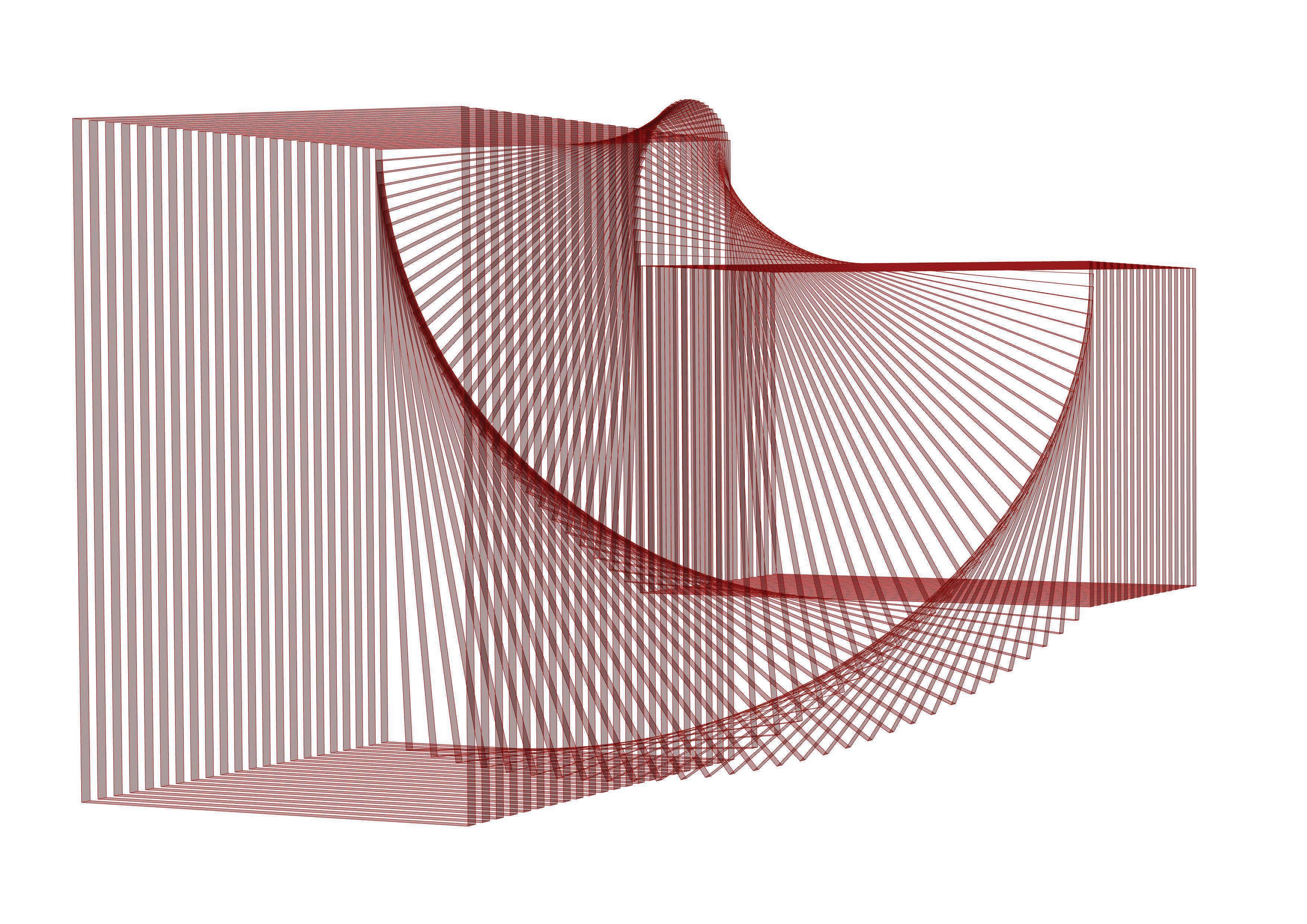
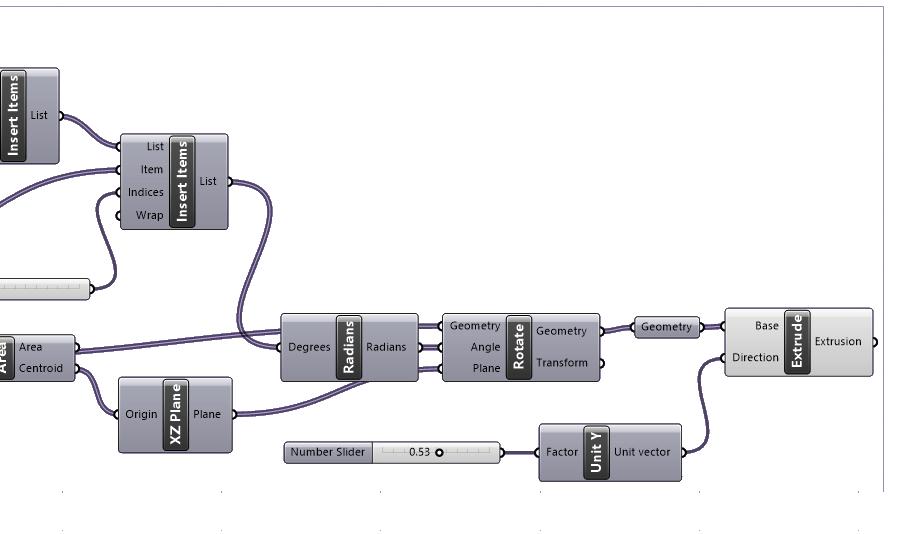
20

Vernoi
A surface is created along a plane and then populated with required numbers using the Vernoi tool. A facade skin is then developed by creating offsets of the Vernoi.
Learnt: Populate 2D, Vernoi, Brep
Computer Aided Design and Simulation 21
Tools
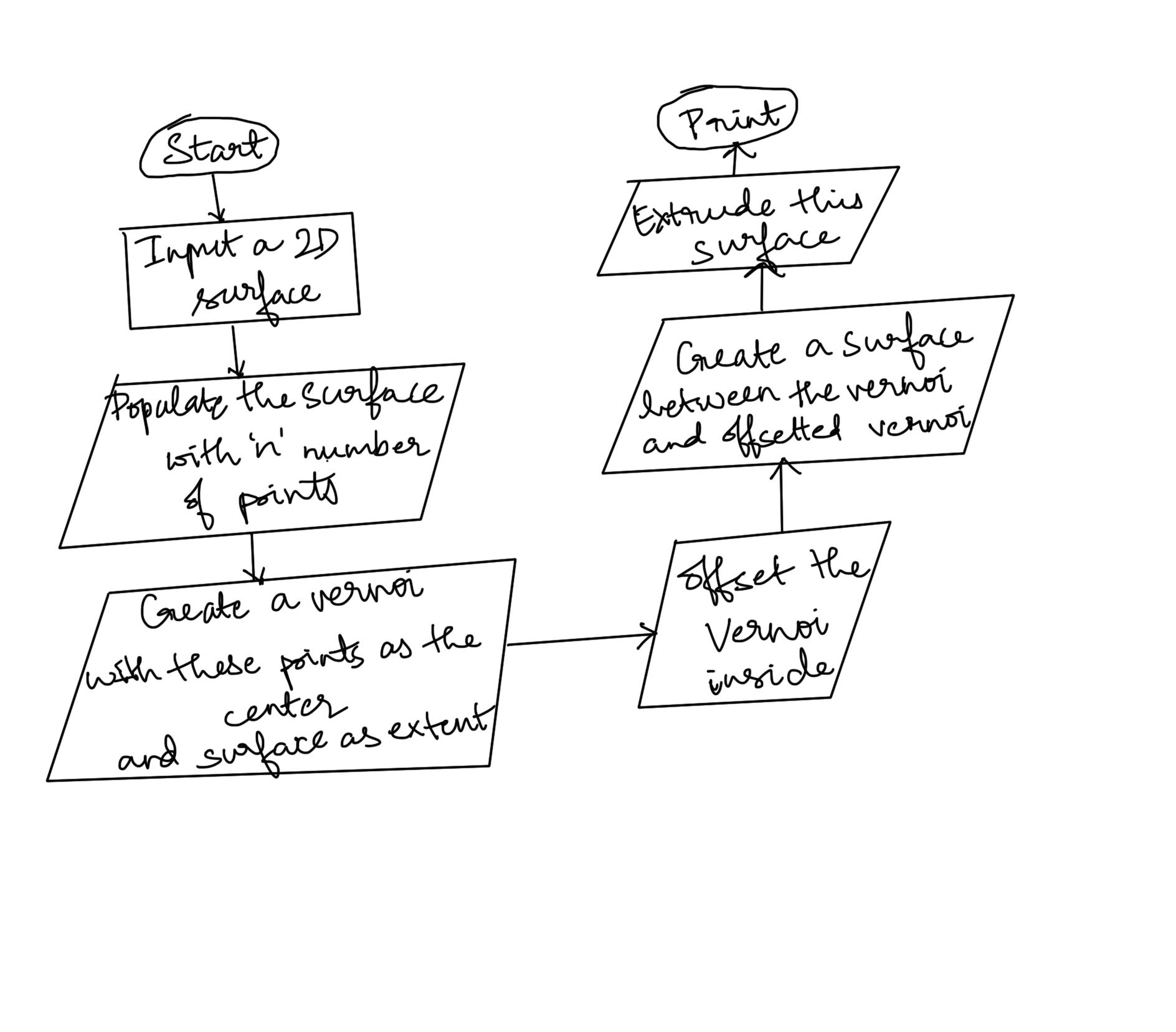
Computer Aided Design and Simulation 22
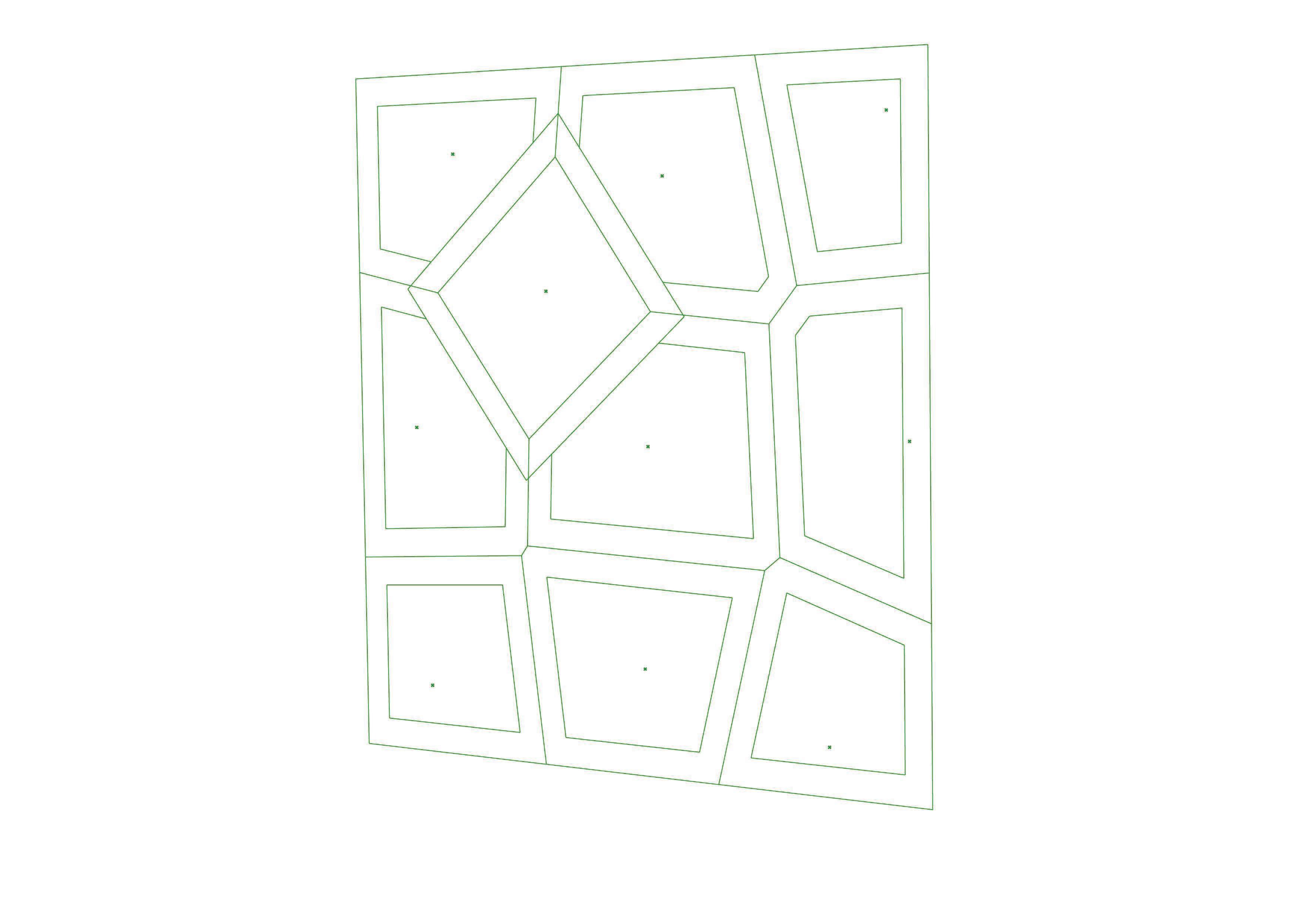
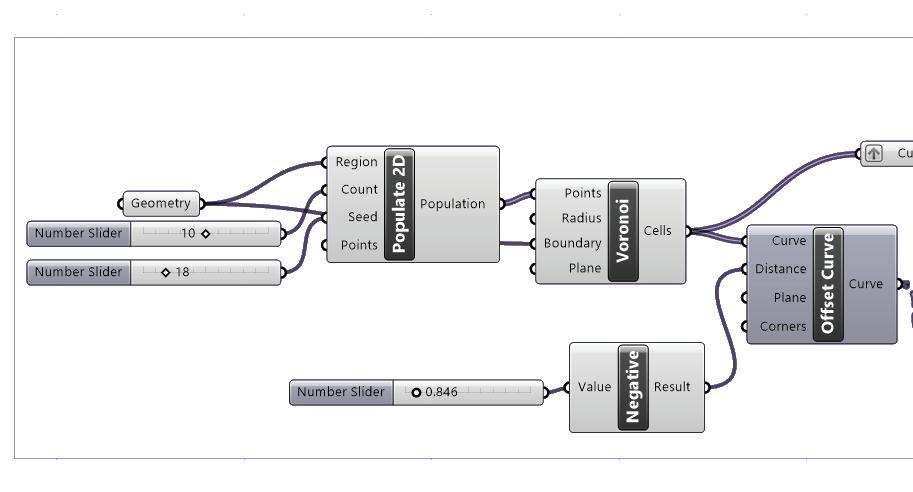
Computer Aided Design and Simulation 23

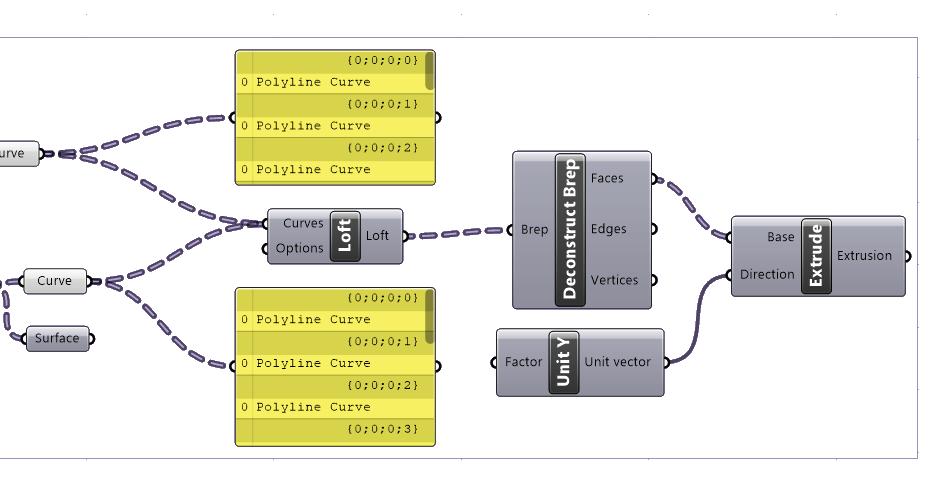
Computer Aided Design and Simulation 24
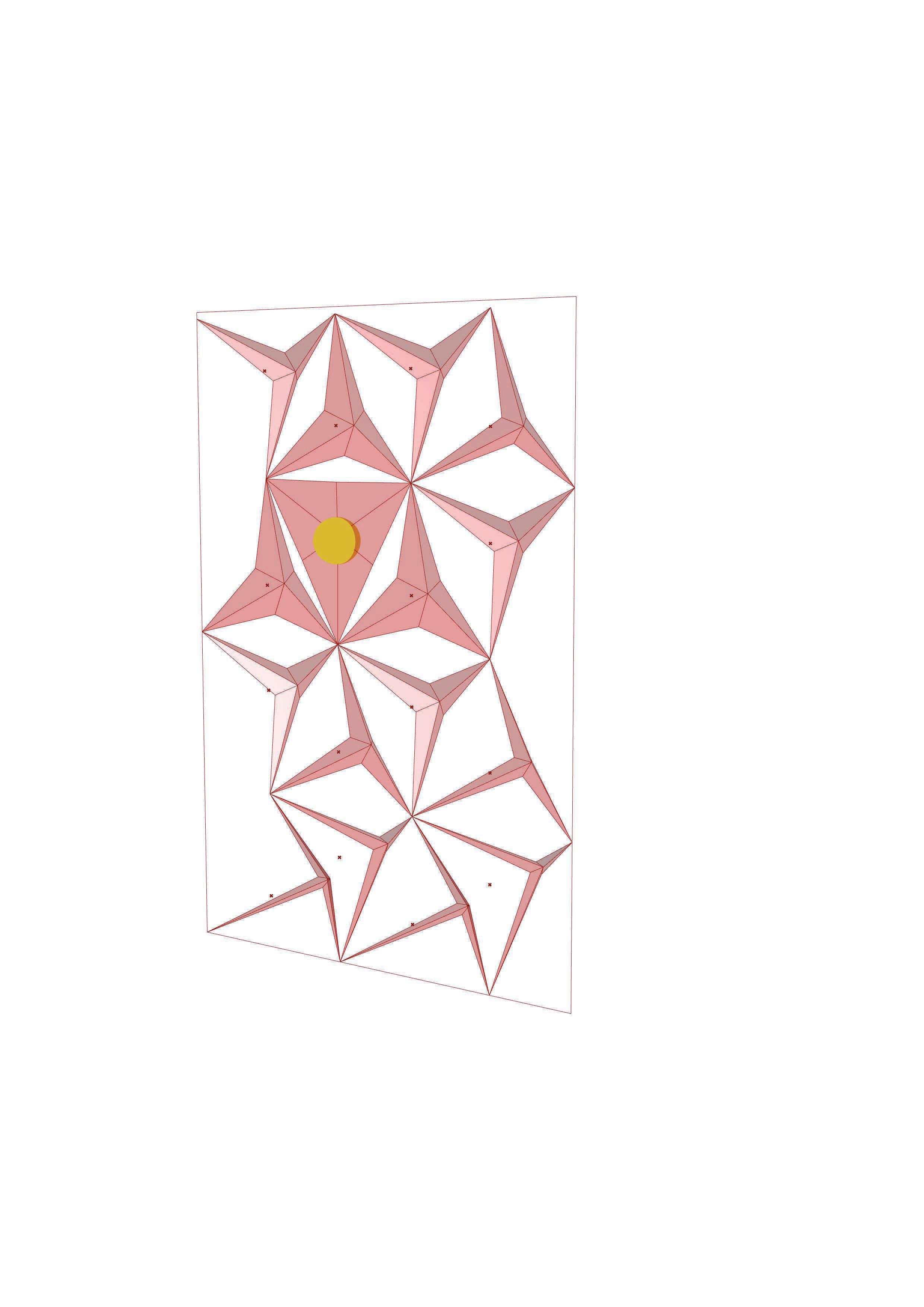
Kinetic Facade
A triangular mesh surface is developed as a facade skin. This surface is then linked to the positioning of the Sun such that the panels that are in close proximity to the Sun are closed and vice versa.
Tools Learnt: Grid, 2pt Vector, Evaluate Surface
Computer Aided Design and Simulation 25
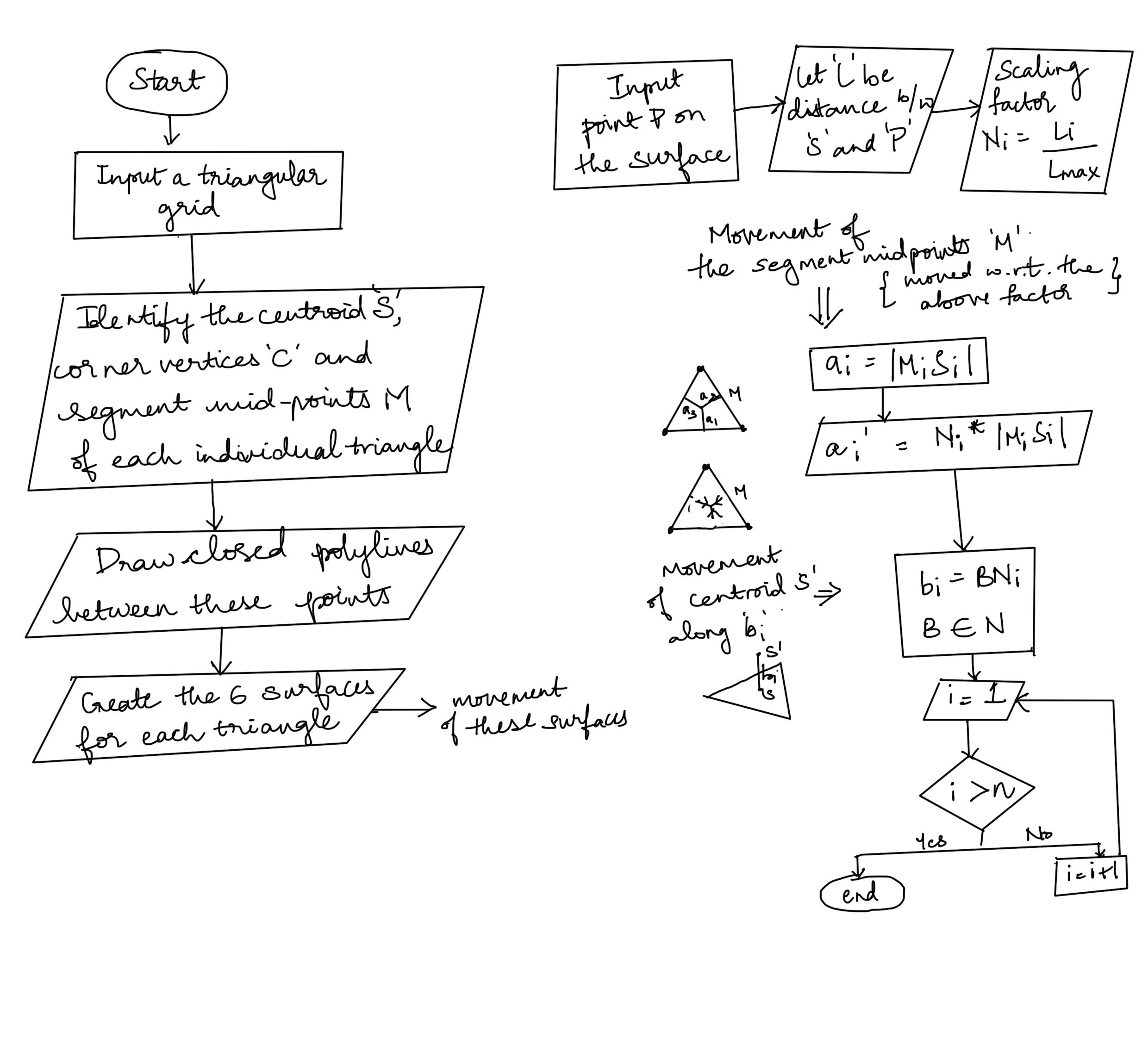
Computer Aided Design and Simulation 26
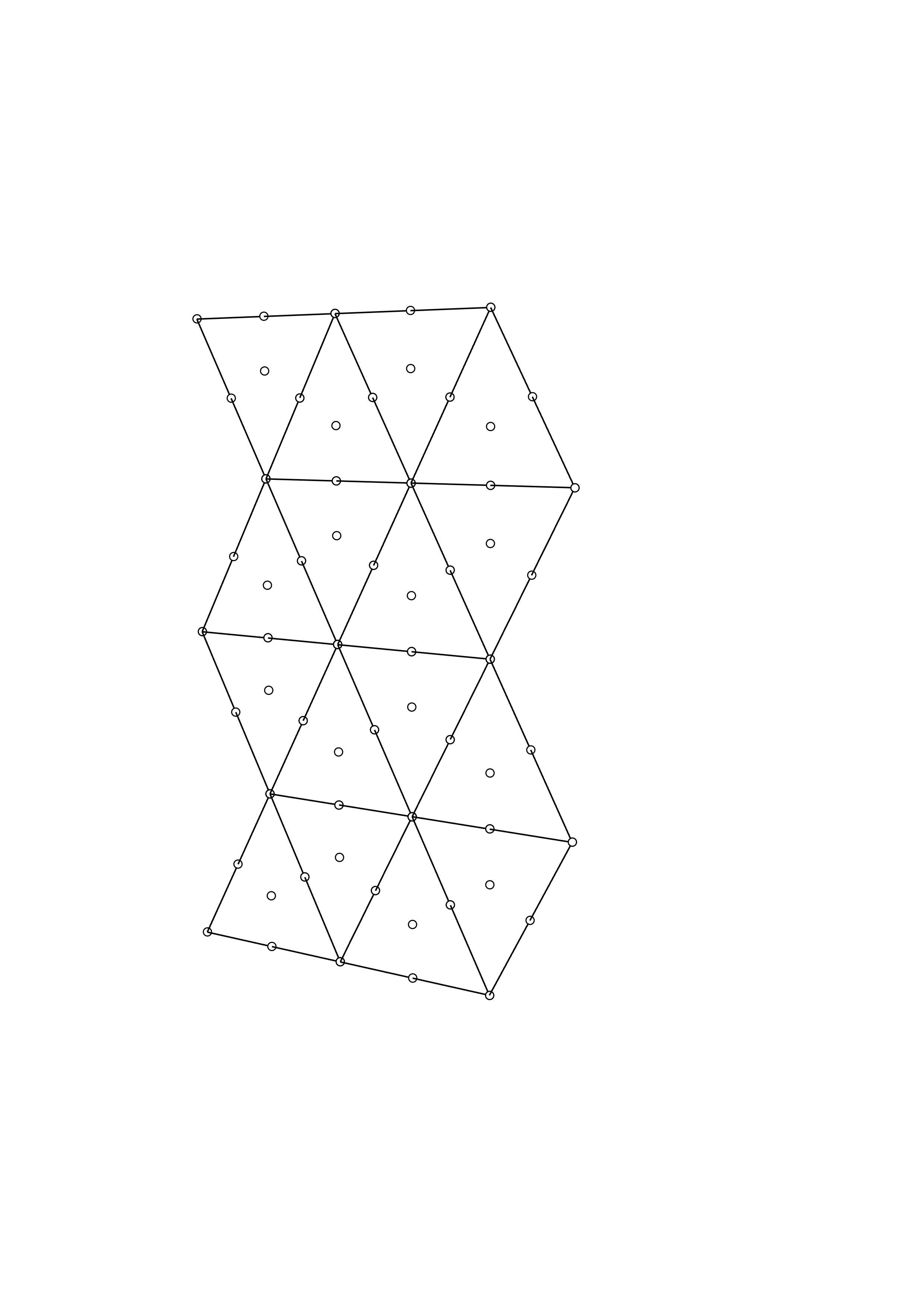
The Process of creating the Kinetic Facade.
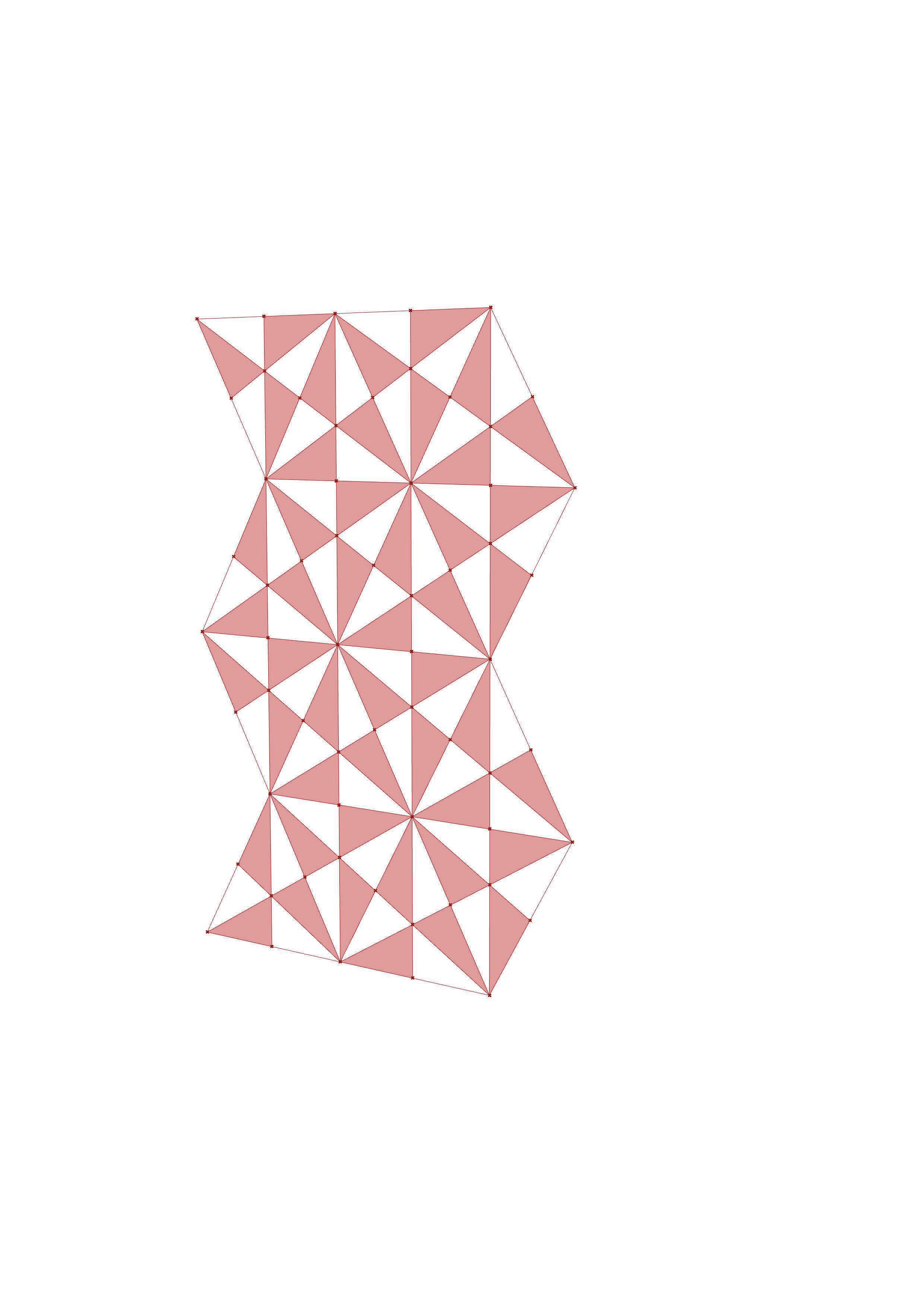
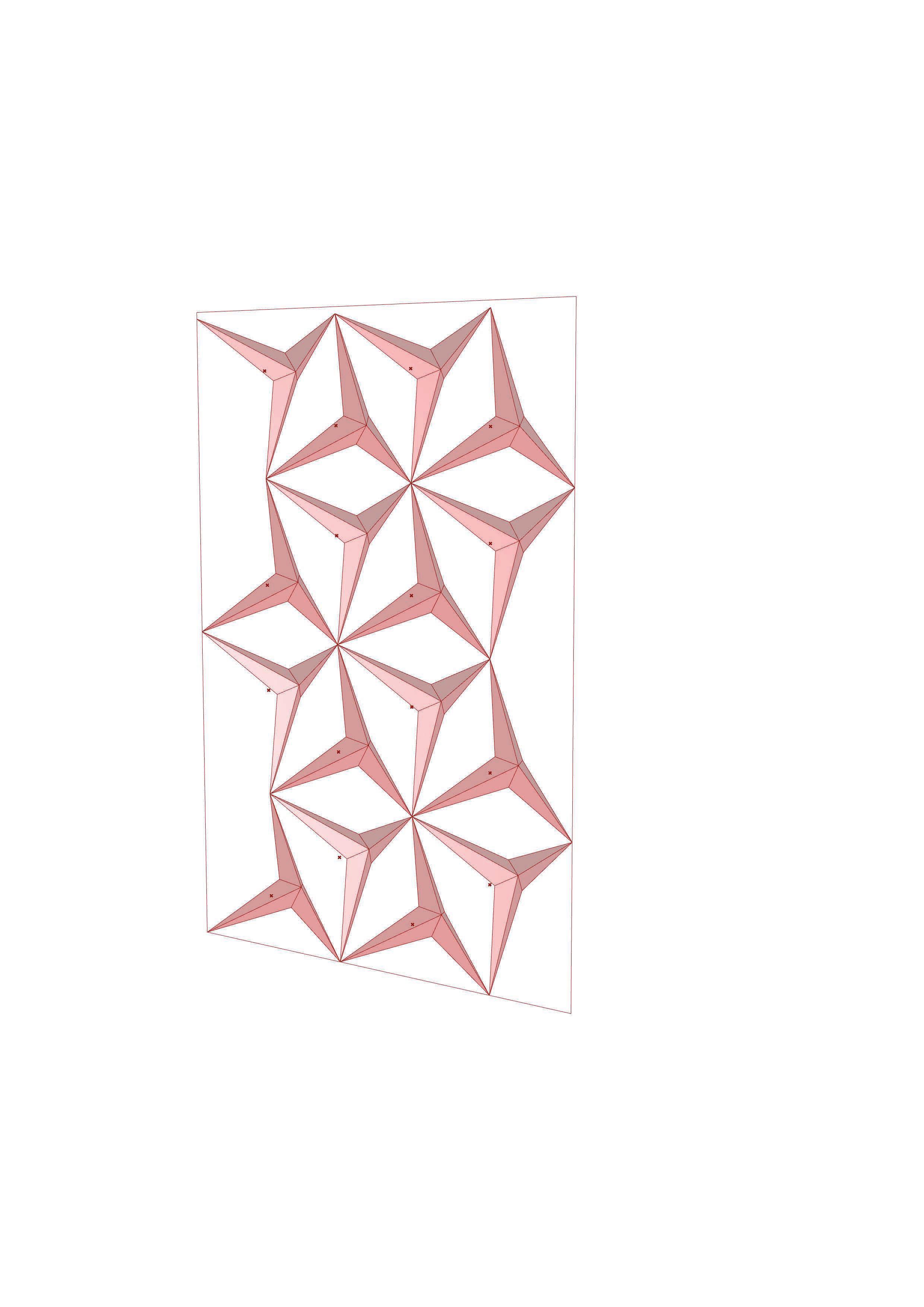
Click Here for the working video of the Facade.

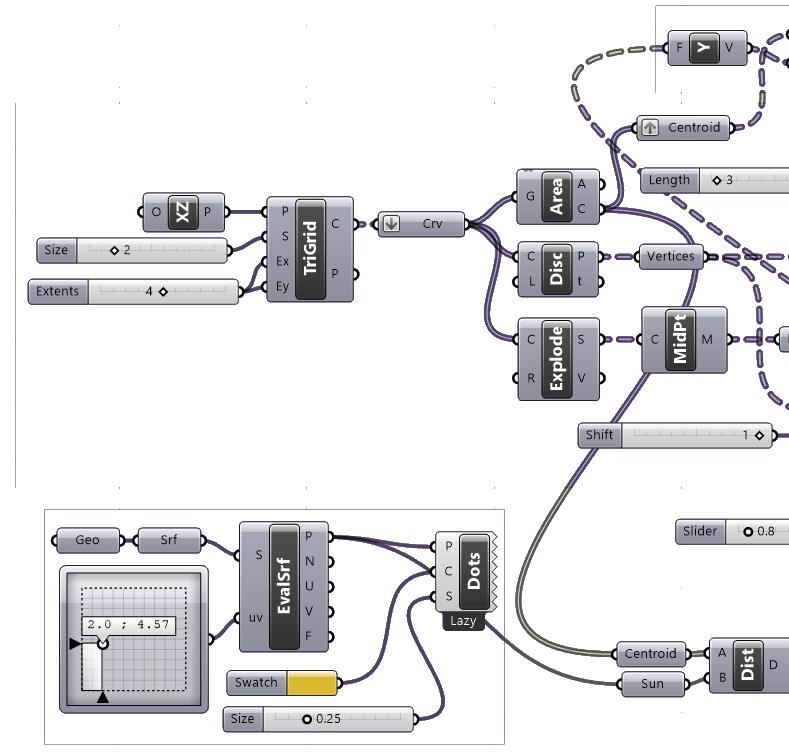
Computer Aided Design and Simulation 29
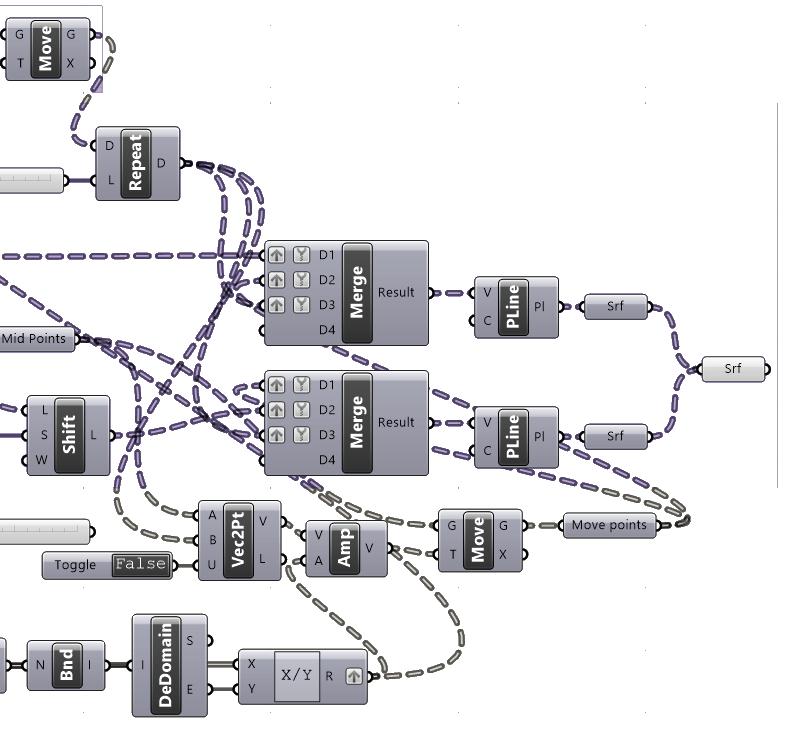
Computer Aided Design and Simulation 30
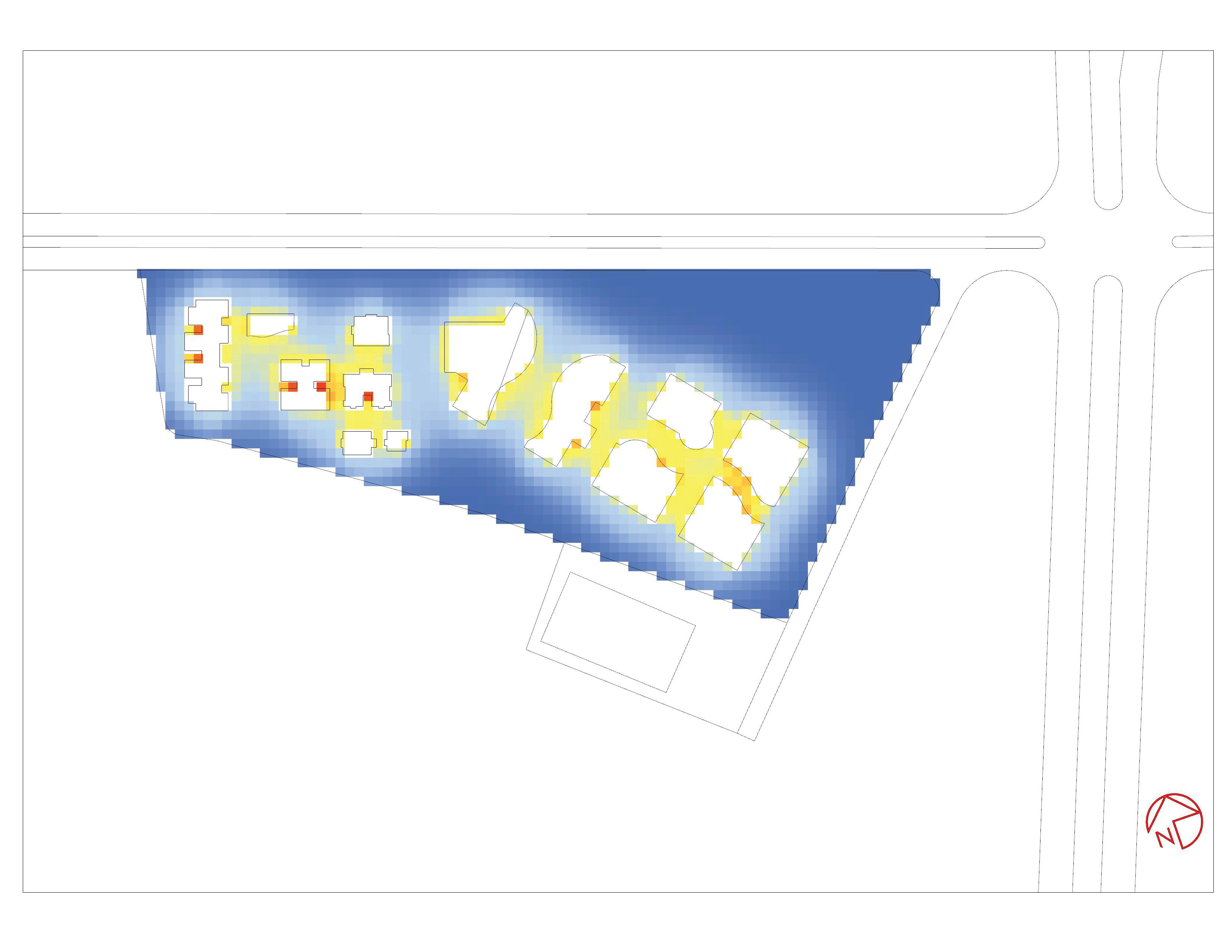
Isovist
Isovist refers to the percentage of view that a person gets from a partcular point. Through this process, we can determine the best viewable position on the site to place structures.
Tools Learnt: Isovist, Field of View calculation
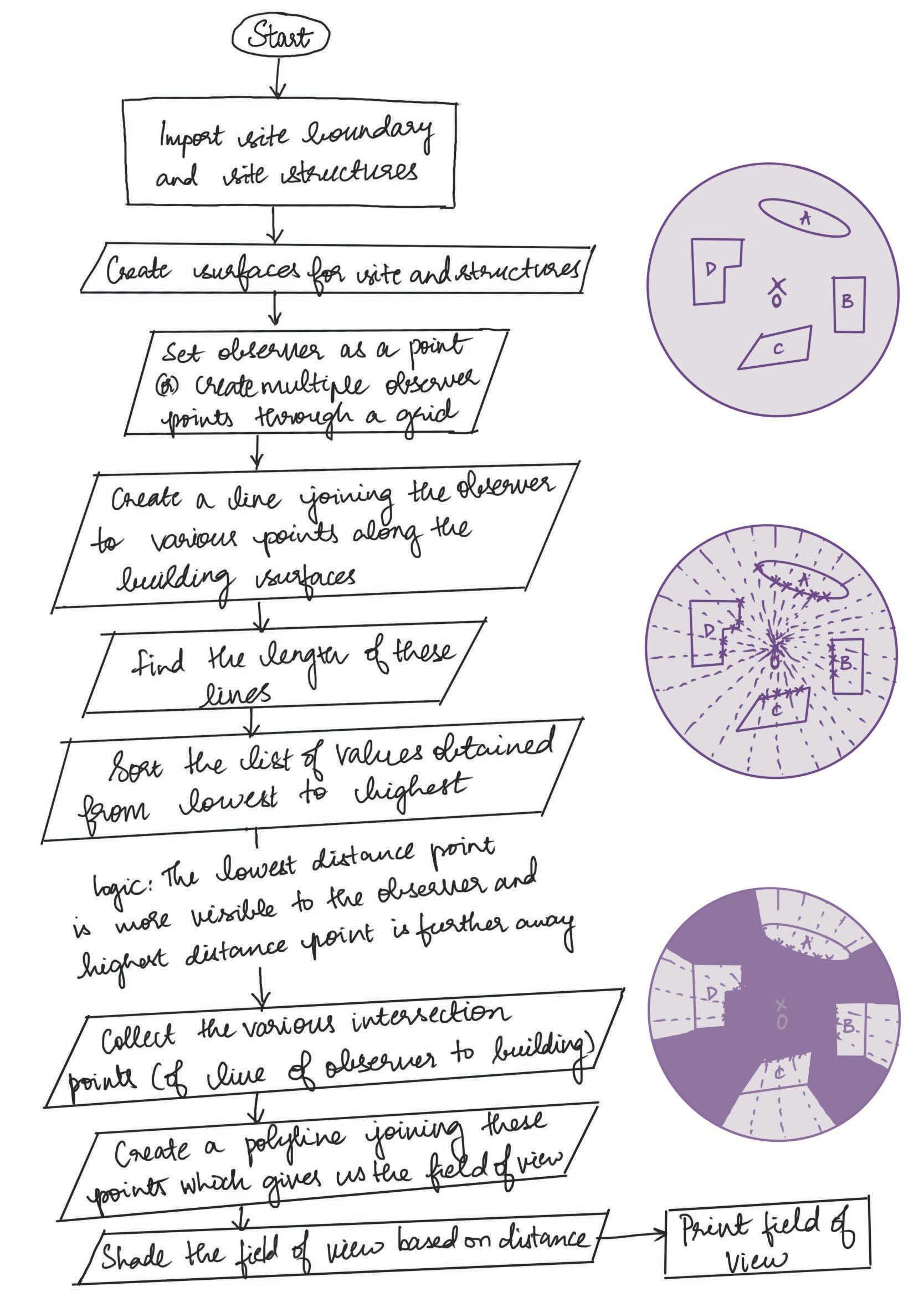
Computer Aided Design and Simulation 32

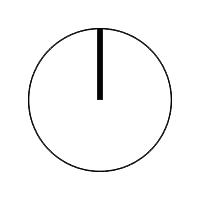
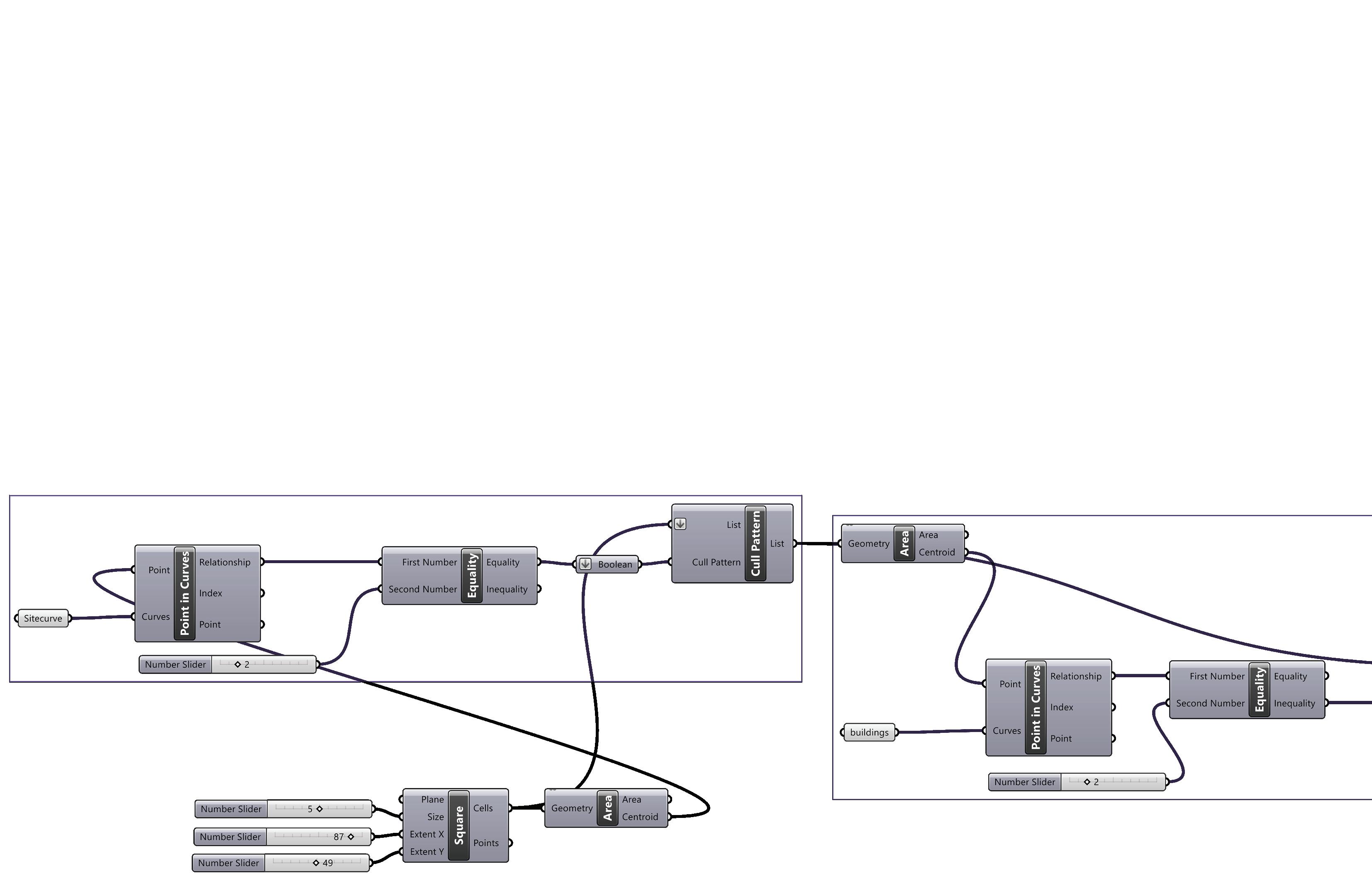
Computer Aided Design and Simulation 33

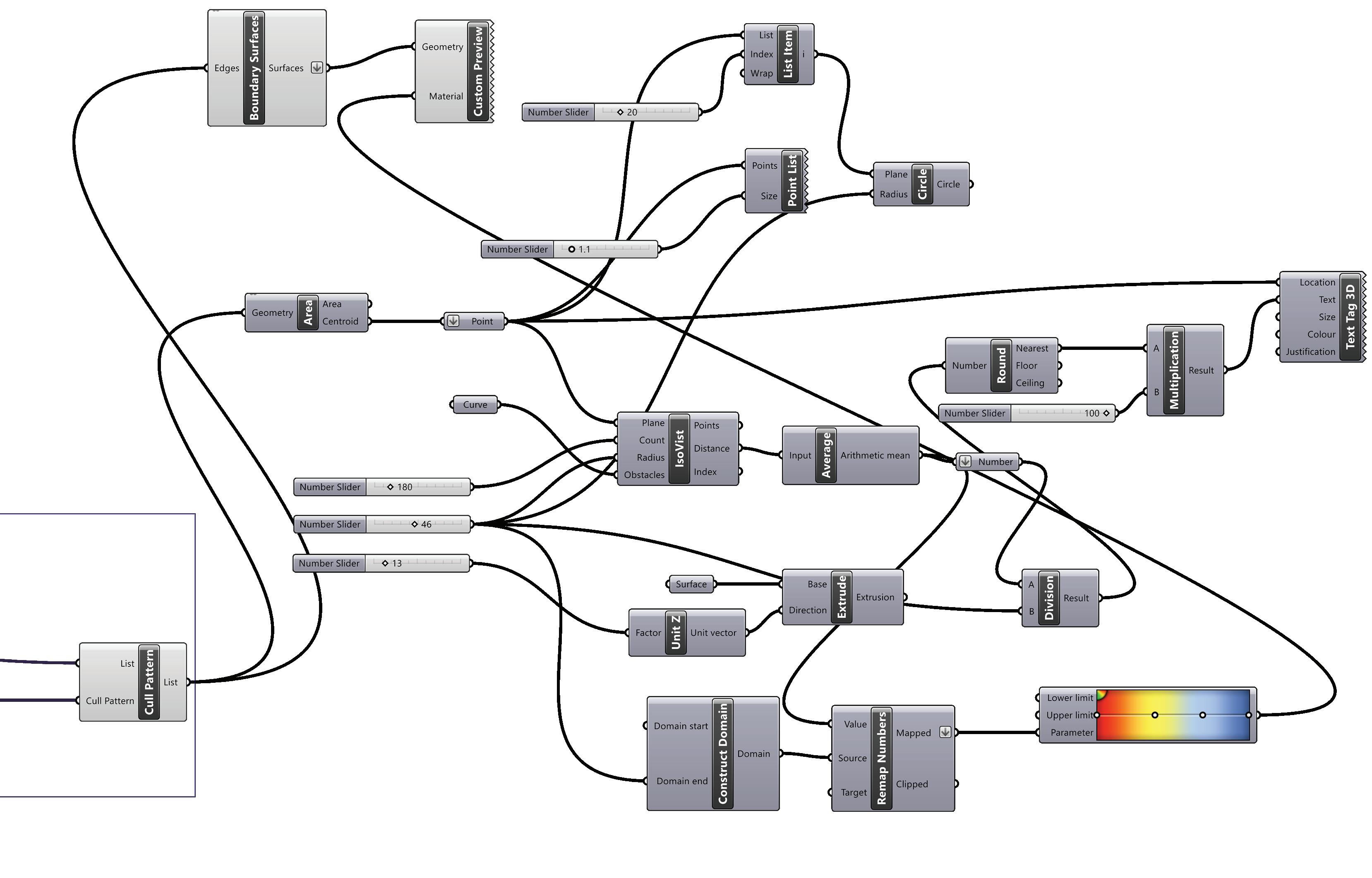
Computer Aided Design and Simulation 34
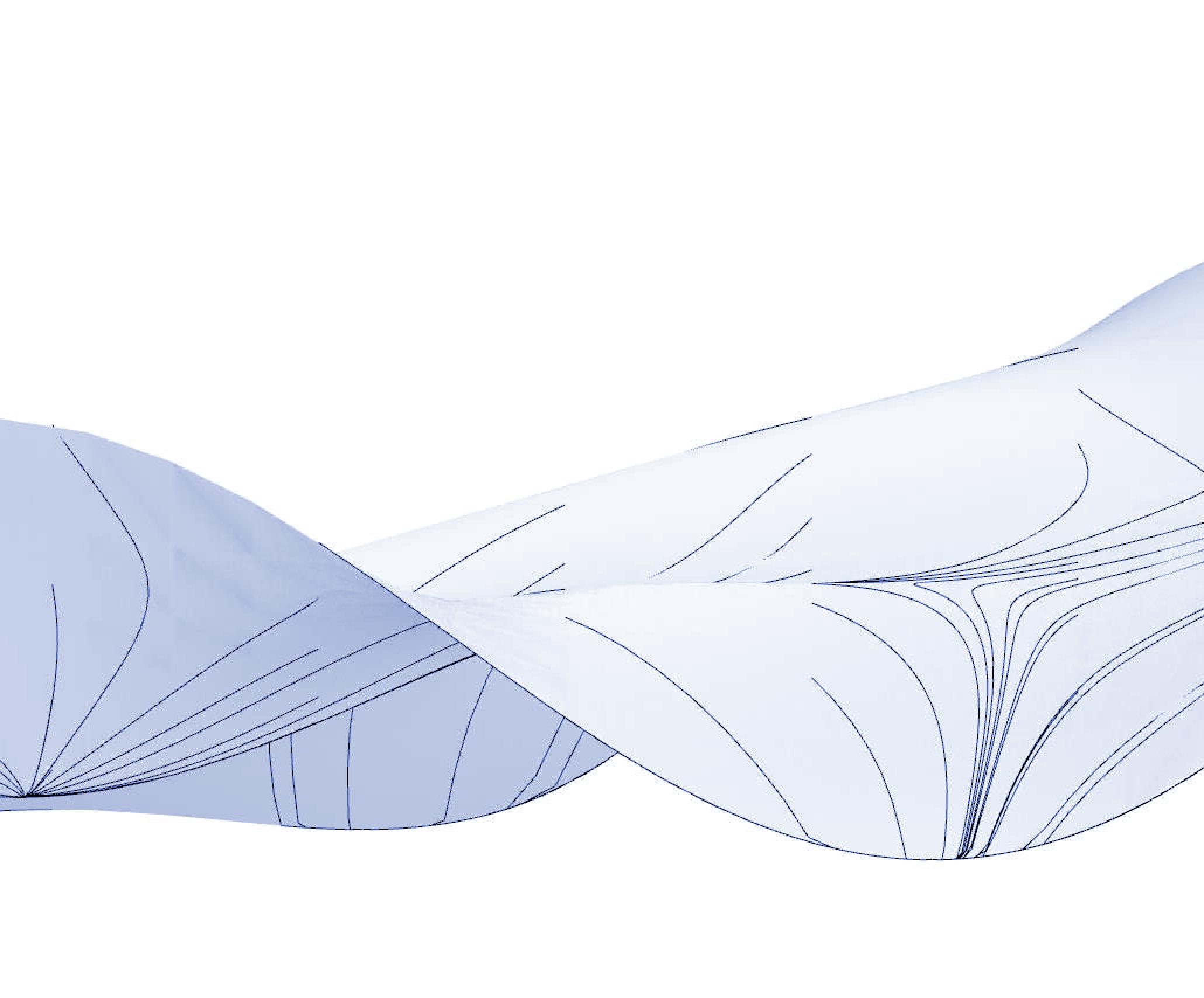
Waterflow
Python’s computational capabilities are harnessed to assess the undulating surface, determining water flow direction and pathways for effective hydraulic analysis within the design process.
Tools Learnt: Evaluate Surface, Python
Computer Aided Design and Simulation 35
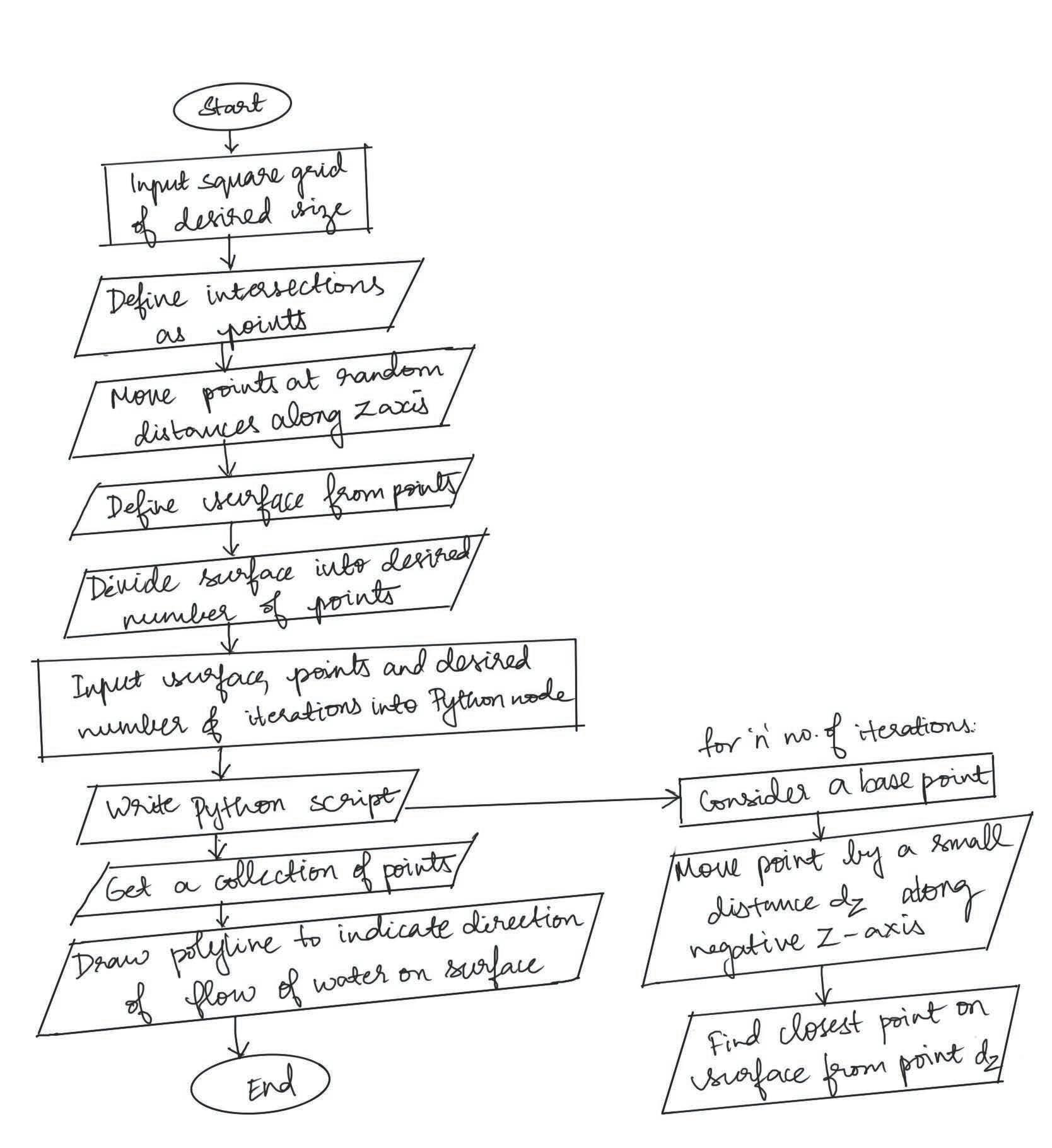
Computer Aided Design and Simulation 36
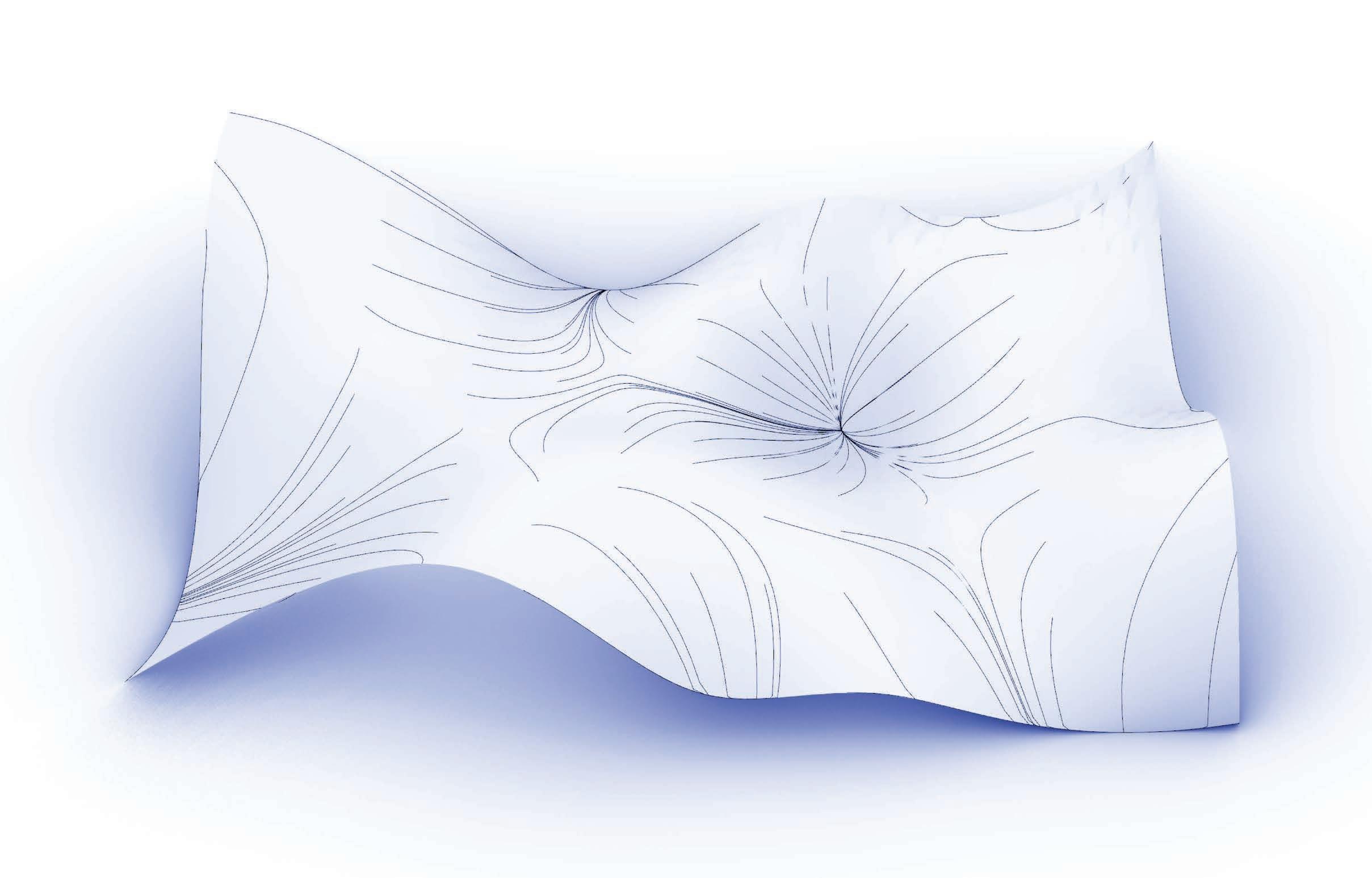
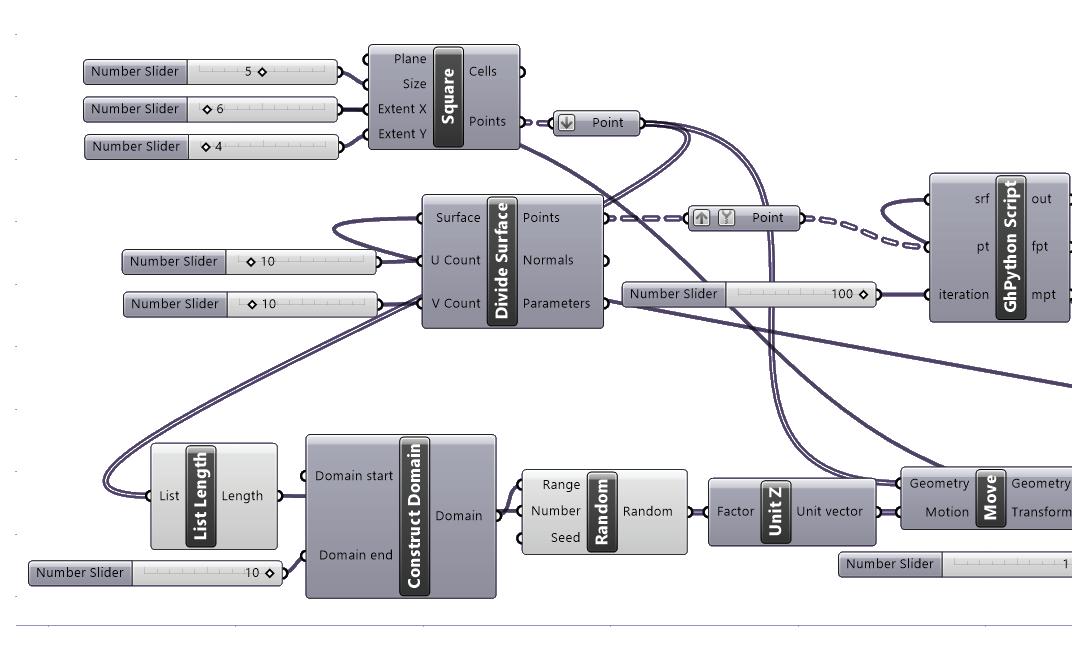
Computer Aided Design and Simulation 37
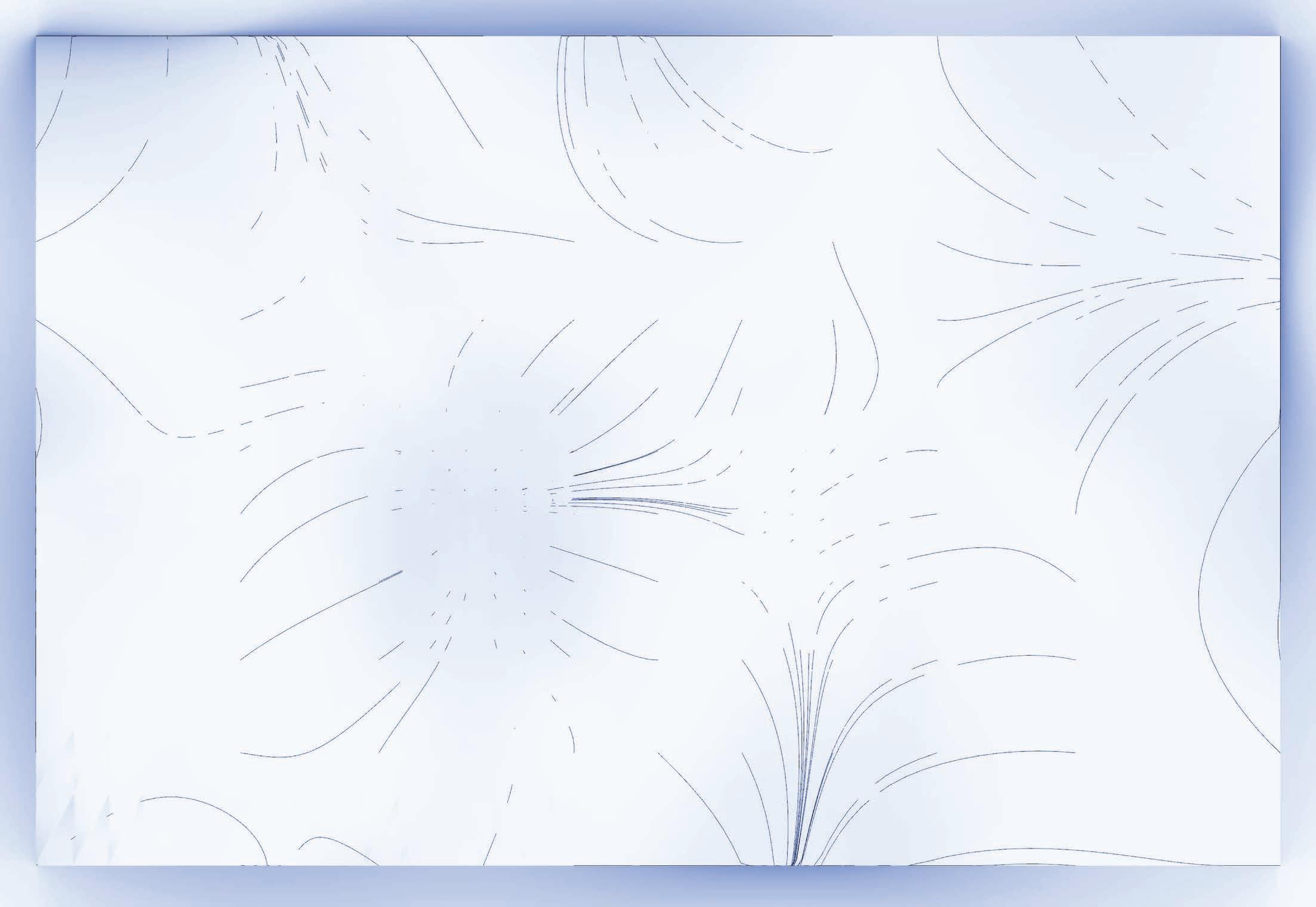
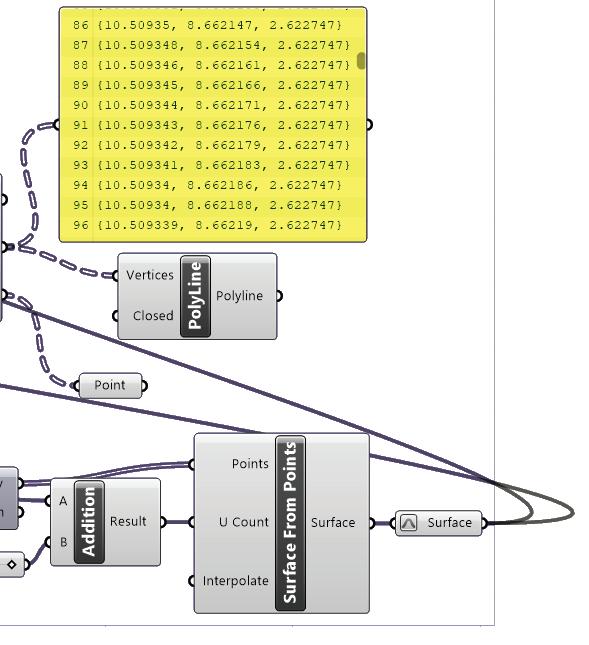
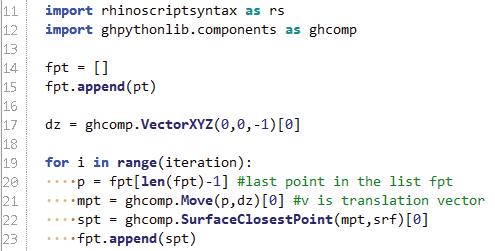
Computer Aided Design and Simulation 38

Ideal Location
In any given site context with existing facilities, the ideal location to place a new facility is evaluated here by using python scripting as well as the galapagos solver.
Computer Aided Design and Simulation 39
Tools Learnt: Python, Galapagos Solver
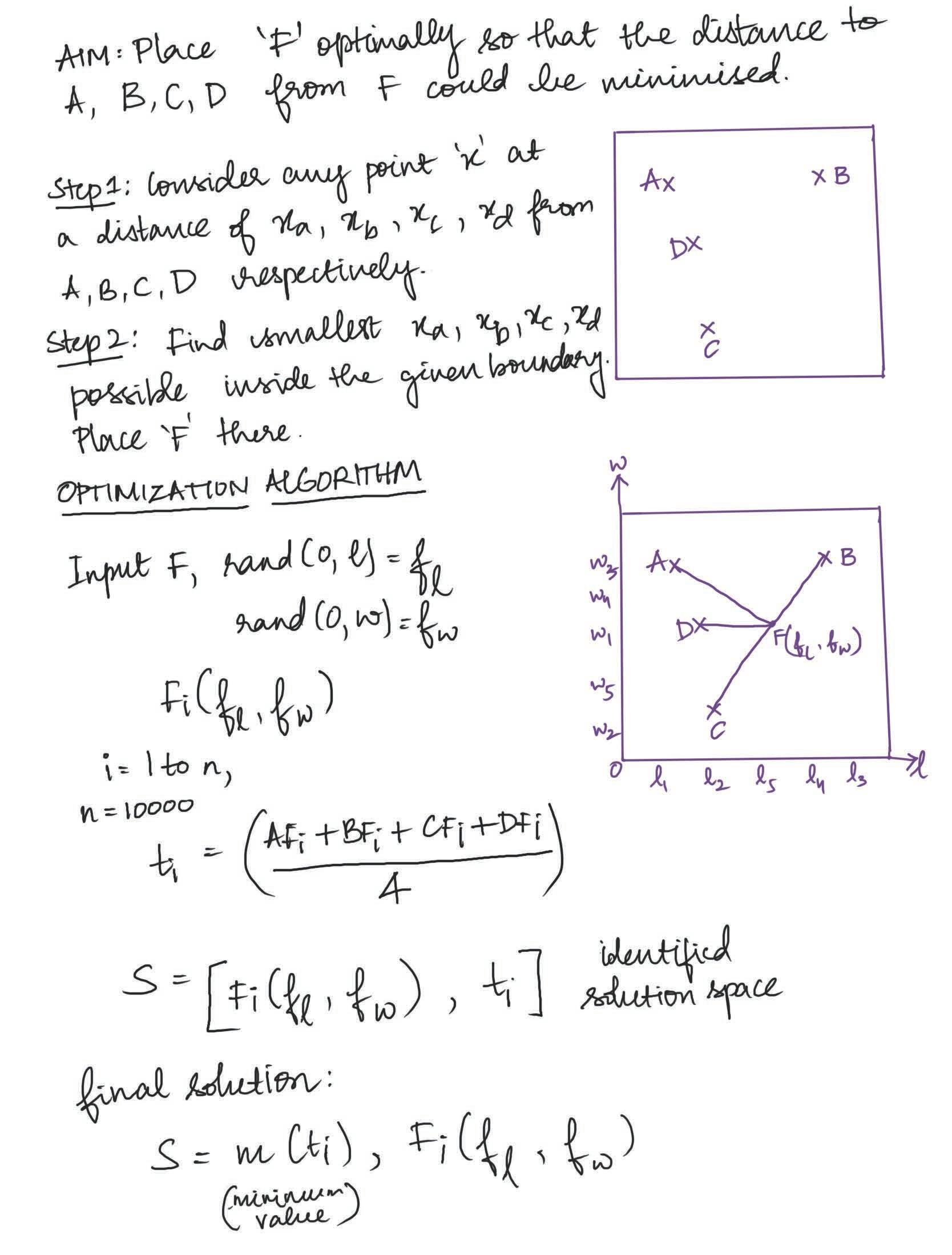
Computer Aided Design and Simulation 40


Computer Aided Design and Simulation 41
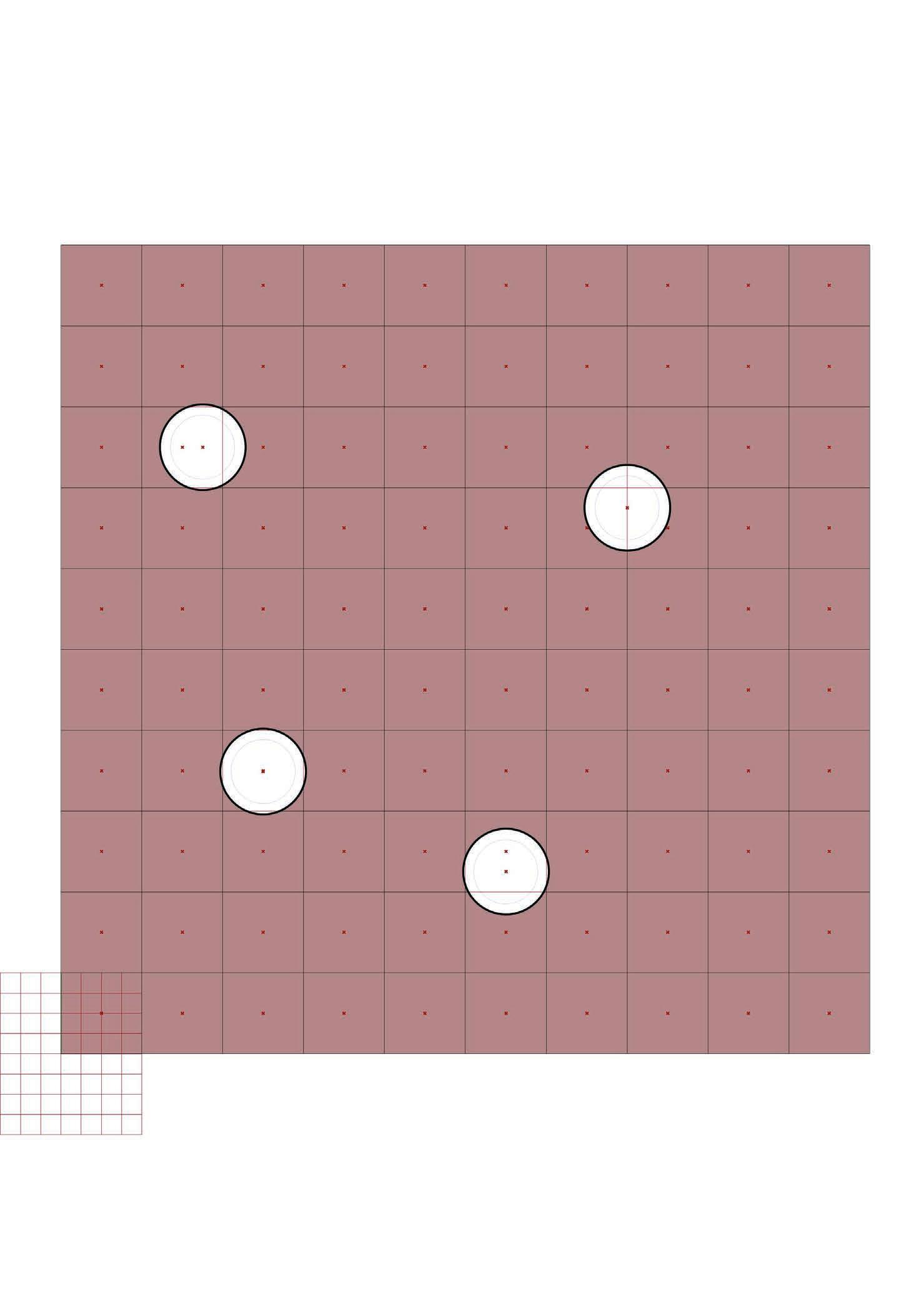
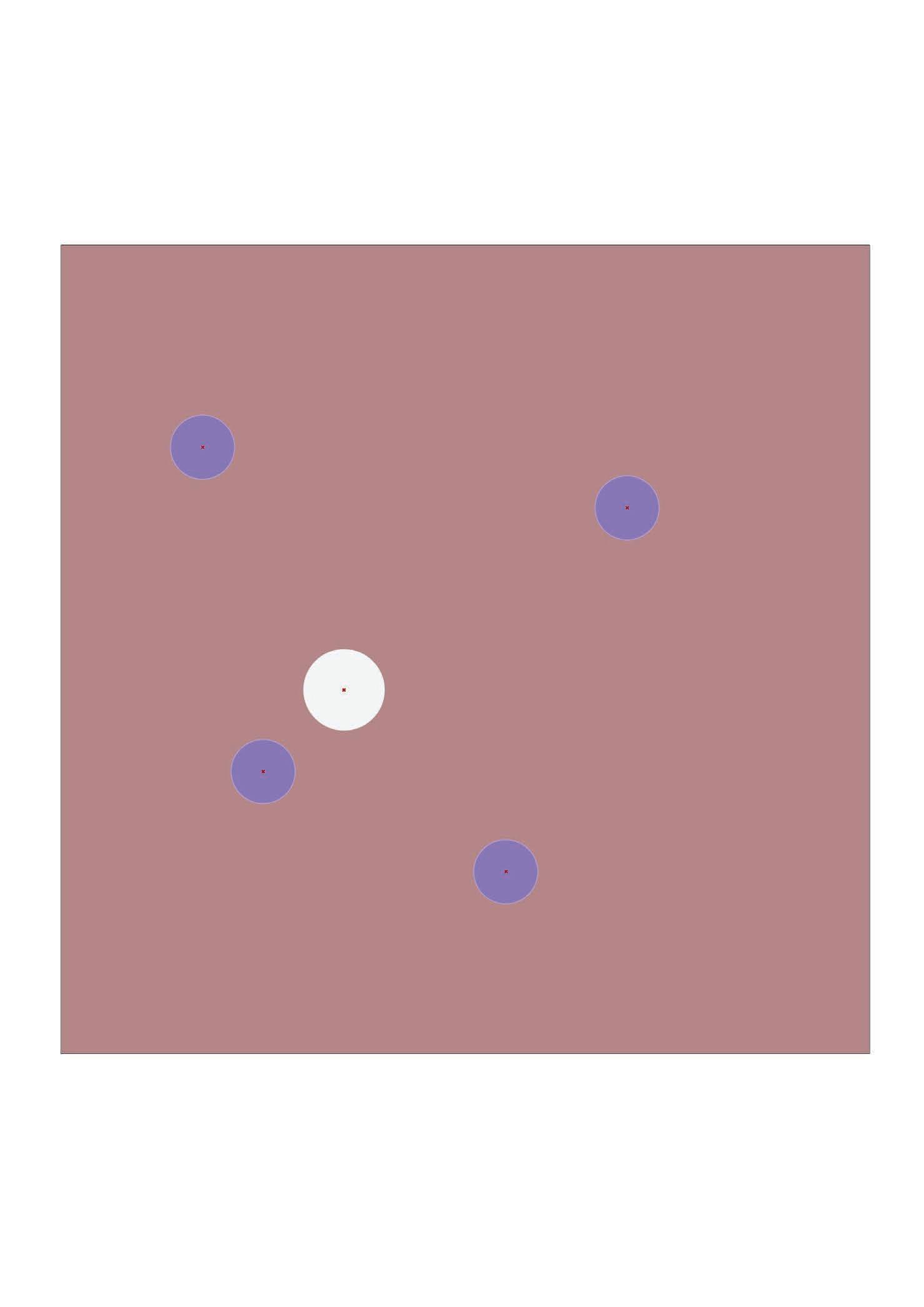
Computer Aided Design and Simulation 42
Ladybug
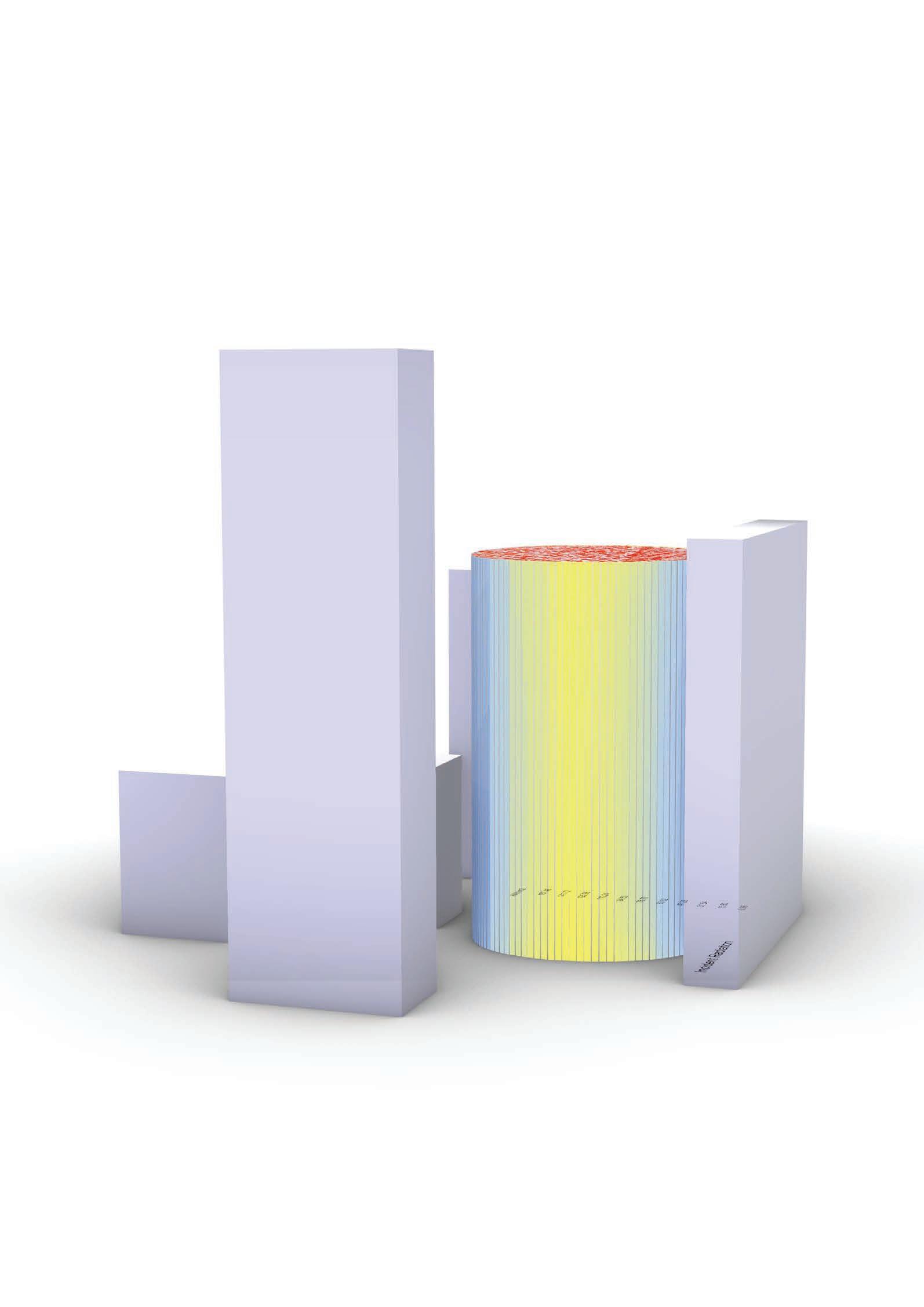
Ladybug Tools in Grasshopper offer designers powerful environmental analysis tools, enabling precise evaluations of factors such as daylighting, solar radiation, and energy performance to support sustainable design decisions efficiently.
Learnt: Ladybug Tools, Radiance, Galapagos Solver
Computer Aided Design and Simulation 43
Tools
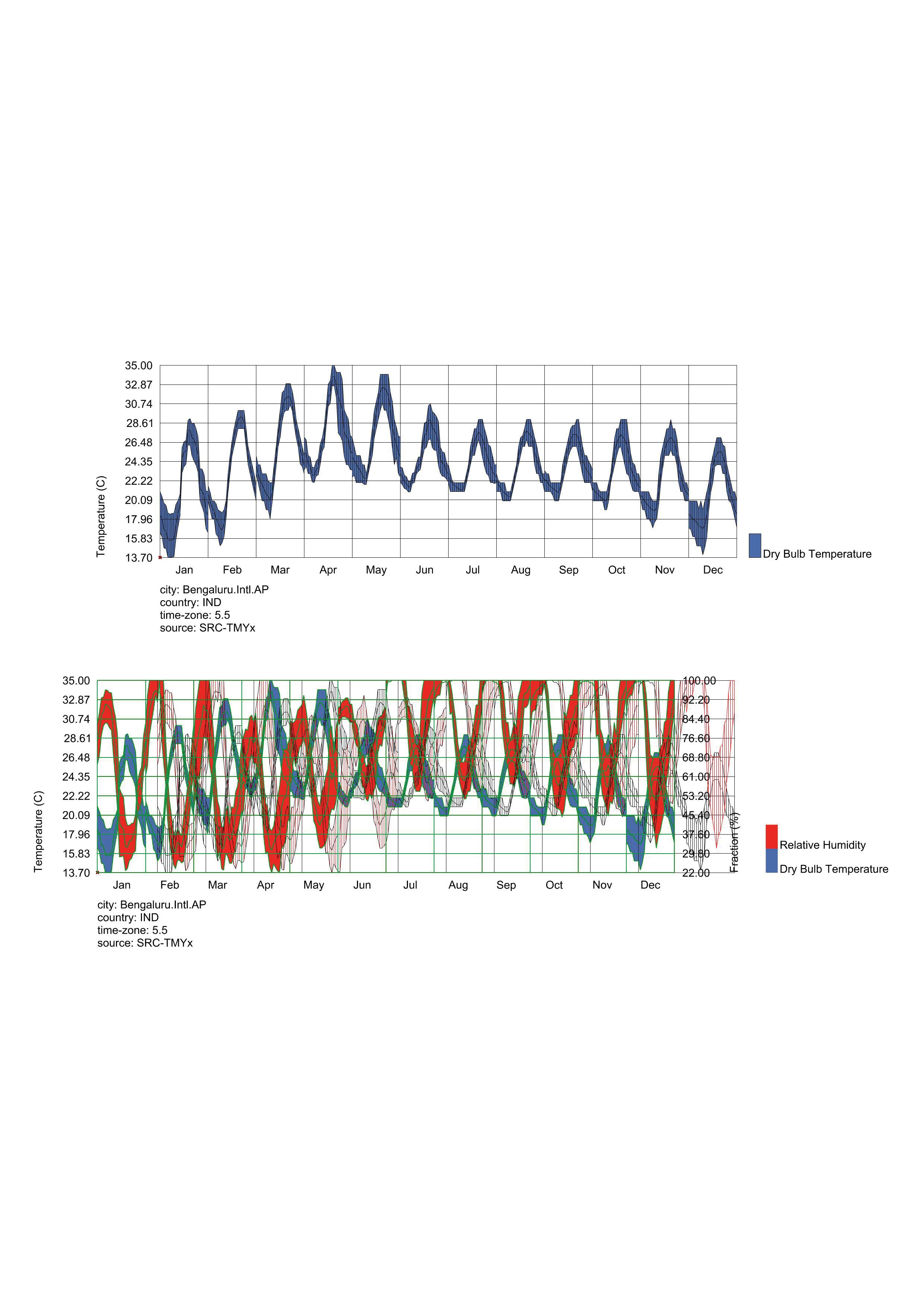

Computer Aided Design and Simulation 44
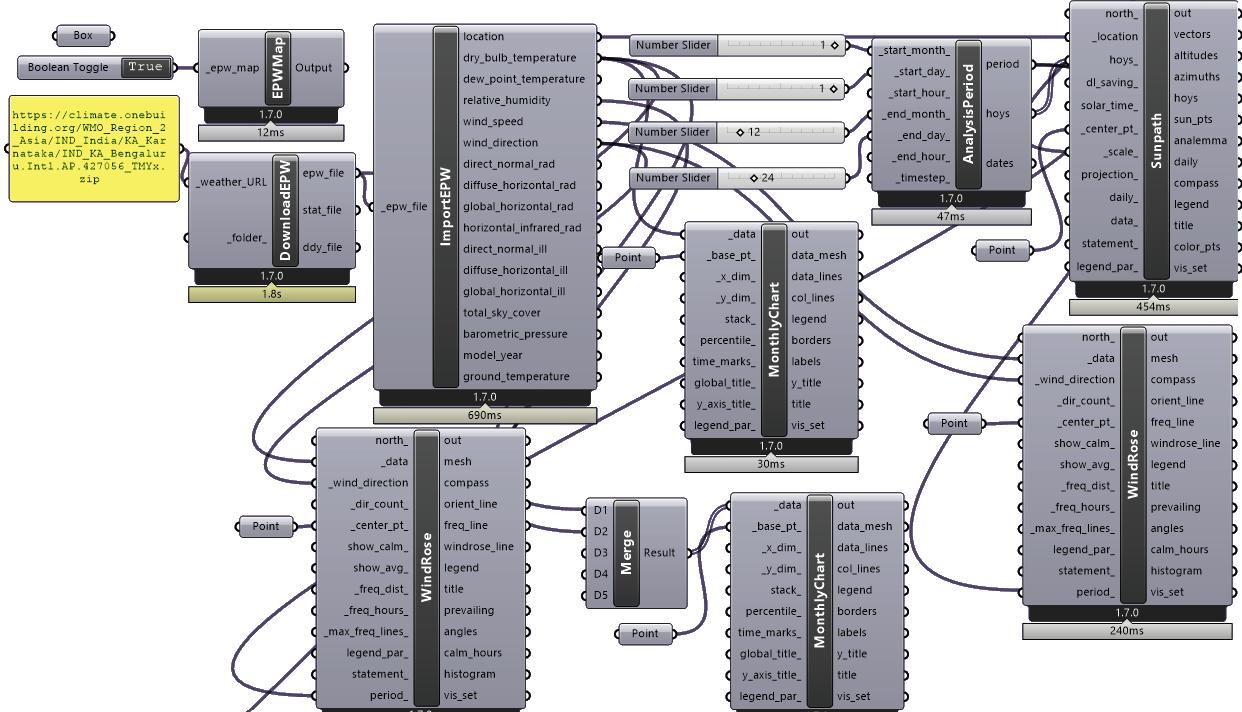
Computer Aided Design and Simulation 45
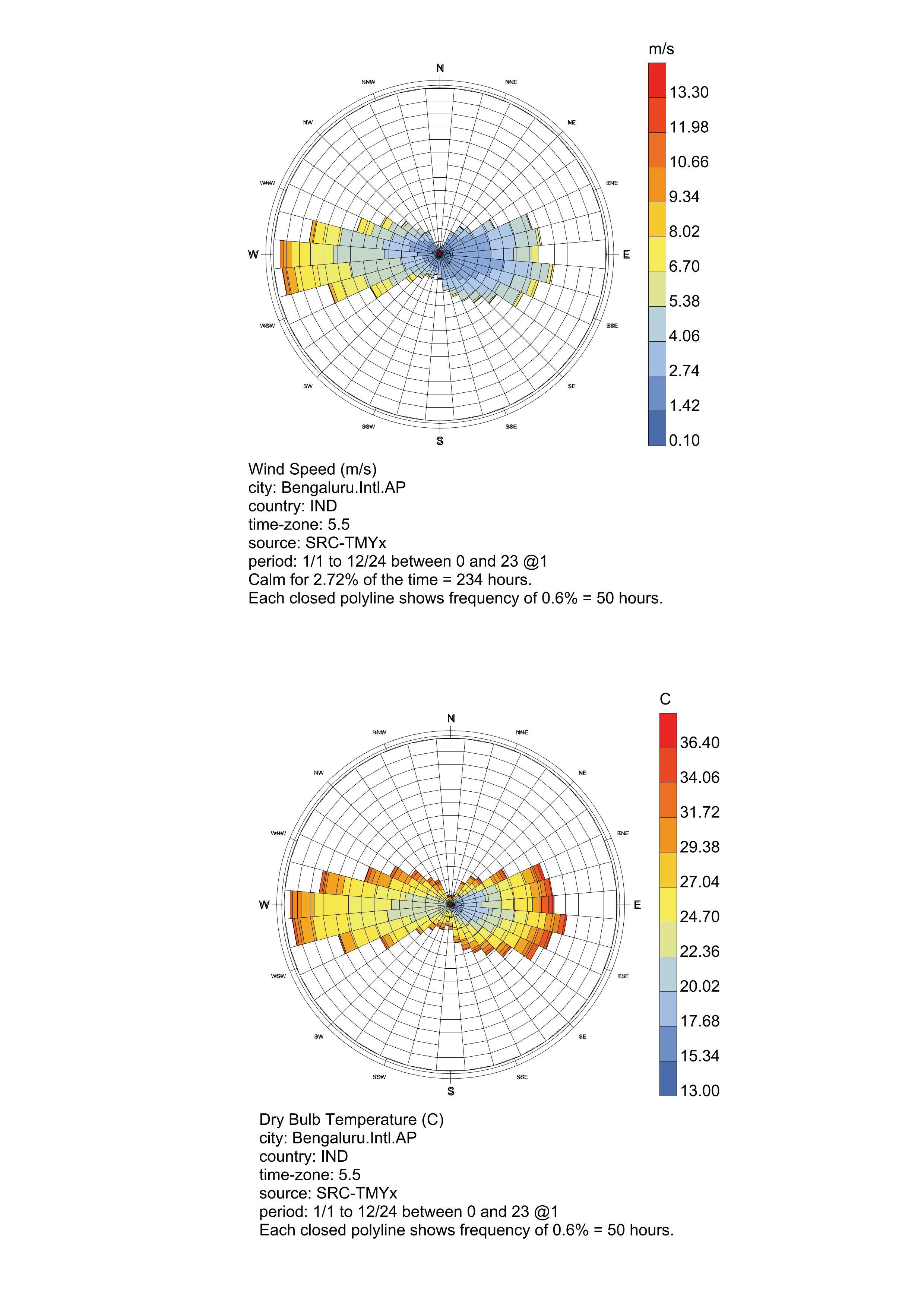
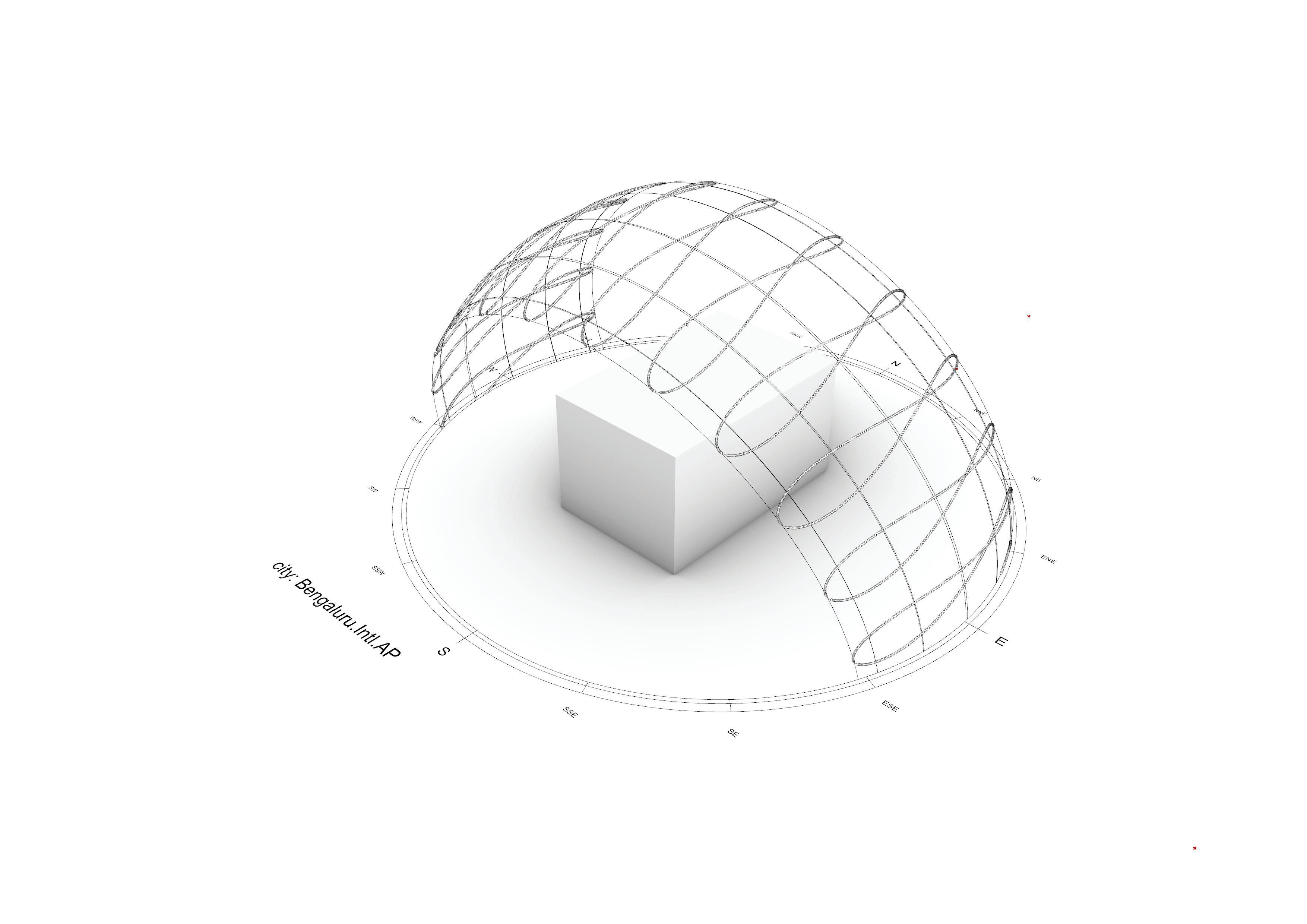
Computer Aided Design and Simulation 46
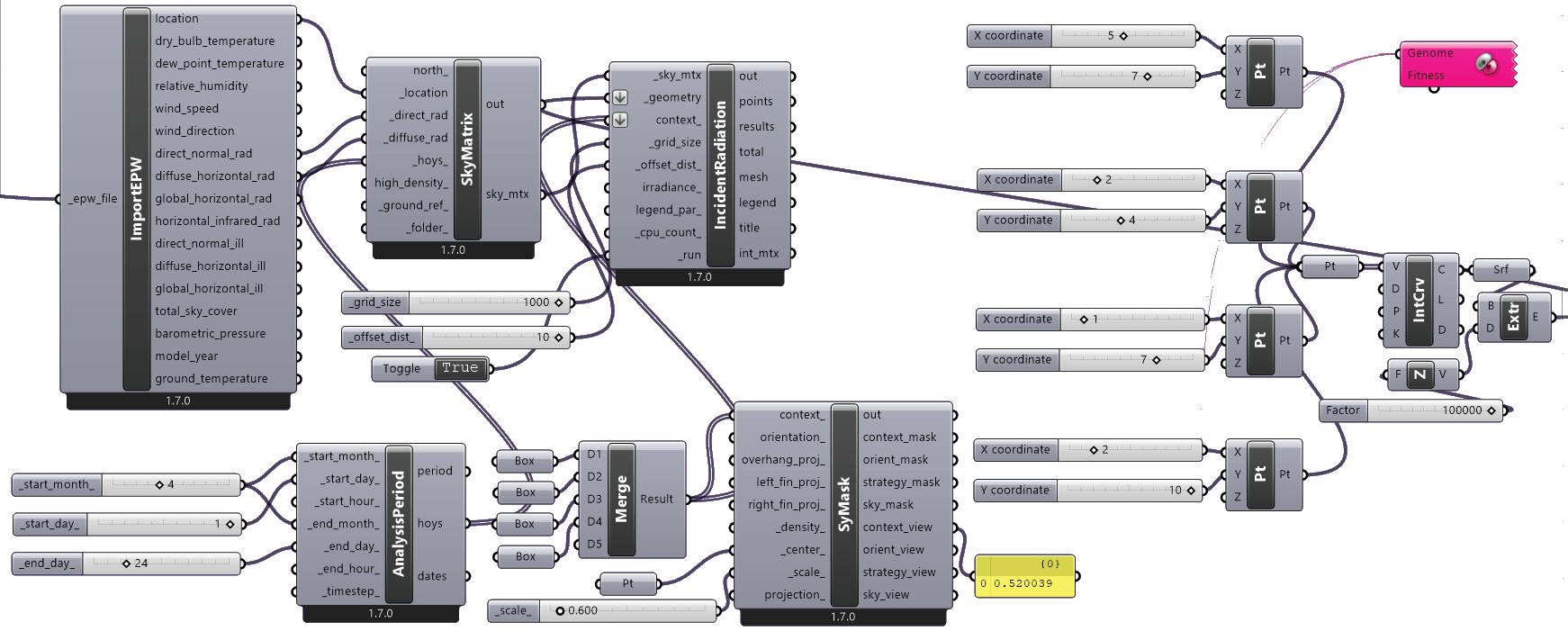
Computer Aided Design and Simulation 47
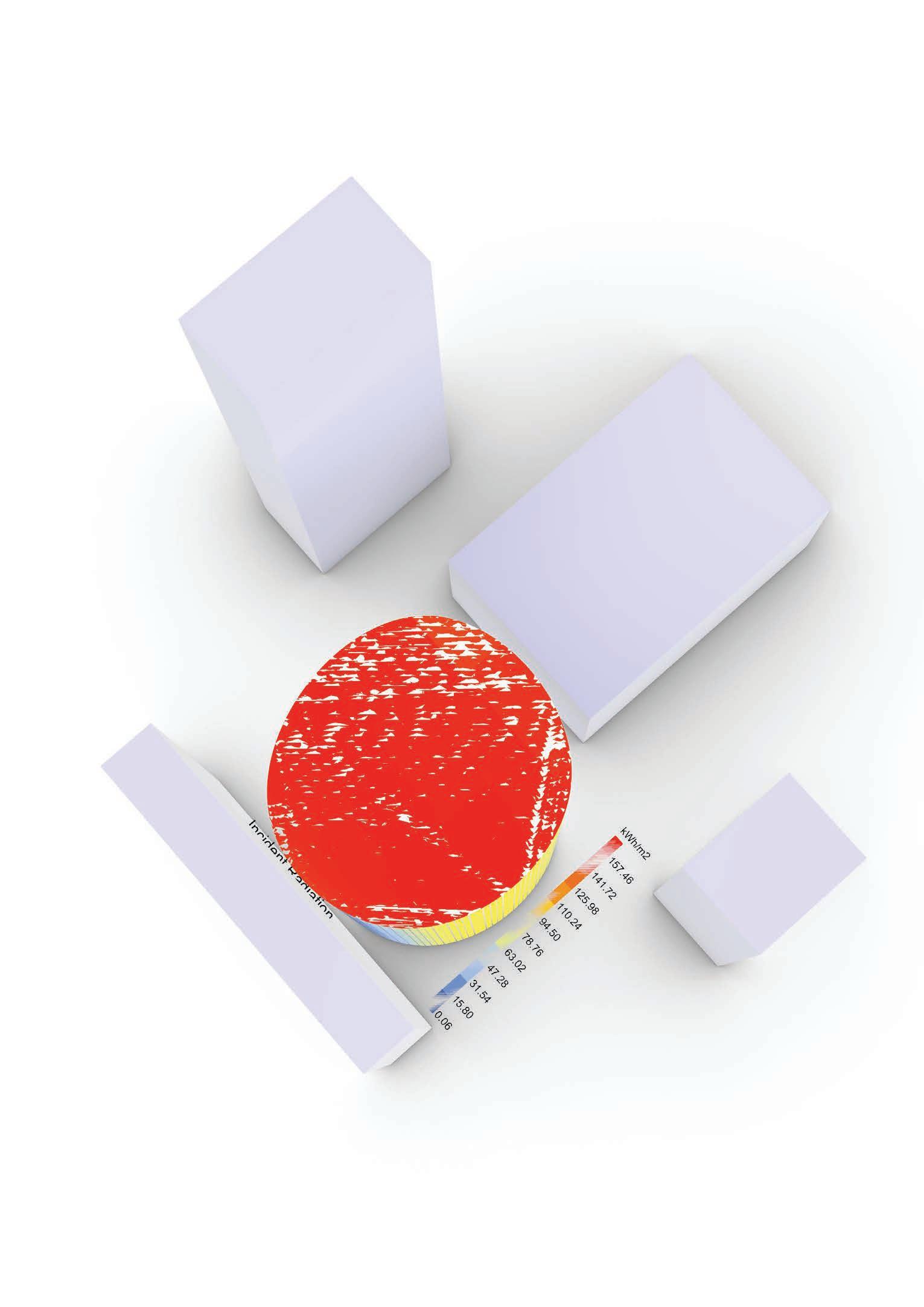
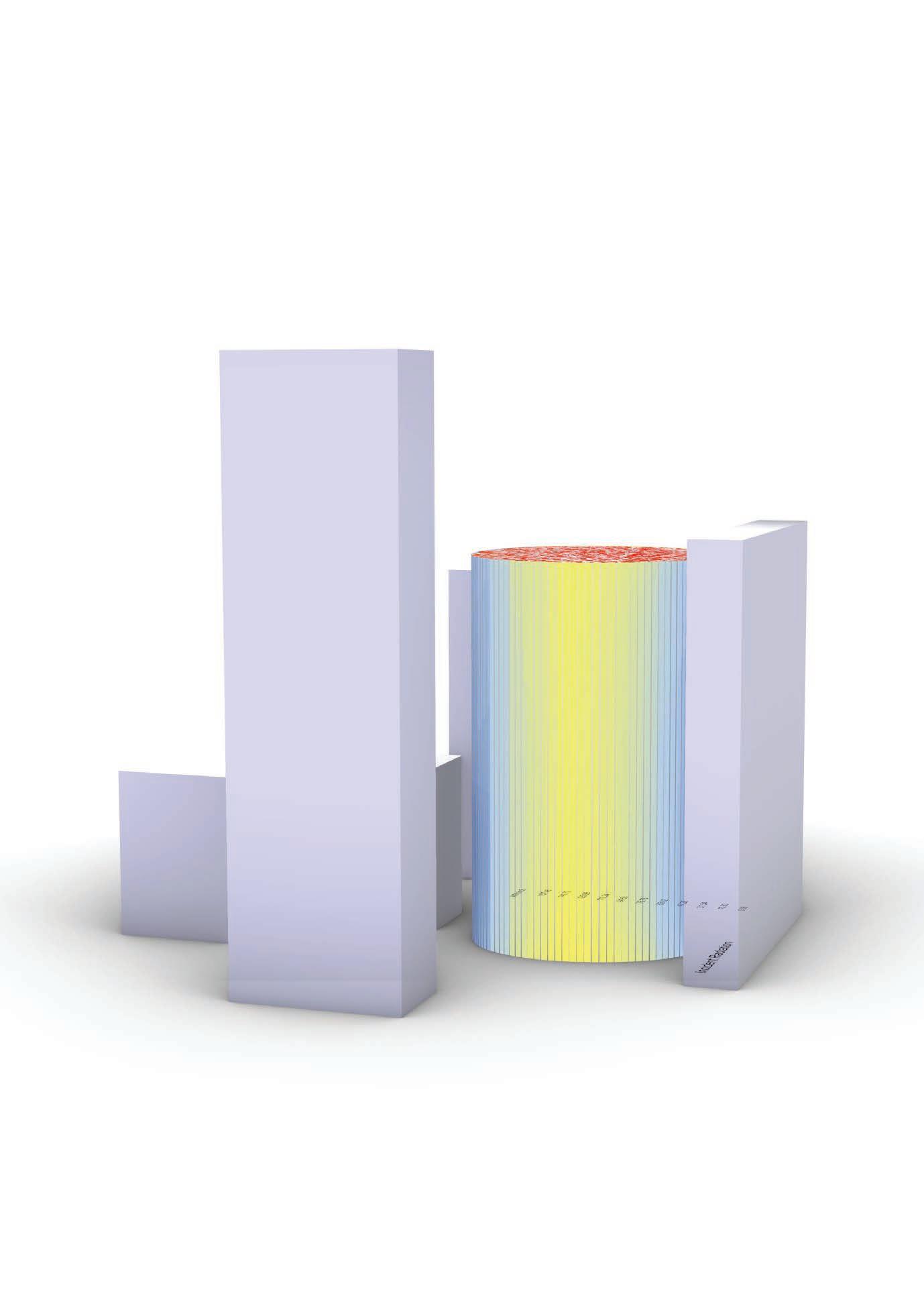
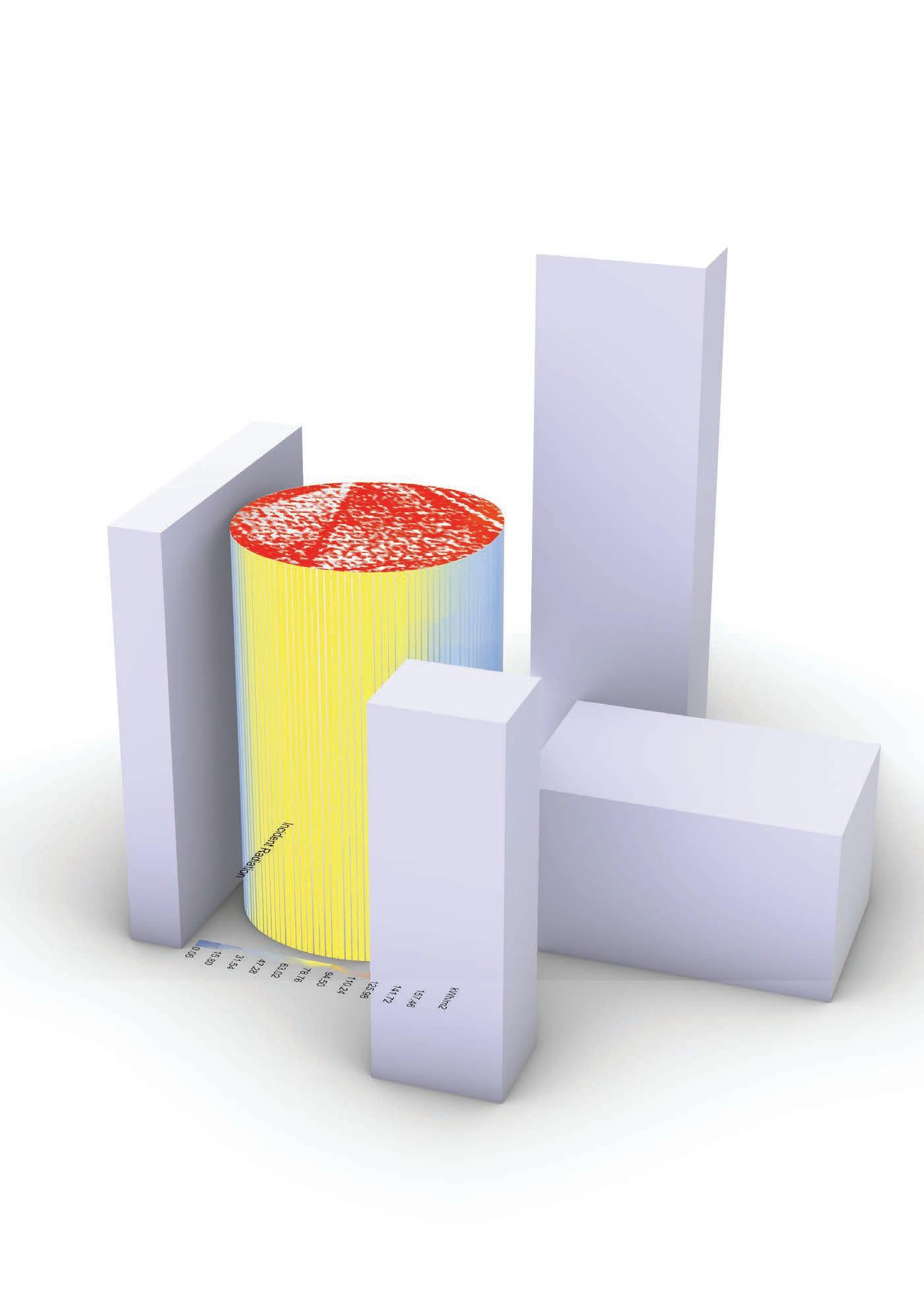
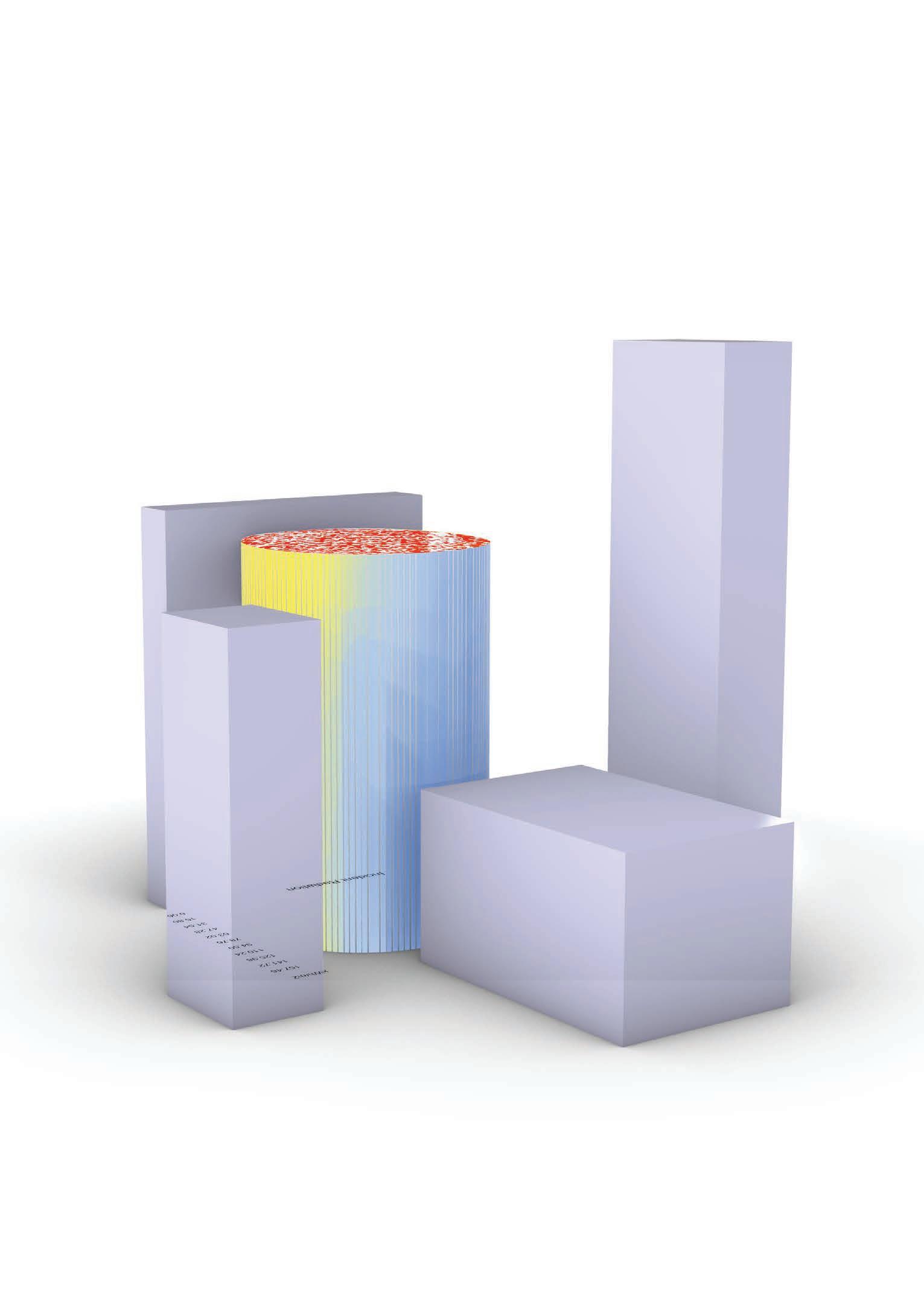
Computer Aided Design and Simulation 48








































































