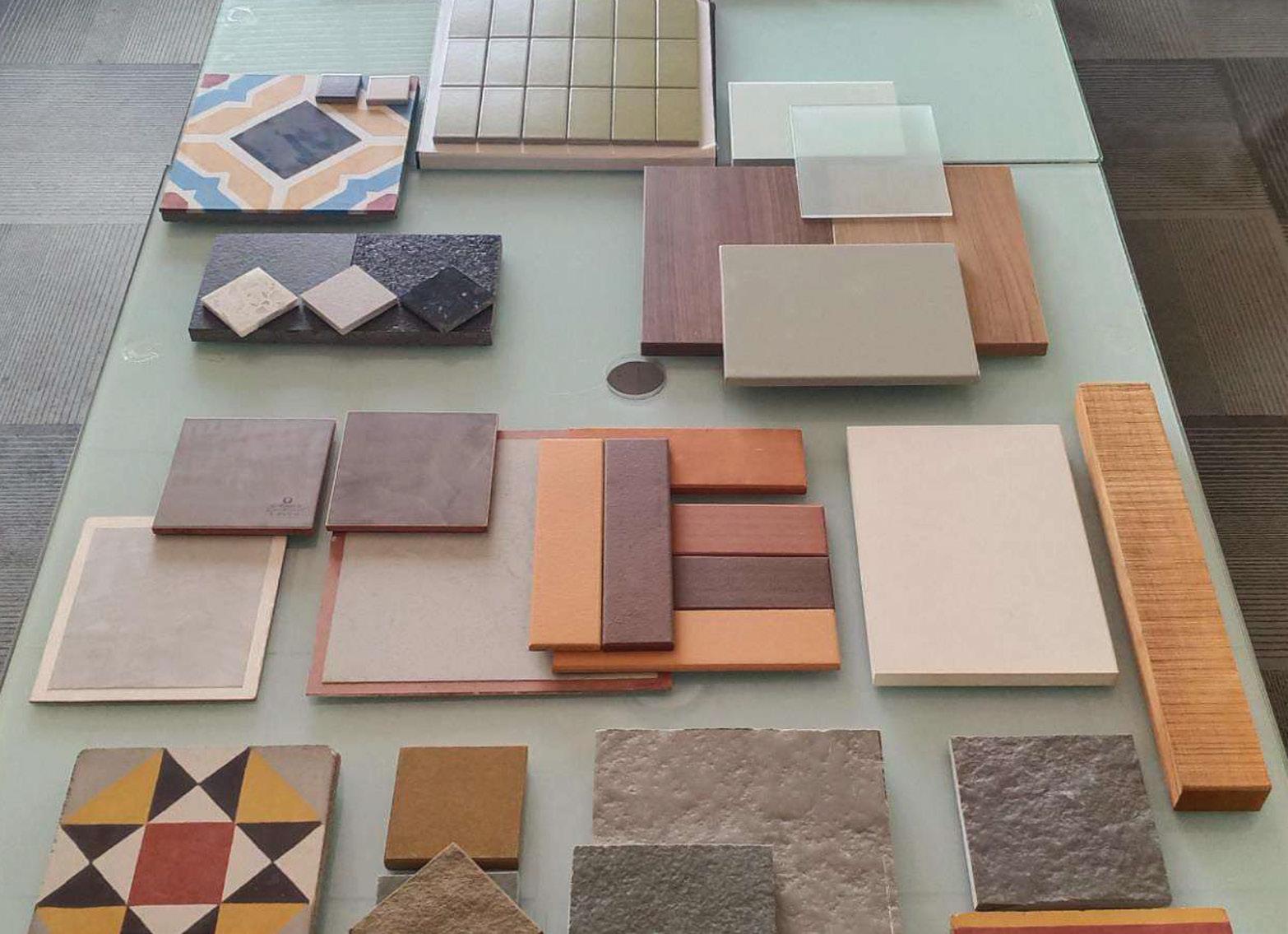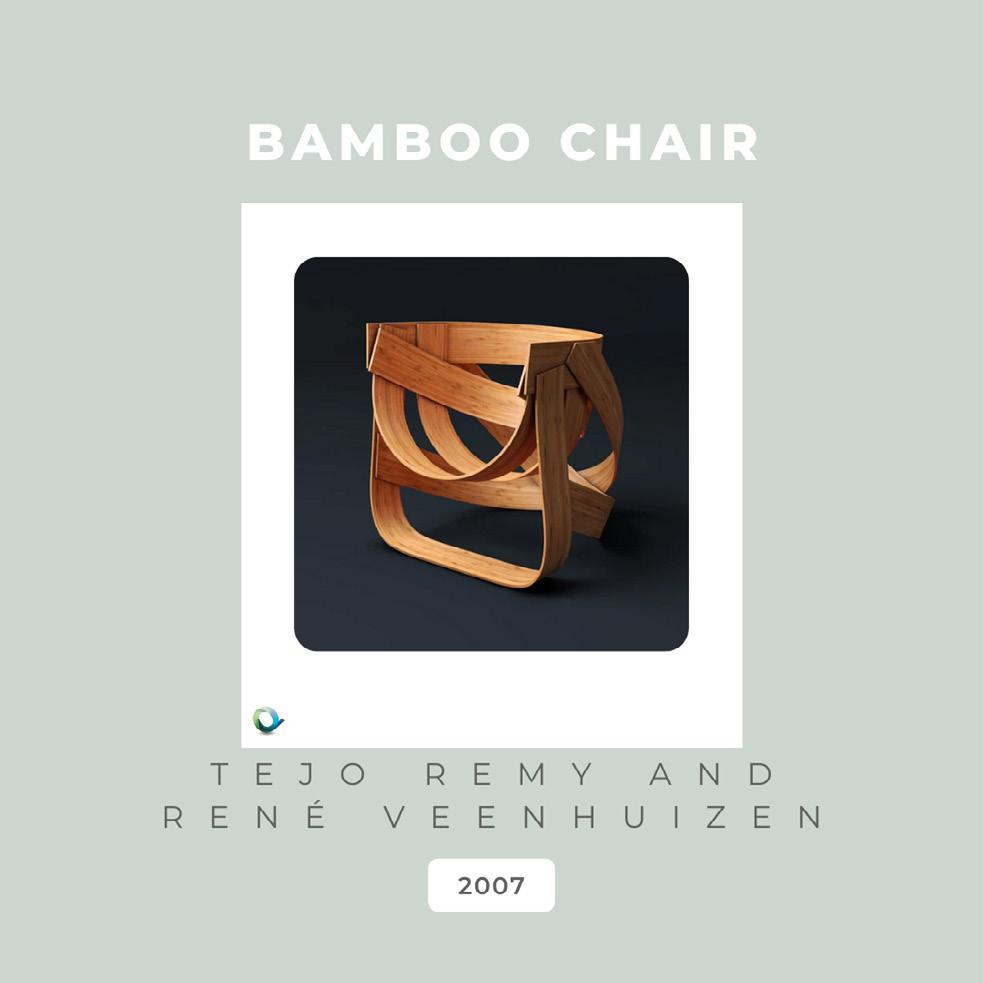lOOking forward to meeting you
Contact: 9944654053
Email ID: varshaavasundra@gmail.com

lOOking forward to meeting you
Contact: 9944654053
Email ID: varshaavasundra@gmail.com

Indian
February 23th, 1999
English, Tamil, Hindi
I am a person who loves to try new things and experience what the world has to offer. I believe that we can learn so much around us by taking a step forward with interest.
https://www.linkedin.com/in/varshaa-vasundra-sivakumar-1b7841158/
SPJ Matriculation Higher Secondary School
Madurai, Tamil Nadu (2015)
Jeevana
Madurai, Tamil Nadu (2017)
Anna University
School of Architecture and Planning
Chennai, Tamil Nadu (2017 - 2022)
Vernacular Architecture
Product Design
Steel Architecture and Design
Developing Soft Skills and Personality
Environment and Development
Contemporary Building Materials
VADIVAM Architect, Madurai (For 2 Months) DESIGNQUBE Architects, Chennai (For 5 Months)
IADL Lighting Workshop, Chennai
Laurie Baker Workshop, Kerala Sustainable Architecture Week (Online) MyCaptain Psychology (Online)
IIA (Namadhu Vizha)








NSO Camp
Rotaract RYLA
ANDC 2019 (Top 40)
Tiny Library
Streets4People - Trichy (Winners) The Dharavi Project Sustainable House Design



















DURATION : 4 months
LOCATION : Chennai Central, Tamil Nadu
ROLE IN PROJECT : Involved in the Analysis, Design Intent, Ideation, CAD Drawings, Illustrations and Compostion

PROJECT BRIEF :
Chennai central has diverse functions, intense network, a huge mass of varied typology of people to cater to and a thriving symbiotic economy. It is a multimodal transit exchange and a connector that empowers various livelihoods and economic activities that are static as well as dynamic.
We consider People, Network and Economy as our major parameters to improve economic opportunity, user experience and interface. The Program forms an interloop connecting the nodes of intervention depending upon the opportunities, activities and user group.
MEMBERS : 09
1. Chaytra. N
2. Divyalaxmi. K. S
3. A. Mageswari
4. Malavika. M
5. Mehadeeba. S. V
6. Prathyusha. T
7. Rahul. K
8. UKA. Varshasri
9. Varshaa Vasundra. S

Spatial experience

• Active Commercial hub
COMMERCIAL INFRASTRUCTURE
GREEN
SOCIAL
Functions
• Student’s Amenity Centre

• Pedestrain Market street
• Commercial Hub
General Public Micro level Focus users -
• Shop owners
• Students
• Workers
PEOPLE
MIXED-USE
GREENSCAPE
PLAZA
STUDENT’S + COMMERCIAL HUB
ECONOMY
PRODUCTIVE ECONOMY
URBAN FARMING
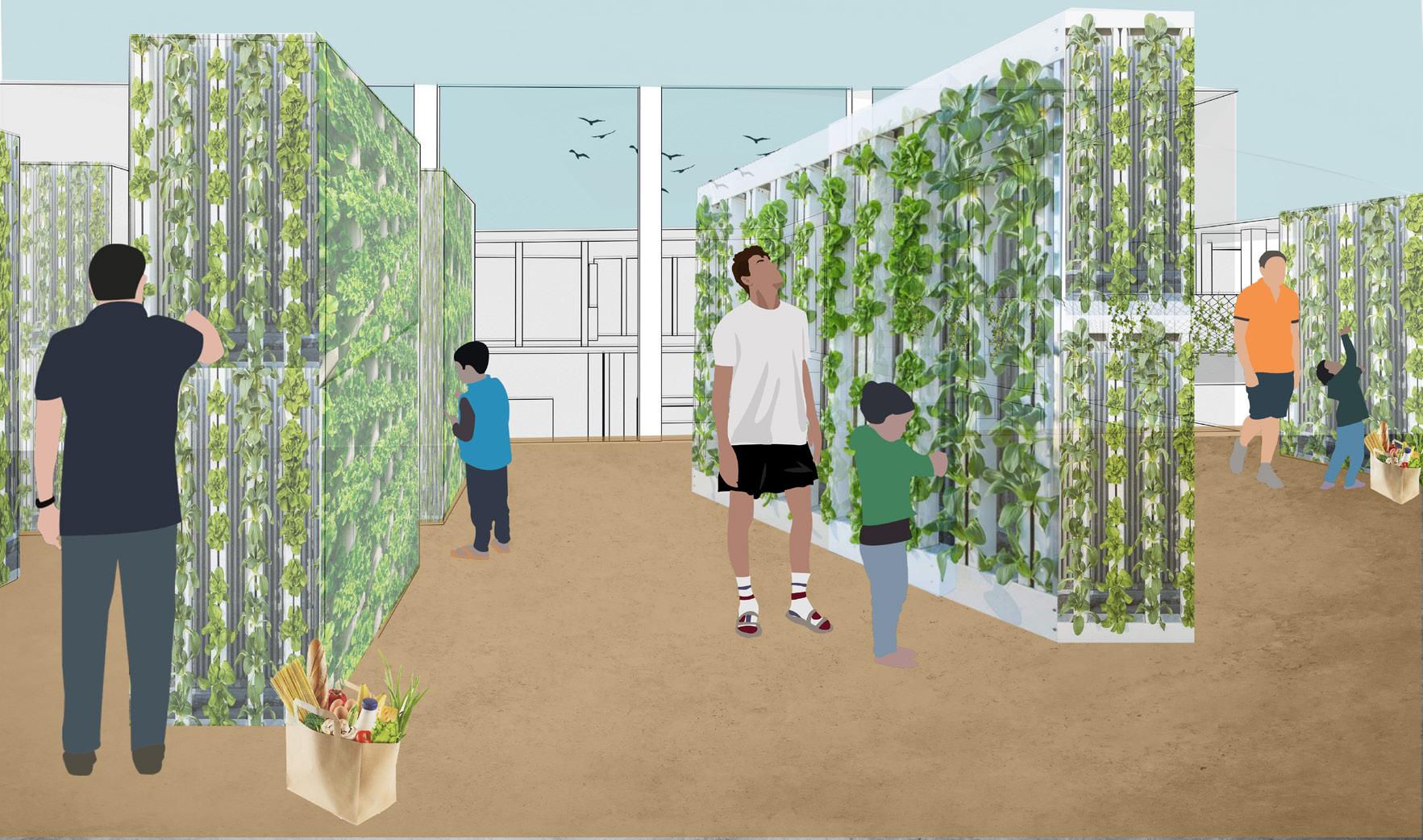

PARTICIPATORY ECONOMY


URBAN FARM
FIRST FLOOR
ISOMETRIC MODEL
URBAN FARM
COWORKING INCUBATION CELLS
PLAZA AND POROSITY
BOOK SHOPS
BOOK SHOPS I SHOPS
FLEA MARKET I FOOD PLAZA I EXHIBITION SPACE
BOOK SHOPS
Shleves for storage and display.
SHOP CLUSTER FIRST FLOOR-WEST WING
OPEN AND FLEXIBLE LAYOUTS
RETAIL STORES
Visual type of setup to attract shoppers.
PERMANENT STRUCTURES
Meant for the people of Moore who have their livelihood and community. They also have a future Incrementality to expand their business.
CENTRALCORE
TRAIL OF VIEWERS
Circulation follows along the core of the structure so that the consumers can experience the space.


TEMPORARY STRUCTURES
Meant for small startups and exhibit type of outlets.
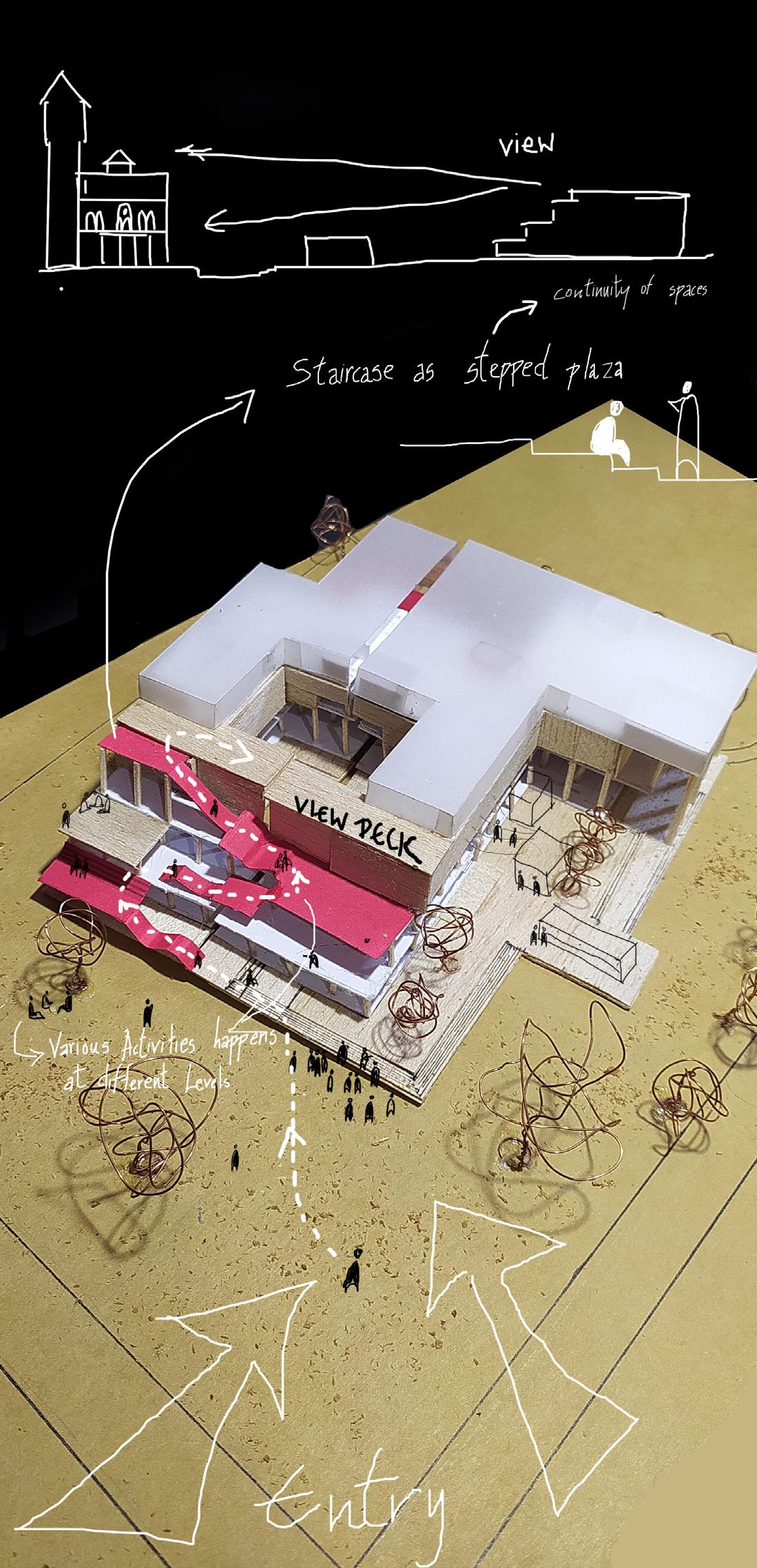


DURATION : 4 months
LOCATION : Kochi, Kerala
PROJECT AIM :
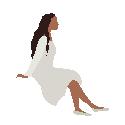



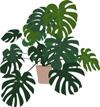


To promote water tourism and for it to develop into a destination point.
To provide a space for accommodation, food and recreation through architecture and design that is responsive to climate and is environment friendly.


PROJECT BRIEF :



Tourism is all about the journey and experience we get from the place we visit in relation to its heritage, activities, community and space.
People in recent years are constantly in search of places and activities to experience so as to escape the harsh reality of life. Tourism can either bring a locality up or ruin its existing outlook. This being an industry has prospects in a developing country’s economy and plays a major role in the cultural exchange and imageability of the city. It is a growth driver and helps in employment generation, cultural exchange and in the active development of the place.
MENTORSHIP : Dr. P. Meenakumari (Associate Professor of Anna University)
Ar. Venugopal
THESIS GUIDE : Ar. G. Lavanya (Assistant Professor of Anna University)



TOURISM
MOTORIZED WATER
SPORTS
FISHING
SNORKELING
KAYAKING
BACKWATER CRUISE
SAIL TRAINING
ON WATER
SNORKELING
JET SKI
UNDERWATER
ADVENTURE
KAYAKING
PADDLE BOAT
BACKWATER CRUISE
WATER CYCLE
SAIL TRAINING

BANANA RIDE
UNDERWATER
SNORKELING
VIDEOGRAPHY
PHOTOGRAPHY
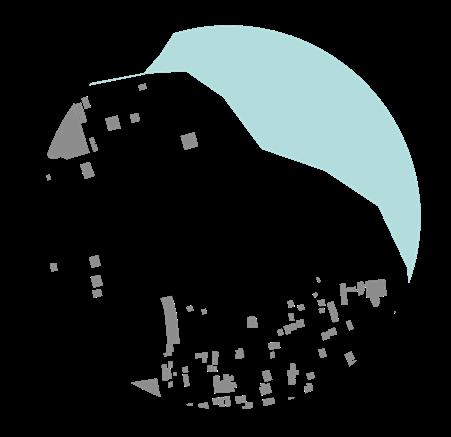

• Kayak
• Speedboat
• Paddle
• Powerboat
• Yacht
• Windsail

• Houseboat
• Jetski
• Catamaran
• Waterski
• Watercycle
• Banana ride
• Laylow ride
• Bumper ride
• Ayurveda
•
•
• Pool
• Indoor games
• Fishing
• Zorbroller
• Rain disco
• Water slides
• Water trampoline
• Triathlon
• Flowboarding
• Parasailing
• Zipline
• Flyboard
• Scuba
• Snorkelling
• Diving
ROOM POOL ZONE
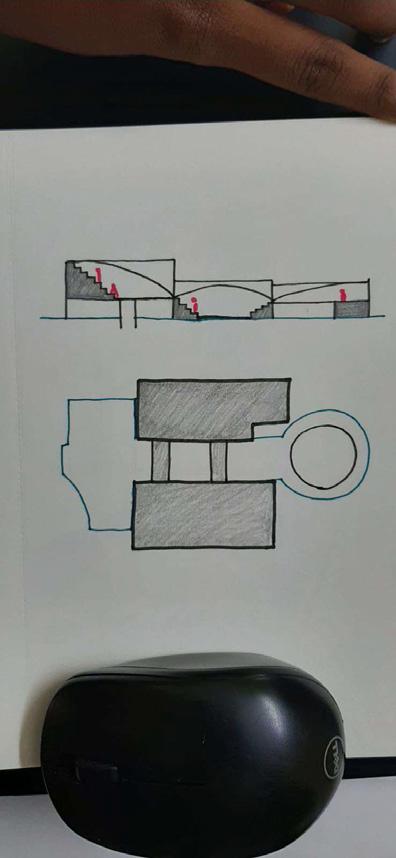
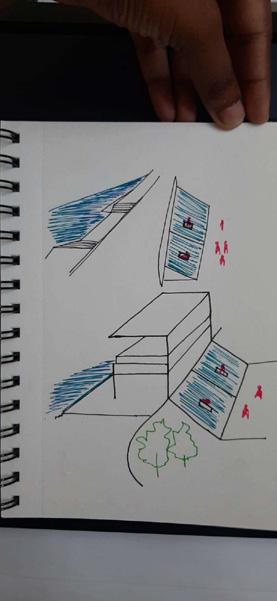

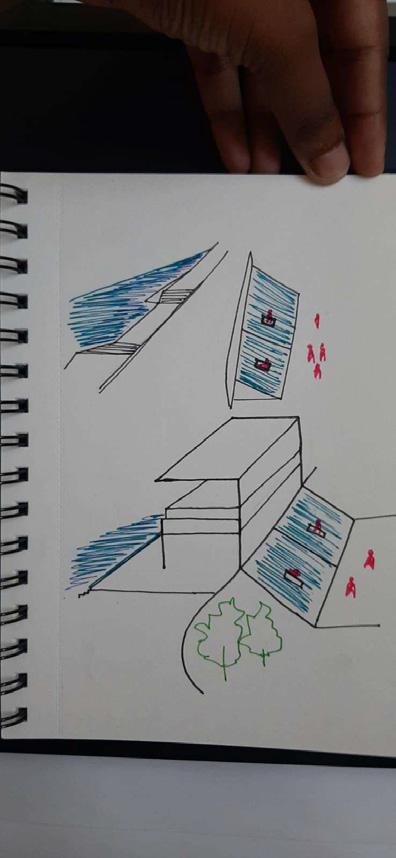


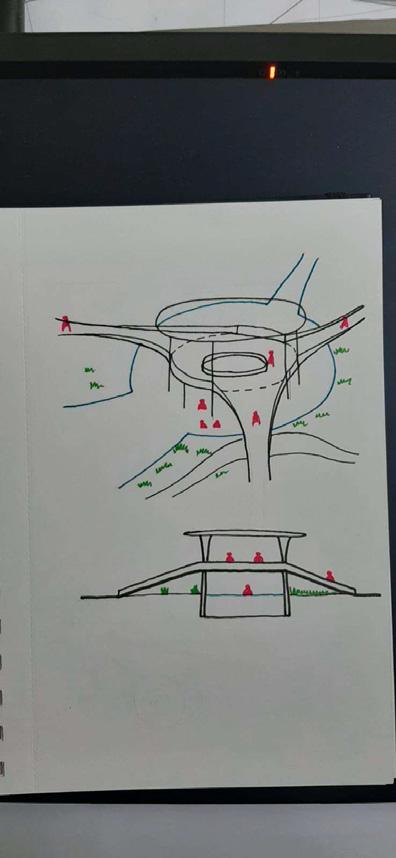




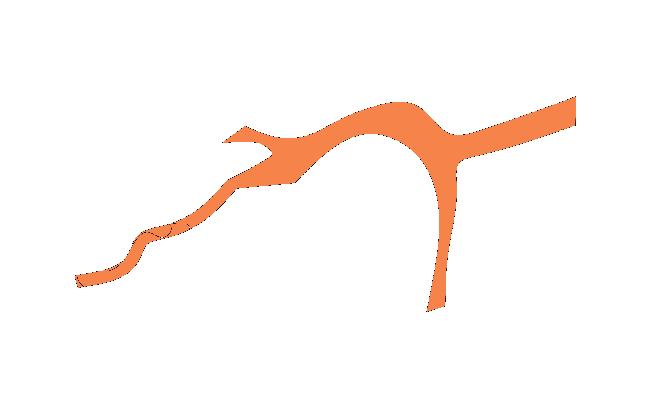

• Blue-Green
• Water activities based on depth and proximity
• Congregaion zones for leisure



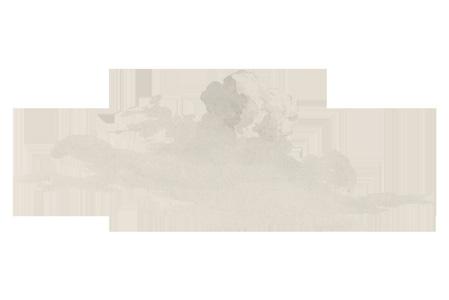

• Using natural water bodies and vegetation within site for design intervention

• Bringing water within site as a water bay to connect all water activities



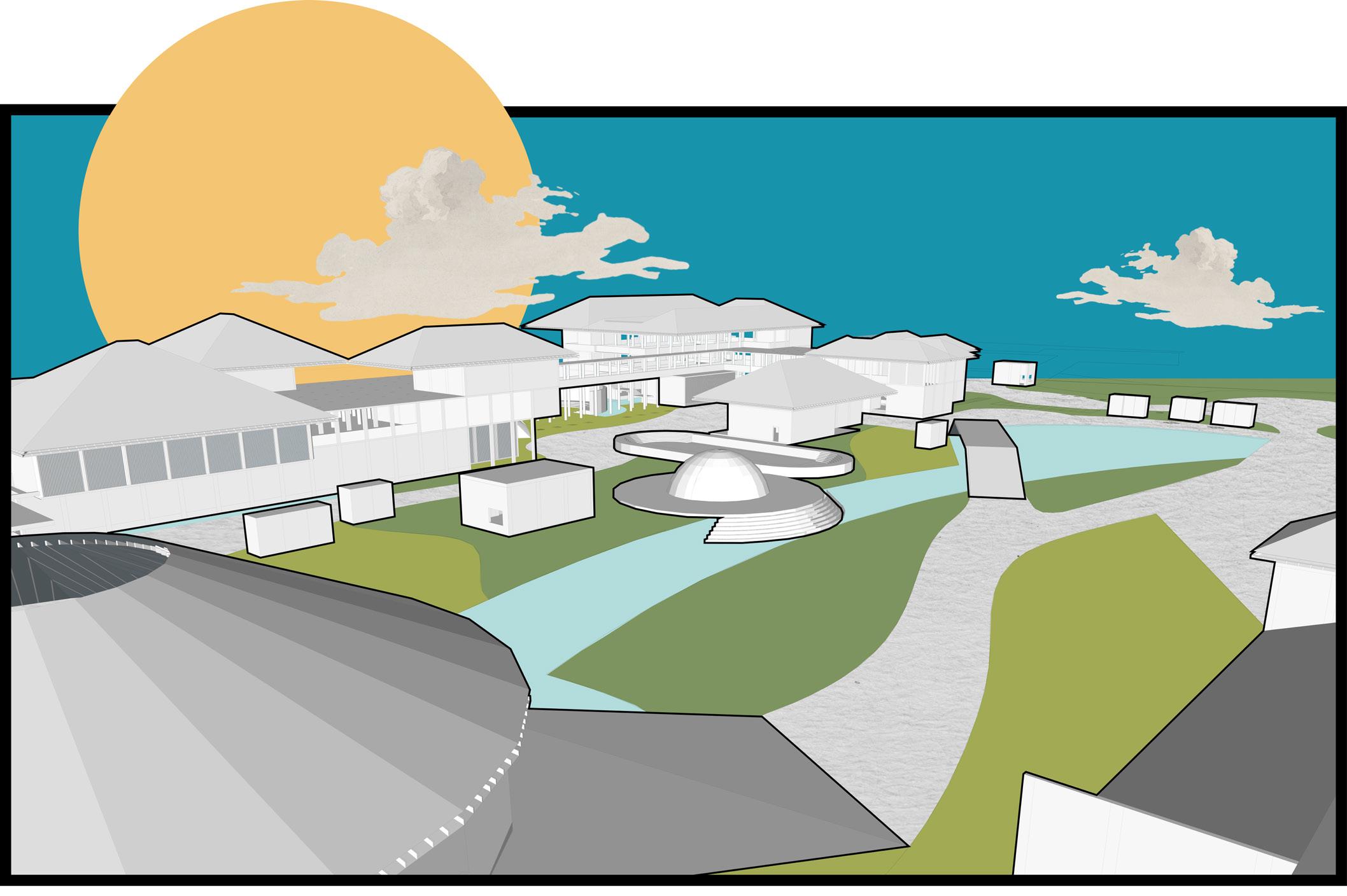
• Connects with nearby tourism zones
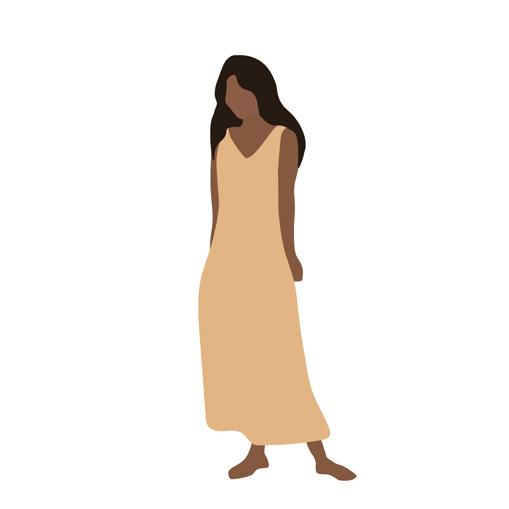
TO REACH SITE
• Private and Public transportation
• Water routes
• Bus stop and Auto stand
WITHIN SITE
• Pedestrain and cyclist pathway


• Ferry service







DURATION : 3 months
LOCATION : Trichy, Tamil Nadu
ROLE IN PROJECT : Involved in the Analysis, Design Intent, Ideation, CAD Drawings, Illustrations and Compostion
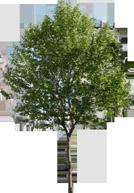







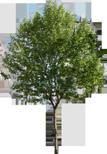







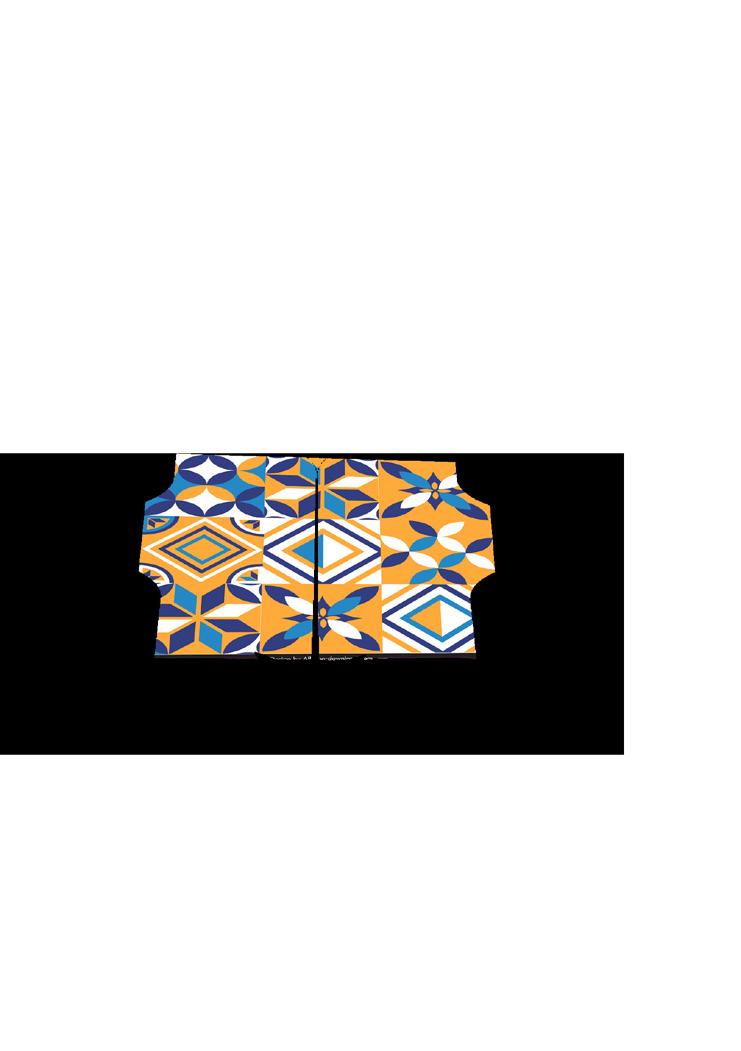
PROJECT BRIEF :
The Karur bypass road is a growing commercial road that gives ample opportunities for pedestrian activity. It is also a major connector road hence; the traffic is also dense. We observed that the building and the road contain activities of diverse nature and the absence of a transitional space that can regularise the demarcation is a major drawback.
The design intervention focuses on enhancing the sociability, accessibility, imageability, safety and experiential quality of the stretch, giving equal opportunities to all the stakeholders.
MEMBERS : 08









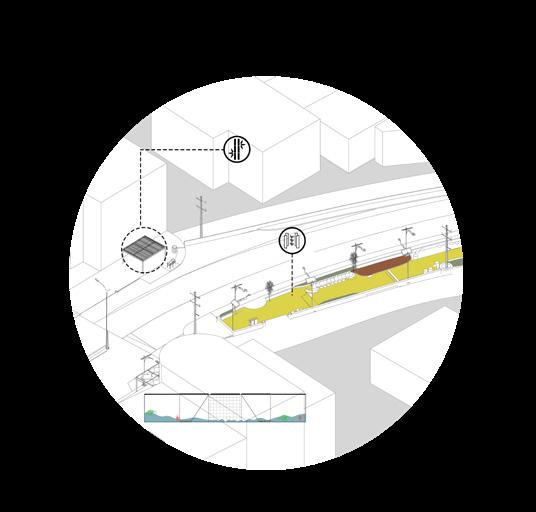

Our favourite tea shop now has shading and seating. We can hang out a lot more here now.
have safe the vehicular improved.

This place has now improved a lot.... with safe junctions , crossing and proper sanitation facility
Great Now we have safe junctions and the vehicular movement has improved.
This place has now improved a lot.... with safe junctions crossing and proper sanitation facility
Look at the cool hangout spots we have in our area love this spot now
Wow , we have a park with a lot of play equipments and open space Everyday is going to be fun with our friends.
Perfect spot for family outing during evenings.
Look at the cool hangout spots we have in our area love this spot now
Perfect spot for family outing during evenings.
Our favourite tea shop now has shading and seating. We can hang out a lot more here now.
Wow we have a park with a lot of play equipments and open space Everyday is going to be fun with our friends.
Perfect spot for family outing during evenings.
Great ! Now we have safe junctions and the vehicular movement has improved. park with a lot equipments and open is going to be friends.
This place has now improved a lot.... with safe junctions crossing and proper sanitation facility .

Our favourite tea shop now has shading and seating. We can hang out a lot more here now.
Great Now we have safe junctions and the vehicular movement has improved.

This place has now improved a lot.... with safe junctions crossing and proper sanitation facility
Perfect spot for family outing
Look
Wow we have a park with a lot of play equipments and open space Everyday is going to be fun with our friends.
Look
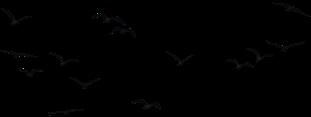


ZONE 3






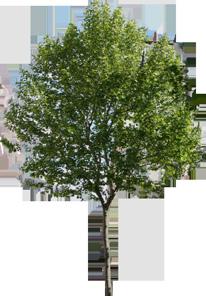






Our favourite tea shop now has shading and seating. We can hang out a lot more here now. Great ! Now we have safe junctions and the vehicular movement has improved.

ZONE 6
Wow we have a park with a lot of play equipments and open space Everyday is going to be fun with our friends.
Perfect spot for family outing during evenings.
This place has now improved a lot.... with safe junctions crossing and proper sanitation facility
DURATION : 3 weeks ( Time Problem )
LOCATION : Chennai Central, Tamil Nadu
ROLE IN PROJECT : Involved in the Analysis, Design Intent, Ideation, CAD Drawings, Illustrations and Compostion


PROJECT BRIEF :
Chennai central is a well known transit hub, the major part of the site houses Rajiv Gandhi Government General hospital and Madras medical college. The Pallavan bridge divides the campus into two, causing an interruption to free transition movement for the users of these two campuses. Users are forced to travel along with the vehicles facing safety issues and other constraints.
The Betwixt curl creates a new synthesis of “relaxation” and “activity” taking users, activity and space into consideration along with the infusion of smart-interactive interventions, activating an urban space through programmatic interventions to encourage community connection and social engagement.
MEMBERS : 03

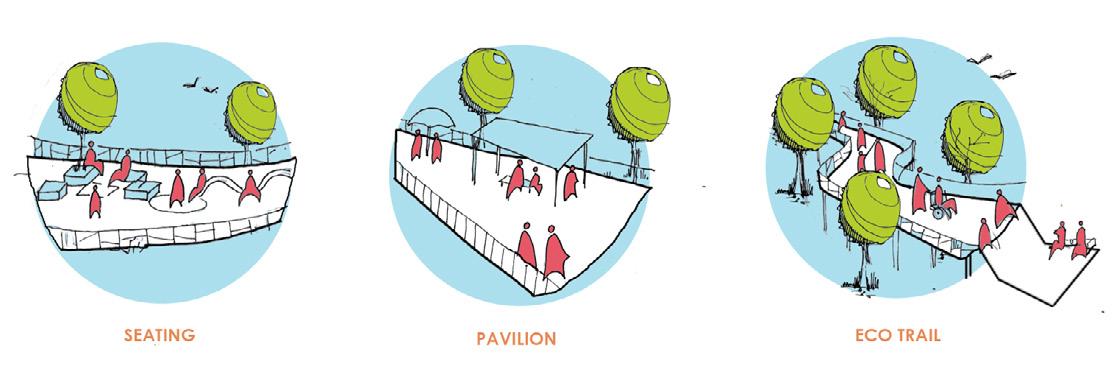



Our daily transition between both the campuses is dangerous because of the vehicles along Pallavan salai. We would like to have a safe and fun route.






“ The old path under the bridge is unsafe, while crossing the path along the cooum is secluded. The buckingham canal and cooum lost it’s identity.

DURATION : PROJECT AIM : A solid foundation for the design elements and principles and a process oriented mindset for interrelations and development of design


and understanding the basic foundation of a space and its characteristics. How a pattern can develop to introduce variations and how materials and light come to play. This project gave an outlook to how one component can affect another while exploring the various design elements and principles.
MENTORSHIP :
Ar. Srinivasan




LOCATION : Mylapore, Chennai
ROLE IN PROJECT : Drawings,Details, Model and Presentation boards.
8cm ht plastering band finished with paint
Proposed Ventilator to be detail
Proposed wall finished with paint
8cm ht plastering band finished with paint
Proposed parapet wall finished with paint
8cm ht plastering band finished with paint
Proposed parapet wall finished with paint
Proposed wall finished with Stone cladding
Proposed wall finished with paint
Proposed window to be detail
MS railing to be detail
Proposed RCC slab finished with paint
Fixed glass to be detail
Proposed wall finished with paint
Main gate to be detail
Wicket gate to be detail
Wooden blank to be detail
Proposed wall finished with paint
Planter box to be detail
MENTORSHIP :
Ar. Geethapriya. V
(Head Architect)
Ar. Nishanth. R
( Involved in other project works like Drawings, Model, Material boards, layout options, Documentation, Presentation boards and Animation )

- All dimensions and levels are in feet and inches, unless otherwise specified.
- All dimensions and levels are from finshed levels, unless otherwise specified.
- Only written dimensions should be followed.
- For details such as doors, windows, grills, gates, skylight, staircase, handrail railing, etc., refer respective Architectural Detail drawings.
- This drawing shall be co-related and read in conjunction with respective consultants.
- Any discrepancies from approved drawings shall be brought to the notice of the architect prior to execution.
COLLEAGUES :
Ar. Sivaranjani
Ar. Varsha Chella
Pallavi ( Project Coordinator )
Emil ( Visualizer )
23cm proposed brick work
Proposed R.C.C inverted beam (As per structural consultant dwg)
Proposed tile for terrace
Proposed gutter for rain water
Proposed R.C.C slab (As per structural consultant dwg)
Proposed R.C.C beam (As per structural consultant dwg)
23cm proposed brick work
- All dimensions and levels are in feet and inches, unless otherwise specified.
- All dimensions and levels are in feet and inches, unless otherwise specified.
- All dimensions and levels are from finshed levels, otherwise specified.
- All dimensions and levels are from finshed levels, unless otherwise specified.
- Only written dimensions should be followed.
- Only written dimensions should be followed.
- For details such as doors, windows, grills, gates, skylight, staircase, handrail railing, etc., refer respective Architectural Detail drawings.
- For details such as doors, windows, grills, gates, skylight, staircase, handrail railing, etc., refer respective Architectural Detail drawings.
- This drawing shall be co-related and read in conjunction with respective consultants.
- This drawing shall be co-related and read in conjunction with respective consultants.
- Any discrepancies from approved drawings shall be brought to the notice of the architect prior to execution.
- Any discrepancies from approved drawings shall be brought to the notice of the architect prior to execution.
2 DETAIL 2 DETAIL 3
- All toilets, utility, balcony will have sunken floors for waterproofing as per specification.
- All toilets, utility, balcony will have sunken floors for waterproofing as per specification.
- All roof slabs are to be water proofed and insulated as per specifications.
- All roof slabs are to be water proofed and insulated as per specifications.
Description Date No.
DETAIL 3


