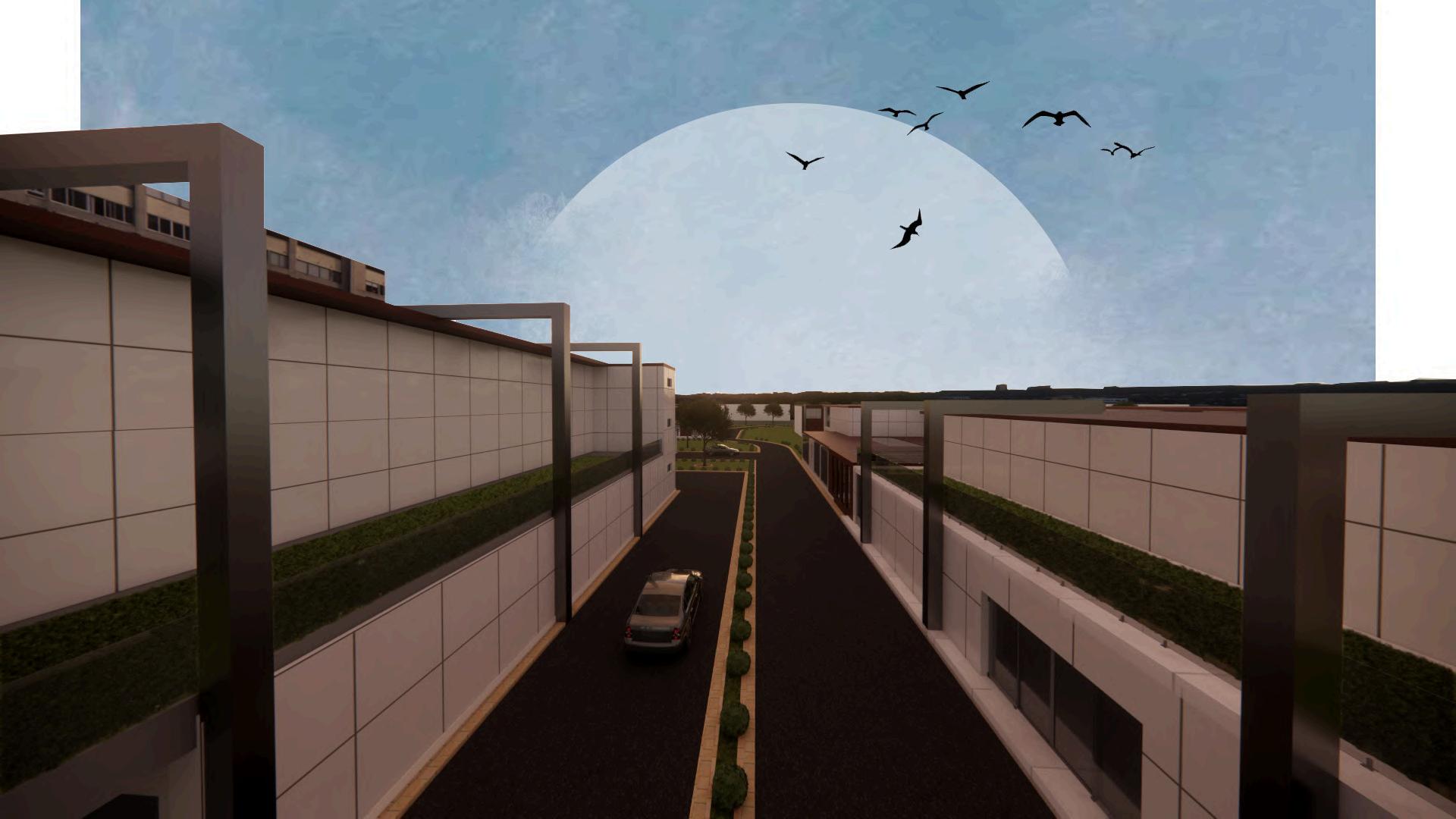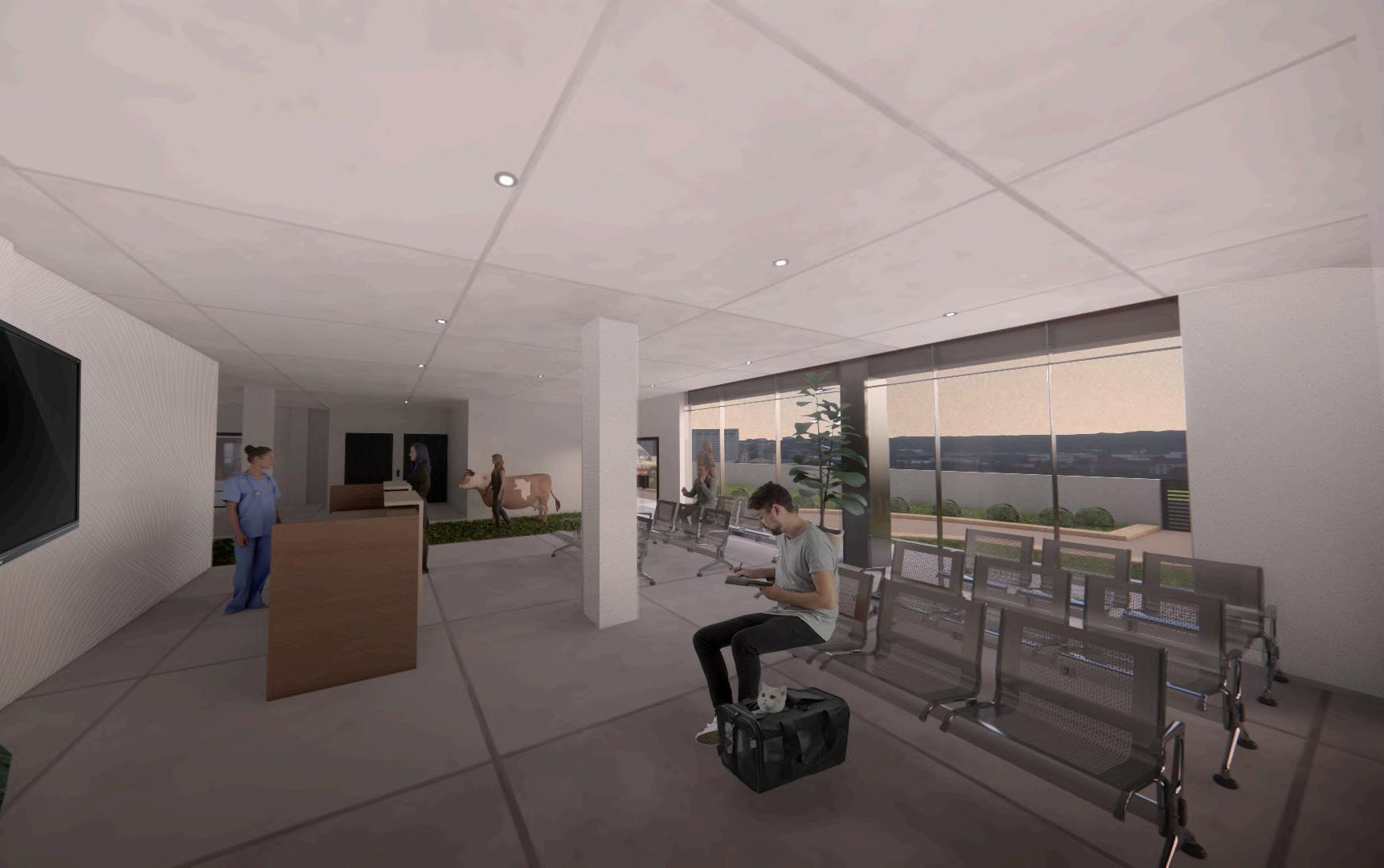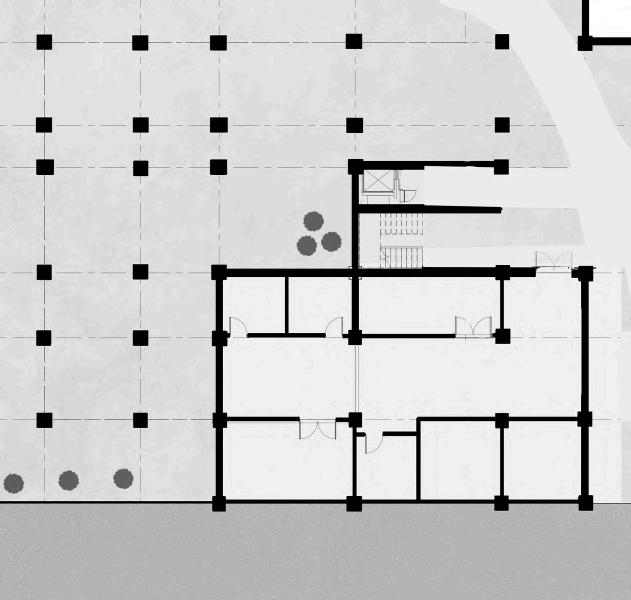Varsha B Varghese
Architectural thesis | 2023-2024

Varsha B Varghese
Architectural thesis | 2023-2024




I N T R O D U C T I O N
T H E S I S P R O J E C T
A B S T R A C T
R E S E A R C H
S I T E S T U D Y
F I N A L D E S I G N A N D R E N D E R S
M I S C E L A N I O U S W O R K

As an architecture graduate, I have developed a strong passion for design and a keen eye for detail I have a strong understanding of the principles of design and strive to come up with innovative and practical design solutions for the built environment I have honed my skills in technical drawings and 3d modelling and am eager to apply my knowledge and creativity to contribute to the architectural industry and make a profound impact on the world.
2017 New horizon public school
2019 CMR National PU College
2024 CHRIST (deemed to be university)
vars232001@gmailcom


konstant clothing
2022 lead graphic designer
Mallard marketing
2022
Annual NASA
Content writer
2022 Committee head
RC Architecture
2023 Intern at RC Architecture for interior and the architecture department
Adobe Photoshop
Adobe illustrator
Sketchup
Autocad
Revit
2022 committe head of ANC v
2023 Internship at RC Architecture
2024 Completion of B.Arch. at Christ (deemed to be) University


Revitalising veterinary care: Expansion of government pet Hospital, Doddanekundi
Location: Doddanekundi, Bangalore, Karnataka
Project type: Veterinary hospital
Located next to Doddanekundi Lake, the current veterinary clinic plays a crucial role in Karnataka's agricultural community. However, its small 400 sq m space mainly serves larger cattle, leaving pet owners with inadequate facilities.
The clinic's single examination room is under-equipped and poorly managed, adding to the inconvenience for pet owners who must navigate 10 km to reach a fully equipped hospital due to traffic.
Originally situated near a government hospital, the clinic was relocated next to the lake to accommodate a temple expansion, diminishing its visibility. Despite Doddanekundi's 300-strong pet population, many residents are unaware of the clinic's presence.
My thesis aims to revitalize this essential institution by expanding its infrastructure and accessibility, creating specialized zones for different species. This holistic approach to animal welfare seeks to address community needs comprehensively, bridging existing gaps and ensuring the well-being of all animals in the area.


“Minimising stress for patients in the veterinary hospital: why is it important and what can be done about it” - Janice F K Lloyd
The paper addresses stress in veterinary hospitals, identifying factors like unfamiliar settings and pain that affect patient welfare. It distinguishes fear, anxiety, stress, and phobias, noting their impact on diagnosis accuracy and anesthesia risks. Strategies include minimal restraint, pet-friendly environments with separate cat and dog areas, and soothing elements like music and calming colors to reduce stress. By optimizing hospital design and patient handling, the paper aims to enhance animal well-being during veterinary care.
Architecture for animals: the expanding challenges of sustainable development - Rheza Maulanar
The paper discusses how the confinement of captive animals affects their well-being, noting that depriving them of their needs can lead to stress and harmful behaviors like pacing and self-harm It introduces the concept of enrichment, which involves improving the captive environment through habitat modifications, sensory stimuli, varied diets, and social interactions. The role of architects and engineers is crucial in designing spaces that meet the physiological and behavioral needs of animals, moving away from standardized enclosures to tailored designs for different species. This approach recognizes the importance of individual differences and advocates for innovative solutions in captive animal care.
“A pit to facilitate operations on large animals” - Dr H G Irwin
In veterinary practices, surgeons often face challenges operating on large animals under anesthesia. Drawing from farm experience, Dr. Irvin recalls using a 3-foot high terrace for comfortable Cesarean sections on cattle. This led to the concept of an operating pit: walls with 9inch thick bricks topped by 6 inches of concrete, a sloped base with a side drain, and beams for positioning animals. Surgeons operate from the pit's bottom, using a box or elevation for procedures like hernia repair, with adjustable posts for limb positioning and drip arrangements.for securing or raising limbs and arranging drips. [6]

“Strategies
Laura A. Reese
The book emphasizes key points to enhance animal welfare in shelters:
a. Provide adequate space (e.g., dog kennels of at least 4x6 feet).
c.
Implement stress-free practices like isolation areas and visual/sound separation.
b. Evaluate and isolate animals for health issues, allocating 10% of housing for isolation.
d. Engage with the community through education, adoption events, and fundraising.
f
Offer environmental enrichment with social contact, stimulation, and activities.
e. Maintain well-designed facilities with nonporous floors and comfortable cages
Bangalore Pet Hospital, Siddapura, Whitefield.
Dr. Lohita and Dr. Narendra manage Bangalore Pet Hospital in Siddapura, Whitefield, Bangalore, spanning 1758 square meters. The hospital prioritizes efficiency with services like an operating room, isolation wards, diagnostic lab, pharmacy, and pet store Despite its wellmaintained infrastructure and central HVAC system, challenges include limited space, noise pollution from nearby roads, and lack of natural light in boarding areas Suggestions for improvement include segregating waiting areas to reduce animal stress, adding greenery for wellbeing, and considering soundproofing or relocation to address noise issues. Enhancing boarding facilities and expanding the hospital to accommodate larger animals are also recommended for comprehensive care. By addressing these challenges creatively, Bangalore Pet Hospital aims to enhance care quality and set a new standard for veterinary facility design.
Located in Bangalore's Vasant Nagar, the Super Specialty Veterinary Hospital is a beacon of compassion for pets Commissioned by the Karnataka Housing Board and designed by Aakara Architects and Interior Design, this 6000-square-meter facility blends contemporary architecture with a strong commitment to animal care Inspired by the turtle's sanctuary concept, symbolizing security and longevity, the hospital offers a comprehensive range of services including diagnostics and surgery. With Phase 1 near completion and Phase 2 planned for future expansion, the hospital aims to enhance its capacity to serve both small and large animals. Despite current limitations like HVAC issues and the lack of fire safety measures, ongoing improvements focus on creating a calming environment and expanding medical capabilities.
Located on Bellary Road in Sanjayanagara, Hebbal, Bangalore, the government-run Veterinary Hospital is crucial for local animal care, offering a wide range of services across its 15,366-squaremeter facility. Despite amenities like split air conditioning and a water supply system, the hospital faces challenges with maintenance, infrastructure, and operational efficiency. Issues include poor upkeep, lack of fire safety measures, and inadequate segregation in isolation wards. Recommendations include implementing a rigorous maintenance schedule, improving waiting space segregation for reduced animal stress, optimizing facility layout, and enhancing overall operational efficiency. Addressing these areas will enable the hospital to provide better care and serve the community more effectively.
Located in Demuth Park, California, and designed by SWATT | MERS Architects, the Palm Spring Animal Care Facility combines mid-century desert design with modern animal care over 20,234 square meters It provides shelter, preventive healthcare, surgery, diagnostics, and emergency care, handling 320 patients daily with advanced technology and skilled staff.
The facility features a central canine adoption garden, cooling fabric overhangs, and vibrant colors, with durable construction. Sustainable elements include photovoltaic cells and greywater recycling, though the vibrant colors may stress some animals, and capacity can be limited during peak times. Future improvements could include subtler colors and ergonomic designs to enhance comfort and capacity.

The design philosophy for the veterinary hospital focuses on creating a stress-free, safe, and cozy environment for both animals and humans, while seamlessly incorporating nature into the space. Through the use of passive design, the building will blend harmoniously with its natural surroundings, providing a calming and soothing atmosphere for all occupants. By utilizing natural materials and ample greenery, the interior and exterior will evoke feelings of warmth and comfort. The layout will prioritize safety and functionality, with separate areas for different animal species and minimal use of stressful elements such as harsh lighting or loud noises. The ultimate goal is to provide a space where animals and their owners feel at ease, while also emphasizing the healing properties of nature.

The canine surgical unit kept separately with a separatereception Theunithasaseparateentranceto avoiddifferentuserspeciesfrominteractingwitheach other
Theadminblockplaced in the middle of the site acts as a reception forthecattleandfeline surgicalblocks The radiology labs are also placed on the second floor made accessible to all the units


The feline surgical unit and the cafeteria are stacked atopeachother Accessiblethroughout thesitewitha viewtothecattleareagivingthecafeteriaagoodview,

The large animal treatment unit caters to different cattle and is placed in the farther end of the site allowingforthesetbacksto be used as grazing area for thecattle
Theemergencyblockisplacedinthefartherendofthesite with a separate entry way for easy accessibility which caterstoalluserspeciesincaseofemergencies

Need for veterinary hospital:
With more households owning pets, the demand for veterinary services is growing. Veterinary care includes preventive measures like vaccinations, check-ups, and parasite control, as well as treatments for illnesses and injuries. Sterilization programs for stray animals help manage populations and reduce disease risks. Emergency clinics provide prompt care for accidents and medical crises Proper veterinary care also enhances public health by preventing zoonotic diseases and reflects a commitment to animal welfare, promoting responsible pet ownership and community compassion

Location and context:
Location: client:
Area of existing building:
Area of site:
Proximity:
5 km from the nearest metro and railway station (KR Pura railway and metro station)
22 kms from Nearest bus stop
42 kms from Kempe Gowda airport
9 kms from the nearest similar facility






SGood natural lighting in the building
The site is in a residential area which reduces the noise and traffic which is ideal for animals
The site, being close to nature, can have therapeutic benefits for the animals
Small area of the hospital reduces the space for equipment and better facilities
Due to lack of facilities lesser patients use the facility
The hospitals location may make it difficult for potential clients to know about its existence
WO- Large site area allows for hospital expansion to accommodate all animal types.
- Establishing our facility provides crucial, accessible care due to the lack of nearby veterinary hospitals.
- Opportunity to aid numerous street animals in the area.
- Engage with the community and pet owners through outreach programs and partnerships.

The hospital is located near a lake which could potentially cause environmental risks such as flooding, pollution thus affecting the health and safety of patients
Since the hospital is under equipped due to the lack of space, the hospital lacks the necessary technology making its practice outdated, thus making it difficult for the pet owners to treat their pets

The canine surgical unit is designed with a dedicated reception area, ensuring that the unit functions independently. This facility also features a separate entrance, strategically placed to prevent different species of animals from interacting with each other, thus maintaining a more controlled and stress-free environment for both the pets and their owners.







The administrative block, centrally located within the site, serves as the main reception area for both the cattle and feline surgical units Positioned for optimal accessibility, this block ensures efficient coordination and management of these specialized areas. Additionally, the radiology labs are situated on the second floor, strategically designed to be easily accessible to all units, further enhancing the facility’s functionality and seamless operation.






The feline surgical unit is positioned directly above the cafeteria, creating a stacked arrangement that optimizes space. The feline unit is strategically located adjacent to the large animal surgical unit due to the more docile nature of cats. Placing the canine unit in this spot could lead to potential disturbances when canines come into contact with large animals, hence the thoughtful placement of the feline unit instead. The cafeteria is accessible from all areas of the site and offers a clear view of the cattle area, providing a pleasant and engaging atmosphere for visitors.



The large animal treatment unit is specifically designed to cater to various types of cattle and is strategically located at the far end of the site. This placement not only ensures minimal disruption to other areas but also allows the surrounding setbacks to be utilized as grazing areas for the cattle, providing a natural and functional environment for their care and treatment.




















