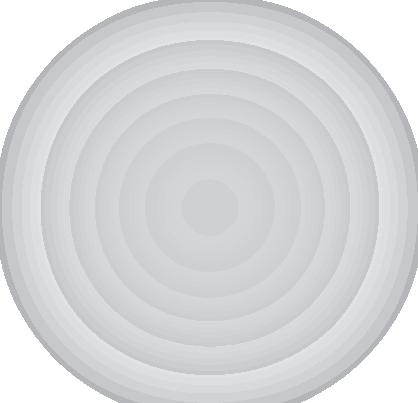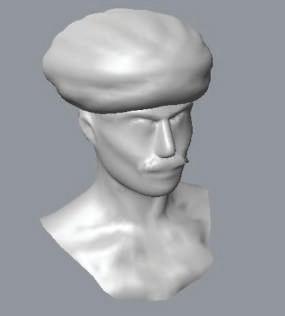VARSHA B VARGHESE-1961739

“As an architect, you design for the present, with an awareness of the past for a future which is essentially unknown”
-Norman Foster

VARSHA B VARGHESE-1961739

“As an architect, you design for the present, with an awareness of the past for a future which is essentially unknown”
-Norman Foster

+91 96631 01779 email: varsha.b@barch.christuniversity.in
DOB: 23/01/2001
2017
2023
Autocad
2022
Bangalore, Karnataka, India
2020
Curated Exhibition in BIC on Gender, ecology and space.
Commitee head for Anuual NASA convention 2022
Head of theater, dance and music club
2019
Participates in Magnificat and was part of the UNiversity choir,
Winner in Extravaganza grouo
An architecture student, I have developed a strong passion for design and a keen eye for detail. With a deep understanding of the principles of form, function, and sustainability, I am committed to creating innovative and practical solutions that enhance the built environment. Through my academic coursework and practical experiences, I have honed my skills in technical drawing, 3D modeling, and project management. I am eager to apply my knowledge and creativity to contribute to the architecture industry and make a positive impact on the world.
“I dont think that architecture is only about shelter... It should be able to excite you, to calm you, to make you think.”
- Zaha Hadidlinkedin.com/in/varsha-b-varghese-8b27841b3


@not_tallented_lol
Microsoft






This enterprise would encourage the women to come together as a community, where they would understand the brimming opportunities for entrepreneurship
This enterprise would bring forth a congenial visual experience where the women would feel comfortable working in.
The site is in a perpetual mix with the surroundings- the nature, the buildings, the water tank.

Incorporating such elements with the built environment would help enhance the spatial and sensorial response from the site.


The concept focuses on the play of light and shadow. The bamboo blinds allow light to enter the pavillion and create a shadow effect
Openings are placed in such a way that enough indirect sunlight and enough wind is recieved



 Wood used as material for flooring and
Bamboo used for support for the wooden roof
Wood used as material for flooring and
Bamboo used for support for the wooden roof
















Existing site condition:
The present site is an empty private plot with vending carts stationed at the rear end of the plot. The site s located in between a School and Hotel Grand Bee, a star hotel. Since the existing site is barren it mostly gets a narrow strip of shadow from the hotel adjacent to the plot as well as from the two trees at the entrance of the site.


Vegetation:
The site is a barren land with mostly weed scattered around the plot. The site also has one coconut tree and one neem tree at the existing entrance of the site.
Access roads:
The existing site has one entrance that is through the railway parallel road which is not a busy road. The site also has bazaar street at the rear end although the presence of temporary shops there obstruct direct access into the existing site from this road,

Although yeshwantpur is a crowded marketplace there is no space for the community to gather as a whole and take part in activities. There is only one school in the area for students from 1st std until 10th and no daycares to take care of the younger children while their parents are at work. It would also be beneficial to teach the people there about various business strategies or various means to use local material to build or to teach make them aware of health and sanitation. Moreover, there are a lot of empty plots being used as wastelands or garbage sites. In order to avoid this the idea of coming up with a community centre with a daycare has been introduced. This community centre could be used as a place for community gatherings, a place for organisations or individuals to conduct seminars or workshops and a place where the senior residents could come to relax every once in a while. The site is located centrally on the site making it easy for the people of the entire site to access and is not restricted to the people using the site.
List of activities in the community centre:
A community hall for gathering and other activities
A day care for the younger children
A small kitchen which can be used by the people during events
A recreational area for senior citizens along with a small nook for reading
Architects: Studio Zozo

Area : 198 m²
Location: Dangjin-Si, South Korea
Borrowing the concept of KAN .in HANOK (Korean traditional architecture), MAE-AN-GEO is a house with 22 modules with a size of 3m X 3m. 9 modules are used for senior citizen center, the rest 13 modules for the village community center. The village community center consists of a resident’s living room, kitchen, and a small bathroom with a mini-sauna and a small office for the village headman. Rooms for the elderly are designed to be cozy spaces, except for the narrow window for ventilation all faces are out of birch plywood. Through the glass tower, natural sunlight enters, and the elderly can enjoy the sky view from the inside. The Resident’s living room is a space everyone can stop by and use like a café, differentiated from rooms for the elderly, designed with a transparent glass facade. When there is an important village meeting, the entrance and revolving wall of the resident’s living room are closed so that the elderly can use the senior citizen’s space independently without being disturbed. A slightly floating building and 3 inner courtyards are designed for eco-friendly ventilation. The external electric blinds on the glass tower are controlled to block out the heat during the summer, but in wintertime, it allows to let in the sunlight to reduce the heating costs.

LEARNINGS:
Creating interchangeable spaces for community usage
Creating comfortable spaces (warm, cozy atmosphere with a non restrictive view to the environment

Usage of floating buildings for ventilation

Architects: SUP Atelier, THAD
Area : 635 m²



Location: Changheng, China
The village’s entrance, where several villages are connected, was selected as the site, so that the community center can benefit more than Changyuan Village itself, serving as a public activity space with the cohesiveness and unity of traditional clusters.



The enclosed interior spaces, the exterior courtyards and the roof platform are connected with multi travelling routes and managed separately, so that during periods when interior spaces are closed, visitors can still enjoy the multi-dimensional exterior garden at any time of the day, thus saving operation and maintenance costs while maximizing the utility of available spaces. The red-brick masonry techniques and metal processing techniques applied to the project are locally-based and reliable.

LEARNINGS:
roof platform connected with multi travelling routes enables users to use the space to be around the multi dimensional exterior garden, even when the interior spaces are closed Locally sourced material
The first floor has an activity center, to conduct seminars and other activities, and a recreational area for the older citizens of the site who do nat have a space to gather and relax otherwise.
The ground floor is above a stilt parking for the vehicles entering the community center. The user enters the building and is direted to a loby, adjacent to a daycare, placed at the ground floor to elimate any disturbance caused to other activities on the upper floors

There is a school adjacent to the site, hence a library is provided in the second floor to allow the students to access books and other materials for studying.

PLAY AREA- 60 SQ M
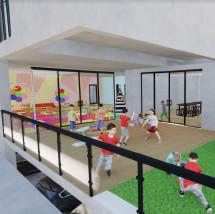
DAY CARE- 100 SQ M

STAIRCASE
LOBBY- 26 SQ M
ELEVATOR SHAFT
WC-15 SQ M
DINING AREA- 100 SQ M
KITCHEN- 32 SQ M
SERVICE ENTRY
ACTIVITY HALL- 170 SQ M



STAIRCASE
LOBBY- 26 SQ M
ELEVATOR SHAFT
WC-15 SQ M
RECREATIONAL SPACE FOR SENIOR CITIZENS- 105 SQ M

INDOOR LIBRARY- 190 SQ M

STAIRCASE
LOBBY- 26 SQ M


ELEVATOR SHAFT
WC-15 SQ M
OUTDOOR WORK AREA- 45 SQ M



Village Name : Pottery Town
Main Village Name: Chinnappa Garden
City Name : Bangalore District : Bangalore State : Karnataka
Altitude: 874 meters. Above Sea level
Established in: 1926
otal area= 26,000 sqm / 2,80,235 sq ft
Pottery Town was established in 1926, with forty families of artisans who had come in from Tamil Nadu and Andhra after the first railway line to Bengaluru had been constructed. Through the years, the numbers grew, and currently, around 100 families of potters occupy the small settlement.
50 per cent of the items are made here, and the rest in villages 10-15 kms away.There are four kilns in all, and families take turns to fire their goods.
Total no of plots= 213
Total no of population= 1175
Proposed no of plots= 235



EWS
Area= 50 sqm ( x40) {5 people each}
=2000 sqm
No of people= 200
Row Houses(G+3)
Area= 120 sqm ( x30) {14 people each}
=3600 sqm
No of people= 420
LIG (G+2)
Area= 100 sqm ( x30) { 9 people each}
=3000 sqm
No of people= 270
MIG ( G+3)
Area= 250 sqm ( x20) {16 people each}
=5000 sqm
No of people=320
Road area(20%) = 5200 sqm
Open space(13%)= 3380 sqm

Community(5%)= 1300 sqm
Commercial(7%)= 1820 sqm
Residential(52%)= 13,600 sqm
Services(3%)= 780 sqm
Proposed area= 13,600 sqm (52% of the site)
Proposed population= 1210
MIXED LAND USE MULTI-MODAL ROADS (500m WALK RADIUS) COMPACT URBAN FORM COMMUNITY SPACES + PARKS HOUSING CHOICE NEIGHBOURHOOD SAFETY UNIQUE IDENTITY ELEMENTS INTEGRATING EXISTING DEVELOPMENT
Materials used for construction of building in the site would involve the usage of rammed earth and clay CSEB blocks

The concept focuses on the commercial development of the place which would allow for its development which would help improve the art and culture of the place.
There are pockets of green spaces in between residential spaces to act as a space for recreation


Painting increases the value of pots by a great margin, but there aren’t places within the site that help in painting of the pots hence the potters are forced to send their pots to other places to get it painted.
Less number of outdated kilns on site doesn't allow for many potters to make pots simultaneously thus reducing production
Workshops To teach painting of pots to the people of the place so that the potters don’t have to get it painted from far off places.
Auroville has used rammed earth construction to build structures. this construction method can be used and adopted. Clay/ pottery work can be used at the metro as a landmark to identify the place and murals can be painted to depict the history of the site thus attracting more tourists


Not enough storage space for pots. Vendors do not have enough space to showcase their work hence stack the pots over each other or place it on the roof overhangs
Providing more number of modern kilns in the site to allow the people to increase production. some kilns that can be introduced are: Electric kilns: kilns operated by electricity were developed in the 20th century, primarily for smaller scale use such as in schools, universities, and hobby centers. The atmosphere in most designs of electric kiln is rich in oxygen, as there is no open flame to consume oxygen molecules. However, reducing conditions can be created with appropriate gas input, or by using saggars in a particular way.
Creating sufficient storage spaces for storing pots and other materials without having clutter. Creating exhibition spaces for vendors to showcase their work
Using sustainable materials within the site will help with the development of the site as well as the further understanding of the material which would be beneficial to the potters. The development of the metro would further improve the economy of the site.
Since clay is a prominent material in the area clay cseb can be used along with lime stabilization..











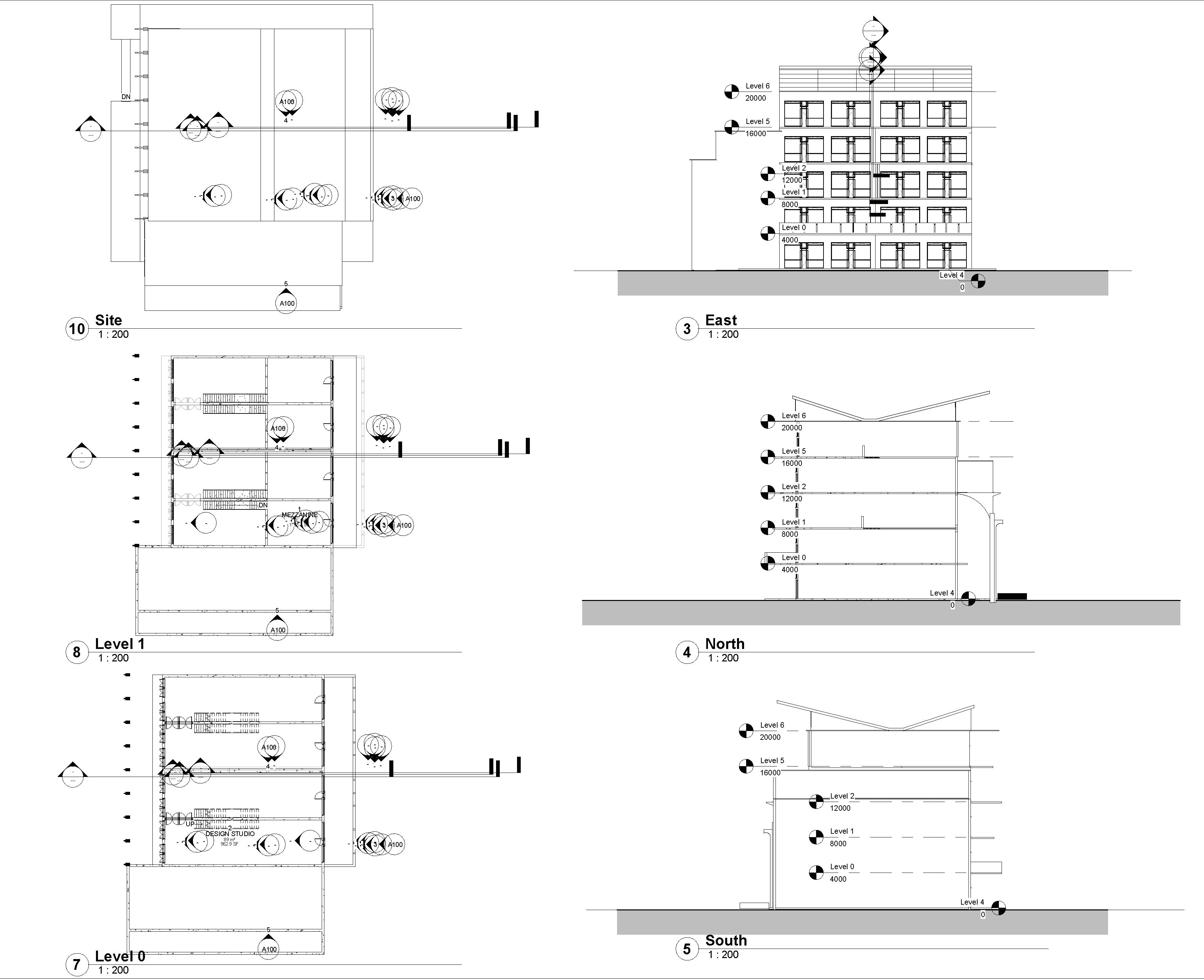






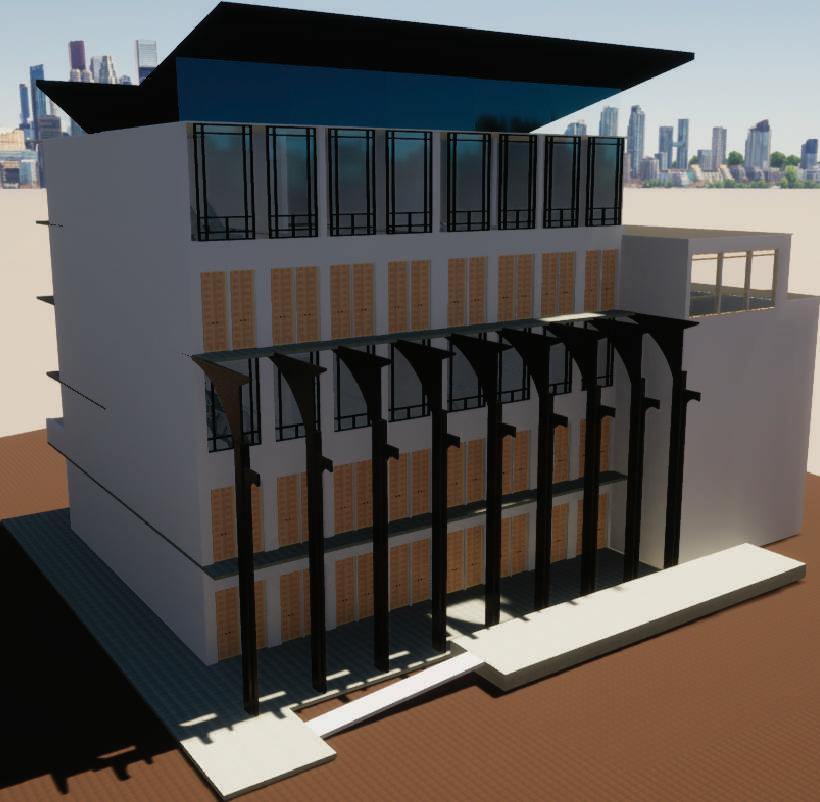










ELEVATION: NORTH


ELEVATION: WEST






