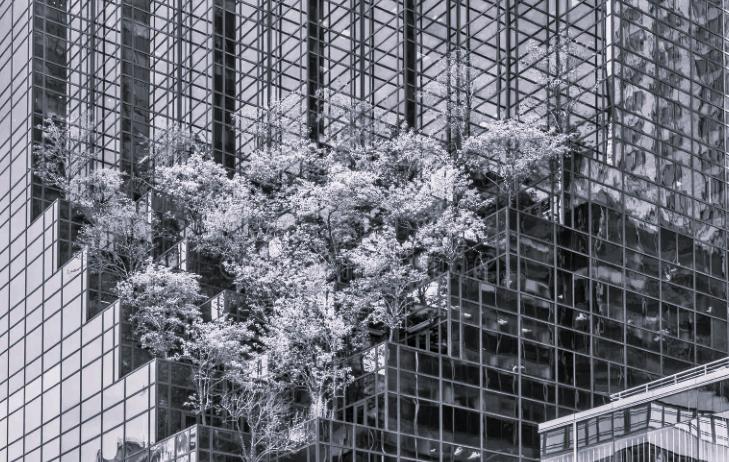

PORTFOLIO
Varnika Duvvur
Varnika Duvvur
(862)-372-3400
VarnikaDuvvur1133@gmail.com
SKILLS
EDUCATION
MS Office Suite ( MS Word , Ms Excel , MS Powerpoint + )
Autodesk , AutoCad , Revit
Sketchup
Vray Lumion
Rhino Grasshopper
Stable Diffusion
QGIs
Communication
Creativity
Collaboration
Time Management
Adaptability
Attention to detail problem-solving
Client Interaction
Professionalism decision-making
Leadership
High school
Gems Modern Academy—Dubai (GMA) September 2017—May 2021
Bachelor of Architecture B.Arch.
New Jersey Institute of Technology
September 2021–May 2026
EXPERIENCE
Paul Rudolph Institute of Modern Architecture
June 2025 - present volunteer
New Jersey Institute of Technology September 2023 - present Desk Attendant
Speciality Structures USA - Dubai
June 2021 - August 2021 Architectural Intern
I work as an architect because I'm fascinated by how space affects people's experiences. My method combines technical accuracy with rigorous conceptual investigation, using context, narrative, and research to produce architecture that is both poetic and functional. My work aims to address current environmental, cultural, and spatial issues from an innovative and considerate perspective, with an emphasis on adaptive reuse, urban regeneration, and socially responsive design. I'm dedicated to creating environments that inspire, endure, and foster connections because I think architecture is a collective act of imagination and responsibility.
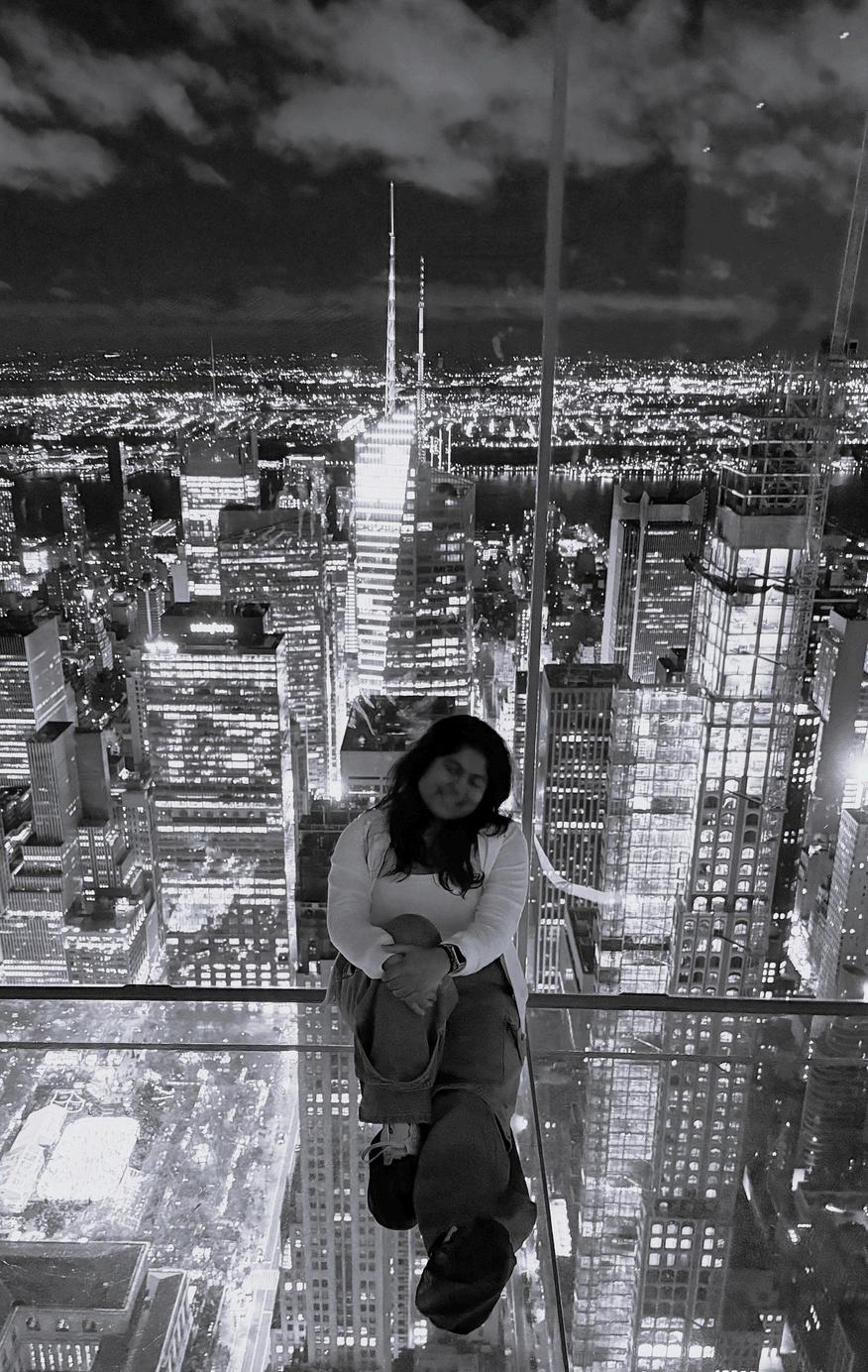
TABLE OF CONTEXTS
BRANCH BROOK PARK MODERN ART GALLERY
THE VILLAGE , JERSEY CITY
THE LIBERTY RAIL GARDENS
FLEXIBLE SPACES IN SAO PAOLO MUSUEM OF ART

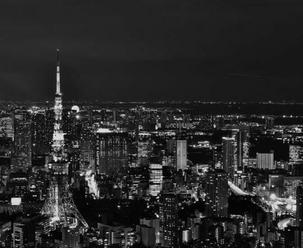

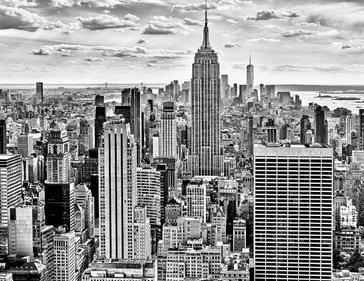
BRANCH BROOK PARK MODERN ART GALLERY

URBAN DESIGN PROJECT ,This high mound is located in Branch Brook Park, designed by Frederick Law Olmsted. It provided views of a statuary garden and the Old Reservoir, now defunct but still marked by its brownstone walls.I was asked to develop a comprehensive architectural and landscape intervention at the High Mound site. The project focuses on transforming a neglected historic structure while maintaining a connection to its past
Some of the Site Analysis Diagrams , I did this at the beginning of the Project

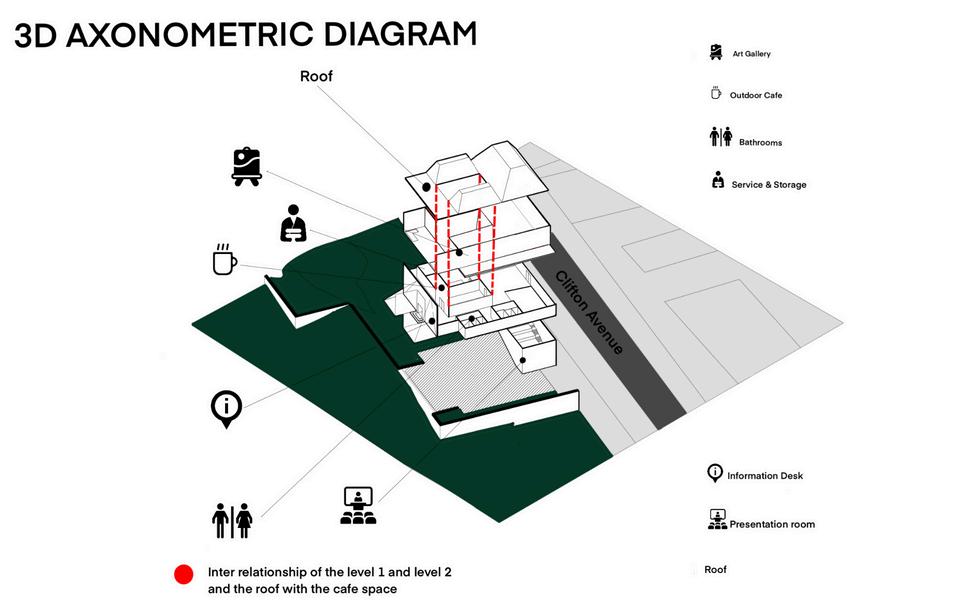
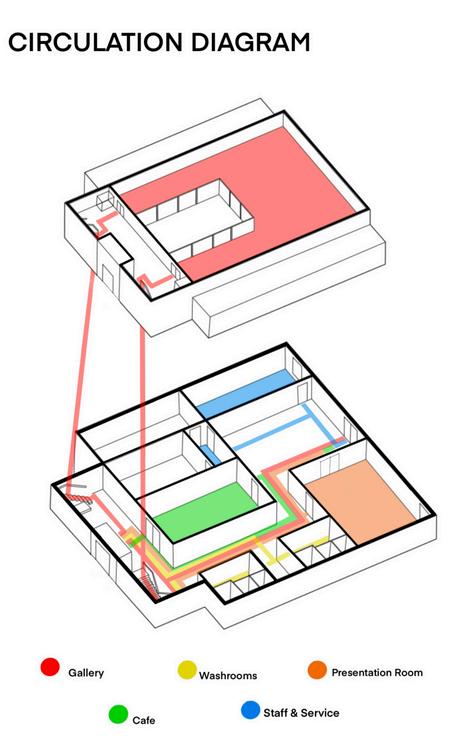

The Level 1 plan consists of all the rooms excluding the art Gallery and the garden, which is present in the Floor Plan 2
This is the Level 2 plan which mainly consists of the Art Gallery and the Garden , the Cafe is visible from the Art Gallery
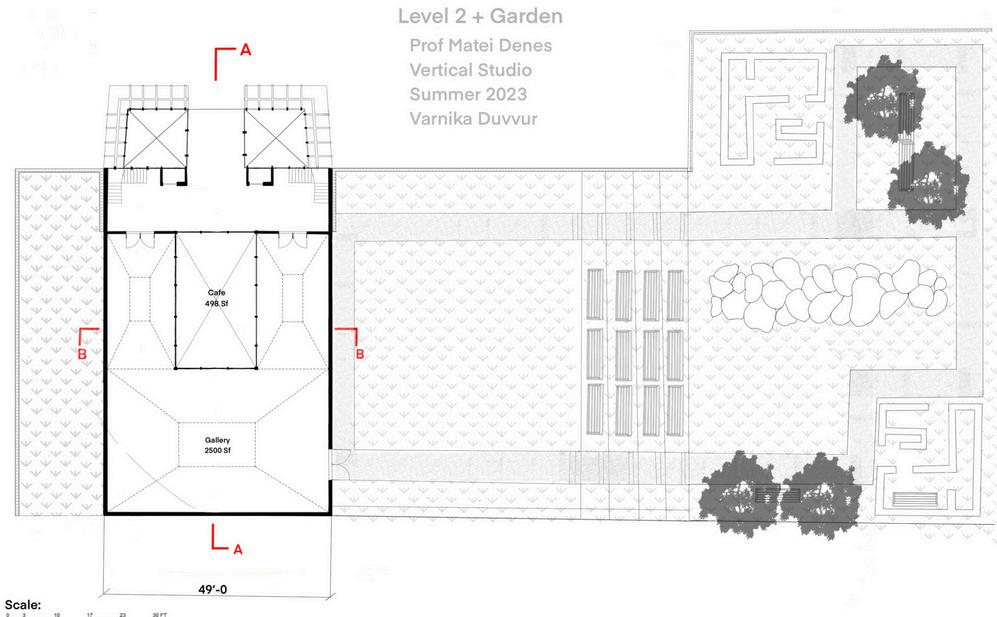
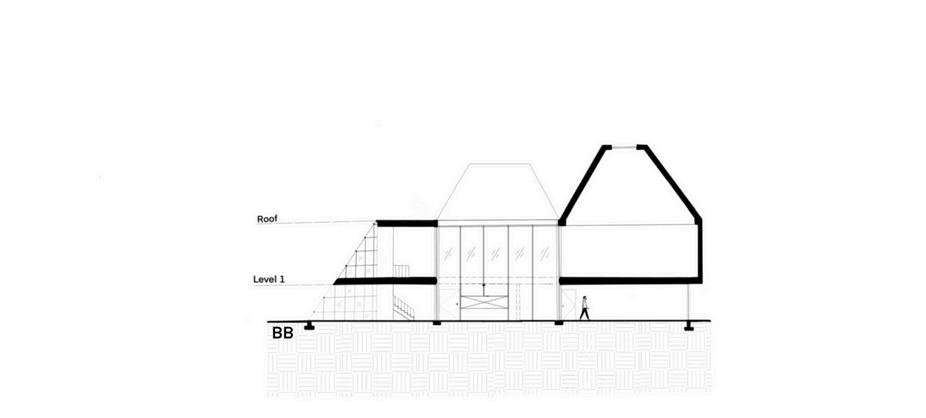

Section AA and Section BB , They both are cut through the cafe and Gallery Spaces Respectively
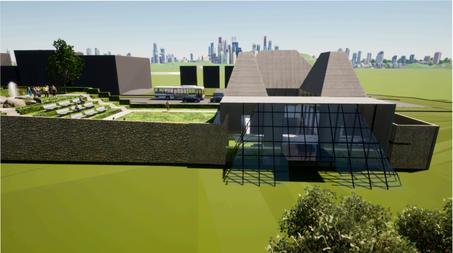

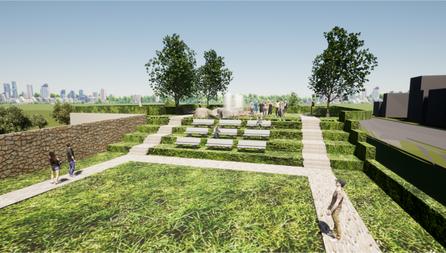
Street side View
Top of Garden View
Bottom of Garden View
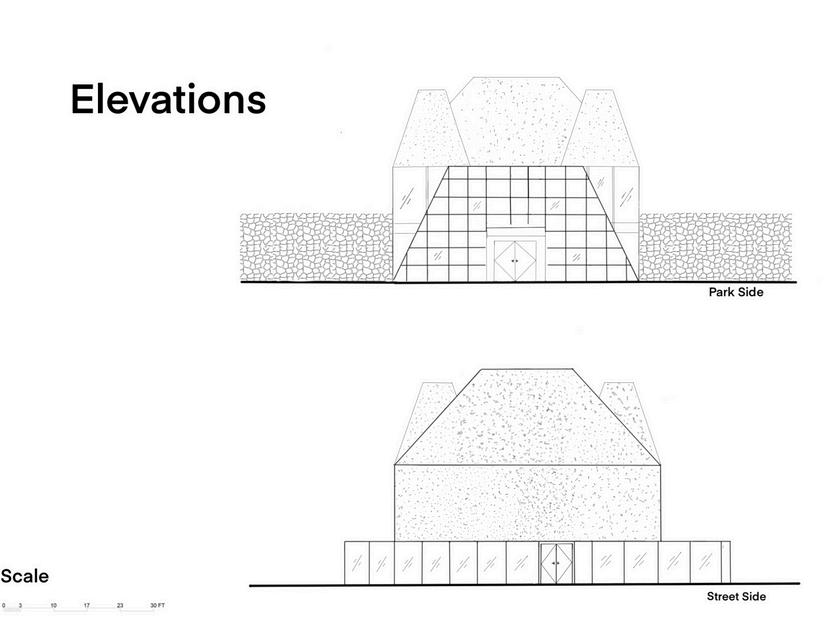
ELEVATIONS

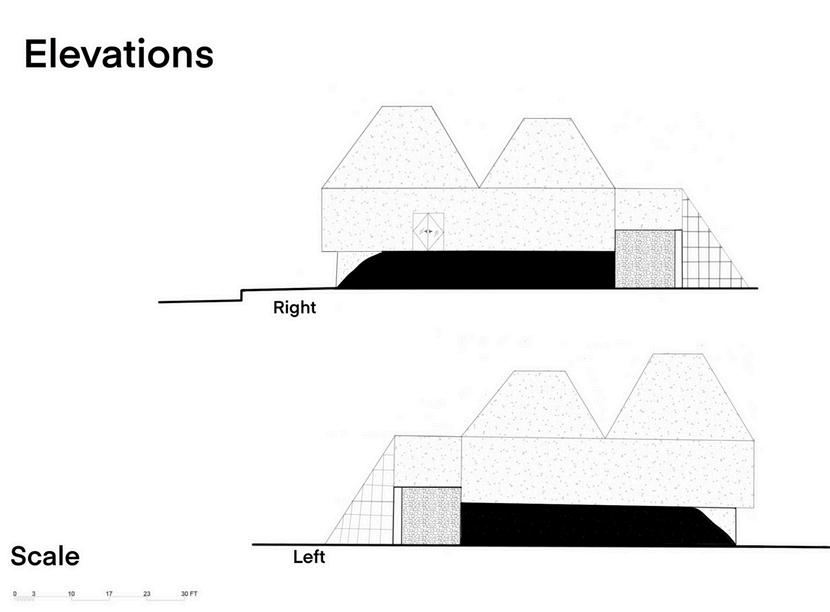
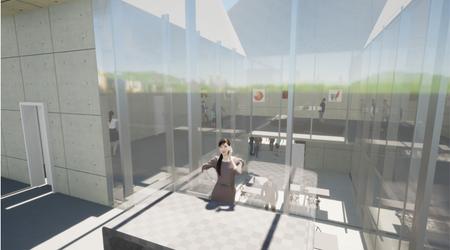
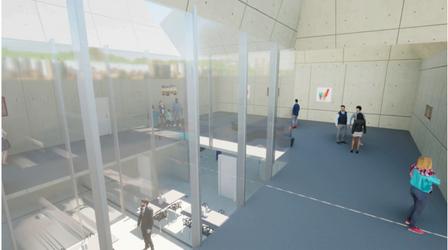
THE VILLAGE , JERSEY CITY

URBAN DESIGN PROJECT :Urban Revitalization through a permenent developement which is a community center project that Anchors a new phase of urban development . The site is located at the intersection of Morris blvd and St Peters Street and just south of the lightrail line .
SITE PLAN
This Site plan shows my design, which is next to St Peter St it also shows the surrounding streets and buildings. The site is also located near a light rail station
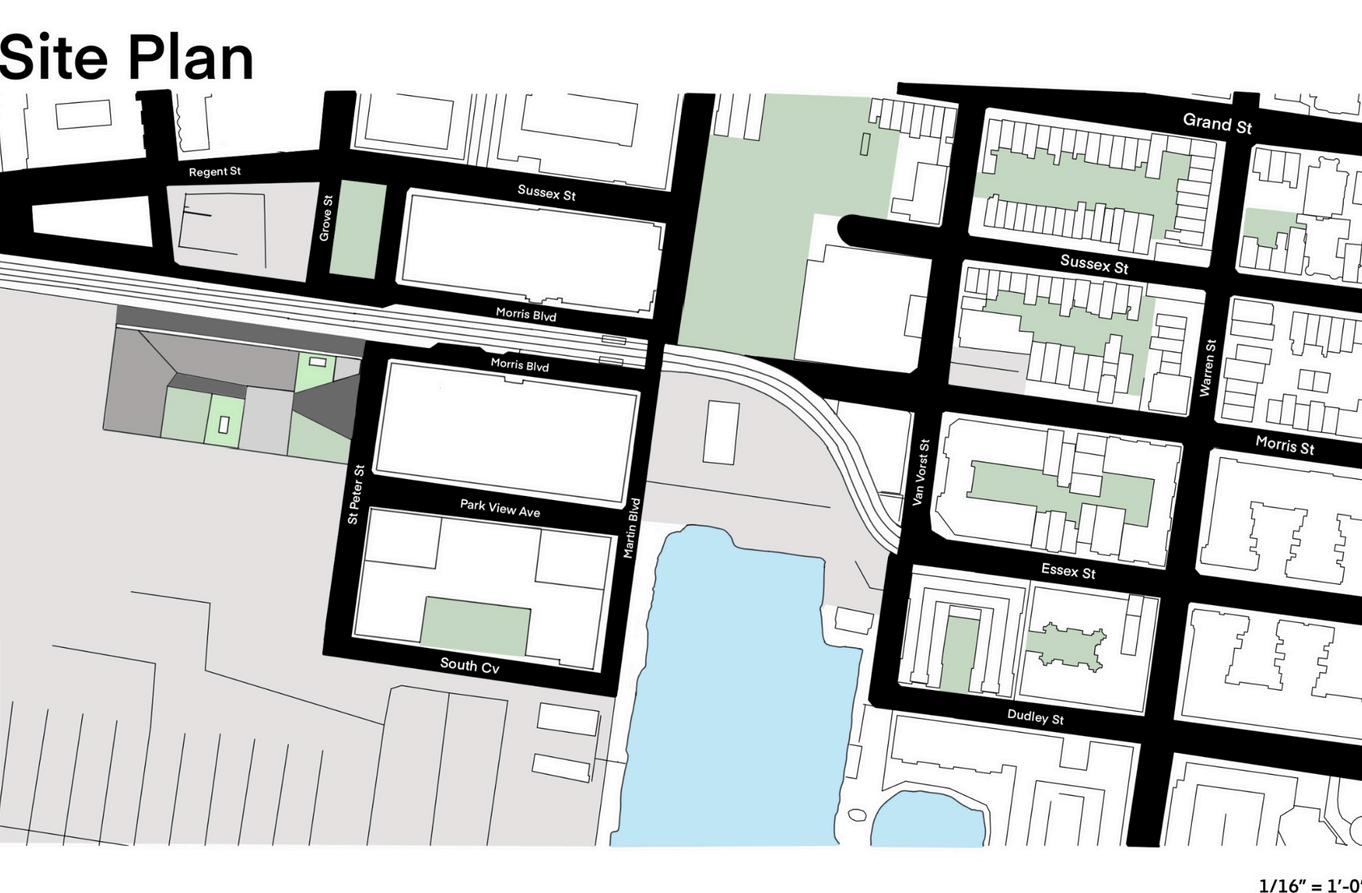
WALL SECTIONS
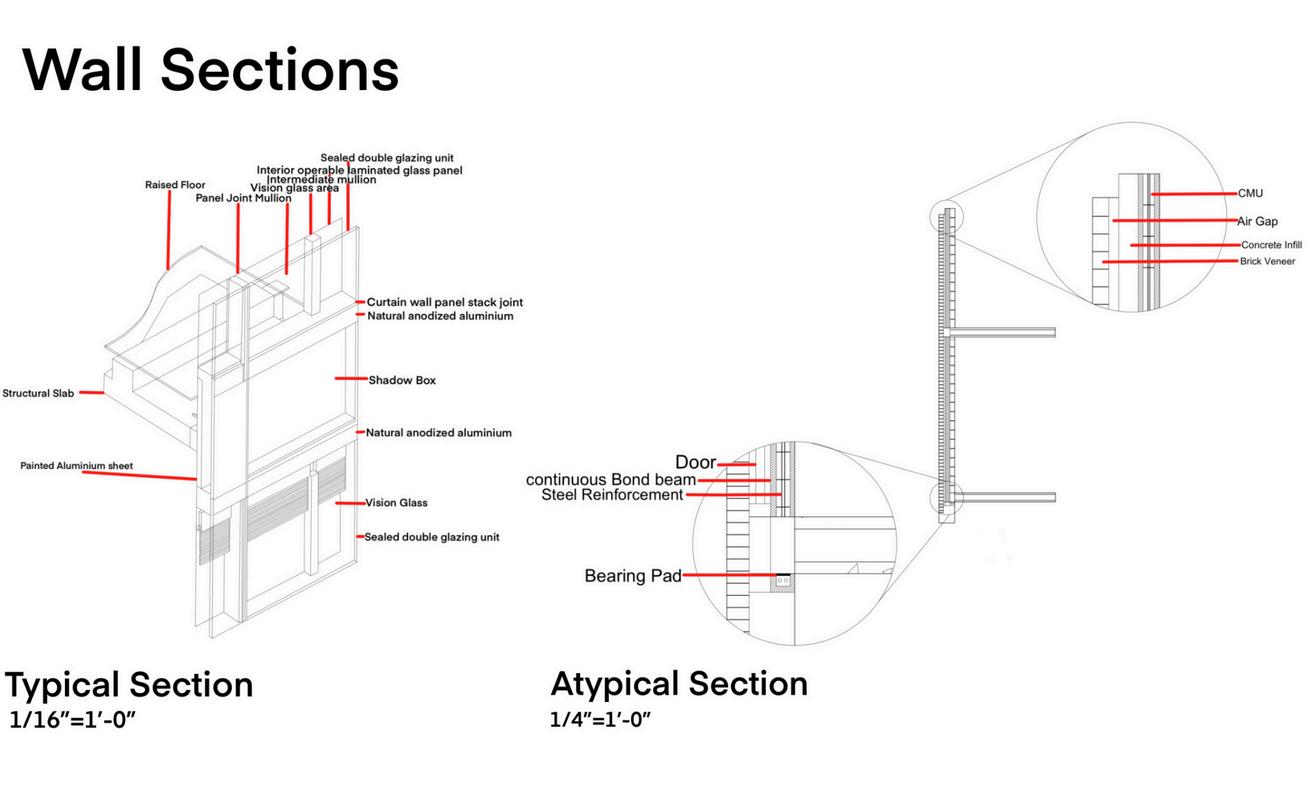
TYPICAL SECTION ATYPICAL SECTION

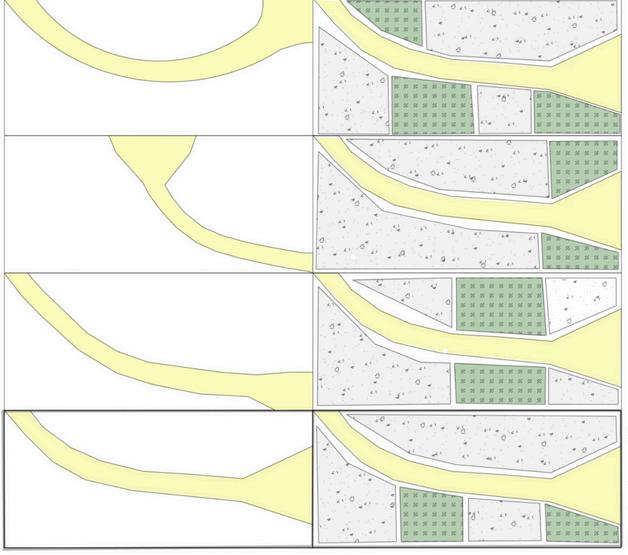
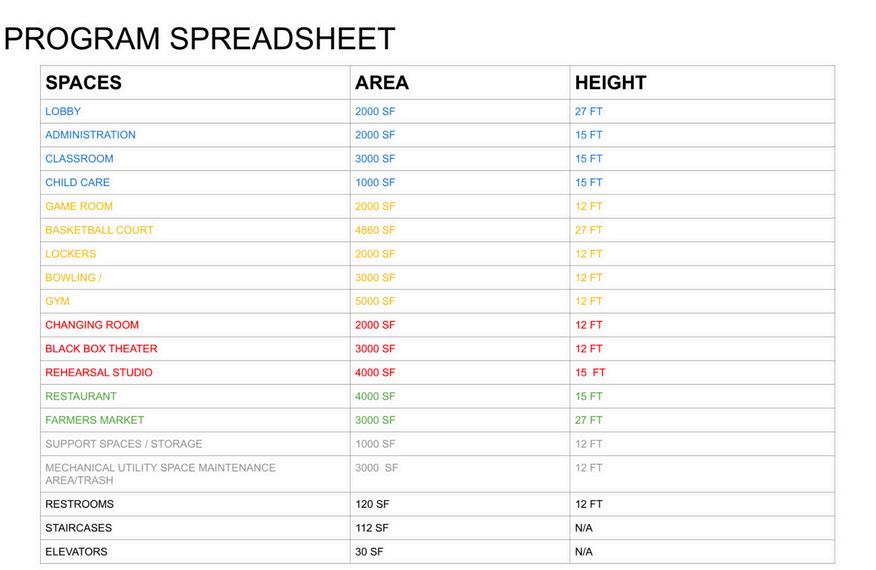

PROGRAM ANALYSIS

This is the level 1 Plan , the diagonal pathway connects the streets , which can be clearly seen process diagrams above . This plan shows various buildings which have different programs
This is the level 2 Plan , this shows the two rooftop garden areas which is directly connected to the gym and the Yoga studio respectively . The two buildings are also connected

FLOOR PLAN 2
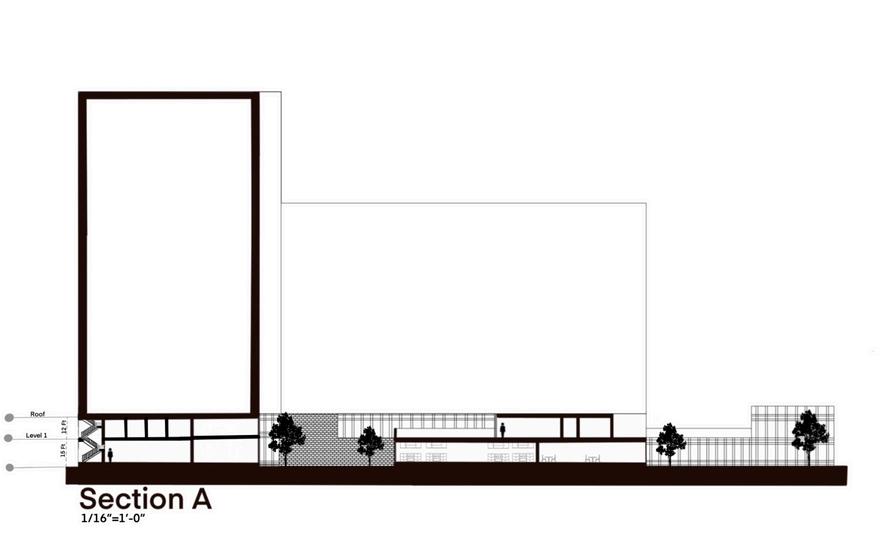
The main materials I used is brick , glass , steel and concrete

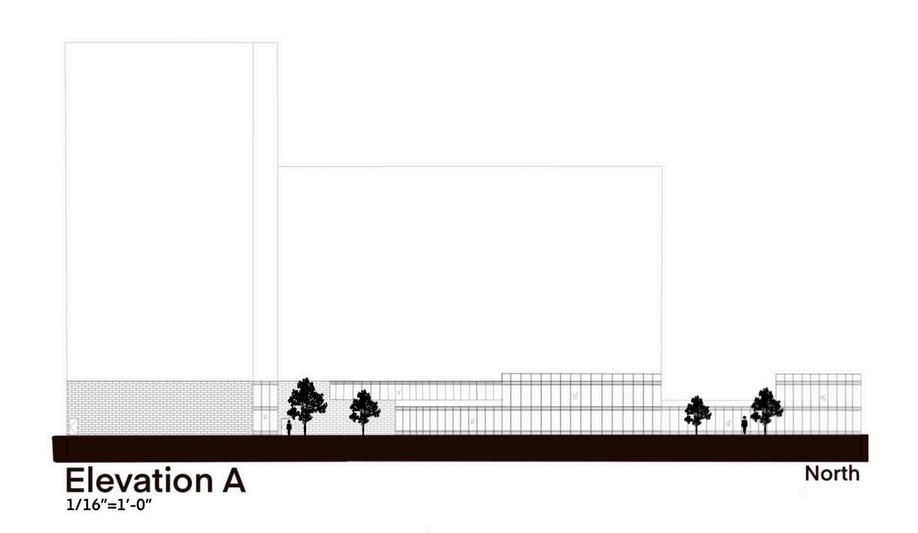

SECTION AA
SECTION BB


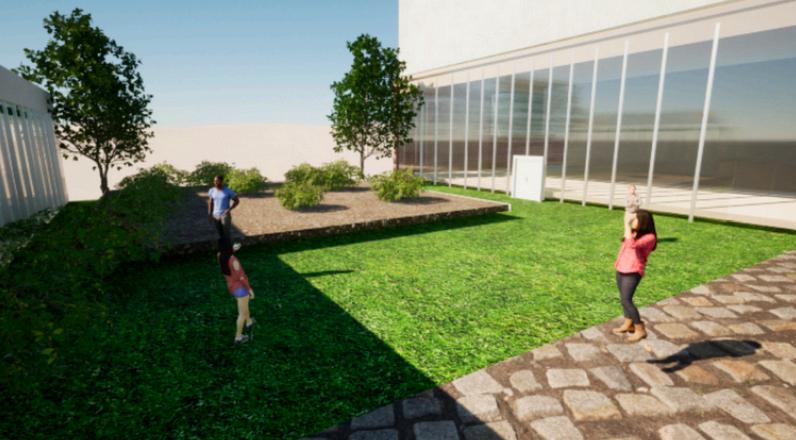

Green Rooftop View
The Community Center View
The tunnel View
The Lobby View
LIBERTY RAIL GARDENS
The main concept behind the design is derived from our sites ecological past. Liberty State park and land neighboring it ( Communipaw ) was mainly known for being a hub for not only maritime transformation such as fishing and farming. I wanted recognize the existing ideginious plant and fish populations and reintroduce them into our site through our buildings various programs ( Aquatic zoos + aquaponic farms etc ) . The building’s facade reflects the flow of water needed for our various programs along with the flow of people that will circulate throughout the site. The roof of the pavilions are tilted to allow light for both aquatic and human life. Our central figures are the 5 Funnels set as obstructions in the flow of the waves of the roof, becoming metaphorical stones that break the flow of the river’s streams.
Our project conveys an idea of temporality through our usage of material. The use of concrete framing, wood, and copper paneling emphasizes that the building is not only sustainable but also ephemeral in nature. Our site is meant to allow rising sea levels to flow throughout the site and our aquatic systems to naturally join the sea from which its sourced. The materials enable the site to be inhabited by humans for now, before it inevitably succumbing to nature's changes.


This diagram explains the locations of the basic programs on the floor plans. The following programs include Eat , Buy , Play , Learn , Grow , Sell, and Funnel, which is further explained in the in the side
the diagram here shows the flood levels on and around the site

Initial Precedents

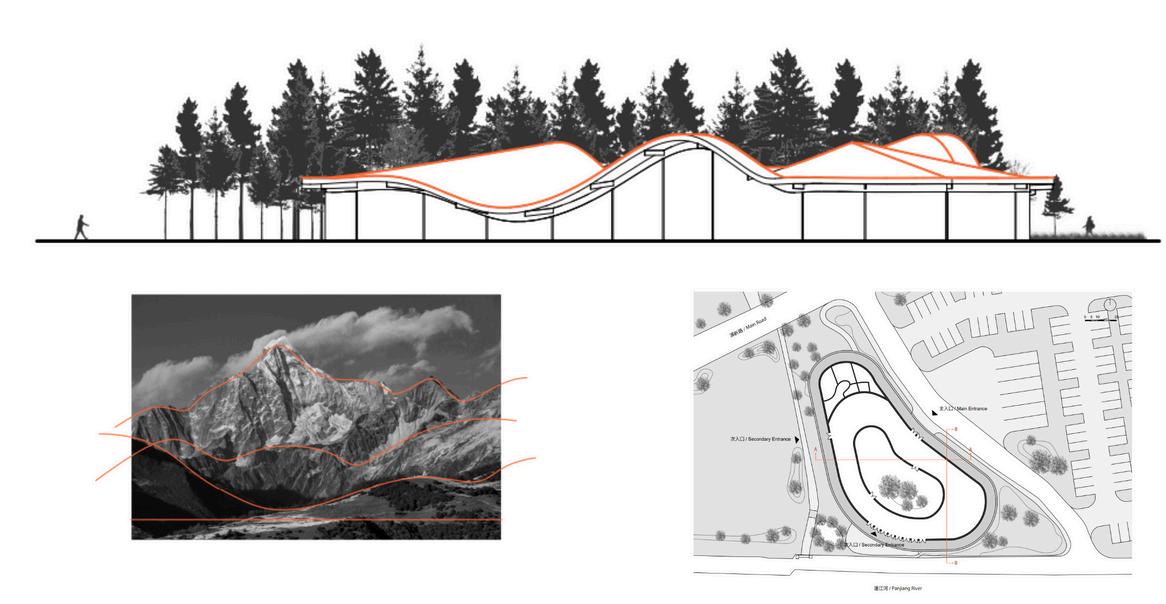
Elevations and Floorplans of Longmen Qicun Art + Design center
Axonometric diagrams , Elevations and Other diagrams of Brooklyn Botanical Garden Visitor Center
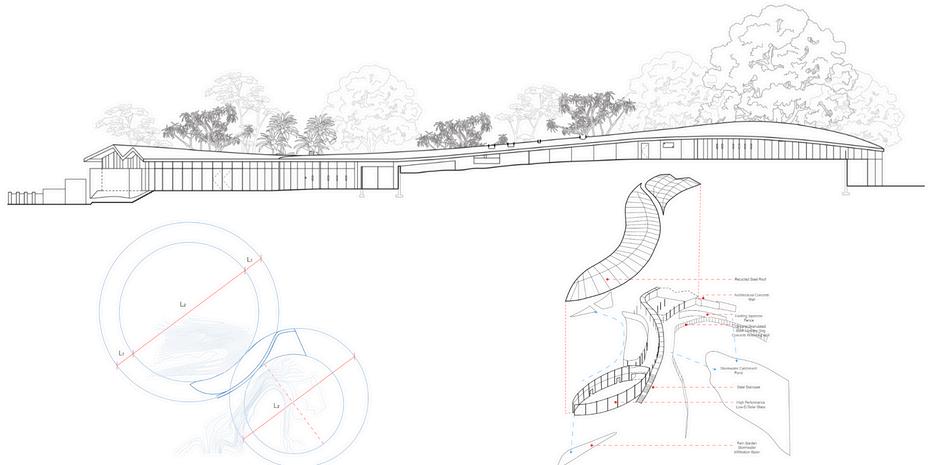

Iteration 1 of combining the two precedents with the addition of funnels
Iteration 2 of combining the two precedents with the addition of funnels


Result: After combining the two iterations to get this floorplans and Axonometric view
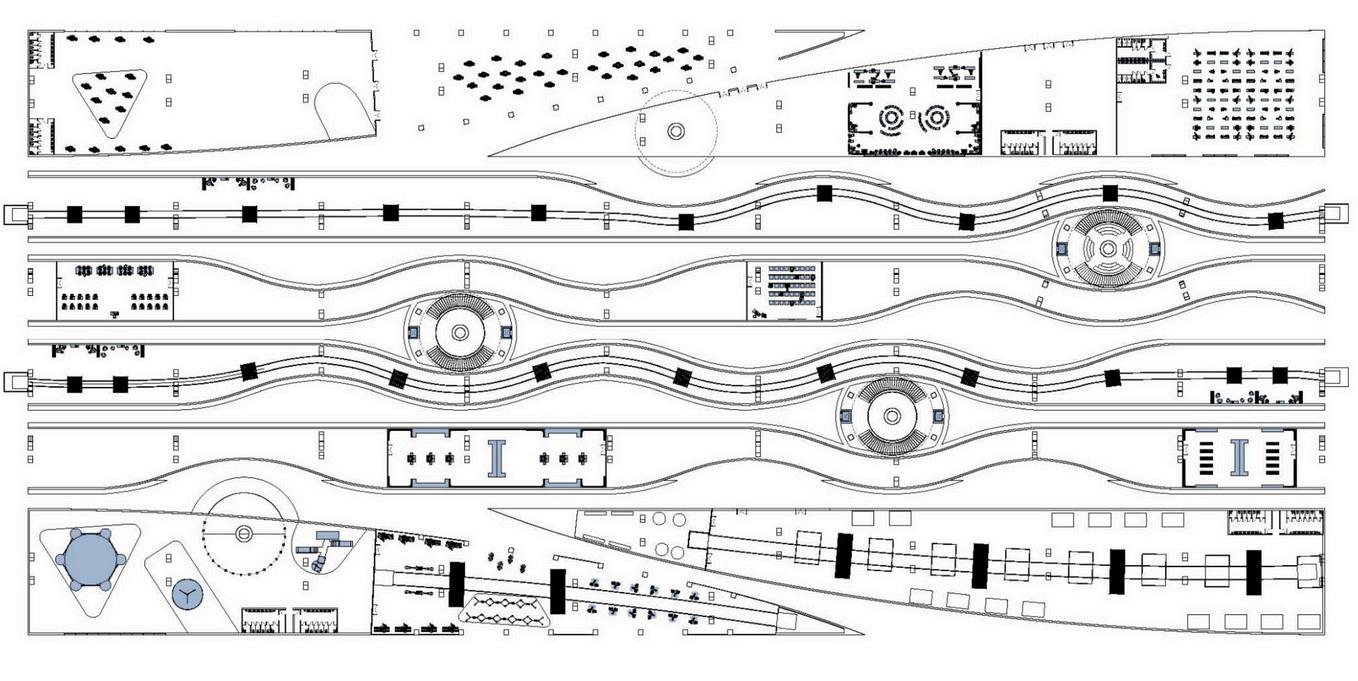

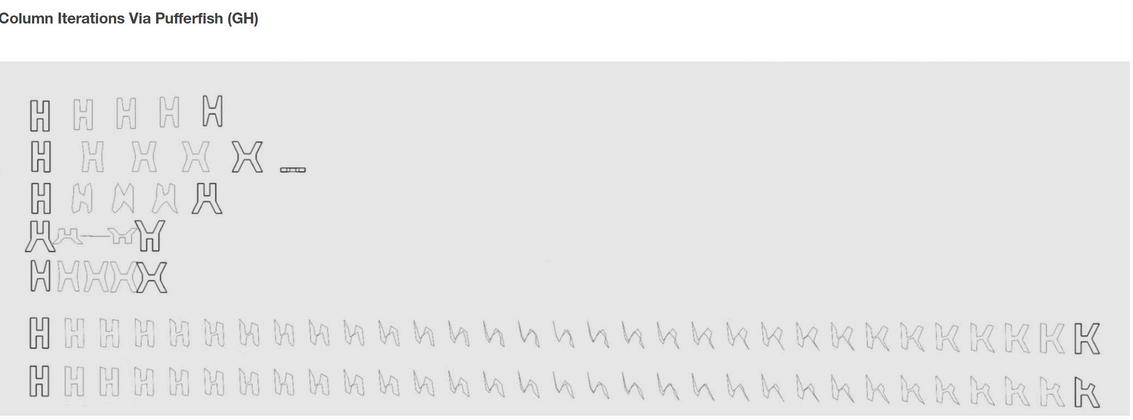
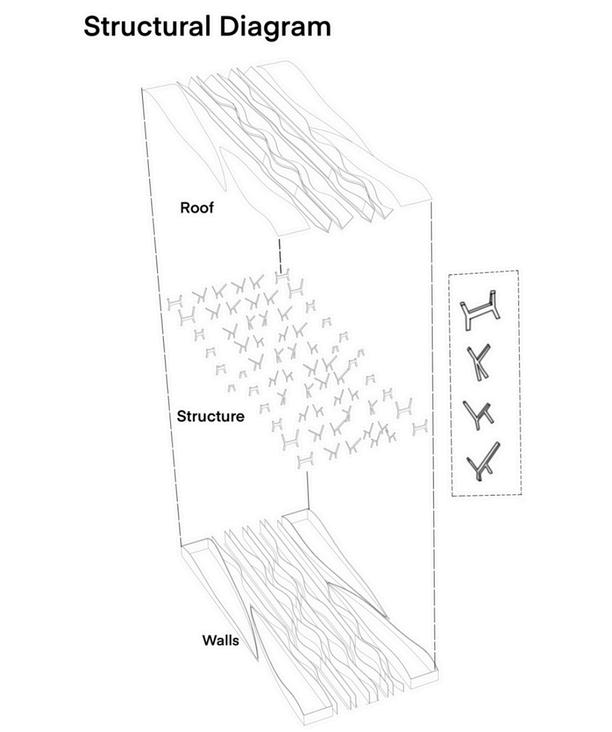
SOLAR ANALYSIS
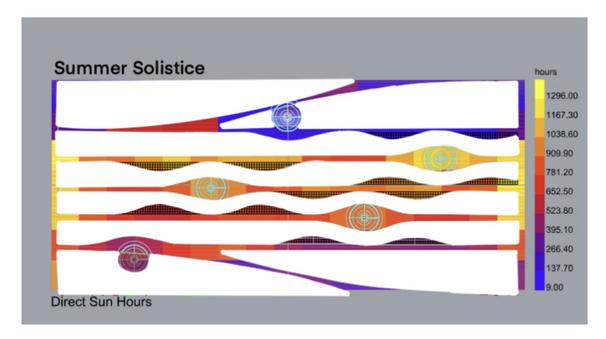

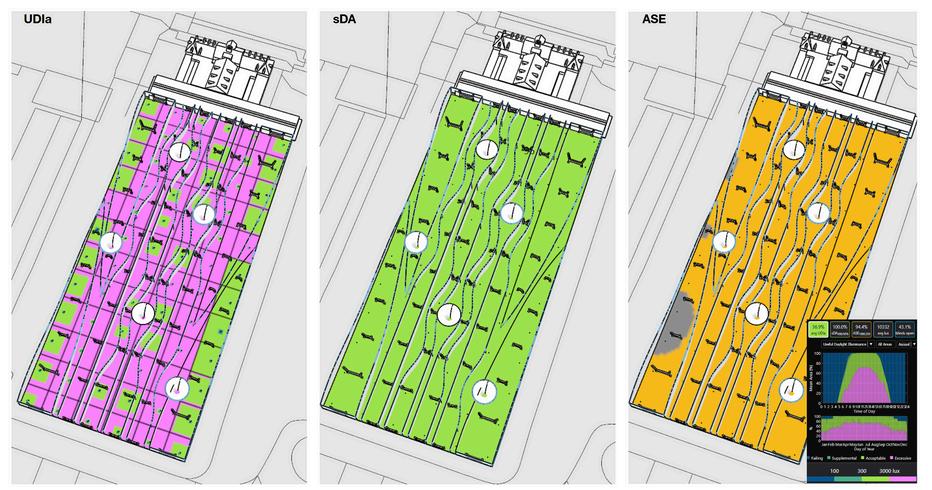

FLEXIBLE SPACES IN SAO PAOLO MUSEUM OF ART
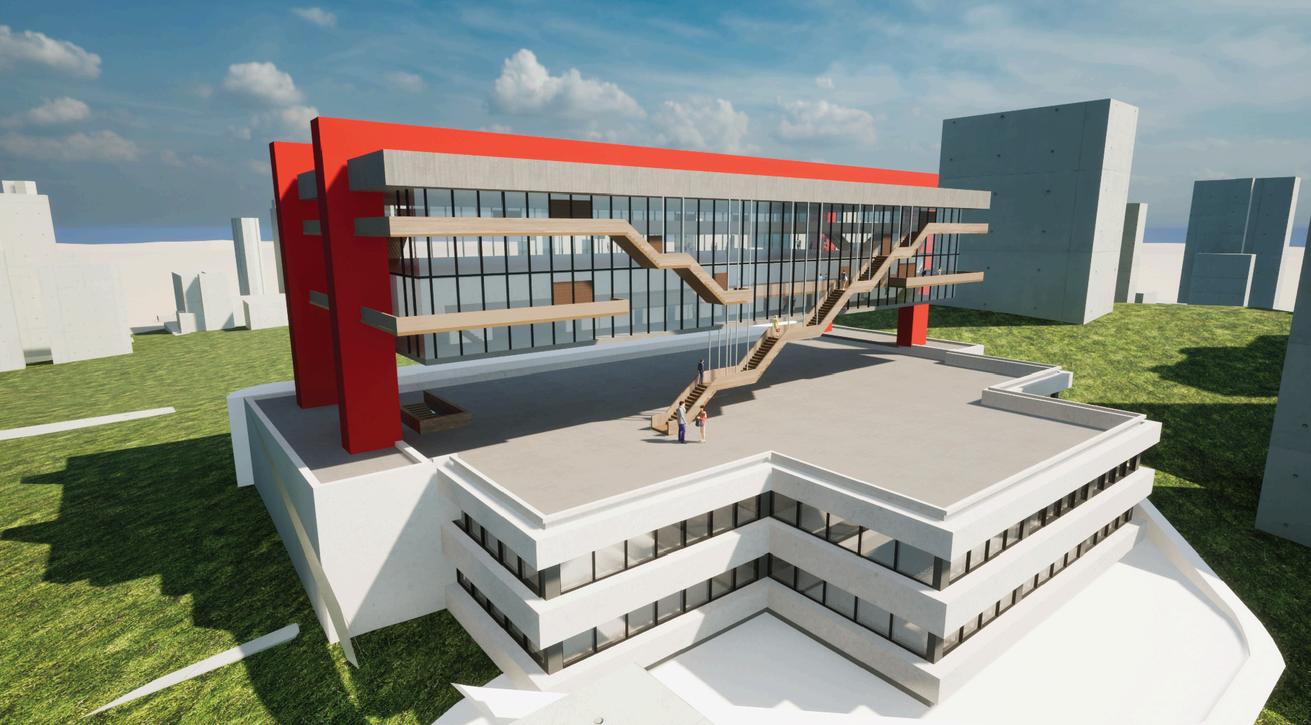


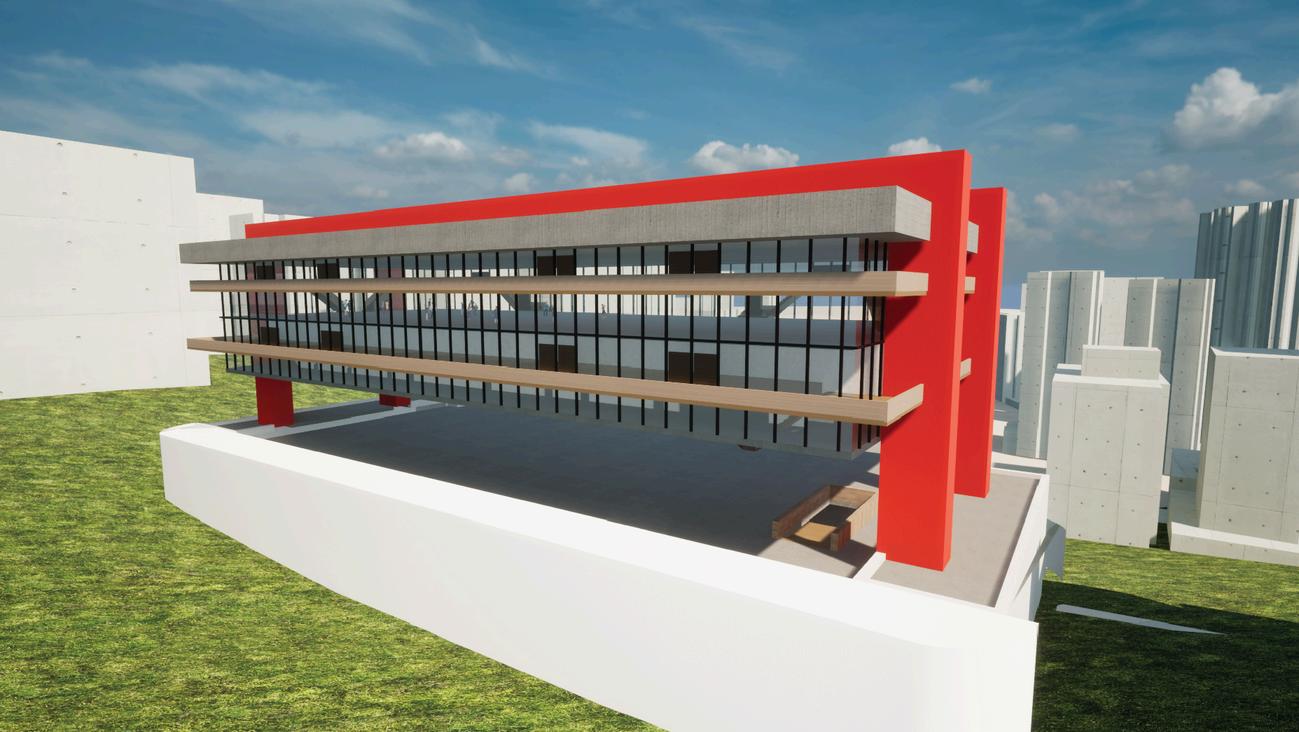
The current project is a museum that consists of a single space on two floors, so we are proposing the implementation of flexible spaces consisting of the following foldable walls, movable walls with railings, softwall accordion system, and double modular wall with railing The objective is to give life to this museum by creating new spaces that serve for different activities with the purpose of exhibiting different types of arts, also creating an interactive museum for all ages. I want this space to serve what people need. These types of walls will serve to generate new areas such as private corners, rooms, and wall spaces for exhibitions. Generating a new program at the museum will make people more interested in attending.
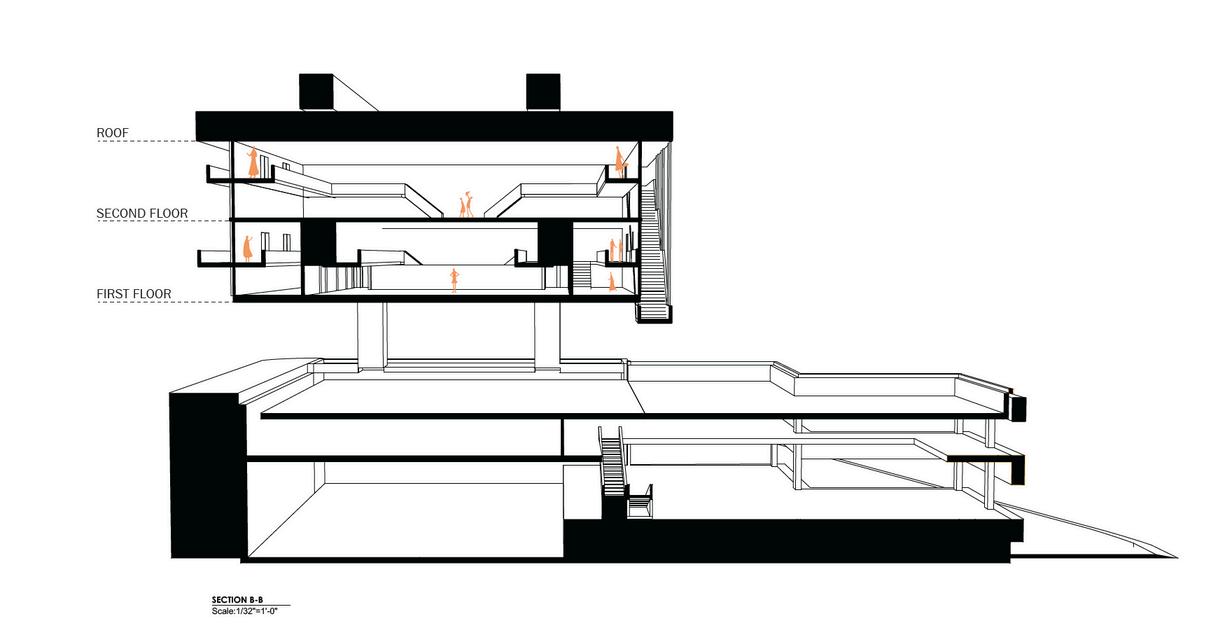


In this case , what I did in this project was to increase the circulation area outside the museum and on each floor ( both the first and the second ) we find double heights that amplify the space inside the museum , having an interesting circulation . The current museum does not look like this, but it was part of a studio project that was carried out and this was my idea of changing the facade
As you can see, the main problem inside is that the museum was all one big space and they did not have different rooms for different functions. So the solution was flexible spaces, in this case movable walls that generate different spaces in different directions and shapes.
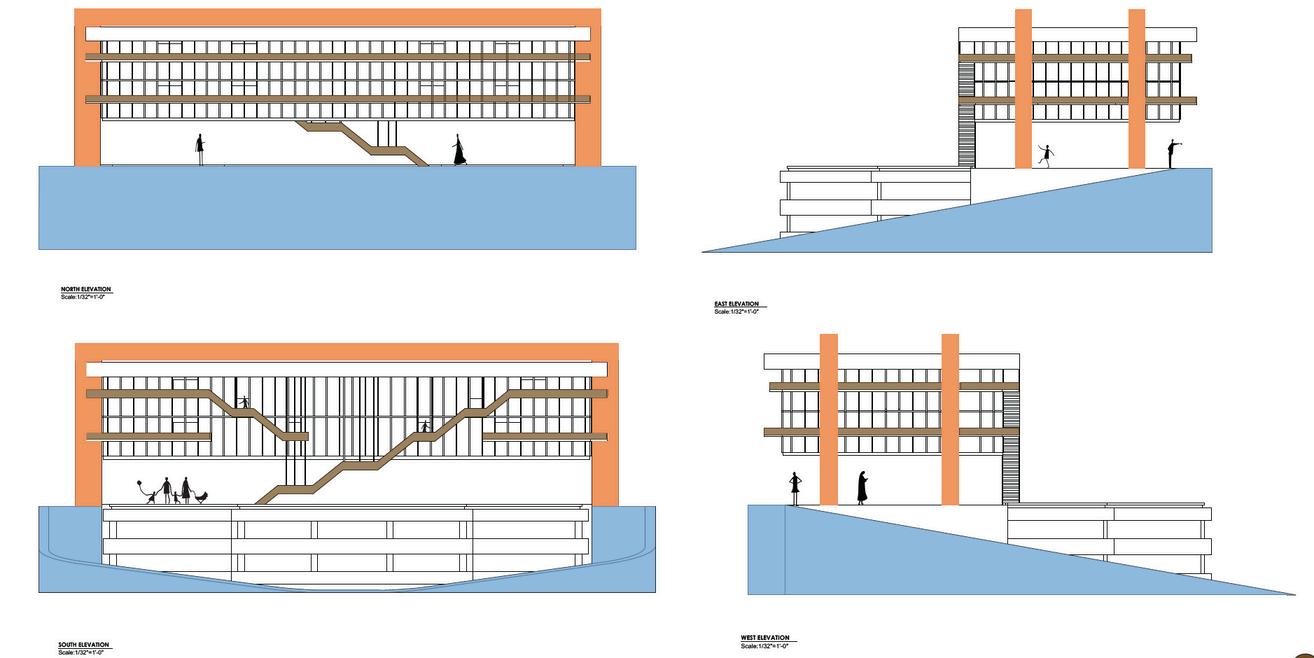
Both floors have double height, sothere were variations when applying the movable walls.

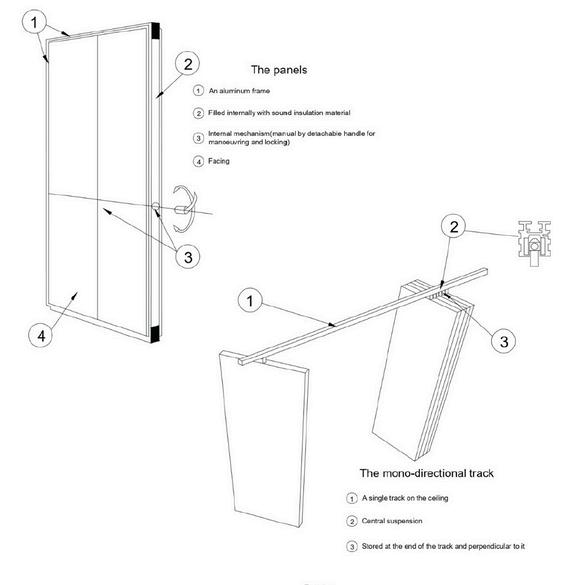
Movable walls with Railings

Softwall Accordation System
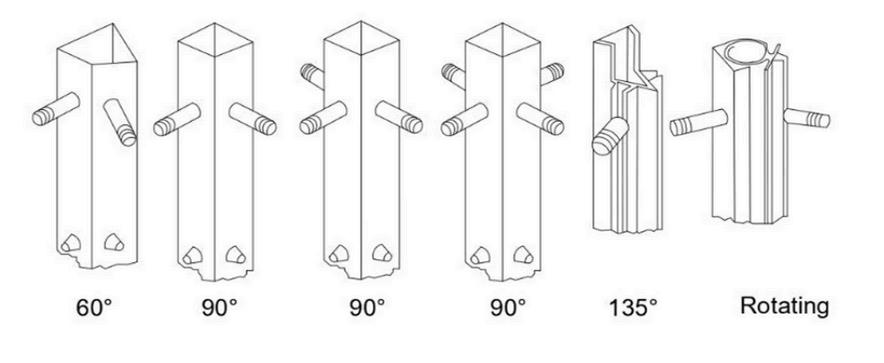
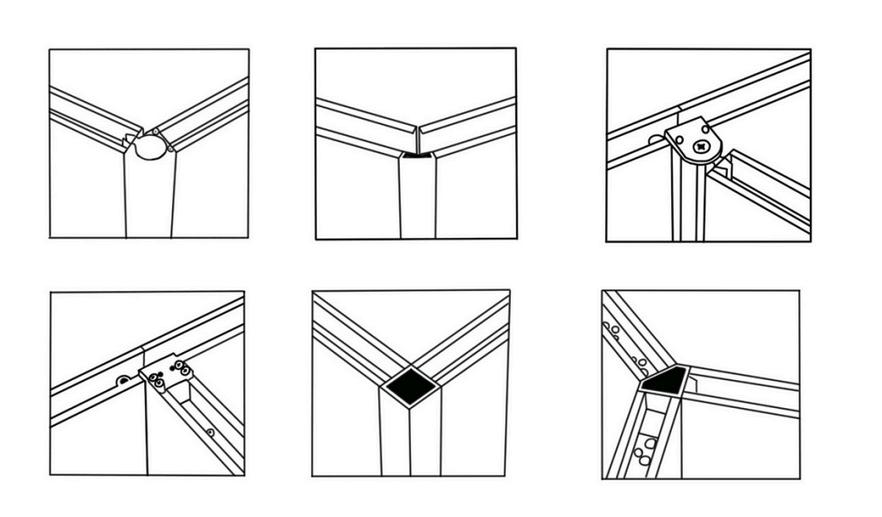
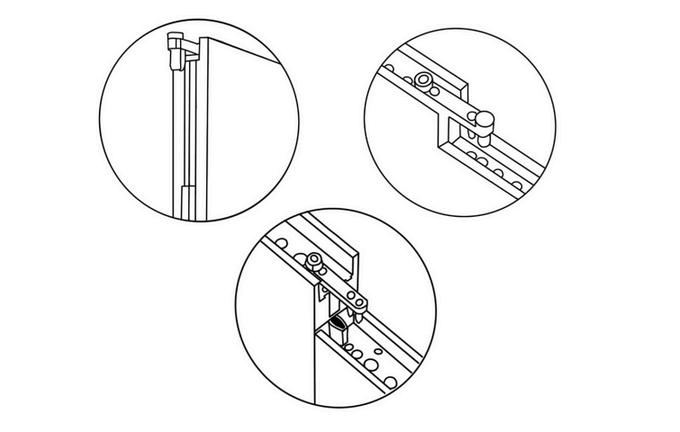
Double Modular wall with Railings
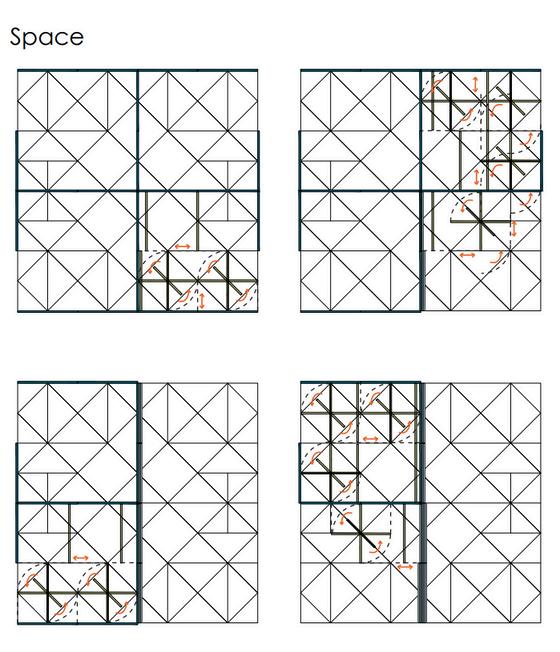
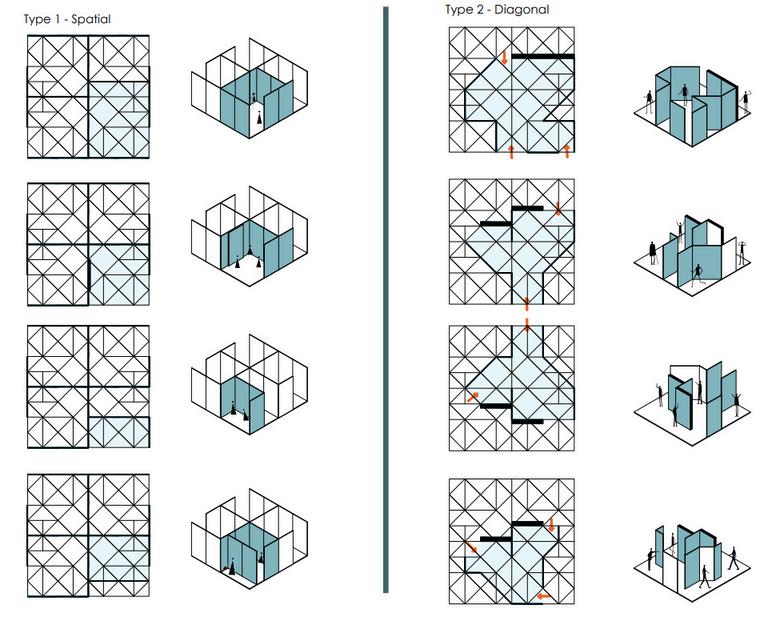
These panels can be moved further and rotated however we like as shown to make different spaces They can be spatial , diagonal or flow in space as shown Spatial is making spaces through vertical and horizontal walls , diagonal is making spaces with diagonal, vertical and horizontal walls whereas flow of space is creating a circulation using these walls . These are a few ways to use it without having to repeat the movement of the walls.
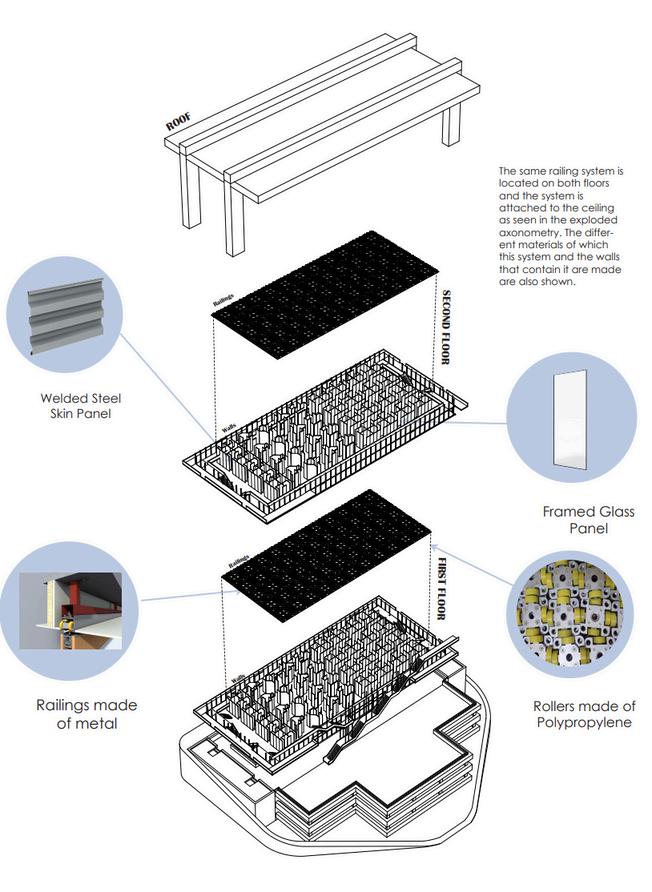
ARCHITECTURE PORTFOLIO
Varnika Duvvur
