Portfolio
Varinda Suphantharida
About
Varinda is a hard worker and ambitious architect who interesting in conceptual, installation and fully supports sustainable projects. She views architecture as a medium for collectivism together with social engagement which portray the reflection of culture and sociopolitical in each setting, each time/era.
After graduated from undergraduate program at Chulalongkorn University, Varinda got accepted to work as a fulltimer at Skidmore, Owings & Merrill (SOM) company, from 2022-2023. From working with SOM, she experienced working on various projects in varity of scale such as commercial project, boutique residential project, mix-used project, urban scale project and transportation project: from highrise to lowrise.

Professional Experience
Junior Architect at Skidmore, Owings & Merrill (SOM) working full time under Pablo Ruiz and Maria Palencia Studio for 1 year duration
Contact
phone: +66 81 4949 631 (TH)
+1 773 289 2007 (US)
email: varindastudio@gmail.com
(Prefered)
Linkin: www.linkedin.com/in/varinda-s-a21758229
1
Computer Skill and Literacy
Experience
Knowledge Literacy
Rhinoceros | Full Professoinal Working Proficiency Enscape | Full Professoinal Working Proficiency Revit | Professoinal Working Proficiency Photoshop | Full Professoinal Working Proficiency Indesign | Full Professoinal Working Proficiency Illustrator | Full Professoinal Working Proficiency BlueBeam Revu | Professoinal Working Proficiency Premier Pro | Working Proficiency AfterEffect | Working Proficiency V-Ray | Working Proficiency Auto CAD | Elementary Proficiency Grasshopper | Elementary Proficiency Google Workspace | Full Professoinal Working Proficiency Microsofts | Full Professoinal Working Proficiency
TA : INDA Lab Assisting and managing machines and hand tools | Chulalongkorn University, Bangkok 5th Place on internal Evolo Skyscaper Competition | 2019
Plastic Collaborative / Experimental Project | Chulalongkorn University, Bangkok
Instrument
/ Experimental Project | Joshua Tree National Park, California
(and Flow) & Gymnasium I Collaborative / Installation Project | Palm Spring, California Chinatown Effect Collaborative / Installation Project | Contemporary Art Gallery, Bangkok TreeScape Collaborative / Installation Project | Chulalongkorn University, Bangkok
Candidate of Design 1, 2, 3, and 4 | 2017-2021
and Second Runner Up of INDA Parade Supercrit | 2019-2020
with first class honored degree | 2021
Hills Competition Project | Architect Kidd, Bangkok
Architect Fulltimer at Skidmore, Owings & Merrill (SOM) | Chicago, Illinois
Biodegradable
Listening
Collaborative
Ebb
Selected
First
Graduated
Central
Junior
Conceptual Design | Full Professoinal Working Experienced Schematic Design | Professoinal Working Experienced Design Development | Professoinal Working Experienced Construction Document | Experienced Language Literacy English | Professoinal Working Proficiency Spanish | Limited Working Proficiency Chinese (Mandarin) | Elementary Proficiency Thai | Native Proficiency
Professional Experience
Wuhan Yangtze Opus
Interior Design of Office Public Spaces | Skidmore, Owings & Merrill
JCD Oceanarium
Facade Design of Botique Residential Buildings | Skidmore, Owings & Merrill
Chengdu Future Medical City
Facade Design of Medical Buildings | Skidmore, Owings & Merrill
Xiong An Sinochem Jinmao HQ Office
Builidng Design of Office Public Space | Skidmore, Owings & Merrill
S1S2 O’Hare International Airport
Satellite Concourses Design of International Airport | Skidmore, Owings & Merrill
Academic Built Project
Ebb (and Flow)
collaborative with the Hitch Brothers and Kristina Fisher | i/thee
Gymnasium I
collaborative with John May and Zeina Koreitem | Millions Architecture
China Town Effect
collaborative with Sabrina Morreale and Lorenzo Perri | Lemonot
Treescape
collaborative with Will Hulbert | SquareSpace
Page 6 Page 7
Page 17
Page 23
Page 31 Pending...
Page 46
Page 47
Page 49
Page 51
Page 55
Content 2018 - 2022
Material Experiment Resin Casting Year 1 Semester 1 Project 3 | Varinda S. Foam CNC 1:2 Scale Year 2 Semester 1 Project 1 | Varinda S. Hempcrete Year 3 Semester 1 Summer | John May Biodegradable Plastic Year 3 Semester 2 DEX | Carlos Jimenez Page 58 Page 59 Page 67 Page 77 Page 85 Page 87 Page 89 Page 91 Page 93 Content 2018 - 2022 Selected Academic Content 2021-2120 Hedonistic Sustainability Design | Payab P. Devolution to Evolution Alternative Sustainable Residential Design | Pitchapa Jular The Second Life Co-Living Residential Design | Christo M.
5
Professional
page 6 - 46 6
Experience
Wuhan Yangtze Opus
7
Interior Design of Office Public Spaces


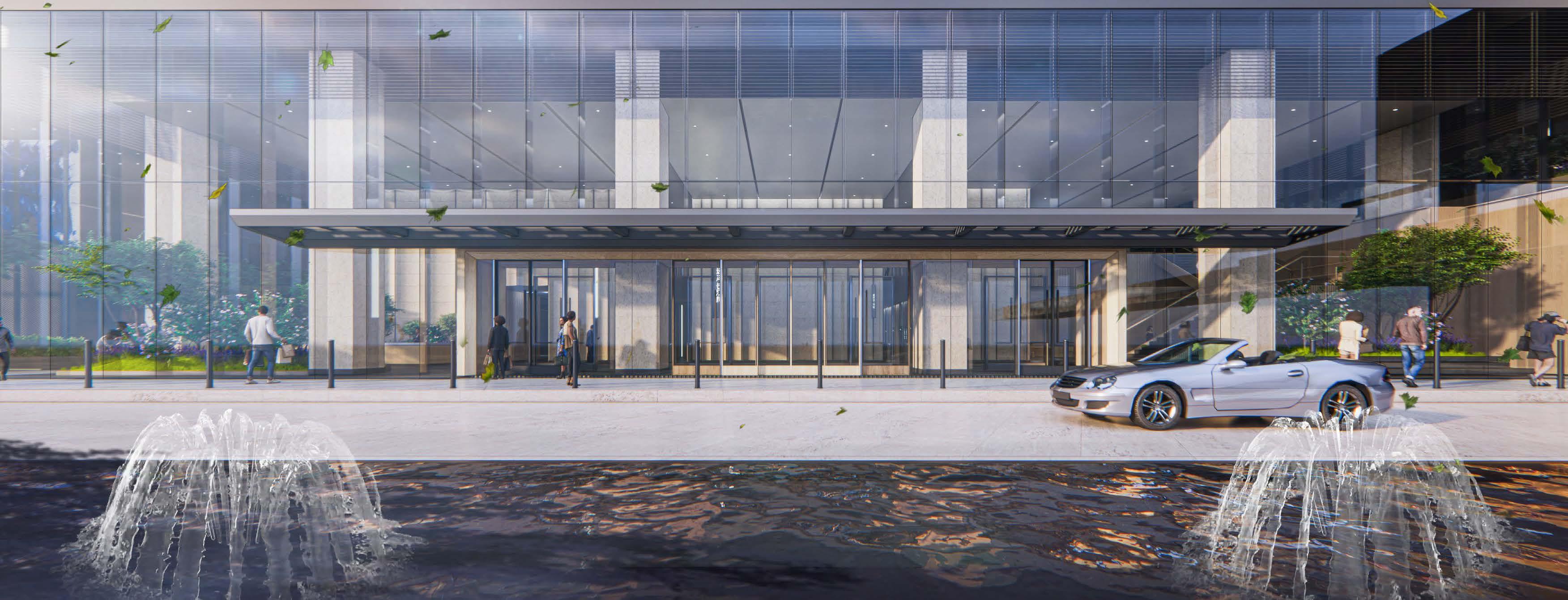
Material Palette
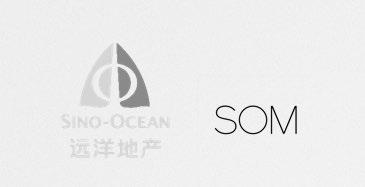
 Concave French Wood Limestone
French Wood Limestone
Concave Limestone
Champagne Metal Accent
Dark Grey Wood Stone
Champange Walpaper
Perforated Light Grey Alumunium
Concave Laminated Bamboo
Concave French Wood Limestone
French Wood Limestone
Concave Limestone
Champagne Metal Accent
Dark Grey Wood Stone
Champange Walpaper
Perforated Light Grey Alumunium
Concave Laminated Bamboo
9
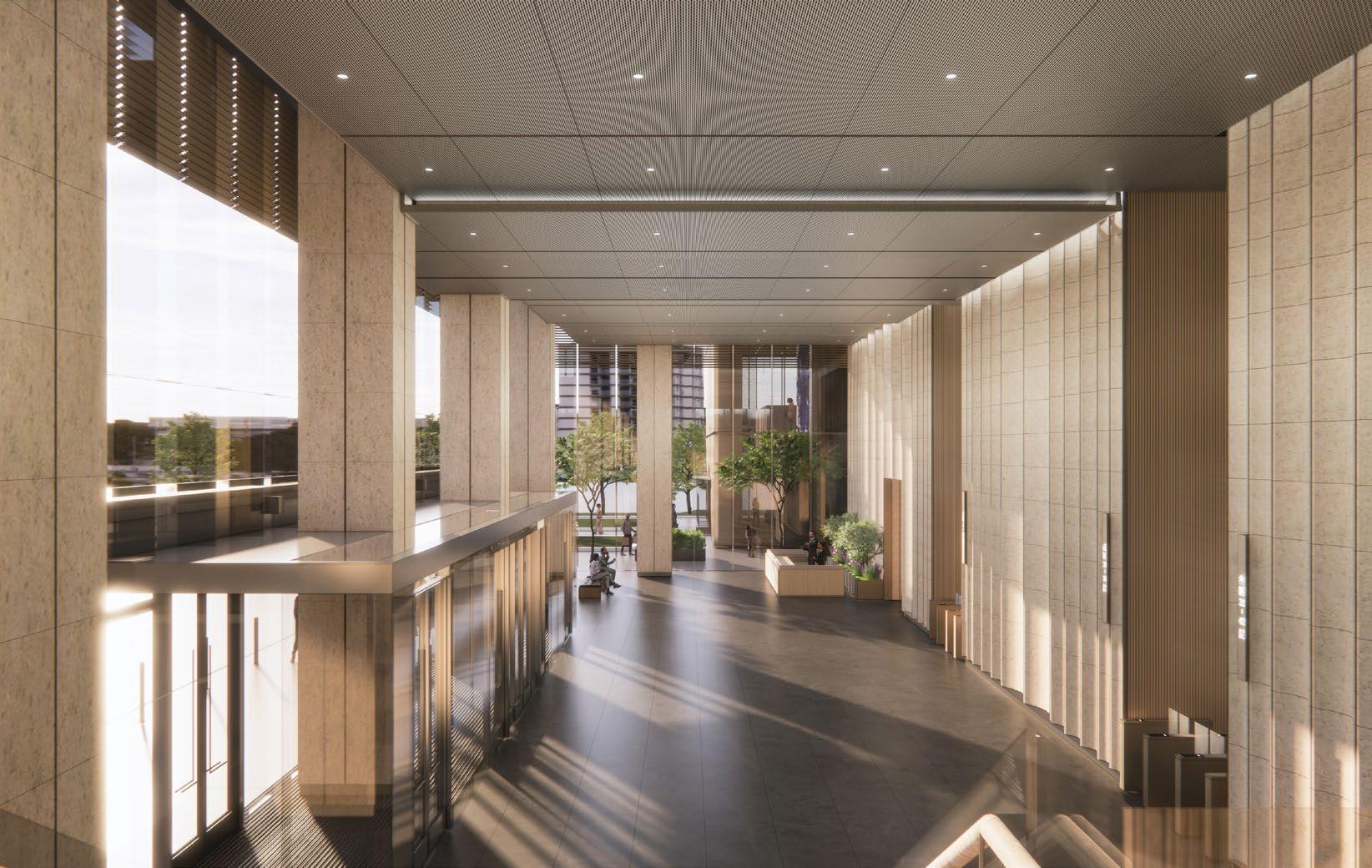
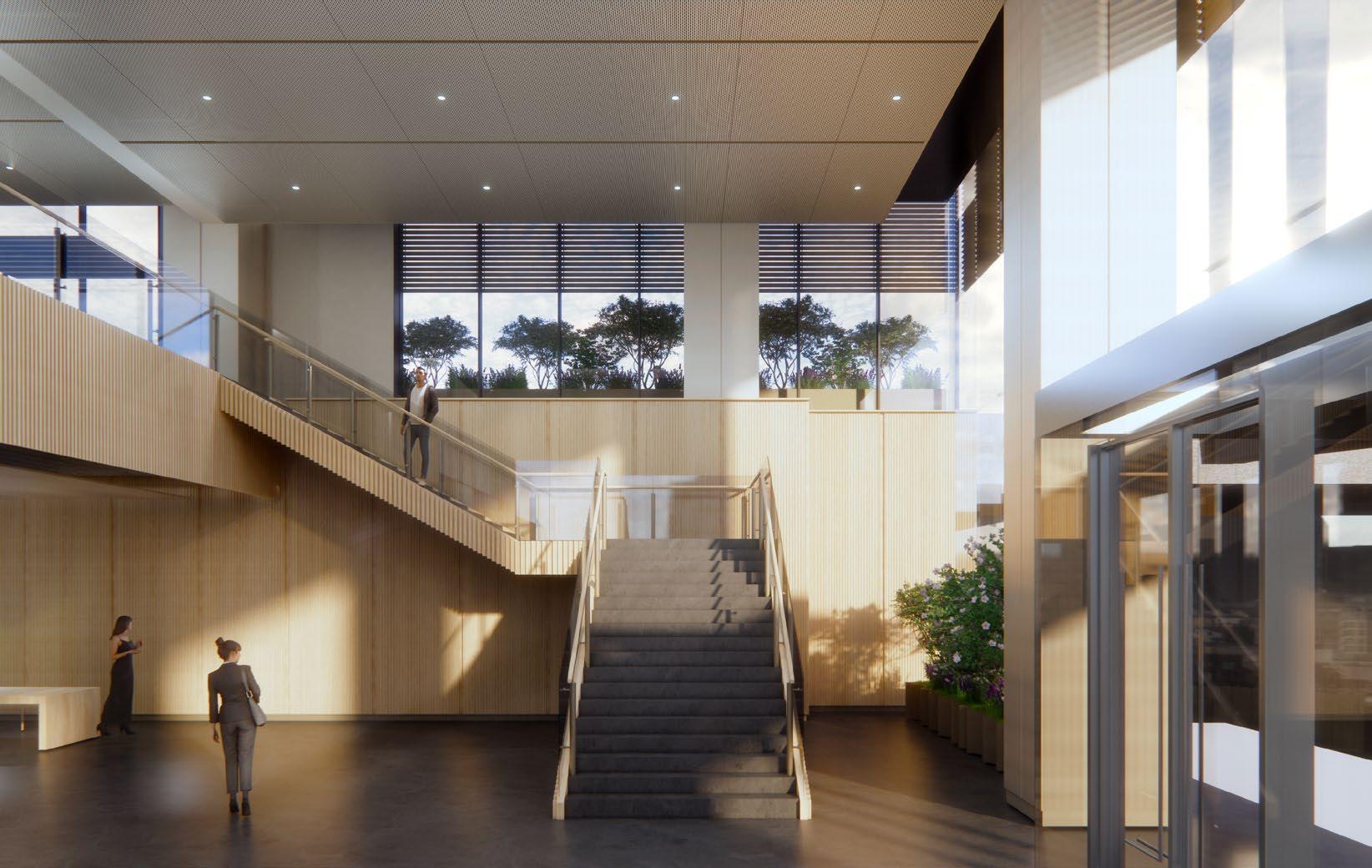
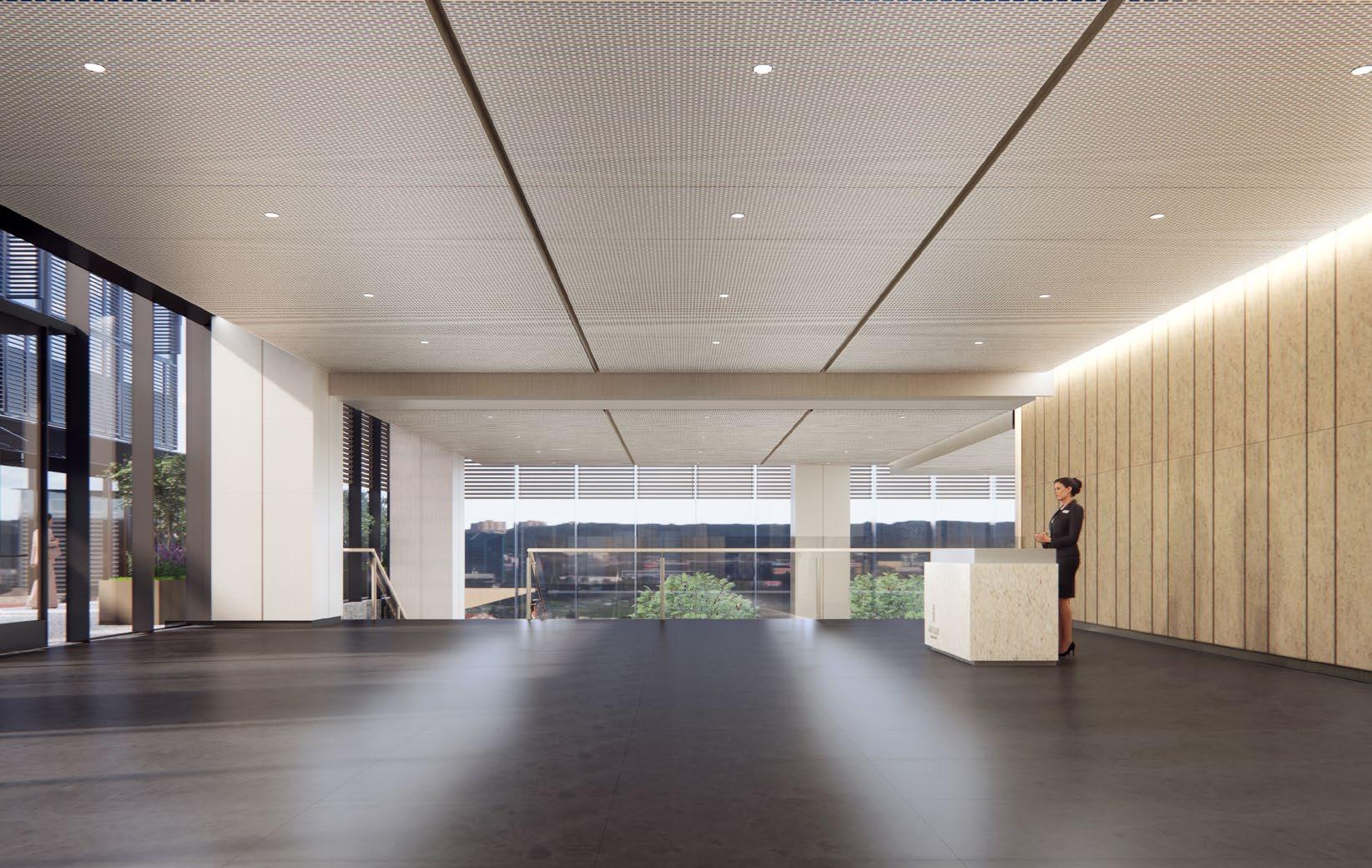
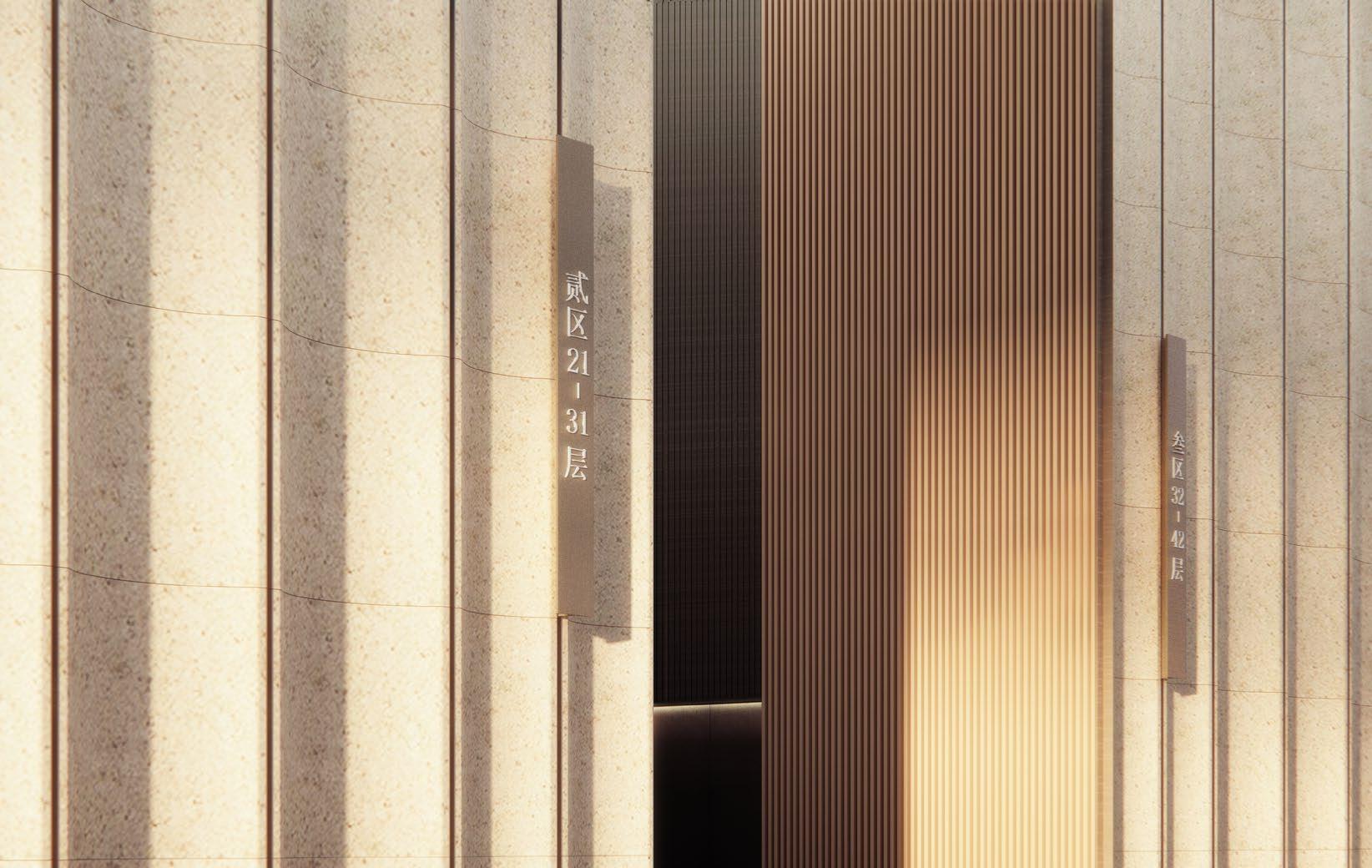
10
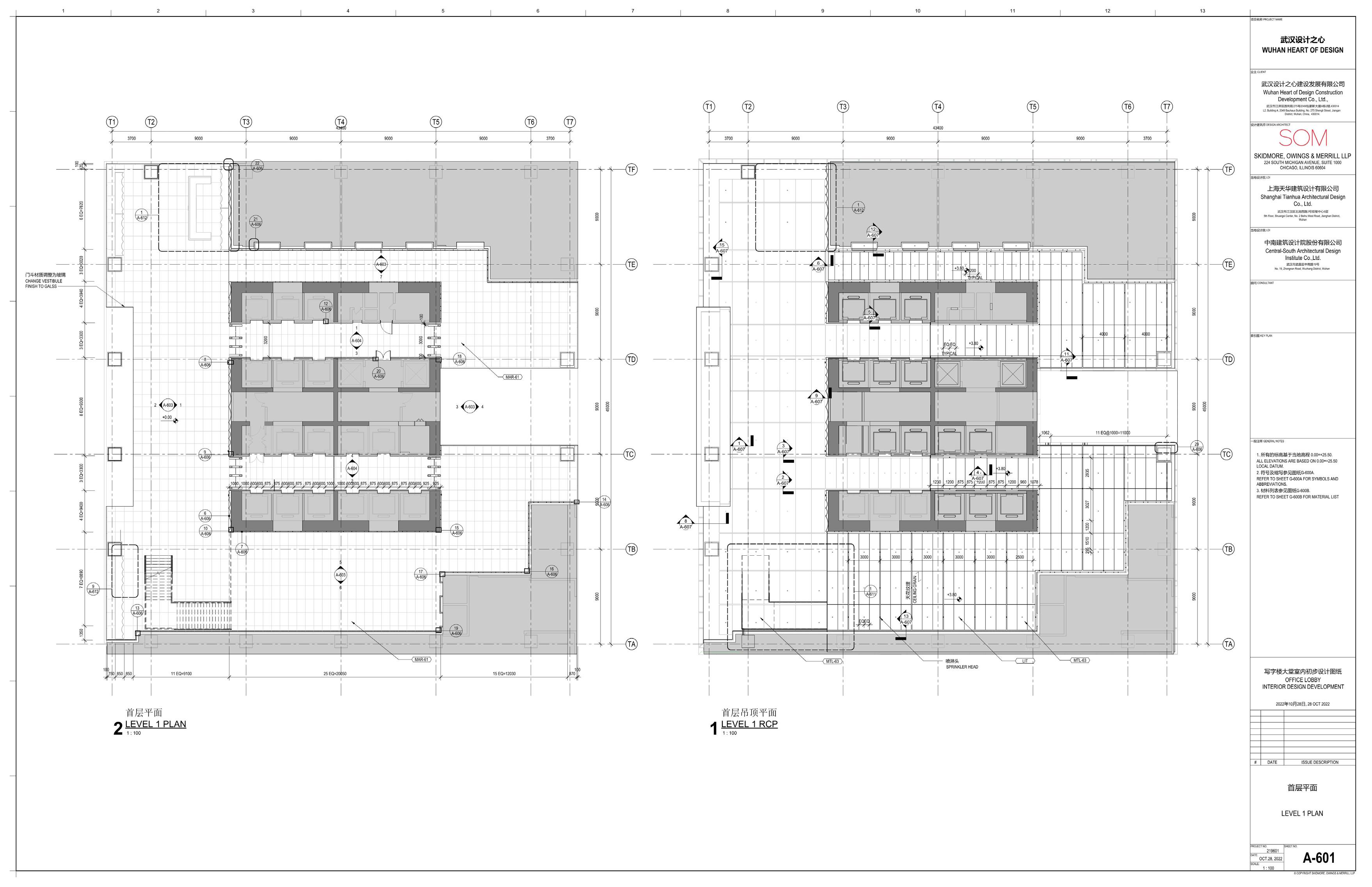
11
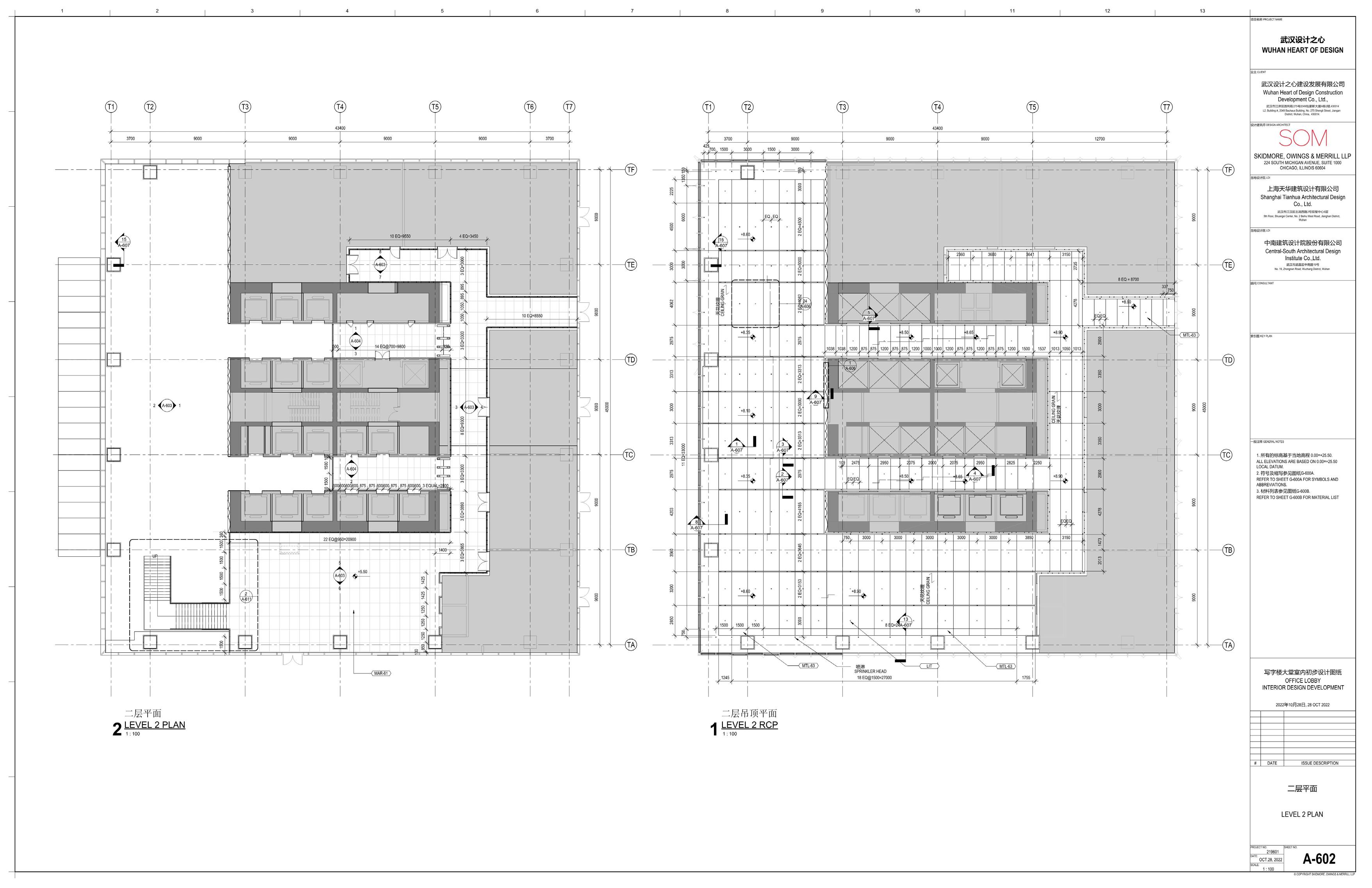
12
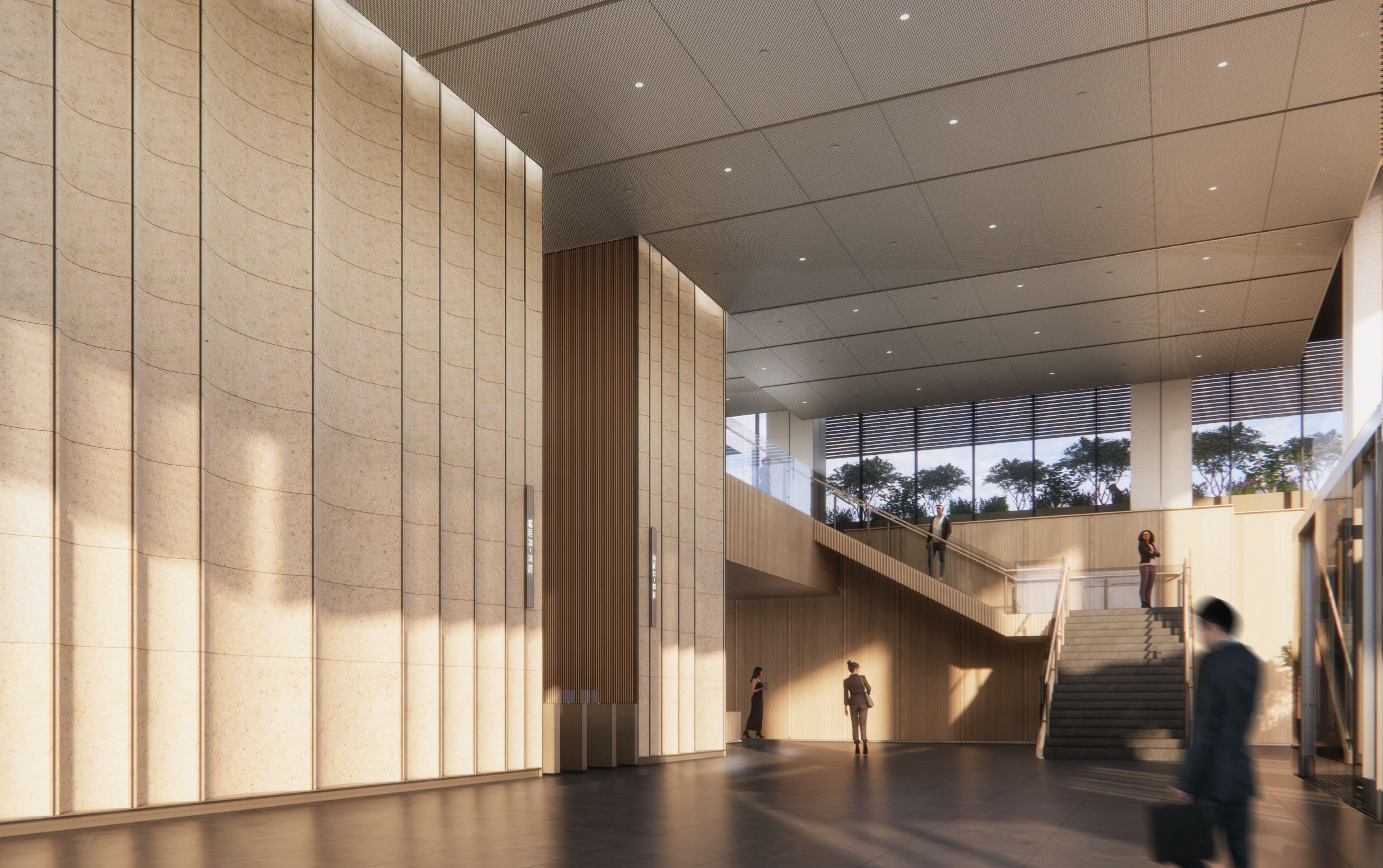
13
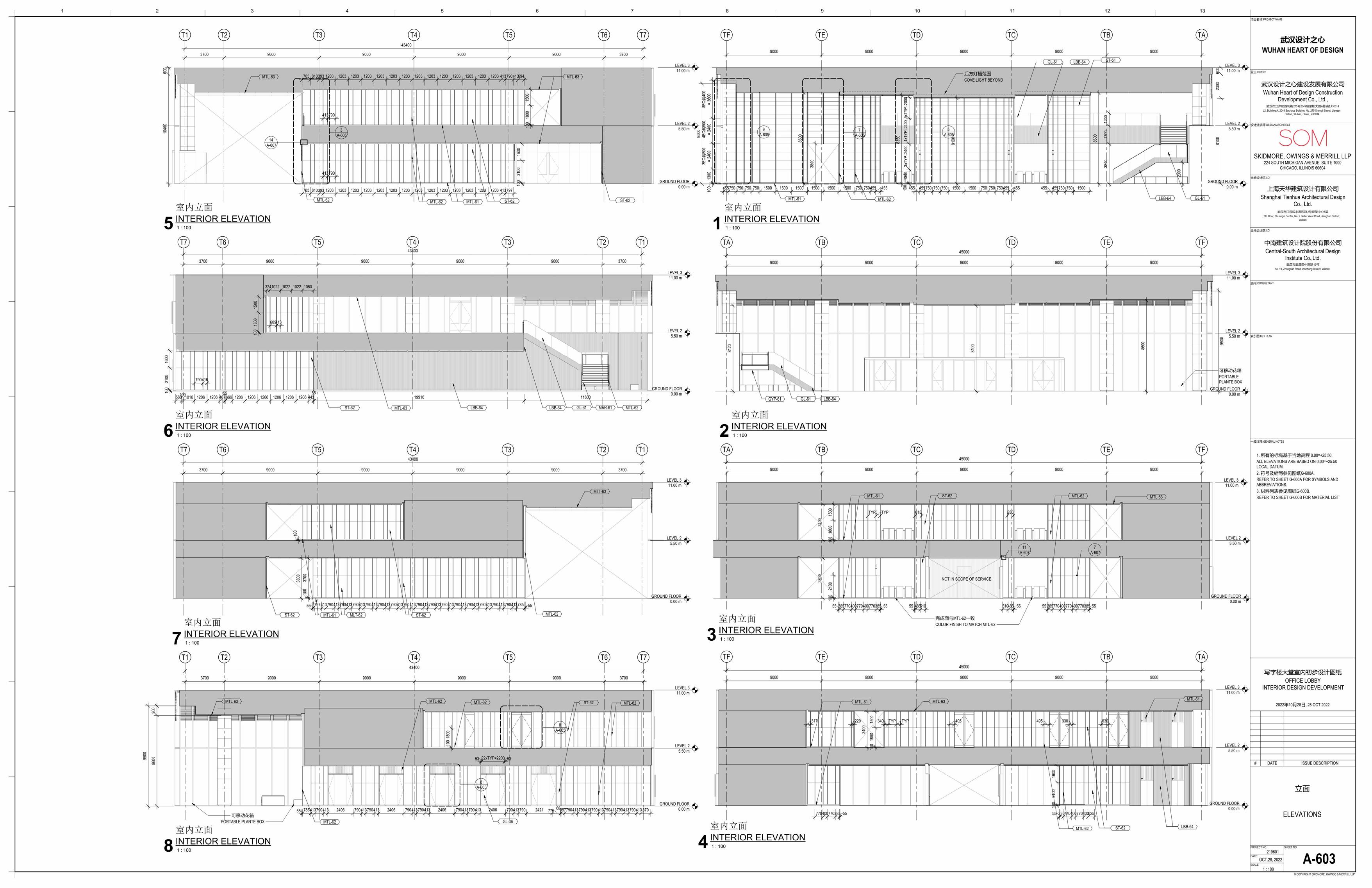
14
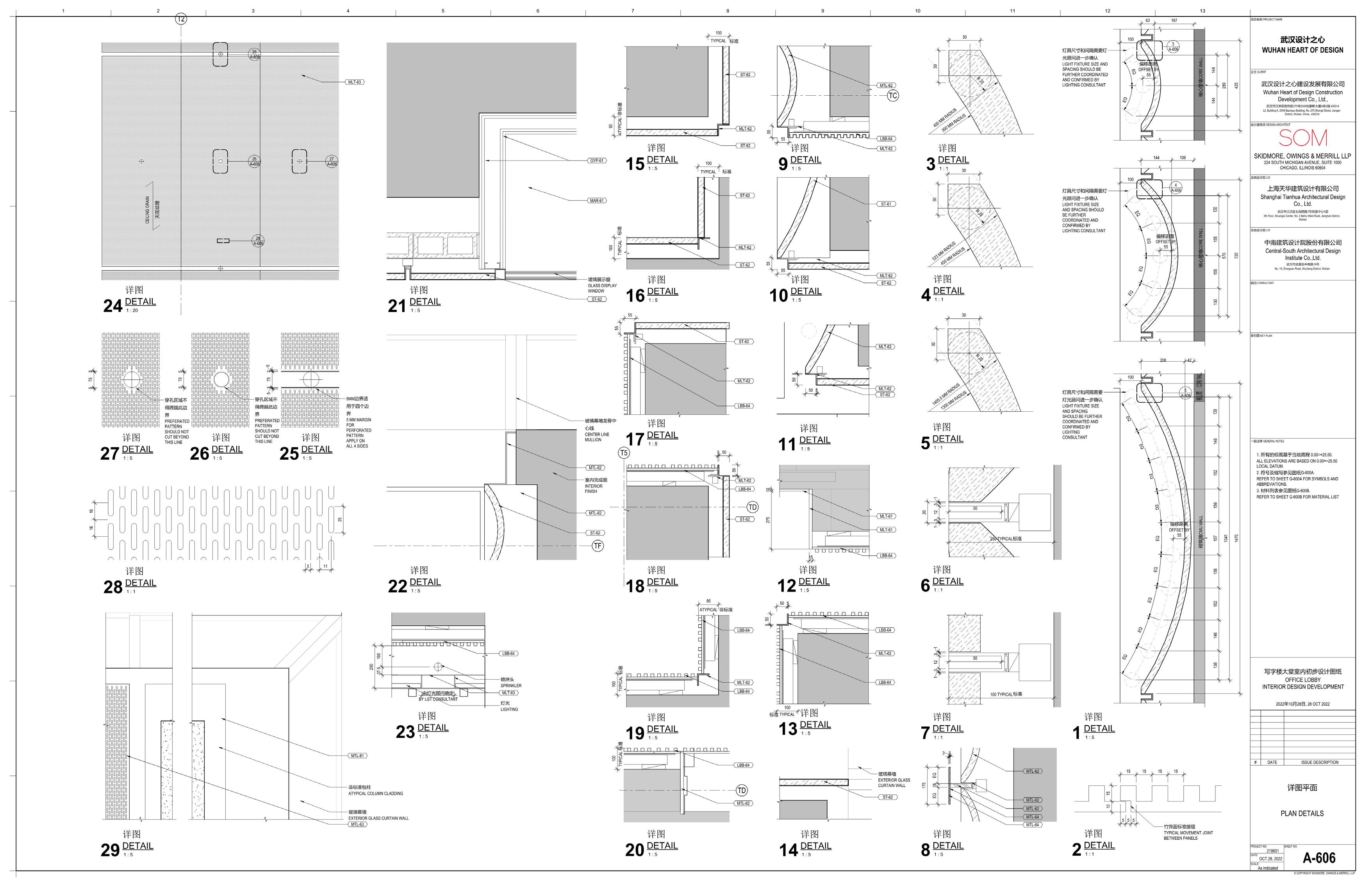
15
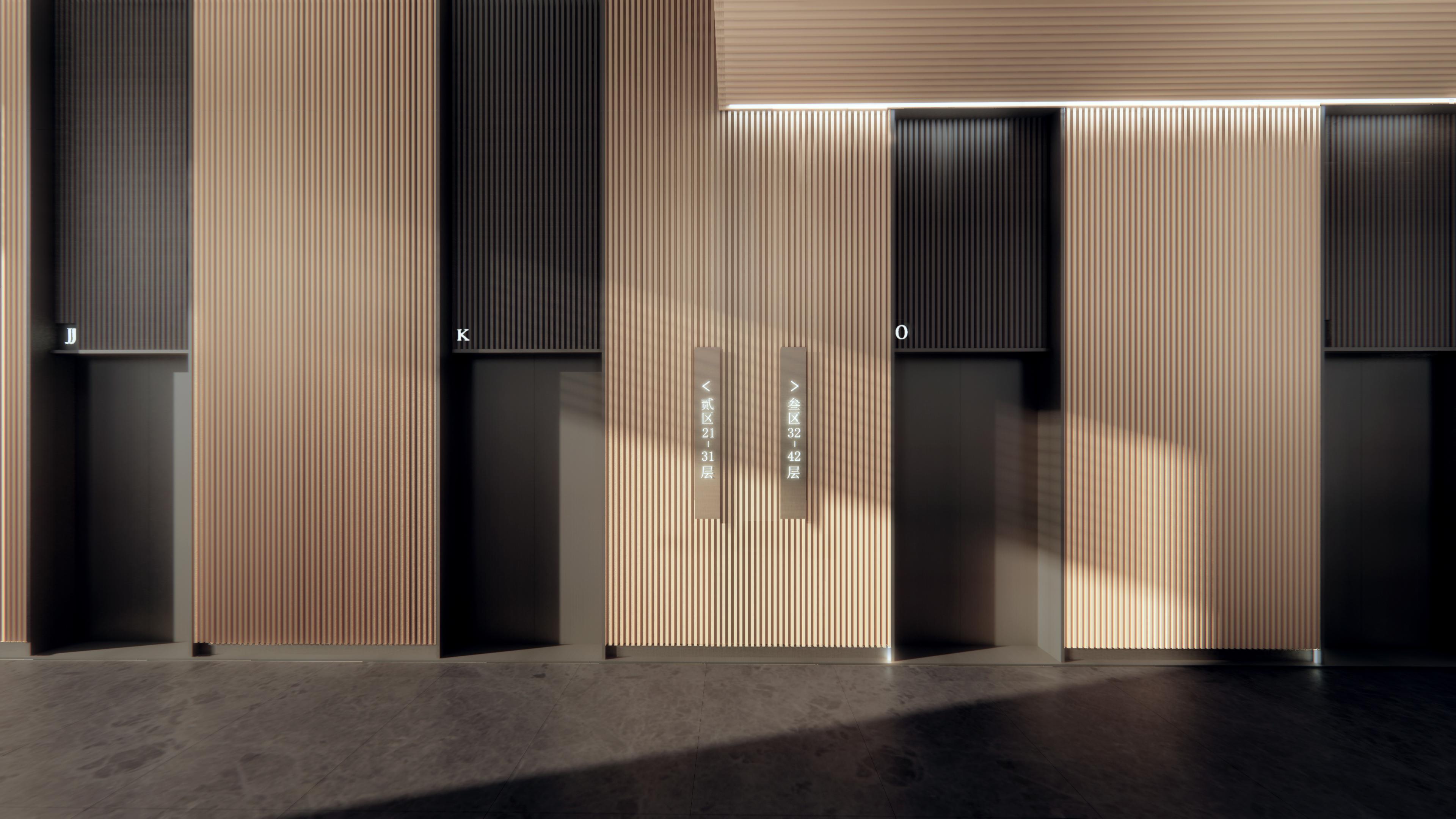
16
JCD Oceanarium
Facade Design of Botique Residential Buildings
17

18
Floor Plans
Ground Floor Plan - East Cluster
Floor Plans
Tyoical Floor Plan - East Cluster
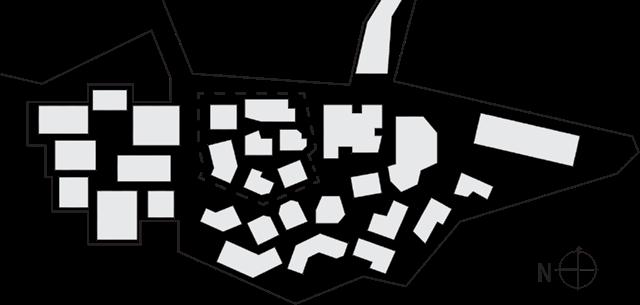
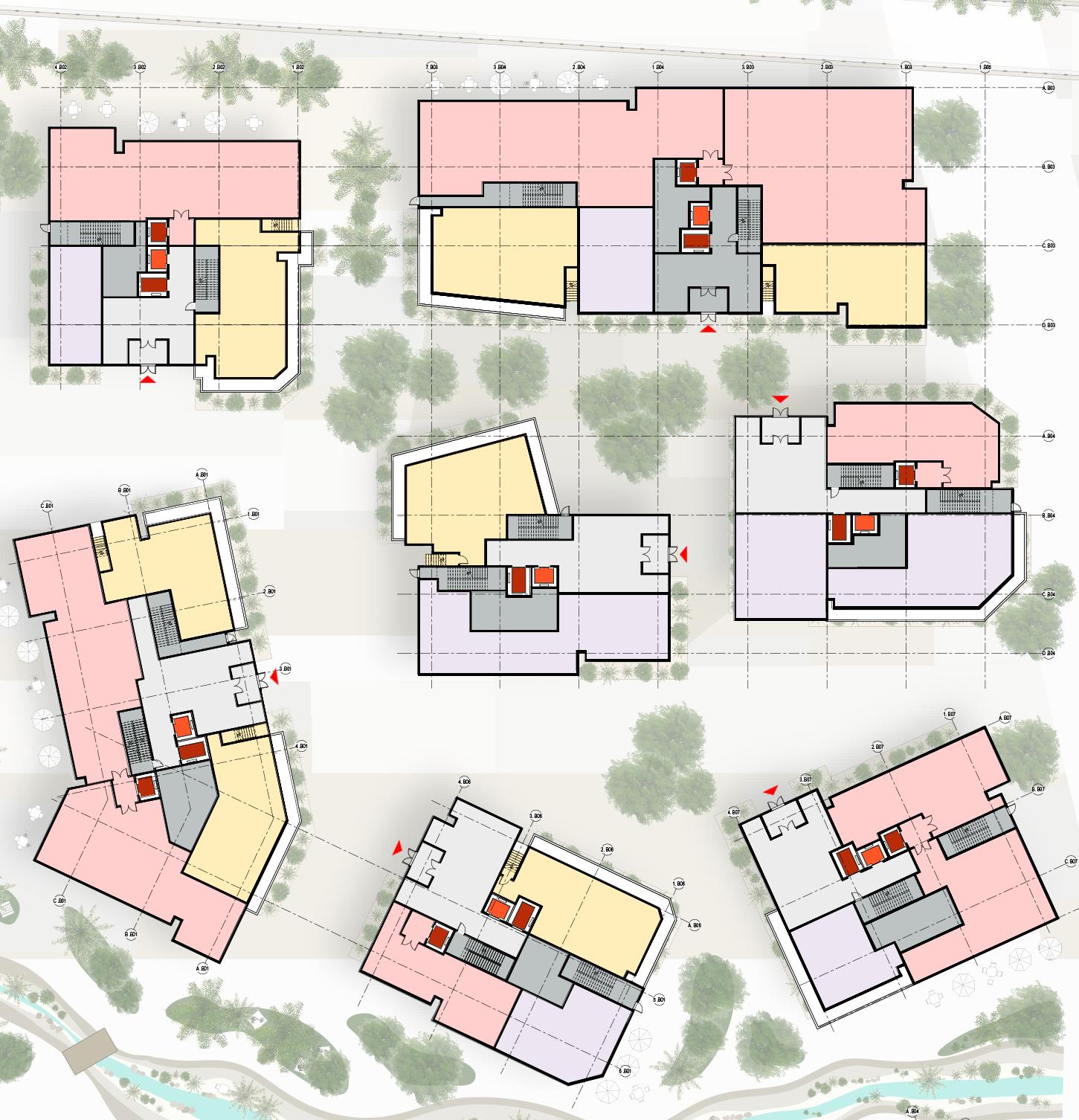
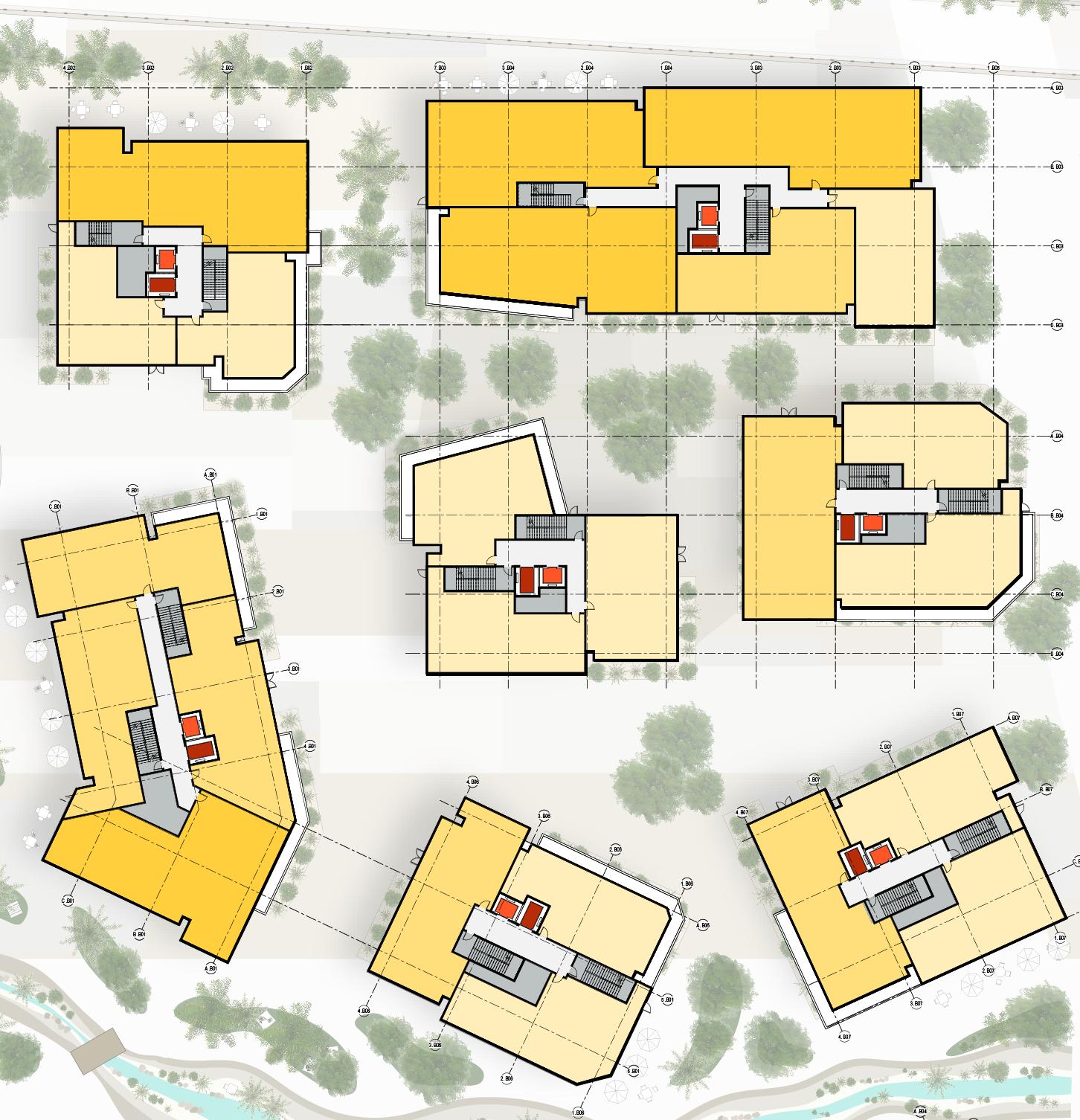
2-BED 185 m2 3-BED 205 m2 3-BED 195 m2 2-BED 145 m2 2-BED 165 m2 4-BED 275 m2 3-BED 205 m2 2-BED 150 m2 2-BED 180 m2 3-BED 235 m2 2-BED 150 m2 2-BED 165 m2 2-BED 160 m2 3-BED 185 m2 3-BED 195 m2 4-BED 305 m2 2-BED 140 m2 2-BED 140 m2 4-BED 260 m2 4-BED 290 m2 3-BED 180 m2 2-BED 140 m2 4-BED 310 m2 2-BED 165 m2 2-BED 155 m2 2-BED 155 m2 2-BED 135 m2 2-BED 135 m2 AMENITY 100 m2 AMENITY 80 m2 AMENITY 195 m2 AMENITY 110 m2 AMENITY 85 m2 AMENITY 155 m2 AMENITY 125 m2 LOBBY 125 m2 LOBBY 140 m2 LOBBY 140 m2 LOBBY 140 m2 LOBBY 100 m2 LOBBY 95 m2 RETAIL 255 m2 RETAIL 235 m2 RETAIL 115 m2 RETAIL 145 m2 RETAIL 155 m2 RETAIL 210 m2 2-BED 165 m2 2-BED 145 m2 RETAIL 355 m2 RETAIL 140 m2 RETAIL 340 m2
19
Floor Plans
Ground Floor Plan - East Cluster
Floor Plans
Tyoical Floor Plan - East Cluster


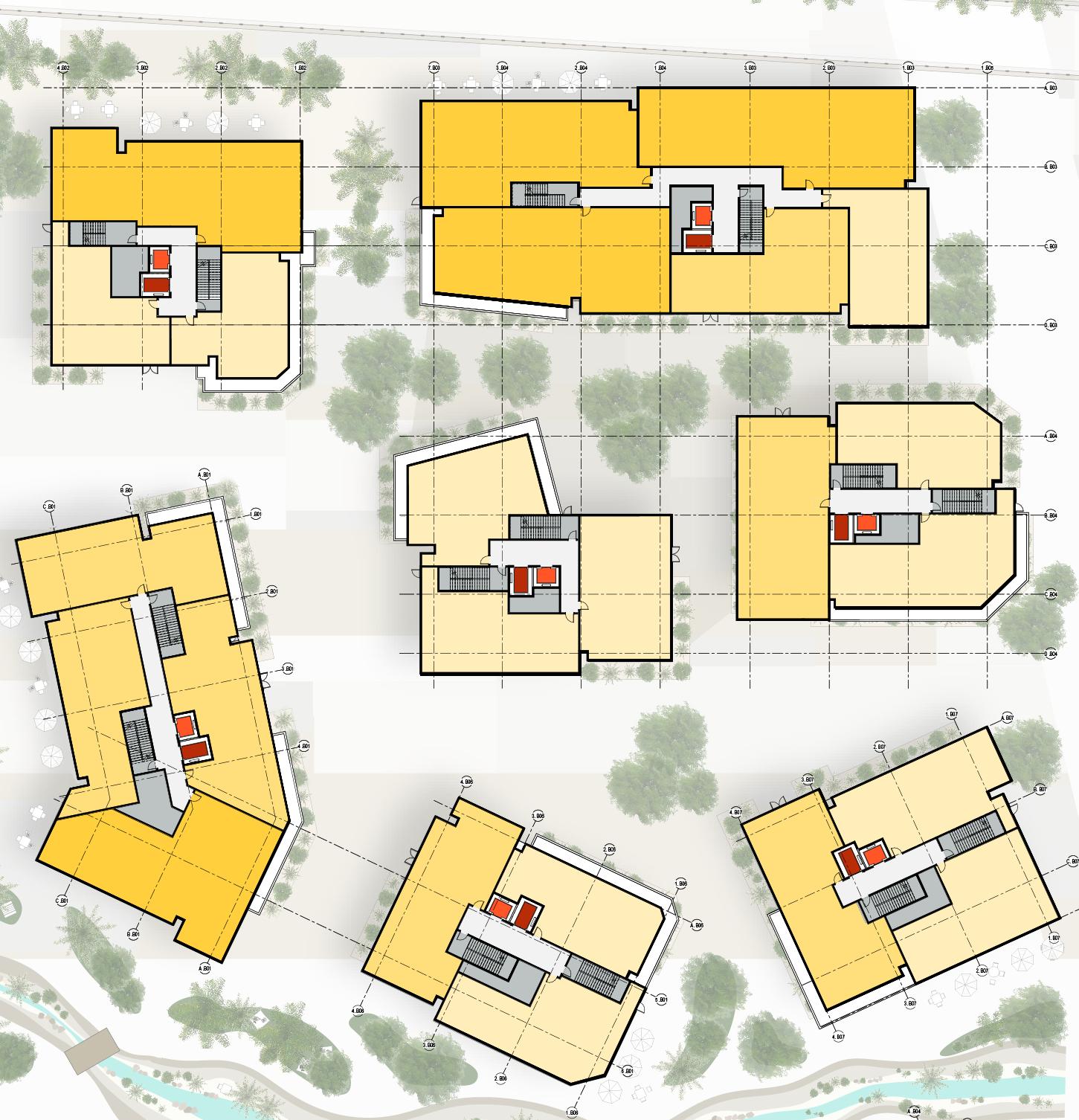
2-BED 185 m2 3-BED 205 m2 3-BED 195 m2 2-BED 145 m2 2-BED 165 m2 4-BED 275 m2 3-BED 205 m2 2-BED 150 m2 2-BED 180 m2 3-BED 235 m2 2-BED 150 m2 2-BED 165 m2 2-BED 160 m2 3-BED 185 m2 3-BED 195 m2 4-BED 305 m2 2-BED 140 m2 2-BED 140 m2 4-BED 260 m2 4-BED 290 m2 3-BED 180 m2 2-BED 140 m2 4-BED 310 m2 2-BED 165 m2 2-BED 155 m2 2-BED 155 m2 2-BED 135 m2 2-BED 135 m2 AMENITY 100 m2 AMENITY 80 m2 AMENITY 195 m2 AMENITY 85 m2 AMENITY 155 m2 AMENITY 125 m2 LOBBY 125 m2 LOBBY 140 m2 LOBBY 140 m2 LOBBY 140 m2 LOBBY 100 m2 LOBBY 95 m2 RETAIL 255 m2 RETAIL 235 m2 RETAIL 115 m2 RETAIL 145 m2 RETAIL 155 m2 RETAIL 210 m2 2-BED 165 m2 2-BED 145 m2 RETAIL 355 m2 RETAIL 140 m2 RETAIL 340 m2 LOBBY 140 m2 2-BED 135 m2 AMENITY 125 m2
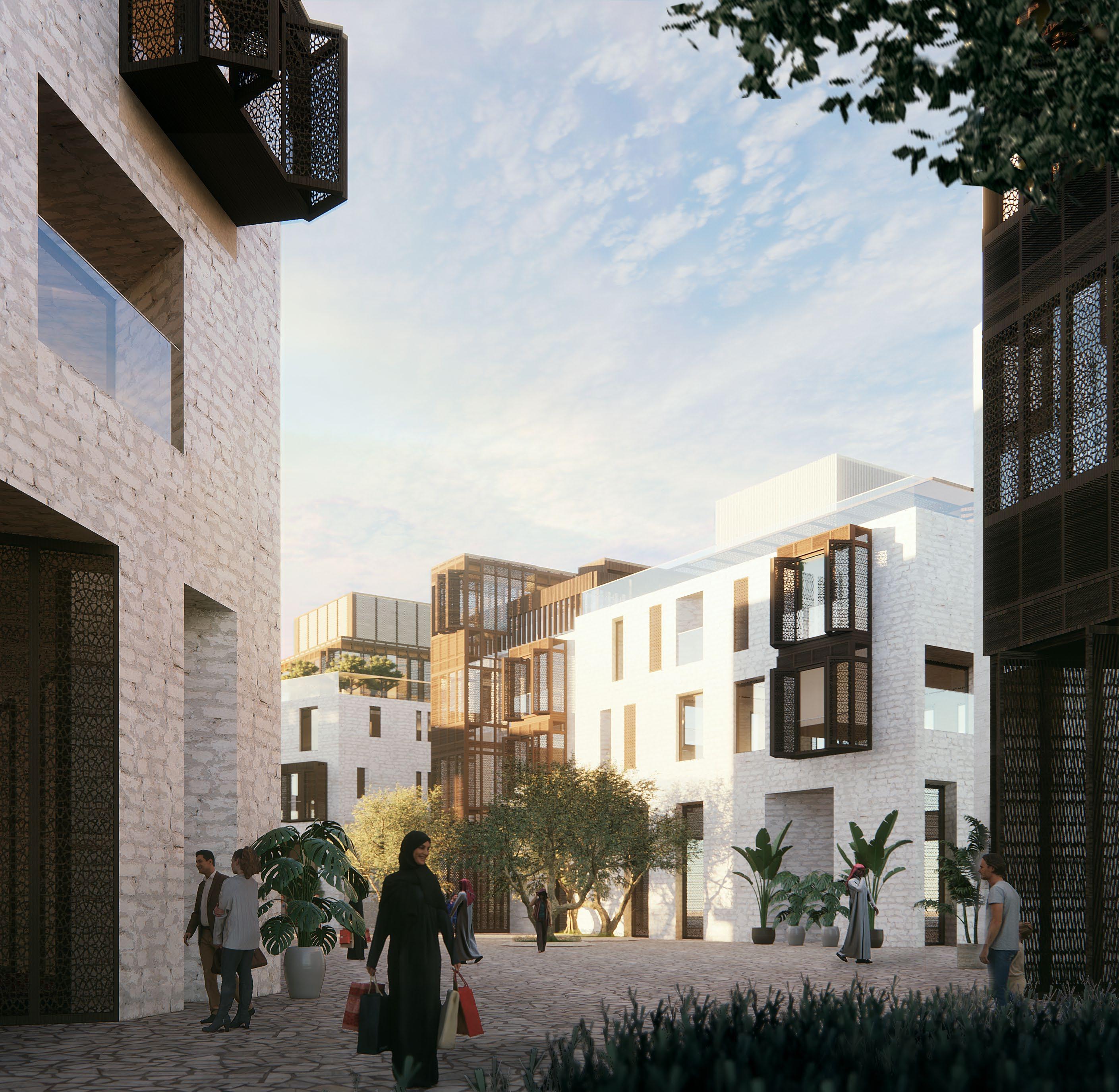

21

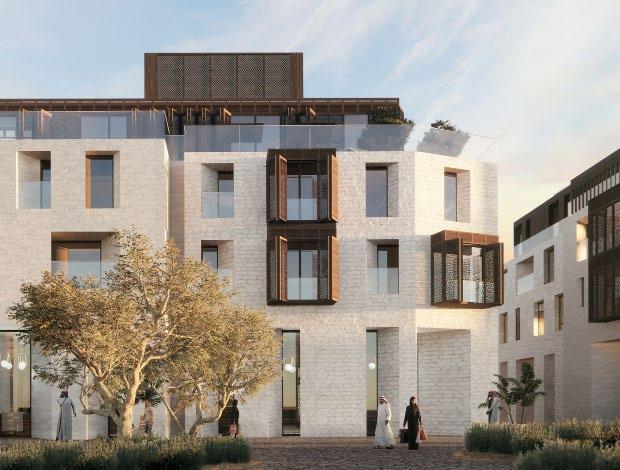
22
Chengdu Future Medical City
Facade Design of Medical Buildings
23
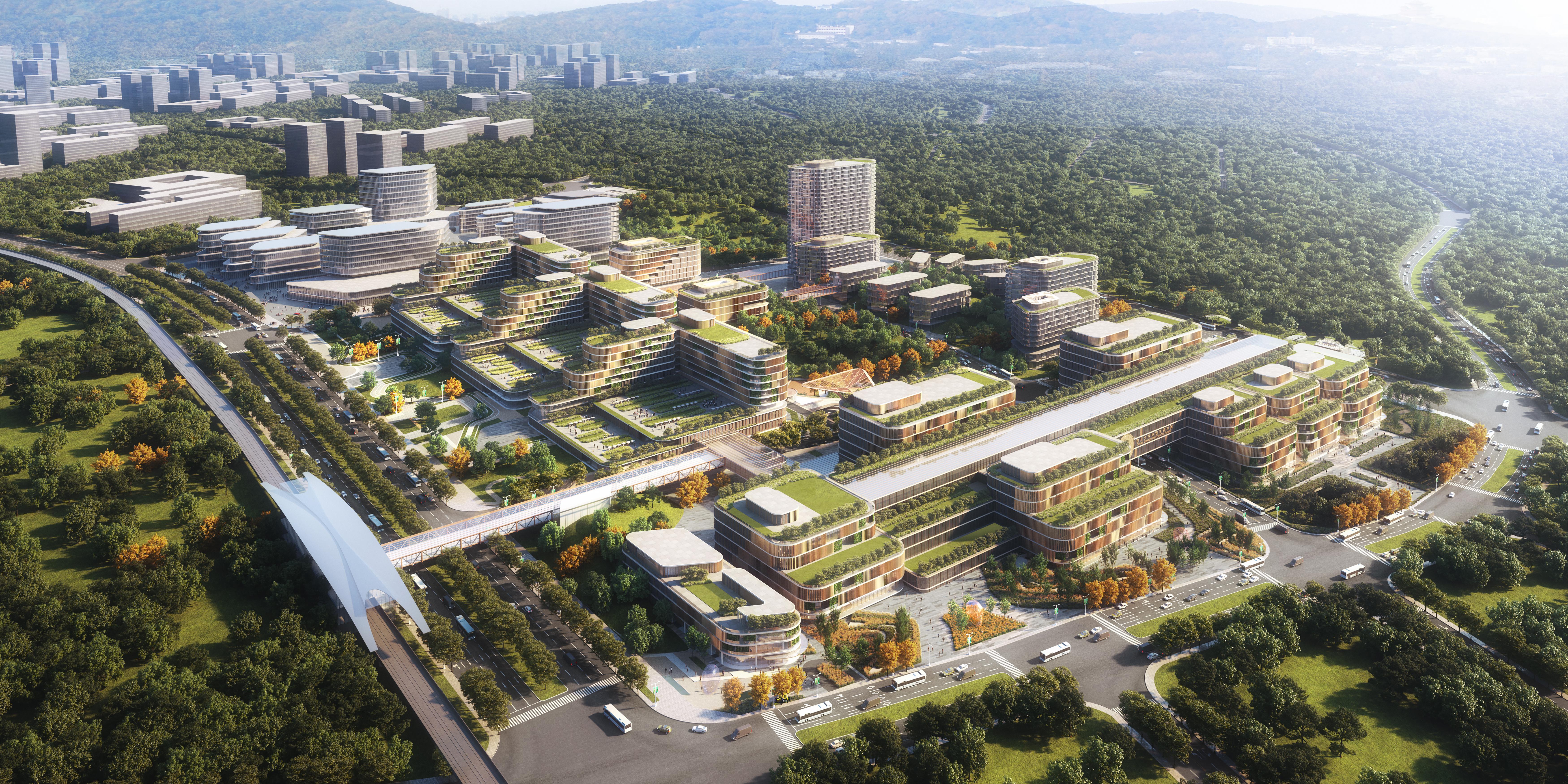
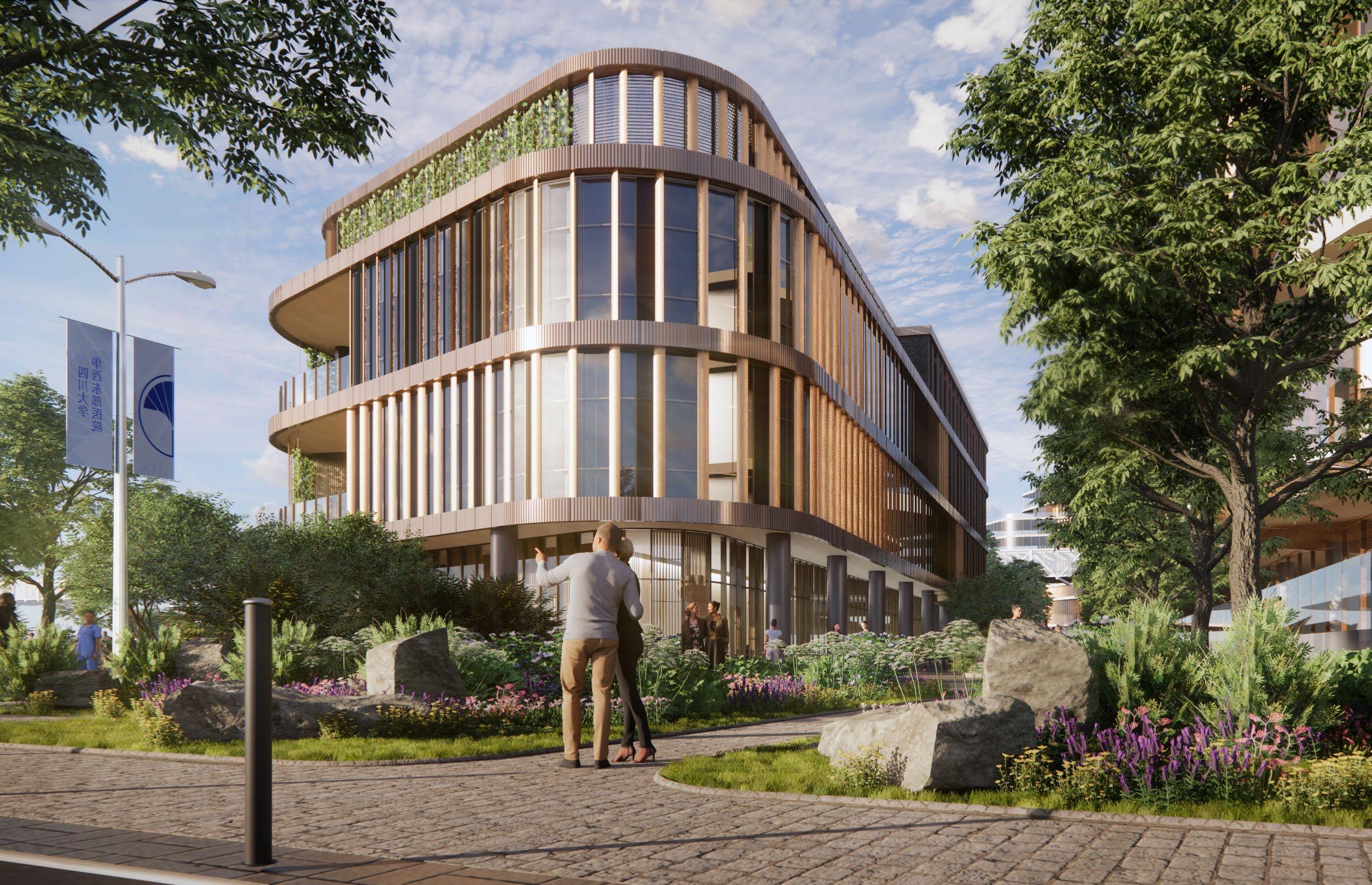
25
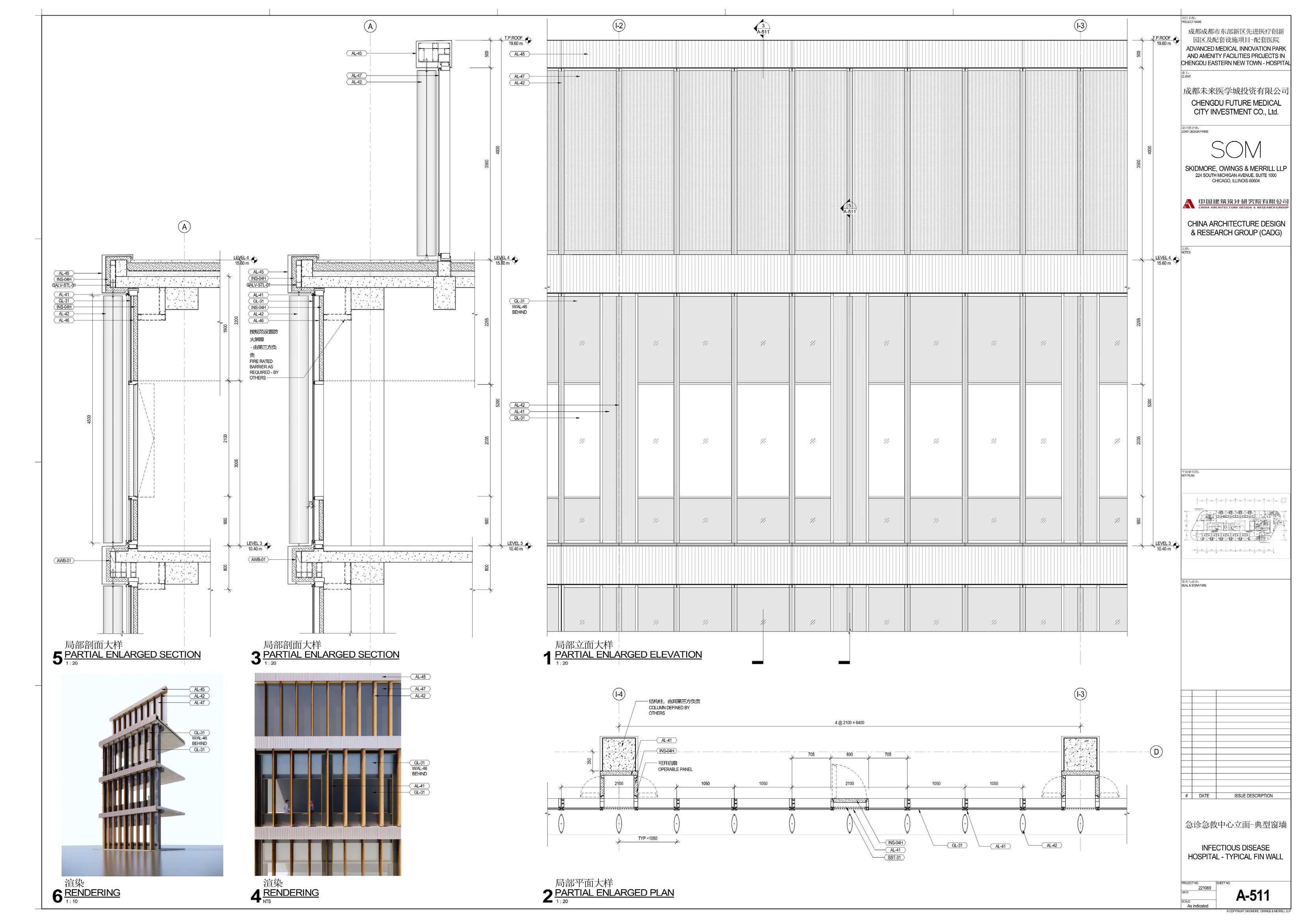
26
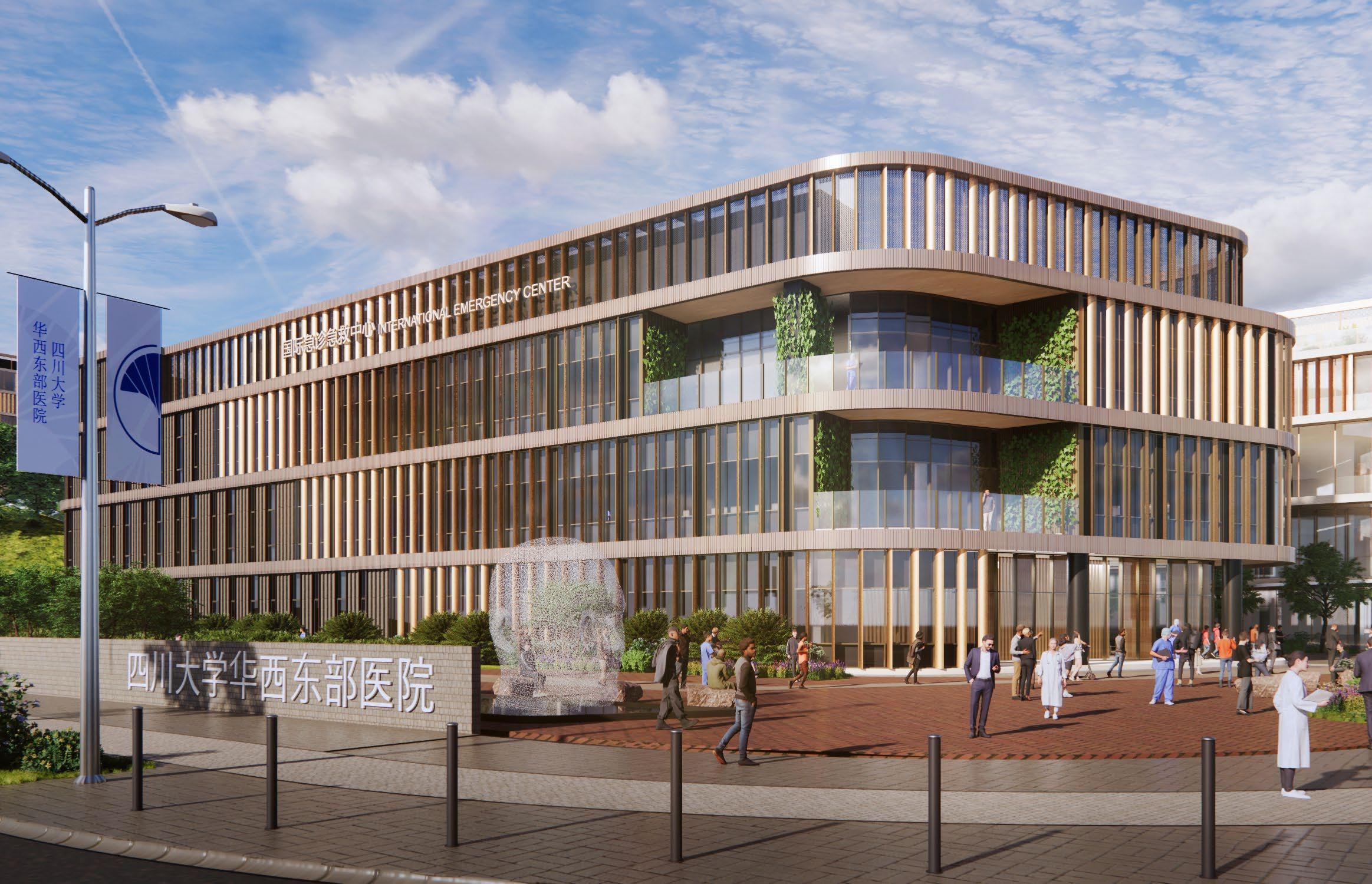
27
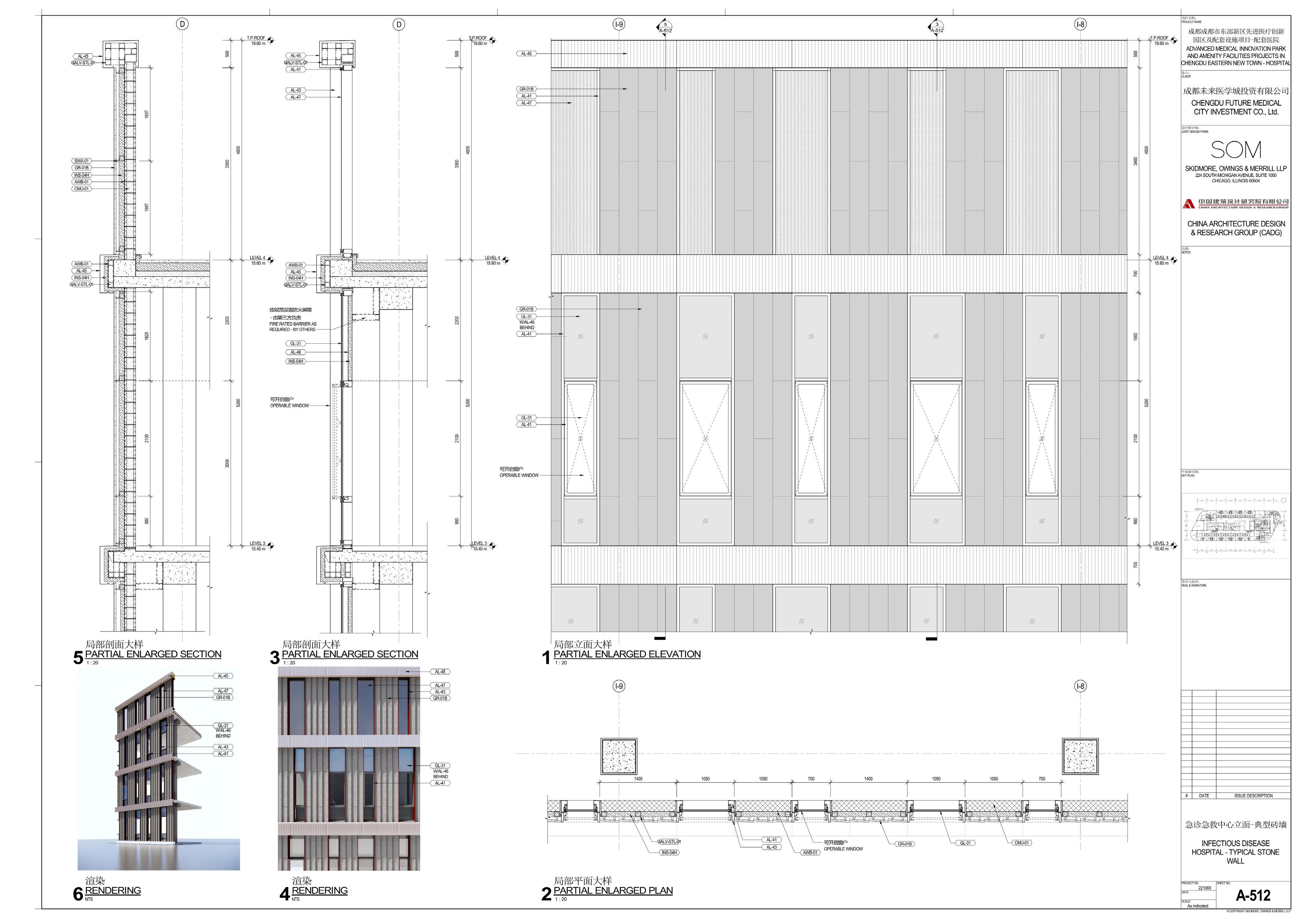
28
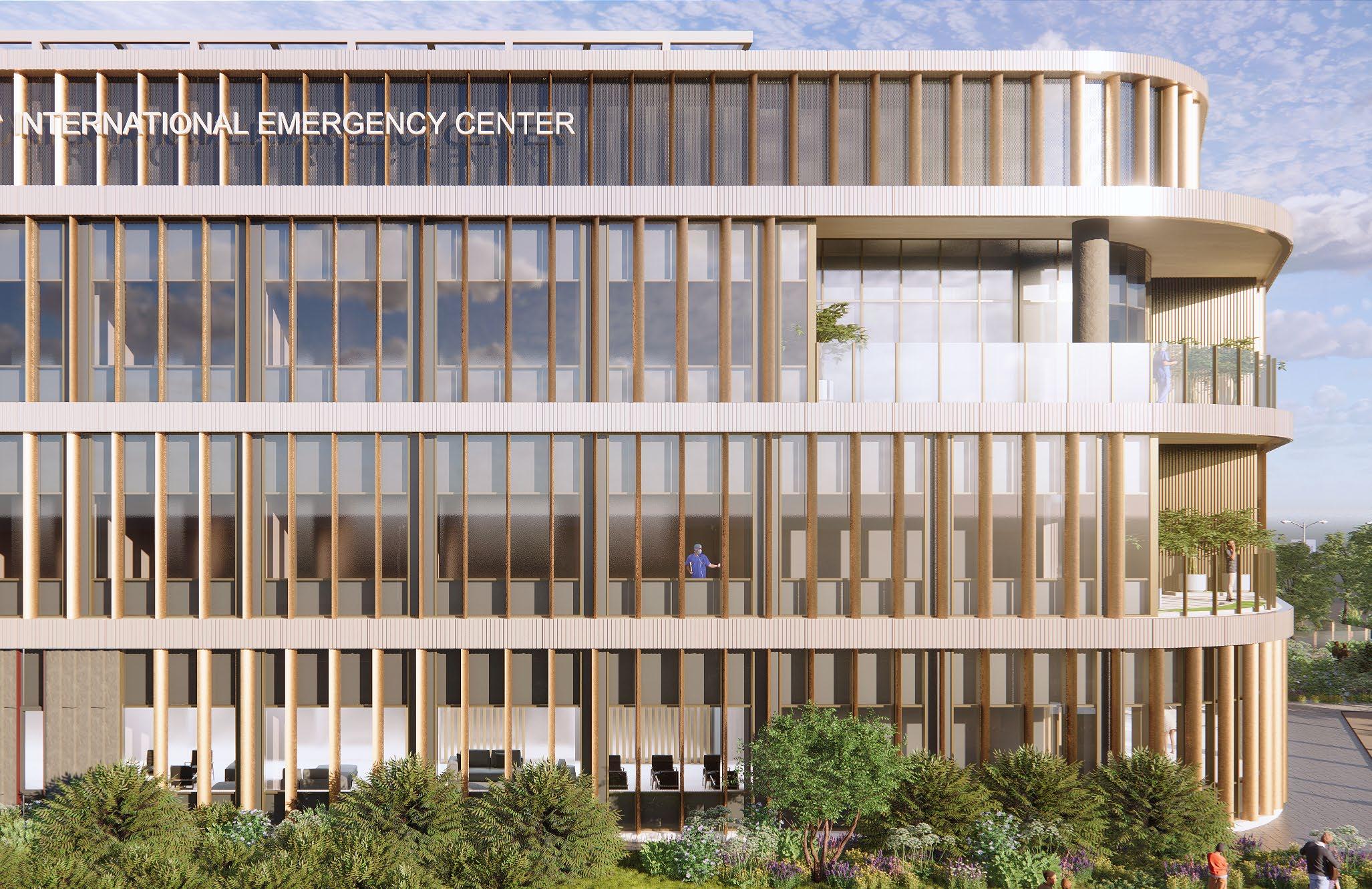
29

30
Xiong An Sinochem Jinmao HQ Office
Builidng Design of Office Public Space
31

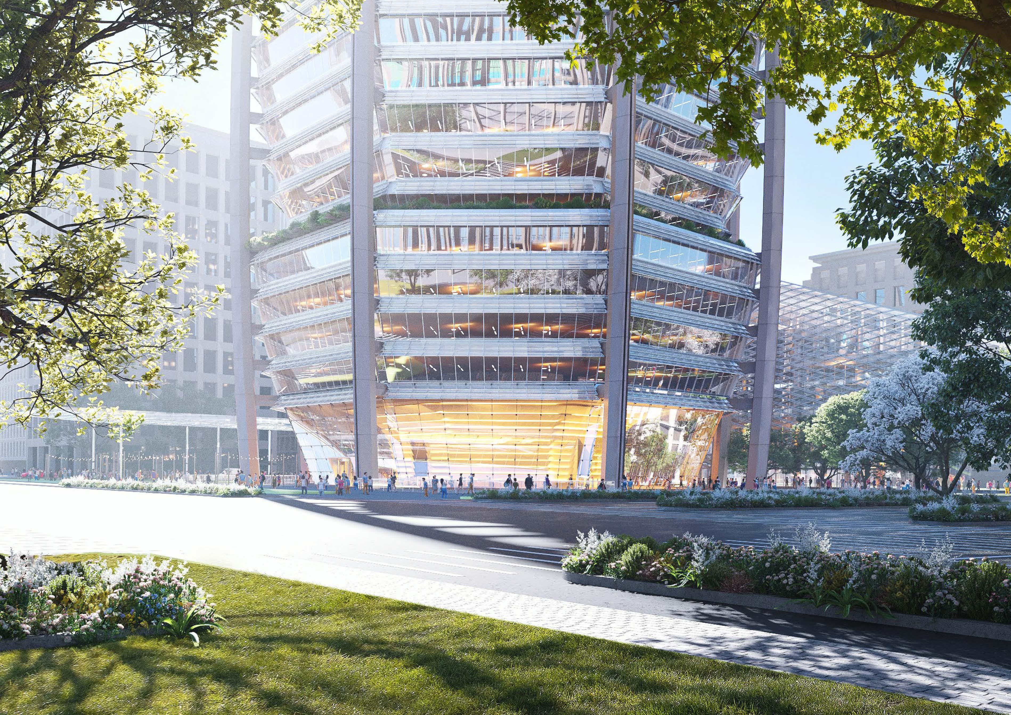
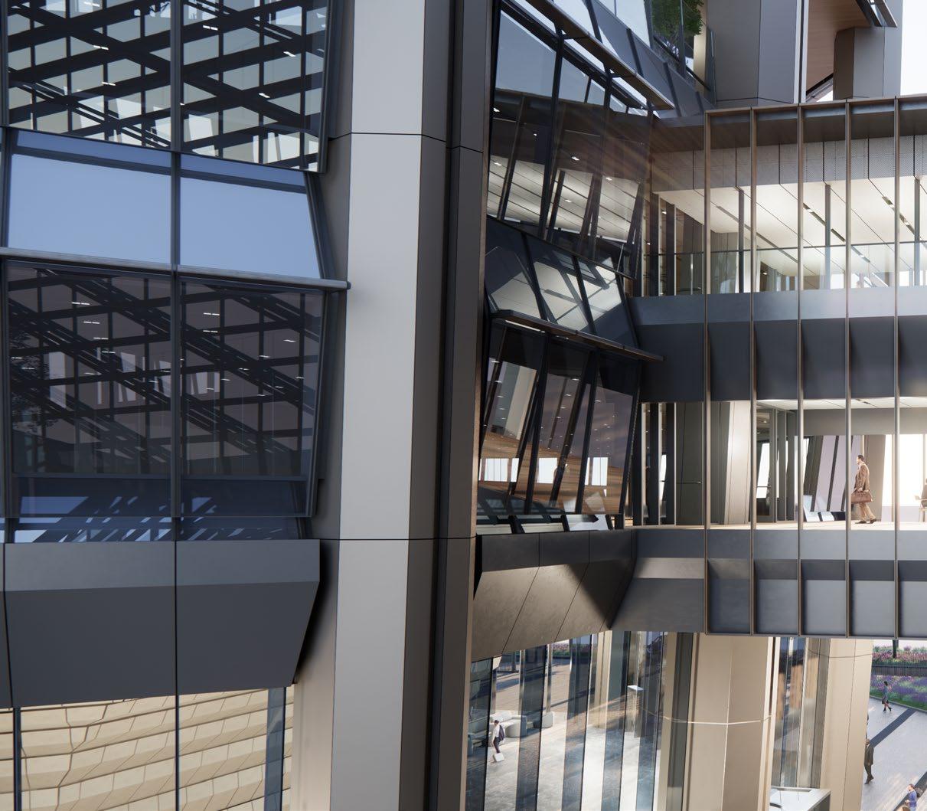
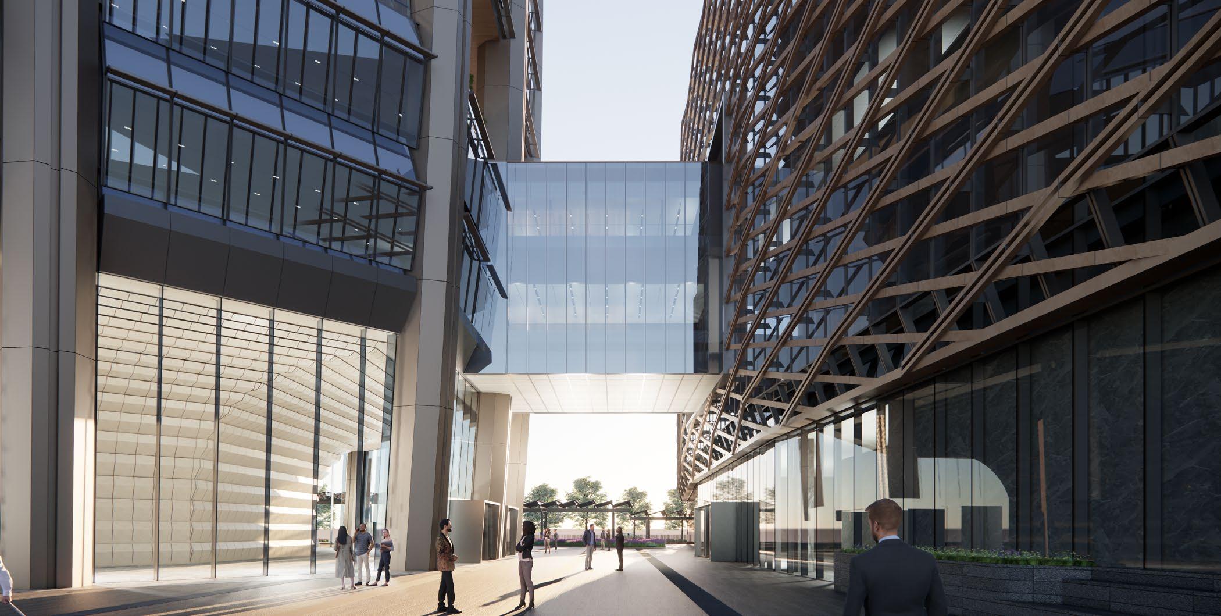
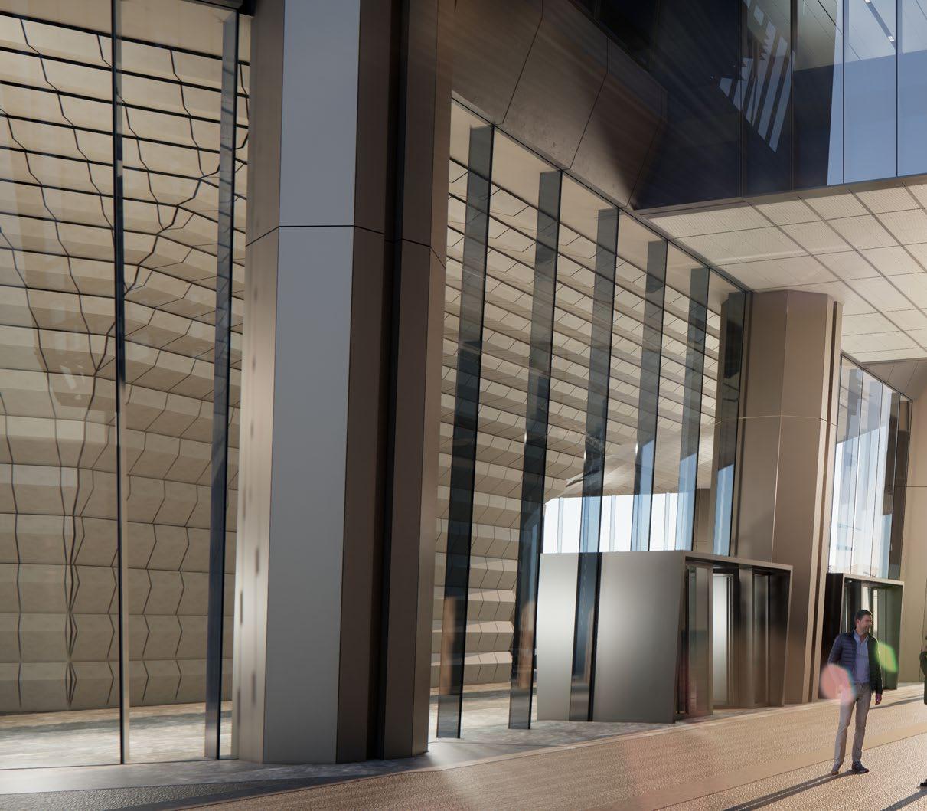
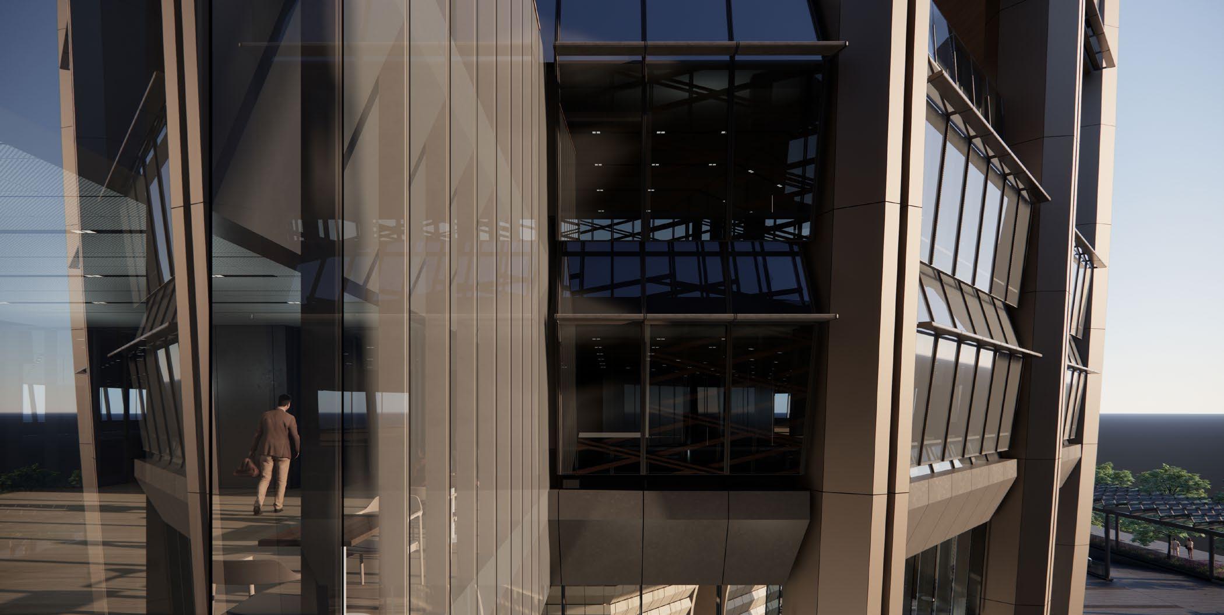
33
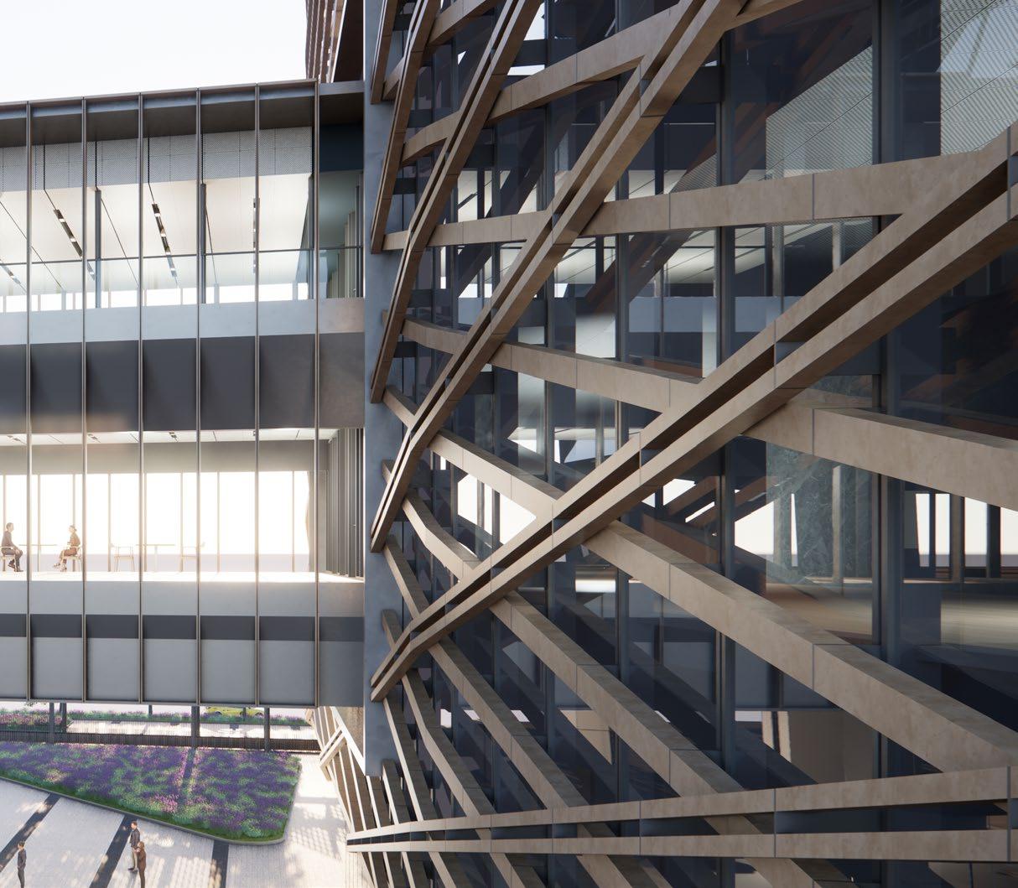
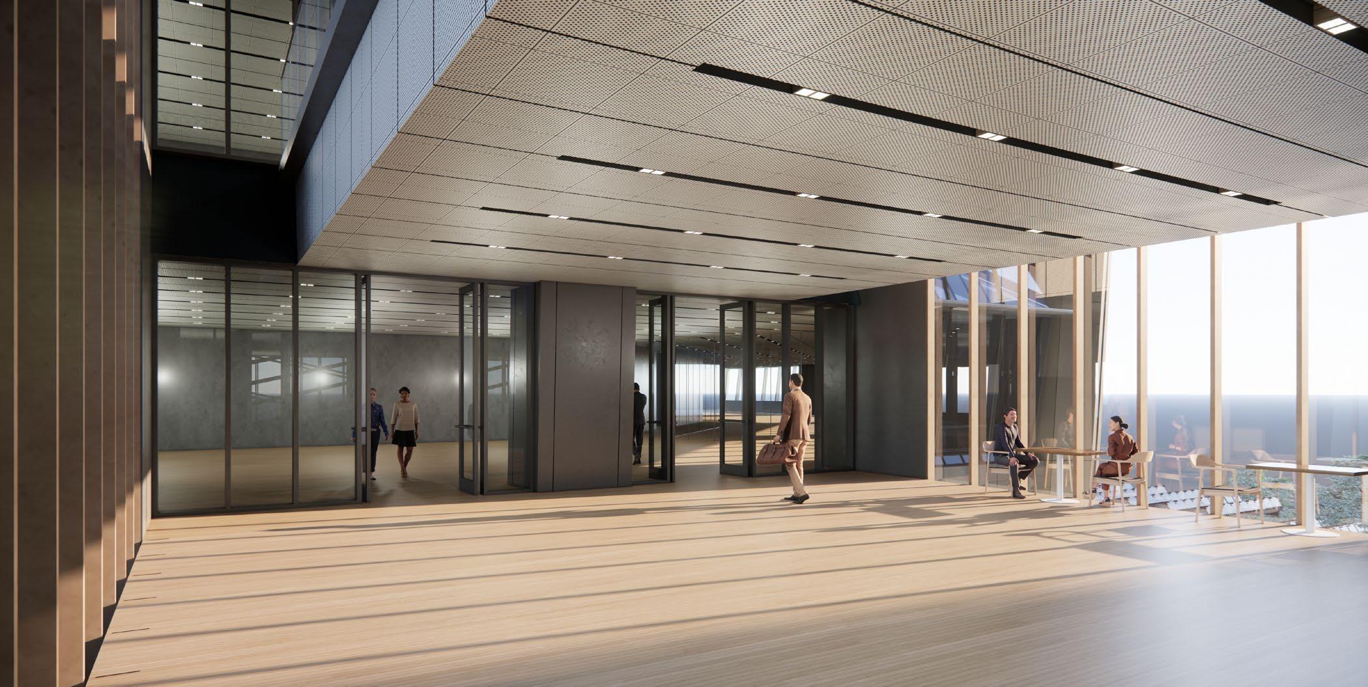
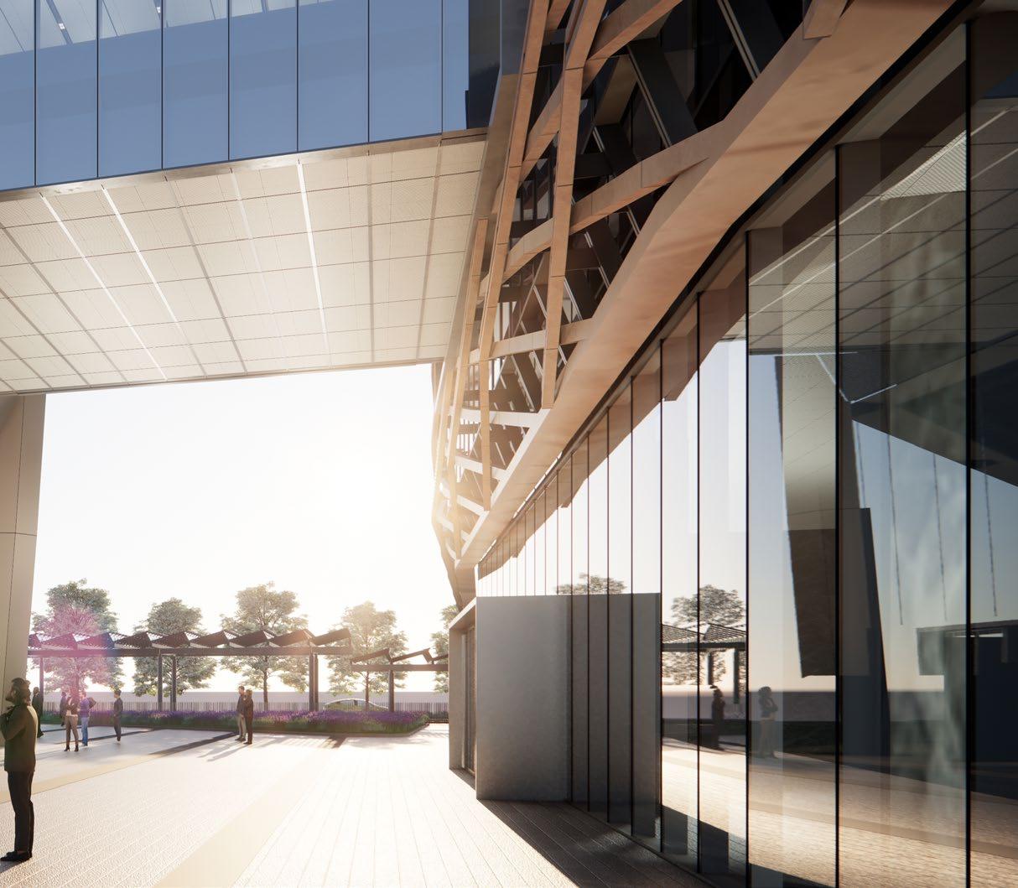
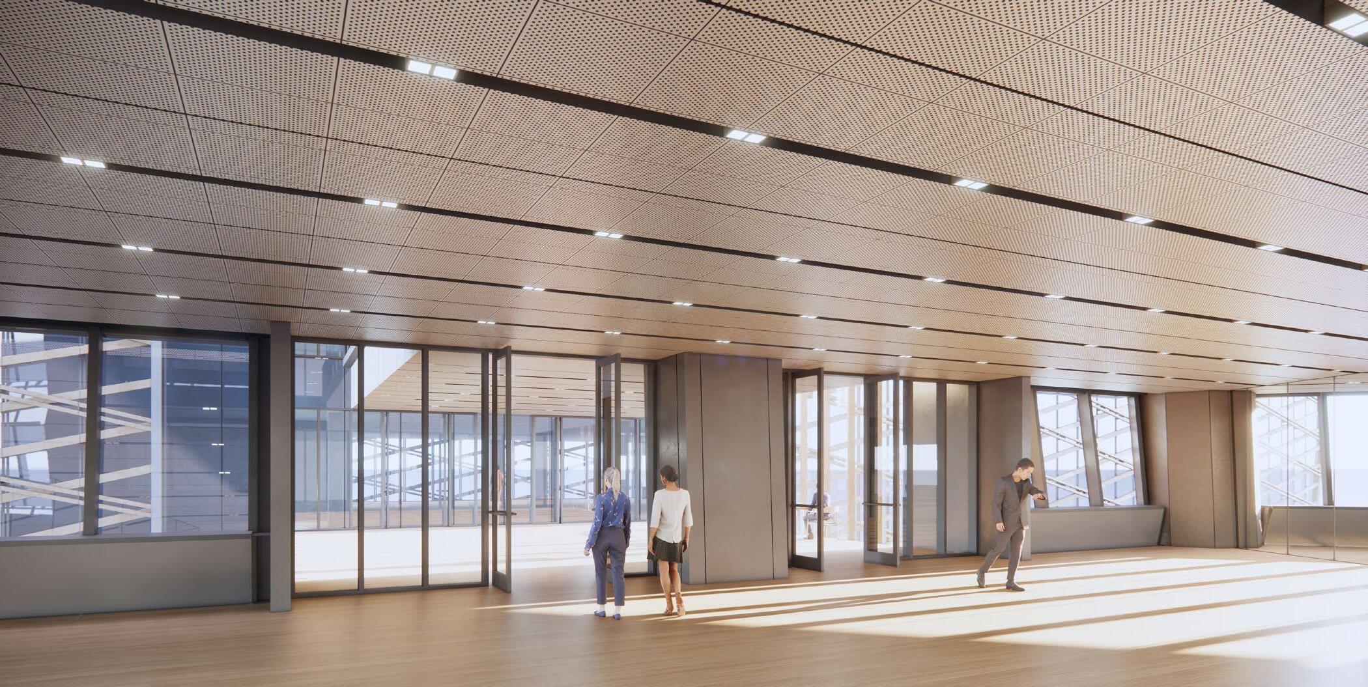
34
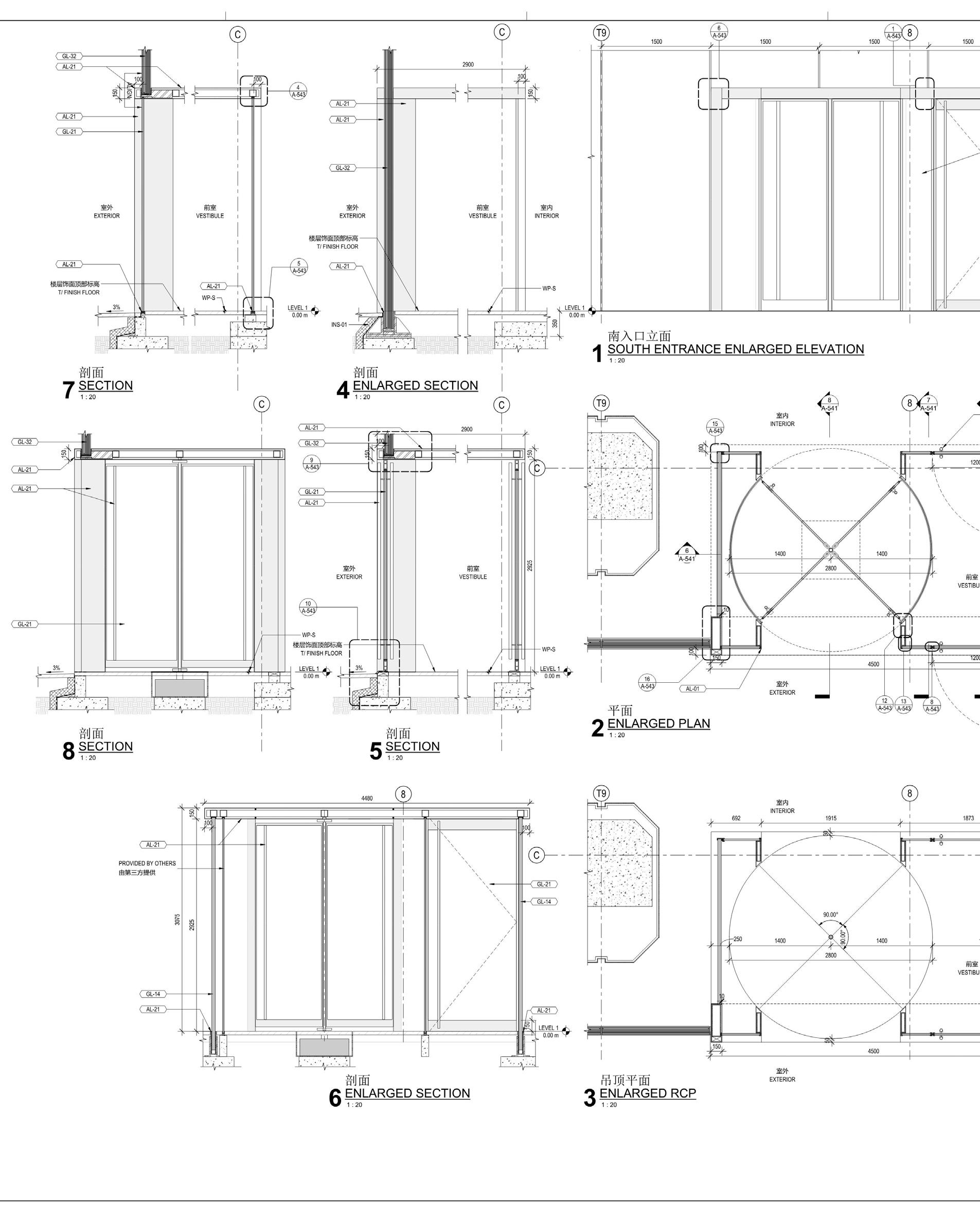
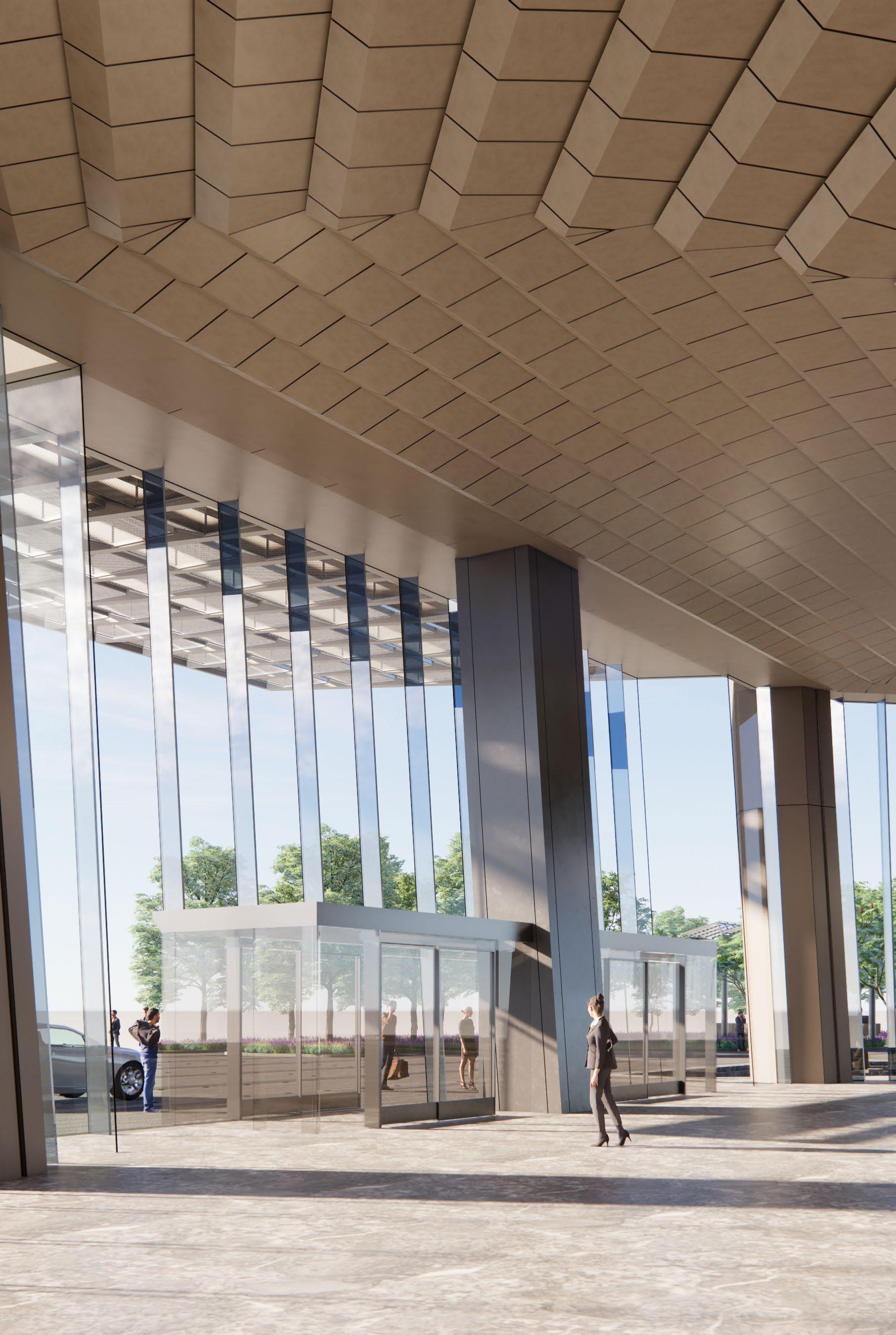
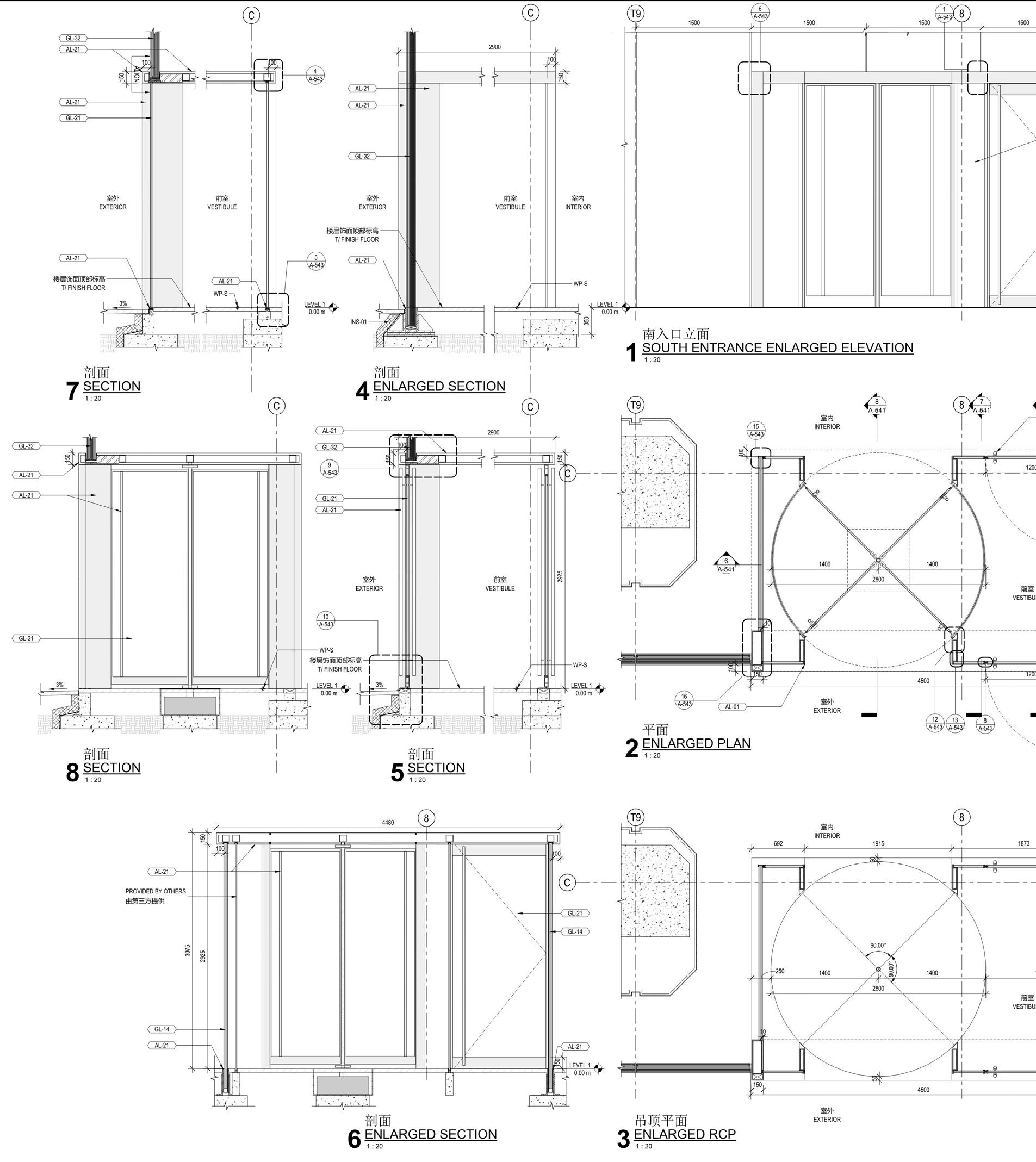








35

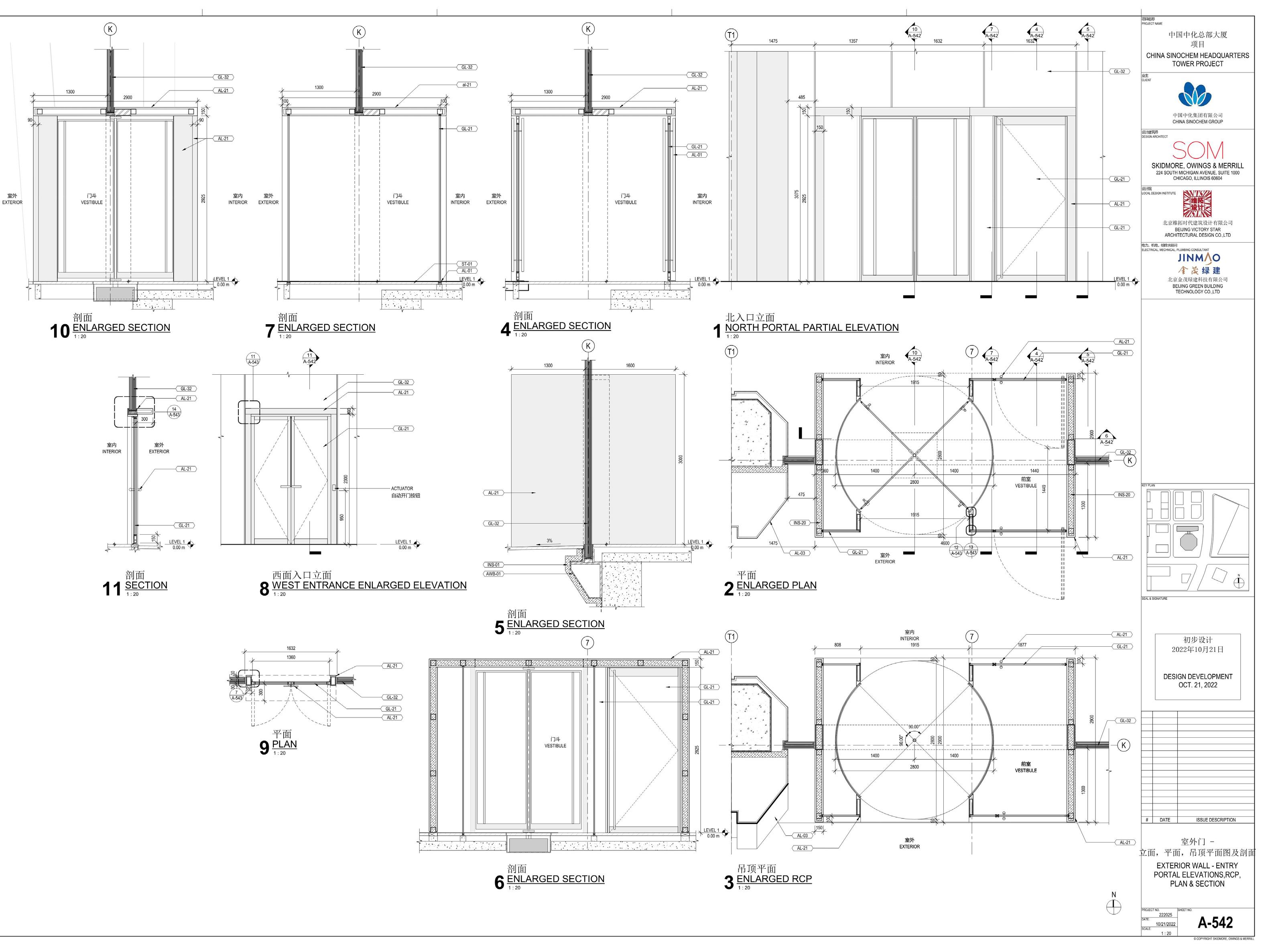

36
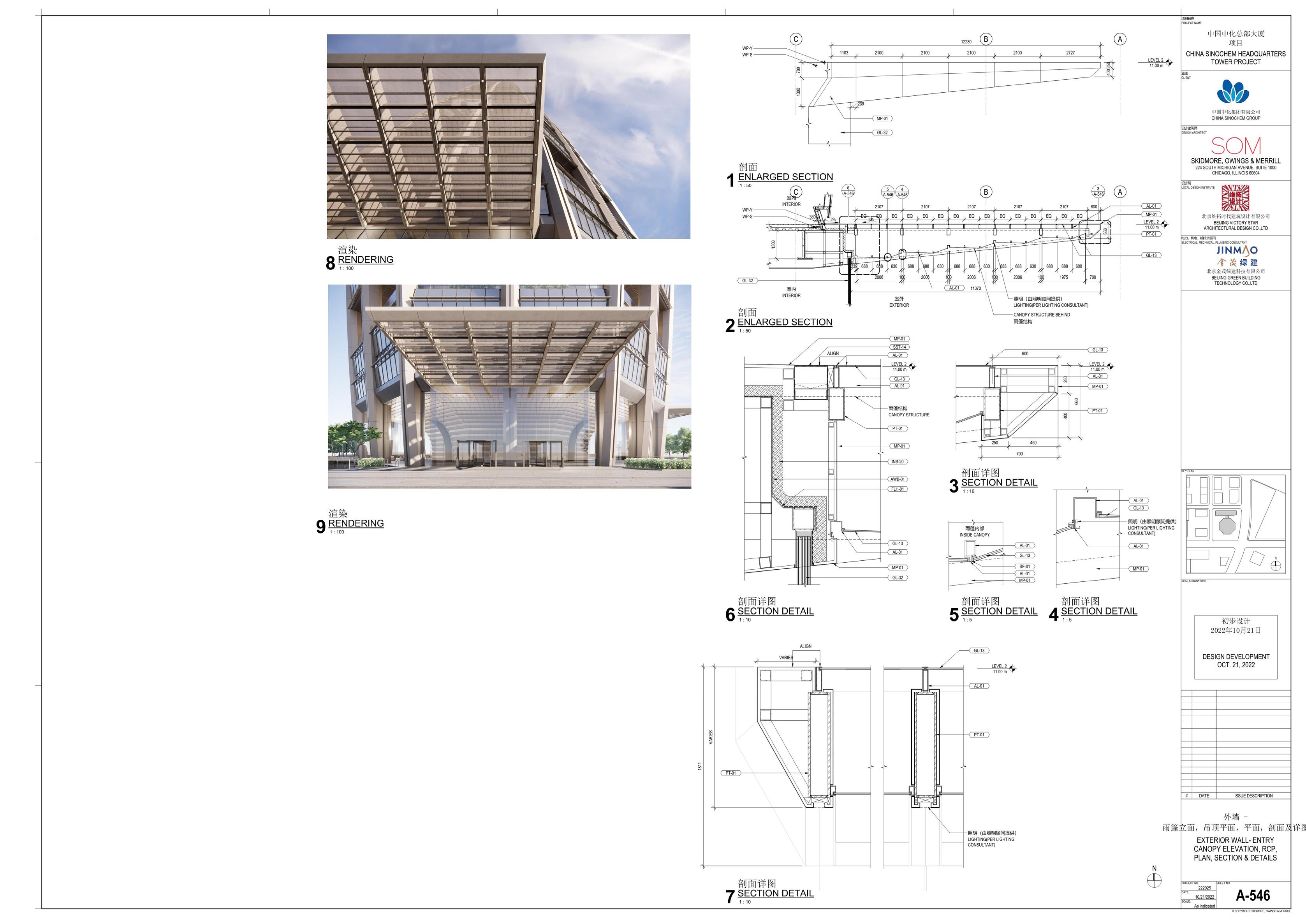
37
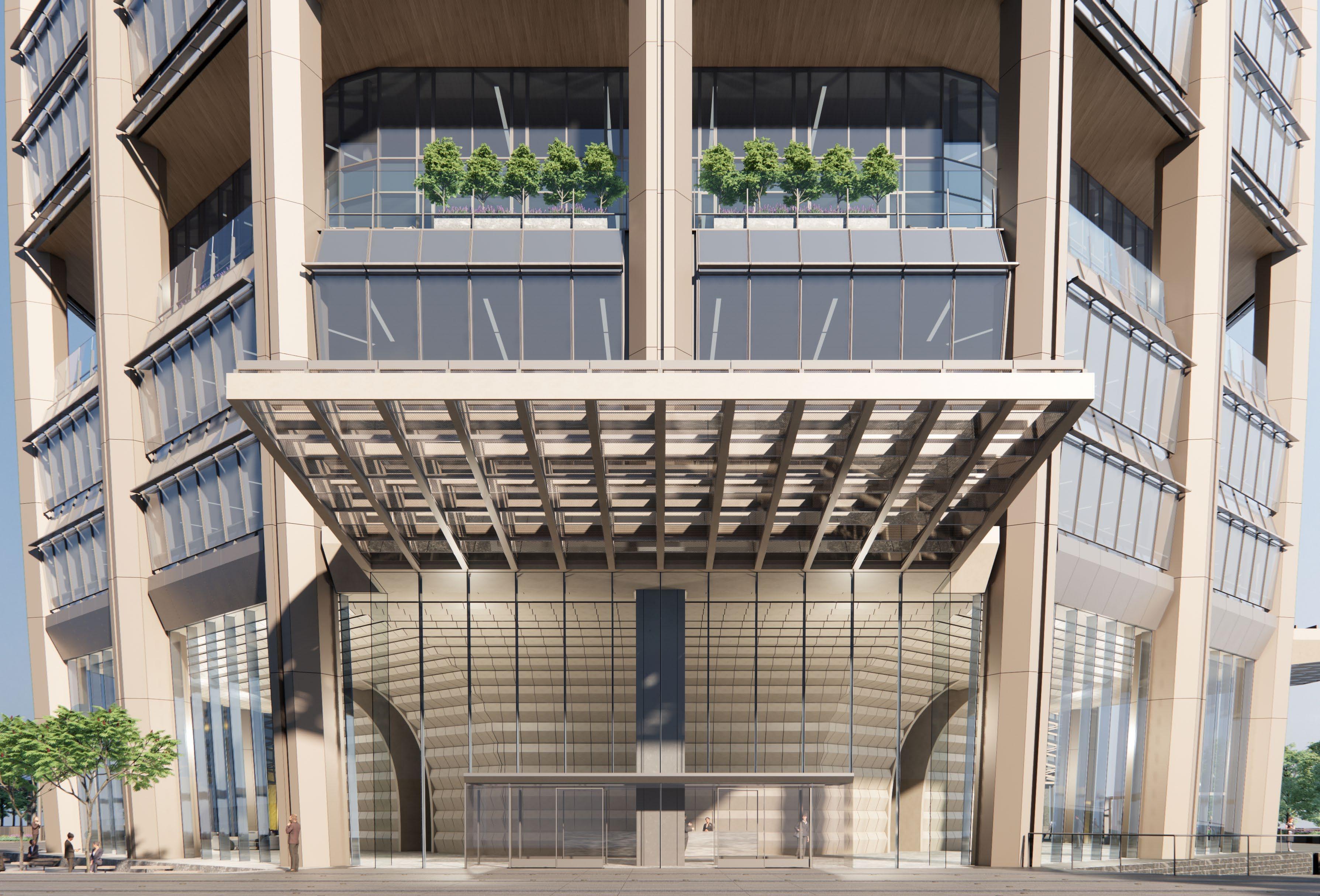
38
41
Built Project page 46 - 56 42
Gymnasium 1
MILLIØNS Architecture
Hemp-crete, a carbon negative building material concrete construction without the heavy environmental hempcrete for an outdoor communal bathing facility in the high desert. The team designed and built a ing, sited at the top of the hill in Morongo Valley, thickness (ranging from 6” to 3”) respond to the intensity throughout the day and night.


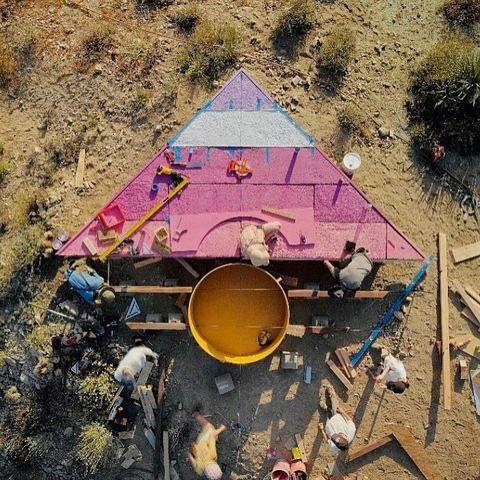

51
that approximates many of the thermal properties of traditional environmental impacts. Gymnasium 1 is an open experiment in the use of facility – testing the thermal properties of hemp-crete around a pool permanent monolithic deck, with a pool for hot and cold bathwith a view towards Mt. San Jacinto State Park. Tiles of varying intensity of the desert climate, producing a variable thermal surface
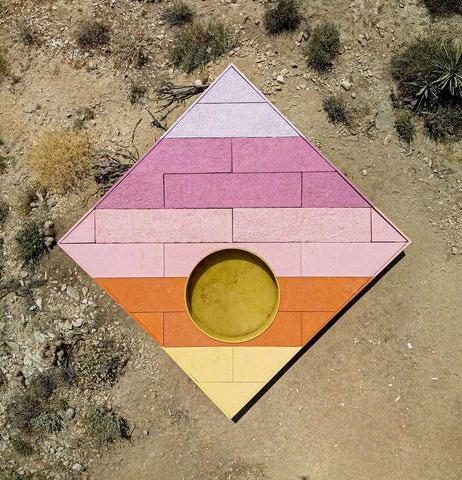
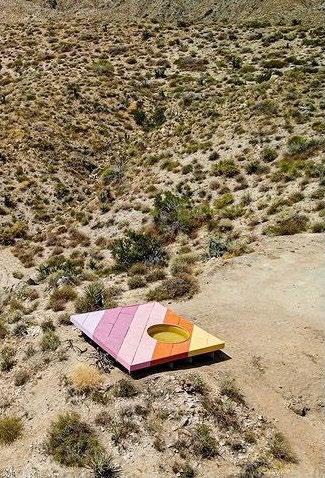
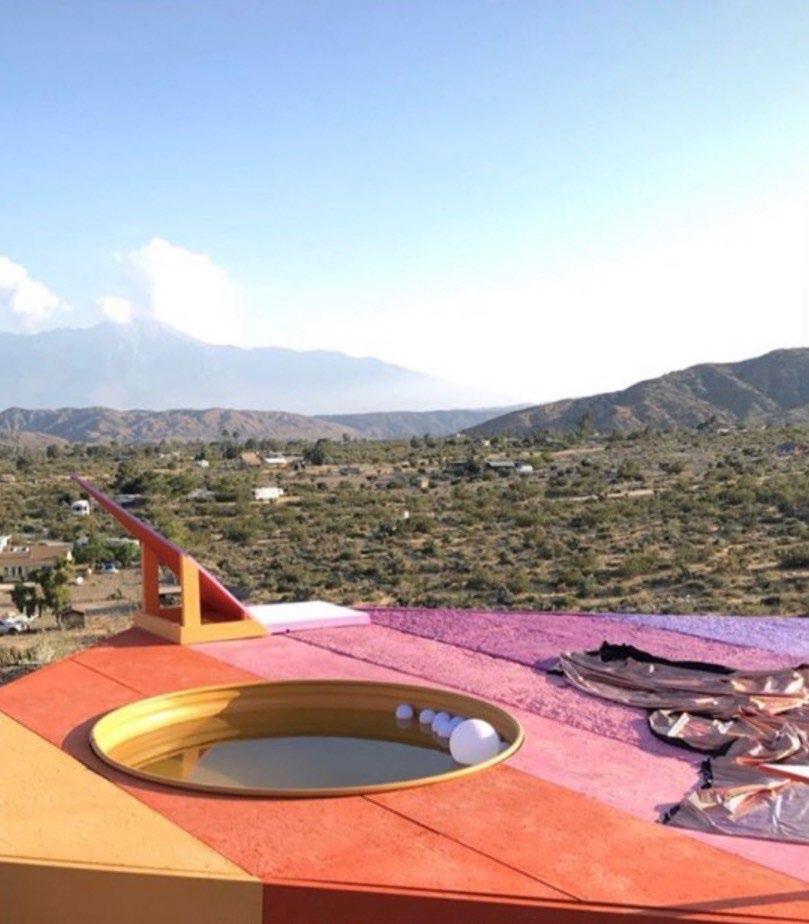
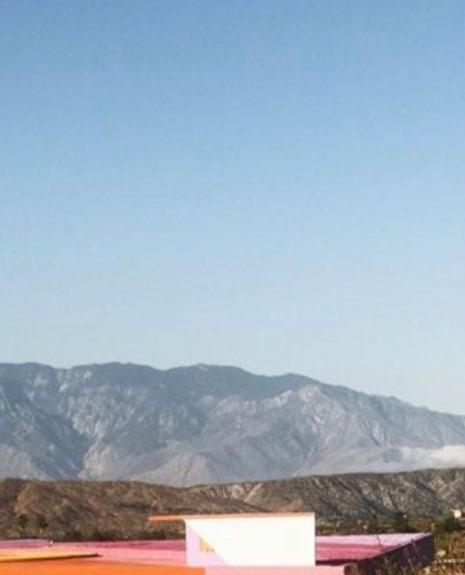
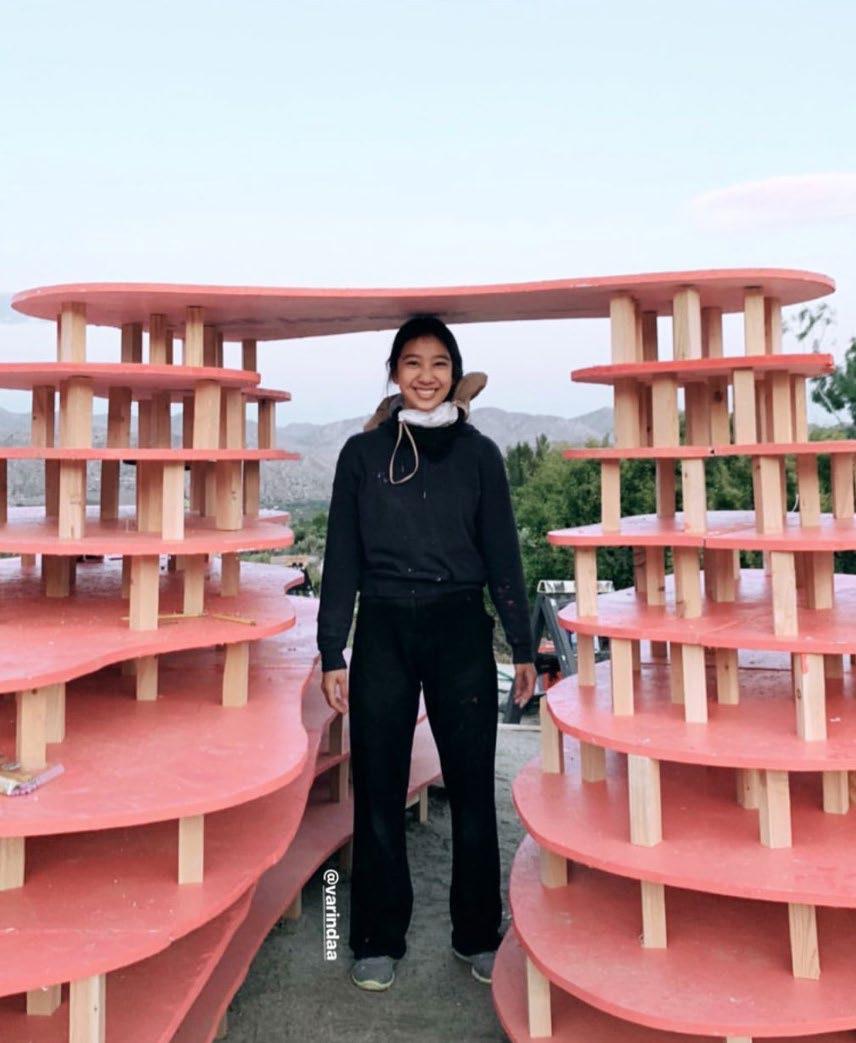
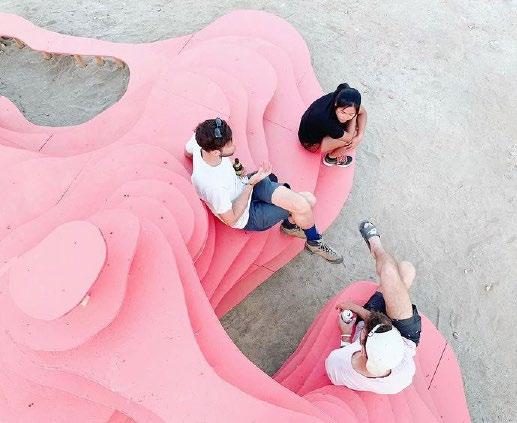
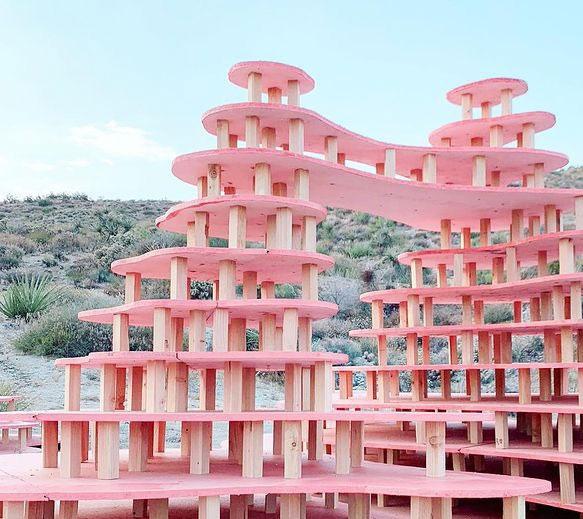
53
Ebb (and Flow)

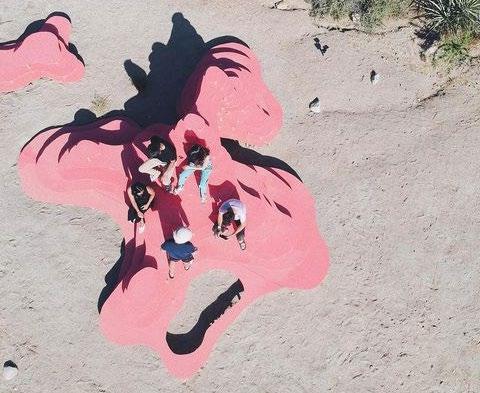
A nebulous mountain simulated experience installation, a kaleidoscopic mirage floating in the desert, aiming not just to blur the boundary between art, nature, and knowledge, but also to remove the line completely. The structure consists of a series of tiered platforms that flow around along the site, with a series of syncopated wooden supports that visually acting as a separation in between layers. The simplicity of the concept lends itself to a surprisingly complex, yet immediately accessible design. A beautiful symbiosis relationships of architecture, nature, and people are illustrated through the initial formation of the curves. The result is an extremely light and permeable structure. A spacious composition that lets the surrounding environment fills in the gaps refers to a formal literalism: the structure flows around the desert. However, it also refers to a mindset: the conscious movement and engagement with the world around us..

i/thee
Treescape
Phra Khanong District
Bangkok’s grand trees are an essential part of the urban landscape. They always act as a major provider in our urban setting – being a gathering points for locals, enhancing the distinctive character for the street, absorbing airborne pollutants and sequester carbon, providing habitable space for small living creatures and acting as a bridge that binding communities for generations. ‘Treescape’ embraces our inescapable connection with Bangkok’s trees through the construction of an elevated structure, introducing the local community in Phra Khanong to reconnect to nature by remind them the belonging sense of the tree in community in all senses. See, smell, touch, hear, and taste are projected to communicate and to raise awareness about the tree preservation that the tree is not just a background/supporting structure but rather a part of all these functions, forms, and activities. Scale
technique : Cast, Weld, Weave, and Knit
Material : Concrete, Metal, Bamboo, Rope, and Tension Cable
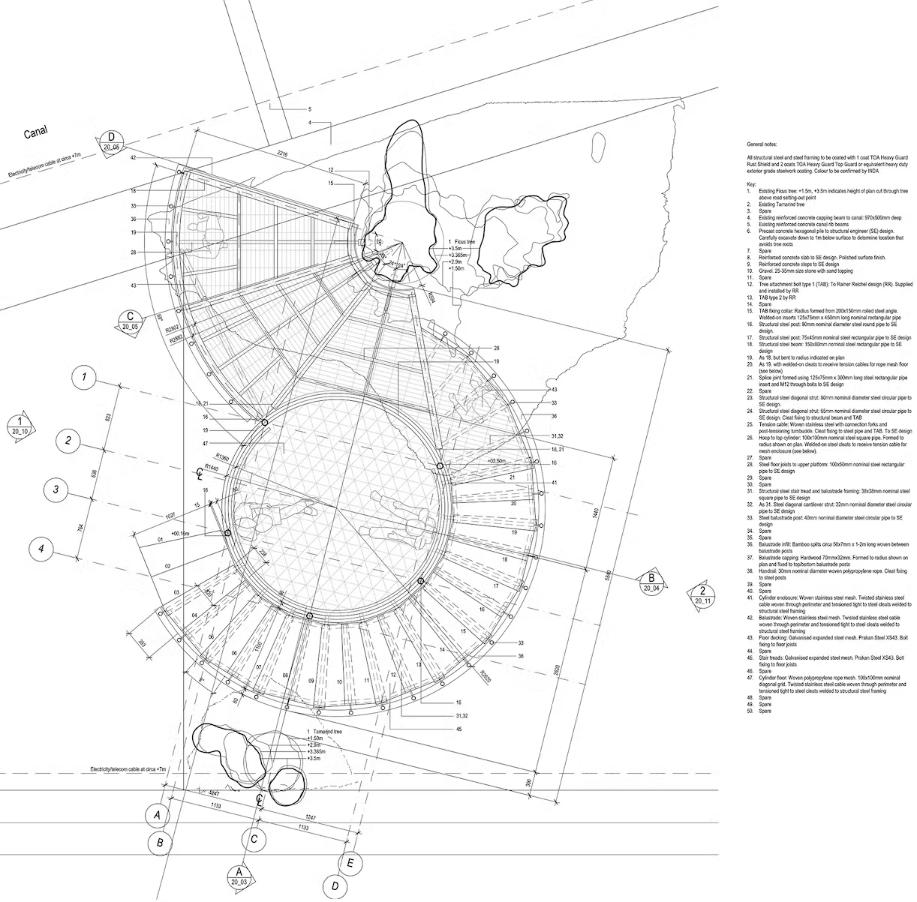
Participation
@varindaa
@willhulbert @thomaslozada
@tkiewkarnkha @waris
@koonanan @lalipat
@chanakarn @karnchaporn
@paweenda @pannsermchaiwong
@rachaporn @phapot
@phurichya @napas
@suchat @thanakorn
@adulteerakit @natnicha
5.8 m. * 7 m. * 6 m.
1:1
47
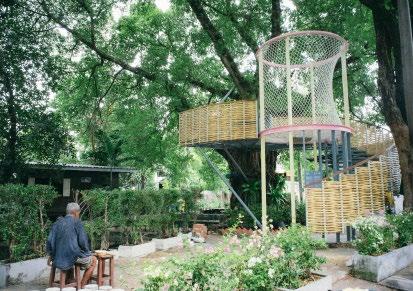
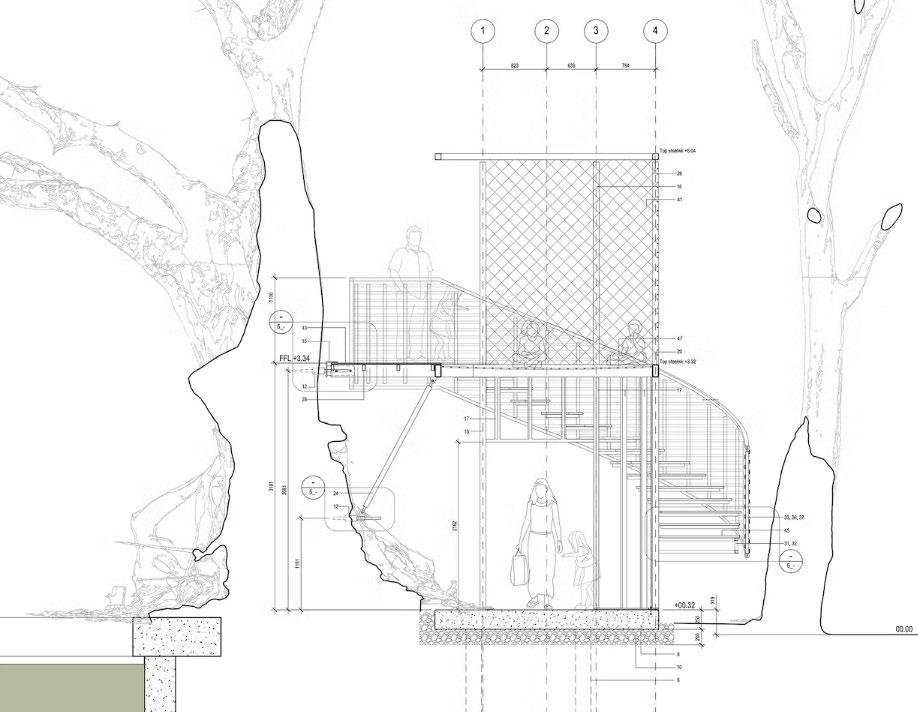
49
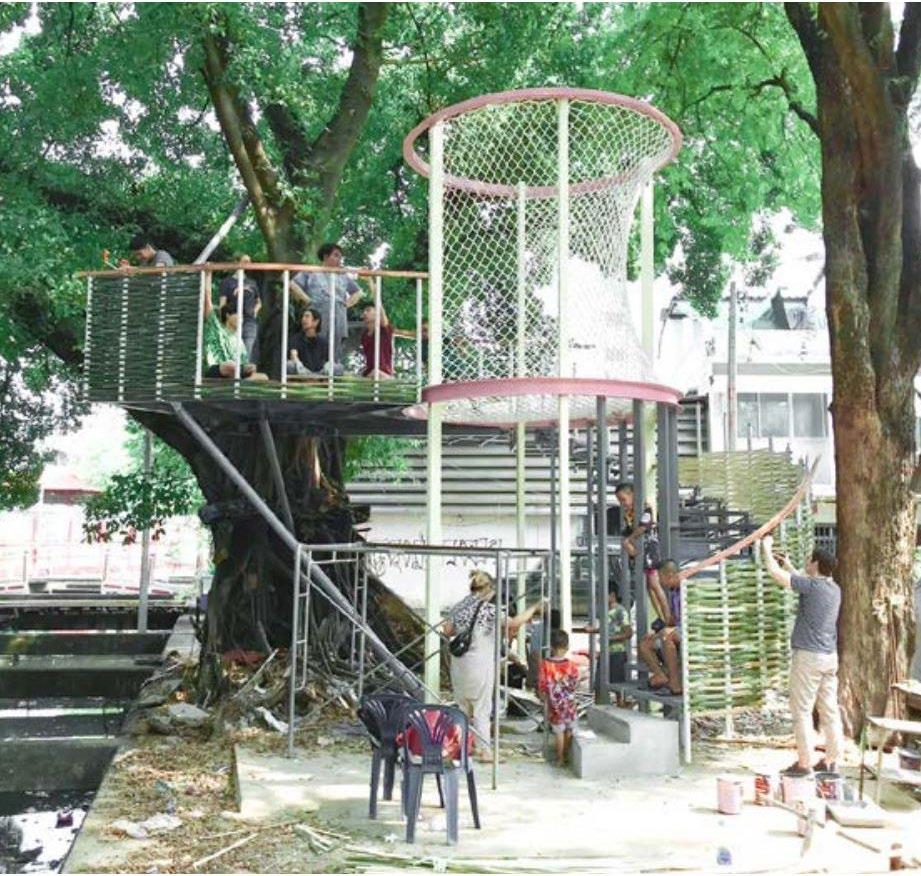
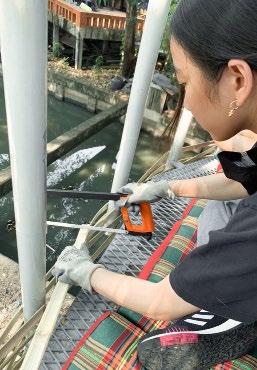
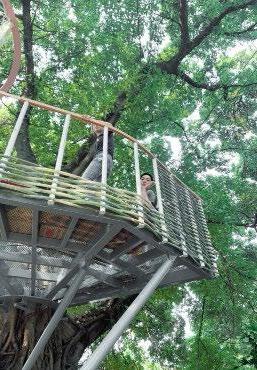
58
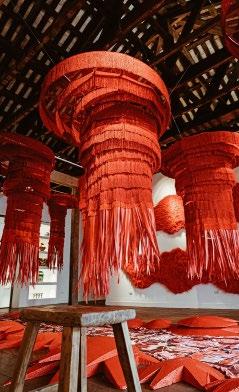
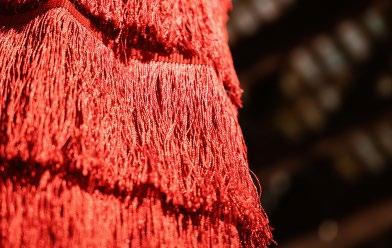
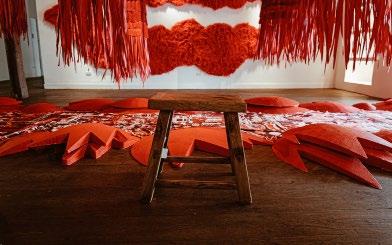
China Town Effect
Lemonot
In a time where the continual reproduction of Chinese culture represents a technique for conservation and preservation; Chinatowns are constantly reconstructed, growing into a reminiscence of home for almost eveyone of us. The place could be immediately identified within the repetition of Chinatownized stereotypes both in rituals that in ornaments. A contemporary living - an urban ethnic enclave; Chinatown becomes a symbolic agglomeration of the Chinese culture. The neighbourhood: from an immigrant community to an enormous economic marketplace. The past and presenr of Chinese culture are inseparably woven together.
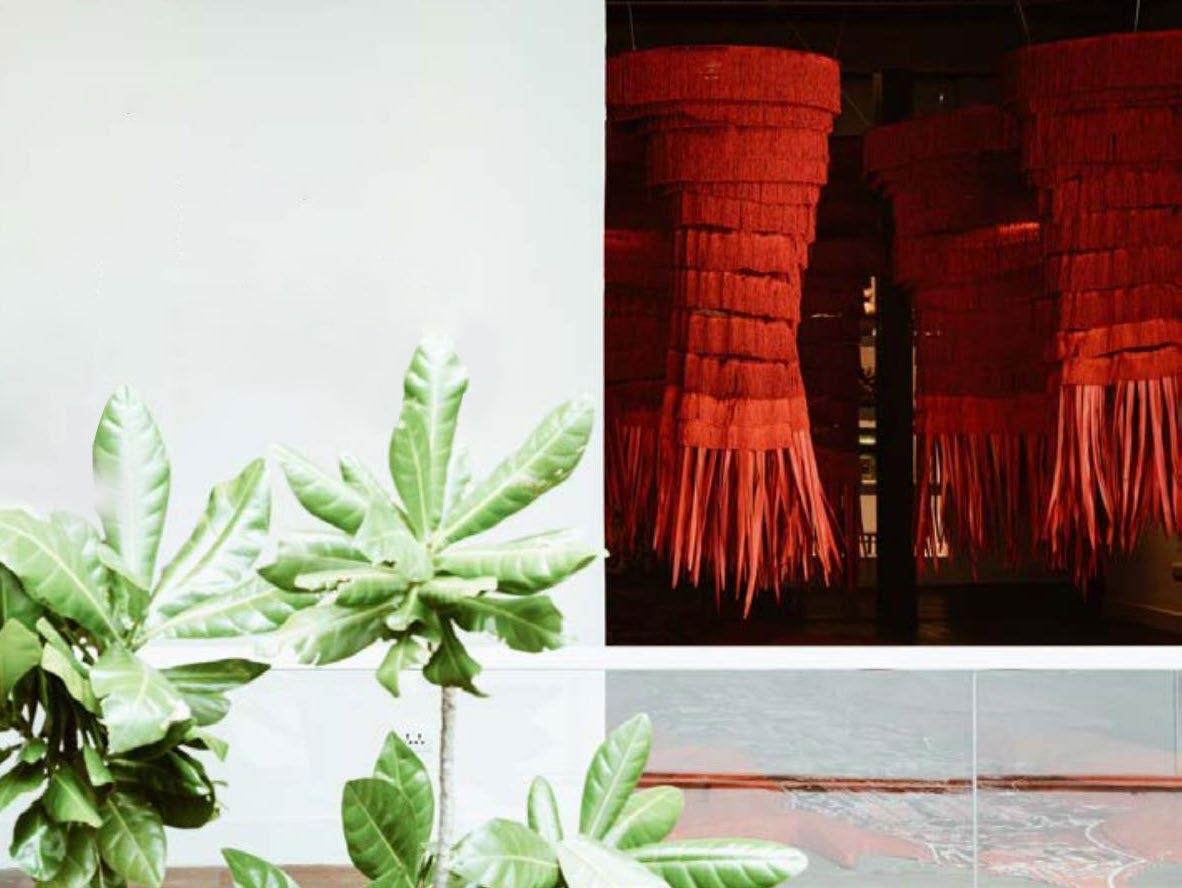
52
53
Page 57 - 90 54
Selected Academic Content
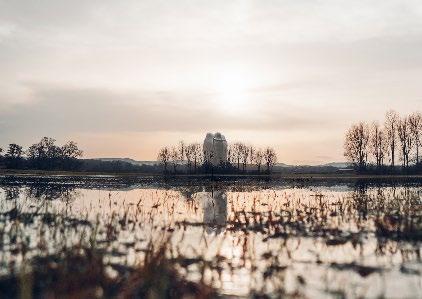
2021 - 2120
year4 sem2
concept of those who read the past, live in the present, and travel the future.
Design of hedonistic sustainable city gives people an alternatives to lessen the seriousness and to allow people to put the pleasure into living a greener life.
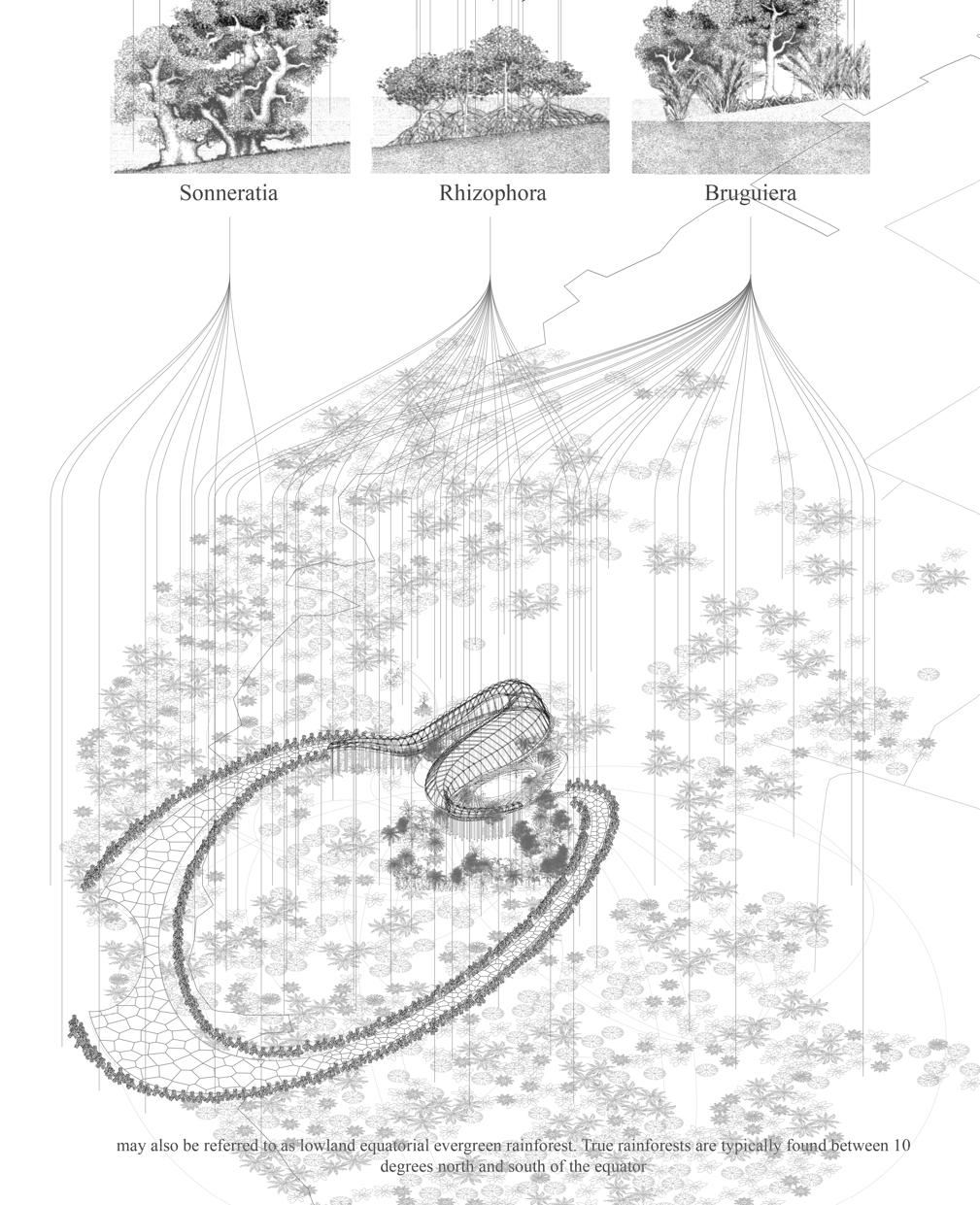
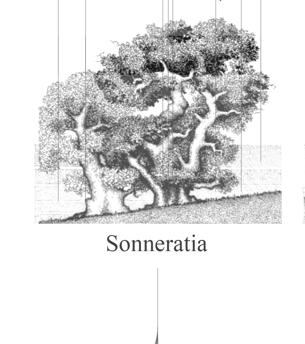
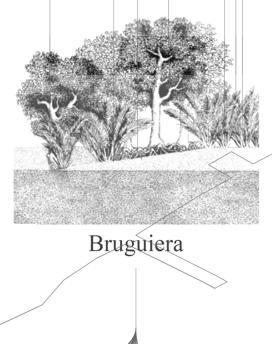
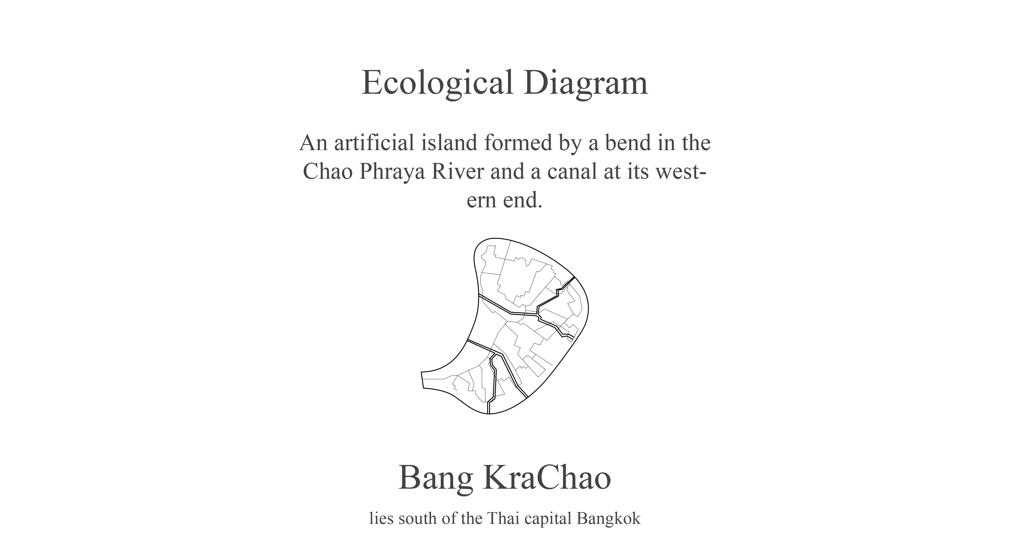
56
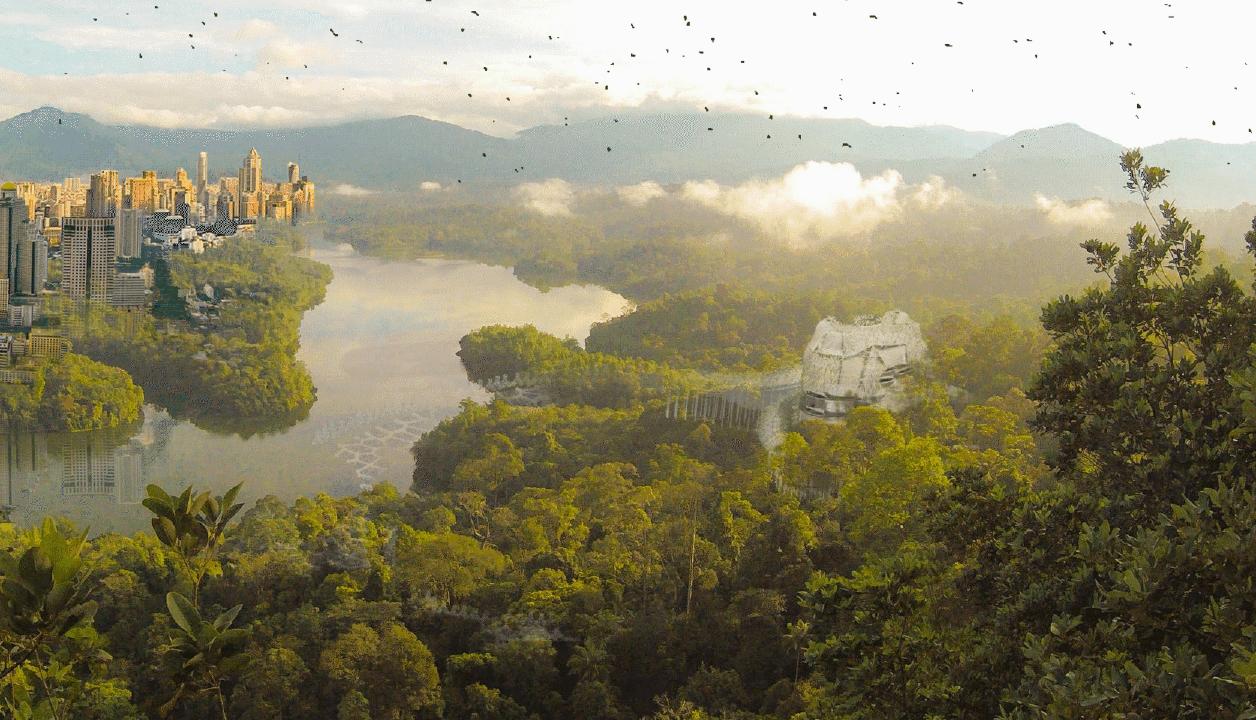
57
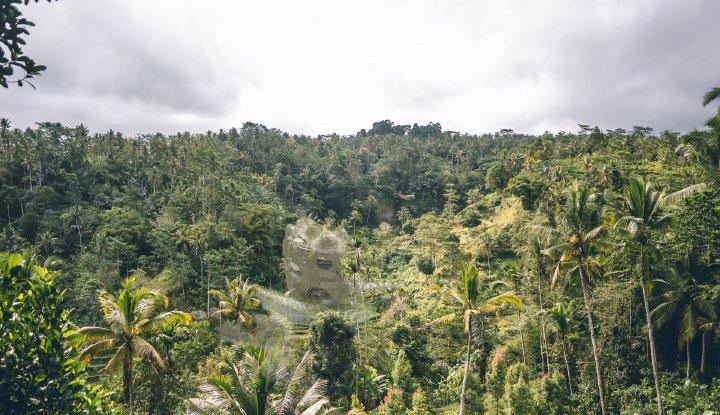
58
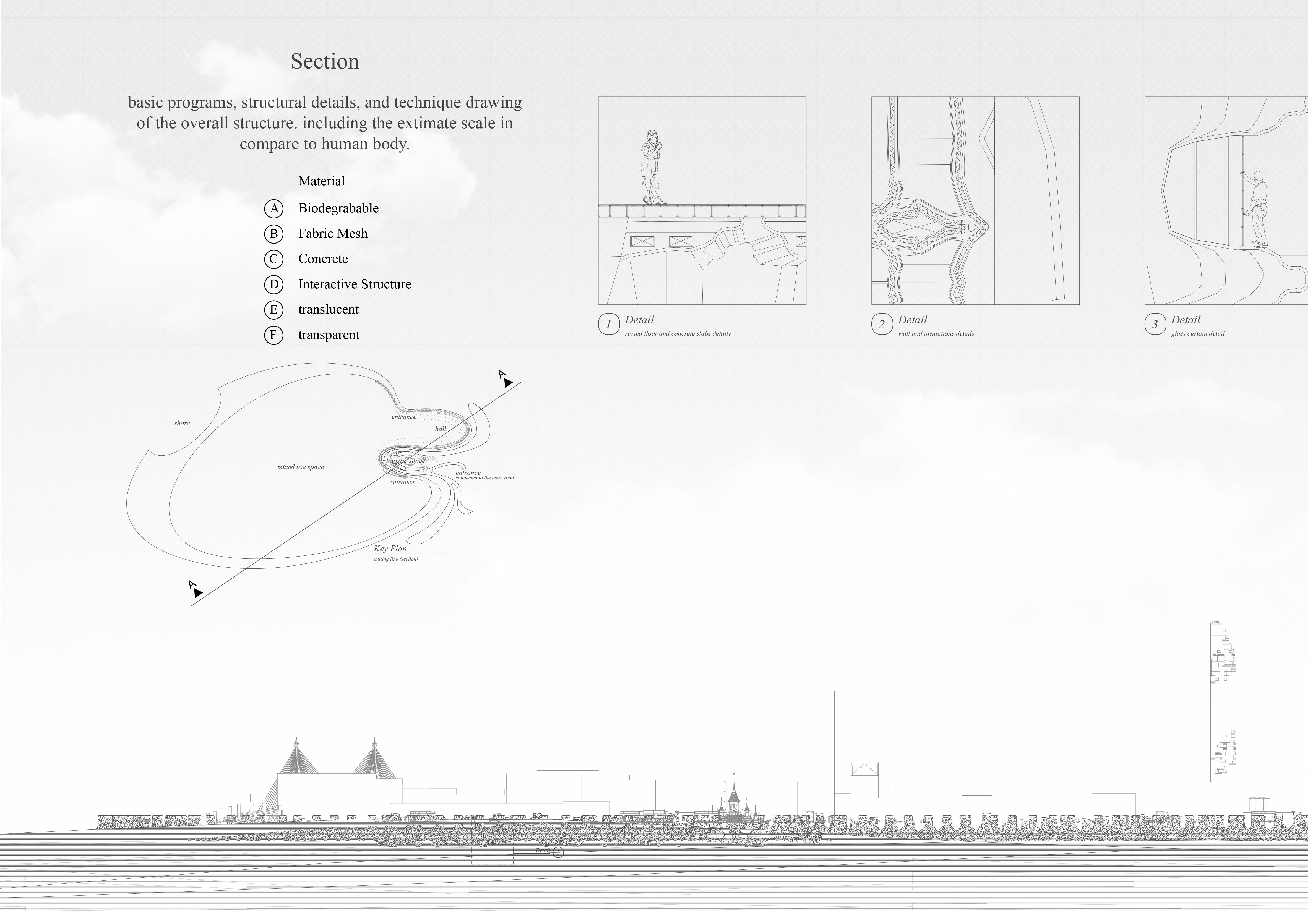
59
Section Drawings
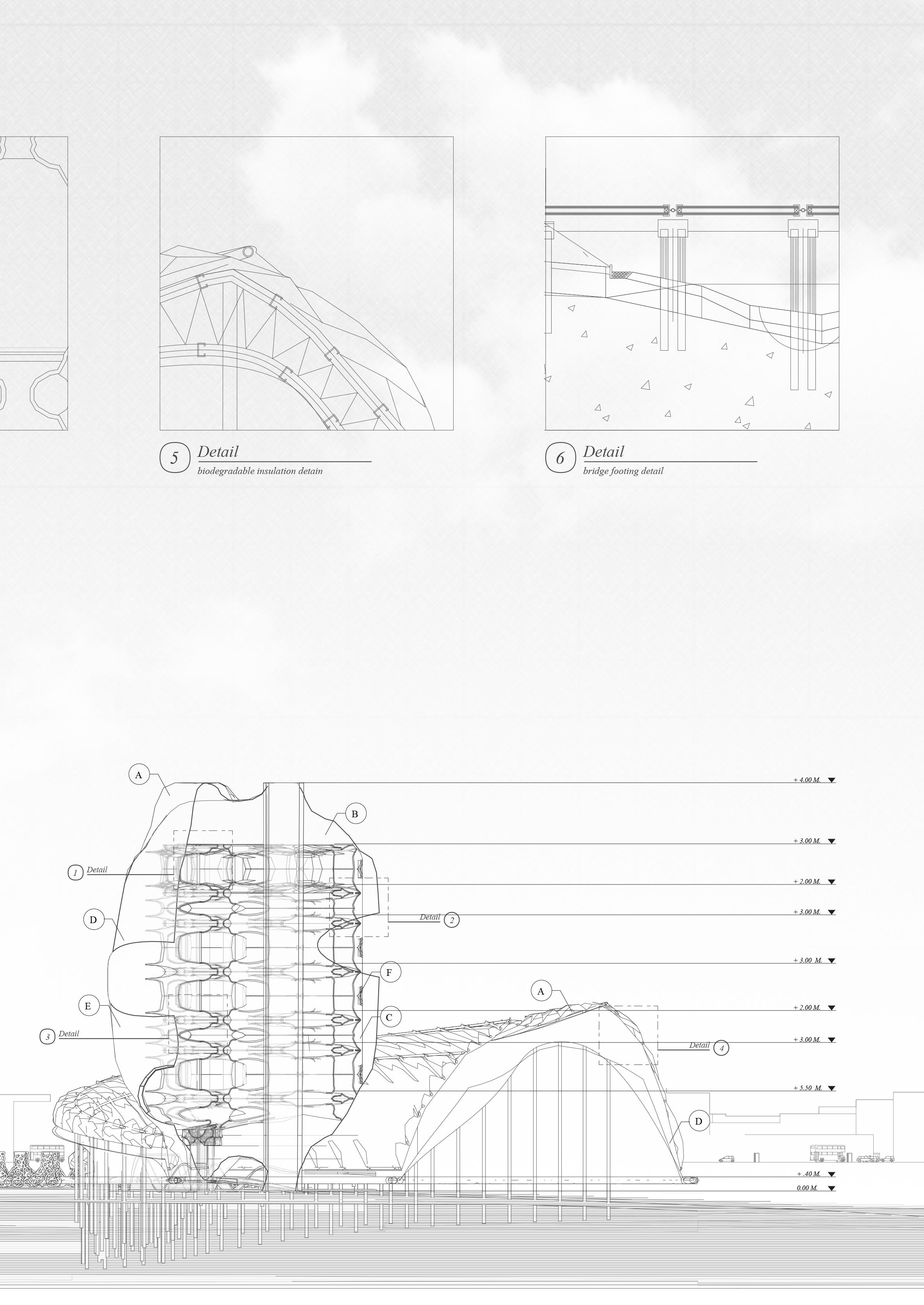
Construct drawing: construction details and demensions
The further thoughts that I realized after digging into the green and sustainable lifestyle, it is not needed to sacrifice your comfort to allow sustainability to occur, and here is when architectural elements and design comes in. It is not about giving up your comfortable lifestyle, it is about providing better alternatives.
In Bangkok, we have this pure space called “Bang KraChao”, as known as the lungs of Bangkok. It is an artificial island formed by a bend in rivers which is isolated from the mainland and covered with rich greens and that is what makes the site become a perfect location for the emergence of a new hedonistic sustainable architecture.
The definition of hedonistic, hedonistic is engaged in the pursuit of pleasure; sensually self-indulgent for example, clubbing, concert, and festival, however this can also applied to the well being of the human as well, which will be illustrated in the program of the architecture. While the definition of sustainability in this project will be shown through the organic forms and the material decision. The forms are generated by defining some scripting for the evolution of the surrounding environment, to understand the ecological system of the land then further develop an unpredictable geometry based on that data.
60
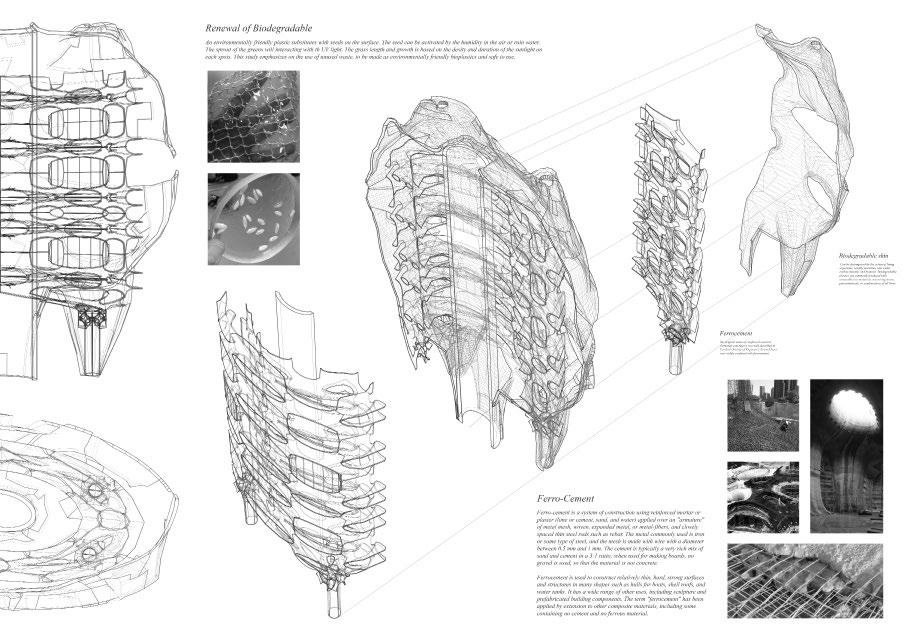
61
Itteration Drawings
Technical drawing: construction techniques and facade dimension
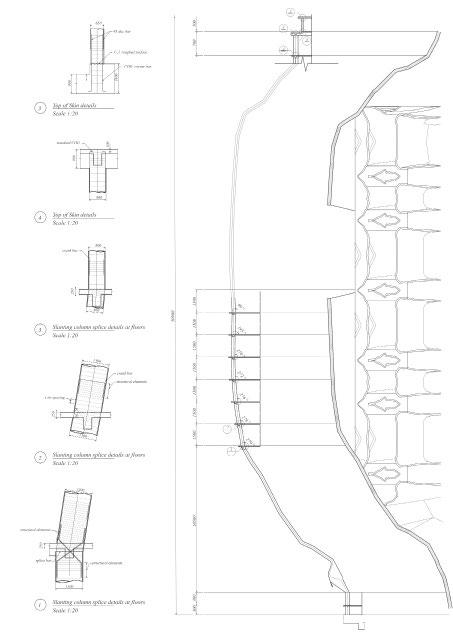
The construction techniques are referenced from toyo ito’s Taichang metropolitan Opera house. Using the FerroCement technique to construct the curve skin. This logistic part of the project is used not only for biological experimental but also a head quarter that take care of the balance and well being of entire ecosystem of the site The skin of the building is soft and squishy biodegradable materials casted on reinforced mesh, and sprinkles with seeds on top. The seed can be activated by high levels of humidity in the air or rain water. The growth and density of sprouted seeds interacted with the deficit of radiation from the sun
. turning the generic logistic building into an interactive monster, making visible sustainable energy at the same time revealing the nature based activation point.
The growing greens will further form the sun shading facades based on the duration and density of the sunlight that touched each skin area. When it is fully grown or heavy enough the greens on the skin will torn down to the floor, giving the new life to the surrounded land, and will allow the new skin to be formed
62
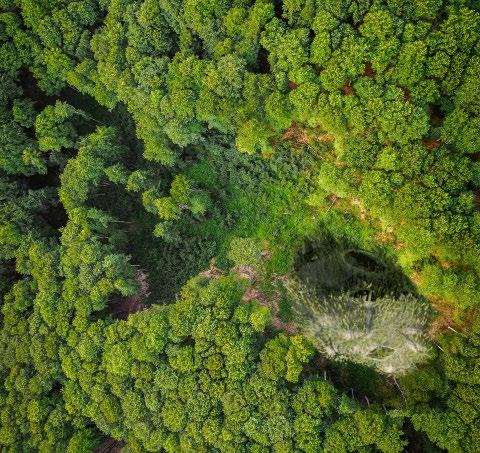
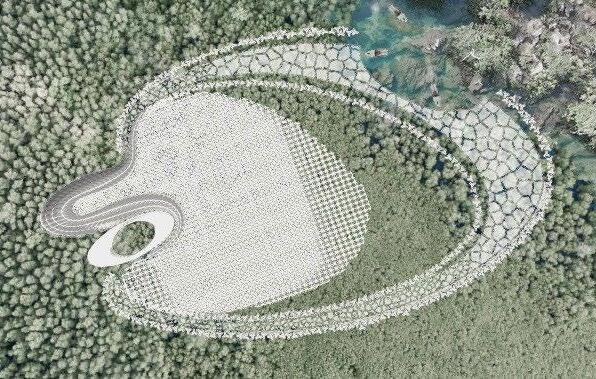 The Soap Bubble Castle
Scale 1:20
Exploring on the structure frame
Technique : 3D Print
The Soap Bubble Castle
Scale 1:20
Exploring on the structure frame
Technique : 3D Print
63
Material : PLA
3D Animation
THE PROJECT’S CONCEPT
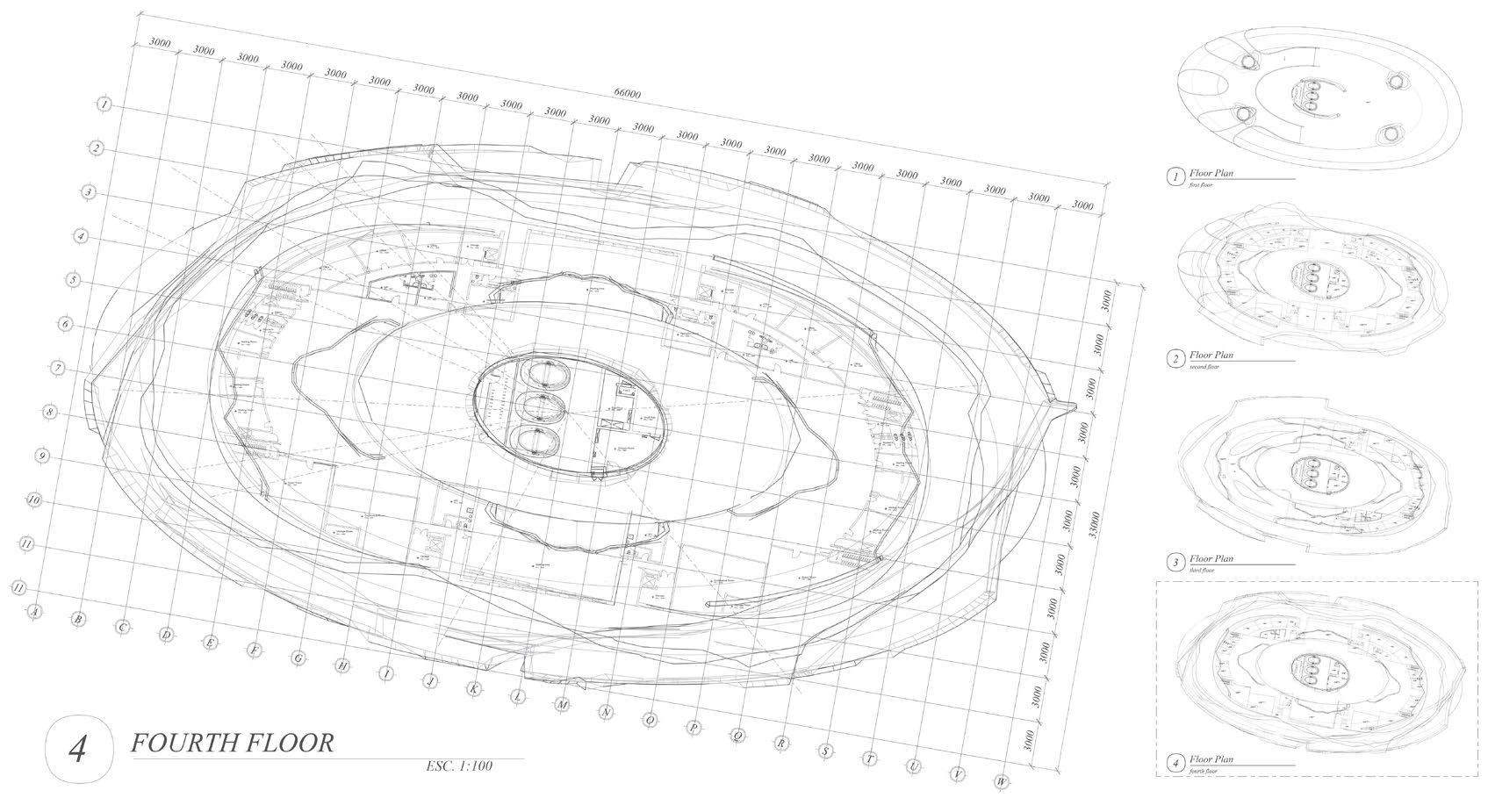
A story about those who read the past, live in the present, and travel to the future. It started from the book 1984, which was written in 1948. It portrays one of the possibilities of how London could be in the next 40 years by merging the ongoing situation with the author’s personal experiences. And that became the basis of my project. To view urban evolution as a backdrop and portray the next 100years evolution in Bangkok from 2021-2120. Then I selected the scenario around 2086 (sustainability era) -2095 (hedonism era) to be developed further.
When we are talking about going green! People aren’t normally convinced because in order to achieve that we have to alter some of our preferable lifestyles. And the level of sacrifice makes it essentially undesirable. And that’s when the idea of hedonism comes in, to lessen the seriousness and put pleasure into living a greener lifestyle.
In this project I emphasise the idea of hedonism in the program while sustainability can be found in the forms of the architecture. The unpredictable organic forms were generated by scripting the surrounding environment, and understanding the ecological system of the land
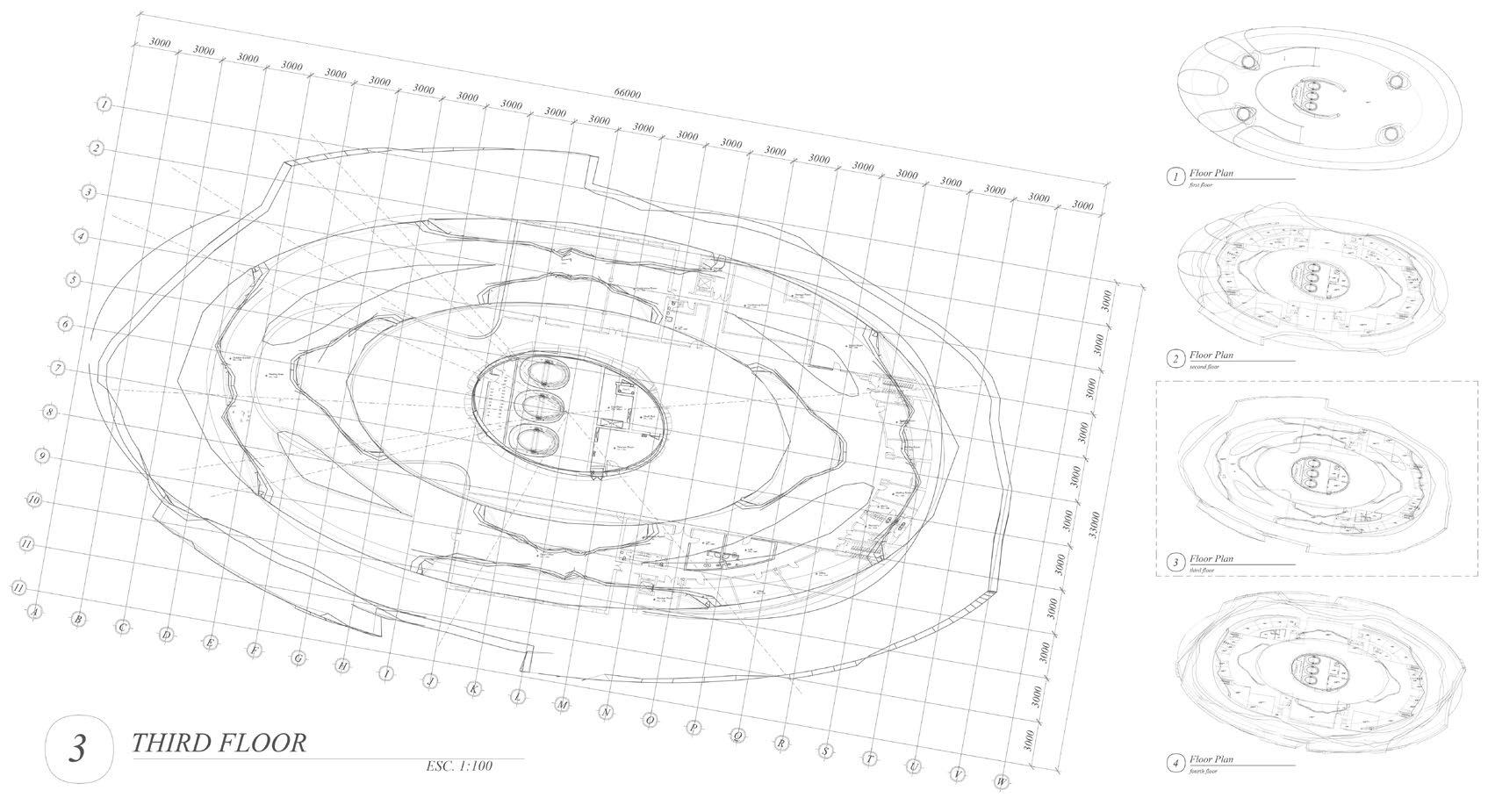

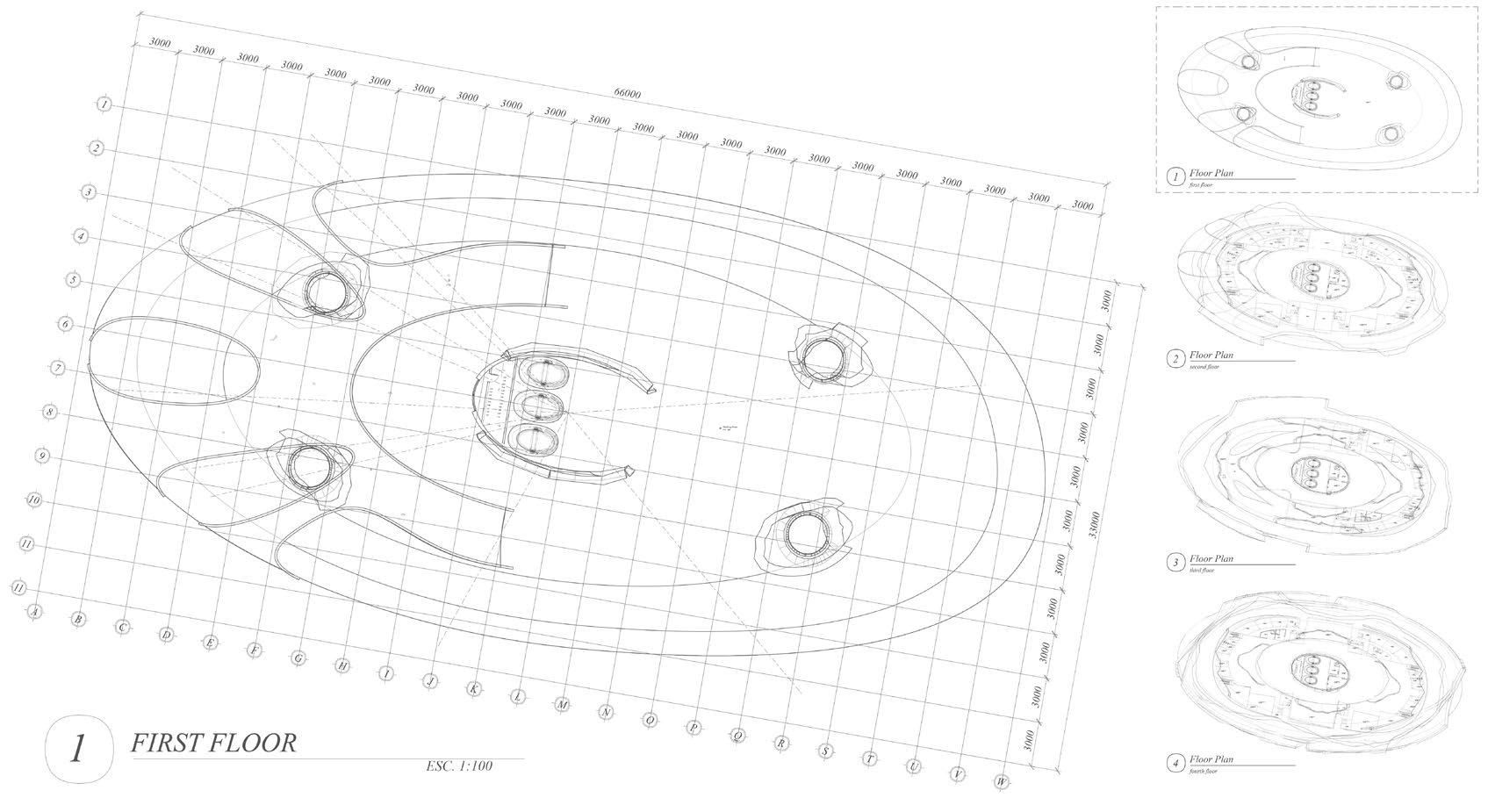
64
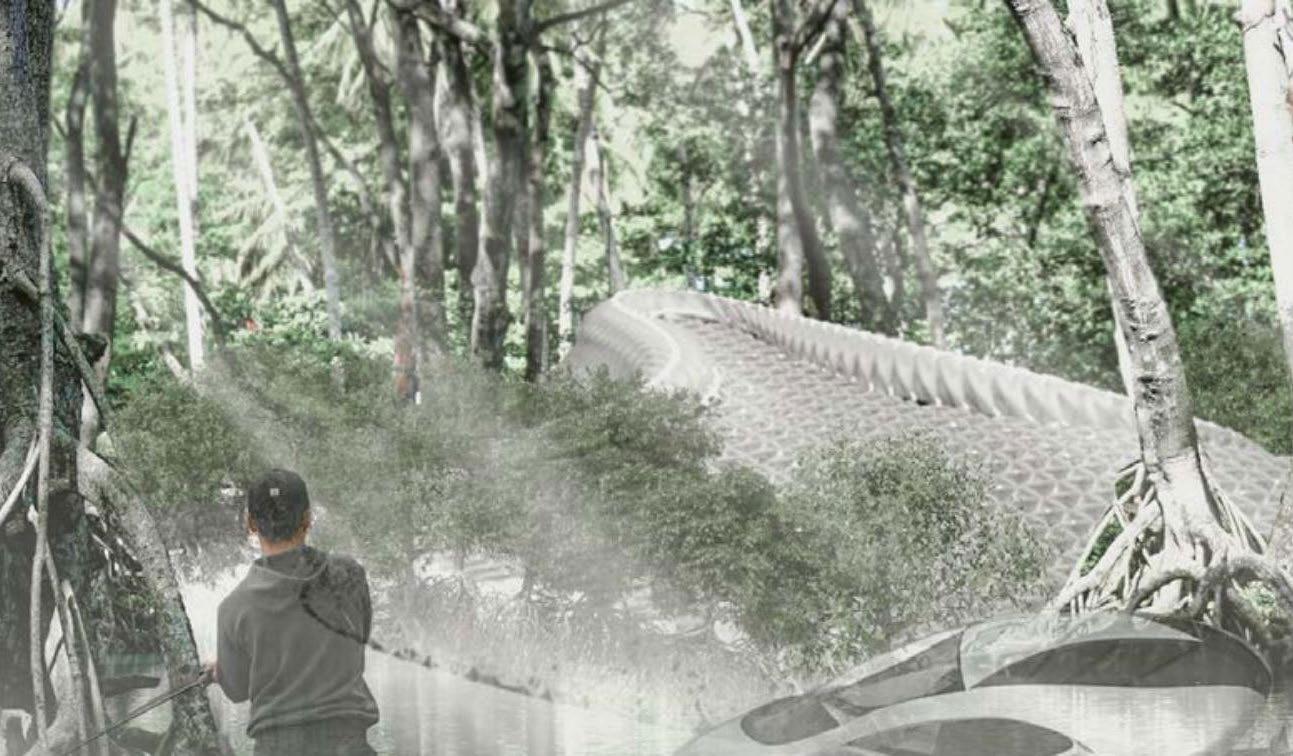
65
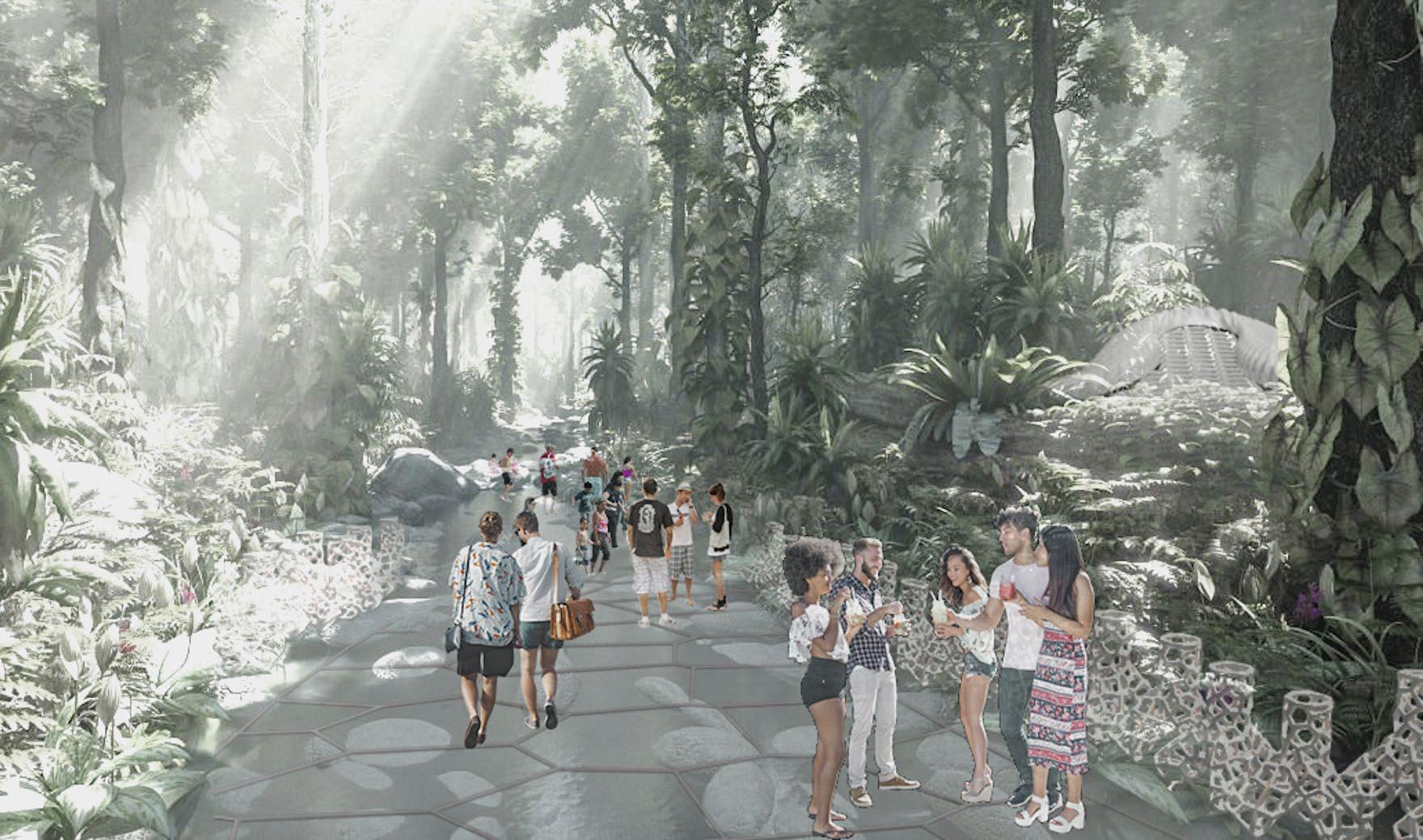
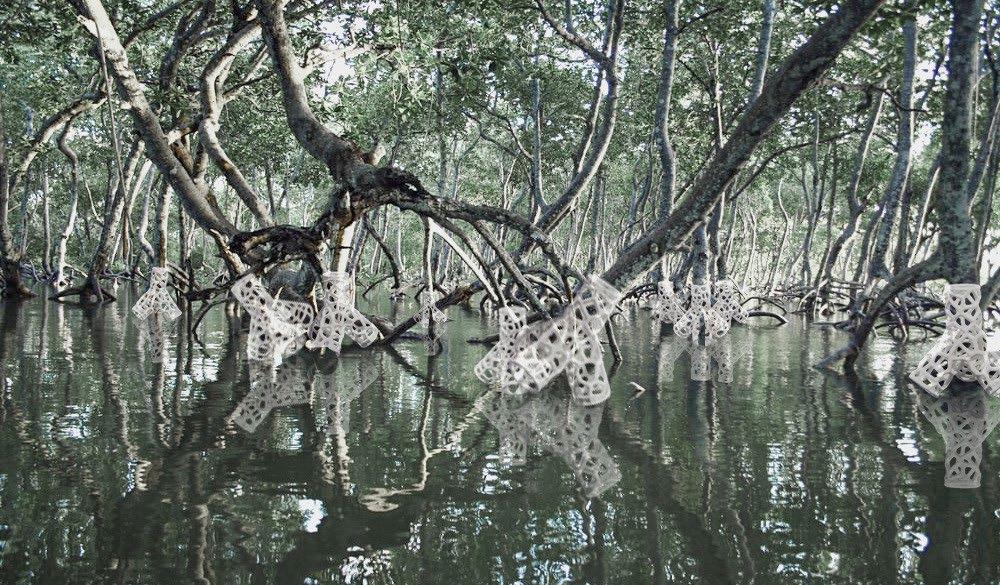
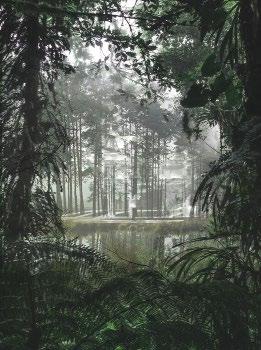
66
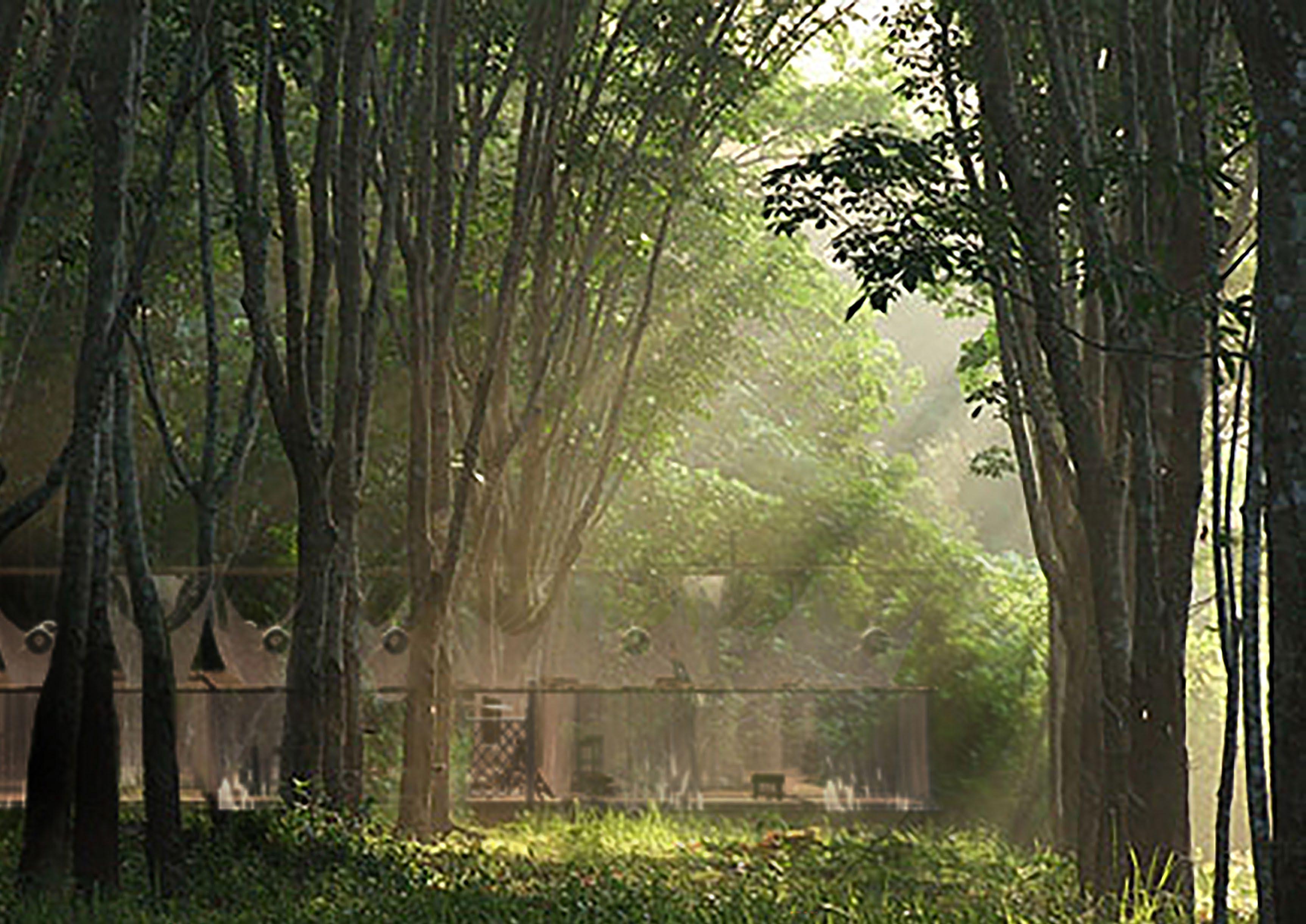
Devolution to Evolution

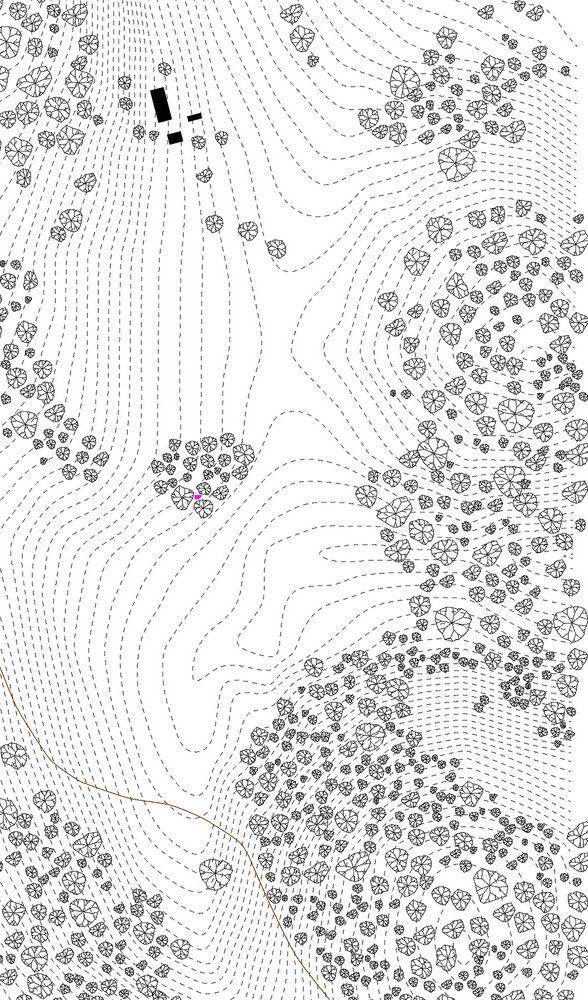
Year3 Sem2
The entire project aims to become a bank for the entire Rayong fabric, but this time - a natural bank - that allows and equilibrates the industrialized part and nature.
scan for more!
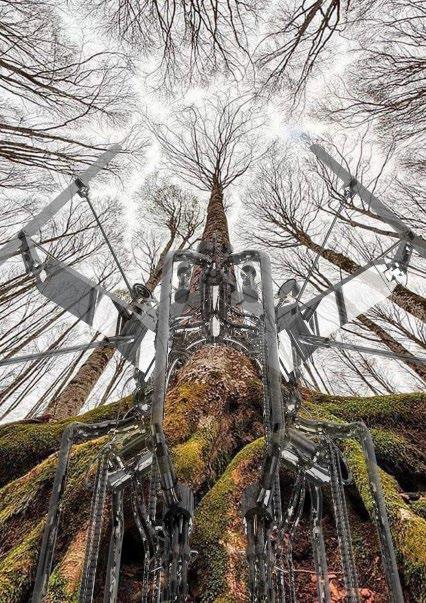
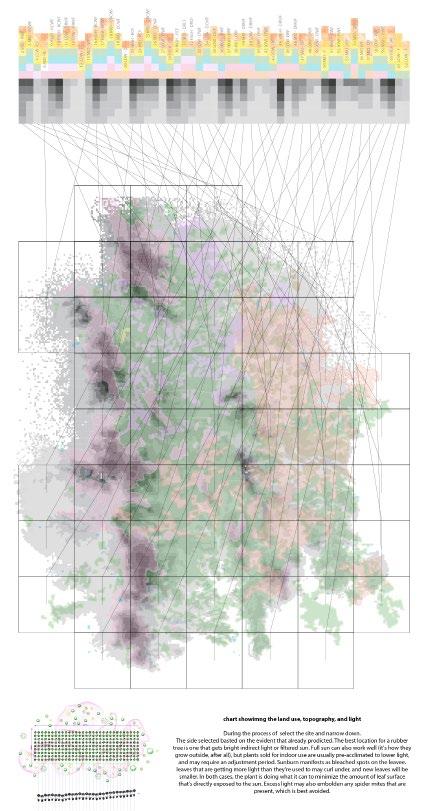

69
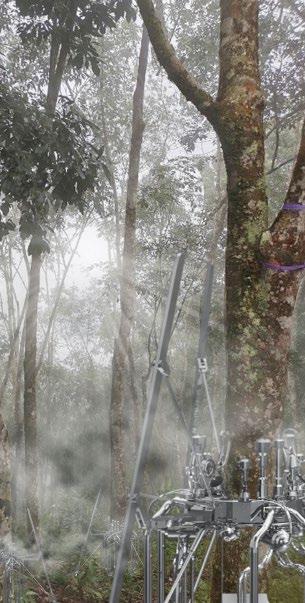
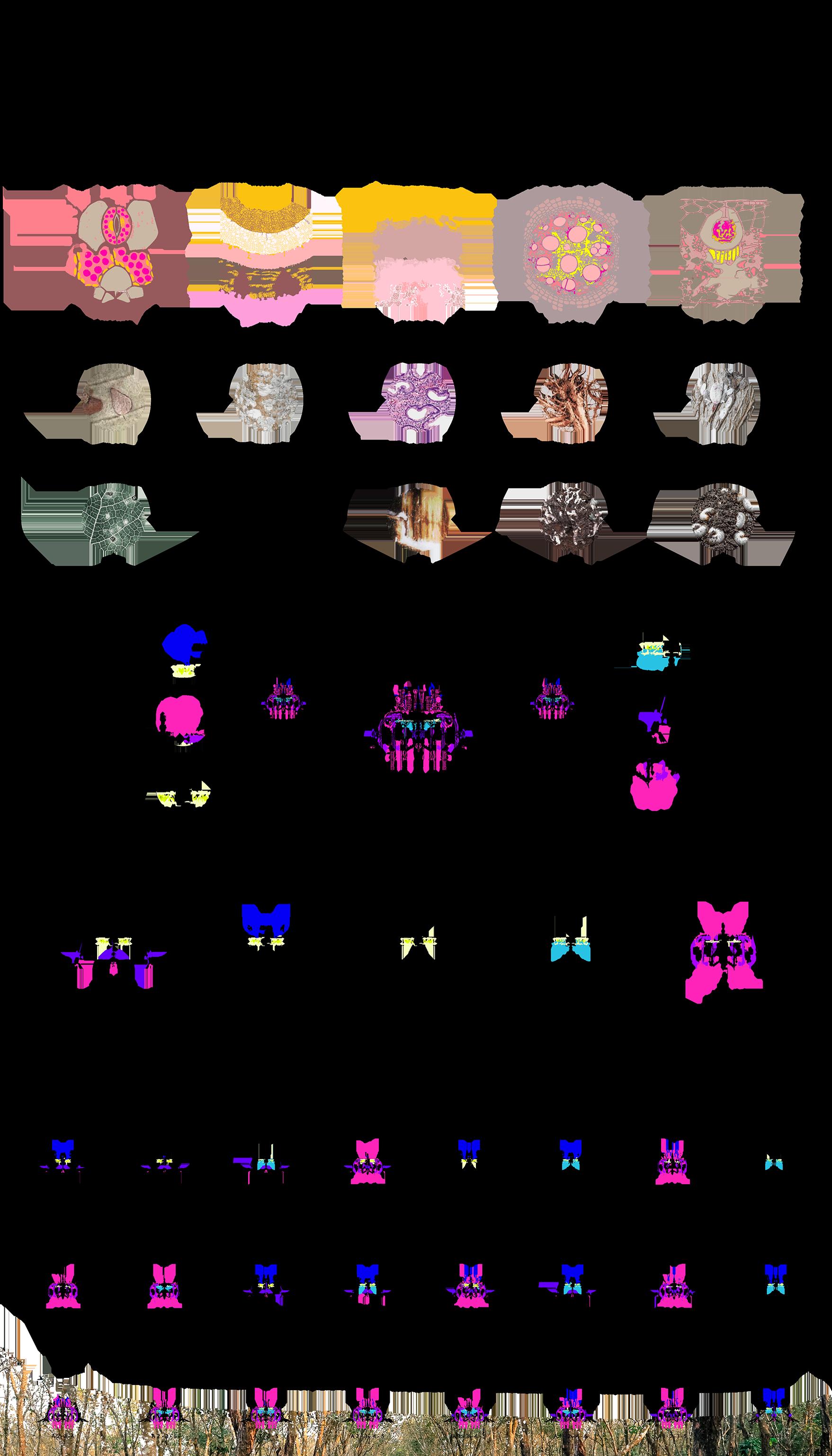
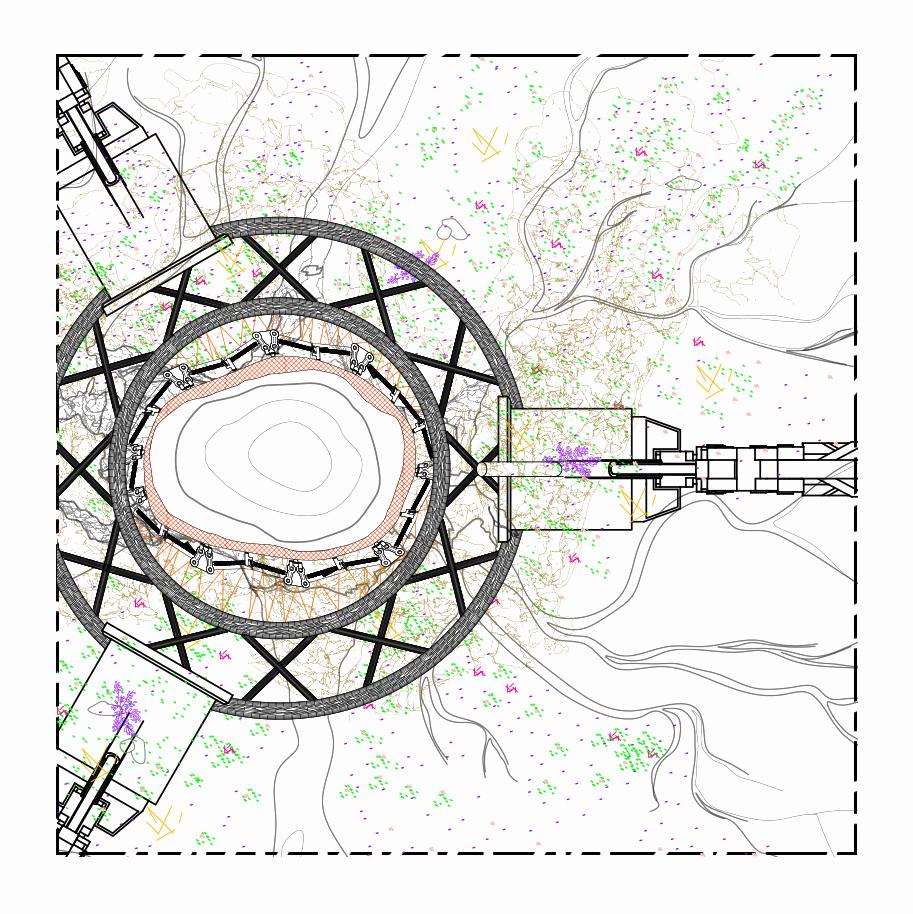
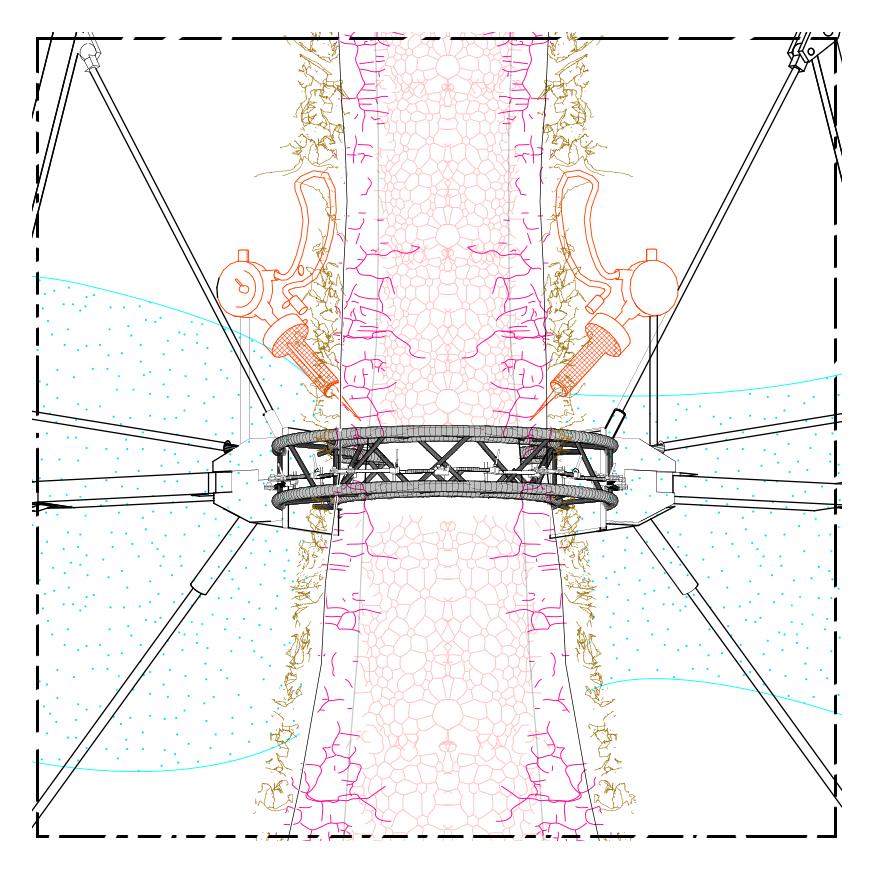
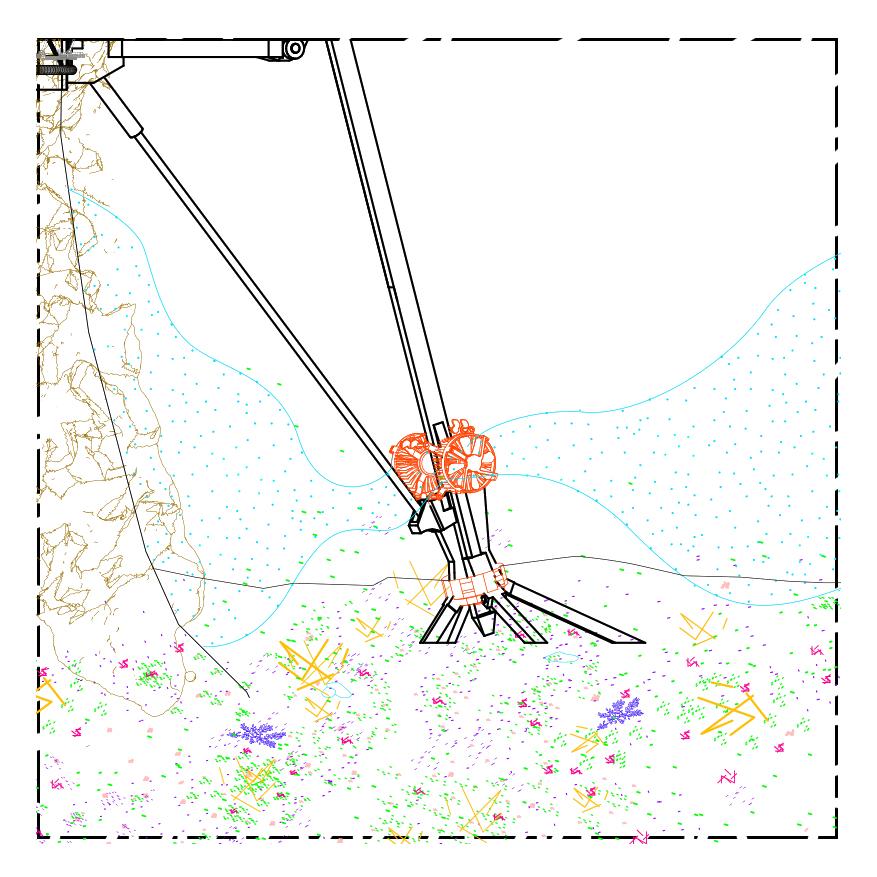
70
Lumination
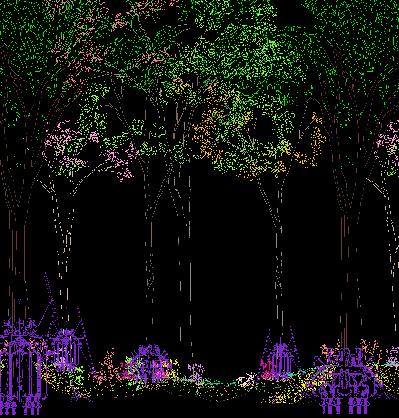
relating to the program and the routine of the habitators
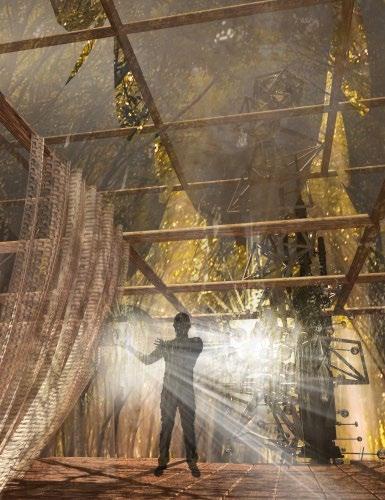
LIGHT INTERACRTIVE DEVICE


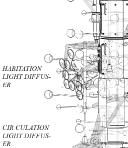



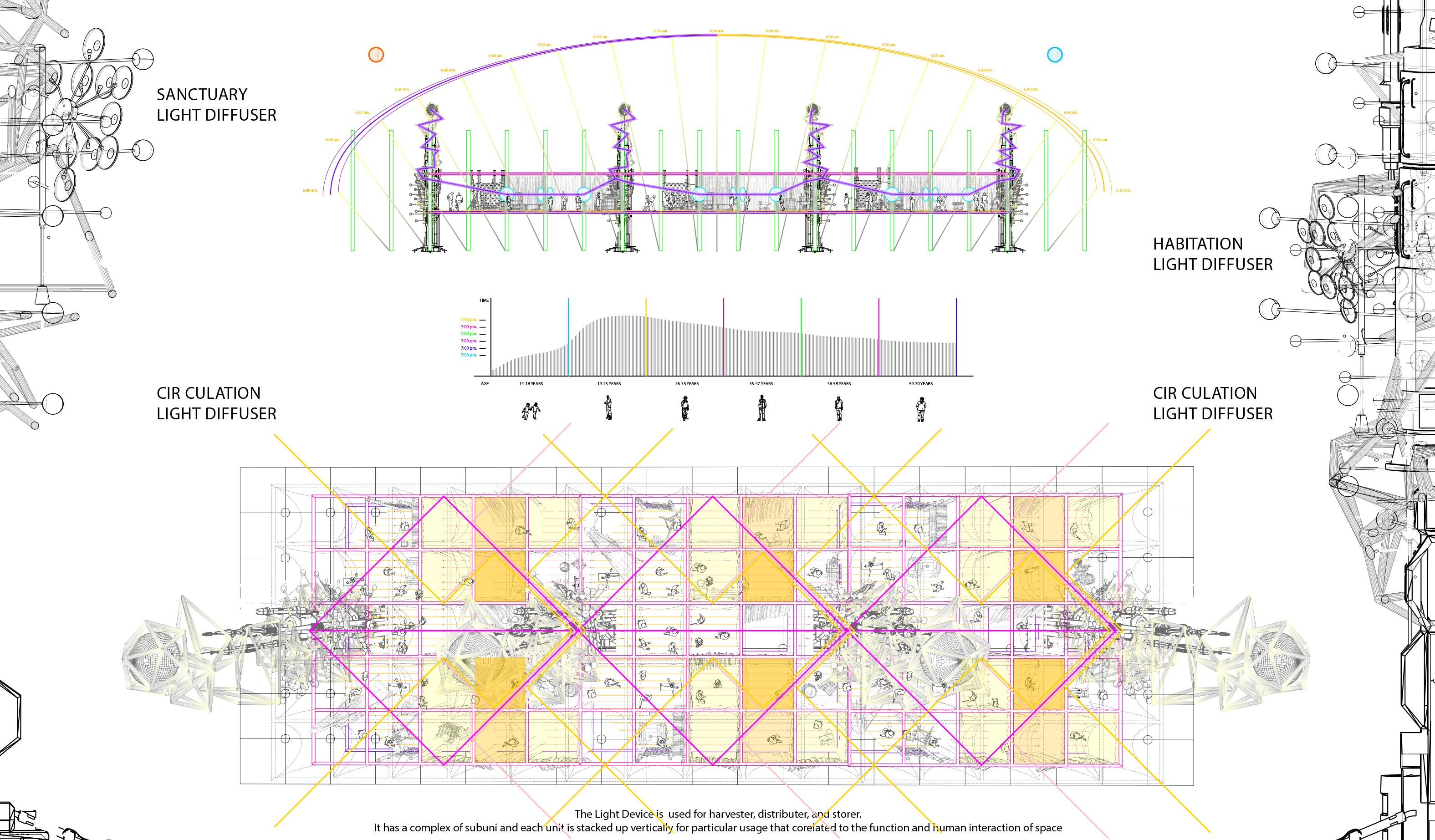
The device can be divided into 3 different parts: First the top part, An optical telescope is a telescope that gathers and focuses light, mainly from the visible part of the electromagnetic spectrum, to create a magnified image for direct view, or to make a photograph, or to collect data through electronic image sensors. Second part is a refracting telescope is a type of optical telescope that uses a lens as its objective to form an image. The refracting telescope design was originally used in spy glasses and astronomical telescopes but is also used for long focus camera lenses. Although large refracting telescopes were very popular in the second half of the 19th century, for most research purposes the refracting telescope has been superseded by the reflecting telescope which allows larger apertures. A refractor's magnification is calculated by dividing the focal length of the objective lens by that of the eyepiece. Last, the third part is the light collector device. This collectoing device is using anidolic optical components to light rooms. Light redirected by these systems does not converge to a focal point. Anidolic lighting uses non-imaging mirrors, lenses, and light guides to capture exterior sunlight and direct it deeply into rooms, while also scattering rays to avoid glare. The human eye's response to light is non-linear, so a more even distribution of the same amount of light makes a room appear brighter
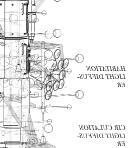
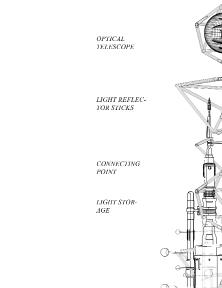
72
Hydration
relating to the program and the routine of the habitators

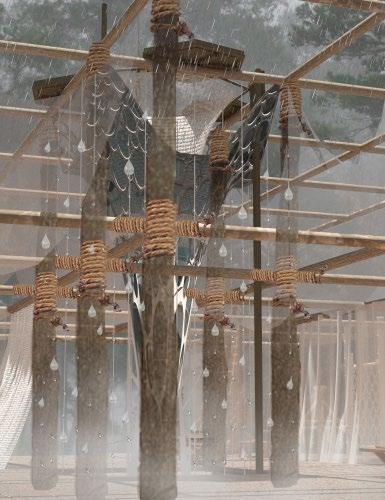
81
TECHNICAL WATER INFRASTRUCTURE

Effective utility management practices are the foundation for building and sustaining the technical, managerial, and financial capacity of the drinking water, wastewater, and stormwater systems that make up the water sector. Management practices must address all aspects of a system’s operations and maintenance.
Moving Toward Sustainability: Sustainable and Effective Practices for Creating Your Own Water Utility Roadmap was developed to assist utility leaders in implementing proven and effective practices over time to improve their operations and move toward sustainability, at a pace consistent with their needs and the needs of their communities. These case for examples inform utilities about how their peer water service providers have integrated this infratructure into their day-to-day operations and future planning initiatives.
74
Circulation
relating to the program and the routine of the habitators
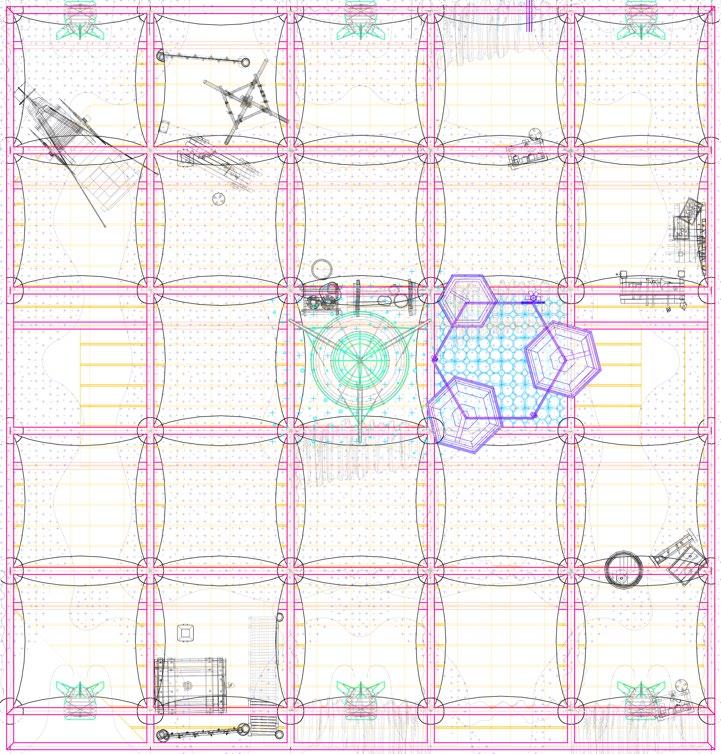
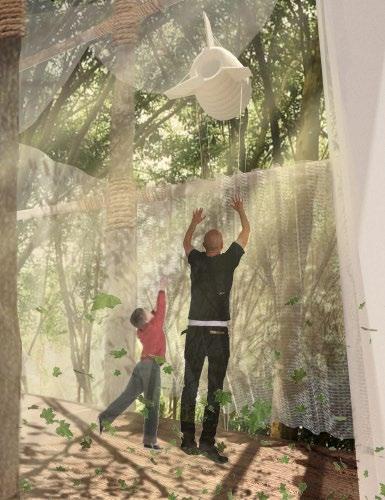
83
WIND AND HUMIDITY CONTROLLER DEVICE
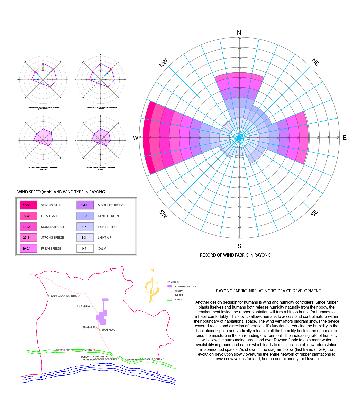
Another design device for human is wind and humidity controller. Since rubber plants and human both release humidity from their physique. The rising in humidity level inside the rubber plantation plot will eventually makes human feel a certain discomfort in order to live.
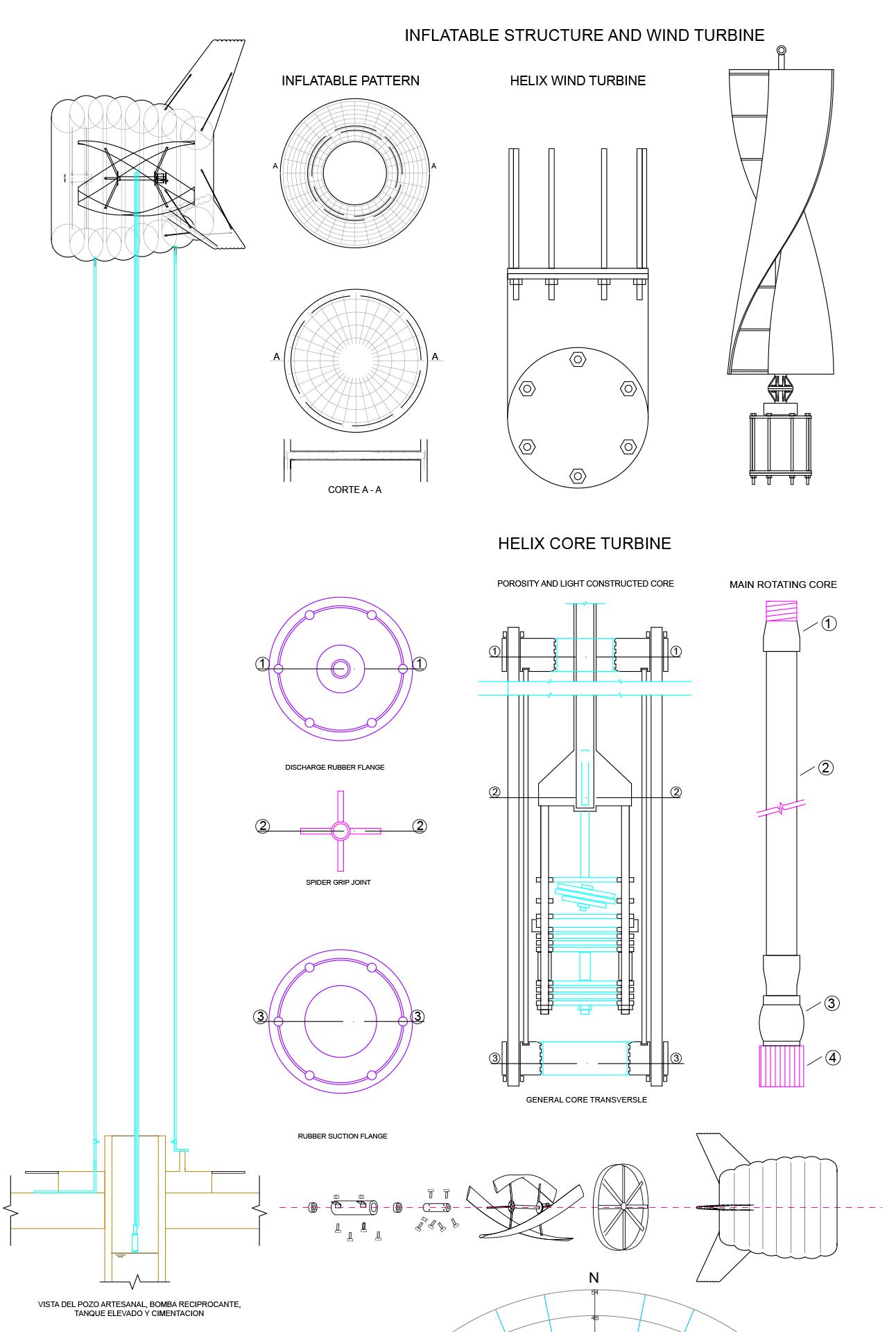
76
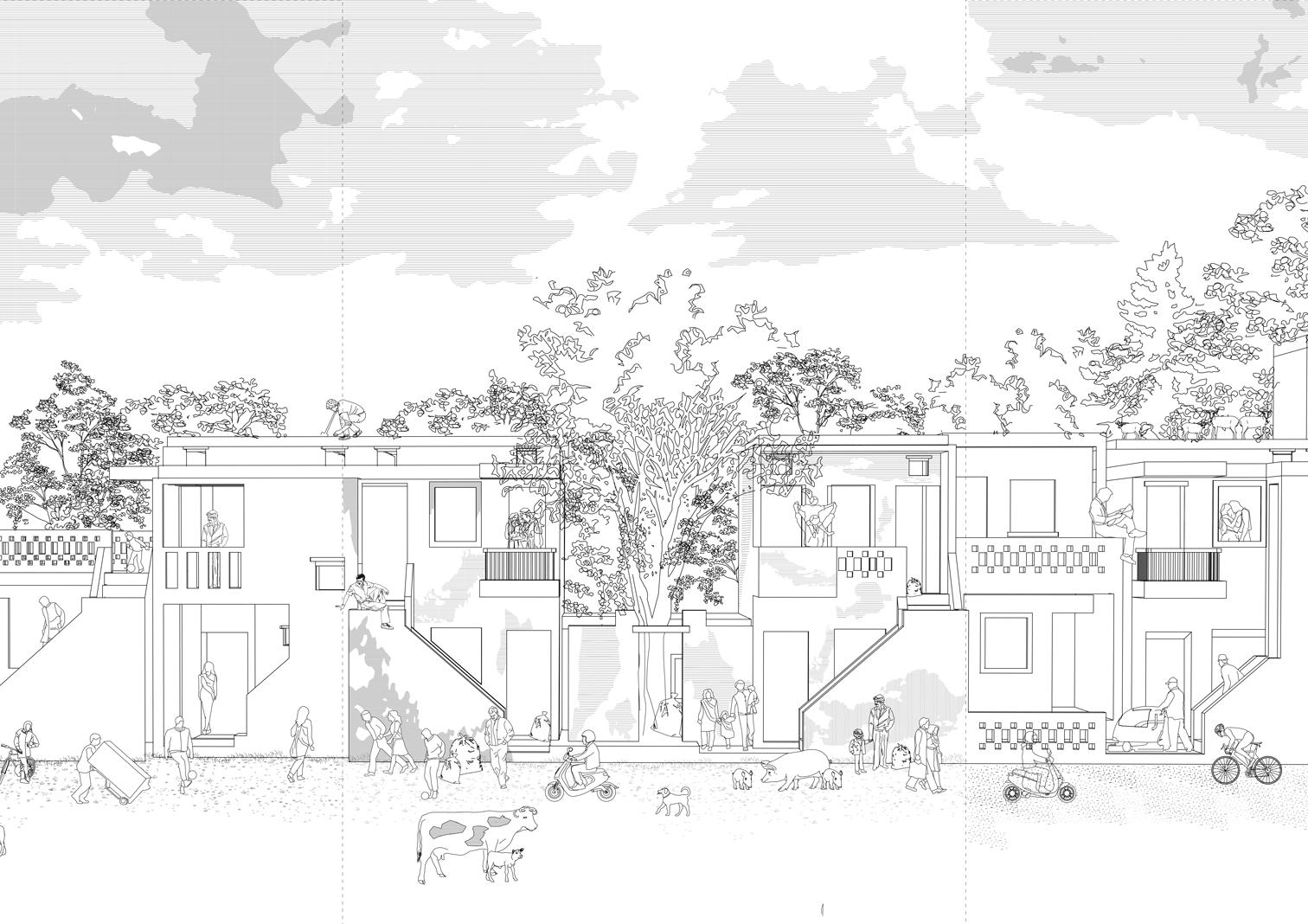
77
The Second Life
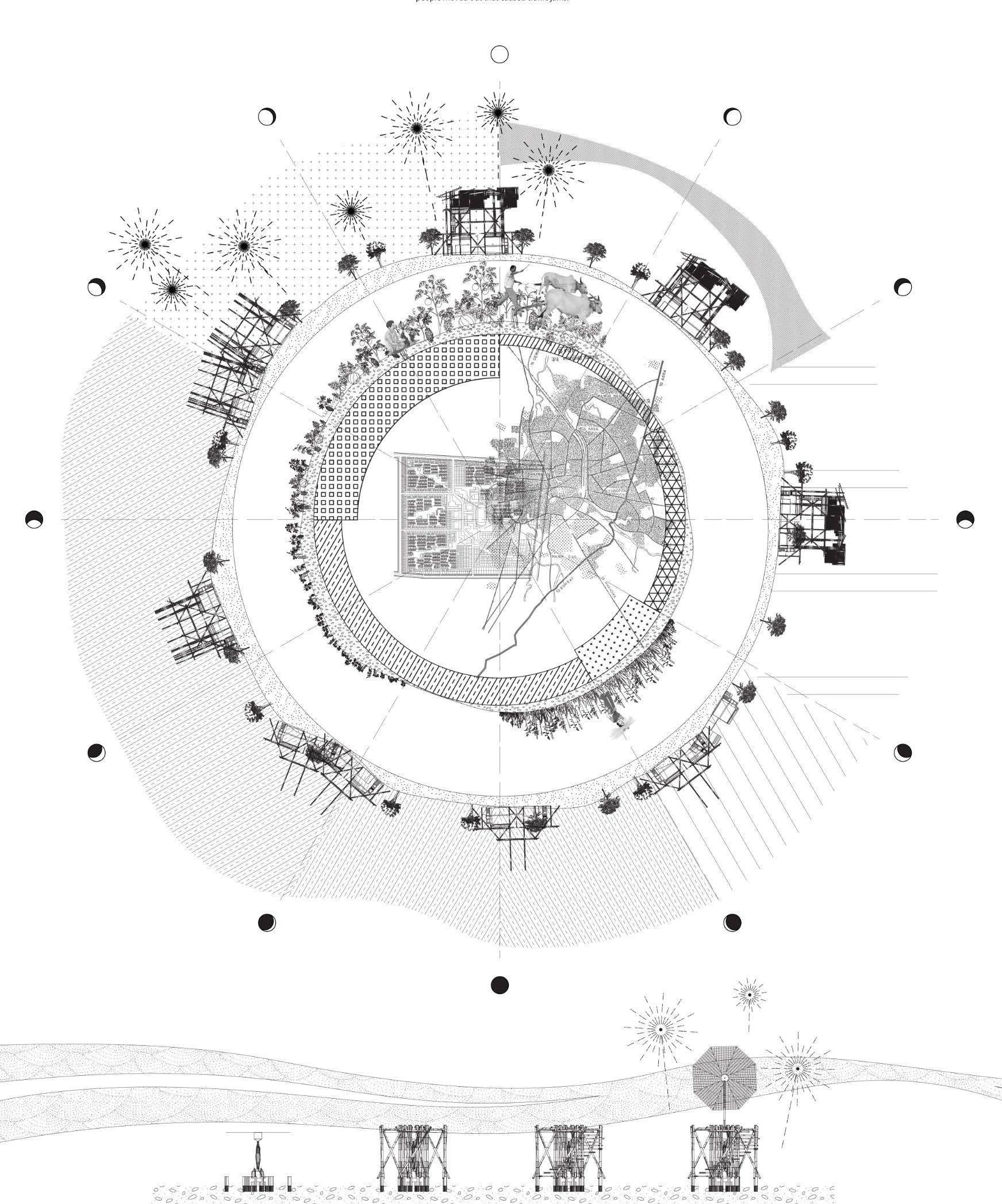
Year3 Sem2
Natural disasters are unpreventable hence uncontrolable, but the flexible natural based design can allow human to cohabitate with nature as well as gives the glimpse of reliving the slums lifestyle that they miss.
78
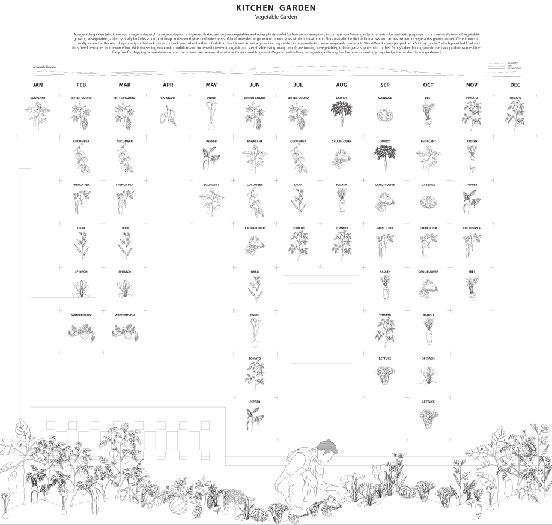
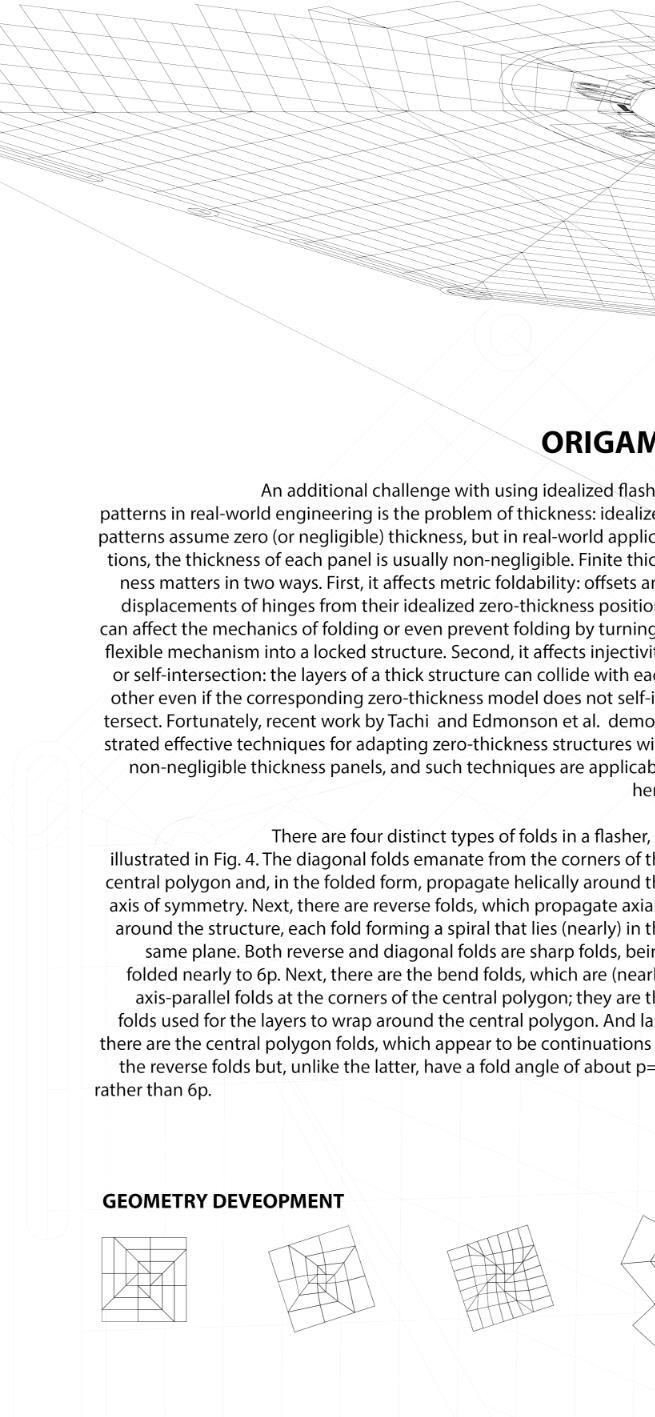
79

80
Performative Device Installation
Assembly installing processes, how the device integrate into the site
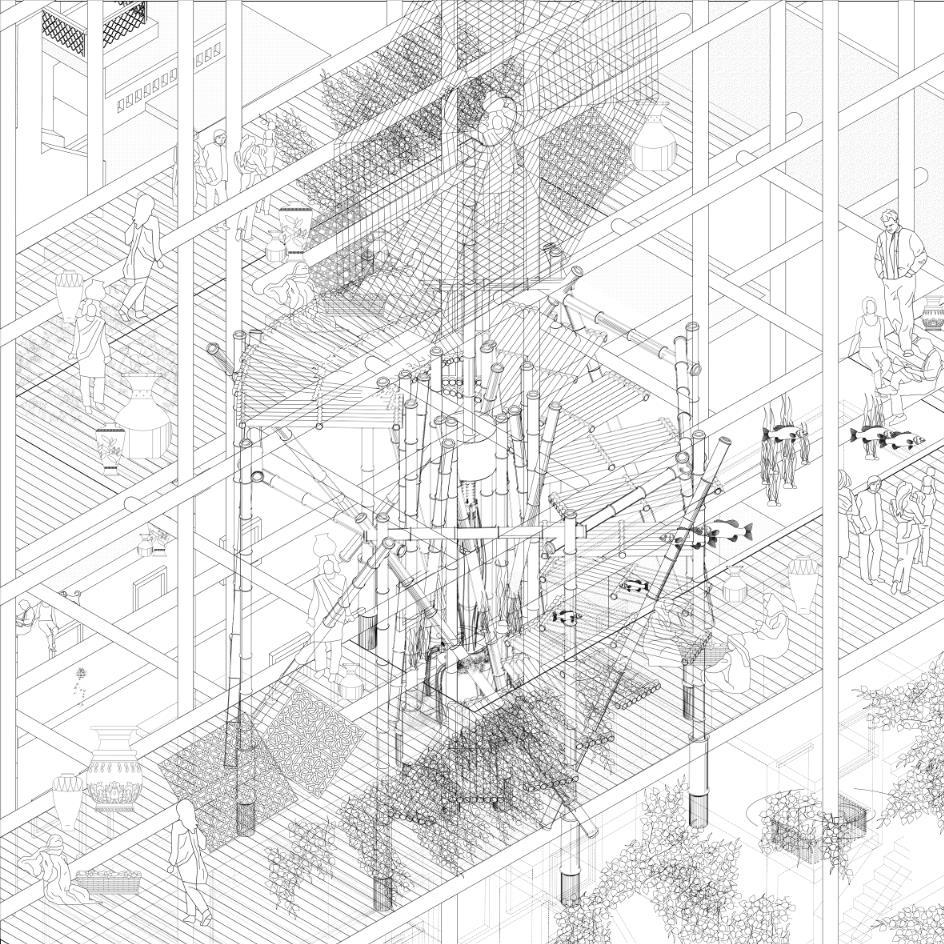

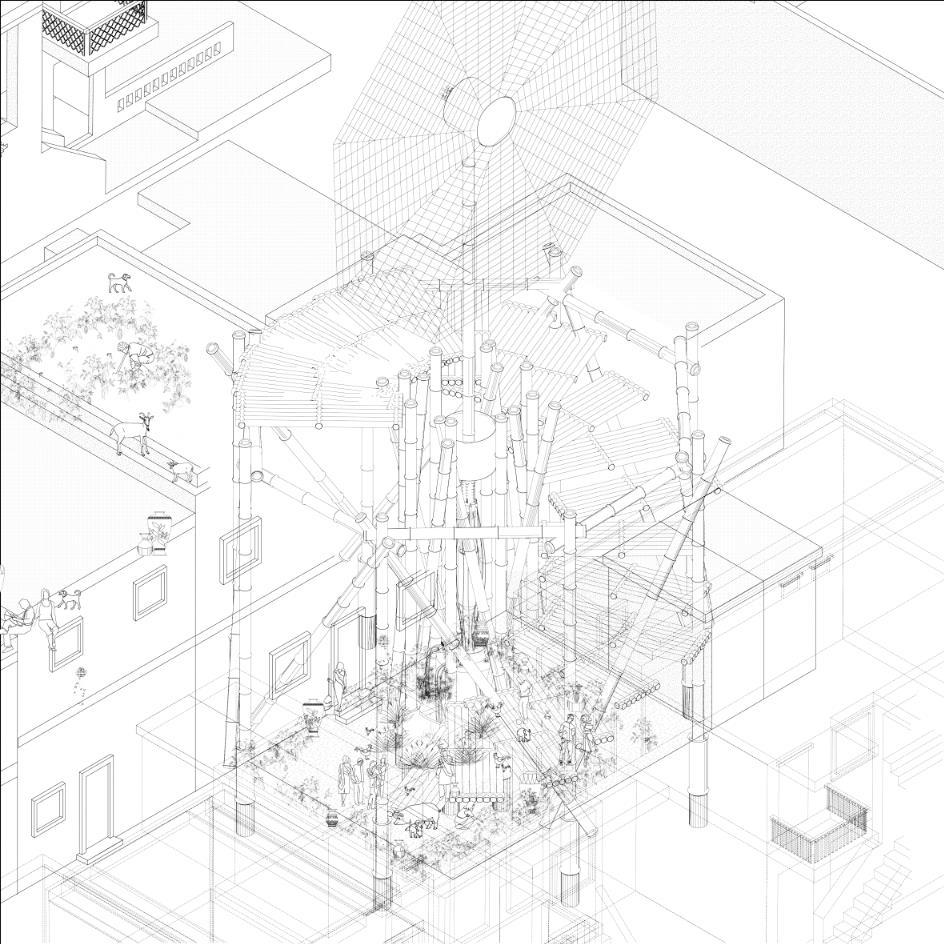
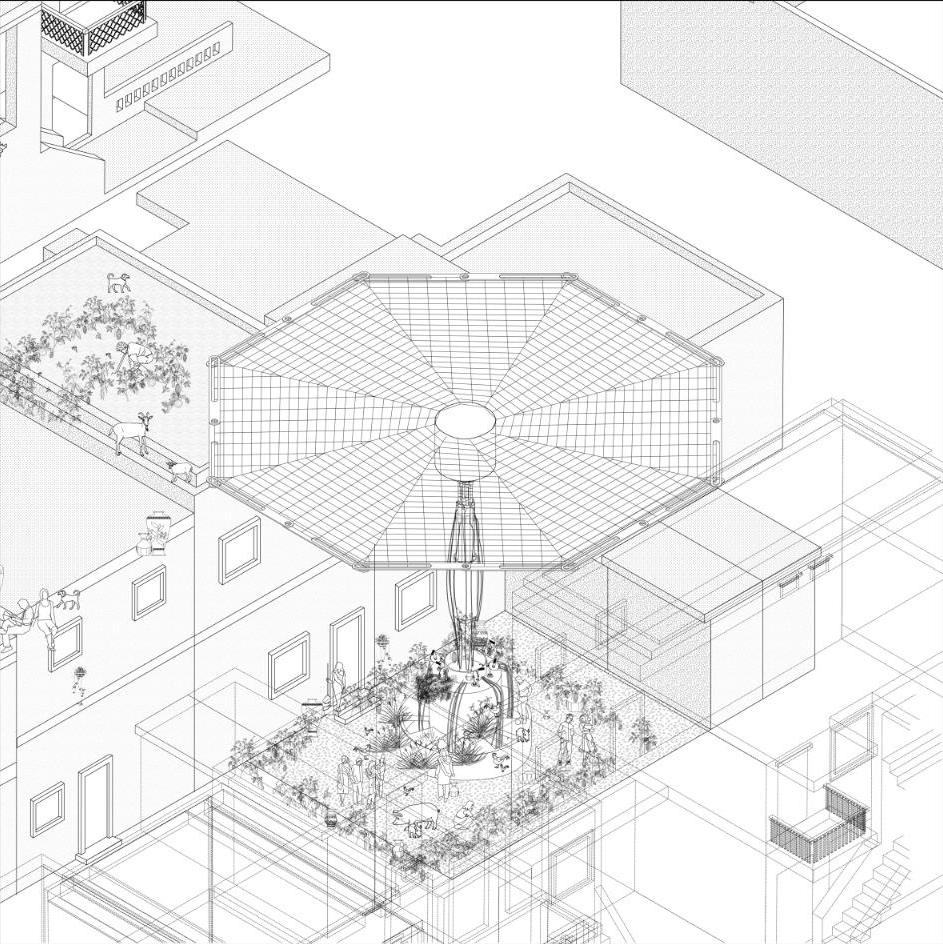
81
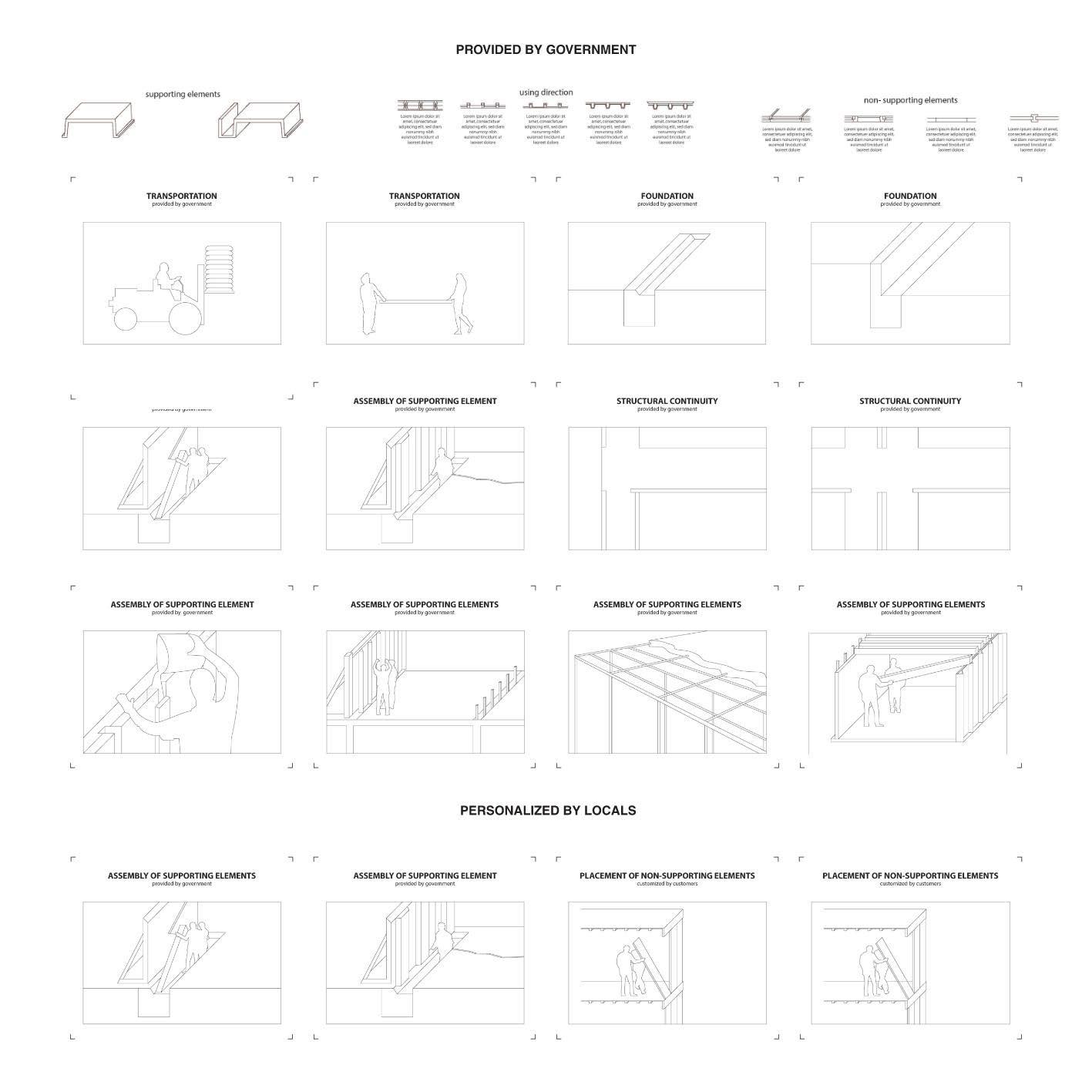
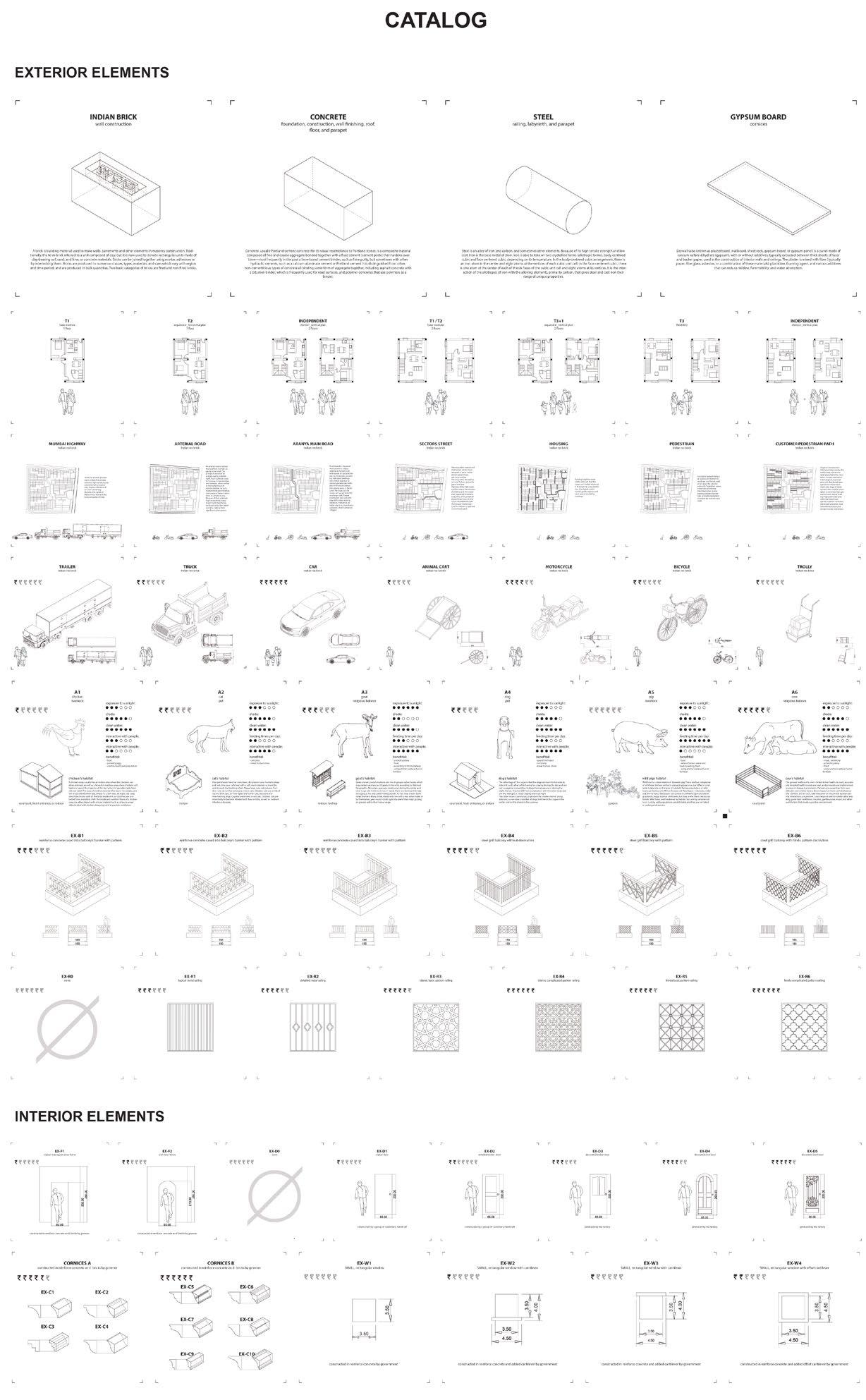
82
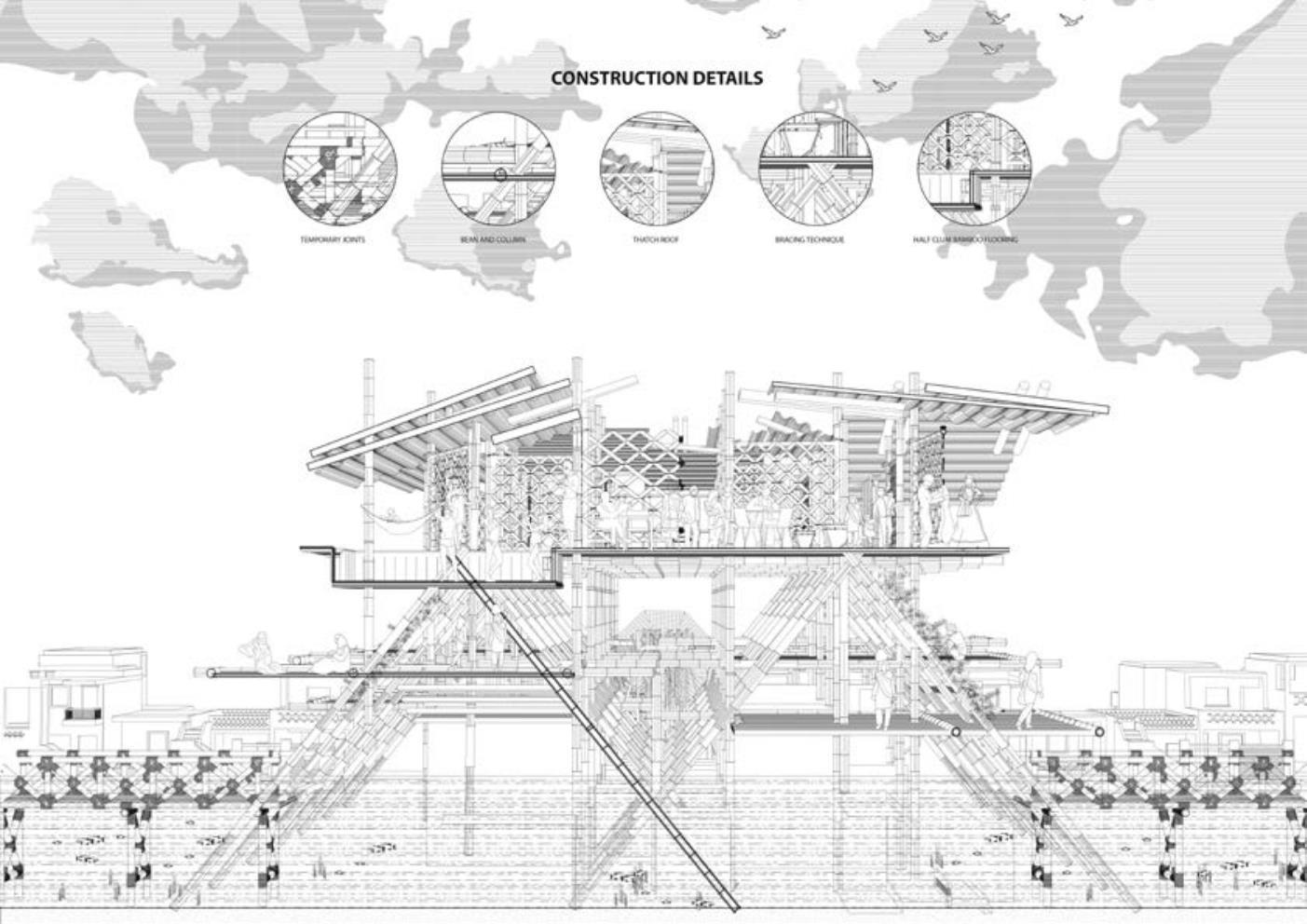
83
Technical Drawings
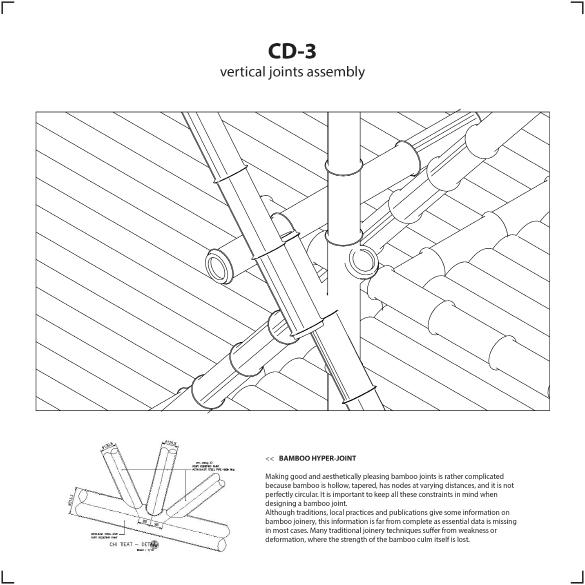
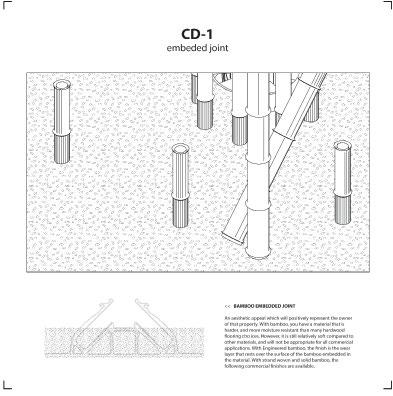

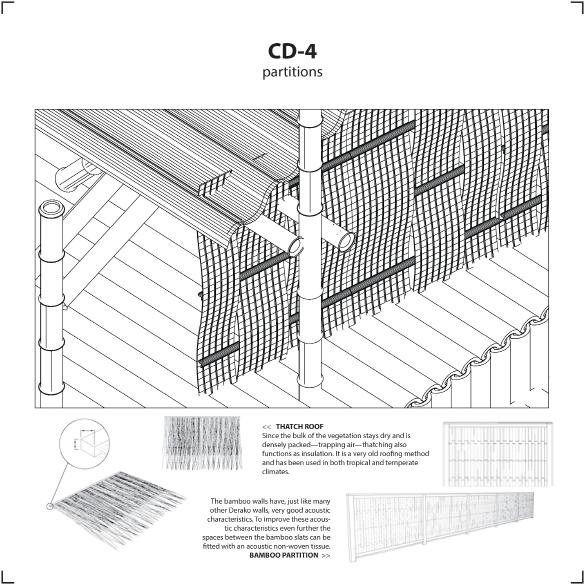
Reassemble using 100% biodegradable structure: bamboo and ropes

84
85
Material Experiment page 91 - 100 86
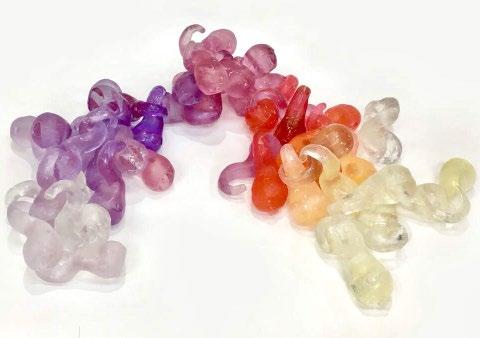
87
Resin Casting
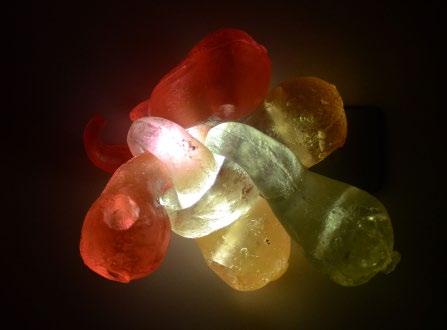
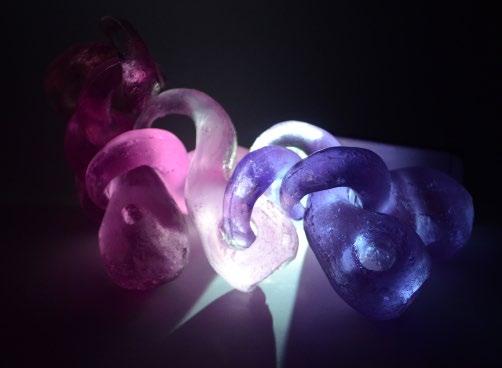
Investigating the rule based systems through modularity and aggregation. Modular units and aggregations or systems exist everywhere in the world around us, both in nature and the built environment. The challenge for this project is to create multi-system that focusing on the aggregation or assembly of the singular unit.
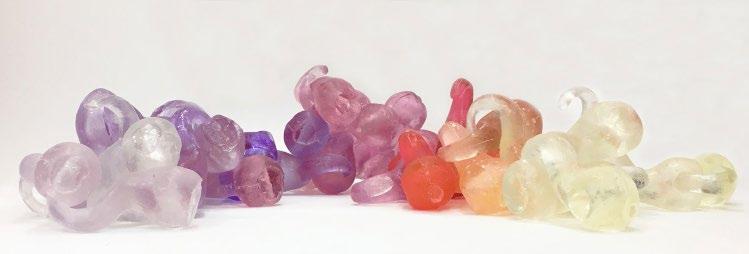
88
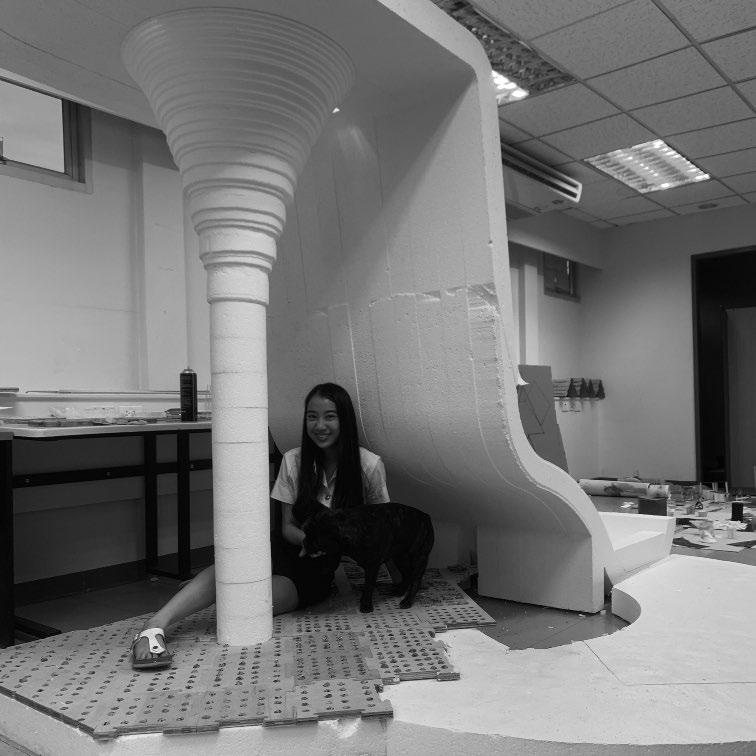
1:2 Foam CNC

This is the cross section model that show one part of the house consists of roof, column, floor pattern, and small pool within 1:2 scale. The installation allows the audients to have real-time experience and interaction with pig and human: as well as interactive cycle and system inside the house.
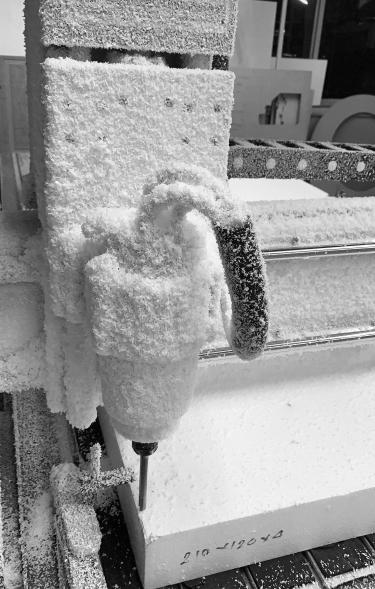
90
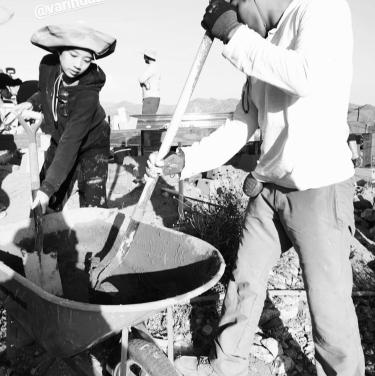
HempCrete Casting
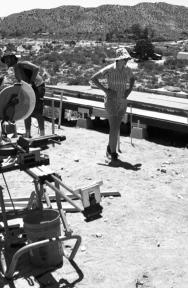
Biocomposite material which is used as a material for construction and insulation. Hempcrete is easier to work with than traditional lime mixes and acts as an insulator and moisture regulator. The result is a lightweight insulating material ideal for most climates as it combines insulation and thermal mass.
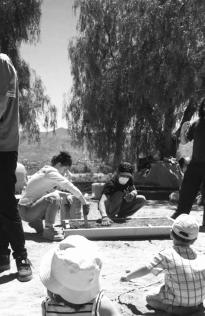
92
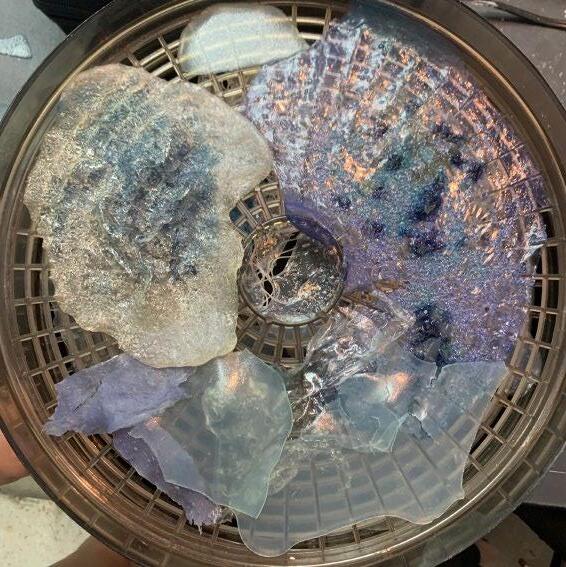
Biodegradable Plastic
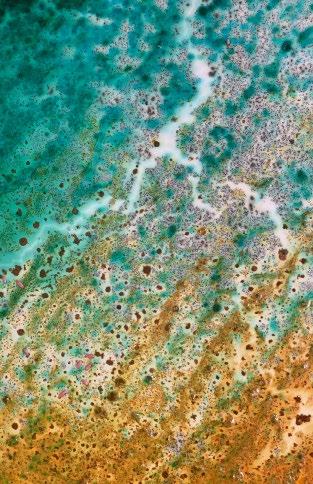
We are questioning the necessity of mass production in an ecologically balanced environment. We want to lay the foundations for a new design ethos: Ecological Responsibility/ Responsibility to mediate and negotiate a fruitful inter-species’ relationship/ Responsibility of fostering happiness/Responsibility of promoting creativity as a way to create innovative solutions to the problems we humans create.
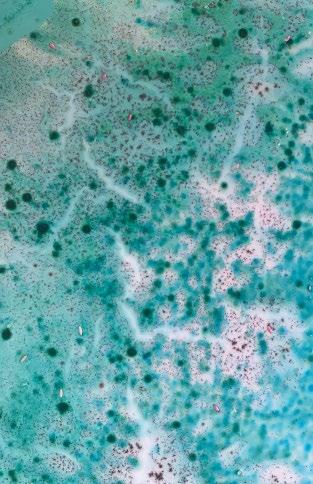
94
Contact +66 81 4949 631 (TH) +1 773 289 2007 (US) and/ or varindastudio@gmail.com (Prefered)





 Concave French Wood Limestone
French Wood Limestone
Concave Limestone
Champagne Metal Accent
Dark Grey Wood Stone
Champange Walpaper
Perforated Light Grey Alumunium
Concave Laminated Bamboo
Concave French Wood Limestone
French Wood Limestone
Concave Limestone
Champagne Metal Accent
Dark Grey Wood Stone
Champange Walpaper
Perforated Light Grey Alumunium
Concave Laminated Bamboo



























































































 The Soap Bubble Castle
Scale 1:20
Exploring on the structure frame
Technique : 3D Print
The Soap Bubble Castle
Scale 1:20
Exploring on the structure frame
Technique : 3D Print


































































