Ayiti Market
Retail Design
Miami, 2022
The name of the project is “Ayiti Market”, spanning over 6,570 square feet, and serving as a luxury retail space that showcases various elements of Haitian culture. The design of this space was influenced by the cultural attributes of Haiti, with the aim of promoting the growth and development of the Haitian community and culture in Miami. The selection of natural materials like concrete, leather, wood, and stone in the design was intended to capture the essence of both nature and cultural heritage. The color palette was also chosen to reflect this organic theme.

Softwares Used:
Autodesk Revit
Enscape
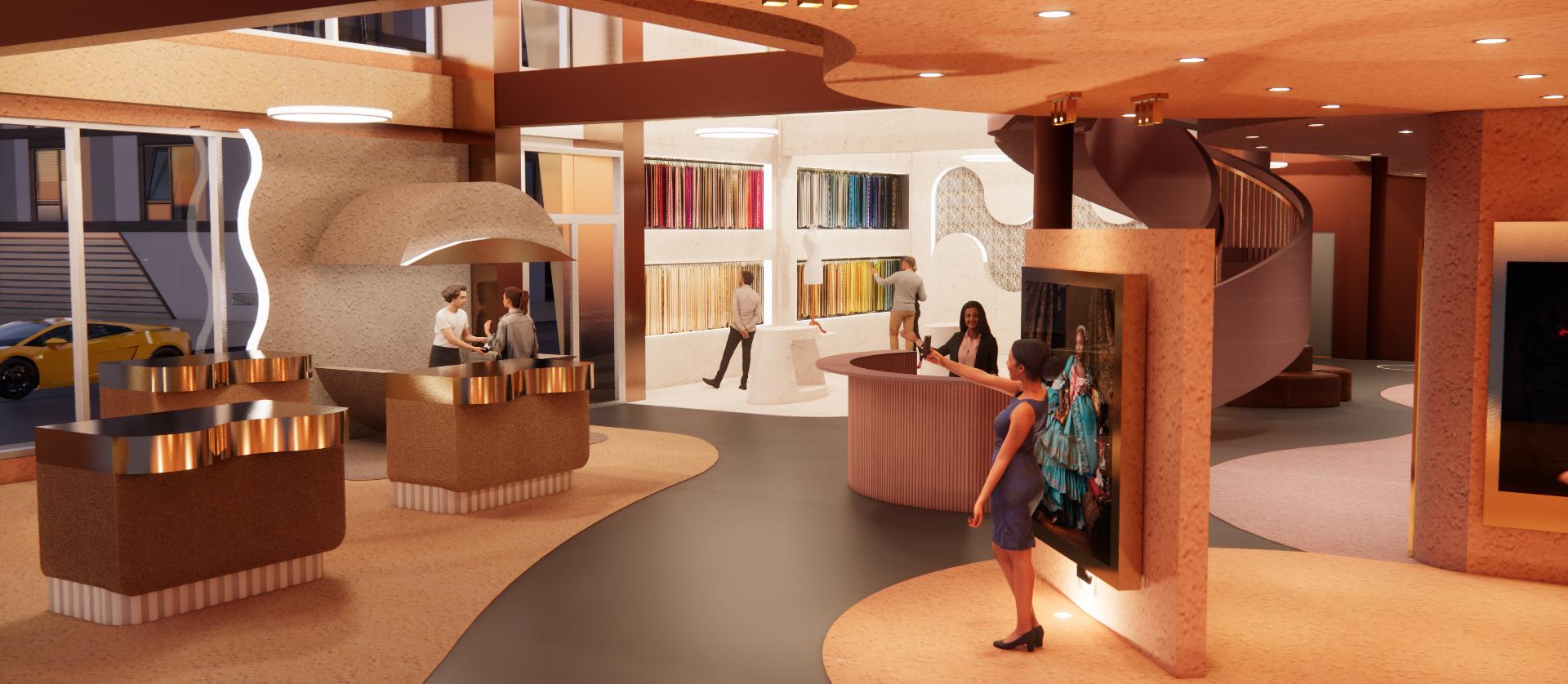
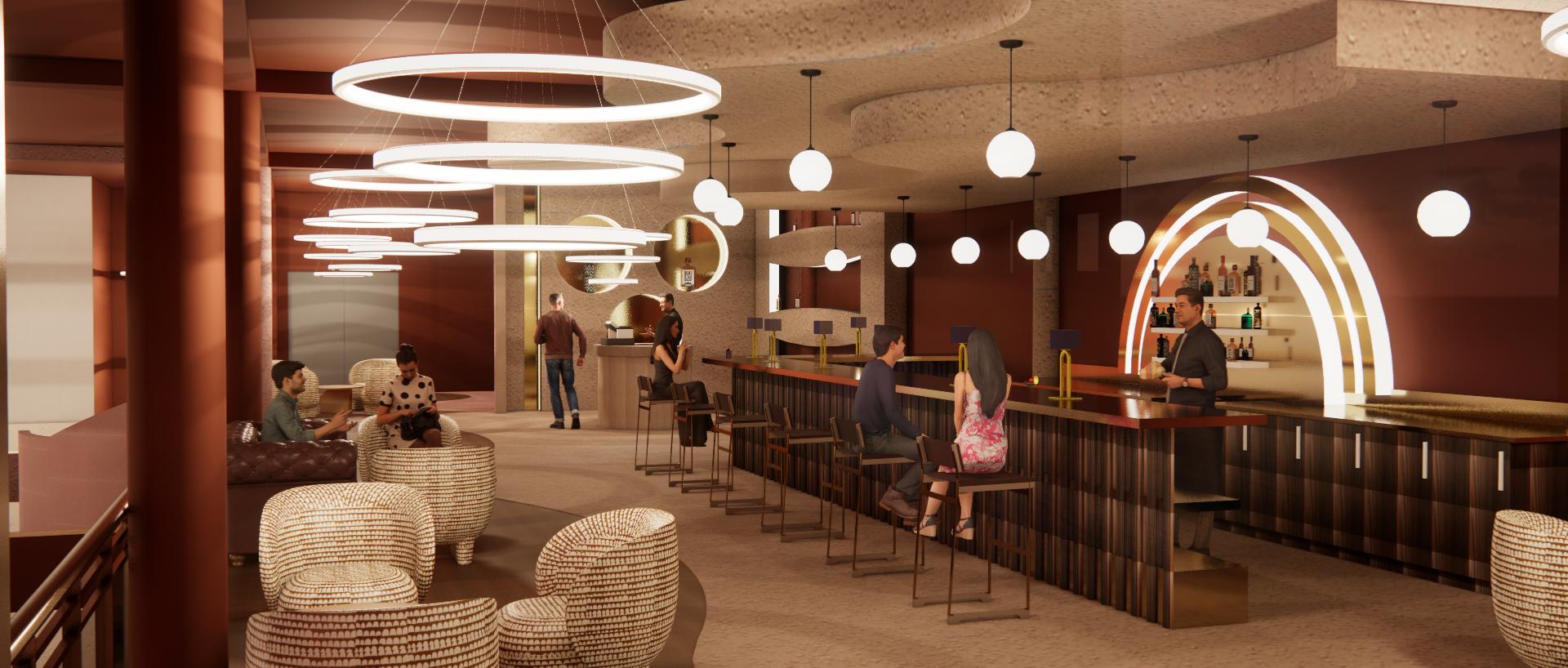
Perspective
Entrance Perspective
Lounge Bar
Floor Plan
First Level
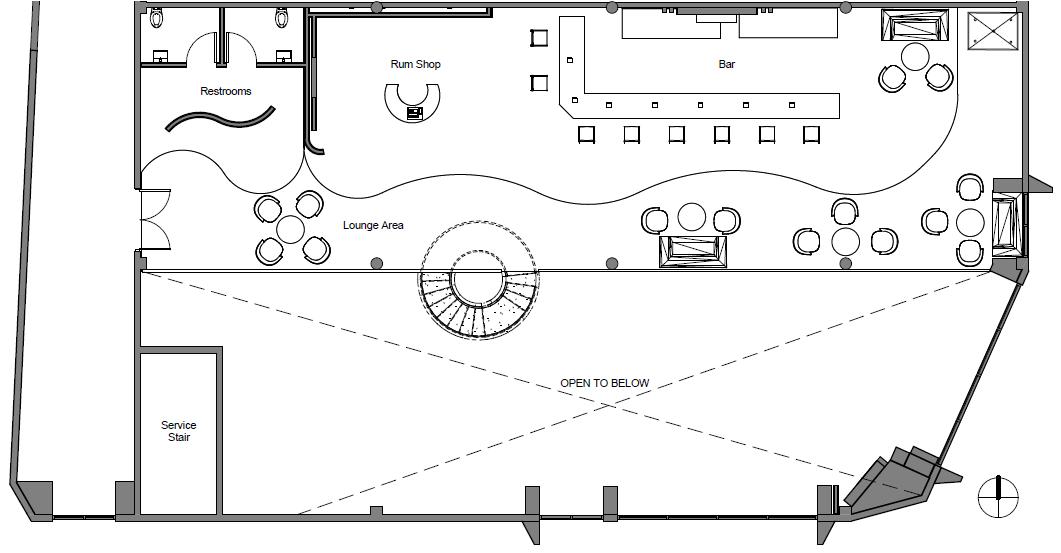
Floor Plan
Second Level
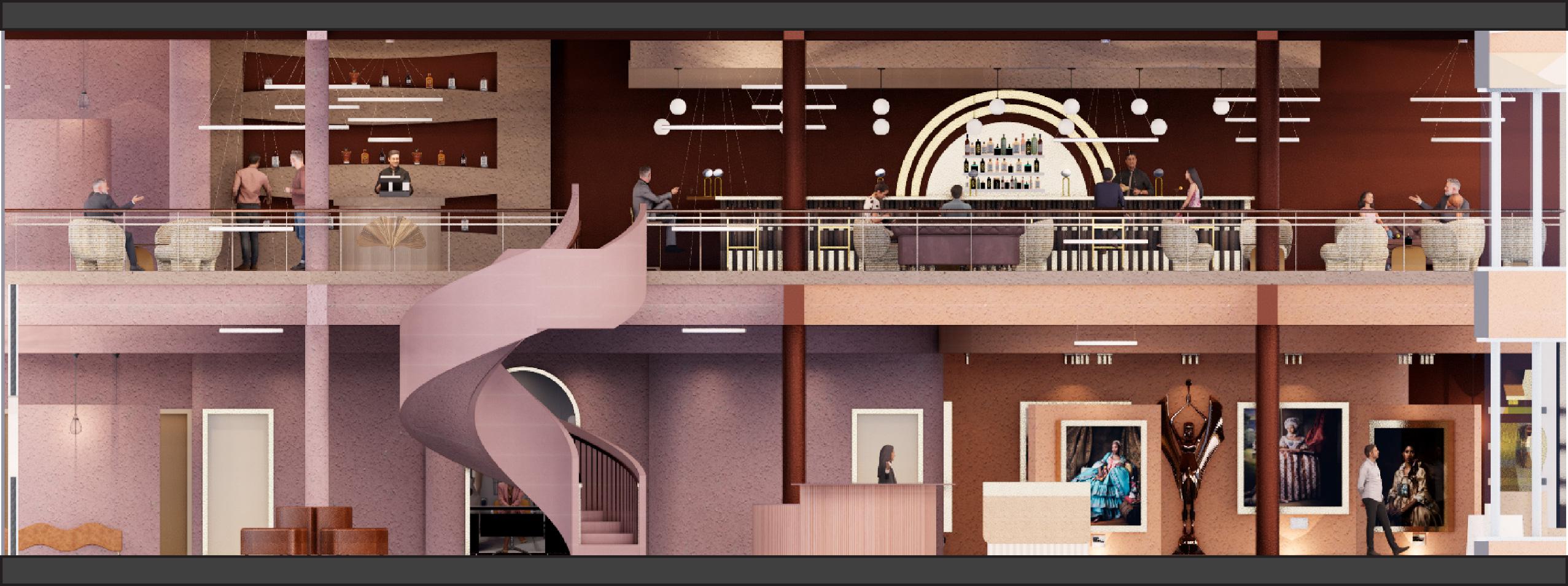
Longitudinal Section
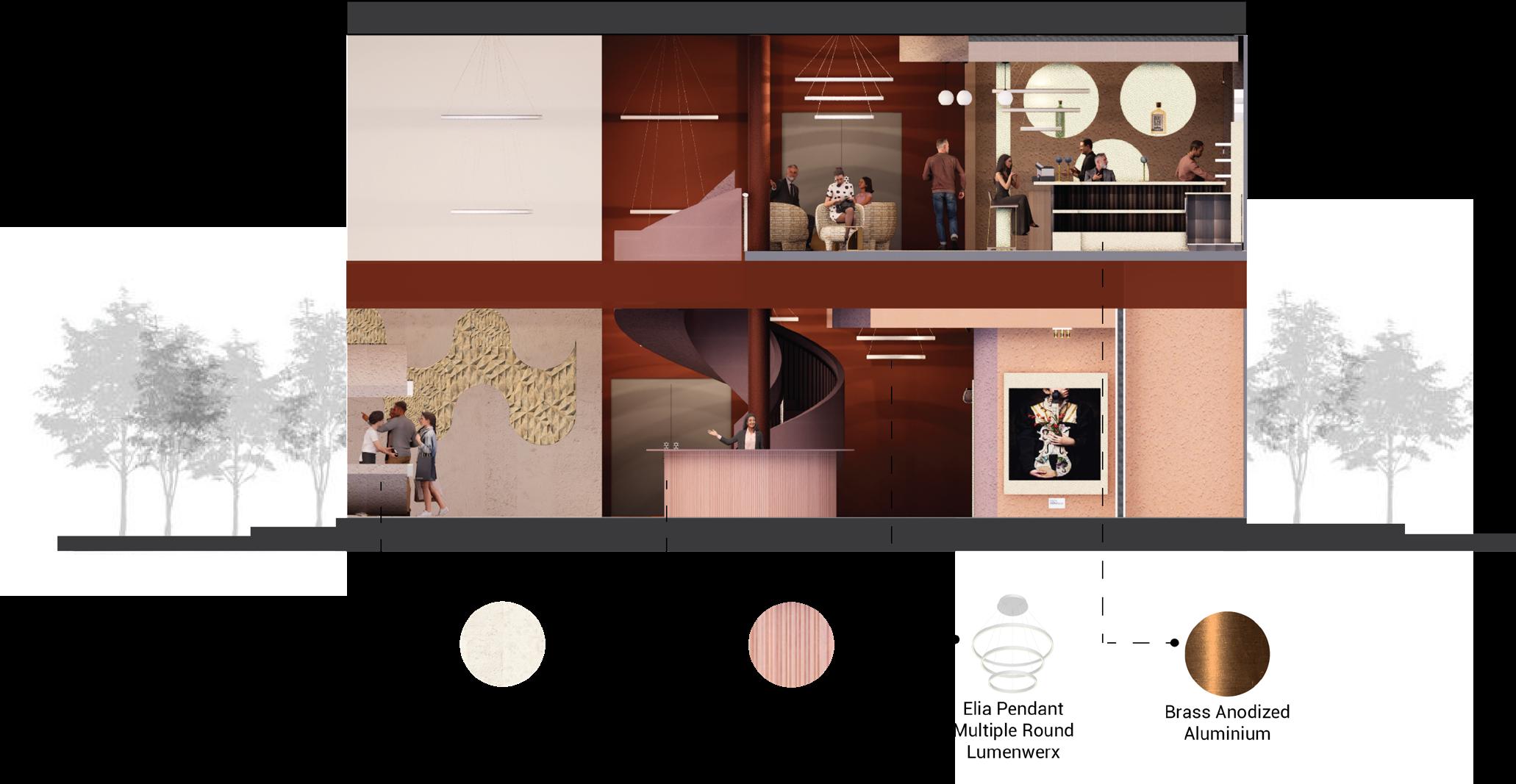
Transversal Section
Redbull Headquaters
Workplace Design
Miami, 2023
The project scope is 20,000 SF and the design was intended to reflect the brand culture by including collaborative spaces that encourage collaboration and innovation, offices that promote focus and concentration, fully connected meeting rooms that enable seamless communication, and relaxation areas. The concept behind this design is to minimize any clear hierarchy or obstacles, allowing for free interaction and collaboration while embracing transparency and proximity. That is why, in order to express the essence of the company, glass is used in the majority of the design, as well as metal finishes and steel can also be found throughout the space.
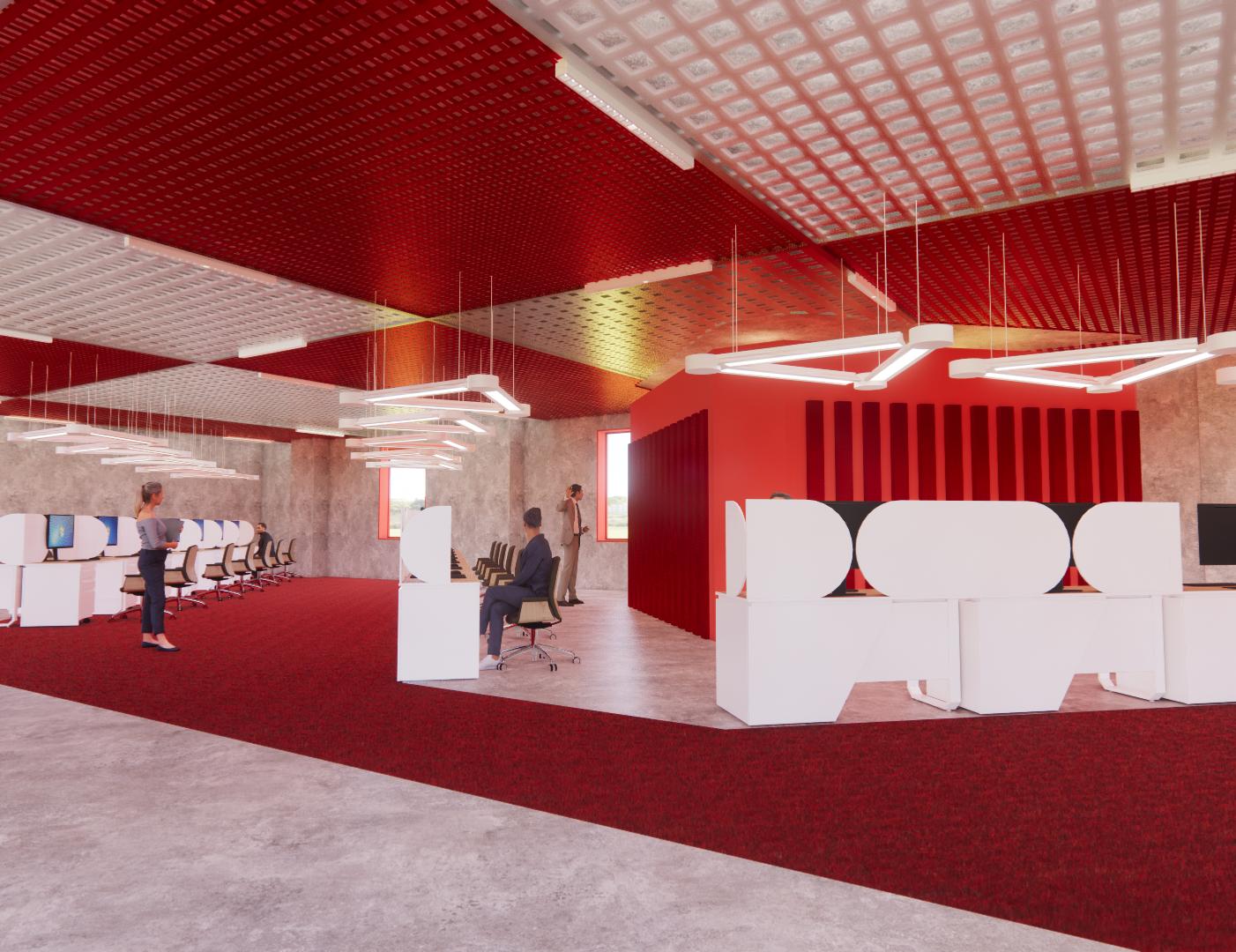
Softwares Used: Autodesk Revit
Enscape
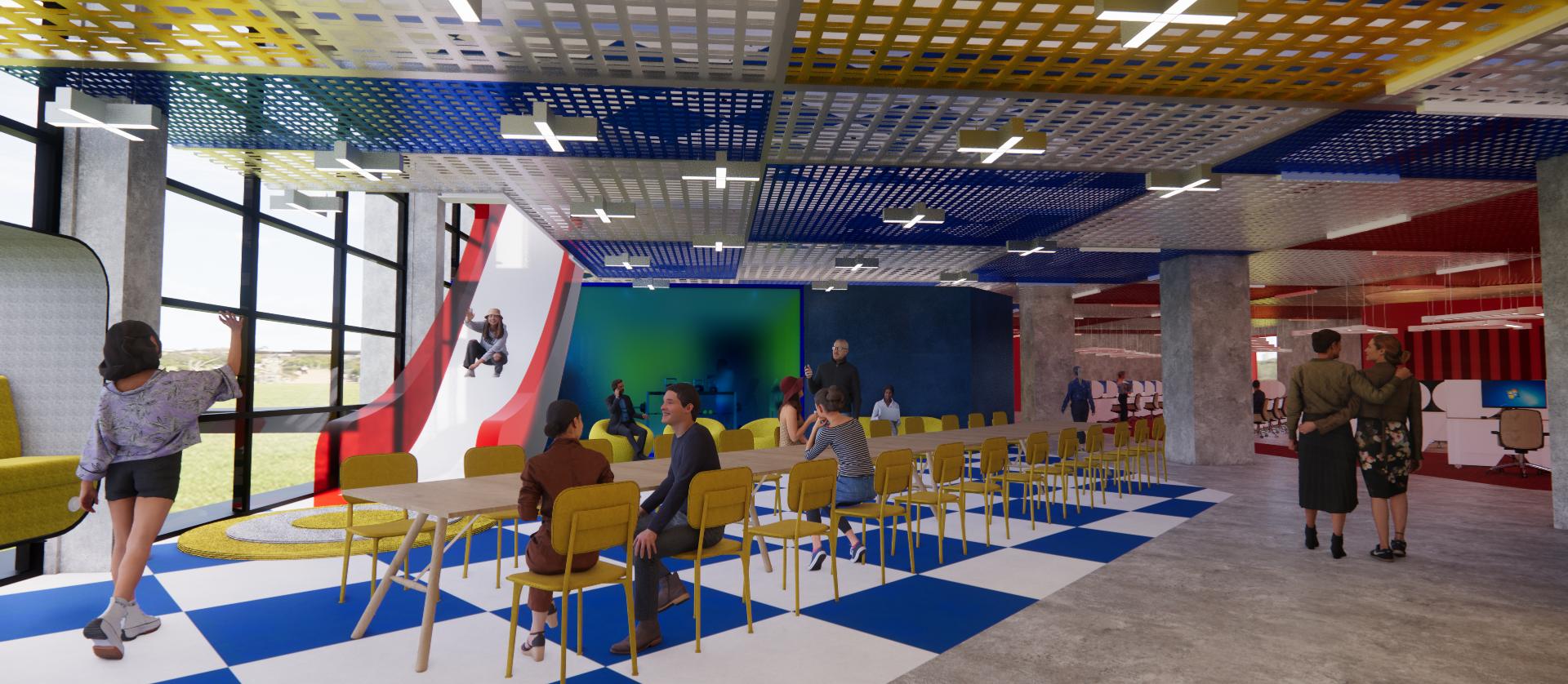
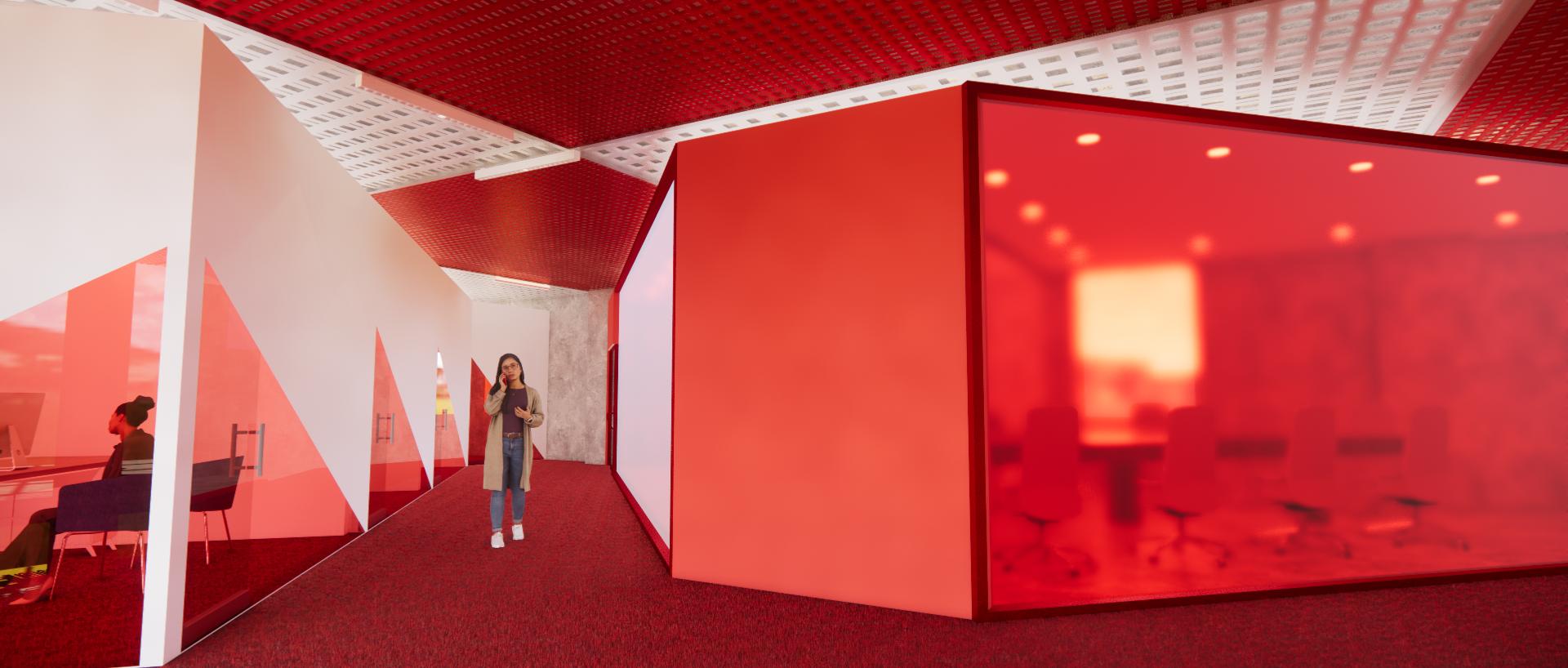
Perspective
Breakroom / Cafeteria
Perspective
Executive Suite
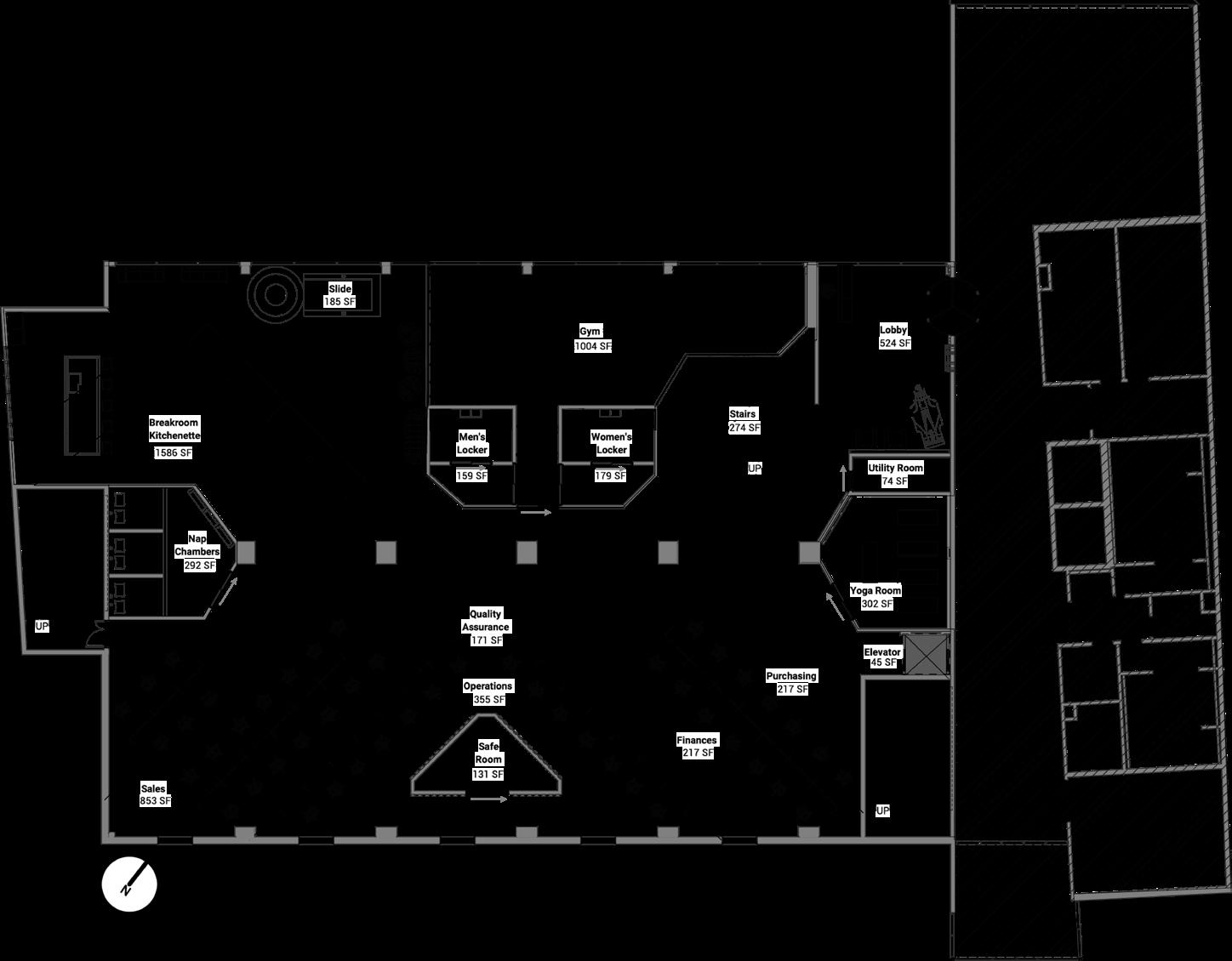
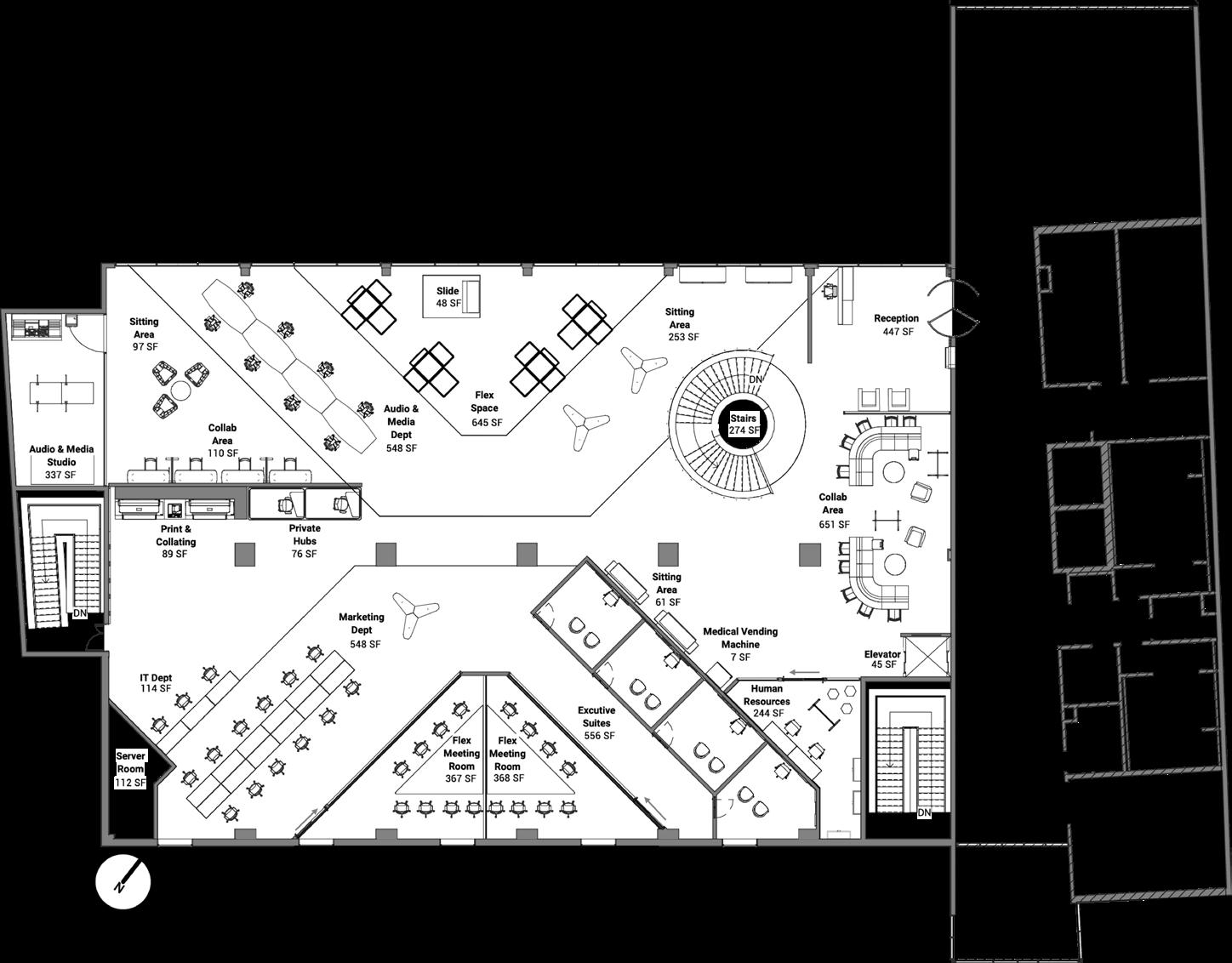
Floor Plan
First Level
Floor Plan
Second Level

Axonometric View

Longitudinal Section
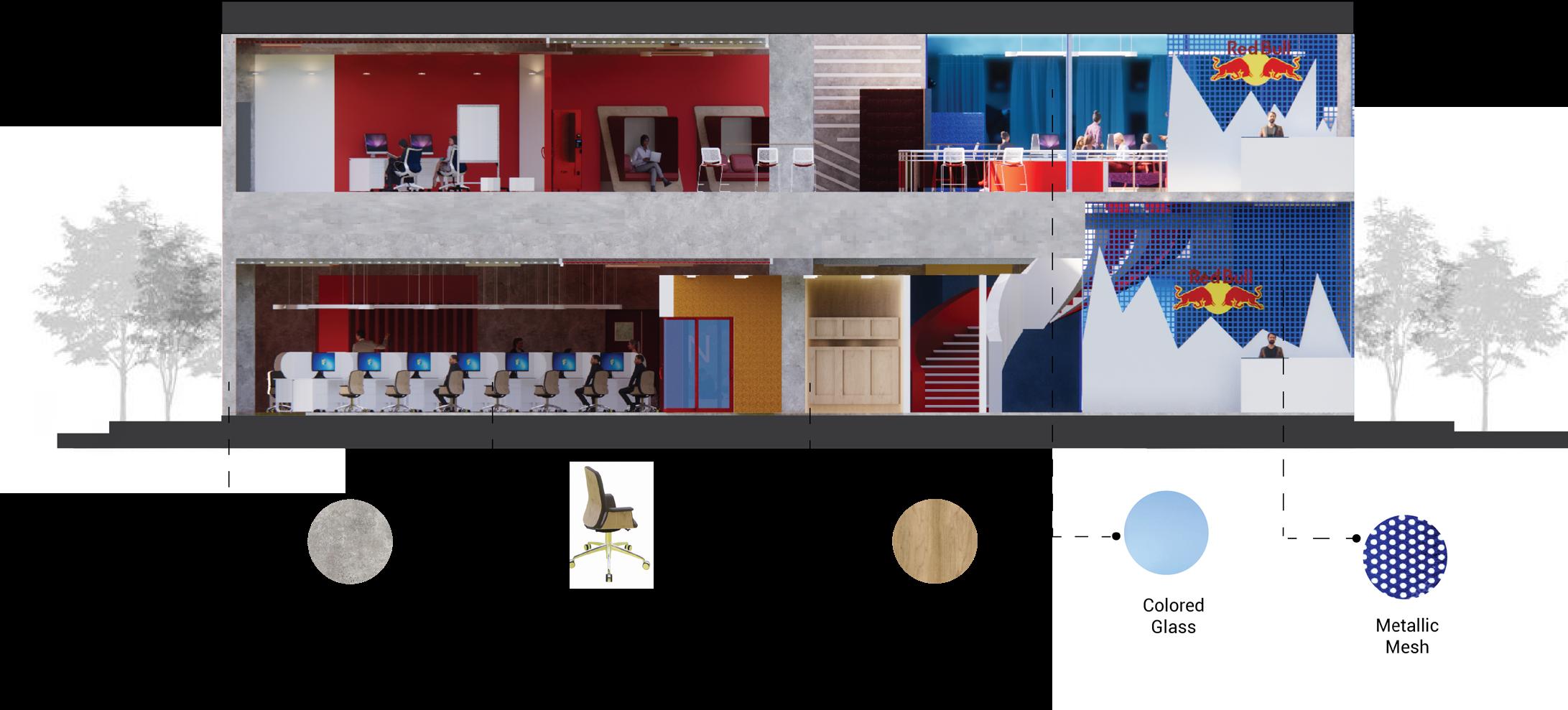
Transversal Section
