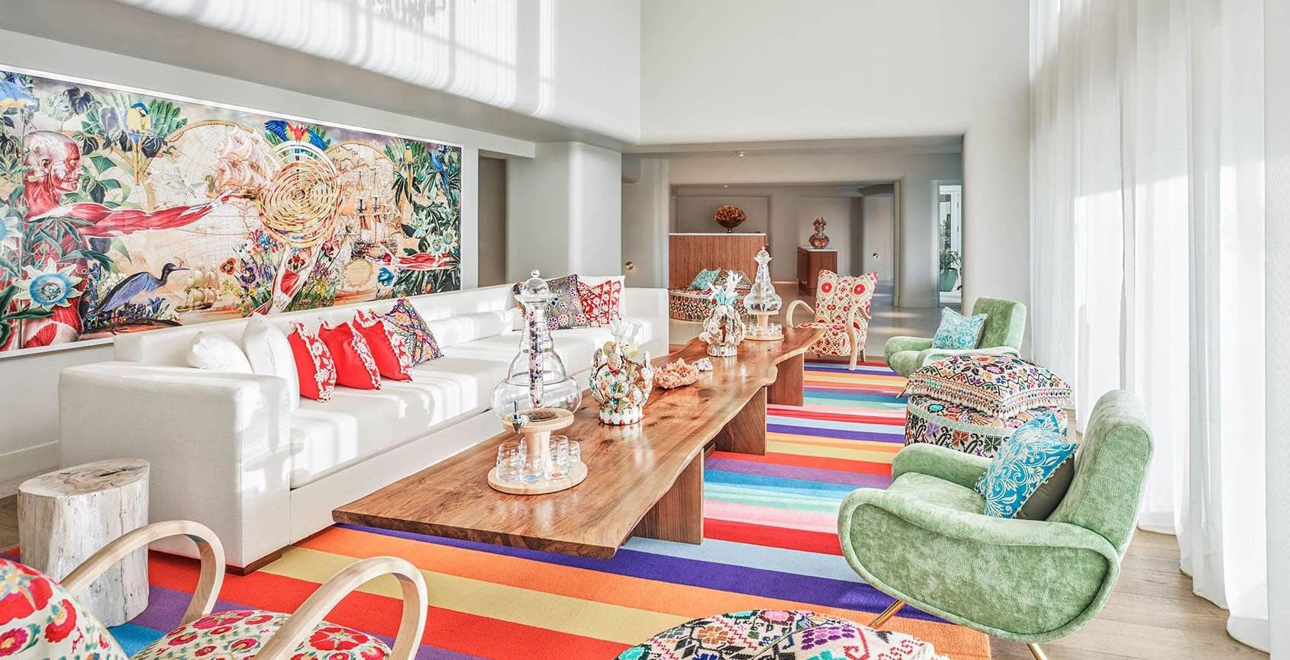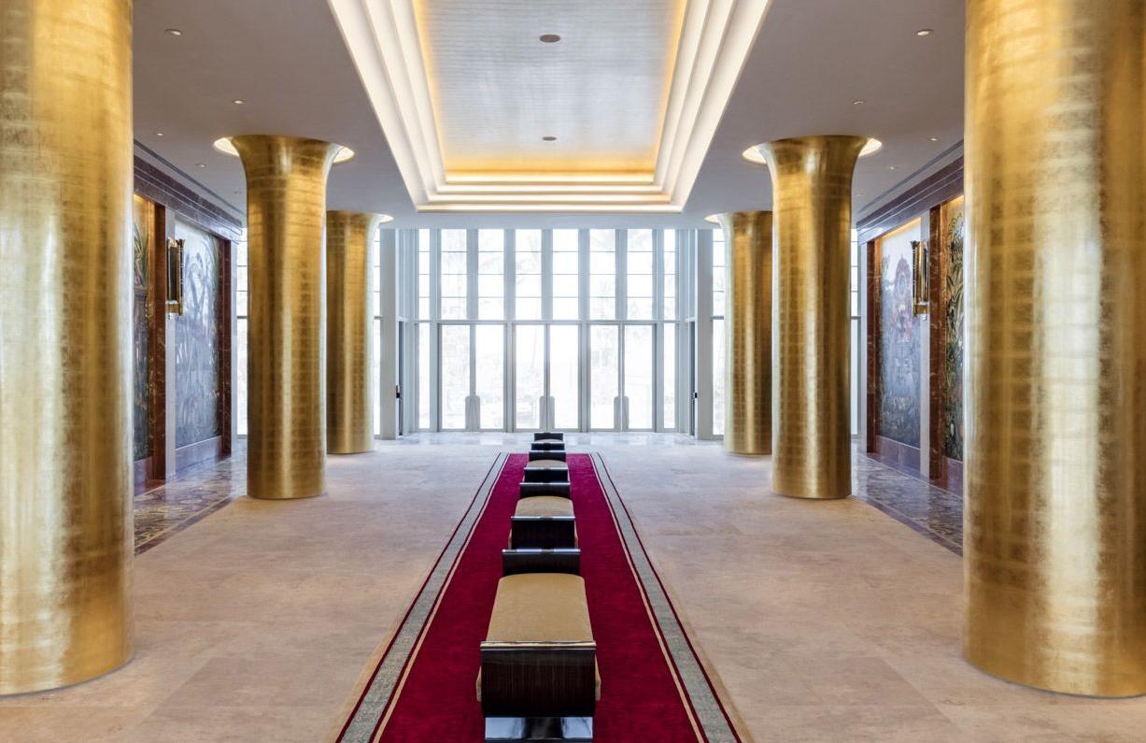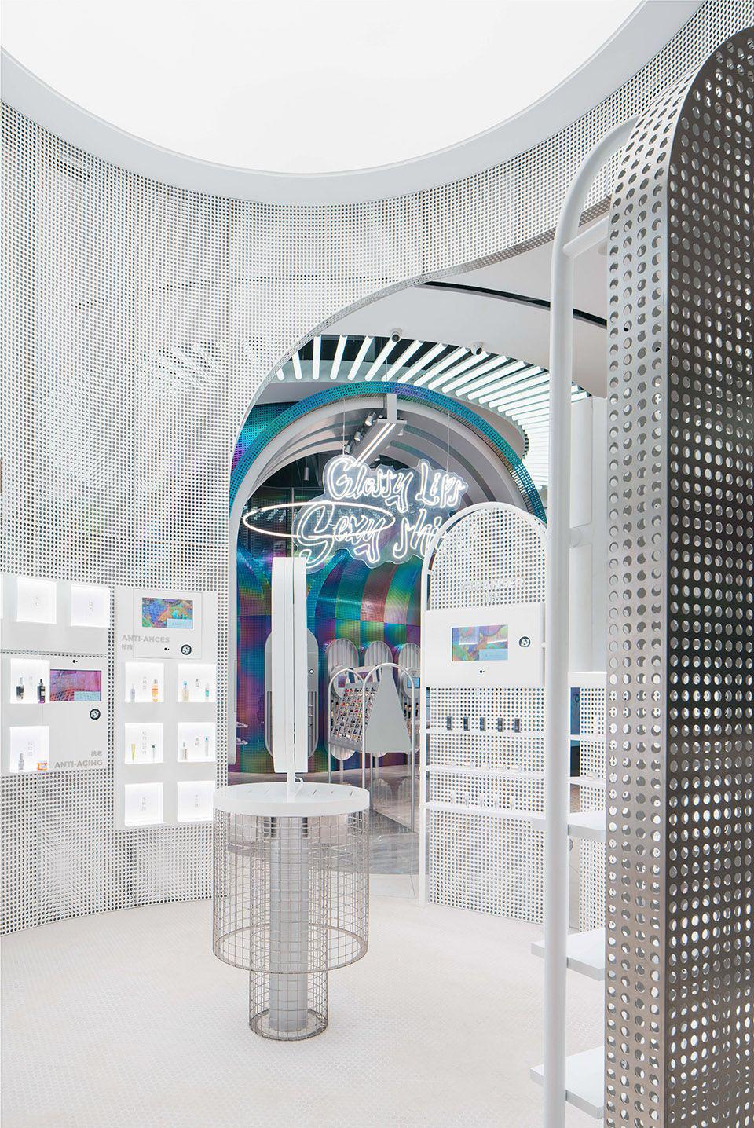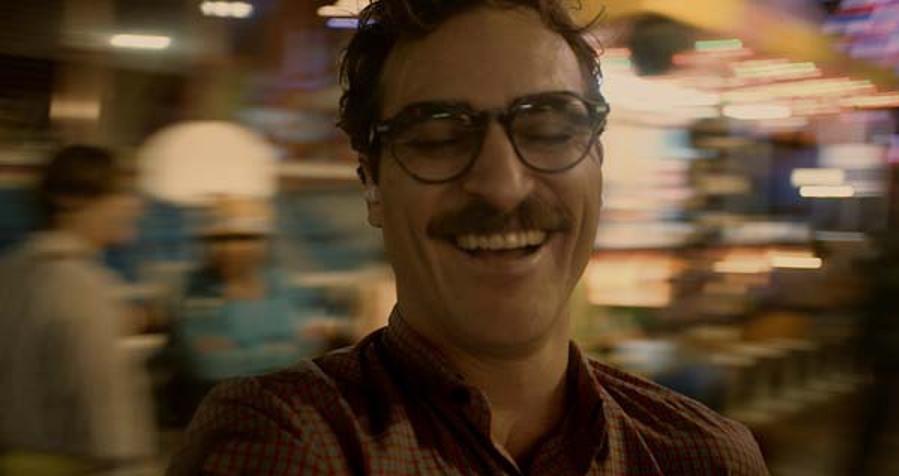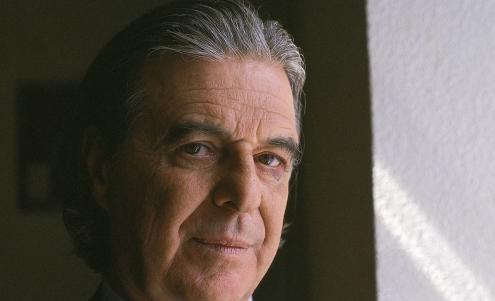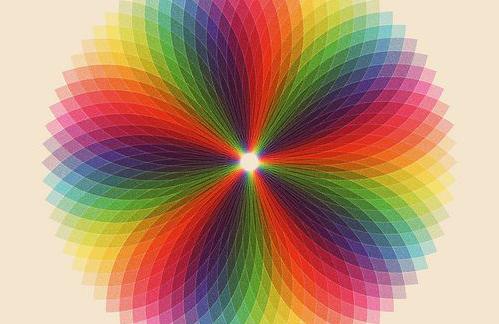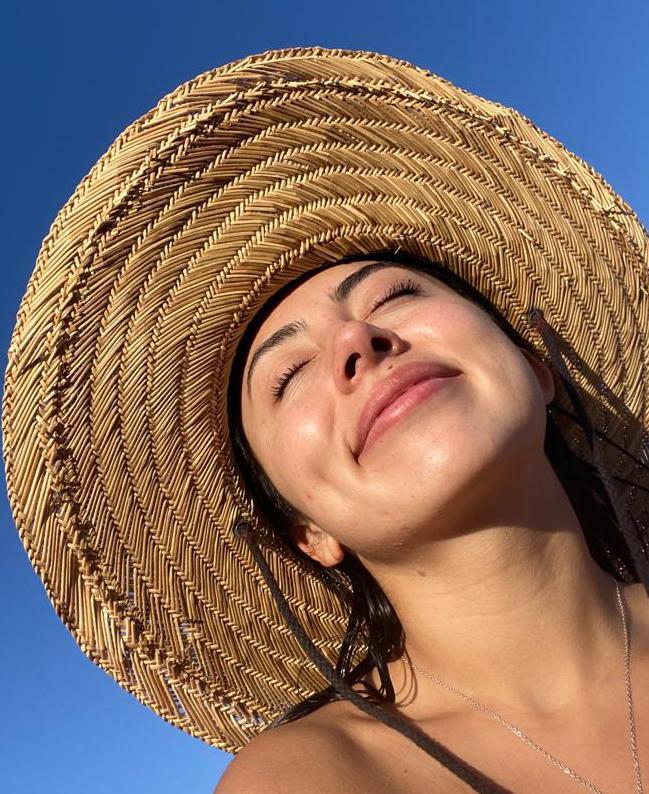APPLICATION FOR THE BUILD ENVIRONMENT
You + Color
TABLE OF CONTENTS
Culture + Color
Theory + Color
Designers+ Color
Perception + Color
Movies + Color
Health + Color
Balance + Color
Retail + Color
Worplace+ Color
Hospitality+ Color
YOU+ COLOR

INTRODUCTION
This chapter is created with the aim of introducing myself, an interior architecture student. Here, I will discuss my personal interests and motivations that drive me in this world. Through this chapter, you will get to know me better as a student, my approach to design, and my aspirations for the future.
Three years ago, I moved to Miami from Colombia. I spent about six years working in the industry after studying business management with a focus on hospitality, but I eventually became exhausted and didn’t feel like myself. so I decided to explore a different career path that might bring me joy and that I truly enjoyed. I started studying interior architecture at that point ( I didnt know anything about design or architecture, and my drawing skills were not that good), and I’m loving it!, I’m very happy and proud of my choice, and I’ve learned a lot over the process. Now I’m on my second semester and I can wait for what ’s coming!
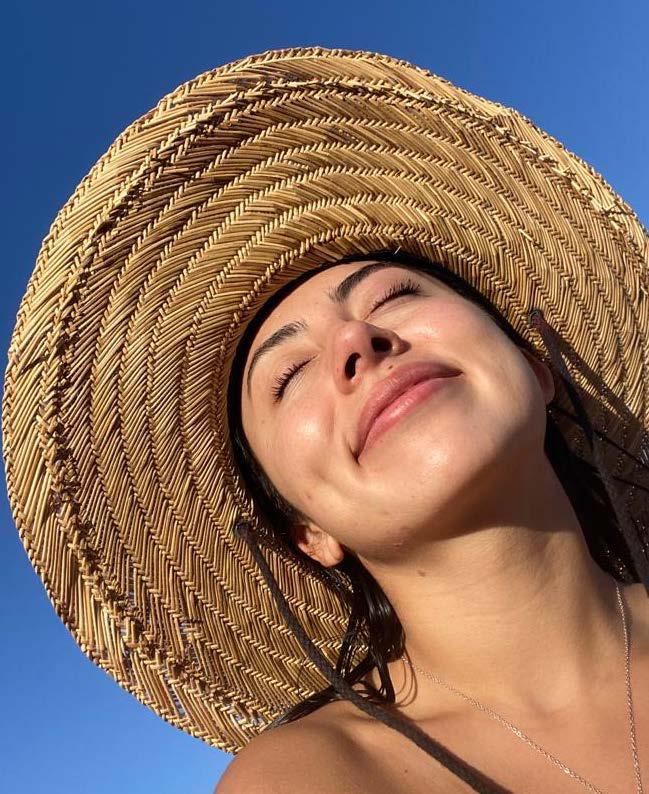
MY PROJECTS (UNTIL NOW)







This was a retail project with a social initiative to incorporate little Haitian culture into a retail setting in Miami Design District in order to mitigate the effects of gentrification there. And also there is my final presentation for visual notations class, which was quite challenging for me but very rewarding in the end. You can tell from the expression on my face that I was very happy.


M.1
CULTURE+ COLOR


INTRODUCTION


This chapter will explore the concept of color symbolism and how it involves the utilization of color as a representation in diverse cultures. It will also discuss how the associations of colors vary greatly across cultures and even within the same culture throughout different periods of time.





COLOMBIA
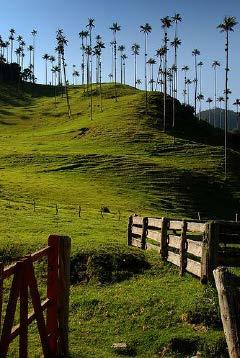


Colombian culture is distinguished by its vivid hues, which emphasize the essence of the nation and its people. There is a lot of green, which stands in for the nation’s biodiversity and their famous emerald mines, as well as warm colors like yellow and red, that are present in their flag, which recall their passion, sacrifice, and the richness of their land, The orange color remembrance their tropical climate. The color blue is present in the country’s architecture, traditional clothing, and flag and represents both loyalty and the wide seas that border the country.



RUSSIA





Due to its long cultural history, Russia has a lot of cultural aspects that are heavily invested with significance and meaning. Their flag is white, which symbolizes honesty and purity, blue, which denotes loyalty and faith, and red, which stands for bravery and blood. Most of their traditional clothing, as well as their architecture and handicrafts, feature these three colors. There are several blue tonalities present, and over time, this color has taken on many meanings, from noble birth to adventure and aspiration. The color red also has an intriguing history of meanings, in Russian lanaguages red shares a root with the word beautiful, so it is thought to be an analogy to express the idea that something is beautiful.
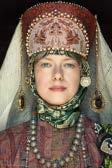





CONCLUSION
In conclusion despite the significant cultural differences between these two nations, it is clear that color plays a significant role in each one of them. This is because each country’s own meanings contributes to its sense of national identity and respect for its past and traditions.

REFERENCES
Behance. (n.d.). Shari Vari. chaihana. Behance. Retrieved January 21, 2023, from https://www.behance.net/ gallery/76999367/Shari-Vari-Chaihana
Stunning Expressions. (2021, April 20). Colombia – travel. Stunning Expressions. Retrieved January 21, 2023, from http://www.stunningexpressions.com/colombia/
Barreneche, R. (2016, March 16). AD’s guide to Cartagena, Colombia. Architectural Digest. Retrieved January 21, 2023, from https://www.architecturaldigest.com/story/travel-guide-cartagena-colombia?epik=dj0yJnU9
UWVOUmFEZExkdnduZXpEUWtmYkJBMkRNZTJMWmtTQlMmcD0wJm49ODhOdmZtRDluc2FIb2xWdTVMM0
pDUSZ0PUFBQUFBR1BMZUln
Russia Beyond. (2021, December 16). What the colors of the Russian flag mean. Russia Beyond. Retrieved January 21, 2023, from https://www.rbth.com/lifestyle/333880-colors-rhttps://www.rbth.com/ lifestyle/333880-colors-russian-flagussian-flag
RIR, specially for, & Mikheyev, A. (2016, August 10). Colour symbolism in the Russian language. Russia Beyond. Retrieved January 21, 2023, from https://www.rbth.com/arts/2013/11/13/colour_symbolism_in_the_ russian_language_30791
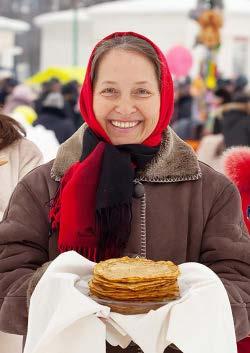
THEORY+ COLOR M.2

INTRODUCTION
This chapter aims to explore the relationship between color and light in art and design by examining the principles of color theory, the scientific basis of color, and how humans respond to it. By studying these factors, we can gain a deeper understanding of how color and light interact in art and design.
REFLECTION
Occur when light strikes a surface that reflects only certain wavelengths of light, while absorbing others.
DIFRACTION
occurs when a primary obstruction to light is present. The light’s merging with the object or opening causes the waves to bend and expand outward, creating bright, dark, or colorful bands.
COMPLEMENTARY COLORS
Are pairs of colors that are opposite each other on the color wheel. When placed next to each other, they create a strong contrast and can enhance each other’s brightness and intensity. The three primary complementary color pairs are red-green, blueorange, and yellow-purple.

PRIMARY COLORS
Are the three colors that cannot be created by mixing other colors together: red, blue, and yellow. These colors are used as the foundation for all other colors.
REFRACTION
When the light bends as a result of one or more light rays passing through one medium and into a denser one, such air, water, or a prism. When light is slowed down by the material it is passing through, colored light refocuses in a prism and rains down.
ADDITIVE AND SUBSTRACTIVE COLOR
Additive color mixing involves combining light to create new colors. The primary colors of additive mixing are red, green, and blue. (RGB)Subtractive color mixing involves combining pigments or dyes to create new colors. The primary colors of subtractive mixing are cyan, magenta, and yellow (CMYK).
SECONDARY COLORS
Are created by mixing two primary colors together. The three secondary colors are green (made by mixing blue and yellow), orange (made by mixing red and yellow), and purple (made by mixing blue and red).
TERTIARY COLORS
Are are created by mixing a primary color with a secondary color. There are six tertiary colors: red-orange, yellow-orange, yellowgreen, blue-green, blue-purple, and redpurple.
DESIGNERS +COLOR
M.3 LA MURALLA ROJA
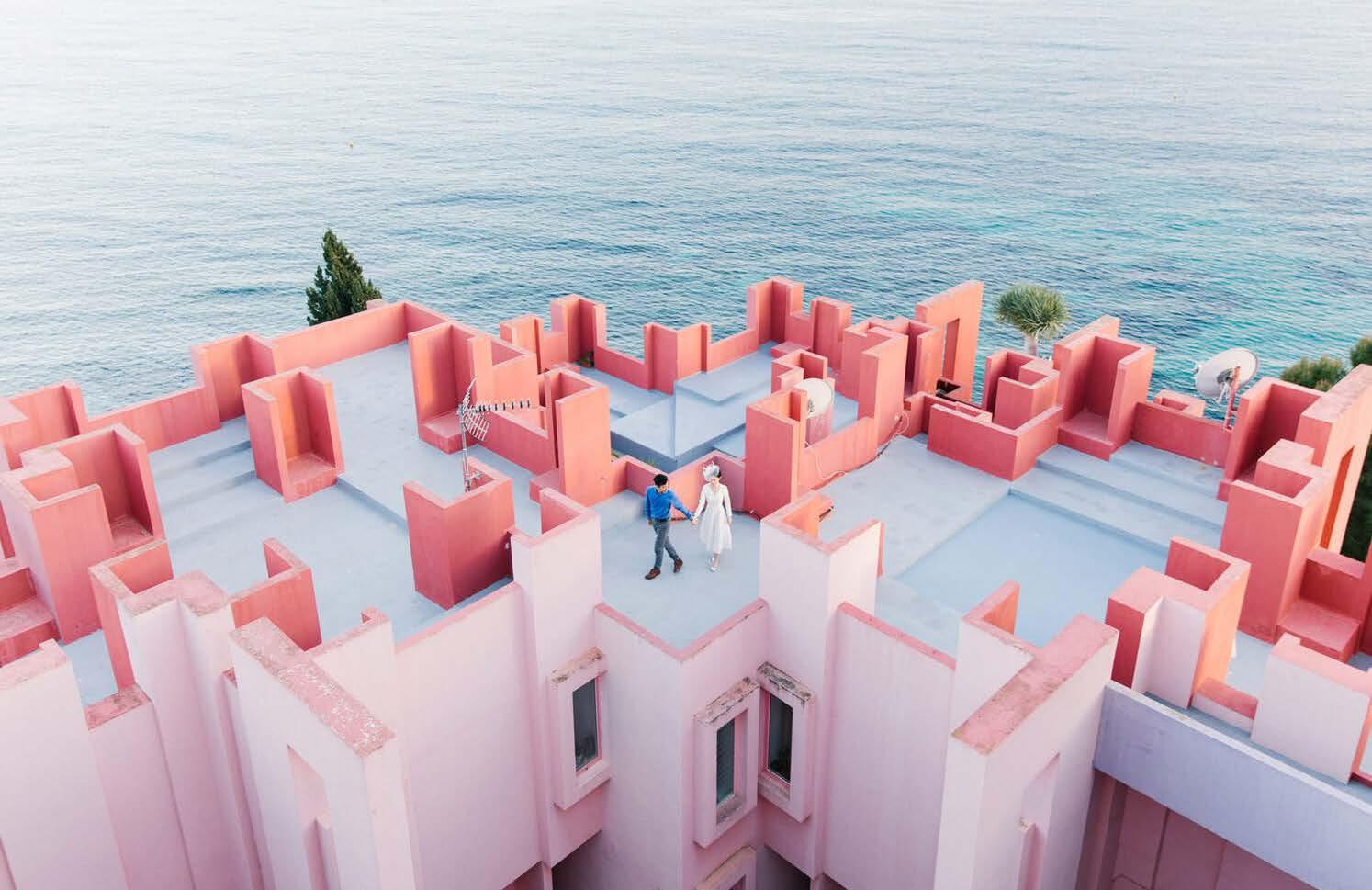
RICARDO BOFILL


Was born in Barcelona in December 1939, started his education at Escuela Tecnica Superior de Arquitectura in Barcelona before starting his profession. He was expelled from school for criticizing Franco's dictatorship before relocating to Geneva University of Art and Design in Switzerland to continue his studies, giving an early indication of the political leanings that would eventually define much of his work.At 23 years old he founded RBTA in 1963 and immediately gained notoriety for his projects, which are distinguished by their scope, intricacy, and optimism. La Muralla Roja, a postmodernist beach fortification with 50 dwellings perched on the Costa Brava in Spain, was one of his earliest creations and established the radical aesthetic that would come to define his life’s work.

This chapter focuses on examining a designer and their project that skillfully utilizes color. When designing, we actively search for designs created by influential designers who have made significant contributions to the fields of architecture and interior design. It’s crucial to be discerning about what we examine since the work we analyze has an impact on the creation of meaningful architectural spaces.
LA FABRICA 1975 - PRESENT BARCELONA
In Barcelona, he founded the Taller de Arquitectura called La Fábrica. The workshop counts with multifaceted workforce of designers, mathematicians, musicians, poets, and philosophers in addition to architects, demonstrating its very interdisciplinary and unusual approach to architecture.
La Fábrica is the built manifesto of RBTA, its legacy, and its headquarters.
LA MURALLA ROJA

YEAR: 1973
LOCATION: CALPE, ALICANTE, SPAIN
CLIENT: PALOMAR S.A.
ARCHITECTURE FIRM: RBTA


By reinterpreting the Mediterranean Kasbah tradition, RBTA aimed to eliminate the post-Renaissance barrier between public and private spaces. This rebuilt Kasbah’s labyrinth follows a strict geometric layout based on the Greek cross typology, with arms that are each 5 meters long, clustered in various ways, and service towers (kitchens and bathrooms) at their points of intersection.
The 50 apartments, which include 60 sqm studios and 80 and 120 sqm two- and three-bedroom flats, are accessed by an ensemble of interconnecting patios created by the building’s shapes, which have a constructivist aesthetic. Residents have access to solariums, a pool, and a sauna on the roof terraces.
The exterior surfaces are painted in various red tones to emphasize the contrast with the landscape.

The concept of painting the structure with a variety of colors responds to the goal of presenting contrast to the various architectural elements according to their structural functions.

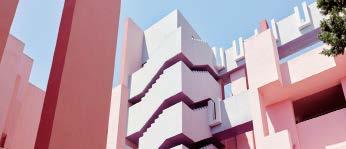

Patios and stairs are painted with bluetones, such as sky-blue, indigo, and violet, to produce a different contrast with the sky oran optical effect of blending in with it.

CONCLUSION
The relationship between color intensity and light demonstrates how using both of these factors together can increase the perception of space.
Ricardo Bofill had a vibrant color vision of architecture that was guided by bold geometry and sociopolitical movements that altered postmodern architecture and left a significant legacy in the industry.
REFERENCES
Naja, R. (2013, February 20). Ad classics: La Muralla roja / Ricardo Bofill. ArchDaily. Retrieved February 5, 2023, from https://www.archdaily.com/332438/ad-classics-la-murallaroja-ricardo-bofill
Sartin, C. (2022, January 14). Groundbreaking Spanish architect Ricardo Bofill dies aged 82. ELLE Decoration. Retrieved February 5, 2023, from https://www.elledecoration.co.uk/ design/a38770082/ricardo-bofill/
La Muralla roja. Ricardo Bofill Taller de Arquitectura. (2018, December 10). Retrieved February 5, 2023, from https:// ricardobofill.com/projects/la-muralla-roja/

M.4
PERCEPTION+ COLOR

INTRODUCTION
This chapter will discuss the roles that color association and perception have in our perception of the world. How our connections with colors are determined by cultural and individual influences, while the physical characteristics of light affect how we perceive colors.
Contrast of light/dark
Cool/warm contrast
Complementary contrast
Contrast of hue
Contrast of saturation or intensity
Contrast of extension or the relative quantity or proportion of color.
SIMULTANEOUS THE INFLUENCE
Color has a powerful influence on human emotions, behavior, and perception. Different colors can evoke different emotional responses and can even impact physiological responses. Color can also influence human behavior and perception.
COLOR HARMONY
The combination of colors used in an image, and how well they work together. Colors that complement or contrast each other can create a pleasing and visually appealing effect.
CONTRAST
The difference in brightness and color between two objects. High contrast can create a strong visual impact and make objects appear more distinct.
CONTEXT
The way we perceive color can also be influenced by the context in which we see it.

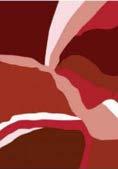

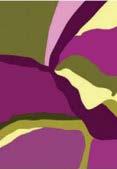



MOVIES + COLOR
M.5 HER

INTRODUCTION
A movie’s visual aesthetic and other aesthetic components can have a big impact on the mood, tone, and theme of the film. A film’s visual style is greatly influenced by the production, costuming, and art design choices, as well as the cinematography and direction. In order to produce a certain impact, filmmakers frequently significantly rely on specific color palettes in their work.

FILM OVERVIEW
A lonely writer becomes captivated by an operating system that is claimed to transform into an intuitive being. By activating the software, this transforms into a lively female voice that shows a kind and fun-loving personality, and they begin to develop a friendly relationship that eventually evolves into a romantic relationship.
SUMMARY
During the film, the color palette alternates from muted shades of earth tones in sad moments of loneliness and overthinking to redish tones in moments of love, happiness, and hope.

Red shirts on Theo (Main character) It reflects the character’s desire to rediscover love again, as well as his passion and compassion. It can also be seen as a means of distinguishing the character from the vast city in which he is immersed during the story.

The film makes associations with meanings, such as red representing love and the absence of red representing the absence of love. The color in this movie serves the story by immersing individuals in the feelings shown in the film on a more personal level.
The color is used for dramatic objectives as well as emotional resonance in the movie scenes.
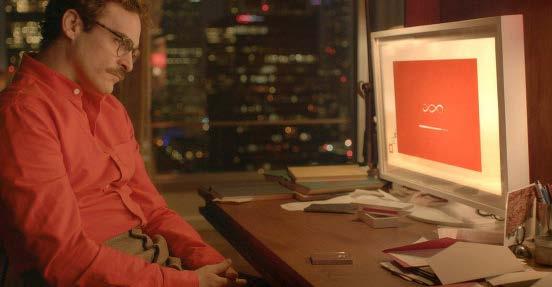
CONCLUSION
The use of color in “Her” is a powerful tool that enhances the storytelling and creates a visually stunning and emotionally resonant experience for the audience.The dominant colors in the film are warm and muted, creating a cozy and intimate atmosphere that reflects the protagonist’s emotional state.

REFERENCES
Tom. (2015, October 20). Cinematography in her. Time in Pixels. Retrieved February 17, 2023, from https://timeinpixels.com/2015/09/cinematography-in-her/
IMDb.com. (n.d.). Her. IMDb. Retrieved February 17, 2023, from https:// www.imdb.com/title/tt1798709/mediaindex
HEALTH+ COLOR M.6

INTRODUCTION
This chapter will discuss about the significant impact color has on human health in various ways and to understand how this can help us make informed choices about our environment, food choices, and daily habits, ultimately leading to better overall health and wellbeing.
MENTAL HEALTH AND WELL BEING
Color can have a significant impact on mental health and well-being. Colors are associated with different emotions, moods, and behaviors, and they can affect our psychological and physiological responses..
COLOR AND LIGHT THERAPHY
is a treatment that use colors to enhance one’s physical, emotional, and mental wellbeing. The concept behind color therapy is that certain colors are connected to a range of vibrations and frequencies that can influence the body’s energy and encourage healing. It is thought that exposure to particular hues might have particular impacts on the body and mind.
COLOR FOR AGING
It can improve an aged person’s sense of safety, well-being, and general quality of life to design a place that focuses on vision and color to help them navigate their house, make sure surfaces are easily visible, and
COLOR AND VISION
Color perception is essential to how we conduct our daily lives. The built environment must prioritize contrast, brightness, and saturation when designing for those with color blindness or impaired vision. Designers should carefully evaluate the optimal hue and contrast of visual features such as walls, floors, surfaces, and level changes in order to improve accessibility, safety, and functionality.
BALANCE+ COLOR M.7

INTRODUCTION
This chapter aims to explain how achieving balance in design is important to create visually pleasing and functional designs and how designers should consider the different design elements and principles to achieve balance effectively in their work.
WHAT IS BALANCE?
Color balance refers to the even distribution of color in a design or artwork. It involves carefully choosing and arranging colors to create a sense of harmony and visual interest. A balanced color scheme typically consists of a mix of warm and cool colors in equal proportions.
SYMMETRIC
occurs when design elements are evenly distributed on either side of a central axis, creating a mirror image. This type of balance can create a sense of stability and orderliness in a design.
ASYMMETRIC
occurs when design elements are distributed unequally, yet still achieve an overall sense of balance. This type of balance can create a more dynamic and interesting design by breaking away from a static, mirrored image.
RADIAL
occurs when design elements radiate out from a central point, creating a circular or spiral pattern. This type of balance can create a sense of movement and energy in a design.
TEMPERATURE
Ranges from cool (blue) to warm (orange).
TINT
Color of the image, and can range from green to magenta.
SATURATION
Intensity or purity of a color, and can range from muted or desaturated to bold and vibrant. Low saturation will appear as more muted or faded, while with high saturation will appear more vivid.
CONTRAST
Can greatly affect the overall look and feel of a design. A space with high contrast will have bright whites and dark blacks, while a space with low contrast will have less pronounced
HUE
The actual color of an object, and can range from red to blue to green, etc.
RETAIL+ COLOR

M.8
B+TUBE
In this chapter, a case study will be presented that illustrates how a retail store achieved a successful interior design by incorporating elements such as hue, value, focal points, and textures.
INTRODUCTION B+TUBE
B+Tube is a Chinese women’s cosmetics brand and retailer targeting millennials and generation Z. The B+Tube store is located in Changsha, China, and was designed by storeage, an Amsterdam and Shanhai-based retail design studio.

HUE
The store incorporates an iridescent color across the panels that define a cathedral-like structure in the heart of the store. Visitors are greeted by themed hallways arranged by product, each denoted by neon colored quotations.


VALUE
To emphasize the product and the main design structure, there is a light value at the eye level view and product display surfaces throughout the store, and a darker one in specific places of the ceiling throughout the store.

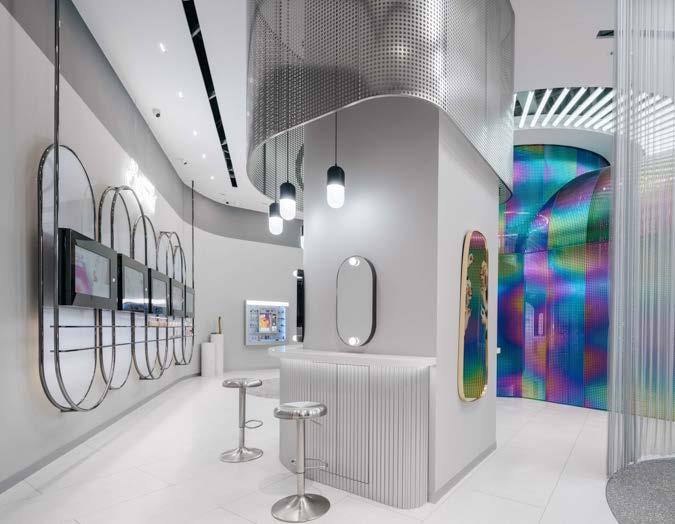
DESIGN FEATURE
B+Tube is a beauty brand that emphasizes a futuristic atmosphere and technological breakthroughs by bringing structures that represent it and are displayed with iridescent color to give a larger perception of immersion in a future era.


TEXTURE
Steel and aluminum are used in the majority of the design fixtures; perforated panels add texture to the design of the entrance and middle of the store while also creating contrast with the material in the beauty bar, which recalls of a porcelain skin that is smooth and glowy.
FOCAL POINT
The use of iridescent color and the visual impression that it produces is a key focus on the design, is where all the attention is drawn, and is where the products are. is also a really innovative technique for a beauty shop to provide a unique and out-of-the-ordinary experience to its customers.

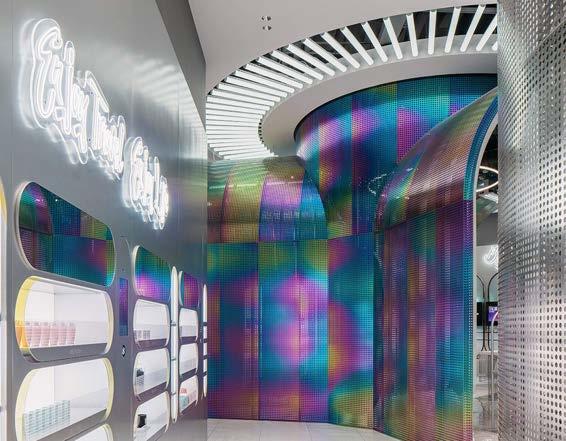
B+tube uses color values and hues to create an immersive shopping experience that makes everything appear to have come out of the future in addition to being aesthetically beautiful. The objects’ coatings, materials, and actual color all play significant parts in the design. The use of color and materials, rather than the architecture itself, is what draws attention, which is quite unique and novel in a beauty store.
CONCLUSION REFERENCES
Storeage designs new retail store for B+Tube cosmetics in China to appeal to gen Z. Interior Design. (2022, December 1). Retrieved March 12, 2023, from https:// interiordesign.net/projects/storeage-designs-new-retail-store-for-b-tube-cosmeticsin-china-to-appeal-to-gen-z/

B+Tube cosmetic gen-z concept. Byzance. (2020, November 18). Retrieved March 12, 2023, from https://byzance.world/btube-cosmetic-gen-z-concept/
Changsha: B+tube store opening. superfuture. (2020, October 31). Retrieved March 12, 2023, from https://superfuture.com/2022/03/new-shops/changsha-btube-storeopening-2/
WORK PLACE + COLOR

LINE
The lines here are particularly rectilinear and create grids, and they are featured on the key design fixtures. The intersecting lines create continuity to other pathways of fixture in the environment; the use of different materials gives the lines different densities, which plays a large part in the perception of the space.


TEXTURE
Textures can be found throughout the room, ranging from smooth to rough to give more diemension. Such as in product displays where metal is prominent, wall coverings combined with smooth concrete in common areas, quilted leather and upholstery fabrics on furniture strengthening the material composition of the work office.

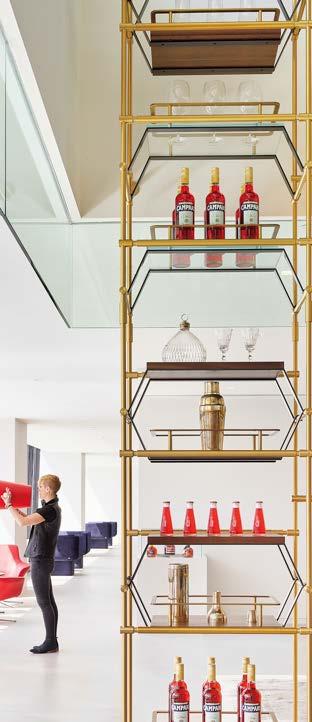
SHAPE
The design shapes vary depending on the location and, of course, the material utilized in each section. Yet, there are numerous square and rectangle shapes, running throughout the space, connecting the various regions of the workspace pretty symmetrically.

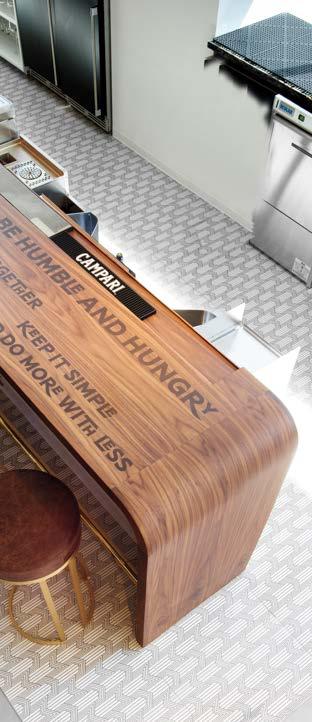
PATTERN
The patterns employed in this design are inspired by the shapes created by the architectural fittings. For example, in the bar, there is a grid pattern on the ceiling and a linear design on the walls that follows that grid; in the toilets, there is a mosaic pattern produced by square tiles, and there is always throughout the design a pattern matching the shape.



COLOR PALETTE


CONCLUSION
From the shapes used in the furniture, walls, and ceiling to the fluid color palette across the entire space, Campari’s workplace design embodies the personality of the company. The overall design is continuous and bold, and it’s simple to identify the line, shape, texture, and pattern in the design.

REFERENCES
Gensler blends corporate space and cocktail bars at Campari’s New York headquarters. Interior Design. (2022, December 20). Retrieved March 19, 2023, from https://interiordesign.net/projects/genslerblends-corporate-space-and-cocktail-bars-at-campari-s-new-york-headquarters/

COLOR+VARIETY
FAENA HOTEL SOB

MAIN LOBBY
The Faena Hotel lobby in Miami is a striking space with a unique blend of shapes, forms, patterns, and textures that create a sense of grandeur and luxury
SHAPE
The lobby features a towering, 27-foot-high cathedral-like ceiling with an intricate pattern of geometric shapes that creates a sense of depth and drama. The grand staircase at the center of the lobby has a curved shape that leads up to the mezzanine level.
FORM
The lobby is dominated by large, curved forms that are both organic and sculptural. The large wall mural creates a striking contrast with the smooth, curved lines of the surrounding architecture.
PATTERN
The lobby features a mix of bold and complex patterns, from the geometric shapes on the ceiling to the marquetry on the floors. The walls are decorated with a mix of patterns, including a black and white stripe design and a red and gold floral pattern.


TEXTURE
The lobby is rich in texture, with a mix of materials that includes marble, velvet, leather, and metal. The furnishings are upholstered in plush velvet and leather. The massive chandeliers are made of polished metal and crystal, adding to the sense of opulence and luxury.
DINNING
The restaurants at the Faena Hotel in Miami feature distinctive design elements that are tailored to each venue’s particular concept.


Pao is a contemporary Asian fusion restaurant located on the hotel’s rooftop.
SHAPE & FORM
The space is designed to create a sense of openness and airiness, with expansive windows that offer sweeping views of the ocean. The restaurant’s design features a mix of clean lines, simple forms, and modern materials.
PATTERN
The walls are decorated with a bold, graphic pattern that adds a touch of drama to the space.
TEXTURE
The furnishings are sleek and minimalist, with white leather seating and brushed metal accents.
Los Fuegos is a South American-inspired steakhouse.
SHAPE & FORM
The space features a mix of shapes, forms, patterns, and textures that reflect the restaurant’s Argentinean heritage. The centerpiece of the dining room is a massive wood-fired grill, which adds a sculptural element to the space.
PATTERN
The walls are decorated with a mix of patterns, including a textured brick motif and a mosaic tile pattern.
TEXTURE
The furnishings are upholstered in leather, and the floors are made of rustic, distressed wood.
SPA
The Faena Hotel Spa in Miami is designed to be a luxurious retreat for guests, with a design that blends organic and geometric forms, a mix of textures, and patterns inspired by the ocean. Here’s a description of the key design features of the spa:


SHAPE
The spa features a variety of shapes, including a curved reception desk, a circular relaxation area, and a rectangular pool. The ceiling is a series of curved arches that create a sense of flow and movement throughout the space.
FORM
The spa’s design features a mix of organic and geometric forms, with smooth curves and clean lines that create a sense of harmony and balance. The furnishings are a mix of plush seating and sleek metal accents, with natural materials like wood and stone used throughout.
PATTERN
The spa’s walls and floors are decorated with a mix of patterns that reflect the hotel’s oceanfront location, including a wave-like pattern in shades of blue and green. The pool features a mosaic tile pattern in shades of blue that mimics the ocean’s colors.
TEXTURE
The Spa is rich in texture, with a mix of materials that includes natural stone, wood, and tile. The floors are made of smooth stone, while the furnishings are upholstered in plush fabrics like velvet and linen. The ceiling features a textured surface that adds depth and dimension to the space.
ROOMS
The Faena Hotel in Miami offers a range of luxurious rooms, each with its own distinctive design features. Here’s a general description of the key design elements found in the hotel’s guest rooms:


SHAPE
The hotel’s guest rooms feature a rectangular shape, with clean lines and simple forms that create a sense of elegance and sophistication. The rooms are designed to be spacious and comfortable, with high ceilings that add to the sense of amplitude
FORM
The hotel’s guest rooms feature a mix of forms, with geometric shapes and organic curves that create a sense of balance and harmony. The furnishings are a mix of sleek, modern pieces and more traditional elements like tufted chairs and ornate headboards.
PATTERN
The guest rooms are decorated with a range of patterns, including geometric shapes, stripes, and floral motifs. The patterns are used sparingly to add a touch of visual interest to the space without overwhelming it.
TEXTURE
The hotel’s guest rooms are rich in texture, with a mix of materials that includes plush fabrics like velvet and linen, smooth surfaces like marble and glass, and natural elements like wood and stone. The furnishings are upholstered in soft fabrics that add to the sense of comfort and luxury.
CONCLUSION
Everywhere in this hotel—from the restaurants to the pool and the rooms— there is a variety of color, texture, pattern, shapes, and forms. How such a wide range of influences can produce an effective and aesthetic outcome is wonderful. The designs are definitely unique, audacious, and risky; they express the brand’s identity and make a statement in the city of Miami.
REFERENCES
Faena Hotel Miami Beach. Faena. (n.d.). Retrieved April 2, 2023, from https:// www.faena.com/miami-beach
Faena Hotel Lobby Murals - Evergreene Architectural Arts. EverGreene. (2022, May 3). Retrieved April 2, 2023, from https://evergreene.com/projects/faena-hotel/












