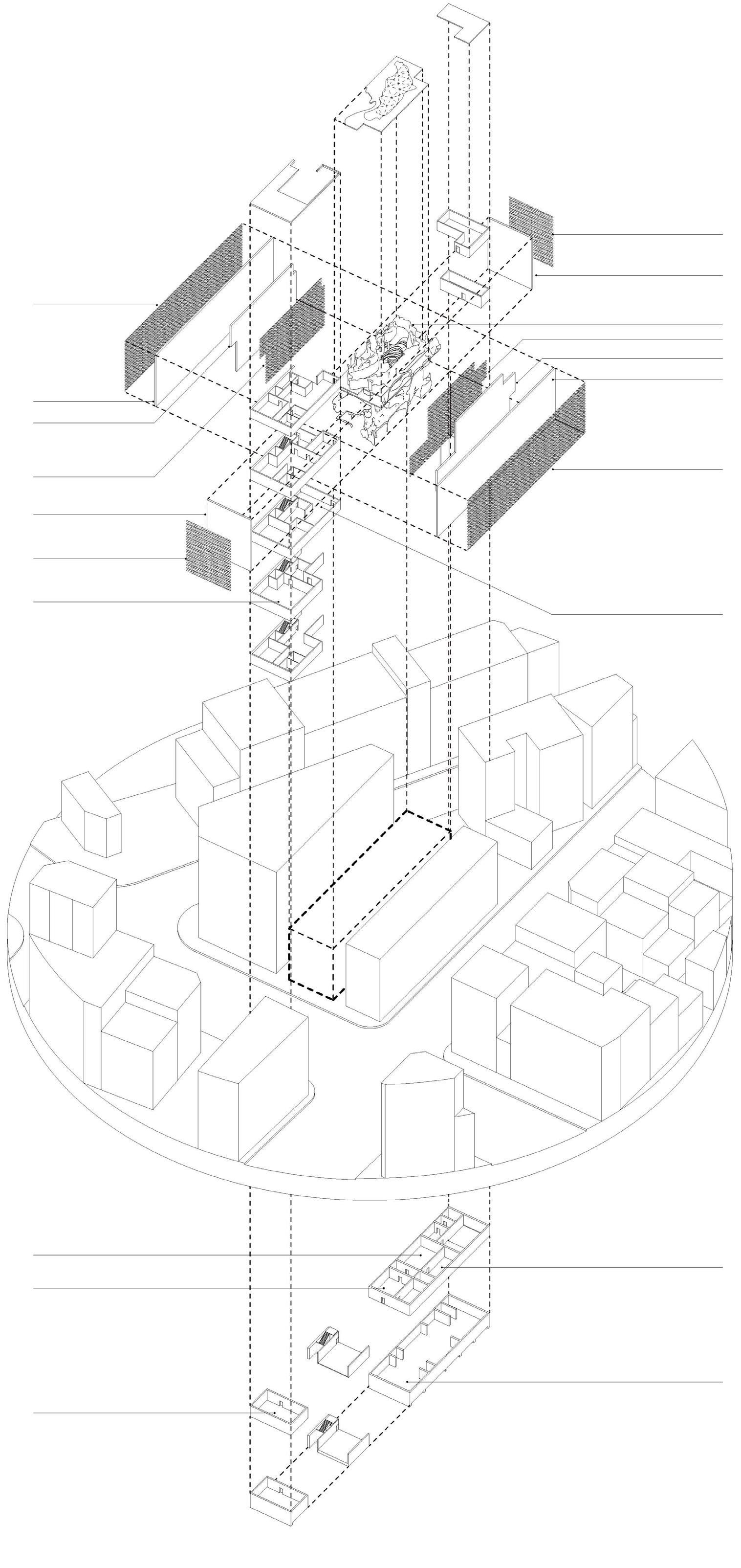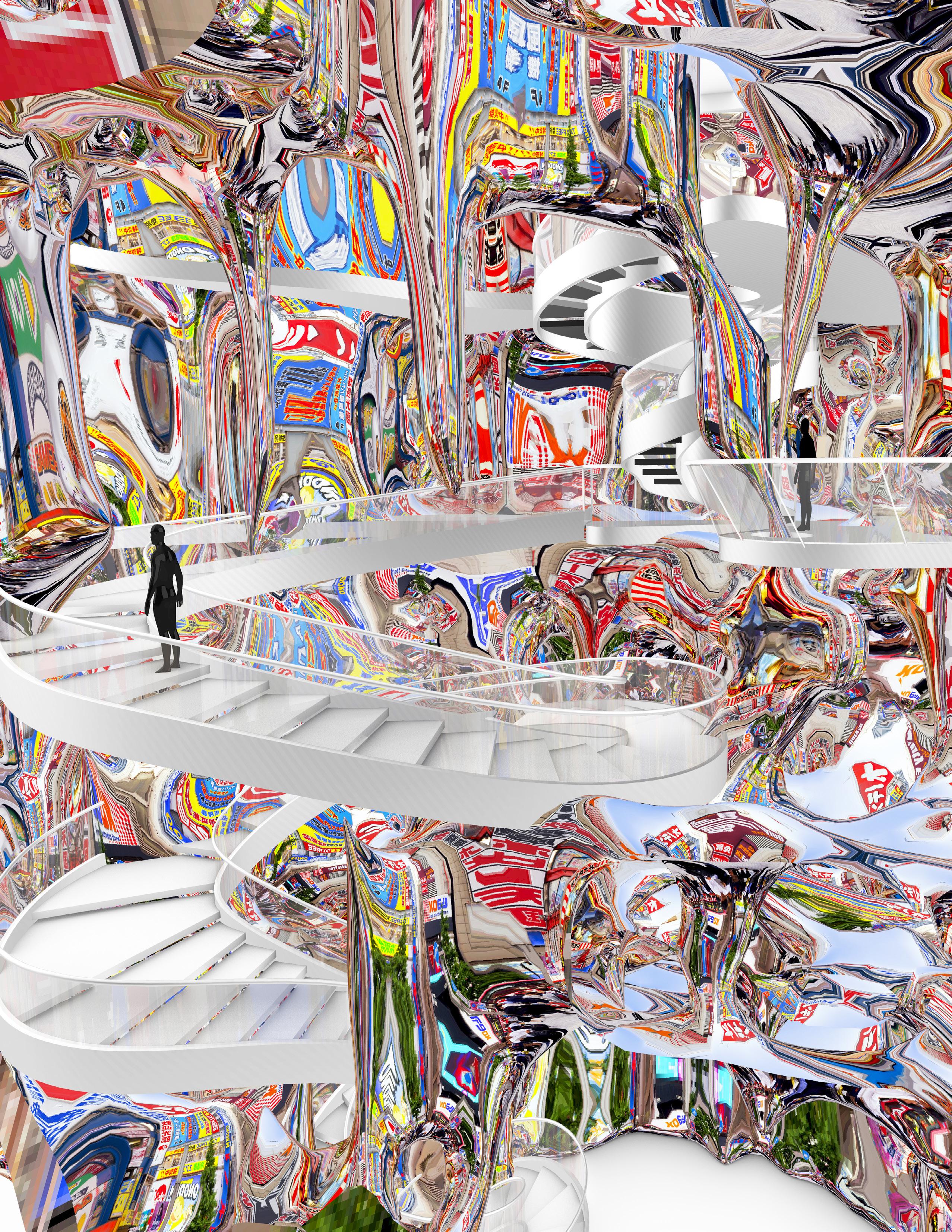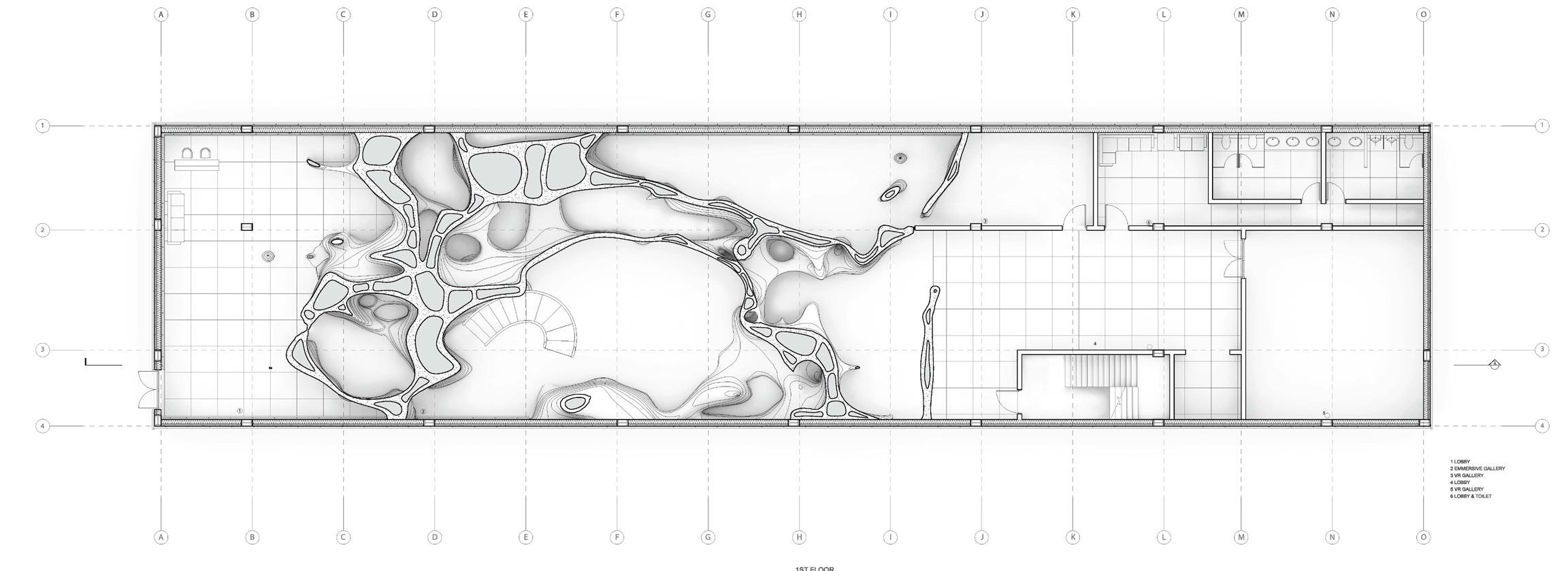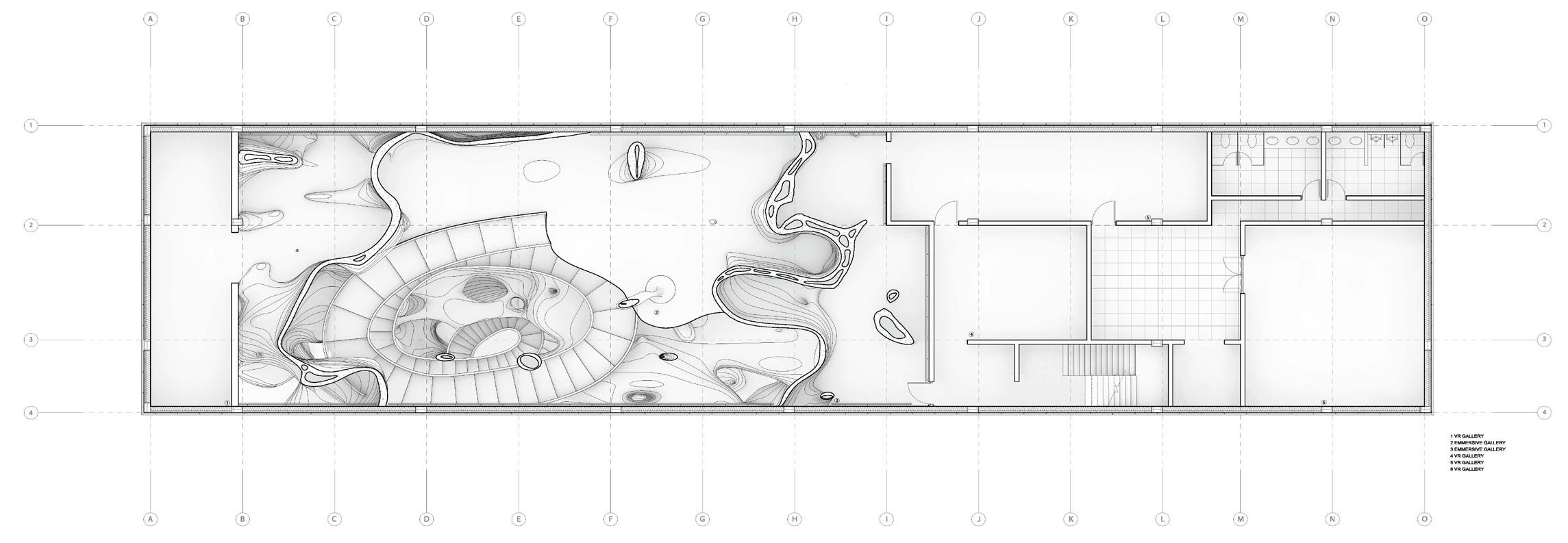

PORTFOLIO
VARALIKARAJ SINGH
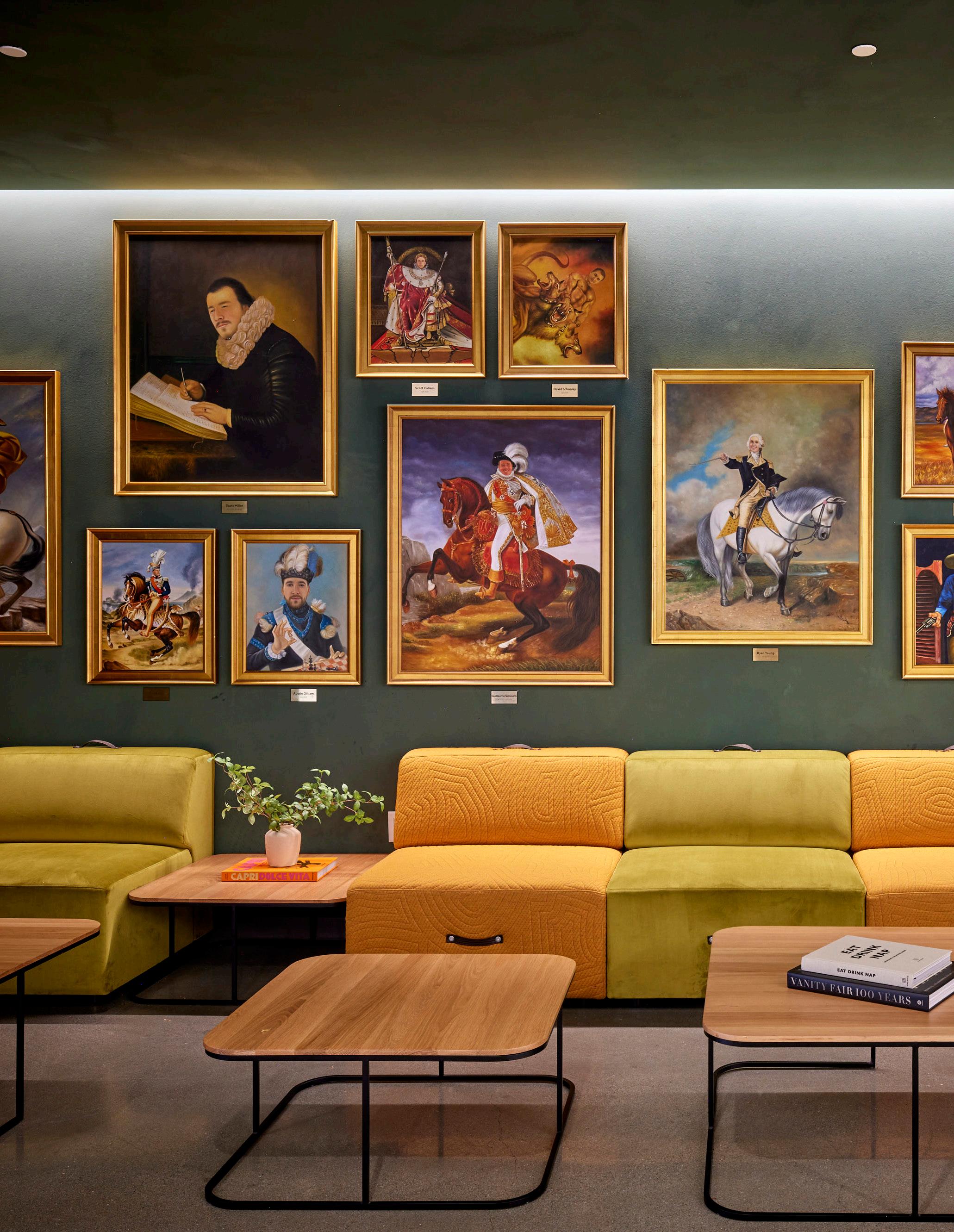
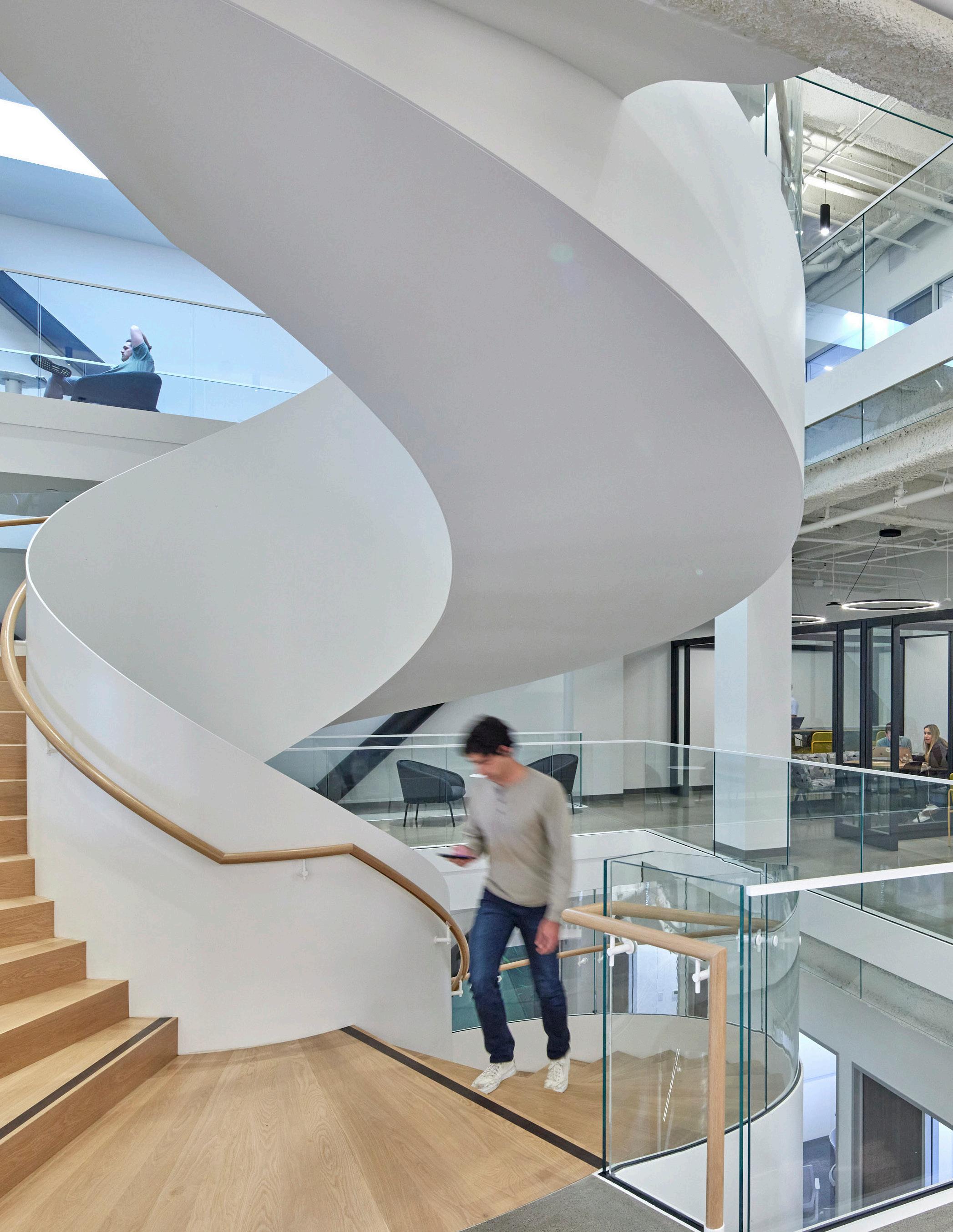
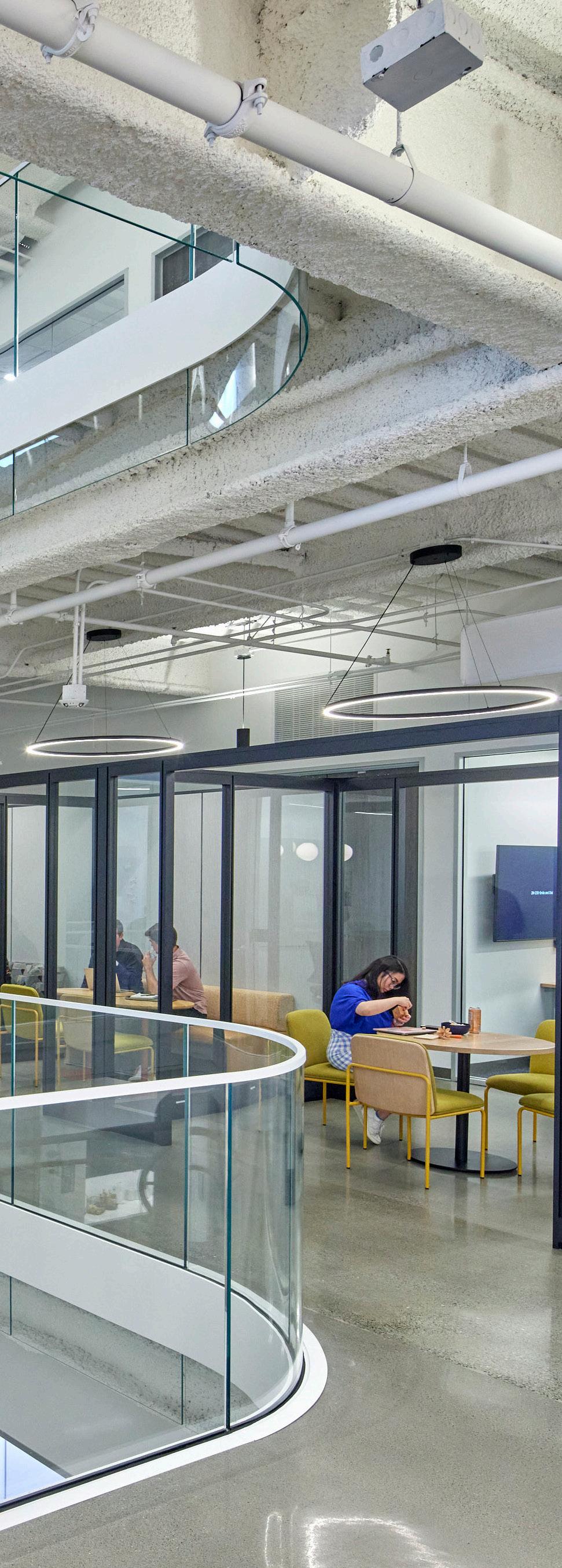
THE AVENUE
Professional Work: STUDIOS Architecture
Supervisor: Melissa Duffy & Dana Hans
We infused the security technology company’s new space with hospitality-inspired community spaces and quiet lounges, and created energetic work areas throughout, connected by a spiraling three-story stair.

Proposed Plan - Level 4


Proposed Plan - Level 2





Lobby - Level 1
Circular Staircase - Level 2


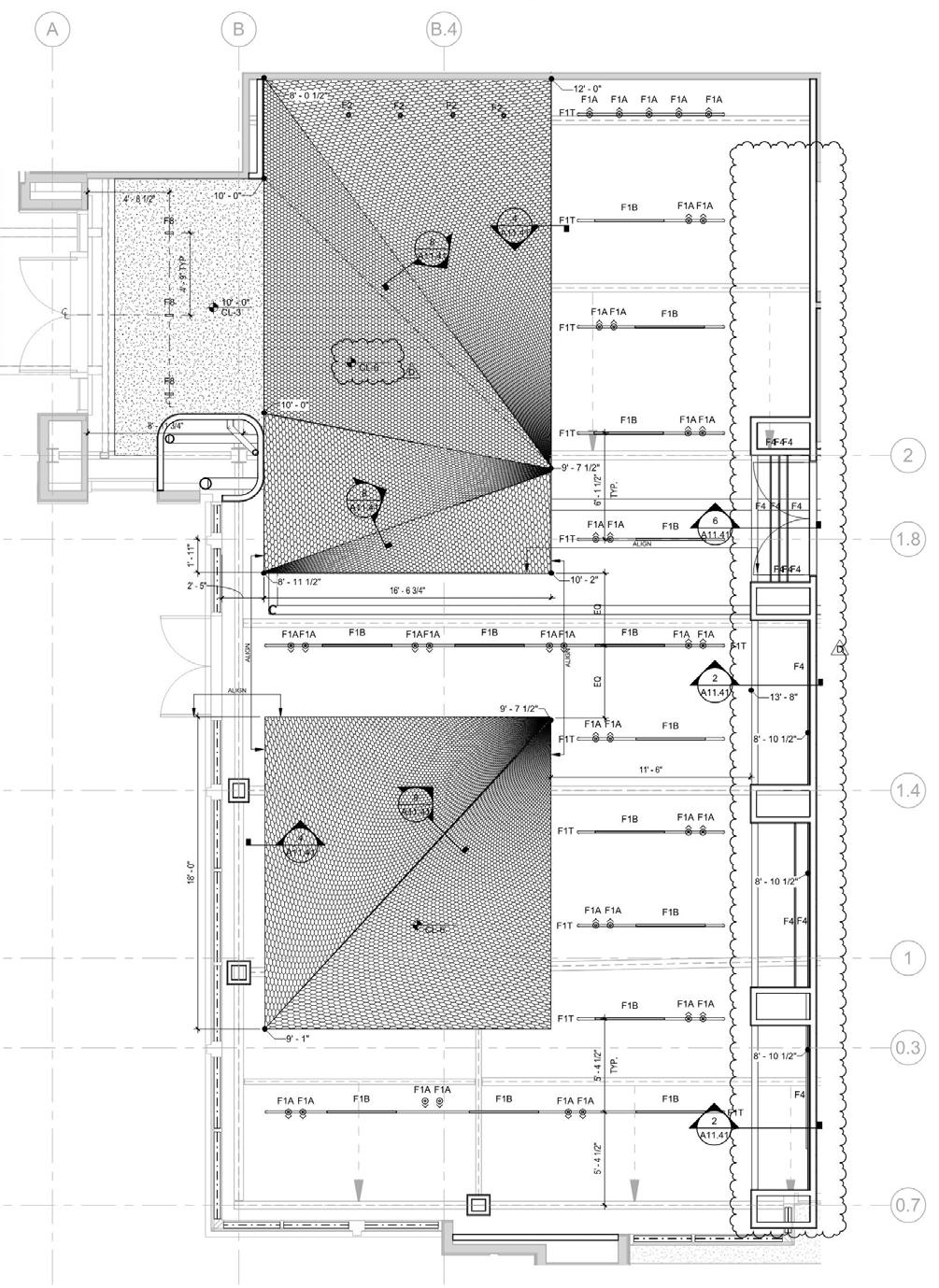
Enlarged Origami Ceiling - Level 1 - Coffee Bar

Enlarged Elevation- Cafe Servery - North Elevation

Portal - Ceiling Detail @ Millwork Cubby

Enlarged Origami Ceiling - Level 1 - Lobby
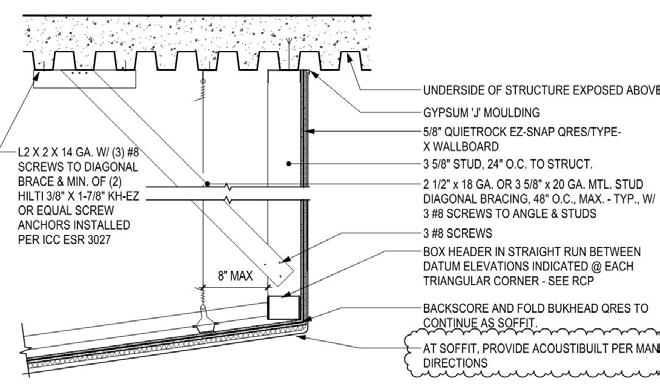
Ceiling Section @ Bulkhead
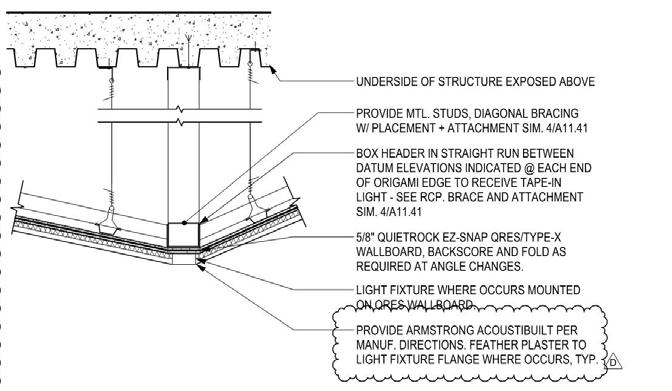
Ceiling Section @ Tape in Light

Coffee Bar West Elevation - Level 1 - Lobby

Declaimer:
Origami
Origami


THE WEST
Professional Work: STUDIOS Architecture
Supervisor: Kristian Passinita & Jose
Located in Cupertino, this office serves the Legal team of a tech company. The design brings together the flexibility and collaboration opportunities inherent to tech workplaces with a warm, sophisticated palette suited to this forward-thinking Tech Client. We overhauled an outdated work floor with a timeless and functional design that feeds natural light to the central lounge and assistant bays. We also placed a continuous linear band of light between two parallel fabric panels bringing more light into the space while providing acoustic treatment and gave new life to the existing private office.

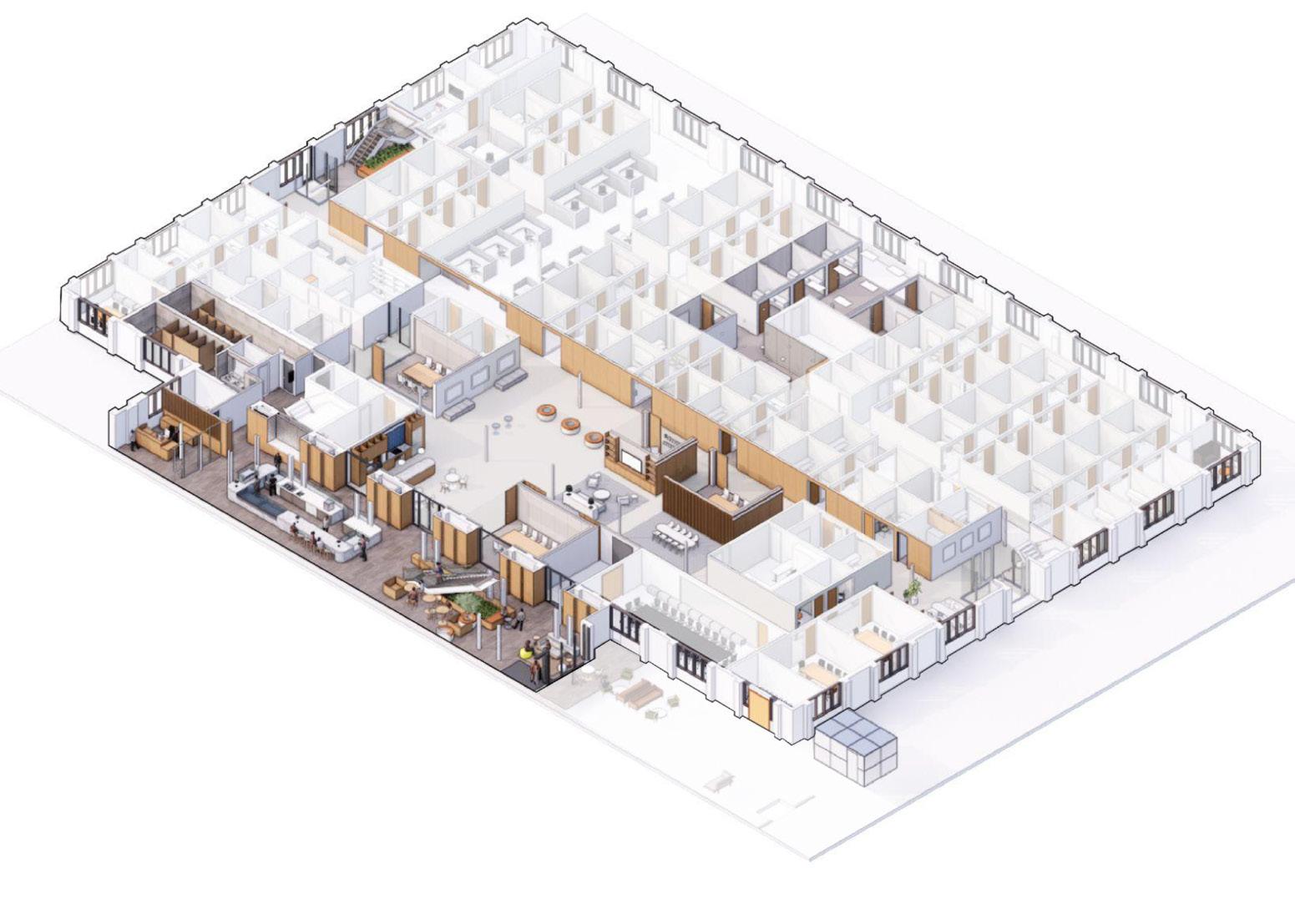


Axon - Level 1
Axon - North Lounge - Level 1
Axon - South Lounge - Level 1

Proposed Plan - Level 1
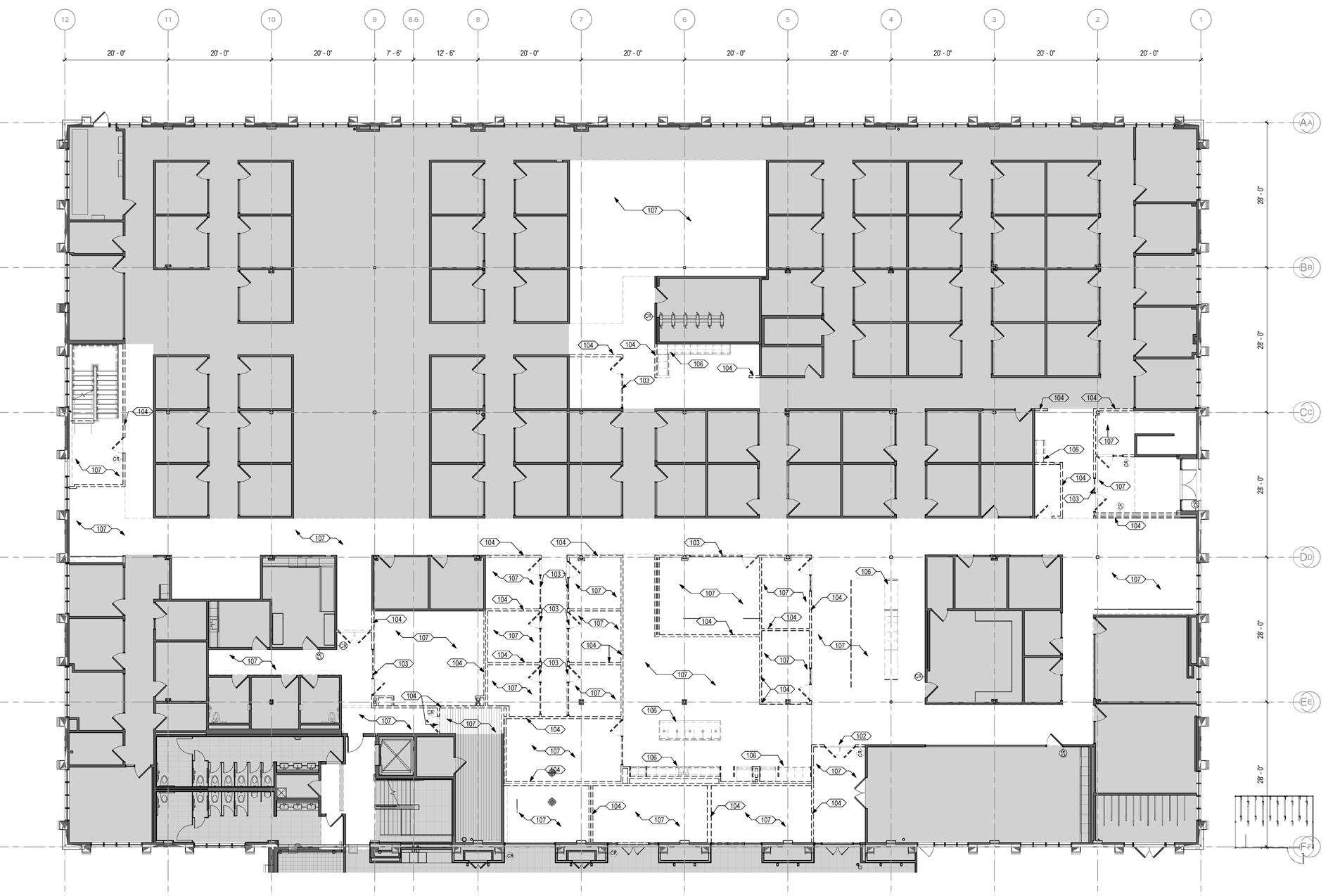
Demolition Plan - Level 1
Declaimer: All the drawings in this project
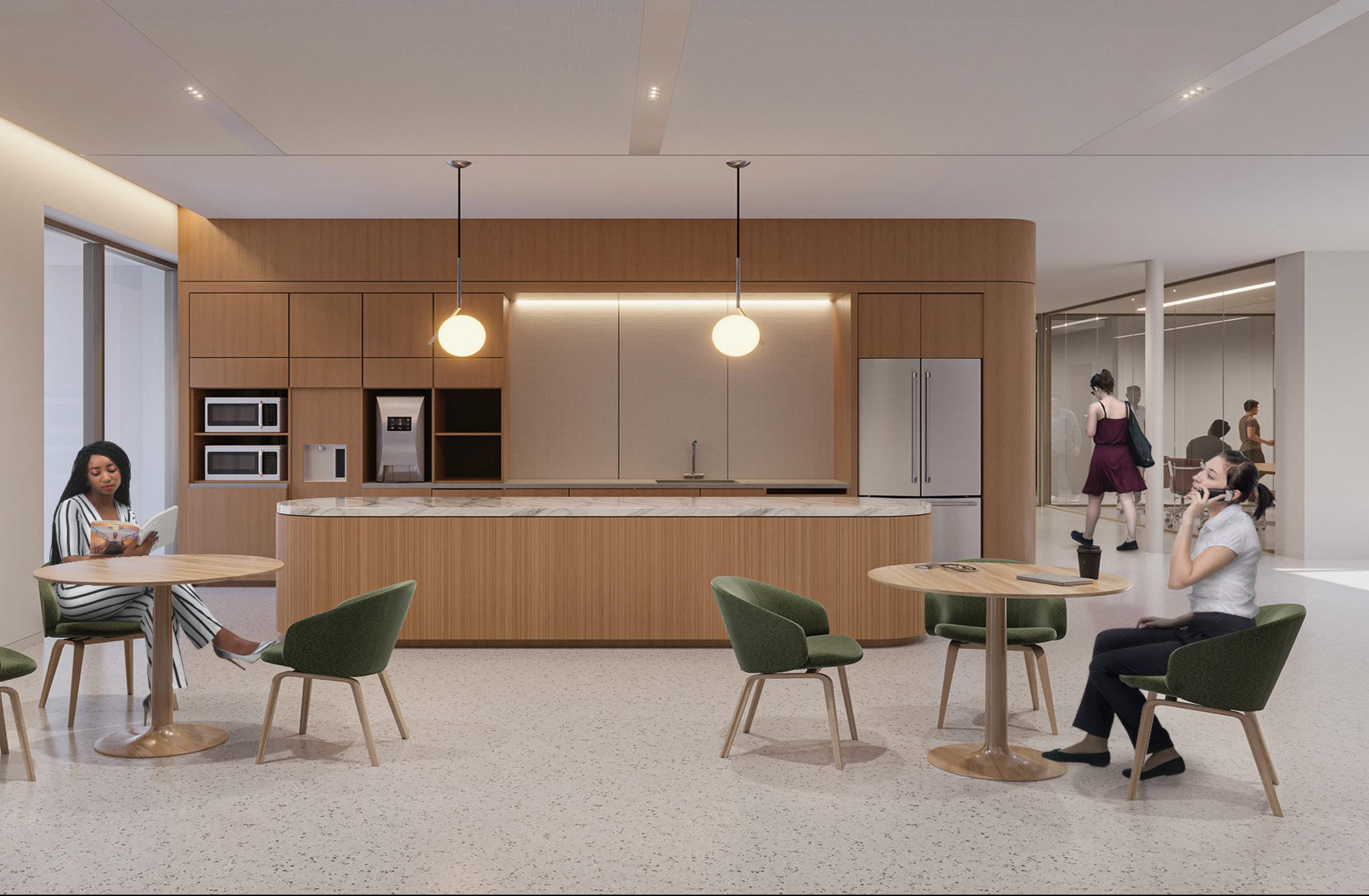

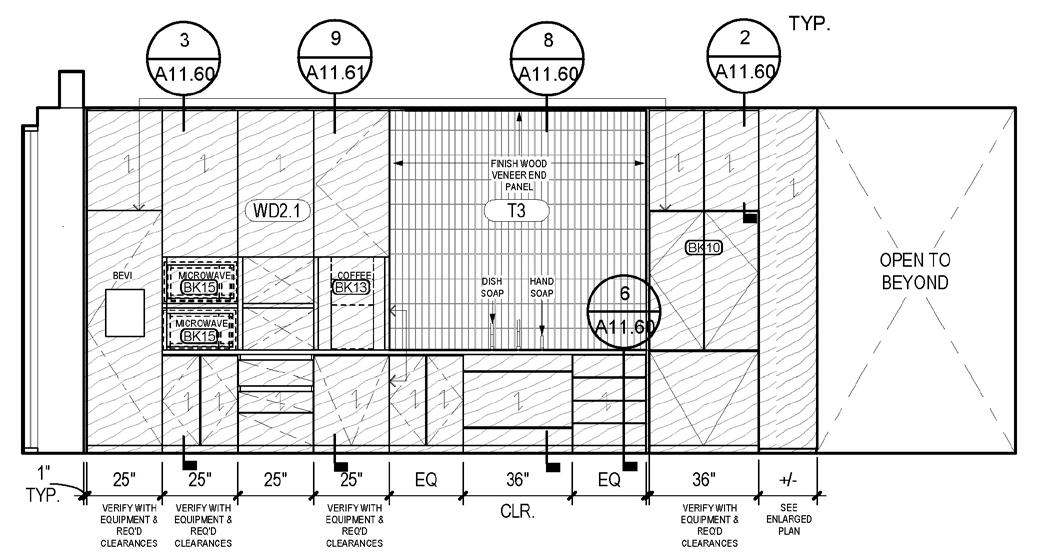
Elevation - Breakroom - Back Counter
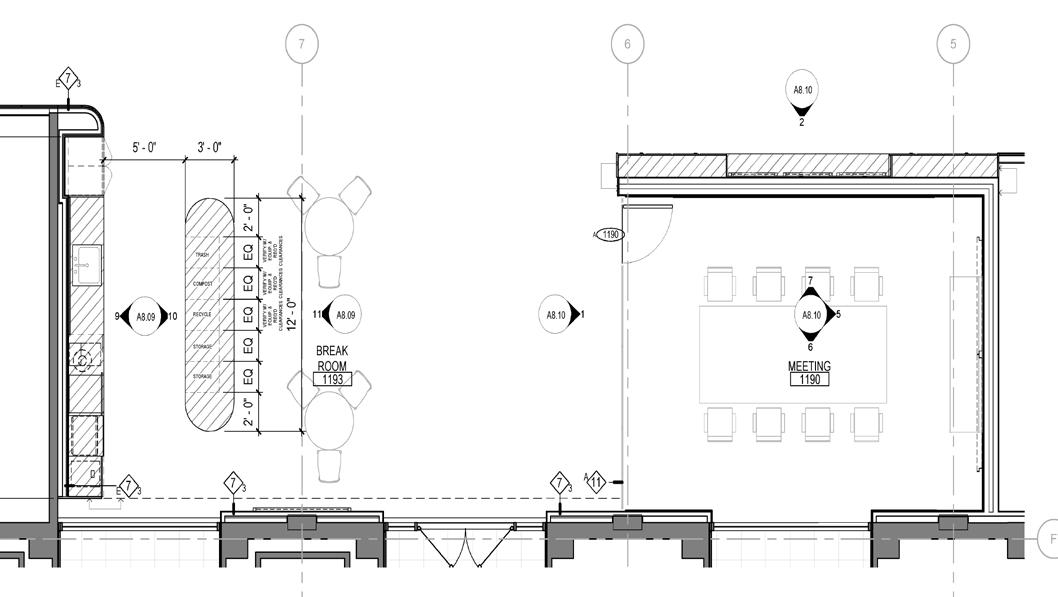
Enlarged Plan - Break Room and Meeting Room

Section at Pantry Sink
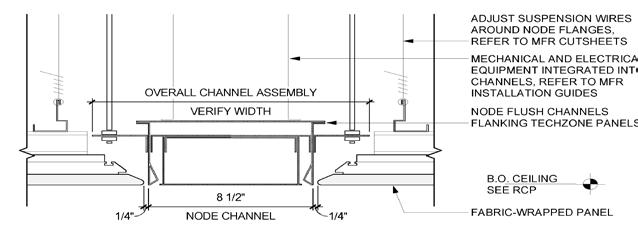
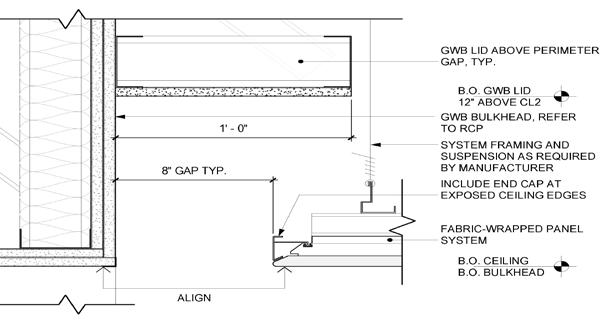
Detail - Ceiling Edge detail at Recessed Channel and GWB Bulkhead
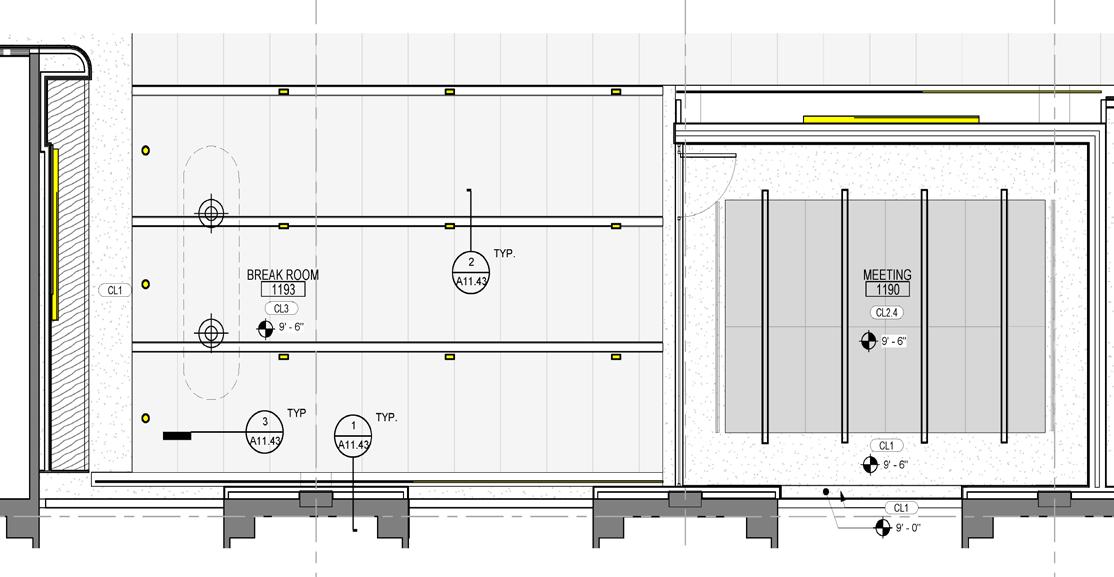
Enlarged Plan - Break Room and Meeting Room

Elevation - Level 1 - Lounge & Tech Concierge East

Elevation - Level 1 - Hallway Millwork


Section at Lounge Shelving and Full Storage Cabinet
Declaimer: All the drawings in this project belong to

IMMERSIVE ILLUSION
Instructor: Matias Del Campo & Sandra Manninger Group: Varalikaraj Singh, Kelvin Chen & Mengyang Wang
In today’s world of Data, where everyone is surrounded by it, we feel it is important to connect the data to the real world because it influences not just at the urban scale but also at the global level. This can be achieved by creating an interactive virtual environment through architecture. The idea is to go beyond virtual contextualization by creating an interactive virtual environment through reflection and artificial intelligence. Going back in history, the first virtual image created was through reflection, which changed the path of art and architecture, be it Arnolfini portrait or the House of Mirrors, Prague by Harold Davis. Seeing how vital reflection was crucial in changing the path of architecture in past, it is necessary to explore how it would affect the virtual environment and architecture of the future. To investigate this possibility, we used an image as our source of data because we feel it is a powerful way of expression and one of the most readily available data found among every human being. In order to get a perception of this data from the image, we developed artificial intelligence which helped us to transform data into an interactive virtual environment.



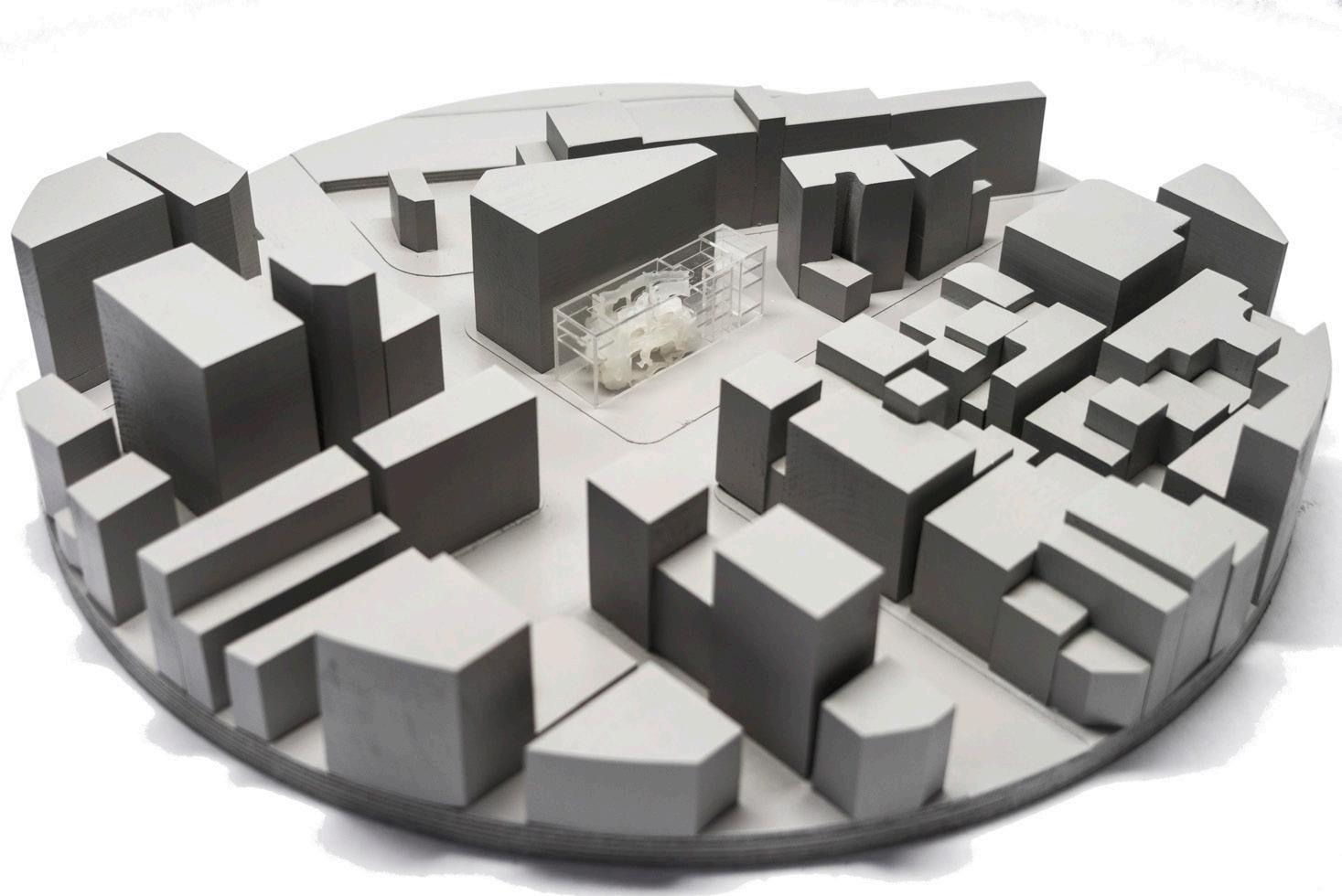

Location: Tokyo, Japan

