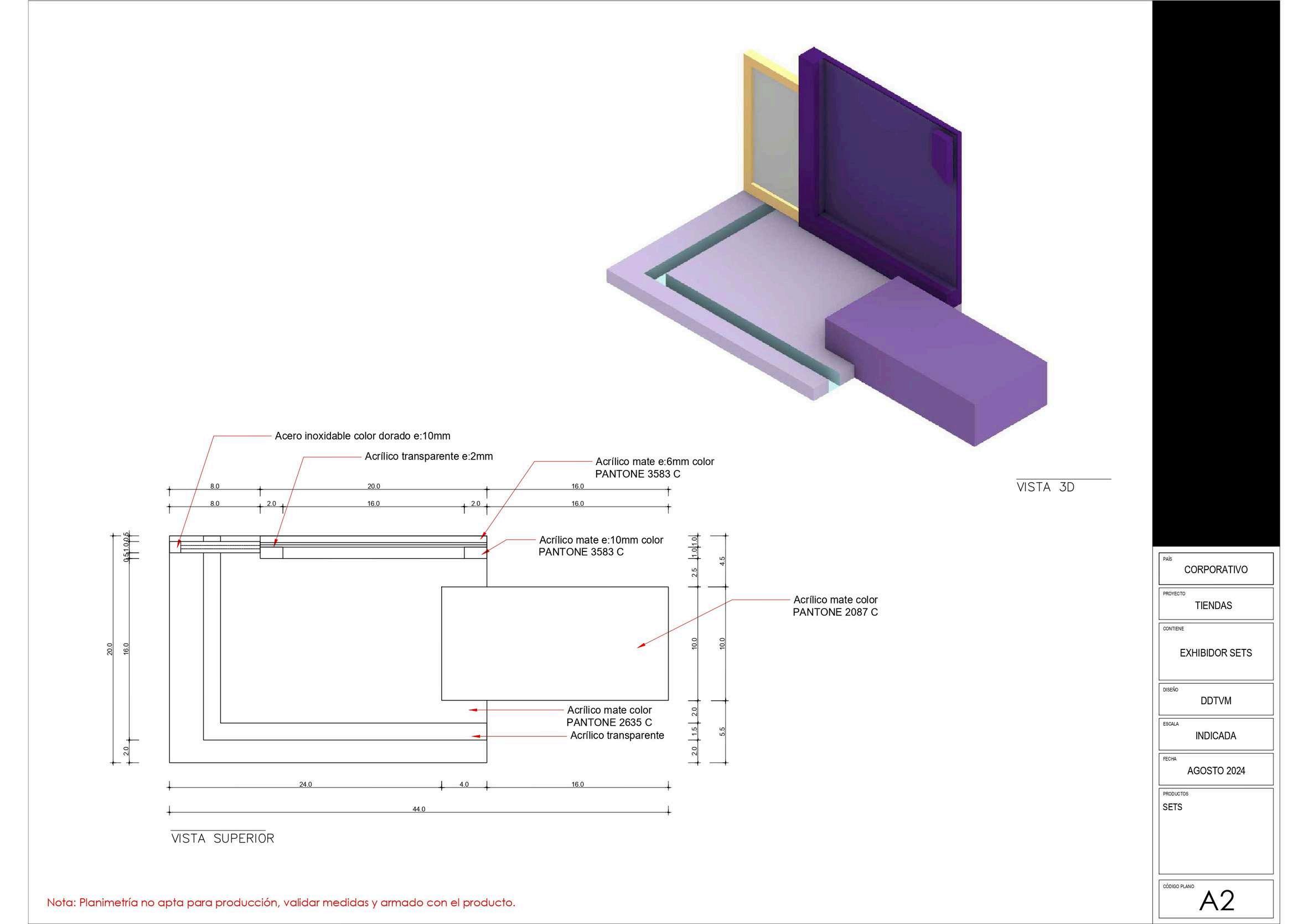Vanya Valdivia portfolio
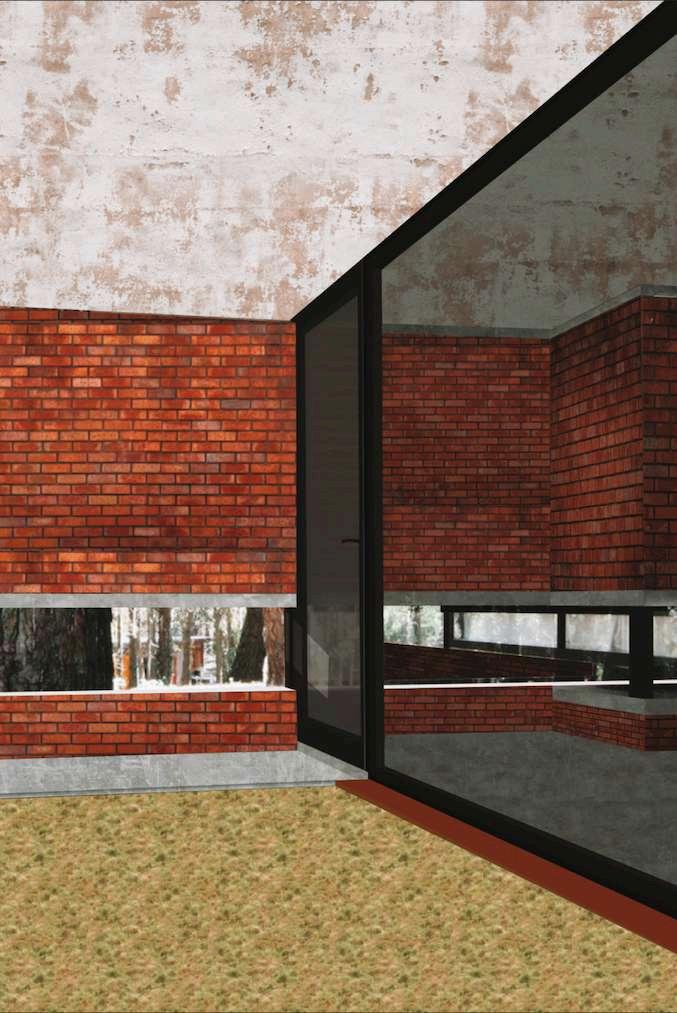
"I always put in one controversial item. It makes people talk."
DOROTHY DRAPER
V A N Y A V A L D I V I A
I N T E R I O R D E S I G N
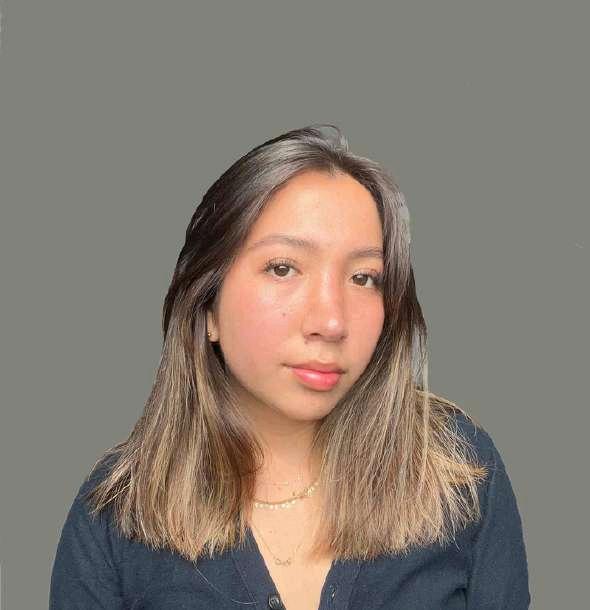
vanya.valdivia@gmail.com
+1 3327338684
Vanya Valdivia
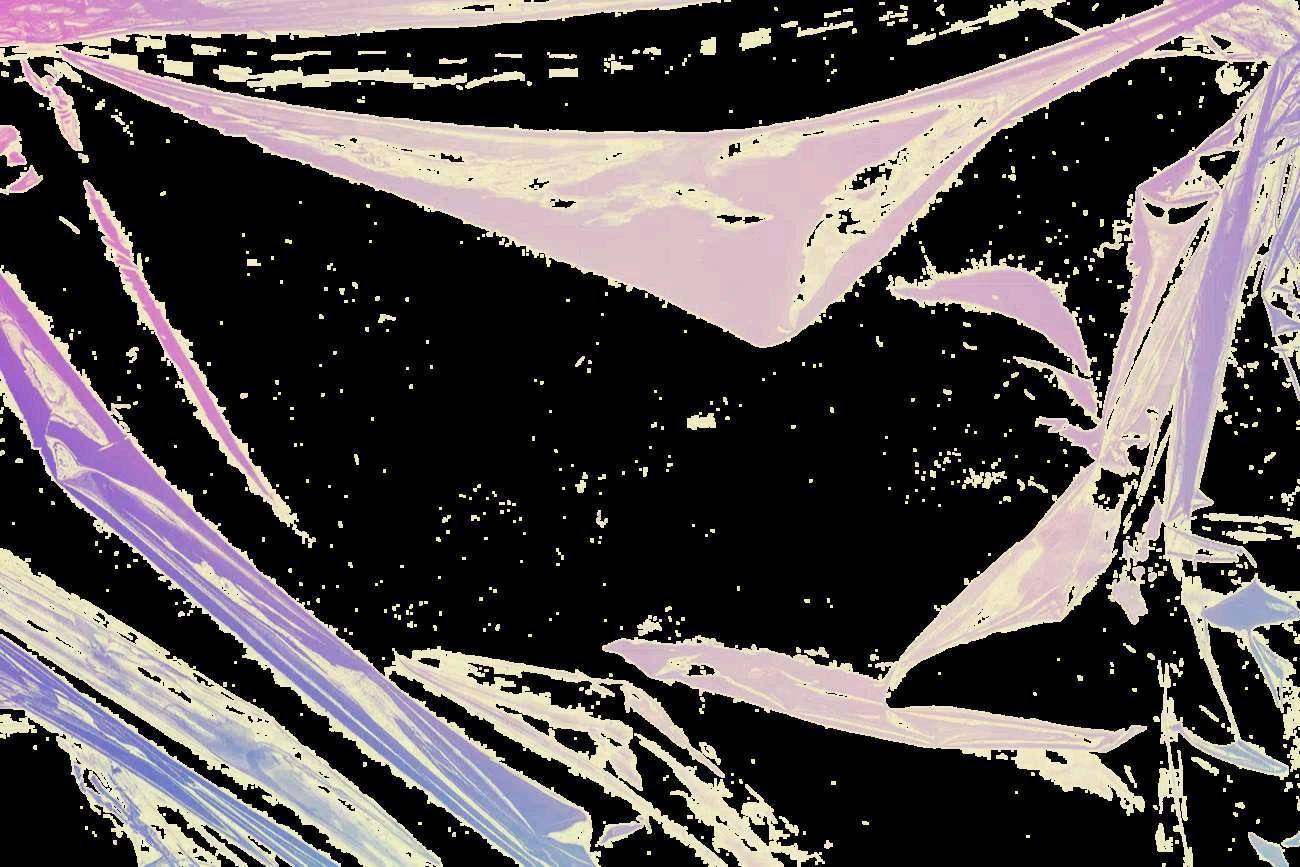
PROFESSIONAL PROFILE
A final-year student of the Professional Interior Design program at the Peruvian University of Applied Sciences, with a strong sense of responsibility, discipline, and proactivity. Creative, empathetic, organized, eager to learn, goal-oriented, and focused on problem-solving. Interested in residential and commercial or corporate space design, as well as event, fair, or exhibition space creation, content development, graphic design, home renovations, and sustainable designs.
EDUCATION
Superior | 2019 to present:
Peruvian University of Applied Sciences
Professional Interior Design Program - Top Fifth Academic Standing
International Baccalaureate (IB) | 2018
Primary and Secondary Education:
Colegio Peruano Británico | 2006 - 2018
TECHNICAL SKILLS
Microsoft Office (Advanced)
Rhinoceros 3D (Advanced)
Adobe Photoshop (Advanced)
Adobe Illustrator (Intermediate)
InDesign (Intermediate)
Lumion (Intermediate)
Enscape (Intermediate)
Sketchup (Intermediate)
AutoCad (Advanced)
MS Excel (Intermediate)
SKILLS
Creativity
Teamwork
Problem solving
Adaptability
Motivation
EXTENSION COURSES
ISC Design and Creativity: Principles and Application (Professional Graphic Design) |
2021 ISC Designing the Future: Trends and Scenarios (Humanities) |
2021 ISC Photography Basics and Beyond: From Smartphone to DSLR (Photography) | 2022
LANGUAGES
Advance English
IELTS – ACADEMIC | 2021
Listening: 8 0
Reading: 8.5
Writing: 6.0
Speaking: 6.5
Basic French (DELF A1) Alianza Francesa | 2014
Diploma in French Language Studies
OTHER SKILLS
Oil painting
Model making Graphic design
Photography
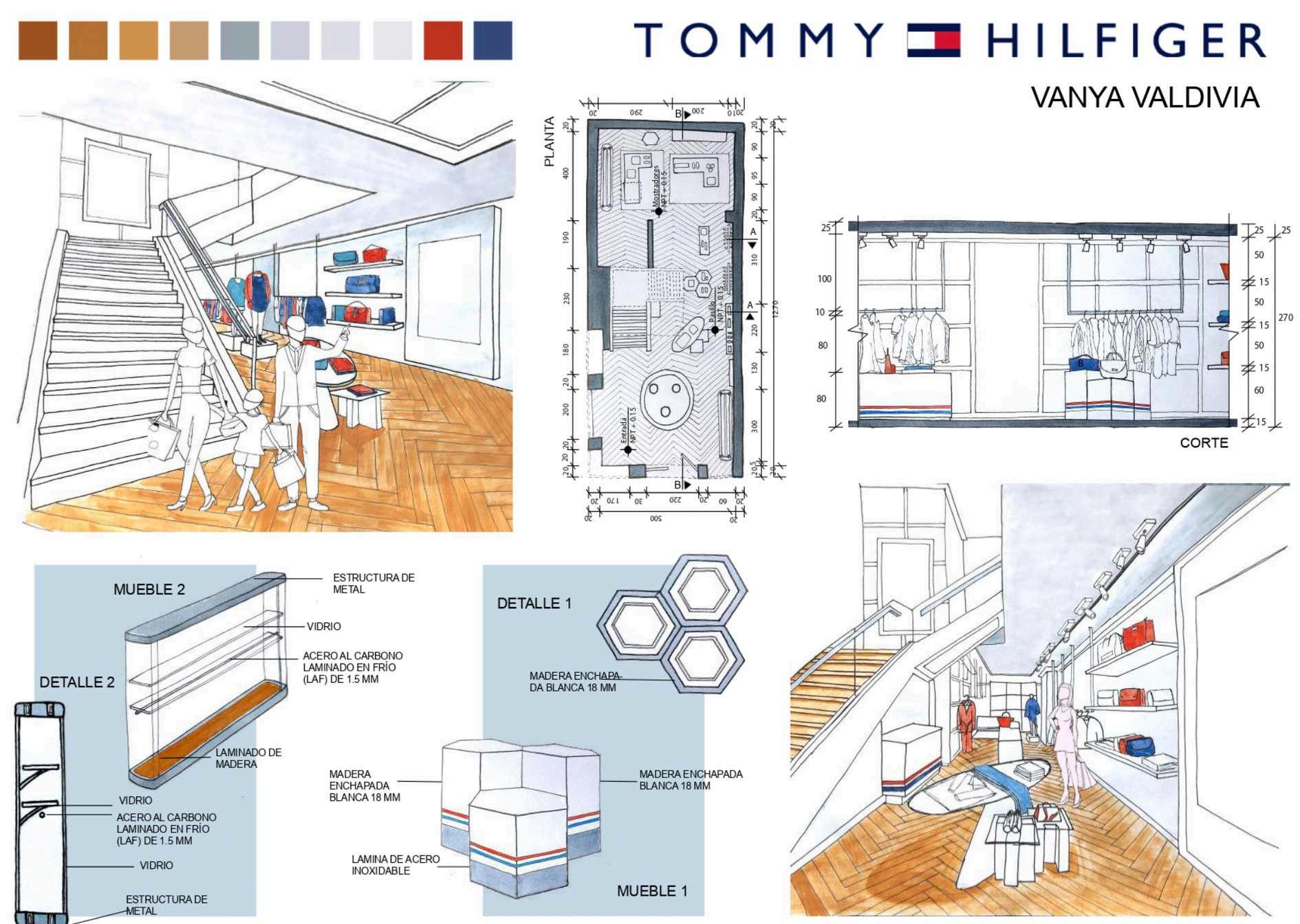
Hand-drawn illustration painted with watercolor of the Tommy Hilfiger store, featuring floor plan and section views, as well as perspectives of its interior.
SOFTWARE:
Store created based on the ice cream brand Coconube It is presented with both a handdrawn and digital illustration, where the essence of the company is highlighted by implementing a pastel color palette and showcasing the different areas of the store.
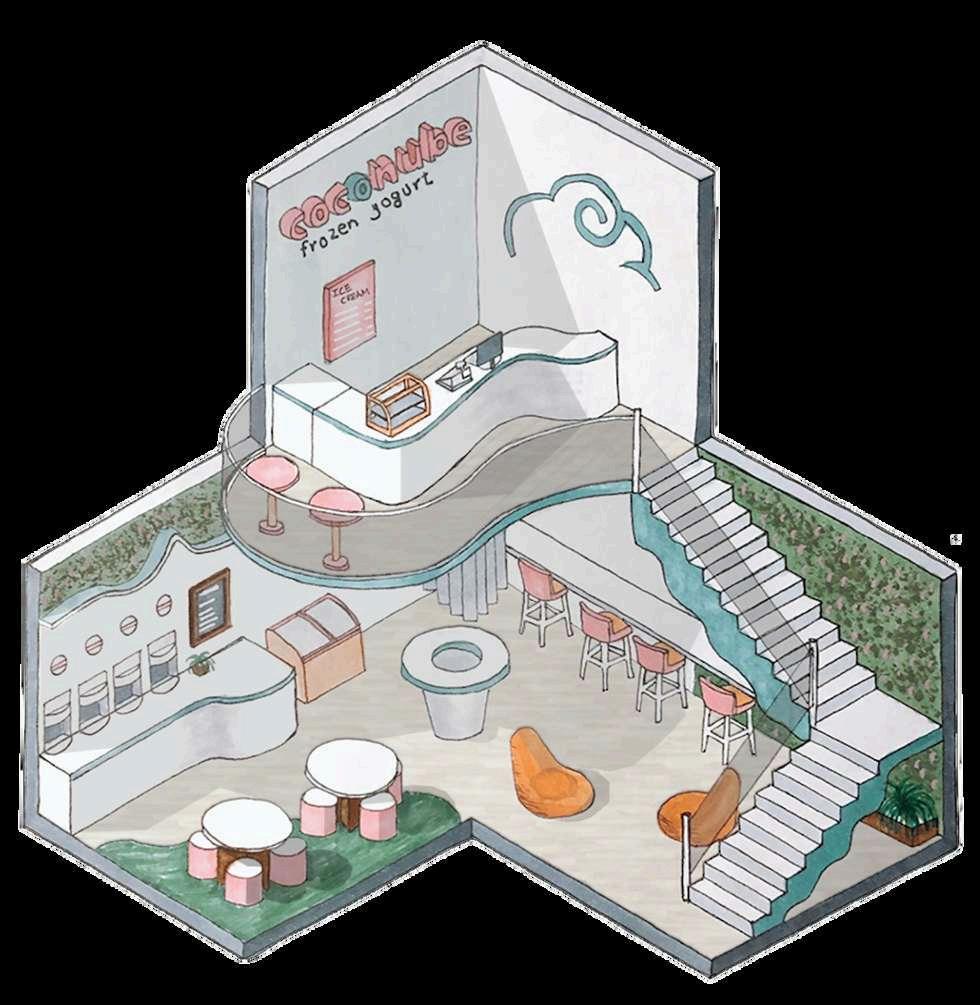
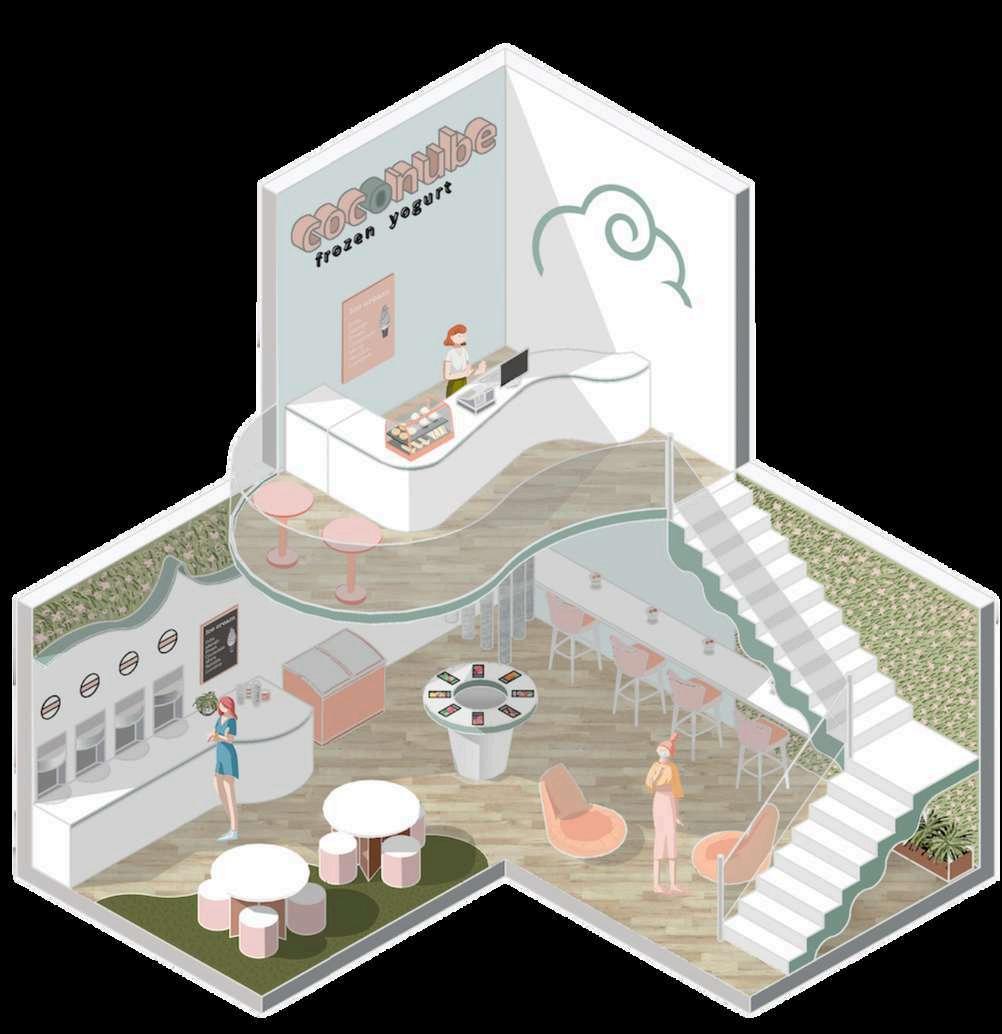
Photomontage project on the use of material. The "Brick House" by Mies Van der Rohe was recreated using various programs like Photoshop and InDesign. The choice of color palette was key to the harmony of this composition The floor plans, sections, and elevations were recreated in AutoCAD and then various materials were applied in Photoshop. SOFTWARE
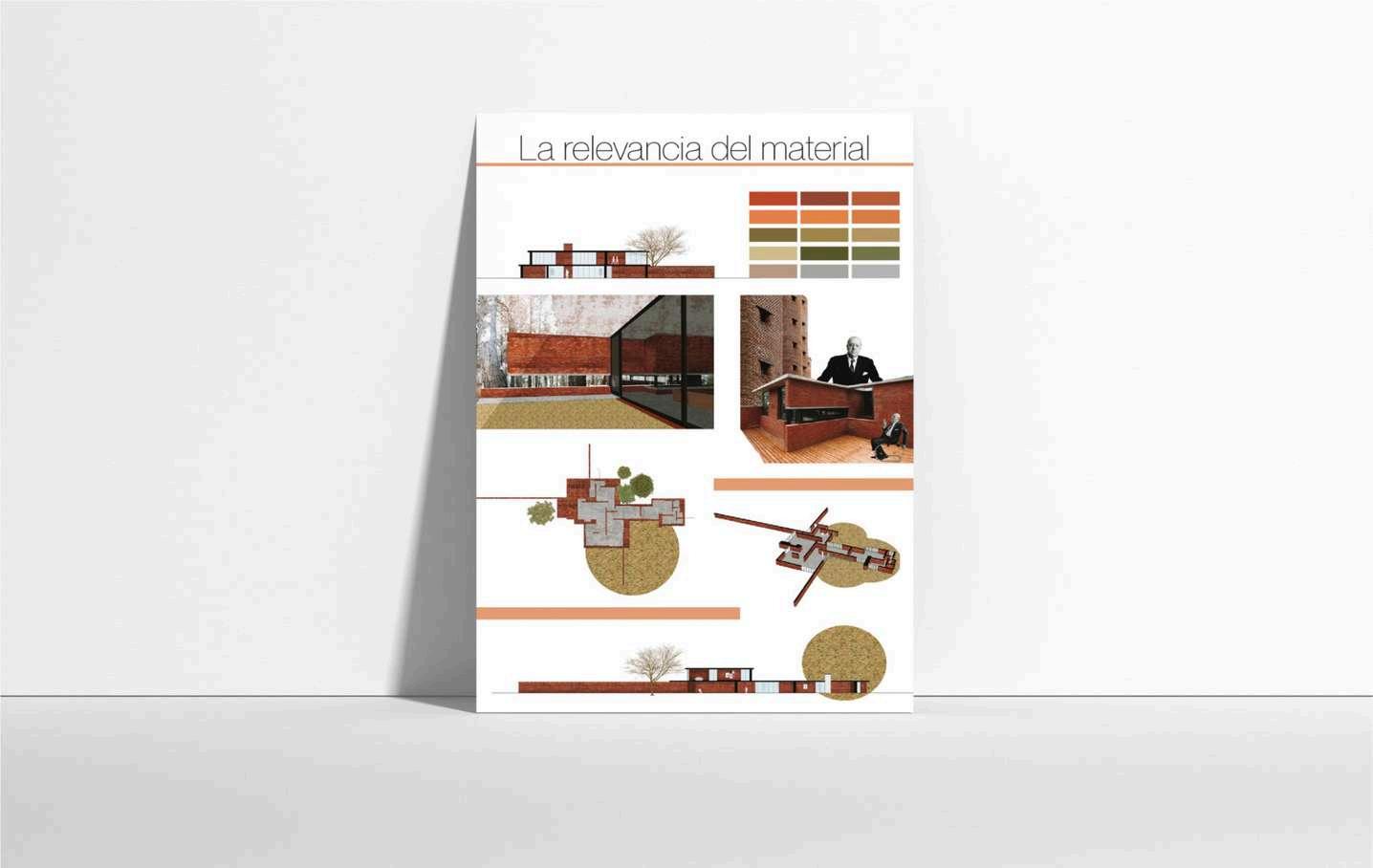
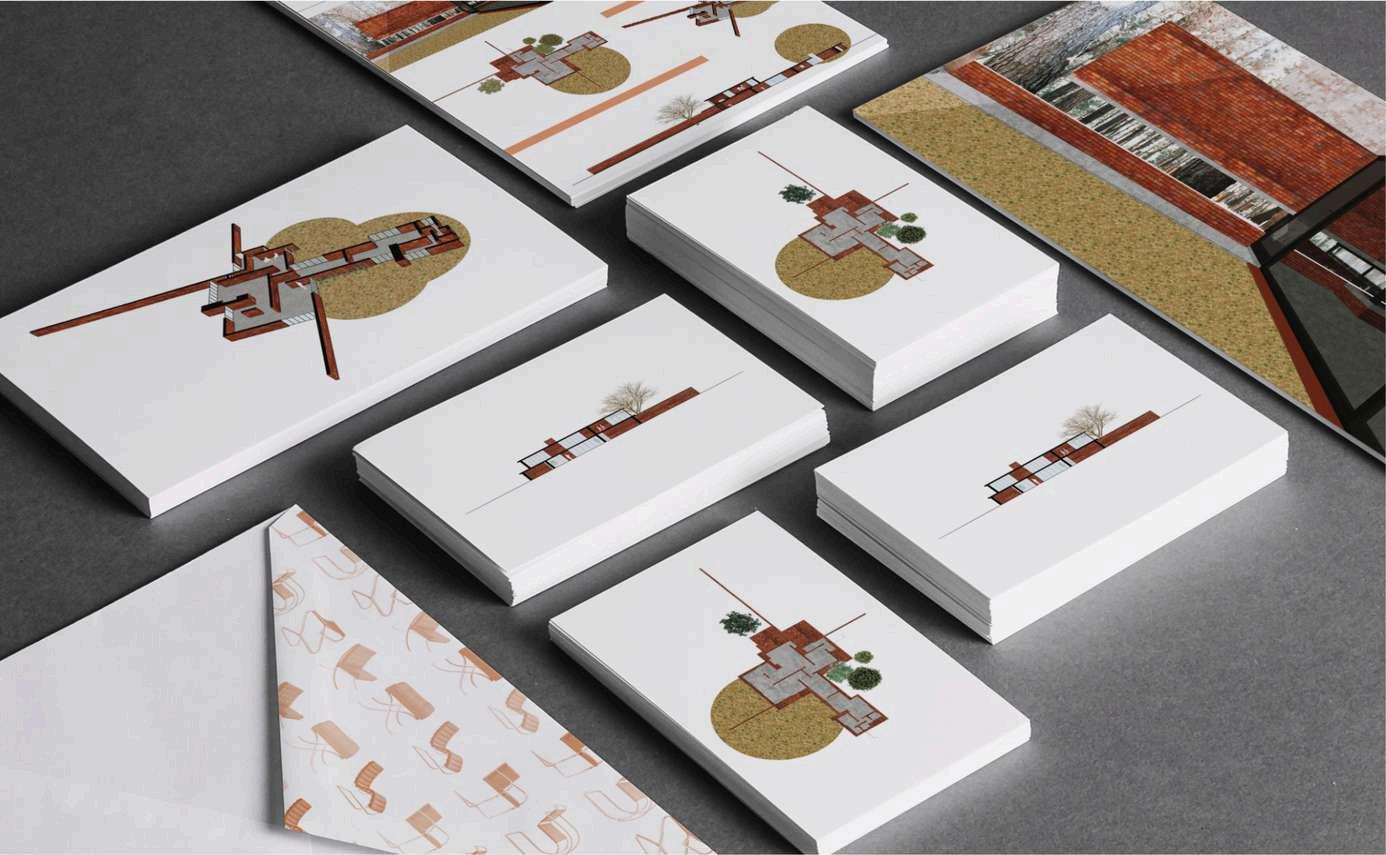
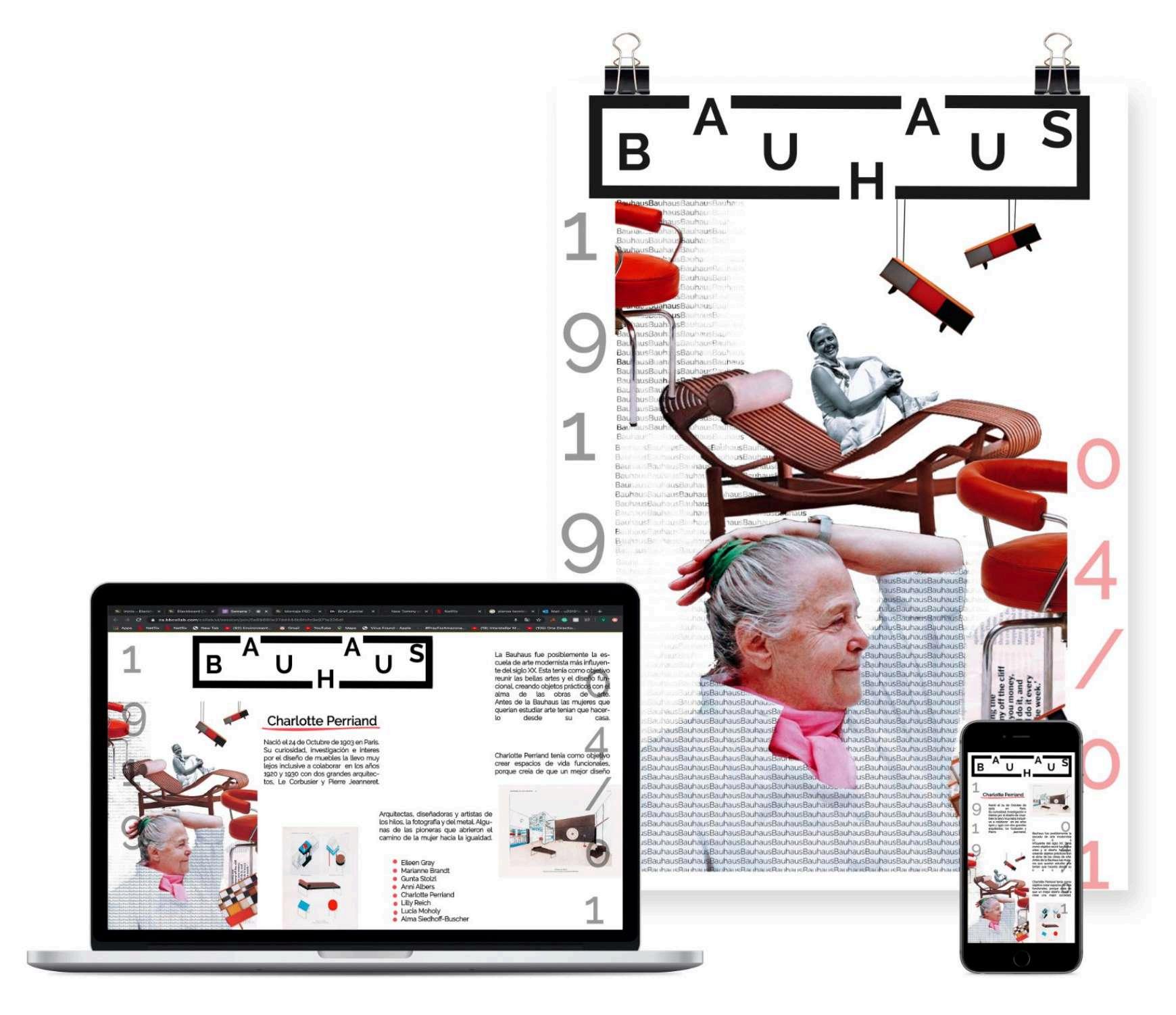
The photomontage presents data and historical reviews of Charlotte Perriand's projects It highlights her significant contributions to the Bauhaus and Modernist movement, showcasing her innovative work and influence in design and architecture
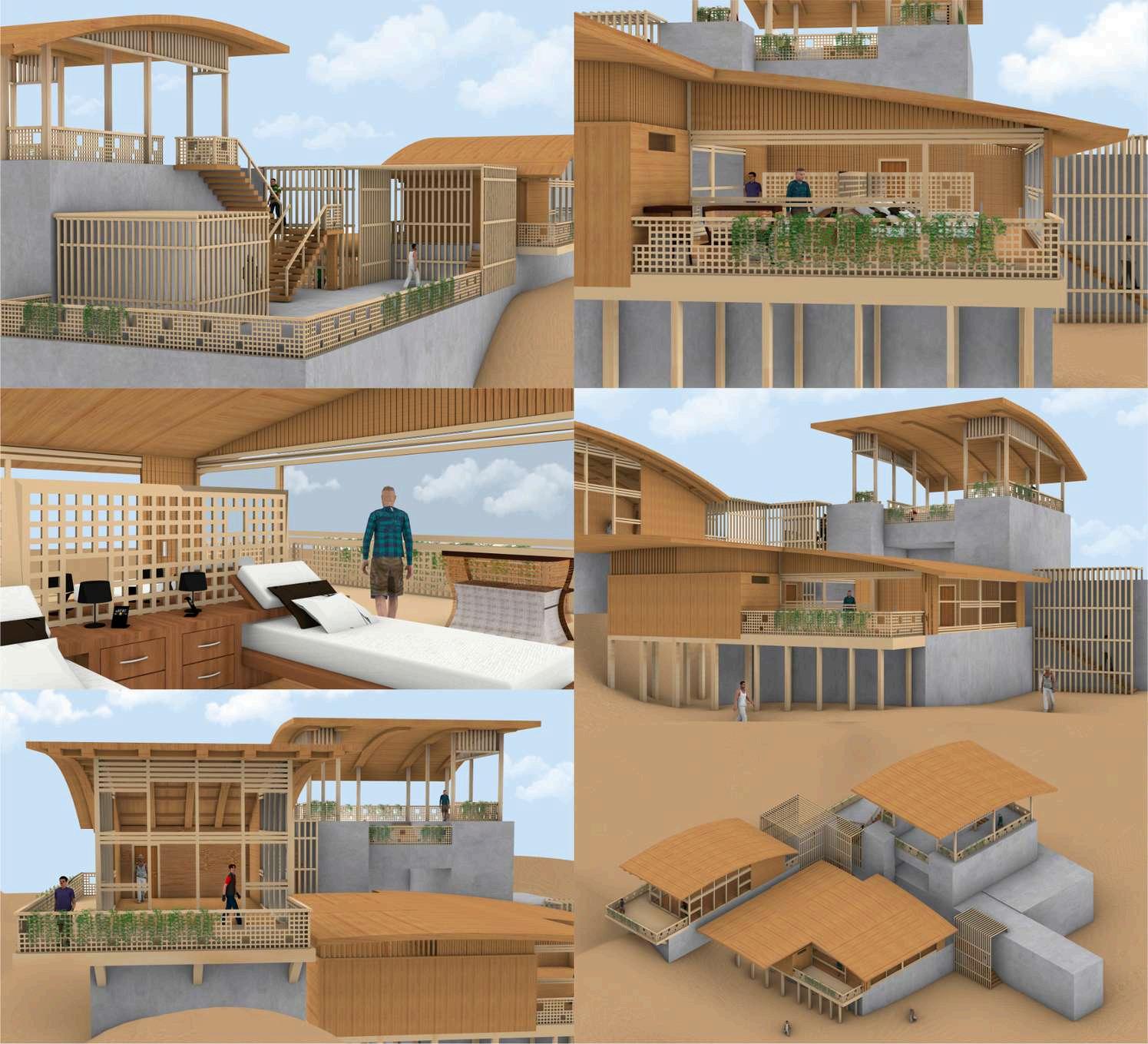
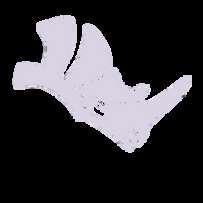

This project was developed based on all the needs and activities of a fisherman. It was designed to accommodate 12 people, and each material was carefully selected to suit the climate of Quilca. The shelter features a zoning of 5 areas: laundry, bedrooms, kitchen/dining room, bathroom/storage, and entertainment.

Commercial Tricycle Designed for the Oakberry Brand Its color palette and design, which represent the brand, can be easily distinguished.
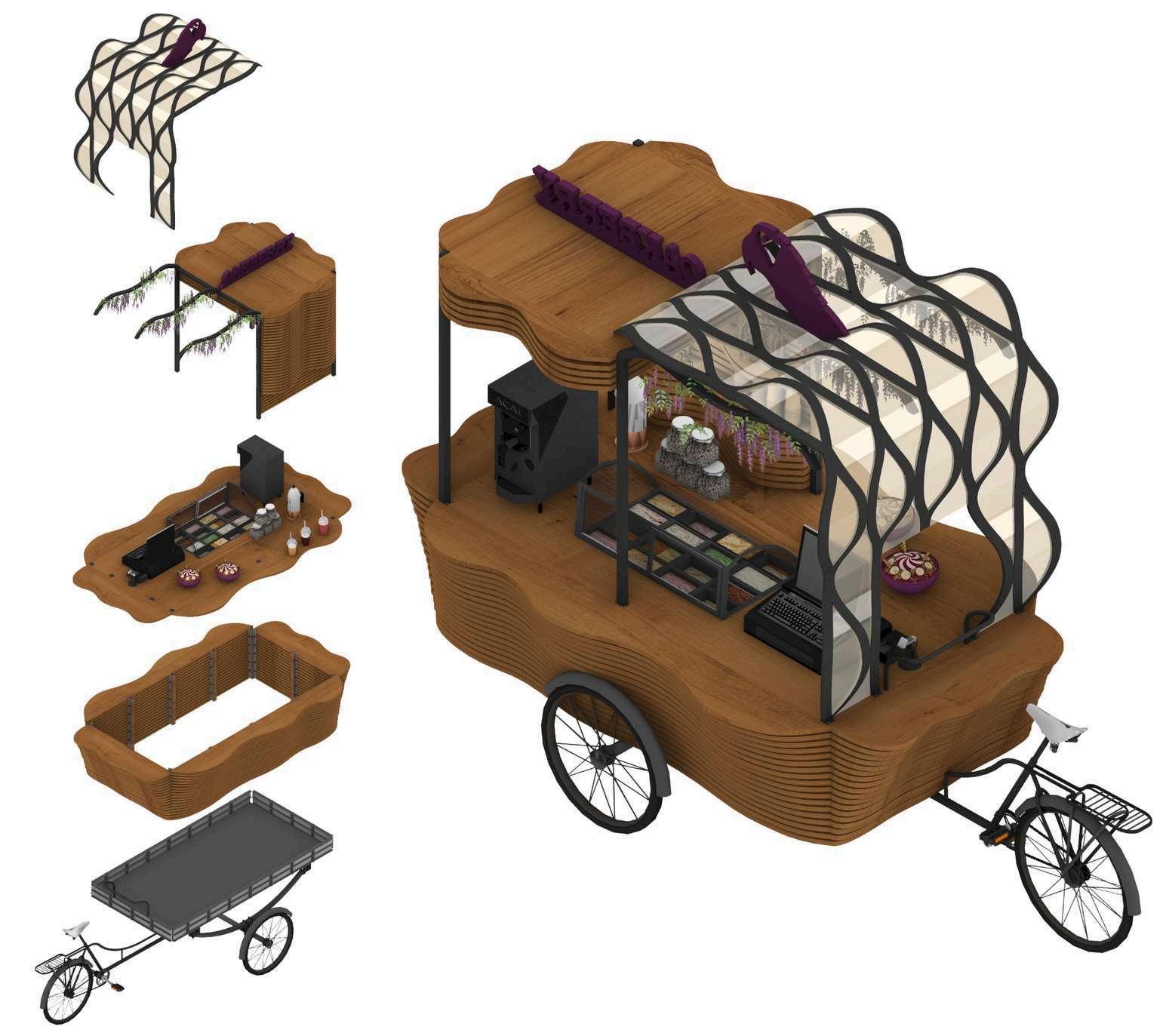
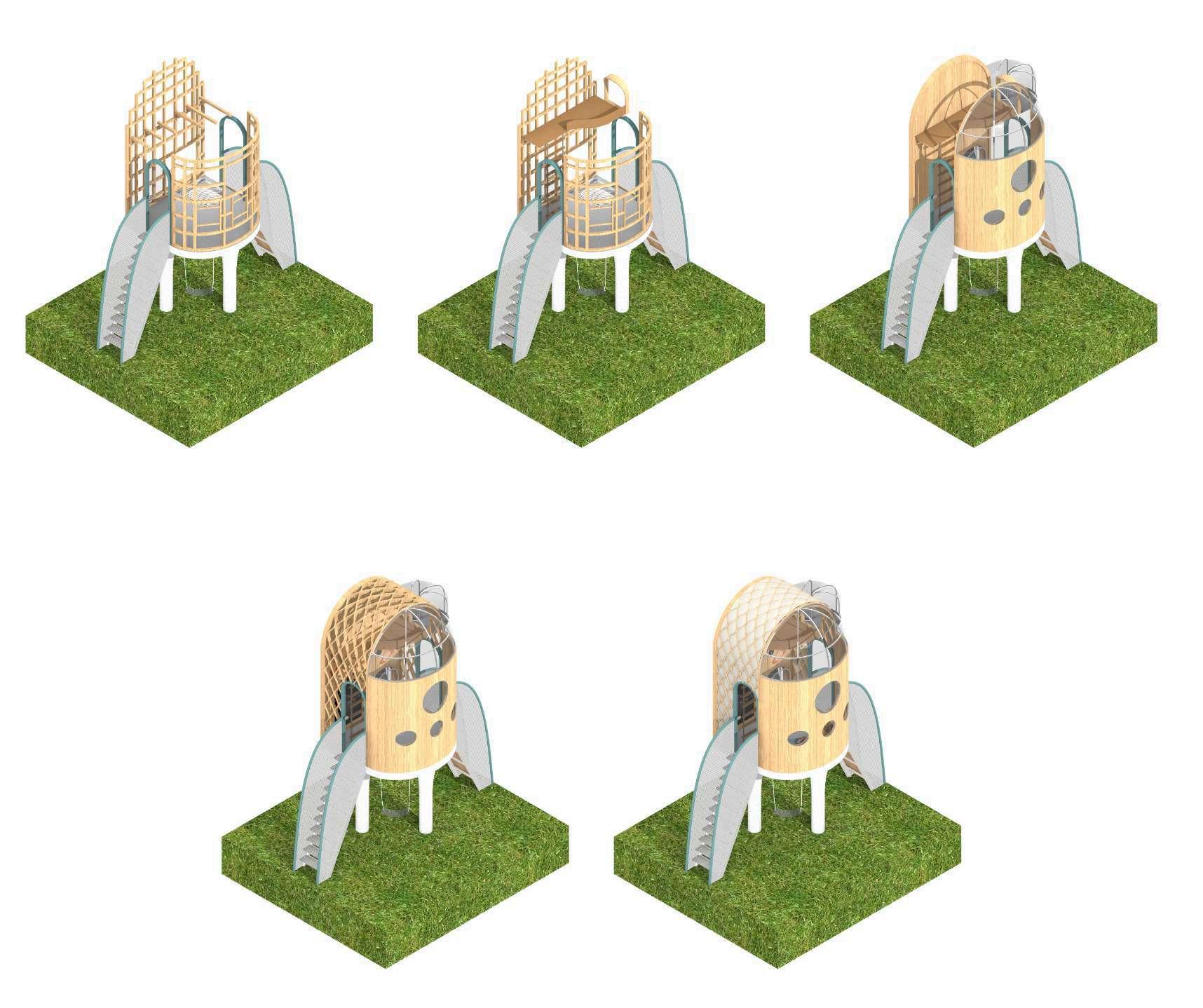

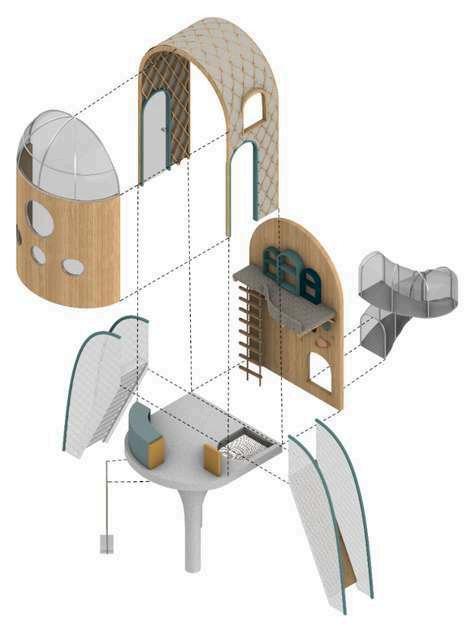
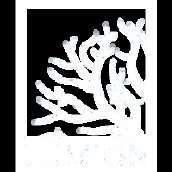

Tree house design for children aged 3 to 7 years The manufacturing process of each material was researched. The design needed to incorporate areas for various activities, allowing the child to enjoy the space
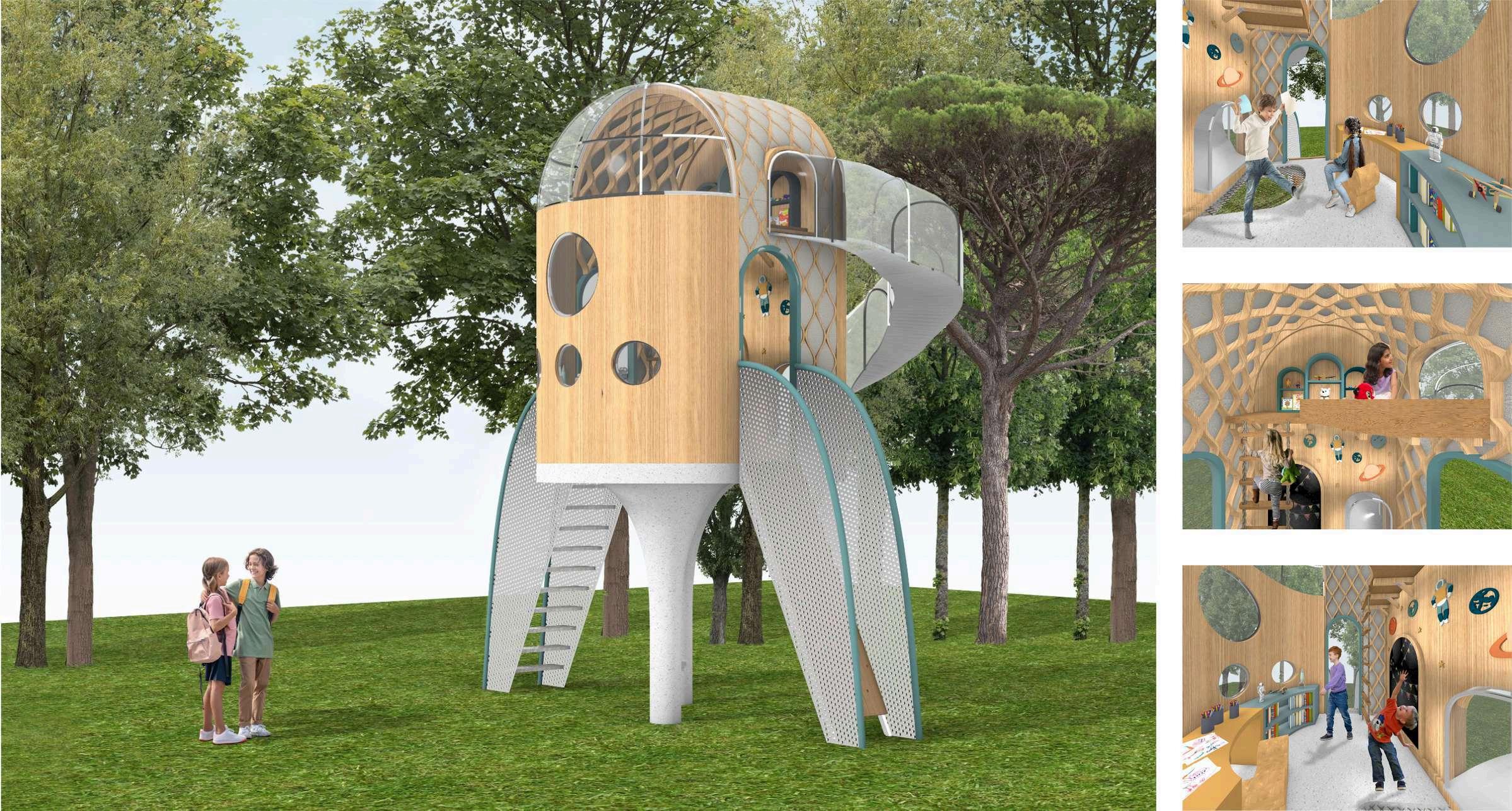
SOFTWARE:


Interior Views and Context

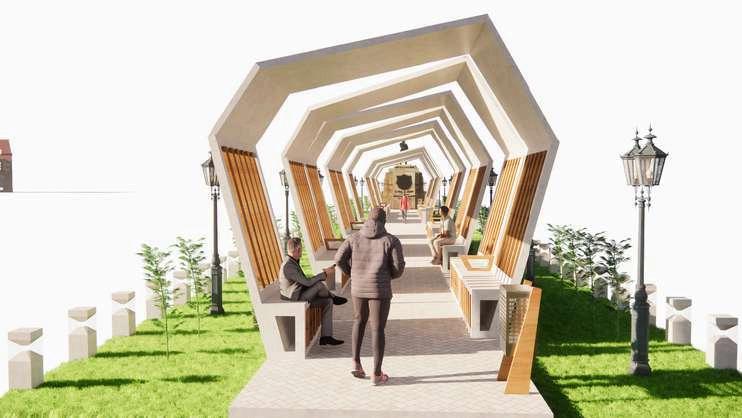
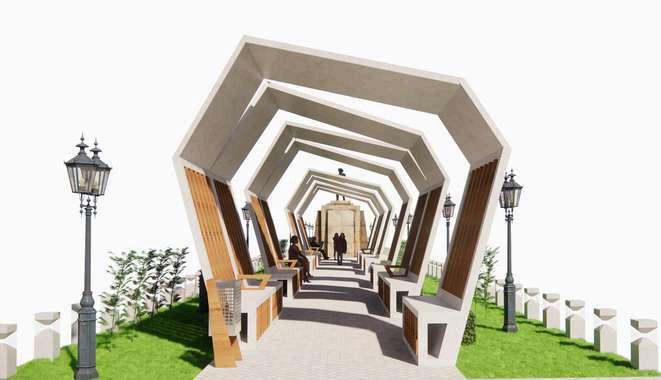
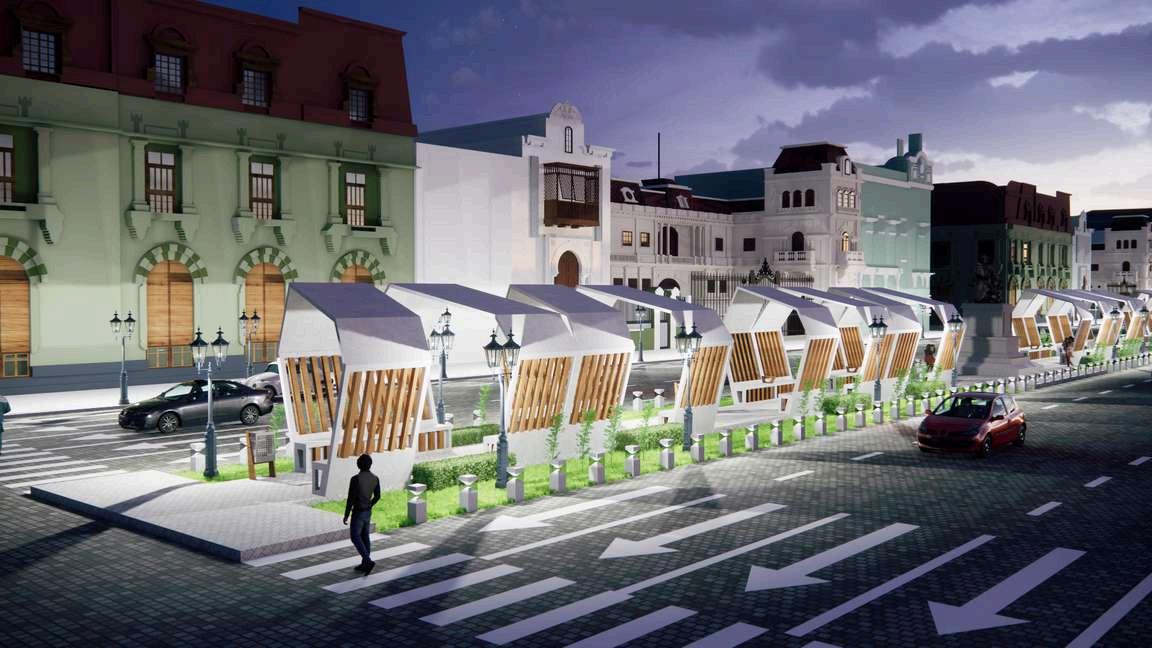


Intervention of Paseo Colón, the design is based on an analysis of the large houses (casas) found along this avenue. The shape of the proposal was derived from a simplification and analysis of an architectural element commonly found in these houses, which is the mansard. On the other hand, the materiality used in the intervention was concrete, as most of the houses around were built during the Republican era. A kind of arch was created along the entire central berm of Paseo Colón, inspired by the insertion of the new metro lines in Lima.
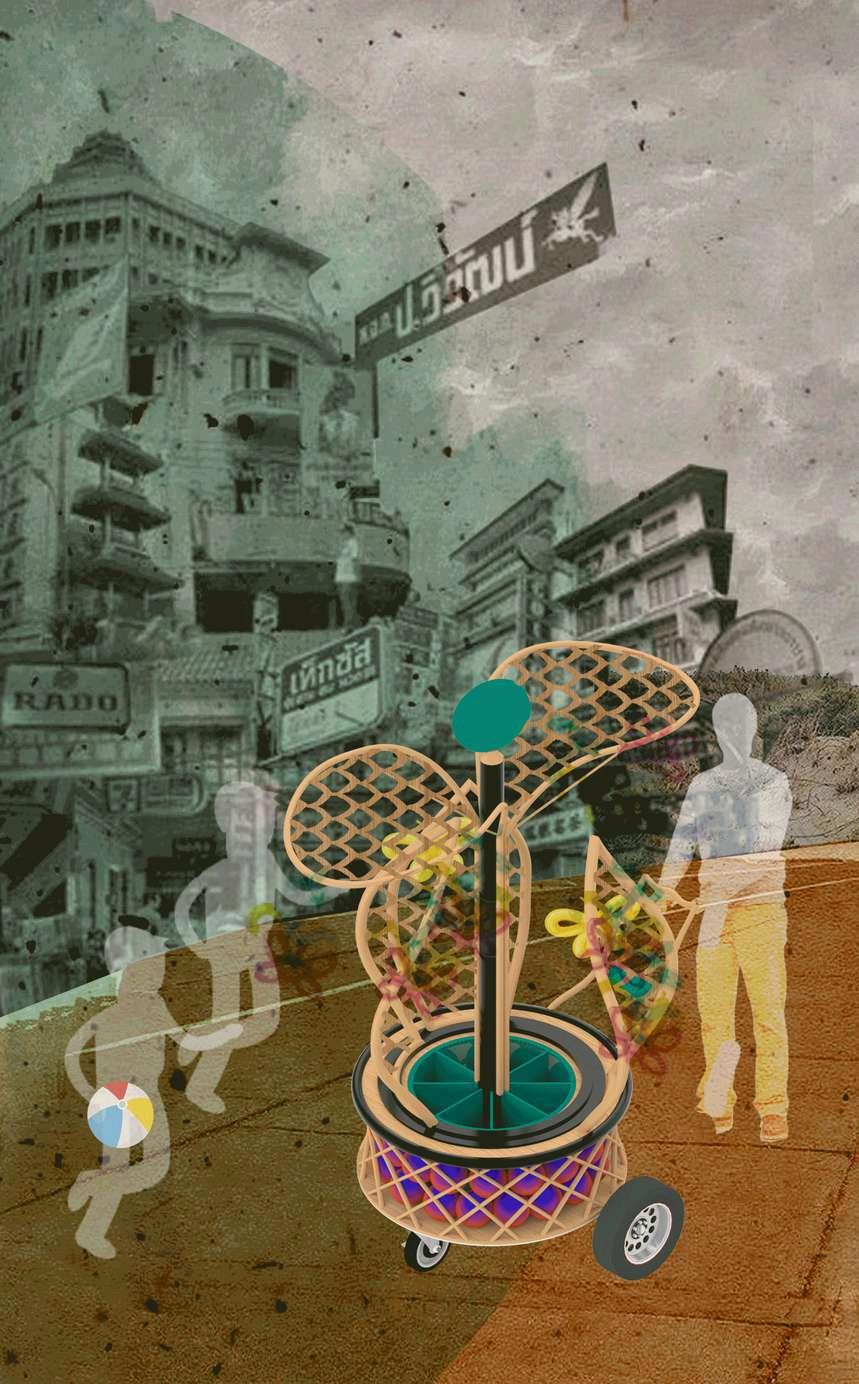
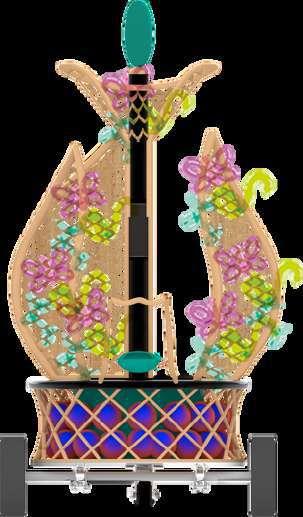
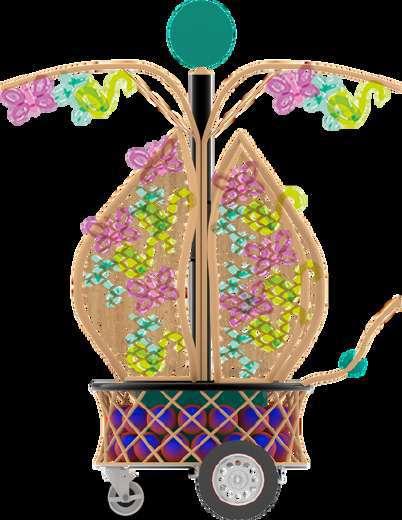
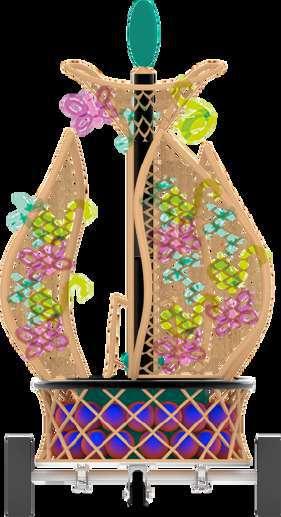

A sales cart was created for the exhibition of toy balloons. The designed frame allows for easy mobility and serves as a sales support. It is an eye-catching, medium-scale element that enables the assembly of many of its products It features a series of storage areas and grids made of bamboo, which makes this commercial cart lightweight and easy to transport.
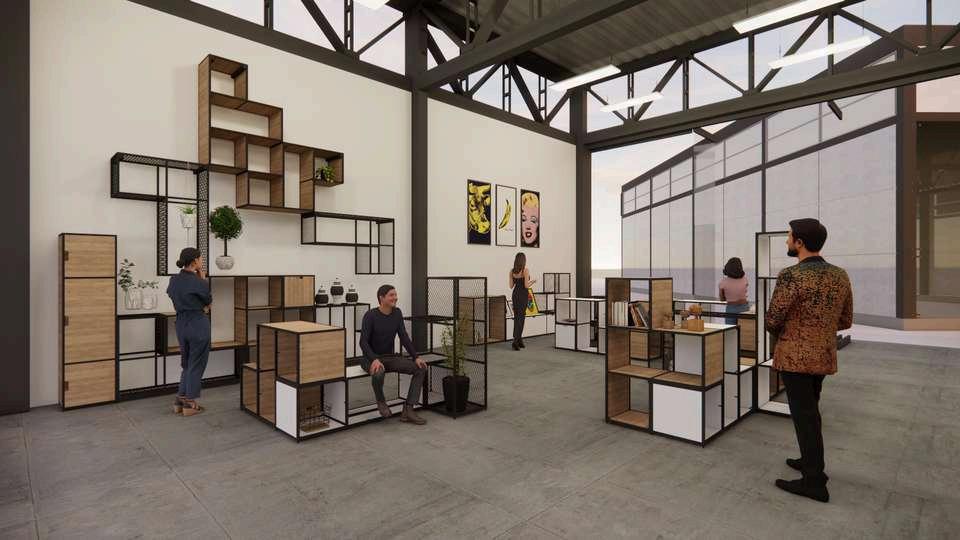
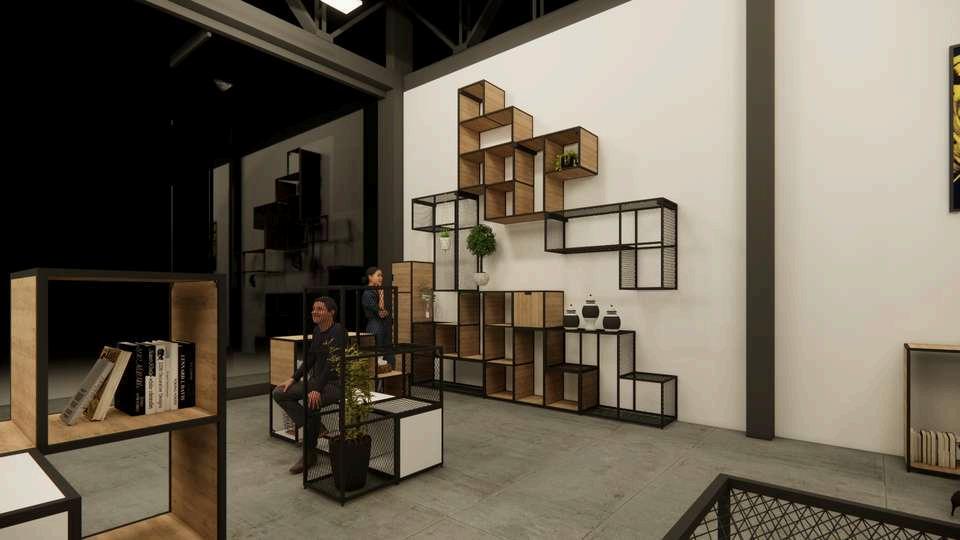
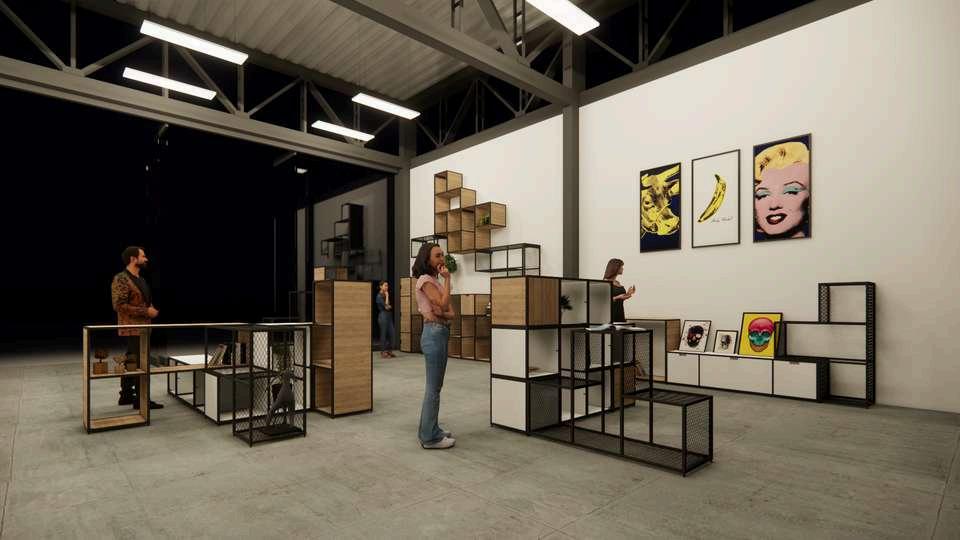
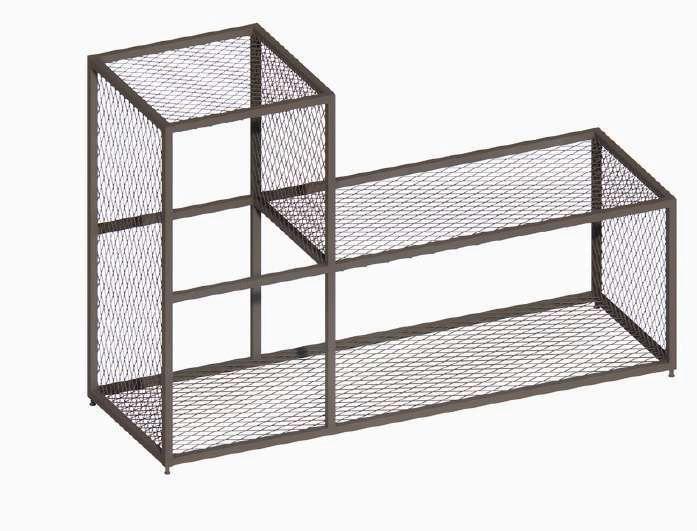
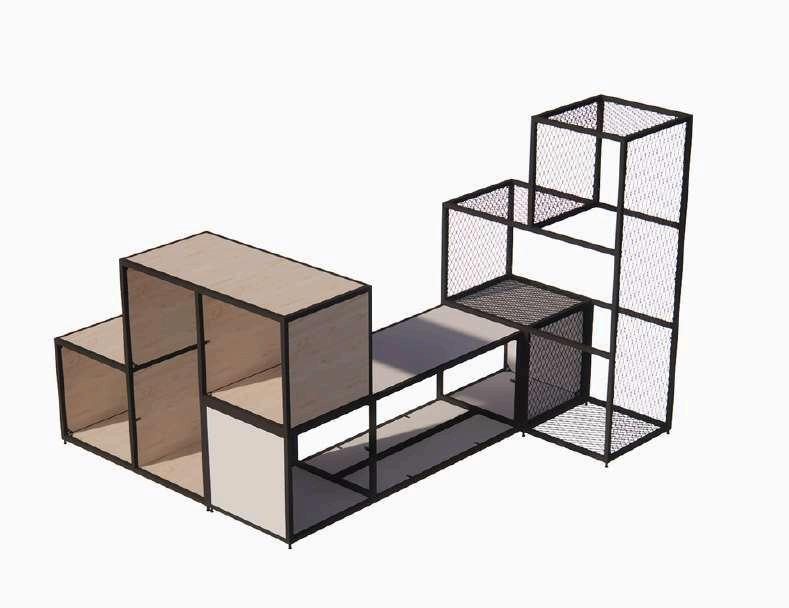
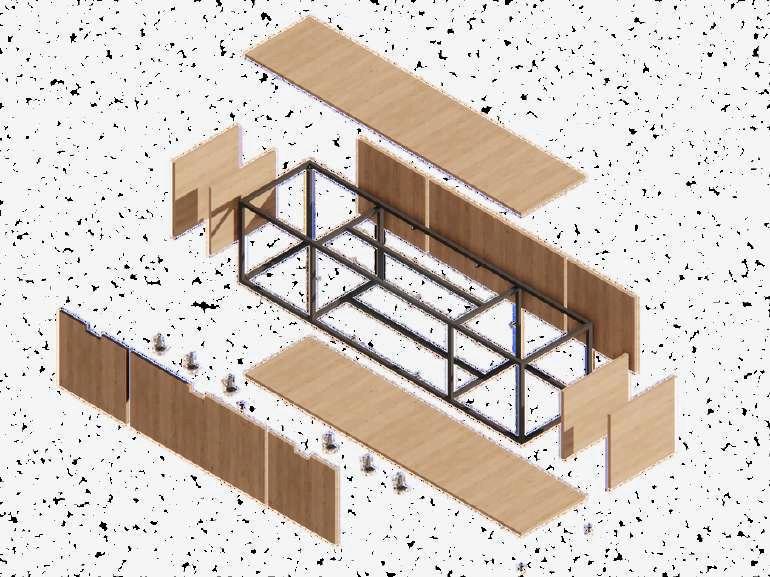



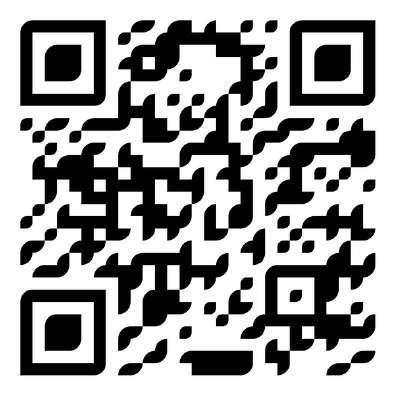
Display Tetris es un mueble exhibidor adaptable a diversos usos. Cuenta con diez distintos módulos que lo transforman en un mueble modular y dinámico, con el objetivo de poder ser armado de diferentes maneras Gracias al diseño y forma de las piezas modulares estas encajan una con otra de la misma forma que lo hace el juego "Tetris" El mueble cuenta con módulos con rejillas y distintos colores para así poder darle uso según la necesidad del cliente.
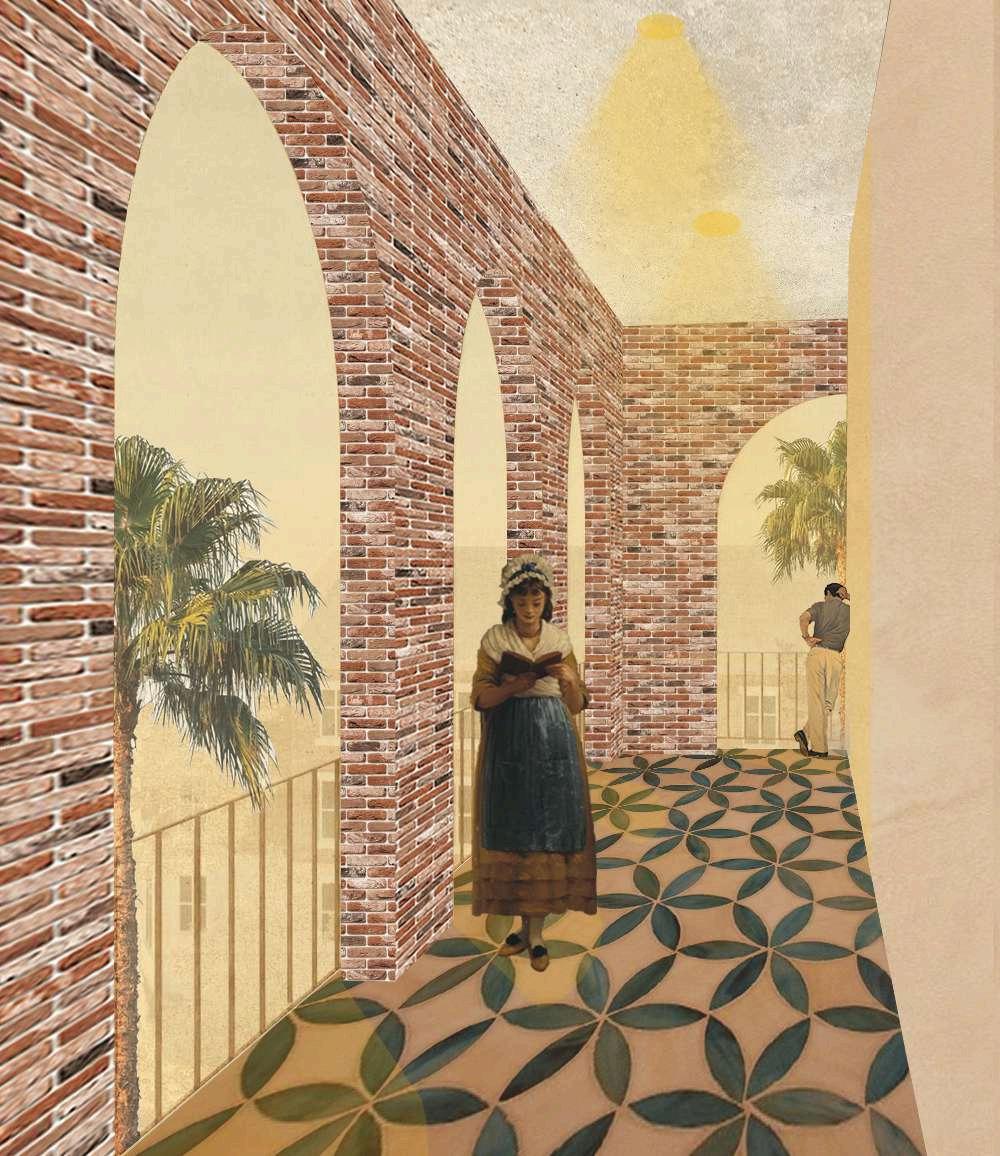
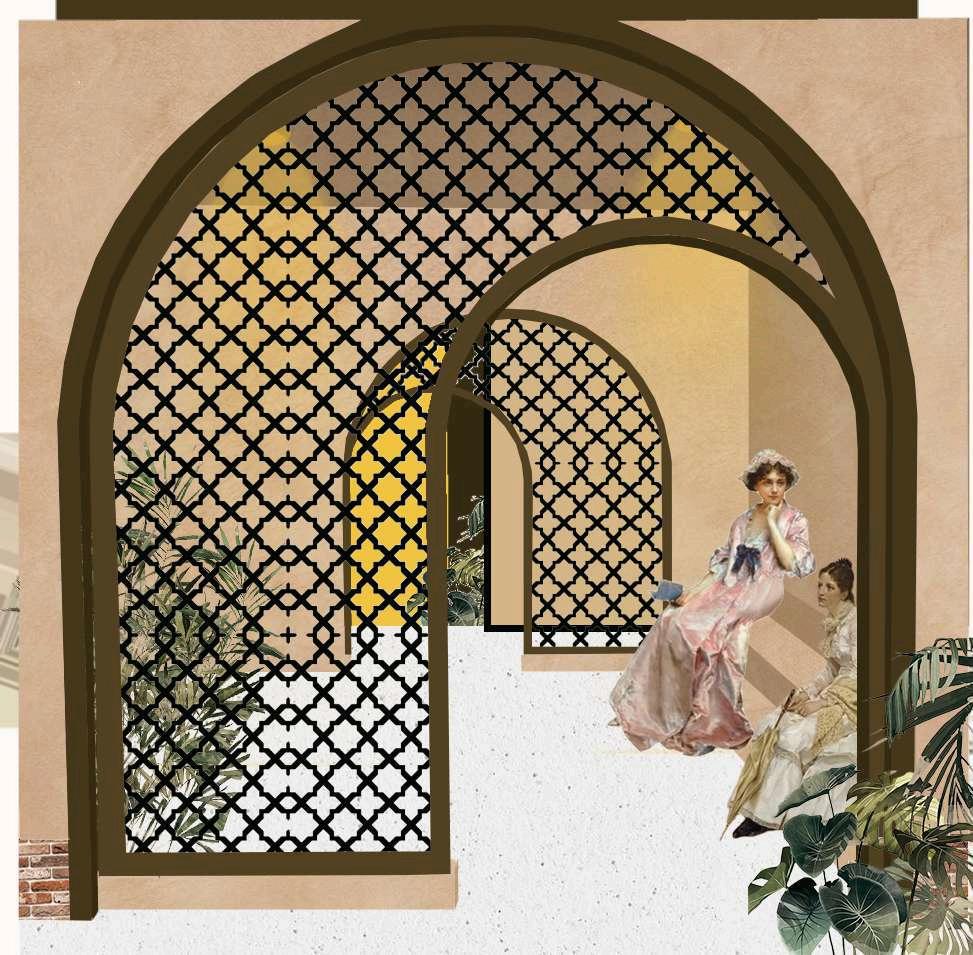
Collages Aiming for a Colonial and Urban Style. These collages focus on achieving a colonial and urban aesthetic, showcasing local art within the interior of the hotel project. Additionally, materials and ornaments contemporary to Barranco’s historical era are integrated with modern elements. The textures and colors are carefully selected to convey history, authenticity, warmth, and elegance in every space.
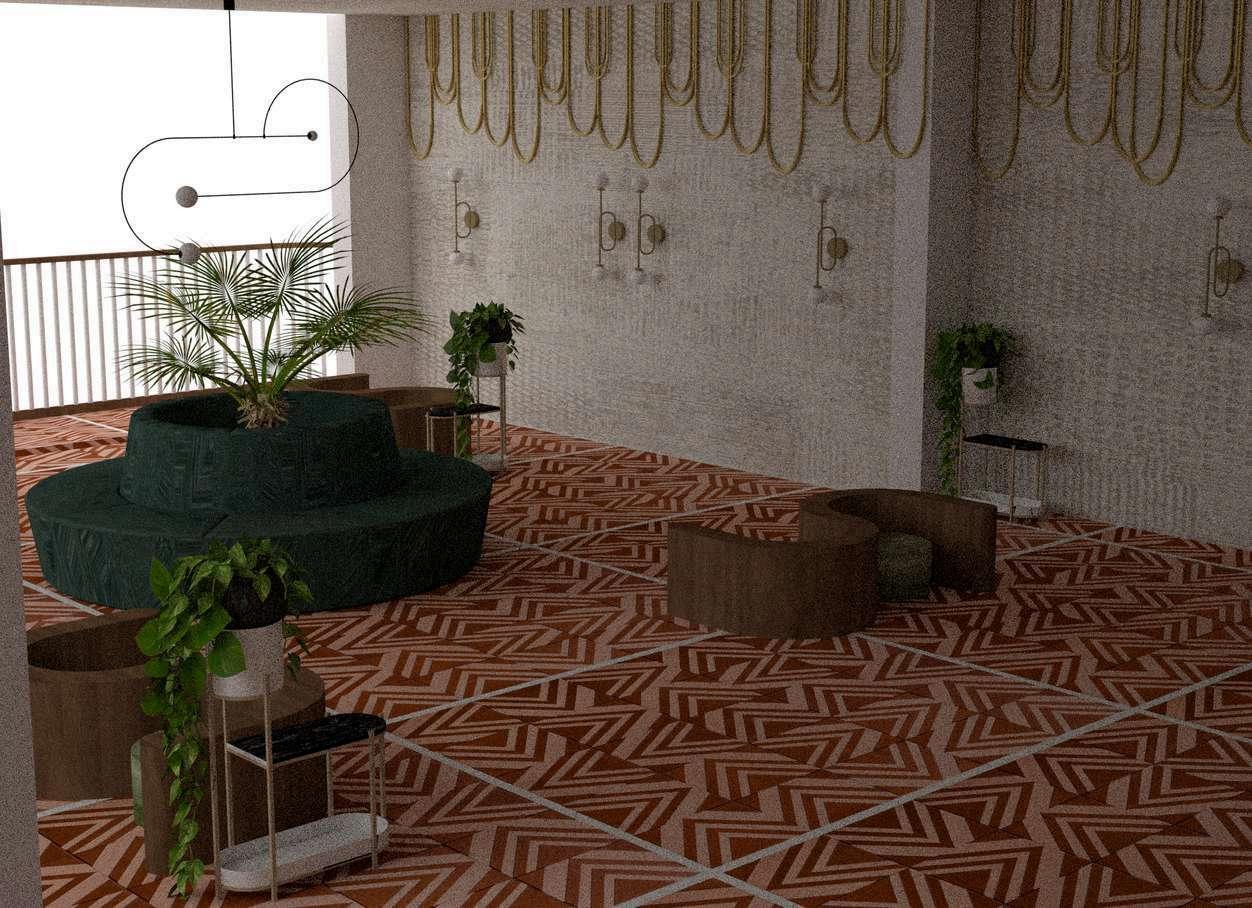
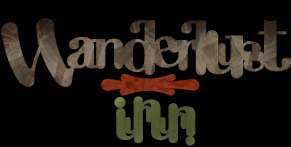
Gym SS HH

The project combines colonial and urban styles with local art and contemporary ornaments. Textures and colors are designed to convey history, authenticity, warmth, and elegance in every space.
Ascensor de vehículos 06 01 Bar 08 07 09
Habitacion individual de discapacitad os Coffe station Sala de estar
Habitacion individual Habitacion doble Coffe station Sala de estar
Habitacion individual Habitacion doble Coffe station Sala de estar
Habitacion individual Habitacion doble Coffe station
Sala de estar
Habitacion individual Habitacion doble Coffe station Sala de estar
Salón de eventos Sauna/spa
Restaurante
Habitacion doble de discapacitad os Almacen House keeping
Boxes privados Piscina infinita Bar 05 04 03 02 -01
Almacen de comida Cocina
Tópico Co-working SS HH Sala de estar Lobby SS HH Sala de espera
Tienda Botones
Estaciona miento valet parking SS HH
Carga y descarga Jardin
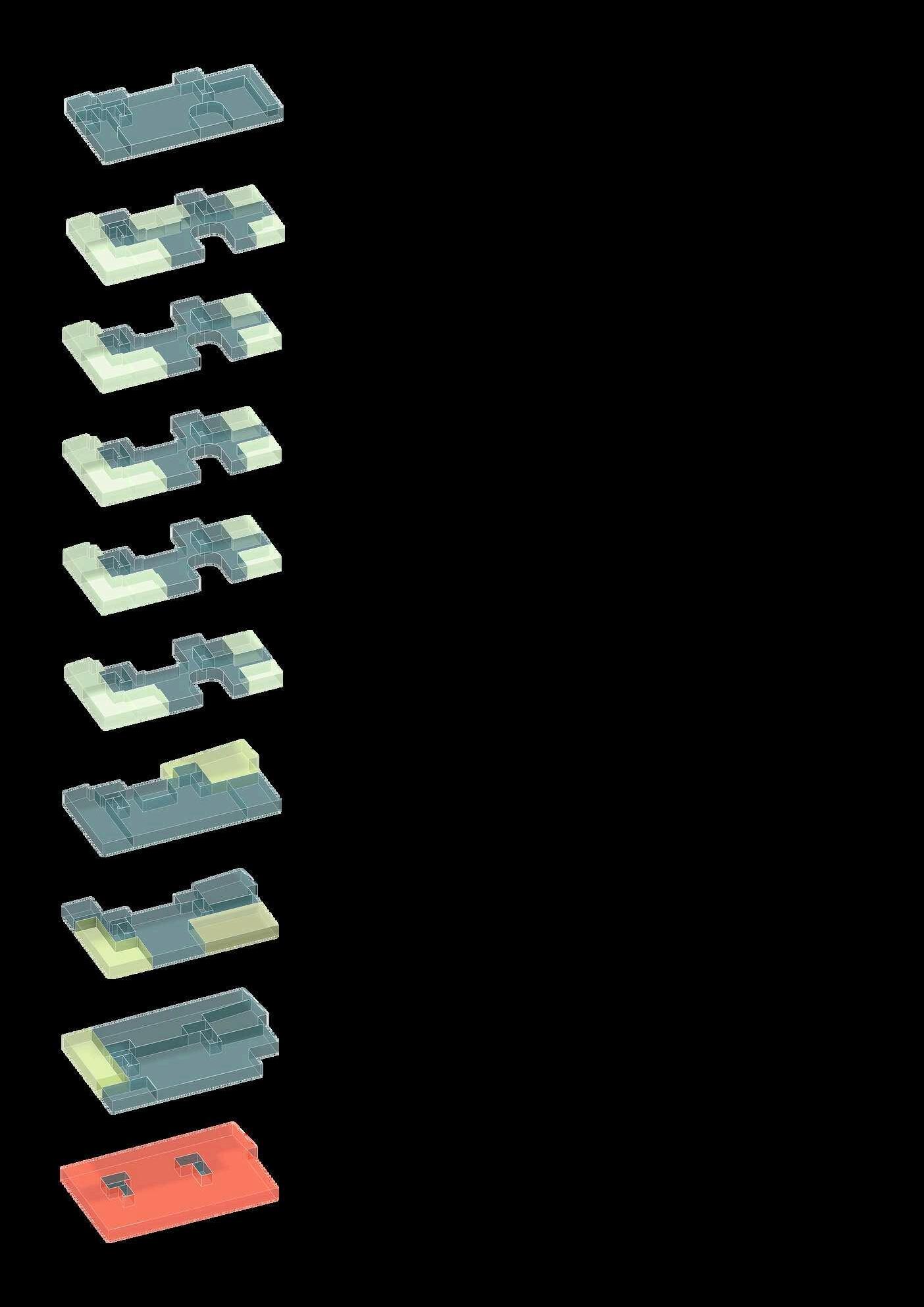

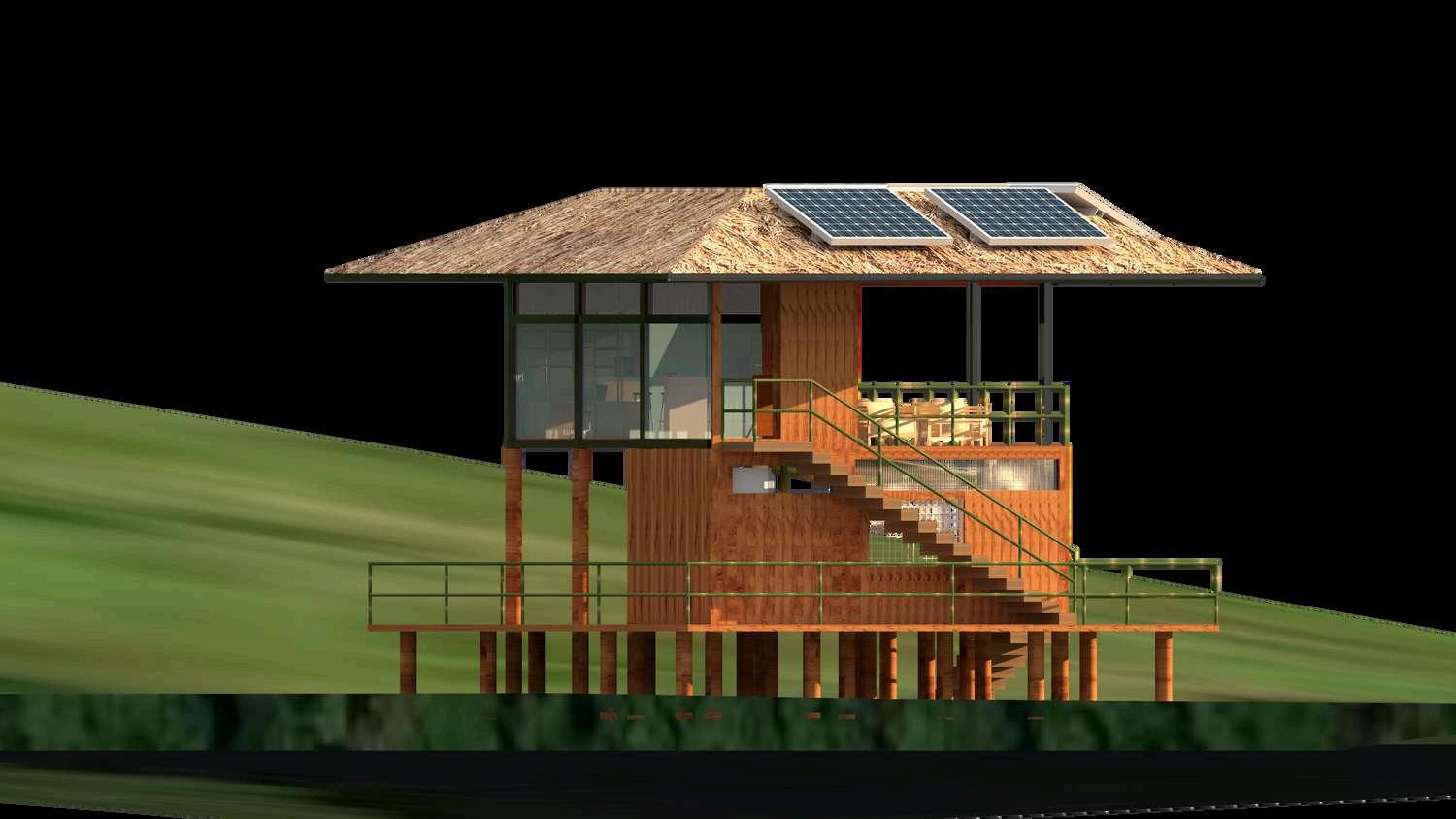
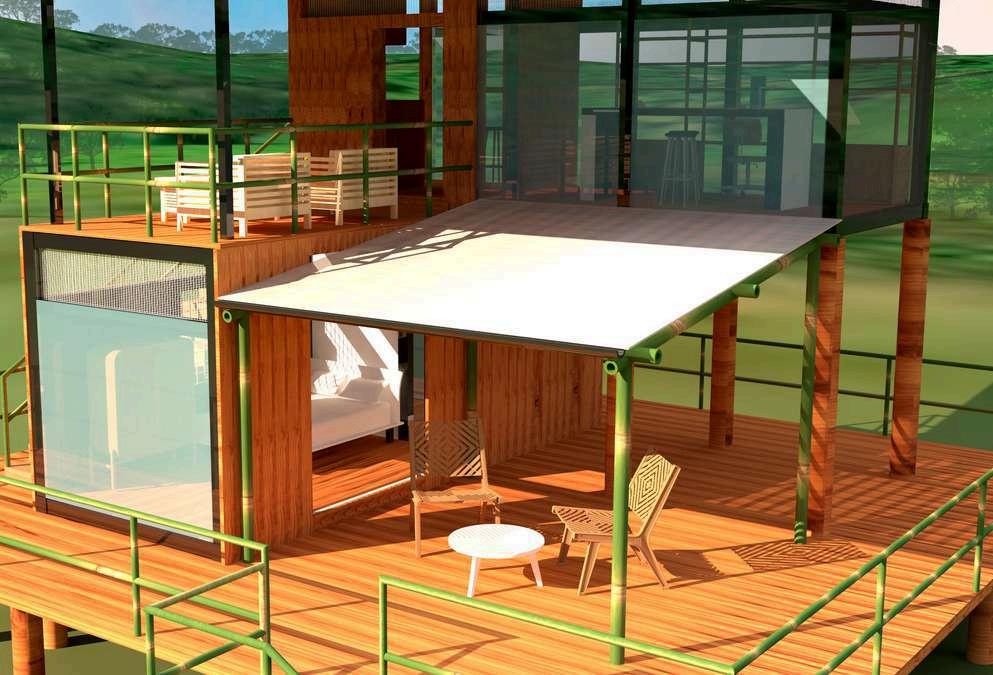
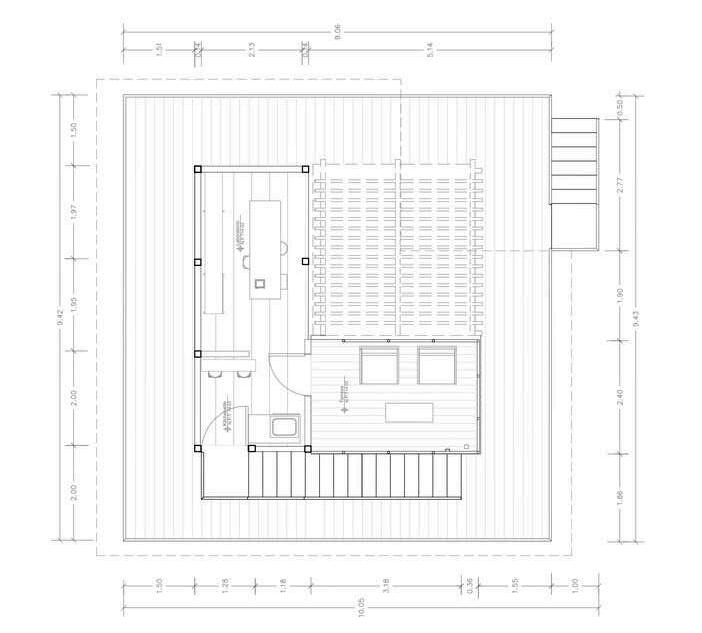

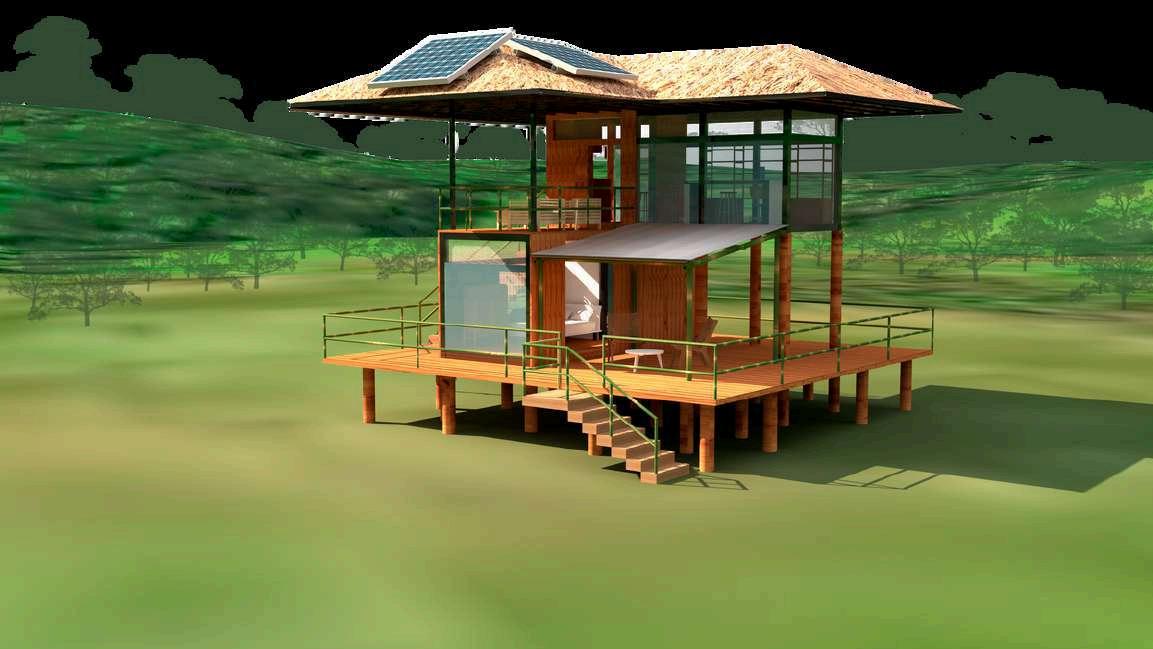
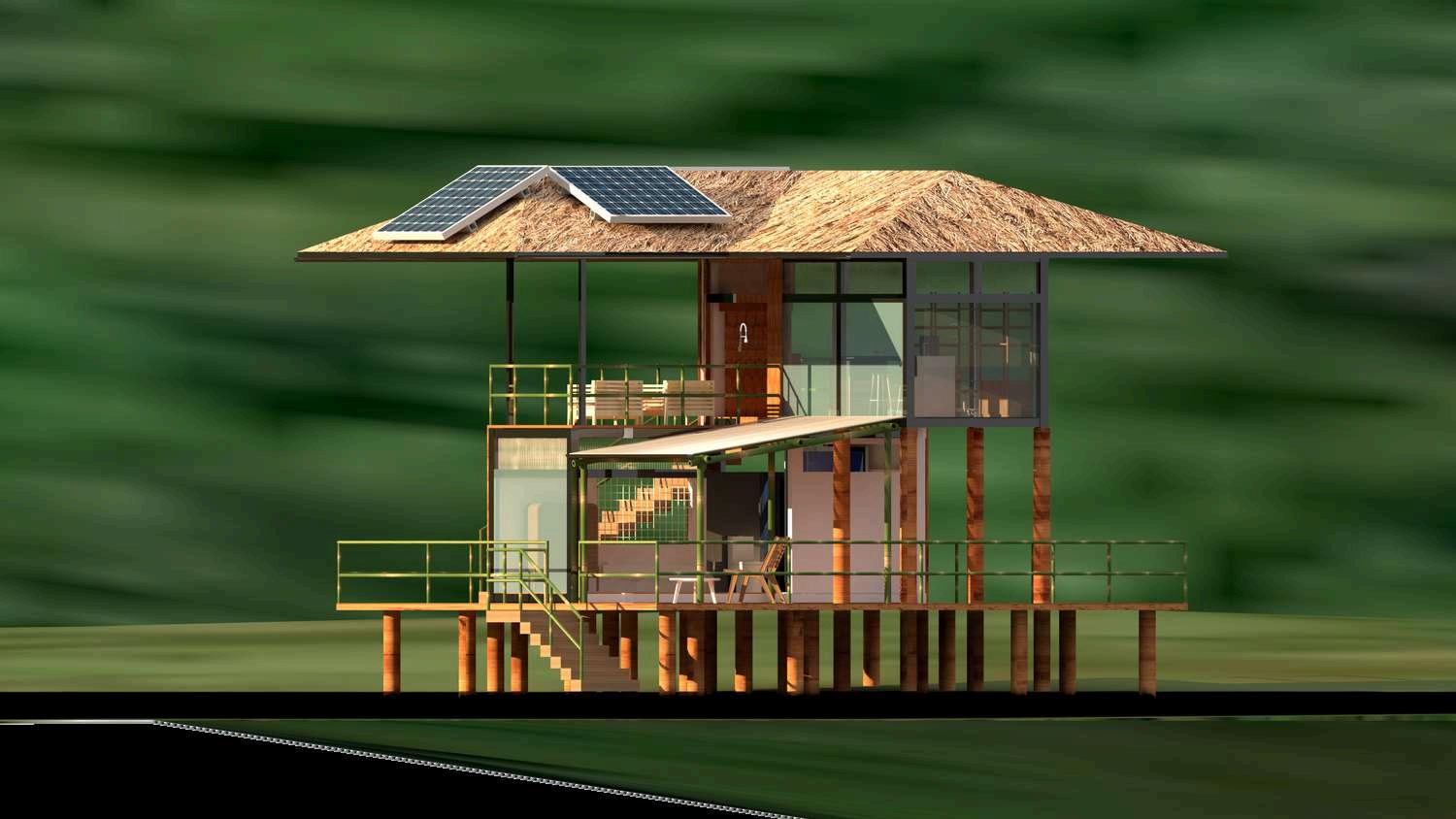


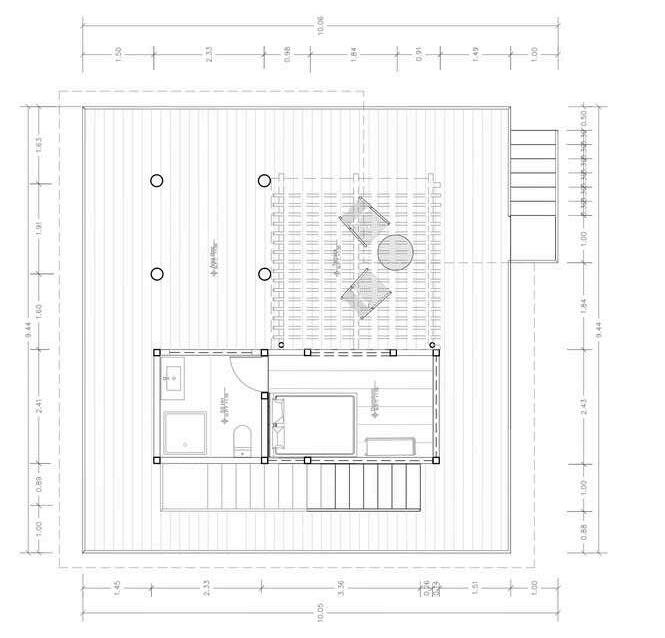
This project proposes a basic module as an effective sustainable housing alternative, designed to adapt to the climatic conditions, temporality, territory, and costs of the Peruvian jungle region, specifically the lowland tropical rainforest climate It is designed to meet the fundamental needs of an individual while aiming to improve living standards and preserve the human and ecological environment.
Moodboard Combining Contemporary Industrial Style. This moodboard blends contemporary industrial style to create a unique and authentic space. Rough textures, such as granite and brick, are combined with a neutral color palette to convey a sense of modernity and elegance.
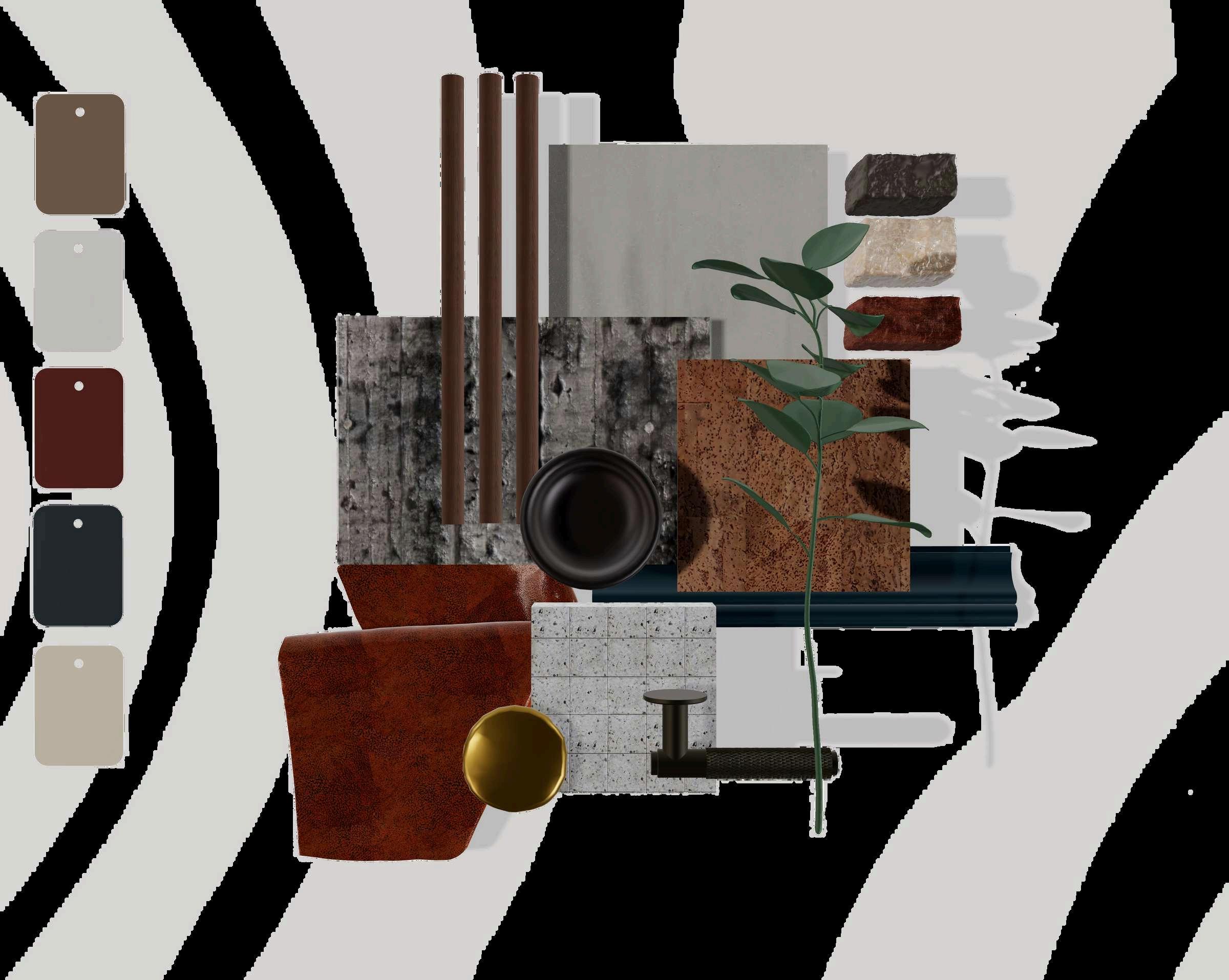
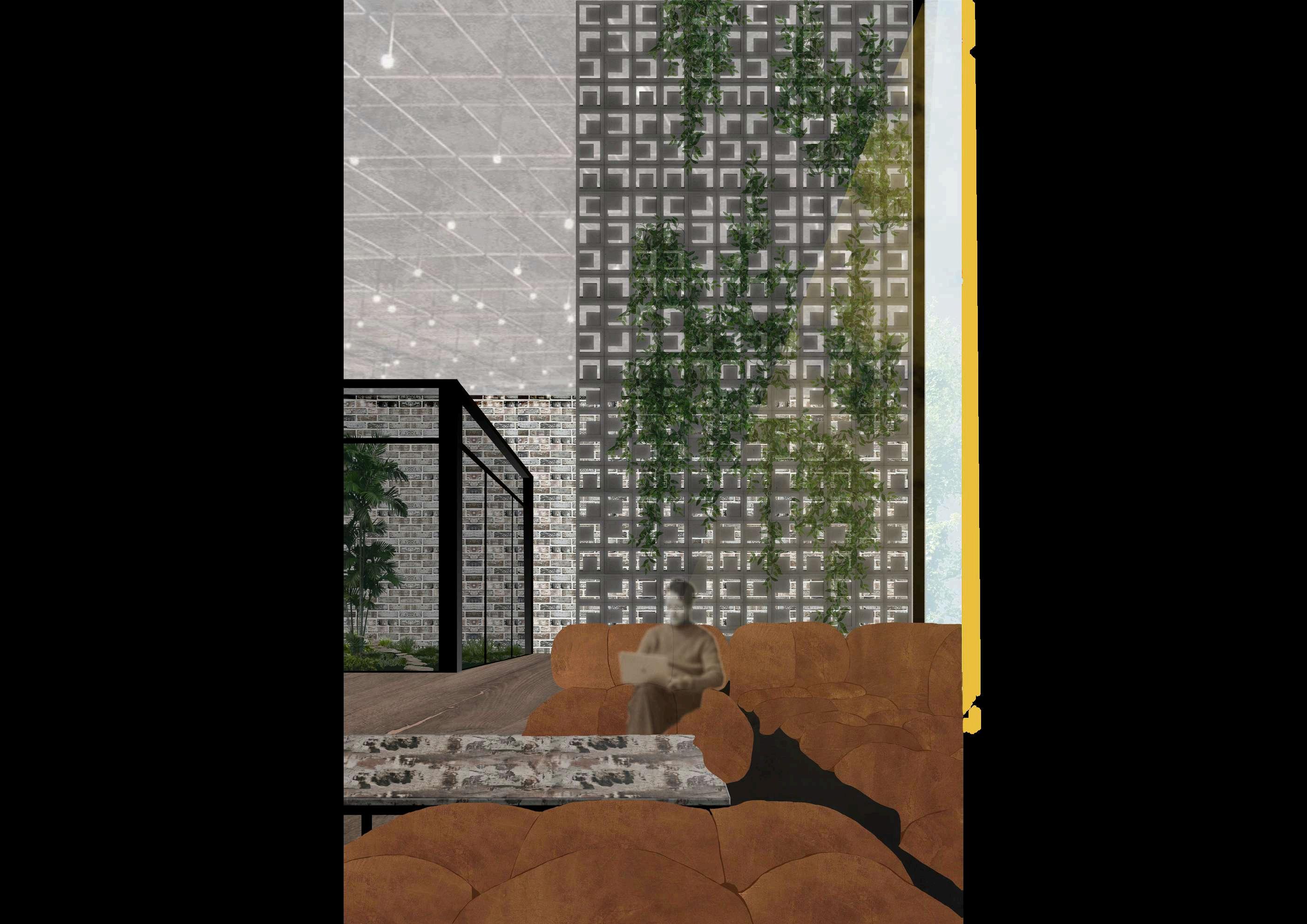
Experience Collage. This collage focuses on the executive guest, a user who requires a space that fosters concentration on work while maintaining productivity and staying connected to the surroundings. The space represents the lobby, designed to promote relaxation through its carefully selected elements.

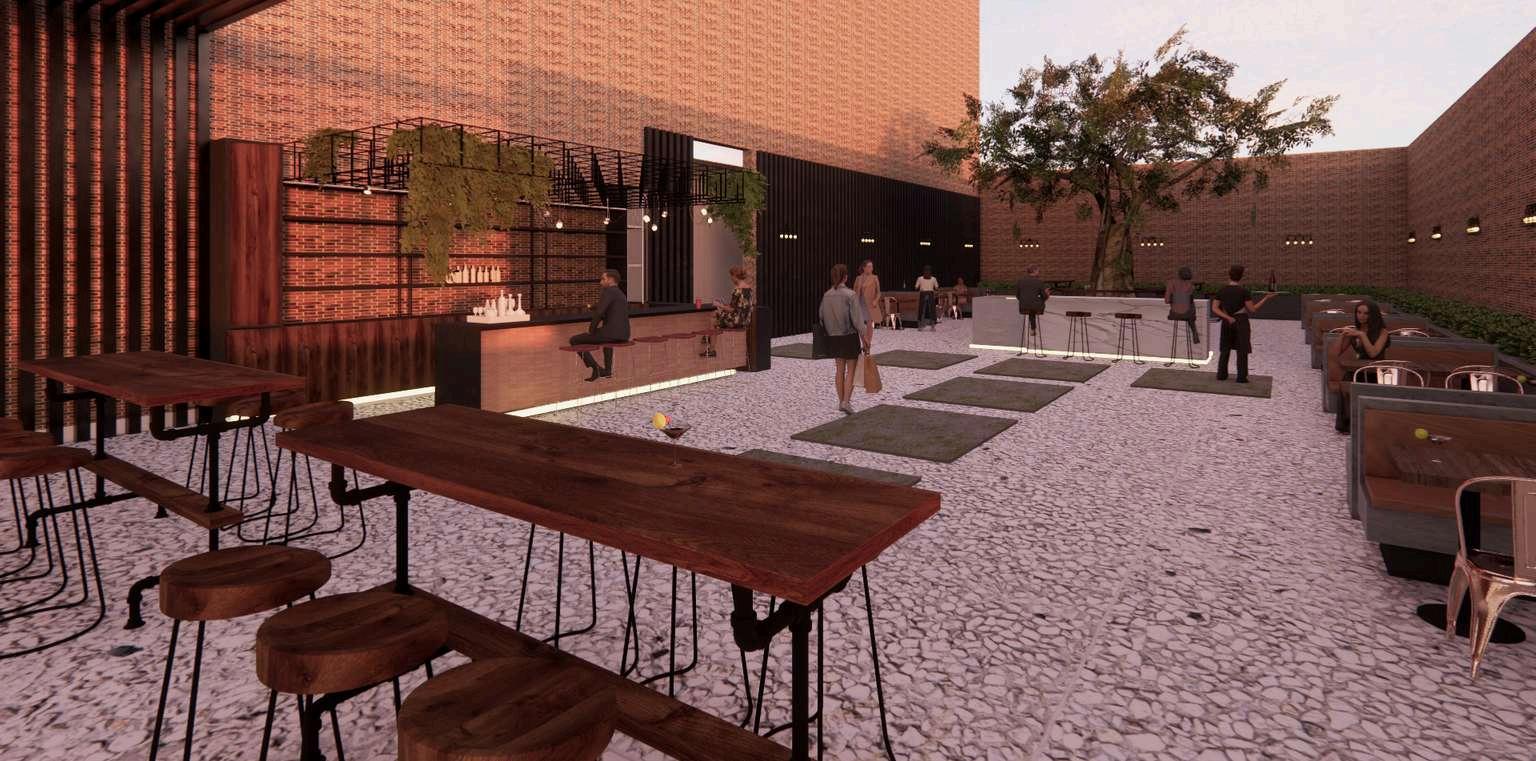
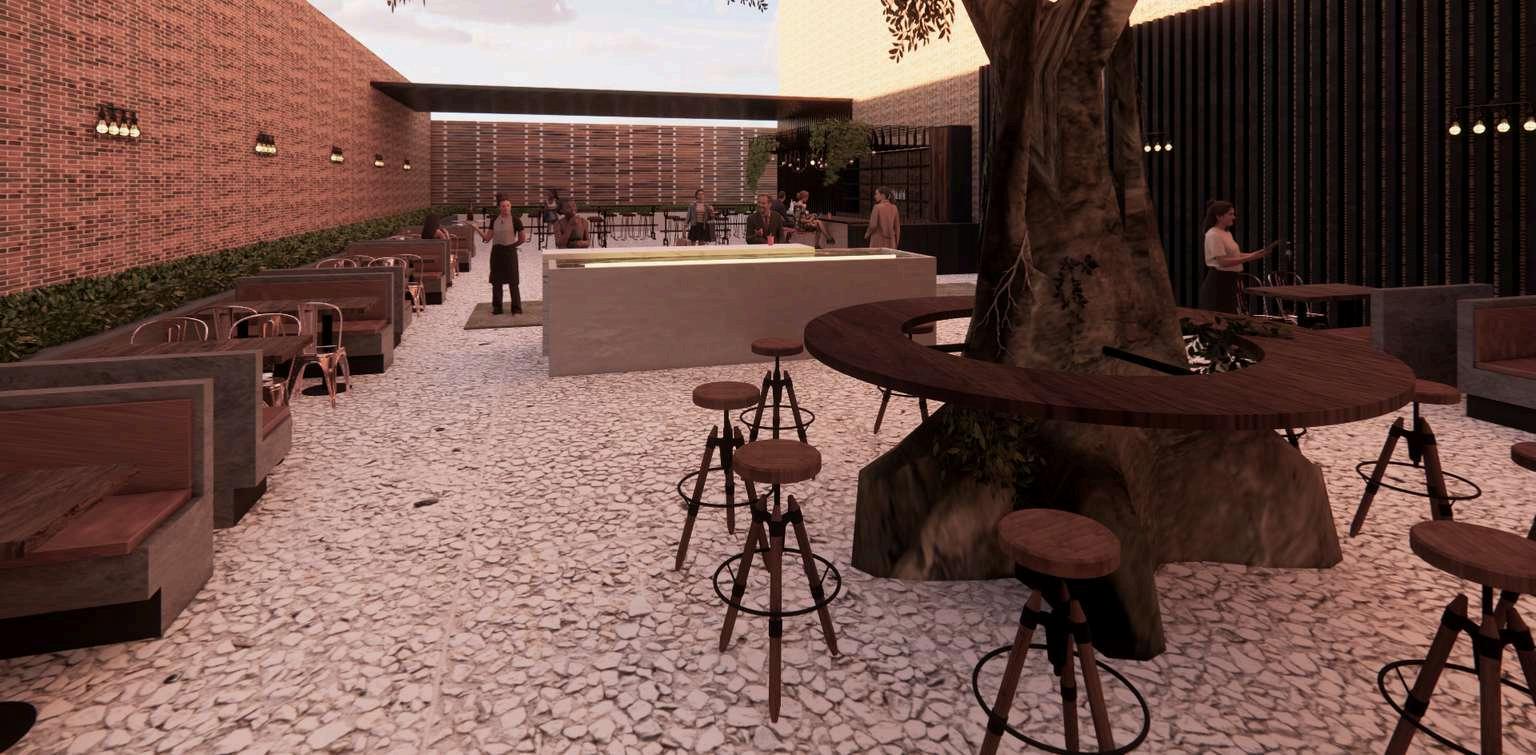


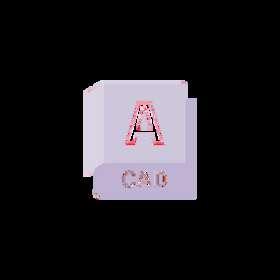
This project proposes an outdoor space in a hotel located in the financial district of San Isidro The planning and renders are developed based on the Modern Industrial style.
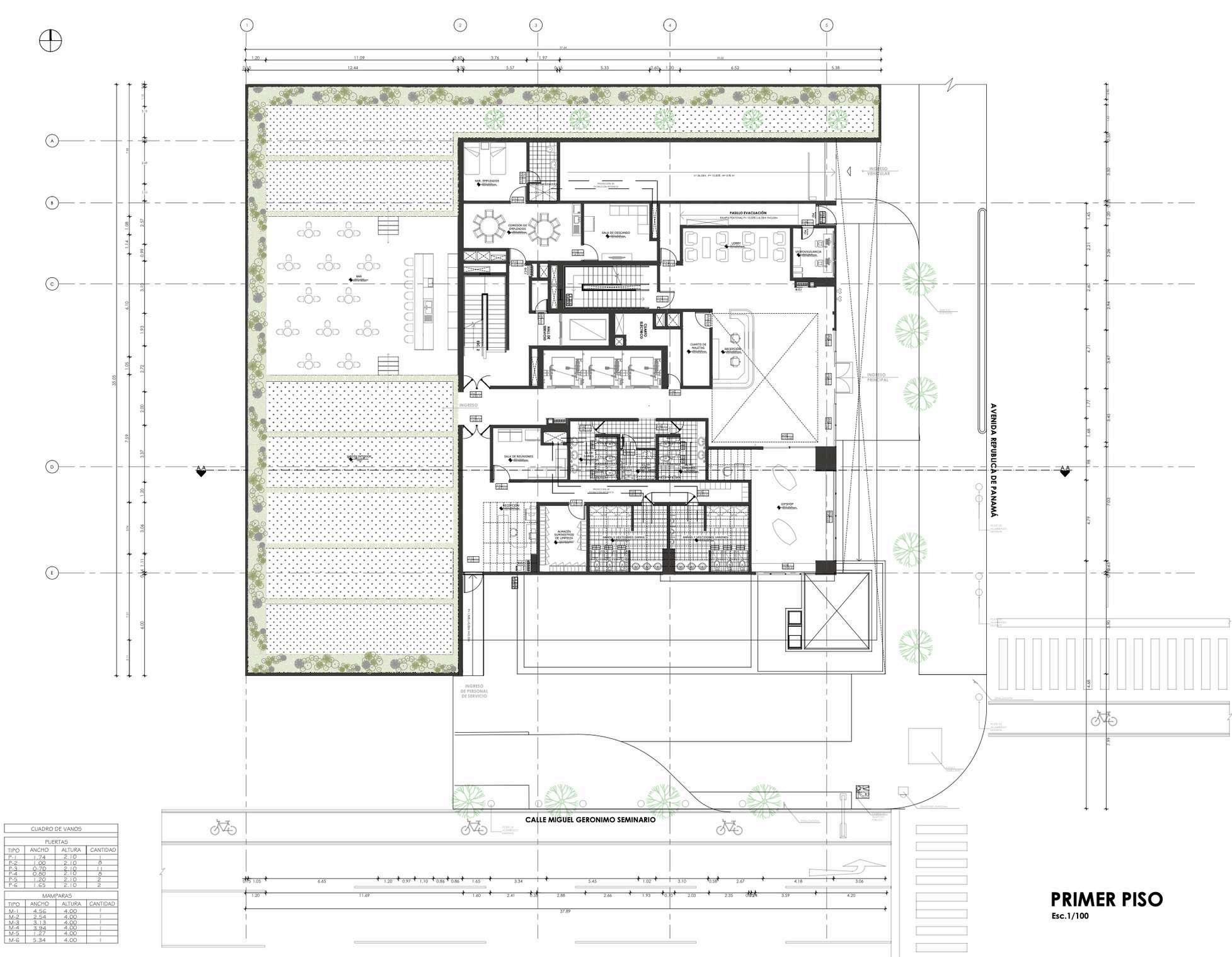

Planimetry of a Hotel in the Financial District of San Isidro. The project consists of 9 floors, featuring service areas, common areas, private spaces, outdoor areas, and an administrative section.
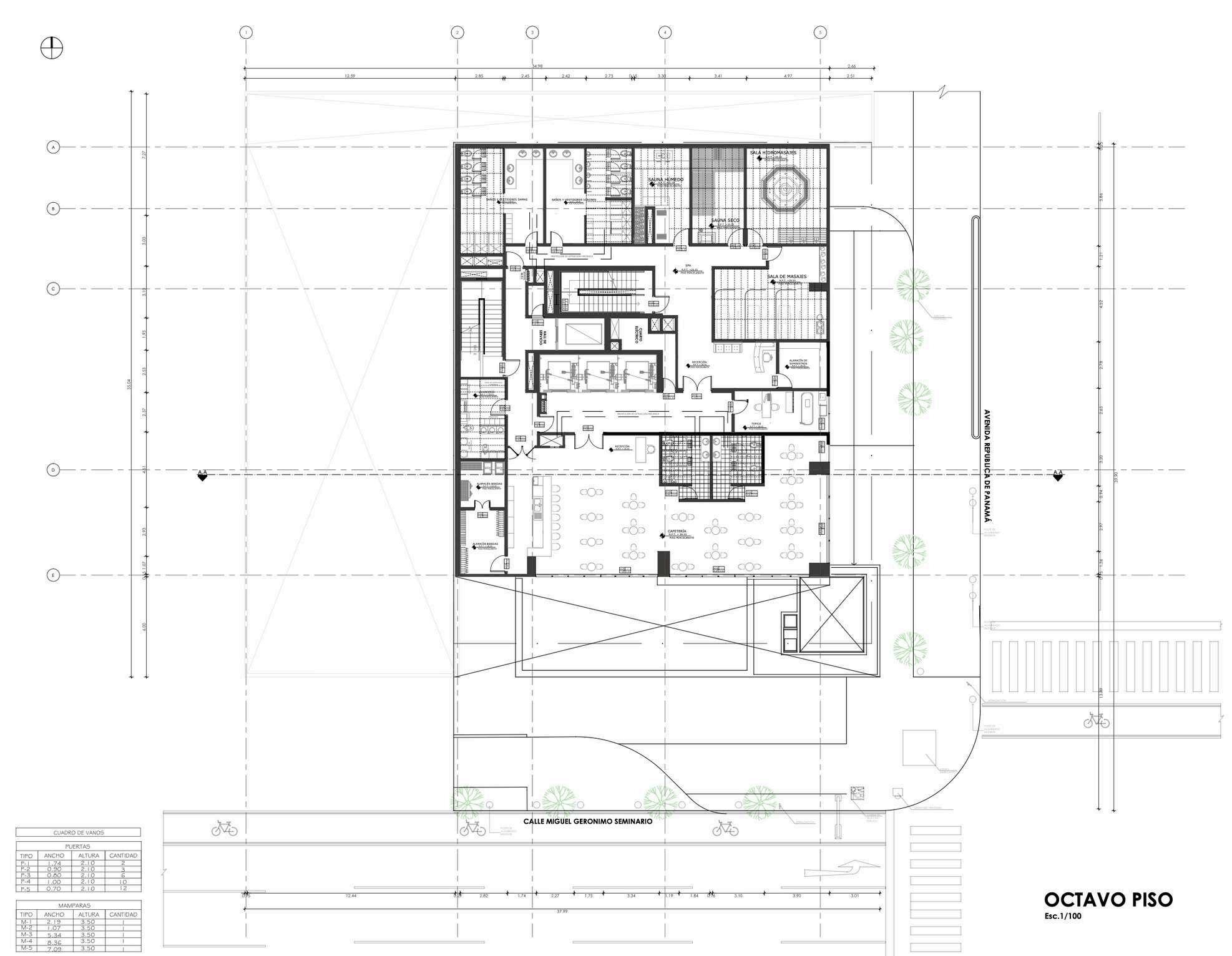

Planimetry of a Hotel in the Financial District of San Isidro
The project consists of 9 floors, and the hotel includes service areas, common areas, private spaces, outdoor areas, and an administrative section
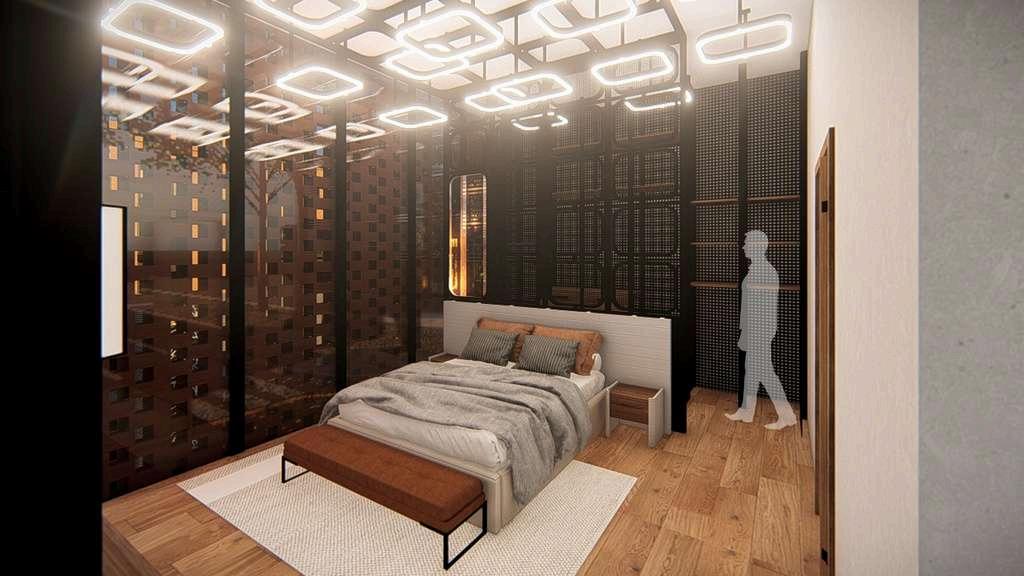
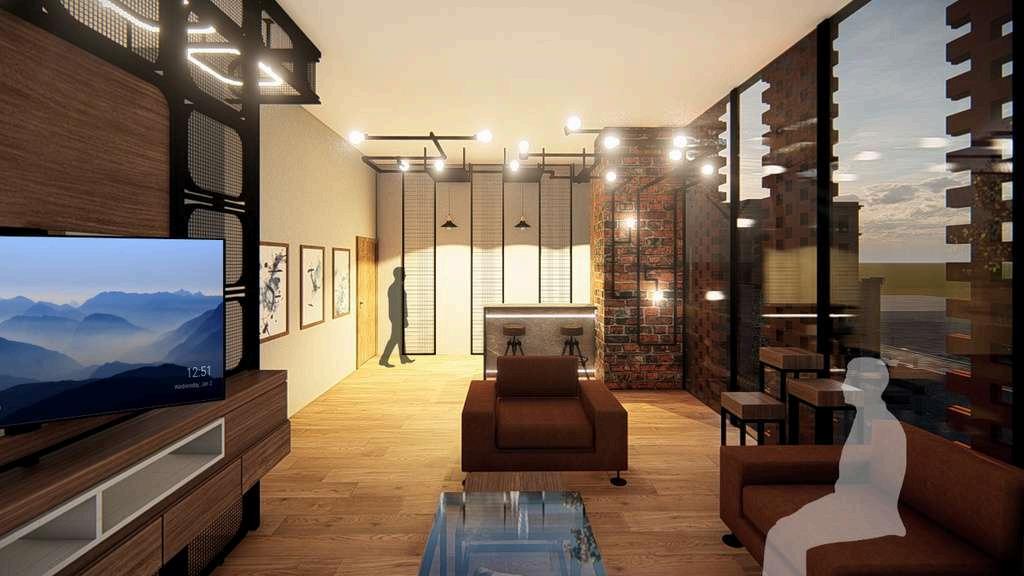


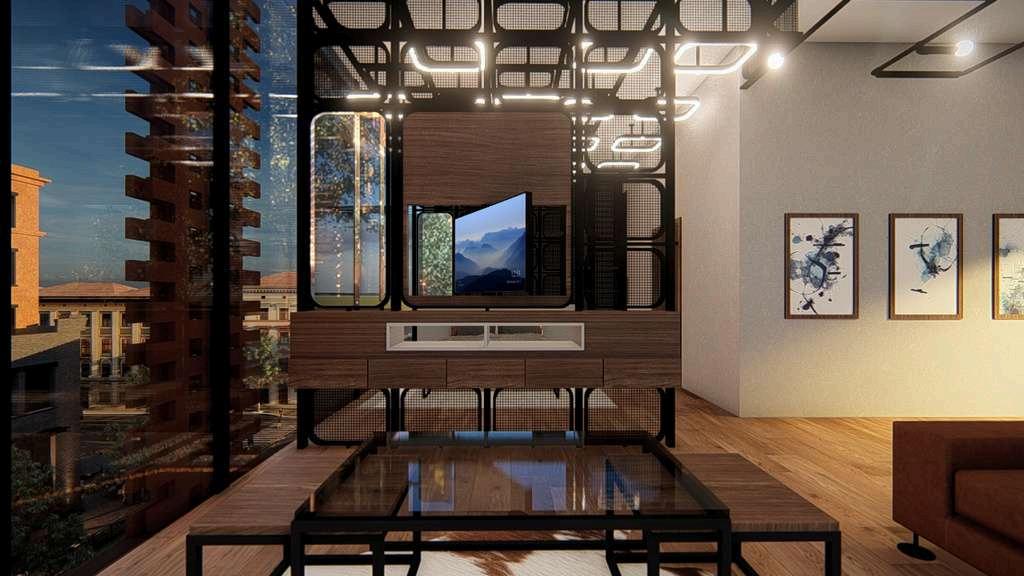
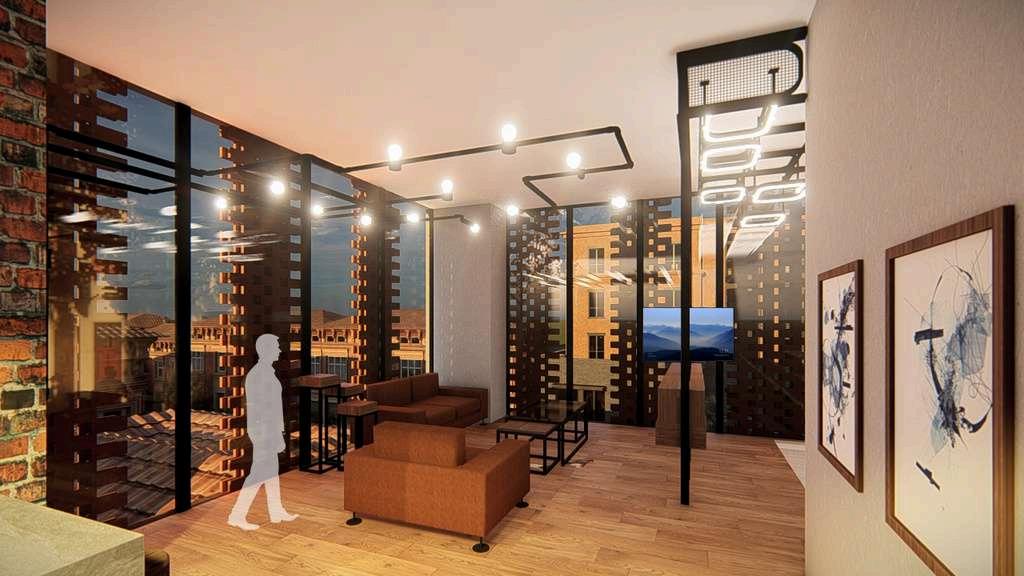
Renders of the Master Suite in a Hotel in San Isidro. This room features an industrial modern design, highlighting the use of materials such as wood and black stainless steel. The design combines warmth and sleekness to create a sophisticated and contemporary atmosphere.
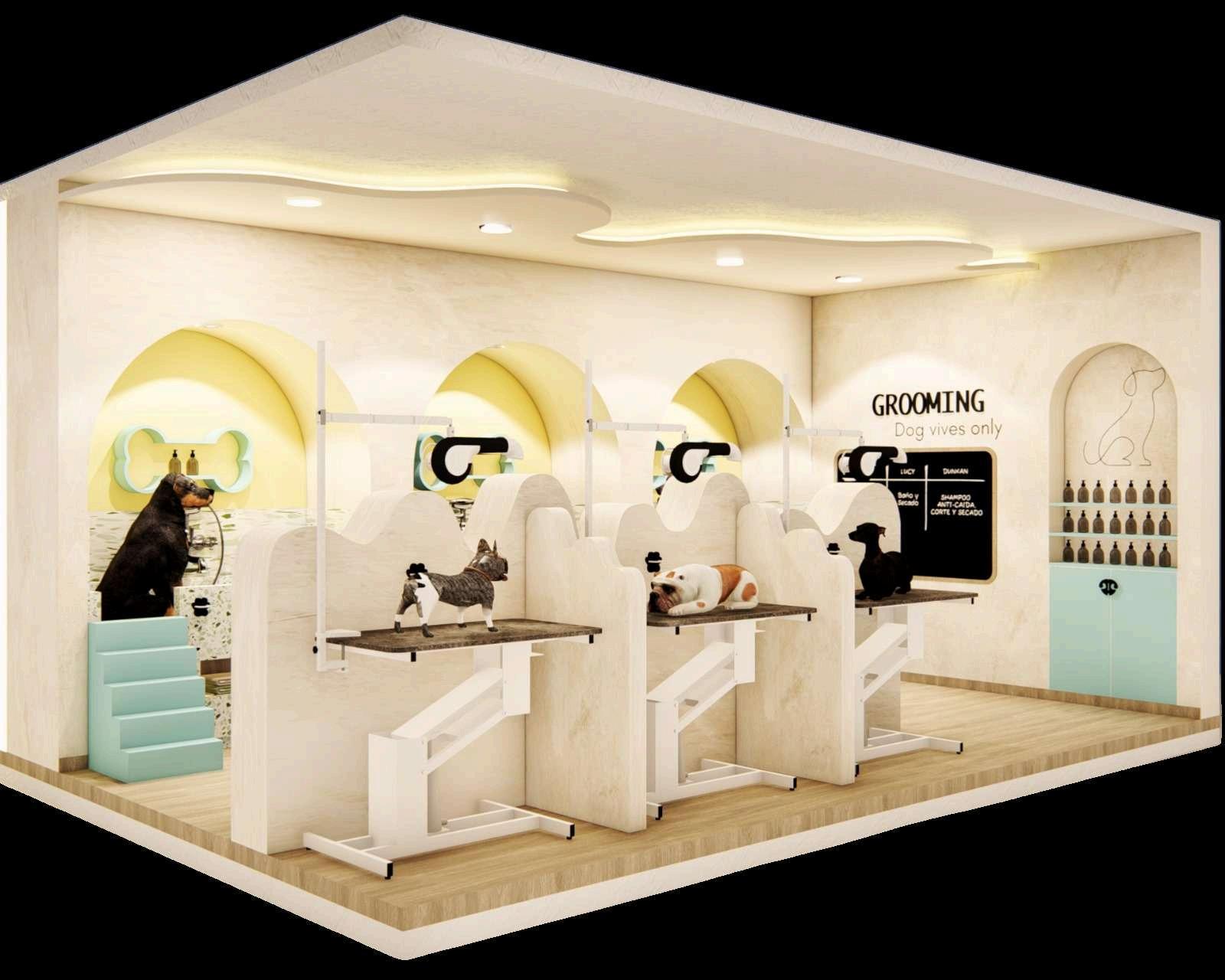
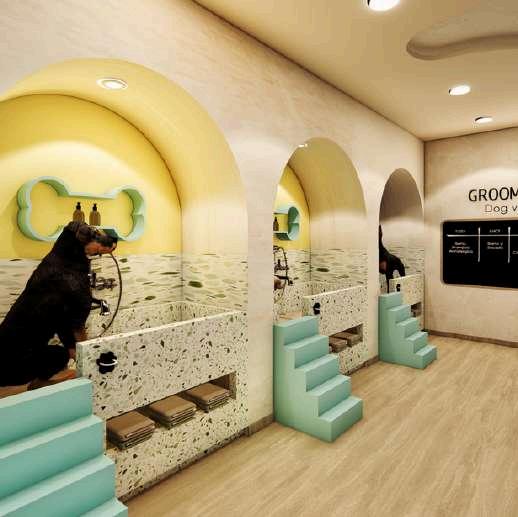
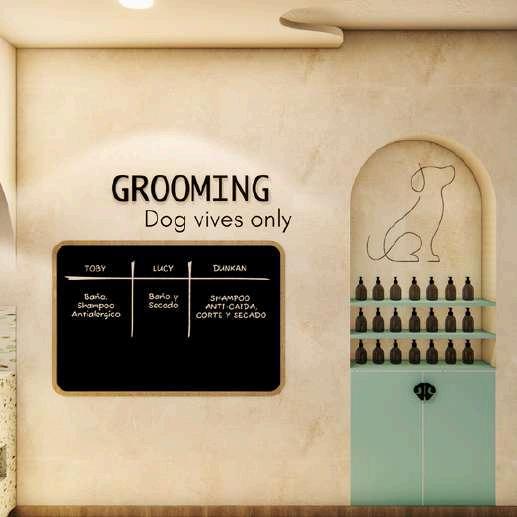
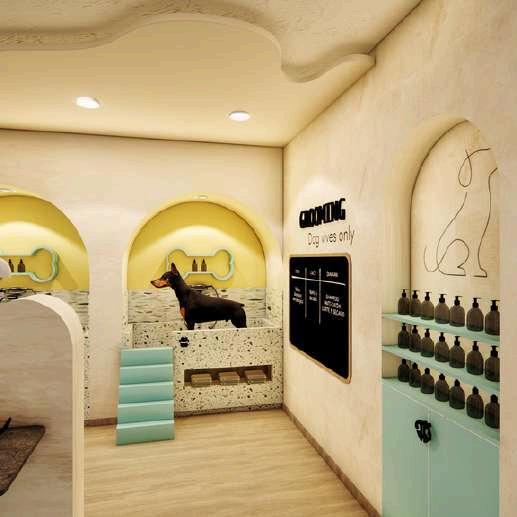

A special color palette was used in the design to promote tranquility and well-being for the dogs. These colors are carefully selected to foster a calm and positive mood, creating a comfortable and soothing environment for the grooming process. SOFTWARE:

Design of the Grooming Area in a Dog Spa Hotel
Projects Completed for Belcorp in the area of Store Design & Visual Merchandising, Retail.
INTERNSHIP
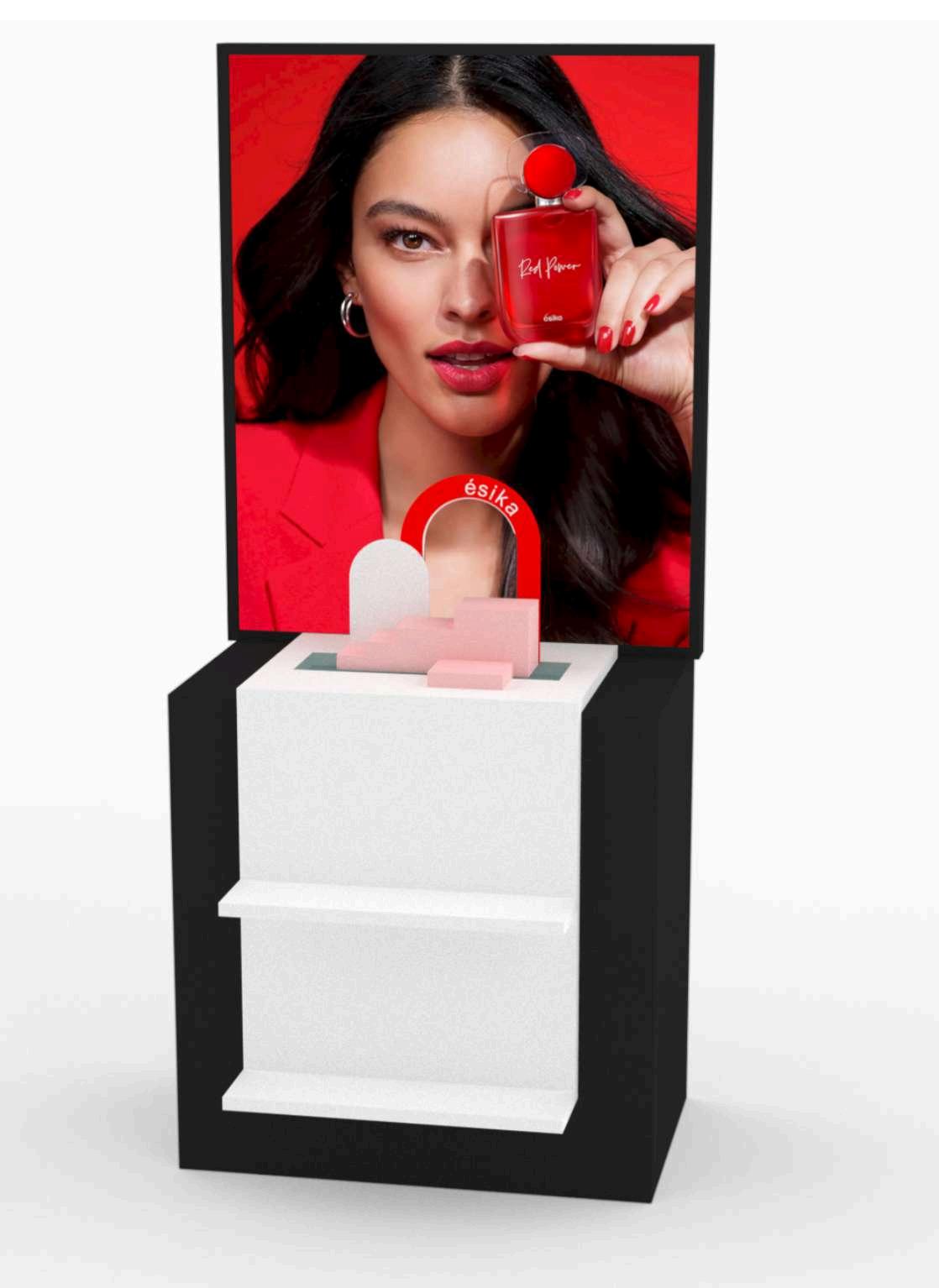
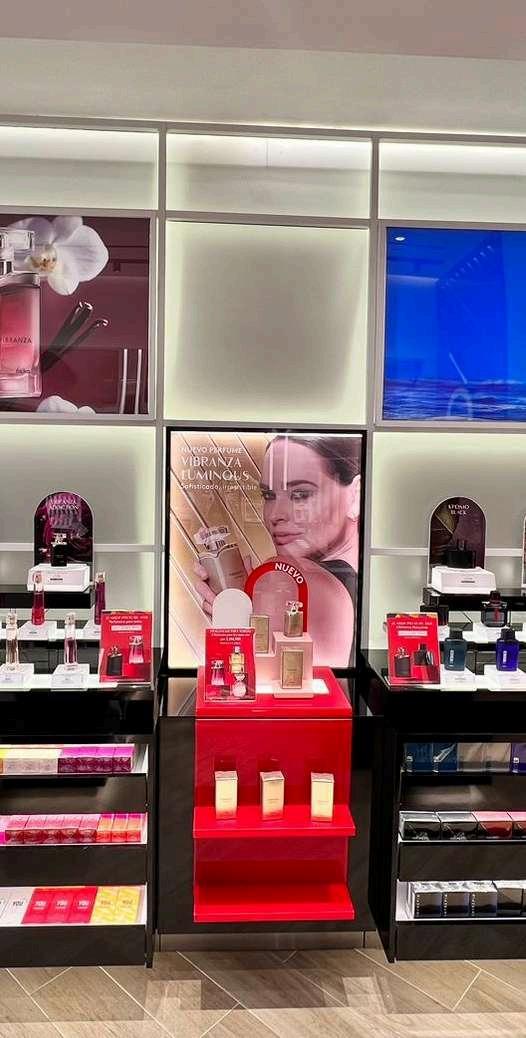


Design of a Glorifier for the Stores of the Brand Ésika I applied my design knowledge and faithfully followed the brand's lookbook guidelines. The result is a piece that harmonizes with Ésika's visual identity, highlighting its products and creating an engaging experience for the consumer.
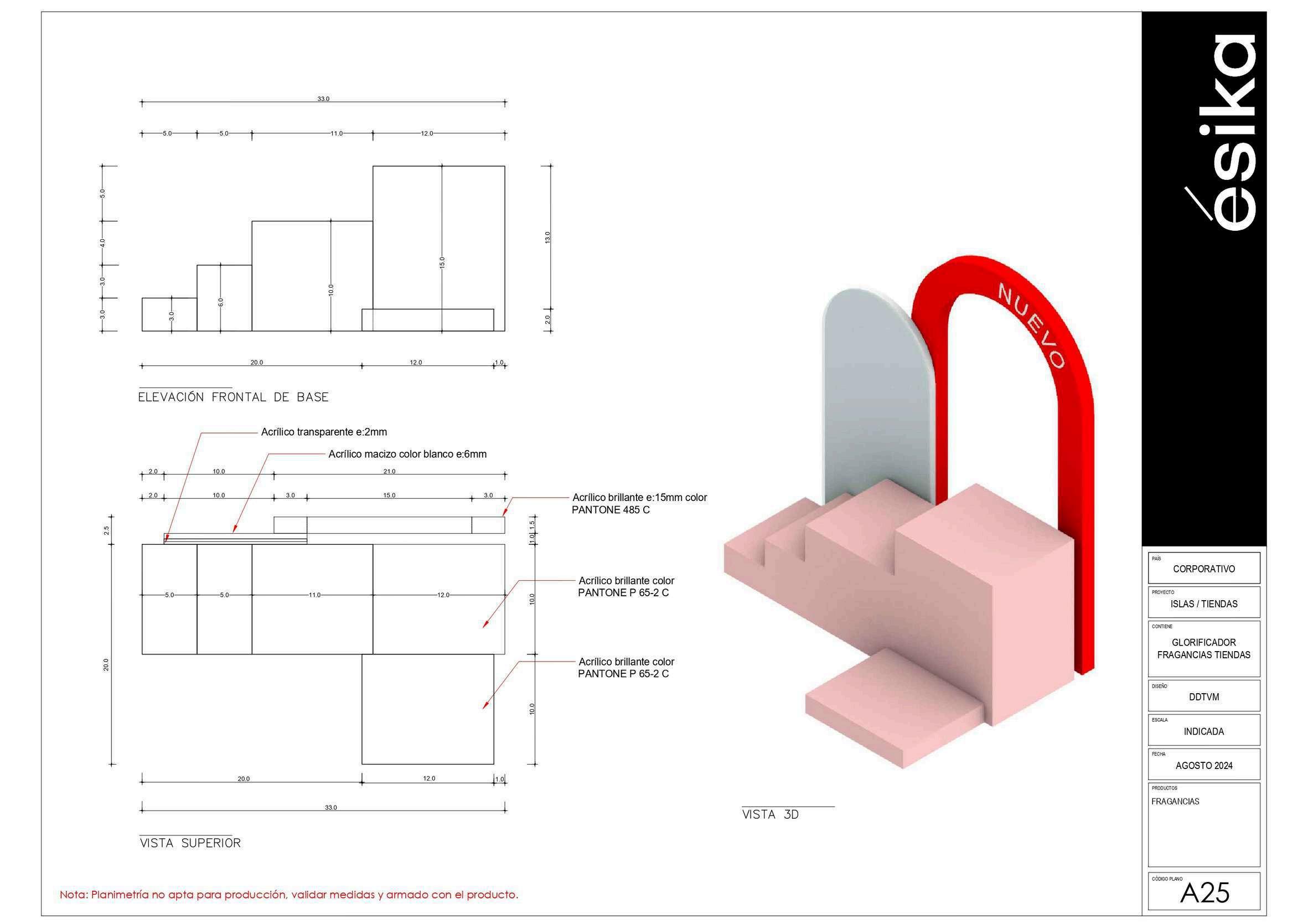
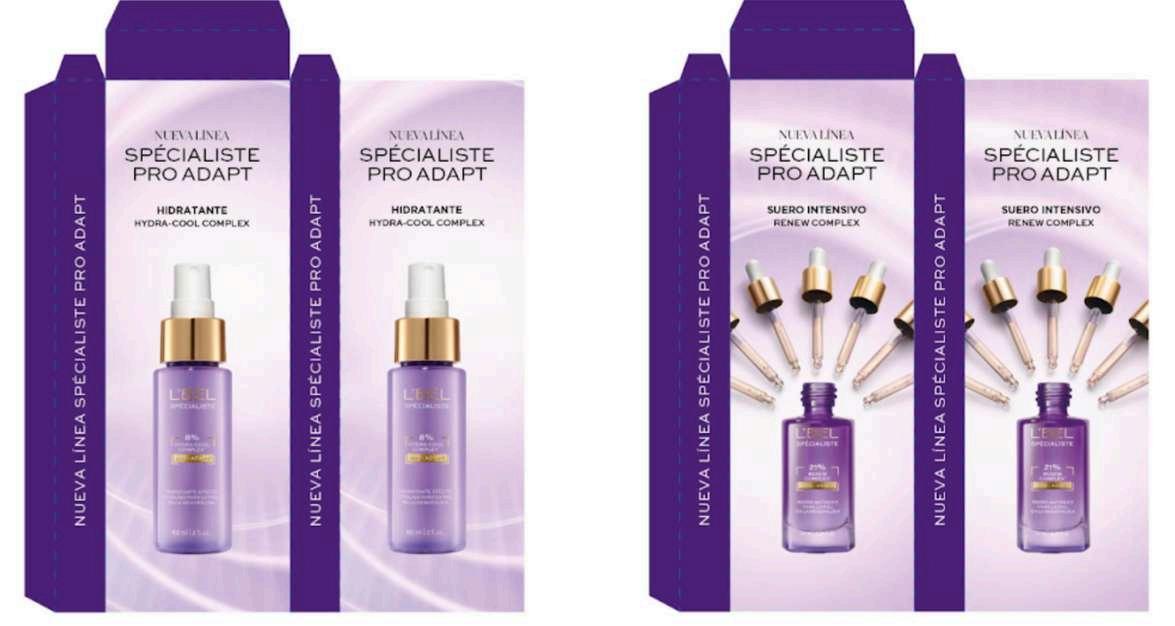
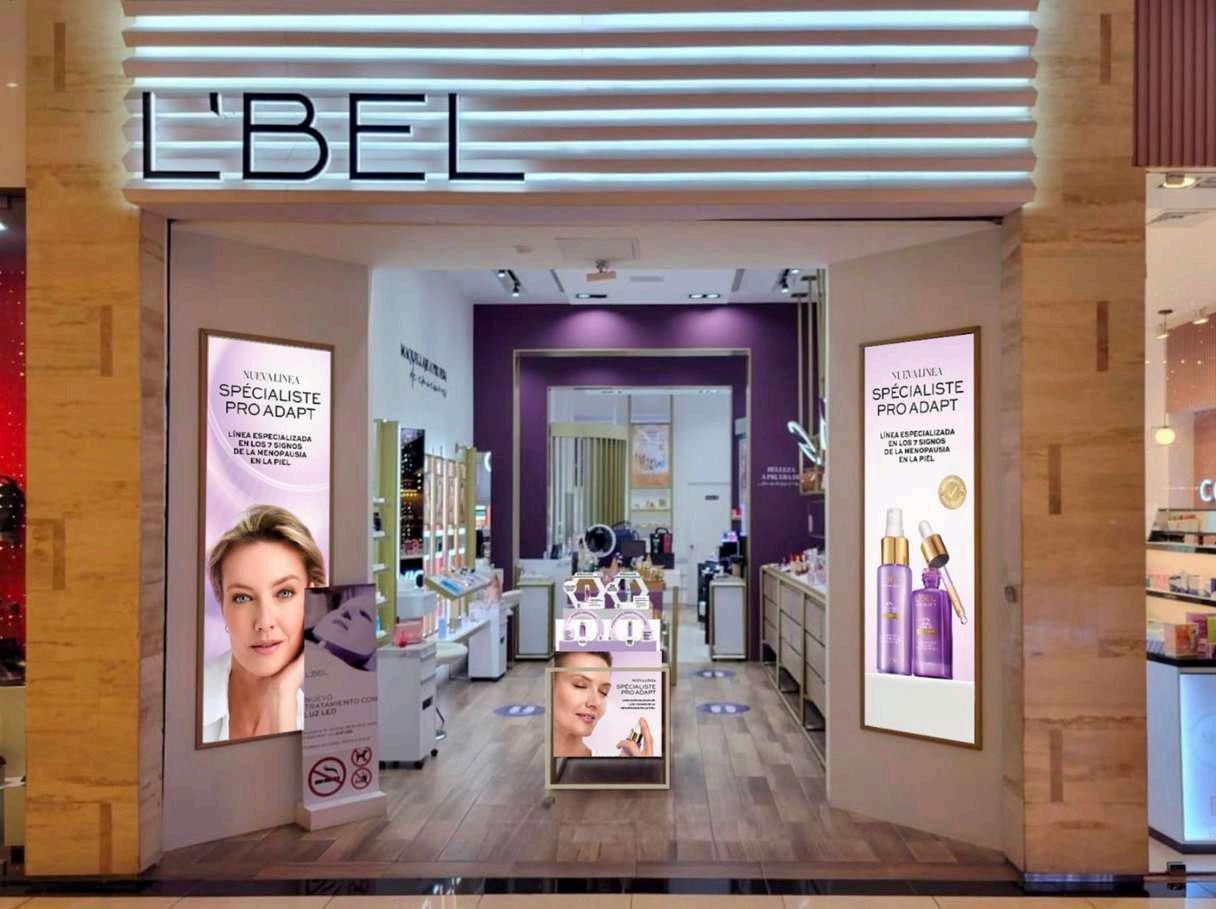
Development of Graphic Arts for Ésika Stores
This includes photomontages to visualize the final result and adjustments based on the suggestions of each country The process is focused on ensuring a consistent visual identity tailored to each market.
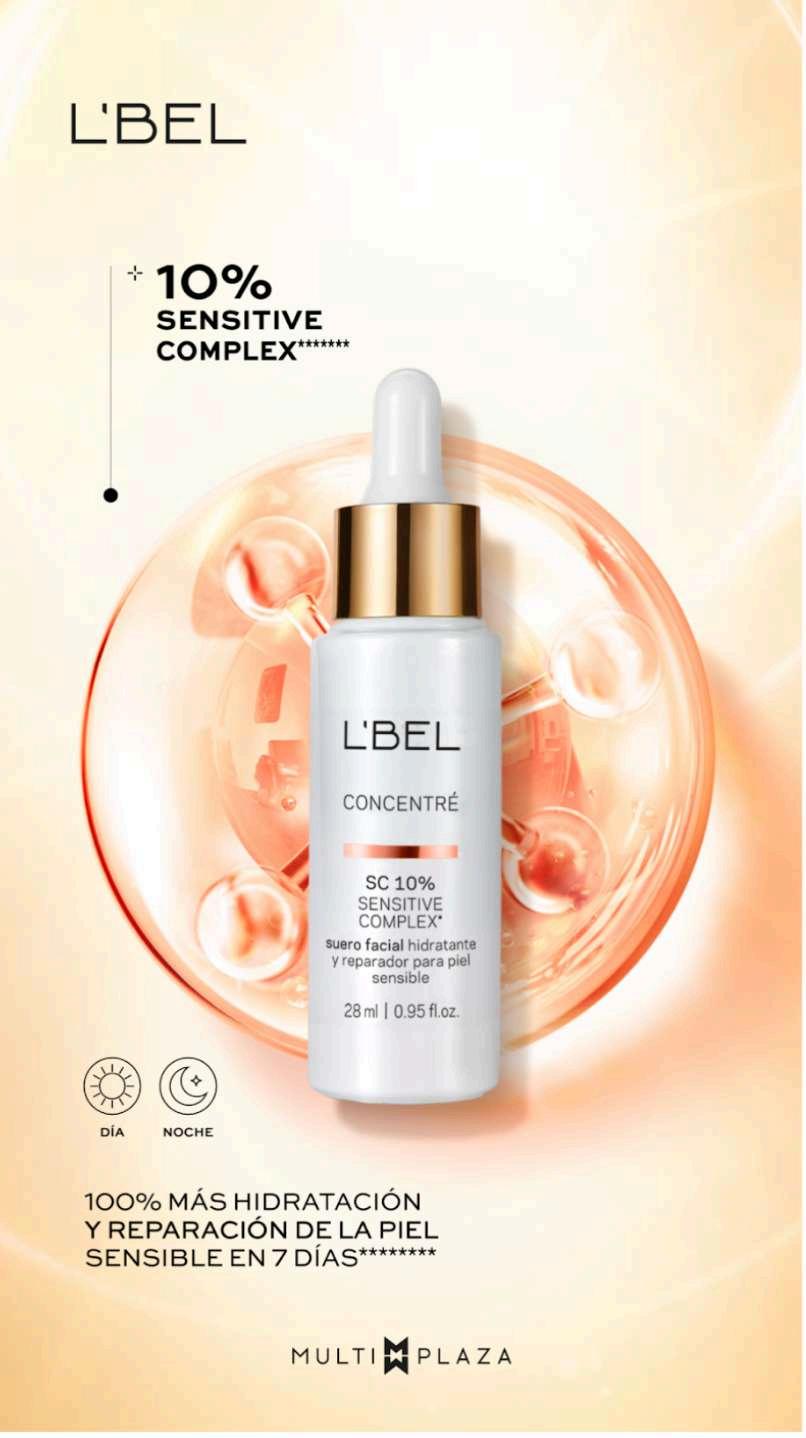
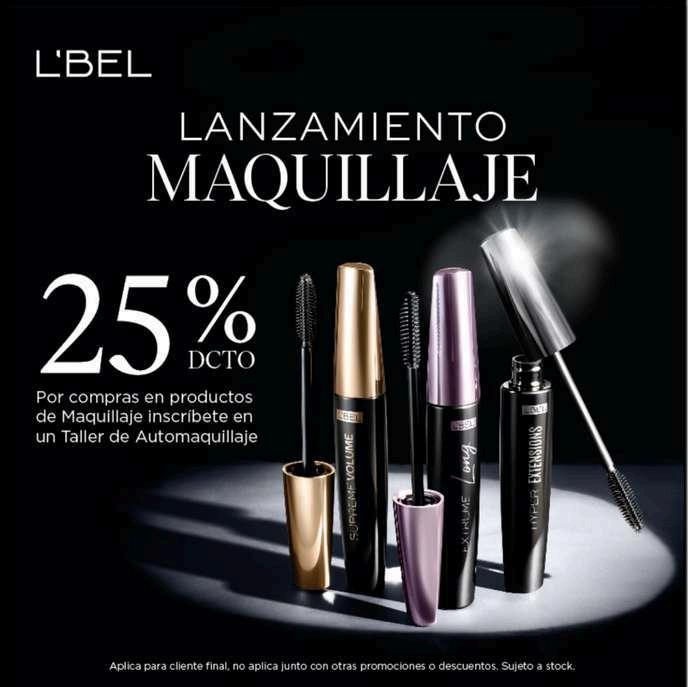
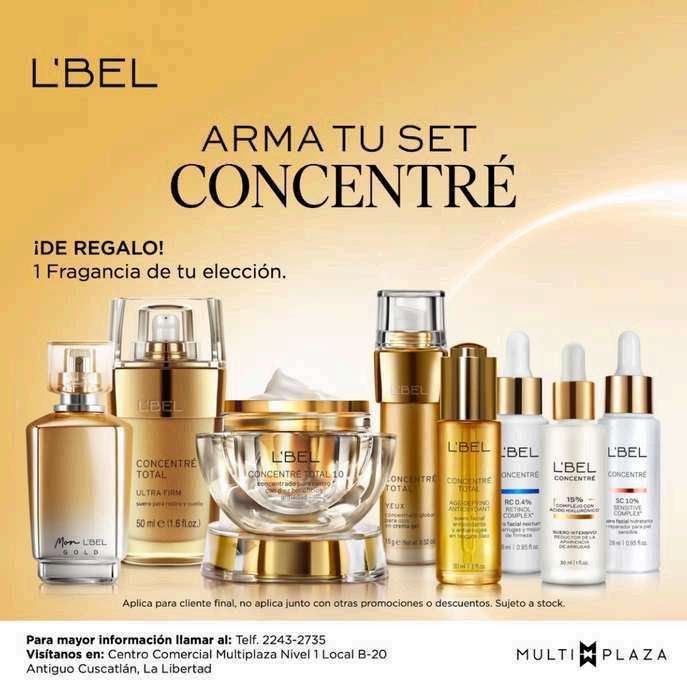
Creation of Graphic Arts for Social Media and Design of RFM (Digital Pieces Sent via WhatsApp) These were adapted for the markets of El Salvador and Guatemala The work focused on maintaining the brand's visual identity and optimizing digital communication.
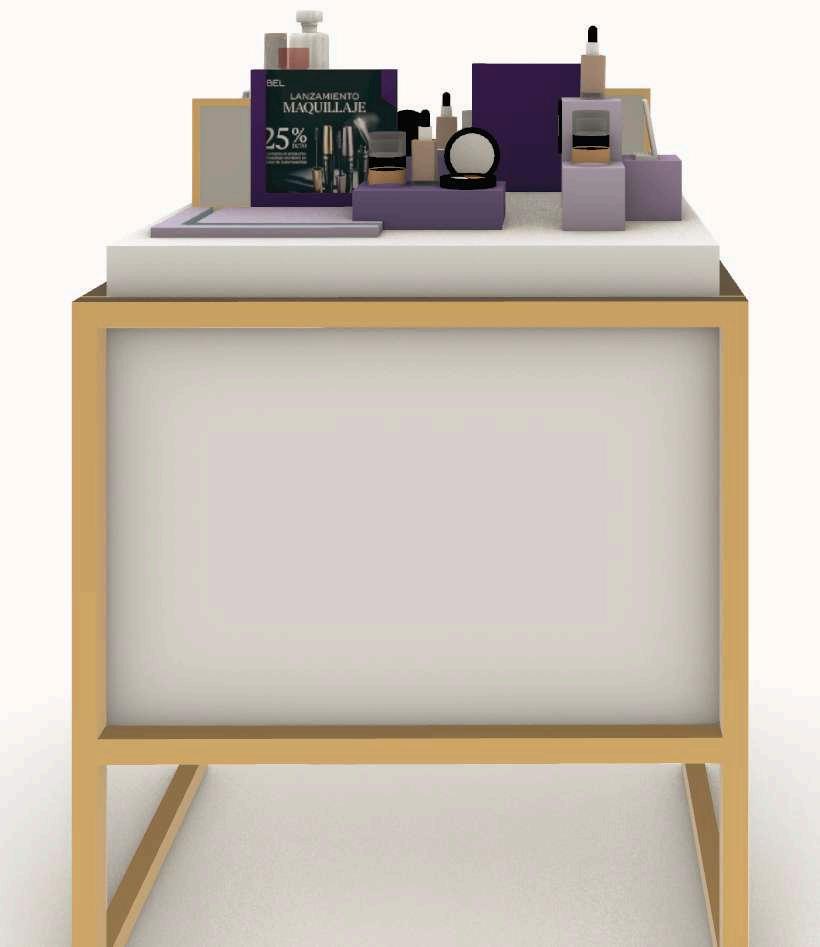
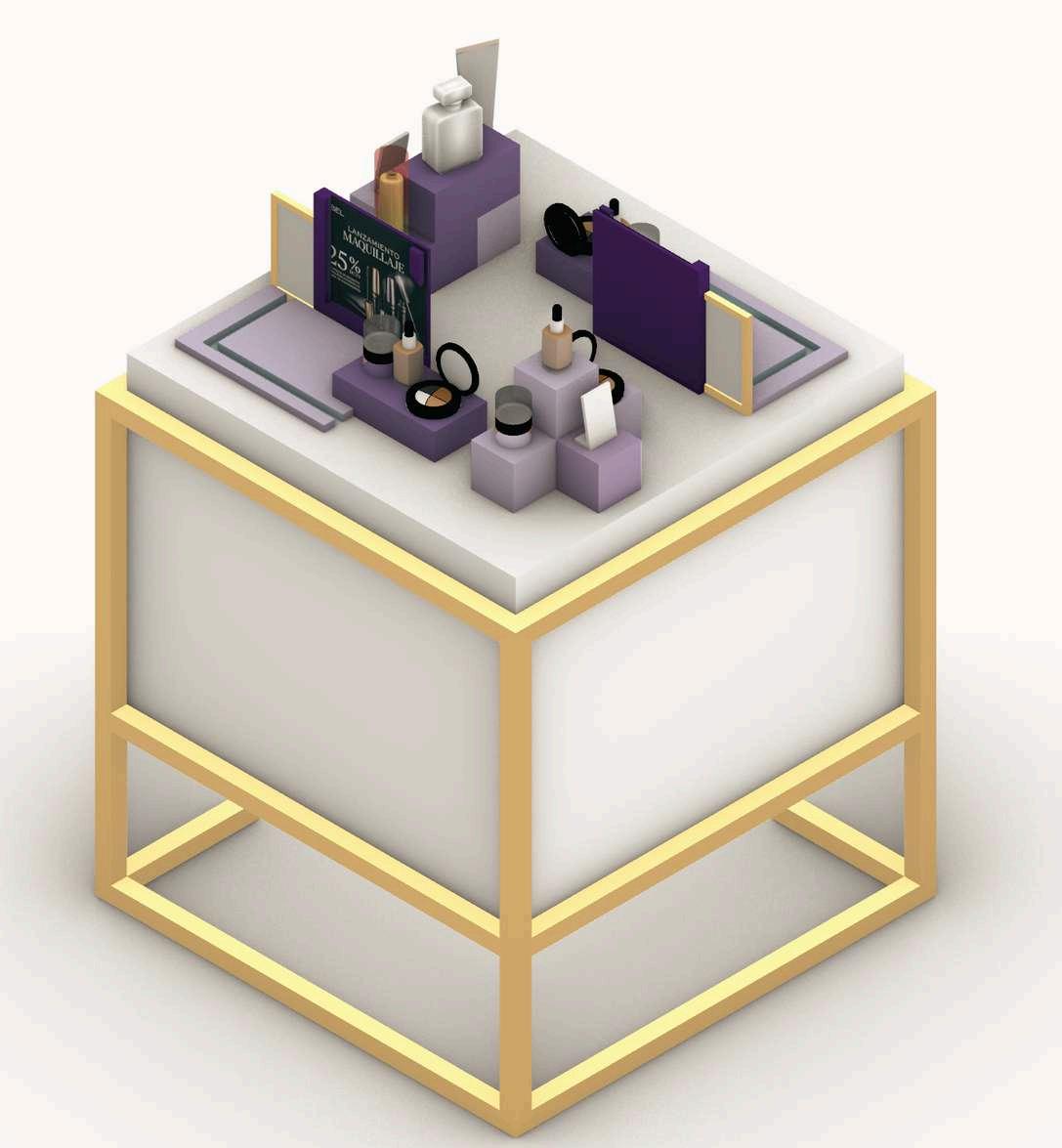


Design of Glorifiers for Product Presentation. These glorifiers optimize visibility and appeal at the point of sale. Additionally, talkers with the L'Bel logo integrated were developed, aligned with the brand's identity to reinforce its presence and visual communication, all using the brand's colors.
