
JAMES VAN WESTEN




507-841-3848
vanwestenjames@gmail.com
I am James Van Westen, a Master of Architecture Student and Graduate Assistant at South Dakota State University in Brookings, South Dakota. I have a passion for architectural design and strive to maintain growth both professionally and personally.
GRADUATE ASSISTANT
South Dakota State University Brookings , SD August 2022 - Current
• Track attendance, projects, labs, reports and other class and student metrics.
• Aid professors with research and publications while conducting my own.
• Lead discussions and provide oral presentations on architectural theory, history, software walkthroughs, and contemporary practices to broaden students’ understanding of the field.
ARCHITECTURAL INTERN
CO-OP Architects Sioux Falls , SD May - December 2023
• Collaborated with owners, organizations, and local governments to develop designs for the betterment of the Sioux Falls, South Dakota community.
• Tackled theoretical and actual projects through a variety of techniques.
CONTRACTOR & COMMERCIAL SALES ACCOUNT MANAGER
Menards Watertown , SD September 2021 - July 2022
• Fulfilled guest needs regarding their building projects.
• Compiled and cost estimated guest material lists for their projects through the use of schematic architectural drawings, sketches, and site visits.
CONSTRUCTION LABORER
KH Construction Tea, SD January - August 2021
• Installed structures or fixtures using hand or power tools per plan drawings.
• Read plans, instructions or specifications to determine work activities
• Coordinated phases of construction projects from inception to completion.
ARCHITECTURAL INTERN
Stone Group Architects Sioux Falls, SD June - August 2020
• Worked as a summer intern to help move projects forward through design stages with the capabilities of programs such as Revit, Bluebeam, and Excel.
• Completed projects through physical and digital means.
• 2023 Recipient of the Tau Sigma Delta Honor Society, Bronze Metal
• Surreal Transcendence: Exploration of The Sacred and Profane through Artificial Intelligence - Dr. Nesrine Mansour, 2023
• Autodesk Revit
• Adobe Photoshop
• Lumion
• Rhino 3D
• Adobe Illustrator
• Adobe InDesign
• Midjourney AI
Masters of Architecture
South Dakota State University, Brookings, SD
Expected May 2024
• Dean’s List
• 3.8 GPA
Bachelor of Fine Arts
Architecture
South Dakota State University, Brookings, SD May 2020
• Dean’s List
• 3.5 GPA
High School Diploma
Jackson County Central Highschool, Jackson, MN
Tom Hurlbert
Principal Architect CO-OP Architects co-oparch.com 605-334-9999
Dr. Nesrine Mansour
Assistant Professor
Department of Architecture
South Dakota State University nesrine.mansour@sdstate.edu 605-688-4841
Todd Stone
Principal Architect Stone Group Architects todd.stone@stonegrouparchitects.com 605-274-2893
LITERARY PROVOCATION: FALL 2023
Master’sDegree
Pages4-10
THE 89: SUMMER 2023
ArchitectureInternshipwithCO-OPArchitects
Pages10-13
TECHNICAL VIGNETTES: SPRING 2023
Bachelor’sDegree
01
02
03
CONVERGENCE: SPRING 2023
Bachelor’sDegree Pages14-15
Pages16-21
SACRED & PROFANE: FALL 2022
Bachelor’sDegree
Pages22-27W
THE LIVING FILTER: SPRING 2019
Bachelor’sDegree
04
05
CHAPEL OF HIRED FEET: FALL 2018
Bachelor’sDegree Pages27-29
Pages30-33
06 07

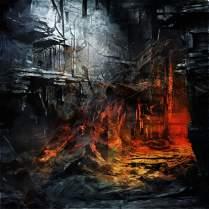
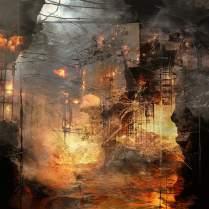


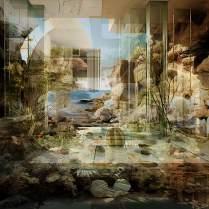


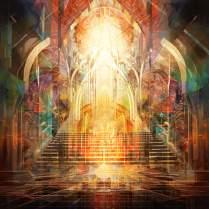

(Middle) Towards the priliminary stag- es of the study the poem was dissected in its entirety, investigating its pyscho- analytical, literary, allegorical, and structural qualities through various matrix exercises.
(Far Right) It was very important to chart and understand the sensory qualities that were described through- out the entirety of the poem if a visceral connection were to be drawn in the architectural translations through speculative drawings.
(Middle) Towards the priliminary
of
(Far Right) It was very important to chart and understand the sensory qualities that were described throughout the entirety of the poem if a visceral connection were to be drawn in the architectural translations through speculative drawings.
The interdisciplinary exploration between architecture and literature is at the forefront of this study, aiming to harmonize these seemingly disparate art forms. This project seeks to convey a compelling narrative that fosters self-reflection, transcendence, and spiritual awakening by intertwining architectural design with the poetic and allegorical depth found in Dante’s magnum opus, The Divine Comedy.
At its core lies an exploration of Dante’s magnum opus, The Divine Comedy, a poetic journey through Inferno, a hellish landscape of torment and terror, Purgatorio, a
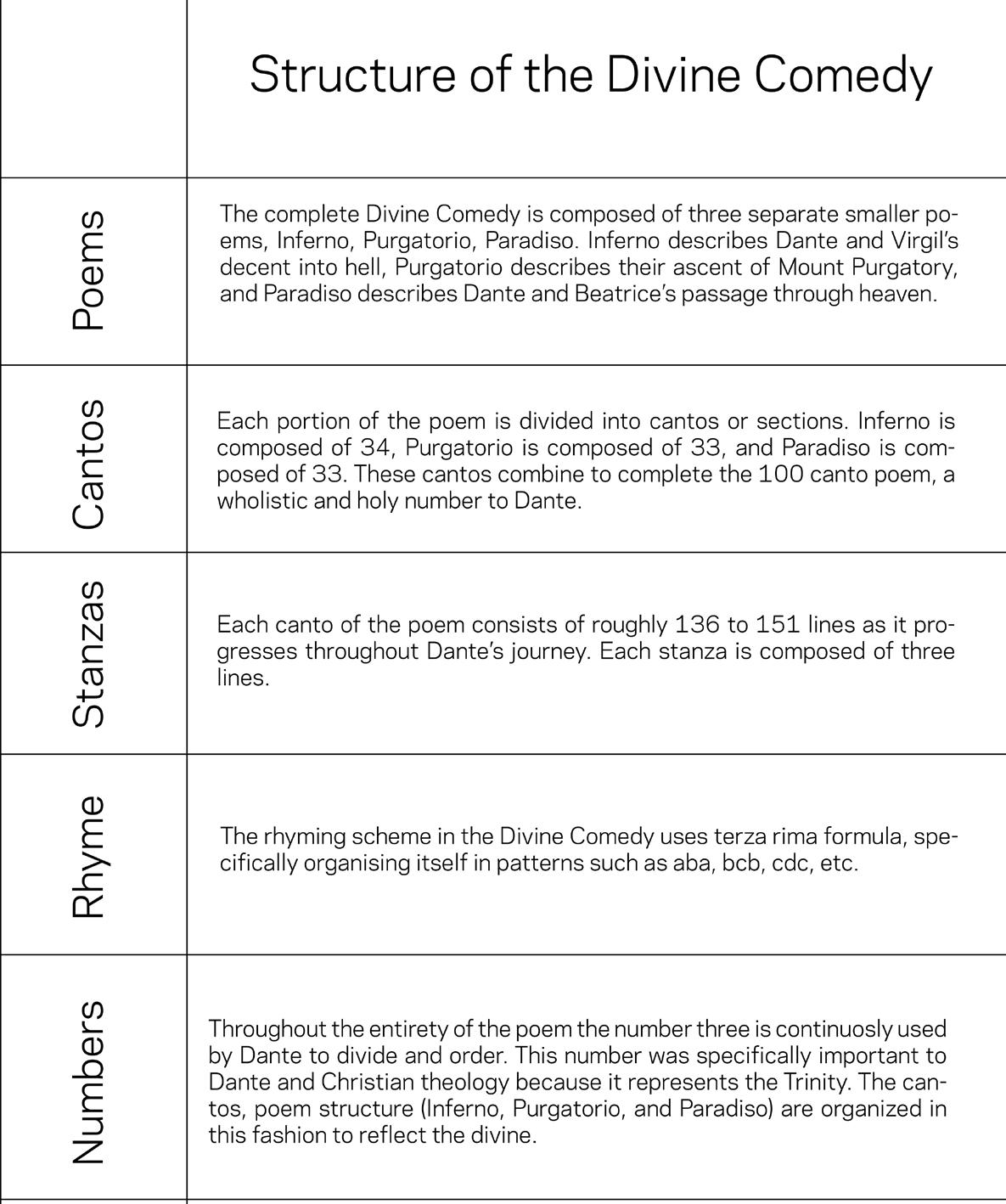
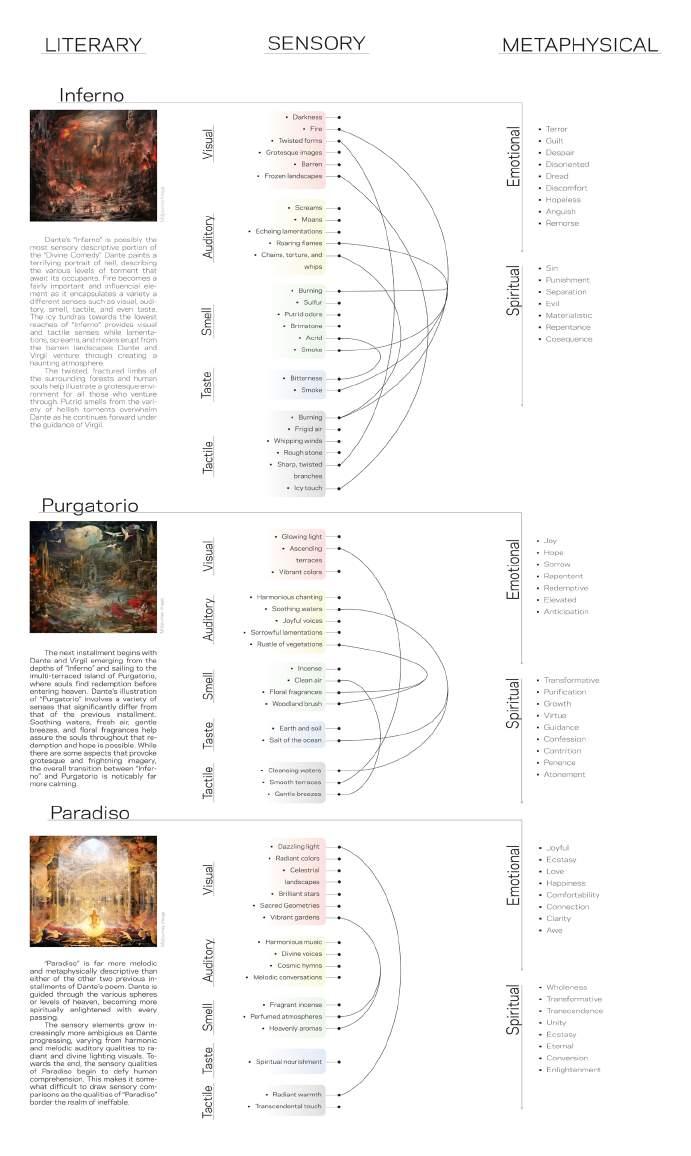
mountainous climb of redemptive spirit, and Paradiso, a celestial journey of transcendent nature. This fictional epic, rich with allegory and vivid landscapes, serves as the narrative backbone for an architectural manifestation. The intention is to transmute Dante’s spiritual odyssey into architectural design, employing form, sequence, and atmosphere as tools to convey a parallel narrative capable of profoundly affecting the human psyche. The project embarked on a meticulous analysis of The Divine Comedy, employing matrices to dissect its liter-
ary, psychoanalytical, and narrative structures. However, a deeper connection with the reader’s experience was sought. Phenomenology, focusing on conscious experience and perception, became pivotal. By identifying the sensory qualities such as smell, taste, auditory, tactile, and visual within each realm of the poem—Inferno, Purgatorio, and Paradiso—the aim was to evoke emotional responses and potentially induce transcendental experiences within the users of the architectural design.
Speculative architectural drawings provided an expansive canvas for exploration, enabling the portrayal of architectural facets such as light, form, and sequence in an ambiguous manner. Diverging from conventional floor plans or section drawings, these illustrations exist in a realm of ambiguity, awaiting interpretation by the designer. This interpretive freedom fosters in-depth conversations exploring architectural attributes and delving into phenomenological interpretations.
Further developments incorporated


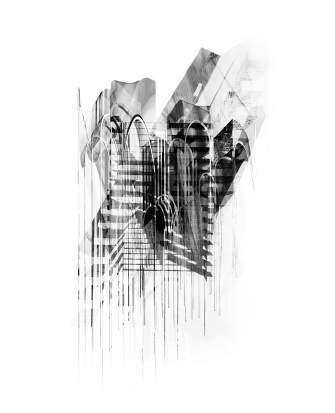
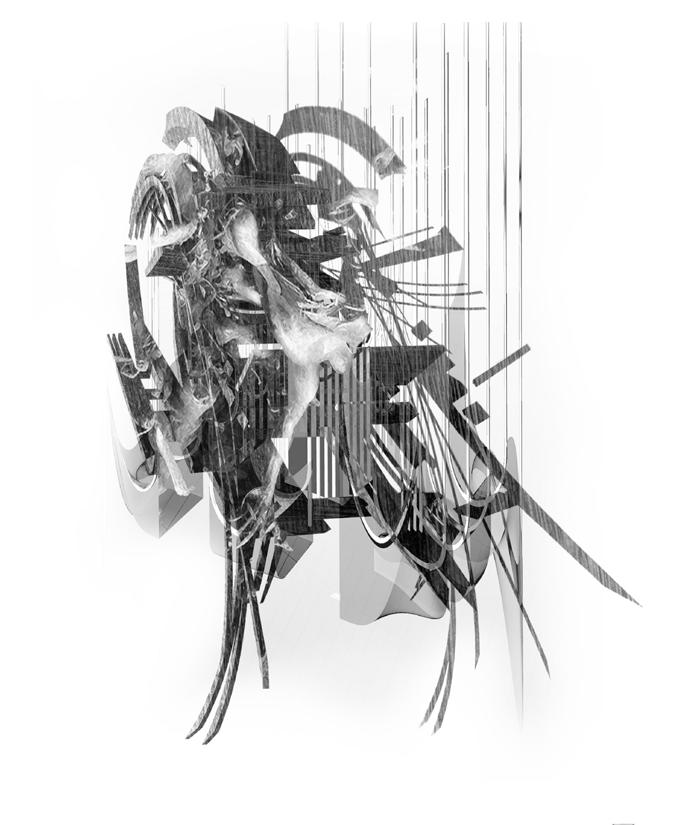
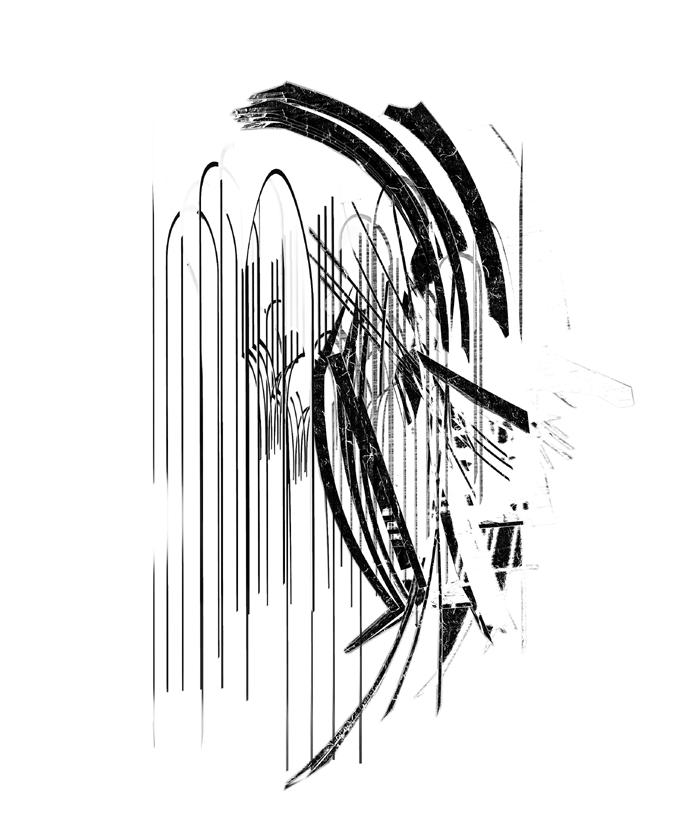
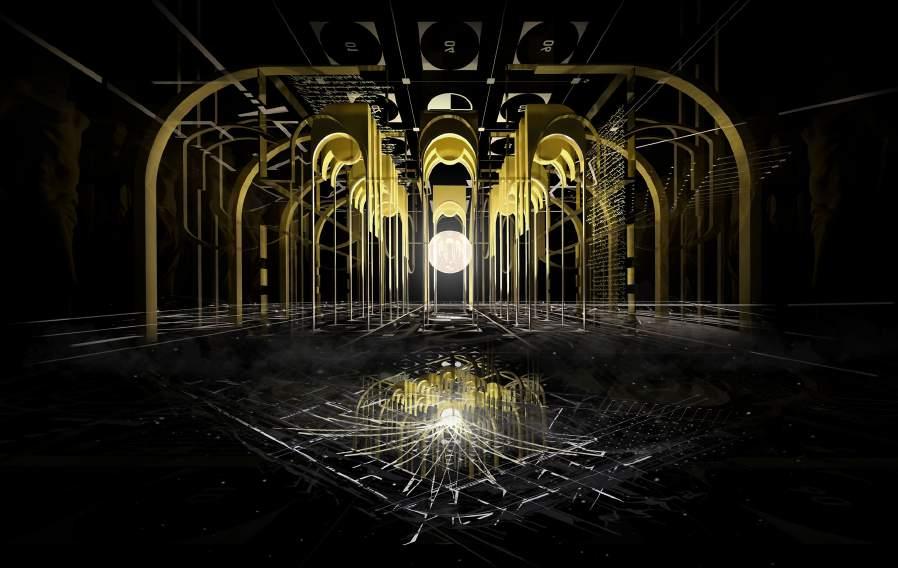
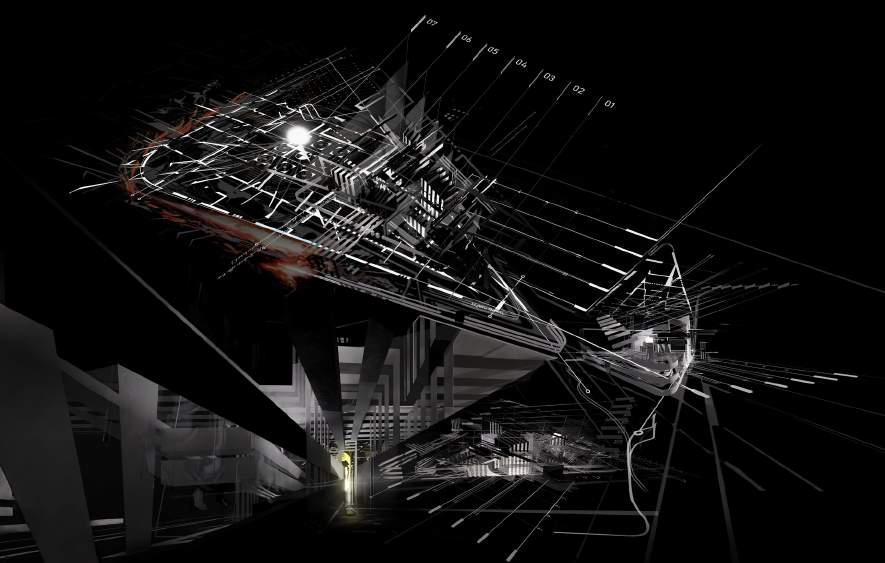
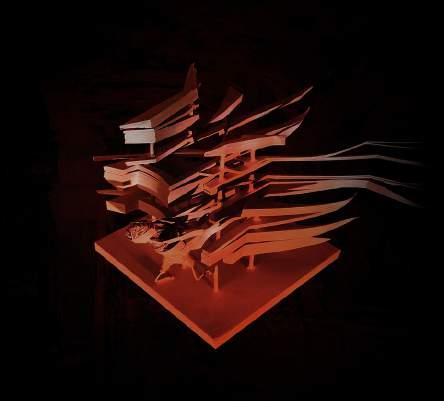



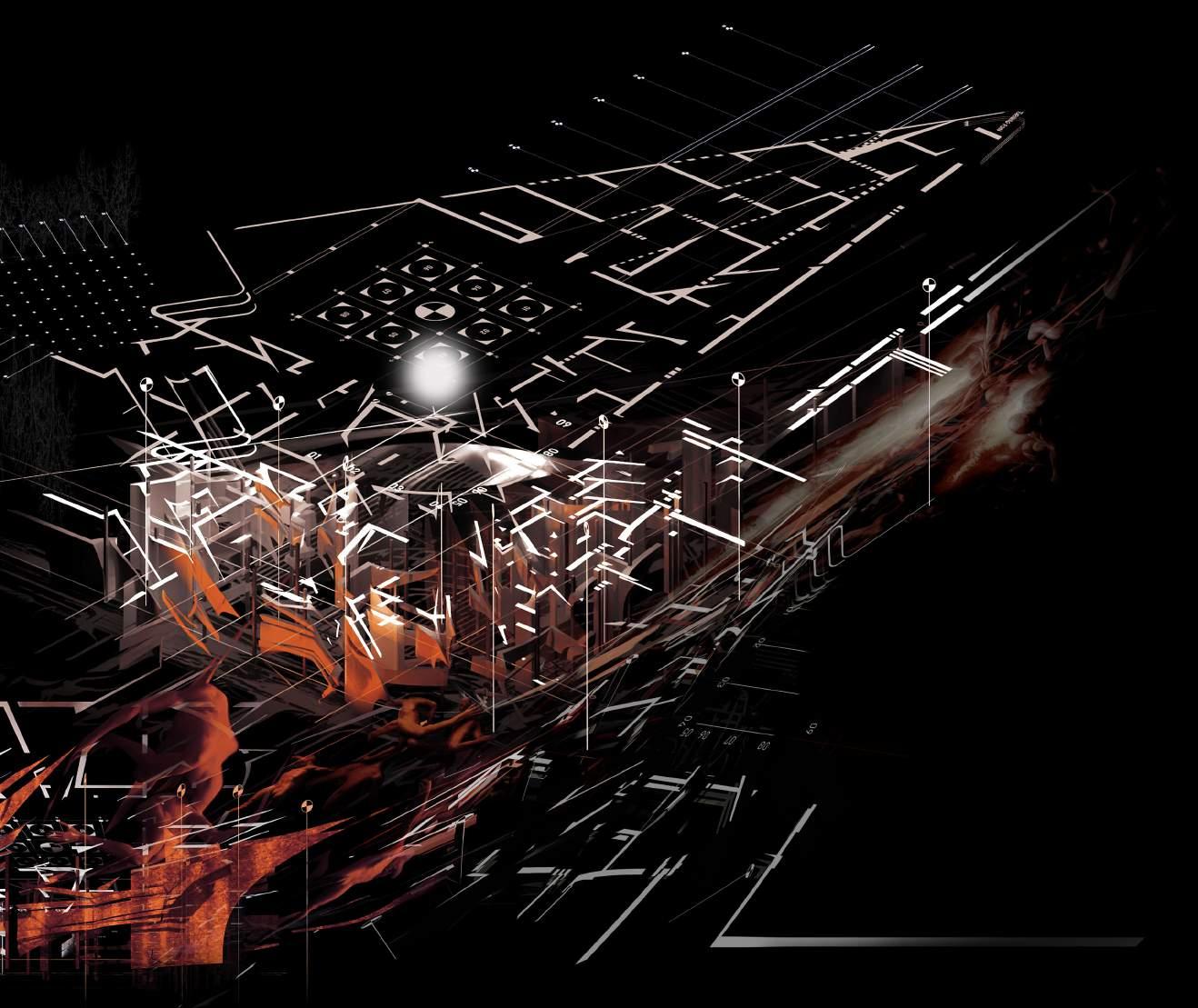
project seeks to not only dissect and explore the source material but also foster collaboration for a narrative-driven architectural project capable of evoking profound emotional response.
Though “The Divine Comedy” hails from the 14th century, this study aims to contemporize its architectural and phenomenological essence for a modern audience. It represents an innovative convergence of literature and architecture, offering an immersive experience that resonates across temporal boundaries. The research for this study is currently ongoing.
(Top Left)
(Middle Left)
and jagged forms find an- chored within a deconstructed structural system. Light and shadow.. .
(Bottom, Middle) Purgatorio Repetition and structure are far clearer and more concise in Purgatorio, yet a terraced ascending system warns of future struggles. A redemptive Climb takes place in this portion of the poem depicted in the sculpture.
(Bottom, Right) .Paradiso
The same rhytmic qualities articulated in Purgatorio evolve into melodic chorus, swirling ornate forms, reflecting the overall language Dante uses within the last portion of the poem..

The proposed project aims to revitalize the 10th and 11th street viaducts in Sioux Falls, transforming them into a dynamic hub with an indoor market area featuring a brewery, coffee shop, restaurant, and indoor garden. Outdoor spaces, including a large greenspace, provide opportunities for community gatherings and events, complementing the viaduct’s aesthetic with materials like wood, steel, and brick. The year-round market on the first level adapts to seasonal changes, fostering a variety of activities and community events.
Inside the market, the use of wood, steel, and brick integrates with the existing viaduct structure, allowing the Sioux Falls Farmers Market to operate yearround. This facilitates community engagement and connection throughout the year. The extension and elevation of the 10th street viaduct over the intersection of 10th Street and Franklin Ave reduce traffic disruptions and create a visual connection to the north. The bridge design incorporates materials that correspond with the viaduct’s aesthetic, resulting in a contemporary look. Two pedestrian connection points at the 10th and Franklin intersection link to the proposed Riverline District.
Collaborators:
Cheyenne Miller: Architecture
Kelsey Gustaf: Interior Design
Shea Bailey: Graphic Design

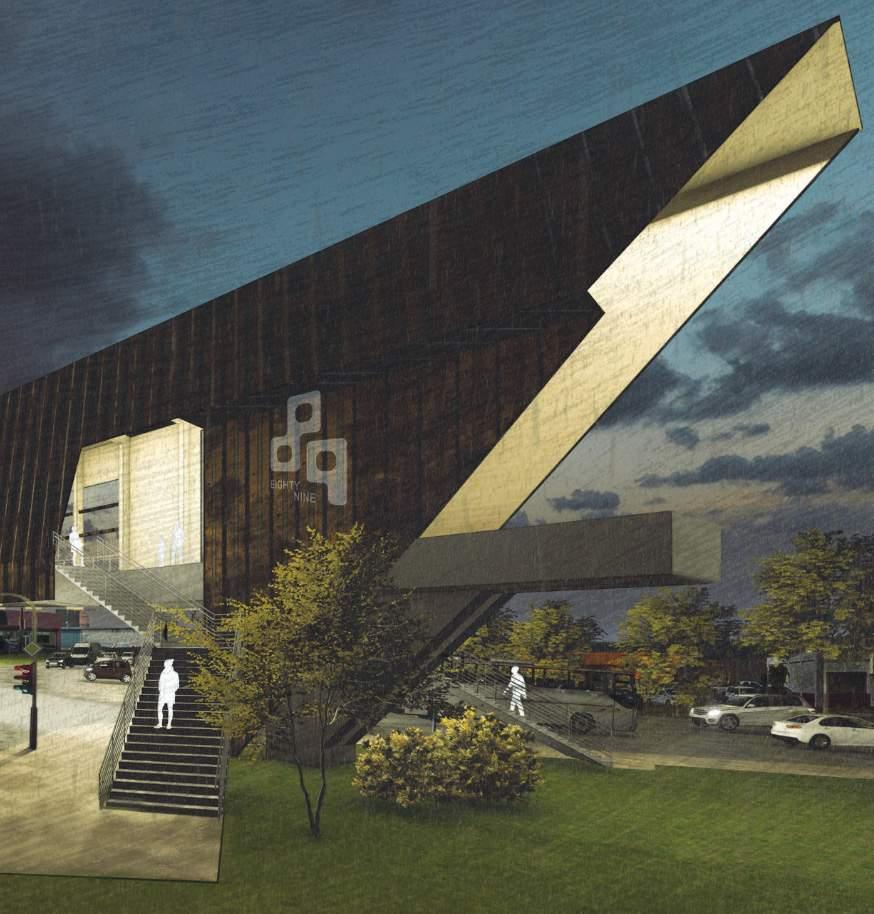
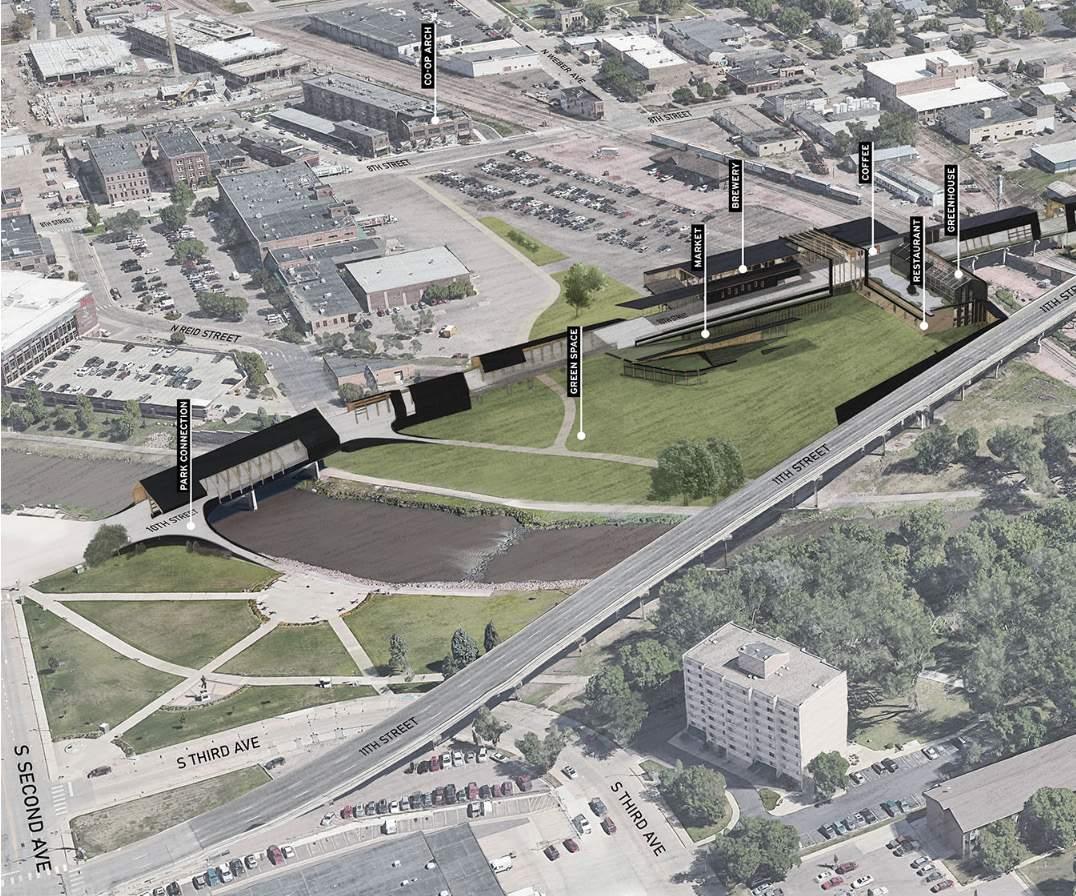
A study conducted by the F&C project in the summer of 2023 focused on enhancing pedestrian accessibility to the viaducts, aiming to connect downtown with nearby neighborhoods and the Sioux River. The goal is to transform the currently inactive area by creating well-designed pathways for both pedestrians and cars, introducing mixeduse areas for a vibrant and dynamic space. Observing the larger Sioux Falls area, the space around the viaducts is underutilized, lacking vitality, community, and connections to downtown,
the Whitter neighborhood, and the proposed Riverline district. Despite effectively handling vehicular traffic, the viaducts isolate the site, hindering pedestrian walkability and future development. Current vehicular traffic flows east on the 11th Street viaduct and west on the 10th Street Viaduct. Pedestrian and bicycle access points are scattered, resulting in unsafe experiences and lengthy walkways without shelter against the elements. The proposed traffic strategy aims to enhance pedestrian walkability and connectivi-
ty by continuing two-way traffic across the 11th street viaduct and eliminating vehicular circulation along the 10th street viaduct. This improves safety and enjoyment for pedestrians, with more access points towards the central areas of the site.
The development of the Riverline District at the intersection of Cliff Avenue and E 10th St highlights the need for enhanced connectivity and pedestrian-friendly flow. The collaborative effort to rejuvenate the site aligns with shared principles of connectivity, ver-
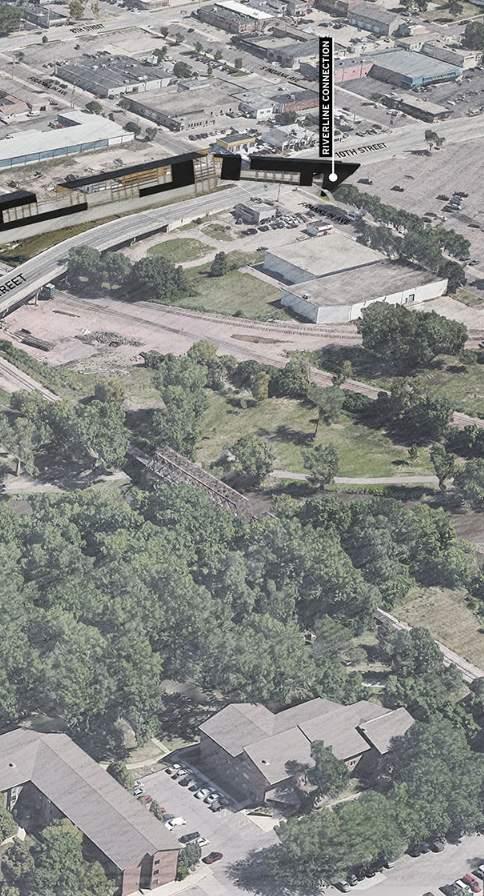
satility, accessibility, and vibrancy between the Riverline District and the project. These principles are also reflected in the 2035 downtown plan, a master plan for downtown Sioux Falls derived from public and private conversations. The plan emphasizes improving pedestrian walkways and connections, particularly over the river. While connection is crucial, the proposal also seeks to create a destination, aligning with public interest in a year-round market .as a family-friendly amenity.
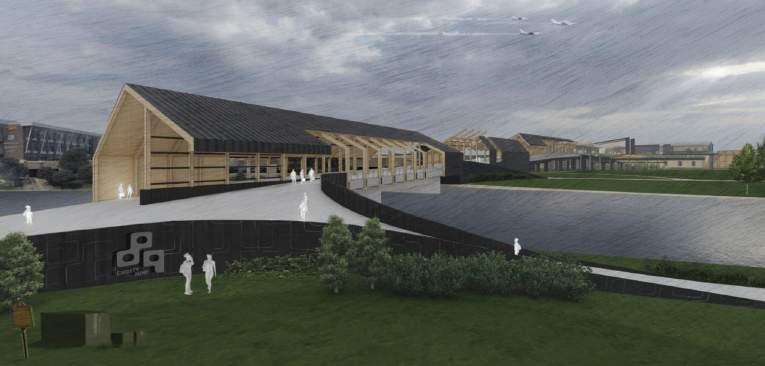
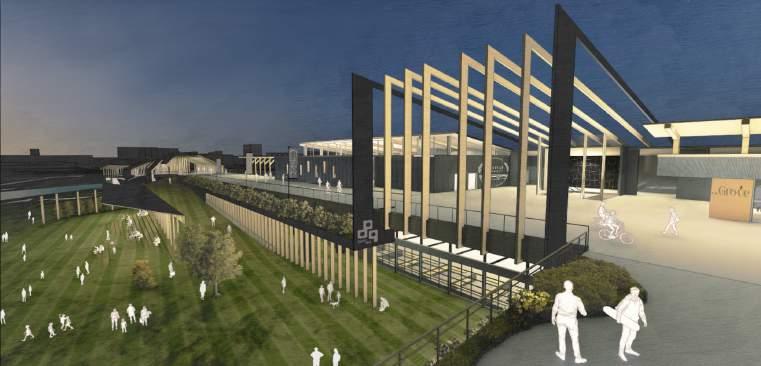
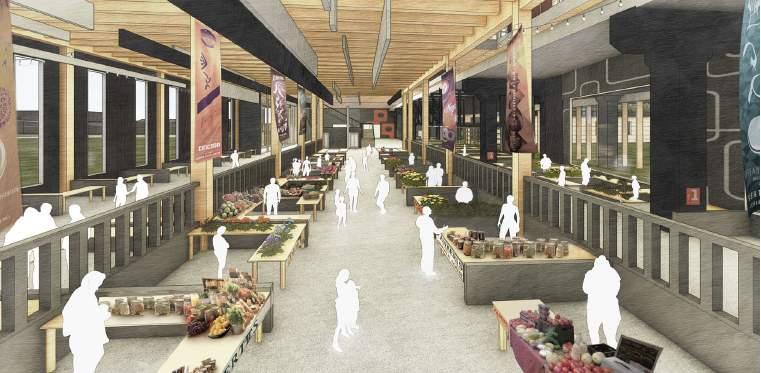
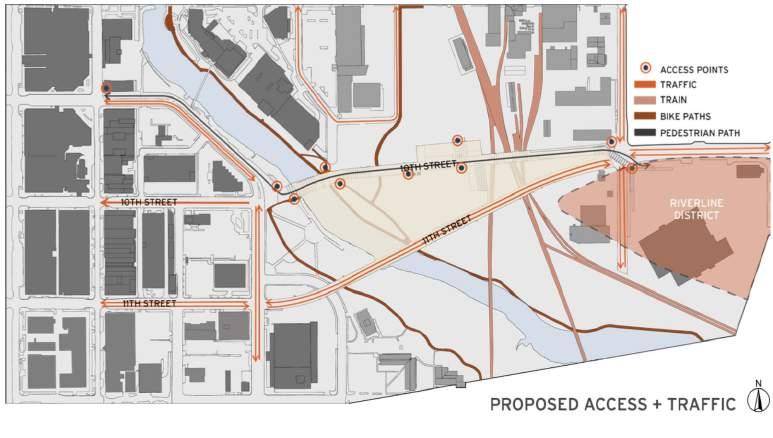
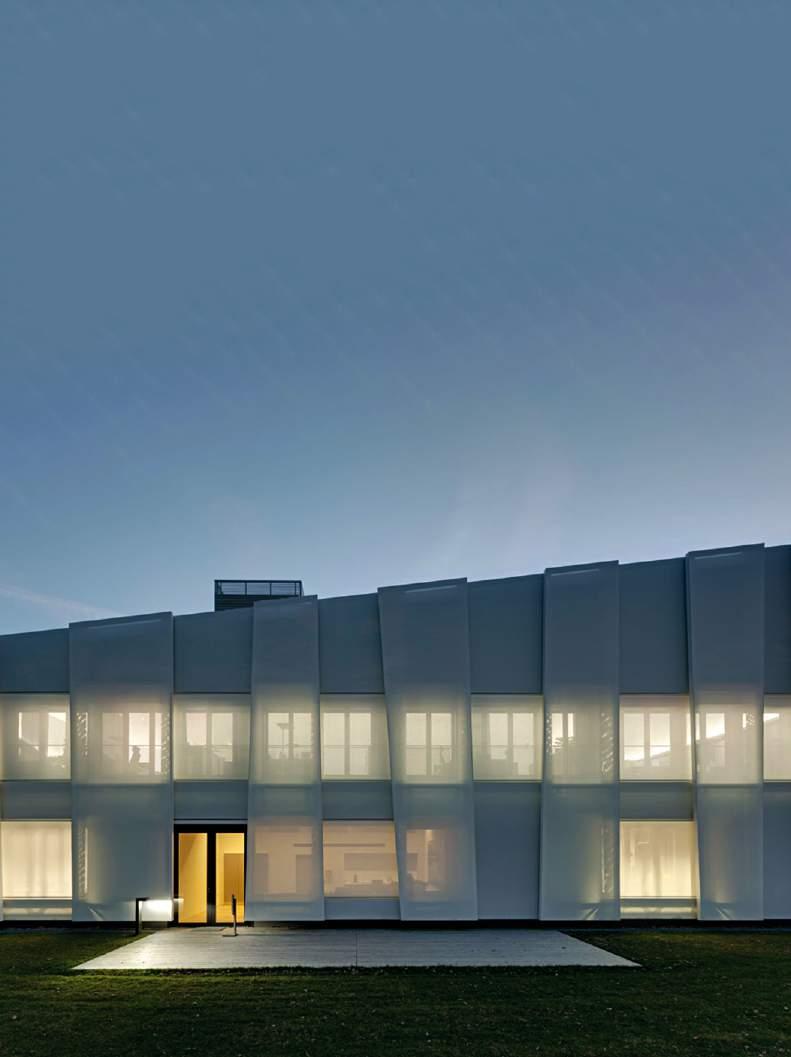
Towards the beginning of the Spring 2023 Building Studio we investigated various detail drawings or technical vignettes. After choosing from a list of various pre-existing buildings I was drawn to a the Research and Development Center in Dogern, Germany by Ludloff + Ludloff Architekten. The specific use of an exterior fabric system that offered various transparent elevation views was an interesting and challenging technical quality to investigate and reproduce through technical drawings.
The various illustrations shown to the right showcase the final technical drawings that were completed in the preliminary stages of this building studio. They help address the ground and foundation connection, wall and fabric system assemblies, and roof composition of the pre-existing building. The use of specific line weights and shading textures was integral to completing technical drawings that were easy to understand and reflected the language and composition of the pre-existing building in Dogern, Germany.

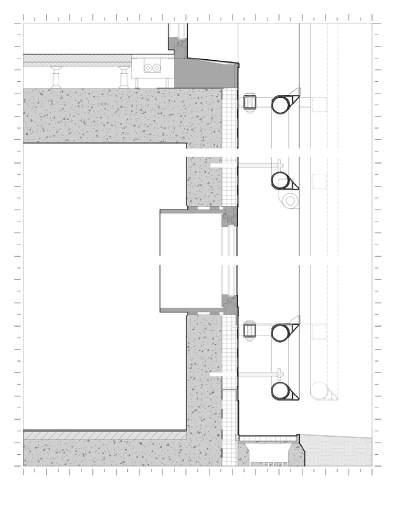
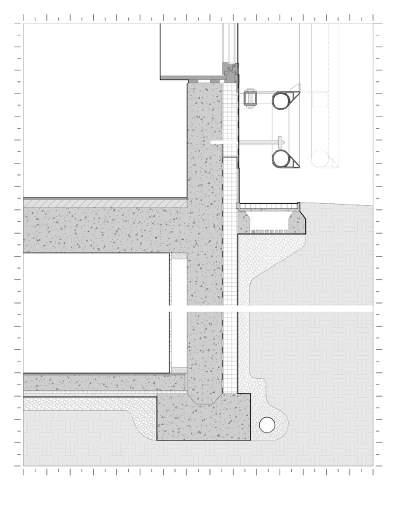
Materials
30 mm strand board, 120/360 mm glue-lamitated timber rafters
Polyurethane spray sealant, colored blue 2 x 100 mm mineral fiber thermal insulation bitimus vapour barrier
Aluminum gutter/roof drainage system, 40 mm mineral fiber thermal insulation
Suspended ceiling support brackets and equitment
10 mm plasterboard, perforated on wood aluminum supporting structure
10 mm gypsum board
Rigid insulation
40 mm cellulose thermal insulation
Vapor barrier
Polyester and glass-fibre sarking felt, polyarcylate-coated
Triple glazed glass in aluminum-wood frame

In the pursuit of creating a harmonious space where diverse religions, cultures, and theologies converge with hope and respect, our architectural vision takes center stage. The core philosophy of our design revolves around merging regulating lines, axes, and structures to form unique spaces that serve as educational platforms, allowing visitors to engage with and understand various beliefs. This convergence is embodied in an alterrepetitive sequence of forms derived from the regulating lines of the site, resulting in a journey that transcends physical spaces and delves into the realms of spirituality and cultural exchange
The very essence of our design lies in the deliberate fusion of regulating lines, axes, and structures. This intricate weaving creates spaces that transcend the physical and offer a platform for individuals to educate themselves about, and introduce others to, the rich tapestry of different beliefs. The alterrepetitive sequence of forms, carefully constructed from the site’s regulating lines, becomes a visual representation of the cultural convergence we aim to achieve.
Collaborators:
Jack Walsh
Aubrielle Prewitt
Megan Lawler
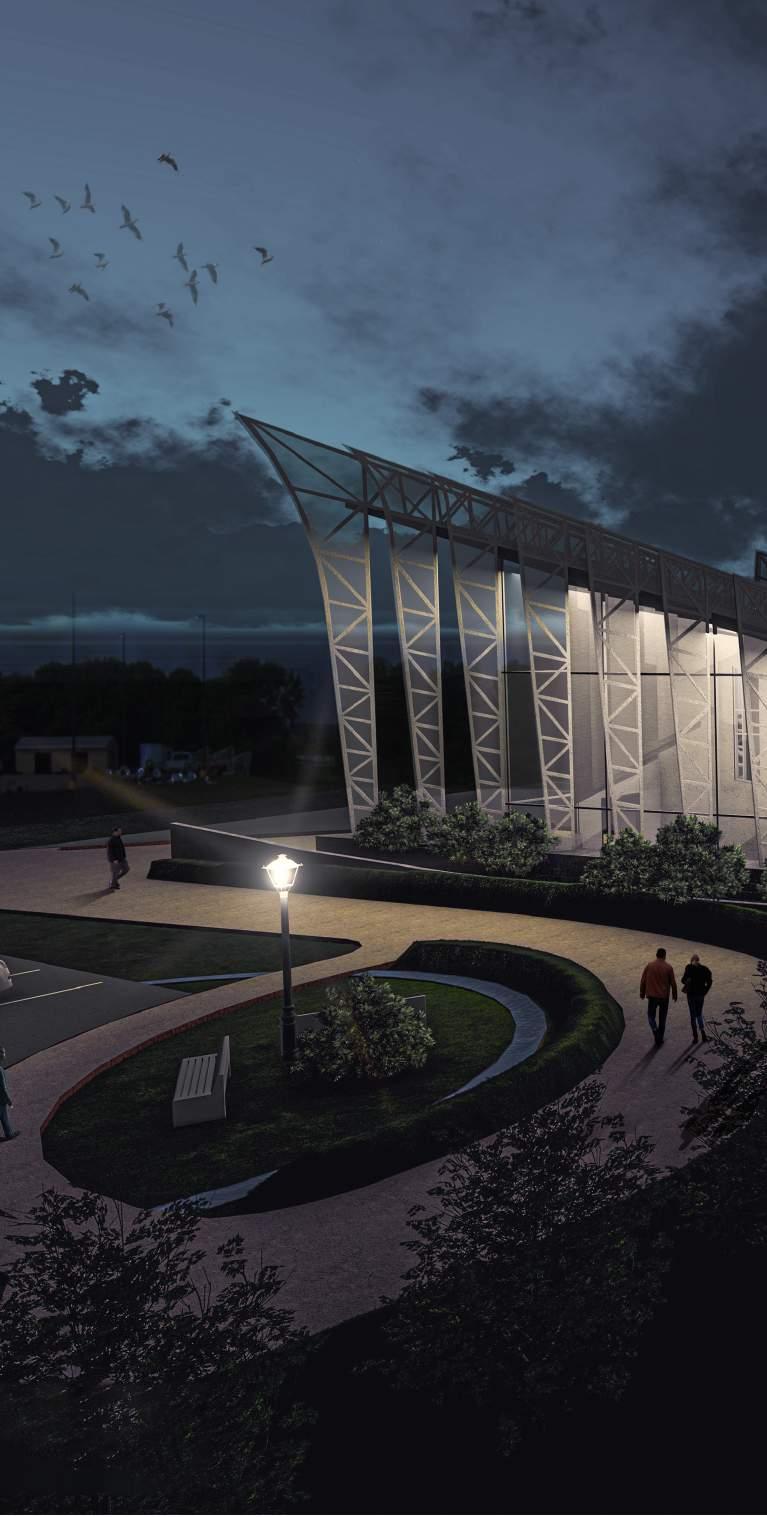
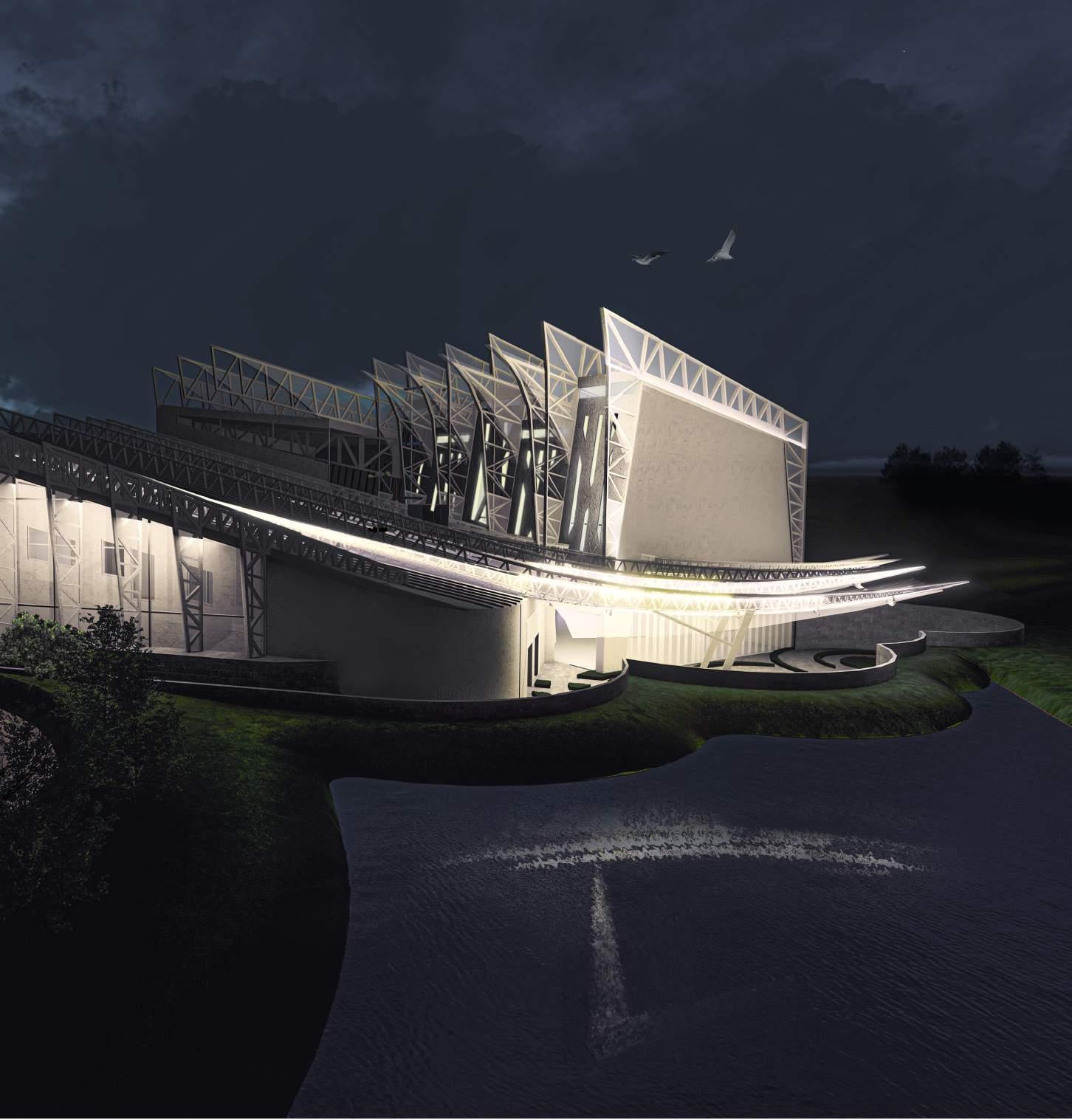
As the building unfolds, a symbolic transformation takes place. The pattern of forms is rotated to be perpendicular to Mecca, not merely as an architectural maneuver but as a profound gesture. This rotation alters both structural and regulating lines throughout the building, paving the way for a convergence of patterns towards the entrances of multipurpose and spiritual areas. This intentional alignment reflects a respect for diverse religious orientations and signifies a harmonious blending of cultural influences. The programmatic layout of the building is meticulously planned to enhance the overall experience. Spiritual, multipurpose, and exterior garden areas find their place below ground, providing a sanctuary where exterior sounds are muffled, and a heightened sense of verticality is achieved. The office and classroom spaces, strategically placed on the above floor, are interconnected for accessibility while maintaining separation from the more contemplative spaces. This careful arrangement ensures a balance between functionality and spiritual contemplation.
The architectural narrative unfolds as visitors embark on a carefully orchestrated sequence. Descending from the west entrance, visitors are guided to continue straight towards the spiritual and multipurpose area, turn right to explore the exterior garden space, or ascend to the ground level where offices and classrooms reside. This intentional arrangement reflects the thoughtful organization of the building into three noticeable forms, symbolizing the body, mind, and soul of its visitors—a holistic journey that transcends the physical and engages with the essence of humanity.
Fabric is an integral component of our design, serving both aesthetic and functional purposes. Externally, it imparts a translucent appearance to the structure, creating a play of natural and artificial lighting characteristics that contribute to the building’s visual allure. The exterior fabric not only offers pedestrians trans-
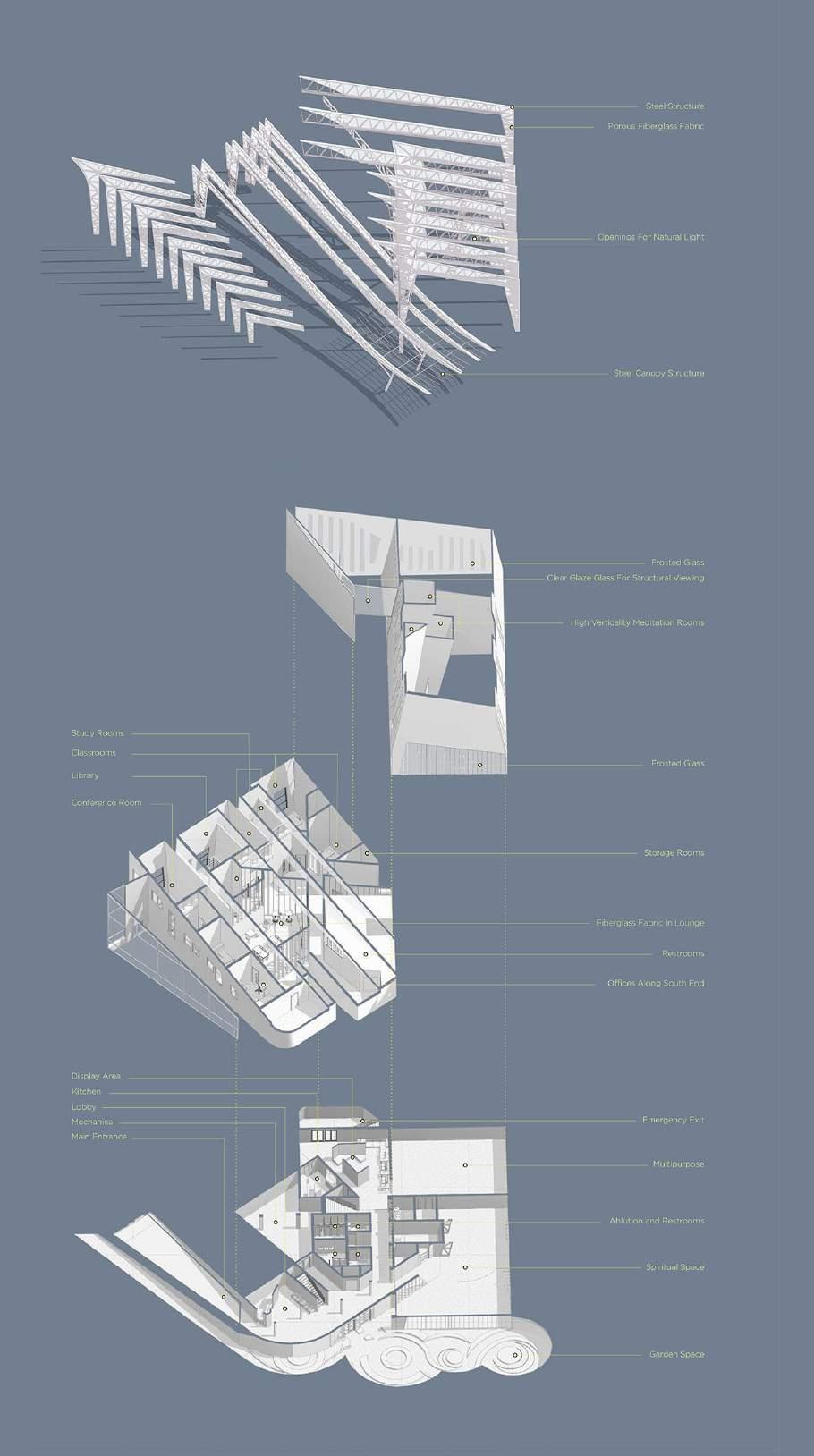



parency and illumination into the interior spaces but also provides flexibility for shade, enhancing the comfort of both passersby and occupants throughout the day. Internally, fabric is strategically employed above to offer flexibility in natural light and shading, contributing to energy efficiency and cost reduction.
The images presented vividly depict the exterior garden space—a realm where the steel structure from classrooms, libraries, and offices seamlessly extends into the exterior spaces below. Fabric fins, intricately attached to this
structure, serve not only to provide shading but also contribute to the flowing aesthetic qualities based on wind speed and direction. Drawing inspiration from organic and circulatory patterns, the garden space provides users with a unique sense of privacy and connectivity with the natural surroundings—a testament to the thoughtful integration of nature within the architectural narrative within. Integral to the narrative are the structural regulating lines, showcased in the south elevation. These lines, originating with static motion, evolve into a flowing
convergence with the structure of sacred spaces. This visual continuity reinforces the significance of these lines within the broader project narrative, emphasizing their role in guiding the architectural journey from static beginnings to a harmonious convergence with sacred spaces.
In the canvas of architectural expression, our design unfolds as a tapestry woven with threads of cultural diversity, spiritual contemplation, and harmonious convergence. Beyond being a physical structure, it stands as a sym-
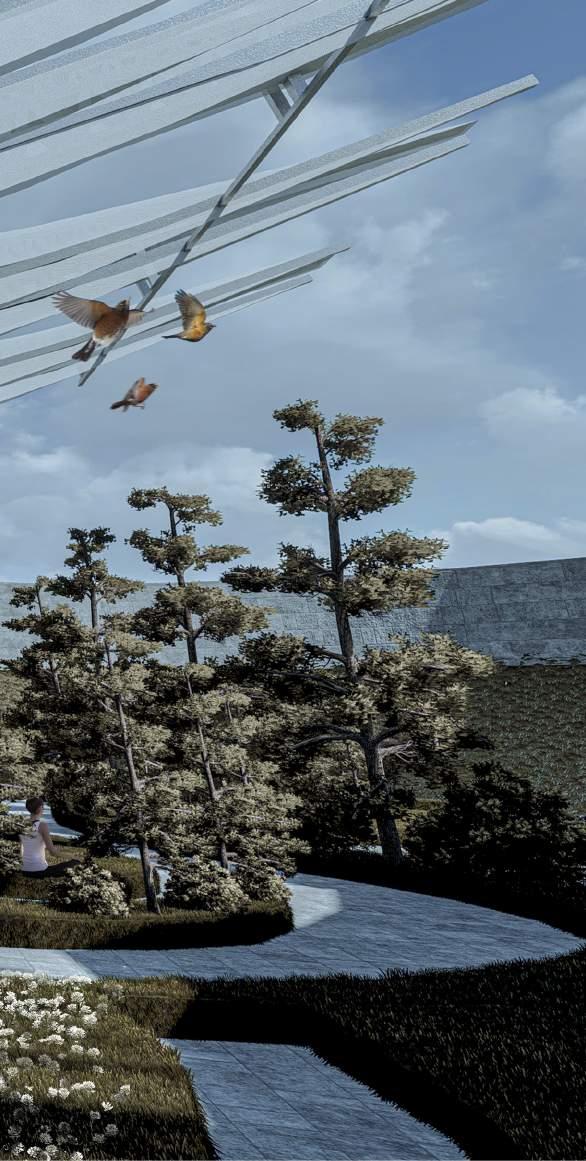
bol of unity—a testament to the belief that architecture has the power to transcend physical boundaries and foster understanding among people of different backgrounds. The intentional use of regulating lines, symbolic rotations, and innovative fabric applications reflects a commitment to creating not just a building but an immersive experience—one that encourages dialogue, fosters unity, and celebrates the richness of human diversity. In this architectural journey we’ve designed, the building becomes more than a space; it becomes a bridge connecting hearts and minds, creating a lasting legacy of inclusivity and respect.
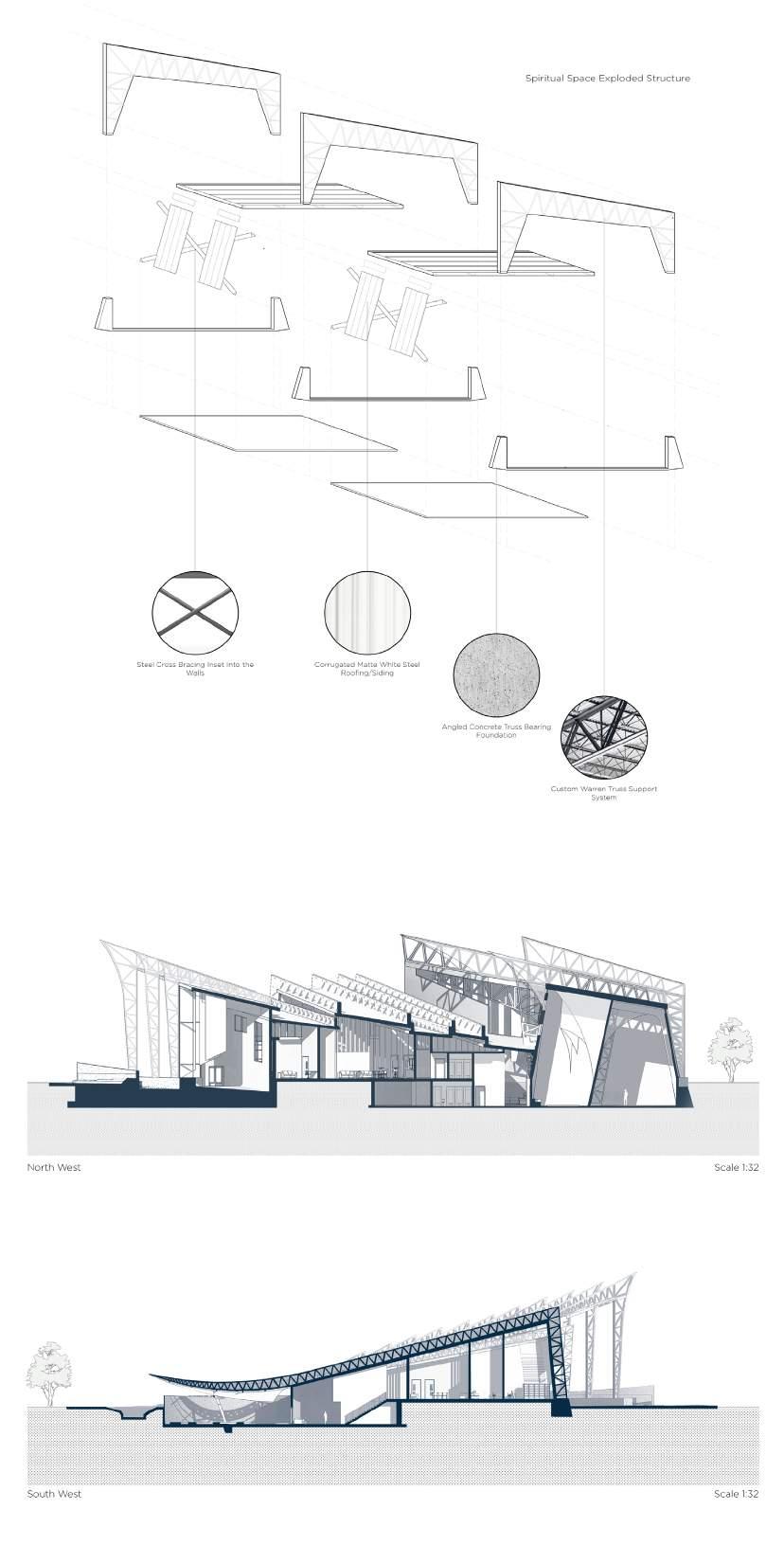


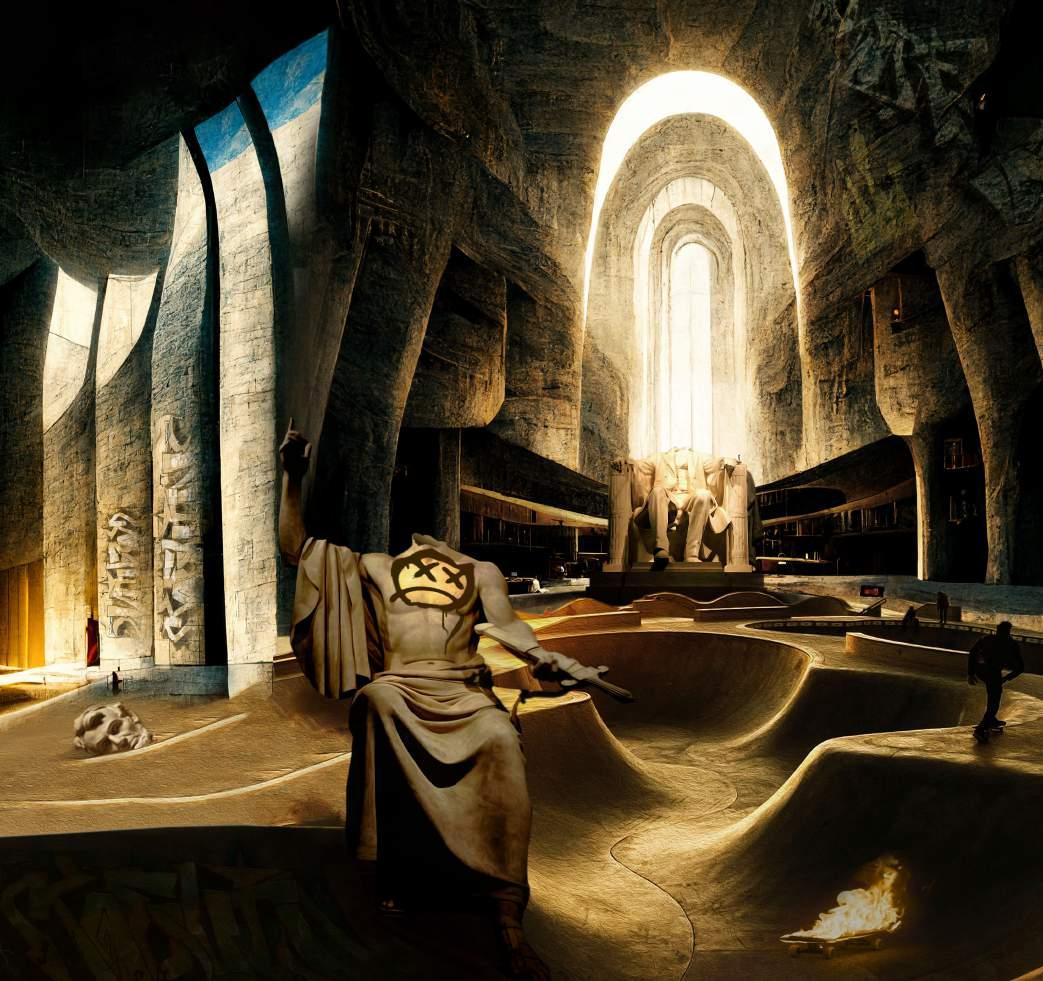
Curiosity built from artificial intelligence programming led to the exploration of creating collages that highlighted the sacred and the profane. Prompts referencing aspects of the sacred and the profane developed powerful images that gave a distinction between what was sacred and what was profane.
Furthermore, case studies relating to transcendence and light showcased
a vast variety of architectural spaces that brought about diverse lighting relationships and transcendence sequences. With the combination of both AI images and case studies relating to the sacred and profane, we progressed in our research and explored different forms of natural and artificial lighting within these spaces and how the use of lighting made these spaces either successful or unsuc-
cessful in terms of accentuated the architectural forms. With analysis of these studies throughout the semester, we then had to create an allfaith meditative space within the town of Brookings, SD. The buildings aim was to synthesis the work explored in previous studies and apply it within our building.
Many of the most awe-inspiring images we developed through the use of study examples exhibited forms that
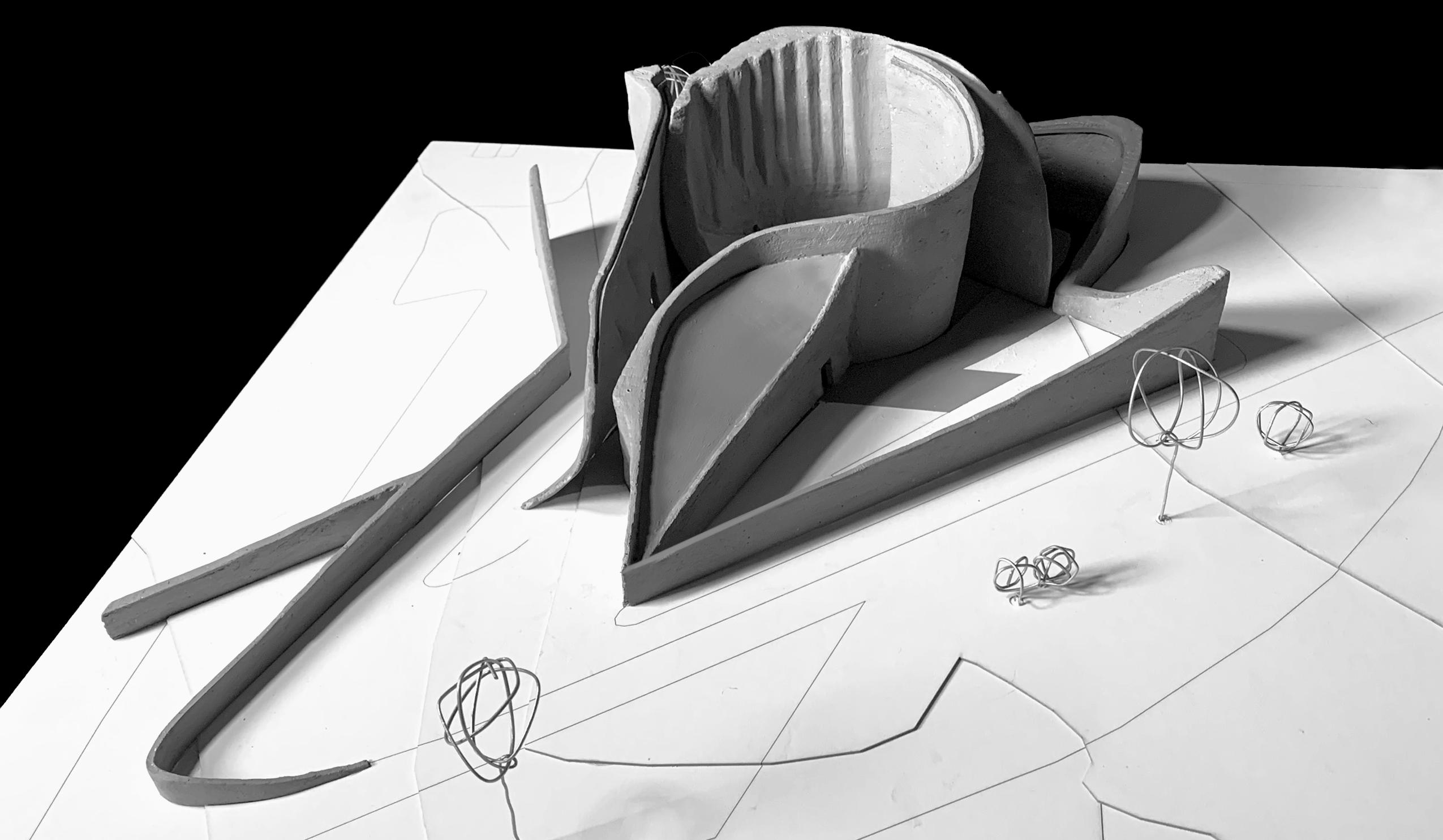

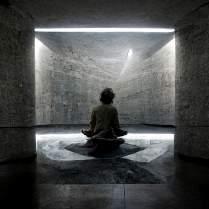
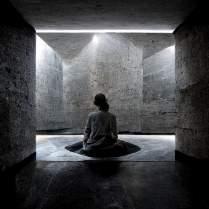
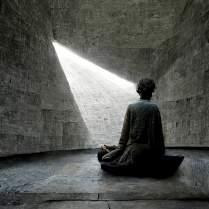
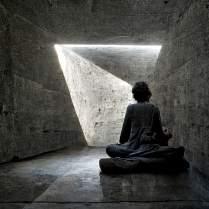
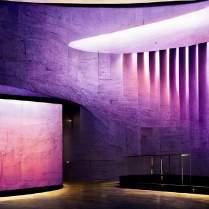


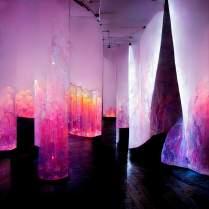
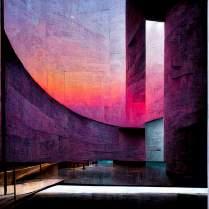
“The abyss that divides the two modalities of experiencesacred & profane.”
- Mircea Eliade
(Top Right) This image shows the floorplan, elevations, and a couple sections of the building. From the build up of these drawings we can see how the exterior and interior spaces fit within their context.
(Bottom Left)

crescendo from the entrance into spaces with high verticality. This sense of journey was very powerful in our eyes and was a key aspect we wished to explore within our design. Along with these analysis’s, we also found that unique, organic forms also added to the sense of contemplation and wonder within these spaces; which was another key concept we mutually agreed to explore more. Moving forward, we created regulating lines from influential components within the surrounding context of our site, and organized our

organic forms within structured boundaries as we began developing our buildings form and layout.
The site specifically is located off of front street and 3rd street in the downtown Brooking’s context. Before choosing sites, we easily recognized and plotted prevalent issues regarding to the noise that was produced by the surrounding context. The sacred being placed in the profane environment. Across the street to the north is the wild hare bar that has an outdoor space that produces intrusive noises.
To the south across the street is the train tracks that has frequent train traffic coming through. Then not to mention the urban noise that is created by cars and people in the general area.
Through extensive discussion and research, we found that the best solution to block out the intrusive sounds was to use thick concrete walls to not only diminish out the sound, but to create a journey upon arriving to the structure. On the south end of the building, with the train being so close, it would be impossible to fully eliminate the noise
The goal is to capture those moments created from the train going by. We want to accentuate the noise and vibrations by creating a flickering of light to create symbolism. Symbolism that the train route first established Brookings, as people experience this moment, it will allow oneself to reflect on the past, present, and future as the train will continue to be here. The creation of light models and light diagrams allowed us to fully elaborate on the lighting conditions to frame transcendent moments within the space.
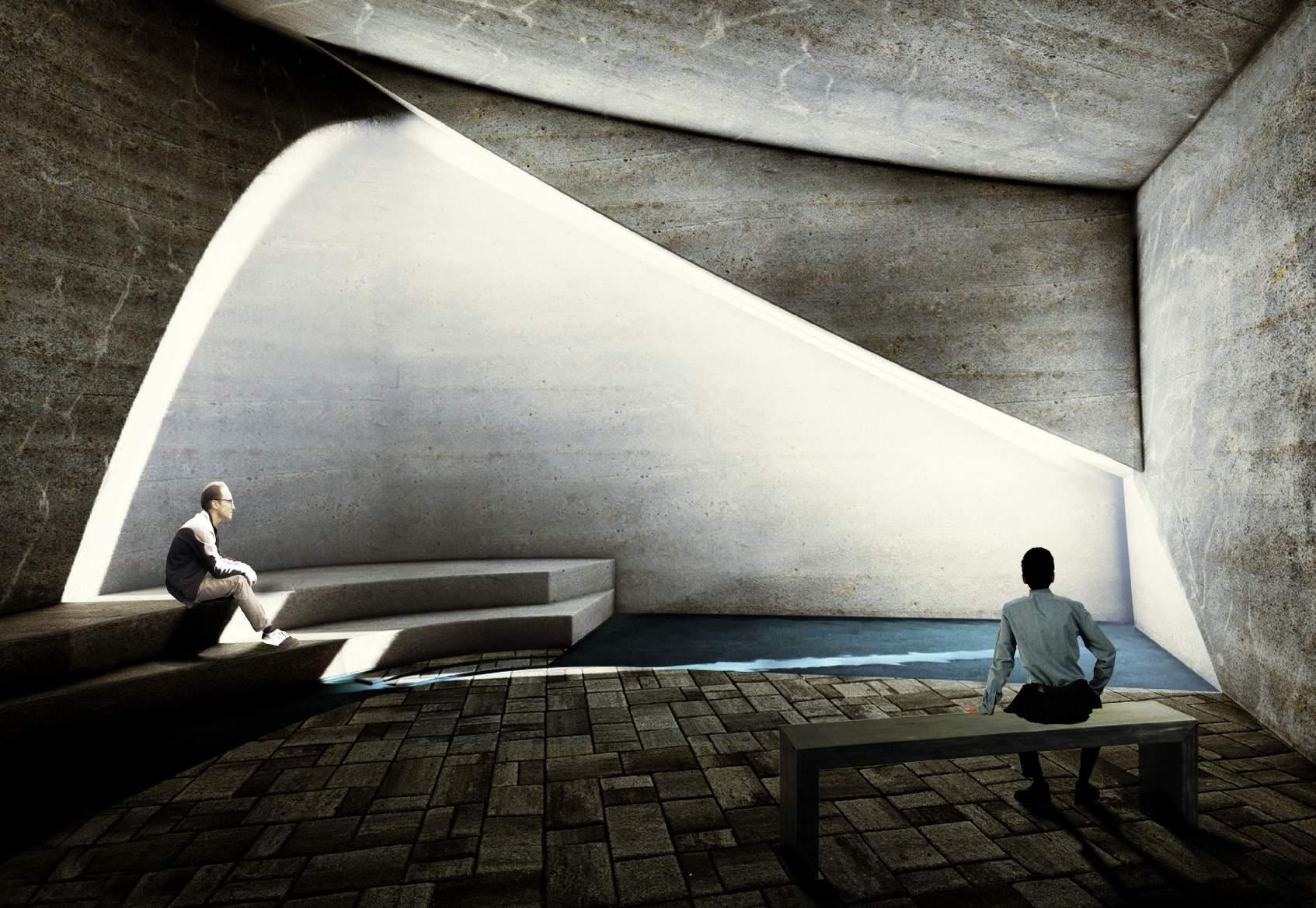

Inspired from the lighting works of James Terrel, we wanted to incorporate ambient task, accent, architectural, and celebratory lighting using different colors of light. From the Ai generated images, we were drawn to creating a space more for intimate meditation and reflection. The central and outdoor space is for more of an open space for people to reflect and meditate openly. We also wanted to use water to specifically trace the north oriented interior edge, accenting and eccen-
tuating the journey towards the more intimate space. This space was tucked away, behind the main space under the oculus. We specifically wanted to showcase both of these spaces in our project.
The implementation of the previous exercises and studies allowed us to collectively make design approaches that will add diversity to the city of Brookings. The beautiful and ambient, physical and lighting conditions will bring equanimity to the individual.



Downtown Brookings, South Dakota functions as a bodily enitity in the latter stages of the night. Once the sun begins to set, it’s glutunous mouth begins to feed and swallow those from the area, funneling them into the southern regions of Main Street where they are pumped into the heart of the downtown area. Overtime the public are dispersed through the bars and other nightlife attractions the area has to offer. As the hours drag by the area begins to break into an intoxicating frenzy, finally bursting in the early hours of the morning, and clumsily digesting it’s excrements towards the neighboring regions, south of the downtown area.
Here in Brookings, South Dakota we find an area without order, unfiltered as chaos drifts into the surrounding areas. What this bodily entitiy is missing is a liver, a place where architecture can aim to filter and support the surrounding region.
The Living Filter strives to find a balance for the area, still giving room and a comfortable place for these chaotic activities can take place while also finding a sense of regulation, safety and order and the residences of Brookings are condenced through the area.


The Living Filter is meant to be a bar and nightclub while also serving as a drug research facility. Here, the two parties can begin to play off of each other with one providing research and clients while the other provides safety and regulation for the surrounding area. Residences of Brookings will be given the opportunities to receive psychiatric and medical help from the research center while those interested in the intoxicating thrills of the nightlife have the chance to enjoy themselves and find safety and solace if need be.
This studio disected many aspects of the surrounding context to bring a contemporary idea to life through collage mapping, contextual site studies, and stylized architectural visualization.

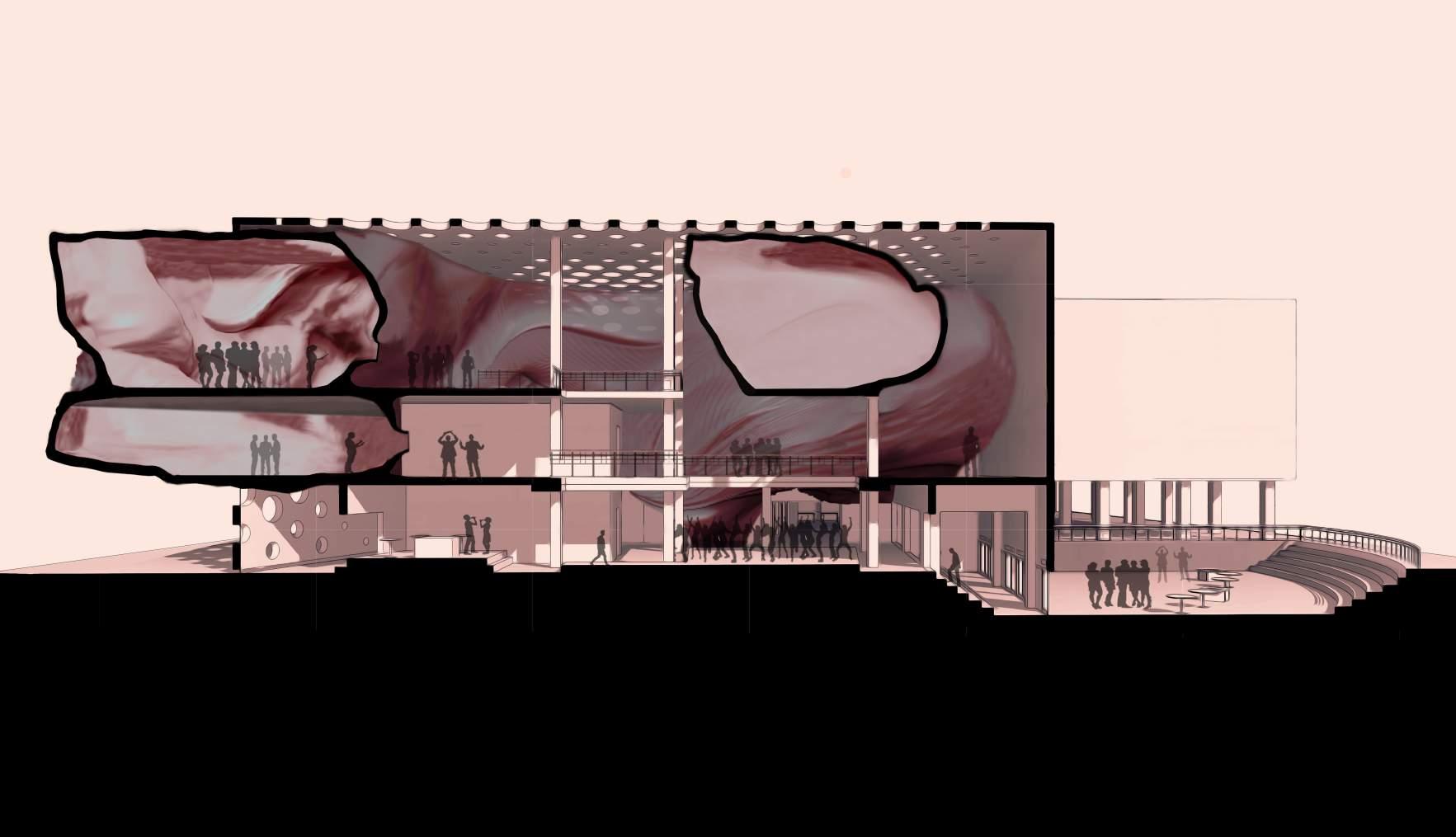


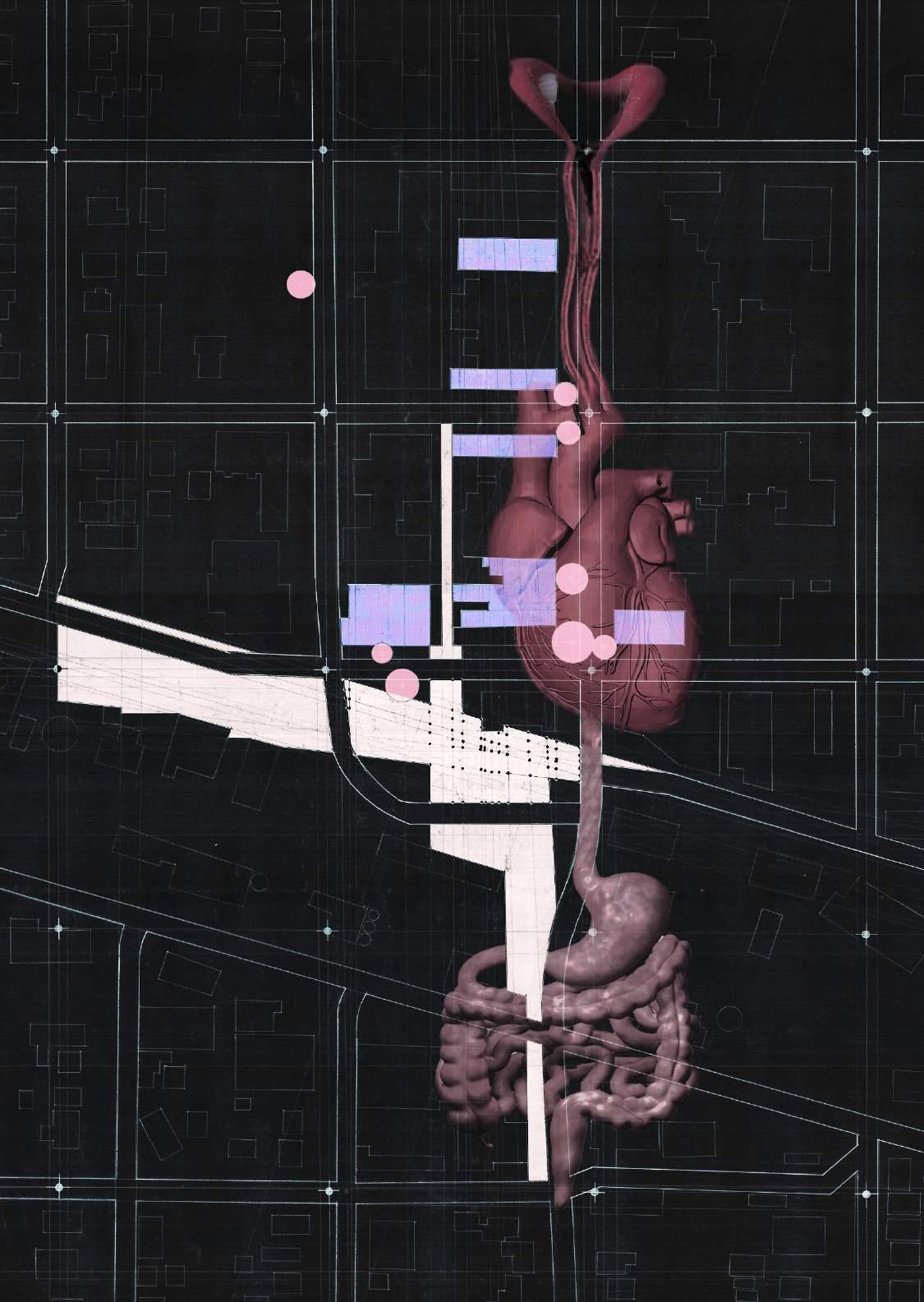
This image, created through a mixture of collage-making, geometric and contextual interactions, helps to build a narrative and metaphorical reading of how the public interacts with the site. The project aimed to carry these bodily images, static and organic relationships, and stylized imaging to carry this narrative .


Soccer is a religion in Latin America. It is the emotional and spiritual anchor of millions of people across social and economic classes. In today’s soccer landscape, the most famous saints or players are products who sell products.
This project is an open-air chapel situated at the SE corner of the Estadio Centenario, a cathedral of world soccer. The chapel is designed to hold the physical remains of pre-modern soccer players. Saints that have fallen into oblivion or forgotten.
In Montevideo, another intense soccer game has ended. As the crowd piles out from the stands of the Estadio Centenario, some are overcome with the thoughts and responsibilities of tomorrow. The players will not join the crowd as they make their way to the public buses or walk home contemplating a loss or win. Saints don’t share the same ground as ordinary people.
In the 19th century and the first half of the 20th century, players were earthly saints who simply played soccer. Some players worked on the docks, at grocery stores, taught at schools, or worked construction. Their life existed outside of the global professionalism that has gripped world soccer.
This chapel is a nostalgic look at a time when players were cultural products, instead of commercial bargaining chips.
At first glance, the structure looks weathered and broken the exterior concrete texture resembles a jumbled rat-nest of material. It is not jumbled, but it is messy – not the small Argentine wonder, who makes 40 million euro a year. Upon closer inspection, the concrete structure is composed of four large, concrete vaults. Each vault made up of four legs, meeting at a single point, guided upwards by a smooth interior. Their 16 concrete legs, crumble before they meet the ground of the chapel. Each vault is suspended 10 feet about the ground by 8 interconnected wooden leg extensions.
A type of prosthetic scaffolding, which grips and cups the crumbling legs. Above the same wooden scaffolding separates these large pieces of concrete, making a 10 foot wide separation between the four vaults.
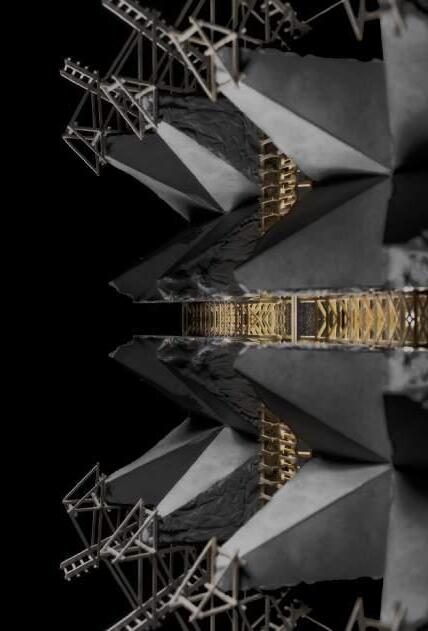 A reflected ceiling plan of the chapel shows the upper scaffolding that forms a ten foot gap between the concrete pieces and the leg extensions cupping the crumbling legs.
A reflected ceiling plan of the chapel shows the upper scaffolding that forms a ten foot gap between the concrete pieces and the leg extensions cupping the crumbling legs.
As fans cast their eyes over the scaffolding, they follow the rays of sunlight that strike the public ground below. The suspended forms above and a series of burial niches that hold the remains of players organize the public ground of the chapel. At the center of this four-sided, gently sloped ground is the 1950 world cup trophy. The trophy harkens back to a time when soccer players and fans shared more similarities than differences, their fears and responsibilities were connected. In today’s world, everything that moves carries some sort of commercial message. To this effect, the sanctity of soccer itself has come under fire. A monetary divide has begun to spring-up around the sport, those on the field basking in wealthy lifestyles while many fans struggle to live.
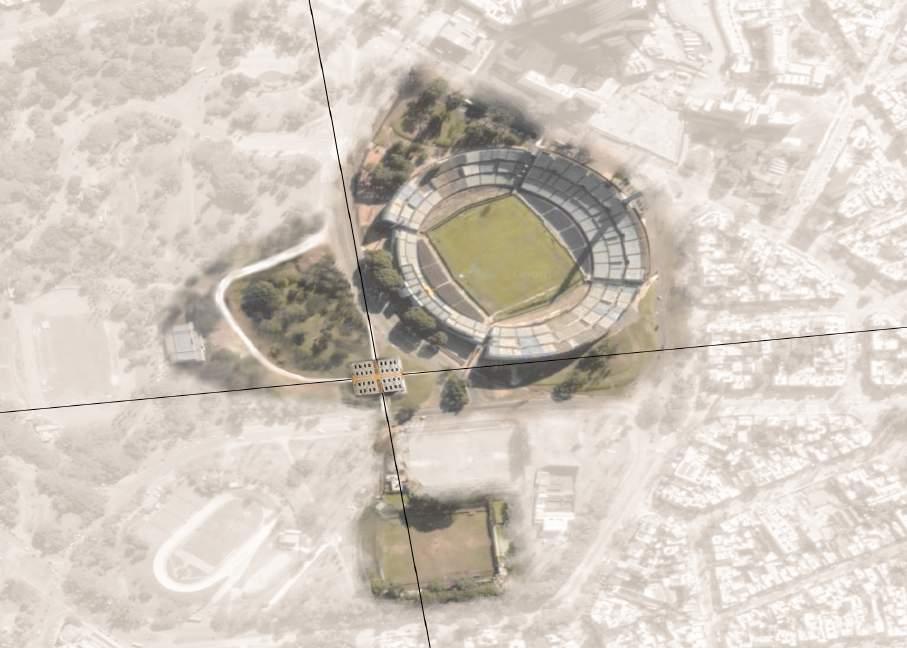
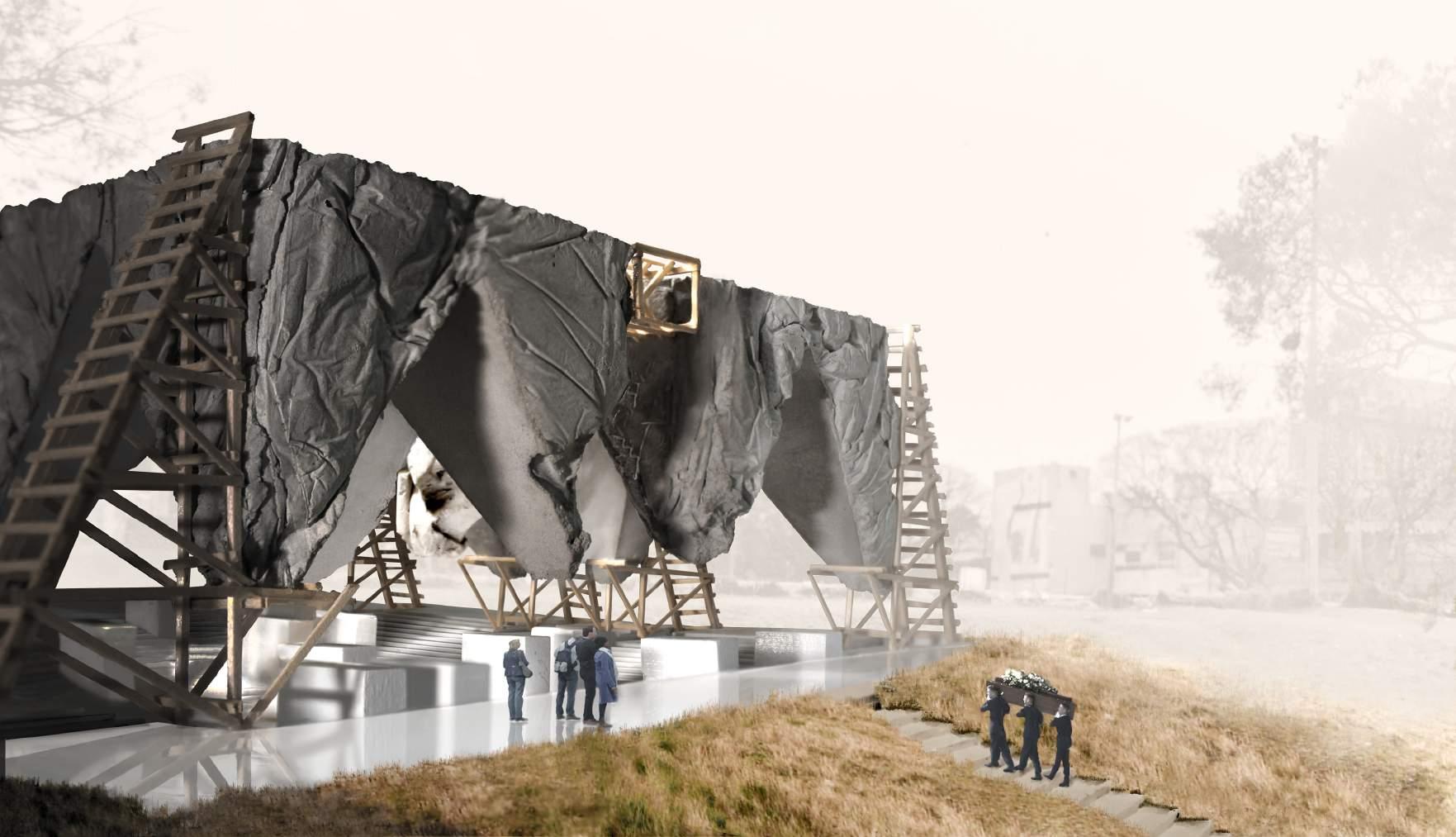
 Below is a representation of the reburial of Anibal Paz, a Uruguayan soccer player in the 1950 World Cup. Some of his family and fans have come to honor him on this dreary morning. He will be buried below next to the trophy he fought to win in 1950.
Below is a representation of the reburial of Anibal Paz, a Uruguayan soccer player in the 1950 World Cup. Some of his family and fans have come to honor him on this dreary morning. He will be buried below next to the trophy he fought to win in 1950.




Above is a representation of the nocturnal nature of the chapel. After watching a long and exciting game of soccer the descendants of Anibal Paz have come to pay their respects to their cherished hero. They become fixed in a state of nostalgia as the golden light above showers down onto them.
