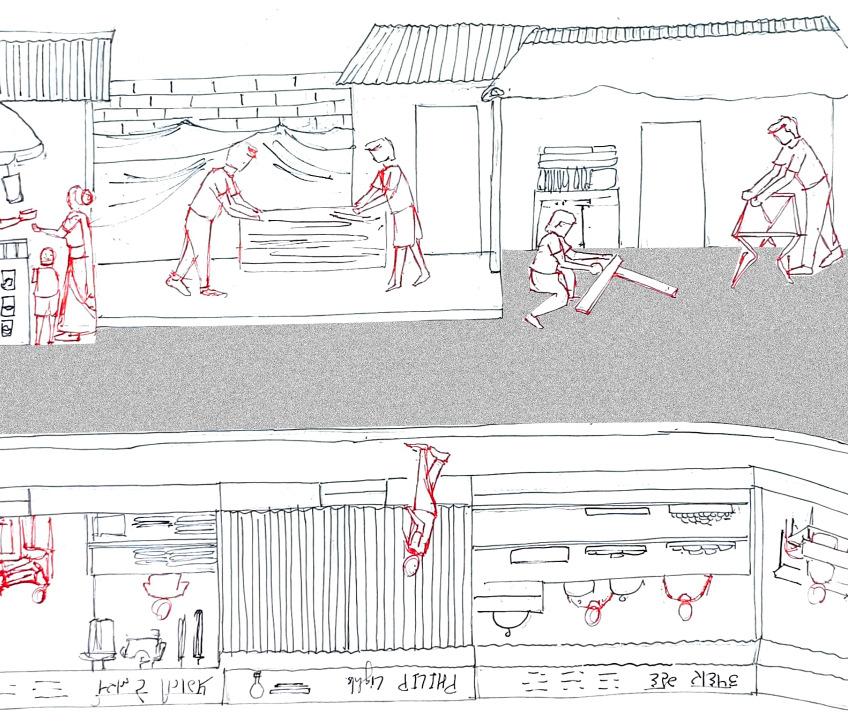
Selected Works 2019 - Present !"#$%&"%'! ( *+!%,+($+
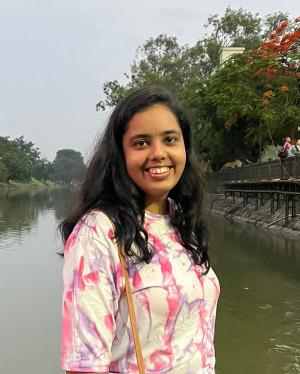
EDUCATION
2004 - 2016
HOLY CROSS CONVENT ENGLISH HIGH SCHOOL, AMRAVATI
2016 - 2019
BRIJLAL BIYANI SCIENCE COLLEGE, AMRAVATI
2019 - 2024
SCHOOL OF ENVIORNMENT AND ARCHITECTURE, MUMBAI
LANGUAGES
HINDI | ENGLISH | MARATHI VANSHITA PURWAR
9359056440 | vanshita.0907@gmail.com
66, Ghanshyam nagar, Saturna, In front of Hotel Iccha, Amravati, 444605
PUBLICATIONS
LIVING IN A METAPHOR | 2020
IN A CITY PARTS DONT MAKE THE WHOLE | 2021 RYTHMS, FORCES AND ENERGIES | 2023
SKILLS
SOFTWARE
AUTOCAD | PHOTOSHOP | SKETCHUP | ENSCAPE
RHINOCERES | INDESIGNE | ILLUSTRATOR
HANDS- ON HAND DRAFTING | MODEL MAKING | CARPENTRY
BASIC MASONRY | SKETCHING
OTHER
EXCEL | POWERPOINT | WORD
2
INTREN | BUILDING IN MUD, 2022-23
TEACHING ASSISTANT | SCHOOL OF ENVIRONMENT AND ARCHITECTURE, OCTOBER 2023
WORKSHOPS
URBAN ECOLOGY | ANAND PENDHARKAR
INTRODUCTION TO MUSIC THEORY | GEORGE RUSSELL
LIVING IN A METAPHOR | ANUJ DAGA
URDU LITRATURE | SHEEMA FATIMA & FARID KHAN
IN A CITY PARTS DONT MAKE THE WHOLE | PRASAD SHETTY
READING RYTHMS | SHIVANI SHAH & ELOISE MALTBY
LOOKING IN LOOKING OUT | PRAJAKTA POTNIS
THE SCRIBE AND THE LABYRINTH | APURVA TALPADE
CERAMIC STRUCTURE | AASTHA MALU
2023
SPACIALITY OF THE FUTURE | VASTAVIKTA BHAGAT & ABHIJEET EKBOTE
STREET DESIGN | URMI KENIA
2024
URBAN ARCHITECTURE | PRASAD SHETTY
SCALE KA KHEL | RAVINDRA PUNDE
3
2020 2021 2022
EXPERIENCE
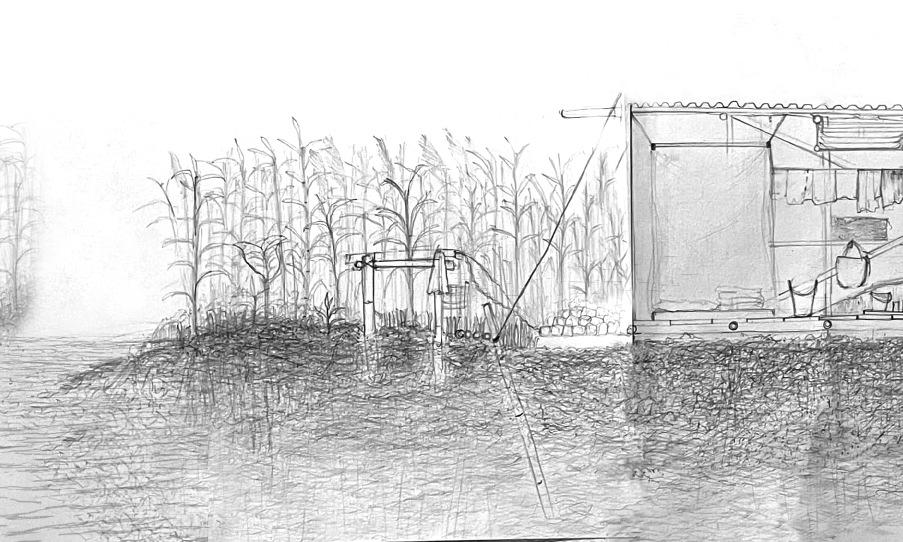
CONTENT Household Habitation Responding to Inheritences and Claims THESIS 1 House of Whispers WHAT IS A HOME 2 3 Internship at Building in Mud PROFESSIONAL PRACTICE 6 16 26
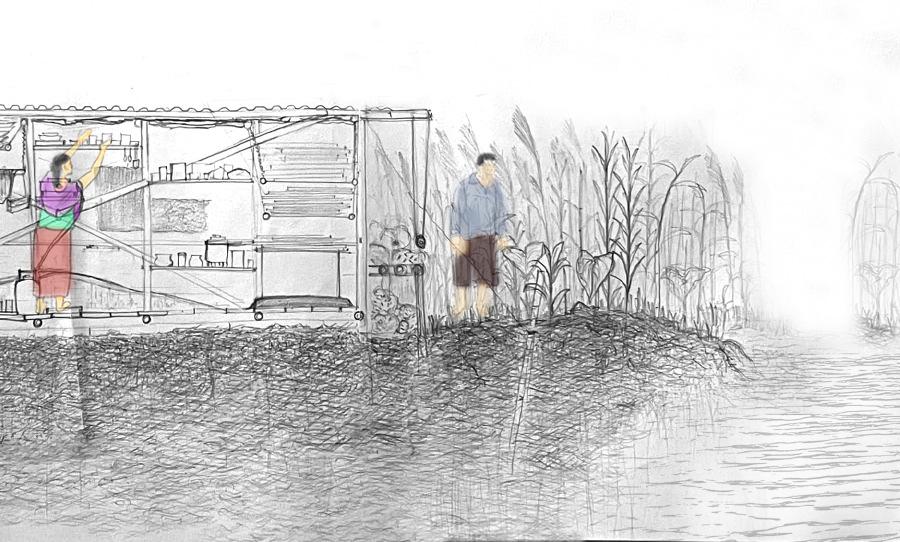
Artist Residency EXPLORING MATERIALITY Dust Pavillion TECHNOLOGICAL SENSORIUM 4 Community Center EXPLORING MODULARITY 5 6 MISCELLANEOUS 7 30 34 40 46
Household Habitation Responding to Inheritences and Claims
Thesis | Design Dissertation
Term of 2024
Mentor : Prasad Shetty
Research
The thesis attempts to understand the form of space and the spatial transformation amidst property disputes in a neighbourhood in the city of Amravati. To understand these spatial aspects five households were selected. Disputes are a sensitive and personal topic, and speaking about it often becomes awkward for the person who experienced it or is experiencing it. The method to understand the reasons for the dispute was through interviews with the members of the household. These semi-structured interviews helped to examine the evolution or transformation of the structure or space over a period and specific moments of change due to a dispute or a claim over a space. It also investigates the change in the experience of space of the members in the households which helped set up the premise of how the space has changed due to the dispute.
Based on the study, four kinds of disputes were identified - first, where the disputes were settled with an equal and fair division of property. Second, where one party has appropriated and the other party has lost; third, where the dispute continues and both parties stay in the same premises. Lastly, where a dispute continues and both or one party does not stay on the premises. In the first case, the space and form appear to proliferate, in the second case, the space and form appear to be organised and well-maintained; in the third case, the space and form appear to be creating awkwardness; and in the fourth case, the property is showing dilapidation.
6
01

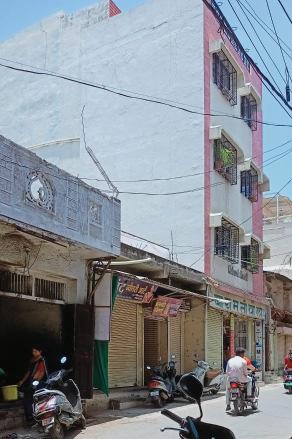
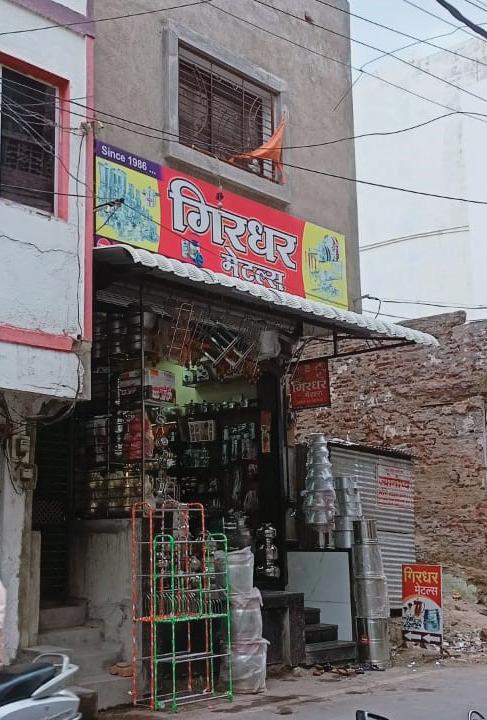
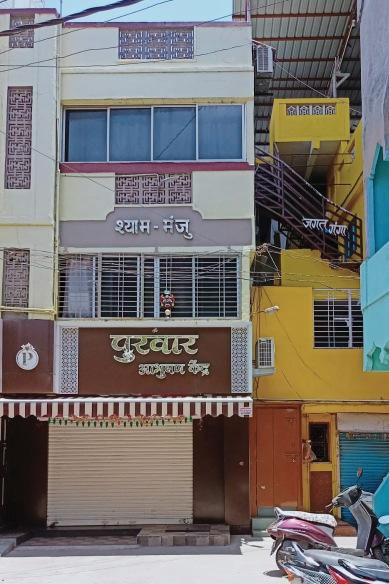
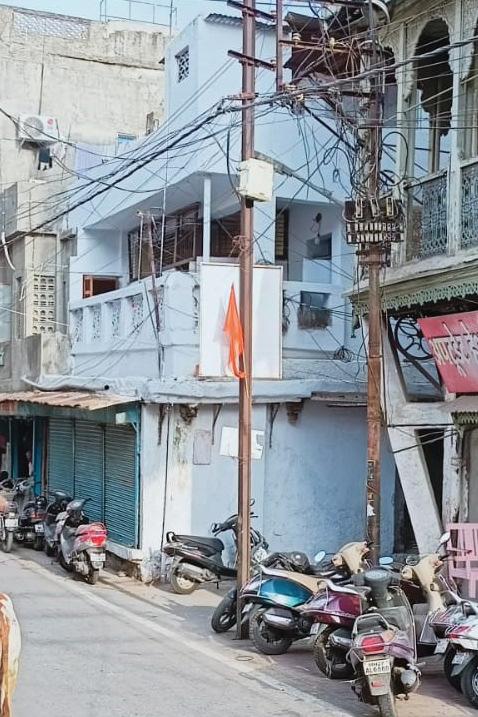
7
Design
Through the concluded research,, based on the studied cases four disputed situations can be identified which create awkwardities, stillness or dilapidations and proliferations in a space. These are produced amidst the duration of the dispute. These parameters tend to change based on the resolution or the outcome of the dispute.
The design question then emereges as to how a space can be redesigned which is currently experiencing a dispute for the property among the members of the family.
The site for the intervention is located in Daulat nagar, Borivali East. It is a building which is currently expeiencing Dispute between two brothers. The shareholders also include eight other residents to whom the property was sold by the builder.
8
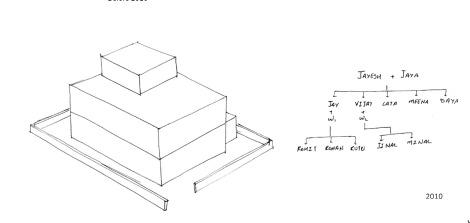
The Property was purchased by Jayesh before 2010. It was a small bungalow where he lived with his wife and five kids.
After Jayesh’s death in 2010, his two sons Jay and vijay took over the property where as his daughters Lata, Meena, and Daya were said to be compensated with money as they no longer lived there.

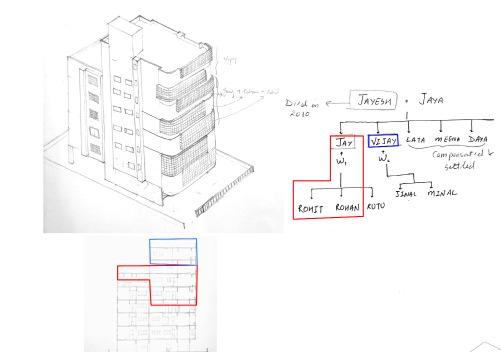
In 2013 Jay and Vijay decides to redevelop the building . As a result they give the plot a building for its reconstruction.
After Jay,s death in 2016 his daughter Rutu asks for her shares in the property . And due to Unequal distribution of property amongst the family members it creates a dispute for the property. Which led Rohit and Rohan to sell the property givento them by their father

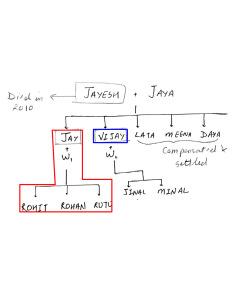
9
Before 2010 2010 2013 2016
TThe Scenario considerd is the one wher all the family members gets their share of the property and the residents who purchased the shares from the builder gets their share of the property in the redesigned building.


Area Statements for the current plot area and the FSI
The strategies used are through circulation where each of the disputed house is given a separate staircase and the houses are placed at the ends to minimize or have no interaction at all.

 Concept Model
Concept Model
12 Lift Ground Floor Plan 1:100






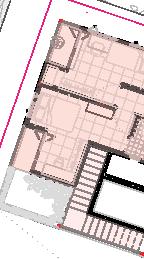









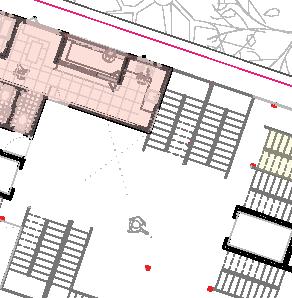


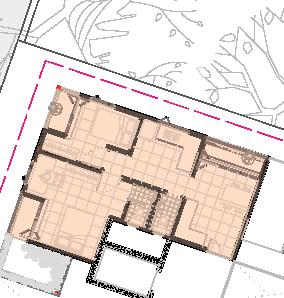










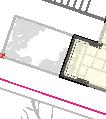


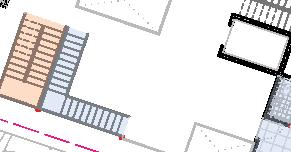






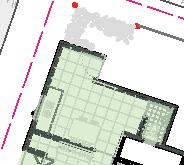



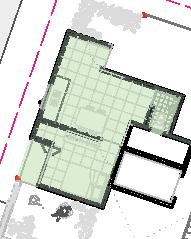



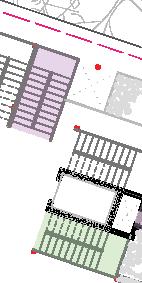
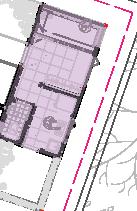




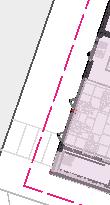

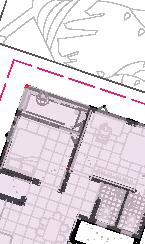



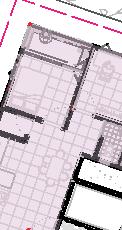



















13 Fourth Floor PlanFifth Floor Plan Sixth Floor PlanSeventh Floor Plan


Internship
At Building in Mud
Spring 2022
Dhruvang Hingmire, Priyanka Gunjikar and Munaf Shikalgar
Building in mud is a practice based on vernacular architecture based in Pune. They practice building making in natural material whille using hand on methods / techniques and local skill. During the term of my internship I learned about various building methods and tried to document them by visualising the process of each method.
16
02

17


18 Making of Adobe Brick and Wall
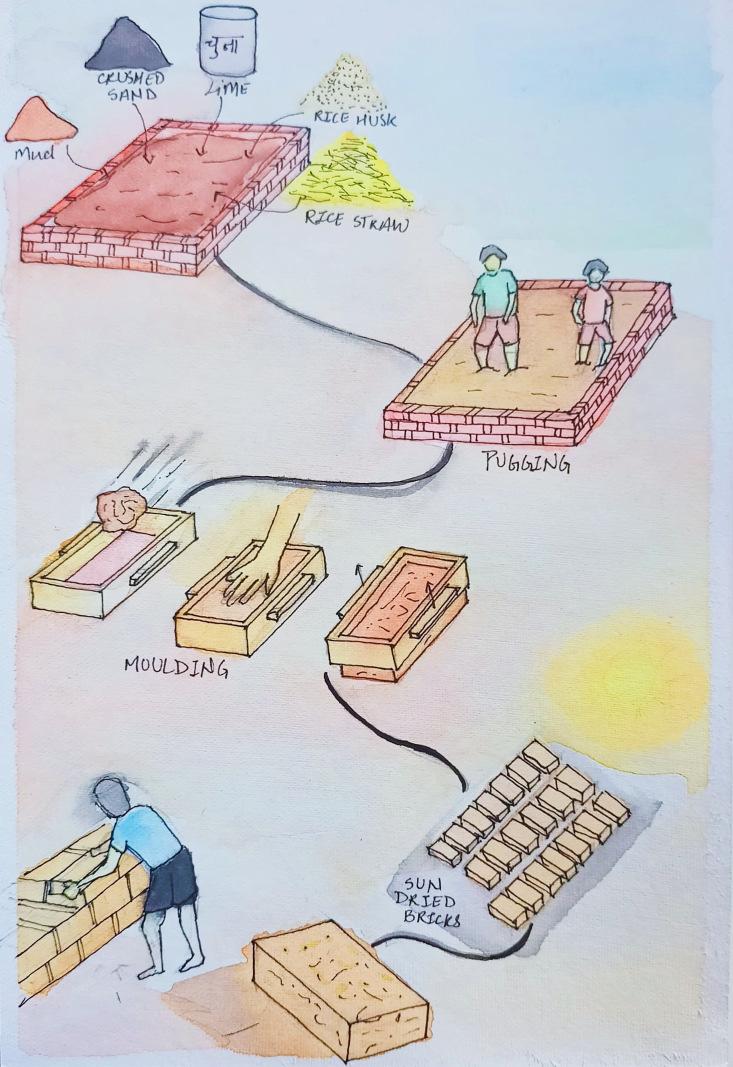
19
MakingofStonewall(AshlarMasonry)
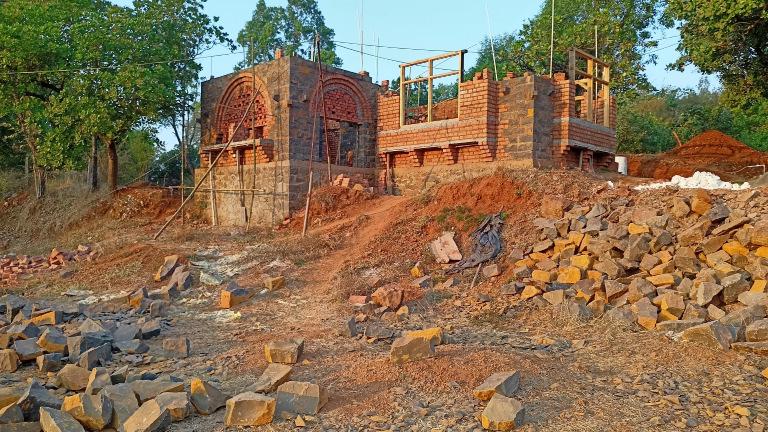

20

21

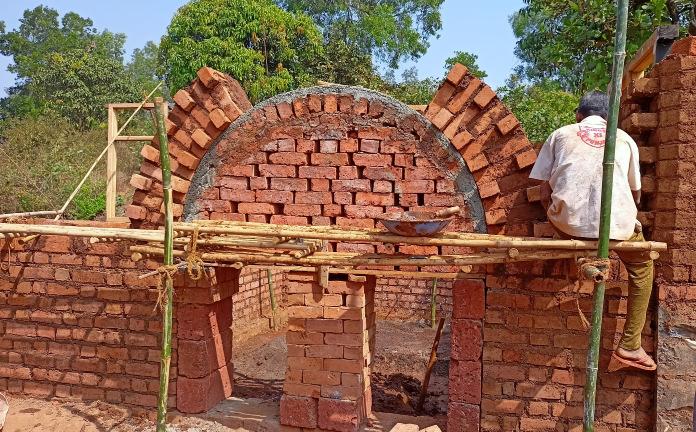
22 Making of Arch ( Hands on Work)
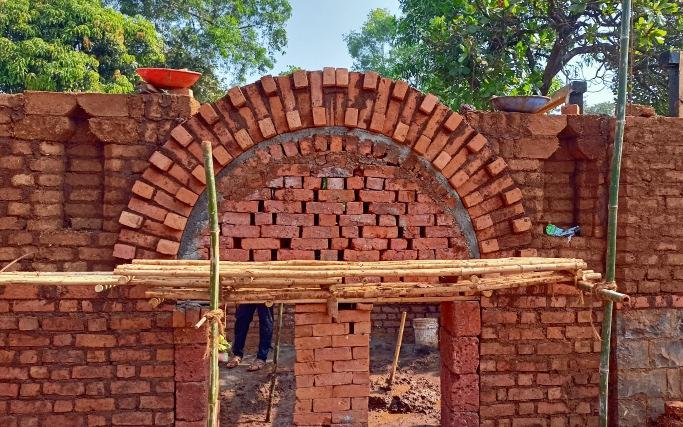

23
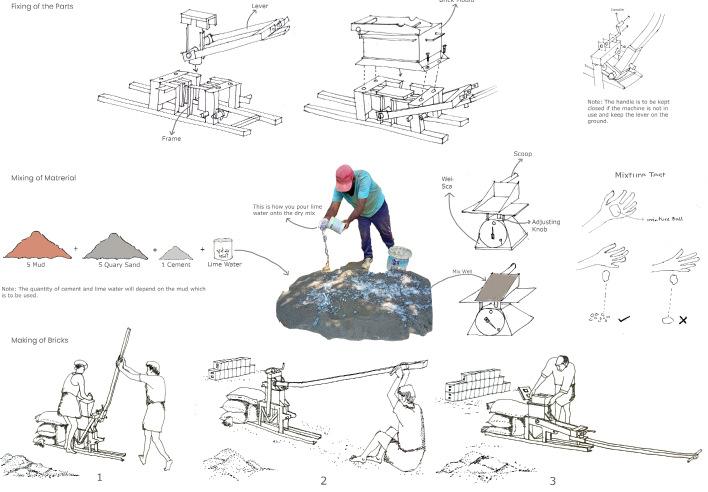
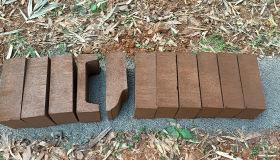
24 Making of CSEB Bricks





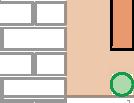





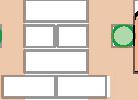











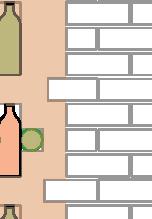








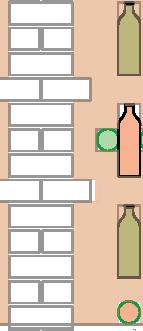







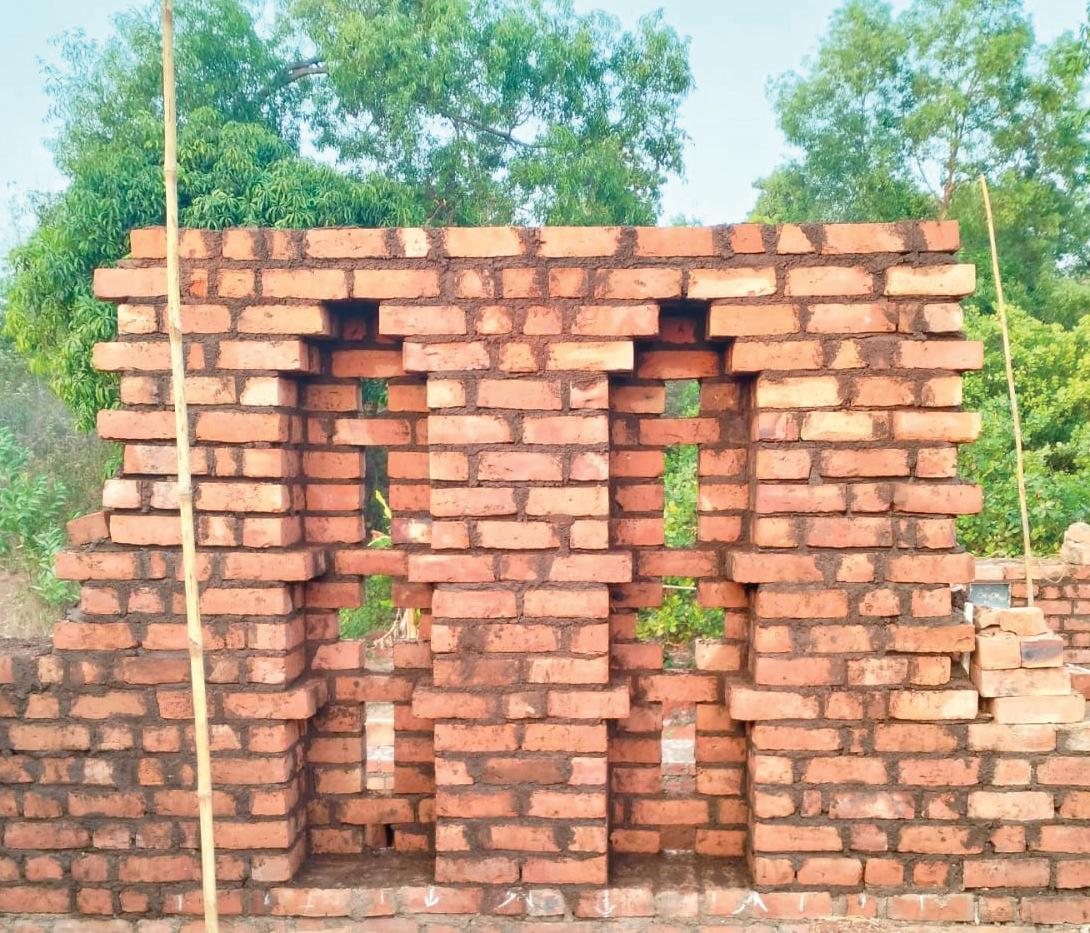









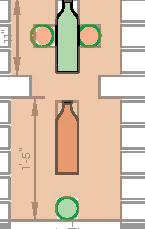

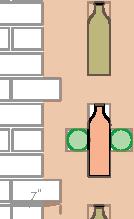





25 2'-11" 1'-3 1 2" 1'-3 1 2" 1'-32" 1'-3 1 2" 1'-3 1 2" 1'-3 1 2" 1'-6" 9" 1'-6" 5'-2" 1'-6" Details Of a Niche Wall
House of Whispers
What is a Home
Spring of 2021 Design
Mentors : Rupali Gupte and Samir Raut

03
The process started by studying the 125 year old bada (a big shaded front yard) situated in the city of Amravati, where 6 families live there. Due to increasing family size this building has houses on almost all the four sides with each family having their own kitchen and a bathroom. Inside the house it is very easy for the people to converse among each other in the house without even stepping out or just while working. The communication just goes on through the windows or the balcony.
The idea of home where gossip or regular talk travels in the whole house due to the closeness of the homes which makes it dense and easy to communicate with all the people around you makes it a Home of Whispers.
For the design the site is in cluster two in Charkop. The plot is facing the courtyard and has a street at the back. The idea was to look at the pattern of how whispers travel. This was like a reflection of sound which travels back and forth and even bounces back. Which was like a projecting screen and led to rotation of the walls in the house which directs the path. The rotation of the wall to 45 degrees gives a sense of openness as well as closeness, where the front opens the space while the back gives privacy and closeness.
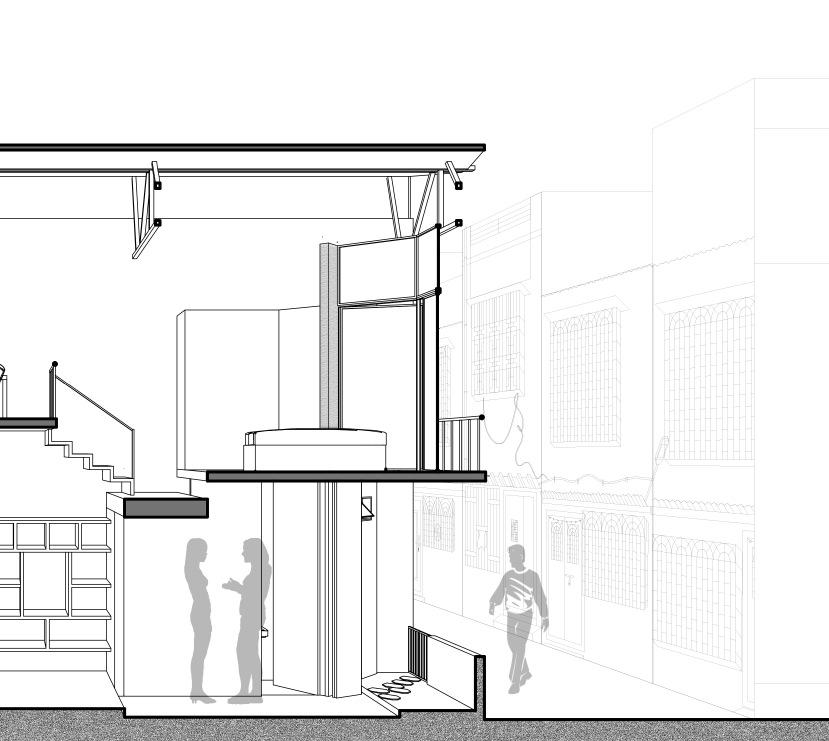

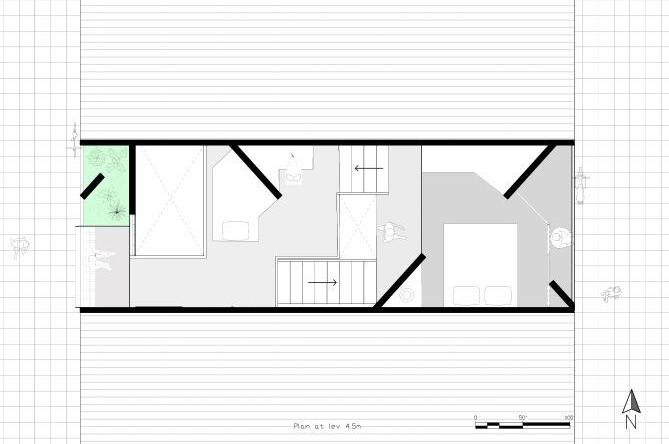
28
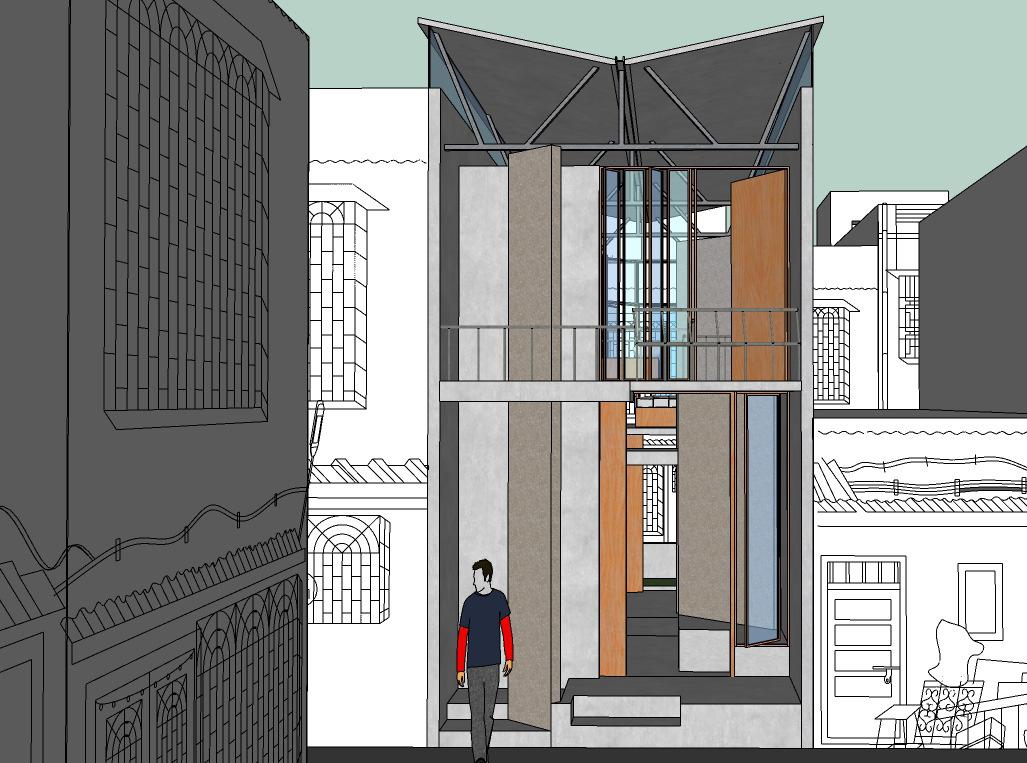

29
Artist Residency
Material Exploration
Monsoon 2022 Technology
Mentor : Malaksingh Gill

04
The intent was to design an artist residency for two types of user groups. The site is situated in Powai near the Hiranandani Complex, facing the Powai lake. The questions that I was focusing on were how can the building become more interactive with the people inside the building and outside as well. The structure is placed on the site in such a way that you get a full view of the building on entering and the activities taking place in the space.
The space affords two user groups which interact with each other and also with the surrounding and people around. The kitchen is placed in front of the entrance where the culinary artists are seen practicing while the music artists perform on the other end which becomes a pleasant space for the vendors towards that end. The pavilion in front of the performing area also becomes a seating for the passersby to sit and enjoy the performances.
The structure faces the north west direction, which helps in proper ventilation inside the building. The structure is framed with bamboo walls on the first floor and a load bearing structure of mud infills on the lower floor. The roof is a shed roof sloping towards the west and opens on the east to bring in the light. The roof is provided with gutters all around to collect the rainwater which can be used for different purposes.
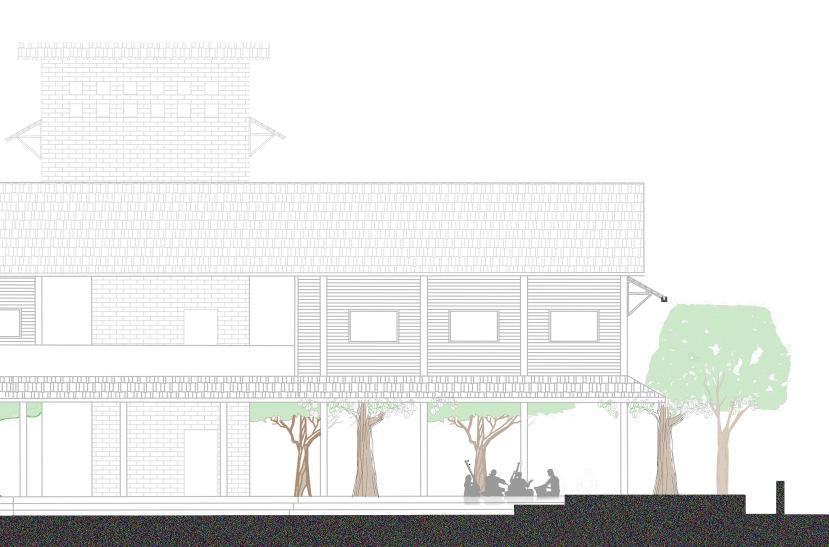
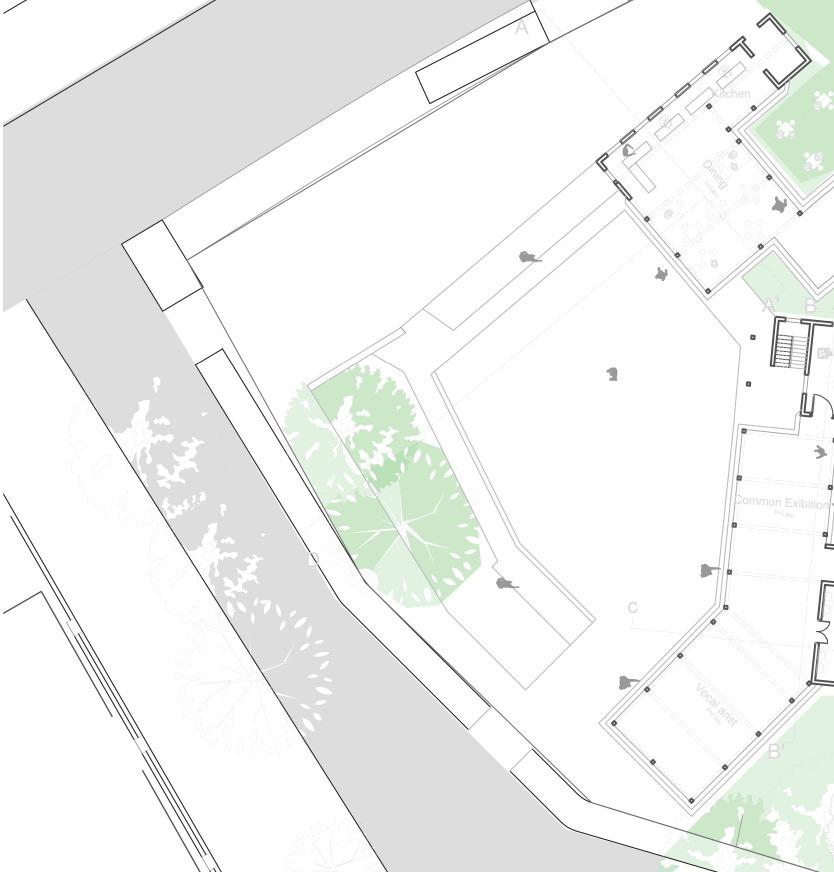
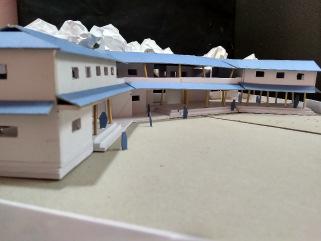

32

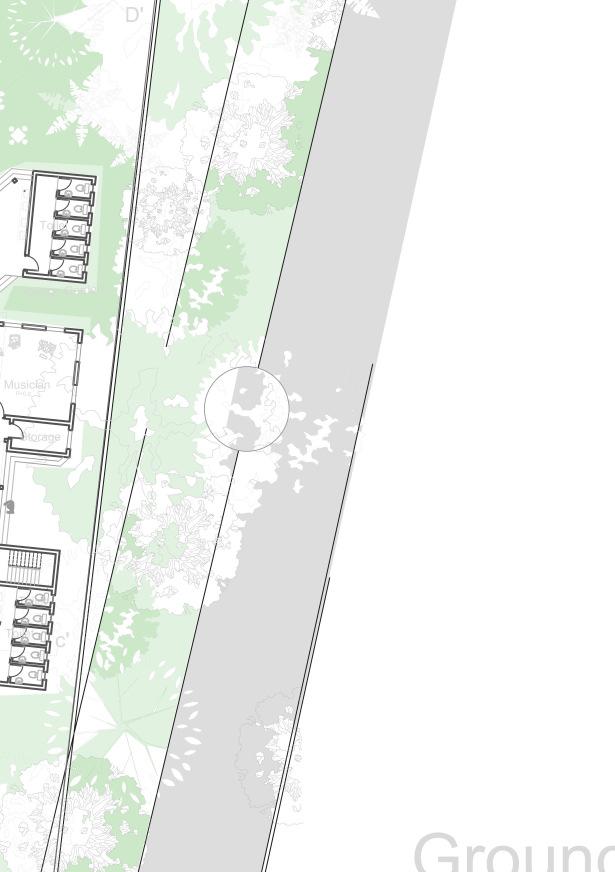
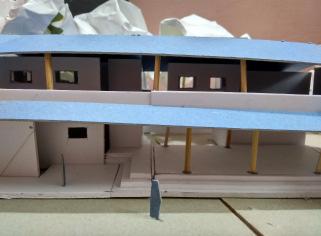
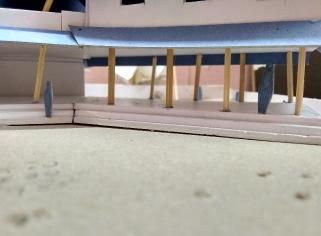
33
Dust Pavillion
Technological Sensorium
Monsoon 2022 Design
Mentor :Dushyant Asher with Nishith Parulekar
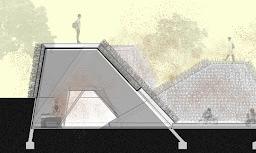
05
The project was to design a space which emerges from the phenomena of two different actions or fellings. The phenomenon was chosen from the scenes of the movies ‘Mirror’ and ‘Blade Runner’. The phenomena from the movie mirror is where there is a flashback of the bursting of an atom bomb during the war. The burst creates a cloud of gasses and at the same time a cloud of particles is created around it. The phenomenon of standing at an edge of a building where you have an anxiety whether you are going to fall and having the sense of instability within yourself seeing the depth. Experiments were conducted to see and observe the phenomenon more carefully.
We started working with the idea of creating feelings like anxiety through bursting while creating an edge. Principle of blowing dust using blowers, where an apparatus was created like a valley where the blowers are placed at the bottom of the valleys which blows out the dust creating a dust cloud which when settles on the sloping surface can seep down and can be again collected at the valley and can then be busted again from the valley thus repeating the process.
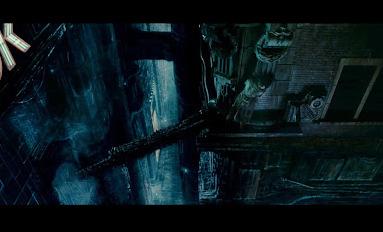

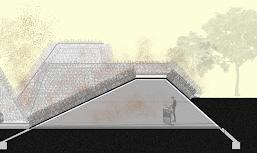
The site is a big ground with empty spaces around such that the dust which is produced through strong winds or children playing in grounds could also be welcomed by the structure which can be allowed to settle on the surfaces
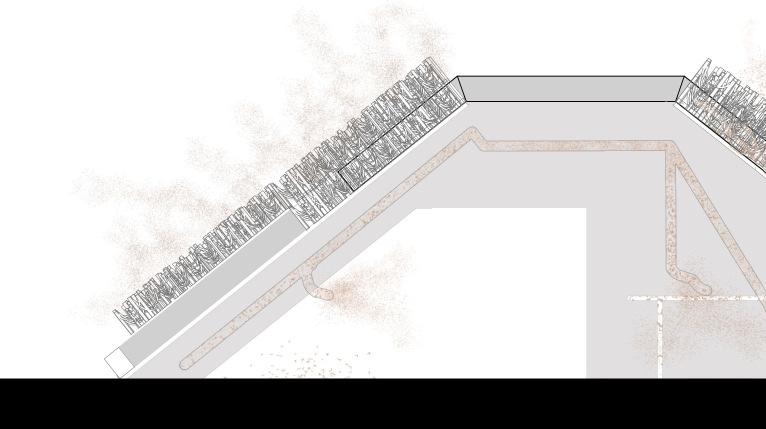
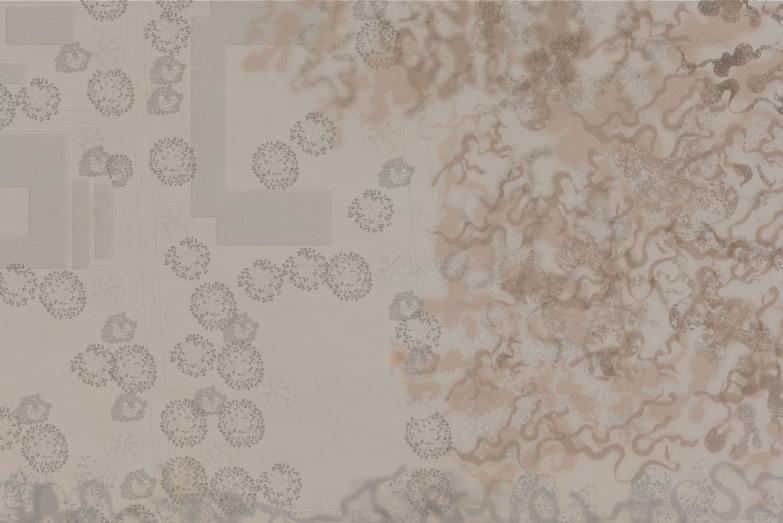
Section of the structure showing the working of the mechanism
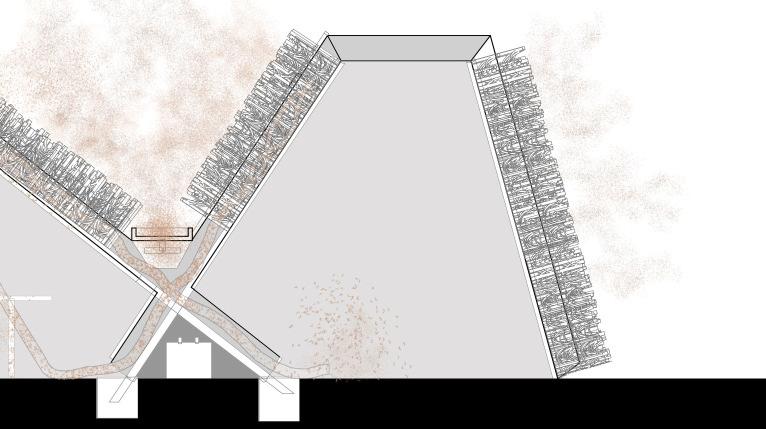
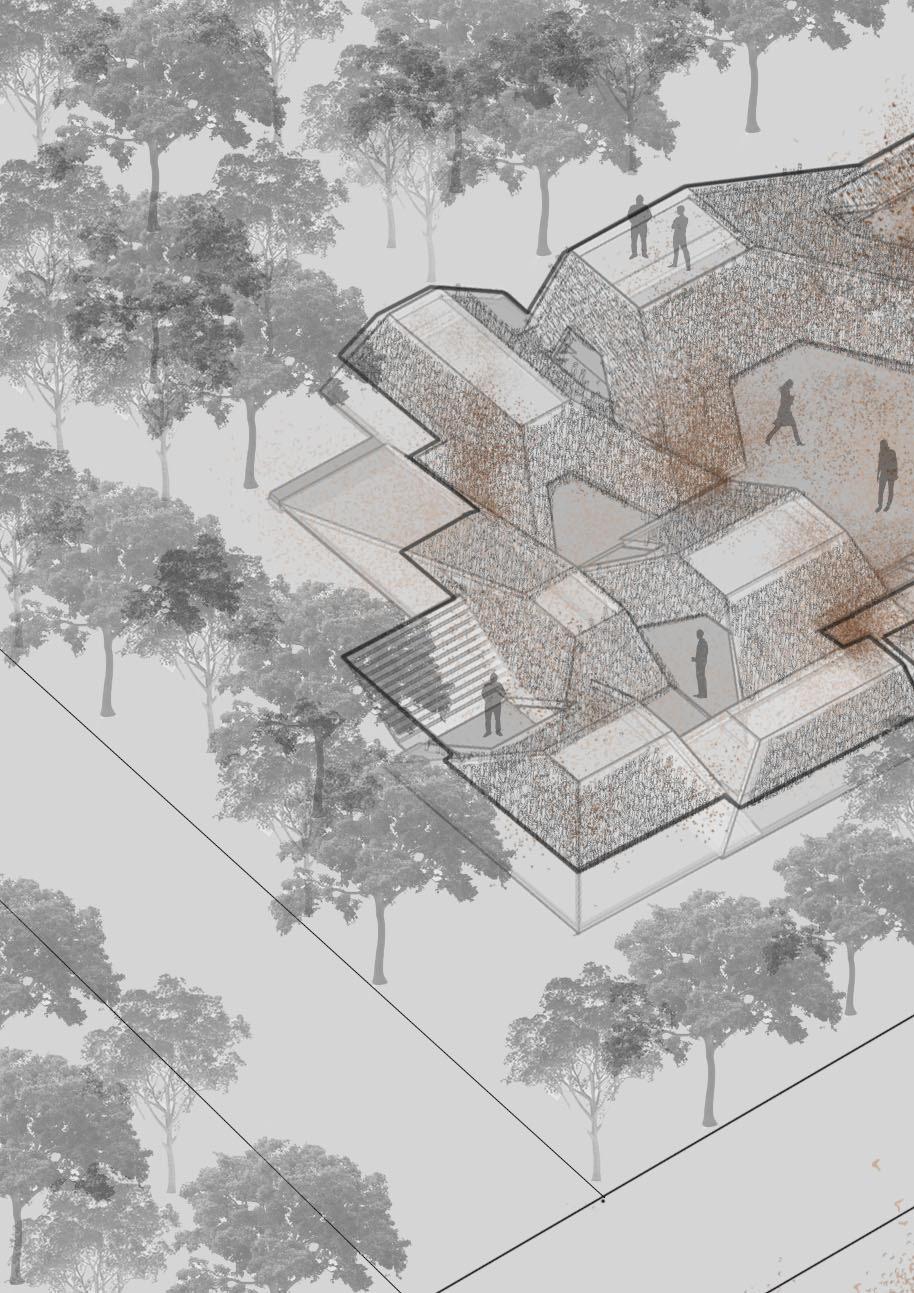

Community Center
Exploring Modularity
Spring 2021Technology
Mentor : Saba Giradkar with Aakanksha Shah and Neha Dalvi


40
06
The community center is a modular structure placed on an open ground in an informal settlement of Eksar called Dongripada. The pavilion becomes a center for community gathering with a kitchen and storage spaces. The structure also becomes a rescue center for the people living around. The center also can be used as a seating space for the people coming to eat at the kitchen. The structure is tensile made with cloth which is broken into triangular modules which sit on wooden poles anchored on the ground. The fabric used is a PVC tensile fabric which is anchored to the ground with a cable.
The material also overlaps forming different densities. The events taking place in the structure are allotted based on the overlaps created by the fabric. The event and the toilet spaces are placed where the density of the fabric is high, whereas the kitchen has less density giving space for the hot air to escape.
The plinth of the structure is worked out in a similar way by breaking it in smaller triangles and trapeziums of same sizes. This allows the flexibility and modulation of the plinth according to one’s need and changes in the structure above. The plinth is supported with wooden legs of different heights to allow flexibility in height.


41
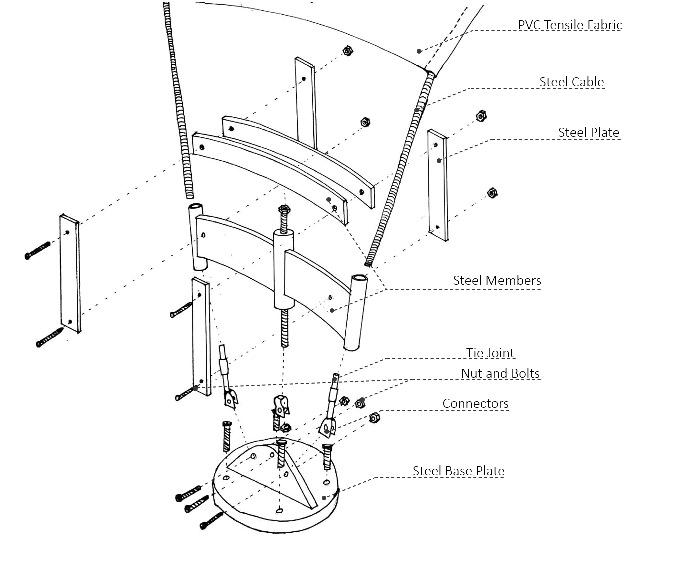


42
Cloth and Cable Ground Anchor
Pin Joint Joinery
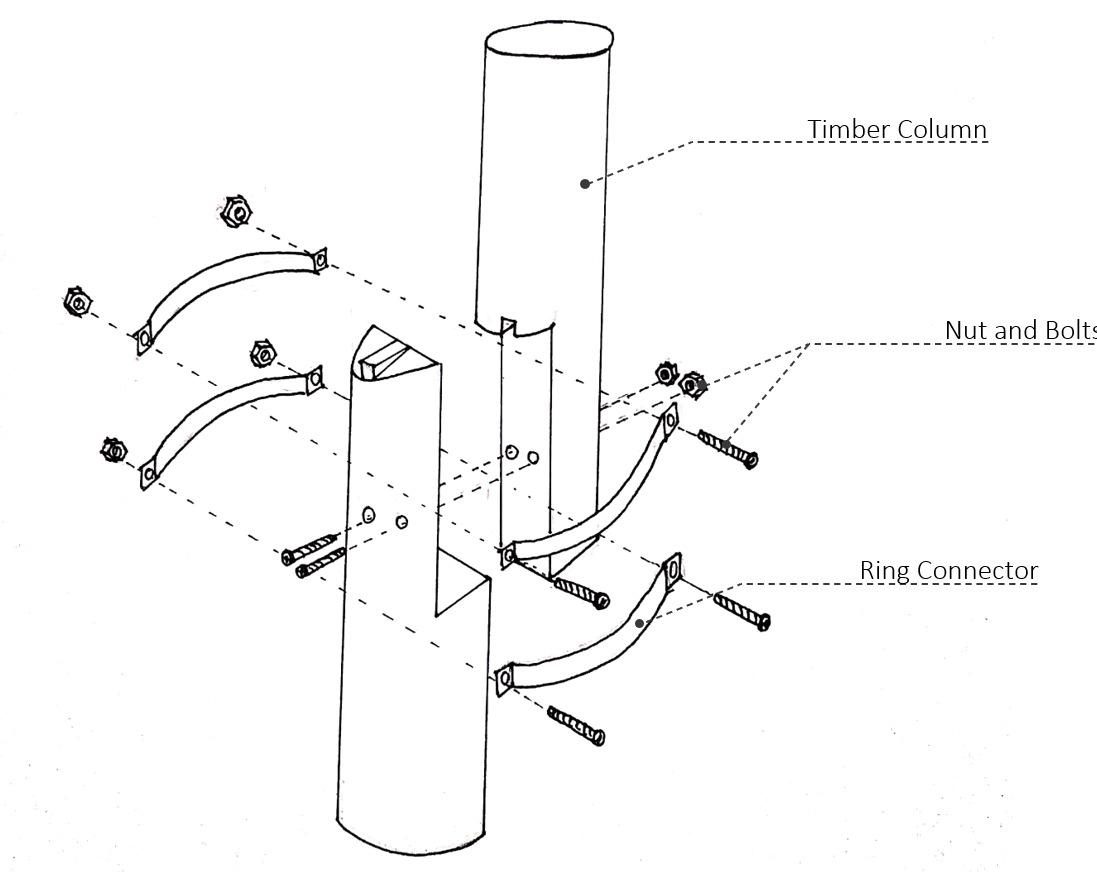
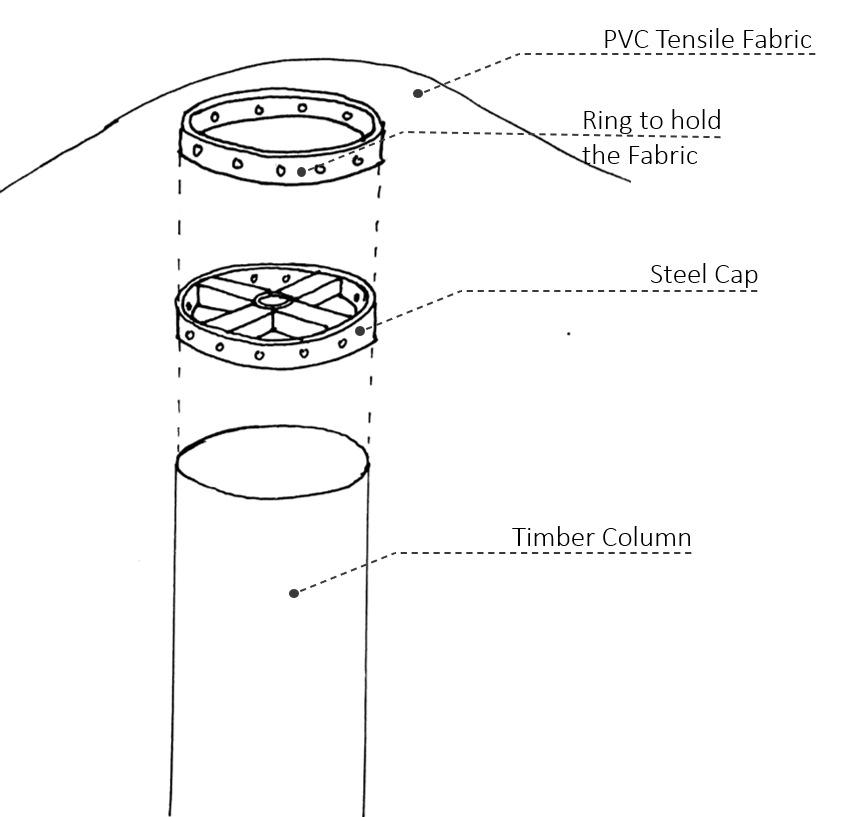
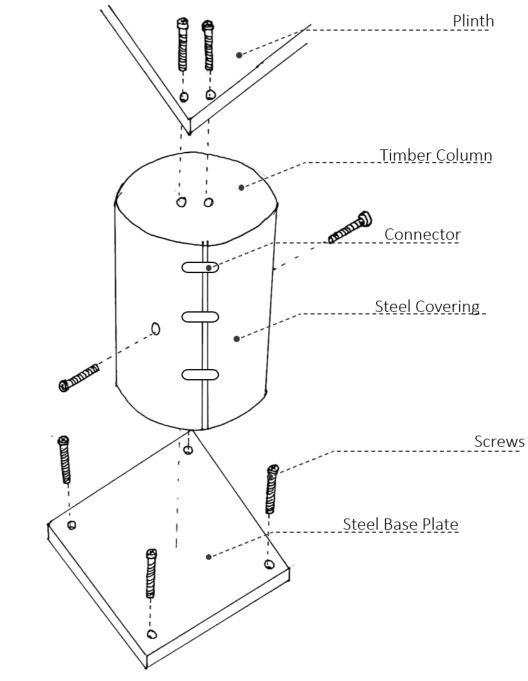
43
Membrane Attachment Joinery
Scarf Joinery
Anchor BoltJoinery
44
45

Miscellaneous 07
Photo Montage of saltpans in Sewri and how it changed in 25 years | Sem 6, Settlement Sudies
Chair Design with details | Sem 5, Exploring Modlarity,
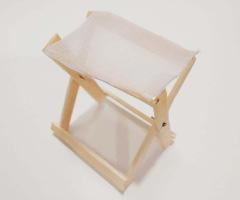
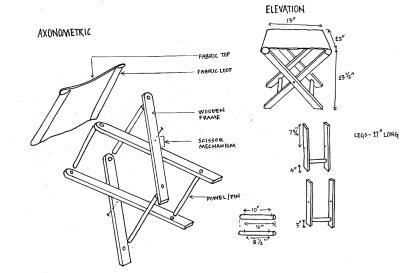
Group work on Ferrocement Structure | Sem 2, Technology

|Sem 2, Material
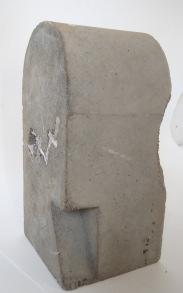
 Concrete Block by Shriya Parab and Vanshita Purwar
Exploration
Concrete Block by Shriya Parab and Vanshita Purwar
Exploration
Narrative Drawing of Bada in Amravati | Sem 4, Design
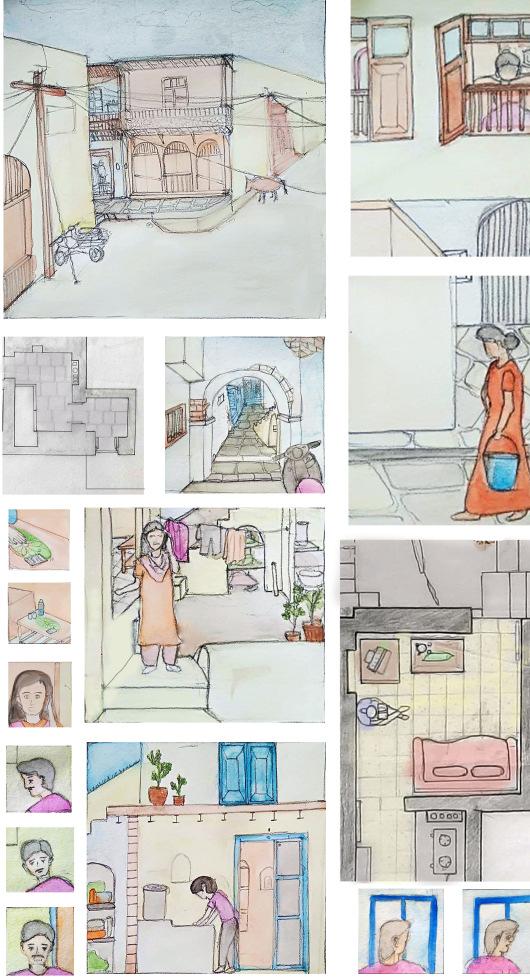
48

49
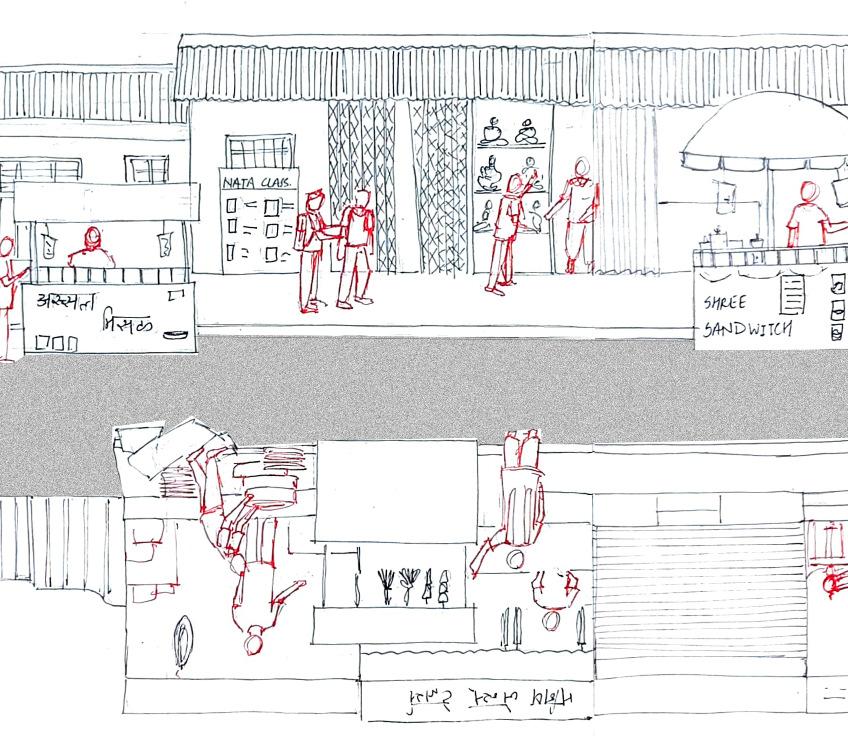






















































































































































 Concrete Block by Shriya Parab and Vanshita Purwar
Exploration
Concrete Block by Shriya Parab and Vanshita Purwar
Exploration


