O
ARCHITECTURE 2023
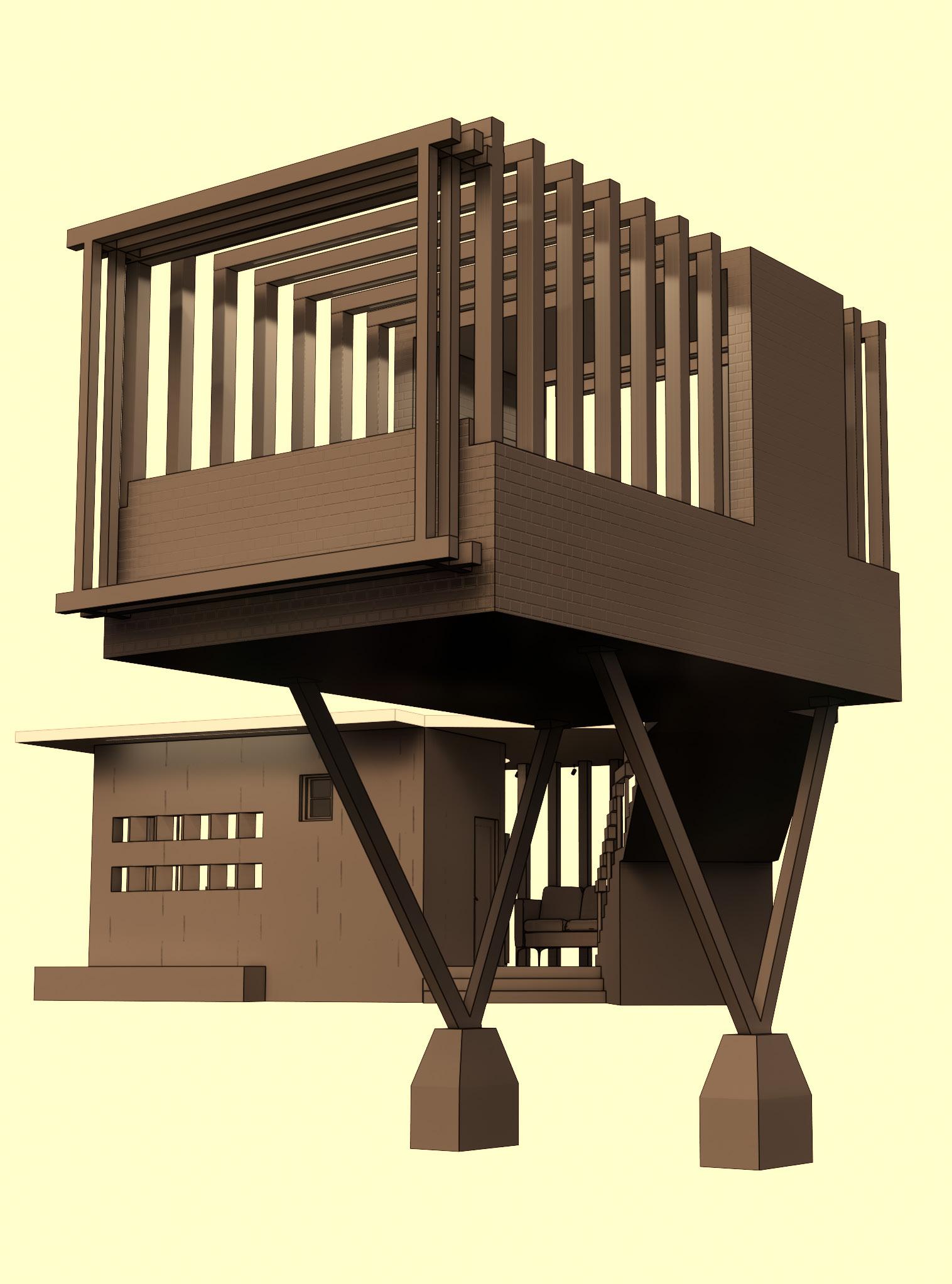
Aniketh_09


#9, Bhoomika, 1st Cross, Garden Layout, 24th Main, Sector 2, HSR Layout, Bengaluru - 560102



PERSONAL SKILLSLANGUAGES
SOFTWARE SKILLS
ADDITIONAL WORKS
VOLUNTEER, ST.XAVIER’S SCHOOL
CONTENTS
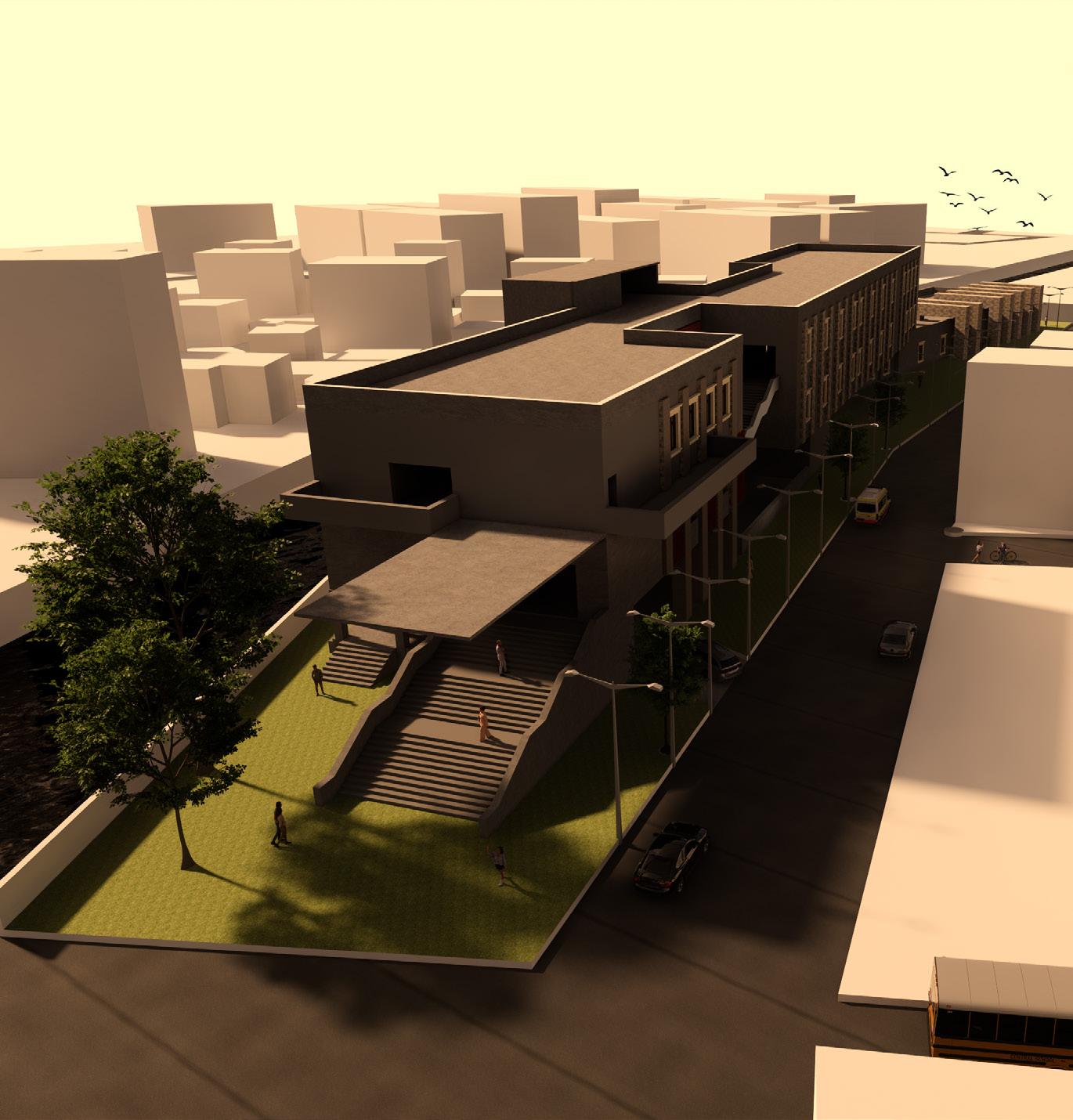
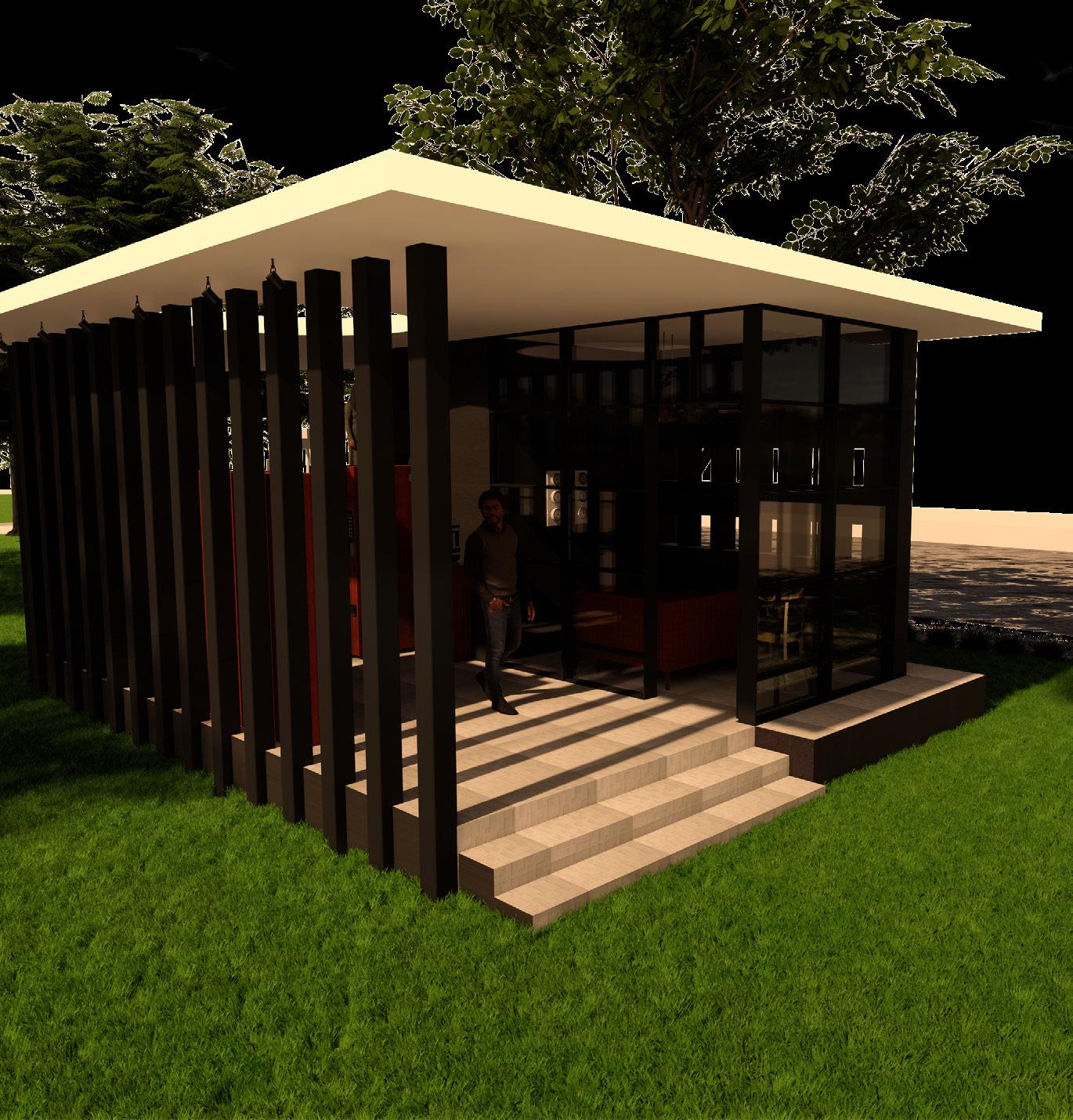 CHAPTER 1
THE PULL
CHAPTER 2
CHAPTER 1
THE PULL
CHAPTER 2
OTHER WORKS
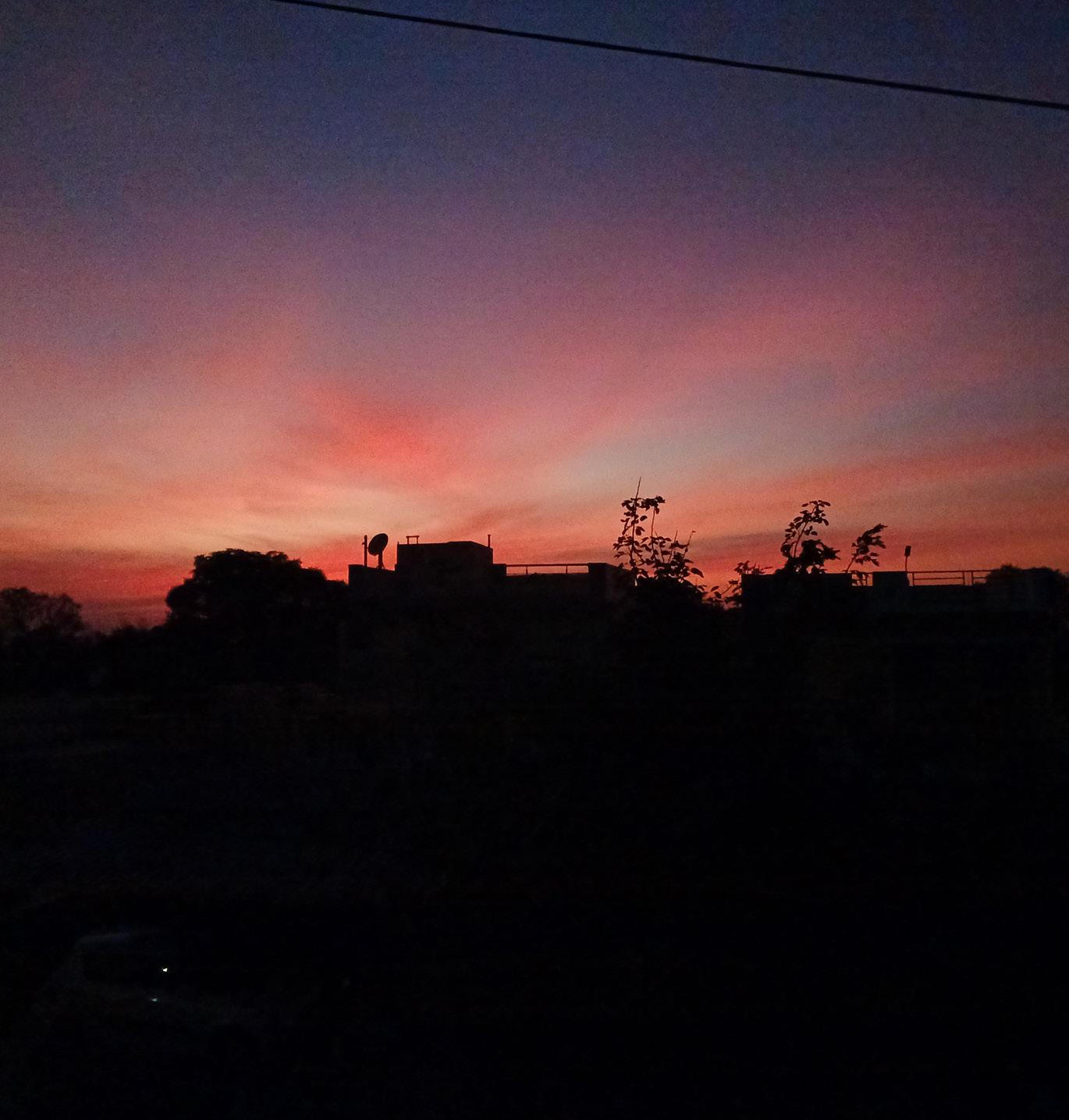
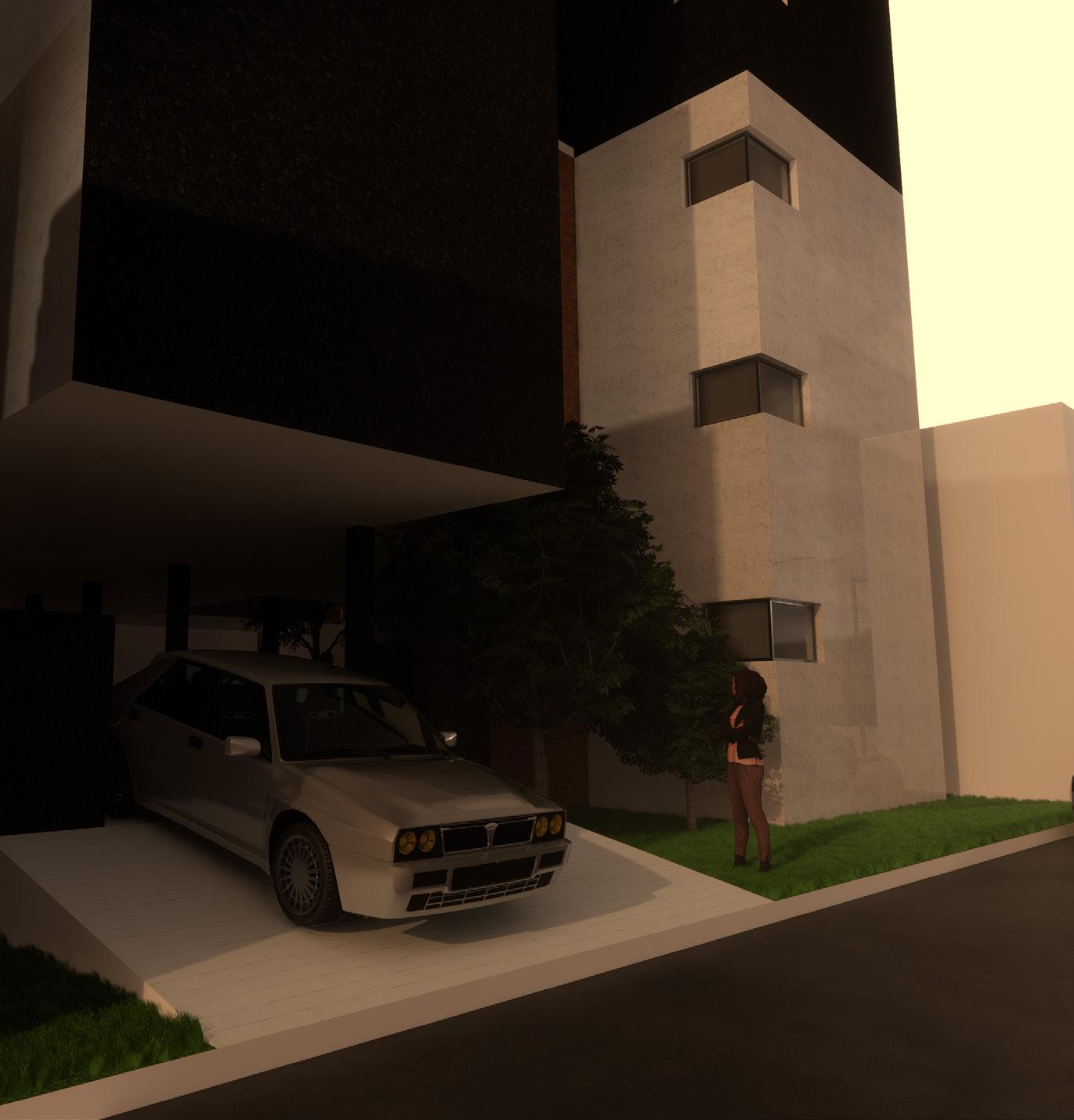 CHAPTER 3
THE LIGHT
CHAPTER 4
[42-45]
[30-41]
CHAPTER 3
THE LIGHT
CHAPTER 4
[42-45]
[30-41]
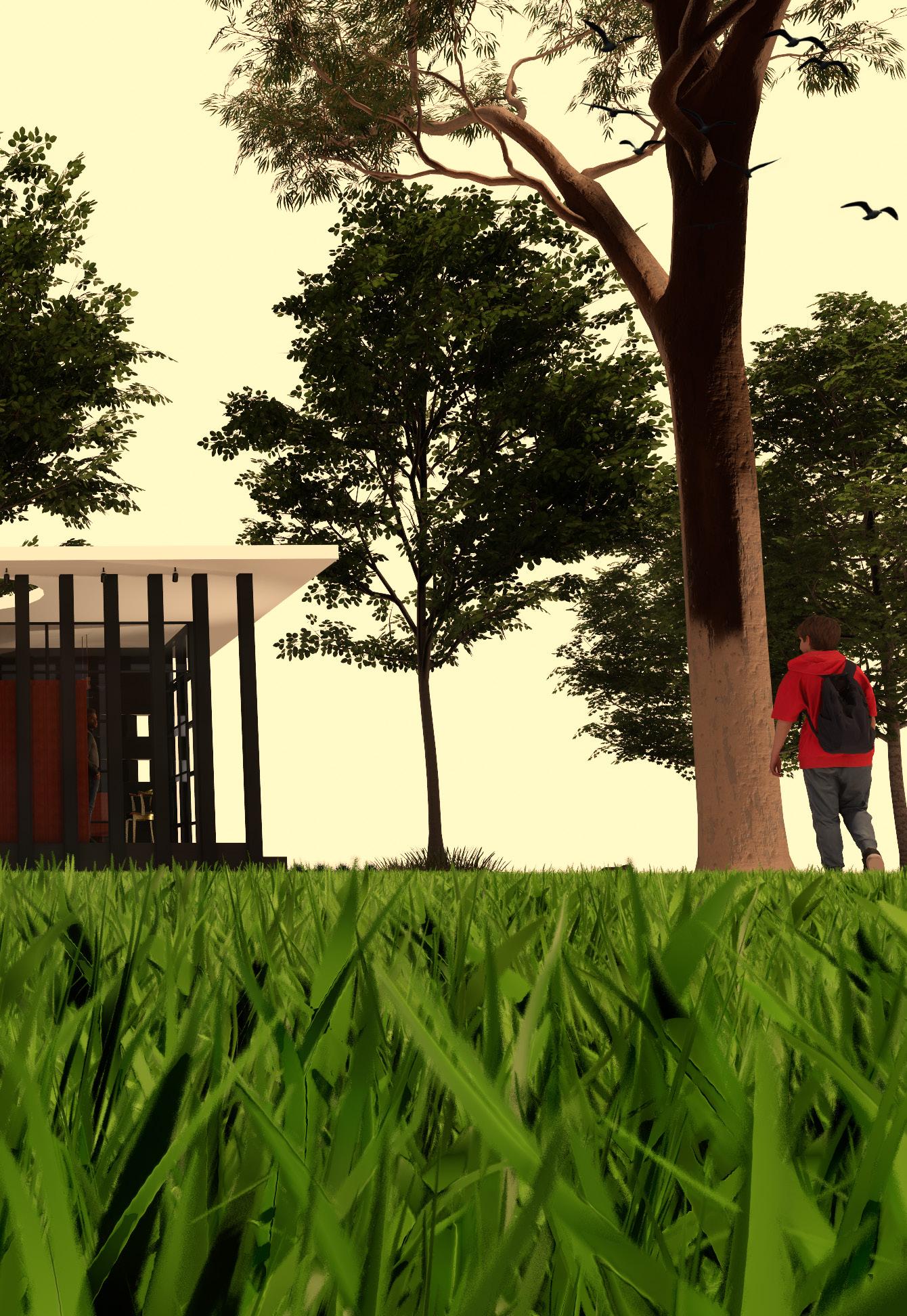
CHAPTER 1 THE PULL
ARCHITECTURAL DESIGN II
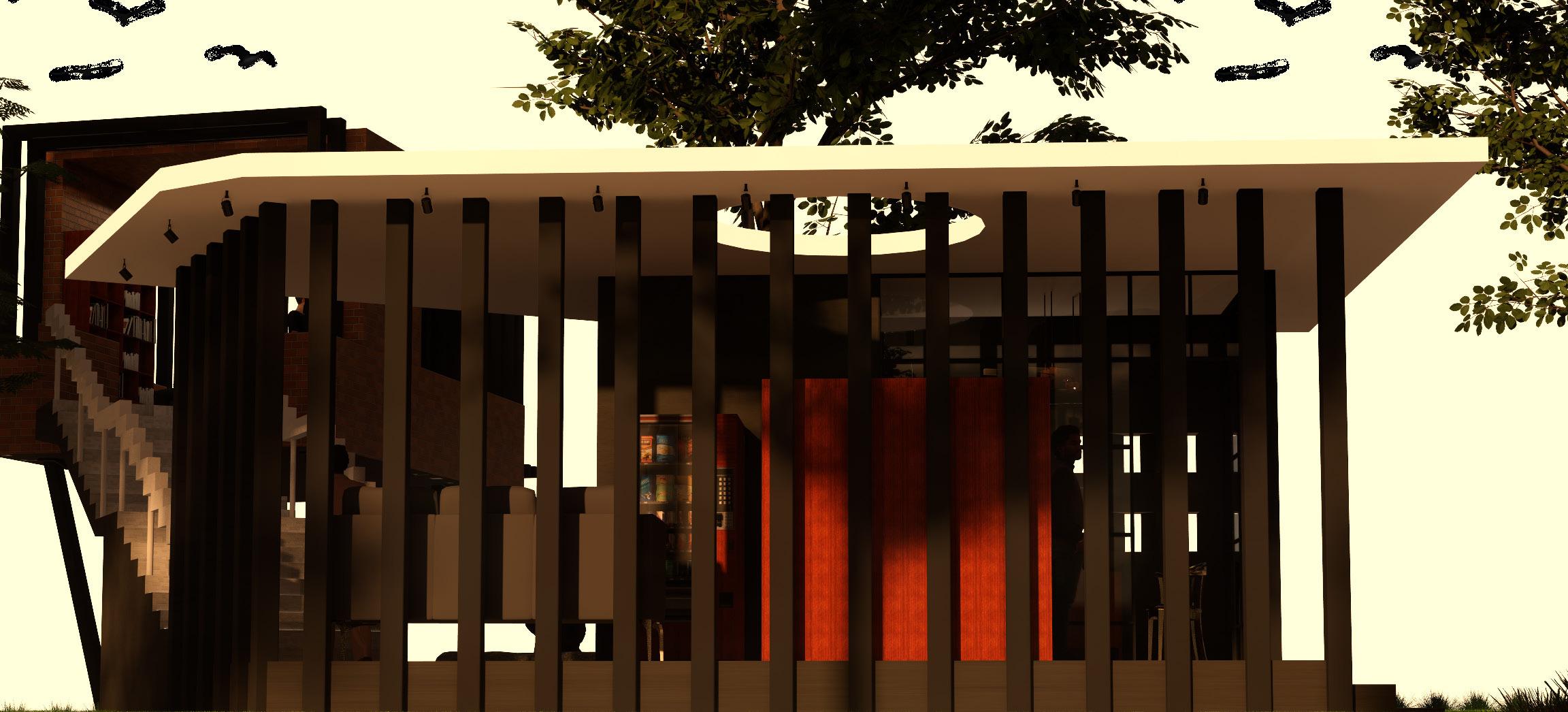
A Small garden land that is situated right next to a lake was given as the site for semester where we were asked to build a “Reading Space” that can be accessible to the locals. The concept for this project had occured by stacking books one on another, as we pull a book from middle due to the weight and force other books too change their position. This idea was then thought as way to showcase the users with a scenic sunrise that occurs in between the tall glass buildings with some books. And to bring the essence of nature the building moves in between two trees. The given data was to build a reading space that has library, office, pantry and powder room. The number of users at maximum limit is 10.
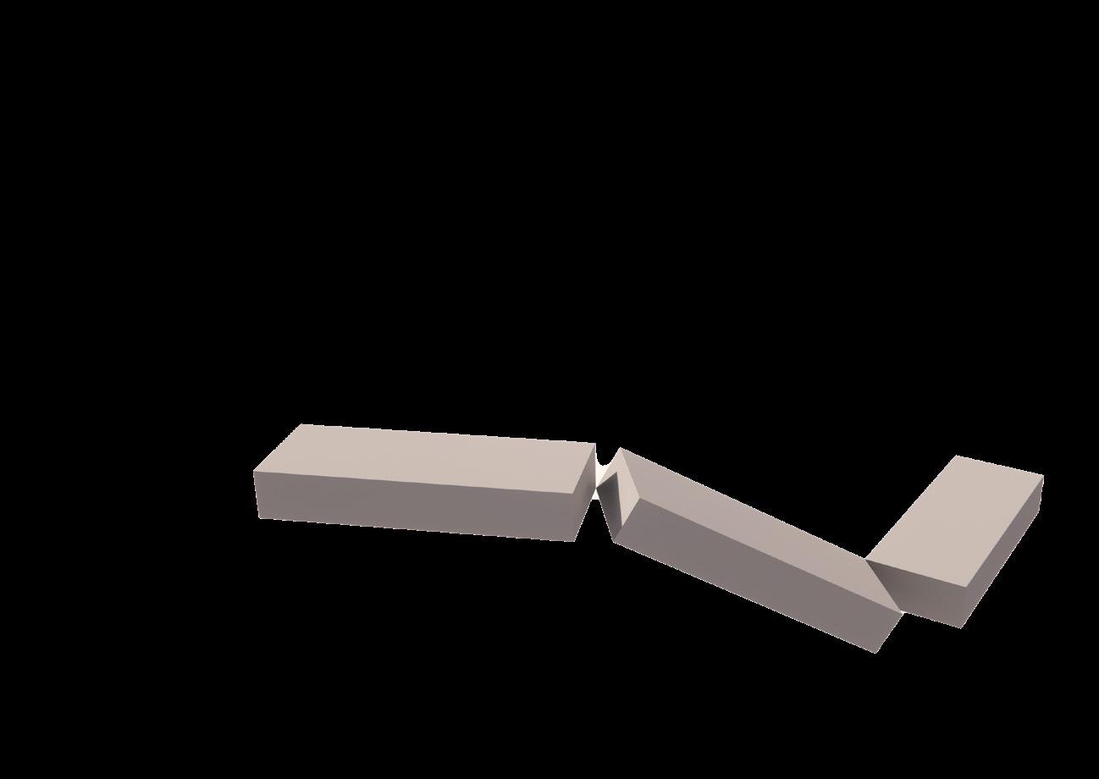
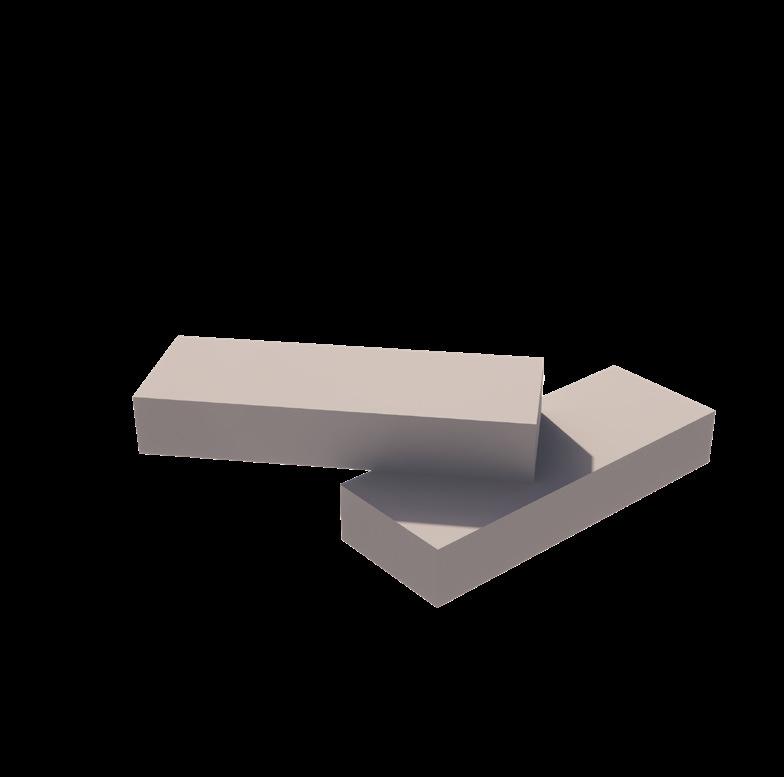
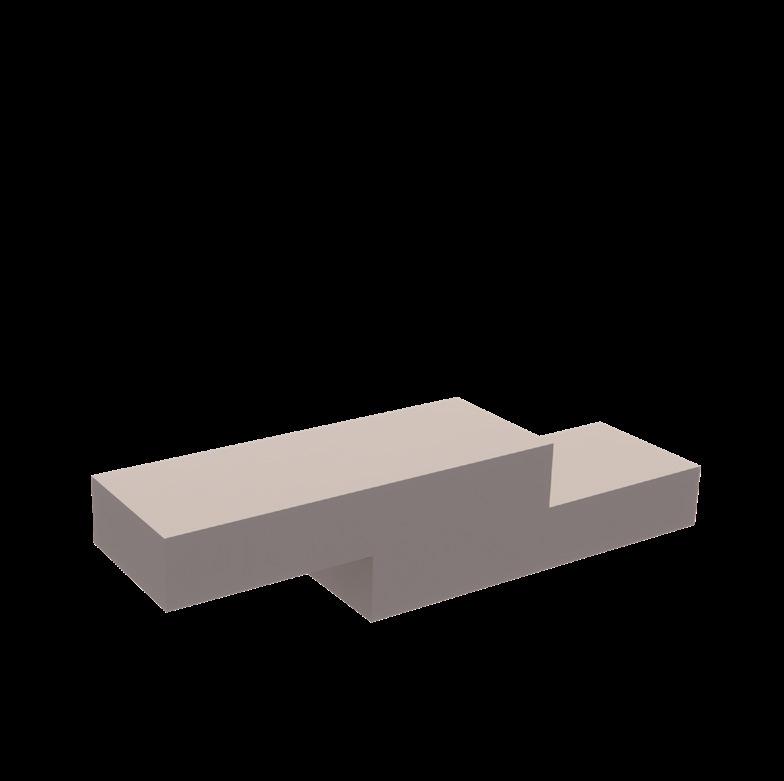
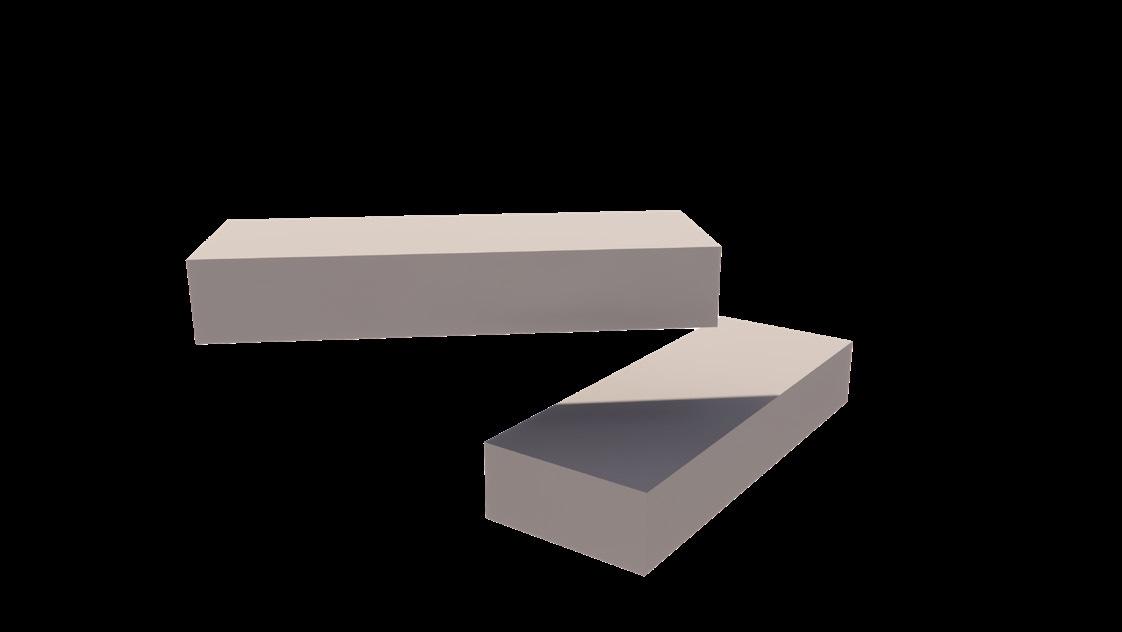
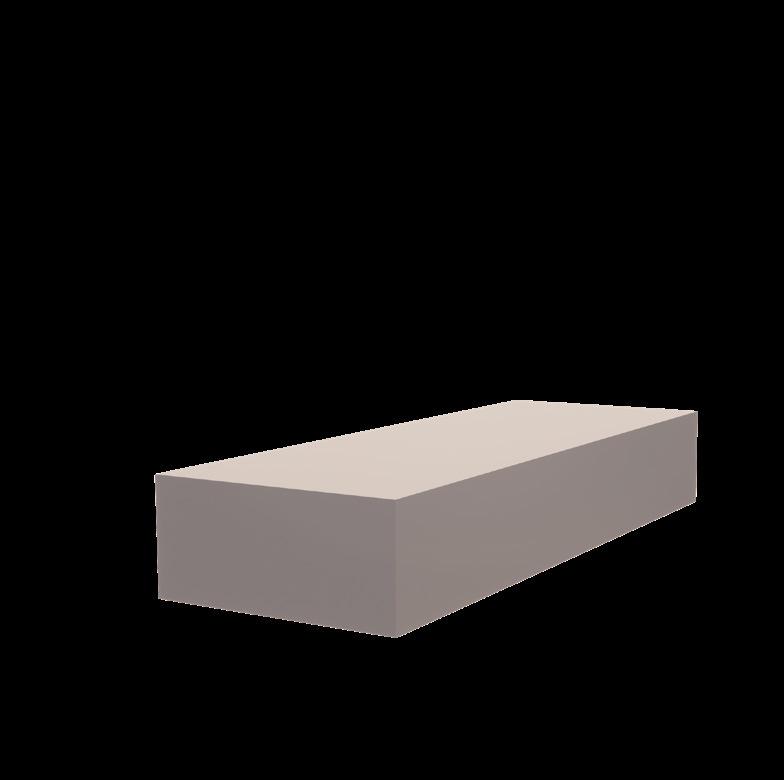
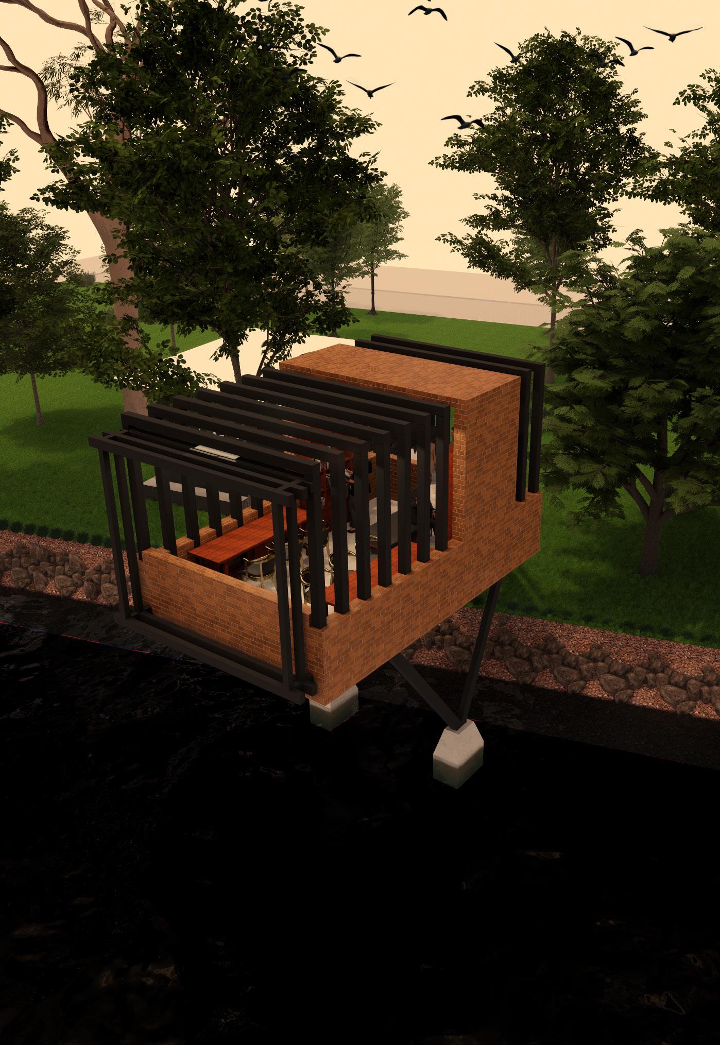

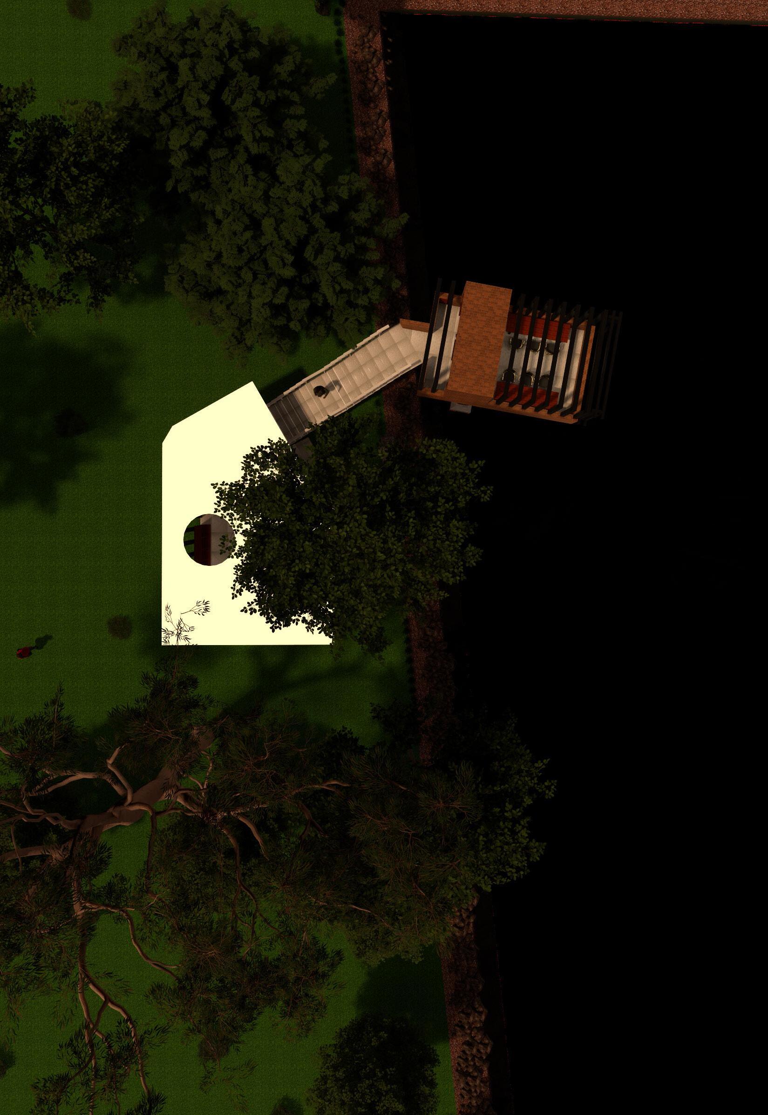
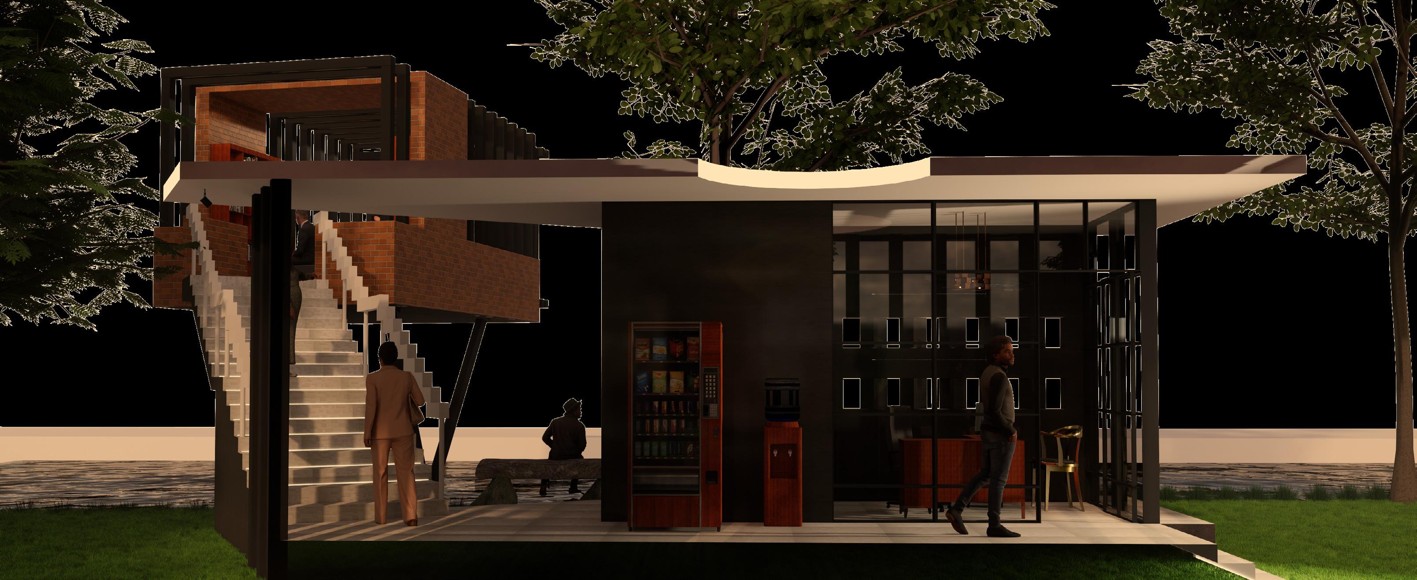
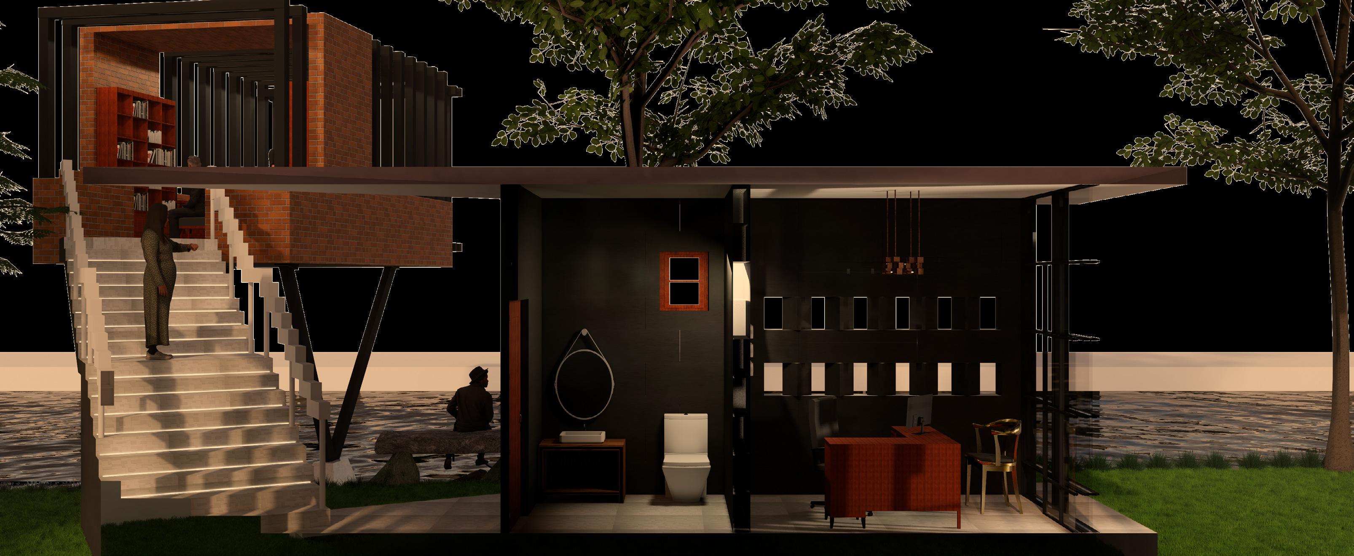
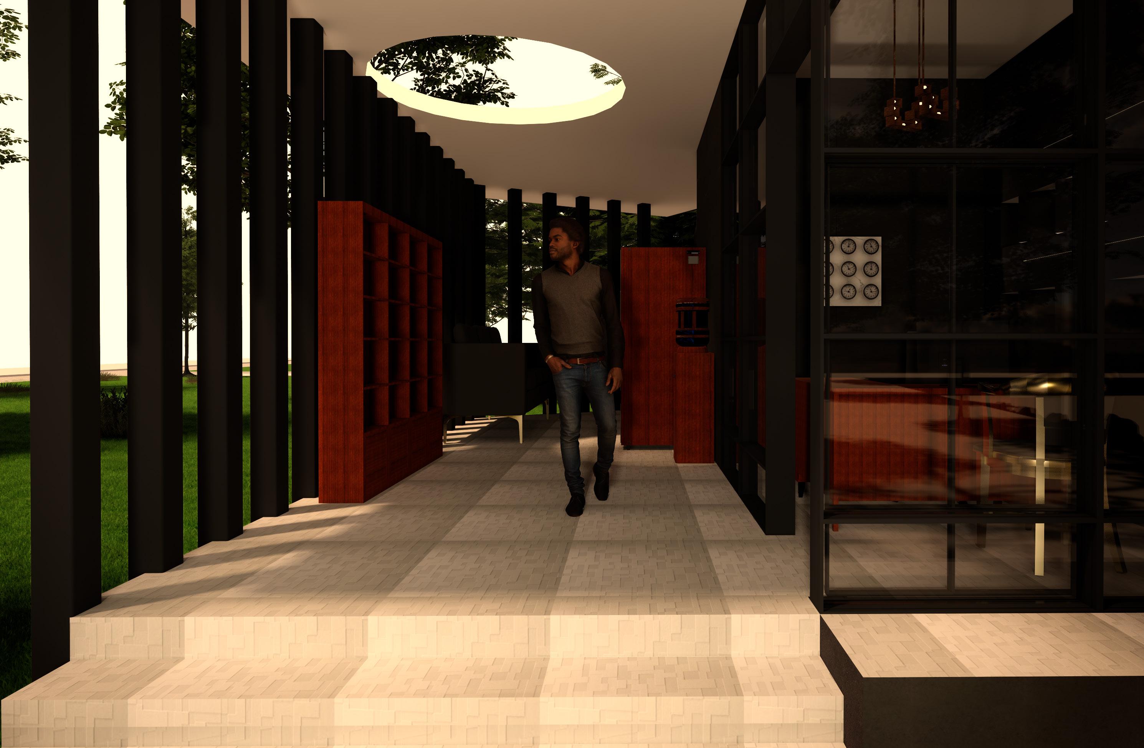
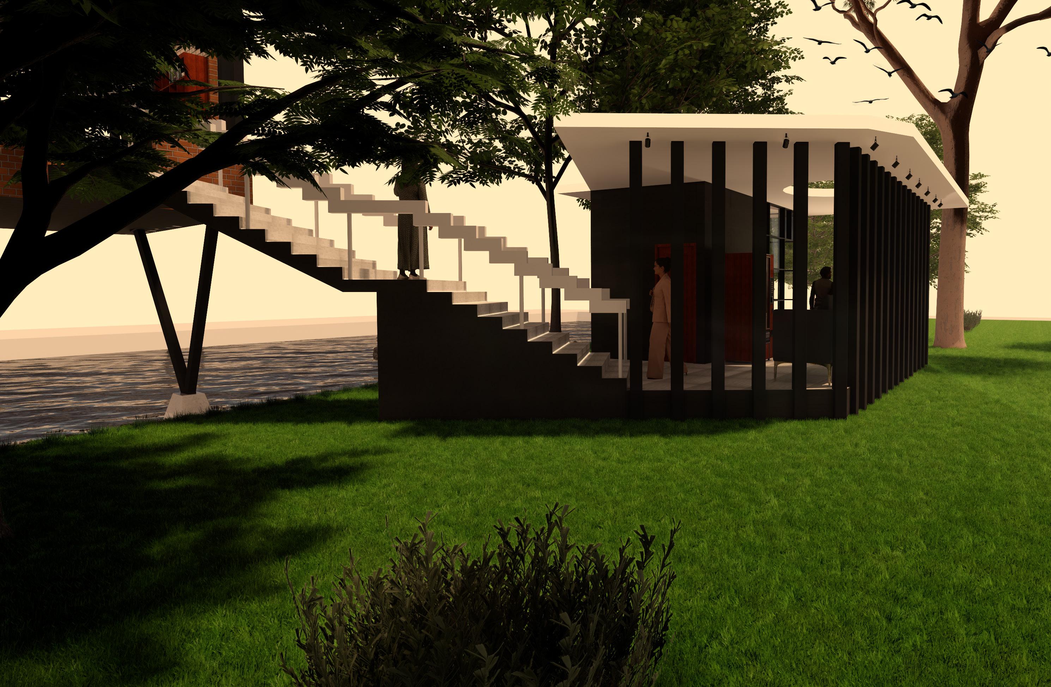
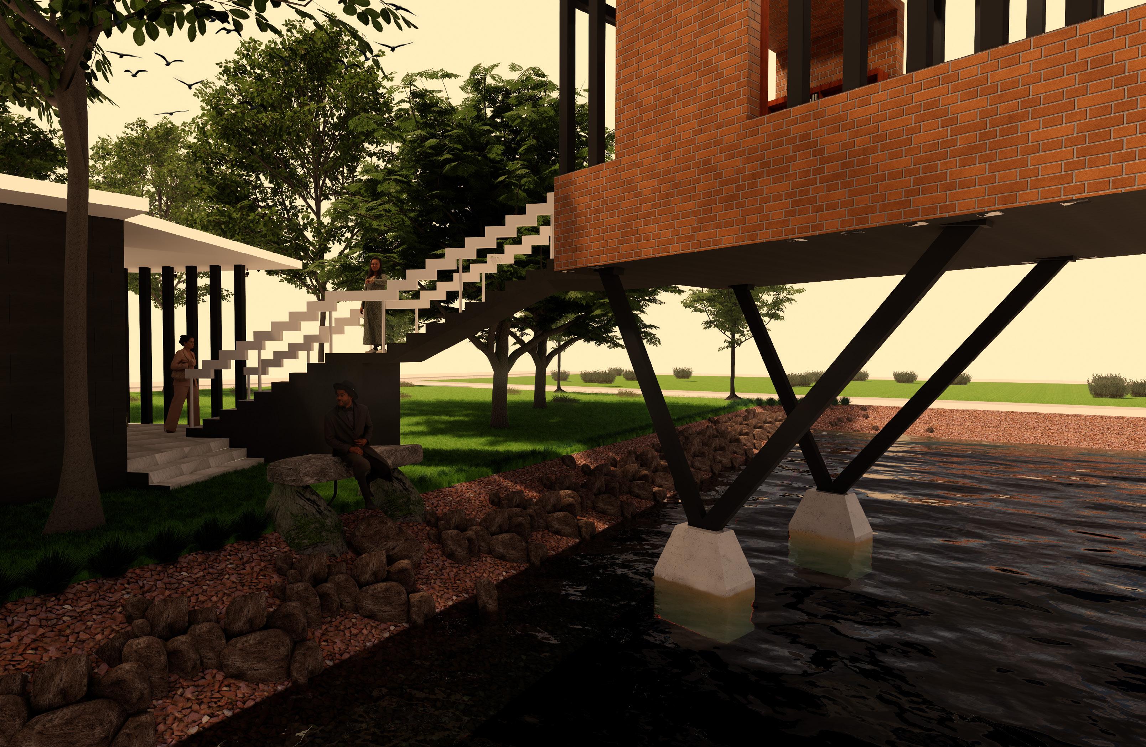
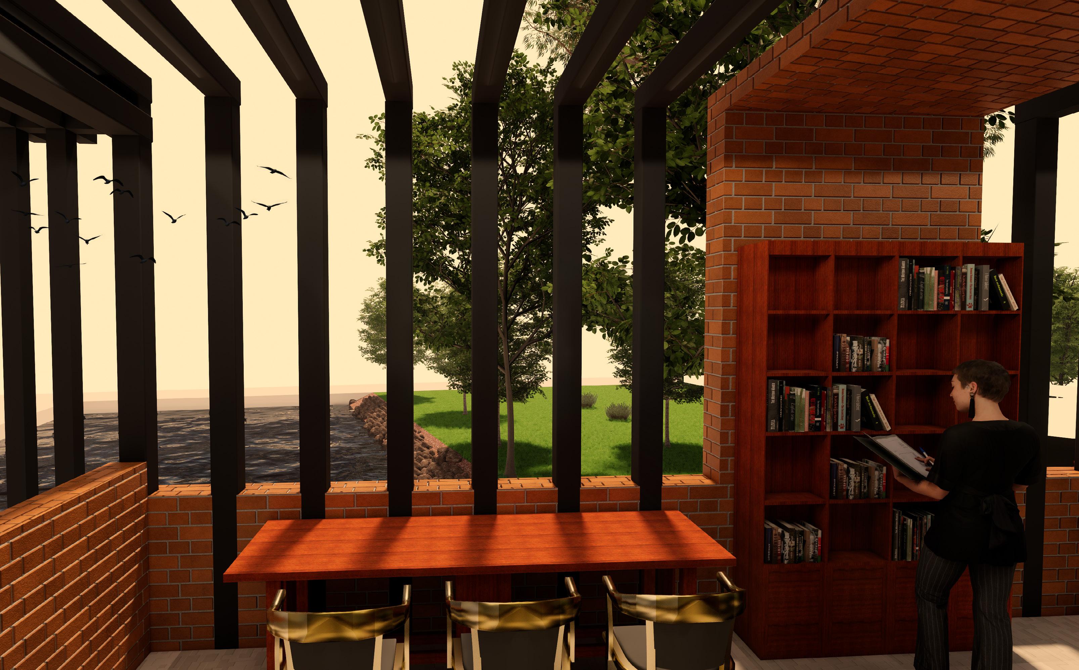
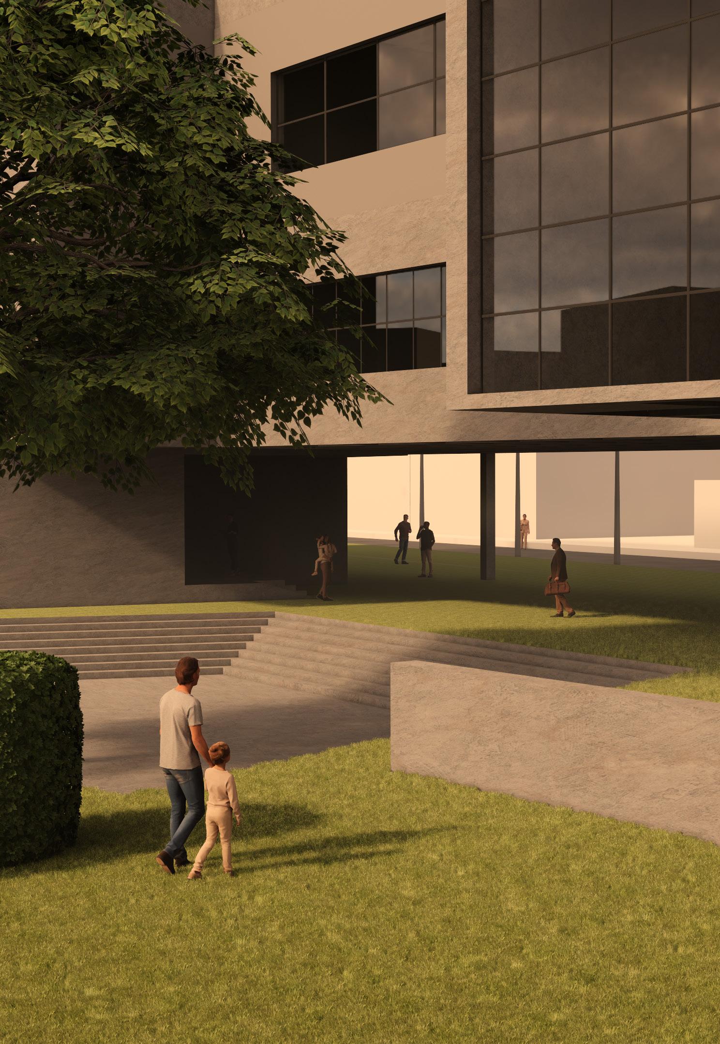
CHAPTER 2
ARCHITECTURAL DESIGN V
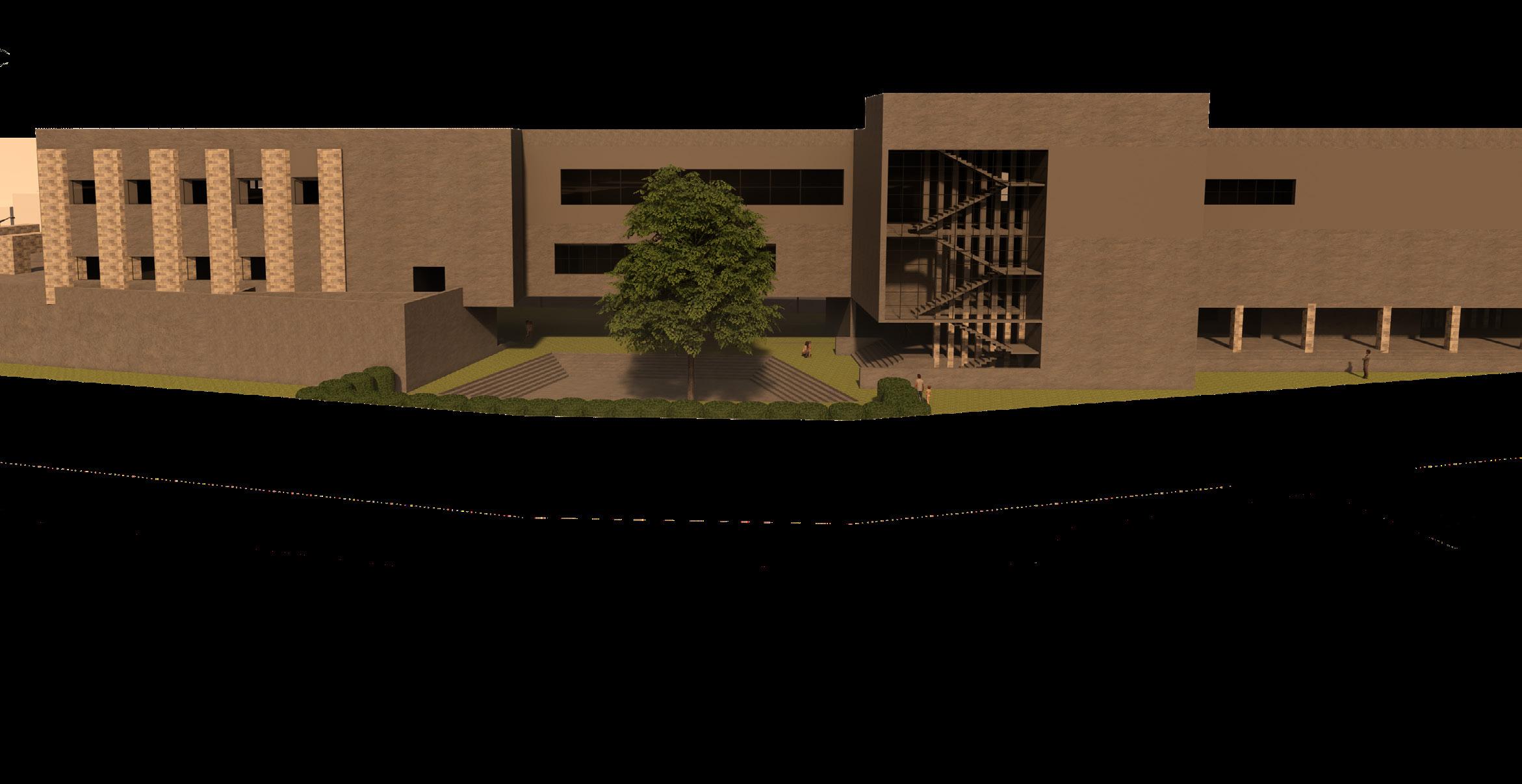
Bangalore International Centre[BIC] is a non-profitable organization that is located in well maintained neighbourhood of Indiranagar, East Bengaluru. The Organization was built to encrouge and to give a platform for art and culture that enriches our heritage.
The site is 1.3 acres land with a small existing landscape. The Rajkaluve flows besides the site which differentiates the site from ISRO quarters. The project was to build “community centre” that helps people to access government and private sector organisations which are far away from them and which is essiential for them. With this project we were able have an idelogy about spatial planning and programming. We have gained conceptual knowledge by creating a literature case study on Community Centre, San Bernade, Mexico where we understood about spatial planning. The programs that are in the project are Government PHC, RTO, GAIL corporate office, Art Gallery, Auditorium, Cafeteria, General supermakert and statiionary store.
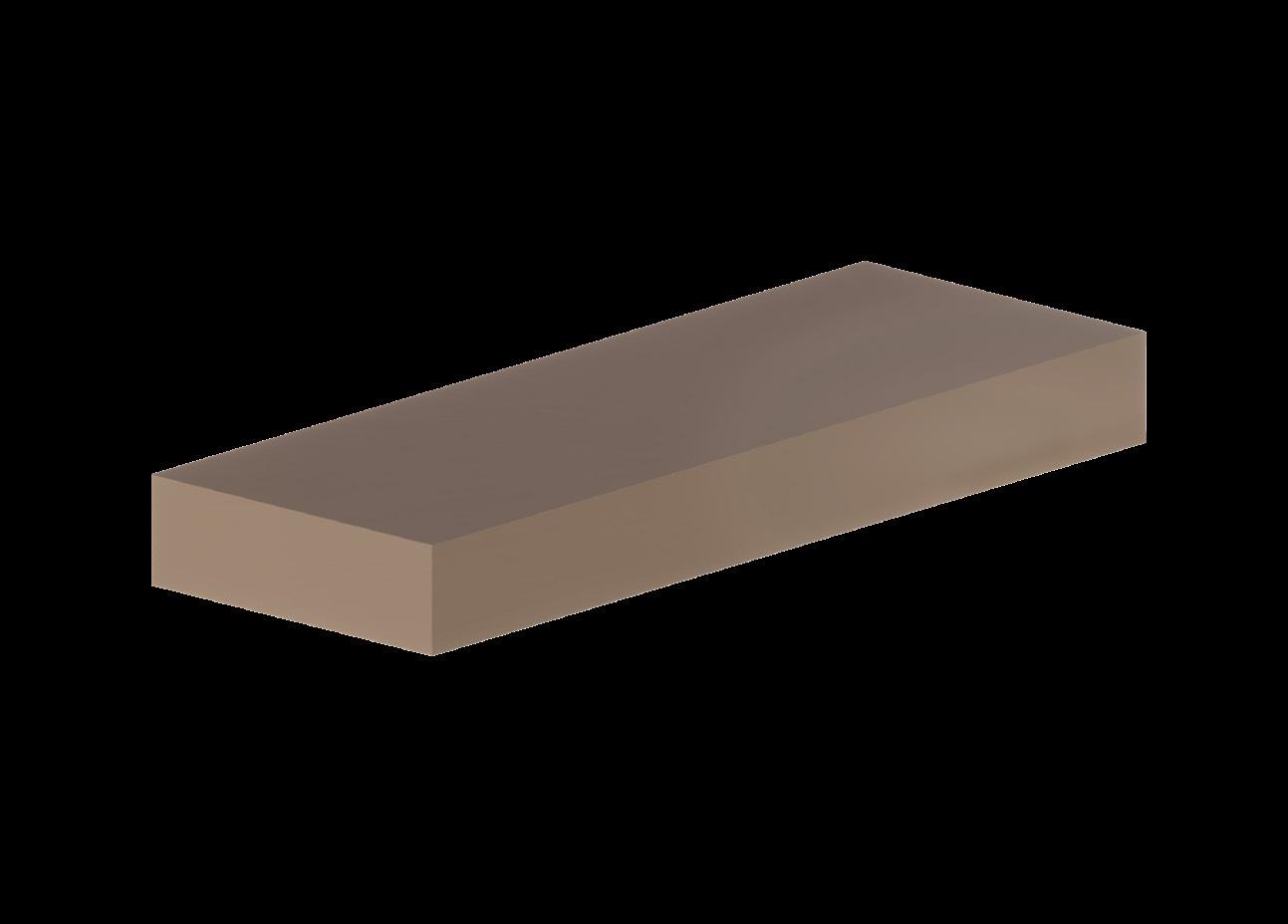
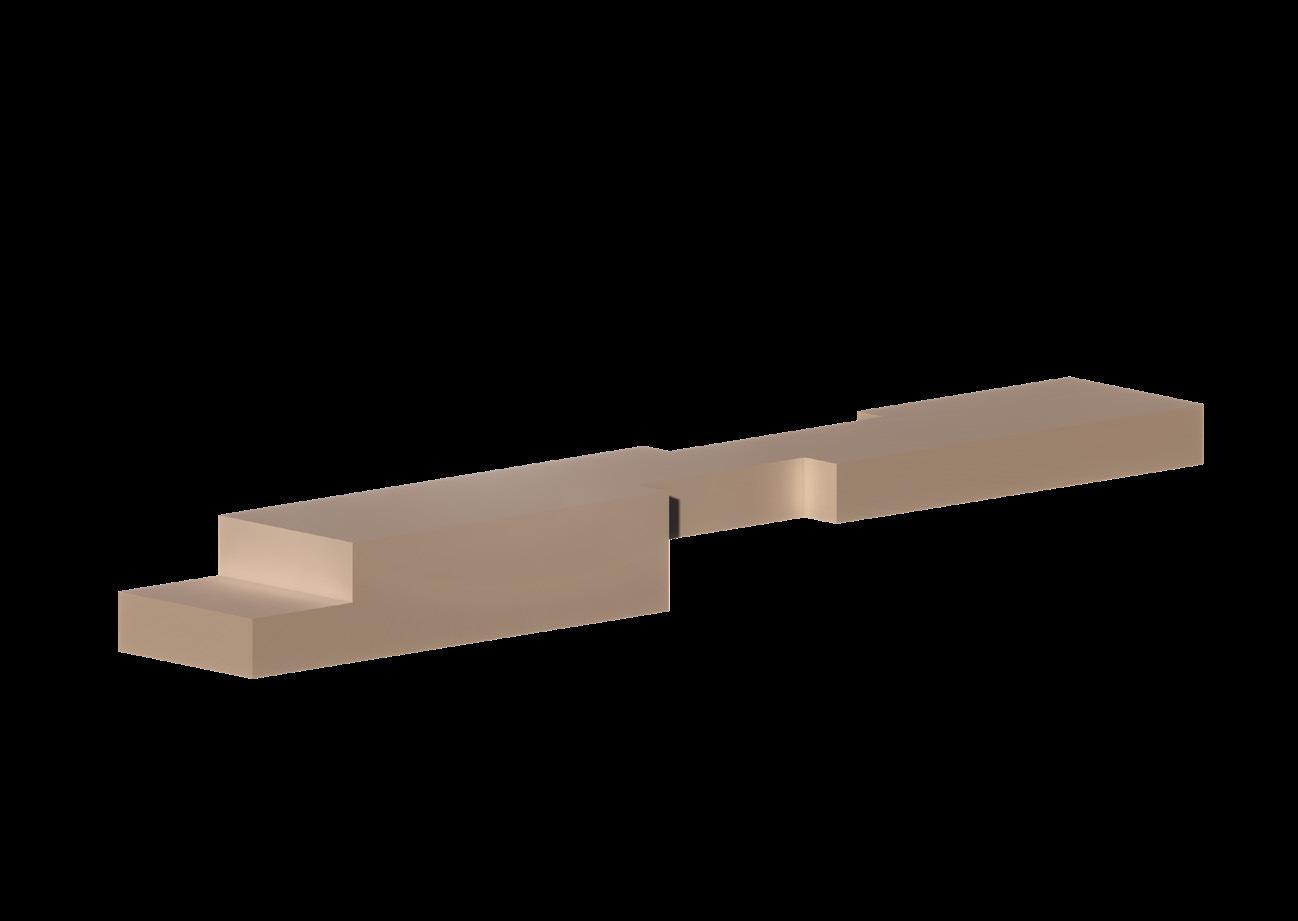
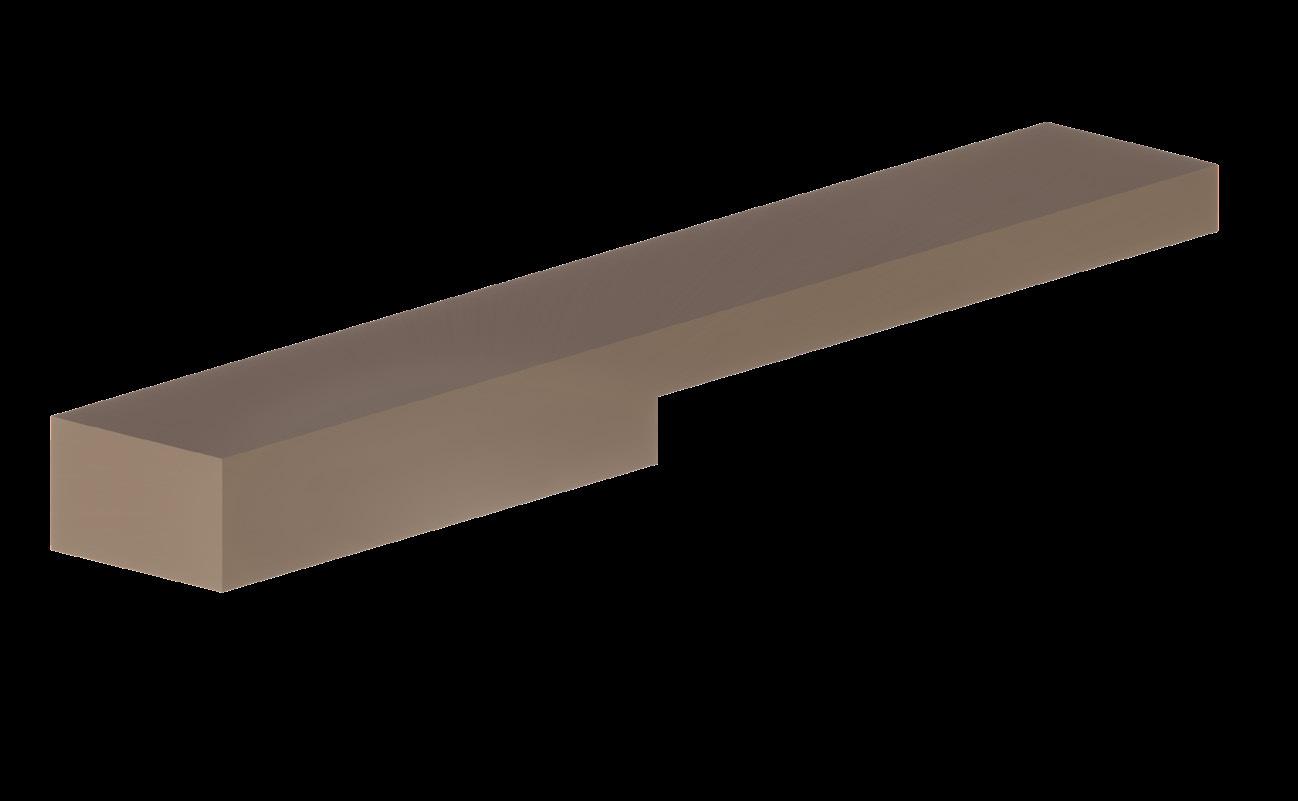
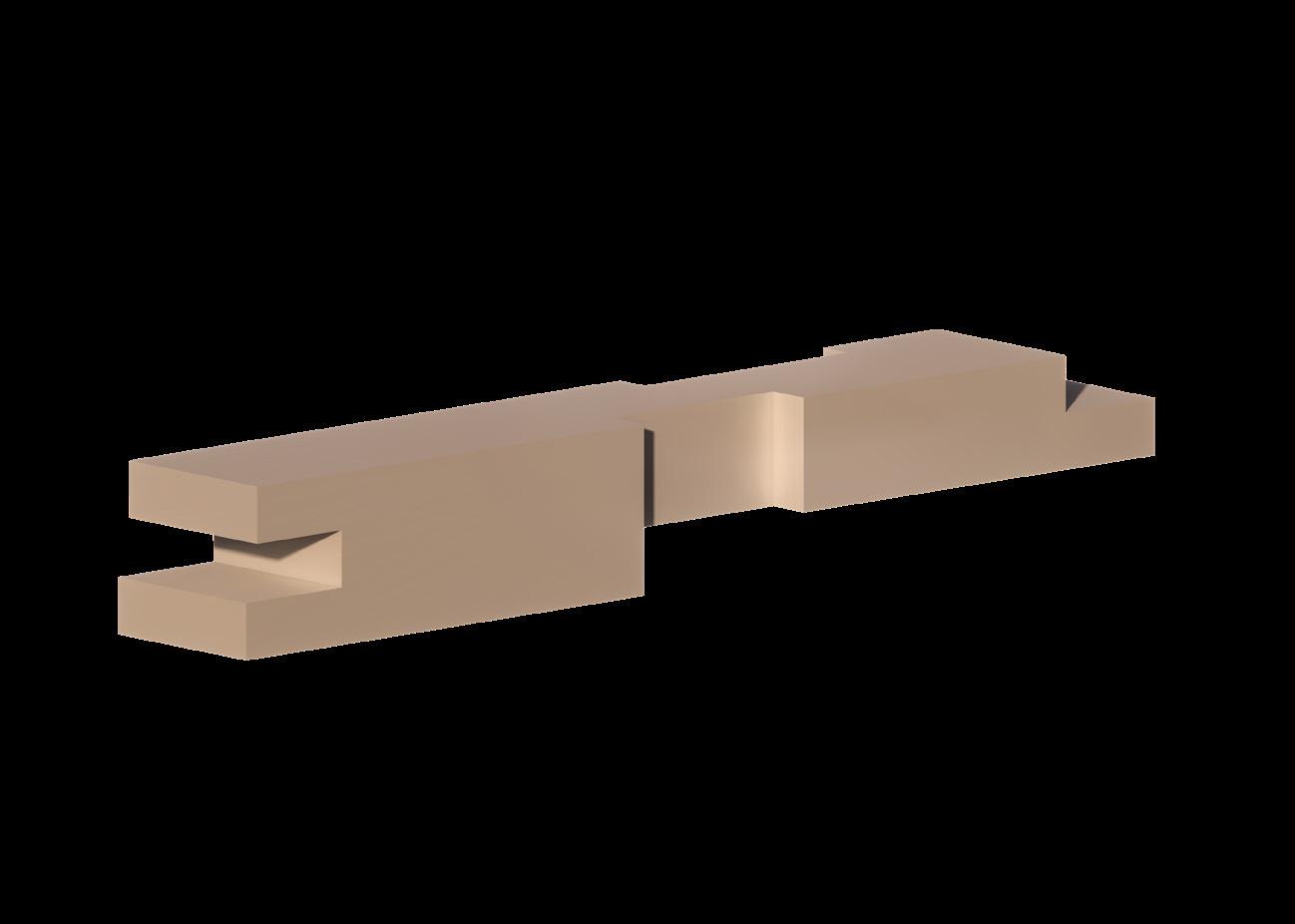
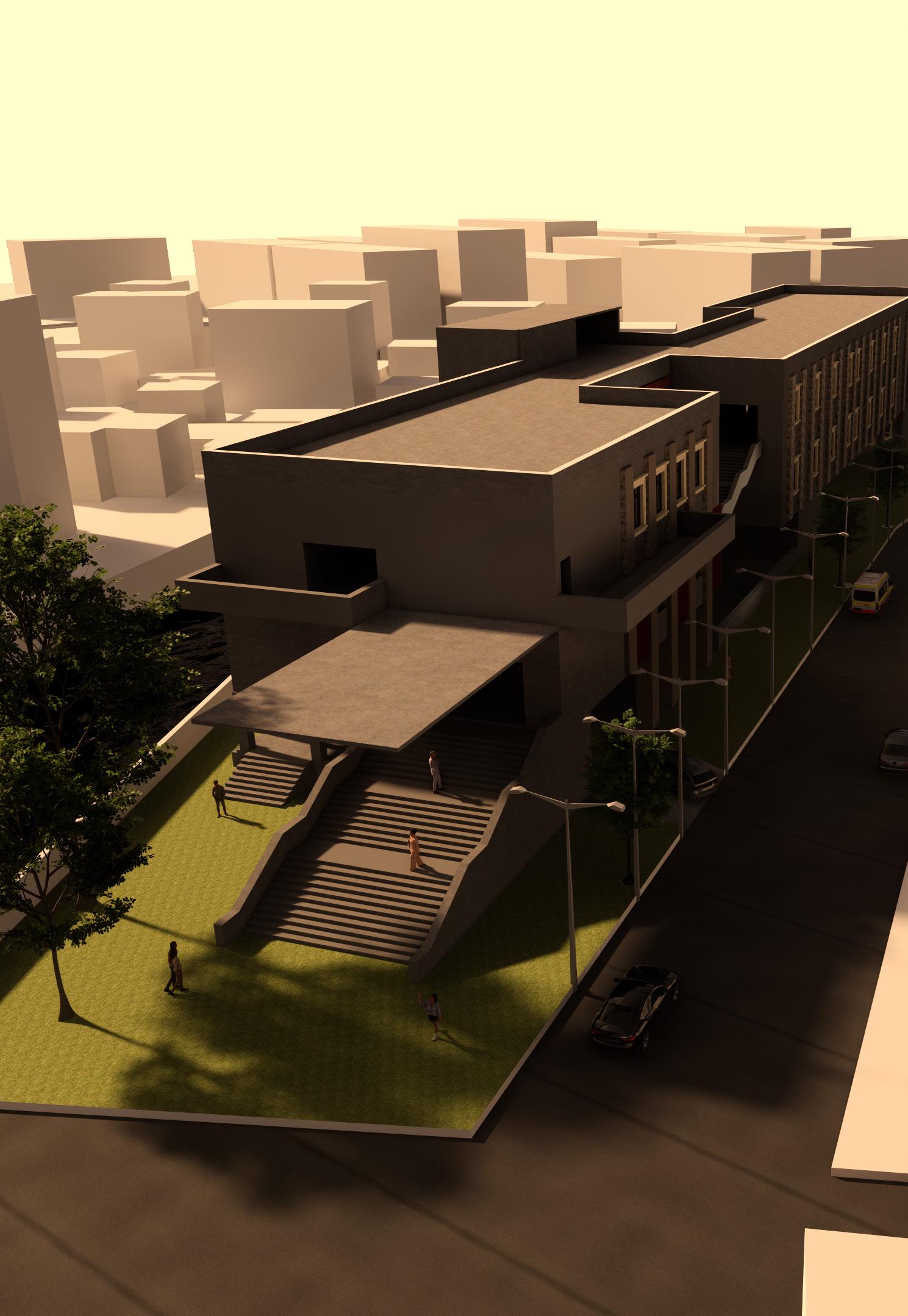

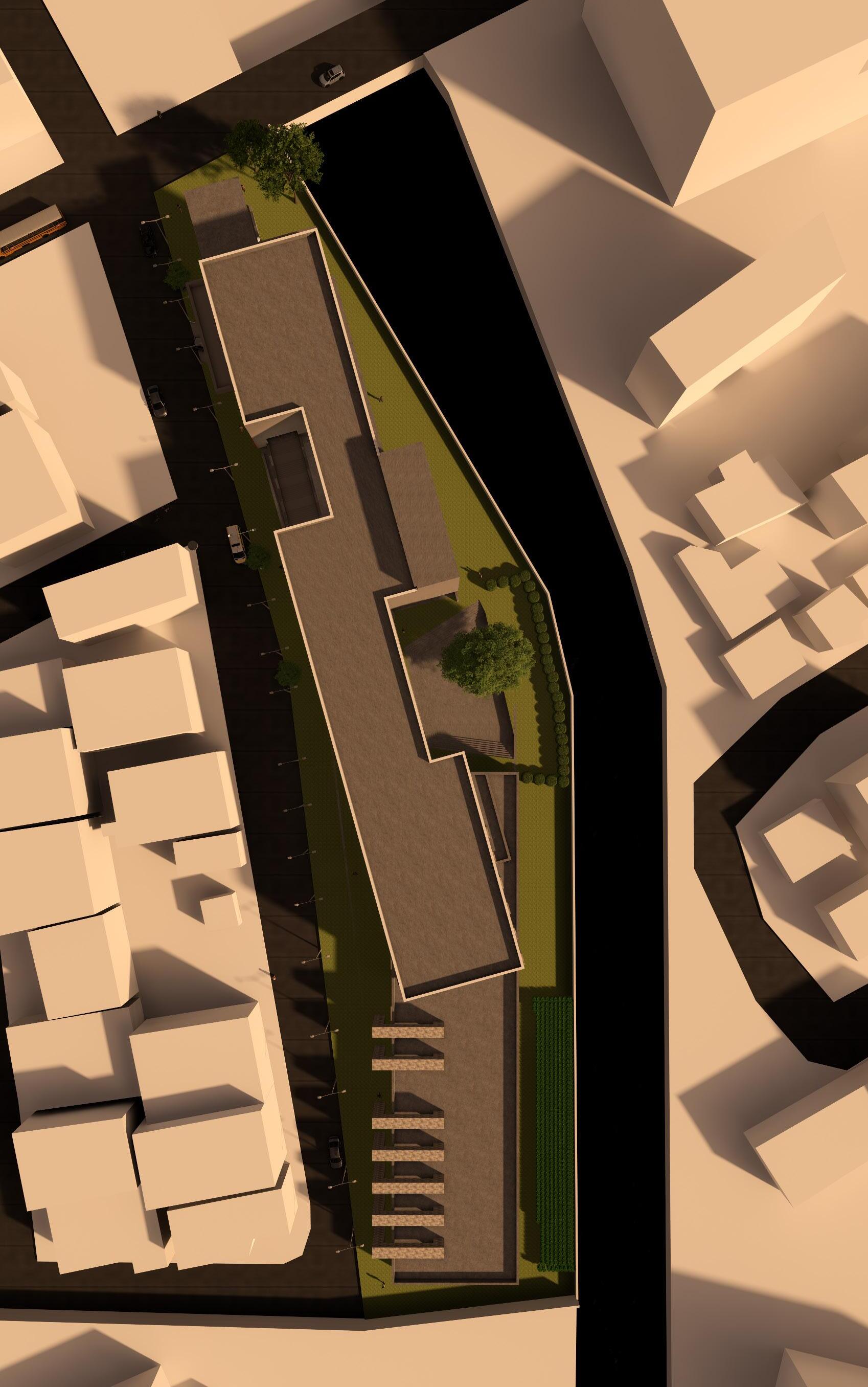
GROUND FLOOR PLAN
FIRST FLOOR PLAN
SECOND FLOOR PLAN
EAST ELEVATION
WALL SECTION
STAIRCASE AND DETAILS
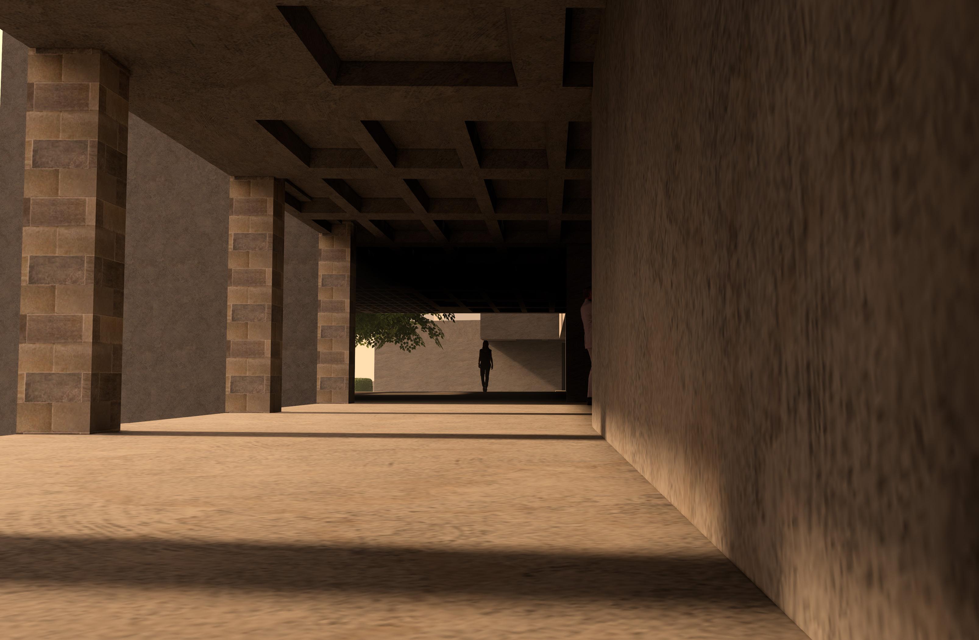
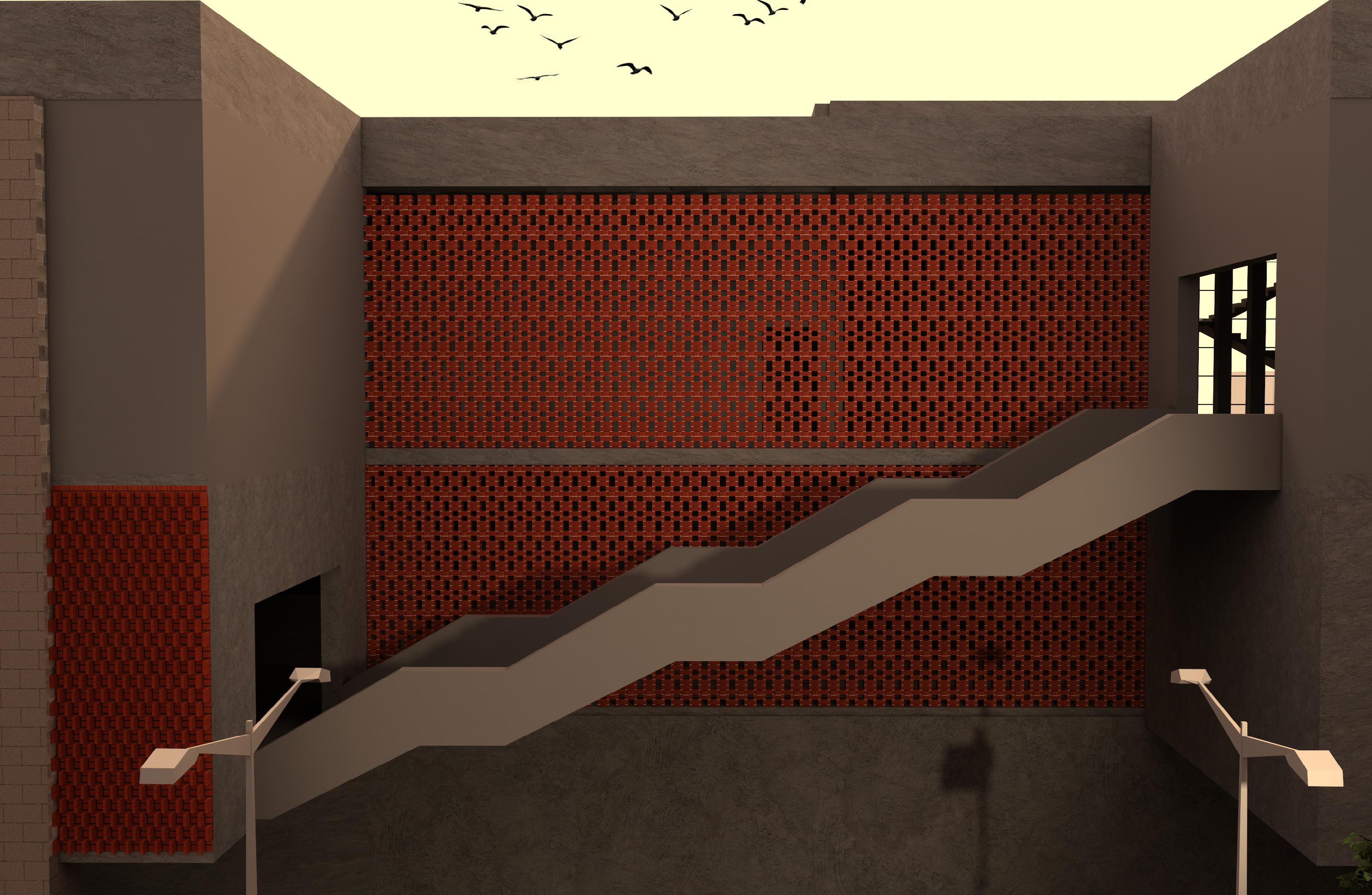
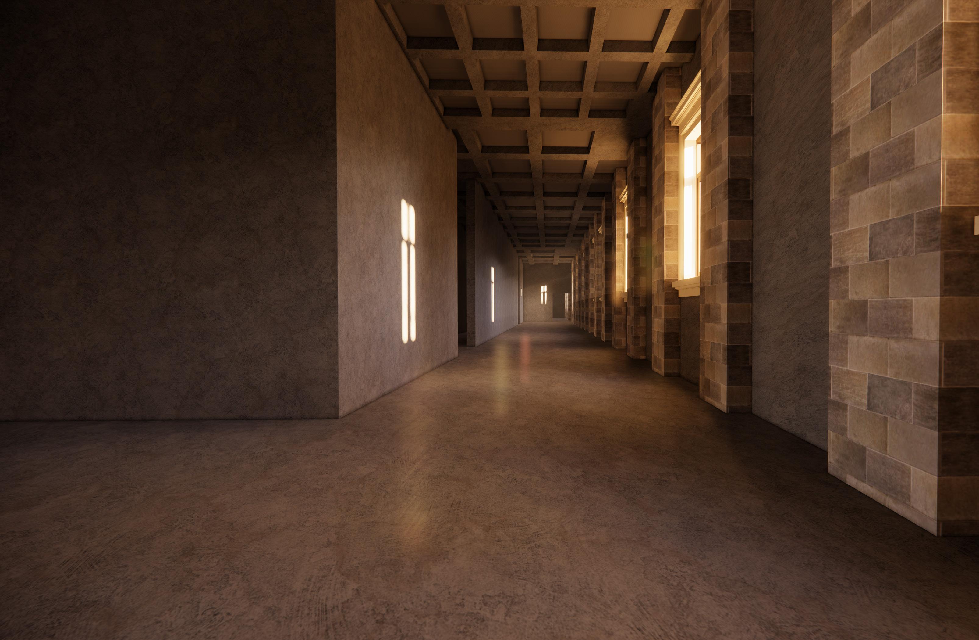
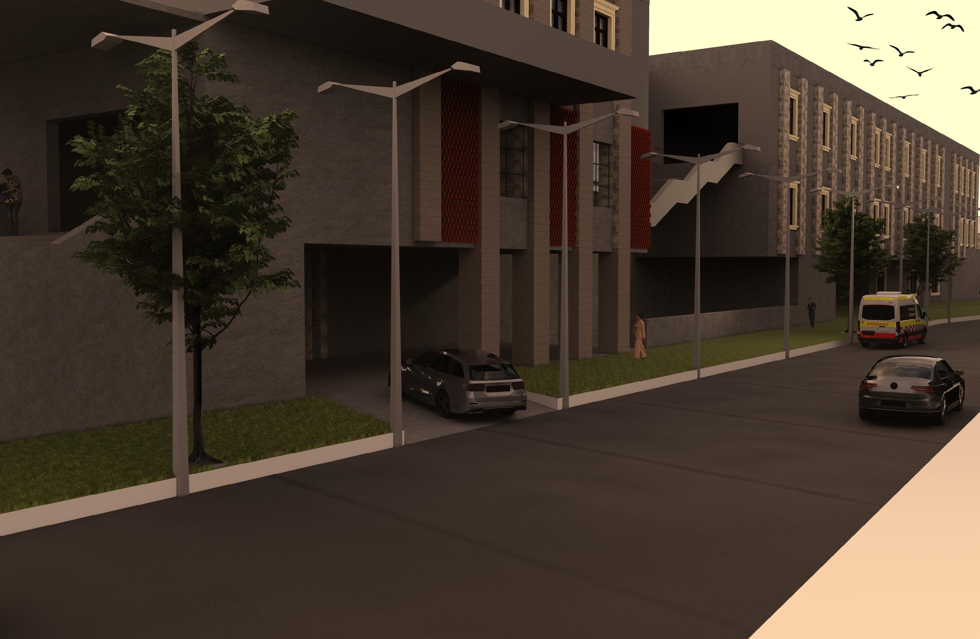
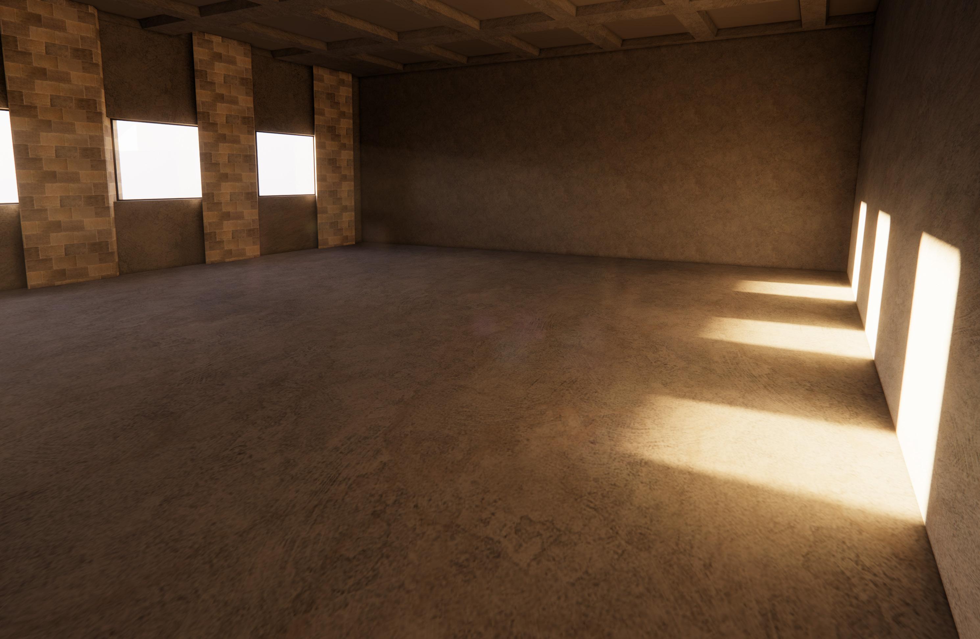
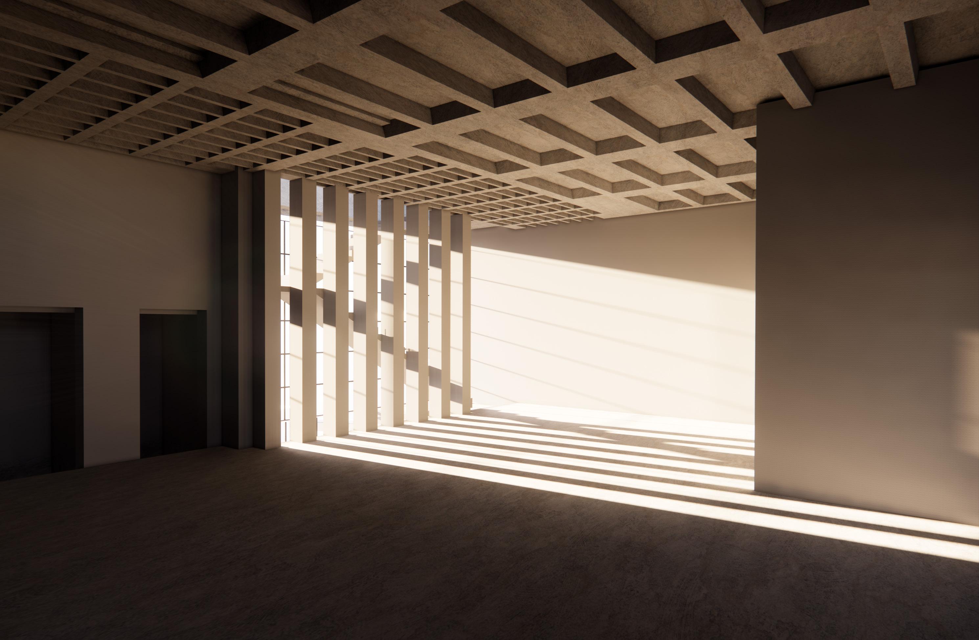
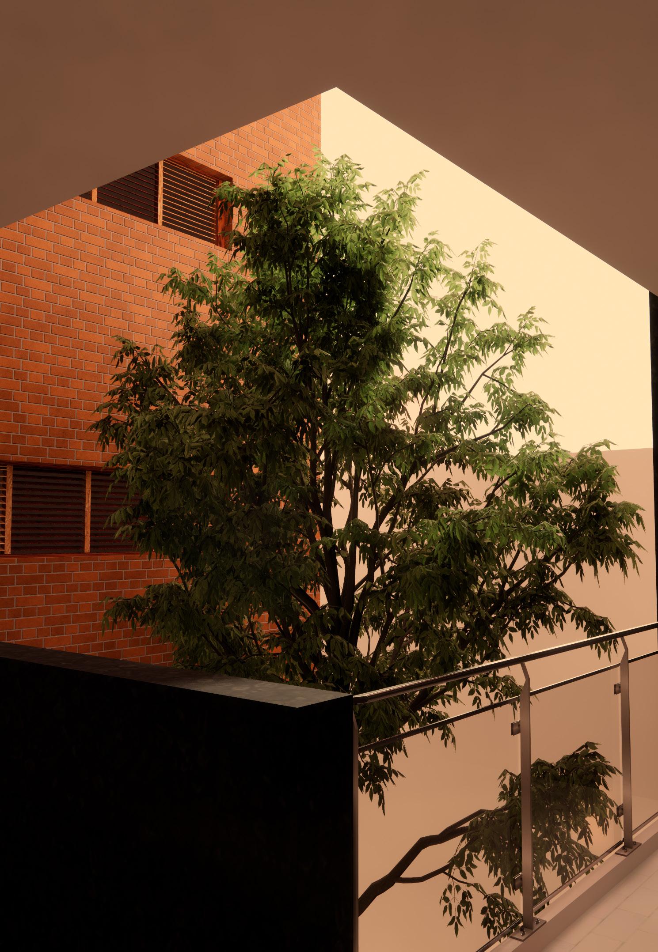
CHAPTER 3
THE LIGHT ARCHITECTURAL DESIGN IV
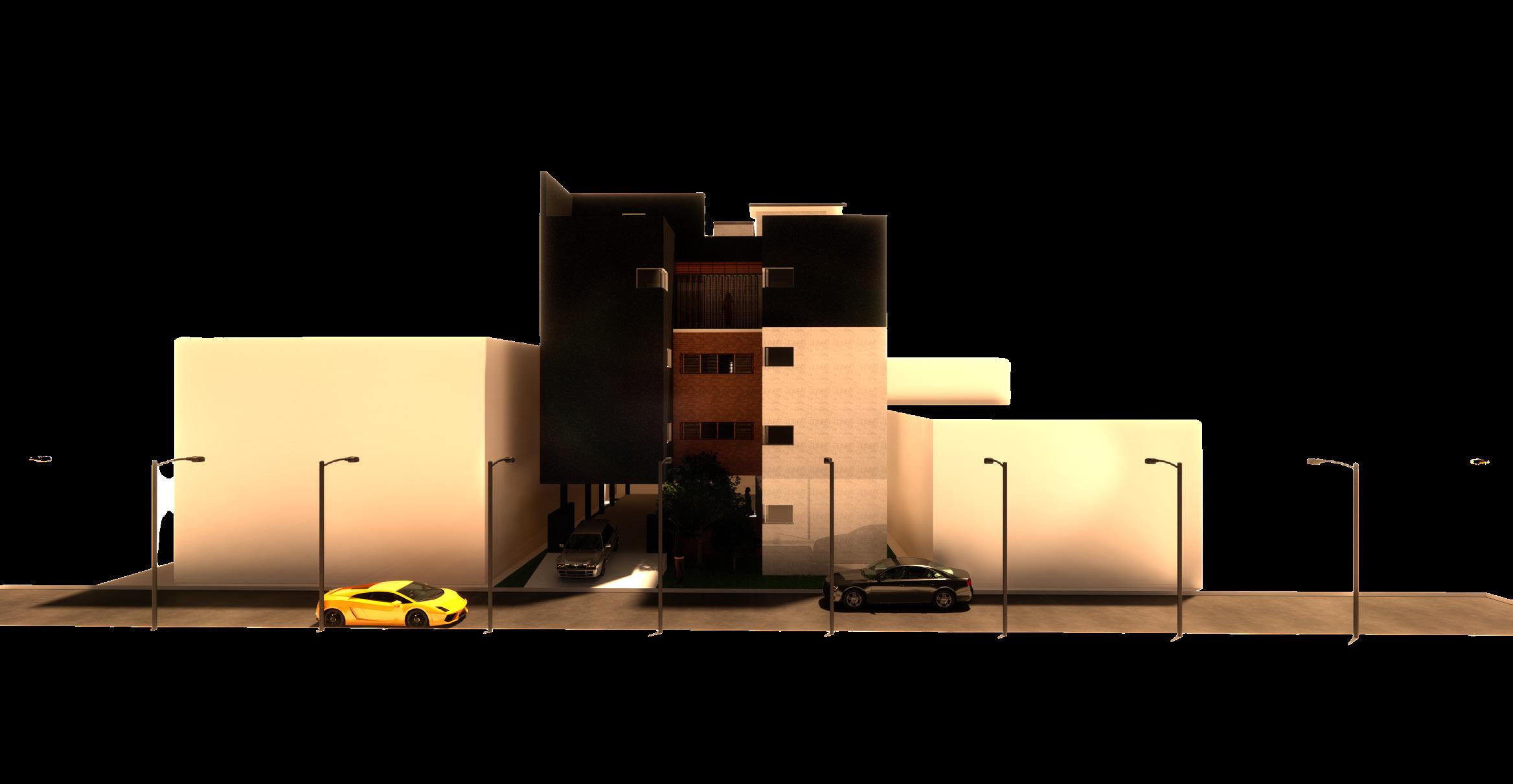
A 70’ X 50’ site that is enclosed in between residences and lies next to 15’ road which has commerical space on other side. The site had three trees existing on it. We were given a task to make “Residential Building” that is used for both rental and own purpose. Before we got into the Project we were assigned to create a Case Study on Library of Muyinga in Muyinga, Burundi by BC Architects where we learnt about Activity mapping which was essitential part of the project. Along with these we did another case study on Design I.Y. HOUSING at Lonavala by S+PS Architects, which taught us about anthropometry study of residence.
After completing the pre study for the project we were given information about the client where he required 1BHK and 2BHK as rental units, and 4BHK as housing for the client. The aim was to achieve privacy between housing and rental but also to give access to common utility. The client had list of requirements that were to be fullfiled.
The Client lives with his family and his wife loves cooking and gardening. The have two children age 16 and 20. The 20-year-old girl has an inclination towards arts and loves to read. The client’s mother visits them often and she loves to pray, chant songs, loves cooking for her grandkids; but at her age she finds it difficult to climb the stairs – a solution to this will make her a happy person. The Client loves to entertain his family and friends – drinks, food and music becomes the binding factor for them.
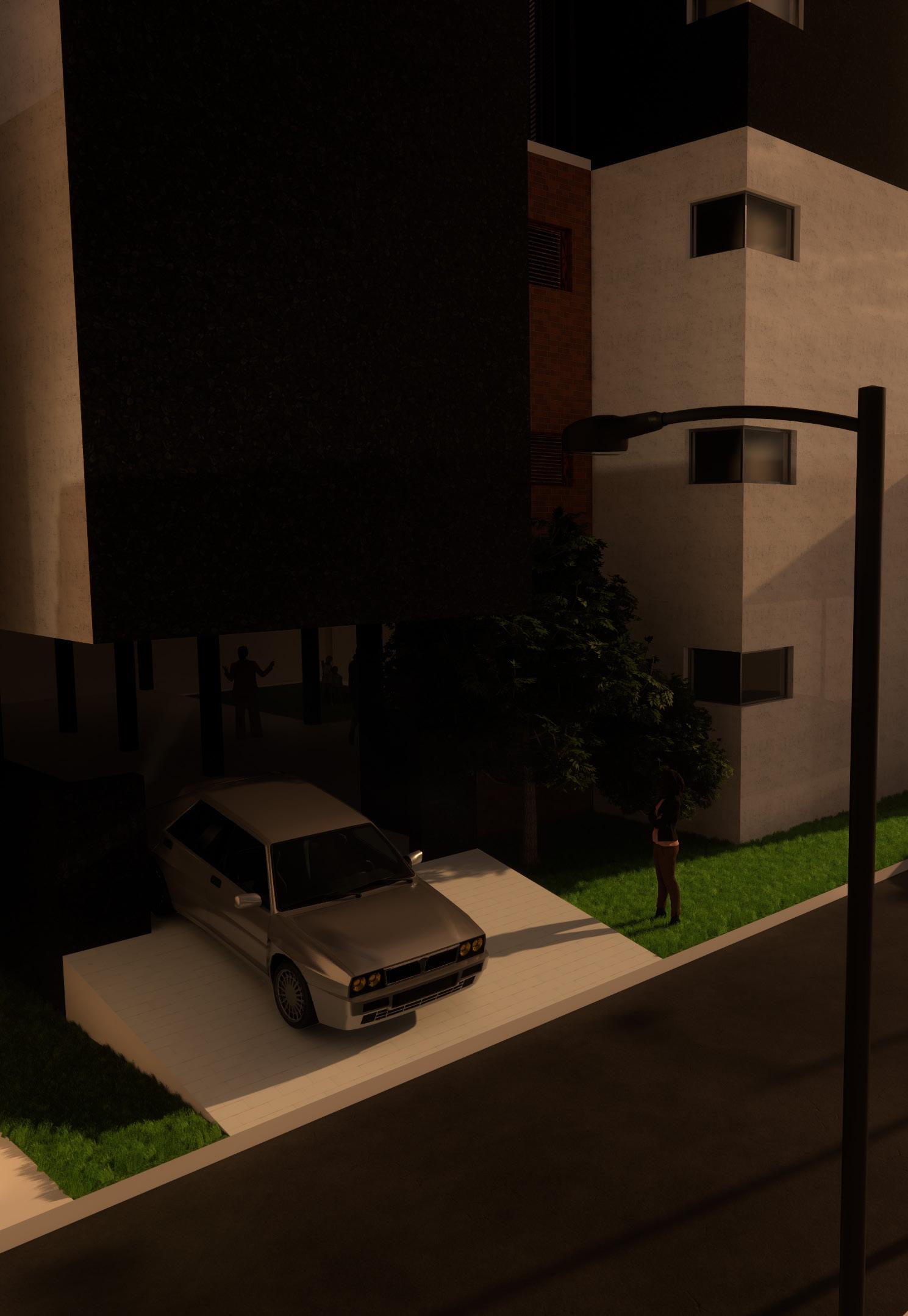
EXPLODED AXONOMETRIC VIEW
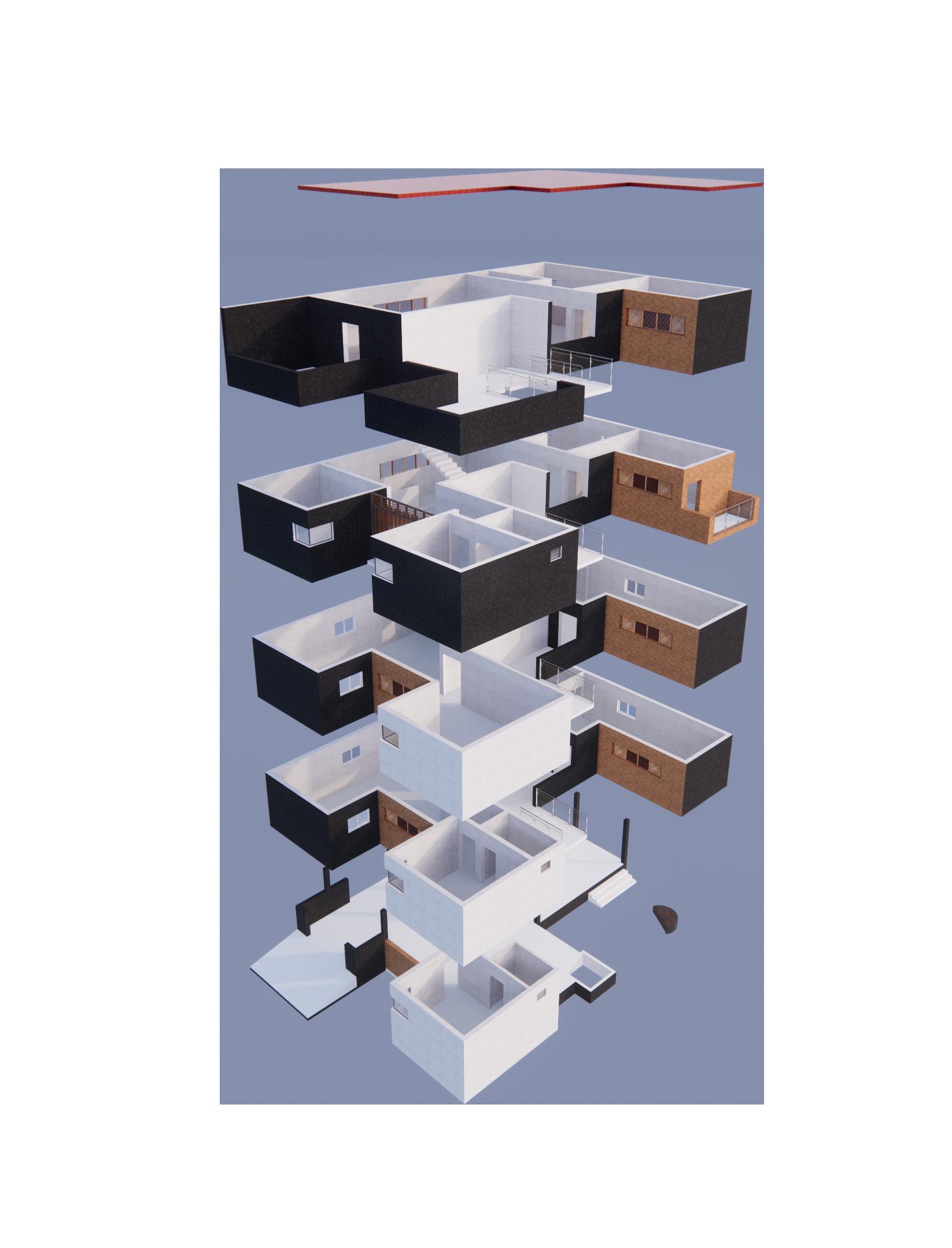
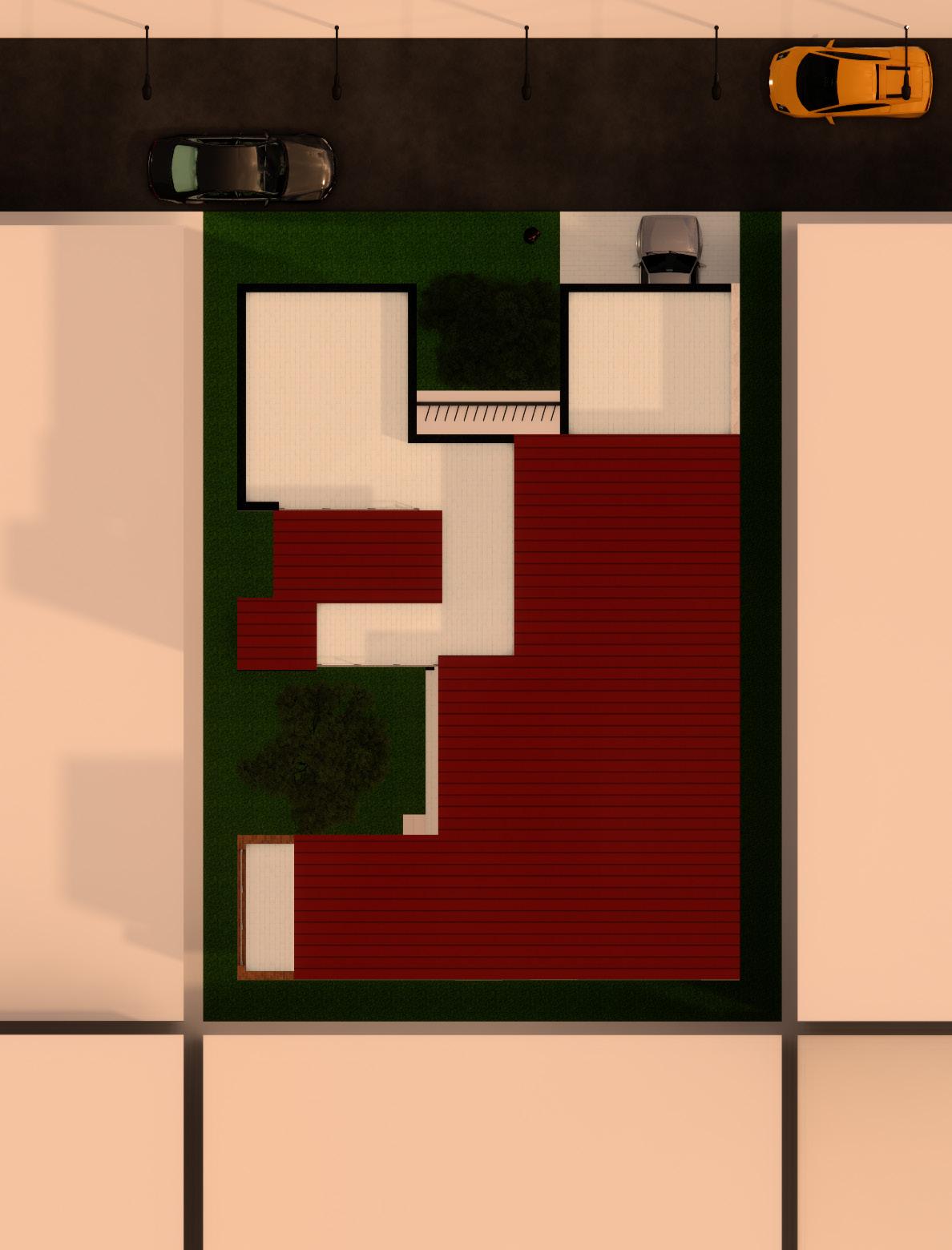
GROUND FLOOR PLAN N
THIRD FLOOR PLAN
FOURTH FLOOR PLAN
ELEVATION
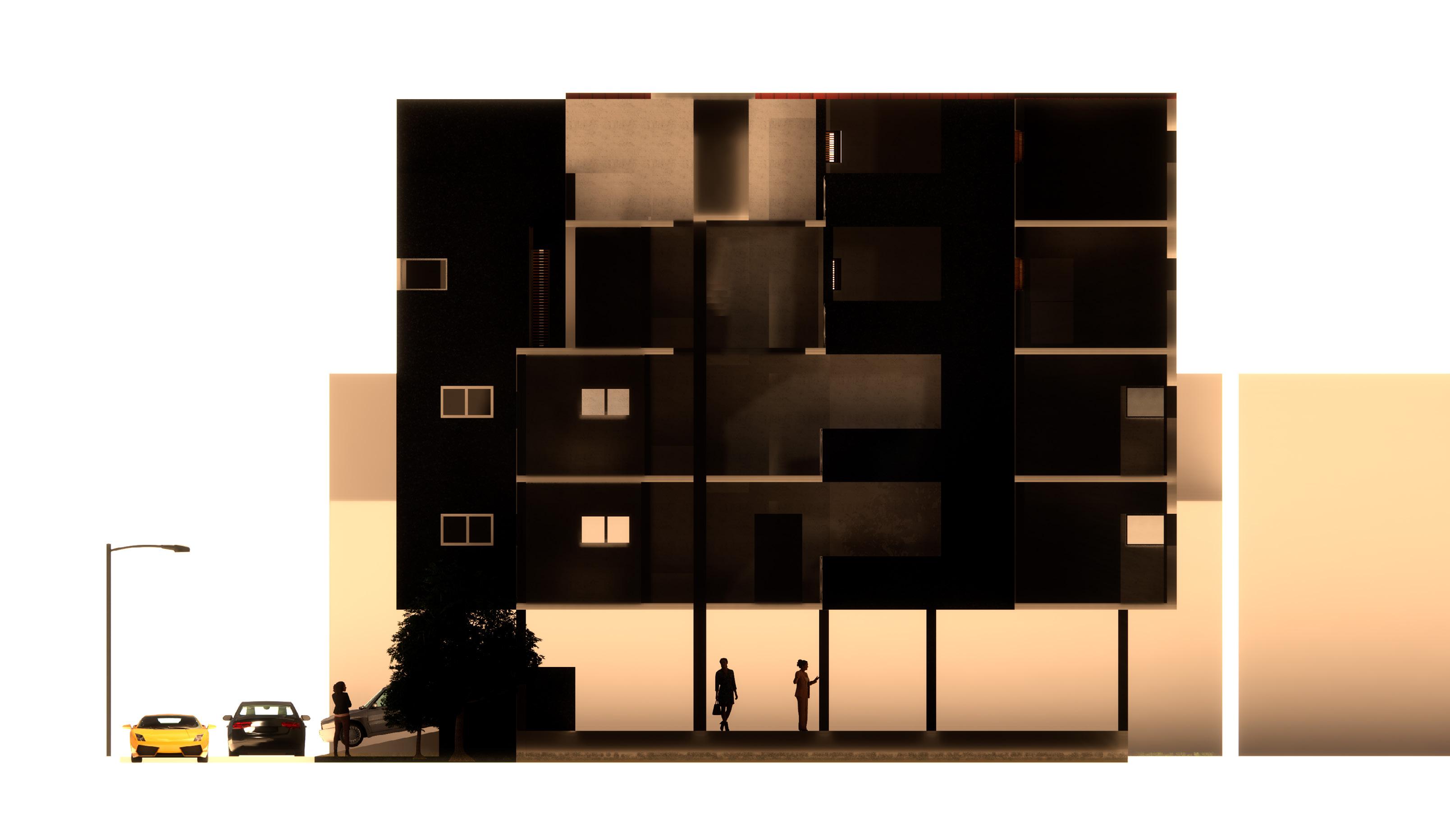
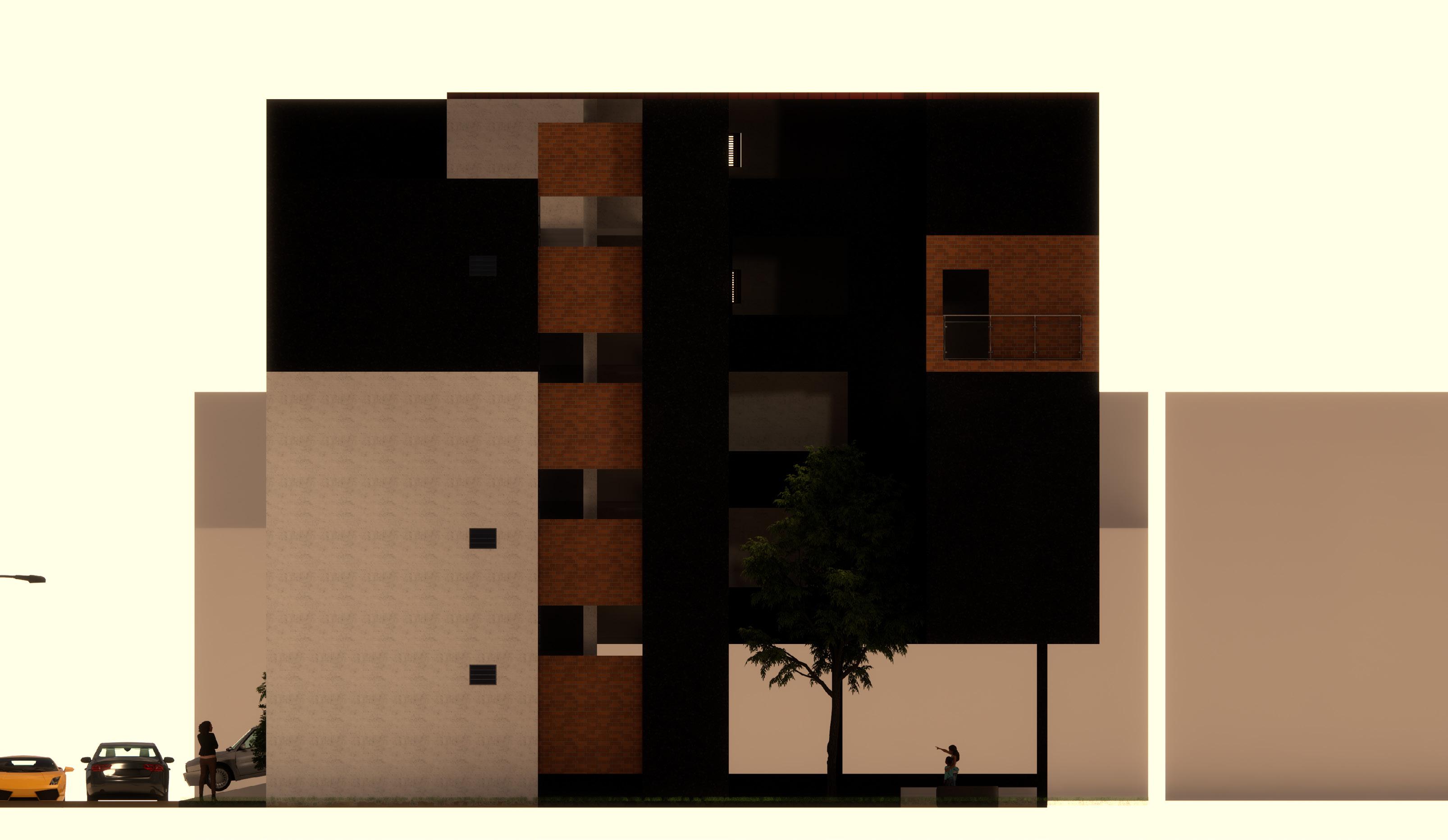
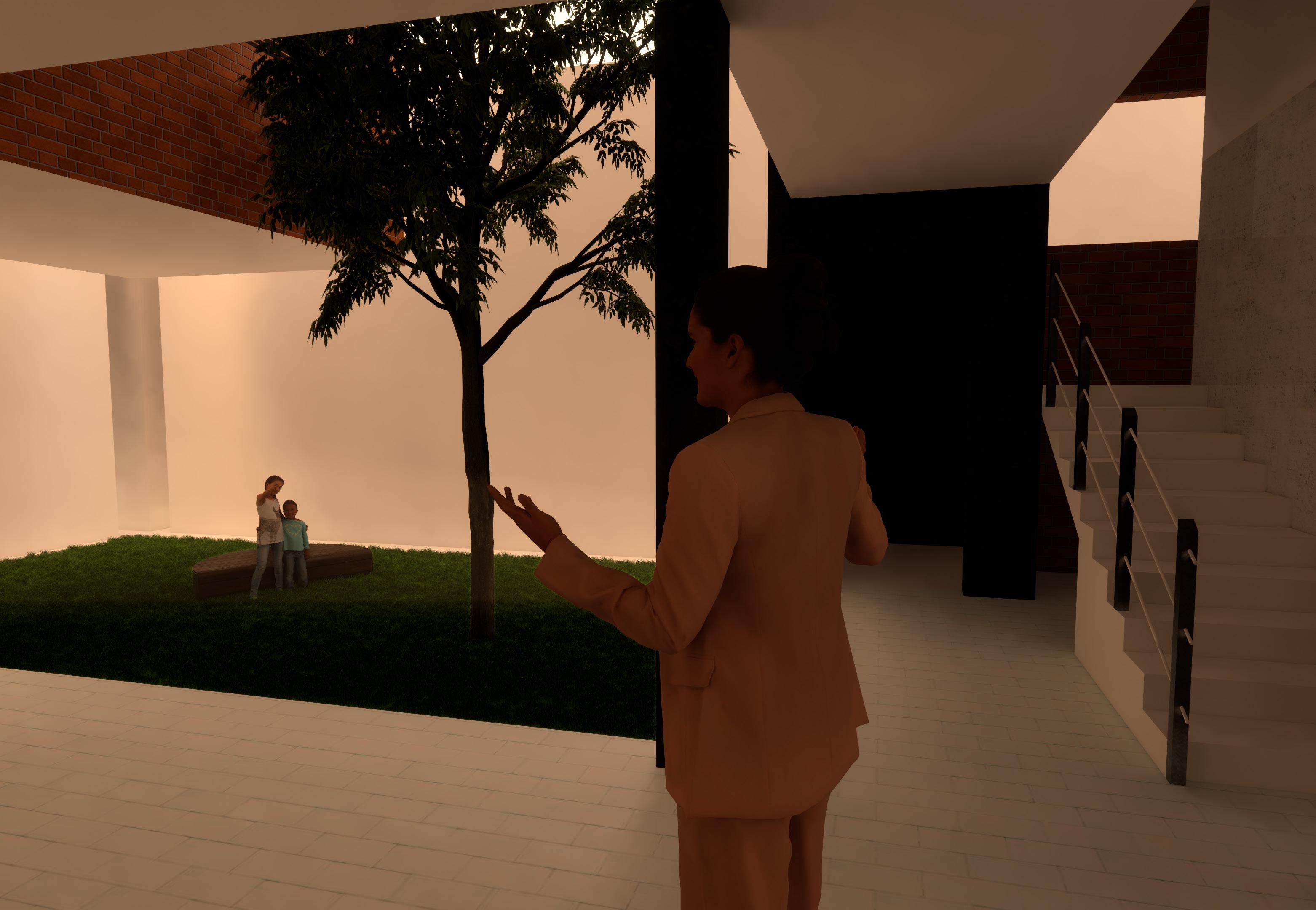
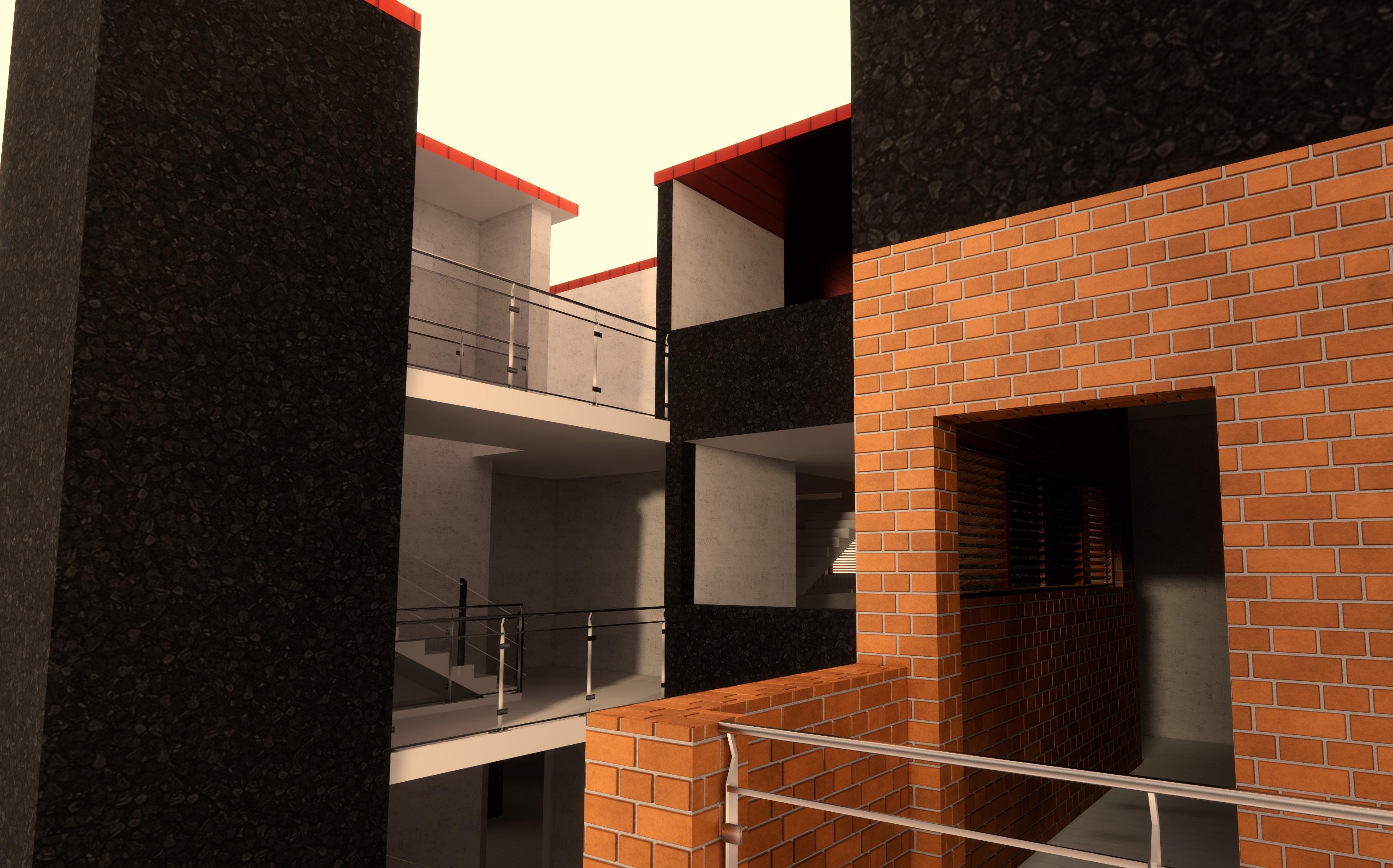
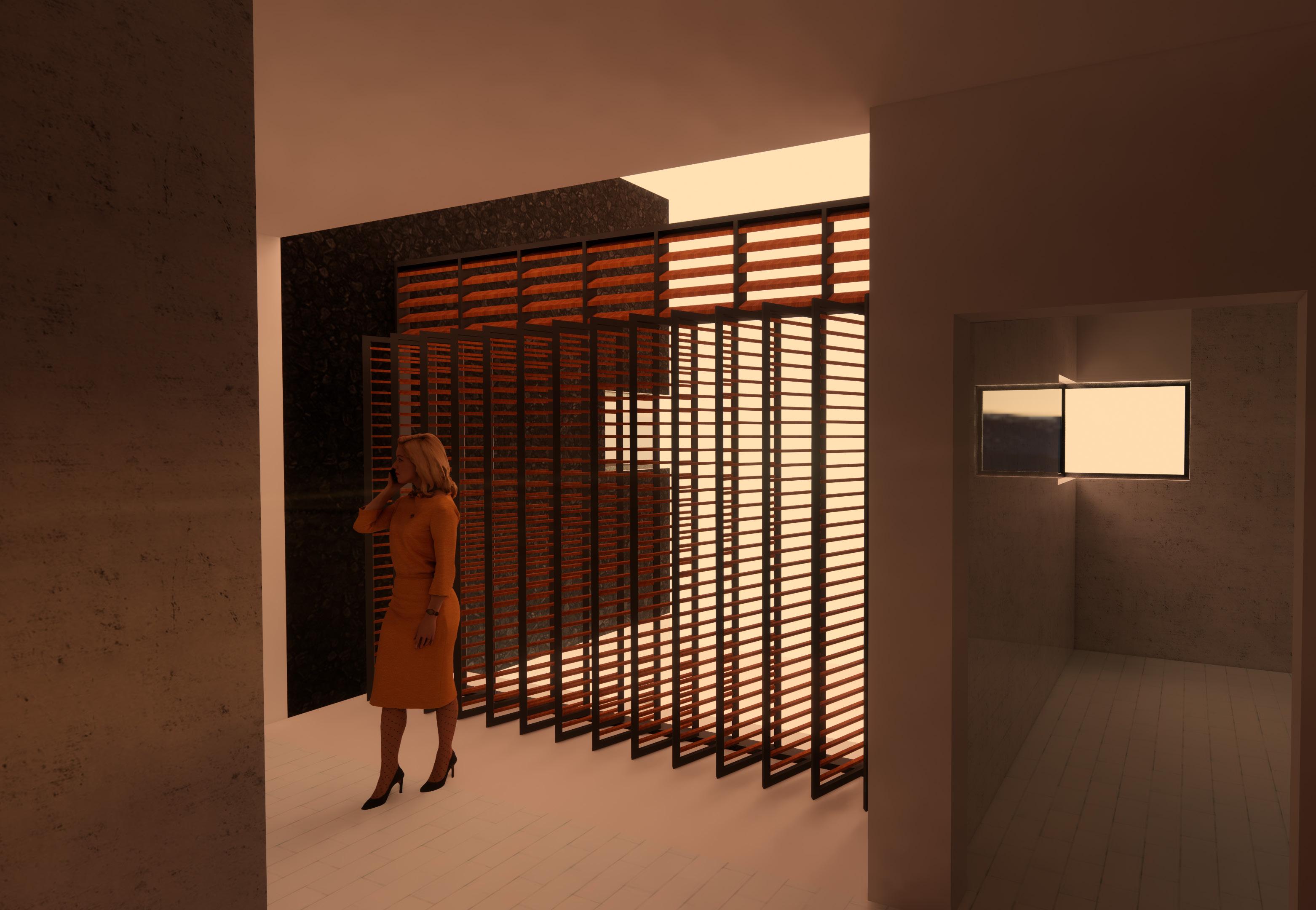
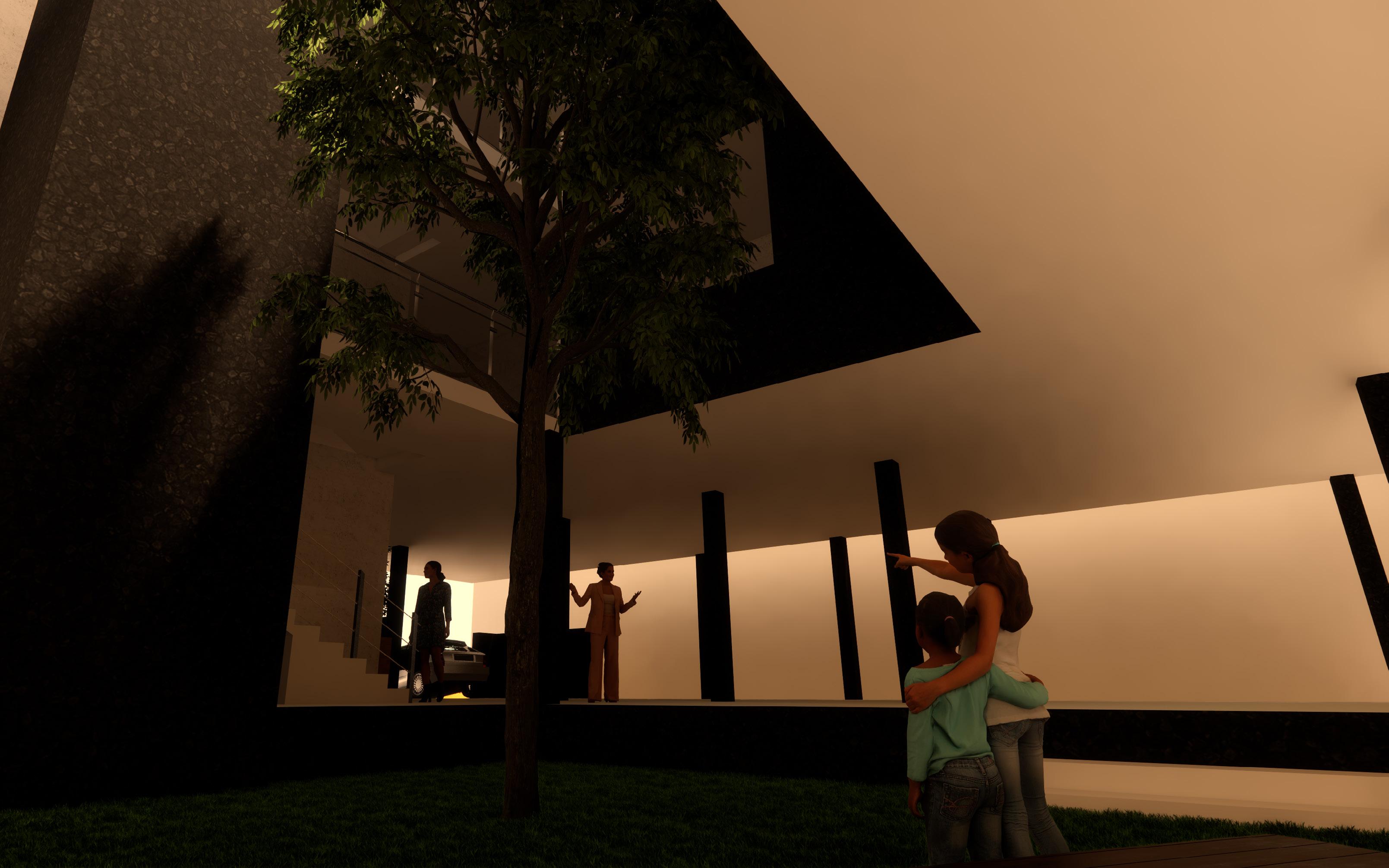
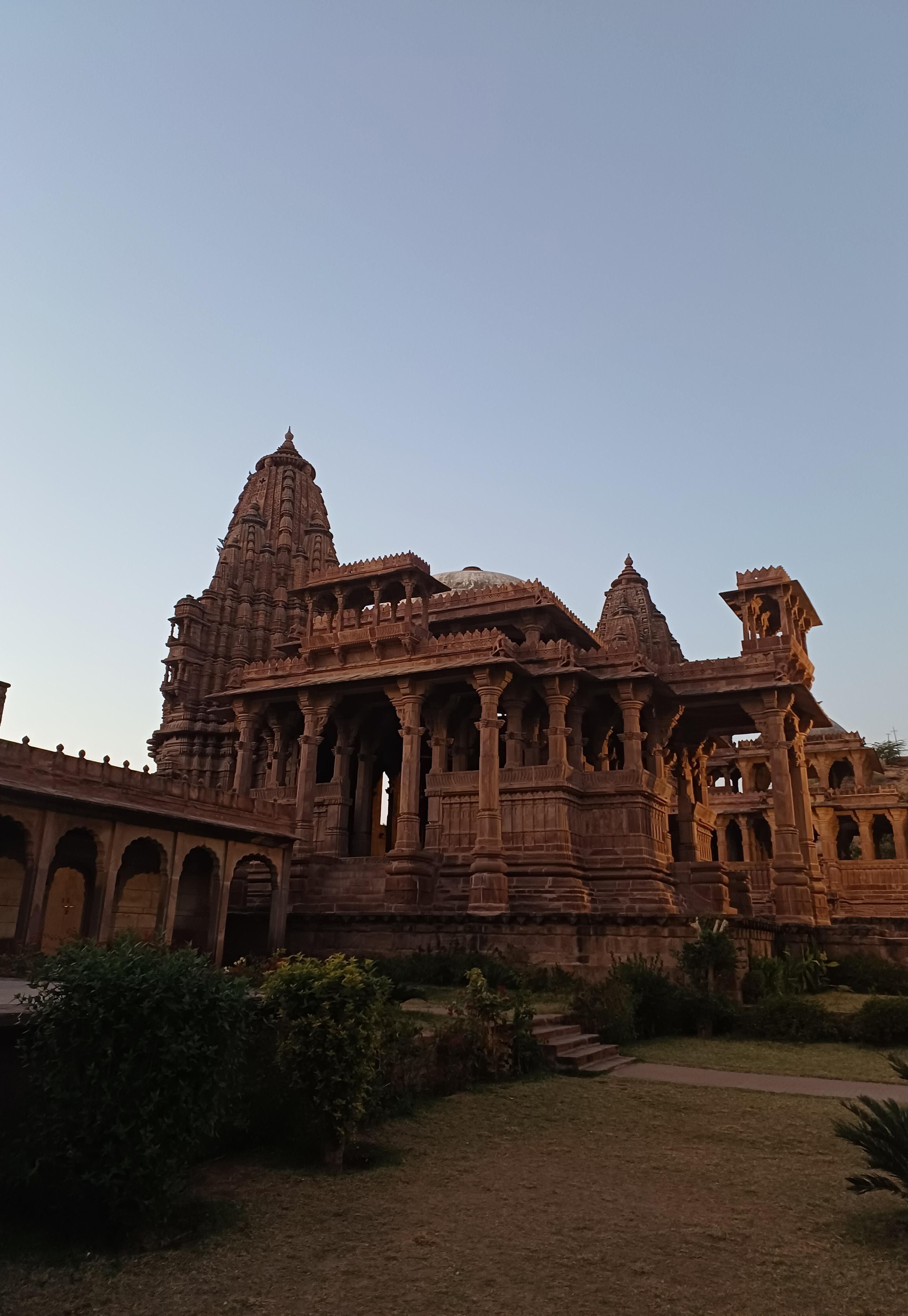
CHAPTER 4
OTHER WORKS
SKETCHES POSTER
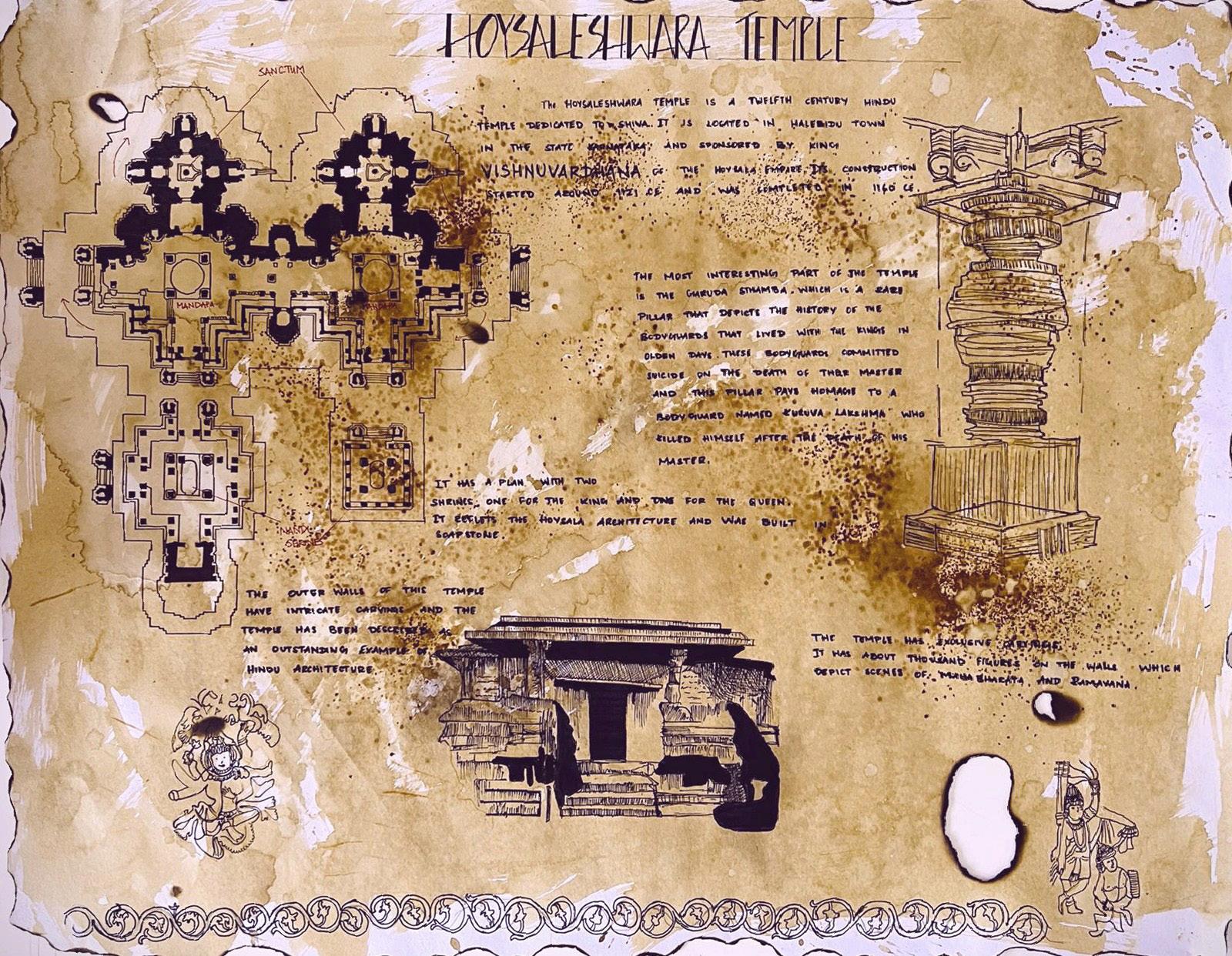
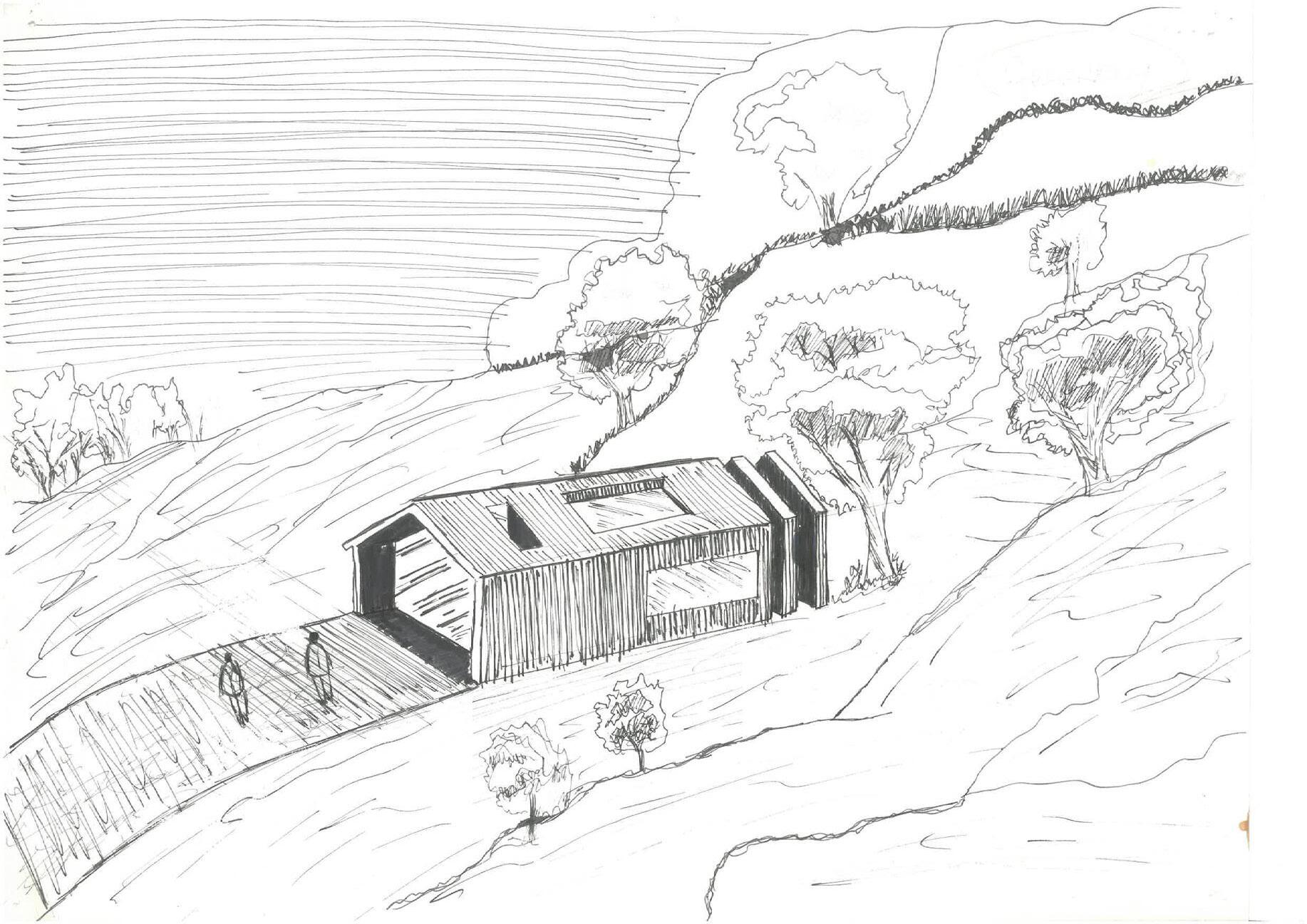
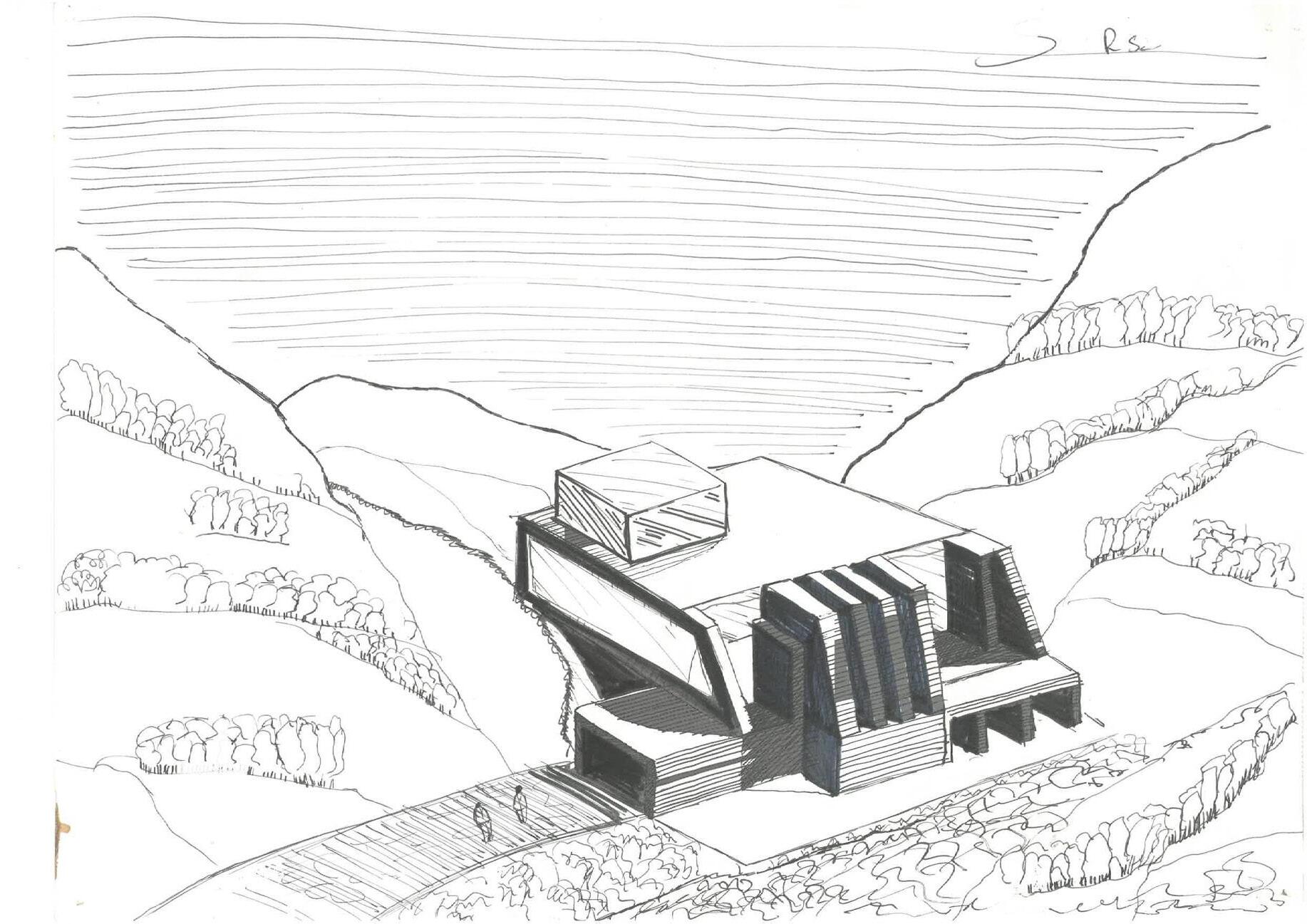
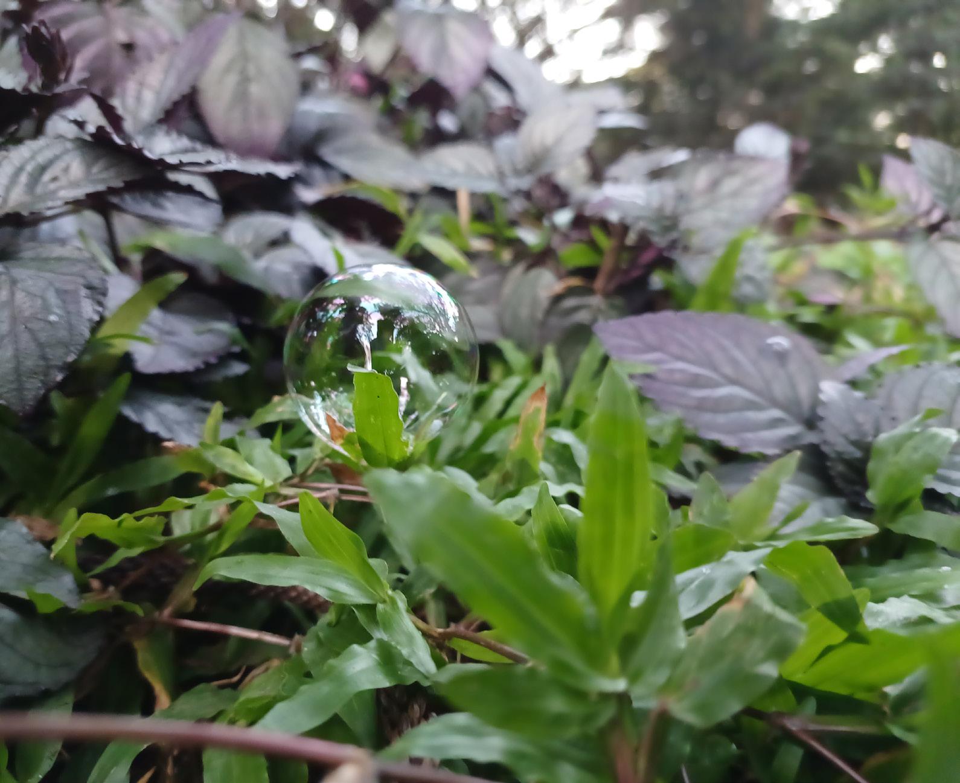
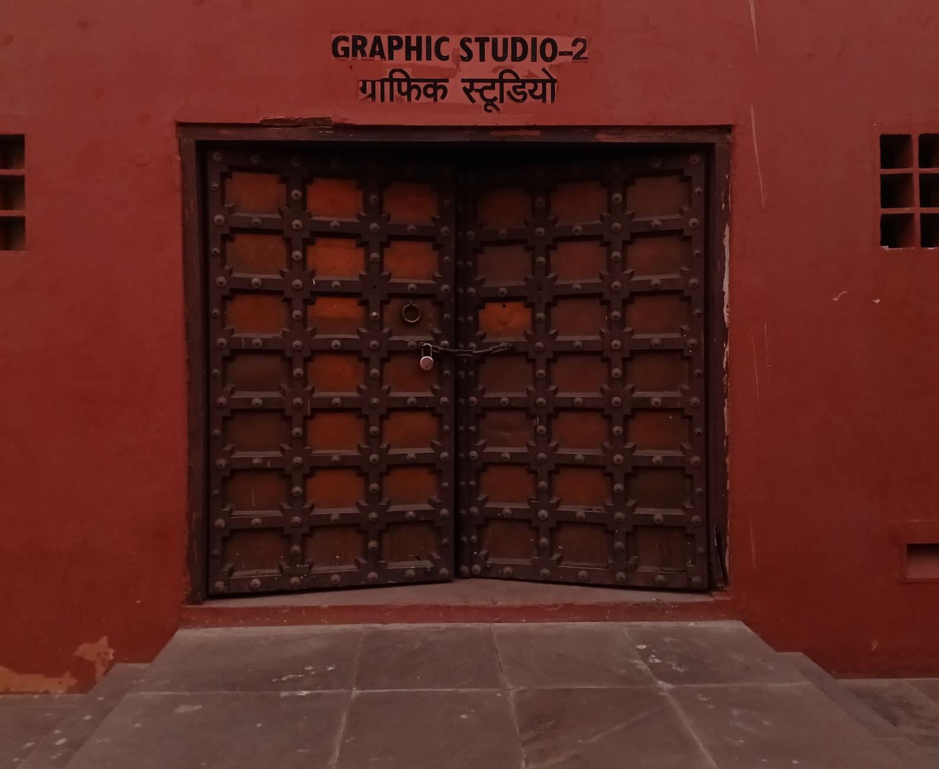
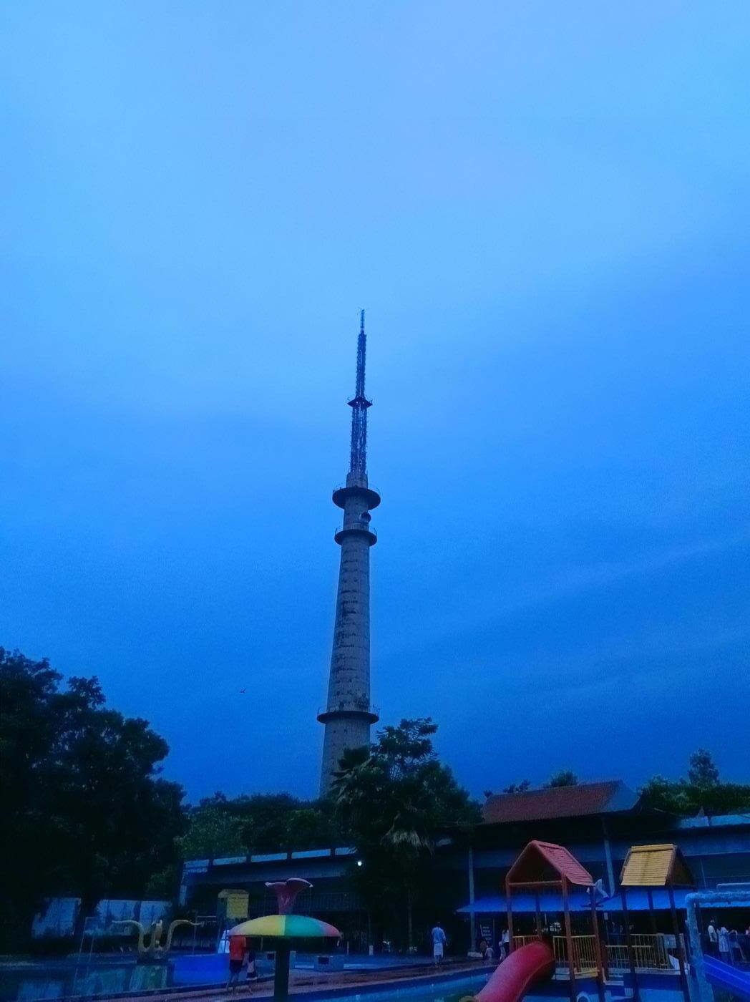
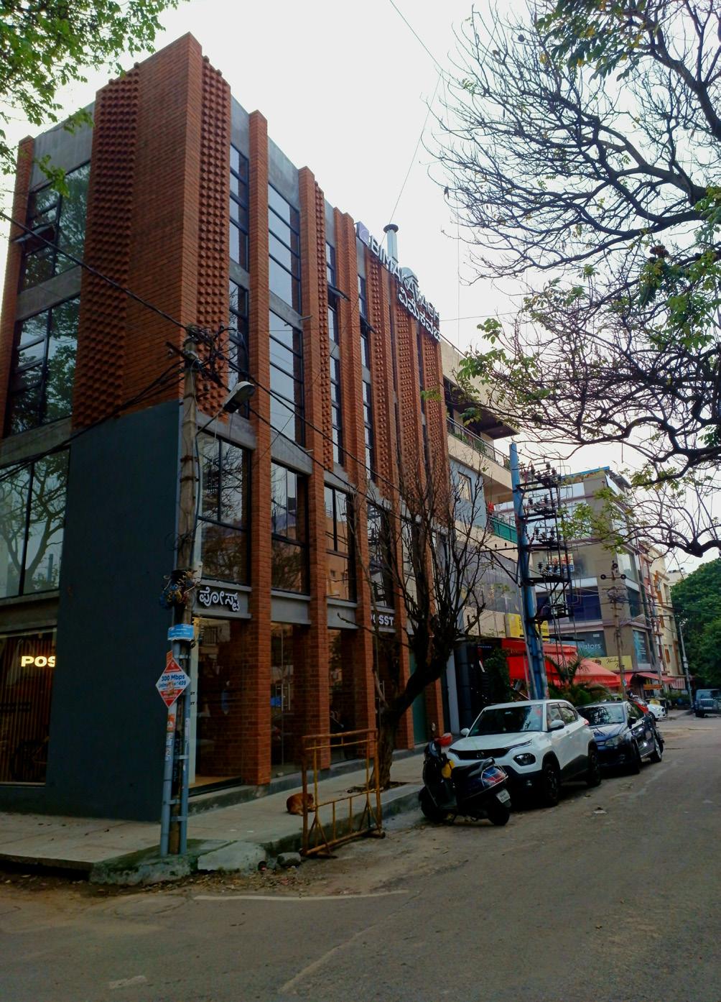
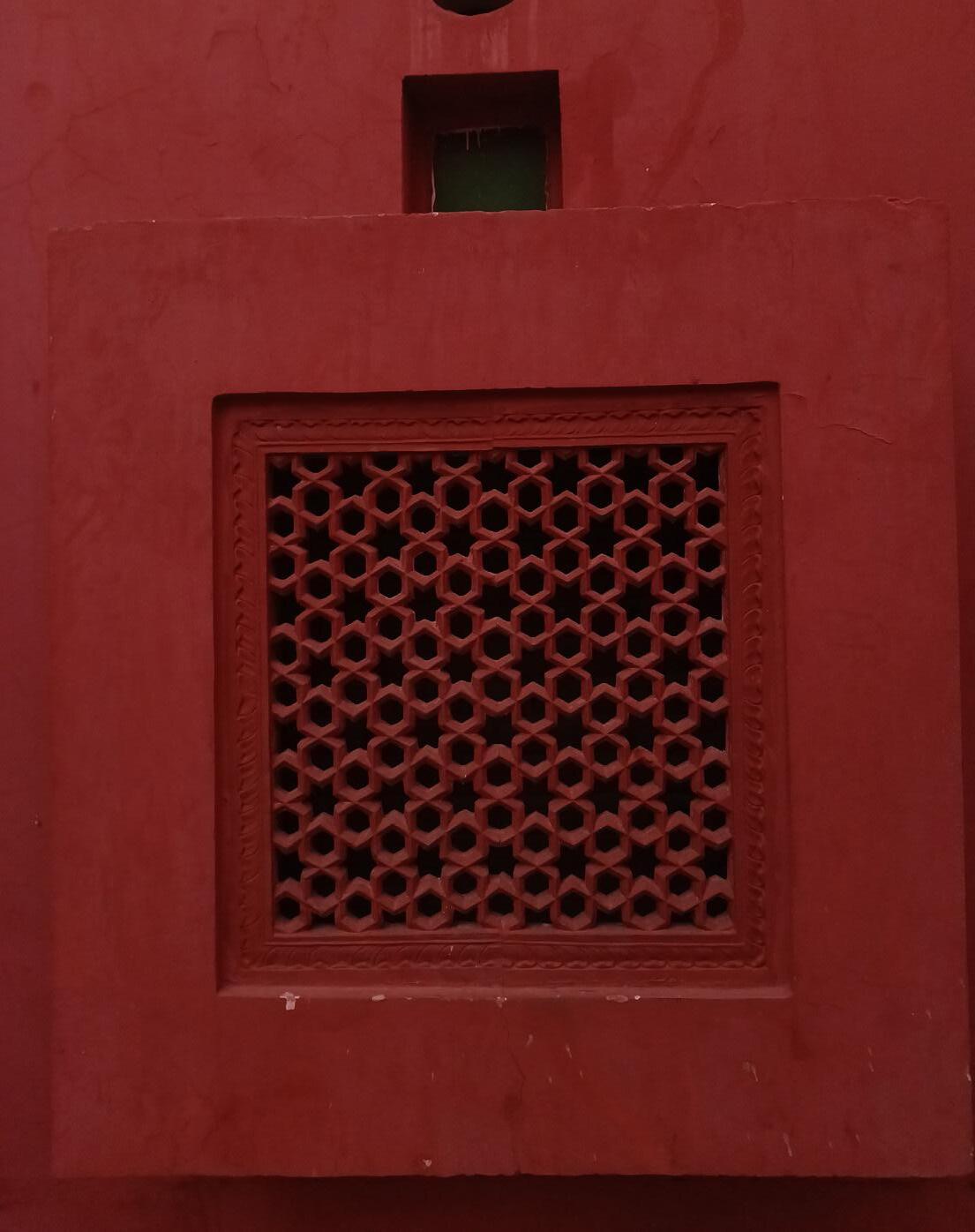
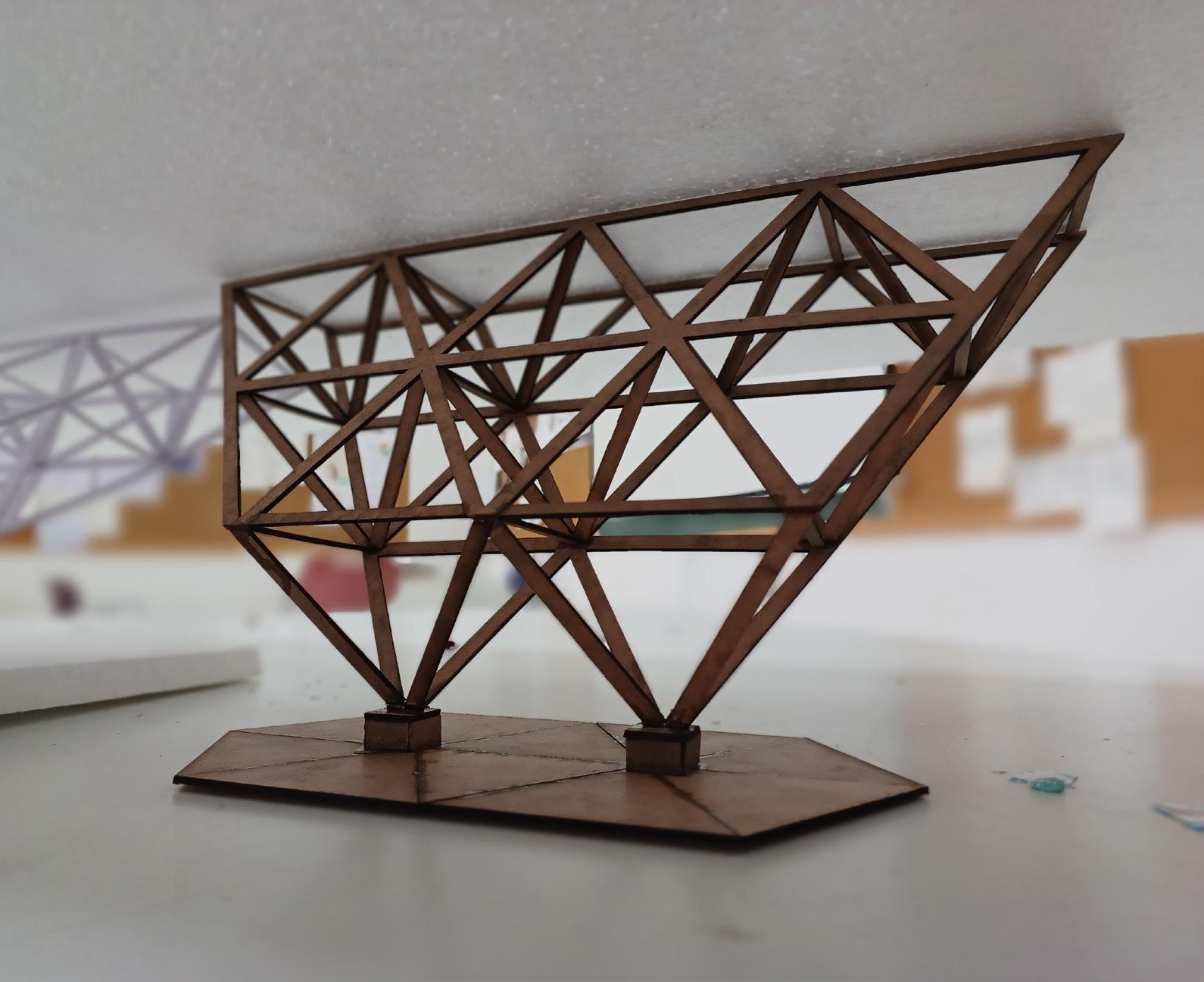
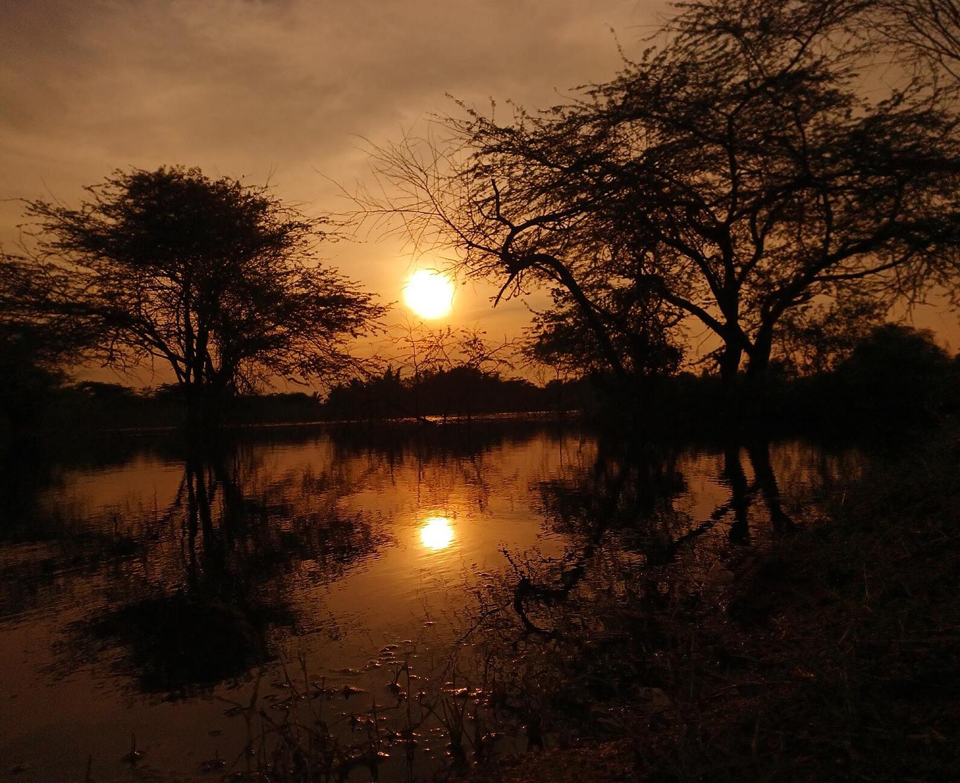
I HEREBY DECLARE THAT THIS DOCUMENT CONTAINS MY OWN WORK
