








Offered at $5,694,000
Boasting just over 13,800 square feet per tax records, 1069–1073
Howard Street is a beautiful poured concrete industrial building
Located on a 3,746 square-foot rectangular lot on the southeast corner of Howard and Moss streets. It is filled with potential for investment for your place of business or for tenants. It is currently leased to a single tenant with many options for the future.
Historic District with a height limit of 85 feet. Bring your architect or contractor to fully understand any development potential. It is located within the Mixed Use General (MUG) Zoning District, SOMA Youth and Family Zone Special Use District (SUD), and the SOMA Special Sign District (SSD) per a San Francisco Planning Department Letter of Determination.
Designed by the architect, Walter C. Falch, the structure is a concrete frame industrial building designed in the Classical Revival style. The property features 3 levels over a basement, all with usable footage. The rectangular-plan building clad in smooth and scored stucco, is capped by a flat roof. It has 2 pedestrian entrances on Howard Street and both a loading dock and a separate freight elevator on Moss Street, one at street level and one at truck height.
The property is in the Western SOMA Light Industrial and Residential
Originally designed and constructed to house printing presses and attendant operations, 1069 – 1073 Howard Street retains many qualities and characteristics embodying the historicity of the South of Market District. High ceilings, large windows, updated bathrooms, and a tastefully renovated spaces create an elegant look and feel. The building is serviced by a freight elevator, commercial electrical service, ethernet wiring throughout and comes equipped with security cameras, 2 kitchens, 5 beautiful bathrooms and more. It includes a hidden Speakeasy and wine cellar in the basement and many other interesting features.

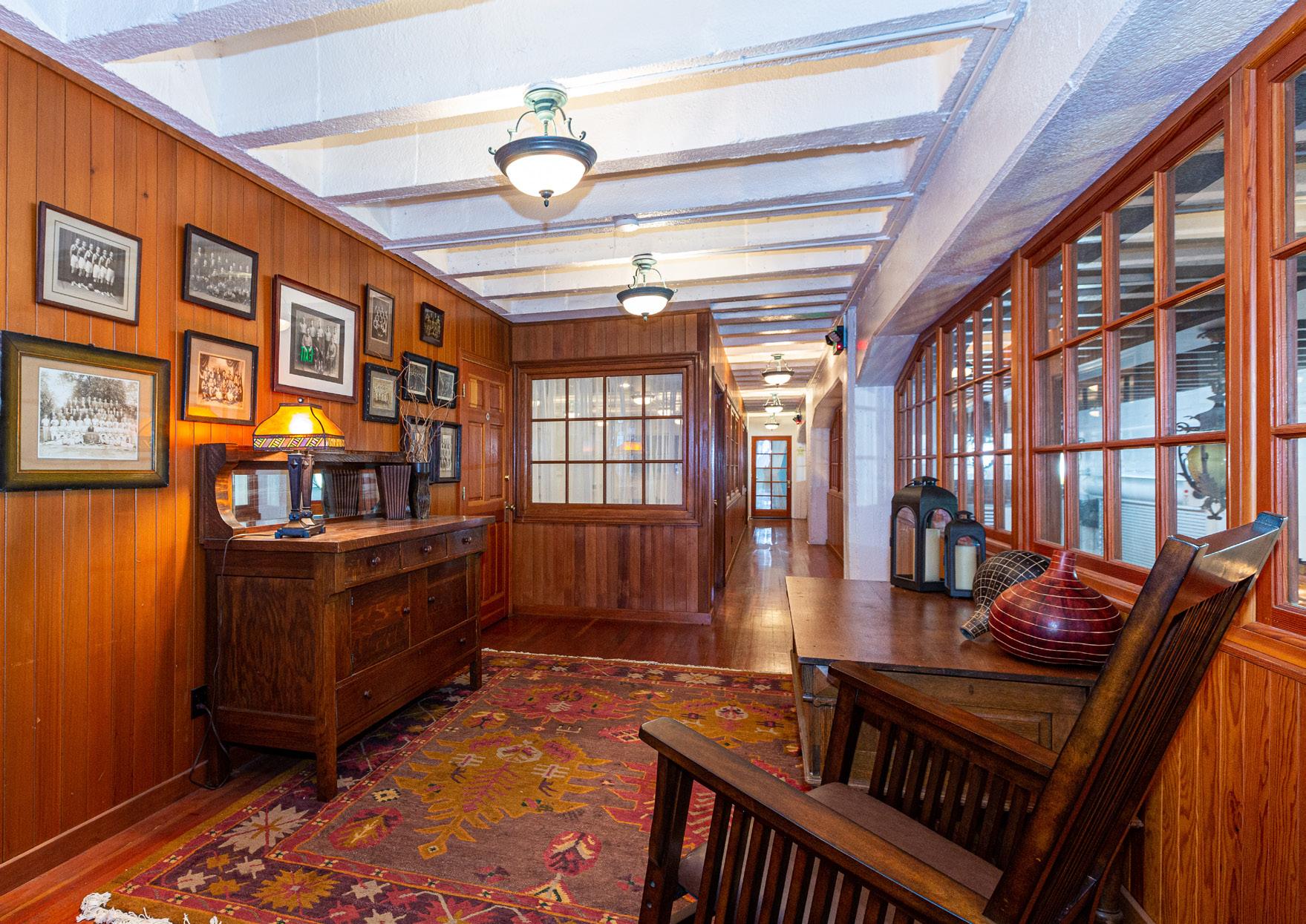
The building is currently fully leased to a single tenant, with an option to be delivered vacant. It is currently used as a collaborative workspace for artists, photographers, designers, chefs, craft makers and other creatives, and a letterpress shop and unique retail store on its ground floor. With a walk score of 96, it is well located with access to 101 and 280 Freeways, as well as BART, MUNI, CalTrain and Bus transit options.
• Hardwood floors throughout
• Full size dock height roll-up door
• Full kitchen on 2nd floor
• Catering kitchen on 3rd floor
• Antique oak speak easy on bottom floor
• Blast vault room
• Sound proof music room
• Freight elevator service for all floors
• Five fully updated bathrooms
• Event coordinator sleeping quarters for overnight events
• Large plate glass window on ground floor for retail uses
• Poured in place concrete foundation
• 600 amp 3 phase power
• Basement with plenty of storage
• Entire building is constructed of concrete
• Cat-5 wiring throughout

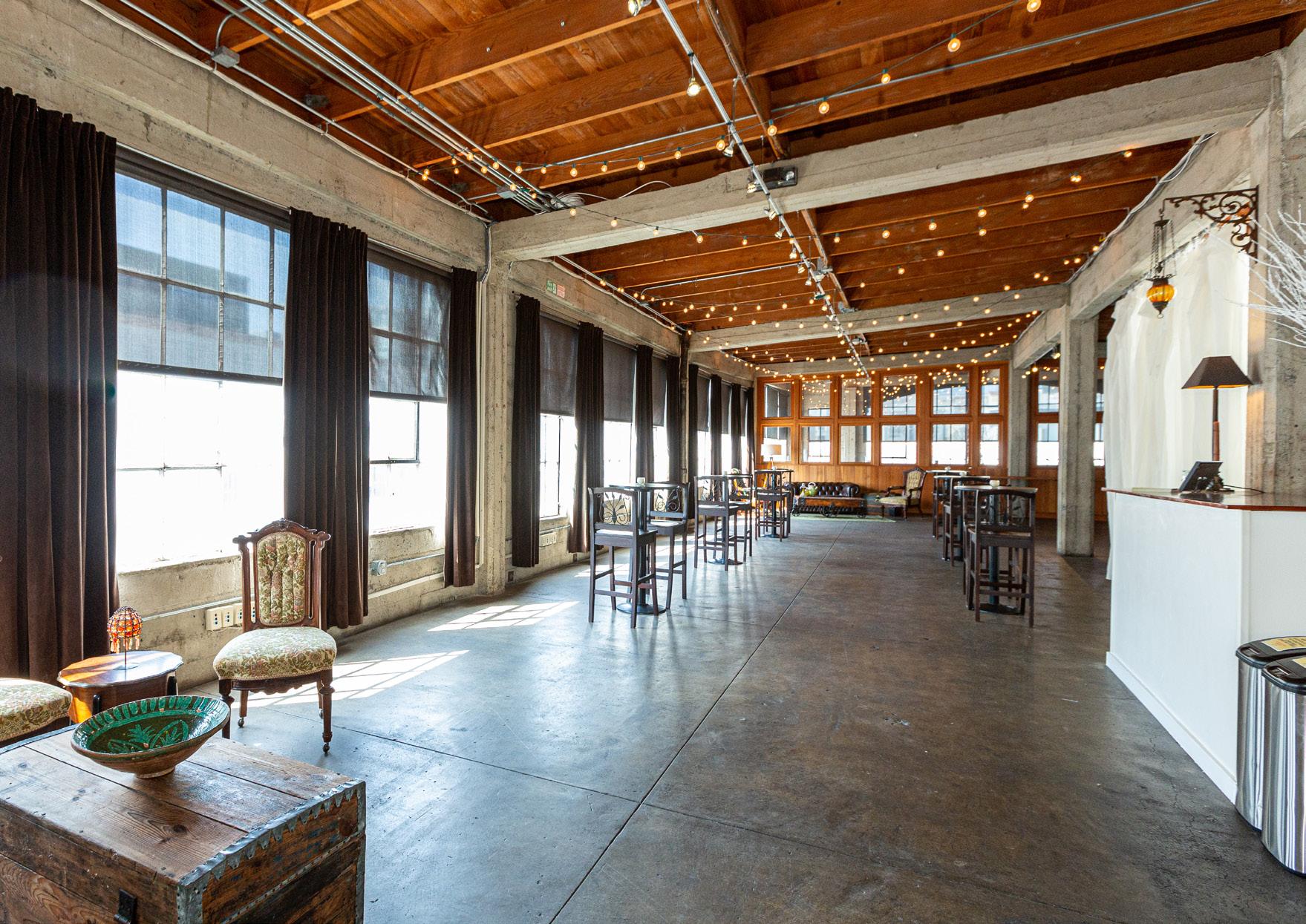
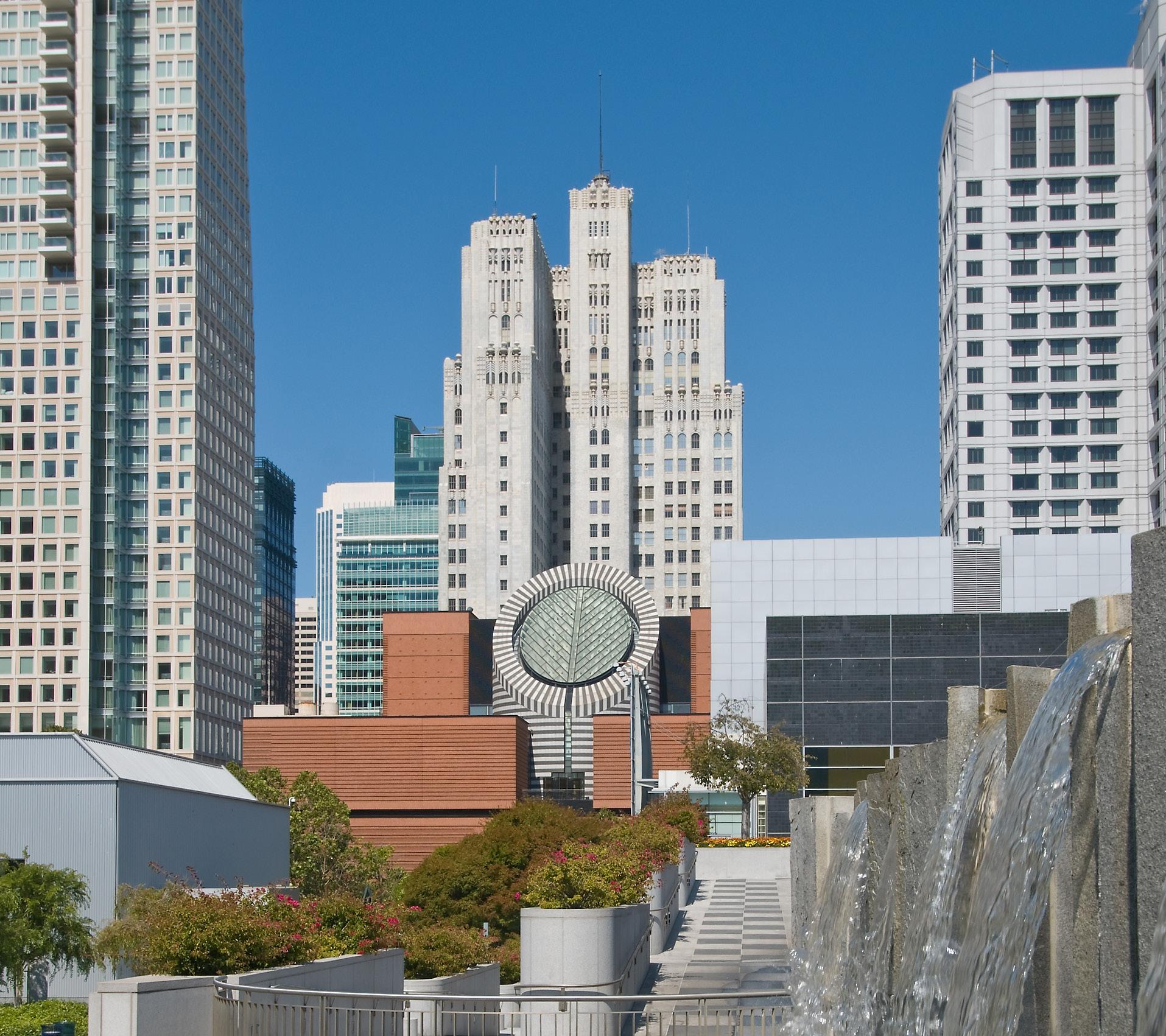
SoMa, or South of Market, is a vast, warehouse-filled district. It encompasses Mission Bay and South Beach, where the Giants play baseball at waterfront AT&T Park. Surrounding Yerba Buena Gardens is an arts center, sleek convention complex Moscone Center and several museums, including the acclaimed San Francisco Museum of Modern Art (SFMOMA). The area is dotted with upscale dining options and high-energy nightclubs
CLINTON PARK
MYRTLE ST WILLOW ST
OLIVE ST
LANGTONST
TEHAMAST
SHIPLEYCLARAST
HAWTHORNEST
HICKORY ST PERRYST
LILY ST
MCCOPPIN ST
MINNAST DOREST
HARRIETST
GILBERTST
CALEDONIA ST
12THST NATOMAST STILLMAN
DOREST
BLUXOMEST
KISSLINGST WELSHST
8THST
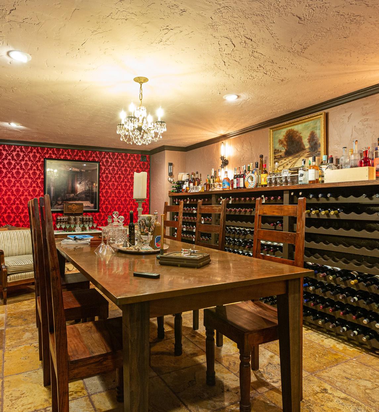
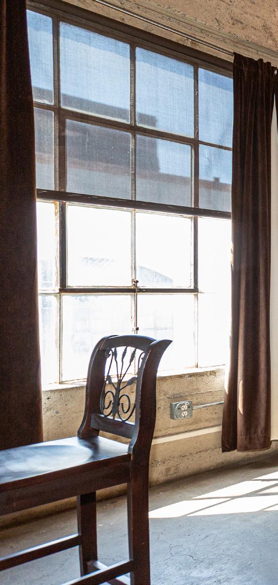
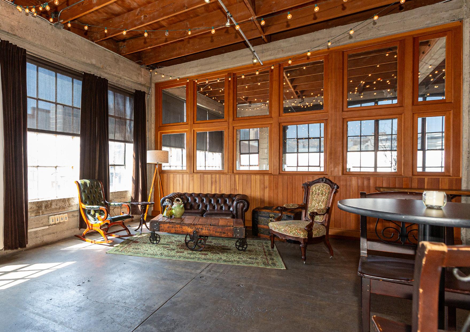
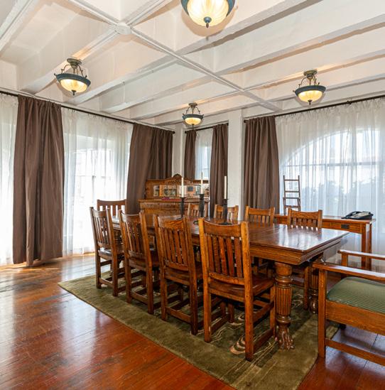
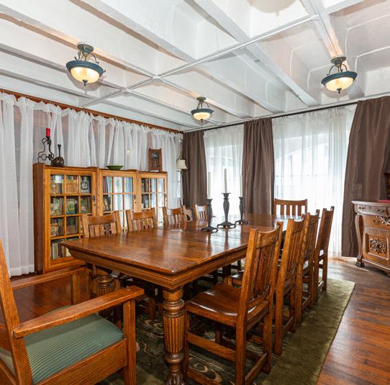


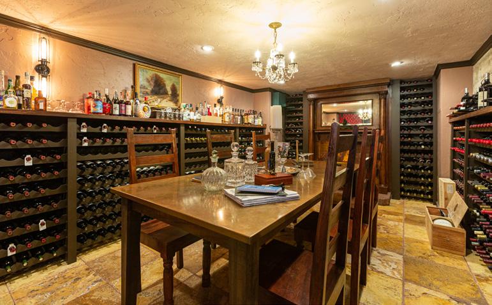

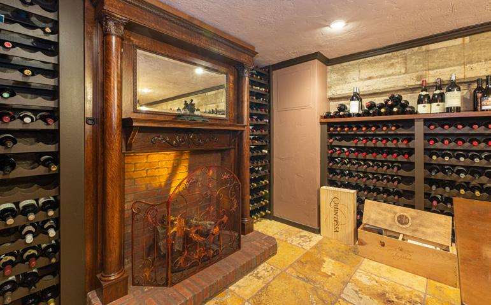

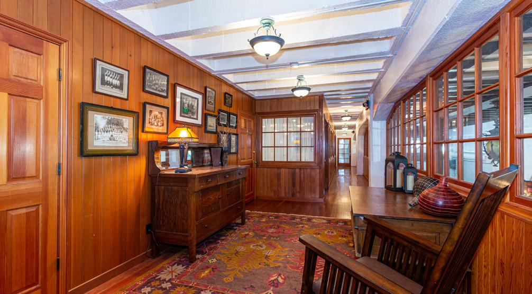

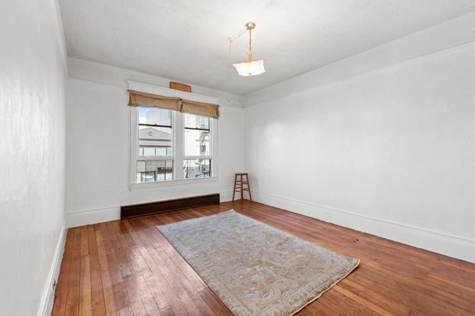
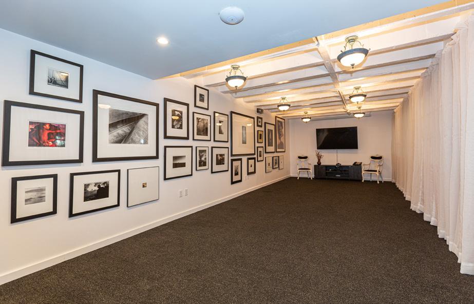
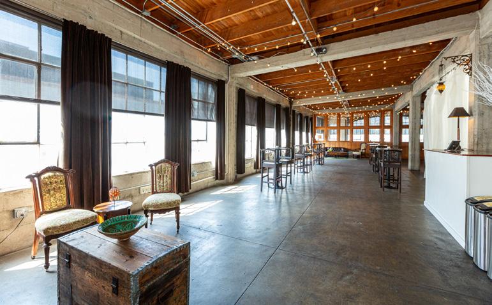
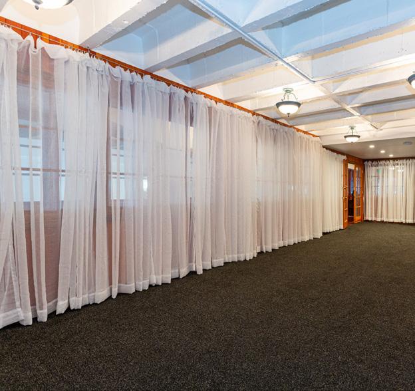
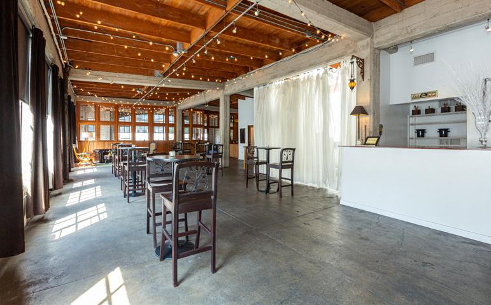
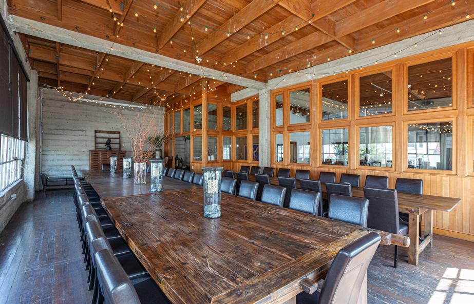



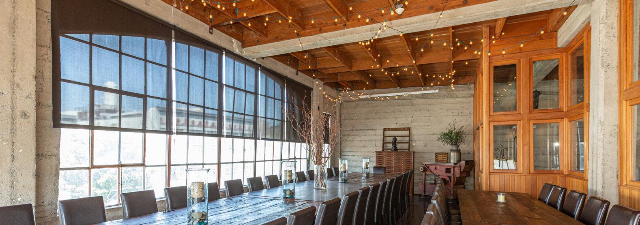

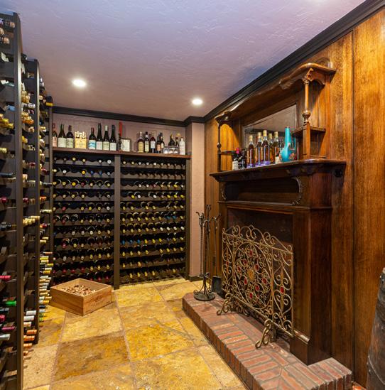
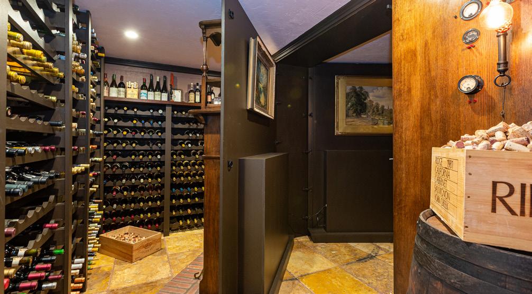
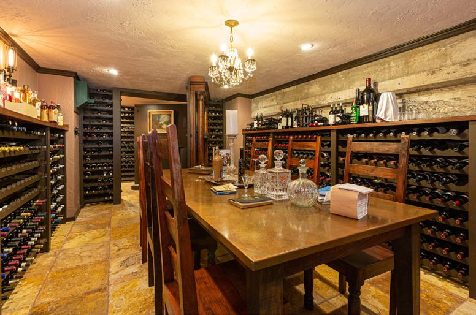
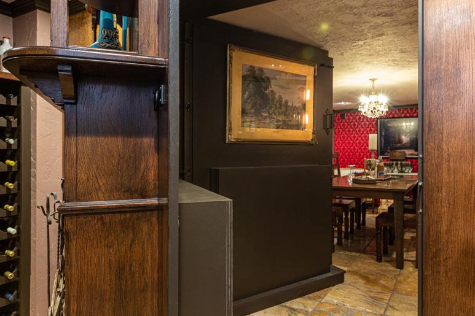
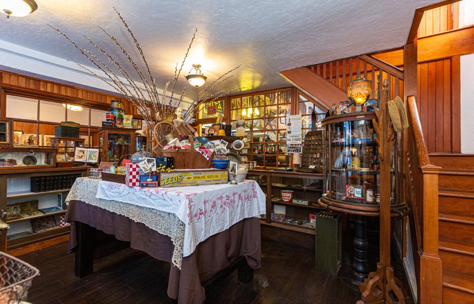
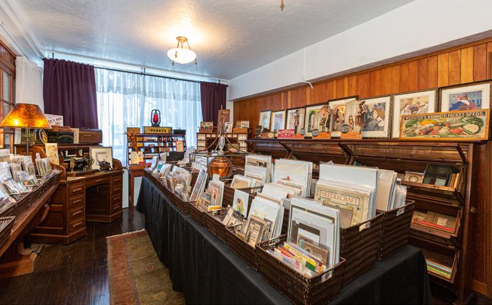
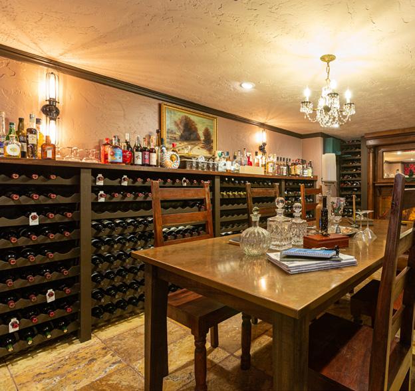
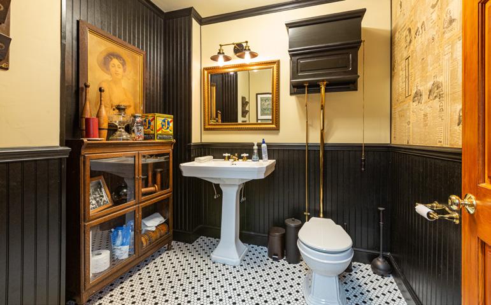
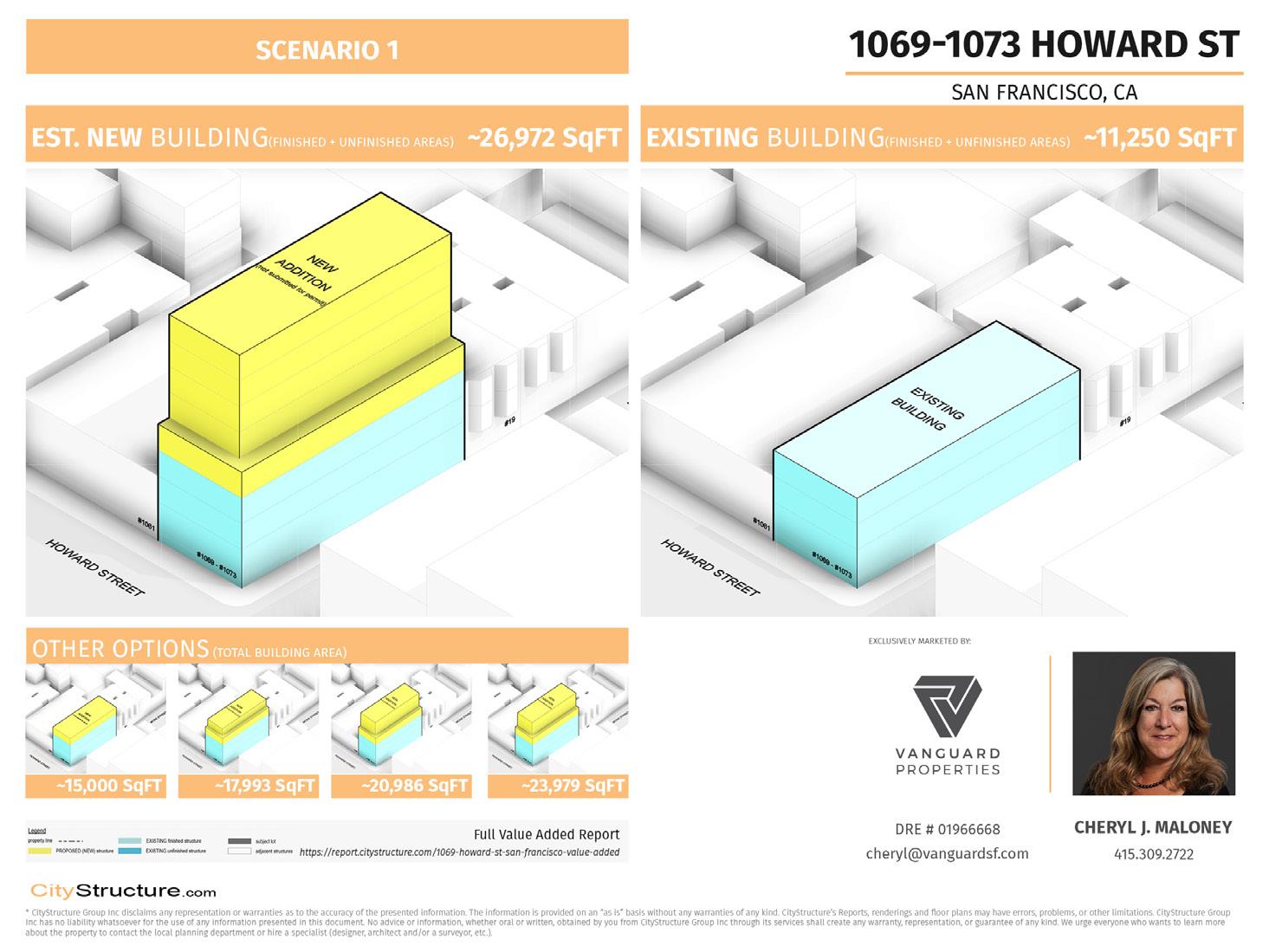
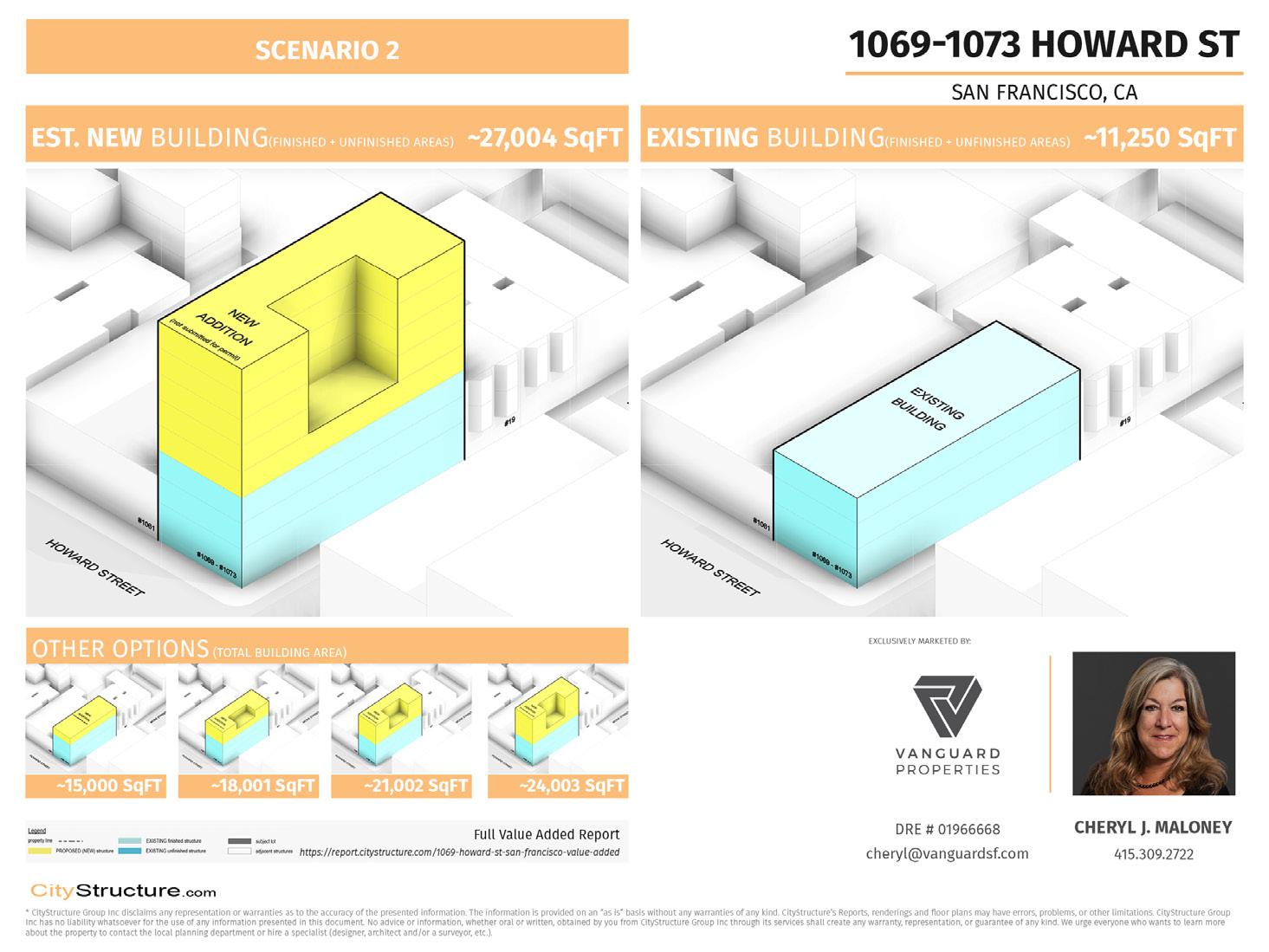
FOURTH FLOOR
THIRD FLOOR
DISCL AIMER: RENDERING BY OPEN HOMES PHOTOGRAPHY. ALL MEASUREMENTS ARE APPROXIMATE AND MAY NOT BE EXACT.
DO NOT RELY ON THE ACCURACY OF THIS FLOOR PL AN WHEN DETERMINING THE PRICE OF A PROPERTY OR MAKING DECISIONS
REGARDING BUYING OR SELLING OF PROPERTIES WITHOUT INDEPENDENT VERIFICATION.
SECOND FLOOR
Rendering and measurements provided by Open Homes Photography. All measurements are approximate and may not be exact. Vanguard has not and will not verify same. Do not rely on the accuracy of this floor plan or the measurements contained therein when determining the price to pay for the property, or making decisions regarding buying or selling the property, without independent verification. Buyer and seller are advised to verify the rendering and measurements with the appropriate professionals.
PROPERTY SQ FT INFORMATION
MEASUREMENTS CALCULATED TO THE EXTERIOR WALLS
LIVING SPACE: 13885 SQ FT
* First Floor: 3752 Sq Ft
* Second Floor: 3730 Sq Ft
* Third Floor: 2673 Sq Ft
* Fourth Floor: 3730 Sq Ft
Rendering and measurements provided by Open Homes Photography. All measurements are approximate and may not be exact. Vanguard has not and will not verify same. Do not rely on the accuracy of this floor plan or the measurements contained therein when determining the price to pay for the property, or making decisions regarding buying or selling the property, without independent verification. Buyer and seller are advised to verify the rendering and measurements with the appropriate professionals.

This Offering Memorandum contains select information pertaining to the business and affairs of the Property commonly known as 1069-1073 Howard Street. While this Offering Memorandum has been prepared by Vanguard Properties, the source of all information contained herein is the Seller. Neither Vanguard Properties nor its real estate licensees have verified any of the information contained herein and disclaim knowledge of its accuracy.
This Offering Memorandum is not all-inclusive and does not contain all of the information a prospective purchaser may find material or desire.
The information contained in this Offering Memorandum is confidential and furnished solely for the purpose of a review by a prospective purchaser of the Property. It is not to be used for any other purpose or made available to any other person without the written consent of Seller or Vanguard Properties.
Neither the Owner, their officers, employees, or agents, including but not limited to Vanguard Properties and its real estate licensees, make any representation or warranty, express or implied, as to the accuracy or completeness of this Offering Memorandum or any of its contents, and no legal liability is assumed or shall be implied with respect thereto. Prospective purchasers must conduct their own due diligence, make their own projections and form their own conclusions without reliance upon the material contained herein, as the completeness and accuracy of the information contained herein has not be verified and circumstances may change.
By receipt of this Offering Memorandum, you agree and acknowledge that: 1) the Offering Memorandum and its contents are confidential;
2) you will hold it and treat it in the strictest of confidence;
4) the source of all information contained herein is the Seller;
3) you will not, directly or indirectly, disclose or permit anyone else to disclose this Offering Memorandum or its contents in any fashion or manner detrimental to the interest of the Seller;
5) Neither Vanguard Properties nor is real estate licensees are the source of any information contained herein; 6) neither Vanguard Properties nor its real estate licensees have verified any of the information contained herein and disclaim knowledge of its accuracy; 7) you are not relying on any of the information contained herein as representative of the past or current state of or condition of the Property; and 8) none of the information contained herein amounts to a representation regarding a past or present material fact.
Owner and Vanguard Properties expressly reserve the right, at their sole discretion, to reject any and all expressions of interest or offers to purchase the Property and to terminate discussions with any person or entity reviewing this Offering Memorandum or making an offer to purchase the Property, unless and until a written agreement for the purchase and sale of the Property has been ratified by both the Buyer and Seller and delivered. If you wish not to pursue negotiations leading to the acquisition of 1069-1073 Howard Street or in the future you discontinue such negotiations, then you agree to purge all materials relating to this Property including this Offering Memorandum.
A prospective purchaser’s sole and exclusive rights with respect to this prospective transaction, the Property, information provided herein or in connection with the sale of the Property, shall be limited to those expressly provided in an executed Purchase Agreement and shall be subject to the terms thereof.
By receiving this Offering Memorandum, you waive any and all claims, causes of action and rights of action, of any kind or nature, against the Seller, Vanguard Properties and its real estate licensees, their affiliates, officers, directors, shareholders, owners, brokers, managing brokers, employees, agents and all others acting on their behalf, for damages or any kind or nature, attorneys’ fees, costs and expenses, relating directly or indirectly, to the solicitation process and/or the marketing and/or sale of the Property.
This Offering Memorandum shall not be deemed to represent the current state of affairs of the Property or constitute an indication that there has been no change in the state of affairs of the Property since the date this Offering Memorandum was prepared. All information contained in this Offering Memorandum is subject to change.
The source of all market and neighborhood information and statistics is from public records, multiple listing service(s) or private commercial real estate information providers. Neither Vanguard Properties, associate brokers or licensed agents have verified this information and disclaim knowledge of its accuracy.
Nothing contained herein should be considered to be a legal opinion of any kind and should not be relied upon as such.
©2021 Vanguard Properties. All rights reserved. DRE License No. 01486075. Equal Housing Opportunity
