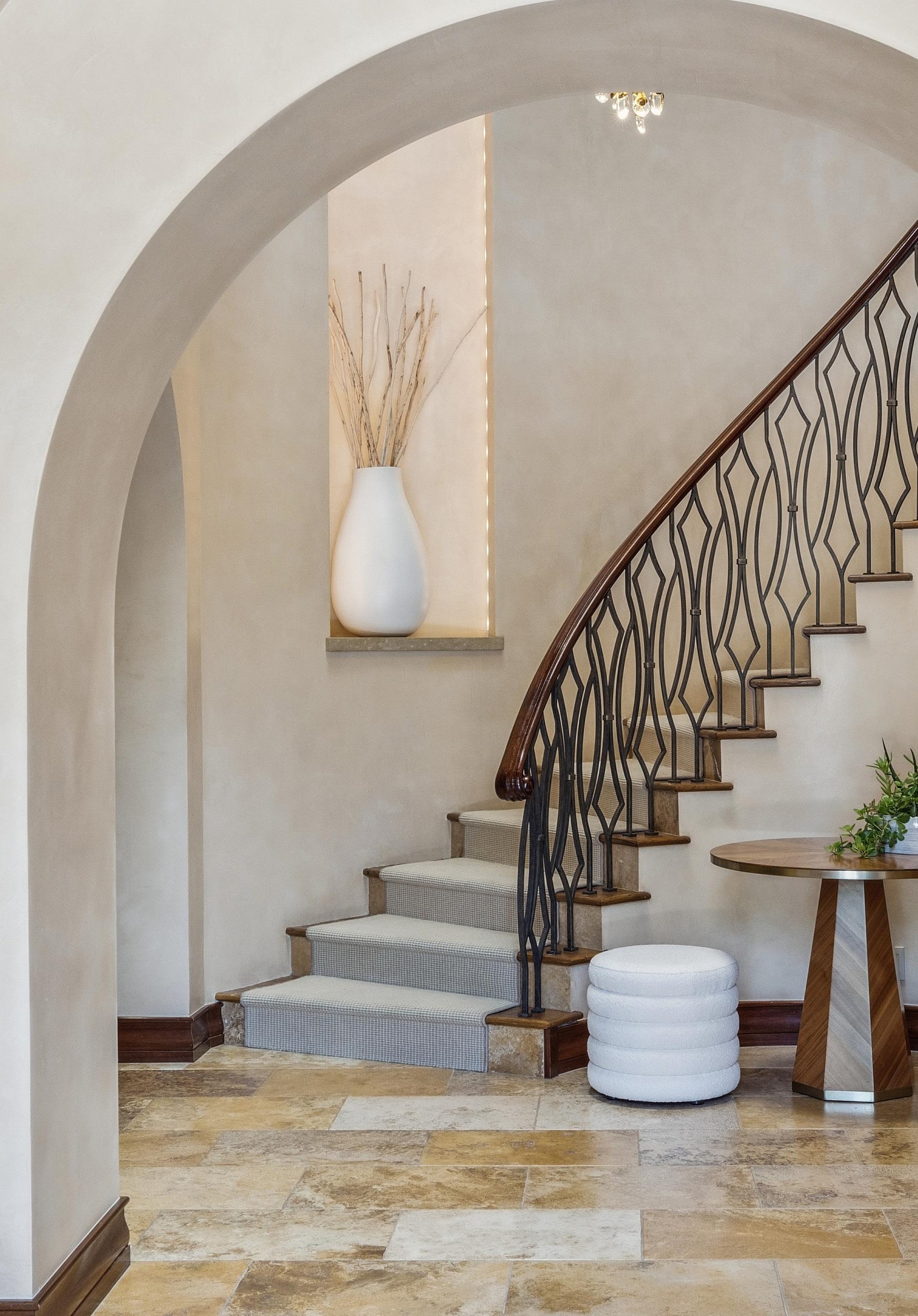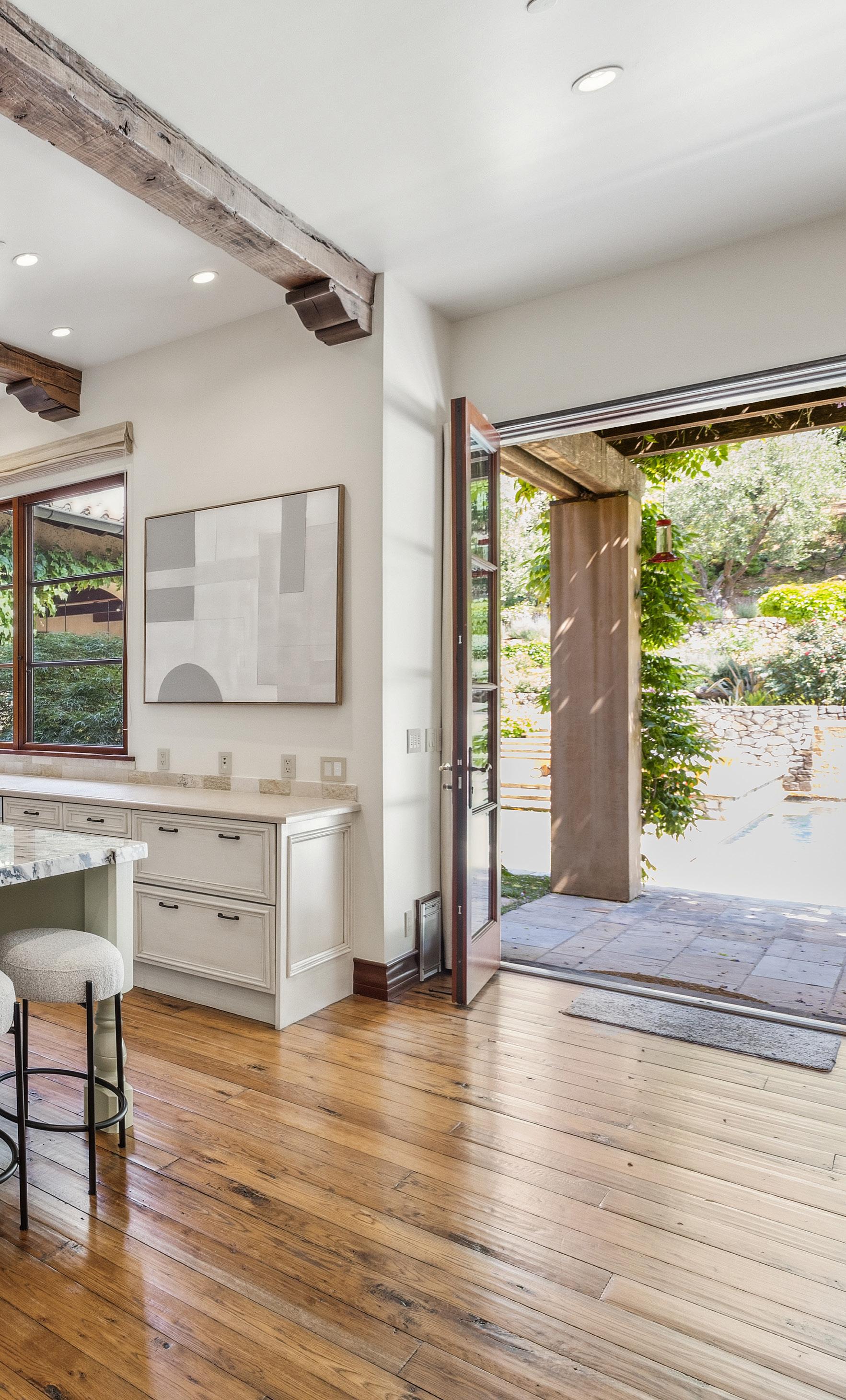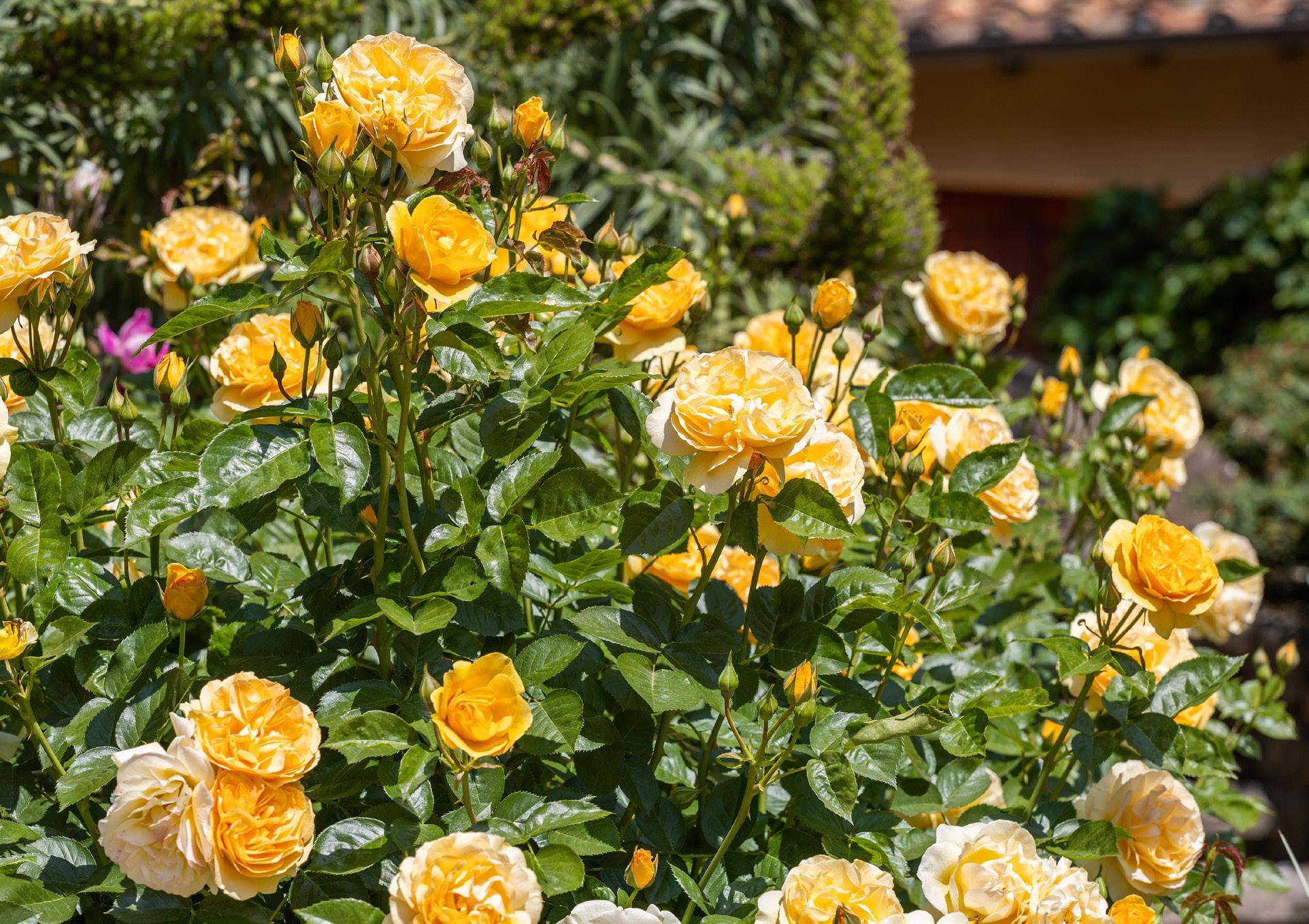

A Tuscan~Inspired Retreat in the Heart of Marin
Nestled into the sun-drenched flats of Kentfield’s beloved Del Mesa neighborhood lies a home that feels transported from the magic of Tuscany — yet is perfectly attuned to the rhythm of modern California living.
Welcome to 324 Palm Avenue, a breathtaking estate where timeless European design meets thoughtful, contemporary comfort.
From the moment you arrive, the sense of scale and privacy is unmistakable. Set on over an acre of beautifully landscaped grounds, this six-bedroom, six-and-a-half-bathroom estate is not just a home — it’s a destination




Step through a grand entryway and into warm, refined elegance. Wide-plank oak floors, Venetian plaster walls, and soaring beamed ceilings set the tone, while natural light streams through generously sized mahogany-framed windows, inviting the outdoors in at every turn.



At the heart of the home is a kitchen designed for connection — a space where family and friends gather around the center island, topped with marble and custom wood, to swap stories over a glass of wine or prep meals together. Every culinary detail has been considered: a Thermador 6-burner gas range with griddle, two Miele dishwashers, SubZero refrigerator and freezer, farmhouse and prep sinks, a pot filler, two Dacor ovens, and a warming drawer. A thoughtfully designed butler’s pantry adds seamless functionality with a built-in ice maker, wine fridge, and additional dishwasher, making entertaining effortless.



The great room is the home’s central gathering space, framed by vaulted wood-beamed ceilings and anchored by a striking fireplace. A custom built-in hutch and media-ready desk area with a Samsung flat-screen combine form and function. Two sets of French mahogany doors open to a tranquil sitting area, the pool, and expansive grounds.

Just off the kitchen, a spacious bonus room offers flexibility — ideal as a game room, family lounge, or home office. French doors open directly onto the loggia and outdoor kitchen, creating a natural extension of indoor living. The main level also features a formal living room and formal dining room, both ideal for entertaining and connected to the kitchen via the butler’s pantry.




Alower-level secondary primary suite includes a fireplace, Waterworks sinks, polished nickel fixtures, and a Toto
Washlet in a private water closet. The suite is complete with an extensive walk-in closet. A second bonus room on this level offers flexibility as a bedroom or office, with doors leading to the level lawn and sweeping views of the grounds.
Nearby, a discreet door leads downstairs to a fabulous wine cellar and tasting room. A powder room, mudroom, and access to the three-car garage complete the main level.



Asecond bonus room on this level offers flexibility as a bedroom or office, with doors leading to the level lawn and sweeping views of the grounds. Nearby, a discreet door leads downstairs to a fabulous wine cellar and tasting room. A powder room, mudroom, and access to the three-car garage complete the main level.


An elegant staircase beneath a domed ceiling and custom light fixture leads to the expansive upper level. The primary suite is a peaceful sanctuary with private terrace access and breathtaking views of the grounds.



The spa-like bath features a standalone soaking tub, oversized glass-enclosed walk-in shower, private water closet, and dual vanities with luxurious marble countertops. A custom walk-in closet with built-ins and a dressing table completes the suite. A nearby bonus room offers versatility as a den, nursery, office, or additional bedroom. Two additional en suite bedrooms, a laundry room with built-ins, and a cozy reading
nook round out the upper level.


Tucked privately on the property with its own gated entrance, the guest house offers a welcoming retreat for extended family, visitors, or long-term guests. It features a comfortable living area, kitchen, bedroom with en suite bath, and a two-car garage, offering total independence and privacy. With ample off-street parking and separation from the main residence, it’s perfect for multigenerational living, an au pair, or guests seeking a quiet escape.





Step outside to experience the true heart of this estate — a resort-style backyard designed for year-round enjoyment. Swim in the sparkling pool, unwind in the built-in spa, or gather with guests in the fully equipped outdoor kitchen, complete with a DCS rotisserie grill, SubZero refrigerator and freezer, Miele dishwasher, sink with disposal, stone-topped counter with bar seating, and an outdoor TV. Ceiling fans, Infratech heaters, and a double-sided fireplace ensure comfort from sunny summer days to crisp fall evenings.





The landscaping is equally enchanting, with limestone pavers embedded with fossils guiding you through a lush tapestry of plantings. A stunning magnolia tree, succulent gardens, and colorful roses offer vibrant texture, while olive, oak, apple, plum, lemon, and crepe myrtle trees fill the grounds with seasonal blooms, fruit, and dappled light.

property highlights
Located in the coveted flats of Kentfield’s Del Mesa neighborhood
Over 1* acre of beautifully landscaped, level grounds
6* bedrooms, 6.5* bathrooms across main residence and guest house
Wide-plank oak floors, Venetian plaster walls, and mahogany-framed windows and doors throughout
Expansive great room with vaulted wood-beamed ceilings and fireplace
Formal living and dining rooms + multiple bonus rooms (den, office, game room)
Wine cellar and tasting room
Gourmet Kitchen :
Thermador 6-burner gas range with griddle and pot filler
SubZero refrigerator + freezer, 2 SubZero refrigerator drawers
2 Miele dishwashers
2 Dacor ovens + warming drawer
Farmhouse and prep sinks, center island with marble and custom wood countertops
Butler’s pantry with wine fridge, ice maker, and third dishwasher
Primary Suite :
Access to private terrace with garden views
Spa-like en suite bath with:
Standalone soaking tub
Standalone soaking tub
Oversized glass-enclosed shower
Oversized glass-enclosed shower
Dual vanities with marble counters
Dual vanities with marble counters
Private water closet
Private water closet
Expansive custom walk-in closet with dressing table
Expansive custom walk-in closet with dressing table
Guest House:
Separate gated entrance
Living area, full kitchen, and en suite bedroom
2-car garage and ample off-street parking
Ideal for guests, extended family, or staff
* perTax Records
Resort-Caliber Outdoor Living:
Pool and built-in spa
Outdoor kitchen with:
DCS grill with rotisserie + hood
DCS grill with rotisserie + hood
SubZero refrigerator and freezer
SubZero refrigerator and freezer
Miele dishwasher, sink with disposal, stone-topped island, outdoor TV
Miele dishwasher, sink with disposal, stone-topped island, outdoor TV
Double-sided fireplace, ceiling fans, and Infratech heaters
Double-sided fireplace, ceiling fans, and Infratech heaters
Lush Landscaping Includes:
Magnolia, olive, oak, crepe myrtle, apple, plum, and lemon trees
Rose gardens and succulent beds
Fossil-embedded limestone pavers



