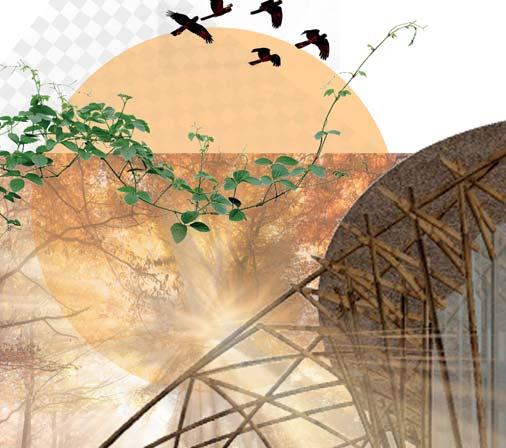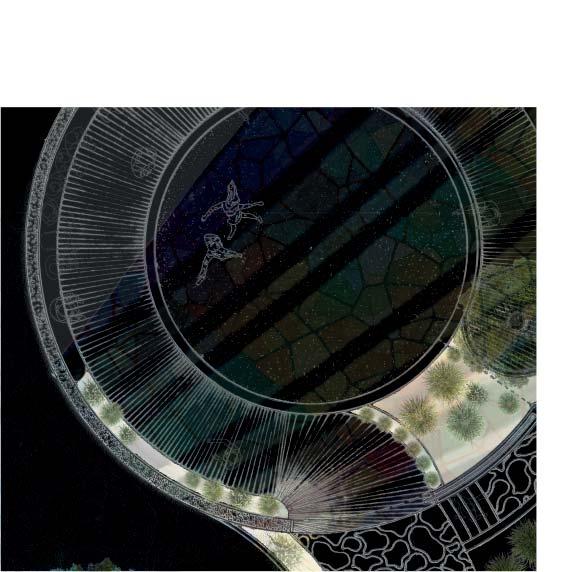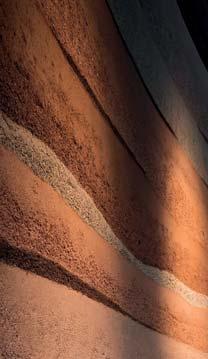

PORTFOLIO Design Showcase

+65 8944 2959
Parc Sophia | Singaporee vanessa@bahudesigns.com.au
@bahu.designstudio www.bahudesigns.com.au
@nessa__rose www.nessarose.com.au







VG
ABOUT
I am currently undertaking an exchange program from my Bachelor of Architectural Design in Australia, studying the BA (Hons) Biophilic Design course at the Nanyang Academy of Fine Arts (NAFA) in Singapore. This opportunity is proudly supported by the Australian Federal Government's New Colombo Plan (NCP) Scholarship.
As part of my student visa and academic program requirements at Nanyang, I am required to complete an internship in Singapore, ensuring I hold the necessary visa permissions for such opportunities.
As a mature-age student with a strong passion for environmentally centered architecture, I returned to academia to deepen my expertise and expand my impact. My approach is informed by a profound interest in philosophy, biophilic-based vernacular construction, natural building methods, and the principles of Vaastu (Vedic) Architecture. I am preparing to pursue a Master’s degree in 2026, with a focus on integrating nature-centric design solutions and a mindfulness-based approach to sustainable living.
I aspire to design spaces that enhance community well-being while addressing the psychological and environmental challenges of the built environment. My ultimate goal is to inspire meaningful change and foster harmony between humanity and the natural world.

+65 8944 2959
Parc Sophia | Singaporee vanessa.r.girling@gmail.com
As a surfer, meditation teacher and aspiring architect, I thrive on a deep connection with nature. My love for the ocean and the outdoors shapes how I approach life—with mindfulness, creativity and a strong sense of purpose. I am passionate about living in harmony with the natural world and fostering wellbeing and connection in everything I do. These experiences inspire not only my professional aspirations but also how I navigate and contribute to the world around me.
VANESSA ROSE GIRLING
VG
SKILLS
• Proficient in ArchiCAD, AutoCAD, Adobe Suite, Vector Works, Microsoft, Apple
• Advanced 3D modeling and rendering (Twin Motion, Lumion).
• Strong in project management: timelines, budgets, clients.
• Effective communicator with cross-functional teams.
• Experienced in site analysis, compliance, documentation.
• Skilled in creative problemsolving and details.
• Competent in technical writing and presentations.
EDUCATION
Bachelor (Hons) Biophilic Design
Nanyang Academy of Fine Arts • Singapore - Exchange 2025
Bachelor of Architectural Design
Griffith University • Gold Coast Australia 2023 – 2025
Diploma of Building Design
Online • Australia 2014 - 2017
Diploma of Commercial Arts
Interior Decoration and Design
Online • Australia 2012 – 2013
VANESSA ROSE GIRLING
WORK EXPERIENCE
Lead Designer & Draftsperson
Dotch Designs • Byron Bay, NSW, Asutralia 2021 – 2024
• Managed 5-6 simultaneous projects, using ArchiCAD & AutoCAD for design and drafting.
• Developed design concepts and presentations, creating detailed planning and construction documents.
• Designed functional and aesthetic interior layouts, optimizing space flow.
• Managed client relationships and project timelines, collaborating with directors and consultants.
• Conducted site analysis and ensured designs met regulatory requirements.
• Integrated sustainable practices and materials for energy-efficient designs.
• Created detailed design elements, including bespoke joinery and finishes.
Architectural Drafting Assistant - Internship Role
Contreras Earl Architecture • Southport, QLD, Australia 2023 – 2024
• Assisted in design and drafting for projects.
• Supported senior architects and designers.
Senior Architectural Draftsperson
Davis Architects • Byron Bay, NSW, Asutralia 2022 – 2024
• Managed 3-4 projects, using ArchiCAD.
• Developed designs and detailed construction documents.
• Optimized interior layouts and space planning.
• Collaborated with clients and consultants.
• Ensured code compliance and site assessments.
• Integrated sustainability into design.
Senior Architectural Draftsperson
CSA Architects • Sydney, NSW (Remote), Australia 2022
• Managed 2-3 projects using ArchiCAD.
• Assisted in design and refined architectural drawings.
• Worked with clients and consultants.
• Ensured compliance with codes and regulations.
VG VANESSA ROSE GIRLING
EXPERTISE
• Sustainable design with environmental focus.
• Vernacular construction and natural materials.
• Vaastu principles for harmony and well-being.
• Environmental psychology in architecture.
• Functional and aesthetic interior design.
• Community-centered and cultural projects.
• Mental health focus in architectural design.
LANGUAGES
English +++++ Mandarin + Indonesian Bahasa + SCHOLARSHIPS & AWARDS
2025
• Australian Federal government New Columbo Plan Scholarship (Singapore & India)
• Brighter Futures Scholarship 2024
• Chancellor’s Scholarship
• End of Year Exhibition Finalist 2023
• Griffith Award for Academic Excellence
• End of Year Exhibition Finalist
WORK EXPERIENCE - Continued
Structural Engineering Draftsperson
Phillip Wallace Engineers • Byron Bay, NSW 2019 – 2020
• Managed 3-4 projects, using VectorWorks.
• Drafted and updated structural drawings.
• Collaborated with engineers on design requirements.
• Assisted with calculations and documentation.
Operations Manager / Draftsperson
ABH Soil Testing & Surveying • Windsor, VIC, Australia 2016 – 2018 (Remote) & 2024-2025
Senior Architectural Draftsperson
Sketch Building Design • Elsternwick, VIC 2016
Senior Architectural Draftsperson Ultimate Design & Drafting • Essendon, VIC 2015 – 2016
Junnior Architectural Draftsperson / Admin / PA Driscoll Carvey Building Design & Interiors • Cairns, QLD 2012 – 2015
REFERENCES
Professor Joerg Baumeister
Griffith University • Gold Coast, QLD, Australia +61 7 3735 0000 • j.baumeister@griffith.edu.au
Elizabeth Kate Watt
Griffith University • Gold Coast, QLD, Australia +61 407 285 834 • e.watt@griffith.edu.au
Mrs. Jessica Blair
Griffith University • Gold Coast, QLD, Australia +61 7 3735 0000 • j.blair@griffith.edu.au
Claudia Dotch
Dotch Designs • Byron Bay, NSW, Australia +61 403 042 392 • claudiadotch@gmail.com
DESIGN PORTFOLIO
















B. ARCHITECTURAL STUDIOS
1
NGARUNG NGARUNG
Design Studio 4.
Contextual Awareness 2024
Grade88/100
For our design consideration, we were required to critically respond to the socio-cultural context of the site, both tangible and intangible. This included reflecting on diversity, cultural significance, and Aboriginal perspectives to inform our architectural propositions. Specifically, we were tasked with developing a design for a holistic and well-connected care environment in Murwillumbah, NSW, Australia. Our designs needed to thoughtfully integrate these considerations into both the conceptual and compositional aspects, aiming to create solutions that promote positive and meaningful change.



KOMOREBI
Design Studio 3. 2024 Contextual Response
Grade100/100
For Contextual Response, we were required to critically engage with architectural design as a response to a specific site, considering its physical, built and natural environments. The course emphasized understanding the constraints and opportunities of the surroundings and synthesizing this knowledge to guide conceptual and compositional design decisions, with a strong connection to the urban scale. Our task was to design a community hub, library and research center, ultimately focusing on one of these elements for our final design proposal.
3 JABBEREE
Design Studio 2.
Sectioned Spaces and Places 2023
Grade82/100












In Design Studio 2, we focused on integrating architectural designs with their surroundings and the planning frameworks that inform them. Through a series of exercises, we explored the relationships between planning, architectural composition, and construction components. Plans and sections were used not only as representation tools but also to generate new ideas and concepts. We developed skills in both manual and digital media to document technical and conceptual aspects. For our project, we applied these principles to design a performance art center, creating a thoughtful and site-responsive proposal.



































BEE HERE NOW
Design Studio 1. 2023 Bodies in Space and Place
Grade90/100
In Design Studio 1, we were introduced to fundamental design concepts in Architecture, Planning, and Design. The course explored the experiential dimensions of space, including materiality and its relationship to the human body, while encouraging observation, cognition and experimentation in the design process. We developed skills in manual media to document observed and conceptual conditions through diagrams, graphics, and written work. For our project, we designed a small-scale, temporary installation-based pavilion, applying these principles to create a thoughtful and experiential proposal.






NGARUNG NGARUNG
Indigenous cultures across the world are deeply rooted in the philosophy and knowingness of their interdependence and symbiosis with the cycles of Nature, a principle that is central to the First Nation Peoples of Australia. This deep understanding of mutualistic symbiosis and reciprocity is foundational to their holistic wellbeing. This approach forms the basis to all aspects of the concept of Ngarung Ngarung. Symbiosis not only runs through the operations methods of the wellness


1centre but also the functional design layout, circulation and construction methods, fostering seamless transitions between public and private spaces, encouraging openness and interaction. Moving beyond the traditional roles of “the unwell” and “the fixer,” the focus shifts to what each person can contribute and share, providing everyone with equal opportunity to give and receive. All aspects of the centre are designed to reflect a harmonious relationship with the land and community.












Brick, made from the on-site earth works, symbolise warmth, permanence, connection to traditional land and the local Art Deco context, while its arrangement reflects the reciprocal exchange of energy within the space. The building’s form embraces inclusivity with non-hierarchical, human-centered design, creating an open, welcoming environment that combats stigma and celebrates mental well-being. Symbiosis extends to the land, with rooftop gardens regenerating the area through the cultivation of local native bush tucker plants, nourishing the community through the Native Cafe. A central fire pit, continually tended by the community, provides warmth for all and energy to the building, symbolising shared responsibility and care. This holistic approach reflects Indigenous knowledge, fostering a sustainable, balanced path to collective wellness.









NGARUNG



NGARUNG NGARUNG 1

KOMOREBI Community Hub & Gardens
SpacestoGather,Connect&Nurture
This proposed design for Cos Zantiotis Park encapsulates the intended vision of the Japanese term “Komorebi”. “Komorebi” a Japanese term referring to the sublime feelings evoked when one experiences the beauty of dappled sunlight filtering through leaves of a forest canopy.
This conceptual design offers a unique and peaceful haven for the community of Labrador to connect and grow, enhancing the existing area by providing unique, casual gathering spaces, which help to fosterer a shared sense of belonging within the community. At the heart of this design is a stunning bamboo canopy structure, seamlessly connecting the architecturally designed Community Hub building to the surrounding landscape. This extraordinary

bamboo feature breathes life into Cos Zantiotis Park. Imagine strolling along winding, elevated timber board-walks that lead you over a beautiful rocky creek to this architectural marvel. The gentle murmur of flowing water among native landscapes and natural materials enhances the tranquil atmosphere of the park, inviting moments of peaceful reflection and a deeper connection to the natural world. Overhead native vines gracefully weave themselves through the bamboo canopy, creating a sanctuary for the community to gather and connect.

The Community Hub has been specifically positioned allowing for the days sunlight to filter through the leaves and bamboo canopy, casting a serene dance of light and shadow over those below, capturing the essence of the concept “Komorebi”.











JABBEREE
“Jabberee” is a space for dreaming. A space for the First Nation’s People of the Kombumerri region of the Gold Coast to share the dreaming story of the land at the “North Burleigh Headlands”. The cave like cathedral structure has been designed to encapsulate and embed the learnings of this Dreaming story into the hearts of the visitors. Through traditional dance and ceremony the performers invoke within the visitors a feeling of connection and reverence for the flora, fauna, land and the waters of the area. By doing so the visitors are stimulated to deepen their connections to community, their ancestry and themselves. Leaving a legacy for years to come.




DREAMING STORY

“Jabereen was known as the holder of the Jabberee, an Aboriginal fighting club. One day, Jabereen rested his giant jabberee on the beach — and as he lifted his weapon the land rose again, this time forming the rocky outcrop, Jebbribillum. This landform is called Nobby Headland.” (Aunty Joyce).



















SHAPE DEVELOPMENT & BIOMIMICRY
Through understanding nature and its complex and intricate organising power, the shape of this unusual building “Jabberee” came into existence. Bio-mimicry at its finest, this building, or ant mound come art precinct encapsulates the intimate and powerful shape of the familiar Australian outback, cathedral termite mounds. Encouraging visitors from the lower reaches of the Mick Schamburg Park up to the pinnacle located on at the top of the lookout, to not only to take in the spectacular views not seen from any heights like it on the Gold Coast but more importantly encouraging them to pass through the “Jabbarre” to experience the culture of the land.












































From the beginning of this project the idea of using the land to quite literally form the structure and connect the proposed immersive theatre space to the land was of utmost importance for the development of the concept. The site presents with gorgeous layers of sand clay and limestone, making it the perfect opportunity to bring Rammed Earth from the land straight into the project.
As well as the use of natural resources from the site, we wanted to continue the concept of connection to land, waters and sky. The connection to the natural surrounding environment is integral to the development and through the use of solar layered stained glass we have encased the cathedral space with three temple like peaks, emphasising the extent of the sky’s above and the infinite boarders of the far reaching horizon across the ocean, reflecting the creation and dreaming story of this sacred land.








BEE HERE NOW

“Bee Here Now” stands as an exemplar of innovation, embracing the age-old practice of harmonising. Through the profound resonance emitted by the resident bees within its walls, “Bee Here Now” invites individuals to immerse themselves in absolute synchronism with this natural frequency. This culminates in a space where one can experience their being come into harmony, fostering mental clarity and focus, while illuminating consciousness and ultimate unity with the natural world.






















PROFESSIONAL PROJECTS
ResidentialNew Build





with Davis Architects
with Dotch Designs
with Dotch Designs
with Driscoll Carvey
with Driscoll Carvey




PROFESSIONAL PROJECTS


ResidentialExtension / Renovation


with Davis Architects
PROFESSIONAL PROJECTS
ResidentialExtension / Renovation




with Davis Architects
with Davis Architects
with Dotch

PROFESSIONAL PROJECTS
ResidentialExtension / Renovation




with Driscoll Carvey with Driscoll Carvey with Driscoll Carvey
with Driscoll Carvey with Driscoll Carvey
PROFESSIONAL PROJECTS
Other Design ProjectsInteriors / Van Retrofi

Interior Design
Moonlight | Hibachi Grill & Wine Bar


+65 8944 2959
Parc Sophia | Singaporee vanessa.r.girling@gmail.com
VISIT MORE WORKS
www.bahudesigns.com.au www.nessarose.com.au
FOLLOW ME
@nessa__rose @bahu.designstudio

