

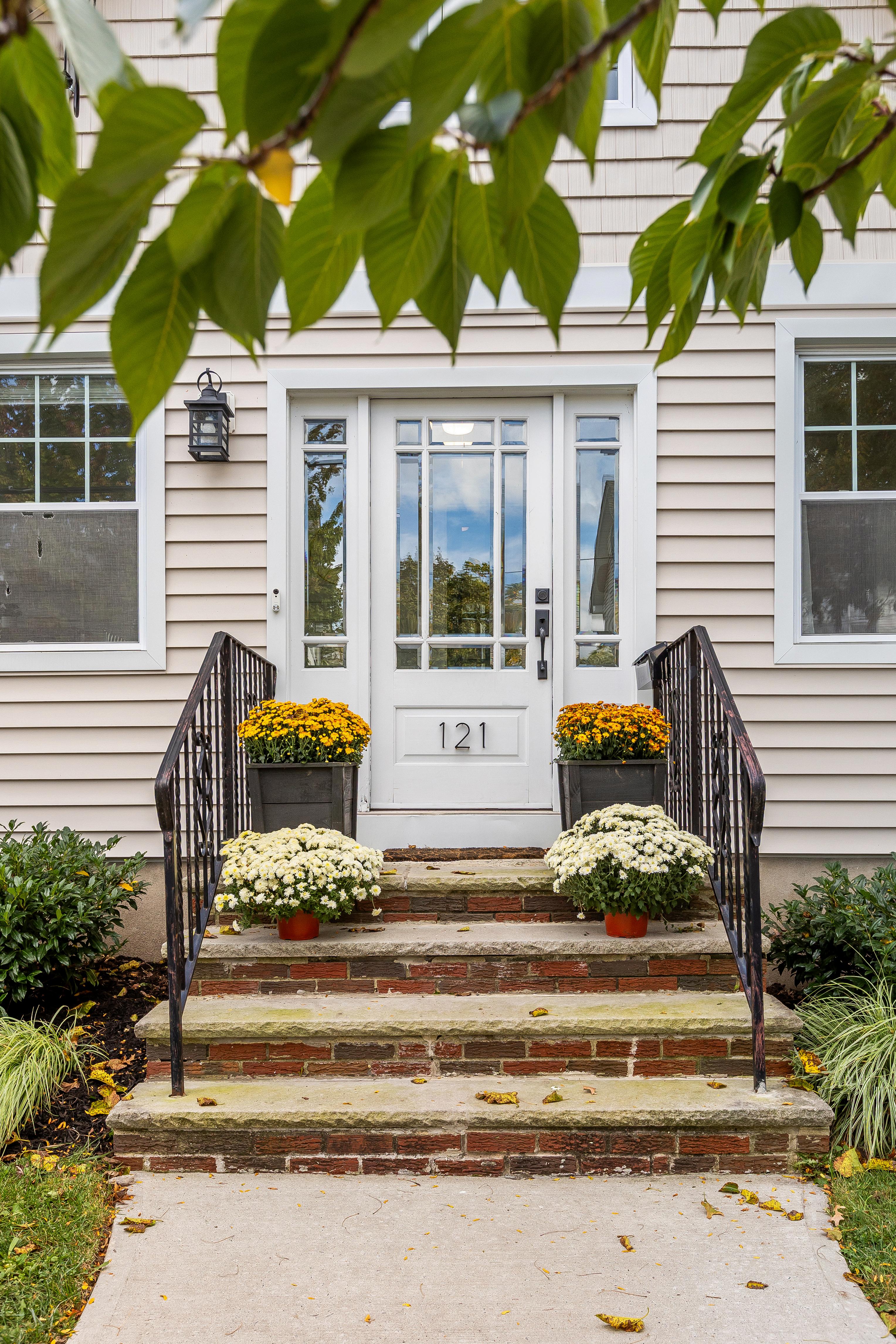




We’ve loved our six years in this house, and writing this letter brings so many bittersweet feelings so please know it comes from the heart. Hilton is a neighborhood filled with friendly, welcoming neighbors who always look out for one another Whether it’s picking up mail, feeding pets, or simply sharing a chat over the fence, you’ll never feel alone here. There’s a true sense of community and connection, and we mean it. Maplewood especially the Hilton neighborhood is an incredibly special, one-of-a-kind place.
Our home is located right in the heart of Hilton Every year, the much-loved Porchfest formally kicks off right in front of our house. In fact, the previous owner started Porchfest, and it continues to be one of the highlights of the neighborhood a celebration of camaraderie we ’ ve been proud to be part of.
One of the things we ’ ve loved most about living here is being able to walk everywhere and we do it daily! From coffee to wine, to the many new businesses that keep popping up, everything you need is just a short stroll away. If you haven’t heard of the town jitney, it’s just one block from our home and makes commuting a breeze, shuttling you straight to the train station each morning It’s such a convenient bonus
Over the years, we ’ ve poured love into updating and renovating nearly every part of this house. From major projects like redesigning the staircase and opening up the living and dining rooms, to adding new siding, gardens, flooring, and lighting each change has been made with thoughtful purpose Our favorite renovation is the spa-like bathroom and walk-in closet in the primary suite It can’t be beat, and we’ll surely miss it! Every decision we made was about optimizing the home for convenient daily living and joyful entertaining, and we hope the next family enjoys it as much as we have.
The backyard has been one of our favorite spaces We’ve hosted birthday parties with 50+ guests, family BBQs, and countless evenings of dining on the patio. We’ve loved watching our son and his friends bounce, splash, and play, while our dogs explored safely in the fully fenced yard. Springtime blooms with peonies, roses, and colorful flowers, while summer brings fresh tomatoes and zucchini from our vegetable garden a joy we ’ ve shared with friends and neighbors
There’s so much more we could say about how much joy this home has given us. When we moved here from California six years ago, we didn’t know much about Maplewood beyond its charming downtown and train line. But since then, this house has been our sanctuary, our party venue, the place where we welcomed our first child, shared life with our beloved pets, and celebrated new jobs, friendships, and milestones. It’s been the center of our family story.
We hope you fall in love with this home and with Maplewood just as we did. We’ve put so much love and care into every inch, and we truly want to pass along all the joy, warmth, and memories we ’ ve been blessed to experience here
Sincerely,
The Current Homeowners of 119-121 Lexington Ave
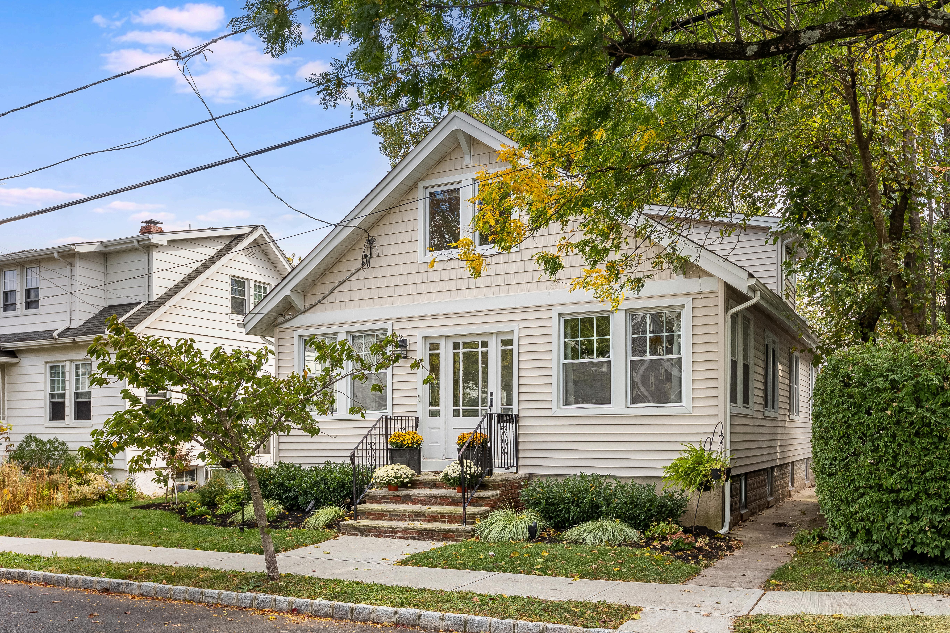
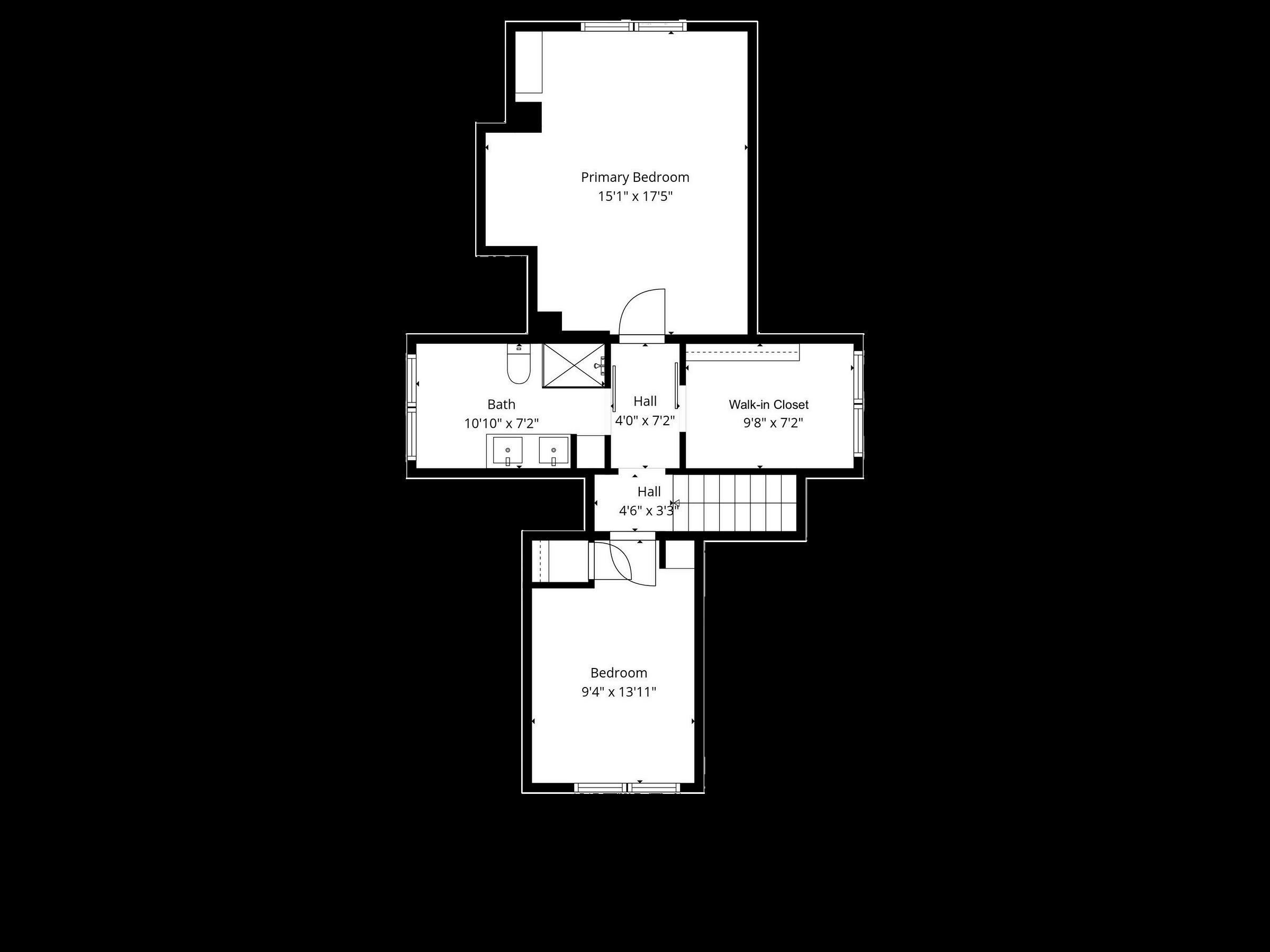
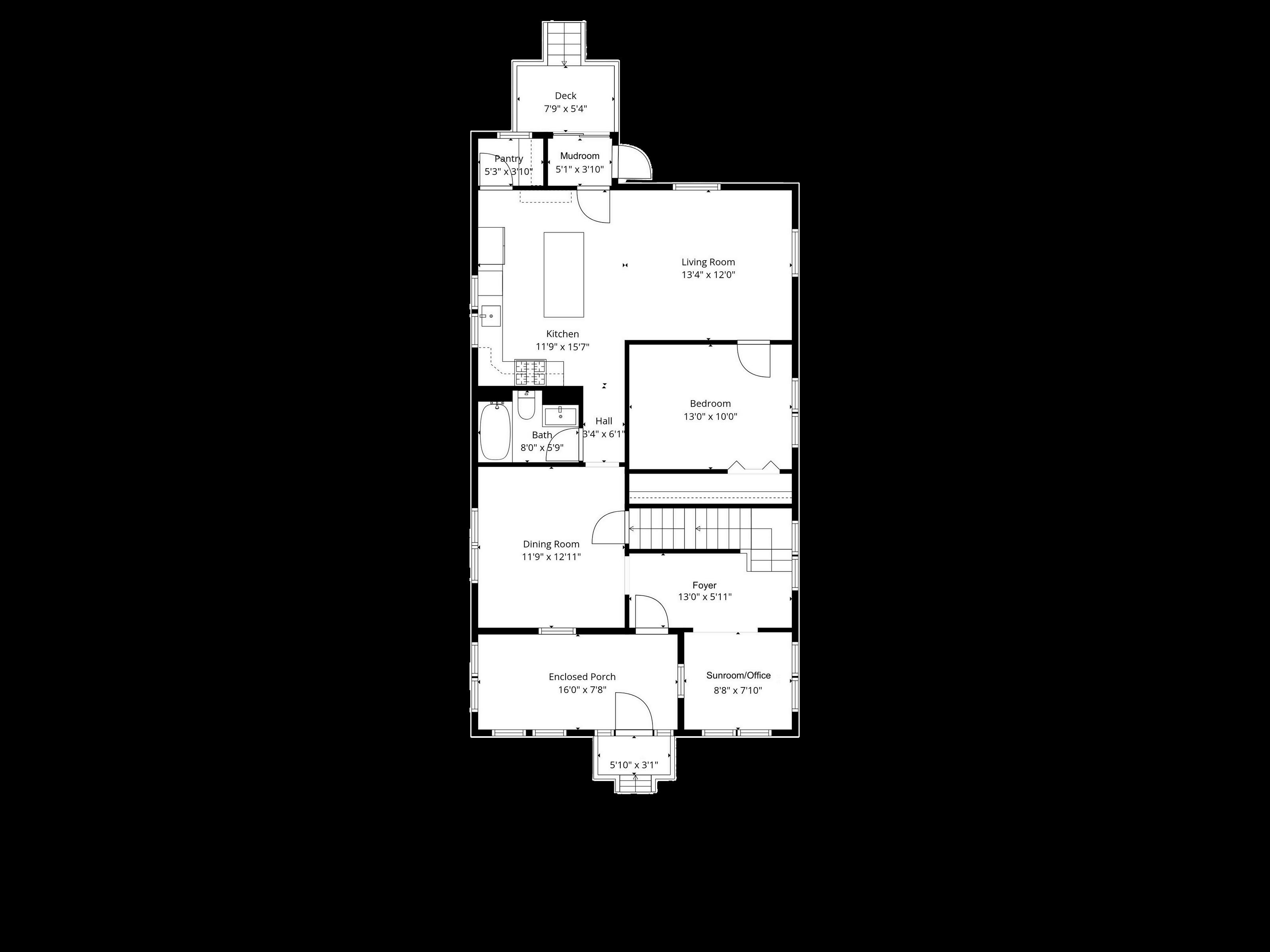
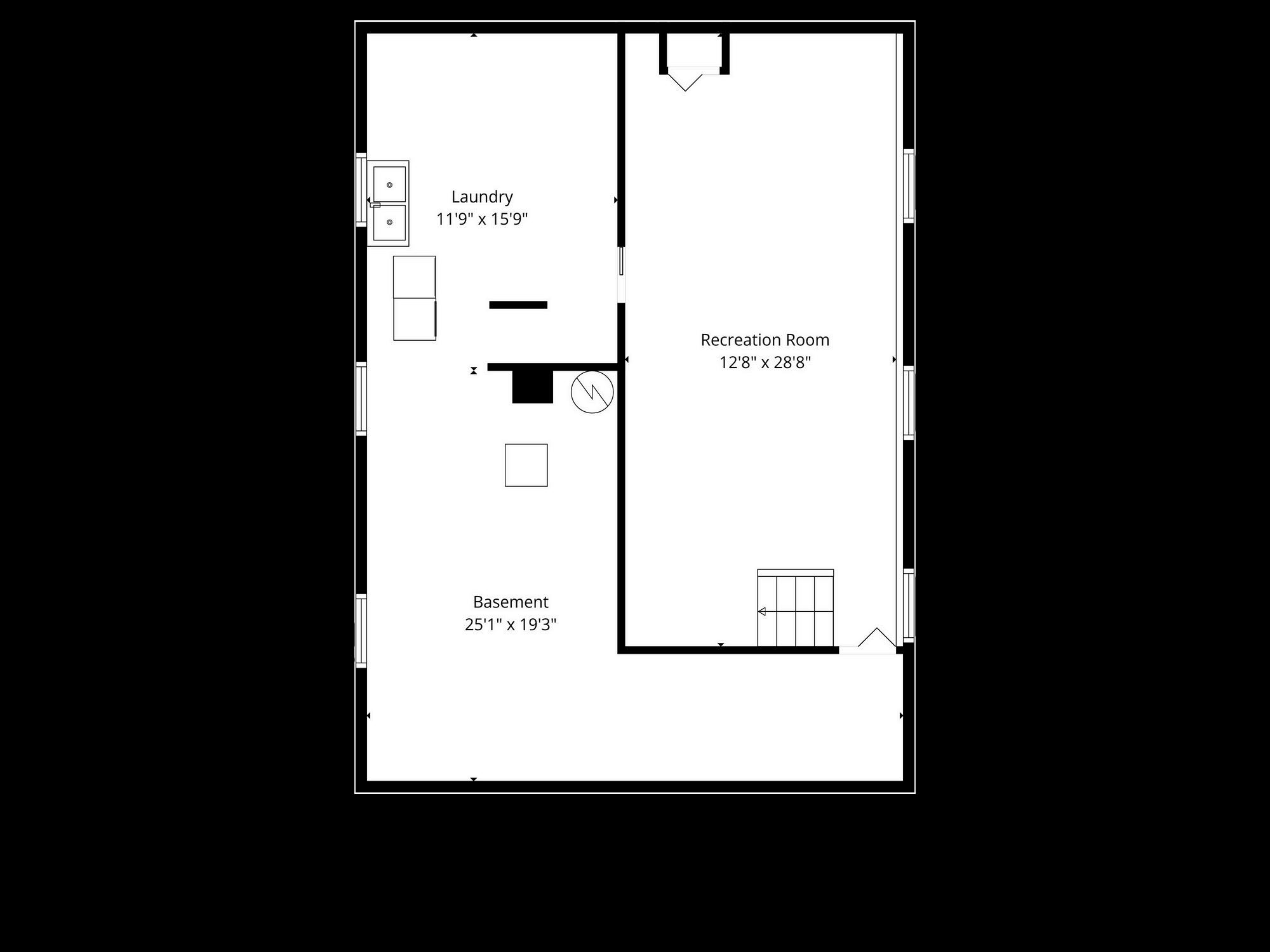
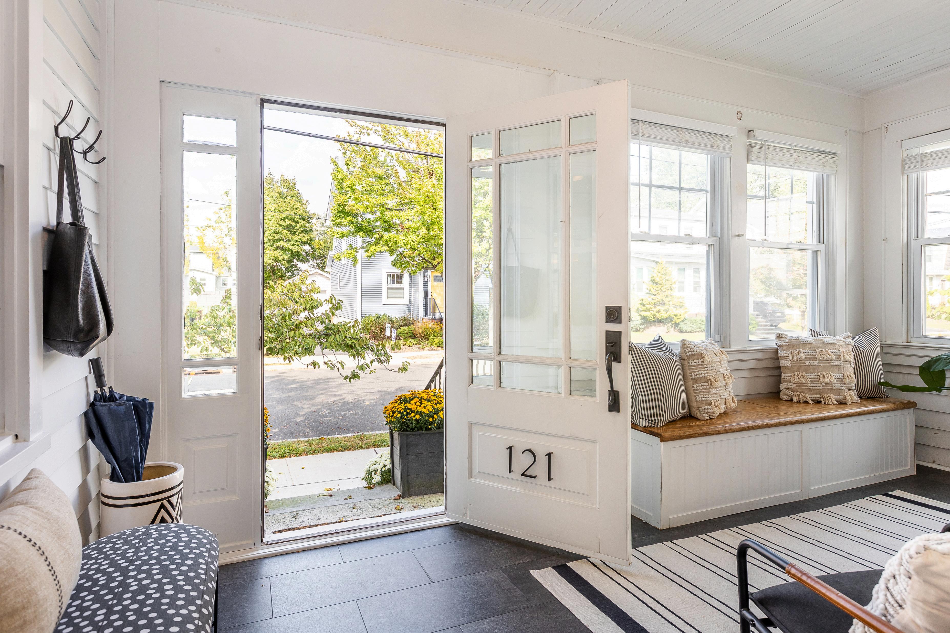
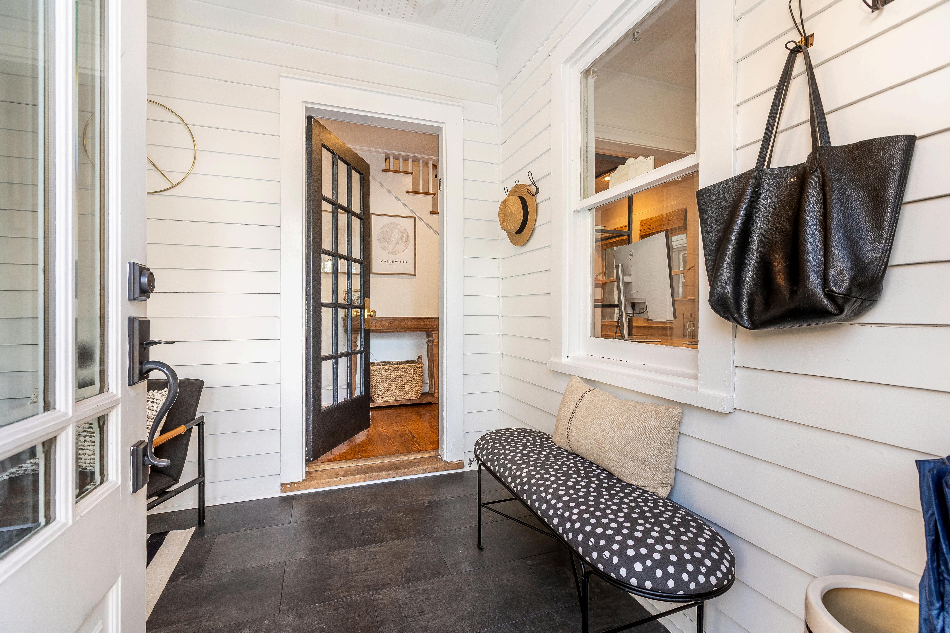

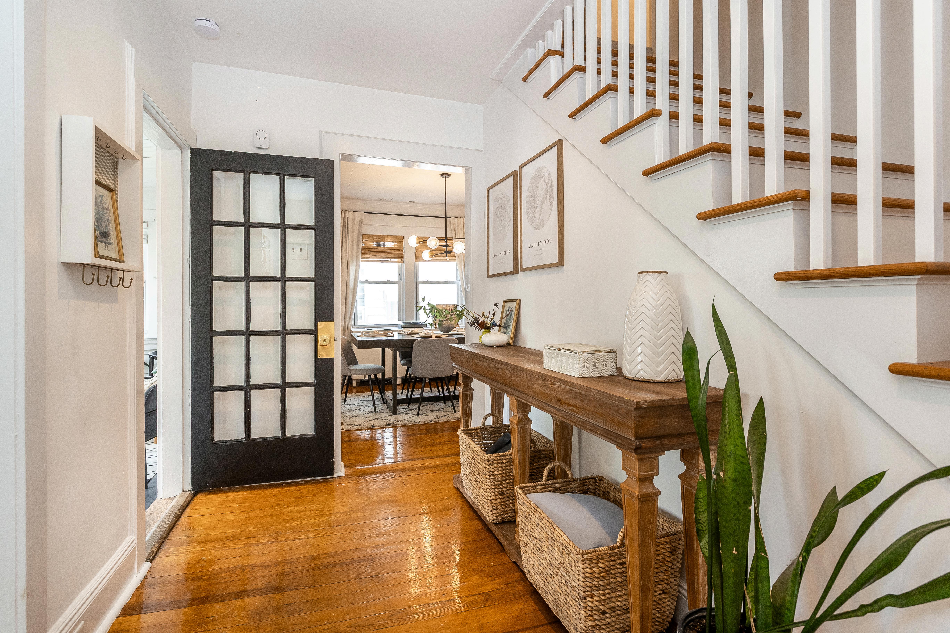
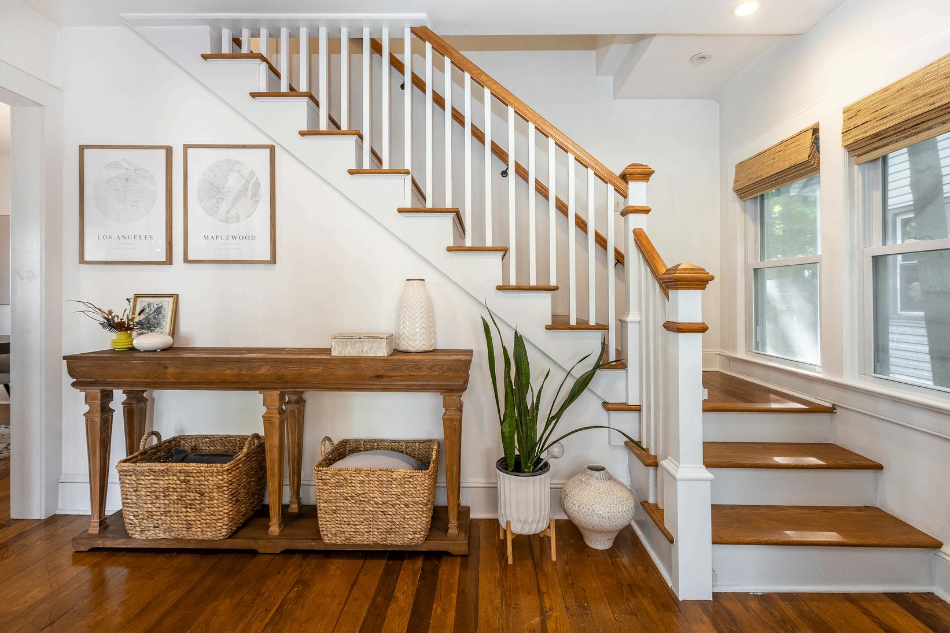

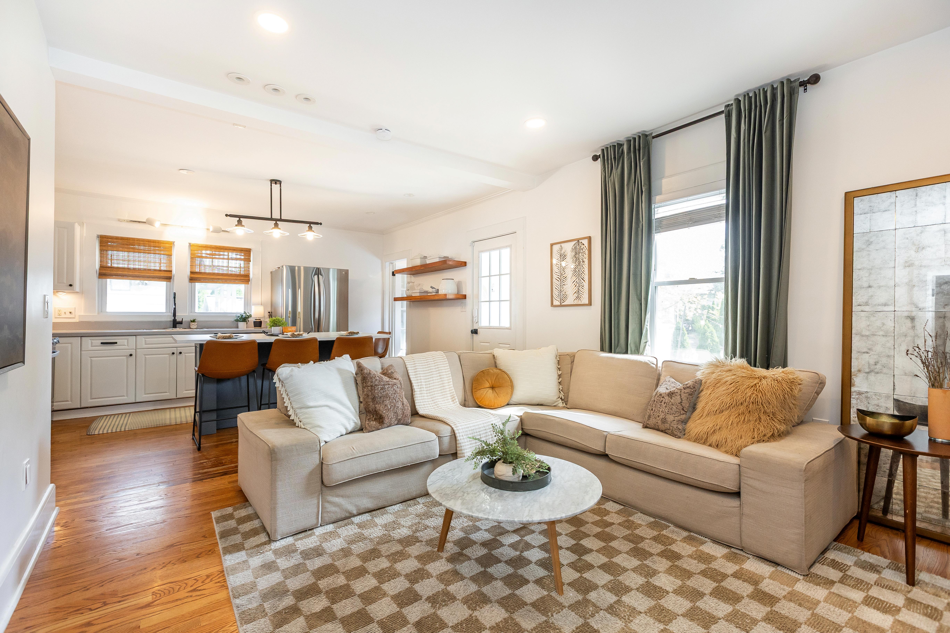

airy, and inviting the home
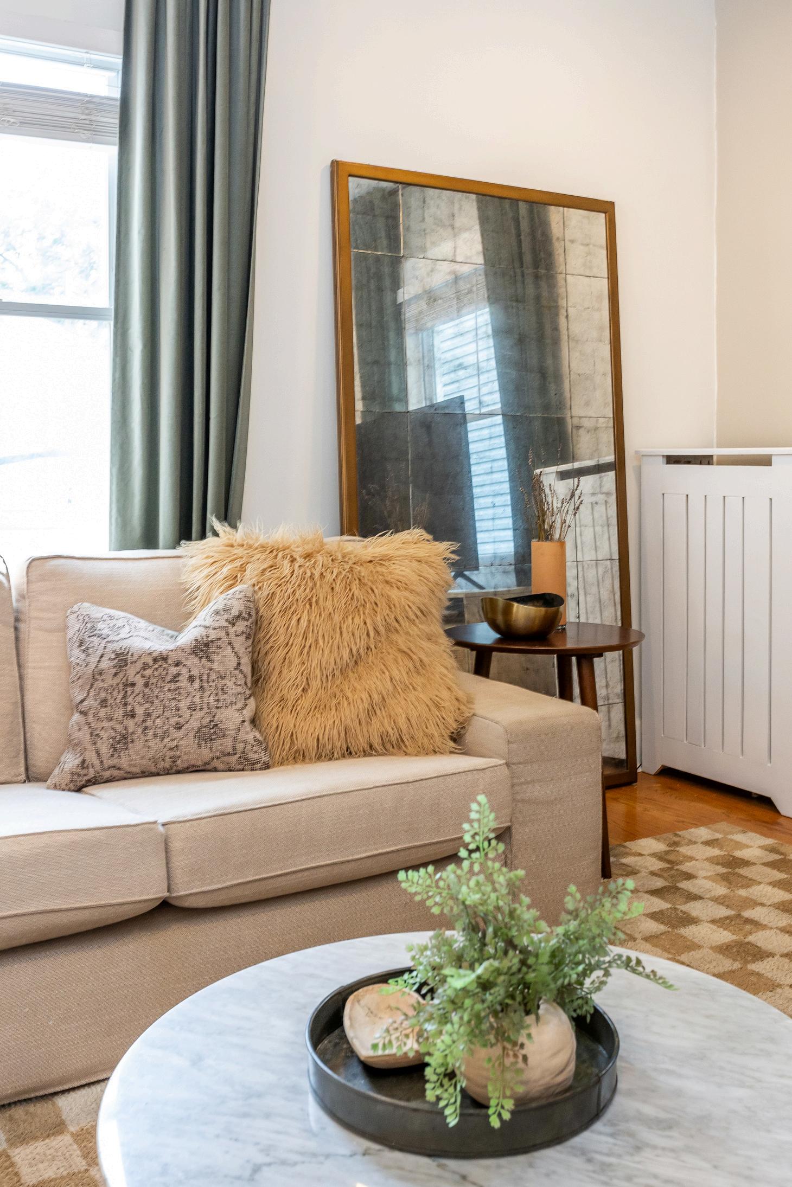
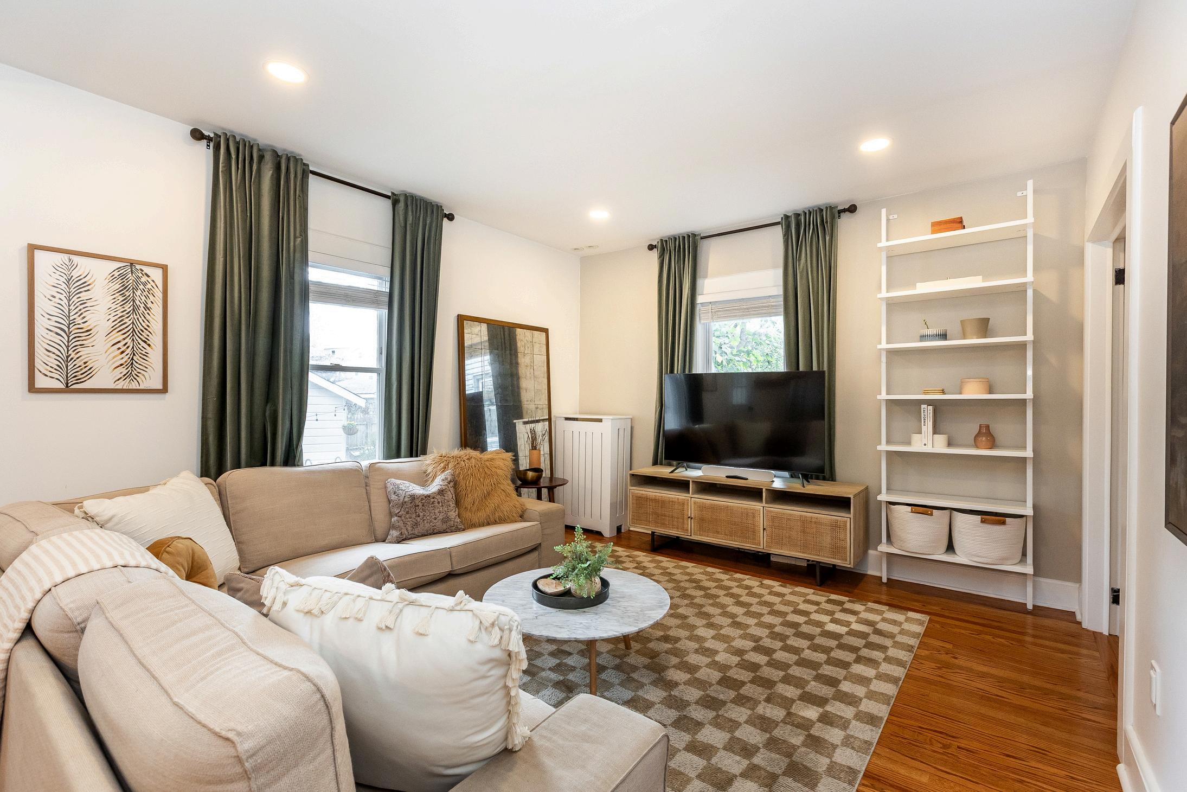
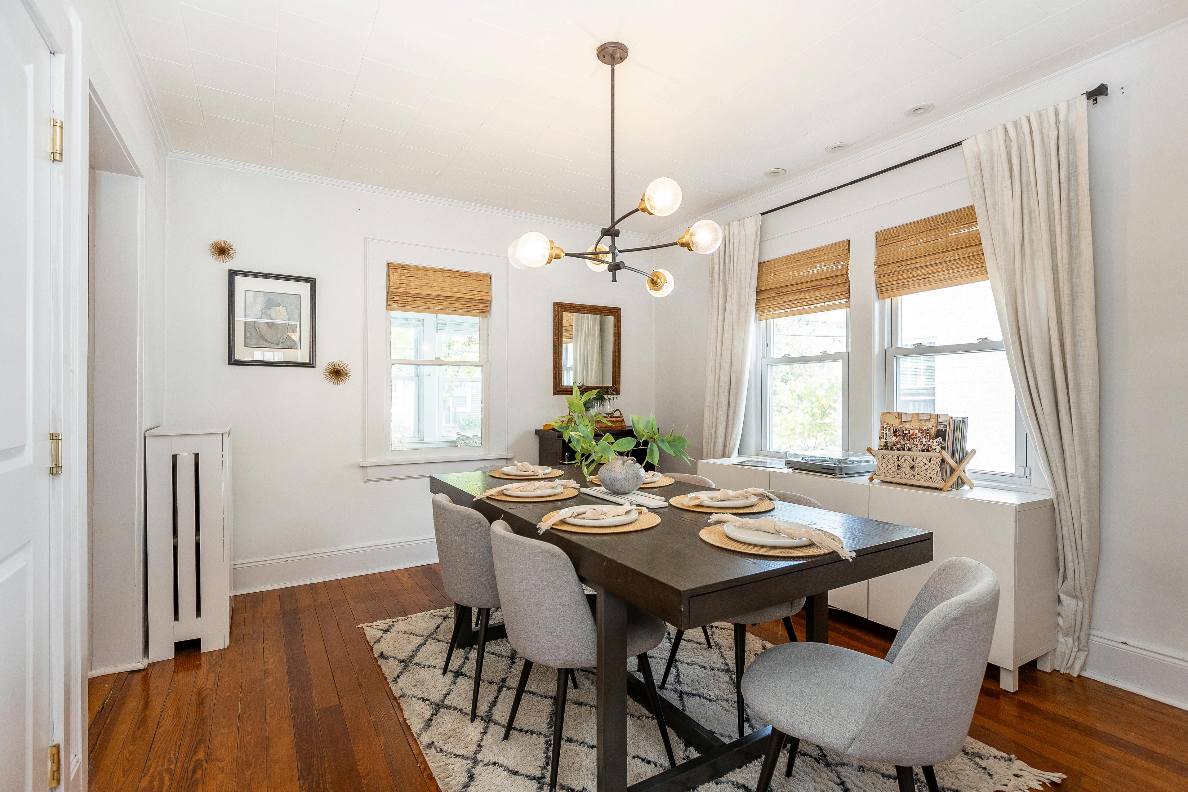
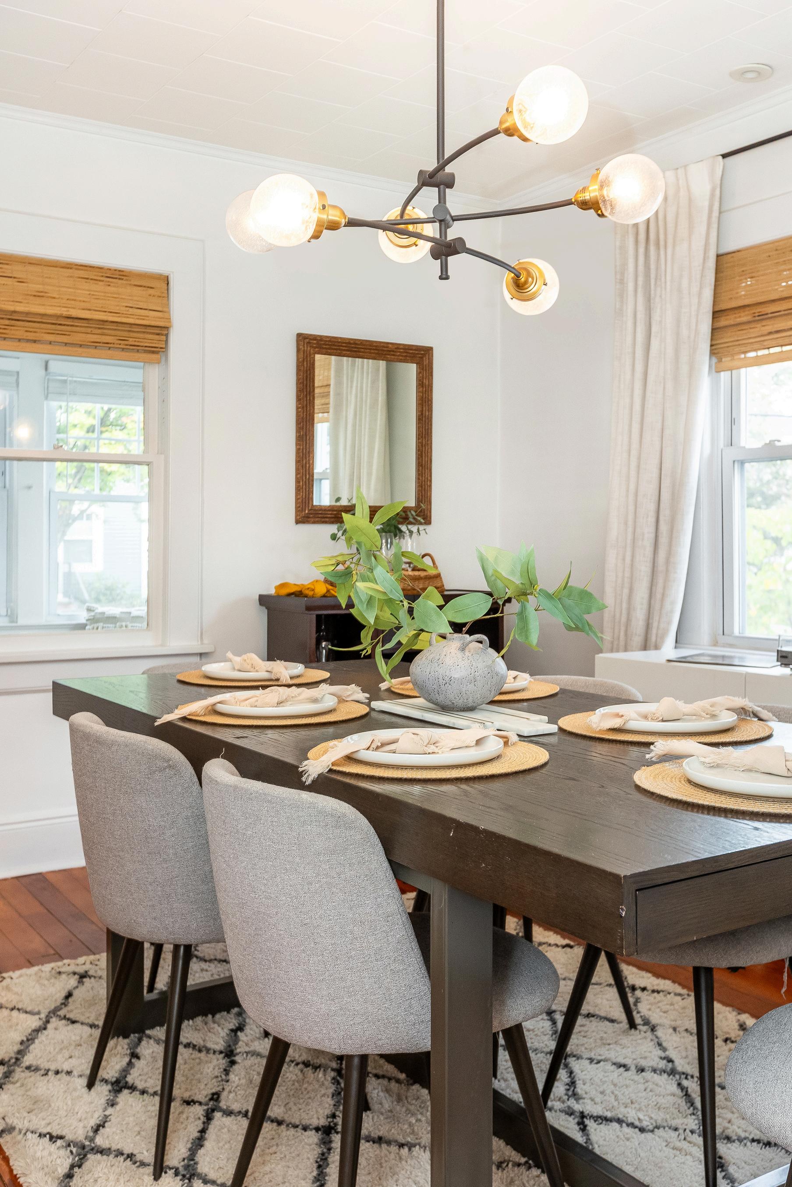
The dining room offers ample space for formal meals and large gatherings, making it ideal for hosting holidays and special occasions.
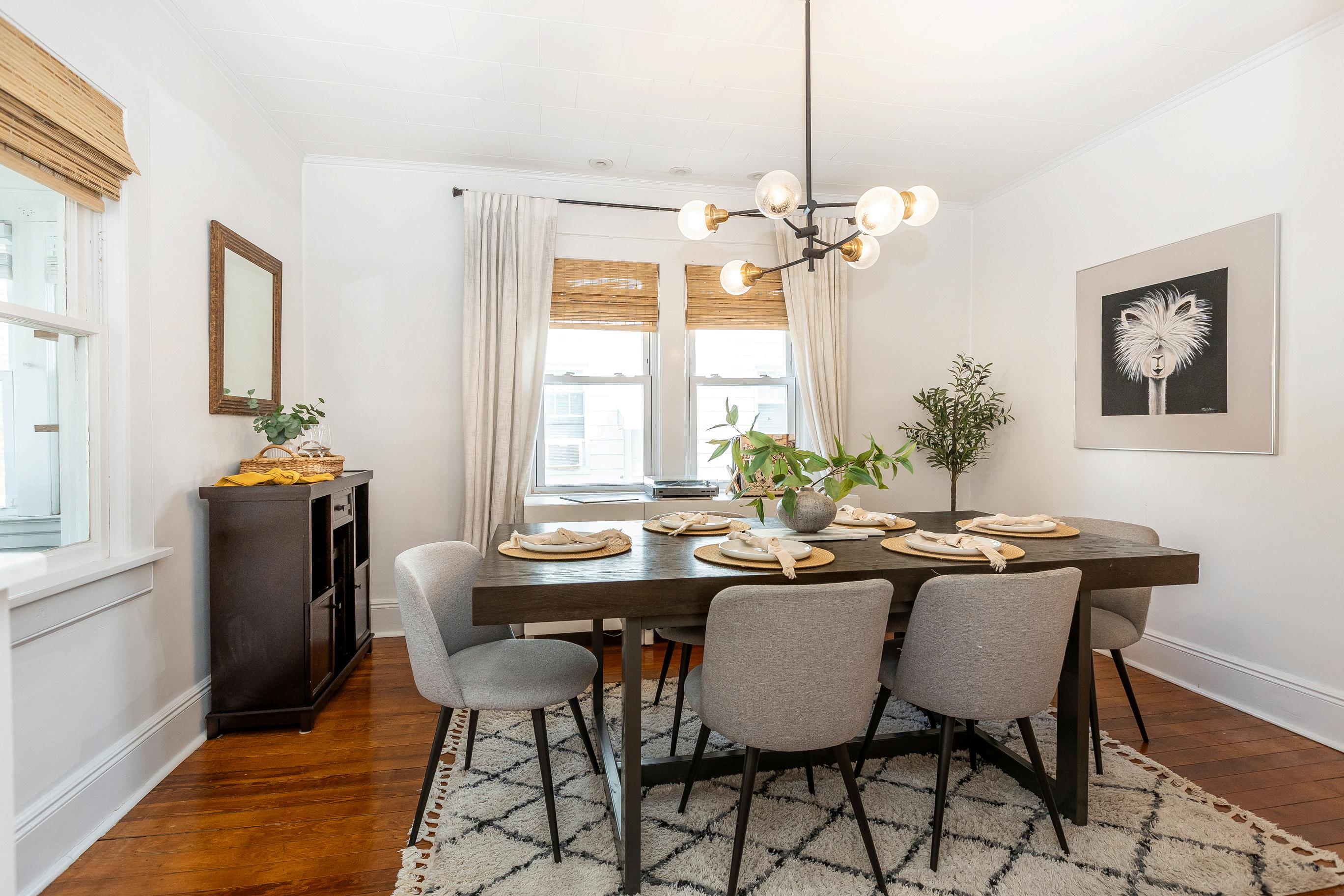
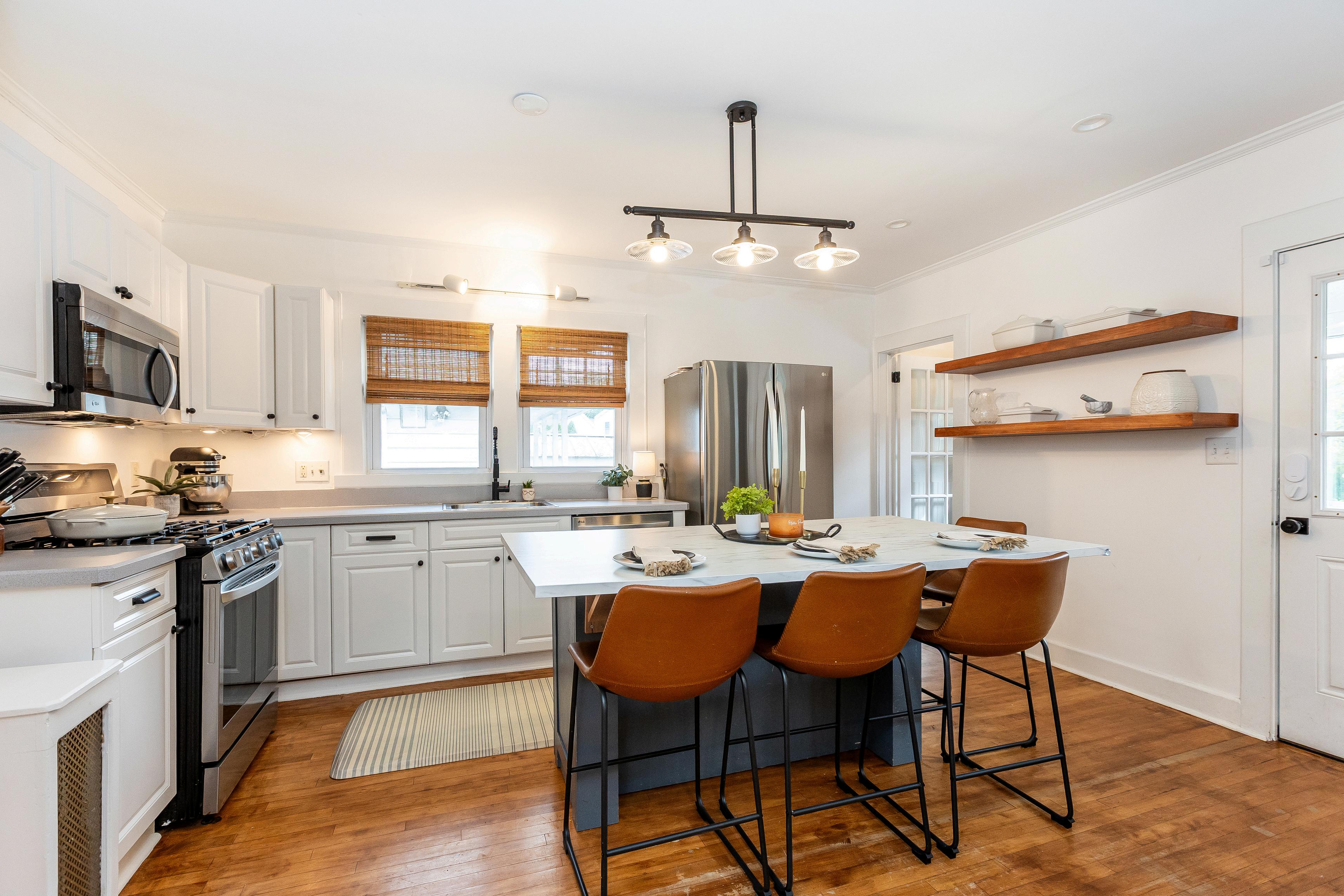
The kitchen centers around a spacious island that invites gathering perfect for casual breakfasts, midday light, or entertaining with generous spreads. Warm and welcoming, it’s both functional and inviting.
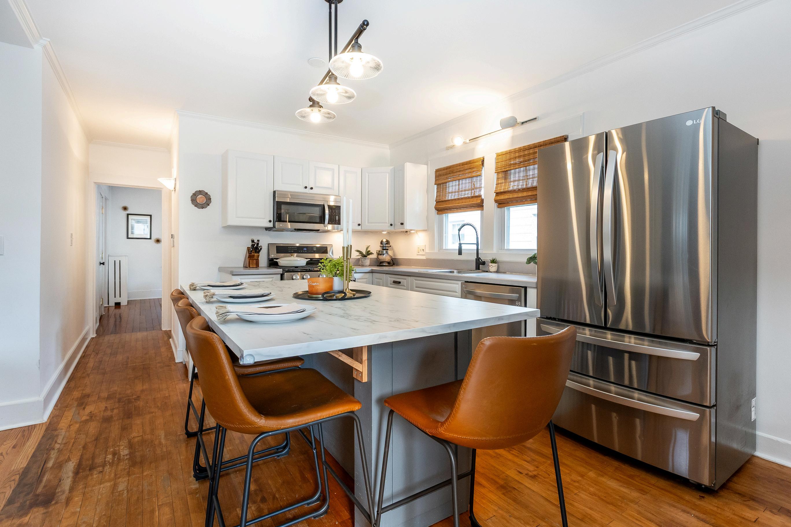
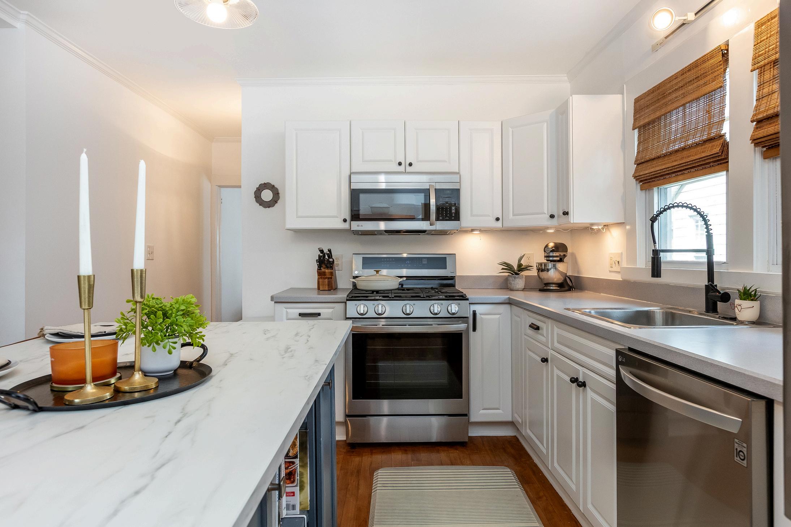
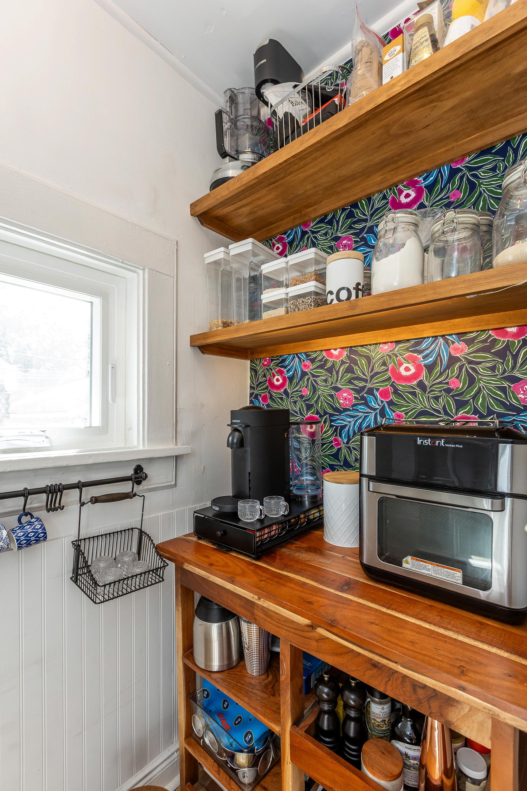
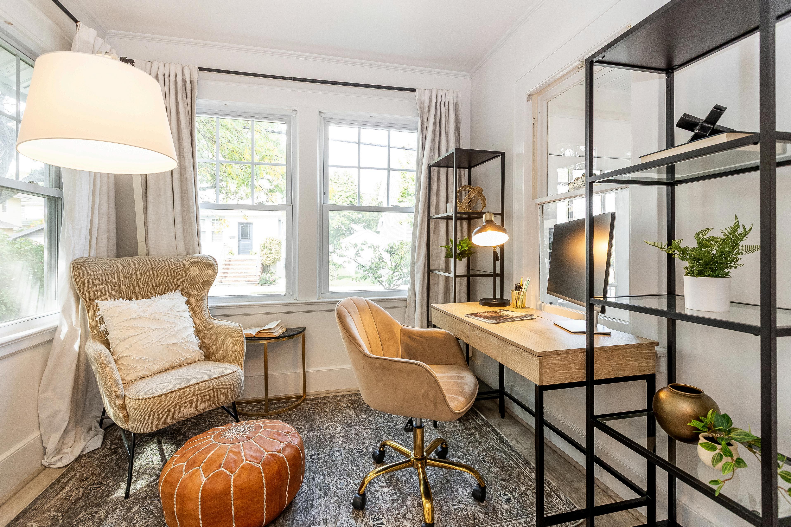
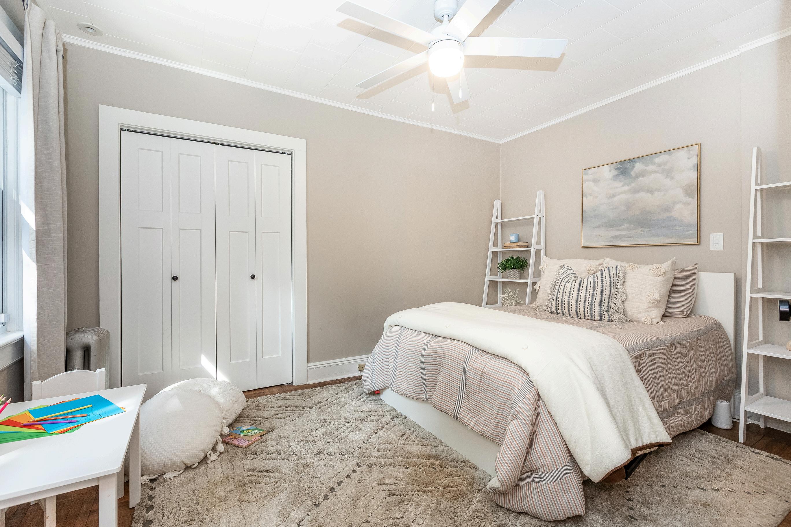
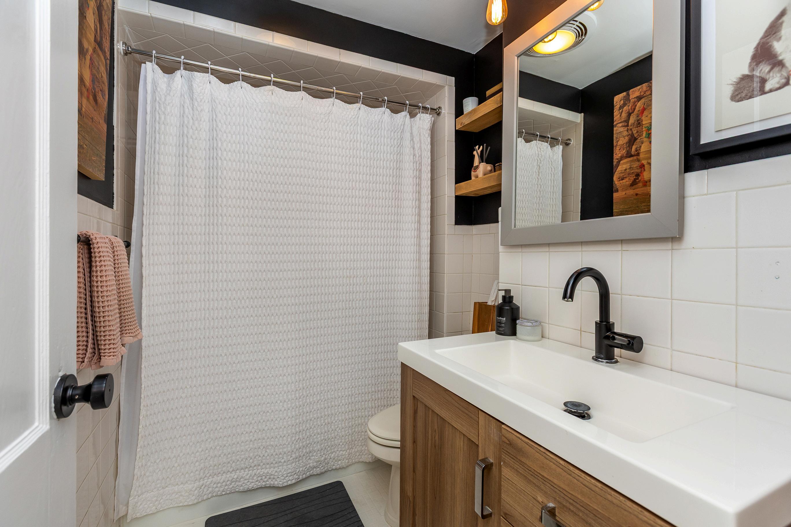
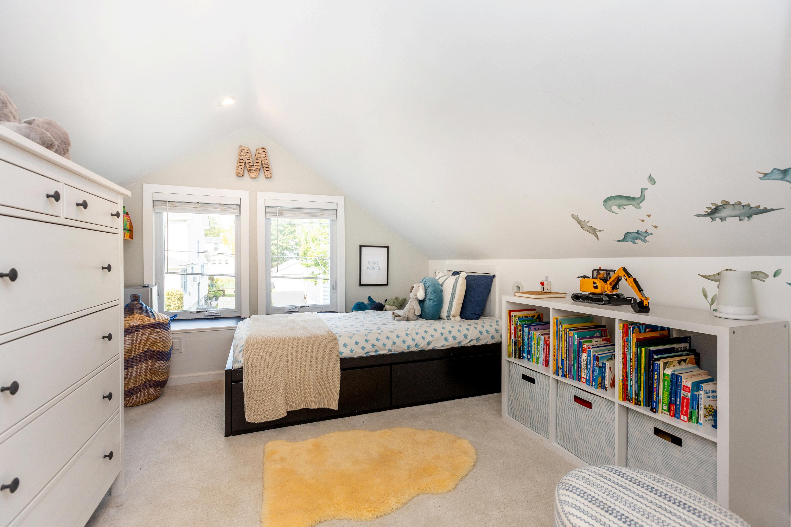
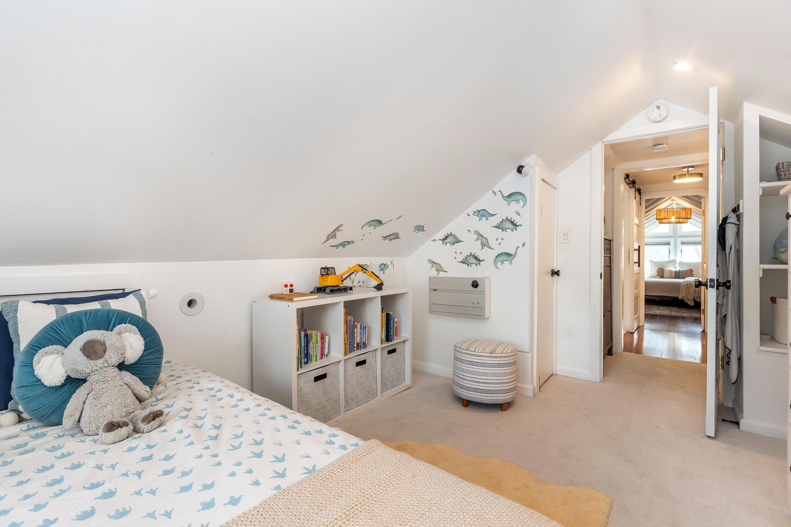
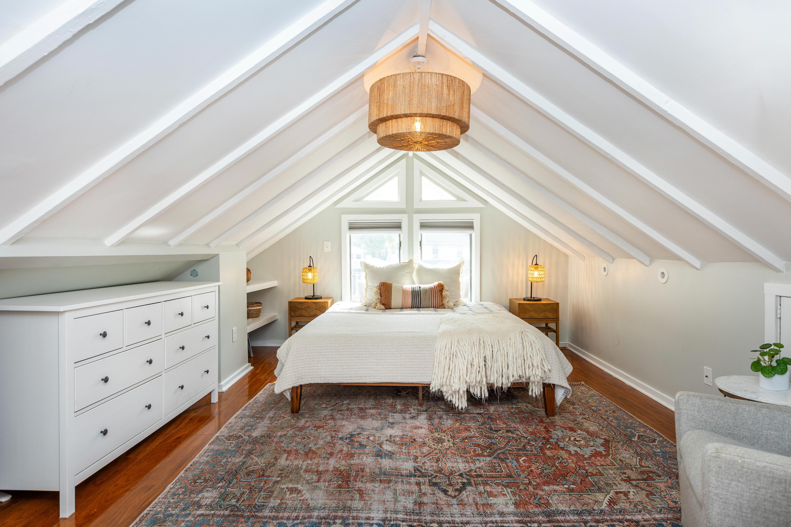
The primary bedroom offers a peaceful retreat, with distinctive chalet-style windows that create a serene, vacation-like atmosphere Morning views of the neighborhood whether in sunshine or snow add to the sense of calm and tranquility.

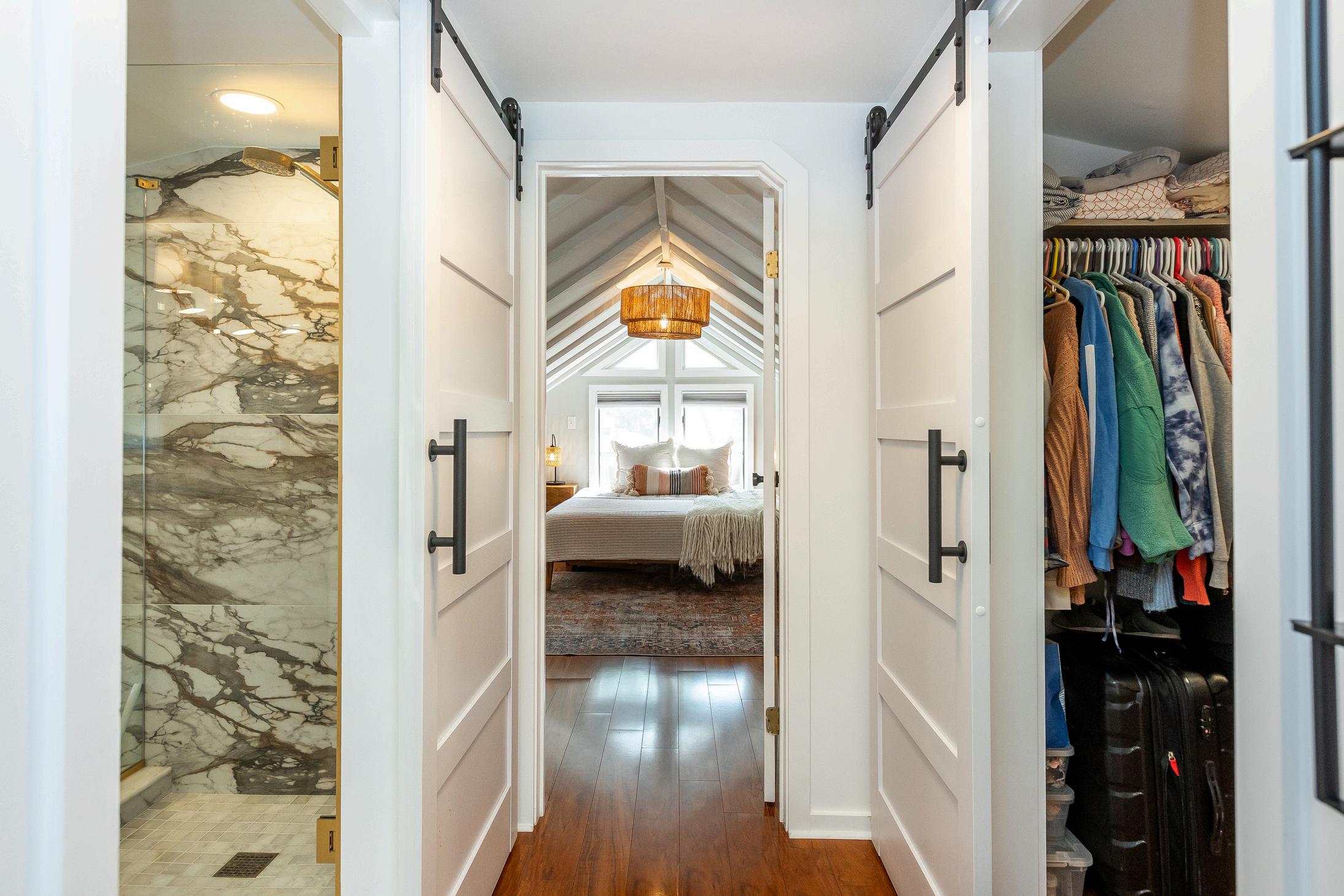


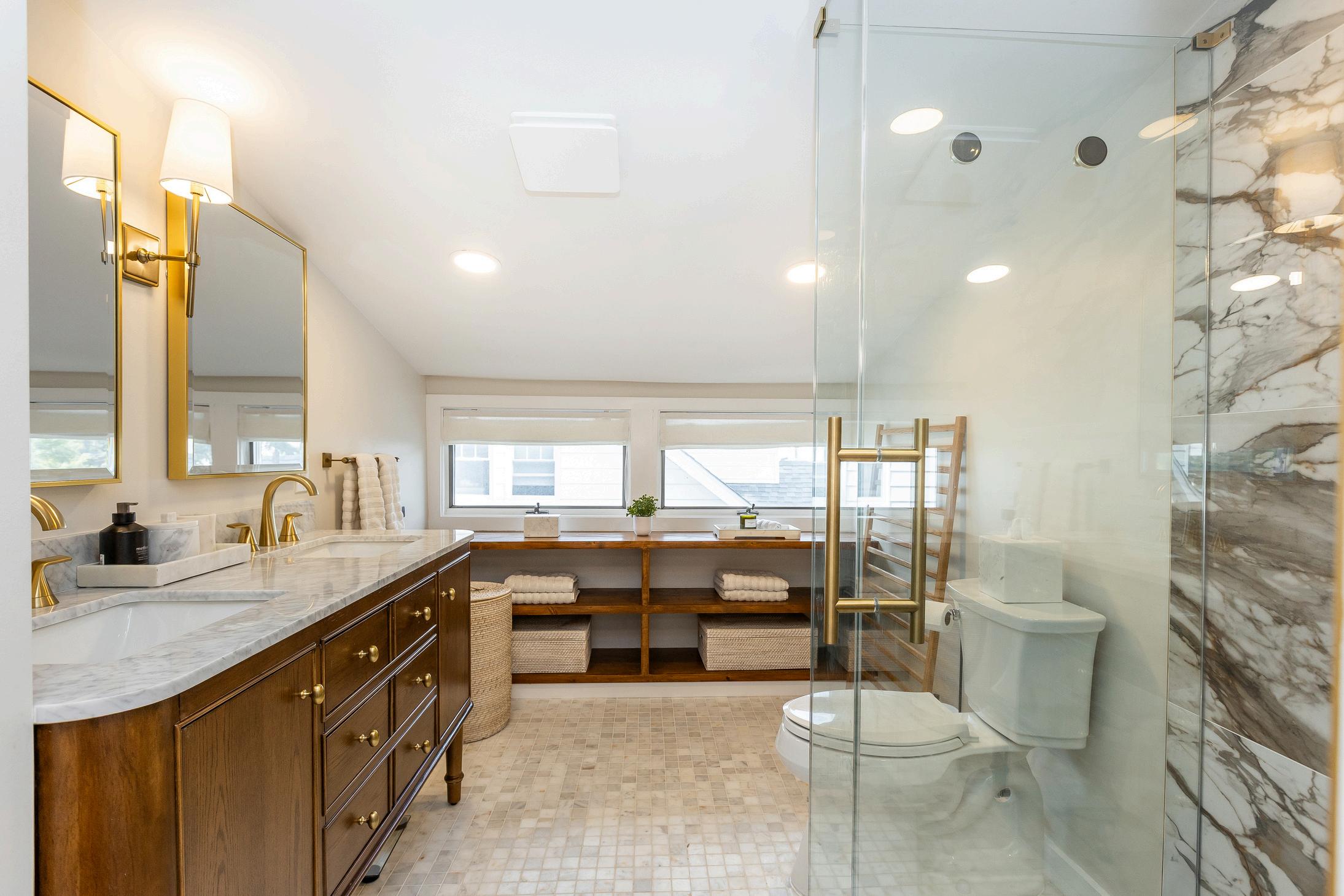
Hilton neighborhood community with welcoming, friendly neighbors who look out for one another. Located in the true center of Hilton - the annual Porchfest begins right outside the home
Short walk to DeHart and Maplecrest Parks with playgrounds and fields, plus Honey & Hive Ice Cream
Easy access to Springfield Ave favorites including Artie’s, Corner Slice, Pallet Brewing, La Perla, Wheelhouse, The General Store, and more.
Thoughtfully renovated and updated: relocated staircase, open concept living/dining/kitchen with brand-new hardwood floors, added bedroom, spalike primary bathroom with walk-in closet, new siding, updated lighting, and landscaped yard with patio.
Spacious double lot backyard - perfect for hosting large gatherings (up to 60 people), BBQs, and children’s play with water toys or bounce houses
Fully fenced for pets.
Gardens with arborvitae, peonies, rose bushes, colorful flowers, and a productive vegetable garden.
“Maplewood Room” filled with natural light and cross-breezes - ideal for work or relaxation in all seasons.
Seasonal porch, another versatile space for coffee, work-from-home, or enjoying fresh air.
Peaceful upstairs retreat with chalet-style windows, abundant natural light, and serene neighborhood views
Spacious kitchen with large island, new appliances, pantry, coffee bar, and open shelving for added storage
Updated lighting throughout with new fixtures and dimmers for cozy ambiance
Expansive basement with divided spaces for storage, laundry, fitness, play, entertainment, and movies
Flexible downstairs guest/playroom with double doors that open into the living room, doubling as a private guest suite when needed.
Central air conditioning (high efficiency) keeps the home cool and comfortable year-round
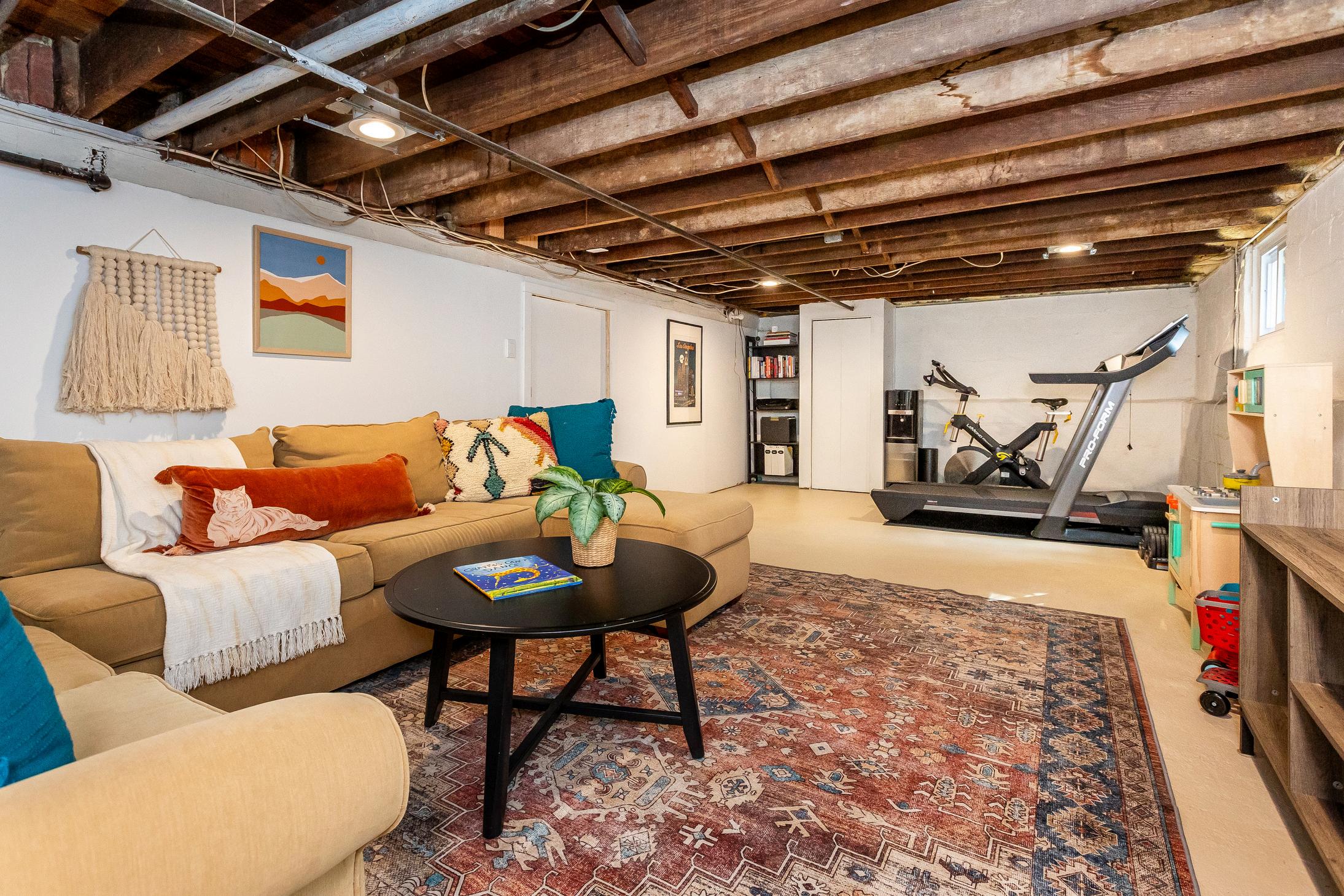
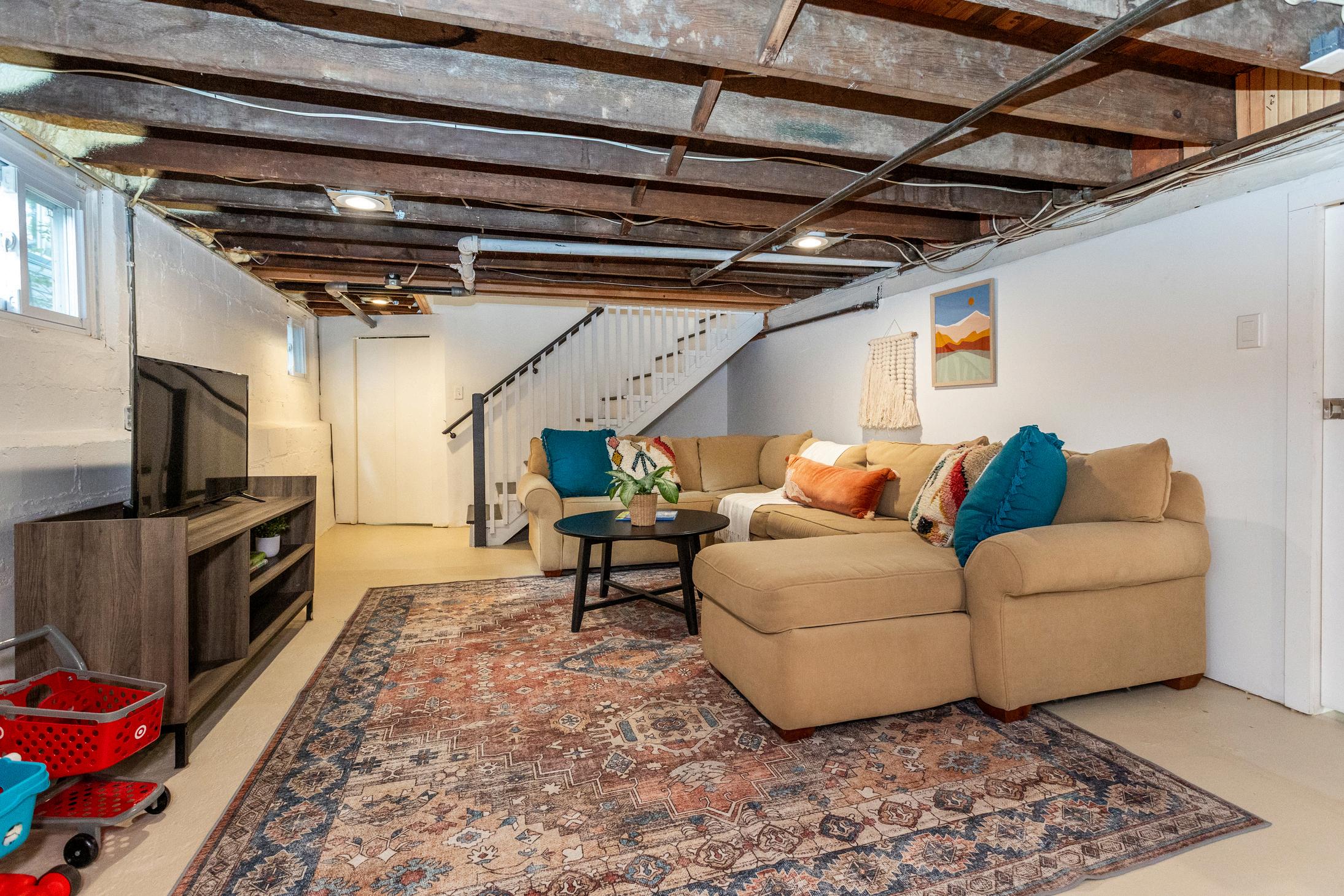

Over the past +5 years home renovations:
Stairs - Relocated upstairs and basement stairs from the back of the house to the front. Installed new tempered windows at the foot of the stairs
Upstairs Bedroom - Created an additional bedroom by moving the stairs; added new tempered windows
Kitchen - Expanded kitchen footprint by moving stairs; increased natural light with a new back door and pantry window (operable for cross-breeze)
Upstairs Bathroom - Complete cosmetic renovation including custom-built shelving and new insulation
Walk-In Closet/Office - Added a new walk-in closet upstairs (flexible use as office)
Siding & Gutters - Installed new siding with insulation and house wrap; replaced gutters
Garage - Sealed and painted the exterior
Living Room / Kitchen / Guest Room - Removed wall between kitchen and living room for open flow; added new living room flooring and recessed lighting.
Relocated bedroom door for a better layout, creating an extension that functions as a play space or guest
room Added a new guest bedroom closet
Basement - Sealed floors and walls; added wall divider to create exercise and entertainment/play zones
Landscaping/Yard - Redesigned front and back yards with new plantings, arborvitae for privacy, shrubs, and trees Cleared overgrown vegetation; created a new garden bed area.
Front Porch & Maplewood Rooms - New flooring installed; front porch bench custom-built from repurposed shelving
Radiator Covers - Installed custom-made covers
Appliances - All newer appliances including refrigerator, dishwasher, oven/range, microwave, washer, and dryer.
Front Sidewalk - Township replaced drainage pipes in 2023 and renovated sidewalks with cobblestone curbs.
Lead Service Line - Town replaced the water service line in 2023/24; sidewalk redone; line located in backyard
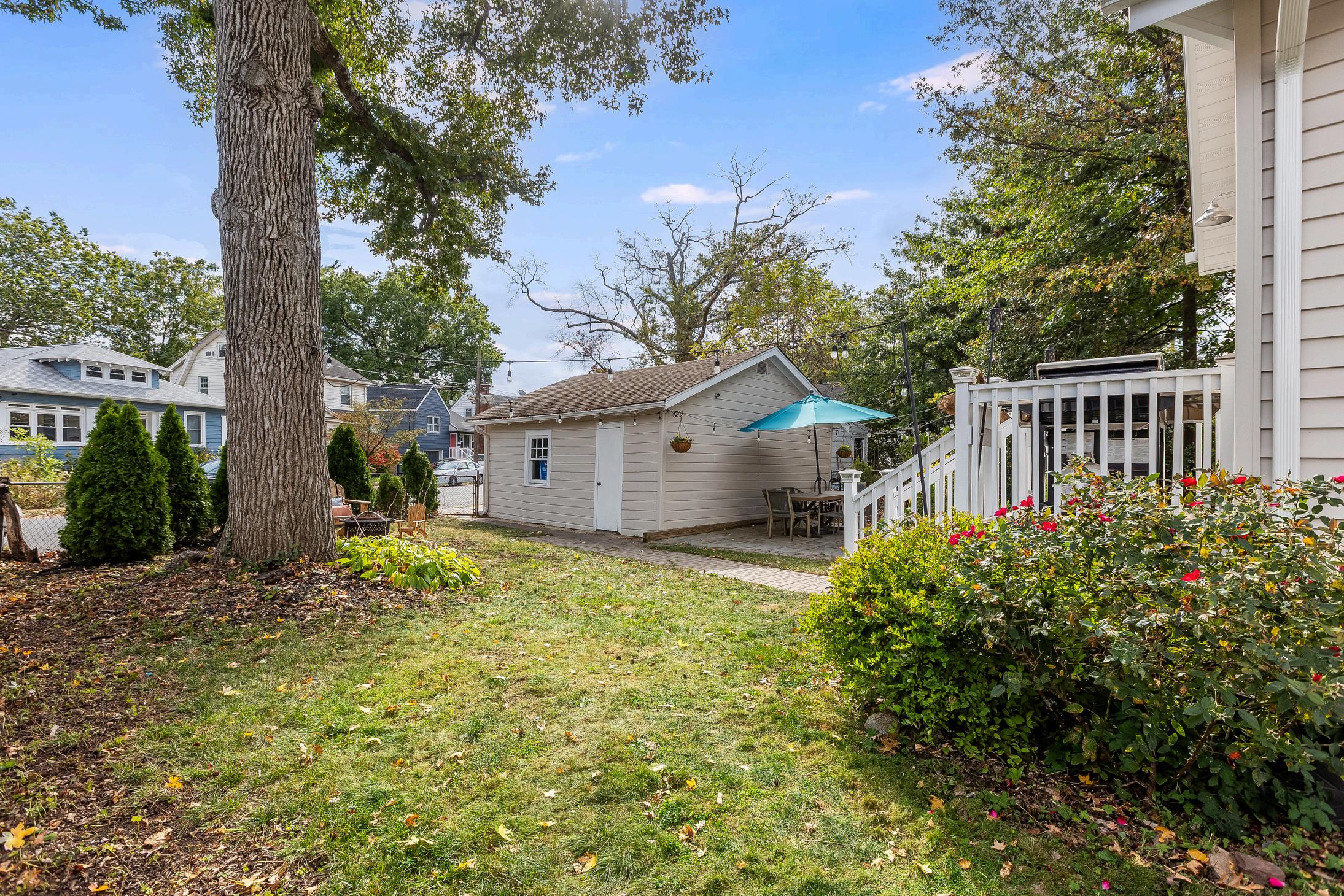
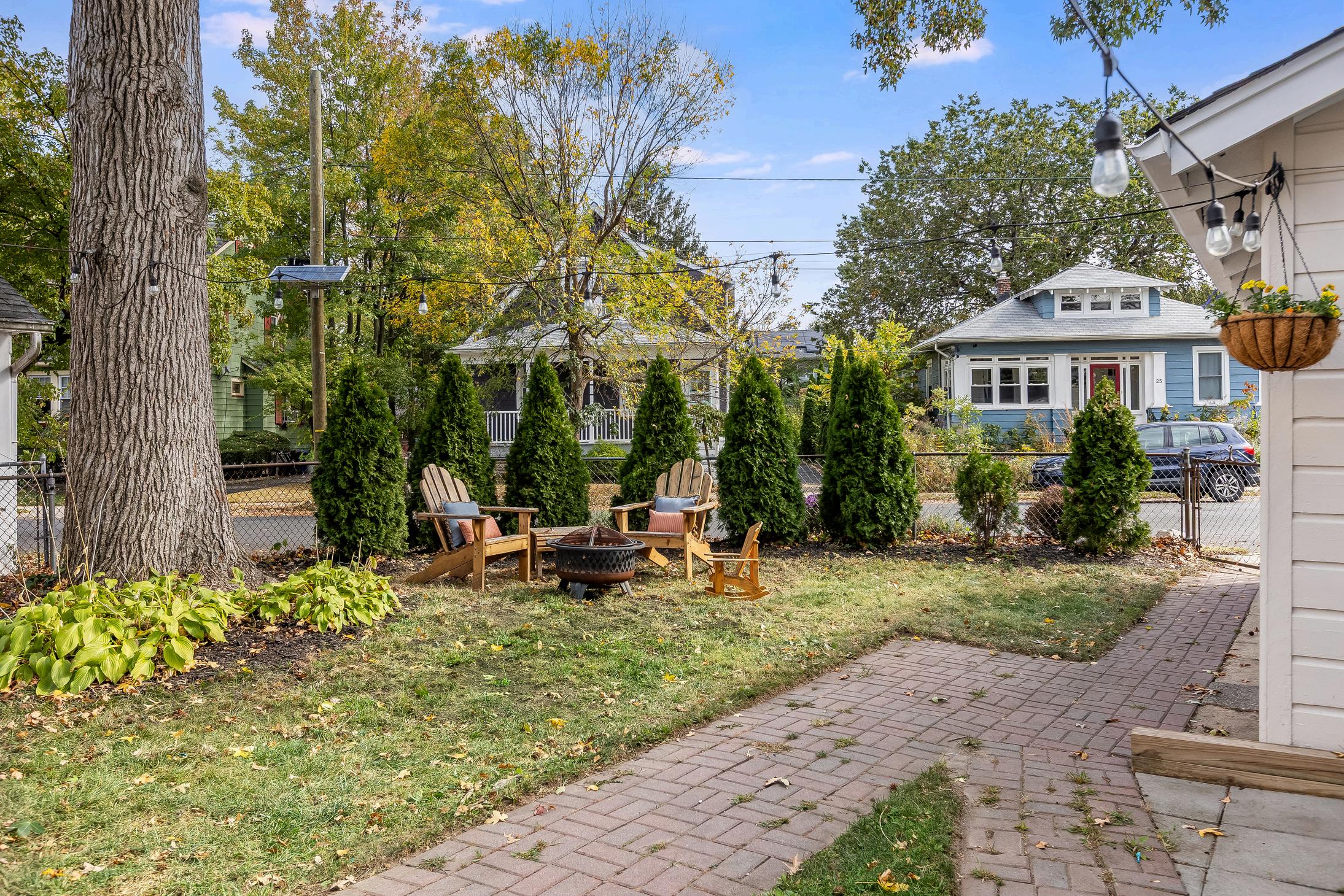
The home’s expansive yard provides ample space for entertaining, comfortably accommodating large gatheringsperfect for summer celebrations such as Maplewoodstock

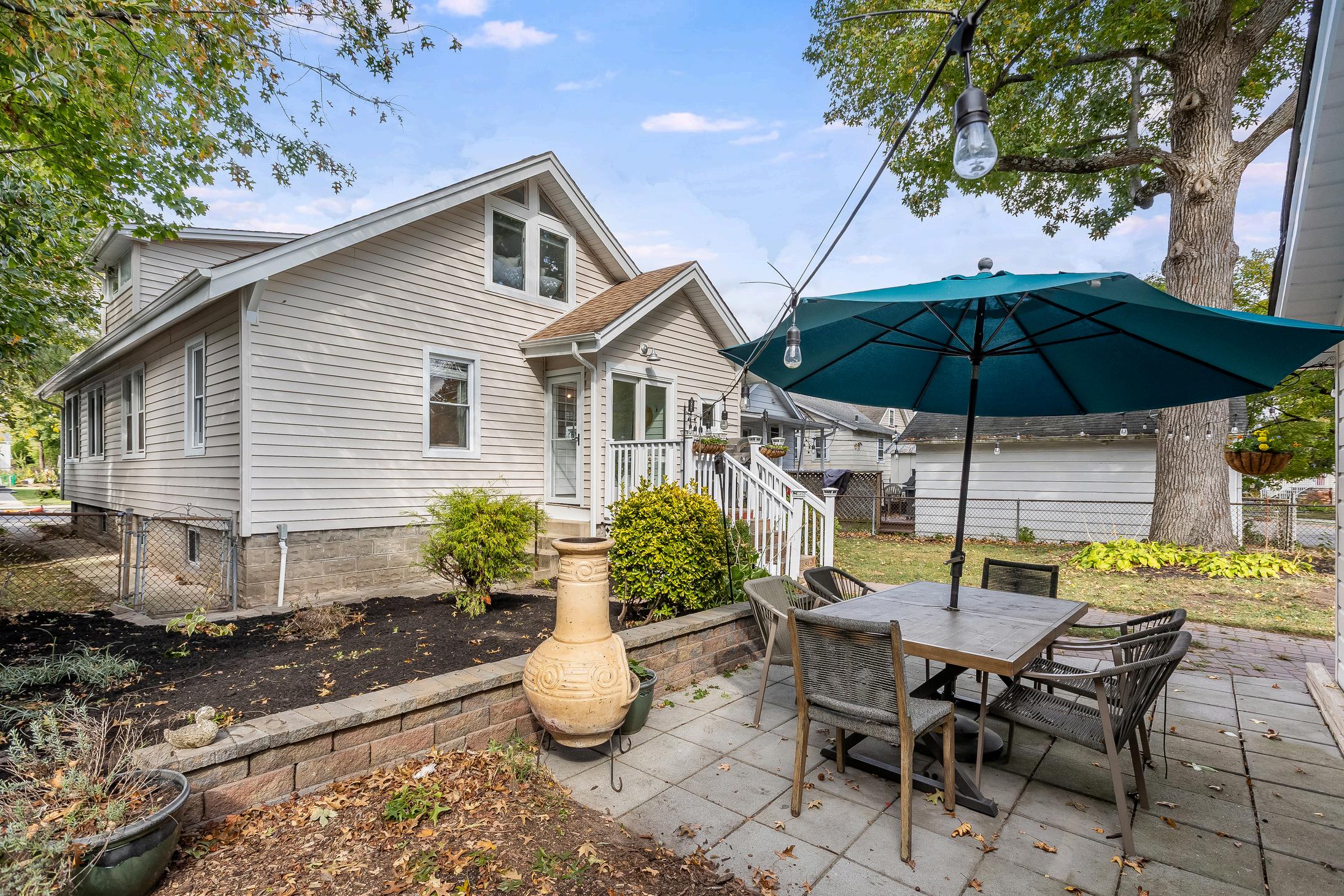

Matthew Keane SVP of Mortgage Lending



obligation will be greater Not all applicants will be approved Applicant’s interest rate and APR will
othercriteria ContactGuaranteedRateformoreinformationanduptodaterates
†Sample monthly Principal and Interest (P&I) payment of $3077 is based on
(annual percentagerate) AdvertisedratesandAPReffectiveasof10/08/25andaresubjecttochangewithoutnotice Abovescenarioassumesafirstlienposition,740FICOscore,40dayratelock andbasedprimaryresidence Subjecttounderwritingguidelinesandapplicant’screditprofile Actualpayment,taxes,insuranceorassessmentsmayvary
required for all FHA loans and Private Mortgage Insurance (PMI) is required for all conventional loans where
applicantswillbeapproved Applicant’sinterestrateandAPRwilldependuponthespecificcharacteristicsofapplicant’sloantransaction,creditprofileandothercriteria ContactGuaranteed Rateformoreinformationanduptodaterates
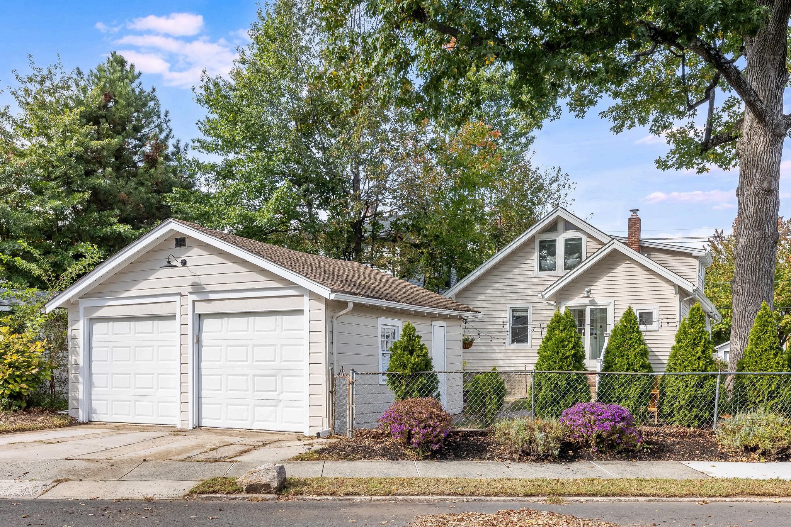
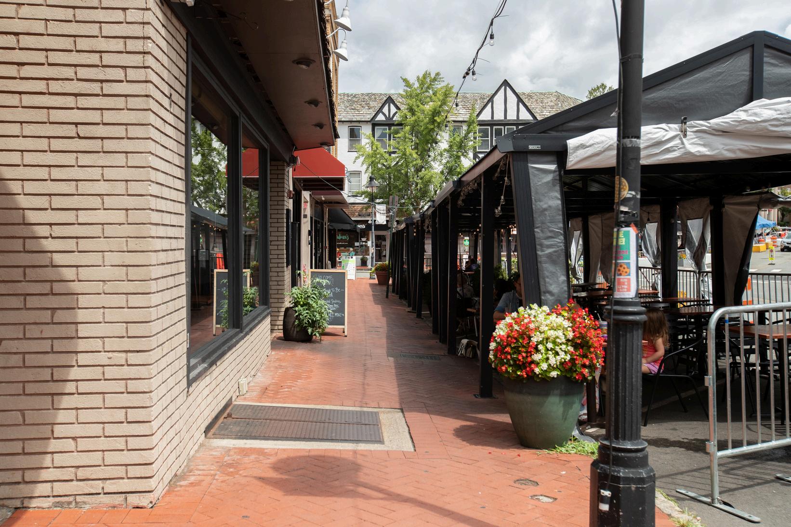
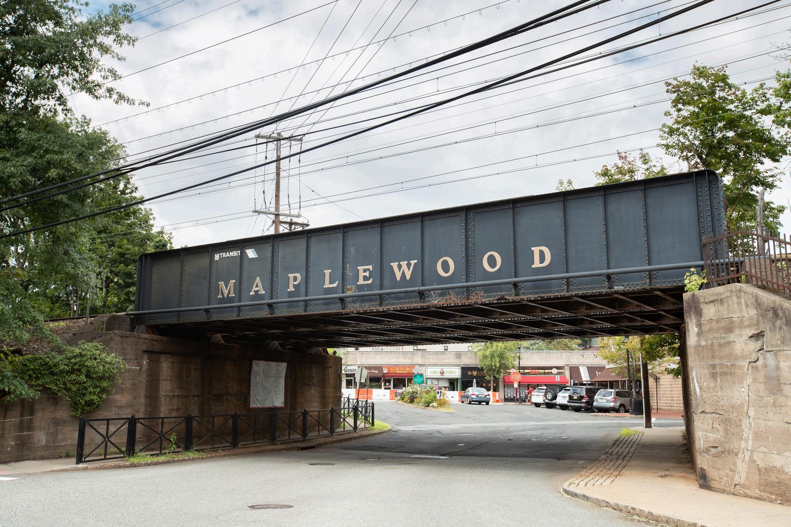
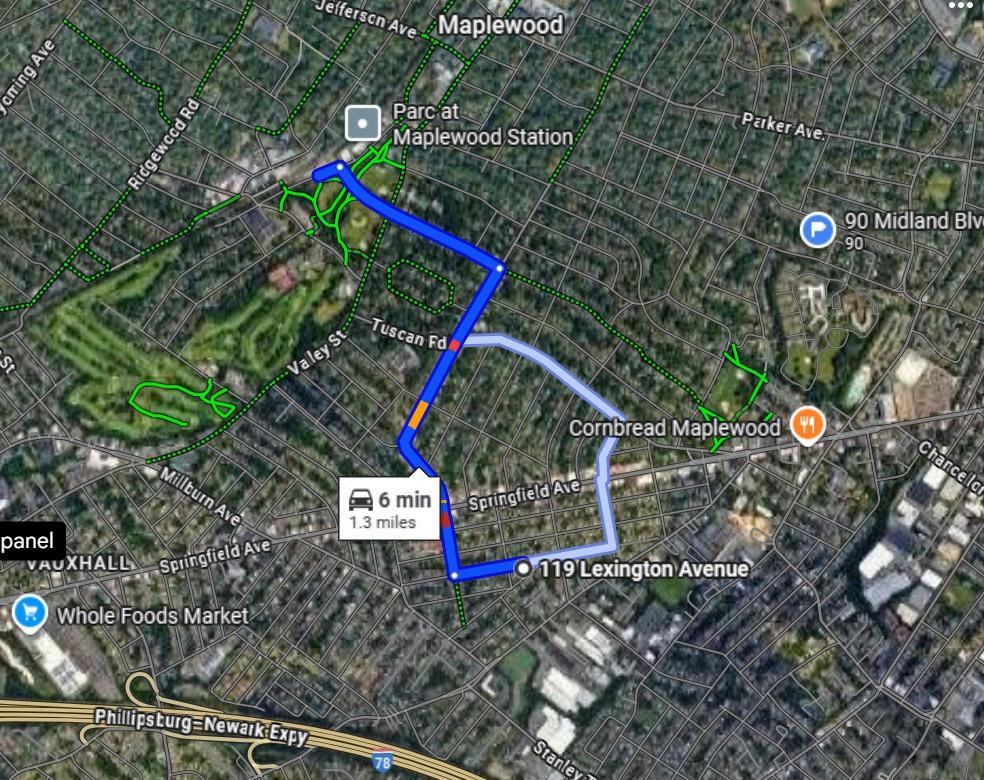
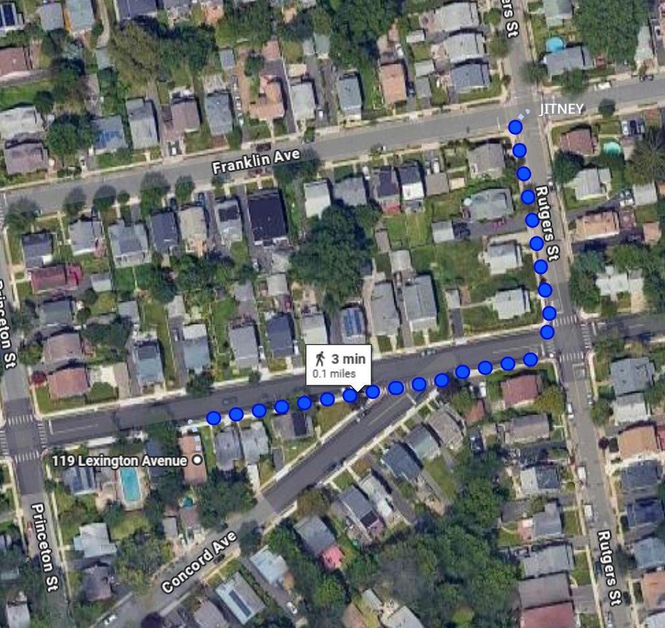
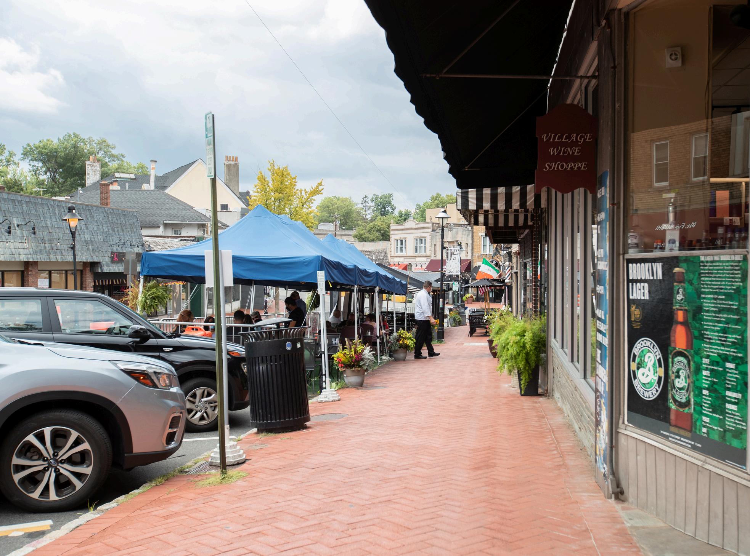



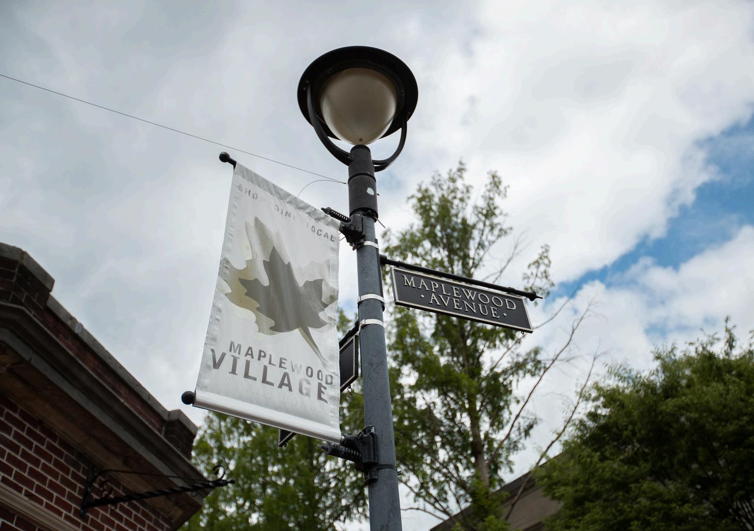
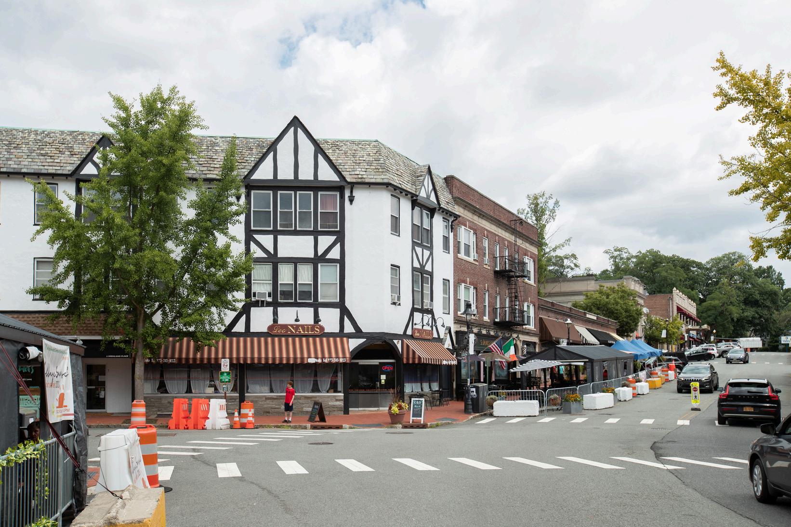
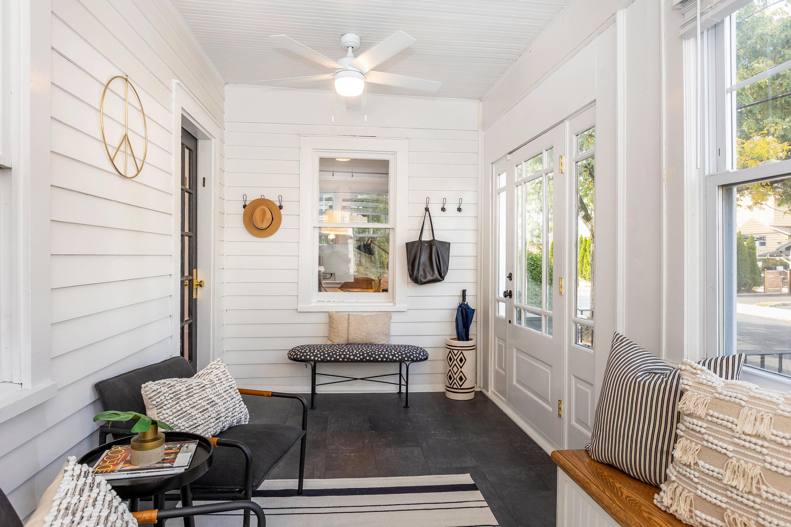
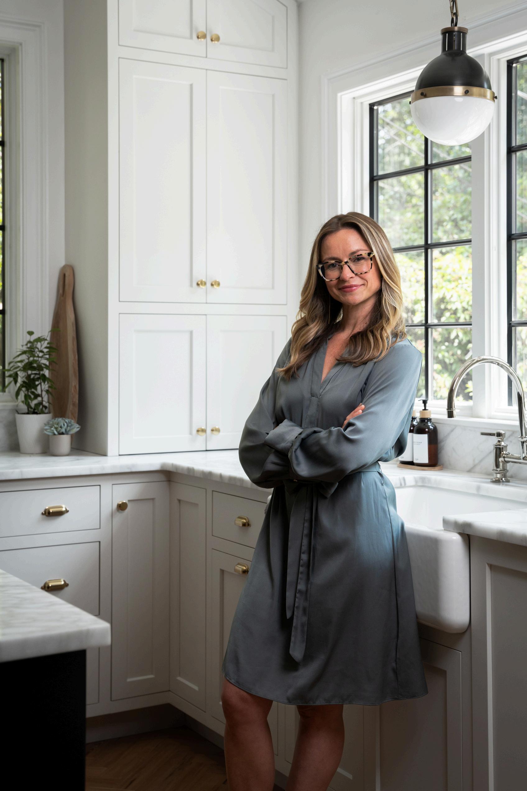
REALTOR® | SALES ASSOCIATE


