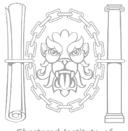VANESSA MAWONEKE

Contact
Milton Keynes, MK2 2LZ
mawonekevanessa@gmail.com
07515399283
Profile
I am a very adaptable person, having worked in diverse work environments, not just Architectural jobs. In addition to this, I am keen to grasp new skills and information quickly, whether through shadowing a mentor, through projects or working in a group. I am also a perfectionist, take great attention to detail and desire to achieve excellence in whatever tasks I am given. Lastly, I can confidently bring innovative and creative solutions to the table that will enrich your company and will make me a wonderful addition to your team.
Skills
• Familiar with Microsoft tools.
• Proficient in writing and oral communications.
• Have good interpersonal, administrative and organisational skills.
• Can use graphical and editing software such as those in the adobe package (Photoshop, InDesign, Illustrator etc.)
• Very experienced in ‘Rhino’ 3D software and also have had moderate experience in Revit, Vectorworks and Sketchup, in the past.
• Knowledgeable in using rendering software such as Lumion to create realistic visualisations.
• Can use the following CAD drawing software’s: AutoCAD and Microstation.
• Hand drawing skills , experience with wooden workshop tools and laser printing.
• Teachable and a quick learner.
• Flexible and quick to adapt to company policies and standards.
Work Experience
• July 28th - September 2021 Executive Sales Representative for ‘Anglian Home Improvements’
In this occupation I would inform customers about the company and the products on offer through physical and online consultations, as well as designing conservatories or living spaces using their 3D software. Afterwards, I would then give customers quotations.
• November 2019- October 2020 Architectural Assistant at Building Tectonics, Fenny Stratford
I worked on various architectural projects including house extensions, whether single storey or double, new builds, simple renovations and a few commercial buildings. Moreover, I was responsible for producing architectural drawings through a CAD software called ‘Microstation’. I was in constant contact with clients through email, post and phone calls, as well as undertaking admin tasks.
• May 2017 Willmott Dixon
I had the privilege of spending a few weeks at Willmott Dixon, a well known and experienced construction company. Fortunately, I went on different sites, such as renovations and new builds. I surprisingly learnt far more than I envisaged; seeing designs practically come alive! There I learnt about the essential roles needed for the design and building process, as well as their contributions to the projects.
Education
• 2021-2023 University of East London Masters of Architecture (Grade pending).
• 2014- 2018 Birmingham City University 3rd in Bachelors of Architecture.
• 2011- 2013 The Hazeley Sixth Form 27 Points from The International Baccalaureate (A/AS Level Equivalent) in Higher Level Mathematics, History and Visual Arts. Standard Level Physics, English and French.
• 2007- 2011 The Hazeley School 11 GCSEs A*-A, plus Additional Mathematics, L2 Functional Skills, English and Mathematics.
Content Page
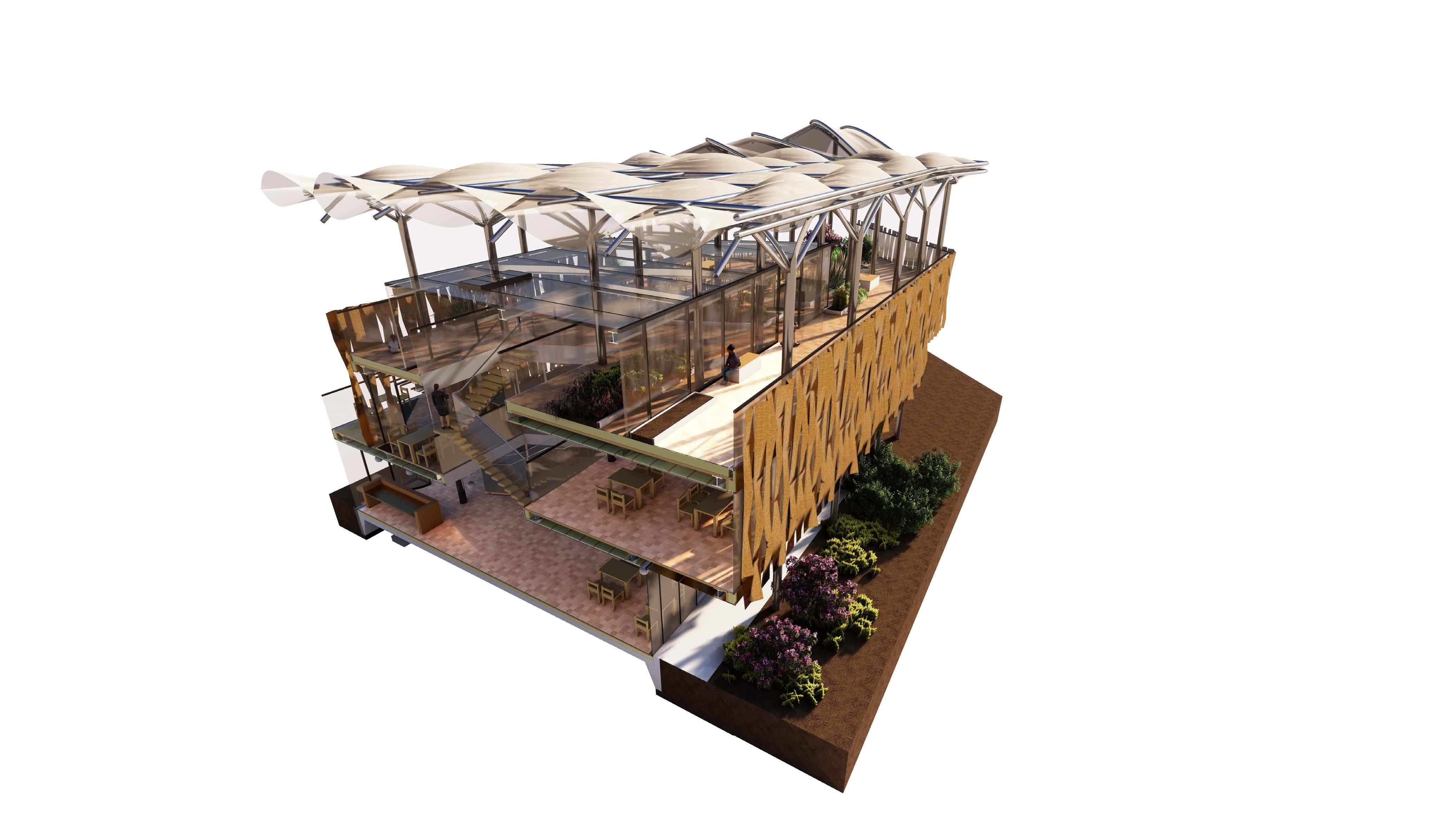
Sustainable City Project
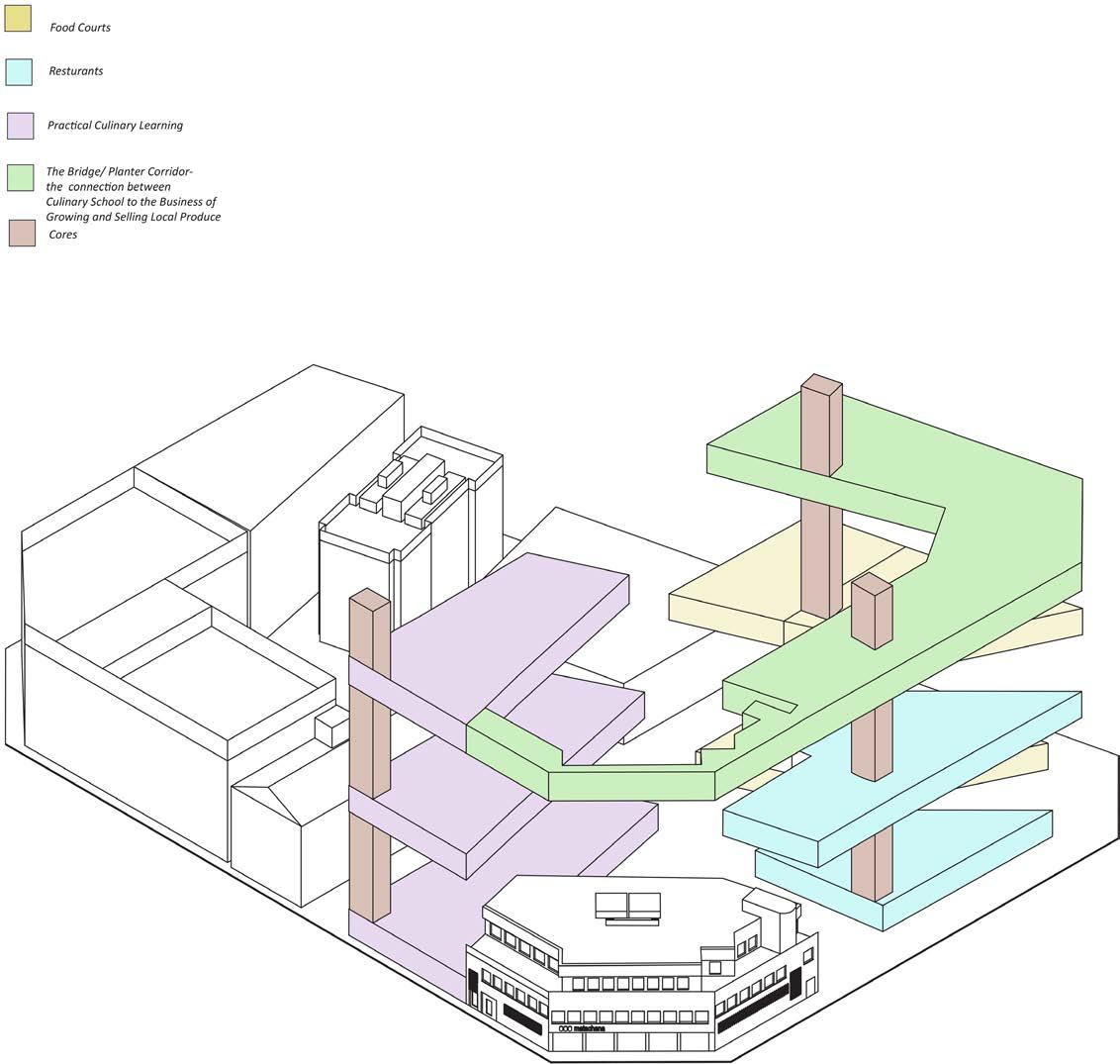
This is a project located in Spain’s Catalonia, Barcelona. It is more than just an extension of a tourism and hospitality school, but it is also within a wider urban design that desires to resemble a 15-minute city, where basic essentials are located within 15 minutes of biking or walking. It is a Culinary Business school connected to resturants, food courts, as well as grocery shops. It aims to bring theory and practical learning together, but also benefitting the diverse community at the same time.
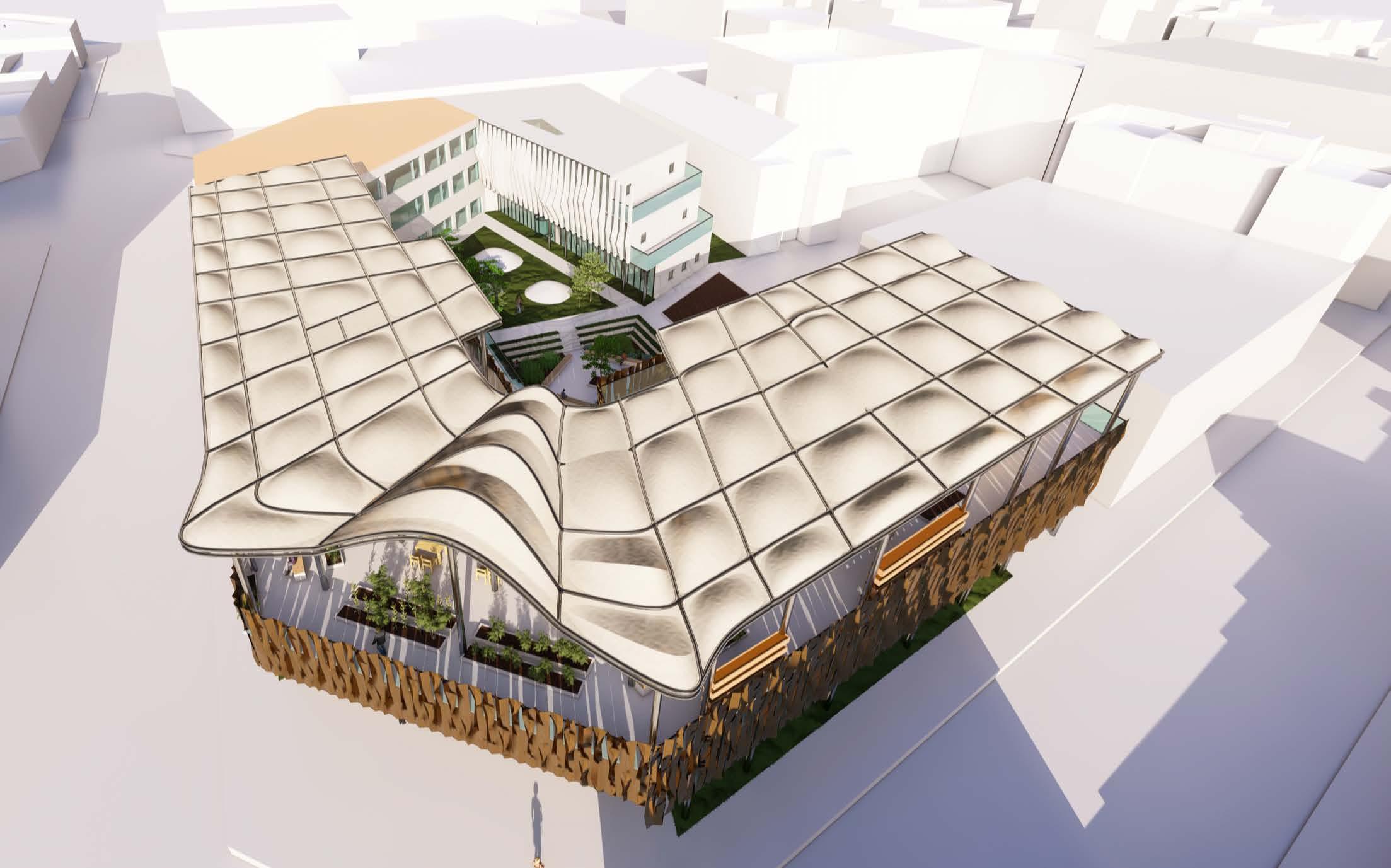
Context: Barcelona (Spain), Poblenou District
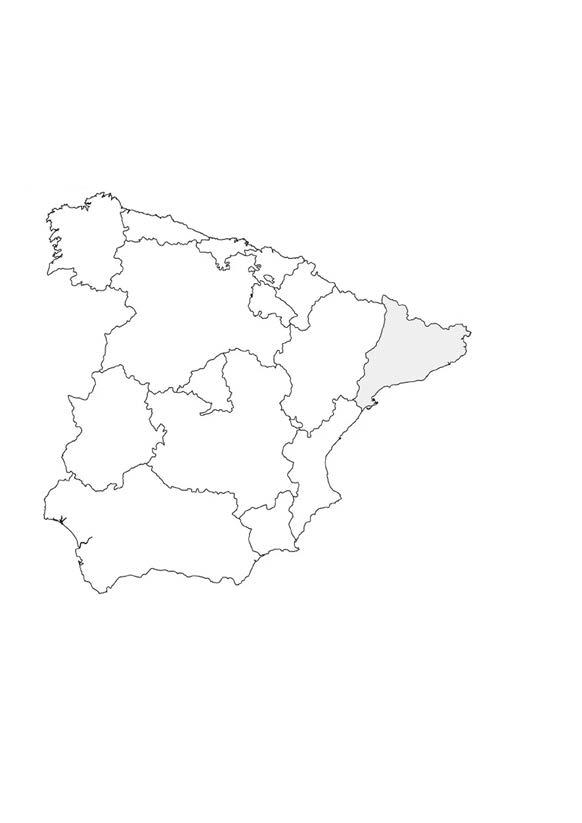
This is a project located in Spain’s Catalonia, Barcelona. It is a residential and commercial site with a mixture of traditional spanish architecture and contemporary constructions. The site is relatively quiet, has a lot of air pollution , few green usable spaces, a lot of transport links (including bicycle routes and rental stations). The site is also within a ‘superblock’ which is an intervention that promotes walking, cycling, family activities and restricts car access.

Using Ai Imagery for Inspiration
I studied El Encants Market Structure as a case study and highlighted characteristics (from the structure and materiality) and produced commands to generate similar-looking Ai images. These are the images I generated. These images were the basis or inspiration for my proposal.
- Slim, shiny and long and light columns.
- Branch like columns.
- Cur ved undulating structures.
- Use of translucent and transparent materials.
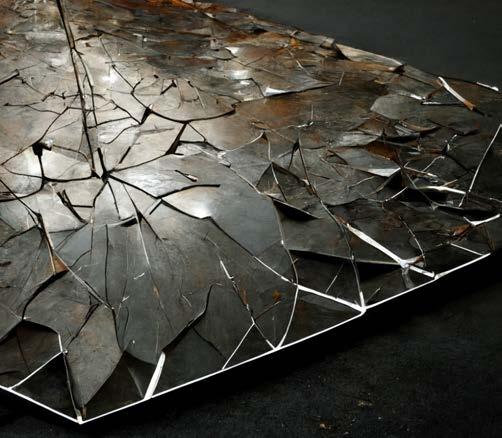
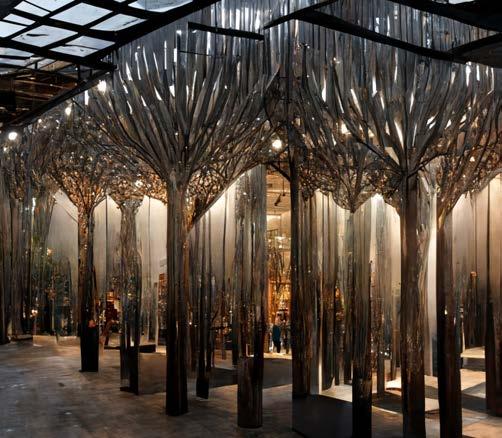
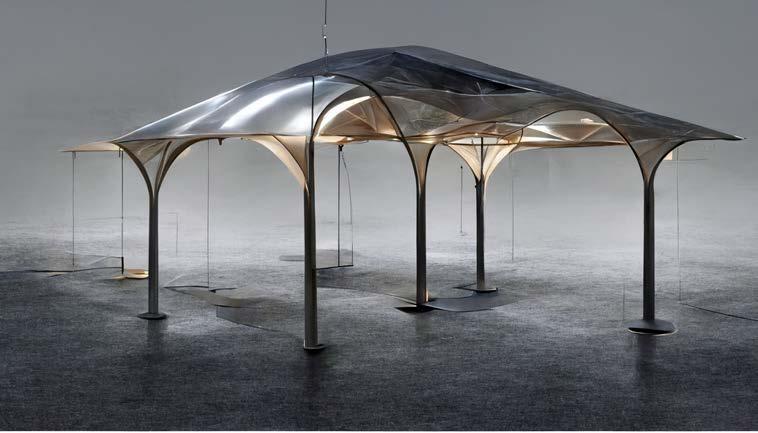
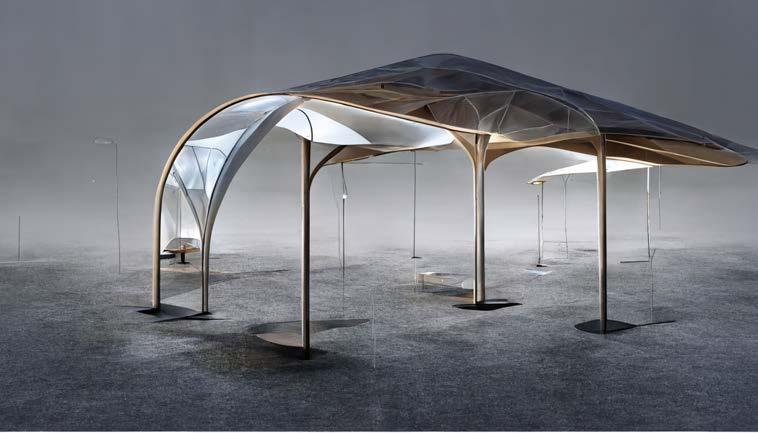
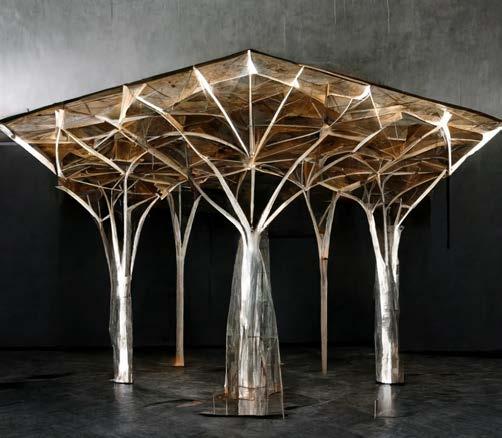
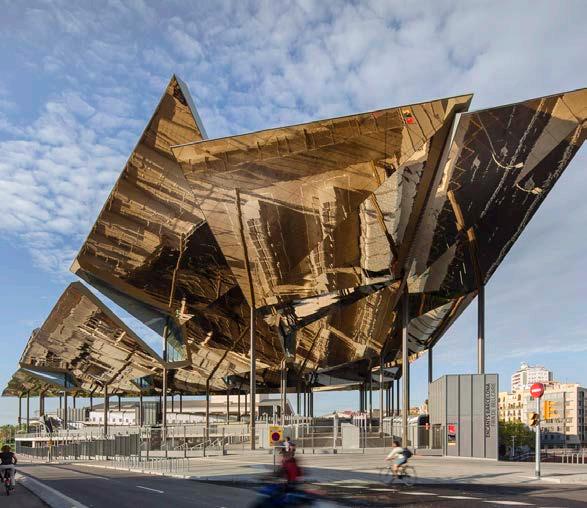
- Fractured like shiny metallic panels.
PRINCIPLES
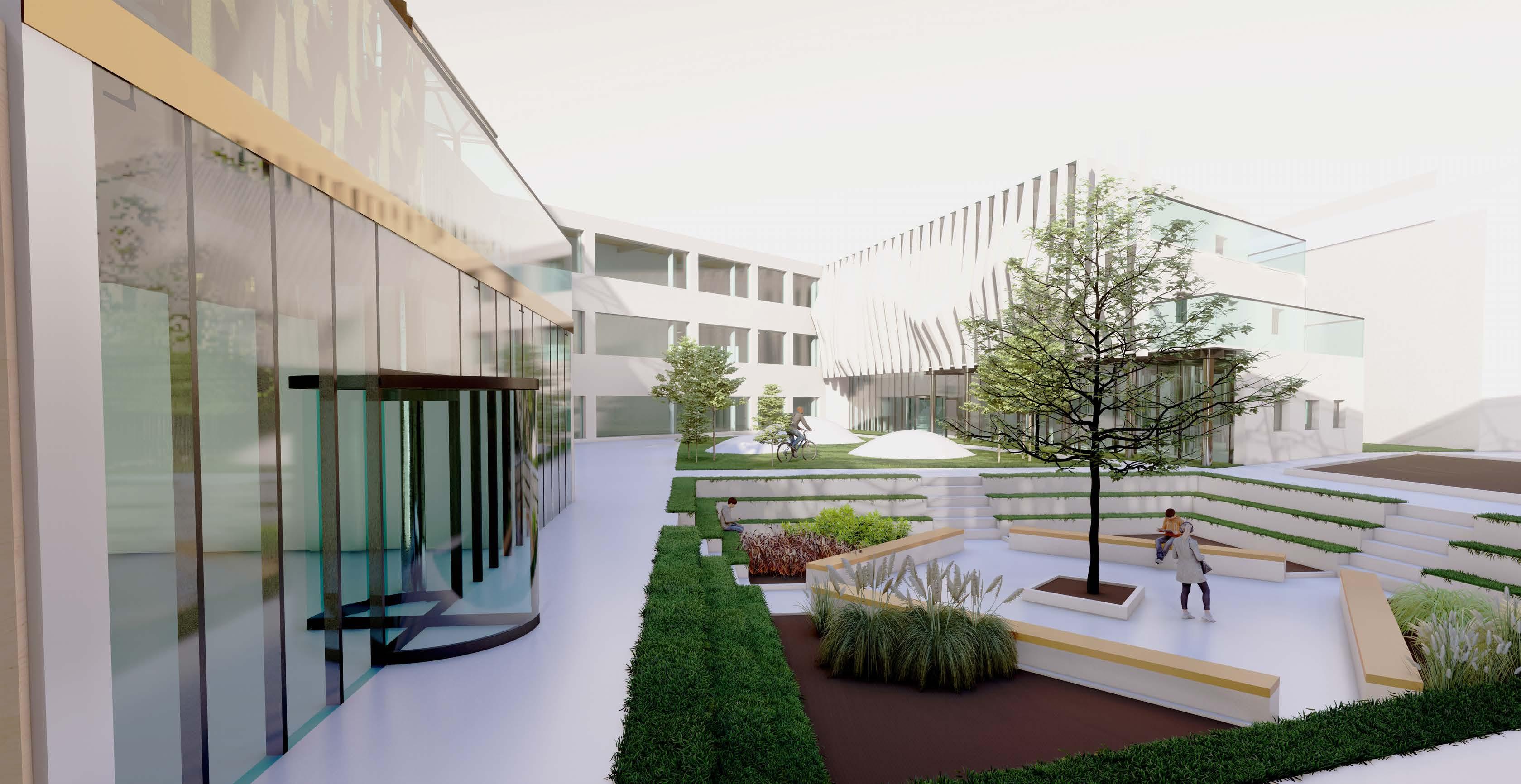
Food Courts
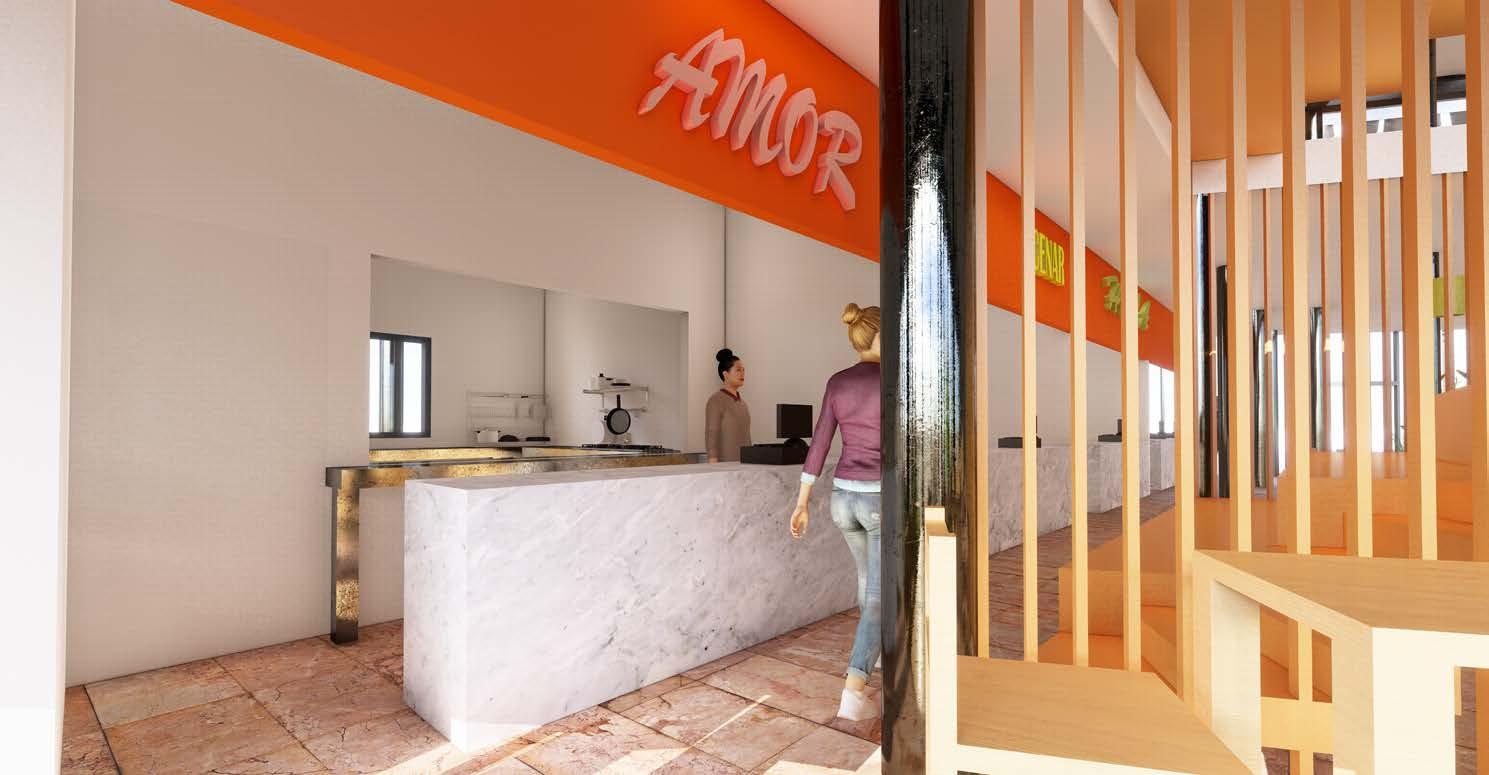
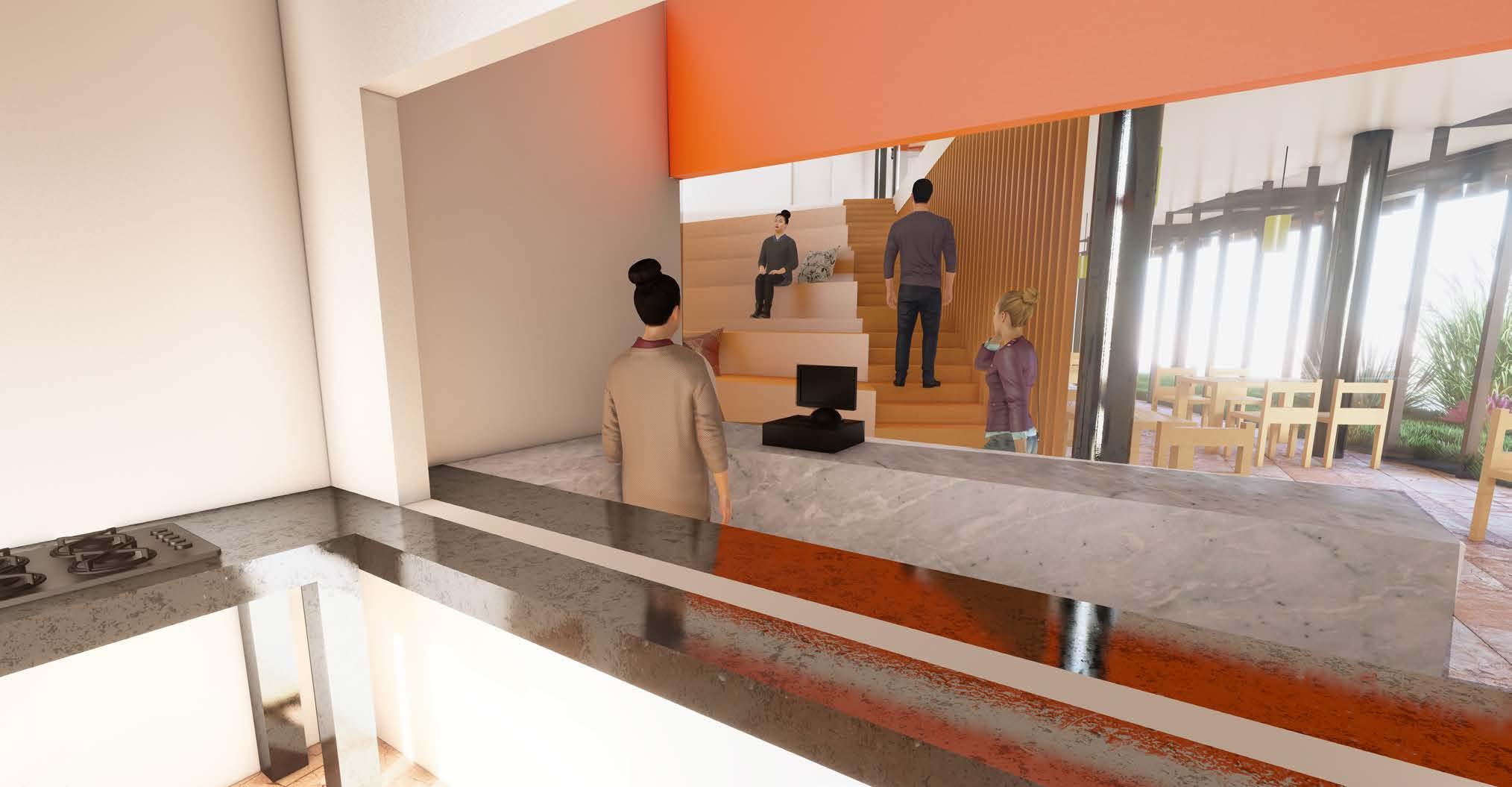
The first part of the building (on the top right) is a vibrant building of food courts (with kitchens) and seating areas over 2 floors, as well as a timber staircase that acts as seating. The names of the food courts are all in Spanish, as the site is based in Barcelona. The food courts do not continue to the 2nd floor, but rather this floor connects the three segments together (food courts, resturants and student learning). There is also a small grocery shop on first floor.
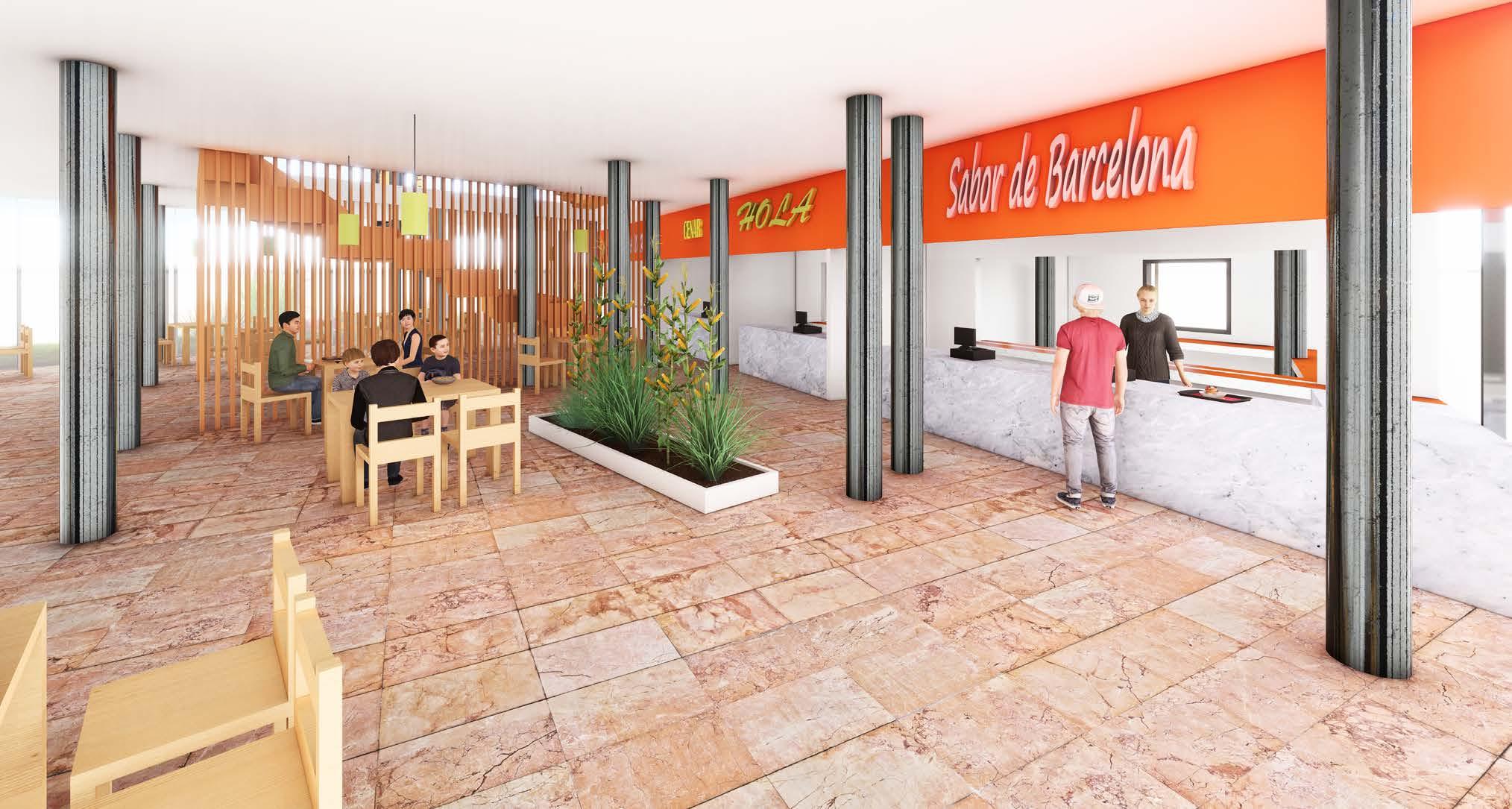
Resturants
The second part of the building is a building made up of two resturants and a bar. As shown on the pictures on the right, the resturant has a show kitchen that can be changed into a bar at the centre. The outside is visible by a curtain wall whilst the first floor (picture on the bottom left) has a facade making the atmosphere abit dimmer and imitigating unwanted solar gain. Again, like the food courts, the 2nd floor connects all the other parts of the building.
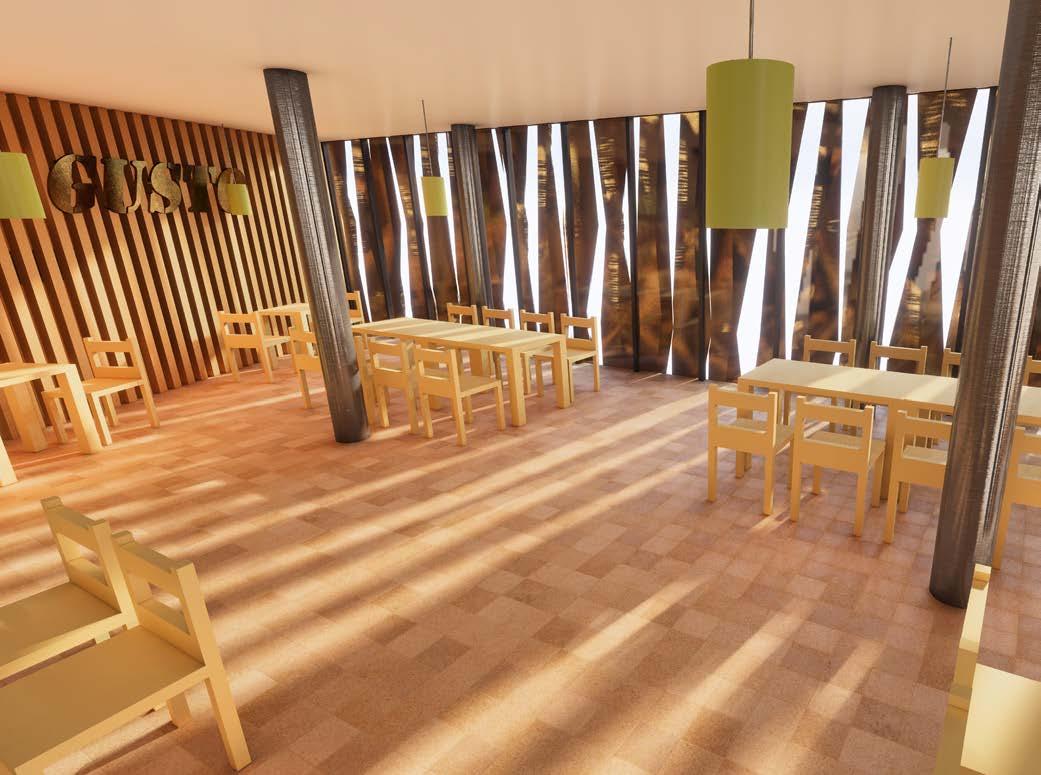
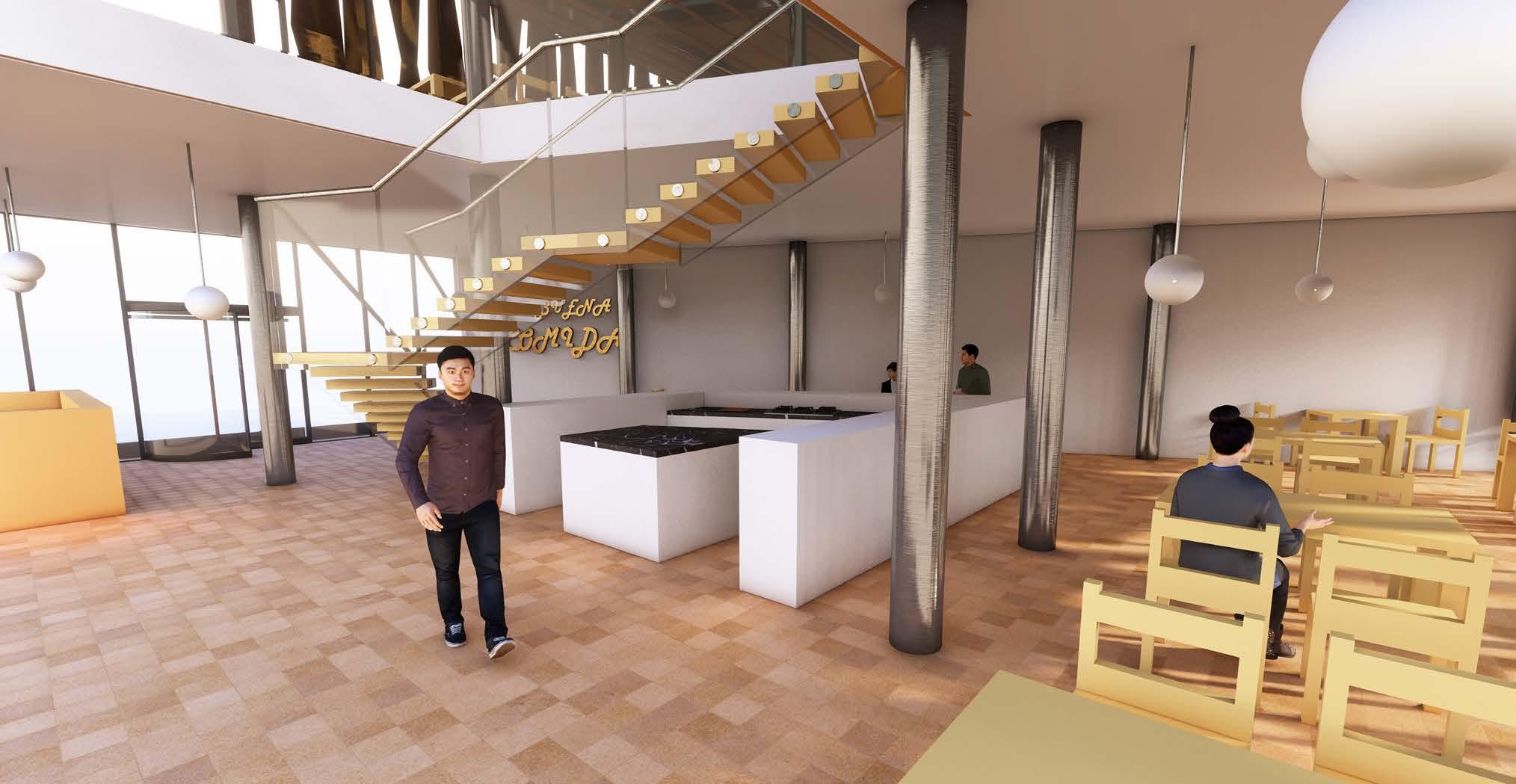
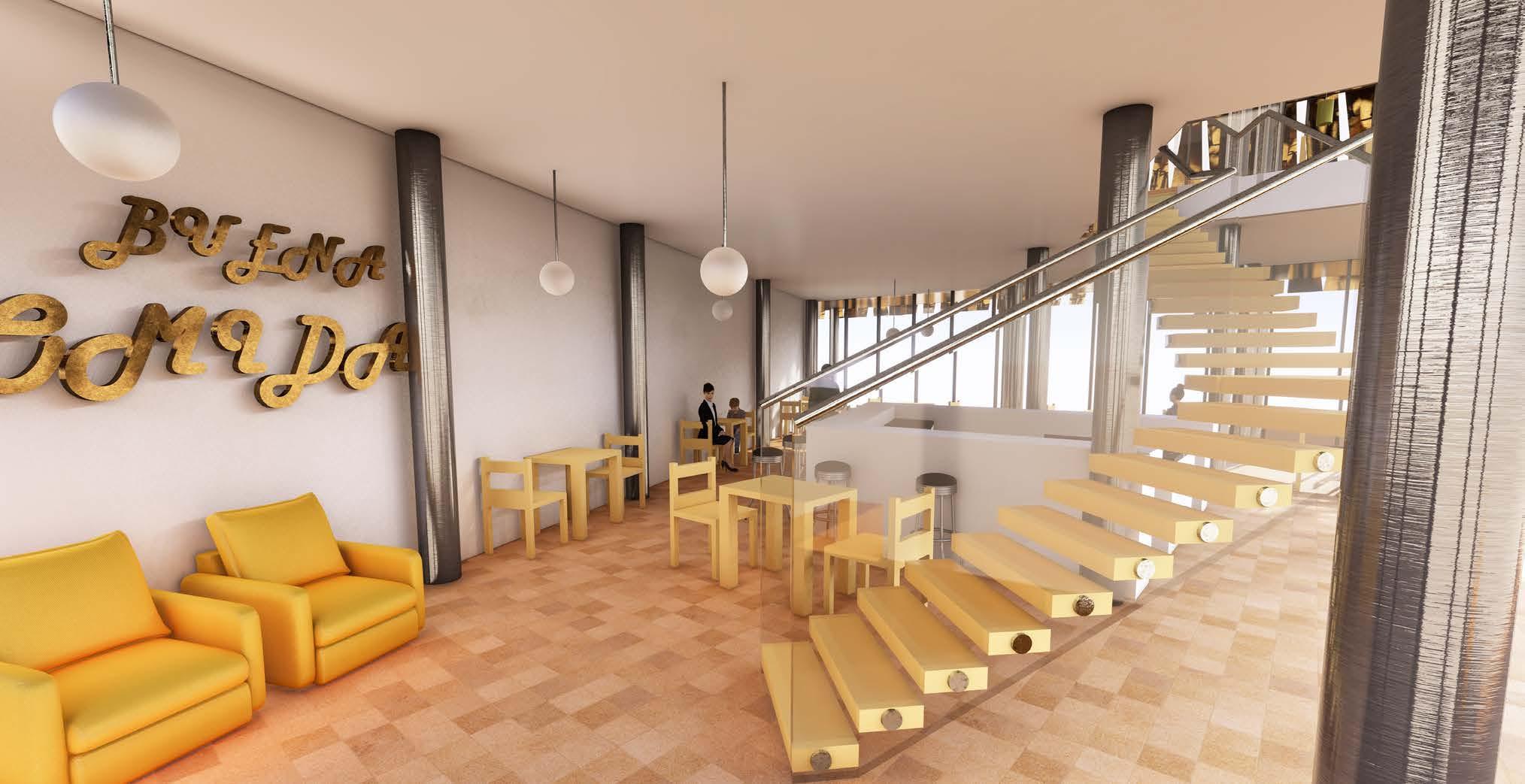
Green Floor/ Green Corridor
The top floor is a green roof, that has a canopy made of ETFE. The spaces are indoor and outdoor, and the walls can also be easily dismounted, being CLT walls or glass walls and assembled again. Here food and plants can be grown outside or in green houses. It can also be turned into a market of some sort or events space. There is also a kitchen on this floor and a grocery shop to sell items, as well as a seating area. This green corridor in the perimeter also connects with the existing building new green corridor, with what used to be the balcony, that links to the student learning building.
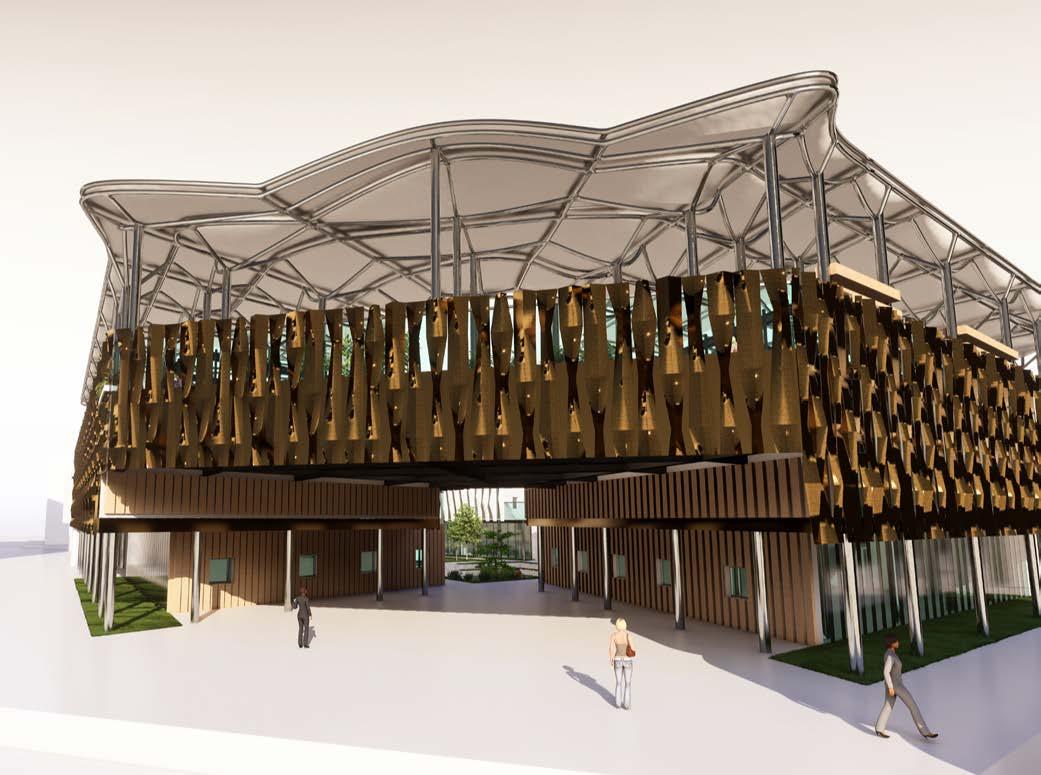
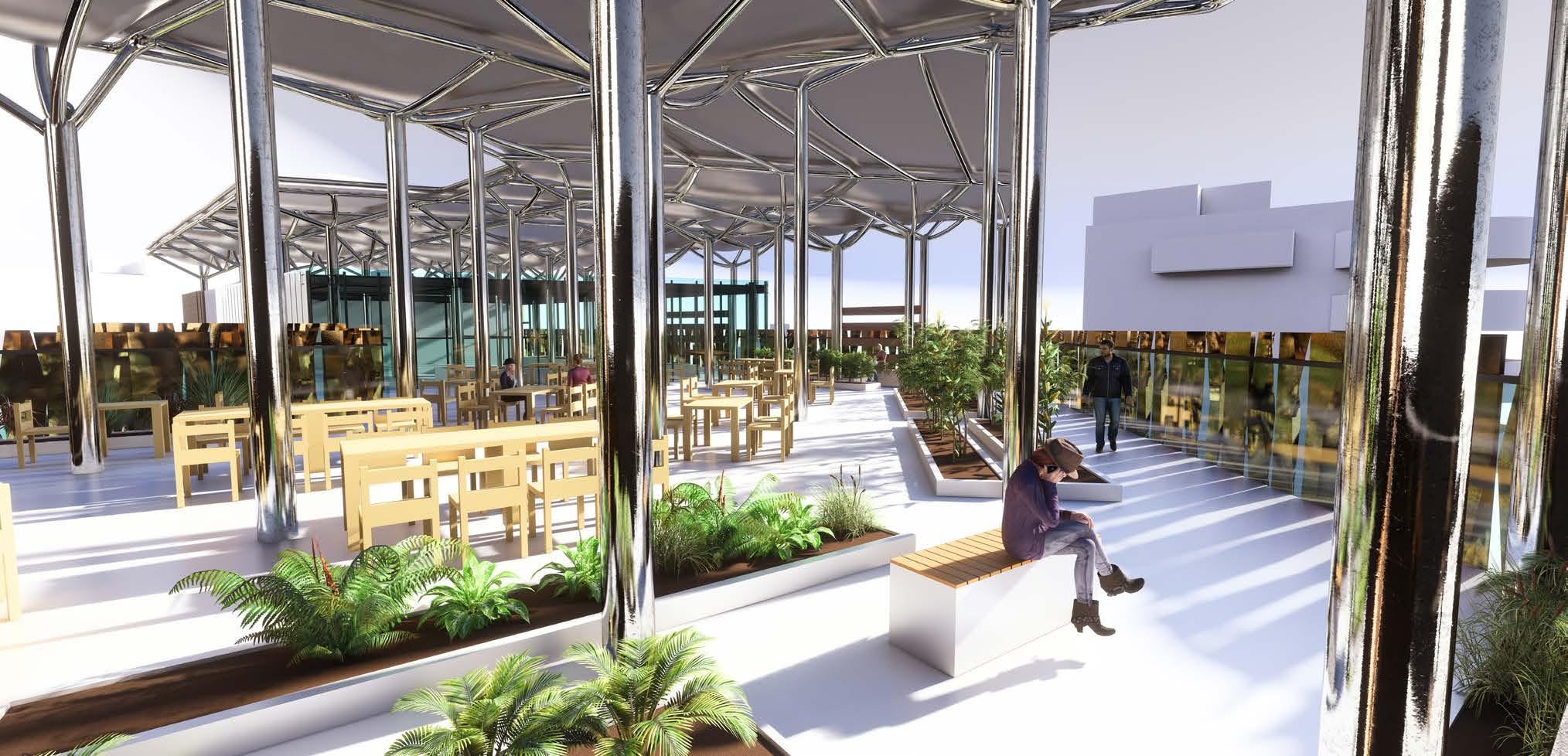
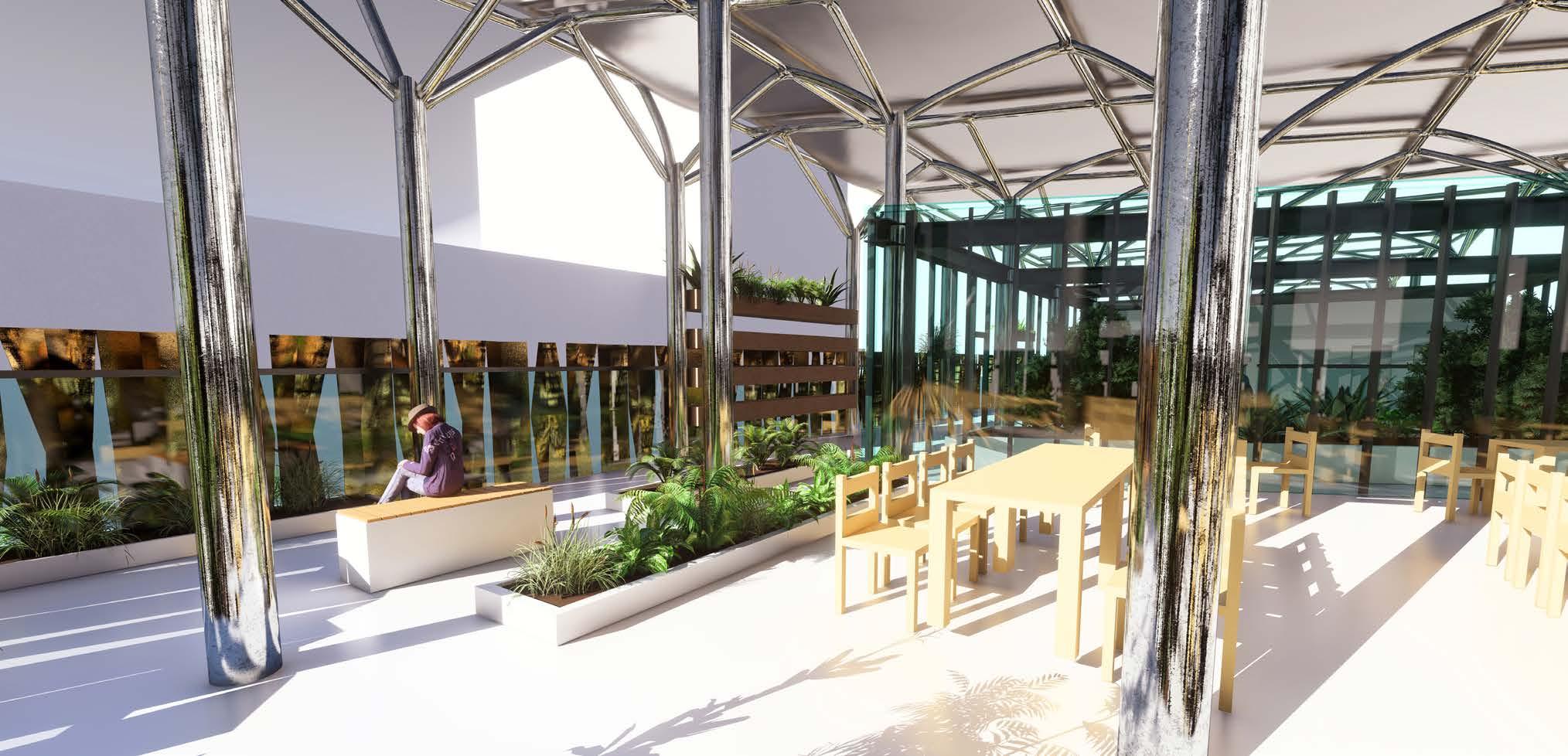
1:50 Section A-A
1. ETFE Roof
300 mm Hallow Steel Columns (Loadbearing)
3D Printed Joint for 150mm Steel Columns
150mm Diameter Steel Support
Structural Support for ETFE Frame
ETFE Folie Transparent Cushion
Fabricated Gutter with Gutter Support Bracket Gutter Outlet Down Pipe
2. Greenhouse
Operable Roof Windows
Laminated Toughened Glass Roof
3. Segments of Green Roof/ Tiled Floor
Vegetation Layer with Soil / 10 mm Tiles and
of Bitumen Membrane
Plasterboard 4. Facade Archello Thin Ceramic Panels with integrated hooks
Aluminium and Composite Sheeting
Environmental Strategies
Ventilation through the ‘Stack Effect’, by roof window and doors.
Greenhouse to grow plantation and vegetables.
Solar Shading through ETFE double layesrs, through facade and cantelivered first floor.
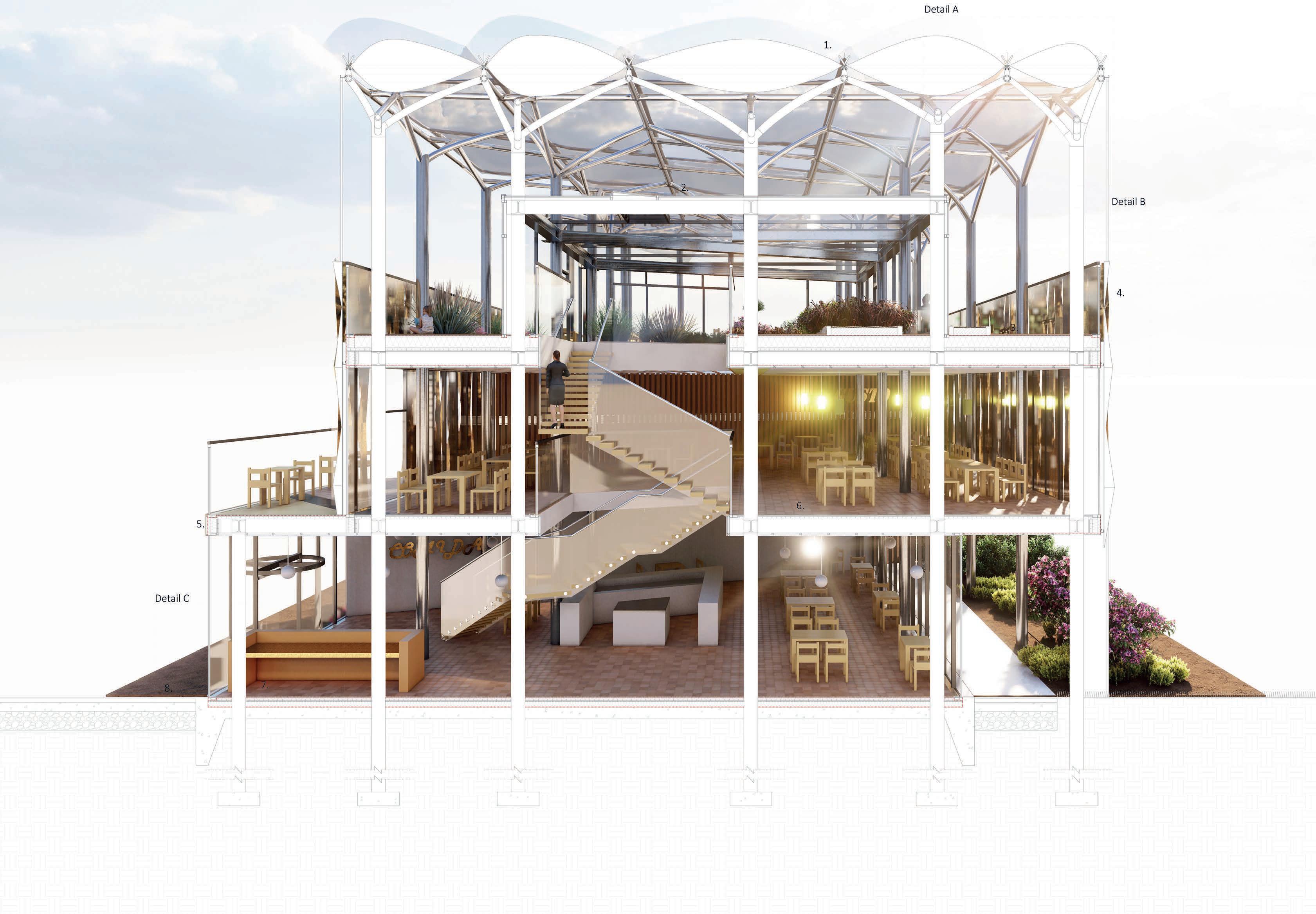
1:20 ETFE Detail
1a.
300 mm Hallow Steel Columns (Loadbearing)
3D Printed Joint for 150mm Steel Columns
150mm Diameter Steel Support
1b.
Structural Support for ETFE Frame
ETFE Folie Transparent Cushion
1c. Fabricated Gutter with Gutter Support Bracket
Gutter Outlet Down Pipe
1:20 Green Roof Detail
3. Segments of Green Roof/ Tiled Floor
150mm Vegetation Layer with Soil / 10 mm
Tiles and Adhesive Layer
Seperation Layer
10mm of Bitumen Membrane
250mm of Wool Insulation
5mm Vapour Barrier
80mm CLT
300 Steel Beams
45mm Insulation and Battens
12.5 Plasterboard
4. Facade
Archello Thin Ceramic Panels with integrated hooks
4mm Aluminium and Composite Sheeting
Facade Membrane
180mm Insulation
80mm CLT
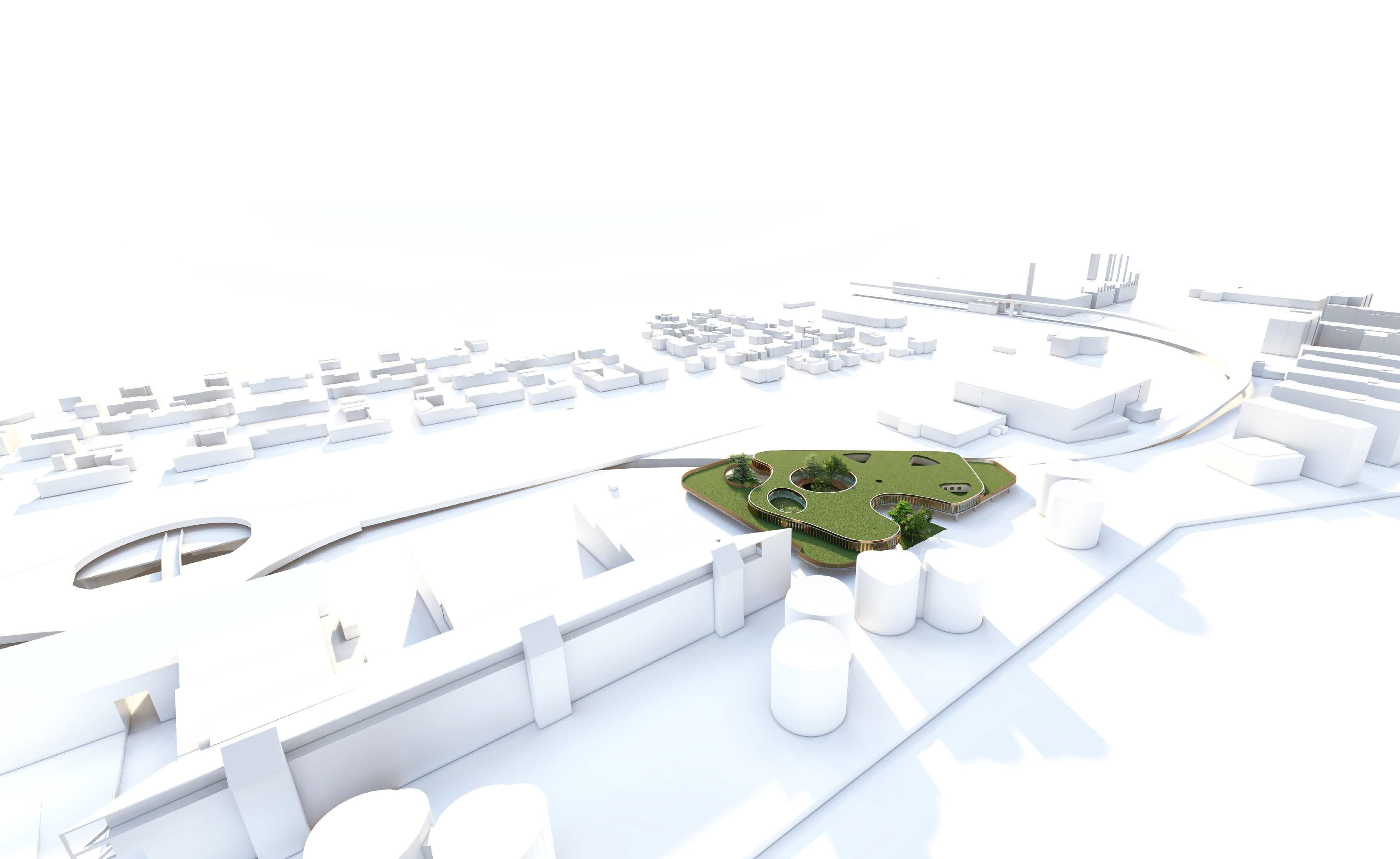
Forest School
This project called ‘Forest School’/ museum was a solution to the lack of green spaces and it also accomodates a nursery and exhibition for the East London University students and the general public. The site sits on a existing car park. Forest schools were derived from Scandinavia as a way to embed environmental studies into the school curriculum. This building was a strategic way to increase ‘green’ space in East London University Docklands Campus. The building serves as a long term solution to global warning as it educates the future generation about the values and necessities of the environment. Therefore raising a more environmentally aware generation, that care about the world and its nature. There are also green spaces, such as the allotments, that encourages growing your own plants, exhibition spaces, a library, classrooms and more.
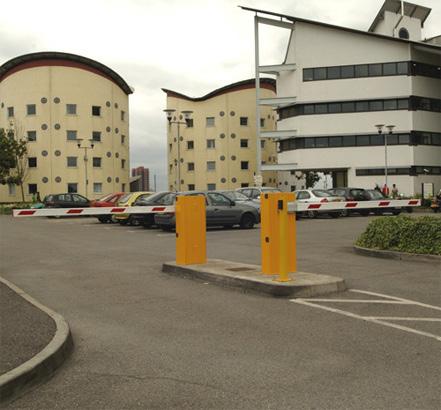
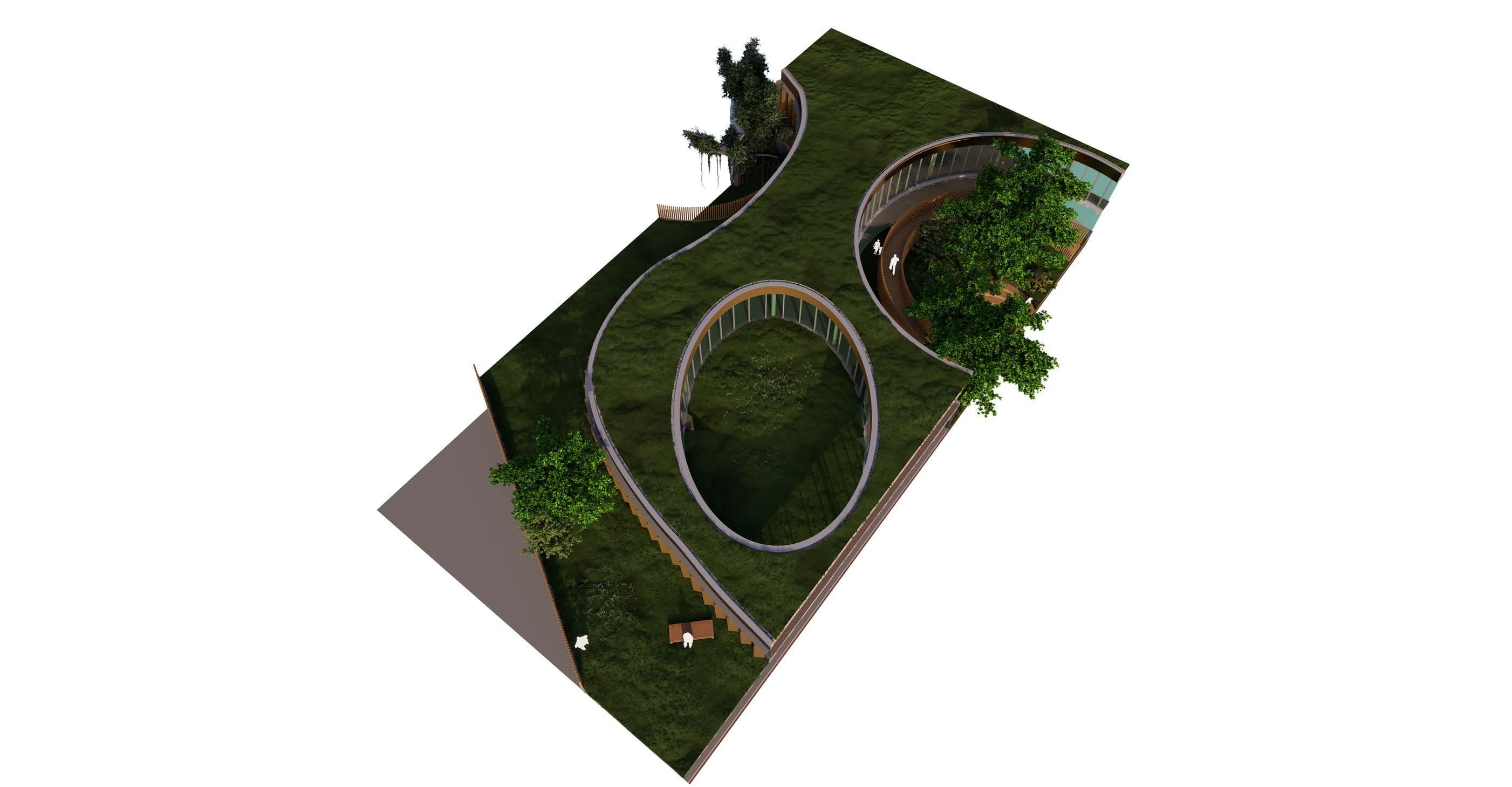
Concepts
1. Green Spaces
London and specifically Newham, where the site is located, is an urban city which generally has a lack of green spaces, which I found through statistics. So I wanted green ‘inside and out,’ to make outside appear as if no difffferent then inside, blurring the boundaries by using green courtyards on ground and first floor, green balconies, having an outdoor forest and a green roof. I was also inspired by the precedents Sou Fijimoto’s house and the Ya’ an Giant Panda National Park.
2. Transparency
This ‘inside out’ concept was further accomplished through using a lot of glazing! This created a feeling that there was almost no boundary between inside and out, as you would be exposed to massive views both inside and out using curtain walls and big windows. It also allowed me to showcase the river front view which sits opposite the car park site.
3. Flexibility
Using the Rolex Learning Centre as a case study, I tried to figure out how to make my spaces flexible. One of my ideas was to encourage movement not only for children’s amusement, as it is essentially a Forest School amongst other things, but for general health and fitness. I created unique spaces, with various sizes according to their functions and needs, that people could move around.
4. Journey/ Transportation
Another concept I had was to make my building’s spaces to be like transportation links, nodes (spaces) that have links rather than having spaces next to each other, to encourage more movement. It was also to act like a bit or journey, imitating how museums are programmed having spaces that are intentionally placed close to each other.
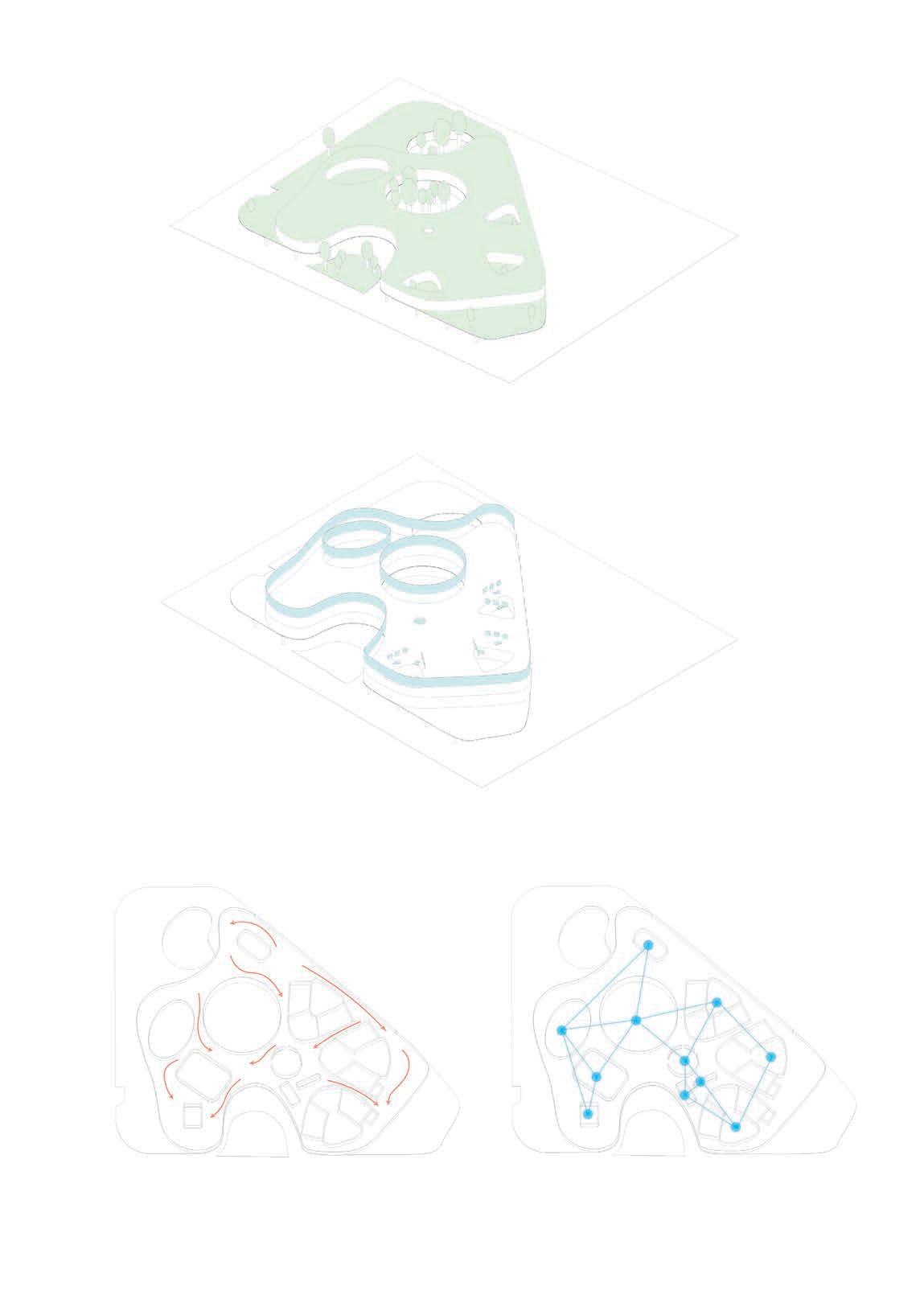
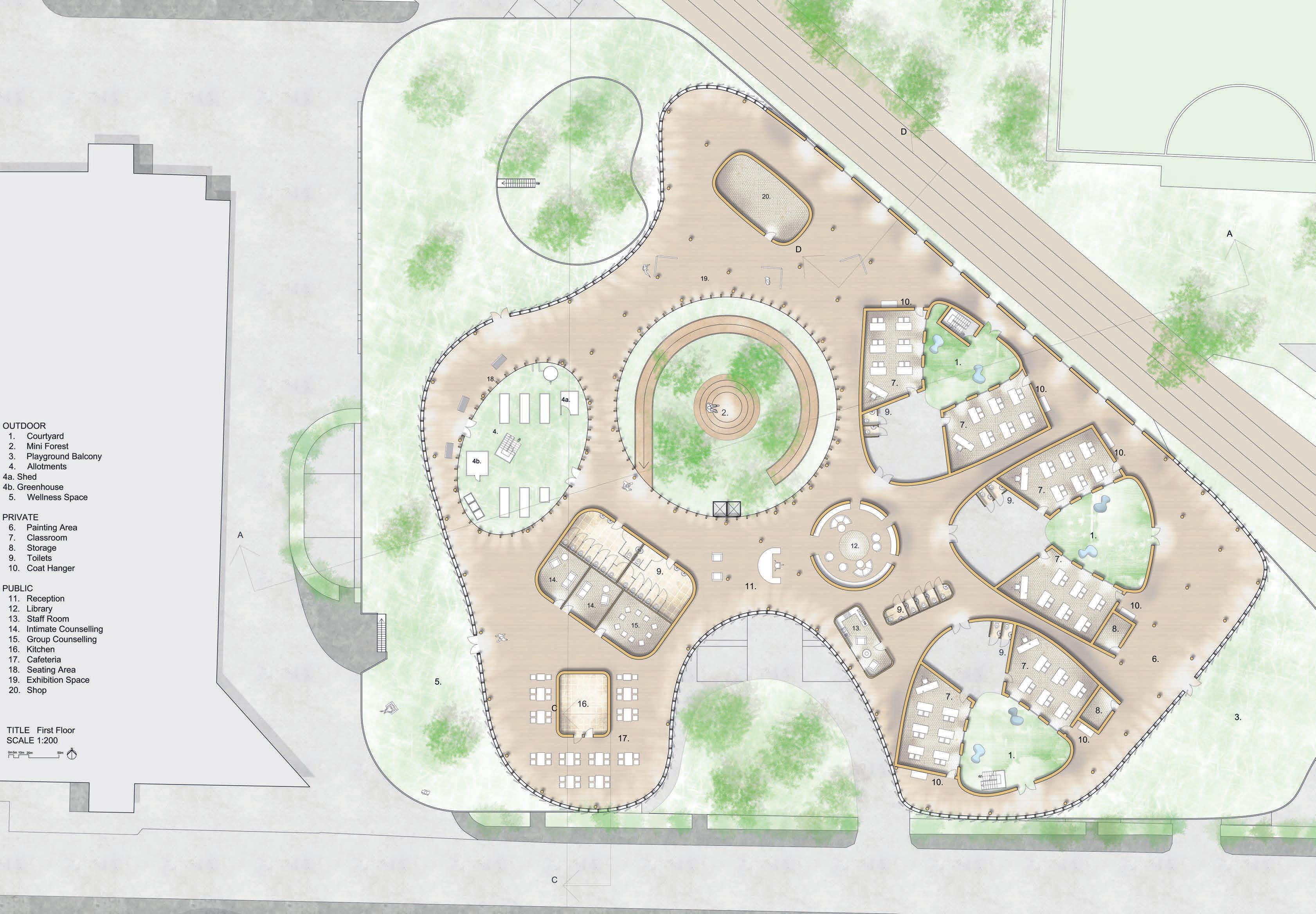
Indoor and Outdoor
The design is meant to show how the line between indoor and outdoor is obscured. The entrance (the bottom right image) is actually outdoor but is surronded by glazing to seperate the outdoor from the indoor (for security purposes its enclosed) but the transparancy of the glass still makes it seem like your still outdoor. The top of the first floor (see image bottom left) has oversized balconies, with green flooring making it seem like it is the ground.
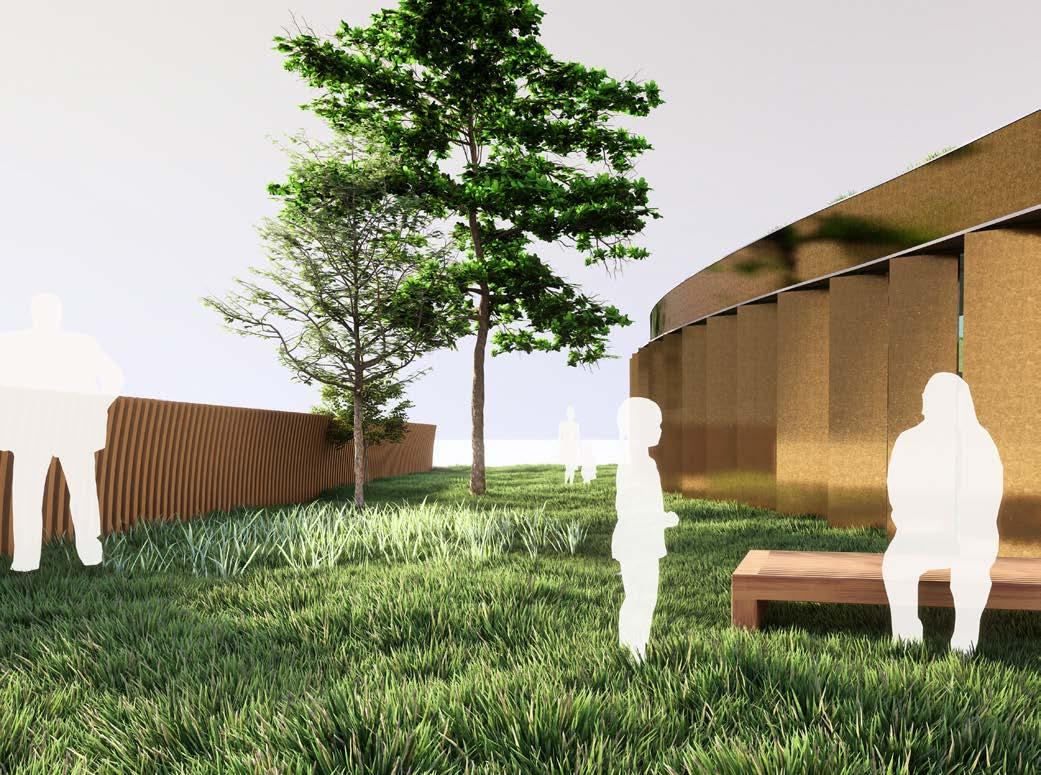
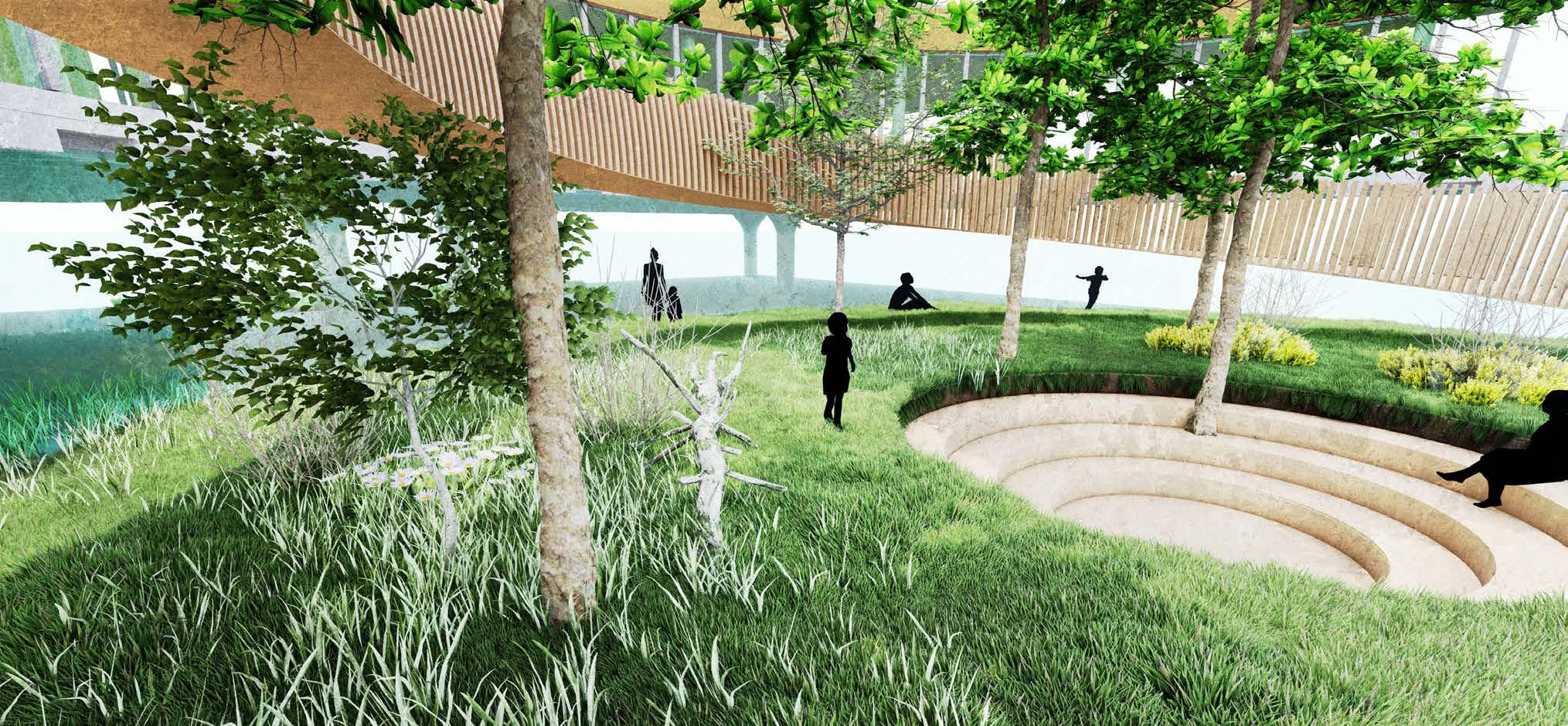
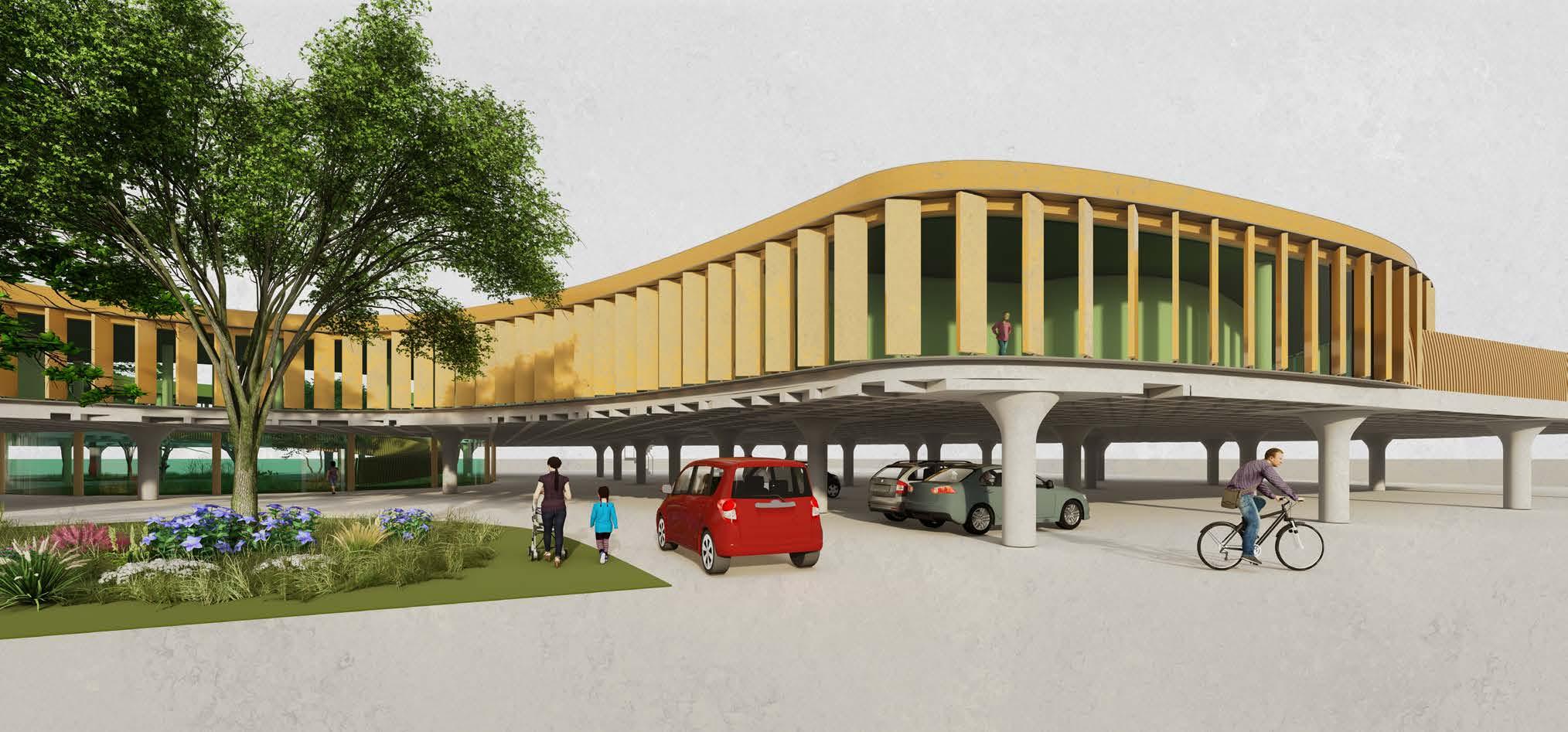
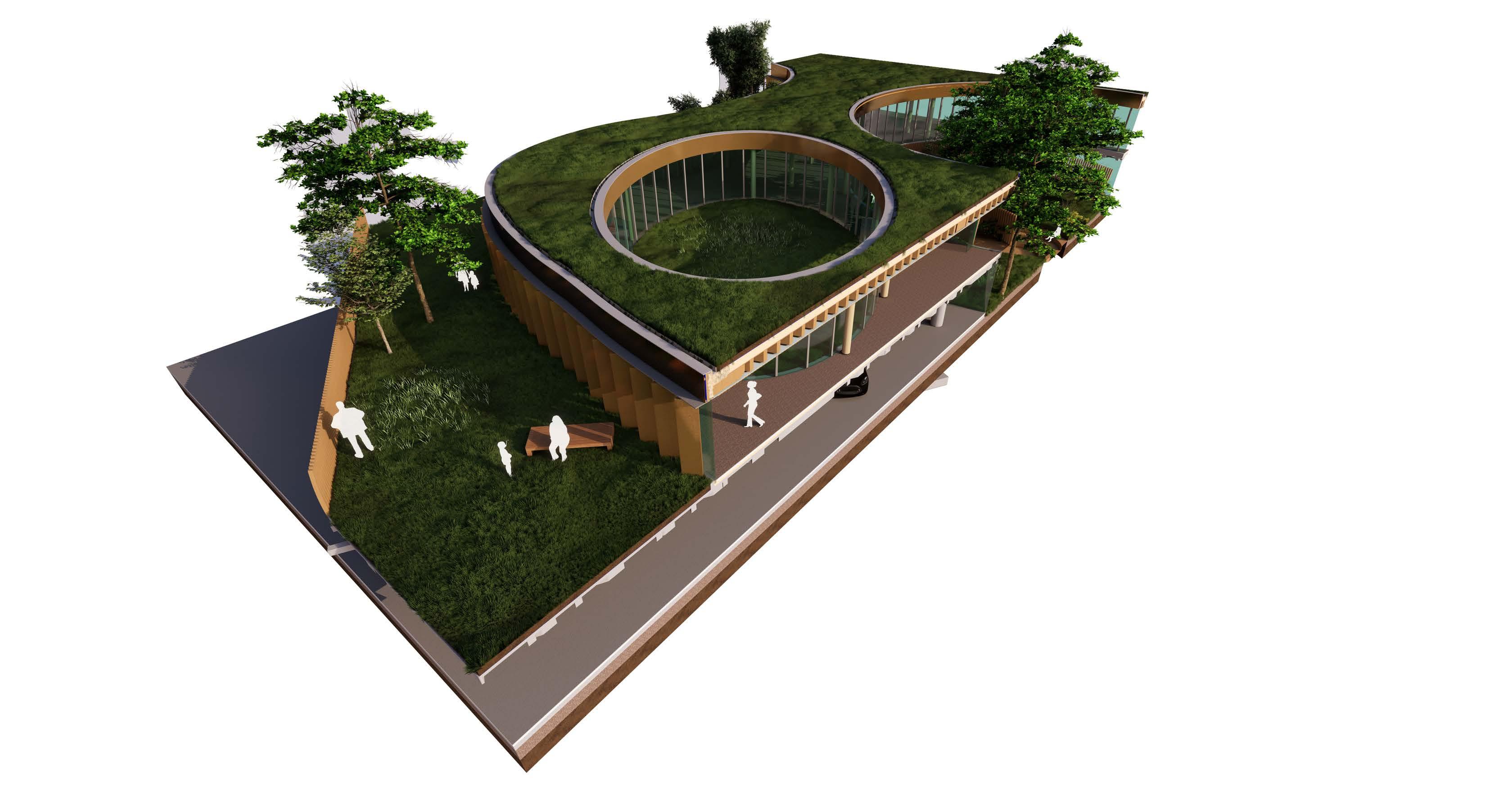
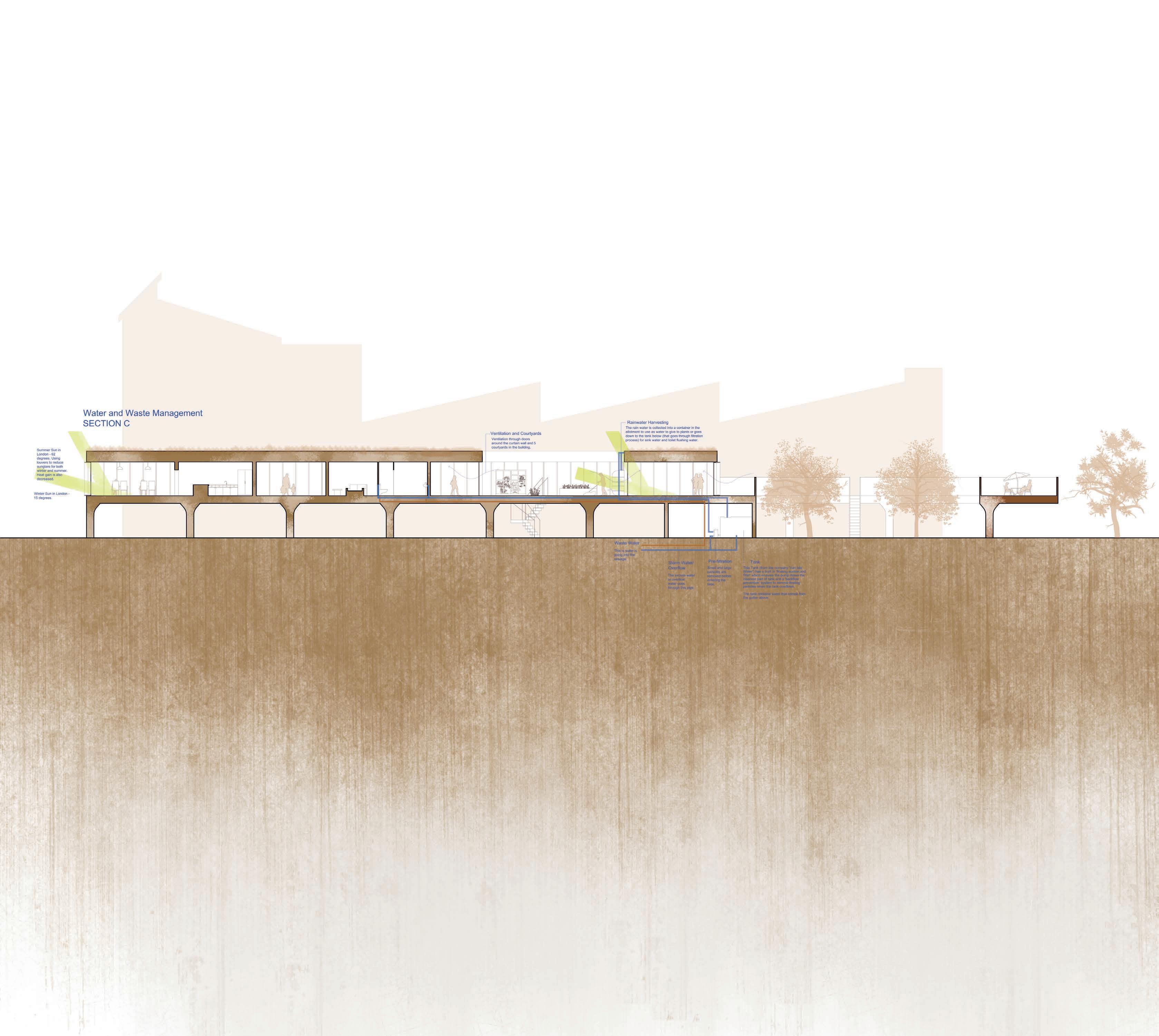
Work Experience at ‘Building Tectonics Ltd’
When I worked for ‘Building Tectonics’ I did many projects from renovations, extensions and new builds. This is one of the projects I was singularly most involved in. My boss allowed me to really take charge of this project, with the occasional advice, and to design a modern four bedroom house with three en-suites, in the cleints back garden, next to an already existing house. This image was rendered on Photoshop, which is not usually done in this practice as the drawings are presented mostly as line drawings, but it was a great technique to show the brick parts of the building and the white wall finished parts.

