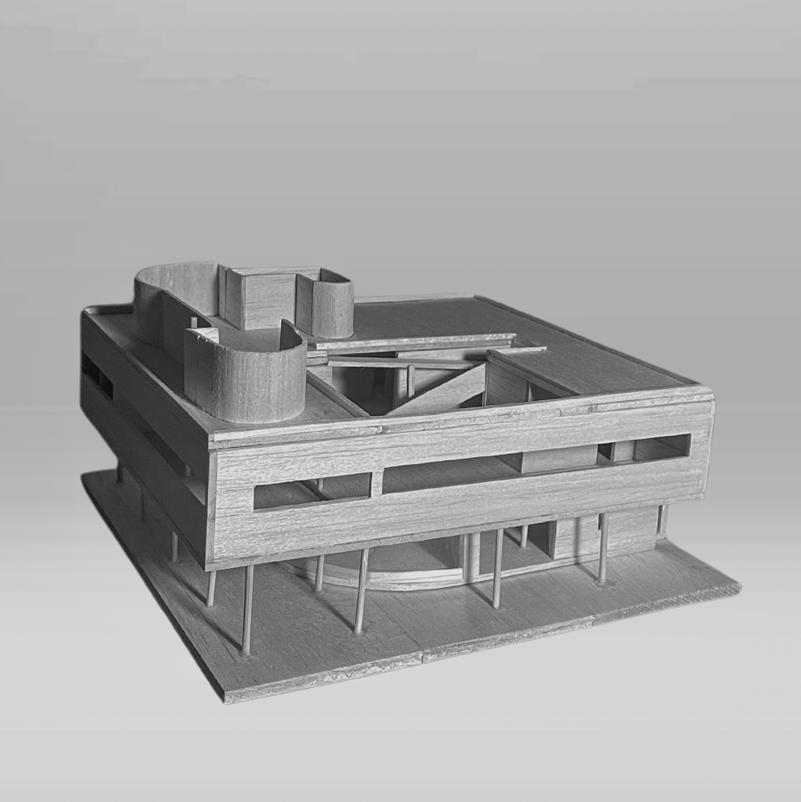

VANESSA GORGIJEVSKA
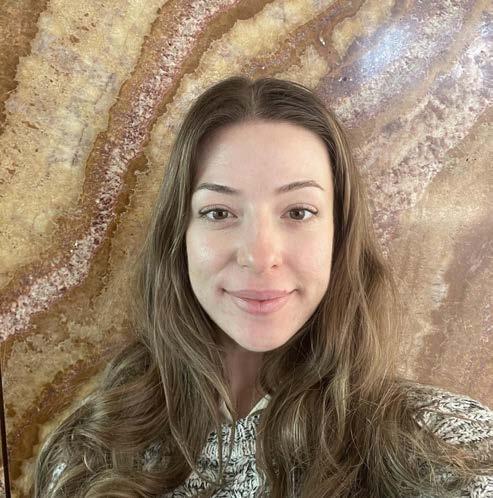
Hi, my name is Vanessa. Thank you for taking the time to review my portfolio. By prioritising people and harmonising with the natural environment I strive to create spaces where beauty is found in both form and function, enhancing the well-being of those who inhabit them. My ambition is to cocreate meaningful built environments through thoughtful and detailed design moves.
VANESSA GORGIJEVSKA
EDUCATION
2020-2023
2023-2024
RELEVANT EXPERIENCE
Spring 2024
Autumn 2024
Jan 2024
Jan 2023
Spring 2022
Autumn 2021
Spring 2020
vanessagorgijevska@icloud.com
+61 419 841 444
Sydney, Australia
UNIVERSITY OF TECHNOLOGY SYDNEY
Bachelor of Architecture
Distinction weighted average mark
High distinctions in projects of particular interest
Excellent teamwork with peers and professors
UNIVERSITY OF TECHNOLOGY SYDNEY
Master of Architecture
Expected Completion December 2024
SUPER AGEING STUDIO, SEOUL SOUTH KOREA
Developing new housing models that integrate the needs of an ageing society addressing inequitable development with researchers, spatial analysis and and public health experts.
VIVID SHOWCASE ANN PUBLICATION WITH FINDING INFINITY
Involved in the ‘A New Normal’ publication for greater Sydney, to speed up our transition to a greener future.
BARCELONA STUDY TOUR
Chosen to attend where I engaged with award-winning practitioners, absorbing innovative sustainable strategies, and beautiful architectural and landscape solutions
MULTIPLEX
Graduate Program, On-Site Western Sydney Airport
Overseeing building work and checking technical designs and drawings
CAPSTONE PRIZE COMMENDATION
Sponsered by Billard Leece Partnership + Steensen Varning Recognition for holistic architectural merit in redesigning the existing Ultimo Powerhouse.
ROYAL BOTANICAL GARDENS PERFORMANCE SPACE COMPETITION
Chosen as a finalist from UTS Studio 3, with the opportunity to present proposal to the client.
UTS AMPHITHEATRE COMPETITION AND ON SITE BUILDING
Achieved high distinction with role in resolving on site issues, assembly and prefabrication processes.
SKILLS
2D DRAFTING & 3D MODELLING
Rhinoceros RENDERING
Twin Motion, Lumion, Rhino
ADOBE SUITE
• Photoshop, Illustrator, InDesign, Lightroom + THERMAL, LIGHTING
& ACOUSTICS
Climate Studio, Soundscape, Dialux
Evo
MODEL MAKING
Balsa Handmade, Laser Cutting, 3d Printing
MICROSOFT OFFICE
SUITE
INTERESTS
VANESSA GORGIJEVSKA
Master of Architecture Student
01. STUDENT HOUSING PROVOCATION
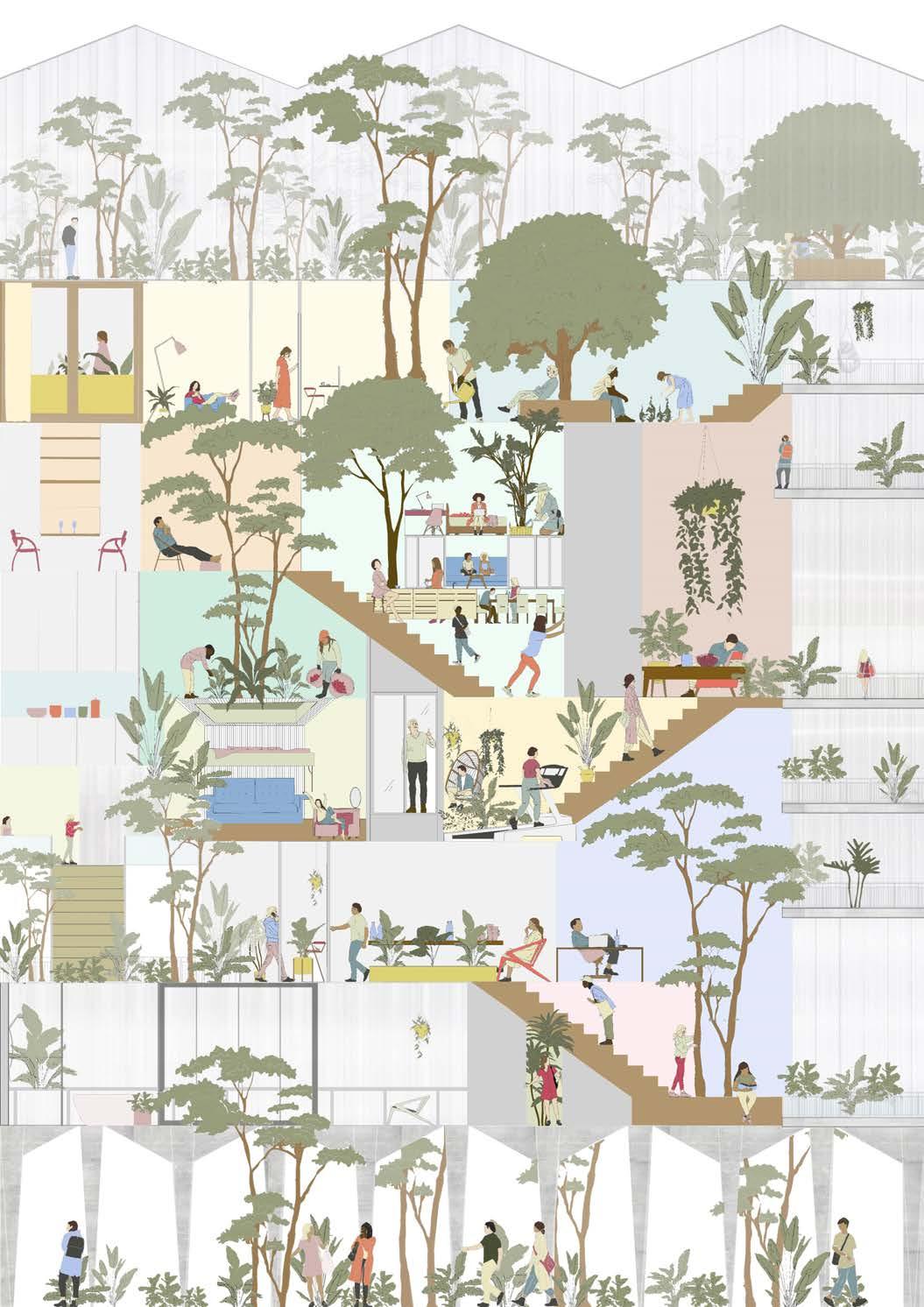
‘screenplay’ collage
“HOME IS MORE THAN FOUR WALLS”
The project aims to break the boundaries of the standard four walls, encouraging dynamic, flourishing spaces. The home aims to cater to all students, having inclusive public spaces to celebrate connection, and private spaces that allow for rejuvenation and retreat; encouraging one to do nothing. The design strategy focuses on the layering of space that allows for all inhabitants to connect beyond four walls, and explore the spatio-temporal nature of time through transitory space. The vast infiltration of vegetation throughout the building defines our spaces as vertical estuaries, forming a sanctuary that allows for recuperation and comfort for students, through the retreat to nature.
AESTHETIC CONSIDERATIONS
The project celebrates polycarbonate in conjunction with a concrete and steel facade, forming a near-industrial aesthetic which is paired in unison with our distinctive saw-tooth roof and archways mimicking the geometries of the surrounding context.
SPATIAL PLANNING
The design defies the economizing size of student housing and instead allows for generous unit sizes that were achieved through the structural formation of a grid. The units are designed around a central void space that rises to the highest point of the building, being the greenhouse space, allowing for excellent light infiltration and ventilation
The greenhouse reveals the formation of private study spaces which serve as individual working sanctuaries, being brought to life by surrounding flora. The inner greenhouse space is surrounded by a sunroom, allowing for a shift from impeding flora presence, and rather a peaceful and bare atmosphere, all enclosed by a polycarbonate skin.
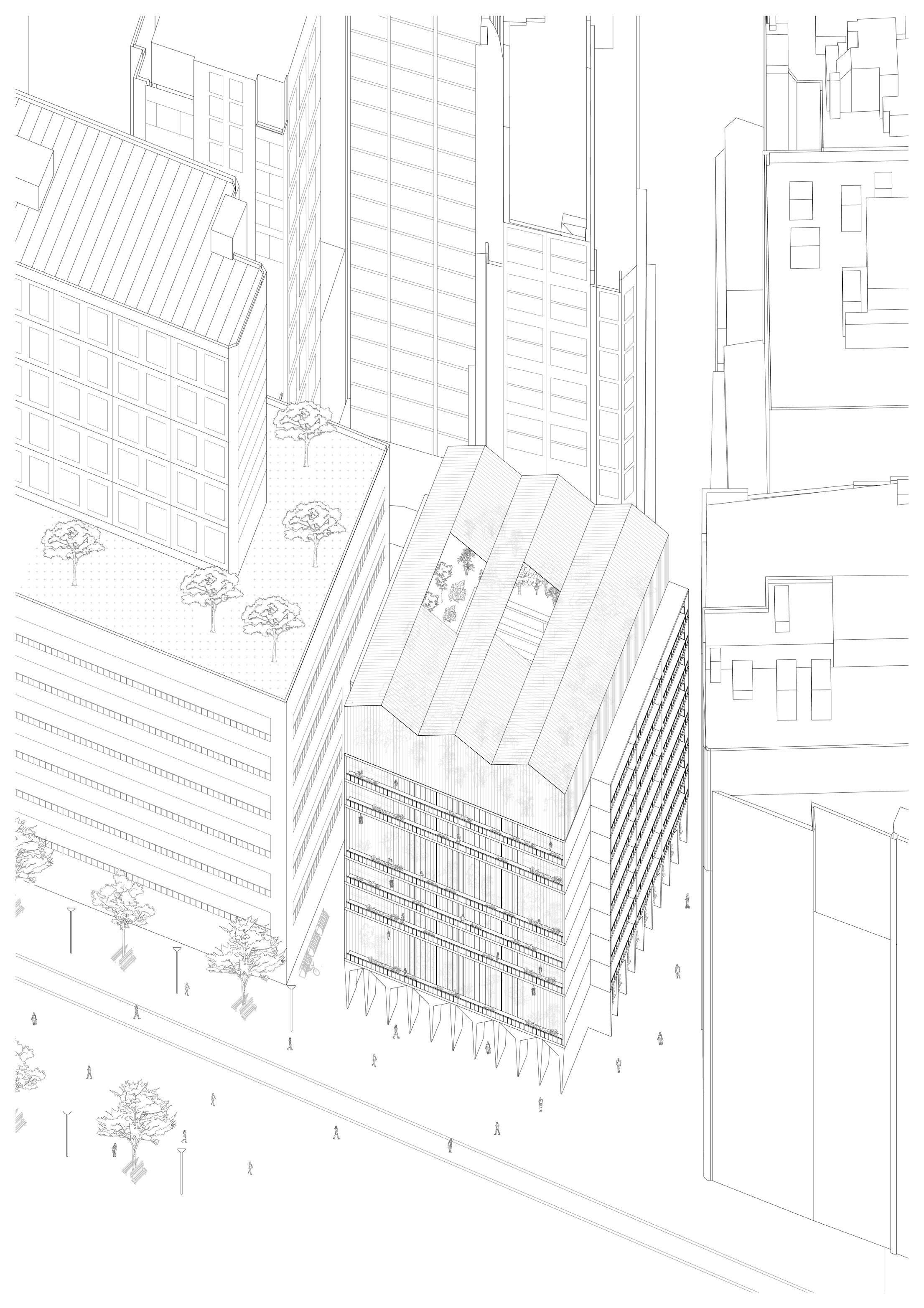
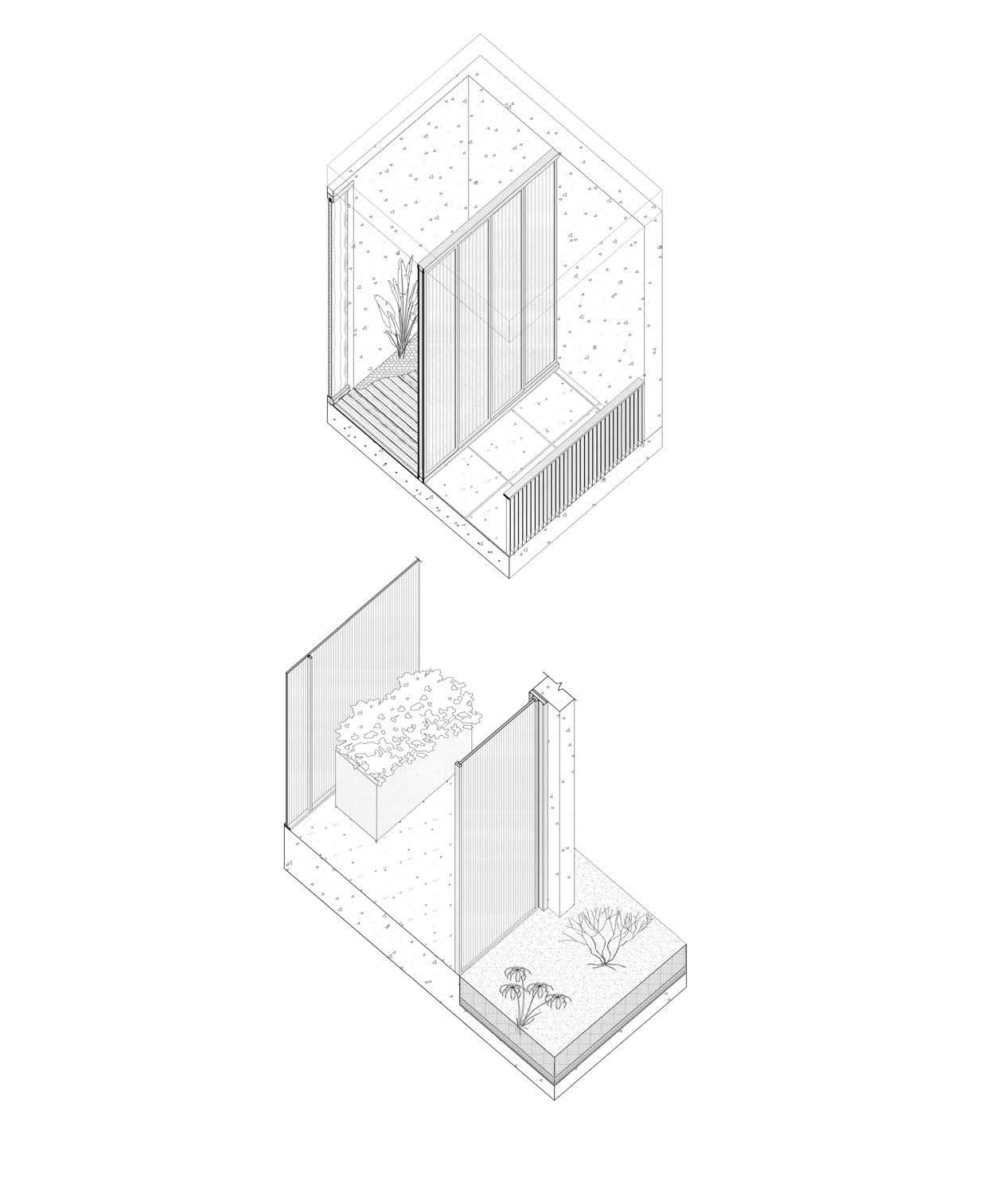
This detail showcases part of the rooftop garden as well as the polycarbonate facade.
The layers of moist soil, mulch and rooftop vegetation act to stabilise the building’s temperature, and restore nature in the urban environment.

Beyond the four walls experience an integrated indoor-outdoor shower experience. Featuring a double sliding system which consists of a clear and opal polycarbonate that can control visibility, sunlight and can be fully opened to allow for ventilation.
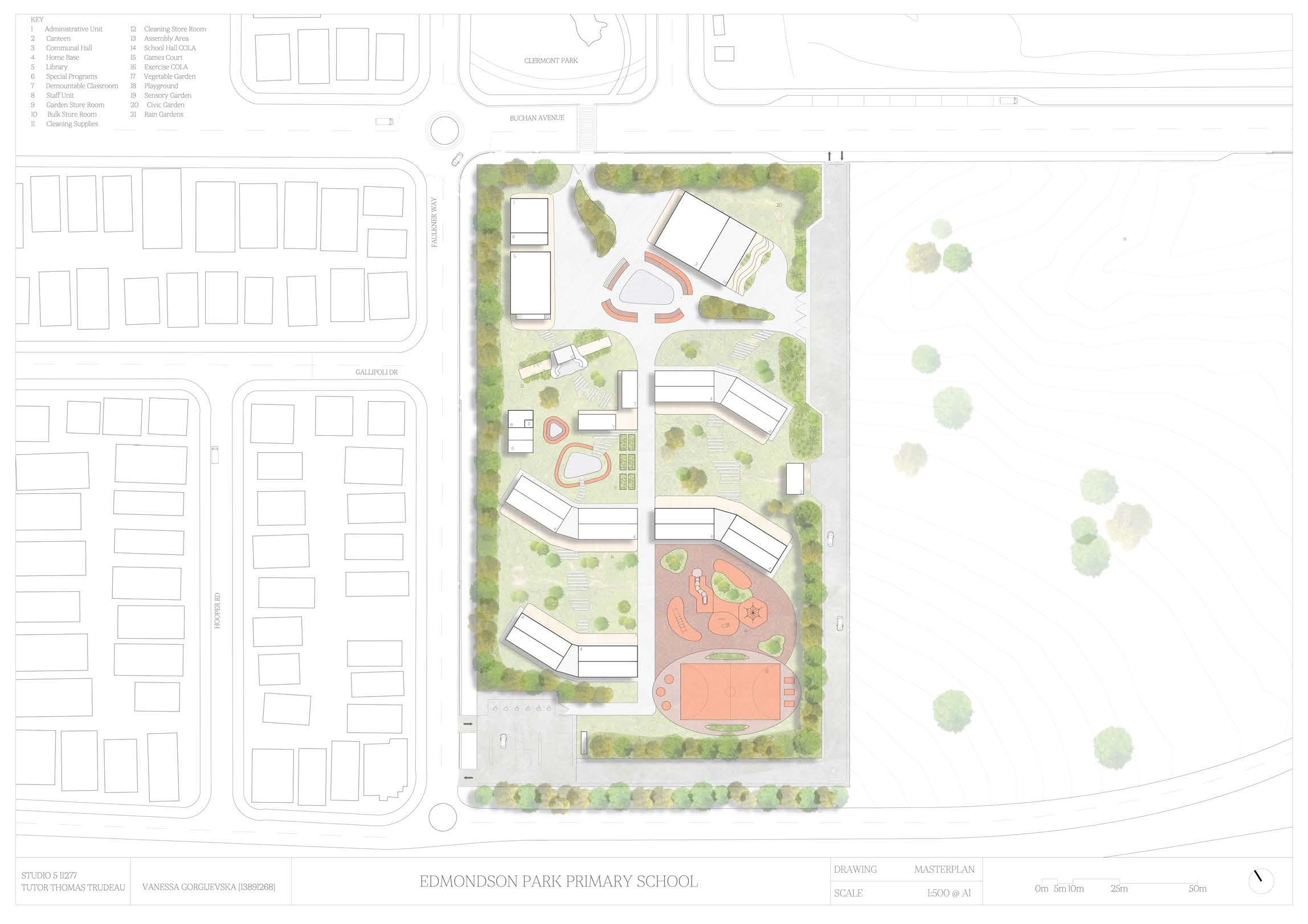
PROJECT OVERVIEW
This design studio facilitated the creative synthesis of site planning and construction methodologies for a public building. Through diverse design exercises, strategies were developed for navigating the complex relationships in large projects. Key challenges included adherence to NSW school guidelines, accessible space planning, and strategic orientation. Efficient time management balanced tasks like master planning and the design of the Covered Outdoor Learning Area, Civic Centre, and Classroom Demountable, ensuring optimal resource allocation and timely resolution at all scales.
DESIGN CONCEPT
The master plan for Edmonson Park Primary School centers on an ecosystem concept, promoting the regeneration of the endangered Cumberland Woodlands and creating a unified indoor-outdoor learning environment. This design enhances air quality, well-being, and embraces project-based and collaborative learning. Strategic outdoor connections boost creativity and writing skills, while vegetation acts as a natural barrier for temperature control and safety. By positioning noisy areas centrally and using dense vegetation buffers, we minimize noise impact on residential zones. This strategy ensures accessible spaces and seamlessly integrated play areas, fostering a cohesive and enriching educational experience.
Topography
Bushfire Risk Land Zoning
Building Heights
Vegetation

each mass timber classroom will be preassembled off-site in 4 modules and craned into place within approximately less than 90 minutes per building skid base frame post with base, butt joint connection with fully threaded timber screws

spandek corrugated iron roof cladding
10mm carpet tiles
5mm vinyl tile finish
25mm dry screed
12mm recycled rubber sound absorption layer
60mm flooring grade rigid wood fibre insulation
breathable floor protection membrane
130mm non visual grade CLT slab
75mm insulation with 95mm cavity
30mm fire protectoin boarding
spandek corrugated iron wall cladding
waterproof barrier battens
studs and 70mm insulation
vapour retarder
95mm spf J visual grade CLT panel

1 curved aluminium light weight corrugated timber look panel
2 steel concealed beam hanger (CBH220/2.5)
3 130mm W x 215mm D curved glulam timber beams
4 swale with wooden foot bridge
5 concrete seating with built in planters
6 stone paving flooring extends to the perimeter of the shadow provided by the canopy
7 steel glulam post connecter
8 42mm W x 90 D glulam beams
9 modular CLT classroom (4x pre-assembled units will be craned onto site)
10 spandek corrugated iron roof cladding, studs, water proof barrier, insulation, CLT roof panel
11 butterfly roof quad gutter





03. CREATIVE WORKPLACE SOCIAL CONDENSER
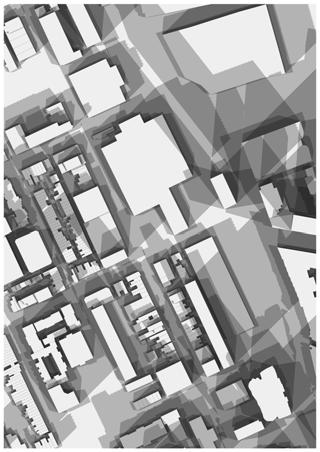
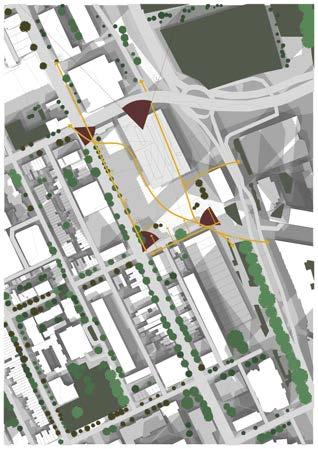
PROJECT OVERVIEW
The ‘Capstone project’ was an ambitious venture to conceptualize a revolutionary ‘Creative Workplace Social Condenser.’ Challenging industry standards, our design aimed to transcend conventional workplace boundaries and cultivate comradely attitudes. Tasked with re imagining the Ultimo Powerhouse, our team embraced an adaptive re-use and addition strategy. The extensive brief demanded over 20,000 sqm of commercial space, integrating co-working areas, maker spaces, and commercial tenancy spaces across multiple storeys. Our vision included vibrant public domains, retail spaces, 4,000 - 9,000 sqm of exhibition areas, and a versatile 200-seat lecture theatre. This project demanded innovative solutions while adhering to industry standards, codes, and regulations, priotising the seamless integration of all services within.
“METATEMPORAL JOURNEY RESILIENCE”
The design proposal embraces the metatemporal concept where the past is understood, present issues are addressed, and future generations are considered. By fostering a processional sequence on the site,there is a sense of continuous journey, encouraging free movement that connects the public, built environment and land with each other. Our design seeks to instill resilience, creating a system capable of absorbing future disturbances and reorganizing to meet the needs of evolving communities and environments.
SITE STRATEGY
Our site strategy integrates Indigenous knowledge and history to connect people to the land and support future communities, while addressing urban conditions by juxtaposing the rigid, colonized cityscape. The design aims to regenerate native vegetation like local gum trees, blending buildings within the landscape to create accessible urban spaces that encourage lingering and social interaction, free from private ownership constraints. By identifying key decision points, we enhance pedestrian flow, ensuring individuals are naturally directed toward our site. This approach activates and enriches the public realm, fostering inclusivity and connectivity. Based on ridge lines and pedestrian flow studies, we provide engaging views both inward and outward, connecting people to their surroundings and landmarks such as Goat Island. Our strategy prioritizes public accessibility and cohesively transforms the space into an inviting community hub.
thoroughfare and public space design diagrams




structural systems and sizing
envelope and surfaces articulation
vertical circulation and egress
mechanical + passive ventilation
fire compartmentation + suppression systems
management
04. HOUSE & LAND PACKAGE
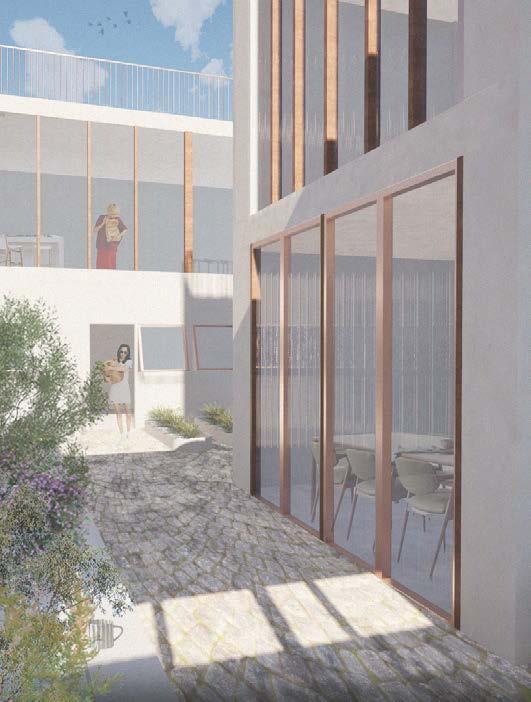
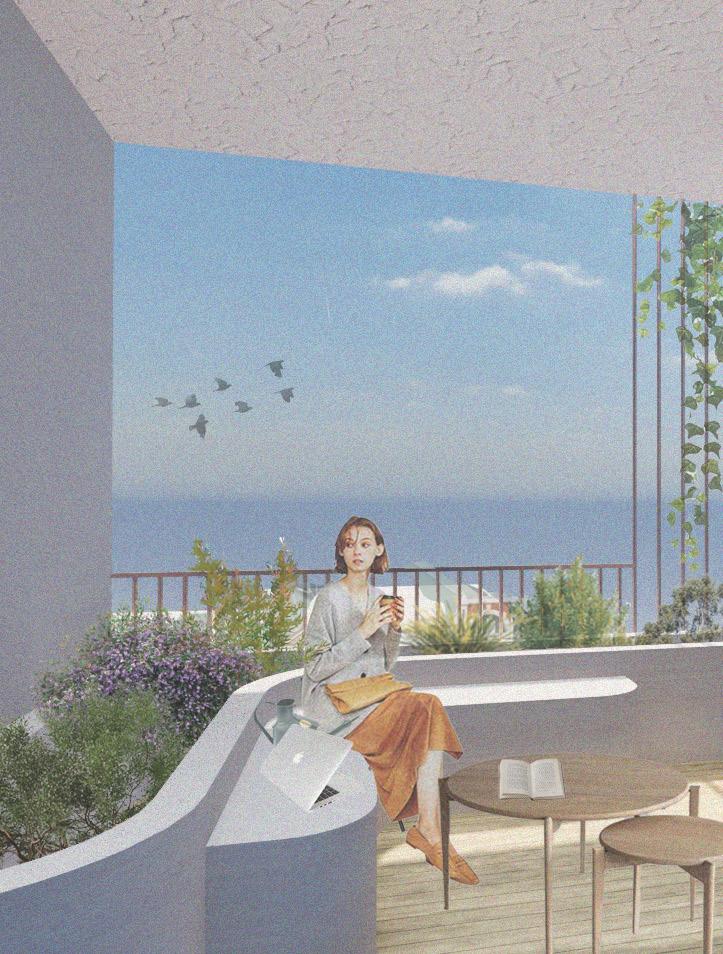
interior render collages
COURSE: House & Land Package, Domestic Formalities, A Northern Rivers Masters Studio, Spring 2023
PROJECT IMPACT
This project addresses housing affordability and climate resilience in the unique Northern Rivers region. Strategically located in the heart of Lismore, it features a shop-top housing development along Woodlark Street, bolstering the city’s economy. The initiative aligns with the goals of the Northern Rivers Living Lab, fostering discussions on flood adaptation and resilient housing.
Developed in collaboration with specialized architects, structural engineers, and Indigenous consultants, the project benefits from a diverse range of perspectives and expertise, ensuring a comprehensive and culturally sensitive approach. Incorporating on-site experience to enhance practicality and ensure alignment with the unique characteristics and local regulations of the Northern Rivers region.
KEY STRATEGIES
CONNECTING WITH COUNTRY
Considering all of country within design, and working to re-establish Lismore’s connection to the Wilsons River through a resilient shop-top design guided by local Indigenous stories.
ADAPTIVE REUSE
Preserving Lismore’s history and character by repurposing existing shop-top structures with minimal alterations. Utilizing light-weight steel construction for environmental benefits, preservation of historic facades, and adaptability.
PASSIVE THERMAL DESIGN
Strategically positioned dwellings along the street to maximize natural lighting and ventilation, creating sustainable living environments. Additionally, incorporating multiple open-air spaces to facilitate passive cooling and heating, promoting energy efficiency and sustainable practices in daily living.
ENHANCING ECOLOGIES
Improving water quality with rain garden systems, grasscrete, and tiled flooring to mitigate flooding and pollution.
LIVING ABOVE THE PMF + SUPPORTING EVACUATION
Elevating dwellings above the Probable Maximum Flood (PMF) for safety, renewed interest in riverfront living, and creating symbiotic residential-commercial relationships.
CO-LIVING DWELLINGS
Introducing co-living options for single dwellers to address housing diversity and promote community cohesion and social inclusivity.
SUPPORTING LISMORES ECONOMIC HEART AND COMMUNITY
The creation of an arcade thoroughfare activates shops, supports urban vitality, empowers small businesses, and celebrates cultural identity for economic growth and community resilience.


THE ARCADE


04. ANZAC PARADE REDEVELOPMENT
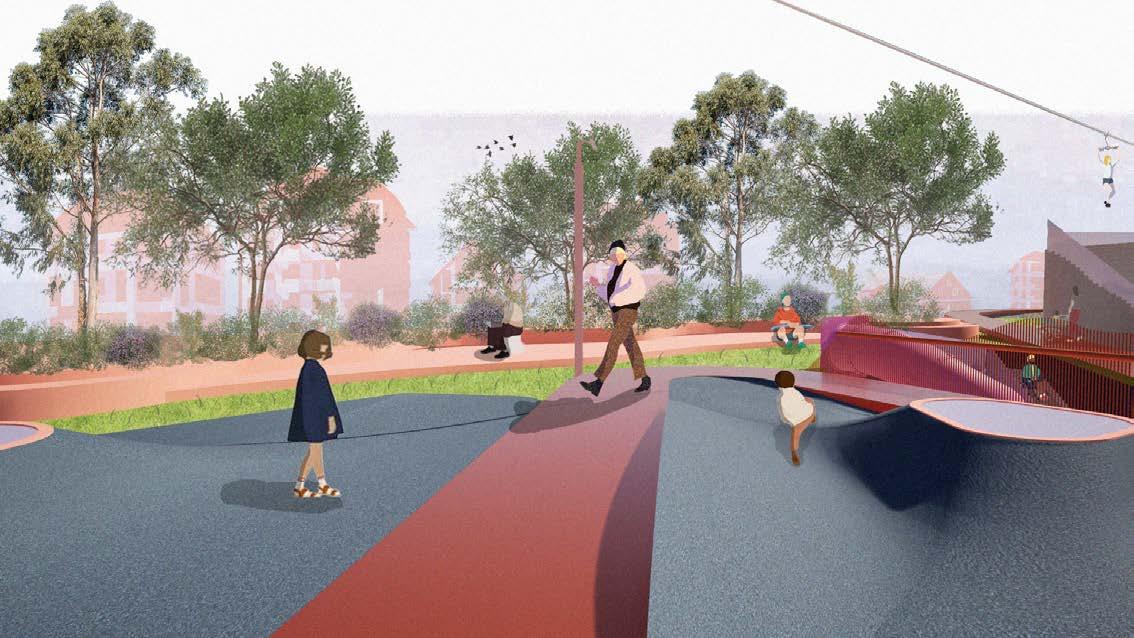
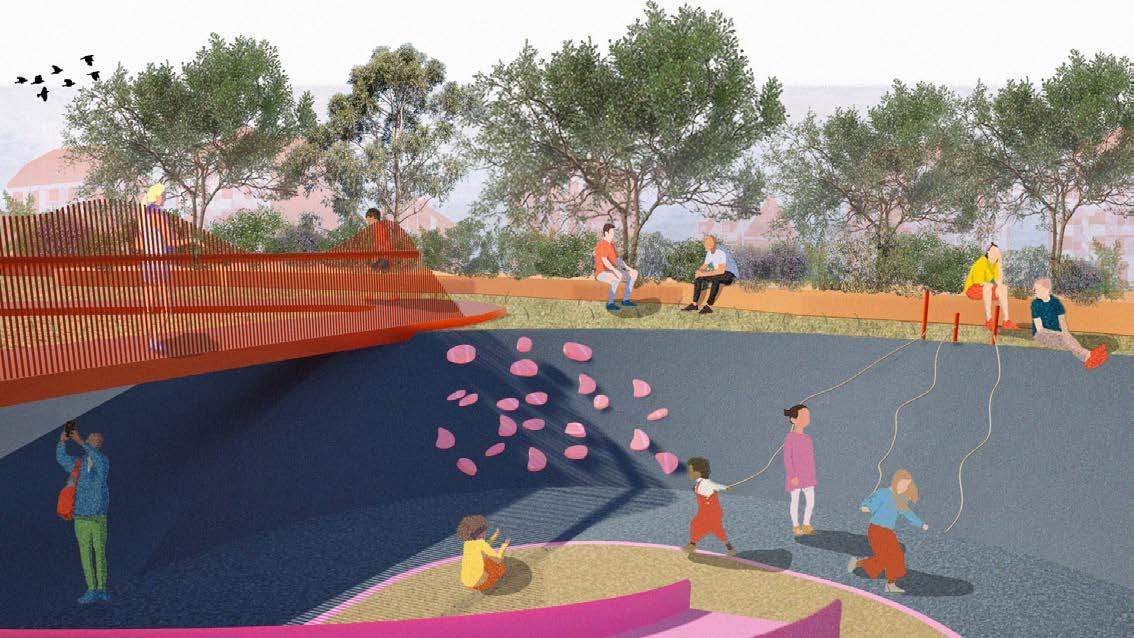
PROJECT OVERVIEW
This project reimagines Sydneys Anzac Parade as a collective connective spine beggining from Kingsford to La Perouse. Converting idle asphalted parking surfaces into functional infrastructures for sustainable urban transformation.
“PLAY KNOWS NO BOUNDARIES”
Play Knows No Boundaries” reflects the expansive and inclusive nature of the project. Spanning a 500m site, it caters to Maroubra’s diverse demographic, fostering intergenerational joy, laughter, and connection. By promoting physical literacy for children, the playground challenges traditional physical boundaries, encouraging exploration and active play for all ages.
The design concept responds to the challenges of modern urban living by addressing the isolation and disconnection exacerbated by technology and the post covid landscape. Informed by the Randwick social study and rapid urbanisation in the area, the proposal reintroduces play as a pivotal element in Maroubra’s urban fabric.
Reintroducing play into our daily lives is the key, acknowledging its pivotal role in children’s overall development and its ability to cultivate joy, laughter, and intergenerational connections.
The need for dynamic play spaces seamlessly integrated with outdoor environments becomes crucial to accommodate the increasing population density.
With a diverse demographic including families, students, and seniors, creating inclusive play experiences becomes essential. Transforming idle surfaces into collective public spaces for wellness, regeneration, and most importantly, fun!
Community Facilities
Centres/Halls [3]
Libraries [3]
Education
Childcare/Preschool [58]
Primary and Secondary School [32]
University: UNSW
600m Radius ≈ 10 Minutes Walking
Site Location: Maroubra Anzac Parade
randwick city community vs education facilities map
EXERCISE + SPORTS HUB
CLIMBING HILLS
ZIPLINE END
SMART SOCIAL AMPHITHEATER
EXERCISE + SPORTS HUB
CLIMBING HILLS CLIMBING MOUNTAIN ROPE PATHWAY ANZAC MEMORIAL
SKATE VALLEY
SAND ‘N SLIDE VALLEY
WELLBEING HUB
INDOOR PLAY SOCIAL
JUMPING CLIMBING SWINGING SLIDING SKATING
JUMPING ROLLING CLIMBING SKATING SENSORY RUNNING ACTIVE REFLECTIVE
LOW SHRUBS PLANTING ZONE
MEDIUM SHRUBS PLANTING ZONE
PERFORATED METAL WALKWAY
ROPE NETTING
STEPPING STONES ALTERNATE PATH
SOLAR SMART LIGHT POLES PROPOSED LOW SHRUBS
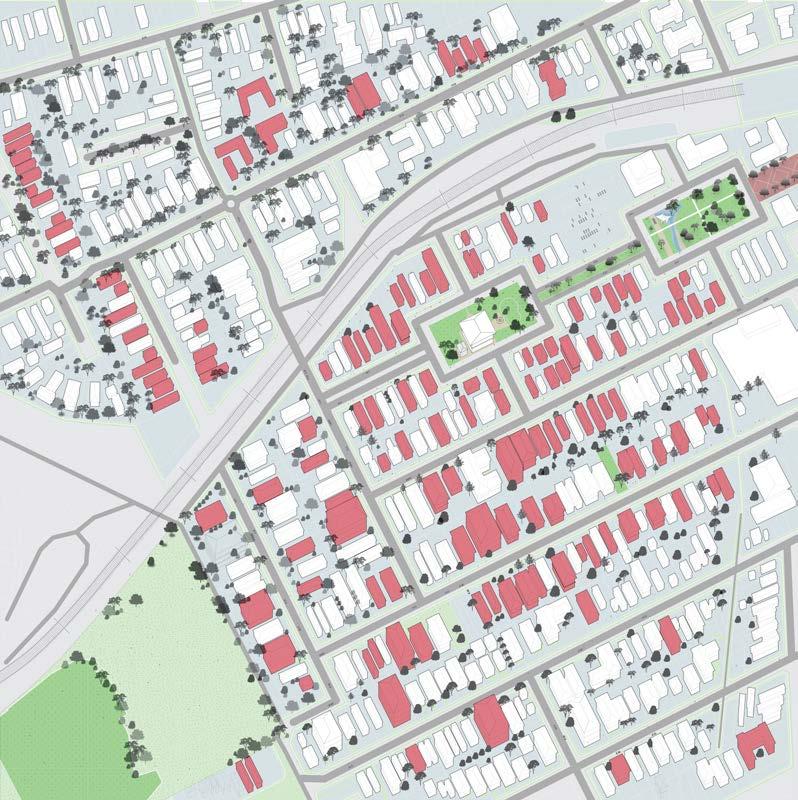
Vanessa Gorgijevska
vanessagorgijevska@icloud.com
+61 419 841 444
Sydney, Australia
