VANESSA HOPKINS
PORTFOLIO
01. About Me
Biography
Education
Experience
Extracurriculars
Skills

PORTFOLIO
01. About Me
Biography
Education
Experience
Extracurriculars
Skills
02. NEXT Cosmetics Company
Steelcase4NEXT Design Submission - Commercial Offices
03. Oasis Birthing Center
Healthcare
04. Sen Resort
Hospitality
05. Orbit Dance Center
Commercial
06. Girly Pop Shop
Extracurricular Projects
I am a curious, ambitious young woman who has a passion for exploring and human connection I am inspired by the magic of good teamwork and hope to bring that into my career in Interior Design As a graduate of Appalachian State University, I have learned to problem solve in a variety of settings and a range of projects. Creating immersive spaces that are functional, sustainable, and innovative is my priority I am seeking challenges in experiential design, space planning, and trend forecasting.
Appalachian State University, Boone, NC August 2018 - May 2022
B S in Interior Design, cum laude
Central Piedmont Community College, Charlotte, NC. August 2016 - May 2018
A A in Arts
Providence High School, Charlotte, NC. August 2012- June 2016
Collaborated with GenHERation organization and organized digital event to connect industry professionals and female design students
Student Teacher (Spring 2022)
Student Ambassador (2021-2022)
Student Advisory Board (2021-2022)
Undergraduate Research Assistant (Summer 2021)
Identified current academic best practices and reviewed CIDA accredited curricula to increase the anticipation in undergraduate curricula of social, economic, environmental, and technological [SEET] disruptions in the discipline of interior design
Independent Study Research Assistant (Spring 2019)
Analyzed and organized historical artifacts from Beech Mountain Ski Resort to assist in the review of historical architecture and architects
SketchUp
AutoCAD
Enscape
Revit
Adobe Suite programs
Microsoft programs
Shopify interface
Moxie Mercantile / Sales Associate
April 2023 - Current, Charlotte, NC
Responsibilities:
Connecting with community over locally made products and womenowned companies
Maintains and implements product merchandising
Assists with social media presence and marketing
Skills developed: Product merchandising and visual design
Girly Pop Thrift Shop / Owner
January 2019 - Current
Responsibilities:
Designs unique graphics and content for shop
Garment sourcing and merchandising
Designs and fabricates displays
Manages location logistics for pop-up events
Manages social media presence, customer service, and business collaborations
Skills developed:
Adept at project management and professional collaboration within a self guided business structure
Wahoo’s Adventures/ Sales Associate
June 2020 - October 2020, Todd, NC
Responsibilities:
Customer assistance Office administration
Greet and check-in customers upon entrance Maintain cleanliness of facilities
Skills developed:
Ability to be effective in communication and efficient in task completion
STEELCASE4NEXT STUDENT DESIGN COMPETITION SUBMISSION
TYPE: Workspace - Commercial
SIZE: 15,597 SQ FT
STUDIO: Fall 2021 - Studio 6 - INT 4110
OBJECTIVE:
Develop a comprehensive design that reflects the needs and values of the client
SKILLS DEVELOPED
extensive space planning and calculating square footage using multiple modalities
collaborative effort in predesign research of workspace configurations public speaking and presentation skills virtually and in person
TOOLS USED
Revit
Enscape
AutoCAD
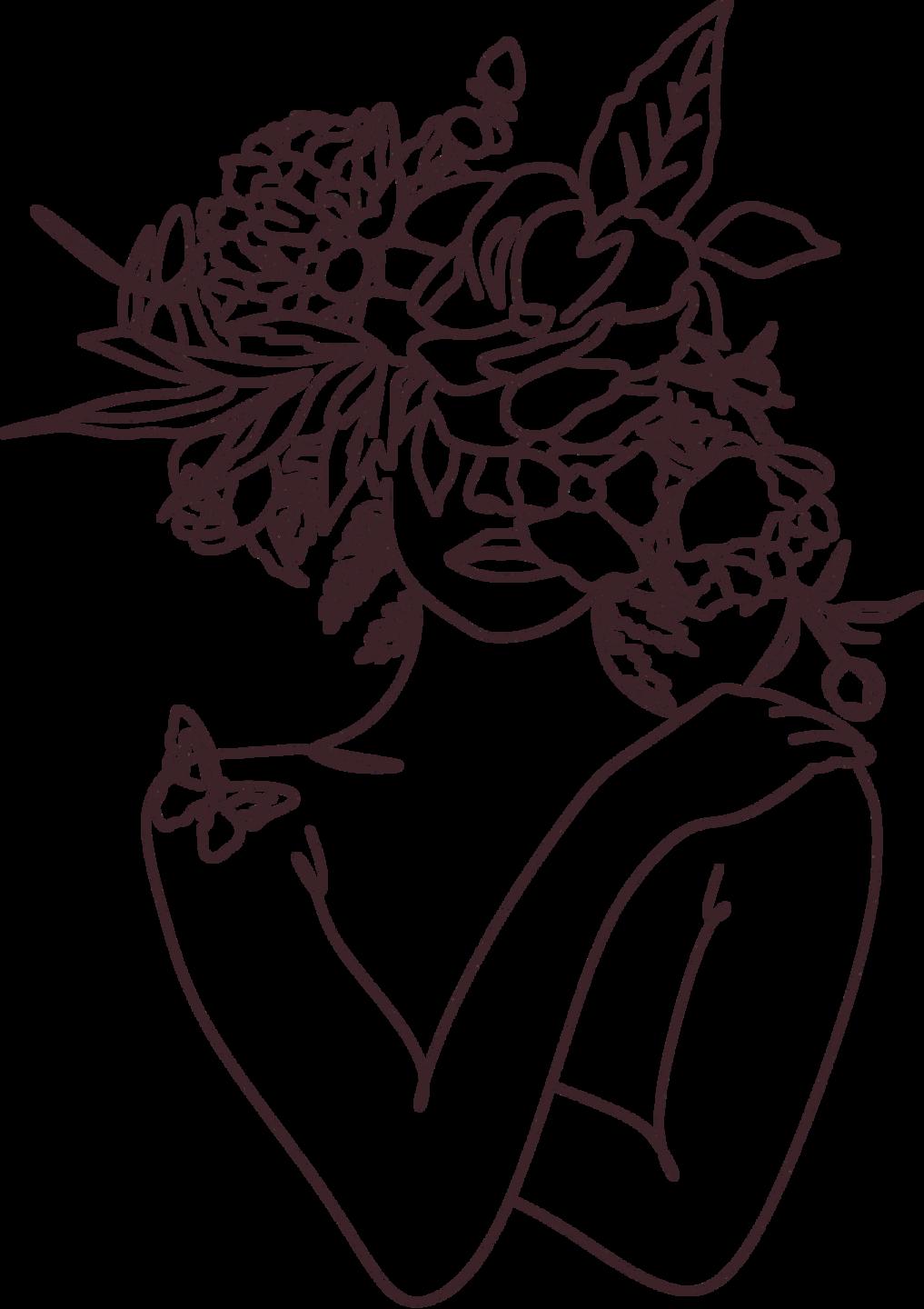

Cosmic Mountain - Shamanic symbol for the point of contact between the human and divine worlds

In Korean fung shui, they have visually enclosed spaces, suggesting an outlook of nature that respects the connections of the mountain ranges
A BRIEF HISTORY OF JEJU'S SHAMANS
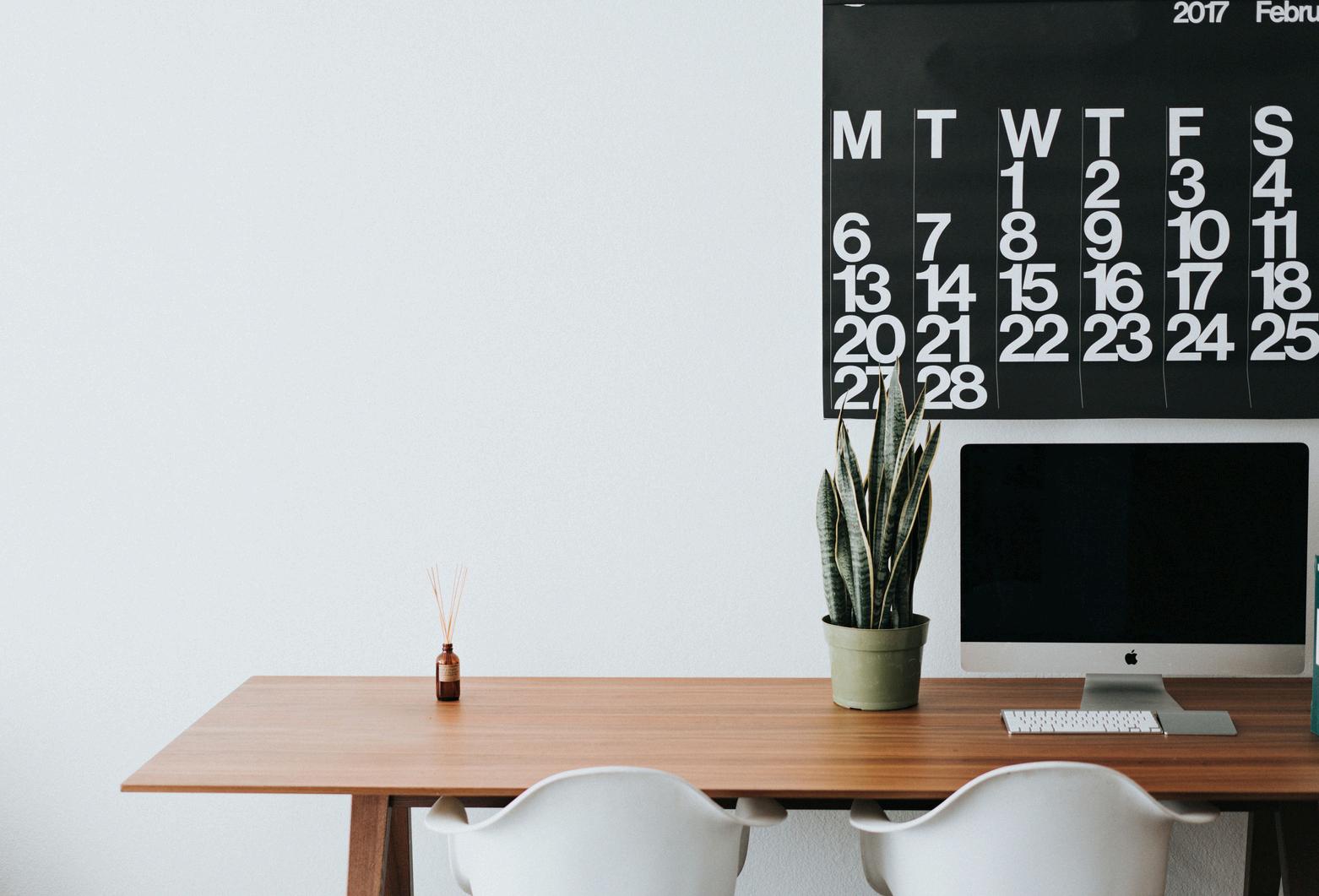
Plants in the workplace increase productivity and mental health studies show

The workplace can be a place of spiritual fulfillment
COMMUNICATING AUTHENTICITY IN PACKAGING OF KOREAN COSMETICS
FLESH AND BONE COSMETICS: A BUSINESS MODEL & MARKETING STRATEGY ADDRESSING THE LACK OF DIVERSITY IN THE MAKEUP INDUSTRY
"Shamanism is a belief system where intermediaries shamans act as a go-between for the spirit world and the human world In Korea, both men and women can be shamans although it s more common for women to be Female shamans are called mudang, and male shamans are called baksoo mudang
As well as performing rituals for the island s ancestor gods, Jeju s shamans are often consulted regarding financial or romantic decisions Shamanic ability is often although not always passed down through families "
"This study aims at how authenticity communicated through product labelling, can influence perceived va ue in the formation of attitude and purchase intention towards South Korean cosmetic products South Korean cosmetics is a rapidly growing industry that can be credited to the “Korean Wave” (or Hallyu) that has swept across the world "
"Within the beauty industry a common issue that exists is the lack of diversity in product colors that suit consumers of darker-skinned ethnicities Ethnic diversity in makeup products is often difficult to find particularly in regard to more affordable brands Over the years the makeup and beauty industry has focused their attention on Caucasian females, thus excluding many other races, ethnicities skin colors and even genders"
ENCLOSED SPACES FOR SEOUL AND KAESONG BASED ON FENG-SHUI
KOREA'S FEMALE SHAMANS AND THEIR INDISPENSABLE ROLE IN CITIES
"This paper studies the relationships between the andscapes of Seoul and Kaesong and their interpretations based on Feng-Shui, which is a system of thought that originated in China, that is used for selecting the locations for cities, houses and graves Most previous Feng-Shui studies mainly addressed Feng-Shui interpretations using two-dimensional maps However, in this study we consider the visual relationships between actual landscapes and interpretations based on Feng-Shui using a three-dimensional terrain model Both Seoul and Kaesong have enclosed spaces and were influenced by Feng-Shui in the Korean Peninsula Both Seoul and Kaesong have visually enc osed spaces, suggesting an outlook of nature that respects the connections of the mountain ranges "
An article focusing on shamanism its evolution and social relevance, and some of its most powerful contemporary practitioners
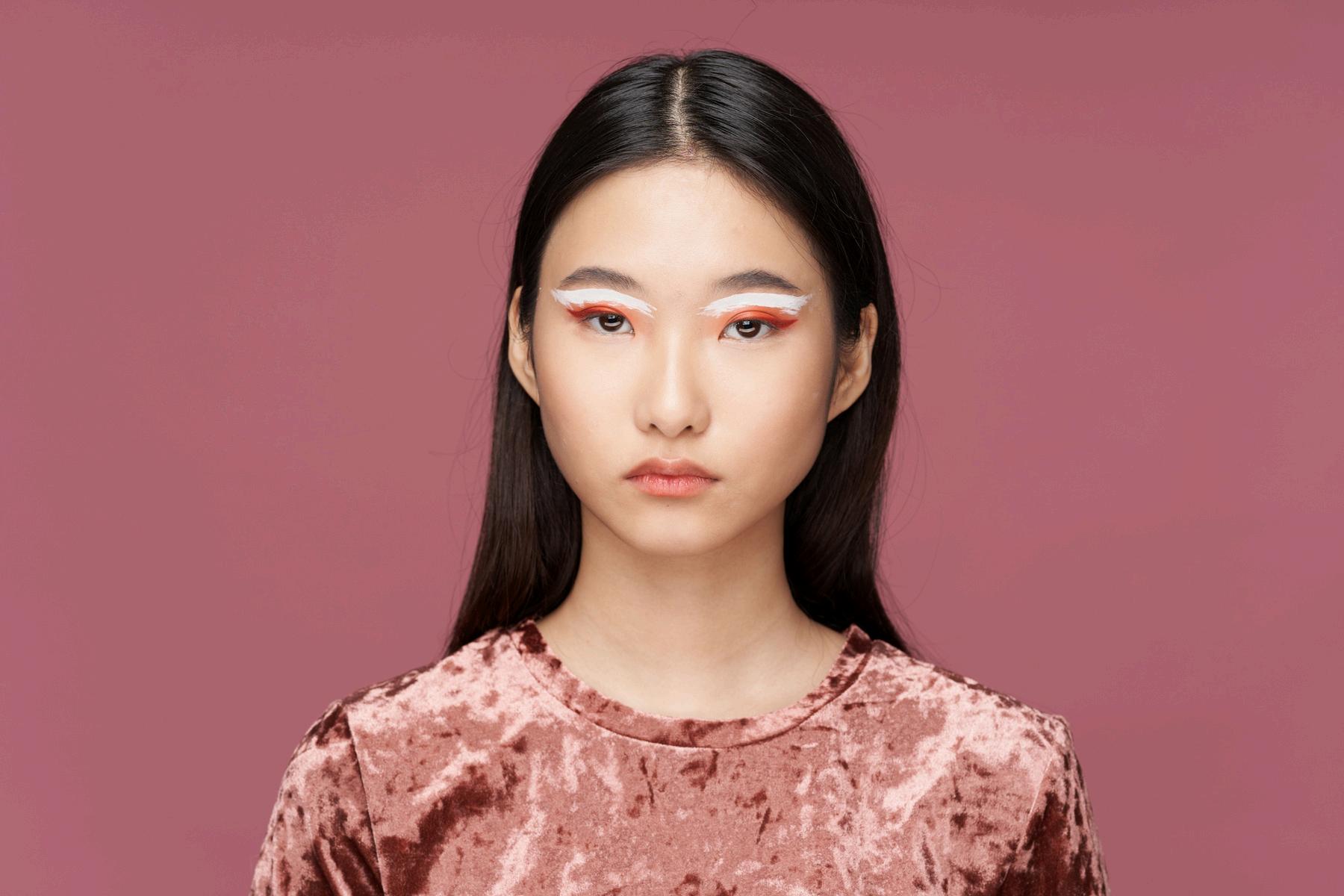
Nabi - Butterfly Yun - Cloud
"NEXT is a start-up clean beauty cosmetics company that is based in the heart of New York City NEXT was founded by a woman whose family migrated to the U S from Korea when she was 9 years old As she started experimenting with a variety of cosmetics in her teens she not only realized that some caused her skin irritation but also, she had difficulty finding solutions to match her skin tone This was the spark that is now being realized with the launch of NEXT "
Nabi draws inspiration from her family's roots in Korean shamanism The spiritual connection/interaction with elements of nature and those elements having a soul and then working with them through cosmetics drives her products She believes we are all connected through nature and its expansive consciousness and we should interact and utilize its wisdom intentionally and mindfully In doing this, these simple yet effective plant medicines can do the healing they're meant to
Developing a space for NEXT that reflects her roots and her interests in mindfulness through intentional design is one of her main goals
Q: Where in Korea are you from?
A: Inwang-San Mountain, Seoul South Korea
Q: Why & how did you come to America?
A: My mom, dad, sister, and I moved to NYC to grow their traditional Korean homeopathic business and came over on a work visa before later becoming citizens
Q:What about America do you like/not like?
A: The variety & diversity of people and food are great, but people are quite abrasive here and often rude and extremely discriminatory
Q:What about Korea did you like/not like?
A: The connection to the culture of the region, the geography of the mountain, but I didn't like being stuck in my town's societal expectations
Q:What Korean elements would you like to see in America?
A: The connection to nature and the self and the healing combination of those two
Q: What inspires you & areas of interest?
A: Self awareness, breaking out of outdated societal constructs, radical authenticity Diving into my shamanic roots and the power and connection to nature that we have and how to use that connection mindfully Using herbal and natural remedies for effective skincare
Q: What types of cosmetics do you like?
A: moisturizers, foundation, eyebrows
Q: What types of buildings or stores do you like in NYC?
A Trendy/aesthetic stores & coffee shops, apothecaries, hotels
Q: What are you personal goals and what would you like to see for NEXT cosmetics?
A: Continue to enhance my parents work of homeopathy in the modern age with quality and effective cosmetics Drawing from my roots in the Korean culture, specifically in shamanism, my brand will embody the diversity and soul of NYC and the inclusivity that all brands need
Nature has a mind of its own and so do our cosmetics The powerful and effective healing properties of plant-based remedies have been documented for centuries so; the plants must know something we don't Perhaps they know how to drop into and embody a space between the tangible and fantastical; the realm where magic happens This magical energy is what NEXT Cosmetics aims to embody in their products as well as their headquarters. This ethereal consciousness is present in all things in nature as is believed in Shamanism. The practice of Shamanism in Korea can be dated back as far as 1,000 BC and works with balancing the natural and supernatural while harnessing the tools nature provides This space’s intermingling of a modern work environment with elemental and nature inspired designs evokes the senses and connects you to the creative flow and headspace that the shamans champion Experience a conscious cosmetic like never before
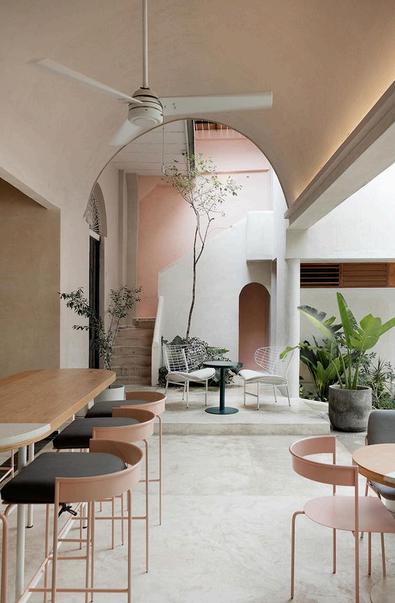







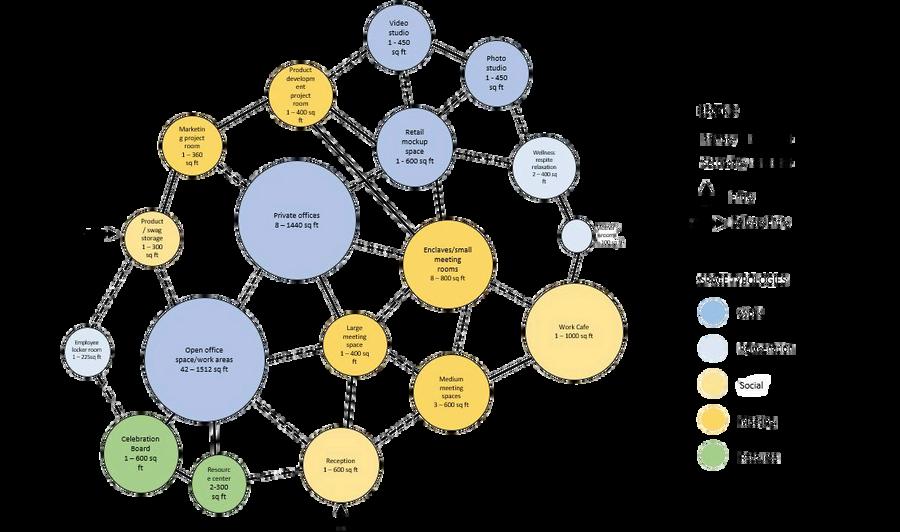
Process Notes:
Space labels and typologies are arranged in to scale bubbles that represent relevant adjacencies Transitioning from labels to square footage and typology creates a final diagram that makes sure all spaces are optimally adjacent to one another to optimize their use and effectiveness





Process Notes: Modular blocks (kit of parts) that can be placed and arranged with relevant adjacencies develops into a block diagram that represents the various zones of space typologies and square footage
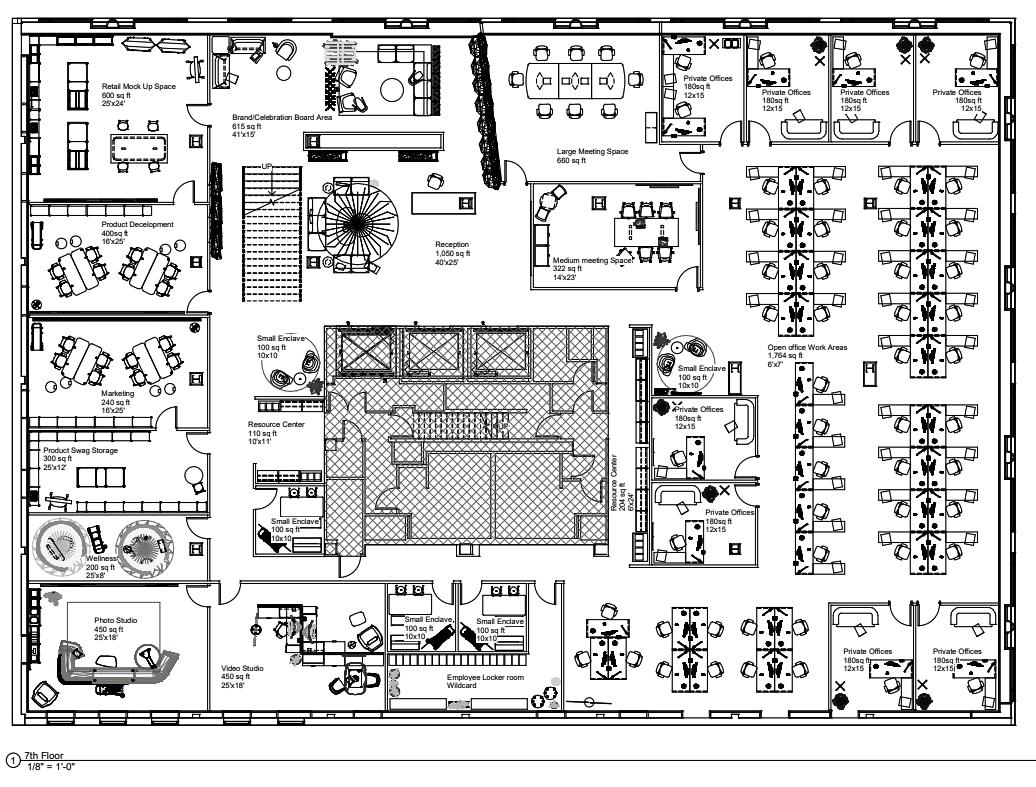
Notes:
All finishes and furniture systems are sourced from Steelcase unless otherwise noted
Ceilings - Fiberglass
Walls - Dusty Rose Paint
Columns - Fawn Cypress
Floors - Mahogany Stone
Stone is a popular flooring material in Korea
3 ft ADA accessible doorways
5ft turnarounds at major intersections
Doors close magnetically and can be pushed open to aid in accessibility and touch free cleanliness (covid consideration) on both floors
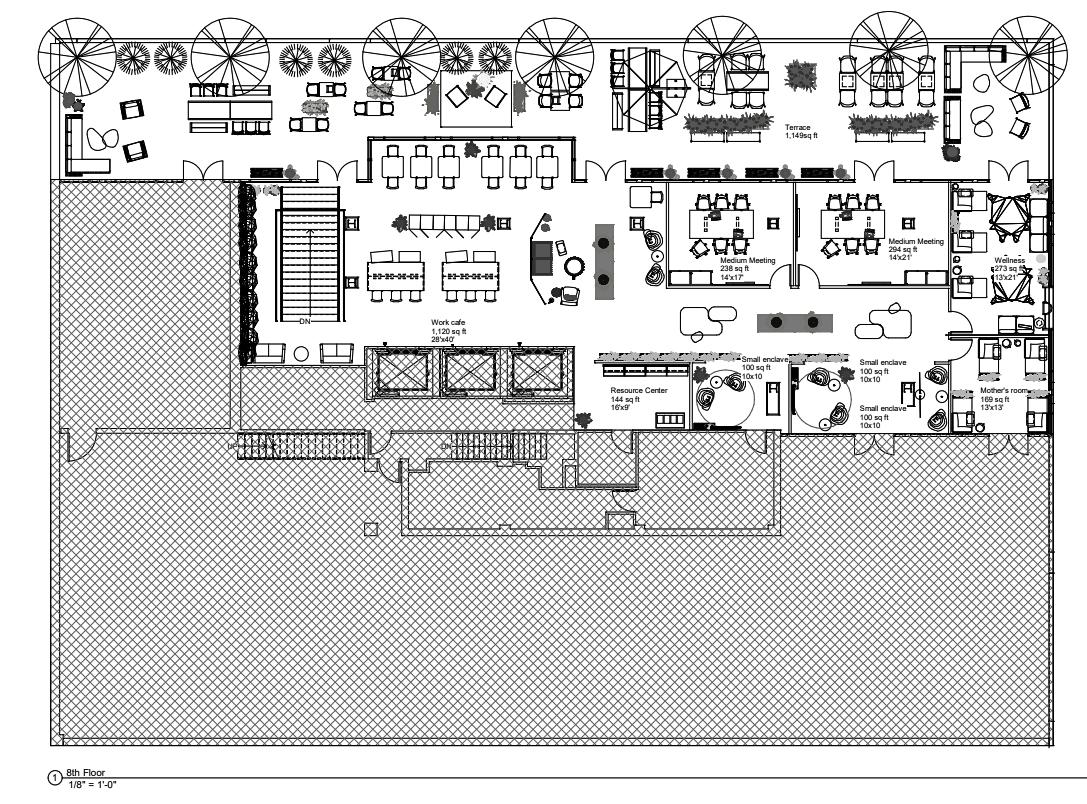
Notes:
All finishes and furniture systems are sourced from Steelcase unless otherwise noted
Ceilings - Fiberglass
Walls - Dusty Rose Paint
Columns - Fawn Cypress
Floors - Volcano Stone
3 ft ADA accessible doorways 5ft turnarounds at major intersections

LOGO ELEMENTS:
Rounded/Cyclical lettering - as above so below
Cosmic Mountain - Shamanic symbol for the point of contact between the human and divine worlds
BRAND STATEMENT:
With values and business practices as clean as our ingredients, NEXT Cosmetics Co is your next vegan cosmetic staple Combining the best of Korean Beauty with the vibrant diversity of New York City's culture, our line of products is inclusive, effective, and sustainably made Conscious cosmetic consumers unite!
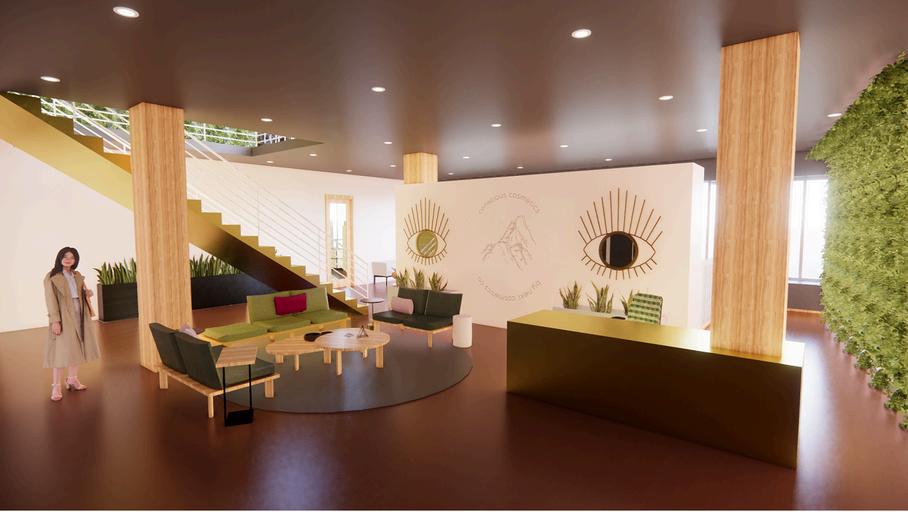

Engages occupants by incorporating the brand logo
Evokes the senses through intentional use of materials and finishes that remind you of nature
Puts you in a state of calm and clarity
As above so below - plant wall visible from down and upstairs
Eye mirrors enhance the concept of "consciousness"
Visually enclosed space for Celebration Board area behind reception - implements Korean fung shui
Ceiling- Fiberglass
Walls - Dusty Rose
Sofa - Divina MD 943
Love Seat - Divina MD 973
Pillow 1 - Divina Melange 2 620
Pillow 2 - Clara
Wood - Fawn Cypress
Millwork/Accents - Brass
Floors - Mahogany Stone


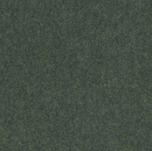



Global Lighting Over Me 30 Ceiling Light
Global Lighting The Wood Wall Light

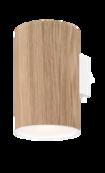
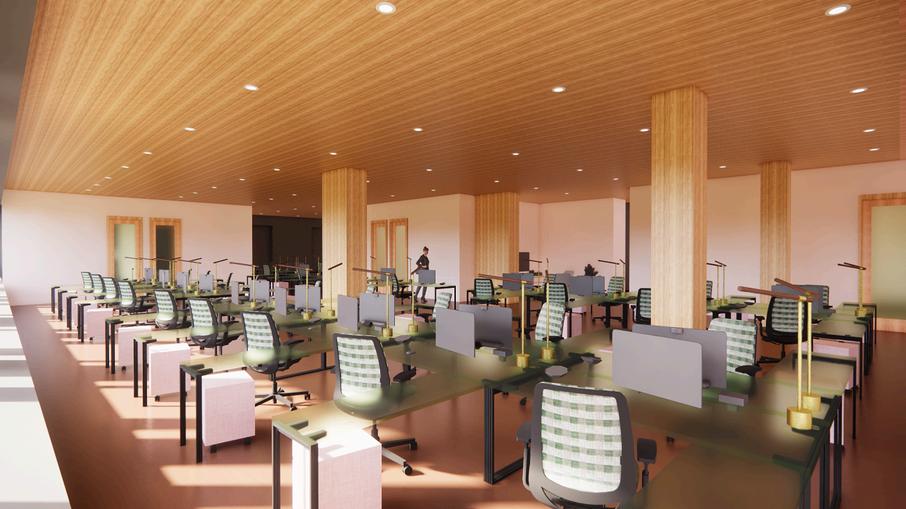
Me + We
Fixed to Fluid
Open + Enclosed
Braiding Digital + Physical
Flexible and collaborative space that embodies all
4 Steelcase design drivers
Glass tables represent company transparency but have frosting/backing for privacy
Access to latest technology at workstations
Sales + Marketing & Finance + Operations teams have adjacencies
Employee locker room and other room access
readily accessible

Finishes:
Ceiling - Cypress wood
Walls - Dusty Rose
Table - Frosted Wasabi Glass
Chair Back - Reality Check
Chair Seat - Divina MD 973
Cart - Clara
Wood - Fawn Cypress
Floors - Mahogany Stone







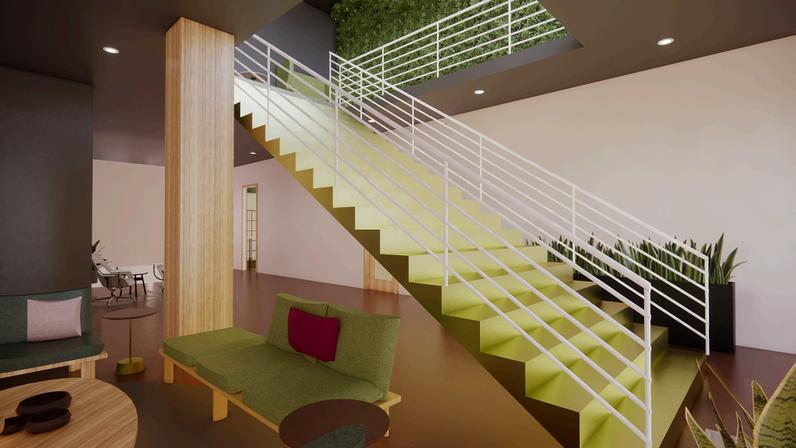
Brass was chosen as it symbolizes beauty, positivity, and the simplicity of life Etymology of the word Brass- to shine, discover, essence, being, the color green (organic life) It embodies the alchemy and symbolism that Nabi Yun wants to bring to her company
The stairs represent Inwang San Mountain and the spiritual ascent up it
A live plant wall can be seen from below, enticing you to walk upstairs and immerse yourself in nature
Darker floors and ceiling represent the earth and mountain caves
Natural egress leads guests around to the celebration board to the stairs or on the left towards the retail mock up space
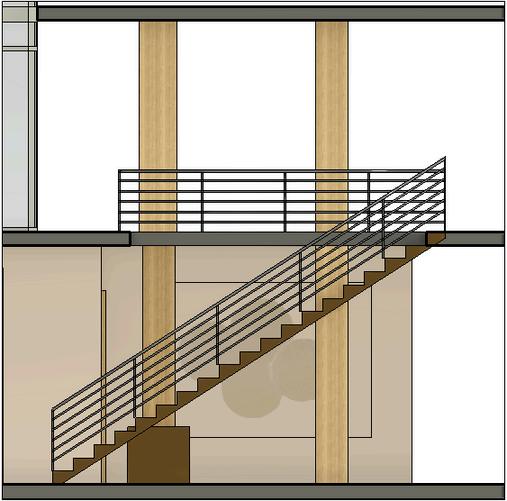



Finishes:
Ceiling- Fiberglass
Walls - Dusty Rose
Stairs - Antique Brass
Railings- Metal
Floors - Volcano - Stone
Measurements:
L 20' x W 10' x H 12' 2"
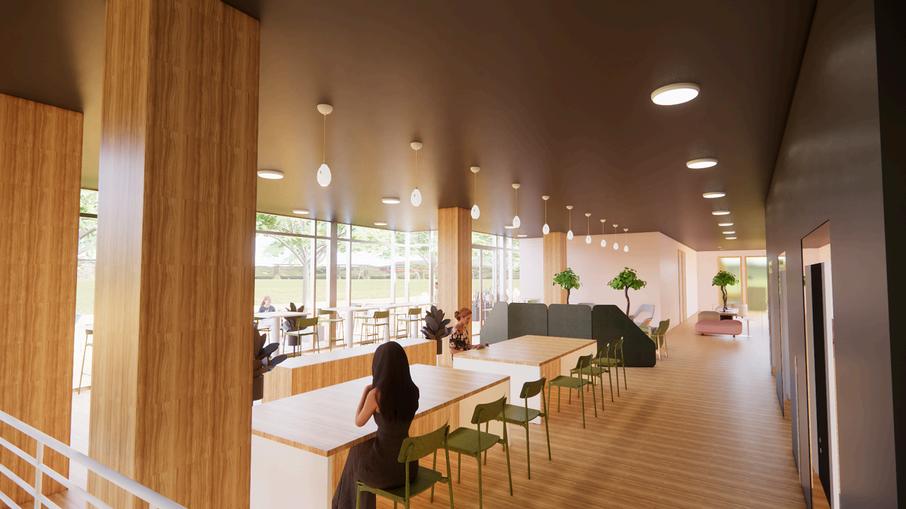
Multi-purpose environment that is flexible and meets occupant needs by providing individual and collaborative work areas
Dark ceilings take inspiration from caves in mountains, but it is balanced out by the ample natural lighting
Clear view and connection to the outdoors - access to nature improves mental health
Large tables can have wheelchair roll under

Finishes:
Ceiling- Fiberglass
Walls - Dusty Rose, Volcano
Seats - Divina MD 943
Love Seat - Divina MD 973
Partition - Divina MD 943
Benches - Stick Tree 518
Lounge Benches - Clara
Tables/Columns - Fawn Cypress
Floors - Fawn Cypress
Global Lighting Over Me 40 Ceiling Light
Global Lighting Pebble Small Pendant
Global Lighting Twiggy Egg Floor Lamp
Furniture:




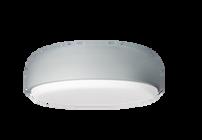
Steelcase Flex Collection, Turnstone Simple Chair, Turnstone Campfire
Lounge System, Turnstone Alight Ottomans, Rome + Juliet Bench, West Elm Work James Harrison XL Settee
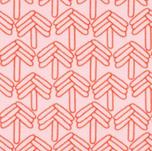




An extension of the office, this multi-purpose environment is flexible in use and has a variety of areas to occupy, work, or eat in Foliage provides shade Provides area to host outside events
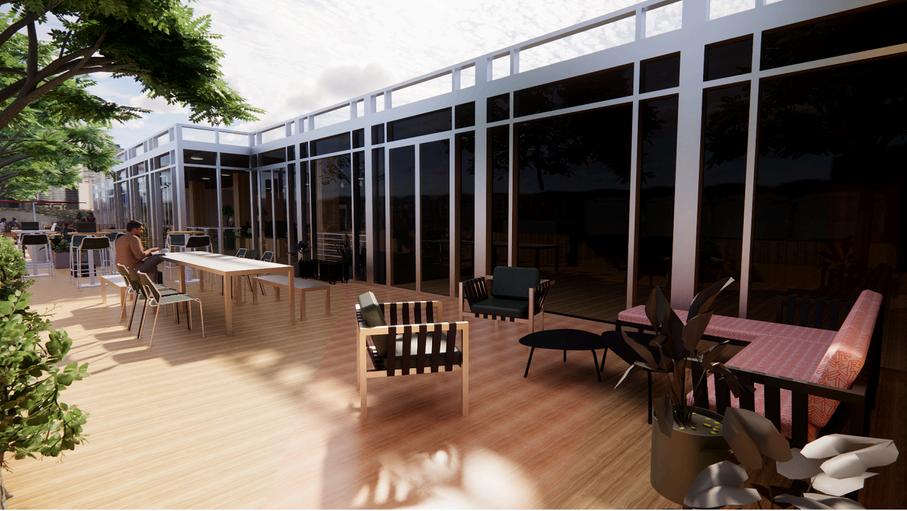
Finishes:
Sofa/Seats - Divina MD 943
Sofa 2 - Stick Tree 518
Awning - Divina Melange 2 620
Tables - Fawn Cypress
Floors - Fawn Cypress
Global Lighting The Wood Wall Light






Finishes:
Ceiling- Fiberglass
Walls - Dusty Rose, Plant Print
Seats - Divina MD 973, Clara, Reality
Check
Wood - Fawn Cypress
Rug - Cow Print
Floors - Fawn Cypress


Global Lighting Over Me 30 Ceiling Light
Estiluz Circ Floor Lamp
Furniture:



Coalesse Lagunitas Seating, Coalesse Lagunitas Personal Table, Steelcase
Regard Planter, Nanimarquina Mesh Rug, Flos IC Lights


Lounge seating to get away from work and to destress within a beautiful room that has access to terrace (Private wellness 7th floor)
Materials and finishes reflecting the textures, colors, and patterns of nature soothe the senses
Social or individual seating is available
Wallpaper highlights some plants used in the cosmetics
TYPE: Healthcare
SIZE: 8,800 SQ FT
STUDIO: Spring 2021 - Studio V - INT3105
OBJECTIVE
Involved working with a team to choose a healthcare niche, develop a concept and schematic design, research current issues in niche, and develop a design that meets current needs in a functional and aesthetic way
Working with a team to execute a design
Predesign research in healthcare and birthing center design
Developing conceptual and schematic design elements
Space planning within a defined commercial floorplan
Research and wrote a white paper related to birthing center design
TOOLS USED
SketchUp
Enscape
AutoCAD
Google Slides

Leave the rigid and sterile world of hospitals behind and escape to a space where comfort and connection reign Curvilinear forms and calming color schemes combine to create an environment where any woman can feel empowered in their pregnancy journey
Warm earth tones and textures like mossy green, terracotta clay, muted pinks, and woodsy browns have women feeling reconnected to their primal nature and selves in this modernized world
By using evidence-based design we can reimagine preexisting spaces and implement historical birthing practices to create a space that meets current needs as well as influences future design practices for the better.







The connection between gender-based space planning, staff-patient satisfaction, and birthing center effectiveness.
Space planning has been male oriented thus far
Sequestered away, no proper and comfortable resting areas, disconnection from nature, un-secure layouts that don’t combine staff and patient needs
This is not optimal for female patient wellbeing
Environment effects stress levels and place attachment
Properly planned environments promote a smooth and successful birthing experience
Connection to nature, options and choices, social support, pleasant diversions, and the elimination of environmental stressors
Staff satisfaction promotes patient satisfaction
Create secure parking areas, design workspaces that provide shorter walking distances, provide support areas to help with workflow, incorporate ergonomic furniture and nature views, and design personal lounge and meeting areas
Windows in administration areas provide connection to nature and pleasant diversions
Having an office, break room, and seperate shower/restroom areas provides options and choices of spaces to occupy
Pleasant diversions, social support from other staff, personal lounge and meeting areas to rest are provided in the breakroom and classroom where it does not have to be as socially strict as the office
Ergonomic furniture is provided in the office and all staff seating areas throughout the building
The back staff entrance is located right at the secure gated staff parking lot to provide safety and shorter walking distances for staff
The comfort and wellbeing of patients and staff is incorporated into the space planning
Leslie Weisman
This article aims to review and critique the male influence on interior design from a feminist perspective It introduces the spatial dimensions and values of feminine oriented design and promotes the importance of integration and understanding of female lead design It finds that male oriented design negates what women need in an effective space and causes more harm than good in the long run
Suzanne Lindsey
This article reviews patient satisfaction within birthing centers based off the effects of the interior design It suggests implementations of certain elements to optimize the overall design and experience Specific design examples are given for patient and staff spaces, so satisfaction is achieved on all fronts
Place Attachment and Female Identity in Traditional Souk Wajif: Implications for Interior
Design -
Reem J. Dashti
This article reviews the roles of women traders in traditional markets, and how the male oriented design and influence on commerce creates a disconnect between women’s positive mental bonds within the environment and in turn female identity
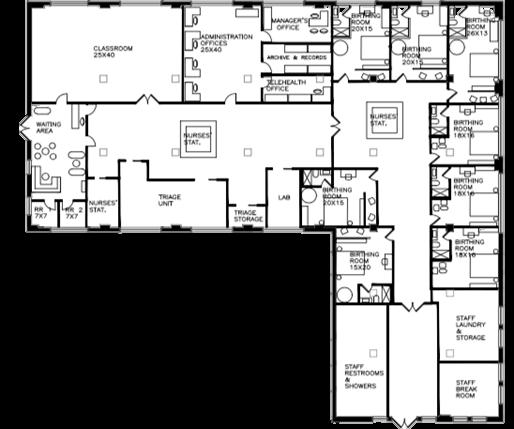
BUILDING FLOORPLAN NTS
REFELECTED CEILING PLAN NTS

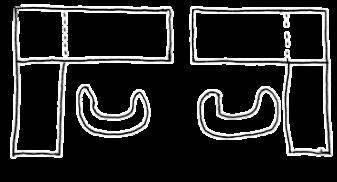
PRELIMINARY SKETCH
AMPLE WORKSPACE WITH CHARGING STATIONS THAT PROVIDE PERSONAL ZONES BUT ARE IN PROXIMITY TO OTHERS FOR COLLABORAION

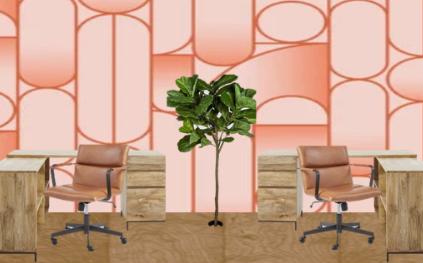
PERSPECTIVE

A COMFORTABLE AND COLLABORATIVE WORK ZONE THAT ENABLES FOCUS AS WELL AS CONNECTION

Workspace with ample storage and daylight
Functional and artful finishes and furniture keep corporate spaces fun and inviting
Ergonomic furniture provides optimal physical support
Greenery and outdoor views provide connection to nature
Intentional space planning creates an efficient work area layout and optimal proxemics



Private space for meetings or consultations
Efficient and ergonomic furnishings with ample lighting
Private space for confidential calls and remote healthcare
Ample functional storage systems provide ease of filing and retreival
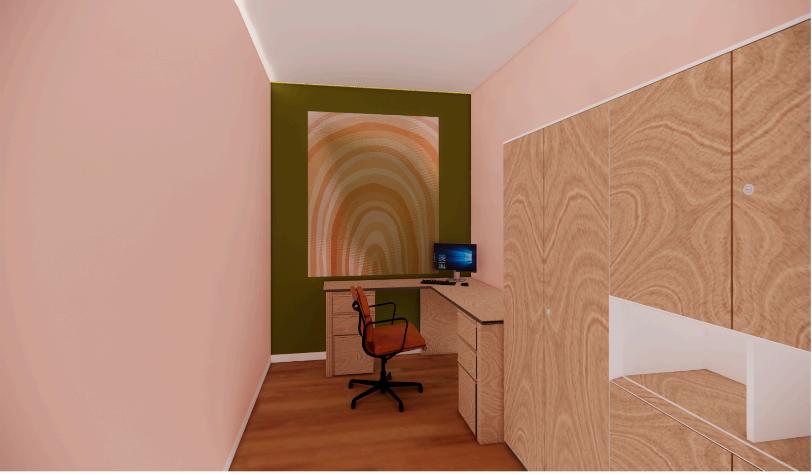
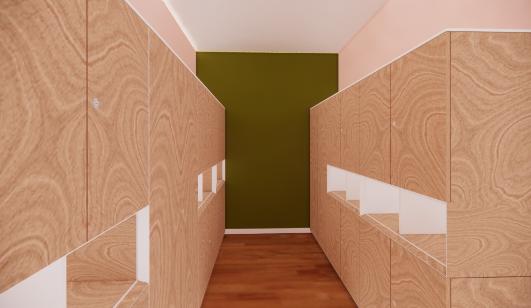
TYPE: Hospitality - Commercial
STUDIO: Fall 2020- Studio VI - INT3005
The project involved in depth research into the Thai culture, collaboration with Thai consultants, development of a hypothetical client, concept and schematic design, rendering, and presentation of a resort and restaurant that reflects Thai culture in an aesthetic and functional way
Predesign research techniques in culture and architecture
Space planning within an undefined commercial floorplan
Specifying sustainable furniture and finish selections
Developing a lighting plan and relevant documentation
Working with international consultants
TOOLS USED
SketchUp
Enscape
AutoCAD
PowerPoint
Contracted by a Thai hotelier to create a unique and sustainable design for a resort and its restaurant
LOCATION & ORIENTATION
Samut Prakan, meaning sea fortress, is a province half an hour south of Bangkok in central Thailand Located on the Chao Phraya river in the Gulf of Thailand, the area is home to both a growing urban scene and farmland The urban eastern side of the river mouth is where the resort will be located nearby the Bang Pu Recreation Center
The mostly industrialized area transitions into mangrove forests as you near the river s edge The weather is warm and humid with frequent rain The front entrance of the resort will face north with the restaurant and other hotel amenities facing south towards the river
DEMOGRAPHIC & TARGET MARKET
The area brings in tourists of all ages, but a majority are of the younger generation Looking to escape the bustling lifestyle of Bangkok, people visit for restaurants, evening dances, and the yearly seagull migration The goal of the resort is to attract more middle aged and older guests to the area and provide a space away from Bangkok catered to them rather than the younger generation such as the Bang Pu Recreation Center The resort aims to be an easily accessible vacation spot, weekend getaway, or business dining spot for adults as it is only half an hour from Bangkok
PRE-DESIGN RESEARCH
• Thai Monks wear saffron orange robes
• Psychologically the color induces excitement and energy
• Buddhism is the most practiced religion and philosophy in Thailand
• Optimal orientation is front of building facing north
• Mangrove wood is durable and water resistant and helps erosion
• The long side of the building facing north and south maximizes solar gain
• Concept form can be found on Buddhist temples
• Considered the “rice bowl of Asia” best of Thai food can be found in central Thailand area
• Natural and local finishes and materials - wood (rubber wood), bamboo, silk
• Traditional homes aren t heavily furnished, designed tiles on walls common
• Rounded forms are found throughout Thailand in the flowers, baskets, and pointed tip creates focal point
• Large numbers of people come to Samut Prakan for annual seagull migration


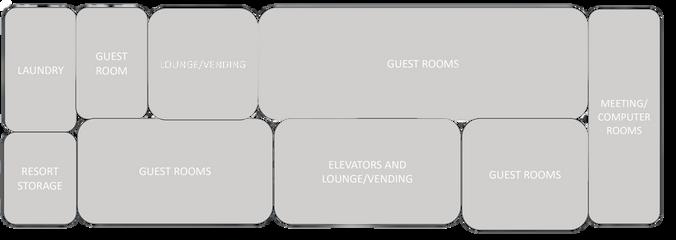
With a majority of the Thai population practicing Buddhism, a sense of balance is vital in all areas of life including the resort scene.
Symmetrical floorplans containing pointed arches, curvilinear forms and designs combined with the balanced palate of Thai cuisine create an environment that will stabilize the senses



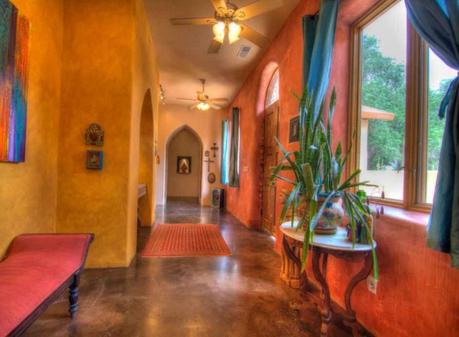





Stone flooring helps reduce energy costs on HVAC as stone keeps cool in warm climates
Flax is rapidly renewable and compostable
Recycled content LEED 4 2 - Innovations Campello Wall covering Automatic doors provide touch free entrance and exit ADA height counter on center of reception desk to cater to all levels of mobility
Flax textiles such as the sofas and wall covering have bacteriological properties such as being antiseptic, killing bacteria and fungus, and reducing inflammation
Psychologically, orange stimulates energy, excitement, and enthusiasm, enhancing the feeling of vitality



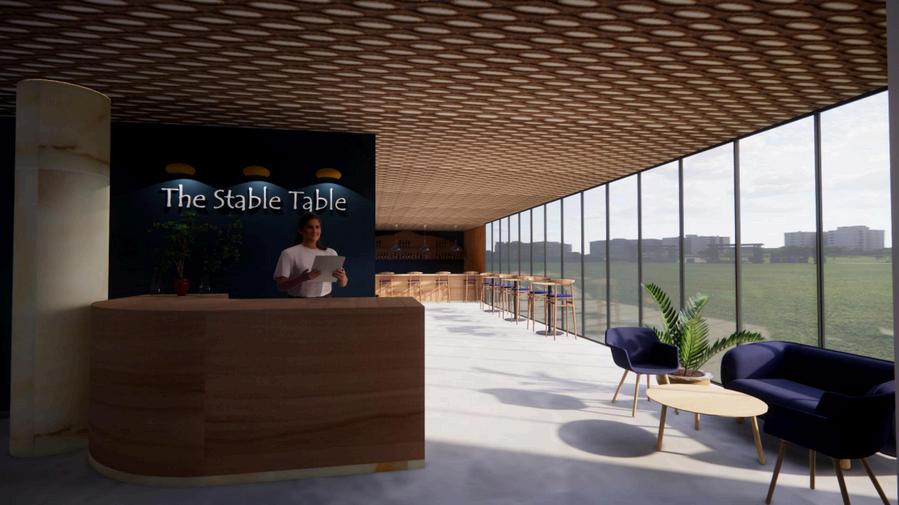
Natural light from windows improve quality of life due to regulating
Circadian rhythm and providing vitamin D
Bamboo improves the air and light levels for a clean, safe, and enjoyable restaurant experience
Flax textiles on lounge sofa have bacteriological properties
Venetian plaster walls emit no VOCs, absorb carbon dioxide, regulates humidity, prevents mold and mildew, and cleans easily

Host stand, bar, flooring, and wood partitions are manufacture by a Thai company reducing carbon footprint on shipping as well as implementing an Eco-conscious policy into their business practices ensuring a safe and sustainable environment for the employees, community, and the earth North facing windows provides indirect daylight into the interior, reducing lighting costs
Bamboo, such as in the ceiling panels, is a highly renewable resource, helps reduce light intensity, protects against ultraviolet rays, reduces pollution, and can help deliver more oxygen to the atmosphere
Flax textiles on lounge sofa are renewable and compostable Venetian plaster’s environmental and performance quality makes LEED points gainable


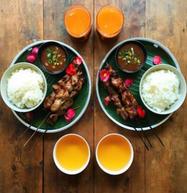


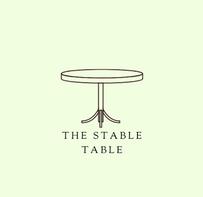
Located in central Thailand, the cuisine is a mix of the north and south regions.
Appetizers such as egg rolls, chicken satay skewers, and roti sai mai are served
Entrees include dishes such as Pad Kra Pao, Pad Thai, Pla Rad Prik, Gaen Keaw Wan
Desserts consist of mango sticky rice and coconut ice cream while some of the drinks served are Thai tea, coconut water, pomegranate juice, and Thai coffee
Stable Table reinforces concept of balance
All aisles are a minimum of 36” clearance
Tables have a minimum knee clearance of 27” in height and a depth of 19”
All tables have a minimum height of 28” & 5% of the tables optimal for wheelchair accessibility are highlighted 5’ turn around area at all major intersections

Pavigym flooring offers a safe pack kit that is a complete hygiene, disinfection, and prevention product package that will make the area corona virus free
BODY MIND flooring by Pavigym has an “Air Flooring System” that regulates temperature for barefoot use
Ceiling tiles have BioBlock; resisting the growth of mold and mildew
Ceiling tiles are acoustical and reduce noise to the proper levels for an optimal meditation room and general wellbeing
Circadian rhythm controls on lighting will help travelers adjust to the time zone and optimize their general wellbeing

BODY MIND flooring by Pavigym has an “Air Flooring System” that regulates and optimizes the temperature of the room and noticeably reducing heating costs
Octoweave woven wooden wall covering can contribute to LEED points for low emitting materials and installation adhesives
Armstrong Calla Acoustical ceiling tiles meet the most stringent standards for sustainability and performance

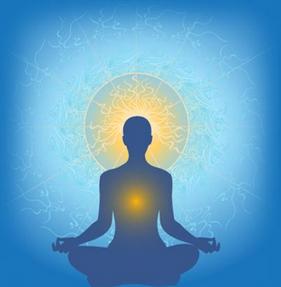


LIGHTING SCHEDULE



To create a comprehensive lighting design for the meditation room in The Sen Resort
Adjustable lighting controls and carefully placed luminaires provide a space with optimal lighting for circadian rhythm and calmness at any time of the day

Back wall is up lit from the floor, grazing the textured wood
The walls are washed in light by recessed down lights and cove lights bounce up onto the ceiling, giving the room a moody and Zen atmosphere.
Lighting controls on the wall give the option to adjust the lights as needed, but circadian rhythm settings are the default.
Starting at 2700K at 6 a m , the lights transition to 4600K by 9 a m , 6500K by noon, then back to 4600K at 3, and eventually 2700K again by 6 p.m.
The cycle of blue and yellow lighting optimizes mental acuity

Mohawk group flooring produces products that are nontoxic, socially responsible in manufacturing processes, and have an overall benefit on the community and environment, meeting stringent sustainability and performance standards and providing LEED point opportunities
Porcelain in bathroom reduces carbon emissions due to the wide availability of the manufacturing materials as well as being heat resistant and durable, reducing heating and maintenance costs
Sherwin Williams wall paint produces low VOCs, maintaining healthy air quality
View of the outside from the guest bed rather than just a TV will aid in regulating circadian rhythm throughout the day and can improve mental clarity and mood
Knoll textile on lounge chair is stain repellant and antimicrobial Shower opening, grab bar, and vanity height are both ADA accessible
TYPE: Commercial
SIZE: 15,00 SQ FT
STUDIO: Spring 2022 - Studio VII - INT 4110
OBJECTIVE
This space offers the community a safe environment to explore and express their divine femininity and sensuality so that the perspective of exotic dancing can shift to an appreciative one
Predesign research techniques in entertainment and hospitality
Space planning within a preexisting commercial building
Specifying appropriate furniture and finish selections for building purpose
Developing and implementing a strong concept consistently throughout
Obtaining and assembling fabric samples for material board



TOOLS USED
Revit
Enscape
AutoCAD
Photoshop

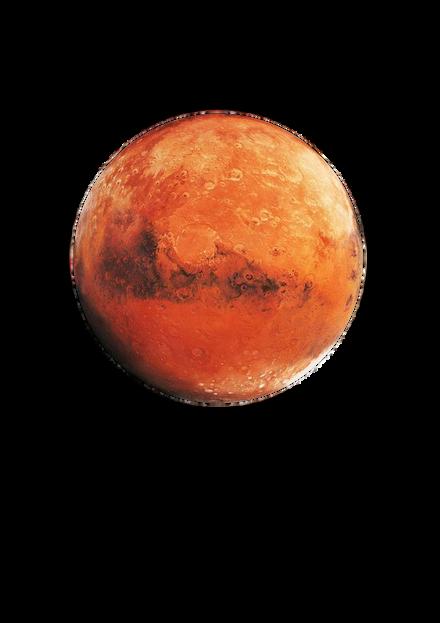

The client wants to achieve a space that is an entertaining and unique immersive experience while also providing resources to her community through the spaces function.
We know where the building is and all of it's plans for schematics. We have the history of the building as well as research on important considerations, codes, case studies, and articles
The client wants to acheive the goal through well thought out research and space planning so the building can perform the necessary uses of a bar, performance areas, offices, and any necessary resource rooms They want a 1920's speakeasy reinvented.
The space needs about 15,000 sq ft of the buildings 41,000 and will need the rooms to be repurposed and possible have walls moved around. The end quality needs to feel luxurious and inviting.
Zoning may be the main issue, but should be able to be worked out Structural elements for poles, silks, cages, and stages need to be installed Integrating info and resources into the experience to make it a living museum/modern experience. Space planning will be key for optimal circulation and efficacy

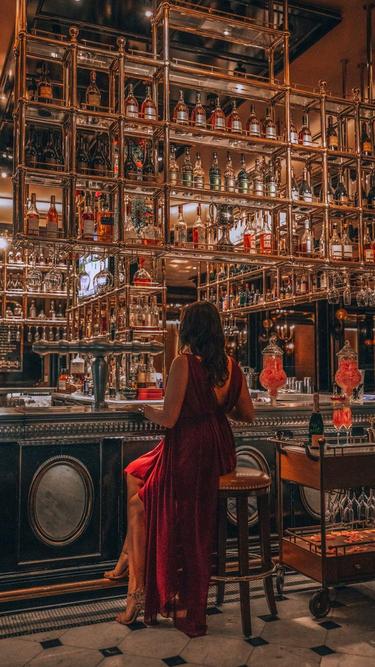
Beatrice is an up-and-coming entrepreneur and businesswoman. She has made her mark in the community by developing unique and memorable experiences through her designs. She has started off with themed pop-up events as well as designing brand experiences and events for both local businesses and major ones She is passionate about self-expression, women's and workers' rights, as well as lifting up the community through her design projects Beatrice is now ready to take her pop-up events to the next level and create an experience like no other.
Her goal is to design an exotic dance venue that is a place of entertainment as well as a place of self-expression, education, and multicultural movement. This live performance restaurant and dance school provides an immersive experience that reclaims and reframes what exotic dance is and its impact on our society as a form of entertainment and expressionistic movement.





Ghawazi Belly Dancers
Characterized by colorful dresses, rapid hip movements, and brass finger cymbals the Ghawazi were once a group of traveling dancers who roamed the regions of rural and upper Egypt Having gained notoriety by the first half of the 19th century, these indigenous dancers, whose nomadic lifestyle informed much of their artistic practice, eventually made their way to the nation s capital before being banished on account of impropriety in 1834 Having evolved both in style and practice over the course of their shortlived existence, the Ghawazi eventually adopted a technique that mirrored that of the Sa idis, who were known for their use of the mizmar flute and tulle bi telli; a traditional texture made from cotton or linen, and strips of metal While exceedingly hard to find in present-day Egypt, dancers of the Ghawazi, at the height of their popularity, were much more than a group of performers In distinguishing themselves from the raqs sharqi, or traditional dancing of urban Egypt, which was informed by formal and classical Western styles, the group, through their portrayal of gender identity and body politics, challenged the practice of tolerance, acceptance, and curiosity within early Egyptian society (D'Souza, T )
In the USA, pole dancing became synonymous with travelling sideshows People would visit these events to experience exotic dancing from around the world, including belly dancing from the Middle East and pole dancing from Asia At the time, dancers in these shows were often Ghawazi dancers from Egypt By the 1920s, dancers would entice paying customers into shows by dancing sexually or gyrating their bodies against the pole Due to the sexual nature of the dancer’s movements, pole dancing and burlesque shows were often combined, before making the natural move from circus tents into bars Pole dancing performed by women became widely associated with strip clubs and the adult industry Strippers and dancers in strip clubs all over the world use a pole to show off their skills, tricks performed in strip clubs were often erotic in nature However, during this time more athletic and acrobatic tricks were combined into pole dance and striptease routines During the 1990s, pole dancing was specifically taught as an art and a form of fitness for the first time It remained an alternative form of fitness before gaining mainstream popularity Pole dancing for fitness classes started to gain popularity in America, Europe and Australia It continued to be performed in sexualized settings, such as strip clubs and bars, but more credibility was given to the athletic ability of performers
From the mid-2000s onwards, pole dancing for fitness began reaching peak popularity Pole fitness classes are offered in most major cities These classes are held in gyms and dance studios, as well as continuing to be performed in strip clubs (Vertical Wise)
In terms of the circus, aerial silks are relatively new In the 1970 s, a Canadian by the name of André Simard became a nationally ranked gymnast While competing for the Canadian team, he was attending school for fine arts and teaching clowning in Montreal Soon after retiring from gymnastics Simard began working with a little-known circus that called themselves Cirque du Soleil In 1987, three years after Cirque du Soleil first began with only 73 employees, Simard was tasked with creating something new to draw in the crowds With his background as a gymnast and clown, Simard seized the opportunity to create the spectacle we know as aerial silks Contortionists and aerial hoop are nothing new to the circus However, by combining the two and adding shimmering, flowing fabric Simard effectively changed the face of the circus Since its conception, aerial silks have been part of the circus and there have been developments to the art form The point of the circus is to defy what was believed humanly possible and shock people with innovation and creativity Aerial silks was born to a family that demanded change, growth, movement At no point were the silks allowed to become stagnant (Aerial Physique)

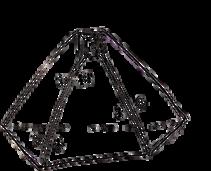
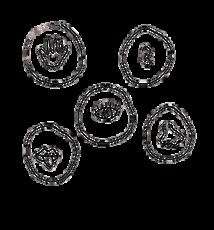

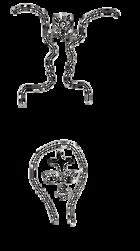
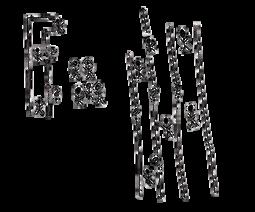

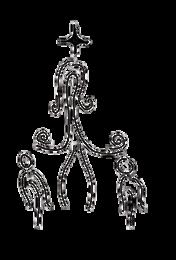



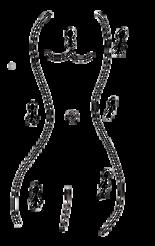


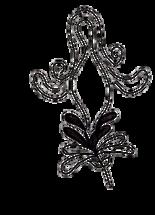




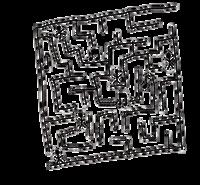







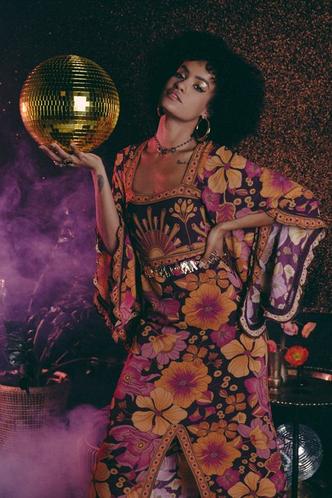




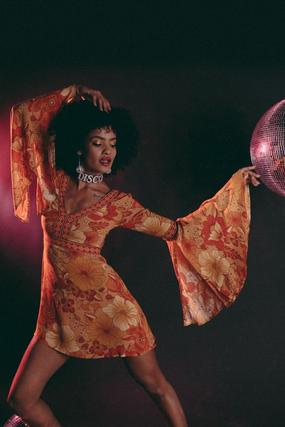

The nine muses of Greek mythology are the sources of all knowledge in arts and sciences. One of them, Terpsichore, is the goddess of dance Mother of sirens,Terpsichore lures you in with her music and spins you into the rhythm and oscillations of the universe that she is associated with
Dance spans all cultures as do goddesses Representing the expression of divine femininity and sensuality through multicultural dance, dancinggoddesses orbit the room on various stages, capturing your focus and sharing the universal rhythm with you.
FIRST FLOOR & MEZZANINE MATRIX

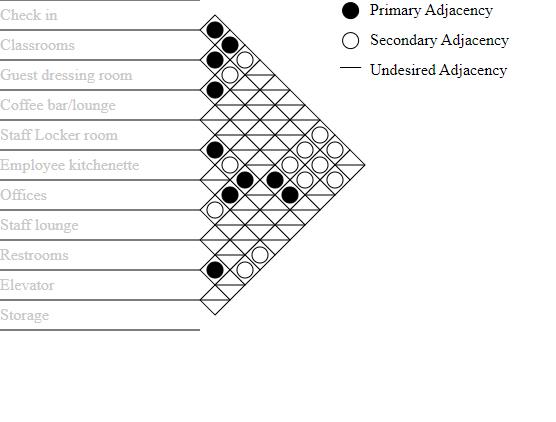

FIRST FLOOR ZONING MAP

SECOND FLOOR ZONING MAP
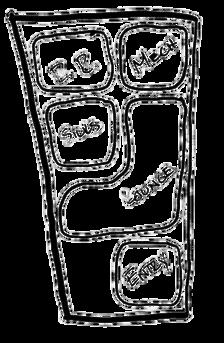


+

ITERATION 1 DINING + STAGES ITERATION 2 DINING + STAGES ITERATION 3 DINING + STAGES ITERATION 4
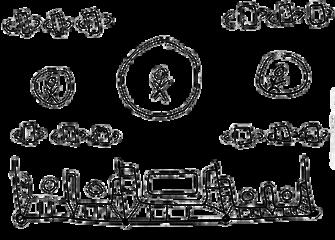




3ft minimum egress in all walkways/ doorways
5ft turnaround at all major intersections
80% of seating is ADA accessible
Lifts and elevators
Roll under countertops in restrooms
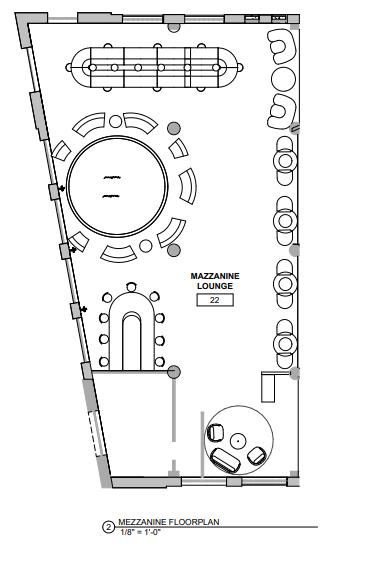

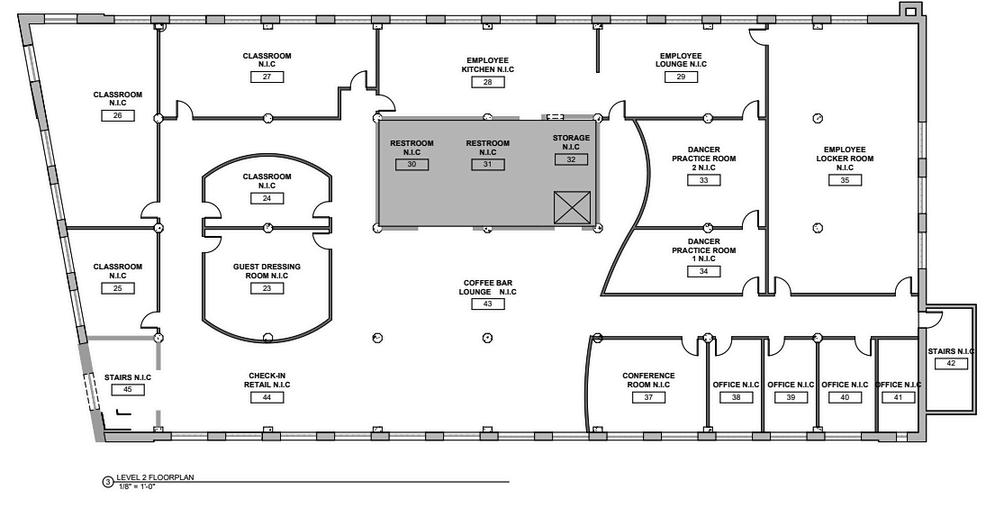

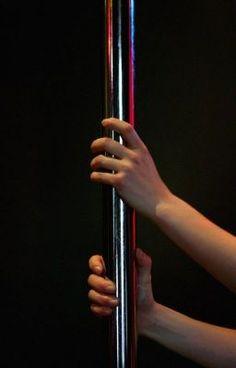

BEDLAH ATTIRE
translates to "suit"; describes bra and belt
worn over dress or skirt embellishment- jewels, beads fitted tops flowy harem pants or skirts
rich colors brass cymbals/accents
reflective/shiny surfaces spandex appearance material inspired by pole/exercise attire

rich & luxurious fabrics sheer and opaque silks velvet



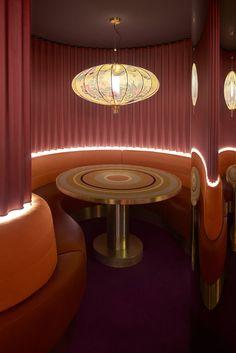

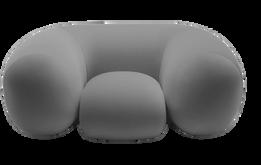


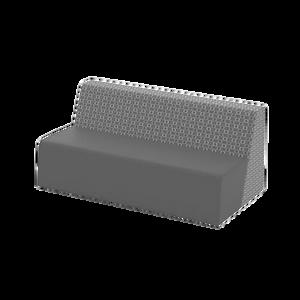




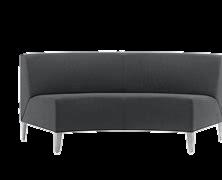












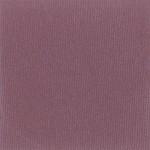





A spacious entryway invites you in with luxurious finishes and entices the senses with voids in the accent wall; providing a peek into the lounge area Grab a drink from the bar and enjoy the entertainment as aerial silk dancers perform from above and prepare the palate for the main show


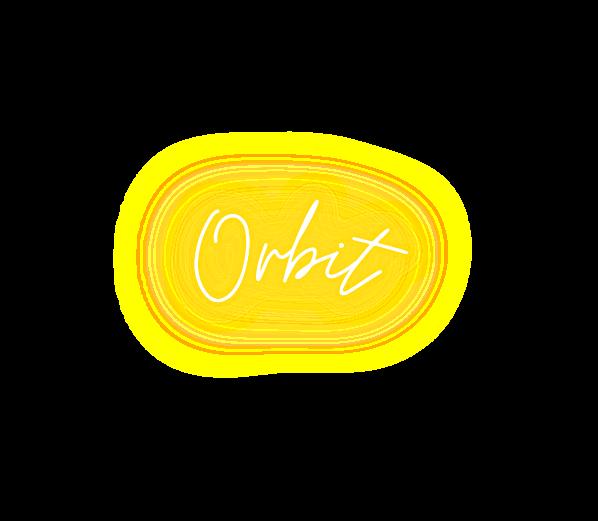



Immerse yourself in the music and movement as dancers make their way around the stage, pulling you into their orbit
Lighting and floor designs highlight the stages shape and reinforces the feeling of movement throughout the space
Seating and booths provide comfortable area to dine as well as view the performance dinner theater style. two separate dining sections provide a center stage for the pole dancers to show their skills
The mezzanine is able to see down to both stages to bring the experience full circle


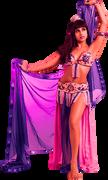
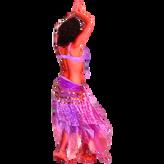

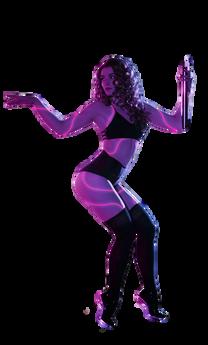
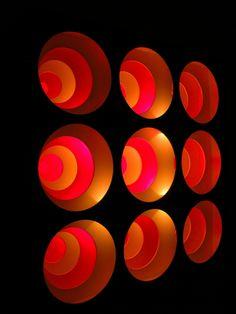
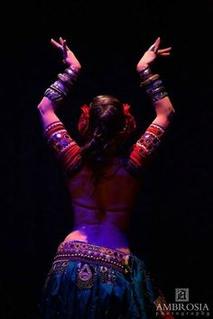

INSPIRED BY BACKLIT DESIGNS - INTENSE STAGE LIGHTING - FLUORESCENT LINEWORK/IMAGE PROJECTIONS


BODY PAINT ON THE DANCERS SHINES UNDER THE PINK LIGHTS

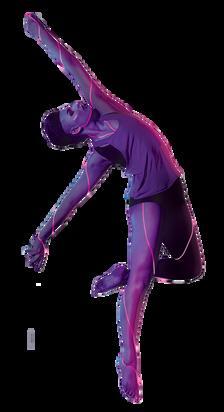
LED BACKLIT SCREENS WRAP AROUND THE STAGES AND CAN BE PROGRAMMED TO DIFFERENT IMAGES








RESTROOMS




Diagram Key: Patron
Dancer/Instructor
Restaurant Staff Management

WOLF GORDON GRAPHIC WALL- UNFURL

TYPE: Personal Business - Pop-up thrift shop & clothing swap events
TIME FRAME: 2019-2022
OBJECTIVE: To cultivate a connection with community through consignment
Networking and Hosting
Coordinating events
Collaboration with local businesses
Starting and running a small business
Communication through branding
Social media marketing/management


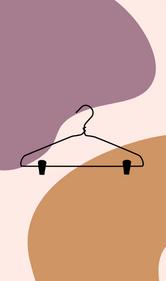
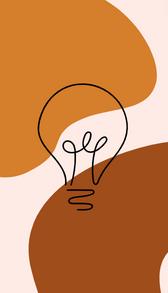


Pop-up thrift shops and clothing swaps provide the community with an alternative to fast fashion and is more economically accessible
Collaborating with local businesses and artists (High Country Clay Chloe Wiles) cultivates connection and growth

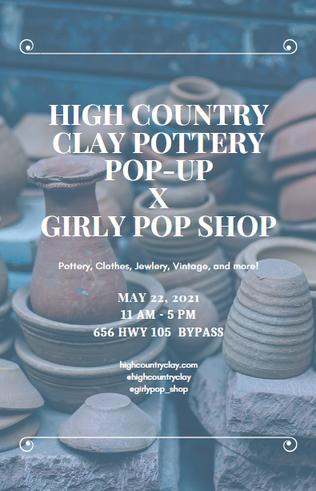



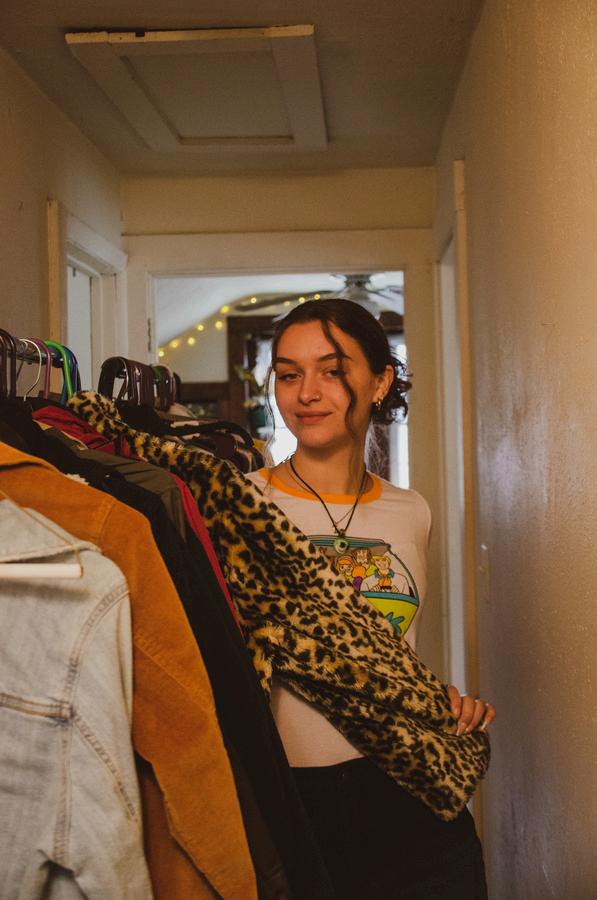

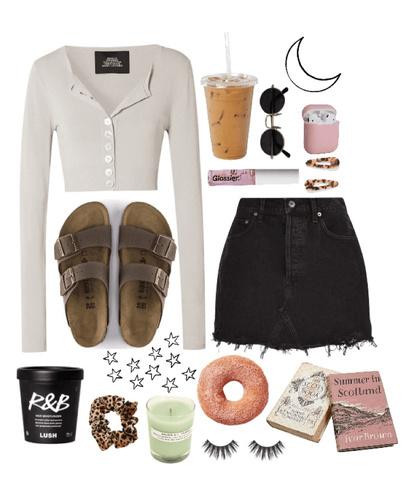
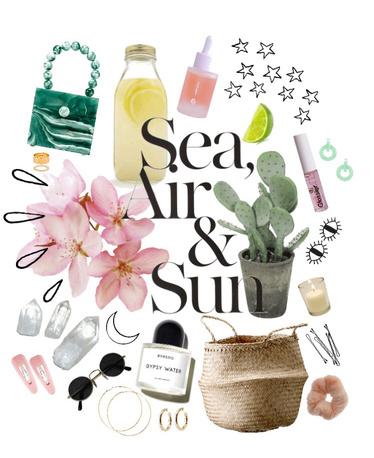



Developing branding and community interaction through Instagram posts
Digital events to participate in and interact with include: Giveaways seasonal content creation and activities



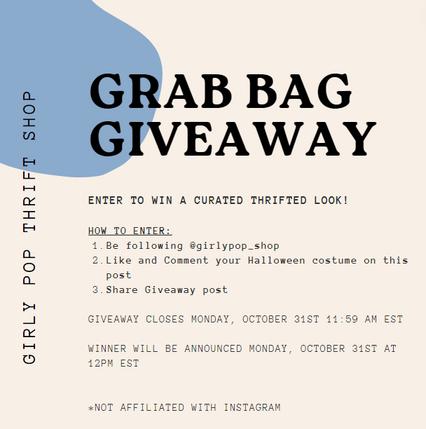



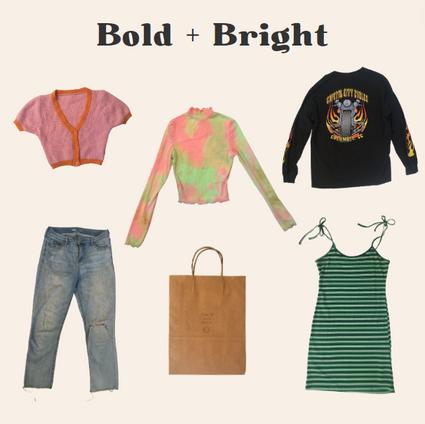
Each week a new giveaway was posted that included a question to answer in the comments and entries were submitted to a random generator to choose a winner