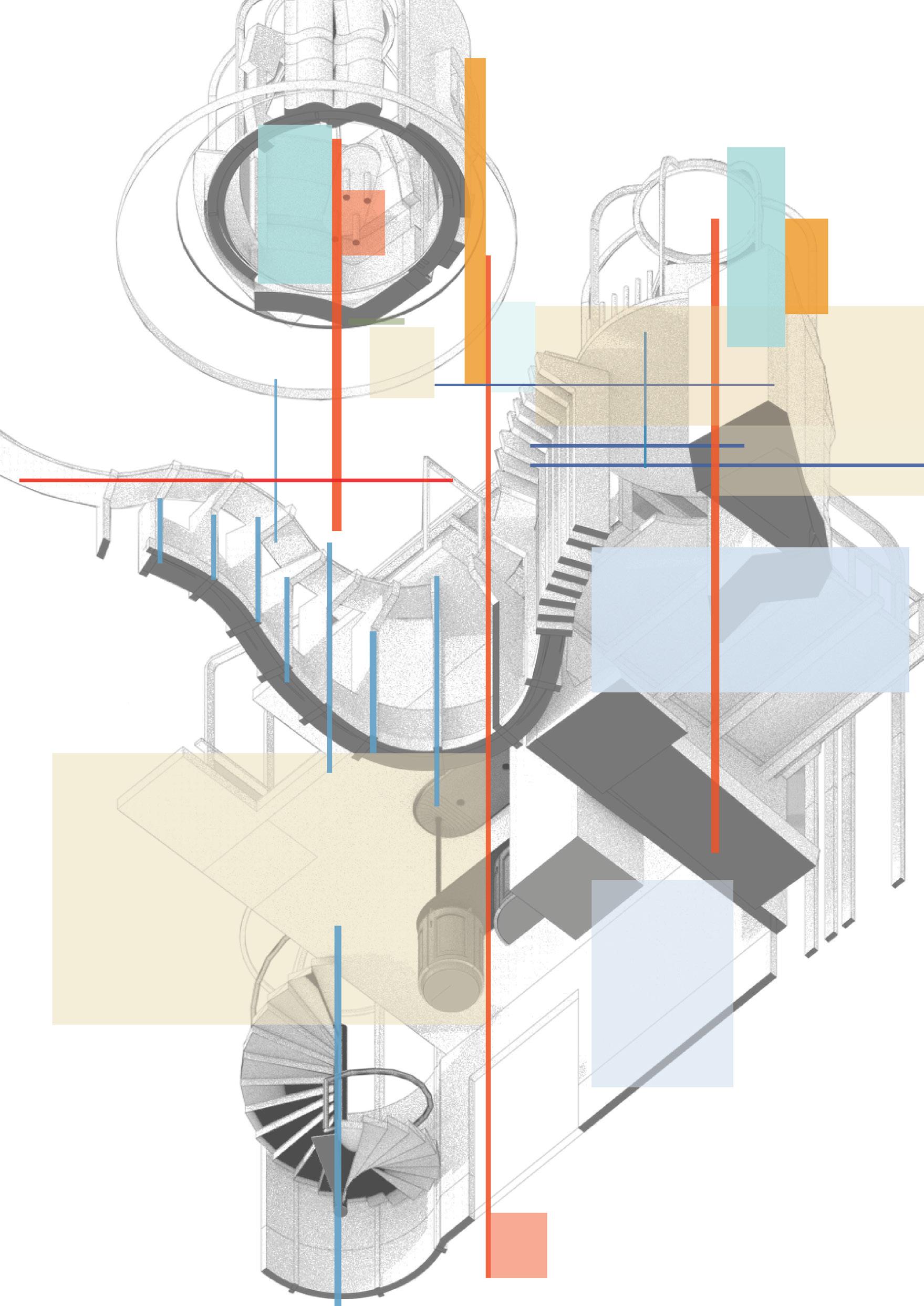

VANESSA . CHEW
ARCHITECTURE + COMPUTATION PORTFOLIO
BARTLETT SCHOOL OF ARCHITECTURE van.chew0207@gmail.com
+44 7367505665
https://www.linkedin.com/in/vanessa-elizabeth-chew/
00 THE CONTENTS
- Who am I ? -
THE INTERGENERATIONAL OFFICE
- Designing an Architectural Office for all ages for cooperative design -
THE OPEN CITADEL
- Designing a cultural hub for local people to preserve their local activities -
THESIS : AGENT MODELS TO PREDICT CRIME
- Investigating the validity & application of the ‘Theory of Visual Access & Exposure’ in Theft Spot identification using multiple agents - IN PROGRESS-
SELF-SHADING FACADES
- By using computational methods within LLMs, Sign Distance Field & 3D Printing TechniquesAGENT LAYOUTS
- Architectural Layout Generation using computational methodsSPREAD OF DISEASE
- To simulate how diseases can spread through an urban landscape -
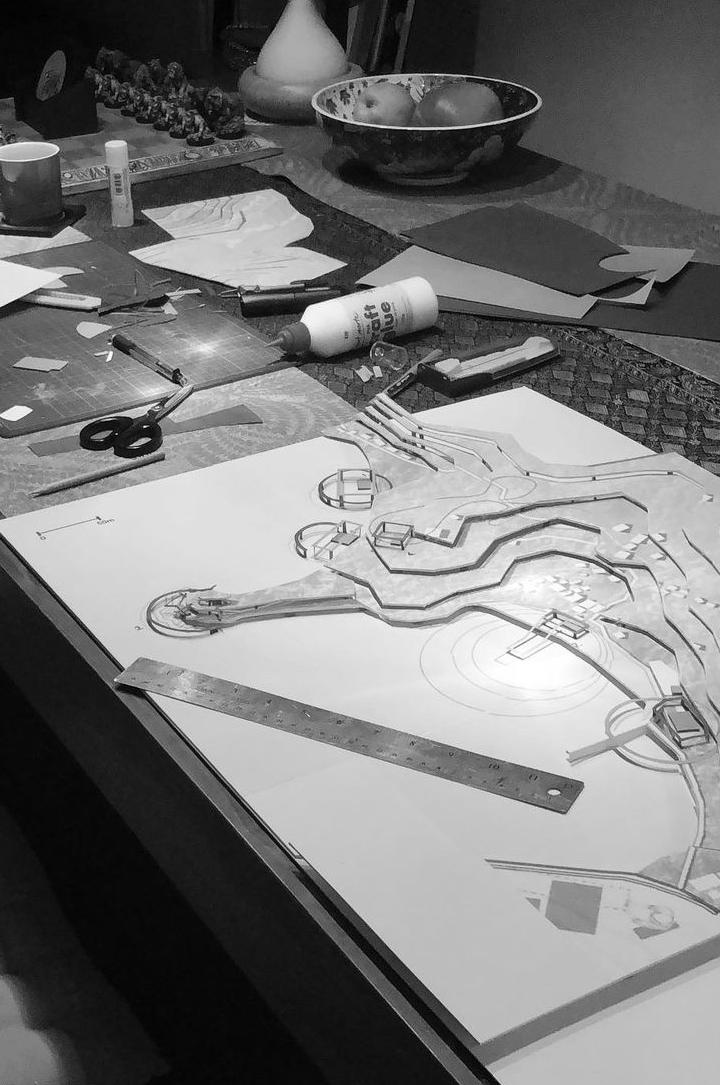
00 THE RESUME
My credentials, work experiences & education

My name is Vanessa Chew. Thank you for looking at my portfolio
CONTACTS




London, United Kingdom E14 3RS.
(+44) 7367505665
van.chew0207@gmail.com
https://www.linkedin.com/in/vanessaelizabeth-chew/
SOFTWARE SKILLS
Adobe Indesign
Adobe Photoshop
Adobe Illustrator
Adobe Creative Suite
MicroStation
Rhinoceros 3D

Previous technical tutor & supervisor at my time at Ben Adams Architects

Previous architecture tutor at University College London
Grasshopper
C# Programming
Python
REFERENCES
Nicholas Jewell
Professor / Lecturer
University Collage London
nicholas.jewell.10@ucl.ac.uk
Murray Fraser
Professor of Architecture & Global Culture
University Collage London
murray.fraser@ucl.ac.uk
Vanessa Elizabeth Chew
I am a graduate from the Bartlett School of Architecture with a strong foundation in integrating computational strategies into architectural design. In recent years, have gained hands-on experience in real projects, working on RIBA stages 3 - 5 to build confidence my professional duties. From such experiences, I have developed a passion of using my multidisciplinary abilities to innovate and enhance built environments whilst also pursuing my path to becoming a licensed architect. Hence, I am seeking opportunities to join an organization that values creative design and technology-driven approaches.
EXPERIENCE
Ben Adams Architects
Architectural Assistant | London, United Kingdom | 2022 - 2024
Collaborated with project managers on MicroStation projects from RIBA stages 3 to 5 where precise detailing and coordination was crucial for swift progression, gaining widespread knowledge in construction workflows.
Checked and prepared over 200 stage 4 drawings needed for contractor’s use and costing, showcasing confidence in understanding building procedures independently and technical competence.
Developed presentations and reports essential for effective communication between architects and stakeholders to ensure the team’s design decisions were conveyed swiftly. Resulted in productive & healthy conversations amongst multiple teams.
Editecture Summer Internship
Design Intern | Hong Kong, China | 2021
Collaborated with a team to organise a student’s 3 month summer program that focused on designing sustainable structures for the homeless, demonstrating strong teamwork.
Independently organised and designed modelling resources for students to design from. The quick independent production of models improved efficiency of the student’s program.
Taught students within the program to design structures in an engaging manner, showcasing adept verbal communication abilities, which recieved positive feedback.
EDUCATION
University College London
Msc Architectural Computation | 2023 - 2024
Currently, developing an application that focuses on using agent-based modeling to predict theft crime in London neighbourhoods using Grasshopper and Unity.
Investigated how to reduce thermal gain on facades through simulation and 3D printing. The performance of the facades were developed through self-customed made codes in Grasshopper using C# programming. This investigation had achieved a 72% grade.
Developed custom made algorithms using swarm intelligence to simulate the ‘Spread of Disease’ in an urban context. The code was developed using Grasshopper C# and Rhinoceros. This code achieved an 80% grade.
University College London
BSc of Architecture | 2019 - 2022
Core Project: ‘The Intergenerational Office’ - The project focused on incorporating the design routines between different age groups. These included architects, children & the elderly. The outcome produced a colorful community which allowed each group to learn / design with one another to create more inclusive designs. This project achieved a 72% grade.
Core Modules: Design Projects, Environmental & Structural Design, Design Technology, History of Architecture.
Revit
Microsoft Office
01 THE INTERGENERATIONAL OFFICE
Designing an Architectural Office for all ages for cooperative design
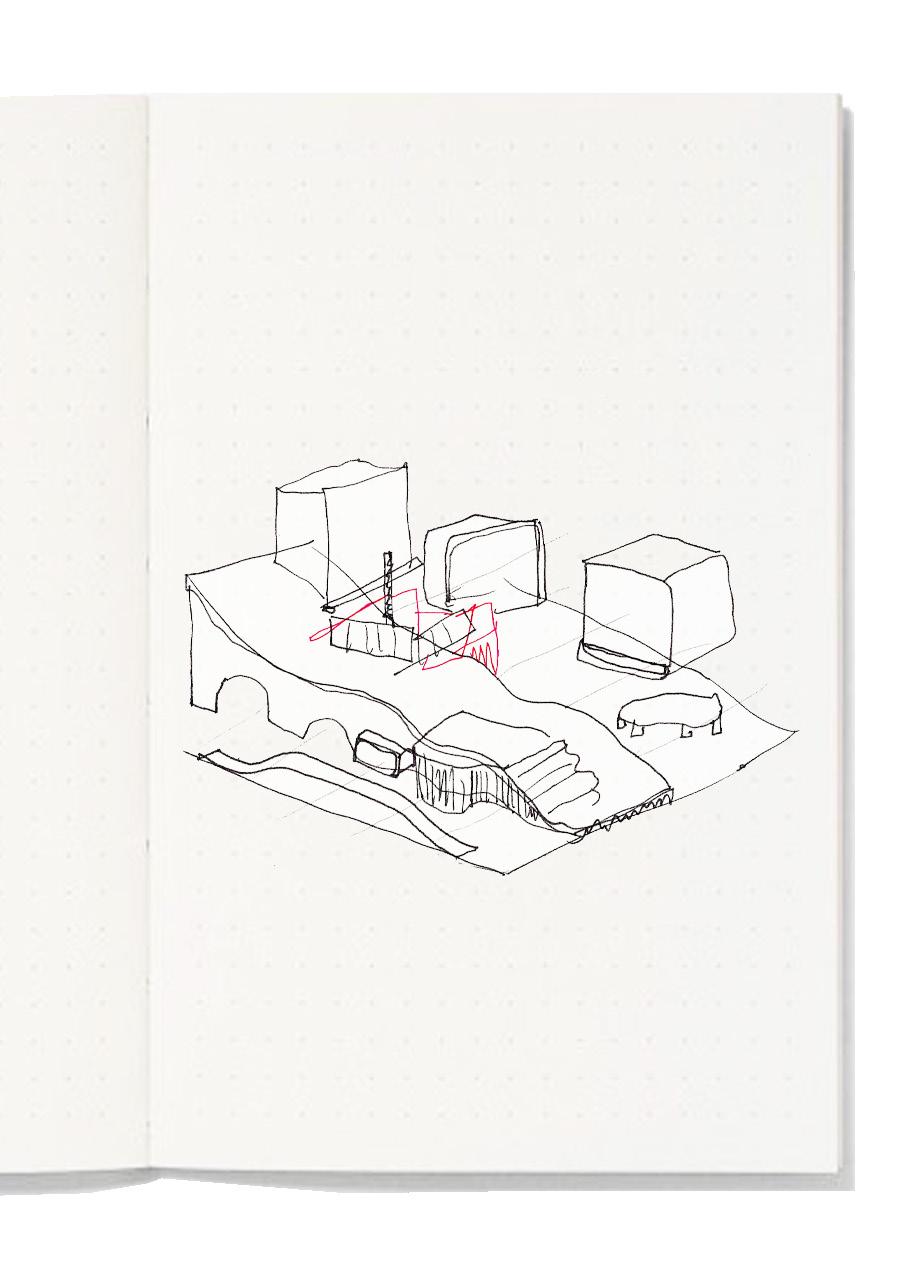
Today, architecture firms in general are seen as the ‘gifted few that design for the whole’ and are usually designed by firms consisting of similar ages. Children and the elderly are the minority and are often unheard in the design world. The project aims to combine the minds of children and elderly, which can benefit and dispel the need for ‘homogonous practices’.
OFFICES
DRAWING/MODELLING ROOMS
KITCHEN
GARDENING
LIBRARY
DINING ROOM
LIVING SPACES
OUTDOOR COMMUNAL SPACES THE SOCIAL
The project explores how an architectural practice can create spaces that improves the interactions between architects, children and the elderly. The programme flowers into a playful landscape which utilises colour theory, landscaping and natural materials to enhance the user experience and intergenerational interaction within the practice. This approach creates a series of spaces that encourage architects to engage with the building and its other occupants, which in turn allow architects make more meaningful and well thought out projects for children and elderly.
THE DRAWING ROOM
- The central hub for all age groups to colaborate & design together. Uses colour to induce certain behaviours throughout the day
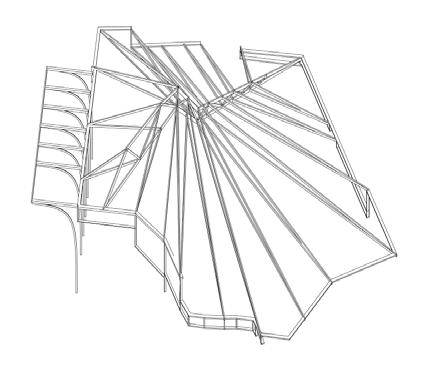
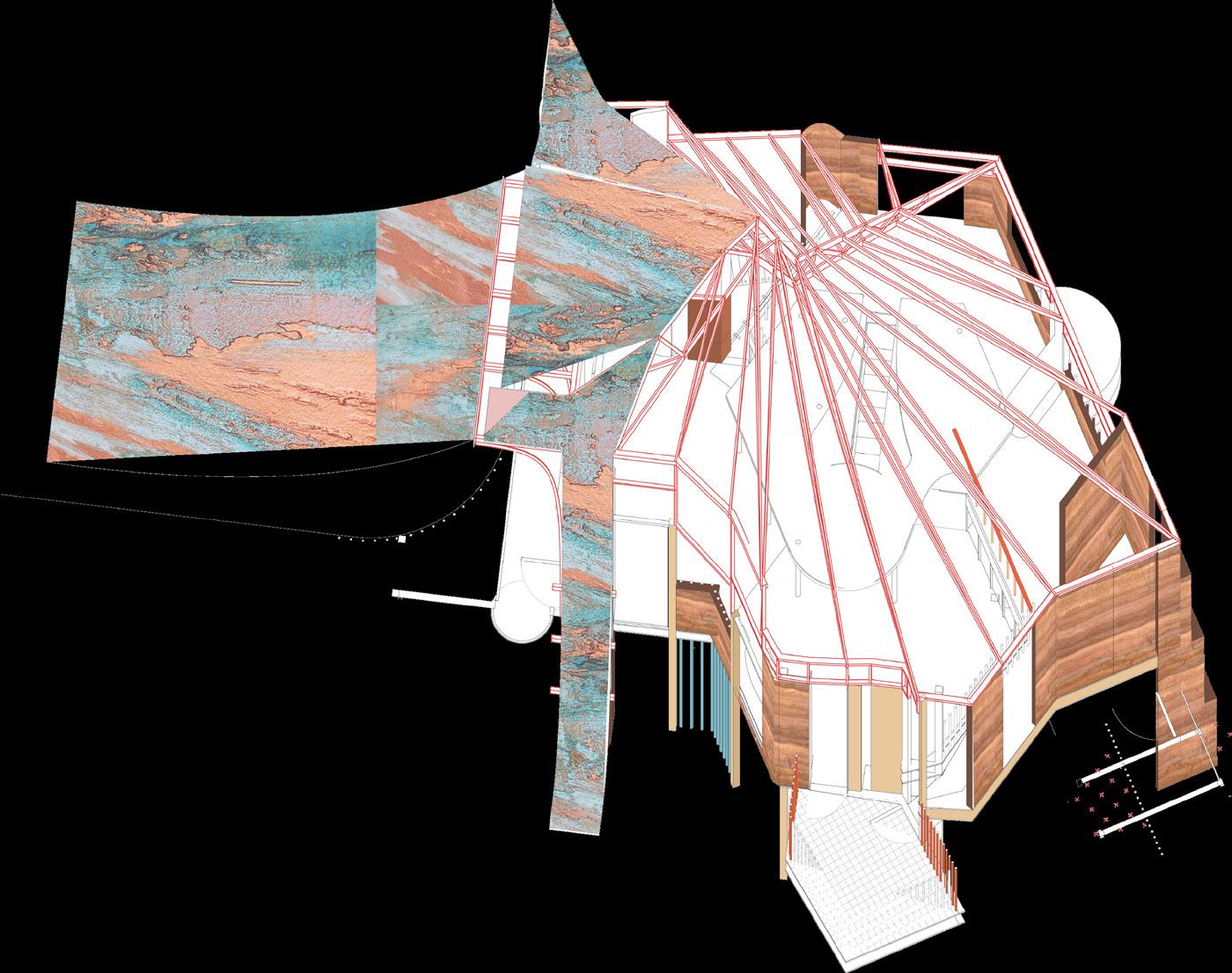
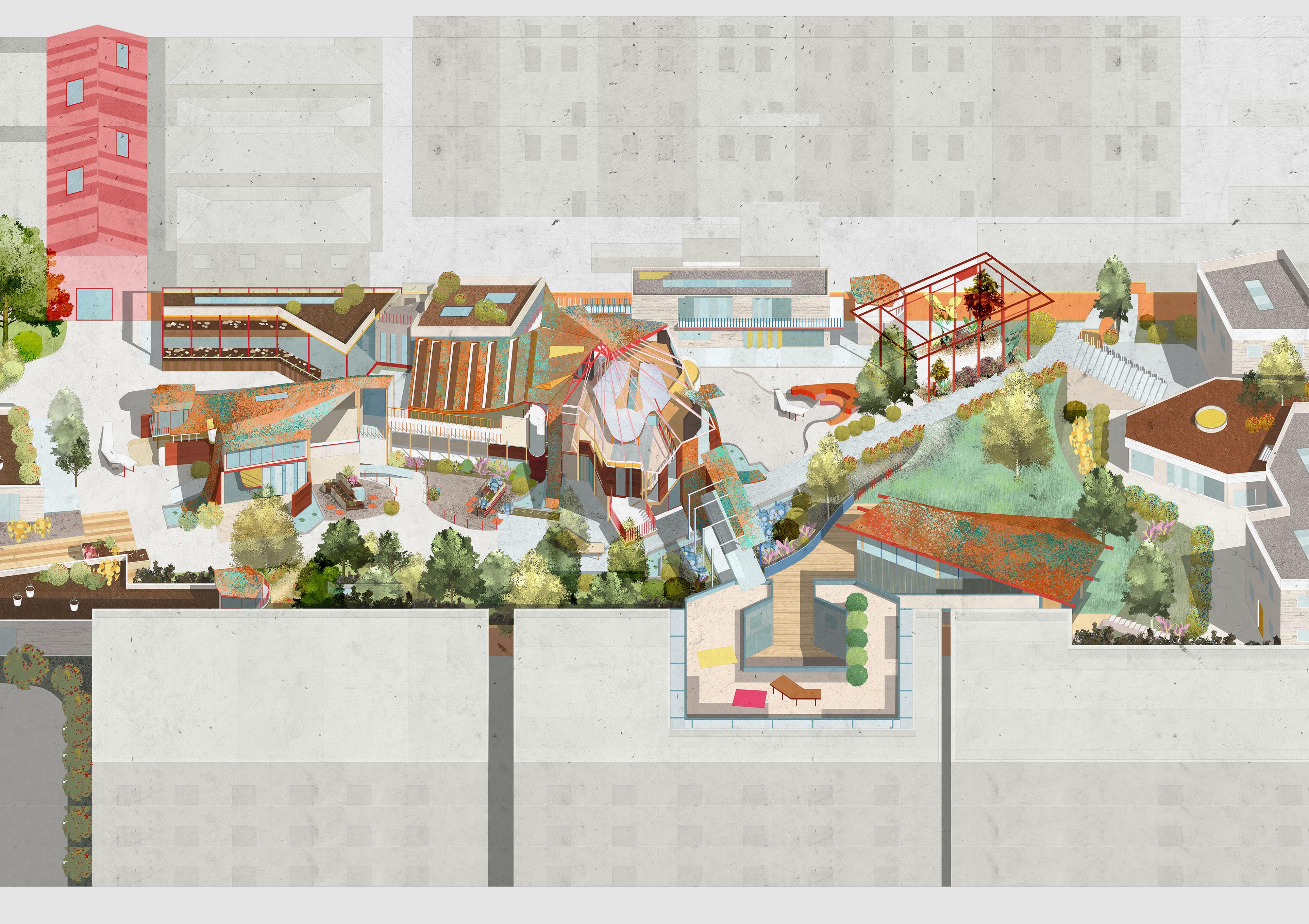
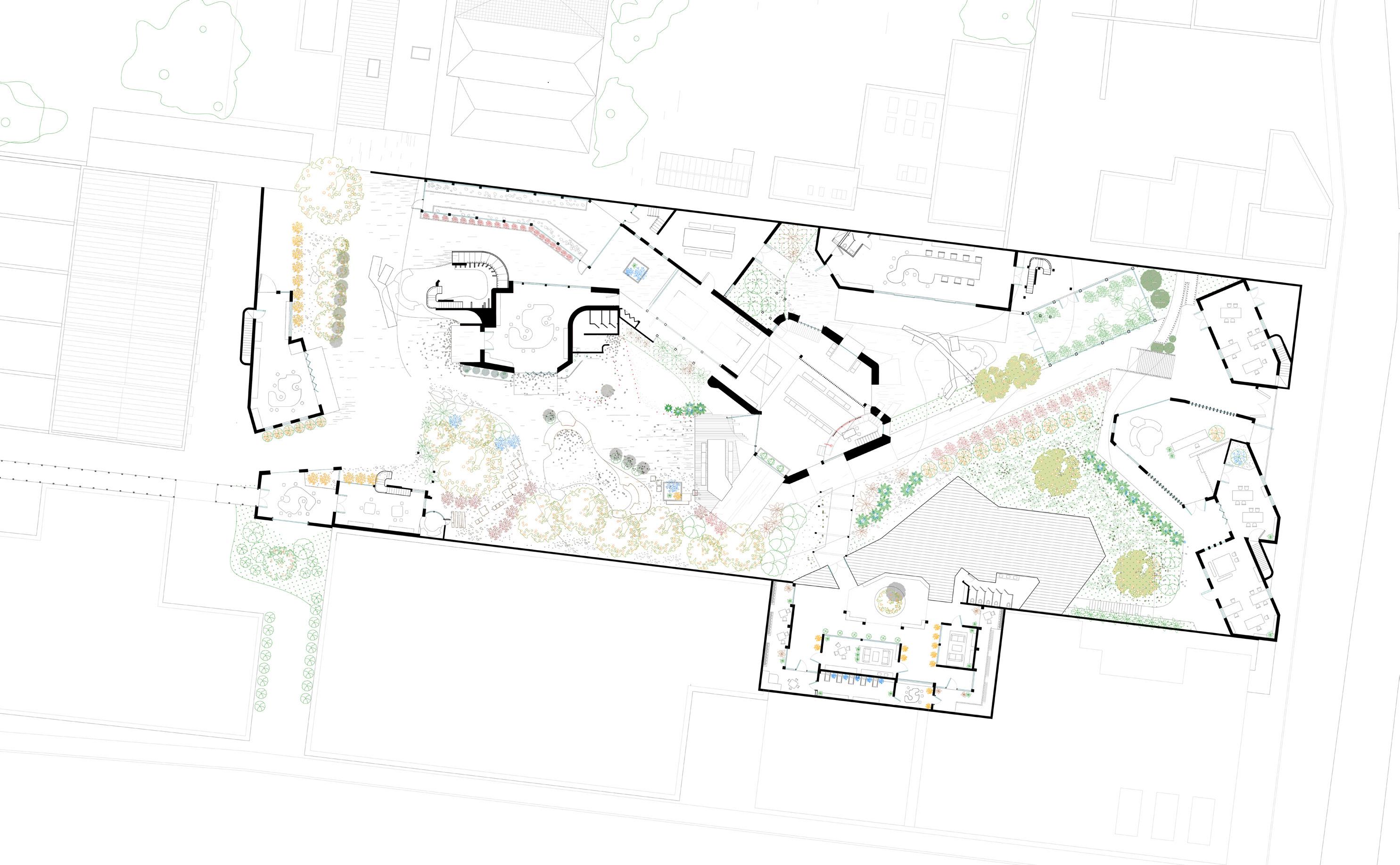

THE LANDSCAPE
-The scheme consists of a gradual landscape which integrates flora to surround users with different color tones, moods and levels of privacy. On one half, is predominately meant for children’s classrooms. The other half is for office workers. The Drawing Room sits in the middle to allow both users to collaborate together on design and meal times -
Diffused Yellow Light for MORNING Happy Morning mood
COLOURED PANEL FOR NOON LIGHT
At lunch time, red light suggests users to leave the room to eat
Diffused Light
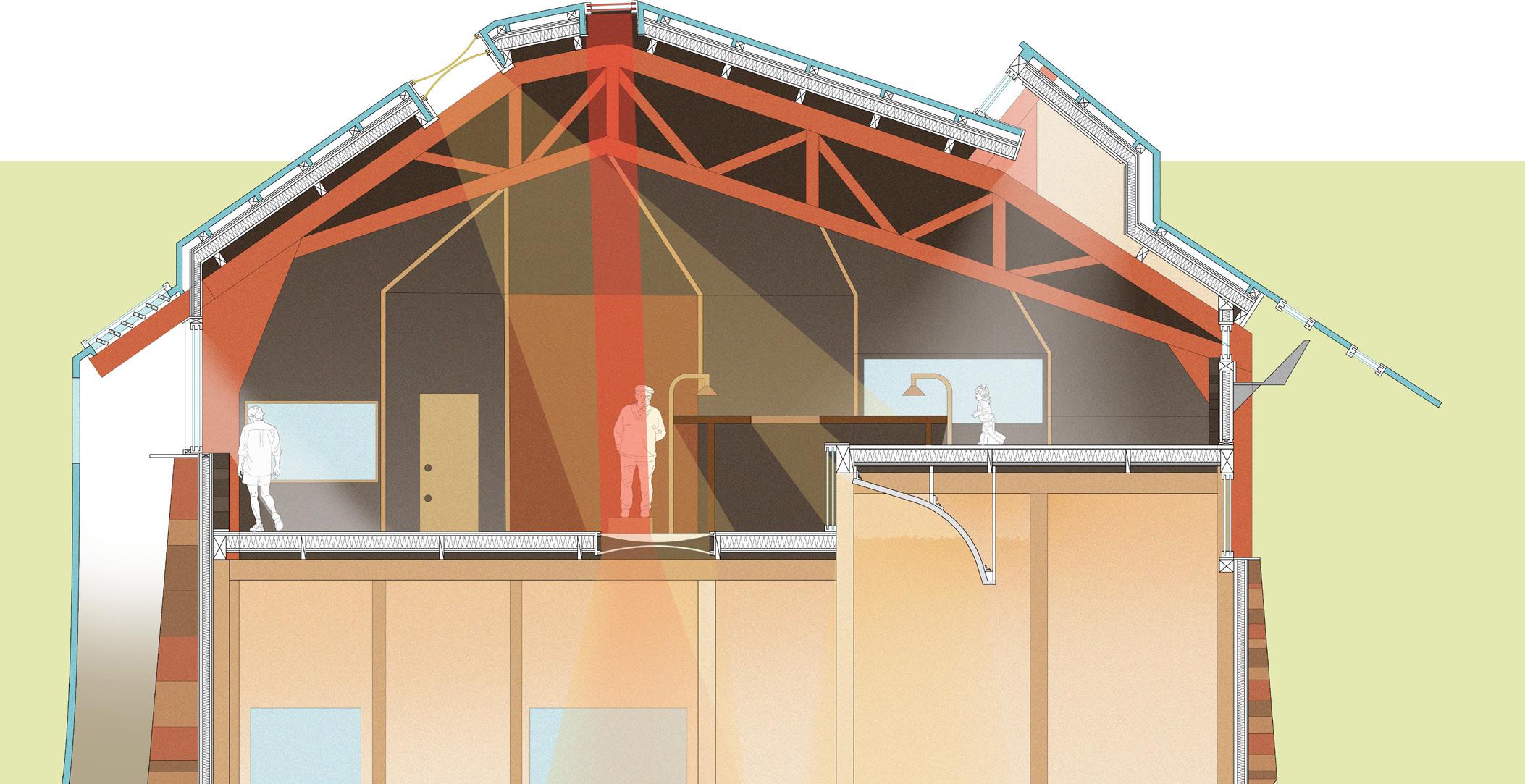
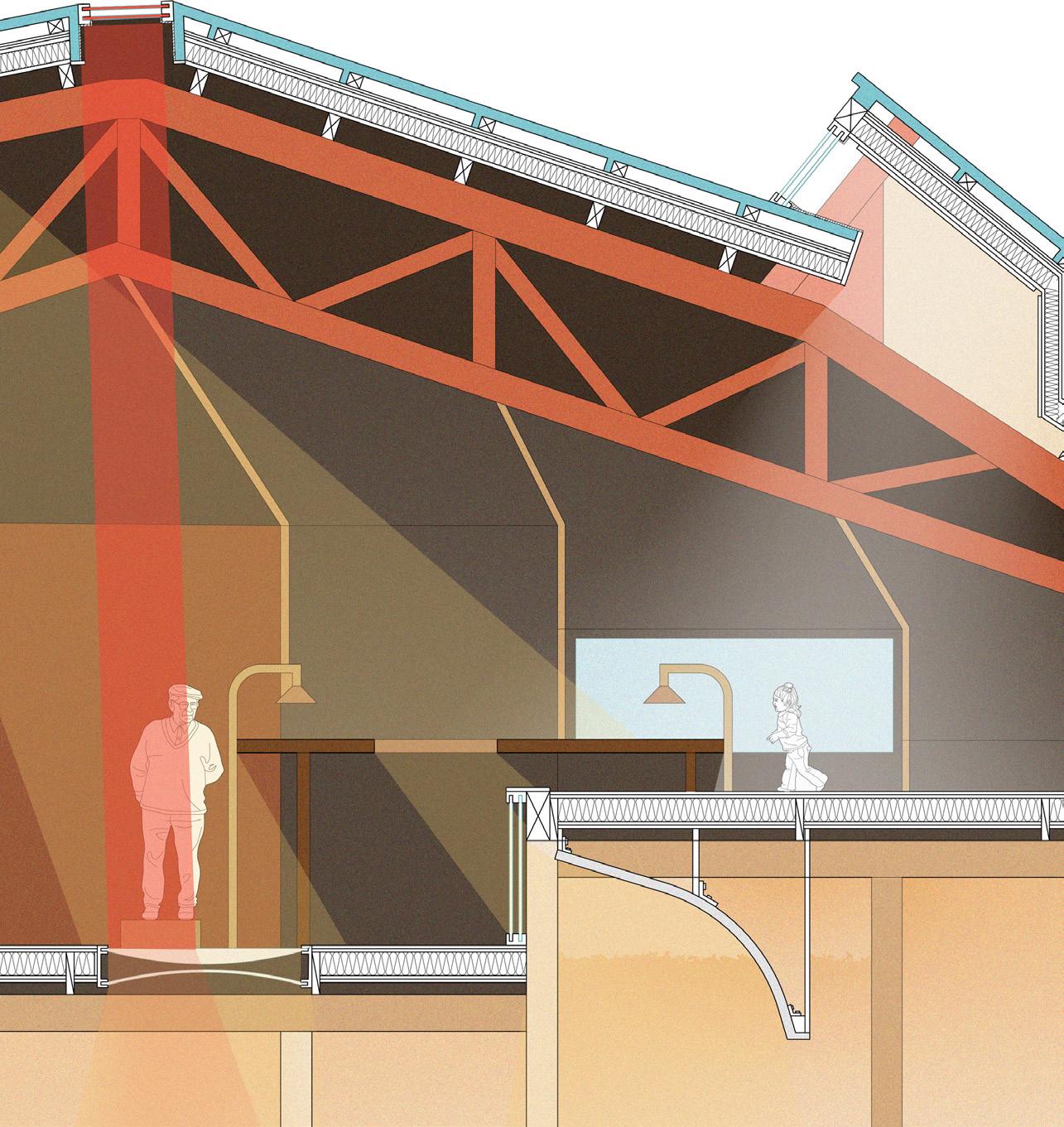
- Children & Adults can see each other on the same eye level -

CLASSROOMS
THE DRAWING ROOM
KITCHEN
VIEW LINE
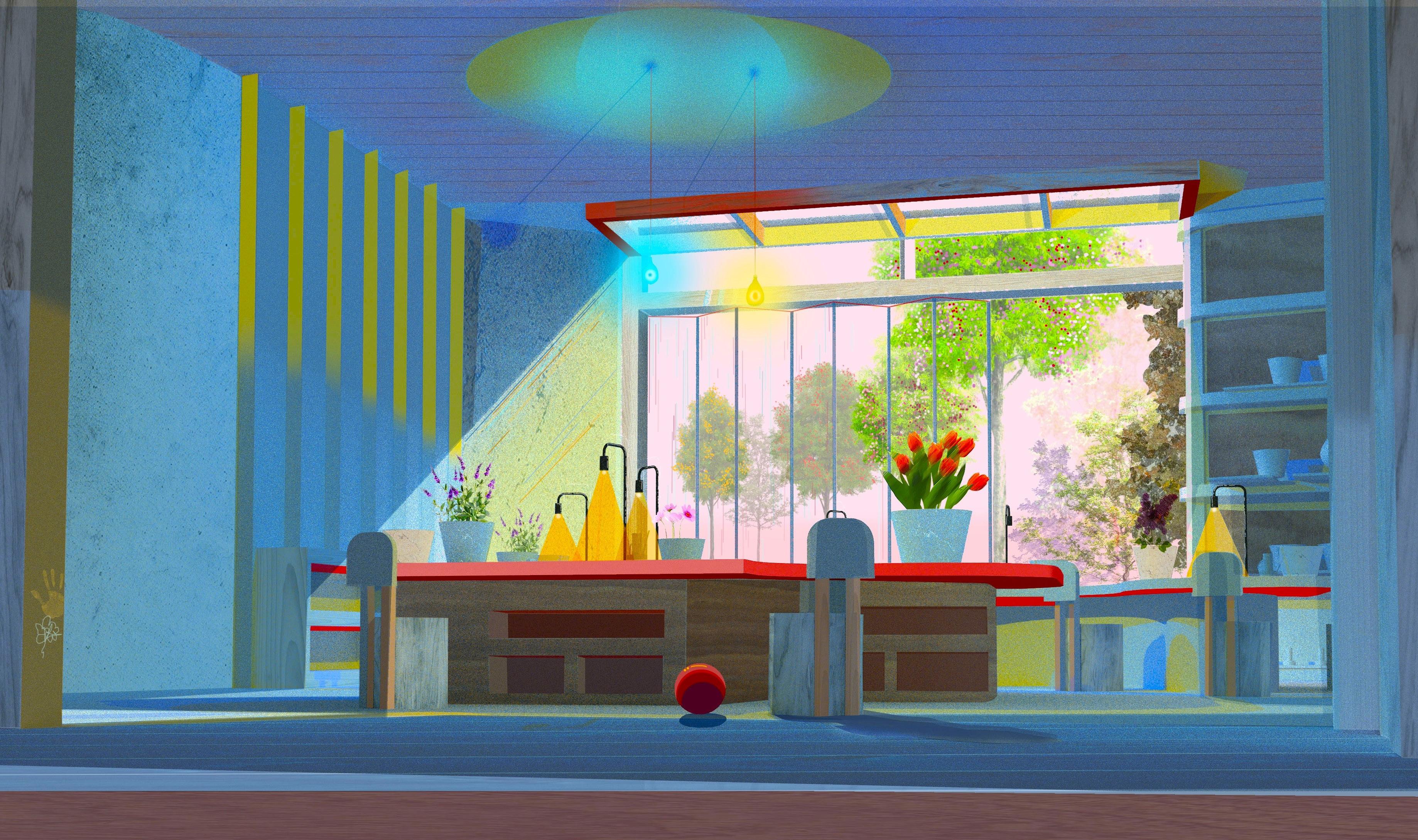
THE DRAWING ROOM IN MORNING
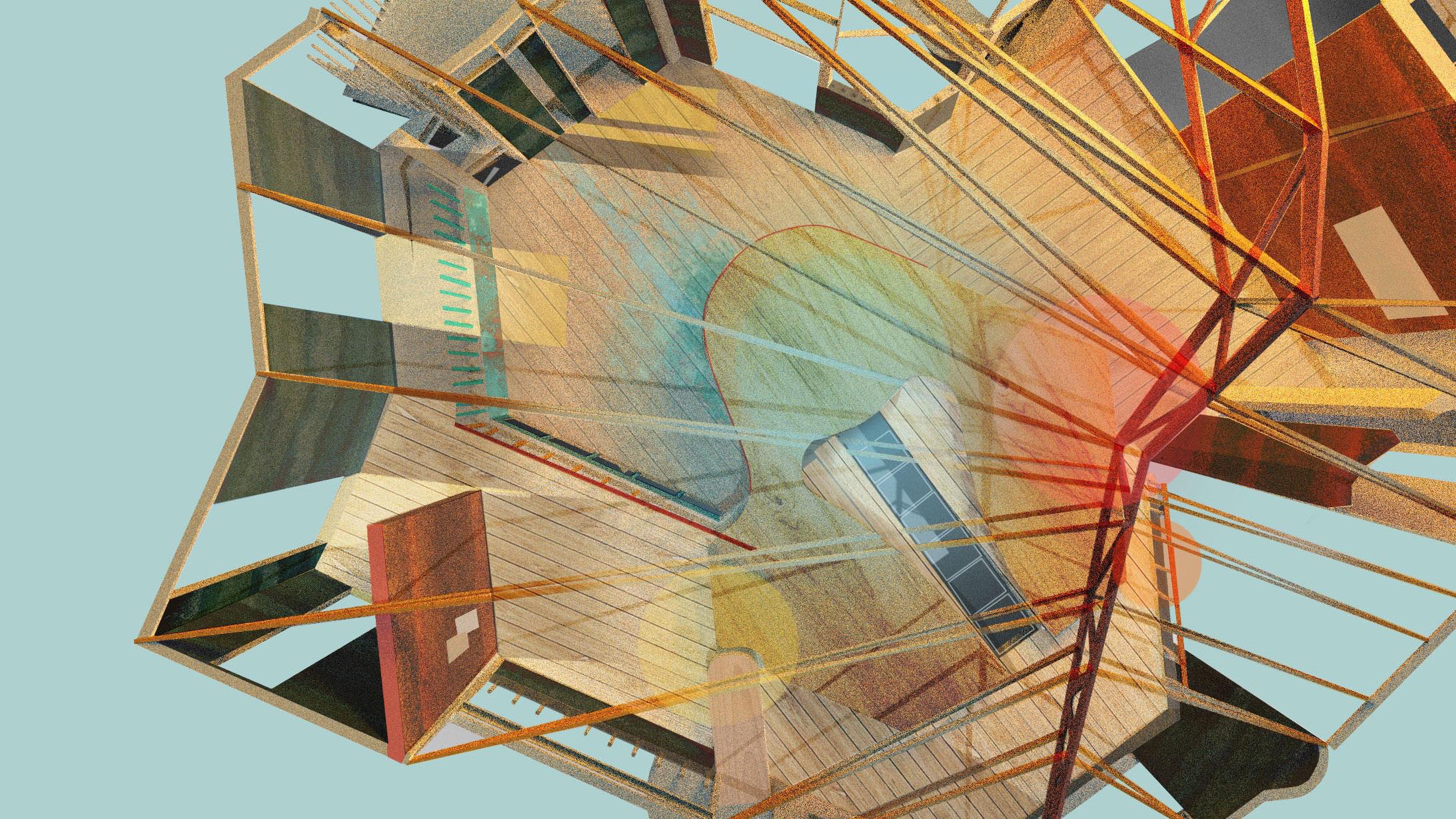

THE DINING ROOM IN AFTERNOON
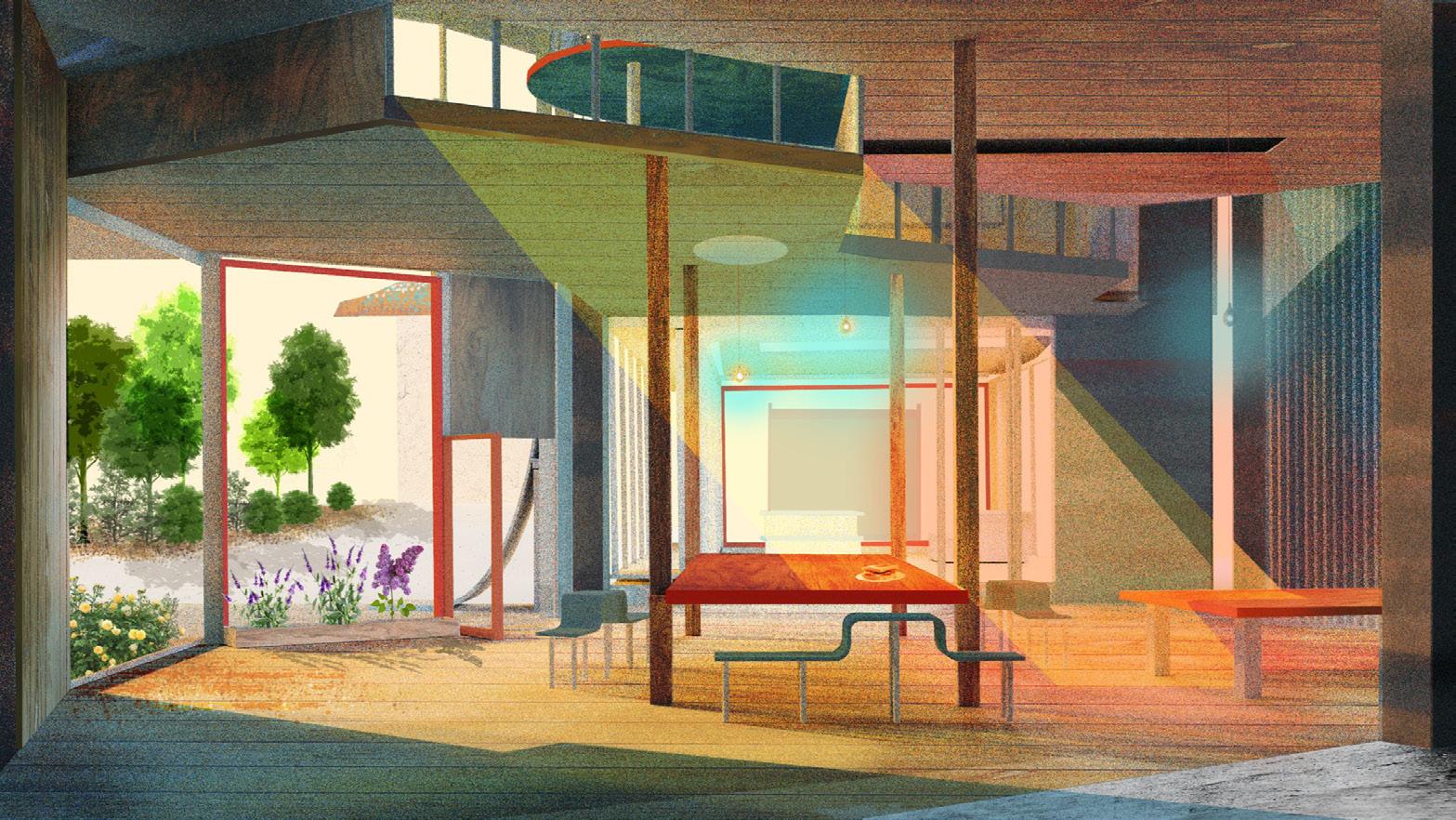
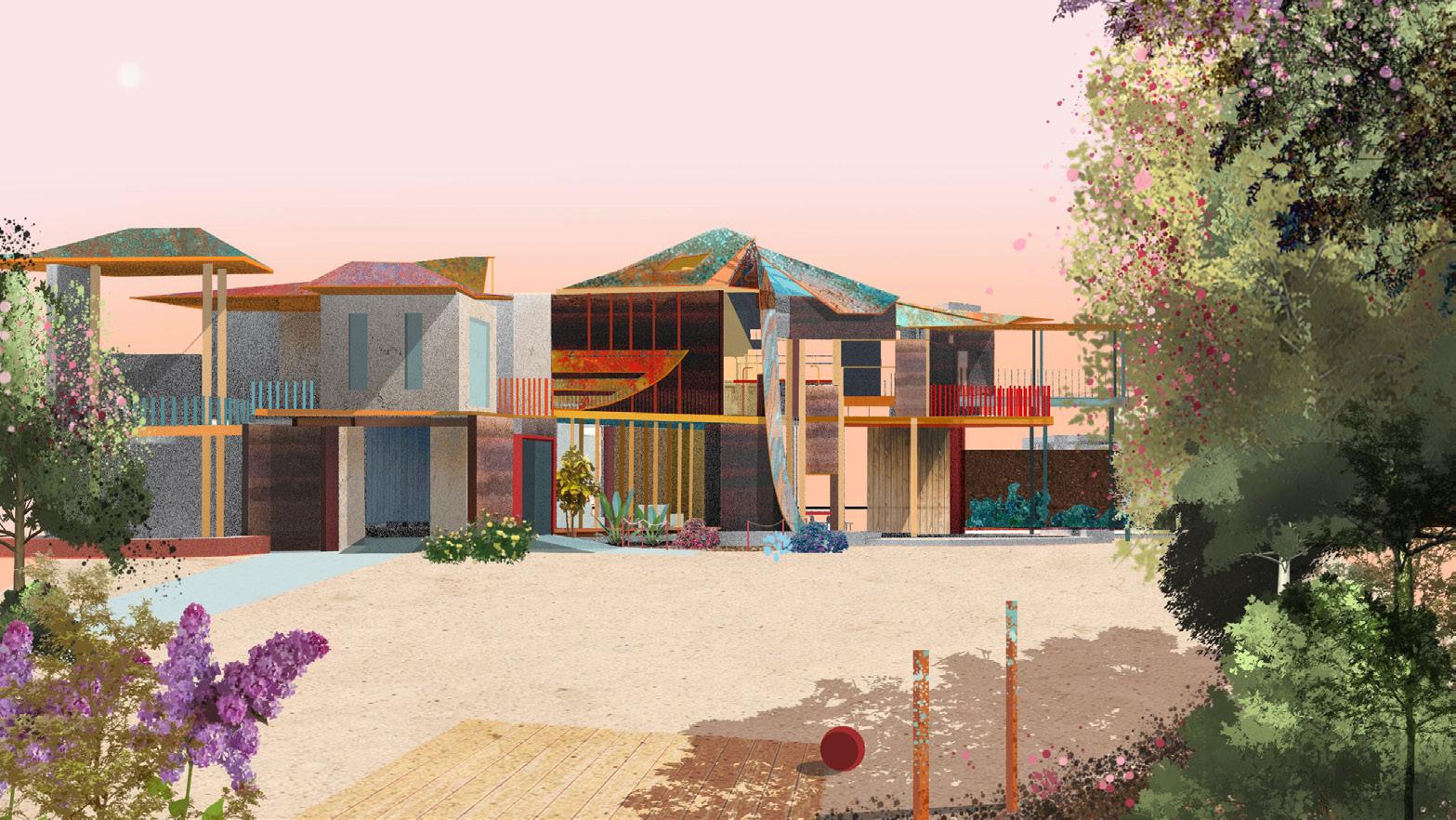
OUTSIDE THE DRAWING ROOM AT NOON
OUTSIDE AT SUNSET
02 THE OPEN CITADEL
- Designing a cultural hub for local people to preserve their local activities -
Hong Kong has rapidly grown into an urban city over the past 100 years; however, this rapid urbanisation threatens the existence of cultural sites. As a response to the theme ‘Citadel’, the project aims to protect cultural sites from gentrification by preserving the site’s identity. This project explores how architecture can perverse cultural activities and raise awareness of the importance of heritage sites.
The site is located in Nim shue wan, Hong Kong – a small village which sits next to urban development. The programme is called an ‘Open Citadel’. It consists of a series of structures that aim to celebrate and house cultural and agricultural activities that are unique to the site – outdoor cooking, dining, farming, recycling and fishing. The facilities will mainly be used by locals, but it also provides services to passing tourists and charity workers.
The buildings are designed to fit into the landscape while also being aware of its lifespan. These structures are temporary. Overtime, they can be stripped away, leaving only its footprints
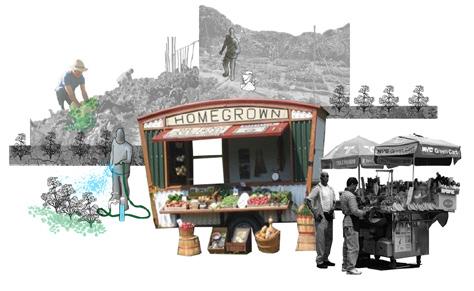

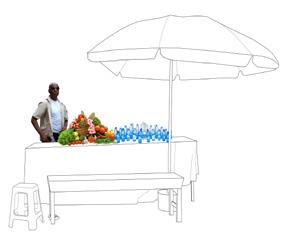
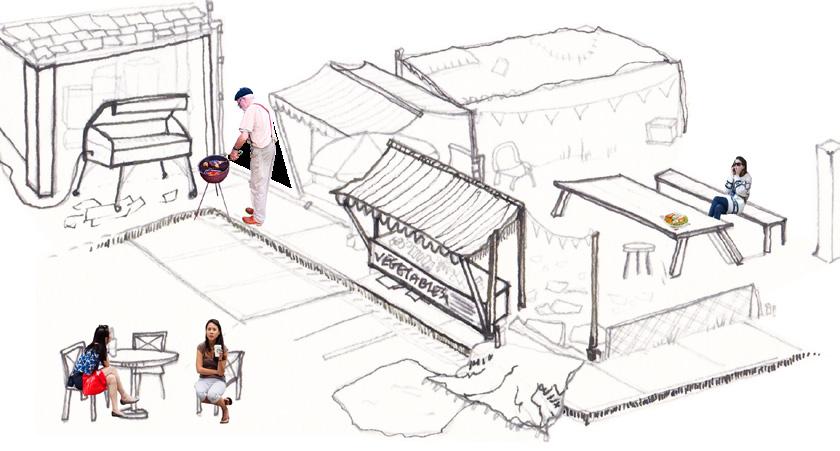





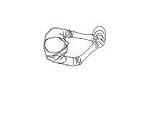


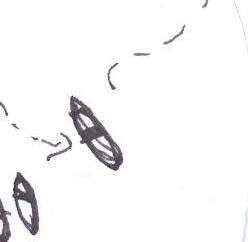
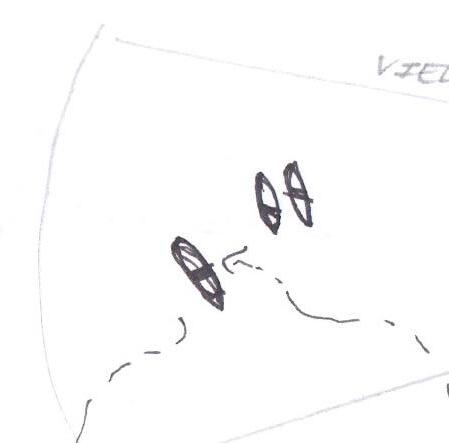
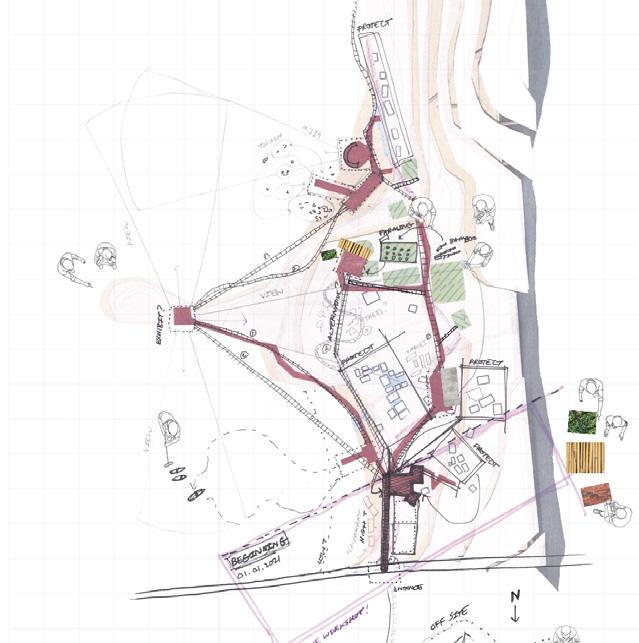
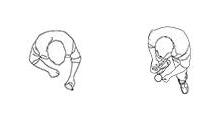

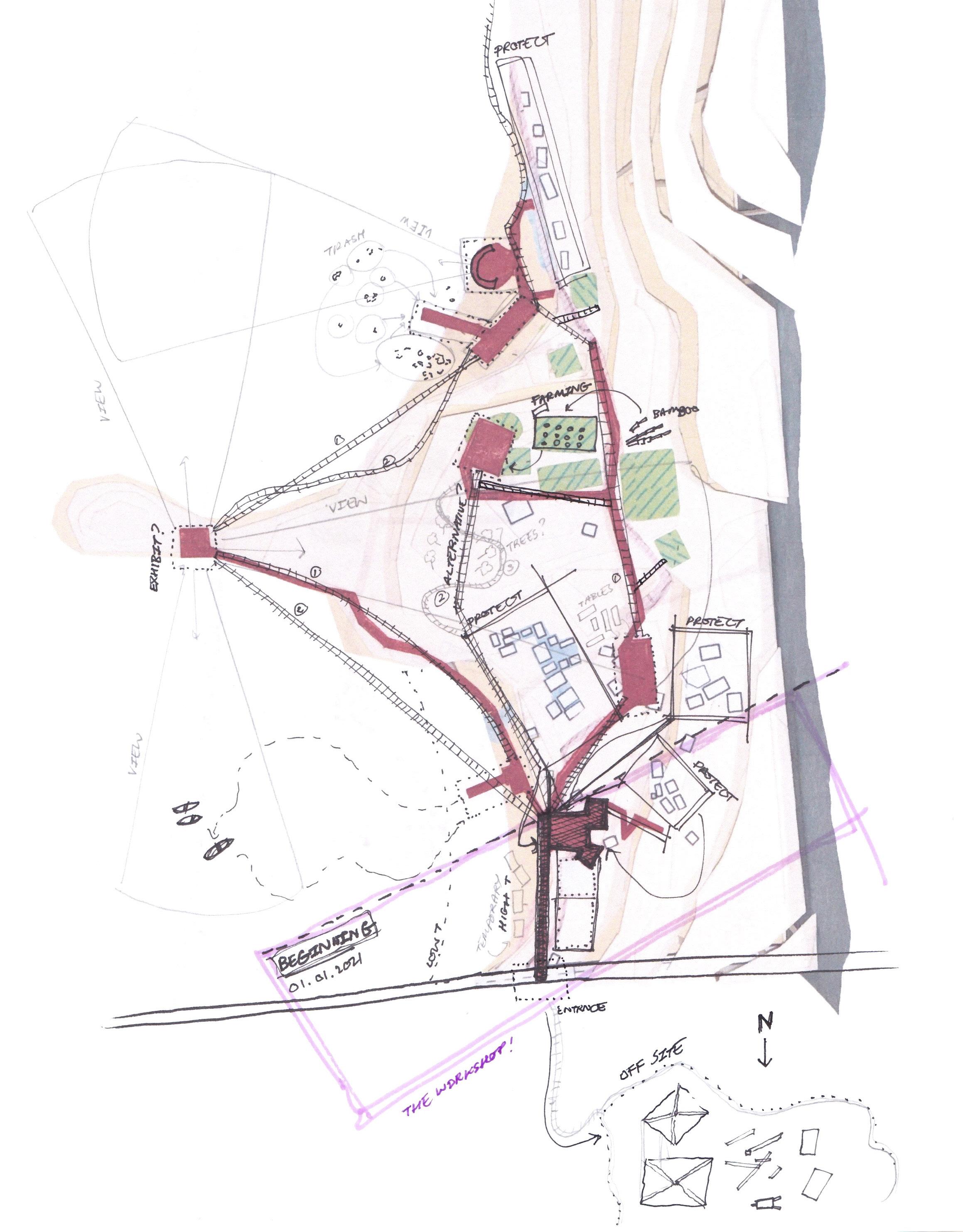




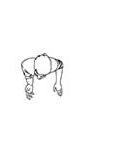
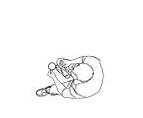

THINKING THROUGH MODELING & SKETCHES:
An abstract model showcasing the arrangement of activities.
Nim Shue Wan is comprised of networks which fuel their activities and create their identity. Many of these activities are agricultural such as fishing, cooking and farming crops.
OUTDOOR + INDOOR STALLS
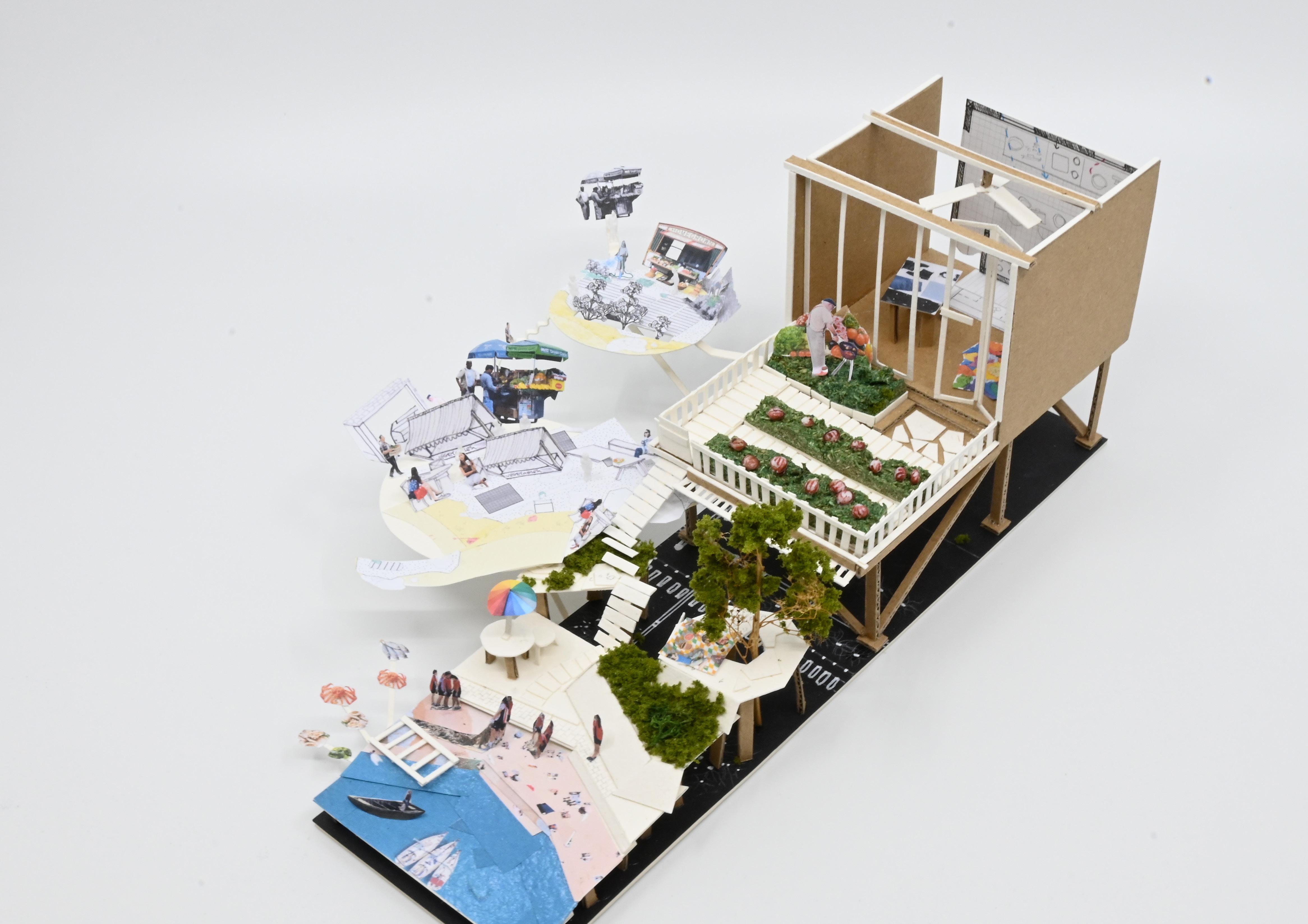
OUTDOOR KITCHENS
MOUNTAIN
FISHING
- The central hub for the residents of the local village to cook meals and sell their produce to passing hikers. The long gradual slope from sea to forest highlights the village’s activites being tied to both areas -

INITIAL CONCEPTS
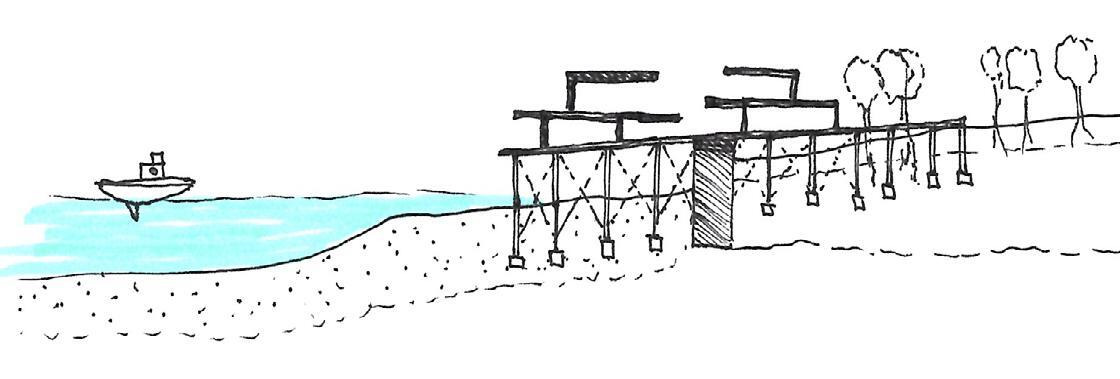
PRIVATE KITCHEN - FOR LOCALS
PLAZA FOR GATHERING
PRIVATE KITCHEN - FOR CHARITIES
SEMI-PRIVATE KITCHENS + STALLS FOR LOCALS
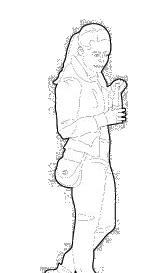

RAIN FALLS IN BETWEEN ROOF LAYERS
- Users can feel a closer connection with the elements. Blurring the indoors and outdoors -
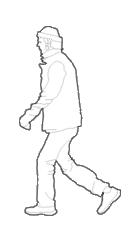
CONSTRUCTION IN SITE
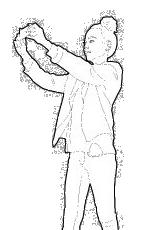

SECTION OF THE CENTRE’S DOCKS
- Structures overhang the sea for a gradual descent. Doors to the sea are accessible by boat -

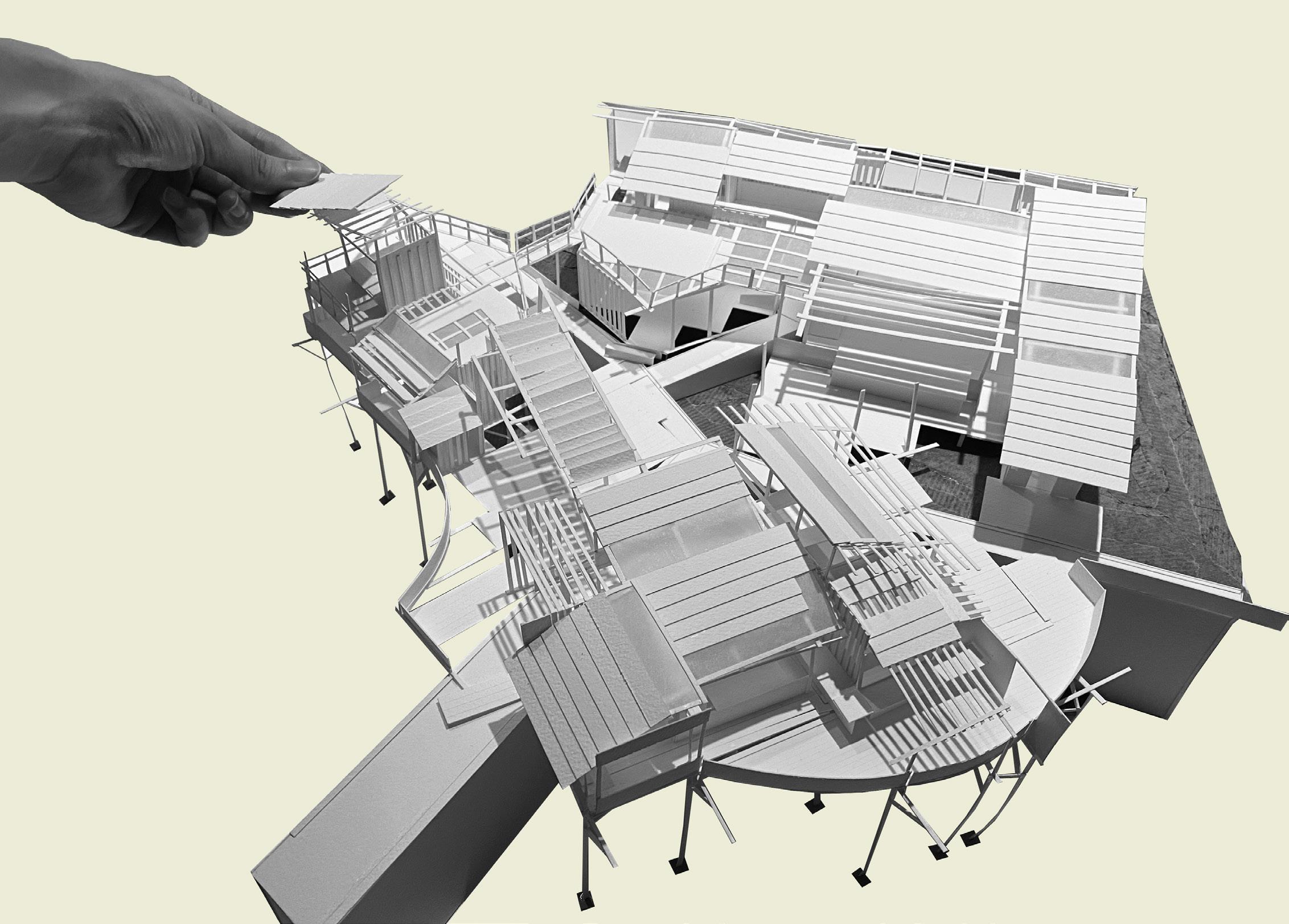
PAPER
MODEL OF KITCHEN CENTRE
- A 3D model was created alongside the plan drawing to replicate the process of hand made construction of the locals -
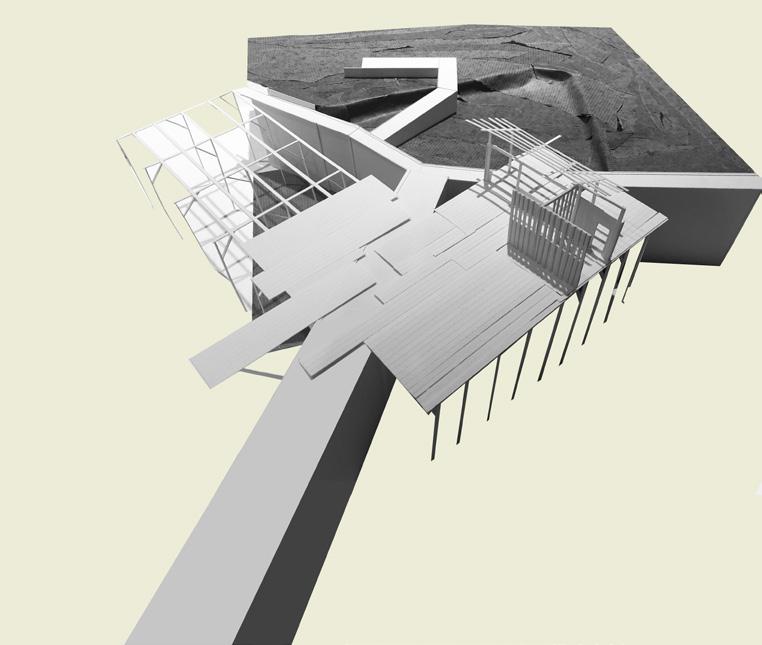
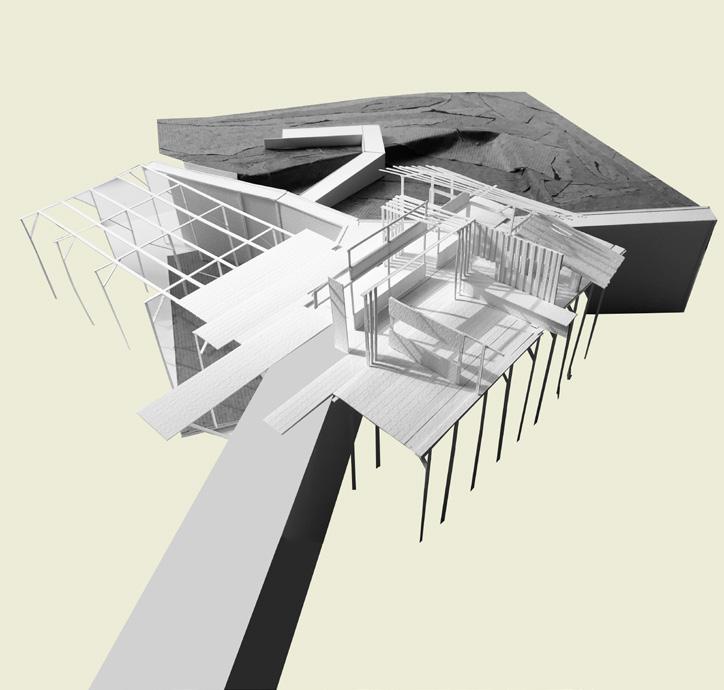
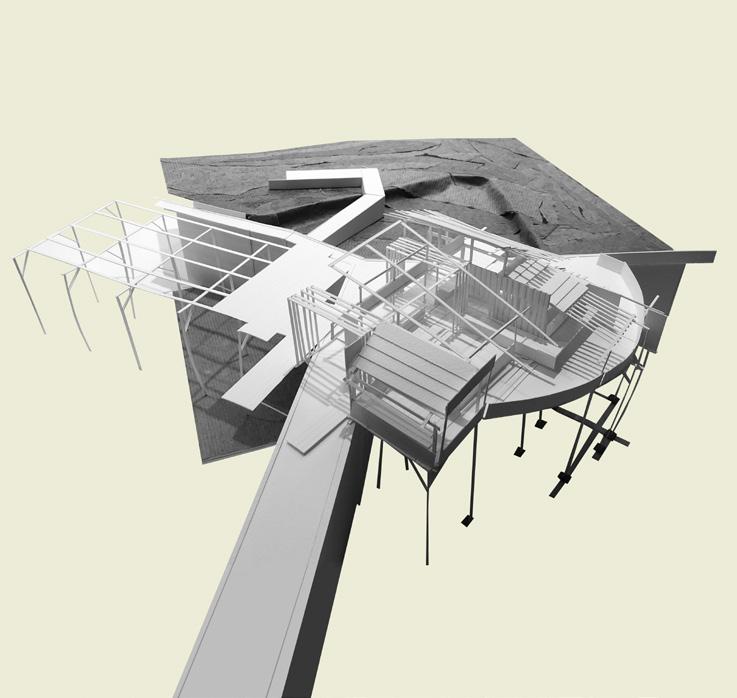


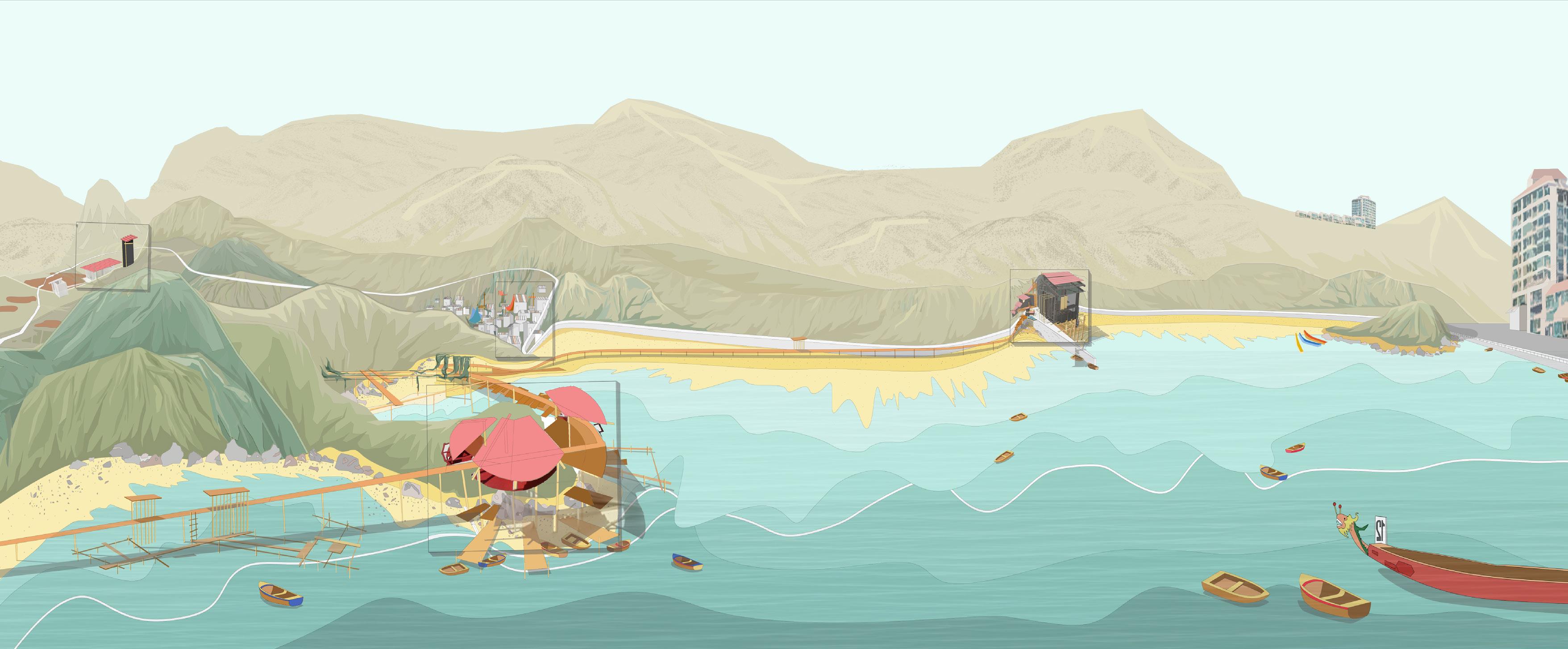
APARTMENTS
THE KITCHEN CENTRE THE VILLAGE
FISHING DOCKS
FARMING CENTRE
03 THESIS : AGENT MODELS TO PREDICT CRIME
Investigating the validity & application of the ‘Theory of Visual Access & Exposure’ in Theft Spot identification using multiple agents - IN PROGRESS
Many studies of theft crime have been addressed for several years. Still to this day, the main challenge has been understanding fully the movements of offenders when considering their next victims. Recent research has included a focus on ‘hot spot/street detection’ where there has been a surge in interest in gaining a higher precision of where theft occurs. In doing so, law enforcement could better organize their resources for a higher payoff.
Agent-based modeling has been one method in destecting theft and it has been used in many crime prediction studies. The methodology used in computer simulation that concentrates on individual-level behaviors and is ideally suited to modelling crime. This is particularly true of crimes, such as burglary or street crime, which are heavily influenced by environmental factors and by the behavior of individual people.
When looking into the realm of space and criminal behavior, one key study has theorized and tested how offenders behave in enclosed spaces. John C. Archea (an architecture professor at State University of New York) theorized the concept of ‘Visual Access & Exposure’, arguing and proving that offenders in enclosed spaces position themselves to have maximum access and minimum exposure. The study was conducted in bank lobbies and by interviewing/simulating the movements of ex-robbers.
Although such studies have rarely implemented this specific theory on a larger scale, outside of an enclosed area such as a bank lobby or a small group of apartment blocks. Therefore, there are opportunities to investigate how Archea’s theory hold up in a larger urban environment. In doing so, the study would draw up the effectiveness and validity of the theory, providing any insight of any gaps in the theory if necessary.
Also as of now, Archea’s theory does not explicitly mention the role of bystanders/other pedestrians as guardians and variables in visual access & exposure.

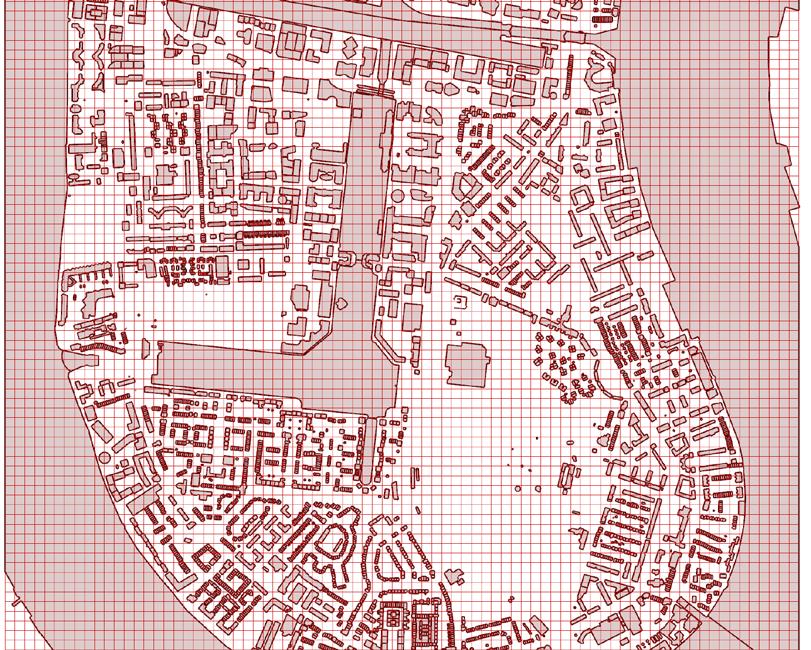

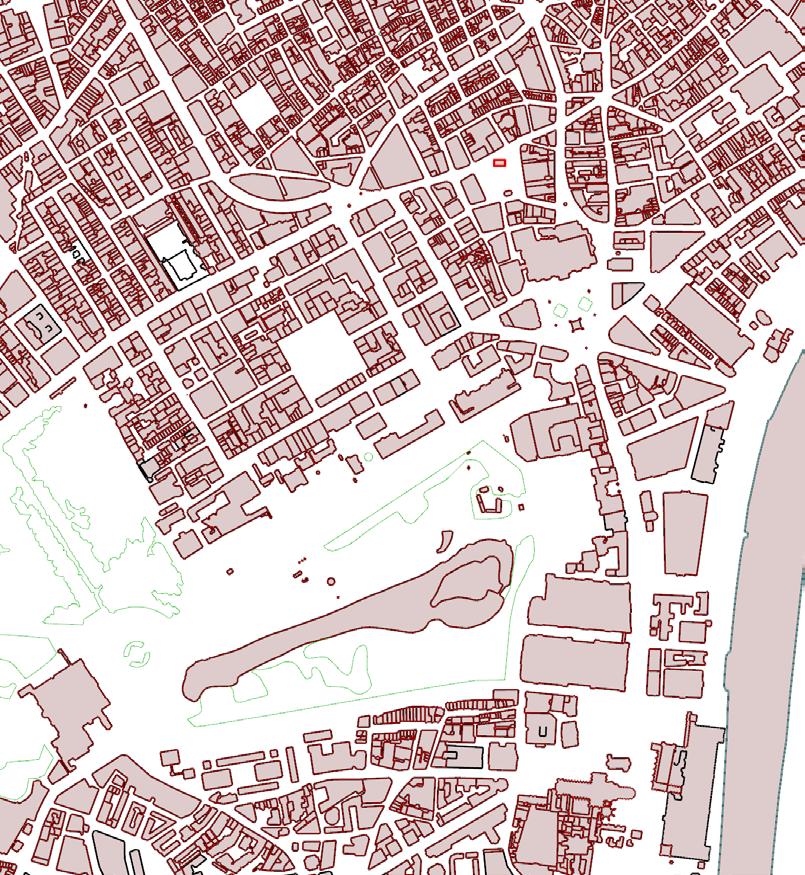
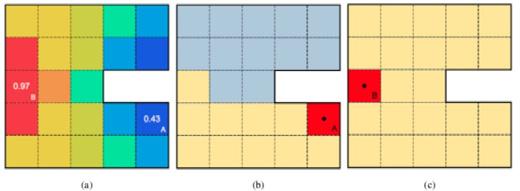
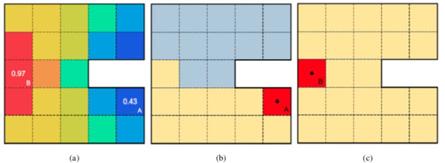
how many cells can the current cell see without blocking -
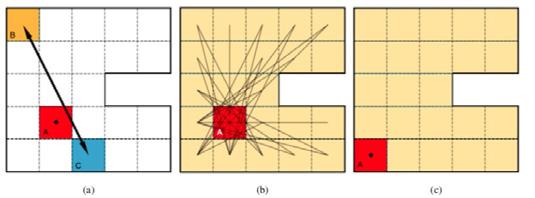
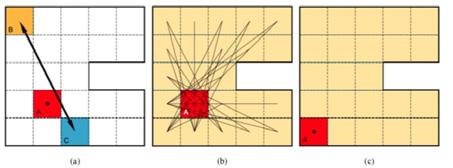
if each line was drawn from every cell to every other cell, how many lines pass through current cell -
CASE SUTY 01 : ISLE OF DOGS CASE SUTDY 02 : WESTMINSER
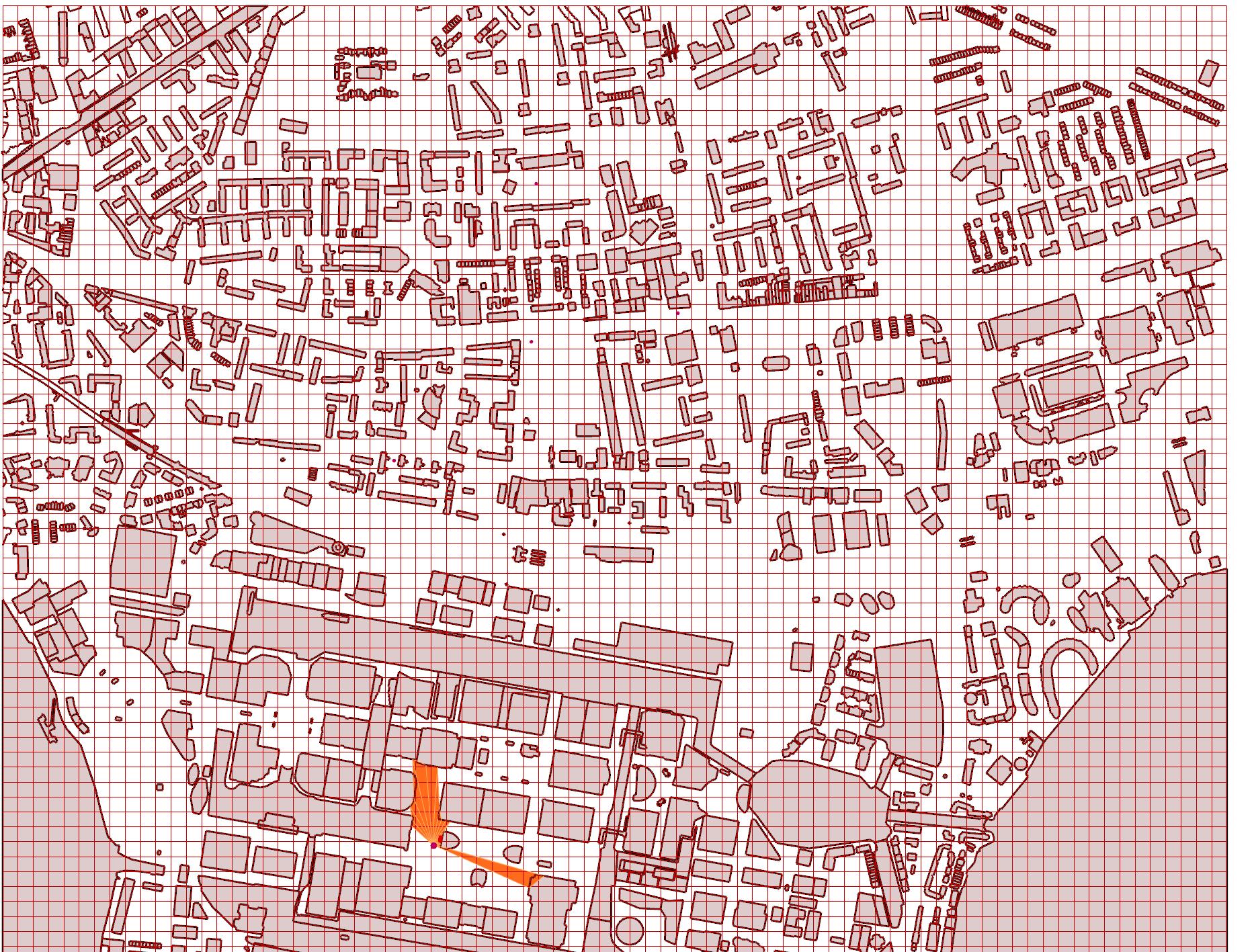
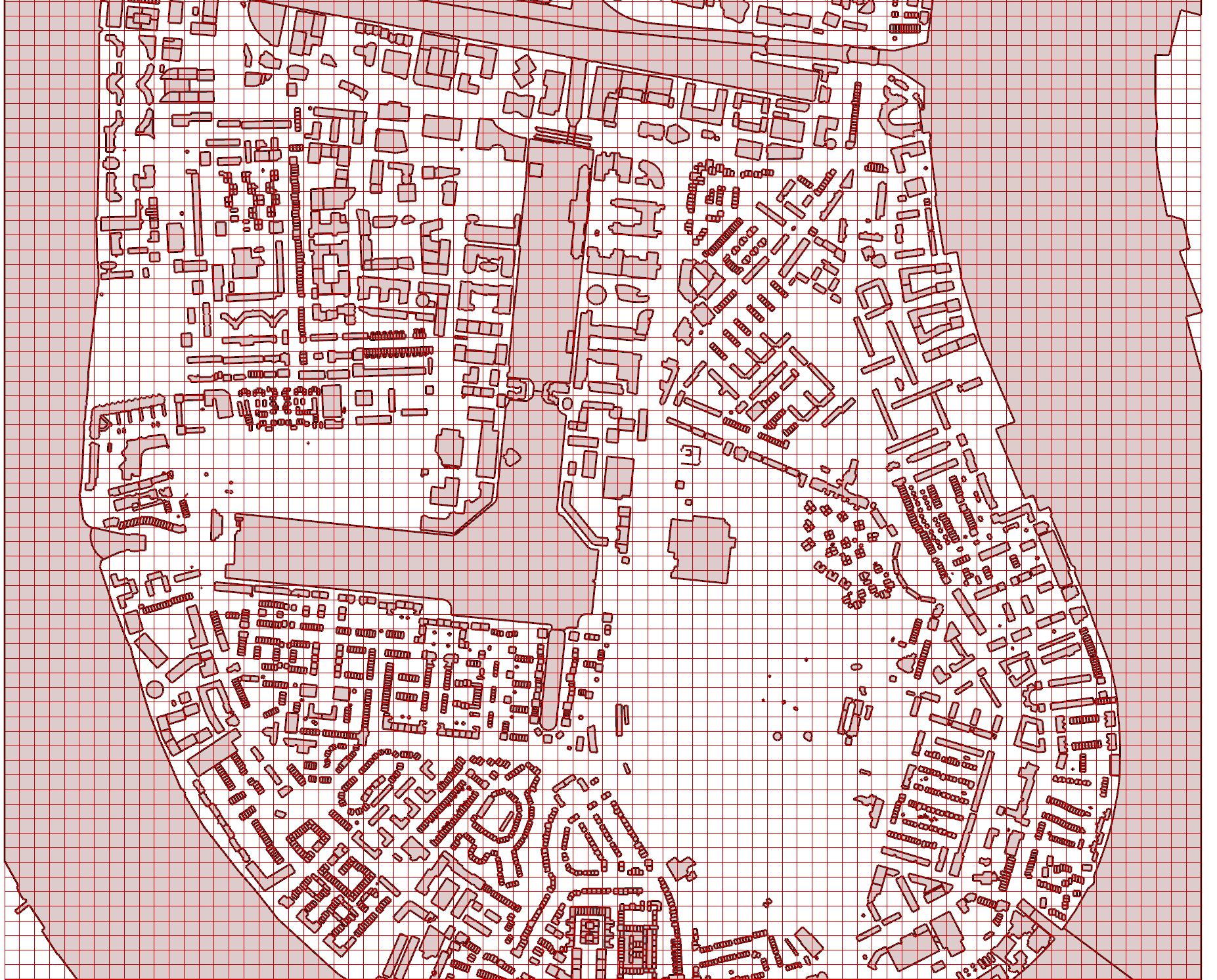

AGENTS WAYFINDING
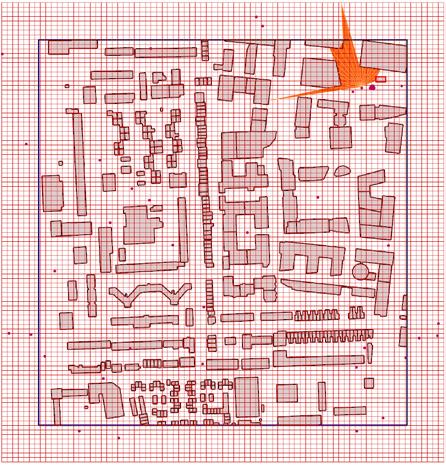
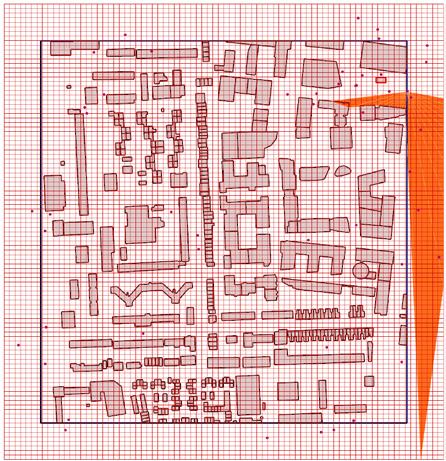
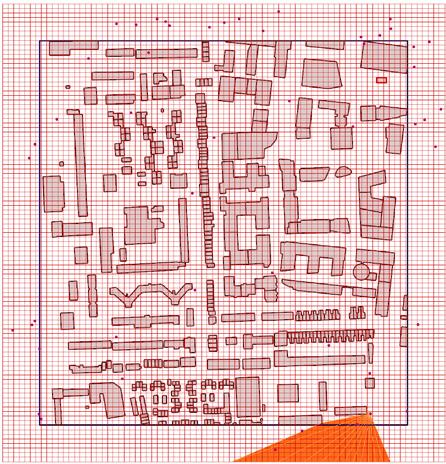
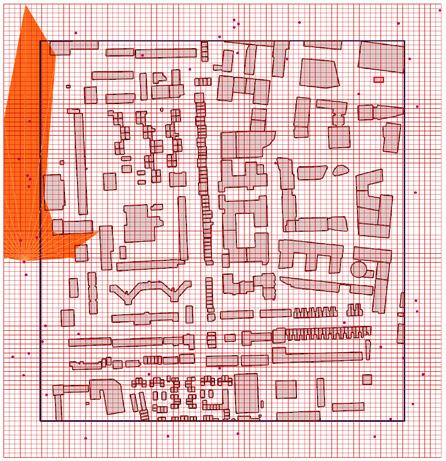
AGENT PARAMETERS & RULES
This agent blocks view
Offender more exposed
Field of View:
The area in which an agent can see
External Awareness: Agents check surrounding agent movements
Visual Access:
The ratio of how many people the offender can see & how many people it can’t see velocity
Visual Exposure:
The ratio of how many people can see the offender & how many people it can’t see
Longest Line of Sight:
Offender has different movement from others
Others have similar movements to each other
Routine: Agents would have a routine encoded – e.g going to a station
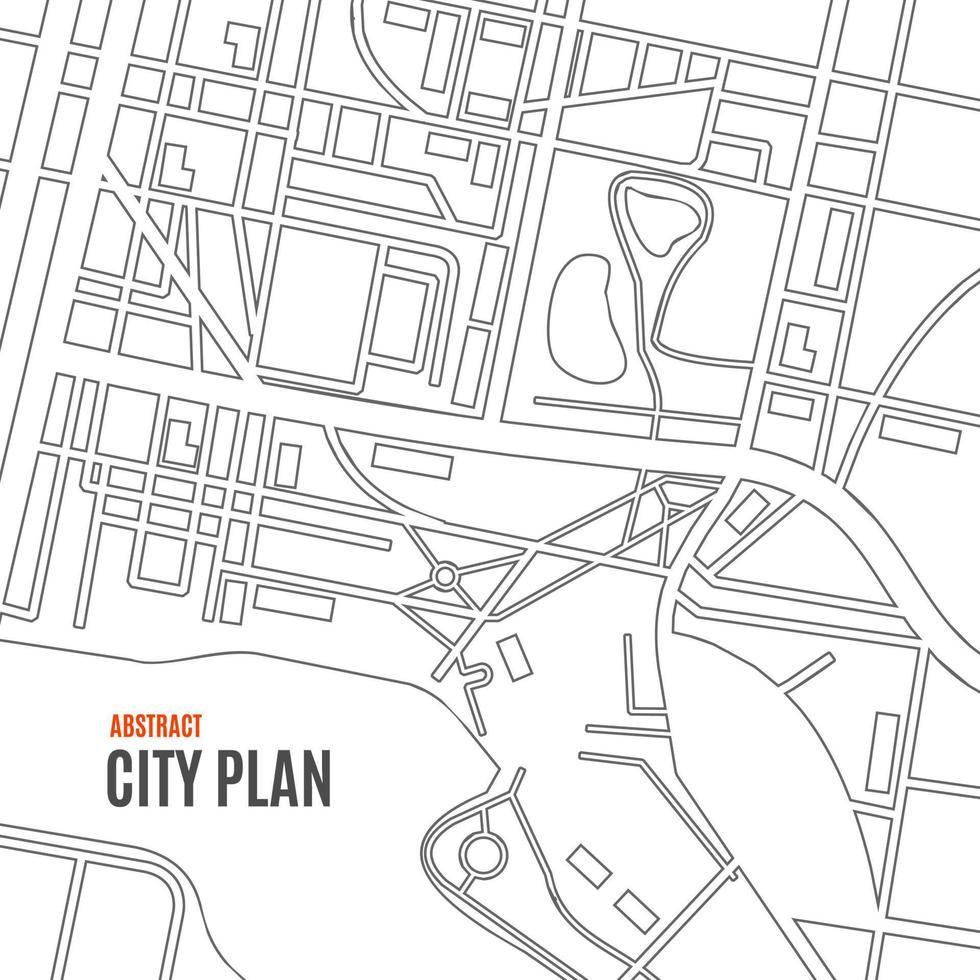
Offender has different movement from others
Offender has different movement from others
Others have similar movements to each other
Others have similar movements to each other

External Awareness: Agents check surrounding agent movements
Routine:
Routine:
External Awareness: Agents check surrounding agent movements
Field of View measures visual access / exposure
04 SELF-SHADING FACADES
By using computational methods within LLMs, Sign Distance Fields & 3D Printing techniques
This project was created from the perspective of Architectural Computation. Therefore this project focuses on finding optimal shapes to reduce thermal exposure in facade bricks using a technique called ‘Sign-Distance Field’. In collaboration with two other members, a unique workflow was tried and tested. This workflow challenged itself to use Large Language Models to create the base shapes, where this
information was fed into the Sign-Distance Field algorithm to create a 3D proposal. Finally, the shape produced was 3D printed in a simulated environment and tested using LadyBug (Grasshopper) to ascertain if the design performed better than regular bricks. Although, this portfolio showcases only my contribution to the workflow - finding optimal facade shapes for different orientations.
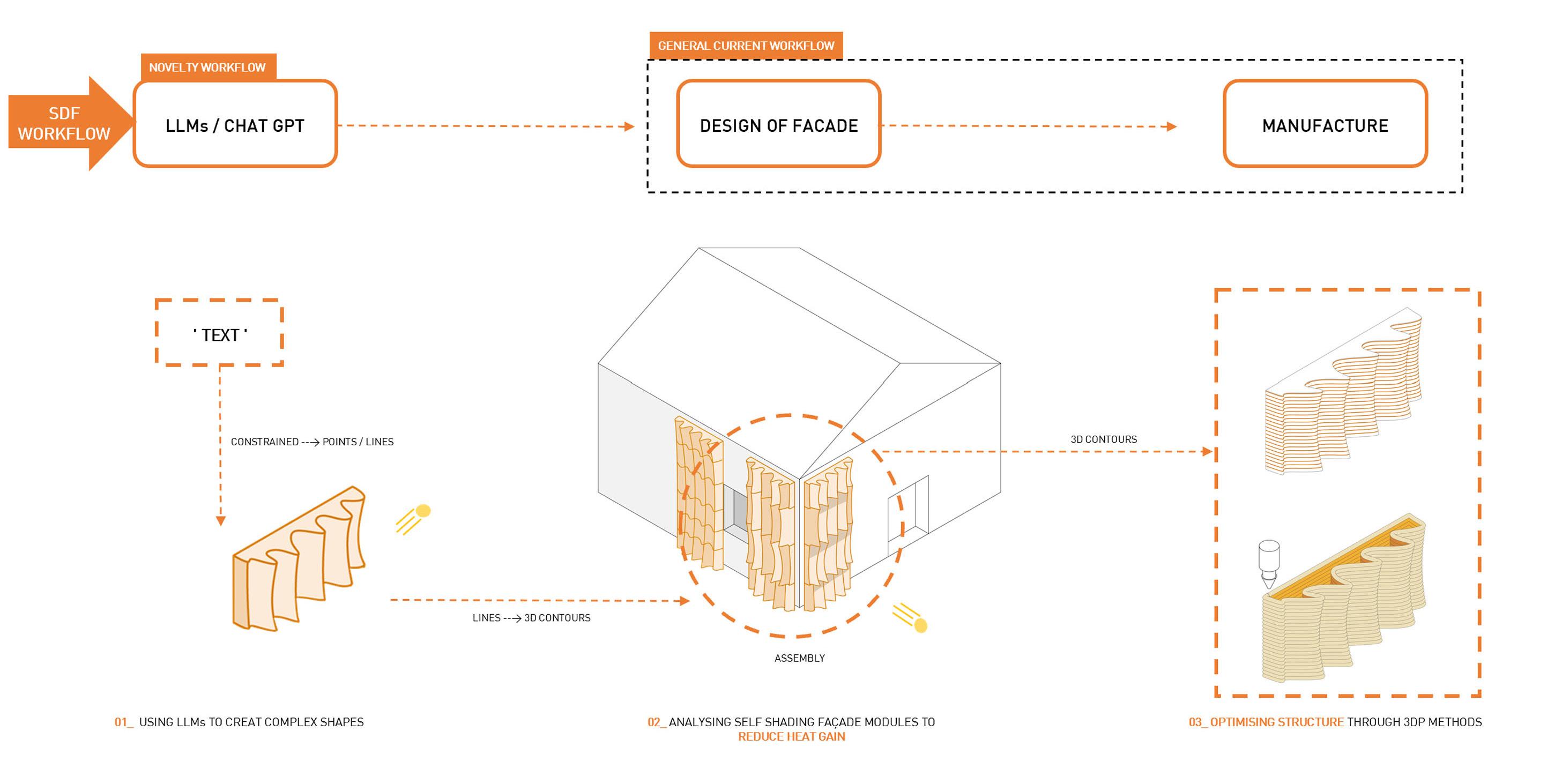
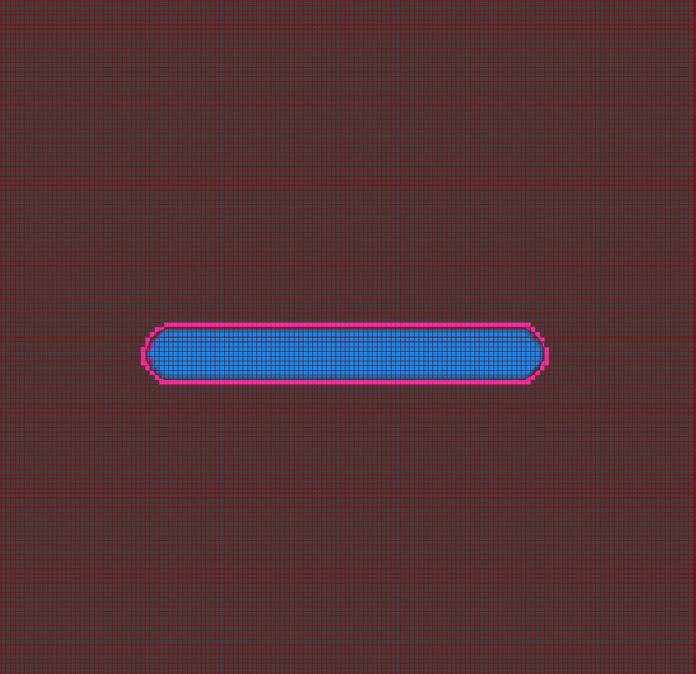
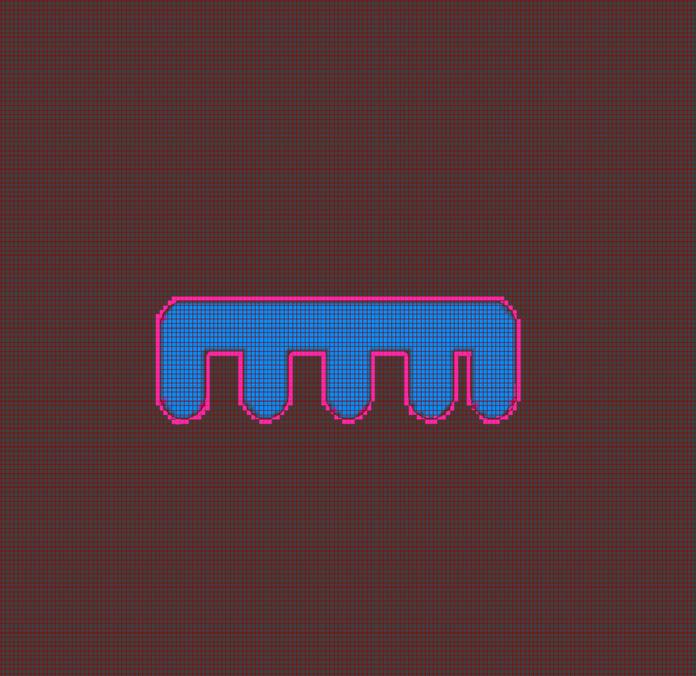
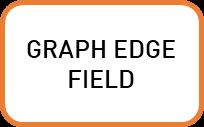
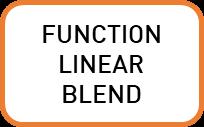

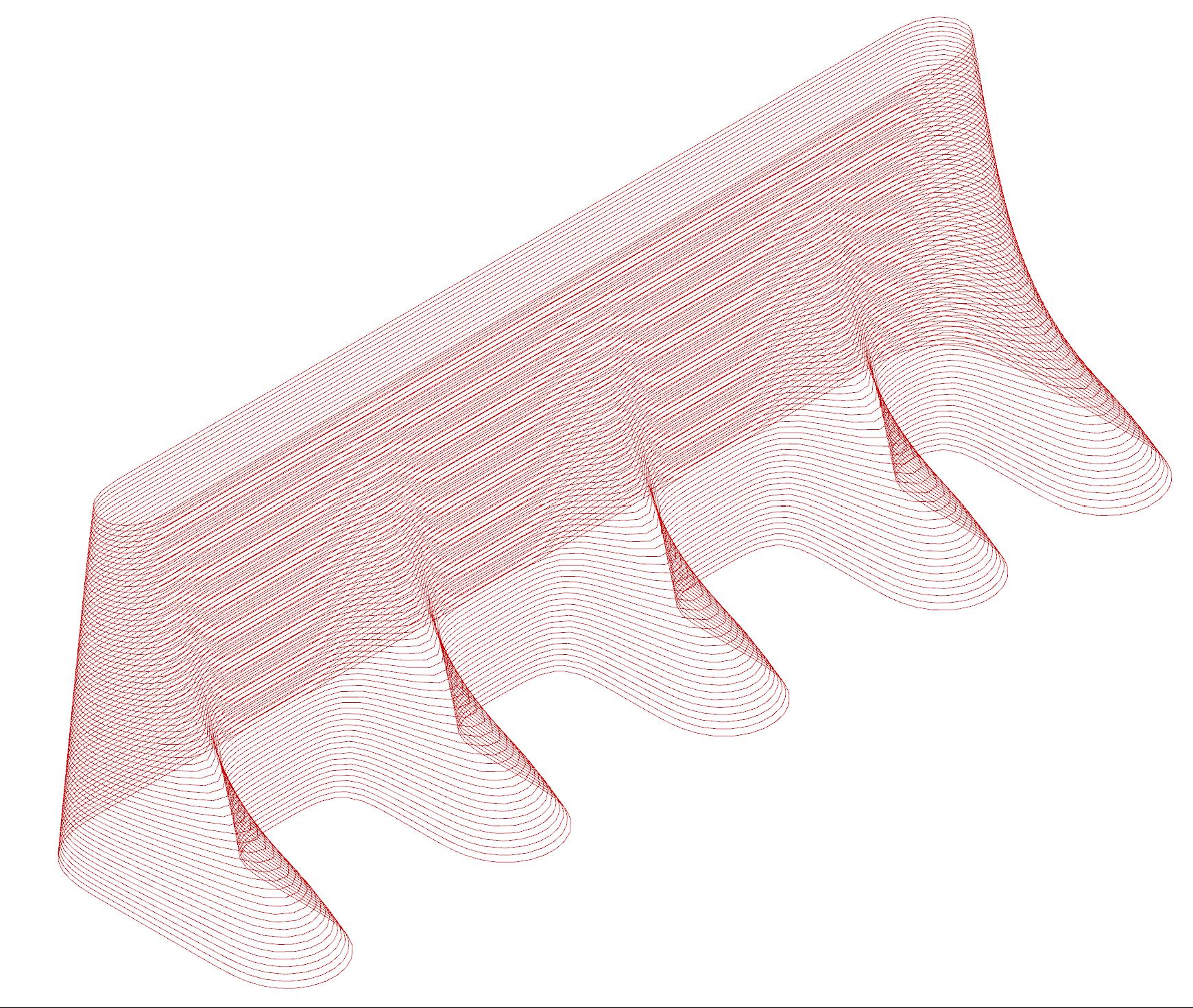

SIGN - DISTANCE - FIELD :
- A signed distance function/field (SDF) as a 3D shape description is one of the most effective approaches to represent 3D geometry for rendering and reconstruction. The method consists of two planes (top & bottom) where a simple set of lines drawn by a user can create complex 3D contoured shapes
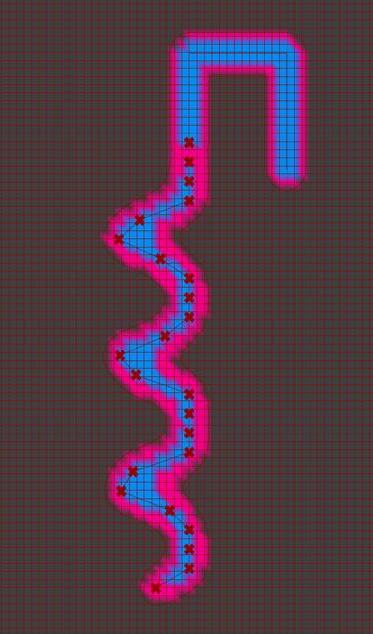
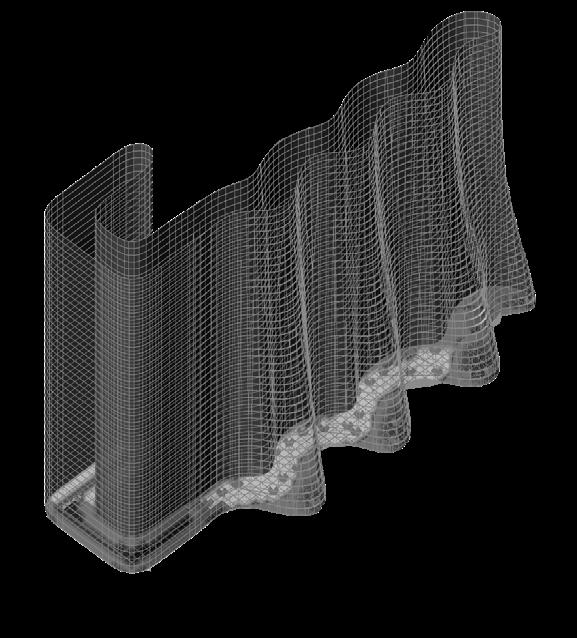
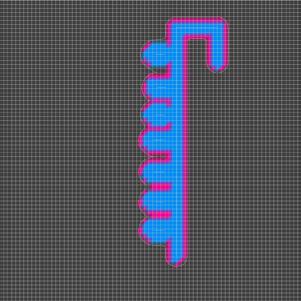

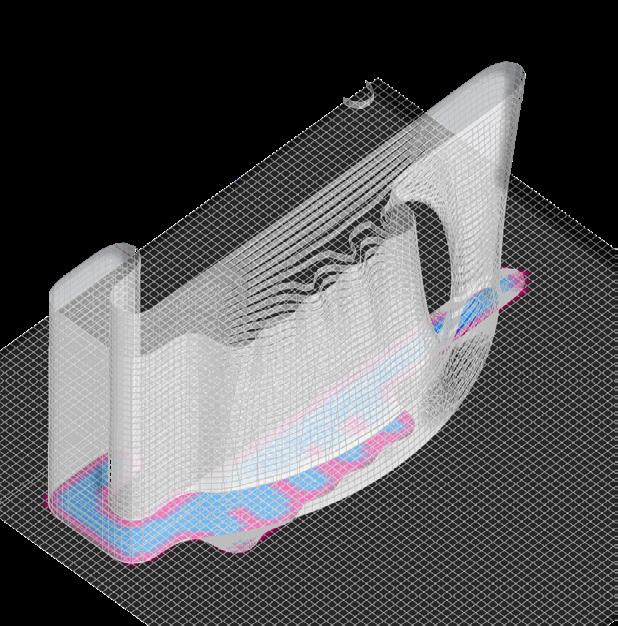
3D BLENDED MODEL
SDF FIELD – TOP FIELD
CONTOUR LINE ON 2D PLANE
SDF FIELD – BOTTOM FIELD
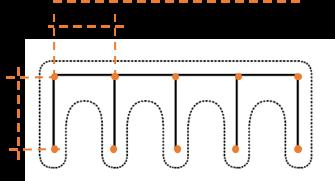
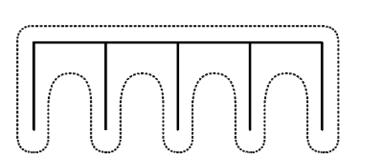


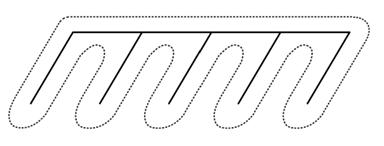





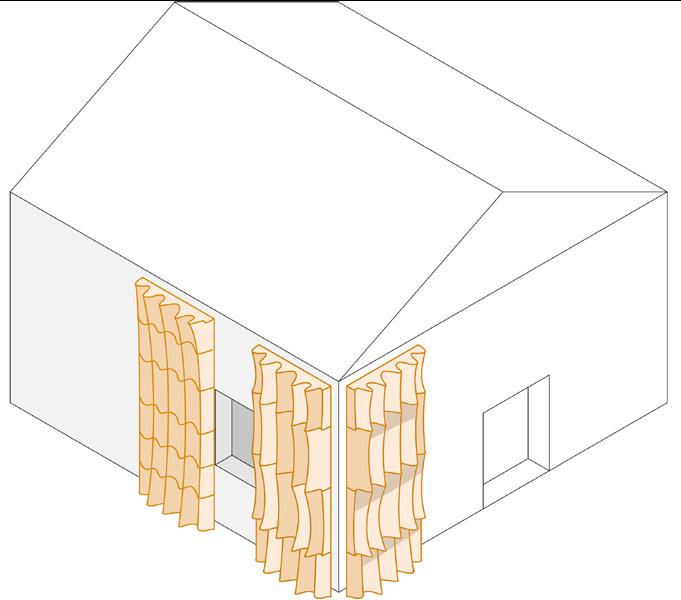
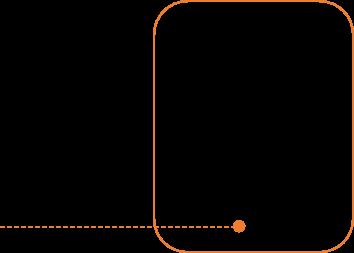
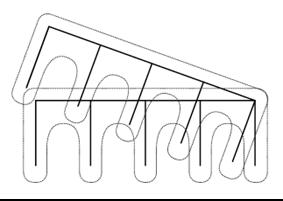


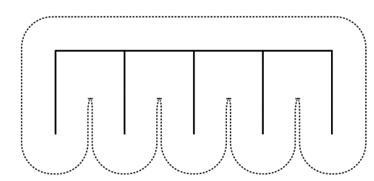


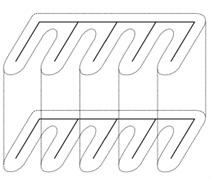


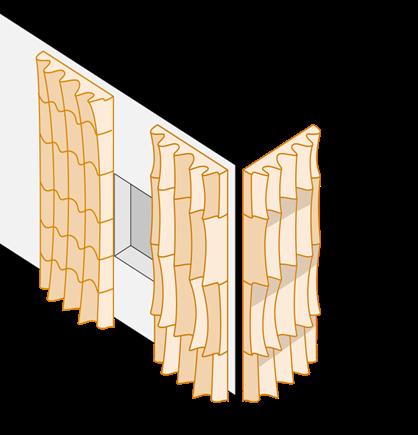
ITERATIONS + TESTING :
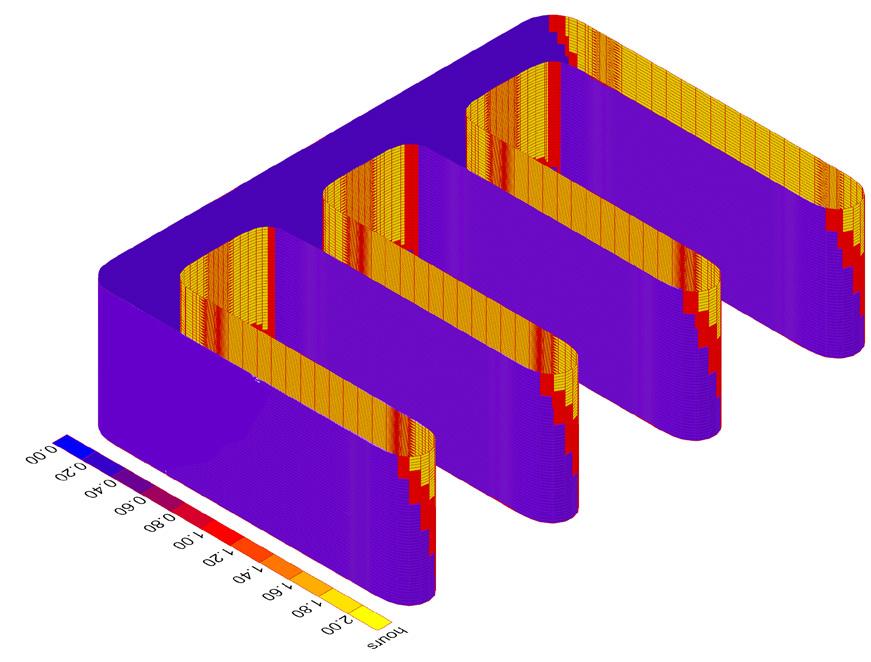
















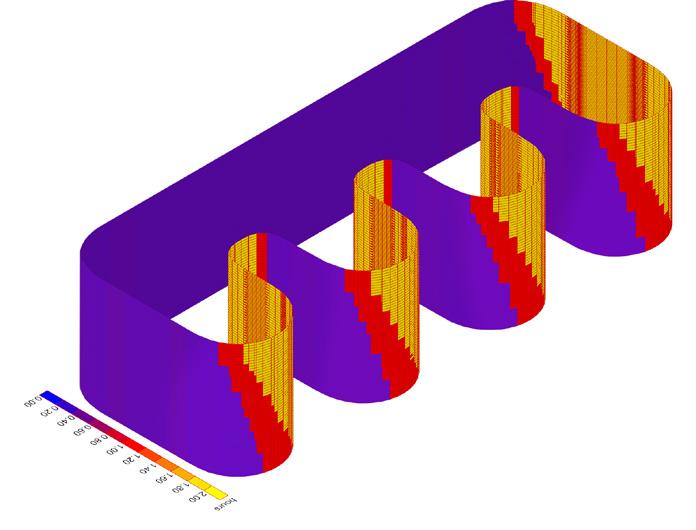






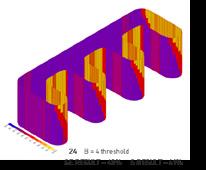
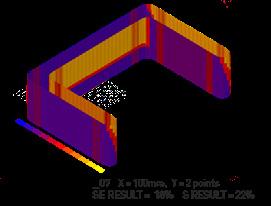
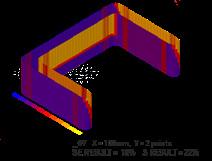
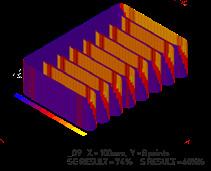
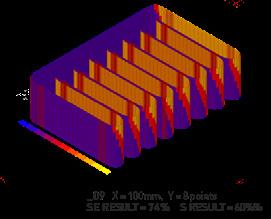

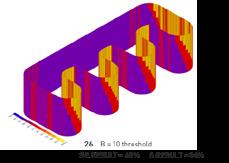
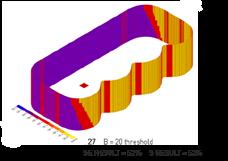
SOUTH EAST & SOUTH FACADE DESIGNS :
- These two orientations were chosen to focus on as they recieve the most intensive lighting during the day. The results below showcase the percentage of shading per block. Hence, the higher the score, the better

DESIGN DECISIONS BASED ON SIMULATION TESTING :
- Based from simulation testing from multiple parameters such as height, angle and thickness (more on previous page), the best performing parameters where selected and combined together to create the ‘optimal self-shading facade block



RESULTS :


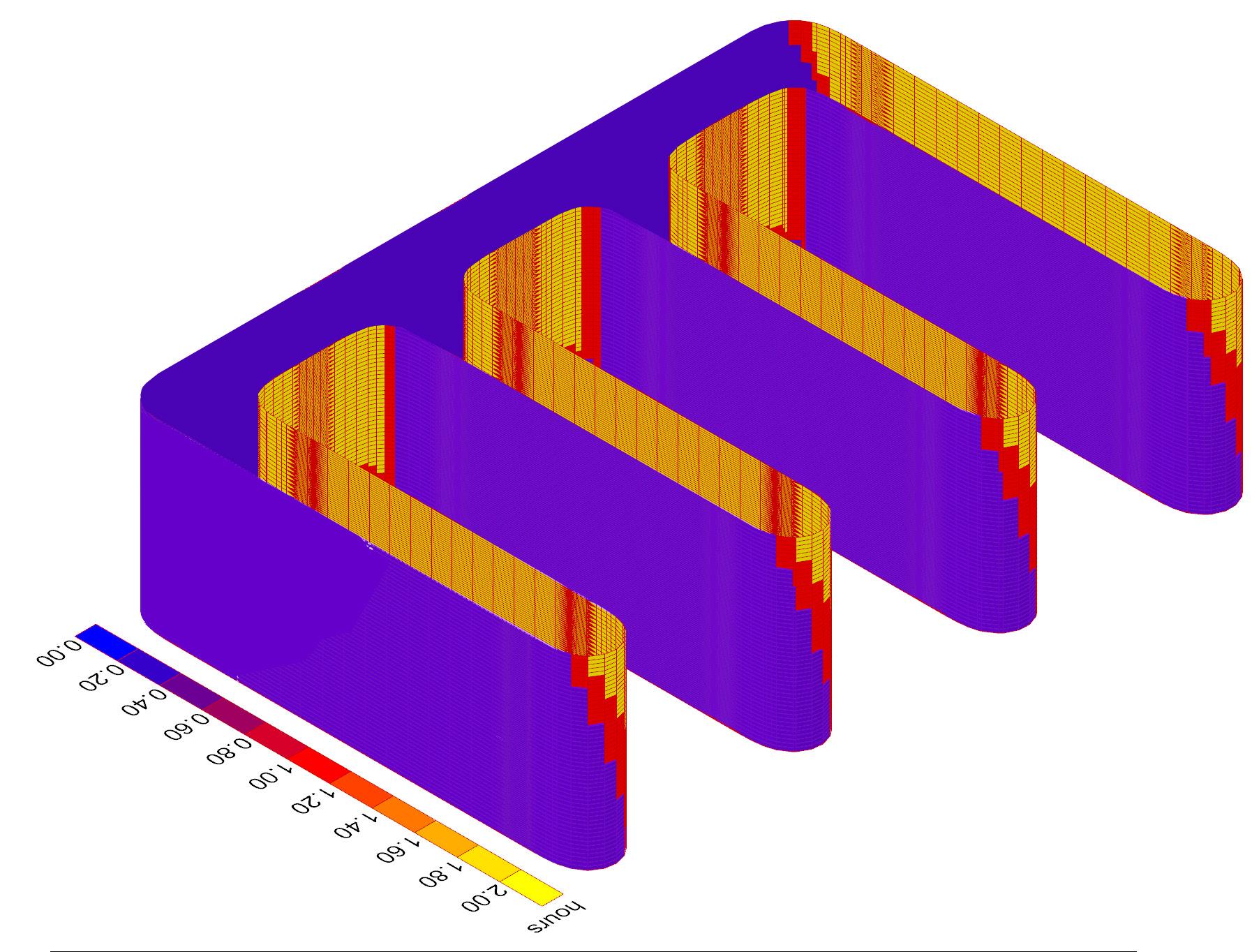

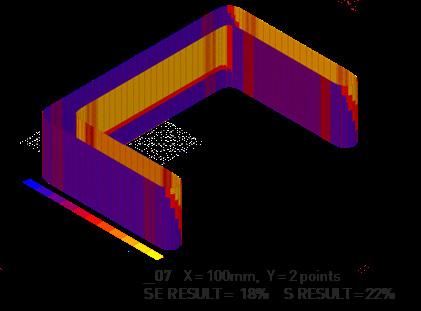
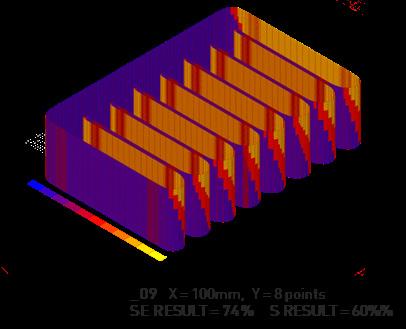
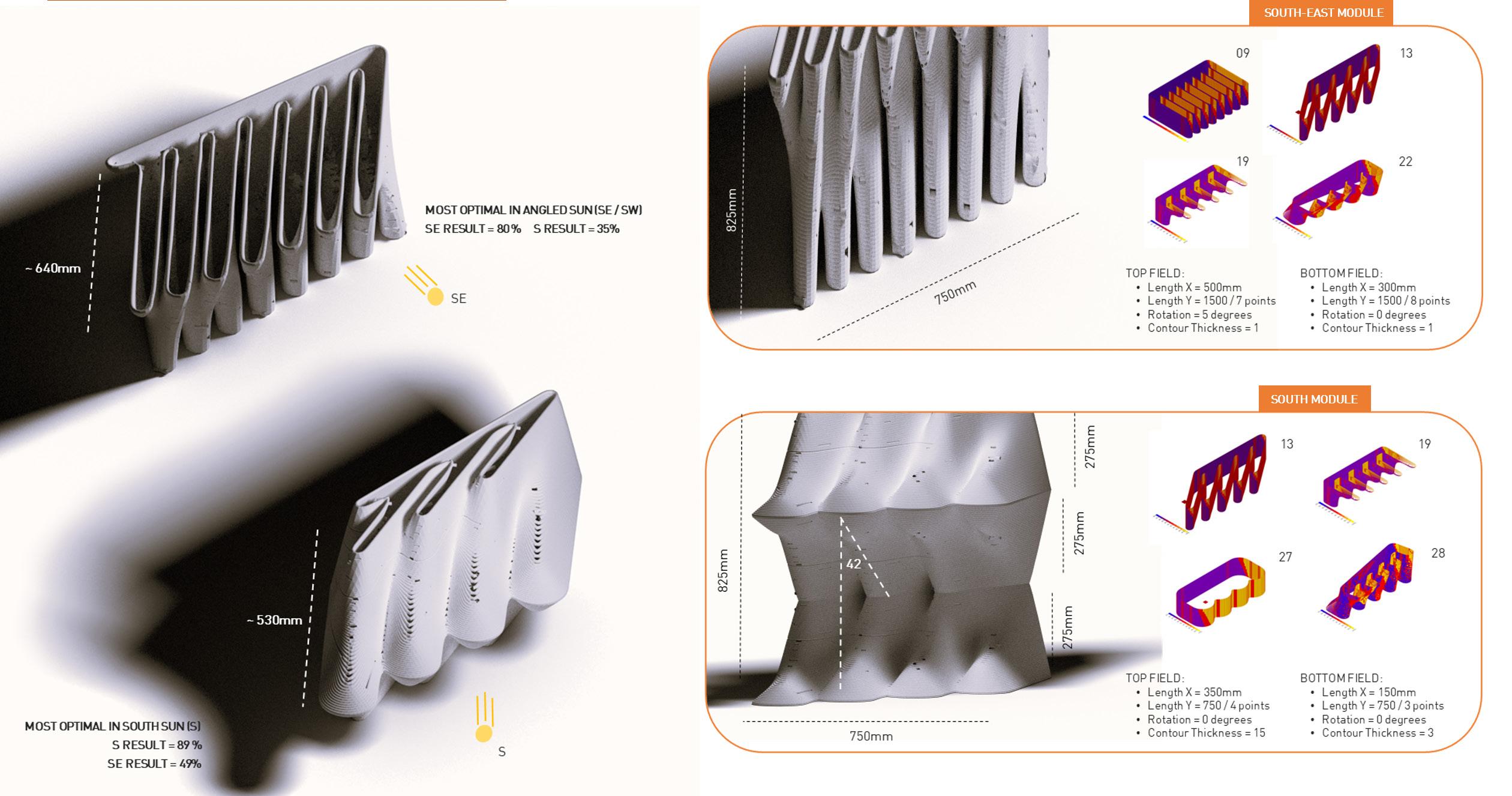
RESULTS :





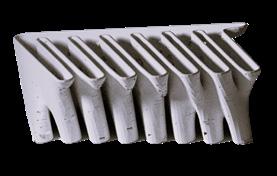
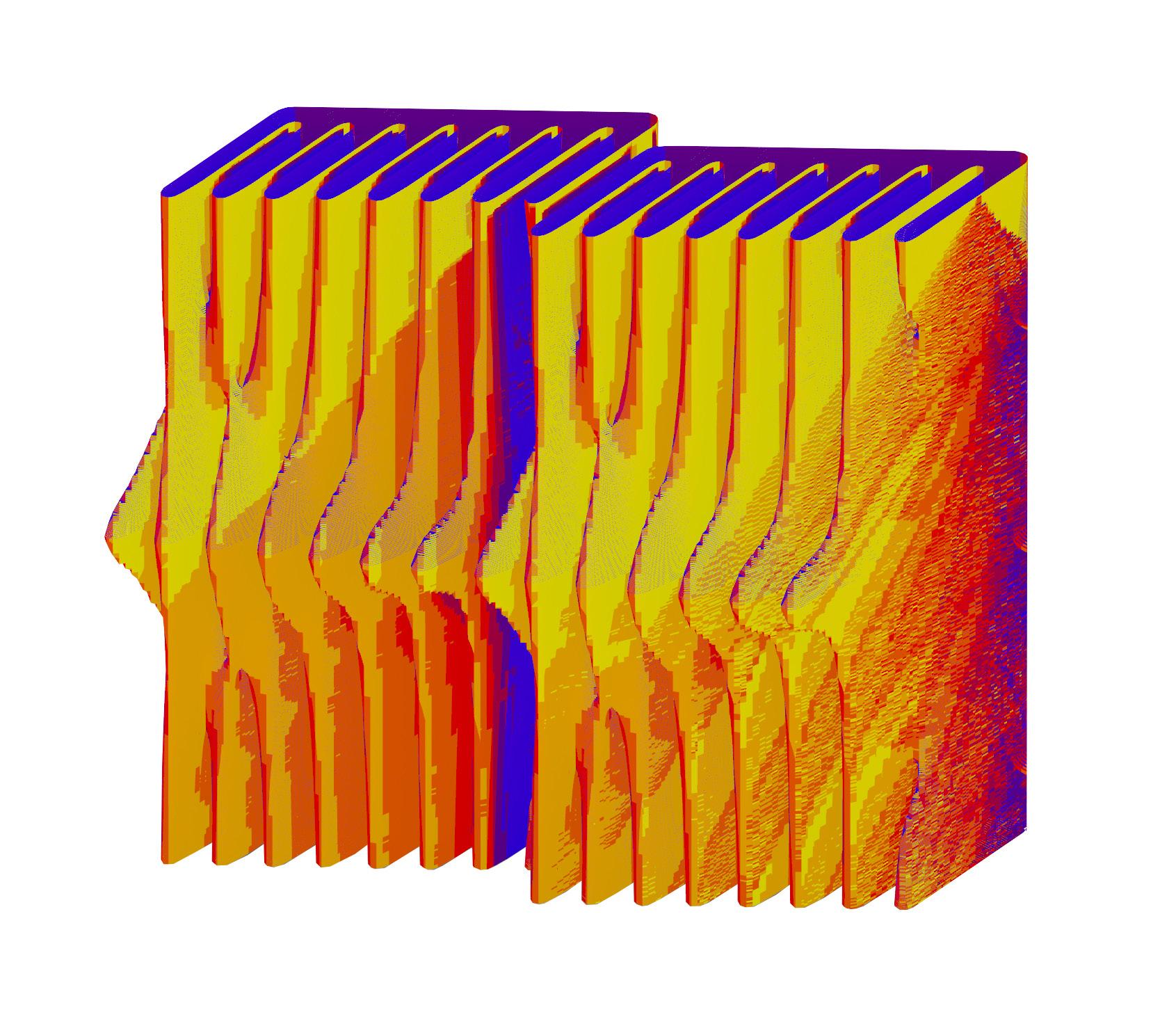



AREAS
UNSHADED AREAS
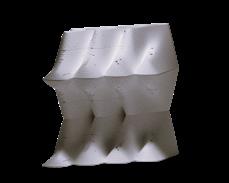
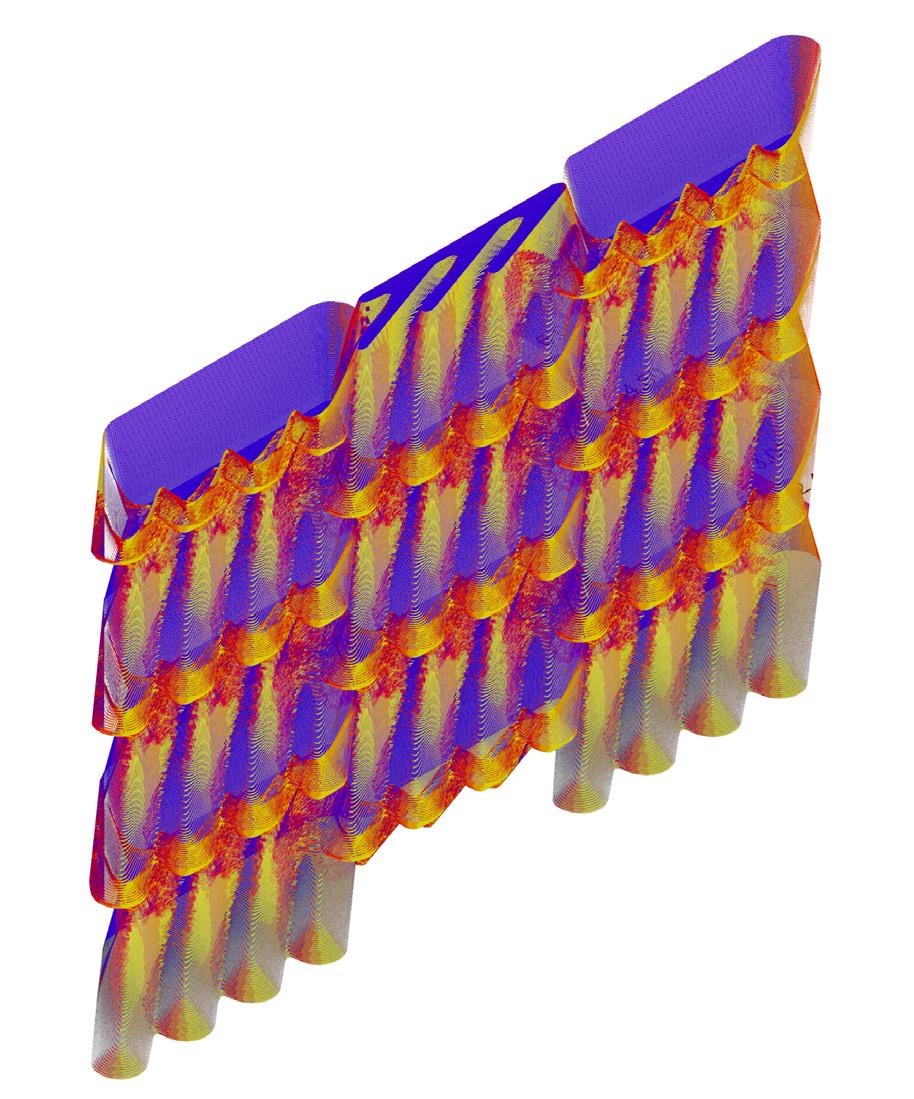
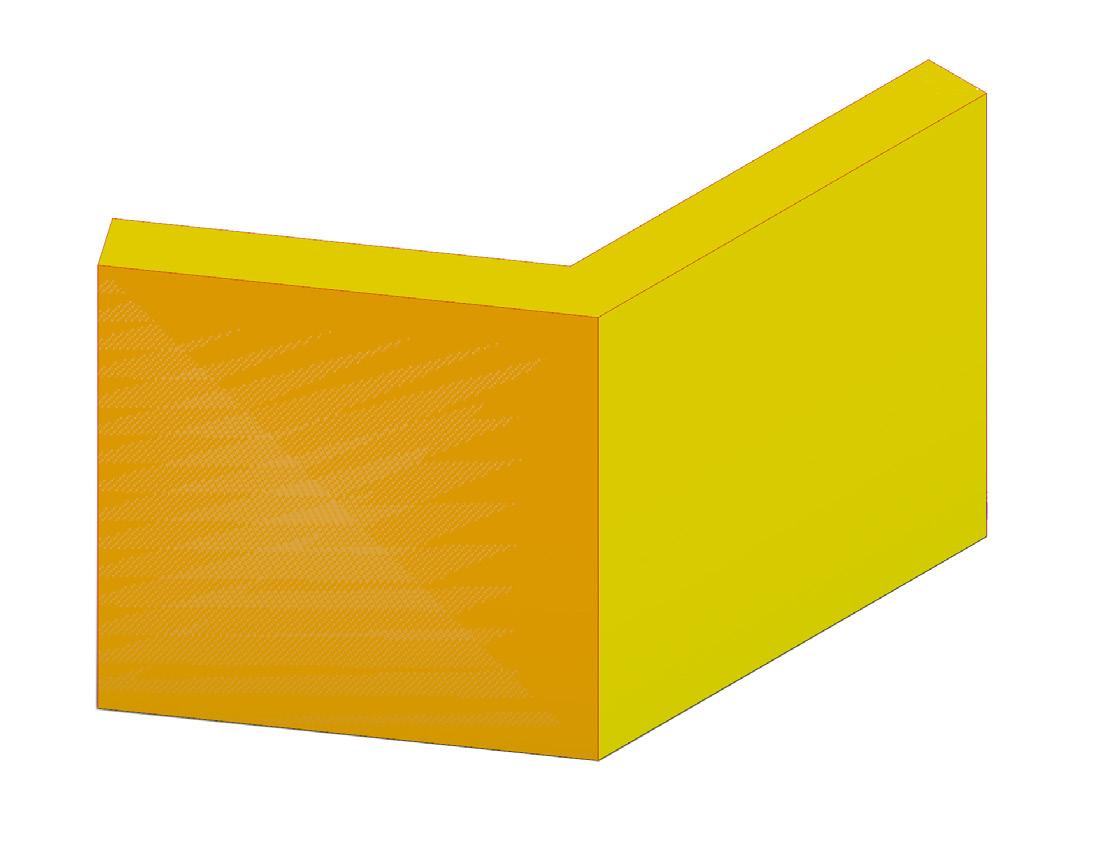
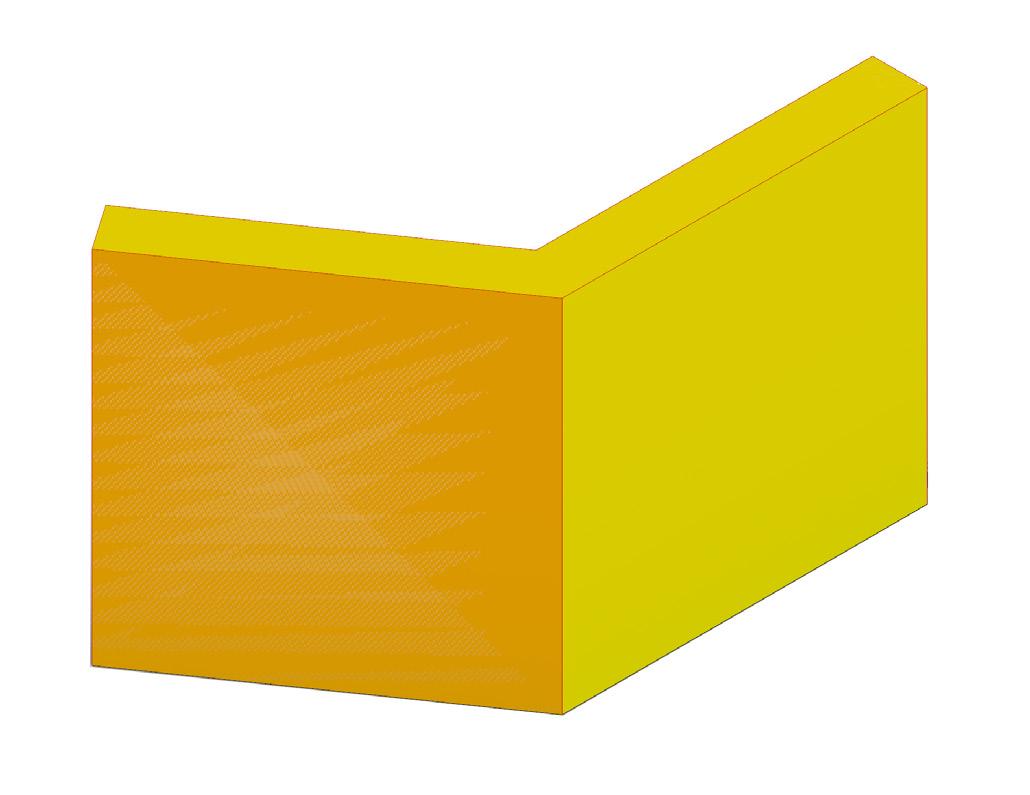
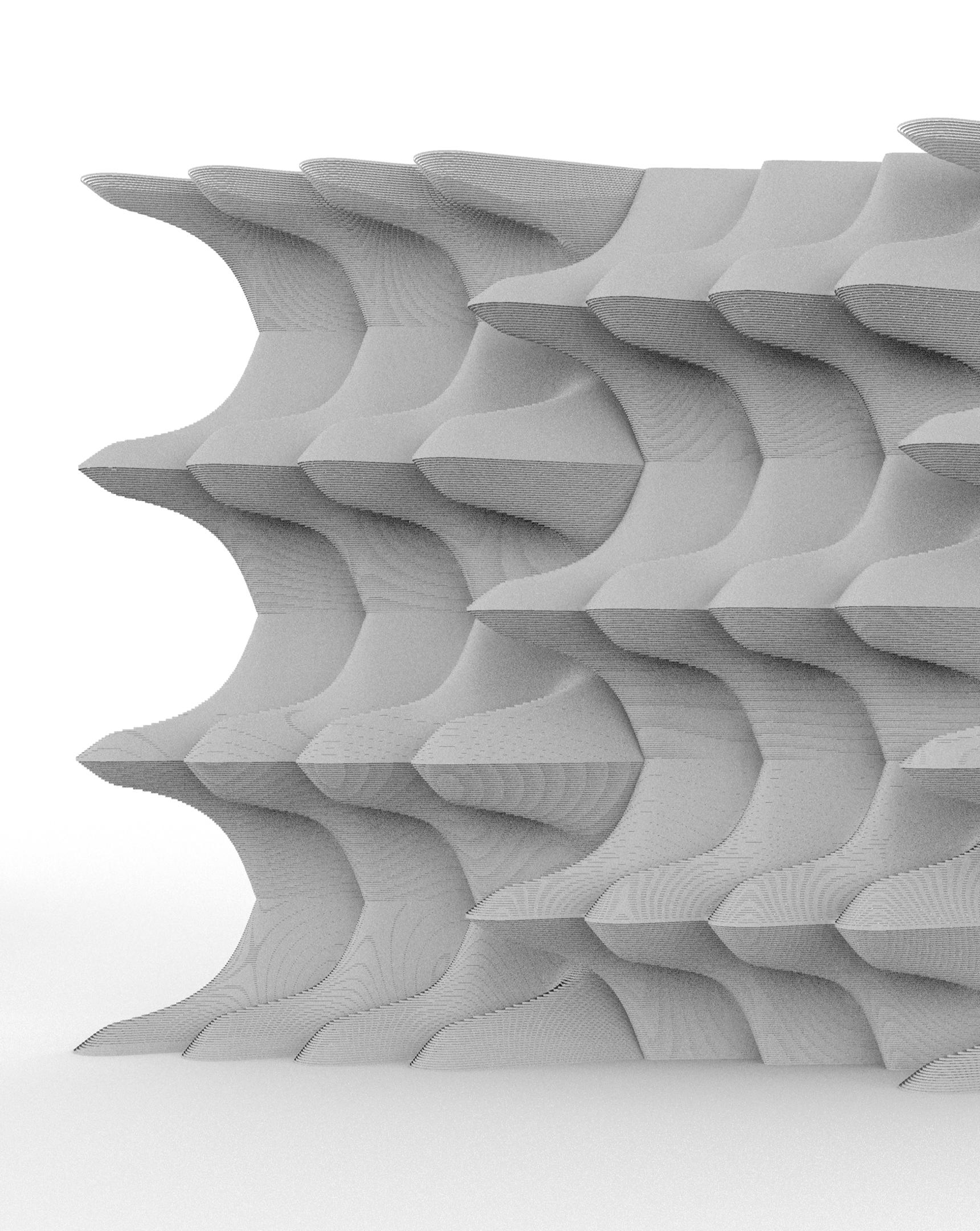
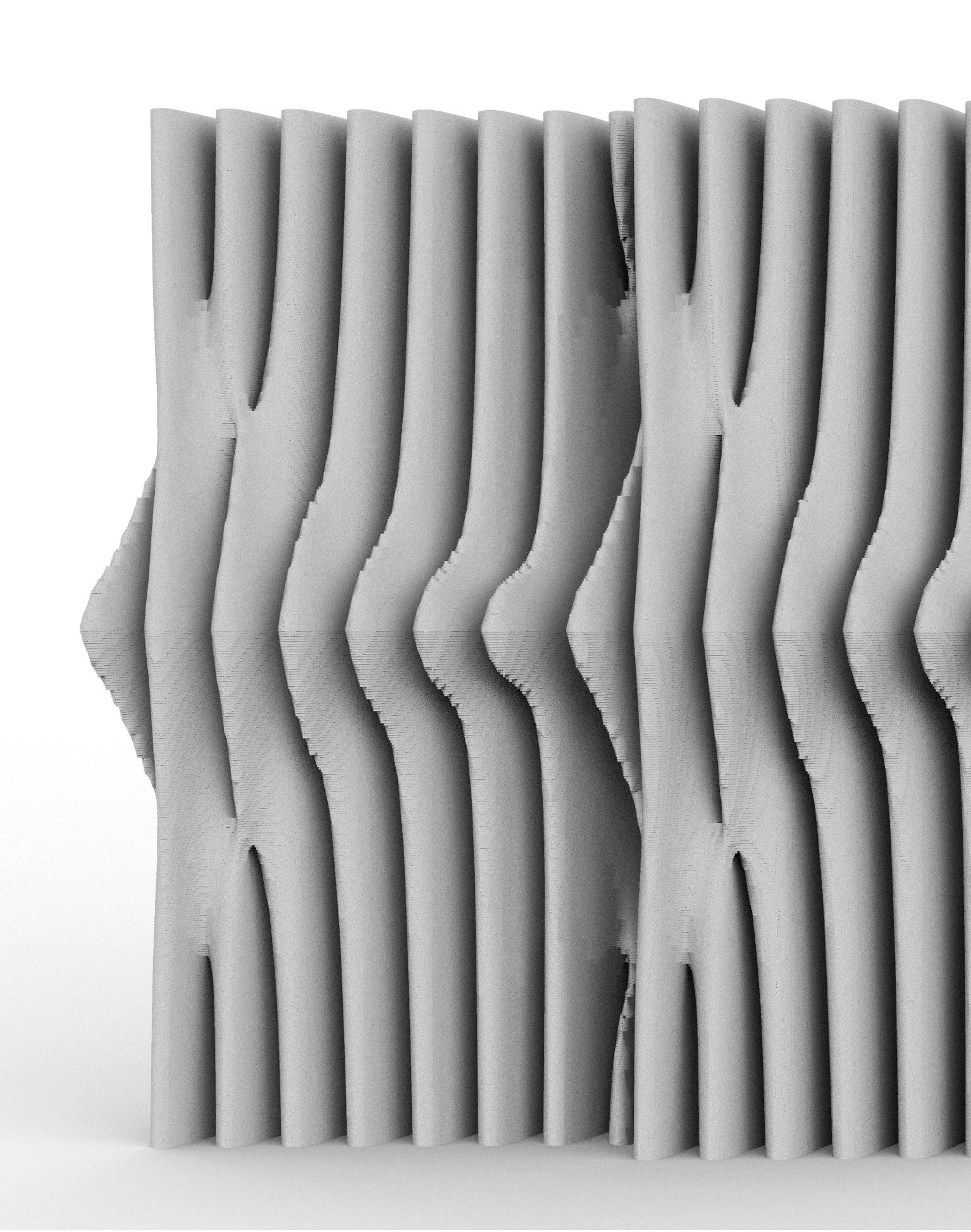
05 AGENT LAYOUTS
Architectural Layout Generation using computational methods
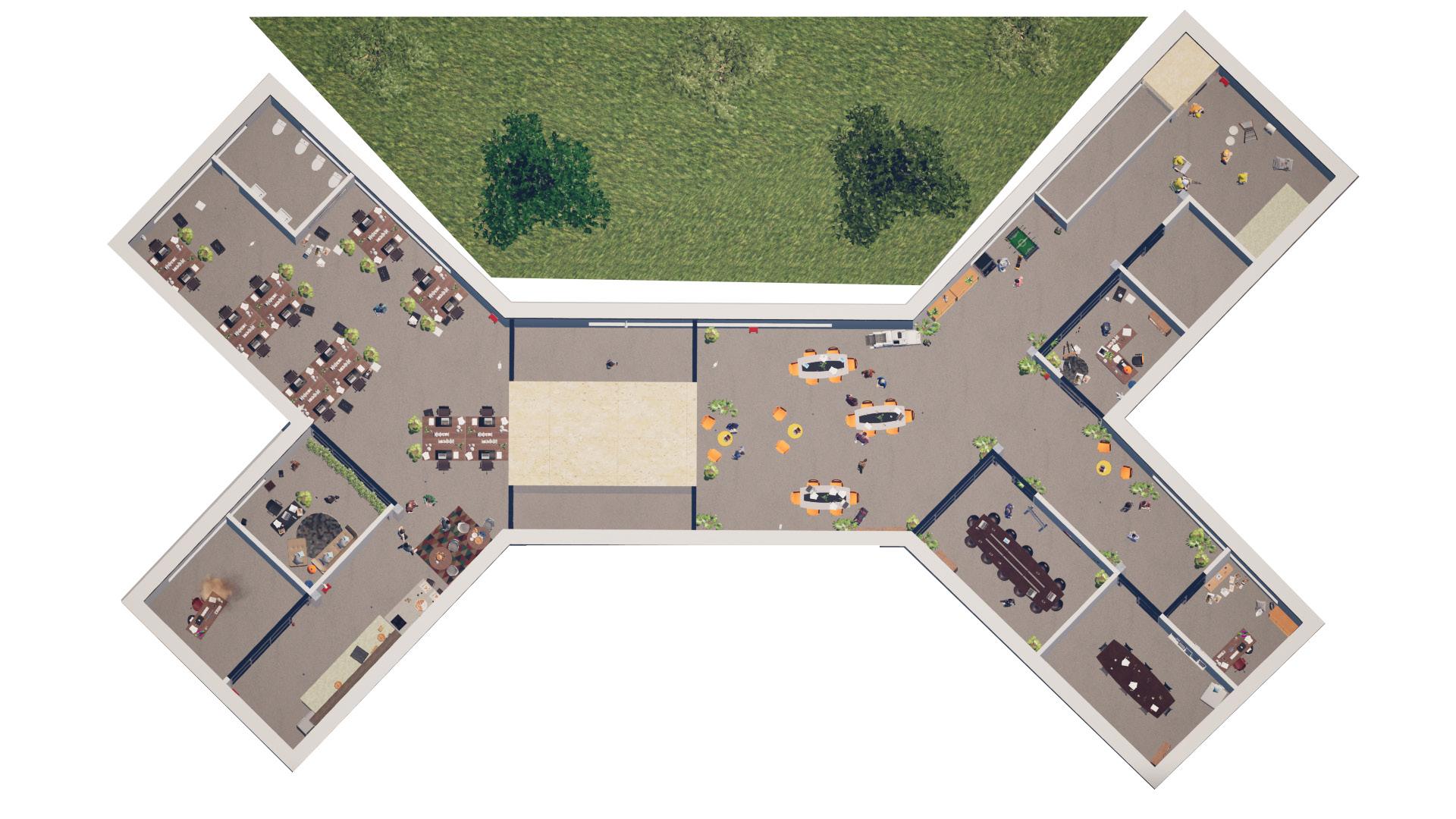
This project explored the idea of using ‘Agent-Based Modeling’ to create unique floorplans based on preferences from users. The initial brief of the project was an office located in central London. Initially, a general shape was produced by a user, and the project wanted to work out how the arrangement of differnet plans changed based on view and sun qualities.
Next, a custom made plugin was created to calculate the thermal hotspots and view quality within the floorplan in which this analysis informed the rules of the agents. Such agents were assigned a ‘target’ to find, whether it would be a cold, visually less appealing areas for toilets or warmer, visually stunning areas for meeting rooms. THE
SITE IN CENTRAL LONDON


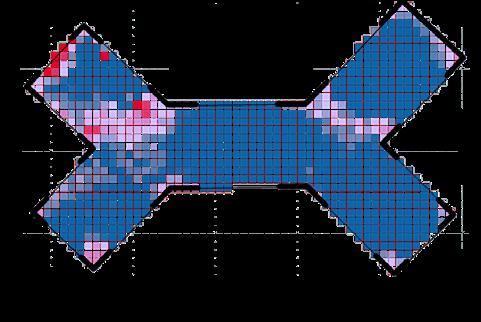

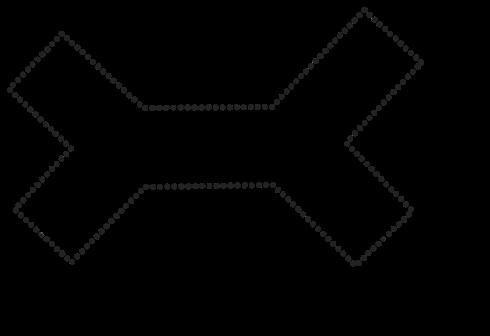
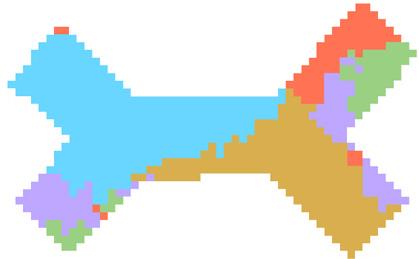





- surrounding greenary and buildings affected view quality -


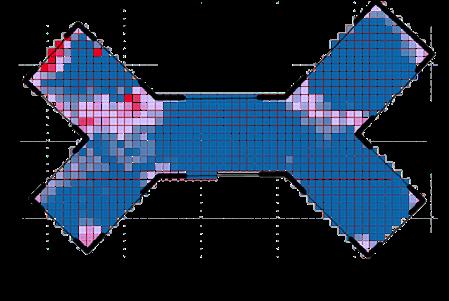
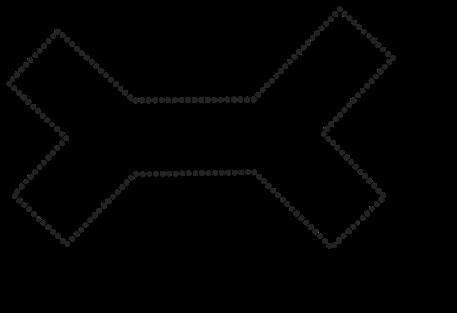
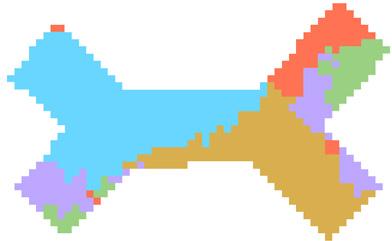
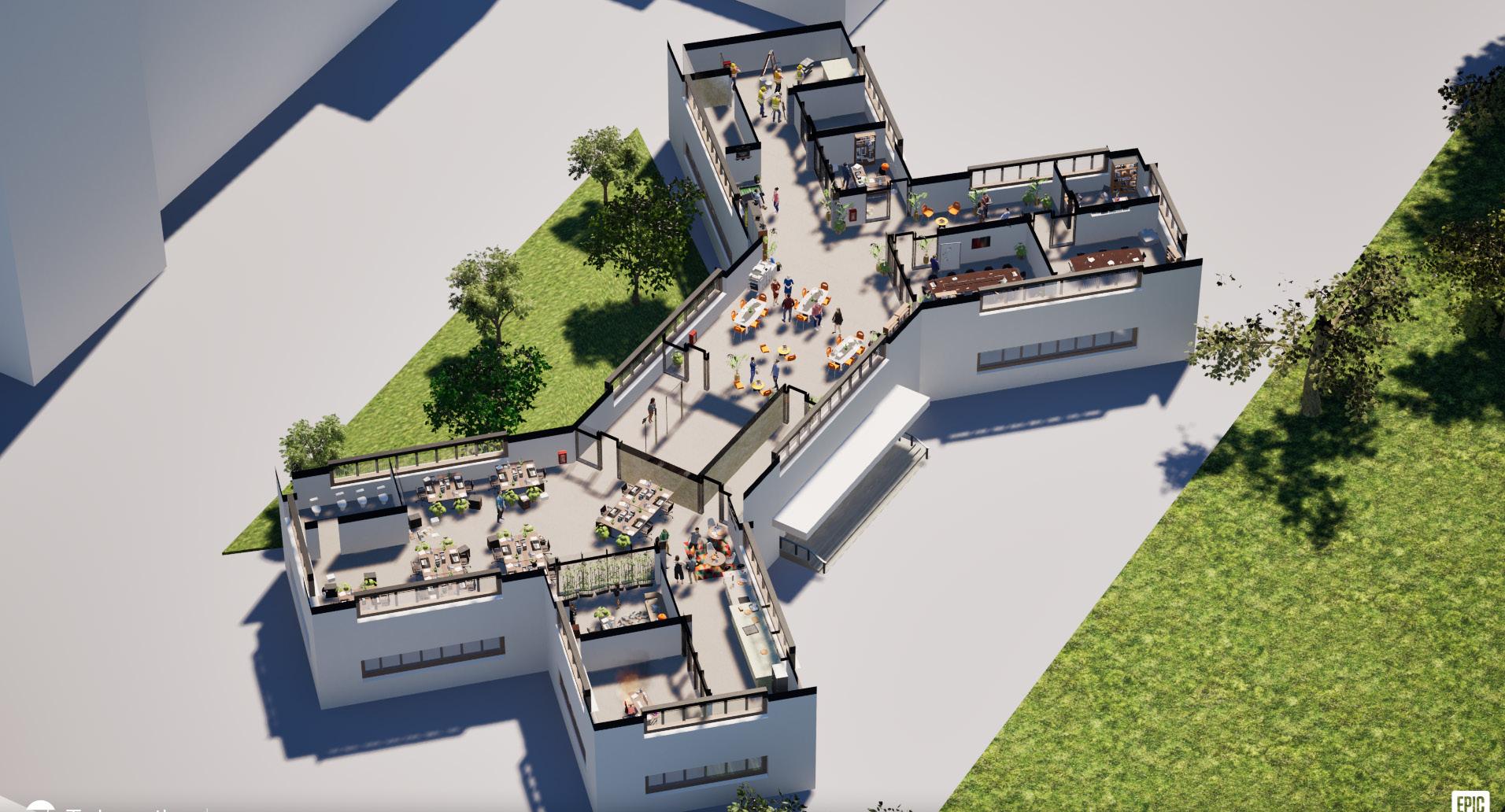
- using isovists to calculate visual performance -


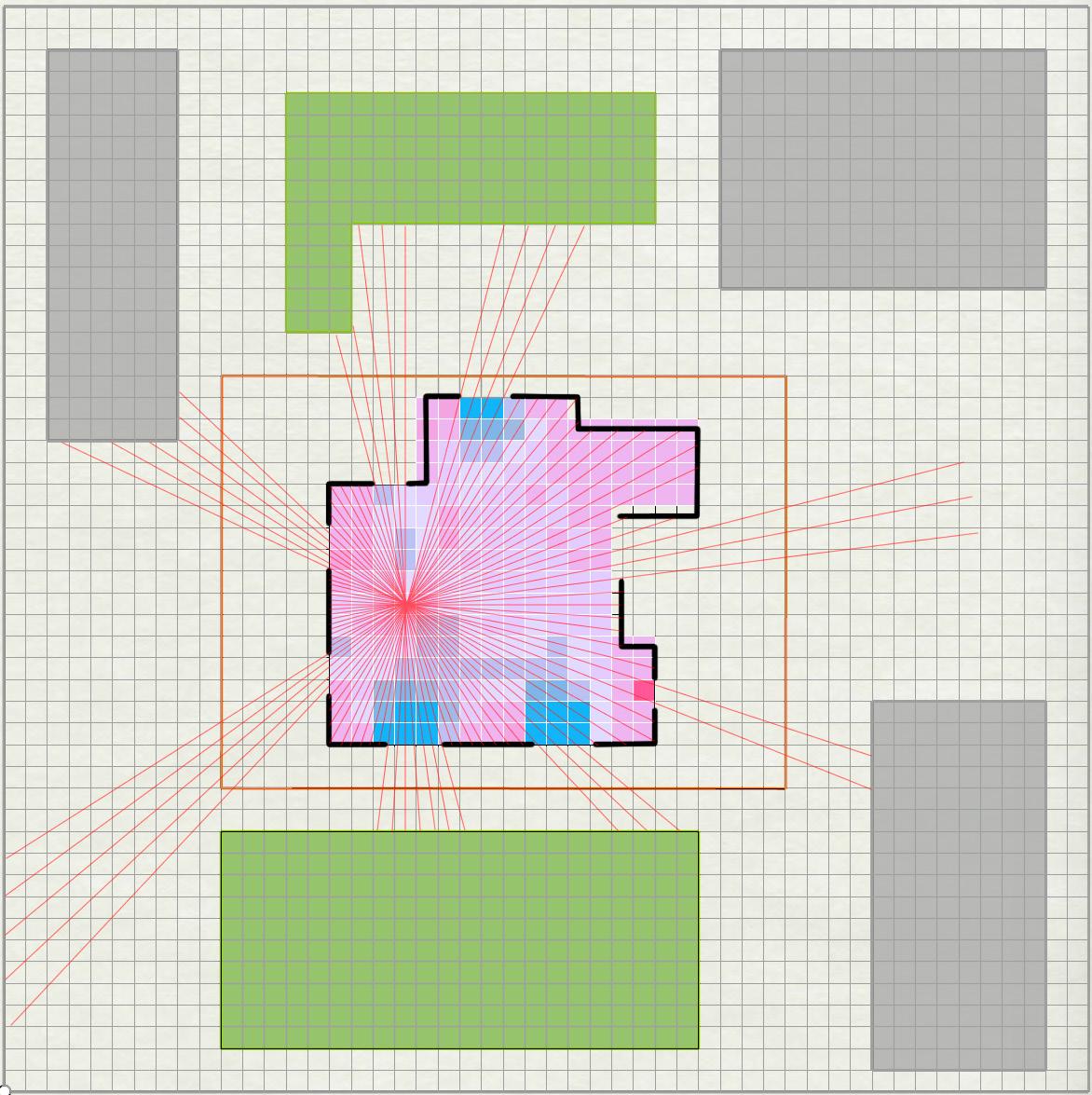
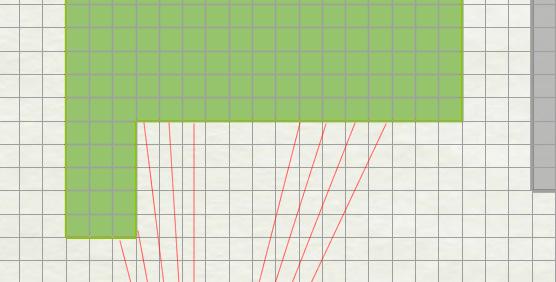
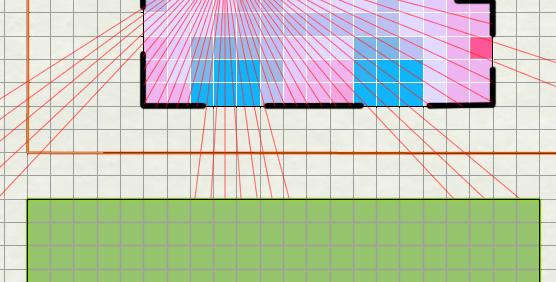
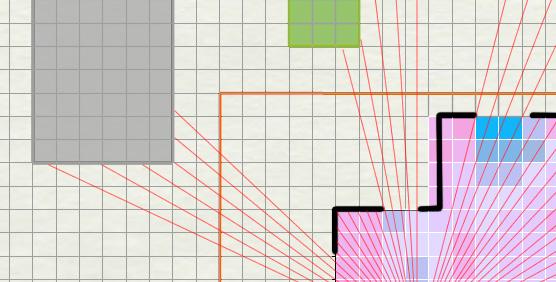
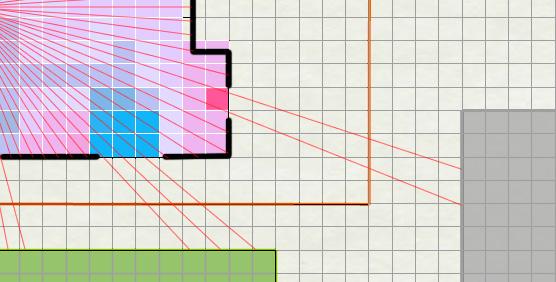
INTERSECTIONS WITH GREEN PARKS
INTERSECTIONS WITH GREEN PARKS
INITIAL ASSIGNED SCORE INITIAL ASSIGNED SCORE
INTERSECTIONS WITH BUILDINGS
INTERSECTIONS WITH BUILDINGS
+30 INDIVIDUAL CELL SCORE

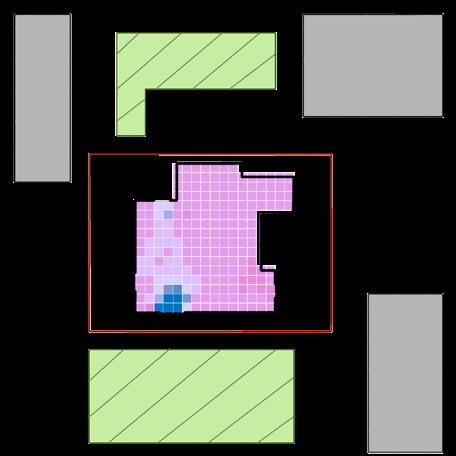
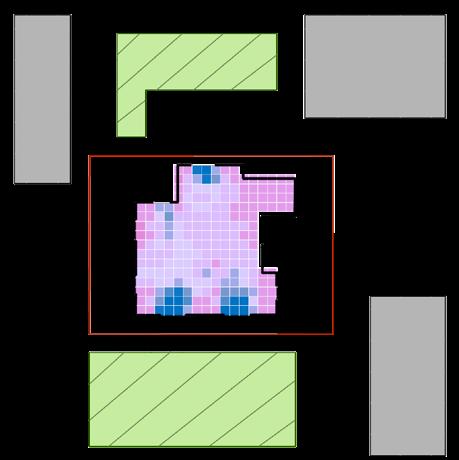
- using isovists to calculate thermal performance- percentage of window space - VIEW ANALYSIS - - percentage of outdoor green space - THERMAL ANALYSIS- percentage of window space - VIEW ANALYSIS - - percentage of site space - THERMAL ANALYSIS -
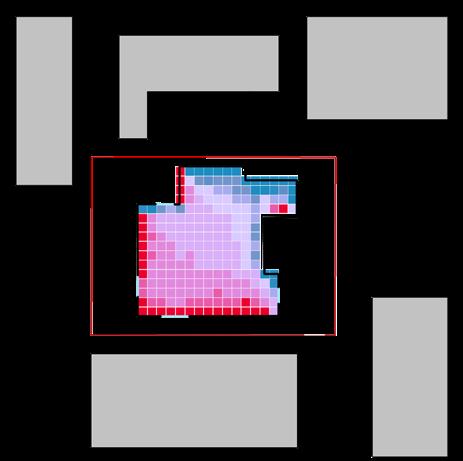
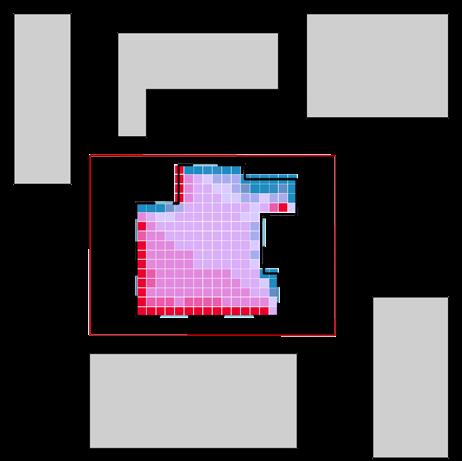

ITERATIVE RESULTS BY PARAMETERS
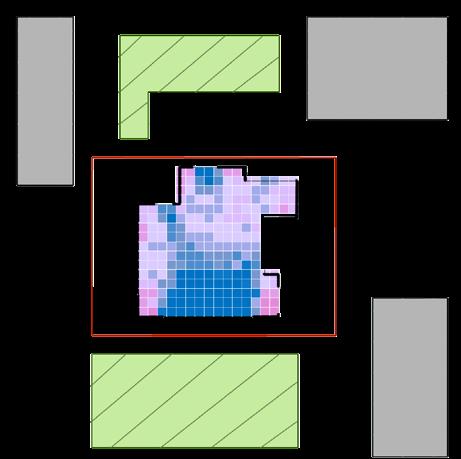
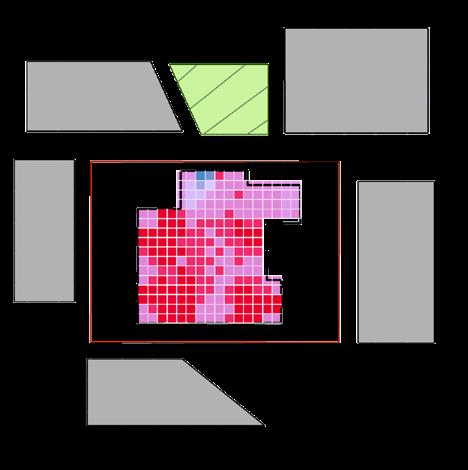
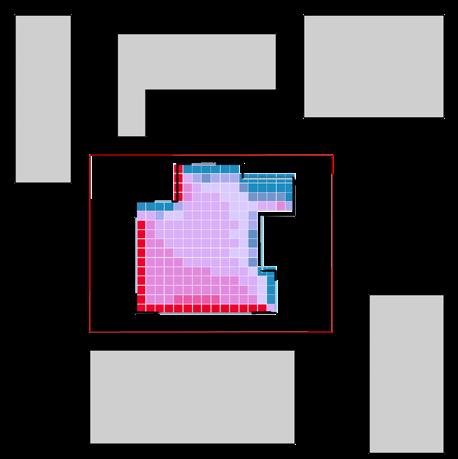

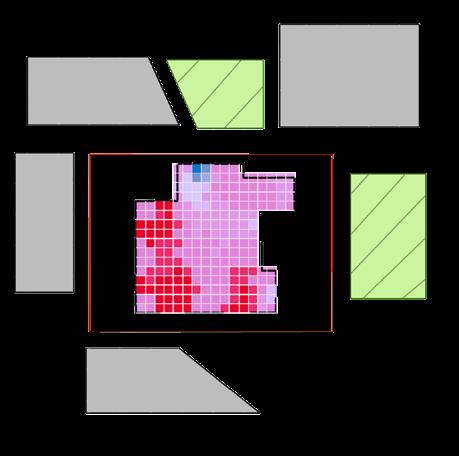
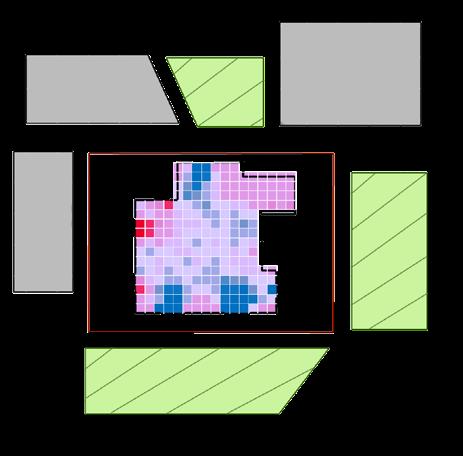
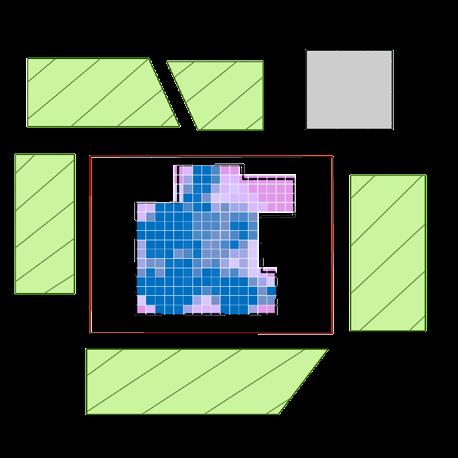
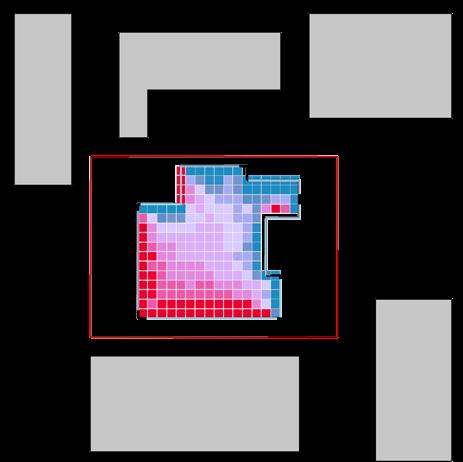
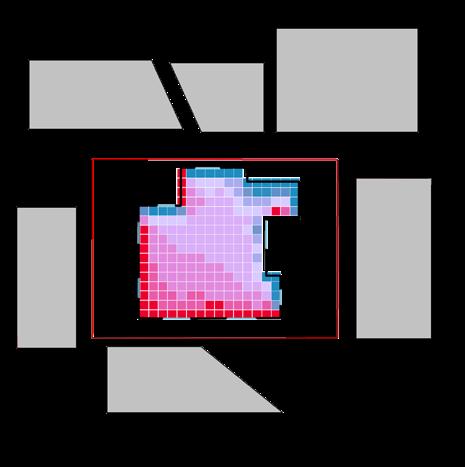
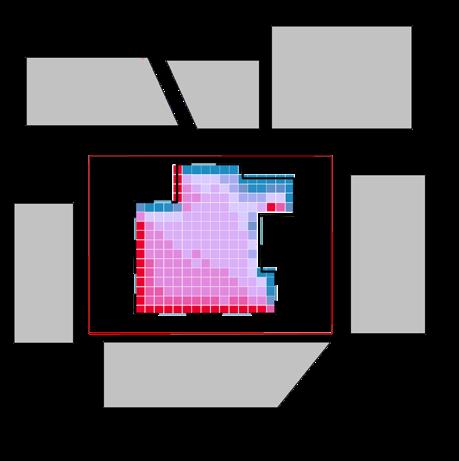
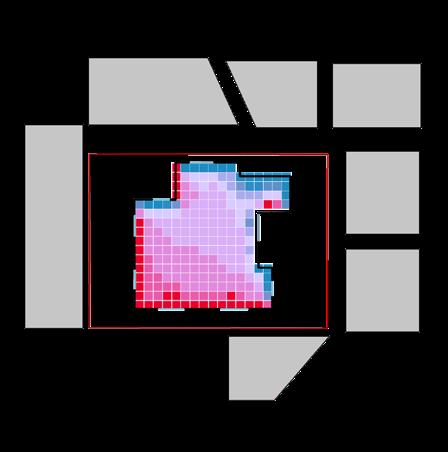
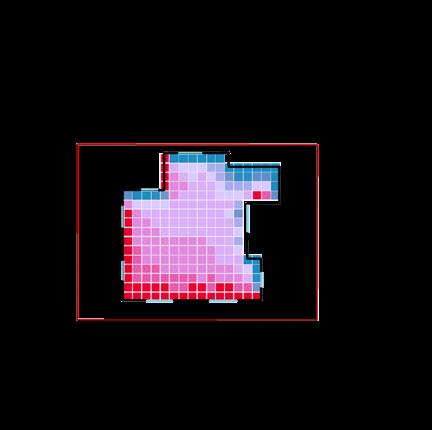

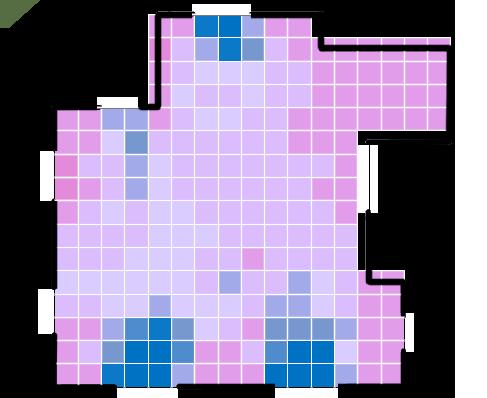
HIGHER THE WARMER
- using agents to find certain thermal / visual parametersTARGET SCORE SELECTION REMAP TARGET



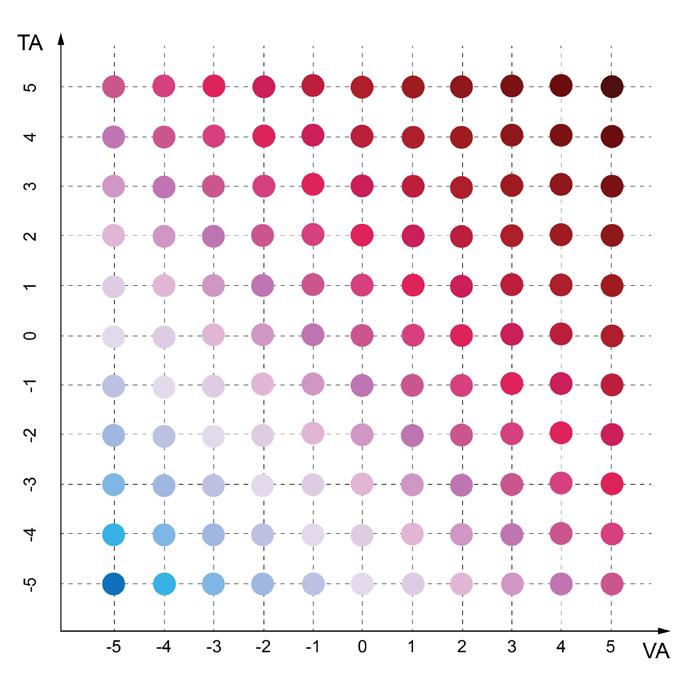
REMAP THE SCORES TO A 0.0 – 1.0 BRIGHTNESS VALUE.
APPLY THIS VALUE TO AGENT’S BEHAVIOR

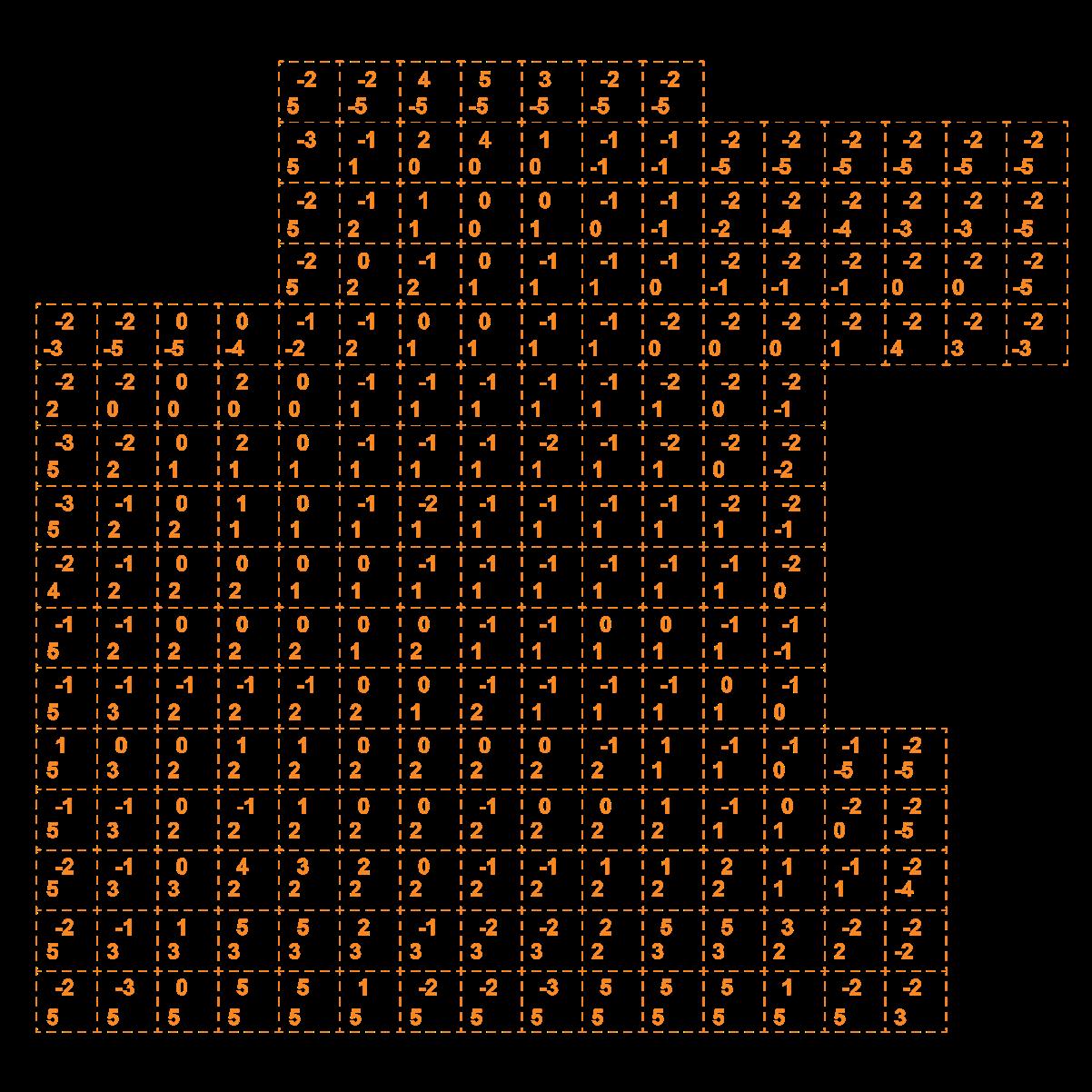



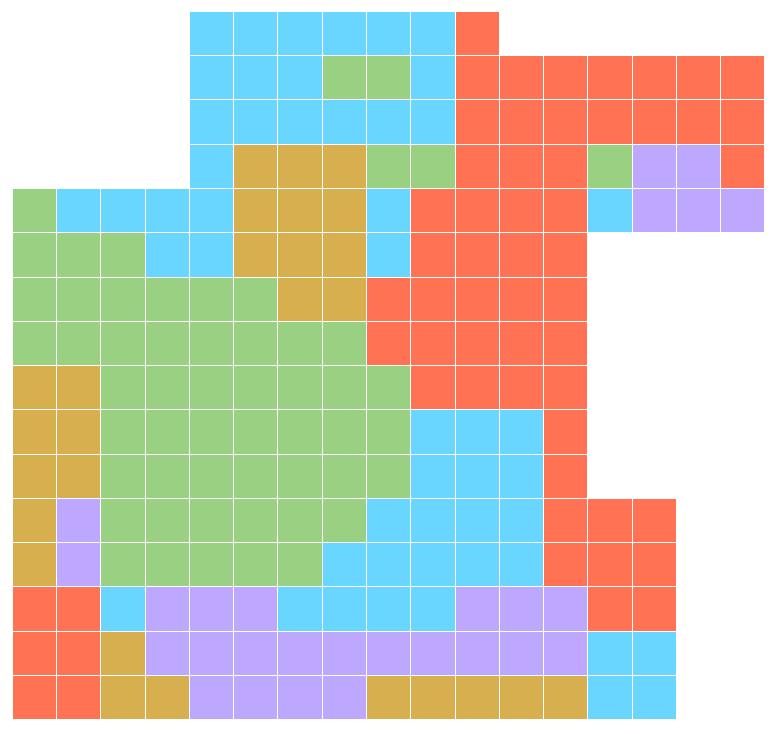




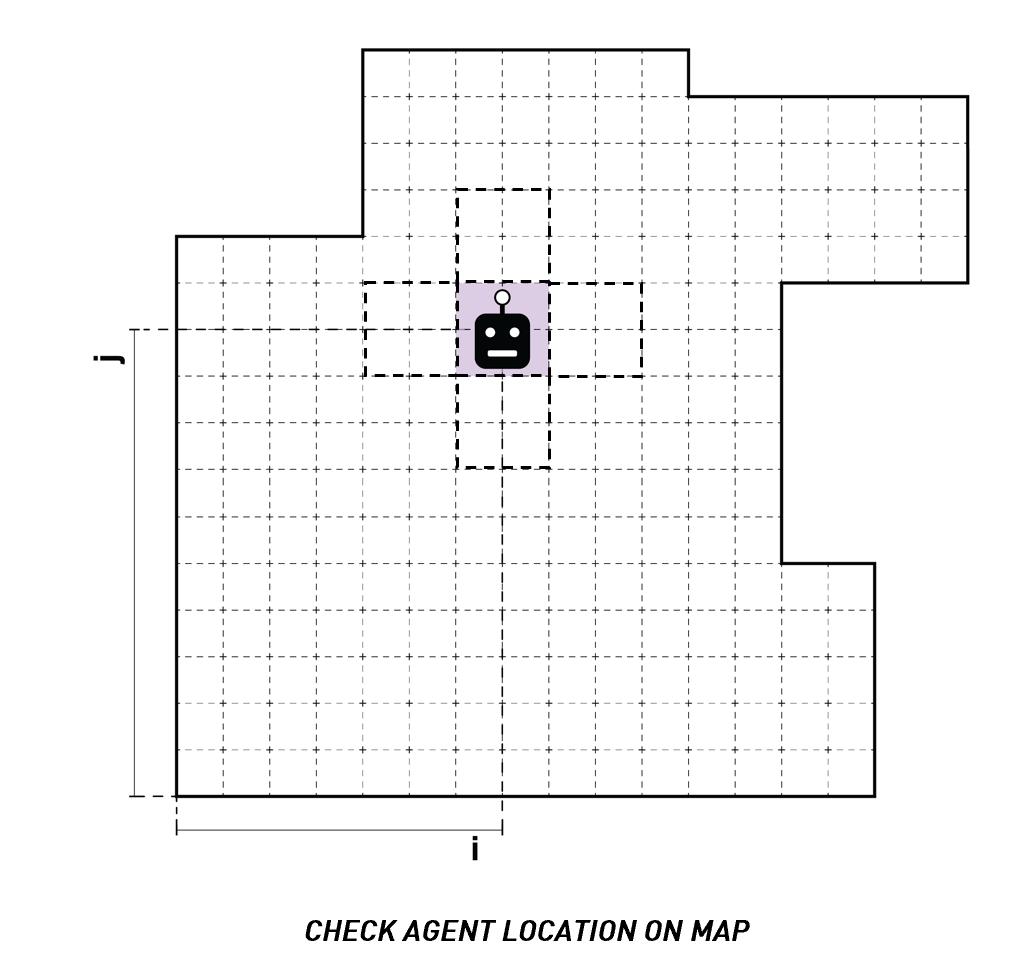



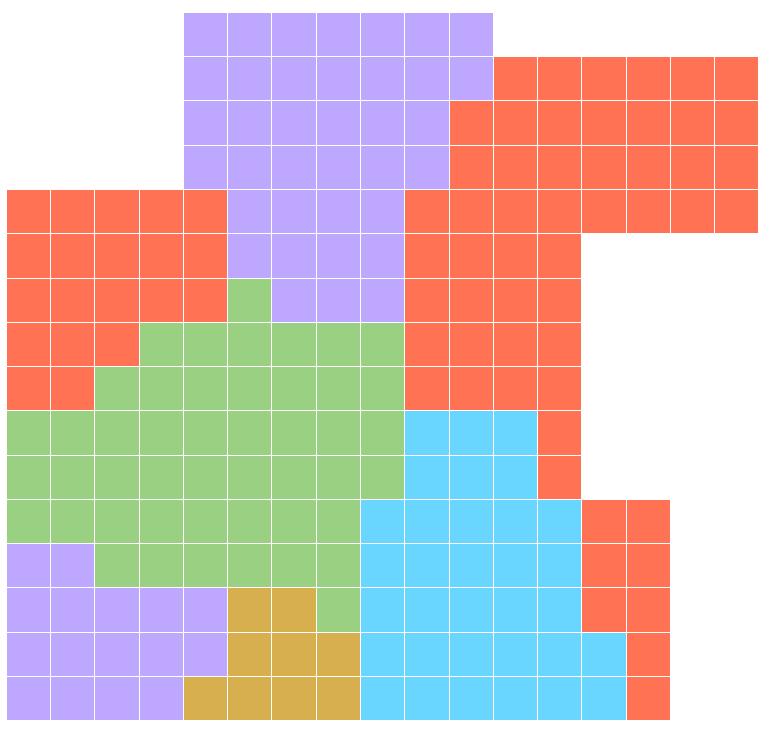
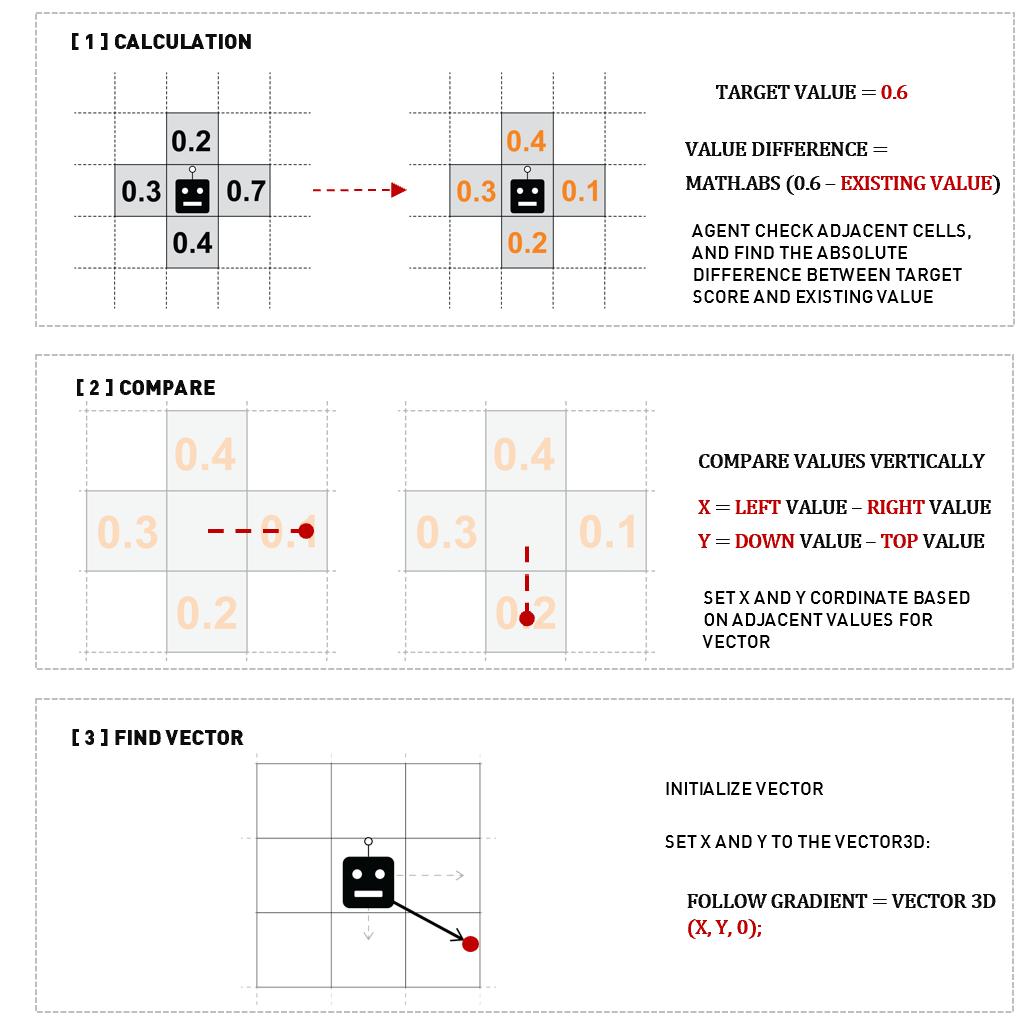
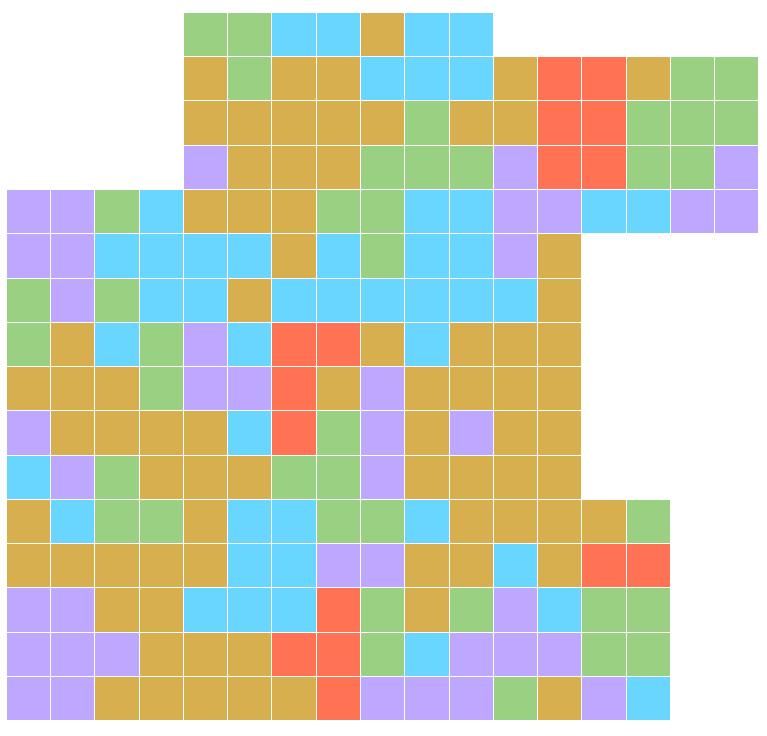
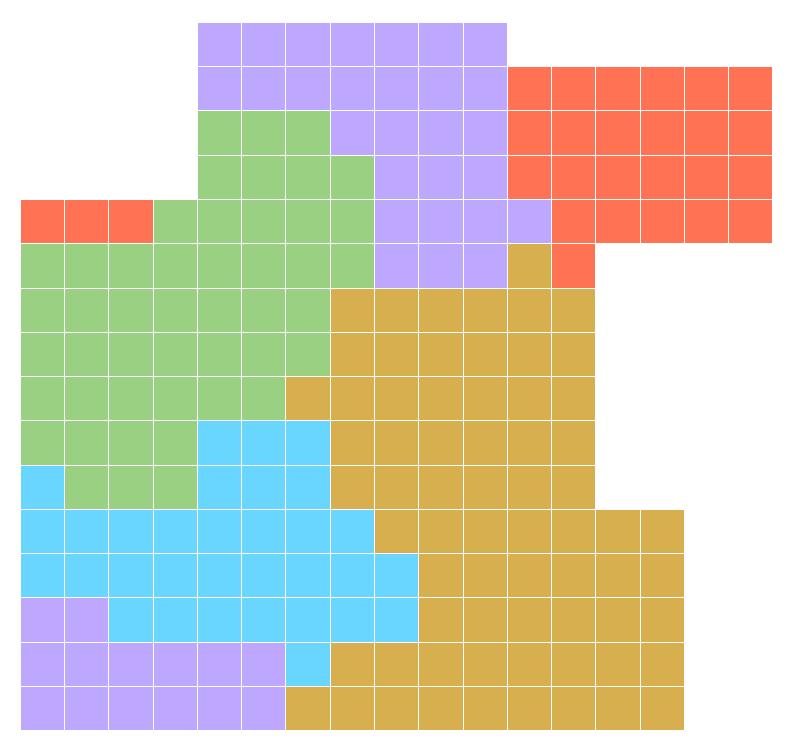






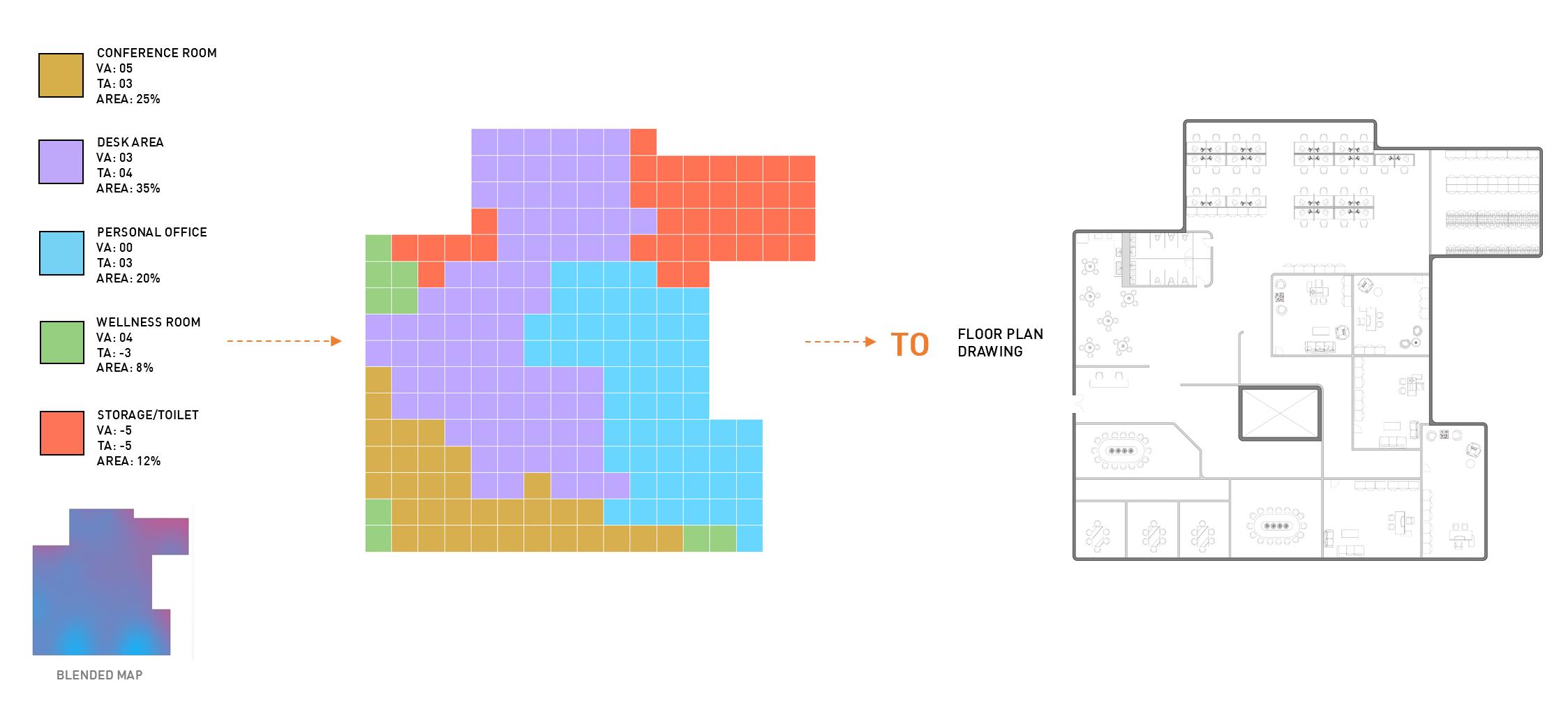




ITERATIVE OUTCOMES
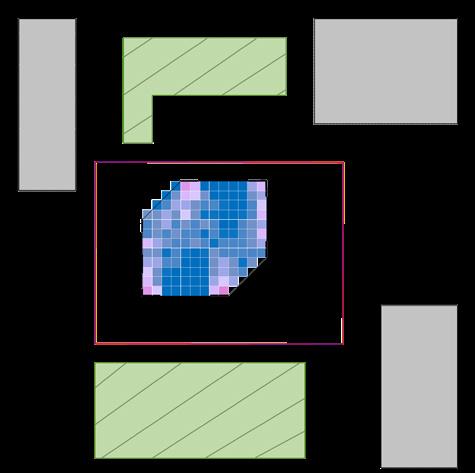
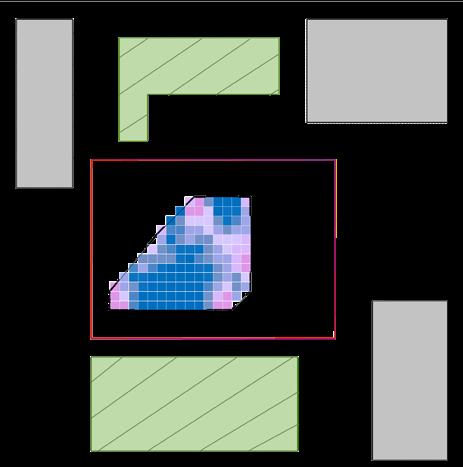
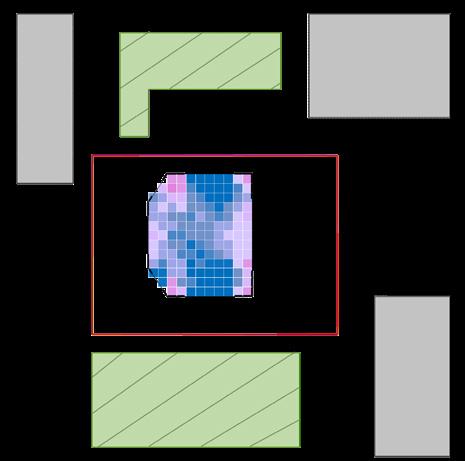
user may choose this floor plan as ther visual score is high, meaning this plan provides the most nice views
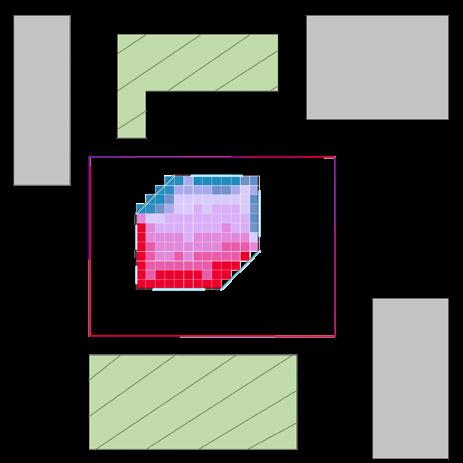
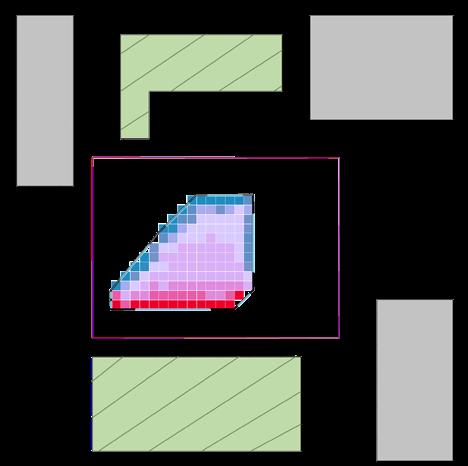
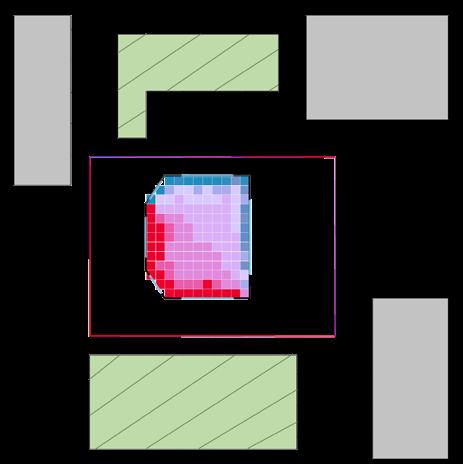
user may choose this floor plan as ther thermal score is close to 0, meaning it is not too hot or too cold
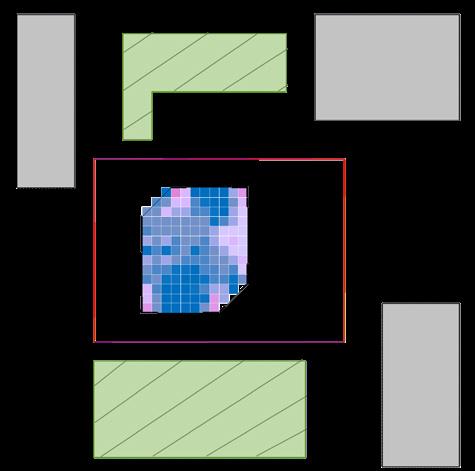
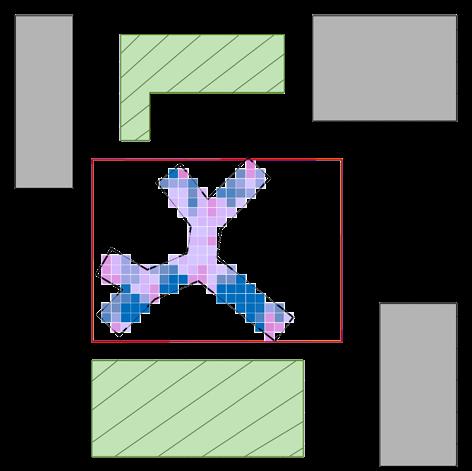
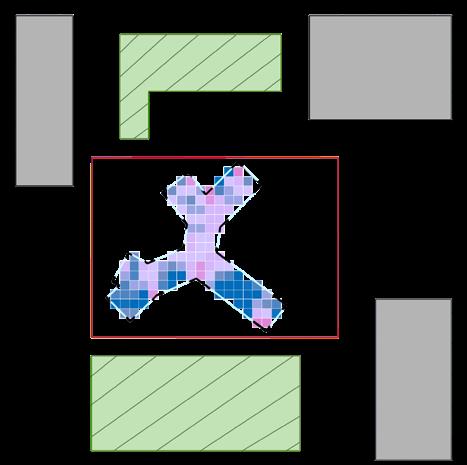
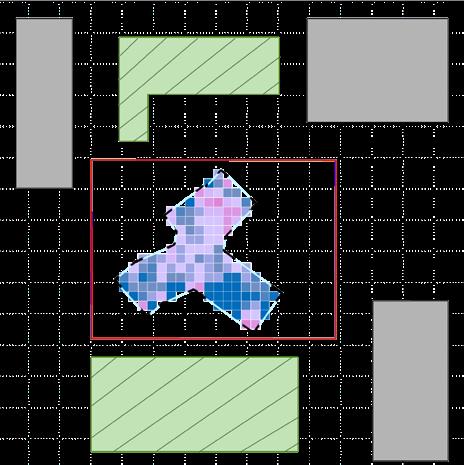
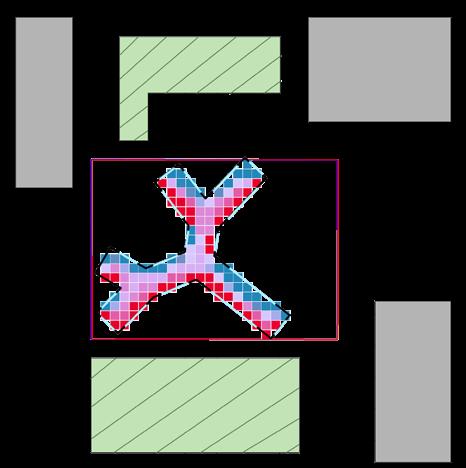
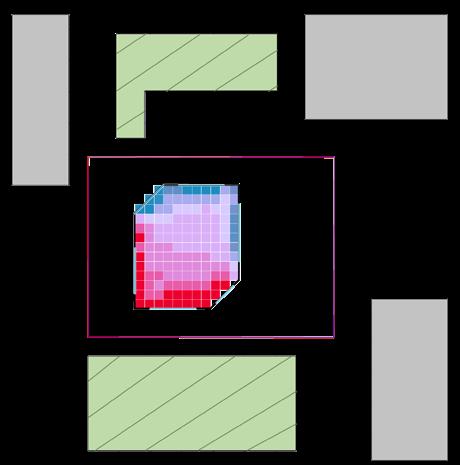
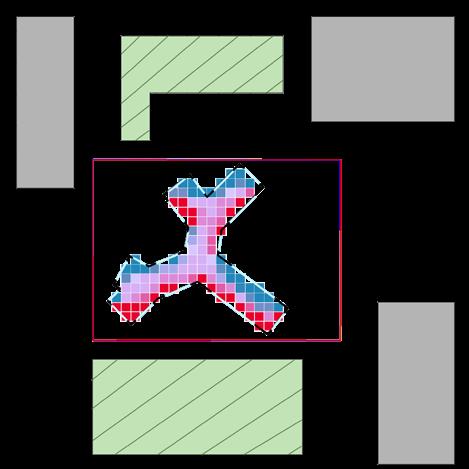
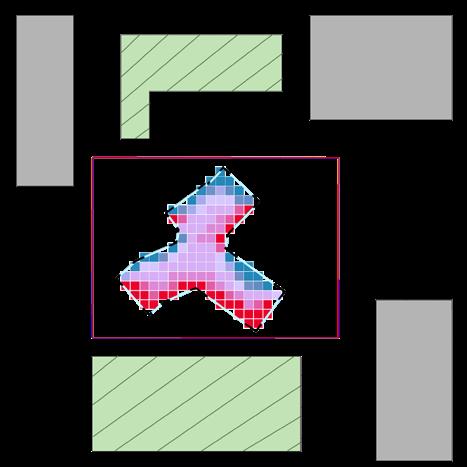
user may choose this floor plan as ther thermal score is close to 0, meaning it is not
or too cold
THE CREATION OF A BUILDING ON A SITE
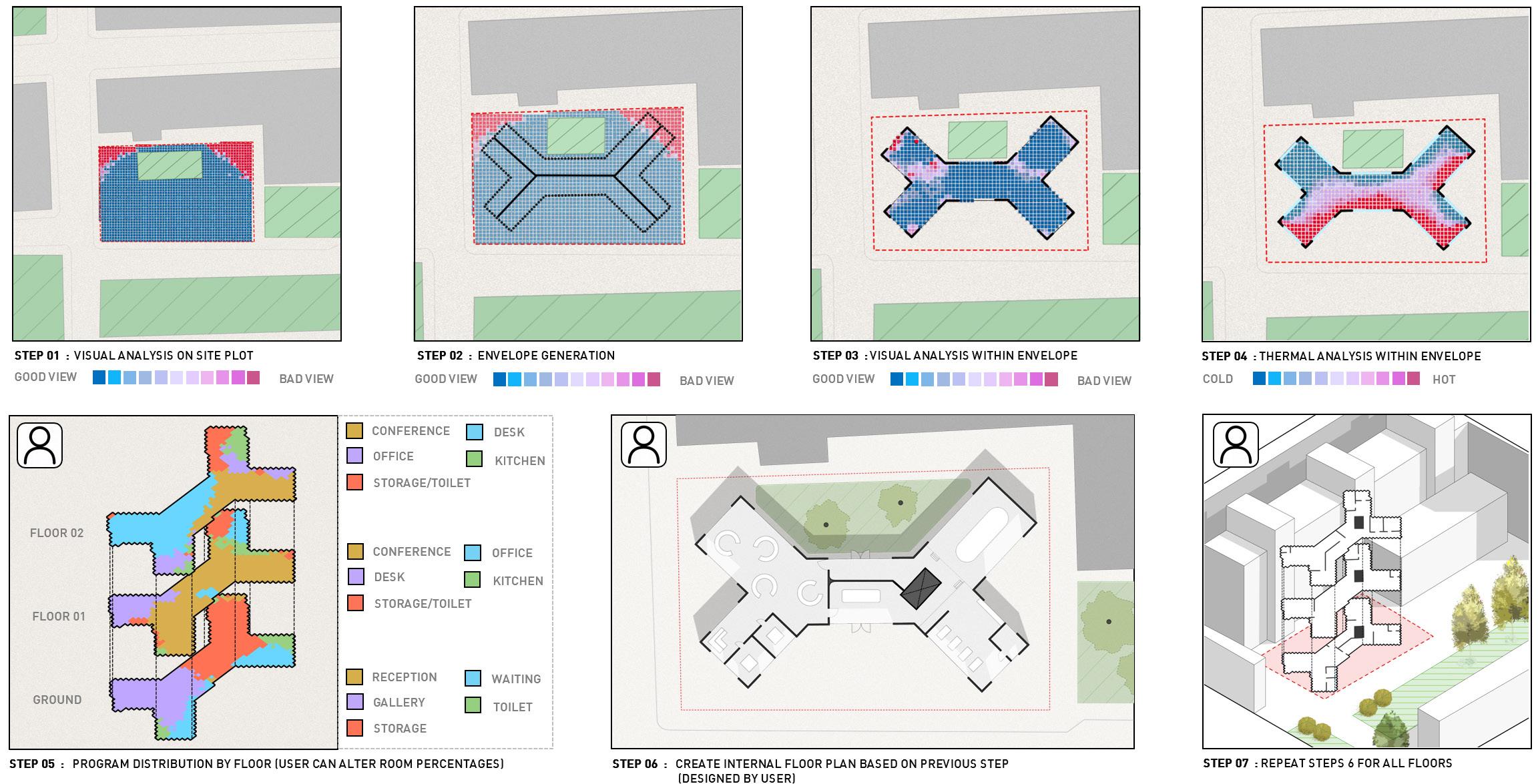


06 SPREAD OF DISEASE
To simulate how diseases can spread through an urban landscape
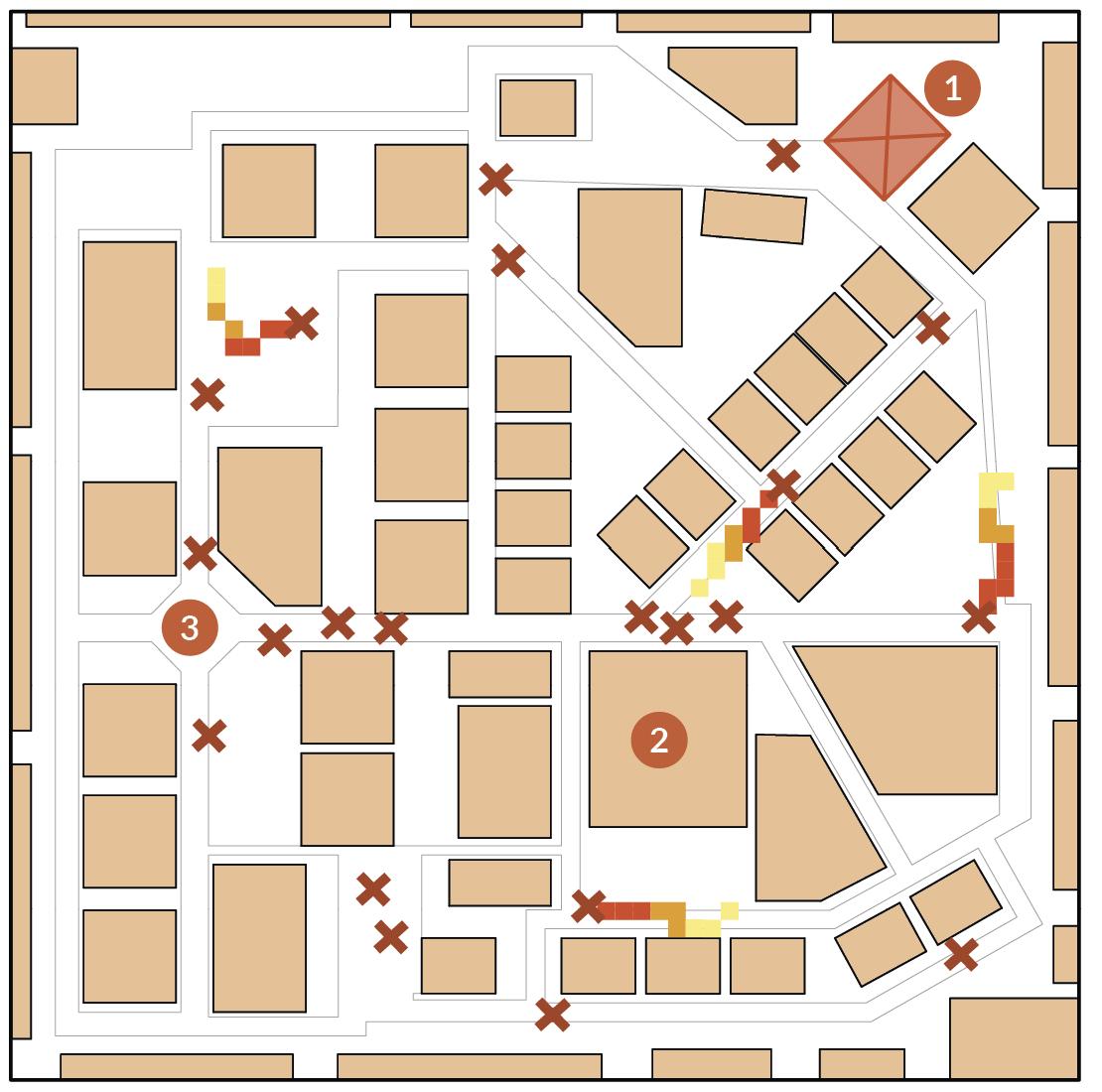
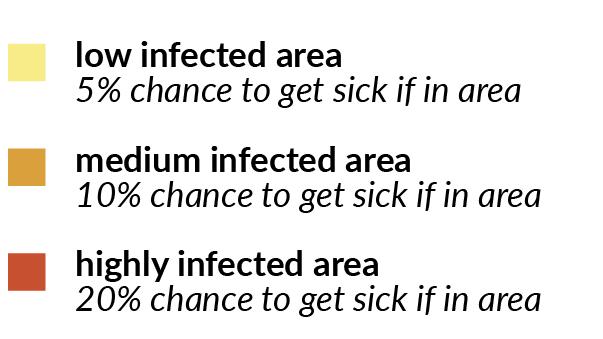
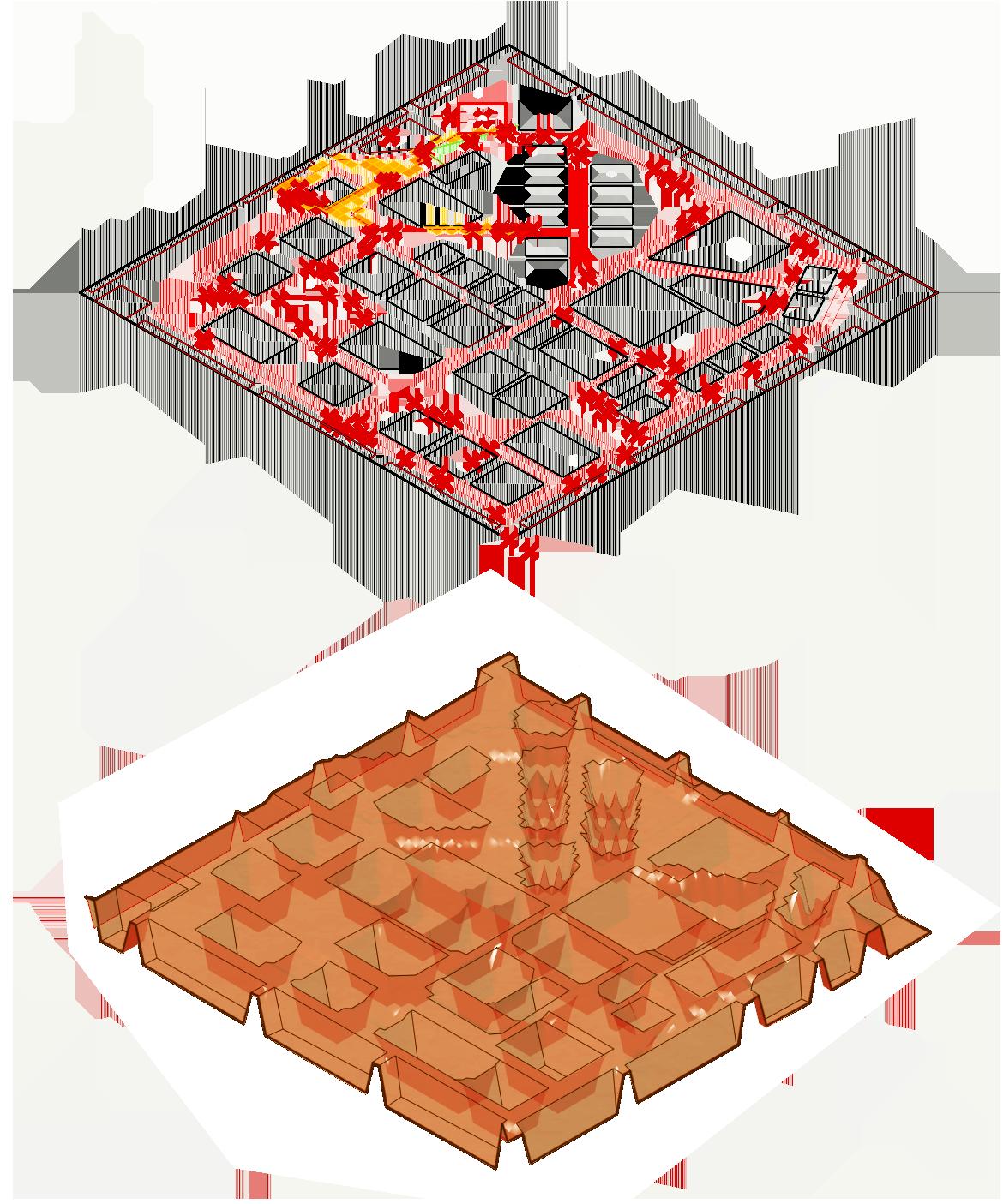



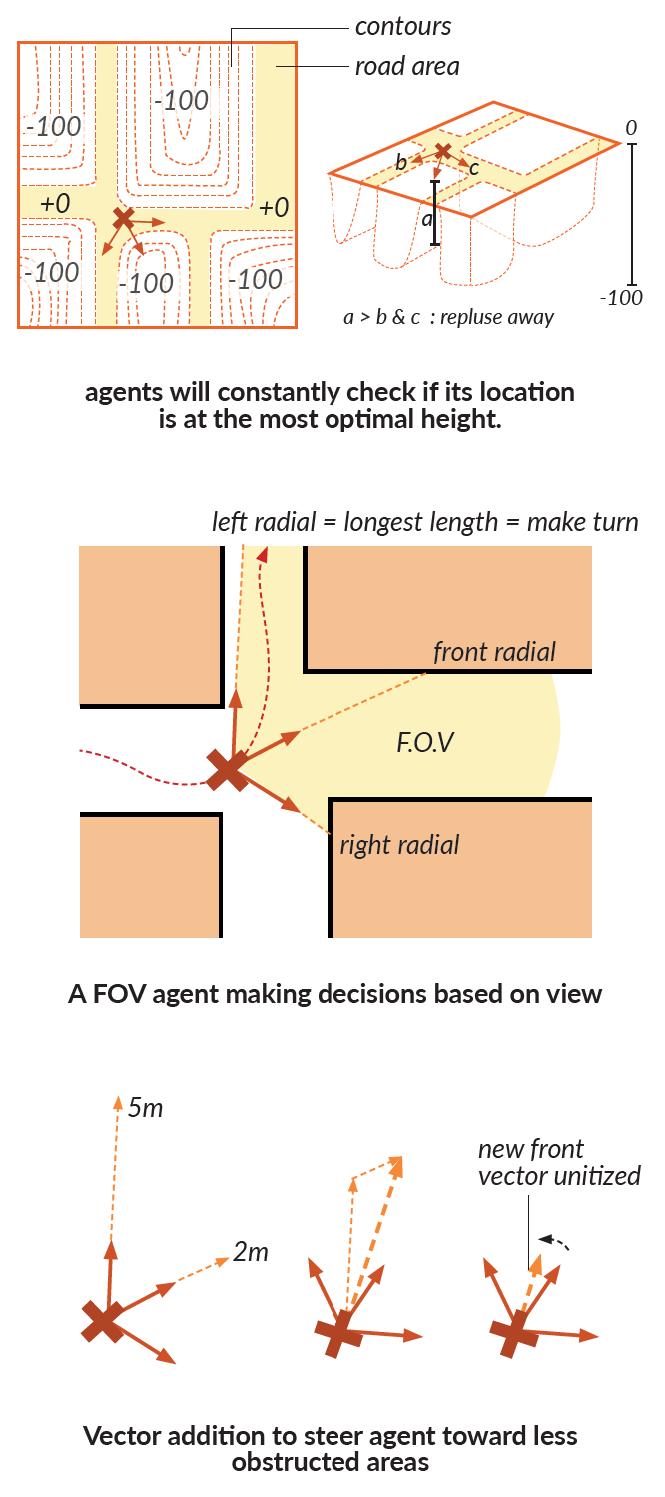
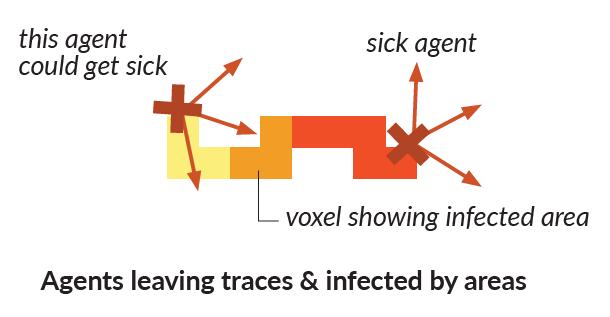
TIMELINE OF SIMULATION
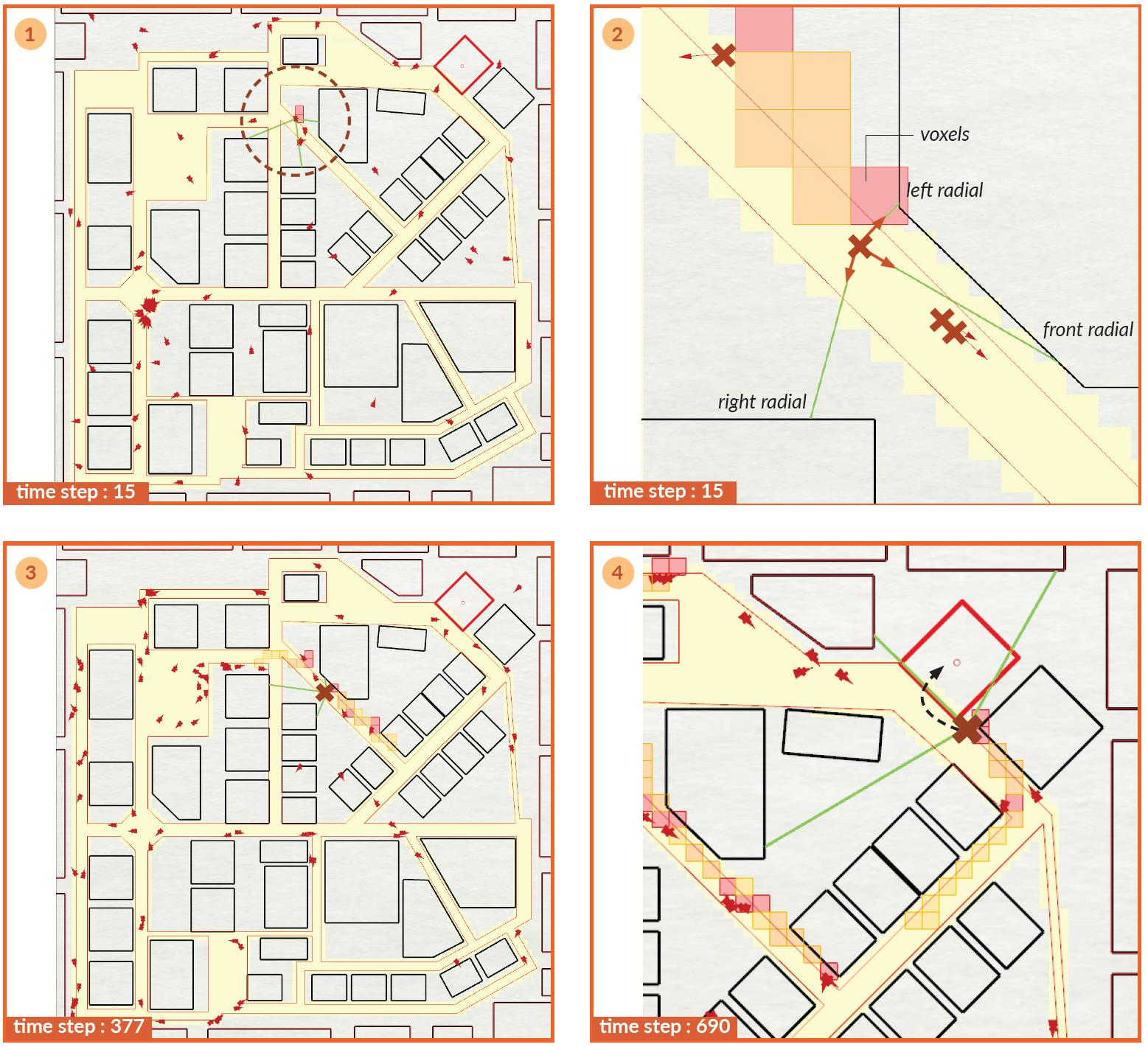
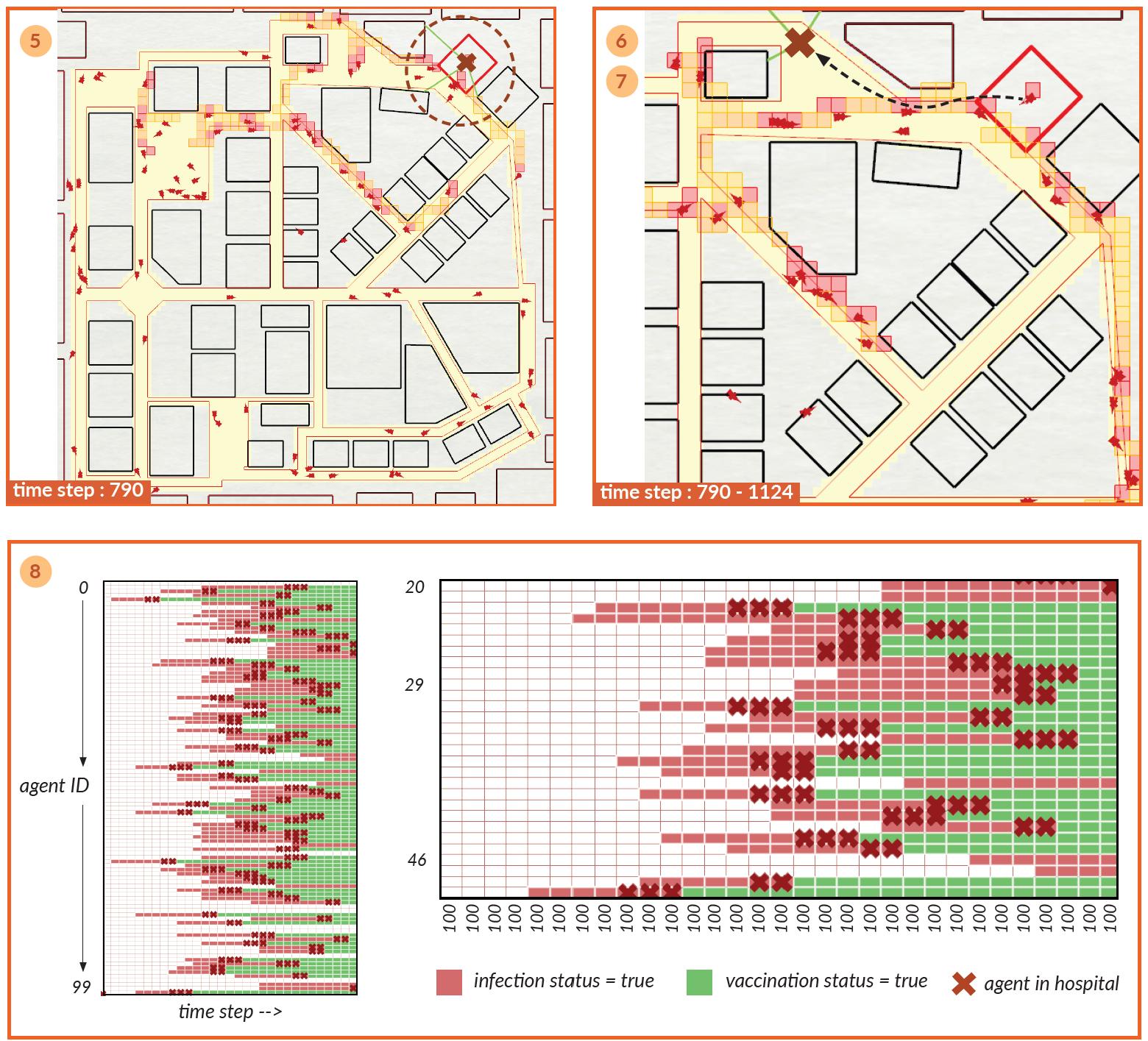
BY : VANESSA . CHEW
BARTLETT SCHOOL OF ARCHITECTURE
For more details on current & upcoming projects, please visit my LinkedIn profile below: https://www.linkedin.com/in/vanessa-elizabeth-chew/
