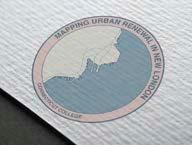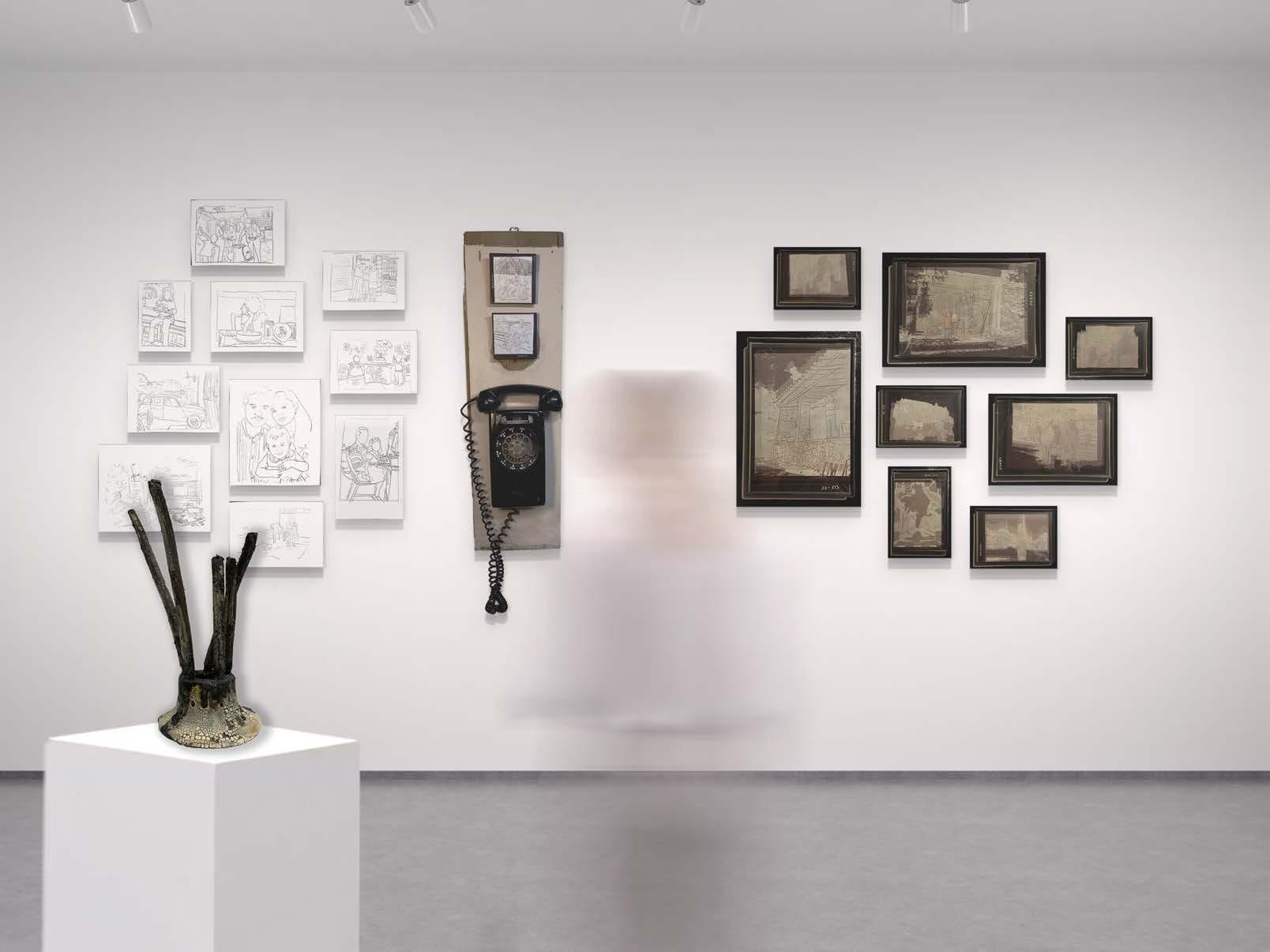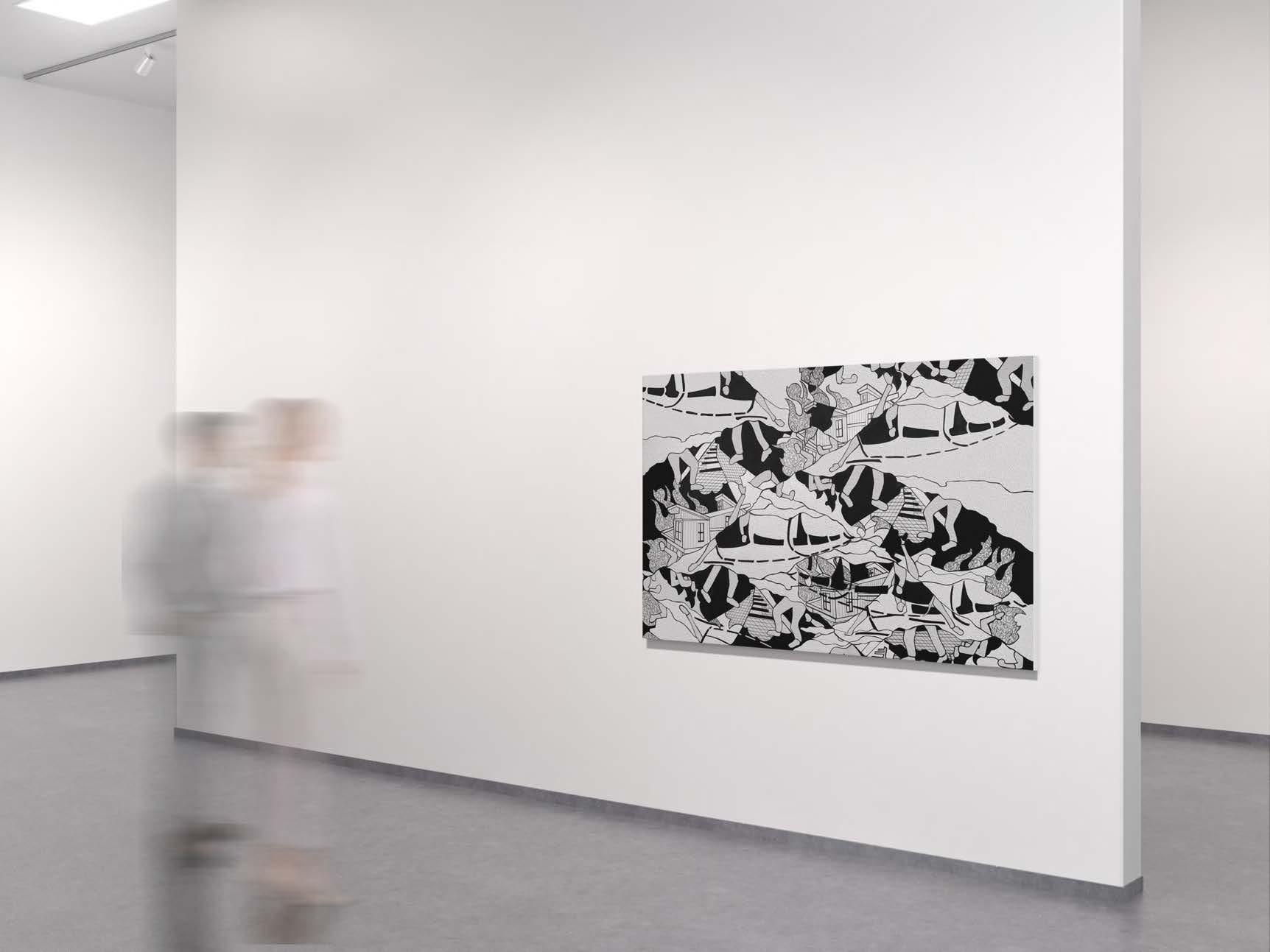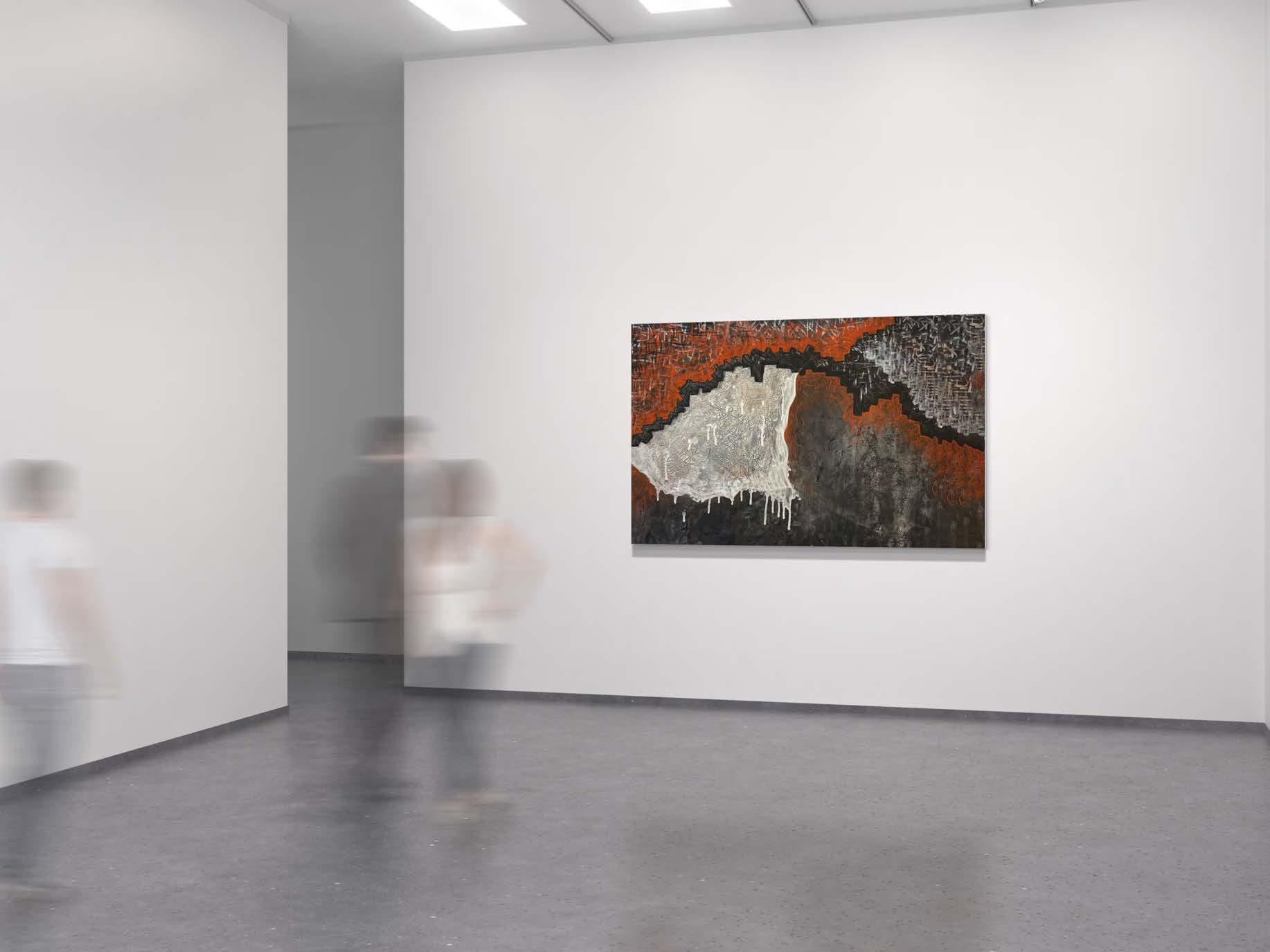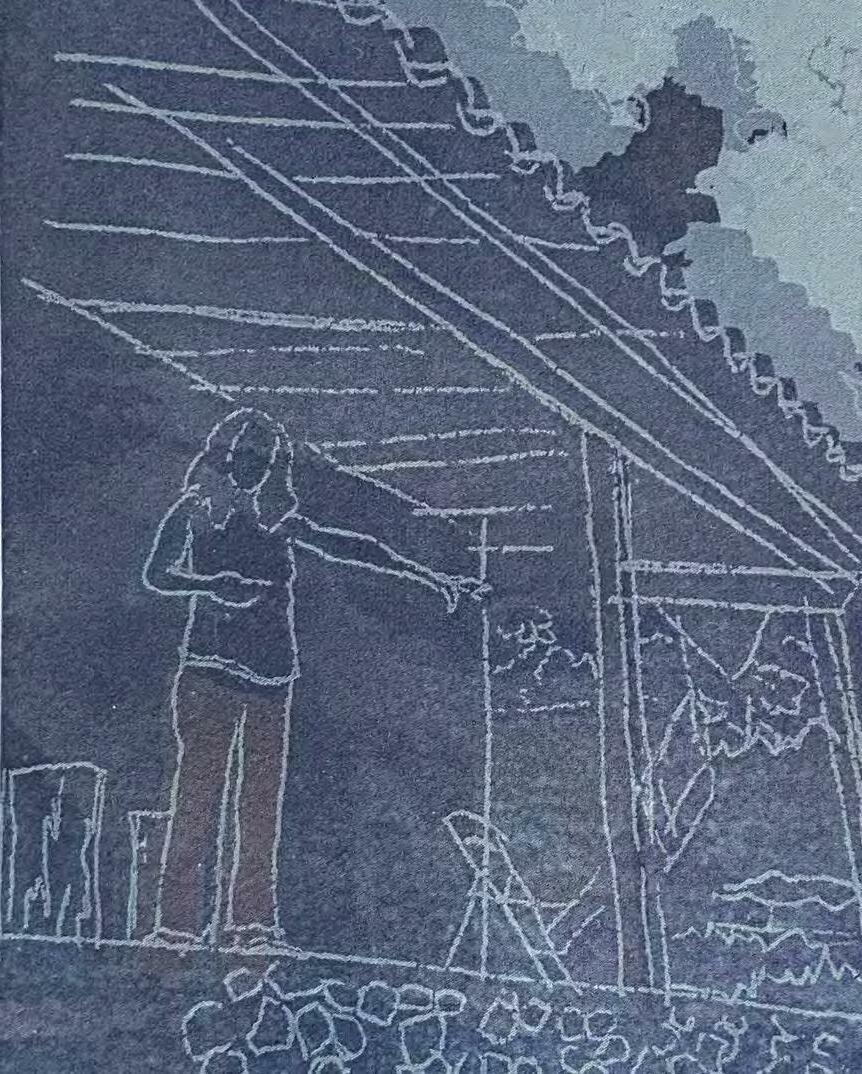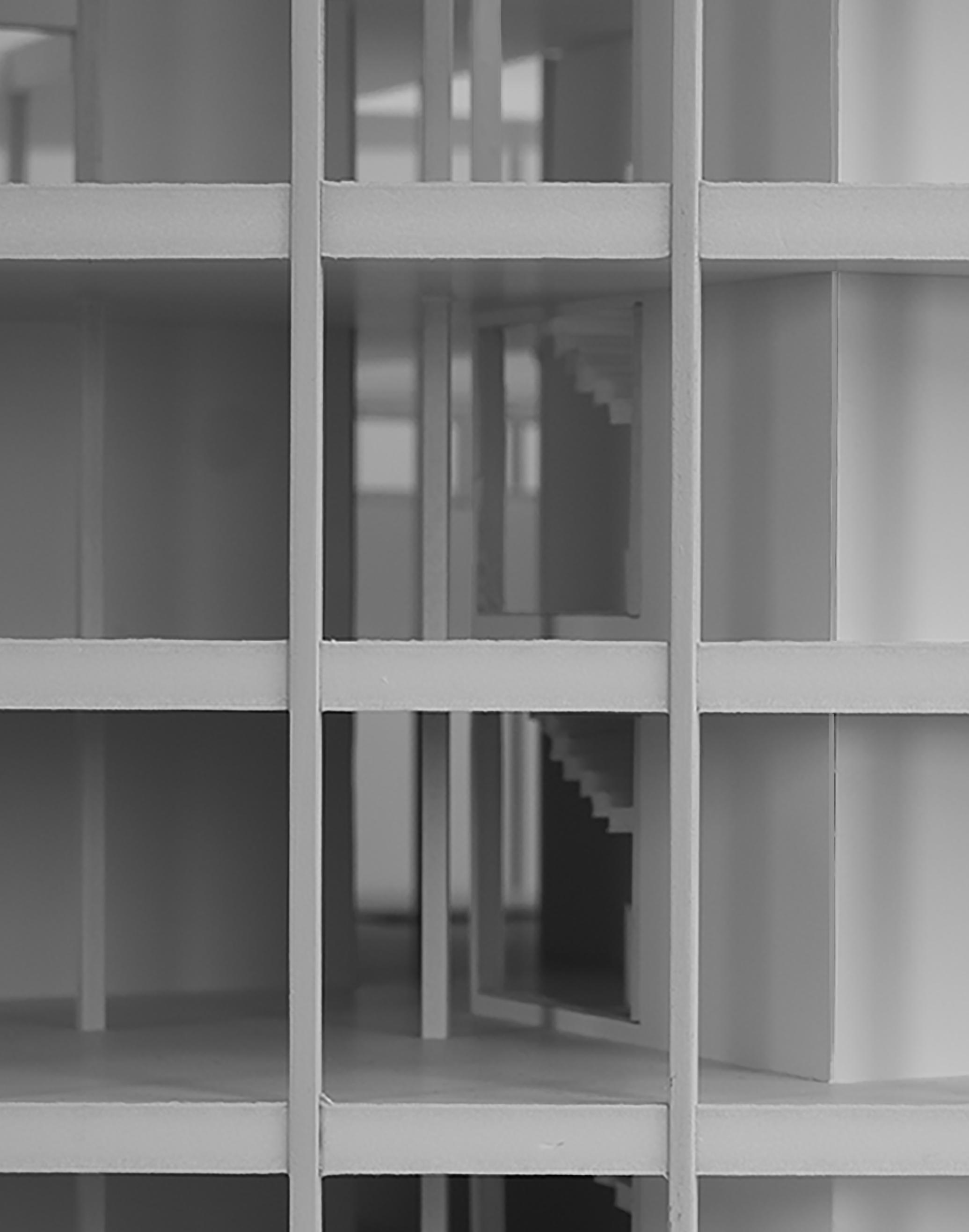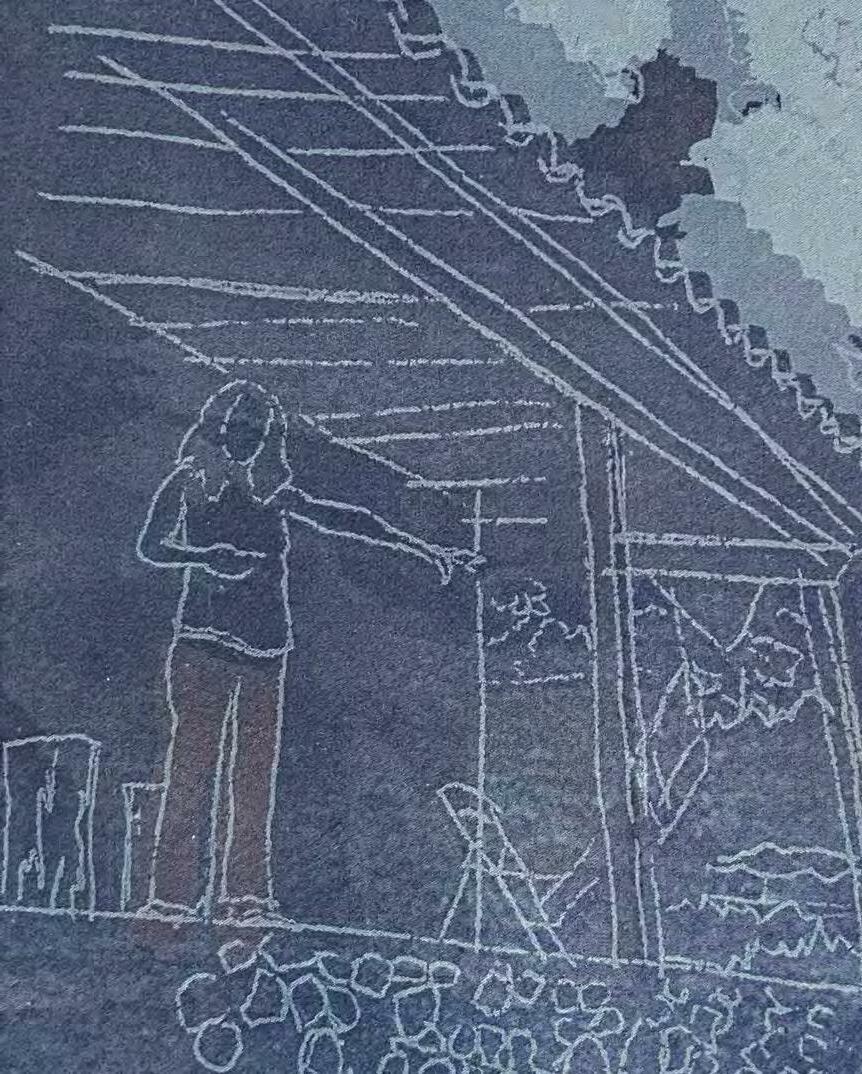




DOGPATCH CITY MARKET
CHUNK STUDY MODEL
SOUTH BRONX: THE MISSING LINK
URBAN RENEWAL IN NEW LONDON
MOVIMIENTO
LOS COLORES DE MI INFANCIA
DYSFUNCTIONAL DANCE


Located on the corner of Telegraph and 22 St in Oakland, this 8-story regional auditorium began with a series of shape studies. Using a truncated pyramid and sphere, a fan-like base and sphere dome is achieved for the interior of the auditorium that extends between 5 floors.
The cuts in the floor plated were generated from the shape of the truncated pyramid that extended beyond the lot parameters and ultimately helped define the shape of the envelope.
Programmatically speaking, the flexible gallery space, dressing rooms and rehearsal spaces were derived from extensions of the initial shapes, with an additional vertical core on the southern end of the building for elevator and emergency exits.
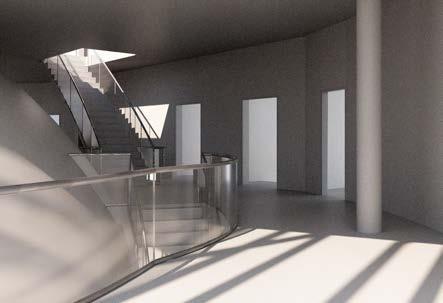
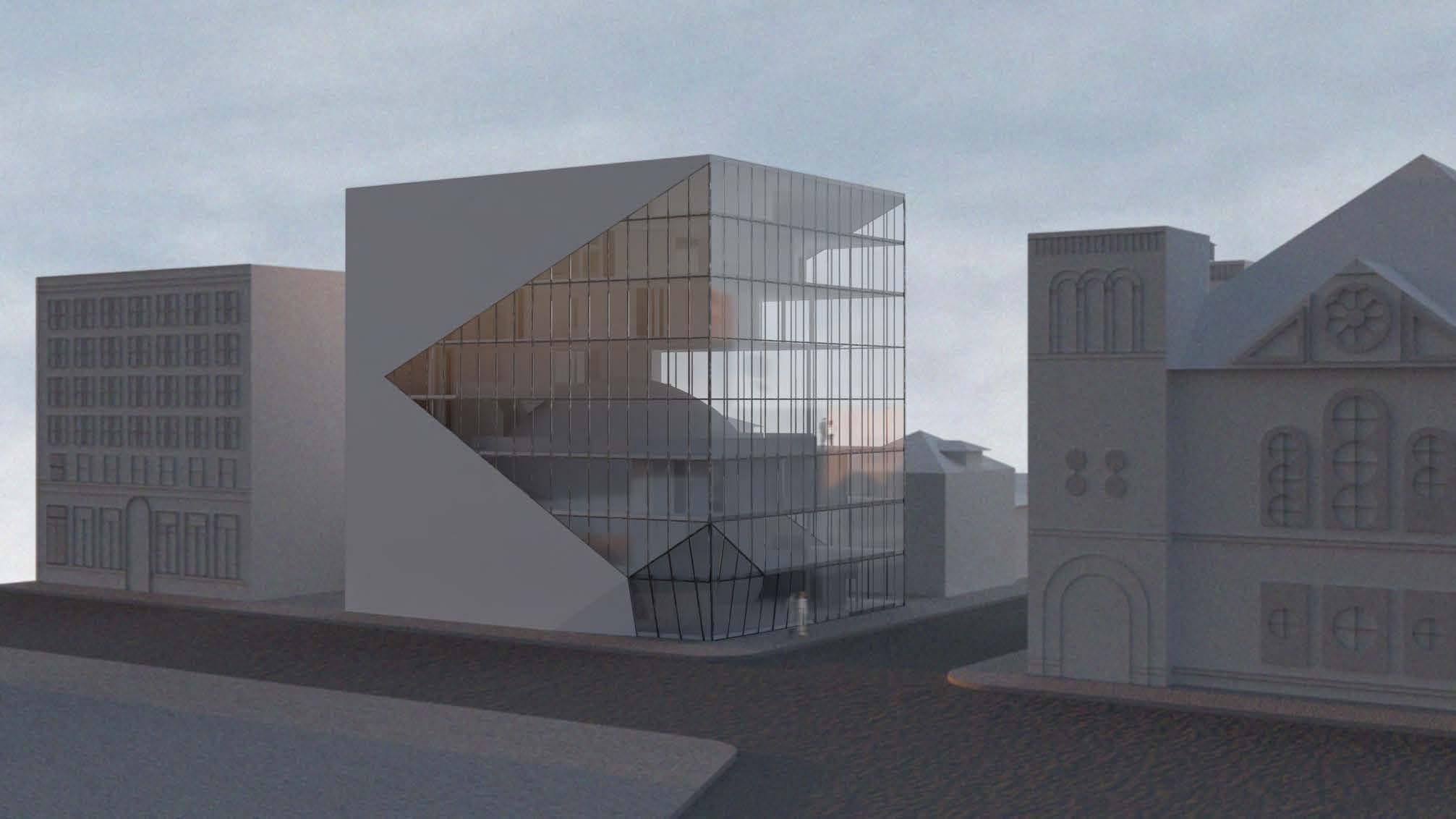

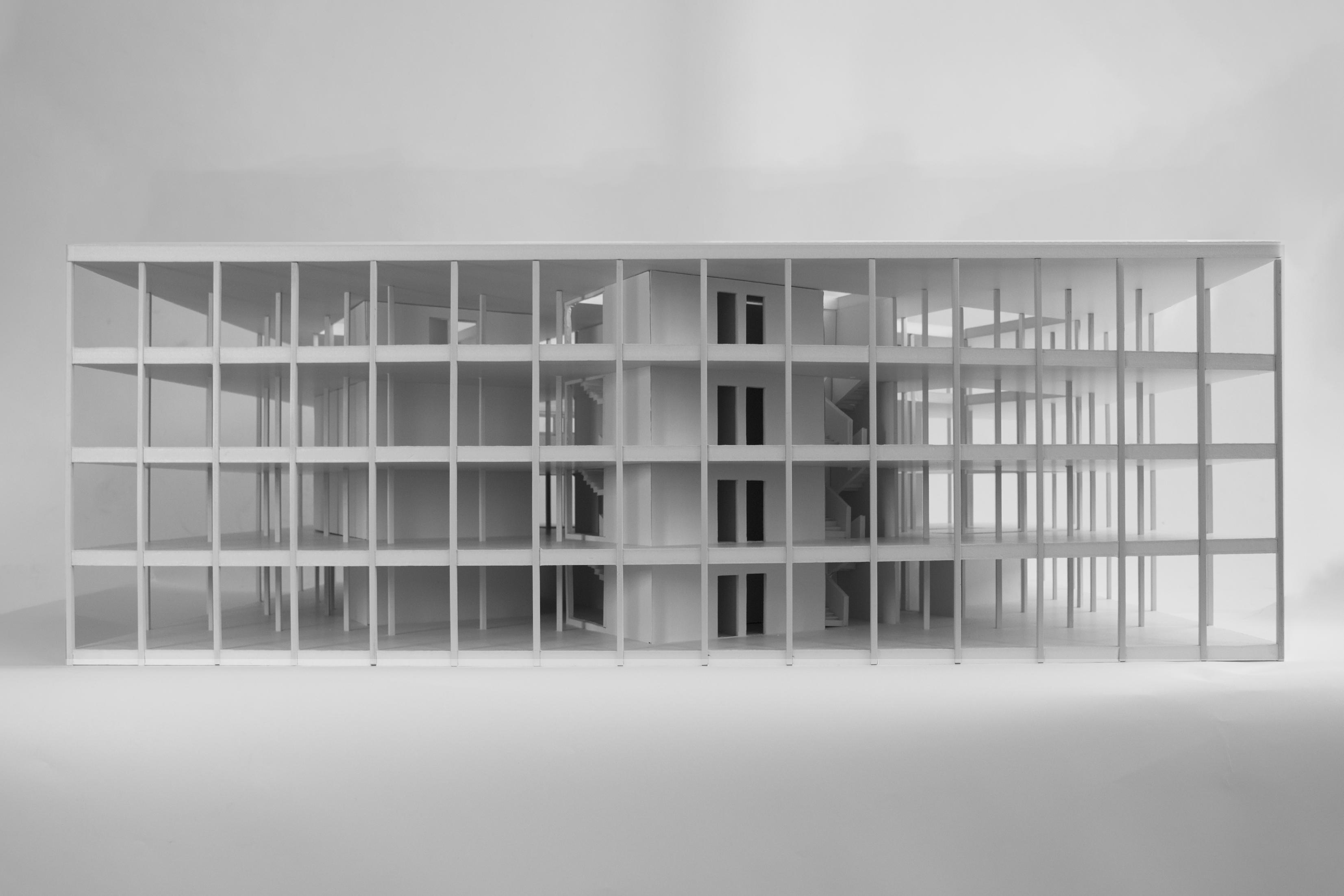

The Dogpatch neighborhood sits on the corner of Tennessee and 20th Street, a historically industrial area that has now transformed into a residential and commercial area for young professional families.
In designing this City Market it was important to consider opportunities to bring this community together, which is otherwise primarily dominated by luxury apartment complexes.
To support the 40,000 sqft of flexible outdoor market space the first floor consists of small food businesses and flexible meeting space. The second floor holds two medical clinics, the third floor holds a large daycare space and the fourth is dedicated to the community with flexible office spaces.
The remaining program on each floor is continuous and dedicated to vertical circulation, bathrooms and storage to support both the market and the fixed program.
The overall shape of the fixed program was created by finding continuity between two structural grid systems which resulted in two overlapping rectangles. In that overlap, there was an opportunity to introduce a circulation axis which served both the market and the fixed program allowing continuous movement through the entire space of the building and between the two programs.
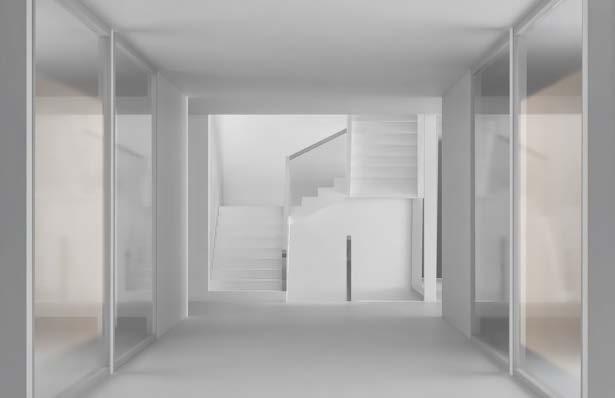
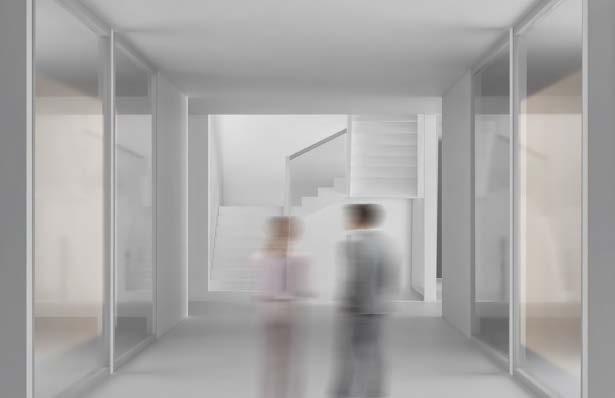
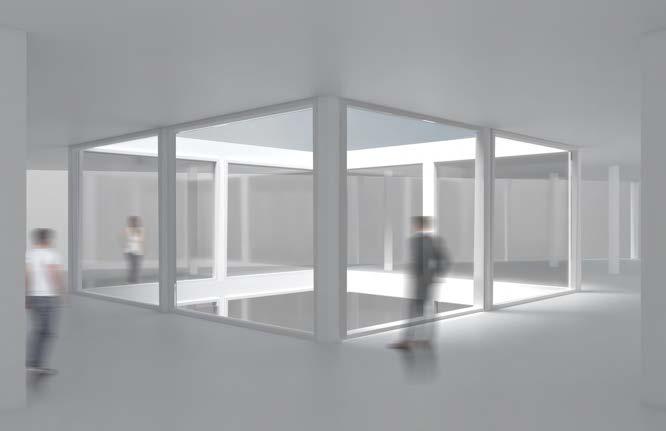




 FALL 2022
BERKELEY CED
FALL 2022
BERKELEY CED
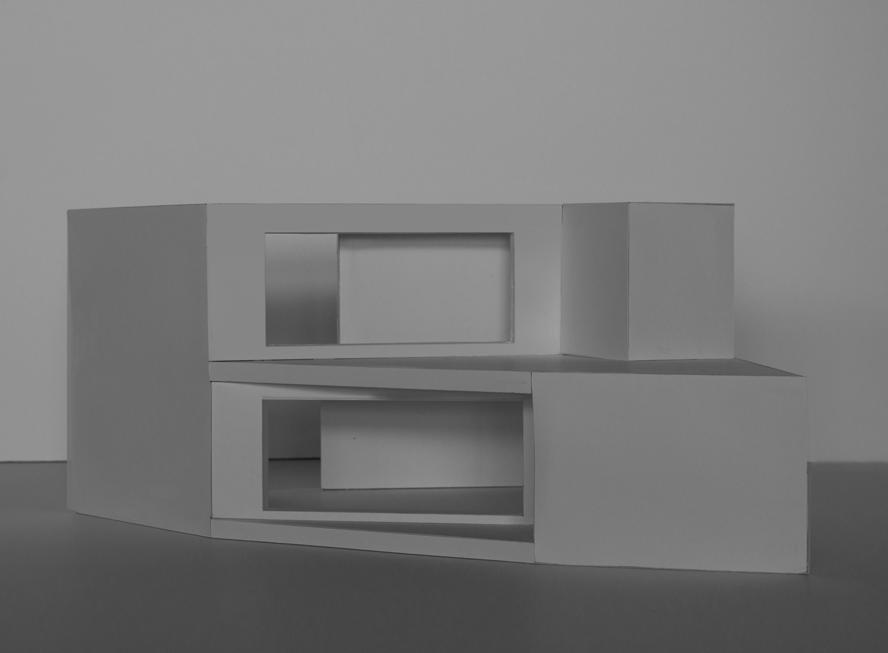
Beginning with an observational walk in the city of Oakland down Broadway St, the collages represent the permeability of the Cathedral Building, a wedge type building, with an emphasis on the misalignments of the aperatures as you walk down the street and look beyond to the other side.
A study of one-sided housing precedents in elevation resulted in exploding units at varying acute and obtuse angles along with projections off of existing aperatures that created interior volumes at the intersecting points.
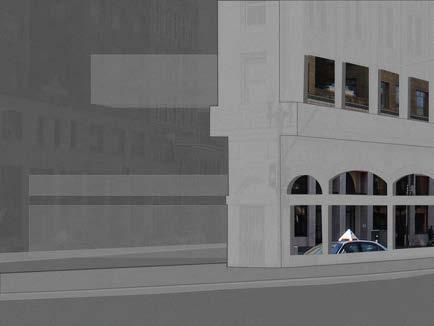 CATHEDRAL BUILDING - BROADWAY ST - OAKLAND - CALIFORNIA
ARCHITECTURAL MODEL FOAMCORE / BRISTOL
CATHEDRAL BUILDING - BROADWAY ST - OAKLAND - CALIFORNIA
ARCHITECTURAL MODEL FOAMCORE / BRISTOL
HAUSSMANN BUILDING ELEVATION
HAUSSMANN BUILDING ELEVATION
SOCIAL HOUSING IN PALMA ELEVATION - RIPOLL TIZON STUDIO
SOCIAL HOUSING IN PALMA ELEVATION - RIPOLL TIZON STUDIO
This CHUNK MODEL STUDY features stacked units at varying degrees off of a central datum. This process begins to shape the interior and exterior spaces and define the vertical relationship of spaces between the proposed units.
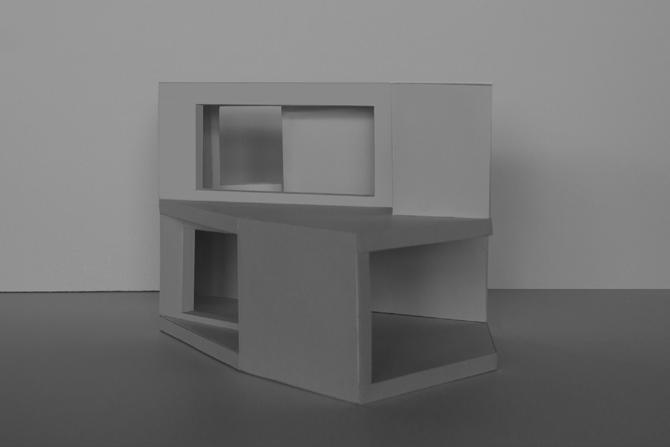
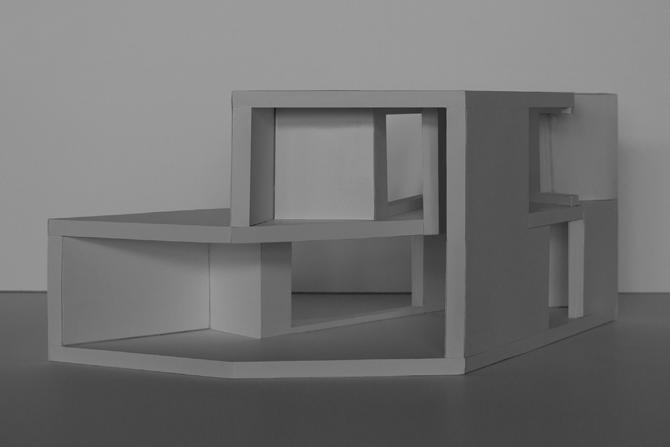
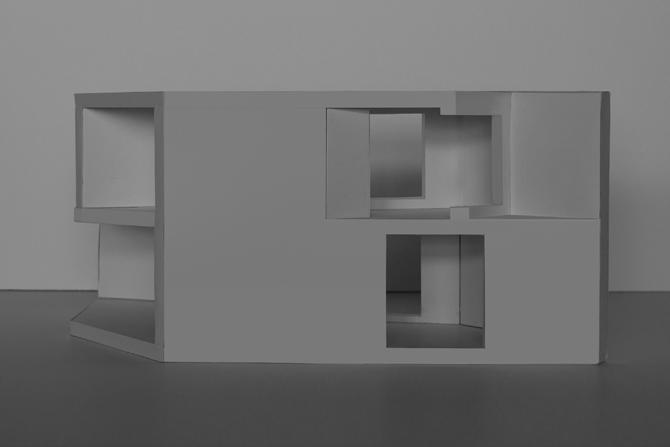
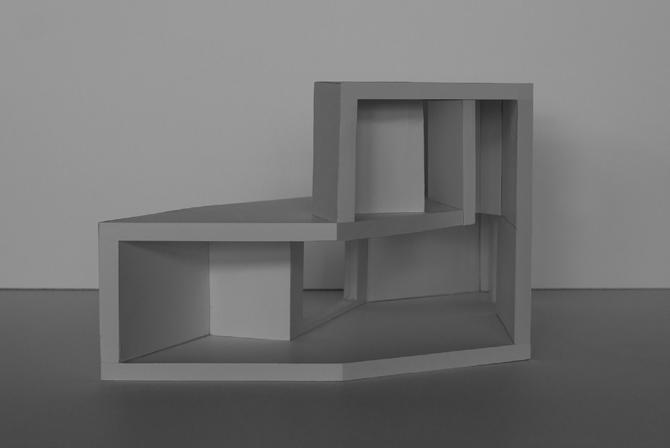
By utilizing the initial elevation precedent studies as a generator for developing space inside-out and outside-in, the study model begins to define the part to whole relationship of different kinds of domestic space that can be used for larger housing projects.
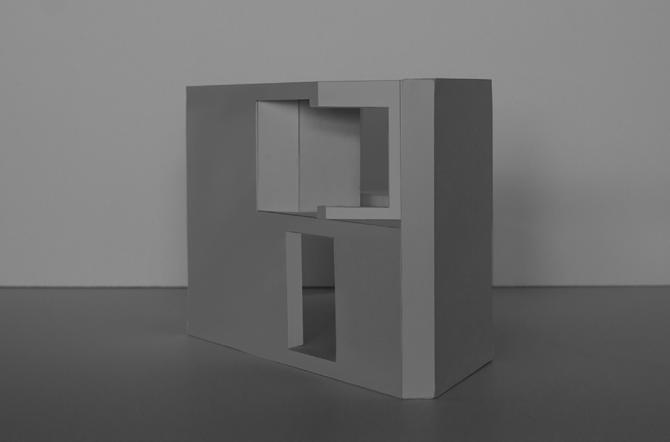
The project’s initial form was generated from the operative term embedding. The form quickly evolved through a series of operations of carving and extracting volumes that create a cast-and-mold relationship.The cast represents the inverse form of the originally embedded shapes creating a unique relationship between spaces in the interior.
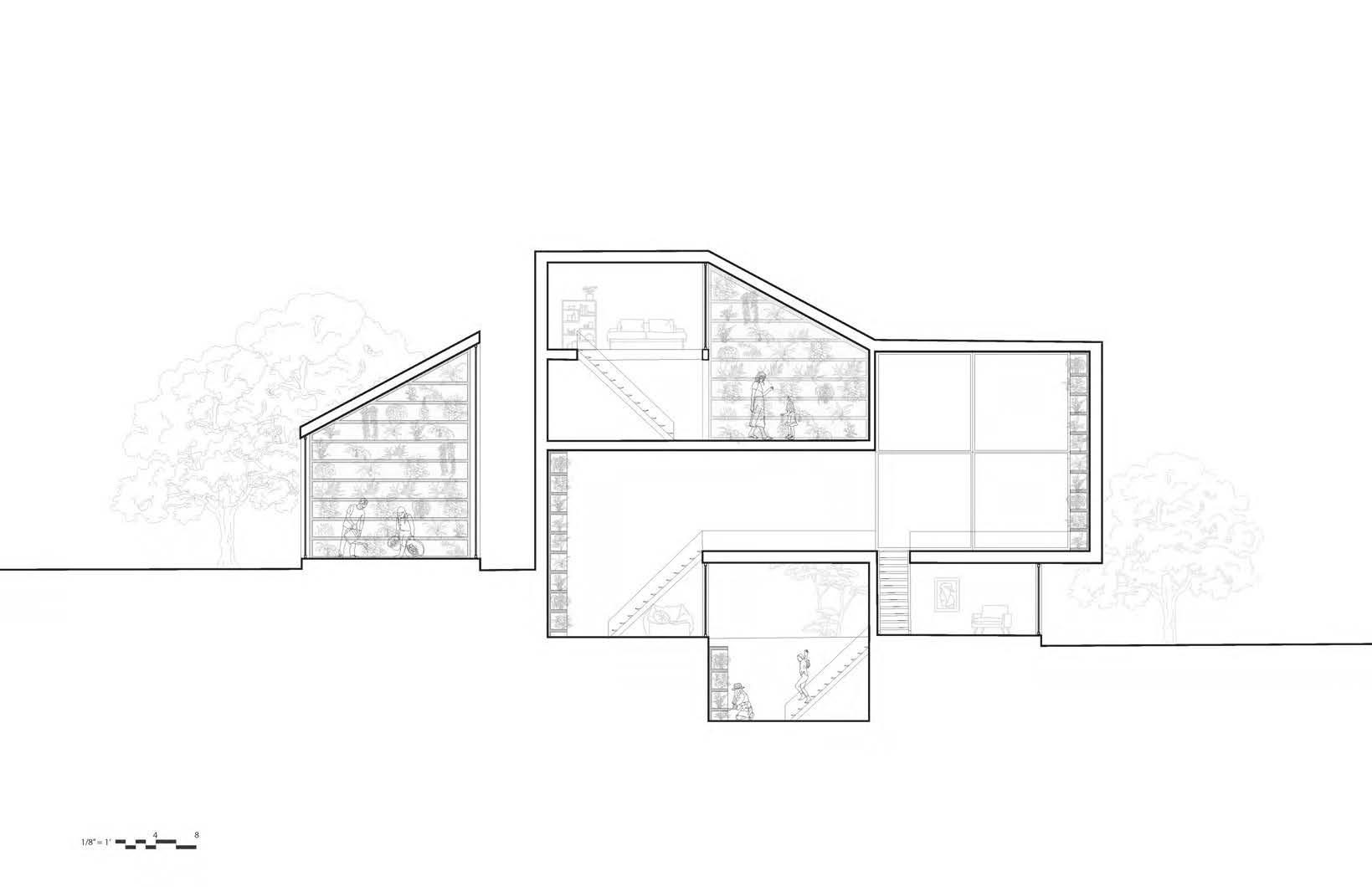

The dwelling, designed for a family of four, two parents and two kids, allows for its inhabitants to participate in their interest away from the public programming on the east end of the lot.
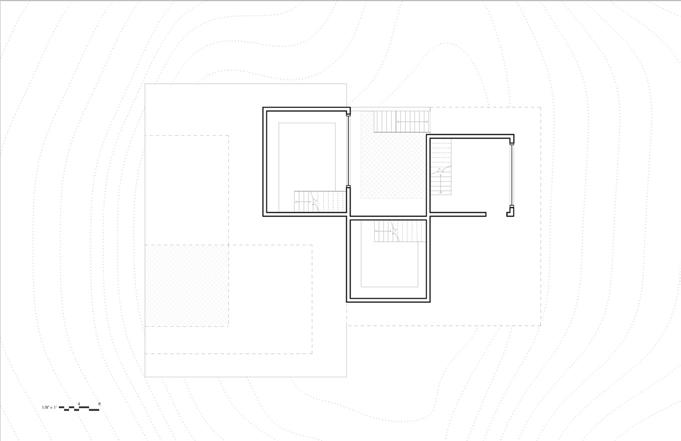
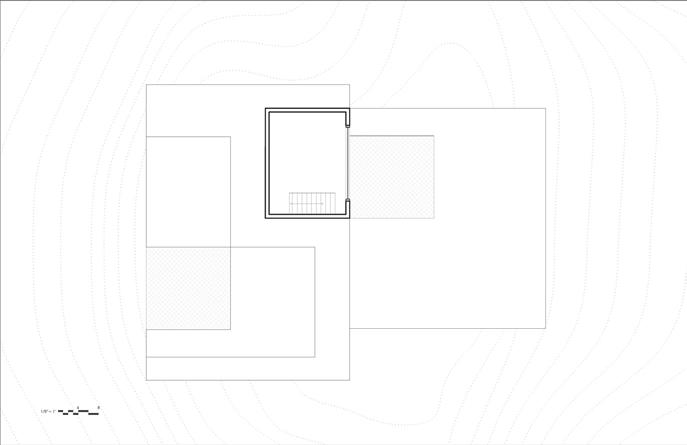
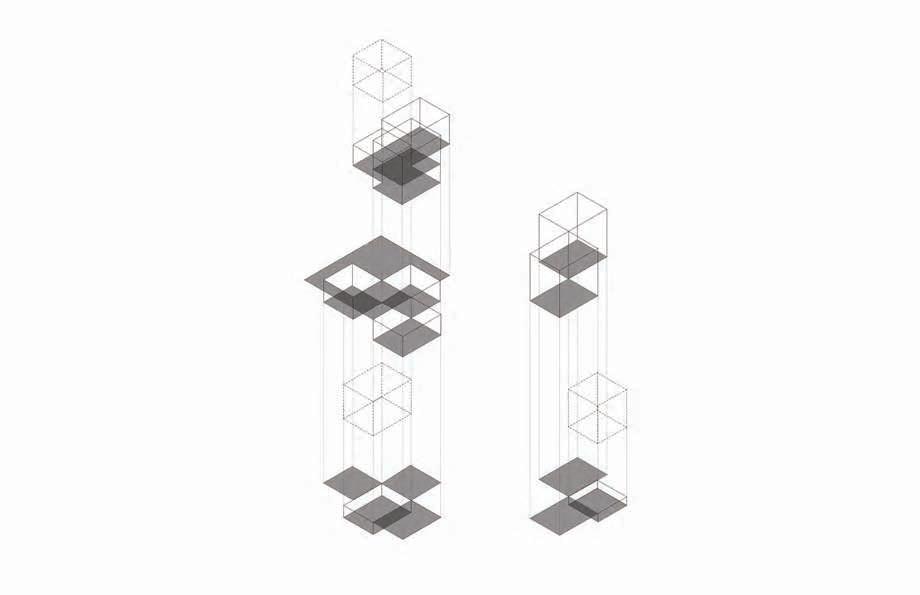
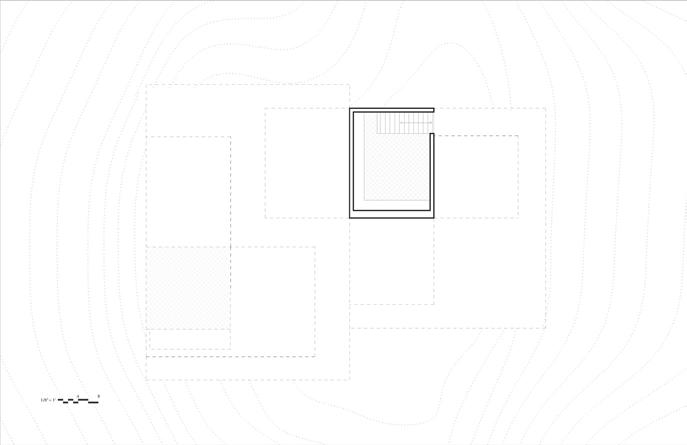

While monolithic and volumetric on the exterior, the carvings created an intricate organizational interior structure for the dwellers that allows rotational movement throughout the building with a sense of privacy at every turn.
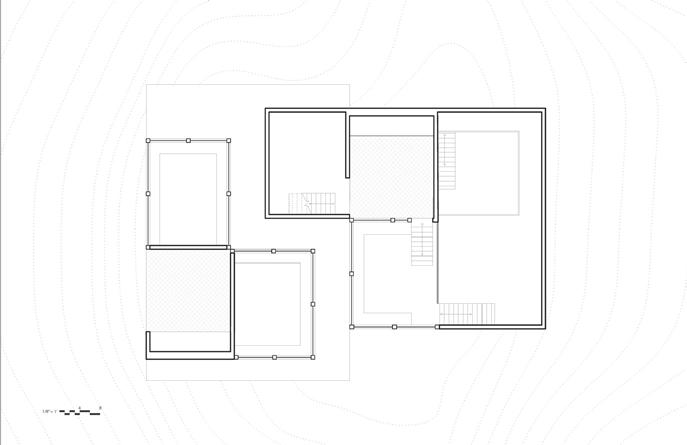

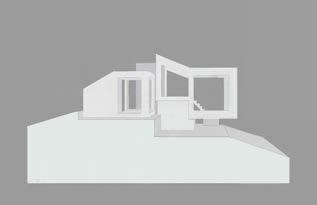
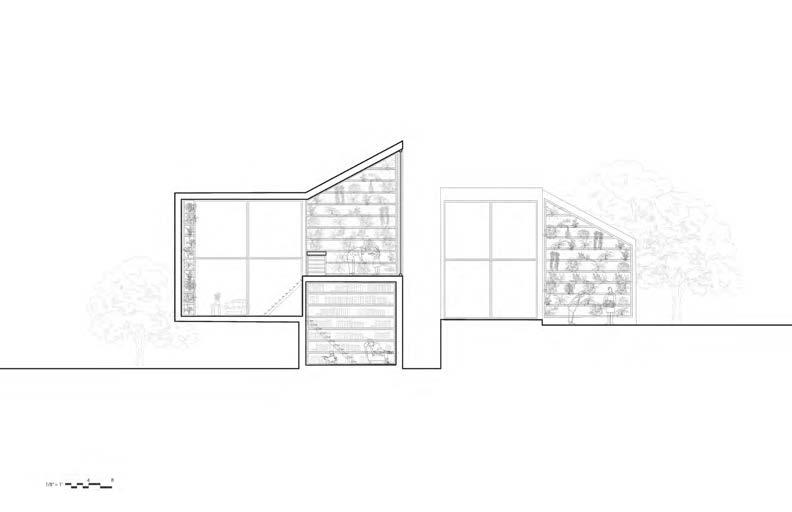
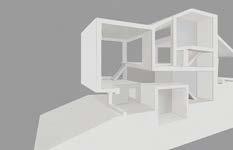
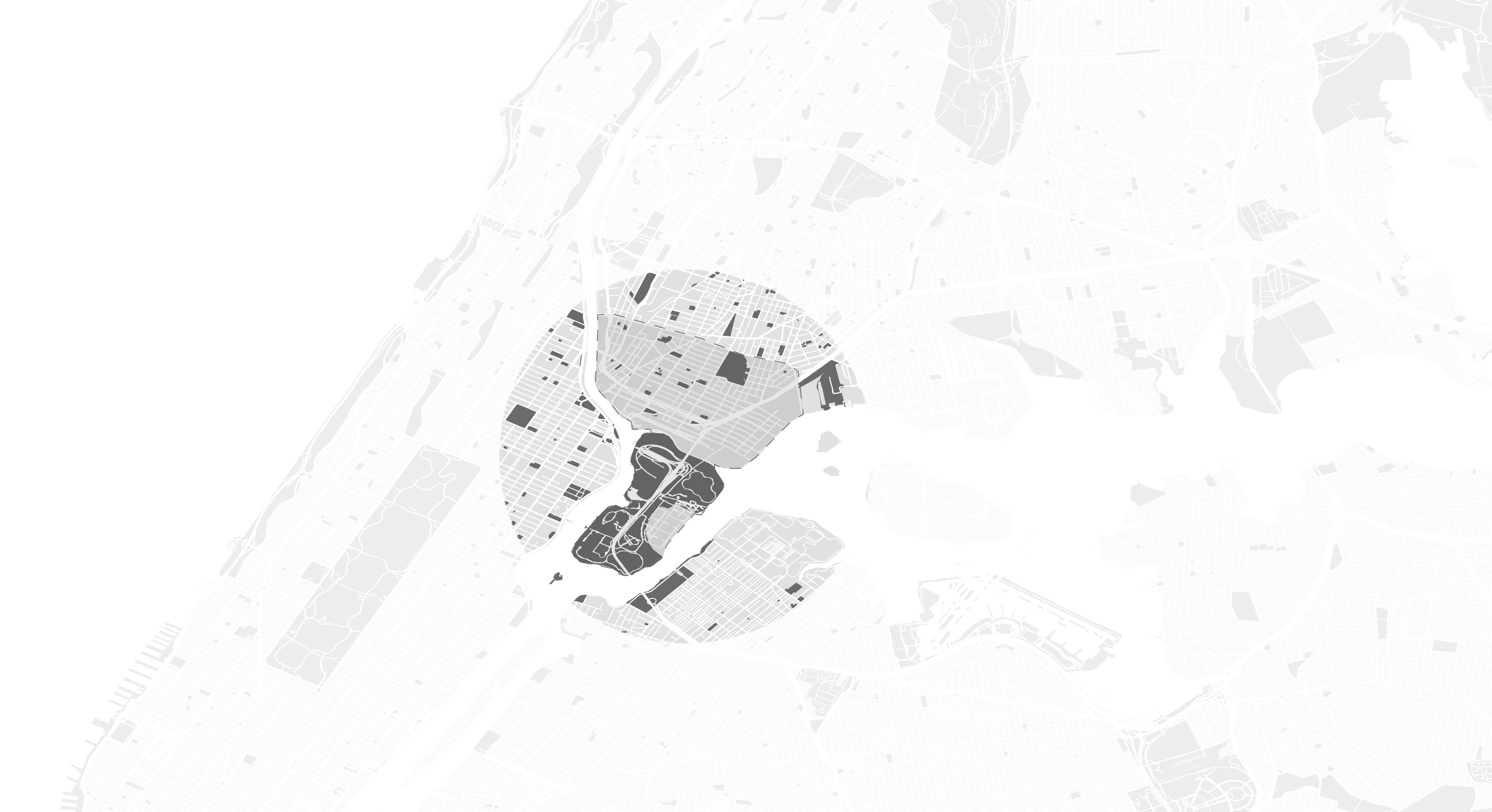

hispanic and black people.
rate is eight times the suffer from the times the states the states 13.1
The Mott Haven-Port Morris asthma rate is eight times the national average. 1 in every 4 children su er from the disease, and the asthma rate is four times the states average at 40 per million compared to the states 13.1
Mott Haven-Port Morris is a very underserved community that has had many health consequences casued by the oversaturation of highways and truck-intensive businesses.
MOTT HAVEN 51,380
Mott Haven-Port Morris community and the current quality of local green spaces. To build o the momentum of the new Randall’s Island Connector, I would like to create small scale interventions that will create a safer, more visual, connection between Mott Haven, Port Morris, and Randalls Island.
The Mott Haven-Port Morris asthma rate is eight times the national average. 1 in every 4 children su er from the disease, and the asthma rate is four times the states average at 40 per million compared to the states 13.1
(TOTAL

















MOTT HAVEN 51,380
Haven-Port Morris is located in the United States’ poorest congressional district. RANDALLS ISLAND CONNECTOR RANDALLS ISLAND PORT MORRIS The connector opened in late 2015. The quarter mile long pathway crosses over Bronx Kill. This was a major development as pedestrians once navigated through steep steps and ramps along the Triborough Bridge. Port Morris is an industrial area that hosts many waste-related facilities and industries such as Fed Ex, Fresh Direct and The New York Post. The Island has 330 acres of public farm and non-vehicular pathways for cyclist and runners.
Mott Haven-Port Morris is a very underserved community that has had many health consequences casued by the oversaturation of highways and truck-intensive businesses.





PORT MORRIS 1,978
GREEN SPACE
Mott Haven-Port Morris has below standard open spaces with .32 acres of active open space per 1,000 residents versus the 1.5 acre standard.
18% 37% 27% 9% 9% ONE TWO THREE FOUR FIVE 25% 25% 25% 25% MORE TREES SAFETY MAINTENANCE LIGHTING HAVE YOU EVER BEEN ISLAND? v 50% 50% YES NO 37% 63% YES NO
The proposed area was selected based on an analysis of the existingoning districts and transporation infrastructure.
The main concern was access to transportation and connectivity to green space. The M1-2 zoning districts are an ideal location for future visitors in
UNDERPASS Port Morris is made up primarily of M3-1 zones that are designated for heavy industry, New M1-2 zones have been designated allowing for small businesses to establish in Port Morris.
This research is aimed to PARK PROPOSED AREA
gain a better understanding of the Mott Haven-Port Morris community and the current M1-2 M3-1
AREA R6
ZONING 138THSTREET STREET134THSTREET
Mott Haven-Port Morris is located in the United States’ poorest congressional district.
Mott Haven-Port Morris is predominatley populated by hispanic and black people.
The Mott Haven-Port Morris asthma rate is eight times the national average. 1 in every 4 children su er from the disease, and the asthma rate is four times the states
RATE THE QUALITY OF THE PARKS IN MOTT HAVEN-PORT MORRIS FROM ONE
HAVE YOU EVER BEEN TO RANDALLS ISLAND? v
condition and in need of upgrade. Mott Haven-Port Morris has below standard open spaces with .32 acres of active open space per 1,000 residents versus the 1.5 acre standard.
Port Morris is made up primarily designated for heavy industry,
New M1-2 zones have been designated allowing for small businesses to establish in Port Spaces such as Playground CXXIV becasue it is irregularly shaped and adjacent to the Triborough Bridge.
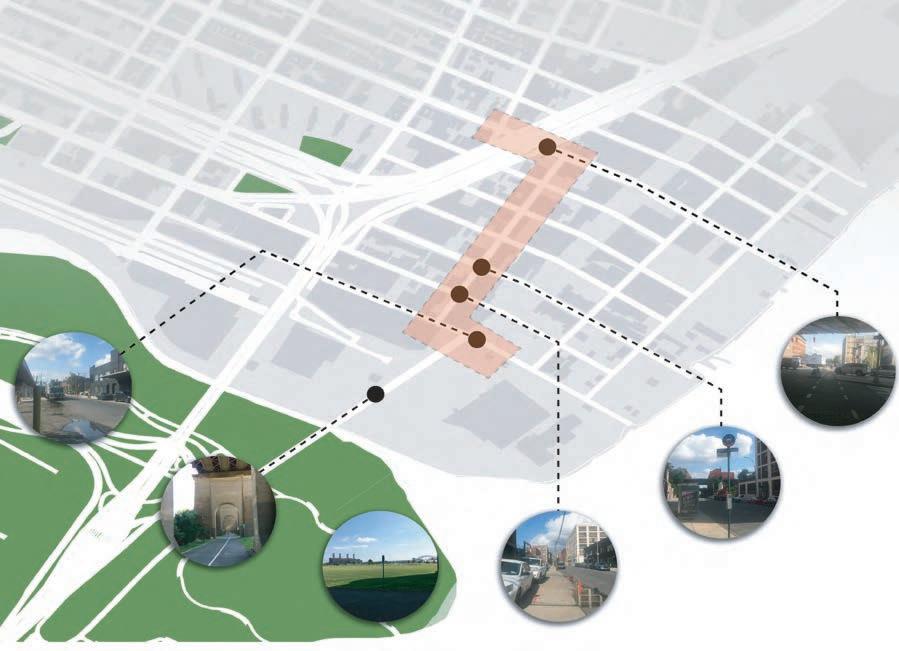
feeling of security in their local parks.
Many residents were unaware of access to Randalls Island from the Connector.
The general consensus from the residents of Mott Haven-Port Morris was the lack of maintenance and feeling of security in their local parks.
WHAT IMPROVEMENTS SHOULD BE MADE TO THE PORT MORRIS - MOTT HAVEN
Many residents were unaware of access to Randalls Island from the Connector.
RATE THE QUALITY OF THE PARKS IN MOTT HAVEN-PORT MORRIS FROM ONE TO FIVE HAVE YOU EVER BEEN TO RANDALLS ISLAND? v
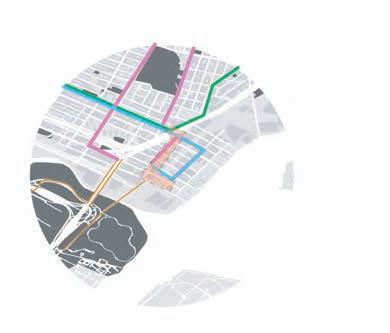
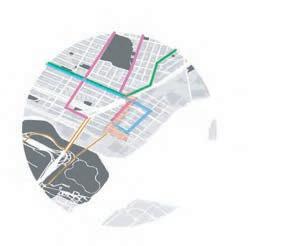
BIKE ROUTE 6 TRAIN Bx33 PROPOSED AREA
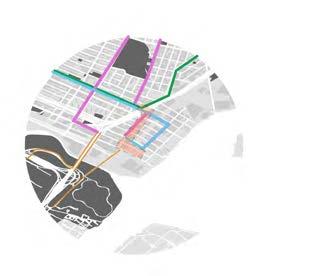
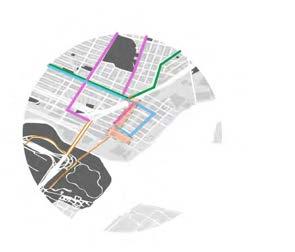
RATE THE QUALITY OF THE PARKS IN MOTT HAVEN-PORT MORRIS FROM ONE TO FIVE

HAVE YOU EVER BEEN TO RANDALLS ISLAND? v
Port Morris is an industrial area that hosts many waste-related facilities and industries such as Fed Ex, Fresh Direct and The





















These are “green spaces” existing and available to residents of Mott Haven-Port Morris. In actuality most parks are made entirely of asphalt, not in very good condition and in need of upgrade.
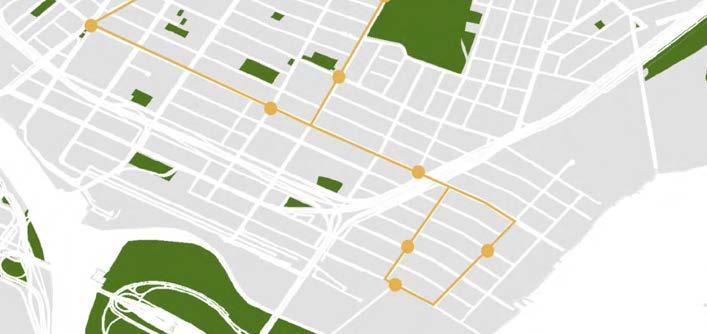
Mott Haven-Port Morris has below
Port Morris is made up primarily of M3-1 zones that are designated for heavy industry,
VISUAL crosswalks underpass bridge walls
New M1-2 zones have been designated allowing for small businesses to establish in Port Morris.
Port Morris has only one existing local bus: Bx33. This bus runs approximately every 24 minutes
The 6 train runs o of Cypress Avenue but is a 15 minute walk

Port Morris has only one existing local bus: Bx33. This bus runs approximately every 24 minutes
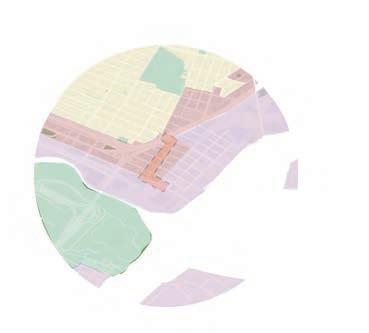
As a pedestrian there is no Randalls Island Connector.
The 6 train runs o of Cypress Avenue but is a 15 minute walk to the Randalls Island Connector.
As a pedestrian there is no direct connection to the Randalls Island Connector.
HAVE YOU USED THE RANDALLS ISLAND CONNECTOR?


HAVE YOU USED THE RANDALLS ISLAND CONNECTOR?
Port Morris is made up primarily of M3-1 zones that are designated for heavy industry,
PARK PROPOSED AREA
New M1-2 zones have been designated allowing for small businesses to establish in Port Morris.
YOU USED THE RANDALLS ISLAND CONNECTOR? WILLOW
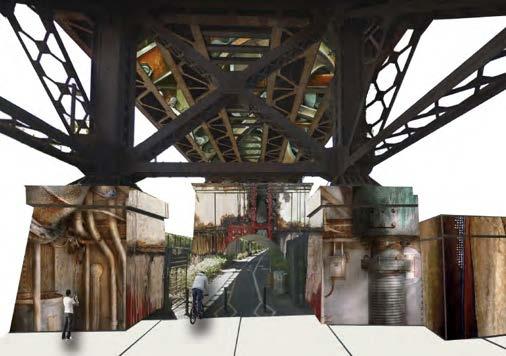
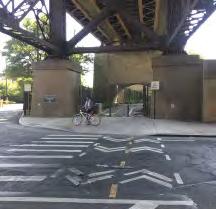

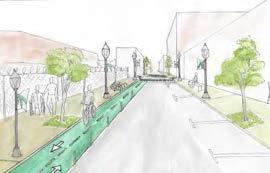

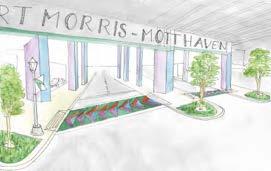

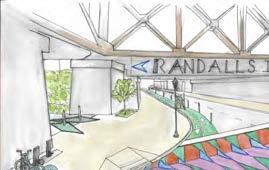
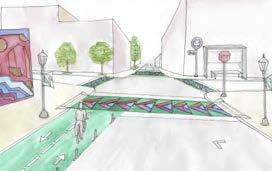






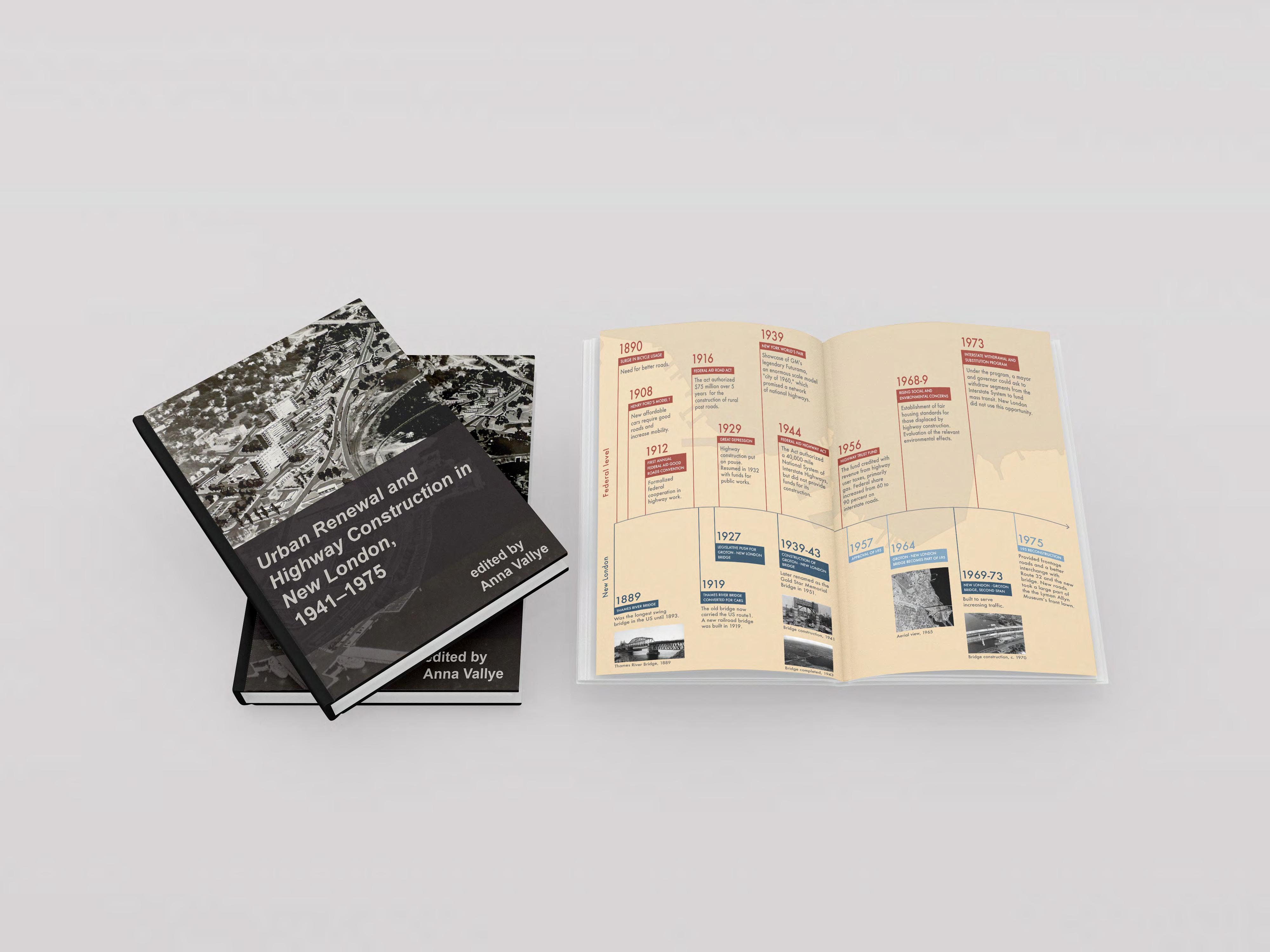 LEAD GRAPHIC DESIGNER AND RESEARCH ASSISTANT FOR BOOK PUBLICATION
LEAD GRAPHIC DESIGNER AND RESEARCH ASSISTANT FOR BOOK PUBLICATION



