CEMENTERY PARK EL GUAYACAN
The municipality of La Dorada Caldas, Colombia, needed a new cemetery for a better spatial organization and in order to improve health in the city, since it could not be expanded because it was being surrounded by houses and main streets, in front of this necessity, a piece of land was allocated to the outskirts of the municipality for a new cemetery, but this would have an added value at a tourist and environmental level since it would be A CEMETERY PARK, which, due to its proximity to the neighboring municipality called Purnio and its strategic location in the highway that connects the cities of Medellin and Honda would be a point to capture the concept of PARK and a symbol of MEMORY for visitors and inhabitants .
 1.
La Dorada Caldas, Colombia
1.
La Dorada Caldas, Colombia
1. Threshold of transition: between the outside world and the concept of the project "thresholds of memory"
2. meeting point
3. monument to remembrance Guayacan tree: threshold of tranquility
4. crematorium: threshold of the passage from earthly life to the afterlife
5. chapel
6. wake rooms
7. water mirror
8. ossuaries
9. burial ground
10.Commercial hub
DESIGN PROCESS
Three main points are proposed as the main axis within the terrain.
A main circulation around the three points located starting from the center of the of the space
A transverse axis connecting two more points covering all sides of the space
The space is articulated from a centrality, interconnecting the raised points through paths to make a less monotonous and more organic route
Thinking about the integration and respect with the landscape, the limits of the space would be vegetation on all the edges


Memory Thresholds
”Make memories present through the sensory experience in the path of the architectural and natural space”
Natural Elements indoors and outdoors prolong the path from one atmosphere to another

Use of elements that control the quantity of solar radiation inside architectural spaces and also outdoors, generating thermal comfort by always incorporating vegetation.

Provision of natural elements so that together they can generate sounds, aromas, and calmer environments
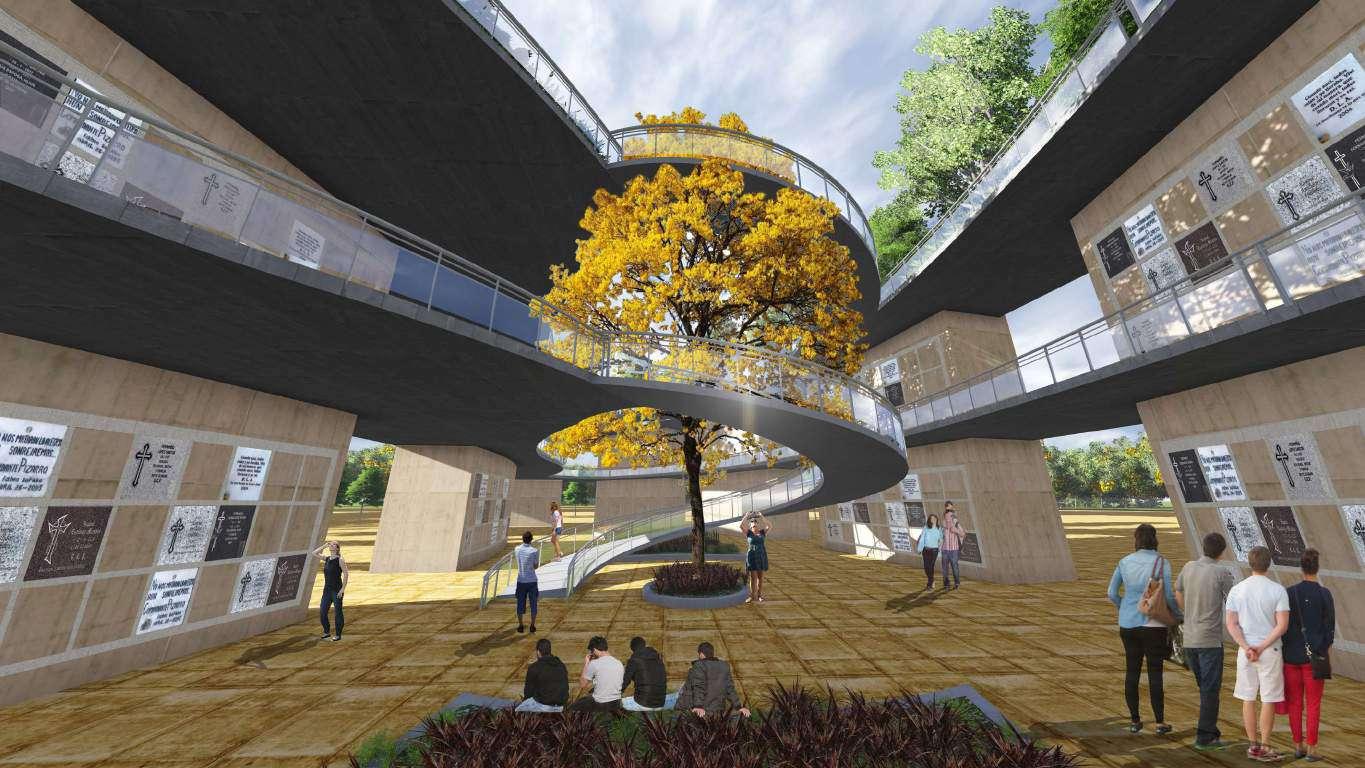
CREMATORIUM

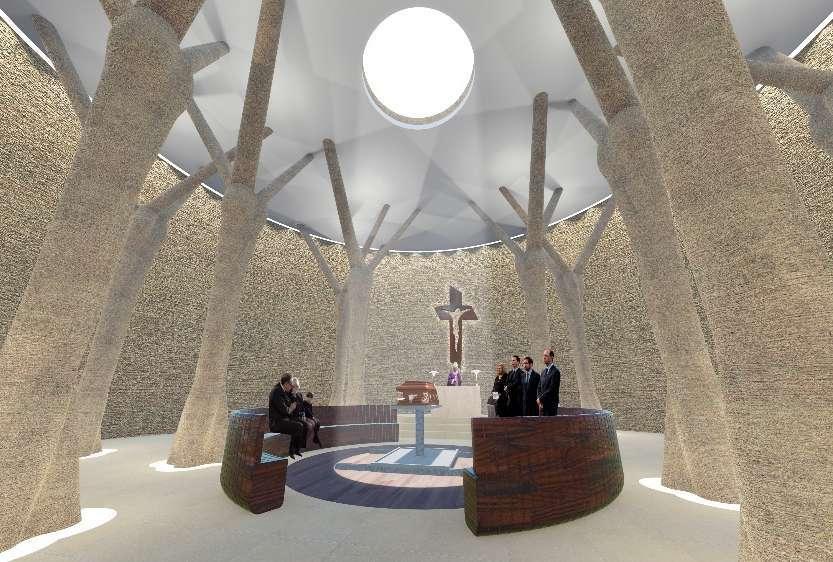
 FLOOR 1 FLOOR -1
1. Living area and access
2. Coffin
3. benches
4. Altar
5. tree-shaped columns
6.Chimneys
7. circulations
1. cremator
2. incinerator
3. bath
4. cremulator
5. instrument room
6. preparation area
7. waste area
1.
FLOOR 1 FLOOR -1
1. Living area and access
2. Coffin
3. benches
4. Altar
5. tree-shaped columns
6.Chimneys
7. circulations
1. cremator
2. incinerator
3. bath
4. cremulator
5. instrument room
6. preparation area
7. waste area
1.
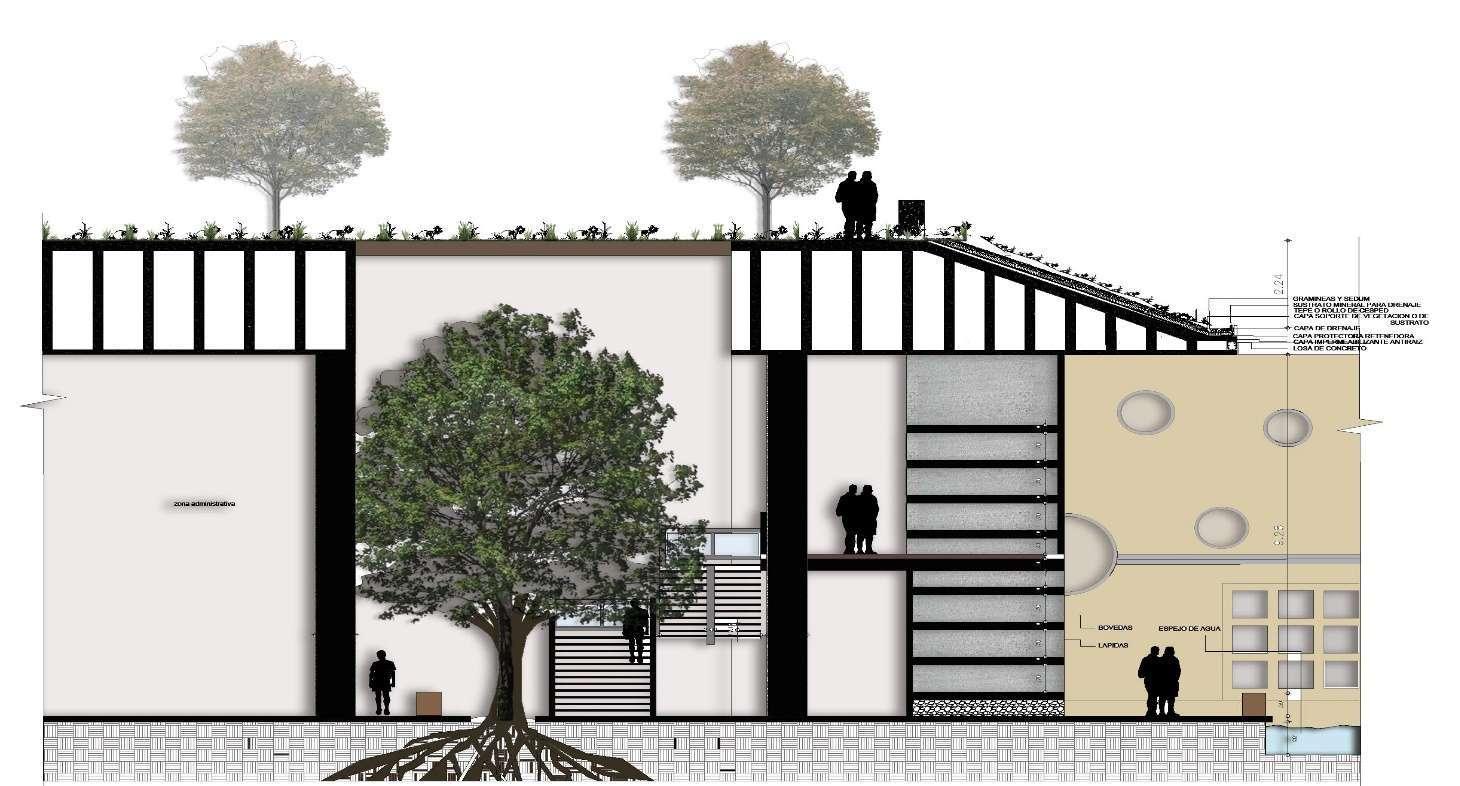

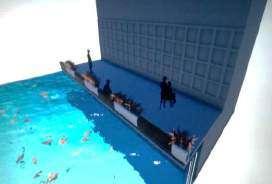



LOW RISE VEGETATION LIMIT IN CONCRETE
GRASSES AND SEDUM MINERAL SUBSTRATE FOR DRAINAGE
TEPE OR SESPED ROLL VEGETATION OR SUBSTRATE SUPPORT LAYER
LAYER DRAINAGERETAINING PROTECTIVE LAYER ANTI ROOT WATERPROOFING LAYER
STRUCTURE
TIE DOWN BRACKETS ALUMMINIUM WINDOW GLASS 2MM
ALUMINUM CHANNEL SLAP FLOOR STRUCTURE
RETAINING WALL VAULTS

TOMBSTONES
HIGH RISE VEGETATION
Water as limiting element Guayacan tree as central focus
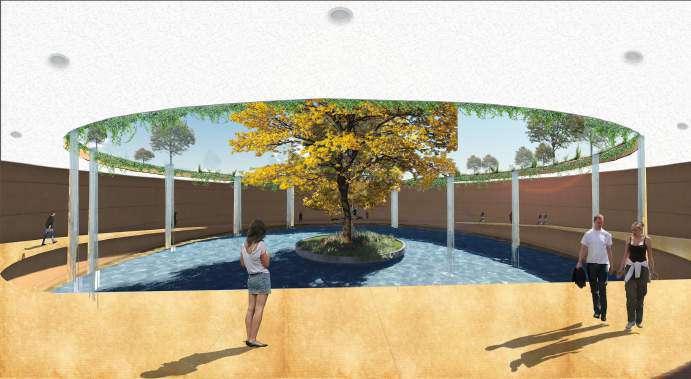





Threshold of transition: between the outside world and the concept of the project "thresholds of memory"
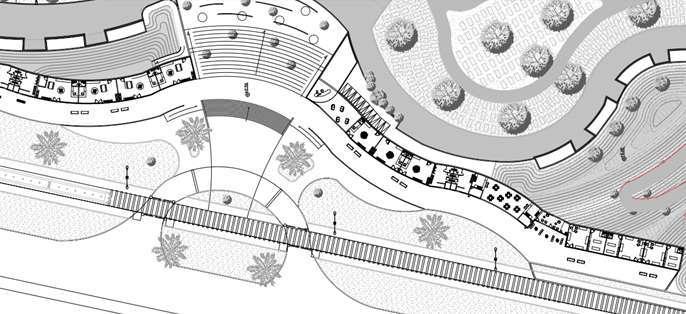
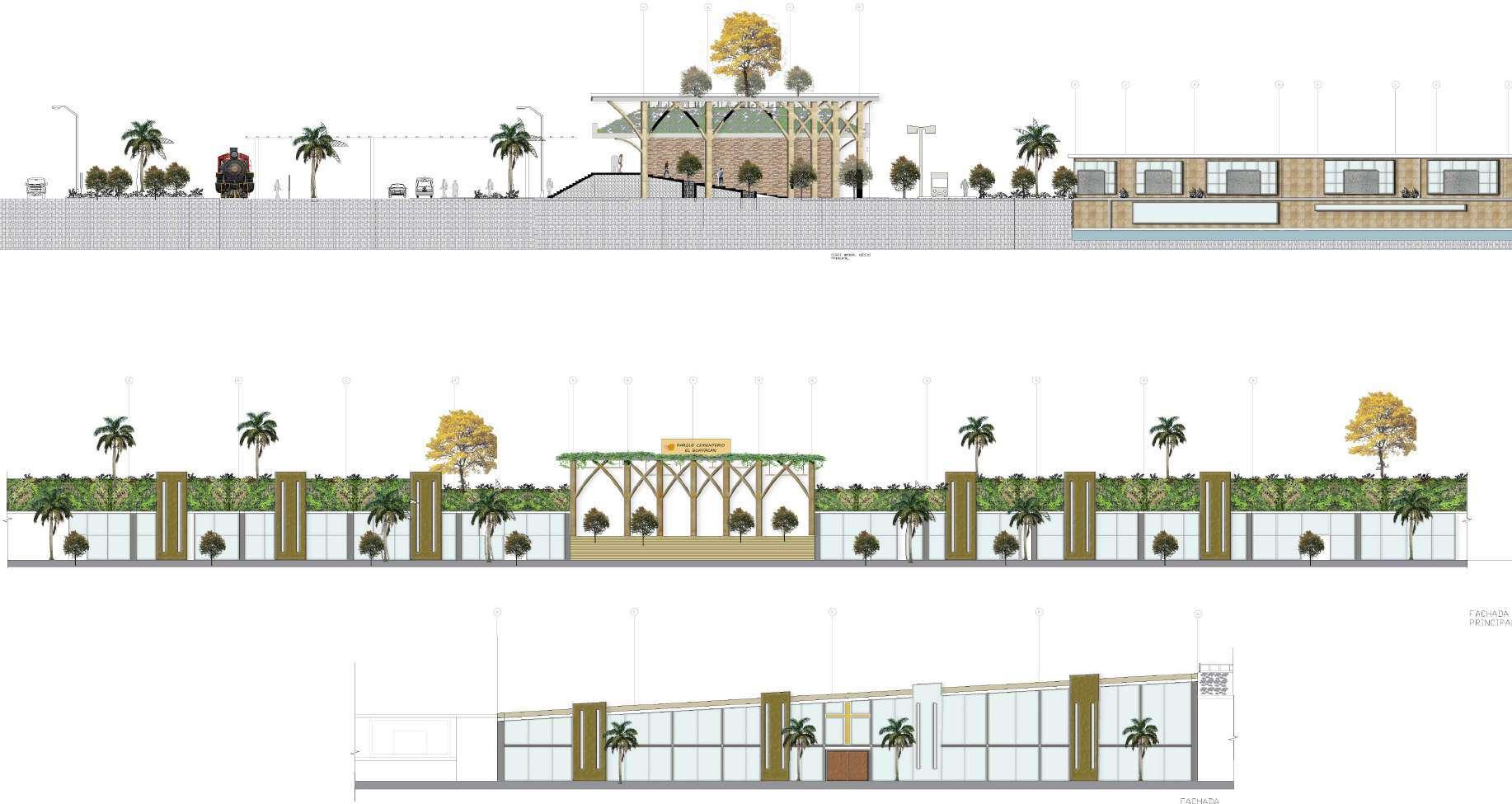


PROJECT IMPLANTATION - ARCHITECTONIC PLANTS

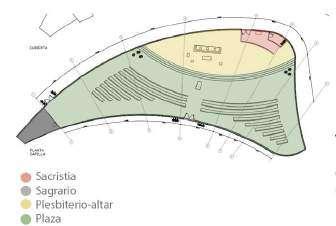

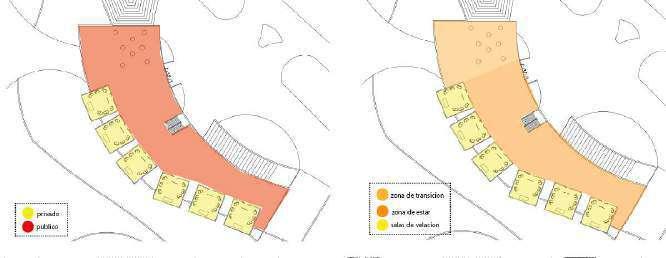
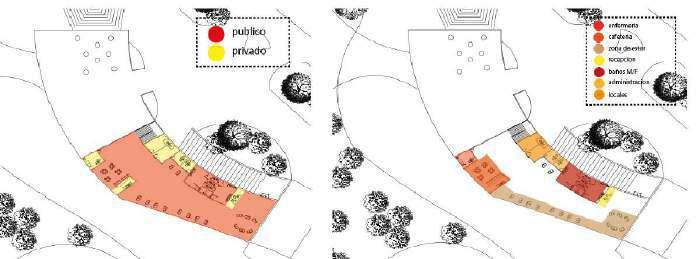


CONTEST RENOVATION LOS MARTIRES, BOGOTA
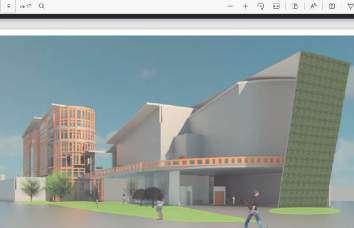

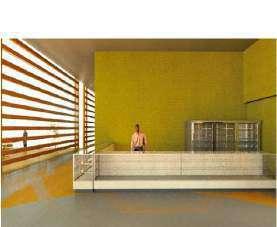
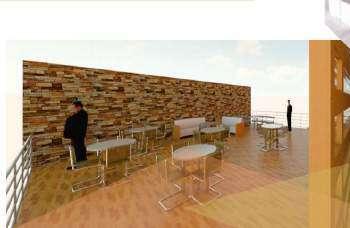
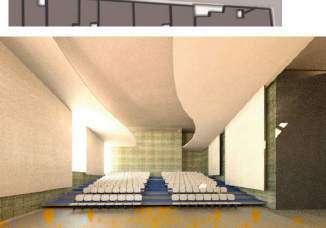
The need for an area in the city for business, cultural events, nightlife, leads us to propose a larger scale in the entire polygon, with dense volumes optimizing the place to generate more public space and create an iconic area within the capital of Colombia. .


The urban project proposes 2 super blocks which are divided by the 22nd street, generating permeable public spaces, which allows complete circulation of the place, through squares and parks. In addition to this, a parallel on the Caracas Avenue that allowing the access to high-impact buildings such as the hotel-casino, the area of bars and night clubs. .
 2.
Bogotá, Colombia
2.
Bogotá, Colombia
BARS, NIGHT CLUBS, RELATED TRADE
KINDERGARTEN
Bars and nightclubs with several environments 6 7 1 2 3 1 2 3
BUSINESS CENTER
CURRENT URBAN MORPHOLOGY
PROPOSAL OF NEW MORPHOLOGY AND URBAN PLANNING



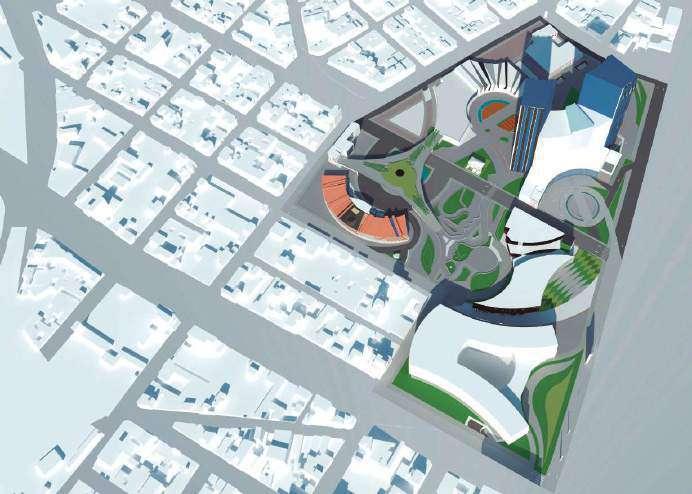

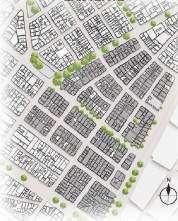


4 6
convention center where you can find the best brands high-end vehicles, event pavilions to also generate activities recreational, live show for recurring users at each fair
AUTOMOTIVESERVICE 5 KINDERGARDEN7
MALL-Food area, selected for all types of user, Exchange Houses, in response to the demand for population from the outskirts of the city
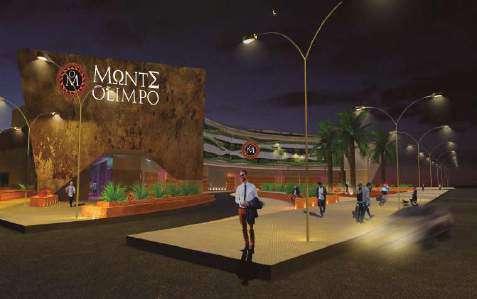
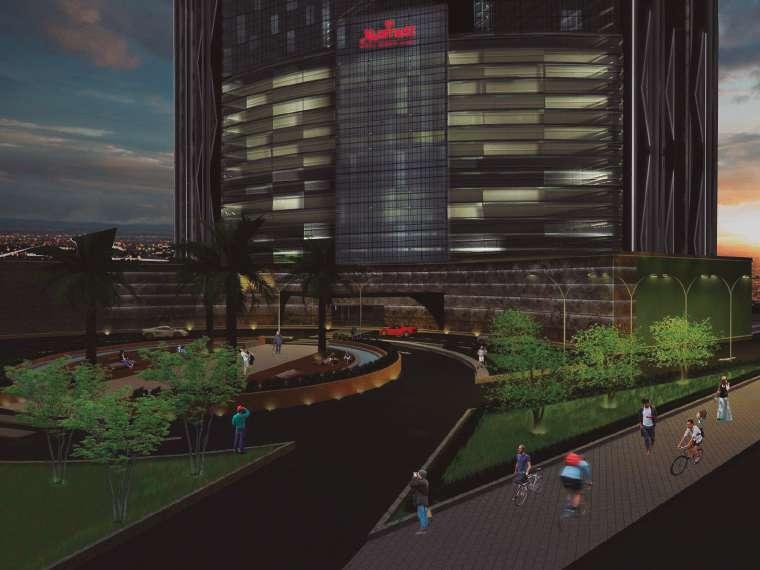



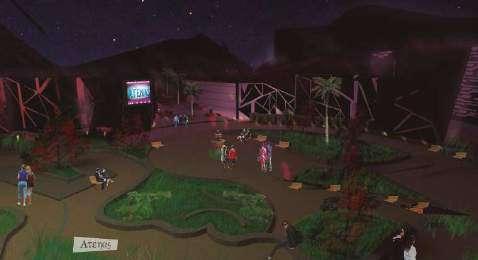 Elevation A’A
Elevation B’B
HOTEL
BUSSINES CENTER
BARS
Elevation A’A
Elevation B’B
HOTEL
BUSSINES CENTER
BARS
CULTURAL FILM LIBRARY
A cultural space where various activities are generated for citizens.
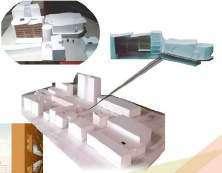
It is organized by a fixed point (stairs) which distributes to each area, the building is located to one side of the land, respecting the urban heights of the neighborhood .


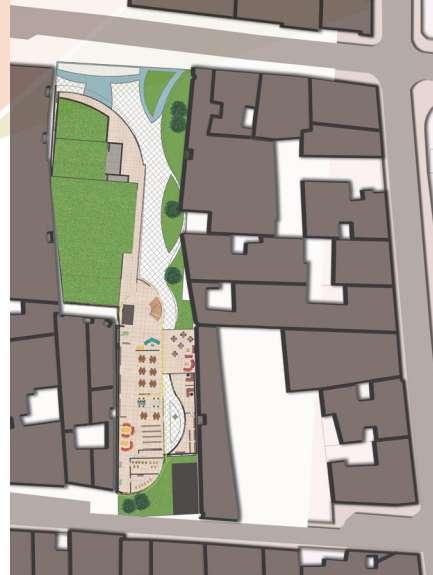

 3.
Bogotá, Colombia
3D MODEL SECTION FRONT
Green Roof
Inser tion
3.
Bogotá, Colombia
3D MODEL SECTION FRONT
Green Roof
Inser tion

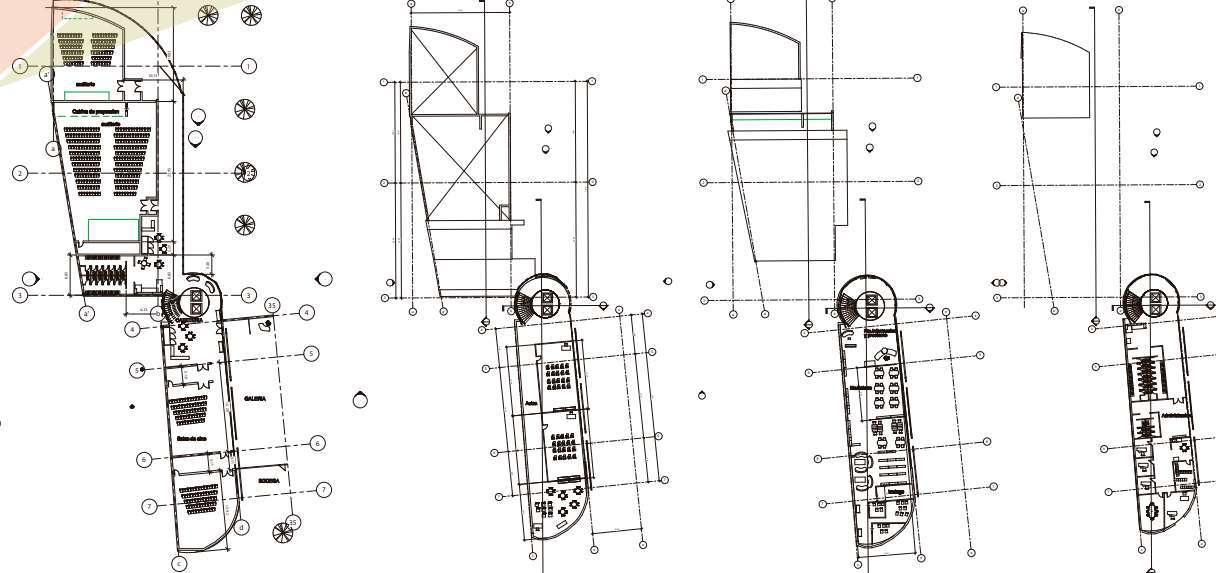




SOCCER LEAGUE LA MORENA
La Morena soccer league will have a head quarters, not only with soccer fields, but with training rooms, dressing rooms, and pleasant spaces for its users and visitors, respecting the landscape of the savannah of Bogota.
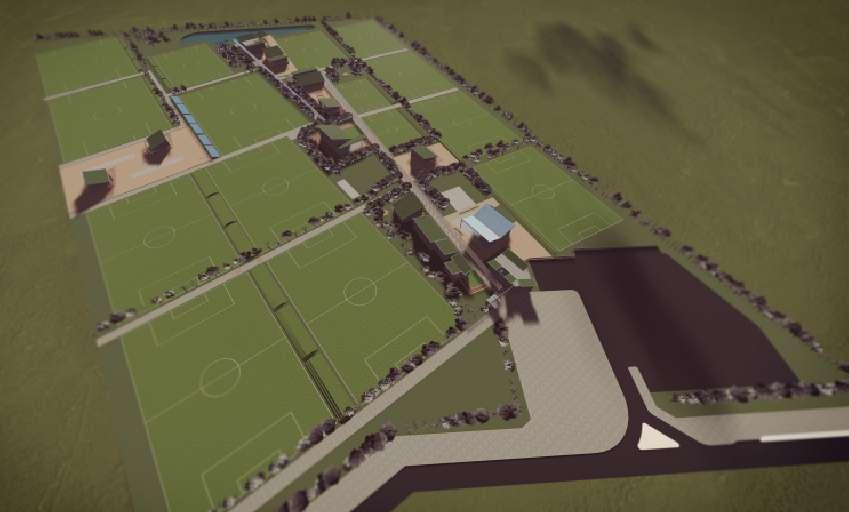
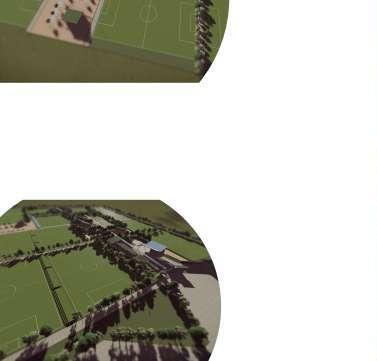
This project arises as a response to the needs of the team to comply with the rules, number of courts and their dimensions, required classrooms and thus be able to be in operation for the community


 4.
Bogotá, Colombia
4.
Bogotá, Colombia
Elevation Soccer field




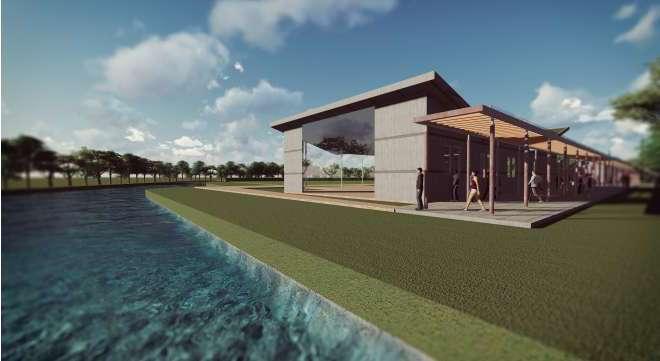
Main Circulation Services
Playground
Central axis to divide the space and another one more parallel to the limit of the land
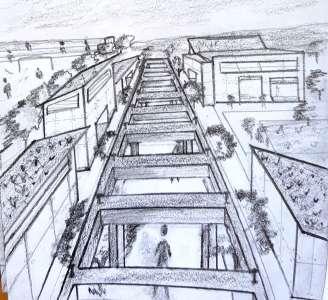
Thinking about the occupation of the courts, more axes are drawn

Soccer field
The 15 required courts re located according o the space, respec-ting the central axis that distributes the differclassrooms ent
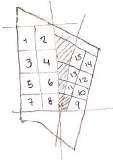

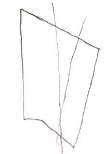
It is zoned from the access to the final point of the land which would be a lake




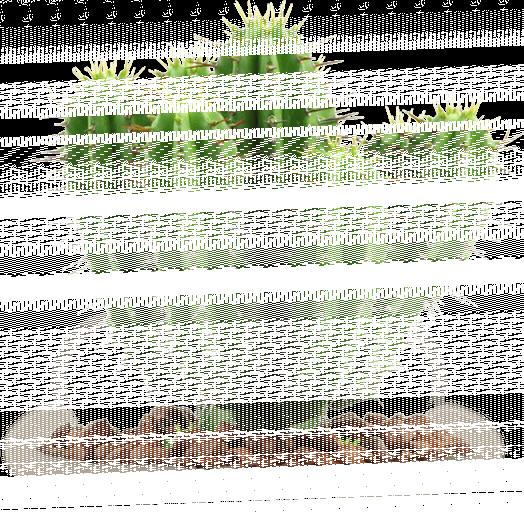








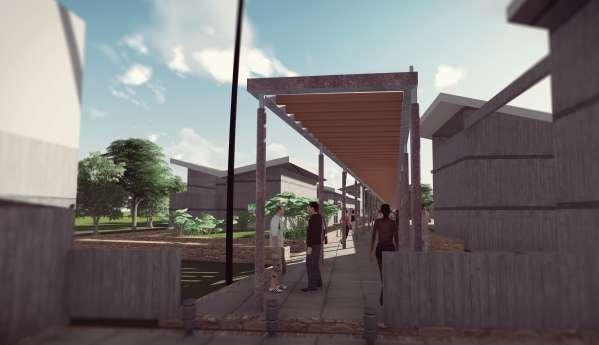


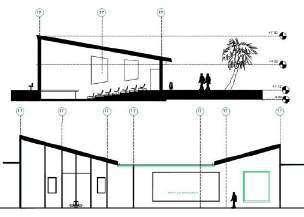
VELLA VISTA HOUSE
Farm house renovation project in Sasaima, Colombia. It has 220m2 built and the land is semi- at, humid and warm climate with a landscape full of fruit trees and co ee from the region.
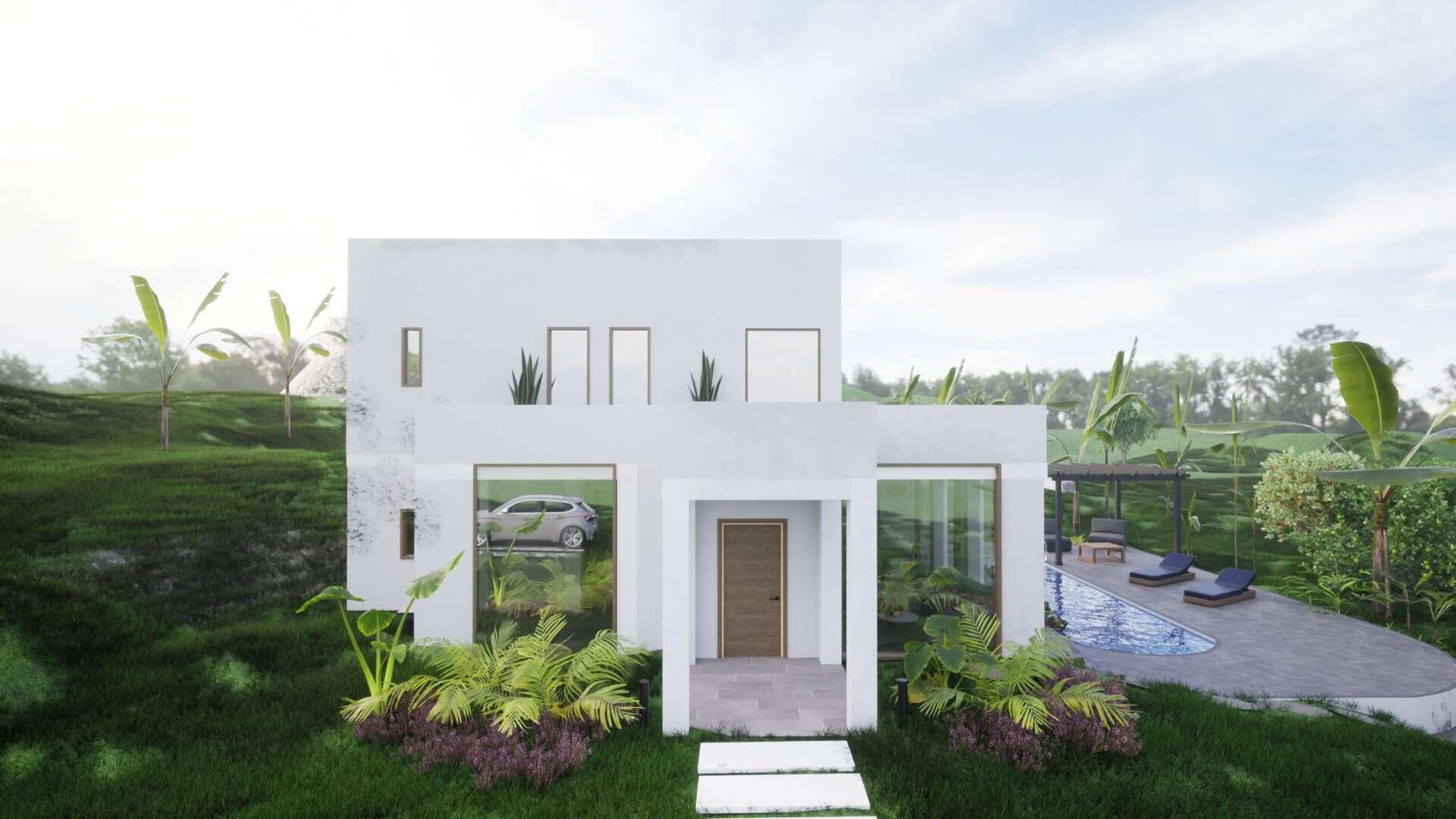
Exteriors Views
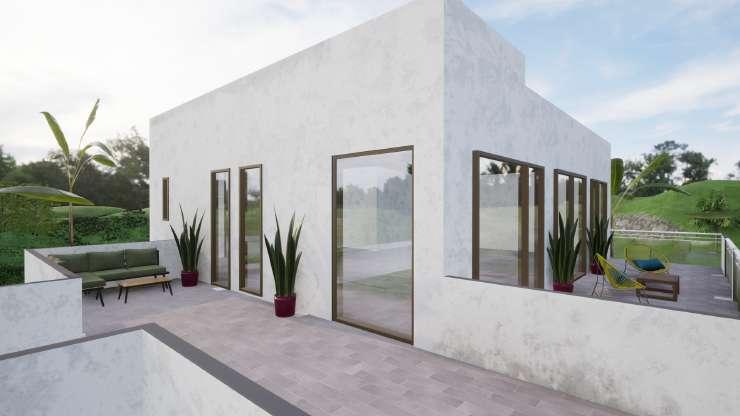


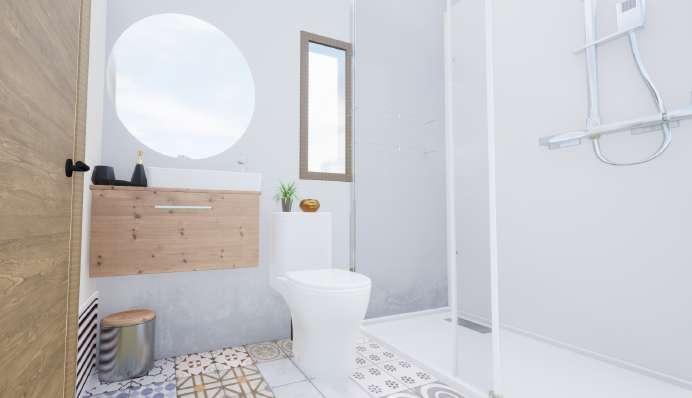
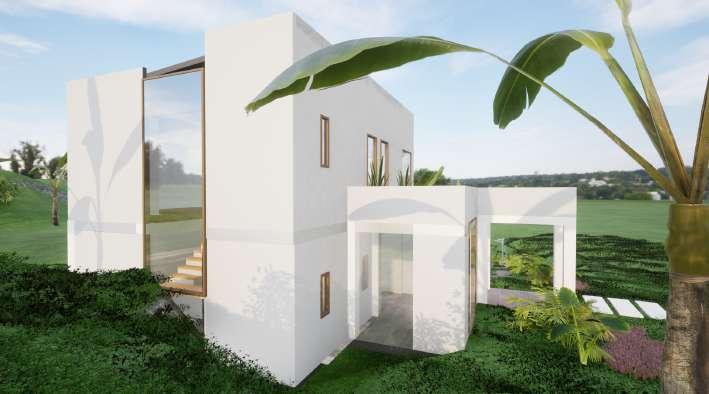
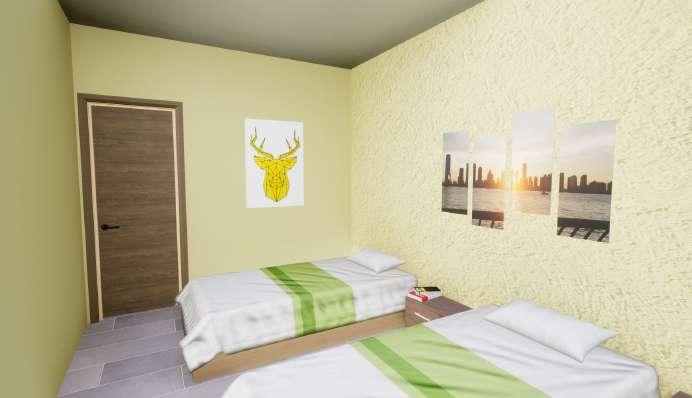
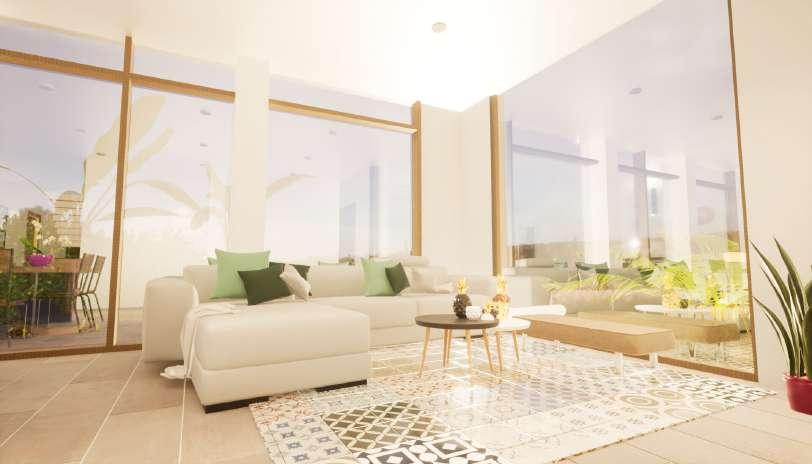

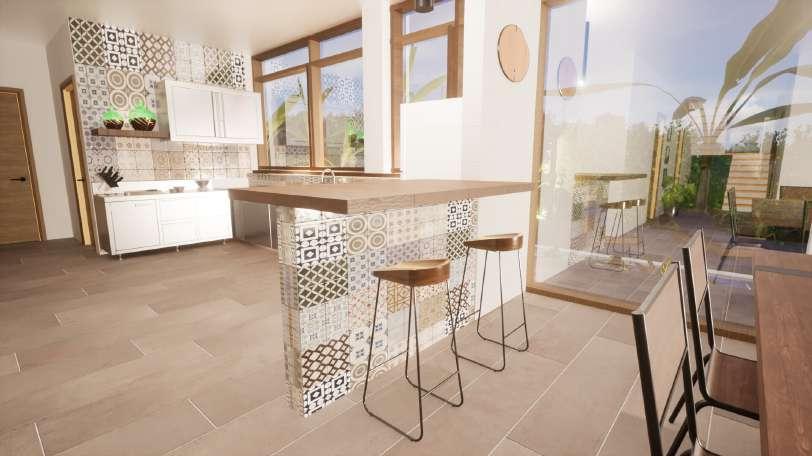
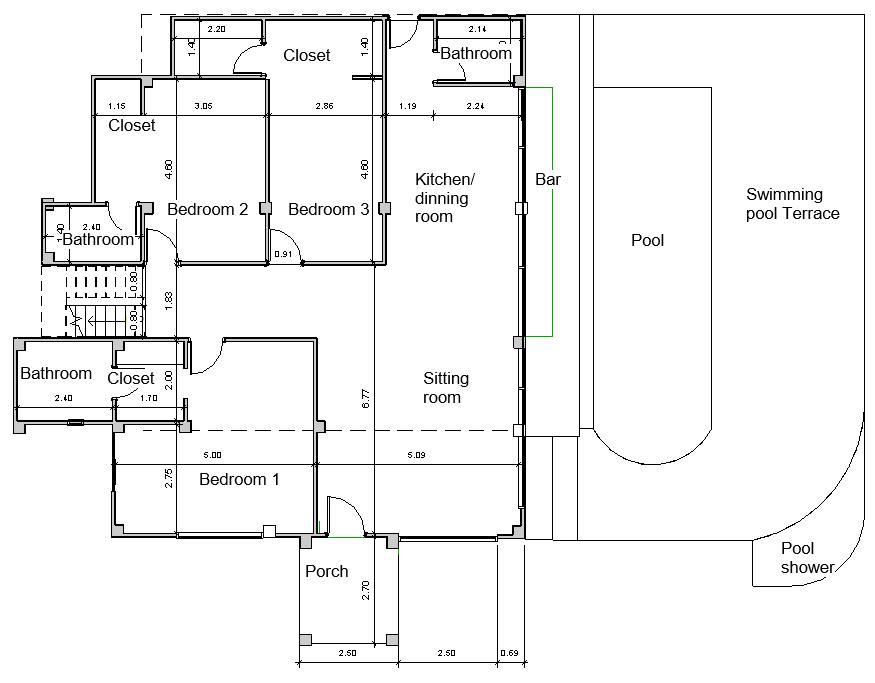

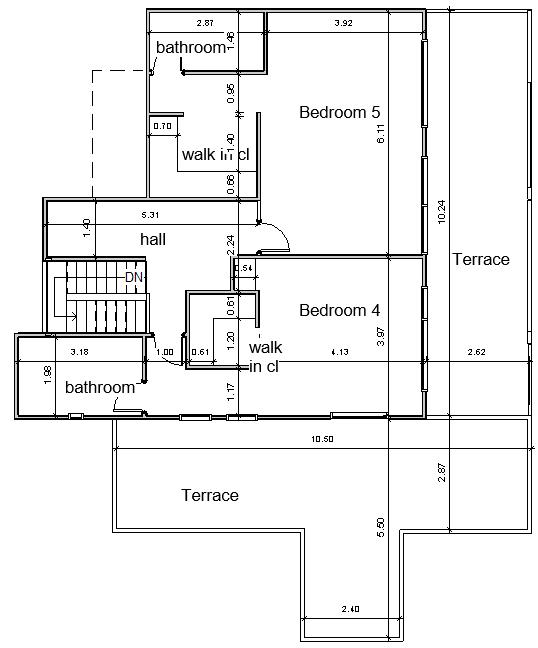 GROUND FLOOR
FIRST FLOOR
GROUND FLOOR
FIRST FLOOR
