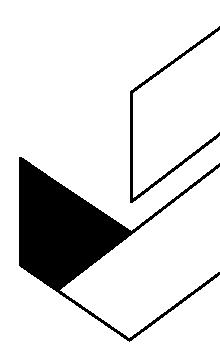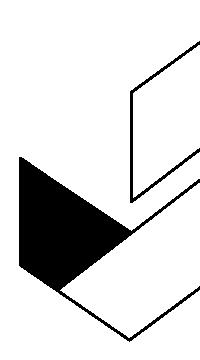

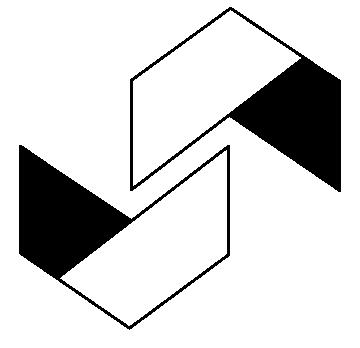


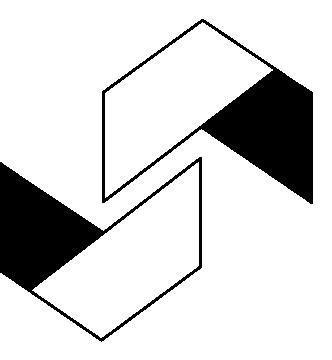








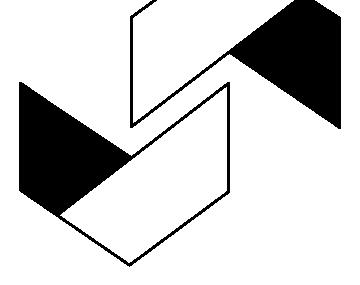










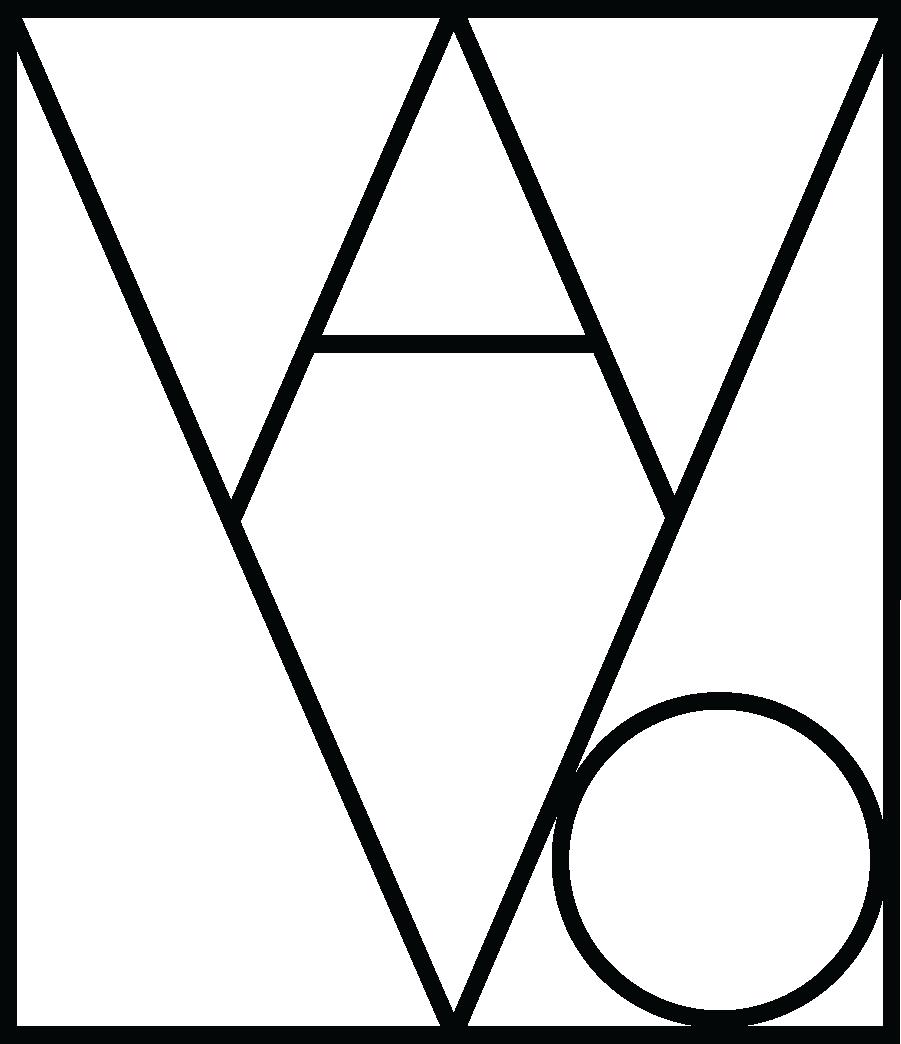

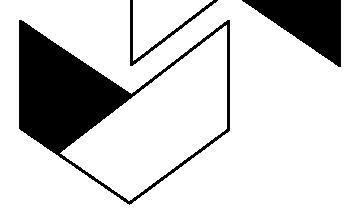









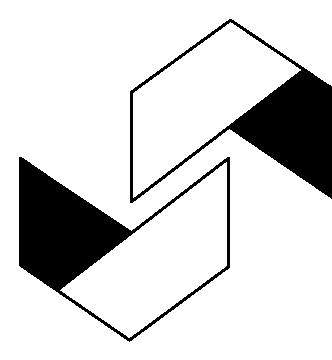






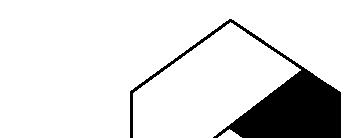


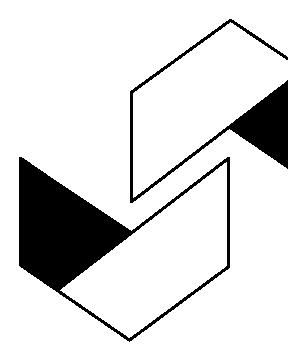




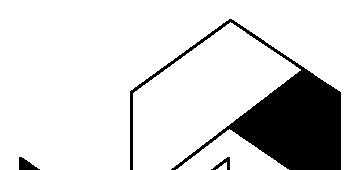


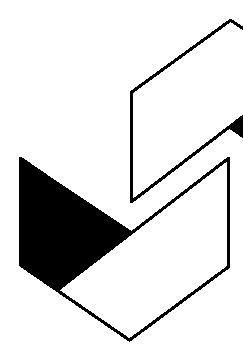



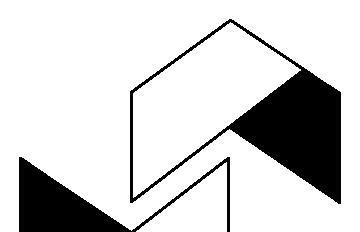
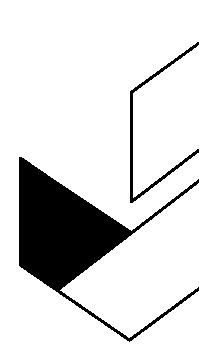
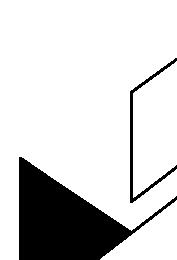































































The Standard Hotel is located in downtown LA, is close to the UCLA campus which was one of the reason of converting rooms into student dorms and the 12th floor rooftop, will convert to a THIRD PLACE where all guests and students can use it for social and community activities. The design will focus on Biomimicry of a selected form as a starting point, combining parametric design to rethink and reuse the spaces for better accommodation for human social and living spaces after COVID.


BIOMIMICRY FORM

Pineapple holds a very rough texture and its colors change throughout the process of riping. Using the pinapple texture I extracted patterns I saw within its natural pattern. Patterns that would help me create spaces and elements for this project.
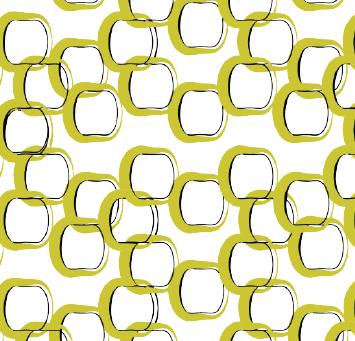



Rooftop Design Layout
The Rooftop Design was a collaboration with my teamate who had snowflake as his biomimicry form. Together we included elements of cold and warmth throughtout the space. We wanted the hexogonal patterns to be the show stopper in every corner around the rooftop. Using my pinapple patterns I created a canopy for the BBQ area and a bar that hold space for storage and display.

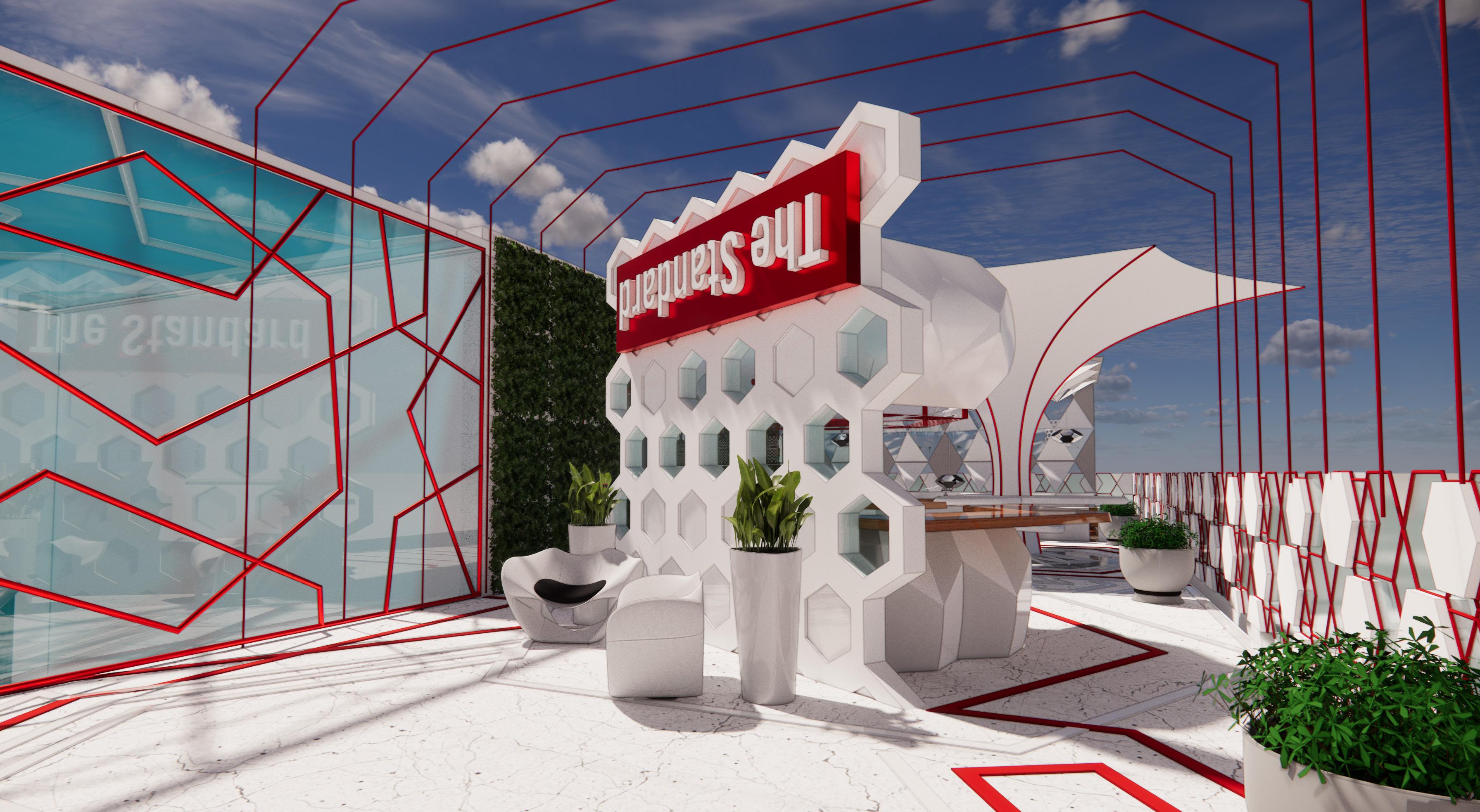
Pinapple Bar Desgn Development



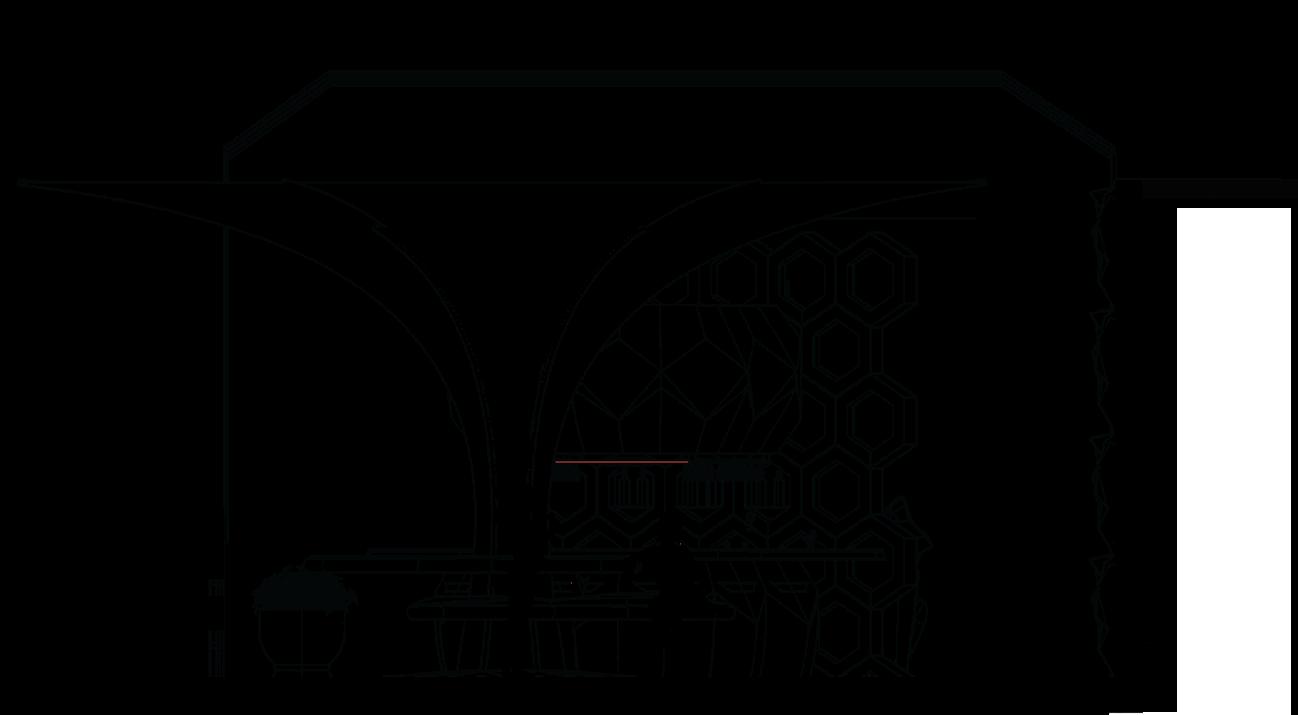

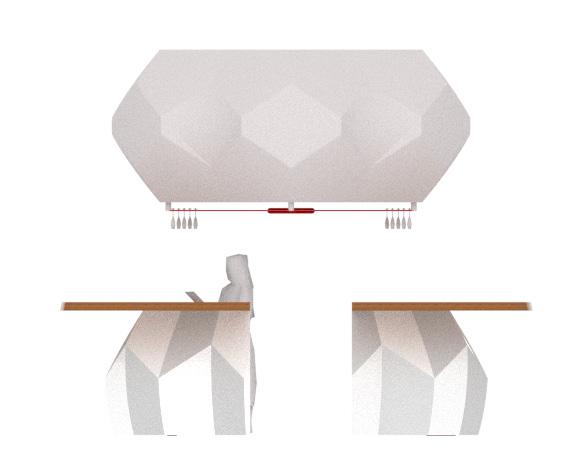


Canopy Design Development



The Canopy design was initiated with the intention to have a geometric pattern being display in any way throughout the area. I wanted to a balanced shade but provide some sort of pattern shading. Having shade and sunlight at the same time was very important since we would add biophilia in the space. The structure of the canopy was intended to be out of metal and glass keeping a light weight but also structurally hold the glass.


Section view
Rooftop


BBQ area longitude section
Stairs towards the pool area
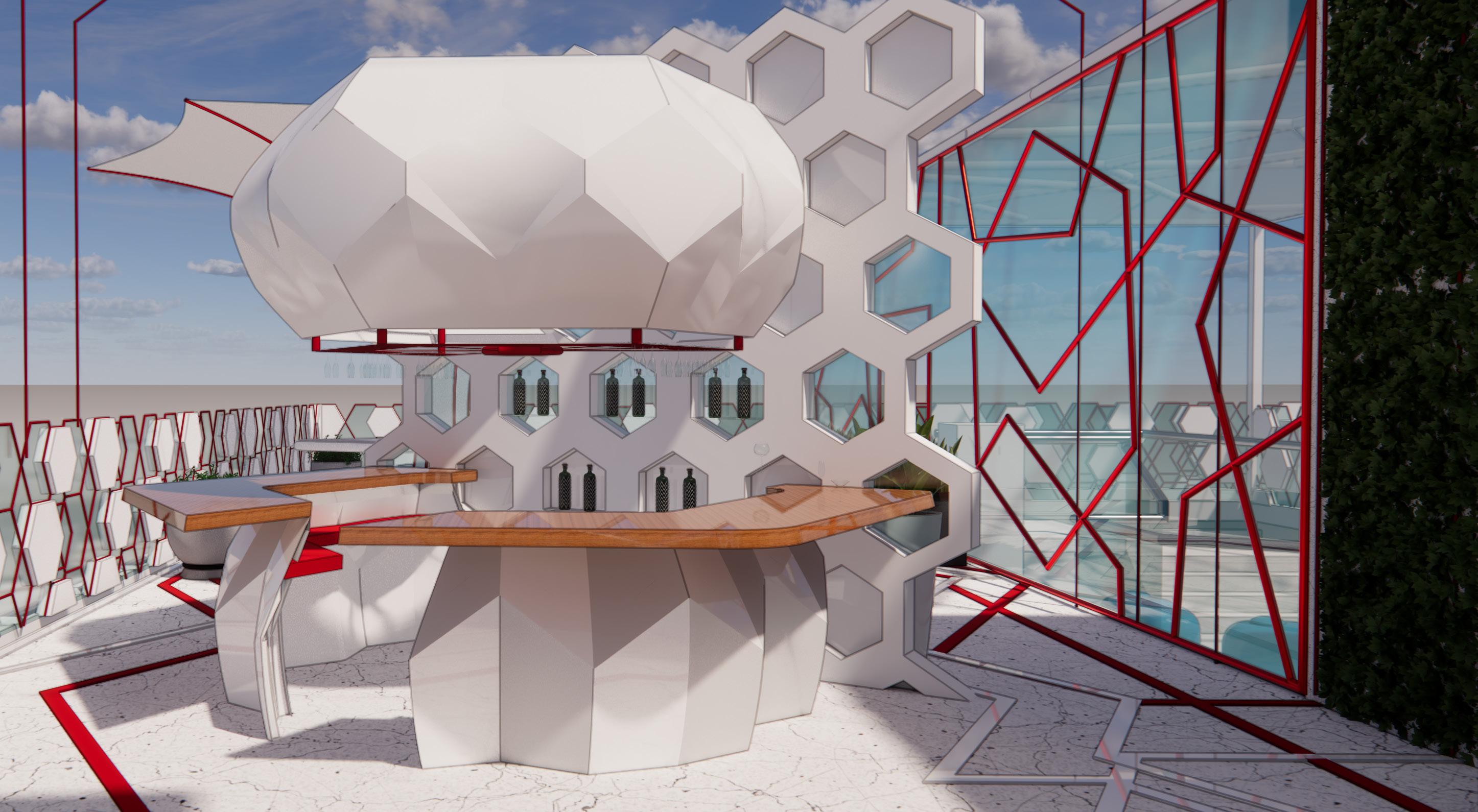
Chef Avenue California’s mission is to create cooking tools and food products that inspire people to be the best versions of themselves. “We plan to promote a healthy lifestyle through great tasting organic snacks, as well as empower home chefs through innovative and eco-friendly cooking tools. As they are a socially and environmentally responsible company I wanted to provide an office that will continue to inspired them to create products that were vibrant and sustainable. I wanted everyone in the office to feel that they were part of something bigger and within the space where they work, they could also use colors and elements that exist in the workplace.










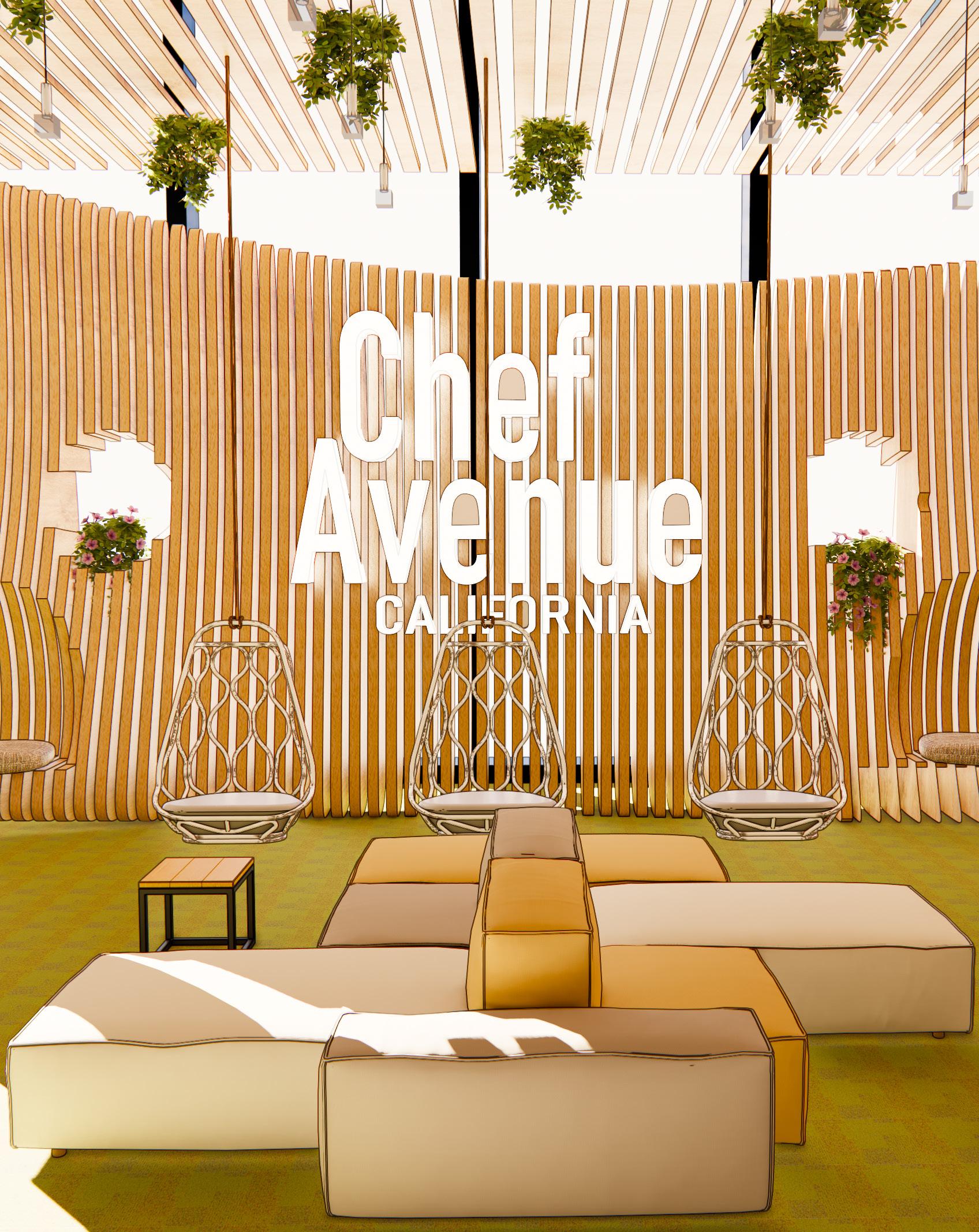
Interior Finish Palette




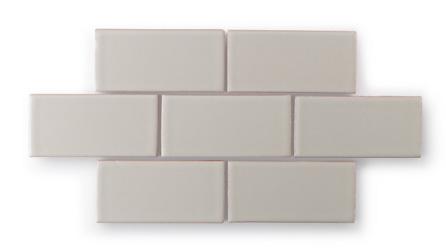







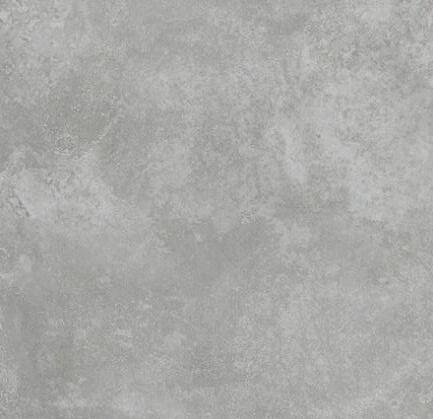


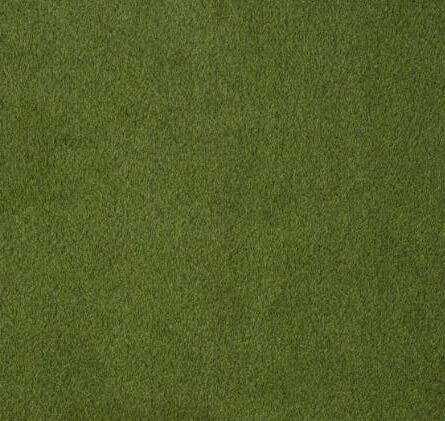
The number of occupants was very important for this project, making sure the right furniture selection was being made and making enough working spaces for the tenants was a priority. My overall inspiration for this office was mainly food elements and cooking tools. I wanted a fun, bright, and functional environment. The building itself had all curtain walls around the building, which I used as a beneficial element since mostly in a kitchen you would want as much light possible for the better views of cooking meals. I did go for a more neutral and earthy elements for for both floors because I wanted to make it feel warm and easy minded to the tenants.

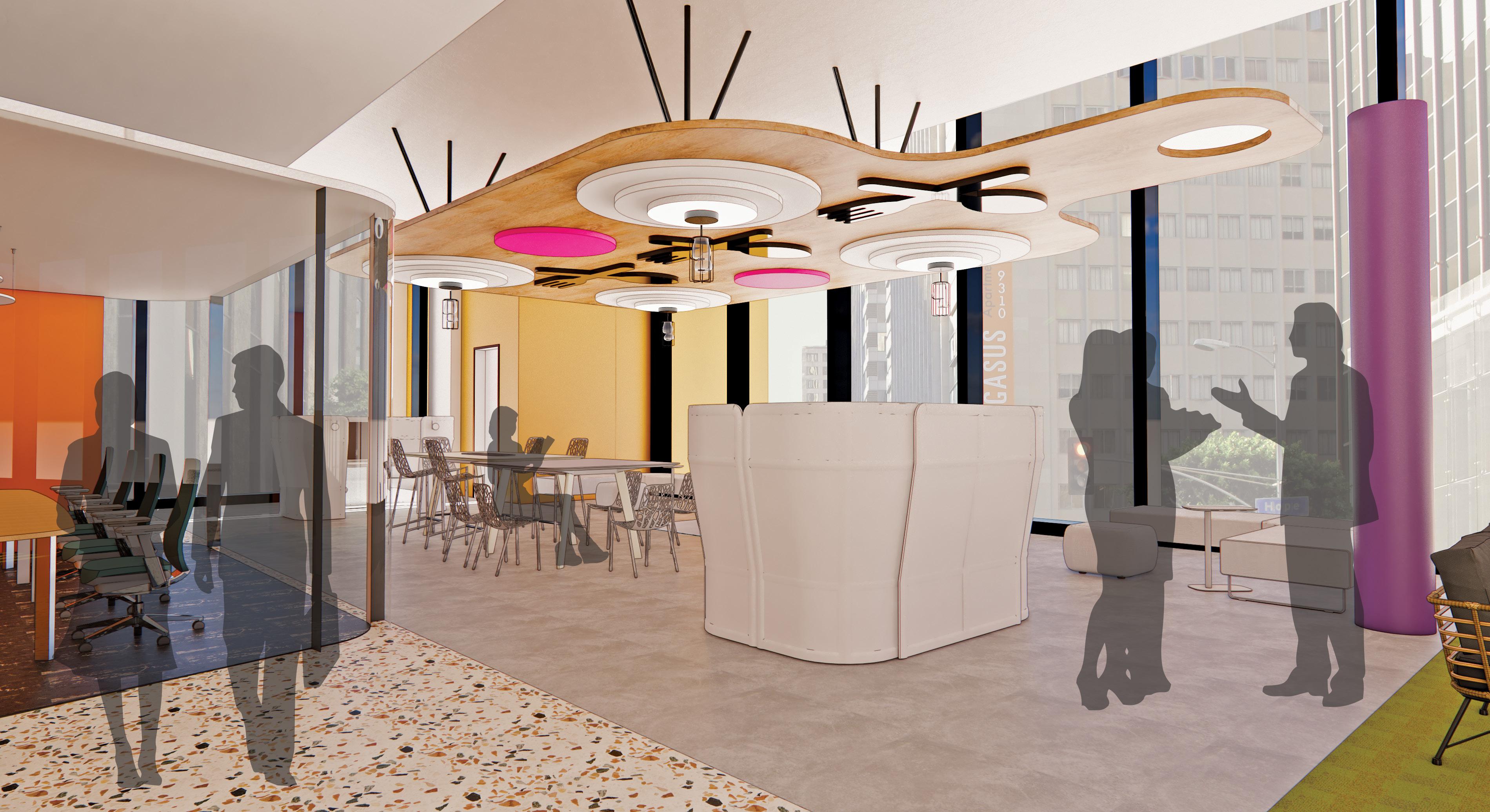
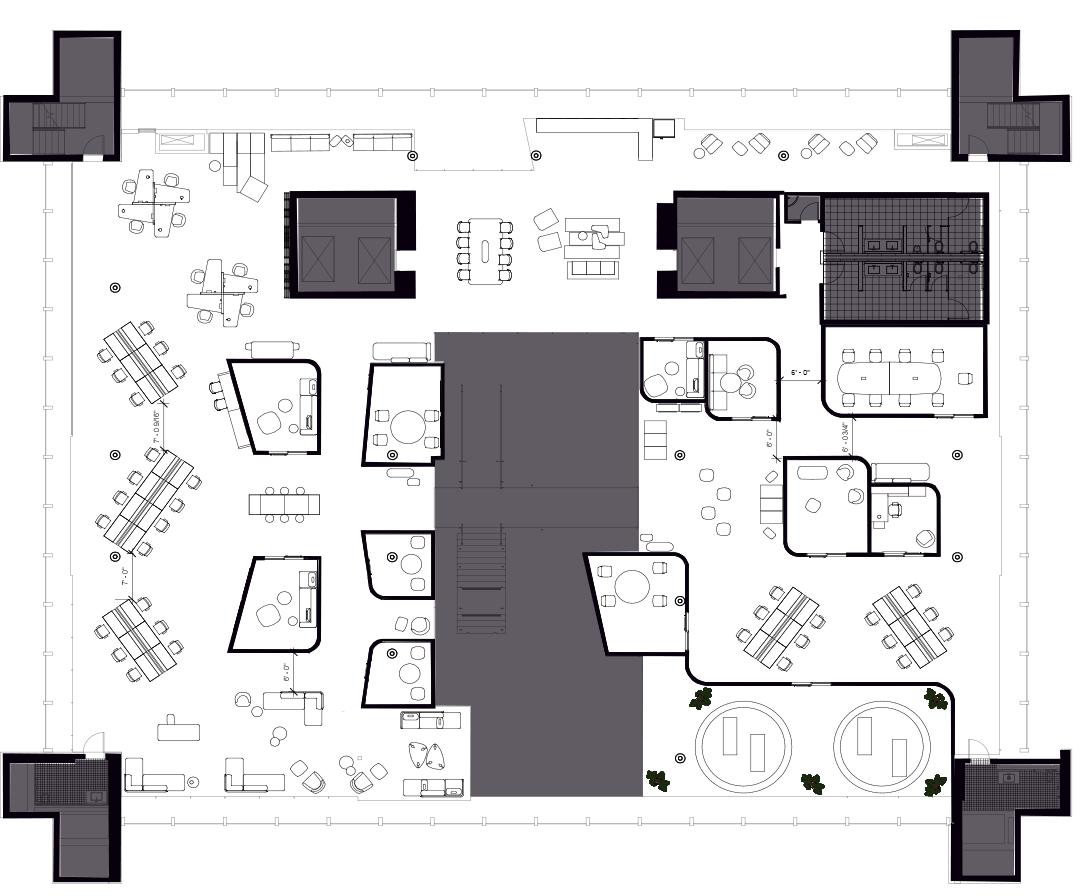


Green Area


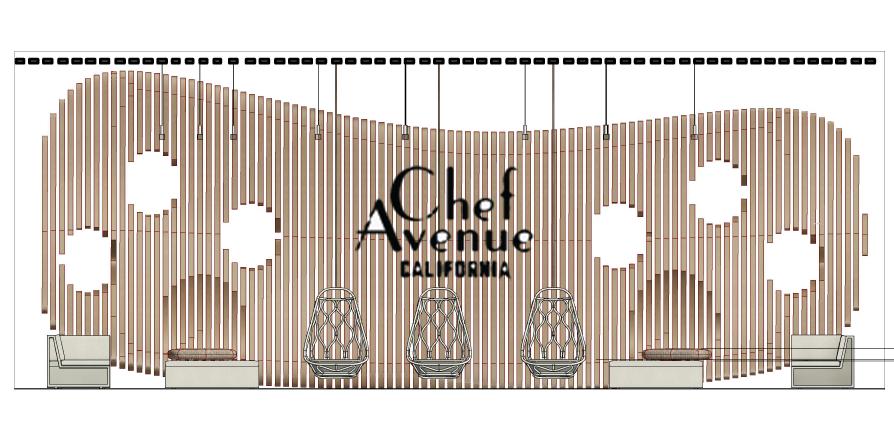
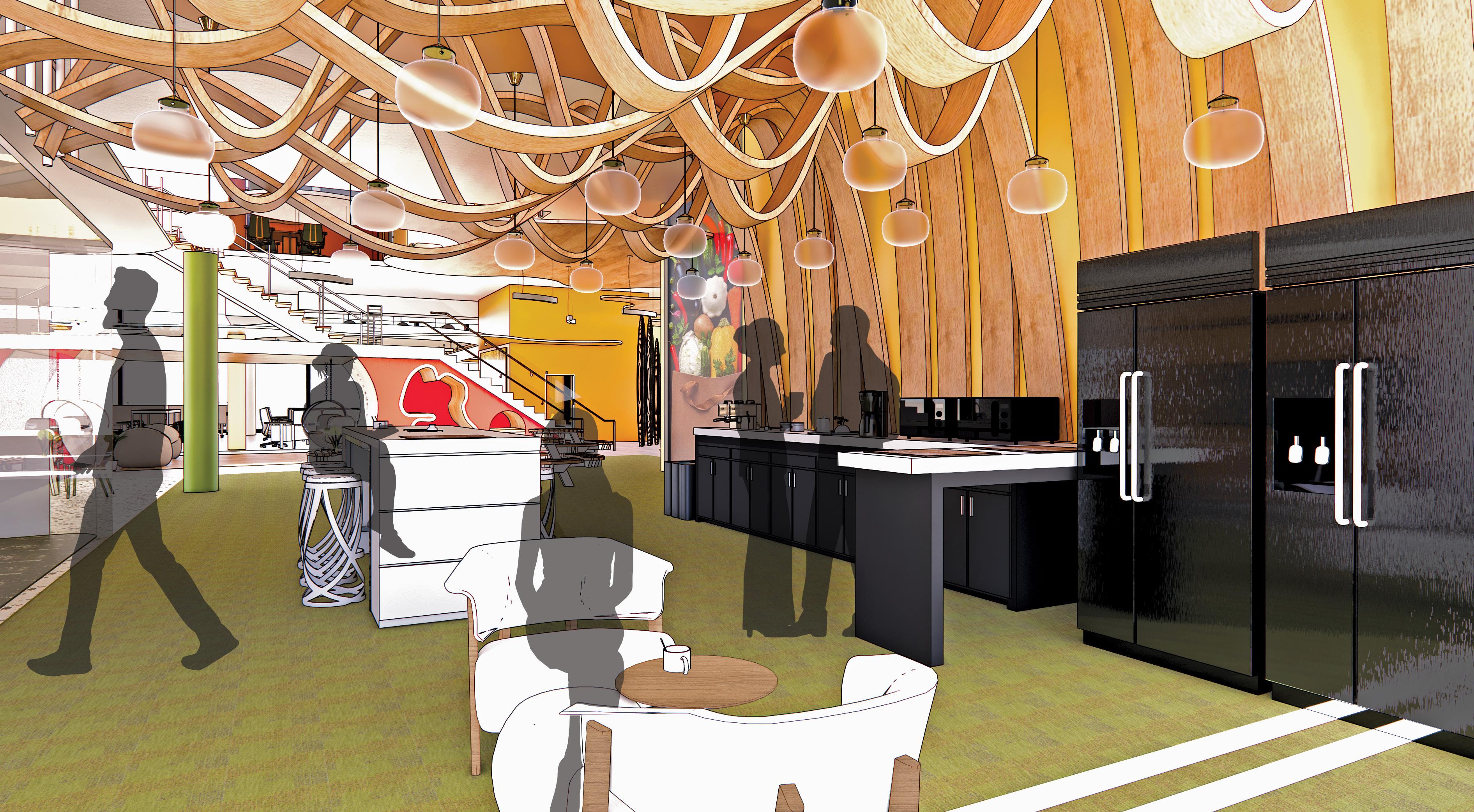
Break Room
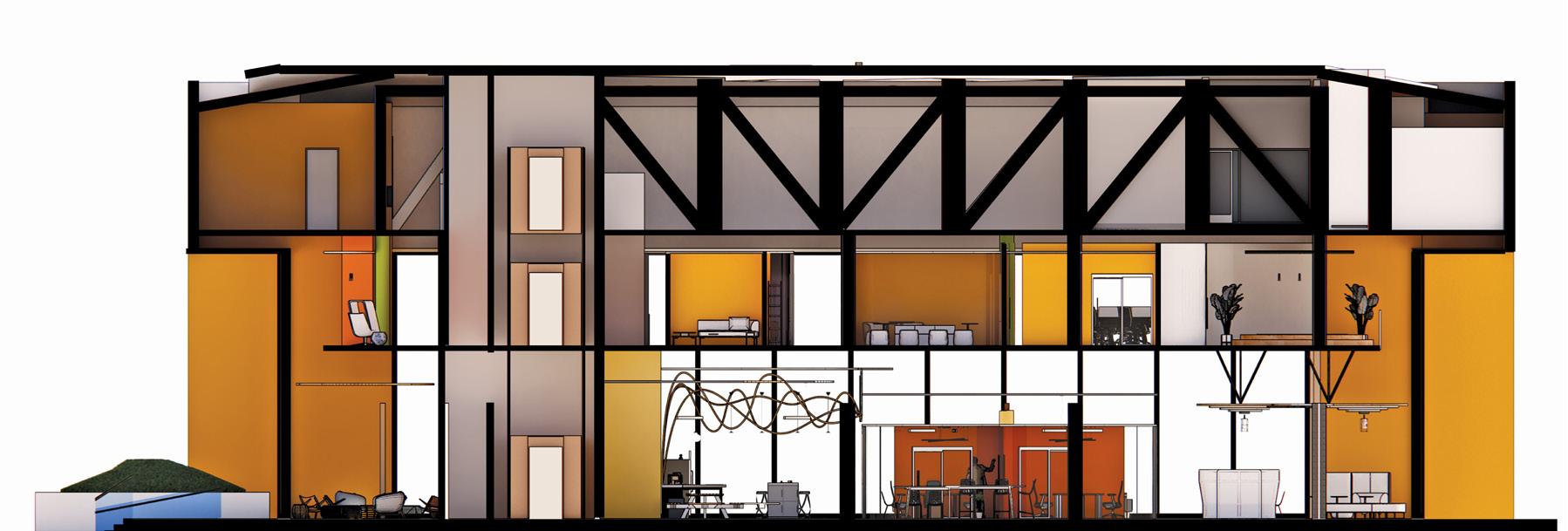
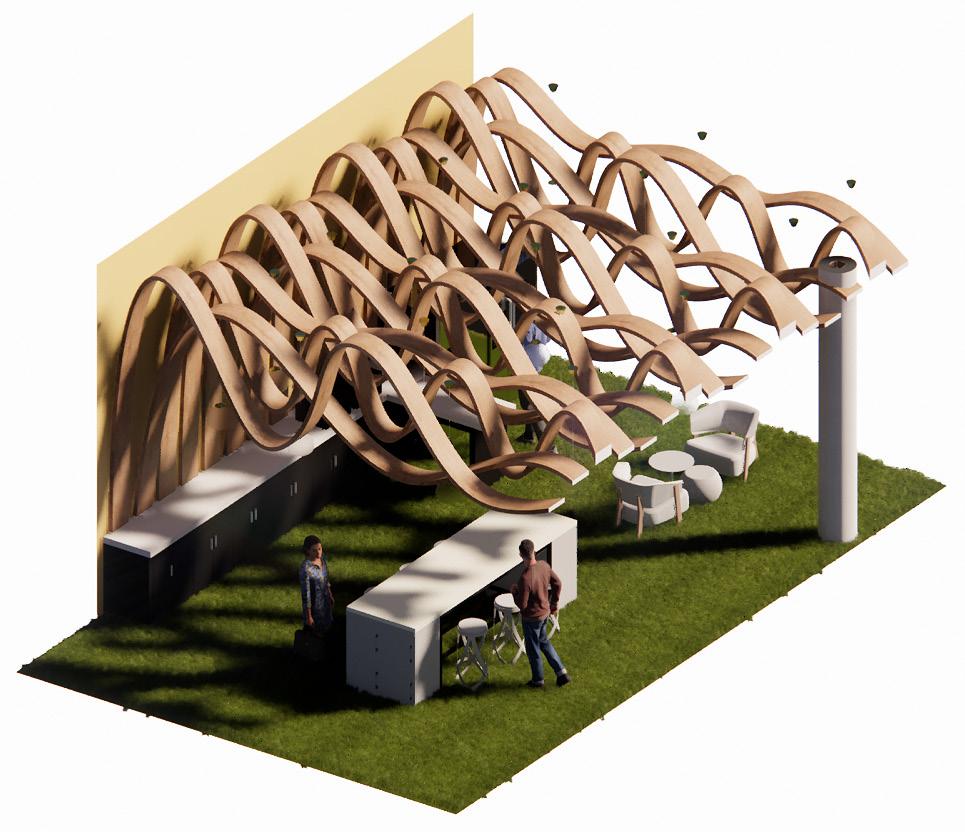
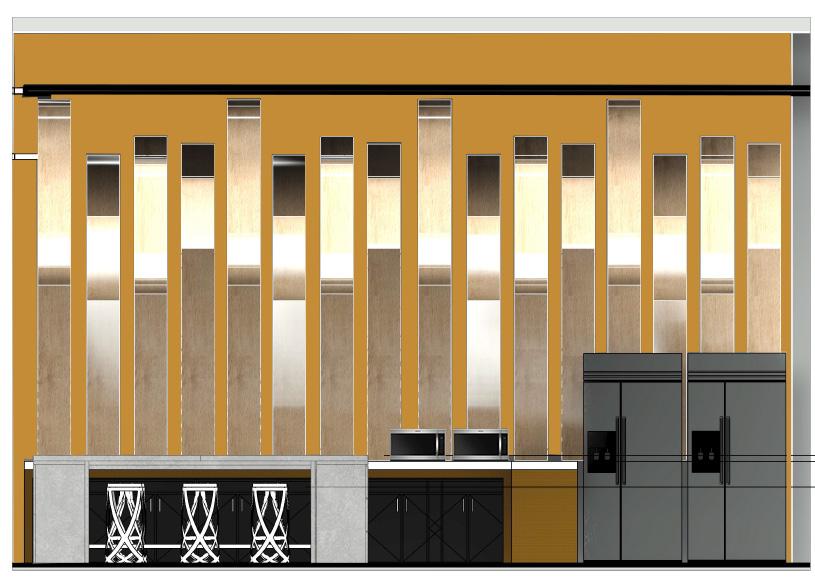
MISSION STATEMENT Company’s Motto
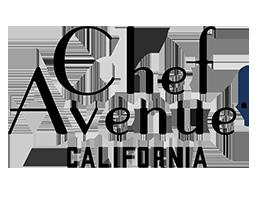
“We believe in building socially, ethically, and environmentally responsible products and company.”

When I think of a boutique hotel, I want to feel like at home but with a more luxury feel. With the concept being Brown Sugar, the Sweet Stay Boutique Hotel has a rustic modern look that was inspired by the textures of brown sugar such as being solid, or could be reflective as liquid when it reaches a melting point. This is where the glossiness comes into the space by adding warm and cold materials such as wood and steel. The materials in this project are the star of the show but with the importance of being conscious of which materials are in the red list and which are in the green.


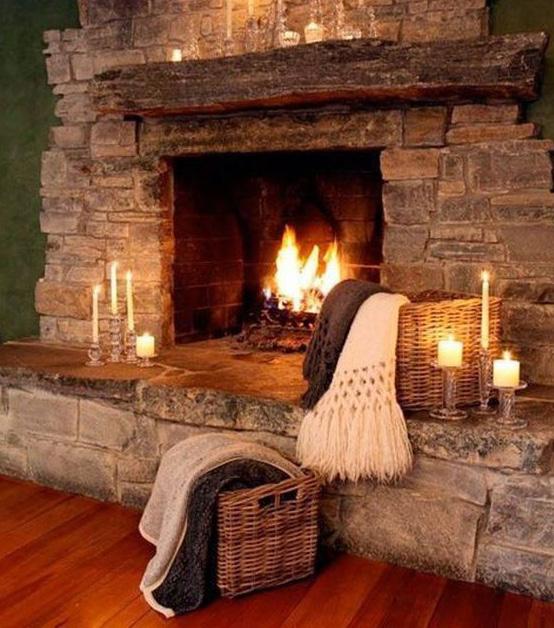
Organic Brown Sugar brings some benefits such as its ability to boost energy levels, and prevent cold. Benefits that could transalate into a space bringing warmth and energetic sweets as Sweet Stay Boutique Hotel also offers a bakery shop as well.

Rustic Modern
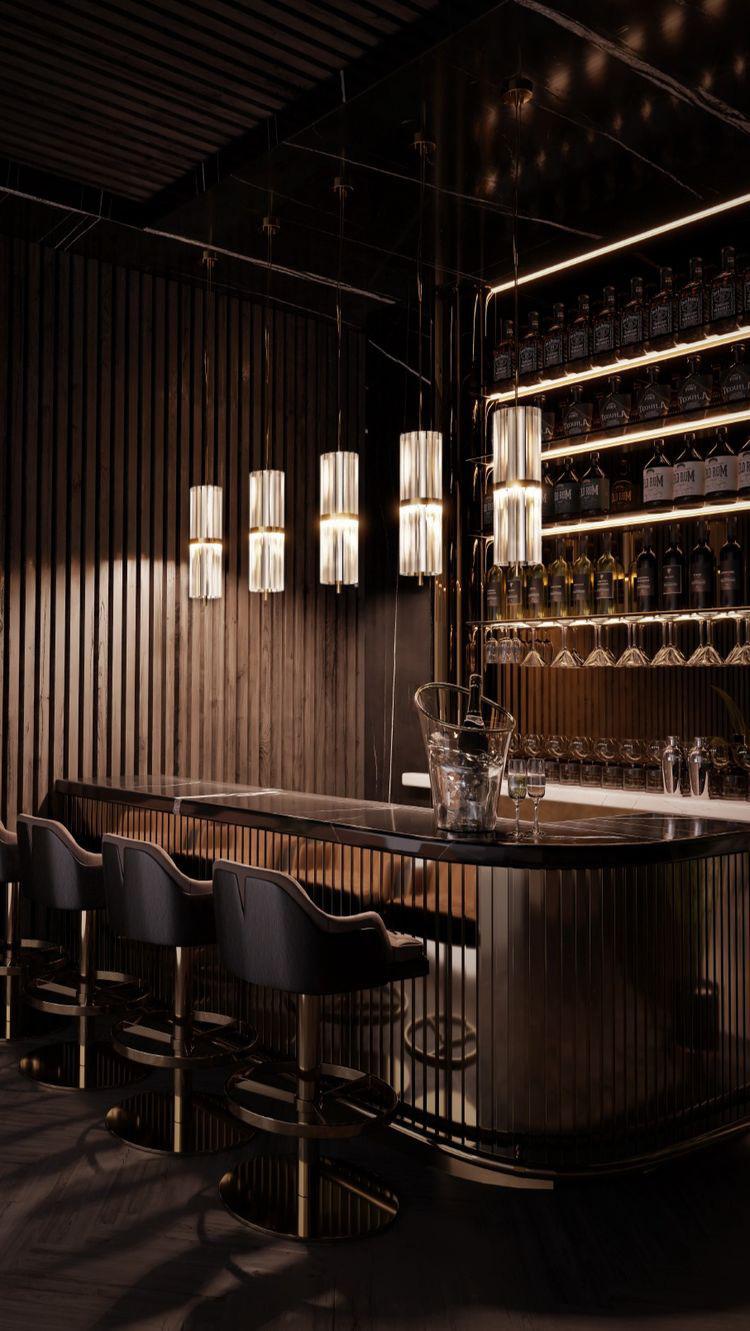

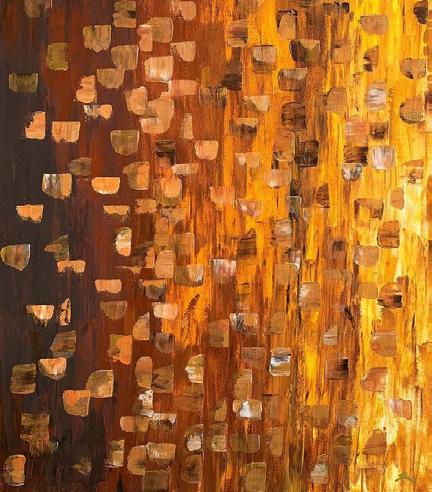

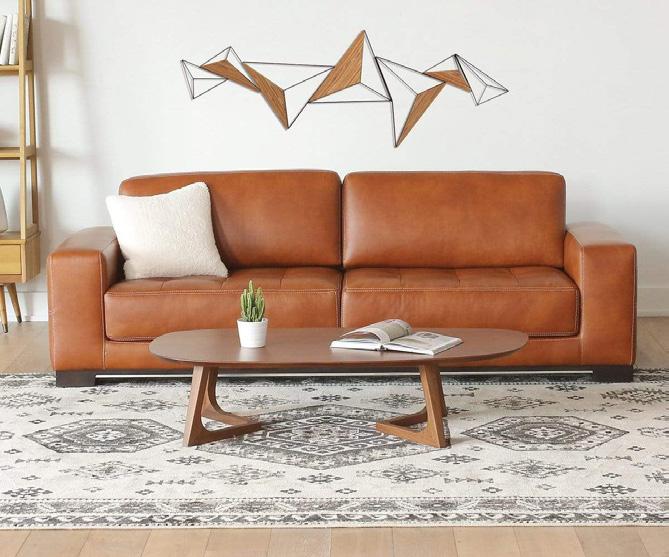

Warm Tones | Organic Textures
Materials



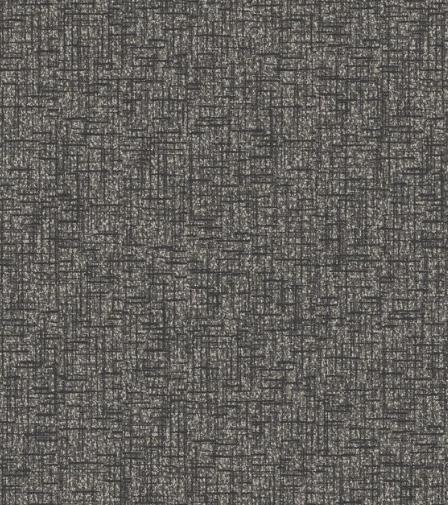
Colors

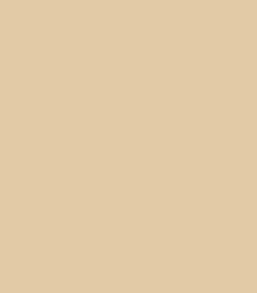






For the rooms I chosed LVT tiles that are sustainable and have an organic style. Every bed will have an outter carpet surrounding the bed for an warm touch on the feet. For the high traffic places such as the reception it will also be LVT tile, which is water resistant and low maintance. The traffic resistant it varies on which product you get but in this case I chose the most sustainable and has an end cycle of being reused.
1st & 2nd Floor
Reception Desk
Entrance
Sweet Shop



1st Floor

AXO VIEW
2nd Floor
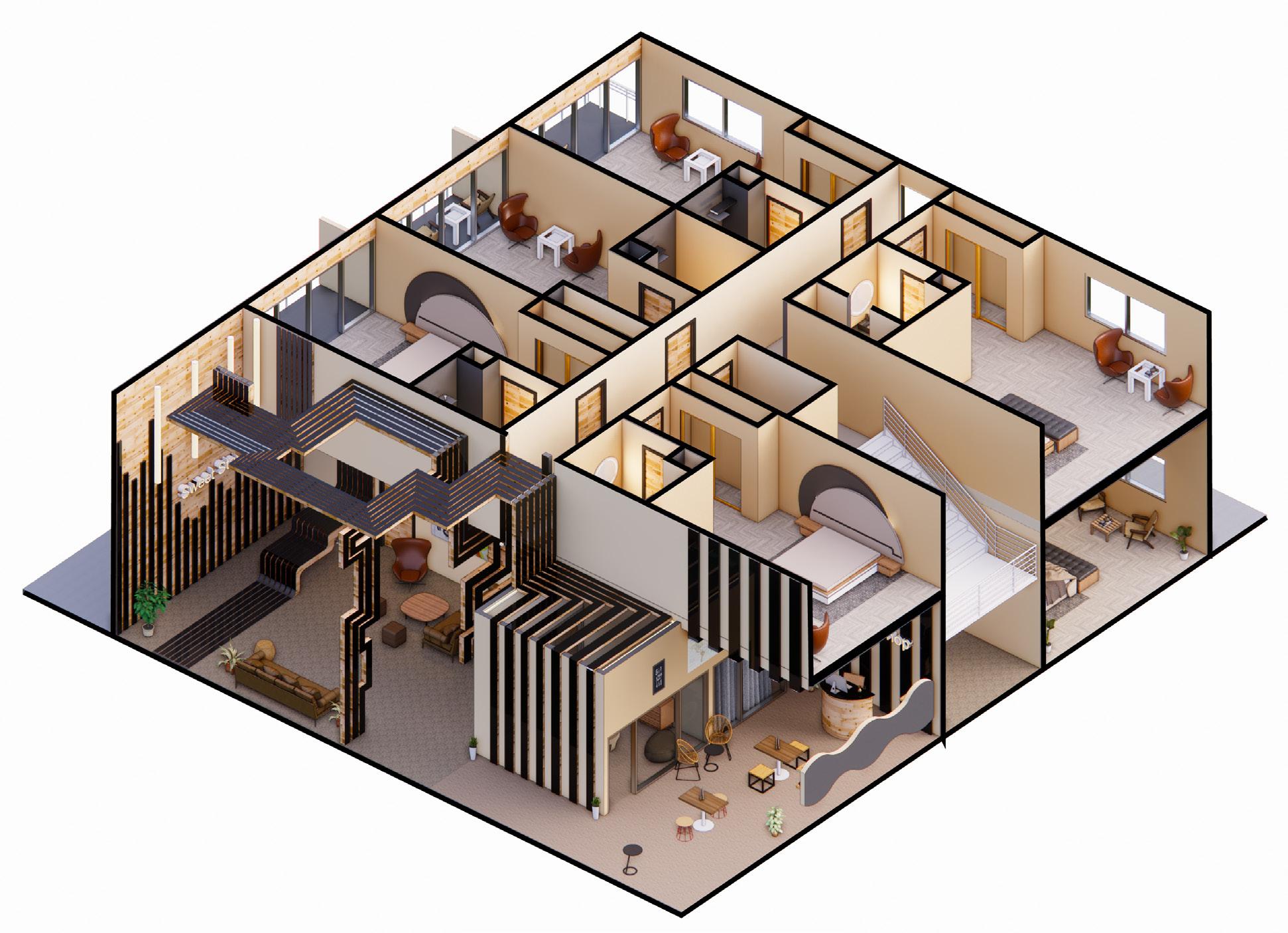
Ceiling Structure







This Art for All Center, will provide the help that students with low income in Madrid, Spain desperately need. With nature components found in design and biophilia, I bring a more modern look to the WOW concept mall, that now will be an Art for All Center. Also emphasizing the colors in Madrid and bring that warmth in materials for a welcoming feeling. In this project I initiated teh design obective with pattern field development, and within create a space. Using the pattern field we are able to generate fixtures, elements and a program that would benefit the community that surrounds this beautiful building.
CONCEPT IDEA

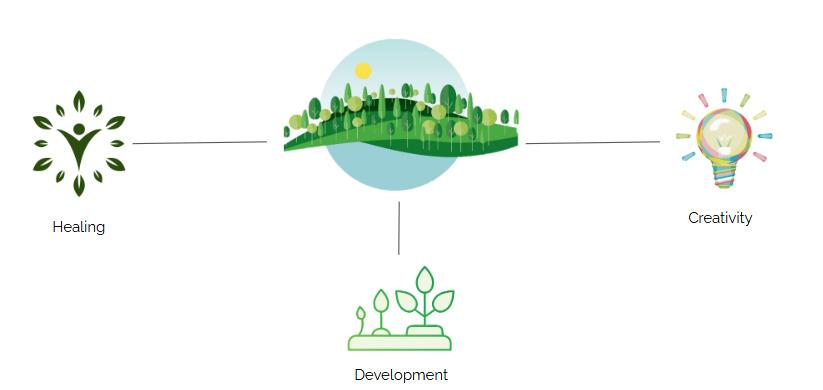

Development
The starting point was a rectangular grid that helped you stayed in that area and once you finised selecting the curves or some sort of form you had to transformed it into a pattern. The final pattern was your guide for every designing part in the project, so there will be pieces if not all included throught my space that I was given which was the ground floor.
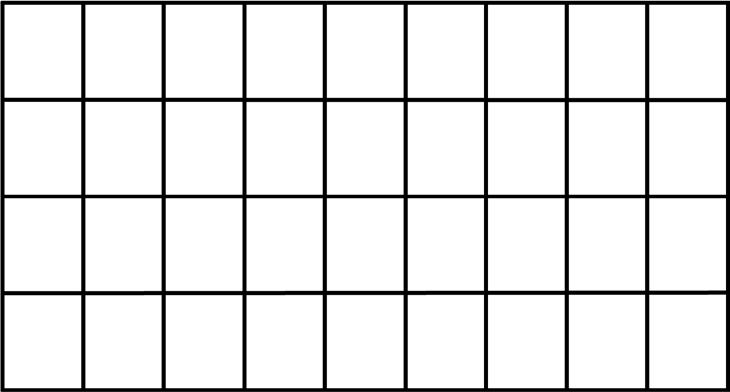


Spatial Development
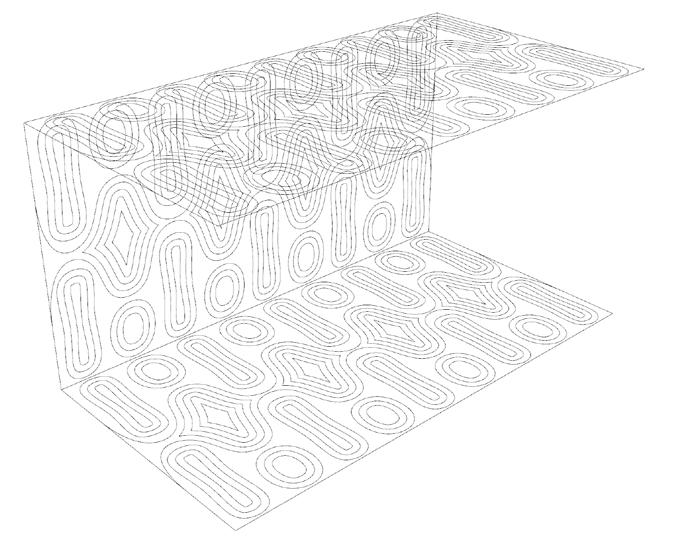
Pattern Enclosure System

Space Flow/ Furniture Development

Ceiling Feature/ Lighting Chandelier

Area Scope

Location: Calle Gran Via, 18, 28013 Madrid, Spain
Goal: Provide help and resources to low-income art students and a place where they feel supported, represented and welcomed. Also they could feel free to express their art in whatever way that is.
Target Audience: Art lovers |Low - Income teenagers
Nature



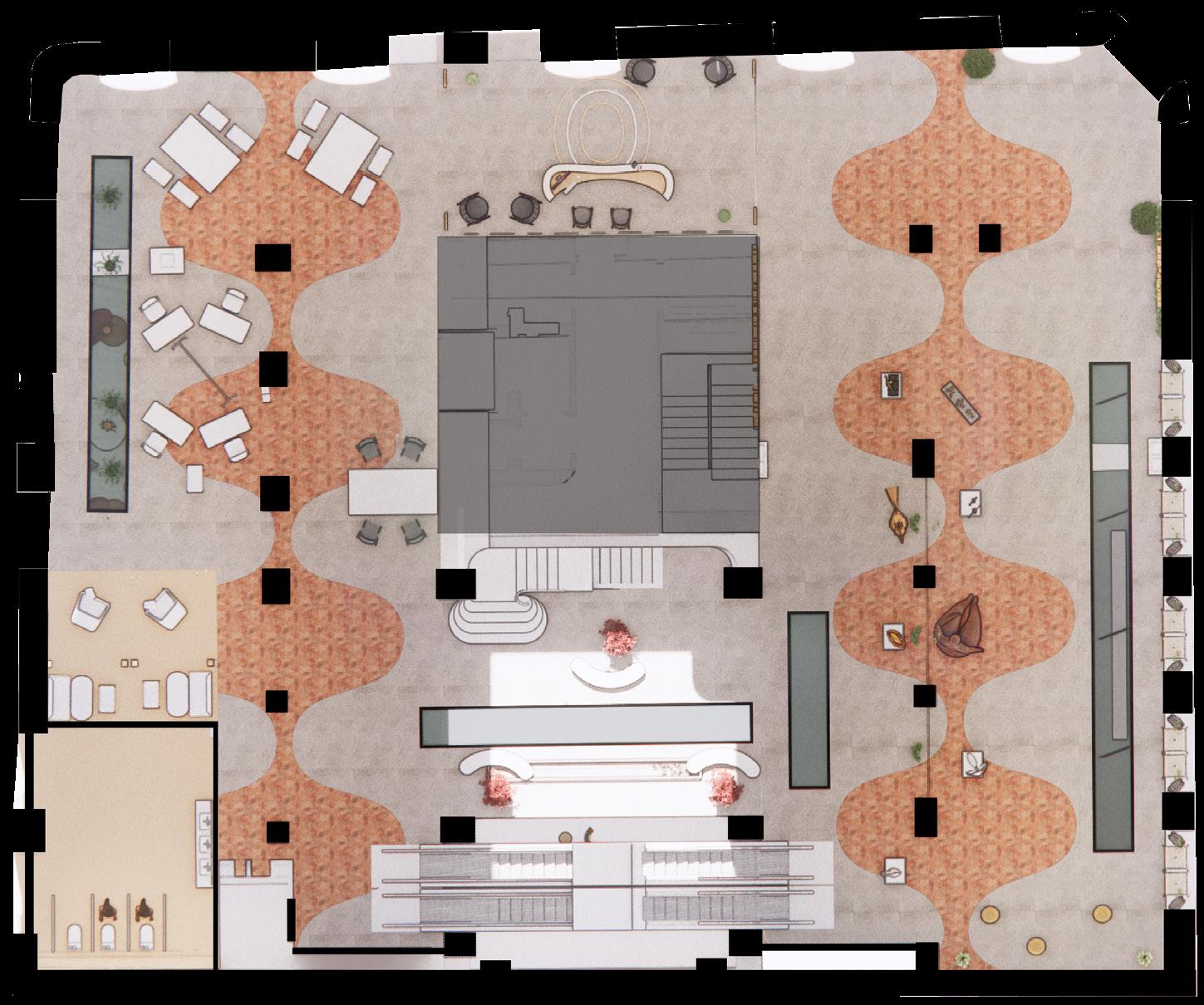
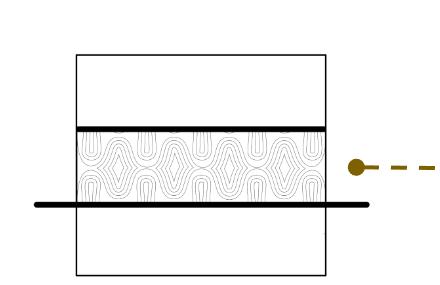
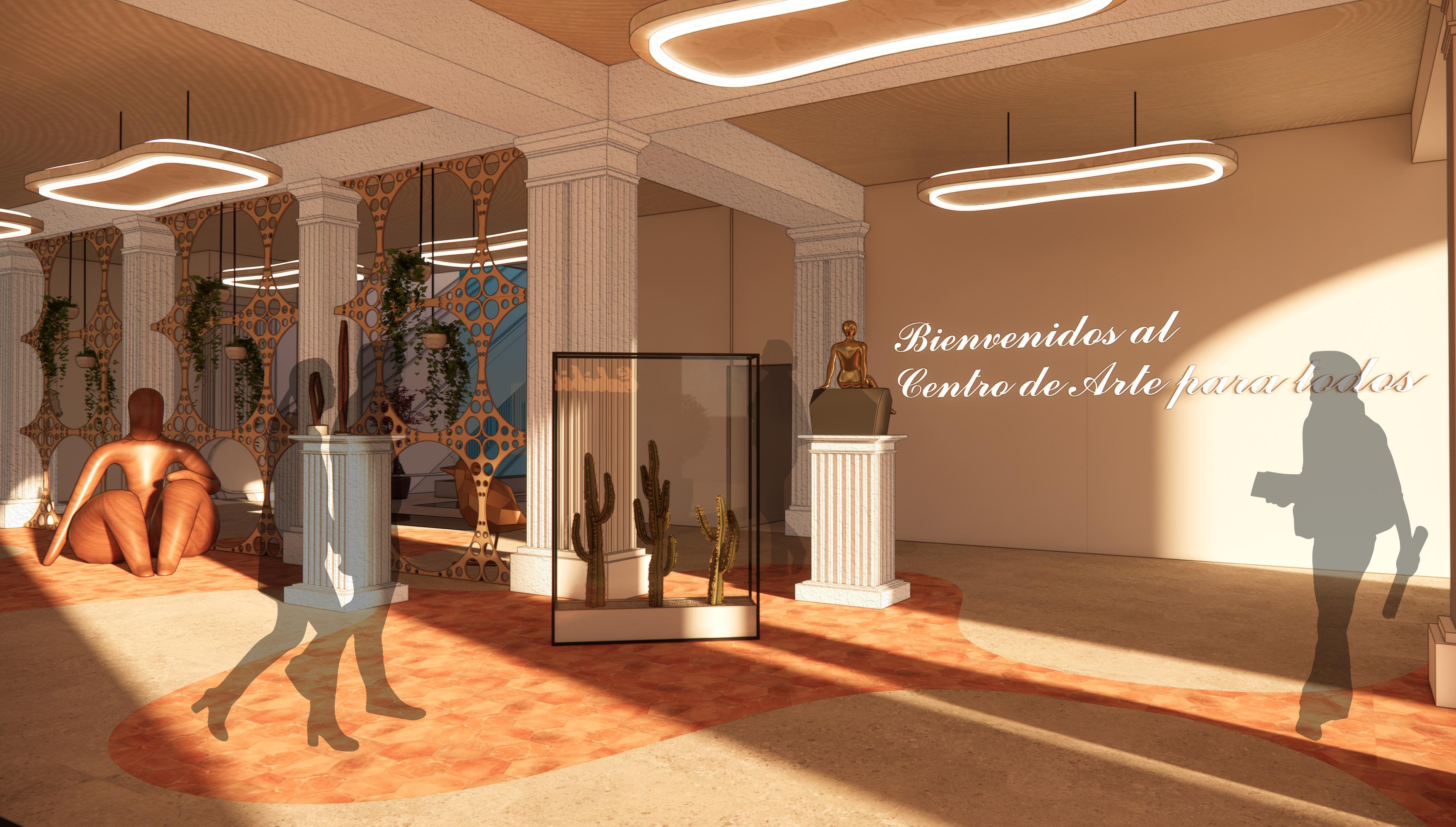

Pattern Field

Initial Pattern



For this project we are creating our own light fixture based on a image I choose the 2012 NIKON Small World photomicrography Competition. It won the Image of Distinction and with a 20x magnification lens we are able to see mushroom gills very closely. The gills in a mushroom are papery hymenophore ribs under the cap of the mushroom species and they are very delicate which could be easily bruised by just applying pressure to them with your fingernails. Doing many analytical drawings and research, I have created a light fixture and its family for any use.
Gills
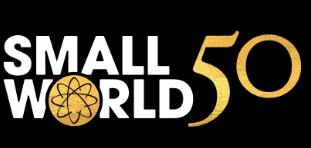

On my analytical drawings I was able to find and understand the curvature, layers and elements that I was able to incorporate into parts of my light fixture which worked cohesively.

Inspiration Images




These gills are used by the mushrooms to produce the spores which are seeds for the mushrooms, and they are used to identify between mushroom species. The spores are then dropped from the gills, which is millions of them and they are scattered by wind currents.
Fabrication


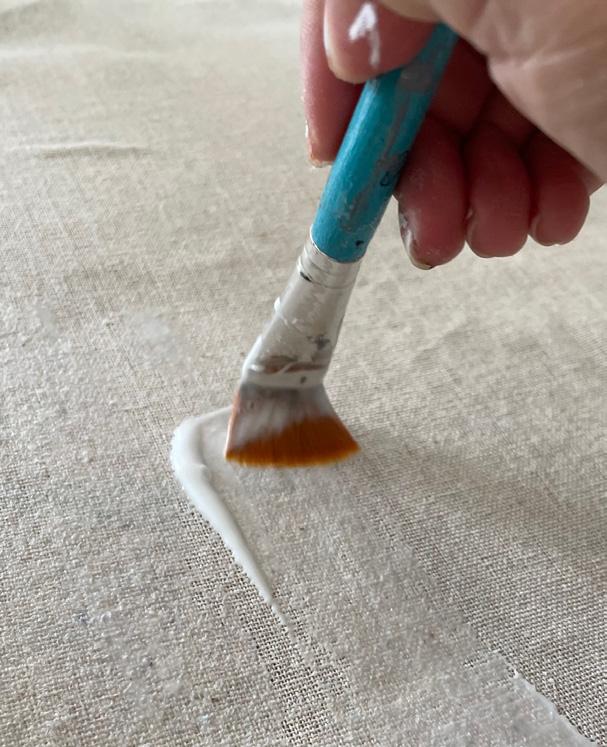
Laser cutting, gluing layers, and double coating was a big part of making the table lamp. Every element of construction needed one another in order for the whole fixture to come into place. Adding glue to the fabric I chose it helped me stiff the fabric and bring some structure to the fabric.
Mockups

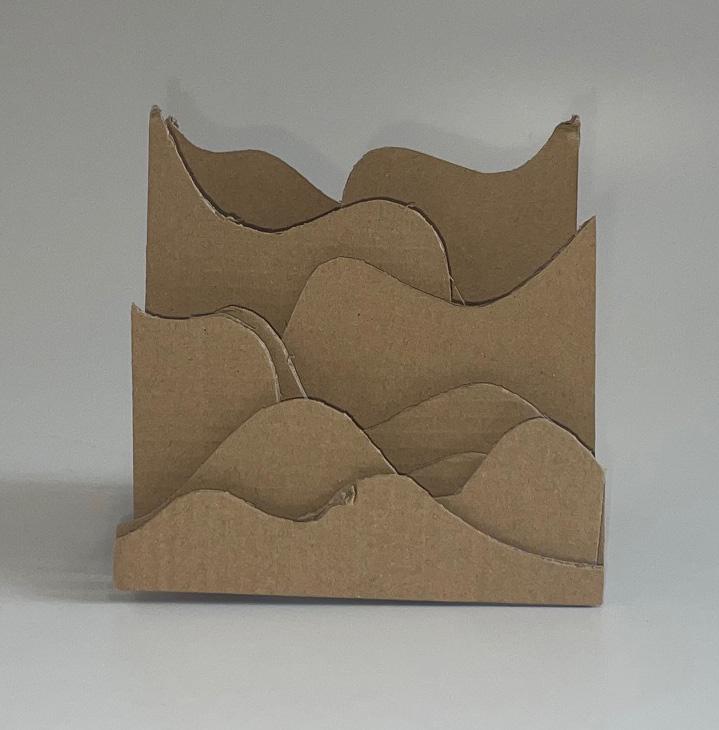


Capas was meant to be a representation of layers and the delicacy of the mushroom gills, for that reason material, lamp, and construction was an essential part of my design. So how did I get here? I started creating mockups to start playing with materials, curves, and translucency. Each mockup was made differently to experiment the structure of the design and create an illusion of gravity as the material falls down to demonstrate the curves.


Fabrication

Lock attachment
Top lid
Supports
Cover fabric
Lamp
Materials
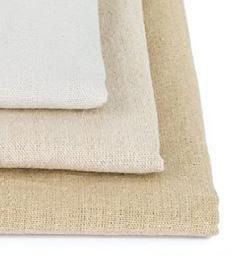


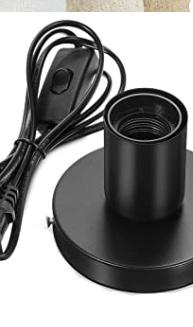
Cord extrusion

Table lamp drawings


The plan and section cut demonstrates how the layers of the fabric surround the lamp, and the acrylic supports holds the top piece making sure the fabric does not fall or touch one another. On my final material choice I decided to go with texture, this helped me built a cohesively light fixture and for the supports I went with an acrylic material to not create shadows, so the light could smoothly move through the fabric.
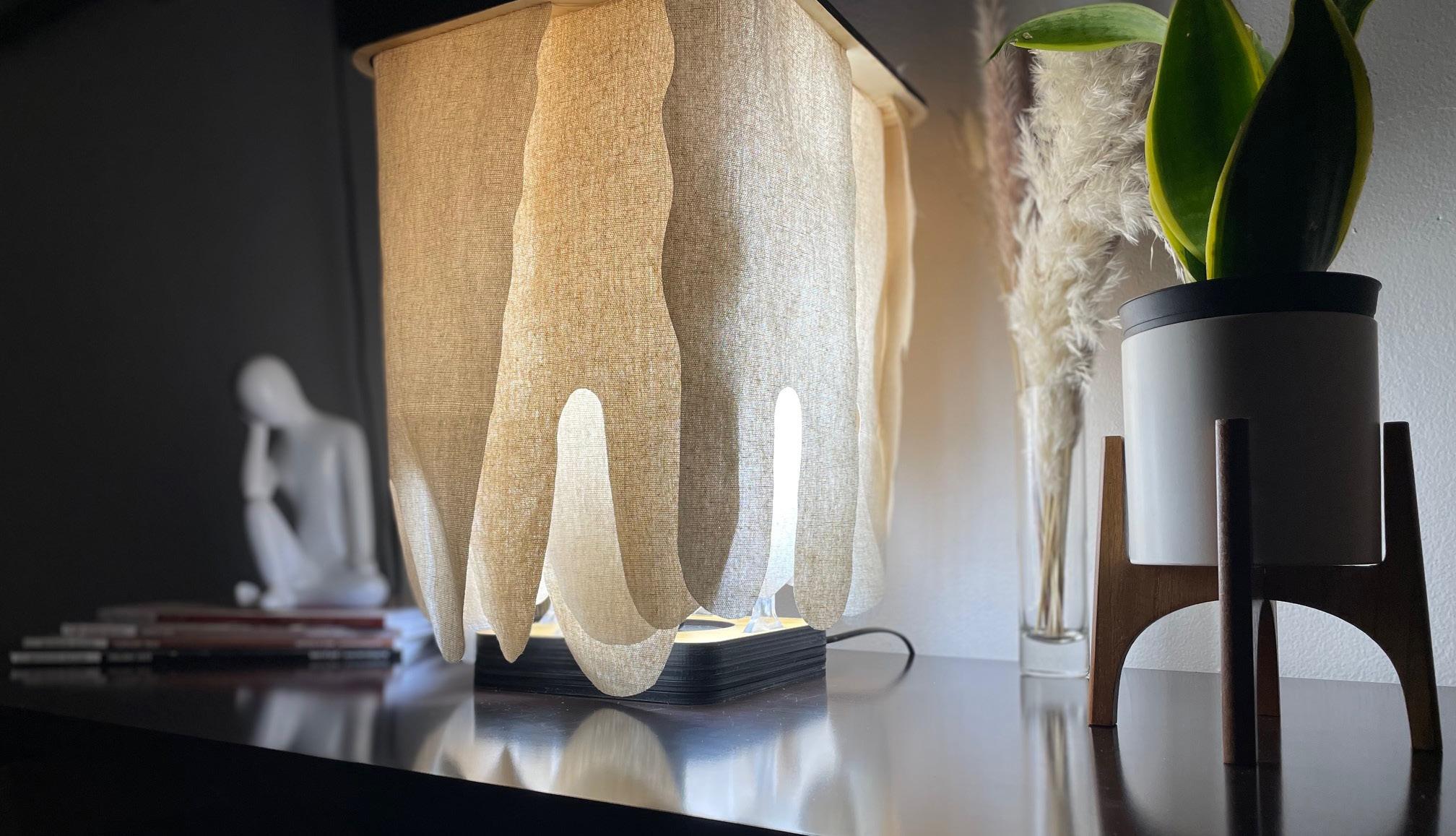

My name is Vanessa Lopez and I graduated from SJSU last May. I was born and raised in Lima, Peru. and came to States when I was eleven. My culture is very important to me since it is a big part of who I am today. I am a dedicated, charismatic, and passionate designer who designs through curiosity and innovated thinking. I am always trying to learn something new everyday, it could be from cooking, drawing, or any outdoor activities. My goal as a designer is to become someone who inspires others from my work and hope to open their curiosity into design. I hope one day I get to be part of projects that make an impactful turn into society.
Phone: (209) 342 - 7713
Email: Vanessajlopez02@gmail.com
Linked In: https://www.linkedin.com/in/vanessa-v-s-design/
Instagram: v_s_design23
University: San Jose State University
Program: B.F.A. Interior Design
Graduated: May, 2024
Community College: Merced College
High School : Los Banos High School
Team Player
Responsible Fast Learner
Drafting


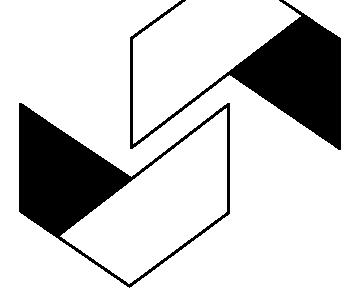






































Through my creativity, innovation, and meticulous attention to detail, I aspire to create living, uplifting, and functional spaces that could embrace the feeling of positive energy and happiness.















