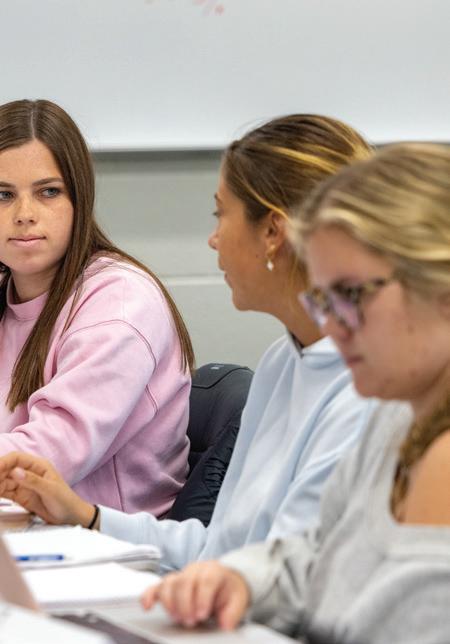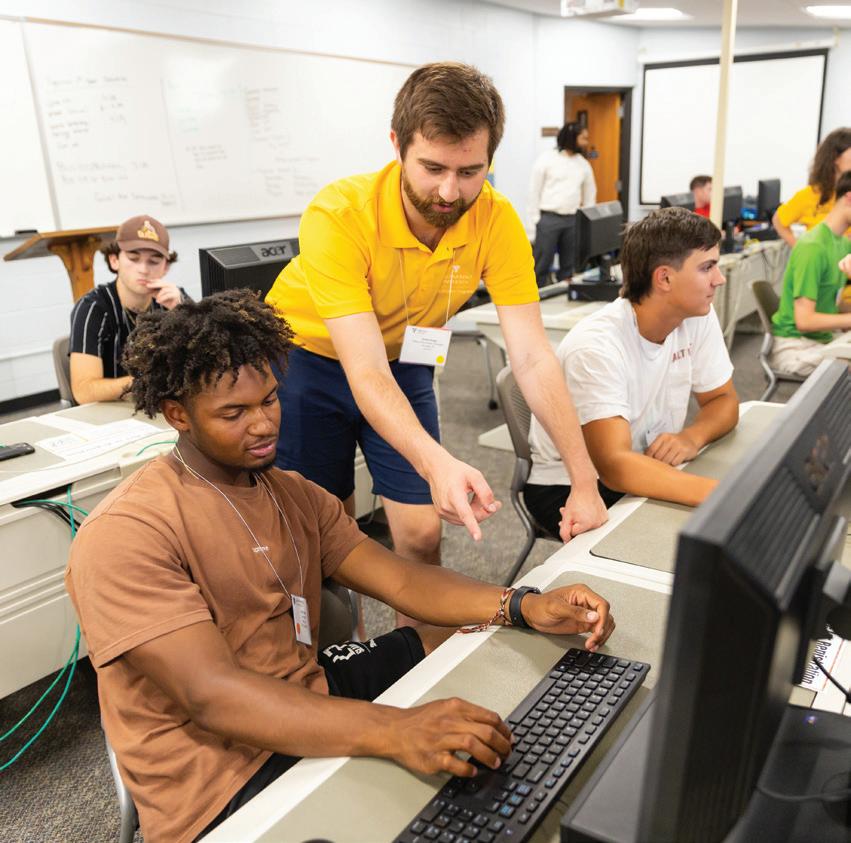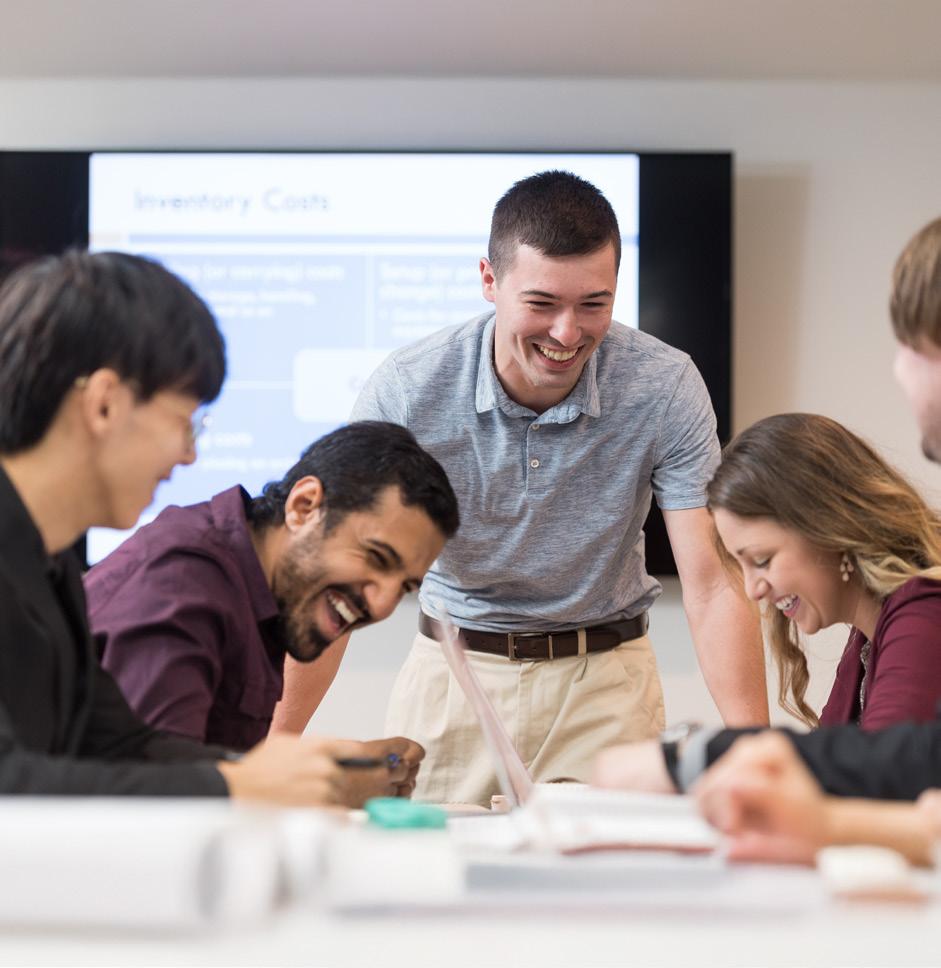REIMAGINING THE William E. Urschel Experience BUSINESS



The College of Business equips students with a strong understanding of the business world and the skills to lead with integrity. Faculty emphasize critical thinking and principled practices, preparing values-centered leaders to advance business in socially, environmentally, and financially responsible ways.
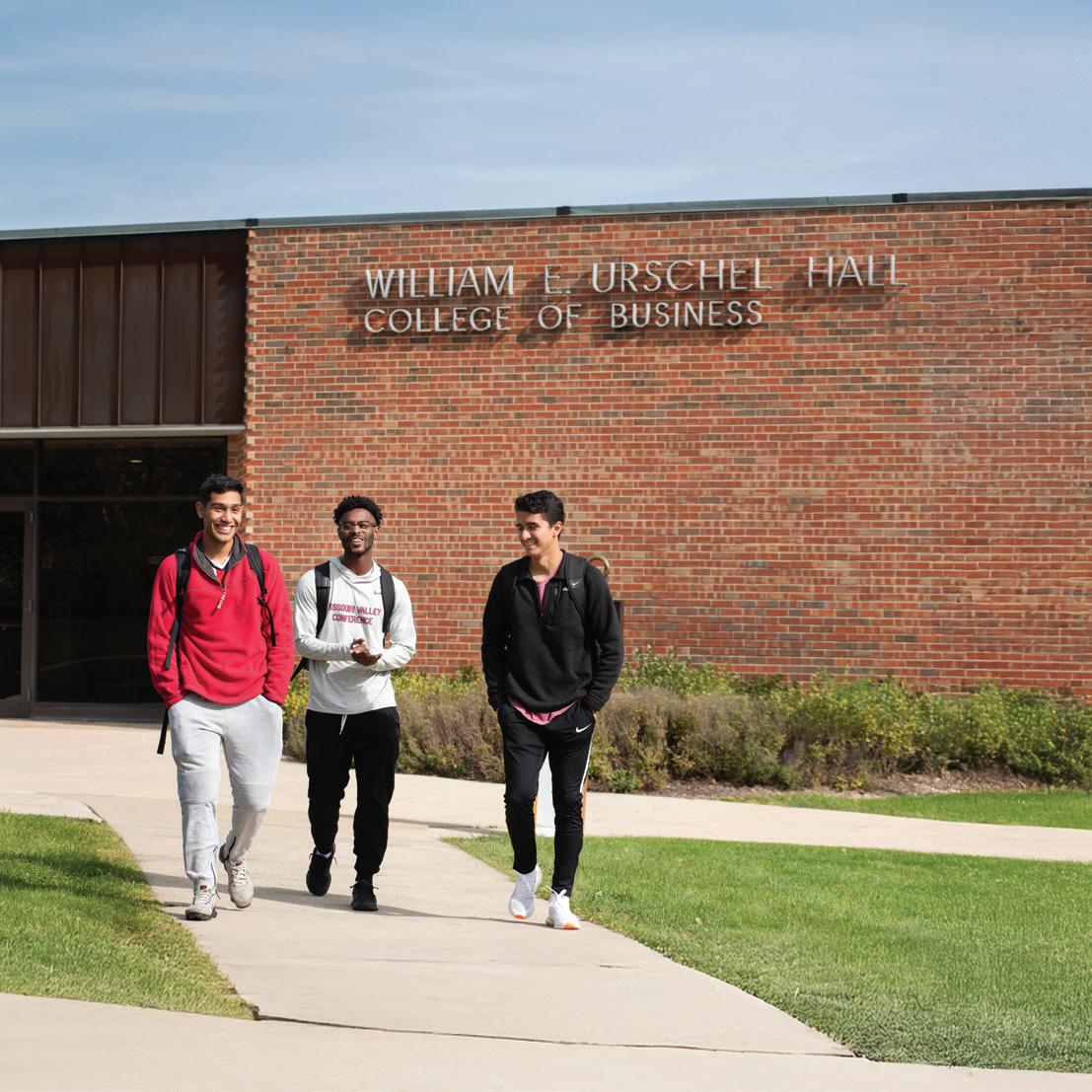
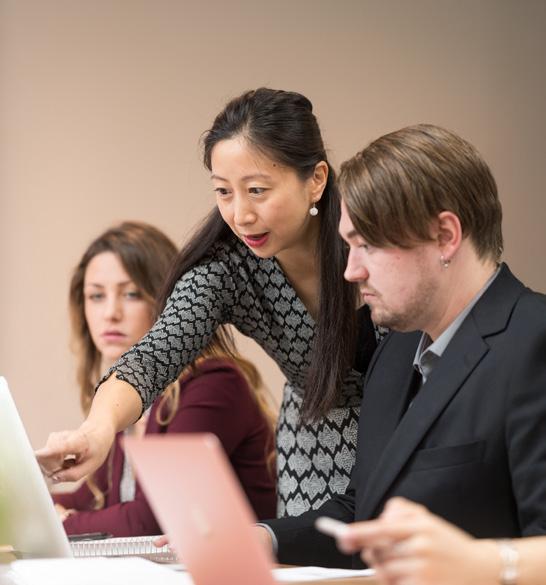
Physical spaces shape first impressions. For prospective students and families, an updated Urschel Hall signals excellence and care. Several areas haven’t been renovated in over 30 years, leaving them misaligned with the College of Business’ forward-looking spirit. These upgrades are essential to reflect our transformative community and attract the next generation of Valpo business leaders.
The following is a summary of the projects, progress, and cost estimates of the projects:
PROJECT ONE
Second-Level Lobby
Completed Budget – $60,000
PROJECT TWO
MBA Classroom
Completed Budget – $56,000
PROJECT THREE
Second-Level Conference Room
Completed Budget – $20,000
Remaining Budget – $20,000
PROJECT FOUR
Second-Level Restrooms
Remaining Budget – $40,000
PROJECT FIVE
Classroom Updates
Completed Budget – $60,000
Remaining Budget – $76,000
PROJECT SIX
Student Space Updates, Completed Budget – $25,000
Remaining Budget – $10,000
PROJECT SEVEN
First-Level Student Art Gallery
Remaining Budget – $50,000
PROJECT EIGHT
Exterior Upgrade
Remaining Budget – $15,000 = Not Started = In Process = Completed
The College of Business welcomes many visitors each year, and their first impression begins in the lobby. To ensure that experience reflects the excellence of our community, lobby renovations became the first priority. This transformation was made possible through the generosity of several College of Business alumni who recognized the value of investing in a space that speaks to pride, professionalism, and purpose.
Upgrades include:
• Artwork in the main lobby and stairwell
• Flooring upgrade to remove carpet
• Ceiling renovation to remove texture
• Modernized and additional lighting in the stairwell and collaboration area
• New stain/finish on stairway handrail and wood doors
• New greenery adds warmth and a welcoming atmosphere
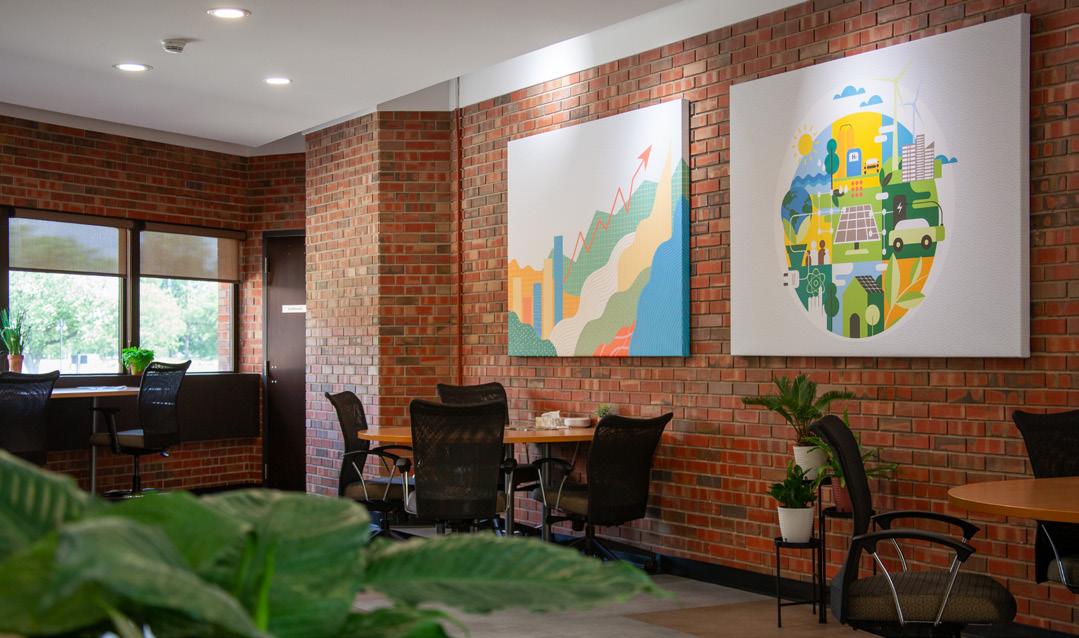
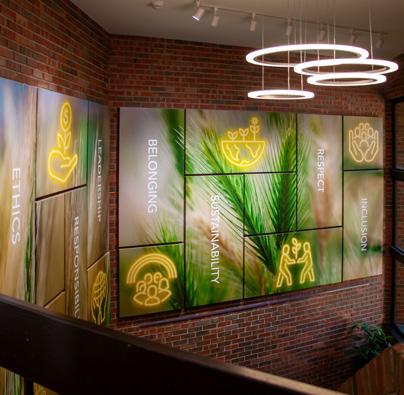
The MBA classroom now reflects the innovation and professionalism at the heart of Valpo’s graduate-level business programs. These updates support a dynamic learning environment where students can connect, engage, and lead, whether on campus or online. Thanks to strategic investment and alumni support, the space now matches the caliber of the teaching and learning that happens within it.
Upgrades include:
• Integrated technology for hybrid instruction (simultaneous in-person and online capabilities)
• Modern glass whiteboards for enhanced collaboration
• New drywall for a professional finish and added the Valpo shield as a focal design element
• Refurbished desks and tables to improve function and comfort
• New carpet to refresh the overall aesthetic
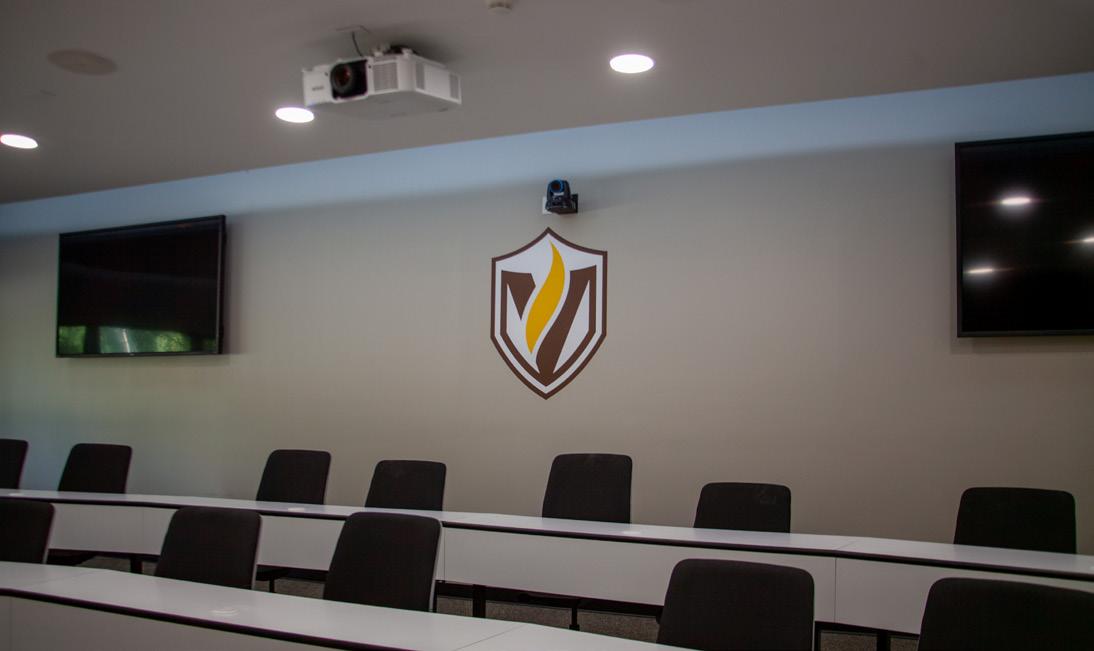
The second-level conference room is frequently used for meetings with prospective students and recruitment events. Recent and upcoming upgrades will transform it into a more welcoming, functional, and professional environment. Investments in technology, lighting, and finishes will not only enhance the experience for guests and students but also reflect the ongoing commitment to excellence, hospitality, and forward-thinking that characterizes the space.
Upgrades include:
• New conference table and chairs
• An added smart TV and built-in video conferencing bar
Proposed upgrades include:
• Updated ceiling tiles for a clean finish
• Improved lighting to enhance visibility and function
• Stained and upgraded storage closet door
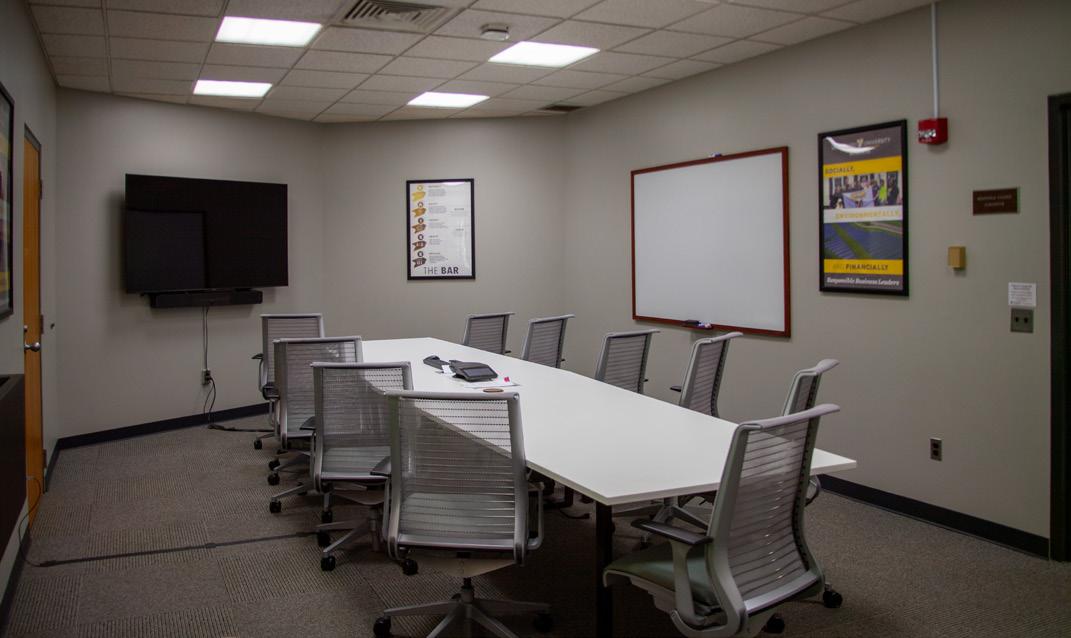
The second-level restrooms are dark and outdated, in need of modernization. These spaces are used daily by students, faculty, staff, and campus guests, making their appearance a reflection of the College of Business’ overall environment. Upgrading these outdated facilities is crucial to creating a cohesive, modern experience that aligns with the College of Business’ professionalism and excellence. Proposed upgrades include:
• New countertops, fixtures, and faucets
• Updated floor and wall tile throughout
• New partitions in the men’s restroom
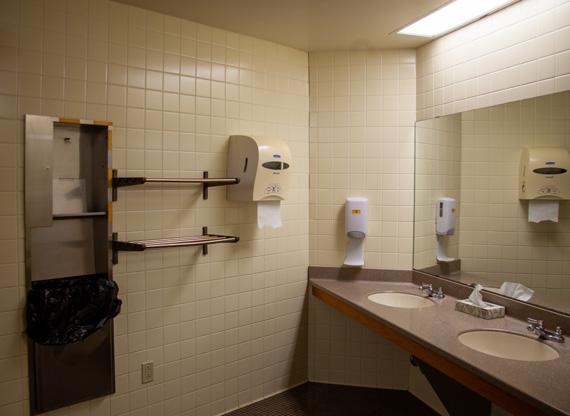
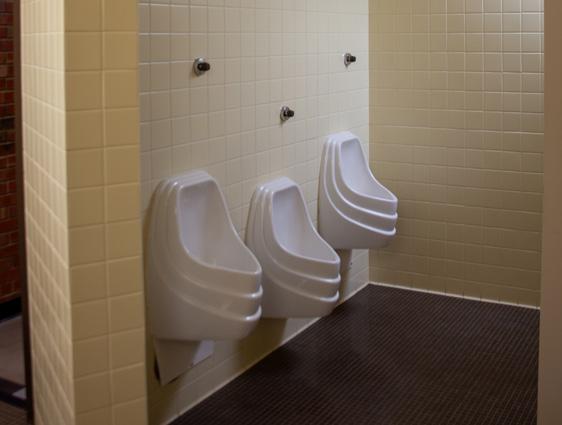
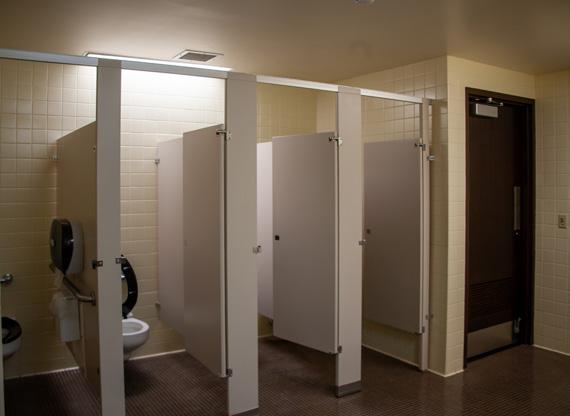
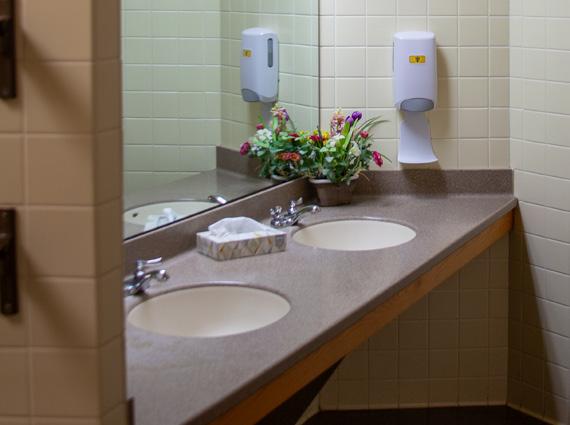
Four classrooms still rely on original tables and chairs from the 1970s, many of which are worn, damaged, or no longer functional. These outdated furnishings limit flexibility and hinder faculty efforts to create dynamic, student-centered learning environments. Updated seating will support collaborative teaching methods and promote greater engagement, adaptability, and comfort for today’s students and instructors.
Upgrades include:
• URH 109, 111, 117 – 32 new chairs and 12 new tables in each room
Proposed upgrades include:
• URH 110, 118 – 32 new chairs and 12 new tables in each room
• URH 116 – 32 new chairs and 12 new trapezoid tables
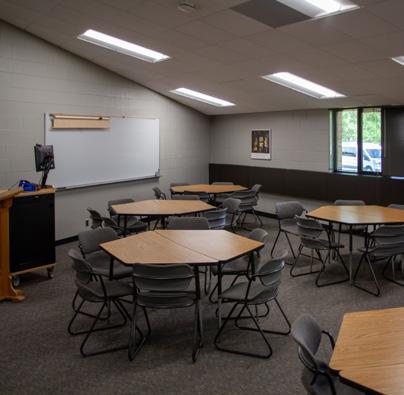
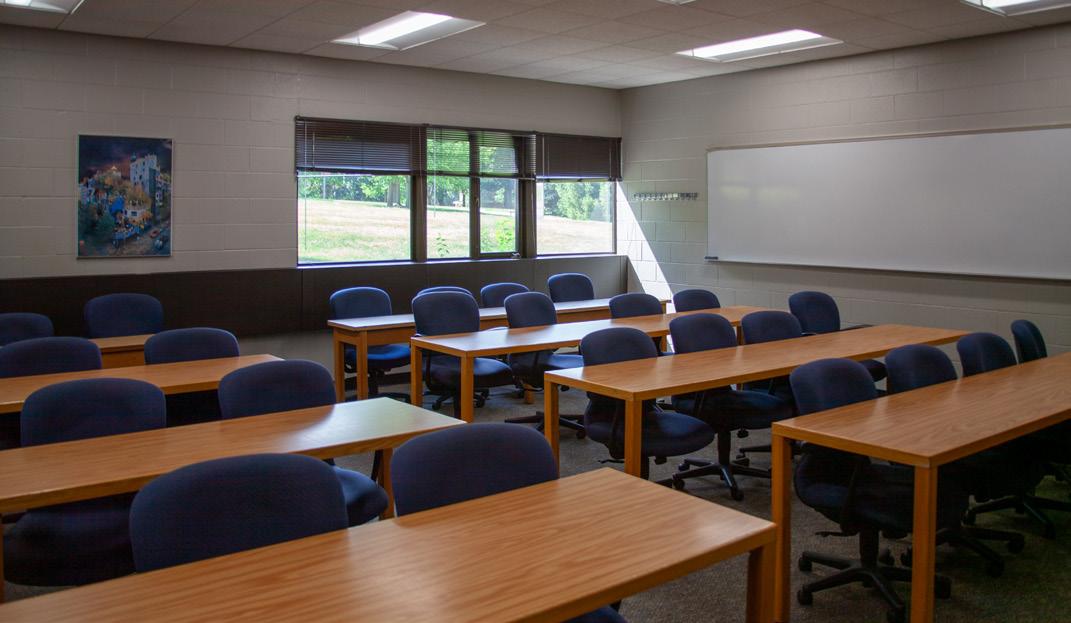
The student workspace will become the sports management lounge, offering a collaborative area centered on industry engagement. While tailored for sports management majors, the space will remain open to all business students. To complete the lounge, the College of Business seeks two tables, eight chairs, and a television for streaming events and ESPN3. Repurposed furnishings from Urschel Hall and other campus areas may help meet these needs efficiently.
Upgrades include:
• URH 107 – Student wellness lounge
• URH 108 – Student collaboration space
• URH 119 – Computer room
• URH 106 – Tutoring center
Proposed upgrades include:
• Sports management student lounge

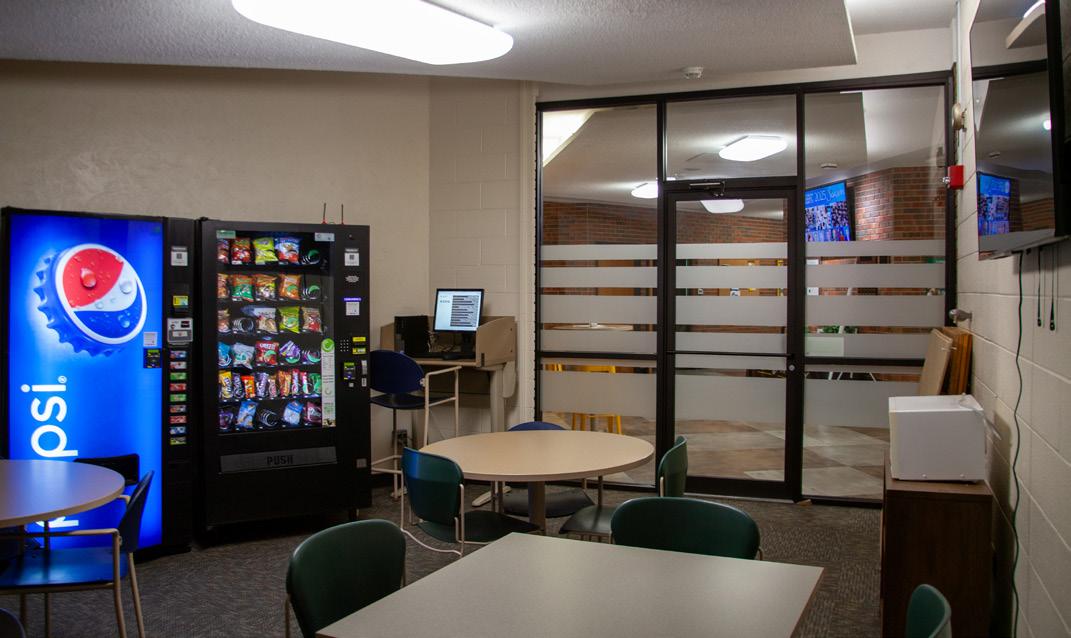
The first-floor lobby will be transformed into a student art gallery, featuring two-dimensional works created by Valpo students. In collaboration with faculty from the Department of Communication and Visual Arts (CVA), the College of Business will commission pieces through senior capstone projects. A naming gift will support gallery equipment and the annual acquisition of up to five student works. The gallery will also host an annual showcase to honor the artists. This endowed fund will sustain the gallery, with annual distributions supporting its long-term purpose and visibility.
Proposed upgrades include:
• First-level lobby update
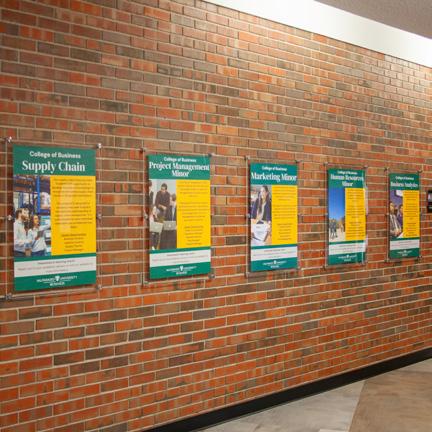
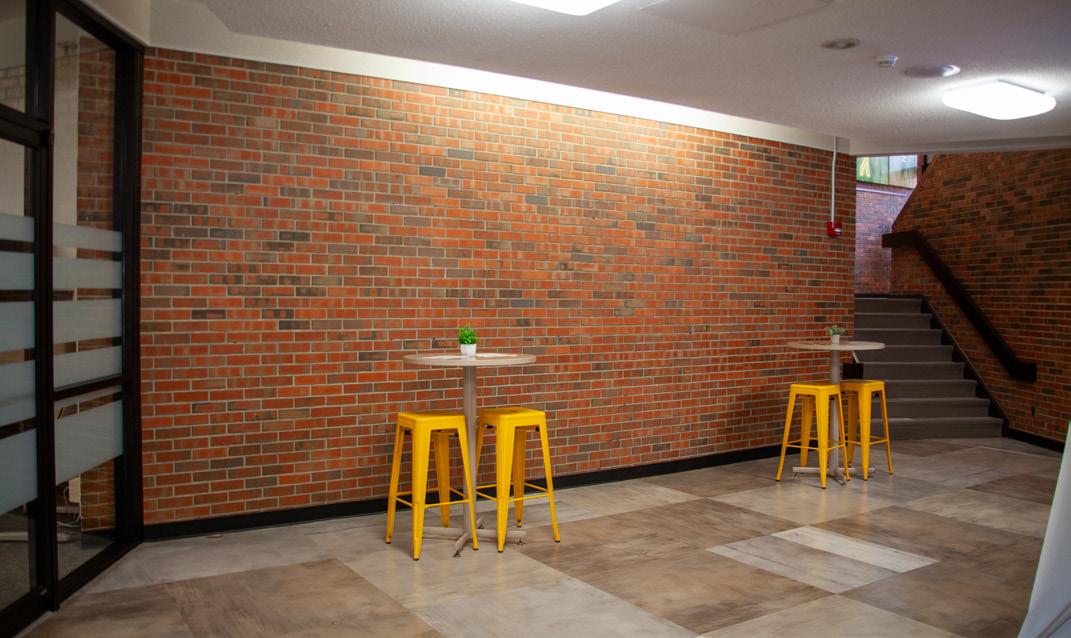
The exterior of Urschel Hall has long served as a gateway to the College of Business, yet its landscaping has gradually worn down over time. Eroded rock beds, faded mulch, and declining plant life no longer reflect the vitality of the community within. This project will bring new life to the grounds, matching the care and investment being made inside the building and ensuring that every first impression reflects the pride and purpose of the College of Business.
Proposed upgrades include:
• Updated landscaping around Urschel Hall
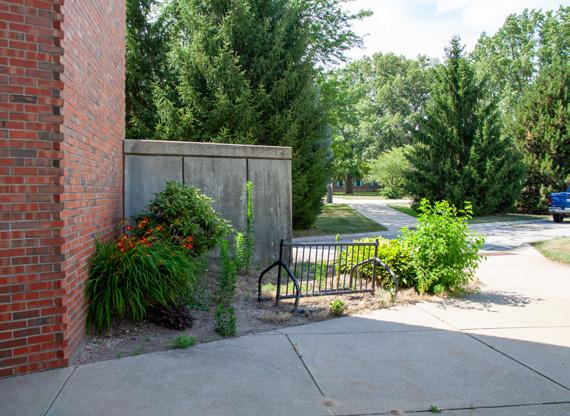
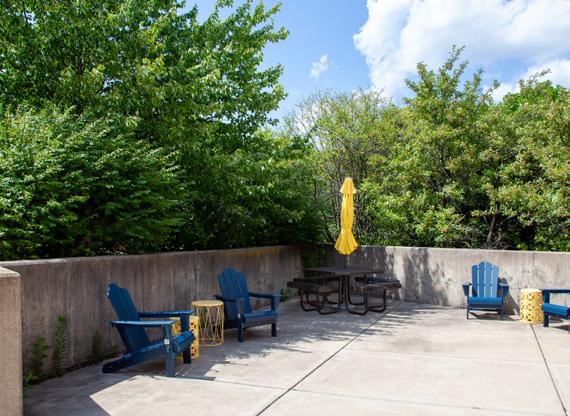
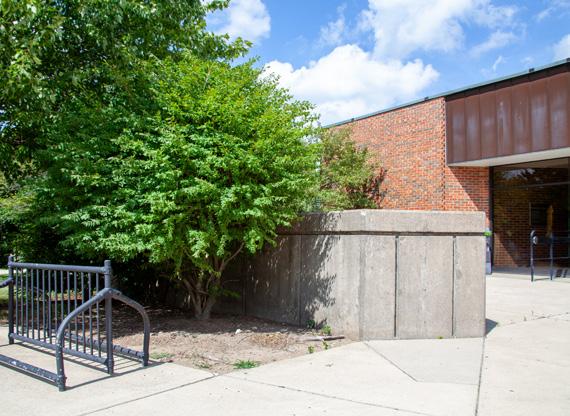
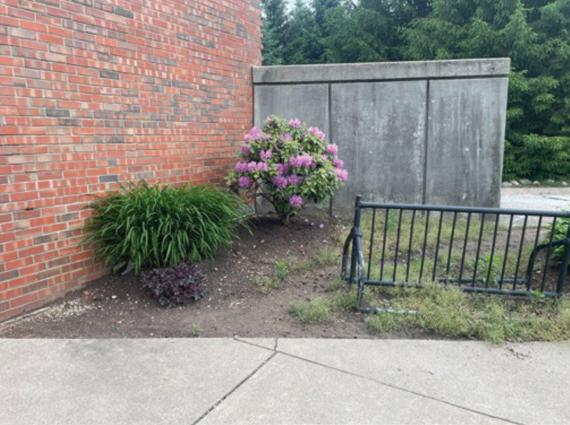
A refreshed Urschel Hall will make an immediate impression on current and prospective students, inspiring confidence and a sense of belonging as they enter the College of Business. Parents and visitors will see a space that reflects the excellence of a Valpo education. Faculty and staff will feel the University’s investment in their work and mission. These renovations directly support student recruitment and retention, addressing one of the College of Business’ most pressing needs with clarity, purpose, and momentum.
Make a gift that strengthens the future of the College of Business.


