P O R T F O L

I O S e l e c t e d W o r k s By: V a l e n t i n e K i m a t a Architecture 2 0 2 2 - 2 0 2 3
“Buildings are deeply emotive structures which form our psyche. People think that they’re just things they maneuver through,but the make up of a person is influenced by the nature of spaces.”
David Adjaye

I am a graduate architect with a comprehensive understanding of the architectural trade with a background in design thinking,research and innovation.

I believe that any good design should incorporate the users needs,be innovative and foresee the future needs of the users. It should not only provide an enclosure,it should evoke emotion.
I am passionate about design,space making and design execution.
Work Experience Work Experience
Graduate Architect,Orad Group
Coming up with design concepts for residential and commercial spaces and construction drawings of the approved projects
Part time,Thallo Ventures
Sale of wall finishes i.e fluted panels and coming up with interior Designs and details.
Exhbitions
Kenya Homes Expo,2023
exhibited fluted and flat panels and wall tiles with Thallo Ventures. Won 2nd runners up in the Best Overall and 1st runners up best new entrant.
Education
Bachelor of Architecture(2019-2021)
University of Nairobi
Bachelor of Architectural studies(2015-2019)
University of Nairobi.
Hobbies & Interests
Calligraphy writing
Natural hair enthusiast
F1 fan
Singing
Travelling.
Sepia and coffee art works
Graduate Architect,Archidraw Associates
Coming up with design concepts for residential and commercial spaces and construction drawings of the approved projects
Intern,National Museums of Kenya. Developing concepts for a Science Museum within the Nairobi national Museum.
Voulunteer works
Rotaract club of Thika
Coming up with construction drawings for the re roofing of the Mwiting’iri Primary School,Murang’a county in conjuction with Rotaract Club of Thika,of which I’m a member.
Softwares
Archicad
Revit
Sketchup & Vray
Lumion In design
Photoshop Blender
Skills & Competencies
High achiever
Skilled collaborator
Effective communicator
Solutions oriented professional.
Selected works Valentine Kimata V A L E N T I N E K I M A T A
Functionality
User needs
Aesthetics
Materiality
Flexibility
Understanding the client’ brief
Case studies
Conceptualization

Effective communication between the client and contractor
Detail supervision
Updating drawings
As an architecture student,I was keen on visual design and the exterior aesthetics. After being thrust into this cut throat professional filed,I’ve learn that there are deadlines,budgets,return on investments among many other aspects that encompass a project. I’ve also developed a keen interest on interior architecture and always think about the interiors when conceptualizing spaces.
With this in mind,I’ve learnt to incorporate all these aspects in design,learn flexibility,keenness on details during project inspection and effective communication with the client in every aspect of the design.
This portfolio contains professional works while in Orad Group,Nairobi,Kenya and my commissions. It highlightsmaster planning,construction process and details, interior designs,spatial planing and presentations skills.
Selected works Valentine Kimata D E S I G N A P P R O A C H D e s i g n
1 3 4
K e r a r a p o n R e s i d e n c e s
2

G i g i r i L i o n V i l l a s
K w a l e C o t t a g e s
K a g i a ‘s R e s i d e n c e
T a b l e o f C o n t e n t s
Valentine Kimata Selected works
K e r a r a p o n R e s i d e n c e s
Year Location Client Status
: 2023 : Kerarapon, Nairobi County : Orad Group : Proposal
Project description
Situated on 1.17 acres of land,the client’s brief was to design 6 detached 4 bedroom contemporary houses with hedges/wooden separating them.
The residences were to have a prominent gazebo and additional recreational facilities such as spa and/or clubhouse,a playing area and sufficient landscaped area for the residents to enjoy. The houses were to be planned such that they utilize maximum space and also have sufficient lighting,have inwards and outward views and stand out.

Selected works Valentine Kimata
The axis
The master organization concept is based off of a main axis that terminates at the gazebo. The landscape design is such that the tress and the deliberate decision to not have trees at the middle draws visitors from the main road towards the residences. The main spaces in the houses are directed towards the court to have views and also receive maximum lighting.




The recreational areas and playground are directed towards the entry gate. This is to ensure that any guests or children coming in the premises park towards the gate and its easier to monitor them since the gate house is closer.

Selected works Valentine Kimata
A view of the gazebo from the entrance
Viewof the
from the other side of the road T H E M A S T E R P L A N
Viewof the houses from the other side of the road
houses
Recreational center House no.1 House no.2 House
House no.5 House
House
Playground Gatehouse Garbage collection Parking 4m wide driveway 4m wide driveway Gazebo Public Private Privacy Gradient.
no.6
no.4
no.3
Concepts


Selected works Valentine Kimata T H E M A S T E R P L A N
15mAccessRoad
4m wide driveway
9m Access Road
Playground
Concepts
Symmetry Hierarchy
The front and back facades of the buildings are defined by a triple volume space defined by two slanting columns that define the entrance. Once placed together the forms give an illusion of one form that Resembles a distorted table mountain.


The entrance is defined by two a slanting column and a double volume terrace defined by wooden slats screwed onto a 450mm deep beam. This ensures that the entrance is dominant and easily spotted by the residents.
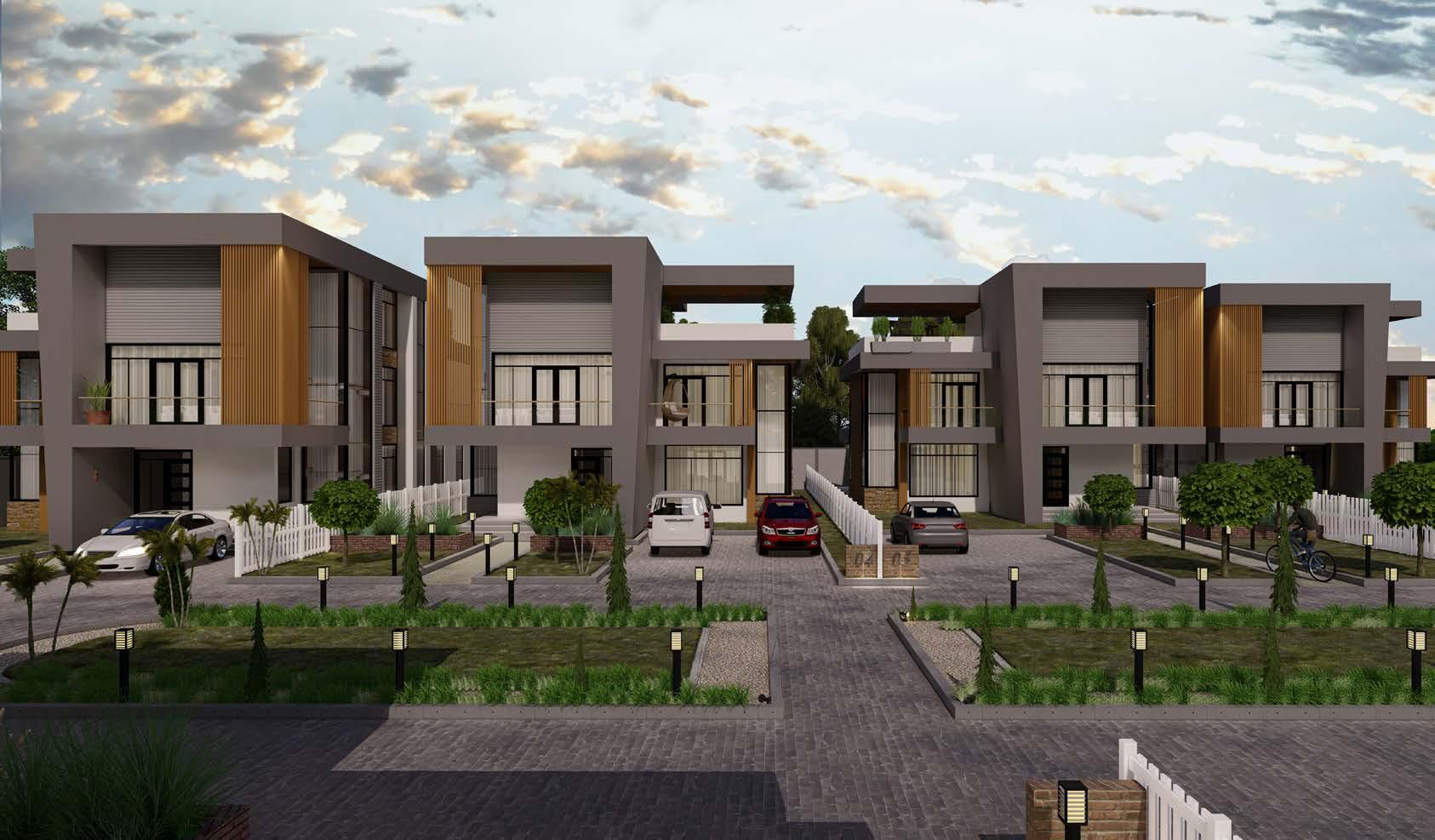
1100mm high 10mm thick glass railing screwed onto 450mm deep RC beam.
50x50 wooden slats screwed onto 450mm deep RC beam with an oak varnish finish
Outdoor 25mm thick wood plastic composite panels screwed onto 200mm thick masonry wall
20mm thick facing stone tiles adhered to 200mm thick masonry wall
Selected works Valentine Kimata Elevation 01
+0 +3,000 Ground Floor First floor Second floor Beam level +6,000 +8,700
View of the houses from houses 1 and 2
1100mm high 10mm thick glass railing screwed onto 450mm deep RC beam.
50x50 wooden slats screwed onto 450mm deep RC beam with an oak varnish finish
House no. 4
Outdoor 25mm thick wood plastic composite panels screwed onto 200mm thick masonry wall
Elevation 02

Light gray finish on 13mm plaster on 200mm thick masonry wall.
Houses no. 2 & 1 4m driveway 4m driveway Gazebo
50x50 wooden slats screwed onto 450mm deep RC beam with an oak varnish finish
20mm thick stone tiles adhered to 200mm thick masonry wall to contrast the gray colors.
Outdoor 25mm thick wood plastic composite panels screwed onto 200mm thick masonry wall
20mm thick facing stone tiles adhered to 200mm thick masonry wall
Houses no. 3 & 4
20mm thick facing stone tiles adhered to 200mm thick masonry wall

Selected works
Kimata
Valentine
Site section +0 Ground floor Ground floor First Floor First Floor Second Floor Second Floor Beam level Beam level +0 +0 +3,000 +3,000 +6,000 +6,000 +8,700 +8,700
3
House no.
House no. 5 House no. 6
1200mm high,200mm thick plastered and painted parapet
thick RC slab on well compacted soil to S.E’s details





Selected works Valentine Kimata Entry porch Family room Balcony Balcony Balcony Bedroom 03 Master bedroom Walk in closet Void below Parking Lawn Entry way Entry porch Lounge Dining Outdoor patio Bedroom 01 Lobby Lobby Pantry Kitchen Kitchen patio Laundry Cloak rm Ground floor plan First floor plan Section 01 Section 01 Section 01 Section 01 Section 01 +8,700 +8,700 +8,700 +8,700 +8,700 6,000 Roof level Roof level First floor Ground floor 3,000 0 Staircase lobby Family room Lounge Entry lobby Lobby Terrace RC staircase to S.E’s details. Riser=150mm Tread=300mm
150mm
G i g i r i L i o n V i l l a s
Year Location Client Status
: 2023
: Gigiri, Nairobi County
: Ali Fabrication
: Completed
Project description
The task was to provide accommodation facilities within the existing property(Gigiri Lion Villas 01) on an area
Measuring 195.2m2.The mode of construction to be implemented was dry construction in a span of nine weeks. The choice of material was mainly steel and glass and the finishes were to blend in with the existing property.
The facade facing the entry was to either maintain visual continuity and/or have a pop of color,hence we decided to have a glass facade with a grand chandelier that lights up the space. This is meant to attract the visitors or guests using the rest of the facilities. The interiors were to have a color palette of white and brown shades.

Selected works Valentine Kimata
The Gigiri Lion Villas 1 is an extension to the existing establishment. It’s located along United Nations Cresent in Gigiri,Nairobi. Due to its proximity to embassies such as the US embassy and UN headquarters,the facilities are designed to host mostly delegates who are there for short and lengthy stays. The establishment is close to major shopping malls such as Village market and Rosslyn Riverra mall.



Selected works Valentine Kimata Entry perspective Location plan Typical layout plan Room 01 Bathroom SH WHB Room 05 Bathroom SH WHB Closet Room 02 Walk way Bathroom SH WHB Room 03 Bathroom SH WHB Closet Closet Closet Room 04 Bathroom SH WHB Closet
Gigiri Lion Villas UnCresentAvenue UnCresent Avenue USAEmbassy TrademarkHotel TotalEnergies Limuru Road RedhillRoad GigiriDrive GigiriClose Section 01 Section 01
Elevation


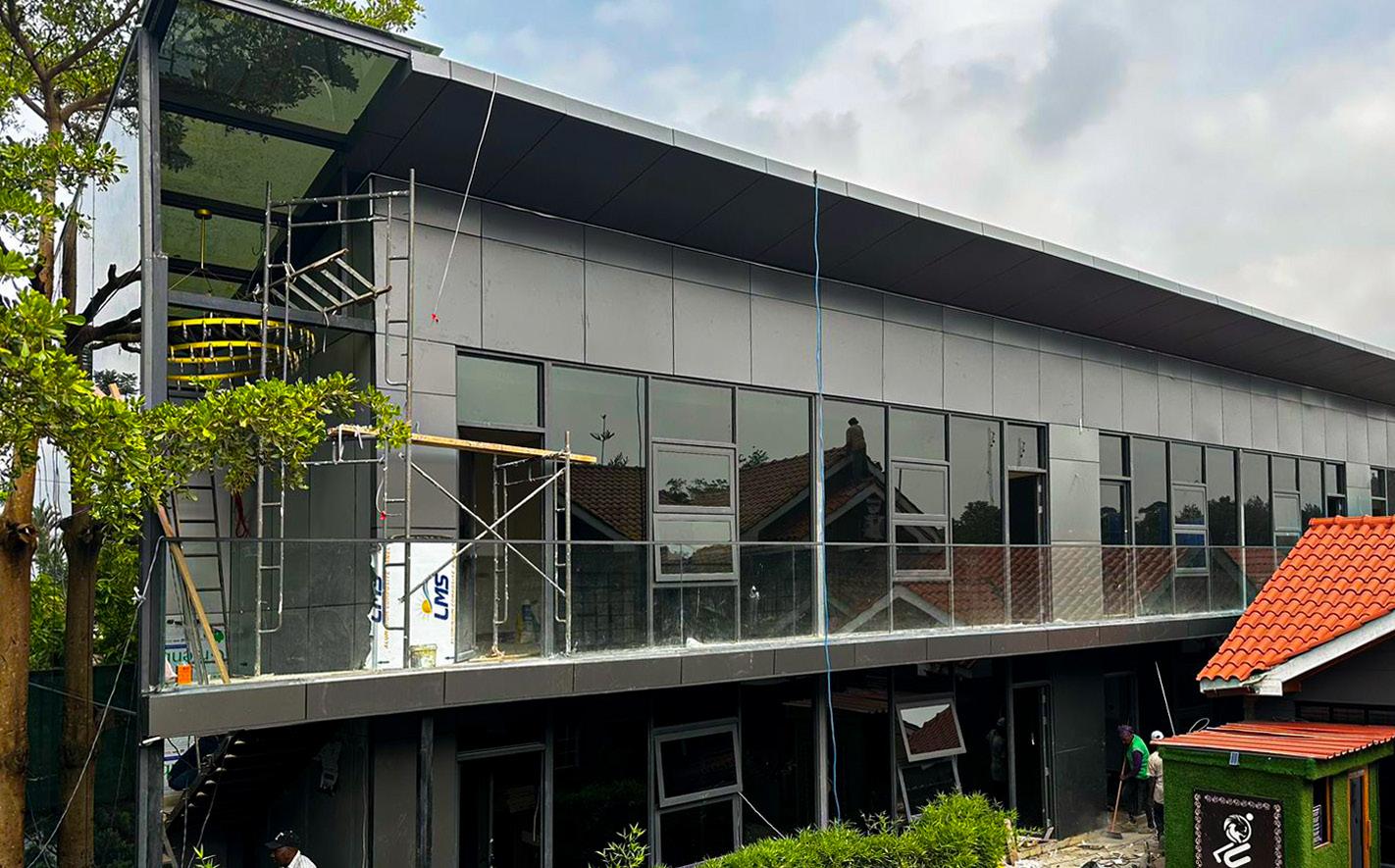
Selected works Valentine Kimata
Elevation 01
02 facade during construction Elevation 02
Dark grey ACP sheets screwed to 50x25 RHS
Dark grey ACP sheets screwed to 50x25 RHS
6mm tinted glass steel fixed to 50mm thick aluminum profile.
6mm tinted glass steel fixed to 50mm thick aluminum profile.
Granito tile finish on 50mm thick concrete laid on 50mm thick steel framework welded to 100x75 RHS
6mm tinted glass steel fixed to 50mm thick aluminum profile.
Ground floor Beam level First level +0 +6,000 +6,000 +3,000 First level Ground level Beam level 0 +3,000
1100mm high,8mm thick clear glass fixed onto 50mm thick u aluminum channel
75mm concrete slab on 50x50
SHS blinding at 600 welded to 100x200 I beam to support 1000mm water tanks.
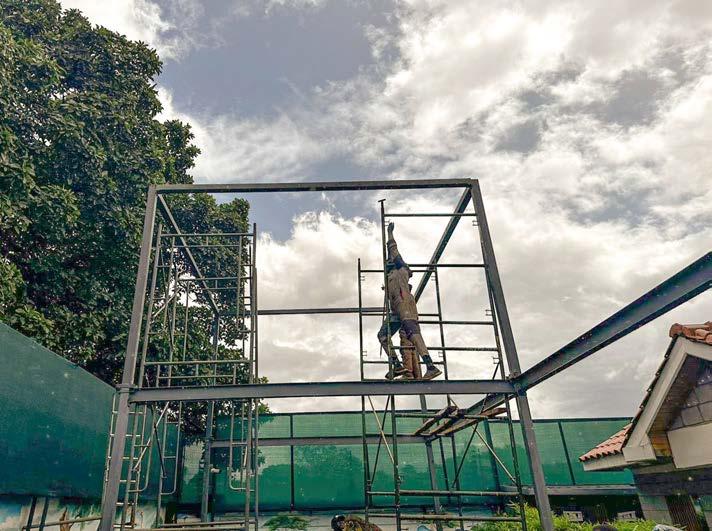

75mm concrete slab on 50x50 SHS blinding at 600 welded to 100x200 I beam
150mm concrete slab on 50x50

SHS blinding at 600 welded to 100x200 I beam
100X100 RHS bolted on 200x200 concrete footing.
26 gauge corrugated sheets nailed to 25mm plywood
25mmm plywood bolted on 25x25 steel shs.
Insulation Styrofoam braced on 25x25 steel lattice.
9mm thick gypsum boards screwed to C channels
75mm concrete slab on 50x50 SHS blinding at 600 welded to 100x200 I beam


26 gauge corrugated sheets nailed to 25mm plywood screwed to 25x25 shs steel lattice.


9mm gypsum boards screwed to C channels with Styrofoam insulation between it and 25mm plywood
1100mm high,8mm thick clear glass bolted onto 100x50 RHS beam
13mm granito tile adhered to 50mm concrete
50x25 rhs steel lattice treads welded onto 100x50


Selected works Valentine Kimata +6,000 +3,000 +0 Ground floor First floor Beam level
Section 01 Interior
Exterior
The soffit of the first floor framework
The laying of the I ground beams and columns
The walls framework
The pouring of the first floor concrete
Erection of the wall framework
Room 03
Stair detail Wall detail Staircase detail. W A L L D E T A I L C O N S T R U C T I O N D E T A I L S S T A I R D E T A I L
Room 08
150mm
Off white granito tiles Light oak


Light brown tiles are used in the rooms to complement the oak stained furniture and white wall colors.

Materials Bathroom Furniture
stain
The furniture has a light oak finish which contrasts with the white walls to create harmony within the space
White Paint Mirror


White paint within the walls to brighten the space and reflect the light within the space to make the room airy and light the space.
Mirrors are used on the wardrobe doors and bathroom doors to reflect light within the space ad give an illusion of a bigger space.
White tiles
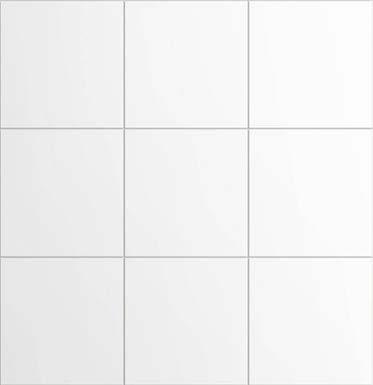
White tiles on the bathroom walls to reflect light within the room that makes the room appear larger.
Geomtric brown tiles
Geometric patterned wall tiles on the shower area to contrast with the white tiles hence defining the area.
Rattan Grey Fabric



To induce the bohemian feel,the headboard and side tables have rattan patterns
Grey fabric is used on the bed and the carpet to contrast the brown and white hues in the rooms

6mm mirror on 25mm wardrobe sliding doors
100mm thick false ceiling from 9mm gypsum boards screwed onto aluminum c channels
18mm light oak stained MDF with strip light underneath the shelves to illuminate them
30mm thick light oak stain MDF board screwed onto 9mm thick gypsum with rattan fiber nailed onto the frame
13mm brown granito tiles adhered on 150mm thick reinforced concrete
9mm thick gypsum boards screwed to C channels
Selected works Valentine Kimata T H E R O O M
Ceiling level Ground floor +0 +2850 Interior elevation 01 Interior elevation 02
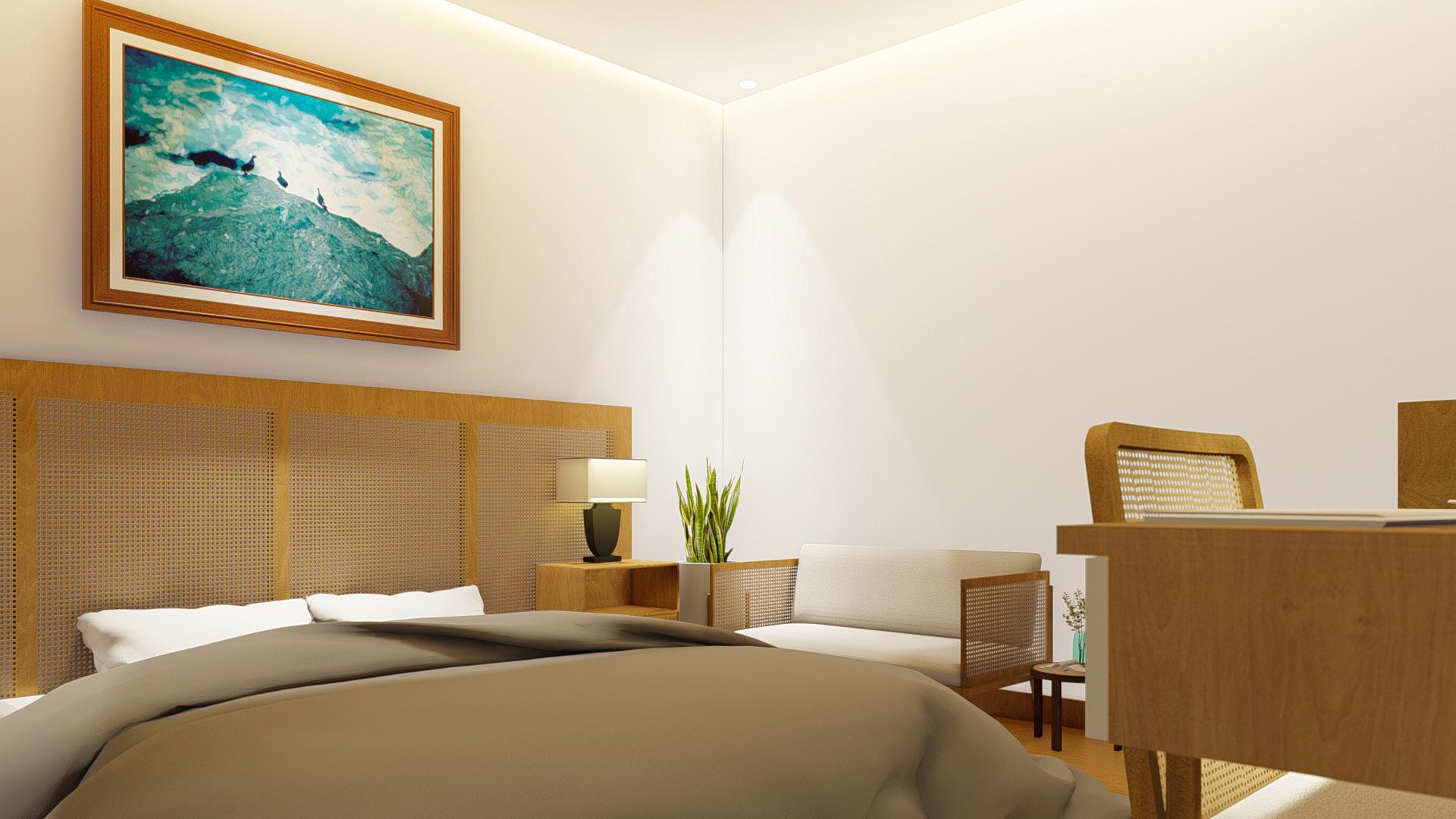

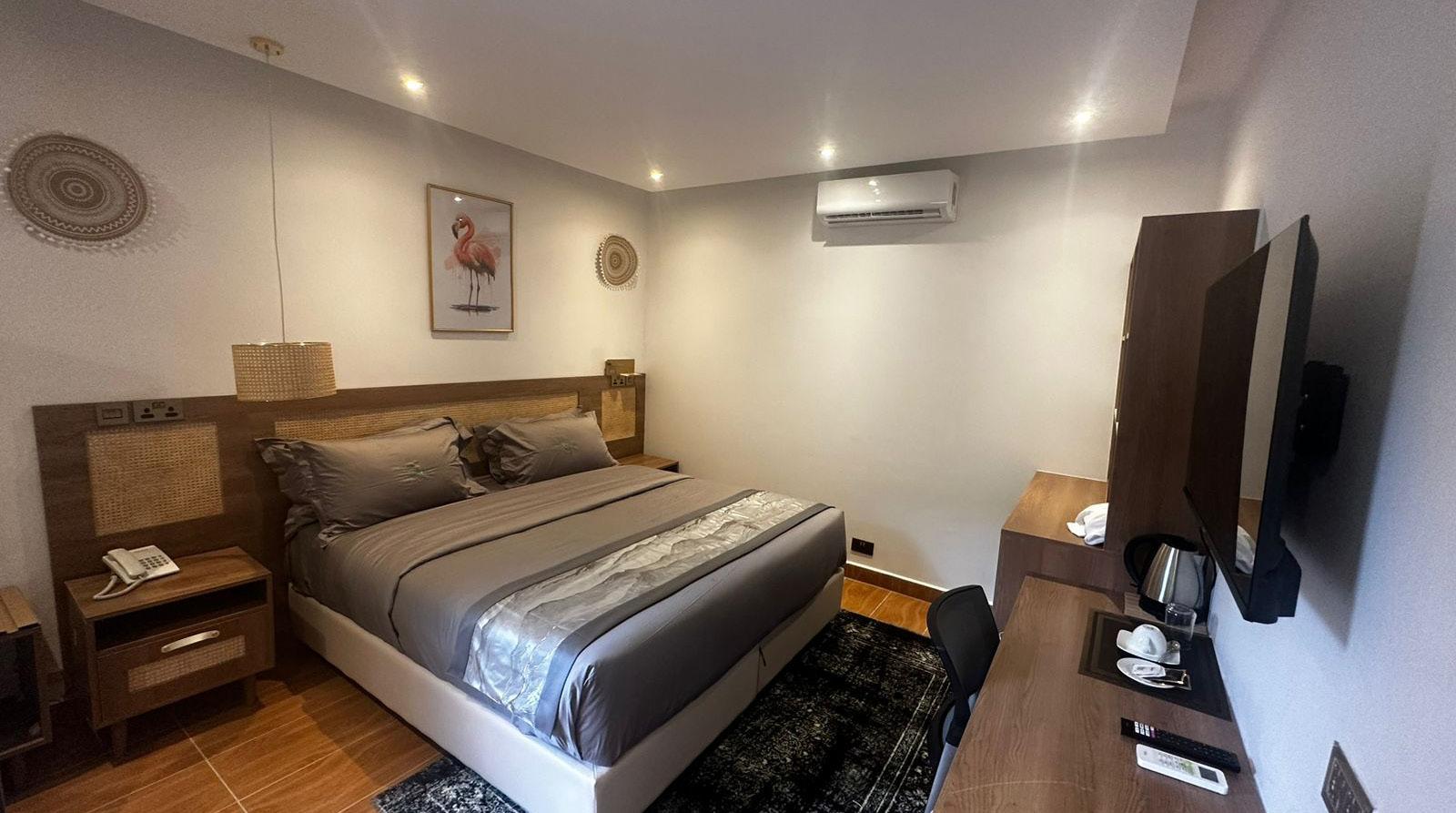

Selected works
Kimata
Valentine
Room perspective
Room perspective render
Living area perspective
Room perspective render

Selected works Valentine Kimata

Selected works Valentine Kimata
K w a l e C o t t a g e s
Year Location Client Status
: 2023
: Golini, Kwale County
: Zayn Mossajee
: Proposal
Project description
Situated on 12 acres of land,the client’s brief was to design a prototype of a cottage that would be replicated within the rest of the land in phases.
The cottage would be built in an 1/8th of an acre having living spaces and two bedrooms with an outdoor shower within the master en suite. The rooms were to receive maximum natural light and have the main spaces enjoy the breathtaking views of the area and rising and setting sun.
The interior finishes were to be monochromatic with light finishes and the exterior facade was to have a Corrugated finish and a mono-pitch roof.

Selected works Valentine Kimata
Ground floor plan


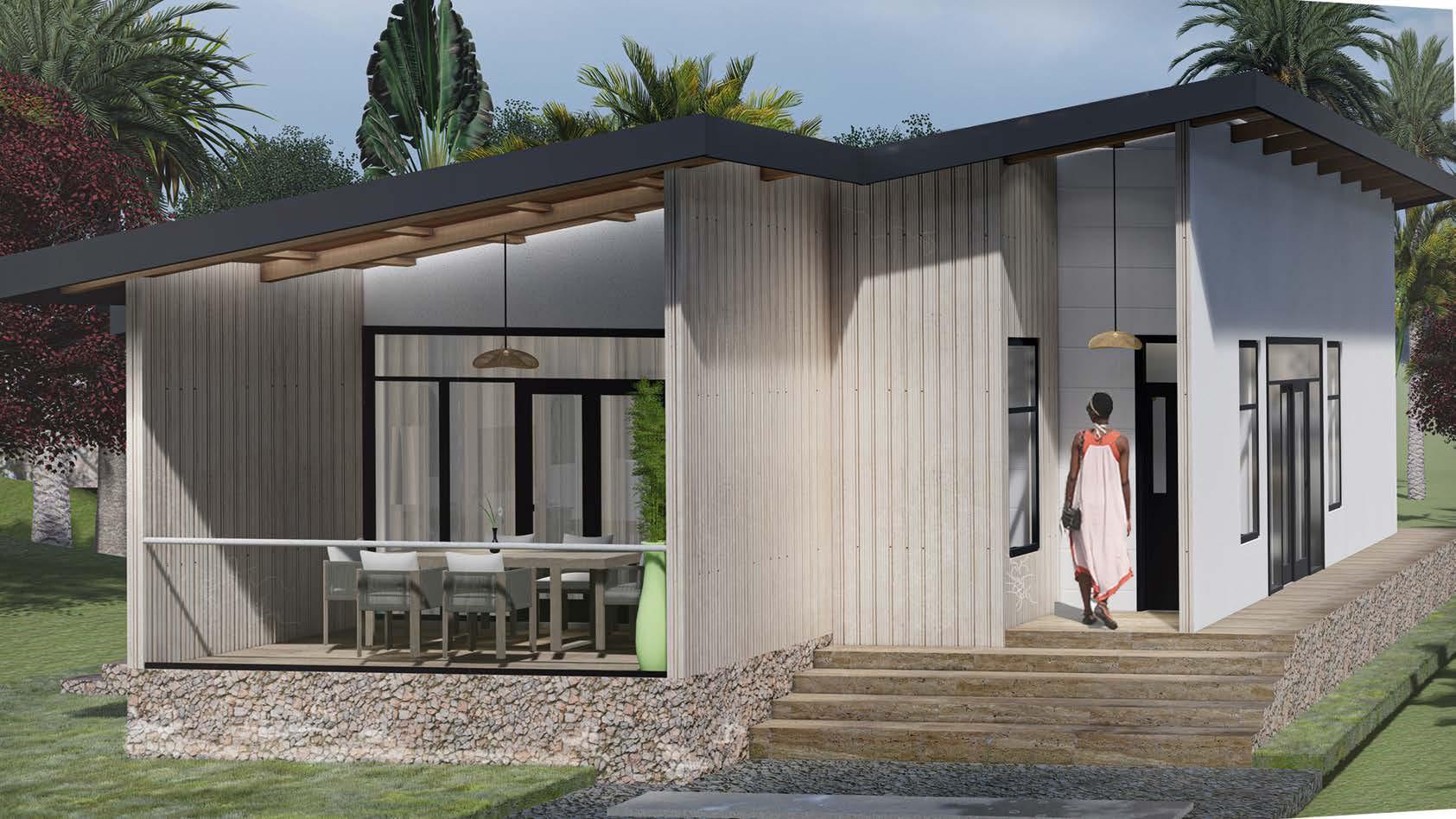
13mm thick gypsum ceiling suspended on 25x50 blinding with 600mm spacing
26 gauge corrugated sheets laid at 5o on 50mm thick 600 senders on 75mm thick timber trusses on 100x50 wall plate on 450mm deep concrete beam
13mmthick granito tiles adhered to 150mm thick concrete slab on damp proof membrane on 20mm thick blinding on hardcore compacted in layers of 300mm
Section 01
Side perspective

Selected works Valentine Kimata Living area Dining Outdoor dining Kitchen lobby Garden Kitchen Bedroom 01 Master en suite Outdoor Bath area Bathroom Entry lobby Cloak room Entry porch
perspective
Side
Shower Section 01 Section 01
Bedroom 01 Kitchen lobby Living space Beam level +3000 +0 Ground floor
28 gauge box profile corrugated sheet bolted to 75X50 RHS profile
Lime white wash plaster on 150mm thick masonry wall
Coral stone mixed with lime mortar on 150mm thick masonry wall. Entry
Elevation 01

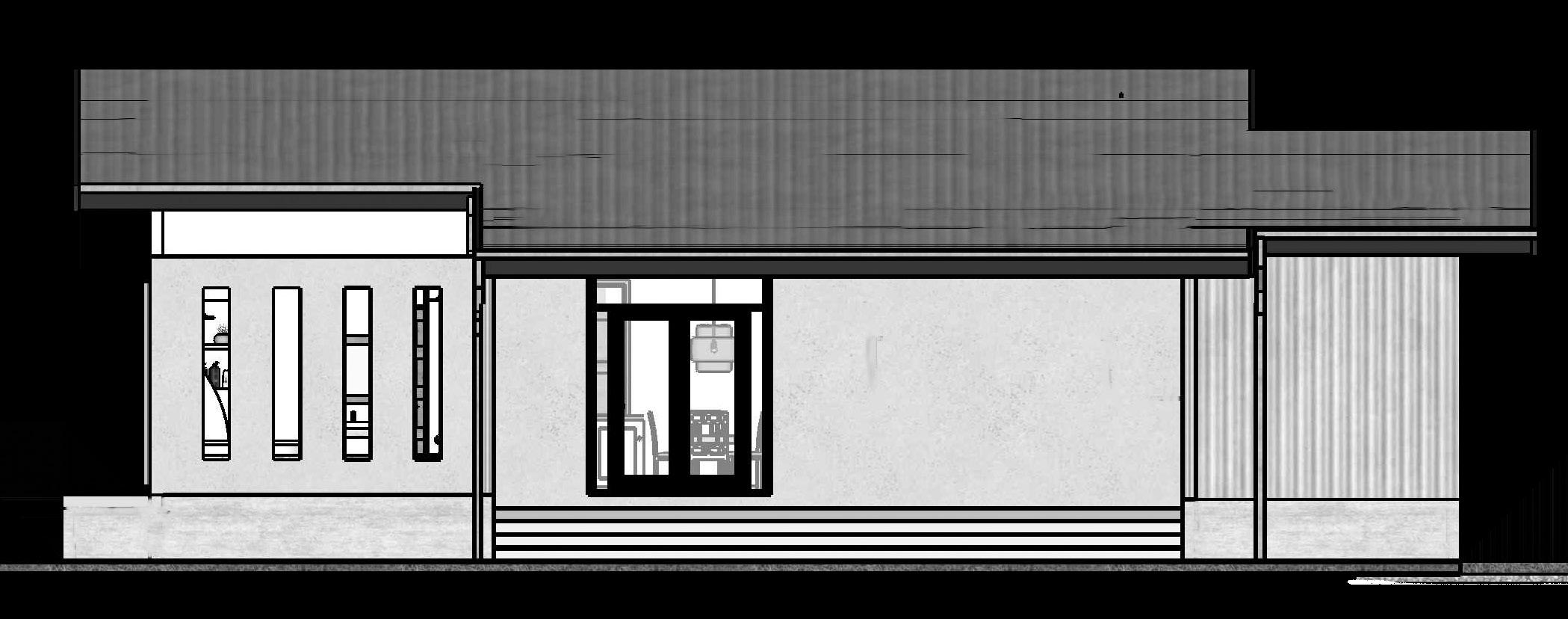
26 gauge corrugated sheets laid at 5o on 50mm thick 600 senders on 75mm thick timber trusses on 100x50 wall plate on 300mm deep concrete beam
400mm wide openings within the outdoor shower to allow for visual continuity to the phenomenon

Coral stone mixed with lime mortar on 150mm thick masonry wall.
Elevation 02
Selected works Valentine Kimata Beam level Ground
level
26 gauge box profile corrugated sheet bolted to 75X50 RHS profile
114mm dia box steel gutter laid at 10 to allow for water harvesting within the property.
13mm Lime white wash plaster on 150mm thick masonry wall
+3000 +0
Outdoor shower Kitchen lobby Outdoor dining
perspective Beam level +3000 +0 Ground floor Ground level
Side
porch Outdoor dining
Concepts
Visual Continuity
The main concept was to bring the indoors outdoors and vice versa hence the use of the fold-able doors that can fully open up the space
Materilaity
Use of coral stone and river bed stones due to their availability hence sustainable in terms of cost and longevity.

Materiality:Use of coral stone
Visual Continuity
114mm dia rainwater down pipe draining to 450mm high planter to achieve rain water harvesting within the bathroom
6mm transparent glass fixed on 100x100 aluminum channel fold-able door to allow for visual continuity

13mm lime whitewash plaster on 150mm thick curved wall to define the shower area within the bathroom
Rainwater used to water the garden in Artcaffe,Nairobi
Coral stone cladding on 150mm thick masonry wall to give the outdoor feel within the outdoor bathroom 400mm wide slits to allow for play of light and shadow within the bathroom.

Bathroom section 01
450mm high plater that also forms a seating space within the outdoor bathroom.



Use of slits to achieve the play of light and shadow

Bathroom section 02
Outdoor bathroom perspective

Selected works Valentine Kimata
Indoor bathroom perspective
T H E B A T H R O O M
+3000
Beam level
Beam level
Ground floor
+0 +0
Ground floor
+3000
Materials
Off white granito tiles Light oak stain Mahogany stain White paint




Off white granito tiles within the entire living area to brighten the space and make the room fell larger due to the reflection of light from the white tiles and the uniformity of the tiles.
Light oak stain within the kitchen counter tops and open shelves. The open shelves makes the room feel bigger and airy

Mahogany stain within the false beams on the ceiling to mimic the boriti in Swahili architecture and to lower the ceiling height within the space.

Lighting Furniture

White paint within the walls to brighten the space and reflect the light within the space to make the room airy and light the space.
Bamboo shade Spotlights
Bamboo shade within the living area lamps to give a bohemian feel and also use the artisans within the county. The bamboo shade also provides a good play of light and shadow.

White wash Sand and coral stones
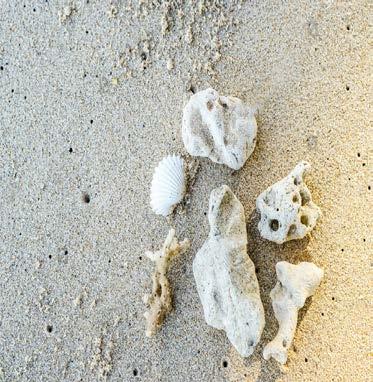
Spotlights within the kitchen to light the cooking area and the shelves within the kitchen area.
White wash on the living room and dining sofa to give a worn out feel to the furniture and also scatter the light within the room making the room brighter and airy
A layer of sand and coral stones on the living room center piece table to conform to the coastal beach within the county.
450mm wide niches painted white on lime plastered 150mm thick masonry wall.
13mm thick granito white tile adhered to 150mm thick RC slab.
150mm thick floating shelves with an oak varnish screwed to 150mm thick masonry wall.
50x25 timber with a mahogany varnish screwed to 10mm thick gypsum ceiling.

150mm thick floating shelves with an oak varnish screwed to 150mm thick masonry wall.
Makuti lamp shade to support the local artisans and also have a play of light and shadow within the space.
900mm high,18mm thick white MDF with black round handles kitchen cabinets. screwed to 150mm thick wall
Selected works Valentine Kimata T H E L I V I N G A R E A
Beam level Ground floor +0 +3000
Living area section 01 Living area section 02




Selected works Valentine Kimata
Living area perspective Living area perspective
Living area perspective Living area perspective
R U A I R E S I D E N C E
Year Location Client Status
: 2022
: Ruai, Nairobi County
: John Kagia
: Under construction
Project description
The client’s brief was to design a four bedroom maisonette on 2694m2.The client wanted an open plan layout of the living space,dining and kitchen. The master bedroom was to be located away from the rest of the bedrooms to achieve maximum privacy and also open up to a balcony/terrace.
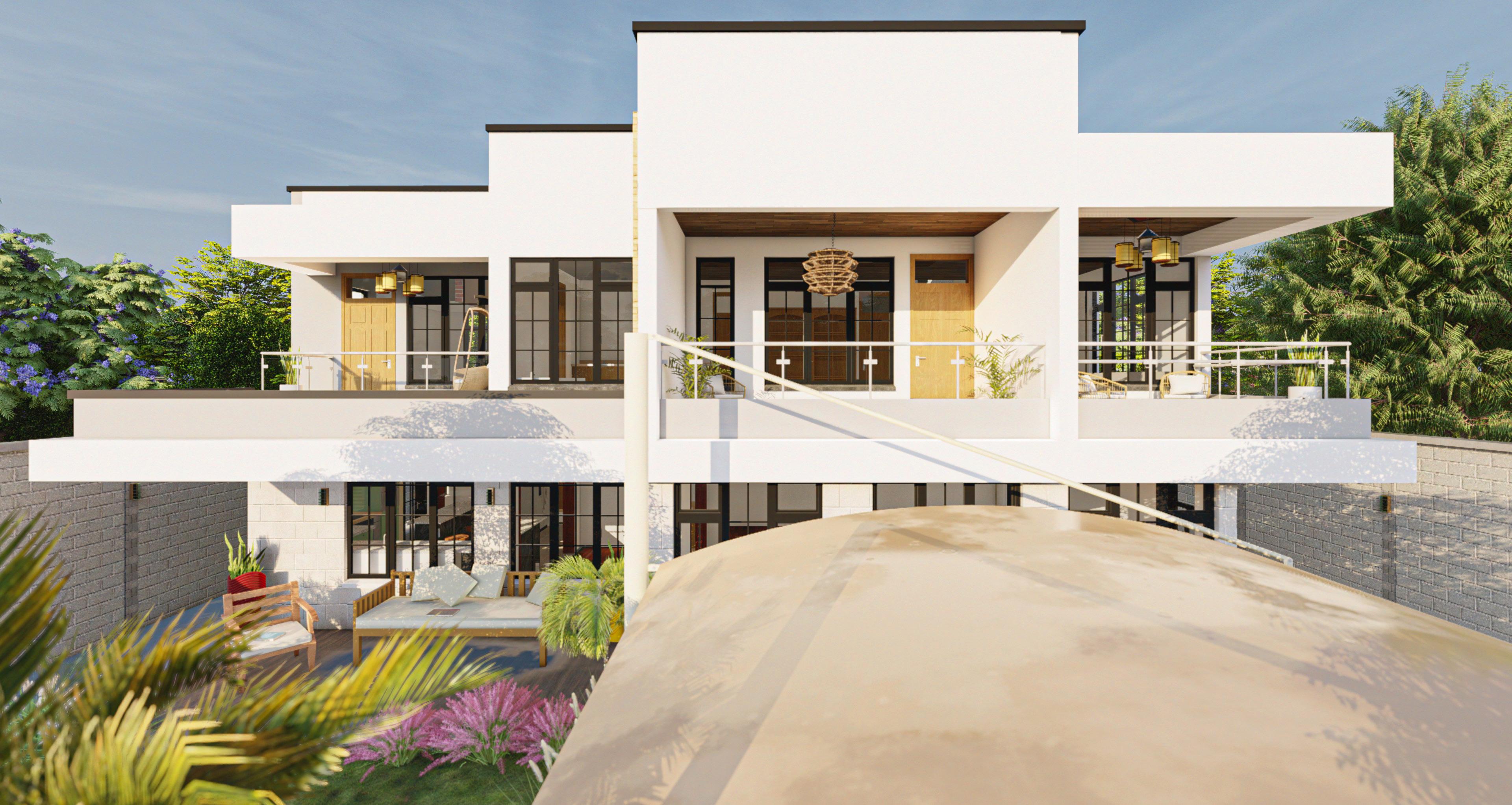
Generally the entire layout was to feel airy with minimal doors. The dining,living area and kitchen were to be designed in a way that they all had uninterrupted visual continuity.
The house was to be oriented in a way that enabled the main spaces to receive the maximum amount of light.
Selected works Valentine Kimata
The site is located in Ruai,Nairobi county. The area is bounded by Kangundo road and Eastern By pass. The site is accessed via Eastern by pass. The site is in a residential zone close to the Eastern By pass Mall, the Jomo Kenyatta International Airport and the Nairobi Central Business District




Selected works
Kimata Entry perspective Side perspective Ground floor plan Location plan Section 01 Section 01 Entry porch Lounge Dining Kitchen Pantry Laundry Parking Out door lounge Lawn 9m wide road Kitchen Yard Guest bedroom Cloak rm Lobby
Valentine
Easternbypass Kangundoroad Catexfilingroad Proposedsite
1000mm high aluminum and glass railing screwed to 450mm high masonry wall


Stair case well
RC staircase to S.E’s details.


Riser=150mm
Tread=300mm
150mm thick RC slab to S.
Selected works Valentine Kimata Elevation 01
Section 01
Section 01 Section 01 Family room Bedroom 02 Lobby Office Mini bar Entry porch below Balcony Balcony Parking below Outdoor lounge below Balcony Bathroom Bathroom Master bedroom Walk-in closet Bedroom 04 +6,000 +3,000 +0 Ground Floor First Floor Roof Floor +6,000 +3,000 +0 Ground Floor First Floor Roof Floor
Side perspective
First floor plan
Family room Lobby Office Entertainment area Balcony
Lounge Kitchen Entry lobby
E’s details
Materiality Concepts Design Concepts
Stand stone cladding Hierarchy Patterned plastering

Sand stone cladding on the column concealing the plumbing and drainage down pipes. This contrasts the white paint finish and also enhances verticality on the front facade

Patterned plastering on the staircase wall highlights the wall and enhances verticality on the back facade of the building.
Elevation 02
The design of the front facade is such that the center bit is higher that the rest of the vertical planes. This is to draw the eye towards the center of the building and break the horizontal planes of the cantilevered slabs supported by down stand beams. The cladded column concealing the plumbing and drainage down pipes also enhances verticality and harmony within the front facade.




Selected works Valentine Kimata
Entry perspective from the road Elevation 03 +6,000 +3,000 +0 Ground Floor First Floor Roof Floor +6,000 +3,000 +0 Ground Floor First Floor Roof Floor
T h a n k y o u! Cel: +254708951296 Email: Valenkimata@gmail.com LinkedIn: www.linkedin.com/in/valentine kimata

































































































