ARCHITECTURE PORTFOLIO
VIRGILIO ALEXANDER DUARTE MASTER OF ARCHITECTURE - UNIVERSITY OF TEXAS SELECTED WORKS: 2020-2023
ACADEMIC WORKS
01 SHIFTING GRADIENTS
PERFORMING ARTS CENTER
02 UN CHOCOLAT’
JOSHUA TREE CULTURAL MUSEUM
03 PERSONAL DRAWINGS
ABSTRACT/ ARCHITECTURAL DRAWING
04 LAKESHORE COMPLEX
CONTEMPORARY DORM COMPLEX/ SURGE FACILITY
SHIFTING GRADIENTS
“ ”Shifting Gradients” proposes a unique Performing Arts Center and Greenhouse program @ 455 E 4th St. in Downtown Austin. Republic Park currently stands isolated in the urban context, lacking a permanent connection with its surroundings considering no nearby greenery. Our solution is an urban strategy which serves to create a seemless transition from the park to the submerged performance theater. The journey from light to dark construes a path from the openness of the park, through the trellis, and finally within the auditorium. The Trellis and PolyCarbonate facade contribute to our premise by providing ample shade, and reflectivity to provide a sensual experience within night time. The Greenhouse program considers Republic Park and expands it within our Complex to perpetuate a transition from the site into our proposed project. In all, our design focuses on idealizing three separate concepts that structure our project: creating a seemless green transition, progression from light to dark, as well as a sense of displacement for a captivating Performance Theater experience.

01
-Matt Fajkus
-Fall 2023
-Collaboration w/ Robin Hatherill
Submerged Daylight Render
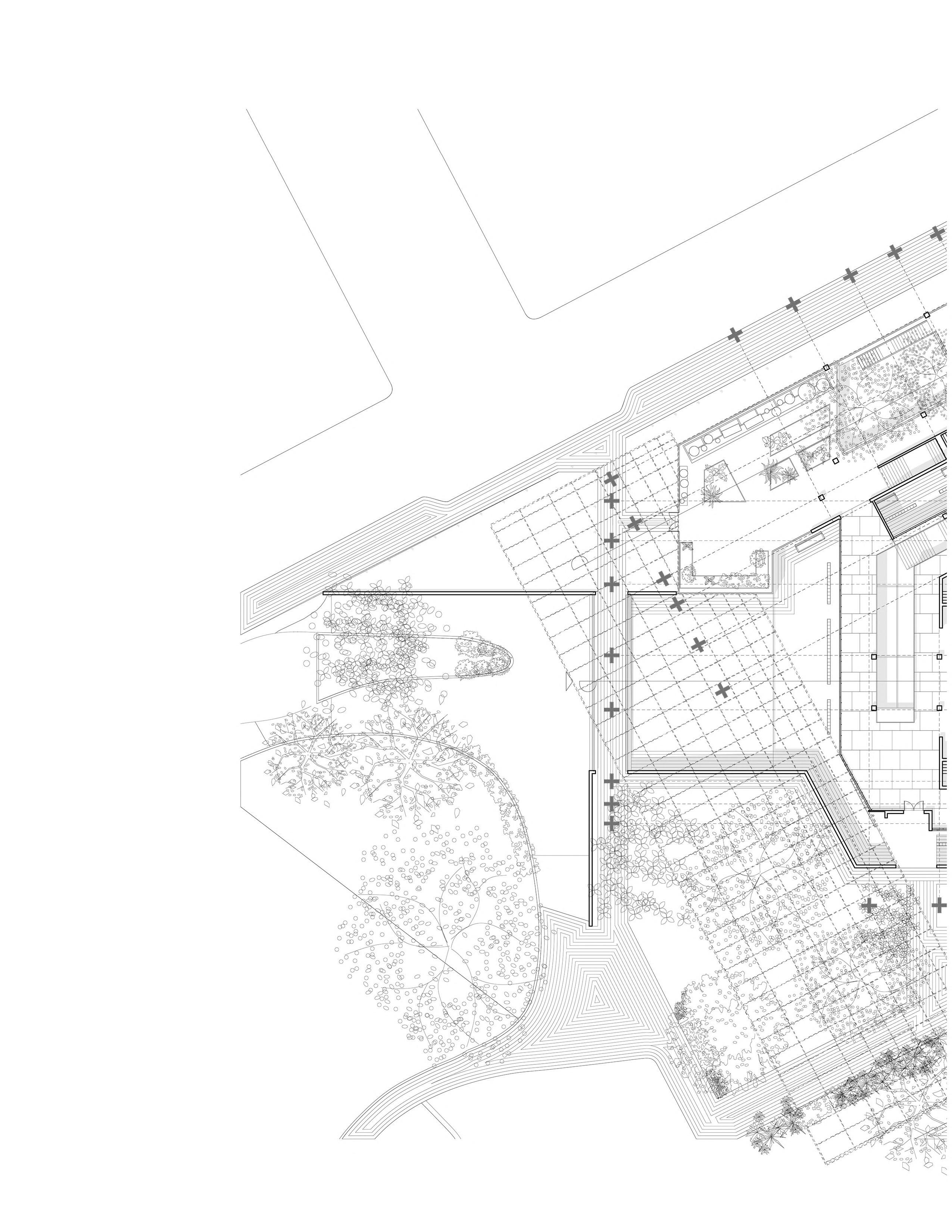
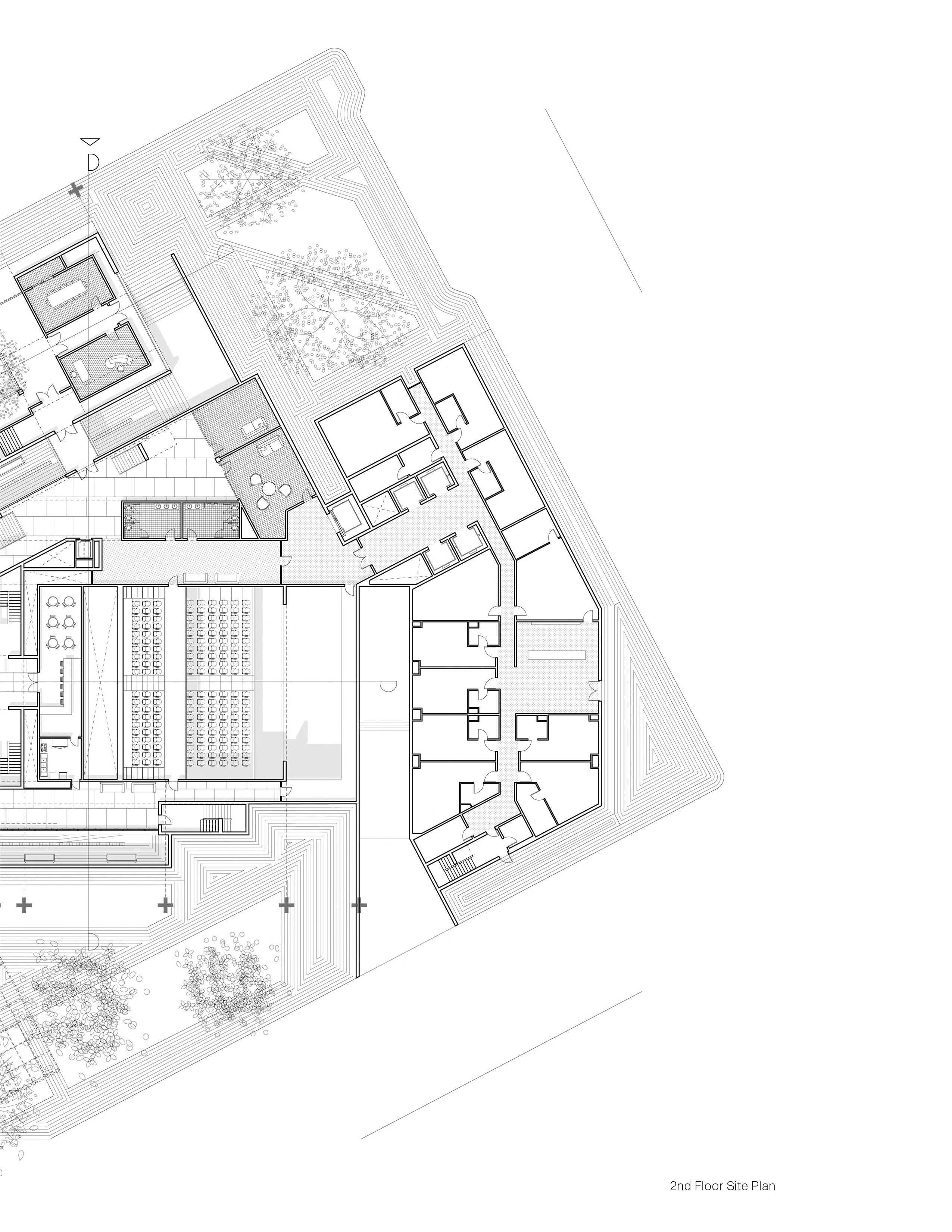
2nd Floor Site Plan


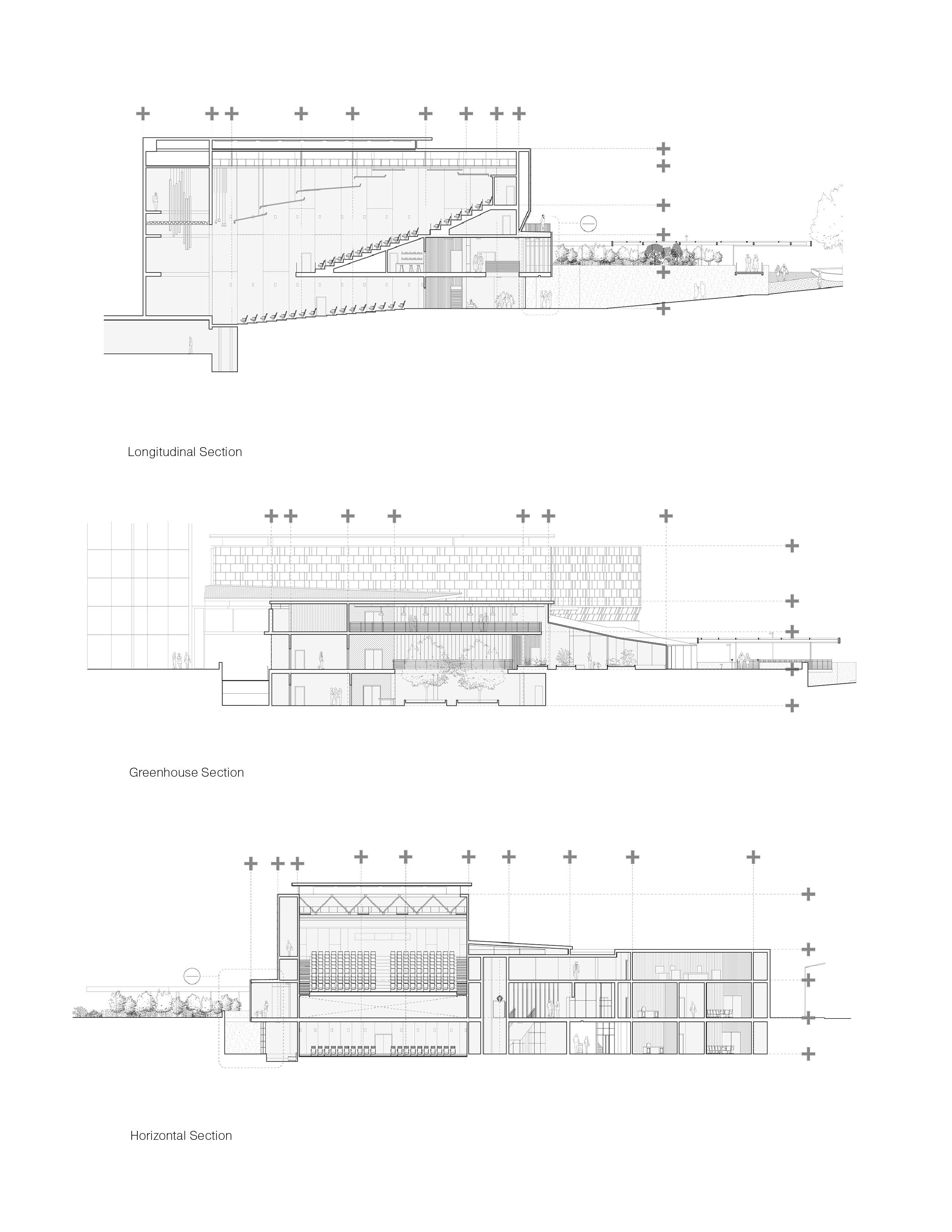

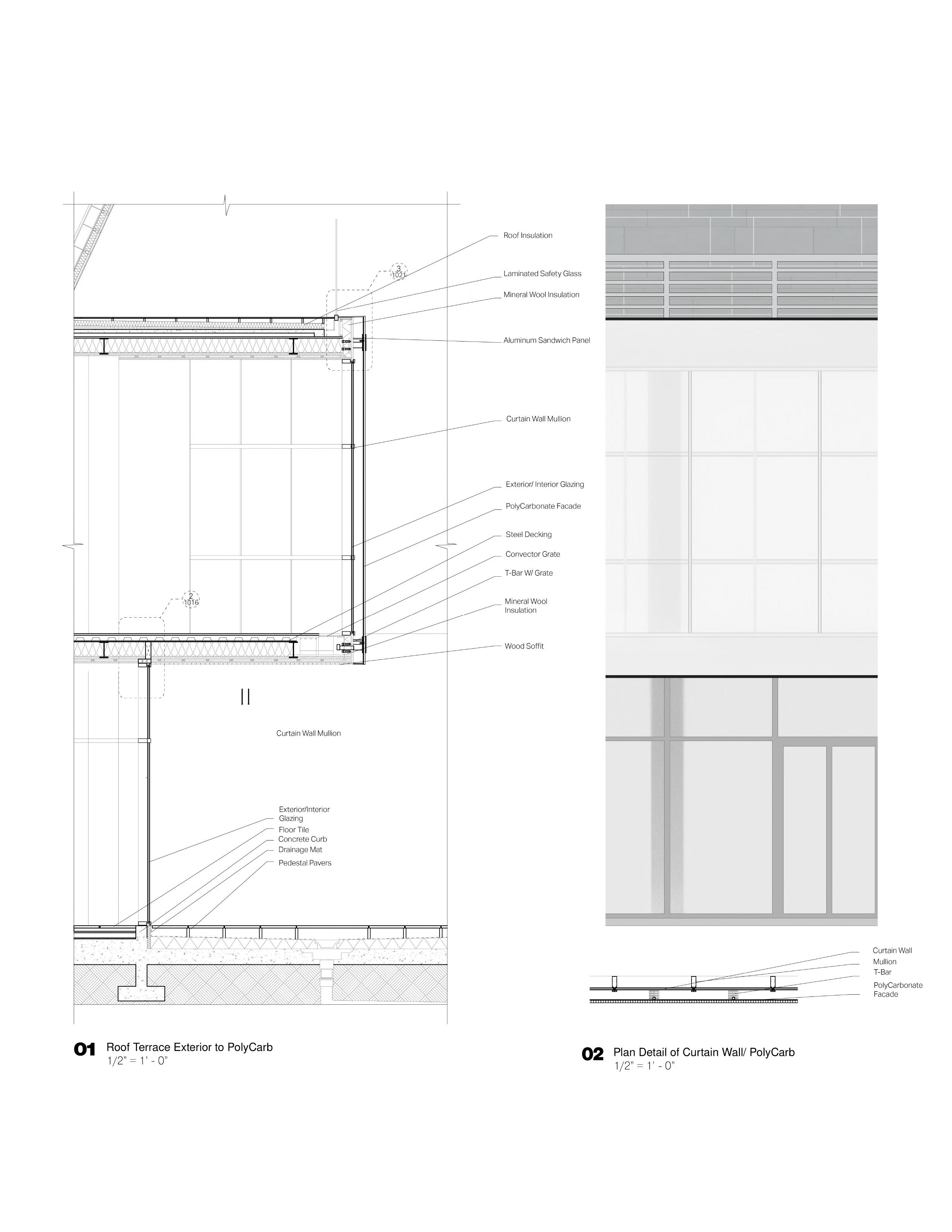
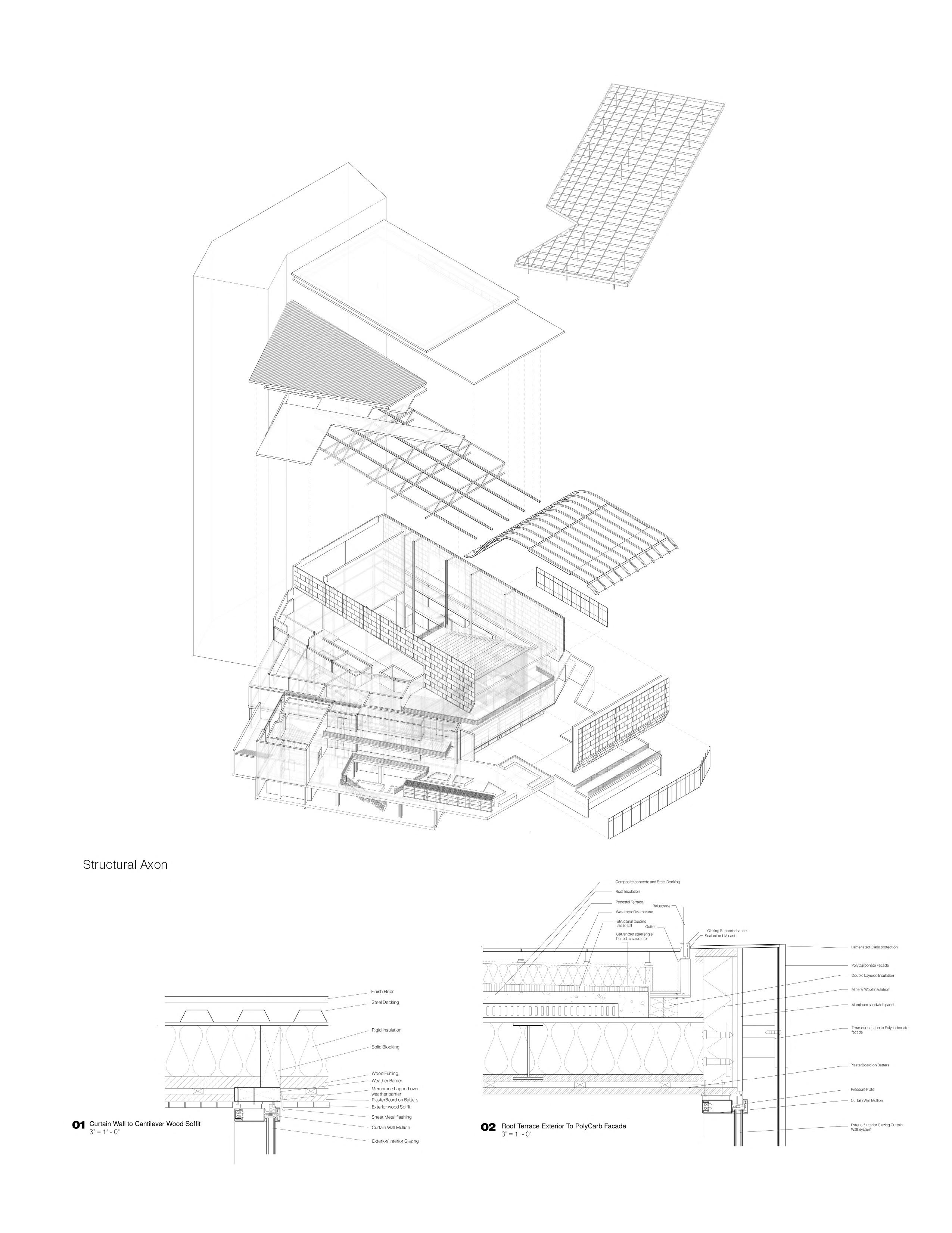
Frontal Overhang Wall Section Board Curtain Wall to Cantilever Wood Soffit Roof Terrace Exterior to PolyCarb Facade Structural Axon
UN CHOCOLAT’
“ This proposal for the Joshua Tree Cultural Museum takes design precedent through processes of puzzle assemblies, specifically in our case, through a multi faceted cohesion of different interlocking and sliding mechanisms. The process of design in this case is to look closer into the means in which the underlying parts contribute to the whole of the project. Through an in depth exercise of working with joint assemblies at a small scale, our project takes a closer look at the ways in which different methods of puzzle assembly might form spatial conditions unbeknownst before their operations. By creating the Cube like puzzle through interlocking and sliding mechanisms, we were able to generate interesting spatial conditions that could then be deassembled, through the same means into a full scale building project. Through a series of deassembly procedures which alter large swaths of the site, we were able to establish a dialectic between our central outdoor communal area and the adjacent indoor gallery spaces.
-Dwayne Oyler, Jenny Wu & Paul Mccoy
-Spring 2023
-Collaboration w/ Riley Campbell

02
Axon Render

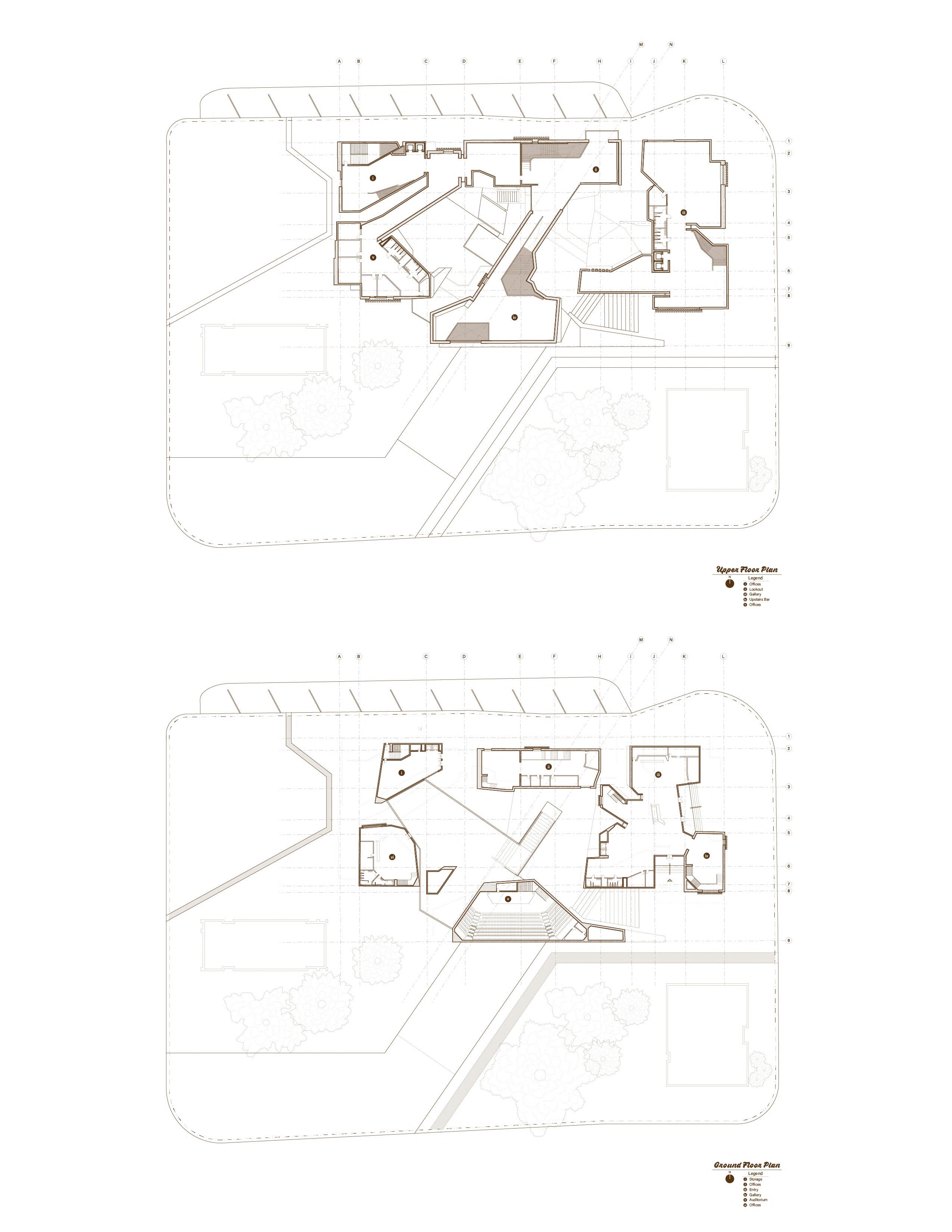

Ground Floor Plan Upper Floor Plan
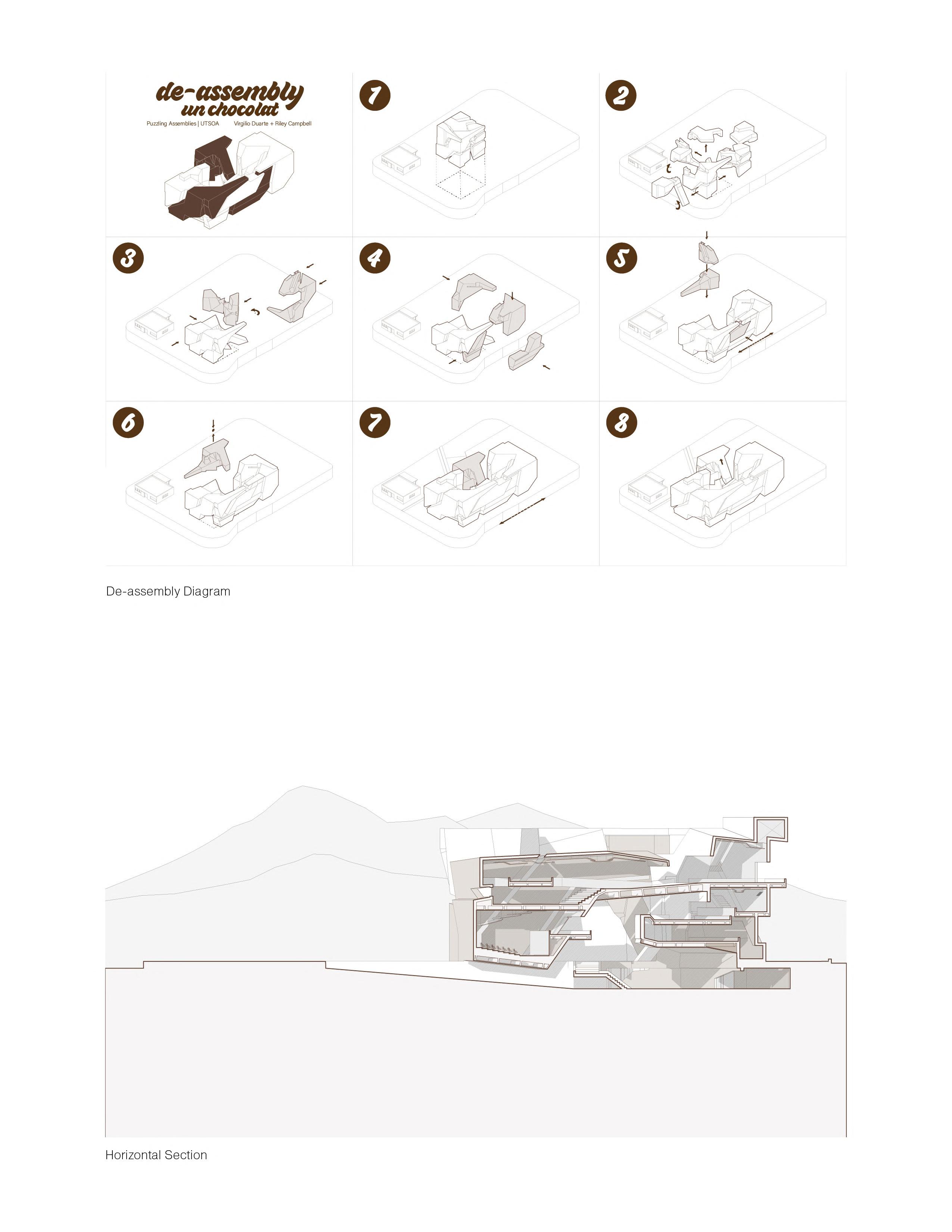

PERSONAL DRAWINGS
“ My personal artwork stems from a desire to expirement with morphology and Transparency to create a bigger picture through the amalgamation of parts. As abstract as it is, each piece of artwork is related to the ideas of depth and perception. Through every angle that one percieves these compositions there is a new discovery to be realized. Though each drawing stands apart from each other, they are connected through the same processes and movements that were made when they were drawn. They are apart of the same family of compositions which, a the core, are created almost completely through descisions made by an intertwining of parts contrasted from different thicknesses, line weights, hatches, and thinner, detailed lines. What I find most important about the artwork that I do is that I never start a piece with a design or idea in mind, instead I let the pen control where the piece will go. The only thing that dictates the design is how each subsequent stroke will influence the next, whether it be through contrast, depth, transparency, or replication. In a sense, this way of thinking ahout art correlates with architectural ideas and methods of designing. Similarly how a line will influence the next line, a site can influence the form which will influence space etc. My art challenges me to create figures that represent something alien and unique, but most importantly, allow me to fuel my imagination to think beyond and discover the unknown.
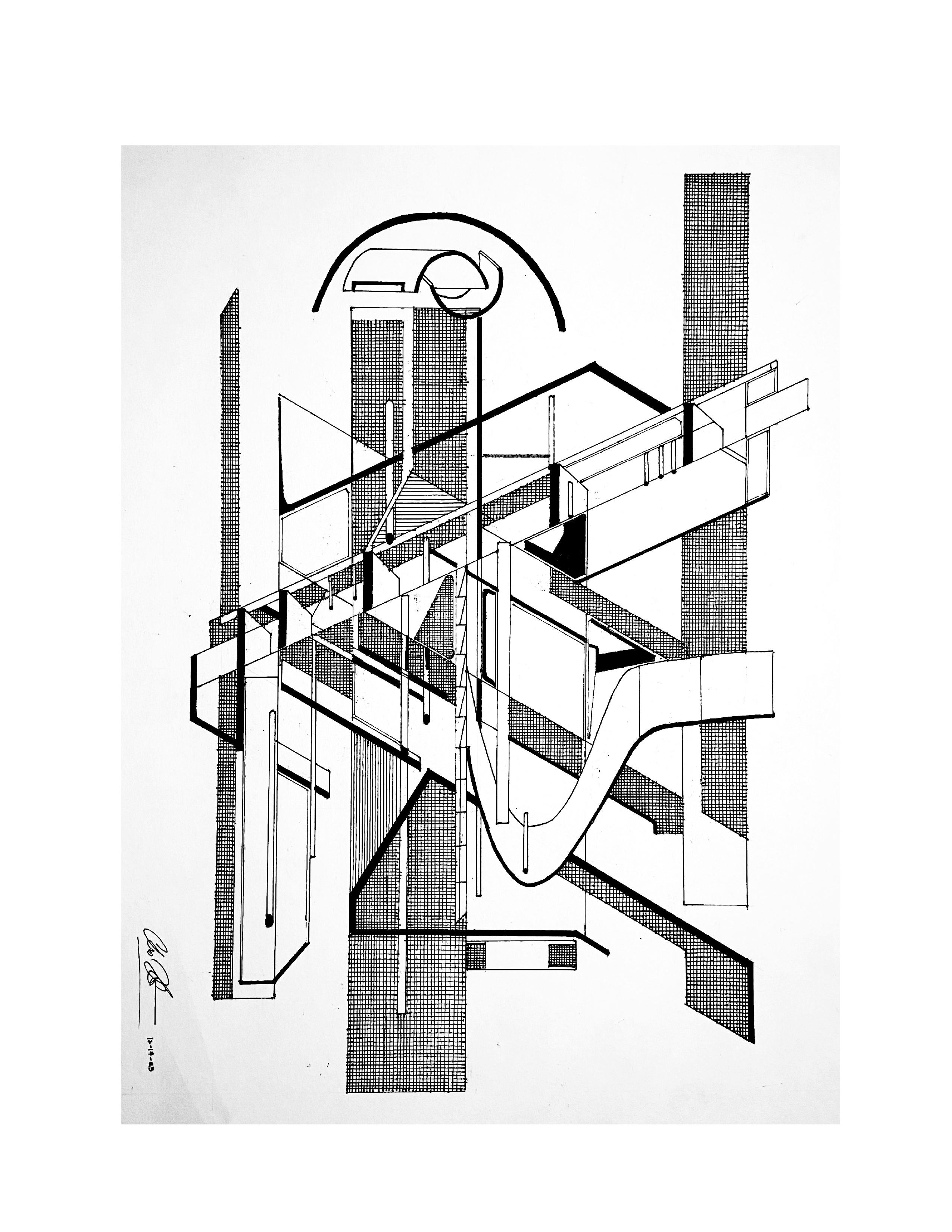
03

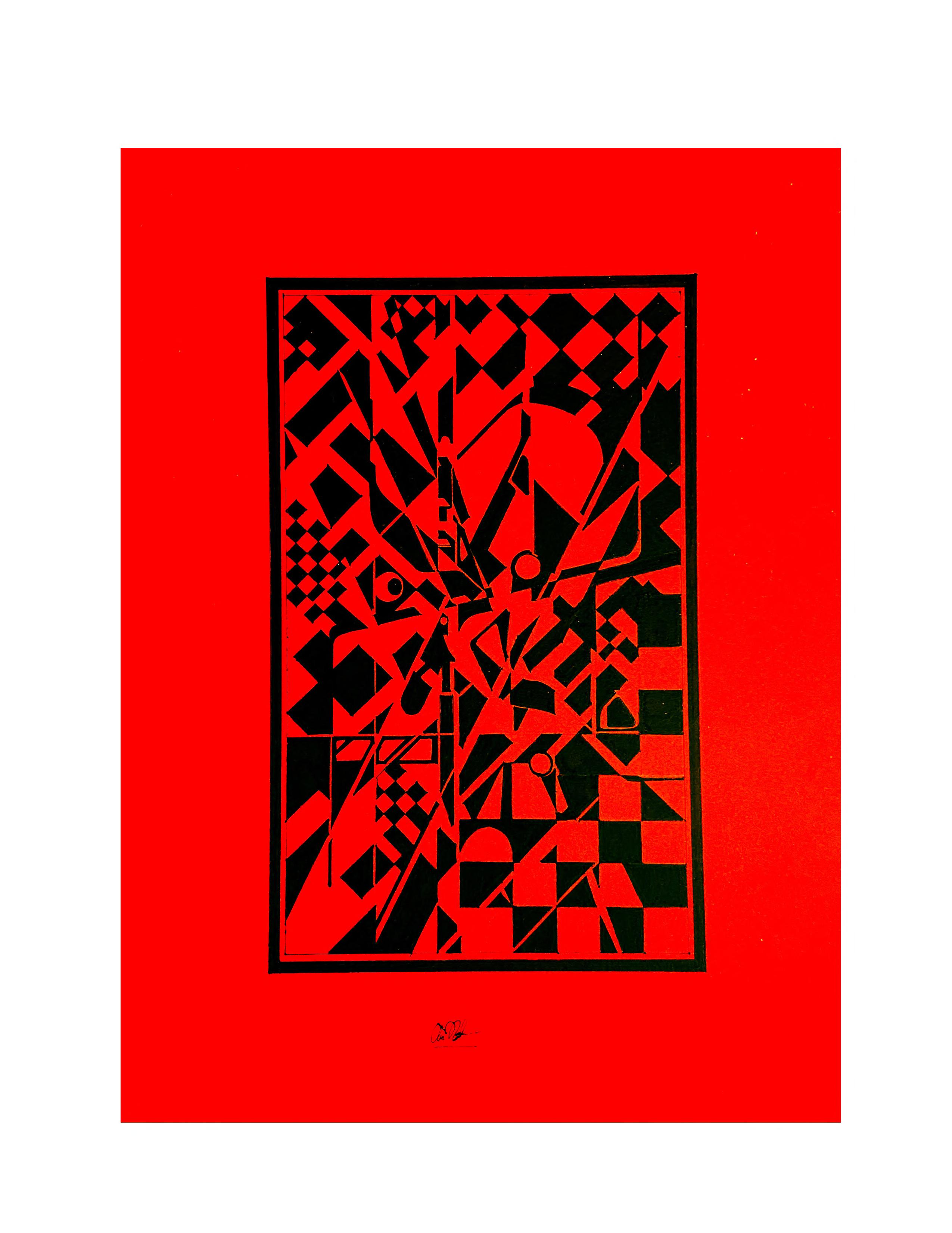
LAKESHORE COMPLEX
t This project is a direct response to the COVID - 19 Pandemic. Across the world, existing buildings of many different typologies were adapted into “surge” facilities for emergency response. They were then used for anything from inpatient care to food banks. Many hotels were converted into hospitals, but as college students we were interested in a dorm-hospital conversion. Lakeshore complex can shift from a full services student living area to a satellite campus for the the hospital a few city blocks to the west. Formally, the project located in the heart of the University of Wisconsin Madison is a product of the idea of erosion in which the procession of students fragments the form. This divides the site into a few pieces. On the west of the site, we see a low pedestrian traffic area and programmed it as a parking garden. Moving to the east, we see a 6 story dorm tower. As the primary building on the site, this features computer labs, private study rooms, laundry, a coffee shop, and post office, staff offices, a balcony overlooking the central courtyard, and premium dorm rooms. The dining hall with upper seating is placed to the lower left, and the game
is
on the lower right. By allowing for the sepration of the complex into three parts, we were able to provide a community area that was lacking within that area of the campus beforehand.
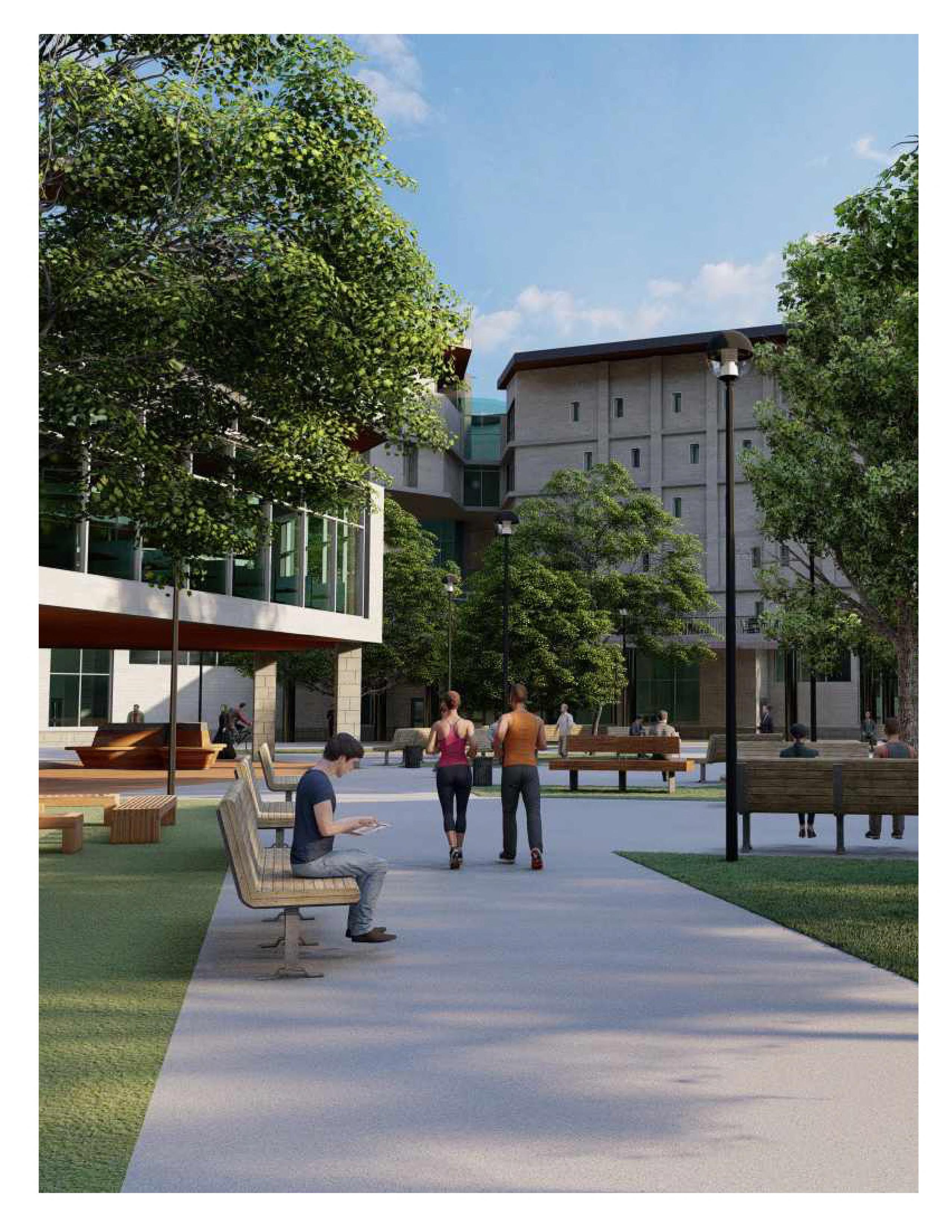
04
room
placed
-George Mann
-Fall 2020
-In Collaboration w/ Jonathan Latta
Central Community Render




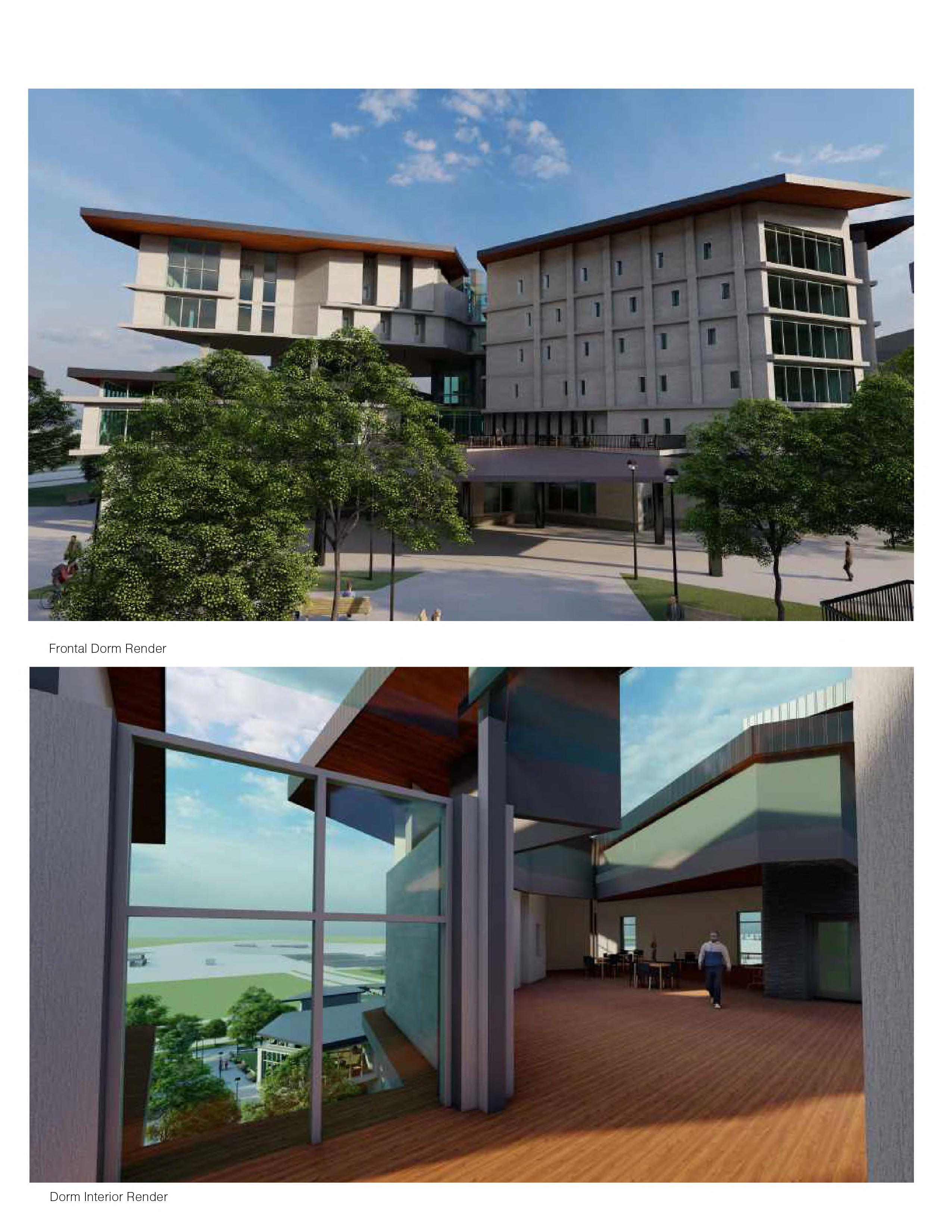

Dorm Render Dorm Interior Render
Frontal
Surge 2nd floor Section Model North Facade
Dorm
Tower Surge 1st floor Dorm Tower
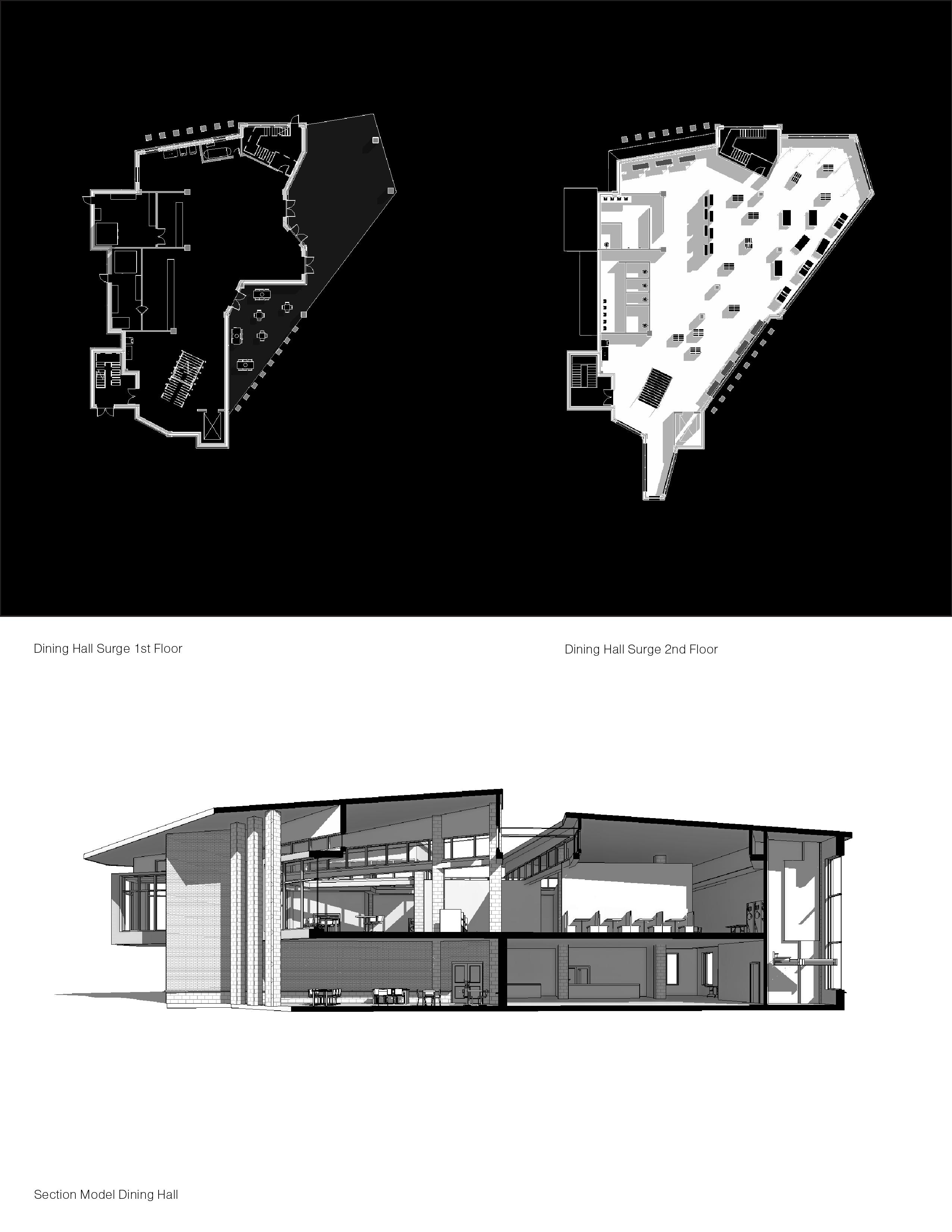

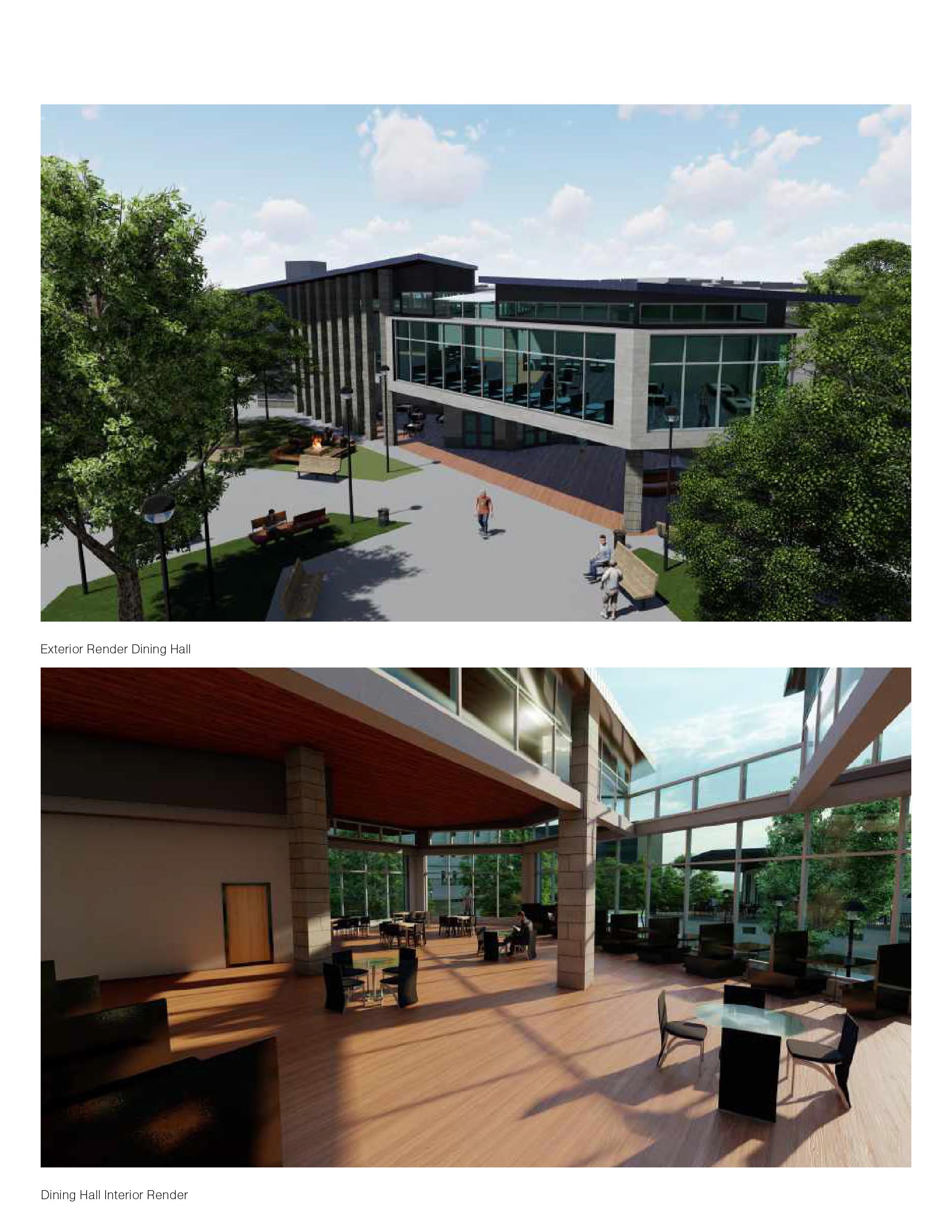
 Dining Hall Surge 1st Floor
Dining Hall Surge 2nd Floor
Section Model Dining Hall
Exterior Render Dining Hall
Dining Hall Interior Render
Dining Hall Surge 1st Floor
Dining Hall Surge 2nd Floor
Section Model Dining Hall
Exterior Render Dining Hall
Dining Hall Interior Render
thank you























