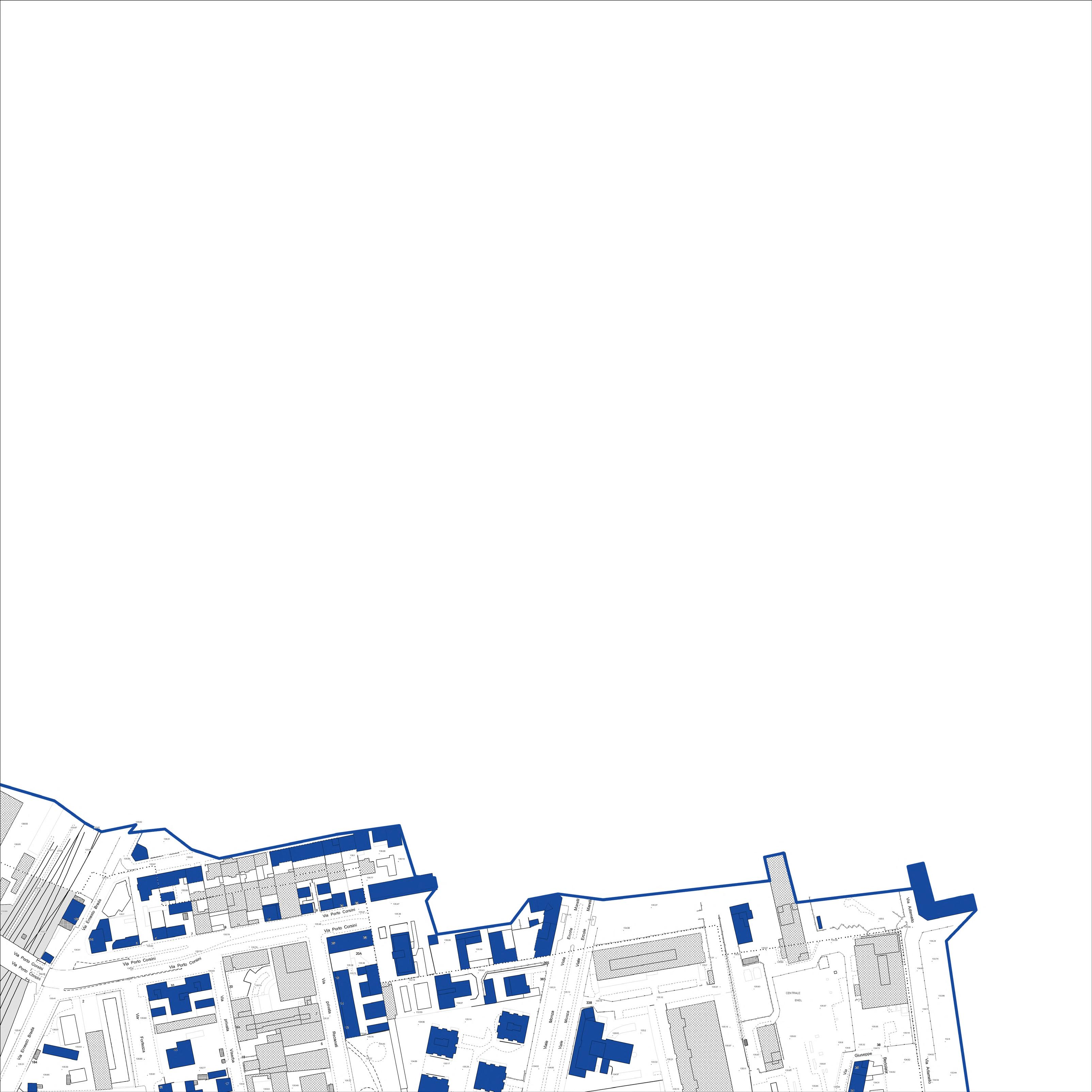
portfolio
chosen projects Valeriia Vapelnyk
2024
VALERIIA VAPELNYK
ARCHITECTURAL | TECHNICAL DESIGNER

PROFILE
valeriia.vapelnyk98@gmail.com
linkedIn
https://www.linkedin.com/in/valeriiavapelnyk
EXPERIENCE
February 2022 - February 2024
Munich, Germany

Dynamic and collaborative architectural professional with a demonstrable track record of success in executing architectural assignments both independently and as a valued team member. Proficient in delivering design and technical solutions across various project phases.
Committed to leveraging cutting-edge technology for efficient project execution, continuously seek opportunities for professional development. As a dynamic and innovative architectural designer, I am dedicated to achieving excellence and contributing to the evolution of the field.
Architectural | Technical Designer | Ackermann Architekten BDA
Full-time Job | 2 yrs 1 mo
• Development of detailed drawings and documentation that adhere to building standards, extensive research on products and materials
• Coordinating diverse engineering disciplines through the utilization of Building Information Model (BIM) tools
• Participation in client meetings
• Engagement in professional discussions with product consultants
• Contribution to innovative conceptualizations for architectural competitions
• Detailing the BIM to have elements of LOD 300 to LOD 350
• Supervision and mentorship of interns
• Building site attendance
January 2021 - June 2021
Milan, Italy
September 2020 - December 2020
Lecco, Italy
Architectural | Technical Designer | ECODIM|99
Remote | 5 mos
• Elaboration of architectural and structural designs of private houses and hotels, modeling the Building Information Model
• Creation detailed drawings and documentation
• Generation of visualizations and presentations
Architectural Designer & Project Manager
Paolo Bodega Architetti | Internship | 4 mos
• Elaboration of a conceptual design of a multi-functional commercial and wellness complex
• Development of drawings, diagrams and visualizations
• Team Coordination
• Cost estimation
November 2018 - May 2019
Kyiv, Ukraine
September 2016 - November 2018
Kyiv, Ukraine
Assistant to the Chief Architect | Architechturniy Dom Part-time Job | 7 mos
• Development of design, drawings, and visualizations of residential complexes, cottages, sports campuses
• Collaboration with MEP, structural engineers to improve projects’ technological quality and BIM
• Product and Material Research
Architectural & Interior Designer | ZERNO
Part-time Job | 2 yrs 3 mos
• Development of comprehensive design solutions
• Creation of construction drawings for private residences, apartments, commercial spaces, modeling the Building Information Model
• Generation of visualizations and presentations
• Surveying and documenting the dimensions of the existing spaces
EDUCATION
February 2020 - December 2022
Turin, Italy
September 2019 - April 2022
Milan, Italy
September 2015 - July 2019
Kyiv, Ukraine
COMPETITIONS
August 2022
July 2020
June 2020
ACHIEVEMENTS
September 2019 Milan, Italy
October 2018
Kyiv, Ukraine
September 2015
Kyiv, Ukraine
May 2015
Kyiv, Ukraine
SOFTWARE SKILLS
CAD, BIM, 3D Modelling and Dayllight Analysis
BIM Review and Management
Structural Modelling and Analysis
Visualization and Graphics
Presentation and Documentation
PUBLICATIONS
December 2017
October 2016
LANGUAGES
Master’s Degree in Building Architecture
Politecnico di Torino | Alta Scuola Politecnica | Summa Cum Laude
Master’s Degree in Building Architecture
Politecnico di Milano | GPA 110/110 Cum Laude
Bachelor’s Degree in Architecture
Kyiv National University of Construction & Architecture | GPA 95/100
Munich RE Revitalisation | Ackermann Architekten BDA 2nd place
SkyHive Skyscraper Challenge 2020 | Recovery & Research Center short listed projects
Milan Architectural Week | La Piana Square project shone a spotlight and was highlighted by architect Alessandra Zanelli
Platinum Scholarship
Politecnico di Milano | Architecture - Building Architecture
Award for significant contribution and active participation in the University life
Scholarship
Kyiv National University of Construction & Architecture
Golden Medal for high school achievements
Revit Architecture | Rhino 3D & Grasshopper | AutoCAD | ArchiCAD | Sketchup | 3Ds Max | Velux | DIALux
Syncro | Solibri Model Checker
Midas Gen | Tekla Structures
Lumion | Enscape | V-Ray | Corona | Adobe Photoshop | Adobe Illustrator | Adobe Lightroom
Adobe InDesign | MS Excel / Word / PowerPoint | Adobe Premier Pro | Adobe After Effects
Article
“Evolution
Article
Ukrainian / native speaker | English / proficient | German / B2 | Italian / A1
“The connection between regional strategy and architecture.”
of architectural styles, does the history repeat itself?”
Contents
2024 chosen projects 4
Open Cultural Center
Kyiv, Ukraine | Thesis | Politecnico di Milano
Recovery & Research Center
Sports Hall for 2026 Olympics
Milan, Italy | Politecnico di Milano
An Exhibition about Equalities
Italy | Alta Scuola Politecnica
5 Professional Academic Miscelaneous Erich-Kastner Secondary School Building Munich, Germany | Ackermann Architekten BDA 06 22 16 32 42 48 West 5 Munich RE Munich, Germany | Ackermann Architekten BDA
Canberra, Australia | Politecnico di Milano
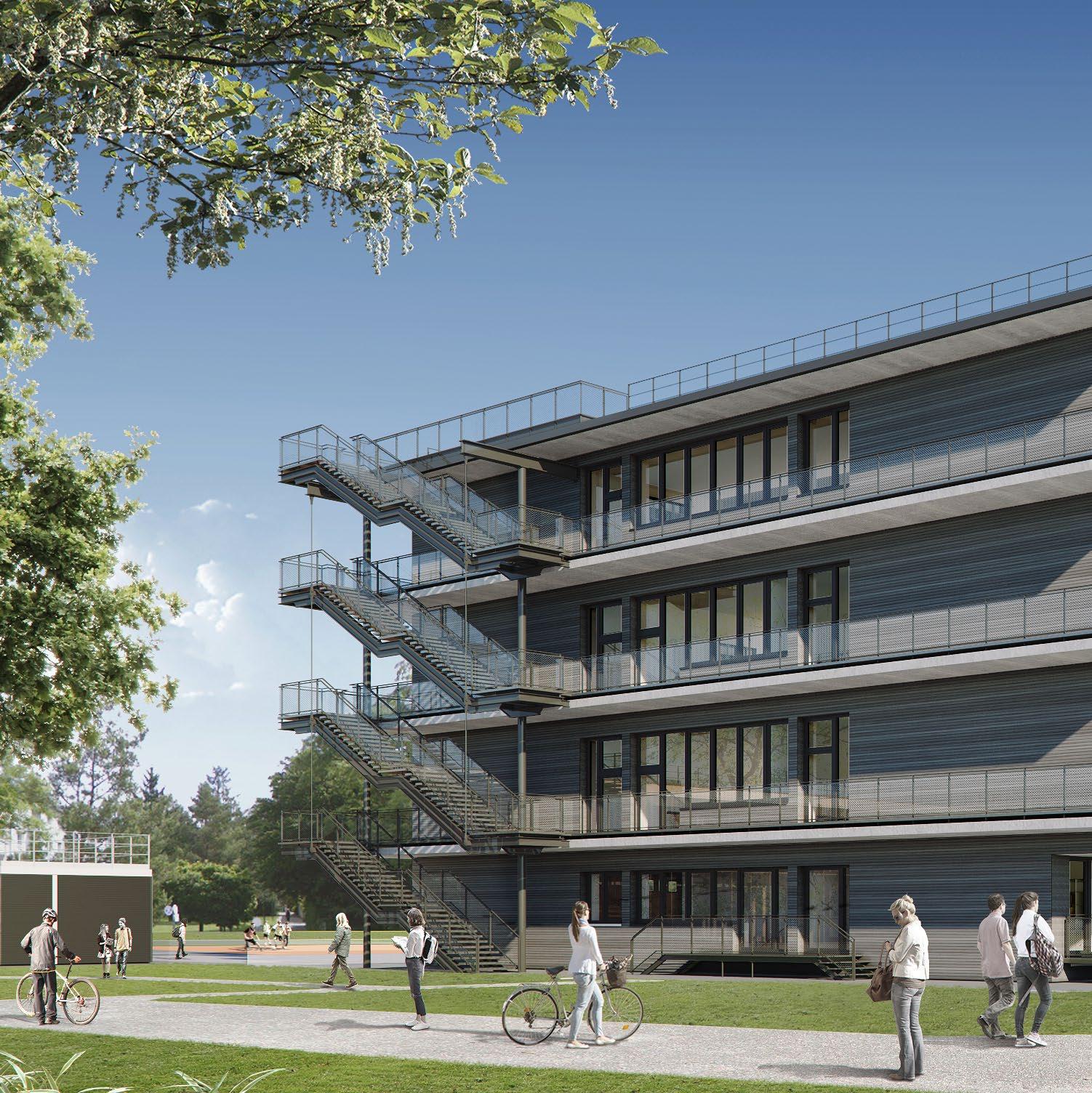 Professional
Professional
2024 chosen projects

ERICH-KASTNER SECONDARY SCHOOL
MUNICH, GERMANY | 15,800 m2
USED SOFTWARES | Revit | AutoCAD | Enscape | AdobePhotoshop | AdobeIndesign | MS Excel/Word
The undertaking encompasses the erection of an educational edifice, incorporating a subterranean garage and partially submerged areas. The architectural configuration places significant emphasis on a central vestibule, serving as the focal point for a sophisticated staircase that interconnects with both the auditorium and cafeteria. The ground level is allocated to administrative and pedagogical functions, whereas the upper tiers are designated for specialized learning ones.
The facade articulation adheres to a post-and-beam arrangement, complemented by balconies executed in a steel framework. Sun protection is thoughtfully integrated through textile sunshading. In juxtaposition, the facades of adjoining learning functions exhibit a composition of window elements, accompanied by wooden facade adorning enclosed sections.
Ackermann Architekten BDA
7

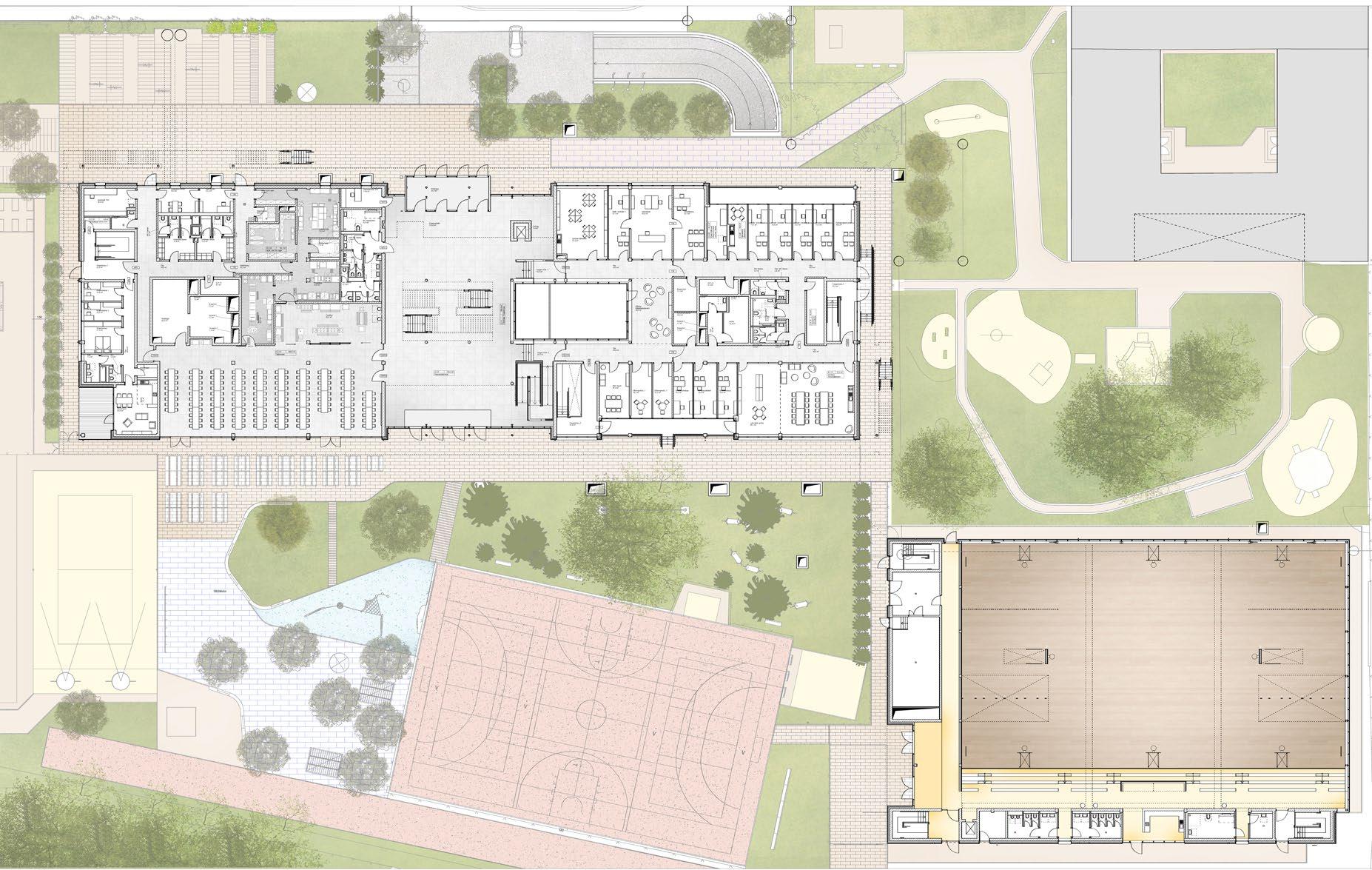
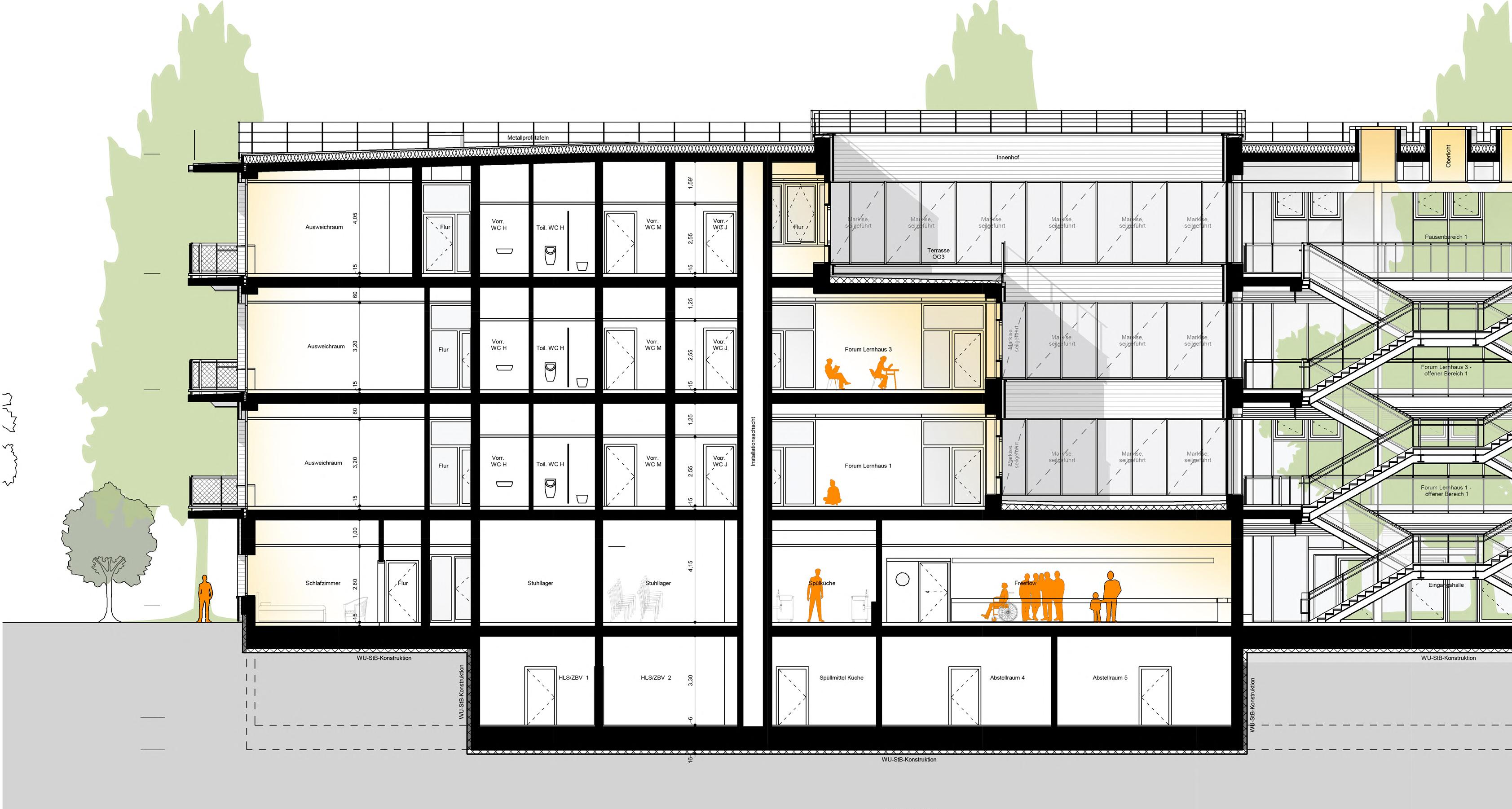
2024 chosen projects 8 ground floor plan | circulation scheme Alternative space Alternative space Alternative space Vest. WC M Vest. WC M Vest. WC M Vest. WC G Vest. WC G Vest. WC G Vest. WC B Vest. WC B Vest. WC B WC M WC M WC M Bedroom Chair storage Chair storage MEP 2 Scullery kitchen Scullery Forum Learning space 1 Forum Learning space 3 Courtyard Rail-mounted awning Rail-mounted awning Rail-mounted awning Rail-mounted awning Rail-mounted awning Rail-mounted awning Rail-mounted awning Rail-mounted awning Rail-mounted awning Rail-mounted awning Rail-mounted awning Rail-mounted awning Rail-mounted awning Terrace Rail-mounted awning Storage room 4 Storage room 5 Freeflow MEP 1 Waterproof RC Waterproof RC Waterproof RC Waterproof RC Waterproof RC Open area Entrance hall Open area Open area Skylight



Stainless steel cable net, mesh max. 40x40mm

Railing end flat steel, cross section approx. 80x16mm, coated in DB 703 or similar
Posts made of flat steel, Cross section approx. 60x16mm, coated in DB 703 or similar



Edging angle grating, approx. 45x45mm, coated in DB 703 or similar
Emergency overflow as prefabricated recess


Mounted steel construction with welded railing posts

2024 chosen projects



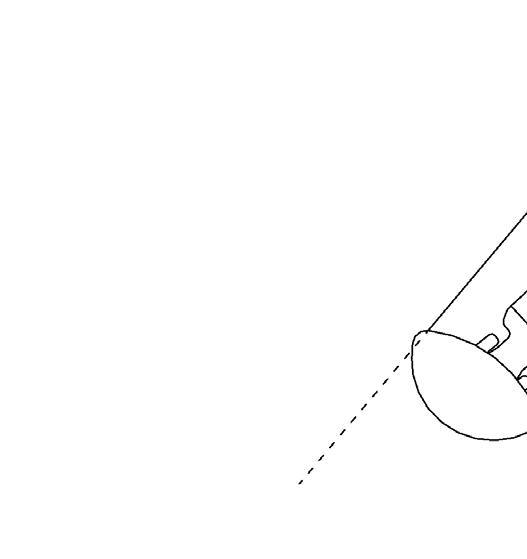
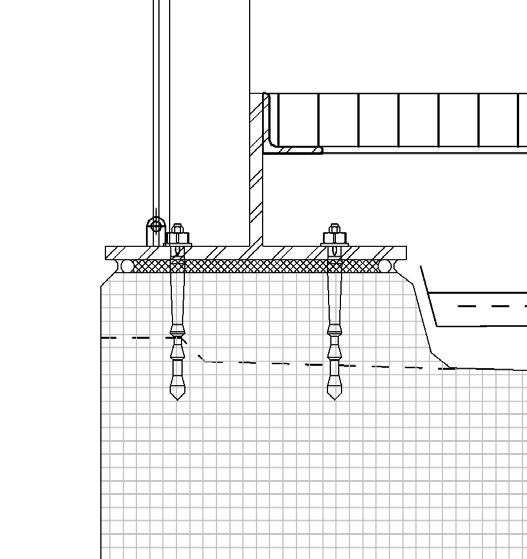
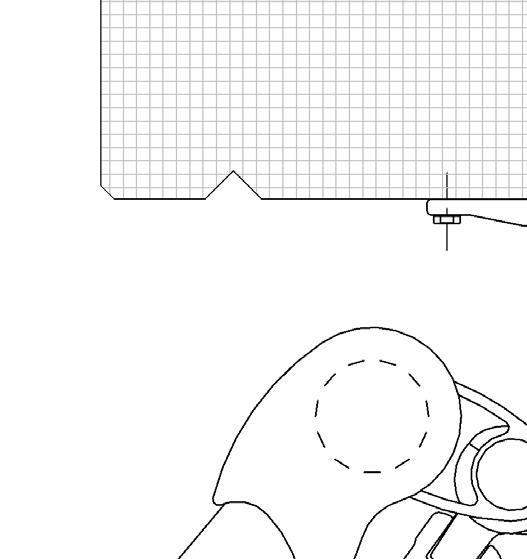

Grating, galvanized Meshes 10x30mm, thickness approx. 40mm, alignment of meshes transverse to running direction


Cover plate on precast element joints, titanium zinc

Drip nose, triangular strip 15x15mm

Socket for escape route pictogram


Aluminum wood window, pivoting oiled ash inside, powder-coated color RAL 9006 g = 0.37, Uw = 1.0 W/m2K, Rw,P
Metal window sill, edged and coated, color RAL9006, anti-drumming under window sill


Downpipe balcony rain water drainage, D70, galvanized steel coating in DB 703 or similar, push-fit connection with socket on prefabricated balcony, no façade fastening required

Precast-integrated channel, cross slope approx. 0.5%

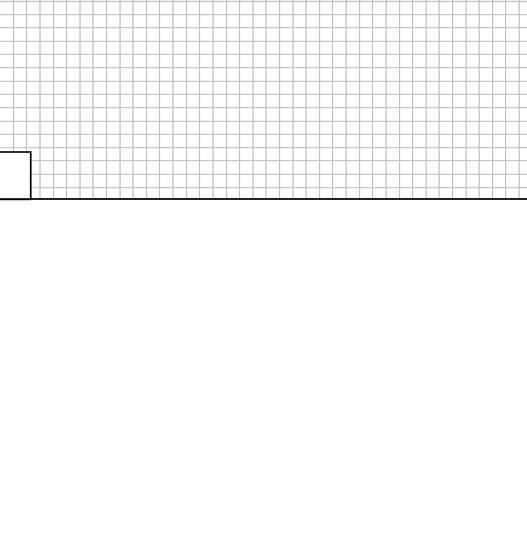
Prefabricated RC balcony made of waterproof concrete, top and front face exposed concrete, all edges with triangular strips 10x10mm
Half-Cassette awning, projection length 350cm, system length approx. 900 to 1100cm, cassette and articulated arms etc. coated in the same cloth color (RAL 1003 signal yellow), fabric B1

Facade construction (outside to
1. Vertical timber battens, cross-section 21x65mm, linseed coating -crystal gray, visible stainless steel screw connection, open joints (8-10mm)
2. Battens/counter-battens 50mm, cross-section of battens 30x50mm, cross-section of counter-battens 20x50mm, painted black
3. Vapor-permeable facade membrane
4. Insulation layer 200mm, mineral wool WLS 032, two layers of 100mm each with integrated construction timbers
5. RC Parapet
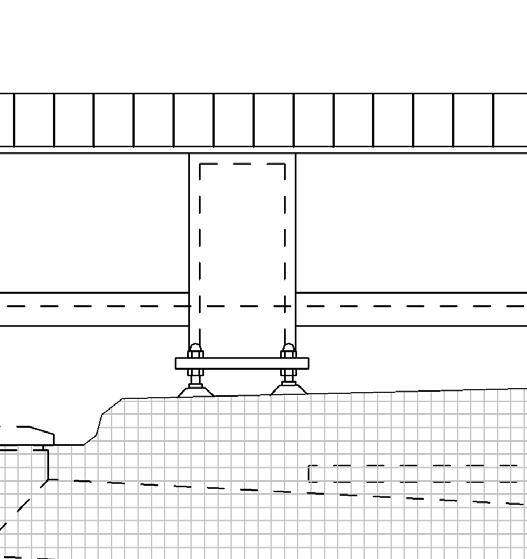
+8,600
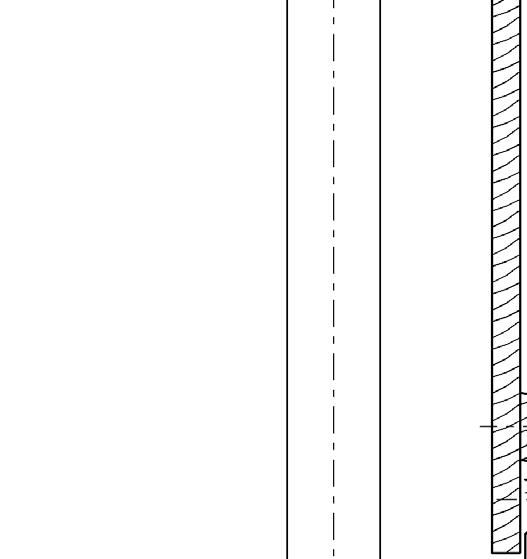

Prefabricated drain with drainage pipe, set in concrete, DN50, 3° slope

Metal sheet
Facade construction (outside to 1. Horizontal timber battens, cross-section 21x65mm, linseed oil coating -crystal visible stainless steel screw connection, joints (8-10mm)
2. Battens/counter-battens 50mm, section of battens 30x50mm, cross-section counter-battens 20x50mm, painted


3. Vapor-permeable facade membrane, 4. Insulation layer 200mm, mineral 032, two layers of 100mm each construction timbers
Insect screen
Lintel plate as a drip edge and between vertical and horizontal coated in RAL 9006
Lintel screwed in one piece to substructure
Wood-aluminium window, fixed oiled ash inside, powder coating outside in color RAL 9006 g = 0.37, Uw = 1.0 W/m2K, Rw,P

10
1,757 1,757

steel with push-fit façade




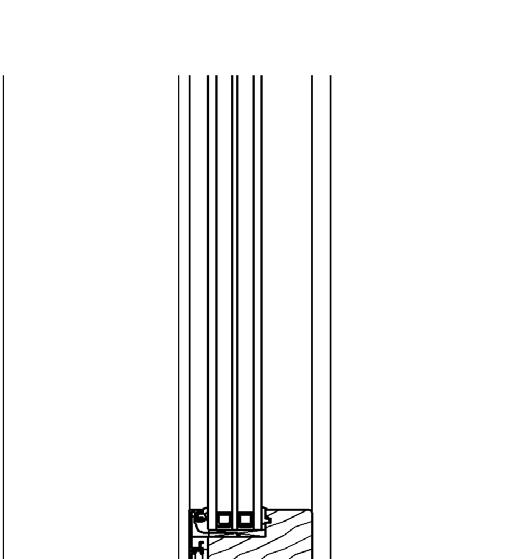
Triple-pane insulating glazing, g = 0.37, Uw = 0.6 W/m2K, Rw,P = approx. 43 dB
separation horizontal battens,
fixed glazing, coating on the Rw,P ≥ 38 dB
window sill, thickness 35mm, oiled ash, shadow gap 15mm
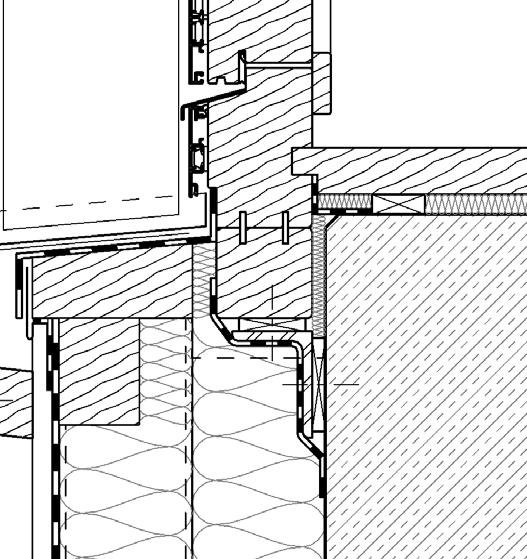
271 6 8 09 2 3 21 ca. 15


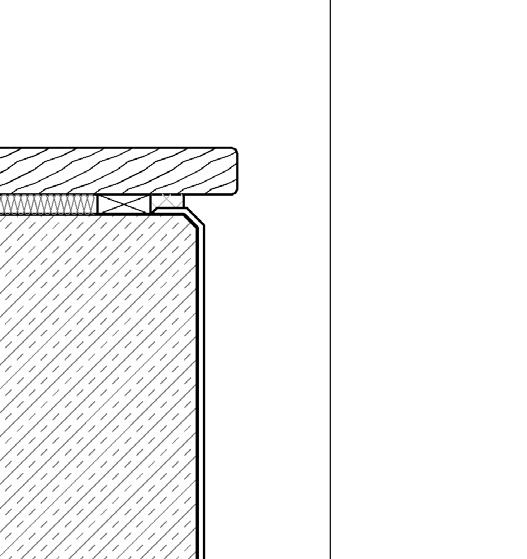
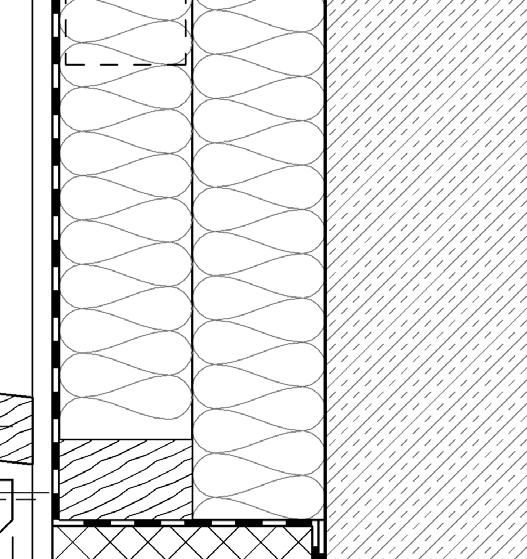
Plinth

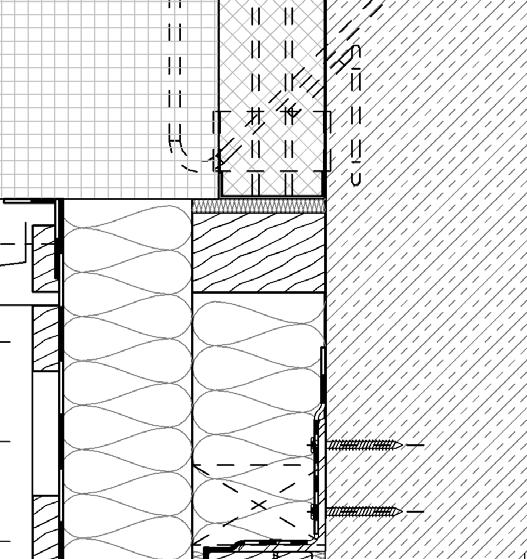
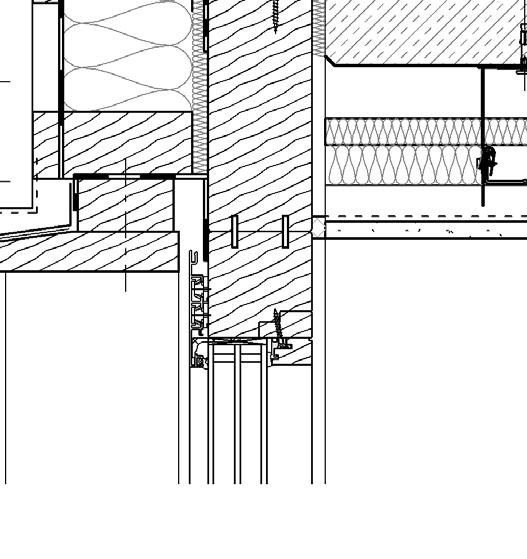
+7,625


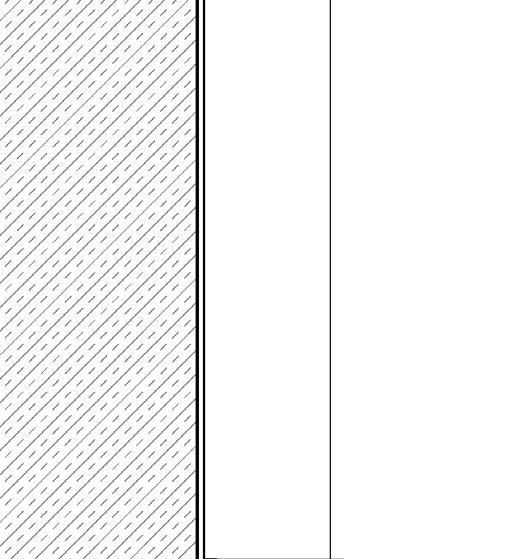
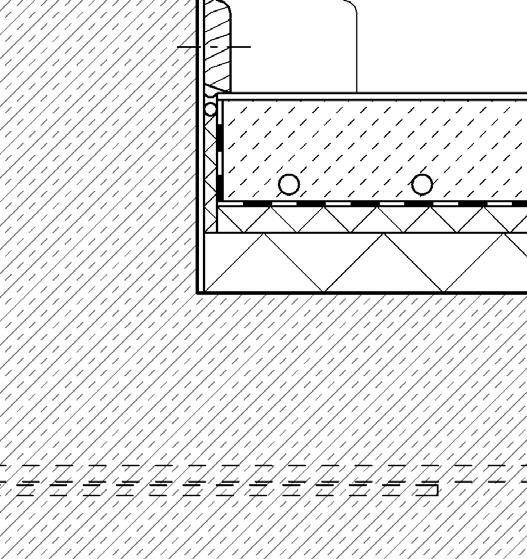
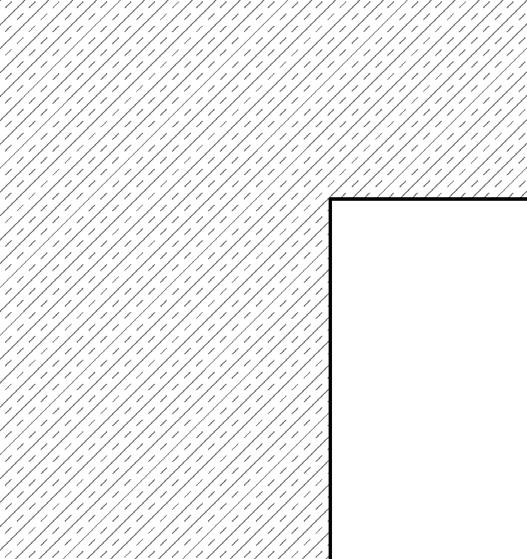
78/80 78/180
Aluminum curtain rail, two-track, bonded with the ceiling, concealed screw connection, color coating to match the ceiling
Sliding wall connection on windows with 10mm shadow gap & compri tape
The facade design of the school buildings stands as a testament to the nuanced complexity inherent in its architectural articulation. A careful orchestration of various elements converges to create a visually compelling and functionally dynamic exterior envelope. Through a deliberate interplay of materials, textures, and geometric configurations, the facade achieves a distinctive identity that resonates with the institutional ethos.


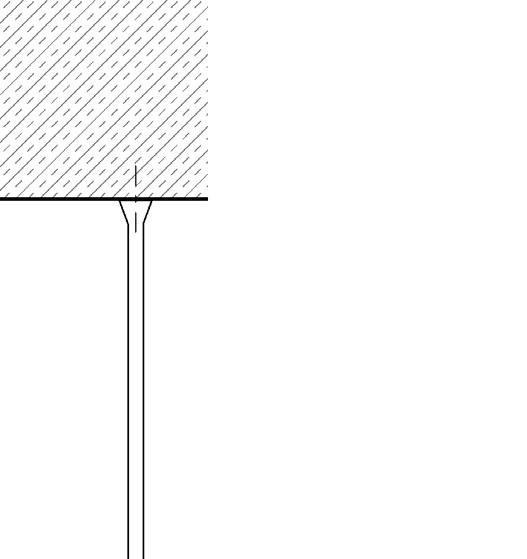
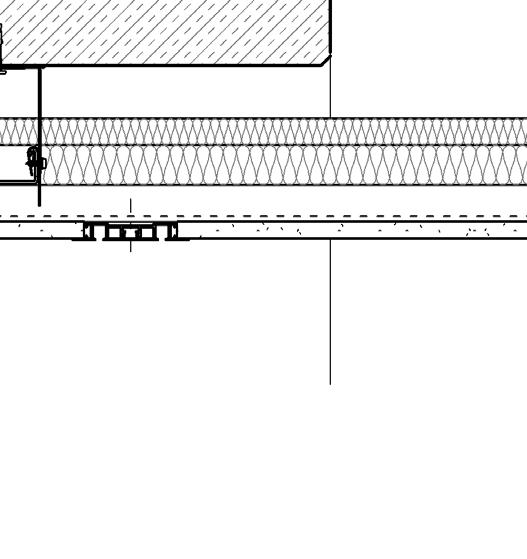

Embracing sustainability as a core principle, the facade integrates wooden cladding solutions that contribute to energy efficiency and environmental responsibility. The careful selection of materials and the incorporation of green design elements underscore a commitment to both ecological consciousness and architectural finesse.
Beyond its physical attributes, the facade embodies a responsive architectural language that addresses the evolving nature of educational spaces. Its adaptability to technological integrations reflects a forwardlooking approach, ensuring that the built environment seamlessly accommodates advancements in pedagogical methodologies and instructional technologies.
In essence, the complexity of the school buildings’ facade design is a synthesis of aesthetic sophistication, environmental stewardship, and a keen understanding of the educational landscape. This architectural masterpiece not only enhances the visual identity of the institution but also fosters an enriched and inspiring environment for both students and educators alike.
11
+8,600 +8,100 +8,450 +7,780 +9,400 +9,350 71 20 30 13 32 35 15 75 5 40 119 7 5 58 5 6 3 +7,650 25 15 15 7 5 9 5 44 10 1 3
dimensioning, thickness 8cm Sealing pull with clamping flange Perimeter insulation Light gray
Load-bearing thermal insulation element according to static
linoleum Concrete parapets plastered and painted in color RAL 9016
3
Plinth, oiled oak, 70x20mm, screwed
Wooden plate, coated in DB 703 or similar
pivoting sash, powder-coated outside in Rw,P ≥ 38 dB coated, mat to inside) linseed oil stainless joints 50mm, 30x50mm, counter-battens membrane mineral 100mm construction
to inside) cross-section -crystal gray, connection, open 50mm, crosscross-section of painted black membrane, black mineral wool WLS each with integrated the facade
Note: All concrete edges are usually with 10x10mm triangular strips
Direct hanger made of sheet steel for attaching the substructure of suspended ceilings
3 4 5 21 113 6 1 16 5 23 5 2 21 3 2 10 10
Mounting bracket 65x100x5 mm, galvanized



The external emergency staircase of the school building, ingeniously minimizes spatial impact while exemplifying a robust and visually striking addition. Crafted from durable steel, this architectural feature encompasses a carefully orchestrated design that seamlessly integrates key elements, ensuring both functionality and aesthetic harmony.





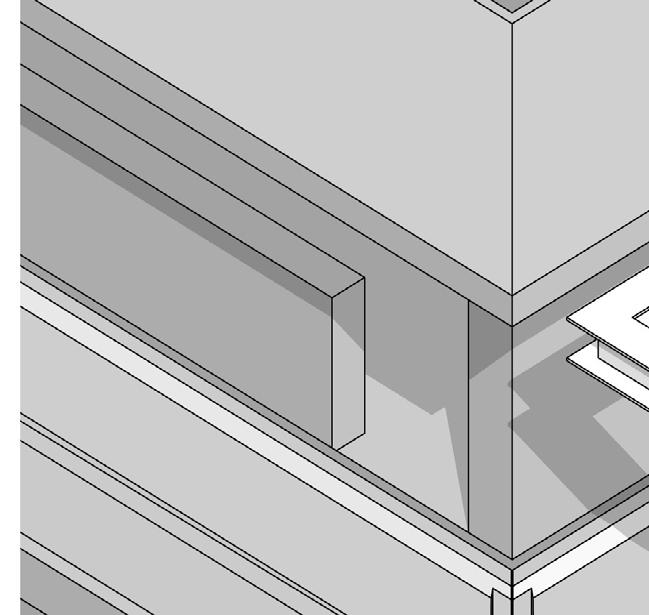
At the heart of the structure lies a cantilever beam, strategically affixed to the shell wall, presenting an elegant solution to the spatial challenge. This cantilever beam serves as the backbone, providing crucial support to the staircase construction, and is skillfully welded to a longitudinal beam, forming a cohesive framework for the entire assembly. The staircase itself, a testament to precision engineering, securely rests on the cantilever fitting, creating a seamless fusion of form and function.




Suspended with finesse, the entire structure finds its equilibrium through a tension rod, adorned with Gebel heads. This suspension system not only enhances the visual appeal of the staircase but also adds a layer of architectural sophistication. The tension rod, in turn, flexibly attaches to a prefabricated structural component, deftly transferring wind loads via an escape balcony prefabricated element.






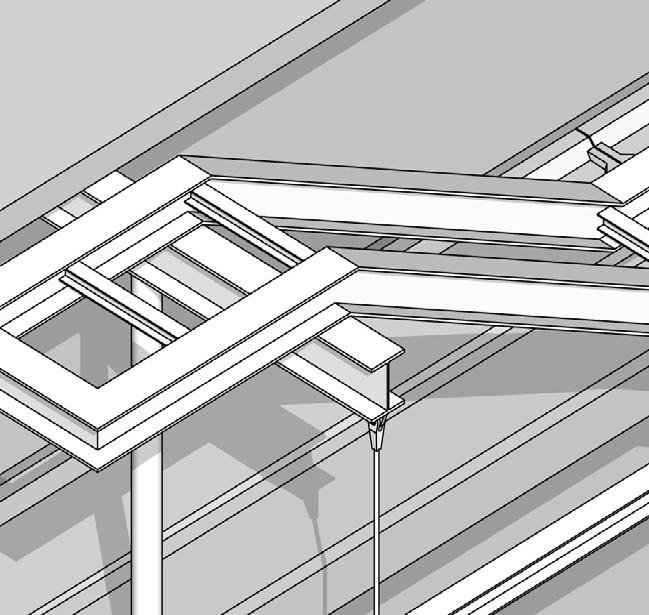

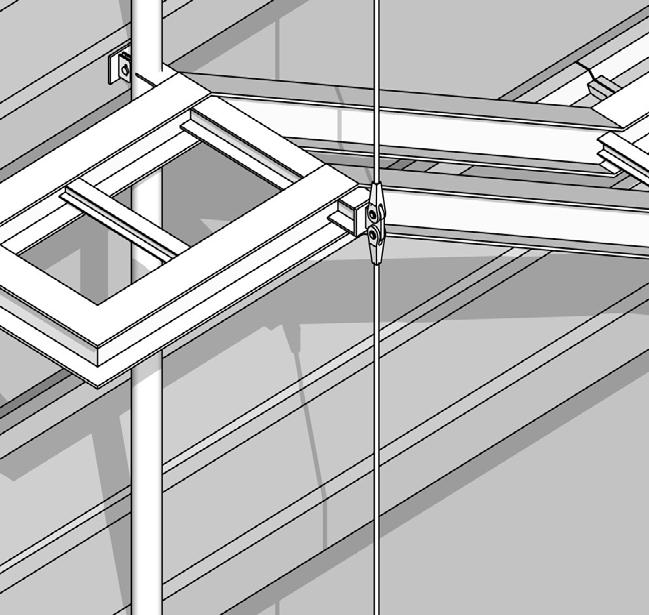
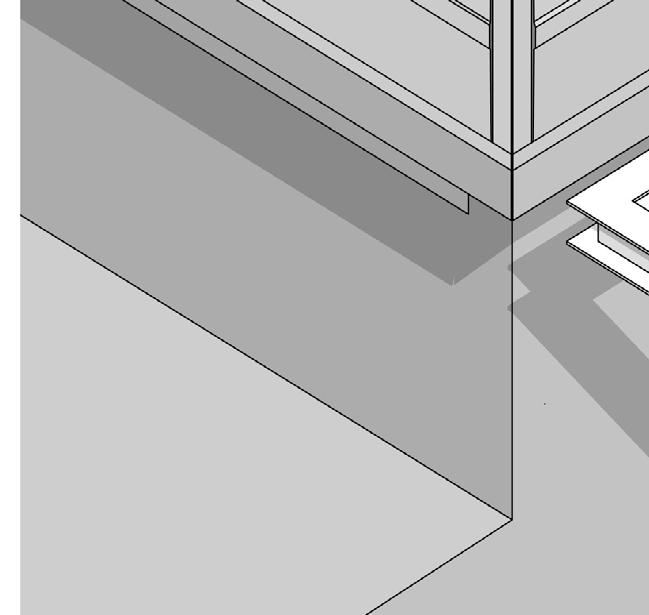
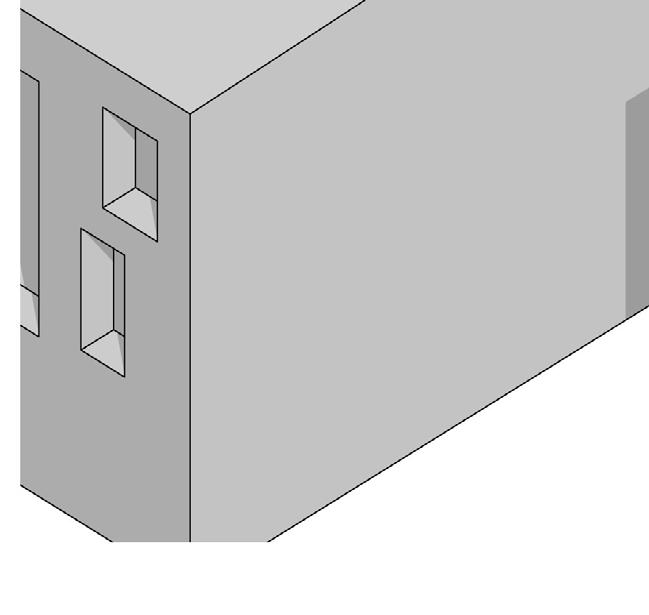

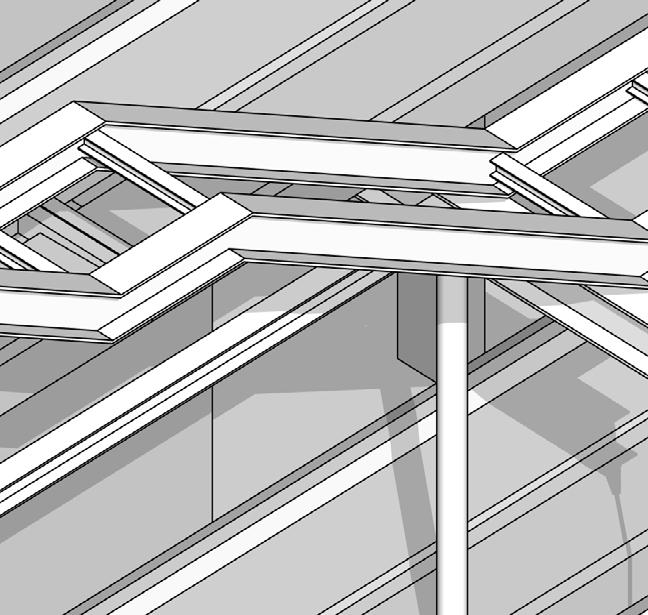

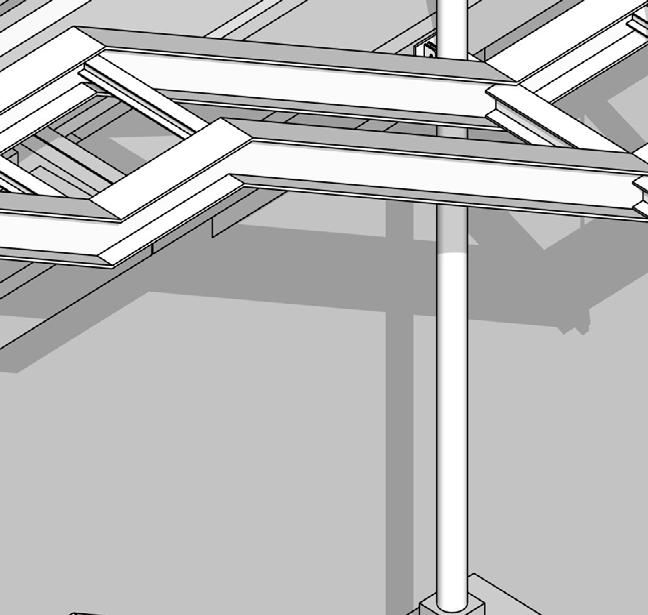
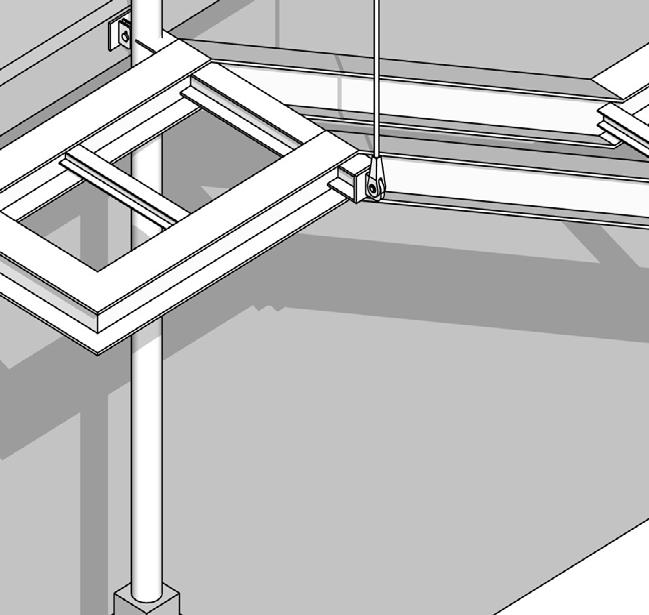
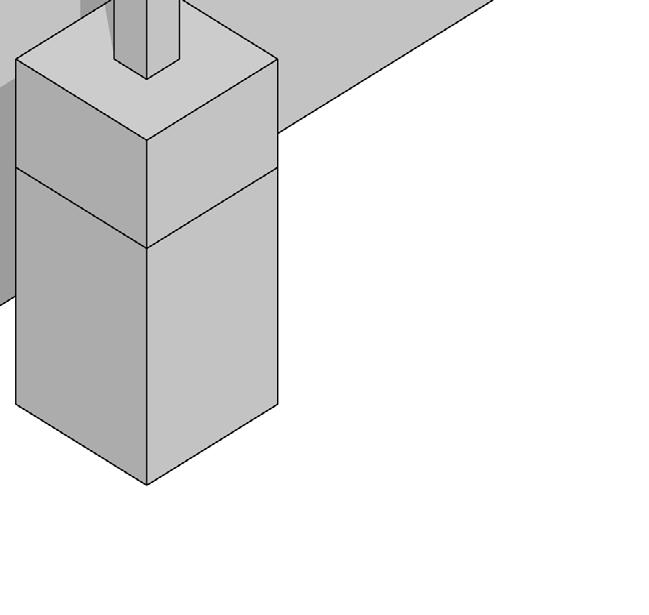


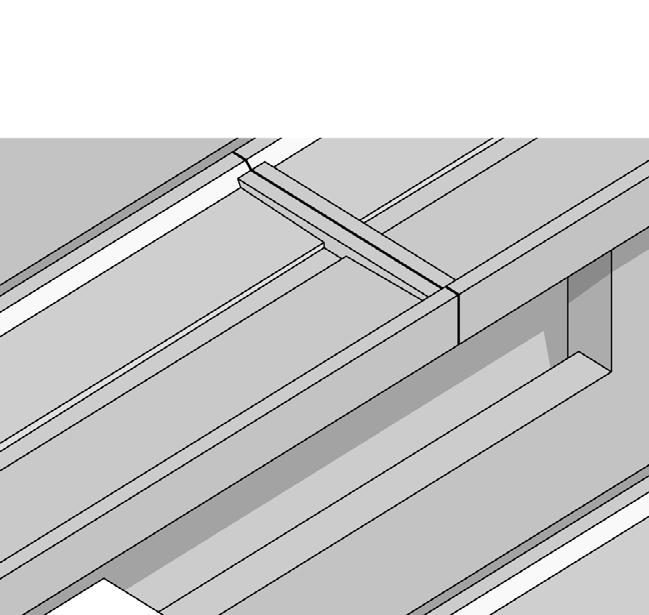


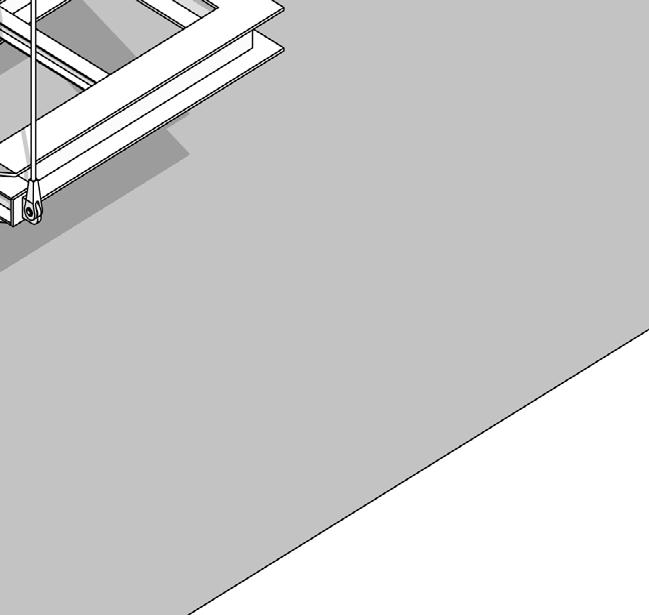
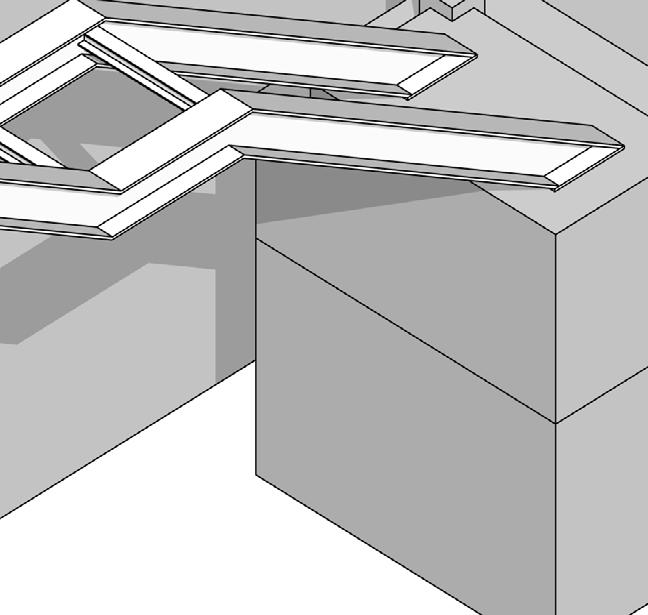
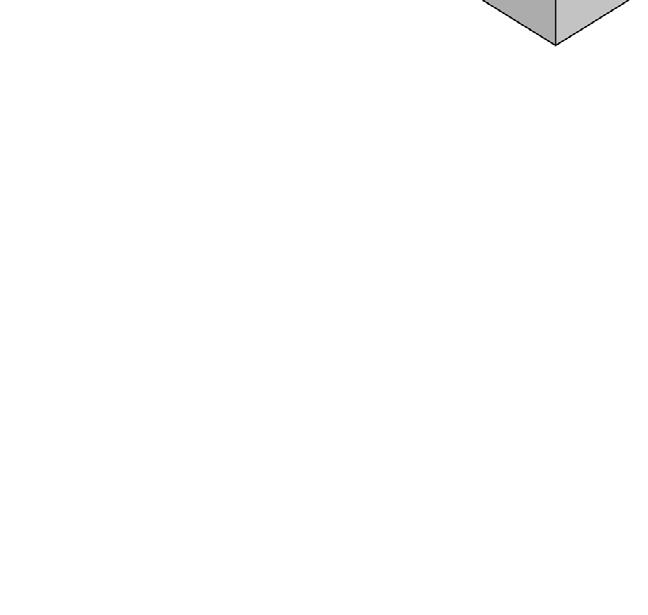


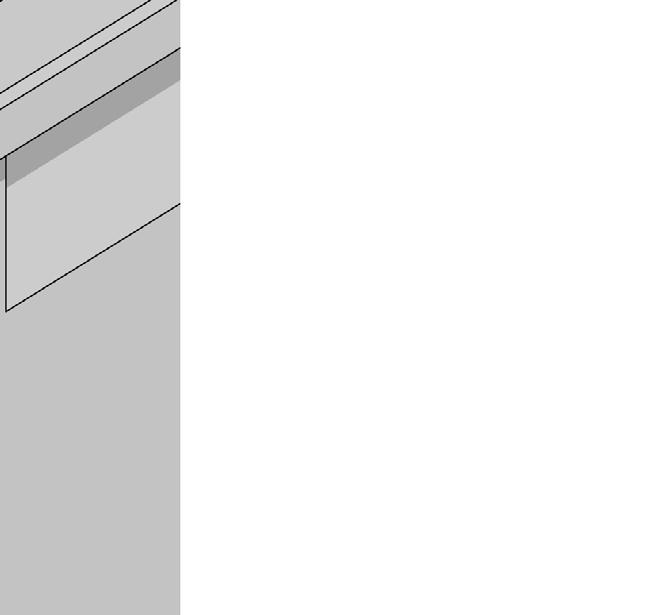
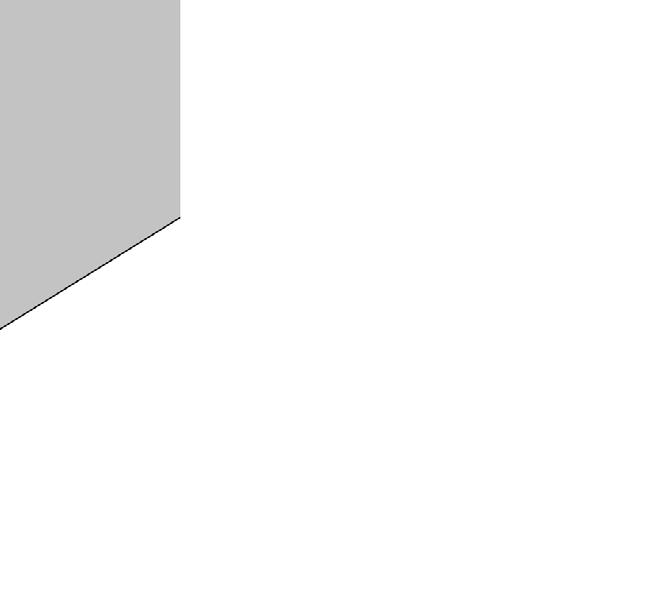







2024 12

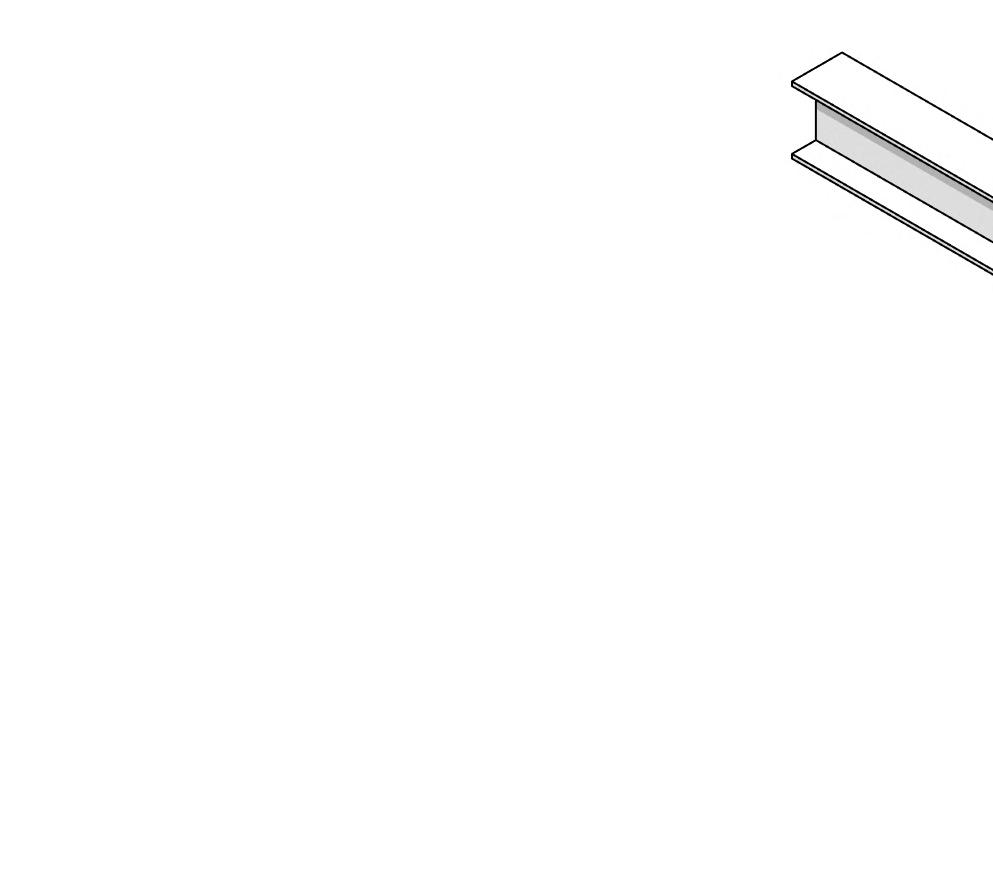

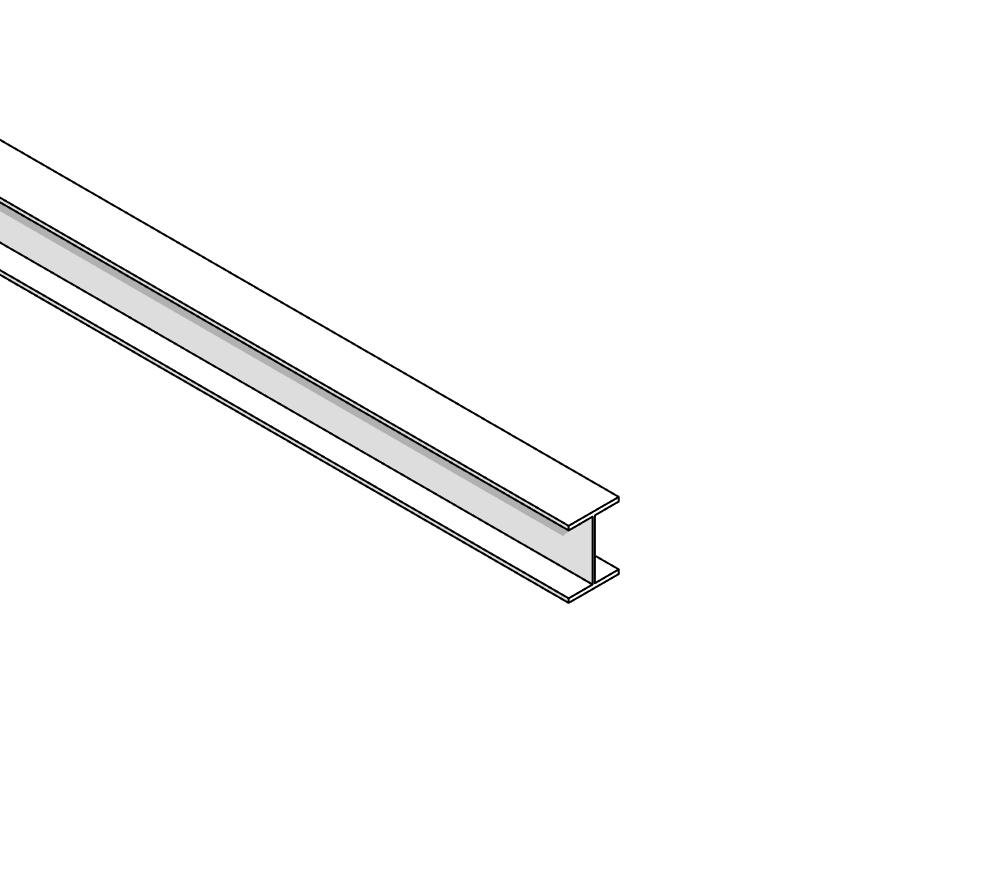



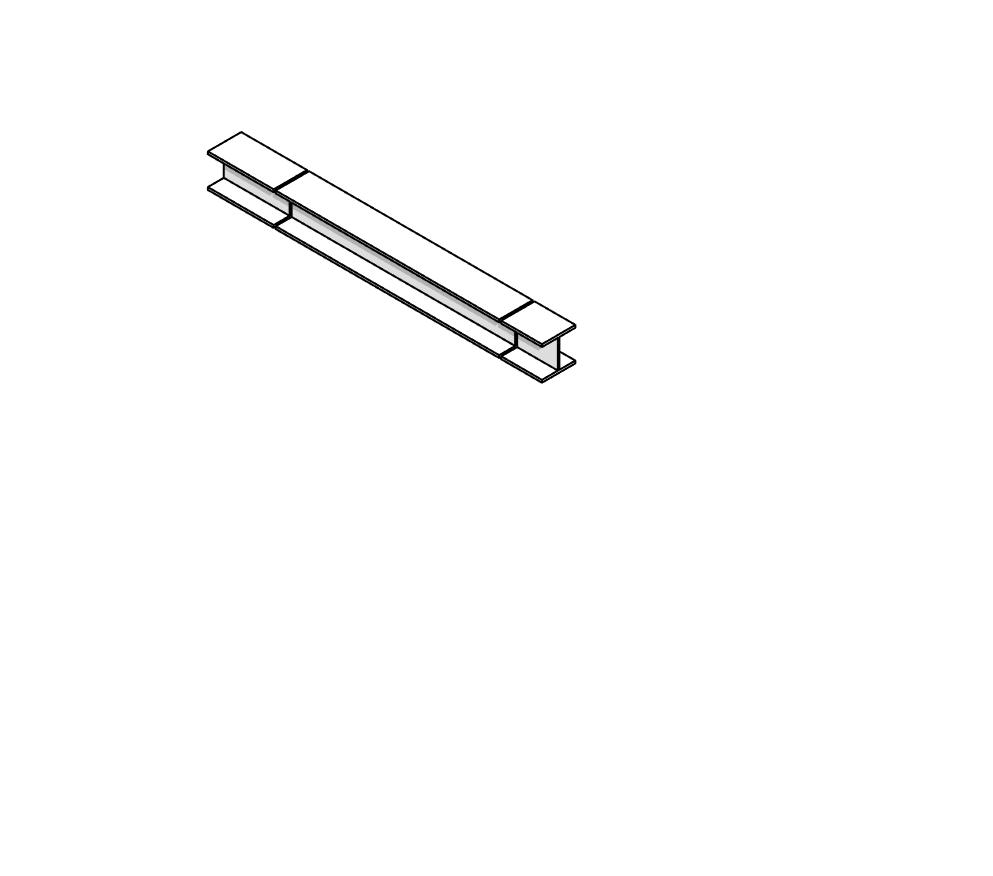


Support flexibly fixed to the prefibricated structural component (trasnfer of wind loads via excape balcony prefabricated component)






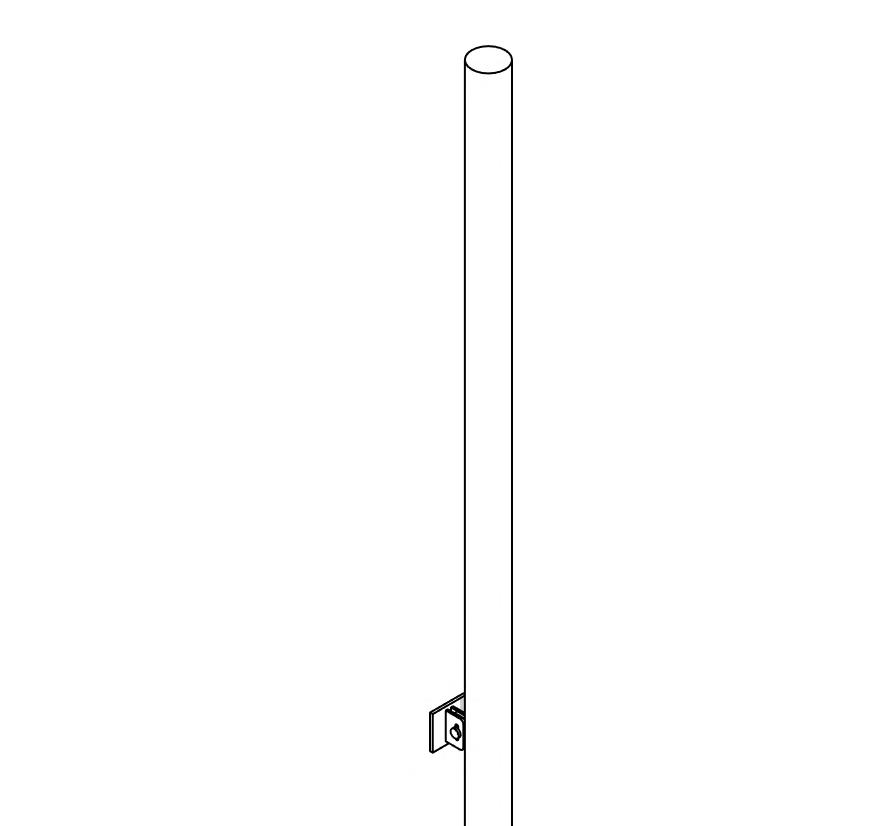

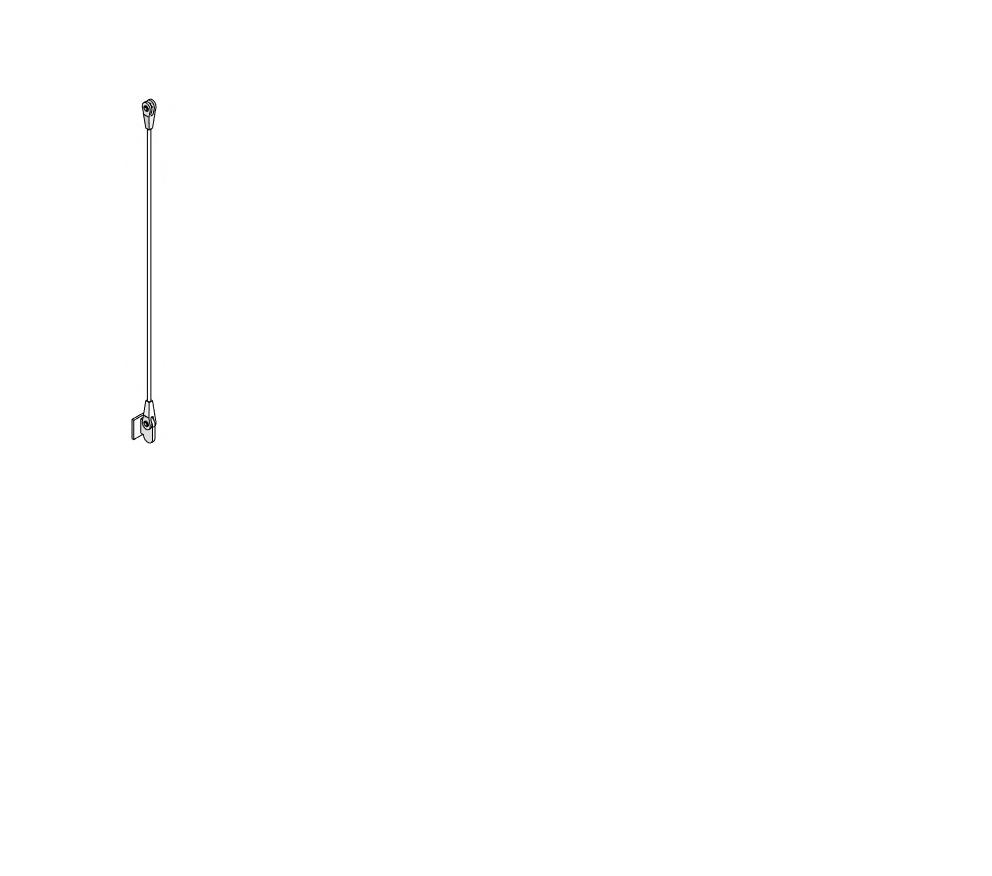




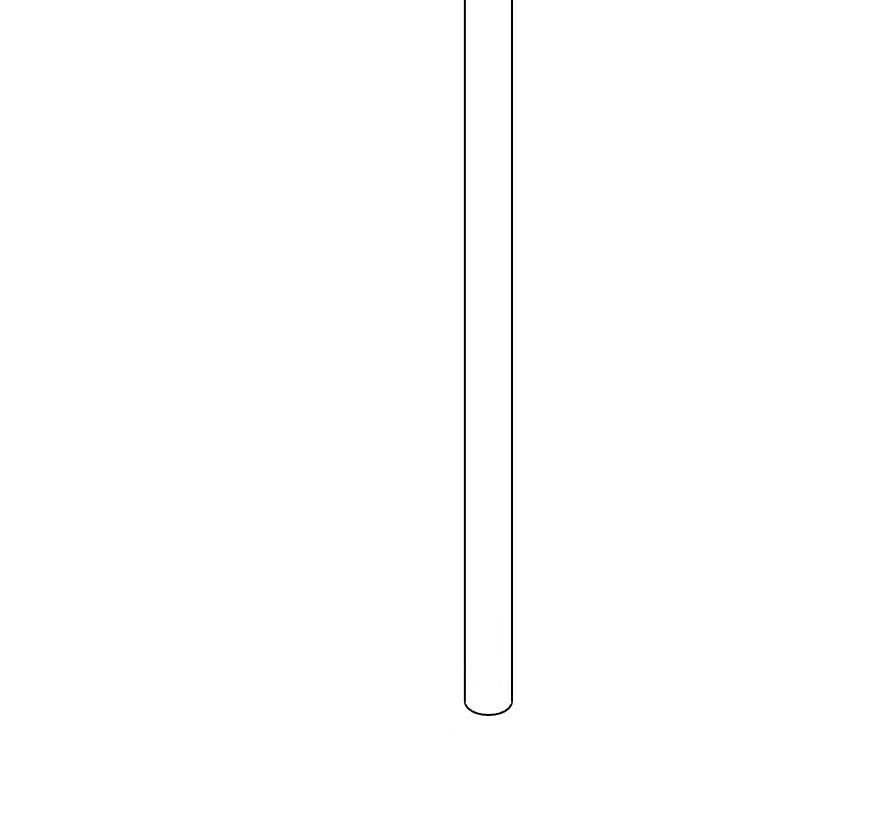

13 + +
Coupling profile HEA 120 for bracing, welded
Support beam HEB 200 for staircase construction, welded to longitudinal beam
Cantilever beam HEB 400, attached to shell wall
Tension rod D=30mm with Gebel heads
Staircase rests on cantilever fitting
staircase structure


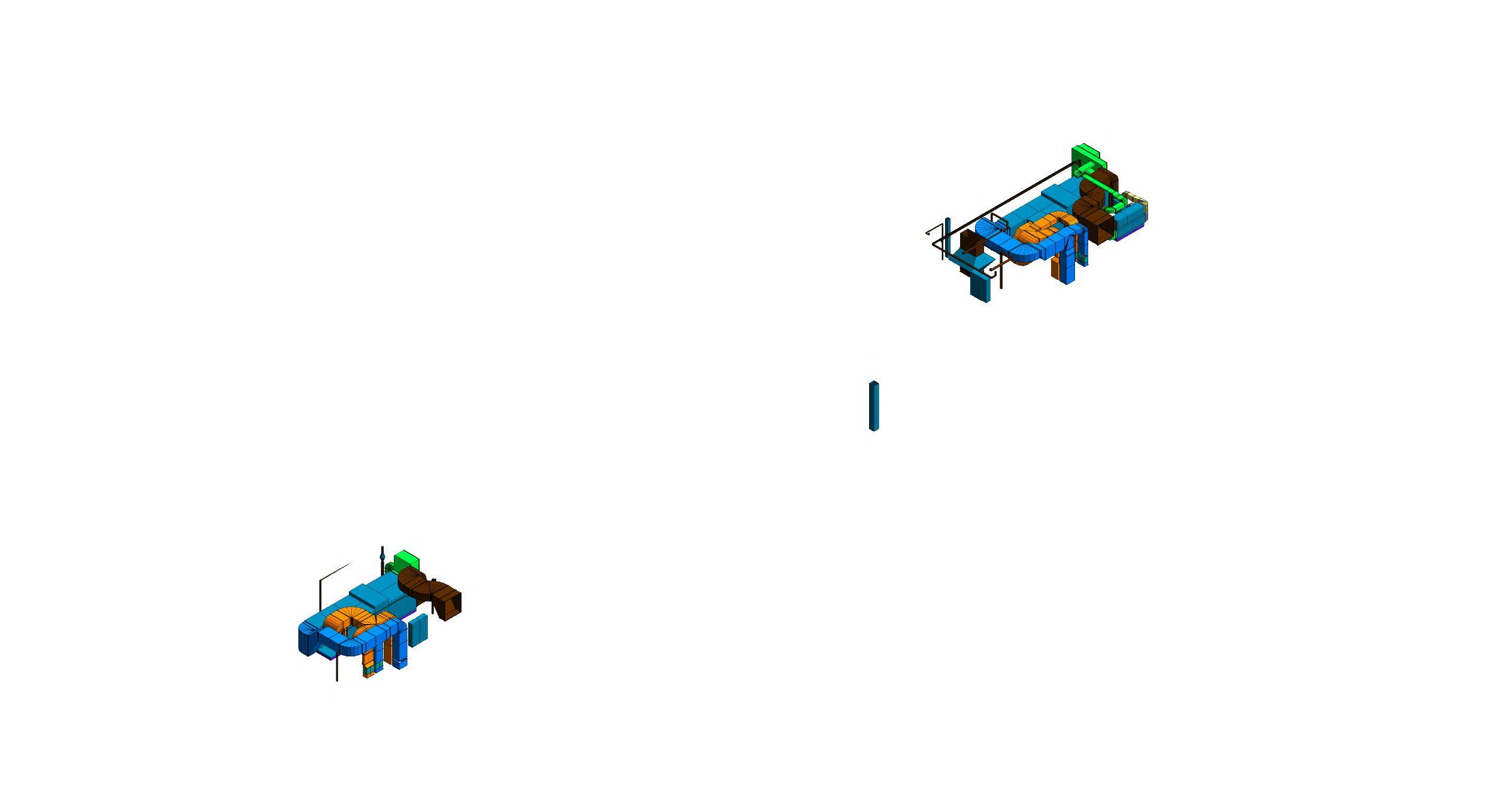


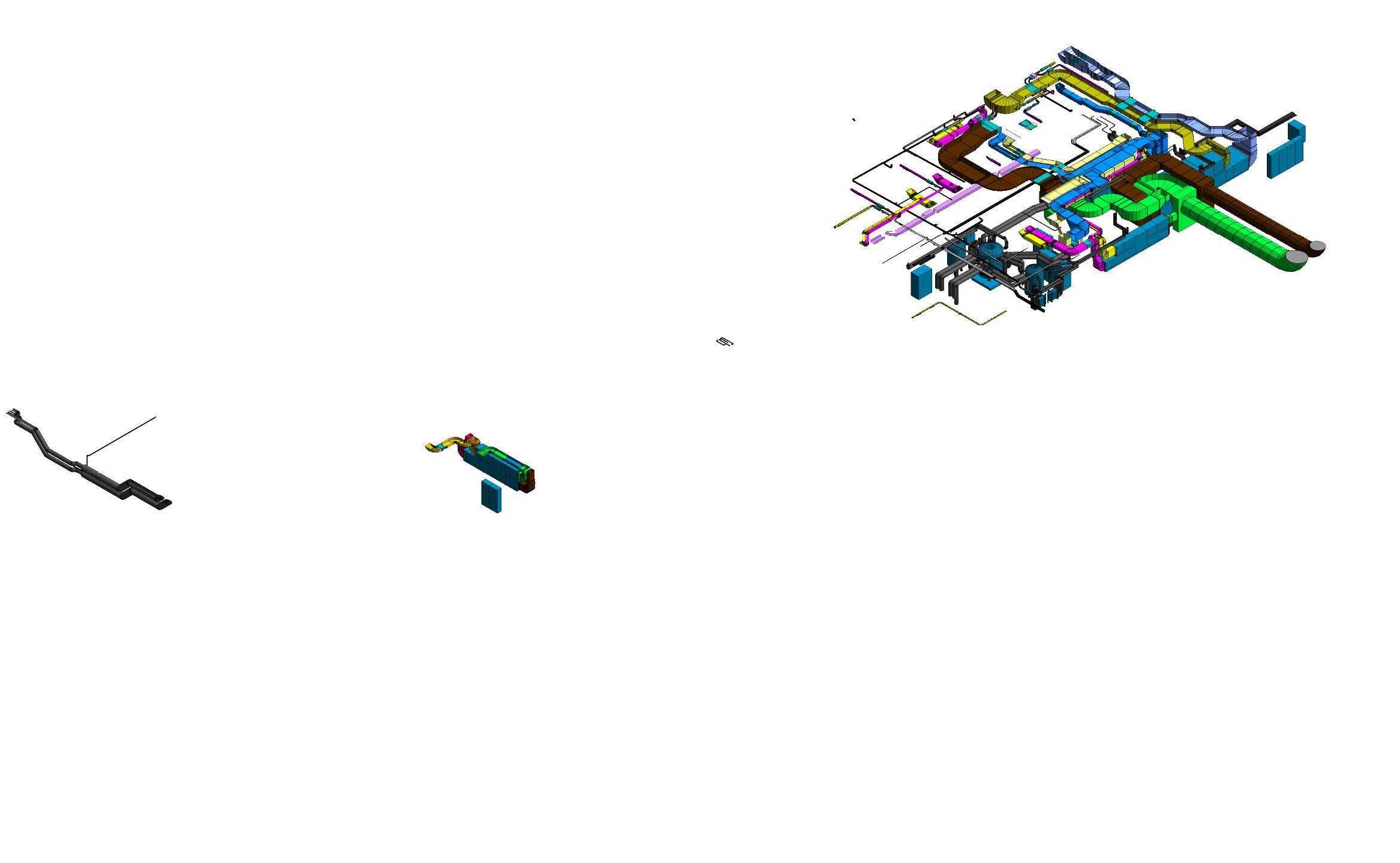

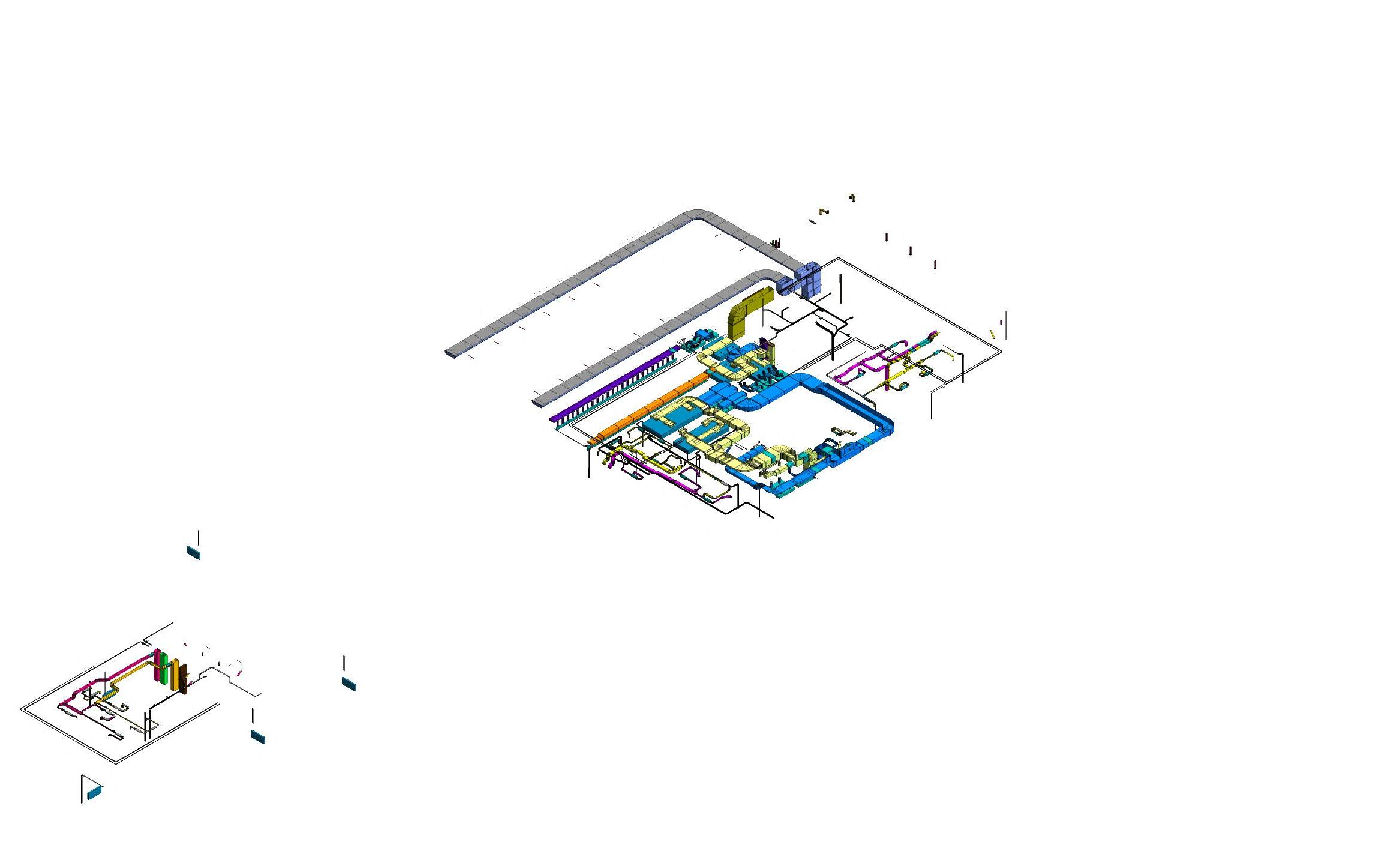
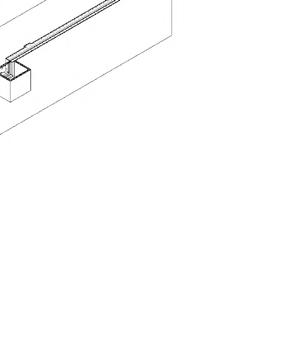


2024 chosen projects 14
Underground level
Ground level
1-3 level
MEP
Roof
Revisionsöffnungen, Leuchten und sonstige
Deckeneinbauten
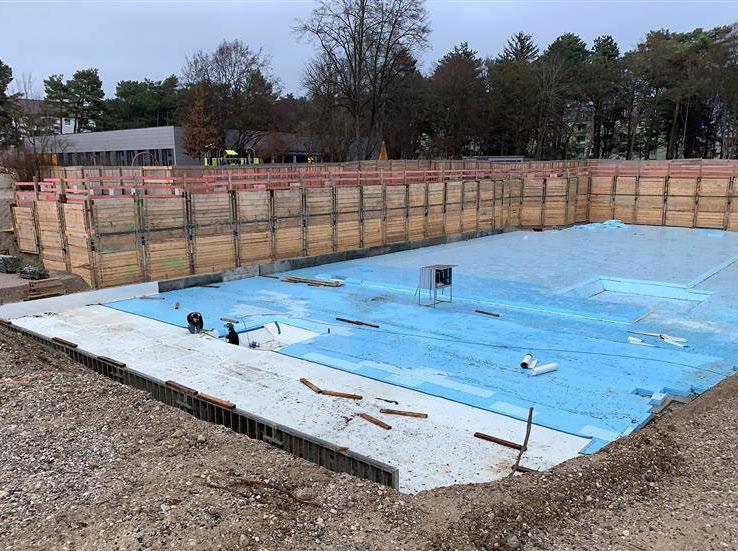
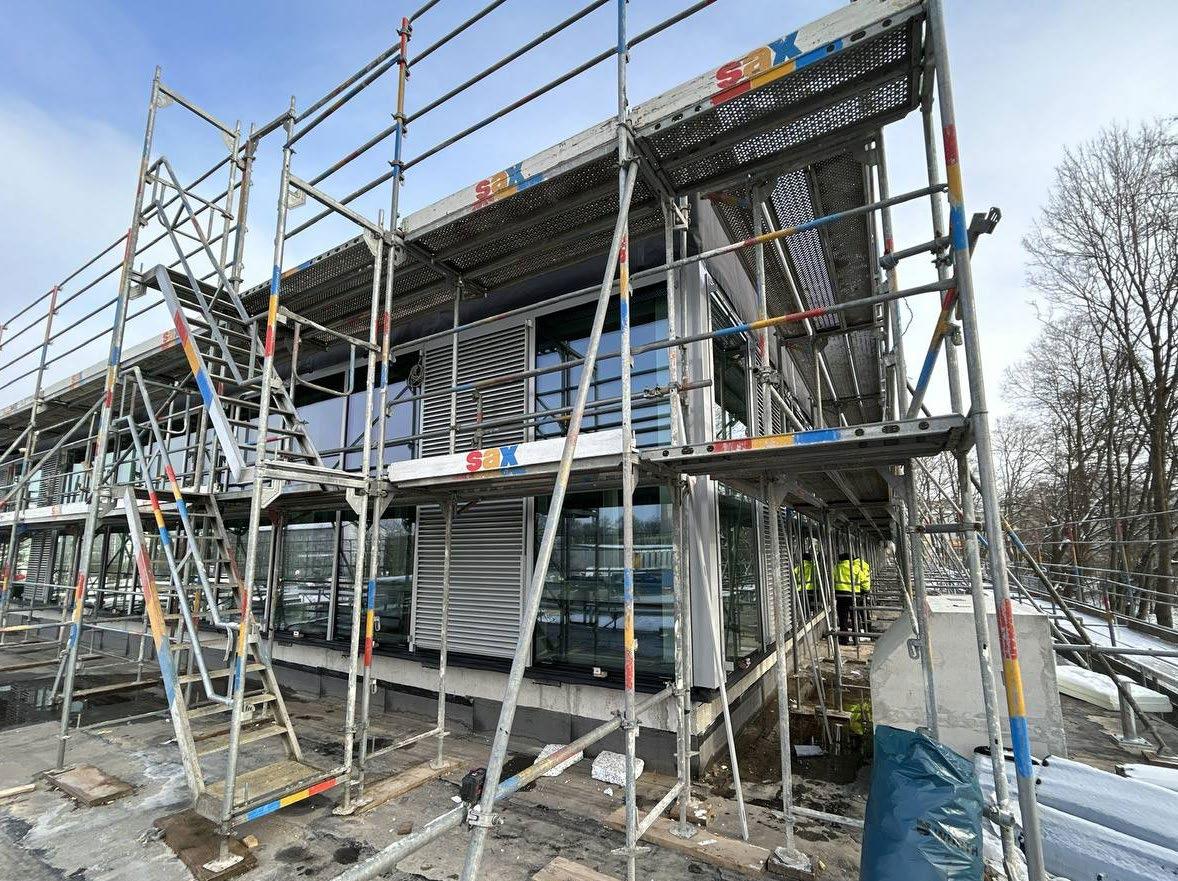
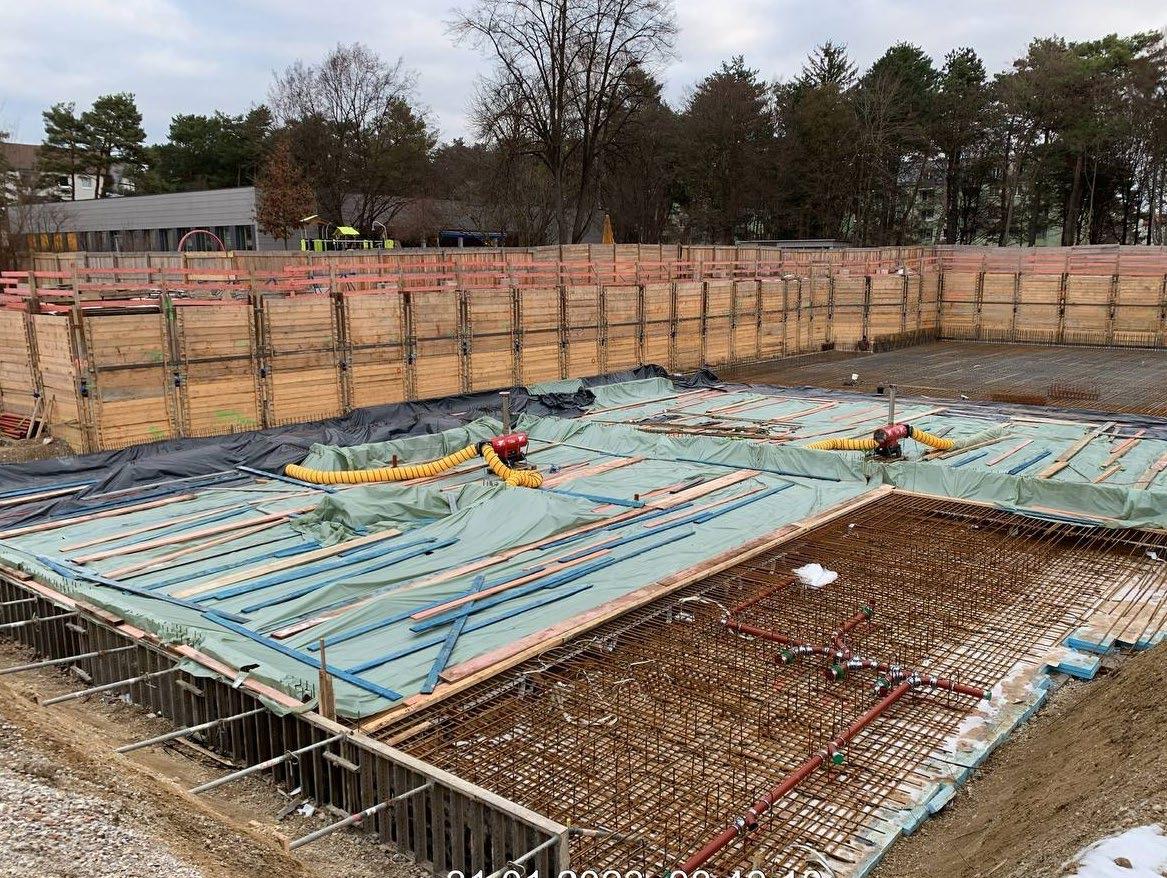
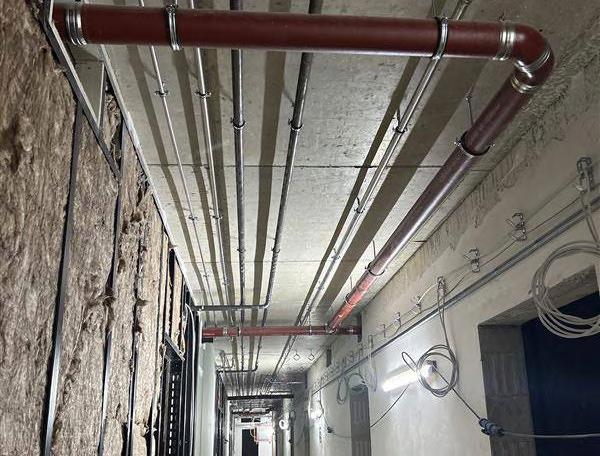
Lautsprecher
Präsenzmelder
Luftdurchlass als
Luftdurchlass als Drallauslass
Pendelleuchte Halle
Anbauleuchte rechteckig
Anbauleuchte rund
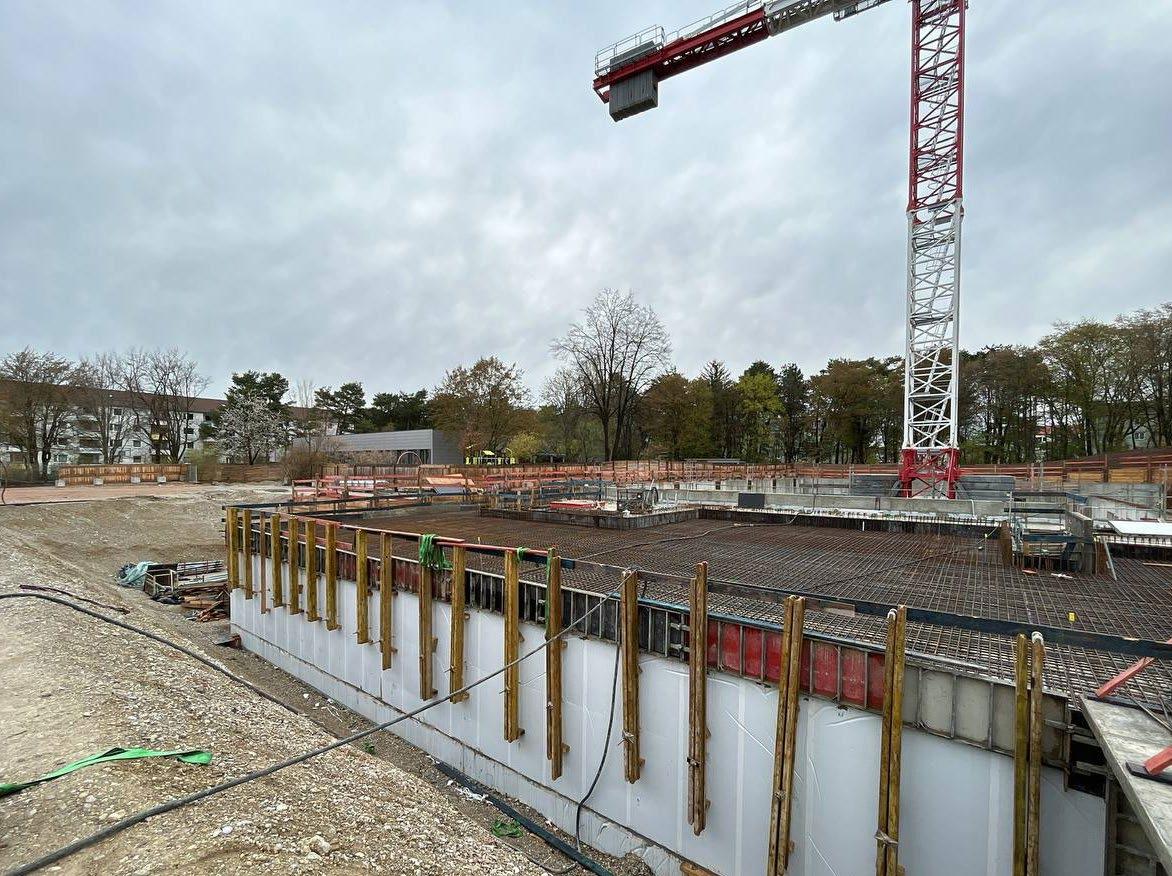
Einbauleuchte rund Deckentürstopper
Bewegungsfuge
Abhangdecke Gipskarton
Abhangdecke Gipskarton gelocht (regelm. Rundlochung)
Abhangdecke Gipskarton zement
Abhangdecke außen
Hohlkastendecke
Höhenangaben beziehen sich auf ±0,00 = Fertigfußboden EG.
Türmaße beziehen sich auf OKFFB.
Weitere Darstellungen gemäß DIN 1356.
Bemaßungen in "m" und "cm".
In dieser Zeichnung sind nur die Angaben innerhalb der Plantrennungsgrenzen verbindlich.
Diese Zeichnung gilt nur mit den dazugehörigen Detail-, Schal-und Bewehrungsplänen.
Aussenanlagen nach Planung MGK.
Alle Masse sind von der ausführenden Firma vor Ausführung zu prüfen.
Unstimmigkeiten oder Massfehler sind dem Architekten sofort mitzuteilen.
Alle Masse sind am Bau zu prüfen.

Vermaßung der Türöffnung
nach DIN 18100
2,13 5 OK FFB OK RFB
Tür im Schnitt
The building site experience holds immense importance for architects, serving as an invaluable source of firsthand knowledge that significantly enriches their design perspectives. The gym building, being an integral part of the broader school project, shares a symbiotic relationship in terms of building and design logics. The nuanced details and architectural elements employed in the gym bear resemblances to those of the school itself, rendering the site experience particularly insightful.
The firsthand encounter with the construction process provided a profound understanding of the challenges encountered during the initial phases. Witnessing the practical application of design concepts allowed to comprehend how the theoretical intricacies translate into tangible structures. This experiential learning extends beyond the theoretical realm, offering a unique opportunity to identify and address potential issues, ensuring that the subsequent phases of the project are executed with greater precision. Moreover, the site visitation facilitates an exploration of the practical solutions devised by construction teams in response to unforeseen challenges. Valuable insights into the decision-making processes related to material selection, construction methodologies, and problem-solving strategies were gained. This direct exposure to the construction site fosters a collaborative synergy between architects and builders, promoting a holistic approach to project realization.
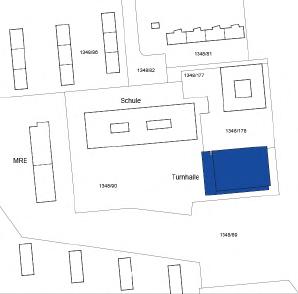
15
building site Q P O Fachwerkträger Fachwerkträger 3,75 15151,15 5,20 1,151515 1,30 5,20 1,30 6,57 4,23 6,57 4,23 405 5 395 395 55 40 Kabelrinne Kabelrinne 6,41 5 1,01 5 5,40
Revisionsöffnung
Legende
sind auf dem Lochbild der Akustikdeckel vor Ort abzustimmen (kein Randfries).
Tellerventil
Einbauleuchte rechteckig
1348/90 1348/178 1348/177 1348/82 1348/81 1348/86 1348/89 MRE Schule Turnhalle N Planinhalt: Plan Nr. Projekt-Nr. Bauherr Höhenkoordinaten Neubau einer 4-zügigen Realschule mit Mensa und Dreifachsporthalle Deckenspiegel EG -Ausschnitt 1 LP5 Ausführungsplanung TH.0611 PET 12HI.011069 ±0,00 = 494,35m ü. NHN2016 IndexÄnderung Datum gezeichnet
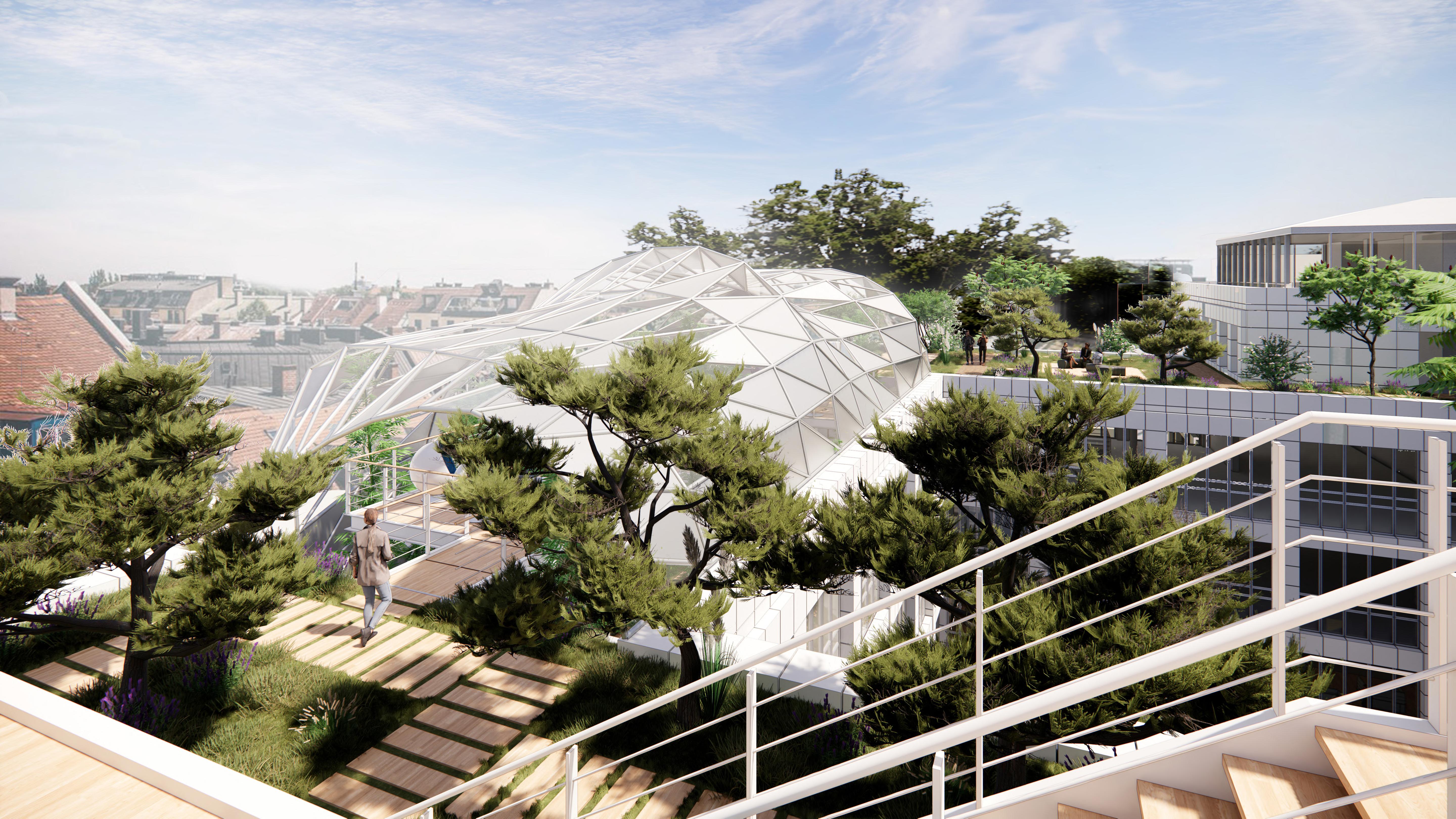
WEST 5 MUNICH RE MUNICH, GERMANY
COMPETITION | 2nd Place
USED SOFTWARES | Revit | Enscape | AdobePhotoshop | AdobeIndesign
16 Professional

17 Ackermann Architekten BDA

Undertaking a captivating venture, the competition revolved around the redevelopment of the Munich Reinsurance Company building. The core principle guiding our strategy was the preservation of the exterior, a conscious effort to minimize the carbon footprint and environmental impact during construction. Retaining the commendable state of the external walls, the focus was shifted inward in response to the client’s request for improvement. The interior underwent a purposeful transformation into more open and collaborative working spaces. The design innovation found a focal point on the rooftop, where a sustainable metamorphosis—a lush green roof adorned with a sophisticated, parametric covering, blending aesthetics with environmental consciousness was envisioned. This project seamlessly integrates conservation with contemporary functionality, creating a workspace that is both harmonious and forward-thinking.
2024 chosen projects 18
Ackermann Architekten BDA
2
West 5 Munich RE
Bestand
existing building

WCs
BDA
Fire walls
WCs
proposed circulation
• Brandabschnitt 1100m
• Absolute Flexibilität
• Keine 400m
• Aufzüge können freistehen da kein Hoch haus

• Keine notwendigen Flure
Nutzungseinheiten
Ackermann Architekten BDA West
West 5 Munich RE
flexibility of working modules
6
Hybrid Workspace Teamwork Workbench Standard Workplace
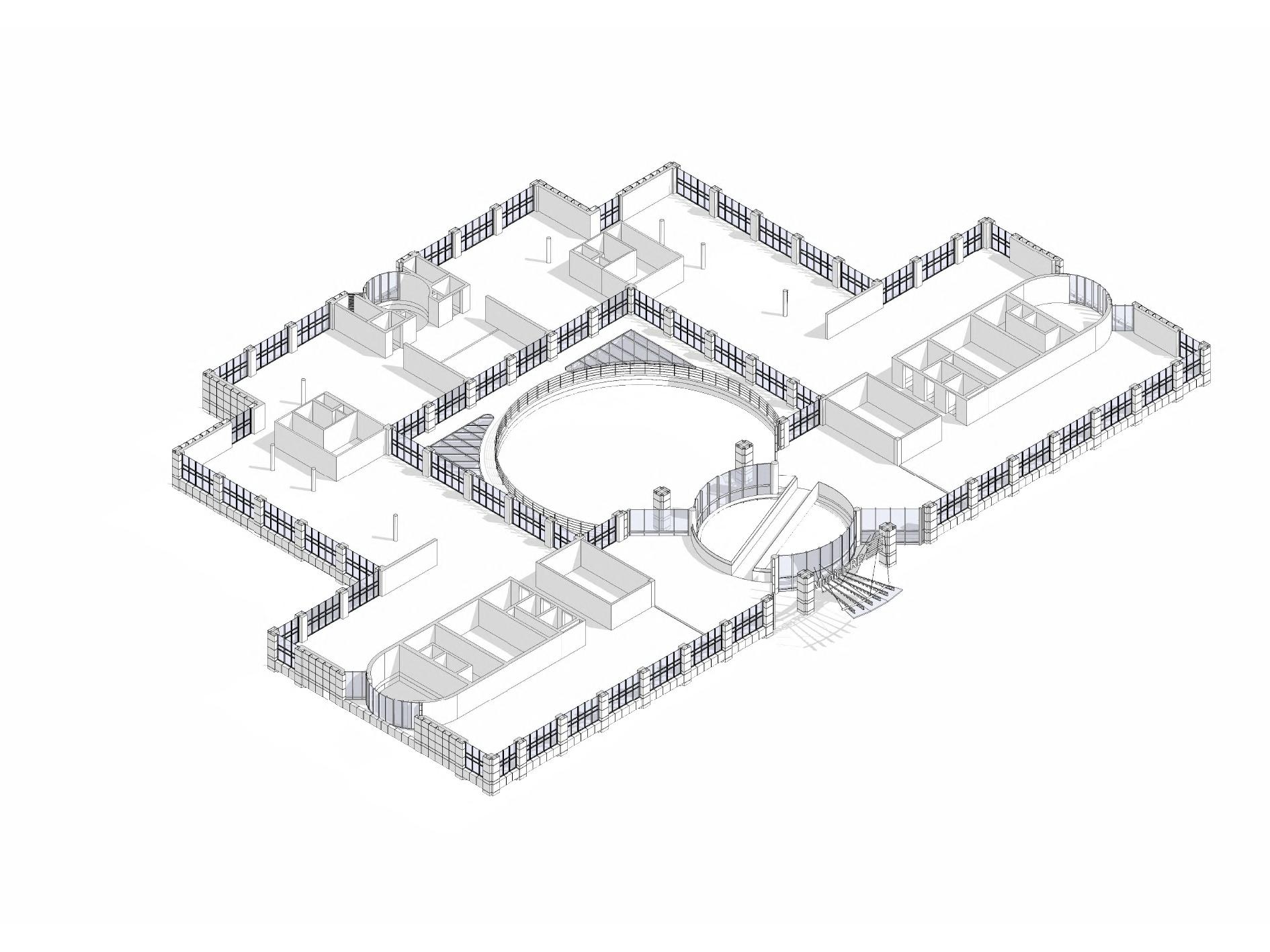
Informal Meeting Workcafé

19
4
Project Space
5
Alte
utilization units current circulation
The conceptualization entailed the pervasive integration of greenery, manifested through the establishment of a winter garden atop the structure. Furthermore, a strategic approach involved the repurposing of the roof, not only as a functional element during winter but also as a dynamic platform for a summer garden, thereby maximizing its utilization across seasons.

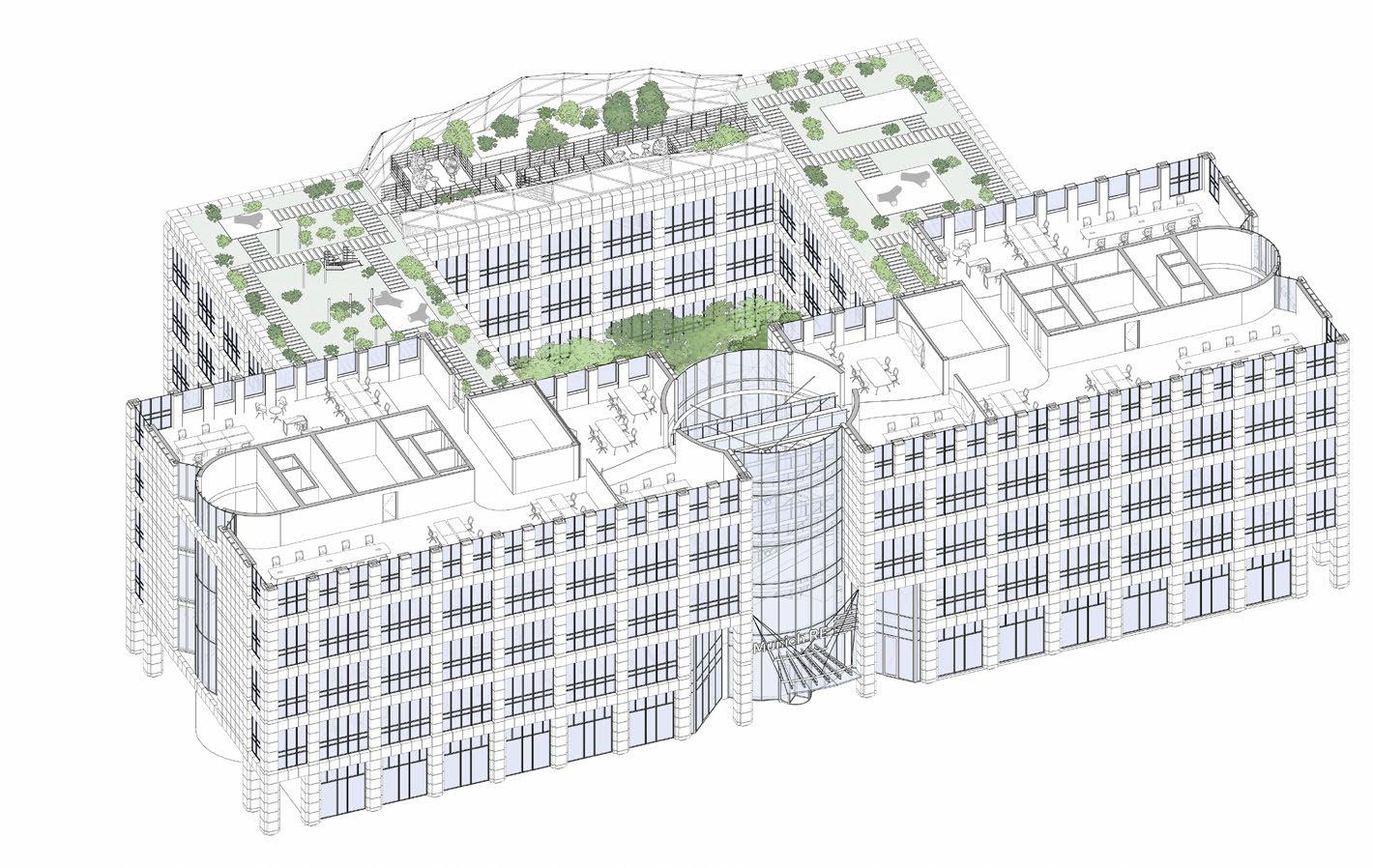

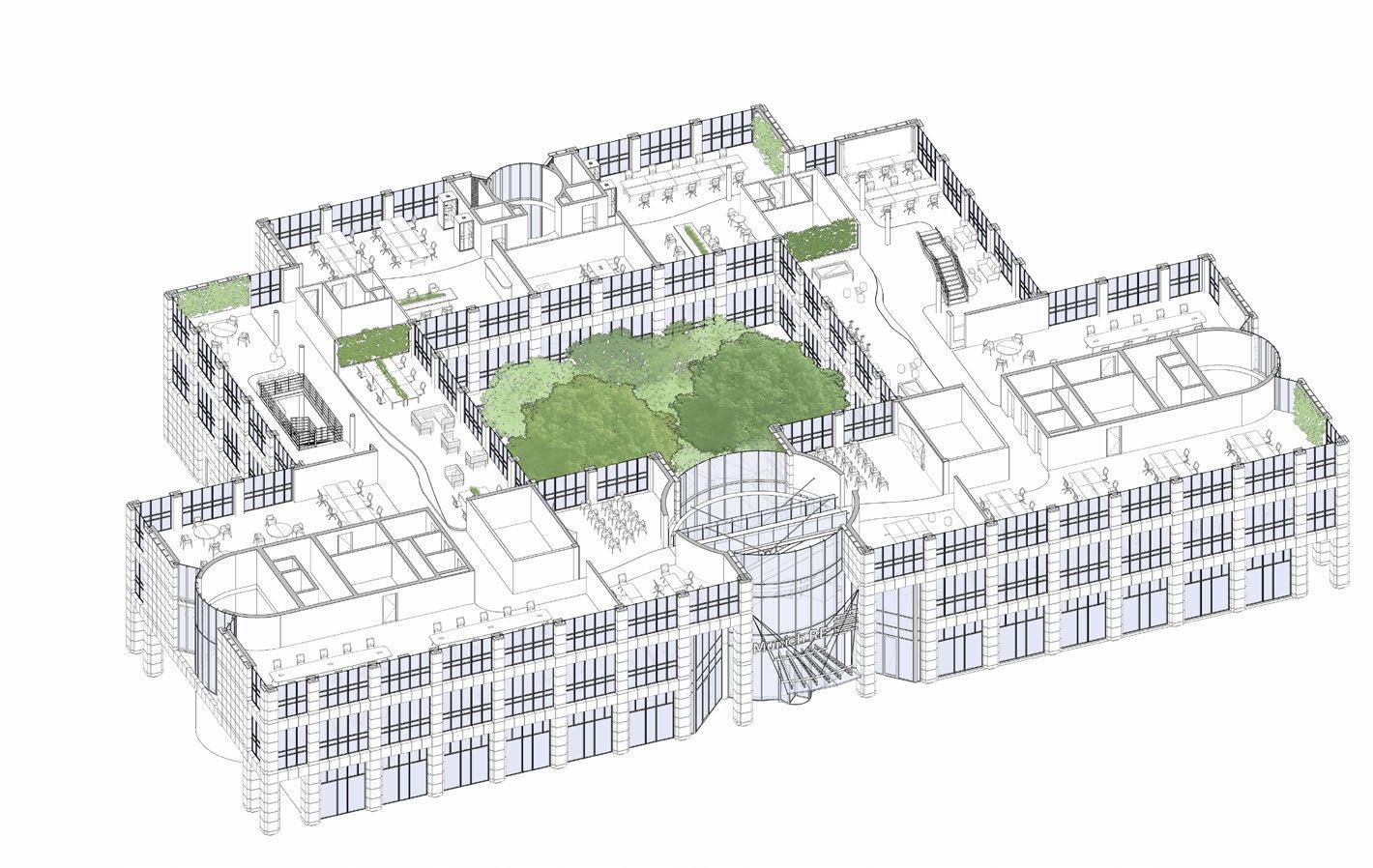

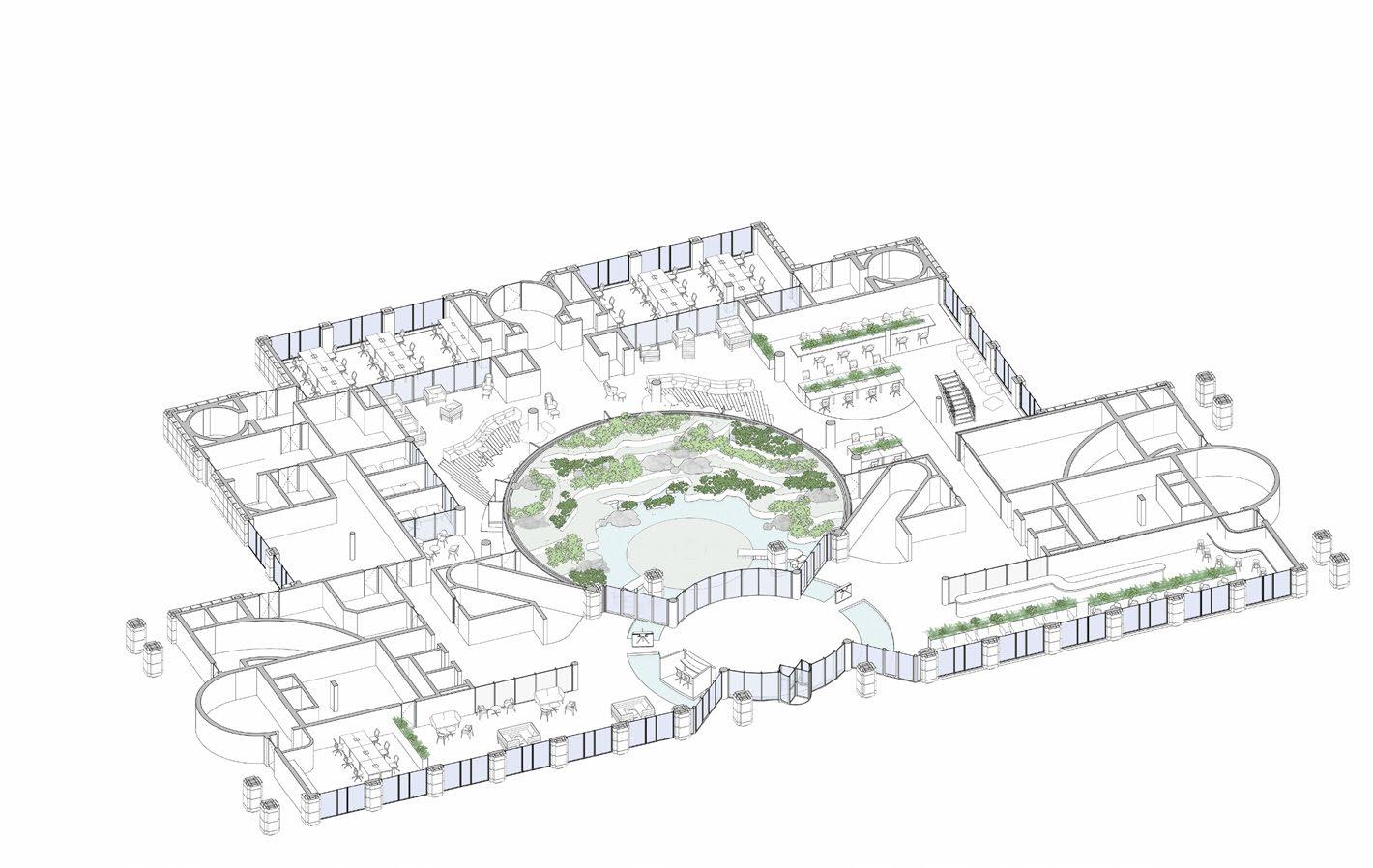
21 axonometry Ackermann Architekten BDA West 5 Munich RE 12 Erdgeschoss Ackermann Architekten BDA West 5 Munich RE 16 1.Obergeschoss Ackermann Architekten BDA West 5 Munich RE 20 2.Obergeschoss Ackermann Architekten BDA West 5 Munich RE 24 3.Obergeschoss Ackermann Architekten BDA West 5 Munich RE 27 4.Obergeschoss Ackermann Architekten BDA West 5 Munich RE 30 5.Obergeschoss
ground level 3 level 1 level 4 level 2 level roof level

OPEN CULTURAL CENTER
KYIV, UKRAINE | THESIS PROJECT
USED SOFTWARES | AutoCad | Revit | Rhino + Grasshopper | Sketchup | Lumion | MidasGen | Tekla | AdobePhotoshop | AdobeIndesign
An open cultural center is an important element in the integration of different cells of society, nature, infrastructure and culture. The project aims to create a place that would help to potentially develop a connection between the eastern and western coasts of the city, lure visitors and raise the awareness of the life of displaced people in society, as there is the insufficient number of places for new versts of the populations’ integration, namely, settlers from Donbas, Luhansk regions, and Crimea, which was annexed by the Russian Federation in 2014.The displaced people need a place to share their stories, find common bonds with the citizens,and secure assistance in the multiple tasks that overtook them during their forced relocation. Moreover, projects’ goal is to serve as a new open cultural space where people can integrate, share & perform with no boundaries.
Academic 22

23
Politecnico di Milano
analysis & design | masterplan


Functional scheme of the area year 2020 Functional scheme of the area year 2025
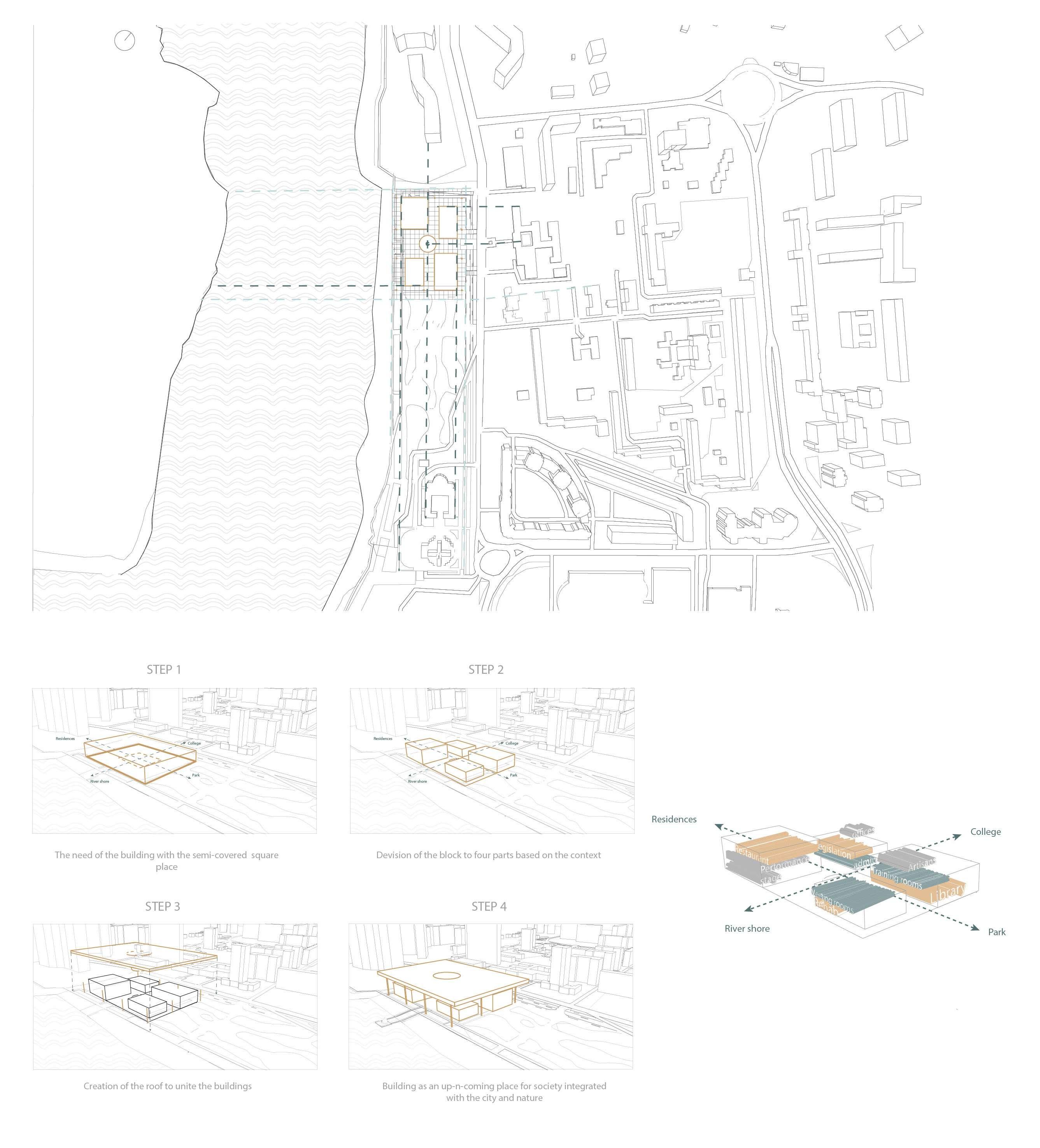
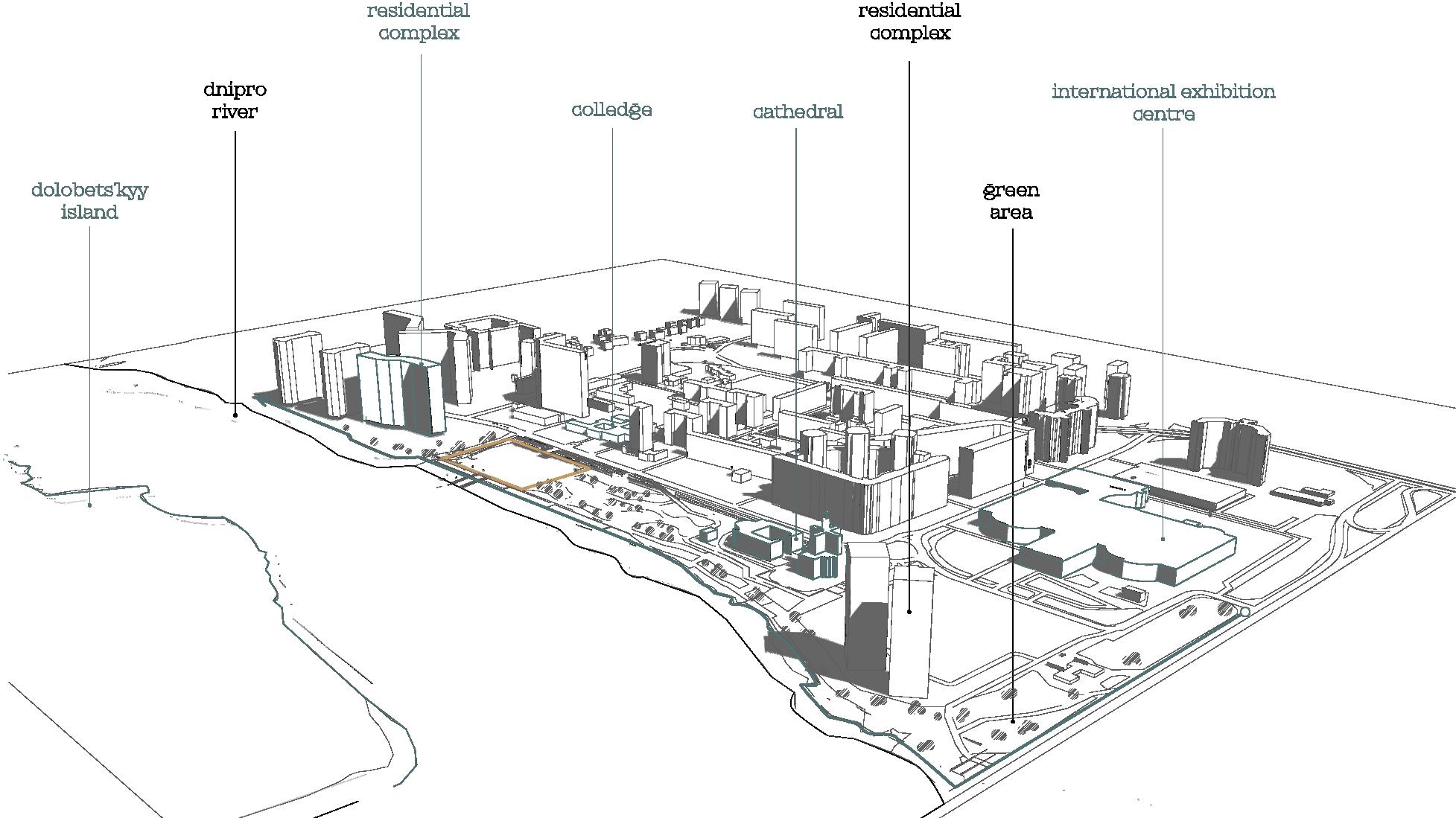
Dolobets’kyy
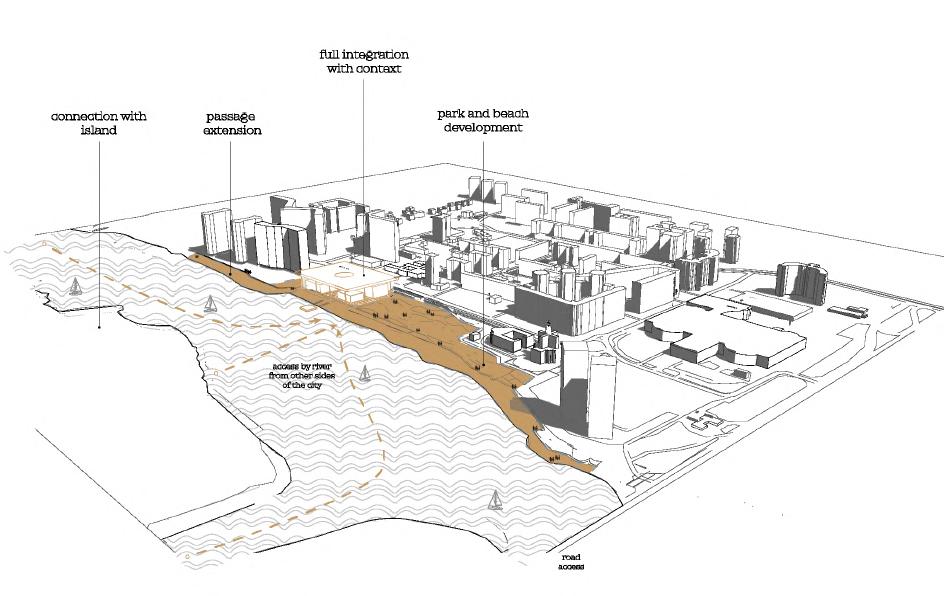
Architectural Design Studio For Complex Construction
Thesis Project | Open Cultural Center in Kyiv, Ukraine
Exam Session | Graduation Exam
Academic Year | 2021
Supervisor | Prof. Maria Grazia Folli Co-supervisors | Corrado Pecora, Giovanni Dotelli, Francesco Romano, Marco Imperadori Co-supervisor | Nicola Russi Tutors | Fabio Dell’Arciprete, Francesco Giansiracusa, Solmaz Sadeghi Khasraghi


CULTURAL CENTER POLITECNICO
Sca�ered Green corridor SITE APARTMENT BUILDING RESIDENTIAL BUILDINGS LOW RISE RESIDENCES 80m 0m 50m 100m 250m 500m LOW RISE RESIDENCES +0.000 Site Green island VO Sukhomlynsky Ukrainian College Hospital for children in Dniprovskyi district Mykilsko-Slobidska St. 2 1 8 8 1 2 3 4 5 6 Mykilsko-Slobidskyi Park Preserved basketball field Dock Pier | Floating stage Open Cultural Center Ukrainian Catholic Archeparchy of Kyiv Residential buildings
MILANO 1863
Green areas Legend Residences Public spaces Industrial area Road access Access by river from other sides of the city Full integration with context River schore Residences College Park Park and beach development Passage extension Connection with island Residential complex Green area Green island
Sukhomlynsky Ukrainian College Hospital for children in Dniprovskyi district Dnipro river International exhibition centre Cathedral Colledge Residential complex
VO
island


+0.000 -5.000 Mykilsko-Slobidska St. 2 1 3 4 5 6 7 8 8 8 9 1 2 3 4 5 6 7 8
Mykilsko-Slobidskyi Park Preserved basketball field Dock Pier | Floating stage Open Cultural Center Ukrainian Catholic Archeparchy of Kyiv
3 4 5 7 1 2 6 8 8 9
VO Sukhomlynsky Ukrainian college Residential buildings

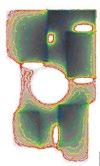



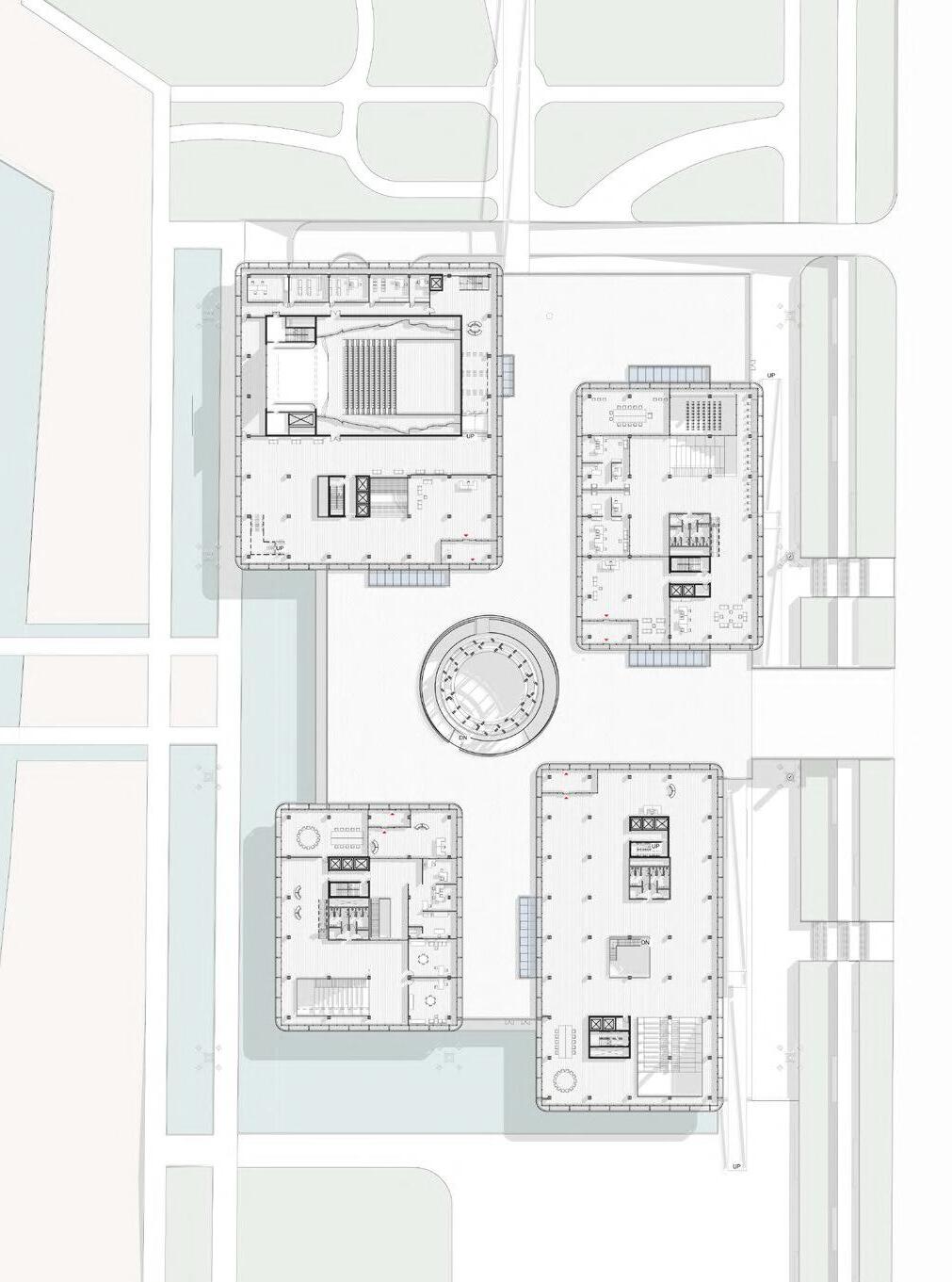

2024 chosen projects 26 Longitudinal Section Architectural Design Studio For Complex Construction Thesis Project Open Cultural Center in Kyiv, Ukraine Exam Session Graduation Exam Academic Year 2021 Supervisor Prof. Maria Grazia Folli Co-supervisors Corrado Pecora, Giovanni Dotelli, Francesco Romano, Marco Imperadori Co-supervisor Nicola Russi Tutors Fabio Dell’Arciprete, Francesco Giansiracusa, Solmaz Sadeghi Khasraghi Students Mohammad Taqi Zia Syed 938702 Valeriia Vapelnyk 936475 Board No CULTURAL CENTER OPEN POLITECNICO MILANO 1863 17 L a n E u 5 5 N n e 3 Custom, latitude 50.5 longitude 30.5 L O n S C d N d E y 0 0 CW C 1 January 14.00 PLANS | -1 LEVEL | S 1:300 VELUX DAYLIGHT ANALYSIS Architectural Design Studio For Complex Construction Thesis Project Open Cultural Center in Kyiv, Ukraine Exam Session Graduation Exam Academic Year | 2021 Supervisor Prof. Maria Grazia Folli Co-supervisors Corrado Pecora, Giovanni Dotelli, Francesco Romano, Marco Imperadori Co-supervisor Nicola Russi Tutors | Fabio Dell’Arciprete, Francesco Giansiracusa, Solmaz Sadeghi Khasraghi Students Mohammad Taqi Zia Syed 938702 Valeriia Vapelnyk 936475 Board No CULTURAL CENTER OPEN POLITECNICO MILANO 1863 0 LEVEL | S 1:300 1. -1 Level 2. Ground Level 3. 1 Level 4. 2 Level 5. 3 Level & Roof 1 2 transversal section & plans


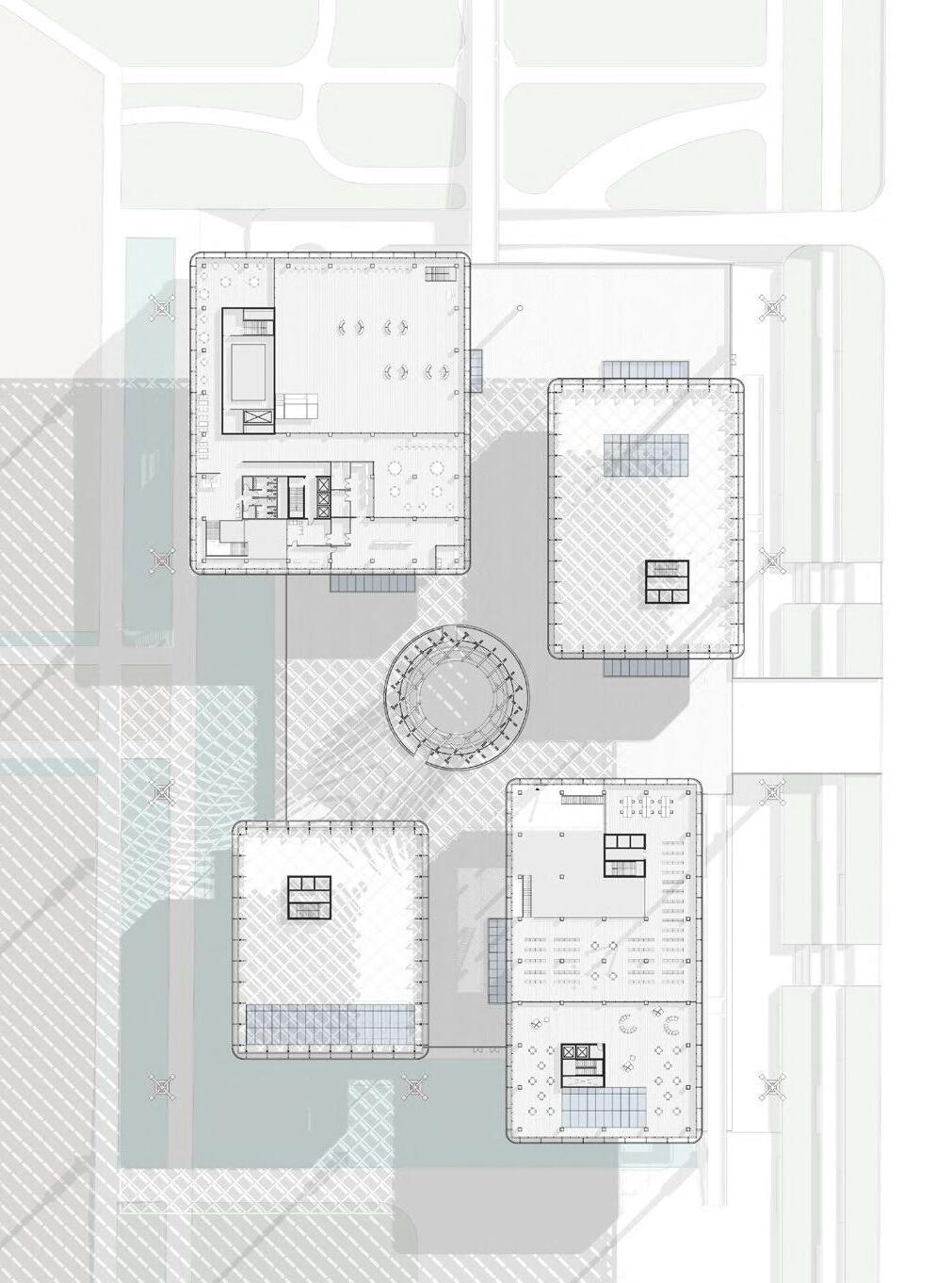

Architectural Design Studio For Complex Construction Thesis Project Open Cultural Center in Kyiv, Ukraine Exam Session Graduation Exam Academic Year 2021 Supervisor Prof. Maria Grazia Folli Co-supervisors Corrado Pecora, Giovanni Dotelli, Francesco Romano, Marco Imperadori Co-supervisor Nicola Russi Tutors Fabio Dell’Arciprete, Francesco Giansiracusa, Solmaz Sadeghi Khasraghi Students Mohammad Taqi Zia Syed 938702 Valeriia Vapelnyk 936475 Board No | CULTURAL CENTER OPEN POLITECNICO MILANO 1863 19 1 LEVEL | S 1:300 Architectural Design Studio For Complex Construction Thesis Project Open Cultural Center in Kyiv, Ukraine Exam Session Graduation Exam Academic Year 2021 Supervisor Prof. Maria Grazia Folli Co-supervisors Corrado Pecora, Giovanni Dotelli, Francesco Romano, Marco Imperadori Co-supervisor Nicola Russi Tutors Fabio Dell’Arciprete, Francesco Giansiracusa, Solmaz Sadeghi Khasraghi Students Mohammad Taqi Zia Syed 938702 Valeriia Vapelnyk | 936475 Board No CULTURAL CENTER OPEN POLITECNICO 2 LEVEL | S 1:300 Architectural Design Studio For Complex Construction Thesis Project Open Cultural Center in Kyiv, Ukraine Exam Session Graduation Exam Academic Year 2021 Supervisor Prof. Maria Grazia Folli Co-supervisors Corrado Pecora, Giovanni Dotelli, Francesco Romano, Marco Imperadori Co-supervisor Nicola Russi Tutors Fabio Dell’Arciprete, Francesco Giansiracusa, Solmaz Sadeghi Khasraghi Students Mohammad Taqi Zia Syed 938702 Valeriia Vapelnyk 936475 Board No CULTURAL CENTER OPEN POLITECNICO MILANO 1863 21 3 LEVEL | S 1:300 3 4 5


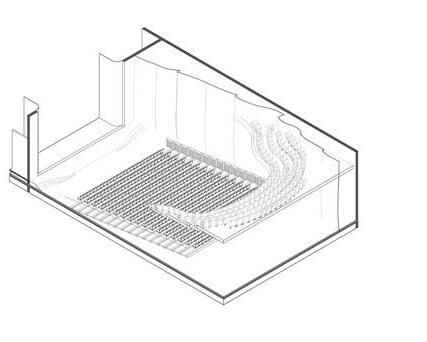


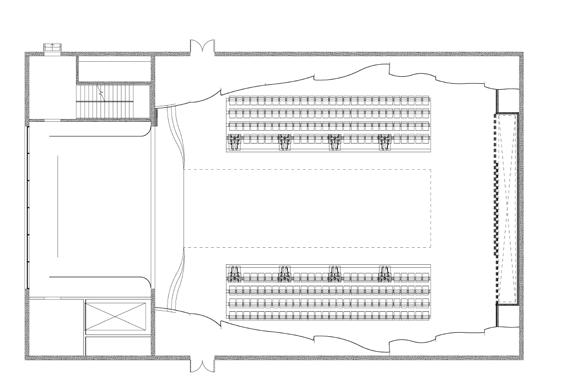
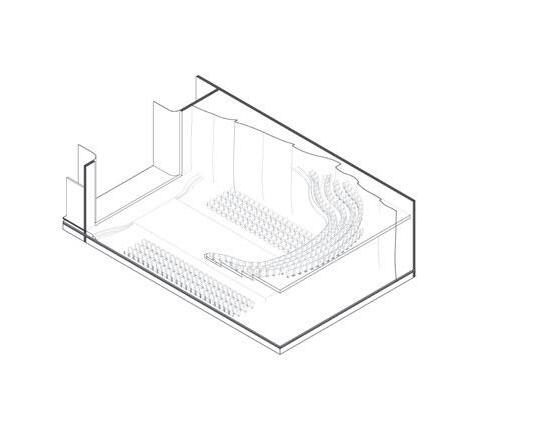







2024 chosen projects Architectural Design Studio For Complex Construction Thesis Project | Open Cultural Center in Kyiv, Ukraine Exam Session | Graduation Exam Supervisor | Prof. Maria Grazia Folli Co-supervisors | Corrado Pecora, Giovanni Dotelli, Francesco Romano, Marco Imperadori, Nicola Russi Tutors | Fabio Dell’Arciprete, Francesco Giansiracusa, Solmaz Sadeghi Khasraghi POLITECNICO MILANO 1863 PACHYDERM - ACOUSTIC Architectural Design Studio For Complex Construction Thesis Project | Open Cultural Center in Kyiv, Ukraine Exam Session | Graduation Exam Supervisor | Prof. Maria Grazia Folli Co-supervisors | Corrado Pecora, Giovanni Dotelli, Francesco Romano, Marco Imperadori, Nicola Russi Tutors | Fabio Dell’Arciprete, Francesco Giansiracusa, Solmaz Sadeghi Khasraghi POLITECNICO MILANO 1863 PACHYDERM B PACHYDERM B PACHYDERM - ACOUSTIC Retractable seating Sliding doors Fireproof partition wall Acoustic panel with hidden metal support structure Reinforced concrete slab Floor finishing panels Metal substructure for retractable grandstand Dry self-layering magnetic floor System for flooring fully encapsulated in galvanized steel sheets Insulated RC Screed Corrugated steel deck with lightweight RC Chair Dry self-layering magnetic floor 12.2 mm Wood paneling system 30 mm Insulated reinforced screed Corrugated steel deck with lightweight RC 1 1 2

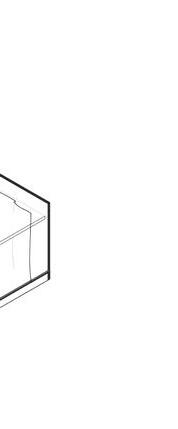
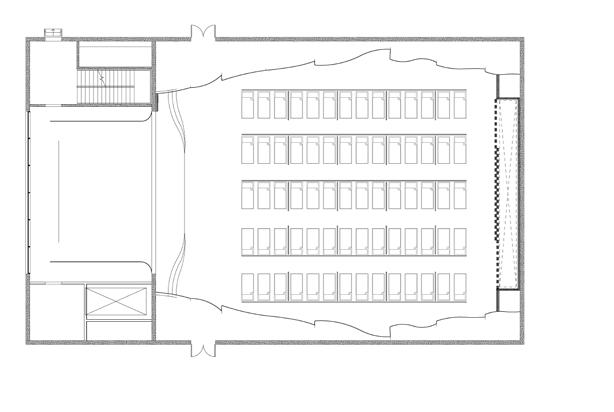
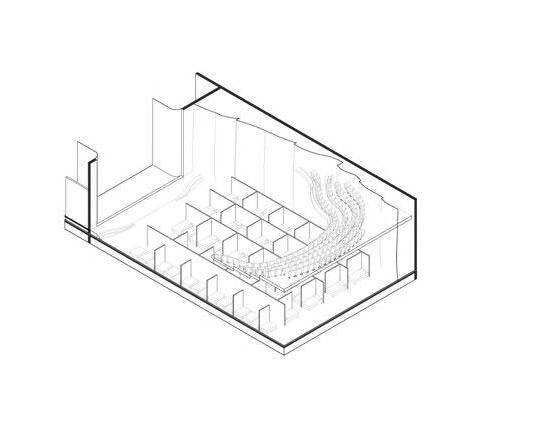
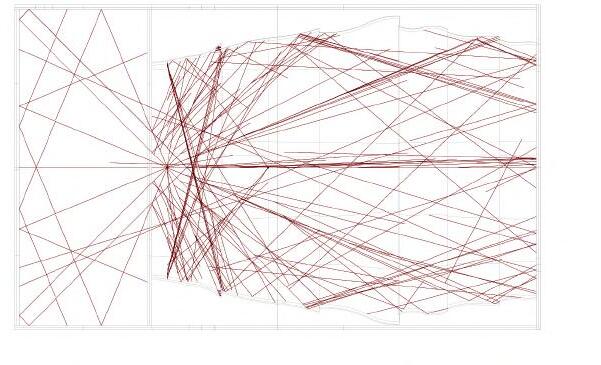
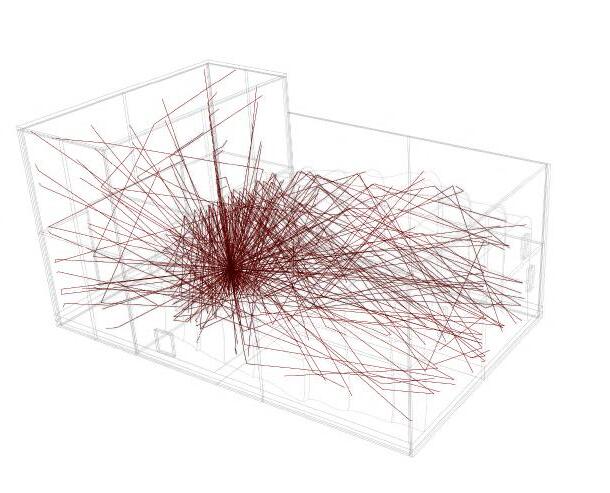
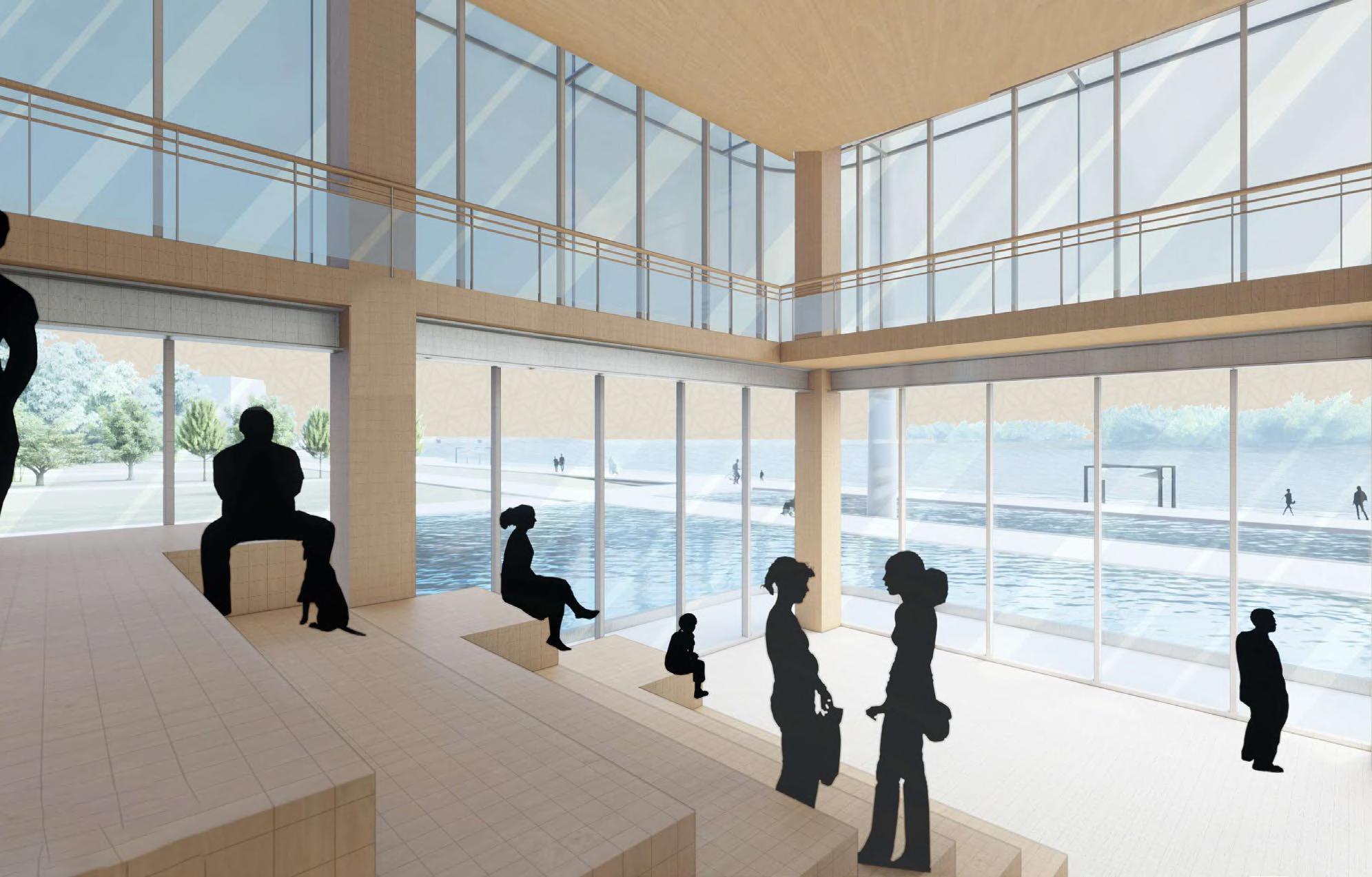

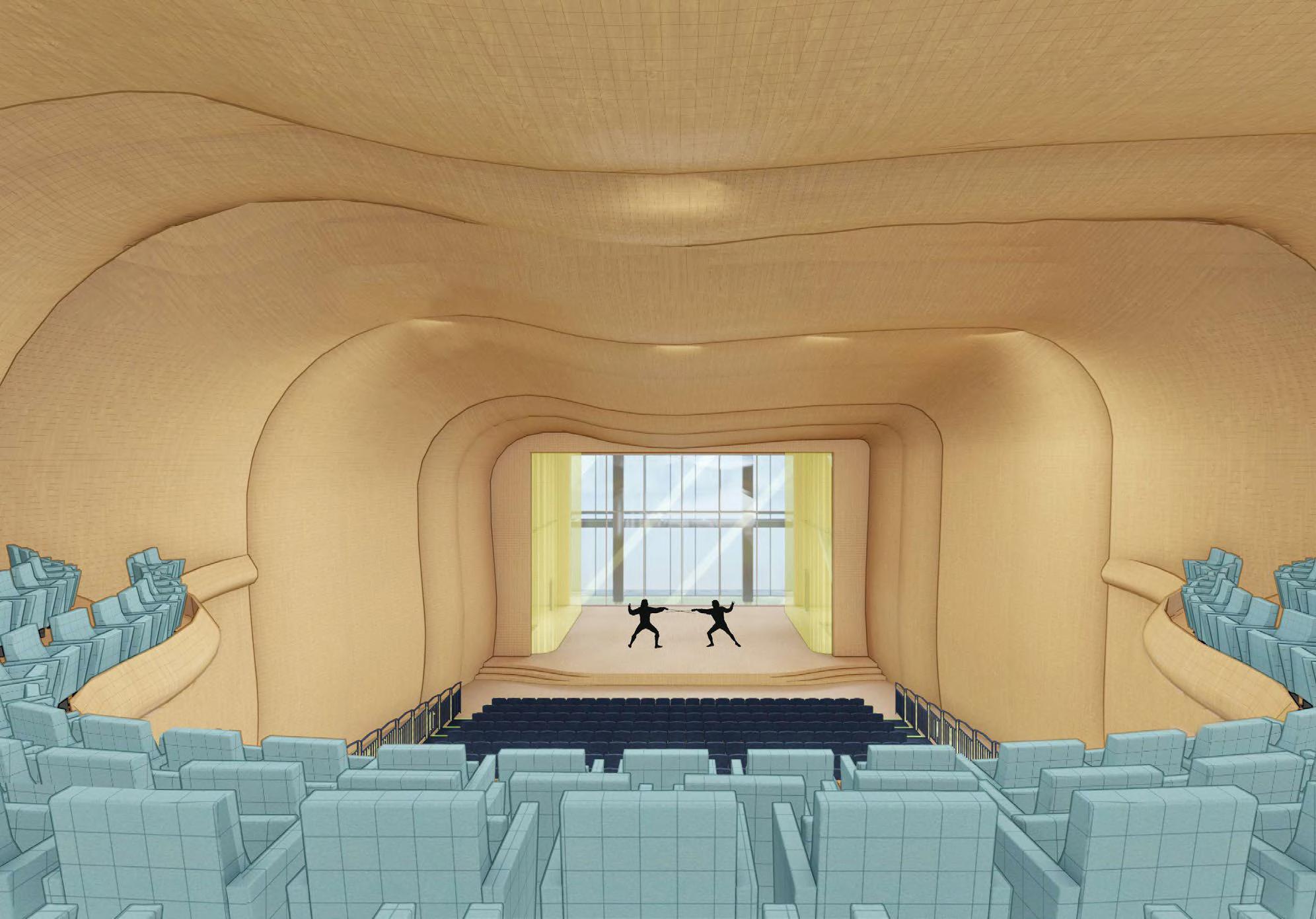
29 INTERIOR VIEWS Interior Rehabilitation Block View Architectural Design Studio For Complex Construction Thesis Project | Open Cultural Center in Kyiv, Ukraine Exam Session | Graduation Exam Academic Year | 2021 Supervisor | Prof. Maria Grazia Folli Co-supervisors | Corrado Pecora, Giovanni Dotelli, Francesco Romano, Marco Imperadori Co-supervisor | Nicola Russi Tutors | Fabio Dell’Arciprete, Francesco Giansiracusa, Solmaz Sadeghi Khasraghi Students | Mohammad Taqi Zia Syed | 938702 Valeriia Vapelnyk | 936475 Board No | CULTURAL CENTER OPEN POLITECNICO MILANO 1863 29 INTERIOR VIEWS Interior Theater View Interior Rehabilitation Block View Interior view Stage & Main Hall Chair Dry self-layering magnetic floor, 12.2 mm Wood paneling system, 30 mm Insulated reinforced screed Corrugated steel deck with lightweight RC
Acoustic simulation
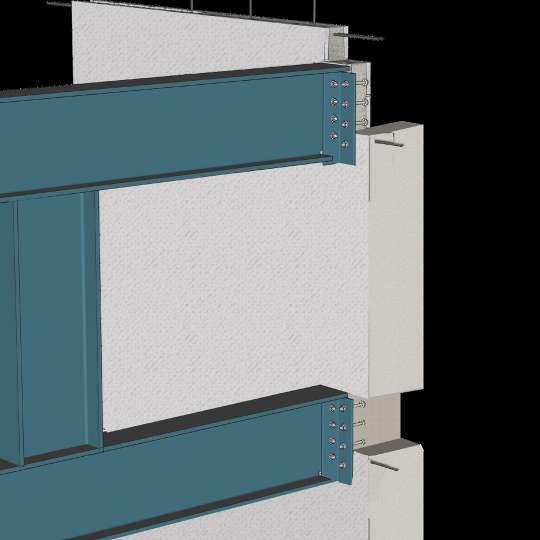



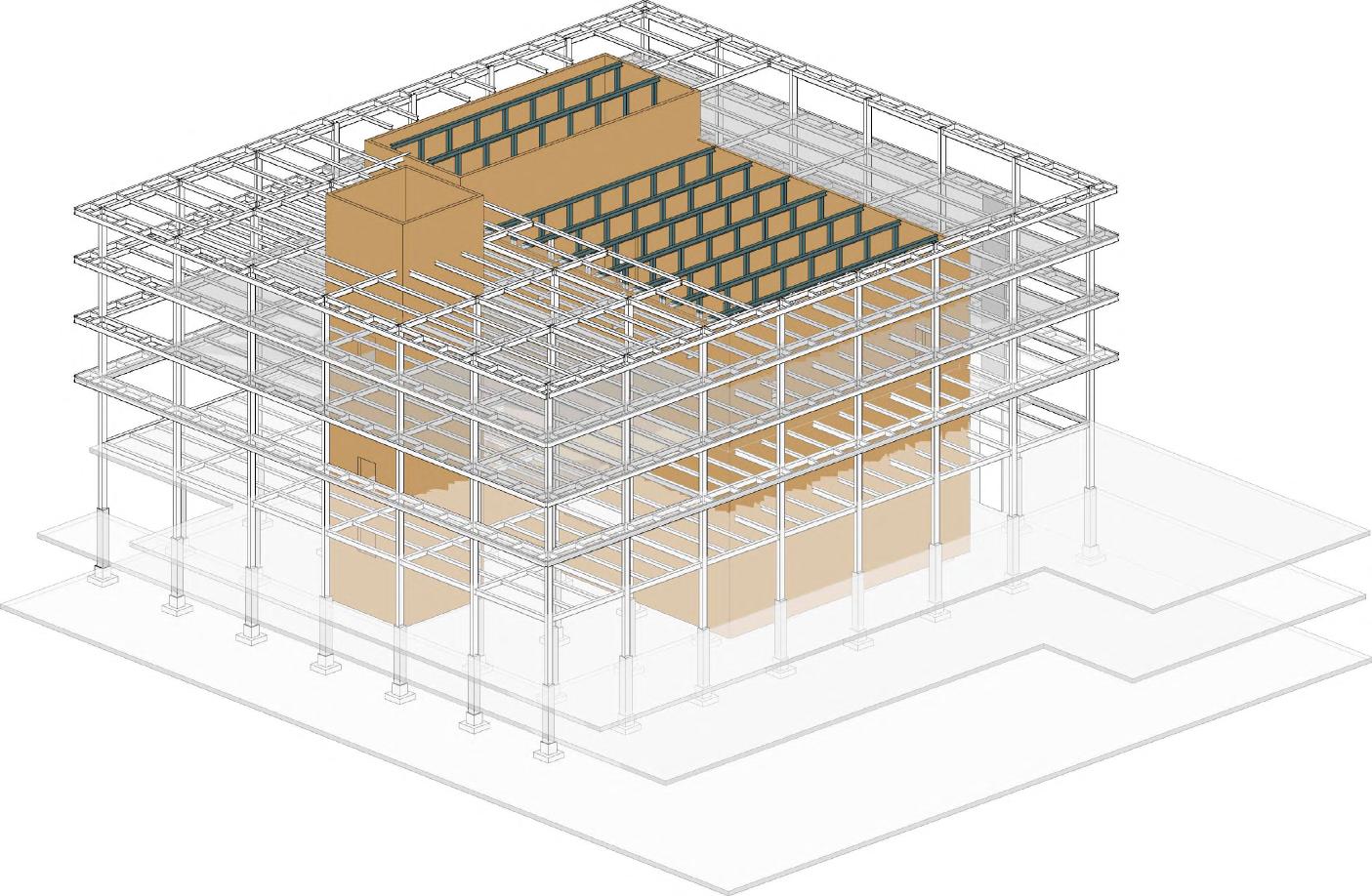



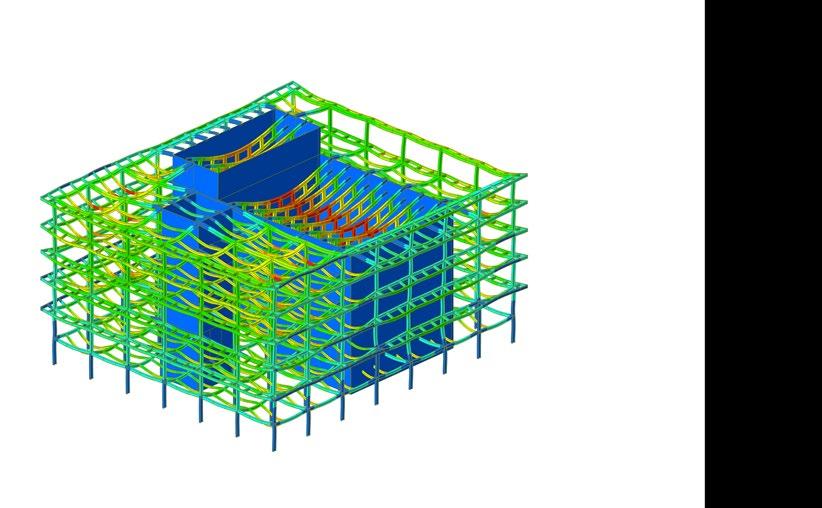

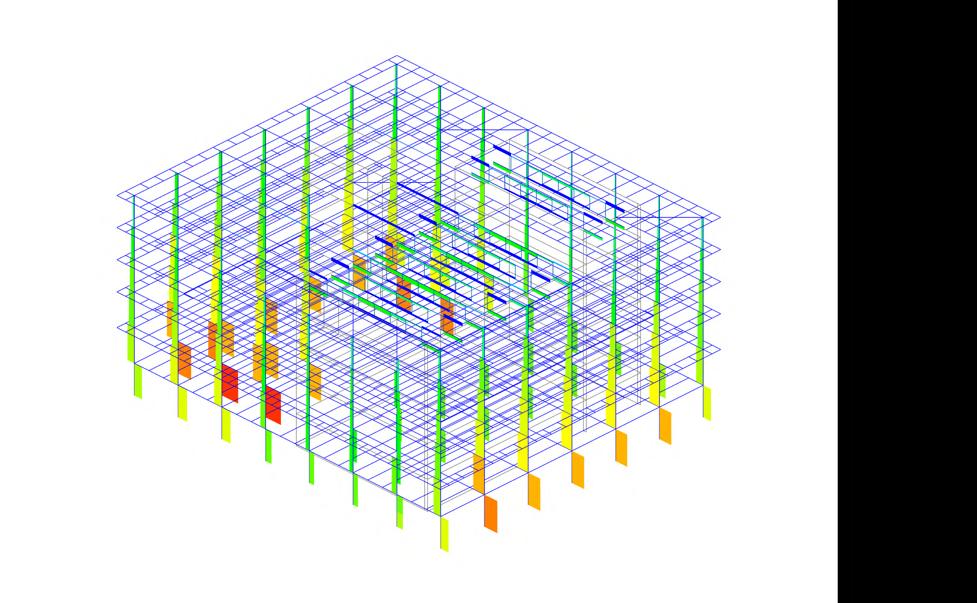


2024 chosen projects 30 Architectural Design Studio For Complex Construction Thesis Project | Open Cultural Center in Kyiv, Ukraine Exam Session | Graduation Exam Academic Year | 2021 Supervisor | Prof. Maria Grazia Folli Co-supervisors | Corrado Pecora, Giovanni Dotelli, Francesco Romano, Marco Imperadori, Nicola Russi Tutors | Fabio Dell’Arciprete, Francesco Giansiracusa, Solmaz Sadeghi Khasraghi POLITECNICO MILANO 1863 UP 1 2 3 4 5 6 7 8 9 10 11 12 13 14 15 16 17 A B C D E F G H I J K L M N P Q R S T U V W X Y BB 20 21 22 23 7500 45000 11250 7500 45000 2500 30000 7500 2500 30000 15000 2500 45000 2500 30000 2500 52500 7500 60000 7500 2500 7500 7500 2500 7500 9300 27200 22500 7500 2500 7500 2500 30000 7500 THEATER BUILDING STRUCTURE General Scheme of All Buildings Structural Outline M 1:500 Structural Axonometry Beam to Column Connection | Tekla Ceiling plan Level 1 | M 1:300 Transversal Section | M 1:300 Vierendeel Beam to Shear Wall Connection Exploded Axonometry of the Main Structural Elements Concrete C25/30 Shear Walls Steel S355 Vierendeel Beams Steel S355/S275 Columns & Beams Composite Slabs Concrete C25/30 Foundation Steel S275 Steel S355 Columns Concrete C25/30 Shear Walls Concrete C25/30 Shear Walls Steel S275 Beams Steel S355 Vierendeel Beams 7 8 21 45.0 48.0 1.5 7.5 7.5 22.5 BEAMS & COLUMNS ASSEMBY 3 8 9 5 7 4 6 7500 7500 7500 7500 7500 7500 45000 Steel Steel 200 Steel 200 Double Steel Beam 2xHEB Steel Column Students | Mohammad Taqi Zia Syed | 938702 Board No | 33 CULTURAL CENTER OPEN Ceiling plan Level 1 | M 1:300 Longitudinal Section | M 1:300 Detail A Transversal Section | M 1:300 Section A-A Section B-B Ceiling plan Level 2 | M 1:300 Steel S275 Primary Beams Concrete C25/30 Shear Walls Steel S275 Secondary Beams Steel S355 Vierendeel Beams 1 2 3 4 5 6 7 9 10 A B C D E F G H I J K L 8 A B C D E F H I J K L 20 21 22 23 1.5 1.5 7.5 7.5 7.5 7.5 52.5 55.5 9.3 27.2 22.5 1 2 3 4 5 6 7 8 9 10 B C D E F G H I J K L 20 21 22 23 1.5 7.5 7.5 7.5 7.5 7.5 7.5 1.5 45.0 48.0 1.5 7.5 7.5 7.5 7.5 7.5 7.5 7.5 1.5 52.5 55.5 2.40 3.75 3.15 2.45 3.75 3.75 3.75 3.75 3.75 3.75 2.25 9.3 27.2 22.5 BEAMS & COLUMNS ASSEMBY Level 1 5000 Level 2 9500 Level 0 0 Level -1 -5000 Level -2 -9500 Level 3 14000 Level 4 18340 3 8 9 5 7 4 6 7500 7500 7500 7500 7500 7500 45000 Level 1 5000 Level 2 9500 Level 0 0 Level -1 -5000 Level -2 -9500 Level 3 14000 Level 4 18340 Level 5 23000 C D E F H I J 18 7500 7500 7500 7500 7500 7500 7500 52500 Level 1 5000 Level 2 9500 Level 0 0 Level -1 -5000 Level -2 -9500 Level 3 14000 Level 4 Level 5 23000 C D E F H I J 18 7500 7500 7500 7500 7500 7500 7500 52500 Detail A Steel Column HEB500 Steel L-shape Profile 120x120mm Steel Plate 30x300mm Steel Primary Double Beam 2xHEB400 Steel Primary Beam HEB400 B B A A Steel Primary Beam HEB400 Steel L-shape Profile 200x200 mm Steel Plate Steel Column HEB 500 Double Steel Primary Beam HEB400 Steel L-shape Profile 200x200 mm Double Steel Primary Beam 2xHEB400 Steel Column HEB 500 Double Steel Primary Beam HEB400 Steel Primary Beam HEB400 28 Russi Students | Board No | 33 CULTURAL OPEN Beam to Column Connection | Tekla Ceiling plan Level 1 | M 1:300 Longitudinal Section | M 1:300 Transversal Section | M 1:300 Section A-A Section B-B Ceiling plan Level 2 | M 1:300 Vierendeel Beam to Shear Wall Connection Steel S275 Primary Beams Steel S355 Columns Concrete C25/30 Shear Walls Concrete C25/30 Shear Walls Steel S275 Beams Steel S275 Secondary Beams Steel S355 Vierendeel Beams Steel S355 Vierendeel Beams 1 2 3 4 5 6 7 9 10 K L 8 K L 21 22 23 1.5 7.5 7.5 7.5 7.5 1.5 45.0 48.0 1 2 3 4 5 6 7 8 9 21 22 23 1.5 7.5 7.5 7.5 7.5 7.5 7.5 1.5 45.0 48.0 Level 1 5000 Level 2 9500 Level 0 0 Level -1 -5000 Level -2 -9500 Level 3 14000 Level 4 18340 3 8 9 5 7 4 6 7500 7500 7500 7500 7500 7500 45000 C D E F H I J 18 7500 C D E F H I J 18 7500 Detail A GSPublisherVersion 0.1.100.100 Steel Column HEB500 Steel L-shape 120 Steel Plate 30x300mm Steel Primary 2xHEB400 Steel Primary HEB400 B B A Steel Primary Beam HEB400 Steel L-shape Profile 200x200 mm Steel Plate Steel Column HEB 500 Double Steel Primary Beam HEB400 Steel L-shape Profile 200x200 mm GSPublisherVersion 0.1.100.100 Double Steel Primary Beam 2xHEB400 Steel Column HEB 500 Double Steel Primary Beam HEB400 Steel Primary Beam HEB400 28 Dotelli, Francesco Romano, Marco Imperadori, Nicola Russi Giansiracusa, Solmaz Sadeghi Khasraghi CULTURAL CENTER OPEN X Y BB Beam to Column Connection | Tekla Longitudinal Section | M 1:300 Transversal Section | M 1:300 Section A-A Section B-B Axonometry of the Structural Elements Concrete C25/30 Foundation Steel S355 Columns Concrete C25/30 Shear Walls Steel S275 Beams Steel S355 Vierendeel Beams Level 1 5000 Level 2 9500 Level 0 0 Level -1 -5000 Level -2 -9500 Level 3 14000 7500 7500 7500 7500 7500 7500 45000 Level 1 5000 Level 2 9500 Level 0 0 Level -1 -5000 Level -2 -9500 Level 3 14000 7500 7500 7500 7500 7500 7500 7500 52500 Level 1 5000 Level 2 9500 Level 0 0 Level -1 -5000 Level -2 -9500 Level 3 14000 7500 7500 7500 7500 7500 7500 7500 52500 Steel L-shape Profile 120x120mm Steel Plate 30x300mm Double Beam Beam B B A Steel Primary Beam HEB400 Steel L-shape Profile 200x200 mm Steel Plate Steel Column HEB 500 Double Steel Primary Beam HEB400 Steel L-shape Profile 200x200 mm GSPublisherVersion 0.1.100.100 Double Steel Primary Beam 2xHEB400 Steel Column HEB 500 Double Steel Primary Beam HEB400 Steel Primary Beam HEB400 Architectural Design Studio For Complex Construction Thesis Project | Open Cultural Center in Kyiv, Ukraine Exam Session Graduation Exam Academic Year | 2021 Supervisor | Prof. Maria Grazia Folli Co-supervisors | Corrado Pecora, Giovanni Dotelli, Francesco Romano, Marco Imperadori, Nicola Russi Tutors | Fabio Dell’Arciprete, Francesco Giansiracusa, Solmaz Sadeghi Khasraghi POLITECNICO MILANO 1863 GSPublisherVersion 0.4.100.100 1 2 3 7 5 6 4 Secondary Beam HEB 260 Primary Beam HEB 400 Ventilation Duct DUCT Typical slab Material Tickness mm TOTAL total weight kn m2 Wood Floor Panel Underlayering Screed Corrugated Ste Deck & Concrete Space for MEP Systems Wooden Fins 25 10 100 150 5 0 22 0 25 2 3 0 1 4 02 00 RockWool 50 2 Dead load calculation Typical Slab kn m 02 γfm γ γ TS γ γ fp 4 02 * 1 3 1 0 1 0 = 5 226 fm fe γfp - Reliability coefficients based the DBN Code UKR 0 2 1 2 3 4 5 6 7 1 2 3 4 Material Tickness mm TOTAL Concrete calculation Roof Slab kn m2 5 γfm γ e γ p TS fm γfe γ 13 1 3 1 0 0 63 γ γfp - Reliability coefficients based on the DBN Code 1 2 3 4 SLABS LAYOUT | STRUCTURE ANALYSIS | MIDAS GEN GSPublisherVersion 0.4.100.100 8 calculation Sm fm S C where γ fm - Reliability coefficient S - Typical value of Snow load Pa 1 0 1 6 1 0 γfm S kPa C Sm fm S C 0 6 0 kN m The values are based on the DBN Building Code UKR calculation buildings - kN 2 Roof - 5 kN m2 Permanent Load DBN Building Code calculation γ fm - Reliability coefficient S - Typical value of Snow load Pa 1 0 1 6 1 0 γfm S kPa C Sm S C 0 6 0 kN m The values are based on the DBN Building Code UKR Live load calculation buildings - kN 2 Roof - 5 kN m2 Permanent Load DBN Building Code Snow Sm = fm fm - Reliability S - Typical γfm S ( C Sm = γ The values UKR Live load For classrooms For Concert γfm 5 and Variable The values UKR 1 2 3 midas Gen POST-PROCESSOR DISPLACEMENT RESULTANT 2.71256e-002 2.46597e-002 2.21937e-002 1.97277e-002 1.72618e-002 1.47958e-002 1.23298e-002 9.86386e-003 7.39790e-003 4.93193e-003 2.46597e-003 0.00000e+000 CB: SLS MAX : 1538 MIN : 29 FILE:THEATER_NO UNIT:m DATE:02/19/2022 VIEW-DIRECTION X:0.618 Y:-0.663 Z:0.423 midas Gen POST-PROCESSOR MOMENT-y,z 3.85430e+002 2.72068e+002 -6.80212e+001 -1.81384e+002 -4.08110e+002 -5.21473e+002 -6.34836e+002 CB: SLS MAX : 3439 FILE:THEATER_NO LOADS UNIT:kN*m DATE:02/19/2022 VIEW-DIRECTION Y:0.000 Z:0.000 midas Gen POST-PROCESSOR BEAM DIAGRAM MOMENT-y,z 4.98793e+002 3.85430e+002 1.58705e+002 0.00000e+000 -6.80212e+001 -2.94747e+002 -4.08110e+002 -7.48199e+002 CB: SLS MAX 3439 MIN 1836 FILE:THEATER_NO LOADS DATE:02/19/2022 X:1.000 midas Gen POST-PROCESSOR MOMENT-y,z 6.83224e+002 5.27945e+002 3.72666e+002 0.00000e+000 -9.31724e+001 -5.59010e+002 -7.14290e+002 CB: ULS MAX : 3439 MIN : 1836 FILE:THEATER_NO LOADS UNIT:kN*m Z:0.000 midas Gen BEAM DIAGRAM MOMENT-y,z 6.83224e+002 3.72666e+002 2.17386e+002 0.00000e+000 -2.48452e+002 -4.03731e+002 -8.69569e+002 -1.02485e+003 MIN 1836 FILE:THEATER_NO LOADS DATE:02/19/2022 VIEW-DIRECTION X:1.000 Y:0.000 midas Gen POST-PROCESSOR AXIAL 2.14229e+002 0.00000e+000 -5.27359e+002 -1.26895e+003 -1.63974e+003 midas Gen AXIAL 2.14229e+002 0.00000e+000 -5.27359e+002 -1.26895e+003 MAX 2739 MIN 2593 FILE:THEATER_NO LOADS POST-PROCESSOR CB: MAX MIN FILE:THEATER_STEEL UNIT:kN DATE:04/03/2022 VIEW-DIRECTION X:-1.000 Y:0.000 Z:0.000 midas Gen POST-PROCESSOR SHEAR-z 4.87473e+002 3.98085e+002 3.08696e+002 2.19308e+002 MIN 3439 FILE:THEATER_STEEL DESIGN CHECK_V2 DATE:04/03/2022 VIEW-DIRECTION Load Case Study : ULS GENERAL MODEL LOAD APPLICATION DEFORMATIONS SHEAR FORCES BENDING MOMENT AXIAL FORCES B ased on the type of the structure “Primary/Secondary Beams - Vierendeel Beams”, its Span and Competence distance the dead, live, snow load category was applied as element loads. Wind Load was applied as nodal load along the West Facade. S irveceability Limit State “SLS” 1*(DL+SL+LL) + 0.8WL Ultimate Limit State 1.3*(DL+SL) + 1.5*LL + 0.8*WL Steel S275/S355 Beams & Columns Steel S355 Vierendeel Beams Concrete C25/30 Shear Walls Supervisor | Prof. Maria Grazia Folli Co-supervisors | Corrado Pecora, Giovanni Tutors | Fabio Dell’Arciprete, Francesco 7 6 Secondary Beam HEB 260 Primary Beam HEB 400 Ventilation Duct DUCT midas Gen POST-PROCESSOR BEAM DIAGRAM MOMENT-y,z 4.98793e+002 3.85430e+002 2.72068e+002 1.58705e+002 0.00000e+000 -6.80212e+001 -1.81384e+002 -2.94747e+002 -4.08110e+002 -5.21473e+002 -6.34836e+002 -7.48199e+002 CB: SLS MAX : 3439 MIN : 1836 FILE:THEATER_NO UNIT:kN*m DATE:02/19/2022 VIEW-DIRECTION X:1.000 Y:0.000 Z:0.000 midas Gen POST-PROCESSOR BEAM DIAGRAM MOMENT-y,z 4.98793e+002 3.85430e+002 2.72068e+002 1.58705e+002 0.00000e+000 -6.80212e+001 -1.81384e+002 -2.94747e+002 -4.08110e+002 -5.21473e+002 -6.34836e+002 -7.48199e+002 CB: SLS MAX : 3439 MIN : 1836 FILE:THEATER_NO UNIT:kN*m DATE:02/19/2022 VIEW-DIRECTION X:1.000 Y:0.000 Z:0.000 midas Gen POST-PROCESSOR BEAM DIAGRAM MOMENT-y,z 6.83224e+002 5.27945e+002 3.72666e+002 2.17386e+002 0.00000e+000 -9.31724e+001 -2.48452e+002 -4.03731e+002 -5.59010e+002 -7.14290e+002 -8.69569e+002 -1.02485e+003 CB: ULS MAX : 3439 MIN : 1836 FILE:THEATER_NO UNIT:kN*m DATE:02/19/2022 VIEW-DIRECTION X:1.000 Y:0.000 Z:0.000 midas Gen POST-PROCESSOR BEAM DIAGRAM MOMENT-y,z 6.83224e+002 5.27945e+002 3.72666e+002 2.17386e+002 0.00000e+000 -9.31724e+001 -2.48452e+002 -4.03731e+002 -5.59010e+002 -7.14290e+002 -8.69569e+002 -1.02485e+003 CB: ULS MAX : 3439 MIN : 1836 FILE:THEATER_NO UNIT:kN*m DATE:02/19/2022 VIEW-DIRECTION X:1.000 Y:0.000 Z:0.000 GENERAL MODEL LOAD APPLICATION BENDING MOMENT B ased on the type its Span and Competence element loads. Wind Steel S275/S355 Beams & Columns Steel S355 Vierendeel Beams Concrete C25/30 Shear Walls structure Ceiling plan Level 1 Steel S275 Primary Beams Concrete C25/30 Shear Walls Steel Primary Beam HEB400 Steel Plate Double Steel Primary Beam HEB400 Steel Column HEB500 Steel L-shape Profile 200x200 mm Steel L-shape Profile 200x200 mm Steel S275/S355 Beams & Columns Steel S355 Vierendeel Beams Concrete C25/30 Shear Walls S irveceability Limit State “SLS” 1*(DL+SL+LL) + 0.8WL Ultimate Limit State “ULS” 1.3*(DL+SL) + 1.5*LL + 0.8*WL Load Case Study ULS Section HEA 500 Beam to Column Connection Tekla Structural Axonometry Concrete C25/30 Shear Walls Steel S355 Vierendeel Beams Steel S355/S275 Columns & Beams Composite Slabs midas Gen RESULTANT 2.46597e-002 2.21937e-002 1.97277e-002 1.47958e-002 1.23298e-002 9.86386e-003 4.93193e-003 2.46597e-003 0.00000e+000 1.0263E+002 MAX 1538 MIN 29 FILE:THEATER_NO LOADS DATE:02/19/2022 VIEW-DIRECTION X:0.618 Y:-0.663 FILE:THEATER_STEEL DESIGN CHECK_V2 midas Gen POST-PROCESSOR BEAM DIAGRAM 5.85022e+002 2.14229e+002 0.00000e+000 -5.27359e+002 -8.98153e+002 -1.26895e+003 -1.63974e+003 -2.01053e+003 -2.38133e+003 -2.75212e+003 -3.12291e+003 -3.49371e+003 CB: SLS MAX : 2739 MIN : 2593 FILE:THEATER_NO LOADS UNIT:kN DATE:02/19/2022 VIEW-DIRECTION X:0.612 Y:0.612 Z:0.500 midas Gen POST-PROCESSOR BEAM DIAGRAM SHEAR-z 4.87473e+002 3.98085e+002 3.08696e+002 2.19308e+002 1.29920e+002 0.00000e+000 -4.88566e+001 -1.38245e+002 -2.27633e+002 -3.17021e+002 -4.06410e+002 -4.95798e+002 CB: SLS MAX : 3508 MIN : 3439 FILE:THEATER_STEEL DESIGN CHECK_V2 UNIT:kN DATE:04/03/2022 VIEW-DIRECTION X:-1.000 Y:0.000 Z:0.000










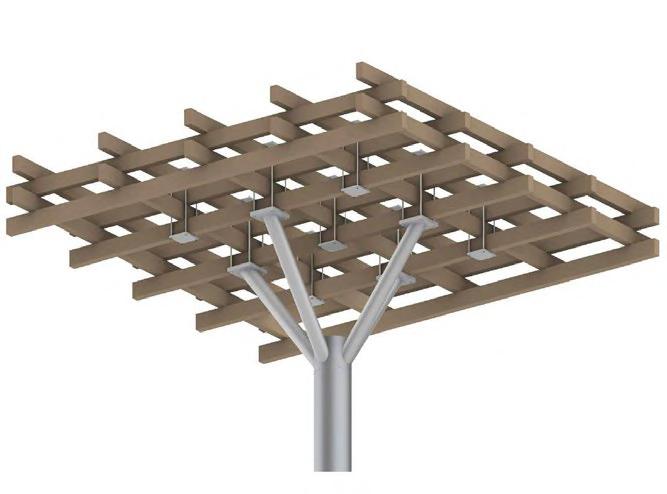




31 Architectural Design Studio For Complex Construction Thesis Project | Open Cultural Center in Kyiv, Ukraine Supervisor | Prof. Maria Grazia Folli Co-supervisors | Corrado Pecora, Giovanni Dotelli, Francesco Romano, Marco Imperadori, Nicola Russi Tutors | Fabio Dell’Arciprete, Francesco Giansiracusa, Solmaz Sadeghi Khasraghi GLT ROOF STRUCTURE STEEL COLUMN DETAILS | ROOF SUPPORT Columns ROOF PLAN S 1:500 TRANSVERSAL SECTION 1:500 LONGITUDINAL SECTION S 1:500 PERSPECTIVE VIEW COLUMN ELEVATION 1:5 Architectural Design Studio For Complex Construction Thesis Project | Open Cultural Center in Kyiv, Ukraine Supervisor | Prof. Maria Grazia Folli Co-supervisors | Corrado Pecora, Giovanni Dotelli, Francesco Romano, Marco Imperadori, Nicola Russi Tutors | Fabio Dell’Arciprete, Francesco Giansiracusa, Solmaz Sadeghi Khasraghi Students Mohammad Taqi Zia Syed | 938702 Valeriia Vapelnyk 936475 Board No | 31 CULTURAL CENTER OPEN GLT ROOF STRUCTURE STEEL COLUMN DETAILS | ROOF SUPPORT 26 Columns ROOF PLAN S 1:500 TRANSVERSAL SECTION 1:500 LONGITUDINAL SECTION S 1:500 PERSPECTIVE VIEW COLUMN ELEVATION COLUMN DETAIL 1:5 GRID CONNECTION ISO GRID PLAN S 1:15 EXPLODED AXONOMETRY ISO Detail A (1:20) Detail C (1:5) DEREVO DETAILS ROOF STRUCTURE ANALYSIS | KARAMBA DISPLACEMENT ANALYSIS STRESSES ANALYSIS WIthout additional steel columns support WIthout additional steel columns support During the analysis were used self weight and snow load based on the Glue Laminated Timber producer’s specifications and location of the city. Architectural Design Studio For Complex Construction Thesis Project | Open Cultural Center in Kyiv, Ukraine Exam Session | Graduation Exam Academic Year | 2021 Supervisor | Prof. Maria Grazia Folli Co-supervisors | Corrado Pecora, Giovanni Dotelli, Francesco Romano, Marco Imperadori, Nicola Russi Tutors | Fabio Dell’Arciprete, Francesco Giansiracusa, Solmaz Sadeghi Khasraghi POLITECNICO MILANO 1863 DEREVO DETAILS ROOF STRUCTURE ANALYSIS | KARAMBA DISPLACEMENT ANALYSIS WIthout additional steel columns support WIthout additional steel columns support WIth additional steel columns support WIth additional steel columns During the analysis were used self weight and snow load based on the Glue Laminated Timber producer’s specifications and location of the city. Columns Column Elevation Displacement analysis Column Detail Grid Connection Grid Plan Exploded Axonometry Perspective view Transversal section Longitudinal section Roof plan WIthout additional steel columns support WIth additional steel columns support
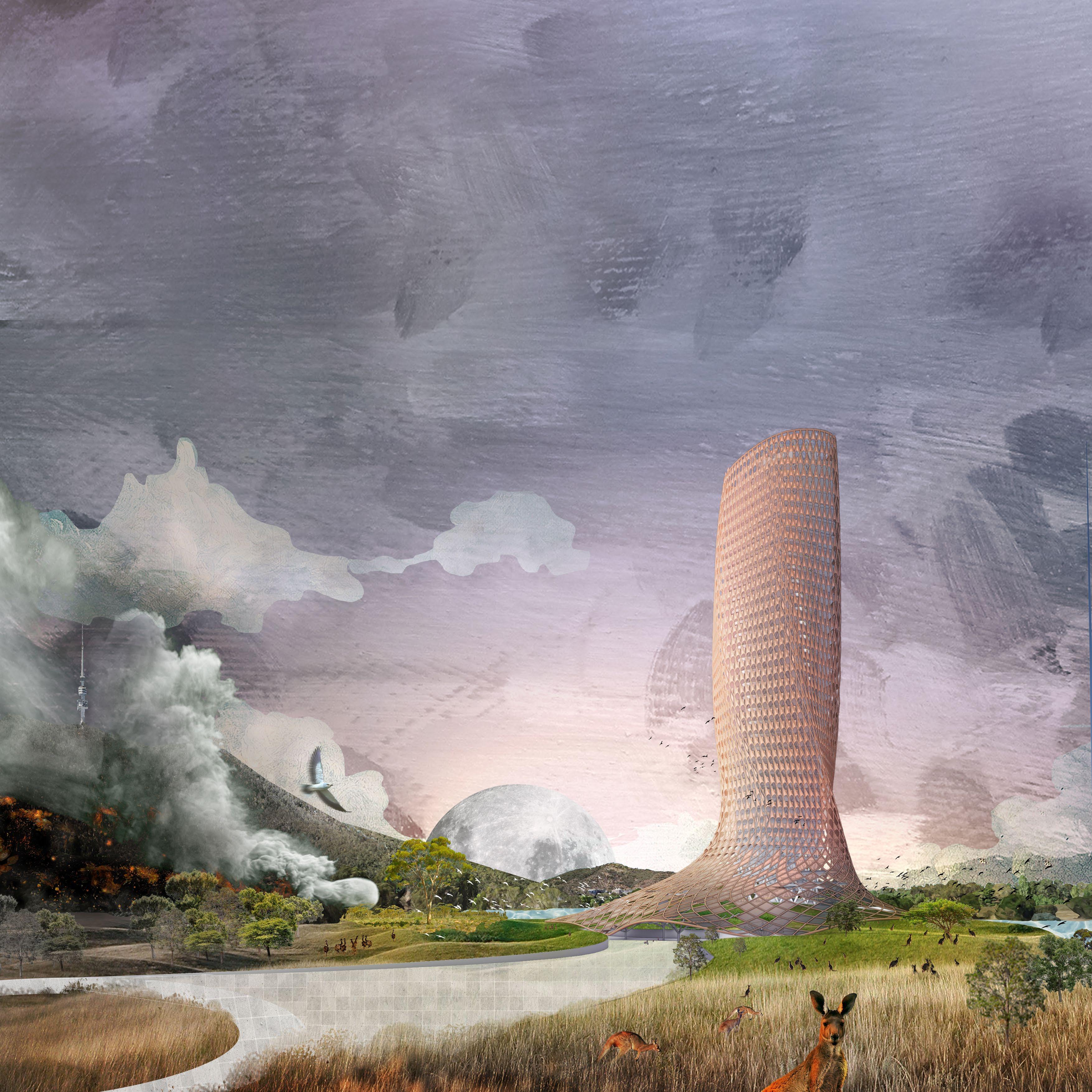
RECOVERY & RESEARCH CENTER
CANBERRA, AUSTRALIA
COMPETITION SKyHive2020 Skyskraper Challenge 2020 | Shortlisted projects
USED SOFTWARES | AutoCad | Revit | Rhino + Grasshopper | Sketchup | AdobePhotoshop | AdobeIndesign
32 Academic
The site is located in the capital of Australia - Canberra. It was chosen because of the lack of a symbolic structure or sculpture which are showing the power of the city. Moreover, due to global warming, tremendous fires happened in Canberra and affected it too much. However, not only the city but also many animals and plants were influenced by that disaster. Therefore, in this design, one of the main ideas is to help nature and humans. The building function is Recovery & Research Center for the Ecosystem. Though, one may wonder why does Canberra need a tall building?
In general, it is easy to say that there are 3 important reasons to build a skyscraper: using the least space - not touching pure nature, monitoring the fire, a building built to respond to natural disasters must be close to the scene. The skyscraper has an observation point on the top which is helping for monitoring fire and other emergency things, it also consists of a hotel part and restaurant for workers and public use. In the process topographic features, environmental potential, user requirements, and the city identity influenced the design. Last but not least reason is to find a new attraction and a new statement in the city.
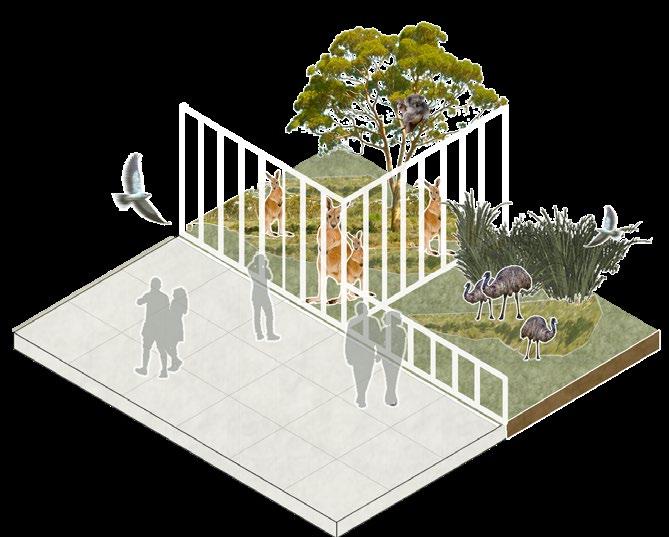
Reversed Cage; Landscape Design Aspects
Reversed Cage Concept that traps humans in architectural components

Reversed Cage; Landscape Design Aspects
On contrary to traditional fences for kangroos (1), natural obstacles (2) Taking cars into undergrond


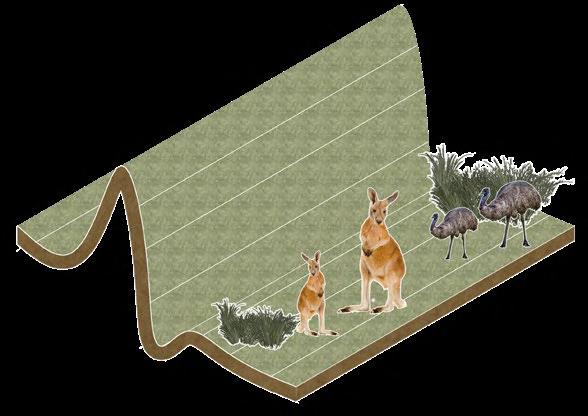

Reversed Cage; Architectural Aspects

33
Politecnico di Milano
Traditional Zoo Concept that traps nature and animal in cages
the building 1 2
Having floating platforms to deteach people from nature Taking people to underground to enter









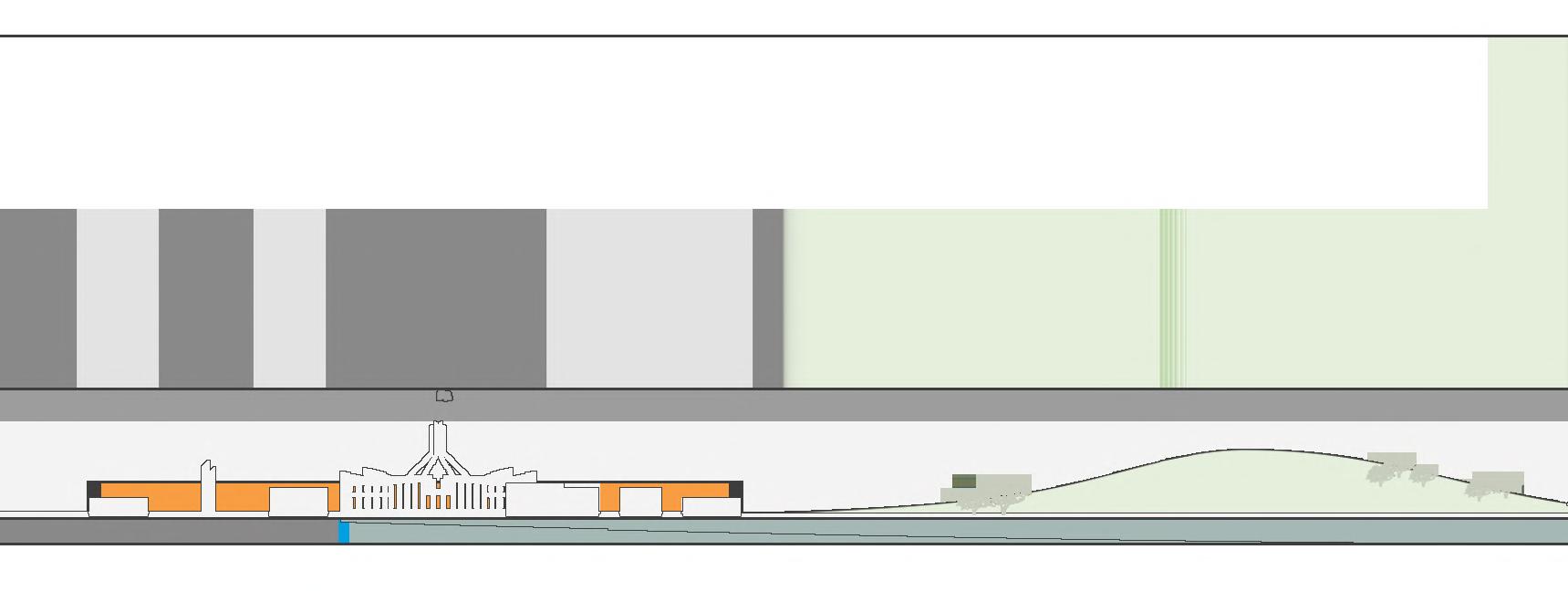

2024 chosen projects 34 S E W N S E W N Wind Rose Sun Path 0-1.1km/h Low 38.9-50km/h High N N N N Site Site Site Site Civic Hill Site Parlament N National Arboretum Black Mountain National Zoo& Aquarium Vegetation Road Network Main Road Secondary Road High Low Tree Roads Green Area Molonglo River Canberra City Center Map site analysis | context | orientation strategy | Design Process Parliement 107 m Recovery and Research Center 250 m Lovett Building 90 m Parliement 40 m
National
Recovery
90
View

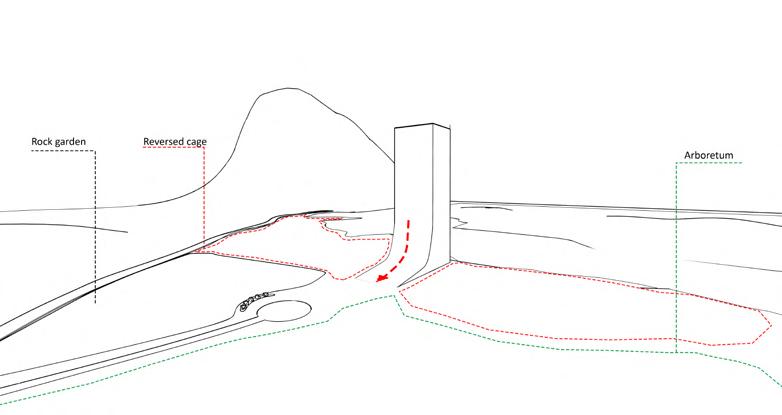
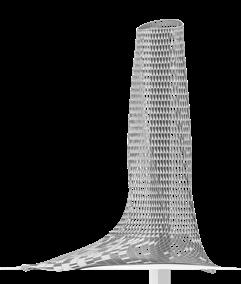

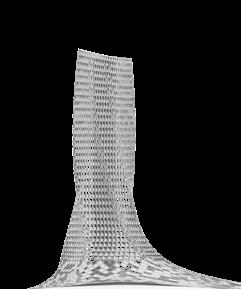


regeneration&recovery human needs consciousness-raising
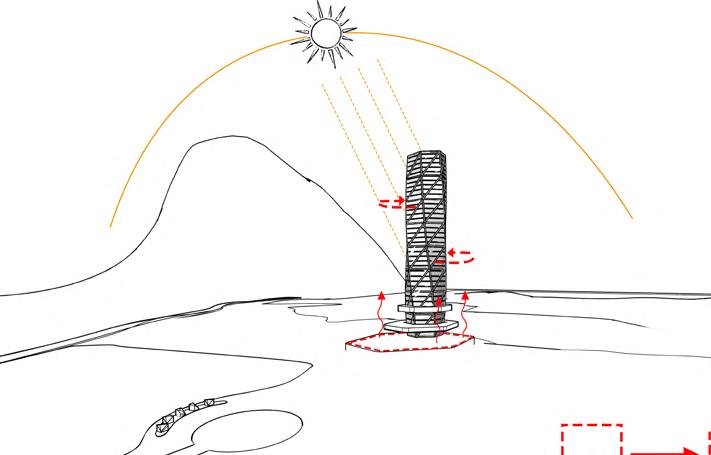


regeneration human needs consciousness-raising
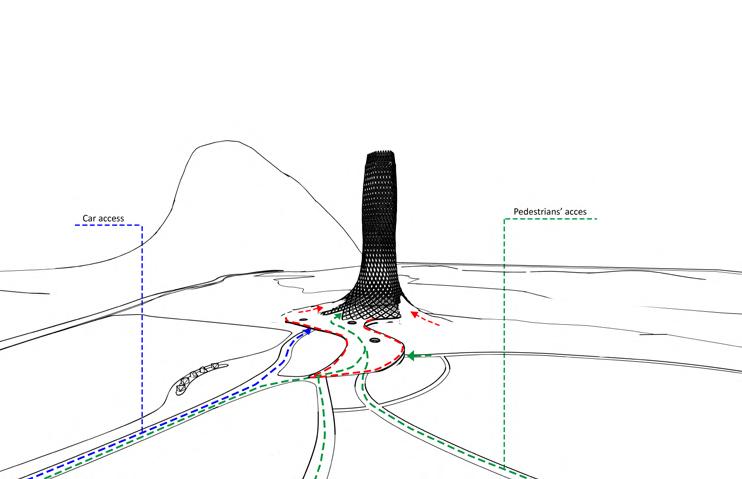
Building as a Monument Seperation of Reversed-Cage and Existing Facilities Form Change Based on Functions and Views Landscape Integration
Tesla Tower at the top of the Black Mountain 305 m

All Sain Church 100m American Memorial 79 m
35
National Carillon 50 m War Memorial 30 m War Memorial 10 m
Arboretum
Canberra
National Zoo& Aquarium Civic Hall Main Road Black Mountain River Side & City
Human Interaction Lab Museum Recovery
Nature &
Nature & Human Observatory Office Hotel
from Black Mountain
National Arboterium Parlamento
Arboretum
Aquarium Parlamento
View from
National Zoo &
National
Road
View from
Zoo & Aquarium River &City Side Main
Political Center
degree turning plans
and Research Center
Rock garden Reversed cage Arboretum Car access Pedestrians’ access
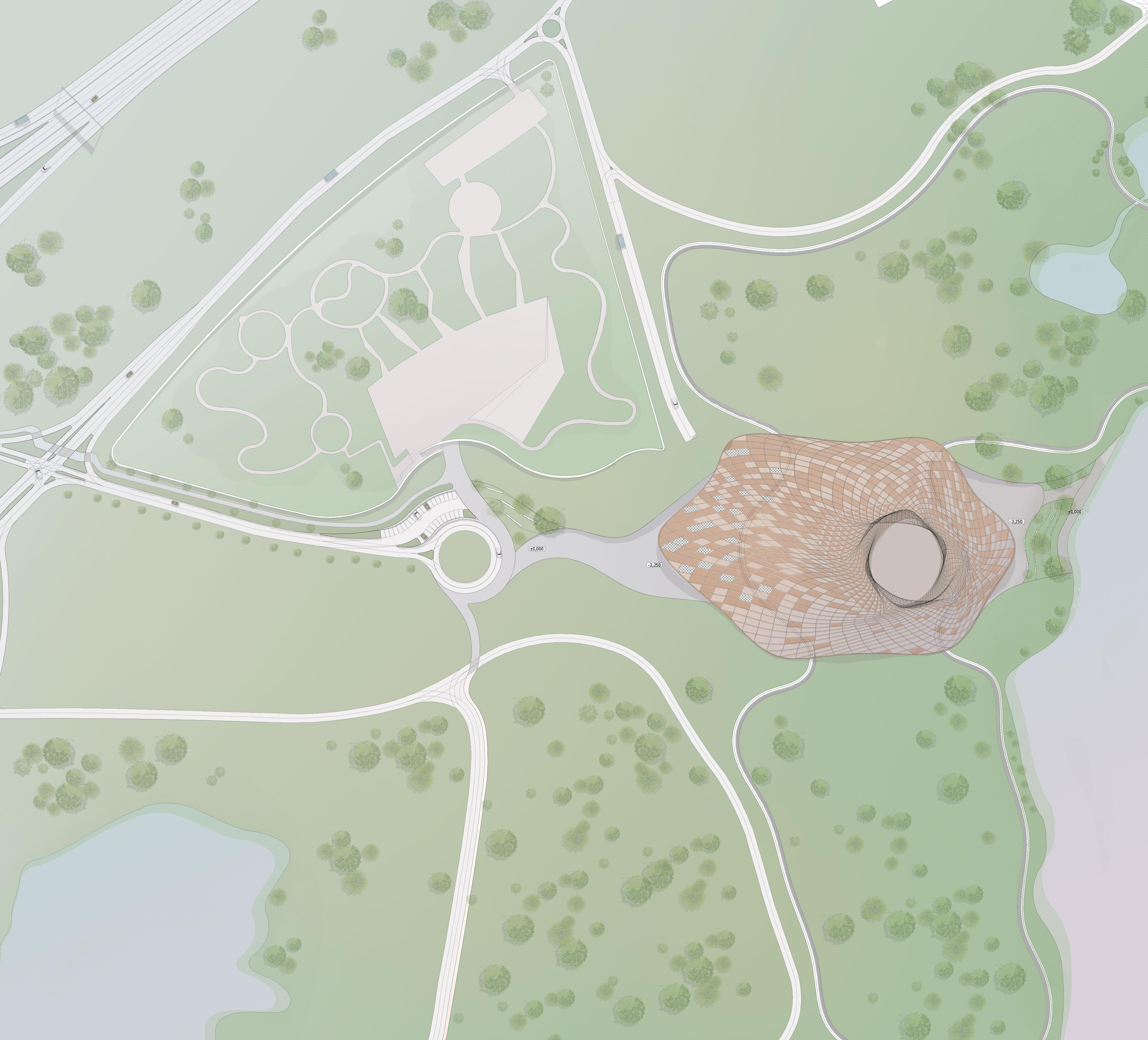
2024 chosen projects 36 -3.250 -3.250 0.000 0.000 WILD LIFE PARK NATURAL FENCE ENTRANCE TO THE PARKING CONCERT / SITTING AREA BOAT PARKING ROAD TO THE GALLERY SOLAR PANELS MAIN ROAD TO THE UNDERGROUND PARKING ENTRANCE TO THE ROCK GARDEN PARKING FOR THE ROCK GARDEN PATH TO THE NATIONAL ARBORETUM CANBERRA
OFF POINT PATH TO THE ARBORETUM REST / WAITING GREEN AREA ENTRANCE TO THE BUILDING LINDSAY PRYOR NATIONAL ARBORETUM WILD LIFE PARK ARTIFICIAL LAKE masterplan & function composition
DROP




























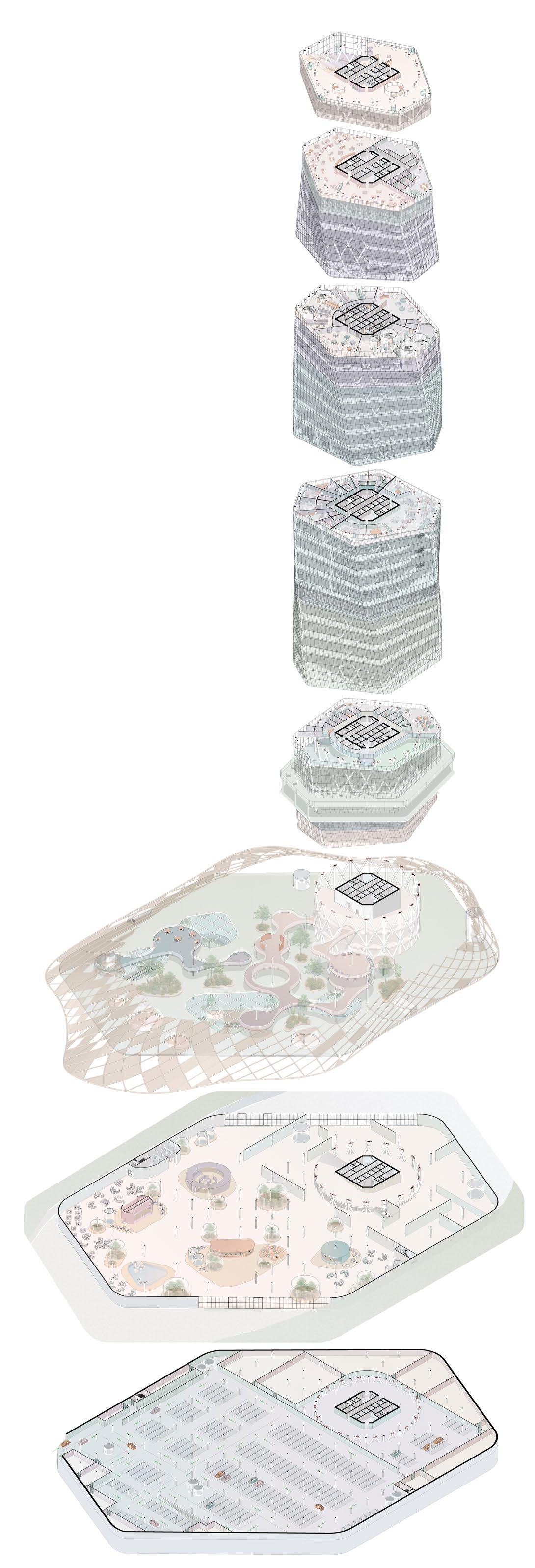
37 PARKING Observation Points, Fire Monitoring Room, Food Court in relation with Restaurant Functions 120 Number of Users Observatory Function Floors Between 34 Function Museum, Regeneration Areas Recovery Center for Animals Functions 220 Number of Users Recovery Center Floors Between 5-13 Parking, MEP Functions -2 - -3 480 Number of Cars Car Parks & MEP Function Floors Between Office; Adaptable Working Spaces, Meeting Rooms, Recreational areas. Hotel; Lobby, Conferance Hall, Gym & Spa, Restaurant, Guest Rooms Functions 325 Number of Users Hotel & Office Function Floors Between 15-23 Conferance Hall, Recreational Areas, Offices, Plant Laboratories, Seedling Areas Functions 230 Number of Users Labaratories Function Floors Between 25-30 Restaurant, Foot Court in relation with Observatory Functions 266 Number of Users Restaurant Function Floors Between 32-33 Museum, Lobby, Nature Observatory Points Cafes, Restaurants, Leisure Areas Functions 350 Number of Users Lobby, Museum & Observatory Function Floors Between -1 - 3

OBSERVATORY LEVEL 35 TECHNICAL LEVEL 36 RESTAURANT LEVEL 32-33 Floor Height 6.5m TECHNICAL FLOOR LEVEL 31 Floor Height 6.5m TECHNICAL FLOOR LEVEL 24 Floor Height 6.5m TECHNICAL FLOOR LEVEL 14 Floor Height 6.5m TECHNICAL FLOOR LEVEL 4 Floor Height 6.5m LABORATORY LEVEL 25-30 Floor Height 6.5m OFFICE/HOTEL LEVEL 15-23 Floor Height 6.5m RECOVERY Floor Height 6.5m LEVEL 6-13 ADMINISTRATION LEVEL 3 Floor Height 6.5m PARKING LEVEL -2-3 Floor Height 6.5m 34 35 33 32 31 30 29 28 27 26 25 24 23 22 21 20 19 18 17 16 15 14 13 12 11 10 9 8 7 6 5 3 4 0 1 2 -1 -2 -3 MUSEUM LEVEL 0-2 Floor Height 6.5m LOBBY LEVEL -1 Floor Height 9.75m +227.50 +234.00 +214.50 +208.00 +169.00 +162.50 +104.00 +97.50 +39.00 +32.50 +26.00 +6.50 -03.25 -16.25 38 section



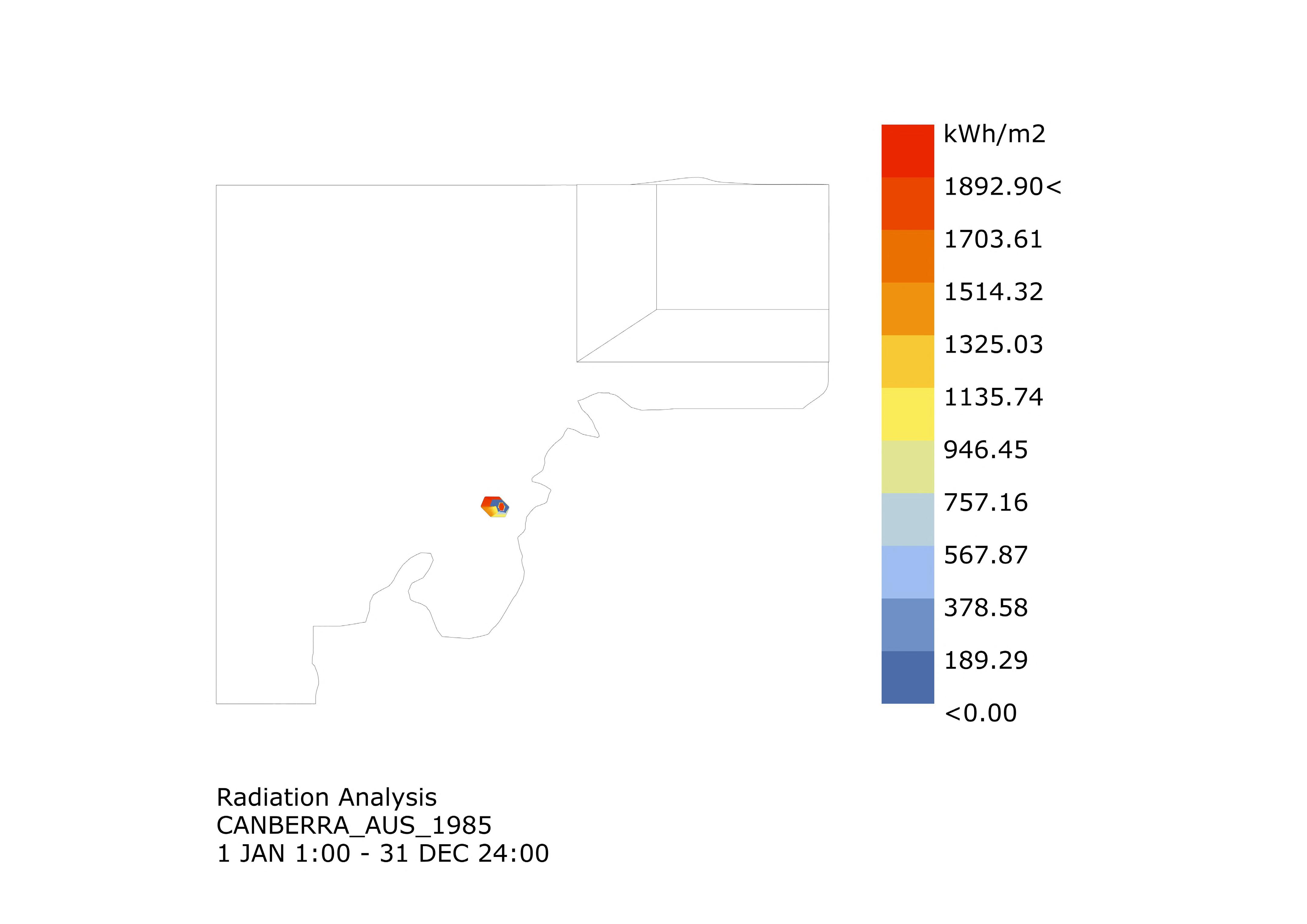

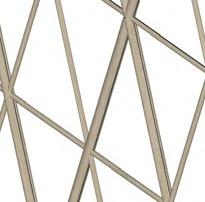

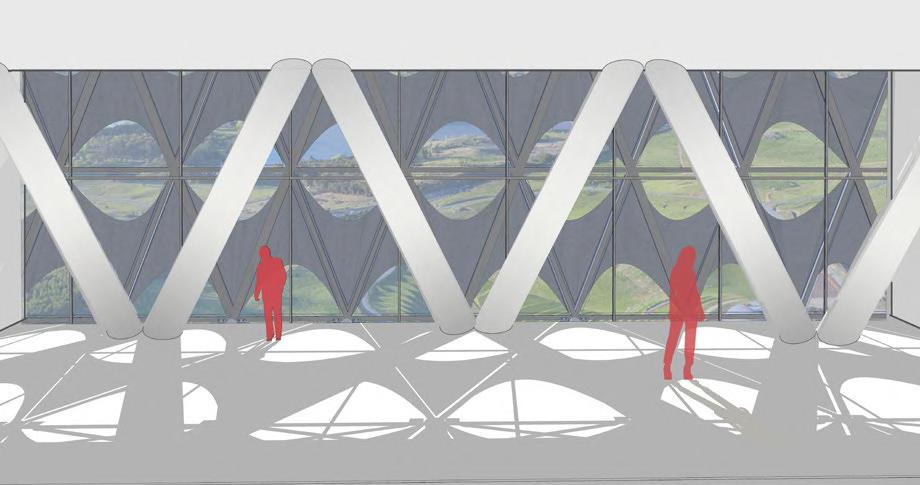



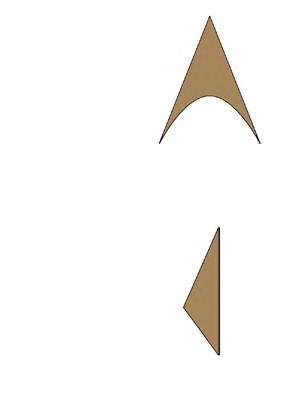




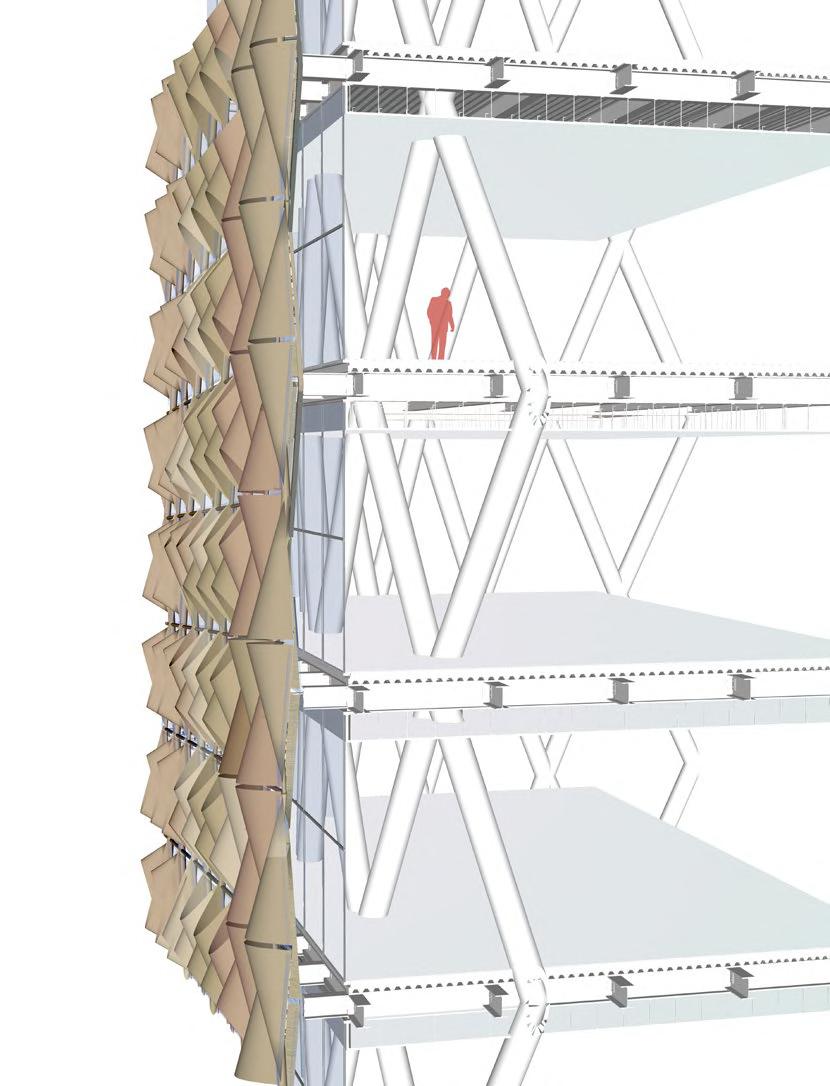
39 2.5m 2.5m 2.5m 2.5m 2.5m 2.5m 2.5m 5m 5m 5m 3m 3m 3m 3m 3m 3m 3m 3m 13m 13m 6.5m 6.5m 6.5m 6.5m 3.00 3.00 3.00 3.00 3.10 3.10 2.65 0.88 2.50 3.00 3.00 3.10 3.10 3.10 2.65 0.88 2.50 3.00 3.00 3.00 3.00 2.30 3.10 3.10 3.10 3.10 1.00 2.00 1.35 2.65 0.88 2.50 3.00 3.00 0.80 2.30 3.10 3.10 3.10 3.10 3.10 1.00 2.00 1.35 2.65 0.88 2.50 3.00 3.00 3.00 3.00 0.80 2.30 2.30 3.10 3.10 3.10 3.10 3.10 3.10 3.10 1.00 2.00 1.35 2.65 0.88 2.50

MEP ANALYSIS
2024 chosen projects 40--1 2 3 CARGO SMOKE HOTEL RECEPTION /CLOAK RM RESTAURANT 3000 2500 2500 2500 2500 3000 16000 16000 2400 2400 2400 2550 VENT. K. VENT PLUMB. PLUMB. DOWN UP--2 3 HOTEL (Roof) STAFF FAST (nHOTEL HOTEL CARGO SMOKE HOTEL OFFICE 3000 2500 2500 2500 2500 3000 16000 16000 2400 2400 2400 2550 VENT. K. VENT PLUMB. PLUMB. UP UP--1 A B C D E F G 3000 2500 2500 2500 2500 3000 16000 3 4 5 7 16000 2400 2400 2400 2400 2550 3850 TOURIST (n-stop) STAFF STAFF STAFF STAFF FAST (n-stop) HOTEL (n-stop) HOTEL (n-stop) FOOD MED SUPPLY CARGO HAZARD TRASH TRASH STORAGE RECOVERY SMOKE SMOKE ELV ELE VENT. K. VENT PLUMB. PLUMB.-1 2 A B C D E F G 4 5 7 TOURIST (n-stop) STAFF STAFF HOTEL (n-stop) STAFF FAST (Lobby only) STAFF SERVICE CARGO FIRE P. HAZARD (Not in Lobby) LAB 3000 2500 2500 2500 2500 3000 16000 16000 2400 2400 2400 2400 2550 3850 SMOKE SMOKE ELV ELE VENT. K. VENT PLUMB. PLUMB.
CORE PLAN RECOVERY CENTER PLUMBING VENTILATION ELETRICAL LOW-VOLTAGE FIRE-SMOKE CORE PLAN LAB CORE HOTEL & CORE RESTAURANT-1 2 A B C D E F G 3 5 6 7 TOURIST CARGO SMOKE STAFF STAFF HOTEL RECEPTION /CLOAK RM RESTAURANT 3000 2500 2500 2500 2500 3000 16000 16000 2400 2400 2400 2400 2550 3850 SMOKE ELV ELE VENT. K. VENT PLUMB. PLUMB. DOWN UP DOWN UP-2 A B C D E F G 3 4 5 6 TOURIST (n-stop) STAFF STAFF HOTEL (Roof) STAFF FAST (n-stop) HOTEL HOTEL CARGO SMOKE SMOKE SERVICE STORGAE HOTEL OFFICE 3000 2500 2500 2500 2500 3000 16000 16000 2400 2400 2400 2400 2550 3850 ELV ELE VENT. K. VENT PLUMB. PLUMB. -A B C D E F G 7 3850 STAFF ELV ELE --1 2 A B C D E F G 4 5 6 7 STAFF FIRE P. LAB 3850 ELV ELE POWER VENTILATOR, FIRE-SMOKE LAB CORE PLAN HOTEL & OFFICES CORE PLAN RESTAURANT 3000 2550 UP3000 16000 2400 2400 2400 2400 2550 3850 SMOKE VENT. PLUMB. MEP ANALYSIS PLUMBING VENTILATION ELETRICAL LOW-VOLTAGE FIRE-SMOKE 1 2 A B C D E F G 3 4 5 6 7 TOURIST STAFF CARGO ELE VENT. K. VENT PLUMB. FIRE P. SMOKE SMOKE 3000 2500 2500 2500 2500 3000 16000 16000 2400 2400 2400 2400 2550 3850 ELV STAFF STAFF GUEST GUEST GUEST 600 2100 300 2100 300 2100 300 2100 300 2100 300 2100 300 1000 600 2550 300 2200 300 2200 300 2200 300 2200 300 2550 600 600 300 1800 300 750 150 6000 6000 150 750 300 800 150 1150 300 600 16600 16600 由 AUTODESK 由由由由由 由 AUTODESK 由由由由由 由 AUTODESK 由由由由由 Core Plan SERVICE SERVICE SERVICE SERVICE--1 2 A B C D E F G 3 4 5 6 7 TOURIST CARGO SMOKE STAFF STAFF HOTEL RECEPTION /CLOAK RM RESTAURANT 16000 2400 2400 2400 2400 2550 3850 SMOKE SMOKE ELV ELE VENT. K. VENT PLUMB. PLUMB. DOWN UP DOWN UP--1 2 A B C D E F G 3 4 5 6 7 TOURIST (n-stop) STAFF STAFF HOTEL (Roof) STAFF FAST (n-stop) HOTEL HOTEL CARGO SMOKE SMOKE SERVICE STORGAE HOTEL OFFICE 16000 2400 2400 2400 2400 2550 3850 ELV ELE VENT. K. VENT PLUMB. PLUMB. -A B C D E F G -A B C D E F G LAB RESTAURANT &OBSERVATORY HOTEL & OFFICES RECOVERY CENTER FIRE-EMERGENCY PLUMBING& SUPPLY FOR RESTAURANT FLOOR SECTIONAL PLUMBING POWER DISTRIBUTION VENTILATOR DATA CENTER MAIN PLUMBING STATION POWER DISTRIBUTION & GENERATION VENTILATOR, COOLING TOWER, HEAT PUMP DATA CENTER TRASH COLLECTION ELEVATOR MECHNICS ANTENNA TOWER ROOF TOP SERVICE FL BASEMENT CORE PLAN HOTEL & OFFICES CORE PLAN RESTAURANT PRODUCED BY AN AUTODESK STUDENT VERSION PRODUCED BY AN AUTODESK STUDENT VERSION PRODUCED BY AN AUTODESK STUDENT VERSION PRODUCED BY AN AUTODESK STUDENT VERSION SERVICE SERVICE SERVICE SERVICE SERVICE SERVICE SERVICE SERVICE SERVICE SERVICE SERVICE SERVICE SERVICE SERVICE SERVICE SERVICE SERVICE SERVICE SERVICE SERVICE SERVICE SERVICE SERVICE SERVICE SERVICE SERVICE SERVICE SERVICE SERVICE SERVICE SERVICE SERVICE SERVICE SERVICE SERVICE SERVICE SERVICE SERVICE SERVICE SERVICE SERVICE SERVICE SERVICE SERVICE SERVICE SERVICE SERVICE SERVICE SERVICE SERVICE SERVICE SERVICE WORK LAB RESTAURANT OBSERVATION ADMIN LOBBY MUSEUM PARKING HOTEL & OFFICES RECOVERY CENTER CARGO VISITOR EXPRESS HOTEL SERVICE EXTRA SERVICE STOP PER REQUEST 5m 5m 5m 7.5m 215m 230m 6.5m 5.5m 10m 6m 5m SUPPLY CENTER EMERGENCY LOBBY LOBBY CONFERENCE RESTAURANT GYM WARD OPERATION ICU GUEST ROOM SOIL LAB HARZARD TRASH FOOD SUPPY SEED LAB TERRACE LOBBY Elevation map MEP Decisions
structural design


Suspended Coloumn


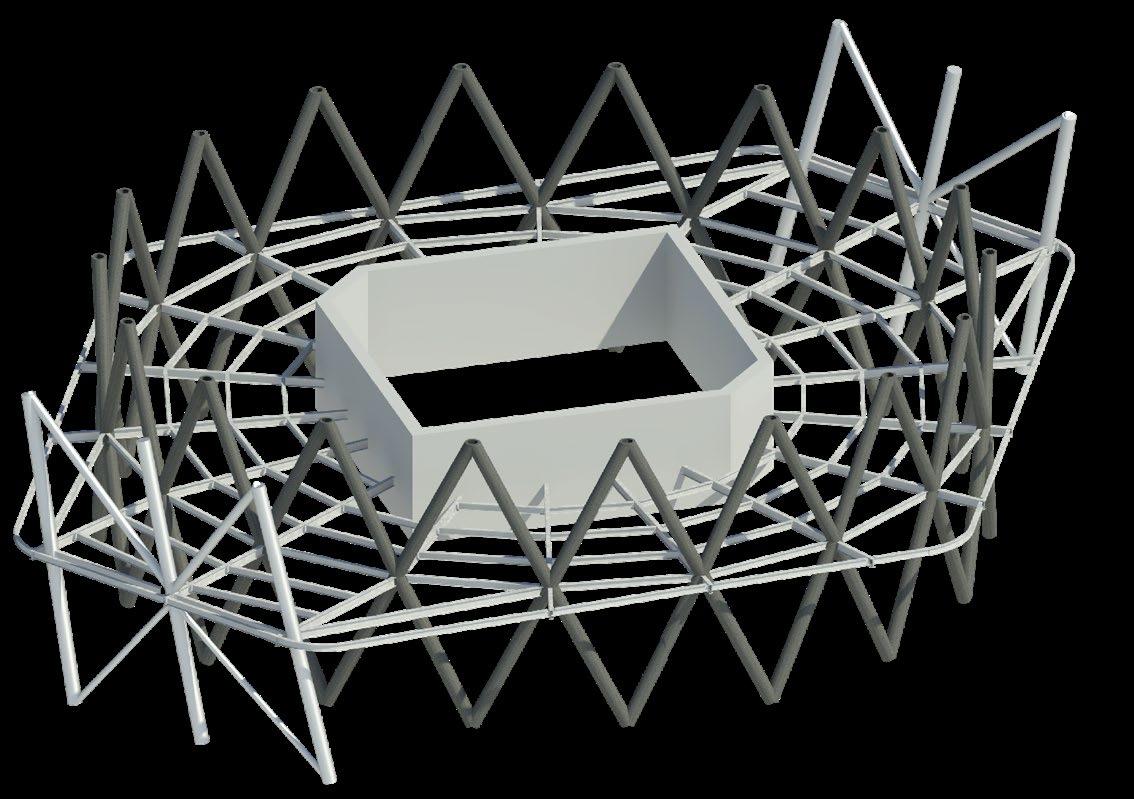
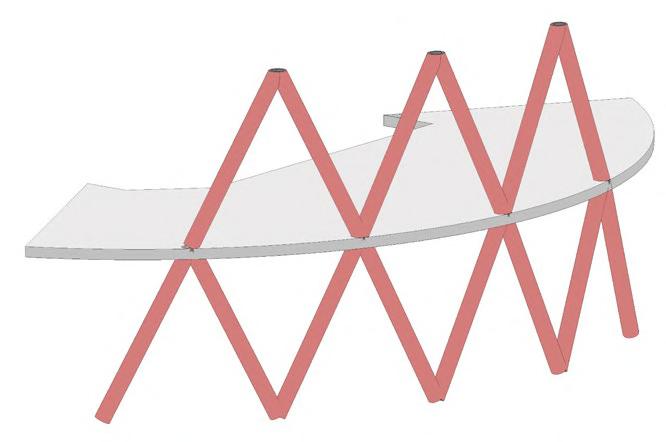

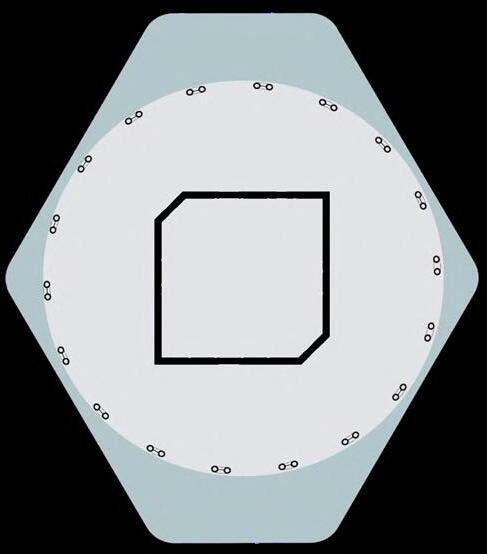




41
Tube in Tube Structure
Hammer Belt Structure & Suspendend Coloumn
Tube in Tube Structure + Hammer Belt Structure & Suspendend Coloumn
Secondary Facade
Steel Diagrid Coloumns
Concrete Core
Concrete Core
Truss Belt
Floor - Level 19
Structural Persepective Axon Building Rotation Definition Stable Slab Slab in Rotation
Generic
Partial
Structural elements in typical floor
Structural elements in the floor with sloped slab
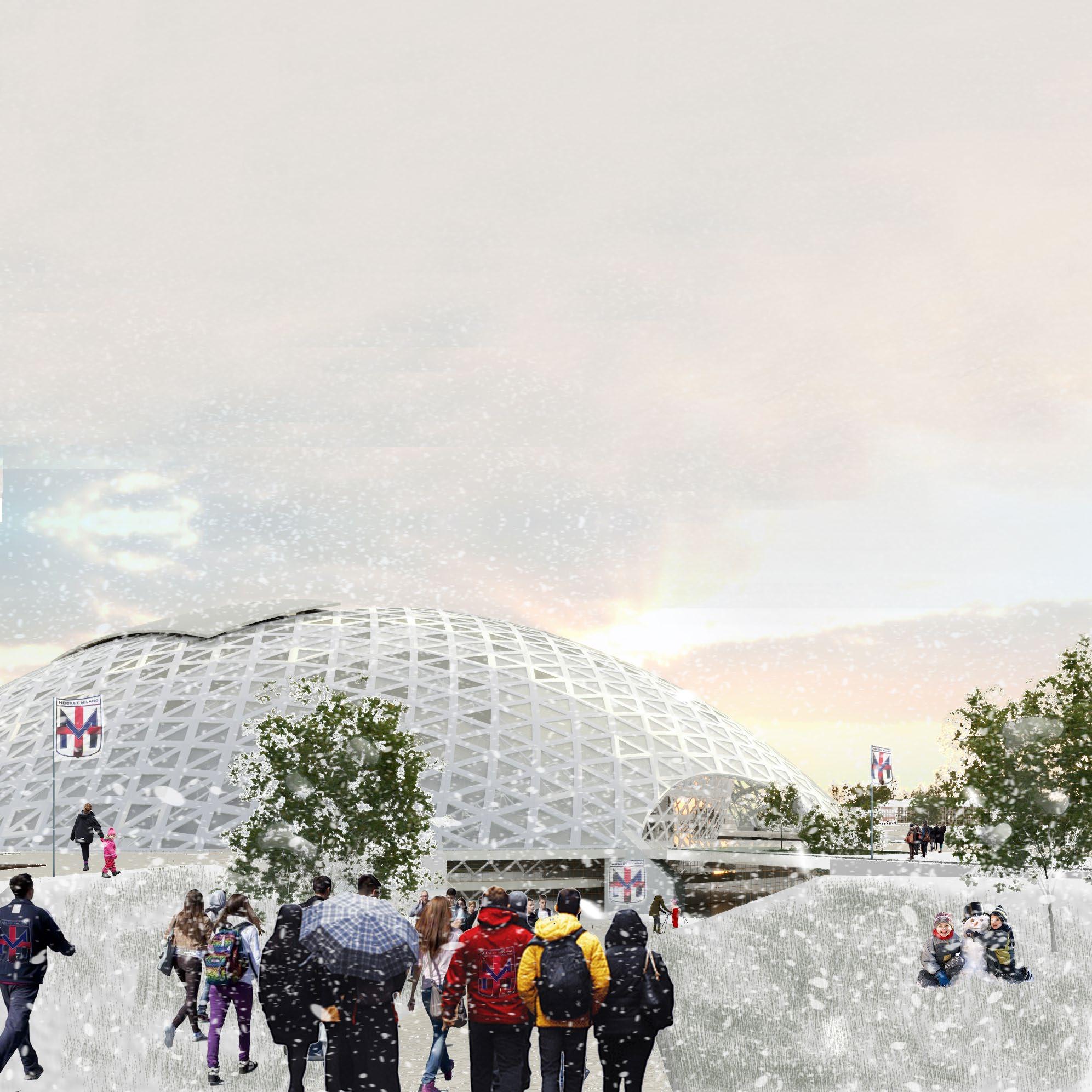
SPORTS HALL FOR 2026 OLYMPICS
MILAN, ITALY
USED SOFTWARES | AutoCad | Revit | Rhino + Grasshopper | Sketchup | 3dsMax | AdobePhotoshop | AdobeIndesign | Velux DA
The project goal was to design an arena that responses to the 2026 Winter Olympics, officially known as the XXV Olympic Winter Games. In parallel, to create an interaction zone within the local community shaping an area both for the spectators, sportspeople, residents, and visitors, taking into account the existing environment and potentials of surroundings within the context of revitalization of Milan. The location of the site, environmental potential, user needs were taking into account to organize an urban scenario in which the city and nature can participate together and return it to the city user as public and semi-public spaces which can contribute in sustainable way in terms of social, cultural, economic and tourism, playing an active role in society.
Academic
concept development | design process

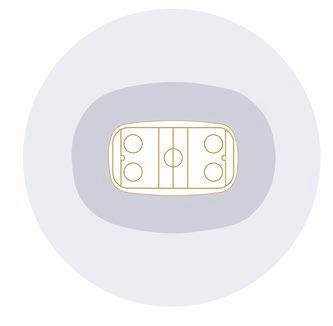
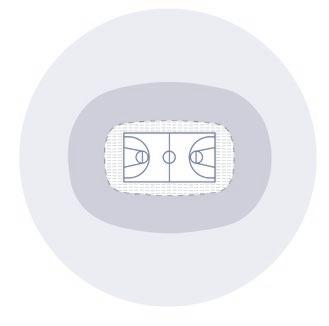


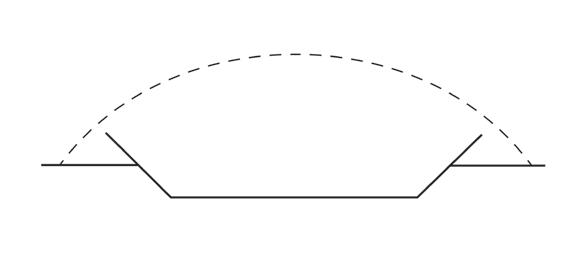

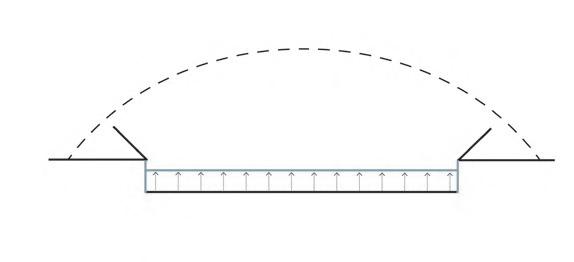




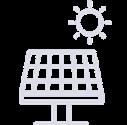


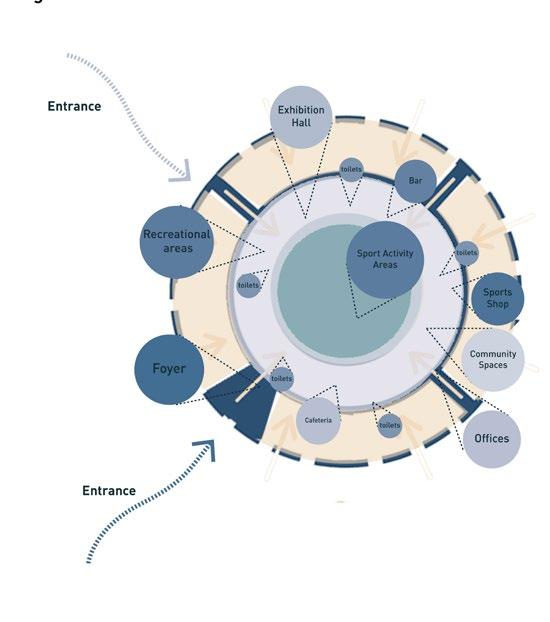








43
ADAPTABILITY
terms
events FLEXIBILITY in
COMPATIBILITY & INTEGRATION in terms
SUSTAINABILITY & ENDURANCE solar PV panels LED lighting & video boards green areas local food sourcing encourage to active mobility, electric vehicles or trains free charging points and discounts on train tickets to every visitor, pedestrian-friendly walking paths Storage Buildings system from used eco-cars batteries provides backup power for the stadium, and also distributes energy to the surrounding neighborhood when needed, to alleviate pressure on the grid Fixed seats Telescopic seats Removed telescopic seats Football court Fixed seats Telescopic seats Removed telescopic seats Ice Hall Fixed seats Telescopic seats Removed telescopic seats Velloyball court Fixed seats Telescopic seats Removed telescopic seats Basketball court Place for adding seats Fixed seats Services Community place Rectractable seats Secondary and primary ‘bowls’ Dome and secondary ‘bowl’ boundry Step I: Generation of seats & field Generation of spaces to meet the need of sport functions Step II: Generation of spaces that create integration with community Step III: -9 level Ground level -9 level Ground level -9 level Ground level Old City Plans with Sports Hall in Focus Full Integration Isolation Autonomy From City Step I Step II Step III Integration with the Existing Context
Context
in
of possible different sports
terms of possible different community events
of offering continious landscape activities
Collapse of Integrity through time within the Modern City Plannings
Functional Zoning

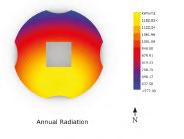
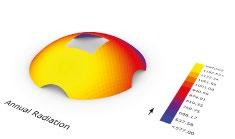




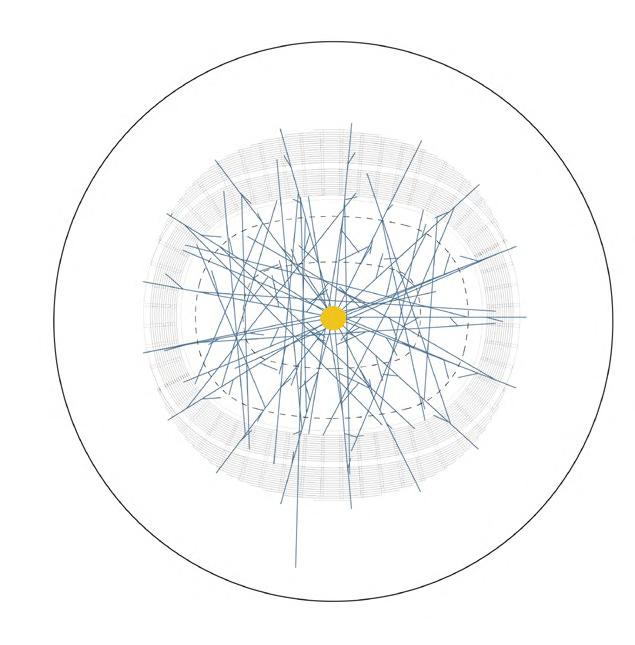
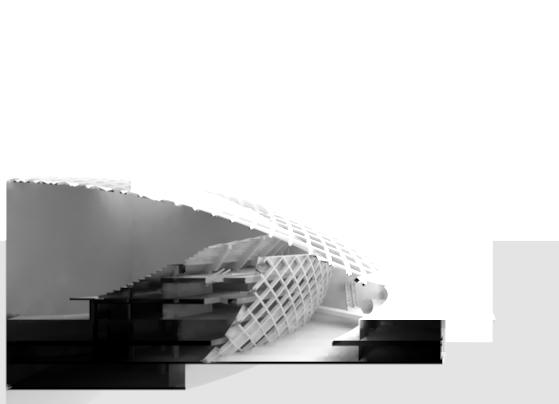

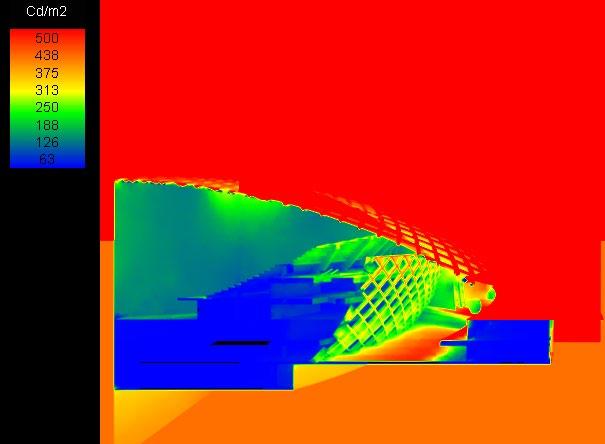




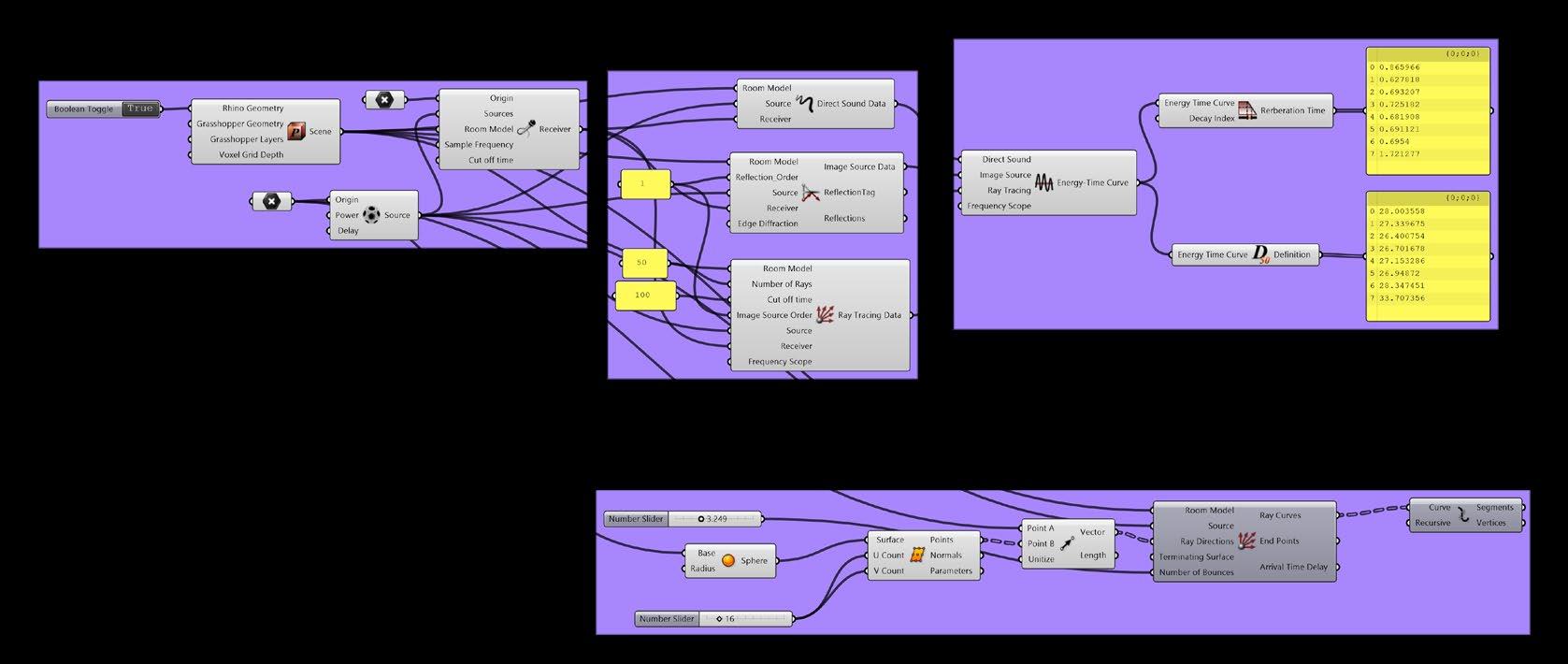
2024 chosen projects 44 parametric design | velux analysis | pachiderm analysis A. Expand the movable seats B. Retract the movable seats 1. Set the model 2.Connect the computation 3.Time setting 4.The sound reflection rays A. Expand the movable seats Sound Source Sound Source Sound Source Sound Source B. Retract the movable seats Visualise Pachyderm Rays Visualise Pachyderm Rays Visualise Pachyderm Rays Visualise Pachyderm Rays
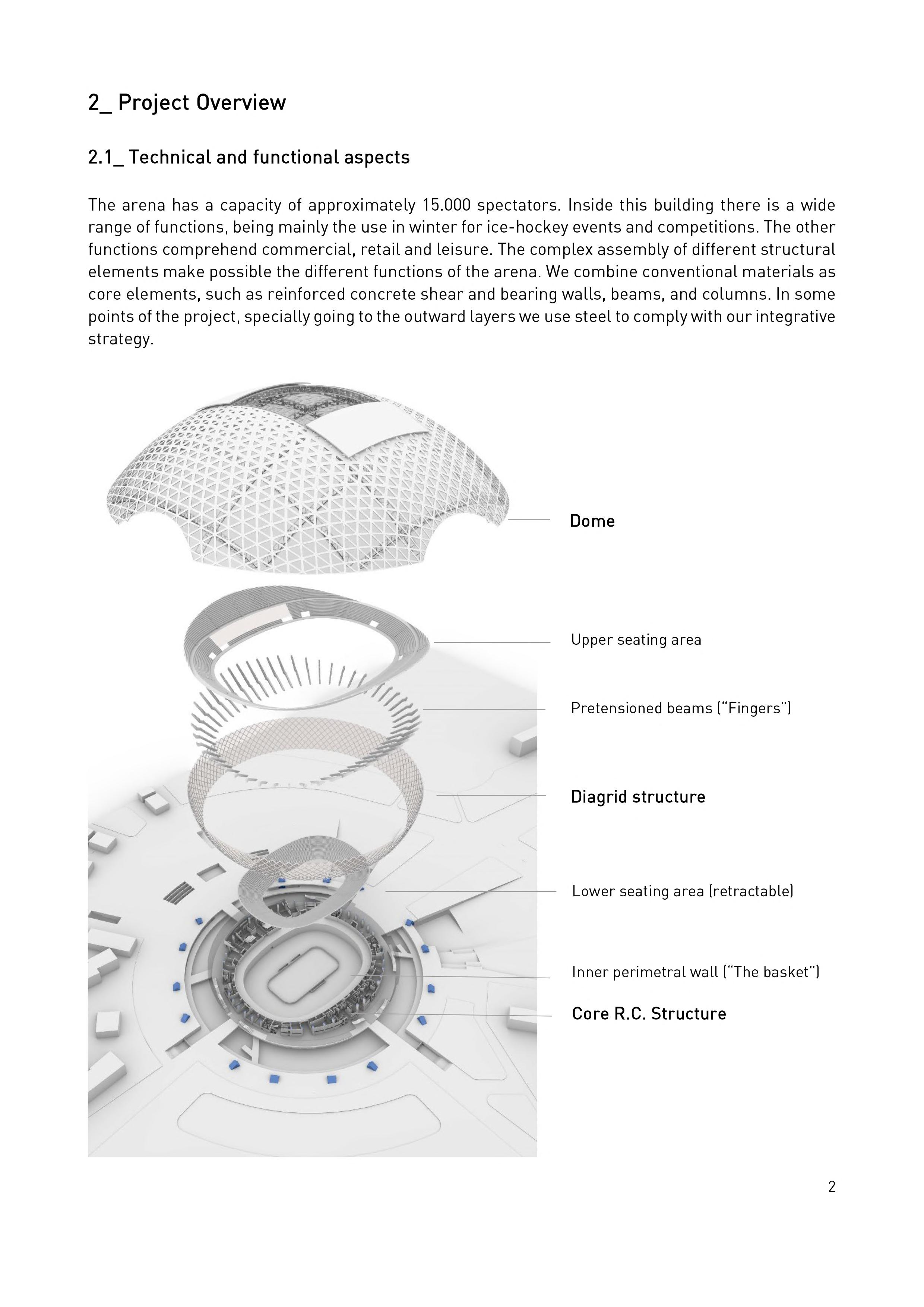

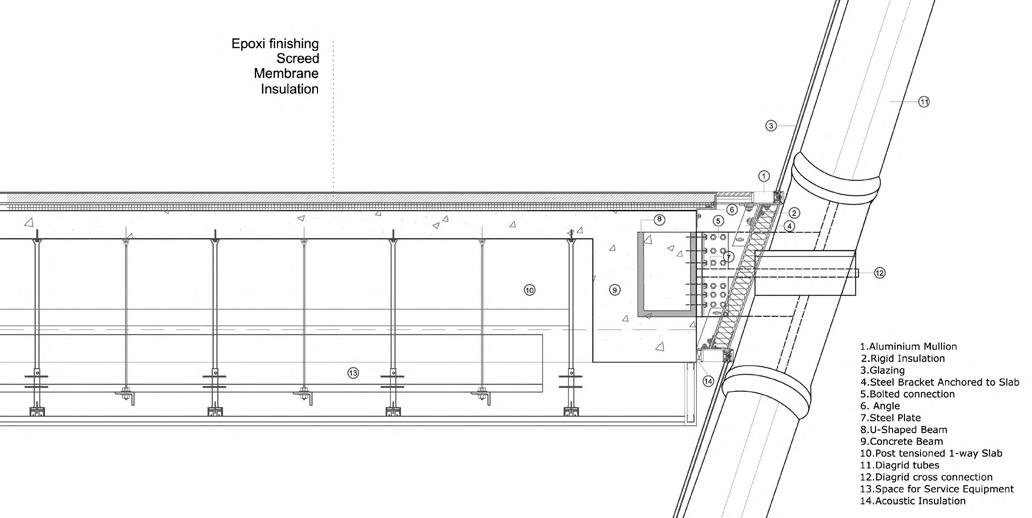

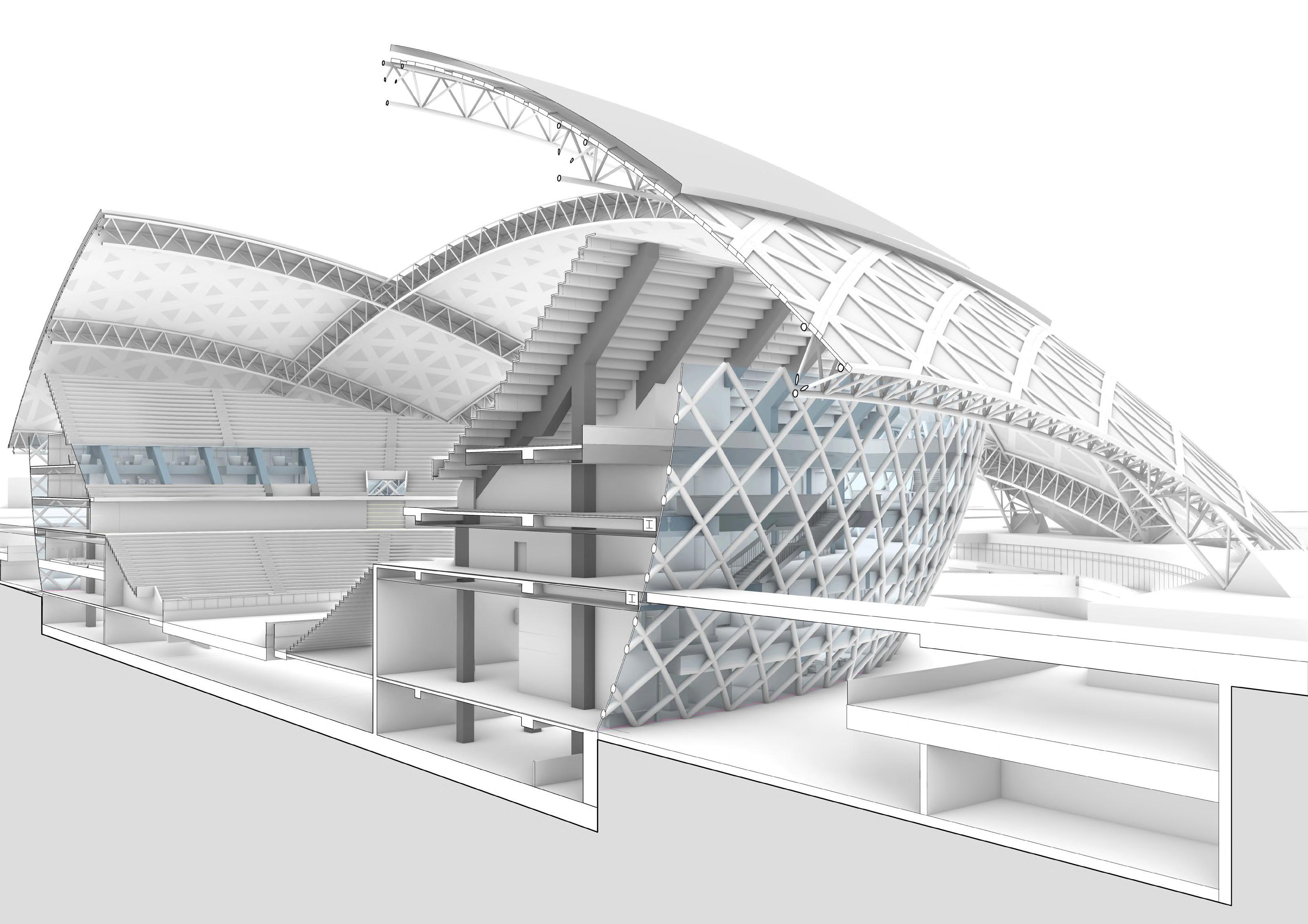
45 constractive elements | diagrid & seats details Steel diagrid structure Dome’s foundations Composit enclosing beam Dome’s primary structure: Steel truss in triangular configuration 1000x1000mm R.C.Pillars Pre-tensioned R.C. beam 300mm R.C. two-way slabs R.C. connection beam 700+100mm posttensioned R.C. concrete slab Elongated status of seats Contracted status of seats Detail A Detail B Hydraulic pipes Epoxi finishing Screed Membrane Insulaion Ventilation ducts Suspended ceiling 1.Aluminium Mullion 2. Rigid Insulation 3. Glazing 4. Steel Bracket Anchored to Slab 5. Bolted connection 6. Angle 7. Steel Plate 8. U-Shaped Beam 9. Concrete Beam 10. Post tensioned 1-way Slab 11. Diagrid tubes 12. Diagrid cross connection 13. Space for Service Equipment 14. Acoustic Insulation 9 10 13 8 2 6 5 4 3 11 12 Telescopic seats

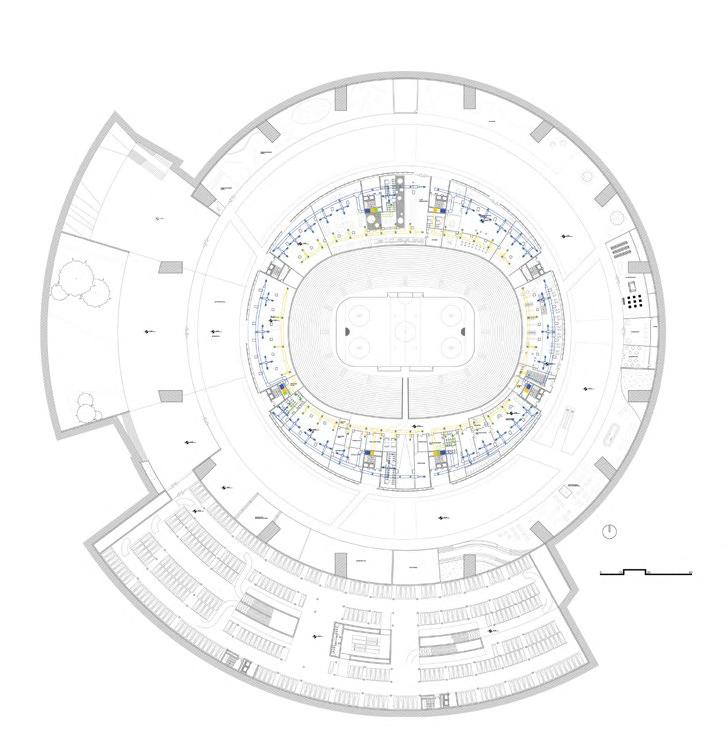




2024 chosen projects 46 MEP Design Control room Sound/Light system Drainage storm water Storage Ice rink refrigeration system Fire water tank Domestic storage room Transformer room HV room Generator room LV Control room Ice resurfacer Gas service Heating room Supply air Return air Plumbing system for sprinklers Collecting and reusing rain water is the sustainable way to reduce irrigation costs and potable water demand To transfer water to the water tank, preventing leakage inside the building To store rainwater Rain water Pipe Water tank Water Sprinklers Hot water supply Cold water supply Drainage Supply air duct Supply air duct Return air duct Return air duct Basement Services HVAC Layout Fire Fighting Plan Water distribution system plan Heating pipes forground frost protection Cooling pipes Environmentally positive Ice, 30 mm Ice pad Evaporator Refrigeration unit Outdoor cooling coil Hot water storage Floor heater Ventilation unit Compressor cooling Dehumidification Ground frost protection Cooling pipes Concrete, 120 mm Insulation, 100 mm Gravel fill, 500 mm Foundation soil, 500 mm Ice Pad Construction Harmless substance Cost efficient Use of factory made refrigeration units Indirect Refrigeration System with flooded shell, tube evaporator and evaporative condenser A refrigeration system in which a secondary coolant is cooled by the direct expansion of a primary refrigerant and is then circulated to cool the medium which absorbs heat from the space to be cooled. With indirect refrigeration, the refrigerant never leaves the chiller machines themselves. Instead, it is used to chill brine - a simple mixture of water and salt that passes through tubes in the chiller. This brine is then what’s pumped out underneath the rink floor, causing it to freeze over. Indirect system is safe as the substance going out under the rink is harmless and cheap to replace, so leaks are less of an issue. Moreover this system is cost-efficient. Indirect Refrigeration System Refrigeration Plant ELECTRICITY HEAT Collectors with heat recovery: preheating of hot water, floor heating and air heating along the short side of the ice rink Compressor, 47% Brine pumps and condenser fans, 14% Ice-surface lighting, 12% Lighting, 2% Space heating, 67% Warm water, 17% Melting the snow, 16% HVAC appliances, 9% Other consumptions, 12% Dehumidification, 4% Use collected water to irrigate green areas around the building
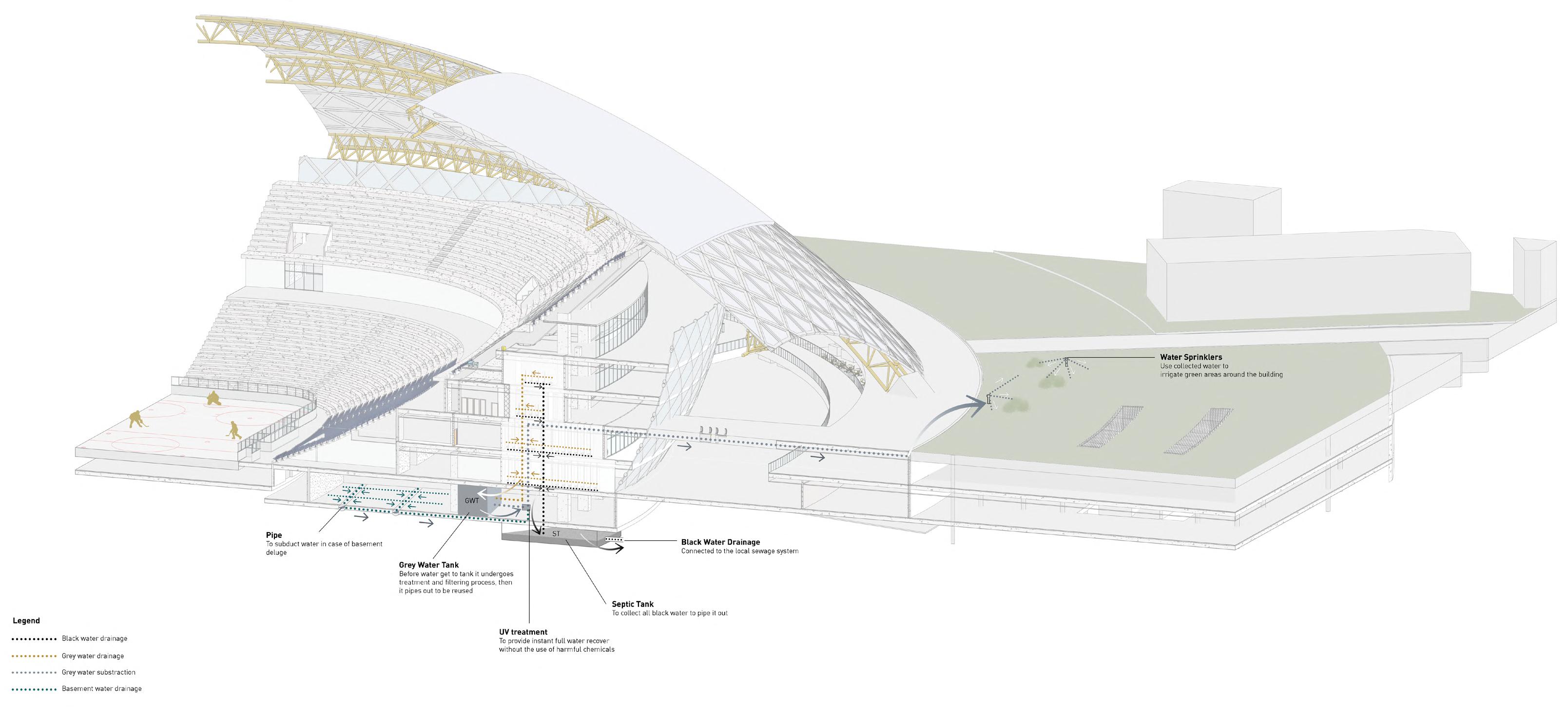

47 Water Sprinklers Use collected water to irrigate green areas around the building Black water Drainage Septic Tank UV treatment Grey Water Tank Connected to the local sewage system To collect all black water to pipe it out To provide instant full water recover without the use of harmful chemicals Before water get to tank it undergoes treatment and filtering process, then it pipes out to be reused To subduct water in case of basement deluge Black water drainage Grey water drainage Basement water drainage Grey water substraction Pipe Legend PASSIVE COOLING STRATEGY FOR SUMMER/NON ICE HOCKEY FUNCTIONS PASSIVE COOLING STRATEGY FOR SUMMER/NON ICE HOCKEY FUNCTIONS ELECTRICALLY OPENABLE PANELS EXTRACT AIR EXTRACT AIR Detail B - Bleachers RC Precast Bleacher Bleacher support angle Ventilation duct RC Finger Panels
an exhibition about equality
INCLUSIVE INTERSECTIONAL INTERACTIVE
AN EXHIBITION ABOUT EQUALITY
ITALY
The IN exhibition aims to raise people’s awareness of the Sustainable Development Goals of the ONU 2030 Agenda, encouraging visitors to “see the world” from different perspectives to interpret and read data through statistics and visualizations. It is, furthermore, fostering empathy by working on awareness, acceptance, and mutual respect. IN exhibition project shows how equality and sustainability are two sides of the same coin, showing how these two worlds are inextricably linked. The aim is to bring the visitor closer to, document, and explore the themes of sustainability and equity with an empathetic but data-driven narrative based on the scientific method. Through data, science insights will be offered, but at the same time, through storytelling and the representation of authentic stories and philosophicalmoral questions, it will be possible to learn the multidisciplinary skills needed to see the world with a more all-encompassing, inclusive, and creative outlook. Through several small, not necessarily connected performances, the IN project aims to tell personal stories that make the visitors feel empathy and make them reflect on the different life situations compared to themselves. These little tales and people’s life peerage should help the visitors to get a bigger picture of the overall social situation by linking every exhibit to each other. To achieve this purpose, the technological component plays a crucial role. Technology, such as the web application, is integrated with the aim of supporting the visitors’ experience, sharing and gathering data. The technology’s purpose is to facilitate and smooth the visitor experience, it can be seen as a personal guide, a storytelling provider, which collects data from visitors and contributes to the exhibition’s growth.





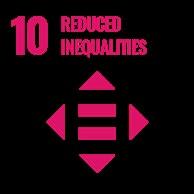

2024 chosen projects 48
48 Miscellaneous
Alta Scuola Politecnica
Methodological approach | Case studies








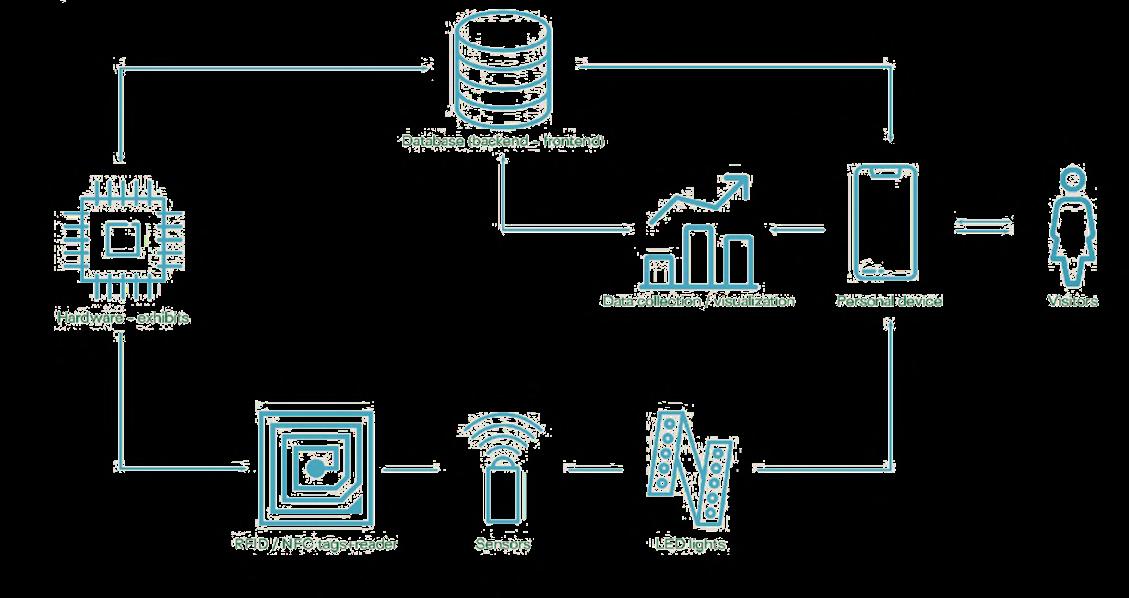


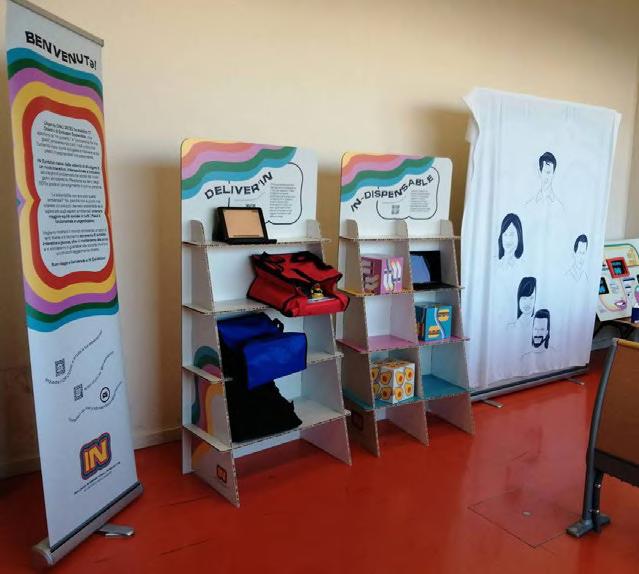




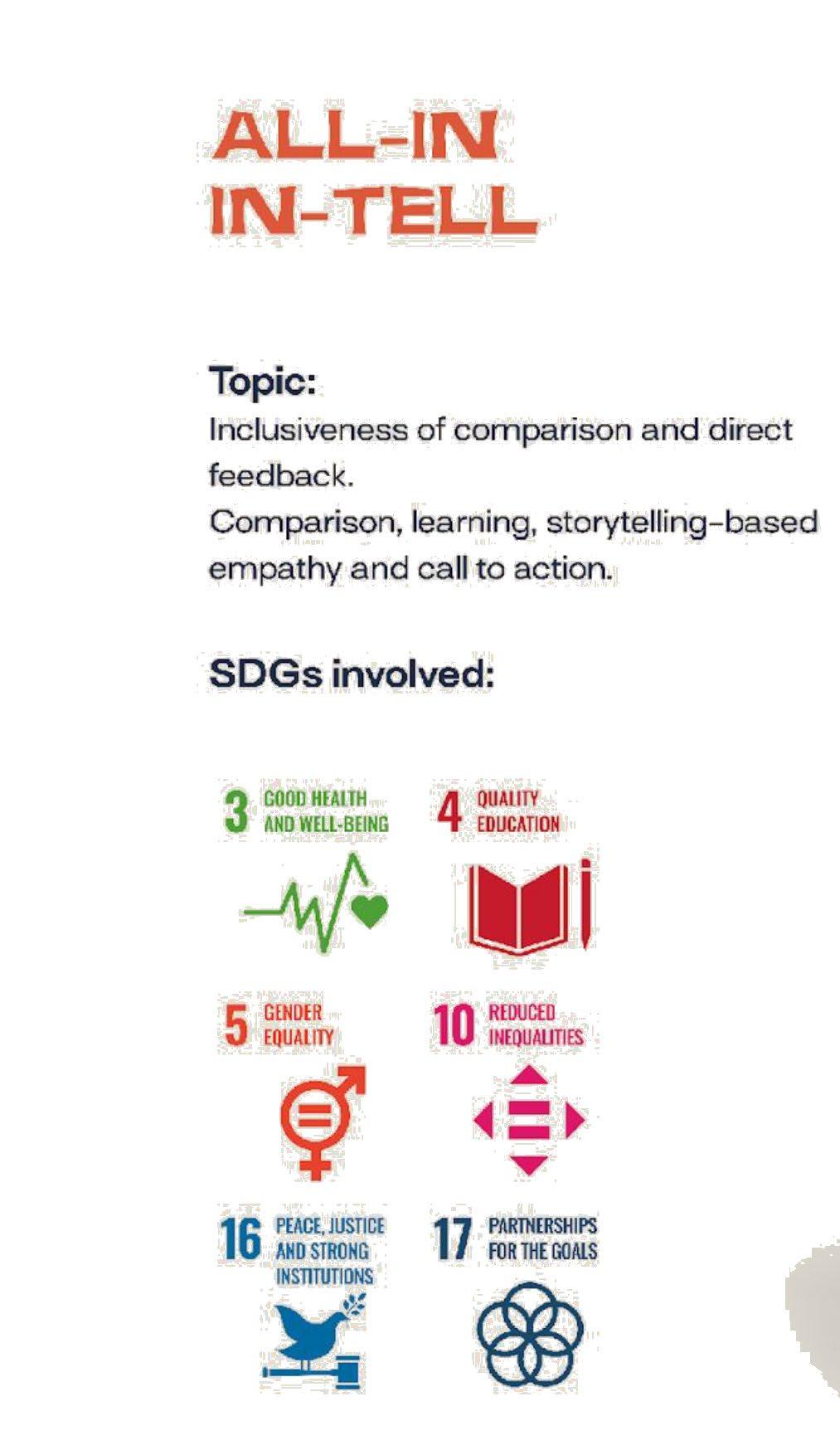
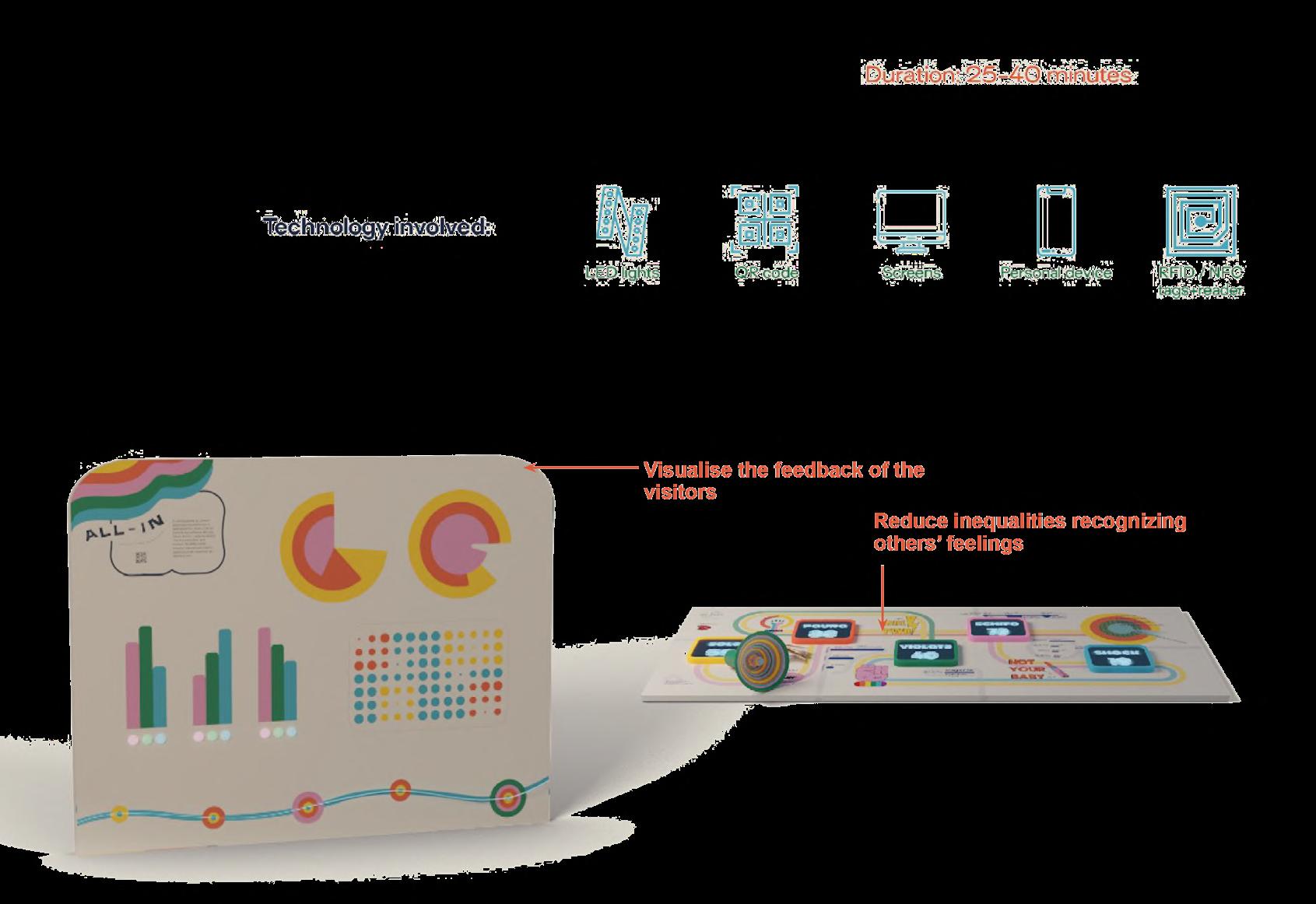
49
DESIGN PHASE SDGs study and selection Stakeholders identification Case studies review Data collection Data analysis DESIGN PHASE SDGs study and selection Stakeholders identification Case studies review Data collection Data analysis meta-project INT&TECH PHASE DESIGN PHASE SDGs study and selection Stakeholders identification Case studies review Data collection Tech design Data analysis meta-project 49% 19-24 yo. 29% 25-30 yo. 19.5% 30+ yo. 2.5% 15-18 yo. Database (backend frontend) Hardware - exhibits Data collection / visualization LED Lights Sensors RFID NFC tags + reader Personal device Visitors INT&TECH PHASE Case studies review Data collection Tech design App development Data analysis meta-project Digital-based quide Data Data Empathetic stories Empathetic stories Environmental matter Social matter Stories, experiences, empaty, & suggestions Do you know the SDGs? GOOD HEALTH AND WELL-BEING QUALITY EDUCATION REDUCED INEQUELITIES PARTNERSHIPS FOR THE GOALS PEACE, JUSTICE AND STRONG INSTITUTIONS 16 17 5 4 3 10 GENDER EQUALITY LED lights QR code Screens Personal device RFID / NFC tags+reader

Thank you for your time!





 Professional
Professional








































































































































































































































































































































































































