HELLO!
I am Valerie Uehling, born and raised in small town Uehling, NE. I am a 4th year interior design student at UNL’s College of Architecture with a minor in entrepreneurship.
I am passionate about space planning and creating floorplans that elevate functionality. Currently, I am seeking a part time or internship role in a commercial firm to deepen my design experience.
CONTACT
Email: LinkedIn
Phone:
Location: valerieuehling@gmail.com www.linkedin.com/in/valerie-uehling (402) 380-8966 Lincoln, NE
valerie uehling
EDUCATION
2021 - Present
University of Nebraska-Lincoln
Bachelor of Science in Design
Minor in Entrepreneurship
GPA: 4.0
Graduation May 2025
Colegio Oficial de Arquitectos
Model Making in the Digital Era
GPA: 4.0
EXPERIENCE
2022 - 2023
2020 - 2022
2010 - 2023
Design Intern LOI Design Group Lincoln, NE
Student Ambassador College of Architecture Lincoln, NE
Design Intern Signature Cabinet Studio Fremont, NE
Farm Hand
Uehling Farms
Uehling, NE
Modeling
Rendering
Adobe Creative Cloud
Revit Rhino 2020
Enscape
Twinmotion
Revit Cloud
InDesign
Illustrator
Photoshop


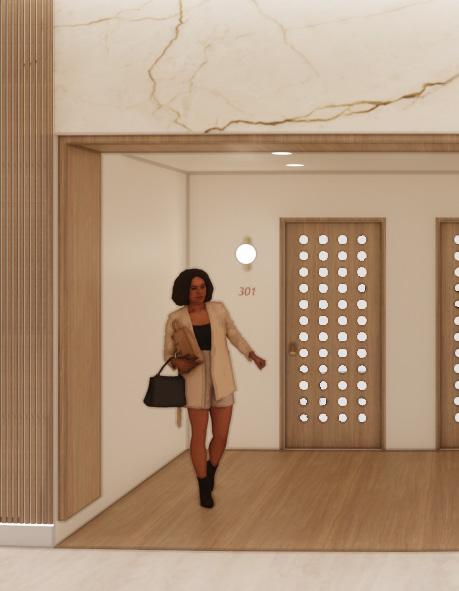

HAVENPORT 01
Designers:
Year:
Length:
Professor:
Software:
Project Overview
Valerie Uehling, Mattie Miller, Lindsey Saywer
Spring 2024
14 Weeks
Lindsey Bahe
Revit, Photoshop, Enscape, InDesign
This project aimed to develop a creative interior scheme for repurposing urban high-rises, emphasizing public and private spaces that foster civic engagement and community. We worked in teams to use research-driven design intentions and present proposals through clear writing, graphics, and diverse visual methods
Concept
The Havenport lobby serves as the heart of a 30-story mixed-use development, offering residents and guests a welcoming, luxurious, and secure experience. Designed for more than a simple passthrough, this space invites people to stay, unwind, and feel truly at home, redefining the essence of apartment living with an emphasis on luxury, convenience, and safety.

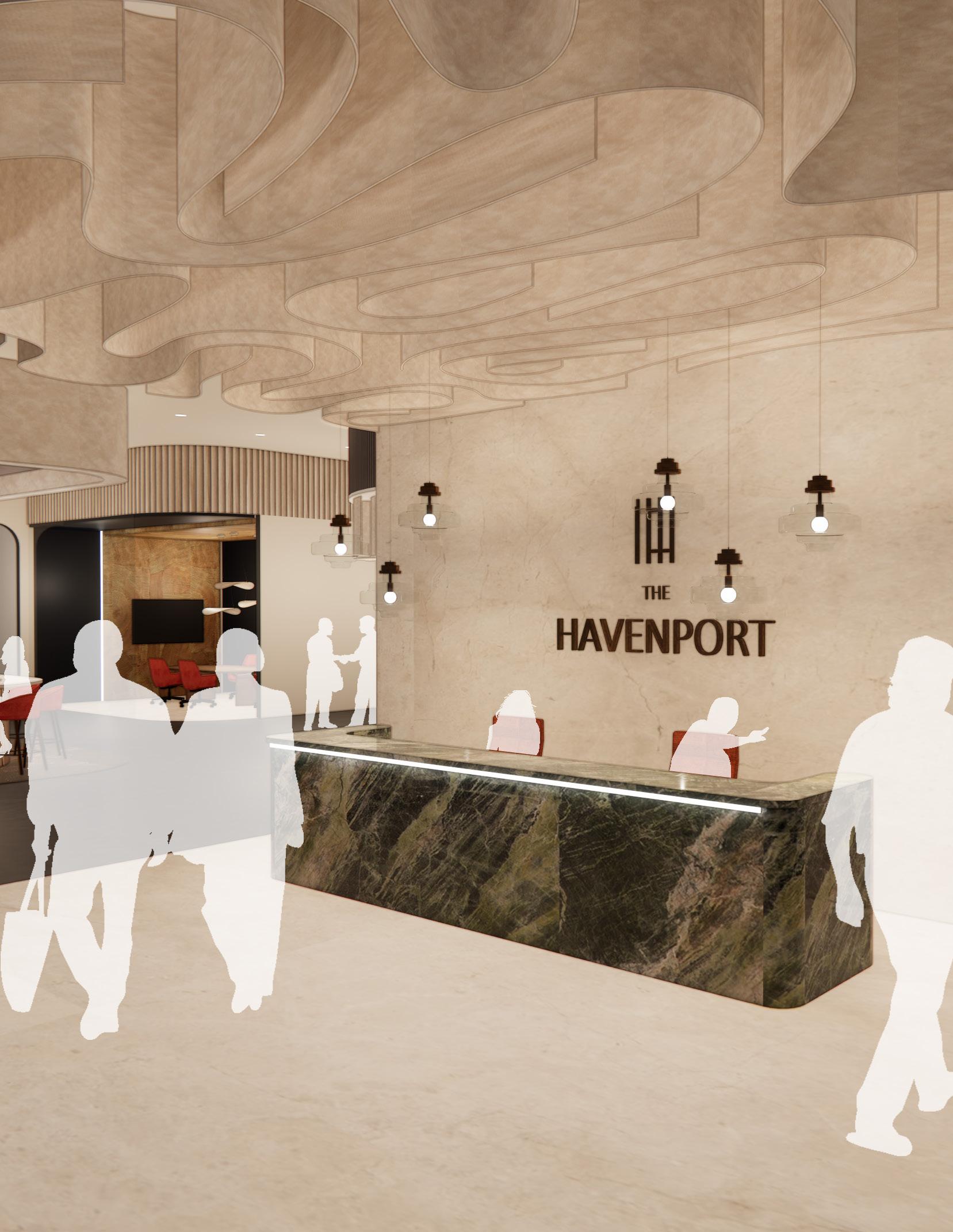

PROBLEM STATEMENT
The urban downtown is facing several challenges after COVID-19 including economic decline, migration to suburban areas, low affordability, crime, homelessness, and changes in work behaviors. Hybrid and remote work opportunities have left office buildings vacant and streets empty, causing the city to lose human activation in urban cores.
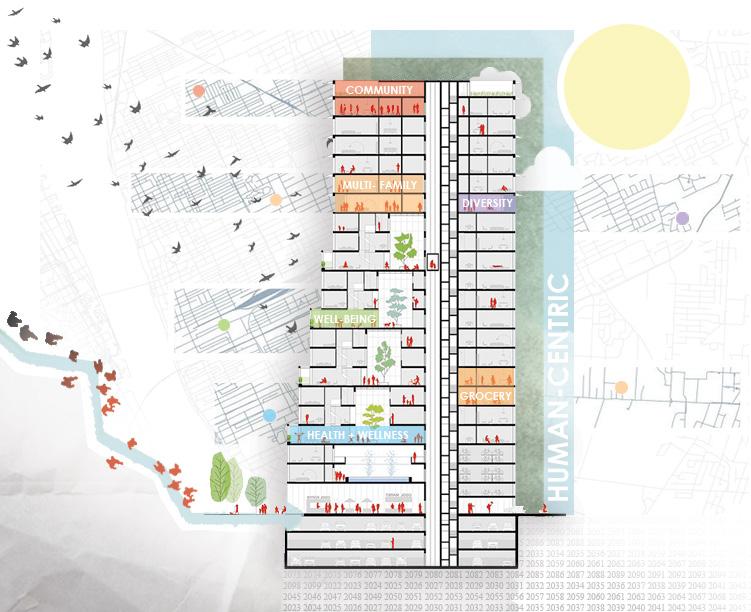

GUIDING PRINCIPLES
1. Create Equitable Environment
Creating an equitable environment means designing inclusive and accessible spaces for all people, regardless of race, ethnicity, family status, income, age, or ability, with all areas adhering to universal design principles to ensure equal opportunity for everyone.
2. Establish a Vertical Neighborhood
Our goal is to foster community engagement by activating the vertical network to provide access to essential services.
3. Promote Health + Wellness
To promote health and wellness, the design will focus on fundamental markers for physical and mental health including: nutrition, exercise, access to nature, social interaction, access to health services, and environmental control.

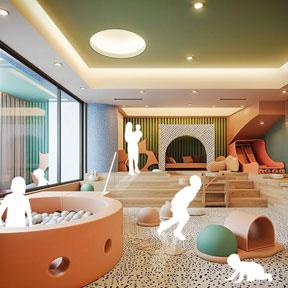

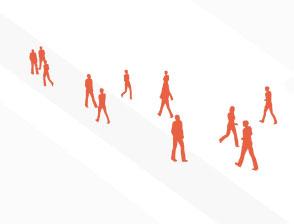
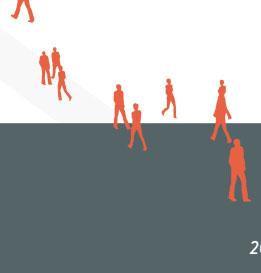

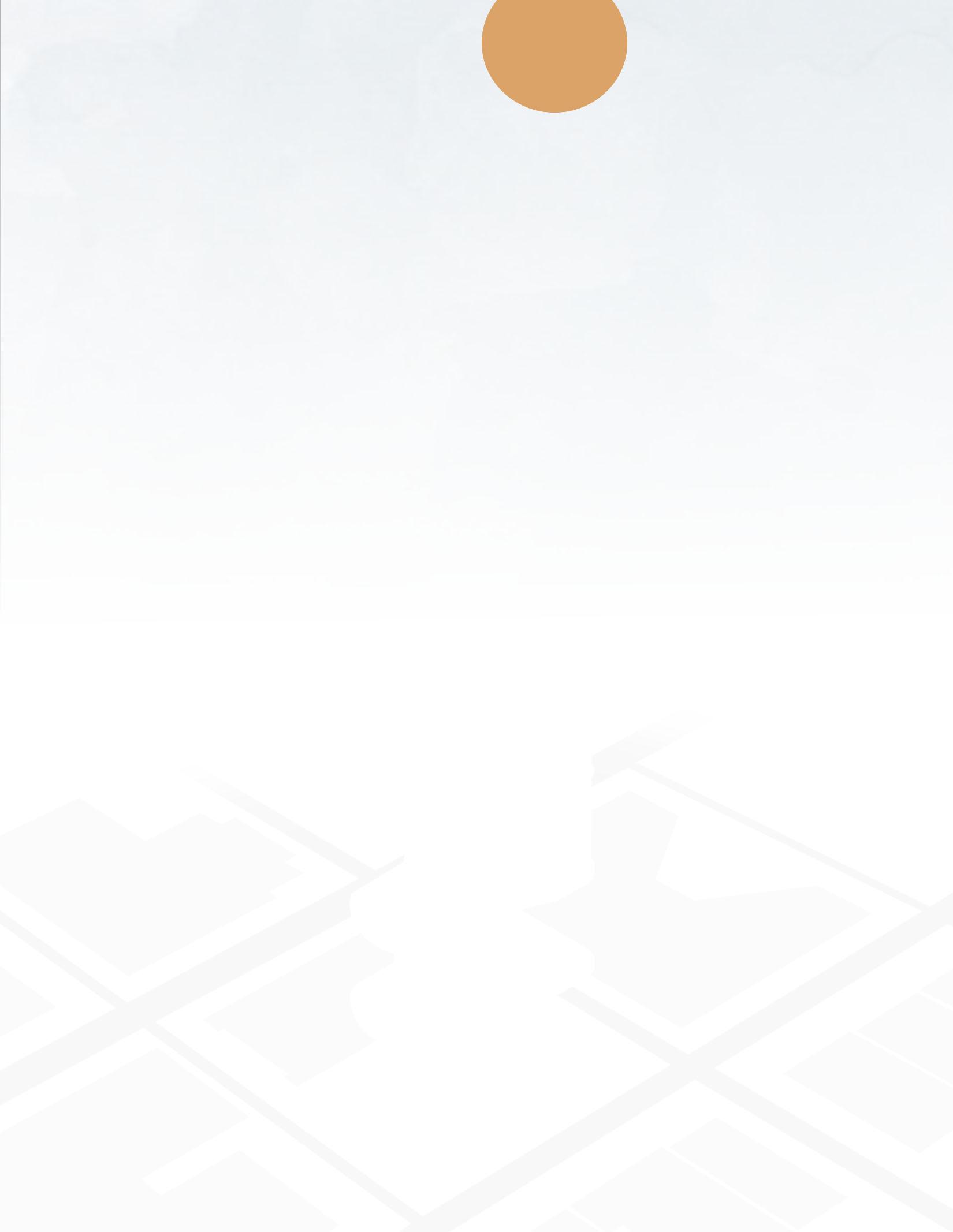




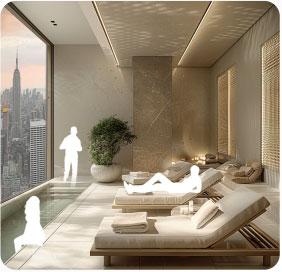





BRAND DEVELOPMENT
Ha ven [hāv(e)n] a place of safety or refuge
2. a place that offers favorable opportunitis or conditions
VERTICAL CIRCULATION
Circulation pathways will encourage vertical and lateral movement that is not linear, but fluid like the movements of marine life in coral.
Grocery and gym have largest volumes of our programs, with multiple levels of space. The voids connect these multiple levels.
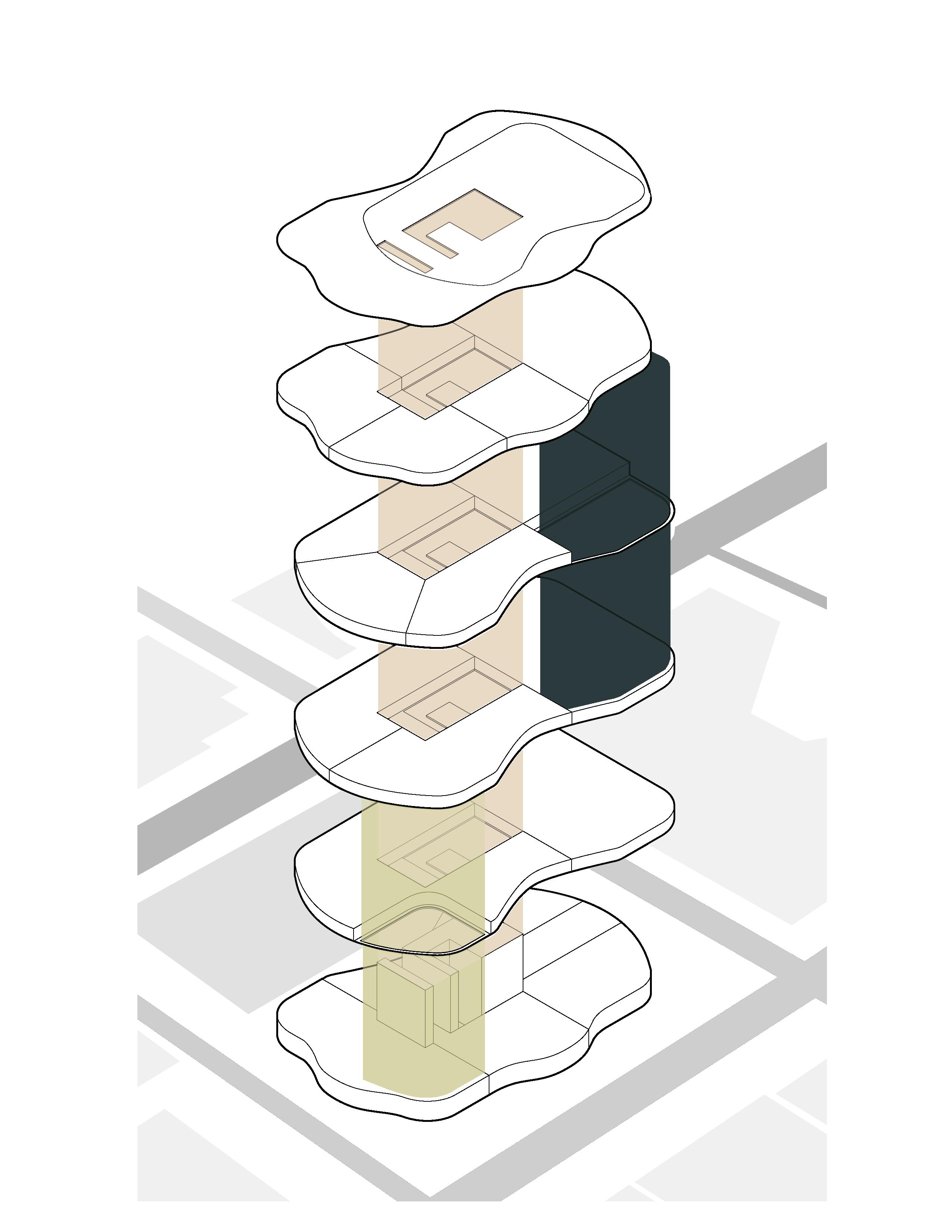

This represents how users will circulate throughout the largest wellness amenity offered at Havenport.
GYM VOID
GYM CI RCULATION
Voids represent idea of layered volumes and erosion that create mini ecosystems in coral reefs.
4 Residential Elevators
4 Public Elevators
ENTRY LEVEL OVERVIEW
For the individual design development phase, I chose to focus on the residential lobby, a 12,000 sqft space featuring access to four private residential elevators. The provided programmed core played a key role in shaping the space’s layout and functionality, influencing both its design and purpose.
Trash + Recycling
RESIDENTIAL ENTRY
Public Restroom
Public Restroom Mothers Room
ENTRY
Mech. + Plumbing
RESI. ENTRY FLOORPLAN



RESI. ENTRY RCP
1/8” = 1’
The ceiling is adorned with a sculptural installation made from fabric that curves and envelops guests. While simple in geometry, the facade creates an organic language resembling the diversity of coral.









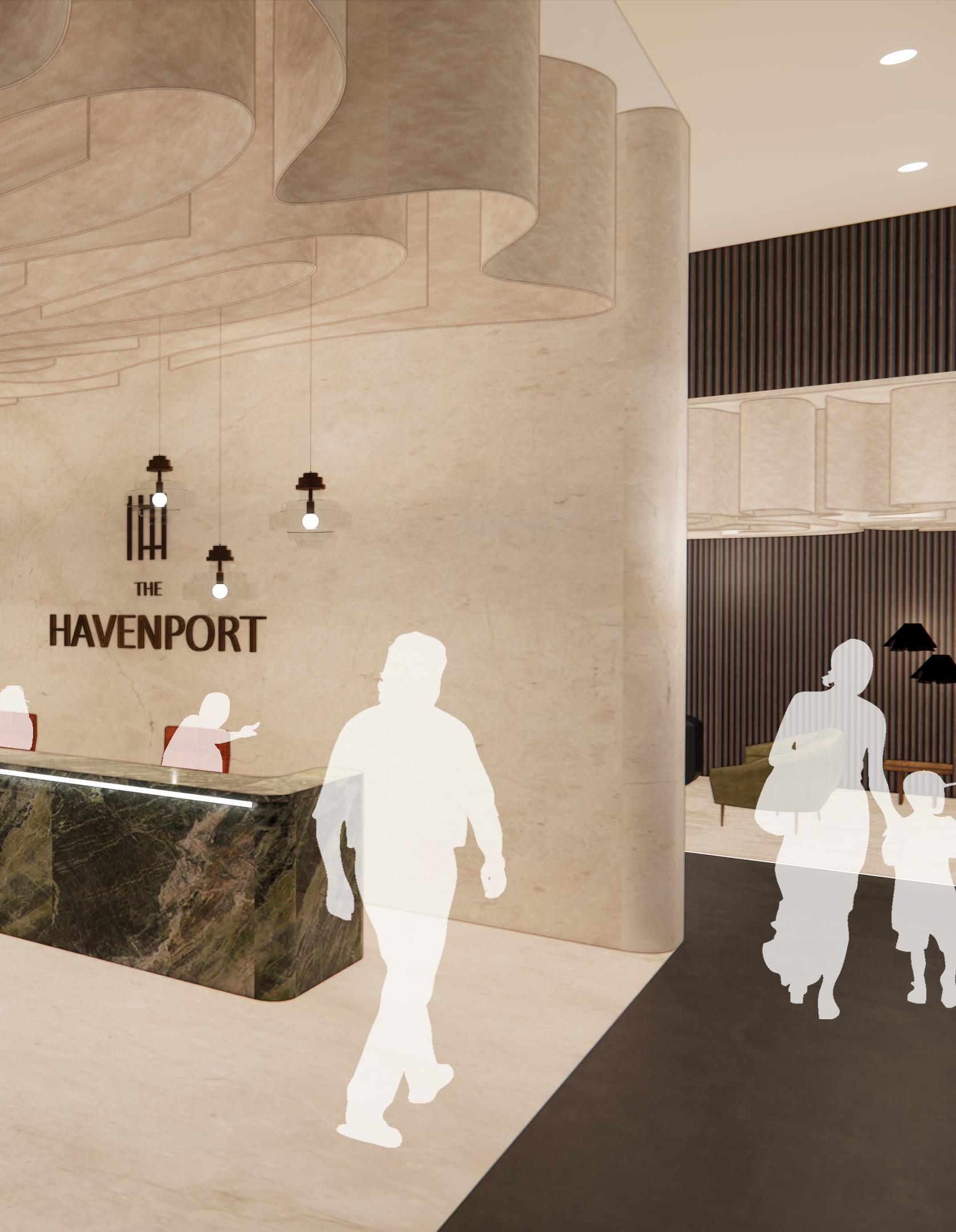
Sphere lighting reflects the organic shapes of the design.

AXONOMETRIC
A light colored add texture and
Bronze finish for a subtle contrast against the stone.

wood, carved to and layer.
Counter-height work area for drink making.
Coral fabric that is repeated in the meeting room.
NEXT PROJECT 02
Designer:
Year:
Length:
Professor:
Software:
Project Overview
Valerie Uehling
Fall 2023
10 Weeks
Kendra Ordia
Revit, Photoshop, Enscape, InDesign
This project aimed to design an 11,000 sq. ft. hybrid workplace that reflects our generation’s vision of a modern office while accommodating the diverse functional needs and experiences of a multigenerational team. With Gen Z set to comprise approximately 30% of the global workforce by 2025, our design considers the evolving impact of their presence on workplace culture.
Concept
The conceptual design for the NEXT architecture firm in Dallas, Texas, merges the city’s vibrant, multifaceted culture with Gen Z’s professional ethos. Drawing inspiration from the energy of the AT&T Discovery District, Deep Ellum, and Downtown Dallas, the concept promotes a dynamic and engaging corporate environment that supports collaboration, innovation, and inclusivity.




BRAND DEVELOPMENT
The sleek, minimalistic logo for NEXT design firm takes inspiration from the architecture of downtown Dallas. The night lighting, materiality, and people are what give the city its dynamic culture. This is reflected in the project through a “white box” concept - featuring a simple interior shell where color and materiality bring the space to life.

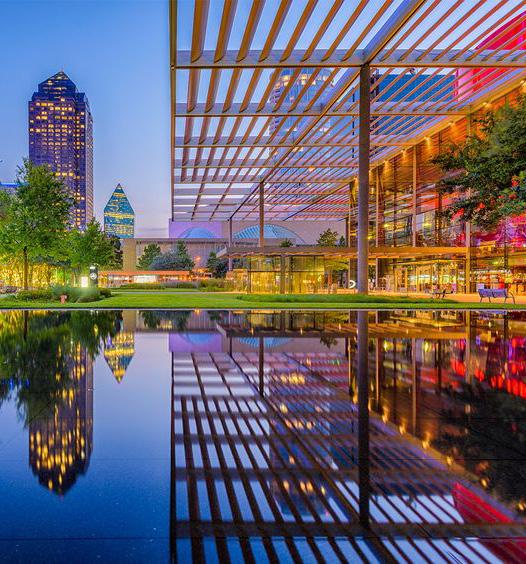
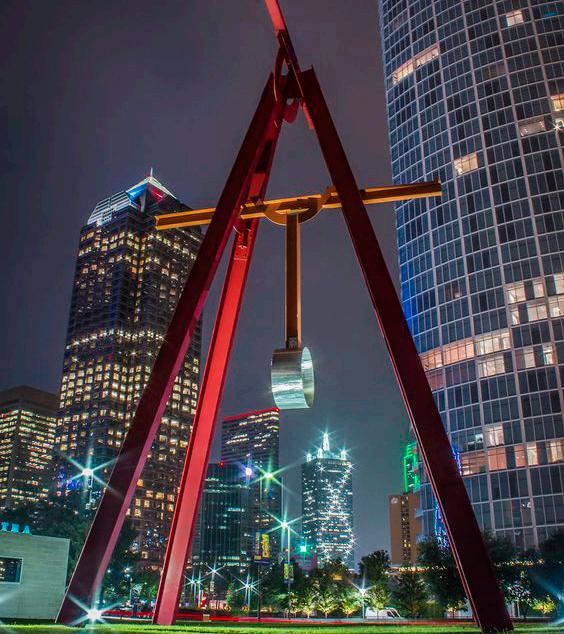









3RD FLOOR FLOORPLAN
Corporate Office
Healthcare Office
Phone Rm.
Resource Rm.
Locker Storage
Sustainability Office
Huddle Rm.
Management Workstations
Corporate Workstations
Healthcare Workstations
Locker Storage
Reception
Meeting Rm.
Kitchenette
Storage Innovation Lab
Wellness Rm.
Parents Rm.
Client Presentation
Work Cafe
Terrace
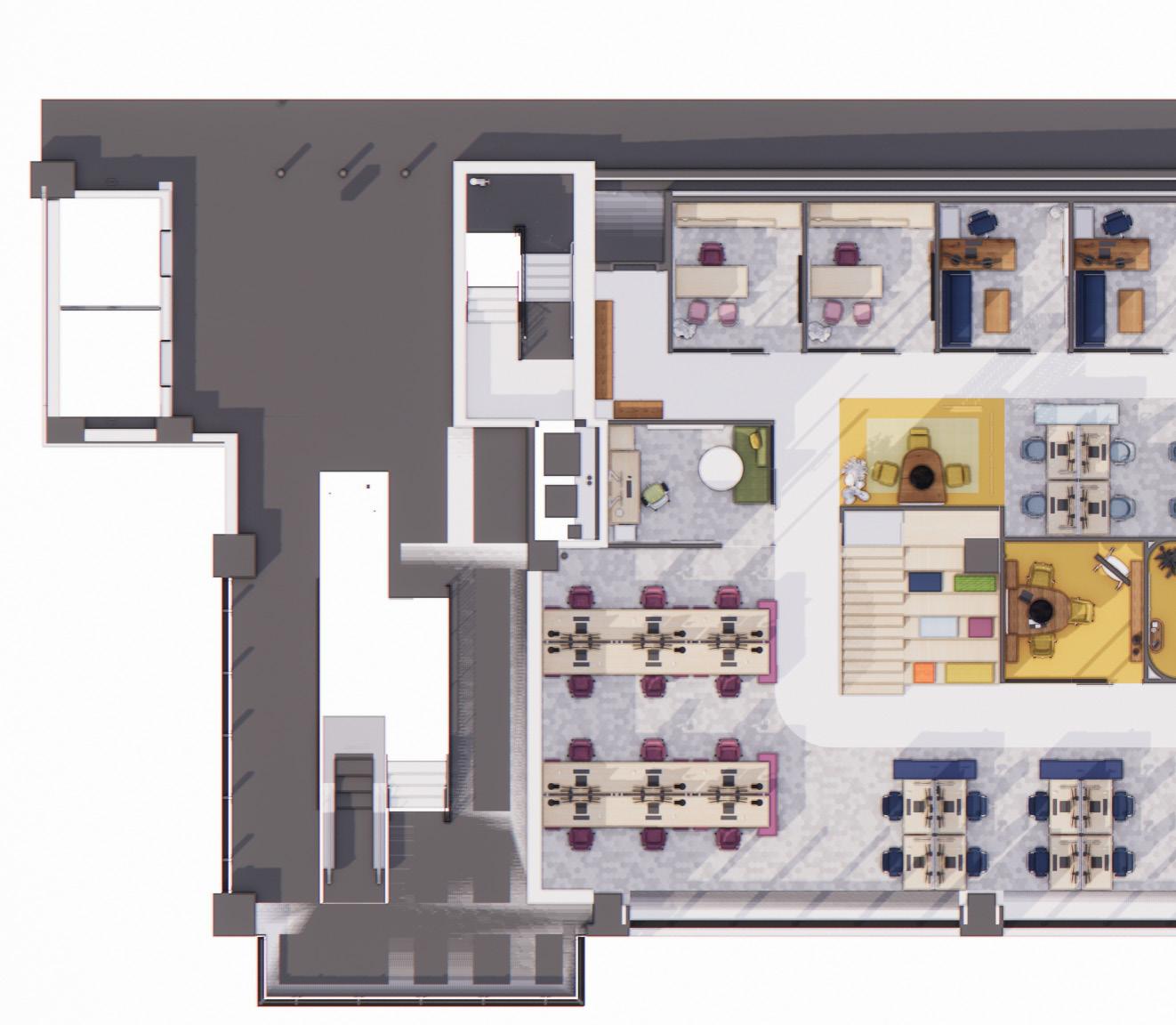




Collaborative Studio Space Internal Meeting Space
Learning Stairs

Welcoming Environment
Communal Kitchenette Multi-Purpose Social Space
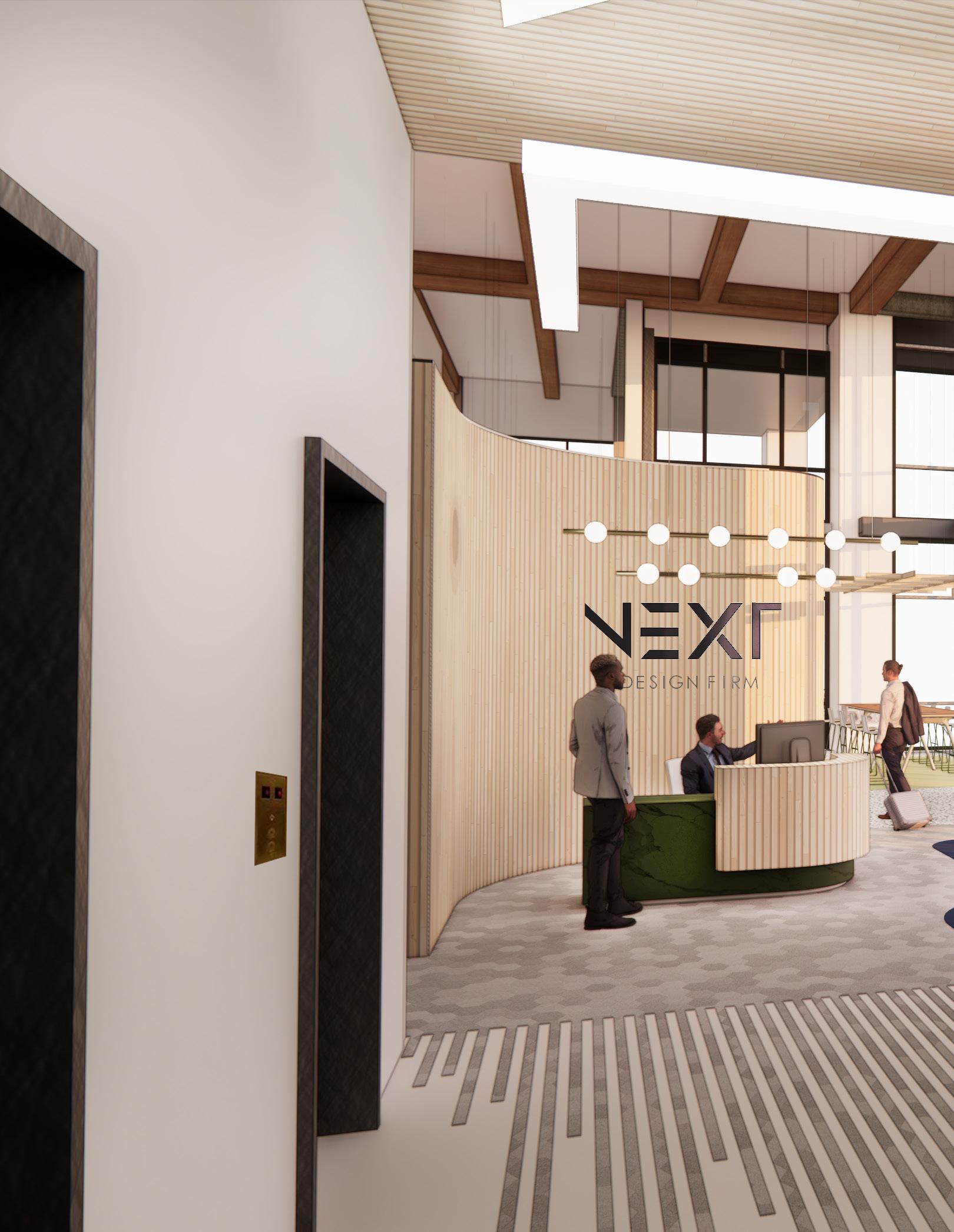





RUTH STAPLES & FRC 03
Designers:
Year:
Length:
Professor:
Software:
Project Overview
Val Uehling, Mattie Miller, Hunter Kohl, Natile Fritchie Fall 2024
Current Project
Darin Hanigan, Vanessa Schutte
Revit, Photoshop, Enscape, InDesign, Illustrator
This project proposes a future space for the Ruth Staples Lab School and Family Resource Center to share and expand together. Both programs are currently located on East Campus in Lincoln, NE and have outgrown their space. Our group was assigned a site in downtown Lincoln where the old Pershing Auditorium used to be located. We have been working on the project in coordination with the directors of each program.
Concept
At Ruth Staples Lab School and Family Resource Center, we are dedicated to building a vibrant community and nurturing a collaborative spirit. Our adaptable spaces harmonize natural elements with inclusive design, creating dynamic environments that encourage engagement, support diverse needs, and inspire endless opportunities for exploration, innovation, and lifelong learning.

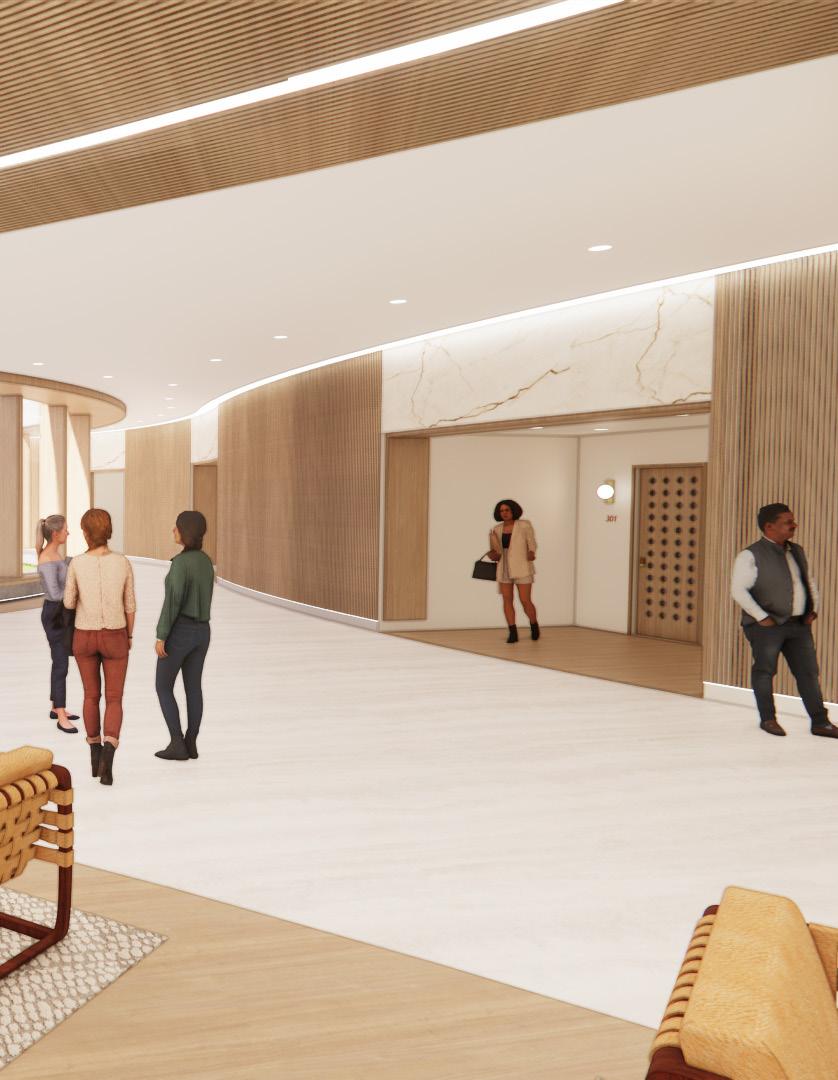
GUIDING PRINCIPLES
Inclusivity + Diversity
We will ensure that every space is welcoming, accessible, and empowering for all, celebrating diverse backgrounds and fostering a culture of belonging and respect.
Community + Collaboration
We will create shared spaces that foster meaningful connections and active participation, building a strong community within Ruth Staples, the FRC, and the broader Lincoln community.
Holistic Well-being
We will cultivate environments that nurture the mind, body, and spirit, promoting a balanced and healthy lifestyle. Through thoughtful design and intentional programming, we prioritize the emotional, mental, and physical well-being of all who engage with our spaces.
Lifelong Learning
We will create a culture that fosters curiosity and the pursuit of knowledge beyond the classroom. Our spaces will serve as hubs for learning at all stages of life, encouraging personal growth and professional development for individuals of all ages.
Natural Integration
We integrate nature to promote well-being, sustainability, and a deeper environmental connection, fostering tranquility, creativity, and growth.






INSPIRATION
1ST FLOOR FLOORPLAN
3/64” = 1’
Reception + Lobby
Nurse
Directors Office
Gender Neutral Bathroom
Phone Room
Resource Room
Storage
Meeting Room
Multi-purpose Space
Janitor
Laundry
Goldenrod Classroom
Kids Bathroom
Observation Room
Bluestem Classroom
Honeybee Classroom
Art Studio Storage
Art Studio
Experimental Kitchen
Cafe + Dining
2ND FLOOR FLOORPLAN
3/64” = 1’
Student Office
Studio Classroom
Large Office
Janitor Closet
Conference Room
Break Room
Wellness Room
Parents Room
Research Room Chemical Storage
3RD FLOOR FLOORPLAN
3/64” = 1’
Lobby + Waiting Room
Observation Room
Large Therapy Room
Medium Therapy Room
Small Therapy Room
Gender Neutral Bathroom
Child Therapy Room
Child Therapy Storage
Studio Classroom
Phone Rooms
Student Office
Employee Bathroom
Terrace
Break Room
Large Office
Parents Room
Conference Room
Directors Office
Mindfulness Room
Courtyard
3RD FLOOR FOCUS FLOORPLAN
3/64” = 1’
Lobby + Waiting Room
Observation Room
Large Therapy Room
Medium Therapy Room
Small Therapy Room
Gender Neutral Bathroom
Child Therapy Room
Courtyard

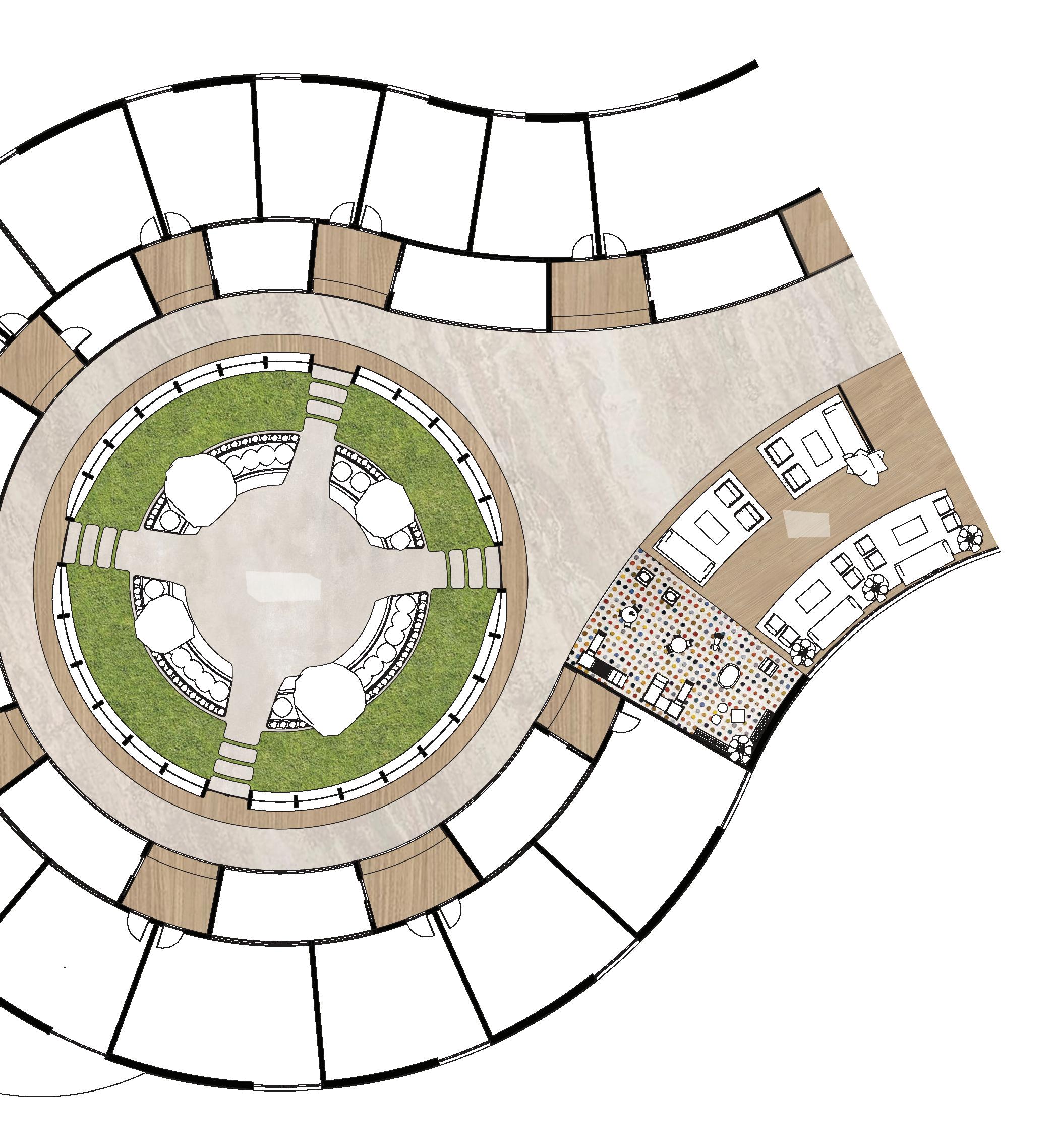
MATERIAL PALETTE

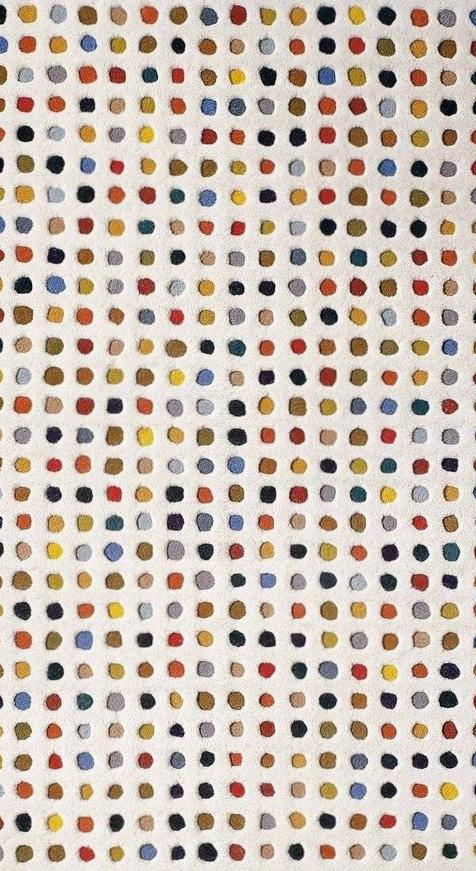
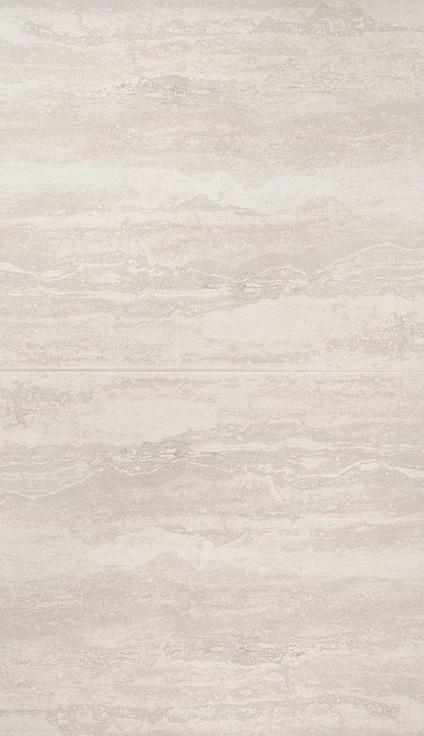

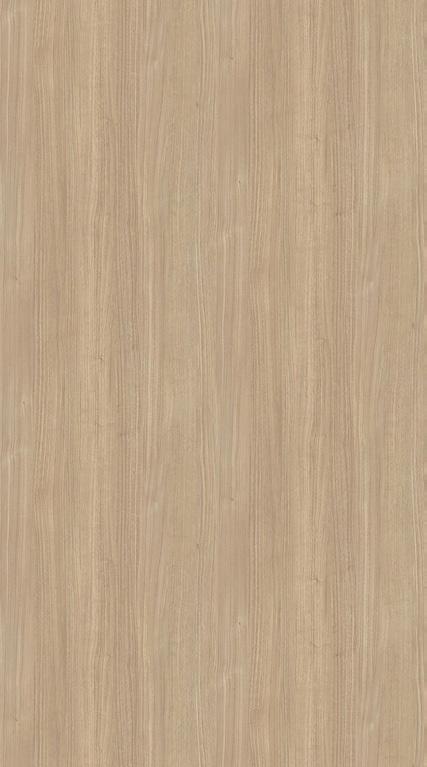
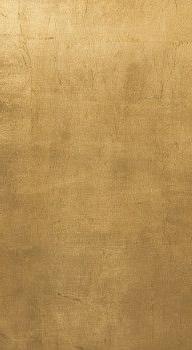
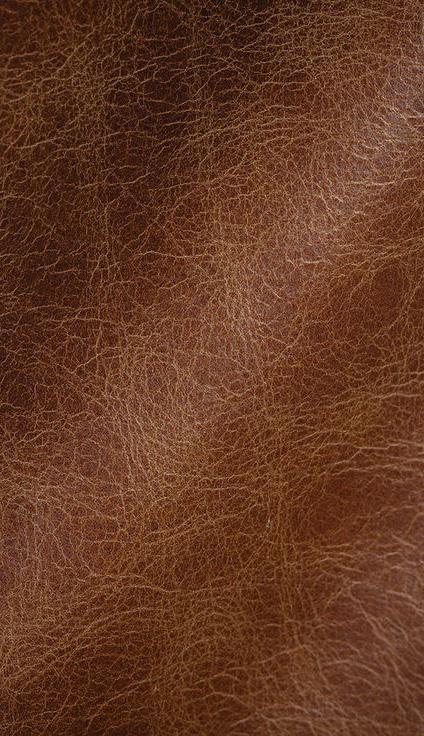





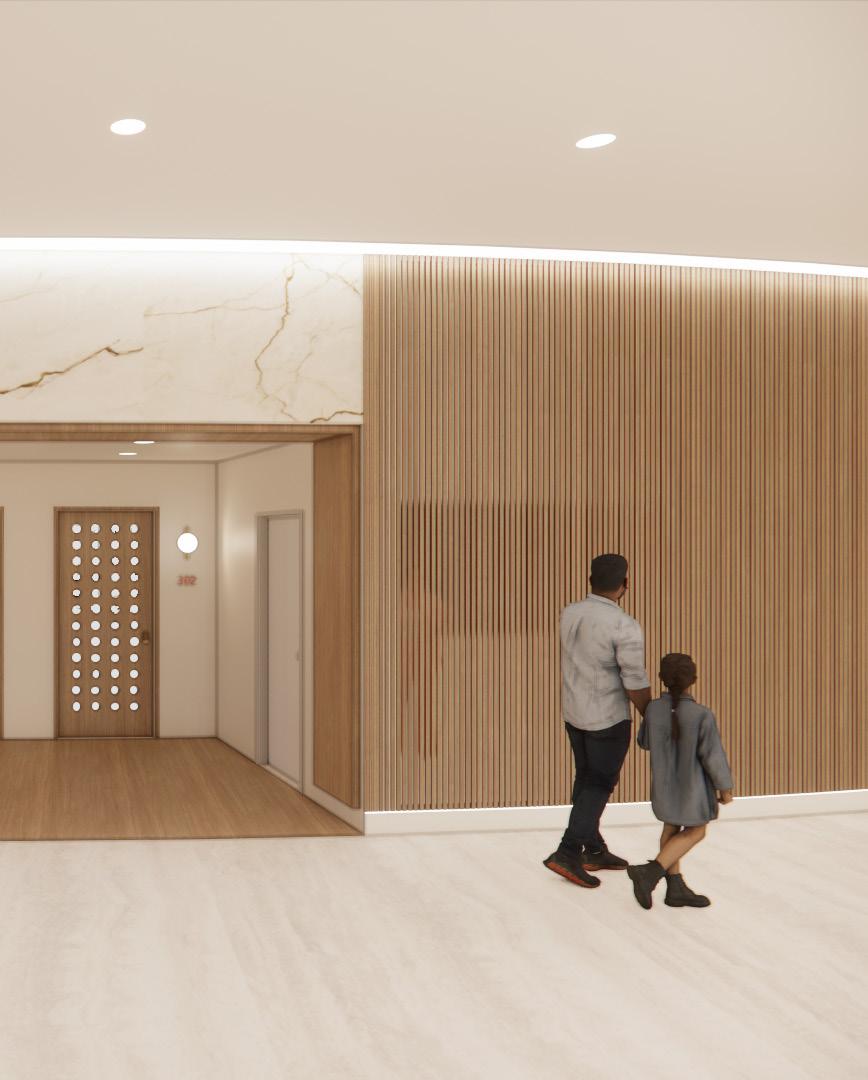

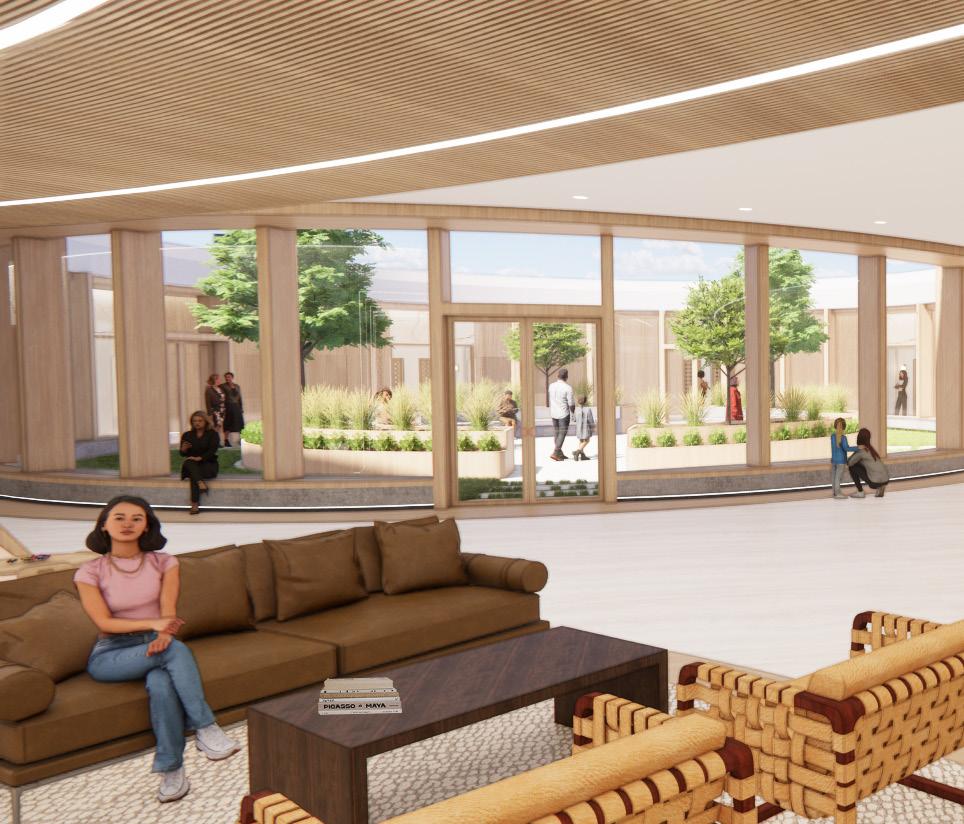


GWB
GWB
sound batt
MTL stud
MTL stud



STUDY ABROAD 04
Designers:
Year:
Length:
Professor:
Project Overview
Valerie Uehling
Summer 2023
4 Weeks
Brian Kelly
I had the opportunity to study abroad in Spain through the College of Architecture. We traveled to Madrid first, where we learned about the fundamentals of sketching and the influence of architecture.
Concept
uehling
We then traveled to Liencres, Spain to attend the Atlier La Juantana - Model Making in the Digital Age workshop. During our one-week stay, we created a variety of physical models through different mediums. This was a rigourous studio-based worskshop where we earned 3 credits and an abudance of model-making knowledge.
Our longest stay and final destination was Barcelona. During the last two weeks our group experienced the city life, culture, and the history it had to offer. During our site visits we made observational sketches and learned new drawing techniques to improve our sketching skill set.

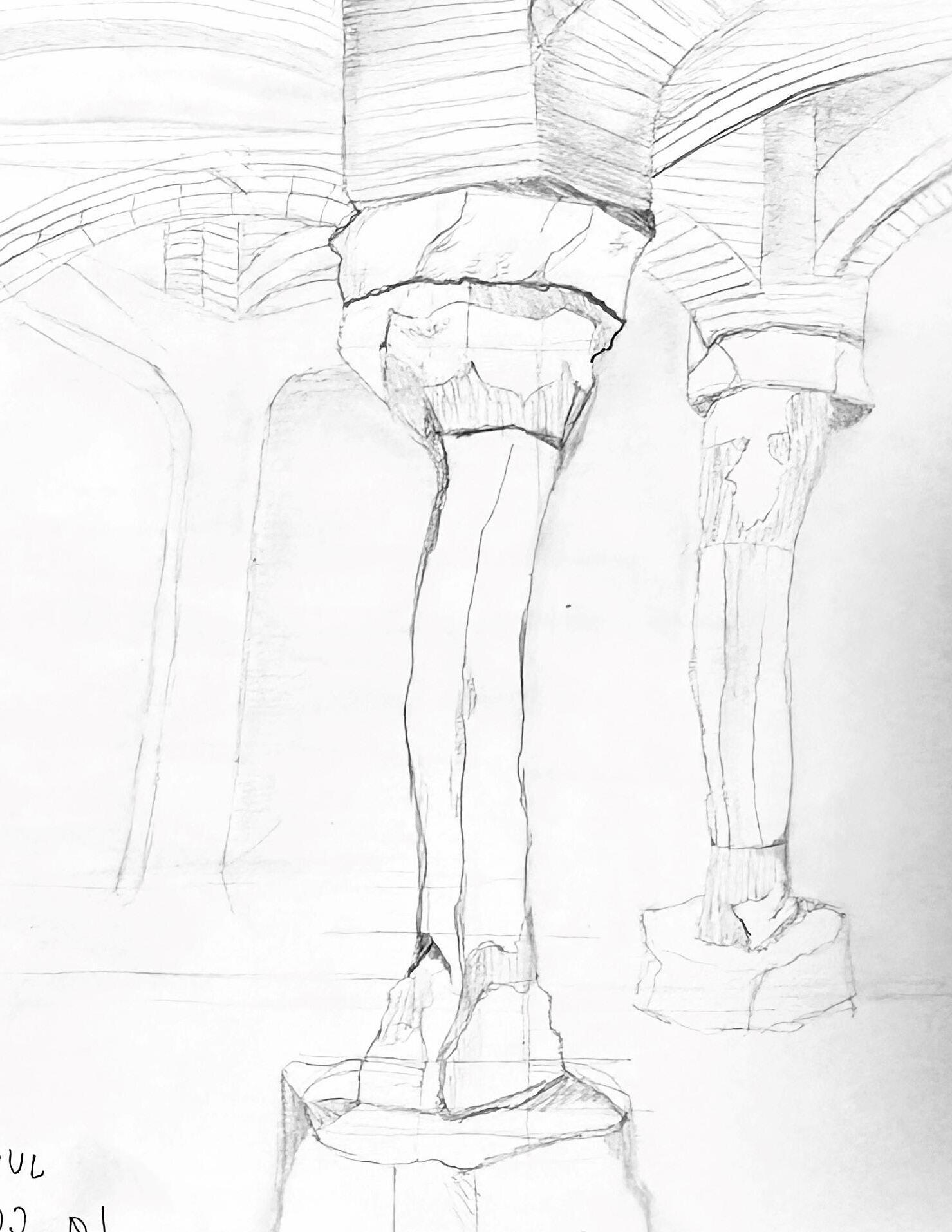
SKETCHING
One of my favorite experiences was learning how to apply new techniques to different drawing conventions. During the trip I learned how to use water color, mixed media, ink wash, etc.




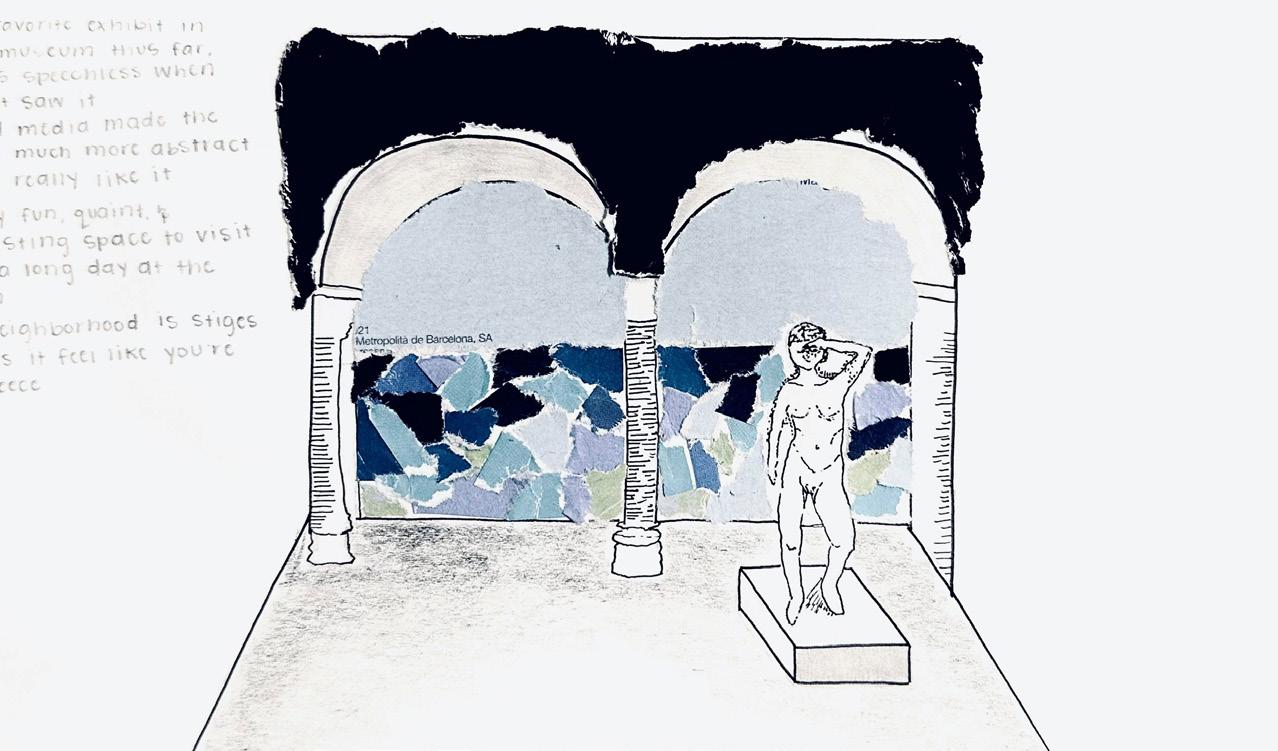
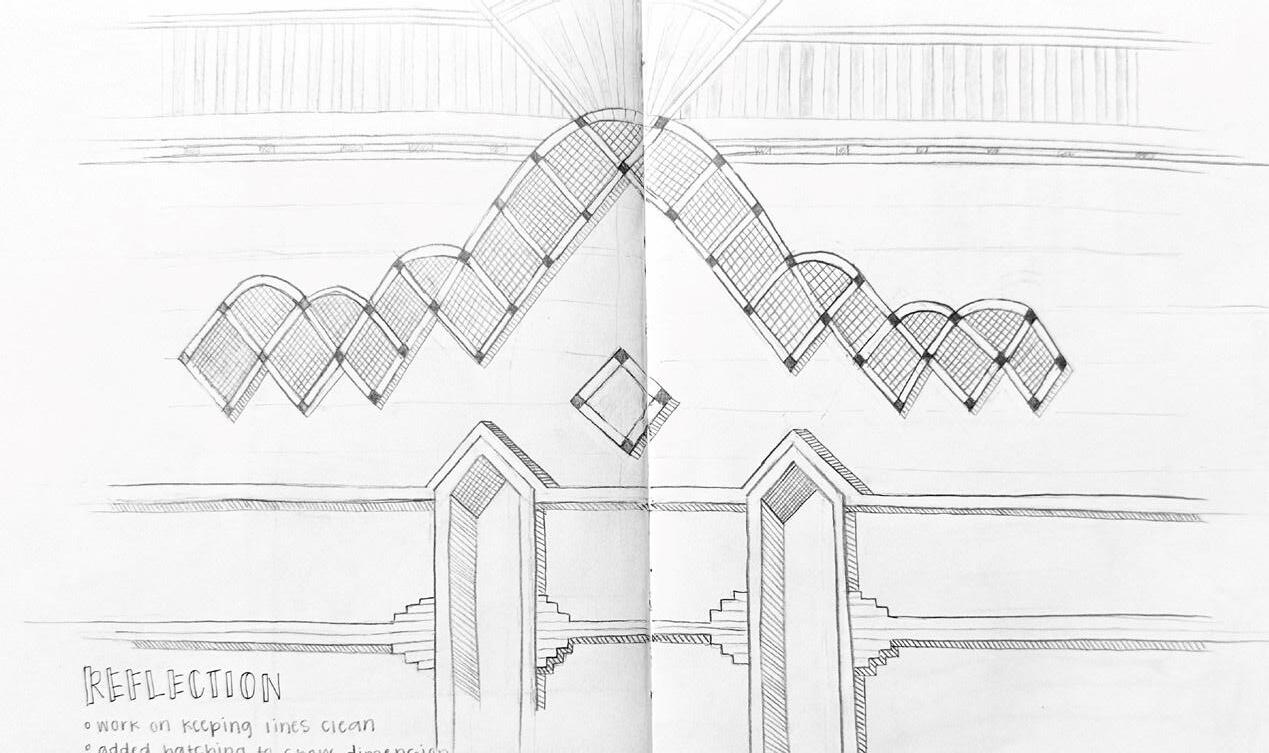



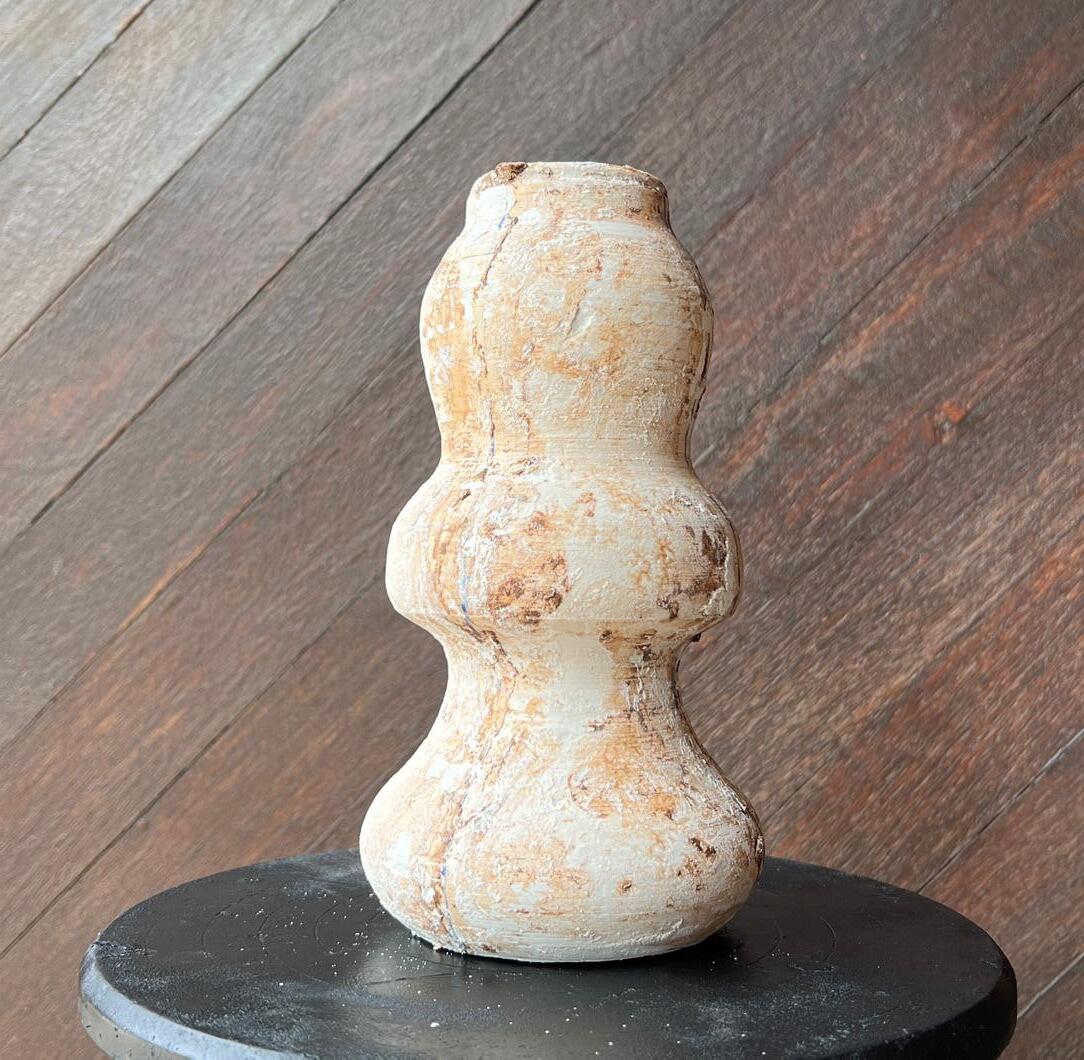


CASTING
My partner, Gabrielle Zaferis and I teamed up to design a ceramic vase. The process began as a profile of wood, then plaster, and finally took shape through a ceramic slip.
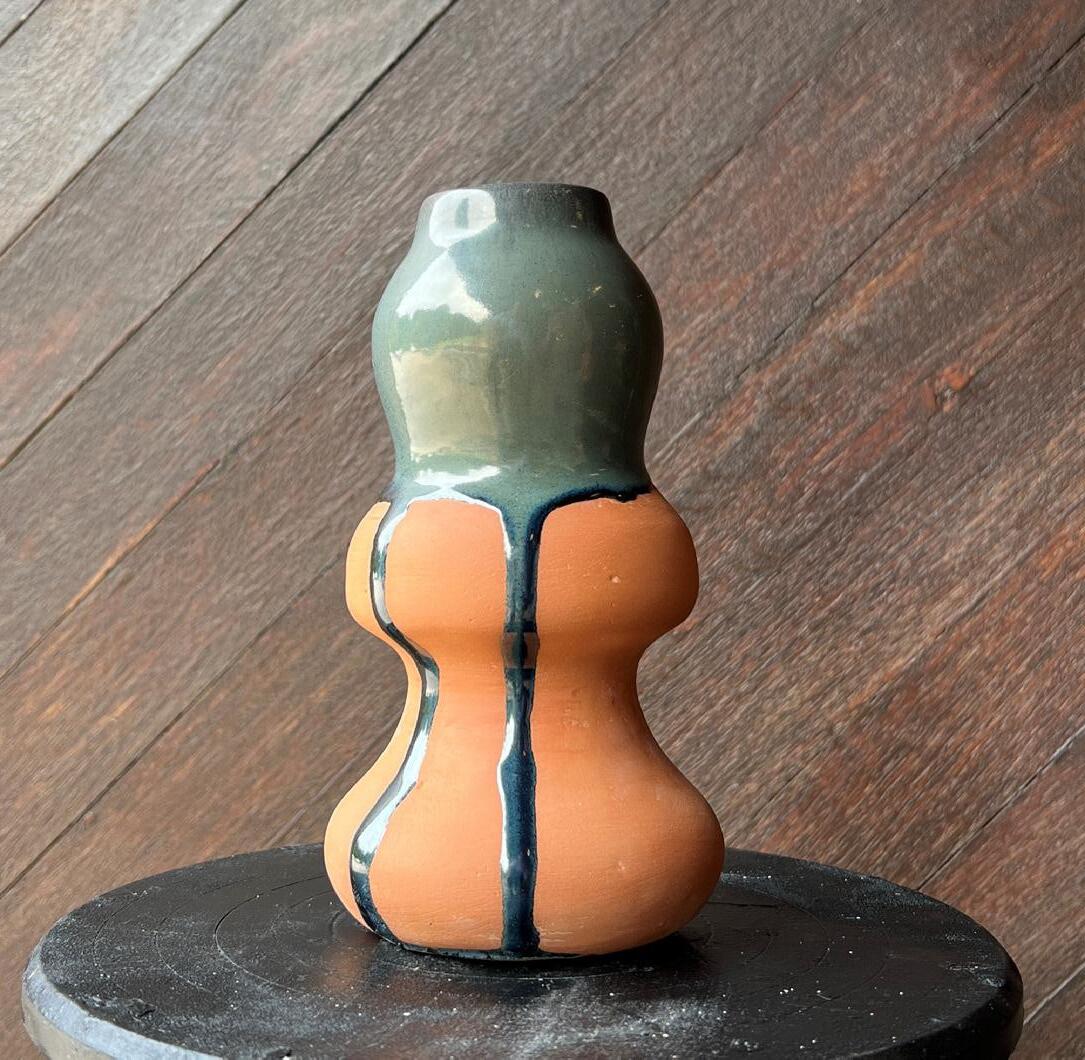

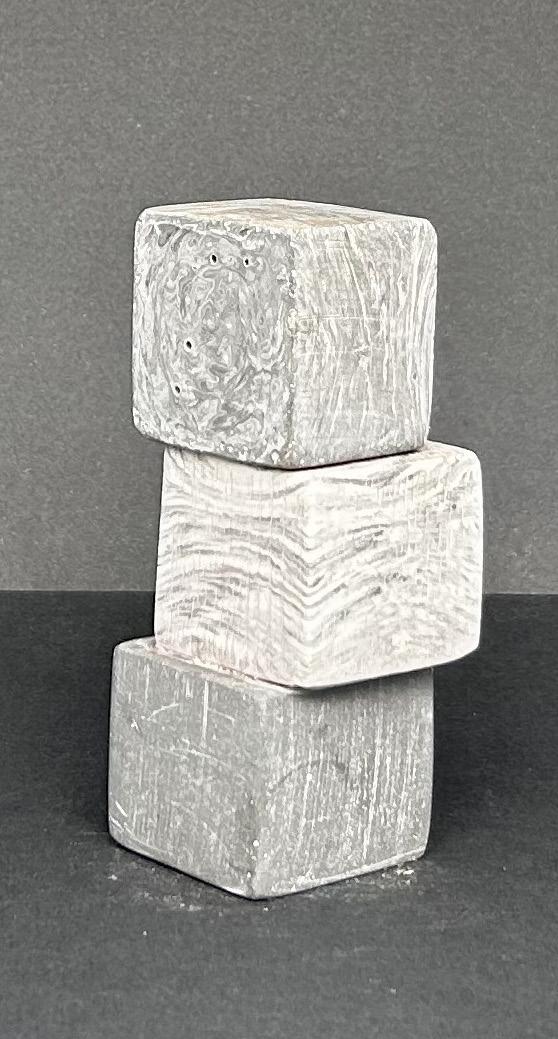
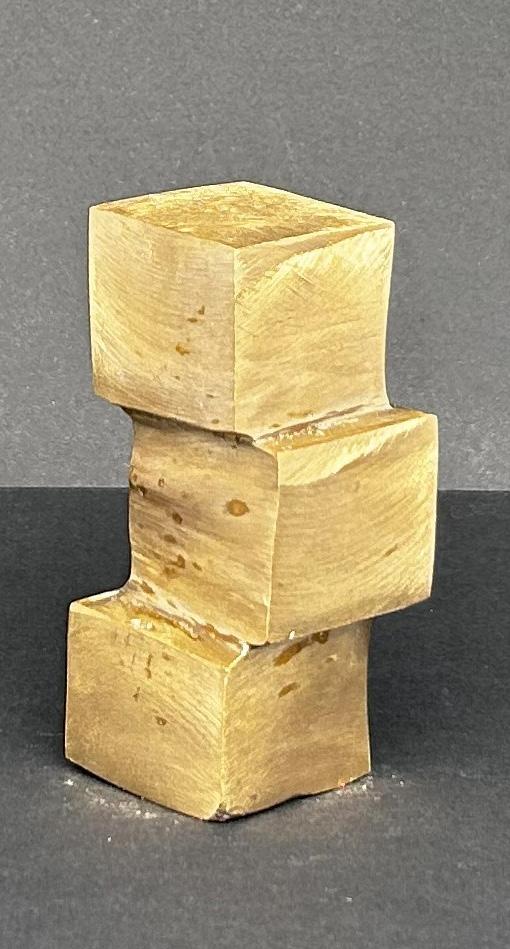
WORKSHOP
Our model making experince include the use of plaster, resin, wax, clay, and my favorite, bronze! We used a silicon mould to set our models.
THANK YOU!
Uehling
