OCULUS
EYE INSTITUTE OF LAS VEGAS
Valerie Flores-Espino
KU Institute of Health + Wellness

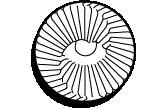
3 2
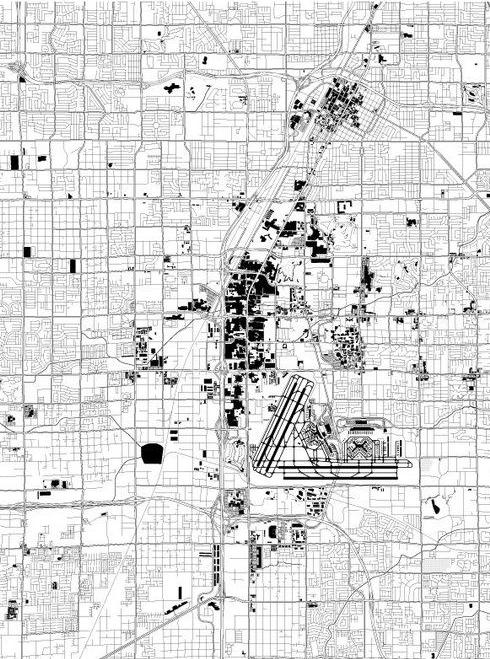
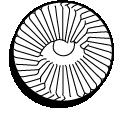
CONTENTS
Project Introduction + Goals
Research + Literature Review
Site Location + Analysis
Preliminary Design
Final Design
pg. 6-11
pg. 12-25
pg. 26-31
pg. 32-33
pg. 34-73

5 4
INTRODUCTION
Eye Institute of Las Vegas
Las Vegas, Nevada
The Oculus Eye Institute of Las Vegas, situated in the Symphony Park Development area and the Medical District, aims to provide top-tier eye surgery and ophthalmology care services. It seeks to integrate patients with nature through medical practices, offering a comprehensive range of services including clinical, surgical, educational, and research facilities. Affiliated with the University of Nevada Las Vegas, Oculus is driven by principles of social inclusiveness, integration with nature, and innovation, aiming to revolutionize the conventional eye care experience.
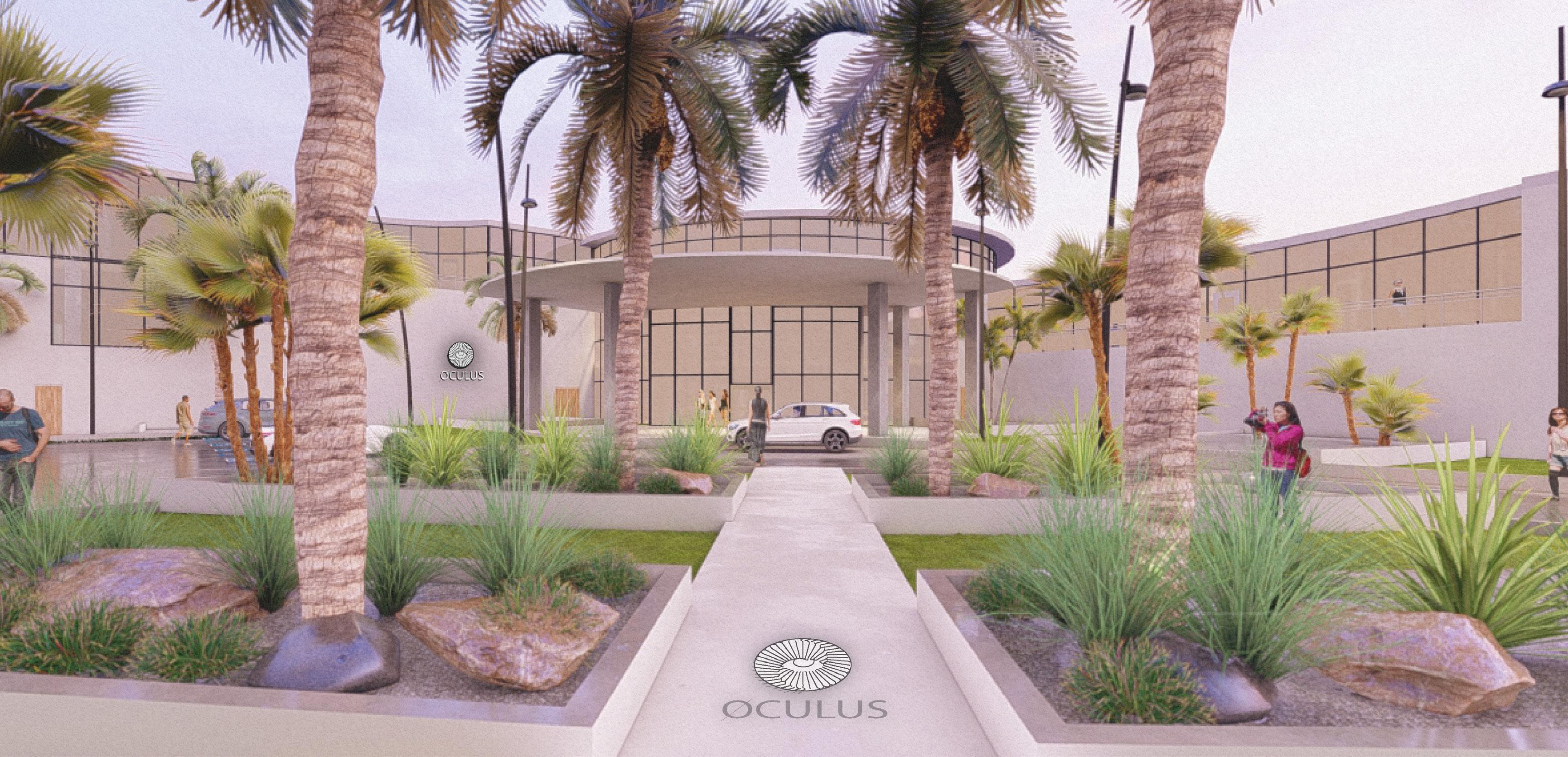

7 6
01
SUMMARY
OCULUS
EYE INSTITUTE OF LAS VEGAS
To enhance the quality of patient care by reconnecting the patient to nature through medicine.

9 8
KU Institute of Health + Wellness Mission Statement
"Healthcare fails to connect the patient back to their natural environment to promote healing and a patientcentered experience. The traditional hospital-like design is imitating and soulless. Healthcare is moving towards a healing environment filled with sensory gardens, natural daylight, PVs, garden terraces, and water collection. Optimizing energy through this strategies pose a challenge to all multidisciplinary teams - cost. Applying evidencebased design can provide credible research to aid in the new era of sustainable healthcare design."

PATIENT
Social Inclusiveness
GOAL: create a unique space beyond the ordinary hospital experience and connect with family, friends, staff, and locals.
DESIGN FEATURES: areas for informal seating, cafe

NATURE
Integration to Nature
GOAL: soothe the senses with beautiful landscape, natural smells, and sustainability focus.
DESIGN FEATURES: decentralized vs centralized courtyards or atrium, smaller footprint, terraces, PVs, natural materials

MEDICINE
Innovative Technology
GOAL: clinical collaboration and robust technology to deliver the highest quality care for future generations.
DESIGN FEATURES: allocate shell space for future expansion
PERFORMANCE INDICATOR: measure, in feet, distance between collaborative areas between user groups
PERFORMANCE INDICATOR: measure sqft of courtyard/atrium for daylight control
50% of rooms meet daylight needs
50% of rooms access to daylight/view
PERFORMANCE INDICATOR: 10% shell space available

11 10
KU Institute of Health + Wellness Problem + Project Goals
RESEARCH + LITERATURE
Las Vegas, Nevada

BRYAN
10 years old Elementary Kid
Characteristics + Interests Legos, Soccer, Video Games, TikTok
Reason for Visit Yearly Check-Up and New Glass Frame
Mood Excited
Health Concerns ADHD
Clinic Property Preferences
Aesthetics for TikTok Videos, Video Games
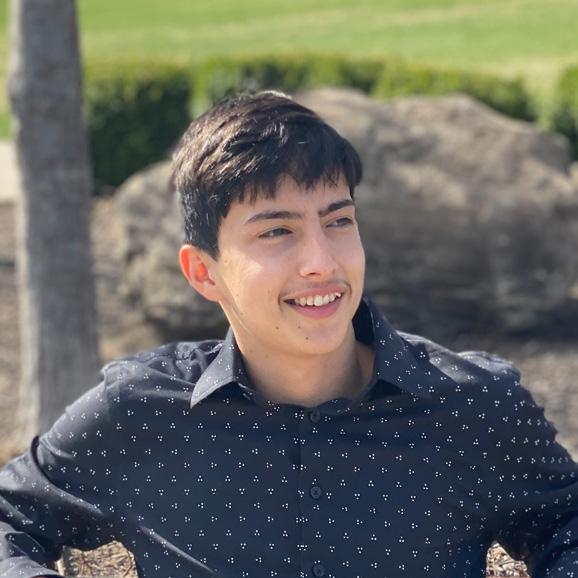
RICHARD
24 years old Firefighter
Types of User Groups
The Eye Institute will see patients of all ages, gender, and race. Family members may be present during visit. Doctors, staff, residents, and researchers will be full-time or occasional visitors.

ERIC
68 years old Retired Vet
Characteristics + Interests Riding motorcycles, Cars
Reason for Visit
Provide support for Eric and current caregiver
Mood Calm
Health Concerns N/A
Clinic Property Preferences Large Waiting Room, Areas for Distraction
Characteristics + Interests
Horse back riding, Animals, Dancing, Nature
Reason for Visit
Cataract Surgery
Mood Very Anxious
Health Concerns
Alzheimer + High blood-pressure
Clinic Property Preferences
Accessibility, Pops of Nature

13 12 KU Institute of Health + Wellness Research + User Groups
02

ERIC - PATIENT
68 years old
Retired Vet
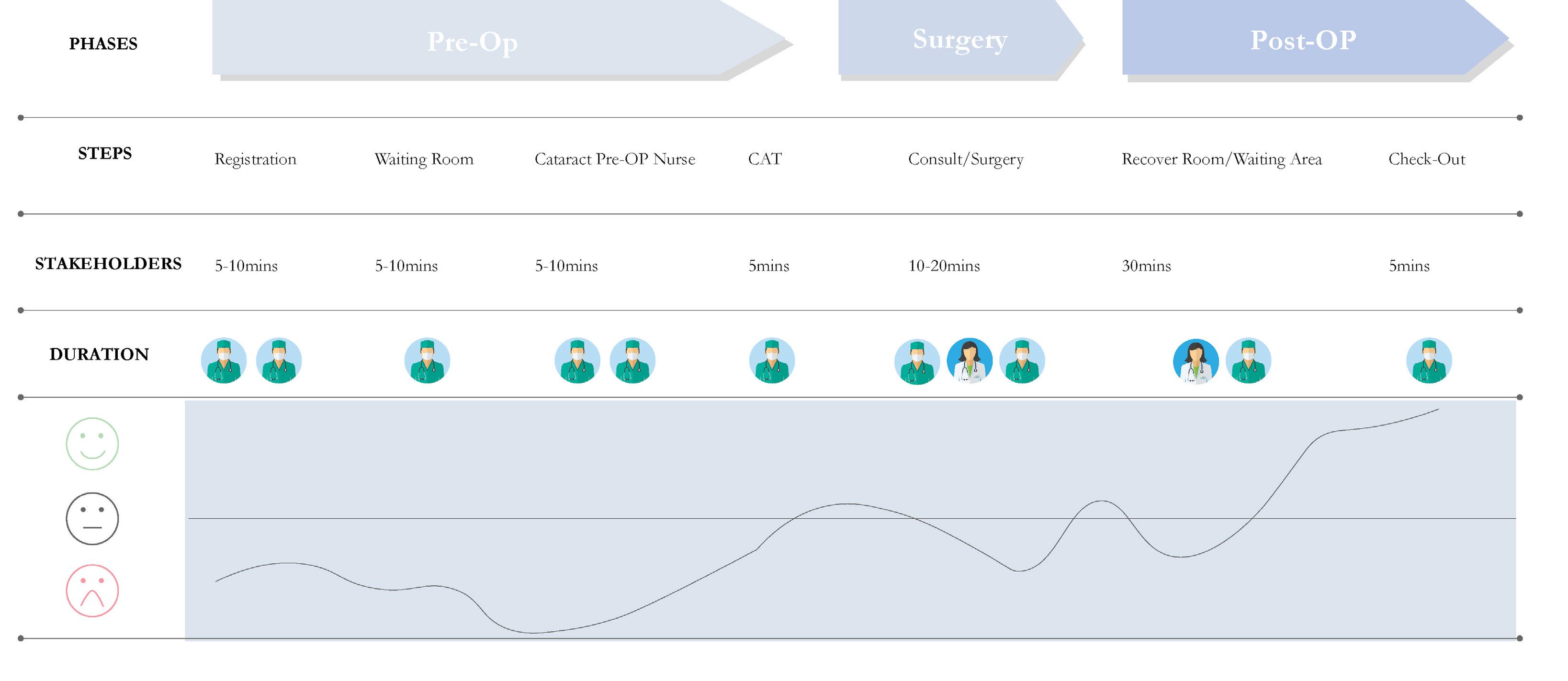

15 14 KU Institute of Health + Wellness Research + User Groups

RICHARD - FAMILY
24 years old


17 16 KU Institute of Health + Wellness Research + User Groups
Firefighter

DR. MIZE - DOCTOR
41
years old


19 18 KU Institute of Health + Wellness
Research + User Groups
“The
Role of Atriums and Courtyards in Improving Natural Light and Ventilation in Hospitals”
Esraa Samir
Setting Outpatient Hospital
Sample Size
30 Doctors
Design Features
Study of internal courtyards to provide patients with daylighting and natural ventilation. Built on the north/south orientation for maxinze site features.
Care Delivery Process
Hospital seeks to achieve excellence and leadership in the field of medical research, education, and community service through dynamic interaction.
Outcomes
Healing environments with natural daylight have positive outcomes: decrease lengths of stay, reduce stress, and allow better relationships. Ventilation increases thermal comfort, saves energy, improves indoor quality.
Findings
Daylighting/natural ventilation are neglected in hospital design. Atrium is beneficial for stack ventilation. 60% of doctors agree natural light increases patients’ healing rate/70% decrease in length of stay.
Method
Theoretical study used for daylighting, natural ventilation, role of the atrium in ventilation and courtyard in hospitals. Research applies questionnaire on 30 doctors.
“Setting the Stage: A Comparative Analysis of an Onstage/Offstage and a Linear Clinic Modules”
Kara
Freihoefer
Setting Ambulatory Clinic
Sample Size
296 people/staff/physicians
Design Features
Linear clinical module: 2 procedure rooms, 32 exam rooms vs onstage/offstage: 1 procedure room, 22 exam rooms
Care Delivery Process
Provide a place for the care team to monitor patients, accessibility to patients, and a private workspace for staff.
Outcomes
Optimize operational efficiencies, staff workflow, and patient throughput.
Findings
The results demonstrate that the onstage/ offstage module significantly improved staff workflow, reduced travel distances, increased communication in private areas, and significantly reduced patient throughput and wait times by 25%
Method
Cross-sectional, comparative study consists of a mixed-method approach that included shadowing clinic staff/observation/surveys.
“A Comparative Study of Design Strategies for Lobby of Outpatient Department of Hospital Buildings”
Yizhao Sun
Setting Lobby Reception in Hospitals
Sample Size n/a
Design Features
Large central lobby design, and facade design use low energy consumption and optimize daylight.
Care Delivery Process n/a
Outcomes
Minimize energy consumption during spacedesign
Findings
Increase in the lobby’s height causes an increase in energy consumption. An increase in the skylight ratio increases energy consumption and daylight.
Method
Tested four types of lobby-form with different placements/heights.
“Exploring
the Planning and Configuration of the Hospital Wayfinding System by Space Syn
tax”
Ming-Shih Chen
Setting
Outpatient Hospital
Sample Size
30 participants (mixed age)
Design Features
Wayfinding system
Care Delivery Process
The Hospital continues to seek innovative, progressive, and diversified exchanges in medical technology, medical knowledge, and medical equipments.
Outcomes
Reduce confusion/anxiety
Findings
The results of this study show that the planning of the wayfinding system should be based on the minimal signage configuration required to meet the needs of the patients.
Method
Depth map software based on space syntax is adopted to assist in the route analysis and wayfinding behaviors.
“Impact of circulation complexity on hospital wayfinding behavior (Case study: Milad 1000-bed hospital”
Amir Ehsan Pouyan
Setting Specialized Hospital
Sample Size
30 participants (older age)
Design Features
Complexity of design layout with 5 different ward circulation patterns.
Care Delivery Process
Inclusive design, user-centred
Outcomes
Participants considered deep corridor circulation as the simplest experienced path because of its visual depth of functional spaces, and the racetrack ward circulation as the most difficult one to travel due to space resemblance for each of the wings.
Findings
Circulation patterns of the hospital significantly rely on the rate of distance trajectories, deviations from the main path and sign usage of wayfinders.
Method
Space syntax technique was used to anticipate wayfinding flow and intelligibility of the space to define the origin/destination of every task. 30 participants completed a wayfinding performance test.

21 20 KU Institute of Health + Wellness Research + Literature/Precedent Review

MOORFIELDS EYE HOSPITAL
London, United Kingdom
Firm AECOM
Penoyre & Prasad
Project Type
Ambulatory Care, Eye Center
Project Size
425,174 SF
Design Features
Central Atrium, Skylight, Bike Facility, Stack Ventilation, Sustainability (LEED)
Outcomes
Patient/Staff Satisfaction, Operational Efficiency, Financial Performance, Reduced Medical Errors
SUMMARY
The design of the new centre is inspired by the Moorfields crest, which carries the motto, Fiat Lux – “let there be light.” AECOM’s team is set to create a new home in St Pancras for Moorfields Eye Hospital and the UCL Institute of Ophthalmology. Designed on two wings of eight and six stories stepping from the dense urban grain to the north of the site down to the retained Victorian buildings and the trees of St Pancras Churchyard to the south. At its heart will be a mini tower called ‘the Oriel’ comprising a stack of waiting, meeting and study spaces together with main lights and stairs to all floors. The design process for the atrium has given consideration to a number of areas, including levels of brightness, acoustics, temperature and wayfinding. The landscape and interior design, inspired by light, simplicity and transparency, will stimulate the senses, promote wellbeing and help way-finding. The environmental strategy anticipates a renewable energy future and incorporation of circular economy principles.
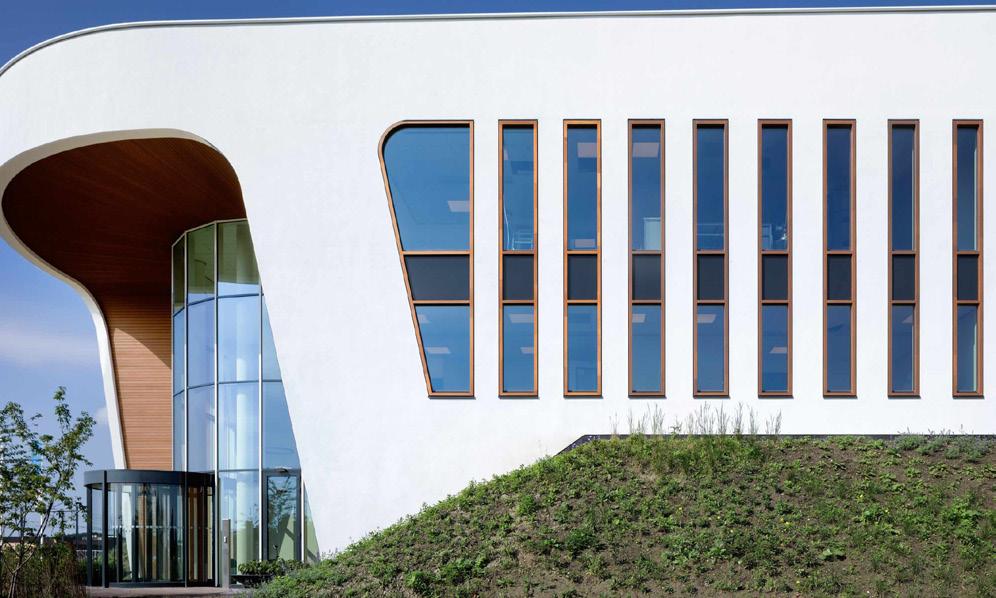

NORTH HOLLAND
EYE CLINIC
Neerhugowaard, Netherlands
Firm
EGM Architects
Project Type
Ambulatory Care, Eye Center
Project Size
14,000 SF
Design Features
Open Courtyard, Natural Daylight, Natural Ventilation
Outcomes
Patient-Centered, Staff Efficiency, Connection to Nature, Daylighting
SUMMARY
The North Holland Eye Clinic prioritizes a welcoming environment, professional care, and sensory comfort. Designed with rounded forms, luxury materials, and an enclosed garden, it exceeds the client’s expectations. Serving around 50,000 patients annually, the clinic provides a more spacious and inviting atmosphere compared to its previous location. Its clear internal layout allows patients to navigate easily, promoting relaxation during their visits. Situated in a green setting, the clinic’s pavilion design features varying facade openings tailored to interior functions and daylight needs, creating dynamic exteriors. Inside, emphasis is placed on materials that enhance tactile, acoustic, and visual experiences, ensuring a secure and accessible environment for individuals with visual impairments. Contrasts in surfaces help delineate spaces and facilitate orientation throughout the facility.


ORMUZ SPECIALIST
EYE
CLINIC
Caloundra, Australia
Firm
Loucas Zahos Architects
Project Type
Eye Clinic
Project Size
6,458 SF
Design Features
Shading Device, Coutyard, Skylight
Outcomes
Connection to Nature, Patient-Centered, Reduced Infection Rates, Life-Cycle Flexibility
SUMMARY
The building is designed around several courtyards to offer privacy and tranquility for staff and patients in a busy practice. A colonnade resembling a “steel forest” acts as a barrier between the glass facade and the urban environment. The roof structure consists of inverted “A” frame trusses supported by steel columns, forming the main facades of the building. The exterior contrasts with the cedar and ply interiors. The building’s layout streamlines patient movement from arrival to consultation completion, emphasizing a caring environment with privacy and intimacy. Smaller waiting areas adjacent to relevant functions provide natural light and views of landscaped courtyards.

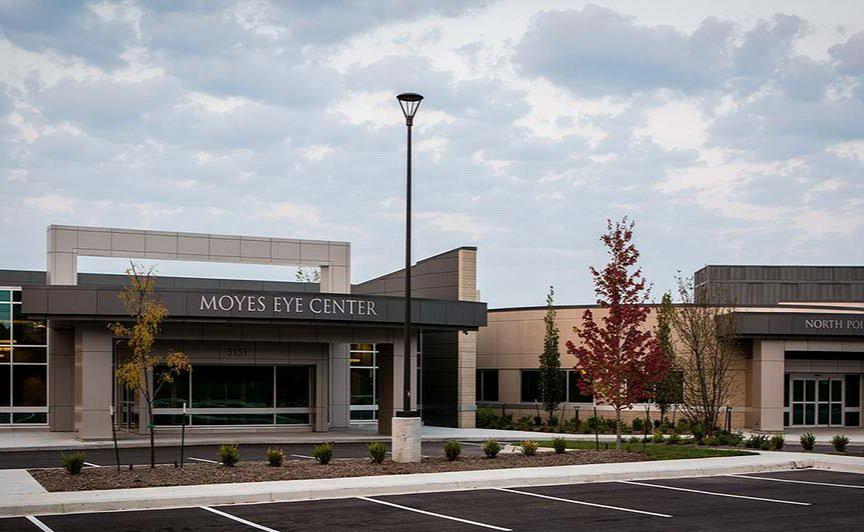
ORMUZ SPECIALIST
EYE
CLINIC
Neerhugowaard, Netherlands
Firm
ACI-Boland
Project Type
Eye/Surgical Center, Outpatient
Project Size
25,000 SF
Design Features
Onstage vs Offstage, Large Waiting Rooms, Natural Daylighting
Outcomes
Operational Efficiency, Patient Experience
SUMMARY
The facility aims to prioritize comfort and quality for all users, including patients, staff, and visitors. It encompasses patient diagnostic and exam areas, a Lasik treatment suite, and an ambulatory surgical center. Waiting areas are strategically placed along the patient journey. Each area is designed with a specific purpose in mind, such as open diagnostic spaces for flexibility and staff communication, and front-and-back room layouts in the exam area for efficiency and privacy. Unlike typical eye care clinics, Moyes Eye Center embraces natural light, with large windows offering views of the surroundings. The interior features warm fabrics and comfortable furniture, creating inviting spaces. The Laisk clinic and surgical suite are designed to be soothing, with the option for visitors to observe certain procedures in a theater-style environment.

23 22 KU Institute of Health + Wellness Research + Literature/Precedent Review

MOORFIELDS EYE HOSPITAL
London, United Kingdom
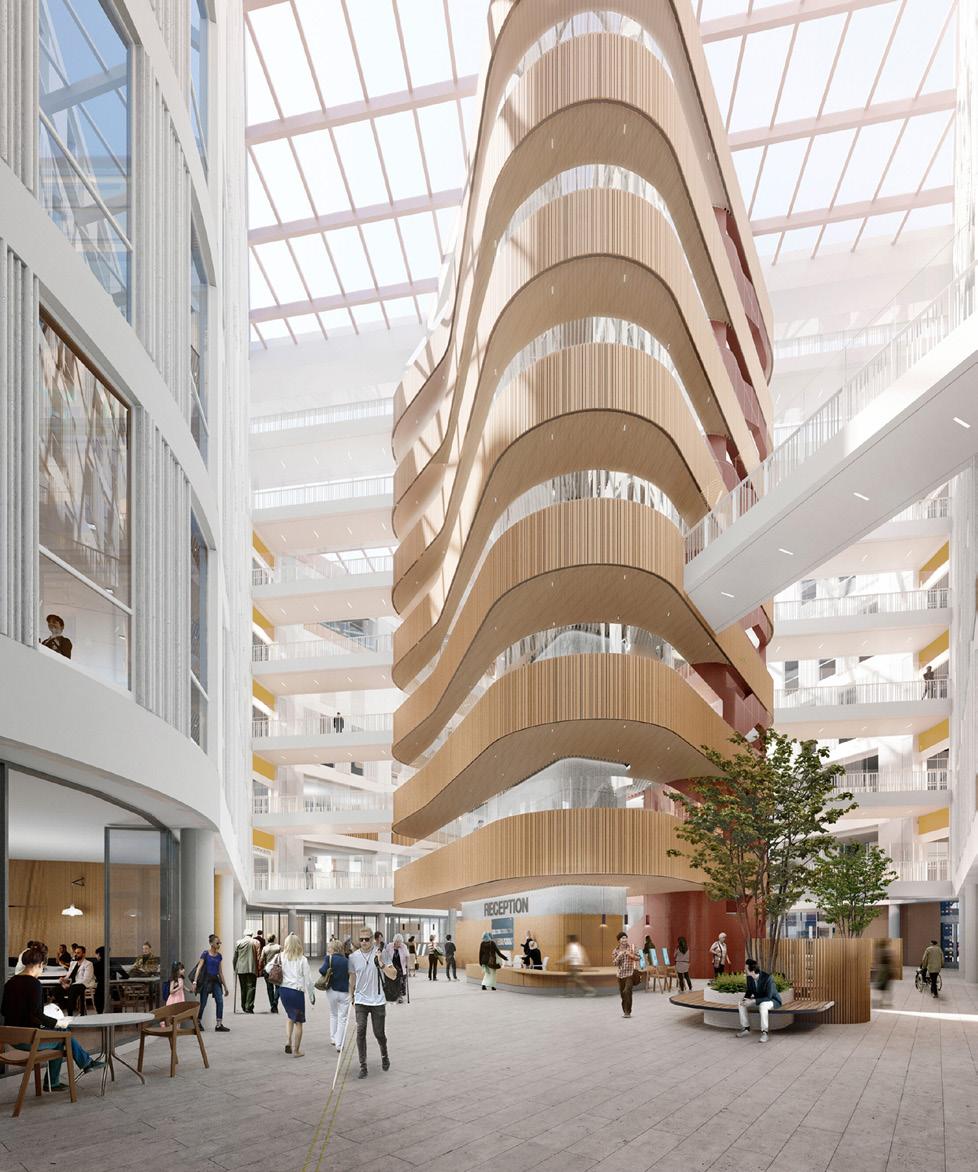




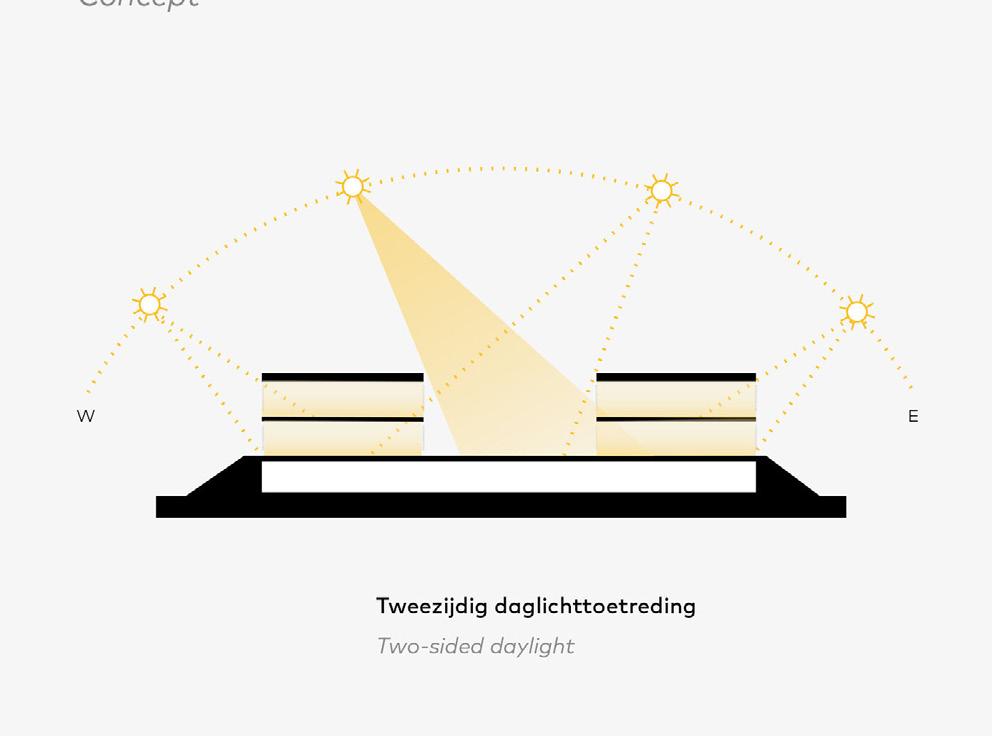







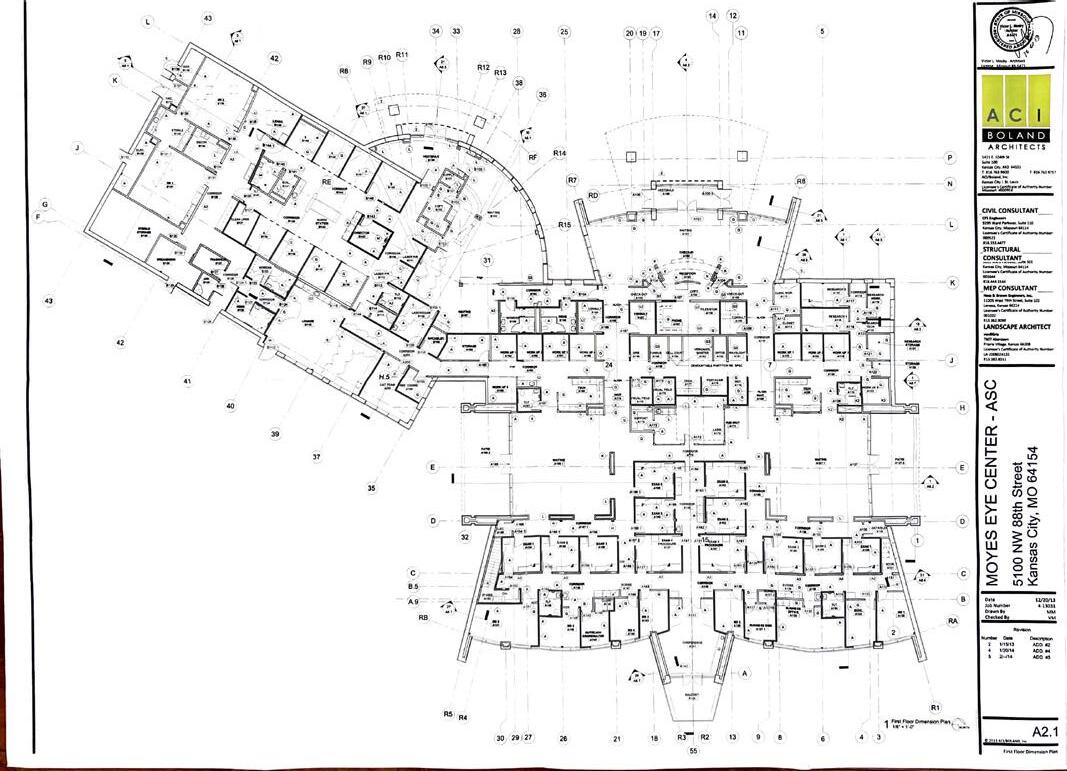

25 24 KU Institute of Health + Wellness Research + Literature/Precedent Review
NORTH HOLLAND EYE CLINIC Neerhugowaard, Netherlands
ORMUZ SPECIALIST EYE CLINIC Caloundra, Australia
Courtyard Waiting Area Staff Support Consult Courtyard Courtyard Courtyard Courtyard Courtyard Consult Consult Waiting Area Waiting Area Staff Support Staff Support Reception Shell Shell
ORMUZ SPECIALIST EYE CLINIC Neerhugowaard, Netherlands
SITE + ANALYSIS
Las Vegas, Nevada
CLIMATE: Las Vegas climate is hot and dry with less than 5 inches of rain per year. Temperatures average between 40-100 degrees Fahrenheit.
DEMOGRAPHICS: Las Vegas, NV is home to a population of 635k people, from which 89.1% are citizens. As of 2021, 20.8% of Las Vegas, NV residents were born outside of the country (132k people).
In 2021, there were 3.14 times more White (Non-Hispanic) residents (267k people) in Las Vegas, NV than any other race or ethnicity. There were 85.2k White (Hispanic) and 80.3k Other (Hispanic) residents, the second and third most common ethnic groups.
TRANSPORTATION: Existing bus routes include The Strip and Downtown Las Vegas. Monorail spans 3.9 miles circulating the Strip with travel times low as 15 minutes. Taxi/Rideshare are major modes of transportation often requiring hotels, restaurants, shops to dedicate a drop-off zone.
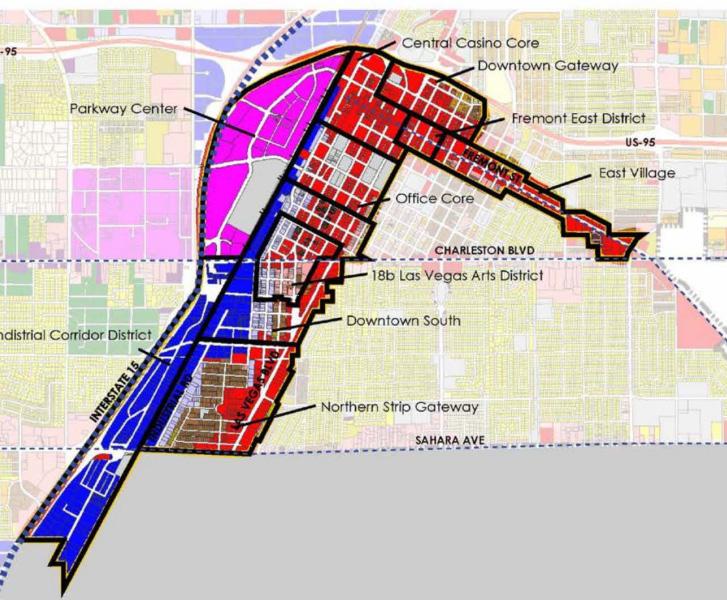
OFFICE / MEDICAL DISTRICT:
• Building heights lowest with respect to Symphony Park
• Architecture of Parcel A2 should be respectful of and
• respond to Lou Ruvo Alzheimers’ Center
• Buildings monolithic and monumental in character, with
• larger scale fenestration patterns, lower degree of texture
• on skin and massing, expressing the nature of the use as
• business
• Adopt a formal landscape with respect to public space
• Towers form the street wall
• Buildings at W. Clark Avenue street level expected to
• respond to this street in the form of linear plazas facing
• Clark Avenue
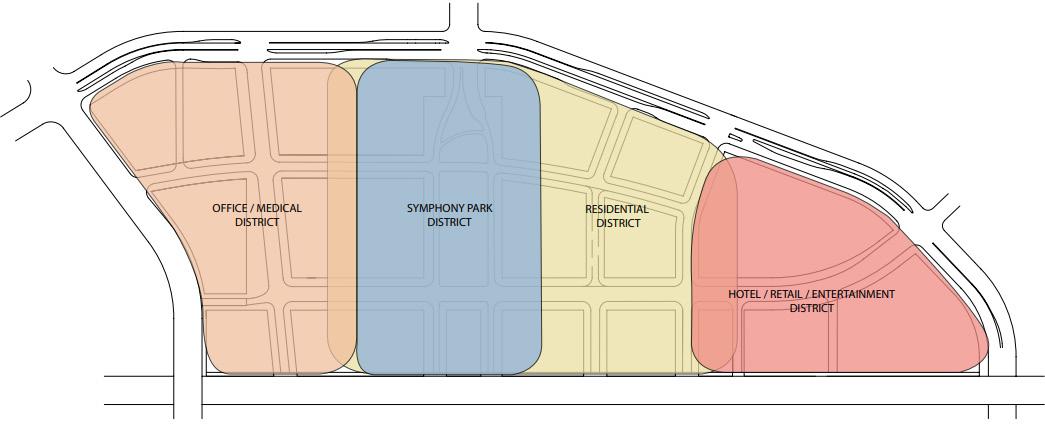

27 26 KU Institute of Health + Wellness Research + Site Analysis
03
LOT REQUIREMENTS:
Minimum Lot Width - 100ft
Max. Lot Coverage - n/a
Minimum Front Yard Setback - 10ft
Minimum Side Yard Setback - 10ft
Minimum Corner Side Yard Setback - 10ft
Minimum Rear Yard Setback - 20ft
Building Height - none
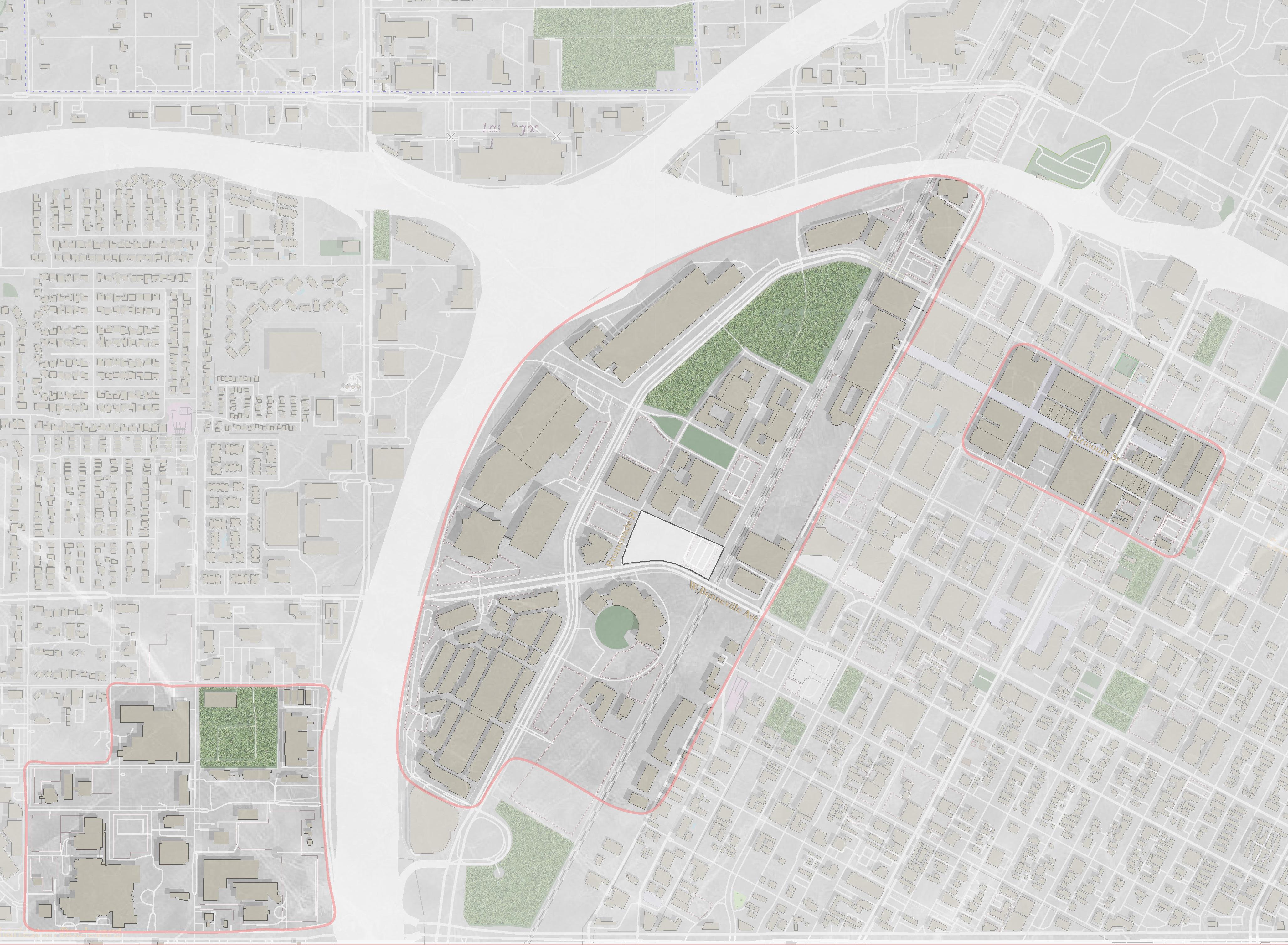
LUVO RUVO BRAIN CENTER
DISCOVERY CHILDREN’S MUSEUM
WORLD MARKET
SYMPHONY PARK
FAIRMOUNT ST
CLARK COUNTY CENTER
HOSPITAL OF NEVADA

29 28 KU Institute of Health + Wellness Research + Site Analysis 1 2 3 4 5 6 7 8 1 2 3 4 5 6 7 8
OCULUS


31 30 KU Institute of Health + Wellness Research + Site Analysis
Las Vegas, Nevada 04
PRELIMINARY DESIGN
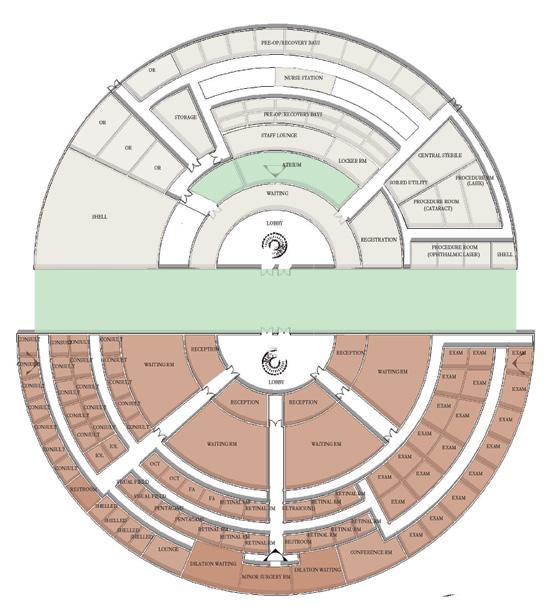
CONCEPT 1
Mimics Eye Form
Pros
+ Building mimics eye concept
+ Easy navigation of spaces and follows journey
+ Areas for sunlight/views
+ Interior courtyard within ASC/education space
+ Shell space
Cons
- Limited room for expansion
- Difficulty programming departments, spillover
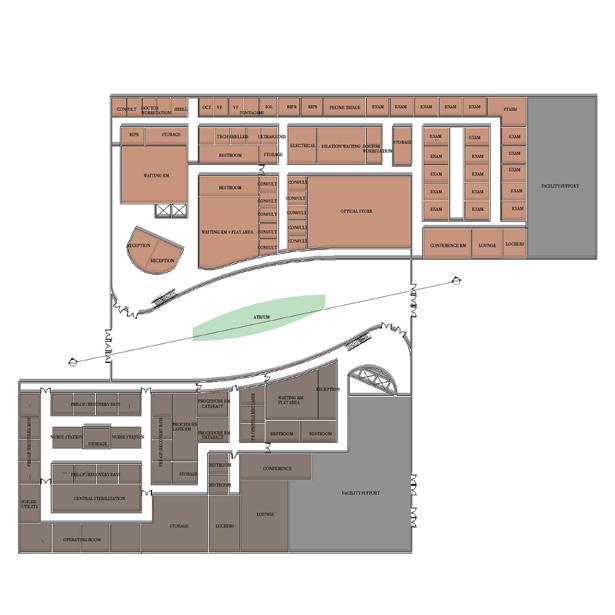
CONCEPT 2
Mimics Site Shape + Eye Form
Benchmarking Matrix
1
Pros
+ Central Atrium mimics eye concept
+ Rectangular Rooms
+ Easy navigation of spaces and follows journey
+ Future Expansion
Cons
- Onstage/Offstage
- Clinic Separation: Group 1 (general, optometrists, anterior segment, refractive/corneal, glaucoma)/Group
4 (pediatric) vs Group 2 (oculoplastics, neuro)/Group
3 (retinal)

33 32 KU Institute of Health + Wellness Research + Alternative Generation
Concept
Concept
Views to Nature Outdoors SQFT of Courtyard/Atrium Concept Navigation 3 8,500 sqft 5 2 4 8,000 sqft 4 5 *rate scale 1 = worst, 5 = best
2
FINAL DESIGN
The entrance, reception, waiting room, and optical store are all accessible to the public and have direct pedestrian access. All clinical services for glaucoma, retina, and cataract with consulting/surgery are configured adjacent to each other for staff flow and follow patient journey. Offices, storage, mechanical, security, IT, and loading/ receiving are enclosed away from public access.
All procedure rooms and OR’s are adajcent to the nurse station for staff workflow and efficency. Anchillary can be located near the nurse station and separate from patient flow access.
RESEARCH & EDUCATION
Research offices are to be near conference room. Research and Educational spaces should be connected for collaboration. Offices should be located near ASC and Clinic.

35 34 KU Institute of Health + Wellness Entrance Render
Las Vegas, Nevada 05 FUNCTION OF SPACE GROSS SF OCCUPANT LOAD OCCUPANCY LOAD FACTOR OCCUPANCY W.C COUNT FACTOR LAVATORY COUNT FACTOR FOUNTAINS SERVICE SINK (Found in Codes) CLINIC Exam rooms 14200.00 100 142.00 EDUCATION PER 125M/1 PER 65F PER 200 1 PER 100 Testing rooms 1434.00 100 16.00 ASSEMBLY PER 125 PER 200 1 PER 500 Surgery counseling rooms 1907.00 100 23.00 24.00 12.00 12.00 Doctor workstations 1000.00 100 13.00 Reception / Business 1266.00 150 9.00 Dilation Waiting NET (1350 950.00 143.00 Waiting NET (6642 GSF) 4040.00 703.00 Support (toilets, supplies, 2005.00 N/A Optical store 2240.00 150 23.00 Phone triage 298.00 50 6.00 Retinal injection procedure 1200.00 100 18.00 Minor surgery room 300.00 100 4.00 TOTAL 30840.00 1100.00 ASC OCCUPANCY W.C COUNT FACTOR LAVATORY COUNT FACTOR FOUNTAINS SERVICE SINK ORs 1528.00 100 15.00 Procedure room (opthalmic 470.00 100 5.00 Procedure room (cataract laser) 480.00 100 5.00 EDUCATION PER 125M/1 PER 65F PER 200 1 PER 100 Procedure room (LASIK) 430.00 100 5.00 ASSEMBLY PER 125 PER 200 1 PER 500 Pre-Op Recovery Bays 1972.00 100 20.00 6.00 4.00 3.00 Nurse Station 480.00 100 5.00 Registration NET (480 GSF) 255.00 51.00 Waiting NET (1280 GSF) 835.00 120.00 Storage (supplies, equipment, 595.00 300 2.00 Central sterilization 630.00 300 3.00 Soiled utility 180.00 300 1.00 Staff locker lounge toilets 607.00 50 12.00 Other (toilets, etc.) N/A N/A TOTAL 8462.00 244.00 RESEARCH OCCUPANCY W.C COUNT FACTOR LAVATORY COUNT FACTOR FOUNTAINS SERVICE SINK Offices 2850.00 150 19.00 Labs NET (6000 GSF) 4028.00 50 81.00 Conference Room 432.00 150 3.00 EDUCATION PER 125M/1 PER 65F PER 200 1 PER 100 Imaging Core 850.00 100 9.00 ASSEMBLY PER 125 PER 200 1 PER 500 Support (toilets, storage) 600.00 N/A 2.00 2.00 1.00 TOTAL 8760.00 112.00 EDUCATION + ADMINISTRATION OCCUPANCY W.C COUNT FACTOR LAVATORY COUNT FACTOR FOUNTAINS SERVICE SINK Classrooms NET (3000 GSF) 2600.00 20 130.00 Auditorium 3500.00 200 18.00 Offices 6695.00 150 45.00 EDUCATION PER 125M/1 PER 65F PER 200 1 PER 100 Billing 2213.00 150 15.00 ASSEMBLY PER 125 PER 200 1 PER 500 Call Center NET (1050 GSF) 603.00 50 12.00 7.00 6.00 1.00 NVF Suite 2344.00 150 16.00 EINV Suite 900.00 150 6.00 Support (toilets, storage) 2241.00 N/A TOTAL 21096.00 242.00 BUILDING SERVICES OCCUPANCY W.C COUNT FACTOR LAVATORY COUNT FACTOR FOUNTAINS SERVICE SINK Mechanical/electric 4157.00 300 12.00 Security 150.00 300 1.00 Loading/receiving 1555.00 300 7.00 EDUCATION PER 125M/1 PER 65F PER 200 1 PER 100 IT Central Support 604.00 300 2.00 ASSEMBLY PER 125 PER 200 1 PER 500 IT Offices 297.00 150 2.00 1.00 1.00 1.00 Restroom/Breakroom/Locker 421.00 50 8.00 Food 168.00 200 1.00 TOTAL COUNT 40.00 29.00 18.00 Lobby, stairways, elevators N/A Parking (surface lot or garage) 85100.00 160 SPACES TOTAL 7352.00 33.00 TOTAL OF ALL SQFT 76510.00 1844.00 BUSINESS PER 25 FOR 1ST 50, PER 50 AFTERWARD BUSINESS PER 25 FOR 1ST 50, PER 50 AFTERWARD PER 25 FOR 1ST 50, PER 50 AFTERWARD BUSINESS BUSINESS PER 25 FOR 1ST 50, PER 50 AFTERWARD PER 40 FOR 1ST 80, PER 80 AFTERWARD 1 PER 100 BUSINESS OCCUPANCY LOAD CALCULATIONS PER 25 FOR 1ST 50, PER 50 AFTERWARD PER 40 FOR 1ST 80, PER 80 AFTERWARD 1 PER 100 1 PER 100 PER 40 FOR 1ST 80, PER 80 AFTERWARD PER 40 FOR 1ST 80, PER 80 AFTERWARD 1 PER 100 PER 40 FOR 1ST 80, PER 80 AFTERWARD 1 PER 100 DaylightIntensityPrivate/StaffPublic/Patient Gross Square Footage Entry/Reception Waiting Room Optical Store Restrooms Exam Rooms Testing Rooms Surgery Consulting Room Doctor Workstations Dilation Waiting Phone Triage Retinal Injection Room Mirror Surgery Room Storage Staff Lounge Mechanical/Electrical Room Security Loading/Receiving IT Central Support/Offices 1,300 240 1,000 960 1,720 1,200 15,540 1,200 2,500 4,920 960 920 1,900 150 3,200 500 1,000 300 DaylightIntensityPrivate/StaffPublic/Patient Gross Square Footage OR’s Ophthalmic Laser (PR) Cataract Laser (PR) LASIK (PR) Pre-Op/Recovery Bays Nurse Station Registration Waiting Supplies Room Equipment Room Sub-Sterile Central Sterilization Soiled Utility Staff Lounge Staff Locker Restrooms Loading/Receiving 1,300 240 1,000 960 1,720 1,200 15,540 1,200 2,500 4,920 960 1,900 150 3,200 500 1,000 300 DaylightIntensityPrivate/StaffPublic/Patient Gross Square Footage Conference Imaging Restrooms Classrooms Auditorium Call EINV 1,300 240 1,000 960 1,720 1,200 15,540 1,200 2,500 4,920 960 3,200 500 1,000 300 Adjacent Nearby Not Adjacent Not Related CLINIC ASC
DaylightIntensityPrivate/StaffPublic/Patient Gross Square Footage Entry/Reception Waiting Room Optical Store Restrooms Exam Rooms Testing Rooms Surgery Consulting Room Doctor Workstations Dilation Waiting Phone Triage Retinal Injection Room Mirror Surgery Room Storage Staff Lounge Mechanical/Electrical Room Security Loading/Receiving IT Central Support/Offices 1,300 240 1,000 960 1,720 1,200 15,540 1,200 2,500 4,920 960 920 1,900 150 3,200 500 1,000 300 DaylightIntensityPrivate/StaffPublic/Patient Gross Square Footage OR’s Ophthalmic Laser (PR) Cataract Laser (PR) LASIK (PR) Pre-Op/Recovery Bays Nurse Station Registration Waiting Supplies Room Equipment Room Sub-Sterile Central Sterilization Soiled Utility Staff Lounge Staff Locker Restrooms Loading/Receiving 1,300 240 1,000 960 1,720 1,200 15,540 1,200 2,500 4,920 960 1,900 150 3,200 500 1,000 300 DaylightIntensityPrivate/StaffPublic/Patient Gross Square Footage Offices Labs Conference Room Imaging Core Restrooms Storage Classrooms Auditorium Offices Billing Call Center NVF Suite EINV Suite Restrooms Storage 1,300 240 1,000 960 1,720 1,200 15,540 1,200 2,500 4,920 960 3,200 500 1,000 300 Adjacent Nearby Not Adjacent Not Related DaylightIntensityPrivate/StaffPublic/Patient Gross Square Footage Entry/Reception Waiting Room Optical Store Restrooms Exam Rooms Testing Rooms Surgery Consulting Room Doctor Workstations Dilation Waiting Phone Triage Retinal Injection Room Mirror Surgery Room Storage Staff Lounge Mechanical/Electrical Room Security Loading/Receiving IT Central Support/Offices 1,300 240 1,000 960 1,720 1,200 15,540 1,200 2,500 4,920 960 920 1,900 150 3,200 500 1,000 300 DaylightIntensityPrivate/StaffPublic/Patient Gross Square Footage OR’s Ophthalmic Laser (PR) Cataract Laser (PR) LASIK (PR) Pre-Op/Recovery Bays Nurse Station Registration Waiting Supplies Room Equipment Room Sub-Sterile Central Sterilization Soiled Utility Staff Lounge Staff Locker Restrooms Loading/Receiving 1,300 240 1,000 960 1,720 1,200 15,540 1,200 2,500 4,920 960 1,900 150 3,200 500 1,000 300 DaylightIntensityPrivate/StaffPublic/Patient Gross Square Footage Offices Labs Conference Room Imaging Core Restrooms Storage Classrooms Auditorium Offices Billing Call Center NVF Suite EINV Suite Restrooms Storage 1,300 240 1,000 960 1,720 1,200 15,540 1,200 2,500 4,920 960 3,200 500 1,000 300 Adjacent Nearby Not Adjacent Not Related

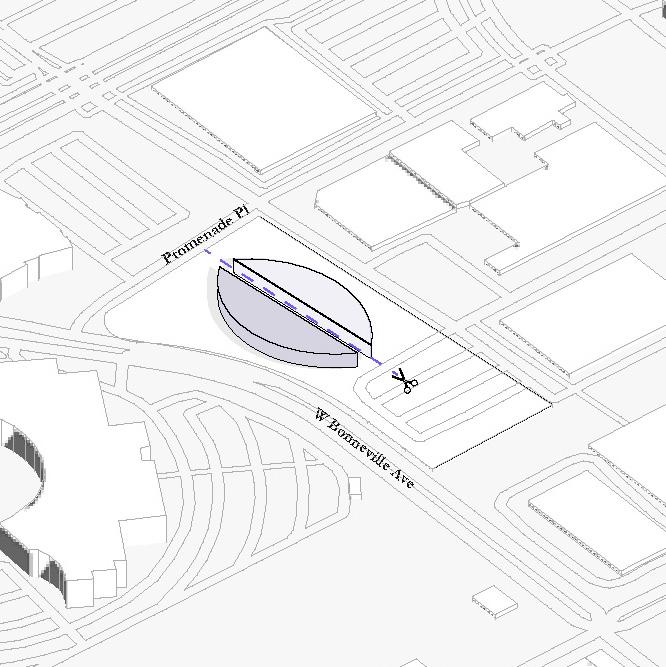
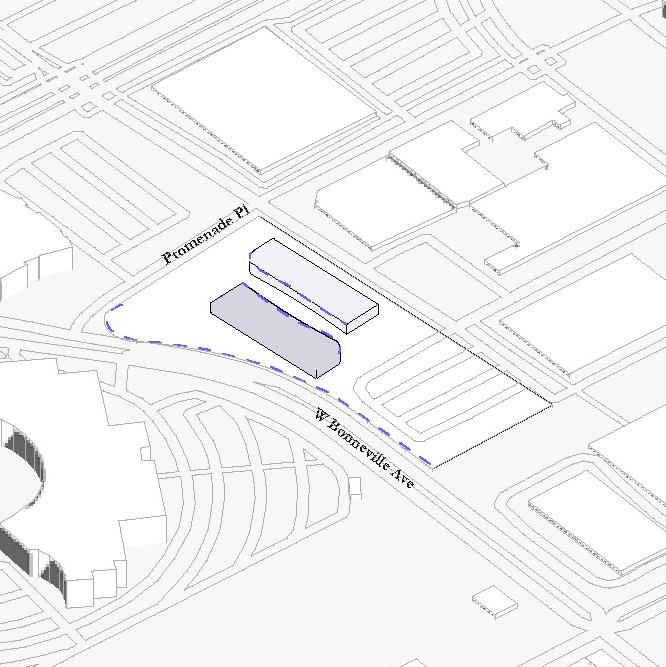

Define the characteristics of the eye form.
Outline the upper & lower eyelids and split program into two buildings - Clinic + ASC.
Allow the eyelid lines to mimic the sites lines.
Expand Expand all four directions to maximize program footage and create a central atrium.

37 36 KU Institute of Health + Wellness Concept Development
01
Eye
04
02
Outer Line
03
Mimic





39 38 KU Institute of Health + Wellness Site Plan
SITE PLAN Scale 1” = 50’ - 0”
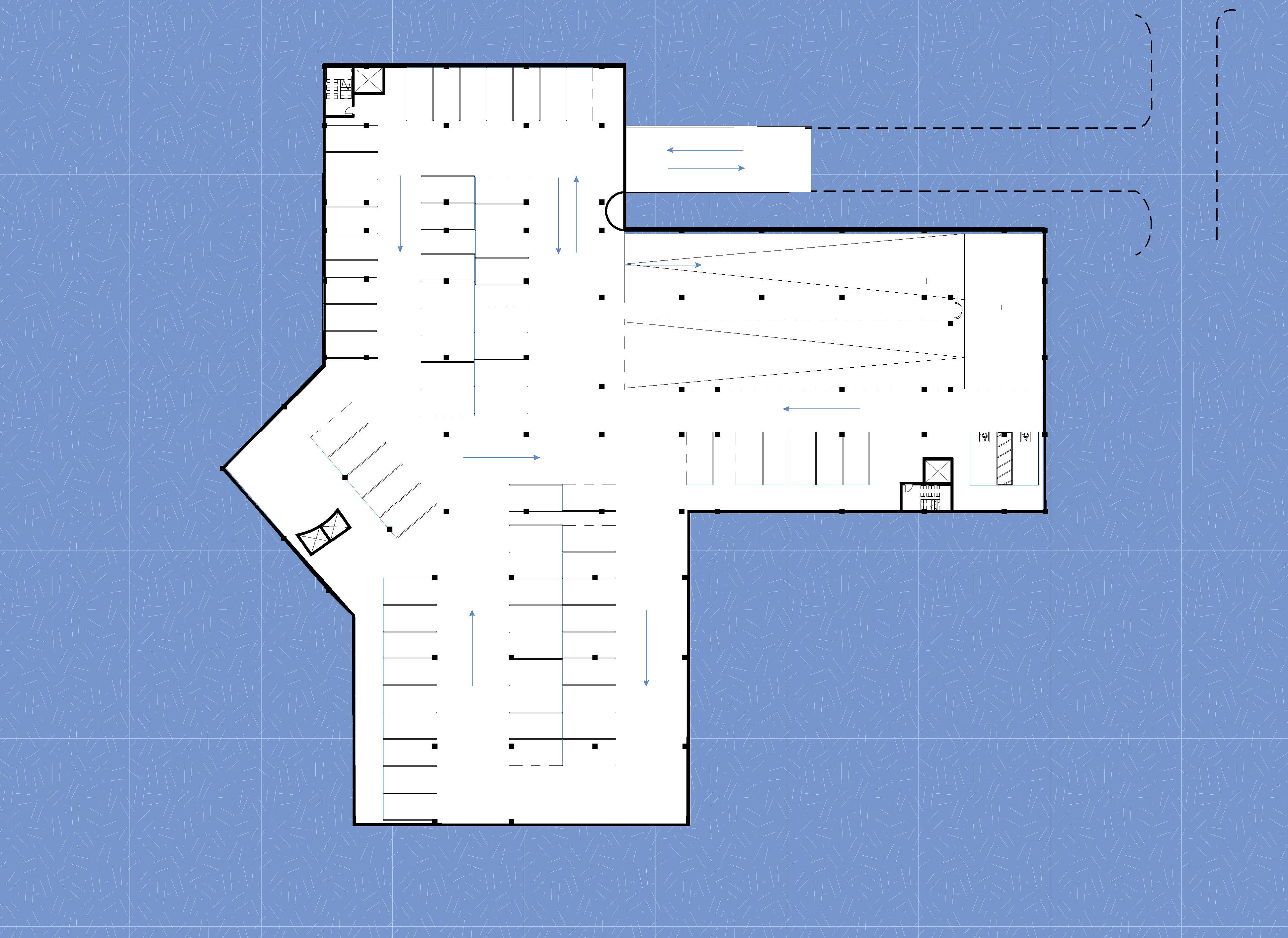

41 40 KU Institute of Health + Wellness Below Grade + Parking Garage
Scale 1” = 50’ - 0” Parking +160 Spaces (6 ADA)
PARKING GARAGE



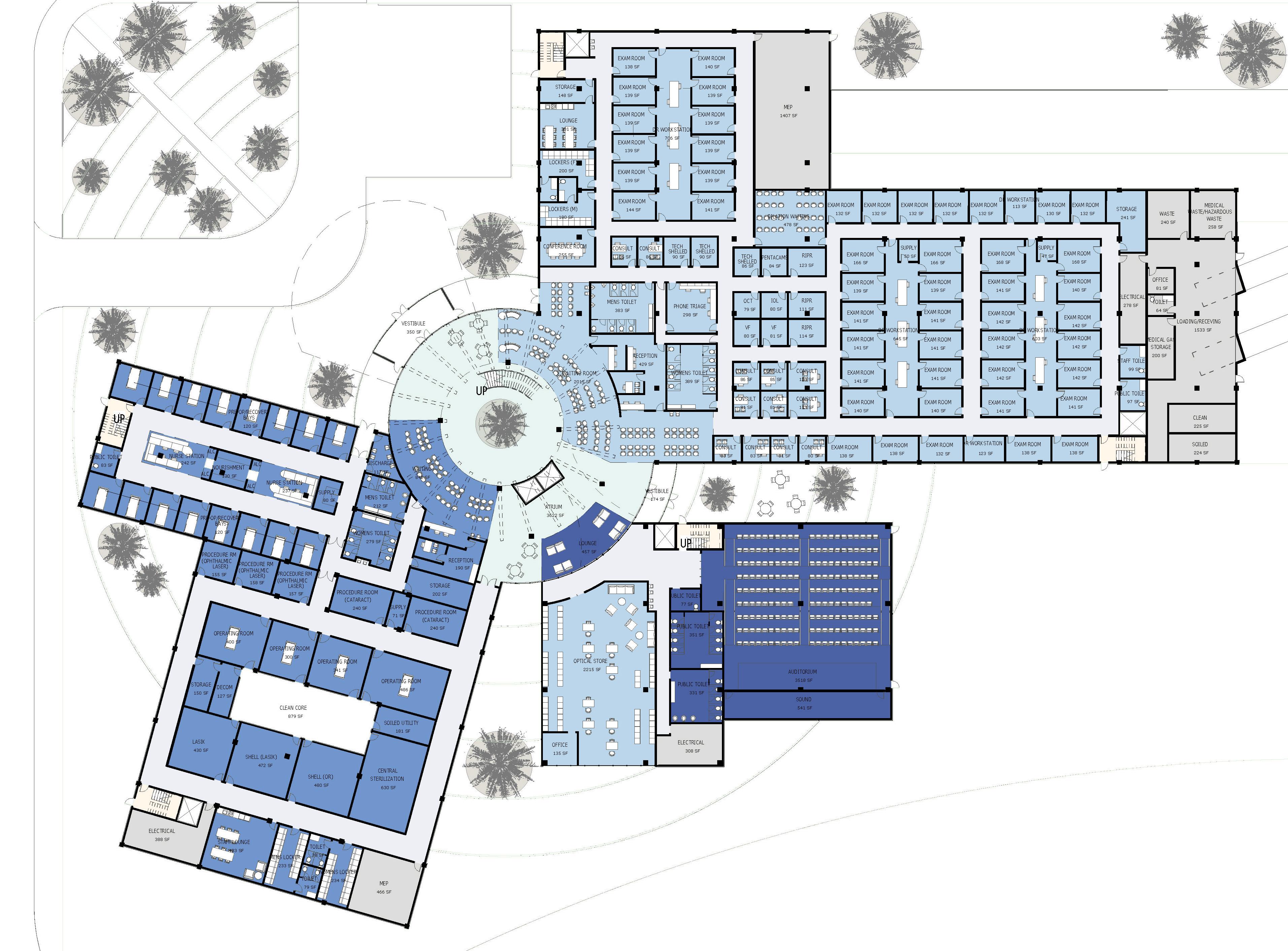
Clinic
- 3 onstage/offstage pods with 12 exam rooms, 4 doctor workstations, and clean supply.
- 12 Surgical counseling rooms, 8 testing rooms, 5 RIPR
- 1 conference space and optical store
ASC
- 16 pre-op/recovery bays
- 4 operating rooms with central sterilization, clean core
- 6 procedure rooms/1 lasik
- 1 operating room shell space/1 lasik shell space
Education + Admin
- 200 seats auditorium
GROUND LEVEL
Scale 1/32” = 1 - 0”

43 42 KU Institute of Health + Wellness Ground Level 1
Clinic ASC Education Facility Support Atrium/Terrace Circulation Egress Stair


45 44 KU Institute of Health + Wellness Ground Level 1 Circulation
Staff
Group 1: General, Optometrists, Anterior Segment, Refractive/Corneal, Glaucoma
Group 2: Pediatric
Public (Auditorium/Optical Store)
Scale
1
0”
ASC Patient
GROUND LEVEL
1/32” =
-
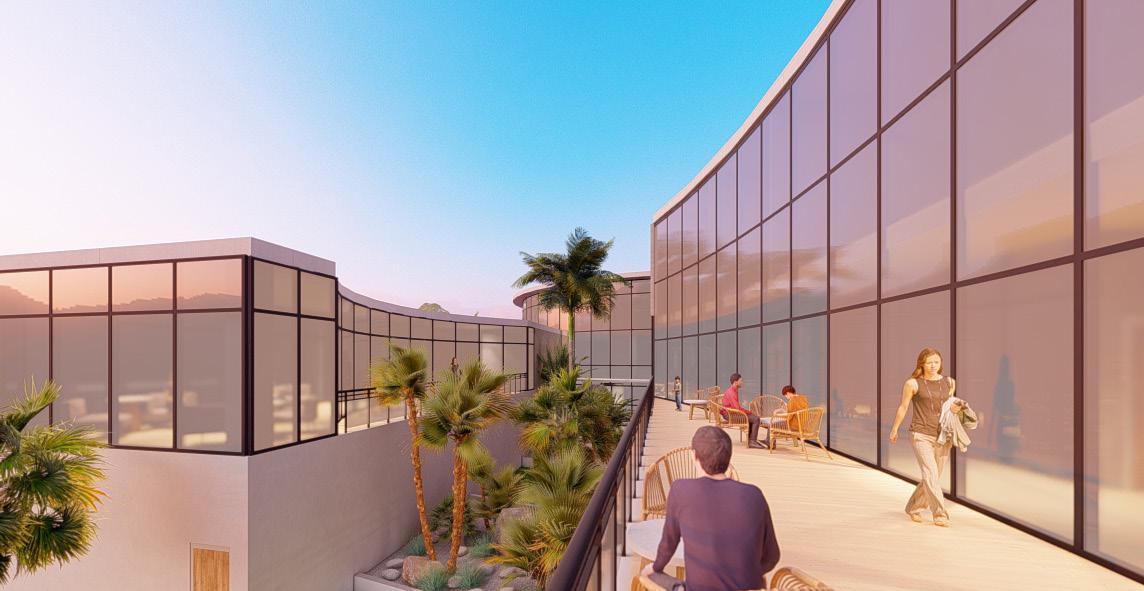
+ Accessible to All Groups
+ Located on All Floors
+ Connection to Nature

47 46 KU Institute of Health + Wellness Entrance Render
Terrace



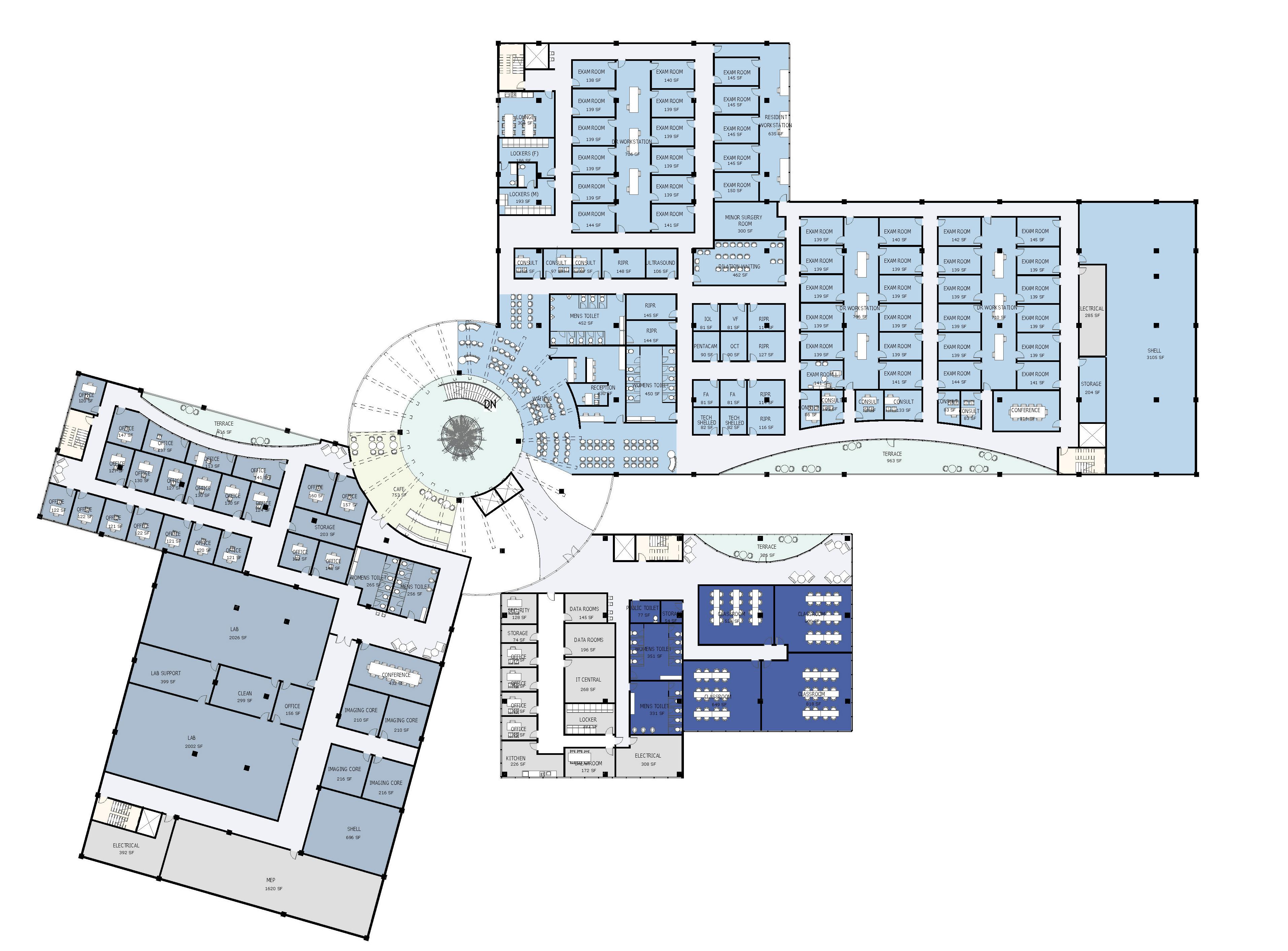
Clinic
- 3 onstage/offstage pods with 12 exam rooms, 4 doctor workstations, and clean supply.
- 3 Surgical counseling rooms, 6 testing rooms, 7 RIPR, 1 minor surgery room
- 1 conference space
- shell space for clinical expansion
Research
- 2 labs with support spaces
- 4 imaging cores
- 22 offices (50%+ daylight/view)
Education + Admin
- 4 classrooms with informal seating
SECOND LEVEL
Scale 1/32” = 1 - 0”

49 48 KU Institute of Health + Wellness Floor Plan 2
Clinic Research Education Facility Support/IT Atrium/Terrace Circulation Egress Stair Cafe
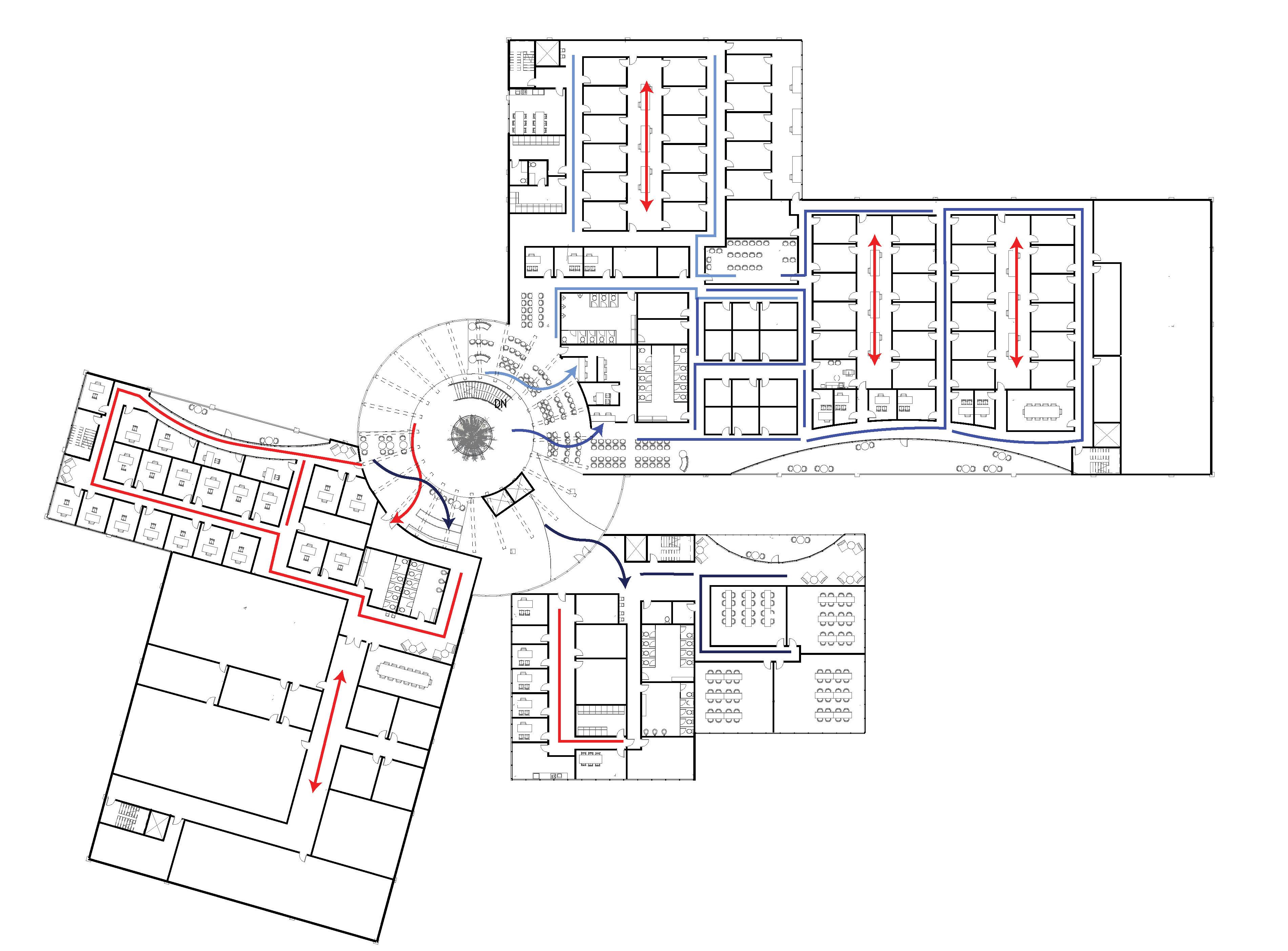
SECOND LEVEL Scale 1/32” = 1 - 0”

51 50 KU Institute of Health + Wellness Floor Plan 2 Circulation
Staff
Group 2: Oculoplastics, Neuro
Group 3: Vitreo-retinal
Public (Auditorium/Optical Store)

+ Accessible to All Groups
+ Located 2nd Floor + Feature Amenity

53 52 KU Institute of Health + Wellness Exam Room
Cafe




Education + Admin
- central courtyard
- 62 offices (85%+ daylight/view)
- NVF/EINV office suite
- shell space for future expansion
THIRD LEVEL

55 54 KU Institute of Health + Wellness Floor Plan 3
Stair
Scale 1/32” = 1 - 0” Education Facility Support/IT Atrium/Terrace/Courtyard Circulation Egress

THIRD LEVEL
Scale 1/32” = 1 - 0”

57 56 KU Institute of Health + Wellness Floor Plan 3 Circulation
Staff
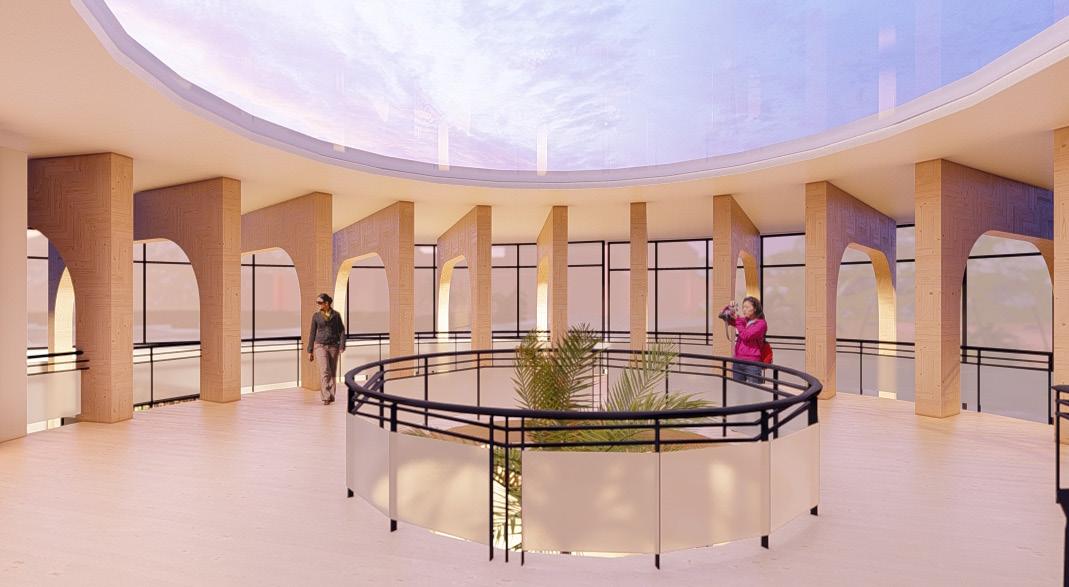
+
+
+

59 58 KU Institute of Health + Wellness Exam Room
Atrium
Skylight
Polycarbonate Sheet
Connection to Nature



61 60 KU Institute of Health + Wellness Exam Room
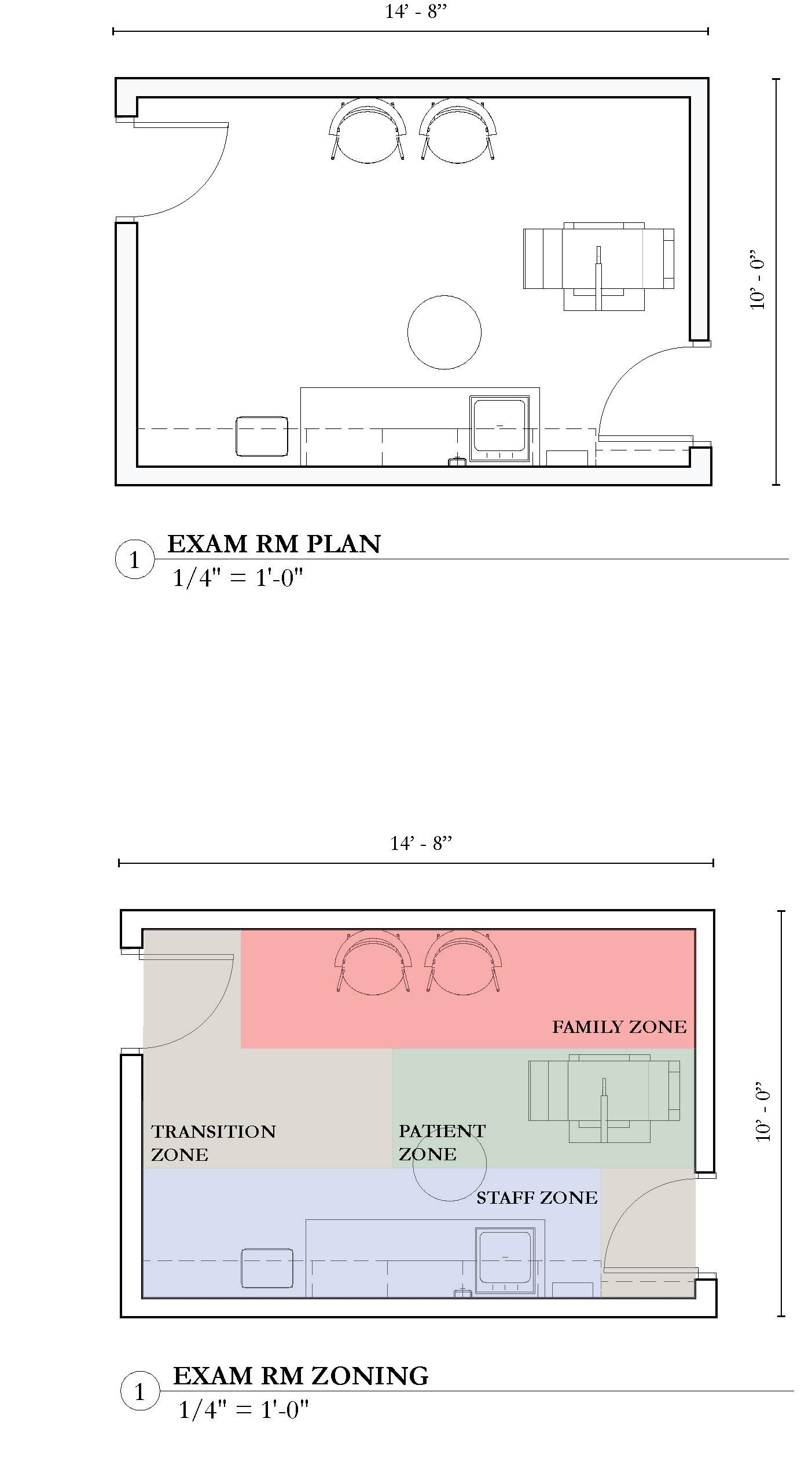

62 KU Institute of Health + Wellness Exam Room


65 64 KU Institute of Health + Wellness Elevations
Scale
1/32” = 1 - 0”
SOUTH ELEVATION
Scale 1/32” = 1 - 0”
EAST ELEVATION
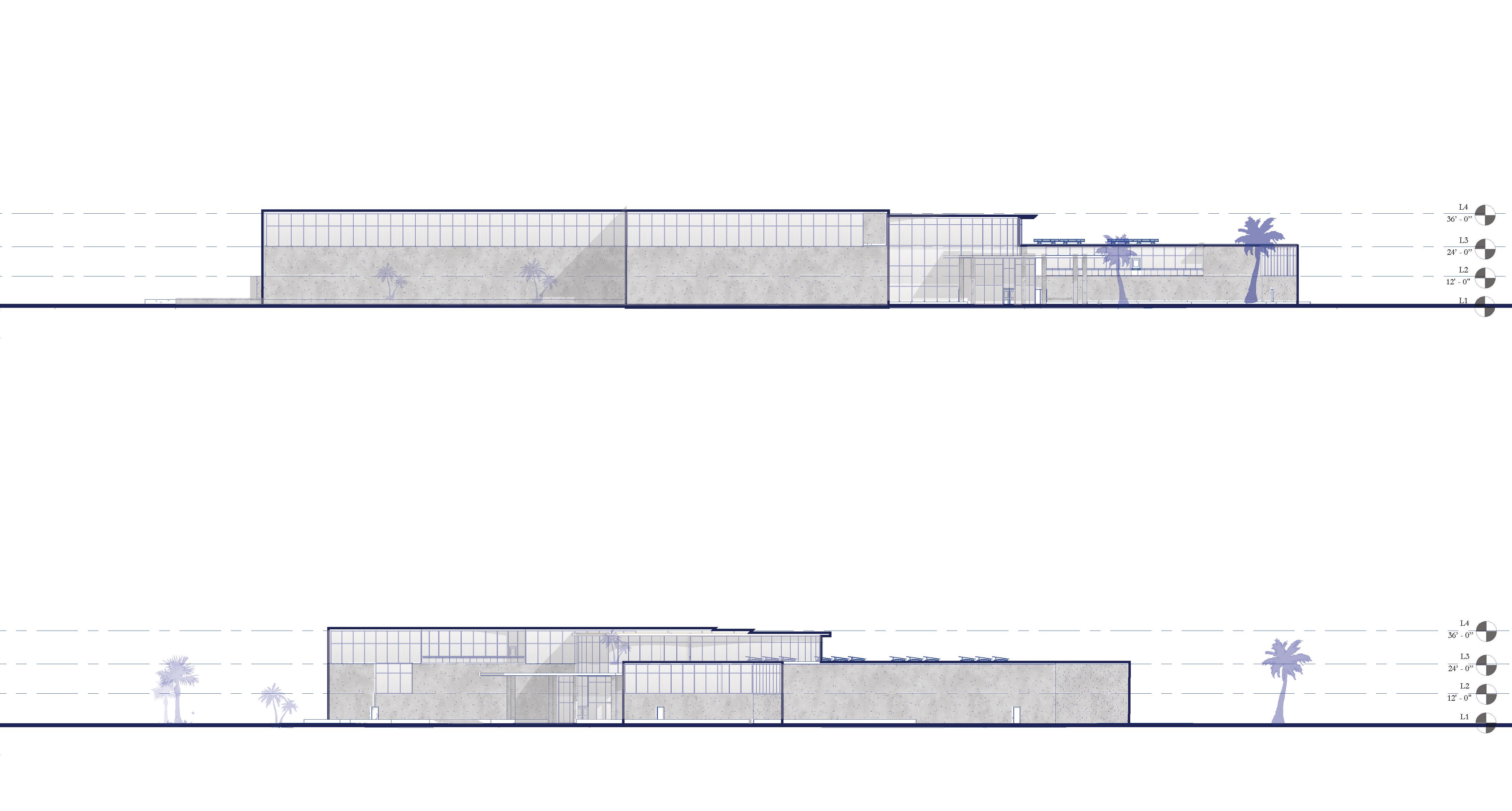

67 66 KU Institute of Health + Wellness Elevations
Scale
1/32” = 1 - 0”
WEST ELEVATION
Scale
1/32” = 1 - 0”
NORTH ELEVATION


KU Institute of Health + Wellness Perspective Section


71 KU Institute of Health + Wellness Sections Scale 1/32” = 1 - 0” C Scale 1/32” = 1 - 0” B Scale 1/32” = 1 - 0” A C B A
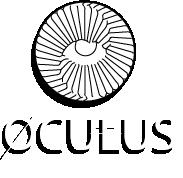
THANK YOU!

73 72




















































































