VALERIE FLORES-ESPINO
ARCHITECTURE PORTFOLIO
THE UNIVERSITY OF KANSAS
SELECTED WORKS

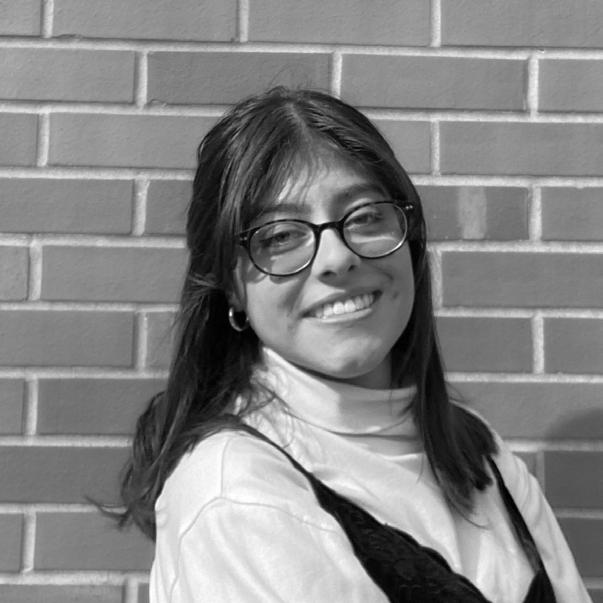
I am a graduate student studying Architecture at the University of Kansas. After graduation, I will be receiving KU’s Health + Wellness certification. I enjoy learning about the complexity of healthcare, urban design, and LEED in architecture and seeking new ideas to promote a healing environment to elevate the user’s experience.
I am a highly passionate, results-oriented, creative individual. I possess leadership experience and thrive in communication. I strive to build long-lasting relationships individually and professionally.
Outside of architecture, I spend the majority of my time lifting weights, trying new foods, dipping my hands into new crafts, and collecting postcards around the world. I am a proud owner of a small business specializing in creating creative floral bouquets.
Thank you for reviewing my work!
- Valerie Flores-Espino
2
Hello!
VALERIE FLORES-ESPINO
Enthusiastic and dedicated graduate student eager to improve our built environment. With a passion for innovation, sustainable design, and the intersection of humanitarian work and design, especially in healthcare.
CONTACT
valerieflores.e33@gmail.com
(913) 353-0769
SKILLS Bilingual Sketchup Revit AutoCAD Bluebeam Rhino Lumion Enscape Matterport
Adobe Creative Cloud
Microsoft Office
Leadership Communication Concept Developer
Detail-Oriented Technical Proficiency Adaptability
REFERENCES
Tina Du Mond - Senior PM + 720.794.8508
tdumond@pagethink.com
Jae Chang - Professor + 785.864.1446
jdchang@ku.edu
Niles Gore - Professor + 785.864.4102
ngore@ku.edu
Todd Achelpohl - Professor + 816.213.0587
EDUCATION
University of Kansas | Lawrence, Kansas May 2024
Master of Architecture | Graduate Research in Health & Wellness Certification 3.86 GPA
WORK EXPERIENCE
Page Southerland, Page | Denver, Colorado May - Dec 2023
Health & Wellness Intern
• Assisted project team through all phases of mid-large-scale hospitals
• Programmed a 4,860 sqft SICU Core and presented design solutions
• Created graphics and completed multiple RFPs for client presentations
• Researched building code and FGI guidelines for ongoing projects
• Self-taught Matterport to compile new floor plans and documents for client
INVOLVEMENT
VOLUNTEERING
Study Abroad
&
Architecture in Southern Europe Bonner Springs High School | Bonner Springs, Kansas 2019 High School Diploma - Valedictorian
| Spain
Portugal Summer 2022
and coordinated with
Architect
Project
Latin American Student Union | Member 2019 Kappa Delta Chi Sorority, Inc | Gamma Eta Chapter 2021 Standards Officer - Uphold high standards and bring about corrections
- Maintained Chapter’s order, hold
accountable
- Introduced social bonding events to cultivate sisterhood
Committee - Assisted in designing social media flyers Multicultural Greek Council | Member 2021 National Organization of Minority Architecture Students| Member 2022
Sergent-At-Arms
members
Historian
Publicity
for Humanity + Restore | Volunteer 2018Dedicated over 50+ hours to the organization in OKC/KC Hispanic Development Fund| Volunteer 2022 Raised over 10,000 towards the campaign
a Heart| Volunteer 2023
bags for children in Denver
Habitat
Warm
Decorated
3

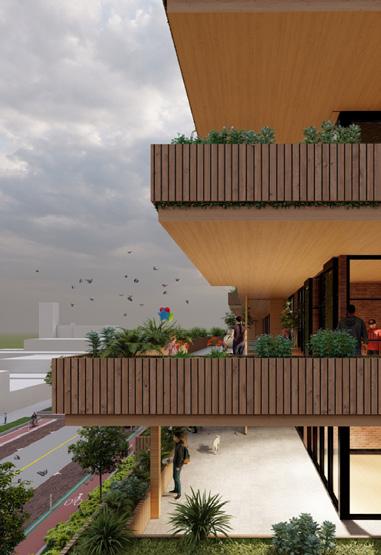
CONTENTS 4 01 Altitude-81 Witchita, KS pg. 6-33 02 Virdids Casa Lawrence, KS pg. 34-53 03 Grano Distillery Kansas City, MO pg. 54-67
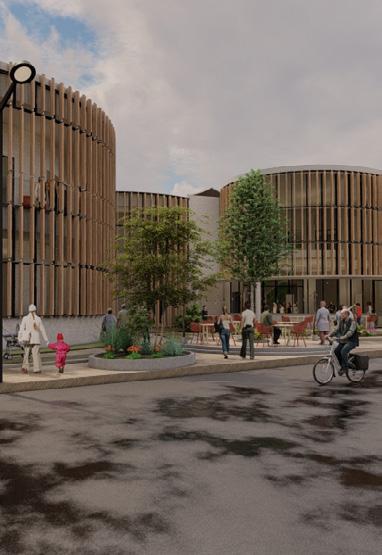
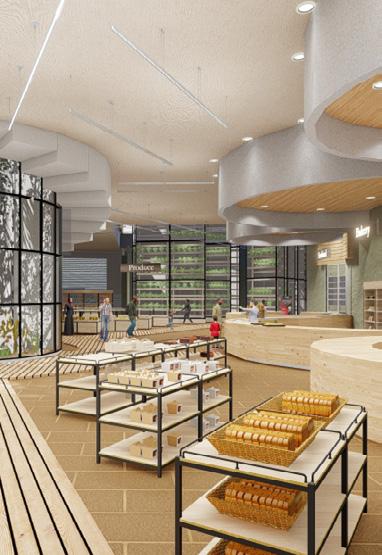
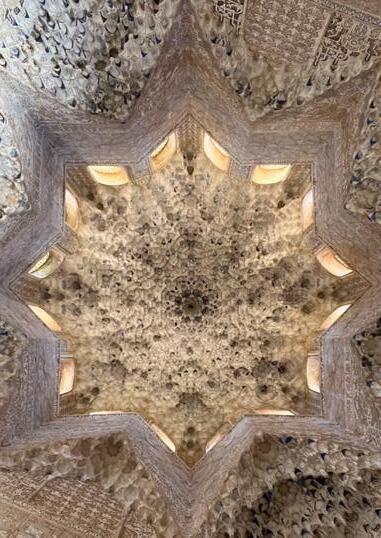
CONTENTS 5 04 Claraboya Market Kansas City, MO pg. 68-81 05 Study Abroad Europe pg. 82-89
ALTITUDE-81
Partner & Firm Collabration
Bridget Gerstner & Burns and Mcdonnell
SUMMARY
The mission of the project is to design a new building to the existing Kansas Aviation Museum complex at McConnell Air Force Base located in the “Air Capitol of the World” - Wichita, Kansas. The museum will collect and exhibit the history of aviation and aircrafts local to the region. The inspiration of the Museum form embodies the form of a sound wave from a plane. Through the program the users will experience the impression of “flight” as they visit this aviation museum and encourage historical awareness of the city’s local aircraft. More than 20 aircrafts are displayed within interior and exterior exhibits for the vistor to experience.
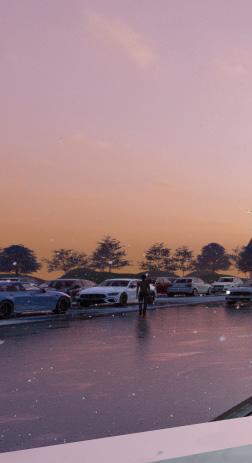
6
Revit,
01 {Sketchup,
Illustrator, Photoshop, Lumion}
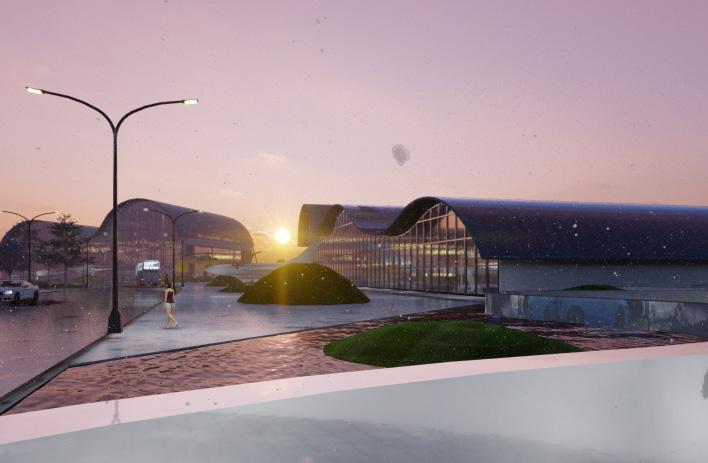
Program Aviation Museum Location Wichita, Kansas Project Year Spring 2023
HISTORY:
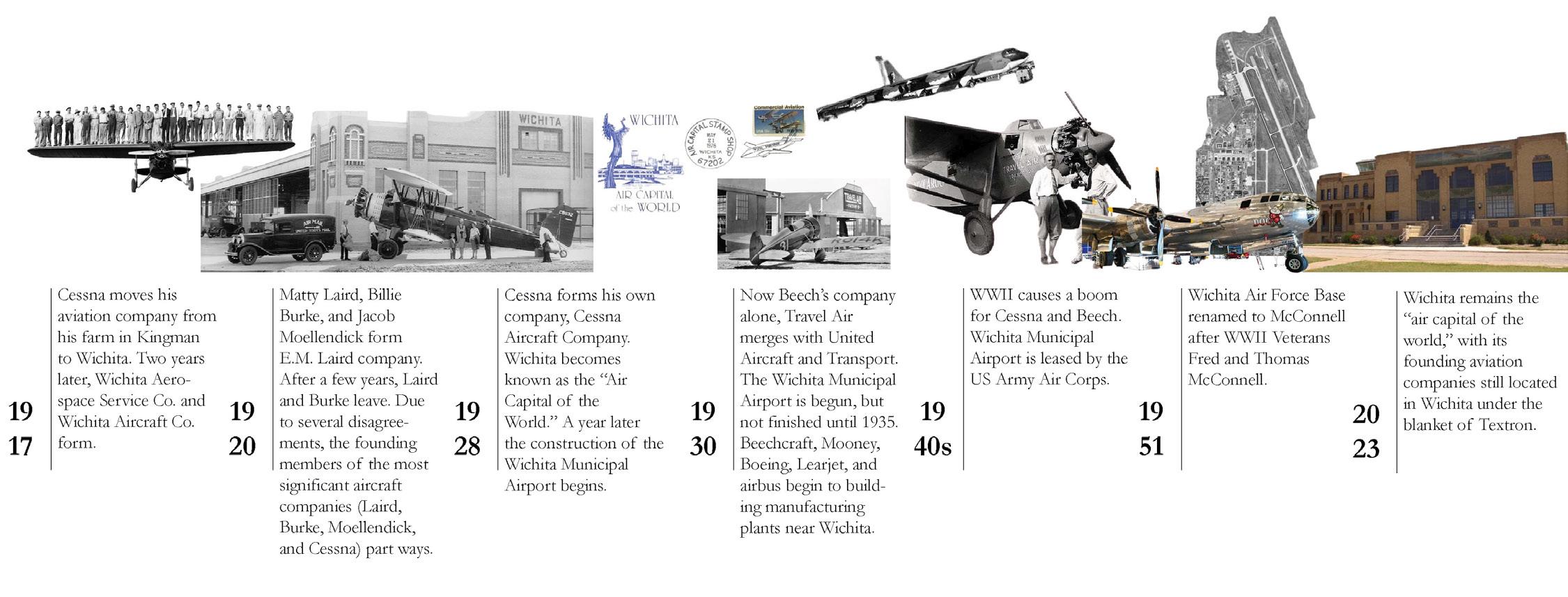
 Wichita McConnell AFB
Wichita McConnell AFB
8
AIR CAPITOL OF THE WORLD
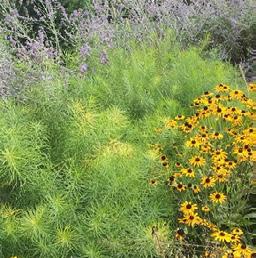

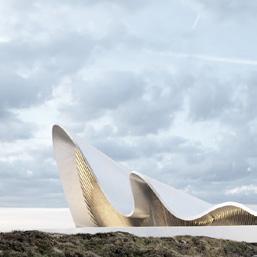
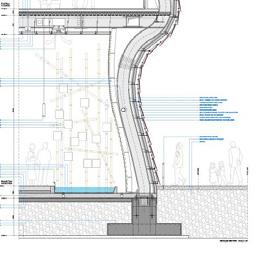

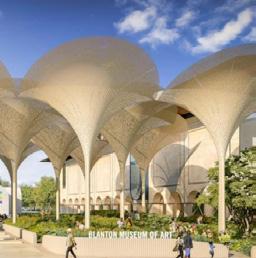
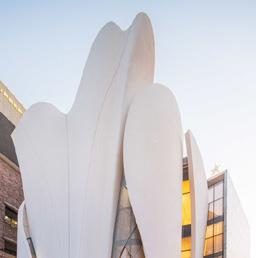
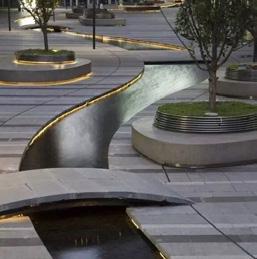

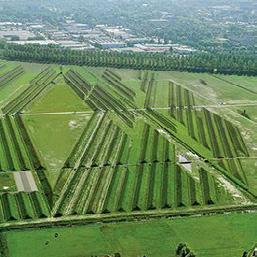
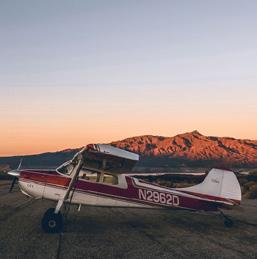
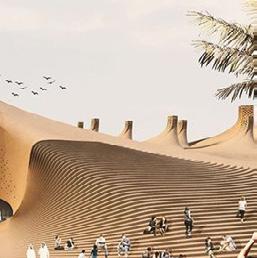
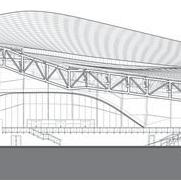

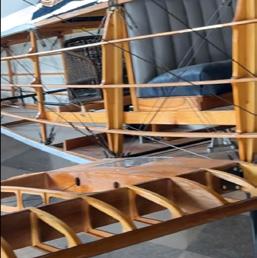
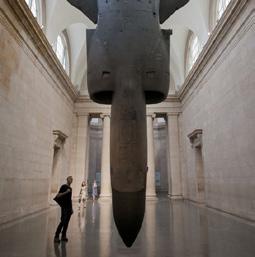
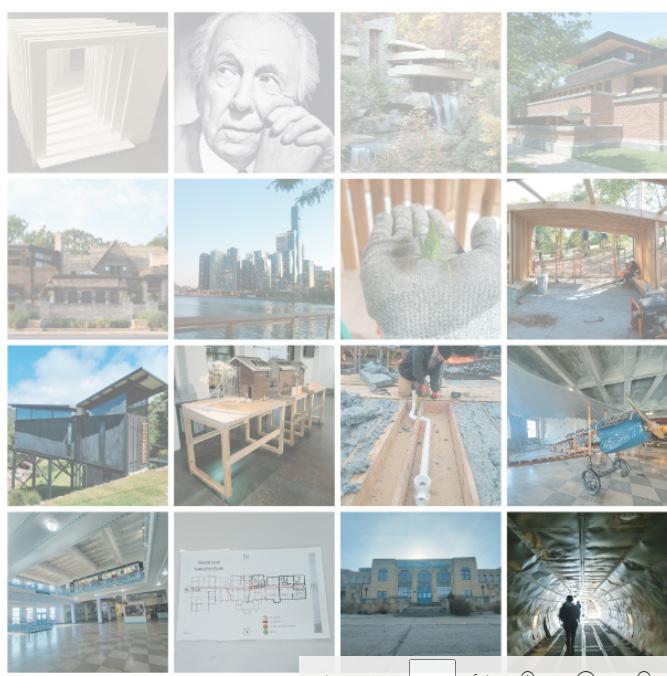
+
INSPIRATION COLLAGE 9
Bridget Gerstner

SITE ANALYSIS
The Kansas Aviation Mueusm is located Wichita, Kansas. Centered at the heart of the Aviaiton Industry with Spirt Aerospace Systems and the McConnell Airforce Base, a planes’ sound noise is evident. Due to Aerospace regulations the site has limited trees and vegetation.
10
SITE: AIR CAPITOL OF THE WORLD
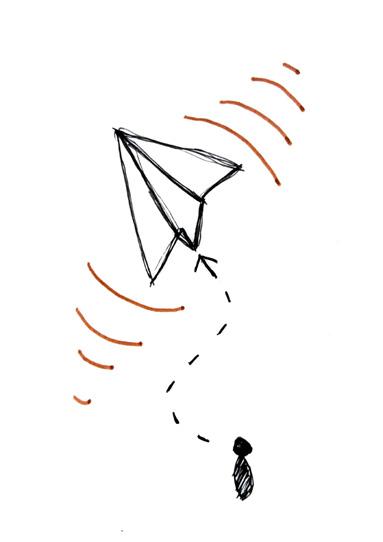
IMPRESSION OF PLANE SOUND
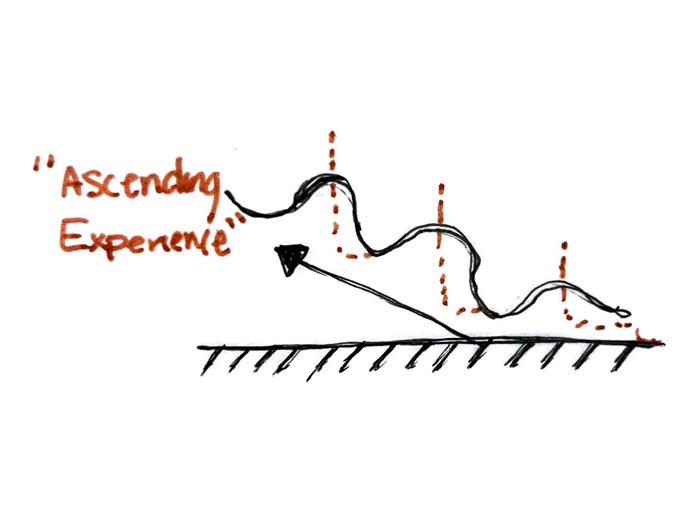
THE JOURNEY OF ASCENDING THROUGH THE SKY
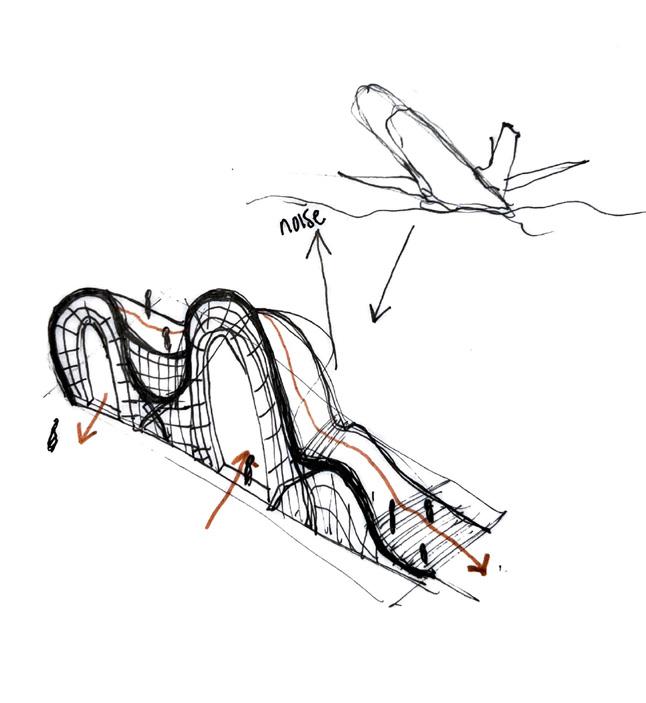
ARCHITECTURAL MIMETIC OF SOUND WAVES
Buildings form is a reflection of an aircraft’s noise level. Public exhibits are differentiated by a higher curved roof to signify the noise level emitted by the activity. Private spaces are celebrated under a lower roof. Private and public spaces are separated by the amplitude of noise.
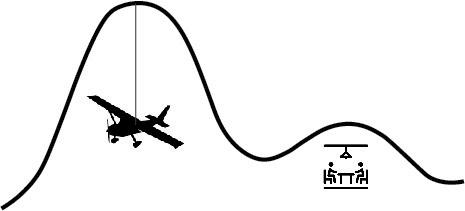
Programming
Amplitude




CONCEPT EXPLORATION 11
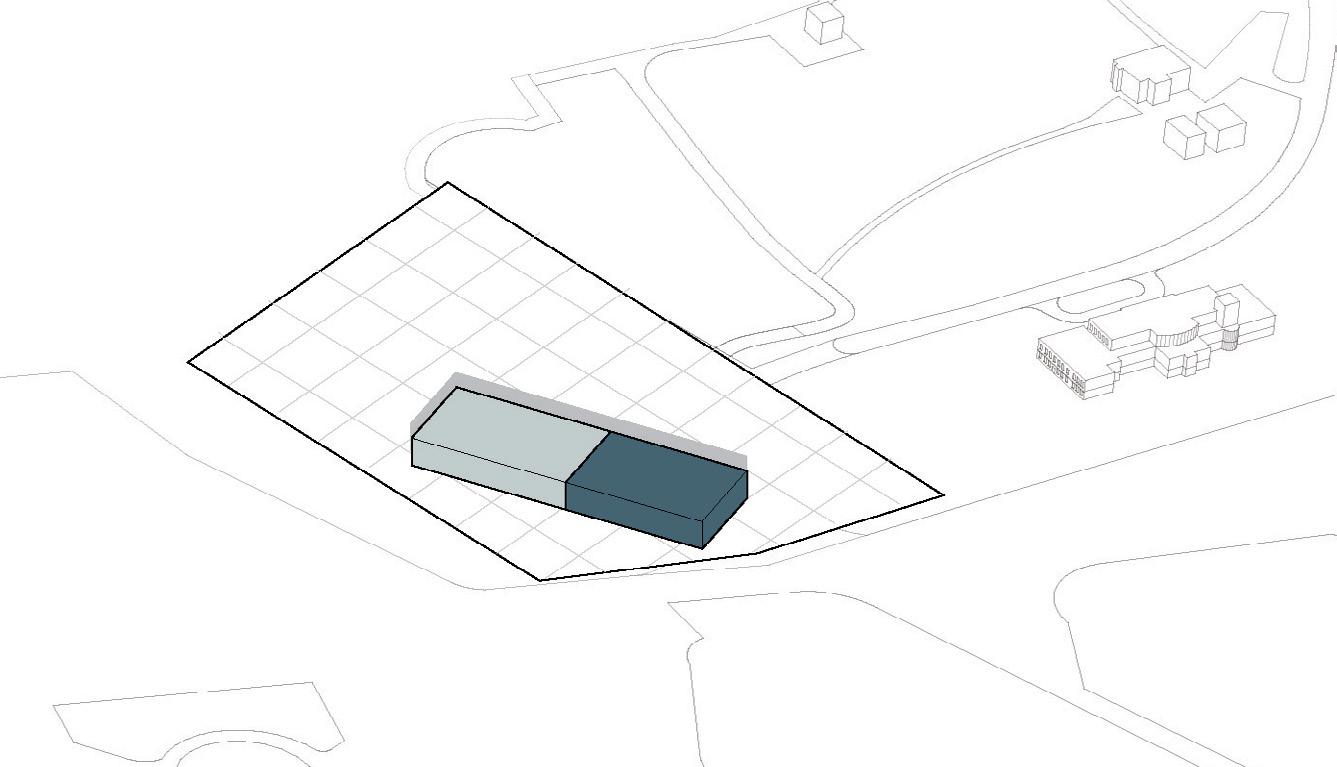
01 Program
The new Aviation Museum calls for an indoor exhibit, outdoor exhibit, and other educational and welcoming spaces, the indoor exhibit being separated in order to celebrate the aircraft by themselves.
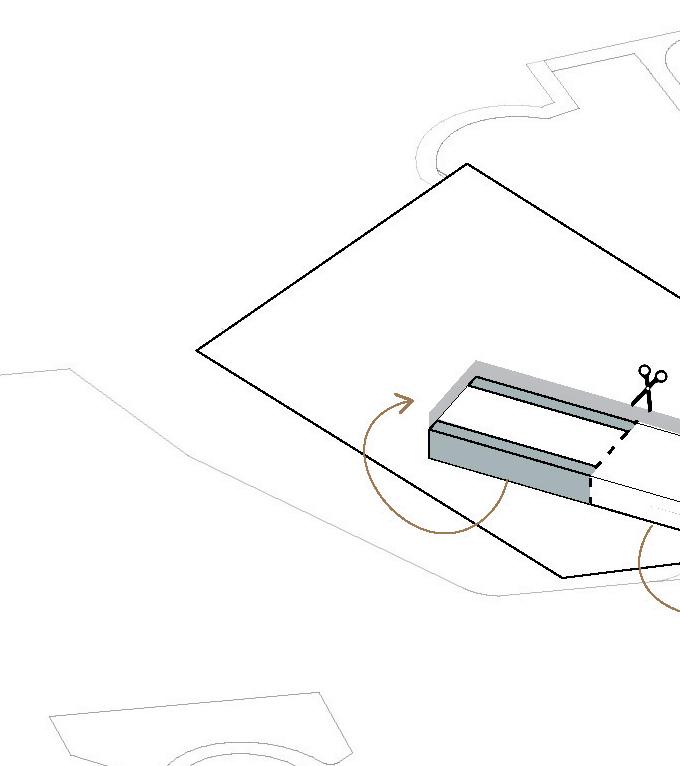
02 Split & Rotate
The entire mass is split up into building and an indoor aircraft exhibit. to match the axis of the original Kansas perpendicular axis of the McConnell
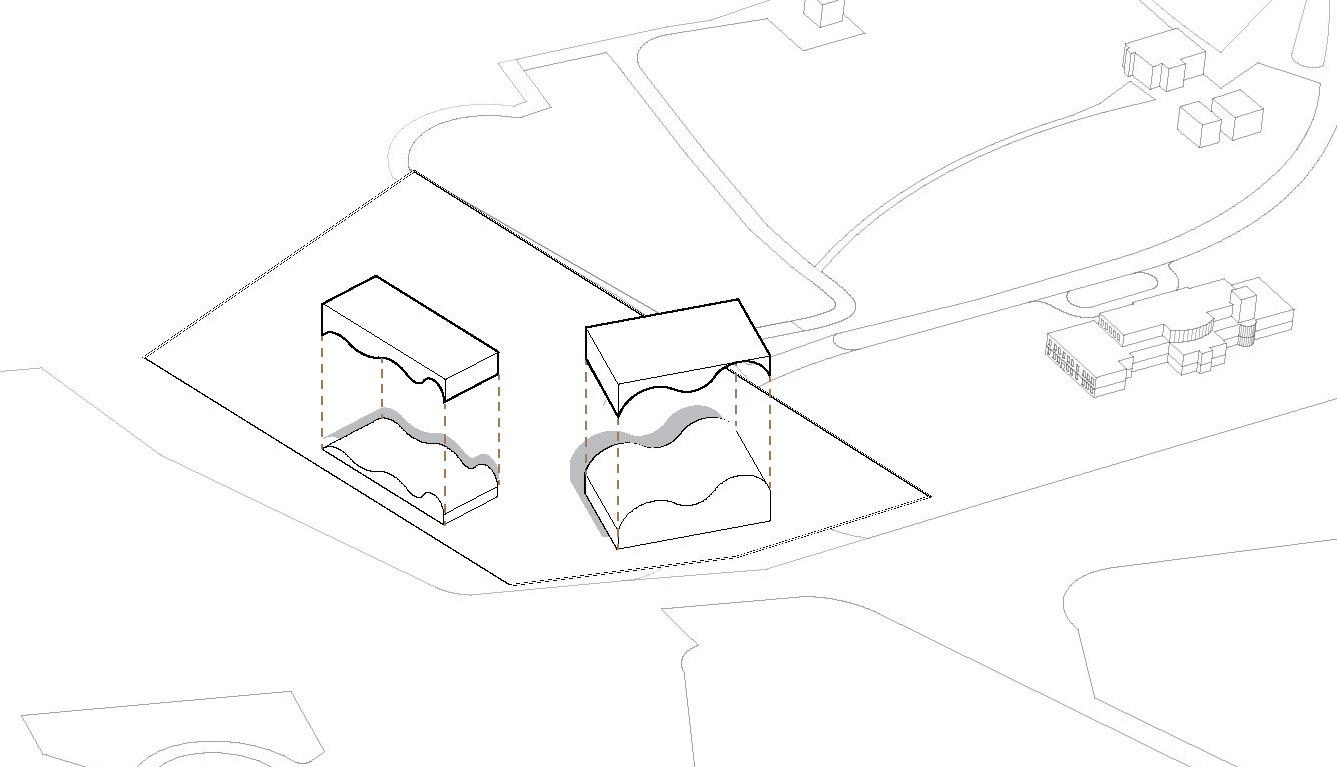
04 Subtraction
Sound waves concept is integrated into the design with a subtracting mass that results in the shape of a curved roof.
AIR CAPITOL OF THE WORLD 12
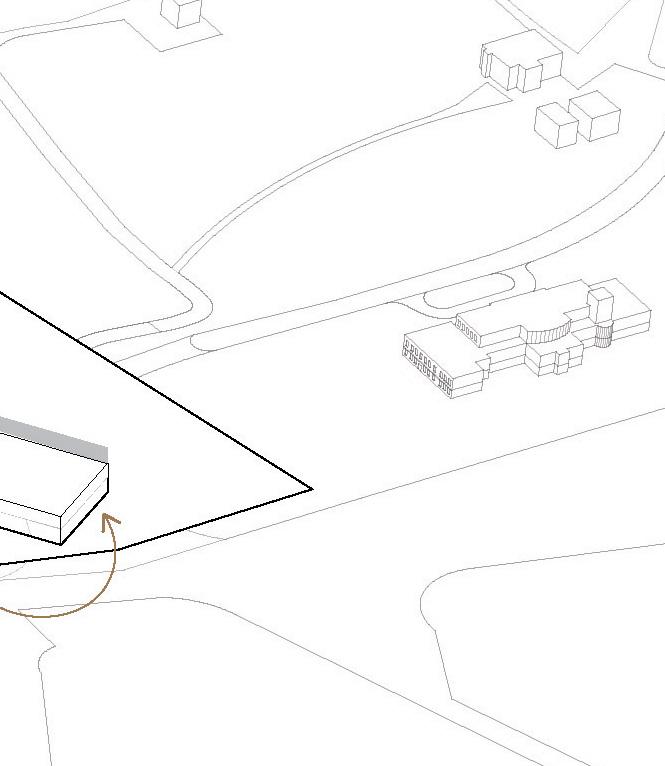
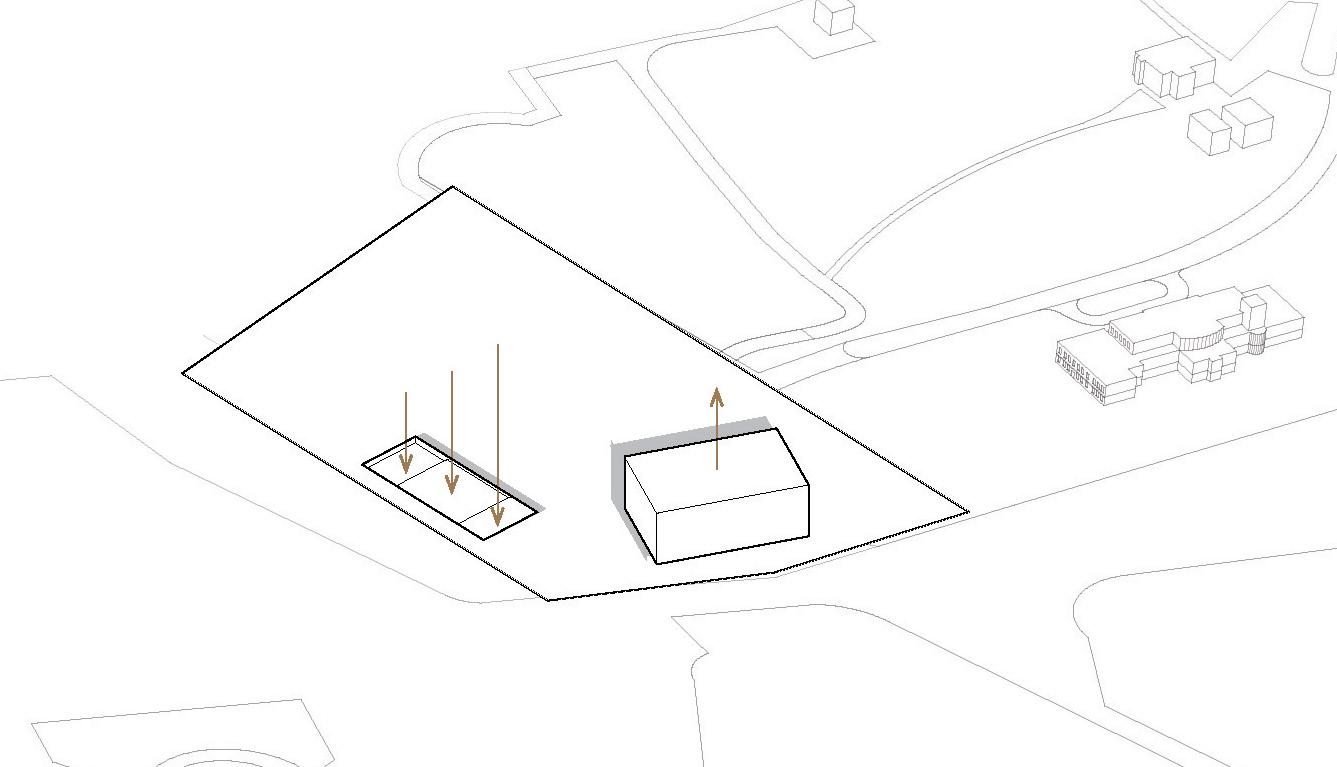
03 Push & Pull
two buildings to create a main exhibit. The buildings are then rotated Kansas Aviation Museum and the McConnell Airfield.
The concept of aircraft and flight is then implemented into the design. The entrance begins at an underground elevation, and the visitor gradually makes their way back up to ground level through a grand staircase experience to give the idea of gradual liftoff.
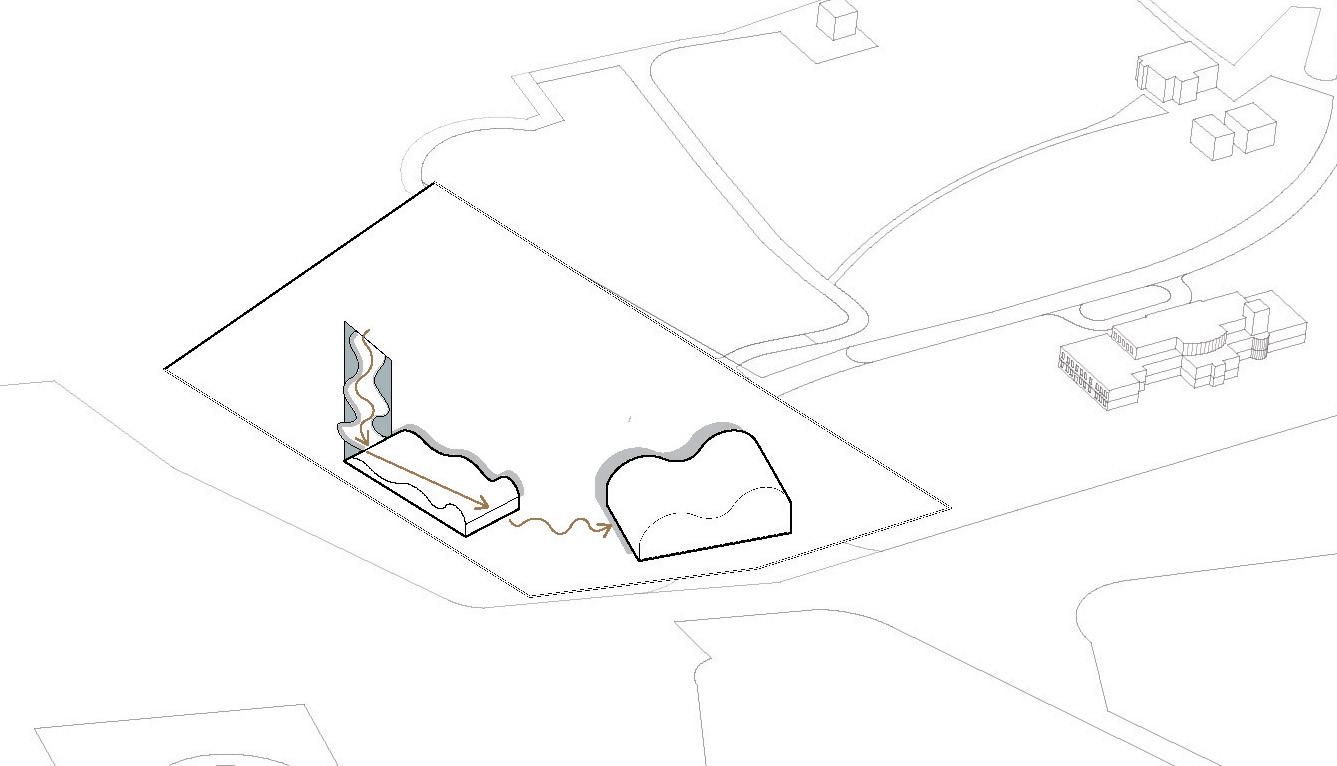
05 Experience
The entrance is celebrated with a consistent idea of waves. A water feature is added alongside this downward ramp in order to collect water runoff on the site.
CONCEPT 13
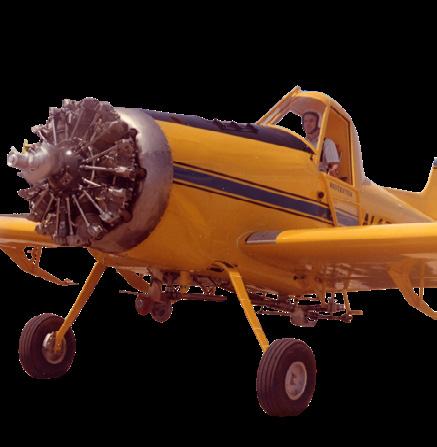
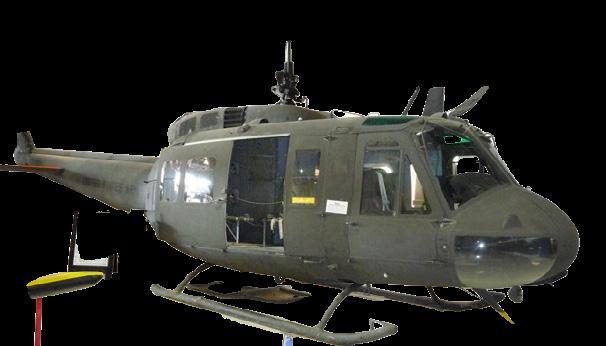
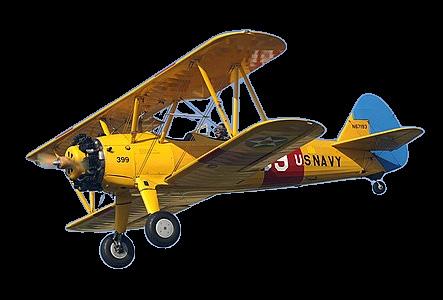
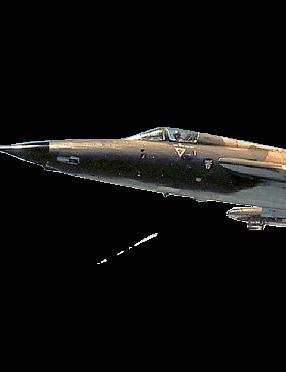

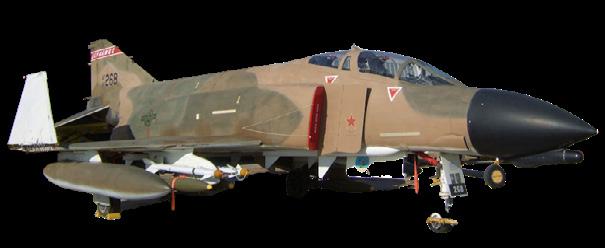
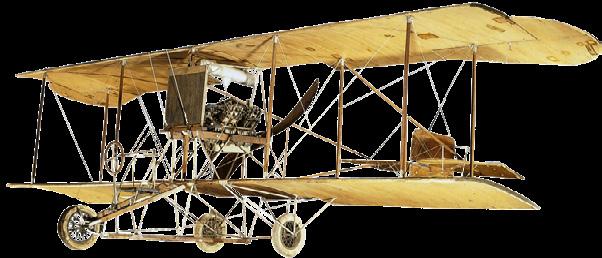
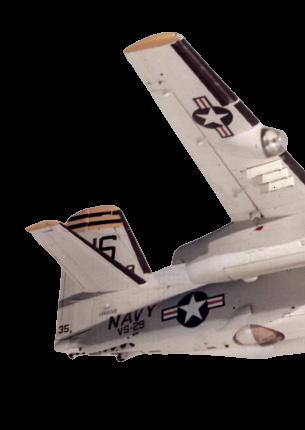
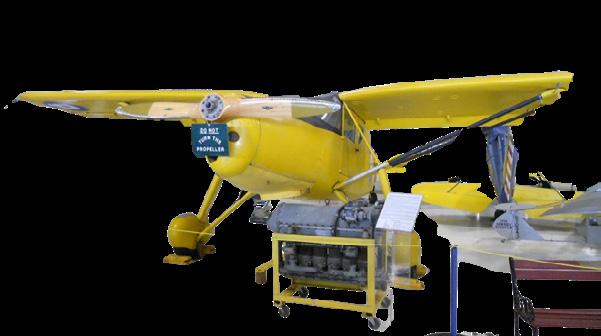
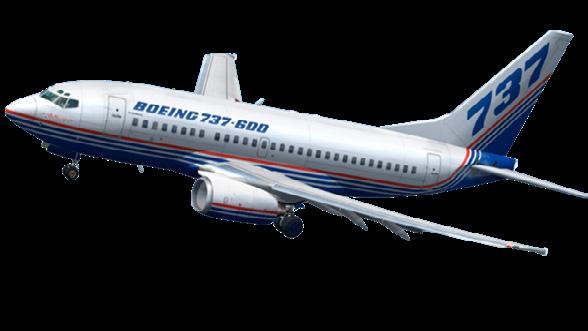

 Fairchild UC-61K Forwarder Boeing Next Generation 737 Beech SNB-5 Twin Beech B-52 Stratofortress
Fairchild UC-61K Forwarder Boeing Next Generation 737 Beech SNB-5 Twin Beech B-52 Stratofortress
AIR CAPITOL OF THE WORLD 14
Meyers OTW McDonnell Douglas F-4D-29MC Phantom II Longren Flyer Grumman US-2A Bell UH-1H-BF Iroquois Boeing Stearman P-17 Republic F-105D-30-RE Thunderchief Wichita Tractor
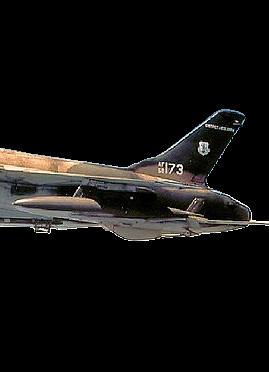
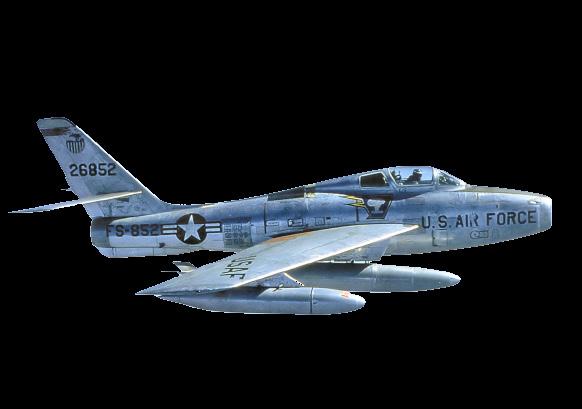
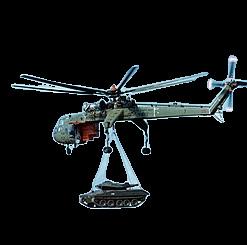
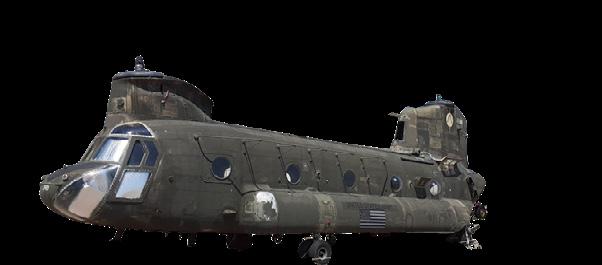
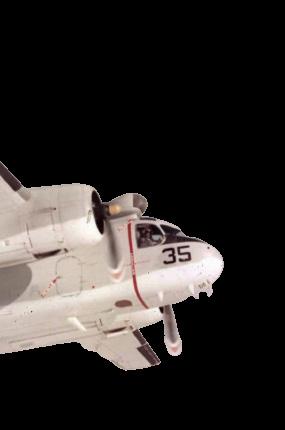
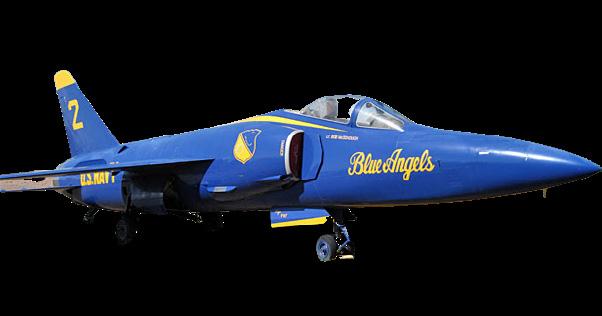
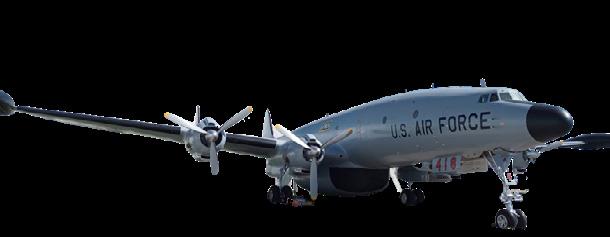
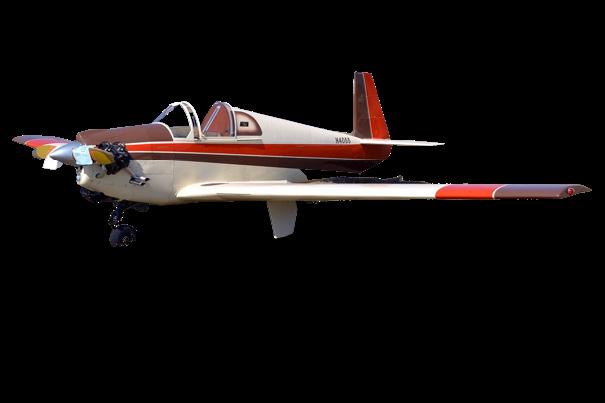
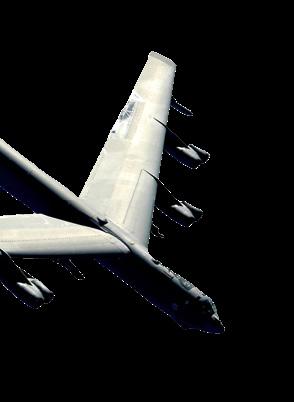
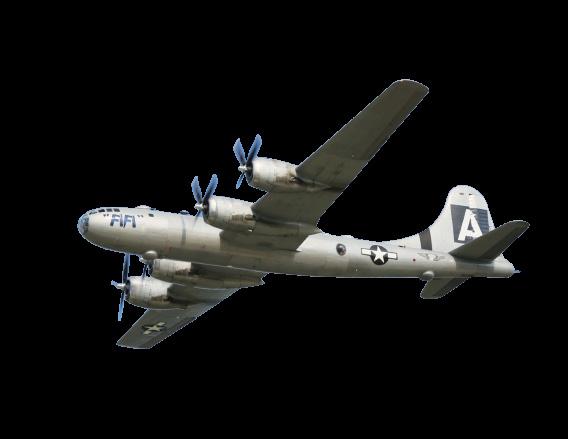
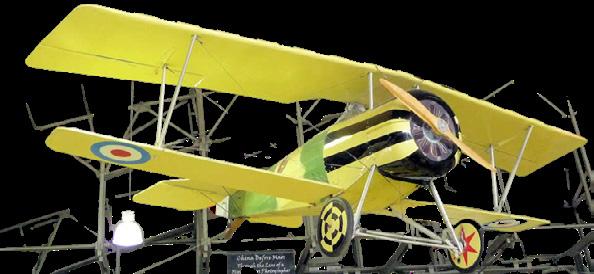
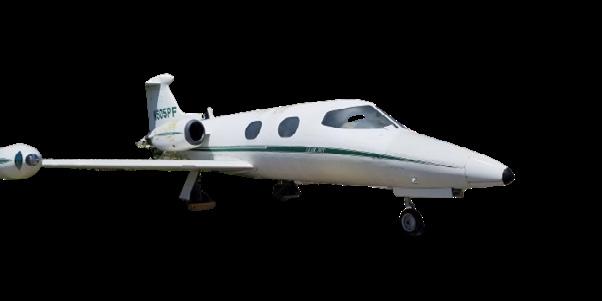 B-29 Superfortress
Blue Angel
Republic F-84-25-RE Thunderstreak
Nieuport 27 WWI French Biplane Fighter
Learjet Model 23
Lockheed EC-121T-LO Warning Star
1951 Mooney Mite
Sikorsky CH-54A Tarhe
B-29 Superfortress
Blue Angel
Republic F-84-25-RE Thunderstreak
Nieuport 27 WWI French Biplane Fighter
Learjet Model 23
Lockheed EC-121T-LO Warning Star
1951 Mooney Mite
Sikorsky CH-54A Tarhe
LOCAL AIRCRAFT DISPLAYED 15
Boeing Chinook CH-47D
Stratofortress
US-2A Tracker
F-105D-30-RE Thunderchief
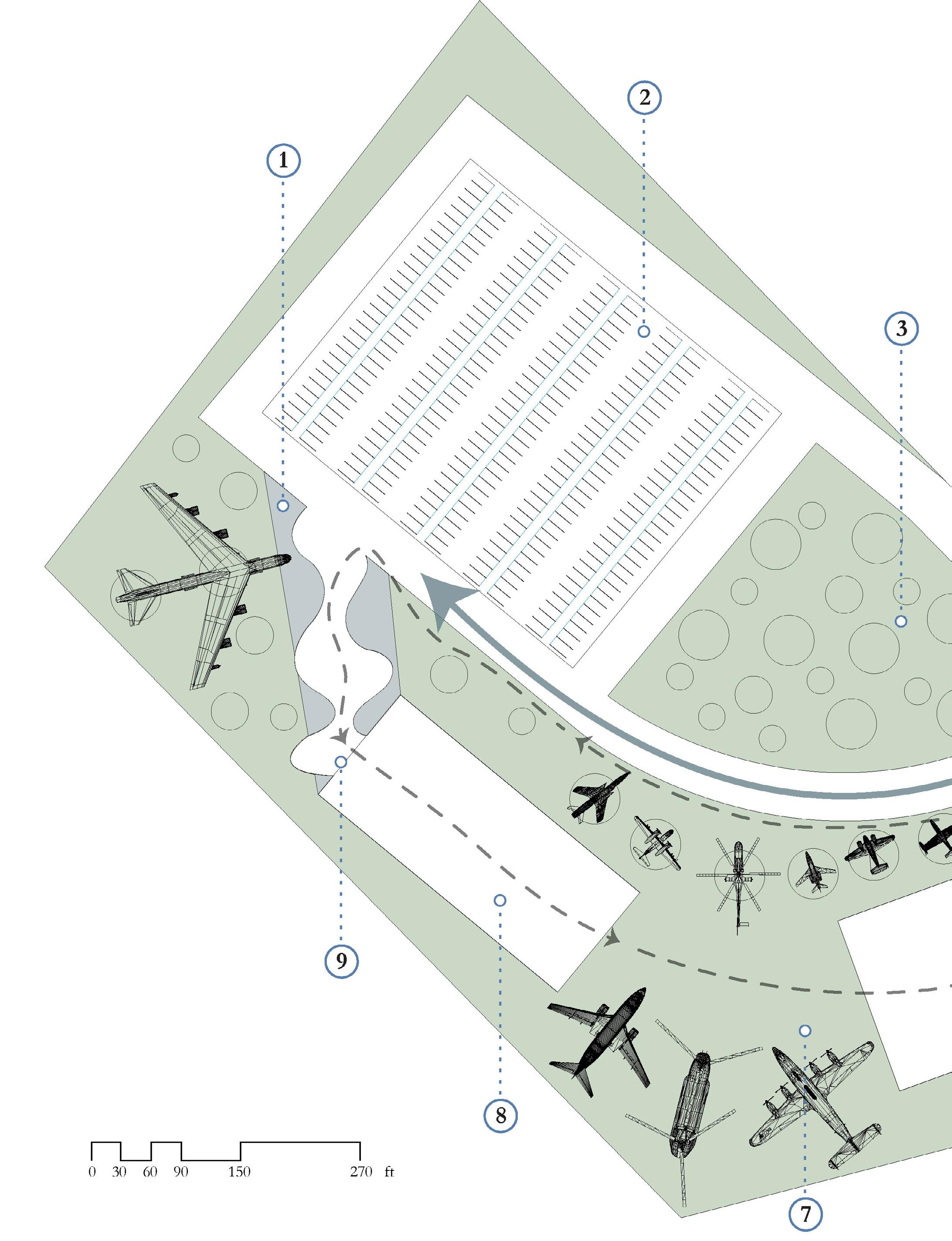
AIR CAPITOL OF THE WORLD 16
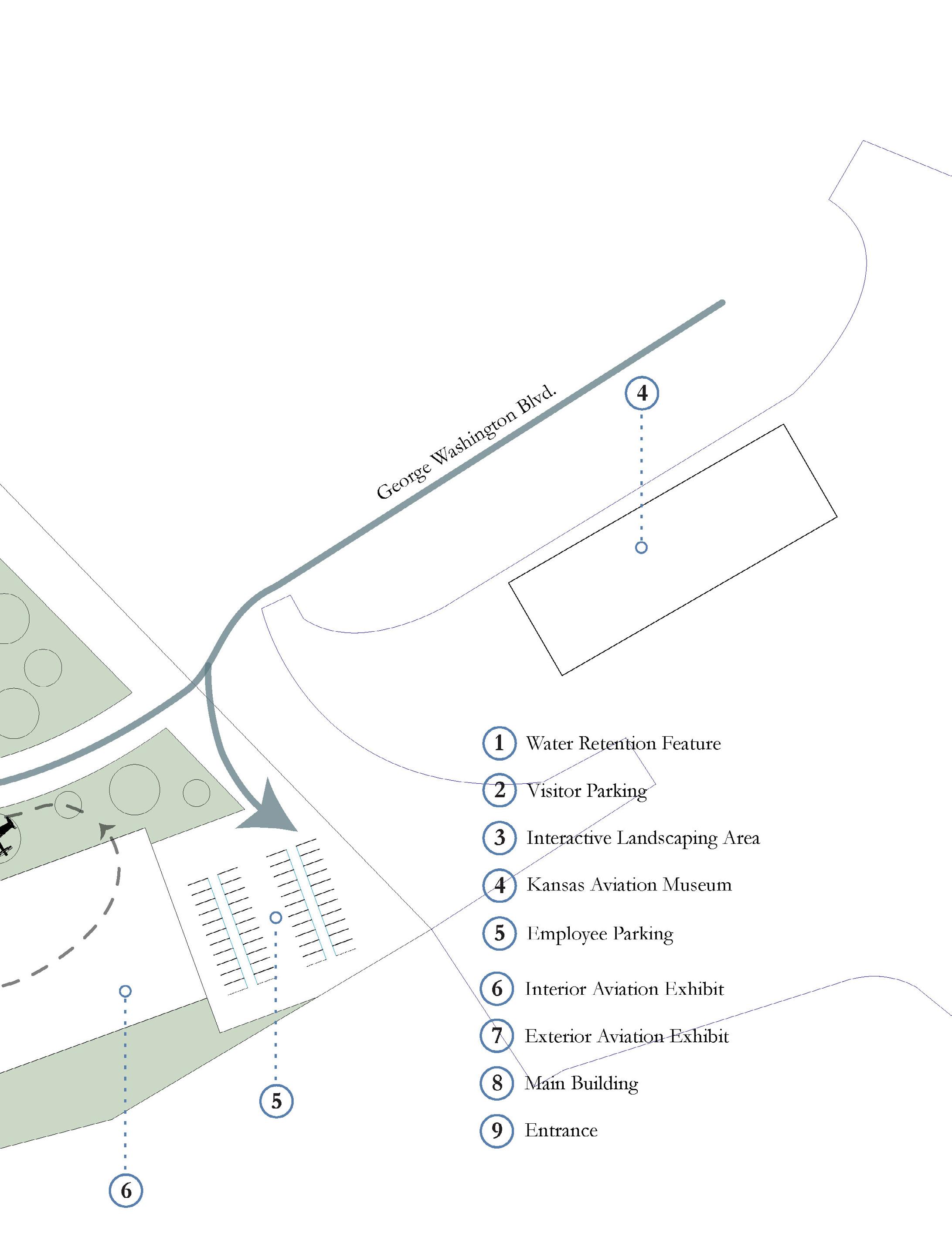
Gerstner SITE PLAN 17
Bridget
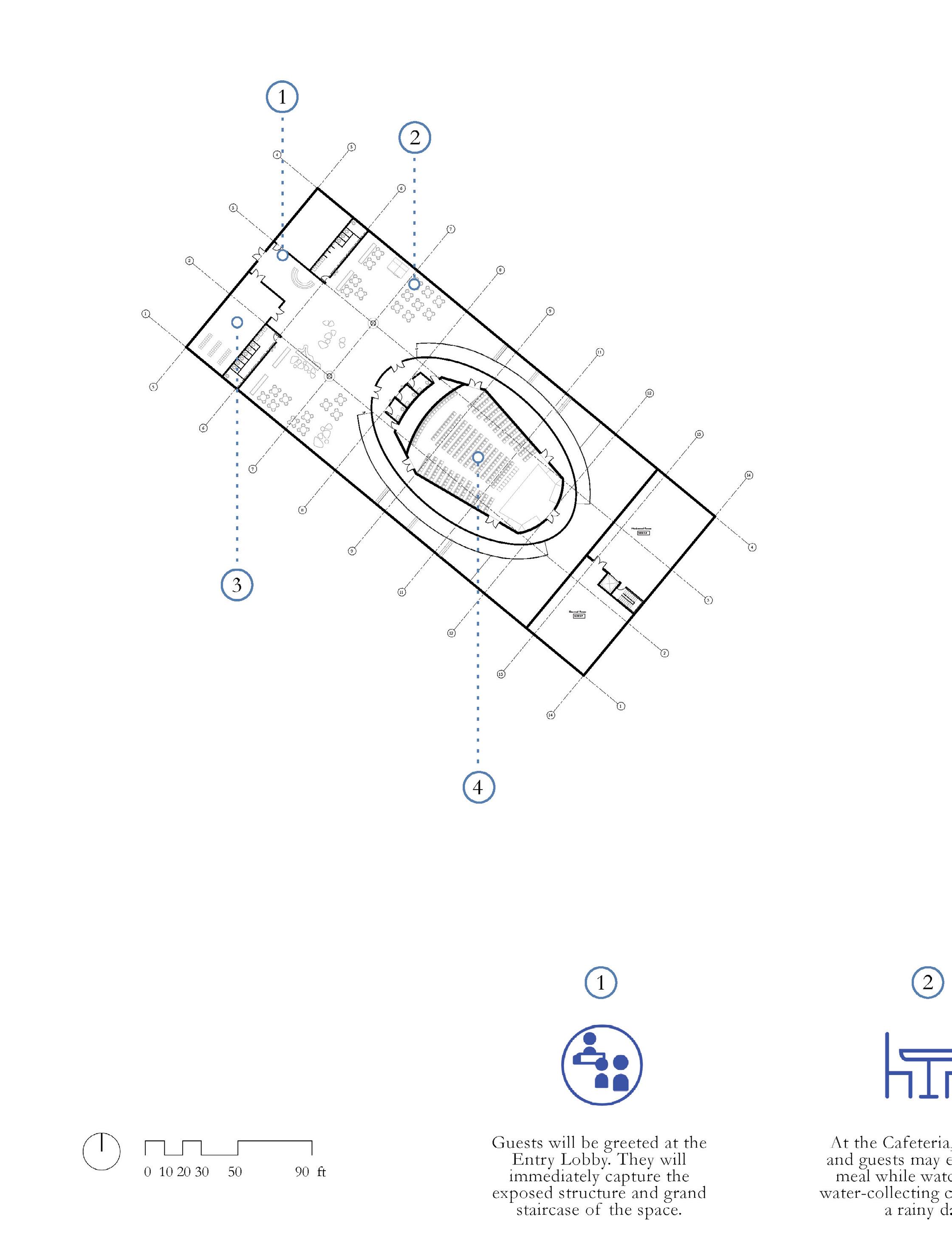
AIR CAPITOL OF THE WORLD 18
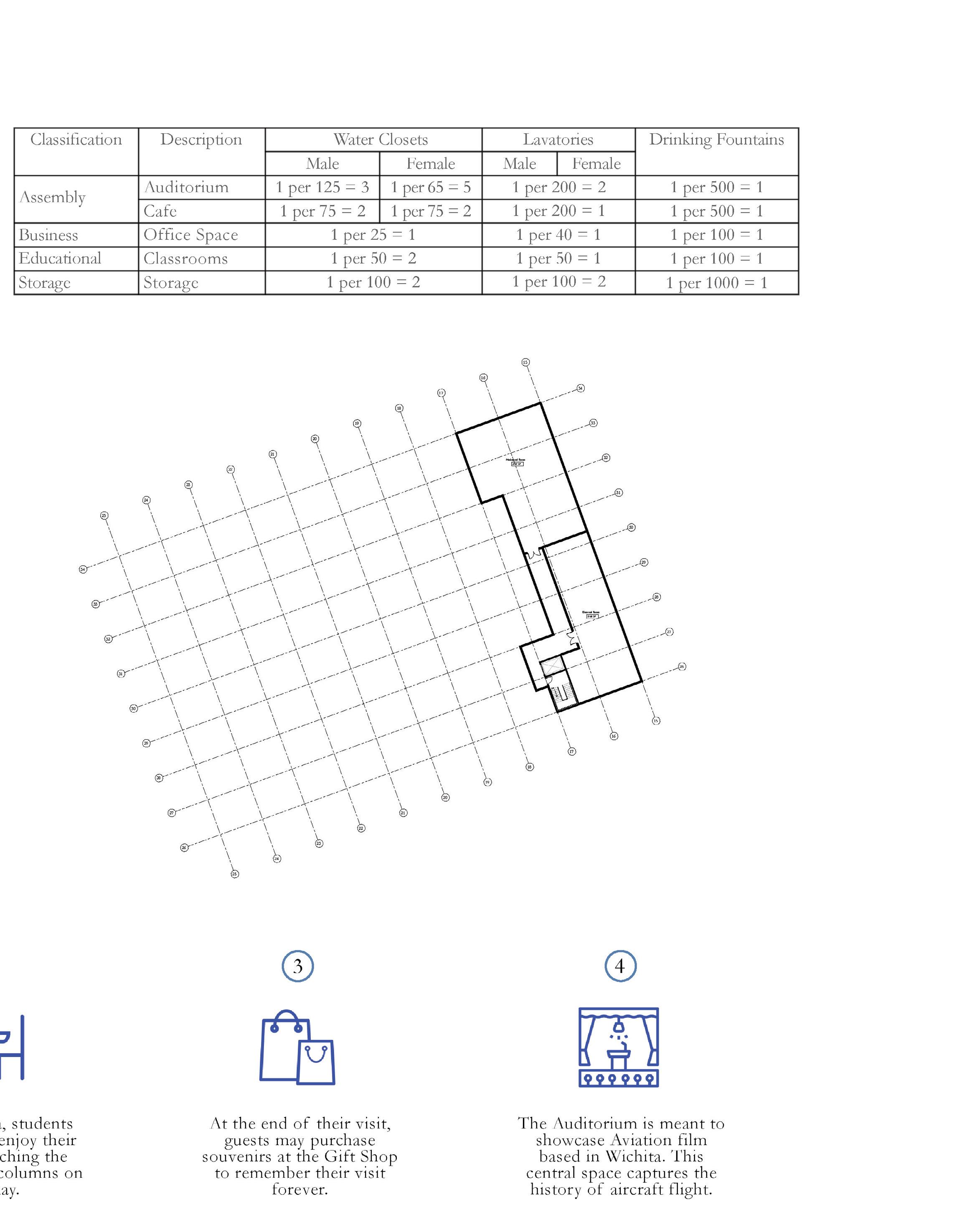
19
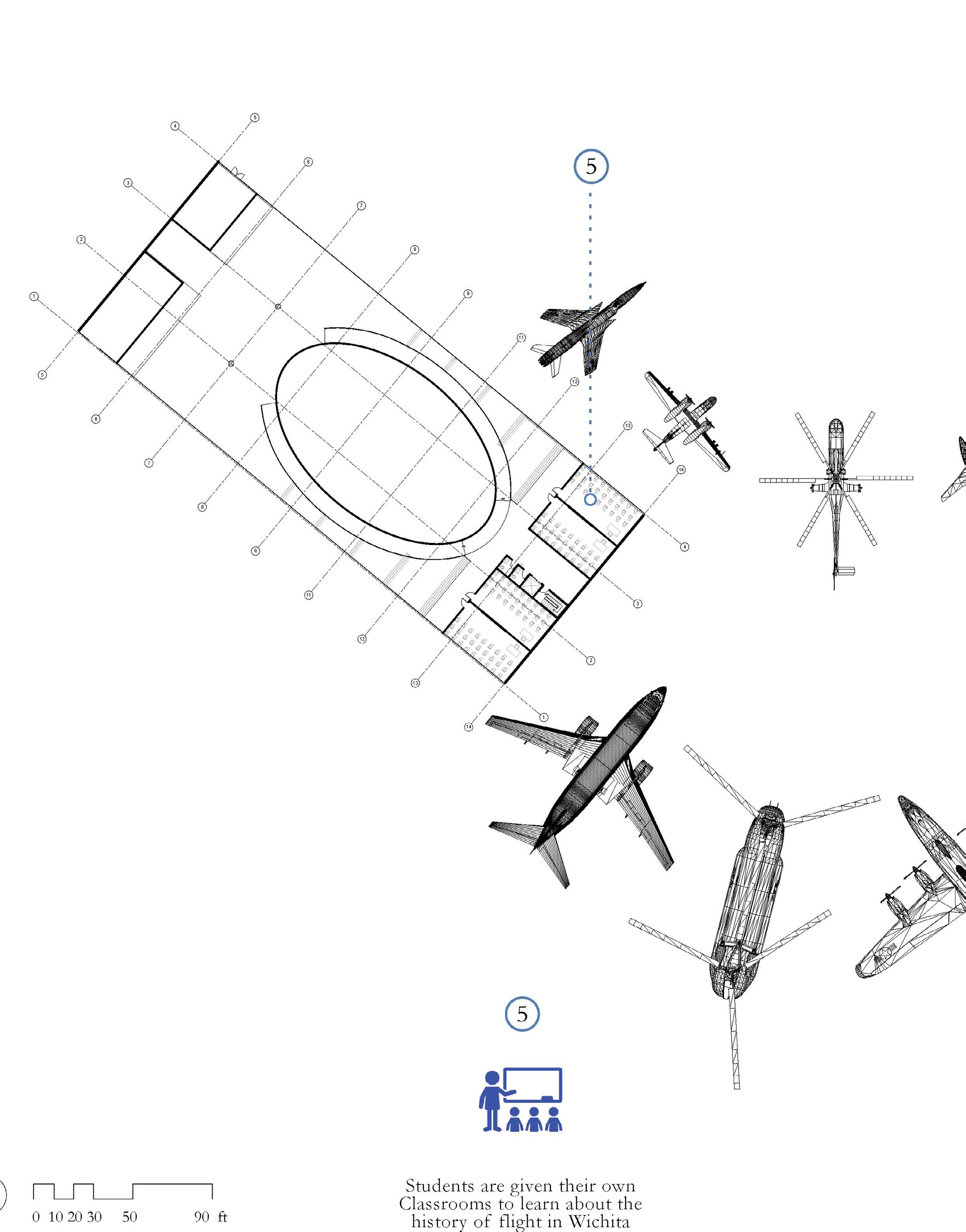
AIR CAPITOL OF THE WORLD 20
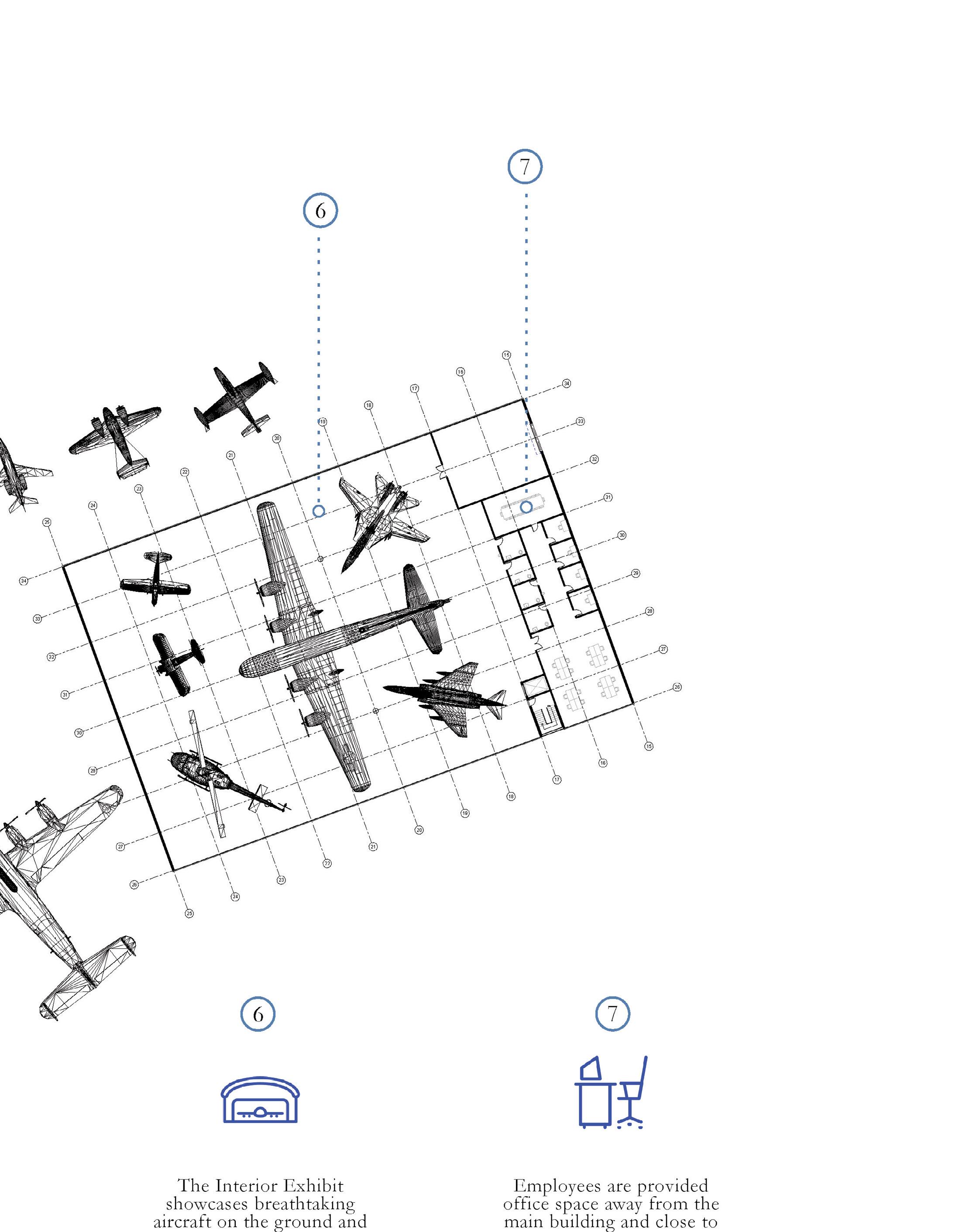
Bridget Gerstner FLOOR LEVEL 1 21
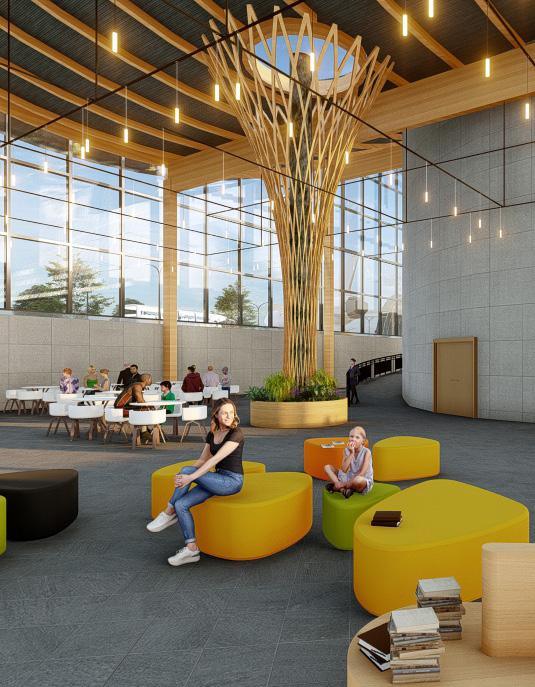
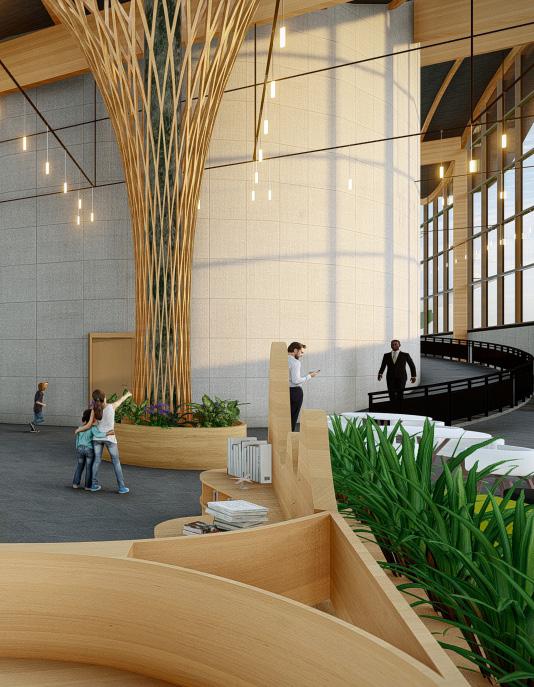
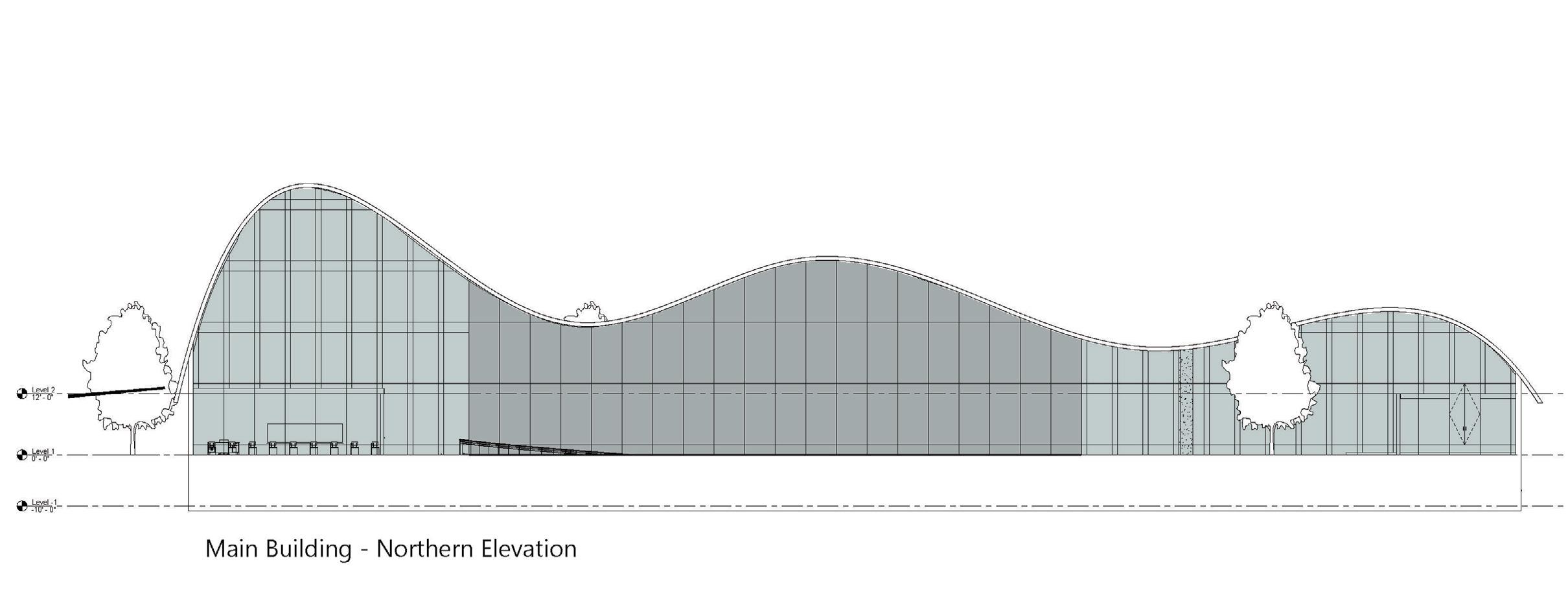
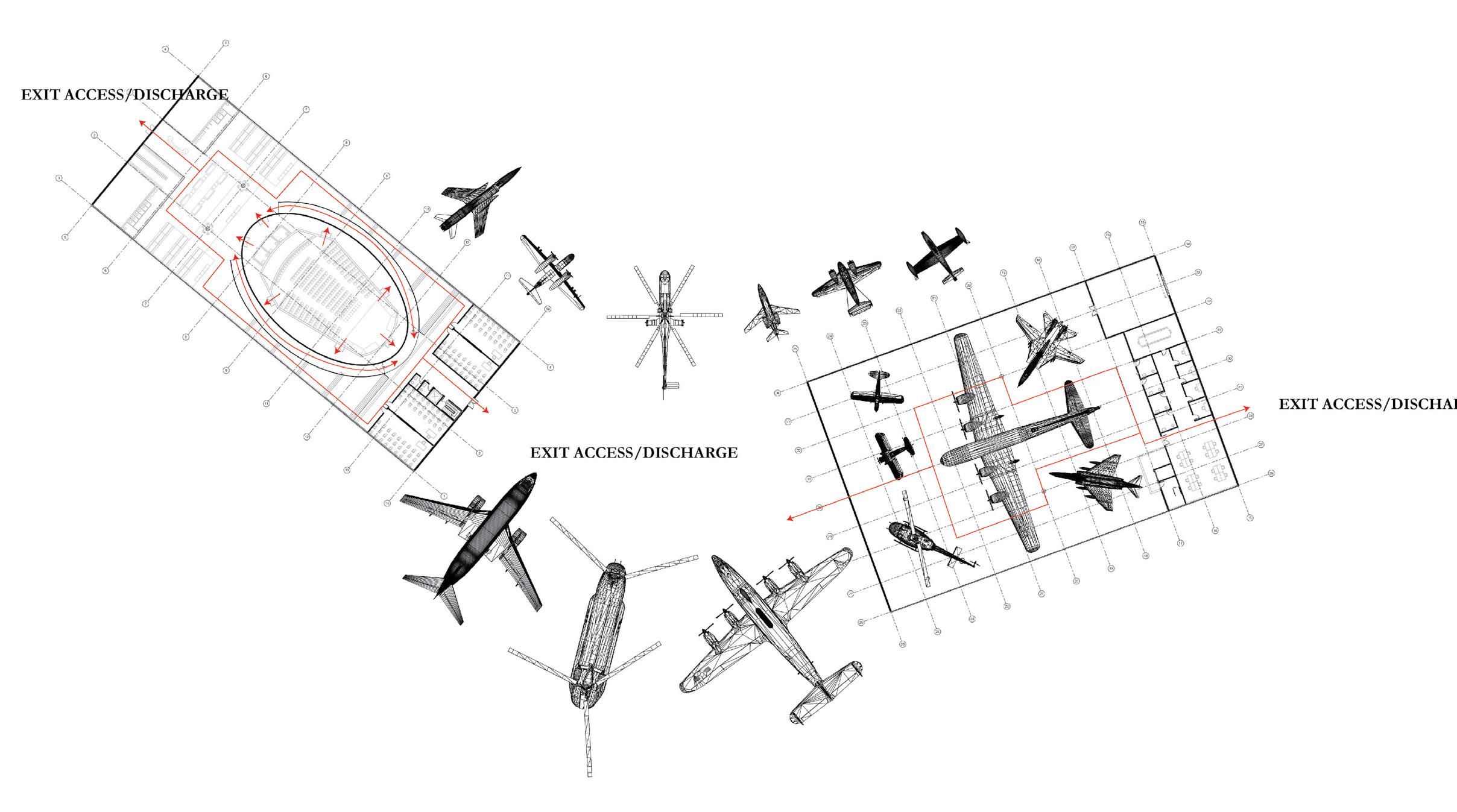
AIR CAPITOL OF THE WORLD 24

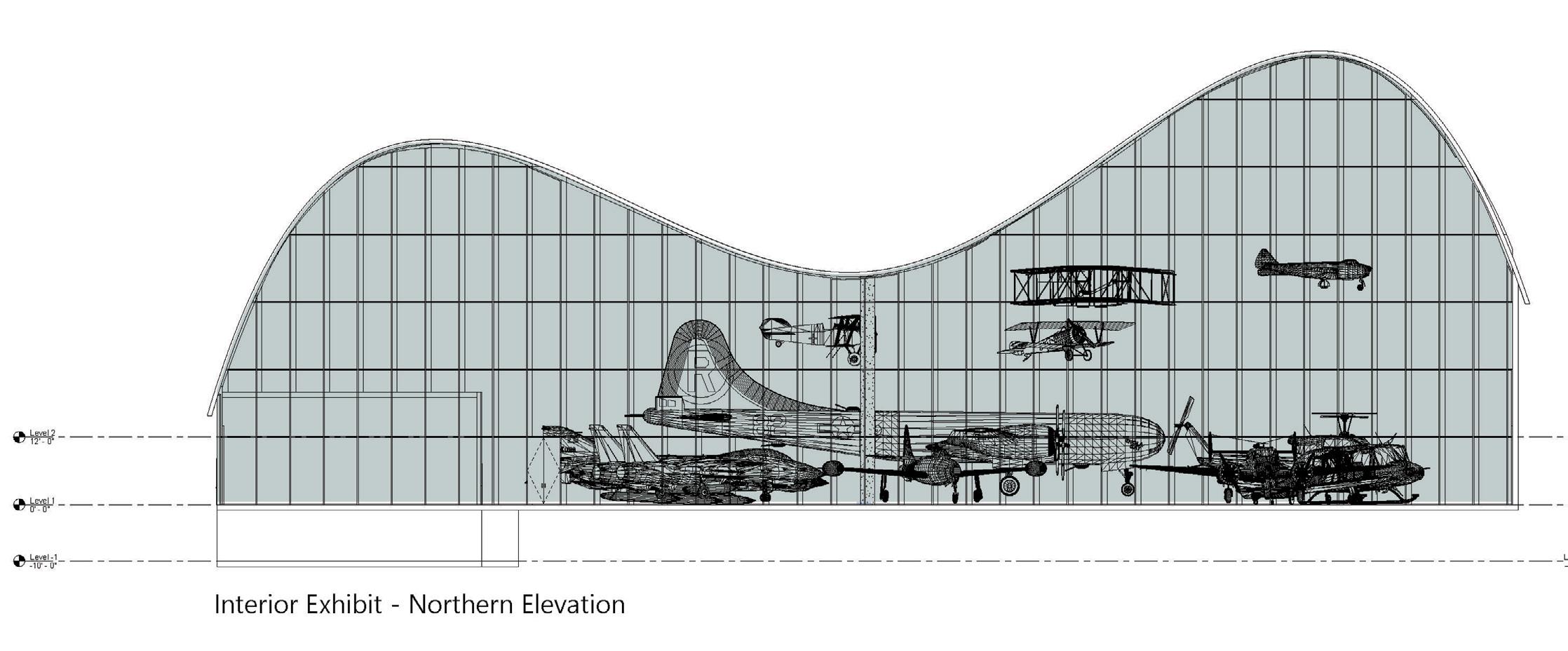
Elevation - Bridget Gerstner

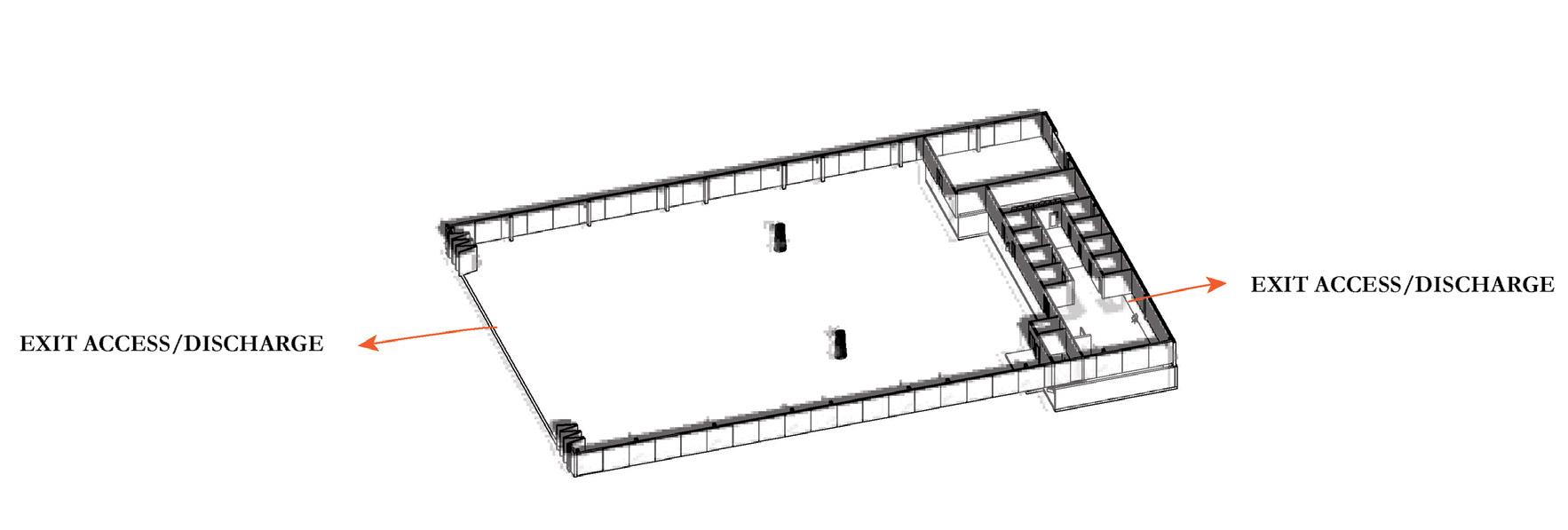
ELEVATION & EGRESS 25

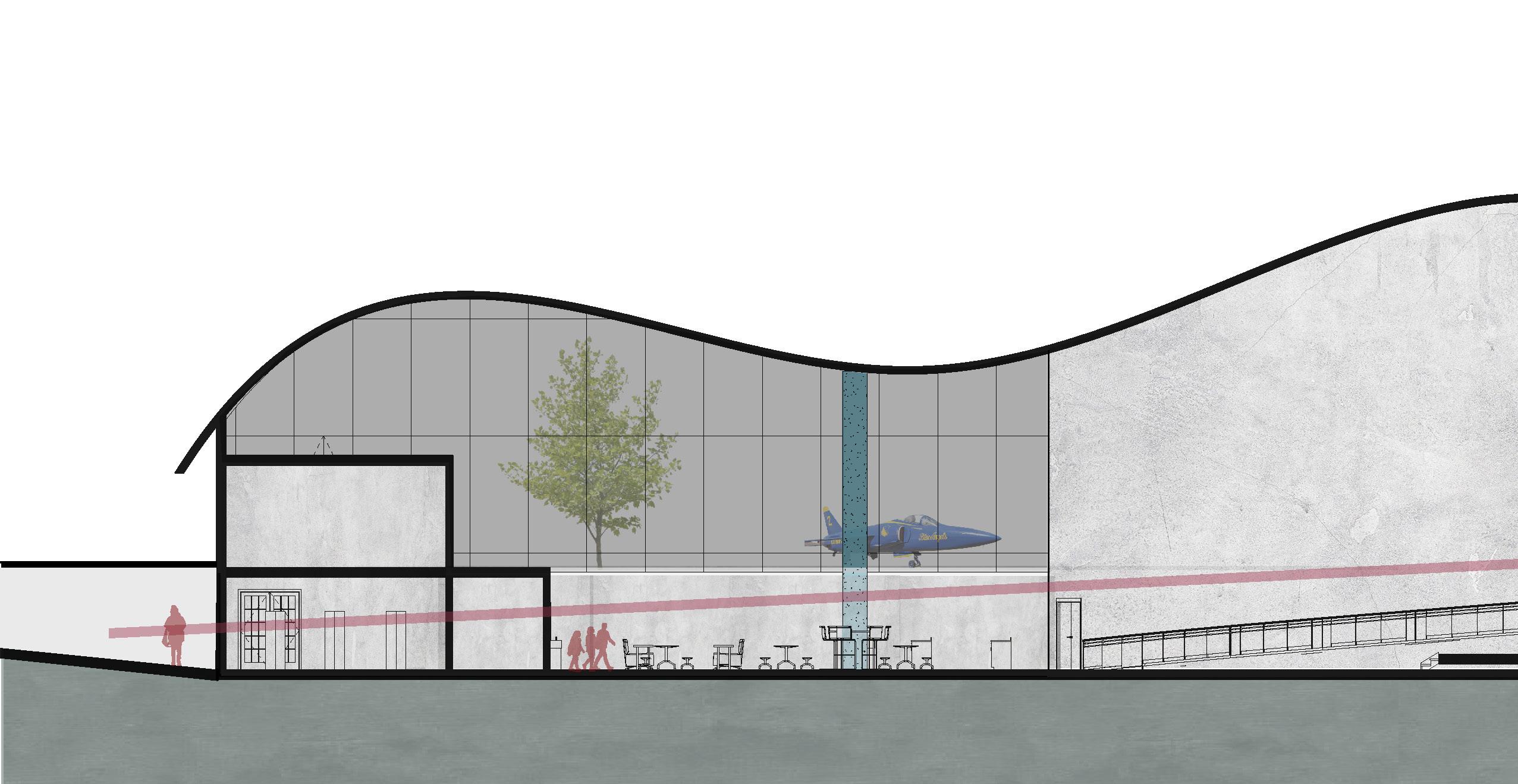
AIR CAPITOL OF THE WORLD 26
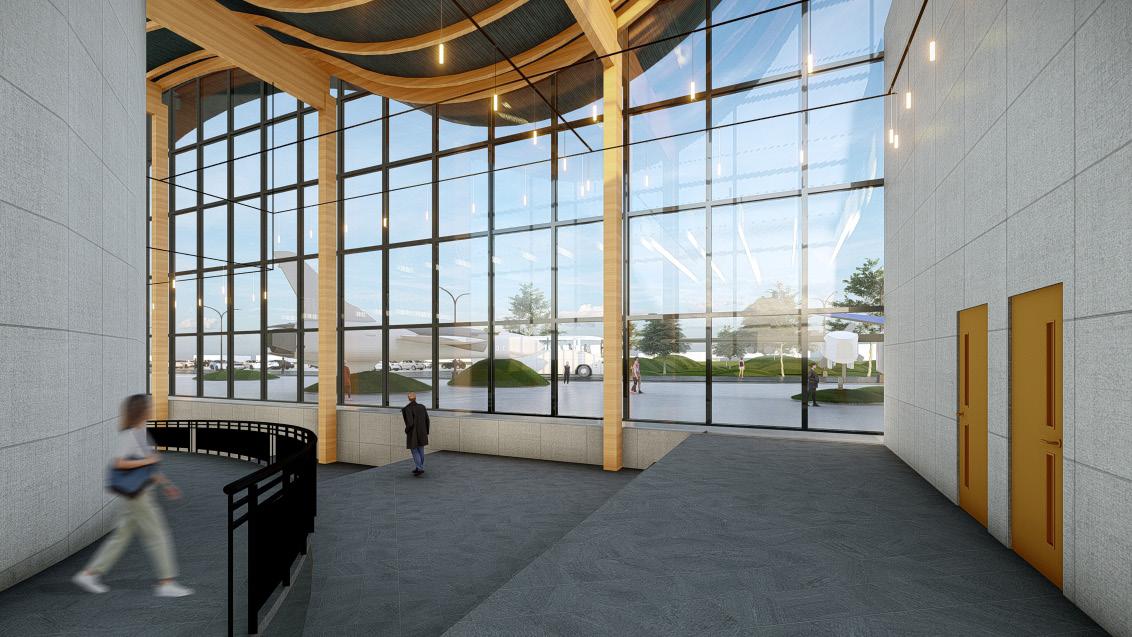

NORTH - SOUTH SECTION 27
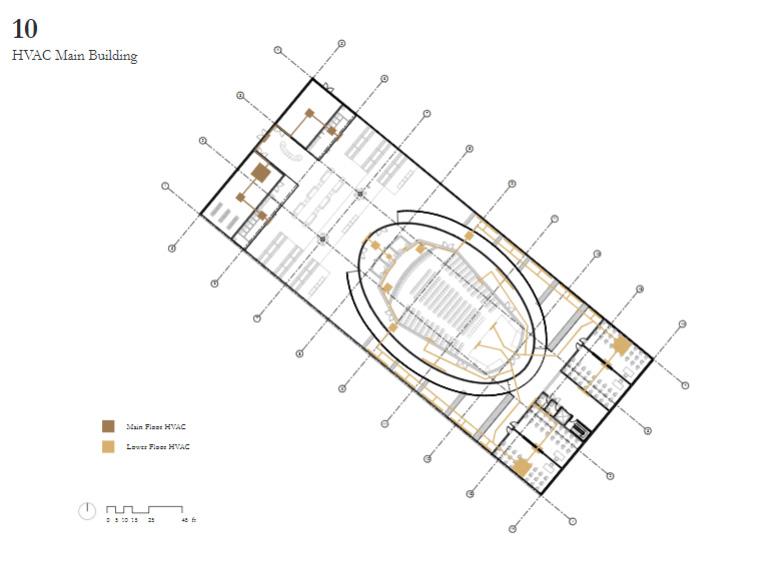
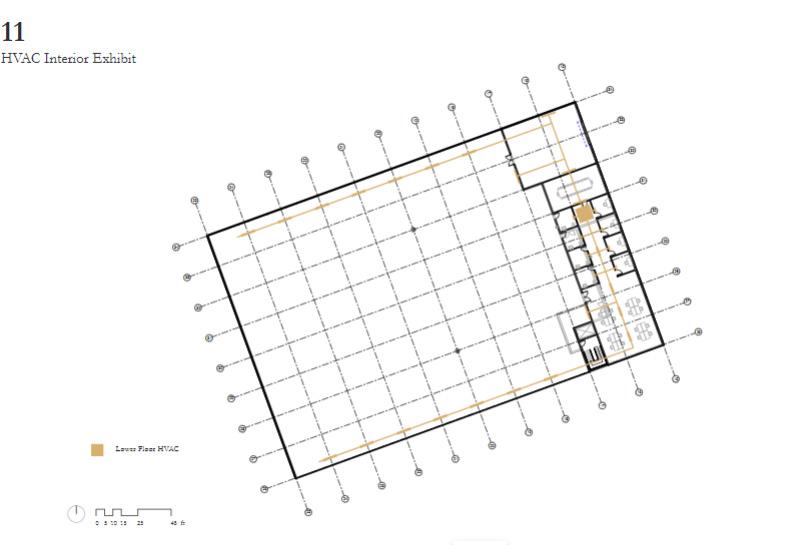
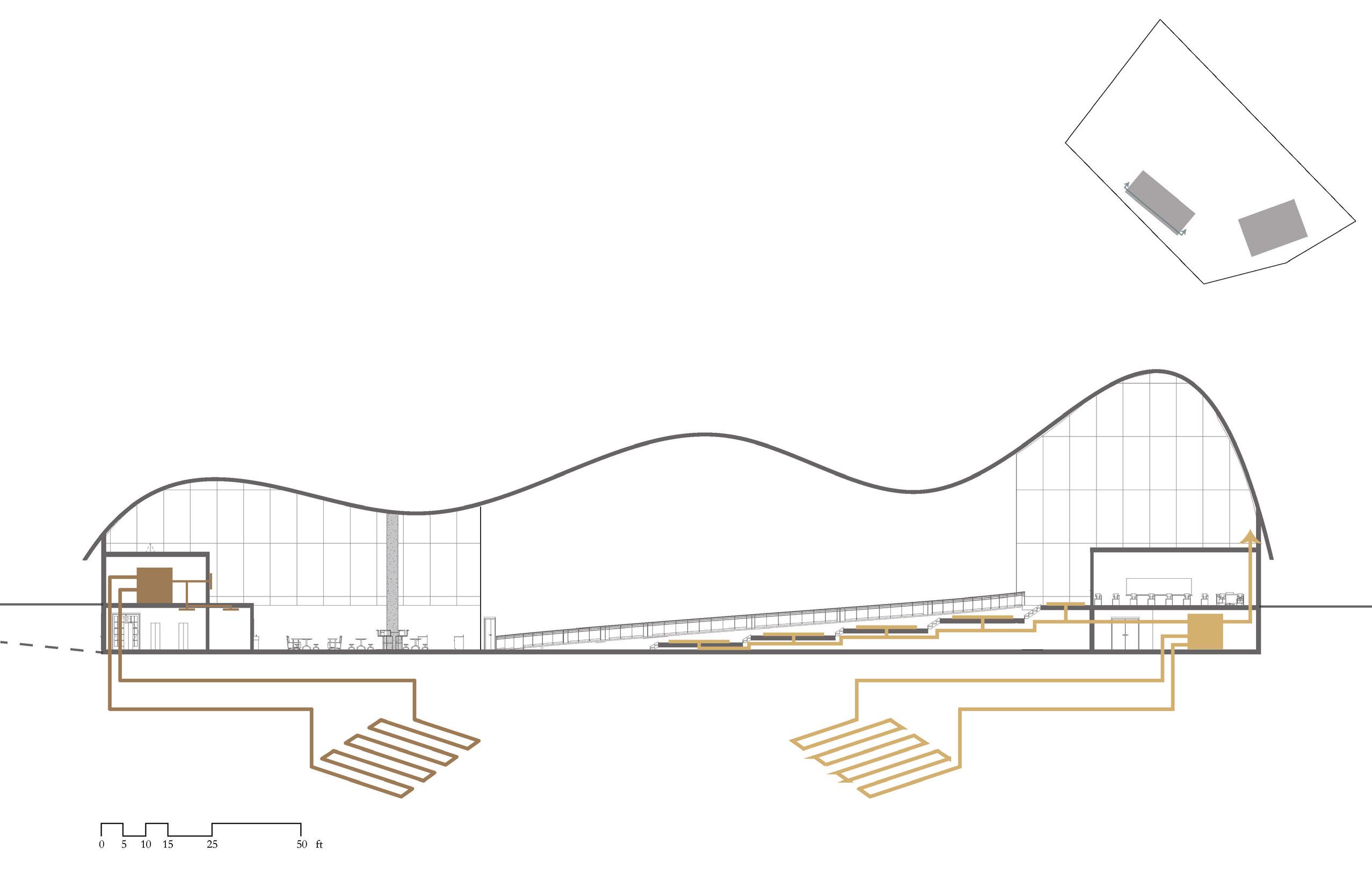
AIR CAPITOL OF THE WORLD 28

1. Aluminum Composite Curved Roof 2. Gluelam Beam/Joists 3. Gluelam Columns/Bracing 4. Water Collection Pipes 5. Curtain Wall 1. 2. 3. & 4. 5. 1. 2. 3. & 4. 5. Main Building Indoor Exhibit Building/Offices HVAC - Bridget Gerstner HVAC & STRUCTURE 29
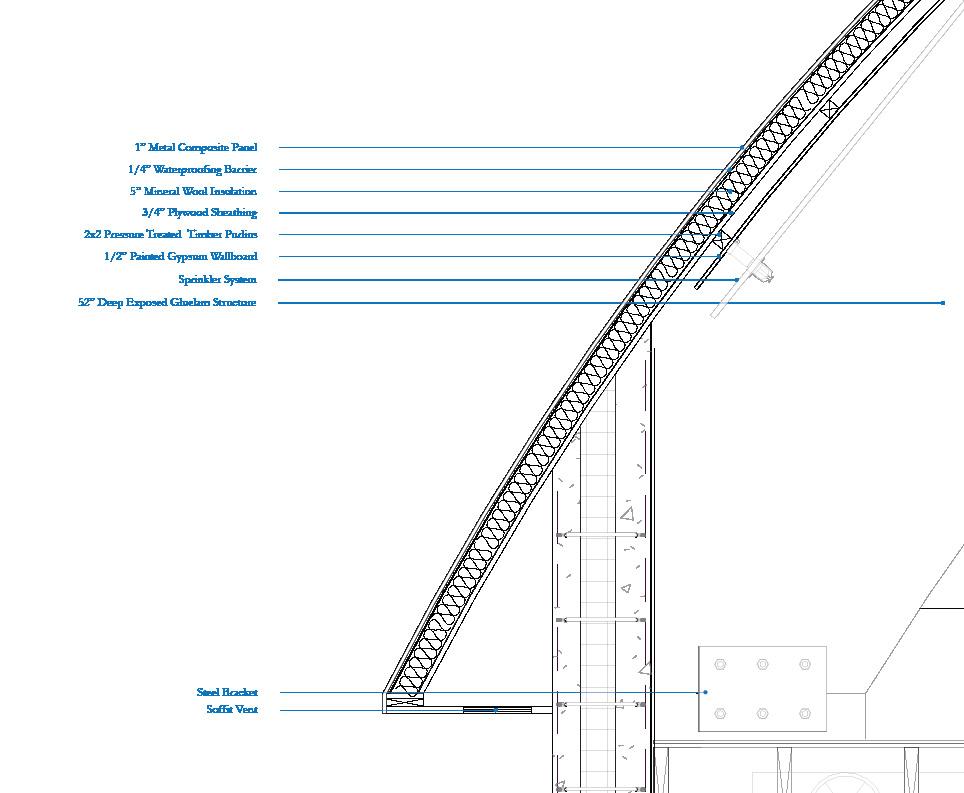

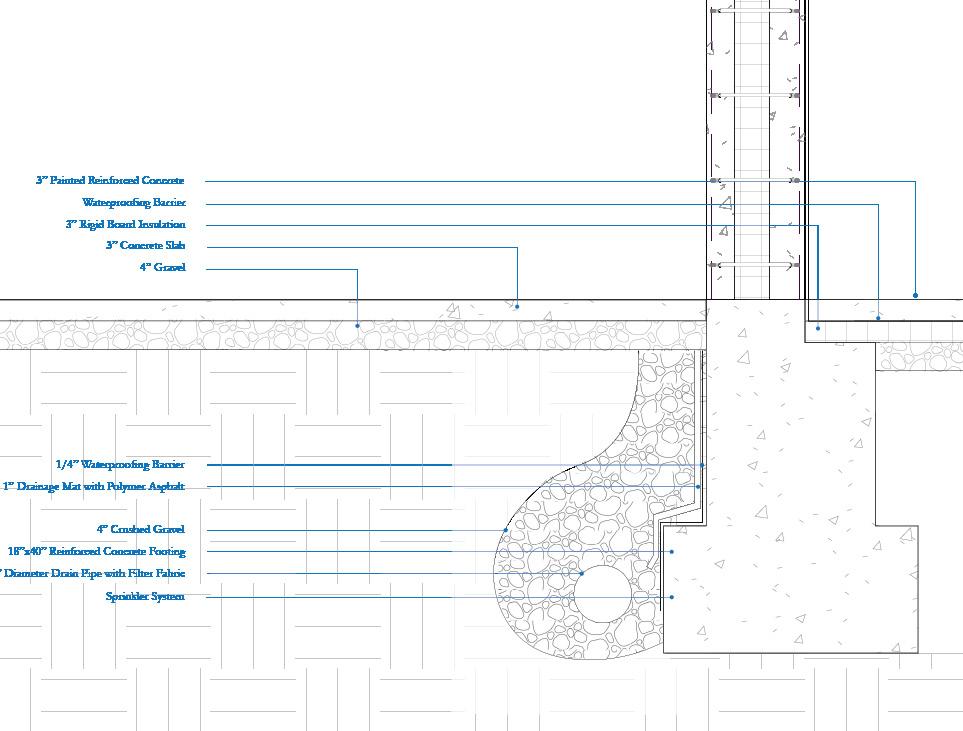
A
B
AIR CAPITOL OF THE WORLD 30
Detail
Detail
Detail C

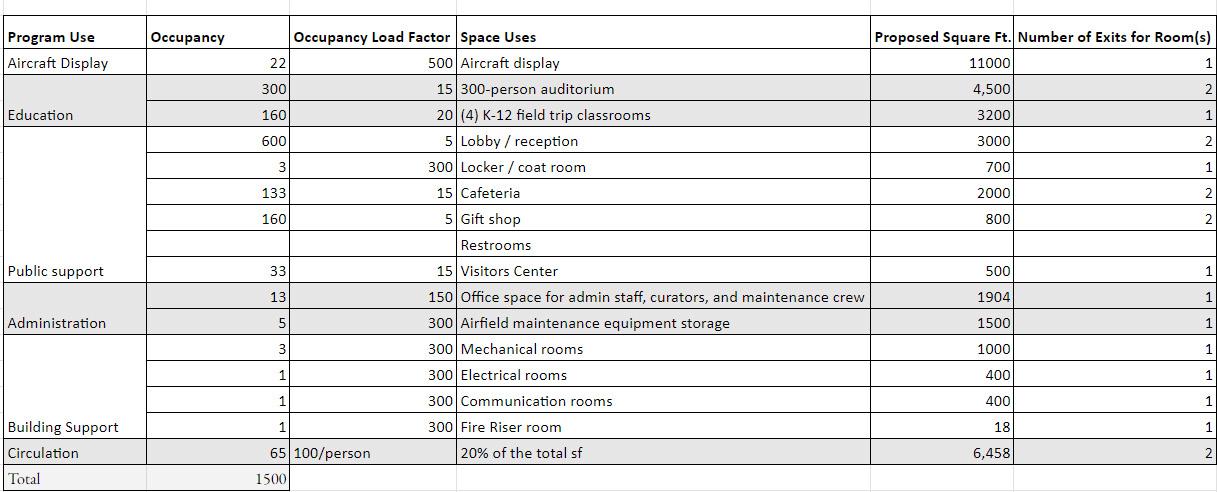
Detail A
B Detail C DETAILED WALL SECTION 31
Detail
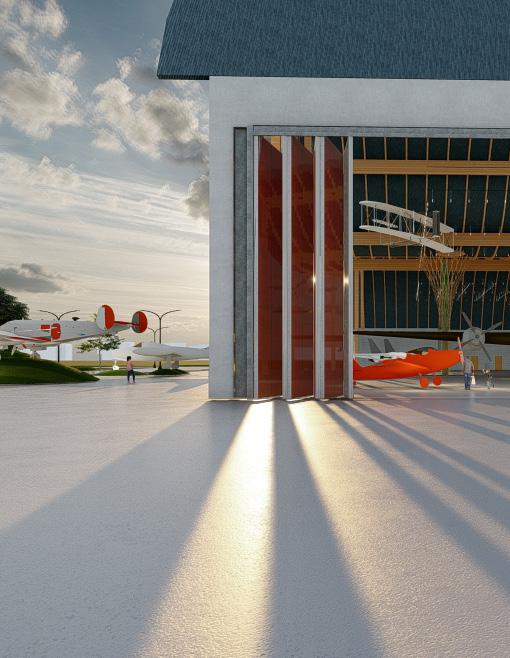
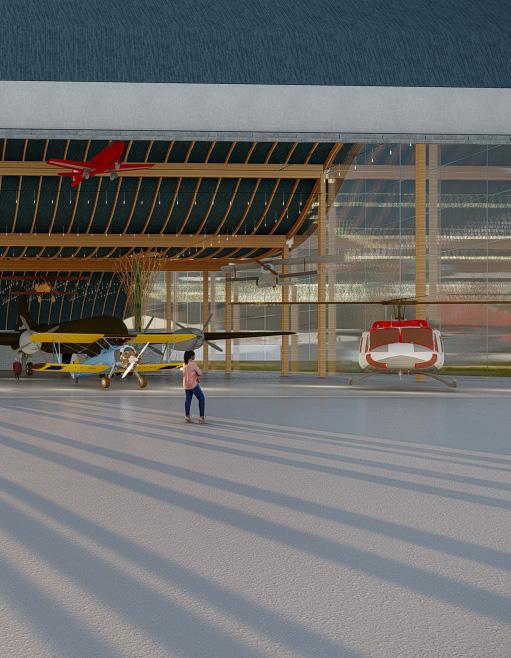
VIRDIDS CASA 02
SUMMARY
The project is strictly driven to applying COTE 10 measures to introduce a zero-carbon, equitable, resilient, and healthy built environment for the people of Lawrence, Kansas. Complete street of Mass creates a walkable street for types of transportation modes and integrates water collection system for the city. Emphasize in water collection, energy, and eco-systems establish the future narrative for healthy living and creating spaces to promote environmental awareness. Designing visible passive systems set the resident on way-finding experience of discovery. {Sketchup,

Revit, Illustrator, Photoshop, Lumion}
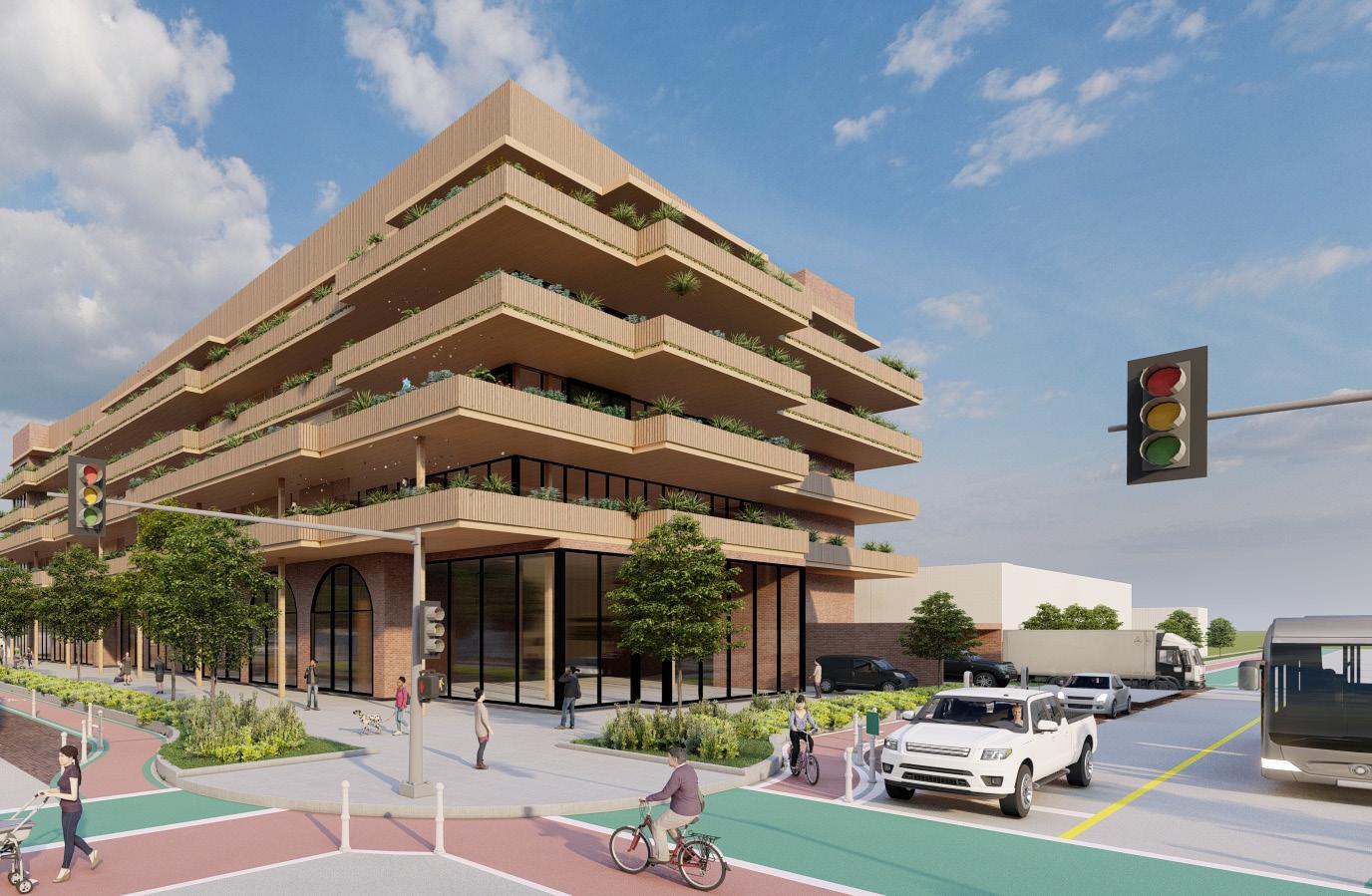
Program Mixed-Use Location Lawrence, Kansas Project Year Fall 2022
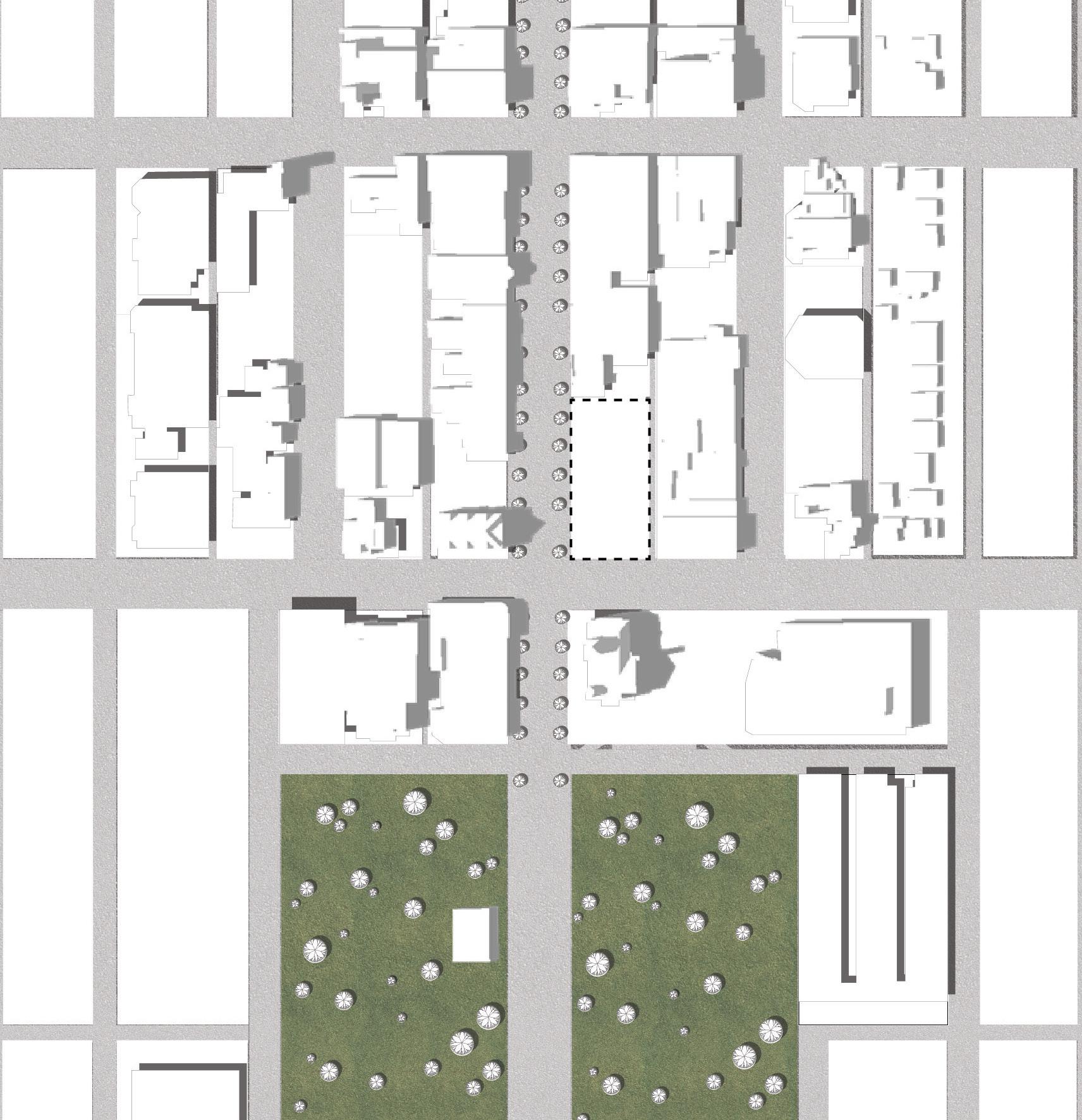
11TH ST 10TH ST MASSACHUSETTS NEW HAMPSHIRE VERMONT KENTUCKY RHODE ISLAND
NORTH PARK ST SOUTH PARK SOUTH PARK 36 VIRDIDS CASA
WEST
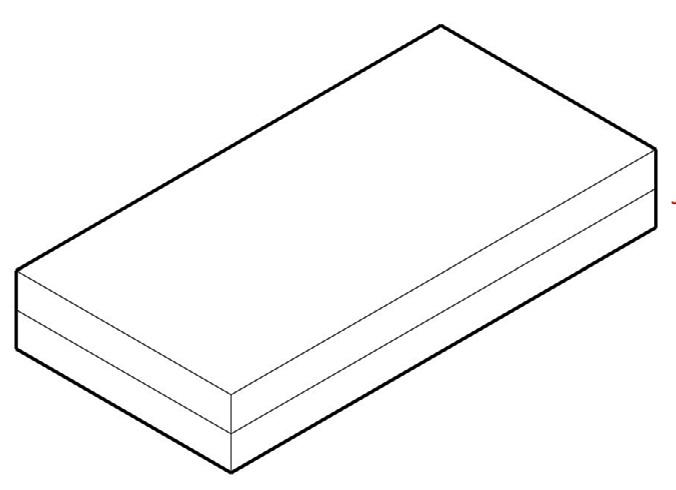
01 Divide
Commercial and residential spaces are divided for privacy and spacial organization.
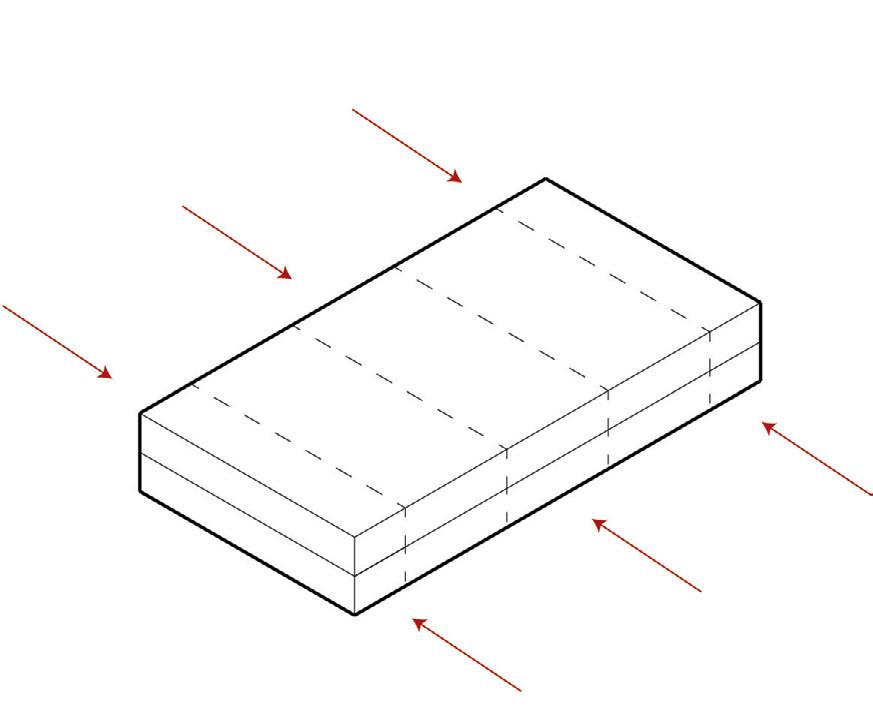
02 Split
Egress points and dwelling units establish a structure grid.
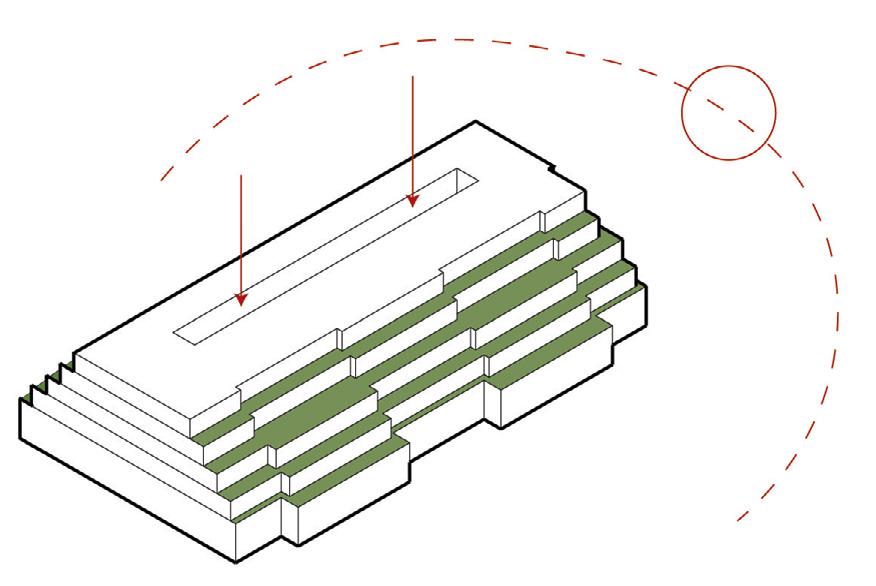
03 Push
Building orientation allow shared terraces and courtyard for sunlight and views.
37
CONCEPT
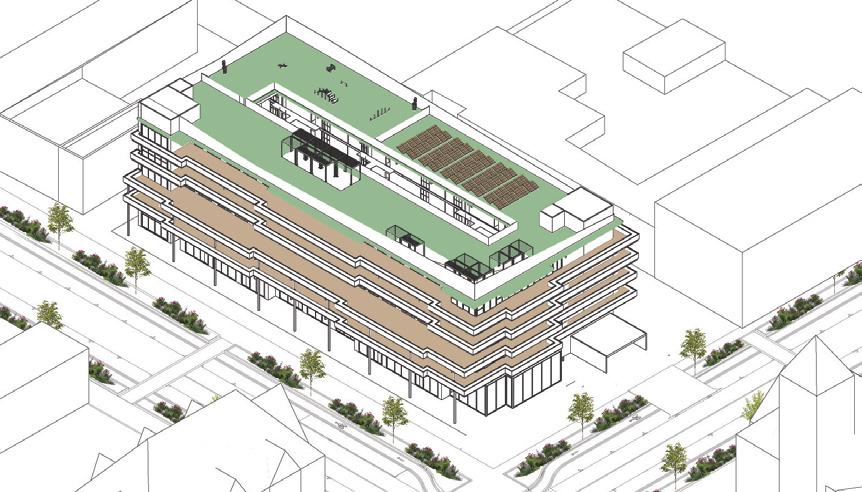
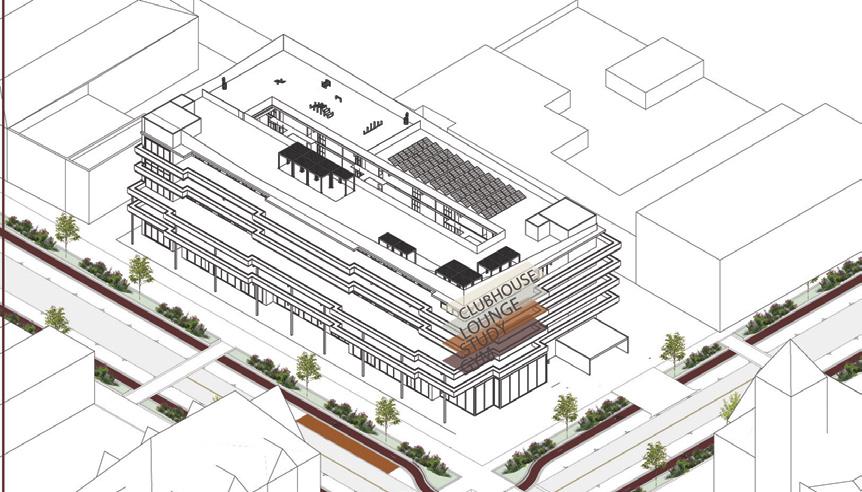
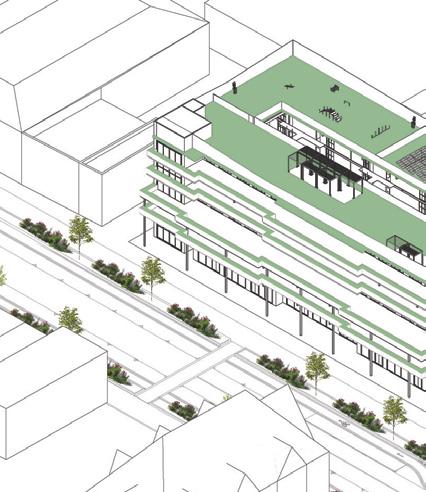
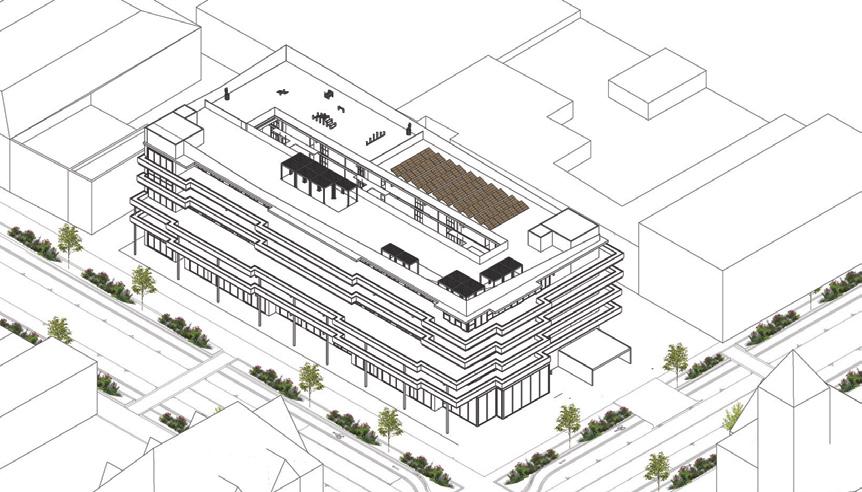

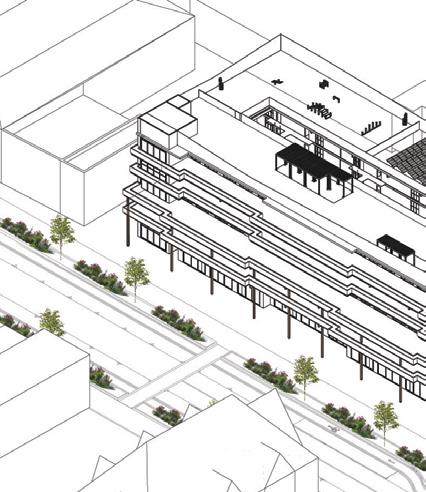
On site solar panels capture sunlight and reduce electric bills for residents. Courtyard applies natural ventilation for cooling dwellings
Dog park creates a equitable space for residents. Farmers market boosts healthy habits, terraces promote socialization..
03 08 Eco-systems Resources Green roof, terraced planters, manage storm water runoff native Local manufactured CLT carbon sequestration and 01 02 06 07 Integration Equitable Community Energy Well Being Integrate intensive green roof system, solar panels, and terraces for views/sunlight.
Complete
Mass
Create screened patios for privacy. Give residents access to a gym, dog park, lounge area, and clubhouse .
street strategy increases alkalinity along
St.
38 VIRDIDS CASA
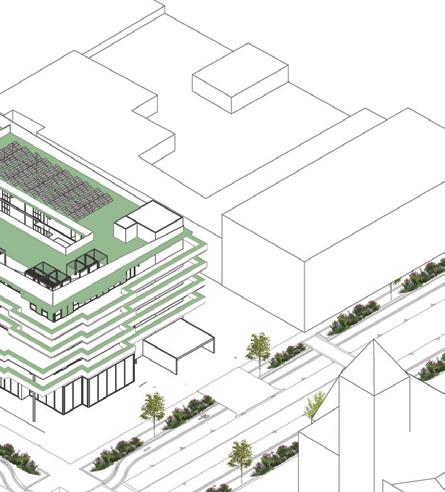
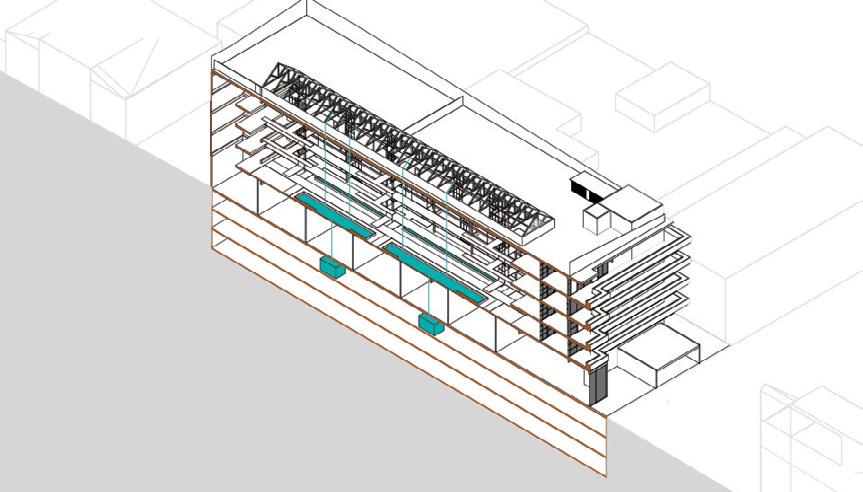

planters, and street bioswales runoff and creates a habitat for species.
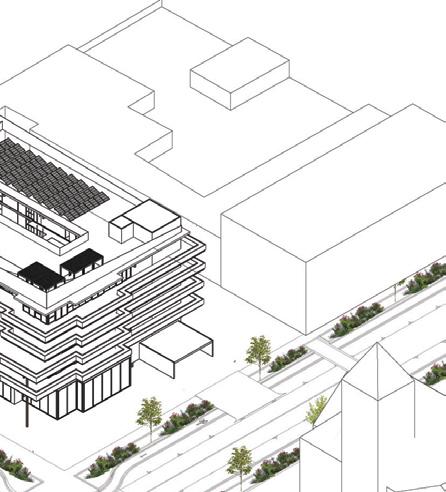
Rain water is captured at a pool, stored in a cistern and recycled. Lowers residents water bills.
Use of local brick veneer for durability, CLT construction for its low life cycle cost.
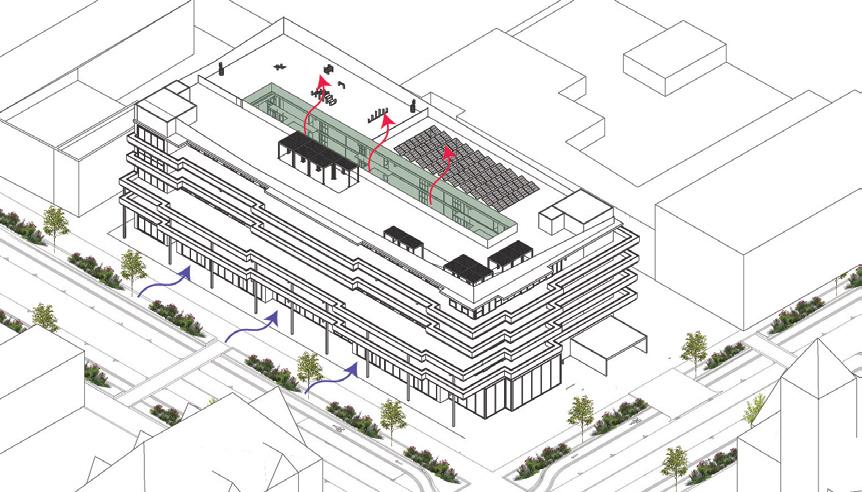
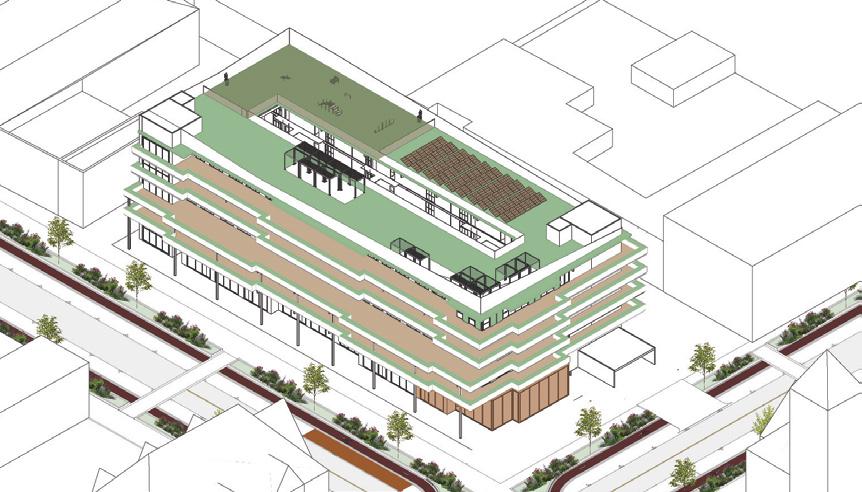
structure offers means of is sustainability harvested.
Use of natural ventilation strategy deals with climate change in the area.
Green roof/facade, terraces, native plants, visible water drainage, educate residents on conserving ecosystems and experience sustainable principles.
03 04 05 08 09 10
Discovery
Eco-systems Water Economy Resources Change
39 COTE 10 MEASURES
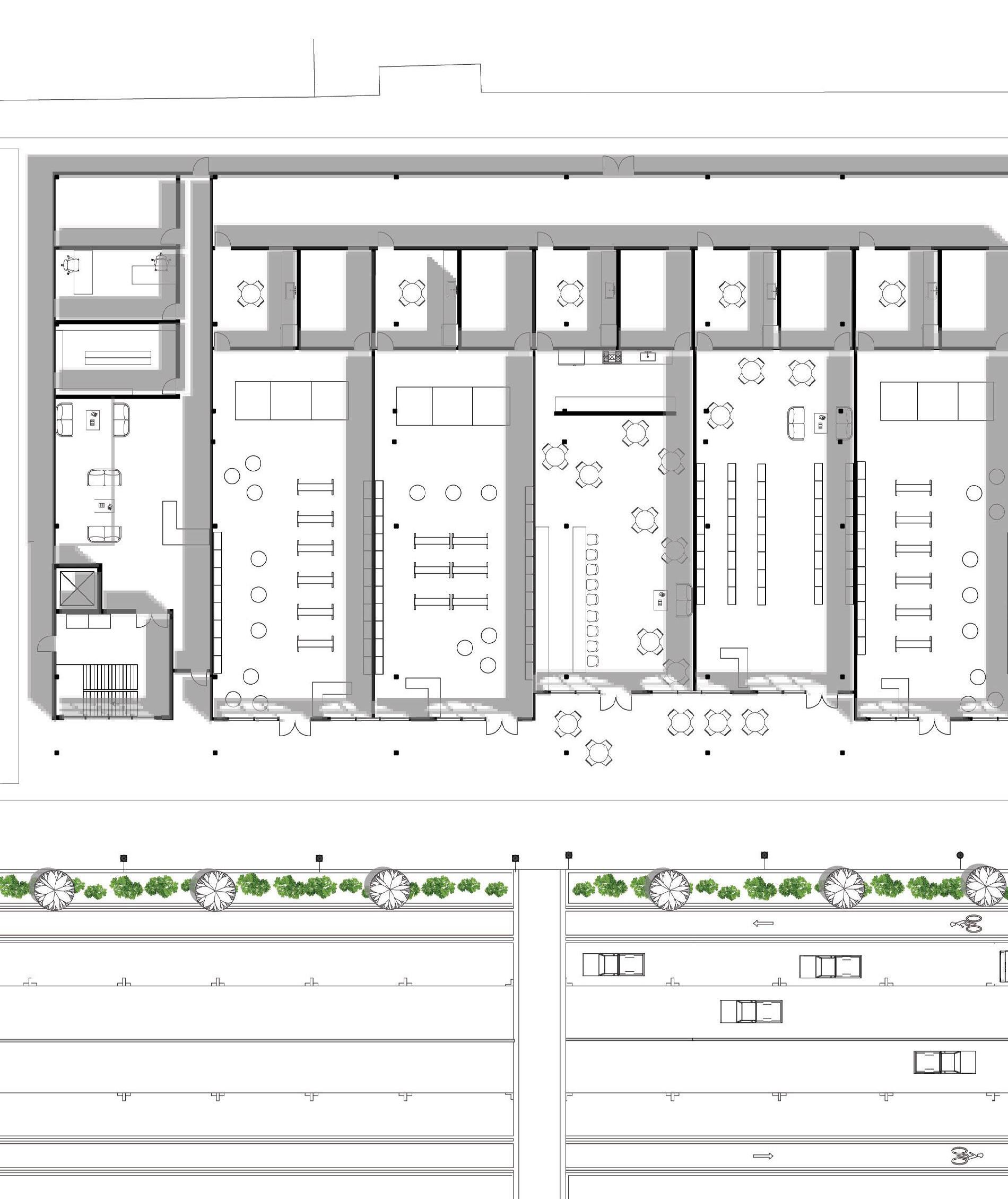
01 02 03 04 05 06 07 05 11 40 VIRDIDS CASA
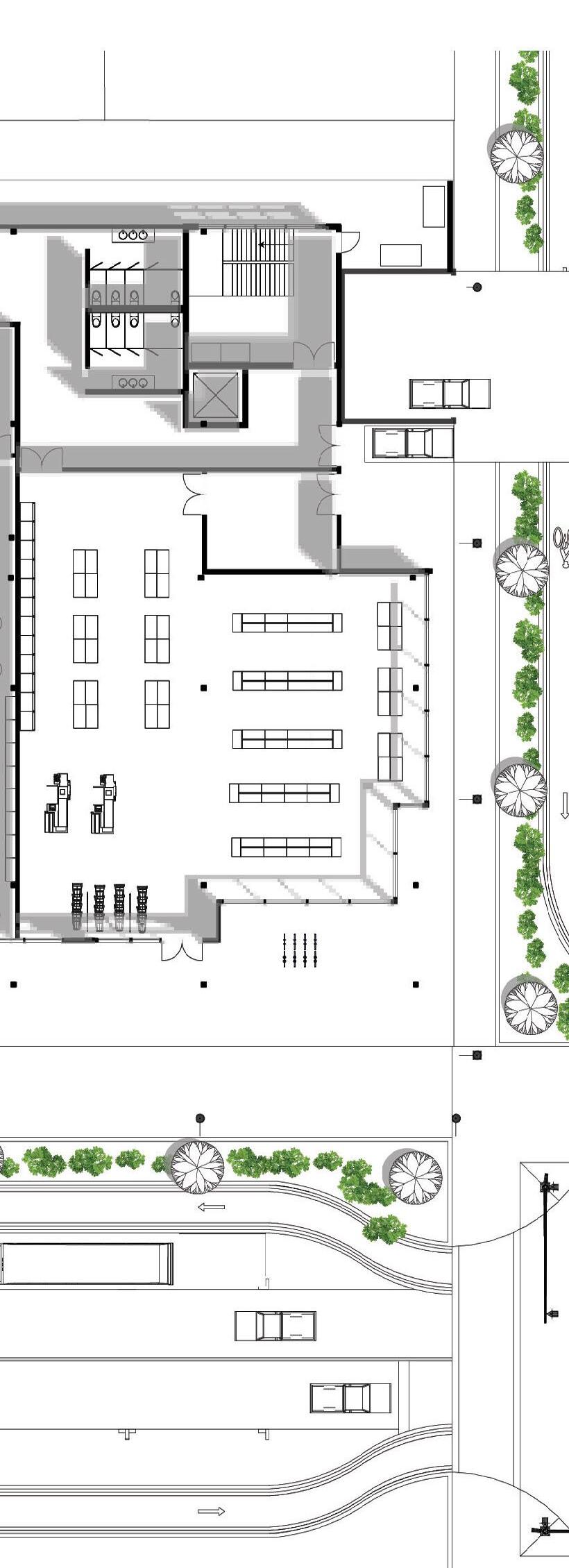
Lobby/Reception Mail Room Offices Mechanical Room Retail Space Coffee Shop Library Farmers Market Service Parking Garage Entrance Outdoor Seating 01 02 03 04 05 06 07 08 09 10 11 41 LEVEL 1 - RETAIL
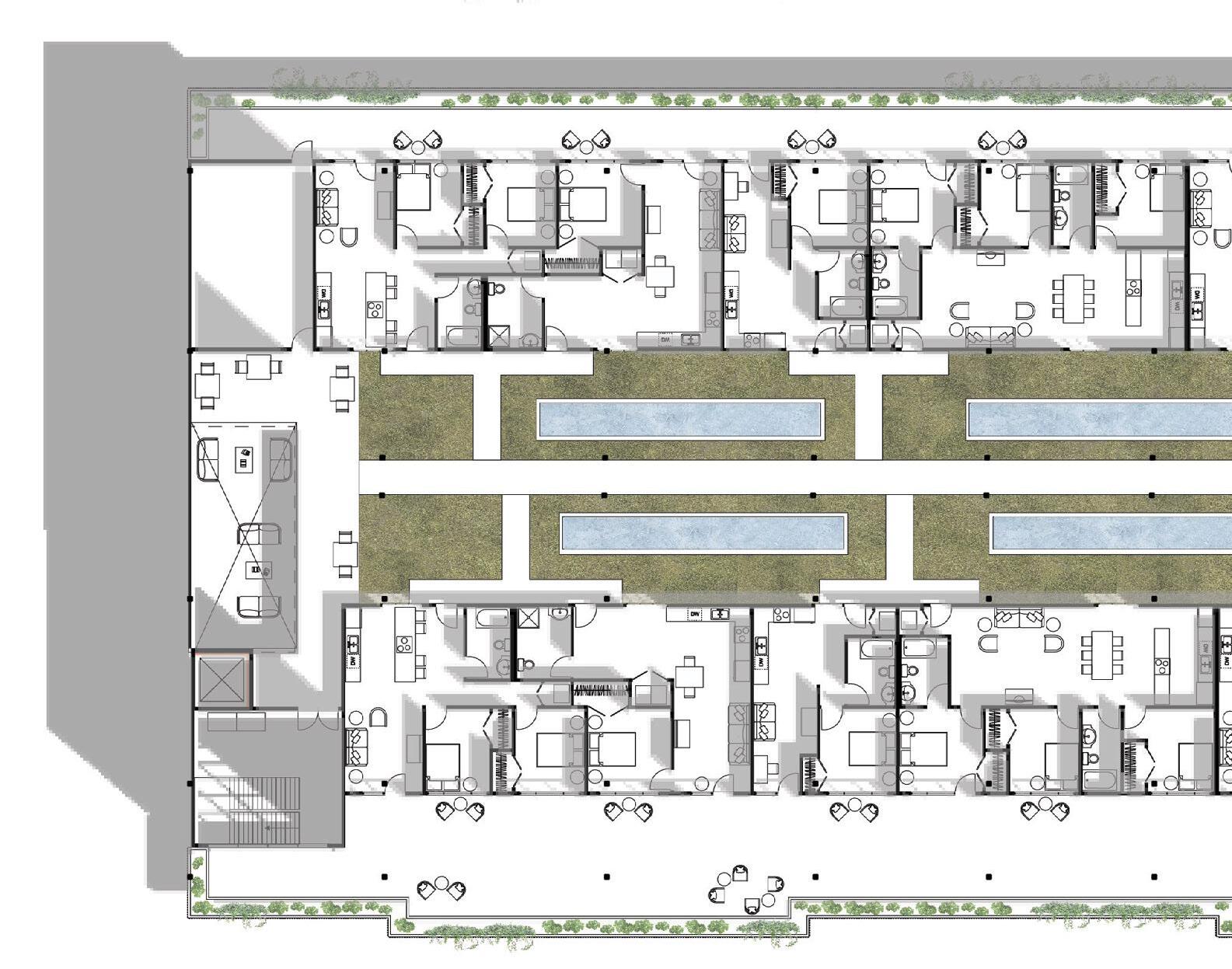

04 01 04 04 01 04 42 1-2 Floor Level 2-4 Floor Level VIRDIDS CASA
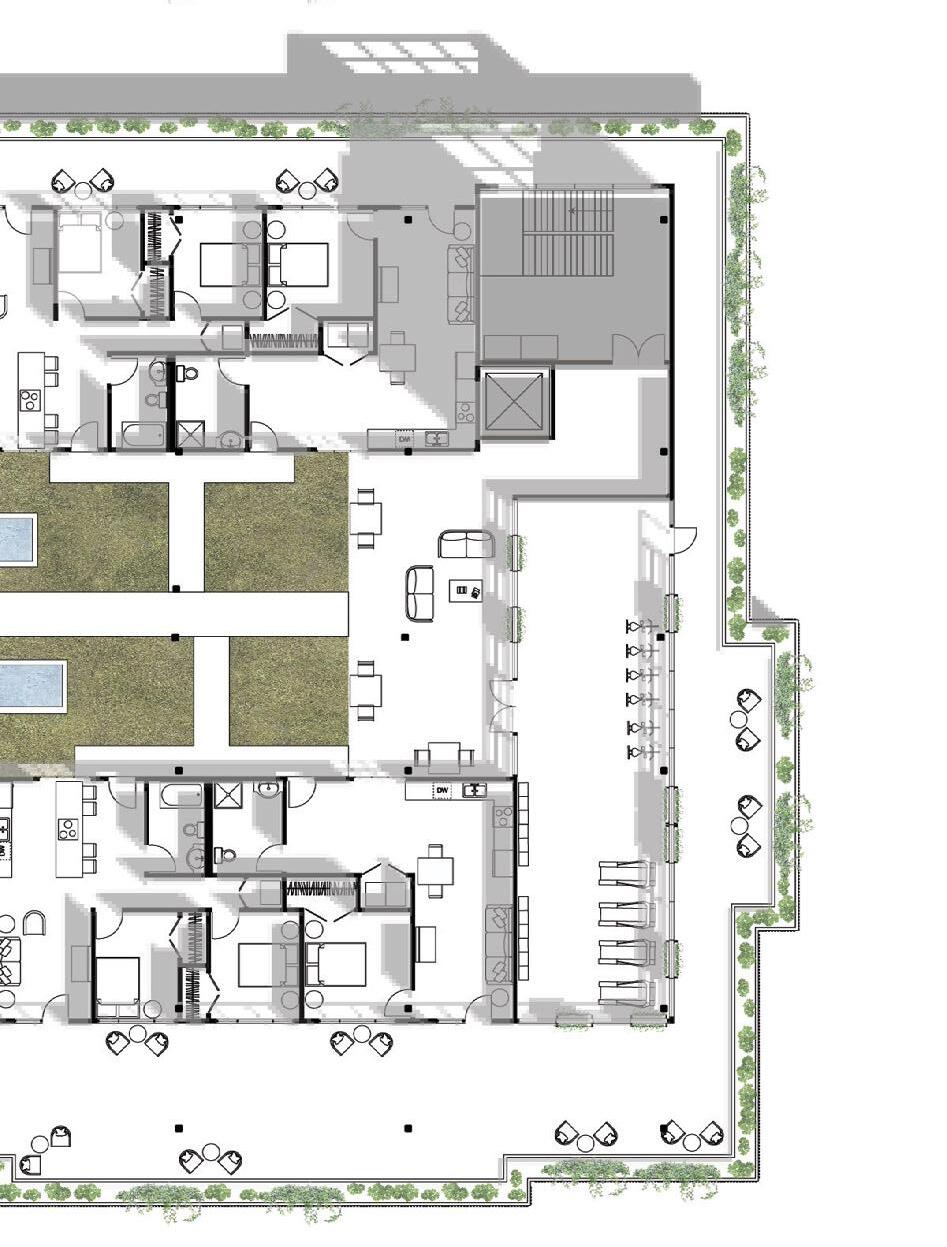
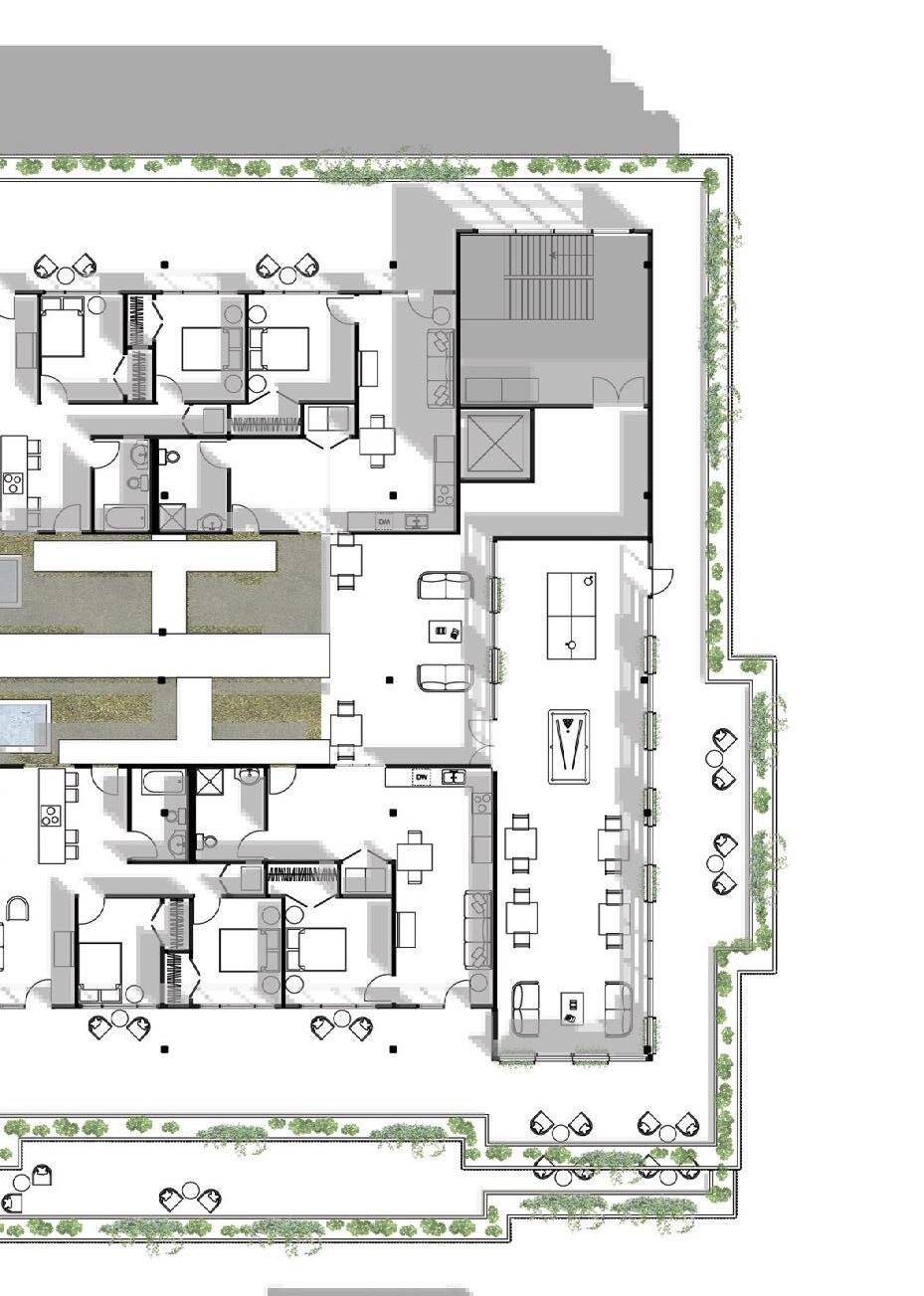
Outdoor Courtyard Seating Area Gym Terrace Mechanical Room 01 02 03 04 05 Outdoor Courtyard Seating Area Clubhouse Terrace Mechanical Room 01 02 03 04 05 43 LEVEL 2-4 - RESIDENTIAL
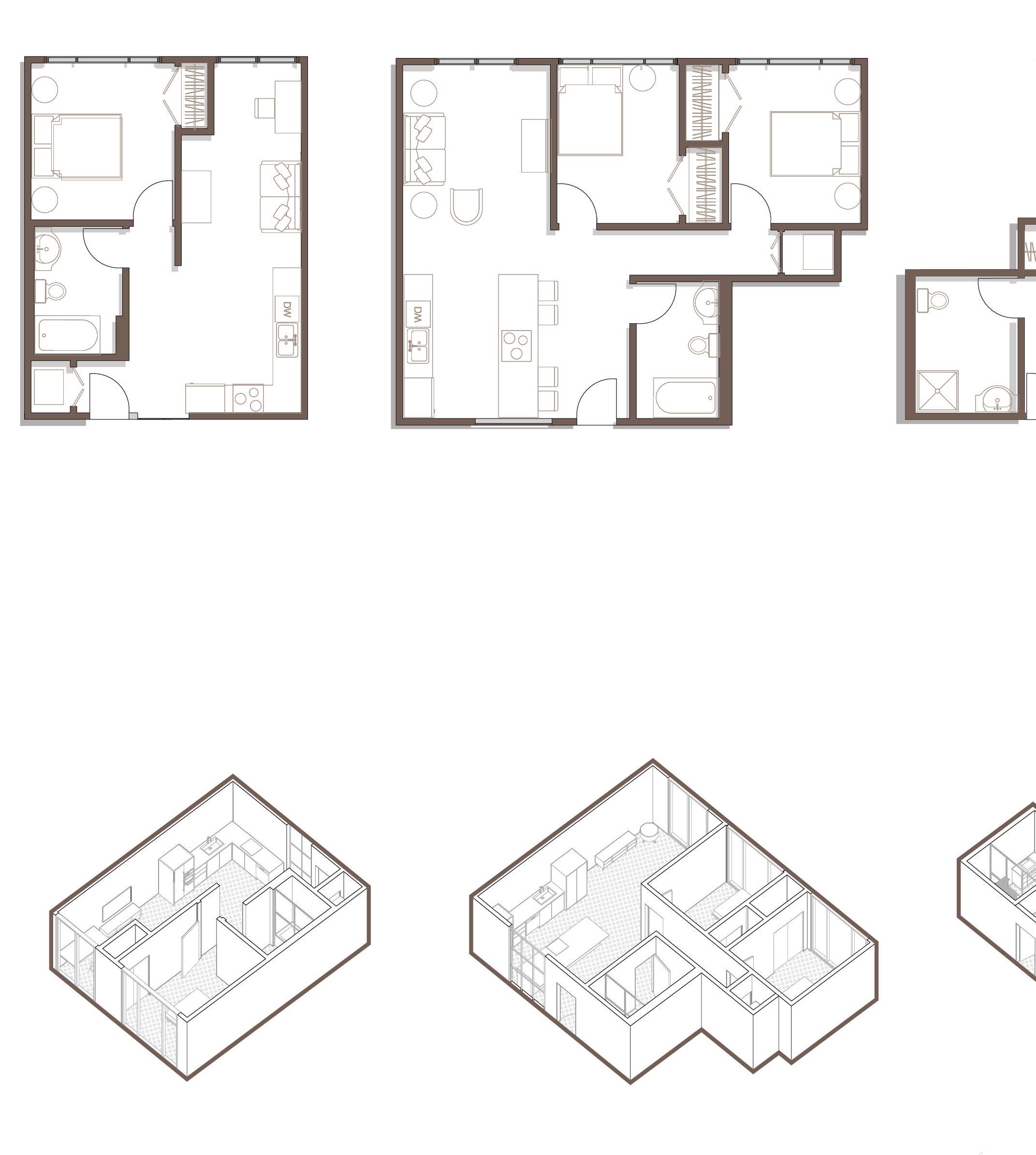
1 Bedroom 01 Young Professional 495 Sqft 1 Bedroom | 1 Bath 02 Empty Nester 650 Sqft 2 Bedroom | 1 Bath 44 VIRDIDS CASA
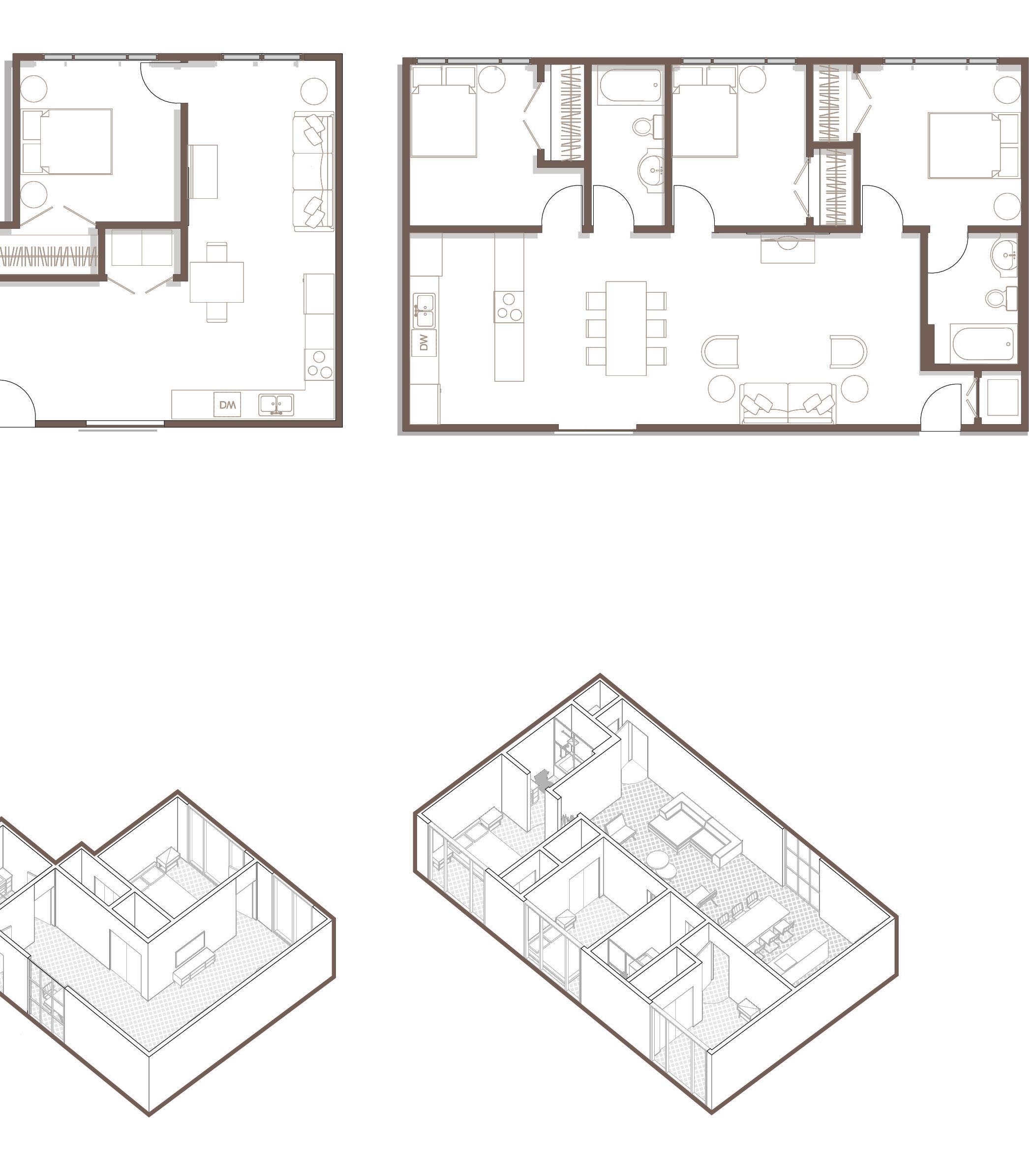
| 1 Bath 45 UNIT TYPE
Bedroom

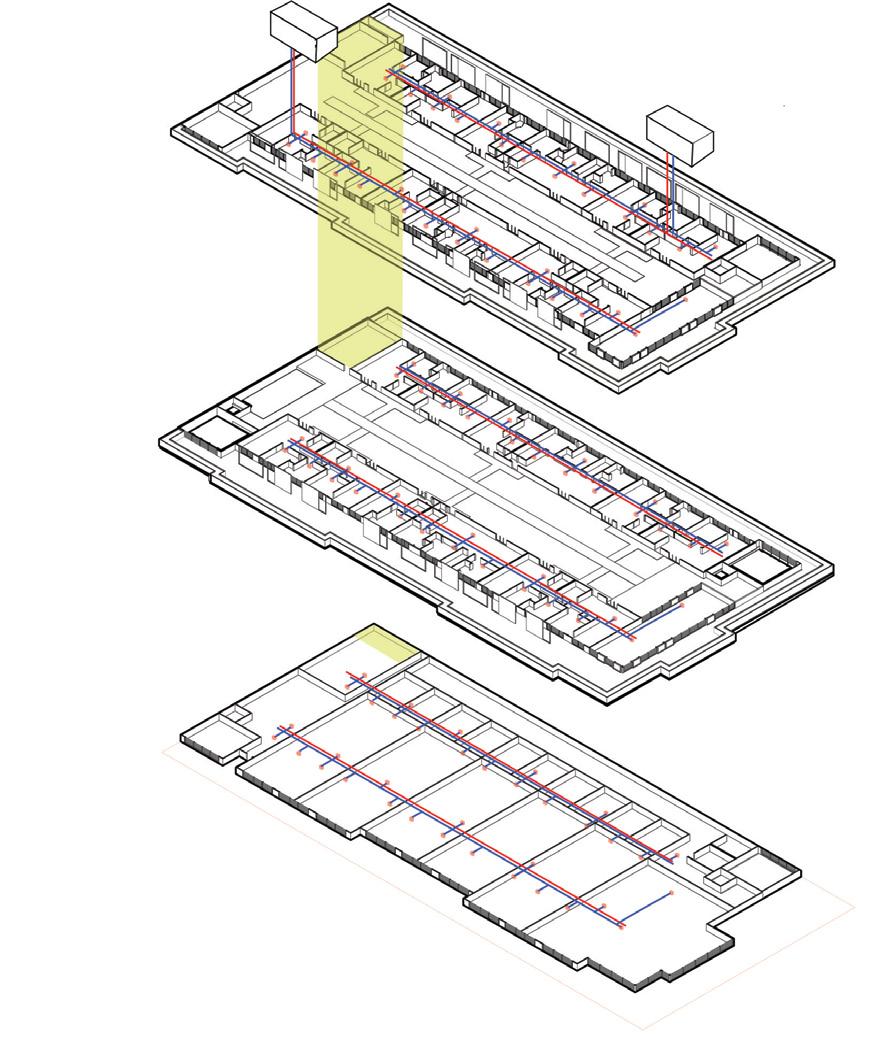




Supply Return
VRF Box
Mechancial Room
DOAS System

46 VIRDIDS CASA
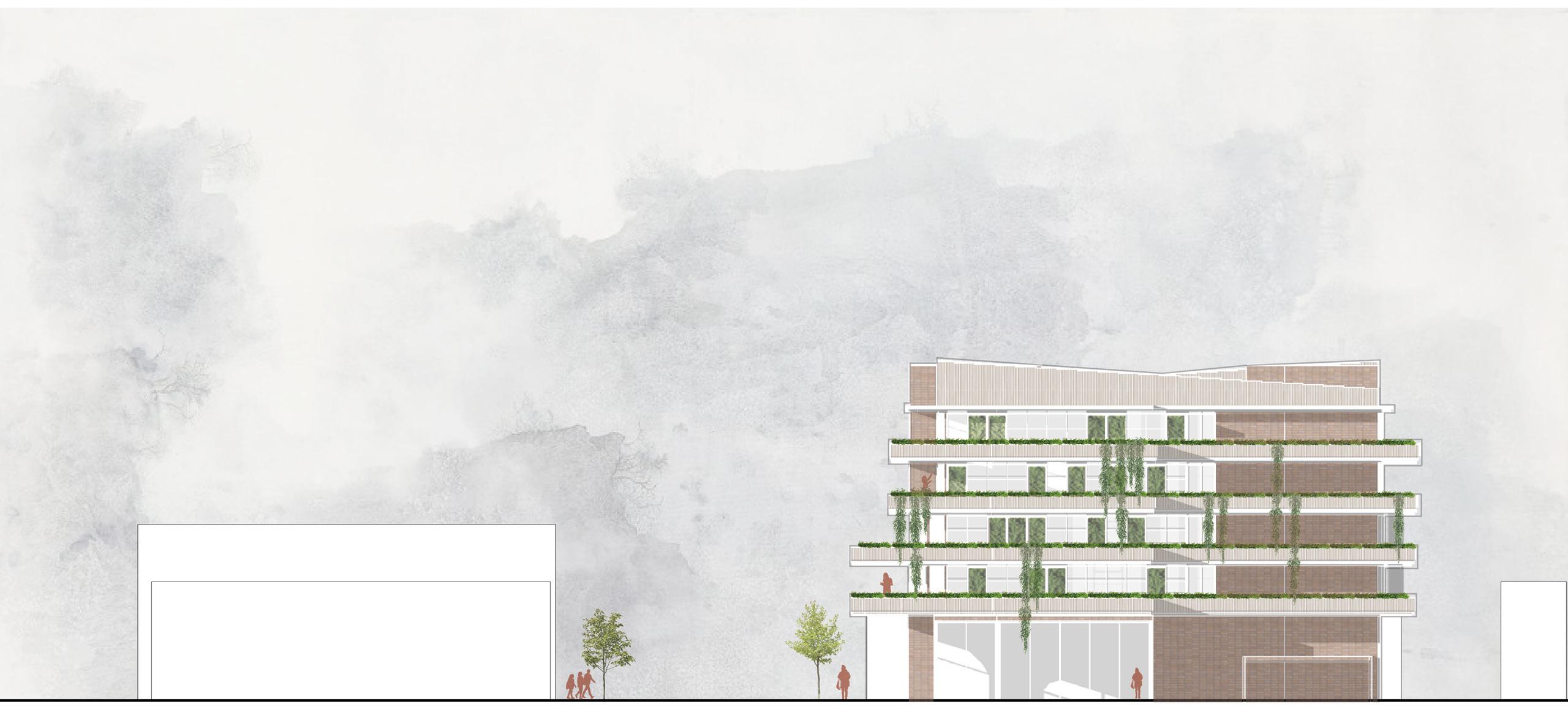
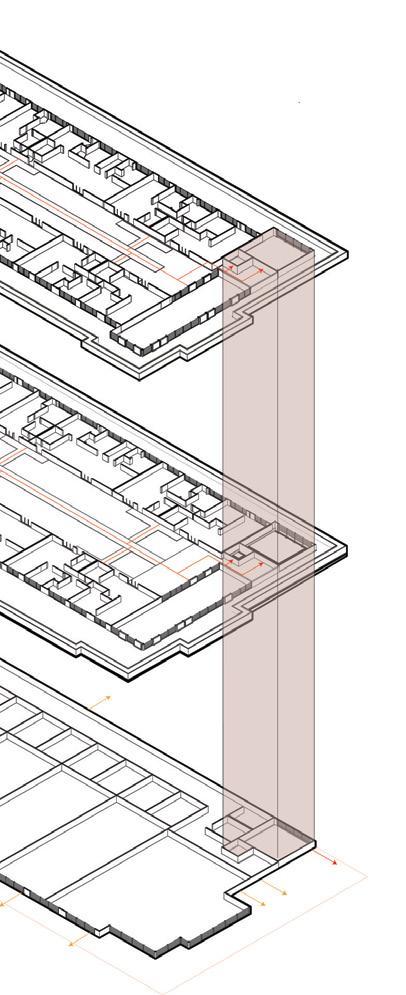

Fire-Rated Egress


Resident Circulation
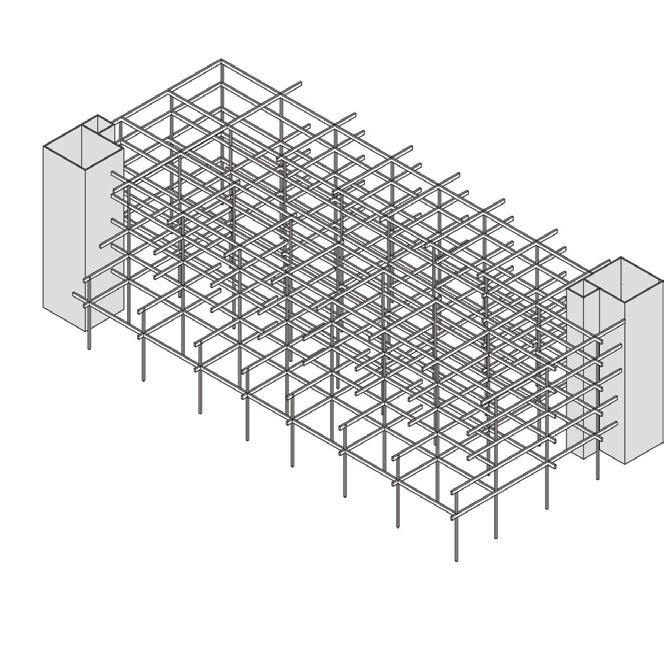
Customer Circulation CLT Structure
47 HVAC & EGRESS & STRUCTURE

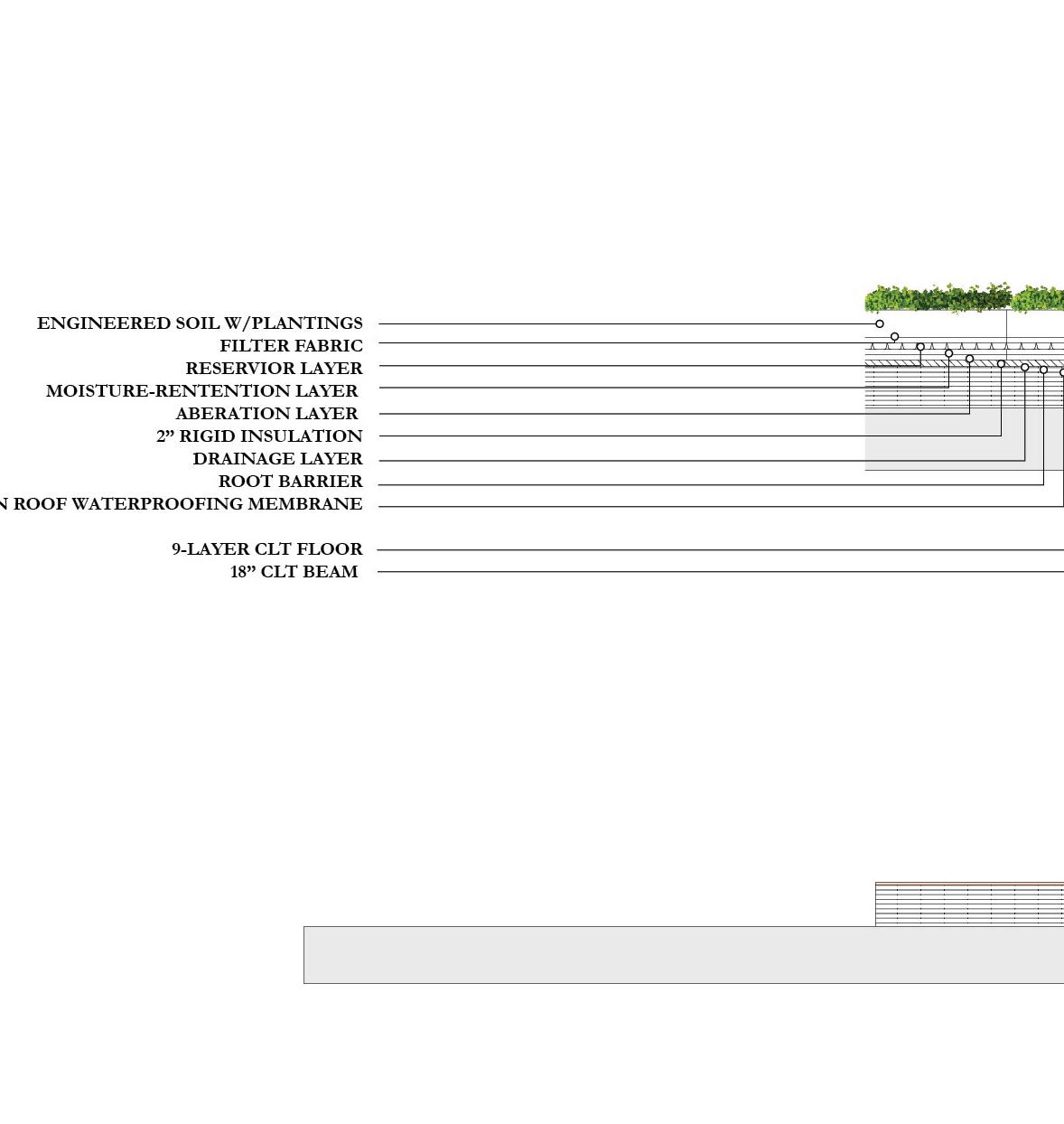
48 VIRDIDS CASA
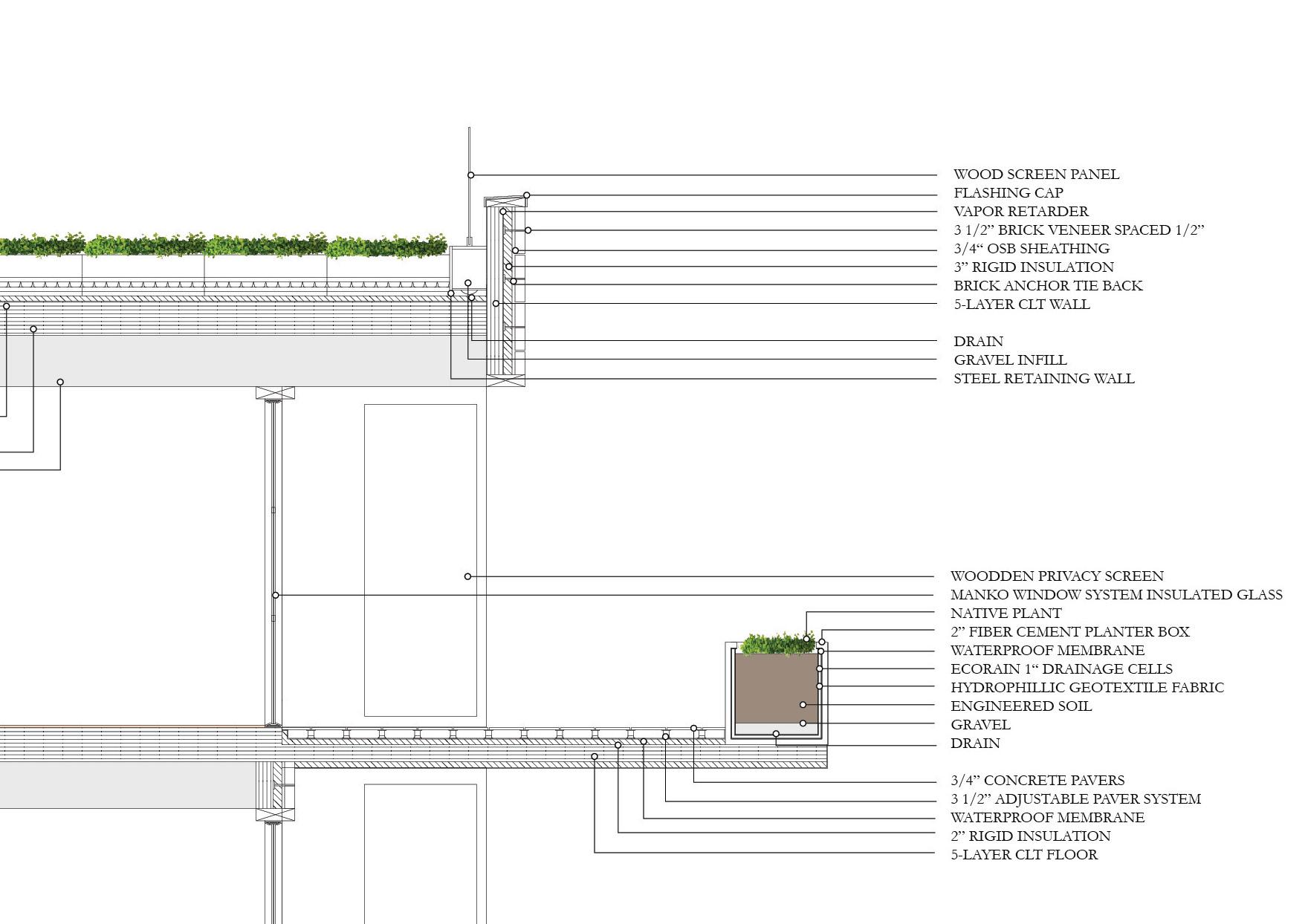
49 DETAILED WALL SECTION

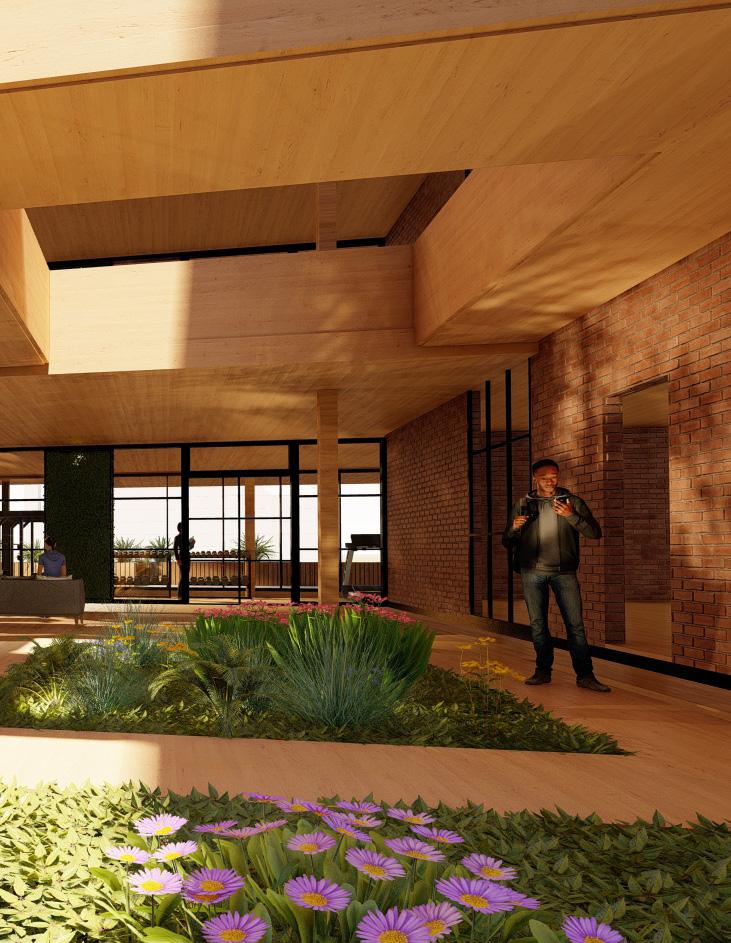
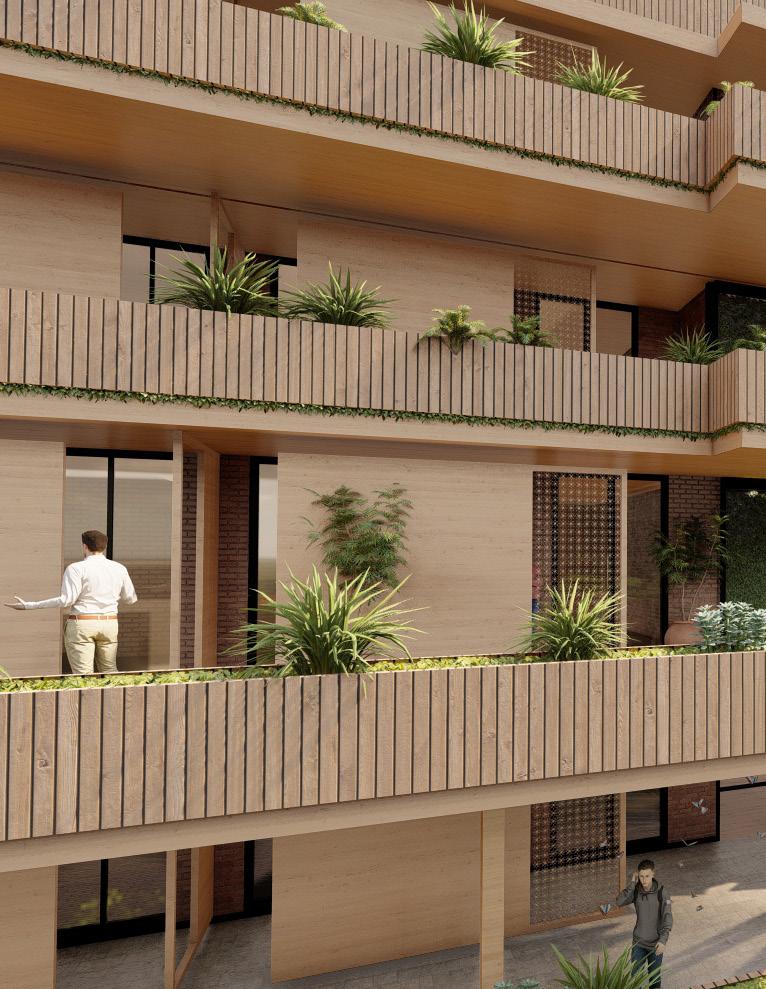
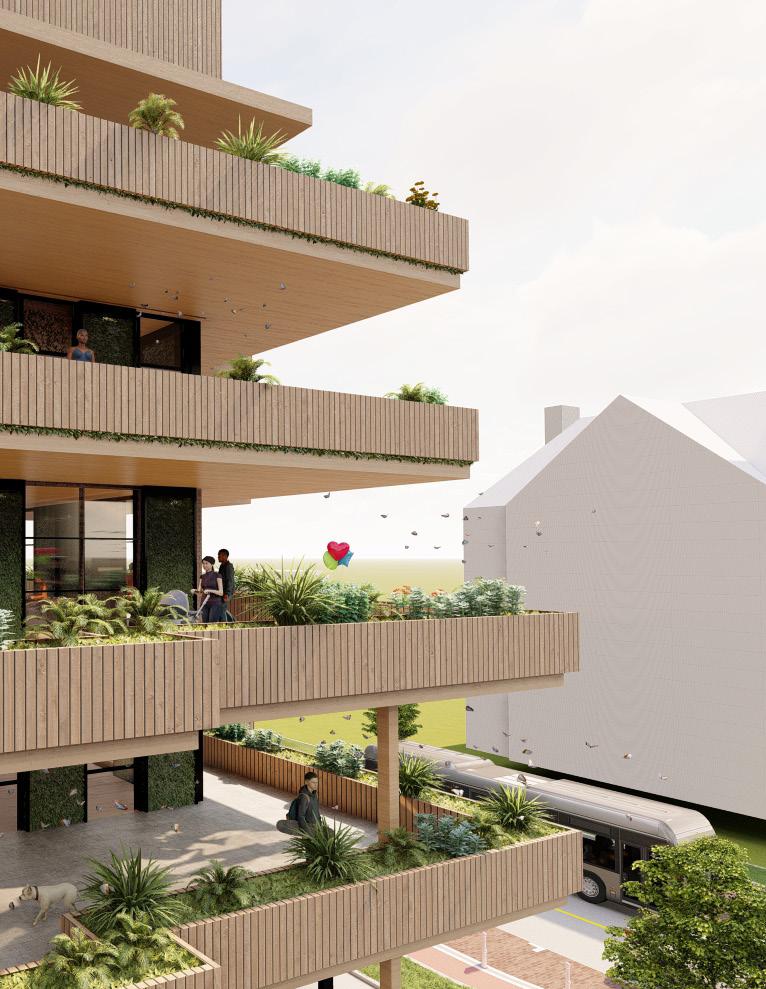
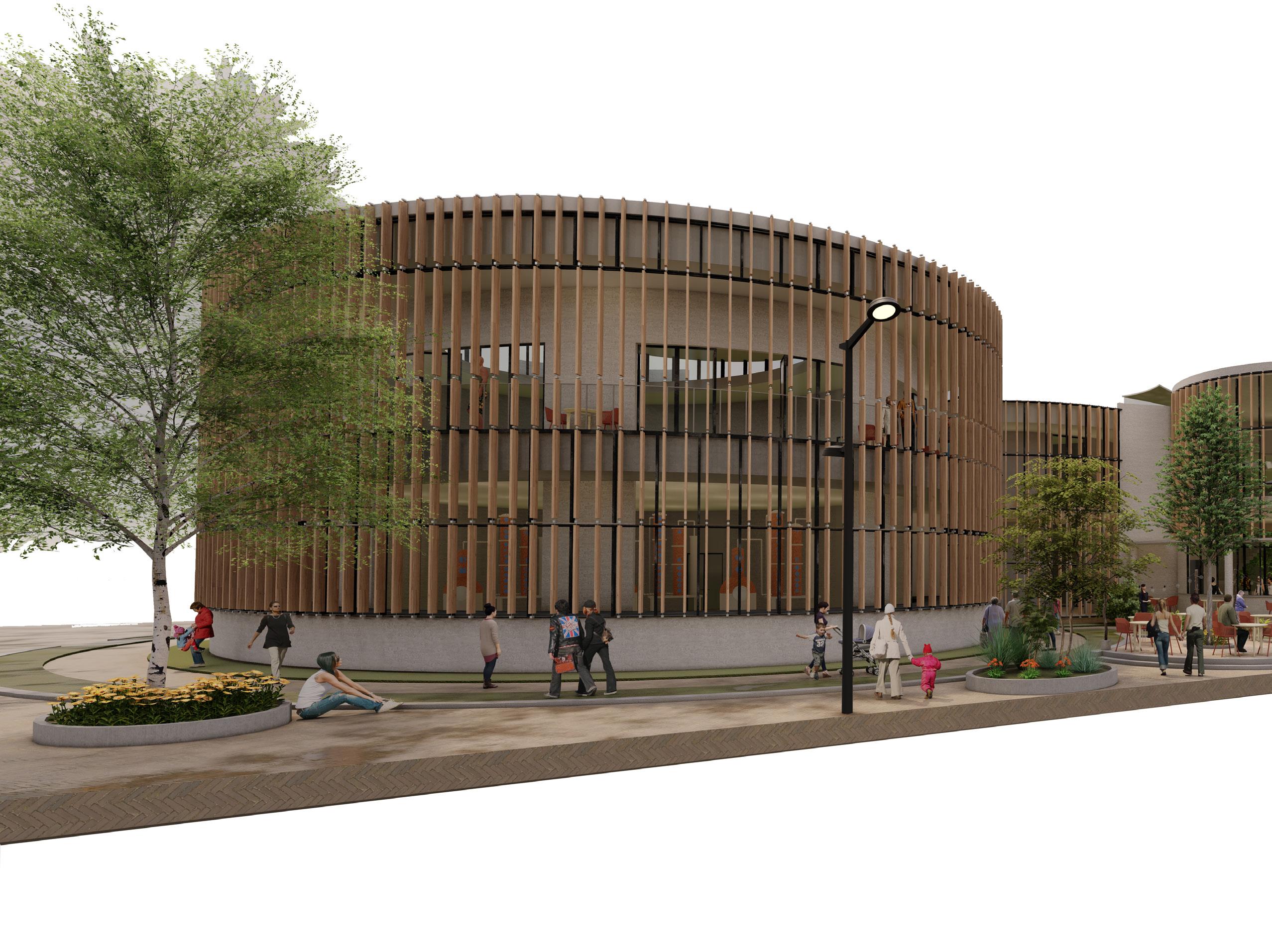
GRANO DISTILLERY 03
Program Craft Distillery Location Downtown Kansas City, Missouri Project Year Spring 2022
{Sketchup, Revit, Illustrator, Photoshop, Lumion}

SUMMARY
In the central hub of downtown KC, Grano Distillery redefines the narrative of the local distilleries. A distilled beverage has become a signature cultural and social article of Kansas City. The inspiration for the distillery sprung from the active use of wheat in the distilling process. Individual grains become the program and the users experience through the circulation created by the grains.
- A fun and whimsical distillery.

01 Site
The form of the building is driven by the characteristic of a wheat grain.
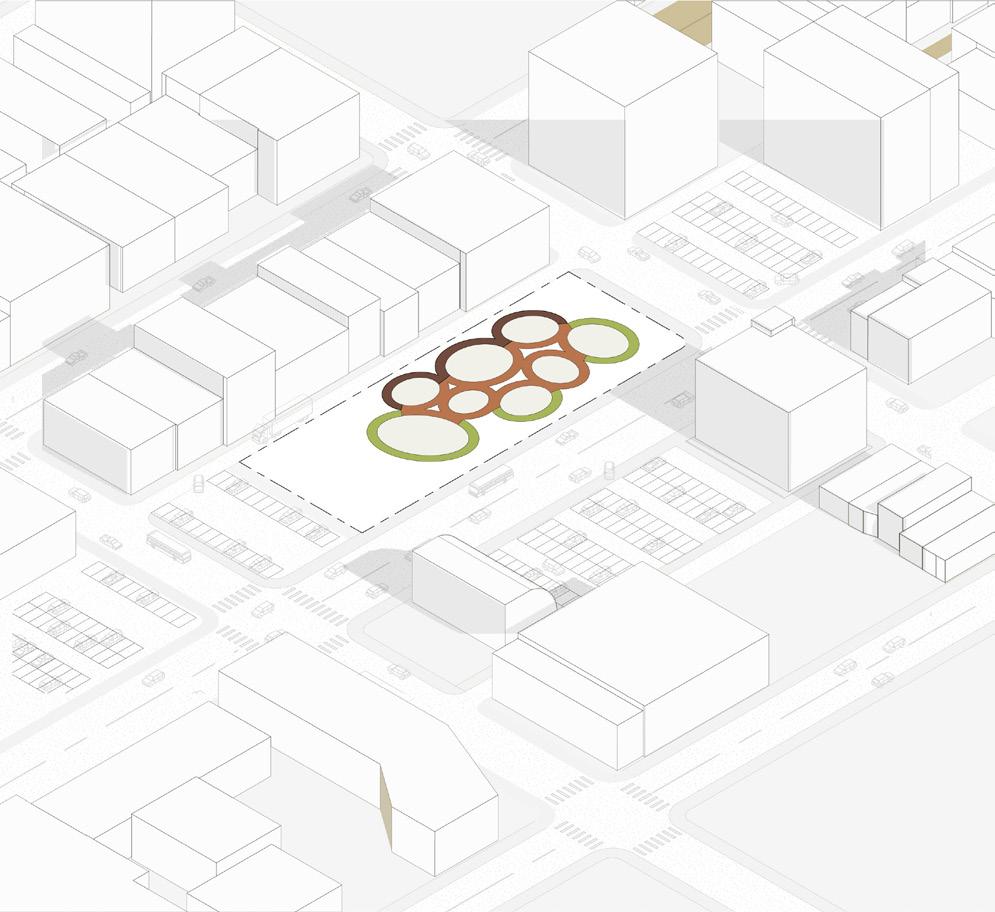
04 Private vs Public
Each module is separated to create space for public and private circulation.
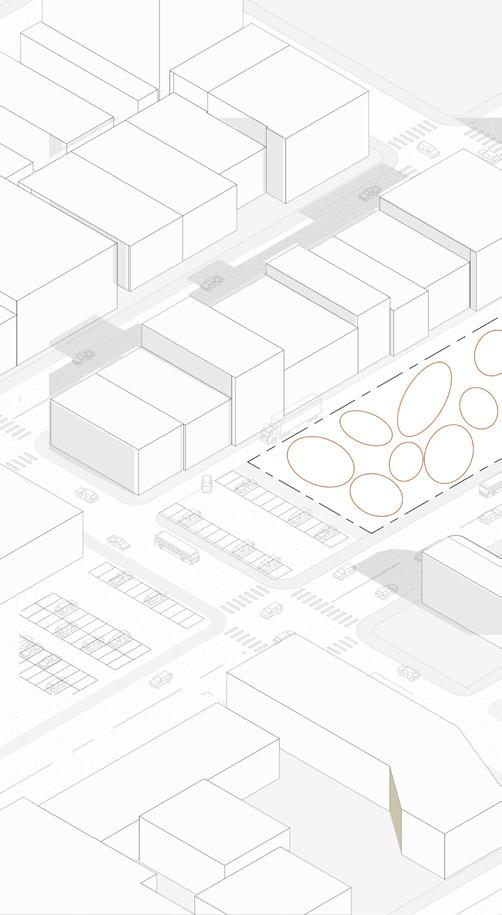
02 Plot Program
Grains are plotted onto established.
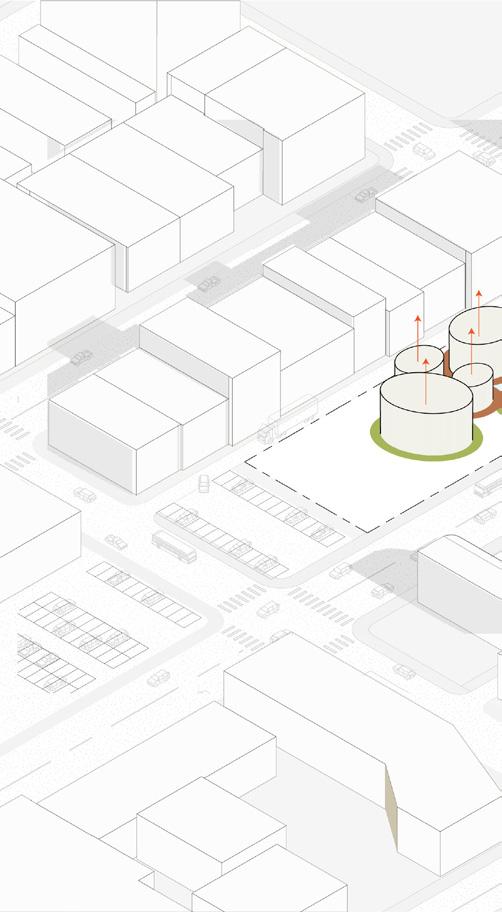
05 Connection to Context
Each module is extruded surrounding views of KC light.
56
GRANO DISTILLERY
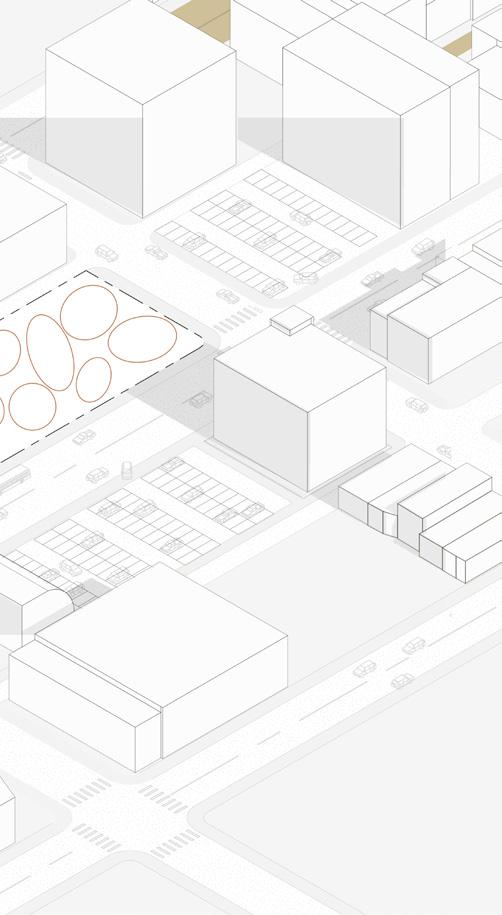
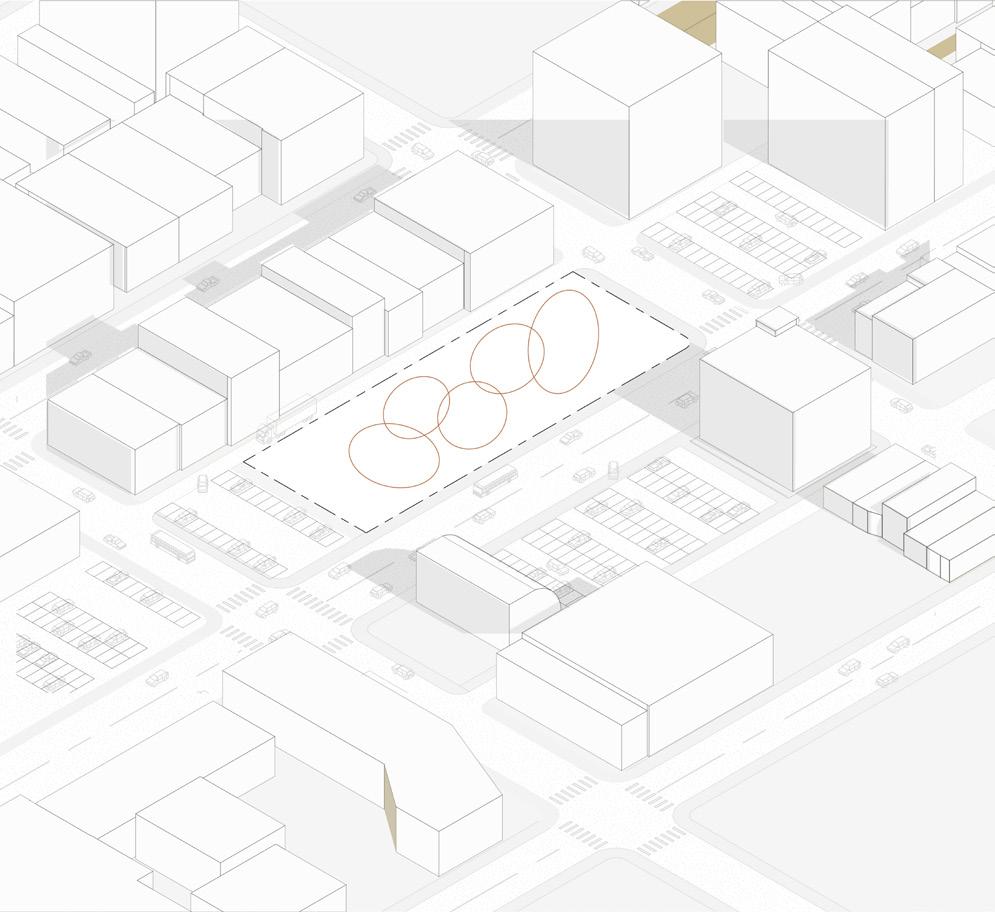
03 Cluster
the site and program is The program is grouped into smaller modules defined by the users needs.
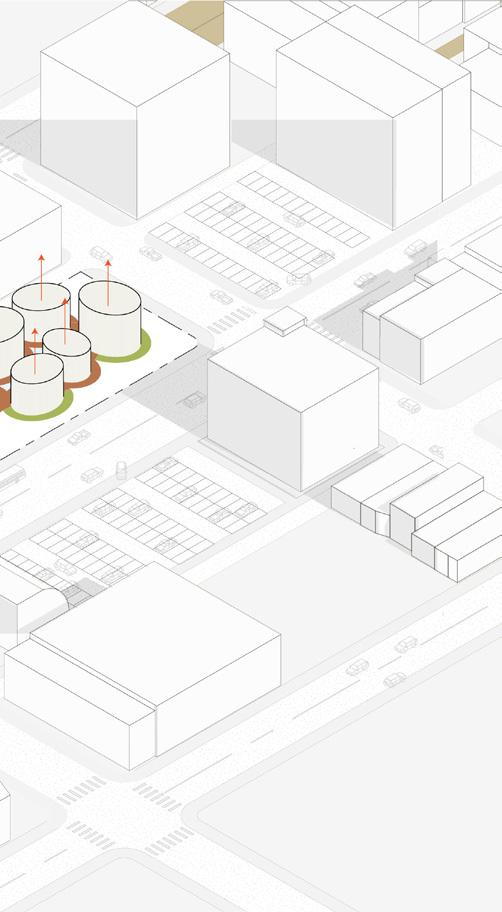
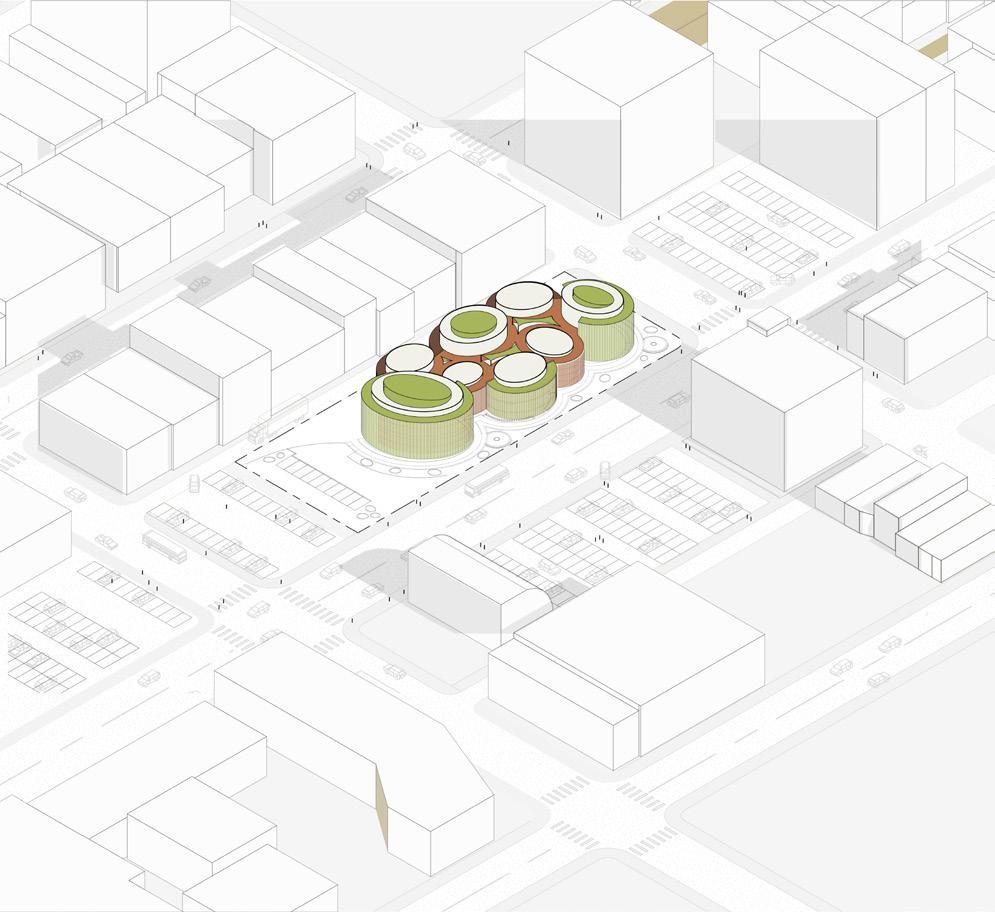
06 Louvers/Skylights
to emphasize the and introduce natural
The use of skylights allows to naturally light the event space and offices. Louvers are incorporated into the program to minimize light.
57 CONCEPT
Context
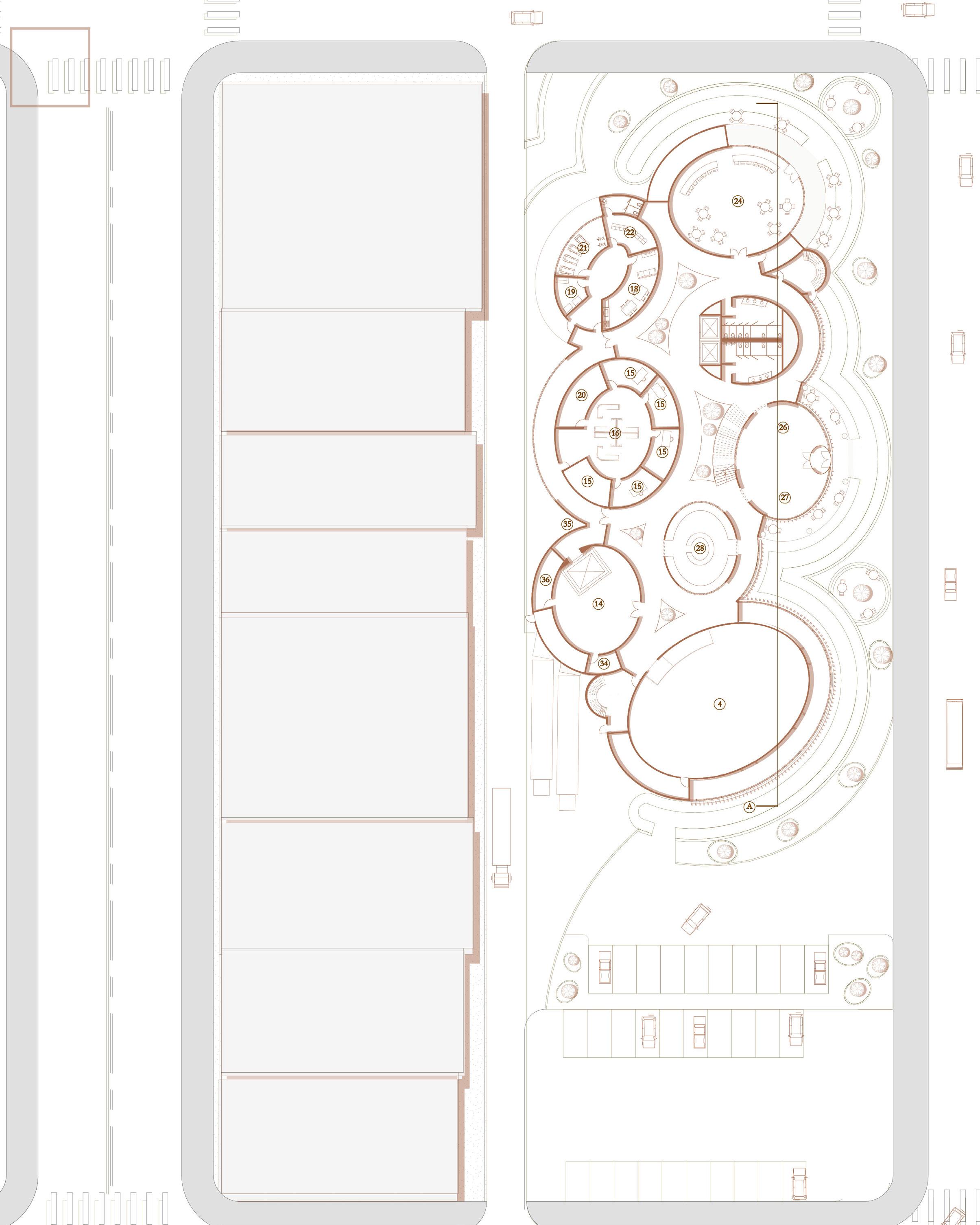
58 GRANO DISTILLERY
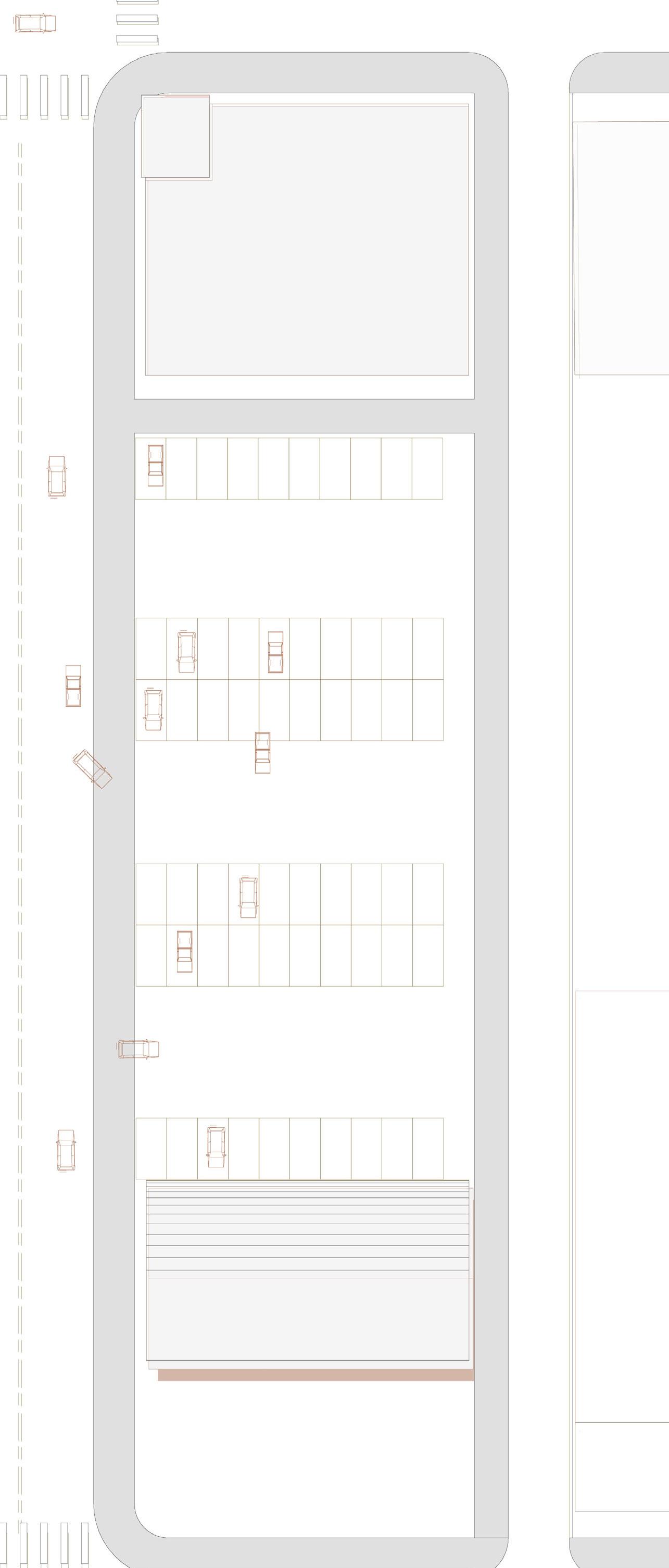
59 FLOOR PLAN Distilling Operations Bottling Barrel Dumping and Filling Receiving and Transfer Tanks Stills and Fomenter Mash Turn Gain Grinding Enzyme and Botanical Storage Filtration Equipment Distillers lab Storage/Aging Barrel Racks/Pallets/Product Storage Grain Storage Spent Grain Tank Equipment Boiler Loading and Unloading Employee Support Offices Open Office Stations Conference Areas Staff Break Photo-copying/Printing Storage Staff Exercise Staff Lockers Service Staff Restrooms Event/Public Retail Bar Retail/Event Bar Tour Staging and Retail Display Tasting Bar Event Spaces Public Restrooms Catering Support Kitchen Event and Catering Storage Building Services Electrical Room Transformer Switch Gear Room General Storage 1 2 3 4 5 6 7 8 9 10 11 12 13 14 15 16 17 18 19 20 21 22 23 24 25 26 27 28 29 30 31 32 33 34 35 36 37
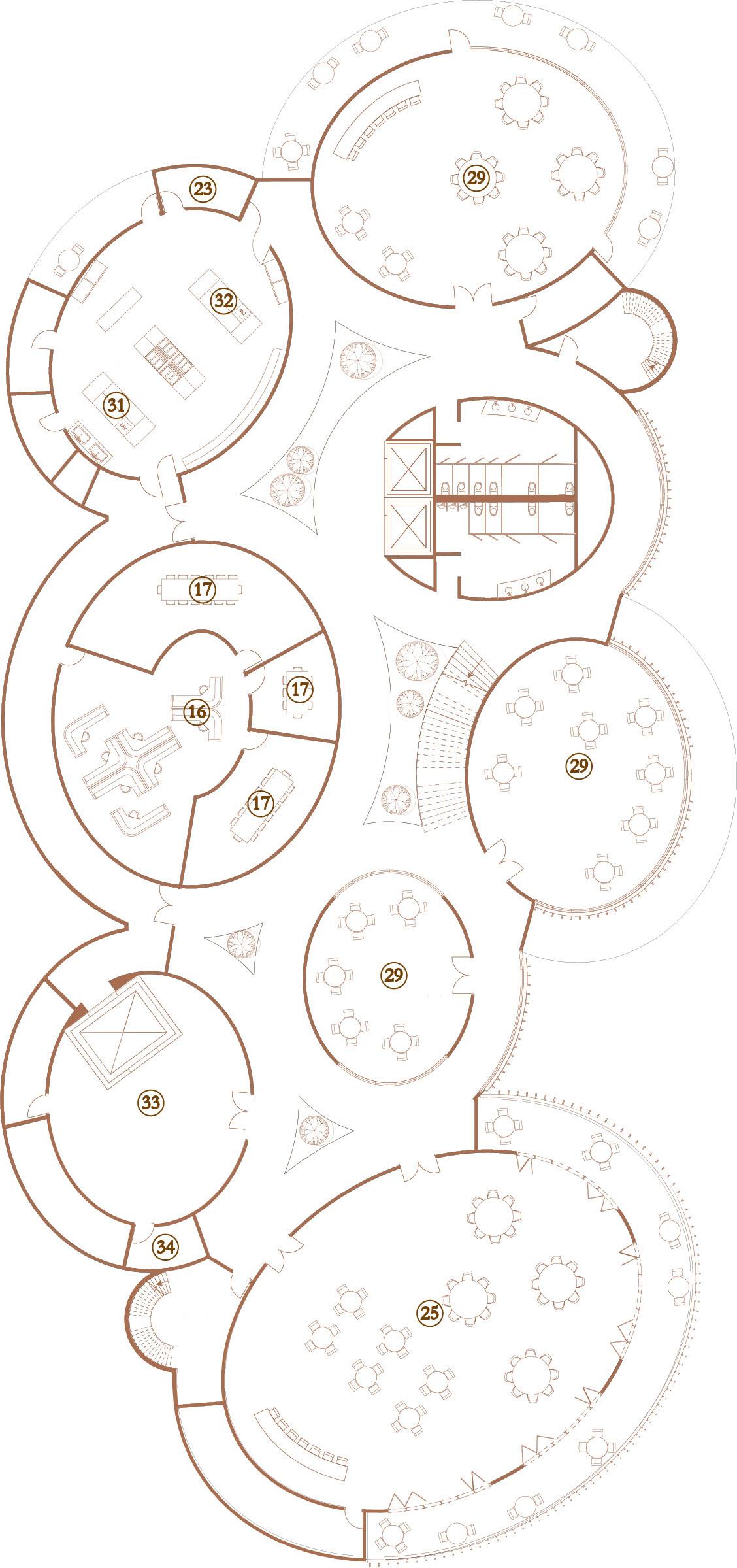
60 Second Floor Level GRANO DISTILLERY

61 Basement Distilling Operations Bottling Barrel Dumping and Filling Receiving and Transfer Tanks Stills and Fomenter Mash Turn Gain Grinding Enzyme and Botanical Storage Filtration Equipment Distillers lab Storage/Aging Barrel Racks/Pallets/Product Storage Grain Storage Spent Grain Tank Equipment Boiler Loading and Unloading Employee Support Offices Open Office Stations Conference Areas Staff Break Photo-copying/Printing Storage Staff Exercise Staff Lockers Service Staff Restrooms Event/Public Retail Bar Retail/Event Bar Tour Staging and Retail Display Tasting Bar Event Spaces Public Restrooms Catering Support Kitchen Event and Catering Storage Building Services Electrical Room Transformer Switch Gear Room General Storage 1 2 3 4 5 6 7 8 9 10 11 12 13 14 15 16 17 18 19 20 21 22 23 24 25 26 27 28 29 30 31 32 33 34 35 36 37 FLOOR PLAN

62 North-South Elevation GRANO DISTILLERY
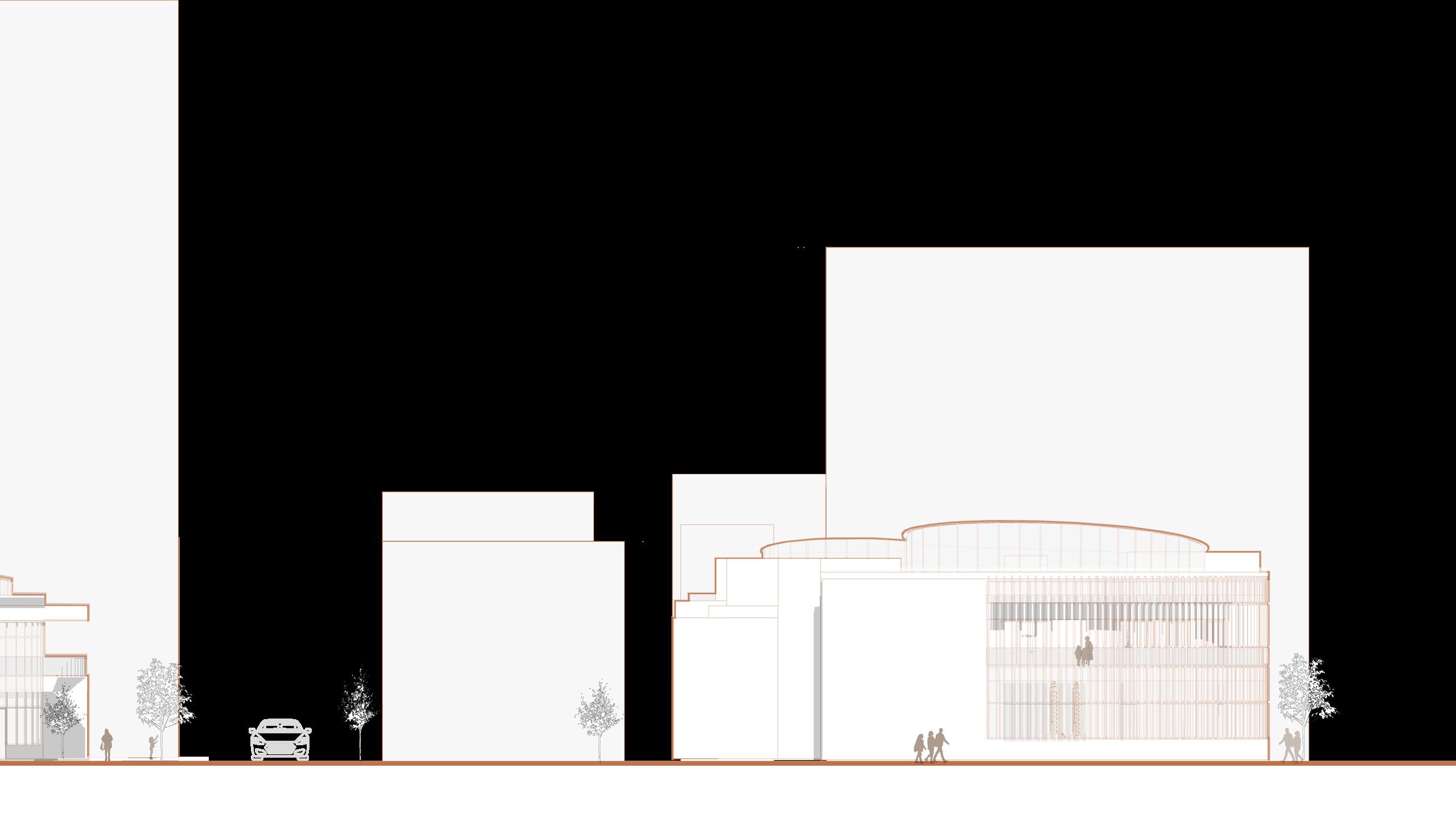
63 ELEVATION
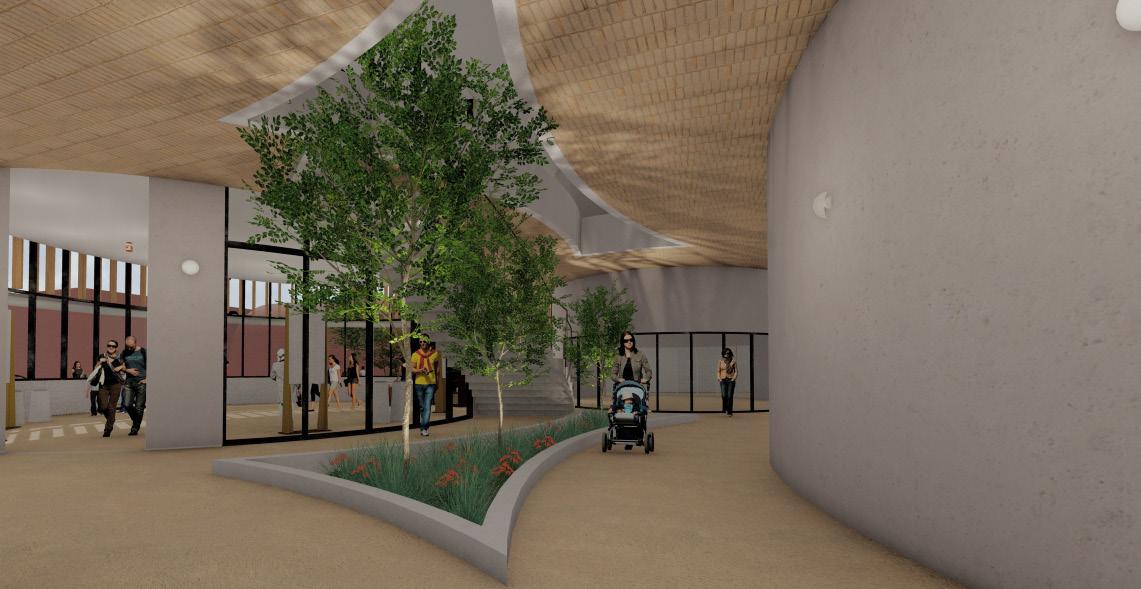
Circulation
Lightwells created from separating the modules are used to draw light for public circulation and guide the user.
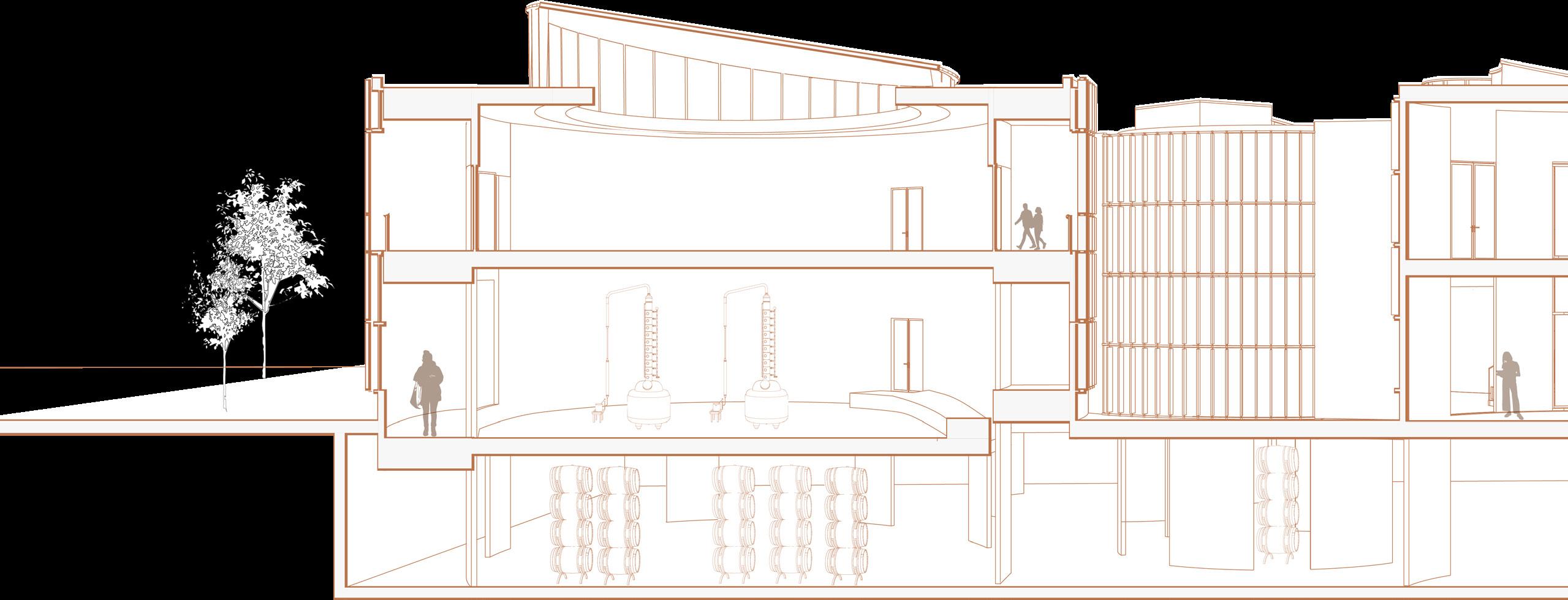
64
North-South Section GRANO DISTILLERY

Event Space
A large skylight lights the space and the nature of the building allows the user a 360 view of downtown KC.
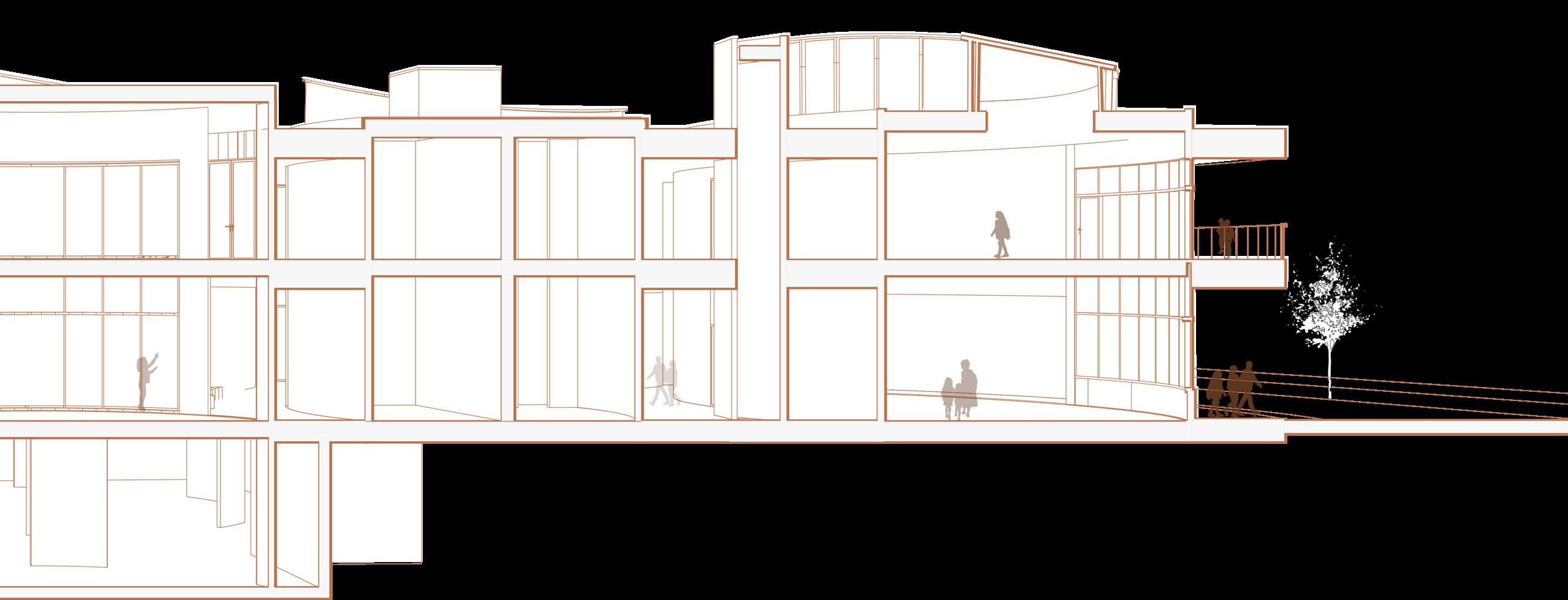
65
WALL SECTION
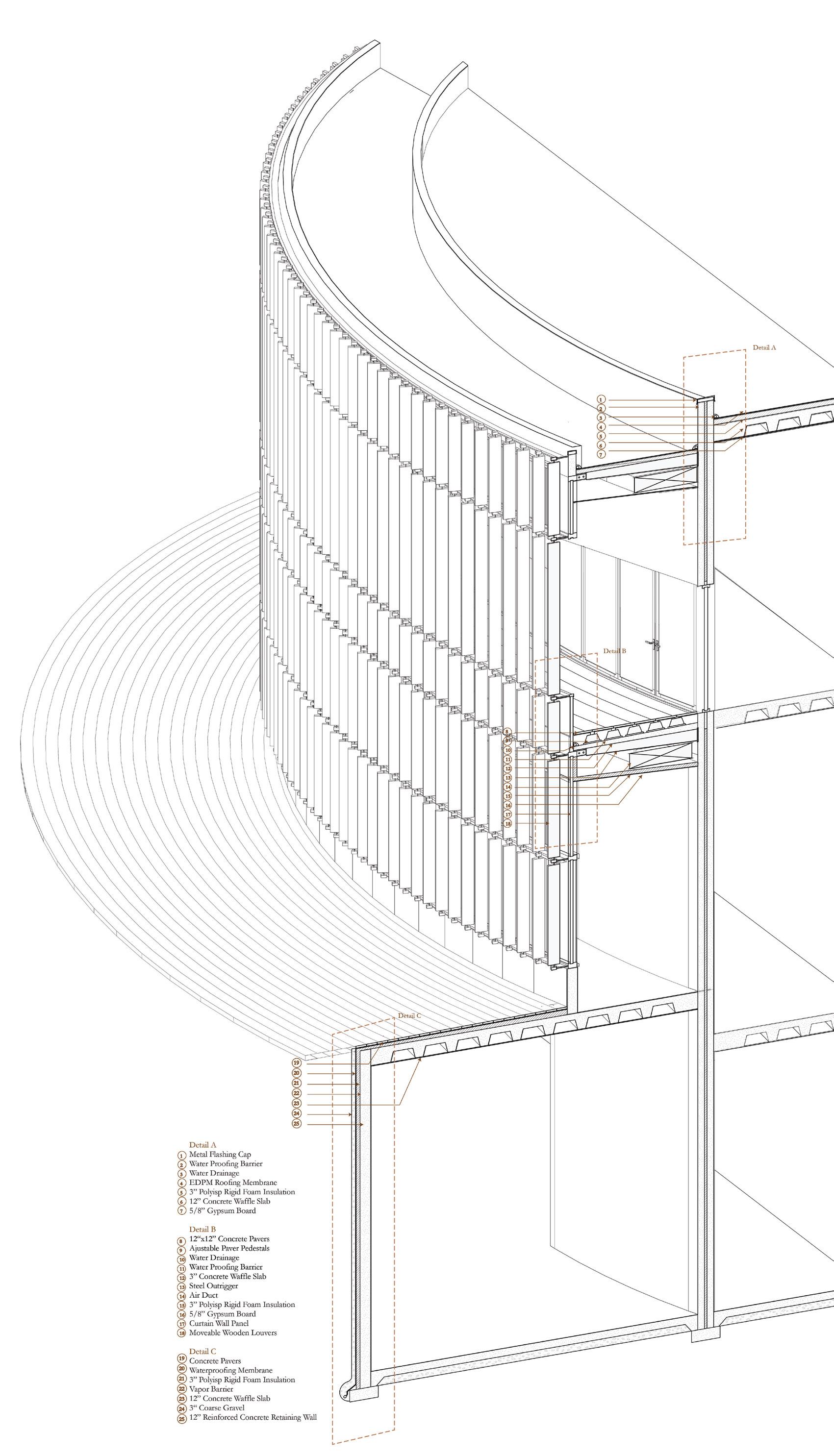
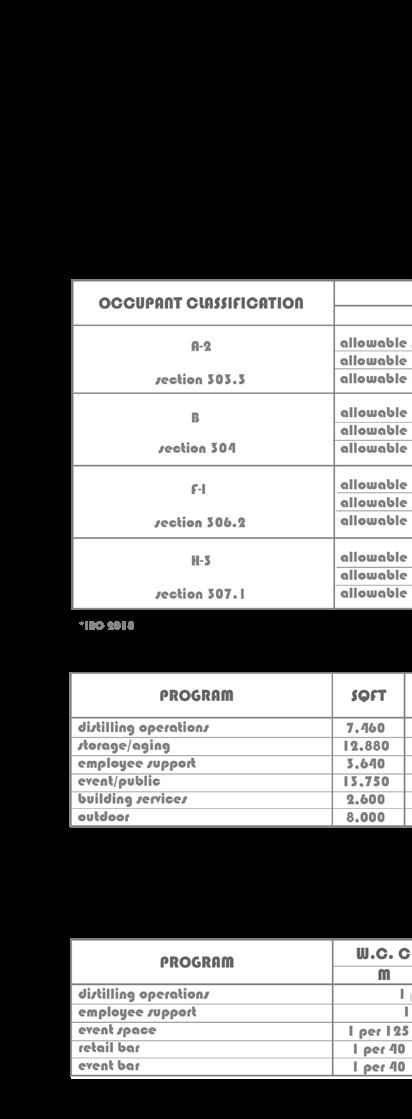
66 GRANO DISTILLERY

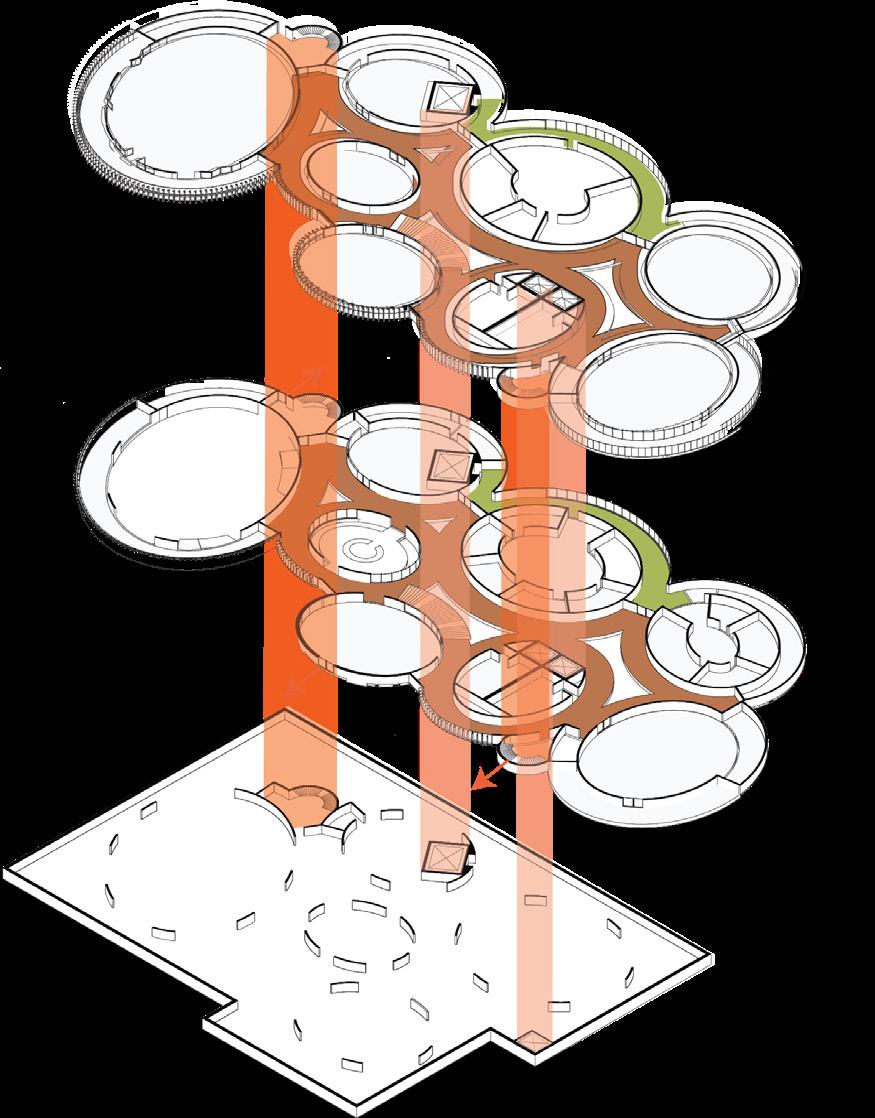
HVAC/Electrical
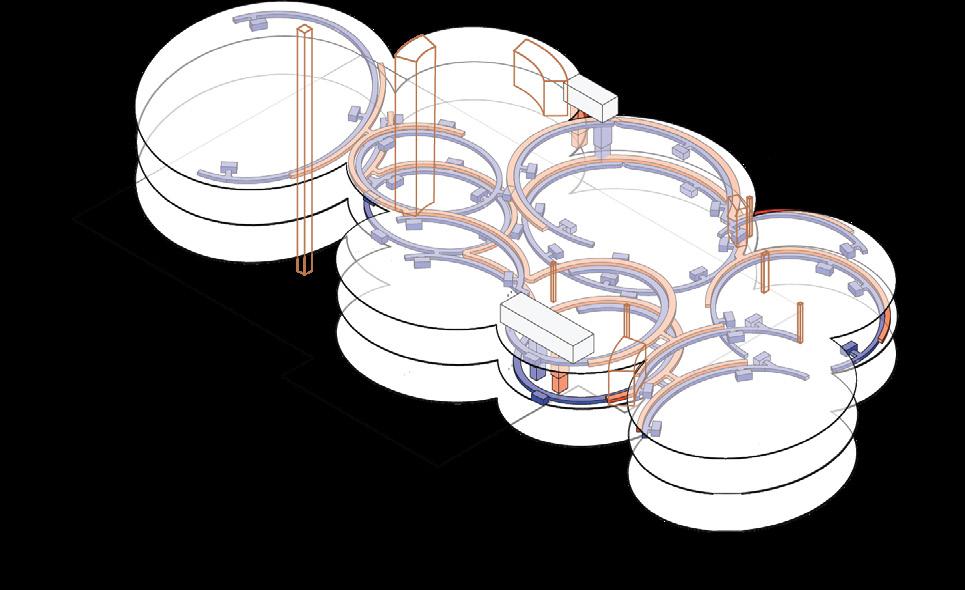

67
Egress Path
HVAC & EGRESS & STRUCTURE
CLARABOYA MARKET 04
SUMMARY
The project focuses on designing a high-tech grocery store of the future for downtown Kansas City. The site’s demographics show majority living in downtown area are millennial working in the health care field. Convenience becomes an essential aspect for the future of the grocery store as people want hyper-convenience. Claraboya Market focuses on rethinking the traditional store layout into a radial organizational layout with special emphasis on convenience and the users grocery experience.
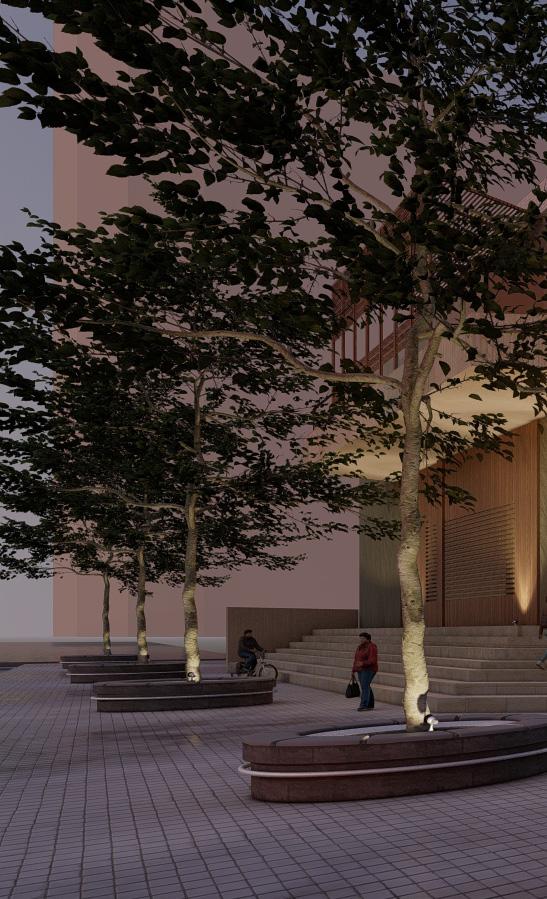
{Sketchup, Revit, Illustrator, Photoshop, Lumion}
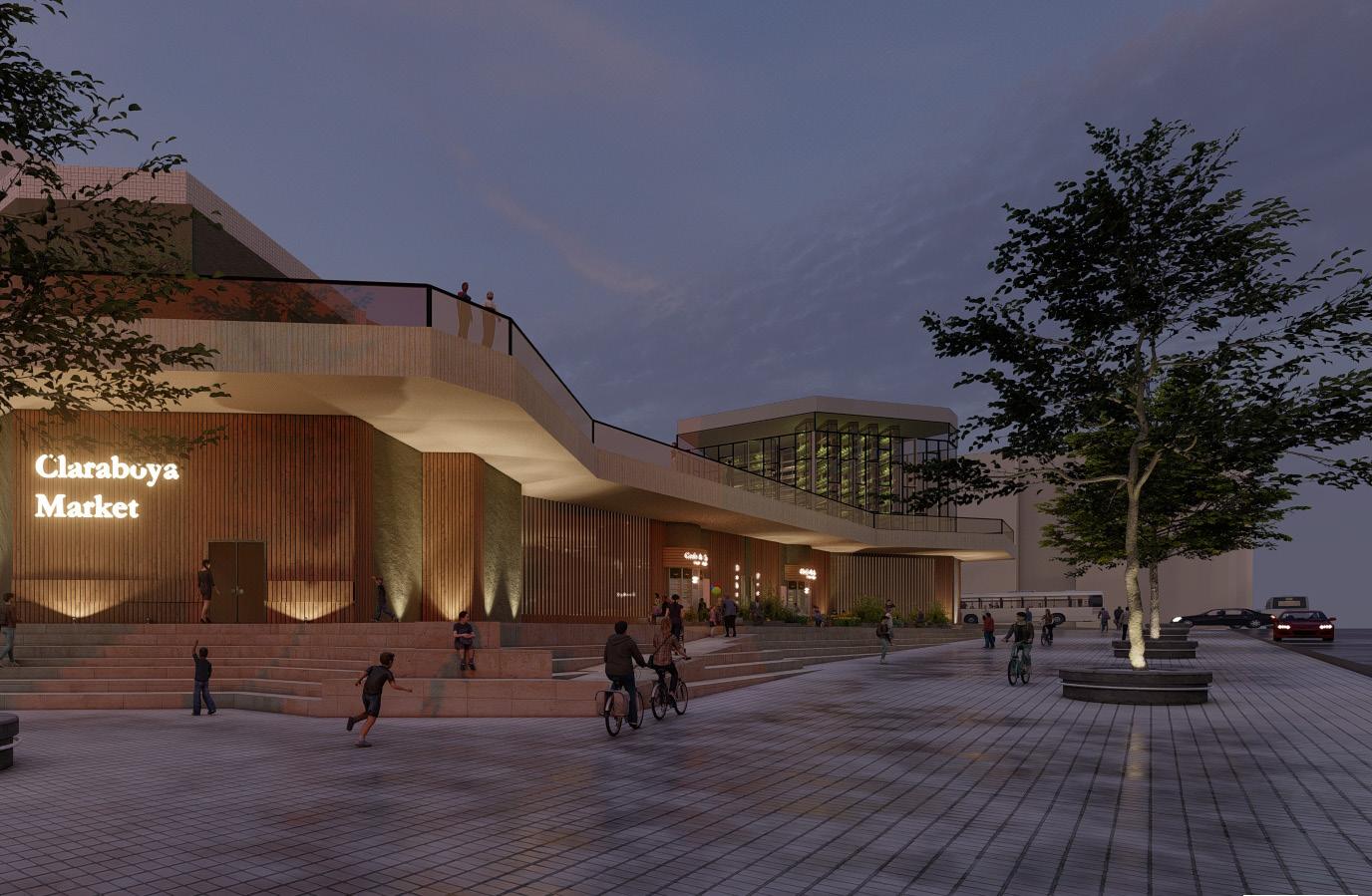
Program Grocery Store Location Downtown Kansas City, Missouri Project Year Spring 2021



Street Car Business Enter tainment Housing/Hotel Bus Stop Pedestrian Traffic Site 70 CLARABOYA MARKET

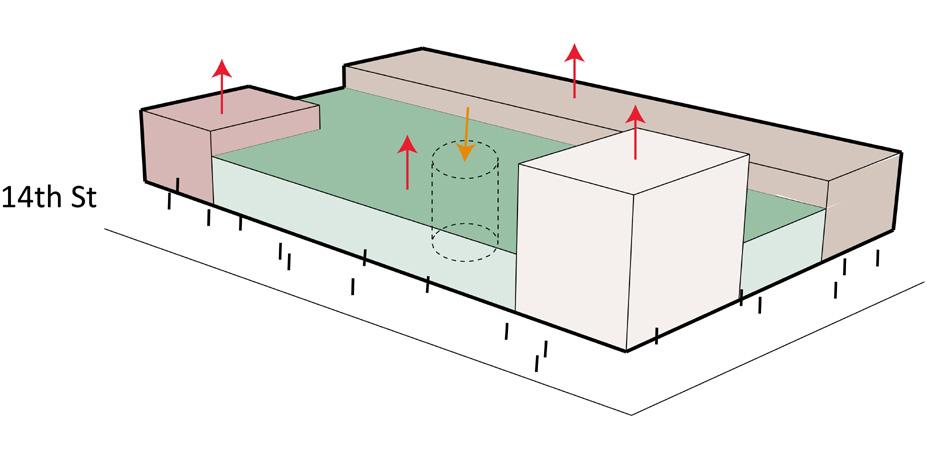
01 Extrude Program
Active east and west corner with restaurant and greenhouse to continue existing social life within 14th st. And create two entry points for convenience.
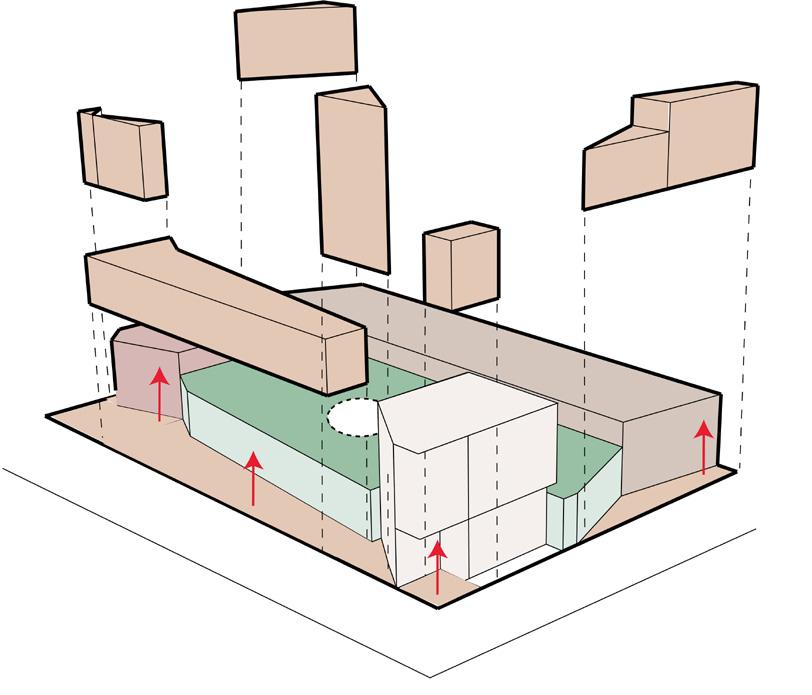
02 Remove Cut
Enforce better flow around site and direct pedestrian traffic through greenhouse. This allows to give back to the urban space.
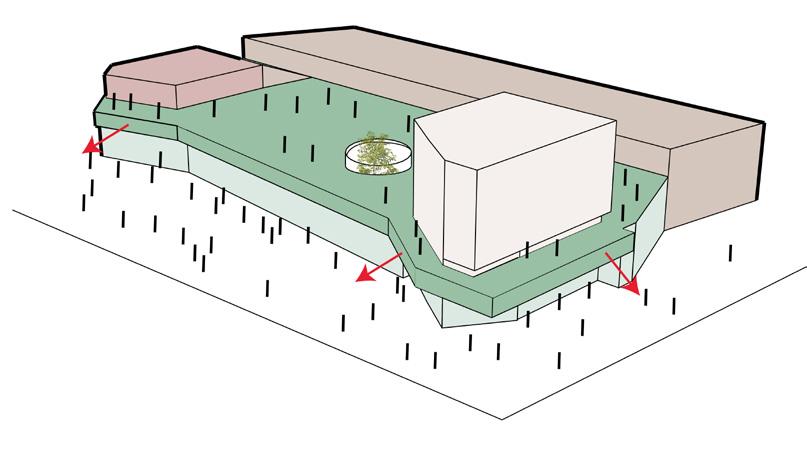
03 Extend Floor
Add circulation around the restaurant and greenhouse for seating, views, and to overall ground the building’s form.
Restaurant Greenhouse Grocery Store Micro-fulfillment Center Green Roof 71 Wyandotte St N CONCEPT
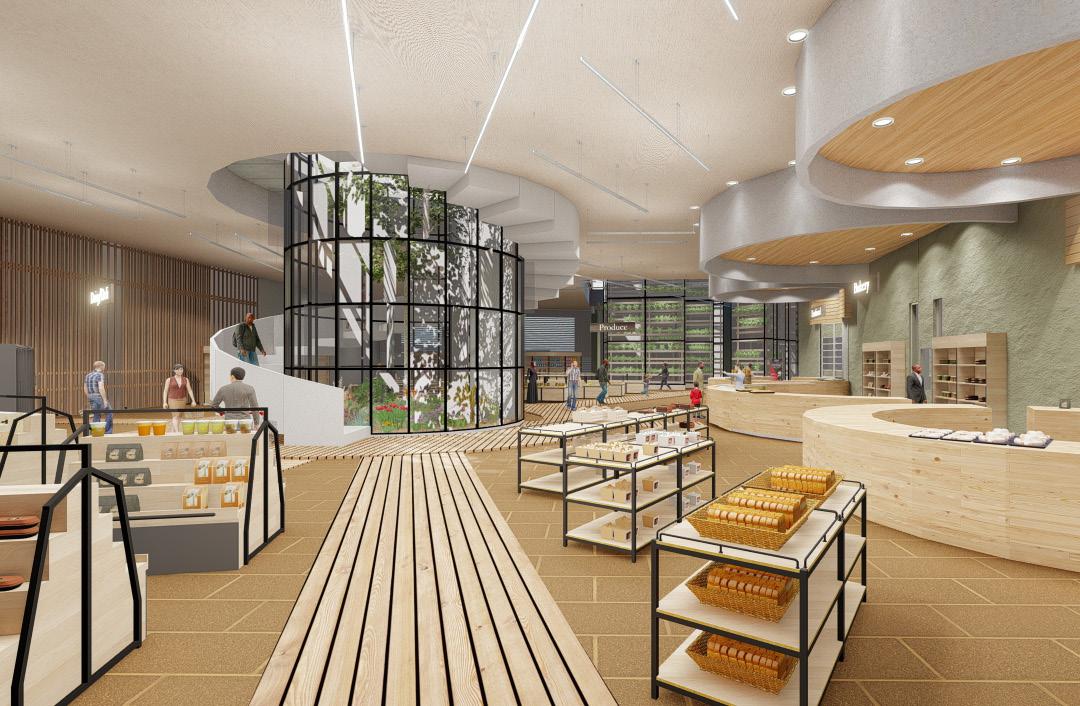
Light Well
Introduce light into the space and act as a focal point for circulation.
72 CLARABOYA MARKET
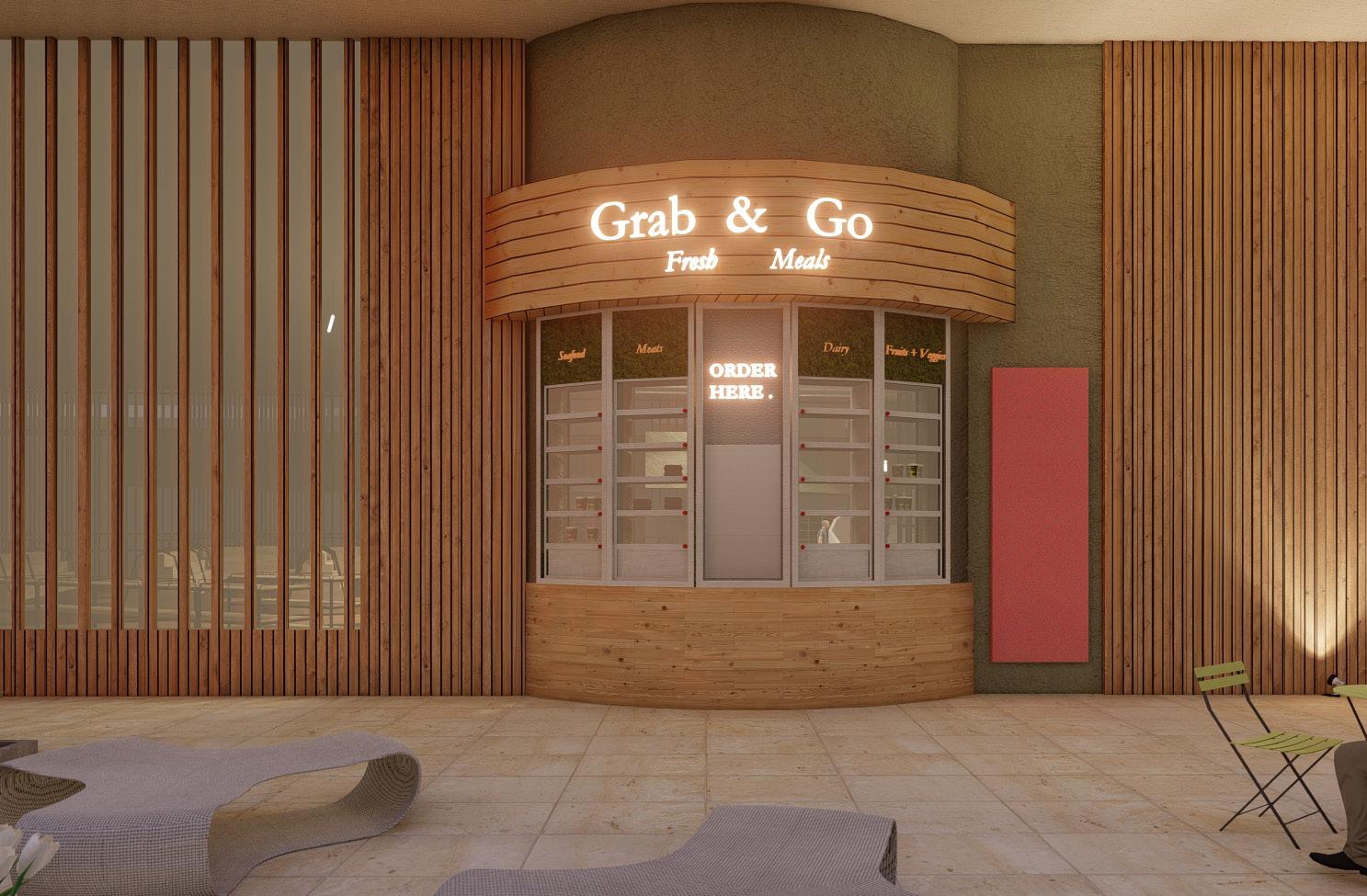
Grab & Go Vending Machine
Create convenience for the shopper without having to step inside the grocery store.
73 GRAB & GO
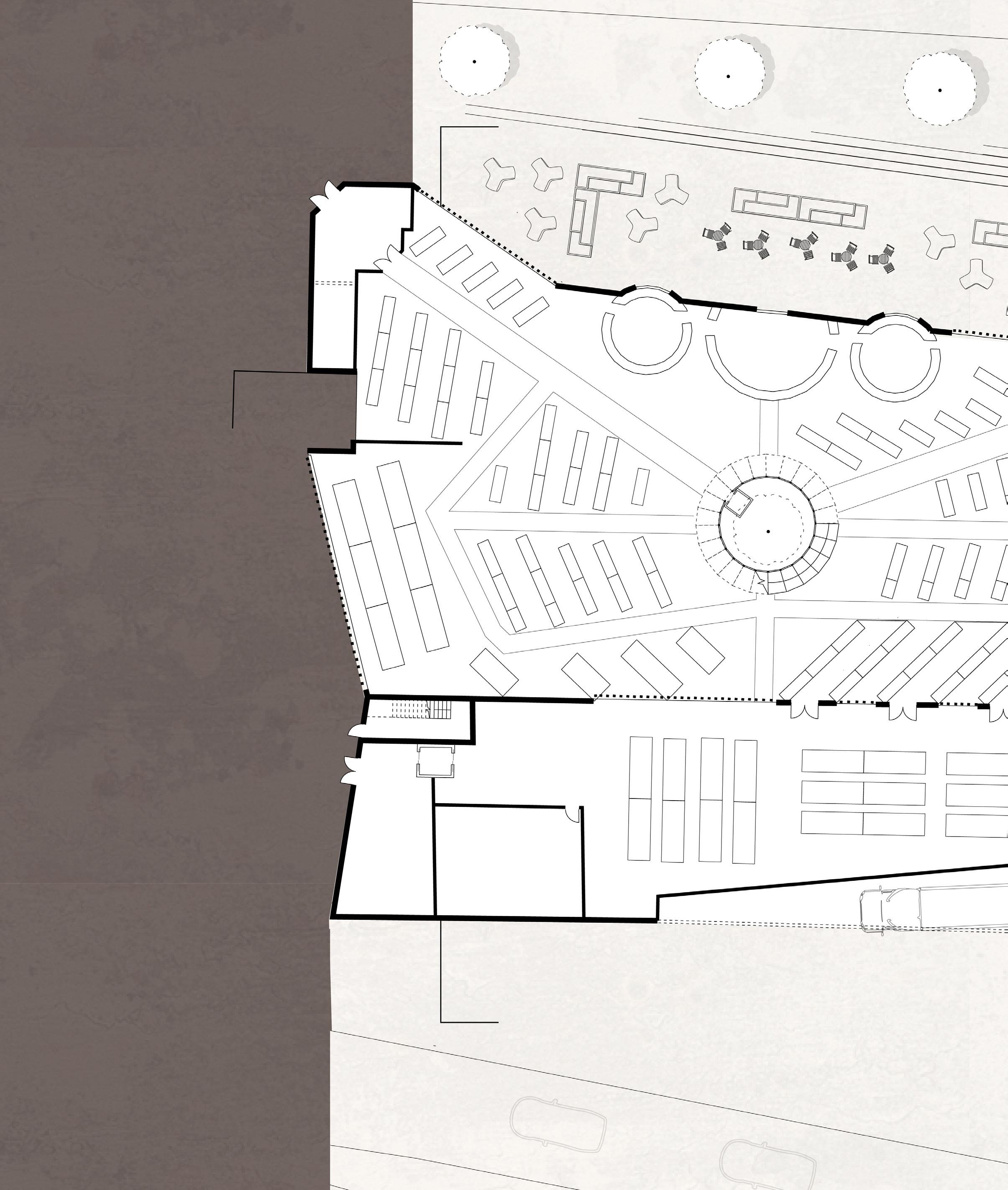
1. Entry/Exit 2. Shopping Cart/Check Out 3. Greenhouse 4. Packaged Produce 5. Dry Goods 6. Dairy/Deli 7. Frozen 8. Beer & Wine 9. Floral 10. Bulk Sales 11. Grab/Go Meals 12. Meat Kitchen 13. Bakery Kitchen 14. Seafood Kitchen 15. Lightwell 16. Micro Fulfillment Center 17. Online Order Pickup 18. Offices 19. Receiving 1 2 3 4 5 6 12 10 13 14 15 16 17 18 74 CLARABOYA MARKET
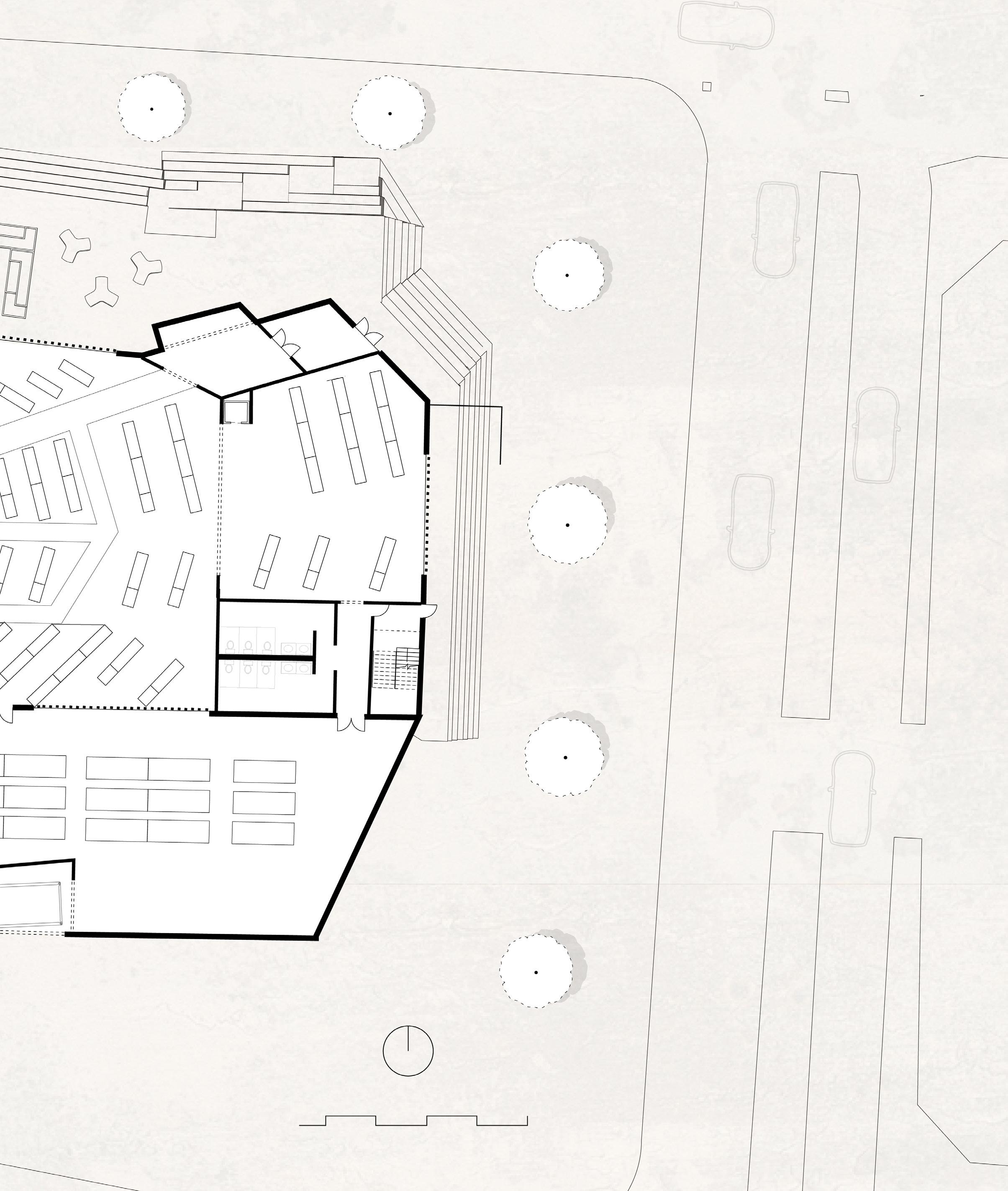
75 FLOOR PLAN
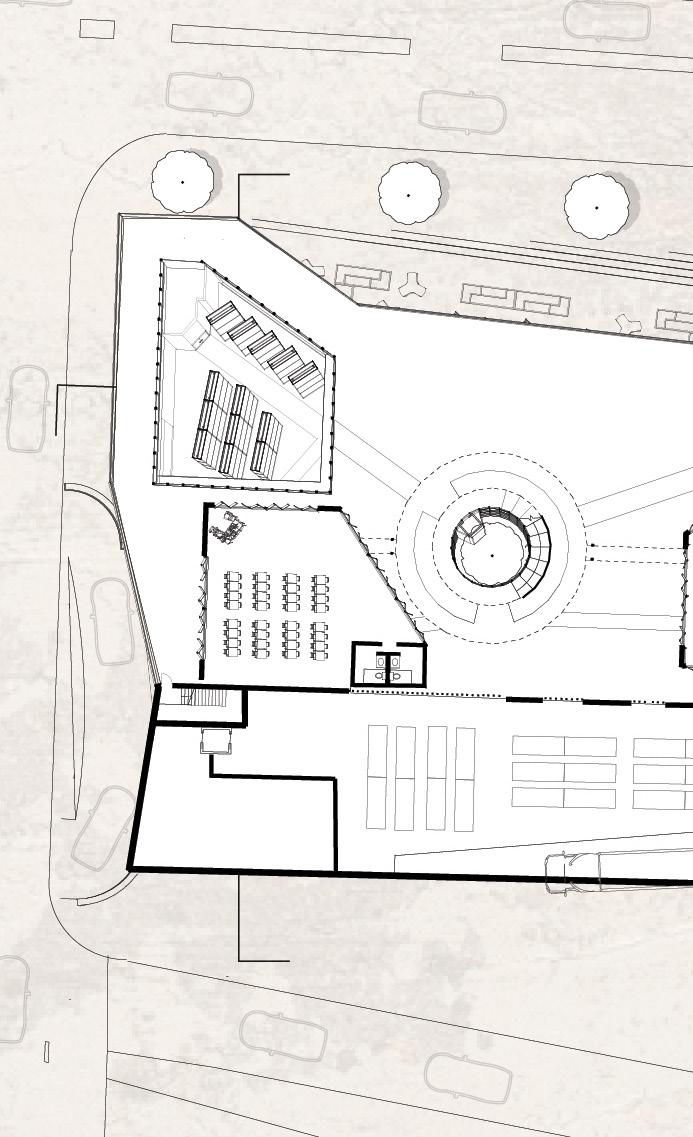
5. Micro 6. Mechanical 7. Outdoor 8. Greenhouse 1. Green Space 2. Light Well 3. Outdoor Cafe 4. Restaurant 1 2 5 6 7 8 Wyandotte St 76 CLARABOYA MARKET
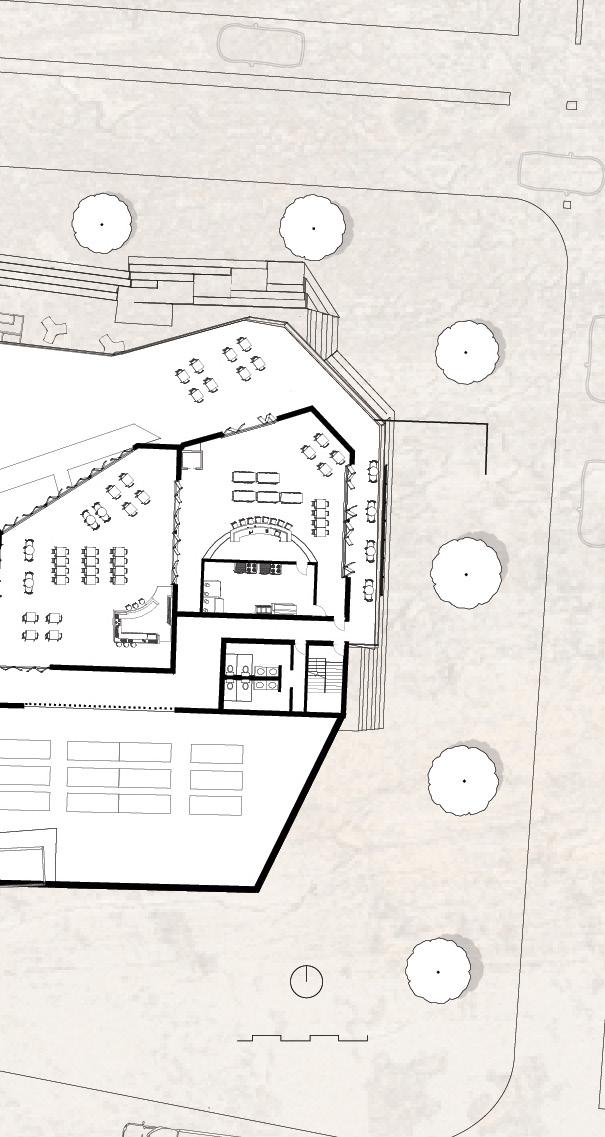
Micro Fulfillment Center Mechanical Outdoor Event Space Greenhouse 77 FLOOR PLAN
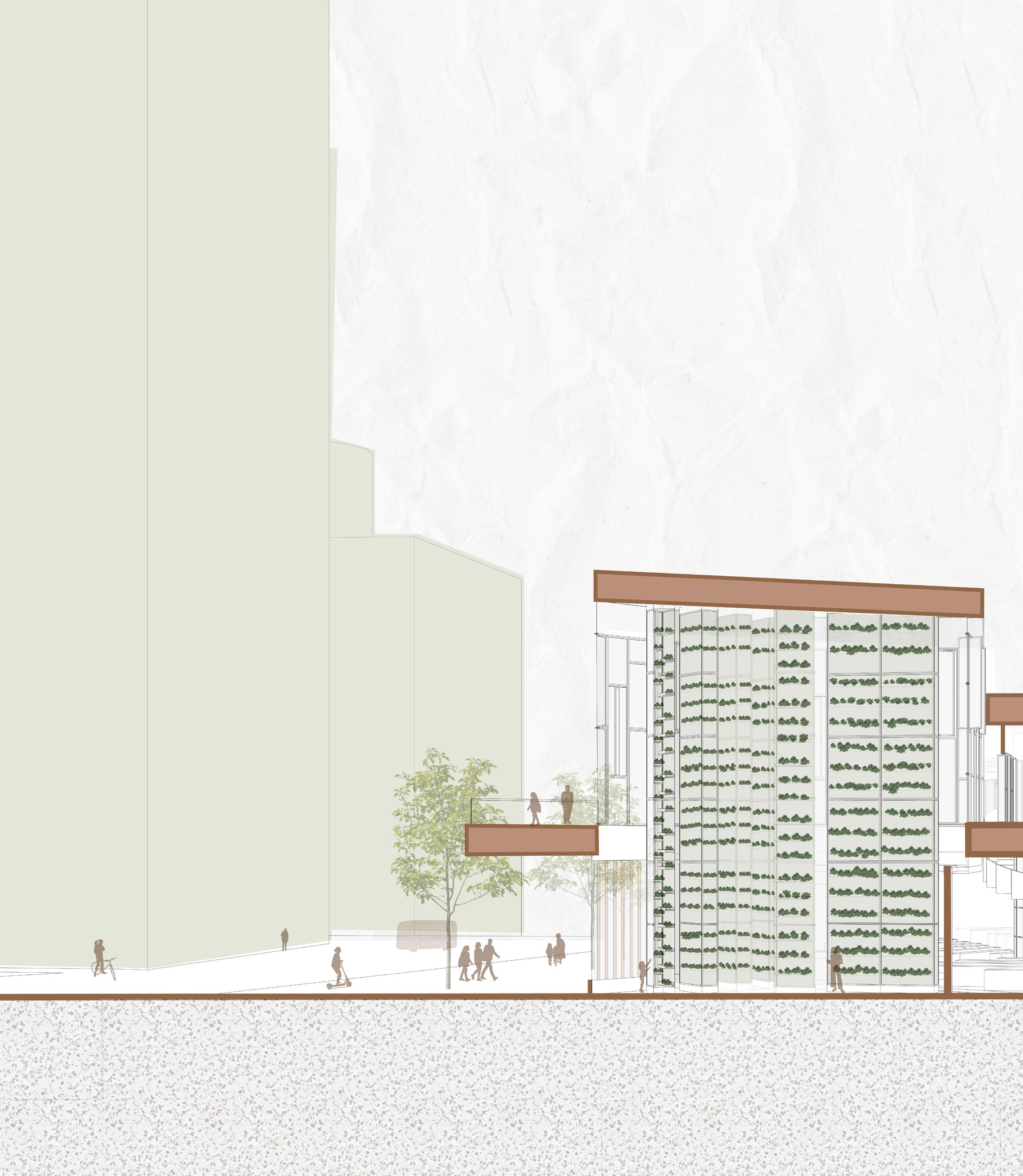
78 CLARABOYA MARKET
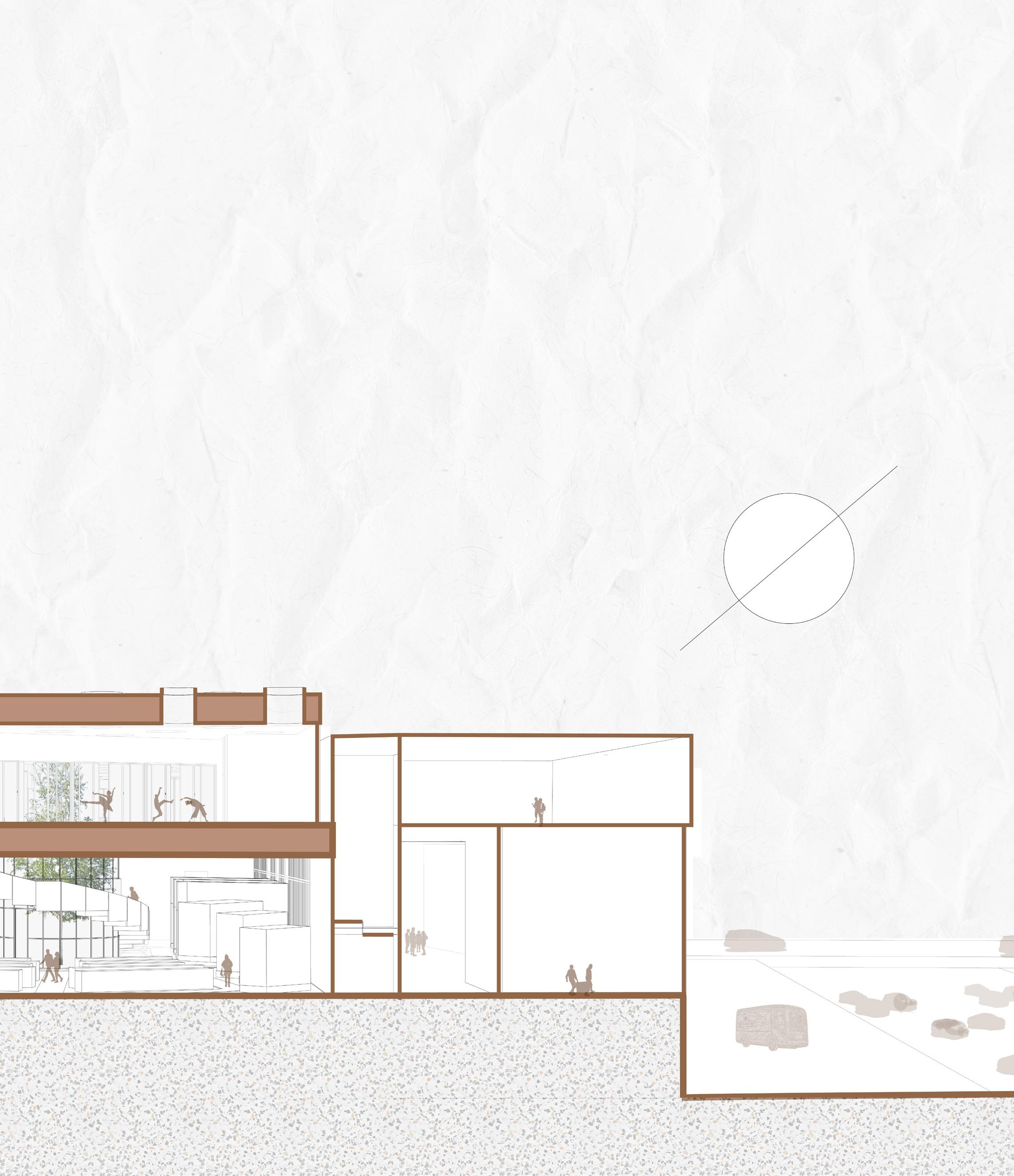
79 NORTH - SOUTH SECTION
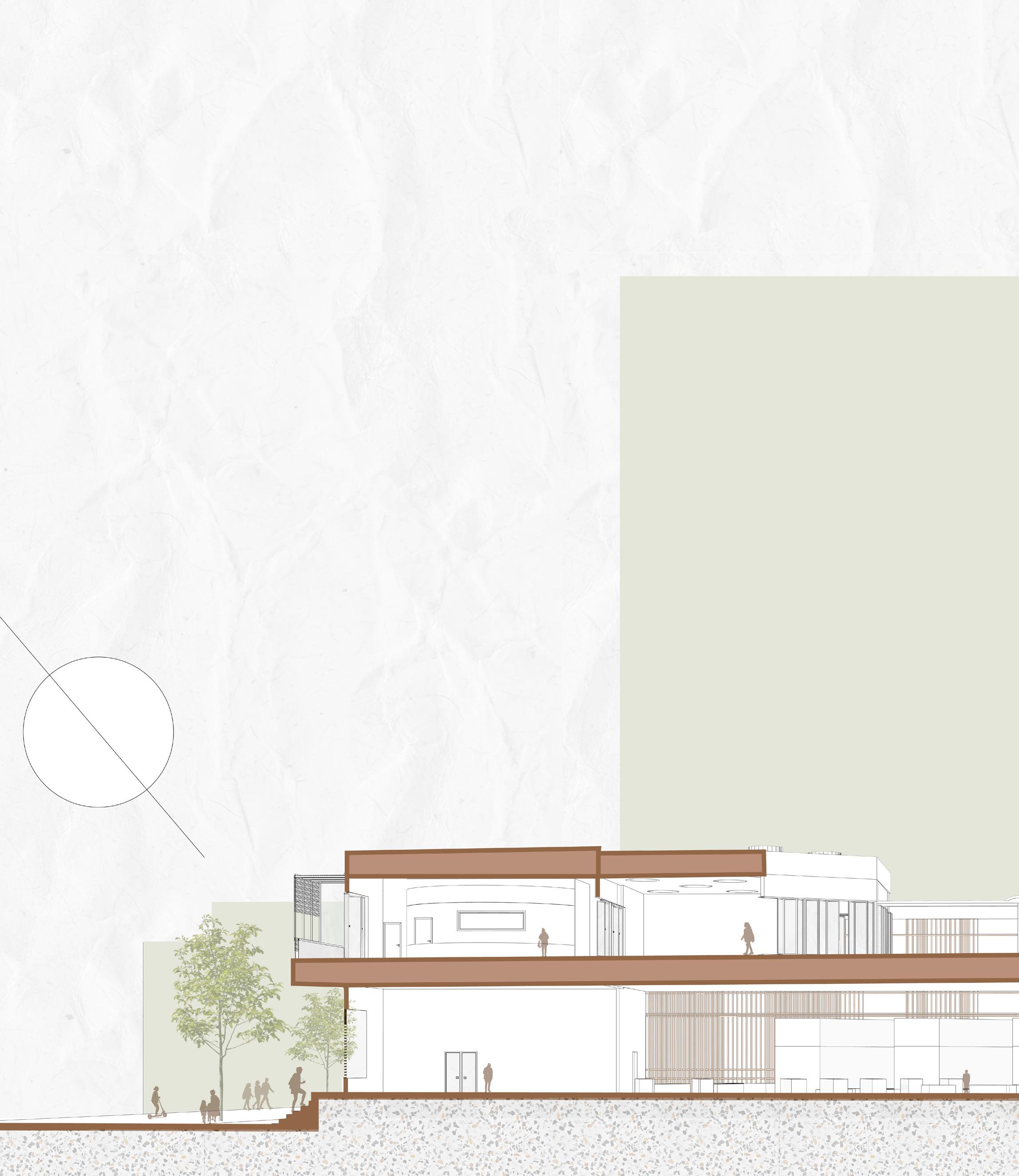
80 CLARABOYA MARKET
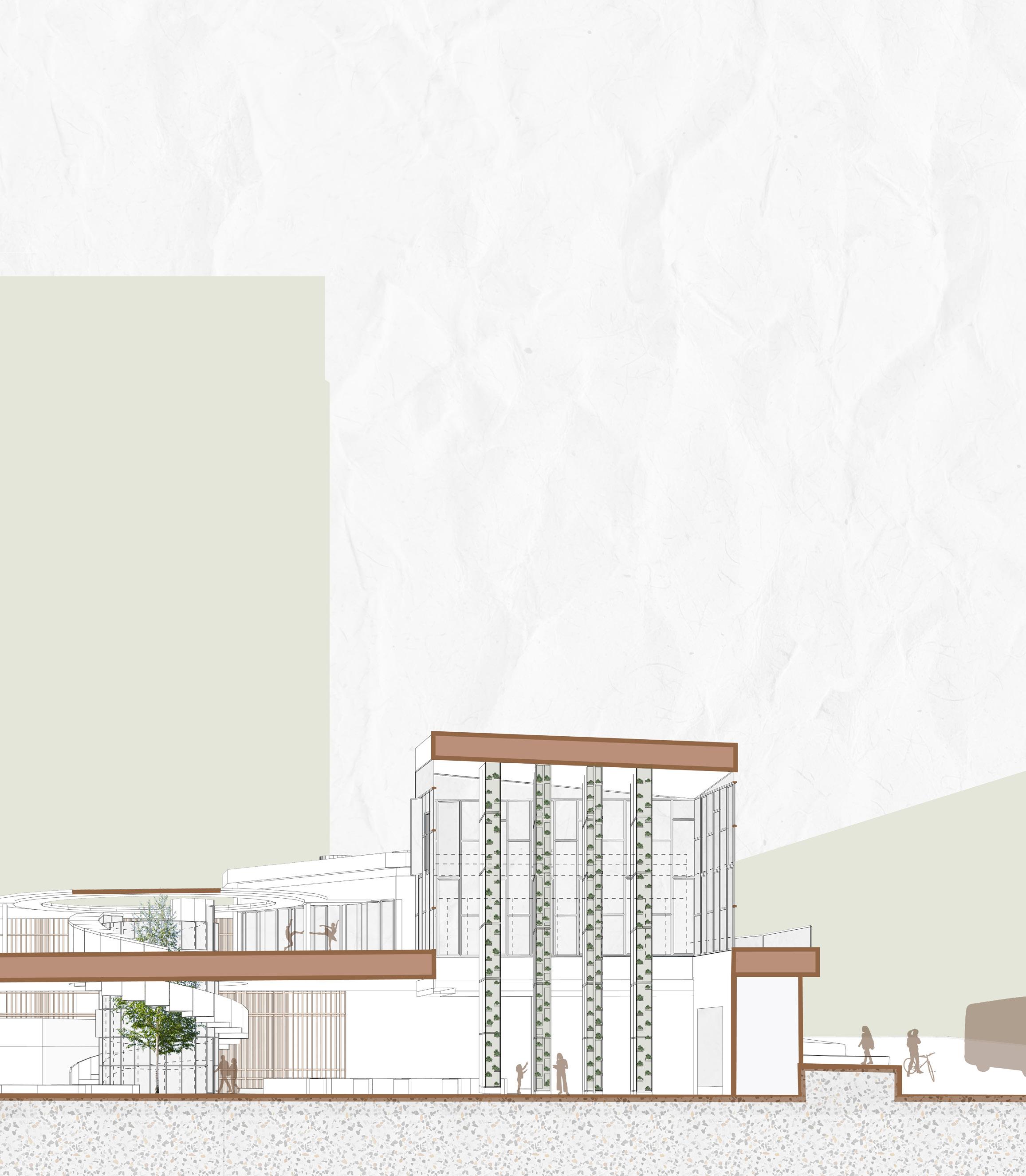
81 EAST - WEST SECTION
STUDY ABROAD 05
SUMMARY
Over the summer, I studied abroad in the Southern Europe Program. It was an opportunity to experience the Moorish and Arabic Architecture through the evolution of these cities: Lisbon, Seville, Granada, Cordoba, Toledo, and Madrid. By traveling to these cities, analyzing the influence of culture, materiality, and climatic responsive design designate the way people adapt to their environment. Courtyards, tight urban streets, and integrated water systems shape the architectural language and narrative of living in cities like Spain and Portugal.
Sketches and photos document my time abroad.
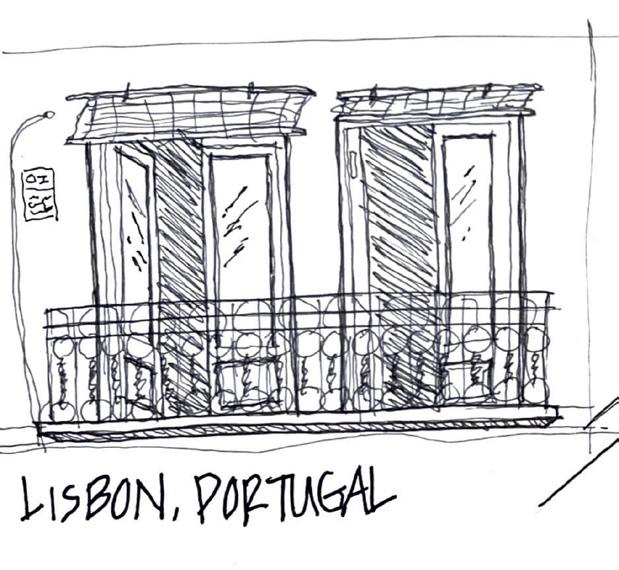
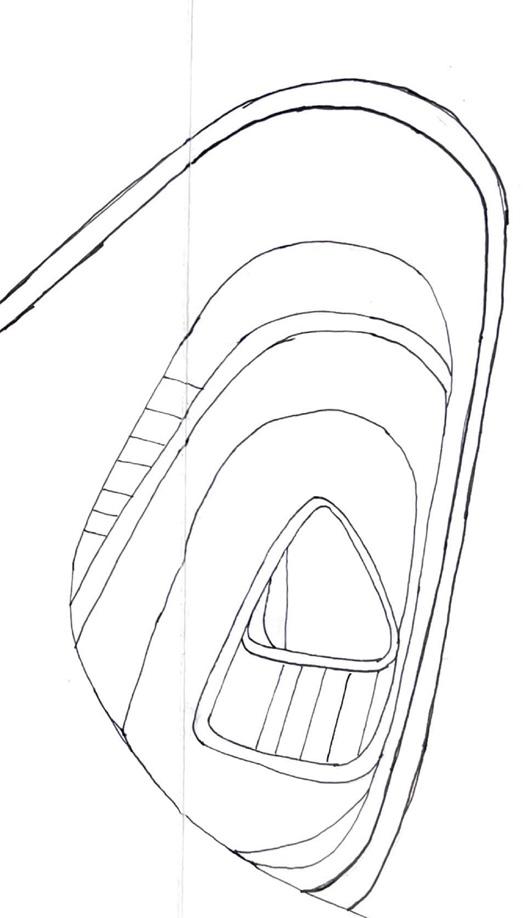

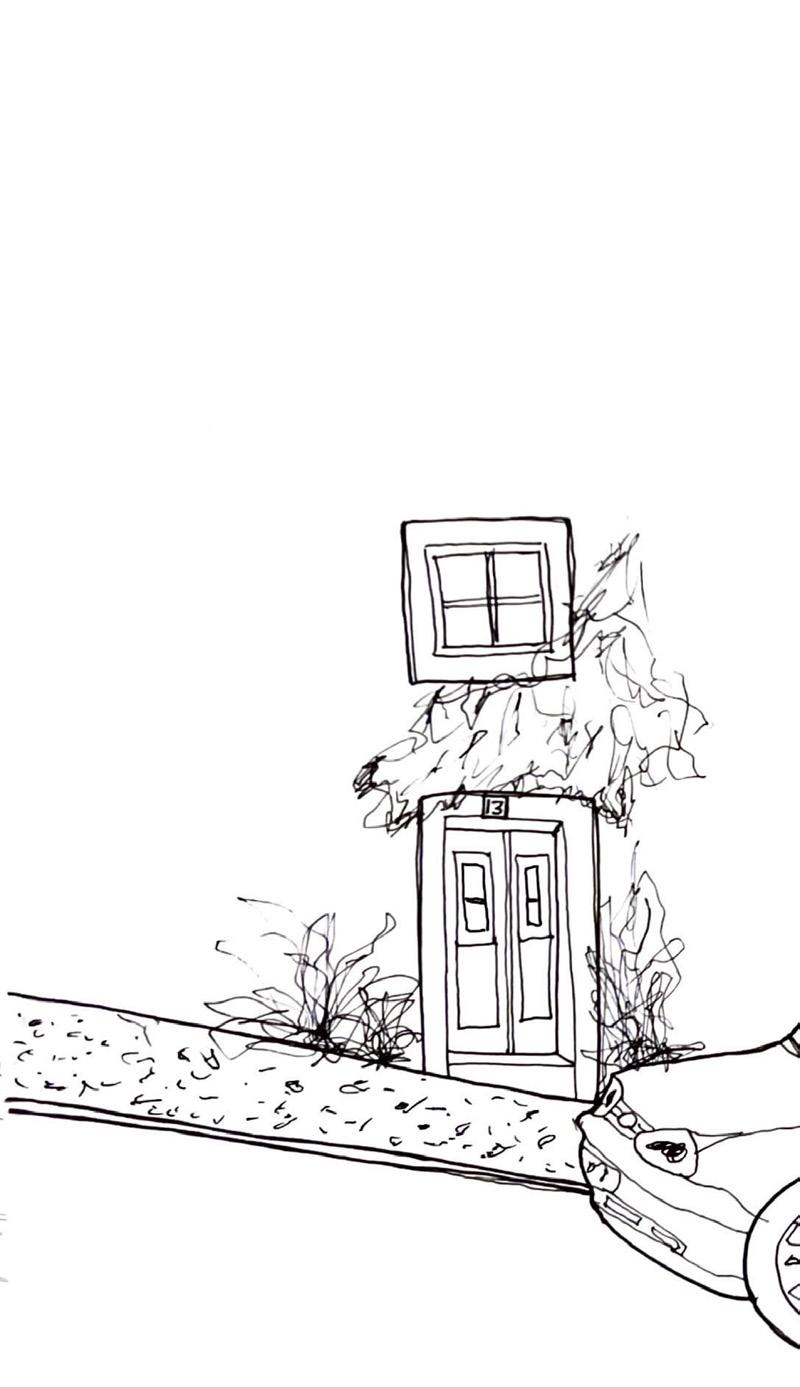
Photoshop, Sketching
82
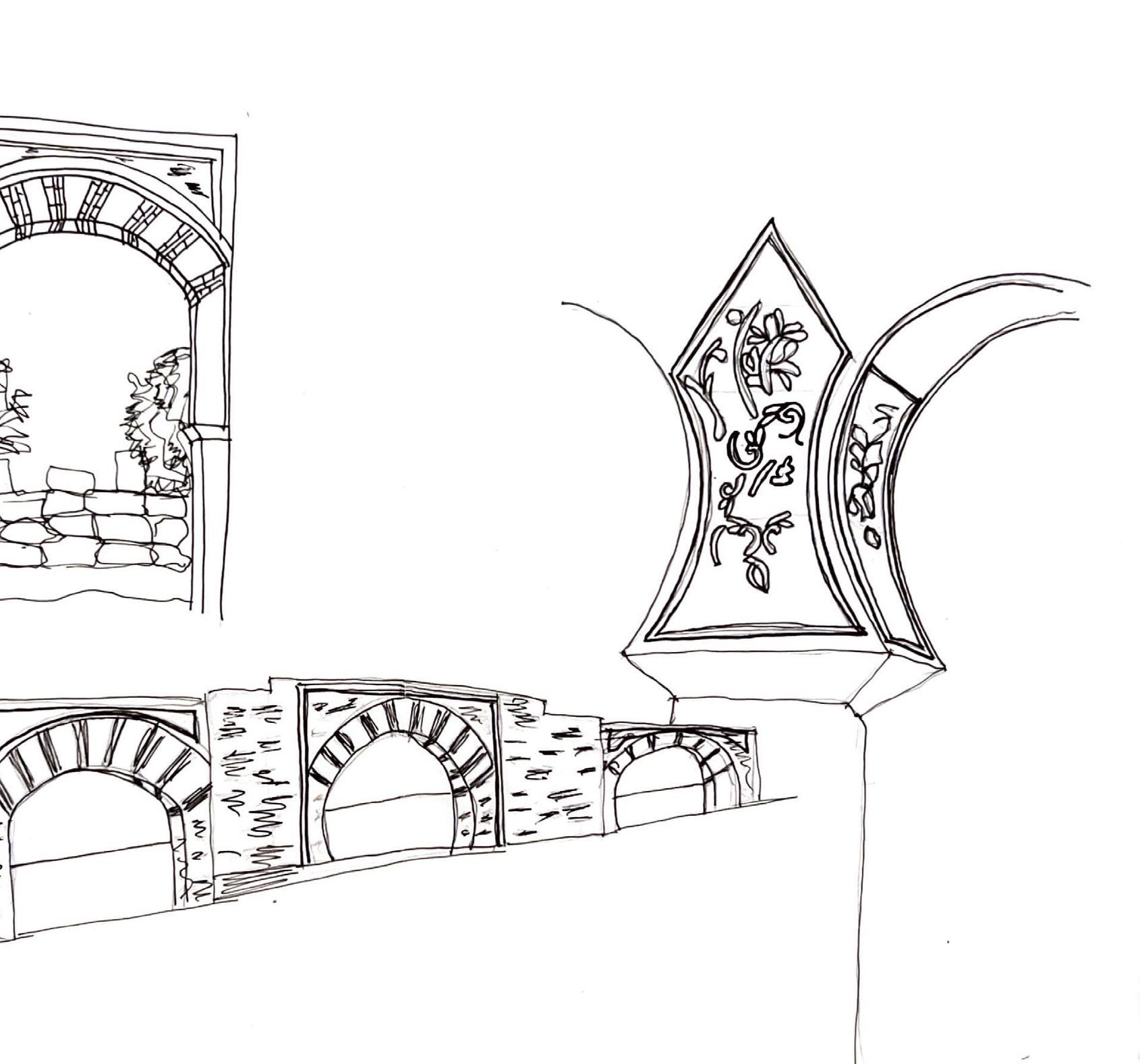
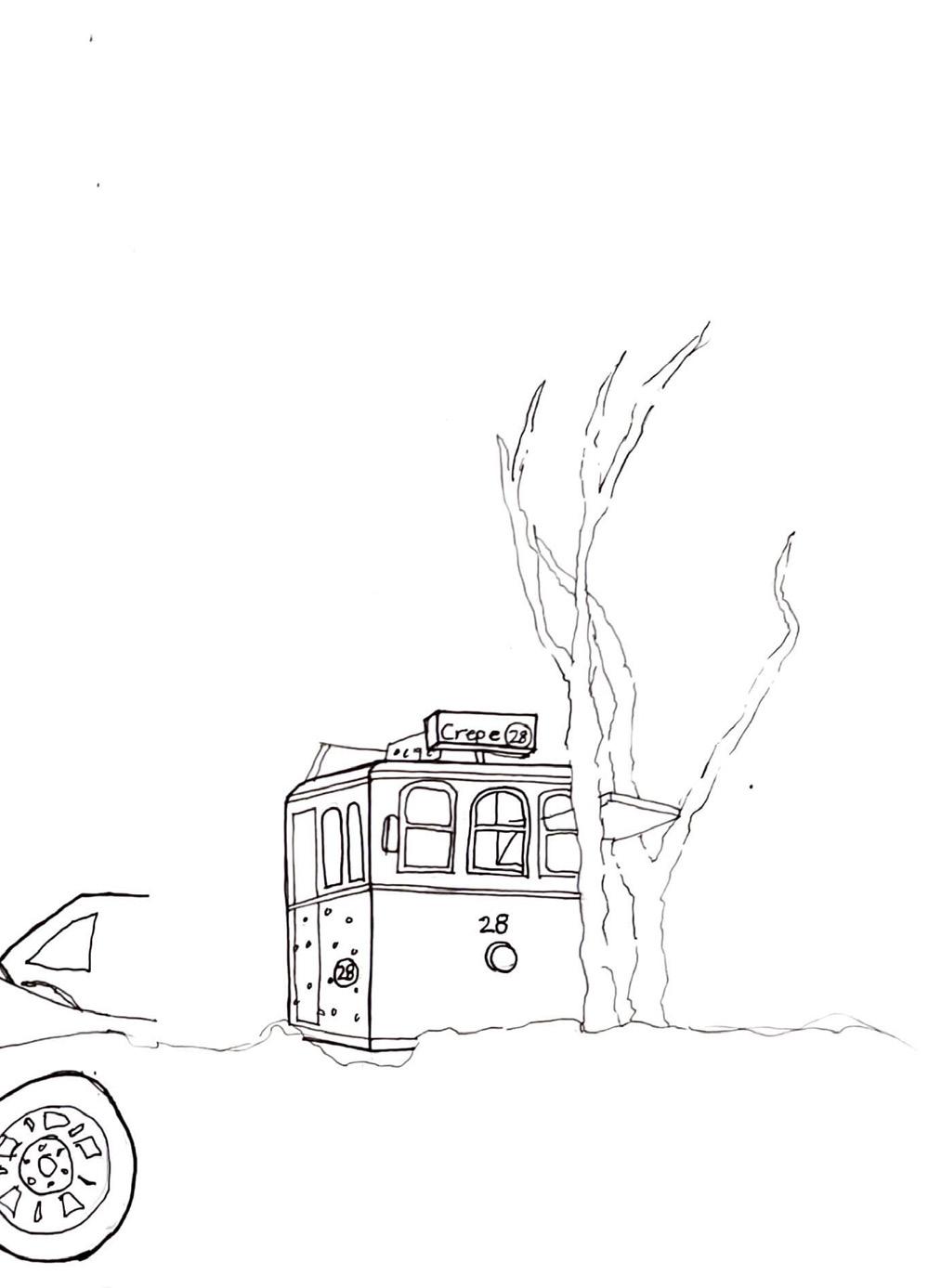
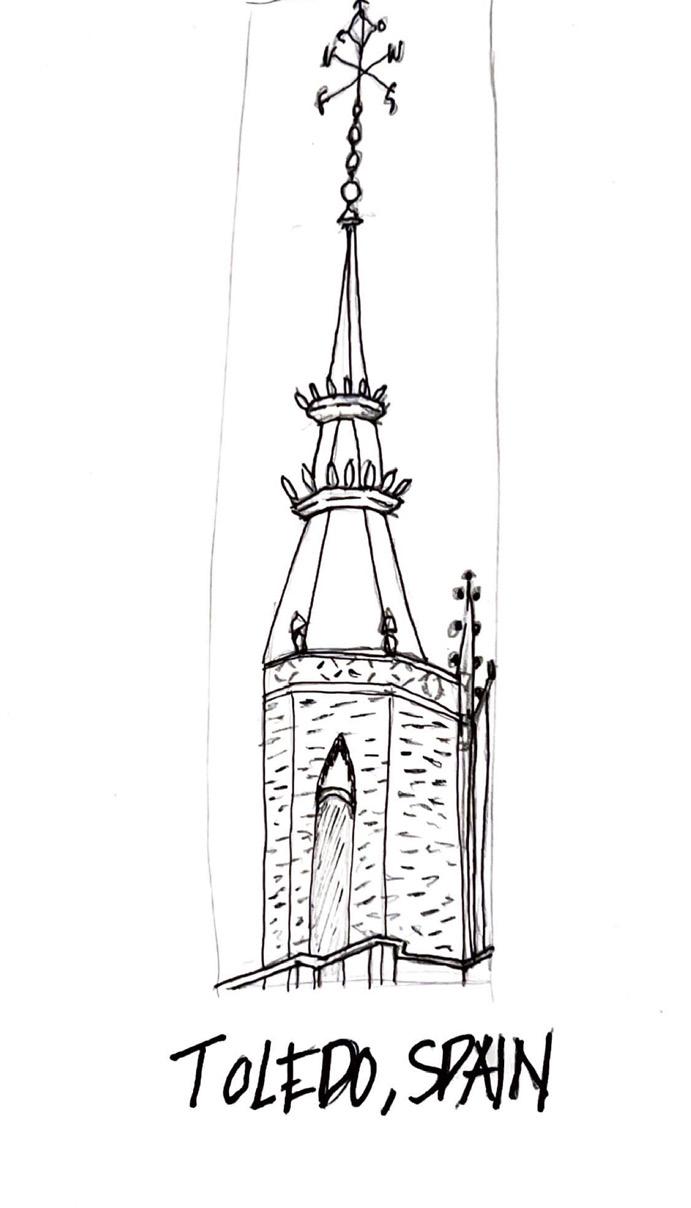
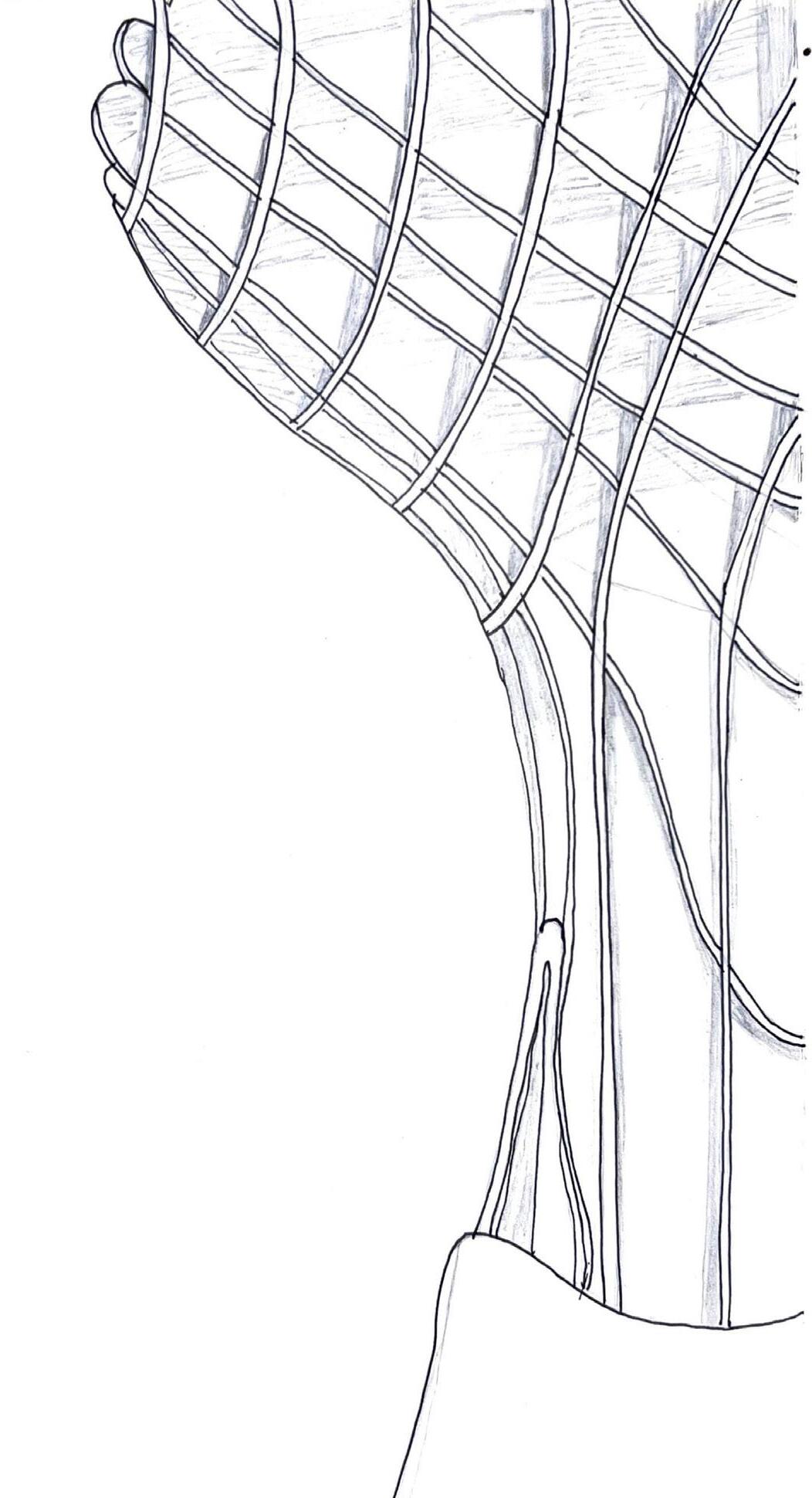
83
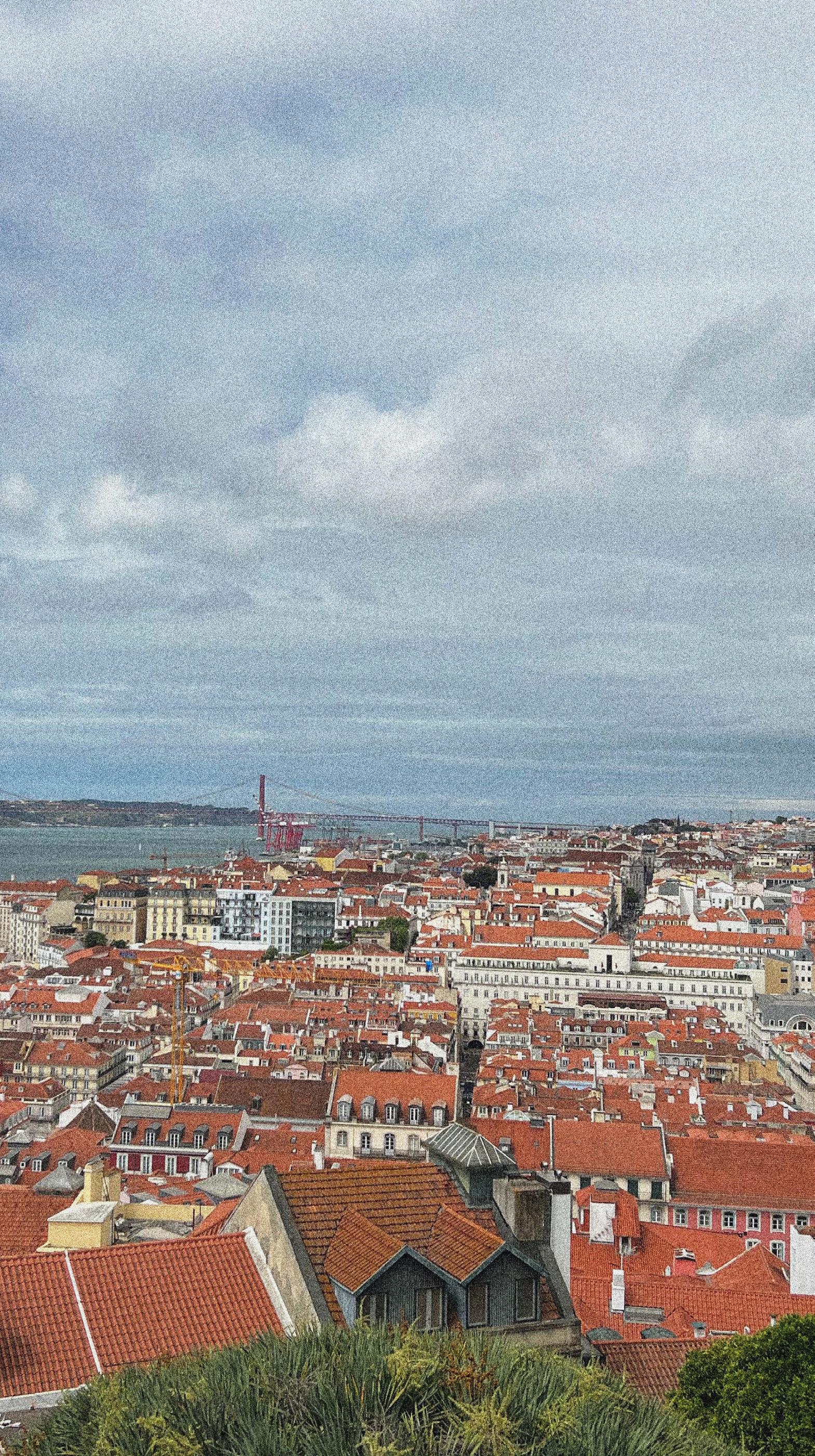

84
castelo de s. jorge, lisbon, portugal palacio de monserrates,

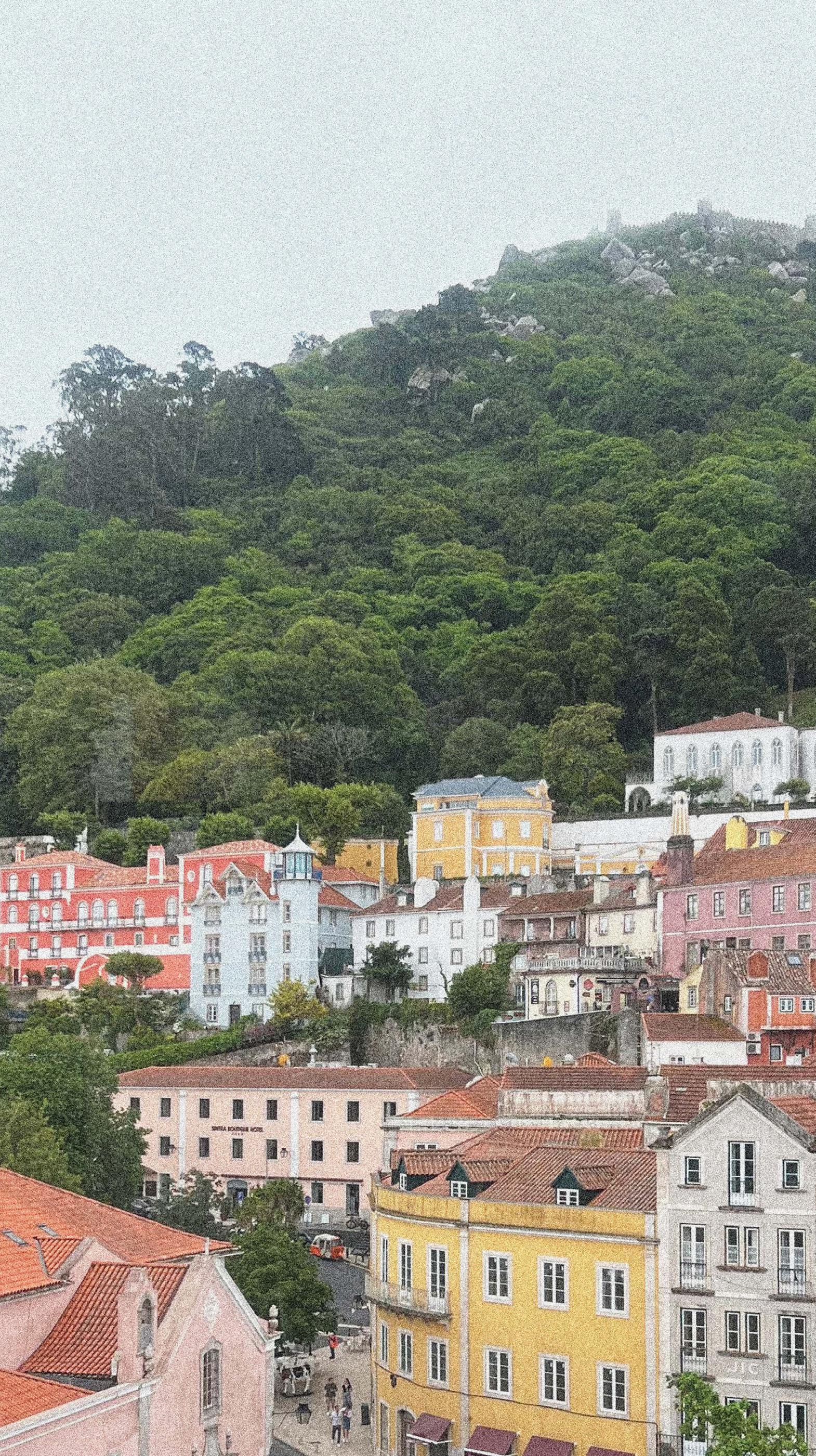
85
view of the town, sintra portugal
monserrates, sintra, Portugal
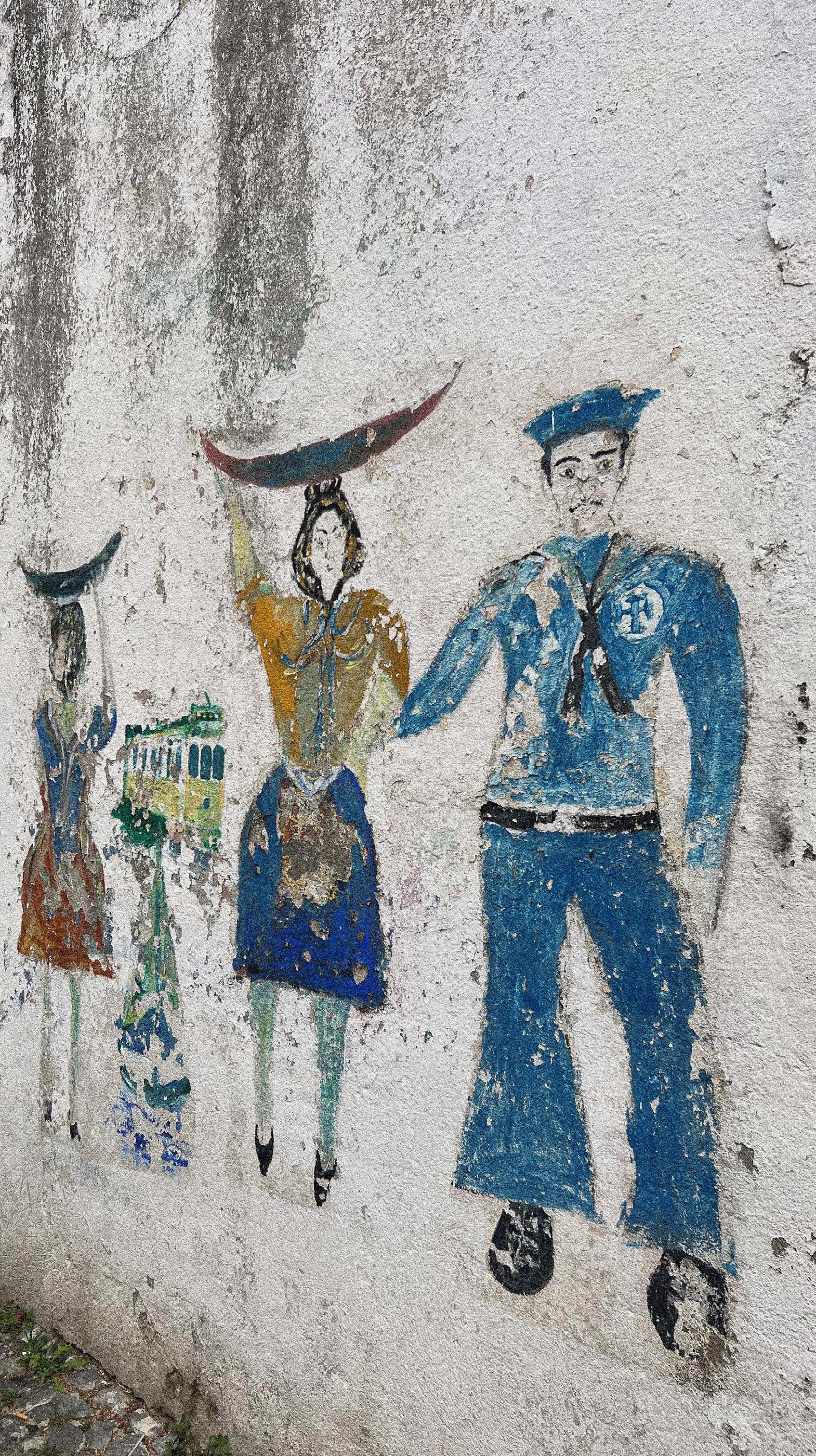
 art along alleyway, lisbon, portugal
art along alleyway, lisbon, portugal
86
uniao das freguesias de

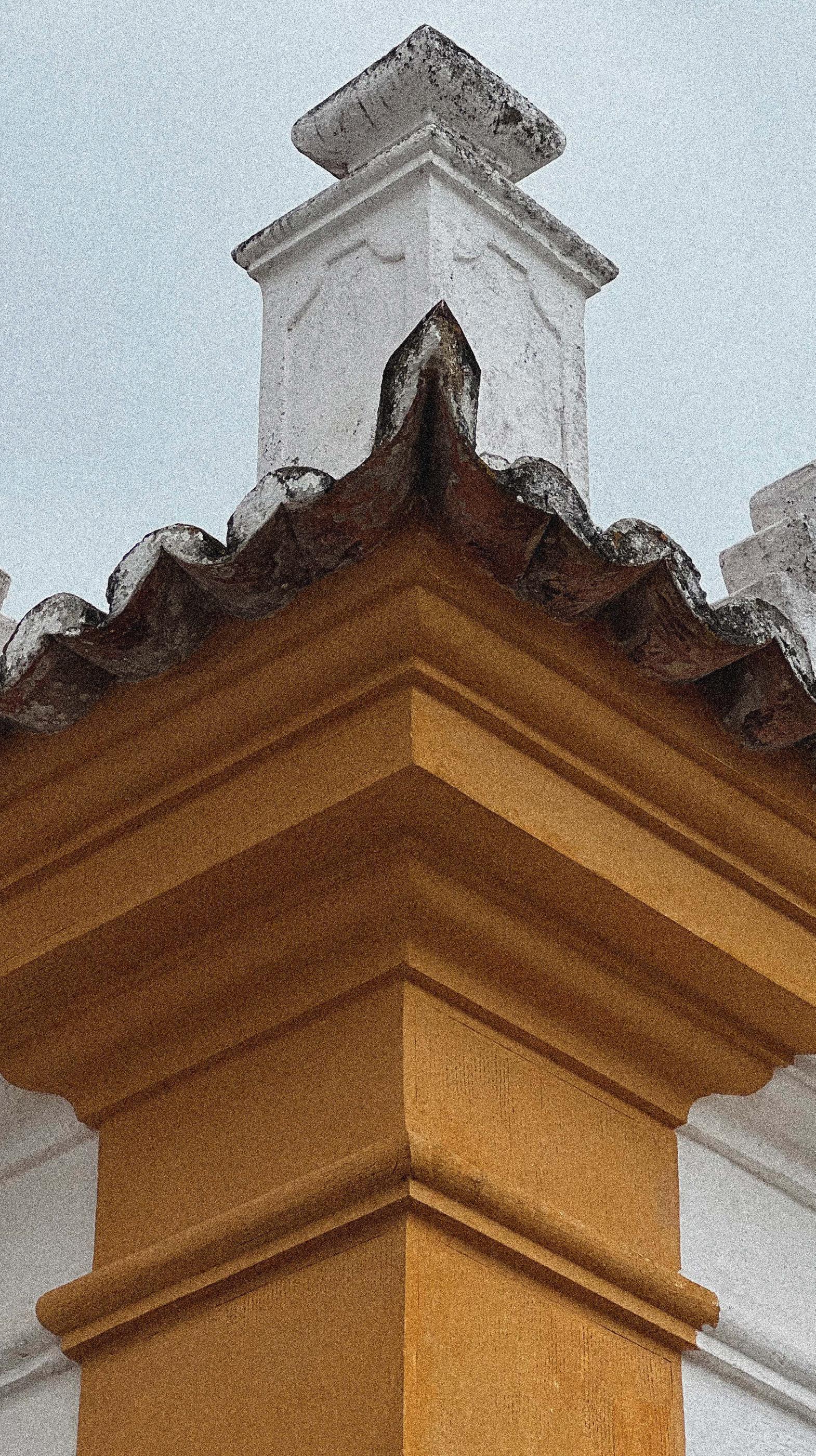
87
roof trim detail, sintra portugal
de sintra, sintra portugal


88
medina azahara, cordoba, spain palacios nazaries,


89
dome of the mocarabes, granada, spain
nazaries,
granada, spain
913.353.0769
valerieflores.e33@gmail.com
issuu.com/valerieflores
linkedin.com/in/valerieflores/
Upcoming Project...Eye Care Facility
THANK YOU!
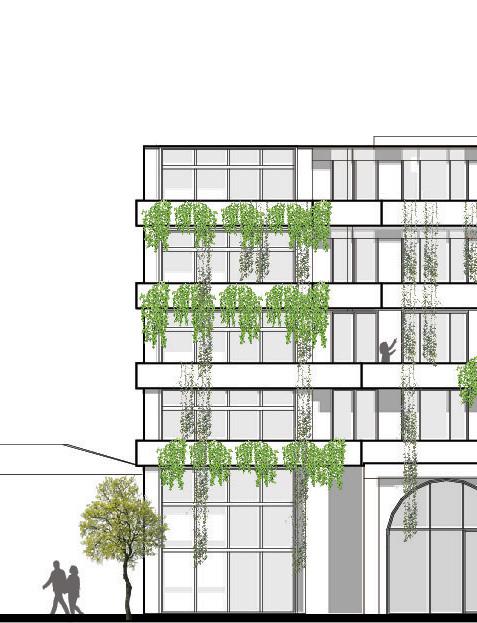











 Wichita McConnell AFB
Wichita McConnell AFB











































 Fairchild UC-61K Forwarder Boeing Next Generation 737 Beech SNB-5 Twin Beech B-52 Stratofortress
Fairchild UC-61K Forwarder Boeing Next Generation 737 Beech SNB-5 Twin Beech B-52 Stratofortress











 B-29 Superfortress
Blue Angel
Republic F-84-25-RE Thunderstreak
Nieuport 27 WWI French Biplane Fighter
Learjet Model 23
Lockheed EC-121T-LO Warning Star
1951 Mooney Mite
Sikorsky CH-54A Tarhe
B-29 Superfortress
Blue Angel
Republic F-84-25-RE Thunderstreak
Nieuport 27 WWI French Biplane Fighter
Learjet Model 23
Lockheed EC-121T-LO Warning Star
1951 Mooney Mite
Sikorsky CH-54A Tarhe



































































































































 art along alleyway, lisbon, portugal
art along alleyway, lisbon, portugal






