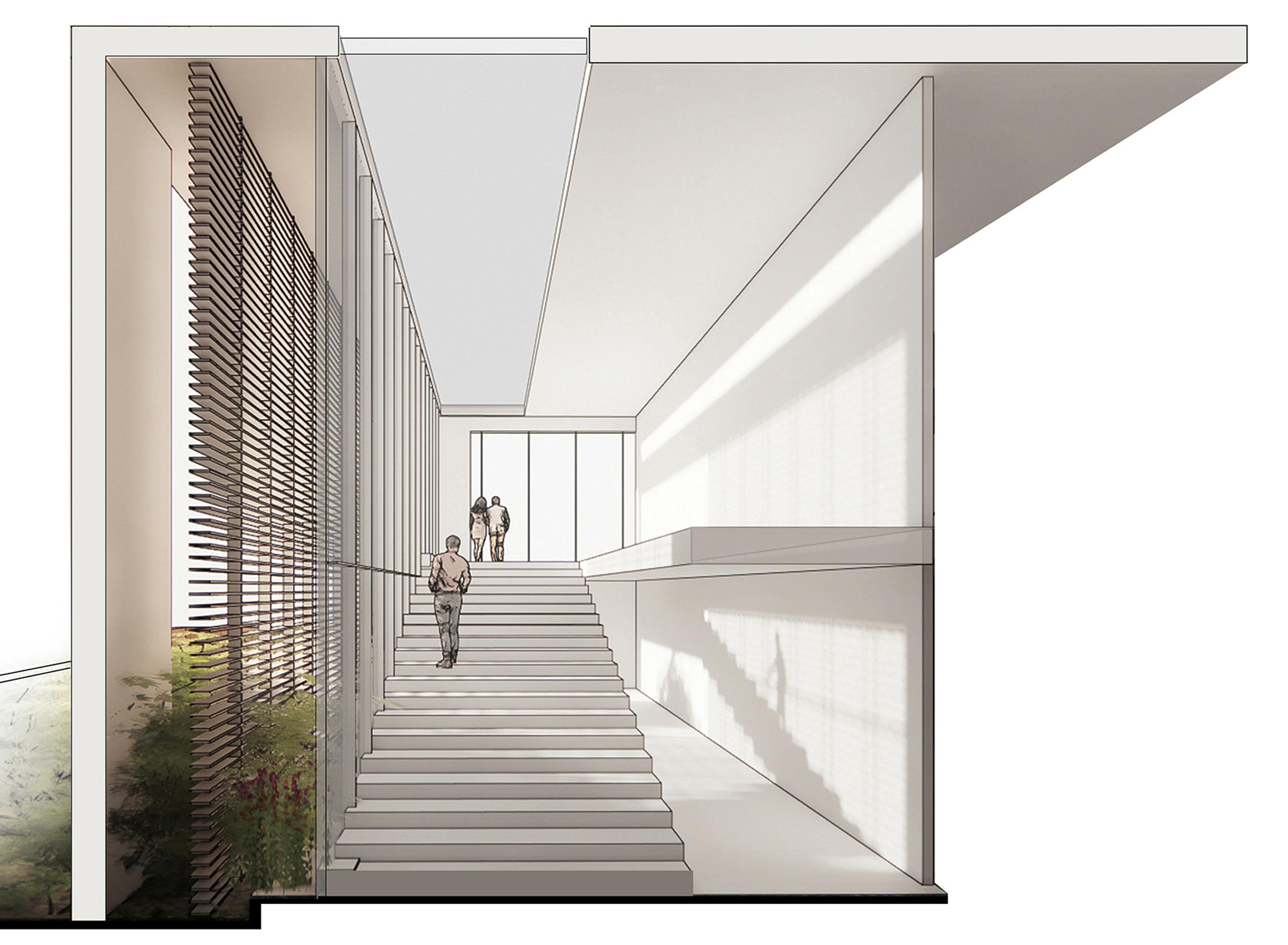ARCHITECTURE + DESIGN Valeria Ormo
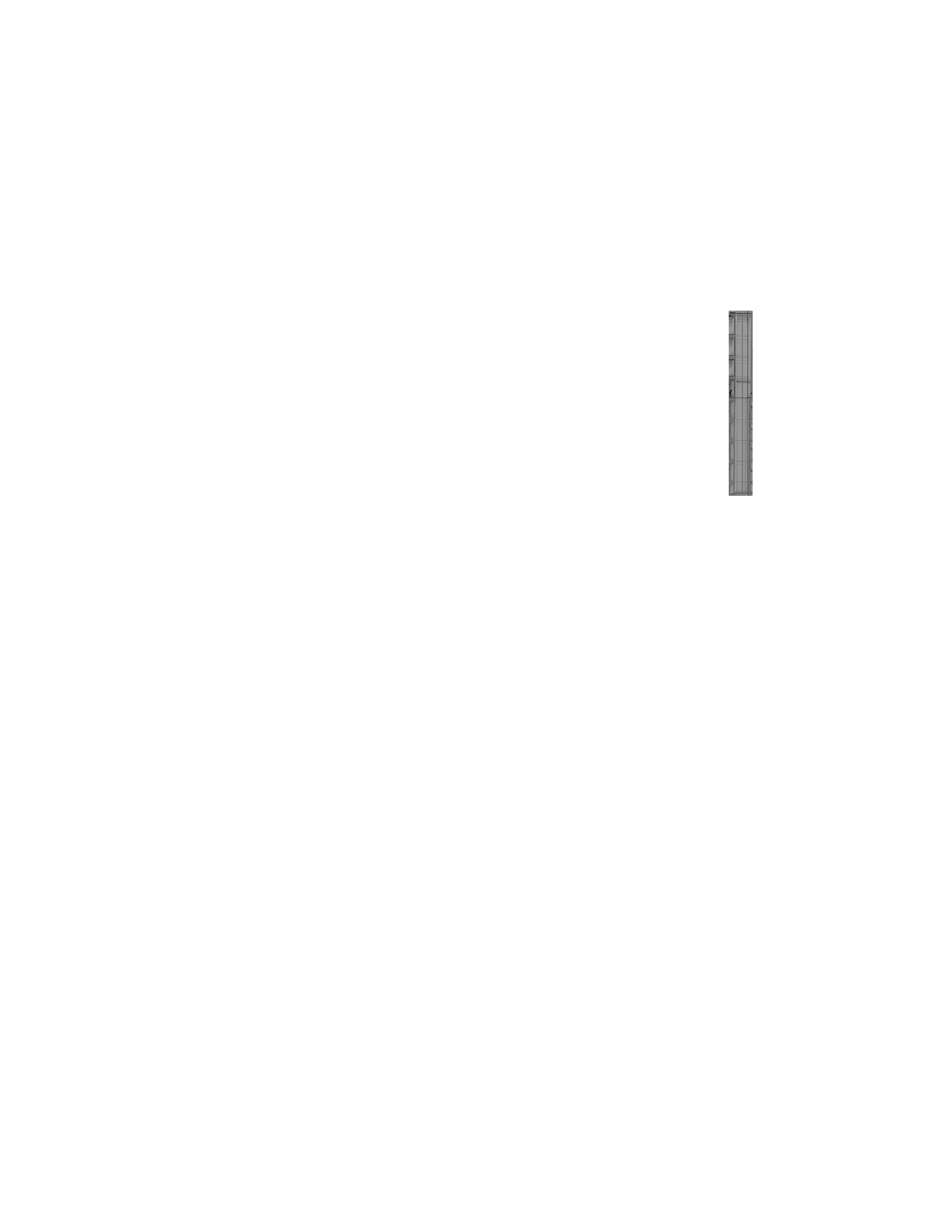



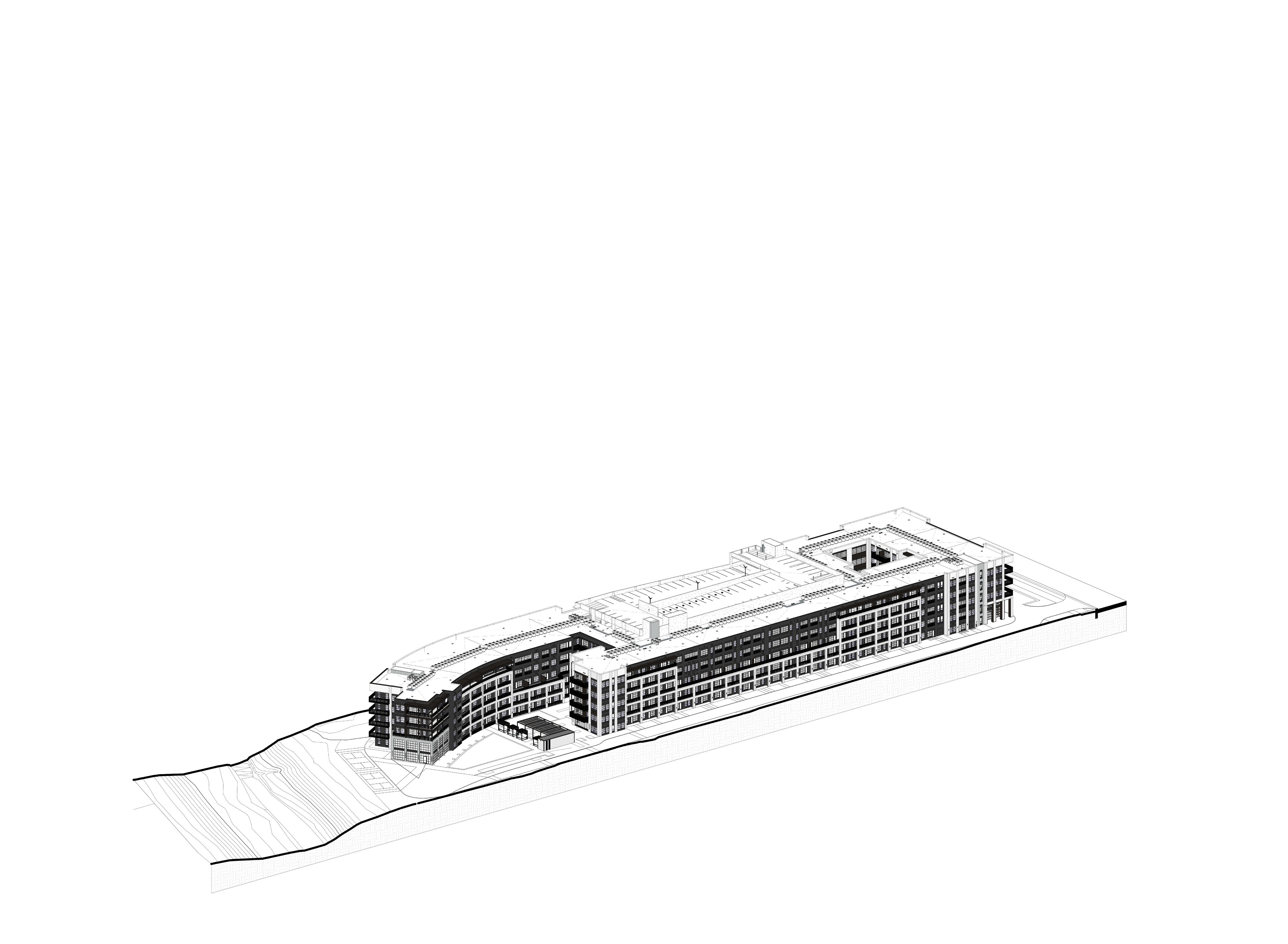
FACTS & FIGURES
Pending Building Permit

INDUSTRIAL HERITAGE
The Trinity Apartments will deliver a verdant living experience in the heart of Dallas. Outdoor yards, wrap-around porches, and pocket parks are incorporated throughout the site to provide residents a lush atmosphere and encourage verdent living.

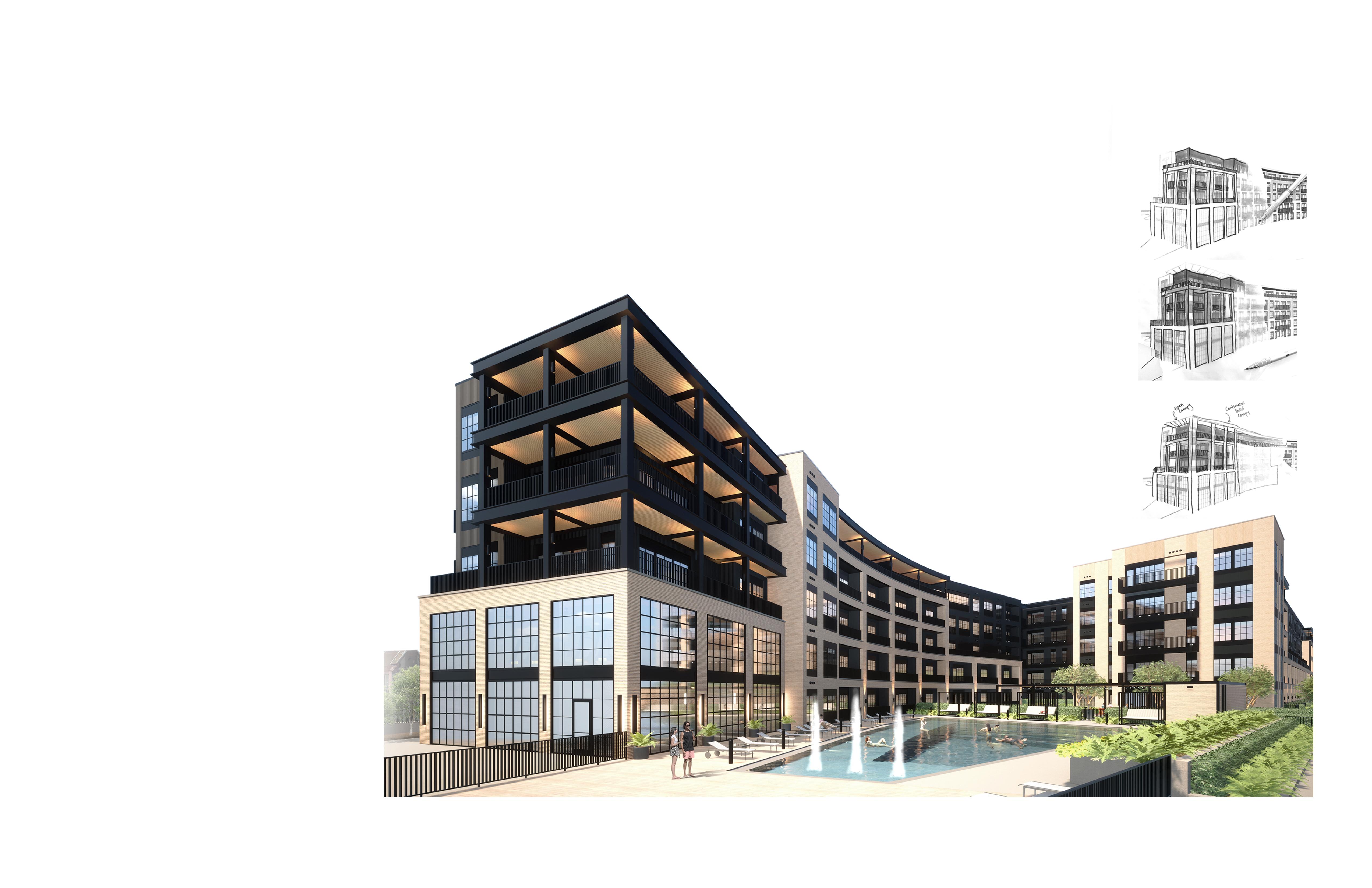

 1.
2.
1.
2.
Form
A nearly 700 foot long site is organized into bright, modern apartments. The pool courtyard is nestled into the arm of the building that is oriented to receive downtown views.



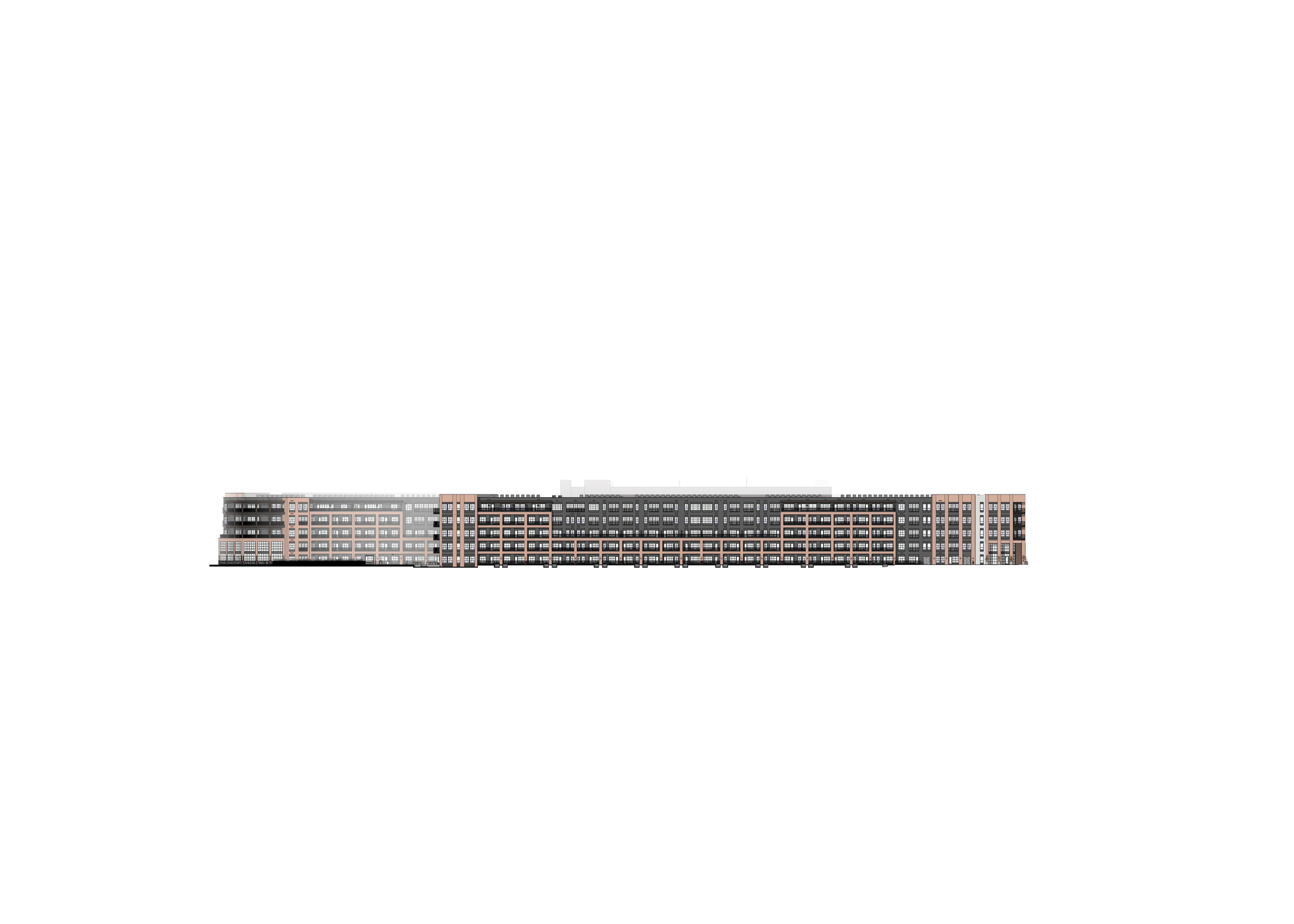


FACADE DESIGN


Materials from the surrounding neighborhood are incorporated into the design to establish the industriual identity of the building. Corrugated metal and brick create a structured facade of south-facing recessed balconies to assist the passive cooling.
Oversized windows inspired by the adjacent warehouses allow light to penetrate deep within each unit and establish a direct connection to nature for residents.

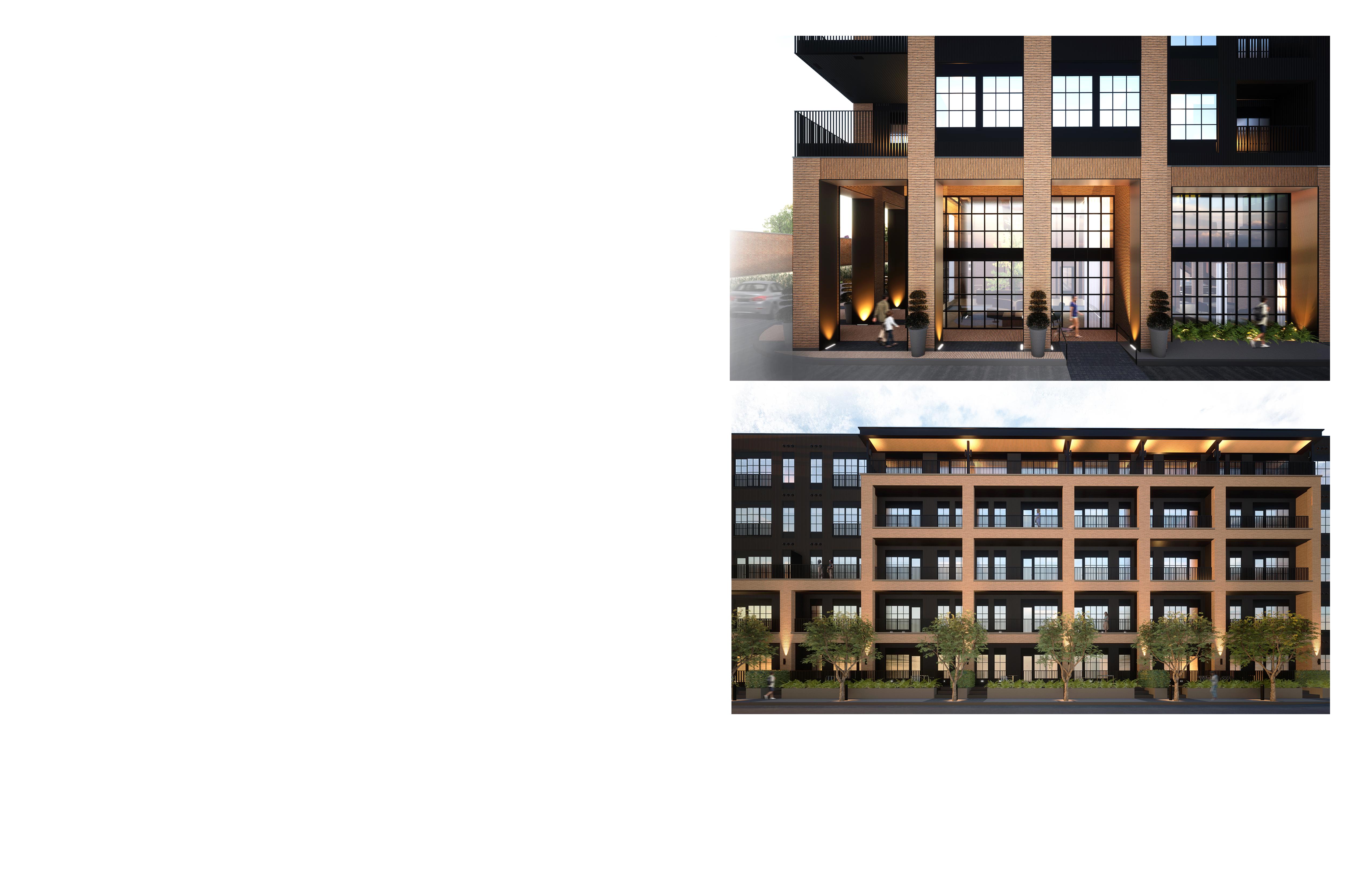


Large framed portals are an expression of the building’s grid and denote the main entry. A curtainwall that is setback within this volume creates a dialogue with the adjacent street.




CONNECTION TO LANDSCAPE
Amenity areas open into the central courtyard that hugs the spine of the building. The pocket park and pool courtyard are placed on-axis with the nearby Trinity Levee to establish views for residents.


AMENITIES
A collapsable wall connects the park to a common lounge. This seamless transition between indoor and outdoor encourages the residents to interact with nature.
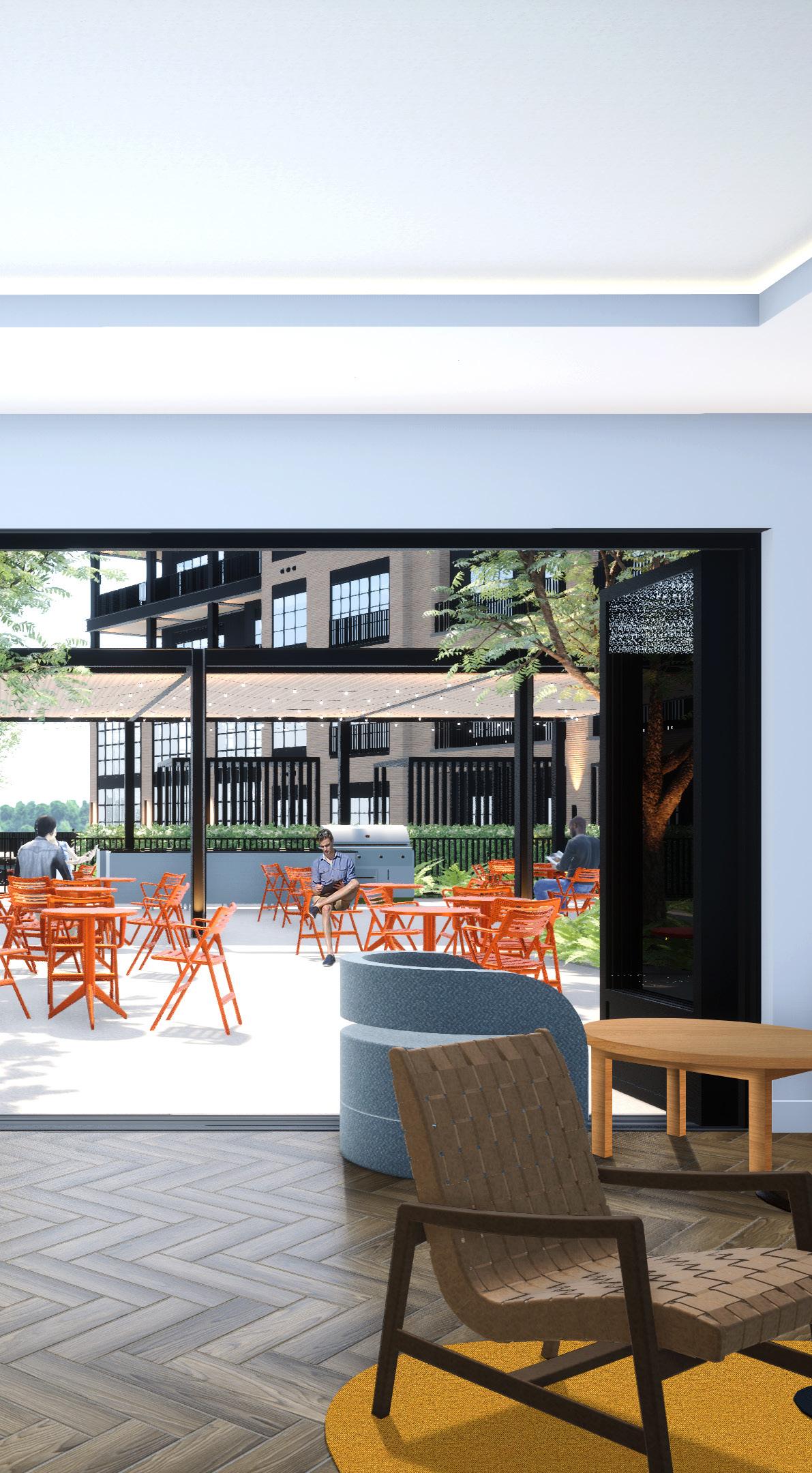

UNITS
Design principles that govern the common spaces are incorporated throughout the apartments to encourage verdant living.
Corner units receive wrap-a-round balconies with operable openings to facilitate cross ventilation and allow daylight to travel deep into the unit. This not only connects the unit to nature, but also improve the resident’s sense of mental and physical well-being.



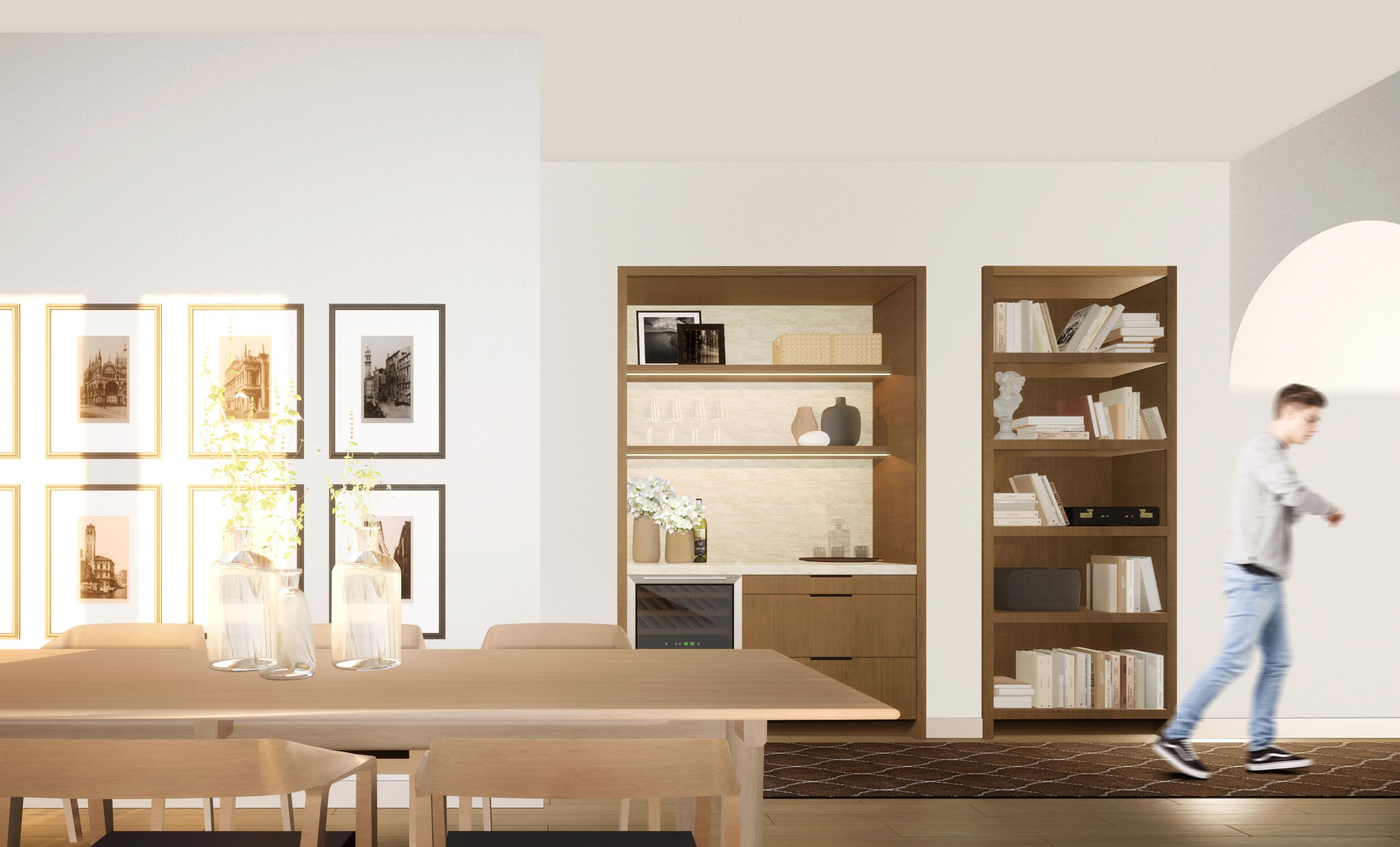





FACTS & FIGURES
5 Stories
250,000 SF
Under Construction
EXPERTISE
Multi-family Hospitality Interiors
SITE
This large site is broken down by adding green pockets throughout. The units wrap around these courtyards, giving the residents beautuiful views of the outdoor amenities.
A trail runs along the east of the building that draws residents to the pool courtyard, establishing a sense of community within this residence.
Form
The pool courtyard becomes a buffer to resolve the building footprint and amenity from the steeply sloping site. The raised courtyard acts as a landscape jewel to connect residents to nature.

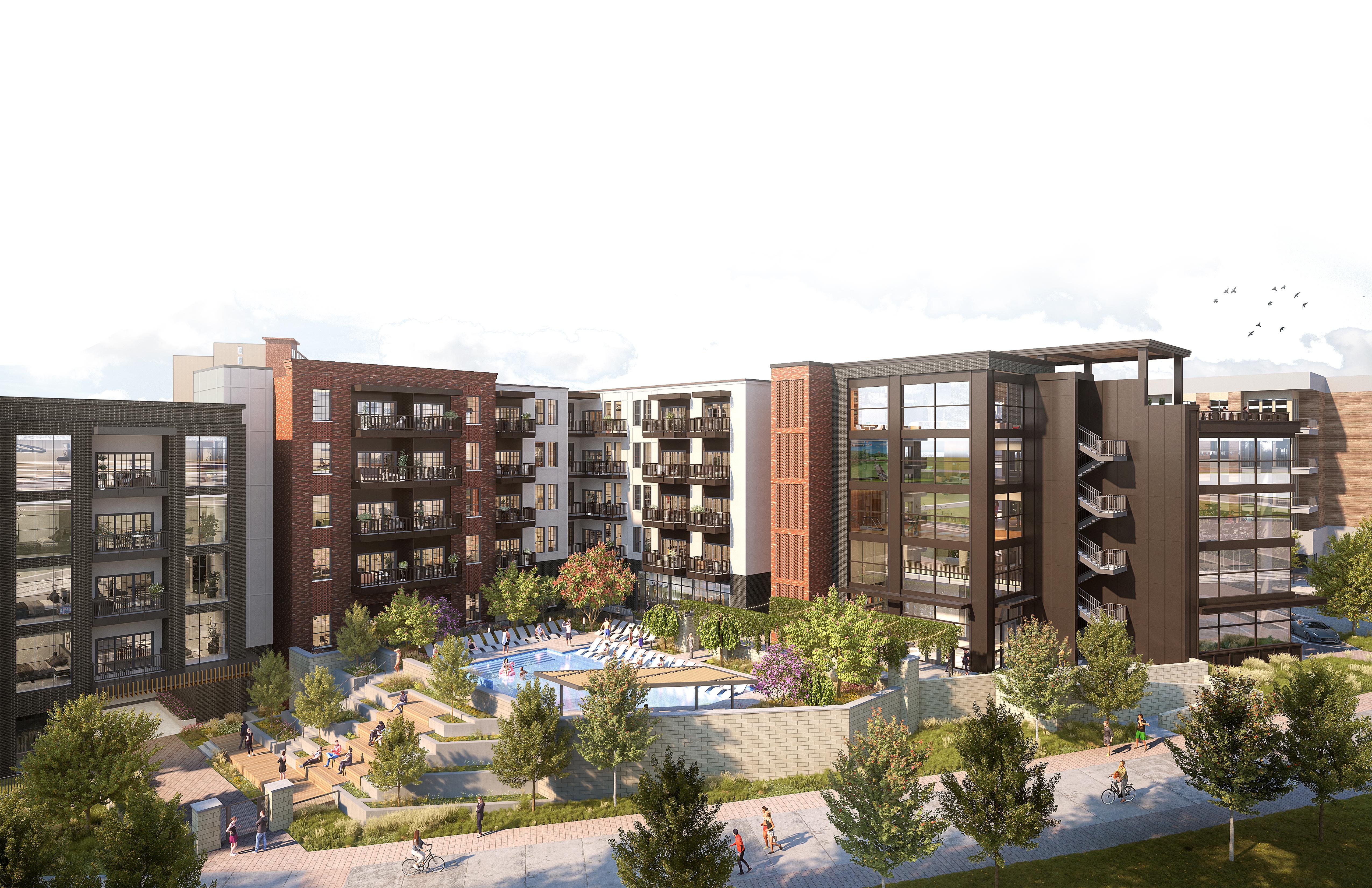



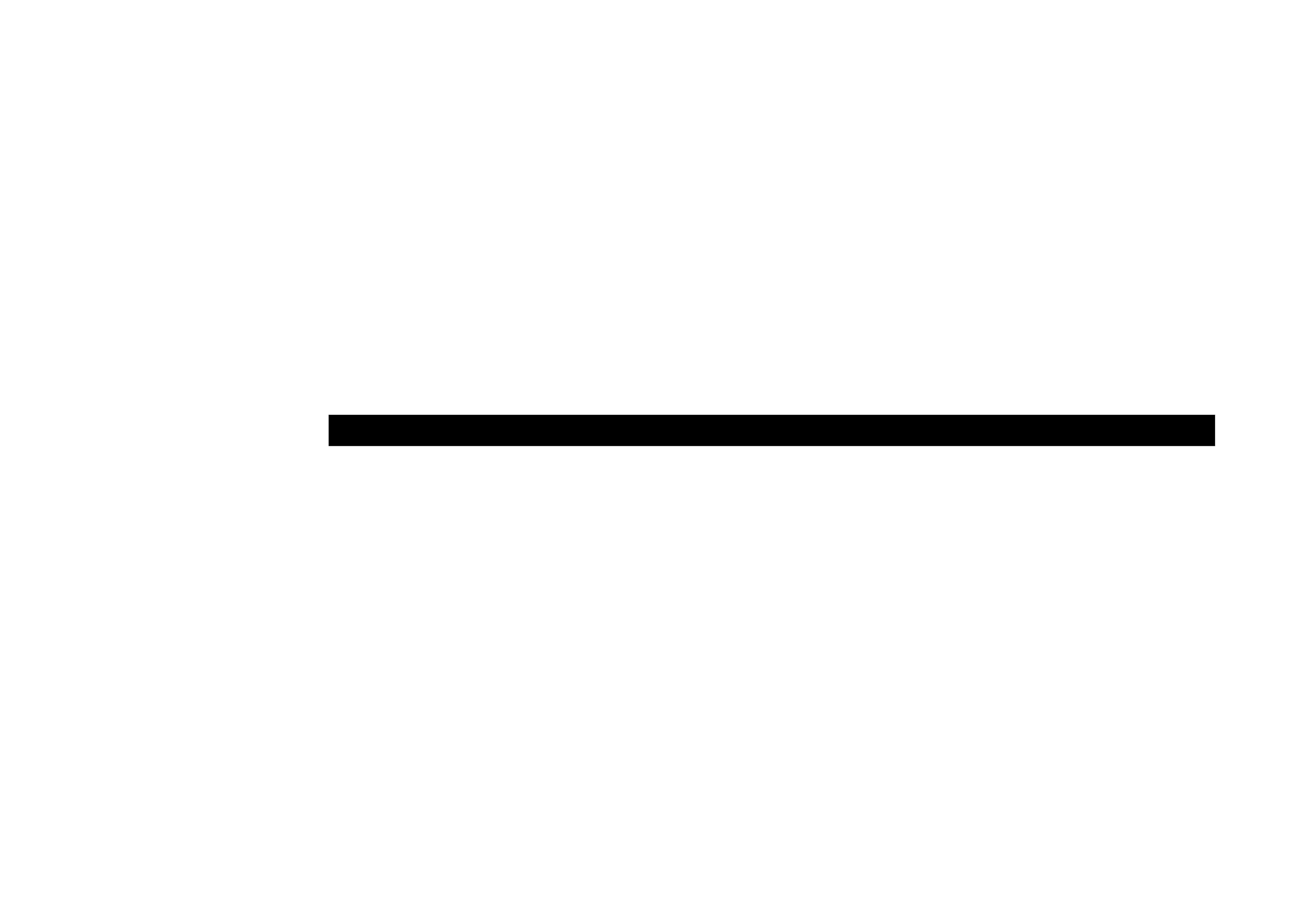

FACADE DESIGN

Warm materials and textures contrast the surrounding office parks to give this building a decidely residential atmosphere that evokes a familiarity with residents and passersby.
As the site slopes down, the pedestrian corridor runs adjacent to the multi-level units. The landscape protects the pedestrians and provides privacy for the loft units.

 Loft Exploded Axo
Loft Exploded Axo




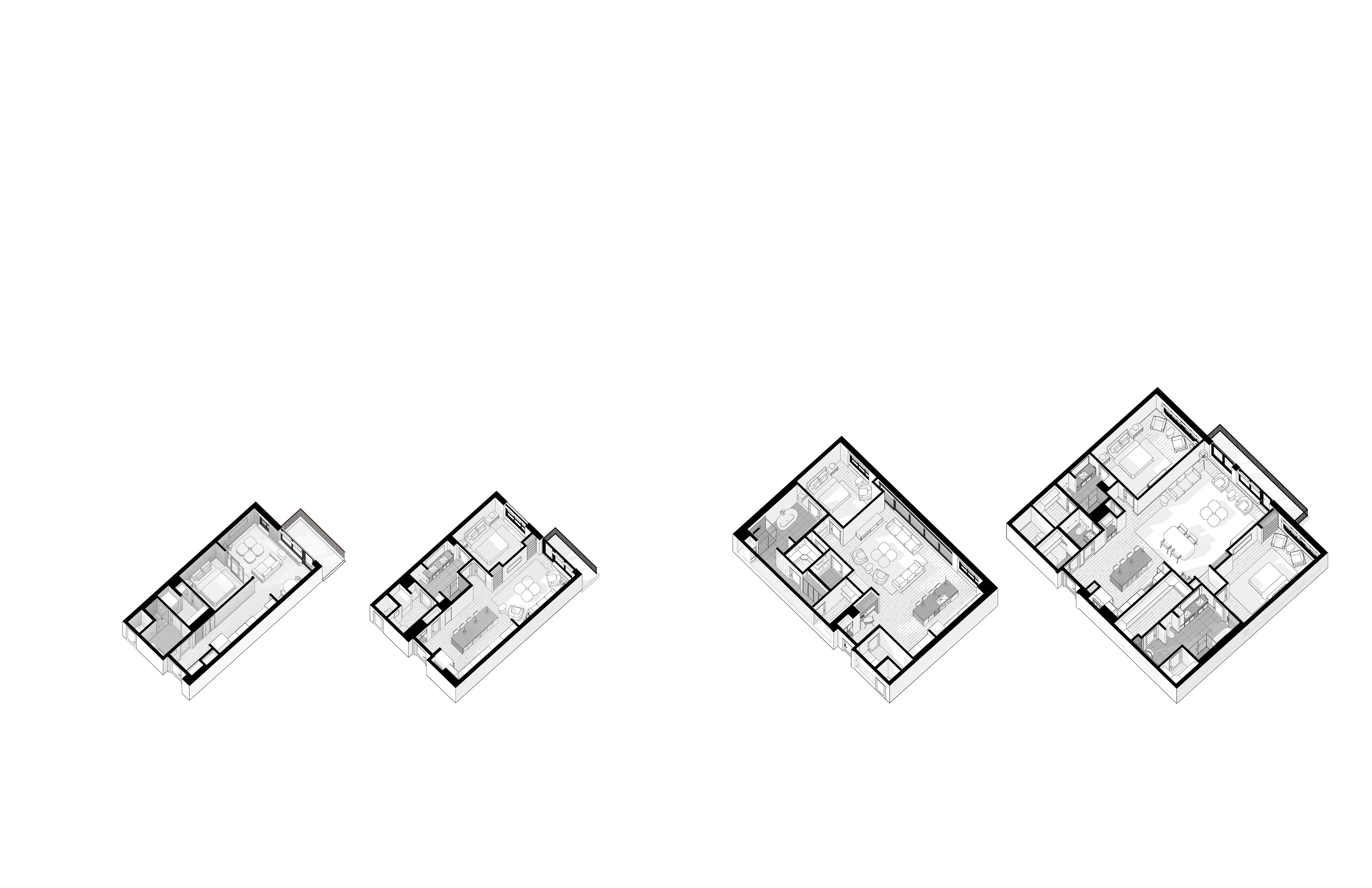

linked by a design that keeps the function of the unit at the foreground. In the design process there is high attention to detail when it comes to how these units will be experienced by the tenant from when they first set foot in the unit.



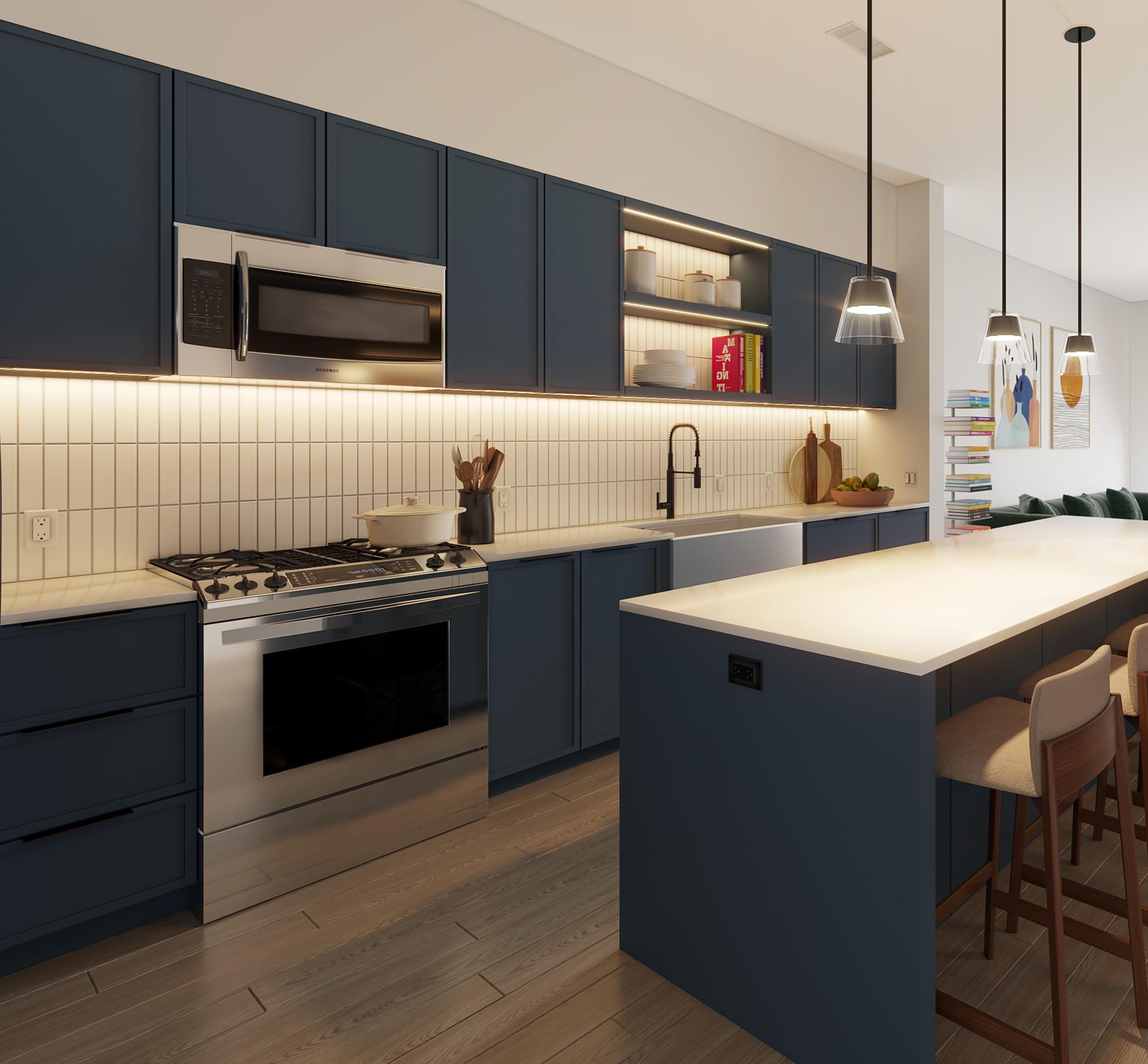
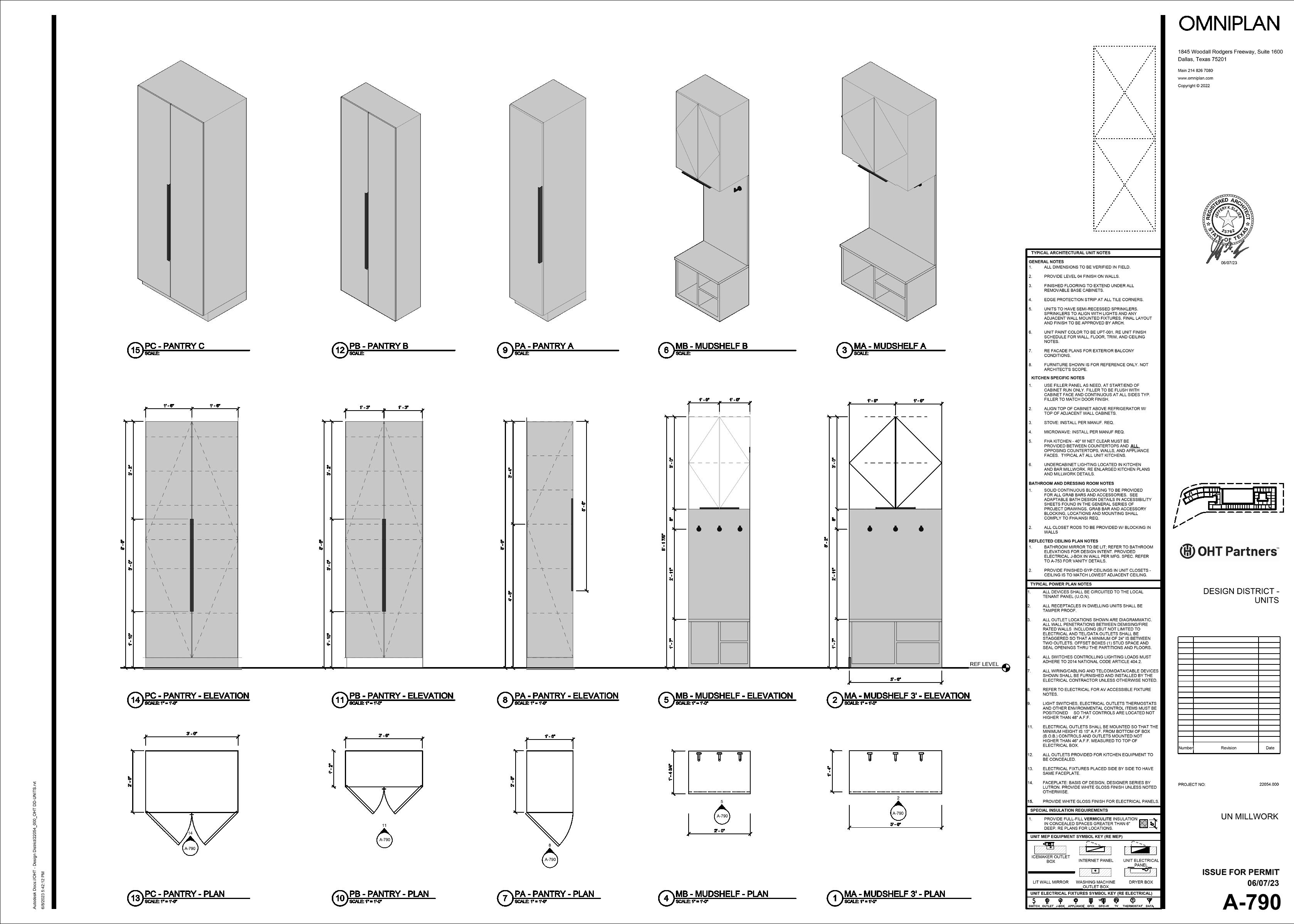
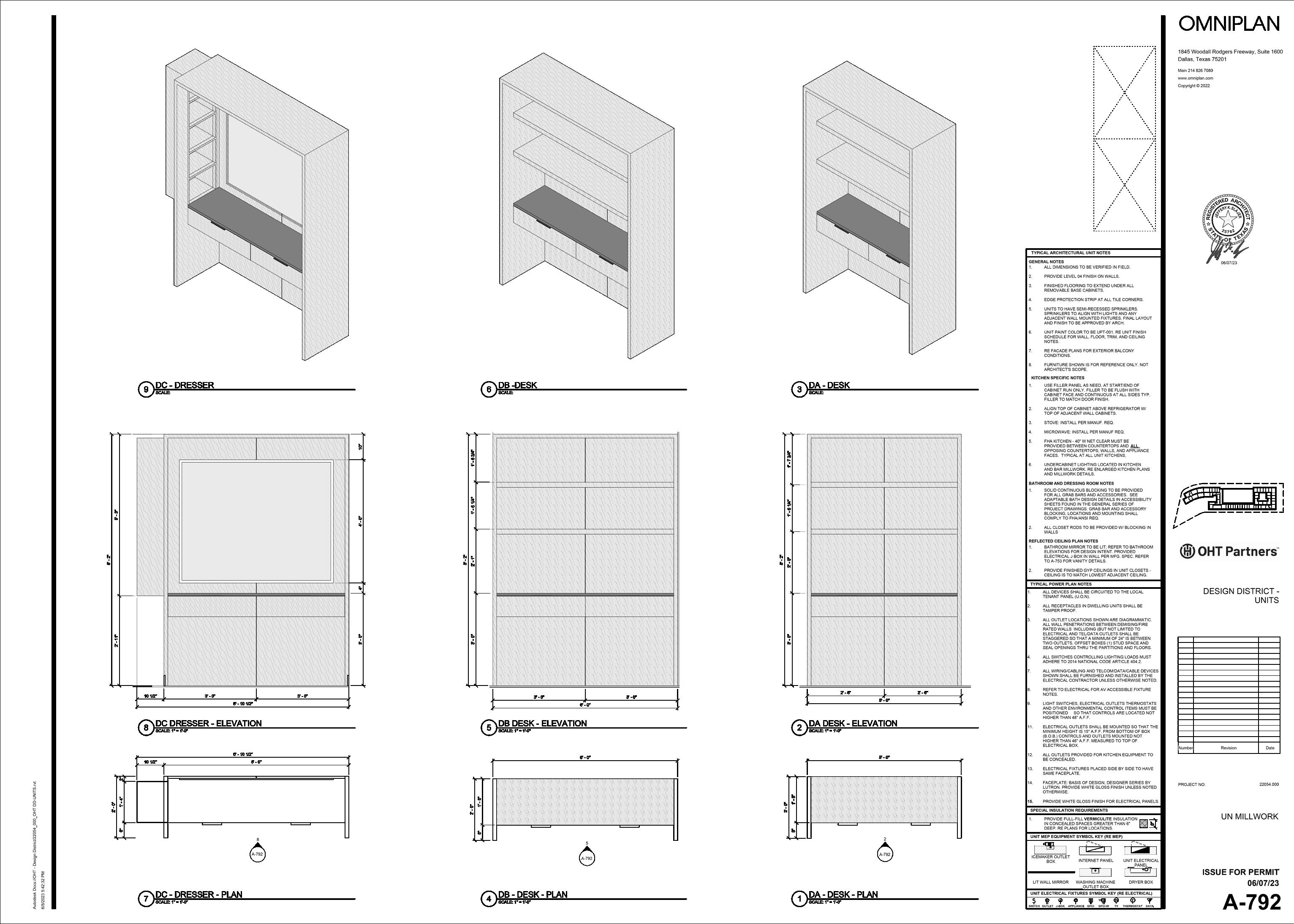 Kitchen Island
Pantry / Bar
Mud-Shelf
Dresser
Kitchen Island
Pantry / Bar
Mud-Shelf
Dresser
BESPOKE FEATURES



Custom millwork adds a level of luxury living, and sets the tone for the client’s brand. Similar to what you would find in a boutique hotel, these details are what will set these units apart in the Dallas market and make renters want to call this their home.

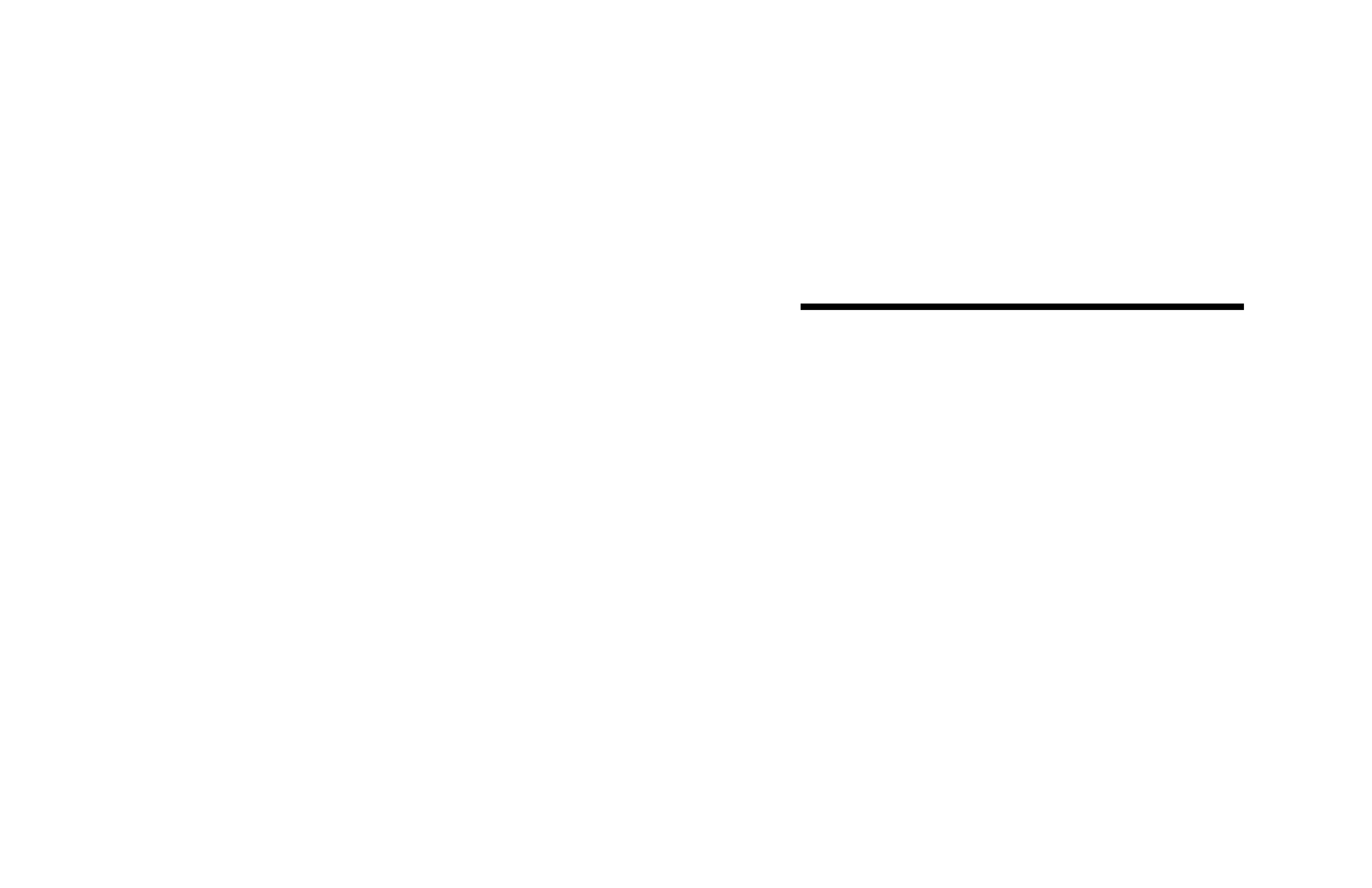

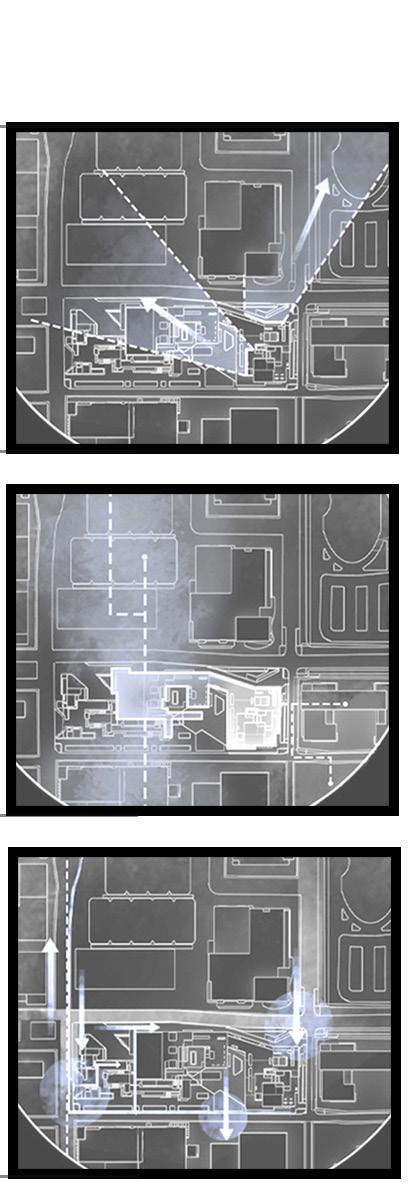

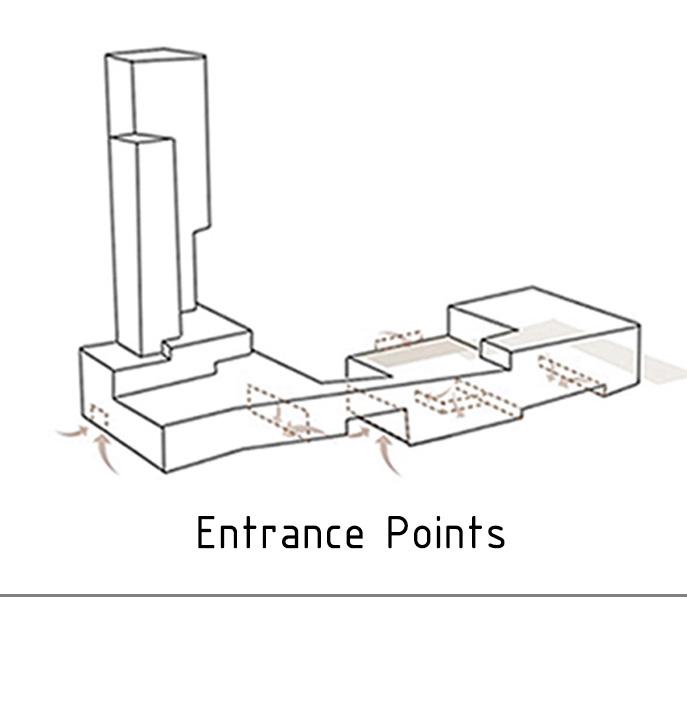
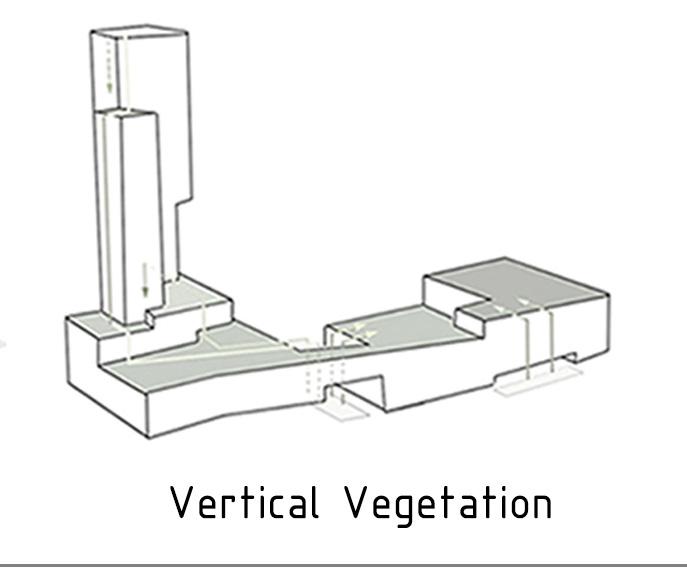
FORM
This mixed-use tower contains public programs on the east wing and a private residential tower on the west.
The form’s aim is to soften the edge of the east side that is linked to the neighborhood of Parramore, which is composed of mostly low-rise buildings. This challenge blossomed into a design of a tower that gradually escalates in size from the east to west to be more inviting and less intimidating for the occupants.


SKIN DELEVOPMENT

The chevron textile is a strong symbol of culture for Parramore. Its distinct design became part of the skin, which was placed to provide sun protection for indoor comfort.
There are moments where the skin reveals large glass portals. These portals highlight the main programs of the tower from the exterior and provide uninterrupted views of both Parramore and downtown Orlando.
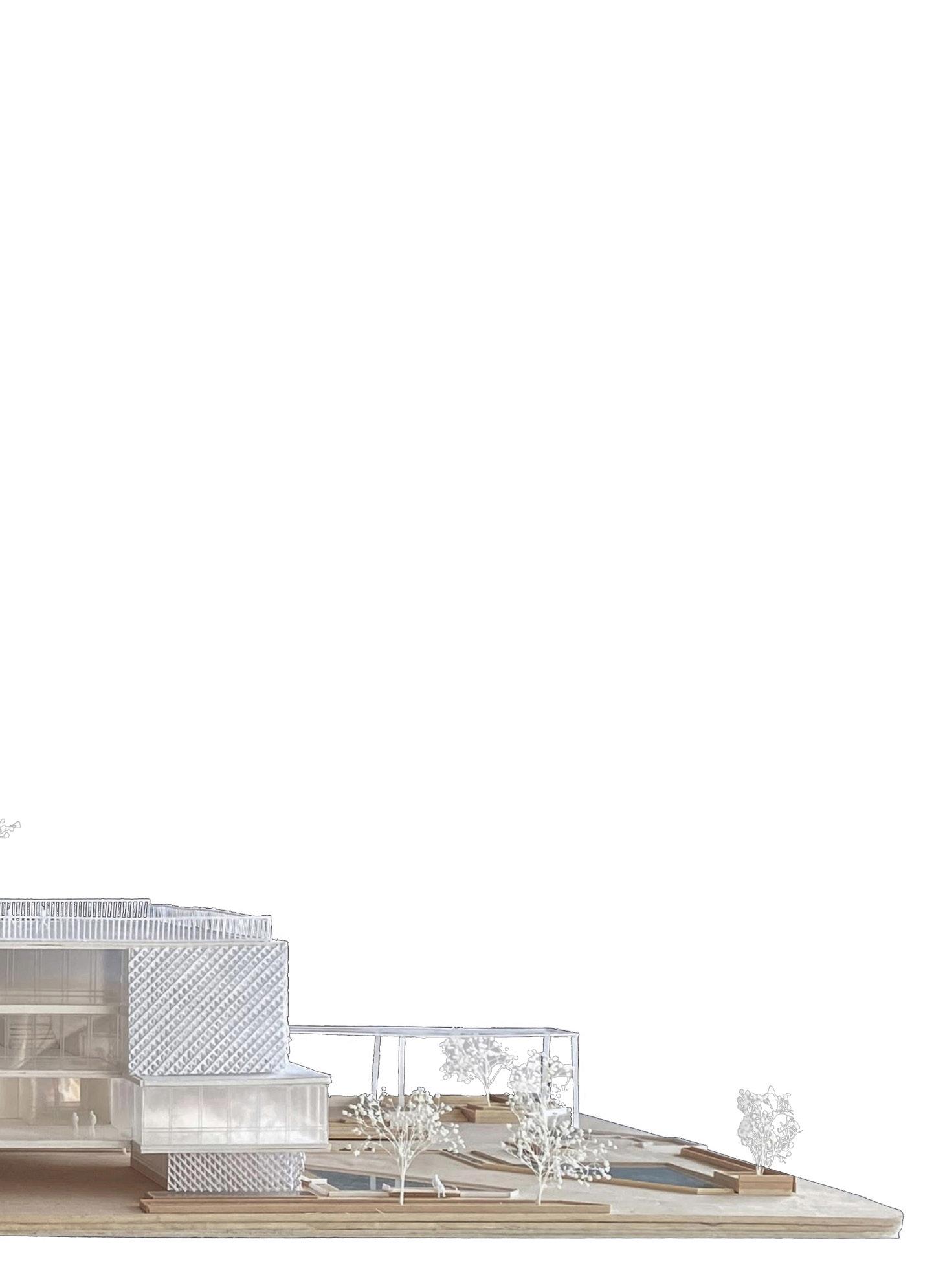


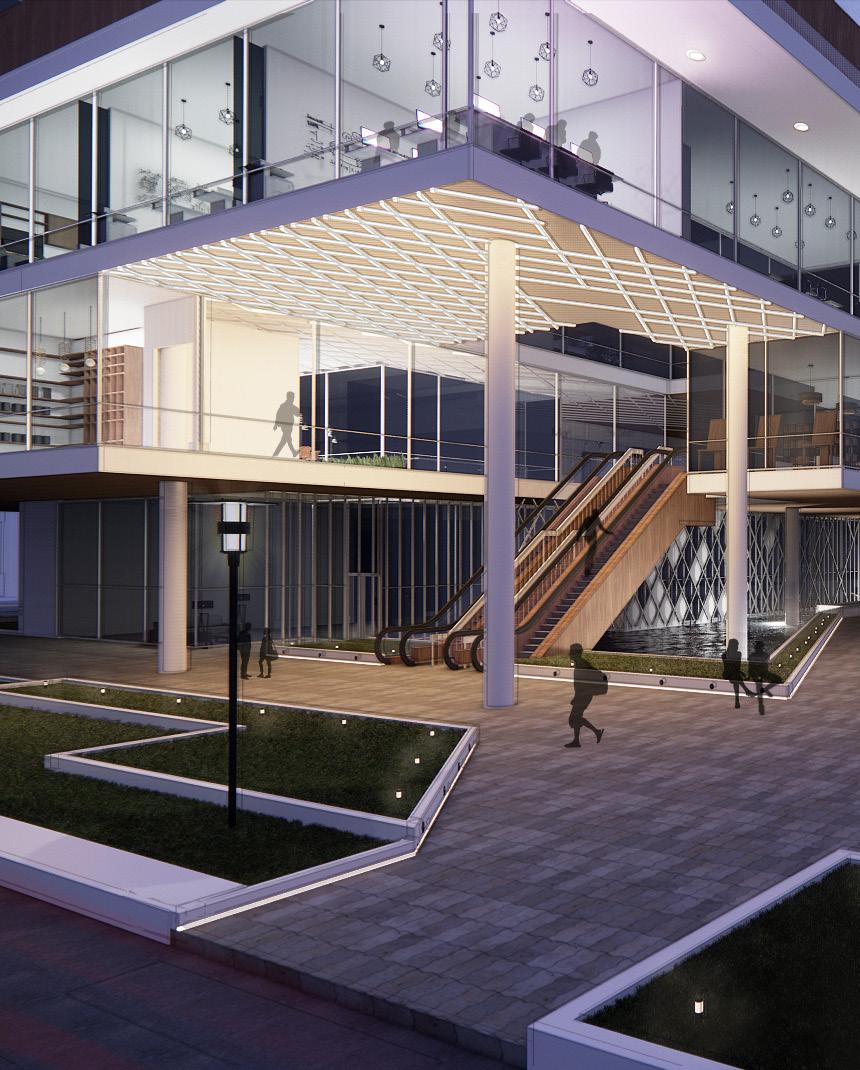
West Entry
SOFTENING BOUNDARIES
The objective of this proposal is to soften the boundaries between the surrounding historic neighborhood, and the new Downtown Buisness district.
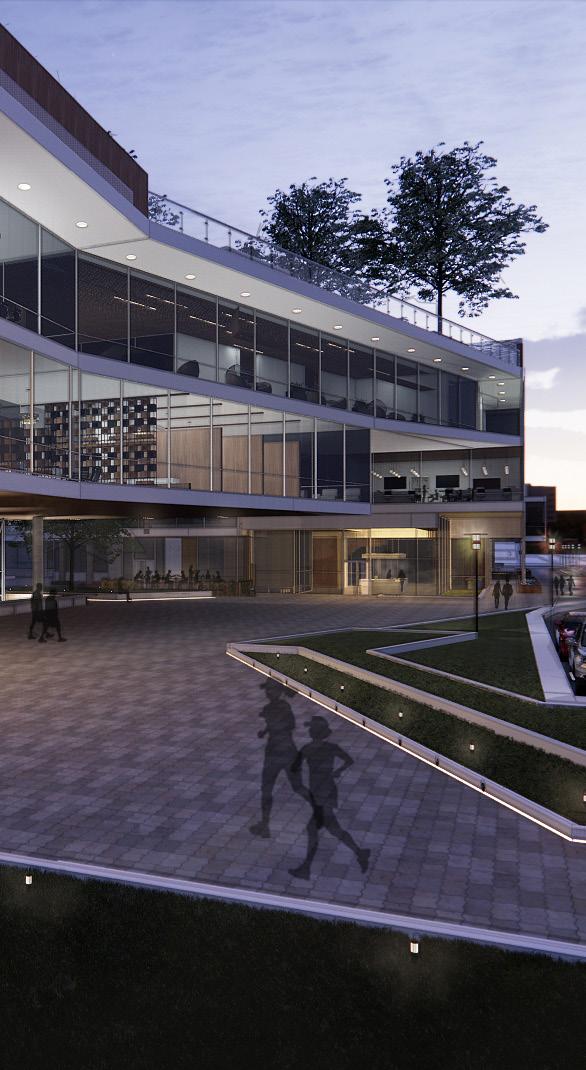
At the ground level, the tower is mostly open-air allowing the landscape to move seamlessly throughout and draw visitors in.
Entry
Pedestrians are greeted by a monumental escalator that moves up and through the programs of the tower.
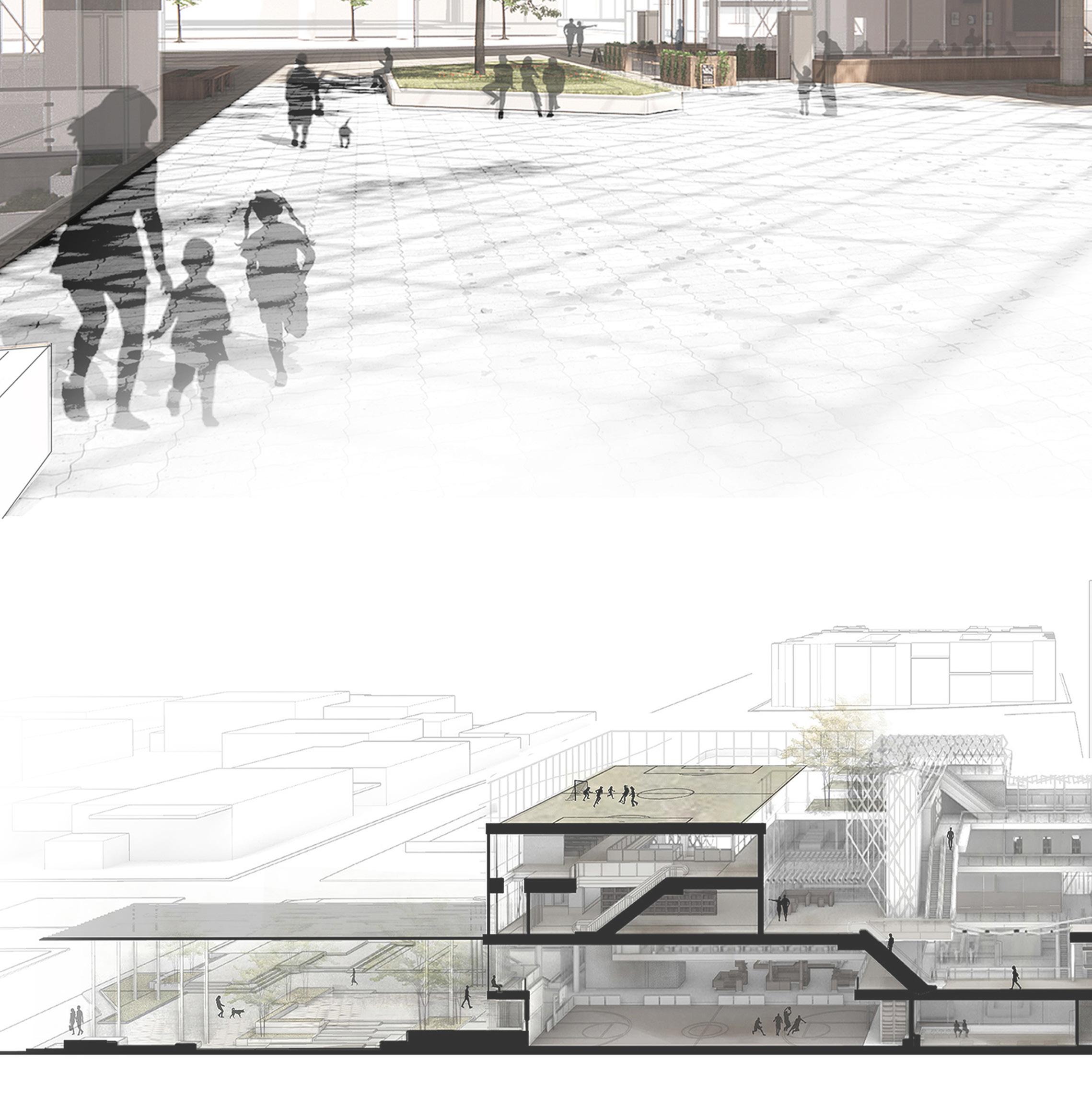




PRIVATE AND PUBLIC PROGRAMS
As a mixed-use tower, this building offers a wide range of public and private programs. The east wing contains the public library, incubator spaces, and a large gym, while the west wing has a private residences.
The third level blends the private and public programs by offering a coworking amenitiy for the residents that transitions into the public library. This encourages the residents and visitors to interact and collaborate at the learning center.

The interior has a mix of warm and inviting materials weaving together with the chevron-inspired skin that is brought in at the library.



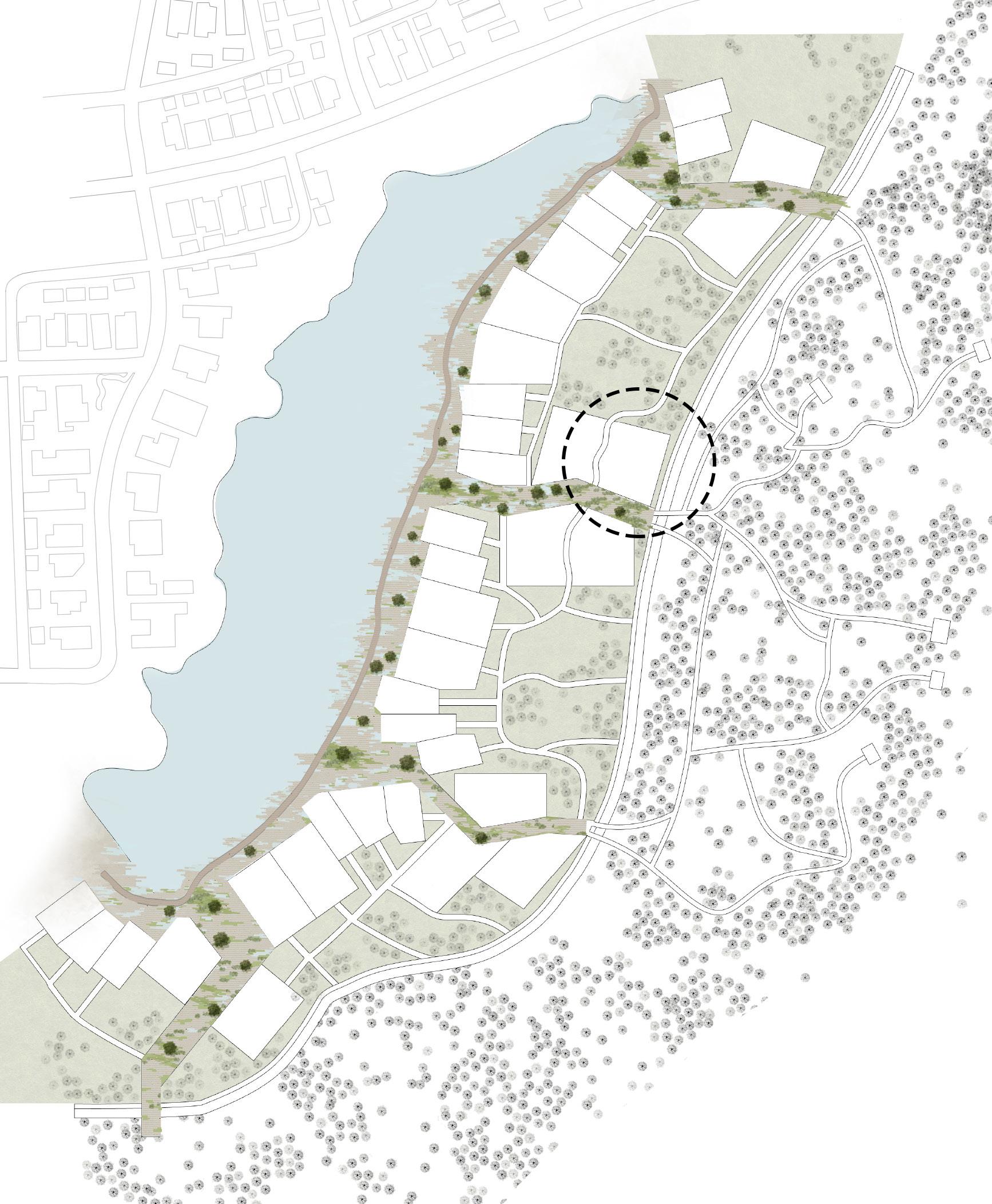
SITE ANALYSIS




This Multifamily project rethinks residential architecture and the many ways in which nature can better the wellbeing and comfort of its occupants.
The site is submerged within nature and calls for the architecture to interact with the Laurette Park nature trail.
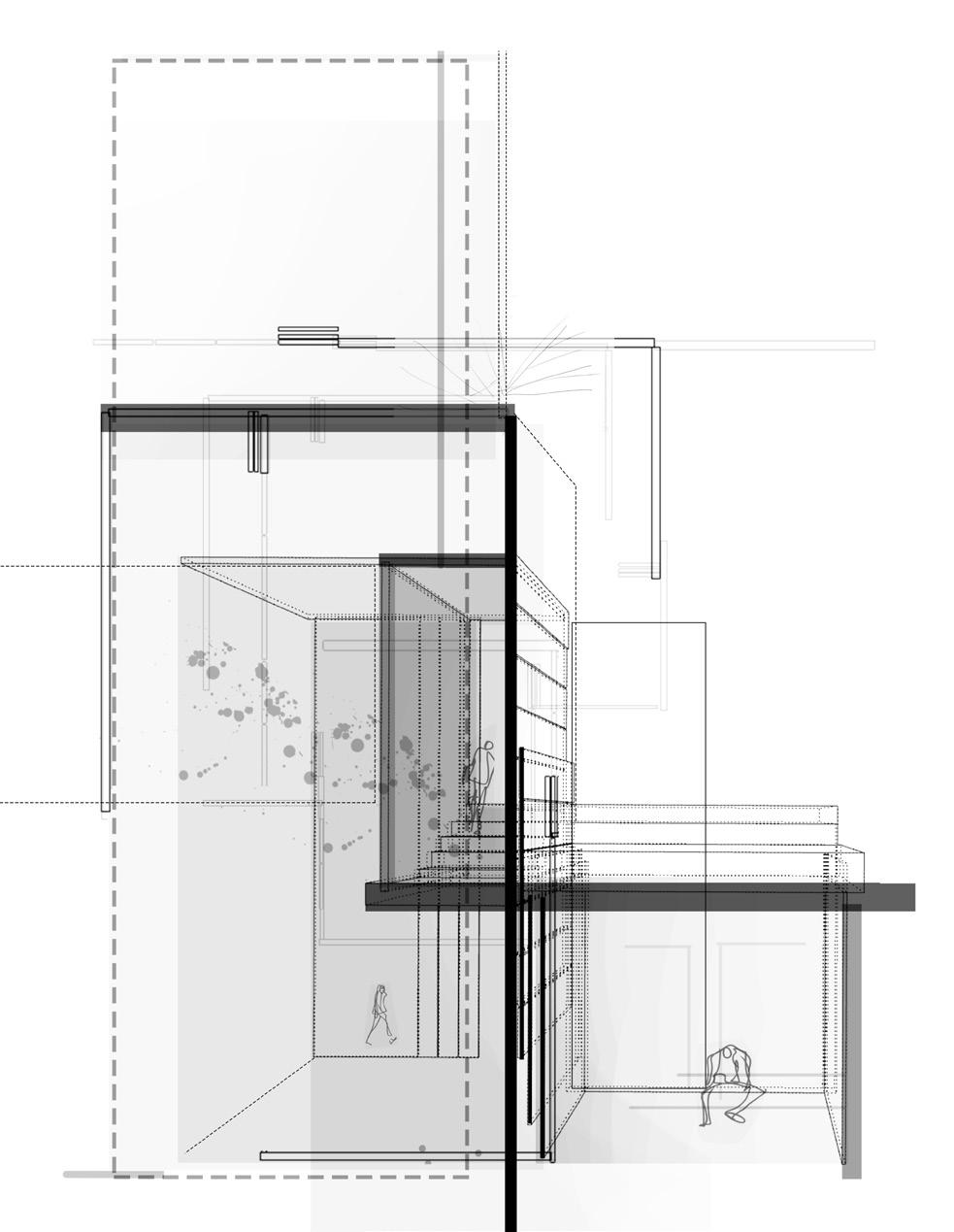


POCKETS OF NATURE
The Laurette Park neighbood has a high hispanic demographic. Drawing from Venezuelan vernacular architecture, solutions emerged on how nature can be captured inside of buildings. These pockets of nature hold an open air coworking area, kitchen, and yoga studio. The amenities also serve as tansition areas that lead to the nature trail.
This allows for beautiful interior gardens that make residents feel like they are in a sanctuary, encapsuled by a porous shading device that allows wind to circulate through. The use of these passive architecture concepts creates well ventilated spaces that provide comfort and efficiency throughout the building.






SKIN STUDY
Bahareque is a traditional building technique in some areas in South America. The idea for the skin emerged from utilizing the original raw bamboo to add warmth, ventilation and shade to the spaces.



BREAKING DOWN THE SCALE OF NATURE

The layered skin peels away to allow moments of pause where a deeper visual connection with nature is created. Moments like these allow residents to decompress whether they are on their way to work or back home.

