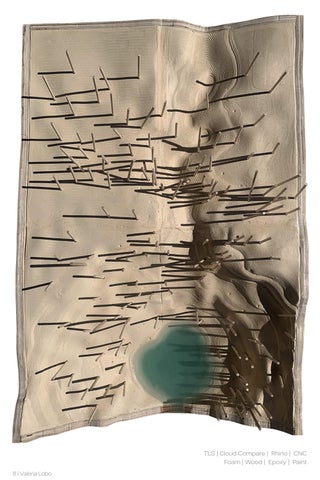








01 02 03


04 05 06
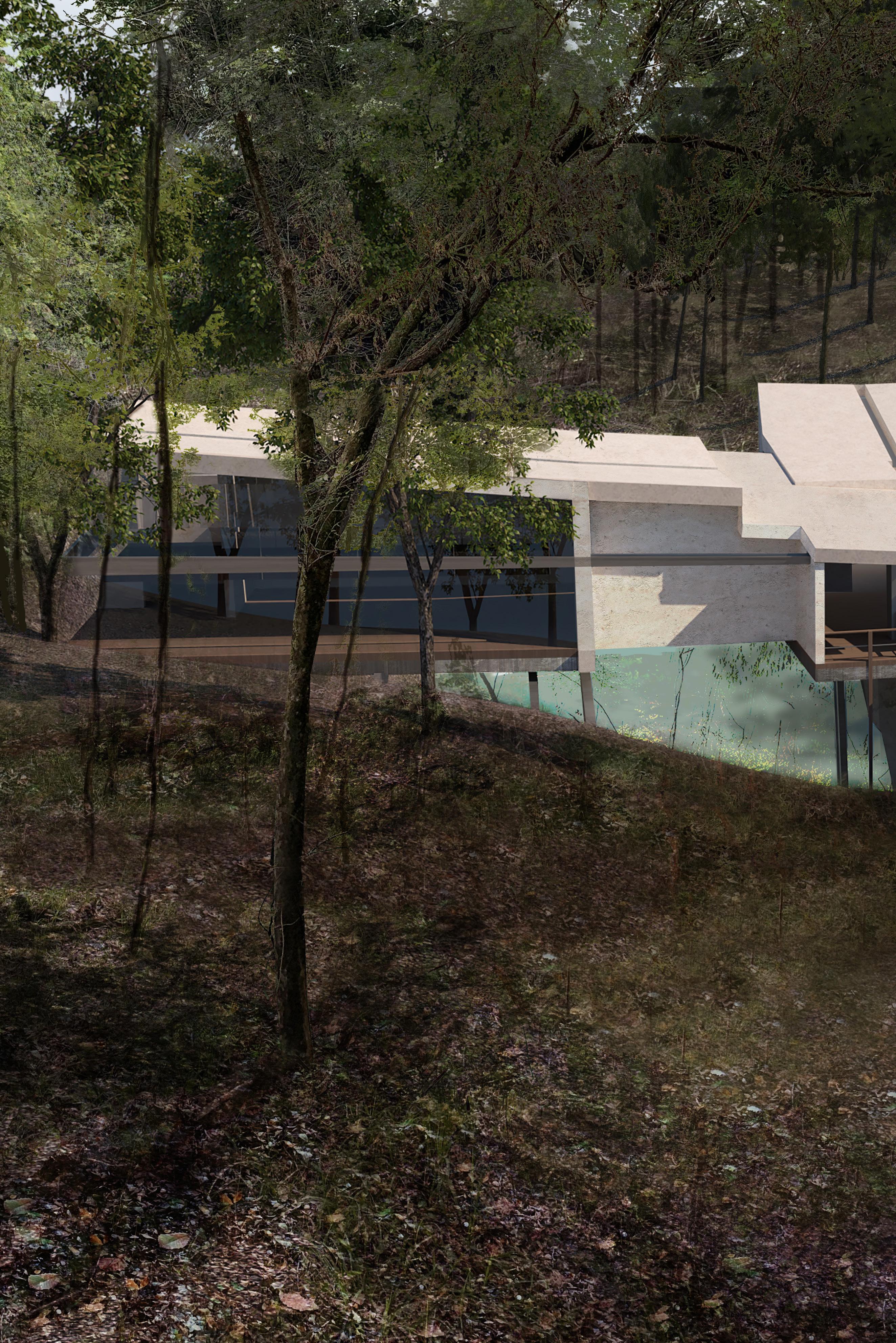
S U N
P r o f e s s o r P r o g r a m PROJECT 0 1
| Observatory | Preservation 4 I Valeria Lobo
V
K E N C H N N E L
Karla Saldaña Education
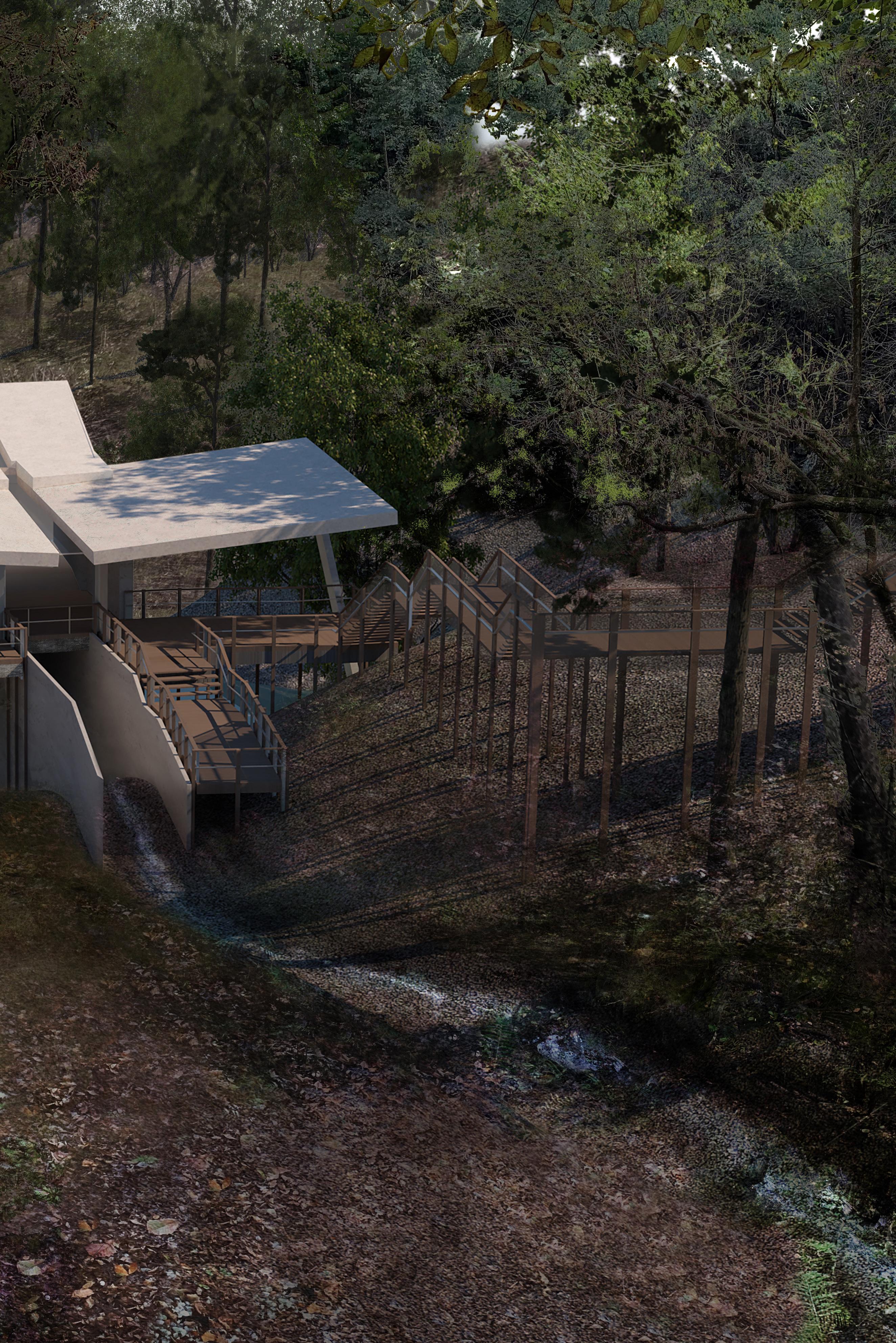
I 5
I 5
Devil’s Millhopper
Devil’s Millhopper
Rhino | V-Ray for Rhino | Photoshop
DEVIL’S MILLHOPPER, GAINESVILLE
The predominant fixation of this project was morphing the structure as site. The site is a dialogue between earth and water, mediated through their offspringvegetation. This project had to be of the site, in the site, and about the site- all to enhance it. In a sinkhole, water serves as both the agent of chaos and of control, becoming the generation of the very environment it inhabits.
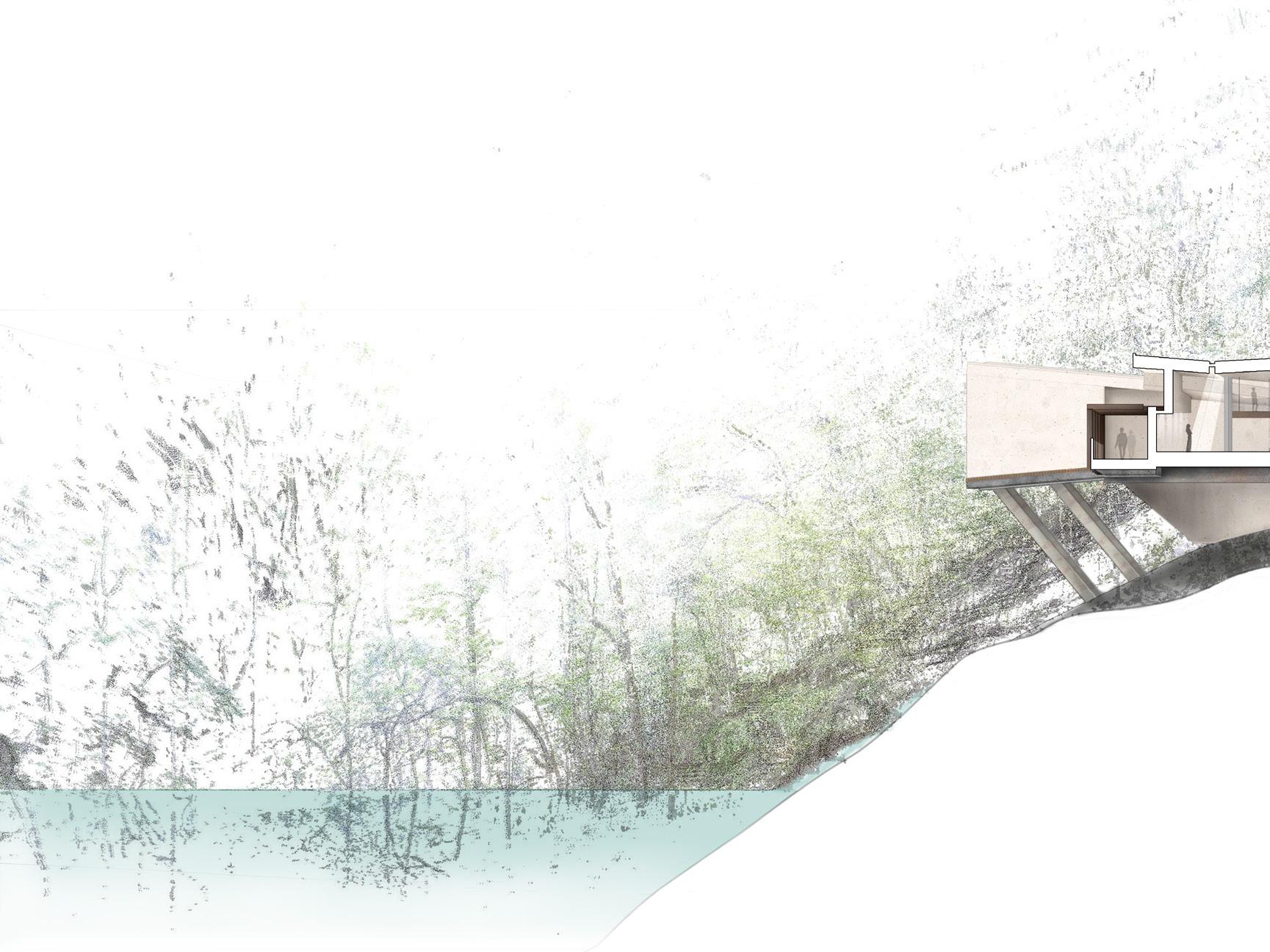

6 I Valeria Lobo
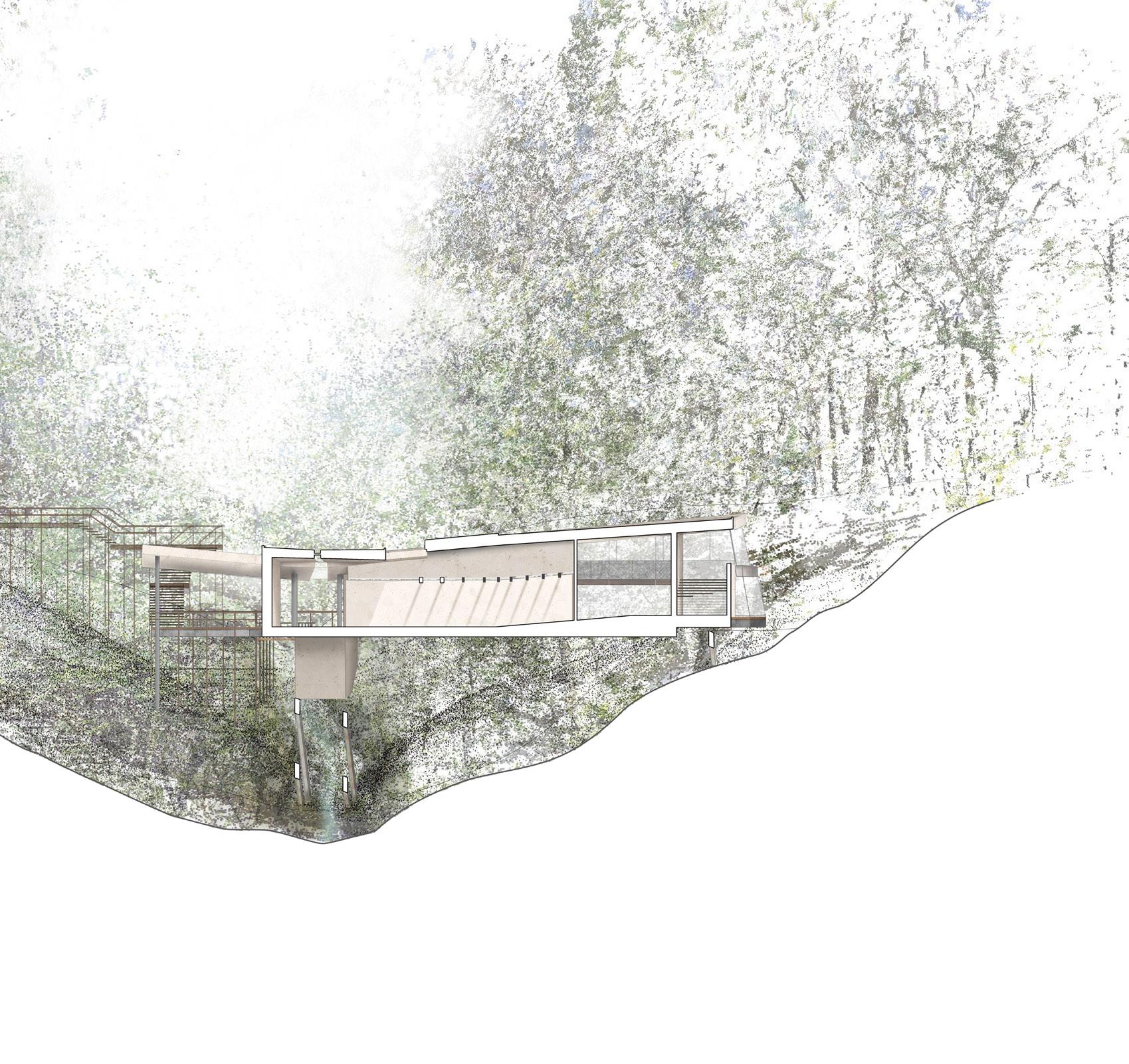
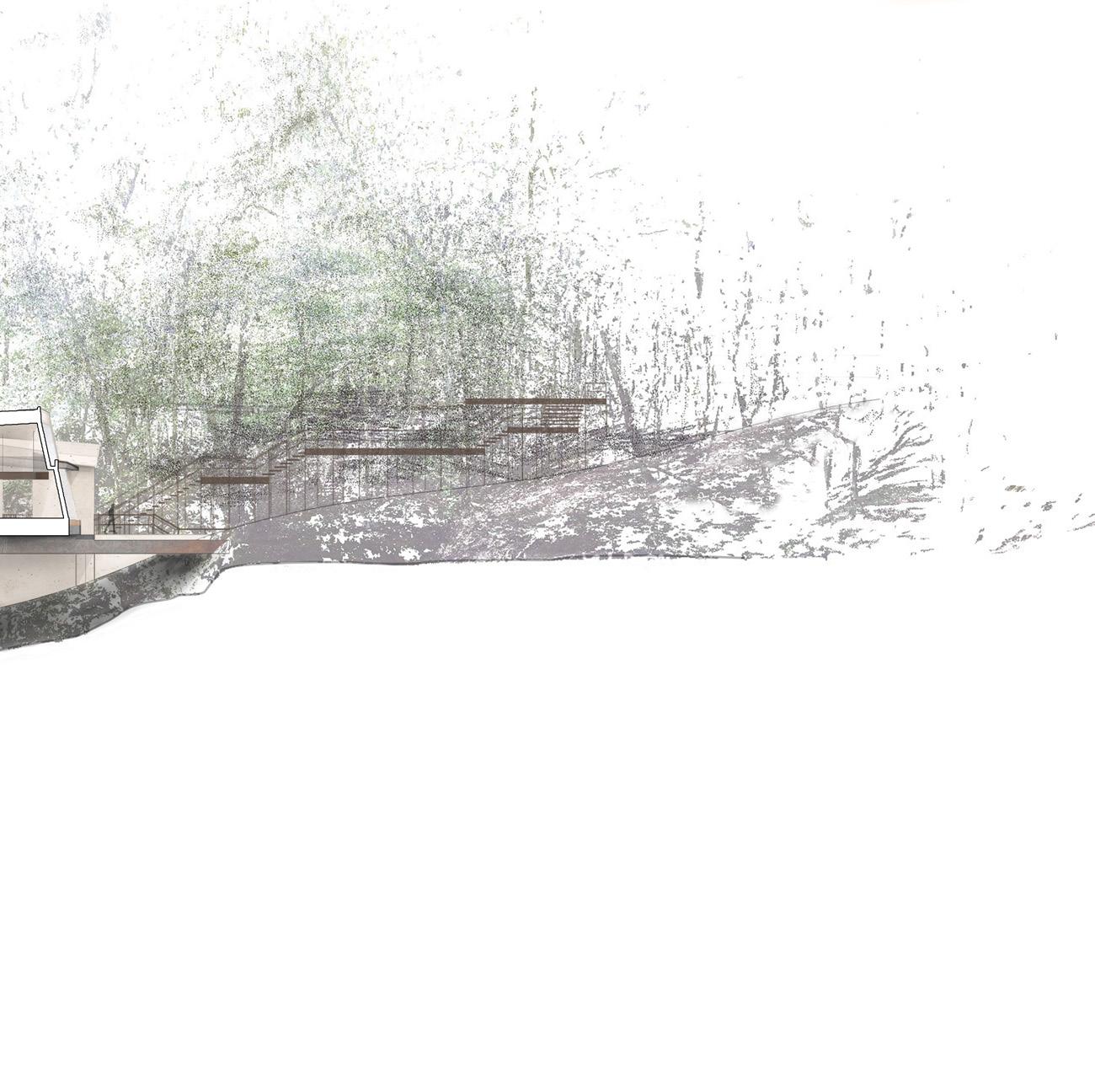
I 7
Section
Section Devil’s Millhopper I 7 Cloud Compare | V-Ray for Rhino | AutoCAD | Photoshop
Long
Short
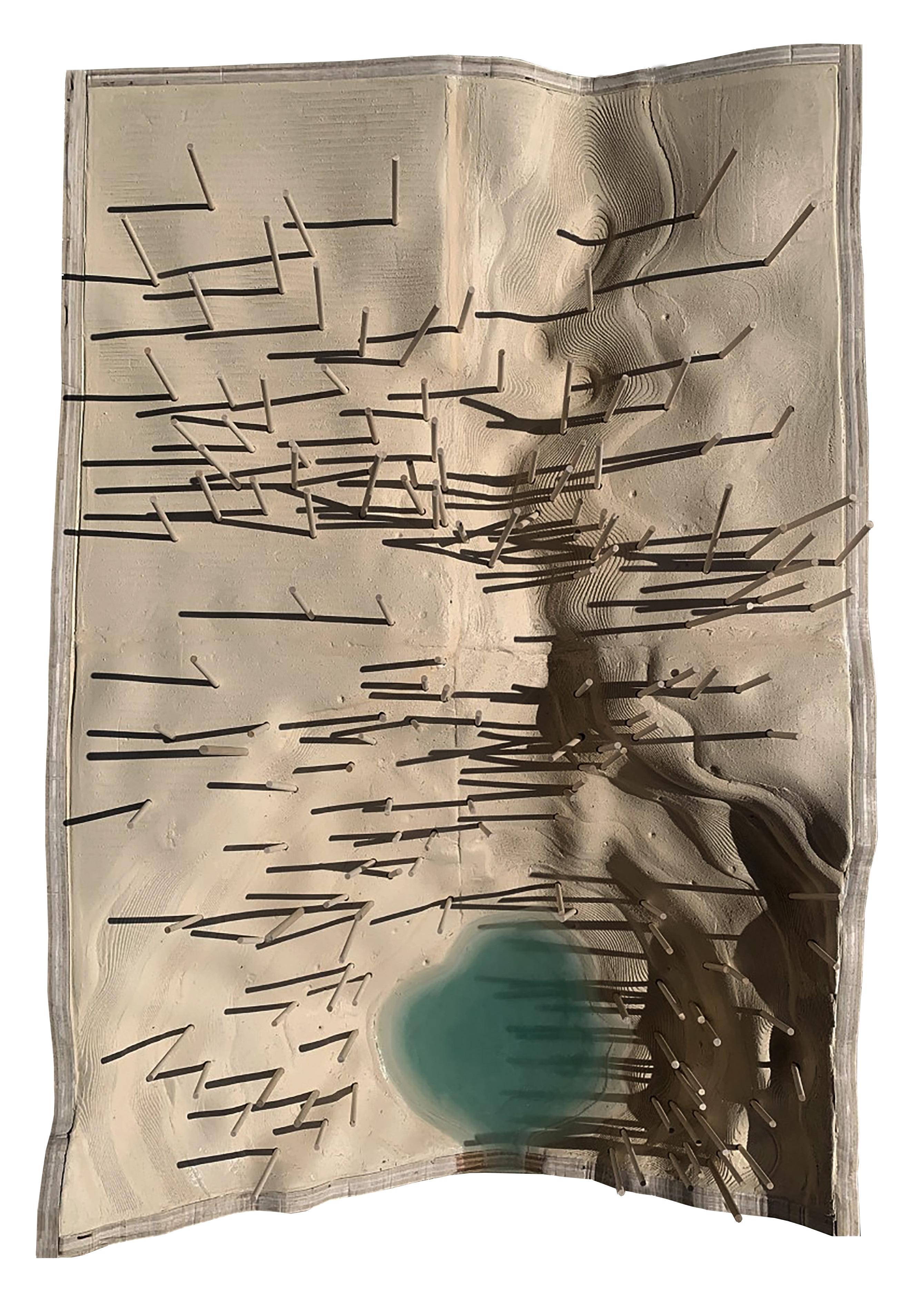
8 I Valeria Lobo TLS
|
|
|
|
|
| Cloud Compare
Rhino
CNC Foam
Wood
Epoxy
Paint
The fractal intricacies created in the site could only be encapsulated through bleeding edge sophisticated surveying techniques- namely through a Terrestrial Laser Scanner (TLS), creating a point cloud consisting of millions of individual data points. From this, we created a CNC milled site model at 1/16”=1’ scale, emulating the site as faithfully as physically manageable. There were no suppositions with the layout of the site- absolute authenticity was maintained throughout.
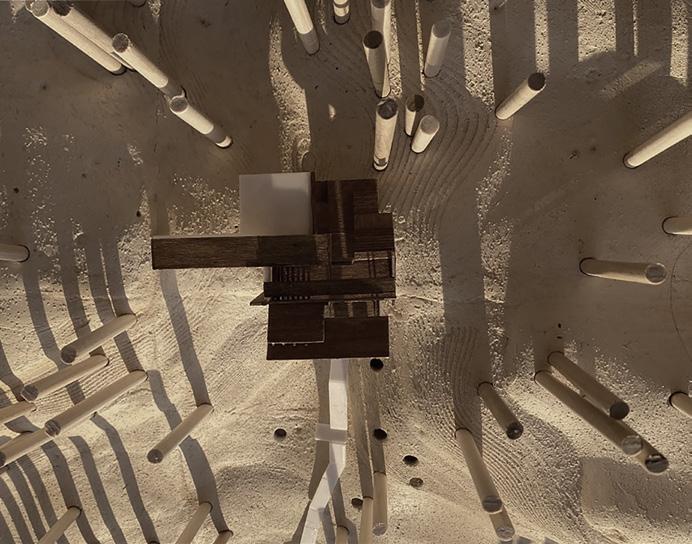
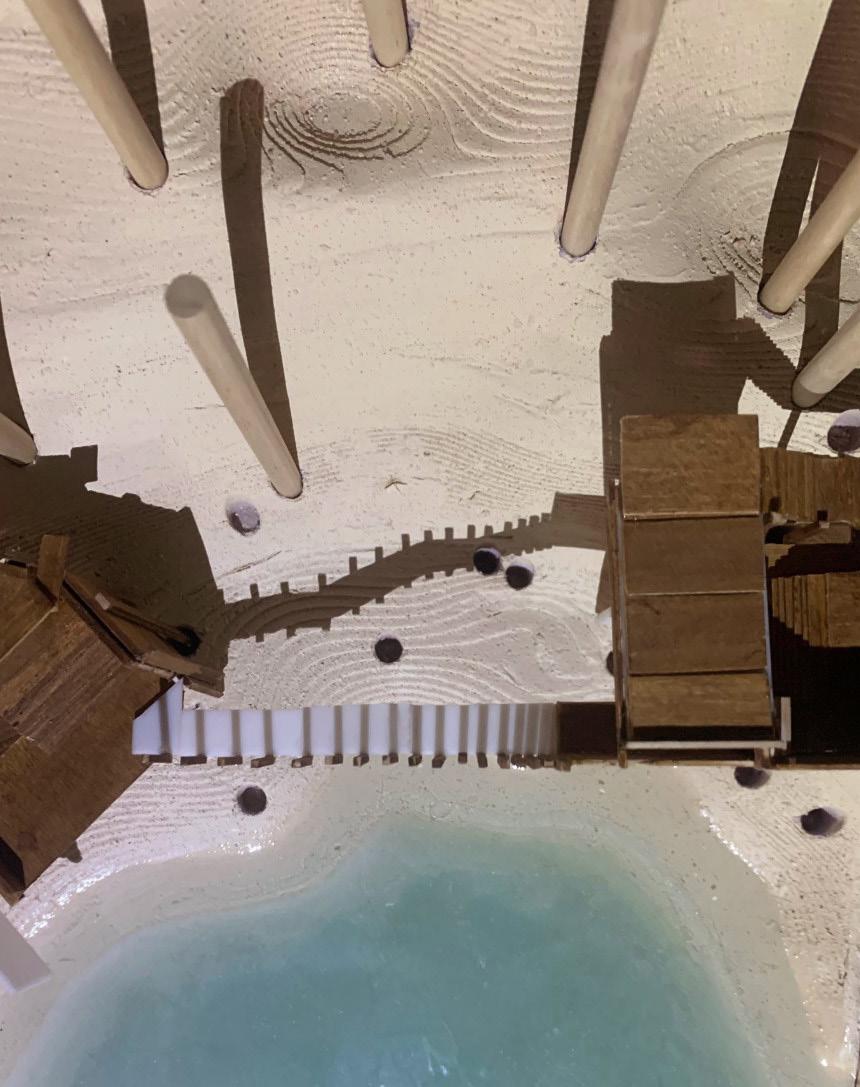
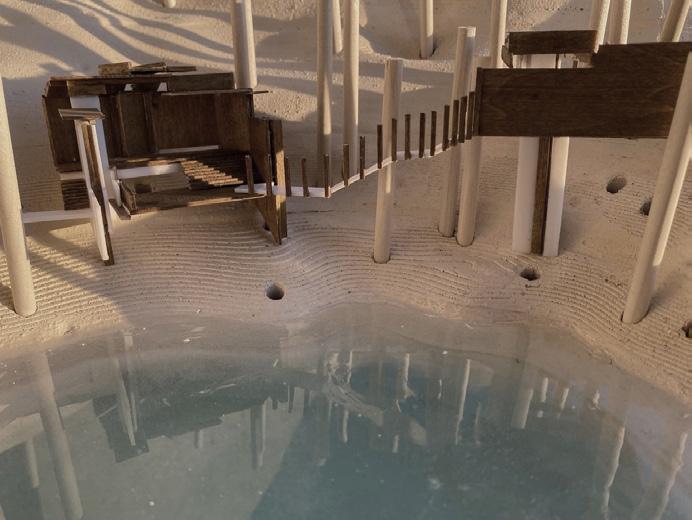
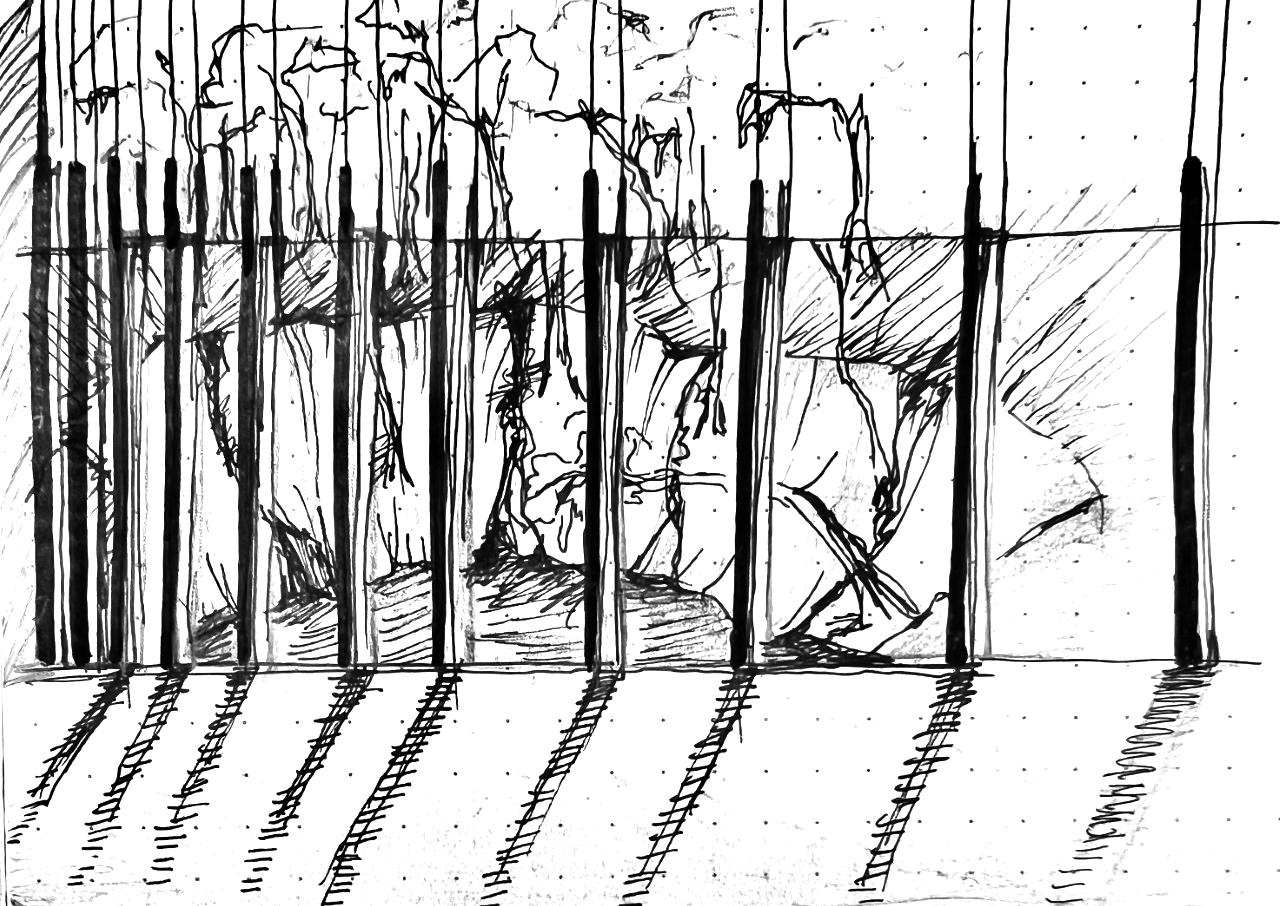

I 9 Microns Pens
Devil’s Millhopper
Rhino | Wood | 3D printting
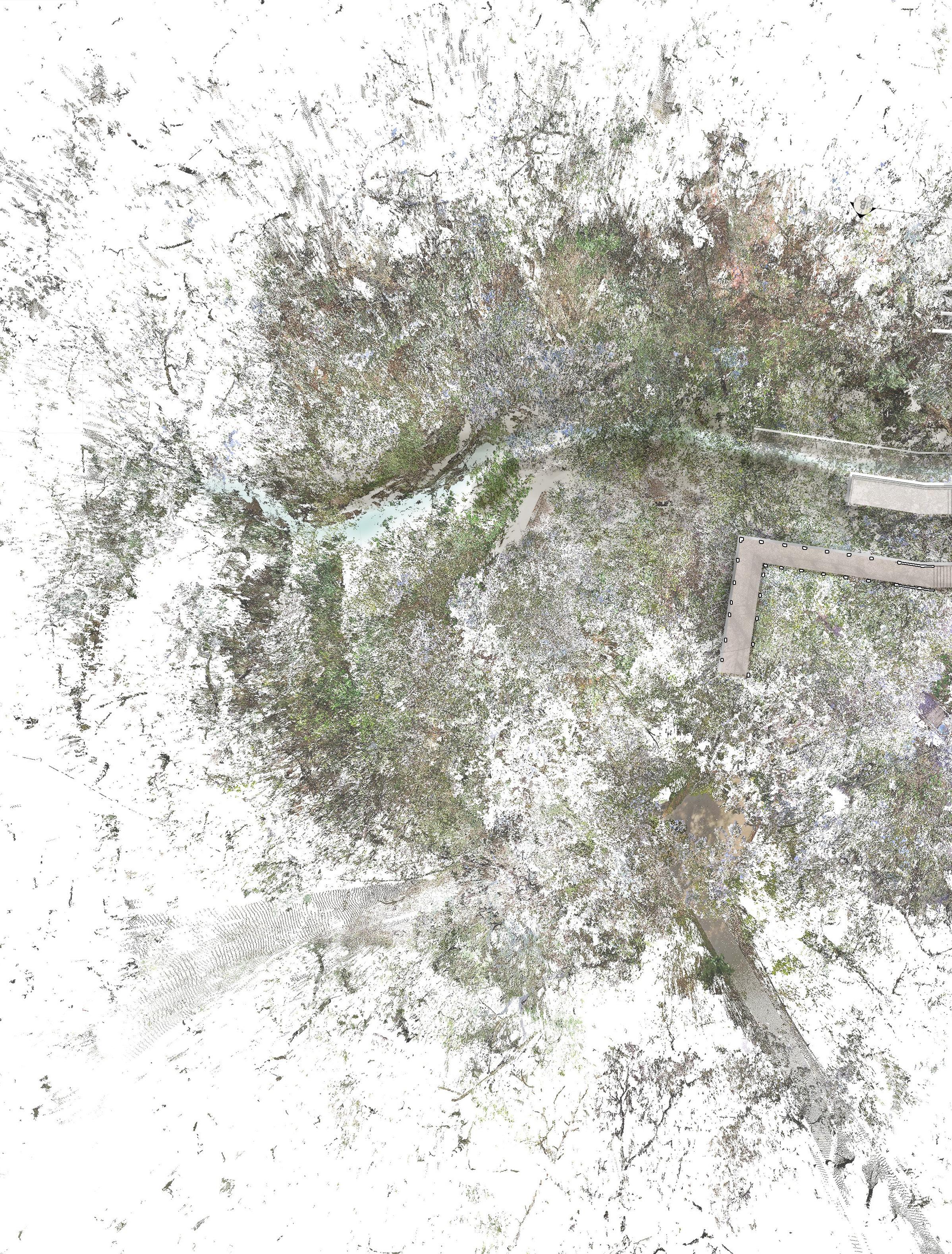


10 I Valeria Lobo 2 1
Cloud Compare | V-Ray for Rhino | AutoCAD | Photoshop
Ground Plan 1 Original Lookout 2 Rain 3 Stream 4 Sinkhole Museum 5 Sinkhole 6 Trees 7 Ecosystem

I 11 3 4 5 6 7 Devil’s Millhopper I 11
Water Circulation

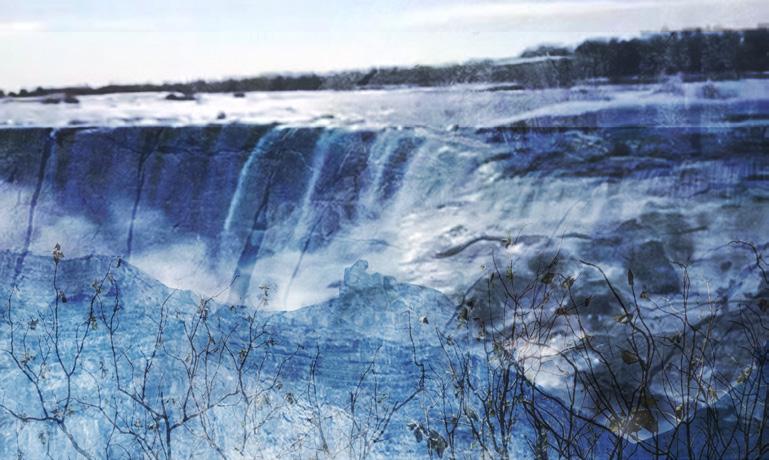
AutoCAD | Photoshop

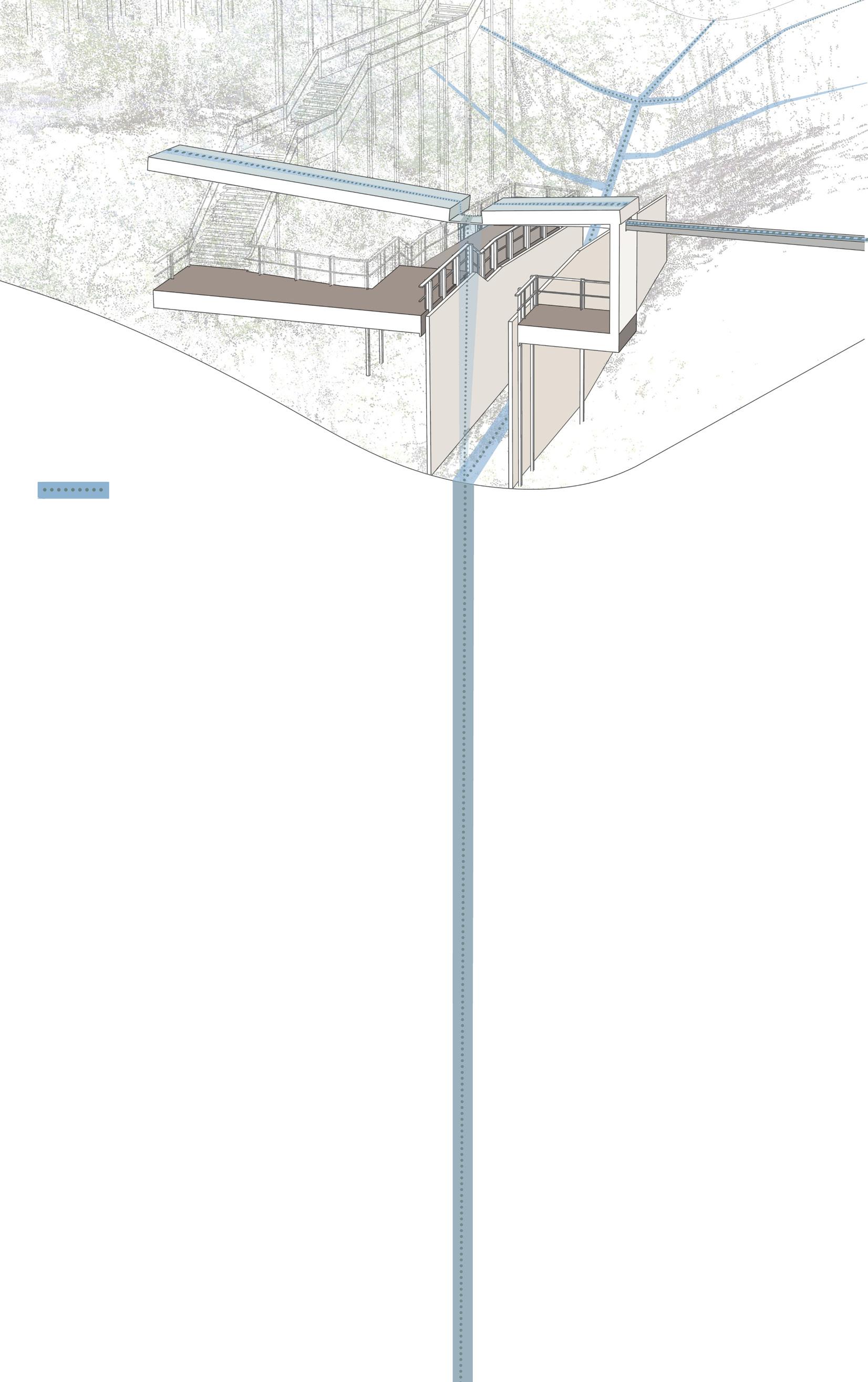
Photoshop
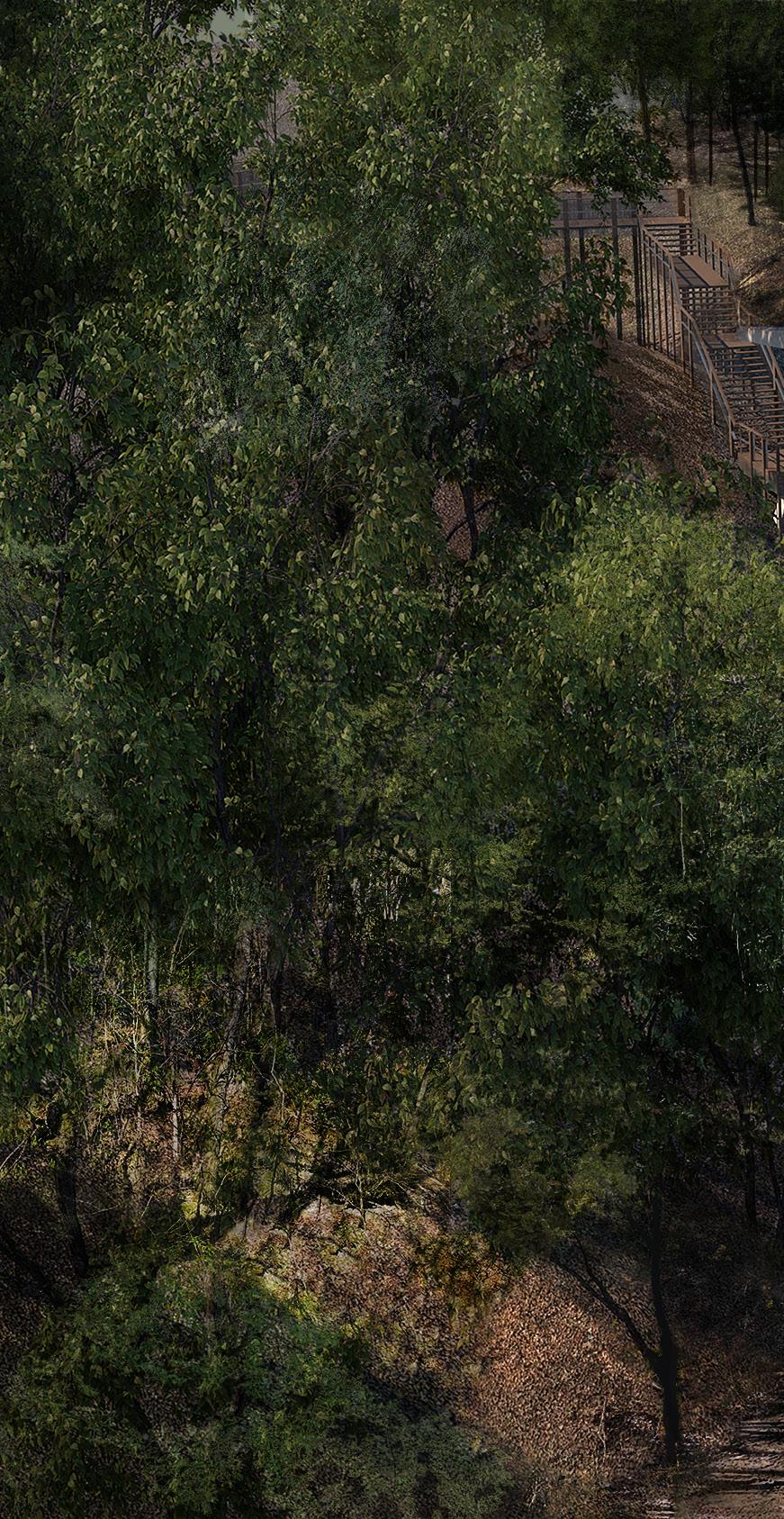
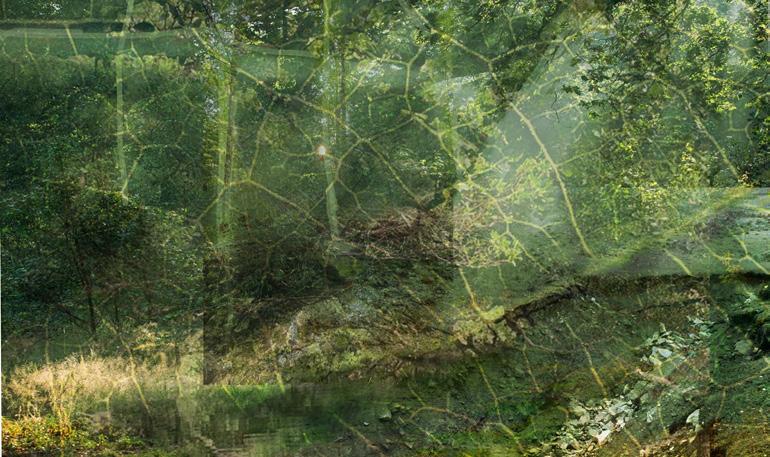
12 I Valeria Lobo
Water
Ecosystem Erosion
Micron
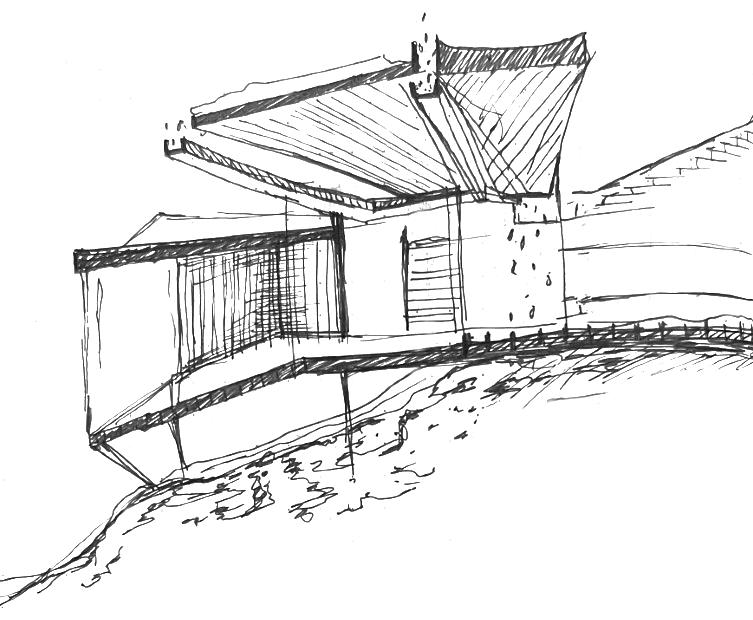
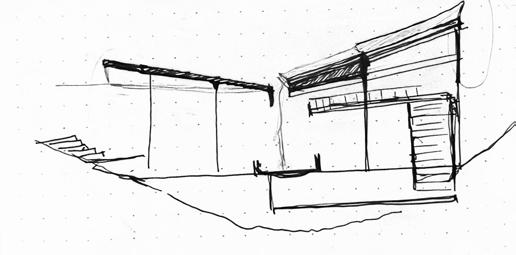

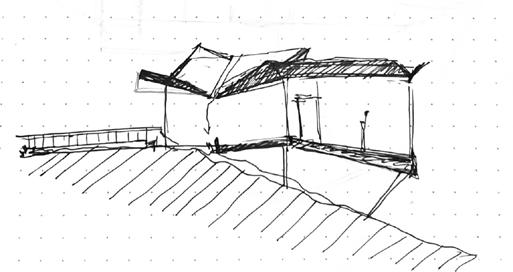
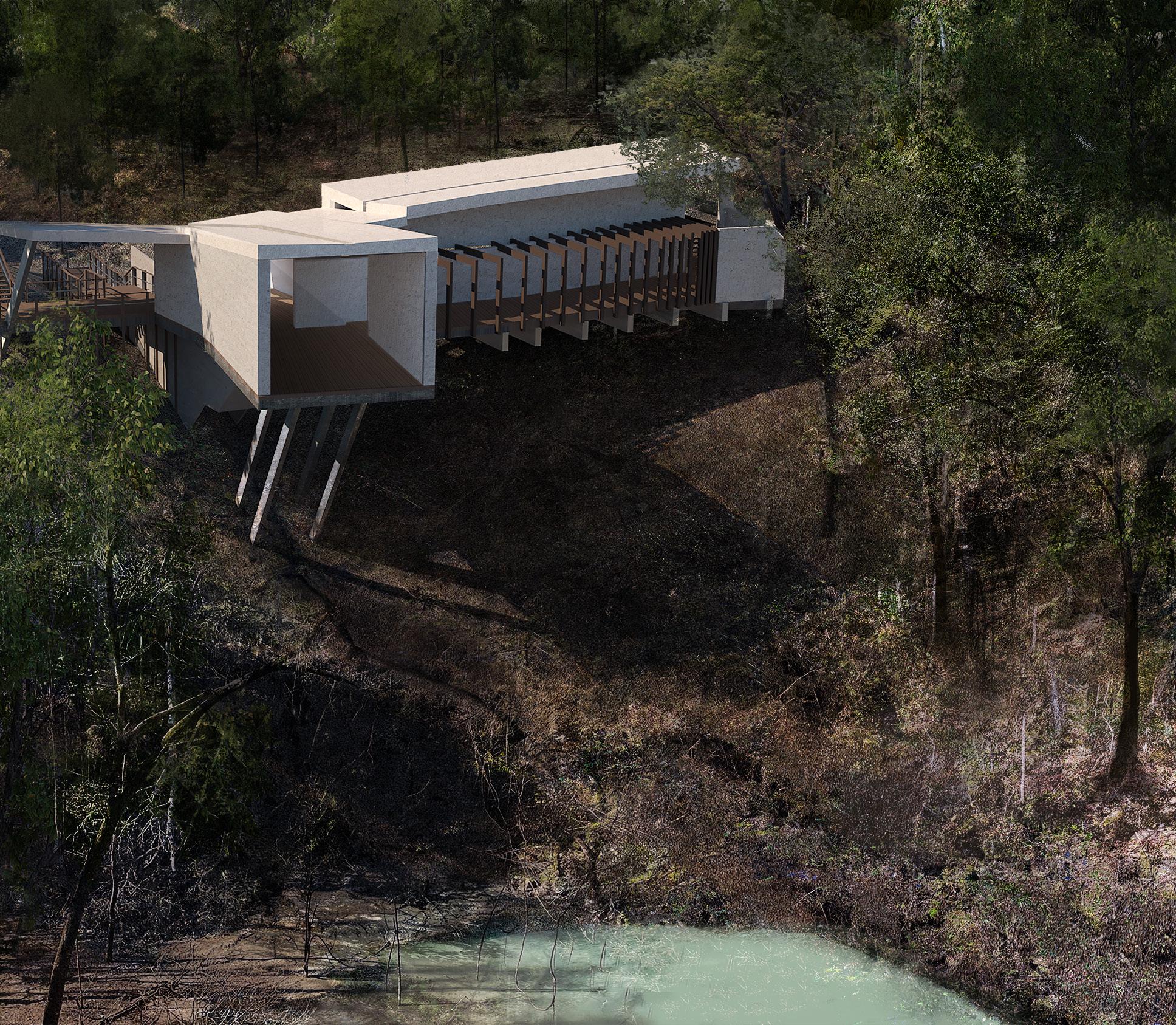
I 13 Devil’s Millhopper I 13
V-Ray for Rhino | Photoshop
Pens | Photoshop
T R N S I N T H U B V V
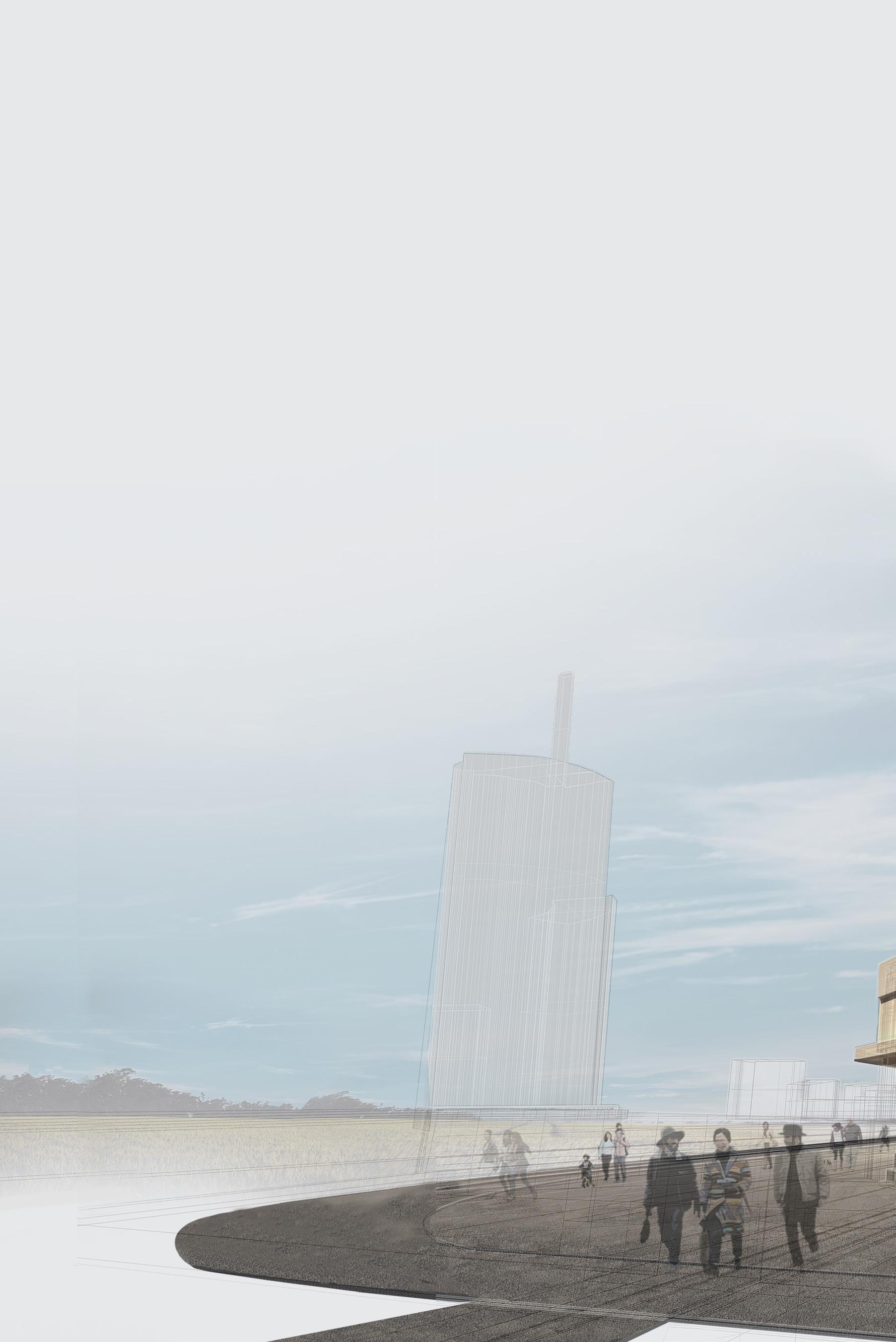
P r o f e s s o r s
C o l l a b o r a t o r
P r o g r a m
PROJECT 0 2
Michael Montoya
Sarah Gamble
14 I Valeria Lobo
Kaley Denaro Hotel
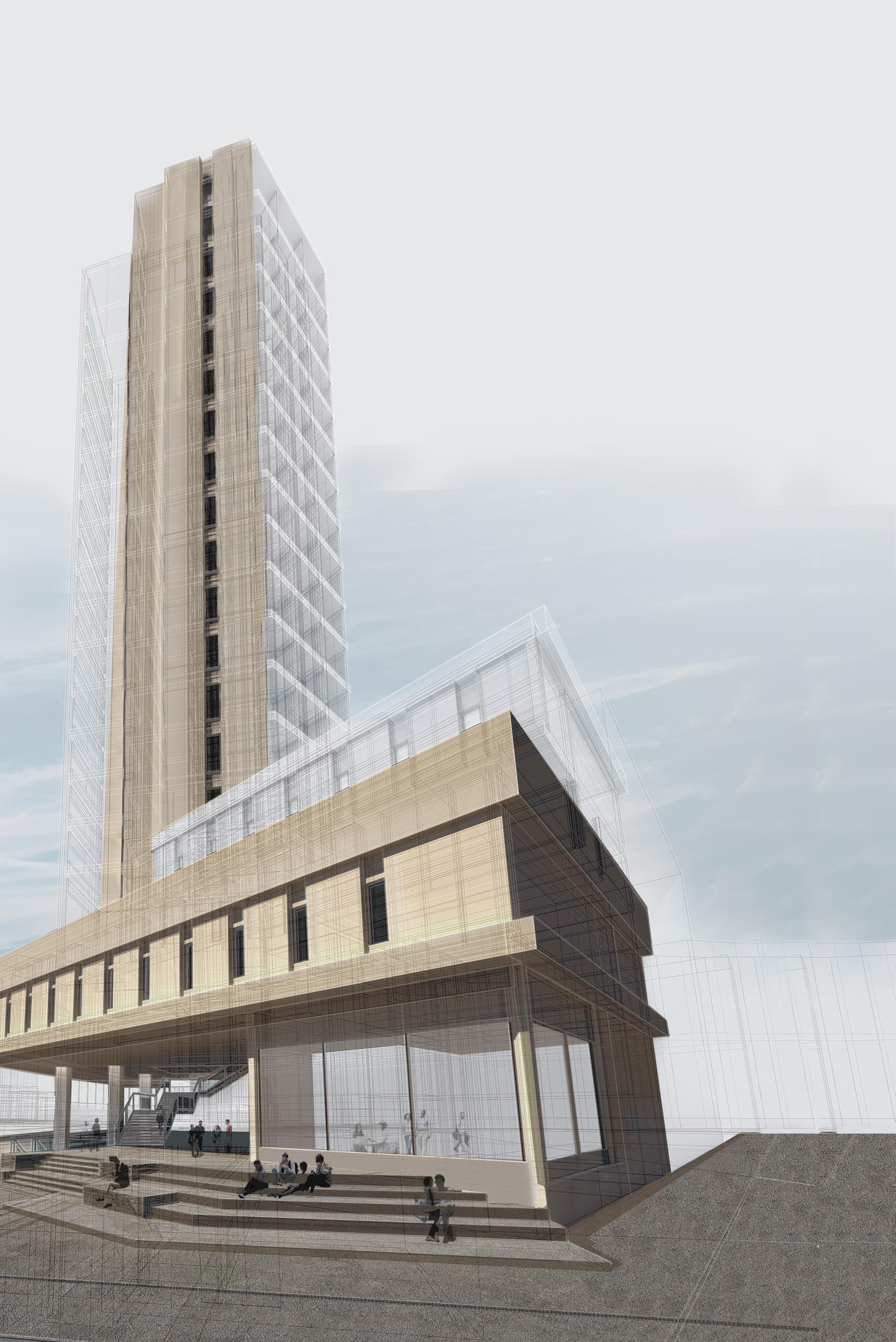
MILAN, ITALY
Milan I 15
Rhino | V-Ray for Rhino | Photoshop
West Facing Sections

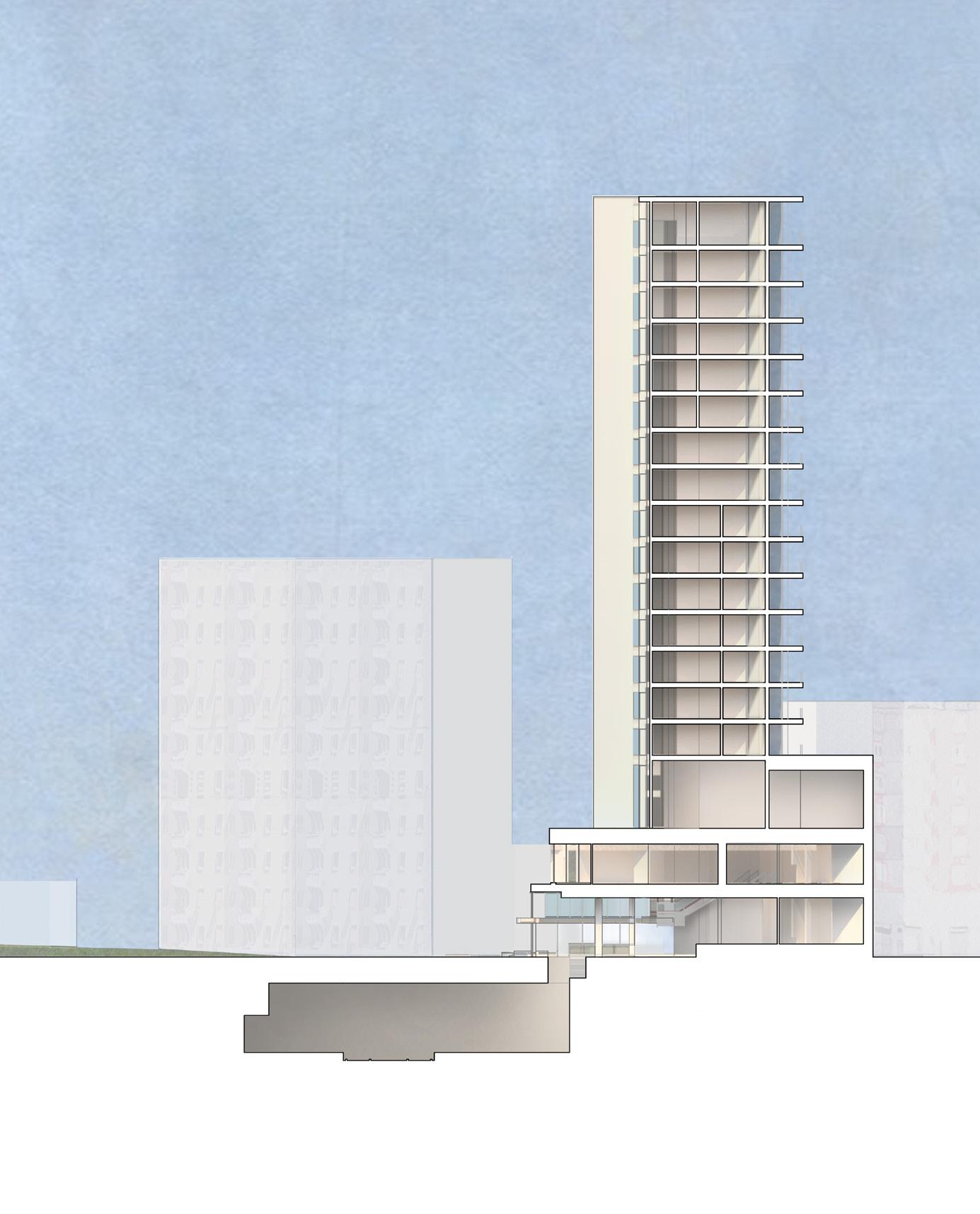
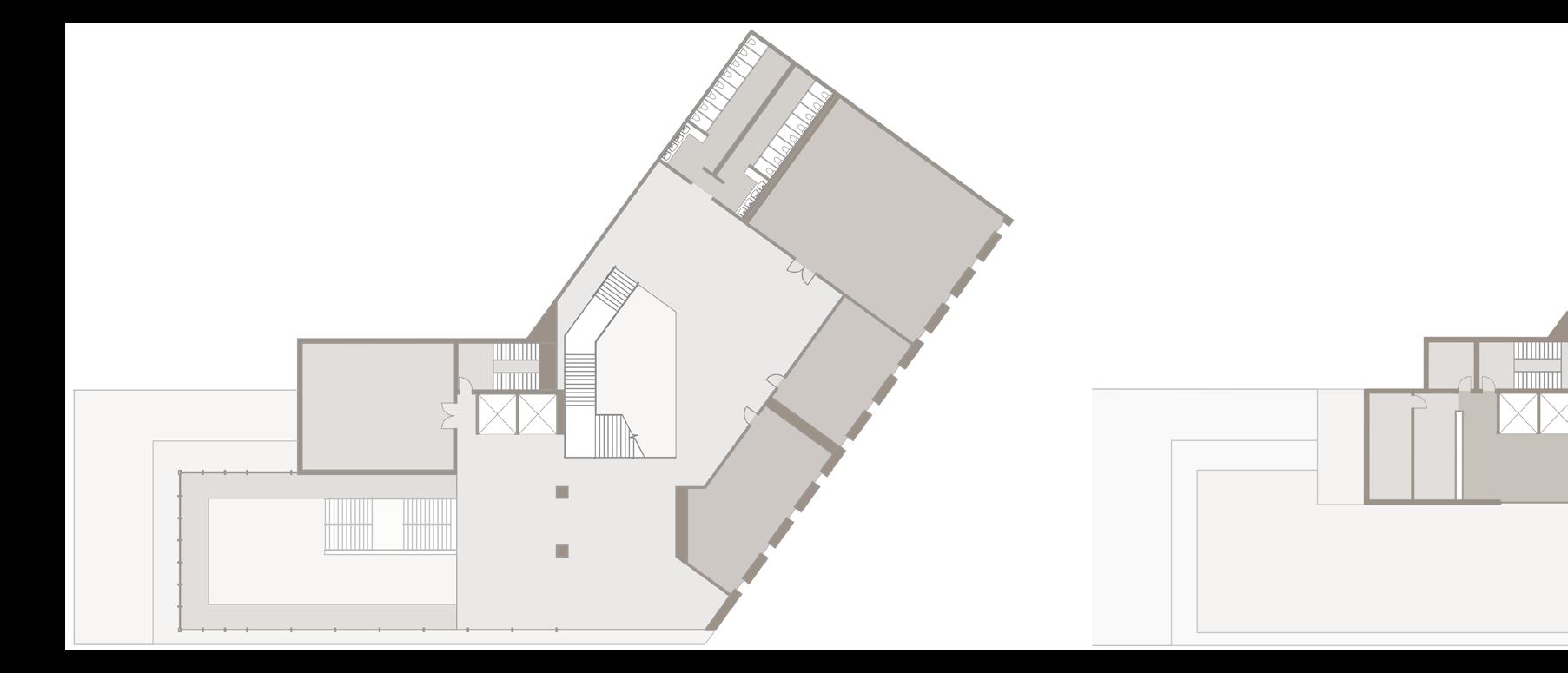

16 I Valeria Lobo
V-Ray for Rhino | Valeria Lobo | Kaley
V-Ray for Rhino | AutoCAD | Photoshop Valeria Lobo
Bathrooms Mechanical Room Retail Space Rest Area 4 8 9 10 Restaurant Bar Kitchen Lobby Storage 11 12 13 14 15 Second Floor Third Floor 4 8 9 9 9 4 14 15 15
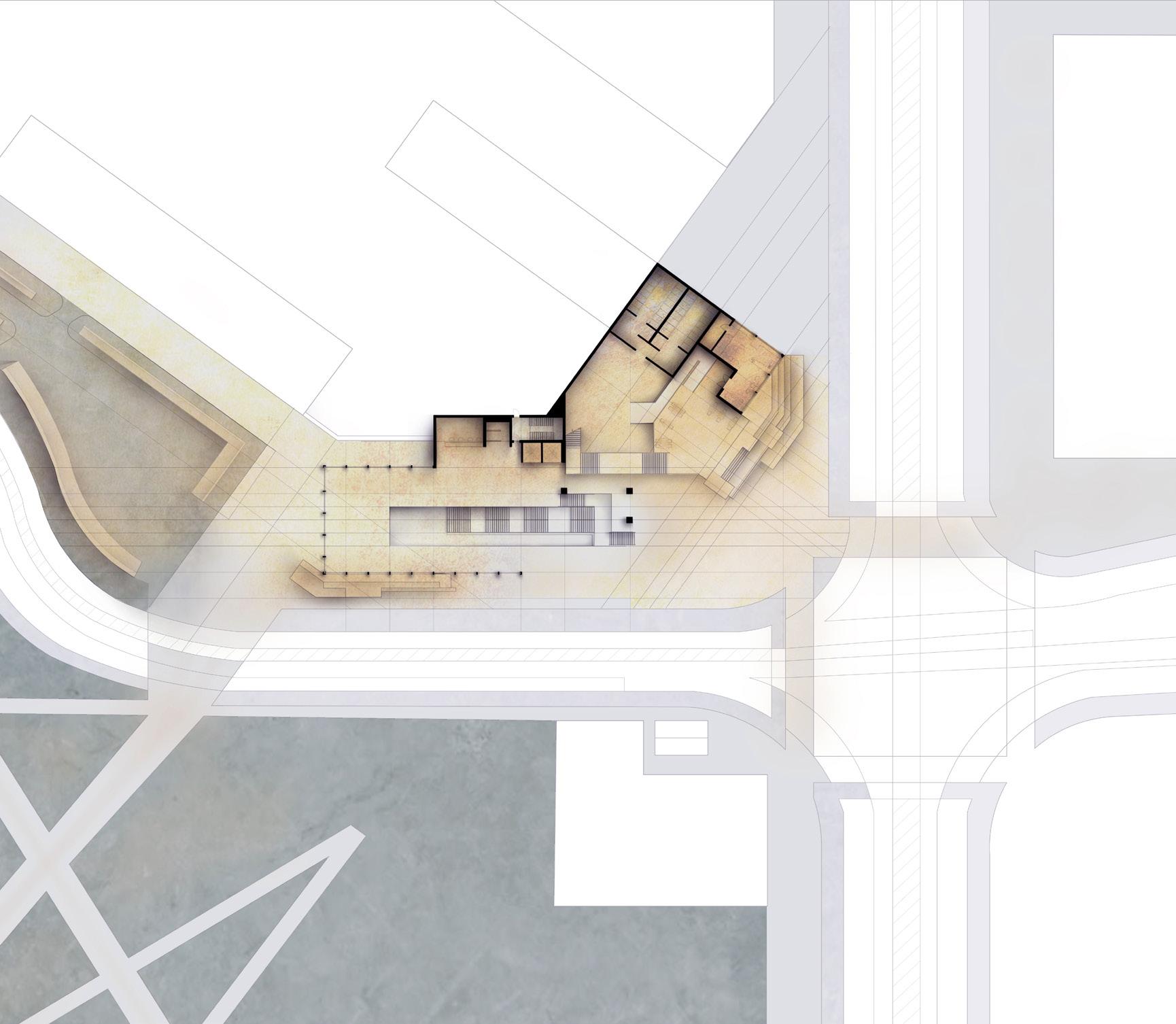
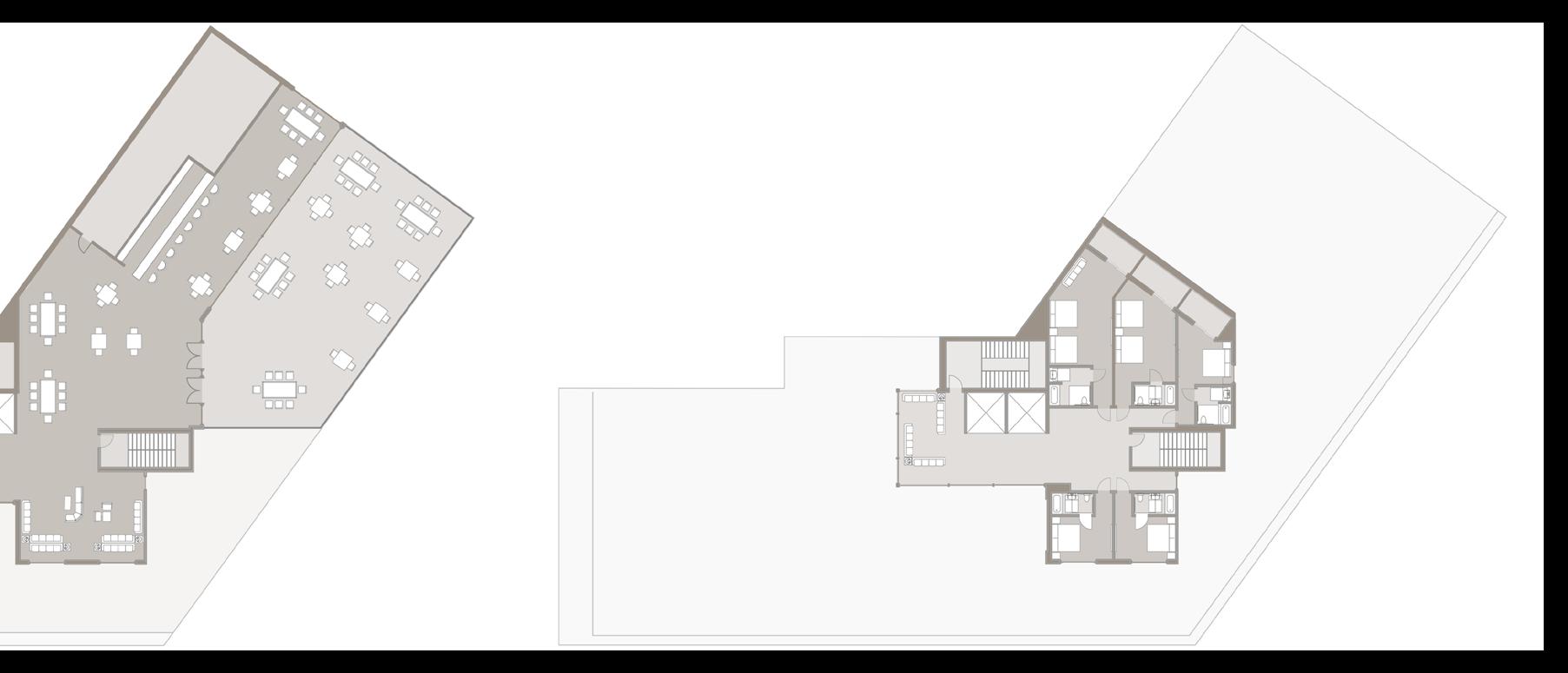

I 17
AutoCAD
Kaley
AutoCAD | Photoshop Kaley Denaro Stair Sitting Metro Station Cafe Bathrooms Multi-transit ticket booth Piazzetta Campo di Fiori Milan I 17 Ground Plan 1 2 3 4 5 6 7 1 2 3 4 4 5 6 7 1 Common Living Rooms Hotel Rooms Balcony 16 17 18 Hotel Floor 11 12 13 16 17 17 17 17 17 18 18 18
Valeria Lobo I
Denaro
In any megalopolis such as Milan, an efficient transportation network is an absolute necessity. While most systems are fixated merely upon quantity transported, this project approached this issue from a qualitative perspective. Breaking transience into three categoriesresidents, travelers, and visitors- we tailored the base of our tower to each of their needs, tying it together as a cohesive system. These three disparate groups coexist in every transportation system, thereby they all ought to be accommodated.


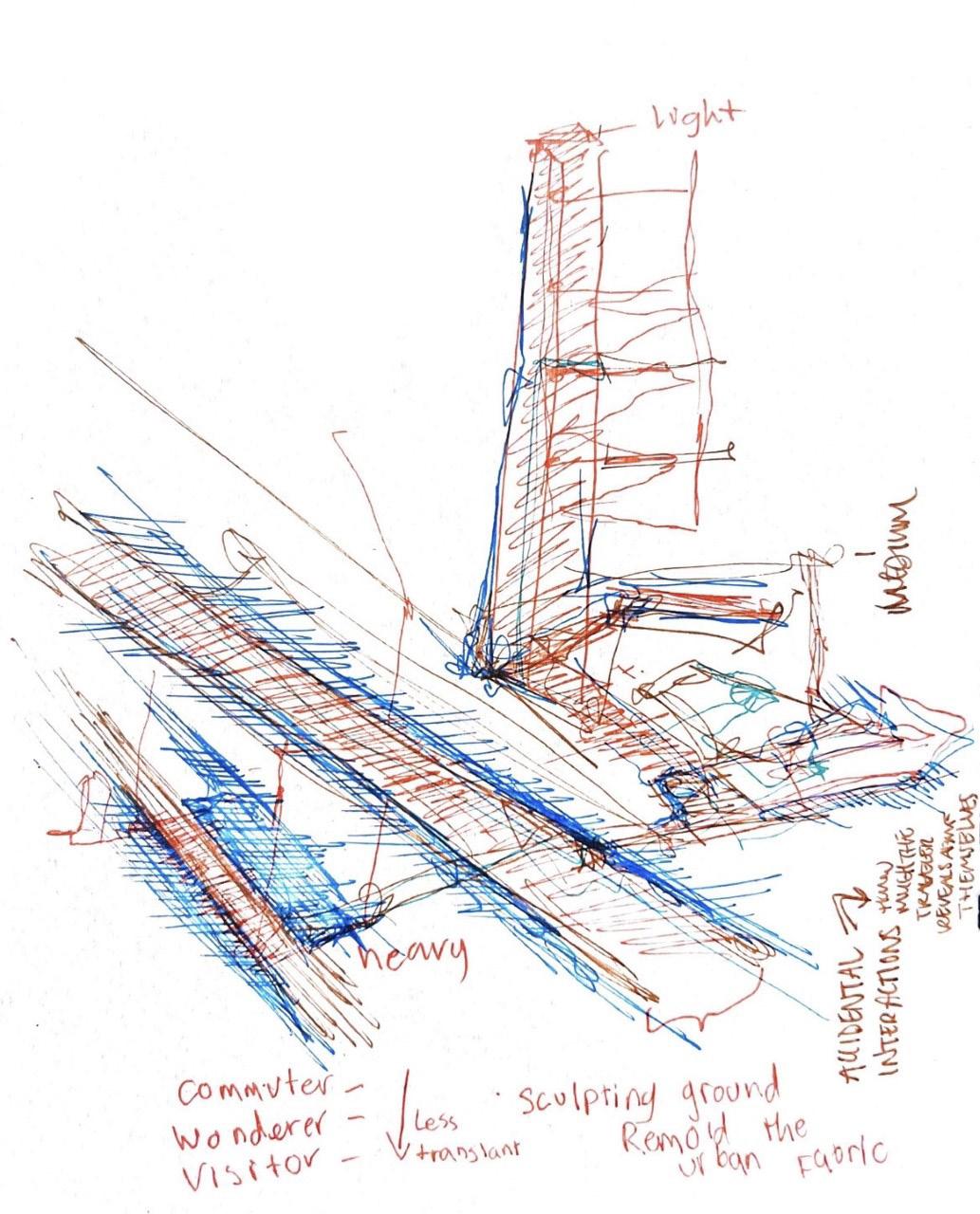
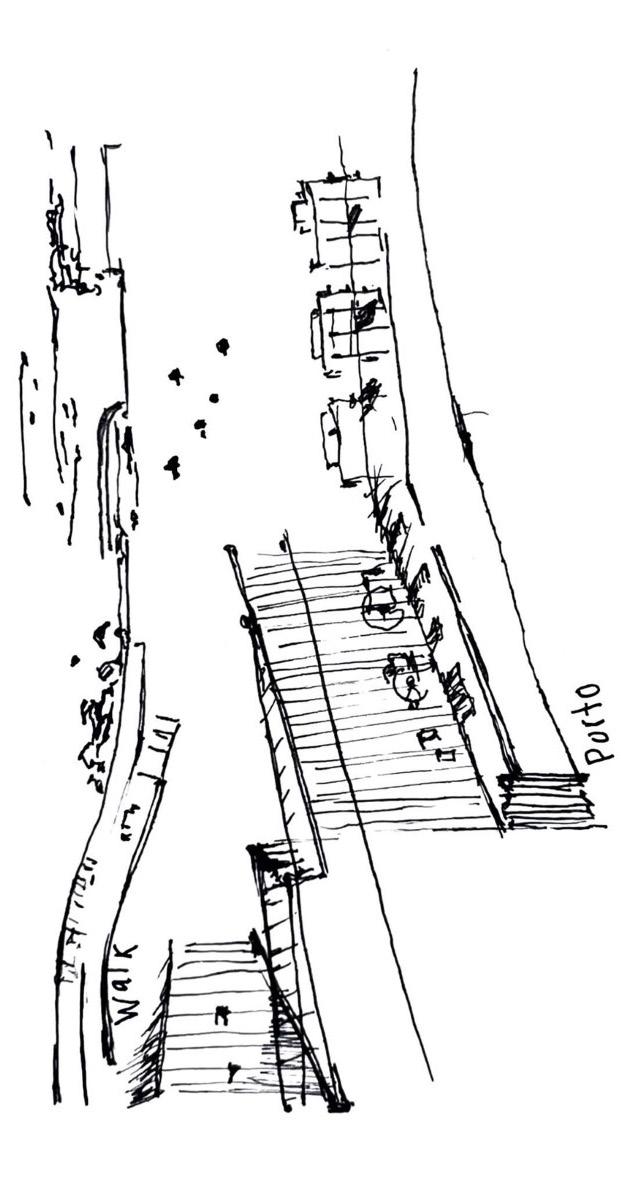


18 I Valeria Lobo
Micron Pens | Photoshop
Valeria Lobo I I Kaley Denaro
V-Ray for Rhino | Photoshop
Valeria Lobo
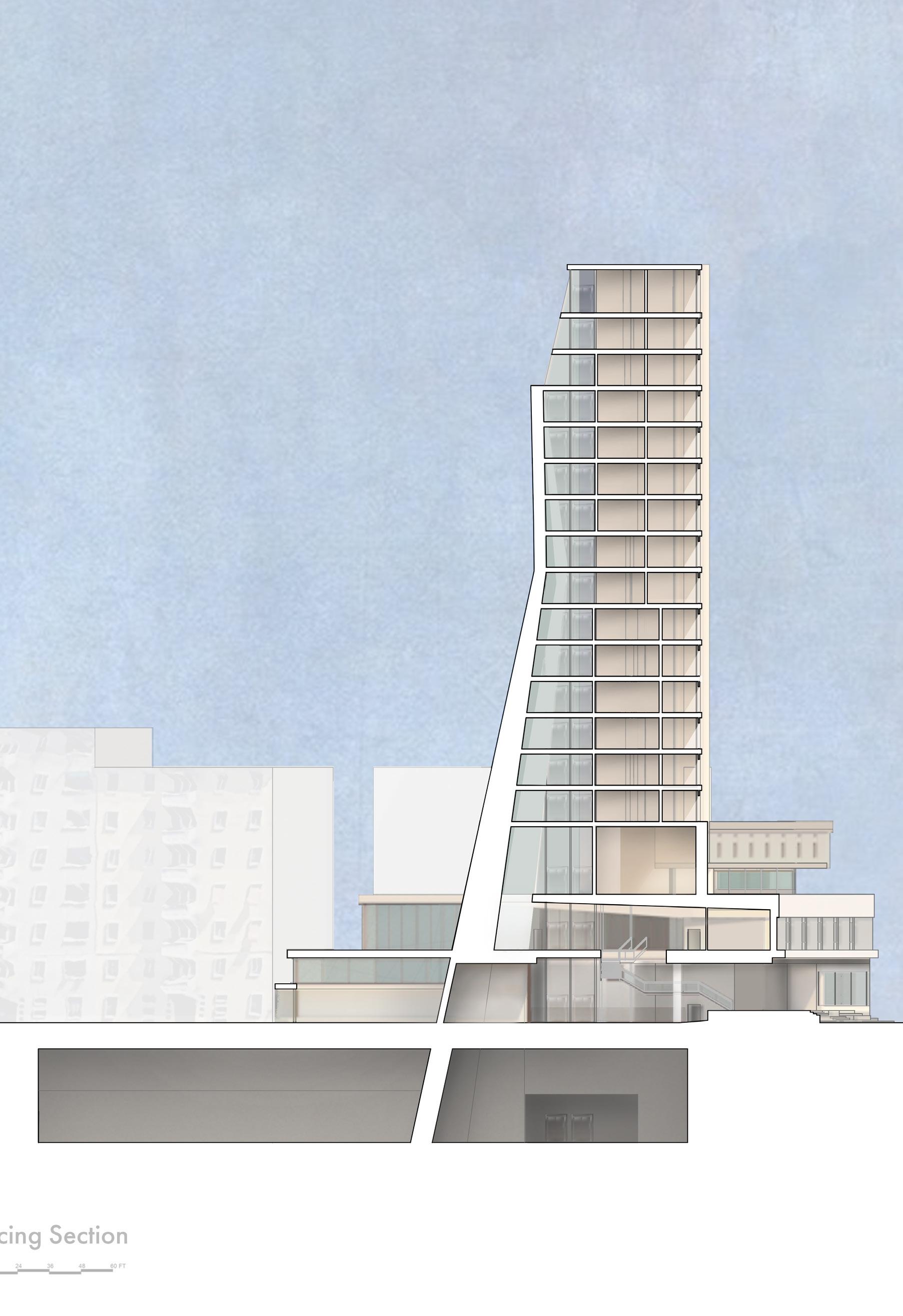

I 19 Milan West Facing Sections V-Ray for Rhino | AutoCAD | Photoshop Valeria Lobo
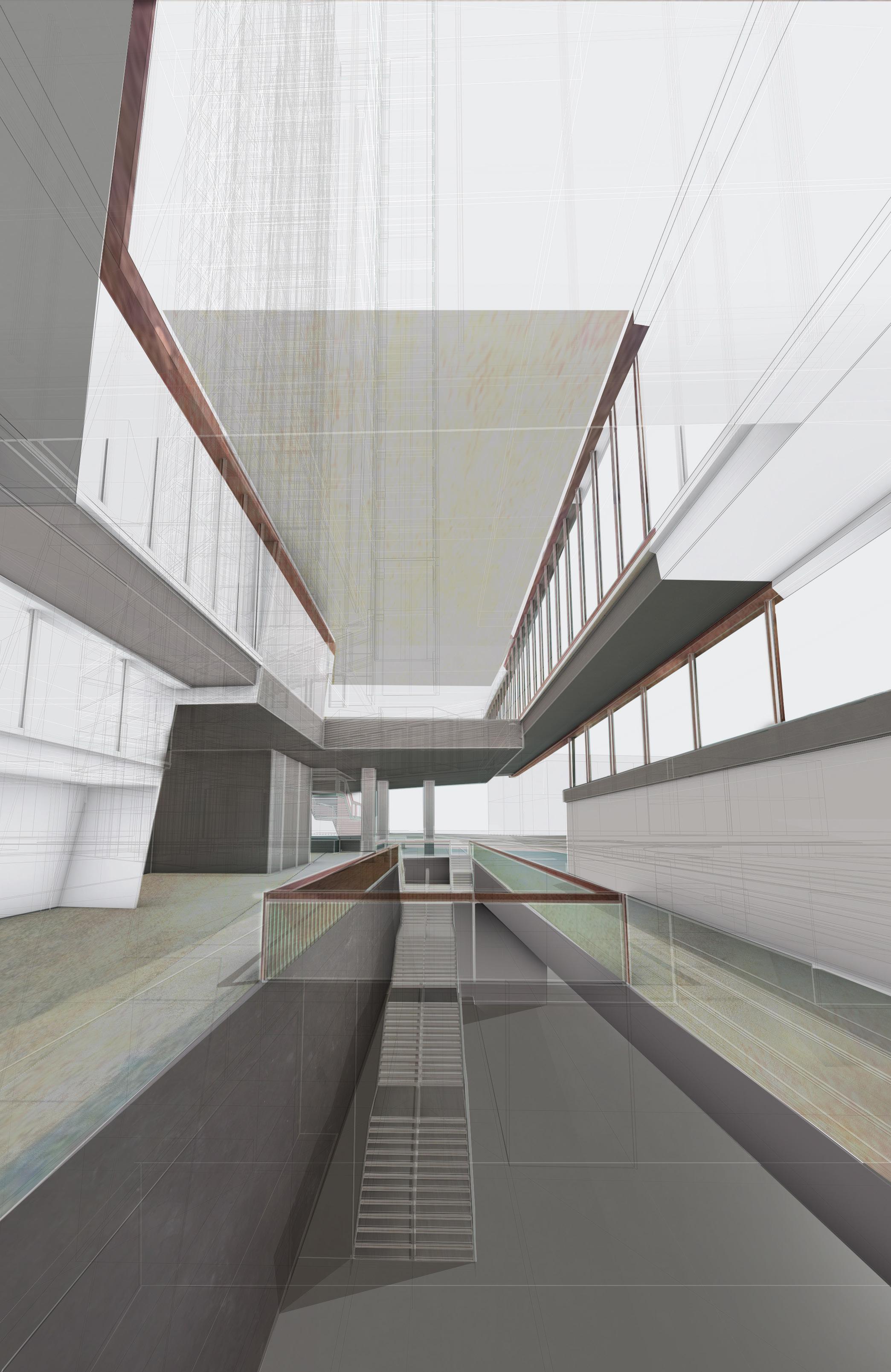
20 I Valeria Lobo
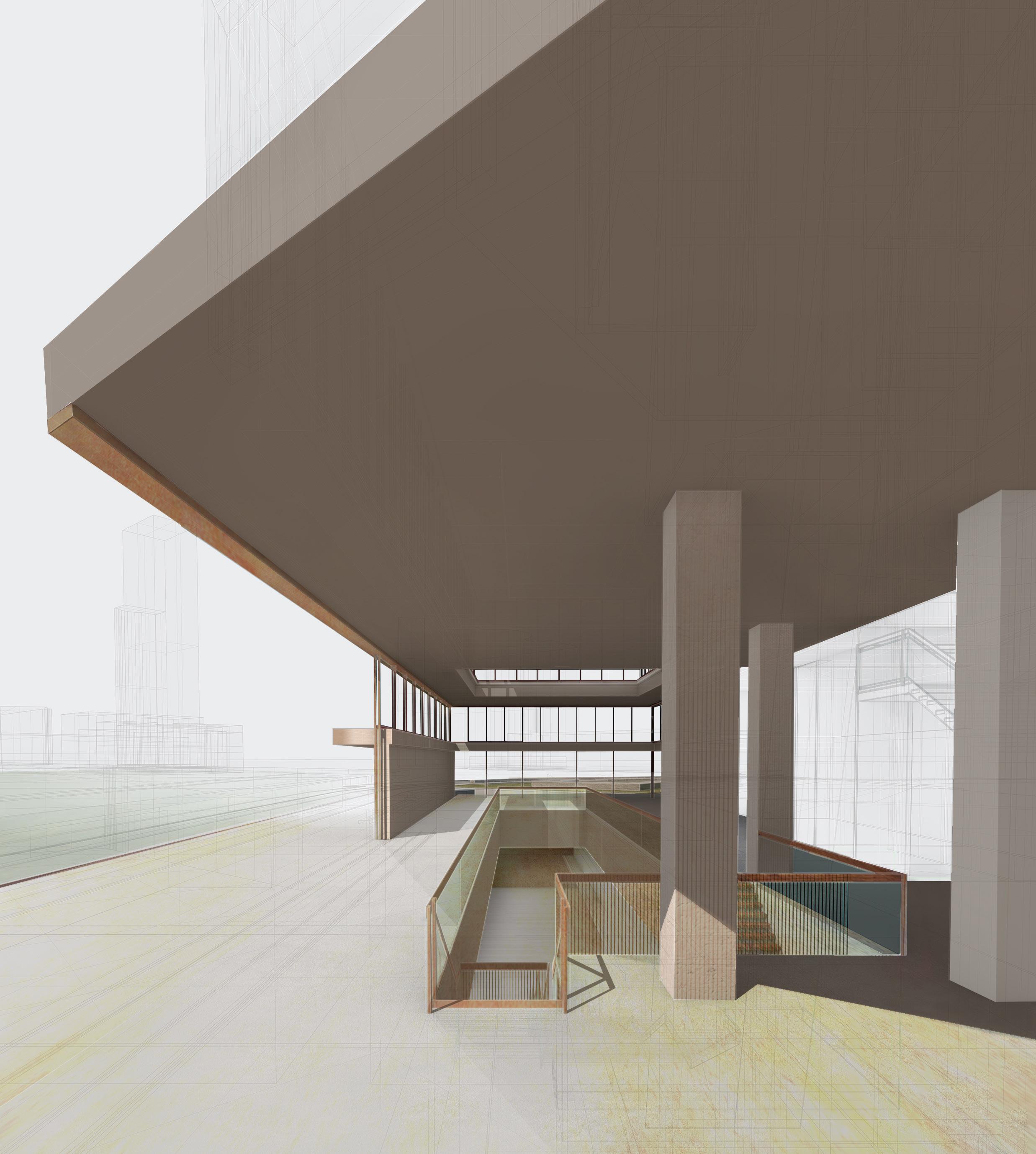
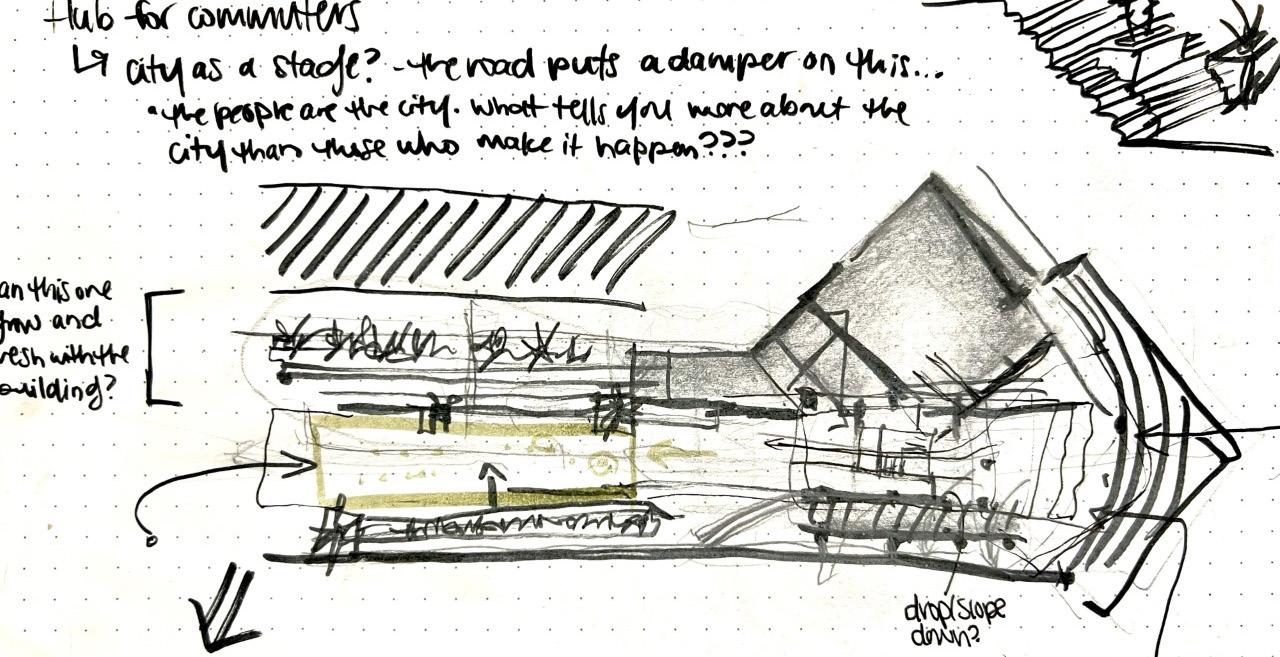
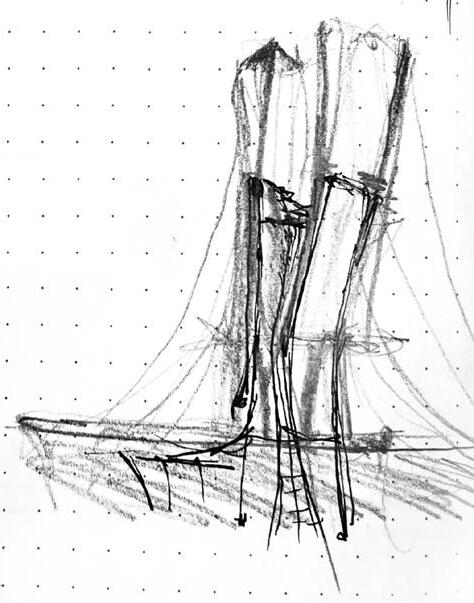
I 21
V-Ray for Rhino | Photoshop
Kaley Denaro | Valeria Lobo
Milan I 21
Pen | Pencil Valeria Lobo
T E B U G H N A F I R E W E E D
P r o f e s s o r s-
C o l l a b o r a t o r s-
P r o g r a m-
Mark McGlothin
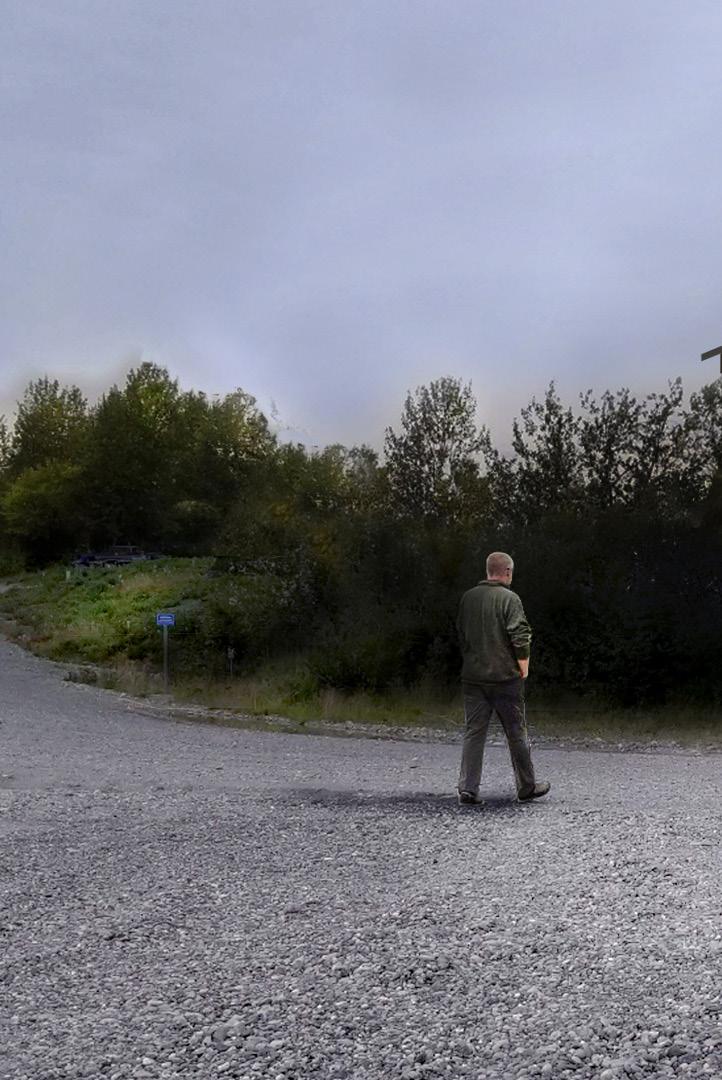
Bradley Walters
Studio-Wide Competition
Affordable Housing Prototype
22 I Valeria Lobo PROJECT 03
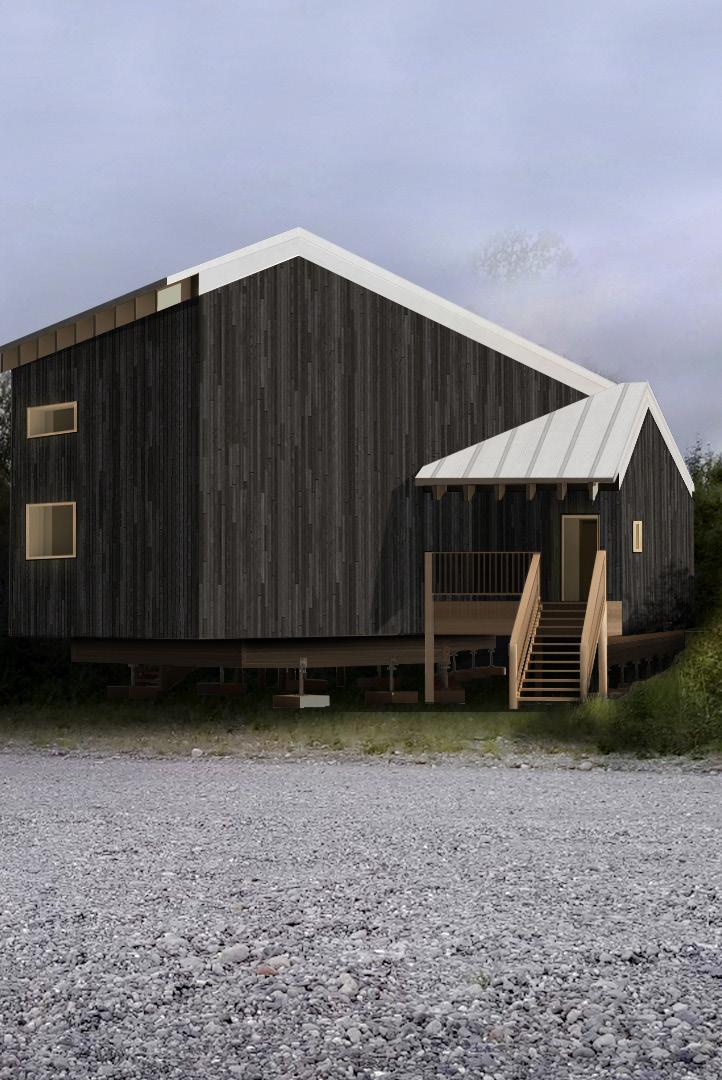
TYONEK, ALASKA
I 23
Rhino | V-Ray for Rhino | Photoshop Tyonek
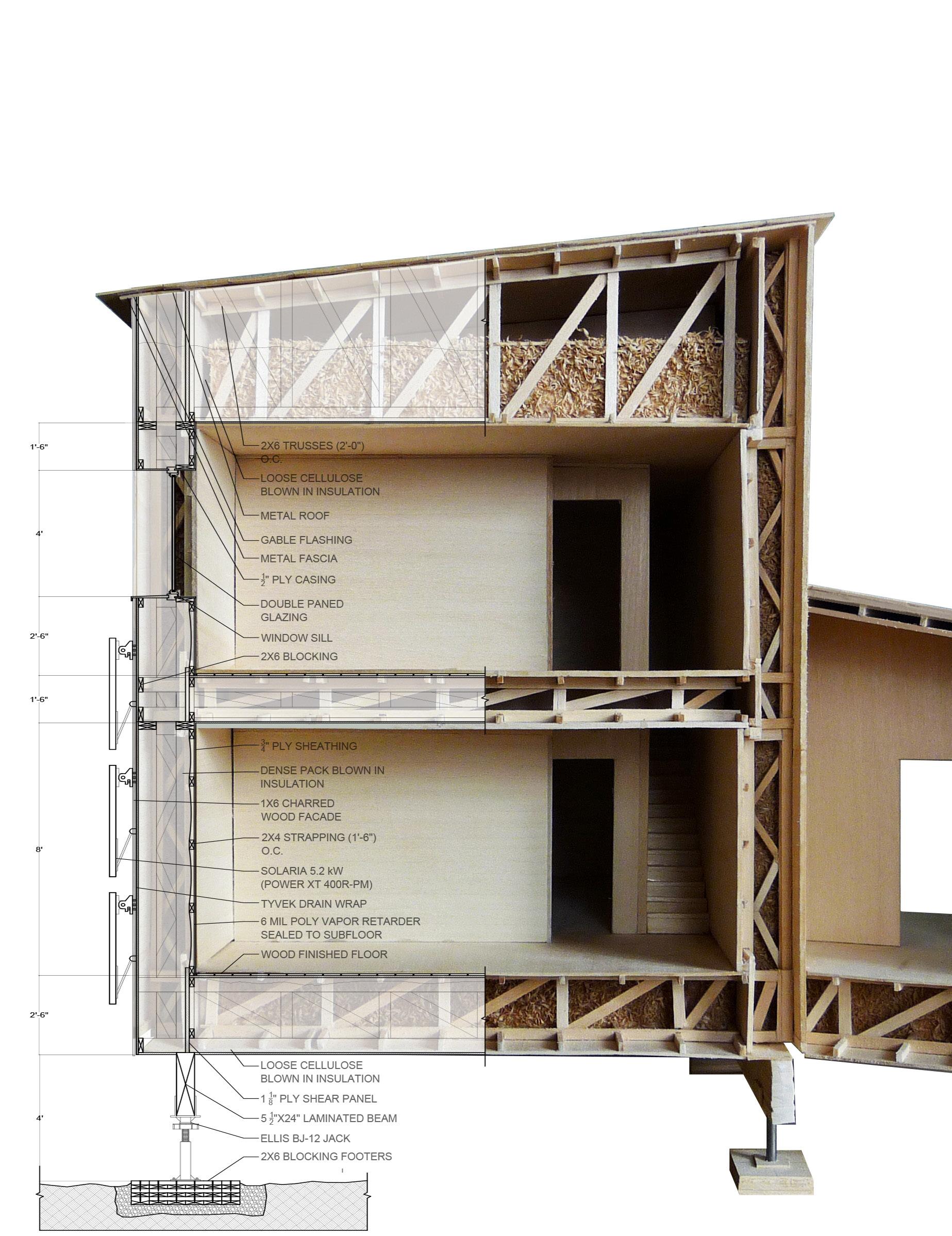

24 I Valeria Lobo
We were approached by a Native Alaskan Tribe in Tyonek, Alaska, to design a prototype housing unit, focusing specifically upon its sustainability and its logistical feasibility. This is a remote community, accessible only by boat or plane, rendering shipping incredibly expensive. Locally sourced materials had to take a predominant position in our considerations. Coinciding with this primary program was the Solar Decathlon- an international design competition focusing specifically on solar panels and Zero Emissions construction.
Perhaps most drastically different from previous studio projects was that this was a studio-wide design project- rendering this a project with 18 primary designers. This emulated a work environment to a large degree, as communication became just as, if not more, important than the design itself. Included are only the deliverables in which I had a hand in.
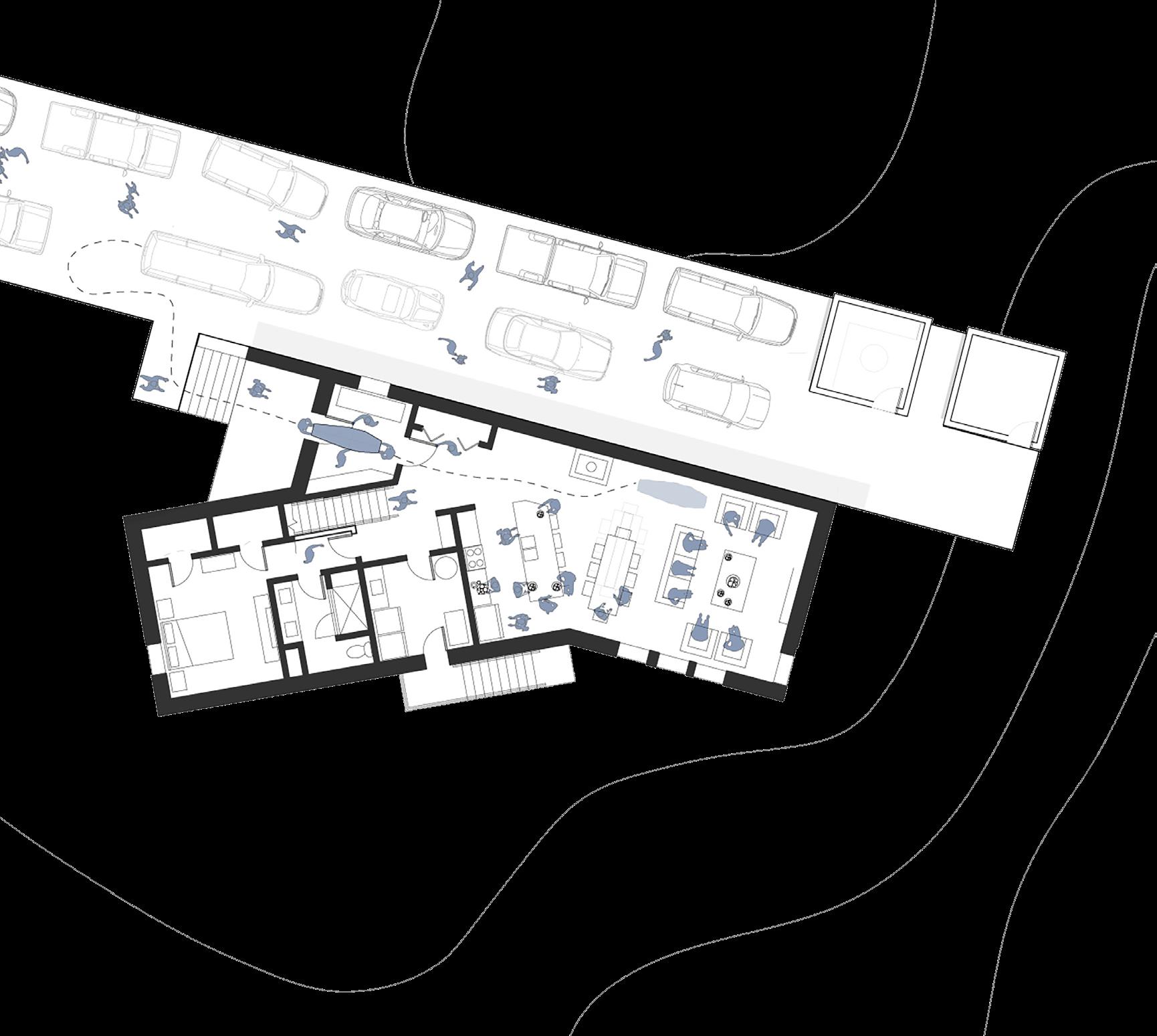

I 25 Tyonek
Artic Entry Living Room Kitchen Second Entry I Laundry Room Bath 1 Bedroom 1 Sweat Storage 1 2 3 4 5 6 7 8 Ground Plan 1 2 3 4 5 6 7 8 V-Ray for Rhino | AutoCAD | Photoshop Class Collaboration Cardstock | Vellum Valeria Lobo
Second Floor
Ground Floor
C. Organization of Program
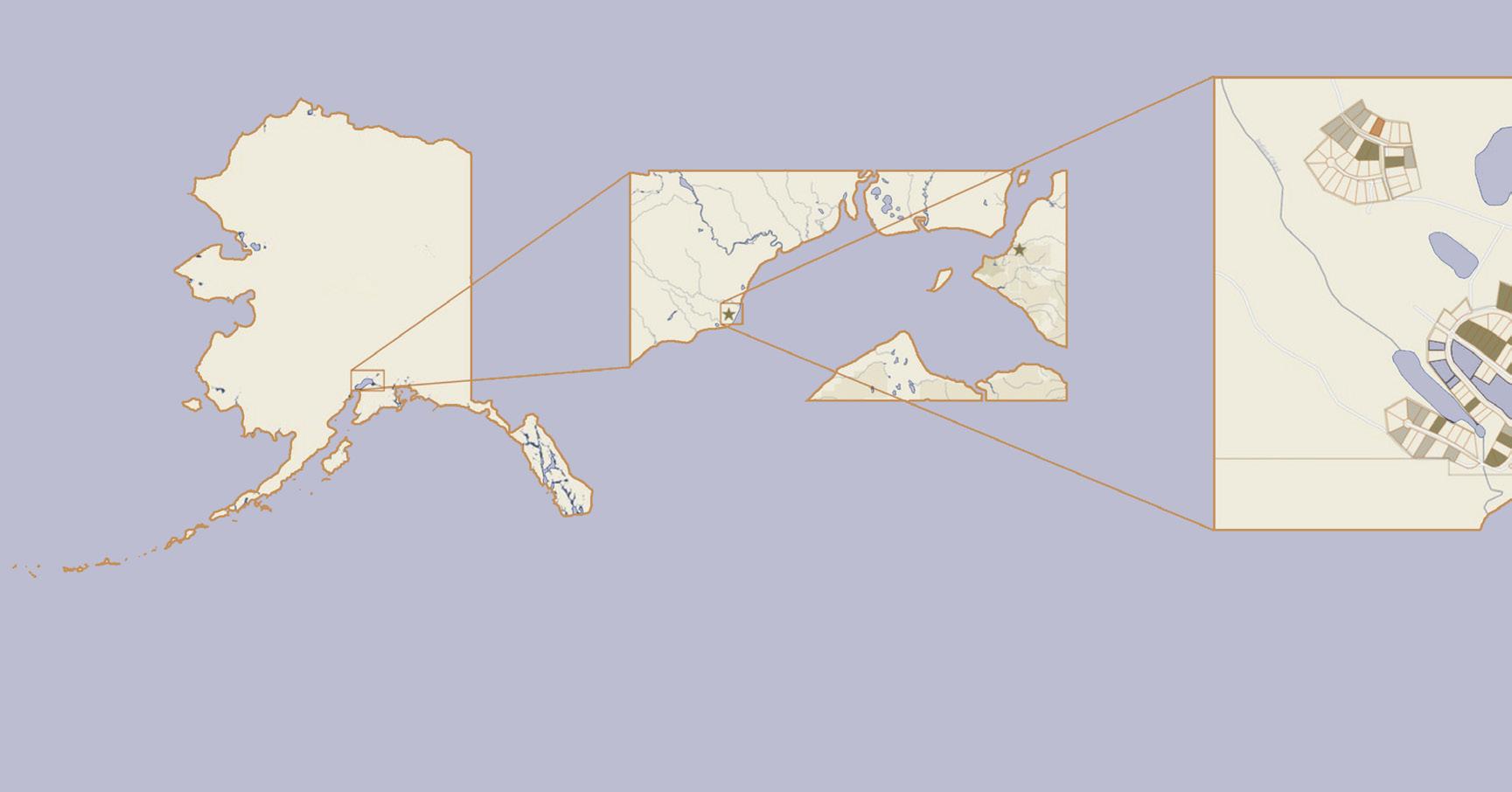
Transitional Spaces (entry

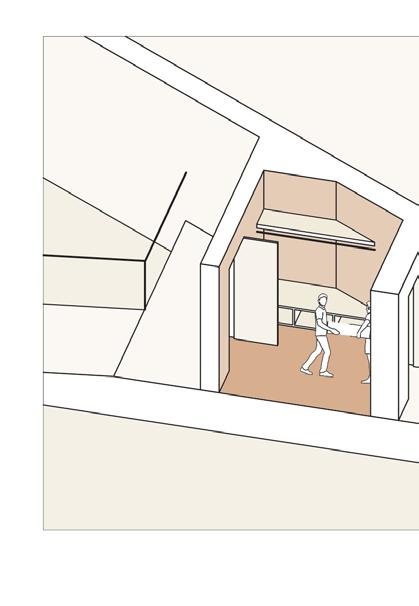
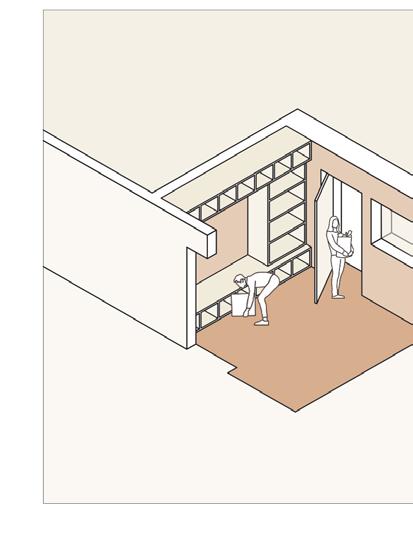

Community I Family Spaces
Private Bedroom I Bathroom
26 I Valeria Lobo
Rhino | AutoCAD | Photoshop
La Puma | Valeria Lobo
| Photoshop Addison Besedic | Valeria Lobo
Frank
AutoCAD
A. Secondary Entrance
- Private I Resident Usage


- Artic Entry with Built-In Storage

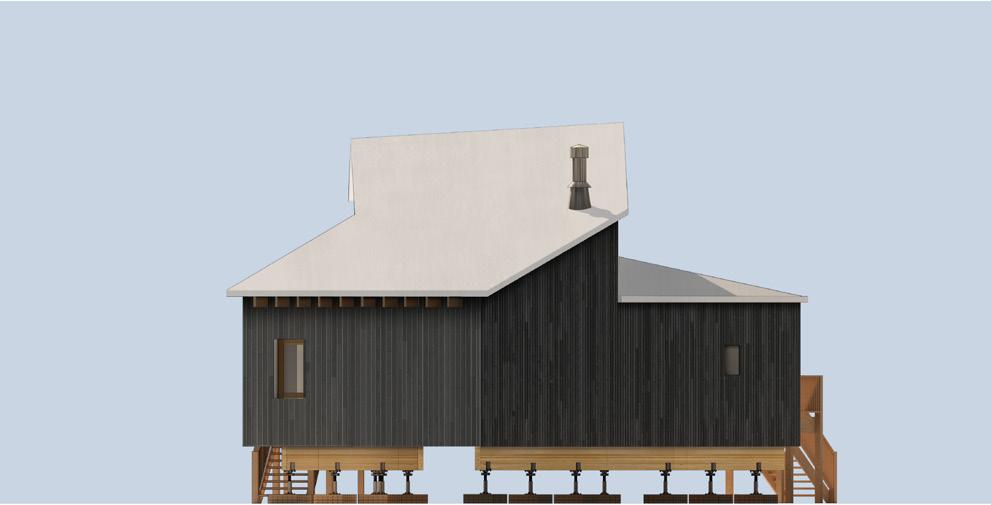
B. Primary Entrance
- Public I Community Usage
- Straight Artic Entry for large items





Program
(entry I exit)
Spaces
Bathroom Spaces

Community I Institutional U se
A bandoned Houses, Zoned for Commercial Use
Co mmercial Use

Vaccant Residential Prop erty
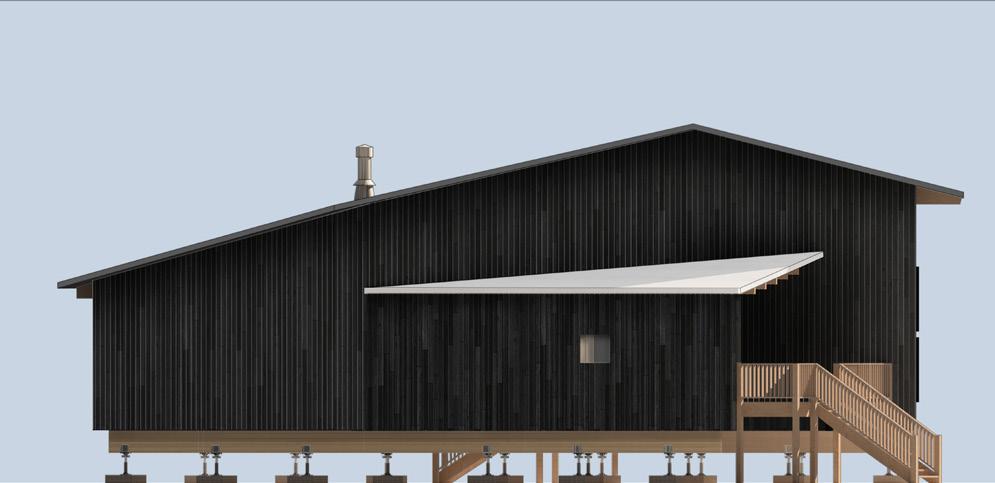
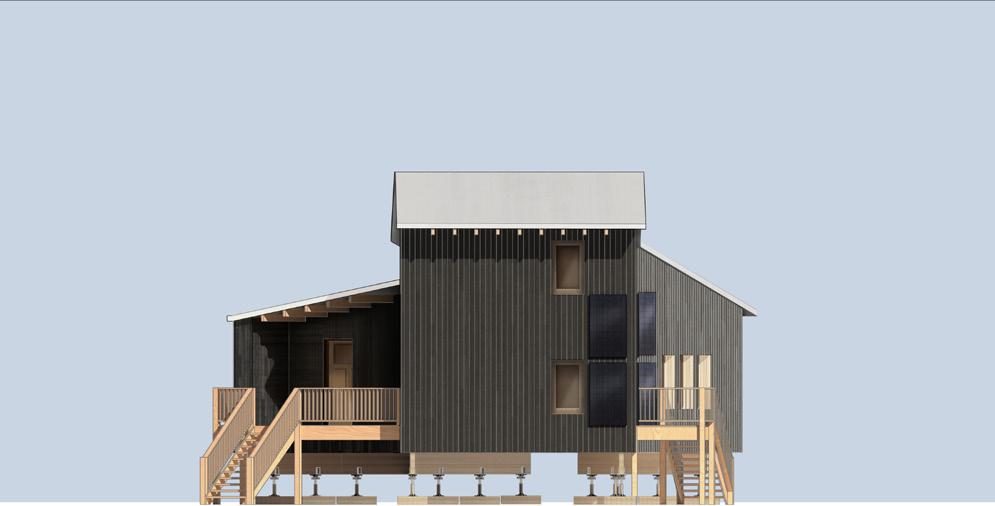
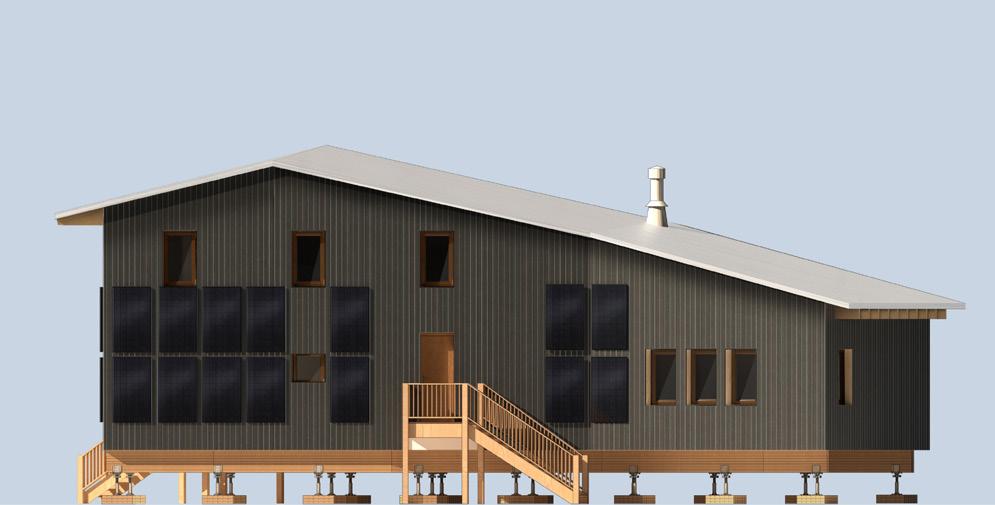

Residential Property
Abandoned House Site
I 27
Tyonek Rhino | Revit Valeria Lobo | Hannah C.
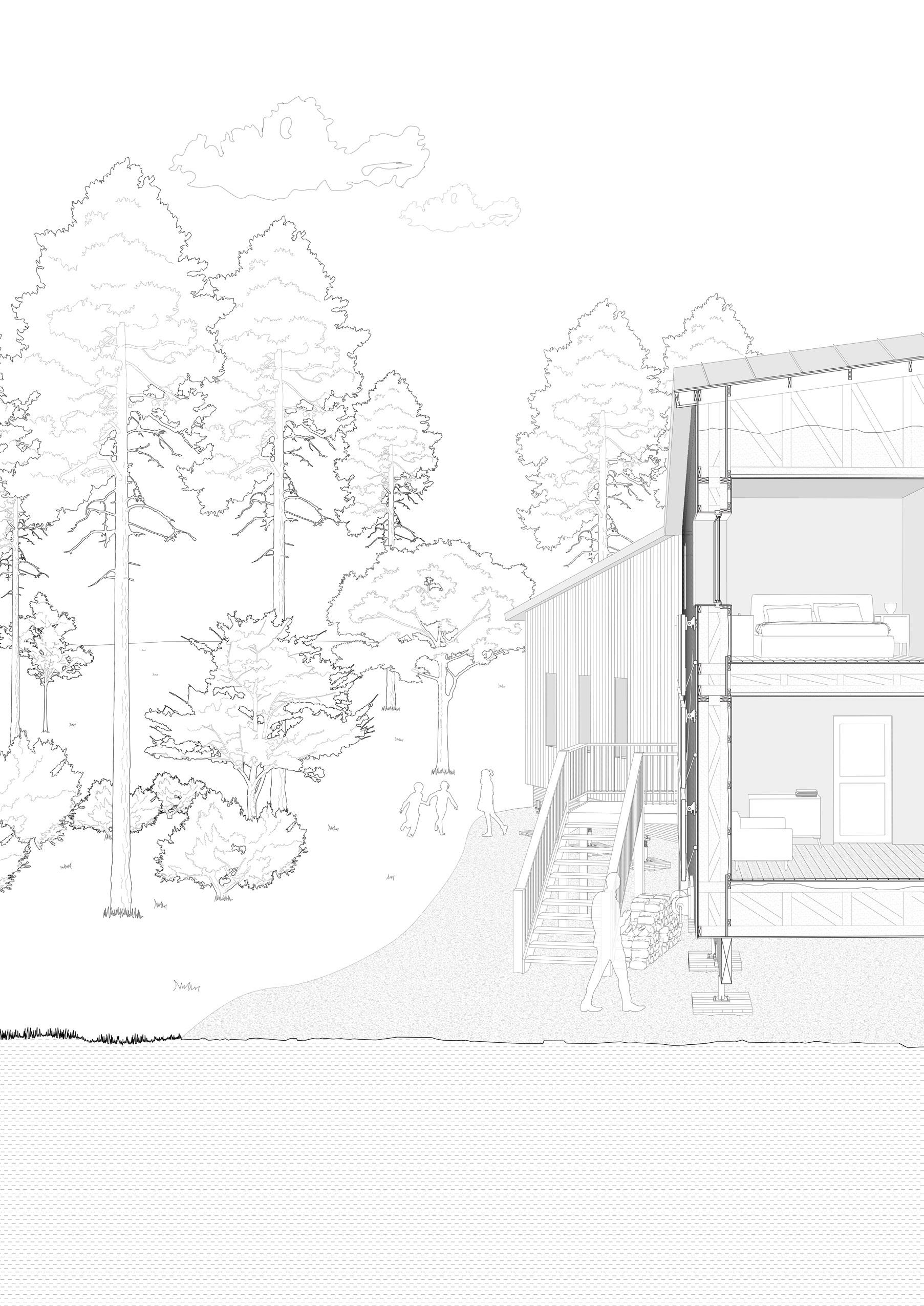
Rhino | AutoCAD | Photoshop Thomas Slay | Valeria Lobo 28 I Valeria Lobo
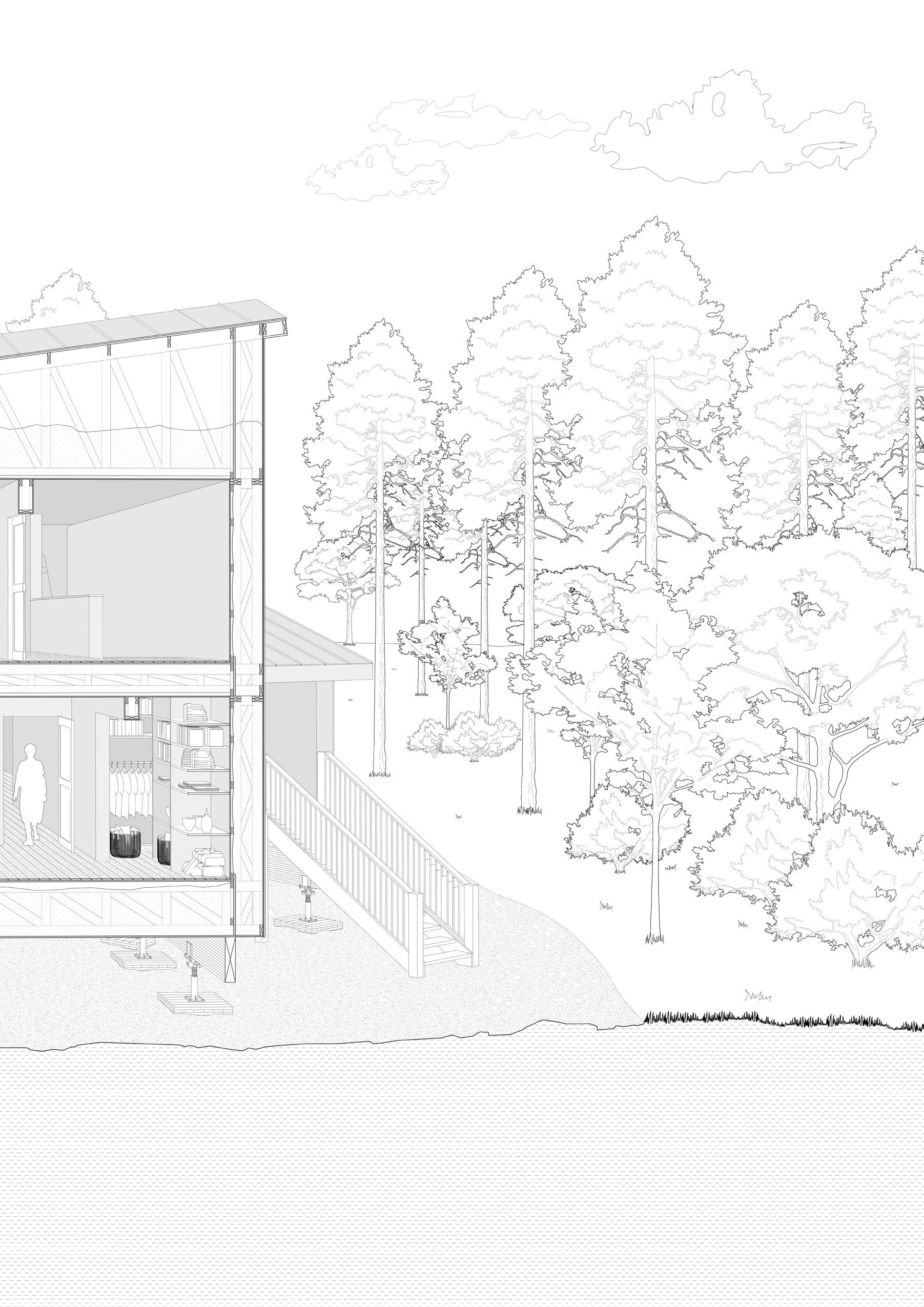
Tyonek I 29
V U L C N V E S S E L V
Buildner Architecture Competitions

Joyce Ng
Niah Pierre
Kaley Denaro
Cafe | Museum | Observatory
S p o n s o r C o l l a b o r a t o r s P r o g r a m PROJECT 0 4
30 I Valeria Lobo

HVERFJALL, ICELAND Hverfjall I 31
Rhino | V-Ray for Rhino | Photoshop
Micron Pens | Photoshop
Valeria Lobo
V-Ray for Rhino | Photoshop

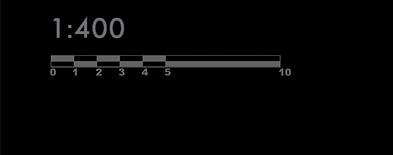

Kaley Denaro | Valeria Lobo
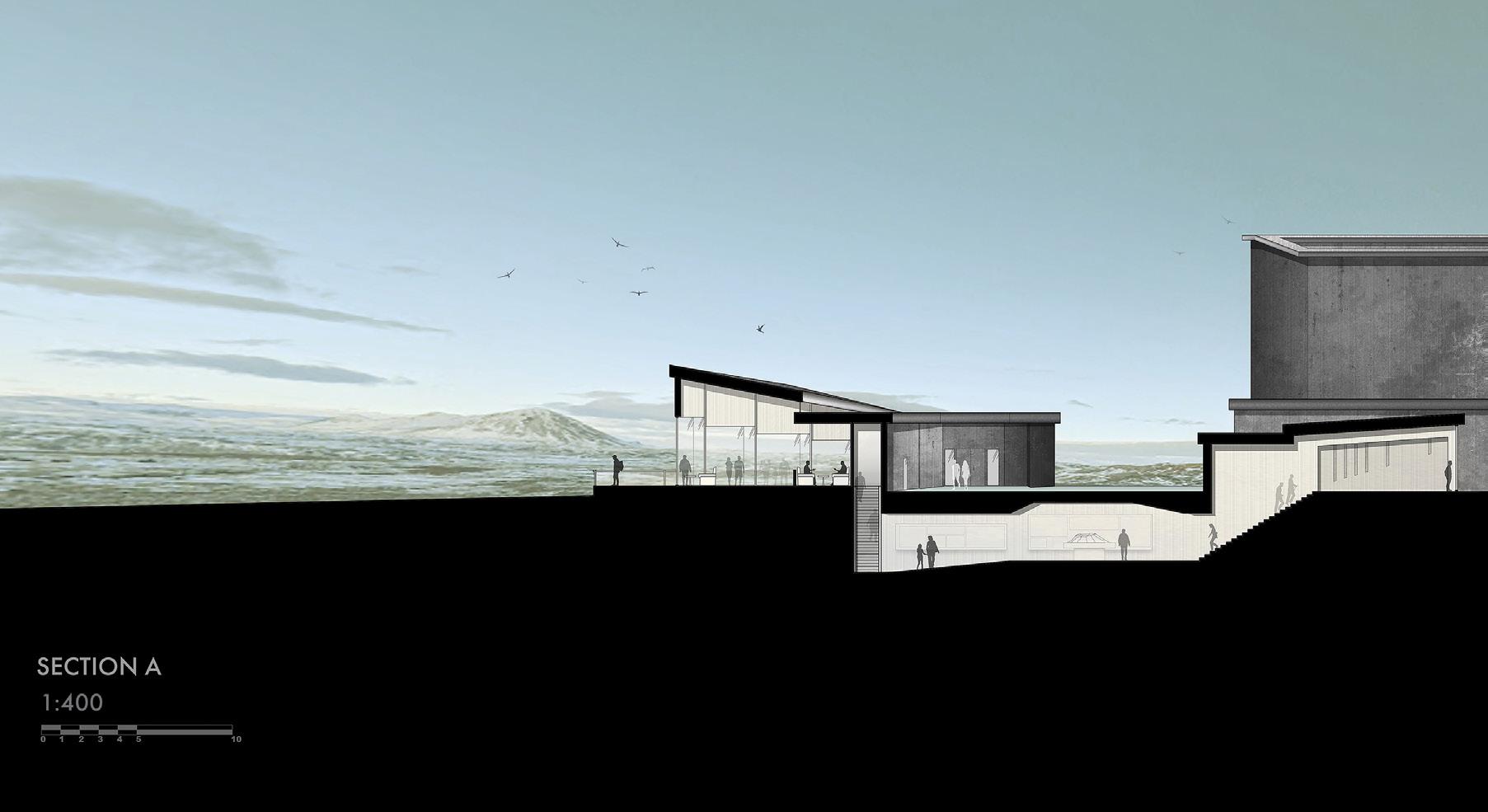
32 I Valeria Lobo
Section A
Endless Horizon
Underground strata layer



Hverfjall I 33
V-Ray for Rhino | AutoCAD | Photoshop Valeria Lobo | Kaley Denaro
Relationship to the Sky layer Relationship to the sky


34 I Valeria Lobo P r o f e s s o r P r o g r a m PROJECT 0 5
Observatory
Judy Shade Monk
34 I Valeria Lobo
L I G H T T O W E R

LOWER DIVISION
Lower Division I 35 H O R I Z O N S K Y M I R A G E
Rhino | Basswood | Plaster
In this theoretical structure, three levels of observation coexist, all focusing upon different manifestations of light.
The highest level of the tower instead orients the visitor to the heavens, the focus shifted away from this earth and towards the infinite.

The middle level welcomes visitors to converse with the horizon, which begins to dissolve.
The base level observatory inverts the traditional associations with lights- usually in the sky. It blocks one’s view from the heavens, instead presenting only a body of water, mandating visitors to experience light at that level only through the reflections thereof.
36 I Valeria Lobo Rhino | AutoCAD | Photoshop





I 37 Rhino | Basswood | Plaster Lower Division
L U N G O T E V E R E
P r o f e s s o r s-
C o l l a b o r a t o r s-
P r o g r a m-
Michael Montoya
Sarah Gamble
Kaley Denaro
Frank La Puma
Affordable Housing

PROJECT 0 6
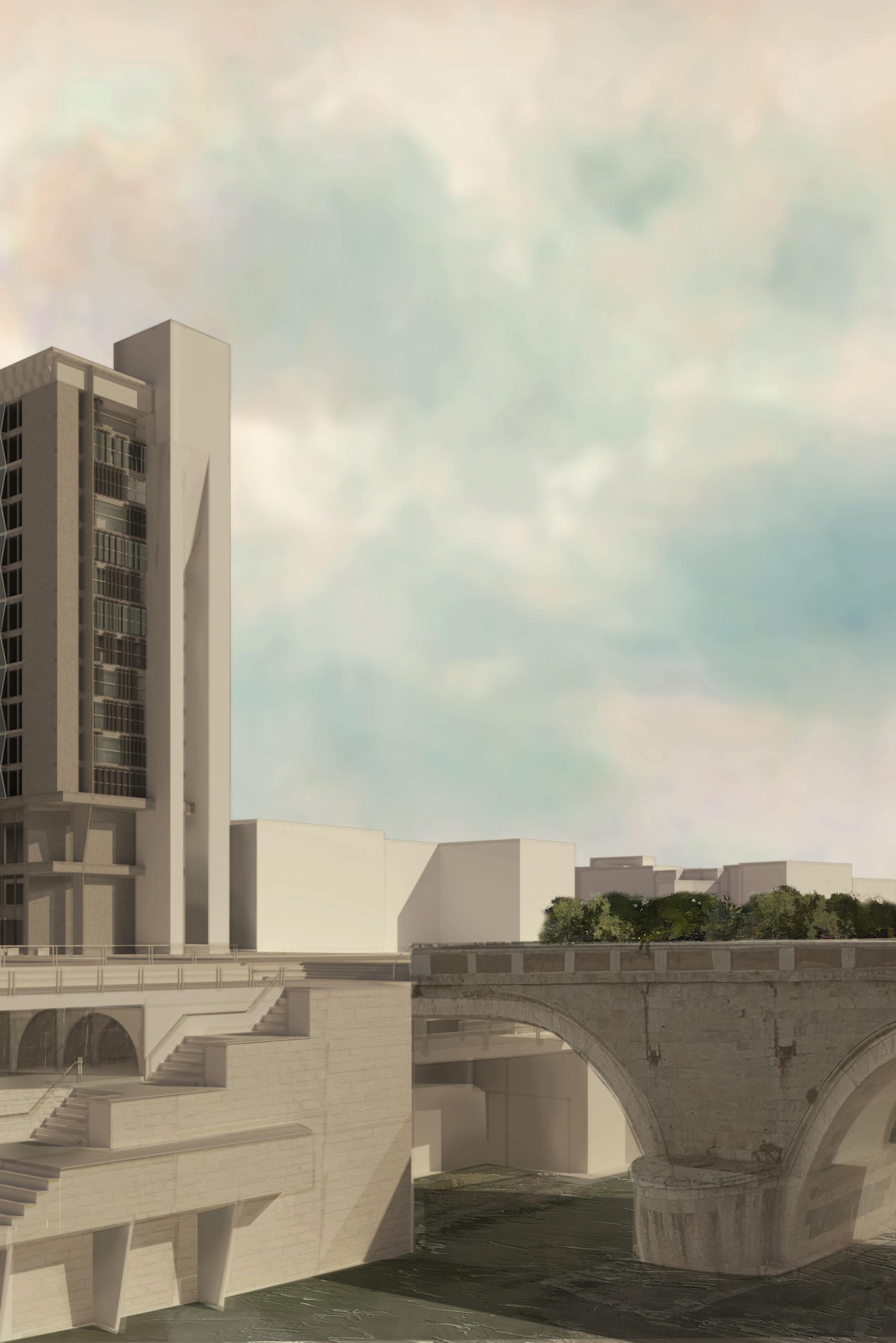
ROME, ITALY Lungotevere I 39 Rome I 39
Rhino | V-Ray for Rhino | Photoshop
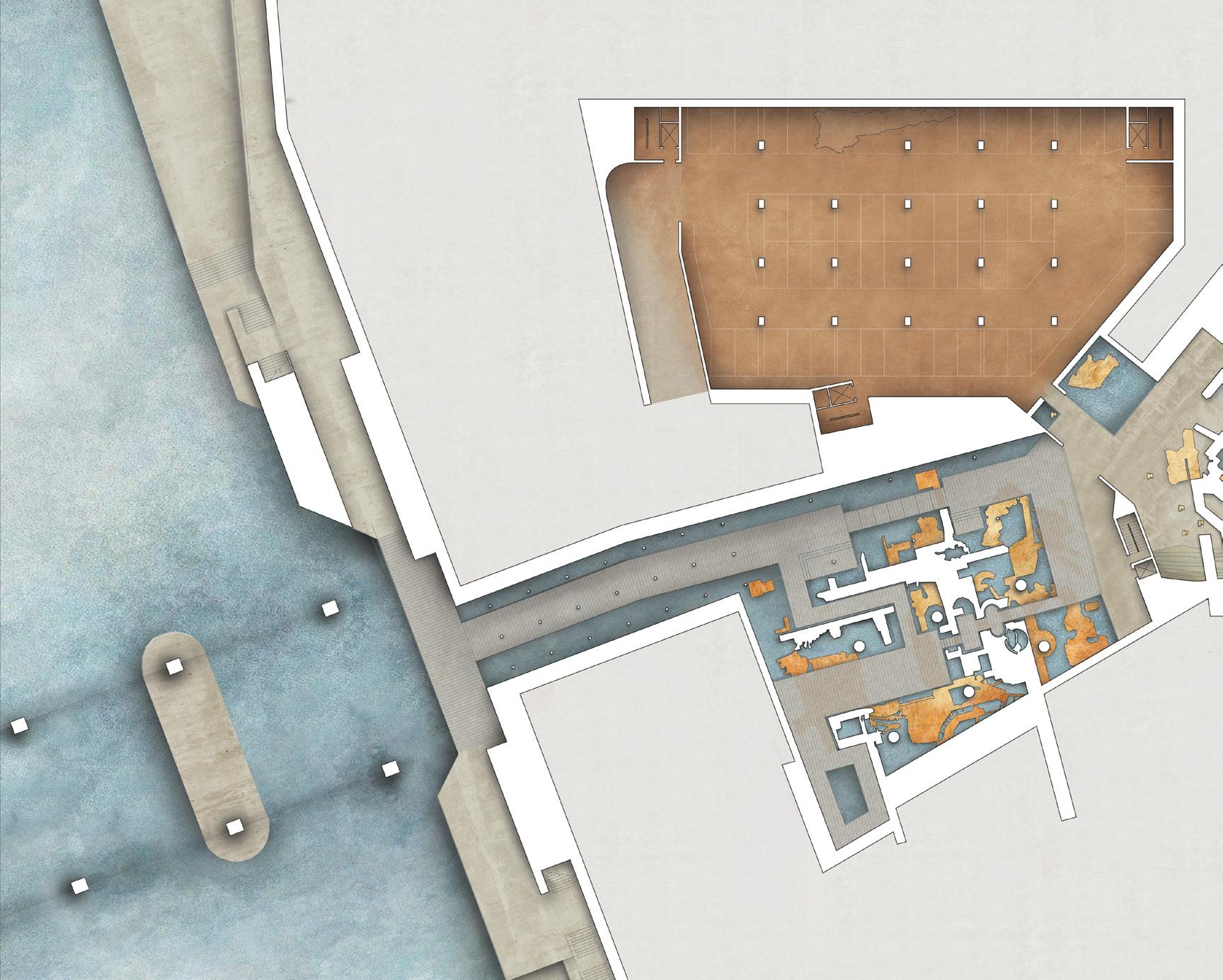
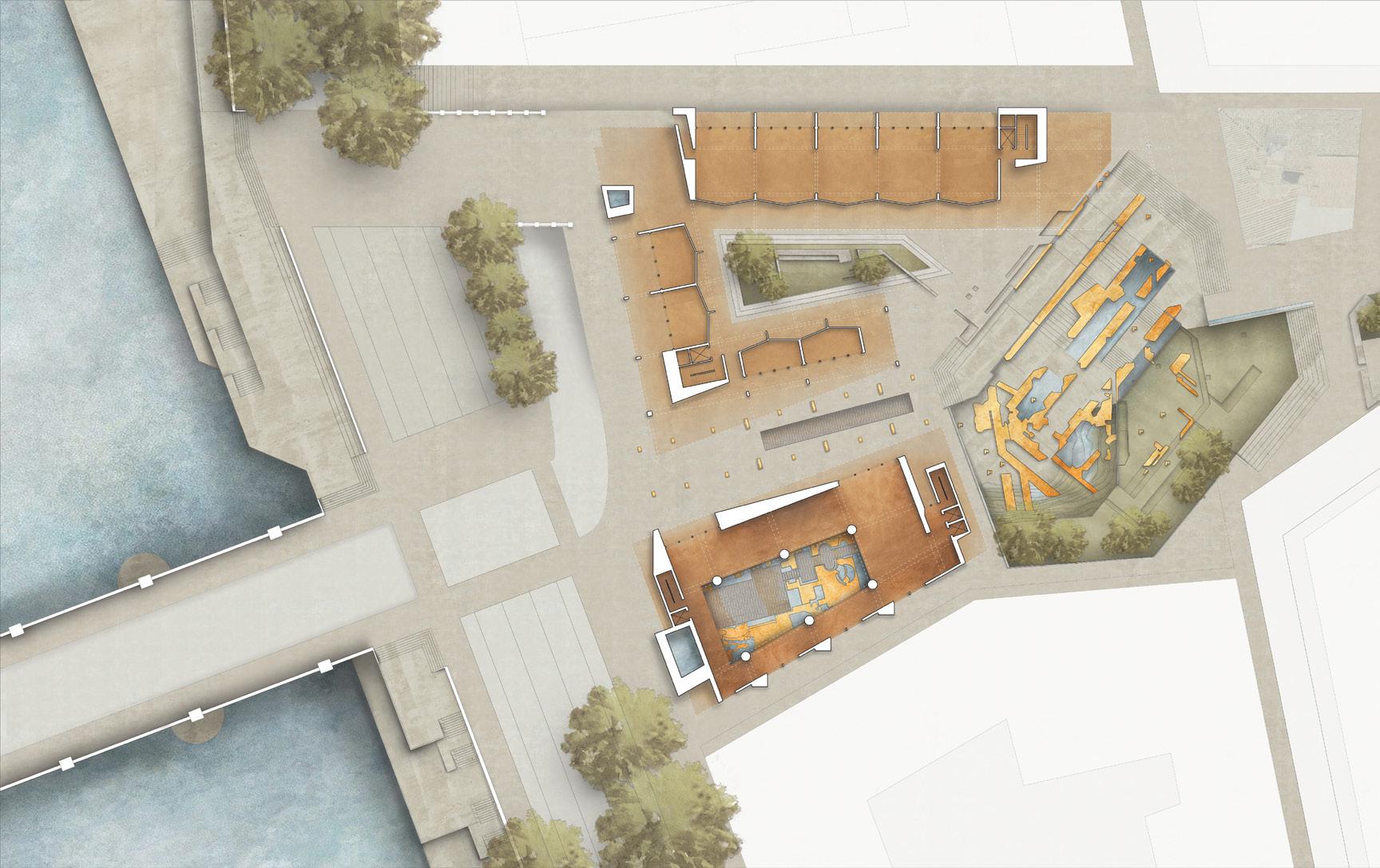
40 I Valeria Lobo
2 3 4 5 6 7 7 8 3 9 10 10 8
Rhino | AutoCAD | Photoshop
Piazza Ruins park
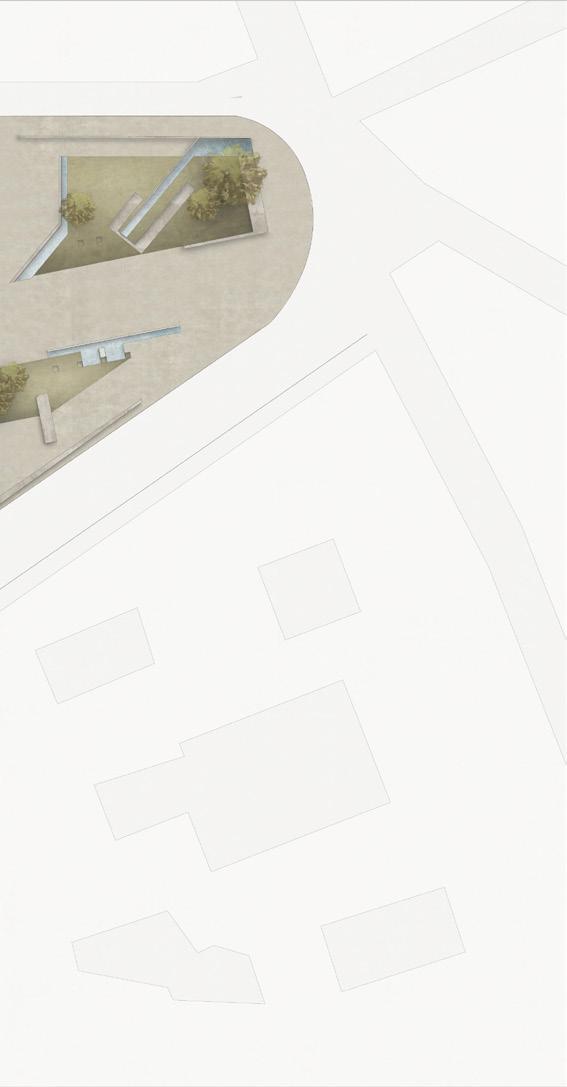
Bath Museum
Library
Affordable Student Housing Market Value Housing
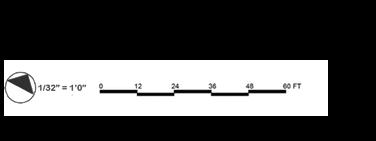


Cisterns River Walk
Kaley Denaro I Valeria Lobo
Ruins Park
Bath Museum
River Walk
Underground Parking Underground Cistern
Private Occupation
Semi-private Occupation Public Occupation
Existing Site Ruins Water Circulation/ Occupation
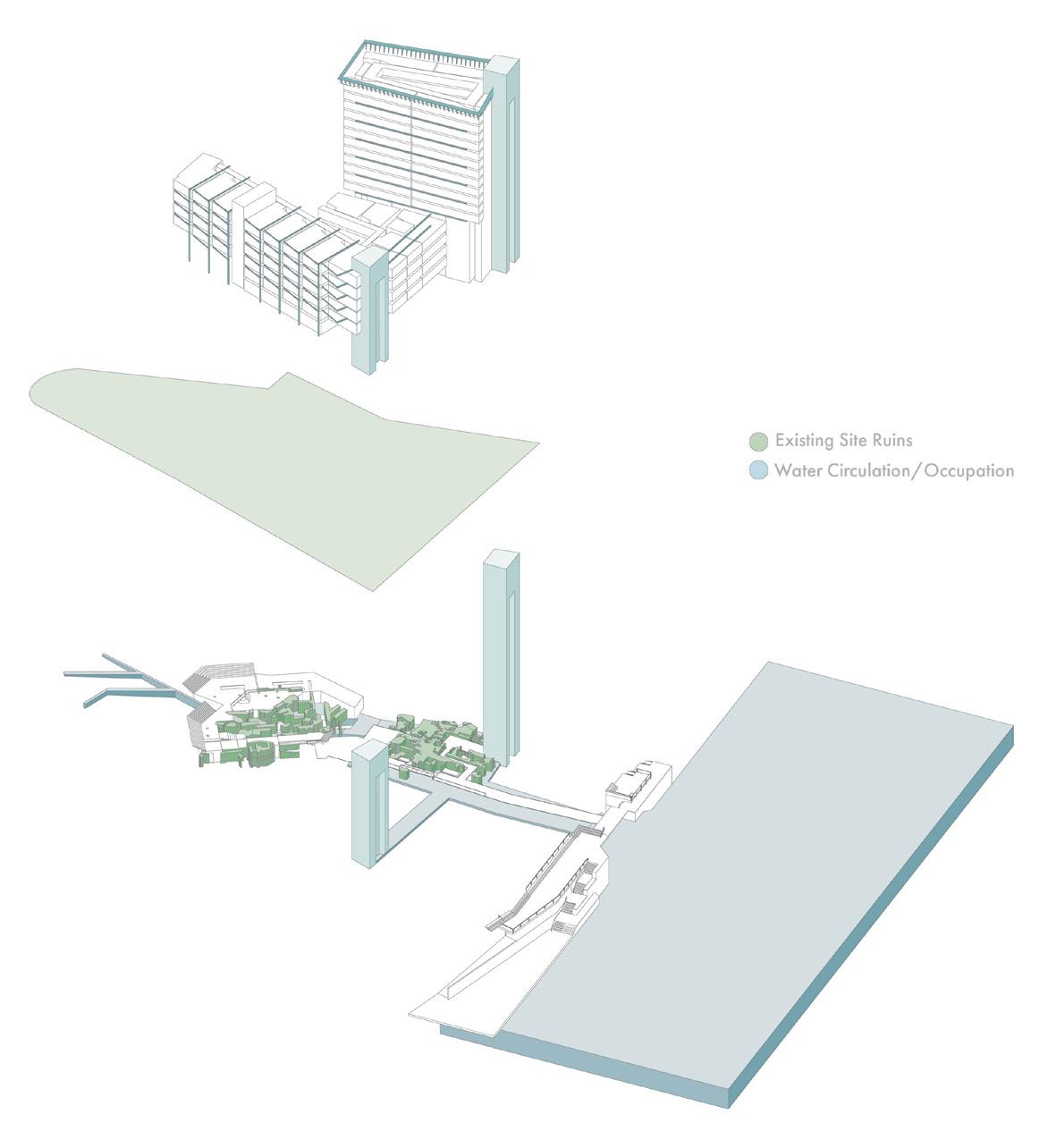
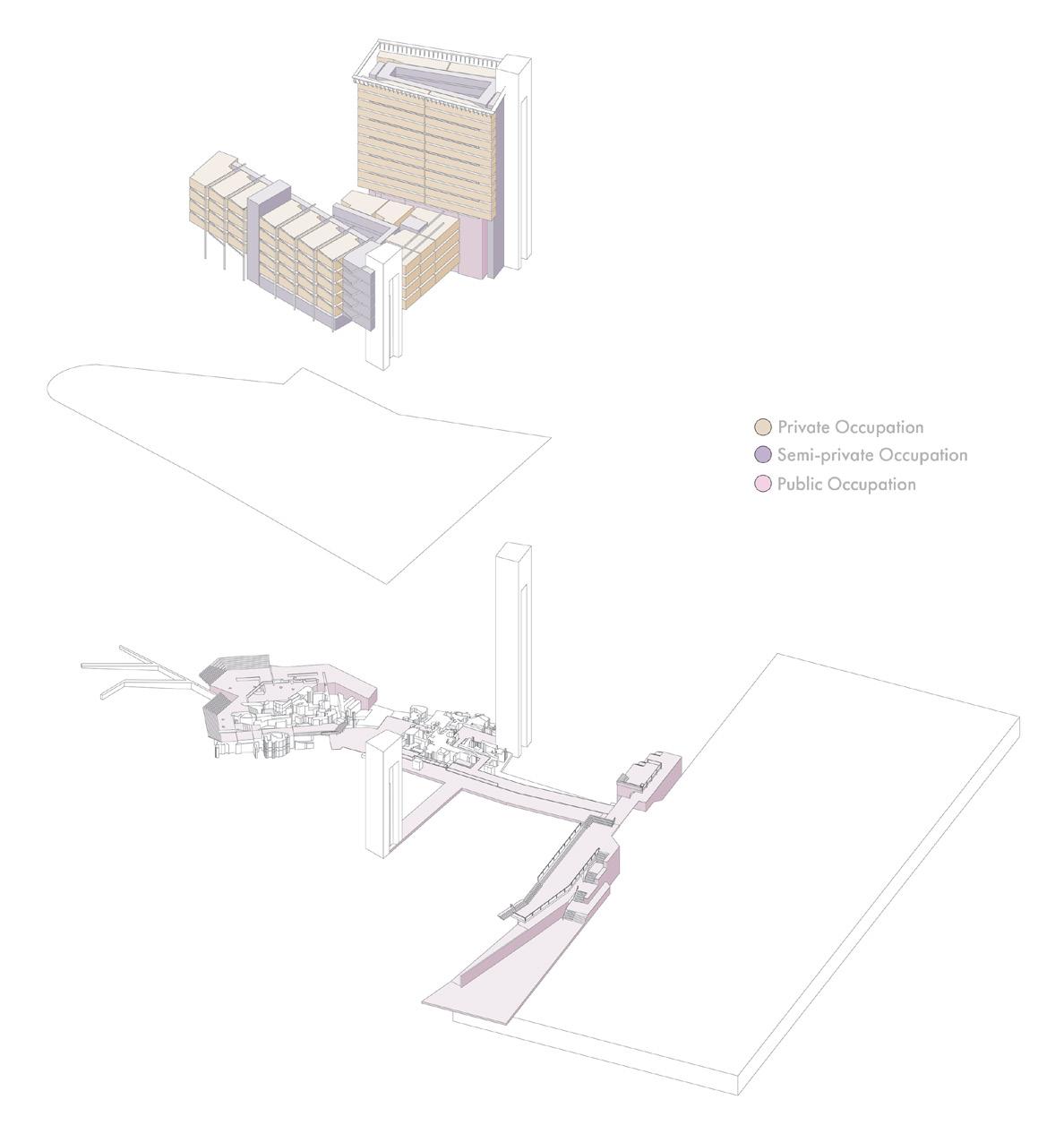
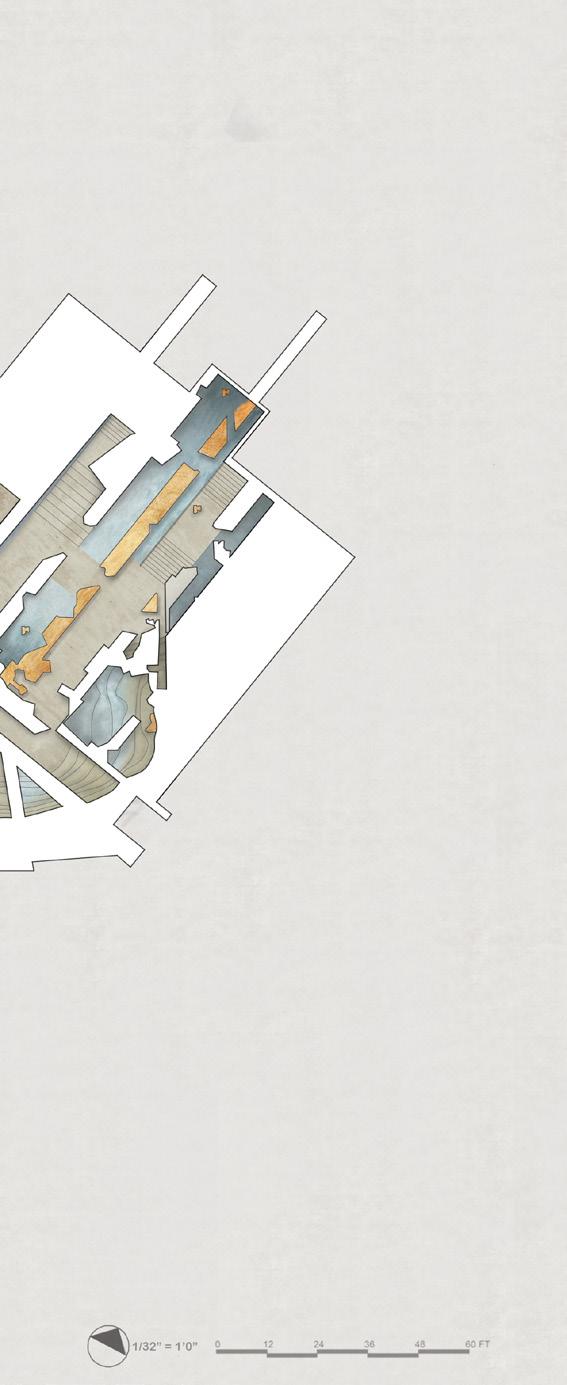
I 41 AutoCAD | Photoshop Valeria Lobo I Frank La Puma
Rome I 41
Underground Plan 1 2 3 4 5 6 7 8 2 3 8 9 10 1 2
Tunnel Section
Rhino | AutoCAD | Photoshop

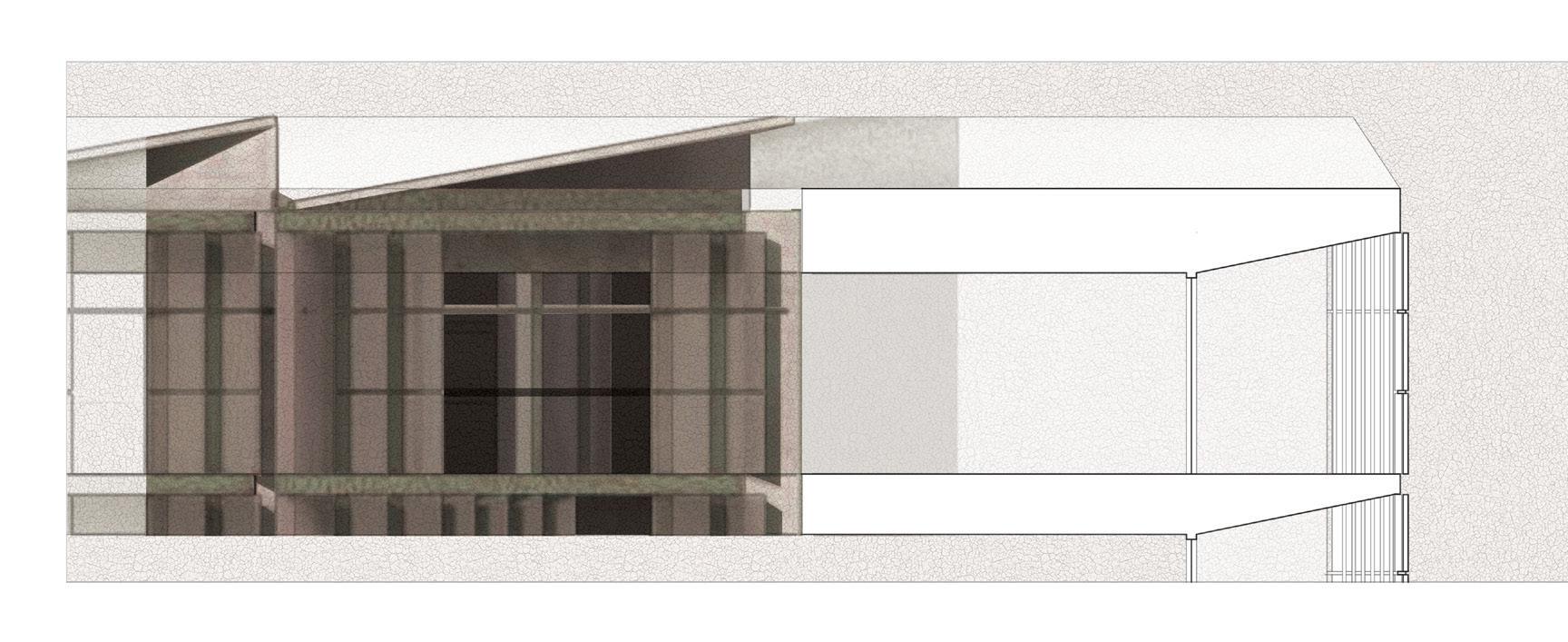
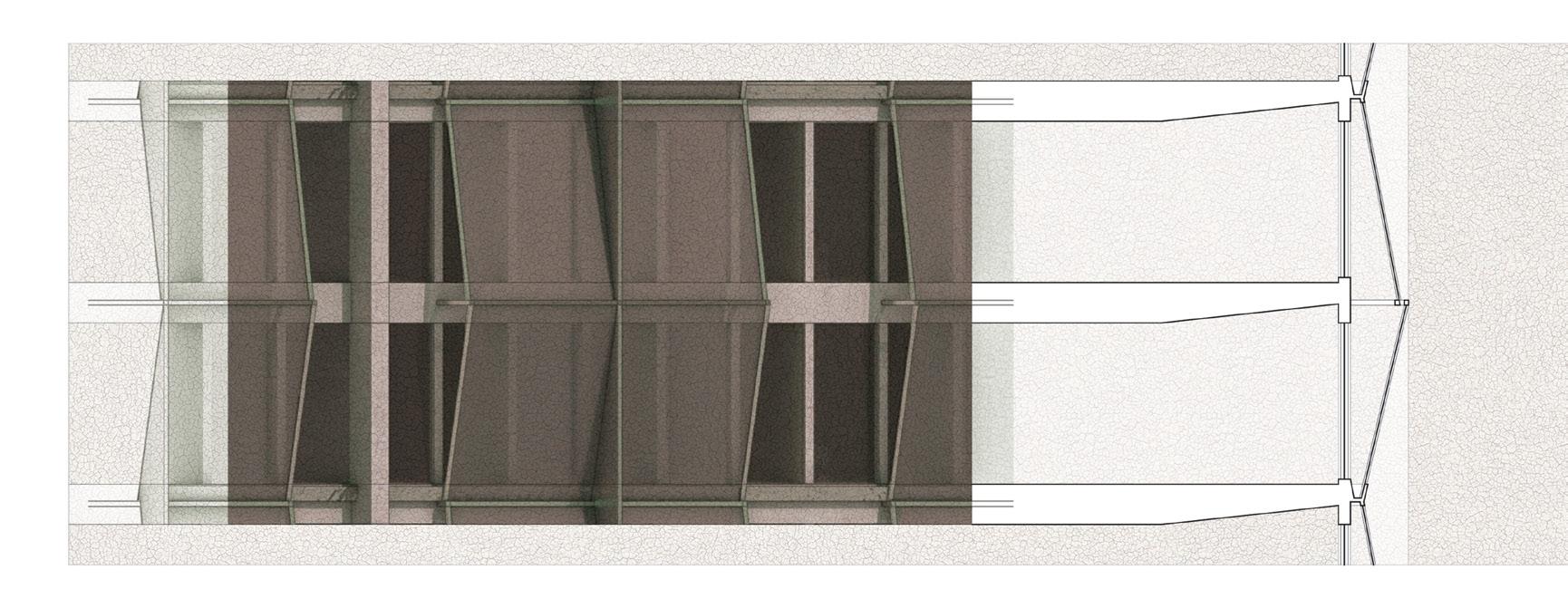
Frank La Puma | Valeria Lobo
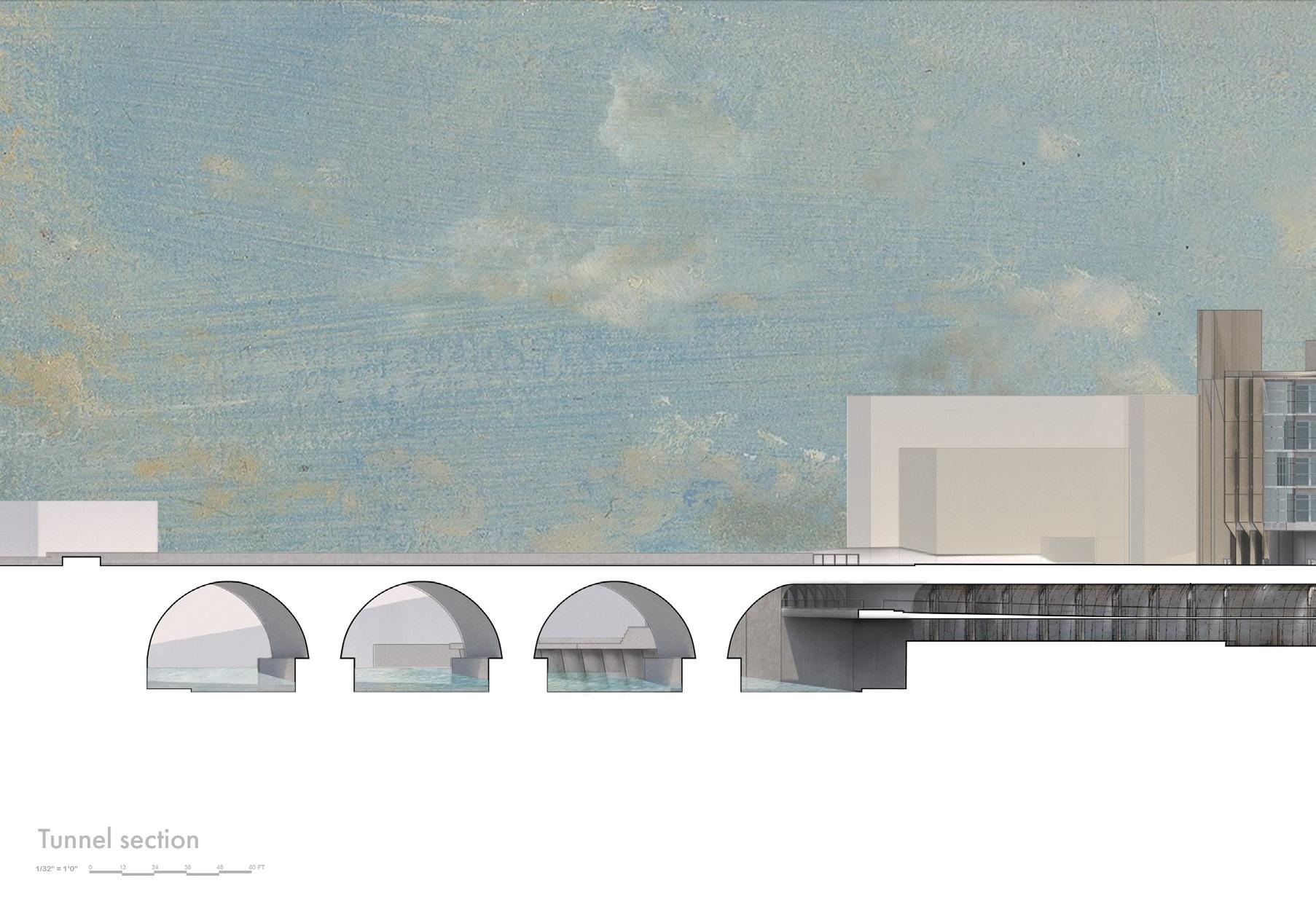
42 I Valeria Lobo
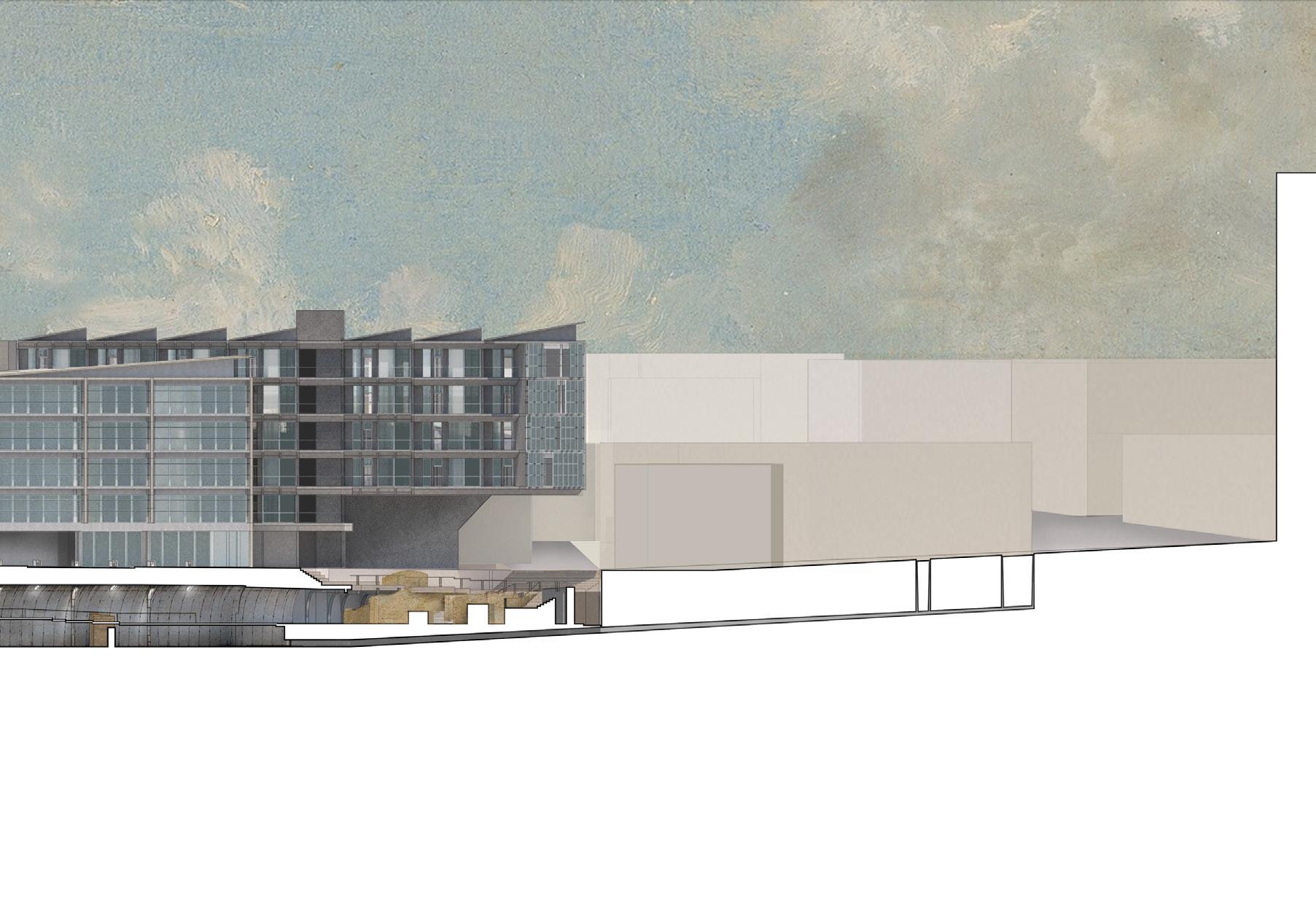
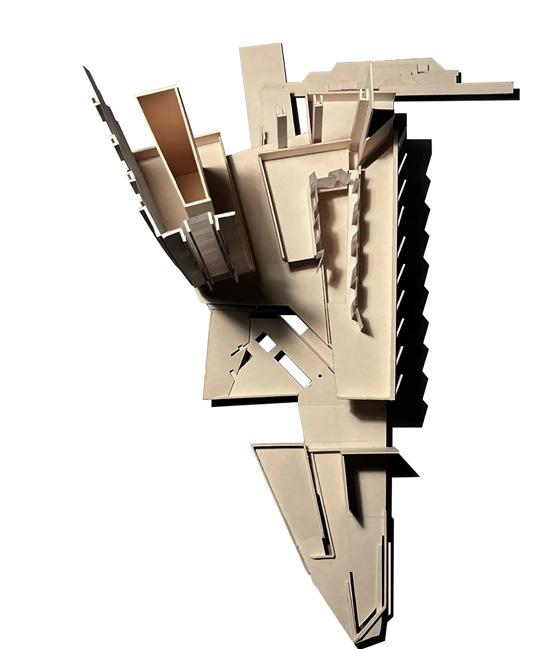
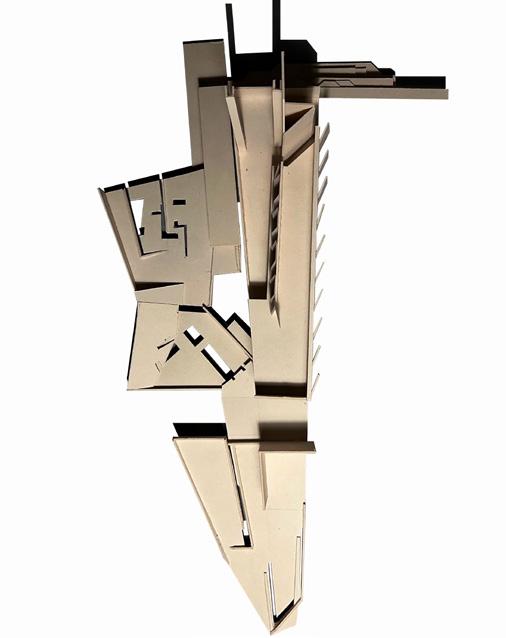
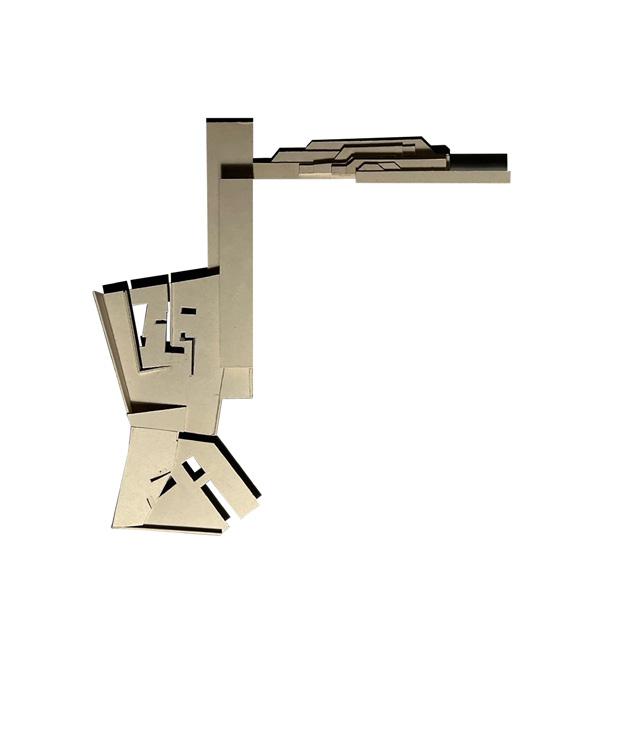
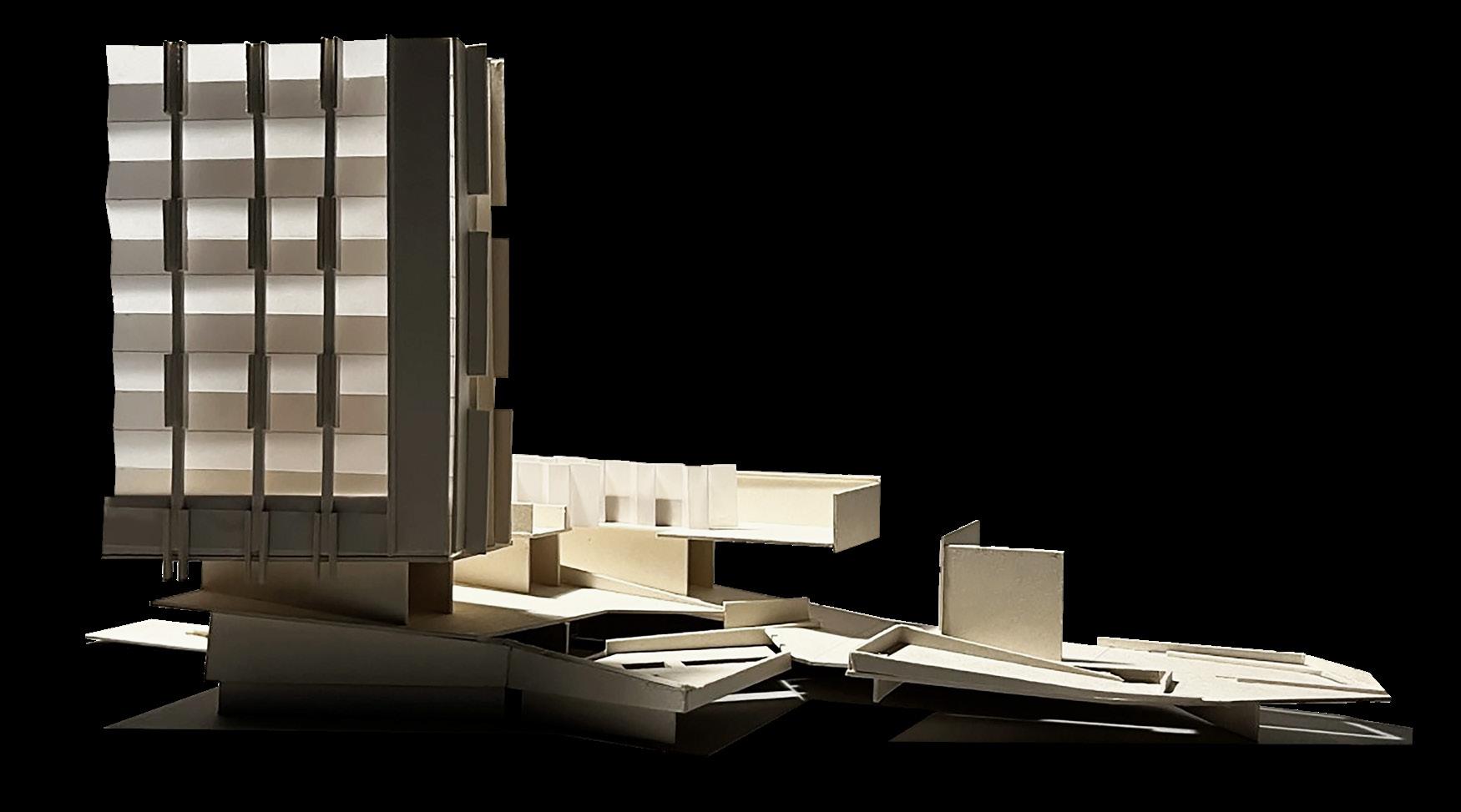
I 43
Rhino | V-Ray for Rhino | AutoCAD | Photoshop
Edge conditions Assembly logic Elevation changes Underground Itinerary Rome
Valeria Lobo
Rhino | AutoCAD | Photoshop
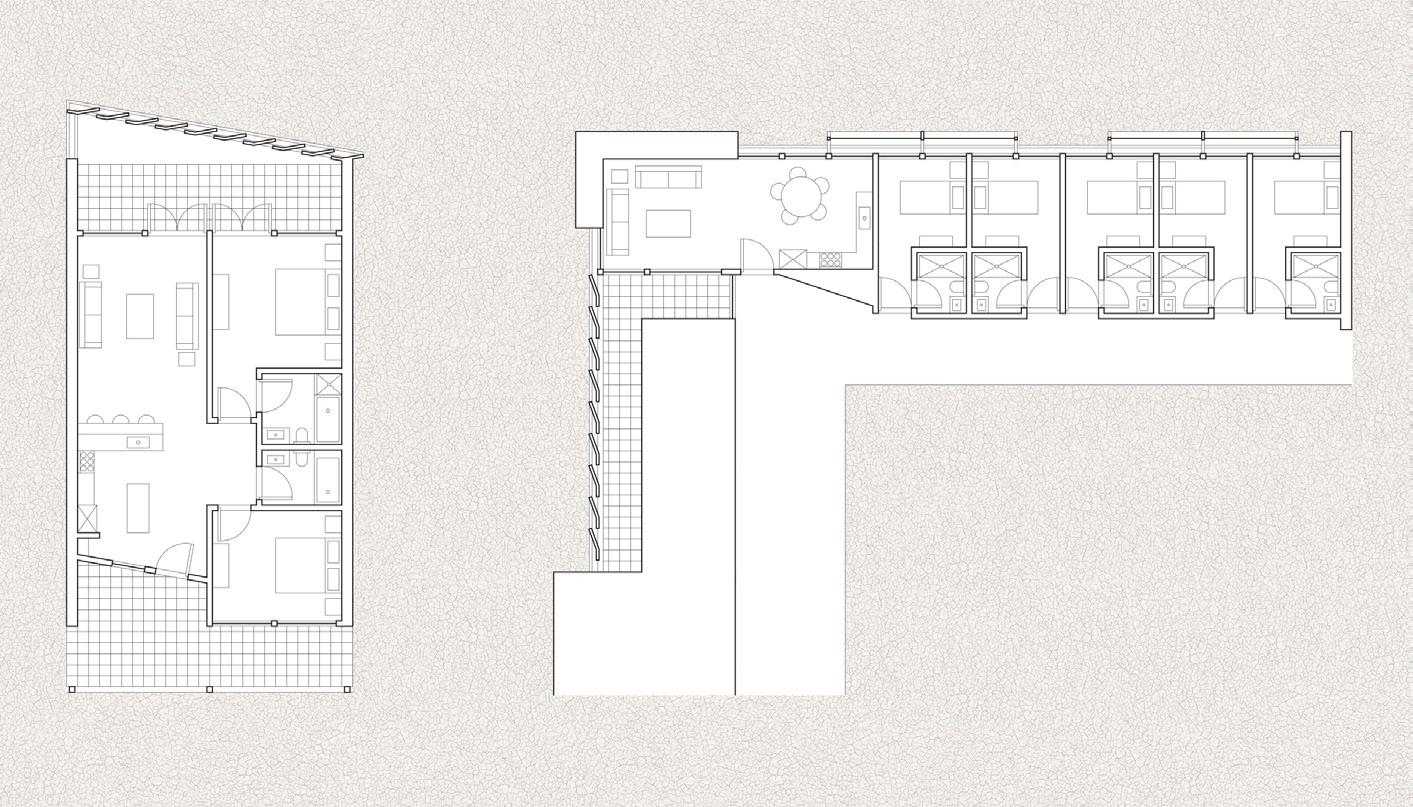


Frank La Puma | Valeria Lobo
Charcoal
Valeria Lobo
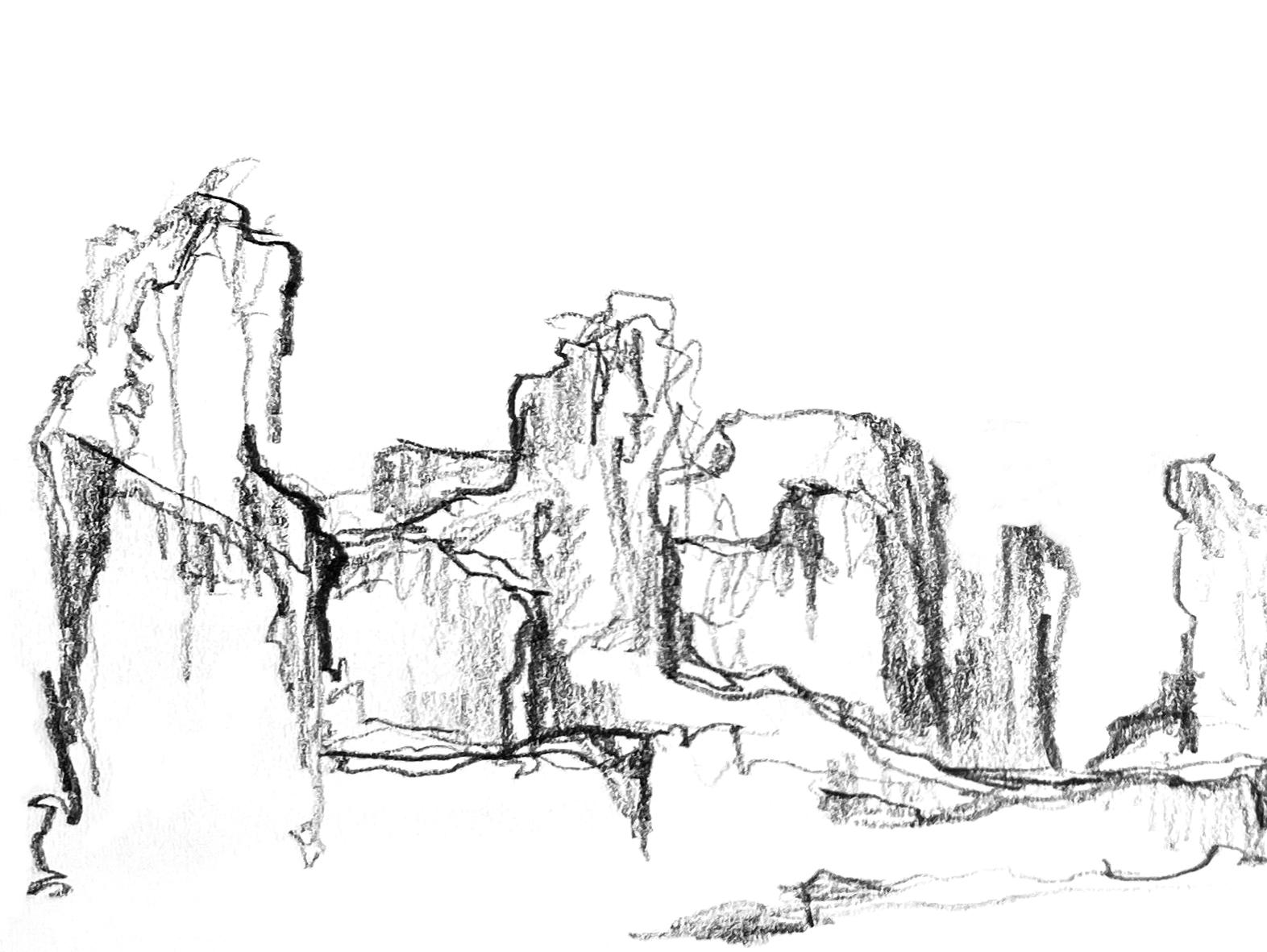
44 I Valeria Lobo
The historical weight of Rome demands a reverent architectural response. Beneath our site laid ruins- quite typical for Rome. Atypical is the integration of these ancient structures into functional modern spaces. The typical response is the cover up the ruins, or to merely leave them exposed. We had the obligation to mediate between the ancient Roman and the present Roman, as well as the convergence the future Roman will one day have. Engaging the dilapidated Tiber was also of immense importance to us- to restore its former role as a cultural and commercial center of the city. The water and people in the site are relatively temporary occupants, yet the ruins are eternal.
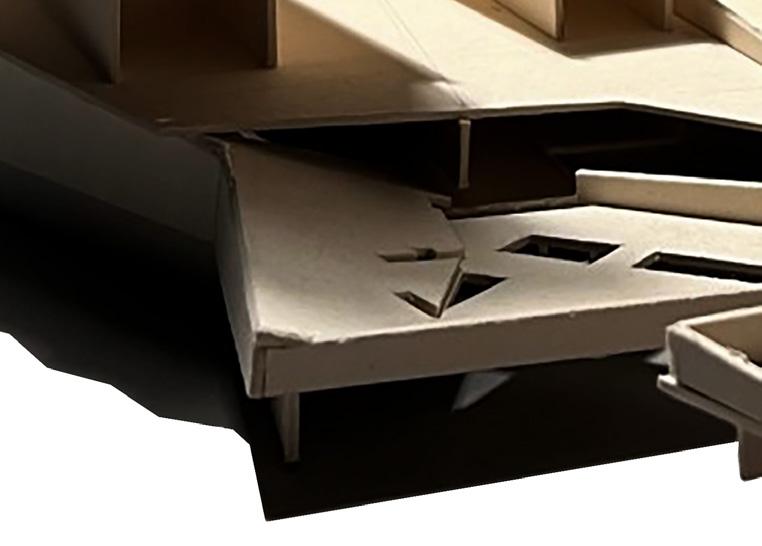
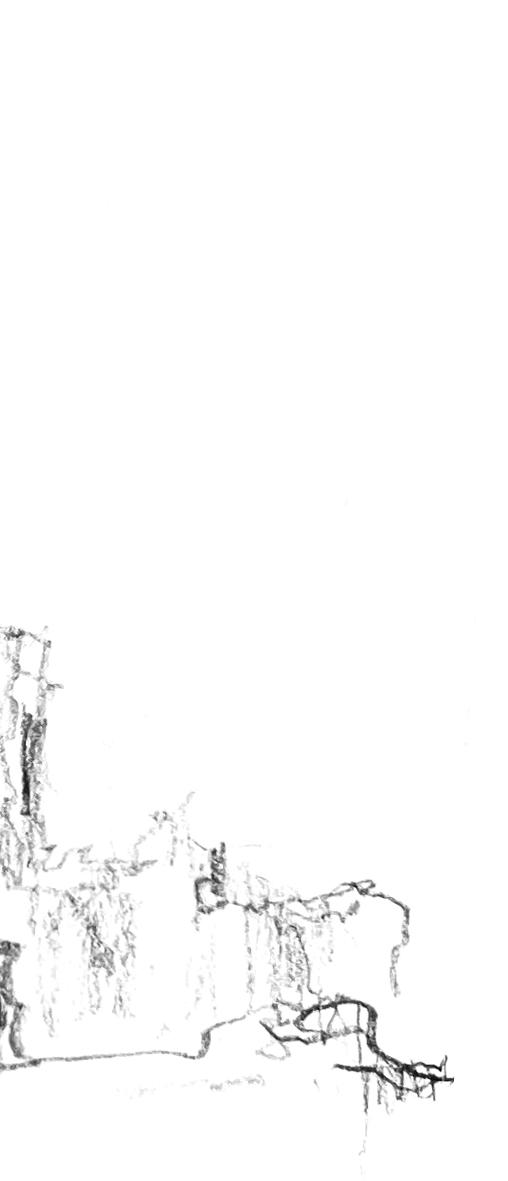

I 45 Rome
Cardstock | Vellum
Valeria Lobo
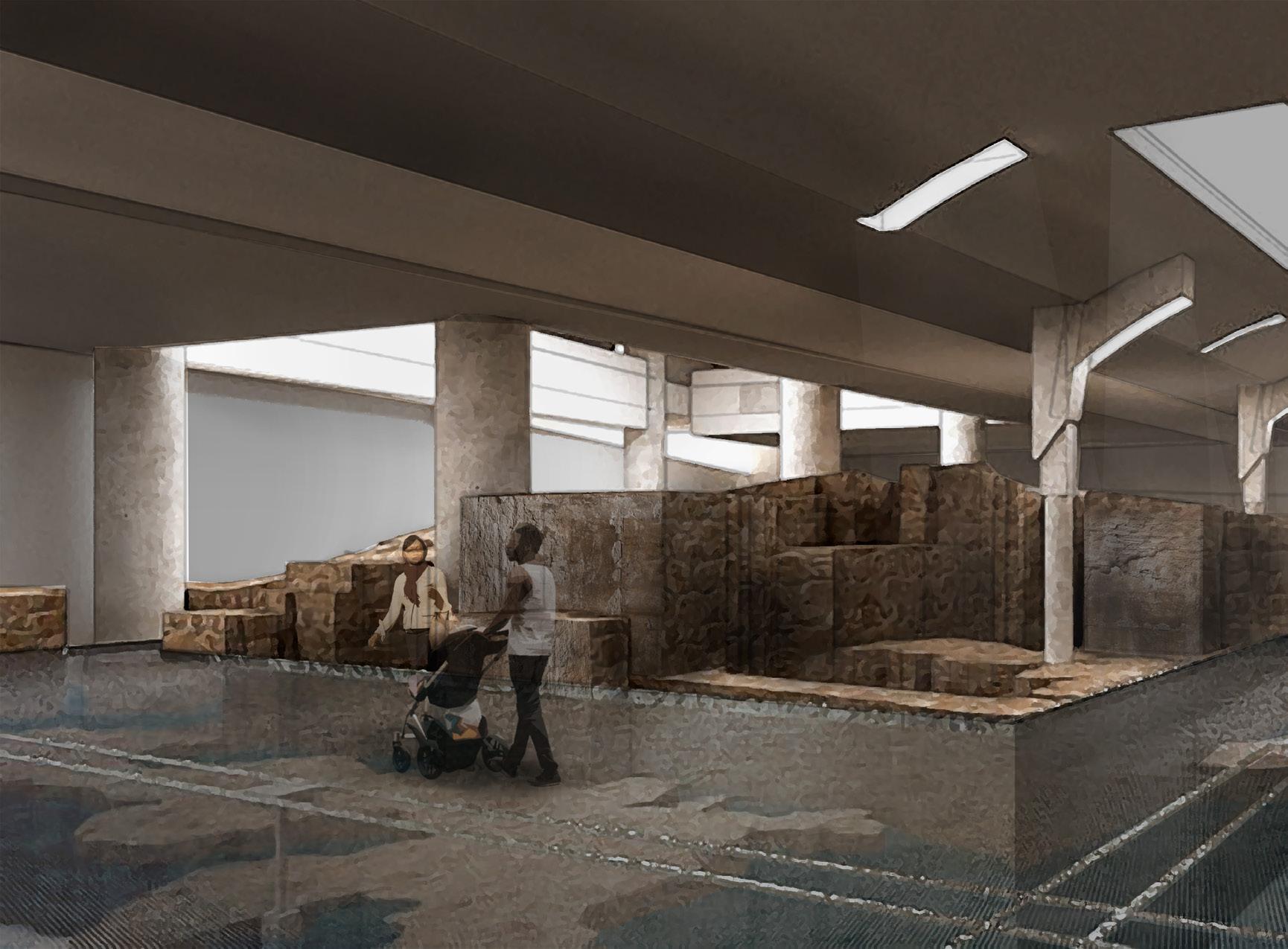

46 I Valeria Lobo
Valeria V-Ray for Rhino | Photoshop
Charcoal Valeria Lobo
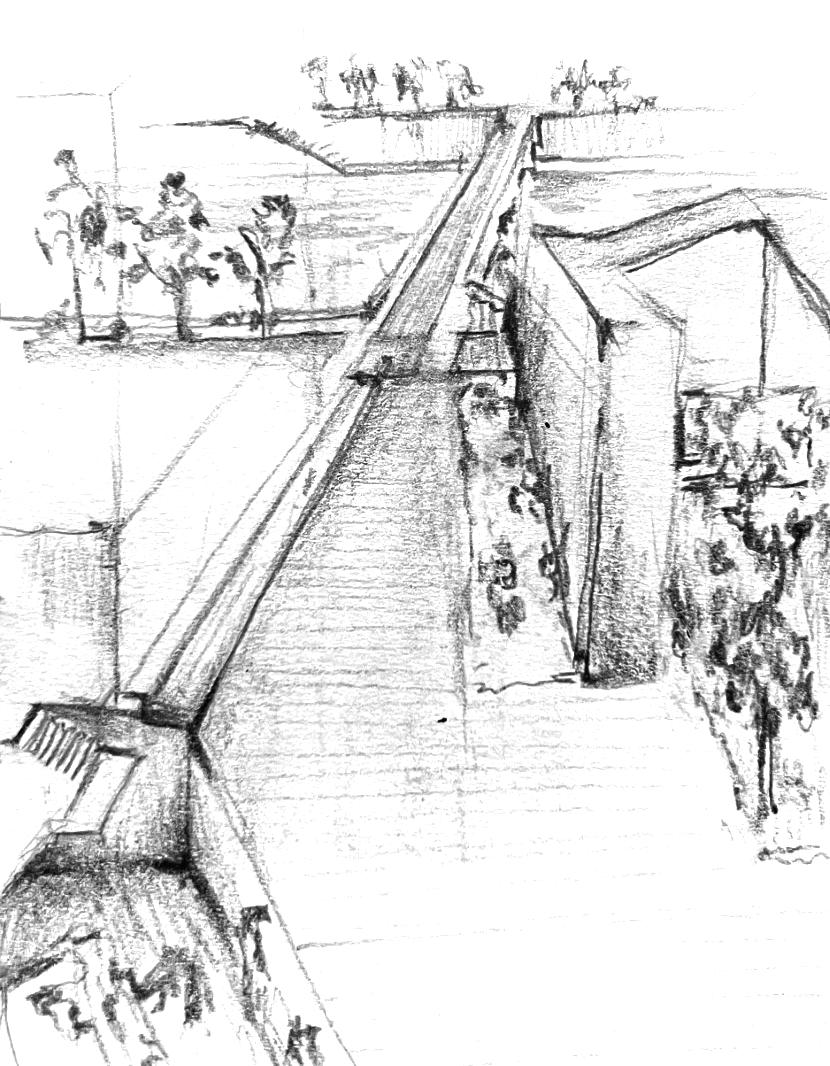
Rhino | AutoCAD | Photoshop Frank La Puma | Valeria Lobo
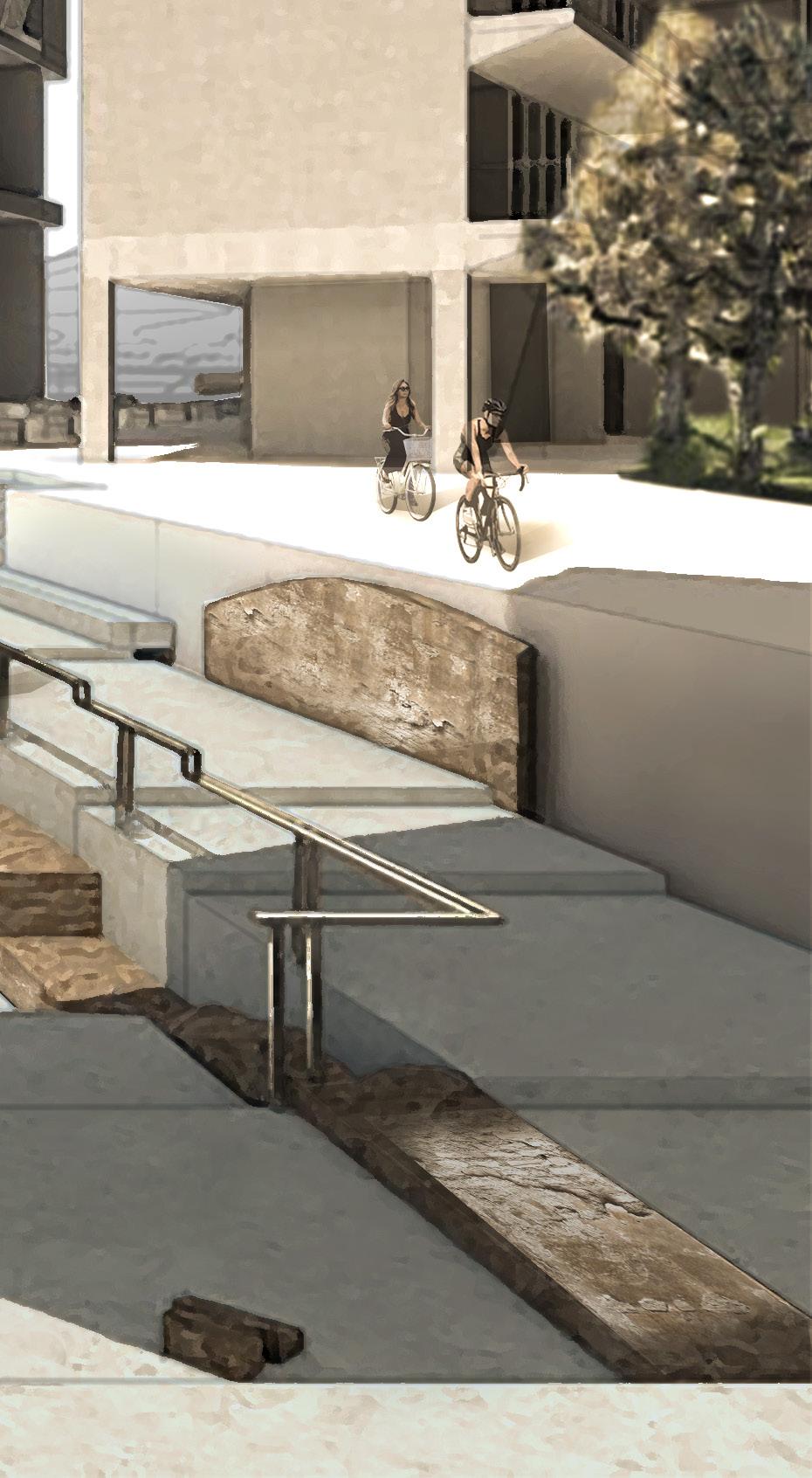
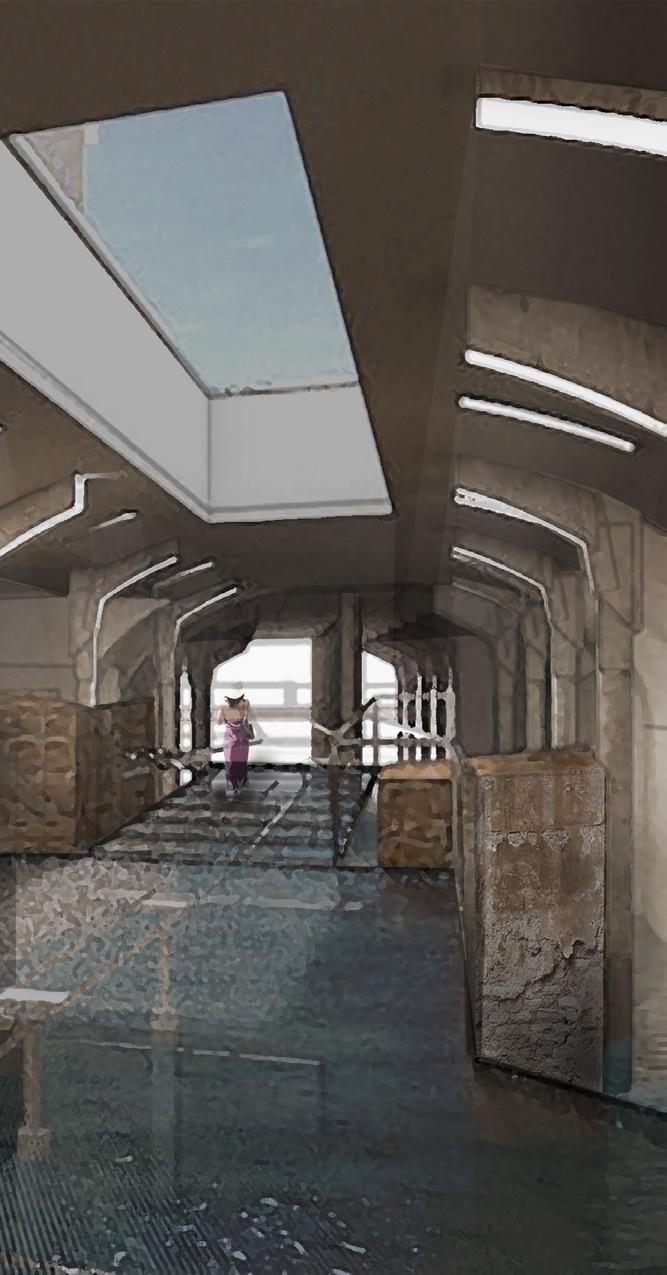
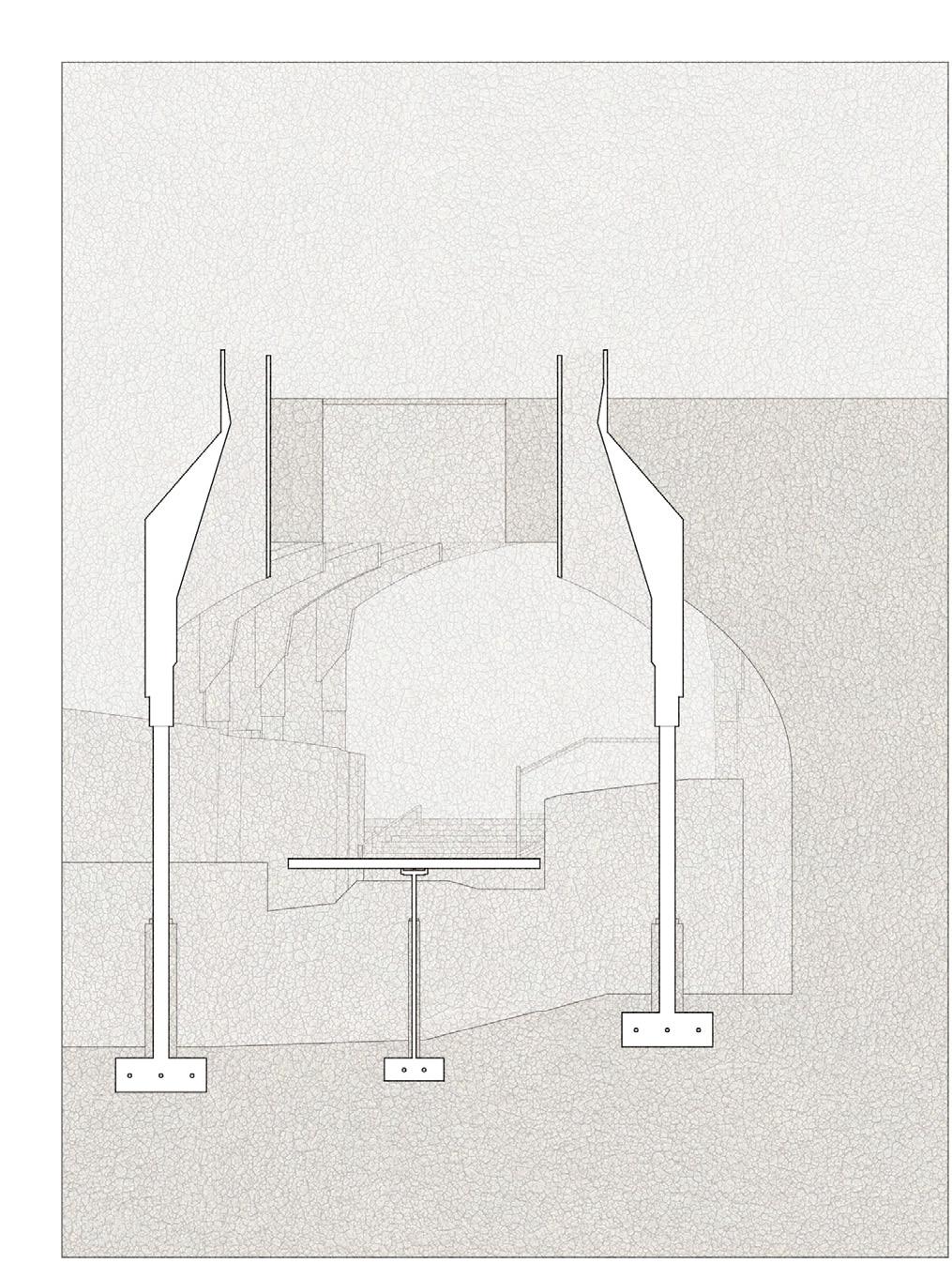
I 47
Rome 47
Valeria Lobo I Frank La Puma I Kaley Denaro
Long Section

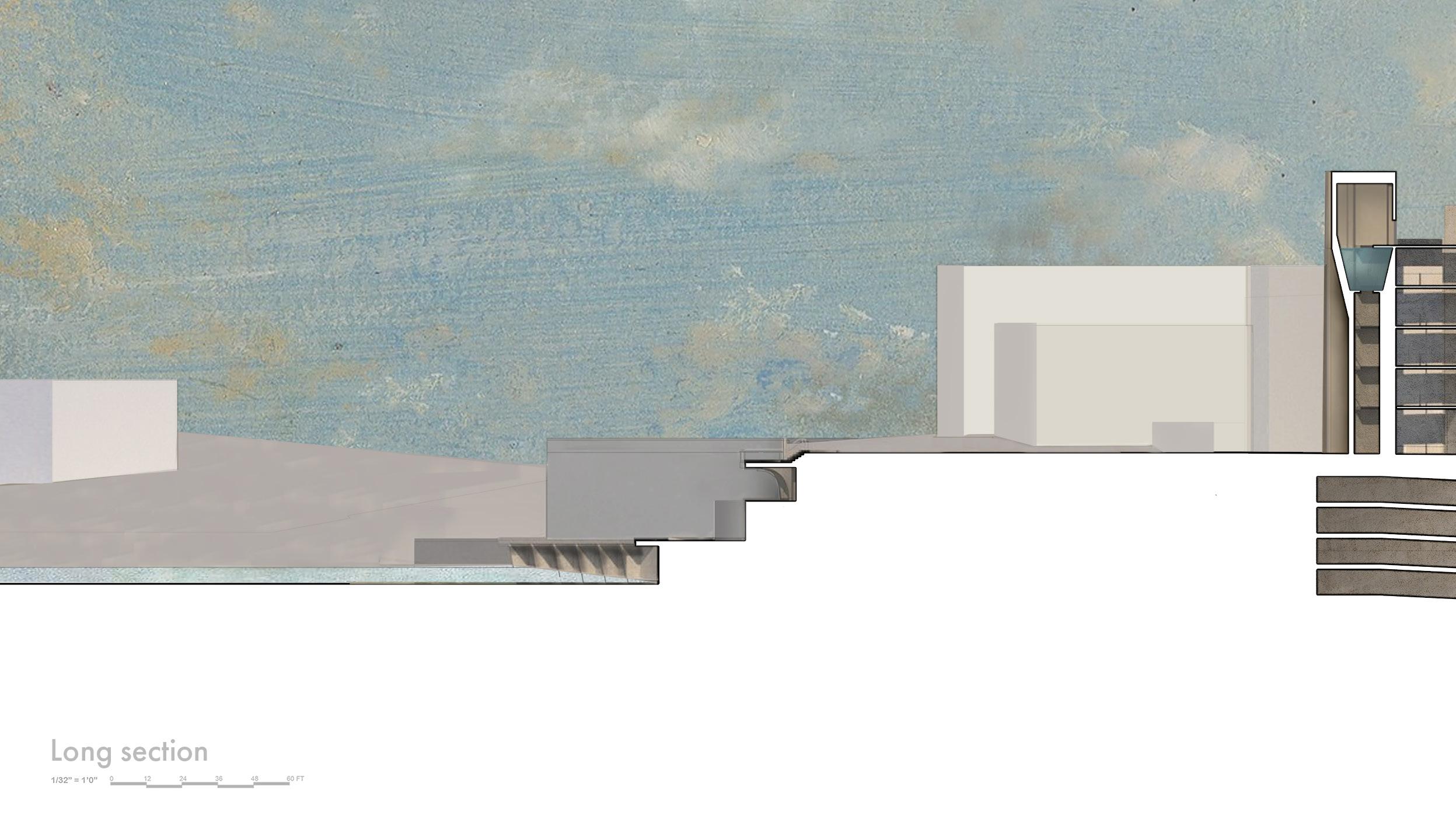
Short Section
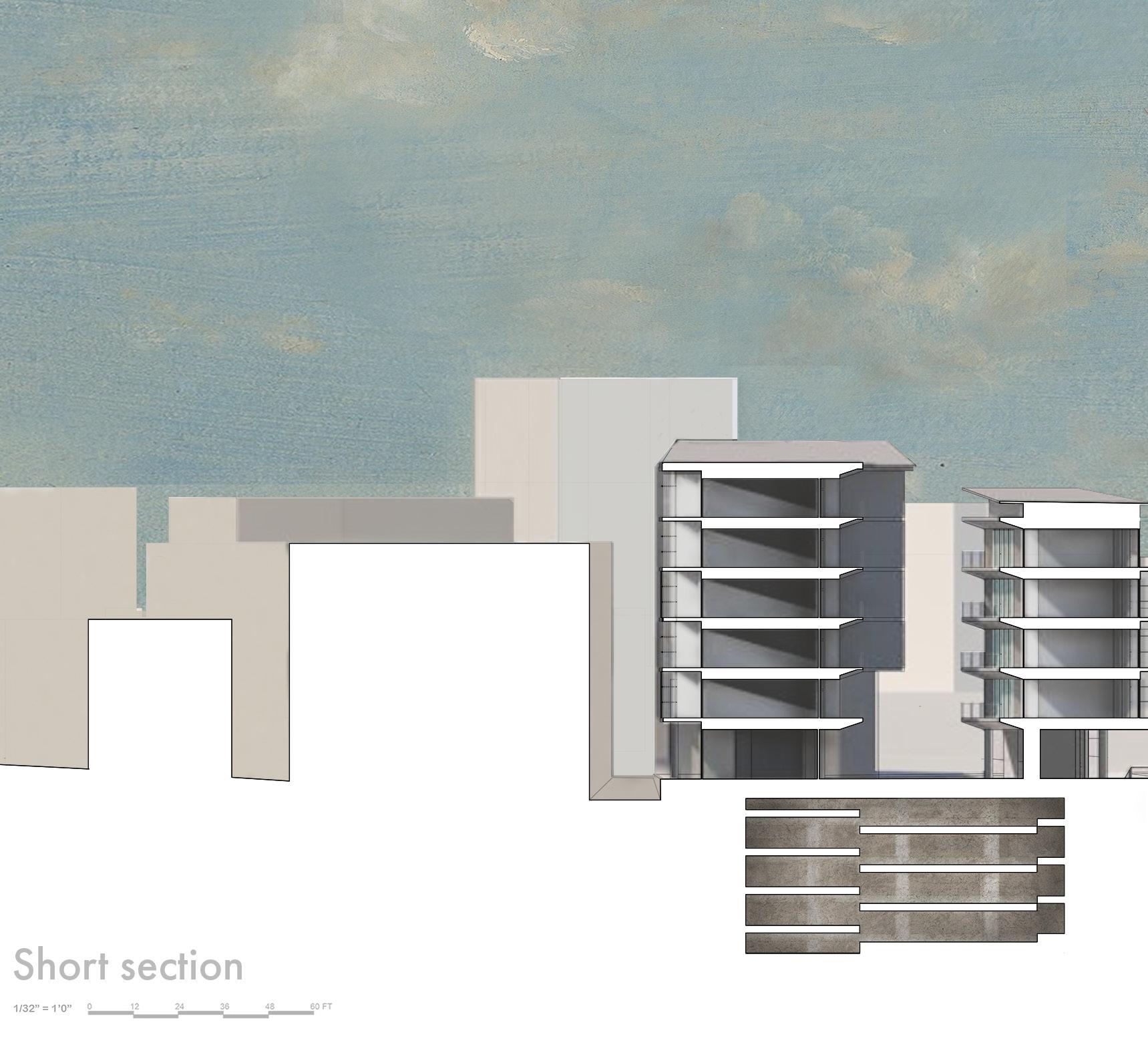
48 I Valeria Lobo
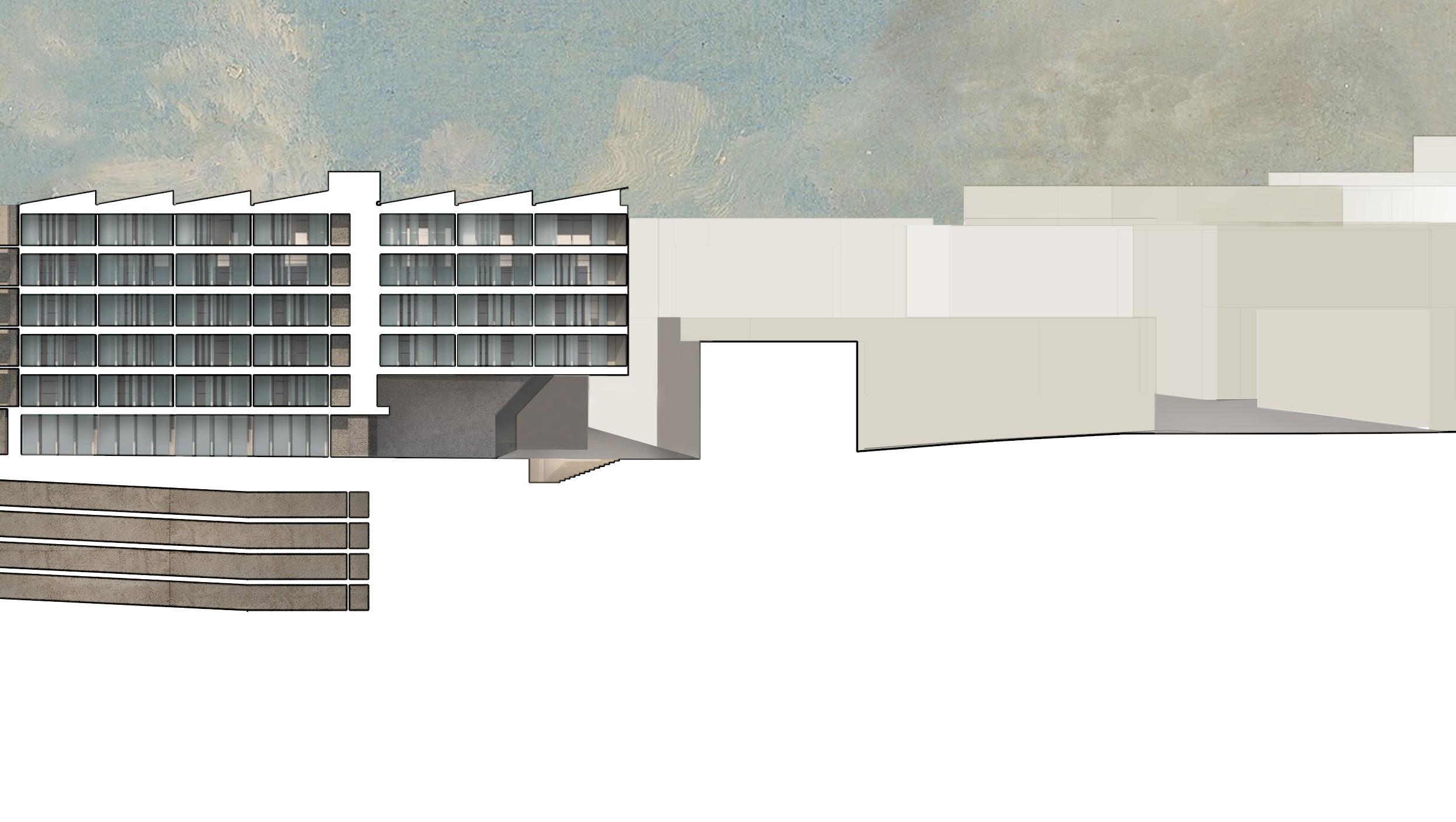

I 49
Rome I 49
V-Ray for Rhino | AutoCAD | Photoshop Valeria Lobo
V-Ray for Rhino | AutoCAD | Photoshop Valeria Lobo











































