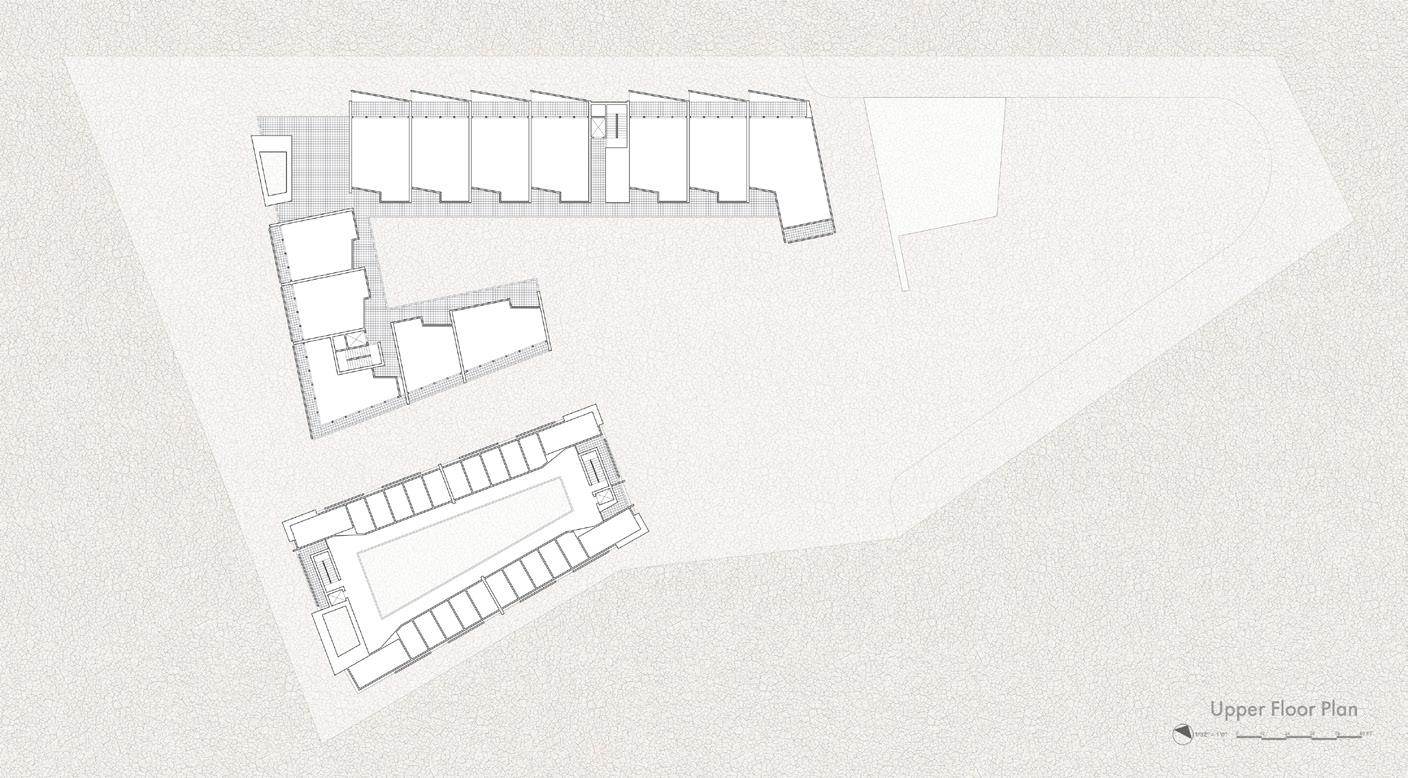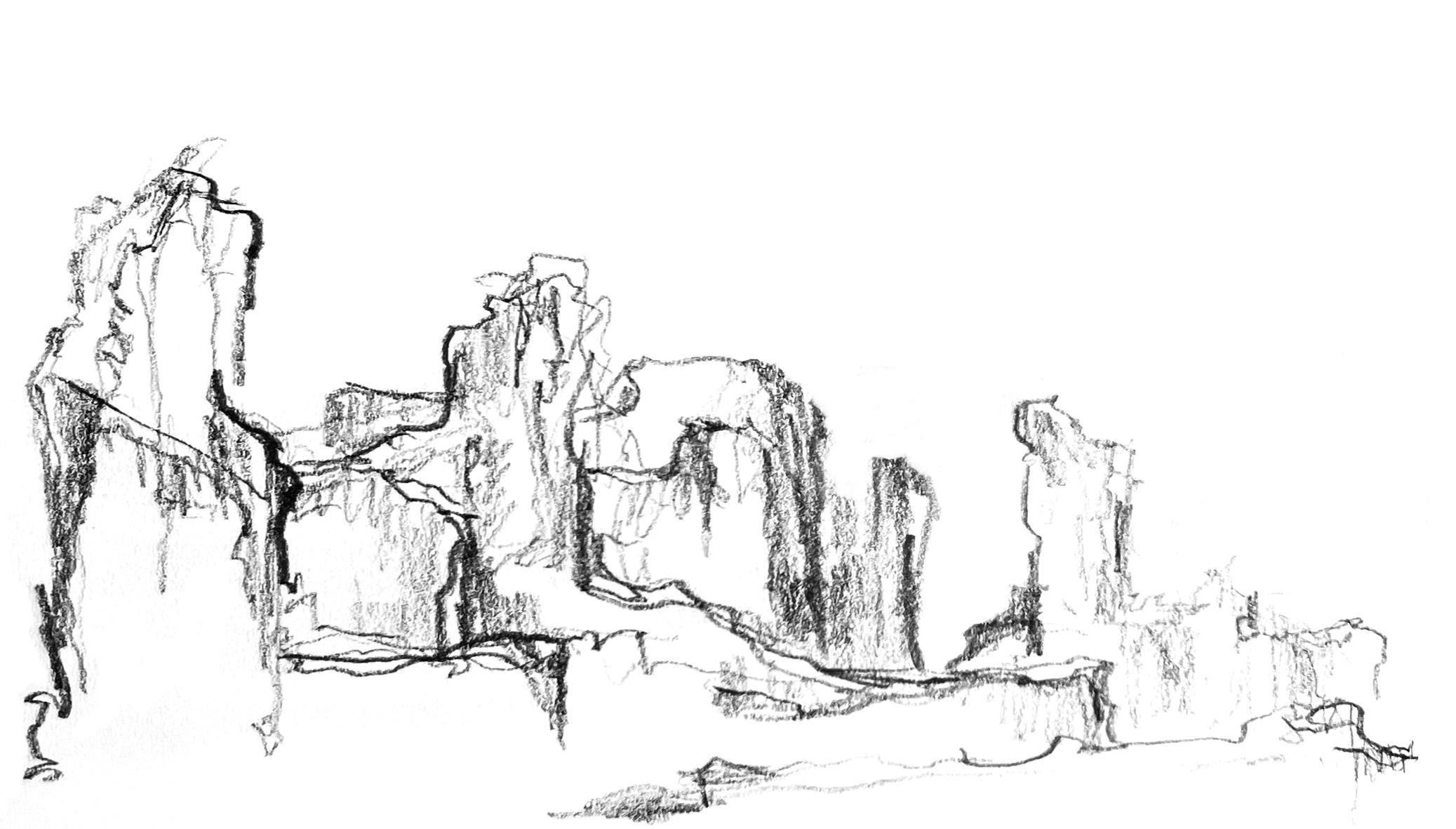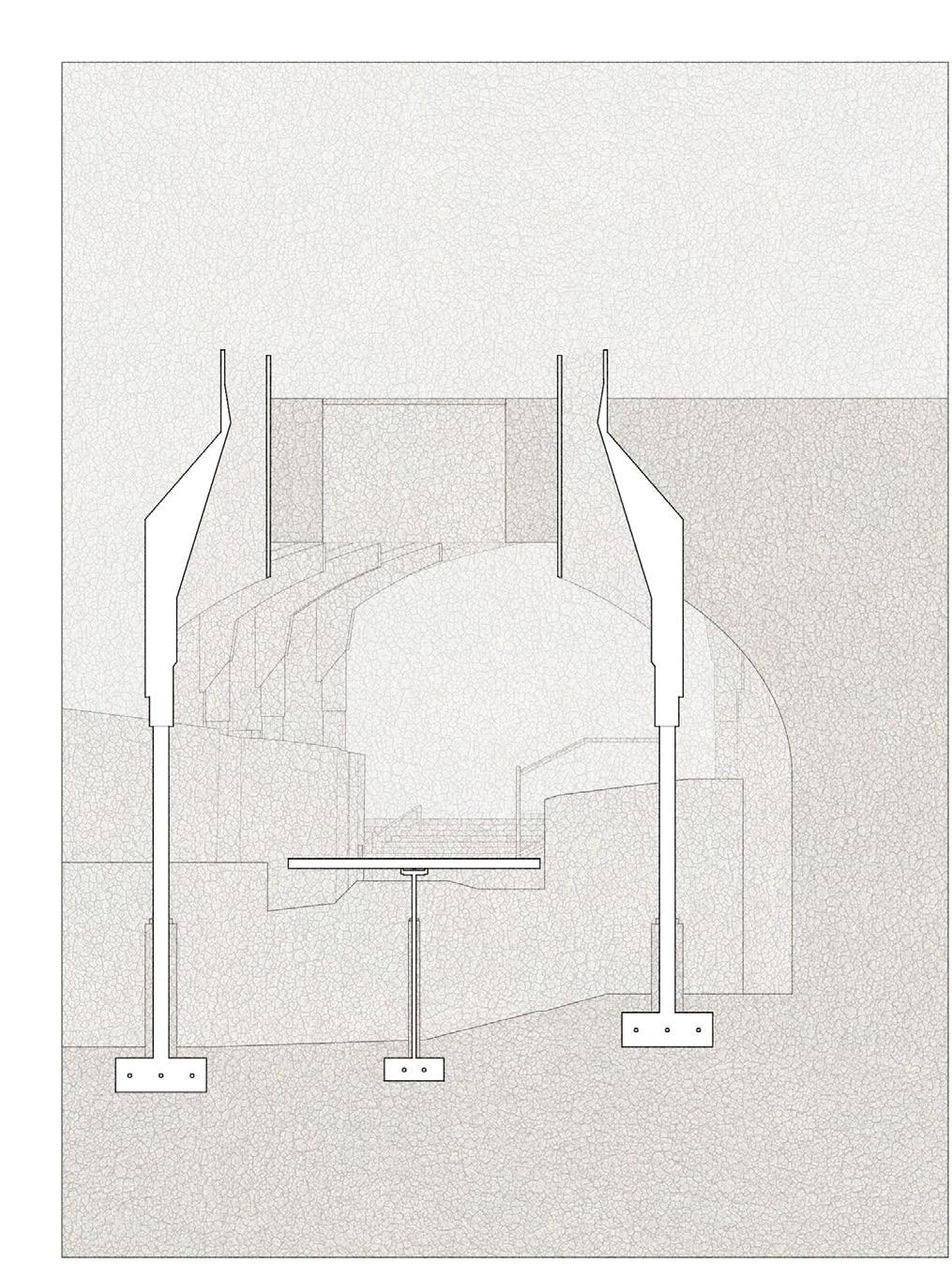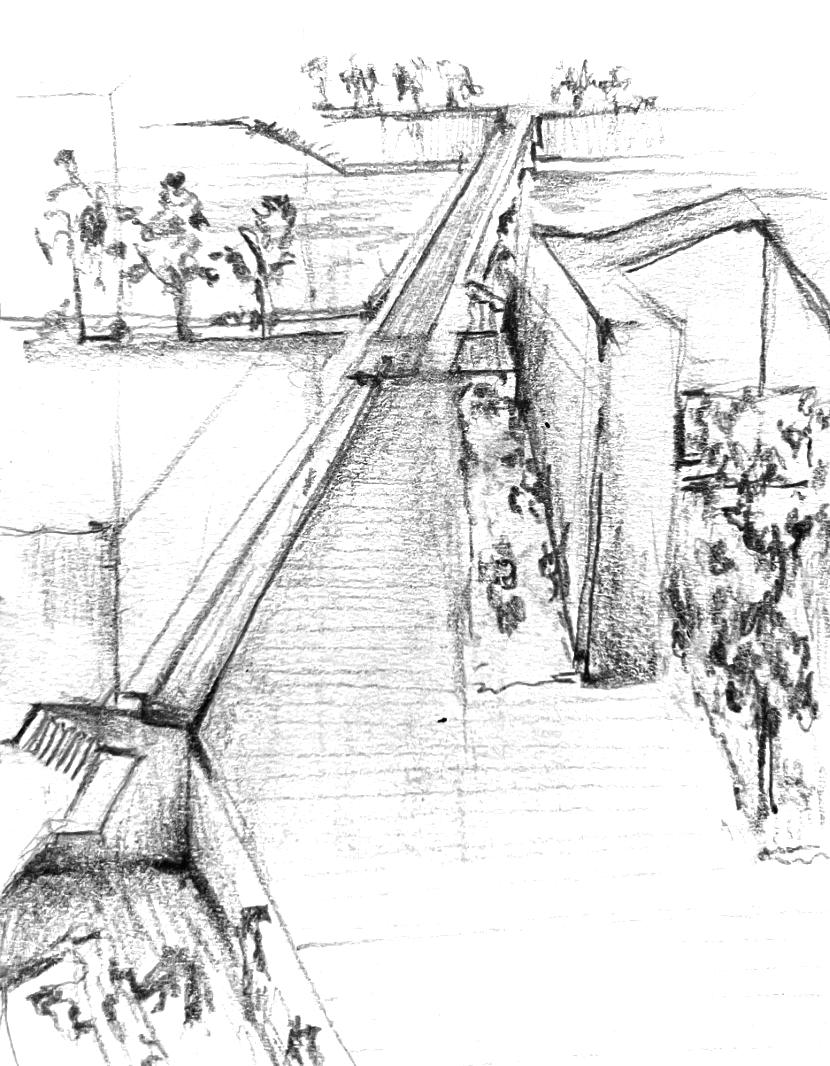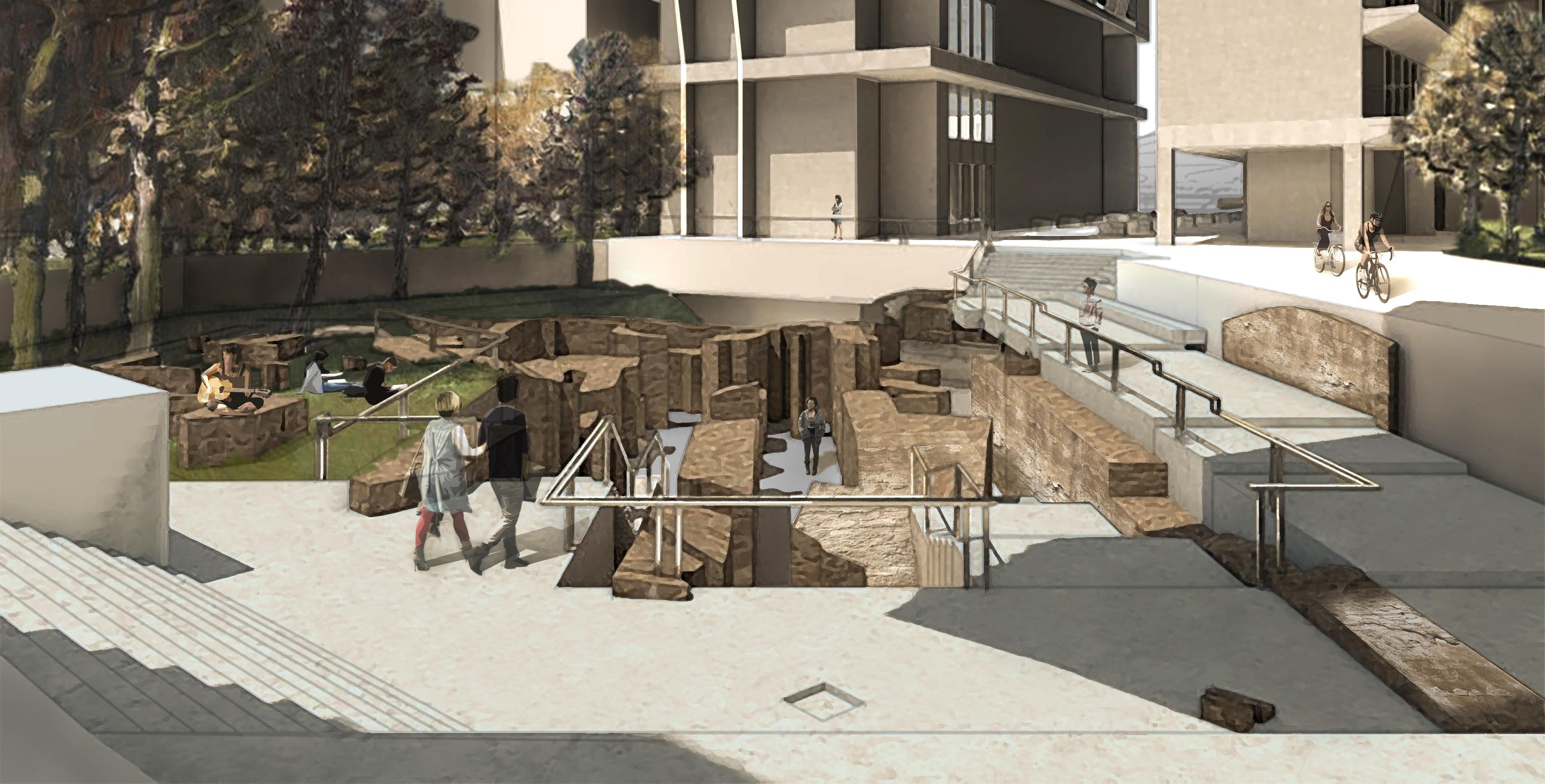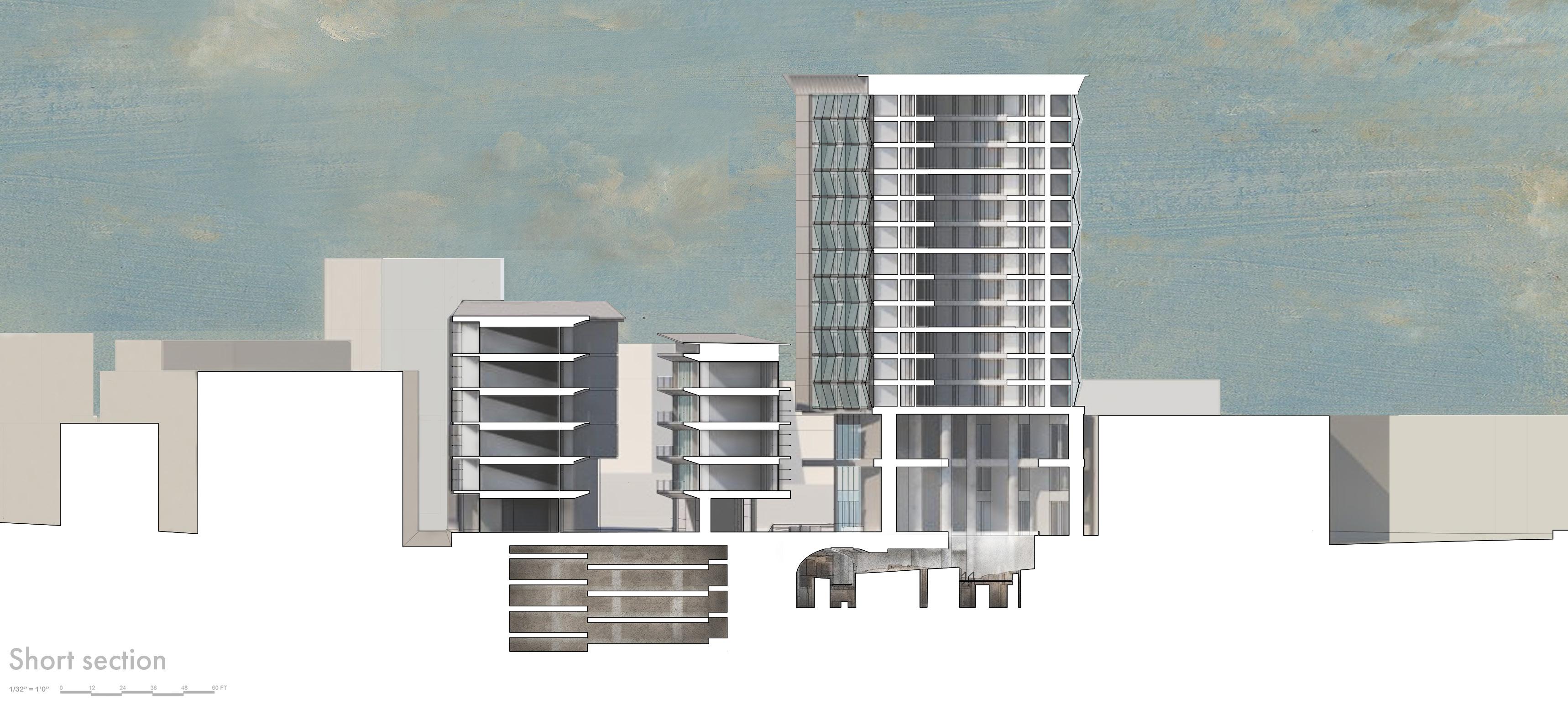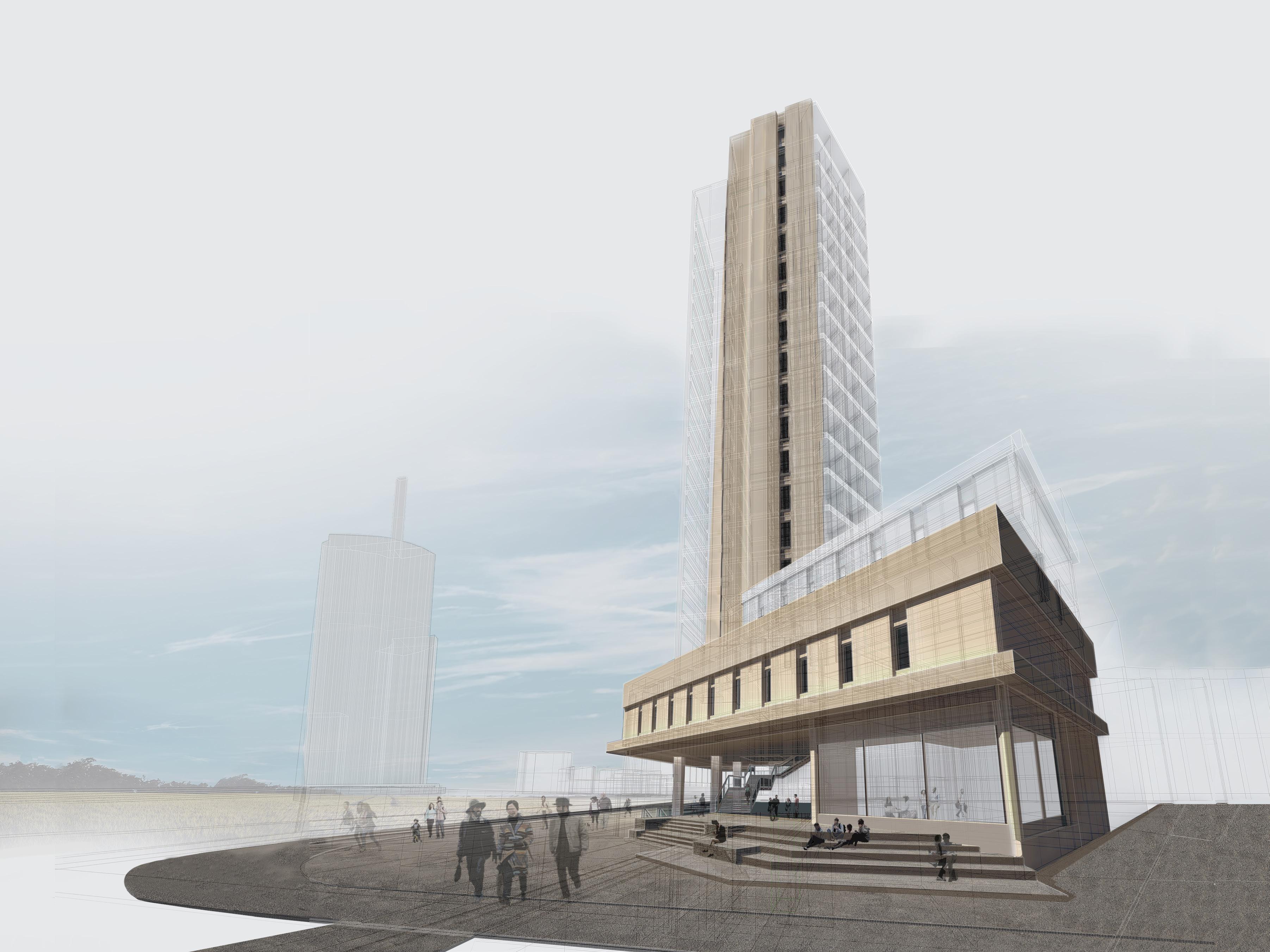
2 minute read
T R N S I N T H U B V V
P r o f e s s o r s
C o l l a b o r a t o r
Advertisement
P r o g r a m
West Facing Sections
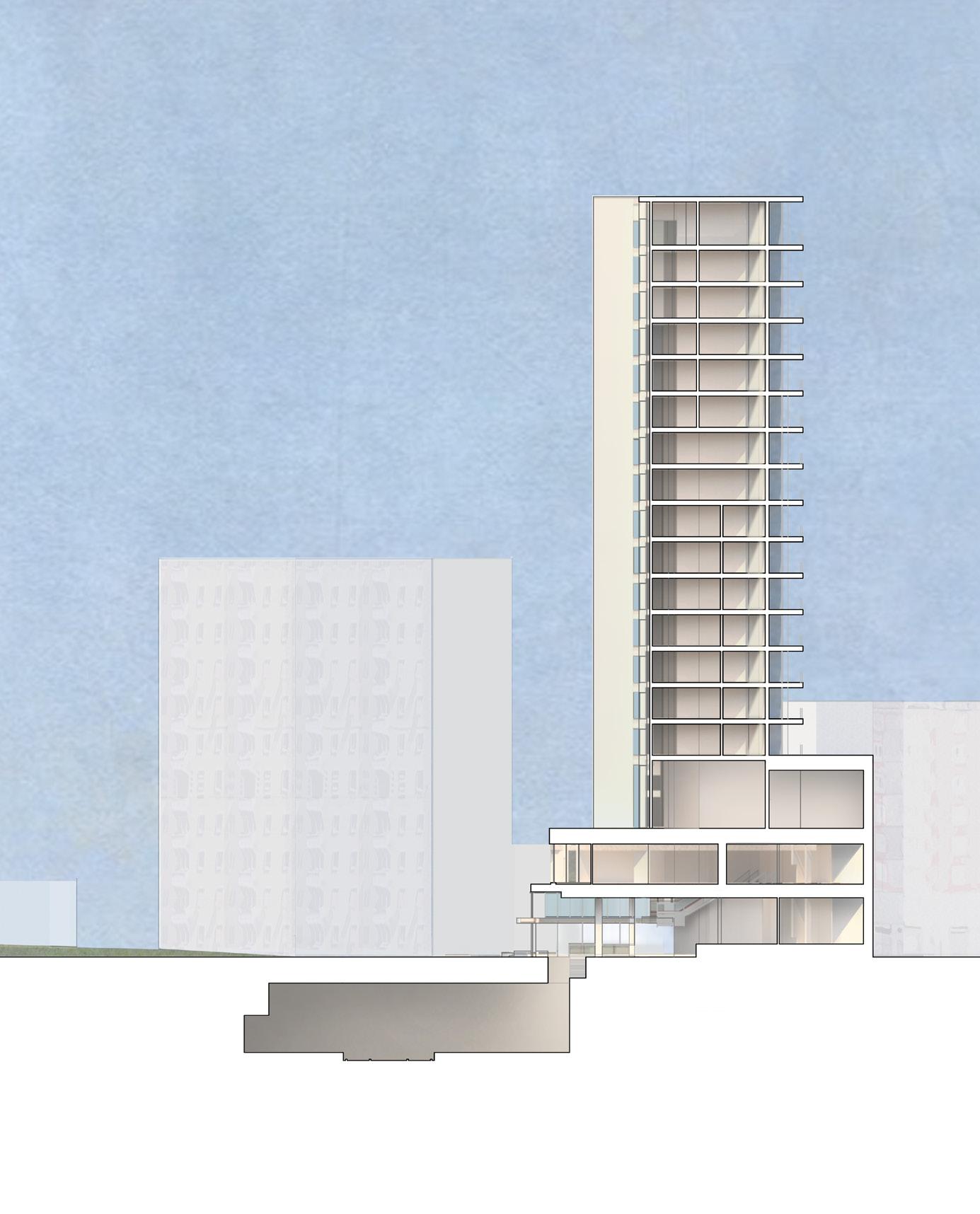

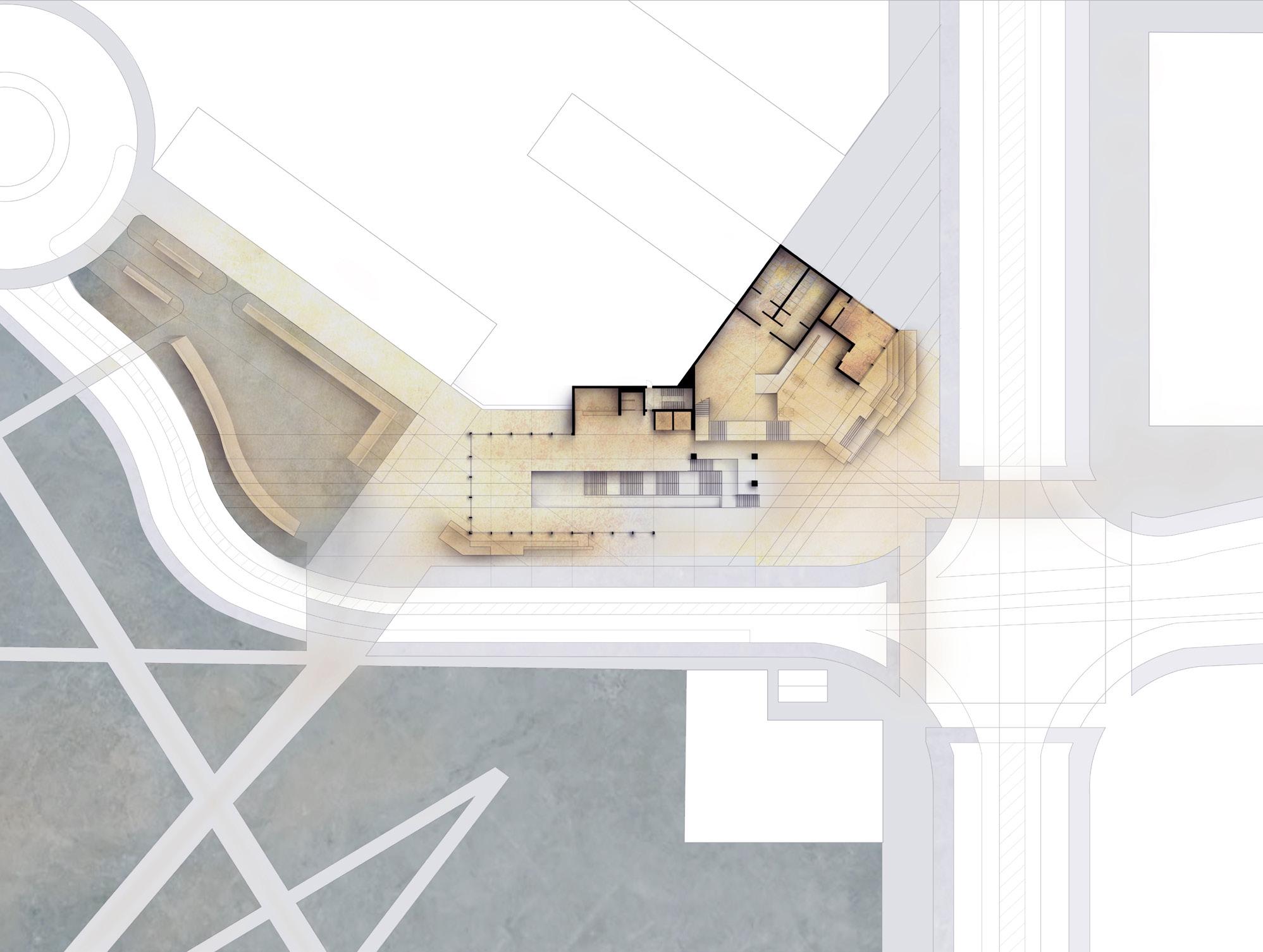
In any megalopolis such as Milan, an efficient transportation network is an absolute necessity. While most systems are fixated merely upon quantity transported, this project approached this issue from a qualitative perspective. Breaking transience into three categoriesresidents, travelers, and visitors- we tailored the base of our tower to each of their needs, tying it together as a cohesive system. These three disparate groups coexist in every transportation system, thereby they all ought to be accommodated.
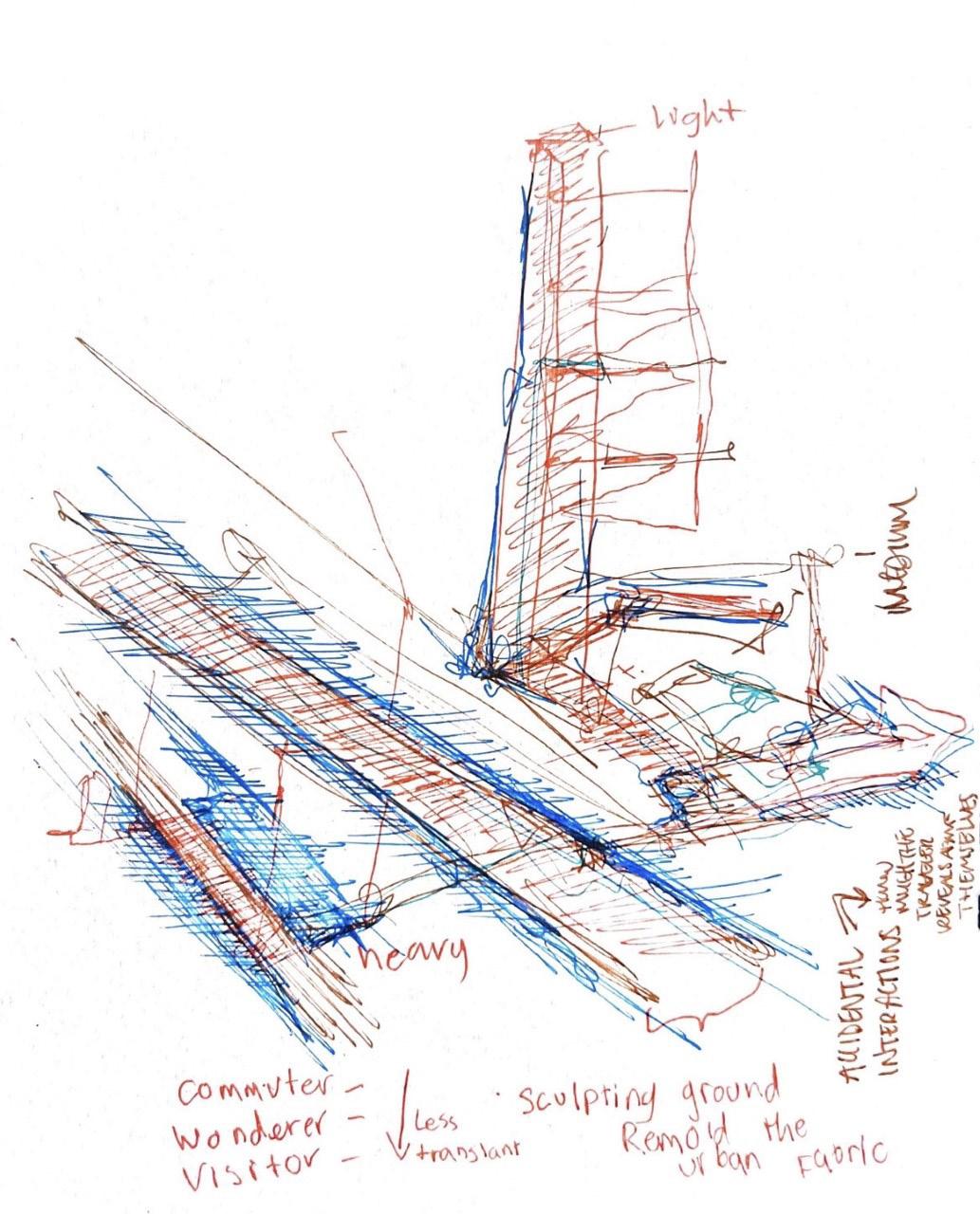
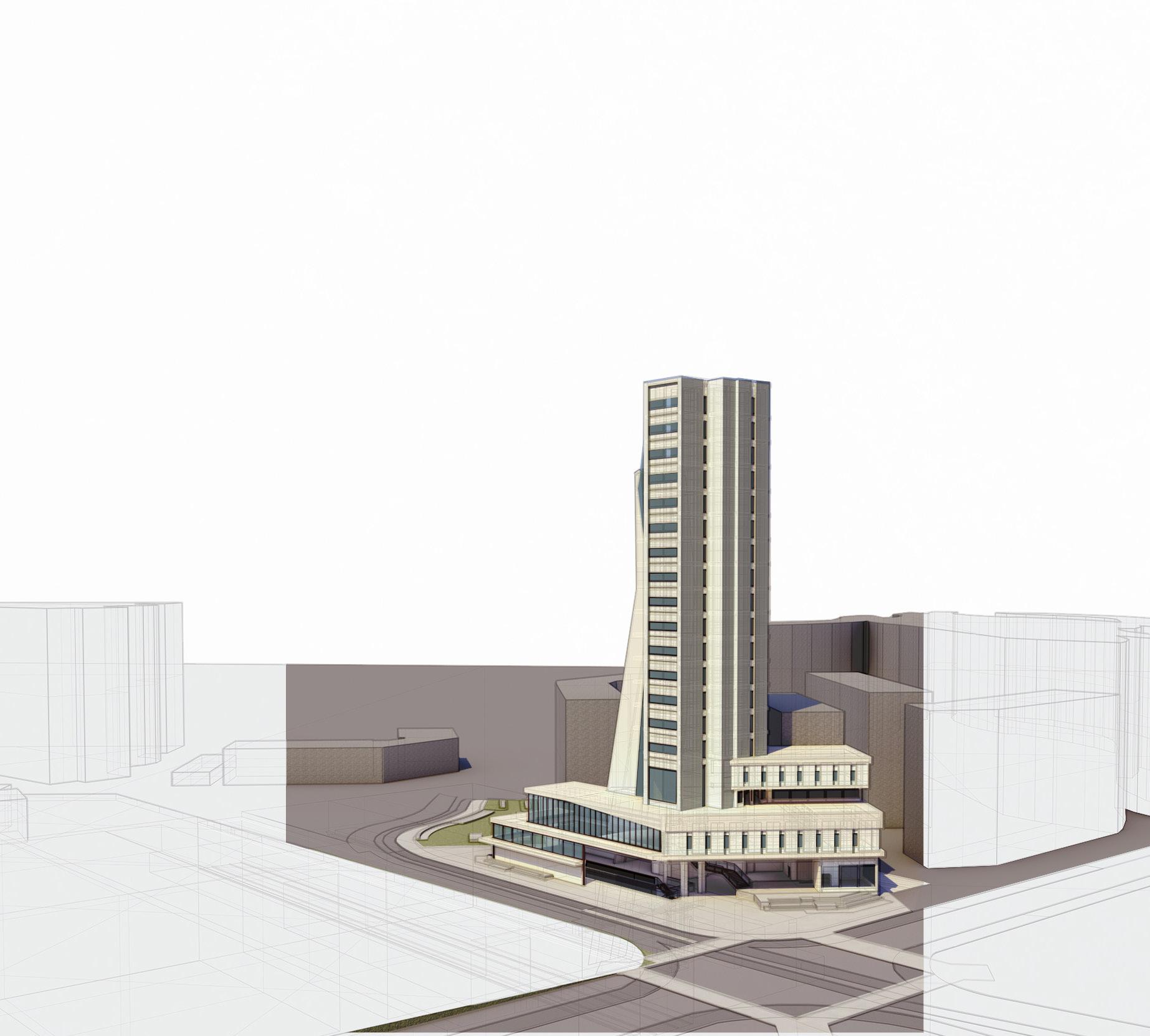
West Facing Sections

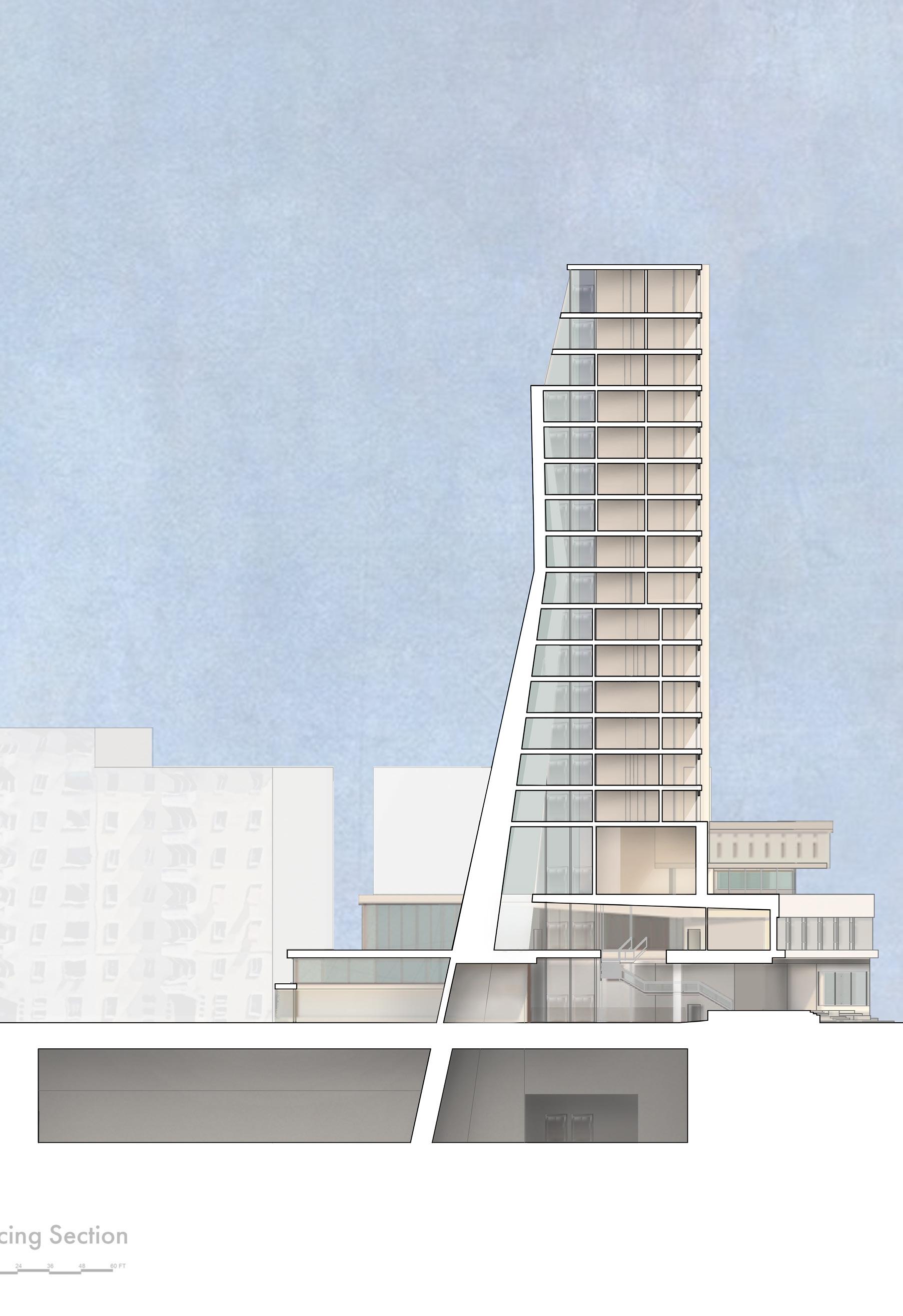
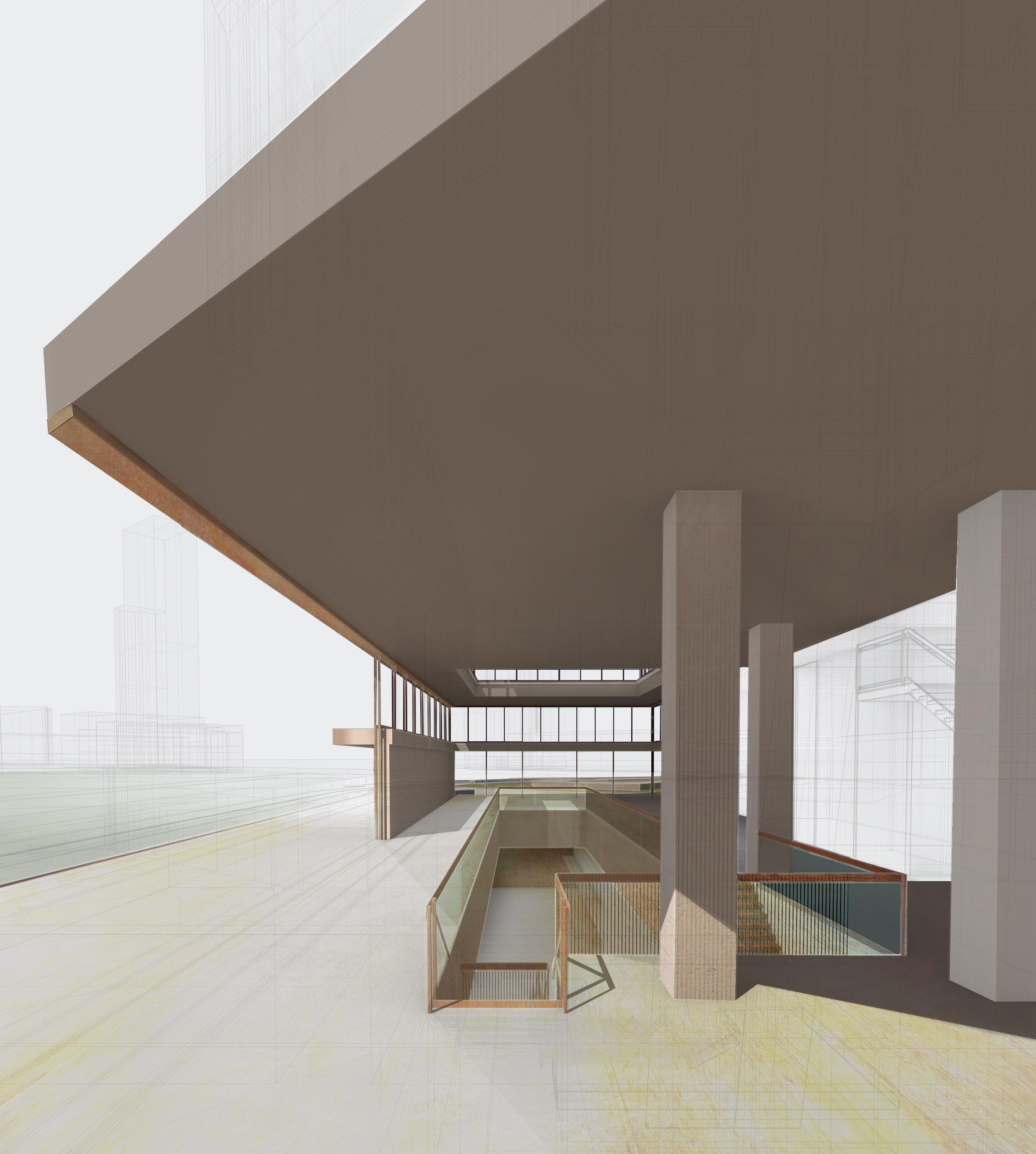
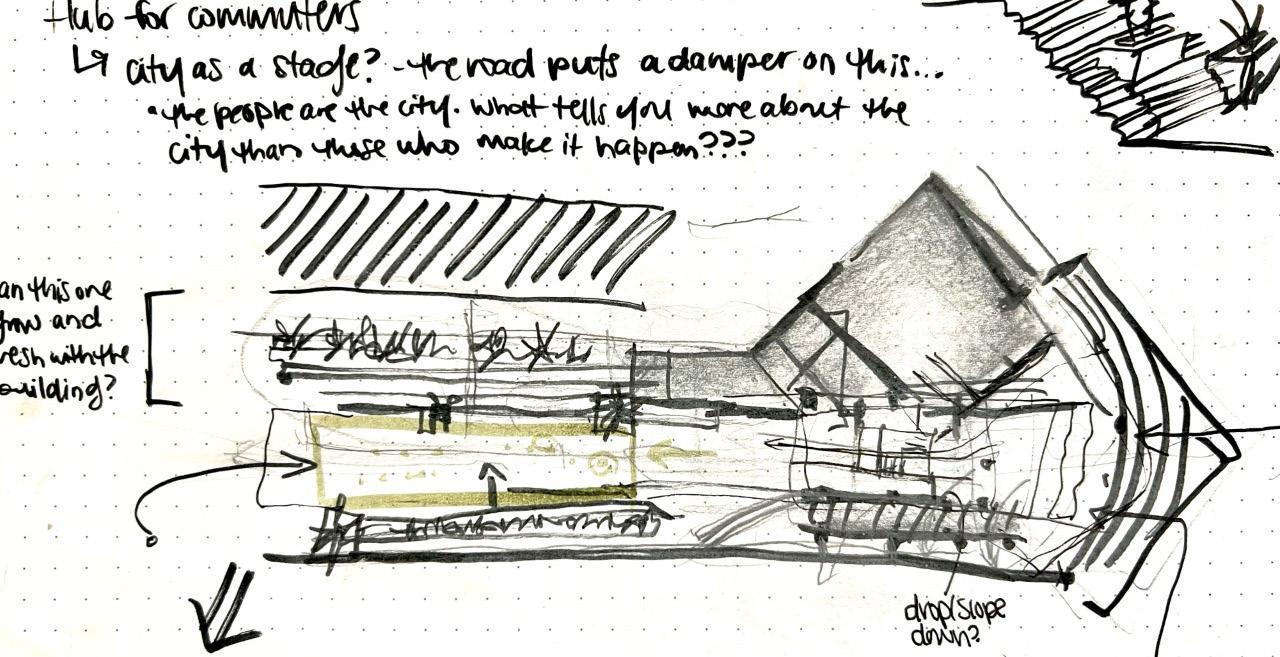
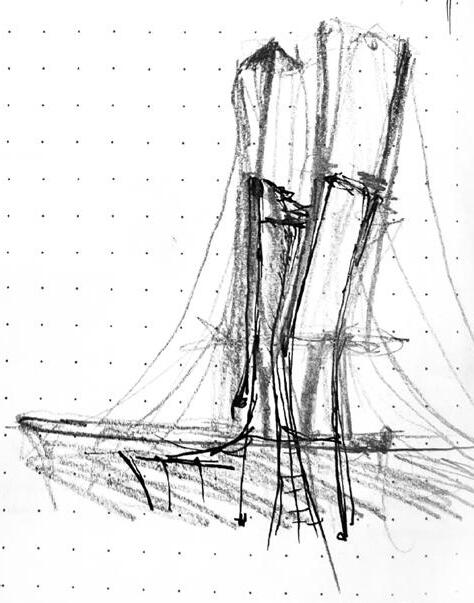
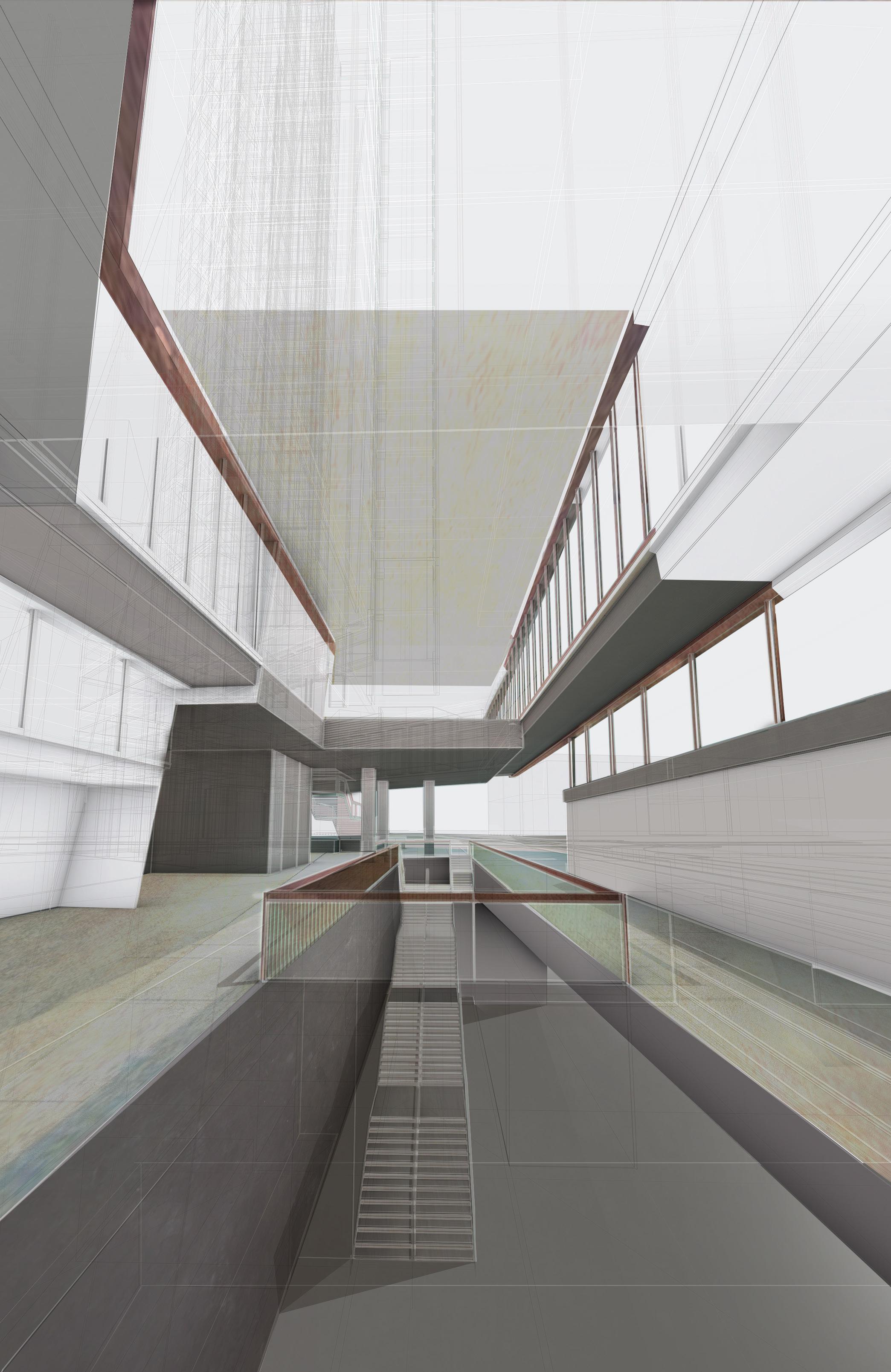
| V-Ray for Rhino | Photoshop
Mark McGlothin
Bradley Walters
Studio-Wide Competition
Affordable Housing Prototype
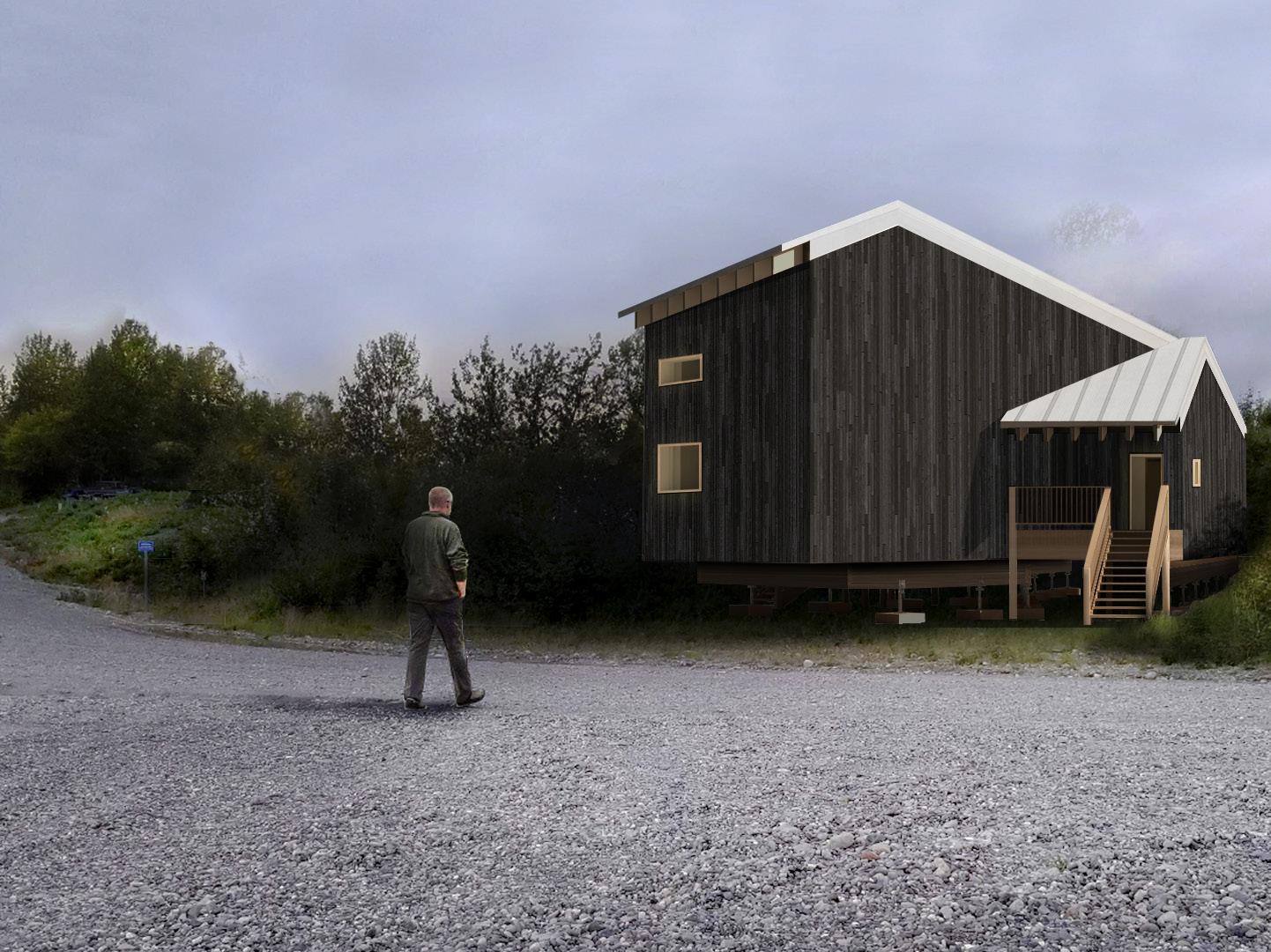
We were approached by a Native Alaskan Tribe in Tyonek, Alaska, to design a prototype housing unit, focusing specifically upon its sustainability and its logistical feasibility. This is a remote community, accessible only by boat or plane, rendering shipping incredibly expensive. Locally sourced materials had to take a predominant position in our considerations. Coinciding with this primary program was the Solar Decathlon- an international design competition focusing specifically on solar panels and Zero Emissions construction.

Perhaps most drastically different from previous studio projects was that this was a studio-wide design project- rendering this a project with 18 primary designers. This emulated a work environment to a large degree, as communication became just as, if not more, important than the design itself. Included are only the deliverables in which I had a hand in.
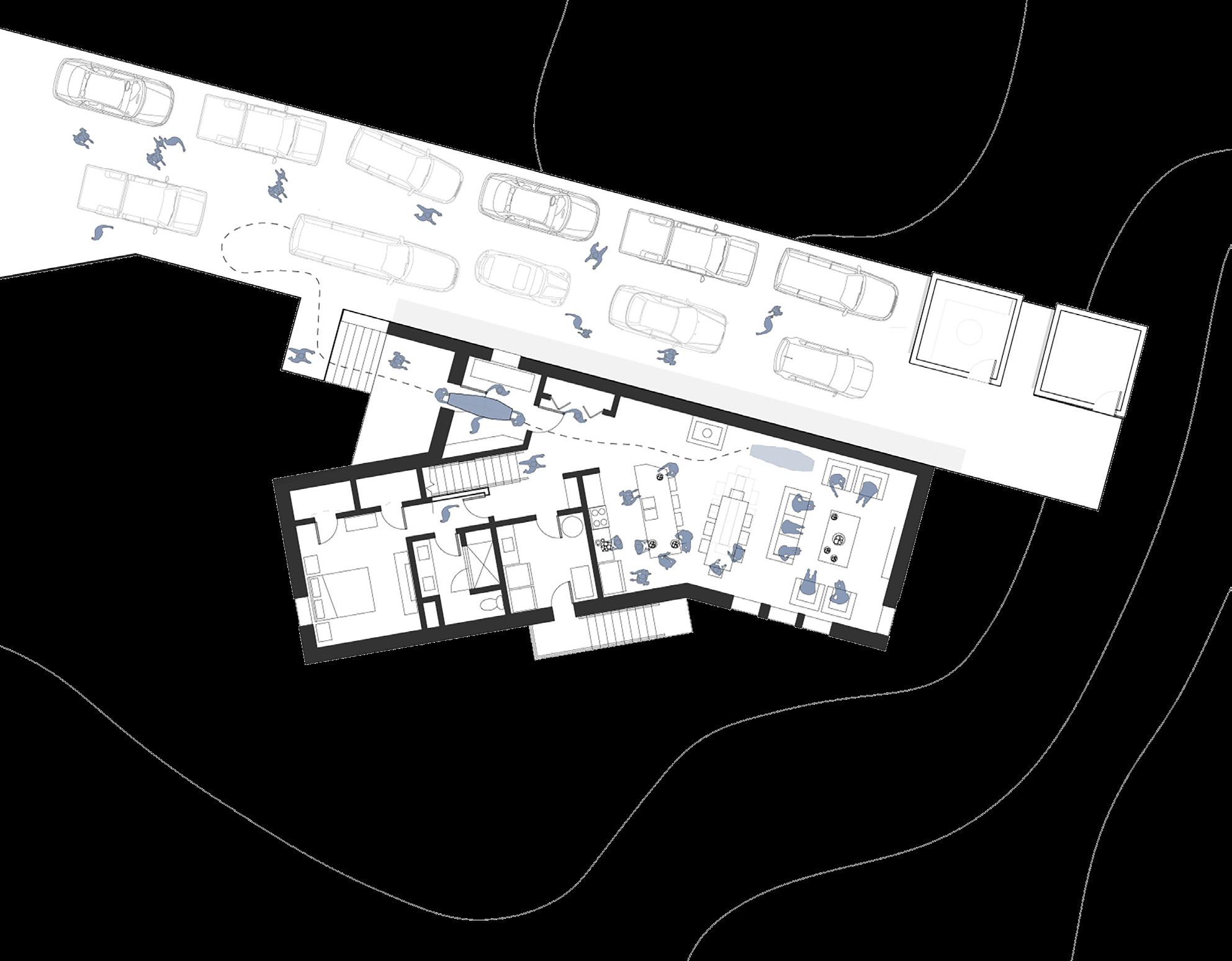
-
A.
C. Organization of Program
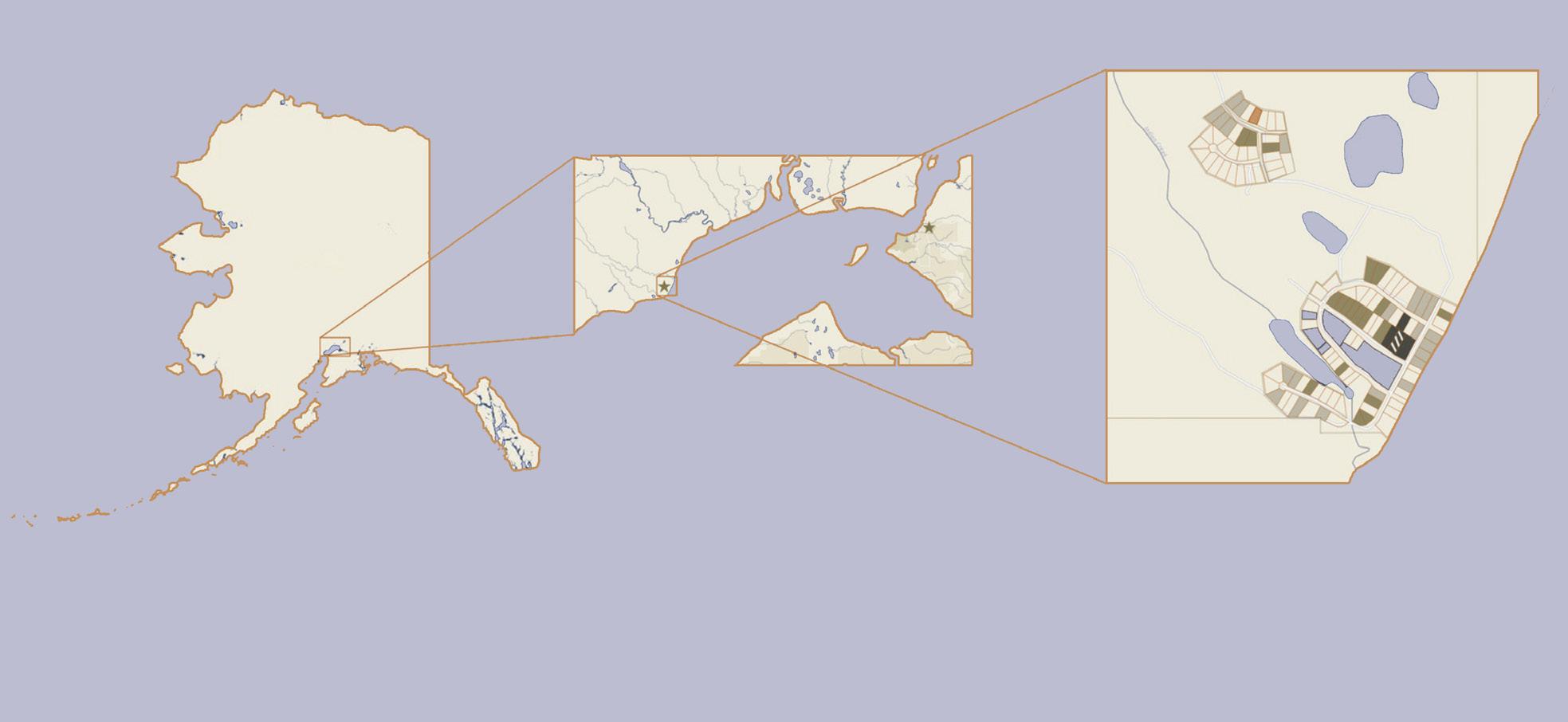

Transitional Spaces (entry exit)
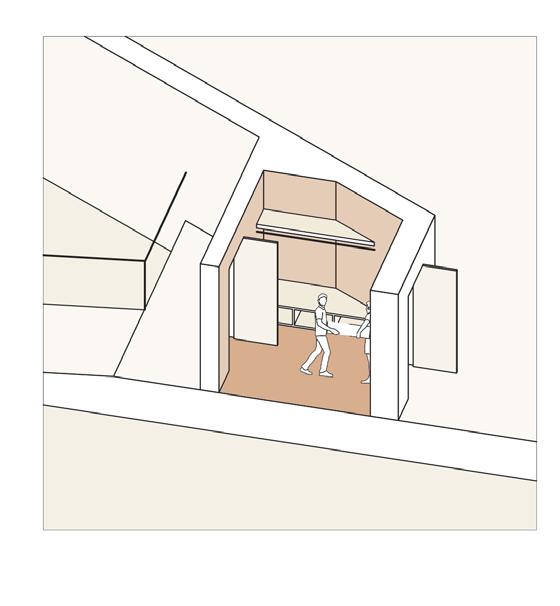

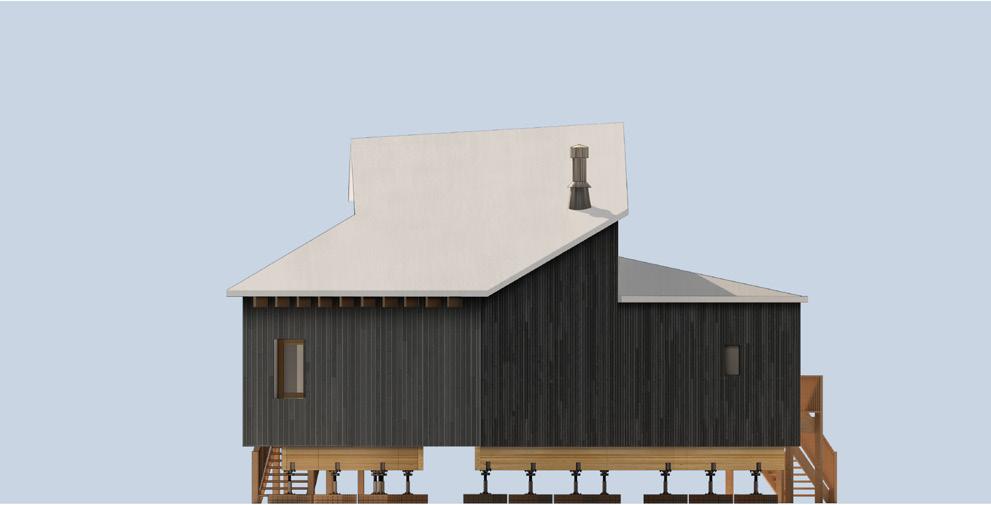
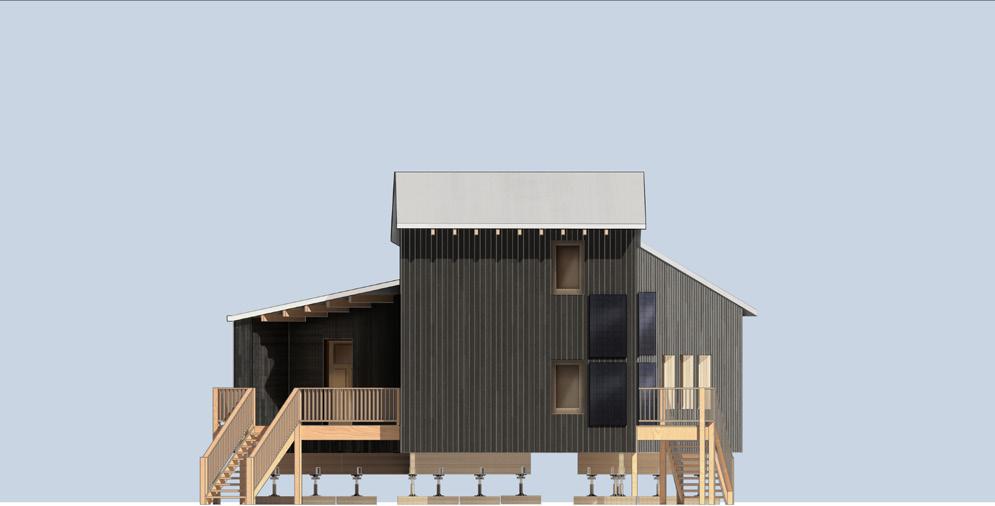
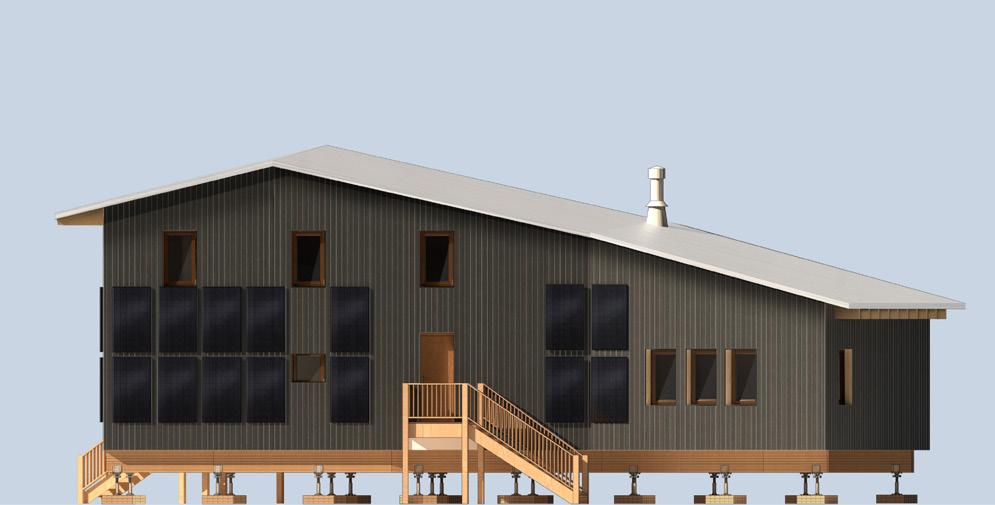

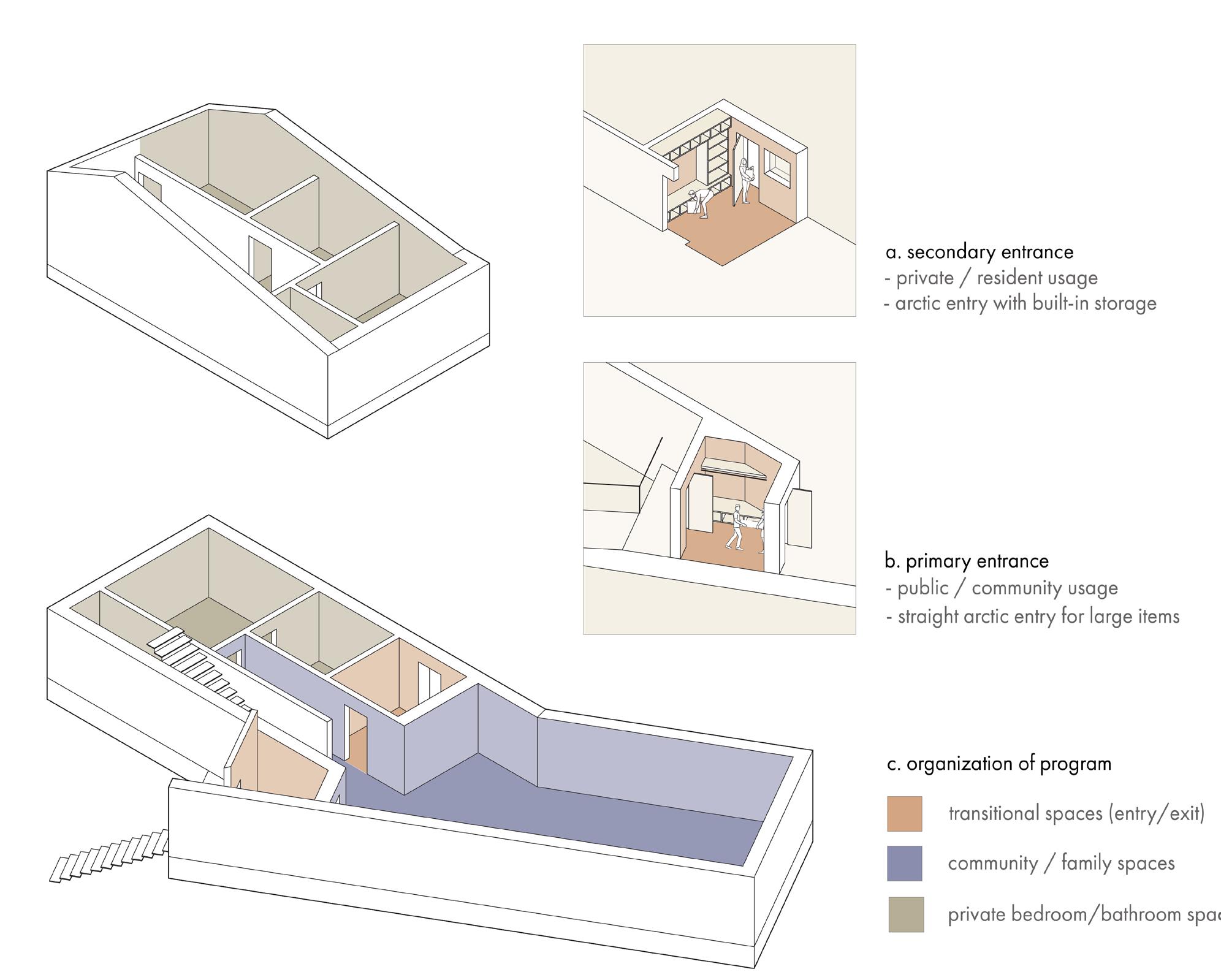
Community Family Spaces
Private Bedroom Bathroom Spaces
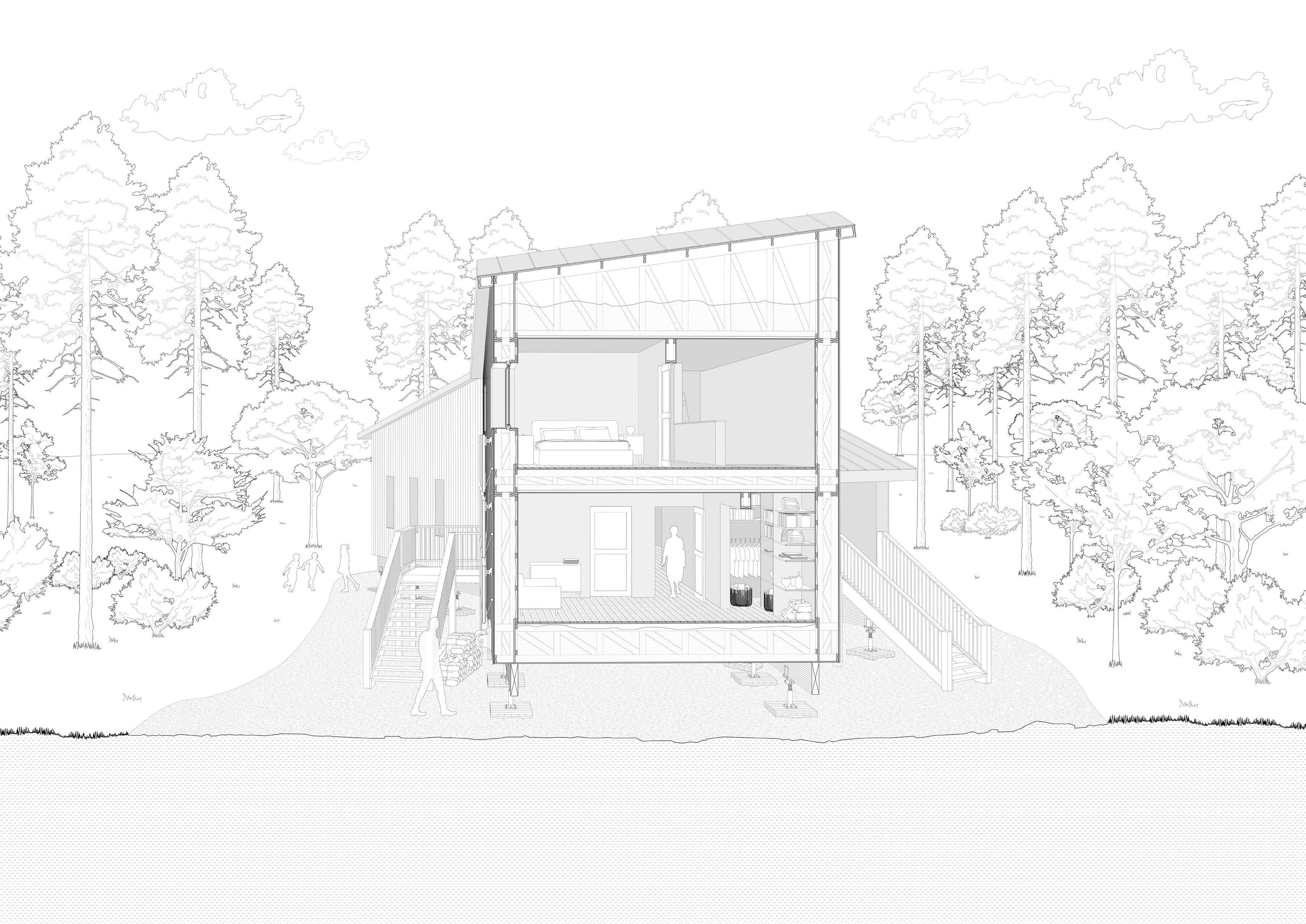
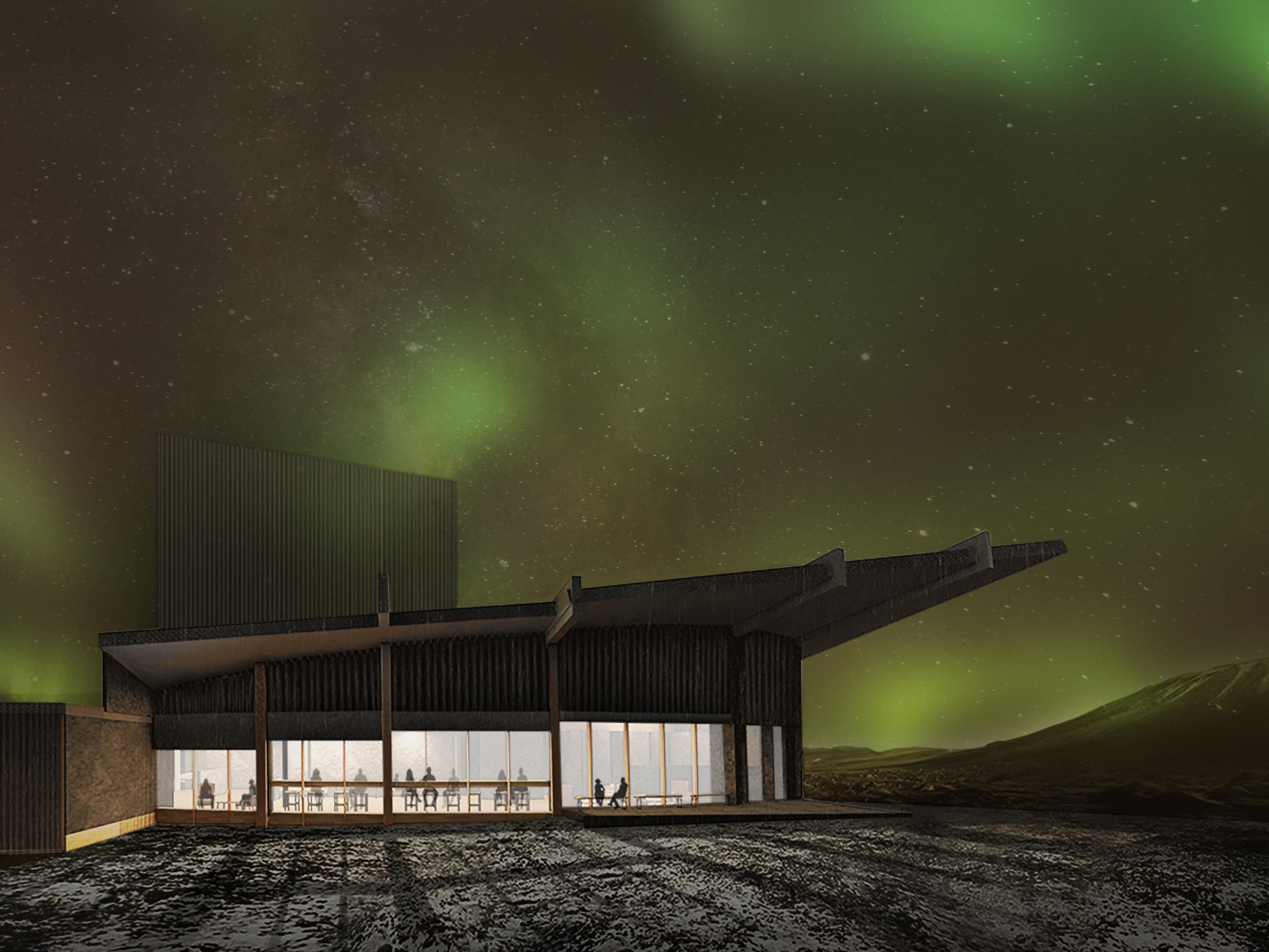
Relationship to the Sky
Relationship to the sky


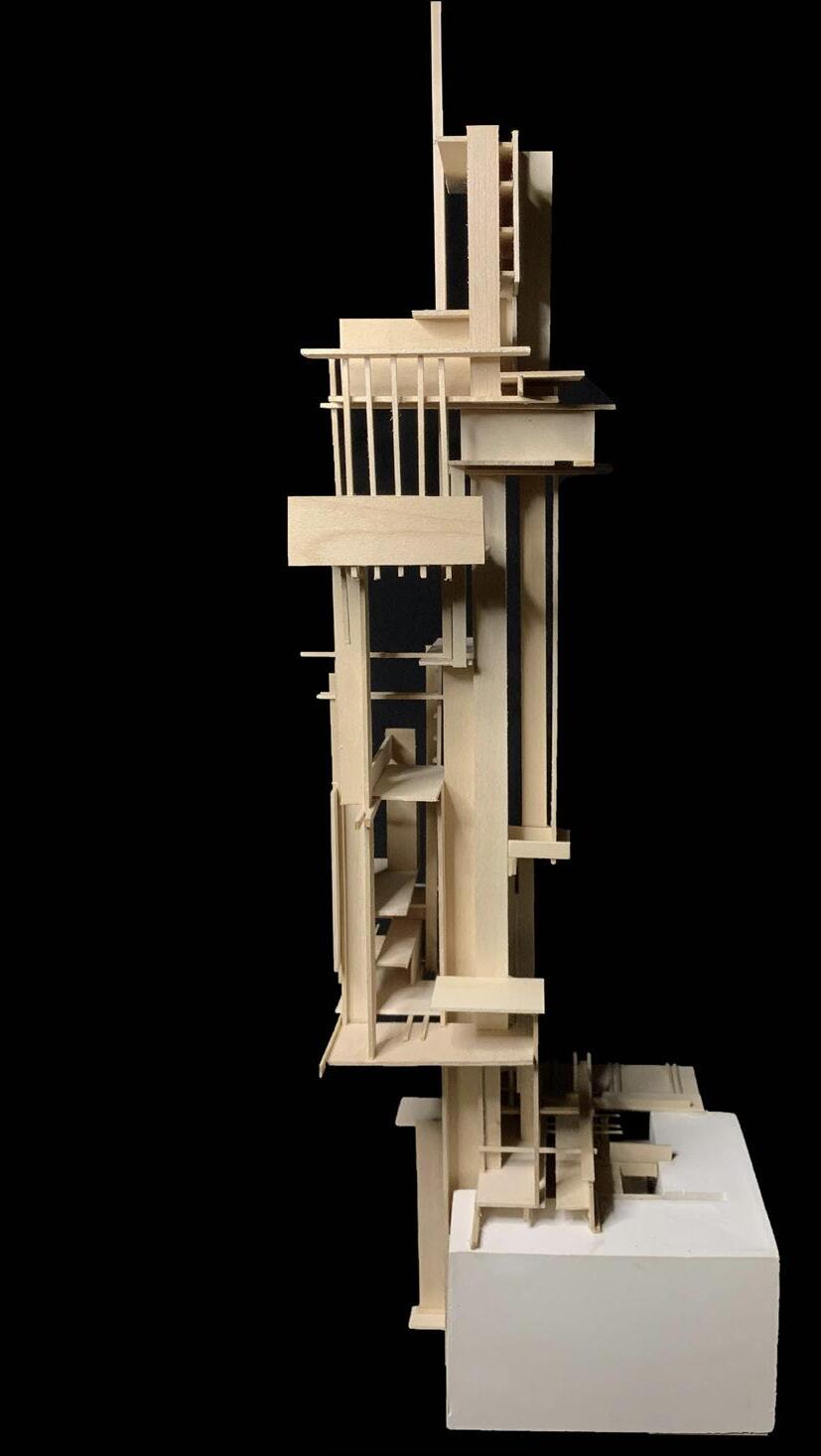
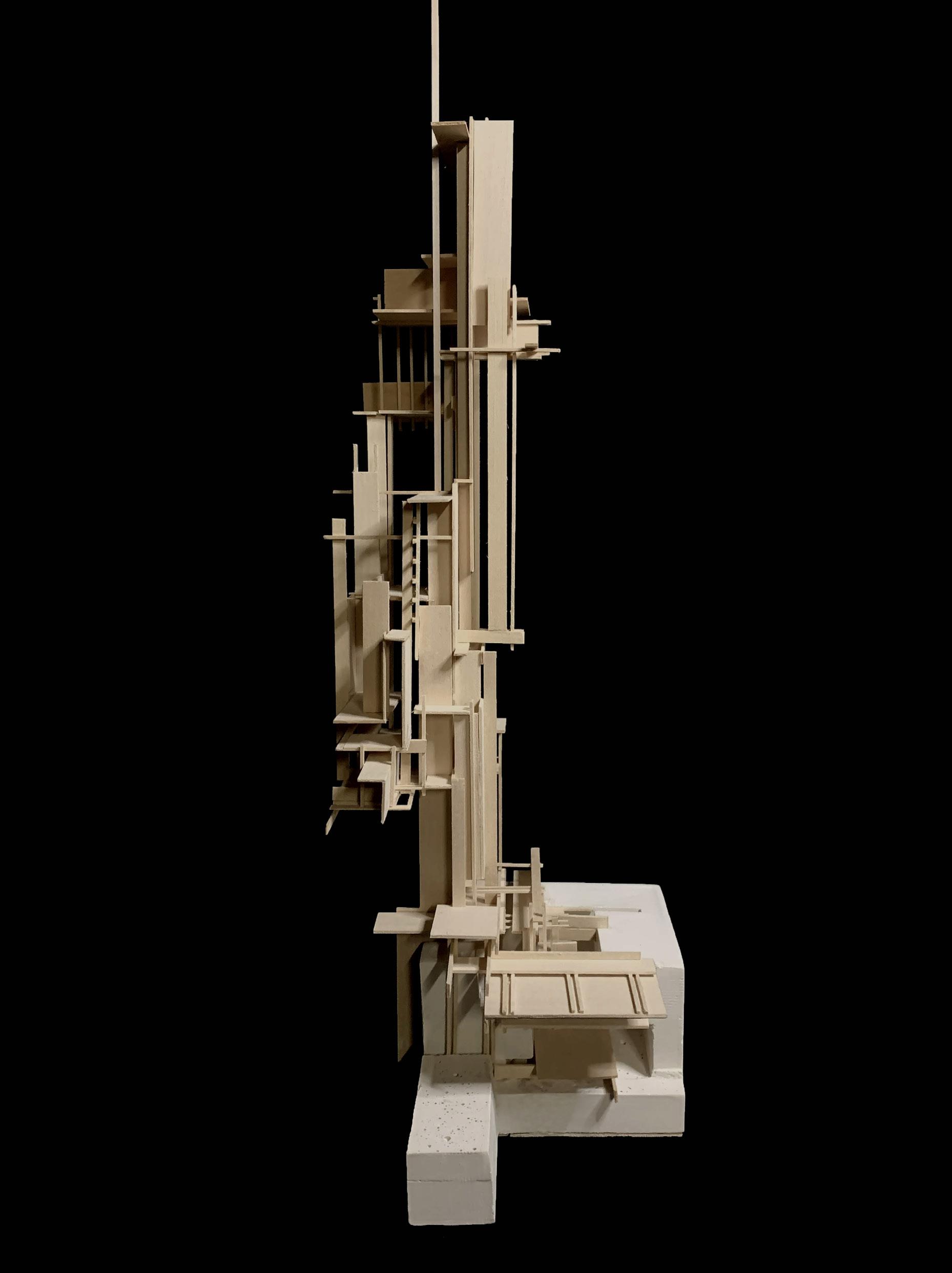
In this theoretical structure, three levels of observation coexist, all focusing upon different manifestations of light.
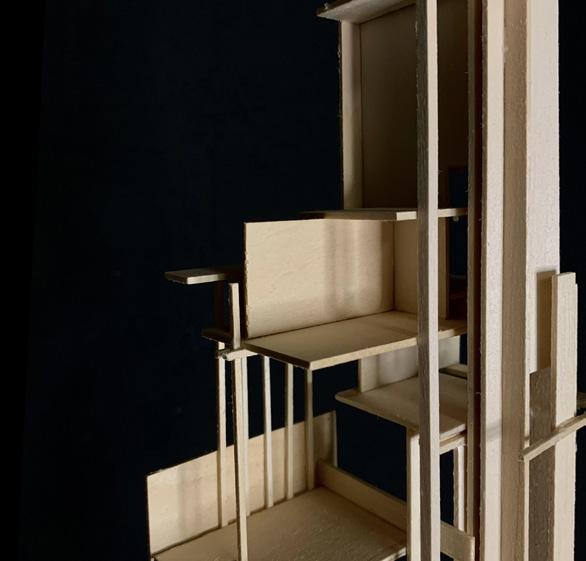
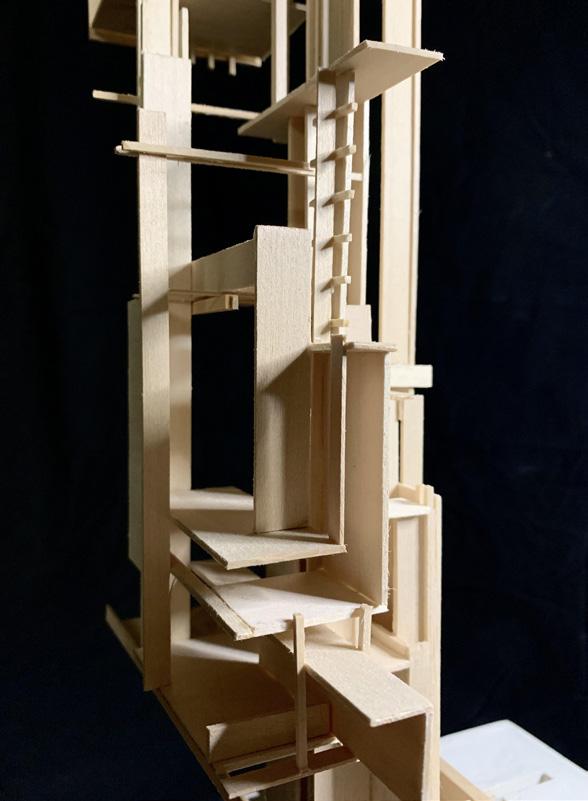
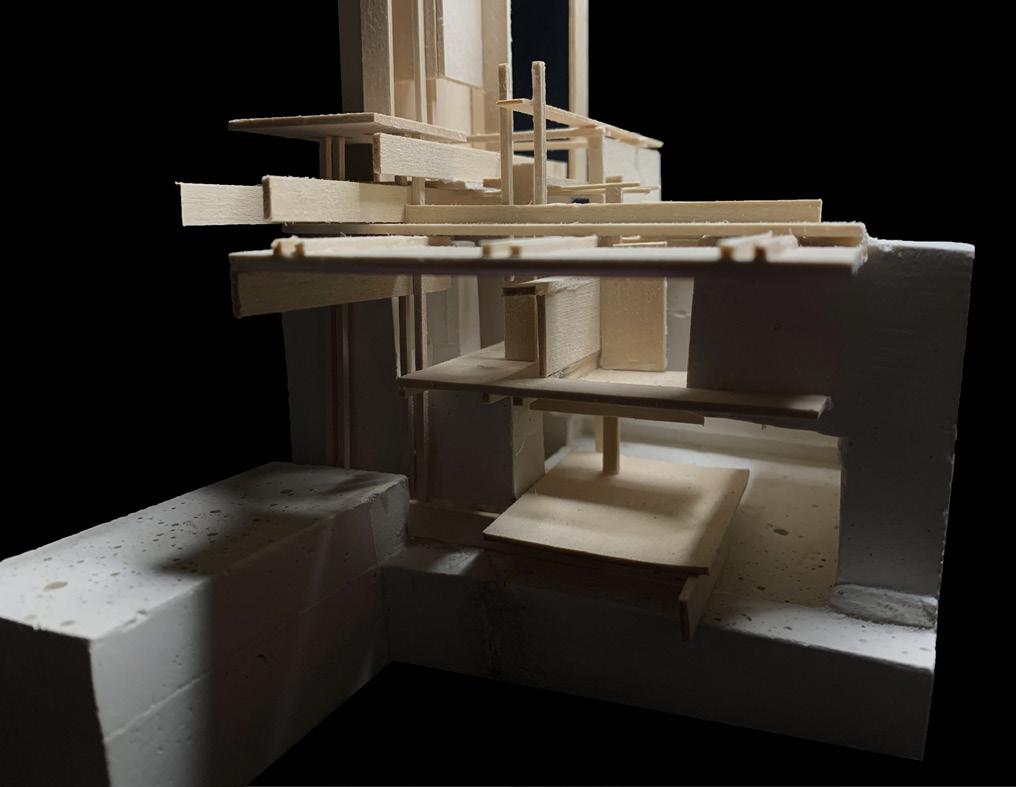
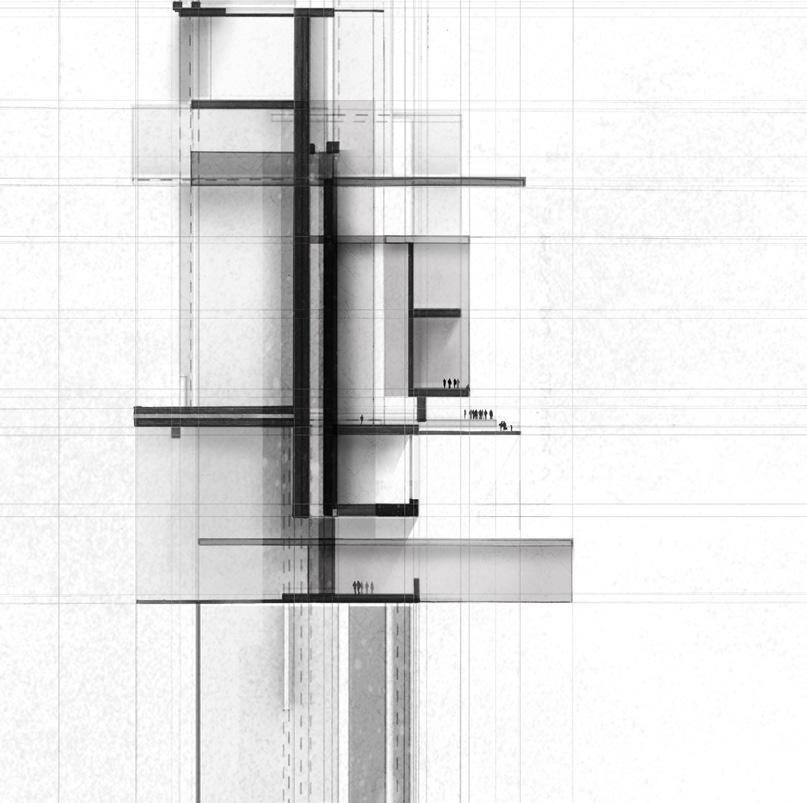
The highest level of the tower instead orients the visitor to the heavens, the focus shifted away from this earth and towards the infinite.
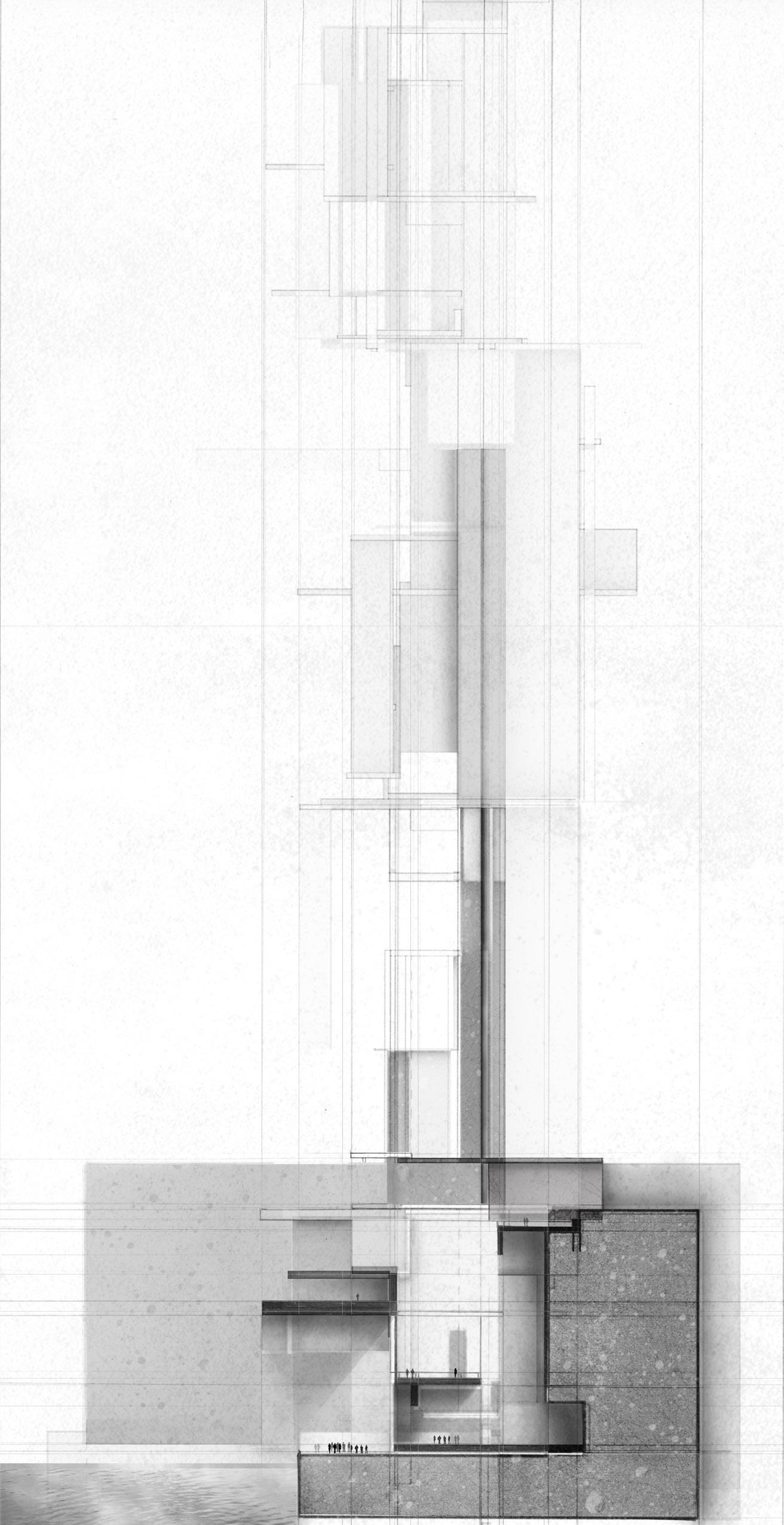
The middle level welcomes visitors to converse with the horizon, which begins to dissolve.
The base level observatory inverts the traditional associations with lights- usually in the sky. It blocks one’s view from the heavens, instead presenting only a body of water, mandating visitors to experience light at that level only through the reflections thereof.

P r o f e s s o r s-
C o l l a b o r a t o r s-
P r o g r a m-
Michael Montoya
Sarah Gamble
Kaley Denaro
Frank La Puma
Affordable Housing
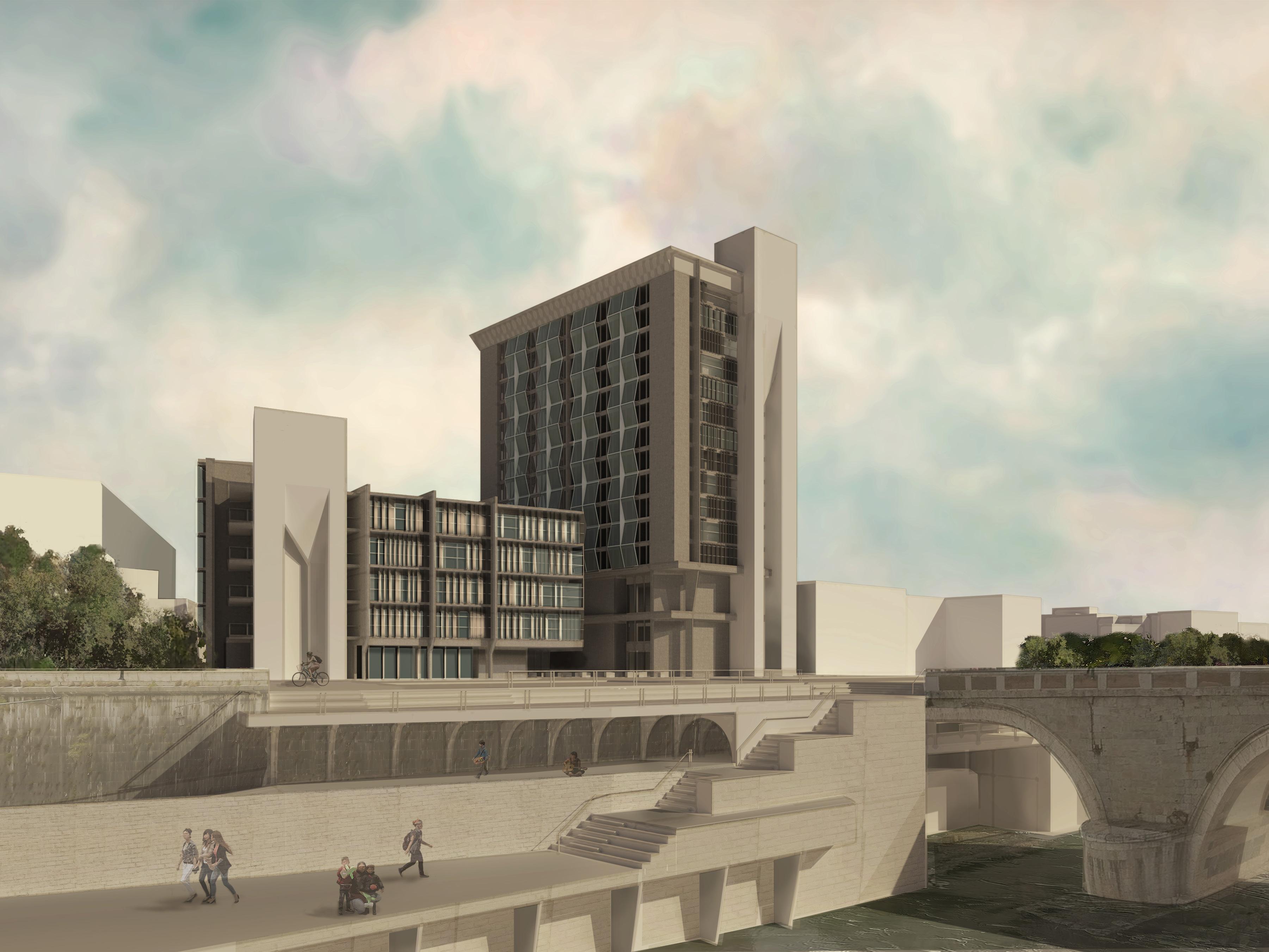
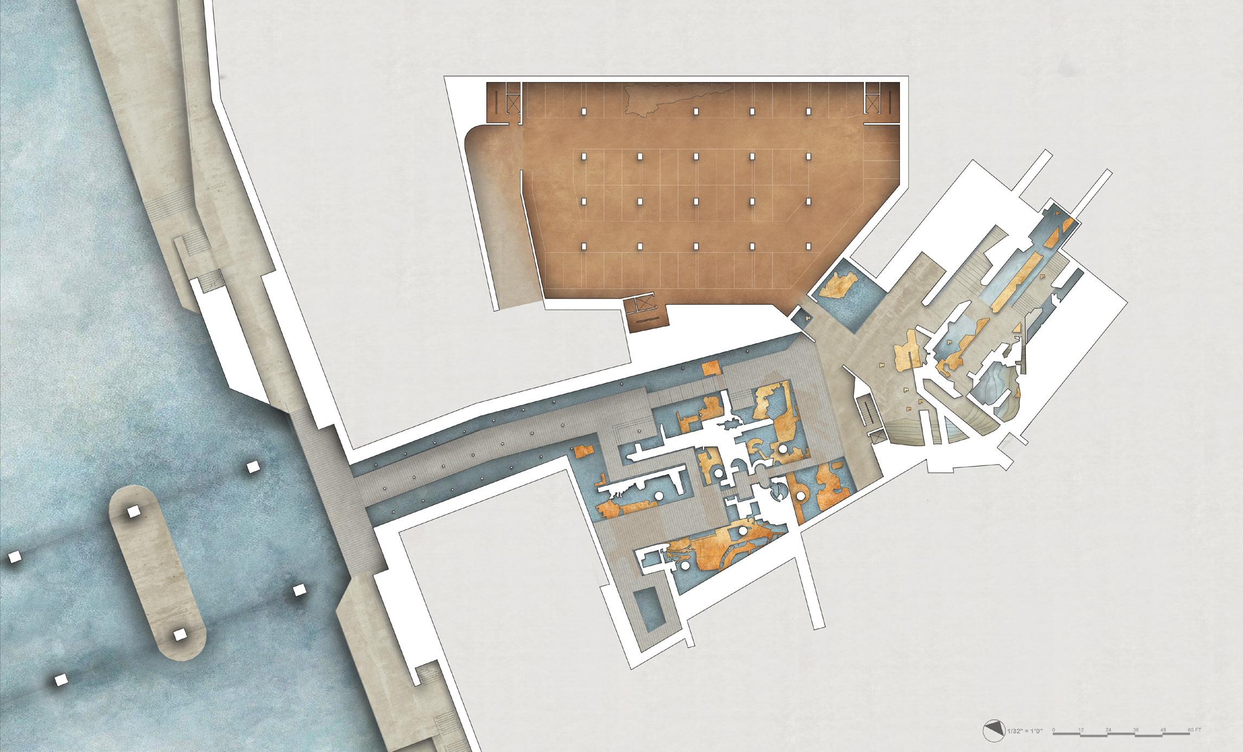
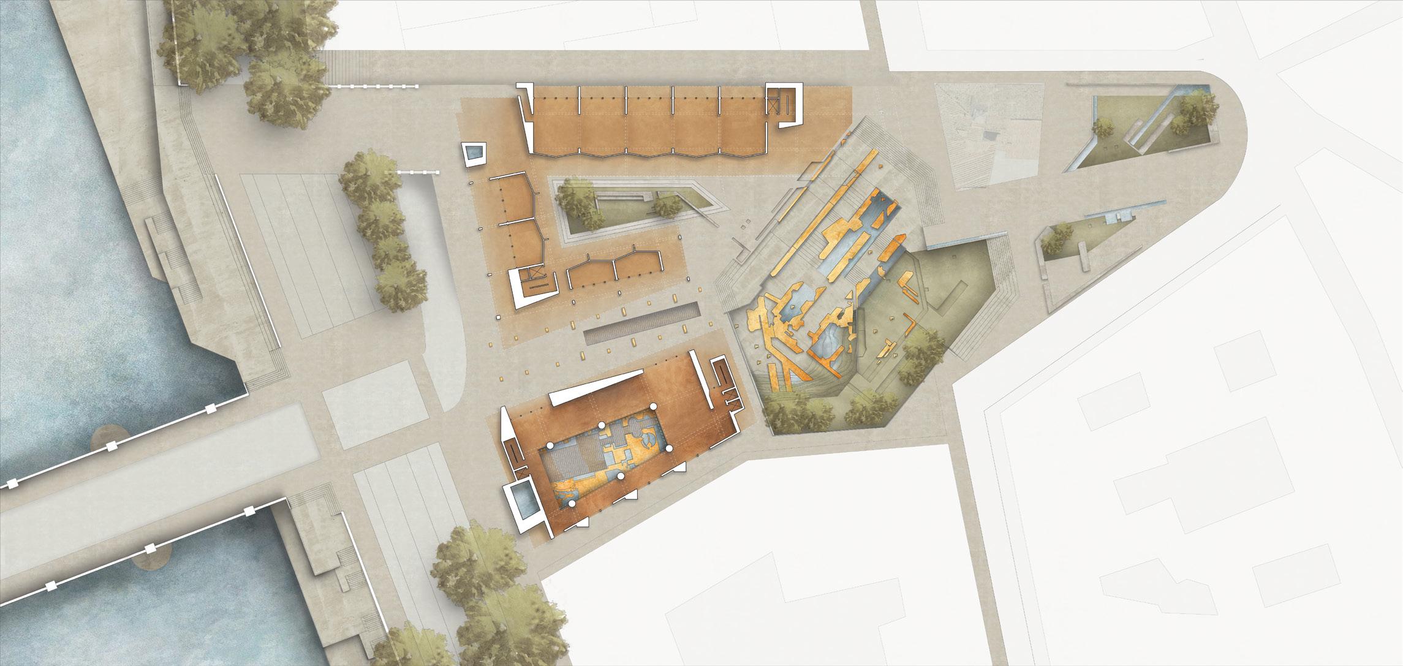
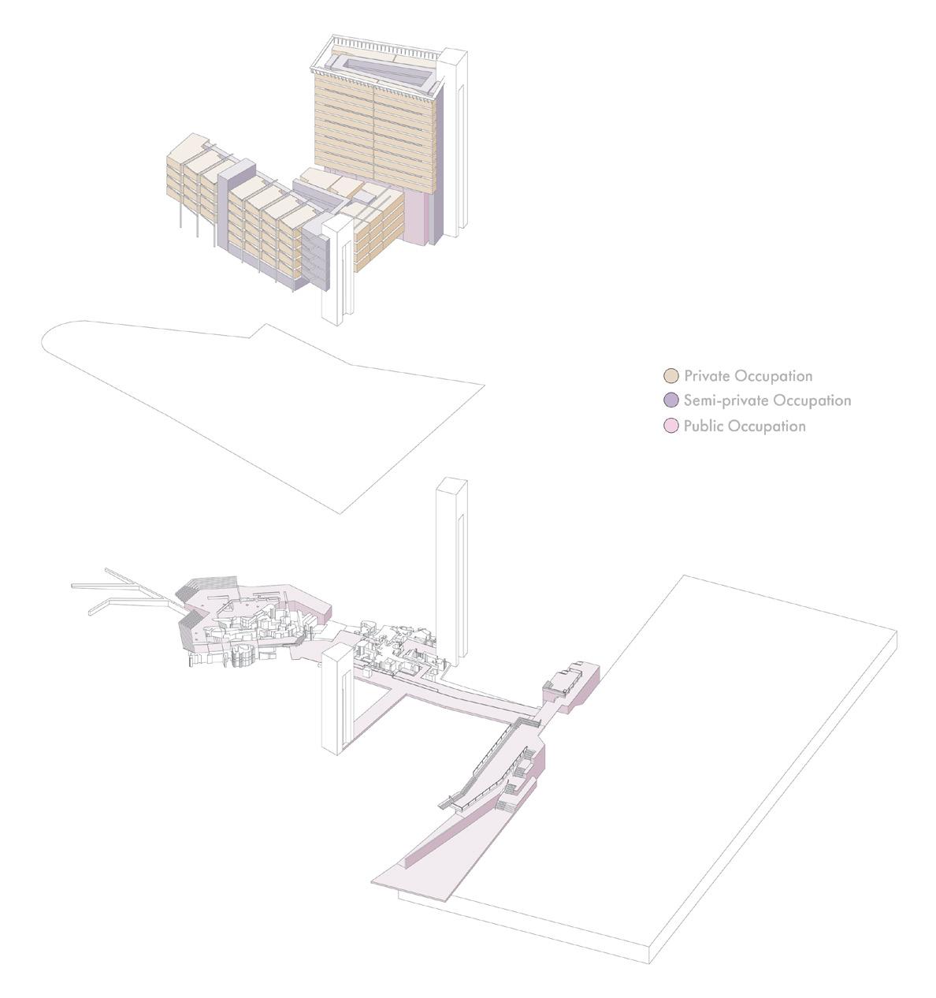
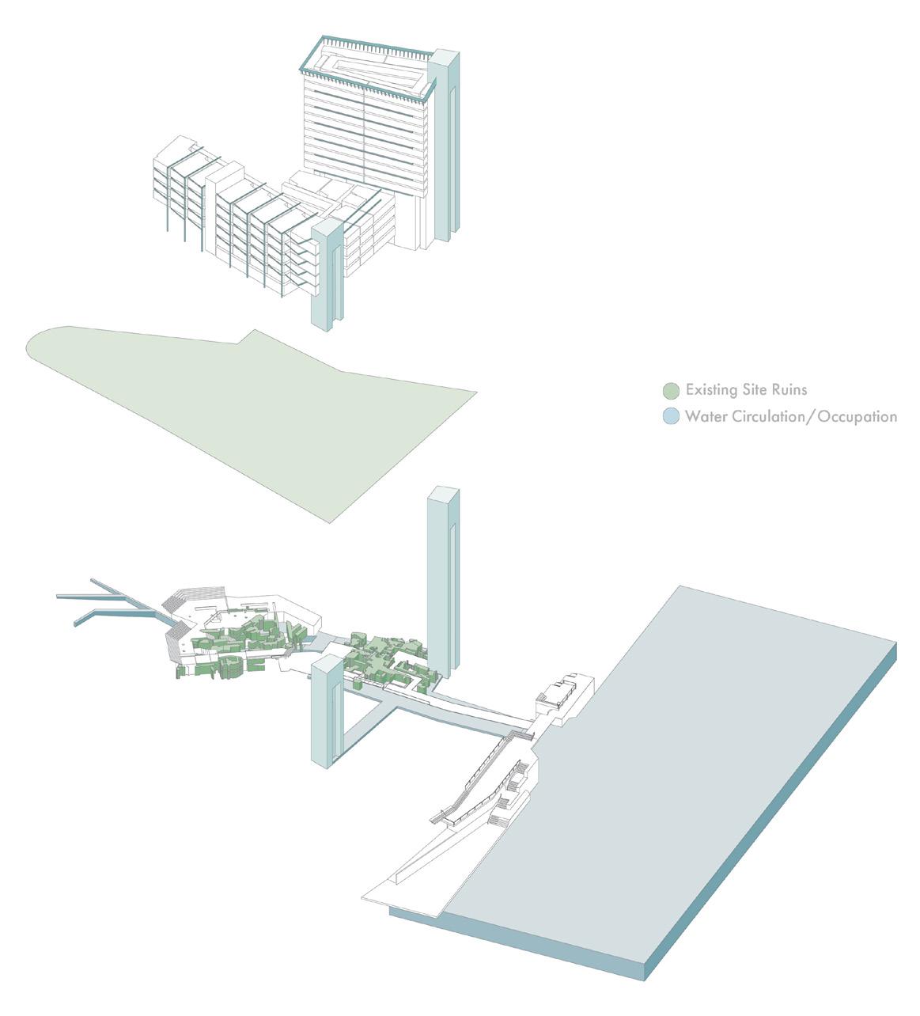

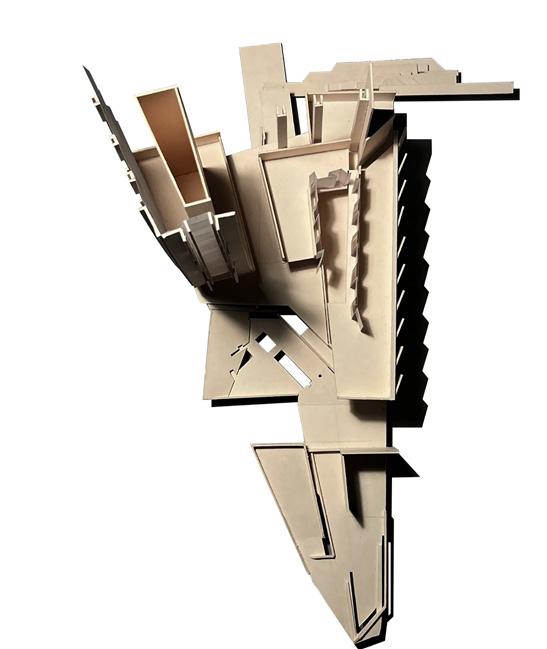
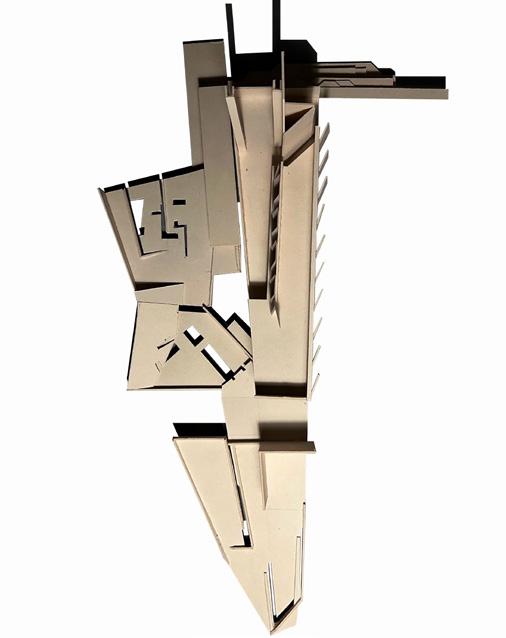
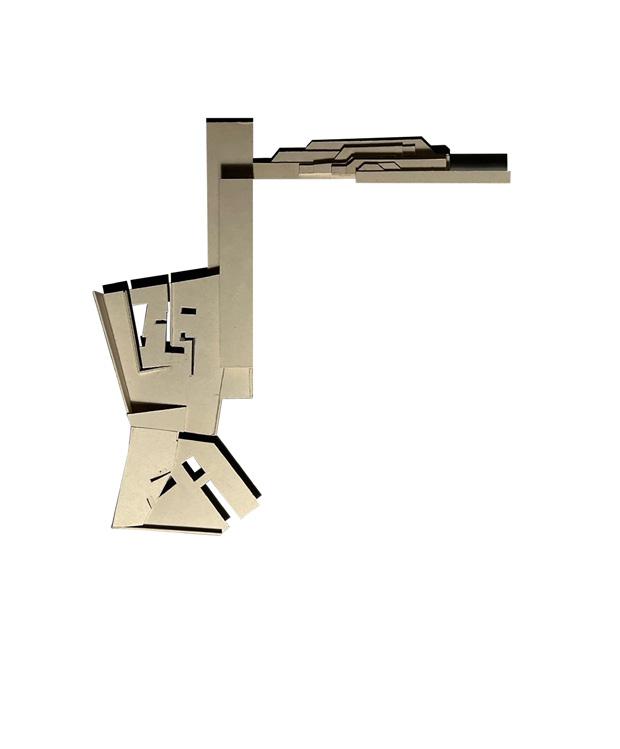

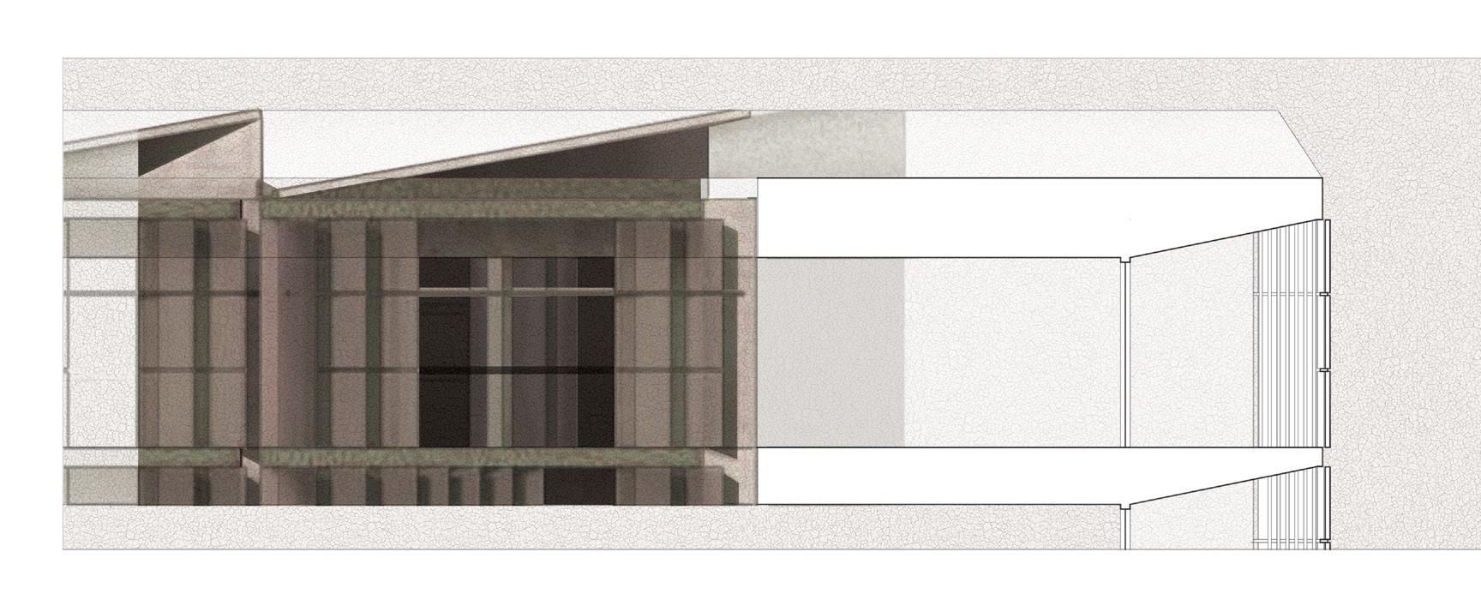
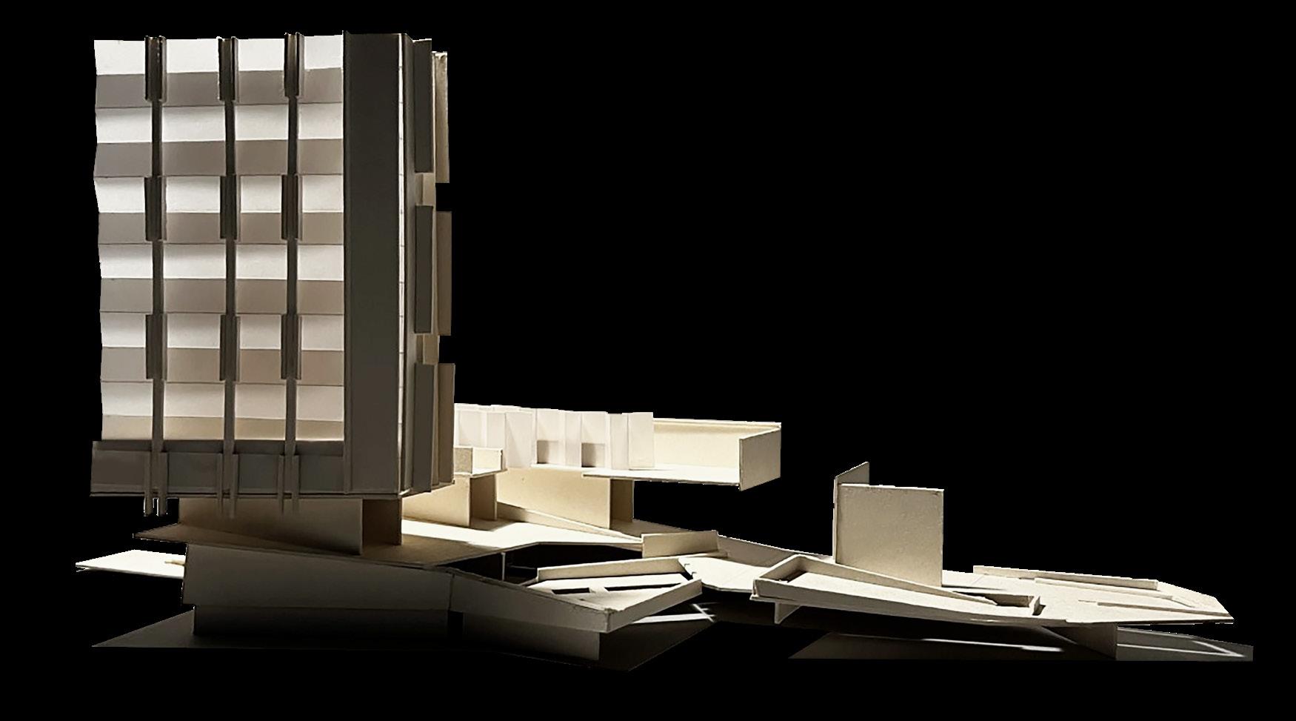
The historical weight of Rome demands a reverent architectural response. Beneath our site laid ruins- quite typical for Rome. Atypical is the integration of these ancient structures into functional modern spaces. The typical response is the cover up the ruins, or to merely leave them exposed. We had the obligation to mediate between the ancient Roman and the present Roman, as well as the convergence the future Roman will one day have. Engaging the dilapidated Tiber was also of immense importance to us- to restore its former role as a cultural and commercial center of the city. The water and people in the site are relatively temporary occupants, yet the ruins are eternal.
